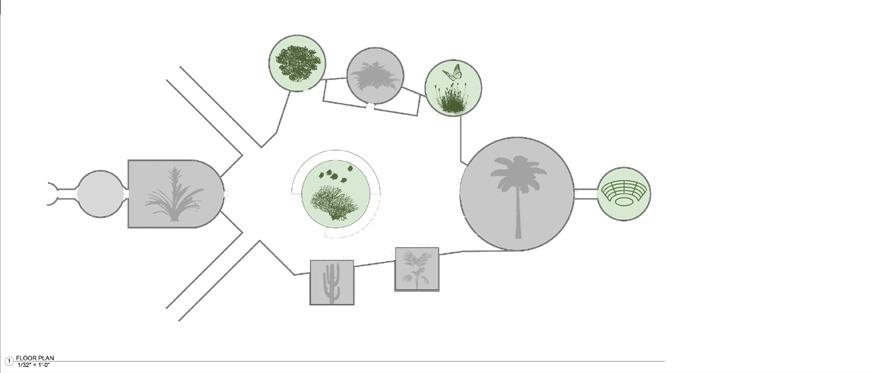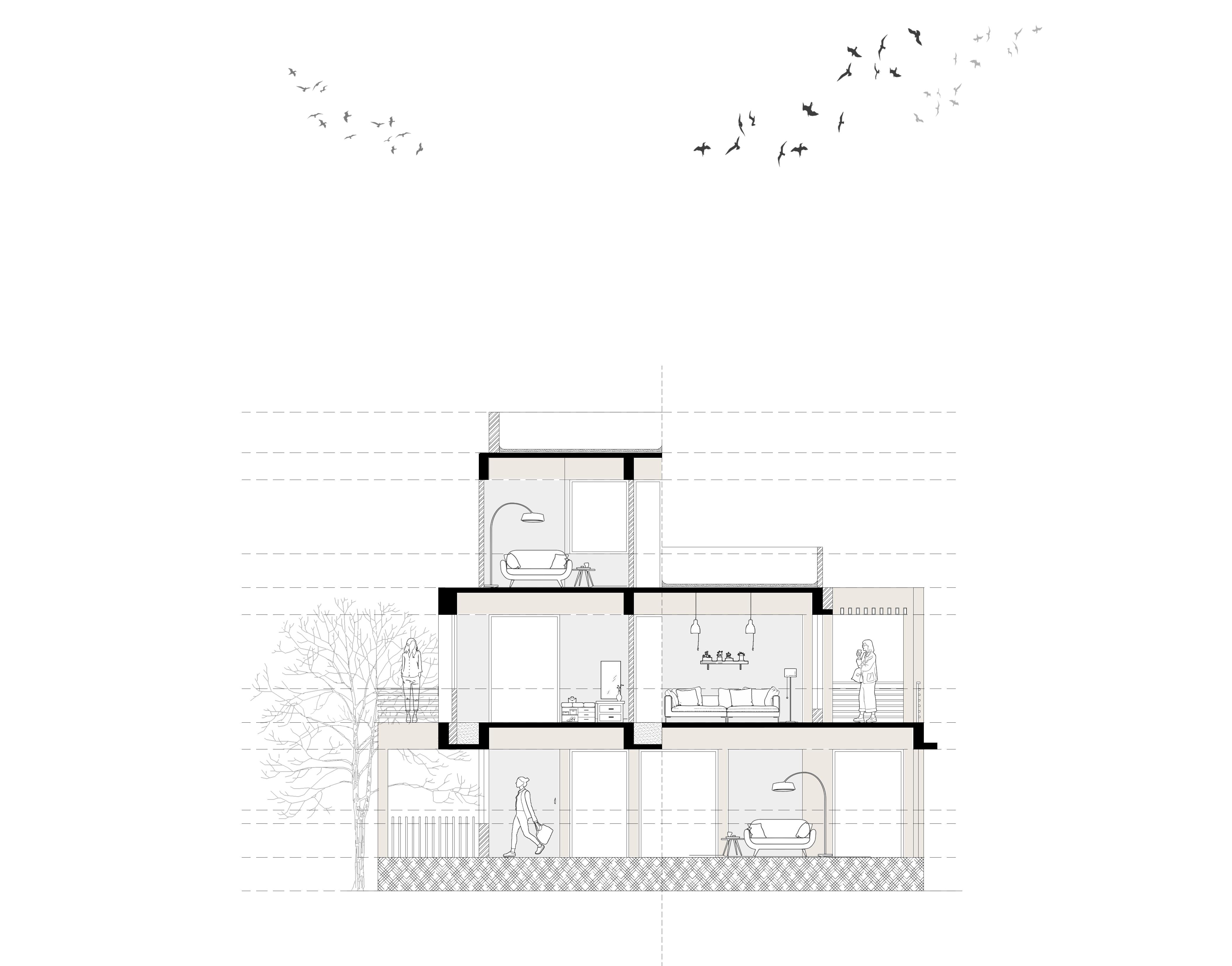

DESIGN PORTFOLIO
Hetvi ShastriHetvi Shastri Arizona
602
hetvishastri01@gmail.com
issuu.com/hetvishastri


San Antonio, Texas, USA
Lucile Halsell Conservatory Physical Model2 1 3 4 5
The Expansion Game Graduate Studio
Lucile Halsell Conservatory
San Antonio, Texas, USA
Arizona State Univeristy
Vatika
Residential Project Ahmedabad, Gujarat, India.
L.J. Purani Associates

Gandhidham Smruti Bhavan Auditorium
Surat, Gujarat, India
L.J. Purani Associates
Container Housing Competition
Bhavnagar District, Gujarat, India.
Housing Studio
Undergraduate Studio Vadodara, Gujarat, India.
Gujarat Technological University

Existing Structure
The Expansion Game
Lucile Halsell Conservatory
San Antonio, Texas, USA
The 1st semester of the Master’s program focused on architecture expansions as a “game”. The goal was to propose an expansion for the Lucile Halsell Conservatory located in San Antonio, with slight modifications, and a new educational and public architecture to host currently endangered ecosystems.
The expansion designed for the Lucile Halsell Conservatory consists of four new pieces that continue the pattern of fragmented buildings on site.
Team Members: Vivek Bhargav Nalluri, Olivia Forish, and Brooke Berge
The Expansion Game
Lucile Halsell Conservatory | San Antonio, Texas, USA

Event Courtyard Amphitheatre
Butterfly Pavilion
Fern Grotto
Mediterranean Conservatory Tropical Conservatory
With Expansion

Visitors will follow a ramp along the curve of the lake to the bottom level where they can view the tank from an underground seating area. The courtyard expansion is sunken into the ground just like the rest of the project and connects to the palm house along the main axis of the building. With its structured seating area and large patio, the courtyard is a more substantial event area to replace the existing tent.

The last expansion piece is the Mediterranean shrubland filled with a diverse collection of plants from dry, coastal areas. The geometry of the roof also resembles the existing conical shapes, but it is fragmented to allow for an existing pathway to go through it.


The first of the two new greenhouses is a butterfly pavilion filled with flowering shrubs and bushes that attract this unique collection of insects. Its geometry is a cone, similar to existing structures, but shorter and wider so that the butterflies can easily navigate the space.

Physical Model Pictures



Symmetry







Circulation Diagram Program With Expansion



To maintain balance, the underground pond and new courtyard are placed along the main axis, and two new circular structures have been added to either side of the fern grotto. In the middle of the existing courtyard, the pond has been expanded underground to host a tank of marine life and corals and add to the diversity of botanical collections in the garden.




The Mediterranean rooftop lets in just enough light for the shrublands below and has been broken into two forms to make room for an important pathway that runs overhead. The butterfly pavilion maintains its conical shape to create plenty of space for the butterflies to spread their wings. The tube running down the center grounds the structure and provides the perfect space for a palm tree to shade the greenhouse.












The roof forms were created by combining and deconstructing simple geometric shapes such as cones, cylinders, and pyramids. Each one is unique and specific to the climate it holds. We used the same technique for the new roof forms we designed by starting with simple conical forms and transforming them into shapes that fit their programs.


Longitudinal Sectional Elevation - Facing North

Section
2
Vatika Residential Project
Ahmedabad, Gujarat, India
The client wanted a bold and expressive design style that was quite pompous. The interior spaces seek good relations with the outside world, colonizing their surroundings and views.
The task was to design a plush and chic bungalow for a family of five, the couple, two daughters, and a mother.
Vatika Residential Project | Ahmedabad, Gujarat, India











Gandhidham Smruti Bhavan
Surat, Gujarat, India
The client was the Local Governing body of Surat, Surat Municipal Corporation, they wanted an Auditorium to be designed to accommodate a large audience.
The client wanted the auditorium with multiple aisles, fixed tilting seats with upholstered seat and back post, integrated armrest, Writing tablet, and articulated back for maximum occupant passage space between rows.
Auditorium | Surat, Gujarat, India
Back Stage

First Level Green Room
Restroom Ramp Stage
 Gandhidham
Gandhidham

Second Level



Container Housing Competition
Bhavnagar District, Gujarat, India
The competition required us to design affordable housing for the ship-breaking industry in Bhavnagar District. Due to the high cost of shipping the containers back to their original shipping points, thousands of shipping containers were abandoned at the ship-breaking yard. The idea behind my design was to save the port from turning into a junkyard due to these containers.
Container Housing
Competition | Bhavnagar District, Gujarat, India







Juxtaposing “Linear” and “L-shape” to break monotony

Analyze climate to make the design more climate responsive




Shipping containers are manufactured from CorTen Steel to prevent the containers from rusting. This material is very long-lasting and is relatively easier and faster to assemble. Making it a very efficient material due to the lower labor costs and requiring lesser material.


Chairman’s Bungalow - Section
Housing Studio GSFC
Vadodara, Gujarat, India
The 8th Semester of Undergraduate Studio involved designing and redeveloping a low-cost housing project in Vadodara, Gujarat. It was originally designed by a very well-known Indian Architect B.V. Doshi.
The program included 3 BHK, 2 BHK, 1 BHK, and studio units. (BHK-Bedroom, Hall, and Kitchen)
Housing Studio

Site Plan

3BHK - Sectional Elevation


- First Level

Chairman’s Bungalow - First Level


- Second Level

Chairman’s Bungalow - Second Level

 3BHK
3BHK
2BHK - Typical Plan
2BHK - Sectional Elevation
3BHK
3BHK
2BHK - Typical Plan
2BHK - Sectional Elevation

Hetvi Shastri
Arizona State University
602 815 1355
hetvishastri01@gmail.com
issuu.com/hetvishastri
Engaged in a global society, I define myself as a young architect. I believe in the power of architecture as a medium of change in society and the responsibility we have with others. I persuade to include users’ and inhabitants’ opinions while designing, as well as cultural heritage factors. I support sustainable architecture over spectacular architecture. For me, it’s all about “creating a city” over creating fame.
EDUCATION
High School
St.Kabir School (English Medium), Vadodara, Gujarat, India. 2015
Bachelors of Architecture
ITM - SAAD Affiliated with Gujarat Technological University, 2020
Vadodara, Gujarat, India.
GPA - 3.14/4
Master Of Architecture
Arizona State University, 2023 Tempe, Arizona, USA.
GPA - 4.12/4
VOLUNTEER WORK
Assistant Dance Choreographer
Saint Kabir School
Vadodara, Gujarat, India. 2009 - 2011
Volunteer
Specially Abled School
Vadodara, Gujarat, India. May 2011
SKILLS
Microsoft Office (Word, Excel, and Powerpoint)
Adobe Suite (Photoshop and Indesign)
AutoCAD
Corel Draw
Rhino
Grasshopper
Revit
Lumion
Sketchup
LICENSE
Licensed Architect in IndiaCouncil Of Architecture India
EXPERIENCE
Practical Training Semester
Paid Internship at L.J. Purani Associates Ahmedabad, Gujarat, India | 2018
Worked on several Government Projects. Project 1 - Waghodiya Sports Complex Hostel, Vadodara, Gujarat - Set Of Working Drawings. Project 2 - Sursagar Lake, Vadodara, Gujarat - Set of Working Drawings, Site Inspection, and Minor Design Changes.
Project 3 - Medicity, Assam - Set of Working Drawings.
And other projects that included minor details.
Junior Architect
Paid Internship at L.J. Purani Associates Ahmedabad, Gujarat, India | 2020 - 2021
During this tenure, assisted in the development of design details for construction drawings. Prepared presentation drawings and otherwise assisted in presentations both internally and externally. Coordinated specifications with drawings to meet project requirements. Conducted site observations and made on-site observations.
Exhibition Installation Assistant
Arizona State University Tempe, Arizona, USA | 2021
Assisted Professor Filipe in designing and arranging the exhibition space.
CORE SKILLS
Professionalism
Independent Worker
Time Management
Collaborative Teamwork
Critical Thinking
Detail Oriented
Meeting Deadlines
Multi-Tasking
