August 2023
Focus: Retail and Hospitality

10 World Trade BOSTON

www.high-profile.com • HVAC Helping to Build Boston for Over 35 Years.
HOW DOES G-MIX COMPARE TO CO 2 CURING?

We offset the use of cement with slag, a byproduct of the steel industry. This results in greater cement reduction than typical CO2 curing methods without compromising strength and durability. The materials we use to supplement cement have the added benefit of increasing efficiency, improving color, and decreasing efflorescence.



G-mix® was developed using proven methods of CO2 reduction with quantifiable, verifiable results. The environmental impact of G-mix® has been third-party tested and ASTM-verified, and the Global Warming Potential of our products is among the lowest in the industry. The carbon footprint of our normal-weight architectural CMUs is over 65% lower than the industry average.*

G-mix® is available for all Genest-manufactured products, including our full line of architectural CMUs. EPDs for each of our products, published by ASTM, provide detailed information regarding the environmental impact of our extraction, transport, and manufacturing processes and can be downloaded at: astm.org/products-services/certification/environmental-product-declarations/epd-pcr.html

www.high-profile.com 3 WWW.GENESTCONCRETE.COM GENESTCONCRETE 36 WILSON STREET, SANFORD, ME 04073
ARCHITECTURAL BUILDING & LANDSCAPE PRODUCTS
FOR SPECIFICATIONS AND INFORMATION CONTACT: Ray Petrarca, Architectural Products Consultant ray@genest-concrete.com, 207-284-0441, 1-800-649-4773 ext. 151 LOW CARBON CONCRETE COMPARISON OF CONCRETE MASONRY UNIT GLOBAL WARMING POTENTIAL *based on the Carbon Leadership Forum’s 2021 Material Baseline Report
G-mix® NORMAL WEIGHT CMU 100 400 kg CO 2 -eq 200 300 500 TYPICAL CMU (INDUSTRY AVERAGE) MATERIAL BASELINE 370 545 129
CEMENT &
RECYCLED
WHILE
ASTM C90 SPECIFICATION REQUIREMENTS
50% LESS
5%
MATERIAL
EXCEEDING
Global Warming Potential (kg CO2-eq): Acidification Potential (kg SO2-eq): Eutrophication Potential (kg N-eq): Smog Creation Potential (kg O3-eq): Ozone Depletion Potential (kg CFC-11-eq): 129 0.65 0.16 12.9 5.99E-6 ENVIRONMENTAL PRODUCT DECLARATION (EPD) DATA
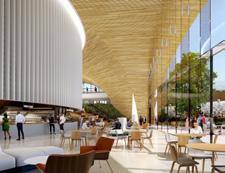


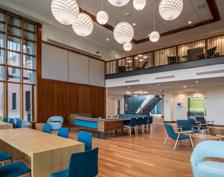







www.high-profile.com August 2023 4 On the Cover: Featuring: ADVERTISERS INDEX Boston Realty Advisors to Lease Retail at BGI’S 10 World Trade SUBSCRIBE ONLINE: www.High-Profile.com/subscribe PUBLISHER: Anastasia Barnes EDITOR: Emily Langner CONSULTING EDITORS: Ralph Barnes and Marion Barnes ART DIRECTOR: Yvonne Lauzière, Stark Creative VICE PRESIDENT OF SALES: Rod Poe ACCOUNT EXECUTIVE: Mark Kelly ACCOUNT EXECUTIVE, CONNECTICUT: Mia Pernice FOUNDERS: Michael and Kathy Barnes Send news releases, advertising queries, articles, announcements, and calendar listings, to: editor@high-profile.com P.O. Box 7, Pembroke, MA 02359 (781)294-4530 Historic New England Launches Redevelopment Initiative in Haverhill 14 24 Eastern Bank Finances Raycon’s Conversion to Employee-owned Company 39 Alpine Environmental 32 Amenta Emma 10 American Energy Management 11 American Plumbing & Heating 2 Arden Building Companies 19 Barnes Building Management 18 Boston Global Investors 48 Boston Plasterers 10 Bowdoin Construction 16 Canam 13 Connecticut Temperature Controls 11 Copley Wolff Design Group 6 Dietz & Co. 9 e2 engineers 40 Energy Electrical Contractors 15 Erland Construction, Inc. 6 Genest 3 Hampshire Fire Protection 41 Hub International 31 IBEW Local 106 47 J&M Brown 40 JCJ Architecture 12 Jewett Construction 7 Kaplan 26 Kaydon 15 Metro Walls 22 Nauset 14 NEMCA 8 O’Reilly, Talbot & Okun Assoc. 17 RAKEN 21 Robinson & Cole 16 Silver Tiger Consulting 21 SL Chasse 17 Sprinkler Fitters 550 35 STEM Solutions, LLC 12 Tecta America 6 TFMoran 14 Topaz Engineering 19 Unilock 29 Wayne J. Griffin Electric, Inc. 33 42 31 Erland Completes New Residence Hall for St. Mark’s School Metro Walls Raises Over $39K for the American Heart Association Industry Expert Articles: Harry Wheeler Sarah Lemke 15 16 Brian Cosentino 18 Scott Henriques 26 James Barron 26 James Calder 36 Publisher’s Message .................... 6 Up-Front ........................................ 7 Focus: Retail and Hospitality ..... 15 Mixed-Use................................. 22 Feature Story ............................. 24 Trends & Hot Topics .... 26, 30, 36 Multi-Residential ........................27 Build Better Podcast .................. 29 Education .................................... 31 Industrial .................................... 34 J.E.D.I. ........................................ 34 Community ................................ 36 Municipal .................................. 38 Life Science................................ 38 Corporate 39 Green 41 Philanthropy 42 Spotlight on Industry Leaders 43 Awards 43 People 44 Calendar 46 Sections: Inside This Issue: Maugel DeStefano Architects Celebrates 30th Anniversary Ask the Electrician: Fire Alarm Testing by Brian Leborgne Builders of Color Coalition Announces Two-Year Research and Analytics Study Creating Connection through Urban Farming with Christopher Grallert of Green City Growers AIA CT to Host Hip Hop Architecture Camp An Interview with: Rendering courtesy of Sasaki



PRESENTS Trends Impacting Commercial Real Estate: Insight from Women Leaders in the Industry $85 per person • Space is limited To purchase tickets, visit https://www.high-profile.com/insights-on-trends-in-real-estate/ If you are interested in sponsoring this event, email Anastasia@high-profile.com for more information. . Meet the panelists: Wednesday, September 20 8:00 AM to 10:00 AM Winthrop Center 115 Federal Street in Boston Janet
at Massachusetts State College
Chrisos Executive Director
Building Authority
Marci Griffith Loeber Managing Principal at Griffith Properties Kathleen MacNeil Principal at MP Boston
Publisher’s Message































This is an exciting issue! First off, notice our wrap around cover? We couldn’t resist making this month’s cover a wrap around with the gorgeous rendering of Boston Global Investors’ 10 World Trade building! Set to open in early 2024, the retail/hospitality component of this building is sure to be a popular meeting spot for 10WT tenants and Seaport residents alike. We’ll keep our readers updated as the construction progresses. Turn to page 24 to learn more.
On page 16, Sarah Lemke of New England Development wrote an extremely informative article in our Retail/ Hospitality section. In it, she provides her perspective on the changes the retail sector has seen over the last 15 years and

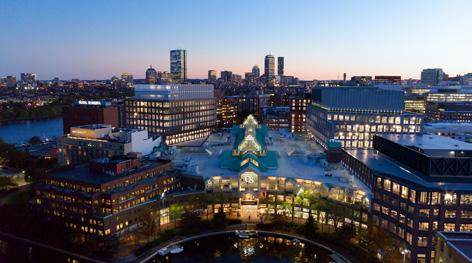



what lessons can be learned. You don’t want to miss it!
I recently interviewed Brian Cosentino, senior vice president, acquisitions and business development at The Wilder Companies, about the ever-changing retail landscape and what strategies his firm uses to mitigate risk. Read the full interview on page 18.

New this month, we are featuring a Spotlight on Industry Leaders. Turn to page 43 to meet Kate McDougall of e2 Engineers, and look forward to future issues where we highlight current or emerging leaders that are making a difference in our industry.
In the spirit of fostering stronger connections and collaboration
within the commercial real estate community, we at High-Profile Media Group are excited to announce that we will be hosting a series of events including expert panels, thoughtprovoking luncheons, and impactful networking gatherings. Our first event is a panel of all women, proven leaders in their fields, discussing the trends impacting commercial real estate today. Turn to page 5 to get the details!
As always, enjoy the read!

www.high-profile.com August 2023 6
35Years 1988-2023 Commercial/Industrial Roofing • Tecta America NE was formerly Delta Roofing • tectaamerica.com N. Billerica, MA 800-398-1380 Brockton, MA 866-583-9499 Portland, ME 207-878-1732 E. Hartford, CT 860-828-0380 Tecta America WeatherGuard, Schenectady, NY 518-356-5000 Don’t wait for an accident to find out if your roof is OSHA compliant. An accident can happen in a split second. Keep people who access the roof safer by installing durable, OSHA-compliant fall protection products. Our full time safety officers can identify safety-deficient rooftop areas on your building. We’ll submit our findings along with a free estimate, and our experienced roofing techs can install the suggested equipment. Call our safety team for details about one FREE* roof safety audit! *Restrictions apply. Ask for details.
Anastasia Barnes
New England Development is currently underway on a redevelopment of CambridgeSide, a 3-story, 1 million sq. ft. interior shopping mall in East Cambridge.
Kate MacDougall
Up-Front JCJ Architecture Acquires Group One Partners
Boston – JCJ Architecture and Group One Partners (G1) together announce JCJ’s acquisition of G1.

Representatives of JCJ Architecture say this move represents a new chapter for these well-established and likeminded firms and brings an impactful mix of design and delivery intelligence, complementary experience, strong reputations, and exceptional client service. G1’s deep roots in the Boston community, coupled with JCJ’s national footprint, network, and portfolio, enables both firms to expand their offerings in a seamless and effective way.
As longtime successful collaborators, the decision for JCJ and G1 to join forces grew out of mutual respect and is based on an understanding of each firm’s strengths and the ever-evolving needs of clients. The firm’s representatives say this addition supports and advances JCJ’s long history working across community, hospitality, and commercially-based markets, an approach that has helped the firm to thrive for more than 85 years of continuous practice. In addition to an expanded presence in Boston, JCJ and G1’s combined insight and multi-faceted strengths in working across the U.S. and
at the forefront of hospitality design, will enable the team to address the needs of any hospitality project, from mainstream branded hotels, bespoke boutique, intricate renovations, to large-scale ground-up destination gaming resorts, and everything in between.

“JCJ Architecture is firmly rooted in service to the community and unwavering integrity. When evaluating a partnership of this type, it is crucial that the collaboration

is based on aligned values and cultural fit,” said Peter Stevens, president at JCJ Architecture. “This acquisition emerged from a successful partnership between JCJ and G1 over several years where these shared values became evident and fully explored. We look forward to working with G1 principals – now JCJ principals – Harry Wheeler and Mary Faria and are excited about what we will be able to achieve together in this next chapter.”
A key aspect of this acquisition is the expanded potential for both firms within the Boston and greater New England markets. Representatives say combining G1’s 53-year history, its legacy, enduring relationships, and national experience in advising the hospitality and developer community with JCJ’s existing presence and diverse portfolio will usher in an exciting new era for both teams, and that JCJ’s community-based practice group will add an intriguing layer to G1’s deep understanding of the Bostonmetro area. As JCJ looks toward future potential growth across all market sectors, this seamless cross-pollination will help to support broader geographic diversification opportunities in New England and beyond.
“Throughout our longtime collaborative relationship with JCJ, we have consistently discovered important synergies,” said Harry Wheeler, AIA, principal at Group One Partners. “As our team looked to the future, we decided to take this extraordinary opportunity to expand our reach and resources, and to enhance the value that we provide to our clients, partners and employees.”
www.high-profile.com 7
135 Years
Industry for over New England MCA Mechanical Contractors Association www.nemca.org We offer membership within the Mechanical Contractors Association, Mechanical Service Contractors Association, and the National Certified Pipe Welding Bureau. We support our member contractors through our educational seminars, labor and government relations, industry news and marketing. Committed to the future of our industry, we sponsor MCA student chapter at Wentworth Institute of Technology in Boston. Our affiliation with the Mechanical Contractors Association of America and our strong, cooperative relationship with the United Association enable us to offer our members numerous opportunities to build lasting, beneficial relationships with peers while acquiring the business knowledge and tools to keep their company successful. 617.405.4221 @NewEnglandMCA
Promoting the Mechanical Contracting
Ground Broken on $85M Adaptive Reuse Project in New Britain
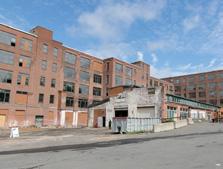
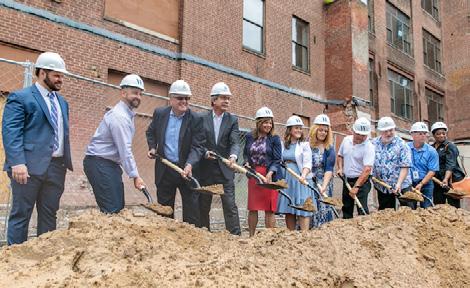

New Britain, CT – Connecticut state and city officials joined WinnDevelopment executives in New Britain recently to break ground on a $85 million project to transform a historic manufacturing complex near the city’s downtown into a 154-unit apartment community for affordable housing and workforce households.
The adaptive reuse project will convert the four remaining buildings in the 115-year-old Landers, Frary & Clark plant into 79 one-bedroom, 59 two-bed-
room and 16 three-bedroom apartments geared toward young professionals, middle-income households and fixed-income seniors. The historic exterior of the brick buildings will be preserved, while the interior space is adapted into apartments for households earning 30, 50, 60 and 80% of Area Median Income.
“We’re pleased to partner with state and local officials, as well as private funders, to preserve and convert this historic remnant of New Britain’s industrial past into a modern apartment community

that will serve the working households fueling the city’s future,” said Larry Curtis, president and managing partner of WinnDevelopment.
Numerous public and private partners are providing financing for development of the 200,000sf complex, which will be known as Ellis Street Commons when it is ready for occupancy in early 2025. The construction effort will generate an estimated 196 jobs and $33 million in economic impact in the New Britain area.
Listed on the National Register of Historic Places in 2022, the development site was once home to Landers, Frary & Clark, one of the first manufacturers of electric appliances in the U.S. The company ended production in 1965 and the current development site has remained largely vacant for decades.
Located within walking distance of New Britain’s downtown and mass transit services, the site consists of a 6-story structure and a single-story wing. The structure is connected by a closed skybridge to an adjacent building that is part of the same historic complex.
The completed building will feature a 150-kilowatt solar array to provide energy for the community, as well as electric vehicle charging stations. To enhance the
project’s ongoing energy efficiency and significantly reduced carbon emissions, the design will ensure improved thermal performance through new windows and insulation, and will feature high performance ventilation, Energy Star appliances, low-flow plumbing and high-efficiency heating and cooling systems.
Amenities will include a fitness room, community room, game room, flex workspaces, outdoor seating areas, 230 parking spaces, and on-site leasing, maintenance, and management offices.
Keith Construction is the general contractor, with JCJ Architecture serving as the architect. Collective Design Associates and Langan Engineering and Environmental Services are providing engineering services.

www.high-profile.com August 2023 8 High-Profile: Up-Front
Existing site
Ellis Street Commons / Rendering courtesy of JCJ Architecture
Ellis Street Commons groundbreaking
Send an email to us at previews@high-profile.com with the words “add to fastfacts” in the subject line. www.high-profile.com STAY CONNECTED! jeanne muscolino, hospitality sector leader 860.559.8243 / jmuscolino@jcj.com harry wheeler, principal 858.309.4473 / harry@grouponeinc.com photo: moxy boston downtown an exciting new chapter grouponeinc.com jcj.com boston hartford new york las vegas phoenix san diego tulsa contact:
Mayor Wu Announces Residential Conversion Program for Downtown Boston Offices
Boston – Boston Mayor Michelle Wu announced the city will launch a new “Downtown Office to Residential Conversion Pilot Program,” a publicprivate partnership program to incentivize the conversion of underutilized office buildings to residential use in downtown this fall.
The program, which is anticipated to begin accepting applications this fall, will be administered jointly by the Boston Planning & Development Agency (BPDA), Mayor’s Office of Housing (MOH), and the City of Boston Finance Cabinet to help meet city goals of creating housing units downtown and having more consistent foot traffic throughout the week to support downtown businesses. This program may be modified to acknowledge and respond to changing market conditions.
“We must take every possible action to create more housing and more affordability so that Boston’s growth meets the needs of current and future residents,” said Wu. “This program will help us take advantage of the opportunity we have to rethink downtown as a space where people from all over come together to collaborate, create, live, and play.”
The program would offer owners of commercial office buildings downtown reduced property tax rates in return for immediately converting their buildings to residential uses. Based on studies prepared for the city as part of PLAN: Downtown, a rate reduction by up to 75% of the standard tax rate for residential for up to 29 years could provide a strong incentive to encourage conversion. This would be implemented through a public-private
partnership that will enable the BPDA, the City, and the proponent to enter into a payment in lieu of taxes (PILOT) agreement. These terms were developed with the assistance of outside experts in order to make residential construction economically possible in the short term given the high cost of such conversions. These projects will also receive the support of the new ombudsperson’s office at the BPDA to help with streamlining the approvals process from other city departments following BPDA board approval. Final program parameters will be defined when applications are made available this fall.
The program is planned to be timelimited and will only accept applications through June of 2024. To be eligible, projects must comply with the proposed Inclusionary Zoning standards when approved; and the new Stretch Code’s energy efficiency standards. Applicants will be encouraged to maintain ground floor retail or other public uses. Projects will be required to start construction by October 2025, and will be subject to paying any forgone taxes if these commitments are not met. In order to recoup the forgone tax revenue over time, the City will also require a 2% payment on future sales of the property.
“Through this conversion program, we seek to incentivize lenders, property owners, downtown stakeholders, and the state to partner with the city to increase the production of much needed housing in our downtown core,” said Chief of Planning Arthur Jemison. “This public private partnership opportunity is the right tool to unlock new housing and shape a new, mixed-use neighborhood downtown.”
AIA CT to Host Hip Hop Architecture Camp
Hartford, CT – The Connecticut Chapter of the American Institute of Architects (AIA Connecticut) announced it will host The Hip Hop Architecture Camp from Aug. 21- 25 in Hartford, in partnership with the University of Hartford’s Department of Architecture.

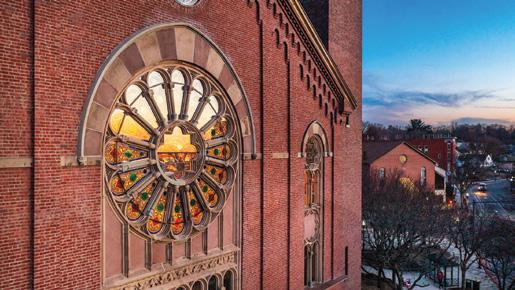
The Hip Hop Architecture Camp was founded in 2016 by Michael Ford, an architect born and raised in the city of Detroit. Ford received his Master of Architecture degree from the University of Detroit Mercy (UDM), where he completed his graduate thesis titled “Hip Hop Inspired Architecture and Design.” He is a co-founder of The Urban Arts Collective, where he created and conducts The Hip Hop Architecture Camp with the mission to increase the number of minorities in architecture and urban planning.
Designed to inspire and encourage underrepresented youth, the week-long camp explores concepts of architecture and urban planning by way of hip hop
PLAN: Downtown
Study Area Boundary
culture. Students will try their hand at 3D modeling, design, lighting, materials, and textures, all culminating in a music video at the end of the week.
“Through Hip Hop Architecture Camp, our goal is to bridge the gap between underrepresented youth and the architectural profession. By fostering a welcoming and inclusive space, we empower teens to explore their passion for design, unlocking their potential to become the architects, urban planners, and designers of tomorrow,” said Gina Calabro, executive director/CEO of AIA Connecticut.
Hartford is one of only four cities where Hip Hop Architecture Camp will travel to this summer; students in Atlanta, Memphis, and Dallas are partaking in the camp throughout July.
“We invite educators, parents, community leaders, and all advocates of youth empowerment to support and engage with this initiative,” said Calabro.
www.high-profile.com 9 High-Profile: Up-Front www.dietzarch.com 413.733.6798 DESIGN THAT LOOKS GOOD, DOES GOOD. DIETZ CO Architects Chicopee City Hall - Chicopee, MA Image © Chodos Photography
EB rkel yS A S KneelandSt Tre mont S t B Co sS Wash ing ton St Con gress S t mm ci Essex St N D State St MilkSt New Ch donS a C ceAr y A b S S dbu y t S o B d F O S e d S Bom ed L S S m St a n h b d Sh w u C um A A cho S h FF g r d uf Rd D Ch t b P kSt B k y e Kin on M a d Hgh t B a k P z H e da t F ed e r a S t m e Stuart S M c ntl n Ja e A No hS H n A AS M S S Ch un y S S PearlSt T mon S M Rd S a n B m a n ul S Ch C H on Av P tOf eSq H e Hawkn t D h t A e Hud o S o C C Tmpe C C umb A e Col mbu Av S n ag e Rd Court St Washington St CongressSt TremontSt M lk St SummerSt Boylston St C e Mass Pike Rose Kennedy Greenway PurchaseSt B B G P G d y a C d Q g qh Wh a a G CO W hn m W T W B h S B P h W F C D g n W w W S N S H C o F P M W S w n g W P K p u y W Jf E b A P W o S P M n m e S M h A SS C S nS n w S d y 0 g n d W C q O p hb H 5 O O h T e U CM A B WD N Q T F C N E PAR T E DOWN OW p y ! ! ! ! ! ! ! ! ! ! ( ! ! ! ! ! ! ! ! ( ! ! South Cove Community Health Center South Clinic Institute NE College of Finance Law Suffolk College of Schepens Eye Thetre Playhouse Majestic Boston Common Central Granary Burying Street Plaza Plaza Cushing Leventhal Square Quincy Market Square Reggie Square Dewey Square Parks Dewey Square Binford I-90 Wharf Plaza Place Greenway Square Norton Park Christopher Rolling Bridge Binford g BroadSt State St FranklinSt h u A A River WashingtonSt South AtlanticAv B m Herald Kneeland St Staniford Anderson St North NewSudburySt W S Arlington St h Essex ChandlerSt Beacon Spruce St B St India Congress St MilkSt OliverSt BaySt HanoverSt Devonshire SummerSt Kings ton FoundrySt EastBerkeley Fulton St o ProvinceSt Mount Vernon Clinton N C Necco St Kilby St Court Temple h h Oak WaterSt Chestnut GillettePark Garden Bosworth KilbySt BatterymarchSt Harrison Av Melrose Atlantic Tufts Derne St Joy St Cross Bedford Necco Pl WellSt Boylston BranchSt HighSt KilbySt Willow St Ashburton Maple Pl B Custom House La Grange St S Avery St Q SpruceCt BlackstoneSt Private Rd Wharf West Cedar Nassau GillettePark Dock Sq Stuart Ext Av Sentry Hill Central C Champney Salt ArchwaySt Lime Chatham Row HawleySt ProvinceCt KnoxSt Phillips St Commercial St P Winchester Hersey Appleton Iron BoylstonSt NeccoCt BatterymarchSt Central Post Office Sq CentralSt Hawkins Columbus Av WinterPl JeffersonSt Private Rd BrattleWy R TaiTungSt Walnut Milton Tremont Pl Chauncy SprucePl Knapp Mckinley Sq Providence SummerSt BulfinchPl Temple St JohnnyCt Private Rd Church St Harrison Av SummerSt Chatham LongWharfRow Oxford Pl GraySt M N WestSt Hawley John Fitzgerald Exwy Pearl A a Al Commercial Hadassah Wy City Hall Av Richards SaintJamesAv Boylston HamiltonPl South BlackstoneSt Tamworth S Spring Ln Boylston Acorn WarrenAv John FitzgeraldExwy Exchange Sobin Park Bennet GridleySt Private Rd M g h Byron Hayward Pl Louisburg Sq Louisburg Sq Wendell Columbia EastSt ChapmanPl Edinboro St Traveler g Pemberton Sq Tyler St St William MullinsWy PublicAlleyNo.101Al F E m p Hudson St Stuart Grove Essex MountWashingtonAv Oak Village Ct I-90Ramp Creek Ping On Traveler Washington St M R mmmp Oxford Albany St ColumbusAv Otism John FitzgeraldExpresswRam DwightSt Channel CenterSt ParkSt Faneuil Market TemplePl WinterSt Emerald Ct JohnFFitzgeraldExpresswRam Castle Ct Ridgeway Ln Mason South RussellAlbany St PublicAlleyNo.705 Millicent Wy Federal Charles St Dorchester Av Harrison Harrison Knapp St Irving h SobinPark Winthrop Sq Charles St I-93 RampOrdwayPl ArchSt HarvardSt India Pl DingleyPl Boylston Somerset Somerset Coolidge Av Washington Mall Court Sq h Devonshire St Paul Pl Paul q Scolly Sq Edgerly Pl Blossom St BowkerSt Bowker North Market Market Quincy Upper Fire Station Wang YMCA Downtown Crossing Park Street State Herald Street Center South Station Crossing Center Arlington Boylston South Station Bowdoin Aquarium Downtown Planning Study
Boundary Downtown Planning Study Boundary IMP !
22,2018 E k l y t A KneelandSt Tre mont S t Wash ing ton St Essex St N w ChardonS C SurfceAtry A b Sudbu ySt O sSt e Br mf d t Lin o B Ar h a C b d m A ColumbusA h St S Ch S g S ParkSt B St Ch es ngs on M Rd P k a H o A e Stuart St A e Sa t a e A e e Chaun ey St C St emon St aM Rd St B m C n h r H Ave H s A HawkinsS H d n S L n C n C Templ P Coumbu Ave H CoumbusAve y on o g R Court St Washington St TremontSt SummerSt Boylston St Ch s Mass Pike B mm B g G d H d C g e W kh n h k R B W h o o d B y G B S e H d o S S y S B h g W w C W P W o P P S W H y p g m M W K p C Bu y W d g u 8 M S T P n w H S Hm H A S D a P t H d a W A A m A umm S M nS Bn o H M g n d S C y C W c 5 O k W W O d C N h W M h M O H MM P A L N TON BO TON OV NM NT EN E TU T M D C L CHA L S MGH H h A C y P h Study Area Boundary Institutional Master Plan (IMP) Not included in this study November 26, 2018 ! ! ( ! ! ! ( ! ! ! ç ! ! ( ! ! ! ( South Cove Community Health Center South St Clinic Emerson College Franklin Institute NE College of Finance NE School of Law Tufts Urban College of Boston Wang Center for the Arts Tufts Medical Center Shubert Theatre Wilbur Theatre Tremont Thetre Charles Playhouse Majestic Theatre Colonial Theatre Opera House Central Burying Ground Public Garden Pine Street Park Reggie Wong Park Dewey Square Plaza Binford Street Park I-90 Interchange Federal Reserve Plaza RFK Greenway II Statler Park Castle Square Parks Elliot Norton Park Rolling Bridge Park A i n g on S Tremon S t Marg nal Rd Shawmut Av KneelandSt Charles S eet South Washington South St AtlanticAv L nco n S Herald St Kneeland St Washington S Arlington St Beach S EssexSt ChandlerSt SurfaceRd BaySt SummerSt Kingston St Elliot St FoundrySt EastBerkeleySt Essex St B d o d St Essex S FayetteSt Ch ur h S t Oak St Gillette Park Harrison Av MelroseSt Tufts St BedfordSt BroadwaySt B e k e e y S t Boylston St Maple Pl BoylstonSt La Grange St Avery St Massachusetts Tnpk NassauSt Gillette Stuart St Harrison Ext Av ColumbusAv KnoxSt Winchester St Hersey Pl AppletonSt BoylstonSt Piedmont St Columbus Av JeffersonSt M a ginalRd TaiTungSt Massachuset s Tnpk Wash ng on St Milton Pl Pa k Pz War entonPl ChauncySt KnappSt S art St ProvidenceSt SummerSt JohnnyCt Church St Harrison Av SummerSt Oxford Pl GraySt MilfordSt PineSt H a r iso n Av WestSt Ash S AveDeLafayette Kne and St B r oad w y S t Hadassah Wy Carver St Richards SaintJamesAv BoylstonSt South St Tamworth St Boylston Pl WarrenAv JohnFFitzgeraldExwy Sobin BennetSt GridleySt Private Rd Monsignor Shea Rd Hayward Pl U ca S t Columbia St EastSt Edinboro St Traveler St Allen`s Al Tyler St WilliamEMullinsWy Hudson St StuartSt Essex St Oak St W Village Ct I-90Ramp Ping On St TravelerSt Washington St I93Ramp MatthewsSt90Ramp Cortes St Isabella St Oxford St Albany St ColumbusAv OtisSt I93Ramp W a e n o n S t JohnFFitzgeraldExpresswRam DwightSt Do c he s t r Av Emerald Ct JohnFFitzgeraldExpresswRam Castle Ct Mason St I93 Ramp Albany St PublicAlleyNo.705 o hn F F zg e a d Exwy Millicent Wy Federal St Dorchester Av Harrison Av Harrison Av Knapp St PurchaseSt SobinPark Winthrop Sq Charles St I-93 Ramp9 R a m p HarvardSt DingleyPl Boylston Sq Devonshire St Paul Pl Paul Pl Edgerly Pl Quincy Upper School Quincy Lower (K-5) Boston Adult Tech Acad Fire Station BCNC/Quincy BCYF Wang YMCA of Chinatown YMCA Berkeley Residence YWCA Herald Street Tuffs Medical Center South Station Boylston Downtown Crossing Chinatown South Station Essex St. Tufts Medical Center Arlington Boylston Chinatown South Station Downtown Planning Study Boundary IMP 0 100 200 Feet ! Last
Preliminary
Draft—October
Study Area Boundary, image by BPDA
Ground Broken on 64,000sf Multifamily Building in Revere
Revere, MA – Congress Construction and Broadway Capital recently held a groundbreaking ceremony to mark the commencement of a 5-story, 64,000sf multifamily residential building in Revere.

Designed by Peter Vanko Architects, this project is the conversion of a closed nursing home into 71 residential condominiums. Among those present at the groundbreaking ceremony were Broadway Principle and President Mikael Vienneau; development partners John Ward and Matthew Grosshandler of Bald Hill Builders; Congress VP of Operations Tim Corsetti, and CEO William Nicholson; Peter Vanko, the project architect; acting Mayor of Revere Patrick Keefe, and Michael Wheeler, COO of North Shore Bank.
Nicholson said, “We are excited to break ground for this unique and challenging project and are honored to work with our valued client Broadway Capital. Congress, Broadway and the team members are dedicated to support and execute the project’s commitment to affordable home ownership in the city of Revere. The project team members’ adherence to high-quality standards are totally aligned, and we are truly honored to be able to collaborate with Broadway and the City of Revere on this important project.”
“Broadway is deeply committed to delivering quality home ownership to the City of Revere, at sale prices well within reach of Revere residents. The project also includes seven affordable and two veterans’ units,” said Vienneau. “I would also like to express sincere appreciation for the team effort required to bring this exciting project to fruition, including the support of the City of Revere; lender
North Shore Bank; construction manager Congress Construction; our architect, Peter Vanko; and mortgage broker Doug Landry of FinanceBoston. With the support of MassHousing and the City of Revere, the developer is considering increasing the number of affordable units from seven to 18 units. We anticipate to hold the affordable unit lottery in the fall of 2023.”
In addition to having delivered pre-construction services including value engineering, scheduling, budgeting and subcontractor and supplier procurement, Congress will manage all construction activities, cost control, quality control, and safety programs during the construction phase of the project. The North Strand residential project is scheduled for completion in the spring of 2024.
Boston Plasterers’ & Cement Masons – Local 534 Labor Management Cooperation Trust
Boston Plasterers’& Cement Masons Local 534 serving: MA, NH, ME & VT
AMERICA’S OLDEST BUILDING AND CONSTRUCTION TRADES INTERNATIONAL UNION SINCE 1864
Our trained and skilled craftsmen are just a phone call away. We offer reliable, responsible, highly qualified and competent personnel. State certified apprenticeship and training program. OSHA certified membership
SUB CONTRACTORS:
Island Industries NE, LLC
A1 Concrete
AET Painting, Inc.
Angelini Plastering
Austin Ornamental, Inc.
Back Bay Concrete Corp.

Bass Restoration & Waterproofing
Bidgood Associates
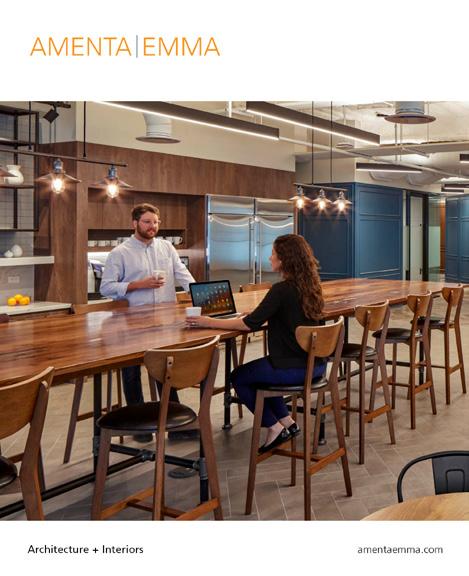
Boston Building & Bridge
Boston Concrete Artisans, LLC.
Buonopane Inc.
Cavalieri Construction Co., Inc.
CDS New England
Century Drywall, Inc.
Cherokee Construction, Inc.
Coastal Marine Construction
Cooper Plastering Corp.
Coviello Inc.
Custom Drywall, Inc.
Dandel Construction, Inc.
East Coast Fireproofing
Esposito Construction
Evergreen Architectural Arts
G & C Concrete
G & G Plastering, EIFS, & Drywall
Gallagher Construction
Gleeson Powers Inc. Total
H. Carr & Sons
Hart Engineering Corp.
J.C.M. Concrete Contracting, Inc.
J.L. Marshall & Sons, Inc.
J R J Construction Co.
Kiewit Cherne
LBM Construction
MacKay Concrete Construction
Marguerite Concrete, Inc.
Markus Tech Co., Inc.
Mass Acoustics, Inc.
Mattison Concrete Construction
McDonald Drywall Co.
N. E. Finish Systems
NESC Inc.
New England Decks & Floors, Inc.
Northern Contracting Corp.
Prime Concrete & Sitework
Ricmor Construction, Inc.
S & F Concrete
Select Demo LLC.
Select Spray Systems
Silverback Construction
Skanska USA Civil Northeast
Stallion Concrete
Triad Associates, Inc.
Walsh Construction
PLASTERERS:
Acoustical Plaster
E.F.I.S.
Fireproofing
Historical Restoration & Preservation
Intumescent
Ornamental Plaster
Portland Cement (Stucco)
Three Coat Conventional Plaster
Veneer Plaster
Venetian Polished Plaster
CEMENT MASONS:
Flat Work
Sidewalks
Pool Decks
Decorative Concrete Overlays
Stamped Concrete
Concrete Repair & Restoration
Epoxy, Seamless and Composition
Flooring *and much more*
For more information please call William Redmond, Industry Analyst
Office: (617)825-5200
Cell: (617) 901-5550
www.bostonlocal534.org
Boston Plasterers & Cement Masons Local 534
www.high-profile.com August 2023 10 High-Profile: Up-Front
North Strand Condominium groundbreaking
STEM Solutions Selected for Hospital Relocation Project


Boston – Gilbane Building Company recently chose STEM Solutions LLC as its lab fit out partner for the Lemuel Shattuck Hospital Relocation project. STEM will be providing and installing painted steel casework and epoxy countertops in the newly designed lab spaces.
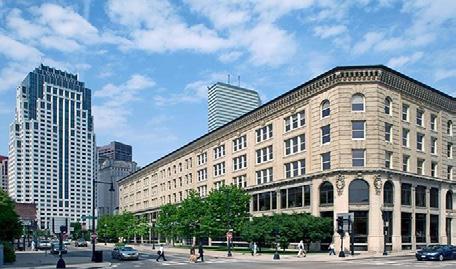
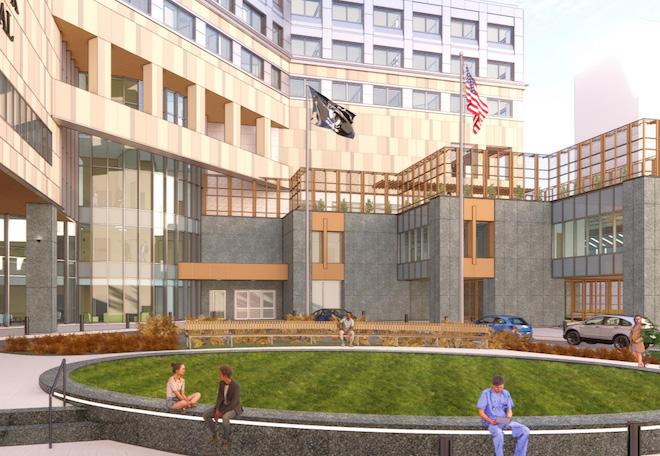
Built in 1954, the Shattuck Hospital requires extensive renovations to maintain its current level of care. The Commonwealth is relocating Shattuck’s existing medical and psychiatric services to the East Newton Pavilion building, previously owned and operated by Boston Medical Center. East Newton Pavilion is located at 88 East Newton Street in Boston.
The Lemuel Shattuck Hospital is a fully accredited teaching facility that provides acute, subacute, and ambulatory care to patients referred by public agencies and private sector providers. The hospital also provides an array of outpatient services, including surgical services, 26 outpatient specialty clinics and clinical laboratory services.
“We are very pleased to be working again with Gilbane and look forward to starting our portion of this project,” said Ed St. Peter, managing member of STEM Solutions LLC. STEM previously worked with Gilbane on the new Taconic High School in Pittsfield, Mass.

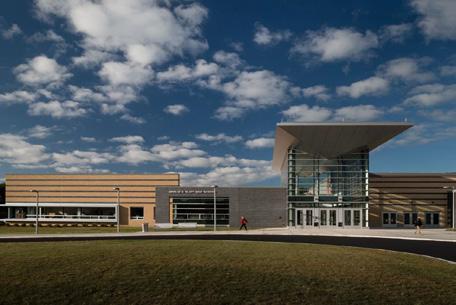

www.high-profile.com 11 High-Profile: Up-Front
Create an experience that makes guests feel comfortable and keeps them coming back for more with open and future-ready solutions. Let AEM & CTC design a custom solution just right for you! 200 Friberg Parkway, Suite 1004 Westborough, MA 01581 508-480-8200 aemsolutions.com 500 Corporate Row Cromwell, CT 06416 800-890-2022 cttempcontrols.com
Rendering of Lemuel Shattuck Hospital Relocation project
High-Profile: Up-Front
Contract Awarded for Concord Middle School Project

Waltham, MA – CTA Construction Managers announced it was awarded the contract to construct the new 142,537sf, two- and three-story Concord Middle School.
The new building will serve 700 students in grades 6-8. The construction of the new school is adjacent to the existing Sanborn Middle School.
“The new building will feature a twostory wing housing a gymnasium, 260seat cafeteria, 420-seat auditorium, and media center,” said Lorraine Finnegan, senior vice president at SMMA, the architect who designed the new school with Ewing Cole Architects.
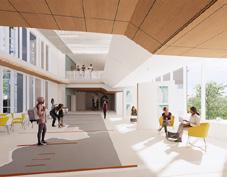
A three-story academic wing, connected by a fully enclosed bridge, will house the majority of the general classrooms.
“This project has a projected EUI of 25 and will be photovoltaic ready and netzero energy ready,” said Peter Martini, first vice president at Hill International, the town’s project management firm. CTA Construction has experience with Hill International on several municipal projects, including the Lowell Elementary School project in Watertown, and the new Swampscott Elementary School.
“We are excited that the new facility features all-electric heating and cooling systems and will be LEED v4 certifiable,”

said Dr. Laurie Hunter, superintendent of schools. “The existing school will remain in full operation during construction.”
“We are very happy to be moving into the next phase of this project and look forward to breaking ground,” said Lyle Coghlin, principal, CTA Construction Managers.
This will be the 46th large-scale school construction project CTA Construction Managers has built in Massachusetts. The new school complex is scheduled to be completed during the 2025-2026 academic year.
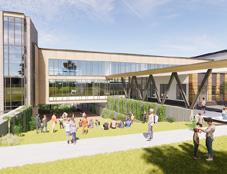
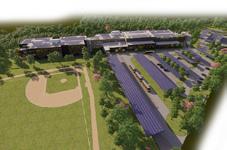
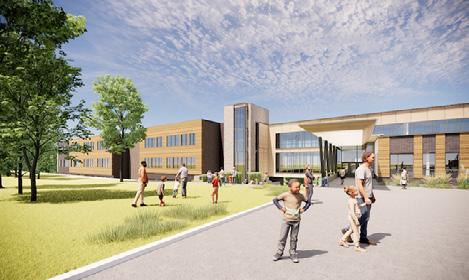
Bedford Building to Undergo Expansion
Bedford, MA – Maugel DeStefano
Architects announced it is working with property owner, EQT Exeter; J. Calnan & Associates; and Jaros, Baum & Bolles Consulting Engineers to enhance 36 Middlesex Turnpike to serve life science tenants.

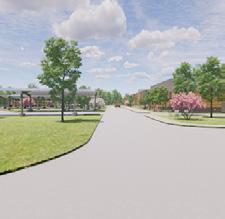
The 48,000sf single-story flex building will undergo an expansion and extensive renovation to upgrade the building’s entry and lobby and add 6,000sf of highbay space to accommodate GMP tenants
or other technical operations requiring significant clear height and heavy power. Exterior improvements include recladding the building, utility upgrades, and installing lab-ready MEP systems. The upgraded facility will focus on science and advanced technology tenants looking for a home in Middlesex County.
Additional team members include engineers TFMoran, Inc. (structural) and Howard Stein Hudson (civil). Construction will commence this summer and be ready for tenant fit-out Q4 2023.
August 2023 12
www.high-profile.com
STEM Solutions LLC., is a national provider of laboratory equipment and casework for your LabFitOut. We can help you with your laboratory equipment, casework, flexible casework, design, project management, equipment, and installation. Need help with your next LabFitOut? Invite us to bid, itb@LabFitOut.com www.labfitout.com • 617-826-6111
Concord Middle School renderings
36 Middlesex Turnpike
High-Profile: Up-Front
DESIGN - BUILD HIGH SPEED INSTALLATION.
•BUILDING ENVELOPE
•STRUCTURAL STEEL FRAMING
•LOAD-BEARING PANELS
Build times reduced by 50%.
The prefabricated building system that sets your imagination free.
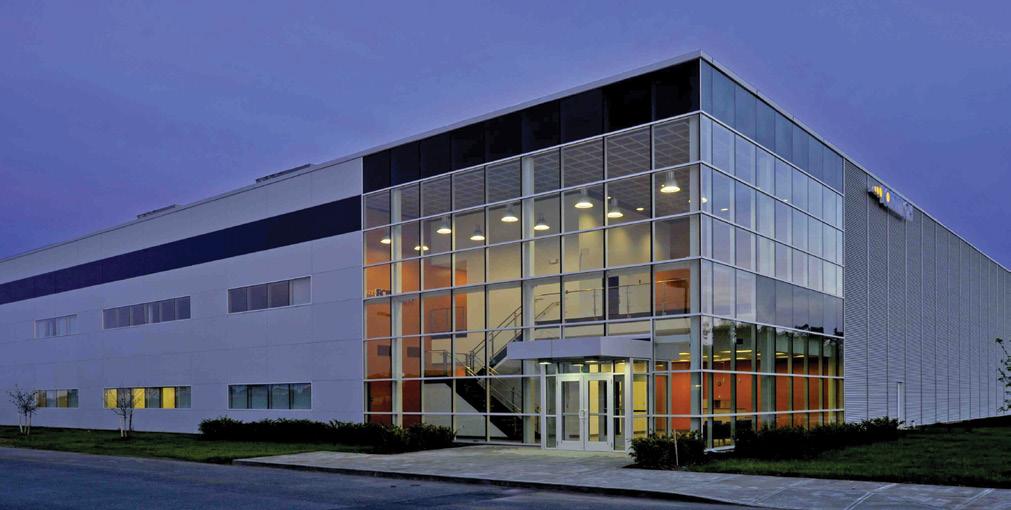
www.high-profile.com 13
canam.com 1- 8 6 6 - GO MUROX 4 6 6 - 8 76 9
Historic New England Launches Redevelopment Initiative in Haverhill
Haverhill, MA – Vin Cipolla, president and CEO of Historic New England, announced the organization is launching a transformational redevelopment initiative in Haverhill.
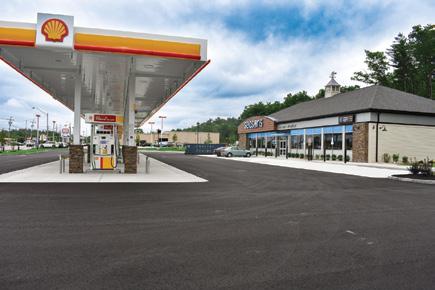
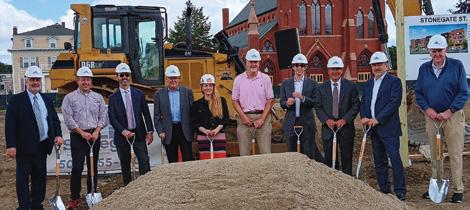
Plans include reimagining over three acres of historic buildings and vacant property in the heart of downtown Haverhill at the doorstep of Commuter Rail and Amtrak. The new cultural destination and mixed-use district offers approximately 600,000sf of potential development, anchored by the new Historic New England Center for Preservation and Collections.
The Haverhill Center will feature creative exhibits from Historic New England’s 125,000-piece collection of historic objects, 1.5 million archival documents, interactive programming, demonstrations, and other activities. Early design concepts also include retail and commercial space, artist live-work space, housing and a hotel, and other uses. The organization is building a team of experts and is launching an effort to attract public and private partners to realize redevelopment of the area.
“We envision using culture as a catalyst for developing dramatically improved amenities that contribute to a more sustainable, livable, and resilient city, anticipating that the impact of the downtown cultural district will reverberate
internationally. Given Haverhill’s easily accessible location in New England, this district presents a major opportunity for transit-oriented mixed-use development in the city, with a nationally recognized civic and cultural institution at its heart,” said Cipolla.
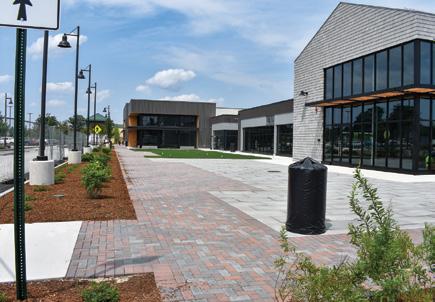
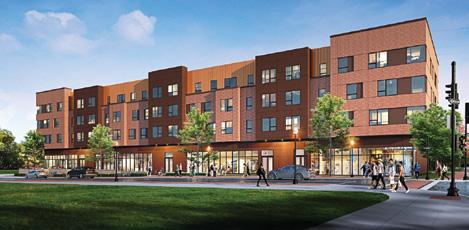

Historic New England has been working with the Greater Haverhill Chamber of Commerce to enrich its thinking and to connect and collaborate with the business
Build With Confidence
community, talking with CEOs, entrepreneurs, community leaders, makers, and artists.
Noted Cipolla, “With the addition of the 143 Essex building, and the two associated development lots, to our other properties, Historic New England now has an unprecedented opportunity to expand and partner in Haverhill. Our two Essex Street buildings currently are home to over 30 third-party commercial and nonprofit
tenants, as well as our collections, photography labs, conservation studios and administrative offices. We will be looking for short-term commercial and nonprofit tenants that complement our holdings.”
In 2022, Historic New England asked architectural firms TenBerke Architects (formerly Deborah Berke Partners), Brandon Haw Architecture, and Höweler + Yoon to each create a design provocation reimagining how the institution’s campus and unmatched collections and archives could be rethought as well as maximize public engagement. They were asked to explore how Historic New England’s holdings could be unleashed as a catalyst for a diverse and sustainable Haverhill reinvigoration. Their holistic initial concepts took into consideration Haverhill’s proximity to Boston and its unusually convenient transit access to the region. The provocations represented early preliminary project thinking.
In the coming months, Historic New England will be launching a comprehensive capital campaign with the Haverhill Center transformation as a foundational part of this effort. Community conversations soliciting input from the public in Haverhill and surrounding areas also will begin during this time.
Excellence Since 1968!

www.high-profile.com August 2023 14 High-Profile: Up-Front
Rendering by TenBerke Architects
Stonegate St. Patrick Mixed-Use Redevelopment - Natick, MA
Rendering: Finegold Alexander Architects
TFMoran,
Bedford,
and Portsmouth, NH | (603) 472-4488 | www.tfmoran.com RETAIL | COMMERCIAL | INDUSTRIAL | INSTITUTIONAL | MULTI-RESIDENTIAL MARKET & MAIN | COMING SOON! BEDFORD, NH SEASONS CORNER MARKET & FUELING STATION HOOKSETT, NH Engineering
Contact:
Robert
Duval, PE, LEED AP - President or Paul Sbacchi, PE - Chief Structural Engineer
Inc.
NH
Reviving the Hospitality Market: Strategies for Success in 2023 Focus: Retail and Hospitality
 By Harry Wheeler
By Harry Wheeler
The mixed bag of the hospitality industry in 2023 can be attributed to a variety of factors. On one hand, the reopening of hotels and restaurants has increased leisure travel, contributing to a significant recovery from the pandemic-induced economic downturn. However, hotel developers are facing less promising conditions as they struggle to secure favorable deals coupled with nationwide inflationary pressures. While hotel occupancy in regional hotspots is high, construction costs present challenges to hotel development. One trend that has emerged as a result of these conditions is an increase in hospitality firms that are rebranding or reflagging existing assets with the objective to reposition a hotel property in the market, attract a new target audience, and increase revenue.
With many properties hitting their rate ceiling due to their brand or age, property owners are re-evaluating how their assets are performing, with many taking this opportunity to renovate or up-brand their real estate. As a result, firms are closely collaborating with architects and designers to explore strategies for boosting rates by improving the brand image and enhancing the guest experience. This process often involves substantial modifications to the property’s design, amenities, and service. When reflagging, meeting the standards and requirements of the new brand may require renovating guest rooms, updating public spaces, adding or upgrading facilities, and incorporating brand-specific design elements. However, heavy rebranding also comes with inherent risks and challenges. The renovation process can be intricate and expensive, requiring significant investments in design, construction, and brand implementation. Strict timelines and guidelines must be followed to ensure a seamless transition. Furthermore, the success of this strategy depends on comprehensive market analysis, understanding the target audience, and optimizing the brand to align with the property’s lo-
cation and market positioning. Proposed design changes must also comply with building codes, regulations, and industry best practices, while considering cost-effectiveness and operational efficiency.

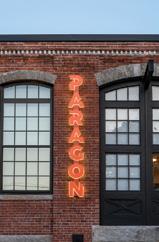
For some companies, the current economic environment in the hospitality industry is leading them to reassess their approach to Property Improvement Plans (PIPs), which were deferred during the pandemic, rather than employing a full rebrand. These plans, mandated by hotel

brands for their franchisees or property owners, outline the necessary upgrades, renovations, and improvements needed to meet the brand’s standards and maintain consistency. With rebounding leisure travel, the incentive to be lenient and offer extensions for PIPs has diminished, and brands are increasingly more rigid with their requirements.
Whether rebranding, reflagging, or renovating in accordance with PIPs, architects and designers play a pivotal role in this process. Given the high costs of renovations and construction, negotiating scopes becomes crucial, and industry experts can aid collaboration between property owners, franchisees, and brand representatives to develop design solutions that adhere to brand standards while integrating the property’s unique attributes at budget. When done successfully, brands reinvigorating their existing assets find new ways to improve the guest experience, add value to their properties, and increase revenue.
PARTNERSHIPS
Harry Wheeler, AIA is a principal at Group One Partners.

LAST FOR 30+ YEARS
tailoring our solutions to meet your specific needs. Our commitment to customer satisfaction is unwavering, and we strive to exceed your expectations on every job.
Energy Electrical Contractors, we believe in building lasting relationships with our clients. We take the time to understand your unique requirements, PROJECTS INCLUDE


COMMERCIAL
PARTNERSHIPS
PARTNERSHIPS
the time to understand your unique requirements, tailoring our solutions to meet your specific needs. Our commitment to customer satisfaction is unwavering, and we strive to exceed your expectations on every job.
DON’T MISS OUT ON THE OPPORTUNITY TO WORK WITH THE BEST IN THE INDUSTRY! PROJECTS INCLUDE
BUILDING PARTNERSHIPS THAT LAST FOR 30+ YEARS


PROJECTS
MISS OUT ON THE OPPORTUNITY TO WORK WITH THE BEST IN THE INDUSTRY! 800-308-4886 PROJECTS INCLUDE
BUILDING
At Energy Electrical Contractors, we believe in building lasting relationships with our clients. We take the time to understand your unique requirements, tailoring our solutions to meet your specific needs. Our commitment to customer satisfaction is unwavering, and we strive to exceed your expectations on every job.



EECNE.COM

www.high-profile.com 15
At Energy Electrical Contractors, we believe in building lasting relationships with our clients. We take
EECNE.COM COMMERCIAL INDUSTRIAL RESIDENTIAL DON’T MISS OUT ON THE OPPORTUNITY TO WORK WITH THE BEST IN THE INDUSTRY! PROJECTS INCLUDE
BUILDING
THAT LAST FOR 30+ YEARS
PARTNERSHIPS THAT
EECNE.COM
At INDUSTRIAL RESIDENTIAL THE OPPORTUNITY TO BEST IN THE INDUSTRY!
BUILDING
BUILDING PARTNERSHIPS THAT LAST FOR 30+ YEARS EECNE.COM COMMERCIAL INDUSTRIAL RESIDENTIAL OFFICE HOURS M-F 7:00am-5:00pm EST DON’T MISS OUT ON THE OPPORTUNITY TO WORK WITH THE BEST IN THE INDUSTRY!
At Energy Electrical Contractors, we believe in building lasting relationships with our clients. We take the time to understand your unique requirements, tailoring our solutions to meet your specific needs. Our commitment to customer satisfaction is unwavering, and we strive to exceed your expectations on every job.
800-308-4886 INCLUDE
At Energy Electrical Contractors, we believe in building lasting relationships with our clients. We take the time to understand your unique requirements, tailoring our solutions to meet your specific needs. Our commitment to customer satisfaction is unwavering, and we strive to exceed your expectations on every job.
COMMERCIAL INDUSTRIAL RESIDENTIAL
PARTNERSHIPS
LAST FOR 30+ YEARS COMMERCIAL INDUSTRIAL RESIDENTIAL PROJECTS INCLUDE
THAT
At Energy Electrical Contractors, we believe in building lasting relationships with our clients. We take the time to understand your unique requirements, tailoring our solutions to meet your specific needs. Our commitment to customer satisfaction is unwavering, and we strive to exceed your expectations on every job.
YEARS EECNE.COM COMMERCIAL INDUSTRIAL RESIDENTIAL OFFICE HOURS M-F 7:00am-5:00pm EST
BUILDING
THAT LAST FOR 30+
DON’T
At Energy Electrical Contractors, we believe in building lasting relationships with our clients. We take the time to understand your unique requirements, tailoring our solutions to meet your specific needs. Our commitment to customer satisfaction is unwavering, and we strive to exceed your expectations on every job. LAST FOR 30+ YEARS COMMERCIAL INDUSTRIAL RESIDENTIAL PROJECTS INCLUDE
BUILDING
THAT
The Decline of Retail: Fact or Fiction and Lessons in How to Respond

 By Sarah T. Lemke
By Sarah T. Lemke
There is no denying that the retail sector has changed over the last 15 years. Open any trade publication or newspaper and you will find headlines touting the death of retail and the decline of brick and mortar retail. Shifts in the retail environment have been attributed to the rise of e-commerce and changing consumer demands, as well as the failure of some large-scale retailers who were facing massive debt burdens from private equity financings and the economic difficulties associated with COVID-19 economic recovery. However, retail over-saturation in the United States has also played a significant role in forcing a right sizing of the market.
Despite ongoing retail store closures and bankruptcies, a silver lining has emerged and there are many lessons to learn from the experiences of the last 15 years. According to research from Coresight, for the first time in many years, there were more store openings in 2022 than closings and 50% fewer closures than


the year prior. 2023 is on track to show continued progress in store openings with openings exceeding closures for the second year in a row. A closer look at these trends and examining which stores are closing versus those that are opening new stores reveals that retail is not, in fact, dying but evolving. Only those retailers that can adapt to changing consumer preferences and harness the power of e-commerce and technology will thrive in this new climate. Similarly, owners of retail properties need to evolve their thinking about how to best meet consumer demand and populate their centers.
As developers of retail and mixed-use properties, our team at New England Development is constantly evaluating changes in the market, considering the best mix of tenants and looking for ways to reinvent our centers. For example, acknowledging that the vast majority of retail sales still occur in brick-and-mortar stores, we are working with digital-native brands to open stores in our centers to expand their brand awareness and find additional ways to connect with their online customers. Evolving retailers are creating “hybrid shopping” opportunities, offering a convenient place for shoppers to try on merchandise, buy online and pick up in store, with same day delivery offered by many stores.
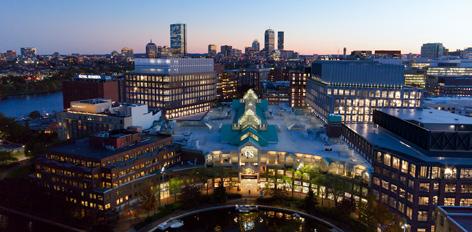
Additionally, where in the past a large
number of retail tenants may have been apparel focused, the last few years have seen a shift toward a wider mix of uses in retail centers, with a particular emphasis on adding more experiential retail, restaurants, and fitness and entertainment users. Lastly, where appropriate, converting retail into complementary uses, such as office, lab and/or residential uses, can help activate a center and bring more shoppers to the center. For example, at New England Development, we are underway with a redevelopment of CambridgeSide, a 3-story, 1 million sq. ft. interior shopping mall in East Cambridge where we are converting the former Macy’s, Sears and Best Buy anchor-stores, as well as the third floor of the mall, into
an additional 1 million sq. ft. of lab/office and residential development. The two levels of remaining retail will continue to serve an integral role at the center of the project and provide important shopping, service, dining and entertainment opportunities for the region and new tenants and residents of the redeveloped center. By reducing the amount of retail in favor of other uses, strategically choosing the most successful retail operators and providing a broader mix of experiences at the center, real estate owners can be well positioned to respond to the changing retail market.
Sarah T. Lemke is senior vice president, project development at New England Development



www.high-profile.com August 2023 16 High-Profile Focus: Retail and Hospitality
▪ Pre-Construction Planning ▪ Construction Management ▪ General Contracting ▪ Design-Build Providing Creative Solutions for Your Building Needs Since 1973 220-1 Reservoir Street Needham Heights, MA 67 Millbrook Street Suite 209 Worcester, MA 1224 Mill Street Building B Suite 212 East Berlin, CT 781.444.6302 BowdoinConstruction.com Market Sectors: Retail/Restaurant Residential/Hospitality Corporate/Industrial/Lab Academic/Cultural Medical/Healthcare Celebrating 50 Years Contact: Joseph A. Barra | jbarra@rc.com | 617.557.5901 Admitted in MA, NY, VT Our team of experienced construction attorneys has dedicated their practice to the built environment. Our attorneys are called upon for advice on all types of public and private projects, from planning and procurement through design, construction and the post-completion warranty period. We practice construction law in Vermont and throughout New England. Learn more at rc.com. Boston | Hartford | New York | Providence Miami | Stamford | Los Angeles | Wilmington | Philadelphia | Albany © 2022 Robinson & Cole LLP Attorney Advertising CambridgeSide
Blu Dot Opens 11,500sf Showroom in Boston
Boston – Cambridge-based AW-ARCH (AW) has designed the first Boston showroom for Blu Dot, a contemporary furniture designer and retailer. The showroom is designed to welcome visitors to the Seaport’s Superette Building with 11,500sf of new commercial space within a mixed-use retail complex.



Wrapped by glass, the second-floor space at 141 Seaport Boulevard features views to Boston Harbor and the Seaport and offers a thoughtfully-scaled sequence of sitting rooms and niches that integrate
Blu Dot’s merchandise with ample daylight, precision lighting, and the city landscape. At its center is a “showroom within a showroom” designed to showcase the company’s emerging line of small accessories.
“AW has always felt a kinship with Blu Dot and their minimal but purposeful design aesthetic,” said AW’s founding principal-in-charge, Nick Winton. “The new space in Boston was a great opportunity to let the scale of big elemental walls, glass and concrete create a new context for all the detail and texture of Blu Dot’s furniture.”
The project creates the atmosphere of an art gallery, but one where visitors are invited to sit, touch, and explore the pieces. Blu Dot’s and AW’s shared aesthetic work in sync to craft a welcoming space for discovering and enjoying the depth of Blu Dot’s furniture design and home decor.
Blu Dot’s co-founder, Maurice Blanks, added, “Our new space in the Seaport couldn’t be a better example of our mission to ‘inspire a more creative way of living through good design.’ It’s inspirational both in AW’s elegant design for the space and in the furniture vignettes that beautifully show visitors how Blu Dot could work for them in their home or office. We’re thrilled to be part of this booming neighborhood and can’t
In addition to Blu Dot and AW-ARCH, team members for the project include Stack + Co, construction management; Lam Partners and Boston Light Source, lighting; Allied Consulting Engineering, MEP; McNamara Salvia Structural Engineers, structural; and Fenagh Engineering and Testing, testing.
The showroom opened in May with an opening event slated for this fall.

www.high-profile.com 17 High-Profile Focus: Retail and Hospitality
Photos by Matthew Kisiday, courtesy of Blu Dot wait to get to know the Boston design community.”
An Interview with Brian Cosentino of The Wilder Companies
Anastasia Barnes recently interviewed Brian Cosentino, senior vice president, acquisitions and business development at The Wilder Companies, a Bostonbased real estate firm specializing in the positioning of retail properties with proficiency in specialty centers, mixeduse developments, community centers, urban properties, and regional and superregional malls.
Anastasia Barnes: As Senior VP of Acquisitions, how do you identify potential retail properties that align with the Wilder’s investment strategy and objectives?
Brian Cosentino: We have great relationships and an excellent transaction reputation in the markets we cover. Furthermore, we actively source acquisitions directly from property owners through our own dedicated efforts.

AB: Can you explain the due diligence process you follow when evaluating a retail property for acquisition?
BC: For due diligence, Wilder employs a multi-disciplinary team approach from our operations platform, including management, accounting, leasing, marketing and development services.
AB: What key factors do you consider during this assessment?
BC: We do a lot of homework up front prior to making an offer on a property. The due diligence process essentially verifies and confirms we are getting what we bargained for.
AB: In the ever-changing retail landscape, how do you assess the long-term viability and profitability of a retail property?
BC: At Wilder, we recommend specific, tailored retail asset strategies based on our clients’ investment risk/ return profiles. We maintain constant communication with our clients, and we develop retail strategies for them based on their investment criteria. We service all investment profiles, including Core, Plus, Value, and Opportunistic strategies.
AB: What indicators or trends do you look for?
BC: Our thesis for Core and Plus investing in retail has long centered on acquiring the most dominant shopping centers in a trade area. Grocer dominance has long driven our Core and Plus strategies. We are also exceptionally focused on markets with growing populations and constraints/barriers on land. Today, our thesis for Value and Opportunistic investing in retail centers on acquiring older, well-located Class B or C retail properties that offer an attractive land basis, ie. “Covered-Land
Plays.” Older retail properties can offer excellent reposition and/or redevelopment opportunities.
AB: What strategies do you employ to mitigate risks associated with acquiring retail properties, such as changing consumer preferences, economic fluctuations, or competition from e-commerce?
BC: More so than any other property type in commercial real estate, retail derives a greater share of its overall return from in-place cash flow. Strong current yields mitigate risks and offer protection in downside scenarios. With every recession, retail shows its resiliency and durability as an investment. In-place cash flow gives you the time you often need to revitalize and transform a shopping center into a vibrant retail destination.
AB: How do you approach negotiating and structuring deals for retail property acquisitions?
BC:: We use a disciplined approach to negotiating deals with the goal of safeguarding our investment and protecting our downside. With respect to structuring partnerships, we offer our clients and partners flexibility. Our goal is to properly align interests.
AB:: What are some key considerations and techniques you employ to ensure successful transactions that benefit both the developer and the property owner?
BC: Aligning interests with likeminded partners is essential to not only successful transactions but also long lasting, and successful relationships.
AB: How does your company approach renovations or redevelopment of existing retail spaces? Are there any specific challenges or considerations for architects, engineers, or construction managers in these projects?
BC: We seek contemporary retail merchandizing strategies and potential mixed-use component development. Older retail centers are often not highest-and-best use. We look to unearth opportunities, which may include the densification of sites with additional square feet and/or new uses, including residential, medical, hospitality, entertainment and in select locations, lab office.
AB: Could you provide insights into your company’s sustainability initiatives, or any specific requirements related to green building practices for new retail developments?
BC: Our primary focus is on creating value for all (partners, communities, and the environment, etc.). We look to green and LEED initiatives when they enhance value by providing cash flow or add to the customer shopping experience. Many of our properties have solar panels, EV charging stations and have been retrofitted with LED lighting. Our management team works diligently with all parties to push the boundaries of what is possible and best to achieve better solutions for our communities and environment.
AB: In terms of project timelines, what is the typical duration from initial acquisition to completion of construction for your retail properties? Are there any specific factors that may affect the construction schedule?
BC: Revitalizing and transforming shopping centers into vibrant destinations takes time, typically 3-7-year horizon. Existing shopping centers can have numerous and complex encumbrances. Also, municipal entitlement processes take time. Wilder has a long and successful track record of unlocking value through re-entitling properties. Working with communities on solutions for redevelopment is time intensive.
AB: What type of collaboration and communication do you expect between your team and the architects, engineers, and construction managers involved in your retail projects? Are there any preferred project delivery methods or platforms for effective coordination?
BC: Yes, we work in a collaborative way with our existing engineering relationships and maintain an open dialogue from the very beginning of an acquisition process. Identifying concepts and repositioning strategies early in the process increases the chance to be successful.
www.high-profile.com August 2023 18 High-Profile Focus: Retail and Hospitality
“With every recession, retail shows its resiliency and durability as an investment. In-place cash flow gives you the time you often need to revitalize and transform a shopping center into a vibrant retail destination.”
Brian Cosentino
New Milford Federal Bank Branch Breaks Ground
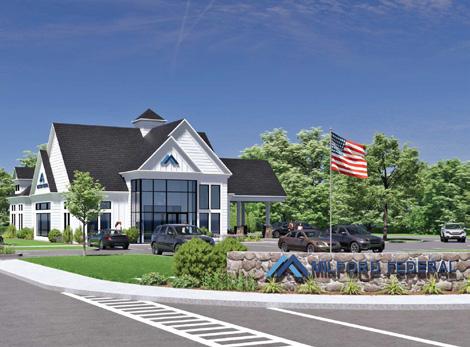
Milford, MA – Maugel DeStefano Architects announced construction has begun on a new Milford Federal Bank branch located at 67 Medway Road in Milford.
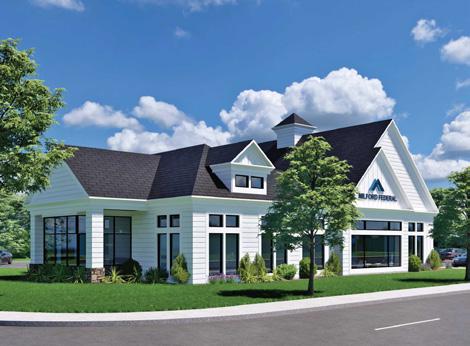
Sited on the corner of Medway and Branch Streets, the ground-up construction features a large open concept public banking area with exposed structure, individual banking pods, private lender
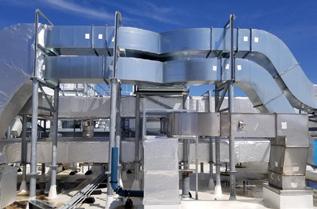
and manager offices, a conference room, and an employee break room. The design concept marries the welcoming experience of being at home – familiar to long-standing members – with a fresh, innovative aesthetic to attract new members. Exterior features include a walk-up ATM in the main vestibule, canopied drive-up teller locations, and a monumental sign with a flagpole and
seating area.
“Milford Federal’s thoughtful team took great care to create a modern banking environment that reflects the bank’s brand and vision,” said Sarah Cormier, project manager at Maugel DeStefano Architects. “The end result is a welcoming space that provides all the modern banking amenities while retaining the friendly, family-like culture cherished
by all clients – both long-time and new.”
In addition to Milford Federal and Maugel DeStefano Architects, team members include Lobisser & Ferreira, general contractor; BLW, MEP/FP; TF Moran, structural; and Allen Engineering, civil. Construction completion is scheduled for the end of 2023.
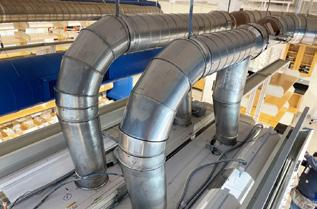
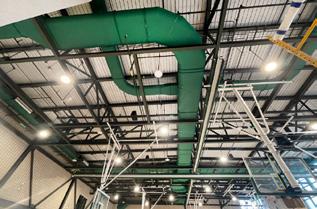
www.high-profile.com 19 High-Profile Focus: Retail and Hospitality
Milford Federal Bank
Design • Fabrication • Installation Using 3D building modeling software (BIM), Unique Metal Works manufactures top-quality sheet metal and ductwork using their fully automated and streamlined fabrication processes for a variety of mechanical and industrial construction projects. COMPREHENSIVE COMMERCIAL & INDUSTRIAL DUCT FABRICATION > 14,000 sqft fabrication facility > Complete project management www.uniquemtl.com | See what we can do for your building | 401-726-4900
Four Seasons Hotel Boston Completes Renovation of Public Spaces, Amenities
Boston – Shawmut Design and Construction announced the completion of the public spaces renovation at the Four Seasons Hotel Boston at 200 Boylston Street. Designed by Ken Fulk and built by Shawmut, the transformation includes a new restaurant and signature amenities for guests.
The renovation to the hotel’s lobby, arrival area, and porte cochere is designed to creates artful and inspired new spaces that blend the timelessness of the hotel with the grandeur of its Public Garden setting. It includes new lanterns, plantings, and a black-and-white-tiled entry court – which extends from the porte cochere throughout the lobby – drawing inspiration from the homes of surrounding Beacon Hill and Back Bay neighborhoods. The Shaw-

mut team relocated the entry vestibule and arrival area, which feature Italian limestone walls designed to seamlessly blend into the limestone-finished ceiling.
A mural hand-drawn by Fulk’s art department and inspired by the Public Garden wraps the entirety of the reception wall. There are two hidden doors, one which leads to a “kids-only” toy closet for young guests to experience on their arrival. The room features playful colors, antique glass, and custom millwork.
The lobby layout has been reimagined as a series of smaller lounge spaces for a new generation of guest experiences, with curved entryways between each to create perspective. Shawmut prefabricated the round trims and curves along with the stone that surrounds them to create the
seamless entryways.
Coterie, the hotel’s new lounge and restaurant, features a soft color palette inspired by garden florals, vintage lighting, and a zinc-topped bar with leather and brass details. Located in the former reception space, Shawmut installed a


Daily Table Expands in Boston/Cambridge Area

Walpole, MA – Bald Hill Builders (BHB) has recently completed several projects for Daily Table in the communities of Mattapan, Cambridge, and Roxbury, and is actively working on its latest location in Salem.

Daily Table, a nonprofit grocery chain, was established with a mission to provide fresh, tasty, convenient, and nutritious food to communities most in need, all at affordable prices. Founded by Doug Rauch, the former president of Trader Joe’s, the organization recognizes the pressing challenges of hunger and obesity and strives to tackle them head-on.
Representatives of BHB say the firm takes immense pride in constructing these grocery stores as part of its commitment to serving the surrounding community in which the company has other construction projects, adding that, as a premier builder of affordable housing projects in and around neighborhoods in the city of Boston, collaboration with Daily Table is right in line with helping the commu-
nity in another capacity. BHB actively supports the organization’s mission to alleviate food insecurity and improve the well-being of individuals and families.
One core value BHB and Daily Table share is the creation of living wage jobs. Daily Table places a strong emphasis on hiring directly from the local neighborhoods, ensuring that employment opportunities are provided to individuals within the communities being served. By prioritizing local hiring for the con-
struction project, BHB also works to contribute to the economic growth and stability of these neighborhoods and uplift individuals with stable and fulfilling careers.
BHB is currently underway on Daily Table’s Salem location, and the firm’s representatives say they look forward to building many more in the future. Those interested in supporting Daily Table’s mission can do so by volunteering or making a donation.

custom mosaic floor designed by Fulk using six different types of marble, fabric-wrapped wall panel system, and built-in banquettes. Opposite Coterie is the library, featuring custom bookshelves that guests can select books from.
“The Four Seasons Hotel Boston is an iconic fixture in Boston, and our team was excited to be part of its transformation,” said Dave Lyskowski, project executive, Shawmut Design and Construction. “Ensuring guests and residents experienced minimal disruptions while the hotel remained open during the first phases of the project was key. Thanks to the true collaboration and proactivity of everyone involved, we were able to push the schedule forward and open on time despite supply chain challenges.”
www.high-profile.com August 2023 20 High-Profile Focus: Retail and Hospitality
Photos by Read McKendree
Daily Table in Mattapan
Daily Table ribbon cutting
Daily Table in Mattapan
Exciting Career Opportunities throughout all Regions at Griffin Electric
Proudly celebrating both 45 years of success in the industry and 30 years of its in-house Apprenticeship Training Program, Wayne J. Griffin Electric, Inc. (Griffin Electric) has several large scale, high-profile projects on the horizon in each of its regions. A leading electrical and telecommunications subcontractor throughout New England and the Southeast, Griffin Electric has exciting employment opportunities throughout the company in both the office and the field.
Though headquartered in Massachusetts, the company also has office locations in Pelham, Ala.; Doraville, Ga.; Charlotte, N.C.; and Raleigh-Durham, N.C. and has a strong presence of work throughout all areas. Griffin Electric once again earned a No. 1 ranking among ENR’s list of top electrical contractors in New England,















does Griffin offer $2,000 of annual tuition reimbursement to every employee, the company also provides job-related and personal improvement courses throughout the year to help employees reach their full potential.




A partnership with Wentworth Institute of Technology in Boston allows Griffin Electric to offer licensed graduates of its Apprenticeship Training Program an opportunity to achieve an Associate of Applied Science in Engineering Technology degree, with the company covering up to 70% of tuition costs. And with courses offered remotely, Griffin team members in all regions can take advantage of the unique chance to earn a license and a degree with limited financial burden.
and each of its regional locations are consistently recognized among the best and largest electrical contractors in the Southeast.
Each of Griffin Electric’s regions also offer the company’s in-house Apprenticeship Training Program on-site, and have guided many men and women on “the pathway to potential” since the program’s inception in 1993. Featuring a combination of classroom and hands-on instruction, the program is accredited by the National Center for Construction Education and Research (NCCER) and designated as an approved training site by the U.S Department of Veterans Affairs. Apprentices earn excellent compensation and are eligible for wage increases every six months, based on grades and work performance. They also receive full benefits while having the opportunity to gain 8,000 hours of practical field experience under the supervision of a licensed journeyperson.



As part of its merit shop philosophy, the company promotes a culture that encourages employees to forge their own career paths and is proud to provide the type of support that will allow team members to achieve their goals. Not only

With thousands of projects to its credit over the past 45 years, and with many more in the pipeline, Griffin Electric knows firsthand that success cannot happen without the right team in place and has always strived to “Work with the Best. Be the Best.” The company is always open to adding talented, hard-working individuals to strengthen its team, both in the office and in the field. If you are someone who is looking for a career and not just a job, Griffin Electric may be the right place for you.
To learn more about the company and its employment opportunities, please visit waynejgriffinelectric.com, call its recruiting hotline at 800-421-0151, or email your resume to fieldrecruiting@wjgei.com.
www.high-profile.com 21
silvertigerconsulting.com / (781) 214-3808 ADVERTORIAL
Mixed Use

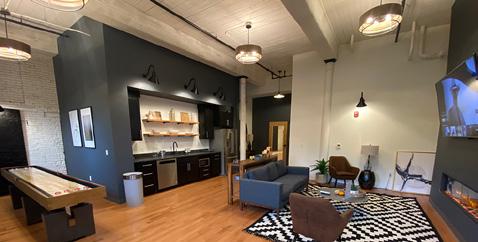

BPDA Approves Affordable Housing in Allston, Fenway, Hyde Park, and Roxbury

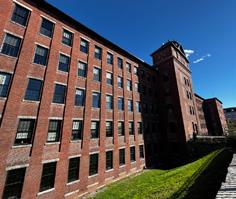

Boston – The Boston Planning & Development Agency (BPDA) board of directors recently approved six new development projects which will support approximately 2,436 construction jobs and 4,063 permanent jobs.



well as jobs training with a $4.2 million jobs linkage contribution. This project will provide numerous public realm and streetscape improvements along Brookline Avenue, Lansdowne Street, Jersey Street and Van Ness Street covering approximately 3.7 acres of public realm and new open spaces. Part of this development will also include the pedestrianization of Jersey Street which will host public events, gatherings, and markets.
University Track & Tennis Center Facility. The building will include 254 residential units, as well as retail space. As part of the project, some of the land which comprises the project site will be designated as a staging area for a future roadway to be constructed by the Massachusetts Department of Transportation and the Massachusetts Bay Transportation Authority as part of the Allston Multimodal Project. The eventual sale of this land to MassDOT will result in approximately $4.5 million in funding for affordable housing.
The 735-745 River Street project is a new 5-story mixed-use development that will include housing, as well as a health center on the ground floor, which is on the current site. The housing will consist of 40 units, seven of which will be incomerestricted. As part of the community benefits for this project, the public realm will be improved by widening the sidewalks and adding new street trees. It will also include EV charging stations onsite.
The Fenway Corners development, located in Boston’s Fenway neighborhood, will include a total of eight mixed use buildings containing space for offices, laboratory/research and development, residential units, retail, restaurants, daycare, and other uses. This project will support affordable housing with a $22.7 million housing linkage contribution, as
39 Stanhope Street
The Stanhope Hotel project at 39 Stanhope Street will create a 21-story, 300-room hotel in Back Bay. There will also be independently-operated groundfloor restaurant space. The project is committed to incorporating the facade of the existing two-story, red brick stables building at the site into the new, 95% electric hotel building. A pedestrian plaza has been proposed on Stanhope Street between Clarendon Street and Cahners Place. In connection with public realm improvements, the project is contributing at least $450,000 into the City of Boston’s Transportation Improvement Fund.
The Doris Bunte apartments are located in the Egleston Square section of Roxbury. This project will renovate the 164 units within the 20-story cylindrical apartment tower. This is currently a federally supported public housing development for low-income elderly and non-elderly disabled residents, and is owned by the Boston Housing Authority. The project will fully renovate units’ bathrooms and kitchens, install new windows, and new heating and airconditioning throughout. An estimated 1,324,359 gallons of water a year and up to 1,432,738 kWh/year in electrical energy will be saved with energy enhancements.
www.high-profile.com August 2023 22
Doris Bunte apartments 735-745 River Street
Located in Allston, the 76 Ashford Street project will construct a 17-story mixed-use building next to the Boston
Fenway Corners
76 Ashford Street
MANCHESTER, NH 603-668-2648 PORTLAND, ME 207-887-9065 WESTPORT, MA 508-938-9708 METROWALLS.NET THE
ME COMMERCIAL
LINCOLN LOFTS BIDDEFORD,
FRAMING & DRYWALL
Photo by Chinburg Properties
High-Profile: Mixed Use
North Branch Construction Completes 96,250sf Mixed-use Development


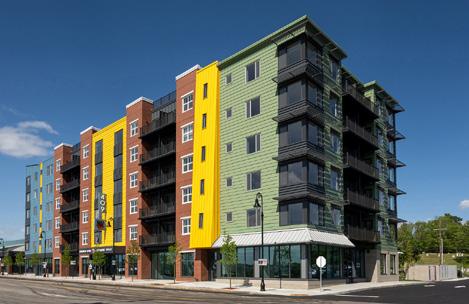
Manchester, NH – North Branch Construction recently completed construction of Red Oak at 409 Elm Street in Manchester. The mixed-use development includes 90 market rate studio, 1-bedroom, and 2-bedroom apartment homes; the corporate headquarters of Red Oak Apartment Homes; and co-working office spaces.
The facility features upscale and hightech finishes including energy-efficient features, LED lighting, Energy Star rated appliances, rooftop solar panels, and




electric vehicle charging stations. The ground floor space offers 16 co-work office suites and shared office space, a conference room, a fully equipped business center, and resident mailboxes, package lockers, and resident-only entrance and lobby.


Other amenities include washers and dryers in each apartment, central heating and air-conditioning, video security, pet-friendly living, bike and additional storage areas for residents, pet and bike washing areas, and fitness area and yoga

studio. The property features 96,250sf over a 6-story podium construction with structural steel, concrete, and metal stud framing from basement to the second floor deck and wood framing in the upper five floors.
“North Branch Construction is very proud of our work on the Red Oak at 409 Elm Street project,” said Joseph H. Campbell, North Branch Construction president. “This development within the downtown Manchester community is a shining example of modern urban living at its best.”
www.high-profile.com 23
Lobby
Apartment interior
Red Oak at 409 Elm Street
Visit www.topazeng.com Ink & Toner Supplies Paper / Media Equipment Service & Support
Trusted Source For All Your Document Needs. Wide Format CAD/ Graphics and Office Copiers/ Printers. ENGINEERING SUPPLY, INC For over 43 Years, the Trusted Choice of Architects, Engineers and CAD Departments Throughout New England. 35 Pond Park Road, Hingham, MA • 1.781.749.8687 1.800.255.8012 www.topazeng.com sales@topazeng.com
The
Boston Realty Advisors to Lease Retail at BGI’S 10 World Trade
Designed
Boston – Boston Realty Advisors has been engaged as the exclusive broker of the extensive retail space at 10 World Trade, Boston Global Investors’ (BGI) 17-floor research and development tower now rising in the Seaport District.
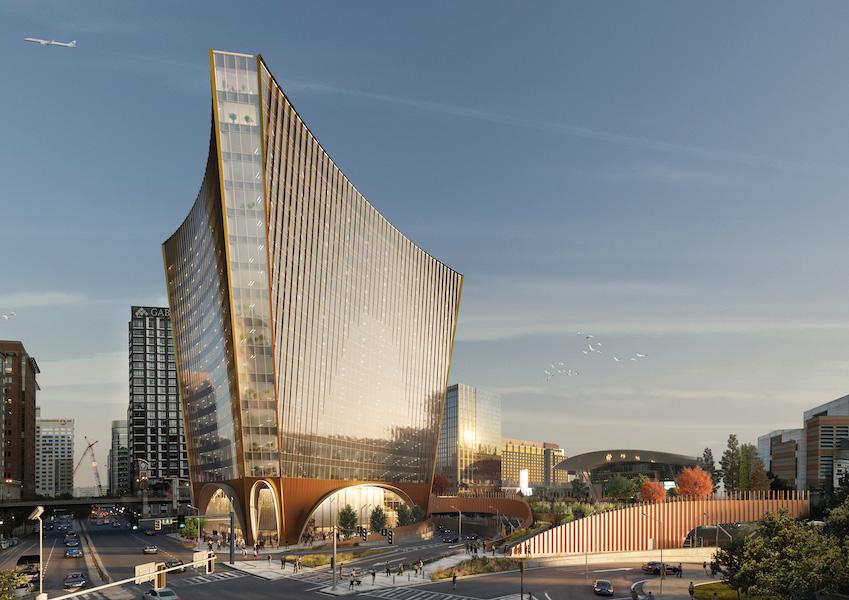
With cutting-edge technologies in exterior glass, interior climate control and other innovative elements of future commercial space, the 555,250sf 10 World Trade is being constructed with extensive open space and public access on a ground level, open seasonally on all four sides.
Rendering
The development, located at the intersection of Congress Street and World Trade Center Avenue, will have a groundlevel food hall as part of 15,000sf of retail, to be curated by Boston Realty Advisors, in the heart of the Seaport District.
“As it takes shape in the growing Seaport neighborhood, 10 World Trade is already becoming known as one of the outstanding commercial spaces that define Boston,” said Whitney Gallivan, managing director and partner of Boston
Realty Advisors. “We are honored to have been chosen by BGI and their partners to activate 10 World Trade’s attractive retail spaces.”
“Boston Realty Advisors brings world class execution and local authenticity to our flagship development at 10 World Trade,” said John Hynes IV, project executive for BGI. “We’re excited to officially welcome them to the team as we build a real destination for the community, and we look forward to sharing some more very exciting updates in the near future.”
10 World Trade is being constructed jointly by Suffolk Construction of Boston and H.J. Russell & Co. of Atlanta. Architectural and engineering services are being provided by Sasaki, Thornton Tomasetti, C3 and ARUP.
Investors include PGIM Real Estate, Wheelock Street Capital, Bastion Companies, CCG Development, and EDGE. From conception and design, through financing and construction, 10 World Trade has involved extensive minority
www.high-profile.com August 2023 24 High-Profile: Feature Story
to break the mold from traditional architecture, 10 World Trade is set for a completion date of December 2024.
courtesy of
Sasaki
and female-owned participation.
According to BGI, 10 World Trade will “empower, connect, and inspire those who are shaping the future by leading the way in sustainable, human-centered design.” About 287,000sf of space is designated for life sciences and 258,000sf for office use.

The new building has direct access from Summer and Congress streets, I-90 and I-93, with 275 parking spaces in the adjacent South Boston World Trade Center Garage. It features a number of innovations designed to enhance sustainability and comfort, including View Smart Windows, which use predictive artificial intelligence to tint or brighten, either automatically or by command, eliminating glare and reducing airborne particles while maximizing views, thermal comfort and energy savings.
Within a half mile of 10 World Trade are more than a million square feet of dining, retail and entertainment; more than 3 million sq. ft. of new residential space; more than 3,200 hotel rooms, and 15-plus acres of outdoor public realm and parks. A dramatic, 45-foot-tall atrium connects the building’s two lobby levels with a grand stair, escalators, and a public elevator. Indoor and outdoor space merge, as operable glass walls are incorporated to create a seamless transition between the ground floor and the surrounding urban fabric.
As part of a commitment to activating the project site for building tenants and the local community alike, the development has engaged Isenberg Projects to oversee yearround programming and events.
Boston Global Investors, founded by John Hynes, was one of the original developers of the Seaport District, hundreds of acres of filled Boston land that from the 19th century on became a center of warehouse, shipping, industrial and maritime activity, driving Boston’s growing economy. BGI oversaw the development of over 2 million sq. ft. in the Seaport from 2012 to 2016, including its own headquarters on Seaport Boulevard.
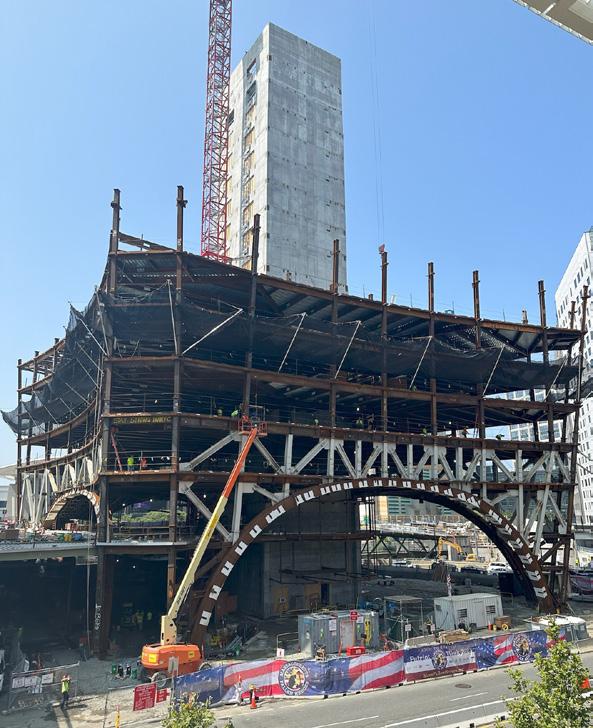
www.high-profile.com 25 High-Profile: Feature Story
Construction on 10 World Trade is in progress; steel is on track to top out by October 2023.
Photo courtesy of Boston Global Investors
Bleacher seating, operable glass walls, and flexible furniture layout will round out a fast casual dining operation.
Rendering courtesy of Sasaki
Trends and Hot Topics
Revitalizing a 19th-Century Island Schoolhouse with Sustainable HVAC Upgrades
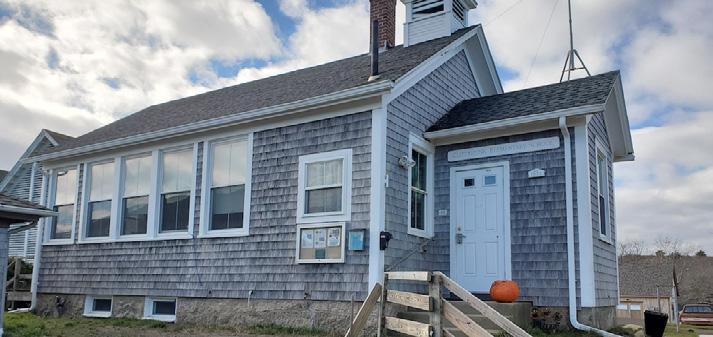 By Scott Henriques and James Barron
By Scott Henriques and James Barron
What do you do with an historic, 1800s vintage, one-room schoolhouse experiencing destructive moisture infiltration on a small, sparsely populated island with a mostly solar microgrid? Why, mitigate the moisture and provide a modern, nearnet zero HVAC system, of course.
Such is the case for an HVAC and moisture evaluation and assessment at the Cuttyhunk Island School in the town of Gosnold on Cuttyhunk Island, the last island in the Elizabeth Islands chain that extends southwest from Woods Hole. The only access to the island was by private boat or limited off-season ferry.
Weston & Sampson was retained to assess options to correct moisture infiltration issues and update the building’s
aging HVAC system. The town’s goal was to not just alleviate these issues but to also make the building more energy efficient and sustainable. Since the island gets 70% of its energy needs from an on-island solar field, having an oil-fired furnace in
the schoolhouse simply no longer fit in with the island’s sustainability efforts.
The concrete floor in the crawlspace under the often-used building, which has no floor drains, is plagued with wet areas and a series of settling cracks. Even with a dehumidifier running constantly, there is no ventilation for the mechanical equipment and the crawl space is often moist and humid.
The recommended solution for resolving the moisture buildup on the concrete floor involves installing a drainage mat that drains into an airtight sump pump, overlain by extruded polystyrene and a new concrete slab with moisture mitigation admixture. We also recommended adding a new air- and water-tight exterior bulkhead door and frame to minimize moisture and air entering the crawl space.
Additional mitigation measures include a new, high-efficiency, air source
heat pump and energy recovery ventilator to replace the aging and inefficient oil furnace to provide heating, cooling and mechanical ventilation. Air source heat pumps are up to three times more energy efficient than oil furnaces, so the town should realize energy and carbon footprint savings very soon.
The HVAC and other upgrades to Cuttyhunk’s schoolhouse will bring it solidly into the 21st century. Not only will the building’s heating and ventilation issues be resolved economically and for the long term, but the building will also be useable year-round for meetings and other needs, which it hasn’t been for many years.
Scott Henriques, PE, LEED AP, CEM is a mechanical engineer and team leader, and James Barron is an architect and senior job captain at Weston & Sampson’s Foxborough, Mass. office. They can be reached at henriquess@ wseinc.com and barronj@wseinc.com, respectively.

Representing some of the region’s finest merit shop contractors.
• ABC contractors deliver quality and value.





• ABC members have completed commercial construction projects of all types and sizes to the total satisfaction of their clients. 100

• Merit shop approach focuses on efficiency and results.


• Through ABC’s STEP Safety Management System and the Gould Construction Institute, ABC’s training affiliate, ABC helps its members achieve top-notch results, delivered safely.












www.high-profile.com August 2023 26
Cuttyhunk Island School
Unicorn Park Drive, Suite
Woburn, MA 01801 781-273-0123 • www.abcma.org
1,
Erland Construction, Inc. / www.erland.com
The Archer Hotel
Essex St. Lofts at 80% Completion
Essex St. Lofts
Haverhill, MA – RISE, a Bostonbased minority owned developer and construction firm, has reached 80% project completion at 86 Essex Street in downtown Haverhill.

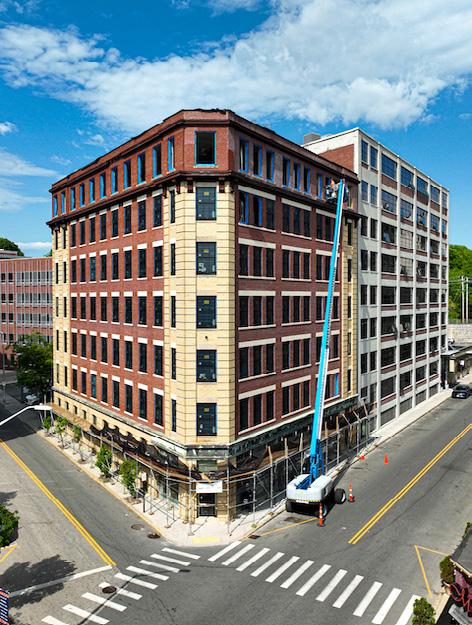
The residential project, known as the “Essex St. Lofts,” is a restoration of a 7-story industrial building in the downtown area. The team recently completed the replacement of 210 windows on the historic facade, and has moved to the next phase of renovating the interior.
Built in 1910, the building has been underutilized for many years. It’s one of the last remaining, undeveloped mill structures in downtown Haverhill. The 2,224sf mixed-use project is consistent with the building stock and reuse of mill structures in the surrounding neighborhood and represents the opportunity to have an infill, mixed use project that can serve to bring additional stability to the area by improving conditions and property values.
The development encompasses 42 residential units and available, ground







































floor commercial space. RISE is incorporating an art gallery space into the lobby, where local artists can showcase their artwork at no cost to them. The ground floor level is designed to bring life to the current abandoned space, activating and improving the public realm and streetscape. The building also has garage parking adjacent to the property and on street parking directly in front, and is located near North Shore beaches and the commuter rail to Boston.
“RISE continues to have great enthusiasm throughout this renovation of this historic building into a residential community for this city. As we approach completion this fall, it is a great moment to reflect on the history and character of Haverhill, and we are excited to begin to welcome local business as potential tenants, and residents as potential occupants to this space,” said Herby Duverné, CEO of RISE.
The project is scheduled to be completed on Oct. 3.












www.high-profile.com 27 Multi-Residential
Making Technology Work for You Leading the industry in advanced building technology services. • Access Control • Audio Visual • Building Automation • Design/Installation • Fiber Optic • Intrusion Detection Systems • Video Surveillance • Voice & Data 781.728.4100 | sales@kaydonit.com www.kaydonit.com
Sale Completed on 95 Maple St.
Isaac Blair Shores 25 Isabella Street
95 Maple St. rendering Stoneham, MA – Calare Properties has completed the sale of 95 Maple St. in Stoneham, a 5.63-acre site primed for multi-family development. The site, which currently includes a 23,000sf warehouse/ office building, a 2,280sf garage, and approximately 428 parking spaces, sold to a national apartment developer for an undisclosed amount.
“When Calare purchased 95 Maple three years ago, we recognized the incredible opportunity available at this site, which offers a highly desirable location for a range of users and optionality for future development,” said Tim Collis, VP of acquisitions at Calare. “Through our re-permitting efforts at the property and subsequent sale, we’re pleased to see our vision for 95 Maple come to fruition, creating an opportunity to support this dynamic community and its housing needs for years to come.”
Calare purchased 95 Maple in May 2020 fully leased to Beth Israel Lahey Health, which was using the site to support its storage and overflow
parking needs at the nearby Winchester Hospital. In addition to providing attentive management to the property as an industrial facility, Calare also focused on strategic alternative uses for the site given its location, access, and size. The town desired additional housing units and the Calare team collaborated with local officials to update the existing zoning overlay within the industrial district to allow for the development of multi-family housing.
Proposed development plans for the site have been approved by Stoneham’s Planning Board Zoning Board of Appeals. The site currently allows for an approximately 65-foot-tall property with a unit mix including 15 studios, 141 onebedrooms, 89 two-bedroom units, and 25 three-bedroom apartments.
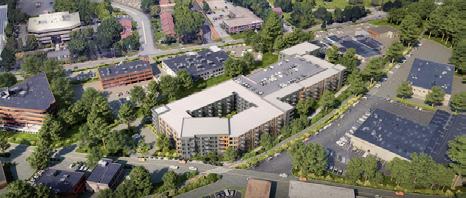
The property sits within an active area of Stoneham home to medical, office, multi-family, and retail properties, and is located nine miles north of Boston with direct access to I-93.
Boston – Our Lady of Victories Church in Boston’s Bay Village is a 19th century Roman Catholic church that is being converted into a 26-unit condo building made up of one-, two- and three-bedroom units by real estate developer Kems Corp. The Marr Companies announced that Isaac Blair has been contracted to shore the full exterior of the 16,836sf existing building to allow for the removal of the floors and roof while demolition and reconstruction of the interior space takes place.
Isaac Blair shored the four exterior walls of historic Our Ladies of Victories Church to allow for demolition work and a complete reconstruction of the interior space. demolition work. Over 200 deadmen, concrete blocks, were placed around the perimeter of the building to act as anchorage for the shoring; the shoring was then built on the deadmen up to the roof line and tied into the wall. Due to the height at which shoring had to be installed – up to 65 feet in some areas – the crew utilized a Marr Lull to lift materials. However, the tight footprint of the site left little room to maneuver so the crew had to carefully plan the stockpiling of materials and sequence the installation.
To temporarily secure the church, Isaac Blair shored the four exterior walls to provide lateral support during the
As construction continues, the shoring is expected to remain in place for approximately one year.
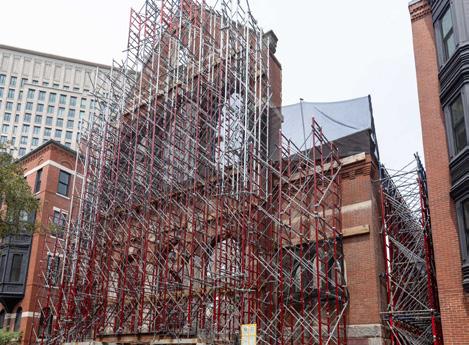
New Round of Mass. Neighborhood Stabilization Program Capital Grants Announced
Boston – The Healey-Driscoll Administration and MassHousing recently announced a total of $8.1 million in Neighborhood Stabilization Program grants to 11 community-based organizations, to fund the redevelopment or rehabilitation of 56 affordable homes, including 24 new affordable homeownership opportunities.
“The Neighborhood Stabilization Program helps revitalize neighborhoods and expand homeownership opportunities by transforming underutilized properties into affordable housing,” said Mass. Governor Maura Healey. “We have to use every tool in our toolkit to address our housing crisis, and rehabilitating blighted properties is key to increasing our housing supply and strengthening our neighborhoods.”
Awarded Projects:
• 104 Walter St, Boston: Habitat for Humanity of Greater Boston, Inc. will renovate and convert a vacant singlefamily home in Boston’s Roslindale
neighborhood into a two-unit affordable homeownership condominium.
• 1876 Beacon Street, Brookline: Caritas Communities will renovate and continue to manage this older, affordable 15-unit single room occupancy rental property.
• 26 Poquanticut Avenue, Easton: In partnership with the Town of Easton and the Town’s Affordable Housing Trust, South Shore Habitat intends to tear down the existing blighted home and build a single-family home that will be offered to a lower-income homebuyer at an affordable price.
• 50 Granite Street, Fitchburg: Habitat for Humanity North Central Massachusetts will construct a new single-family home for sale to a lowerincome first time homebuyer on this formerly city-owned lot.
• 42 Cleveland Street, Greenfield: Ownership of this four-bedroom home is anticipated to be transferred to Rural Development, Inc., which will
rehabilitate and upgrade it, and sell it to a lower-income first-time homebuyer.
• 141-147 High Street, Holyoke: One Holyoke Community Development Corporation will partner with a local developer to renovate this historic mixed-use building in the city’s retail center, creating eight new affordable rental units plus first floor commercial space.
• Various sites, Lynn: The Latino Support Network and its development partners will purchase and renovate two threefamily properties in Lynn, creating six new homeownership opportunities for low- and moderate-income first-time homebuyers.
• First Street, Montague: Pioneer Valley Habitat for Humanity will build six all-electric, energy efficient detached single-family homes on a former blighted parking lot near the center of Montague.
• 82-84 Robbins Avenue and 266-268
Onota Street, Pittsfield: Central Berkshire Habitat for Humanity will build four new three-bedroom homeownership units on these two parcels in Pittsfield’s Westside Neighborhood, and will sell them to lower-income first-time homebuyers.
• Prospect Street, Springfield: HOPE Community Development Corporation and its local development partners will build a new two-family home on a long-vacant and blighted parcel. The developer will sell the property to a moderate-income homeowner, who will in turn rent the second unit to a low- or moderate-income tenant.
• Various properties, Springfield: Revitalize Community Development Corporation will work with existing homeowners with significant housing rehabilitation needs to correct building and sanitary code violations and make other improvements to four properties, totaling eight units.
www.high-profile.com August 2023 28 High-Profile: Multi-Residential
Build Better Podcast



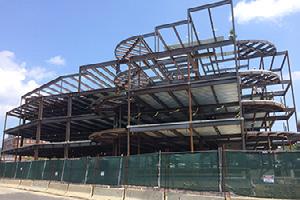

Creating Connection through Urban Farming with Christopher Grallert of Green City Growers
by Emily Langner
On season 3, episode 2 of the Build Better podcast, Anastasia welcomed Christopher Grallert, president of Green City Growers, a company whose mission is to provide inspiring shared experiences for employees, customers, and community members that educate and enable people to grow food sustainably.
Grallert shared more about how the team at Green City Growers is furthering their goal of creating increased connection with onsite gardens, and educating the next generation on how to create and maintain local food systems in Boston and beyond.
Founded in 2008, Green City Growers “installs, maintains and provides programming around onsite food production and ecological landscaping – from preschools, sensory gardens to senior living communities,” said Grallert. “We’re helping to protect and restore ecological systems through organic agriculture – these have beneficial impacts on climate change and food and water
Christopher Grallert
security and disaster risk resilience.”




Grallert added that his mission is also “to bring people together, and to build bridges, and to help people understand that we are much more alike than we are different.” He said working in a food production space is a great environment for doing that and for building community.
The team at Green City Growers is passionate about getting the next generation of young people involved in
the mission. The organization is currently working with Boston Public Schools, offering a PreK-12 curriculum built around STEM education, and offering special needs programming. “At the end of this year, we’ll have gardens up and running at more than 40 Boston public schools, and it’s amazing to watch kids who have maybe never known about how things grow or where their food comes from, to see them to get in that therapeutic and recuperative space,” he explained.
Grallert said that teaching young people how to produce food in urban settings will help in building a food production infrastructure at the local level that is resilient, sustainable and regenerative. “If younger people can get inspired around growing vegetables…we can be a part of the transformation of the food system,” he shared.
As he looks to the future, Grallert says, “We want to be a part of building bridges. I think we need to participate in conversations with what we call the whole portfolio of the food system including large-scale agriculture so we can learn and take from them the good things and

incorporate them into a more localized food production system. I think what we are doing now is going to be a part of building a foundation for a much more local and distributed food system from seed all the way to the consumer.”
“We want to be a part of building bridges. I think we need to participate in conversations with what we call the whole portfolio of the food system including largescale agriculture so we can learn and take from them the good things and incorporate them into a more localized food production system. I think what we are doing now is going to be a part of building a foundation for a much more local and distributed food system from seed all the way to the consumer.”
www.high-profile.com 29
Ph: 603-886-3436 Fax: 603-881-9953 www.slchassesteelfab.com Email: info@slchassesteelfab.com 8 Chris�ne Drive, Hudson, NH 03051 AISC Cer�fied Fabricator & Erector Structural Steel | Miscellaneous Metals | Fabrica�on | Erec�on
Members of:
Proud
Erland Completes New Residence Hall for St. Mark’s School
Southborough, MA – Erland Construction, in collaboration with Goody Clancy and Design Technique, Inc., constructed a new 90,000sf, 3-story residence hall for St. Mark’s School on its evolving campus in Southborough. Appointed the Patterson-Sculley House, the all-electric building houses a mix of single and double rooms for 150 students and 12 faculty apartments, a student lounge, eight group study rooms, 12 study nooks, and an outdoor “classroom-in-the-sky.”
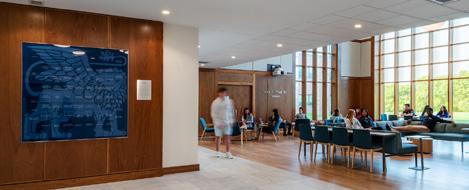
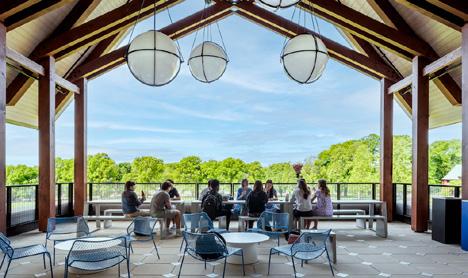
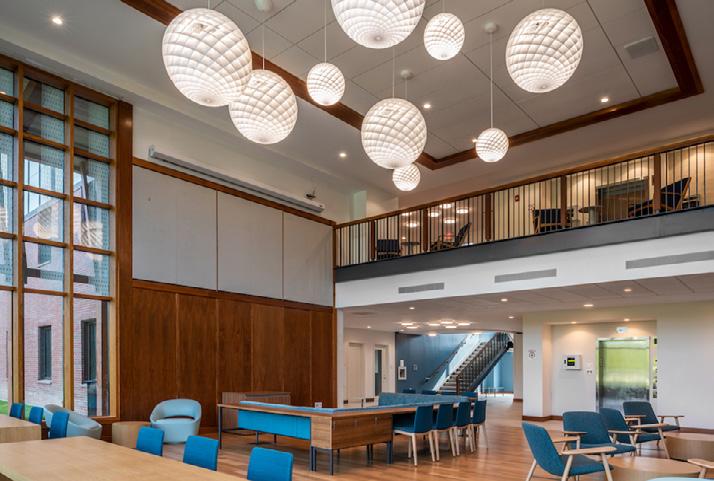
“Patterson-Sculley House is going to set the stage for what residential life is going to look like at St. Mark’s in the years to come,” said St. Mark’s associate dean of students and director of residential life, Maggie Caron. “As it re-centralizes campus and brings us all together, the building is going to provide all of the opportunities that we want and need to be a collaborative, collective community.”
The building was designed to meet passive house standards, incorporating sustainable elements and constructed to meet St. Mark’s ongoing commitment to environmental stewardship. No fossil fuels are used for heating and air-conditioning. Twenty-one trees were harvested for reuse as building features such as wall paneling and benches. The solar array was installed on the building producing nearly 300 kWh of power annually, representing nearly 40% of the building’s energy needs. Additionally, substituting 30% slag into the concrete mix reduced 278,600 kg CO2-eq of emissions. This is equivalent to the embodied carbon of 262 acres of forest for one year.
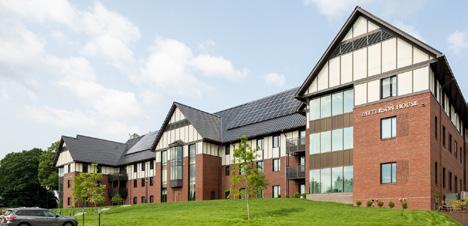
The new residence hall is designed to create a living and learning community that fosters the extraordinary relationship between the school’s students and faculty and honors the “school under one roof”
vision of St. Mark’s founder, Joseph Burnett. The building features a common kitchen that has been sized and equipped to allow a larger group to prepare a meal together.
“This project underscores St. Mark’s commitment to its students and enhances their model of a world-class education,” said Ben McConchie, academic group manager/project executive, Erland.
“We value the relationships we’ve built with the school’s faculty, staff, students, alumni, families, and board members in our two decades of working together and
look forward to remaining involved with St. Mark’s far beyond the completion of this project.”
St. Mark’s campus remained occupied throughout construction. Representatives
of the firm say Erland took great care of mitigating disruption to the school’s activities and neighboring faculty apartments. This was Erland’s seventh project with St. Mark’s.
www.high-profile.com 31 Education
The Patterson-Sculley House “Classroom-in-the-Sky”
Common area
The Patterson-Sculley House - common area
Merrimack College Celebrates Major Investment in Ice Rink Renovations
North Andover, MA – Merrimack College’s Lawler Rink is undergoing a major renovation to support its Division 1 Hockey Team, the Warriors.
Merrimack College leadership, major donors including the Gallant family, and PROCON’s design-build team attended an event to commemorate this investment designed to bring a new, fresh look to this storied facility and enhance the spectator experience. This includes a new luxury pavilion with premium seating, new and improved luxury suites, modernized game day club experience, and new designated areas for media, broadcasts and the Merrimack Marching Band.
“We’re excited about the ongoing efforts to improve the facilities at Merrimack College’s Lawler Rink,”
team said Felipe Schwarz, vice president of capital planning and facilities. “With this renovation project, we aim to provide a better viewing experience for spectators, while also improving the overall functionality of the space for our athletes and visitors.”
Merrimack College Lawler
Merrimack College’s Lawler Rink serves as the home of the Merrimack College Warriors ice hockey teams and men’s and women’s basketball teams. The men’s basketball team won the NEC Championship in the Lawler Rink last year. The rink hosts a range of events throughout the year, including games, practices, and community events. The renovation project will lead to a more open concept, enhancing viewing areas and amenities.
“This has been the most successful year that Merrimack College has ever seen, in a time where we just completed the four-year reclassification process to be fully eligible for all the benefits of being a Division 1 NCAA member. And that is a tribute to the community, the success that we have had in the spaces that we are in, and the product of the work of a lot of people in this room,” said Jeremy Gibson, Merrimack College director of athletics.
“On behalf of all the people here who are part of the athletic department, we want to say thank you to Richard and Susanna Gallant for your generosity but most importantly for your partnership and your stewardship of this program. You have allowed us to create a space that is fitting for the outstanding coaches and student athletes who compete in that space. This would not be possible without both of your support.”
“PROCON is honored to work with the Gallant family and Merrimack College on this major renovation to the Lawler Rink.


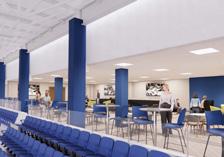

We are proud of our long-term partnership with Merrimack College,” said Jim Loft, AIA co-president of PROCON.

Blue Line Club
Representatives say Richard Gallant and his wife Susanna have been valued partners of Merrimack College for more than a decade. He serves on the college’s Athletics Board of Advisors and is president of the Islanders Hockey Club. In recognition of the Gallant’s generosity, the project also includes the naming of the new Gallant Pavilion, which will feature premium club seating and viewing areas to provide an elevated fan experience. The college held a celebration event on June 9 in the DiCroce Family Lobby of the Merrimack Athletics Complex. More than 100 people were in attendance.
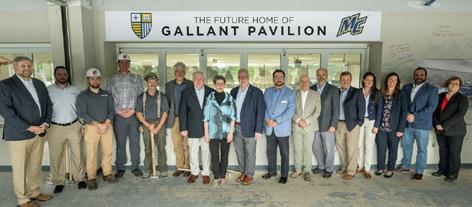
www.high-profile.com August 2023 32 High-Profile: Education
Rink Renovation
Gallant Pavilion / Renderings by PROCON
Blue Line Club
The PROCON Design Build team with Felipe Schwarz

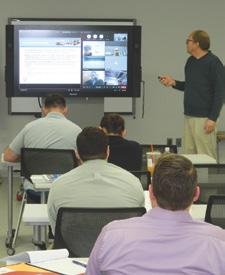


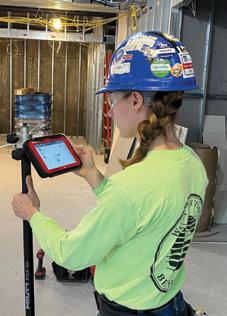
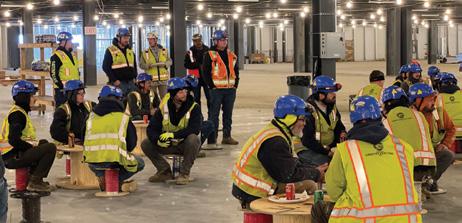
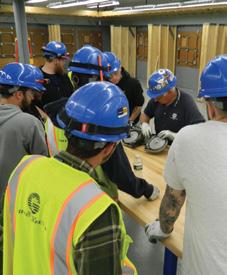
www.high-profile.com 33 Corporate Headquarters: 116 Hopping Brook Road Holliston, MA 01746 Regional Offices: Charlotte, NC • Durham, NC Doraville, GA • Pelham, AL Quality Safety Commitment Value PROUD TO BE A MEMBER OF ASM waynejgriffinelectric.com • (800) 421-0151 MA Lic 4536 A1 MA Lic 8999 A CT Lic ELC.0201601-E1 Thank you for supporting subcontractors!
Construction Completed on Maine Warehouse/Logistics Development
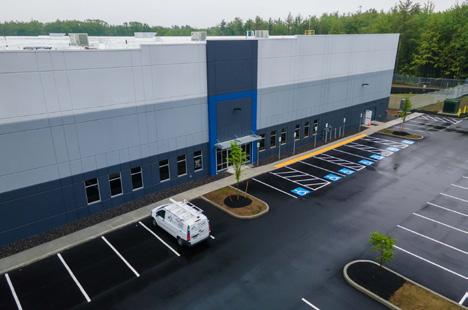
Saco, ME – Calare Properties celebrates the completion of 45 Industrial Park Road, a Class A warehouse/logistics development in Saco. The nearly 125,000sf facility will serve as a key distribution hub for a snack food manufacturer. Project costs were not disclosed.

“In bringing this modern facility to fruition, we are pleased to deliver a premier space that will support the business goals of this renowned organization while also
J.E.D.I.
contributing to the thriving industrial real estate market in Southern Maine,” said Albert Manley, vice president of acquisitions at Calare. “We’re thrilled to welcome such a dynamic tenant to 45 Industrial Park Road and to continue delivering value to this growing market through strategic vision and investment.”
Calare purchased the site in the fall of 2021 and entitled the land for industrial usage with construction commencing in
the summer of 2022. The development features 32-foot clear height ceilings, 25 loading docks, office space spanning 8,500sf, and a 3,500sf fleet service garage. ARCO National Construction served as the project’s design-build general contractor.
“Maine has so much to offer and has seen constant population growth over the past 10 years with significant expansion across most business and service sectors,”
said Todd Barclay, SVP of Calare Properties. “This is our second real estate project in Maine and we are committed to growing our business in the state. It has been a great experience.”
The 31-acre site is located approximately one mile from I-95 with immediate access to key points throughout Maine, New Hampshire, and Massachusetts.
Builders of Color Coalition Announces Two-Year Research and Analytics Study
Boston – Builders of Color Coalition (BCC) announced the launch of its two-year research and analytics study to enforce its mission of increasing access and diversity in the real estate sector, and to promote the economic well-being of minority-owned businesses whose products and services serve the real estate industry as well.
Representatives of BCC say that, by 2024, Builders of Color Coalition will solidify a central role in transforming the body and leadership of the real estate sector throughout Greater Boston and beyond to be more diverse, more equitable and more inclusive, and that it will accomplish this by broadening opportunity and amplifying professional networks in three critical program areas including expanding capital sources such as banking, lending institutions and investment opportunities; education and its role when partnering with providers to adapt their programming to diverse
audiences; and project access with regards to making opportunities for jobs, and development projects widely accessible to minority-owned businesses. Furthermore, BCC plans to bridge access to existing resources in the field by deepening the commitments and capacities of its public and private sector partners, generate additional programming where gaps exist, and rooting their work in a strong base of operational sustainability.
Spearheading the research and analytics study is Paola Villatoro, recently hired by BCC as its research manager. Villatoro will lead the planning and
management of research committees in the three aforementioned program areas by recruiting interested researchers from a range of various sectors including, but not limited to, academia, business and government; organizing meetings and facilitating collaborative discussions; assisting committee members with research work and the production of findings; conducting independent research to analyze and compile best practices; and distributing research reports to relevant implementation and advocacy organizations.
“We are truly forming a coalition of the best and brightest throughout Massachusetts – from development firms to professors at highly-regarded universities and colleges, to mentors, to leaders at like-minded organizations –who are just as serious as us when it comes to leveling the playing field for people of color that want to get involved in real
estate and the additional complementary industries that play a vital role in the real estate sector as well,” said Colleen Fonseca, executive director at BCC.

A major milestone of the BCC two-year research and analytics study is the signing of the Commonwealth Development Compact, committing to a 25% Diversity, Equity and Inclusion (DEI) evaluation criteria – that each city will develop on its own – in both public real estate development projects within their municipalities and DEI disclosures for private development. The Eastern Bank Foundation is an investor and strategy partner of the compact.
The city of Boston is joined by Lynn, Somerville, Cambridge and Salem to sign the historic Commonwealth Development Compact, committing to major diversity, equity and inclusion strategies in real estate development projects within their municipalities.
www.high-profile.com August 2023 34
Industrial
45 Industrial Park Road





















































































































































































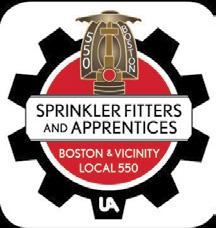
www.high-profile.com 35 Our sprinkler fitters learn their craft at our unrivaled Education Center, making them among the best trained in our industry. Our fitters and apprentices stand ready to tackle any sprinkler job that you put in front of them. Your project, big or small, will be done by our well-trained professionals, on-time and on-budget - safely, reliably and proudly. Service work? No problem, our fitters hone their skills at our Training Center, not on YOUR JOBSITE! SPRINKLER FITTERS LOCAL 550 46 ROCKLAND STREET BOSTON, MA 02132 617-323-0474 PHONE 617-323-1373 FAX www.sprinklerfitters550.org • FIRE SAFETY LAWS • COMMERCIAL / RESIDENTIAL • DESIGN / INSTALLATION / INSPECTION / REPAIR • FM200 / INERGEN • LICENSED & INSURED CONTRACTORS • 24 HOUR EMERGENCY SERVICE SPRINKLER FITTERS LOCAL 550 Installing, Inspecting and Maintaining Fire Protection Systems Since 1916 sprinklerfitters550.org • 617-323-0474 NE_Inside Front Cover_Sprinkler Fitters & Local Union 500.indd 1 3/25/19 11:57 AM
Trends and Hot Topics
Prioritizing Mixed-Use Buildings for Our Integrated Lives
By James Calder
Over the past two decades, single-use office buildings have steadily been becoming outdated. Now that remote work is increasingly common, many single-use office buildings remain vacant in markets around the world.
The very nature of work is changing, which means tenants’ requirements are changing as a result, meaning buildings that don’t adapt can (and should) be expected to underperform. Given this reality, landlords and developers must understand tenants’ new requirements to create the right combination of different uses for their buildings, as well as the correct level of service and possibilities for experiences.
Tenants’
Changing Needs
For many employees, work is no longer about sitting at a desk and doing the

9-to-5. The ability to do certain tasks at home more productively, the flexibility to harmonize work better with life, and the futility of the long commute mean organizations use office space differently than before. While previously, they may have needed dedicated offices for each individual, workers can now rotate in and out of shared offices. In addition, leasing large gathering spaces that sit idle most of the time no longer makes sense for many tenants. For these reasons, many organizations are reducing the square footage they lease for core functions.
Meanwhile, today’s tenants desire an assortment of different spaces that foster collaboration and connection, such as places to host team- and culture-building activities, induct new hires, and engage in mentoring. Teams also want to eat together or socialize, which requires properly-outfitted spaces like restaurants and coffee shops. That’s why they are looking for third spaces they can use only when needed.
In addition, like-minded organizations want to create ecosystems of activity that add business value and help drive
Community
For example, the advertising and public relations sector requires restaurants, event space, and even accommodations. Lawyers, on the other hand, need case or matter rooms for long trials, and tech start-ups often prefer low-cost incubator spaces with the option to lease large spaces for all-hands days and social events.
their purpose. That’s why buildings that include spaces where people from various concerns can congregate will attract tenants more effectively than those in which tenants are siloed off from each other.
Creating the Mixed-use Buildings of Tomorrow
There’s no one right way to develop a mixed-use building, since each needs to be tailored with regard to its unique circumstances. Location often drives the mix of tenants, which drives the demand for different amenities and flex space in turn.
$18M Bond Issued to Expand NEHGS Building
Boston – MassDevelopment has issued an $18 million tax-exempt bond on behalf of New England Historic Genealogical Society (NEHGS), also known as American Ancestors, which will use proceeds to expand its facility on Newbury Street in Boston to add a Visitor Complex and make other improvements.

NEHGS will reconstruct and expand a vacant building at 97 Newbury St., and connect it to its current building at 99-101 Newbury St. NEHGS will create a new Visitor Complex on the first floor of 97 Newbury St., which will include a Discovery Center featuring computer kiosks, visitor recording booths, multimedia presentations, and visiting exhibitions and museum installations. NEHGS will also relocate and enlarge its retail shop; improve the 99-101 Newbury St. building to current code compliance; create additional administrative space; and buy technology, furniture, fixtures, and equipment. Brookline Bank purchased the bond, which helped NEHGS achieve a lower cost of capital.
“Cultural institutions contribute so much to our local and regional economies by creating a sense of community and connection while also bringing visitors to our downtown neighborhoods and commercial districts,” said Secretary of Economic Development Yvonne Hao, who serves as chair of MassDevelopment’s board of directors. “We’re pleased that nonprofits across Massachusetts like New England Genealogical Society can leverage MassDevelopment’s financing solutions to upgrade their facilities, buy equipment, and pursue other capital projects that help them grow and thrive.”
“Through the financing solutions afforded through MassDevelopment and Brookline Bank, we are able to realize the creation of a national center for family history, heritage, and culture that will provide exceptional experiences for people of all ages and all backgrounds to explore their identities and histories,” said NEHGS | American Ancestors executive vice president and COO, Ryan Woods.
Incorporating mixed-use spaces is easy with new construction — particularly at the ground plane and on top of the building — yet, many existing buildings with good core locations and structures can be hacked to achieve exciting new building types. Repurposing them in this way also has the benefit of increased sustainability.
Vibrant Places to Live, Work, and Play
As the nature of work evolves, single-use buildings will continue to fall out of use. The good news, however, is that adapting spaces for multiple uses will not only meet tenants’ new needs, but also create more vibrant places for everyone to live, work, and play.
James Calder is global director of user strategy at ERA-co.

www.high-profile.com August 2023 36
NEHGS’s Newbury Street building / Rendering courtesy of Schwartz/Silver
PER MEABLE without compromise

Designing to be environmentally friendly doesn’t mean you have to compromise your vision.
With a variety of sizes, colors, and finishes available in the Unilock permeable paver collection, you can create sustainable stormwater management solutions that seamlessly coordinate with your designs. Incorporate these systems into new developments or retrofit existing o ces, condos, retail spaces and more.


We will work closely with you to make your vision a reality.
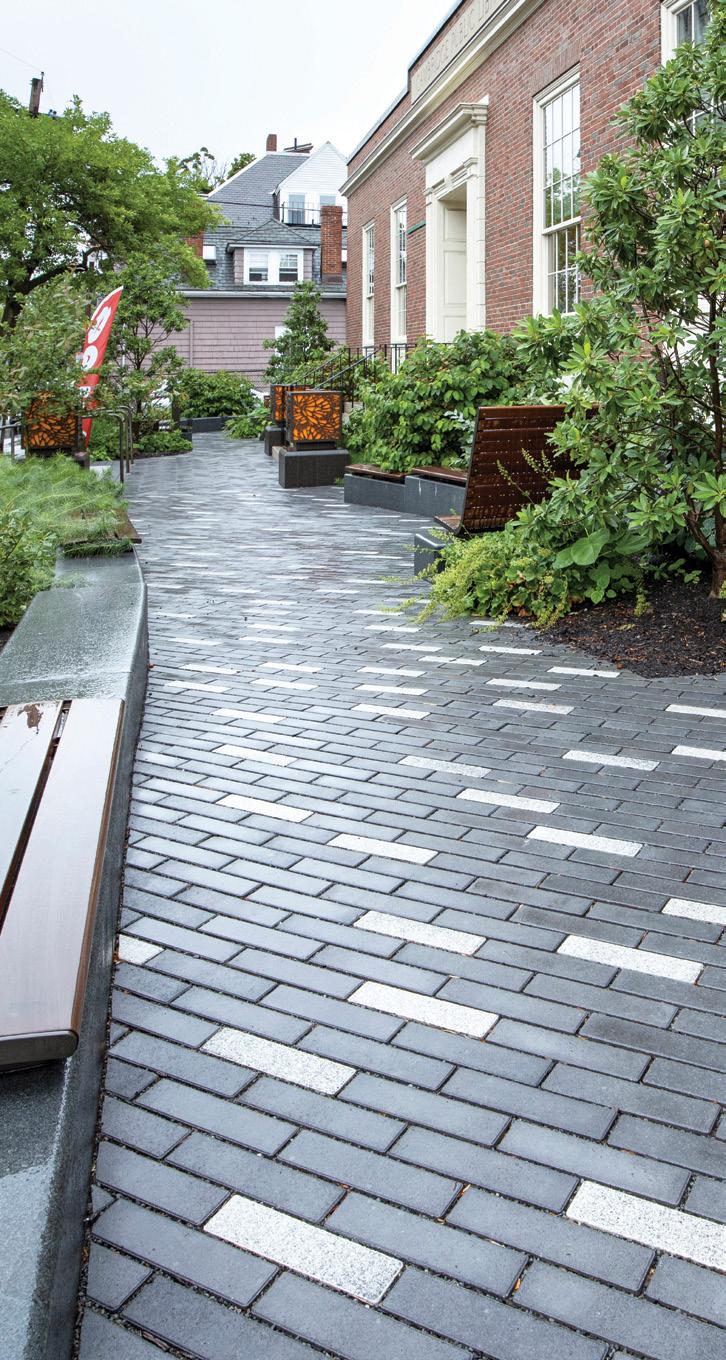
www.high-profile.com 37 PROJECT Cambridge Library –O’Connell Branch. Cambridge, MA. DESIGN Anjali Joshi Design & Virginia Stewart Design. PRODUCT Permeable Planks with Umbriano™ finish in Midnight Sky & Winter Marvel. Rain water naturally fl ows between the paver joints and into the sub-base, reducing runo CONTACT US FOR SAMPLES, INFORMATION, & CEU SEMINARS
UNILOCK.COM | 1-800-UNILOCK
Town of Stoughton Chooses CM for New Fire Station
Stoughton, MA – CTA Construction Managers announced it was awarded the contract to construct the new 25,145sf fire station for the town of Stoughton.
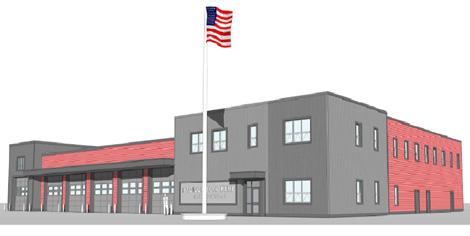
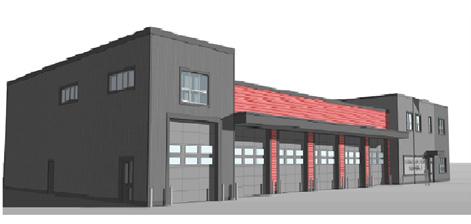
The new fire station will be located on an undeveloped parcel of land on Prospect Street. It will house offices, training space, larger fire truck bays and dormitories for both male and female firefighters, who currently must use the same facilities for showering and sleeping. The new station will also include an emergency operations center and public
health headquarters, which would be able to handle an emergency distribution and vaccination center. Plans also include areas for showcasing historic memorabilia associated with the department’s long history of serving the town.
“We look forward to working on our fourth project with the team at CTA Construction Managers to bring this design to life,” said Donald Walter, principal in charge at Dore & Whittier, the firm that designed the new station. “The design creates a state-of-the-art emergency services
Life Science
HPNE Completes Bioprocessing Facility

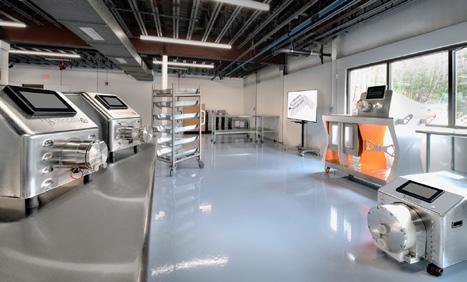
Smithfield, RI – Pariseault Builders recently completed substantial renovations to deliver a new state-of-the-art facility for High Purity New England (HPNE), a supplier of single use solutions for the biopharmaceutical industry.
Representatives say the project greatly benefited from an integrated approach with n|e|m|d architects and the collaborative efforts yielded a facility that was strategically built to drive down industry lead times and engineered to accelerate HPNE’s output.
Pariseault Builders worked with HPNE’s team to ensure the 27,000sf of clean room and lab environments, manufacturing space, distribution center, and additional office space provided a new and elite workplace for HPNE to provide their customers with the assemblies they require. The specialized scope called for the architectural, engineering, and construction teams to provide significant preconstruction support regarding the MEP/FP components of the project. “Having delivered so many hospital projects over the years certainly helps our efforts in the biopharma and science and technology space,” said Pariseault’s president, Brian Casey. “We deliver anywhere from 60-80 medical projects
each year of varying complexities, so labs/cleanrooms, and pretty much all sensitive spaces are somewhat of a niche for us.”
In addition to a new 8,000sf cleanroom space, the building now offers a number of other features for the company including a mezzanine level, an extensive laboratory featuring four suites, an auditorium, a mock cleanroom for onboarding employees to practice gowning and S.O.P. training, and two

facility that will be able to stay up to date with accommodating personnel, equipment, vehicles, and the town’s growing needs for years to come.” Previous projects CTA completed with Dore & Whittier include Weston High School, Webster’s Park Avenue Elementary School, and the Scituate Public Safety Building.
“Necessities like larger truck bays are vital to the town’s ability to respond to a wide range of emergencies,” said Taylor MacDonald, partner at Pomroy Associates, the town’s project
management firm. “For example, trucks used today have to accommodate equipment for HAZMAT situations and emergency medical equipment, which the larger bays will be able to accommodate.”
“We are very happy to be moving into the next phase of this project and look forward to breaking ground,” said Fire Chief Michael Carroll.
This will be CTA Construction’s second project for the town of Stoughton. The firm previously built the Stoughton Department of Public Works.
floors of warehouse space for materials and finished goods. The facility also had additional office space fit out to provide community space to industry and local organizations such as the Boys & Girls’ Club of RI and RI Bio.
This specialty manufacturing and distribution center facility is HPNE’s third such facility and the newly completed space has increased their manufacturing capacity substantially.
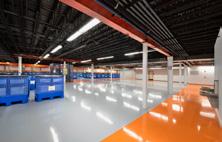
www.high-profile.com August 2023 38 Municipal
Stoughton FIre Station renderings
Lab
Cleanspace
Office/cleanroom Warehouse
Maugel DeStefano Architects Celebrates 30th Anniversary
Harvard, MA – Maugel DeStefano Architects announced it is marking its 30th anniversary this year by celebrating the firm’s continued growth under the new ownership team and by maintaining a laser focus on solving design challenges through innovation and creativity for its clients in fast-changing environments.
Founded in 1993 in Melrose, Mass. as Maugel Architects with only two employees, Maugel DeStefano Architects has now grown to a staff of about 40 professionals, with offices in both Massachusetts and New Hampshire. The award-winning firm has been recognized for its expertise in strategic planning, architecture and interior design, new builds, and asset repositioning across various sectors, including healthcare, industrial, science and advanced technology, multifamily, commercial and custom residential.
“What has enabled our growth and strong reputation in the marketplace today comes from our expertise and ability to solve the space challenges faced by small-to-large companies in fast-
“We understand how design choices impact our clients’ potential growth, ROI and future planning. Our team of experts has mastered the art of problem solving, creativity, innovation and speedy delivery of projects on budget and on time.”
Over the years, Maugel DeStefano Architects has designed over 30 million sq. ft. of world-class space for clients ranging from real estate developers
to direct users in a wide range of industries, such as life sciences, medical devices, biopharma, biomanufacturing, manufacturing, multifamily, commercial, and corporate interiors.
“We grew organically for 25 years and then acquired DeStefano Architects in 2019. During our journey, we kept adapting to the latest technologies, tools and needs of our client,” said Jonathan Cocker, principal and healthcare lead at Maugel DeStefano Architects. “One thing that distinguishes us from other firms is

our passion for excellence in design and problem solving. We take a focused but flexible approach to design, and when it comes to serving our clients to the best of our abilities, we remain open-minded and agile.”
“Throughout these years, we have stayed focused on our clients in a collaborative way, with a deep passion to make their vision a reality,” said Mike Kunz, principal and commercial/ industrial lead at Maugel DeStefano Architects. “We always strive to bring a unique perspective to not only deliver what our clients want, but we also provide other ways to exceed their goals.”
“As we look forward to the next 30 years and beyond, we are going to be faithful to our innovative design approach, client advocacy, and adapting to technological and design changes,” said Cocker. “We’re already embracing the latest design technologies. We want to stay at the forefront of innovation and creativity to bring the very best solutions to our clients, always.”
Eastern Bank Provides Financing For Raycon’s Conversion to Employee-owned Company
Eastern helped us achieve this and more, and we look forward to its continued support with our day-to-day banking and insurance needs.”
Greg Buscone, executive vice president, senior commercial banking officer of Eastern Bank, said, “Raycon Construction prides itself on delivering high quality projects, customer service, and safe working environments for its employees, and we have enjoyed supporting them through transitioning
their family-run business to employee ownership.”
The Commercial Banking team advising Raycon Construction, LLC includes Buscone; Senior Vice President, Commercial Relationship Manager David Nussbaum; and Vice President, Commercial Portfolio Manager Benjamin Makowski. LockeBridge Capital Partners served as sell-side advisor to Raycon Construction throughout the management of the ESOP transaction.
RGB Architects Announces Three Projects
Boston – Eastern Bank announced it has provided the financing to facilitate Raycon Construction, LLC’s sale of 100% of its stock to a newly formed Employee Stock Ownership Plan (ESOP). Eastern Bank is also providing a revolving line of credit to support the company’s ongoing financial needs. This financing builds on a longstanding business relationship, as Eastern Bank’s subsidiary Eastern Insurance Group LLC has provided commercial insurance to Raycon Construction for more than a decade.
“After assessing a variety of options, it became clear to us that the best way to take care of our loyal employees was via an ESOP,” said Sam Haddad, president and CEO of Raycon Construction. “Eastern Bank was attuned to our objectives, and
structured and managed the financing of a transaction that far exceeded our expectations. Handling complex issues, such as analyzing and modelling the capital structure to ensure adequate cash flow to service the senior debt and seller notes, resulted in a healthy capital structure that will benefit current and future generations of Raycon employees.”
“Raycon Construction is pleased to begin a new banking relationship with Eastern Bank,” said Liana Haddad, chief operating officer of Raycon Construction.
“We are a growing family-run business with a goal of becoming one of the nation’s largest concrete contractors.

It was important that the sale process to become an ESOP went smoothly and without disruption to our business.
Providence, RI – RGB Architects announced three upcoming projects, which include the revitalization of a shopping plaza in Fort Pierce, Fla.; a new multi-level accessible classroom facility in Leominster, Mass.; and a new National Guard Readiness Center for Soldiers of the 1st Battalion 126th Aviation Battalion on the Aviation Readiness campus as Quonset in North Kingdom, R.I.
For the South Florida project, RGB Architects will collaborate with Time Equities, Inc. on revitalizing the shopping plaza. The renovation project will provide access to shopping, eateries, and financial services along Florida’s U.S. RT 1.
David DeQuattro is serving as the owner’s project manager (OPM) with the
Key Stone Collaborative on the fast-track development of the new multi-level accessible classroom facility in Leominster. “RGB has extensive experience in the public and private schools sector, so we are excited to work on providing classroom spaces that will provide an optimal learning environment for many of the Collaborative’s students,” said DeQuattro.
The contract to design a new National Guard Readiness Center for Soldiers of the 1st Battalion, 126th Aviation Readiness campus at Quonset in North Kingstown will include antiterrorism measures in accordance with the DOD Minimum Antiterrorism for building standards. The project is funding via state contracting and will be completed on state land.
www.high-profile.com 39 Corporate
(l-r): Mark Pelletier, Jonathan Cocker, and Mike Kunz changing economic and technological environments,” said Mark Pelletier, principal at Maugel DeStefano Architects.
Timberline Construction Expands to Worcester
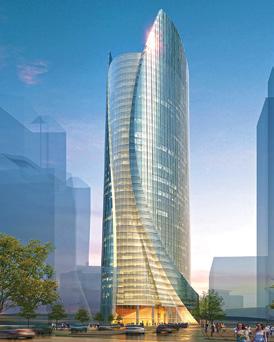
Canton, MA – Timberline Construction Corporation announced an expansion to better service its clients in central and western Massachusetts, New Hampshire and Connecticut. As of June 2023, the firm’s second office, located in Worcester at 1 Mercantile Street, is open.
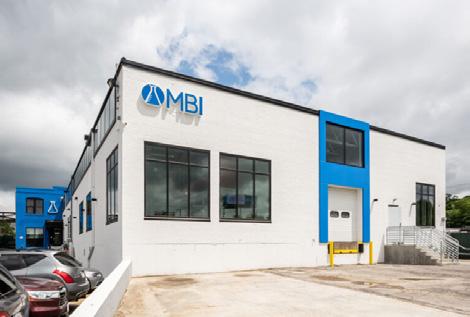


Since 2020, Timberline has seen exponential growth, increasing revenue to over $200 million in 2022 and on target to exceed that goal for 2023 and
beyond. Part of this growth has been working on several projects in central and western Mass., including Massachusetts Biomedical Initiatives (MBI), Agilent and National Grid, to name a few. With this increase in project volume near Worcester, and as part of a larger strategic expansion that has been in the works, representatives of the firm say it was the right time to target new team members from the region who embody Timberline’s
Massachusetts Biomedical Initiatives (MBI), Worcester





best-in-class mindset and commitment to being exceptional.
“Worcester is an economic engine for Massachusetts and we believe that it only has the potential to continue to grow,” said Steven P. Kelly, CEO of Timberline.

“Having a presence in Worcester has always been a part of our expansion plan, and now was the time to make that commitment to capitalize on our presence in the area.”
“After hiring and onboarding dynamic professionals with deep experience and connections in the central and western Mass market,” said Steve Wassersug, president of Timberline, “we knew it was time to continue to pave our growth throughout the region.”
Timberline worked with Kelleher Sadowsky to solidify the new location at 1 Mercantile in the CitySquare area of downtown Worcester.
www.high-profile.com August 2023 40 High-Profile: Corporate www.e2engineers.com New London, CT Concord, MA PRACTICAL ENGINEERING SOLUTIONS FROM DIFFERENT ANGLES Electrical Construction ◆ Fire Alarm ◆ Special Projects ◆ Tel-Data/Security Systems Building on 100 Years of Excellence in Electrical Construction Connecting Greater Boston to a Bright Future 20 Carematrix Drive, Suite 300, Dedham, MA 02026 Tel: 617.522.6800 info@jmbco.com www.jmbco.com One Congress Bullfinch Crossing Boston, Massachusetts RENDERING: PELLI CLARKE PELLI ARCHITECTS AND HYM GROUP Member of GREATER BOSTON
National Grid, Worcester
Unitil Building First in New Hampshire to Become WELL Certified




Exeter, NH – Unitil, a local provider of natural gas and electricity, announced that its Seacoast Operations Center has become the first building in New Hampshire to achieve WELL Certified designation.

Unitil shares this achievement with its Exeter facility’s New Hampshirebased design and construction partners, including PROCON and Stibler Associates, LLC, as well as the Resilient Buildings Group, which supported Unitil’s WELL Certification process.
The 54,000sf regional facility in Exeter was designed and constructed by PROCON to meet the rigorous standards of the WELL Building, which focuses on the health and well-being of building occupants and the environment. The new facility is also LEED certified and is located on Energy Way, just off Exit 9 on Route 101, a location selected specifically to help facilitate swift response to outages throughout Unitil’s Seacoast service region.
The Unitil Operations Center is a state-of-the-art facility that serves as a hub for emergency response and disaster recovery operations. It was designed with innovative features and technologies to
Unitil Seacoast Operations Center in Exeter promote the health and wellness of its occupants, including clean air and water systems, natural light, and access to outdoor spaces.

Unitil’s WELL Certified Gold designation was achieved through a third-party verification of the building’s adherence to the highest standards of health and wellness, including air quality, water quality, access to healthy food, mental health support, and more.
Some LEED and WELL features include:

• Collection of stormwater from the roof used to wash vehicles in the wash bay
Firm Implements Decarbonization Plan


Newton, MA – Chapman Construction/Design announced it recently completed the next phase of its decarbonization plan. In September of 2022, Chapman made a commitment to become carbon neutral by 2030. Chapman’s goal is to decarbonize without offsets, meaning it will generate enough renewable energy to satisfy 100% of its annual electricity demand with an onsite roof-mounted solar PV array.
The next phase of the decarbonization plan is evaluating the enclosure of the company’s 18,000sf building. The team measured the building’s air leakage rate by depressurizing it with their Minneapolis blower door equipment. Blower door test equipment measures airtightness in buildings by simulating pressure differences using a fan, door panel, and sensors. They used an infrared camera to identify areas of air infiltration, thermal bridges, and several locations with missing or insufficient insulation.
In addition to gathering the raw test data and identifying leaks, Chapman collaborated with Building Evolution Corporation and developed practical and durable solutions to reduce air leakage; for example, stripping the interior finishes of the large uninsulated conference room, installing continuous air and vapor impermeable insulation to the interior

side of the CMU block, then reinstalling interior finishes.
“By creating an airtight and well-insulated building enclosure, we reduce the energy needed to heat and cool our building,” said John Hyde, senior sustainability manager at Chapman. “We can then reduce the amount of solar power needed to offset our energy demand and achieve carbon neutrality.”
In the next several months, Chapman will implement solutions to improve its enclosure by sealing gaps, eliminating thermal bridges, and improving insulation. Careful consideration must be given to material selection, sequence of installation, and cost-benefit analysis of each improvement. Once the upgrades are complete, the team will repeat the air leakage test. If the results are sufficient, they will use them to inform the engineering phase, which includes replacing their fossil-fuel-fired packaged rooftop units with electric heat pumps and ERVs and expanding their solar PV array.
“Decarbonizing existing buildings presents us with unique challenges and takes time, so it’s important to act now,” said Hyde. “Commit to decarbonizing your building, develop a plan, make it public, and begin your journey to zero greenhouse gas emissions. Let’s work together to mitigate climate change and preserve the planet.”
• High-performance building envelope with 4-inch insulated metal wall panels (R-30) and R-41 insulation




• Use of biophilic design, including a living wall

• EV Charging stations in the building for fleet vehicles and outside for employees
• Vending with nutritional information available at point of purchase
Unitil worked with long-term partner, PROCON, as the designer and construction manager for the project. While energy efficiency practices and other environmentally friendly design choices have been made throughout the building, the building was designed as an “essential” facility, meaning it can operate
during a man-made disaster, similar to a police or fire station. The facility serves as the region’s Emergency Operations Center (EOC) during significant weather events. It supports the preparation, damage assessment, public safety, and restoration efforts as the hub of local operations.
“We are thrilled to celebrate the WELL Certified achievement for Unitil’s Operations Center, which symbolizes our commitment to sustainability and wellness in the built environment,” said John Stebbins, managing director of PROCON. “This certification is a testament to the hard work of our team and partners, and we are thrilled to have collaborated once again with Unitil on this landmark project.”
www.high-profile.com 41 Green
Lobby
Living wall
Sales • Design • Installation • Inspections • 24/7/365 Service Main Office 8 North Wentworth Ave Londonderry, NH 03053 603.432.8221 Southern Maine 41 Spring Hill Road Saco, ME 04072 207.571.9515 Upper Valley Office 1 Commercial Street West Lebanon, NH 03784 603.448.5461 Monadnock Office 277 Old Homestead Hwy Swanzey, NH 03446 603.358.6736 www.hampshirefire.com Sales • Design • Installation • Inspections • 24/7/365 Service Main Office 8 North Wentworth Ave Londonderry, NH 03053 603.432.8221 Southern Maine 41 Springhill Road Saco, ME 04072 207.571.9515 Upper Valley Office 1 Commercial Street West Lebanon, NH 03784 603.448.5461 Monadnock Office 277 Old Homestead Hwy Swanzey, NH 03446 603.358.6736 www.hampshirefire.com
John Hyde
Helge-Gansett Supports Revere P.A.L. Safe Summer Tip Off Event
Revere, MA – Helge-Gansett announced it was primary sponsor for the 12th annual Revere Police Activities League (P.A.L.) Safe Summer Tip Off, a youth basketball tournament and community celebration aimed at inspiring unity and promoting safe activities for kids during the hot summer months.


The Revere P.A.L. Summer Youth Tip Off is supported through a donation by Helge-Gansett, a joint venture between real estate firms Helge Capital and Gansett Ventures. Revere P.A.L. is a nonprofit anti-
drug, anti-violence organization launched 18 years ago with a mission to promote career awareness to at-risk youth while forging a bond between the community and Revere Police Department.
The event was held at Harry Della Russo Stadium in Revere and featured basketball tournaments, guest speakers, music, and a free barbecue. Revere P.A.L executive director, Kris Oldani; acting Revere Mayor Patrick Keefe; and State Representative Jessica Giannino all delivered remarks to the 300 student-
athletes and community members in attendance.
“Revere is a wonderful city I have been proud to be part of for more than 30 years and this event exemplifies the spirit of this caring community,” said Helge Capital CEO, Oleg Uritsky. “Revere P.A.L provides opportunity for kids and inspires them to envision a bright future, career path, and instills in them a healthy respect for law enforcement and interest in a potential career in public safety. We are pleased to support this important mission
and give back to this great community.”
“Building community begins with inspiring and engaging youth,” said Gansett Ventures president and CEO, Caleb Manchester. “Providing teens with mentorship, positive role models and fun experiences is so important to the health and future of Revere. We are proud to stand with Revere P.A.L and support its important work to strengthen our community and engage our youth in positive activities.”
Metro Walls Raises Over $39K for the American Heart Association
Manchester, NH – Metro Walls recently participated in and sponsored the 2023 American Heart Association’s New Hampshire Heart Walk, which took place on June 4 at Livingston Park in Manchester.

This year, Metro Walls and its employees, family, and friends raised over $39,000 for the NH Heart Walk through contributions from donors and their corporate sponsorship. This is the fourth consecutive year that Team Metro has participated in and supported this annual fundraising event.
The Metro Walls team also had over 15 participants at the walk to support the mission of the American Heart Association of building healthier lives free of cardiovascular diseases and stroke. The event helps raise funds for the research and development of breakthrough technologies to help save lives.
“We are grateful for everyone that supported Team Metro and the American Heart Association for this year’s NH Heart Walk,” said Bryan Hussey, president of Metro Walls, and the 2022 NH
Heart Walk chair. “Giving back to local organizations has always been extremely important to Metro Walls and our
employees. Being able to come together to support and celebrate the mission of the American Heart Association and
have the opportunity to impact so many individuals was really special for our entire team.”
www.high-profile.com August 2023 42 Philanthropy
Team Metro Walls at the 2023 NH Heart Walk
At the event (l-r): Revere City Councilor Steven Morabito; NE Regional School committee member, Anthony Caggiano; Revere Police Chief Dave Callahan; Jessica Giannino; and Patrick Keefe
At the event (l-r): Kris Oldoni; Revere City Councilor Ira Novoselsky; Helge-Gansett communications director, Sean Martin; Revere Police Chief Dave Callahan; Jessica Giannino; and Revere High School Big Brother/Big Sister program director, Jonathan Muteba
Spotlight on Industry Leaders
Kate MacDougall
Kate MacDougall, P.E. (CT, MA, NH, and VT) is an associate principal with e2 engineers, a structural engineering firm specializing in the design of buildings. As the firm’s Massachusetts’ office studio leader, she manages a team of six professionals and is bringing the branch into its third year of operation.

Kate fell in love with structural engineering for its collaborative nature and technical challenge. She spent several years in the nuclear industry before transitioning to building design with the intention to build stronger connections with clients and to work on projects with an immediate impact on communities. Now with over 13 years of experience, Kate has developed expertise in structural
Awards
design for K12, higher education, cultural, and residential projects.
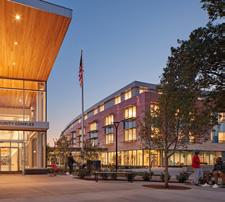
Some recent favorites include New Canaan Library in New Canaan, Conn. with Centerbrook Architects, and Cranbury Elementary School in Norwalk, Conn. with Antinozzi Associates. Both projects presented a variety of structural challenges and were made successful by the teams’ proactive planning and detailed coordination. It only helps that both projects also highlighted structural design by using architecturally-exposed structural steel (AESS) in common spaces.
Kate hopes that visible components of the structural framing will inspire students and others to be curious about how buildings are designed and how they
ULI Announces 2023 Americas Awards for Excellence
Washington – Ten developments from across North America have been selected as winners of the Urban Land Institute’s (ULI) 2023 ULI Americas Awards for Excellence.
This year, 68 projects and programs from across the Americas region were submitted for the competition. From this field, the 13-member jury composed of development, finance, planning, urban design, architecture, and landscape architecture experts selected 20 finalists.
NEWSection!
stand up.
She also hopes that structural engineers will continue to educate themselves on environmental and social sustainability, and seek ways to incorporate advancing philosophies and technologies into their designs. In addition to its structural challenge, New Canaan Library is a memorable project for Kate because it is Connecticut’s first Design for Freedom project, an initiative to reduce the reliance on forced labor in the construction industry. Kate is honored to be involved in a pilot project for the initiative and believes it’s an important indicator of globalization in the AEC industry.
Among the winners was Cambridge Crossing (CX) in Cambridge, Mass. The site was formerly an abandoned railyard now transformed into a neighborhood designed for human interaction and health and wellness. The master plan vision for Cambridge Crossing includes 2.5 million sq. ft. of life science and tech space,
2.4 million sq. ft. of residential space, 100,000sf of retail space, and 11 acres of open space. With a focus on sustainability, all buildings are LEED and Wired Score certified.
The King Open/Cambridge Street Upper Schools & Community Complex in Cambridge, Mass. was also among the award recipients. As part of the City of Cambridge’s Innovation Agenda for Cambridge Public Schools, the King Open Complex is the second project in the city’s larger effort to transform K-8 education with 21st century learning spaces. The complex reconnects the community to the park by surrounding the building with green, open spaces and creates a central spine that links the city through the site to Donnelly Field.
Other winners included:
• Aegis Living Lake Union – Seattle, Wash.
• Aurora Bridge Bioswales – Seattle, Wash.
• First Americans Museum – Oklahoma City, Okla.
• HomeRise at Mission Bay – San Francisco, Calif.
• Ironworks – Vancouver, British Columbia
• Little Island – New York, N.Y.
• University of California Merced, Master Architect 2020 – Merced, Calif.
• Water Street Tampa – Tampa, Fla.
In addition to an open category, which recognizes all product types, the categories for this year’s awards included
Equitable Development, Low-Carbon Development, Resilient Development, Small-Scale Development, and Urban Open Space.
The following projects received recognition in these categories:
• Low-Carbon Development — Aegis Living Lake Union

• Low-Carbon Development – King Open/Cambridge Street Upper Schools & Community Complex
• Low-Carbon Development – University of California Merced, Master Architect 2020
• Small-Scale Development – HomeRise at Mission Bay
•
•
The Awards for Excellence program recognizes superior development efforts in the private, public, and nonprofit sectors. Winning projects represent the highest standards of achievement in the land use profession and encompass a wide range of land uses, sizes, investments, and geographic locations. The winners of the ULI Americas Awards for Excellence become finalists for the 2023 ULI Global Awards for Excellence, competing against projects from the Europe and Asia Pacific regions.
www.high-profile.com 43
Cambridge Crossing (CX) / Photo by Mark Flannery
Kate MacDougall
King Open/Cambridge Street Upper Schools & Community Complex
Photo by Robert Benson Photography
Urban Open Space – Aurora Bridge Bioswales
Urban Open Space – Little Island
People
Bowdoin Construction Welcomes Three
Needham Heights, MA – Bowdoin Construction announced the recent hiring of Project Manager Brett Knowlton, Superintendent Thomas DePalma, and Project Accountant Donna Flynn.
Knowlton brings a background of targeted expertise managing mechanically intensive projects for laboratories and medical environments on active campuses, most recently UMass Chan Medical School.
DePalma has 24 years of construction experience running projects in the retail, academic, healthcare and public sector markets. He is a retired U.S. naval officer and served in the RI National Guard.
Landry/French Promotes Gaddar

Scarborough, ME – Landry/ French Construction recently announced the promotion of Nick Gaddar to senior project manager.



skills and leadership capabilities, and has successfully overseen the execution of some of the firm’s most complex projects.
Flynn’s accounting experience spans more than 20 years, with a background in credit analysis, payroll, AR/AP, and project accounting. She is detail-oriented and customer-focused.
“We are fortunate to add these professionals to our talent pool, as we continue to grow our firm, now in our 50th year of operations,” stated Bowdoin president, Andrew Buckman.
Fuss & O’Neill Welcomes Kelly
Quincy, MA – Neal Kelly, LSP has joined Fuss & O’Neill as an associate.

As a Massachusetts Board of Hazardous Waste Site Cleanup
Licensed Site Professional (LSP), Kelly will be overseeing the assessment and remediation of project sites in the Commonwealth of Massachusetts in accordance with the Massachusetts Department of Environmental Protection’s


Massachusetts Contingency Plan.
Kelly has more than 24 years of experience working in environmental assessment and remediation, including soil, groundwater, and air impacted waste sites. He has provided technical knowledge to projects throughout New England while ensuring that they meet applicable federal and state environmental regulations.
Colantonio Hires Three
Holliston, MA – Colantonio Inc. announced it hired Jeremiah Folkard as project superintendent, Christopher Davis as scheduling manager, and Matthew Gesualdi as assistant project manager.
Folkard brings 30 years of construction experience to the firm. His background includes work as a project superintendent, lead carpenter, estimator, and selfemployed residential contractor. He has specialized in large multi-unit residential projects with former employers Callahan, Delphi, and Campanelli Construction.

Davis joins the firm with 10 years of experience providing CPM scheduling services for complex ground up and renovation projects including transportation, higher education, municipal, affordable housing, and skilled nursing and assisted living facilities. He also spent seven years as a laborer/ foreman on residential and commercial construction projects. Davis’ former employers include Shawmut, Dynamic Scheduling Solutions, and W.J. Hulbig
Construction. Gesualdi brings five years of experience as a project manager, estimator, and on-site superintendent, specializing in ground up construction throughout New England. His background also includes positions in operations, management, and customer service for data management firms. Former employers include Nittany Construction, Connance Inc. and EMC Corporation.
Gaddar has 11 years of experience in commercial construction, encompassing diverse projects in housing, hospitality, and public safety. Representatives of Landry/French say that, during his six years at the company, he has demonstrated strong project management
Currently, Gaddar is serving as project manager on Hobson’s Landing, a 160,000sf, 7-story condominium located in downtown Portland, and the new 27,000sf police station for the City of Augusta. Other notable projects include new public safety buildings for Scarborough, Wells, and Yarmouth.
Arden Engineering Promotes Spatcher

Pawtucket, RI – Arden Engineering Constructors announced the promotion of Katie Spatcher to vice president of service sales for Arden Engineering Constructors, where she will lead Arden Engineering’s growing sales team. She started her new position on July 1.
Previously, Spatcher served as a senior account manager for Arden Engineering’s service division. Robert M. Bolton, the owner of Arden Engineering Construc-
tors, hired Spatcher in 2004. The firm’s representatives say that, since then, Spatcher has helped grow Arden’s service division, providing customized, engineered building solutions and unparalleled customer service.
“Katie Spatcher has been pinnacle to the success of Arden Engineering’s service division over the years. We are delighted to announce her well-deserved promotion,” said John Puniello, president of Arden Engineering Constructors.
Dietz & Company Announcements
Springfield, MA – Dietz & Company Architects, Inc. announced that Kyle Young, AIA has been promoted to the position of senior architect.



Young joined the firm in 2014 as an architectural associate. As a senior architect, he manages medium to largesize construction projects specializing in renovations and new construction for multi-family housing. He also serves as the firm’s AXP mentor/supervisor where he supports other employees on their paths to architectural licensure. As he takes on the additional responsibilities of his new role, he will continue to lead the teams on his current projects.
Dietz & Company Architects also announced it welcomed two new architectural associates to the firm.
Laura Mukazhanova recently received her Bachelor of Architecture degree from Syracuse University where she completed her thesis on the effects of architecture on one’s mental and emotional state. She illustrated this with a focus on addressing the issue of burnout in the healthcare industry through the use of visual and sensory perceptions in the workplace. As such, Mukazhanova says she has a particular interest and curiosity
in architecture that has the potential for emotional and aesthetic influence on its occupants.
Chen Yu recently graduated with her Master of Architecture degree from the University of Virginia. While completing her studies, she interned at architecture firms in Virginia and China. She also had the opportunity to conduct research on-site in Utqiagvik, Alaska regarding the reuse of waste heat. With an interest in public building design, she says she looks forward to expanding her knowledge on the subject through her project work at Dietz.
www.high-profile.com August 2023 44
DePalma Flynn Knowlton
Kelly
Spatcher
Gaddar
Laura Mukazhanova
Chen Yu
Kyle Young
Folkard Davis Gesualdi
DiPrete Engineering Announces Principals
Cranston, RI –DiPrete Engineering announced the promotion of Brandon Carr, PE, LEED AP; Sheryl Guglielmo; and Gregg Burnett to principal.
Carr joined DiPrete in 2007 after working with the Massachusetts Highway Department. Representatives of the firm say Carr has been an integral part of the DiPrete team for 15 years and has played a significant role in client development and project success. In his new role, Carr will be responsible for helping to shape the overall direction of the firm to bring greater value to the firm’s clients and team members. He will continue to maintain his existing client relationships and oversight on engineering projects.
Representatives of DiPrete Engineering say Guglielmo has been an integral member of the DiPrete team for 17 years and has made significant contributions to the company’s success. In her new role, she will lead the firm’s Client Experience (CX) Strategy which
Erland Promotes Two to Project Manager


Burlington, MA – Erland Construction announced the promotion of both Matt Pugh and Jacob Byrne to project manager.
includes the implementation of a training and development program for the firm’s project managers. The goal of the CX initiative is for the firm to excel in creating extraordinary client experiences by turning client feedback into repeatable processes.
Burnett is an accomplished civil engineer with over 20 years of experience. In his two years at DiPrete, he has developed new client relationships, implemented the firm’s new leadership development program, and assisted with growing the firm’s talent pool. In his new role, Burnett will continue to provide leadership, build strategic partnerships, and focus on new business opportunities in key markets outside of Massachusetts and Rhode Island.
TFMoran Welcomes Summer Interns

Bedford, NH –
TFMoran’s Bedford office welcomes three new summer interns to the team.
Brooke Stoncius is working in the stormwater engineering department in the Bedford office. She attends Endicott College where she is pursuing her Bachelor of Engineering degree. Her internship includes working in the field with Senior Project Manager Dan Blais.
Jackie Gamache is working in the marketing department in the Bedford office. She will be attending The University of Rhode Island in the fall to pursue her Bachelor of Communications degree. Her internship consists of assisting the marketing coordinator by keeping
up with social media accounts including Instagram, blog posts, photography, and graphics.
Max Heck is working in the land surveying department in the Bedford office. He attends The University of Maine, where he is pursuing his Bachelor of Science degree in surveying engineering technology. His internship includes working in the field, shadowing each of the firm’s field surveying teams.


Moynihan Joins The Wilkinson Companies

Rockland, MA – The Wilkinson Companies announced that Richard Moynihan has joined the firm as the new chief financial officer.


Moynihan is a certified public accountant with over 20 years of accounting and finance experience in the construction industry. His focus at Wilkinson is all aspects of accounting, budgeting,
forecasting and financials.
“Rich brings a wealth of accounting, finance and construction experience to The Wilkinson Companies and we feel that his experience and demeanor are a great match with our team. We are excited to have him on board,” said Geoff Wilkinson, Jr., president, The Wilkinson Companies.
Pugh started as assistant project manager at Erland in 2021. His first project with the firm was 55 acres of enabling work and infrastructure upgrades, including demolishing several existing buildings on a mixed-use development in Woburn. The firm’s representatives say he proved to be an asset taking on more responsibility as the project progressed, diligently communicating with the client, and coordinating with the subcontractors, abutters, utility providers, and the city to ensure successful completion. In Pugh’s latest endeavor, he has taken on leading the renovation of a 5,600sf ice rink at The Fessenden School.
Since joining Erland in 2018 as a project engineer, Byrne has quickly climbed the ranks to project manager. Representatives of Erland say he is professional in his communication, tactful with coordination, and has become a humble leader with

his team. With over 1.4 million sq. ft. of construction experience under his belt, he has developed an understanding of Erland’s clients’ needs and expectations, ensuring their confidence throughout the project.
“We’re excited to have both Matt Pugh and Jacob Byrne assume the role of project manager,” said Steve McDonald, president, Erland Construction. “Their maturity, communication skills and work ethic will support our commitment to exceptional client experience and developing collaborative, long-term relationships.”
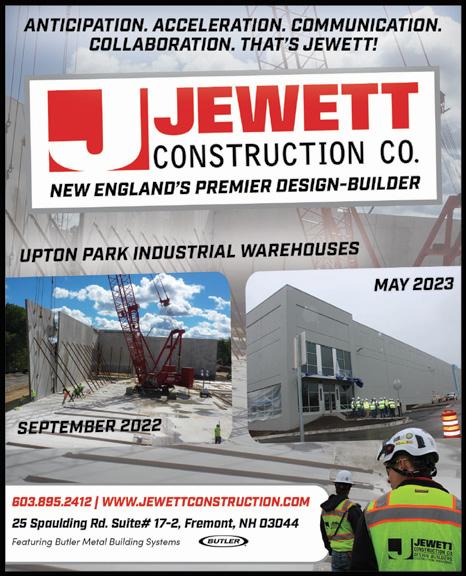
www.high-profile.com 45
Gamache Heck Stoncius
Guglielmo Burnett Carr
High-Profile: People
Pugh Byrne
Send your personnel announcements to editor@high-profile.com.
Moynihan
BE+
August 9 at 5:00 PM
Summer Shindig
The Summer Shindig is a way to meet and greet the leaders, aspiring leaders, and emerging professionals driving the sustainability of the built environment, and connect with BE+ members and potential members, board members, staff, and the larger BE+ community. BE+ invites attendees to celebrate green building progress, learn more about its six thriving topic communities, and experience the new development of Boynton Yards.
ABC NH/VT
August 10 at 6:00 PM
Seacoast Harbor Cruise Network with ABC NH/VT members and nonmembers at this year’s Seacoast Harbor Cruise aboard the Isles of Shoals Steamship Company’s M/V Thomas Laighton Boat in Portsmouth, N.H. Food and heavy apps are included with the ticket.
AIA CT
August 11 at 8:00 AM
WIA Coffee Meet-Up: Hartford Area

The Women in Architecture Committee provides an environment for women architects and allied professionals to enhance their professional development, networking, and leadership skills. This small gathering will allow for stimulating conversation in an informal setting. It is open to those of all genders in the architecture and allied fields, and will focus on the experiences of women. The event is free and children are welcome.
AGC MA
August 15 at 5:00 PM
2023 Annual CLC Cornhole Tournament
Join AGC MA’s Construction Leadership Council (CLC) for its Annual Cornhole Tournament. This year’s tournament is in a new venue: Game On! Fenway. Spectators are welcome to join. Appetizers will be served and an onsite bar is available. Winning prizes will be awarded for first, second and third place.
Send your events and calendar listings to editor@high-profile.com
Next Issue
NEHES
August 18 at 11:00 AM
Annual MHFPS Summer Outing
This year’s event will include Blue Ribbon BBQ, corn hole, Giant Jenga and tunes. The event will be held at Walpole Sportsman’s Association in Walpole, Mass. and is free to all healthcare facility employees.
ISPE Boston
August 21 at 11:00 AM
Annual Summer Golf Tournament
This annual golf tournament will be held at Kernwood Country Club in Salem, Mass.Registration starts at 11 a.m. A reception, cocktails and dinner will follow the tournament.
WWIRE Boston
August 23 at 4:30 PM
FIT-venture | SUP Yoga with SUP East Coast Style
Join WWIRE Boston for its annual SUP Yoga event at Riverhead Beach in Marblehead, Mass. Light bites and refreshments will be provided.
AMFP Boston
August 30 at 5:00 PM
Summer Mixer
AMFP’s DEI Committee is hosting this summer social. Both members and nonmembers are invited to attend to celebrate the last days of summer. The event will be held at Reflex Lighting Showroom in Boston. W/MBE companies are invited to sponsor this event.
ABC MA
August 31 at 4:00 PM
Last Blast of Summer & Associate-Supplier Members Marketplace Networking Event



Join ABC MA for an evening of networking at The Cove Restaurant and Marina in Fall River, Mass. The event will include cocktails and hors d’oeuvres.



ABC CT
September 7 at 4:00 PM
Brews with Builders
This month’s event will be held at The Residences at Quarry Walk in Oxford, Conn.
SEPTEMBER
Schools & Institutions
Do you design, build or service educational facilities (K through 12 and Higher Ed) in New England?

High-Profile will be highlighting these types of projects in our September 2023 edition. Share your news, projects and perspectives in this issue!
Editorial submissions are shared on HP’s daily newsfeed, weekly e-newsletter FastFactsFriday, as well as the High-Profile Monthly print and digital edition.
To submit news, e-mail: editor@high-profile.com
Advertising rates and information e-mail: ads@high-profile.com



ARTICLE SUBMISSIONS AND AD RESERVATIONS ARE DUE AUGUST 19
Editorial submissions are shared on HP’s daily newsfeed, weekly e-newsletter FastFacts Friday, as well as the High-Profile Monthly print and digital edition. Selected submissions are also posted to HP’s Facebook page, Twitter, and LinkedIn. To submit content, email editor@high-profile.com. For advertising queries, email ads@high-profile.com.
August 2023 46
www.high-profile.com
Calendar
Gladstone Elementary recently broke ground on a new 100,000sf facility, which will be used to educate roughly 798 students./ Rendering by Finegold Alexander Architects




www.high-profile.com 47 Visit WePlugYouIn.org to find a contractor today! Ready to go electric? As the demand for electric vehicles surges, so does the need for efficient and reliable charging infrastructure. We have the expertise and training to install and maintain the complex electrical system. By working with our contractors, you’ll benefit from: Competitive pricing and reliable service Access to the latest technology and equipment High-quality workmanship and attention to detail Expertise in EV infrastructure NECA contractors and IBEW Local 103 members are ready to plug you in! Best trained and highly-skilled workforce















































































 By Harry Wheeler
By Harry Wheeler












 By Sarah T. Lemke
By Sarah T. Lemke


















































 By Scott Henriques and James Barron
By Scott Henriques and James Barron




























































































































































































































































































































































