March 2024
Schools and Institutions
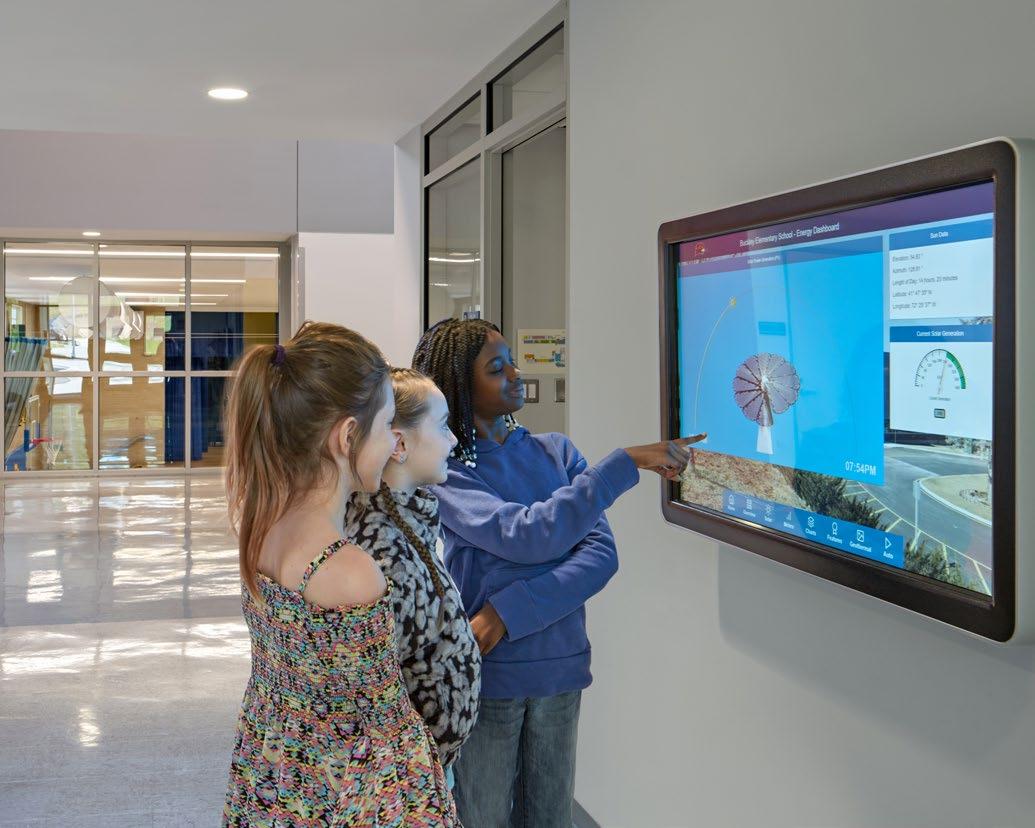








INSIDE THIS ISSUE:
Jones Architecture Announces New Partners
Construction Well Underway on Wakefield Thermal Expansion
Historic Boston Sells Mattapan Farm to Urban Farming Institute
The Importance of a Robust and Meticulous Preconstruction Process by Christopher Powers
Milestone Construction Transforms Former Bank into Early Learning Center
O&G Industries Celebrates Completion of 80,000sf School in Providence

FEATURING: Update on SCUP North Atlantic page 10
Catching Up with Michael A. Nieminen of SCUP North Atlantic
School Connects Students to Environment
www.high-profile.com
INDUSTRY EXPERT ARTICLES:
11
Sean Sweeney
16
Abdullah Khaliqi
18
Katia Lucic
12
14
Michael Tyre
Ian Ford
19
Leila Kamal
21 P.O. Box 7, Pembroke, MA 02359 Change Service Requested PRSRT STD U.S. POSTAGE PAID PERMIT NO. 55800 BOSTON MA
Mary Sauvageau
36
Christopher Powers
An energy dashboard located in the lobby of Buckley Elementary School in Manchester, Conn. displays real-time energy output and usage of the school, and is used as a teaching tool for students. The school was recently verified by the New Building Institute (NBI) as the first Net Zero Energy Public School in New England. / Photo courtesy of TSKP Studio / Read full story on page 25

www.high-profile.com • HVAC Helping to Build Boston for Over 35 Years.

Capture clean energy without compromising aesthetics.

SOLAR FLAT-10
Glass-glass solar panels with CIGS (thin film) technology, durable and watertight
Full black anti-reflective finish with none of the typically visible connections
Perfect integration into a Tejas Borja FLAT-10 ceramic tile roof

GENUINE IMPORTED EUROPEAN CERAMIC ROOF TILES WITH INTEGRATED SOLAR PANELS
1-800-649-4773 • GENESTCONCRETE.COM INFO@GENEST-CONCRETE.COM NOW AVAILABLE IN NEW ENGLAND THROUGH
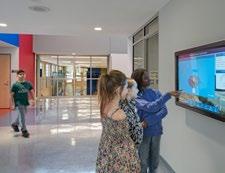


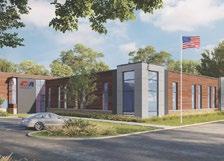




www.high-profile.com March 2024 4 On the Cover: Featuring: ADVERTISERS INDEX WOMEN IN CONSTRUCTION INDEX SUBSCRIBE ONLINE: www.High-Profile.com/subscribe PUBLISHER: Anastasia Barnes EDITOR: Emily Langner CONSULTING EDITORS: Ralph Barnes and Marion Barnes ART DIRECTOR: Yvonne Lauzière, Stark Creative ACCOUNT EXECUTIVE: Mark Kelly FOUNDERS: Michael and Kathy Barnes Send news releases, advertising queries, articles, announcements, and calendar listings, to: editor@high-profile.com P.O. Box 7, Pembroke, MA 02359 (781) 294-4530 Catching Up with Michael A. Nieminen of SCUP North Atlantic 10 25 Milestone Construction Transforms Former Bank into Early Learning Center 22 Alpine Environmental 30 Amenta Emma 22 American Energy Management 25 American Plumbing & Heating 2 Annum Architects 6 Arden Building Company 15 Associated Subcontractors of Mass 8 Barnes Building Management 31 Brennan Consulting 7 Copley Wolff Design Group 22 Dietz & Co. 23 Dimeo Construction 17 e2 Engineers 33 Energy Electrical Contractors 37 Erland Construction 26 Fitzemeyer & Tocci 18 G.T. Wilkinson 36 Gate City Electric 28 Genest 3 Granite State Plumbing & Heating LLC 29 Gray, Gray & Gray 6 Hampshire Fire Protection 32 IBEW 103 9 J&M Brown 23 Jones Architecture 8 Kaplan Construction 24 Kaydon 21 Metro Walls 35 Milestone Construction 16 Margulies Perruzzi Architects 24 NEMCA 35 Norgate Metal, Inc. 32 O’Reilly, Talbot & Okun, Assoc. 6 O&G Industries 12 Optiline Enterprises 28 Procon 5 Rasky Partners 39 Silver Tiger Consulting 33 SL Chasse 19 Sprinkler Fitters Local 550 43 Suffolk Construction 44 Tecta America 4 TFMoran 30 Topaz Engineering 27 Weston & Sampson 13 28 Construction Well Underway on Wakefield Thermal Expansion 41 Jones Architecture Announces New Partners Publisher’s Message… 6 Up-Front… 7 Schools and Institutions… 10 Restoration and Renovation… 27 Northern New England… ................. 28 Mixed-Use… 30 Multi-Residential… 32 Industrial… 33 Corporate… 34 Municipal… ........................................ 34 Trends and Hot Topics… 35, 36 Organizations and Events… 37 Awards… 38 People… 40 Calendar… 42 Sections: Manchester School Verified as First Net Zero Public School in New England Locally operated for over three decades with nationwide strength, Tecta America New England is Roofing Redefined. Commercial/Industrial Roofing • Tecta America NE was formerly Delta Roofing • tectaamerica.com N. Billerica, MA 800-398-1380 Brockton, MA 866-583-9499 Portland, ME 207-878-1732 E. Hartford, CT 860-828-0380 Tecta America WeatherGuard, Schenectady, NY 800-287-0442 New Construction Roofs Roof Replacement • Repairs 24/7 Emergency Response Preventative Maintenance Rooftop Safety Assessments FULL SERVICE COMMERCIAL ROOFING: # #1 ROOFER ON BOTH LISTS Altieri 16 Associated Subcontractors of Mass 7 Bald Hill Builders 23 BTEA Northeast 5 BW Kennedy 18 CHA Consulting 6 Copley Wolff 22 Dacon 19 Dellbrook|JKS 13 DEW Construction 24 Dimeo 2 Epsilon Associates 20 Erland Construction 7 Florence Electric 10 Folan 27 Griffin Electric 21 IBEW 103/NECA Greater Boston 15 Interstate Electrical Services 9 N.A. Manosh Corp. 3 O’Reilly, Talbot & Okun 26 Plumbers Local 12/Greater Boston PCA 28 ReArch Company 11 TFMoran 6 TSKP STUDIO 17 Weston & Sampson 8 W.L. French 25
Our experts understand the unique needs of designing and building spaces for educational institutions. We specialize in crafting environments that foster collaboration and learning.



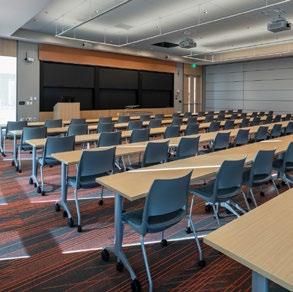
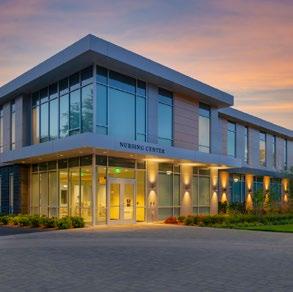
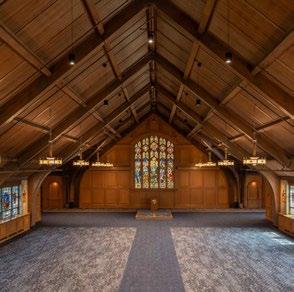

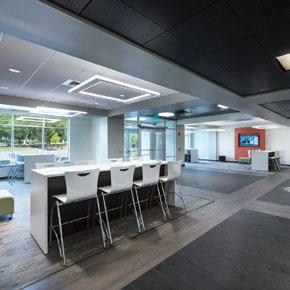
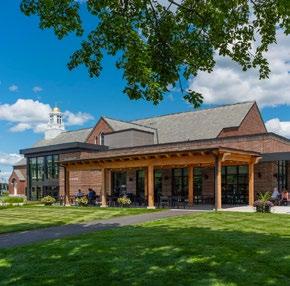
www.high-profile.com March 2024 5
·
·
·
an INTEGRATED DESIGN-BUILD solution proconinc.com
Architecture
Interior Design
Engineering
Construction Management
Publisher’s Message
 Anastasia Barnes
Anastasia Barnes
This issue has a focus on Schools and Institutions, both higher education and K-12. The industry is as busy as ever, with a big variety of both new builds and renovation projects being highlighted. It’s wonderful to see how teams are finding creative ways to restore and preserve historic buildings while creating spaces that meet accessibility requirements and place a priority on sustainability and inclusivity.
In his article, Design for Neurodiversity, Michael Tyre of Amenta Emma Architects breaks down how designers are recognizing the impacts environmental factors have on people, and creating spaces where all people can thrive. He says, “As our conception and awareness of diversity and inclusivity grows, we must consider broader concepts in the effort to create spaces of belonging.” He says this shift in priorities stems from the understanding
that “there is no ‘correct way’ for the brain to work. Instead, there is a broad range of ways people perceive and respond to the world, and these differences are to be embraced and encouraged.” Read the full article on page 12.

I’m looking forward to attending the Society for College and University Planning’s (SCUP) 2024 North Atlantic Regional Conference on March 24-26 in Boston. For this issue, I caught up with Michael A. Nieminen, FAIA, principal at Kliment Halsband Architects, a Perkins Eastman Studio, and the 20232026 council chair of SCUP North Atlantic Region, on what key initiatives he is prioritizing to enhance integrated planning within the higher education landscape, and how he is ensuring that SCUP’s offerings align with the evolving needs of the higher ed community in the North Atlantic region. Nieminen says, “Topics of particular relevance include accelerated movement toward zero carbon emissions, master planning, student life, workplace, faculty engagement, and


declining enrollment trends.” Read the full interview on page 10.
Fulcrum Associates, based in Amherst, N.H., is currently overseeing the construction of a facility for C/A Design, part of The Heico Companies LLC’s Thermal Solutions Segment (TSS), in Exeter. Of the $35 million project, Robert Kennedy, president of C/A Design and Heico’s TSS, said, “This expansion will allow for the continued growth in manufacturing our cooling systems deployed in aircraft systems and military defense applications that enable and protect the American warfighter.” Read more about this exciting project on page 28.

I’m excited to attend the Construction Institute’s Women Who Build Summit on March 26-27 at UMass Amherst. HighProfile is the media sponsor for this year’s event. I’m looking forward to seeing friends and colleagues, and hearing from all of the fabulous women sharing their experience and knowledge with us! See you there!
The next issue has a focus on MultiResidential and Senior/Assisted Living facilities. Be sure to send us your news or industry insights for these sectors! It will also include our annual MEP/Building Energy supplement. Contact us at editor@high-profile.com with questions or to submit content or advertisements for this exciting supplement.The deadline for both issues is March 22.
Enjoy the read!



www.high-profile.com March 2024 6
Marty Prendergast mprendergast@gggllp.com Gray, Gray & Gray, LLP CONSULTING • TAX • AUDIT & ASSURANCE • PRIVATE WEALTH www.gggllp.com 781.407.0300 ® *Private wealth services provided by Gray Private Wealth, LLC. Leaders in the architecture, engineering, design and construction industry are taking advantage of Gray, Gray & Gray’s Power of More ® approach to strategic business planning. The Power of More ® delivers more ideas. More opportunities. More solutions. More attention to the accounting, tax, business advisory and financial management services you need to succeed. Contact Marty Prendergast today to discover how we can help you plan for a stronger future. • • •
IS TIME TO MAKE PLANS FOR A STRONGER FUTURE. Industry-Specific Enterprise Software for AED & Construction g3 HP QP Ad Mar24.indd 1 2/15/24 9:38 AM
IT
Up-Front PROCON Celebrates Panel-raising on 100,000sf Logistics Facility
Portsmouth, NH – Co-developers Tidemark and The Kane Company, along with dignitaries and the PROCON designbuild team, recently held a ceremony to celebrate the raising of exterior wall panels on a new 102,000sf logistics facility located at 100 New Hampshire Ave. in Portsmouth, within the Pease International Airport.

The building was designed and is being constructed by PROCON. It will feature a 32-foot clear height, up to 30 loading bays, 68 parking spaces, and access to both I-95 and the Spaulding Turnpike.
“We are delighted to announce the establishment of this state-of-the-art

The development and construction team, along with dignitaries, at the panel-raising
facility at the Pease Tradeport,” said Paul Brean, executive director of the Pease Development Authority. “In light of the ongoing global supply chain challenges, we understand the critical need for warehouse and light manufacturing space for businesses. It is with great pride that we collaborate with esteemed partners such as Tidemark, The Kane Company, and PROCON to introduce this new facility to the Seacoast region.”
Fidelitone, a national supply chain management company based in Illinois, has signed a lease to occupy approximately 50,000sf, with the balance of the building available to other tenants in




the logistics or manufacturing industries. Fidelitone plans to use the facility to store and distribute large, high-end home furnishings to Seacoast residents. The site also has roughly 70,000sf of future developable space.
“Tidemark is thrilled to develop this terrific site and to welcome Fidelitone to the Portsmouth and Pease communities. We are extremely grateful to the Pease Development Authority for their partnership during the development process, and we are confident Pease will be a wonderful home for this facility and its tenants,” said Joe Geoghegan, partner and director of development for Tidemark.



The project was represented by Newmark, who is marketing the balance of the building and the remaining developable space on the site. The project is being financed by Community Bank. The facility is expected to be fully operational by the end of 2024.




www.high-profile.com March 2024 7
John Stebbins, CEO of PROCON, and Paul Brean
BrennanConsults.com / 781.273.3434 • Civil Engineering • Traffic and Transportation Engineering • Land Surveying with Laser/Lidar Scanning • Photogrammetric Mapping • Construction Layout Surveying • WBE Certified
Guests sign the panel
Topping Off Held for Fire Station Ground Broken on 95,000sf School
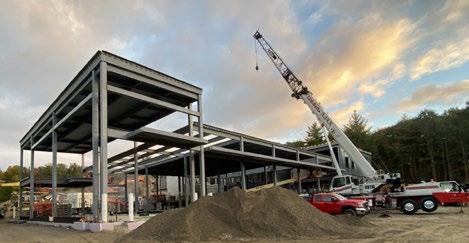
Stoughton, MA – CTA Construction Managers recently celebrated the topping off of the new 25,145sf fire station for the town of Stoughton.
Construction is currently underway on the new fire station, located on Prospect Street. “We recently completed blasting work, installed the roof vapor barrier, and completed exterior walls,” said Lyle Coghlin, principal, CTA Construction.
“The town has tremendous need for a modern fire department facility. We are so satisfied we repurposed this site to provide a long-term community asset,” said Donald Walter, the principal in charge at Dore + Whittier, the firm that designed the new station. CTA Construction


previously worked with Dore + Whittier on the Scituate Public Safety Building, Weston High School, and Park Avenue Elementary School in Webster.
“The project is on track to be completed by the end of summer 2024,” said Taylor MacDonald, partner at Pomroy Associates, the town’s project management firm. “We are very happy with the progress so far and look forward to the completion of the exterior envelope.”
This is CTA Construction’s second project for the town. The firm previously built the Stoughton Department of Public Works.



Cromwell, CT – A groundbreaking ceremony was recently held for Cromwell Middle School (CMS) in Cromwell, designed by architecture and design firm Perkins Eastman. The ceremony featured local government officials, school district representatives, CMS students, and members of the community.
Replacing the current facility on the same site, the new Cromwell Middle School and Central Administration Office will span 95,000sf and cater to nearly 500 students in grades 6-8. Perkins Eastman’s design features a linear “Main Street” commons that stretches along the length of the building and incorporates clerestory windows – windows that sit at the top of the wall, above eye level – that are designed to allow plenty of natural light in the school. Situated on the western side of Main Street are the academic neighborhoods, which extend toward the wooded section of the site, thus creating opportunities for outdoor learning. On the eastern side of Main Street sits the auditorium, gymnasium, and cafeteria. Scattered throughout the Main Street are the Science, Technology, Engineering, the Arts, and Mathematics (STEAM) spaces, designed to emphasize the importance of hands-on learning. The wooded walking trails surrounding the school will be accessible to the public on evenings and weekends.

The groundbreaking ceremony included welcome remarks from Rosanna Glynn, chair of the Cromwell Middle School Building Committee, and speeches by Dr. Enza Macri, superintendent of Cromwell Public Schools; Ann Cocchiola, principal of Cromwell Middle School; and James Demetriades, mayor of the Town of Cromwell. Also attending the groundbreaking were Matt Lesser, state senator; Christie Carpino, state representative; Celina Kelleher, chair of the Board of Education, and student representatives.
Perkins Eastman is the architect for the project, Arcadis is the project manager, Newfield Construction is the construction manager, and Sustainable Engineering Solutions, LLC is the commissioning agent. The project is estimated to be completed in fall 2025.























www.high-profile.com March 2024 8 High-Profile: Up-Front
Stoughton fire station topping off
Get Your HP 2024 Media Kit Today! High-Profile’s 2024 Media Kit is available for New England’s AEC/O community. Get ready for a new year and a new marketing campaign! Our media kit includes: • 2024 monthly calendar topics and deadlines • Advertising opportunities in print, digital, and video ( NEW!) • Editorial guidelines on how to submit content Targeted Advertising Solutions: Let us tailor your ad campaign to reach your specific audience and drive results that matter to your business. Email us at info@high-profile.com or call us at 781-294-4530 today!
Cromwell Middle School / Rendering courtesy of Perkins Eastman




www.high-profile.com March 2024 9 High-Profile: Up-Front Visit WePlugYouIn.org to find a contractor today! Ready to go electric?
the demand for electric vehicles surges, so does the need for efficient and reliable charging infrastructure. We have the expertise and training to install and maintain the complex electrical system. By working with our contractors, you’ll benefit from:
pricing and reliable service Access to the latest technology and equipment
workmanship and attention to detail Expertise in EV infrastructure NECA contractors and IBEW Local 103 members are ready to plug you in! Best trained and highly-skilled workforce
As
Competitive
High-quality
Focus: Schools and Institutions
Catching
Up with

Michael A. Nieminen of SCUP North Atlantic
Anastasia Barnes recently caught up with Michael A. Nieminen, FAIA, principal at Kliment Halsband Architects, a Perkins Eastman Studio, and the 2023-2026 council chair of Society for College and University Planning (SCUP) North Atlantic Region.
Anastasia Barnes: In your role as council chair of SCUP North Atlantic, what key initiatives or projects do you plan to prioritize to enhance integrated planning within the higher education landscape?
Michael Nieminen: Collaboration within the North Atlantic SCUP Council and Membership-at-Large will be key to maximizing our impact on the higher education landscape. Programs that will expand SCUP’s advocacy for integrated planning in higher education must include a focus on increasing our institutional membership. Key initiatives to achieve that goal include more microregional events and programs that help to recruit more institutional engagement even in these times of reduced economic resources for professional development roles, especially within publicly funded institutions. NYC initiated such a program of micro-regional events last year, and Boston will follow suit this year working in conjunction with the BSA. These programs will supplement our already vibrant spring conference, this year in Boston on March 24-26, in addition to our Fall One-Day events, last year at University of Vermont. Stay tuned as these existing program as well as new micro-regional events take shape.
AB: Integrated planning is a large part of a regional chair’s role, and it often involves collaboration across diverse stakeholders. How do you envision fostering effective communication and/or collaboration among higher education leaders, planners, and AEC professionals in the North Atlantic region to address common challenges and/or promote a culture of integrated planning?
MN: Attention to the relevance of our selected programs and speakers for all our events is key. Our Call for Proposal yielded an unprecedented high quantity and quantity of submissions for our NASCUP24 Boston conference with its theme around “The Power of Place. “ As the new leader of the North Atlantic Council, close collaboration with SCUP Central will be key and we are already working closely with the SCUP board as they roll out their new strategic plan embracing new concepts for council

governance and connectivity between regions. SCUP North Atlantic is fully committed to leverage the considerable resources available through SCUP Central in ways that will advance maximum impact to our regional membership.
AB: As a subject matter expert, how do you plan to leverage your experience and knowledge to ensure that SCUP’s offerings align with the evolving needs of the higher ed community in the North Atlantic region? Are there specific areas you see as particularly crucial for development or improvement?
MN: As a corporate member, frequent speaker and thought leader within higher education practice, I plan to leverage my leadership experience from five years on the National AIA’s Committee on Architecture for Education, serving as the chair in 2021, as well as my continuing participation like my 2012 role as a juror for SCUP’s Design Excellence Awards.
Topics of particular relevance include accelerated movement toward zero carbon emissions, master planning, student life, workplace, faculty engagement, and declining enrollment trends. The increasing importance of community colleges as a cost effective higher education option deserves more of our attention in this post pandemic environment. Many things continue to evolve and our region must address these issues with rigor and discipline as they arise.
AB: What strategies or resources do you believe will be most effective in preparing higher education institutions in the North Atlantic region for the inevitable changes they may face? How can SCUP support them in this regard?
MN: Flexibility is key to successful responses to the ever-changing higher education landscape. My leadership will endeavor to expand SCUP’s collaboration with other organizations focused on
higher education and promote more joint and cooperative programs to broaden both our focus and impact with broader perspective from as many diverse voices as possible. Increasing participation from organizations like NOMA, for instance, should enhance our awareness of the importance of DEI.
AB: In your role on the SCUP Council, how do you plan to engage with and mobilize the community in the North Atlantic region, including committees, academies, task forces, etc.?
MN: We must create a more inclusive regional membership that welcomes contributions from as broad a constituency as possible. The council alone is not enough. We are already reaching out to broaden involvement by interested members to join conference planning committees and to lead the
effort to expand micro-regional events and programs.
AB: Can you provide examples of how collaboration across these groups can lead to innovative solutions for the challenges facing higher education planning today?
MN: Both our Development and Membership subcommittees are expanding to include new council members and other members whenever possible. Our “After Hour” events in NYC and now Boston aim to focus our growth on the recruitment of institutional membership.
If we are to thrive, we must continue to support the institutions we are meant to serve. Corporate members are increasingly encouraged to share knowledge that addresses the needs of colleges and universities beyond the needs of the design community.
A Message from Mike Moss of SCUP
The Society for College and University Planning (SCUP) is evolving to grow the reach and impact of integrated planning in higher education and we’re excited to take this journey together. Will you join us?
SCUP’s new cocreated strategic plan features a mission, vision, and values to guide impactful leadership through integrated planning. Our mission focuses on building resilience and capacity in higher education institutions through the combined efforts of an engaged community of practice. This approach lays the groundwork for sustainable culture and sets the stage for an imagined future where teams work seamlessly together, with experimentation and creativity, and where people are linked by a shared purpose to respond to future challenges.

SCUP’s, to the North Atlantic region’s volunteers who have developed a fantastic conference. Beyond organizing this event, they selflessly give their time to strengthen our community by fostering connections. Their dedication helps us welcome new members and establish a diverse network of professionals. Together, we share a vision of an inclusive, innovative, and responsive future for higher education. Our regional volunteers play a key role in making this future a reality.
And we’re just getting started! If you want to be part of this journey, we encourage you to join the SCUP community and lean into this exciting learning opportunity! Let’s work together to shape the future of higher education.
Our organizational values –Learning, Community, and Impact – anchor our daily work. They center around members and communities who continue to believe in SCUP and the value of integrated planning.
I want to express my gratitude, and
For more information about our planning process, the strategic plan, and how you can participate in this journey, visit our SCUP Strategic Plan webpage at scup.org/strategic-plan.
Mike Moss is president of the Society for College and University Planning.
www.high-profile.com March 2024 10
Michael A. Nieminen
Mike Moss

Take Charge of Deferred Maintenance before the Dominos Begin to Fall
 By Sean Sweeney
By Sean Sweeney
I have always loved watching dominos fall – the precision, the clicks as they fall one by one, and the beauty of the symmetry. Unfortunately, there is no precision or beauty when the dominos of deferred maintenance begin to fall on a college or university campus. And so, I’m committed to helping campuses keep their dominos standing.
Institutions of higher education are in the business of educating students, maintaining high academic standards, recruiting and retaining talented faculty, and building thriving communities. To accomplish these things, they often build large campuses with buildings of all types, from dormitories and lecture halls to sports arenas and performing arts centers. Maintaining hundreds of facilities year after year becomes costly, so some maintenance is deferred until it is really needed or funding is more available. As maintenance is pushed off,
systems can get strained, little issues become significant, and the potential for a catastrophic issue becomes real.
Managing deferred maintenance for a campus is not a small task. Campus leaders are often queried which projects are the priority, which will deliver the most benefits, and which projects cannot be ignored. They need information that facilitates objective comparison of needed maintenance through an understandable metric that provides ways to plan out specific scenarios to adequately budget and address the highest priorities on their campus.
Understanding deferred maintenance begins with a comprehensive condition facility assessment. This study gathers important data, which is then compiled into a report, but unfortunately, this report often sits on a bookshelf, as schools often struggle to convert this information into capital renewal projects.
Fortunately, my colleagues at CHA have developed a platform where assessment data becomes actionable information that drives capital programs. Information from renu360 helps leadership prioritize the most crucial needs, identifies projects that can be bundled together cost-effectively, and provides budget justification for investment in capital maintenance.

The renu360 platform starts with a team of expert assessors collecting data via tablets on each facility. Once the data is collected and accumulated in the tool, that information can be used to prioritize, bundle together projects in the same building, maximize material procurement costs, and/or leverage contractor expertise across buildings and projects, as well as provide scenario planning to determine future needs.
Undoubtedly, one of the most pressing challenges of managing deferred maintenance on college or university campuses is being able to connect the data to decision-making, budgeting and actionable capital maintenance projects. Collecting information is only a first step in this process and, unfortunately, is often where planning and budgeting come to a standstill. The renu360 platform delivers data on facilities using a Facility Condition Index (FCI) that takes the amount of maintenance issues in a facility divided by the value of the building to produce an objective “score” to rank buildings and maintenance projects. This information provides a solid foundation from which to budget and justify projects to campus leadership and stakeholders.
Deferred maintenance is a heavy lift, and there is no way around that fact. With a clear picture of their built assets, their most critical maintenance needs, and a path to address the most urgent maintenance, campus leaders are less likely to experience the dominos of deferred maintenance derailing their mission.
Sean Sweeney, CPM, is senior vice president and PMCM business line director at CHA Consulting, Inc. He can be reached at ssweeney@chasolutions. com or (617) 932-5438.

www.high-profile.com March 2024 11 High-Profile Focus: Schools and Institutions

Design for Neurodiversity
 By Michael Tyre
By Michael Tyre
Creating inclusive higher education spaces that support a variety of personalities, needs, and abilities has become an increasing focus of architectural design. Historically, architects – through efforts like ADA and universal design – have focused on addressing physical ability in the design of the built environment. As our conception and awareness of diversity and inclusivity grows, we must consider broader concepts in the effort to create spaces of belonging. One of those emerging concepts is neurodiversity.
Neurodiversity recognizes that people experience and interact with the world around them in different ways. The idea is there is no “correct way” for the brain to work. Instead, there is a broad range of ways people perceive and respond to the world, and these differences are to be embraced and encouraged.
As architects striving to create inclusive spaces in which everyone can thrive, we must consider the implications

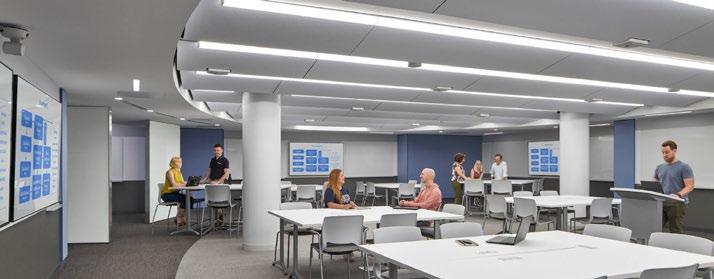
of a neurodiverse population. Mitigating sensory distractions such as visual contrast, reflectivity, noise, and large crowds are critical approaches for addressing neurodivergence in the built environment. Other design strategies include lowstimulation, quiet environments for focus; avoidance of highly reflective and bright finishes; measures to control glare and mechanical noise; layout and furniture to indicate purpose; distinct, identifiable community areas; avoidance of intense patterns; “zone-finding” by way of
material applications; and occupant control of lighting levels.
Smaller learning rooms of various sizes and furnishings are intended to be used simultaneously with the large collaborative space, supported by AV technology to allow for display of content and user participation.
In addition to controlling sensory distractions, just as critical is providing users with the agency of choice. Like other design strategies supporting inclusion, environments that offer occupants a
space, etc.). Often, these spaces will feature types of alternate areas at a smaller scale to support individuals and small groups that prefer to learn or work in a less open, distracting environment. By leveraging technology, these alternate spaces can operate simultaneously as the main space.
Design to support neurodiversity builds upon this spatial variety with sensitivity to addressing common sensory distractions. Controlling background noise and improving speech clarity

March 2024 12
High-Profile Focus: Schools and Institutions SCUP 2024 Annual Conference July 21-23 PHILADELPHIA, PA Sponsorship and Exhibiting Opportunities Available. Expand Your Reach Connect with higher ed planning professionals Learn more at: scup org/AC24
The Young Classroom at Smith College was designed to mitigate common distractions and to offer choice and variety, yet with predictable furniture placement that indicates purpose – a concept designers call fixed variation.

O&G Industries Celebrates Completion of 80,000sf School in Providence
Submitted by O&G Industries, Inc.
O&G Industries, Inc., of Torrington, Conn., recently completed a fast-track design-build of the Frank D. Spaziano Elementary School in Providence, R.I. This momentous occasion marked the first new school for the city in two decades, and O&G is honored to have been selected as the construction manager for such a significant project. The company’s Building Group, which has constructed over 325 schools in Connecticut since the 1960s, was confident in its ability to complete the school in the required 10-months and showcase its expertise.
On October 7, 2022, the project broke ground and was set to be completed in time for the start of the new school year in September 2023. The O&G team collaborated with Tecton Architects on the 4-story, 80,000sf school that includes special education, art and STEM learning


centers, cafeteria and servery, gymnasium, and outdoor play areas. While the designbuild process can often pose challenges for construction managers, it allowed the team to have greater control over successfully tackling unexpected issues.
The ambitious timeline necessitated meticulous planning. The team faced several challenges including supply chain issues related to the exterior building envelope. Nevertheless, the team found creative solutions to maintain the schedule, even going to a third shift to get the job done. They employed lean construction management strategies to collaborate more effectively and adapt to changes quickly.
The collective efforts of the concrete, steel, and framing subcontractors
provided the impetus to get the project schedule locked in. A healthy competition among all the subcontractors to exceed their own schedules also served as a strong motivator for everyone. The project also benefited from a mild winter, allowing for steady and consistent progress.

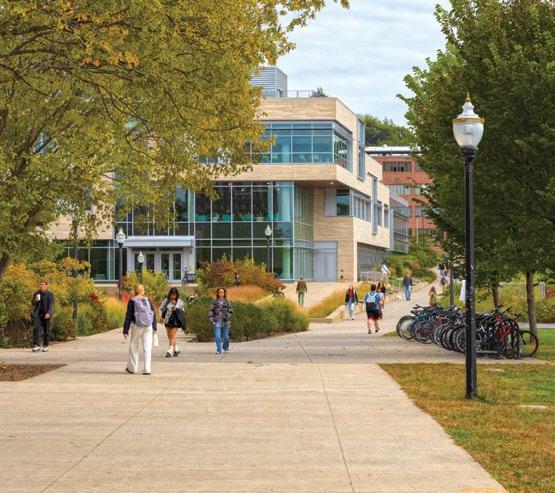
Downes Construction, the OPM for the project, gave the team accolades for finishing the school on schedule and commended the positive relationship between O&G, Rhode Island Department of Education (RIDE), and the City of Providence. This mutual trust will be beneficial as O&G begins construction on the Spaziano Middle School, another project overseen by Downes.

The team has learned valuable lessons from the challenges faced during this project and is confident in their ability to mitigate similar issues, if they should arise, during the middle school project.
O&G Industries, Inc. is excited for the opportunity to continue building more schools for the City of Providence and across the Ocean State, strengthening its relationship with the community and creating opportunities for learning and growth.


www.high-profile.com March 2024 13 infrastructure capital projects campus updates open spaces wayfinding athletics aquatics ■ master planning ■ facility & aquatics design ■ landscape architecture ■ climate resiliency services ■ site/civil engineering ■ geotechnical/structural ■ environmental consulting ■ demo/hazardous material abatement ■ energy & sustainability services ■ gis & mapping ■ construction services ■ operations & maintenance transform your environment design, engineering & environmental services for public and private entities 800.SAMPSON westonandsampson.com Offices along the East Coast an employee-owned company High-Profile Focus: Schools and Institutions
Classroom corridor
Gymnasium
First floor hallway
Frank D. Spaziano Elementary School - common learning area

Annum Architects Helps Unify an Expanding Penn GSE
 By Ian Ford
By Ian Ford
The University of Pennsylvania’s Graduate School of Education (GSE) is a leader in education, developing leaders, and training educators to solve 21st-century educational challenges locally and around the world. The school’s mission focuses on education in urban areas, especially in the city of Philadelphia. The GSE’s center for innovation – Catalyst @ Penn – brings education, business, and technology together to generate, test, adapt, and disseminate best practices and powerful new tools for educators at all levels.
Over time, the GSE’s programs grew significantly, with faculty and programs dispersed around West Philadelphia. The GSE had doubled in size since its last building renovation over 20 years ago, and students needed additional space to accommodate new collaborative modes of learning and working. The original GSE building and adjacent Stiteler Hall had been designed in the
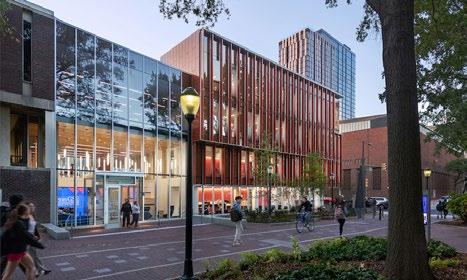
1960s with their entrances facing inward to a cloistered courtyard and away from the city and campus. To realize their modern mission, the GSE required new collaborative student spaces, state-ofthe-art instructional facilities supporting current and evolving teaching pedagogies and learning styles, more access and connectivity, and a centralized facility to maximize engagement between faculty, students, and researchers.
Leveraging the school’s most
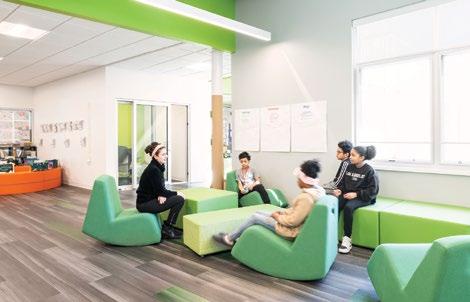

the schools where our children learn and grow.
valuable resources – existing space and buildings – the design developed by Annum Architects reorients the buildings toward the campus and city through the introduction of three modestly sized additions that create a single, connected GSE complex. The additions are designed to connect and enhance existing spaces by creating visual connections to the
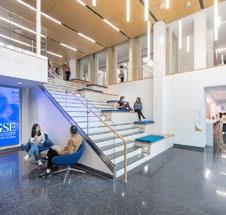
outside. The new lobby connects the two existing buildings at three levels, provides full accessibility to the complex, and connects the main campus walkway
to the courtyard one level above. In the lobby, original building facades have been preserved and now define interior space, conveying the buildings’ history and reuse.
The 16,900sf renovation and 16,200sf expansion of the original GSE building and Stiteler Hall create “One Penn GSE,” providing universal accessibility and a new home for students, faculty, scholars and researchers, and education leaders and professionals. With a new facade facing the city and a new entrance facing the campus, the project creates a
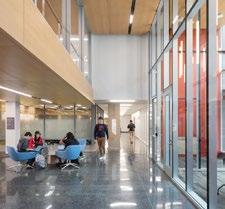
gateway to education that expands access and connectivity, making Penn GSE a resource for the entire university.
Former Dean Pam Grossman said, “It came out even better than we could have imagined, really. This vision of bringing together the buildings, how it has created this entry into GSE which is so different and so welcoming, it’s remarkable. Part of what makes me so happy is that it creates a space where people are all under the same roof. There are so many spaces for people to get together and to run into each other and meet and talk and dream and plan. It fulfilled that dream of having a building that would bring our community together.”
Ian Ford, AIA, LEED AP is architect at Annum Architects (formerly Ann Beha Architects).

www.high-profile.com March 2024 14 High-Profile Focus: Schools and Institutions
The massing, glazing, facade design, and material selection for the three additions stitch the two existing buildings together, complementing the mid-century pre-cast concrete and brick buildings while providing transparency, connectivity to the campus and city, and a bold identity for the formerly easily overlooked GSE. / Photos by Chuck Choi
The new entrance lobby provides universal access and has become the heart of the GSE.
The upper lobby connects the original GSE building to Stiteler and the new courtyard addition.
Three discrete additions connect the complex to make “One Penn GSE.”
Building
CONSTRUCTION MANAGEMENT DESIGN/BUILD GENERAL CONTRACTING HEAVY CIVIL CONSTRUCTION MATERIALS OGIND.COM Providing construction services and products in the Northeast
Spaziano Elementary School | Providence, RI





www.high-profile.com March 2024 15 High-Profile Focus: Restoration and Renovation Our multi-faceted group of geographically diverse firms provides a comprehensive skill set with quality, integrity, and commitment to customer satisfaction. • VDC • Engineering • Mechanical • HVAC • Plumbing • Pipe Fabrication • Fire Protection • Electrical • Service & Maintenance • Building Automation We design, construct and maintain essential systems for buildings of all types and markets. Providence | Hartford | Boston www.ardenbuildingcompanies.com

Fitzemeyer & Tocci Helps Roxbury Community College Meet Long Term Sustainability and Infrastructure Goals as ‘Owner’s Engineer’
 By Abdullah Khaliqi
By Abdullah Khaliqi
In an era where environmental consciousness and sustainability are paramount global concerns, the collaboration between educational institutions and their trusted experts stands as a roadmap of progress. One such partnership has blossomed between Fitzemeyer & Tocci Associates, Inc. (F&T) and Roxbury Community College (RCC). This collaboration not only underscores the Boston area’s commitment to reducing carbon footprints, but also demonstrates the pivotal role of having an engineering firm that understands longterm goals and helps foster sustainable practices within academic settings.
Infrastructure Upgrades and Energy Efficiency
Beyond emissions reduction, F&T is spearheading a series of infrastructure upgrades aimed at enhancing energy efficiency, reducing operational costs, and improving campus resiliency. Campus
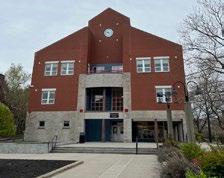
stairwell lighting and heating have been standardized to maintain comfort and minimize energy use. Studies conducted on campus intending to be certified prior to design include air handling unit (AHU) replacement, geothermal capacity, exterior medium voltage switchgear replacement, and water source heat pump (WSHP) upgrade.
These upgrades not only bolster energy efficiency but also create a more conducive learning environment for students and faculty members alike. The implementation of the studies will translate into tangible cost savings for RCC, allowing the college to reallocate resources toward academic, research, and community endeavors.
Lab Safety Enhancements
Ensuring the safety and well-being of students and staff within laboratory settings is paramount. Recognizing this, RCC collaborated with F&T to enhance lab safety by upgrading fume hoods throughout their science building and reconfiguring pressure schemes to mitigate the hazards of storing laboratory chemicals.


Long Term Support
Having the owner’s engineer supporting the campus has allowed the working relationship and campus goals to progress despite administrative changes, each with their own long-term vision. An established relationship allows for themes
to be identified with each new direction, and F&T has been able to support beautification, energy efficiency, reduced emissions, and an overall understanding of the campus’ current state. Boston City Mayor Kim Janey benefited from the owner’s engineer relationship when considering whether the Regie Lewis Center could be used as an emergency school during the Covid-19 pandemic. F&T is regularly asked to attend meetings with other engineering firms on campus to offer RCC a different engineering perspective for future decisions.
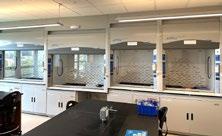
The established relationship RCC has with F&T as the owner’s engineer serves as a testament to the transformative power of partnerships in advancing sustainability and infrastructure development. As the world continues to grapple with the challenges of climate change, such initiatives highlight the indispensable role of engineering firms in driving positive change and shaping a more sustainable future for generations to come.
Abdullah Khaliqi, PE, CPQ is principal and academic market leader at Fitzemeyer & Tocci Associates, Inc.
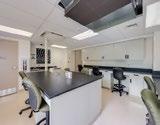

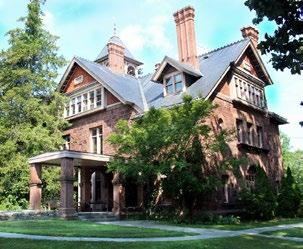


Inclusion by Design: Jones to Present at SCUP Conference
Salem, MA – Jones Architecture announced that Sarah Tarbet, senior associate at the firm, will lead a presentation detailing how to create inclusive spaces through architecture at the upcoming SCUP regional conference in Boston on March 26.
“Traditional design processes have resulted in the exclusion of a diverse group of people,” said Tarbet. “Engaging with users throughout the design process and advocating for creating a sense belonging results in spaces that better serve the people who use them.”
Inclusive design focuses on creating equitable space that supports wellbeing for a diverse campus community. Attendees will learn from case studies with lessons that can be applied to their own campus projects.
Joining Tarbet is Jenny Burton, senior project manager at DCAMM, and Jennifer Holbrook, staff associate to the VP for Administration/CFO Office of Administration and Finance, Massasoit Community College. The team will
present a framework for inclusive design practices that challenge conventional approaches to user engagement while identifying and dismantling exclusionary processes.
“Accessibility and universal design are great baselines, but we have to move past code to succeed. Engagement is key to making that happen and we’re so excited to share some of our insight on how to do that without adding a lot of time and expense to the project,” said Tarbet.
These insights will include:
• Advocating for student belonging and well-being as design criteria for campus spaces.
• How to apply user-specific engagement strategies to create inclusive design processes.
• Ways to establish shared understanding and prioritize metrics for analysis of qualitative information.
• How to integrate end user input into campus space design outcomes to assess a sense of belonging and well-being.
www.high-profile.com March 2024 16
High-Profile Focus: Schools and Institutions
Lab
Fume hood project
Roxbury Community College administrative building
milestonecsllc.com 442 Forbes Avenue New Haven, Connecticut 06512 203-691-6876 Rock solid, every step of the way. CONSTRUCTION MANAGEMENT GENERAL CONTRACTING DESIGN / BUILD Education · Commercial · Food Service · Healthcare Hospitality · Manufacturing · Municipal · Retail

Wellesley College Completes Severance Hall Renewal Project
Boston – Finegold Alexander Architects announced the completion of Wellesley College’s Severance Hall renovation and addition project, the first in a series of Wellesley College’s residence hall renewals. The completion of the Severance Hall project marks a significant achievement in the college’s carbon neutrality initiatives.
Built in 1926, Severance Hall is a historic structure housing 100 student bedrooms, accommodating 162 students. The Wellesley College Severance Hall project is the first in a series of residence hall renewal projects to come – focusing on retiring deferred maintenance, life safety, and energy efficiency across its entire residential portfolio. This project provides a new approach to the historic envelope, including insulation at the interior, interior storm windows, and radiators sized for low temperature hot water heating. Simultaneously, the design team provided accessibility through a sensitive building addition to the historic structure. The building is designed to enhance the student experience through provision for small gathering and kitchenette spaces, as well as surgical insertion of technology and FF+E upgrades to the historic spaces.
“This project exemplifies our commitment to preserving historic structures while meeting contemporary

Wellesley College’s Severance Hall
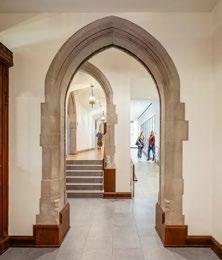
needs for sustainability and accessibility,” said Rebecca Berry, president and director of sustainability at Finegold Alexander Architects. “We are grateful to have worked collaboratively with Wellesley College and Elaine Construction to
We build it. They inspire it.

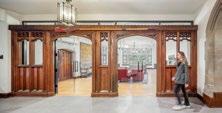
breathe new life into Severance Hall.”
“We are proud to announce the successful completion of the Severance Hall renewal project,” said Michelle Maheu, director for planning, design, and construction at Wellesley College.
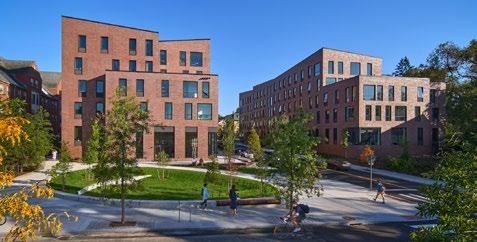
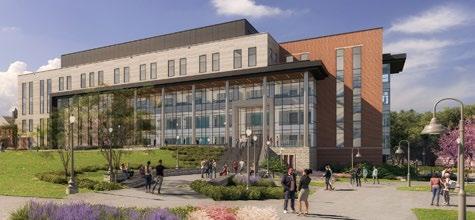
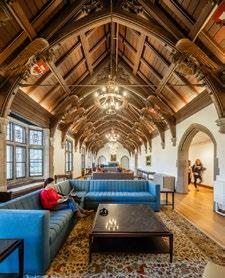
“Our collaboration with Finegold Alexander Architects reflects a shared dedication to delivering innovative solutions that enhance the student living experience while preserving the historical significance of Wellesley College’s iconic structure.”
The project integrated modern technology into the historic living areas, aligning with Wellesley College’s goals for accessibility and equity. This project is one of a series of works Finegold Alexander has embarked upon with Wellesley College to update facilities and create a more sustainable campus.
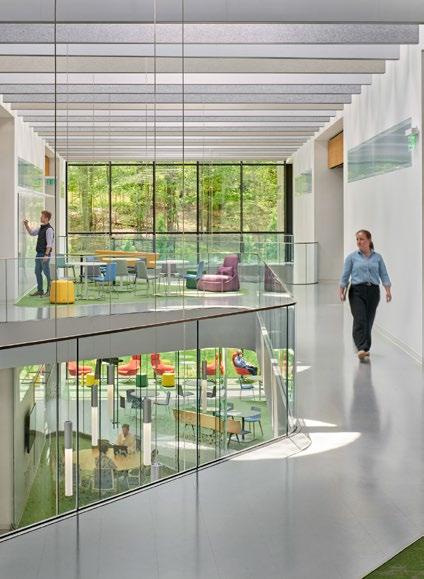
www.high-profile.com March 2024 17
Brown University Brook St. Residence Halls
of Nursing
of Connecticut STEM Research Center High-Profile Focus: Schools and Institutions
Providence College School
University

Cornell Expanding Ann S. Bowers College of Computing and Information Science
 By Katia Lucic
By Katia Lucic
Cornell University’s new 135,000sf building for the Cornell Ann S. Bowers College of Computing and Information Science is now under construction. Bringing together the departments of Computer Science, Information Science, and Statistics and Data Science for the first time in one complex, the new building will create both a precinct and a destination for the university’s rapidly growing computing and information science programs. The multi-use building will connect to the college’s existing Bill & Melinda Gates Hall and, according to Dean Kavita Bala, “expand opportunities for student research and experiential learning with new research initiatives that will position us for continued world leadership in tech.”
Located at the southern gateway to Cornell’s Ithaca, N.Y. campus and adjacent to one of its world-famous

gorges, the new 4-story building will define a highly identifiable Bowers CIS precinct of continuous building and open space, creating a magnet attracting students from multiple disciplines across the entire university. Its three research floors connected to Gates Hall will float above a lively and active ground floor, framing an outdoor room for daily use, small gatherings, and large ceremonies. The two wings of academic research offices and labs will be joined by a suite
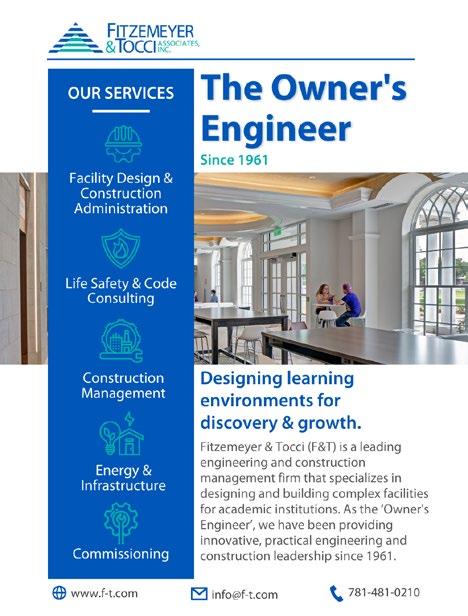
of collaborative spaces on each of the upper floors. At the ground level, a student “ramble” along the courtyard edge will provide places for individual and small group study while, a cafe, commons, large interactive classroom, maker space, and a series of large builder labs will invite students to collaborate and engage with research. A ribbon of faceted sculptural metal fins will wrap the three upper research floors, creating a distinct identity for the building while maintaining a
sustainable limited window area.
Creating comfortable and healthy interior environments is a key sustainability driver for the project. Exposed CLT ceilings, as part of the hybrid framing system, will provide spaces with natural warmth while reducing the building’s overall embodied carbon. A high-performance envelope with optimized glazing areas will significantly reduce the building’s energy usage and enhance occupant thermal comfort while optimizing views and natural light. The academic upper floors will cantilever over the public ground level along the southwest facade to improve visual comfort, protect from solar glare, and optimize heat gain for seasonal variations. Efficient mechanical systems work in concert with facade details to reduce overall energy use to meet stringent local and state energy regulations. A whole-building approach, including site, materials, and building systems will result in an enhanced student experience in a cutting-edge research institution.
Katia Lucic, AIA, LEED AP is associate principal at Leers Weinzapfel Associates. She is project architect for Cornell University Ann S. Bowers College of Computing and Information Science.
Construction Begins on new Field House

Smithfield, RI – As part of its ten-year campus master plan, Bryant University has selected Gilbane Building Company to provide construction management services for a new field house to support the university’s athletics program.
Requiring minor selective site demolition, the new field house will be constructed between the existing practice soccer field location and the university’s football field. The freestanding, 45,159 GSF, 3-story structure will house locker rooms, physical therapy areas, event ticketing, and mechanical space on the ground level. The club level will feature concessions and seating, while the upper level will include a press box and coaches/officials viewing area. An integrated bleacher system will overlook the football field.
“This partnership is very exciting to Gilbane and we look forward to the continued campus expansion,” said Mike Busam, business leader for Gilbane in Rhode Island. “Our team, which includes Bryant graduates and current student interns, is set to deliver a best-in-class field house facility to support Bryant’s student-athletes as they expand their rapidly growing athletics program. We look forward to delivering for this great Rhode Island institution for years to come.”
Additional site utilities and improvements include the installation of an underground stormwater system, a new water main, and a new fire lane/ access road around the soccer field and adjacent to the new building.
The Bryant University Field House is set for completion by August 2025.
www.high-profile.com March 2024 18 High-Profile Focus: Schools and Institutions
Rendering courtesy of Leers Weinzapfel Associates
Bryant University Field House / Rendering courtesy of Centerbrook

Living Master Plans for Dynamic Research Facility Planning
 By Leila Kamal
By Leila Kamal
Over the past decade, big data has changed our world. Its exponential growth, dynamic and ever-changing influence continues to evolve. For university campuses relying on data for facility master planning, dynamic and flexible continues to prove its value over static and stale. A planning document on a shelf, a place-in-time snapshot, does not meet the needs of today’s decision-makers at academic institutions.
Although a master planning effort can be a time-consuming engagement, new and updated facility data, assessment and operational inputs can now be easily layered into the campus planning process to produce valuable insights and develop flexible plans for an unknown future. For research master planning, where the goal to conduct more scientific research is met with the reality of costly space and equipment, it is especially prudent to analyze space utilization, understand how shared space could change how research
is conducted, and address conflicting or “murky” data. A living master plan can help. An alternative to the typical static deliverable, a living master plan pulls the information into interactive dashboards that are compiled and easily updated with institutional data to ensure that individual facilities or master plans are evaluated from the perspective of the current state and across a broad range of different factors.
For example, the University of Michigan Strategic Planning and Programming Study for the College of Engineering and School of Information utilized the living master plan process in 2017 to allocate space efficiently, suggest renovations or phasing-out of existing buildings, and develop a roadmap for constructing new facilities. Creating an interactive dashboard utilizing institutional data allowed the team to get a better holistic, real-time understanding of occupancy challenges, conditions and infrastructure in need of attention, and useful life and highest and best use of building stock. The facility plan provides scenarios to accommodate the needs of the College of Engineering now and into the future, with pros and cons identified for each scenario.
A living master plan can also help universities answer specific questions.
For an elite research university, HDR was

asked to help determine which researchers and PI would be the best candidates for transitioning to new campus spaces as part of a master planning process for newly acquired space. By accessing grant and publication data, in conjunction with internal PI and research data and space utilization, HDR analyzed collaboration within and between departments. As a result, the process afforded the university a better understanding of who was collaborating, their success (in terms of publications and funding), and distances to help determine where individuals and research groups should be collocated in the future to foster further collaboration.
Additionally, a full utilization study to understand the university’s classroom






and lab spaces, which departments are booking these spaces, the scheduling and types of spaces most in demand, helped inform future space needs and operational or scheduling adjustments.
These collaboration and utilization studies were simultaneously brought into 3-D blocking and stacking models, providing a clean visualization that can test various scenarios and also incorporate cost and further spatial analysis in interactive planning meetings.
Regardless of the information and inputs being analyzed, the flexibility provided by a living master plan is crucial for universities looking to plan for an unknown future.
Leila Kamal is education director at HDR.



www.high-profile.com March 2024 19 Ph: 603-886-3436 Fax: 603-881-9953
Email: info@slchassesteelfab.com 8 Chris�ne Drive, Hudson, NH 03051 AISC Cer�fied Fabricator & Erector Structural Steel | Miscellaneous Metals | Fabrica�on | Erec�on Proud Members of: High-Profile Focus: Schools and Institutions
www.slchassesteelfab.com
HDR’s design team utilizes the living master plan in a planning session.

University of Pennsylvania Transforms Hill College House
Philadelphia – Designed by Finnish American architect Eero Saarinen and built in 1960, Hill College House at the University of Pennsylvania in Philadelphia, Pa. underwent a 15-month, $80 million, LEED Gold certified renovation. One of 12 undergraduate residential houses at the university and home to 500 student residents, the building features more public and communal space than any other campus residence.
Before construction, the building suffered from dated systems, worn finishes, and lack of air-conditioning. Design objectives included strengthening communal living at the heart of Hill’s original design; respecting the historic materials and details; creating comfortable, welcoming, and accessible student accommodations; and attaining LEED certification. Mills + Schnoering Architects and interior design studio Floss Barber worked in tandem with MillerKnoll dealer CFI to ensure consistency across aesthetics, functionality and design.
Respecting the original floor plan, the team glazed the interior atrium to brighten the overall space. Formerly solid walls that separated lounges from corridors were replaced with glass, bringing natural light into the hallways and lounge areas. Flooring patterns, finish selections,

furniture – from Florence Knoll sofas and lounge chairs to Antenna tables and Sprite stacking chairs – all took cues from midcentury modern design and details found in Saarinen’s other work. For one of the study areas that overlooks the main atrium, the team mixed workstations and Saarinen Executive Swivel chairs with adjacent refuge spaces composed of Saarinen Womb Chairs and Florence Knoll sofas.
One level up, an outdoor space feeds light into the building through the large floor-to-ceiling windows. Rather than leave this space empty, the team proposed and installed 1966 dining tables with Spark side chairs and Maya Lin stones. Together these products are designed to provide a fresh pop of color and enable students to study or gather outside. Furniture and finishes were selected to echo the building’s midcentury style and


reinterpret Saarinen’s bold color palette.
The University Architect summarized, “In this complex and challenging renovation . . . multiple deft interventions

accumulate into a complete refresh of this important building – one that respects and invigorates Saarinen’s design and the community life it so richly fosters.”
Cornell University Underway on Addition
Ithaca, NY – Architecture and design firm NBBJ is completing construction on the Thurston Hall addition for Instructional Labs at Cornell University’s College of Engineering. The addition will serve as the new home for the Meinig School of Biomedical Engineering (BME) and will also provide new research labs for the Department of Material Science Engineering (MSE). Located prominently on Cornell’s Pew Engineering Quad, the project is scheduled for completion in late summer 2024.
Representatives say the contemporary 50,000sf addition plays a vital part in the transformation of the Pew Quad, creating a strong presence that both defines an edge and establishes a welcoming front, and that it also strengthens the identity of BME, one of Cornell’s fastest-growing academic programs that outgrew its space in another campus building. It will provide highly flexible, state-of-theart instructional and research labs and promote interdisciplinary collaboration across a range of programs.
The design of the exterior creates a distinct volume of laboratory space at the upper three floors, floating above a differentiated base on the ground level. The lab floors are clad in regular, alternating bands of formed metal panels and glazed aluminum curtainwall, which facilitates maximum flexibility for teaching and research uses inside the addition. An open, double-height lobby and a block of shared conference rooms are positioned at key moments in the facade that correspond to important sightlines and pedestrian pathways on the quad. This ensures both high visibility of the addition’s more active program elements as well as views back to the campus from inside.
The space between the volume of new labs and the former facade of Thurston is filled with an open study area designed to encourage cross-department interaction. This distinct space is connected vertically with a communicating stair running the entire four floors of the project. The open


stair, along with a large skylight directly above, is designed to create a sense of both connection and expansiveness in the relatively narrow zone between the new and original construction.
The Thurston Hall addition features fabrication labs and collaboration areas where teams can both brainstorm ideas and actively build projects together. The first floor features the BME Design Lab, outfitted with electronics benches and maker spaces that support student collaborations with industry leaders.
The Thurston addition adheres to the strict requirements of the Ithaca, N.Y. energy code. To minimize thermal loss in the building enclosure, the Thurston addition features a 20% window-to-wall ratio, which limits the amount of glass across the facade. On a larger scale, the team also evaluated multiple building systems to best integrate with Cornell’s existing lake-sourced chilled water system and a future ground-sourced warm water system. To manage stormwater, bioswales were inserted along pathways in the quad. The project is tracking for LEED Gold certification.
www.high-profile.com March 2024 20 High-Profile Focus: Schools and Institutions
Rendering of Thurston Hall addition
Thurston Hall addition – under construction
Current Trends in K-12 Learning
 By Mary Sauvageau
By Mary Sauvageau
The concept of universal learning design has been gaining momentum in K-12 education. Creating learning environments and experiences that are accessible and beneficial to all students, regardless of their diverse abilities, backgrounds, or learning styles is the center core of universal learning design. This approach emphasizes inclusivity and aims to remove barriers to learning for every student. Universal learning design goes beyond the federal guidelines of the ADA mandates. It’s a design that considers all strengths and weaknesses of all students.
Research shows that universal learning design significantly impacts improved learning for students. The main goal of universal learning design is to proactively design learning environments that can be accessed and effectively used by a wide range of learners. When developing curriculum and instructional strategies, universal learning design considers various factors such as different learning preferences, physical and cognitive abilities, cultural backgrounds, and individual needs. It’s designing to the edges, not to the average.
One of the key benefits of implementing universal learning design in K-12 education is its potential to improve
academic outcomes for all students. It’s not only about the furniture, lighting, sound, nature, and other affordances; teaching methods and materials are needed to accommodate diverse learning needs. Professional development may be required to help educators create a more inclusive and engaging learning environment. This approach not only supports students with disabilities or special needs but also benefits those who may have struggled with traditional instructional strategies to reach their full potential.
Universal learning design promotes equity and inclusivity and fosters a sense of belonging and empowerment among students, contributing to a positive school culture and community. Flexible instructional practices and personalized learning can help educators address the diverse needs of their students. This approach creates a more supportive and collaborative teaching environment. If educators can work together to develop inclusive strategies and share best practices, it will help all students succeed.
With the introduction of universal learning design in K-12 education, a shift toward creating inclusive and equitable learning experiences for all students has begun. Universal learning design has the potential to enhance traditional educational practices and improve outcomes for all learners. We have the research and know universal learning design creates a better learning experience; we must embrace the change.
Mary Sauvageau is general manager, K12 Learning Environments at Red Thread.
STEM Solutions Chosen for Project

Benton, ME – STEM Solutions, LLC announced it was chosen to be the lab fit out partner by general contractor Arthur C. Dudley Contractor/Builder Inc. for the new $45.6 million elementary school campus project in Benton.
The project includes consolidating pre-K through 2nd grade to the existing Benton Elementary School and construction of a new building to house grades 3-6.
STEM Solutions will be providing and installing Diversified Casework’s Flush Overlay White Maple Wood Casework, epoxy tops, and peg boards in the new building’s science labs.
“The equipment and casework we will be providing and installing is the same that is used in commercial and university lab environments,” said Ed St. Peter, STEM Solutions’ managing member. “This enables students at the elementary school level to become familiar with the same level of lab environment they will use in higher education settings and beyond.”
John Walden, regional director of Diversified Casework, added, “We are pleased to work again with STEM Solutions on this project. Our white maple wood casework line is extremely durable and ideal for the K-12 lab setting.”

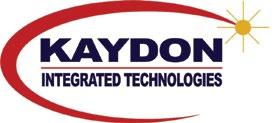


















































www.high-profile.com March 2024 21 High-Profile Focus: Schools and Institutions Making Technology Work for You Leading the industry in advanced building technology services. • Access Control • Audio Visual • Building Automation • Design/Installation • Fiber Optic • Intrusion Detection Systems • Video Surveillance • Voice & Data 781.728.4100 | sales@kaydonit.com www.kaydonit.com
Benton Elementary School / Rendering courtesy of CHA Architecture
Milestone Construction Transforms Former Bank into Early Learning Center
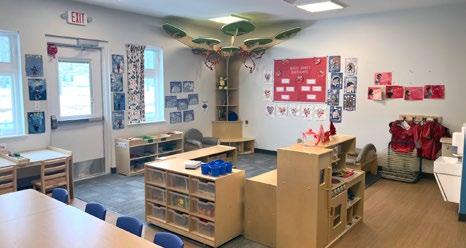
Colchester, CT – Milestone Construction announced it recently completed a 3,000sf renovation and 6,000sf addition to a former bank building in Colchester. The newly-completed building is the third location for Town & Country Early Learning Center, whose mission is to provide a nurturing, educational and secure environment for young children. The new building is designed to support that mission by providing spaces that are created for the safety and comfort of the children that attend the center’s programs.
The project required a full gut of the old bank building and major upgrades to the site in order to accommodate
the addition. A major challenge of the renovation included the removal of the bank’s safe which had to be taken apart piece by piece and disassembled in order to remove it from the building. New entryways were cut into the existing building to create proper egress and the drive through was sealed and filled in with matching brick. The existing asphalt surrounding the building was removed and underground drainage systems were installed and upgraded, setting the stage for the new addition and parking lot expansion. Bioswales were implemented as part of the landscape design to further help with drainage, and a new playground
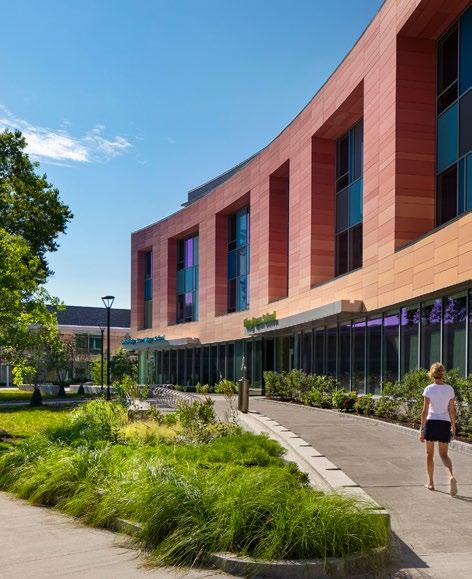

was installed for outdoor play.
The interiors are designed to convey a playfulness that is intended to exude a safe and welcoming space while stimulating creativity and imagination. Natural materials, earth tone colors, ceiling lights shaped like clouds and tree sculptures with big green leaves (that double as acoustic panels) are a few examples on display and are incorporated into classrooms for all including infant, toddler and pre-school/ kindergarten spaces.
Also on display are many safety features including child safe electrical outlets; child height water closets and sinks; centrally located changing stations with integral
sinks situated so that care givers never take their eyes off of the children in their care; individually controlled HVAC systems for each classroom, providing heating, cooling and outside air ventilation; and a centralized “home-like” kitchen complete with appliances and outfitted with warm, wood cabinetry. Additional security features include a central entry lobby protected by a card access system, closed circuit security cameras and exit doors in each room.
The project began in November 2022 and was completed on-time and on-budget in August of 2023 in time to welcome children into the new space in the fall of 2023.
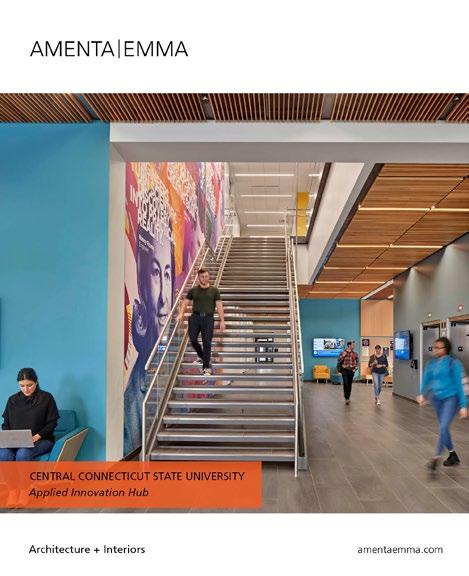
www.high-profile.com March 2024 22 High-Profile Focus: Schools and Institutions
King Open and Cambridge Street Upper School Campus
www.copley-wol�.com (617) 654�9000
Lobby Town & Country Early Learning Center - toddler classroom
Cambridge, MA
Coburn Elementary School Consolidation Supports Diverse Student Population
West Springfield, MA – Designed by TSKP STUDIO with associate architect, Dietz & Company Architects, Inc., the Philip G. Coburn Elementary School project in West Springfield included combining three programs in a new building: the K-8 alternative program students, the pre-K students for a neighboring school, and the PreK-5 Coburn students. This allowed the district to provide language support services to a diverse student body of over 30 native languages and to retire two aged facilities that were expensive to operate. The school serves grades PreK-5. It houses nearly 700 students.
Organized around a central daylit corridor, the school celebrates its community by displaying the homeland of each student on a magnetic map in the lobby. The English Language Learner (ELL) director’s office suite is near the entry. It includes a welcome center and a space for the school to engage with families, address housing insecurity and food scarcity, and provide informational materials about West Springfield in multiple languages.
Educational program spaces support different learning modalities, individual and group instruction, physical activity, long-term projects, discussion and problem-solving, collaboration between pupils, and group presentation. The school includes a high school-sized gymnasium,
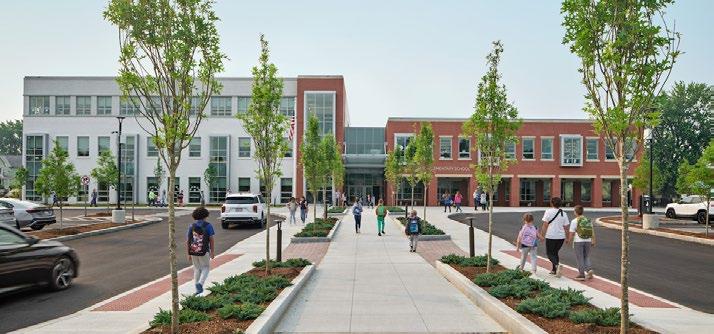
a cafeteria designed to accommodate three lunch waves, and a stage flanked by the gymnasium and cafeteria. The organization of spaces, furniture, and technology is flexible to accommodate future needs. Classrooms are clustered by grade level, and spaces for students with disabilities are available throughout the school.
The school is named after a former public school teacher and editor of the West Springfield Record, the late Philip G. Coburn, who was heavily involved in



the West Springfield community. During the dedication ceremony, Coburn’s son, Tom Coburn, said, “Helping the youth reach their full potential was a passion for my dad. Now, the new school building will continue his legacy.”
West Springfield Public Schools superintendent, Stefania Raschilla, said, “There are additional spaces for science, art, and music classes. As we look for safe and supportive environments for
our students, we want to build those buildings.”
The school’s exterior relates to the residential scale of its neighborhood. The design modulates between a monumental scale and a smaller, more intimate scale appropriate for elementary school students. Multiple larger assembly spaces, such as the gymnasium, cafeteria, music room, and auxiliary gym, are securely available for community use after hours.

www.high-profile.com March 2024 23 High-Profile Focus: Schools and Institutions
www.dietzarch.com 413.733.6798
THAT LOOKS GOOD, DOES GOOD. DIETZ CO Architects
©
Philip G. Coburn Elementary School / Photos by Robert Benson Photography
DESIGN
Chicopee City Hall -
Chicopee, MA Image
Chodos Photography
Philip G. Coburn Elementary School / Photo by Robert Benson Photography
$22M Contract Awarded to Construct New Belmont Skating Rink
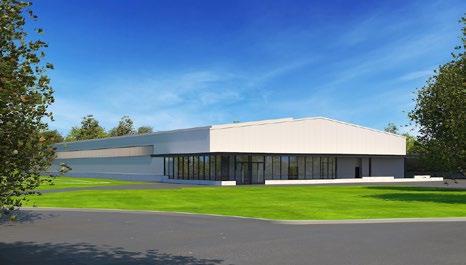

Belmont, MA – Skanska announced it has been awarded a $22.6 million contract by the Town of Belmont to build the new 40,300sf Belmont Skating Rink and Athletic Facility in Belmont. The new facility will occupy the site of the existing Viglirolo Skating Rink, which will be demolished prior to the start of construction.
“We are thrilled to once again partner with the Town of Belmont to construct the new Belmont Skating Rink,” said Bryan Northrop, executive vice president for Skanska USA Building’s New
England Region. “Viglirolo Skating Rink has served the community for more than 50 years, and we are excited to bring the town an enhanced facility. It seems fitting that we started construction right before the Beanpot hockey tournament, as it’s rinks such as these where the hockey stars of the future are born.”
Designed by Galante Architecture Studio, the project scope includes the construction of a new 40,000sf steelframed, pre-engineered metal building, which will house the new rink complex with a conventional 200-foot by 85-foot
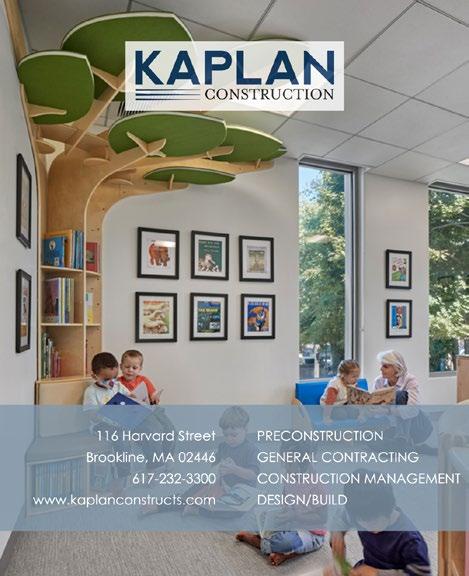
ice sheet. The facility will also feature four team locker rooms, four dressing rooms, public toilets, bleacher seating, and a concession stand. To meet the Town of Belmont’s sustainability goals, Skanska will implement PV solar panels that will cover the roof of the main building. The facility will utilize a heat pump refrigeration system to ensure the ice surface remains sufficiently cool, and during the non-ice season it will help temper the spaces within the facility. Skanska recently partnered with the Town of Belmont to build the 451,000sf
construction and renovation of Belmont Middle and Belmont High School. The phased construction and renovation consisted of replacing the existing high school with a facility to house grades 7-12. The newly constructed, four-floor structure includes academic and science wings, media facilities, administrative and health suites, and a dining/commons area. The Belmont Skating Rink will be situated on the newly constructed campus. Construction on the Belmont rink began in October 2023 and is expected to reach completion in early 2025.

www.high-profile.com March 2024 24 High-Profile Focus: Schools and Institutions
Renderings courtesy of Galante Architecture Studio
Manchester School Verified as First Net Zero Public School in New England
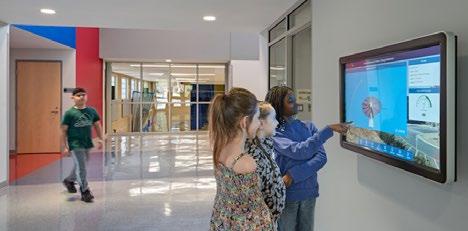
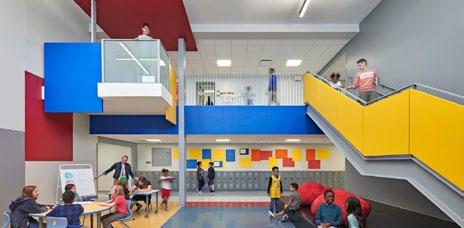
Manchester, CT – With over a year of data tracked, Buckley Elementary School in Manchester has been officially verified by the New Building Institute (NBI) as the first Net Zero Energy Public School in New England. Designed by TSKP STUDIO, Buckley Elementary School opened in fall 2022.
The NBI defines a net zero building as having “metered data which shows net zero or positive energy generation over a given year.” Schools can contribute to a sustainable world through their operation, curriculum, and engagement with a broader community, setting the tone for environmental stewardship. Electing to

renovate this 1940s school, rather than demolishing and starting from scratch, the project saved an estimated 75% of the embodied carbon compared to new construction. It used no operational carbon (zero fossil fuels).
The building design maximized passive strategies, then determined how much energy the active systems like photovoltaics and geothermal needed to generate. The original 55,000sf building was gutted down to the framing, while a 9,000sf addition allowed space reconfiguration to meet 21st-century learning goals, including a STEM center with art and project labs. Students
monitor and track energy consumption and production through an electronic dashboard in the school lobby.
The exterior walls were furred out with a combination of rigid, mineral wool and spray insulation to improve the R-value and eliminate thermal bridging. All windows were replaced with low U-value insulated glazing and polycarbonate sandwich panels, allowing for views and daylight while carefully balancing solar heat gain along the south elevation and mitigating heat loss along the north elevation.
Prominently featured at the main continued to page 31


Classroom
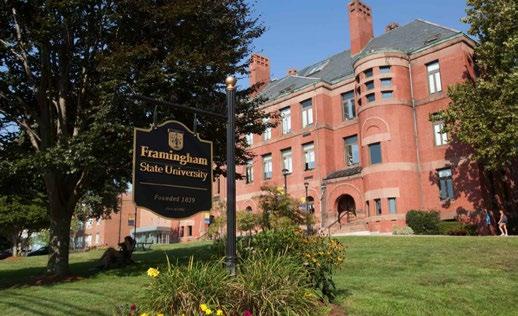
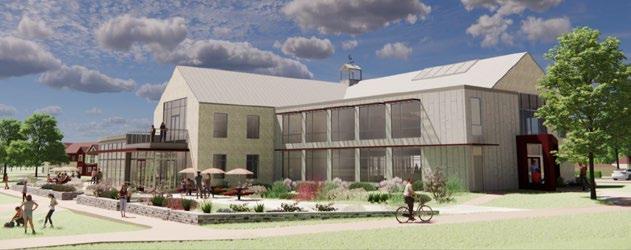

www.high-profile.com March 2024 25 Enhance your school's air quality using an advanced building automation system offered by AEM & CTC! 500 Corporate Row • Cromwell, CT 06416 • 800-890-2022 • cttempcontrols.com 200 Friberg Parkway • Westborough, MA 01581 • 508-480-8200 •aemsolutions.com High-Profile Focus: Schools and Institutions
Located in the main lobby, the energy dashboard is used as a teaching tool, displaying real-time energy output and usage of the school.
Breakout space
New School in Amesbury Honors Military Veteran
Amesbury, MA – CTA Construction Managers announced it recently celebrated the ribbon cutting of Amesbury’s first new school in 50 years.
Construction of the Sgt. Jordan Shay Memorial Lower Elementary School was completed in time for the 2023-2024 academic year. CTA Construction also completed the renovation of the adjacent Cashman Elementary School earlier this year. “We very much enjoyed working with City of Amesbury and Mayor Gove on such a hugely beneficial project for the community,” said Jeff Hazelwood, principal, CTA Construction.
The school is named after Sgt. Shay, who died in 2009 on his second tour of duty in Iraq. He graduated in 2005 from Amesbury High School. The Sgt. Jordan Shay Memorial Foundation has currently awarded over $229,000 in innovative grants for teachers and scholarships for graduating Amesbury students. The foundation also supports veterans and other area community organizations who need assistance.
DiNisco Design designed the new school and NV5 was the owner’s project management firm for the
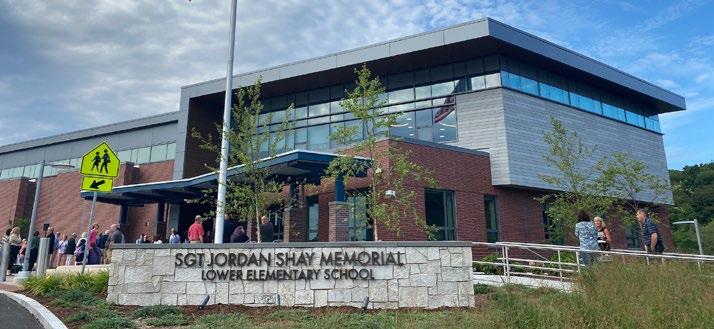
project. “It’s incredible to see the city’s vision for a new centralized PreK-2 elementary school come to life through the collaborative efforts of the project team and community,” said Tim Dorman, owner’s project manager at NV5.
CTA Construction Managers LLC has completed 45 school construction projects for communities in Massachusetts.




School Connects Students to Environment

Norwalk, CT – The new 65,000sf Cranbury Elementary School in Norwalk welcomed its first class of students at the start of the 2023-24 school year. It is the third in a series of major school projects that the City of Norwalk has undertaken to address its broader educational facilities masterplan.
Located within Cranbury Park, the exterior walls of the school’s primary gathering spaces use full-height glazing to dissolve the separation from the outdoors. The school’s color palette and architectural elements, including fieldstone accent walls, tile patterns evocative of fallen leaves on a forest floor, and exposed cedar roof decking, are designed to elicit connections to the surrounding natural environment and support the school’s earth sciences themed curriculum.
The K-8 School was built adjacent to, and now replaces, the former 1959 school building. The school community was able to occupy the old building until the new one was ready, allowing for continuity of educational activities. The former school has since been removed and once plantings are installed this spring, the project will be complete. The project is on target to come in on time and well under budget. Project team members included Antinozzi Associates,
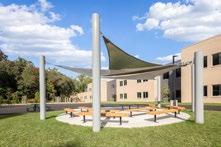
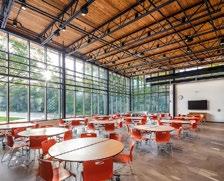
www.high-profile.com March 2024 26 High-Profile Focus: Schools and Institutions
Sgt. Jordan Shay Memorial Lower Elementary School
The cafeteria brings nature in with cedar decking, stone, and views of the entrance plaza and wooded landscape.
A tensile shade structure shelters the outdoor classroom behind the school.
Architecture + Interiors, architect; Newfield Construction, Inc., construction manager; and Construction Solutions Group (CSG), program manager, Norwalk School & Municipal Building Construction.
Cranbury Elementary School / Photos by Peter Brown Photography
Erland Construction, Inc. / www.erland.com
Restoration and Renovation
Historic Boston Sells Mattapan Farm to Urban Farming Institute
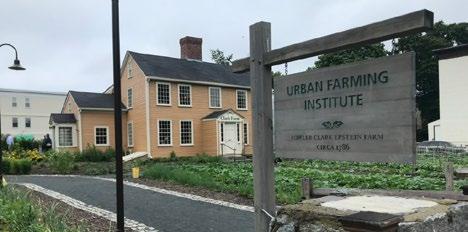
Boston – Historic Boston Inc. (HBI) and the Urban Farming Institute (UFI) of Boston announced that the institute has purchased the historic Fowler Clark Epstein Farm at 487 Norfolk Ave. in Mattapan, a property redeveloped by Historic Boston for the health- and education-focused nonprofit in 2018.
The restored property is headquarters and permanent home for UFI’s mission of developing and promoting urban farming that engages individuals in growing food and building a healthy community.
“By working together, this unique historic place is preserved and an important
resource for UFI and the Mattapan neighborhood,” said Kathy Kottaridis, executive director of Historic Boston. “And it’s now in the hands of a skilled nonprofit operator at about a third of the cost of what it would have taken them to transform the property themselves.”
The building was purchased in 2015 by HBI when the 18th-century Fowler Clark Epstein Farm had fallen into disrepair and faced an uncertain future. Working with UFI, the Trust for Public Land and North Bennet Street School, HBI and its partners raised nearly $2 million in charitable support and garnered generosity from local
businesses, contractors and individuals. The collaborative effort transformed the historic property’s $3.8 million into a state-of-the-art urban farming headquarters for UFI. The partners rehabilitated the distressed farmhouse and barn in 2018, transforming it from a private residence into an urban farming center with classrooms, offices, a produce processing center, and demonstration farm beds, under the direction of UFI.

“This is a momentous day for UFI,” said UFI executive director, Patricia Spence. “The plans put in place eight years ago have come to fruition, and UFI now controls the land on which it farms,
trains and welcomes the community.”
In compliance with certain rules for utilization of federal historic tax credits for the property’s redevelopment, UFI occupied and managed the historic property as tenant for the last five years, as the property’s restoration was planned and intended for UFI’s long-term occupancy. “The farm is home to us, and has become a special center for our farmers and our neighbors,” said Spence. “Fresh food is vital to a healthy community and from this place we share our bounty and teach the principles of cultivation and growth.”
UFI paid $1.4 million for the farm, a sum that extinguished a debt held by HBI with Eastern Bank. The sale to UFI closed on Jan. 12, 2024.








www.high-profile.com March 2024 27 ENGINEERING SUPPLY, INC. TOPAZ
SUPPLY, INC For over 44 Years, the Trusted Choice of Architects, Engineers and CAD Departments Throughout New England. 1.800.255.8012 • www.topazeng.com • sales@topazeng.com 35 Pond Park Road, Hingham, MA • 1.781.749.8687 The Trusted Source For All Your Document Needs. Wide Format CAD/ Graphics and Office Copiers/ Printers.
ENGINEERING
Patricia Spence at the opening of the farm in June 2018
Northern New England
Construction Well Underway on Wakefield Thermal Expansion
Exeter, NH – Fulcrum Associates is currently overseeing the construction of a state-of-the-art facility for C/A Design, part of The Heico Companies LLC’s Thermal Solutions Segment (TSS), situated in Exeter.
C/A Design specializes in high precision machining and complex aluminum dip and vacuum brazed assemblies, providing engineering services, compact heat exchangers, CNC machined components, and electronics enclosures to the aerospace and defense industries. Ground was broken
The project involves both a 68,000sf renovation and a 40,000sf expansion, which firm representatives say showcases a substantial leap in aluminum brazing capabilities tailored for the aerospace and defense industry.
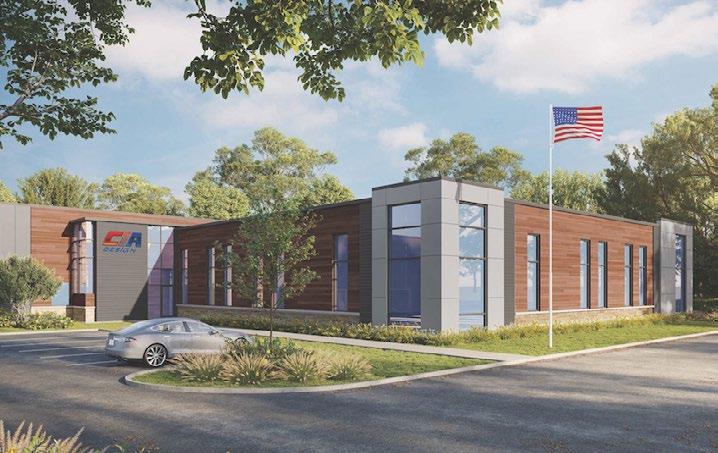
THE






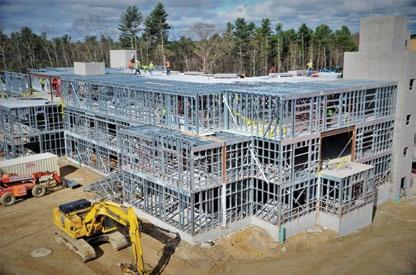




www.high-profile.com March 2024 28
IN DRYWALL & METAL FRAMING Specializing in high-volume commercial and residential building and retail exteriors. Optiline prioritizes quality work and top-notch service, treating everyone like family. Our leadership embodies a strong entrepreneurial drive, aiming to provide unmatched experiences for clients across multiple states, all rooted in integrity. BREAK GROUND AT OPTILINE.COM OPTILINE.ENTERPRISES
VERY BEST
Project rendering
on the new operations center in late 2022, and is expected to bring as many as 200 new jobs to the seacoast over the next several years.
The project involves both a 68,000sf renovation and a 40,000sf expansion, which firm representatives say showcases a substantial leap in aluminum brazing capabilities tailored for the aerospace and defense industry. The ongoing construction activities cover a spectrum, including masonry and structural reinforcement, roofing, interior framing, MEP rough-ins, and foundational work for the new addition.
Robert Kennedy, president of C/A Design and Heico’s Thermal Solutions Segment, said, “This expansion will allow for the continued growth in manufacturing our cooling systems deployed in aircraft systems and military defense applications that enable and protect the American warfighter. As part of this $35 million investment, C/A Design will be adding significant new equipment including larger brazing ovens, dip brazing tanks, and automated chemical conversion lines. Our investment in technology and automation helps to ensure on-time delivery of precision mission critical parts to C/A Design’s growing customer needs.”
The architect on the project is AHP Architects. Completion of the facility is scheduled for July.















www.high-profile.com March 2024 29 High-Profile: Northern New England
At the groundbreaking (l-r): Ross Douglas and Matt Van Zile, TSS manufacturing engineers; Robert Kennedy; Jeff Luter, chairman, Fulcrum; and Bill Jean, VP of commercial development, Fulcrum
Granite State Plumbing & Heating, LLC New Hampshire’s Trusted Commercial HVAC and Plumbing Contractor (603) 529-3322 gsphinc.com CAD/BIM Industrial Plumbing Mechanical Systems Safety CONSTRUCTION Commercial HVAC Commercial Plumbing Preventative Maintenance Installation & Repairs COMMERCIAL SERVICES
Construction in progress
Boston – The Boston Planning & Development Agency (BPDA) board of directors approved three new development projects that will create 152 residential units, 127 of which are designated income-restricted, and will support approximately 841 construction jobs and 1,799 permanent jobs.
The project at 90 Cushing Avenue in Dorchester will create 71 new incomerestricted housing units for low-income families, as well as renovate 51 current shelter units at St. Mary’s Center for
Women and Children. St. Mary’s is housed in the former St. Margaret’s Hospital, a retrofitted maternity hospital with buildings dating to the early and mid-to-late 20th century. The new income-restricted housing will replace what is currently a parking garage and current transitional housing building on the St. Mary’s campus. Both will be demolished to provide these new housing units.
The 1400 Boylston Street project will convert what is currently a grocery store


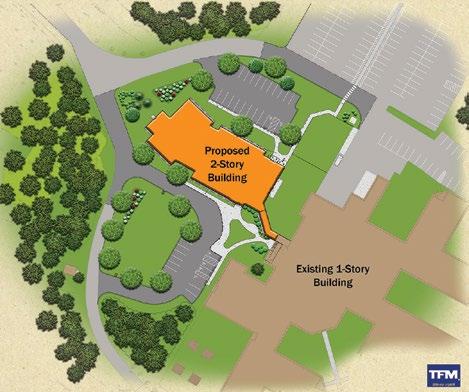

Organizations and Events
BPDA Approves new Affordable Housing in Brighton, Dorchester
Organizations and Events
PWC CT Welcomes New Board
PWC CT Welcomes New Board
Hartford, CT – The Professional Women in Construction Connecticut Chapter (PWC CT) recently welcomed its new board of directors for the 2021-2022 program year.
Hartford, CT – The Professional Women in Construction Connecticut Chapter (PWC CT) recently welcomed its new board of directors for the 2021-2022 program year.
Patricia Bilotto returns as chapter president. She is the manager of marketing and business development for van Zelm Engineers. She has nearly 30 years of experience in marketing, communications, and business development in the AEC industry, and presently serves on the program, membership, and awards committees.
Patricia Bilotto returns as chapter president. She is the manager of marketing and business development for van Zelm Engineers. She has nearly 30 years of experience in marketing, communications, and business development in the AEC industry, and presently serves on the program, membership, and awards committees.
and several parking lots into a large, mixed-use development completing the western entrance to the city from Boylston Street. It will include a mix of retail, restaurant, office/lab space, and green space. Adjacent to the new half acre of green space on site, this project has committed $12 million to building a brand new civic building which is intended to be used as a new branch of the Boston Public Library. The project will contribute $250,000 to the Boston Parks and Recreation Department to support Ramler Park and $1.5 million to Parks and Recreation to mitigate any possible project impacts to the Emerald Necklace.


The 2021-2022 PWC CT board (l-r): Choity Khan, Kyma Ganzer, and Jennifer
Carolyn Kurth, CPA, CFE, of CohnReznick, will return as treasurer. She serves on the scholarship committee.
Laurann Asklof, principal of Shipman & Goodwin, LLP, will serve on the board as vice president. She has approximately 30 years of experience in the area of construction law and litigation. She will continue to participate in the chapter’s programs, mentorship, and scholarship committees.
Laurann Asklof, principal of Shipman & Goodwin, LLP, will serve on the board as vice president. She has approximately 30 years of experience in the area of construction law and litigation. She will continue to participate in the chapter’s programs, mentorship, and scholarship committees.
Located in Brighton, the 358 Chestnut Hill Avenue project is a 6-story building with 30 new residences, five of which will be income-restricted. The units will be

LaRosa her recipient Rising mentorship Robinson board on Companies, year. committee 42 Put the BARNES Advantage to work on your next project! Put the BARNES work your next


Dawn Meeker, director at Marcum, LLP, is returning for a second year as chapter secretary. She now serves as the membership chair and will continue as a volunteer on the awards committee.
Dawn Meeker, director at Marcum, LLP, is returning for a second year as chapter secretary. She now serves as the membership chair and will continue as a volunteer on the awards committee.
a mix of studios, one, and two-bedroom units. In addition, the project will include indoor and outdoor bike parking, as well as ground floor retail space. This project is located within the study area of the Allston-Brighton Needs Assessment, which was adopted by the BPDA board in January. The project meets the community needs identified in the report by providing transit-oriented housing including four income-restricted units.
Kim Colapietro, partner of EDI Landscape, LLC, returns for her third year on the board. She serves as the awards committee chair.
Kim Colapietro, partner of EDI Landscape, LLC, returns for her third year on the board. She serves as the awards committee chair.
In addition to these projects, the board approved the Notice of Project Change for 3 Aspinwall Road which increases the size and unit count of the project.
Kyma Ganzer, project manager at Boston Sports Institute – Wellesley, MA

LaRosa her recipient Rising mentorship Robinson board on Companies, year. committee Fed Ex Distribution Center – Johnston, RI


Engineered Steel Building Systems • Steel Fabricators – Structural and Misc Iron Metal Wall Panel Systems – Foam Insulated • Metal Standing Seam and Architectural Roofing Professional Steel Erectors and Installers • Complete Steel Packages Supplied and Installed Design-Build Professionals prepared to meet with your team

Photo Credit: Pro Con, Inc. Marketing Dept Alpha Flying – Pease Air Force Base Raymond J. Borque Arena at Endicott College – Beverly, MA Brewster Ambulance – Weymouth, MA P.O. Box 890159 | Weymouth, MA 02189 | Phone: 781-337-5277 Sales@barnesbuildings.com | www.barnesbuildings.com
www.high-profile.com March 2024 30 Mixed-Use Contact: Robert Duval, PE, LEED AP - President or Paul Sbacchi, PE - Chief Structural Engineer TFMoran, Inc. Bedford, NH and Portsmouth, NH | (603) 472-4488 | www.tfmoran.com RETAIL | COMMERCIAL | INDUSTRIAL | INSTITUTIONAL | MULTI-RESIDENTIAL Engineering Firm 12 Years Running! EASTERSEALS GAMMON ACADEMY MANCHESTER, NH Engineering Excellence Since 1968! Rendering courtesy JSA Design
Avenue
90
Cushing
1400 Boylston Street
358 Chestnut Hill Avenue
www.high-profile.com 42 Put the BARNES Advantage to work on your next project! Put the BARNES Advantage to work on your next project! Photo Credit: Pro Con, Inc. Marketing Dept Alpha Flying – Pease Air Force Base Raymond J. Borque Arena at Endicott College – Beverly, MA Brewster Ambulance – Weymouth, MA P.O. Box 890159 | Weymouth, MA 02189 | Phone: 781-337-5277 Sales@barnesbuildings.com | www.barnesbuildings.com Engineered Steel Building Systems • Steel Fabricators – Structural and Misc Iron Metal Wall Panel Systems – Foam Insulated • Metal Standing Seam and Architectural Roofing Professional Steel Erectors and Installers • Complete Steel Packages Supplied and Installed Design-Build Professionals prepared to meet with your team
The 2021-2022 PWC CT board (l-r): Choity Khan, Kyma Ganzer, and Jennifer
Kyma Ganzer, project manager at www.high-profile.com
Carolyn Kurth, CPA, CFE, of CohnReznick, will return as treasurer. She serves on the scholarship committee.
$4.6M in CommonWealth Builder Funding Announced for Revere Condos
Revere, MA – MassHousing will provide $4.6 million in financing through the CommonWealth Builder Program to Broadway Capital Inc. to develop 71 new mixed-income condominiums for sale in the gateway city of Revere. The MassHousing funding will create 18 new homeownership opportunities for moderate-income first-time homebuyers.
Broadway Capital Inc. has commenced construction and will transform a former 4-story assisted living community on Salem Street into a new residential community that will also include 1,415sf of commercial space. The new homes will include 18 studio condos, 27 one-bedroom condos, and 26 two-bedroom condos. Six of the new homes will be sold to first-time homebuyers earning up to 70% of the Area Median Income (AMI) and 12 homes will be sold to homebuyers earning up to 80% of AMI. The remaining 53 condos will be sold at market rates.
“MassHousing is excited to be part of this project that is going to create homeownership opportunities for 71 households in Revere,” said MassHousing CEO, Chrystal Kornegay. “As homeowners, they will begin to build equity and wealth, which they one day may pass along to a new generation. We are pleased that CommonWealth Builder will help build these new homes, with all
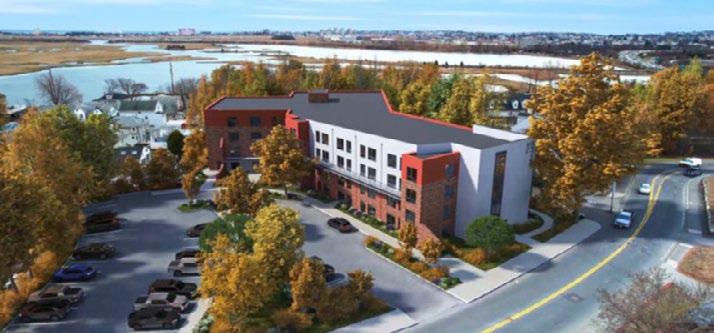
the benefits homeownership can bring.”
“We are incredibly proud of the collaborative effort between Broadway Capital, MassHousing, and the City of Revere in bringing the North Strand Condominiums project to fruition,” said Broadway Capital managing director, Mikael Vienneau. “This initiative underscores our commitment to not only providing quality housing but also fostering owner occupancy and supporting
Manchester School Verified as First Net Zero Public School
continued from page 25
entrance is a Smart Flower that tracks the sun and teaches students the basics of solar energy, producing 4000-6000 kWh yearly. Other features include:
• 60 geothermal wells beneath the playfield
• 400 kW rooftop photovoltaics
• Efficient mechanical pumps with variable-speed motors and two-stage compressors
• Bipolar ionization technology for contaminant-free air
• An all-electric commercial kitchen At completion, a whole-building blower door pressure test and a thermal scan validated the tightness of the construction. The school consumed 334,131kWh and produced 408,772kWh from January to December 2023.

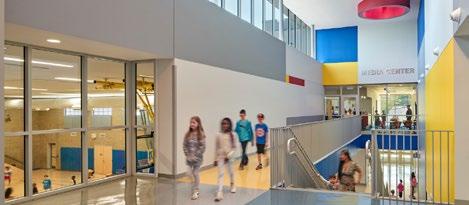
the critical need for affordable housing in Massachusetts. Working hand in hand with MassHousing and the city, we have seen firsthand the positive impact these partnerships can have on communities. Together, we are making strides towards addressing the housing challenges our state faces while empowering individuals and families to achieve their dream of homeownership.”
In addition to the $4.6 million in
CommonWealth Builder financing from MassHousing, North Shore Bank is providing $17.5 million in construction financing and the City of Revere is providing $100,000. The general contractor is Congress Construction. The architect is Vanko Studio Architects, LLC, and the management agent is Broadway Capital Inc.
Construction is expected to be completed in June.





www.high-profile.com March 2024 31 High-Profile: Mixed-Use
North Strand Condominiums
Design for the way YOU work. We are architects and interior designers dedicated to helping our clients in Healthcare, Science, Workplace, and Real Estate Development.
Interior corridor before
Interior corridor after
Multi-Residential
$16.4M in Financing Issued for Affordable Housing in Downtown New Bedford
New Bedford, MA – MassHousing has closed on $16.4 million in affordable housing financing to Alinea Capital Partners for the development of 10 @ 8th, which will include 52 new rental homes in downtown New Bedford.
The new apartments will be constructed in a 5-story building on a site containing a vacant former Registry of Motor Vehicles building and a parking lot. The vacant building will be demolished, and the new building will feature firstfloor commercial space with the 52 rental units on the upper floors. The new housing will be centrally located near regional public transportation, New Bedford City Hall, the University of Massachusetts at Dartmouth’s College of Visual and Performing Arts, the Zeiterion Theatre, the Whaling Museum and a collection of art galleries, restaurants, and other urban amenities.
MassHousing is providing Alinea Capital Partners with $2.2 million in permanent financing and $14.2 million in tax credit equity bridge financing.
Other financing sources include approximately $17.4 million in tax credit equity from an allocation of state and federal Low Income Housing

10
Tax Credits by the Massachusetts Executive Office of Housing and Livable Communities (HLC); $8.92 million in direct support from HLC,








including $6.9 million in American Rescue Plan Act (ARPA) financing; $15.6 million in construction financing from JPMorgan Chase & Company;
$3 million in New Bedford ARPA and CGBG financing; $1 million through the Affordable Housing Trust Fund, which MassHousing manages on behalf of HLC; $54,889 in Solar Tax Credit financing; and $34,676 in Mass Save financing. The Massachusetts Housing Investment Corporation will be the tax credit syndicator and investor.
Of the 52 new apartments, eight will be restricted to households earning up to 30% of the Area Median Income (AMI) and supported by a federal Section 8 Housing Assistance Payment contract, 36 apartments will be restricted to households earning up to 60% of AMI, and eight apartments will be for households earning up to 80% of AMI. There will be 12 onebedroom apartments, 36 two-bedroom apartments, and four three-bedroom apartments.
The contractor will be D.F. Pray, the architect is DHK Architects, and the management agent will be the WinnCompanies. Construction is expected to be completed by June 2025.











www.high-profile.com March 2024 32 Sales • Design • Installation • Inspections • 24/7/365 Service Main Office 8 North Wentworth Ave Londonderry, NH 03053 603.432.8221 Southern Maine 41 Spring Hill Road Saco, ME 04072 207.571.9515 Upper Valley Office 1 Commercial Street West Lebanon, NH 03784 603.448.5461 Monadnock Office 277 Old Homestead Hwy Swanzey, NH 03446 603.358.6736 www.hampshirefire.com Sales • Design • Installation • Inspections • 24/7/365 Service Main Office 8 North Wentworth Ave Londonderry, NH 03053 603.432.8221 Southern Maine 41 Springhill Road Saco, ME 04072 207.571.9515 Upper Valley Office 1 Commercial Street West Lebanon, NH 03784 603.448.5461 Monadnock Office 277 Old Homestead Hwy Swanzey, NH 03446 603.358.6736 www.hampshirefire.com 791, 8 e Rue, La Guadeloupe QC GOM 1G0, Canada • 418.459.6988 SUPERIOR QUALITY STEELWORK NORGATEMETAL.COM
@ 8th in New Bedford, Mass.
Industrial
New Leases Signed at Lynnway Park
Lynn, MA – A.W. Perry announced significant development milestones and new leases at Lynnway Park, a 250,000sf industrial facility in three buildings and 10 acres of yard space currently under redevelopment in Lynn.
The former West Lynn Creamery and Garelick Farms processing plant has been rebranded as Lynnway Park. The team, including capital partner Foxfield and lender Bank of New England, has upgraded the property to accommodate a variety of uses including warehouse, manufacturing, food processing/ preparation, flex, office, and lab.
Recent leases include:
• Global Protection Corporation (GPC) recently signed a 43,704 RSF lease to relocate its headquarters from Boston’s Marine Industrial Park. GPC will use the flexible space at Lynnway Park for product assembly, storage, and distribution. The 10-year lease will begin Q3 2024.
• Wash Cycle Laundry, which provides commercial and hotel laundry services for global airline and hotel brands, has signed a 10-year lease for 24,441 RSF. Wash Cycle held a grand opening


celebration in October 2023.
• Sky Chefs, which provides rail and airline catering services, has leased 41,818 RSF of warehouse and bonded storage space. The space has undergone significant upgrades and was delivered in spring of 2023 with a 5-year lease term.
“These are exciting times for the development of the Lynnway and Ward 6 Lynn, said Fred Hogan, city councilor in Lynn. “I look forward to the partnership with A.W. Perry, from Lynnway Park to the future developments.”

“Lynn is a fantastic city with much to offer, including a bustling downtown network and new planned development along the waterfront,” said Bob Maloney of A.W. Perry. “We are thrilled to work with the city’s mayor, elected officials, and residents to maintain these important industrial uses here at Lynnway Park, and we look forward to continuing to be part of this community.”
Lynnway Park is included in the City of Lynn’s Waterfront Master Plan. Lynn Harbor Park, a 33-acre waterfront park

and recreation center, is being built adjacent to Lynnway Park to the east and will be complete mid-2025. A.W. Perry purchased Lynnway Park, 626 and 680 Lynnway and 0 Circle Avenue in Lynn, in December 2020.
The development team is marketing 40,000sf of warehouse that can be subdivided to 20,000sf spaces. There are other opportunities for flex office and manufacturing/makers space on the second floor. Leasing is being handled by Scott Gredler and Jim Murphy of Cushman and Wakefield.
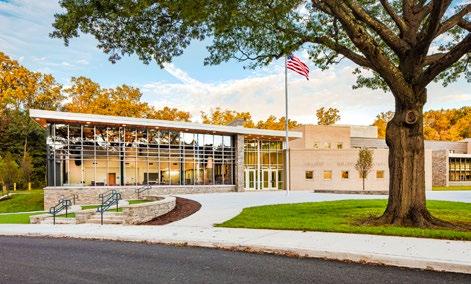





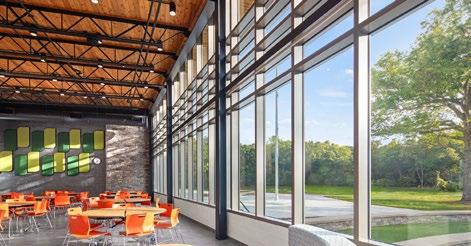
www.high-profile.com March 2024 33
Lynnway Park
www.e2engineers.com New London, CT Concord, MA PRACTICAL ENGINEERING SOLUTIONS FROM DIFFERENT ANGLES New England’s leader in PR, Crisis Management, and Marketing Services for Construction Firms Silver Tiger Consulting helps CEOs, COOs and business owners grow their enterprises in the most efficient and profitable way possible: • PR, crisis management and marketing services, including fractional CMOs • Human resource outsourcing • Operations consulting silvertigerconsulting.com / (781) 214-3808
Callahan Achieves Platinum Rating in ABC STEP Program
Boston – Callahan Construction Managers announced it has achieved Platinum-level certification in the Associated Builders and Contractors’ (ABC) STEP Safety Management System. Founded more than three decades ago, STEP provides the framework to measure, strengthen and build industry-leading safety programs that enable top-performing ABC members to achieve incident rates nearly seven times safer than the U.S. Bureau of Labor Statistics construction industry average.
Representatives of Callahan say senior leadership is committed to a zero-incident safety culture that empowers employees to solve real-world safety problems via comprehensive pre-construction planning, daily jobsite safety meetings, and direct interaction with building owners and occupants. With over 50 years of combined experience, the company’s safety team is responsible for multiple job site visits per week to assist with inspections, incident management, and job safety meetings with subcontractors.
Corporate Municipal
“At Callahan, we have placed a priority on safety to ensure the well-being of our workers as well as seamless operations on our clients’ project sites,” said Adam Ringo, director of safety, Callahan Construction. “Thanks to every member of our team, from pre-construction managers to jobsite supervisors, we have built a culture of safety that everyone takes pride in. We are grateful to ABC for providing an impressive framework that helps contractors make safety job one.”
STEP participants measure their safety processes and policies on key components through a detailed questionnaire with the goal of implementing or enhancing health and safety programs that reduce jobsite incidents. Callahan earned high marks in several categories, including its low EMR and incidence rate, the latter of which is less than half of the national average; a robust new hire safety orientation for employees, which includes a review of company rules, NFPA hot work training, and fall protection training; and leadership team participation in

safety programs, from preconstruction planning to conducting hazard analysis within each scope of work.
“Safety is a journey, and that journey is possible because of systems like STEP, which enables ABC member contractors like Callahan to actively build health and safety into their culture, creating industry-leading, holistic safety programs to protect their workers and deliver for their clients,” said Greg
Connolly Brothers Completes Project for Calare Properties
Milford, MA – Connolly Brothers Inc. recently completed a 52,000sf designbuild fit-up project for Calare Properties. The facility, located in Milford, will serve as a new Commonwealth of Massachusetts 911 Public Safety Answering Point, State 911 Training Center, Municipal Police Training Committee Academy and offices for the Massachusetts Department of Correction Professional Standards Unit.
“This project provides a state-of-theart facility for the Commonwealth of Massachusetts to support its public safety initiatives,” said Bailey Duffy, associate at Calare Properties. “We are very grateful to have partnered with Connolly Brothers and the user state agencies in successfully completing this complex redevelopment.”
The 2-story building was vacant for seven years, thereby presenting challenges for Connolly’s design team. At first, it was critical to ascertain an understanding of the existing infrastructure, such as underground plumbing and structural components. Connolly proceeded to update the structural requirements, such as reinforcing second-floor and roof bar joists, strengthening steel column brace frames and creating four new grade beams, in order to meet updated
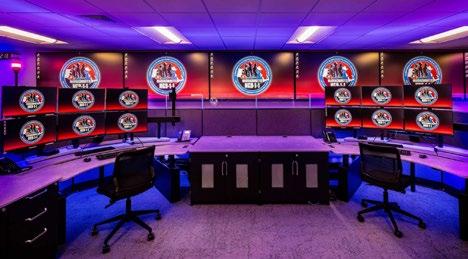
building code requirements for use group risk category of the building. Connolly provided additional accessible entrances and replaced the exterior stairs with new granite.
The electrical requirements to support the 911 Communication Center required a high level of coordination between Connolly’s design and construction teams, as this included design of 22 workstation consoles that support the intricate technological infrastructure needed to
support the operating requirements for a 911 emergency dispatch center.
“This project exemplified how outstanding teamwork delivers a successful project,” said Connolly Brothers president and CEO, Jay Connolly. “Each and every member of this project from preconstruction through design and engineering and then construction was fully committed to the group effort and the results showed. The project was delivered on time and on
Sizemore, ABC vice president of health, safety, environment and workforce development. “STEP measures performance on key components, strengthens and expands best practices and builds safety culture. Our people are our greatest asset, and I commend Callahan for consistently fulfilling those commitments to raise the bar of safety performance.”


Connolly served as both architect of record and construction manager for this design-build project. The project team also included Platinum Fire Protection, D+D/DNET and Tech Mechanical.
www.high-profile.com March 2024 34
Photos by Camille Maren
budget and we look forward to continuing our relationship with the Calare team in the future.”
Trends and Hot Topics
Ask the Electrician: What Goes into Building Planning Before Construction Starts?
 By Ed Gould
By Ed Gould
Everyone is familiar with the role of an architect and how they help plan for a building prior to construction. In addition, there’s detailed planning conducted by contractors and the trades that happen on site prior to the first steel beams of a building going up. Here is some insight about what that looks like on a modern construction project from the perspective of an electrical contractor.
3D Modeling and Data Points
Today, most of this detailed planning and coordination happens digitally using technologically advanced tools and software like Revit. Interstate uses 3D modeling from the inception of a project for many electrical installations including conduit and panelboard placement, temporary power, lighting, and power prefabrication assemblies. This allows


Interstate to construct a building in a virtual world, to accurately place all components and fixtures precisely where they need to be installed, and resolve any conflicts before the field installation team receives a single piece of equipment.
When Interstate arrives at a jobsite to start planning our part of the project as the electrical contractor, we map out hundreds of virtual Trimble points that will help Interstate construct the 3D model of the entire project.
Coordination with Other Subcontractors
You may be familiar with the role of general contractors and subcontractors on a typical construction project. The arrangement follows a model typically where the property owner hires a general contractor to be the lead on a project. The general contractor then brings in subcontractors for the necessary trades such as electrical, plumbing, HVAC, etc. Each subcontractor has their own equipment and components to oversee — and all the trades are sharing wall, ceiling, and floor space. That’s where “clash detection” comes in.
Clash detection allows us to build
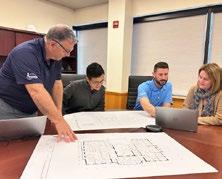
our 3D model and join it to the model of other disciplines such as the mechanical contractor, the structural engineer, fire protection, etc. This all goes into 3D modeling software that identifies clashes. In prior history, there was a manual clash detection process in the field a month or so before installation. Problems would potentially be uncovered but were typically much harder to resolve. Today, using top of the line scanning technology, Interstate can identify and confirm difficult coordination areas in new and older buildings to determine exact locations of structure or MEP items. In addition, when Interstate coordinates work to be done by

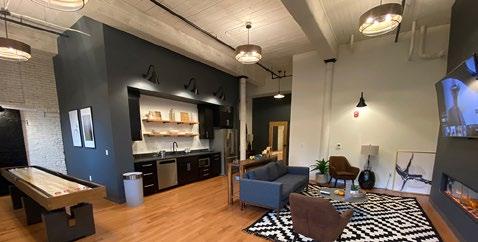

all the trades with a computer model as compared to using 2D flat drawings, we can assist in identifying which trade will install their work first by area.
Prefabrication’s Role
Part of the reason why extensive preplanning and measurement is so important for Interstate is that we prefabricate most of the components that get installed on jobsites. This is becoming more of a standard practice across the construction industry. Previously, a lot of electrical components like conduit, power panels, and light fixtures would be assembled on the jobsite, leaving some room for adjustments and adaptations.
Now, in-house project coordinators and detailers work through every phase of a project, turning the 3D models and coordinated construction drawings into actionable plans for material assembly and just-in-time point of installation delivery of the finished ready-to-install electrical components and systems. Assembly and installation is much more efficient this way, but must be in line with initial planning and there is less room for error.
Ed Gould is production area manager at Interstate Electrical Services.
www.high-profile.com March 2024 35
Preconstruction MANCHESTER, NH 603-668-2648 PORTLAND, ME 207-887-9065 WESTPORT, MA 508-938-9708 METROWALLS.NET THE LINCOLN LOFTS BIDDEFORD, ME COMMERCIAL FRAMING & DRYWALL Photo by Chinburg Properties 135 Years Promoting the Mechanical Contracting Industry for over New England MCA Mechanical Contractors Association www.nemca.org We offer membership within the Mechanical Contractors Association, Mechanical Service Contractors Association, and the National Certified Pipe Welding Bureau. We support our member contractors through our educational seminars, labor and government relations, industry news and marketing. Committed to the future of our industry, we sponsor MCA student chapter at Wentworth Institute of Technology in Boston. Our affiliation with the Mechanical Contractors Association of America and our strong, cooperative relationship with the United Association enable us to offer our members numerous opportunities to build lasting, beneficial relationships with peers while acquiring the business knowledge and tools to keep their company successful. 617.405.4221 @NewEnglandMCA
Trends and Hot Topics
The Importance of a Robust and Meticulous Preconstruction Process
 By Christopher Powers
By Christopher Powers
The construction business is, by nature, a risky one. The value of making informed decisions before physical work begins cannot be underestimated. It sounds cut and dried, but the potential risk involved at each stage of the construction process is staggering. At any point, a simple omission or miscommunication could hinder the project’s success. If preconstruction is not done right, time, money, and effort will be wasted. By focusing on the following aspects of the project upfront, a solid preconstruction plan will defend against unnecessary costs and schedule delays.
Existing Conditions Investigation
It is important to document existing conditions to determine any necessary phasing, identify areas of high risk, and assess whether information is missing or needs verification.


For renovations:
• Use laser scanning to map existing conditions and create 3D models for analysis.
• Open the walls and ceilings in critical areas to confirm the existing construction.
• Verify structural load-bearing wall locations.
For new construction:
• Have a Geotech consultant dig test pits and borings to characterize the soils.
• Test soils for contamination, determining the method and cost of disposal for each type.
Cost Estimating
Accurate cost estimates must be developed at each stage of the design development. As the scope becomes defined, incorporating up-to-date materials and equipment pricing is key.
• Identify more costly details and materials early on.
• Consider alternative products that may be more readily available or consistently priced.
• Engage trusted subcontractors and suppliers for current pricing and lead times.



Design Reviews
Perform exhaustive design reviews with the design team:
• Use a collaborative web-based platform to review, markup, and modify the documents in real-time.
• Review the schematic design documents to identify high-risk challenges.
• Analyze the design development documents; identify any remaining exposures.
• Have the entire construction management team examine the construction documents.
• Consider a third-party review for a fresh perspective.
• Develop a log to share with the owner and design team and track the status of each item as the plans develop.
Value Engineering
Continuously analyze materials, construction details, and overall scope to find cost-saving opportunities. These key aspects of value engineering will allow a construction manager to make informed suggestions for:
• Ways to improve constructability
• Simplification of construction details

• Scope reassignment for more competitive pricing
• Alternative manufacturers for similar products
• Pricing exercises on alternative products and systems
Logistics Planning
A seemingly large site shrinks when you add office and storage trailers, construction worker parking, materials, waste management, and equipment. Your
preconstruction plan ensures the safety and efficiency of the jobsite as well as ongoing operations of the existing facility or neighboring businesses.
Baseline Construction Schedule
Developing a realistic preconstruction and construction schedule ensures critical milestones will be met and identifies challenges. When overall schedule goals are identified, the CM can determine if subcontractor bid packages need to be released early to maintain a fluid construction schedule. The baseline construction schedule allows subcontractors to understand the timing of their work.
Procurement
Procuring long lead items before the construction documents are completed is helpful. Further reduce risk by hiring subcontractors and suppliers that have honored their contracts and provided fair pricing over the past two years, while confirming that they are financially sound, and have proper insurance coverage and adequate staffing. Once bid documents are issued, follow up with preferred subcontractors to answer any questions.
In Summary
It all comes down to working as a cohesive team with the owner and architect to methodically anticipate and address all potential risk factors and provide subcontractors with a clear and concise set of bid documents. The result?
Optimal pricing, fewer surprises during construction, and an efficient jobsite.
Christopher Powers is a vice president at Colantonio, Inc.
www.high-profile.com March 2024 36 COMMERCIAL/INDUSTRIAL HEATING • PLUMBING & GAS FITTING MOBILE BOILERS www.gtwilkinson.com
have New England’s largest fleet of mobile boilers. Steam, hot water, domestic hot water—you’re covered. Need one that fires oil or natural gas? We have those too. Our dependable mobile boilers, available in many sizes, will get you up and running with minimal disruption. Call our 24/7 emergency hotline: 800.777.1629
the
generation of
family continues to provide the highest standards
installation, service, and maintenance for all your boiler room needs.
We
Founded in 1951,
third
the Wilkinson
of
Organizations and Events
DBIA Releases Updated Design Excellence Position Statement
Washington – The Design-Build Institute of America (DBIA) has updated its Design Excellence Position Statement to emphasize collaboration between design and construction professionals through all stages of the project delivery, from procurement and development through execution.
Designed to understand the changing needs of the design community, the statement introduces five lenses to help provide a framework for evaluating design excellence and to acknowledge the diverse aspects crucial for successful design-build outcomes.
Designed to understand the changing needs of the design community, the statement introduces five lenses to help provide a framework for evaluating design excellence and to acknowledge the diverse aspects crucial for successful

design-build outcomes. These lenses include:
• Integration & Collaborative Process: Emphasizing collaboration and integration across project teams throughout the project lifecycle.
• Healthy Living: Prioritizing user experience by crafting spaces that promote well-being, health and safety.
• Community Impact & Delight:
AEM/CTC Announces Upcoming Events

Westborough, MA – American Energy Management (AEM) and Connecticut Temperature Controls (CTC) announced participation in upcoming events taking place in April.
AEM and CTC will be at the New England Healthcare Engineers’ Society (NEHES) Spring Show on April 5 at the Boston Marriott in Newton. Next, they will be at the American Society
of Heating, Refrigerating and AirConditioning Engineers, Inc. (ASHRA) Boston Chapter Product Show on April 9 at the Quincy Marriot in Quincy. Following that, they will be at Northeast Buildings & Facilities Management (NEBFM) at the DCU Center in Worcester on April 23-24.
Lastly, they will be at the Connecticut Association of School Business Officials (CASBO) Vendor Day at the Aqua Turf in Plantsville, Conn. on April 25.
Recognizing a project’s connection to and impact on the surrounding community.
• Sustainability & Resiliency: Addressing environmental impact and ensuring project adaptability to future changes.
• Responsibility of Design: Focusing on
specific project components, material selection and design constructability.
DBIA emphasizes the synergy of these elements for true design excellence, and the statement is designed to be a practical guide that aids design-build teams in navigating the complexities of modern projects.
DBIA’s Design Excellence Subcommittee, composed of industry experts representing the perspectives of designers, contractors, architects and engineers, was responsible for drafting the new statement. “The new Design Excellence Position Statement opens the door for all design-build team members to see how they can contribute to design excellence,” said subcommittee member Susan O’Connell, AIA, LEED AP BD+C, DBIA. “The update also gives concrete examples of the many ways team members’ experience and expertise helps to achieve design excellence that aligns with the owner’s vision and goals on projects.”
The Design Excellence Position Statement is available to download for free in DBIA’s Bookstore.

www.high-profile.com March 2024 37
Awards
Kaplan Recognized with Two Preservation Awards for Pierce Building Restoration
Boston – Kaplan Construction announced that the Pierce Building in Dorchester, Mass. has been honored with two preservation achievement awards from the Boston Preservation Alliance and Preservation Massachusetts.
The Boston Preservation Alliance’s 35th annual Preservation Achievement Awards honored the building’s full renovation and rehabilitation, which was designed by Boehm Architecture and owned and developed by Dorchester Bay Economic Development Corporation (Dorchester Bay EDC). The awards honor outstanding achievements in historic preservation and compatible new construction in Boston. Celebrated for their positive impact on the city’s built environment, winning projects are looked upon as models for future preservation work.
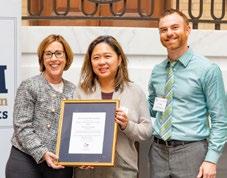
“Upham’s Corner is experiencing a period of revival, and it’s crucial to the community that its history and character remain accessible in the landscape as new buildings emerge. Dorchester Bay itself is an anchor of the community, and the Pierce Building’s restoration maintains a tangible connection between people and place in this thriving neighborhood,” stated Alison Frazee, executive director of the Boston Preservation Alliance.
The project also received the Mayor Thomas M. Menino Legacy Award from Preservation Massachusetts. The annual Preservation Awards celebrated preservation projects that are “transformative, catalytic, embrace the community, create partnerships, and revitalize the best of the past to make something good for the future.” This year’s award program commemorated the 20th anniversary of the Massachusetts Historic Rehabilitation Tax Credit (MHRT) program, and the honorees were chosen in the context of their connection to the MHRT program.
Kaplan served as construction manager on the project, which involved the renovation and rehabilitation of the building’s interior and exterior, part of

an ongoing plan to revitalize Dorchester’s Upham’s Corner. Starting in 2020, the project was completed in two phases over four years. Phase one focused on the exterior restoration, including repairs to the deteriorated structural steel and replacement of the decorative cast iron cladding. Phase two involved a full interior renovation of the 4-story brick and marble Classical Revival style building. The existing first floor retail space was gutted to create new commercial space,
and the second through fourth floor were transformed into offices, common spaces, and shared bathrooms.
Kaplan installed all new mechanical, electrical, and plumbing (MEP) systems; lighting; sprinkler systems; paint; and finishes. Accessibility improvements included a new wheelchair lift and the rehabilitation of the existing 100-yearold elevator. Wood floors were restored and the project team collaborated with the Massachusetts Historical Society to
ensure all new windows were historically accurate. The second phase also included continued efforts to restore the exterior, including brick pointing and cleaning, stone replacement and repairs, and all new storefront and surrounds. Several structural columns were found to be deteriorated, requiring the building to be shored for repairs. An Impressed Current Cathodic Protection (ICCP) system was implemented to monitor and protect the remaining columns from corrosion. The building is now occupied by JPMorgan Chase’s Community Center branch on the first floor and two local nonprofits on the second floor, while the upper floors remain the home of Dorchester Bay EDC.
Kimberly R. Lyle, CEO of Dorchester Bay EDC, said, “This was our third project with Kaplan Construction and we knew the importance of working with partners that have experience in historic renovations, for this building holds so much history and future potential. Kaplan has demonstrated this experience through their numerous previous awards for their preservation work from the Preservation Alliance and Preservation Massachusetts.”
The project team members also included Anser Advisory, owner’s representative; Structures North, structural engineer; and Wozny Barber, MEP/FP engineer. Following the project, the building will be placed on the National Register of Historic Places as part of the Upham’s Corner Historic District.
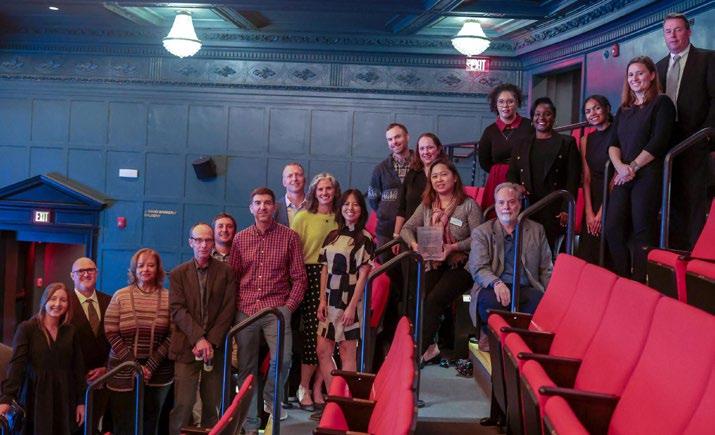
www.high-profile.com March 2024 38
The team with the Preservation Massachusetts award / Photo courtesy of Preservation Massachusetts
The team with the Boston Preservation Alliance award / Photo courtesy of the Boston Preservation Alliance
Pierce Building / Photo courtesy of Dorchester Bay EDC
Bowdoin Awarded by DBIA NE for Boston Analytical Expansion

Salem, NH – The Boston Analytical design-build team was recently recognized with a Gold Award at DesignBuild Institute of America (DBIA) New
England’s annual awards dinner. Bowdoin Construction worked with the owner’s OPM, Crosspoint Associates, on a laboratory/office expansion for
Gray, Gray, & Gray Recognized

Canton, MA – Gray, Gray & Gray, LLP has been ranked as the 17th largest accounting firm in Massachusetts by the Boston Business Journal, up two spots from the previous year’s position.
The publication’s annual rankings are based on the size of the firm’s professional staff in the state and include both independent firms and regional offices of large national accounting firms. Gray, Gray & Gray’s leading partner, Jim DeLeo, was featured in the Boston Business Journal’s “Closer Look” column in the same issue.
“Gray, Gray & Gray has been able to support our clients’ sustained growth and profitability by aligning our services with their ever-changing needs,” said DeLeo. “A broader and deeper array of connected services, under the umbrella of The Power of More, gives us the ability to meet more challenges, more quickly and effectively, for our clients while also providing more opportunities for our team members to create fulfilling careers here.”
Gray, Gray & Gray has been able to support our clients’ sustained growth and profitability by aligning our services with their ever-changing needs.
— Jim DeLeo, Gray, Gray & Gray leading partner
Gray, Gray & Gray is ranked among the country’s Top 200 accounting firms by INSIDE Public Accounting magazine, and has also been named to their “Best of the Best” list as one of the nation’s bestmanaged firms. The firm serves clients in a broad range of industries. Gray, Gray & Gray is a member of CPAmerica Inc., one of the largest associations of independent accounting firms in the United States.
Boston Analytical in Salem. The twophase project involved demolition of the existing space, installation of new designbuild MEP systems, and build out of the new space, creating 7,900sf of office space and 6,700sf of laboratory spaces including an ISO8 cleanroom, a micro lab area, and an EM lab.
Bowdoin’s design-build team included Ci Design, Denron Hall Plumbing & HVAC, Summit Engineering, and P&H Electric. The team was recognized for its highly successful collaboration that exceeded the client’s project goals through efficient teamwork throughout.













www.high-profile.com March 2024 39 High-Profile: Awards
The Boston Analytical design-build team
At Energy Electrical Contractors, we believe in building lasting relationships with our clients. We take the time to understand your unique requirements, tailoring our solutions to meet your specific needs. Our commitment to customer satisfaction is unwavering, and we strive to exceed your expectations on every job. BUILDING PARTNERSHIPS THAT LAST FOR 30+ YEARS EECNE.COM COMMERCIAL INDUSTRIAL RESIDENTIAL OFFICE HOURS M-F 7:00am-5:00pm EST DON’T MISS OUT ON THE OPPORTUNITY TO WORK WITH THE BEST IN THE INDUSTRY! 800-308-4886 PROJECTS INCLUDE At Energy Electrical Contractors we believe in building lasting relationships with our clients. We take the time to understand unique requirements, tailoring our solutions to meet your specific needs. Our commitment to customer satisfaction is unwavering, we strive to exceed your expectations on every job. BUILDING PARTNERSHIPS THAT LAST FOR 30+ YEARS EECNE.COM COMMERCIAL INDUSTRIAL RESIDENTIAL OFFICE HOURS M-F 7:00am-5:00pm EST DON’T MISS OUT ON THE OPPORTUNITY TO WORK WITH THE BEST IN THE INDUSTRY! 800-308-4886 PROJECTS INCLUDE At Energy Electrical Contractors we believe in building lasting relationships with our clients. We take the time to understand your unique requirements, tailoring our solutions to meet your specific needs. Our commitment to customer satisfaction is unwavering, we strive to exceed your expectations on every job. BUILDING PARTNERSHIPS THAT LAST FOR 30+ YEARS EECNE.COM COMMERCIAL INDUSTRIAL RESIDENTIAL OFFICE HOURS M-F 7:00am-5:00pm EST DON’T MISS OUT ON THE OPPORTUNITY TO WORK WITH THE BEST IN THE INDUSTRY! 800-308-4886 PROJECTS INCLUDE At Energy Electrical Contractors, we believe in building relationships with our clients. We take the time to understand unique requirements, tailoring our solutions to meet your needs. Our commitment to customer satisfaction is unwavering, we strive to exceed your expectations on every job. BUILDING PARTNERSHIPS THAT LAST FOR 30+ YEARS EECNE.COM COMMERCIAL INDUSTRIAL RESIDENTIAL OFFICE HOURS M-F 7:00am-5:00pm EST DON’T MISS OUT ON THE OPPORTUNITY TO WORK WITH THE BEST IN THE INDUSTRY! 800-308-4886 PROJECTS INCLUDE
Margulies Perruzzi Expands Healthcare Studio with New Hire, Promotions
Boston – Margulies Perruzzi (MP) announced it has expanded its healthcare studio with the addition of Milly Baker, AIA, ACHA, LEED APA as senior medical planner, and the promotions of John Fowler, AIA, EDAC, LEED AP to director of healthcare and Julia Donahue, IIDA, NCIDQ, WELL AP to job captain.
Fowler is associate principal and partner at MP. He has been designing and managing healthcare projects of increasing size and complexities for over 20 years. Fowler says he is passionate about healthcare design and sees every challenge as an opportunity to improve the built environment for patients and the clinicians that care for them. In his new role as director of healthcare, he will lead the healthcare studio at MP, including working with individual clients to understand their needs, directing design

Fowler

teams to achieve optimal results for those clients, and building on the growth of the studio through an approach emphasizing continual education and skill development.
“For the past six years, John has been an integral part of our Healthcare studio, leading project teams, managing client relations, participating in strategic planning, and being involved with business development,” said Dan Perruzzi, AIA, LEED AP, principal and senior
Weston & Sampson Hires Two
Reading, MA – Weston & Sampson recently welcomed Alain Haddad, PE, LEED AP to the firm as a senior project manager in the mechanical, electrical, and plumbing (MEP) practice and Bob Carr, PE, LEP as a senior technical leader.
As a project manager, Haddad says he is deeply committed to teaming with clients, helping set expectations and project goals, and managing those expectations. He has over 25 years of experience in the full range of MEP design work and 15 years of project management experience. His accomplishments span a wide range of project types from federal/military, industrial, commercial, institutional, and high-tech/laboratory projects. Haddad is a Registered Professional Engineer (Mechanical) in Massachusetts and 27 other states and is a LEED Accredited Professional.
Carr will be working with clients to provide environmental consulting and remediation design oversight services. He


has over 30 years of extensive experience in all phases of environmental site assessments, release investigations, and the design and permitting of many types of soil and groundwater remediation systems. He has also completed engineering opinions-of-cost for the cleanup and improvement of various industrial and commercial facilities. He is a Licensed Professional Engineer in Connecticut, New York, and Rhode Island and is a Licensed Environmental Professional in Connecticut.
Lyons Named VP, Project Executive
Portland, ME – Suffolk announced Justin Lyons will join the company’s newly opened Portland office as vice president and project executive.
Lyons will leverage his strong local relationships and 20 years of industry expertise to drive strategic growth for Suffolk in northern New England.

Lyons’ industry background includes experience as a project executive with Landry/French and Consigli, and a 17year tenure with Turner, where he held
various roles across project management and operations functions. He has managed projects in high-growth sectors including healthcare, higher education and commercial construction, including projects such as the $240 million Malone Family Tower at Maine Medical Center in Portland and the $625 million Harvard Science and Engineering Complex in Boston.

partner. “With his successful track record of managing complex projects, we are confident in his ability to expand MP’s business in the healthcare sector.”
Baker is an architect and medical planner with more than 30 years of experience designing complex new facilities for many of the major healthcare entities in the New England region. Her experience includes senior roles in the architecture industry, as well as in-house planning for a healthcare organization.
“As senior medical planner, Milly will bring extensive healthcare planning expertise to a variety of projects across the
studio, providing thoughtful customized solutions that increase patient satisfaction and improve clinical processes,” said Fowler.
Donahue is a detail-oriented job captain and interior designer with a diverse range of experience. From creating test fits, floor plans, and finish selections to construction drawings, construction administration, and consultant coordination, representatives of the firm say her strong technical skills and critical eye create designs that respond to each client and project’s unique needs.
“In her new role, Julia will coordinate the design team efforts to meet deliverable milestones while continuing to work closely with end user clinicians and facility staff to ensure the projects meet goals and standards our clients expect,” said Fowler.
GRLA Promotes Gutmann
Hopkinton, MA – Gorman Richardson Lewis Architects (GRLA) announced that Robert Gutmann has been promoted to project manager. Gutmann manages a variety of building envelope projects including roof restorations, property assessment studies, leak investigations, and testing for residential condominium developments and academic and civic buildings.

building envelope to each of the projects he manages. He is an integral part of our BES team and welcomes new opportunities and challenges with enthusiasm. He has shown great dedication to the team and our clients, and we are excited for him to take on this new expanded role,” said Chris Paszko, director of building envelope sciences.
“Robert brings his attention to detail and thorough understanding of the
Gutmann is an active member of the CSI Worcester Chapter where he serves as secretary on the board of directors.
DEW Construction Welcomes Two Engineers
Williston, VT – DEW Construction announced the addition of Stephanie Geery and Michael Snyder to its team as project engineers.
Geery brings over 12 years of industry experience to her new role. She holds a Bachelor of Science degree in construction management from Vermont Technical College and a Master of Arts degree in project management from Southern New Hampshire University. Geery is OSHA 30-Hour certified and has spent the last several years managing projects for a landscape design company in Massachusetts.
Snyder brings a decade of commercial construction experience to DEW Construction. His experience includes managing multiple high-profile projects as a project engineer. He holds a Bachelor of Technology degree in


construction management from the State University of New York at Delhi and an Associate of Applied Science degree in construction technology from Hudson Valley Community College. He has also studied engineering at Clarkson University. Snyder’s qualifications include certifications in OSHA 30-Hour and Leadership in Energy and Environmental Design (LEED) Accredited Professional for Building Design and Construction (BD+C).
www.high-profile.com March 2024 40
People
Gutmann
Haddad Carr
Baker Donahue
Geery Snyder
Lyons
Maynard-Pimentel Awarded Scholarship
Boston – Wentworth Institute of Technology has selected William Maynard-Pimentel, a sophomore in the construction management program, as the winner of Dacon’s Founders Scholarship honoring company founders Richard Kuchinsky, Dennis Leahy, Ron Gagnon and Patricia Canelli.

This scholarship is awarded to a full-time undergraduate student focused in construction management or a related field with good academic standing. Preference is given to Eagle Scouts or Gold Star Girl Scouts and the applicant may renew the scholarship in subsequent years of enrollment.
Maynard-Pimentel is pursuing a B.S. in construction management with a minor in civil engineering. During summer breaks, he worked as an operations supervisor for a landscaping firm and field engineer with Turner Construction.
“When Dacon began this scholarship in 2014, we sought individuals demonstrating a strength of character in personal integrity, selfdiscipline and a desire for a career within this industry,” said Kevin Quinn, Dacon’s CEO. “Each year Wentworth identifies remarkable and motivated students such as William. We foresee a bright future ahead for him.”
Jones Architecture Announces New Partners

Salem, MA – Jones Architecture, established in 2011 as a sole proprietor, announced it is welcoming four new partners to the practice. Sam Clement, Dan Ollila, Marc Perras, and Sarah Tarbet will join Rick Jones in ownership of the firm.
Together with Rick Jones, the new owners represent “an engaged leadership group that will be critical partners in the firm’s future,” according to Jones. “We make decisions together. We challenge each other’s assumptions. We are better together. I’m thrilled to be working with them to build the next generation


for our practice.”
The firm’s representatives say that each of the partners are long-term members of the Jones team who bring deep experience in projects for education, libraries, athletics, and workplace environments, and that all are caring and engaged architects committed to inclusionary and sustainable design practices.
“Rick has empowered us from the beginning,” said Clement. “I believe each of us has the ability to share that gift with our colleagues and clients as we help propel the firm into the future.”

www.high-profile.com March 2024 41 High-Profile: People
Maynard-Pimentel
GET THE WORD OUT... submit your new hires or promotions to editor@high-profile.com Only one association represents the interests of every subcontractor in the state of Massachusetts: Since 1950 we have represented companies of all trades, large and small, union and open shop, who work on major building projects across the commonwealth, in both the public and private sector. Visit www.associatedsubs.com to join. SEE WHAT JONES THINKS ABOUT LEADERSHIP
(l-r): Marc Perras, Sarah Tarbet, Sam Clement and Dan Ollila
Calendar
CBC
March 12 at 5:30 p.m.
Project Showcase: Great Wolf Lodge at Foxwoods
The $300 million, Great Wolf Lodge at Foxwoods project is Connecticut’s largest construction project with 400 trade workers on site at the peak of construction. The 549-room resort, which is being built as part of a partnership agreement with the Mashantucket Pequot Tribal Nation, will be located on 13 acres adjacent to the Foxwoods Resort Casino.
Participants of this event will get an early glimpse into the groundbreaking work along with insights into the project milestones and the challenges overcome to date, learn about the environment energy and water conservation project features, and interact with the project teams and network with industry professionals.
AMFP Boston
March 13 at 7:30 a.m.

Net Zero and Flexible Resiliency at Massachusetts General Hospital
This event will take place at NBBJ in Boston and features speakers Jason D’Antona, PE, LEED AP from Mass General Brigham; Jacob Knowles from BR+A; and Kerianne Graham from NBBJ. It will include networking and coffee.
MBC
March 20 at 7:30 a.m.

Breakfast Program: A Call to Action
According to the Substance Abuse and Mental Health Services Administration (SAMHSA), workers in construction have nearly twice the rate of substance abuse as the national average. This event will address how the local community has answered a
APRIL
Next Issue
Multi-Residential & Senior/Assisted Living
In


call to action. Attendees will hear from an EAP team on a mission to transform lives, a fourth generation family-owned and operated construction management firm focused on employee safety and wellness, and an organization driven to push back the stigma of addiction. It will take place at the Hyatt Regency in Boston.
NAIOP MA
March 20 at 12:00 p.m.

Space Spotlight: One Post Office Square
As one of the Financial District’s most recognizable buildings, One Post Office Square has emerged as a Class A offering in the heart of Downtown Boston. The recent renovation included special features such as seven terraces overlooking Boston’s harbor and greenspaces, and a state-of-the-art fitness center. Attendees of this event will hear from JLL and Gensler about the project’s history, followed by a full tour of the building.
ABC NH/VT
March 21 at 8:30 a.m.

Vermont Contractors Summit
This event will be held at Main Street Landing in Burlington, Vt. Session topics will include Building the Future: AI Unleashed in the Construction Industry, Vermont Apprenticeship ProgramUpdate and Discussion, Fall Safety & the Evolution of the Safety Helmet, and Surviving the Life or Death Gap on the Jobsite.
Construction Institute
March 26-27
Women Who Build Summit
The Women Who Build Summit celebrates an inspiring day of educational presentations, motivational stories, confidence-boosting interactions, and networking opportunities. The event brings together women and men to celebrate, explore, connect, share, and inspire the innovators and glass-ceiling breakers of tomorrow. The theme of this year’s summit is “Unstoppable” and the event is open to the public. It will be held at UMass Amherst in Amherst, Mass. A networking reception will take place on March 26. The conference will include keynotes, breakout sessions, and an interactive workshop on March 27.
ULI Boston
March 27 at 7:30 a.m.

Spring Forum and Emerging Trends
The “outlook (is) still sunnier in the Sun Belt,” states the 2024 ULI Trends Report. But Boston remains only one of two gateway cities to rank in the top ten U.S. Markets to Watch. Jay Ash, president and CEO of Massachusetts Competitive Partnership, will moderate the event, and a panel of Boston’s most influential occupiers will discuss their viewpoint on Boston’s competitive advantage for their businesses and how they are implementing return to office strategies, or not, to be successful. Attendees will hear why office tenants are choosing to stay in or expand to Boston, how firms are making decisions around remote work, fostering a strong work culture, and how office space fits into strategic planning.
CT ABC
March 28 at 5:00 p.m.
Membership Meeting

This event will take place at the Aqua Turf Club in Southington, Conn. Attendees will have the opportunity to kick off the spring event season and connect with other CT ABC members, celebrate member milestones, welcome new members, acknowledge Accredited Quality Contractors (AQC), and recognize the specialty award winners. It will include a cocktail reception and dinner. Extra networking time has been worked in before and after the program.
ASM
April 3 at 6:30 p.m.
7th Annual Celtics Outing

The Associated Subcontractors of Massachusetts Young Professionals Group is hosting this night out to watch the Celtics take on the Oklahoma City Thunder. Attendees will have the opportunity to meet new young professionals from the construction industry and get reacquainted with familiar faces while mingling at the Top Shelf Bar at TD Garden in Boston.
ABC MA
April 4 at 5:00 p.m.
Meet the Generals

This member only event will give participants the opportunity to meet some of the leading general contractor members of the Associated Builders and Contractors Massachusetts chapter. It will be
at Granite Links
in Quincy, Mass.
www.high-profile.com March 2024 42
held
Golf Club
DEADLINE FOR ARTICLE SUBMISSIONS AND AD RESERVATIONS: Multi-Residential, Senior/Assisted Living •March 22 MEP/Building Energy Supplement • March 22
is well underway at
a 890,000sf, multi-story residential/retail complex now under construction in Norwalk, Conn., with KBE Building Corporation as the construction manager.
Wood framing
Piper,
our next issue, we will be featuring the multi-residential and senior and assisted living sectors. Send us your press or industry insight. PLUS! Take part in our annual MEP/Building Energy supplement by submitting news or insight, or advertise your product(s) or services related to building energy and the mechanical, electrical and plumbing trades! Contact your HP account executive or email info@high-profile.com.
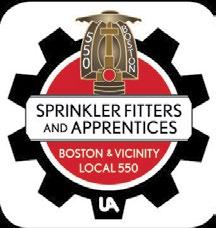





















































































































































































www.high-profile.com March 2024 43 Our sprinkler fitters learn their craft at our unrivaled Education Center, making them among the best trained in our industry. Our fitters and apprentices stand ready to tackle any sprinkler job that you put in front of them. Your project, big or small, will be done by our well-trained professionals, on-time and on-budget - safely, reliably and proudly. Service work? No problem, our fitters hone their skills at our Training Center, not on YOUR JOBSITE! SPRINKLER FITTERS LOCAL 550 46 ROCKLAND STREET BOSTON, MA 02132 617-323-0474 PHONE 617-323-1373 FAX www.sprinklerfitters550.org • FIRE SAFETY LAWS • COMMERCIAL / RESIDENTIAL • DESIGN / INSTALLATION / INSPECTION / REPAIR • FM200 / INERGEN • LICENSED & INSURED CONTRACTORS • 24 HOUR EMERGENCY SERVICE SPRINKLER FITTERS LOCAL 550 Installing, Inspecting and Maintaining Fire Protection Systems Since 1916 sprinklerfitters550.org • 617-323-0474 NE_Inside Front Cover_Sprinkler Fitters & Local Union 500.indd 1 3/25/19 11:57 AM
Foundations for the future
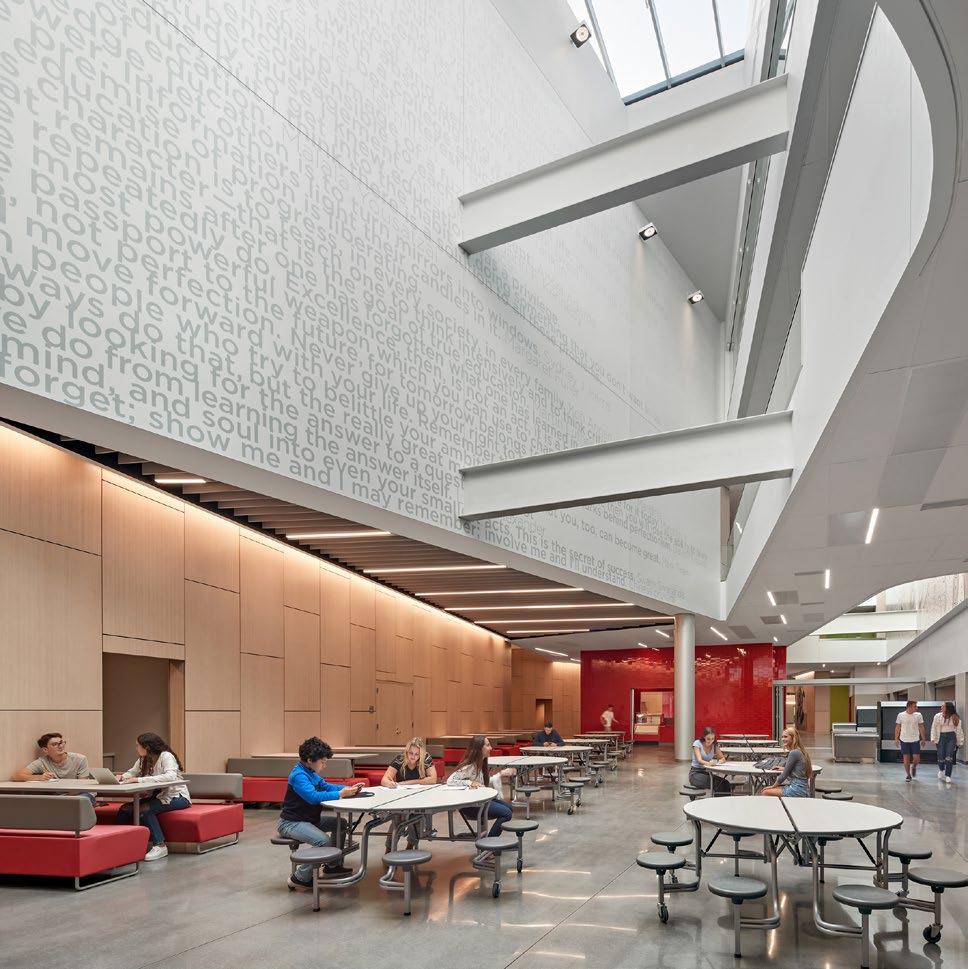
Education calls for full engagement: from parents, teachers, neighbors and friends. We all do everything we can to set up our kids for lifelong success. For us, constructing the spaces where they learn is no different. We’re proud to build schools across Massachusetts that give students the strong foundation they deserve.
www.high-profile.com
Photo: Robert Benson Photography






























 Anastasia Barnes
Anastasia Barnes

















































 By Sean Sweeney
By Sean Sweeney


 By Michael Tyre
By Michael Tyre









 By Ian Ford
By Ian Ford











 By Abdullah Khaliqi
By Abdullah Khaliqi

















 By Katia Lucic
By Katia Lucic



 By Leila Kamal
By Leila Kamal











 By Mary Sauvageau
By Mary Sauvageau












































































































































 By Ed Gould
By Ed Gould






 By Christopher Powers
By Christopher Powers




























































































































































































































