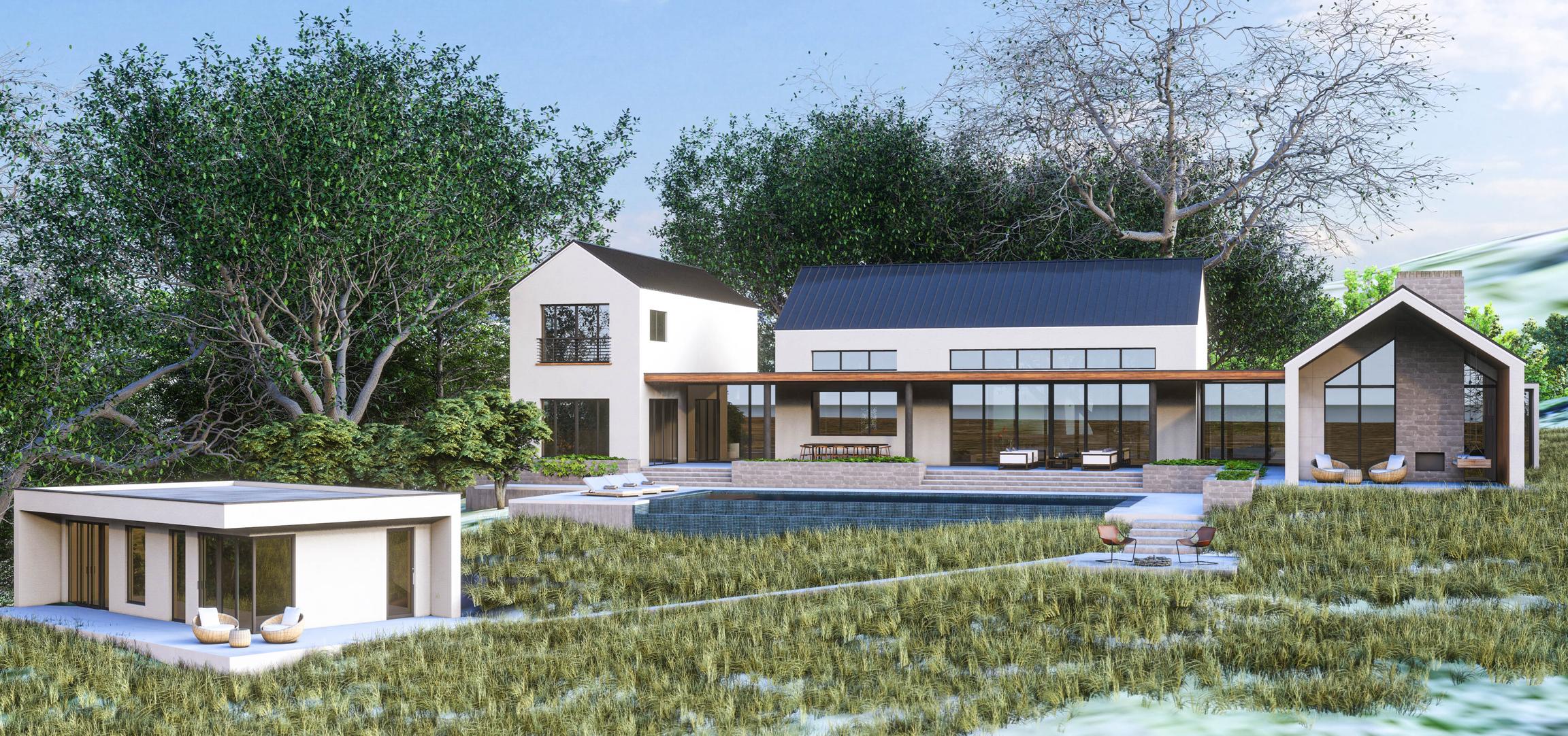
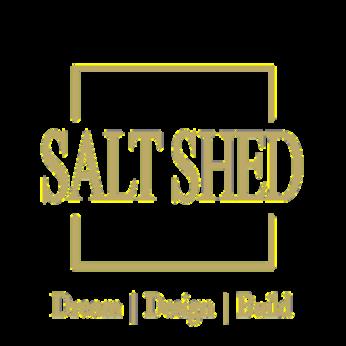
M O N T E C I T O H E I G H T S
This exquisite floorplan is designed to highlight the sophistication and comfort synonymous with the lifestyle of wine country living.
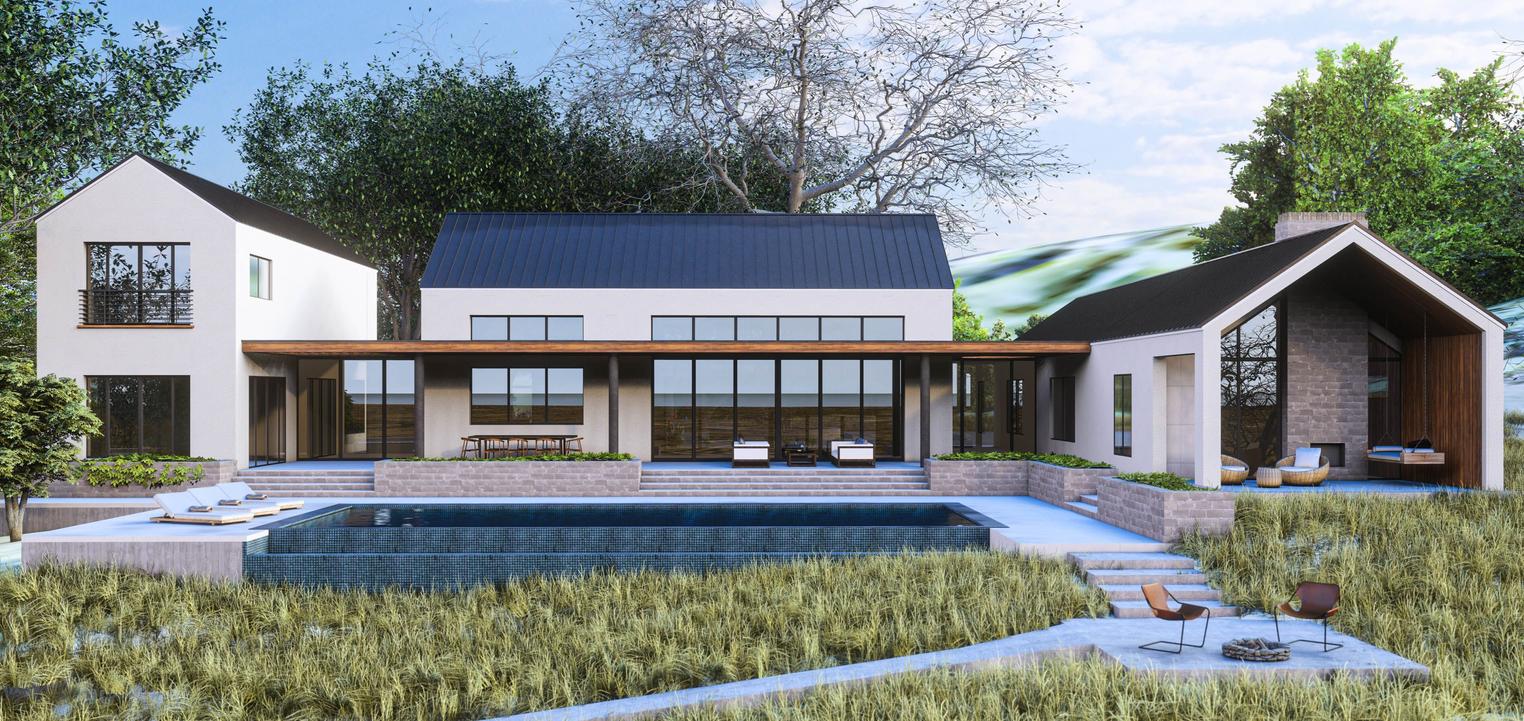

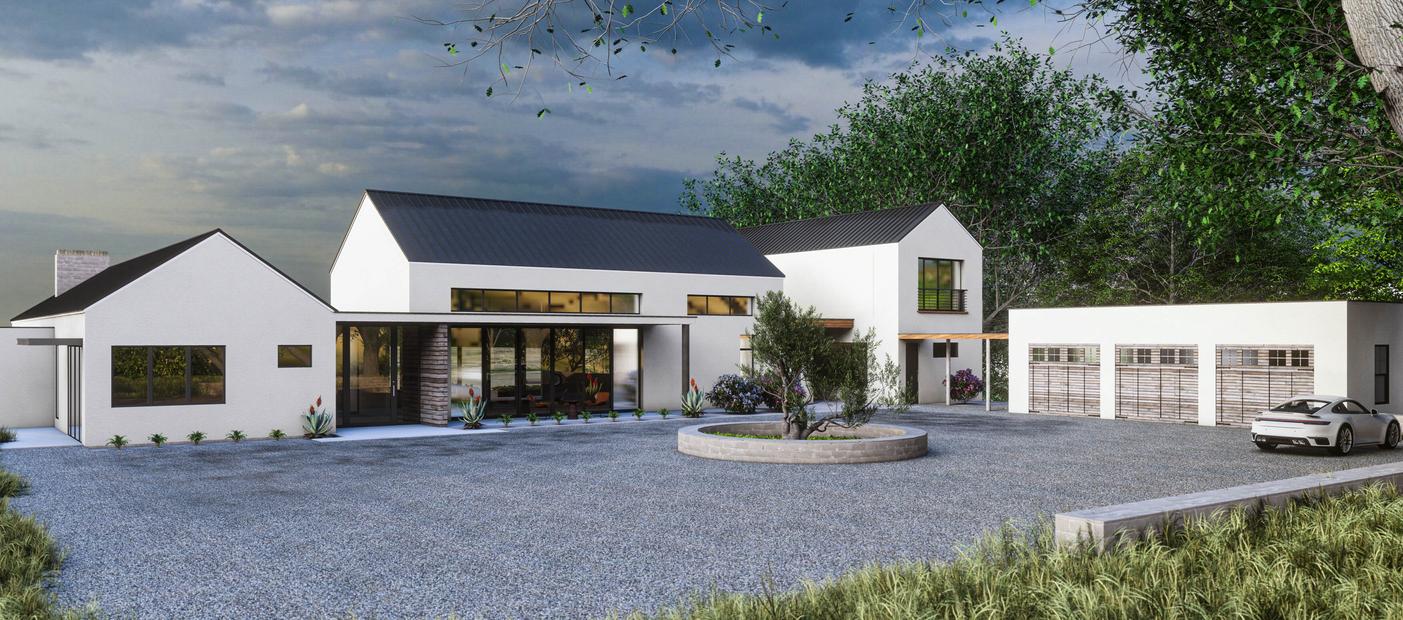
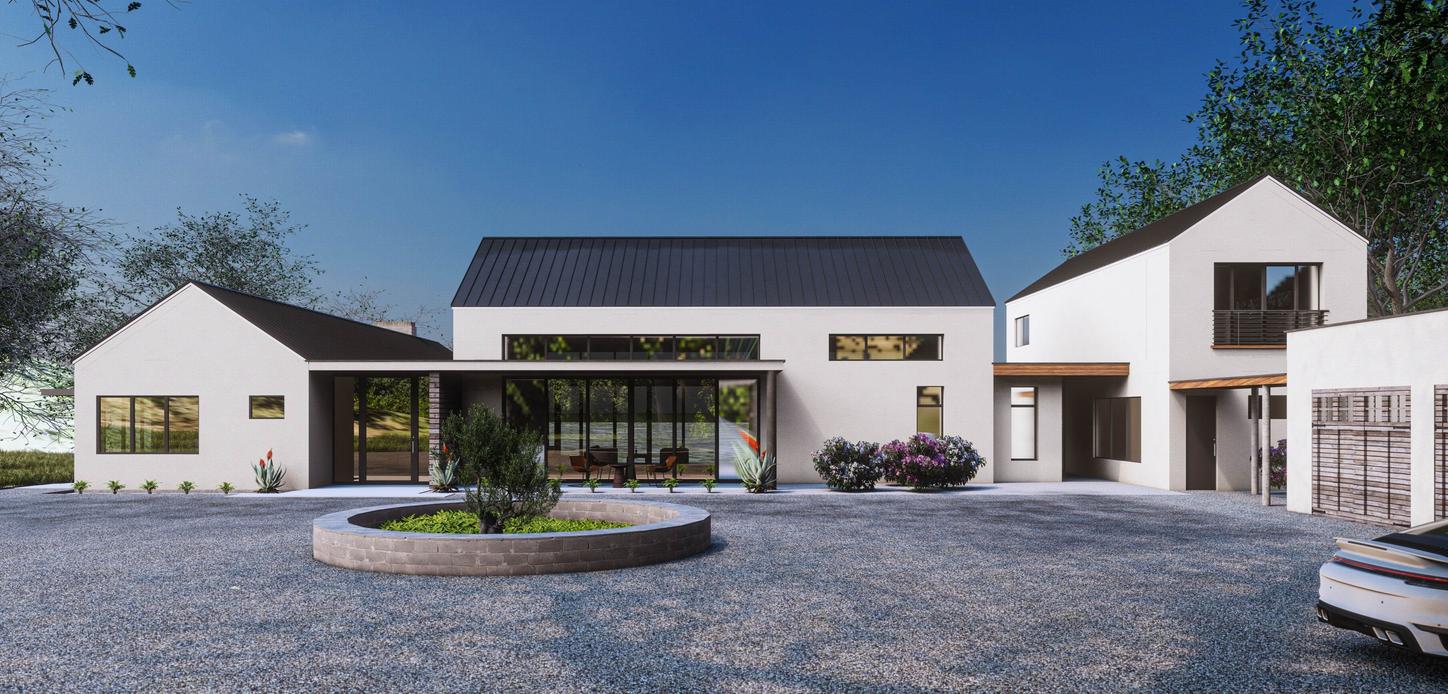
ARTFULLY CRAFTED BY A LEADING WINE COUNTRY DESIGN + BUILD DEVELOPMENT TEAM
A magnificent estate spanning 4,400 square feet, featuring a 650-square-foot guest house, an expansive 3-car garage covering 840 square feet, and an elevated outdoor retreat that includes a spacious 48 by 20-foot pool, a 550 square foot pool house or gym space.
W I N E C O U N T R Y L U X U R Y
S A L T S H E D D E S I G N B U I L D w w w s a l t s h e d c o m
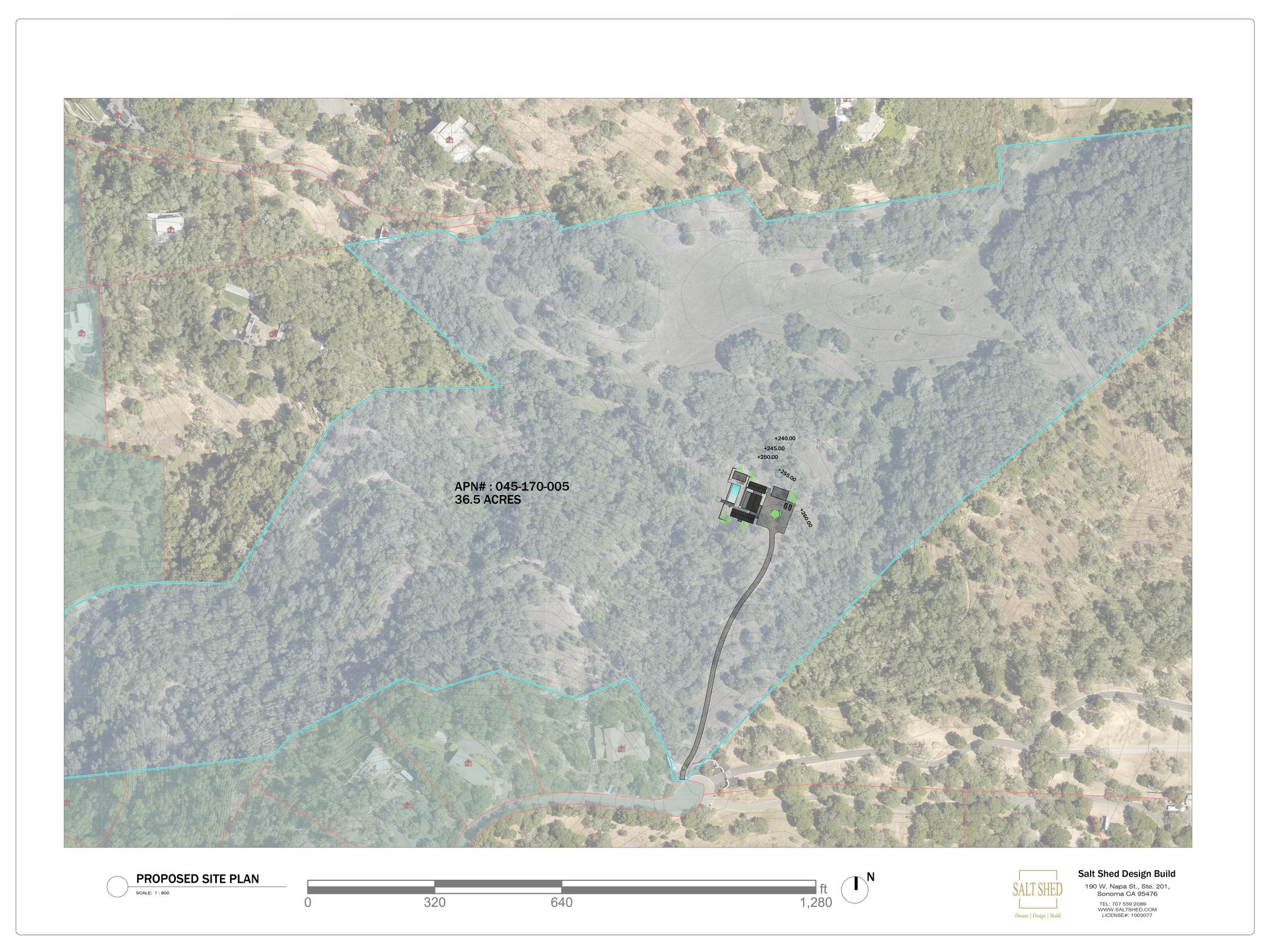
E L E V A T E D L I V I N G
The architecture of the estate seamlessly blends indoor and outdoor living spaces. With floor-to-ceiling windows and spacious verandas, residents can enjoy panoramic views of the rolling hills and serene gardens from every angle. The luxurious design features high ceilings, elegant finishes, and modern amenities, creating a sophisticated yet comfortable retreat. Whether lounging by the infinity pool, hosting guests in the grand dining room, or relaxing in the private courtyard, every corner of the property invites tranquility and indulgence.
Salt Shed Design Build maintains a l rights, including copyright and intellectual property rights, to the photography and floor plans associated with the Loma He ghts development Any unauthorized use, reproduction, distribution, or modification of the photography and floor plans without my explicit consent s str ctly prohibited and may resu t in legal action

Art Studio or Flexible Space
2,000+ Bottle Conditioned Wine Cellar
Chef’s Kitchen with a prep kitchen
Spacious dining and living area
Pocketing Glass Doors that seamlessly blend indoor and outdoor living areas
Primary Suite with a grand fireplace and Ensuite Bath featuring spacious dual walk-in closets with an island Half Bathroom
Office with an outdoor living area
Salt Shed Design Build maintains a l rights, including copyright and intellectual property rights, to the photography and floor plans associated with the Loma He ghts development Any unauthorized use, reproduction, distribution, or modification of the photography and floor plans without my explicit consent s str ctly prohibited and may resu t in legal action P R I M A R Y R E S I D E N C E FIRST
FLOOR
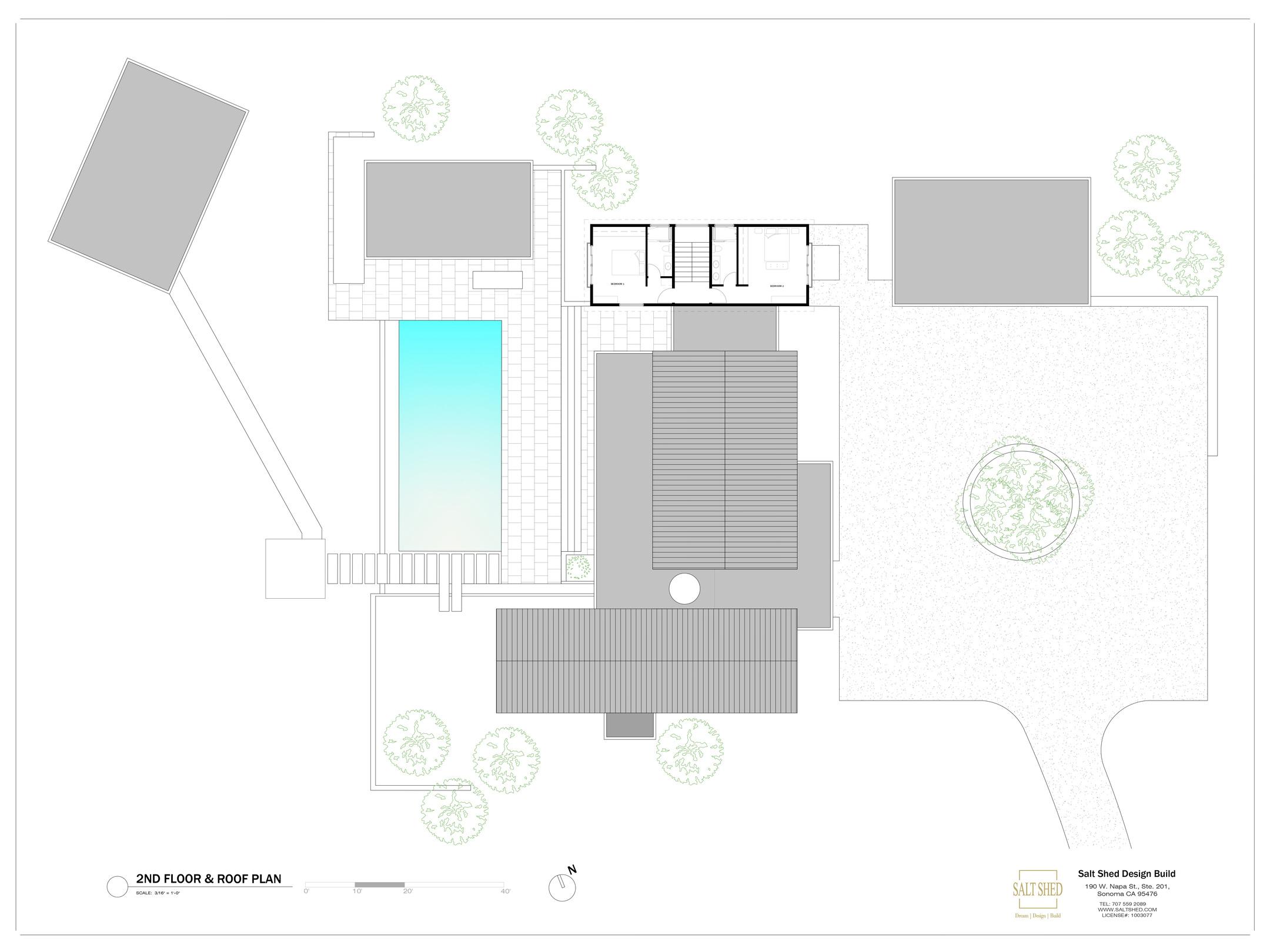
SECOND FLOOR
Grand Staircase
Two Junior Suites
P R I M A R Y R E S I D E N C E
Salt Shed Design Build maintains a l rights, including copyright and intellectual property rights, to the photography and floor plans associated with the Loma He ghts development Any unauthorized use, reproduction, distribution, or modification of the photography and floor plans without my explicit consent s str ctly prohibited and may resu t in legal action
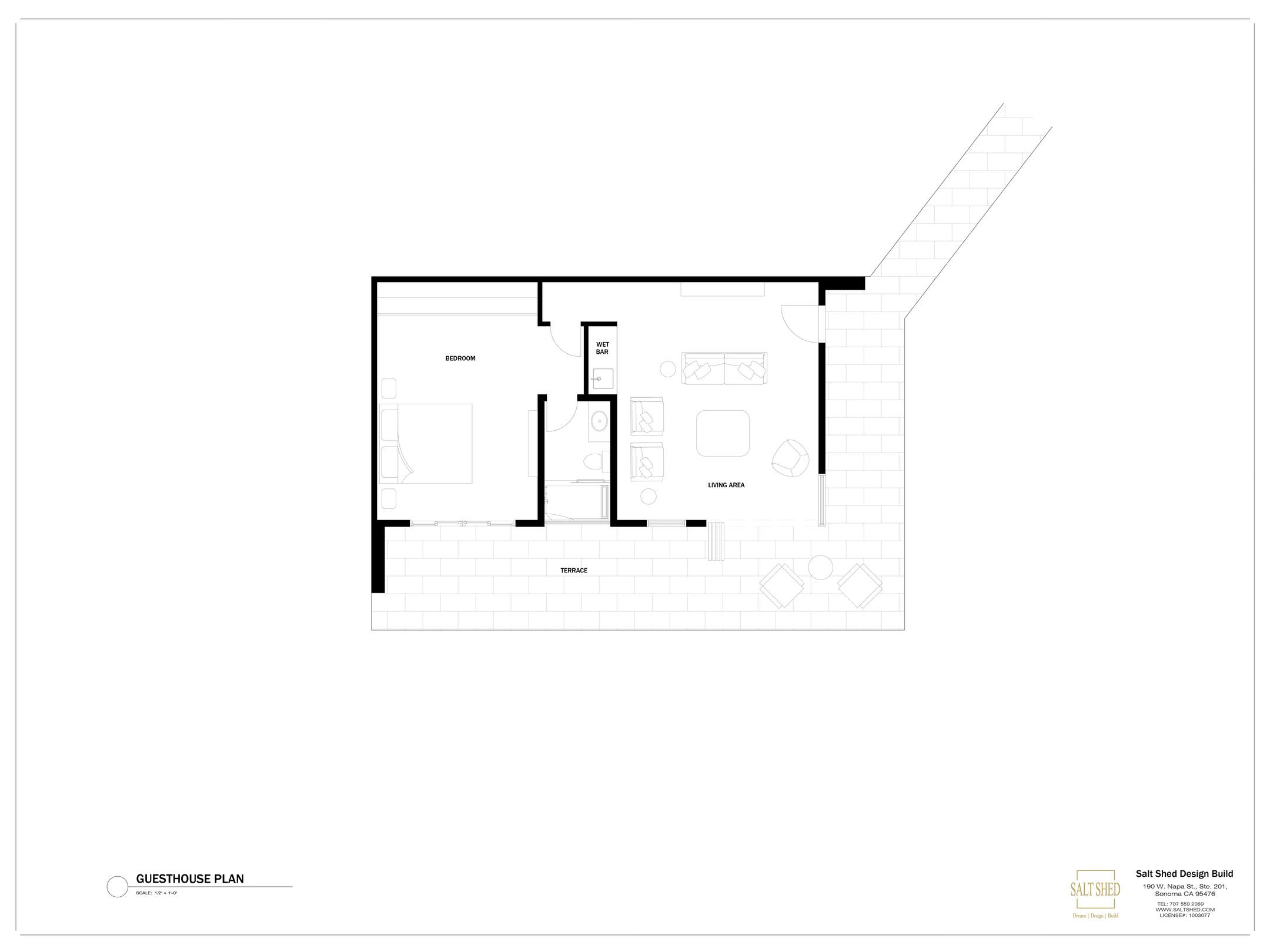
G U E S T H O U S E
Private bedroom and bathroom
Personal outdoor living area
Salt Shed Design Build maintains a l rights, including copyright and intellectual property rights, to the photography and floor plans associated with the Loma He ghts development Any unauthorized use, reproduction, distribution, or modification of the photography and floor plans without my explicit consent s str ctly prohibited and may resu t in legal action
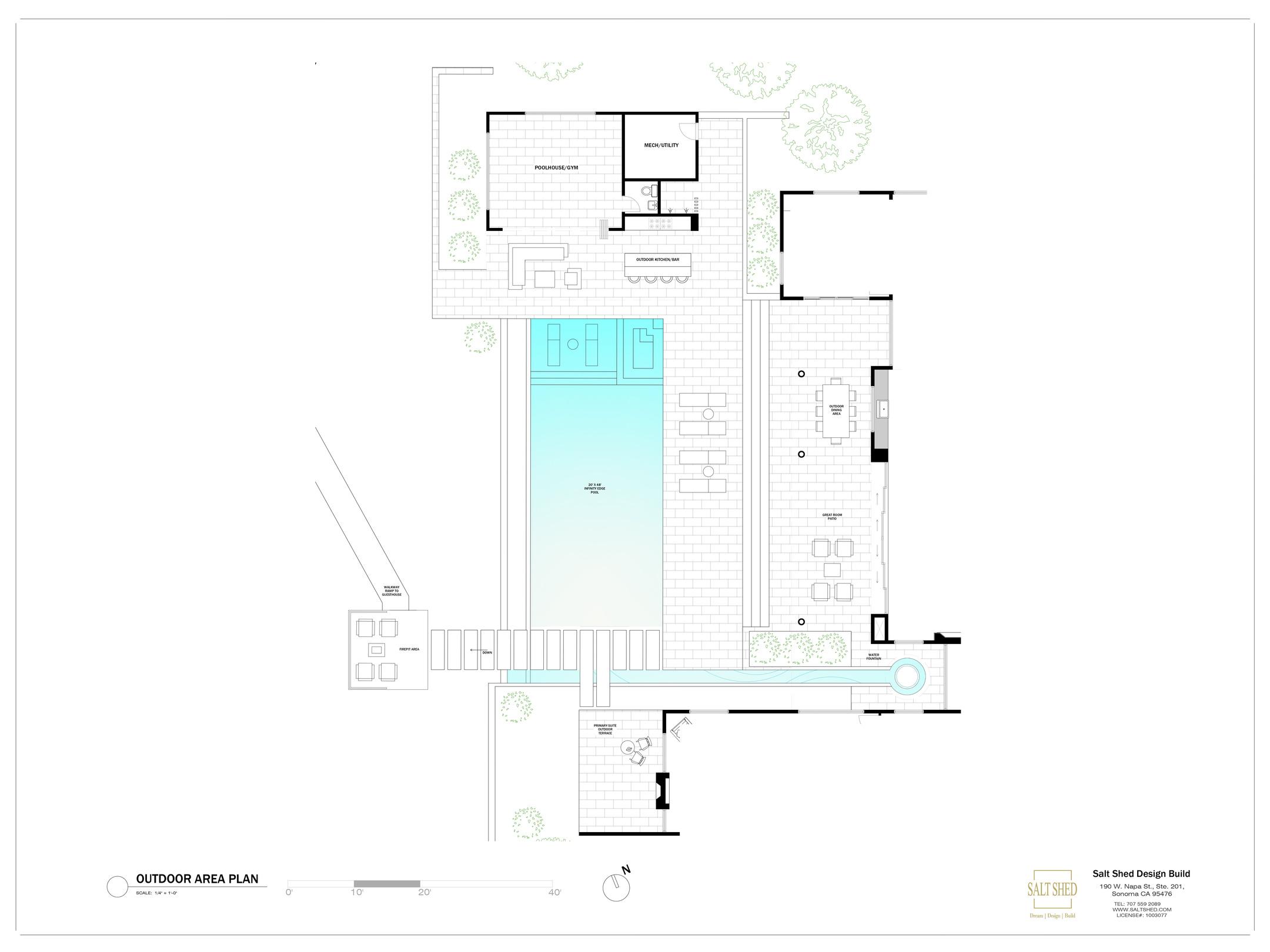
Infinity Pool (48'x20') featuring a built-in spa and Baja shelf
Outdoor kitchen complete with a built-in bar
3 Living areas equipped with fire pits and a dining space
Multi-functional pool house suitable for a gym or extra room, complete with a powder bathroom
Exterior Shower
Beautiful courtyard featuring a modern fountain, bringing a sense of tranquility to your outdoor space.
I E N C E
O U T D O O R E X P E R
Salt Shed Design Build maintains a l rights, including copyright and intellectual property rights, to the photography and floor plans associated with the Loma He ghts development Any unauthorized use, reproduction, distribution, or modification of the photography and floor plans without my explicit consent s str ctly prohibited and may resu t in legal action
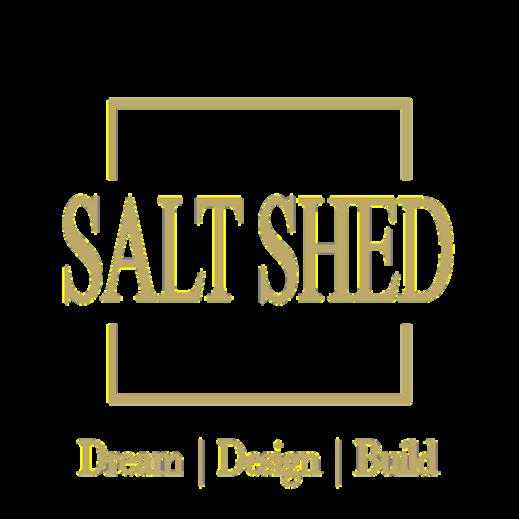
C O N N E C T W I T H U S 707-559-2089 info@saltshed.com 190 W. Napa Street, Suite 201 Sonoma, CA 95476 All artist’s renderings and videos are for representational purposes only and are provided to reflect the planned scale and spirit of the intended design; finished product may vary. Actual construction may be dependent on various factors such as zoning, permits, variances, or other necessary approvals. Buyer must conduct buyer’s own investigation regarding any contemplated construction or improvements on the property.












