Sports Exhibition



INVESCO HEADQUARTERS
Brand Strategy
Positioning and Naming
Identity and Logo Design
Brand Applications
Change Management
PLACEMAKING
Experiential Graphics
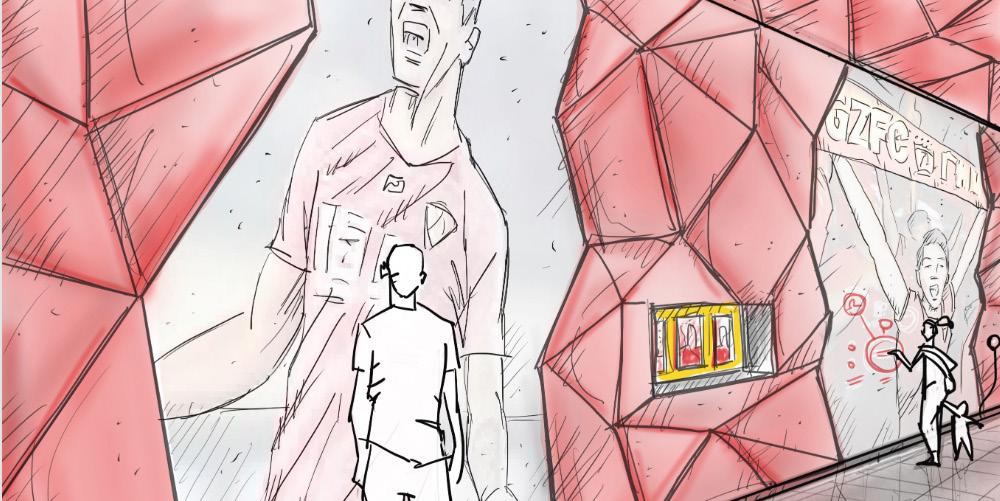
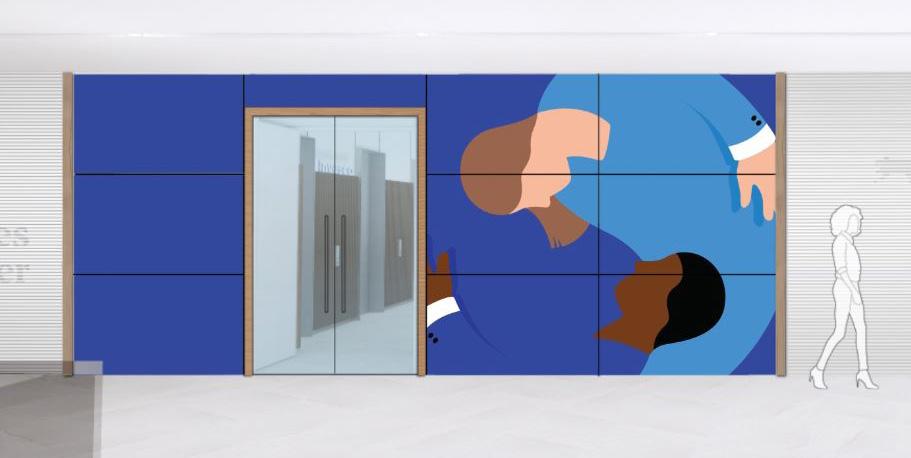
Public Art
Sponsorship
Donor Recognition Exhibits
We are a custom art and experiential graphic design studio within HOK. We bring decades of experience working in the built environment to craft moments that are unique and memorable.
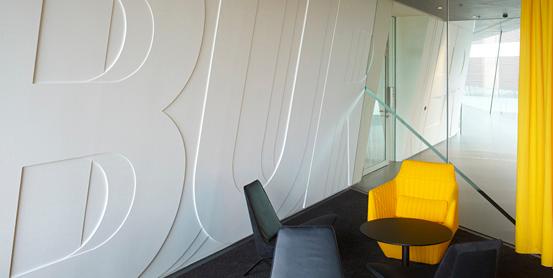

Together with our clients and project partners, we map out the journey and leverage brand strategy, so everyone can visualize your unique personality. And we recommend a variety of media platforms intentionally selected for the most effective engagement, flow and impact.
WAYFINDING
Signage Design and Standards Assessments
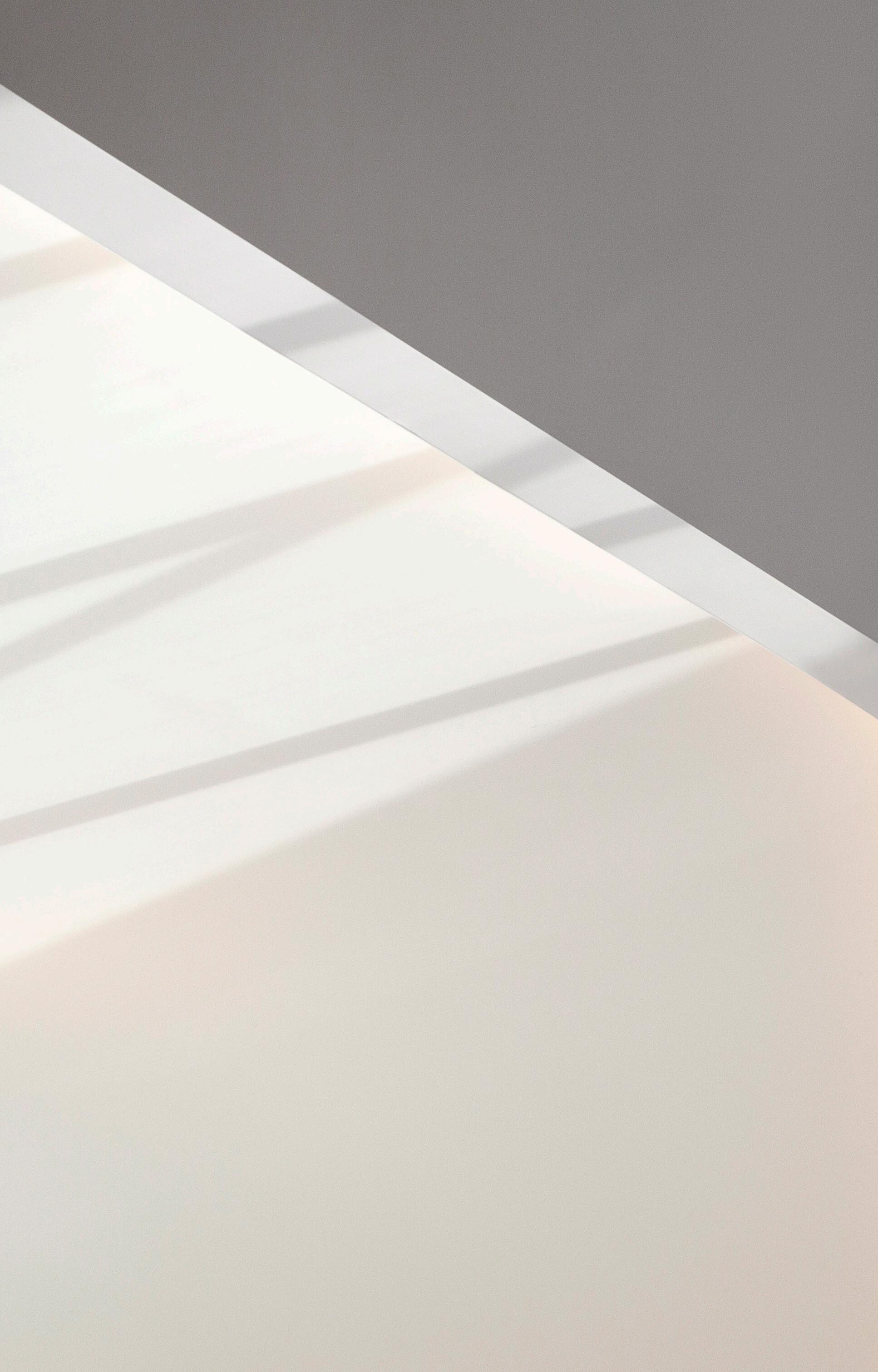
ADA and Life Safety
Master Plan Strategies
Identification and Numbering
Interactive Content

Immersive Environment
Content Design
VR + AR
Visualization
61 22 13 Years in the Industry Experience Designers Market Sectors
63 Designed Sports Facilities
#1 Best Brand Experience by Transform Magazine
#1 Graphics & Wayfinding by FX
International Interior Design Awards
The immersive experience must adapt and transform.
An immersive environment consists of well-crafted moments that surround and engage visitors; they help to remove distractions and help visitors engage; and they need to be inventive and fresh to evoke curiosity and wonder. Yet everyone will have their own level of understanding and interest.
Over time, you will want to change content. And the experience may need to vary depending on the event, time of day or season.
The immersive experience must harmonize so no one part distracts from the overall experience. It must be seamless and cohesive to transport audiences & create emotional connections.
In this way, the project team must also be seamless and cohesive. They must collaborate successfully to deliver innovative and first of its kind design solutions.
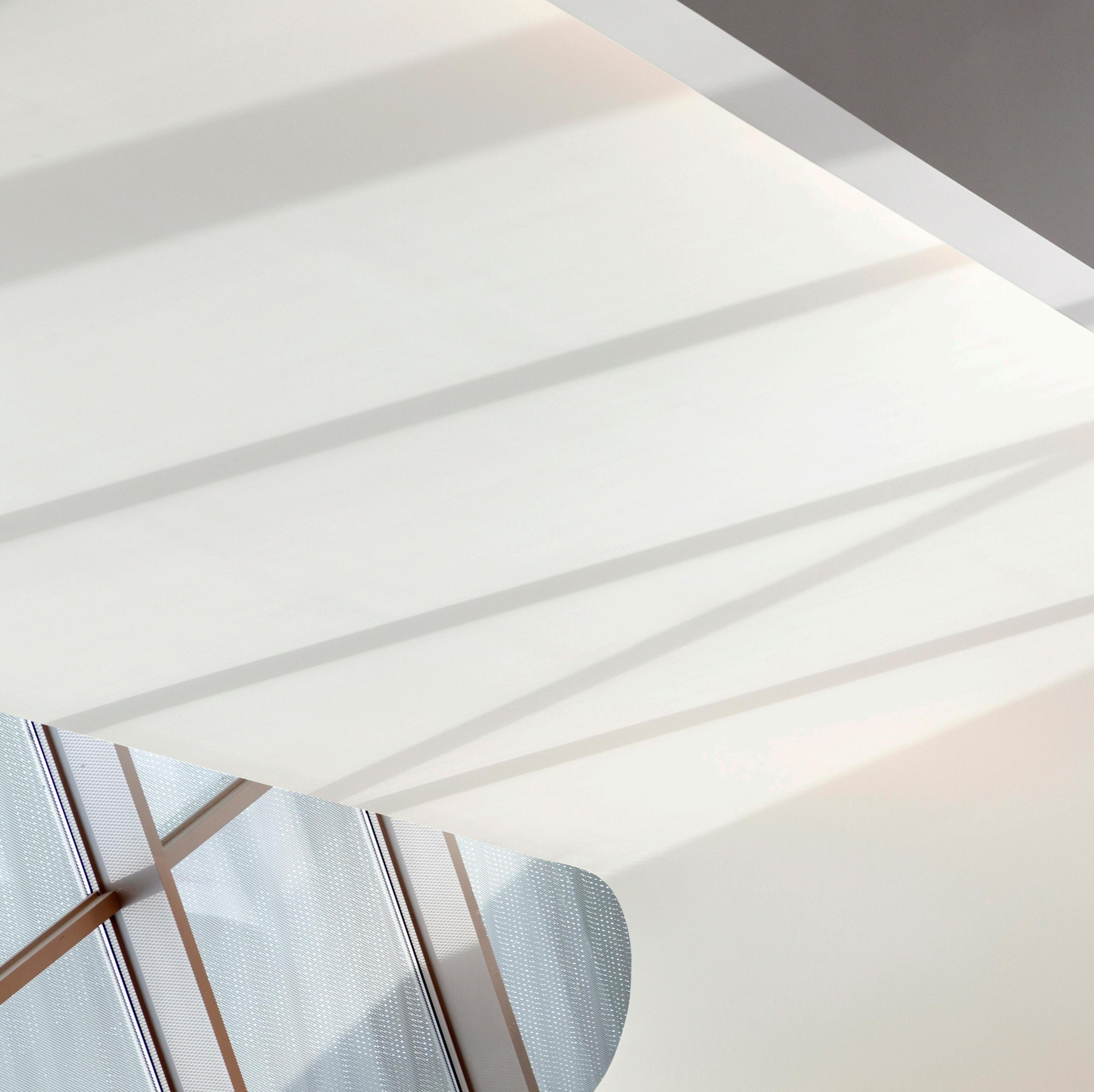

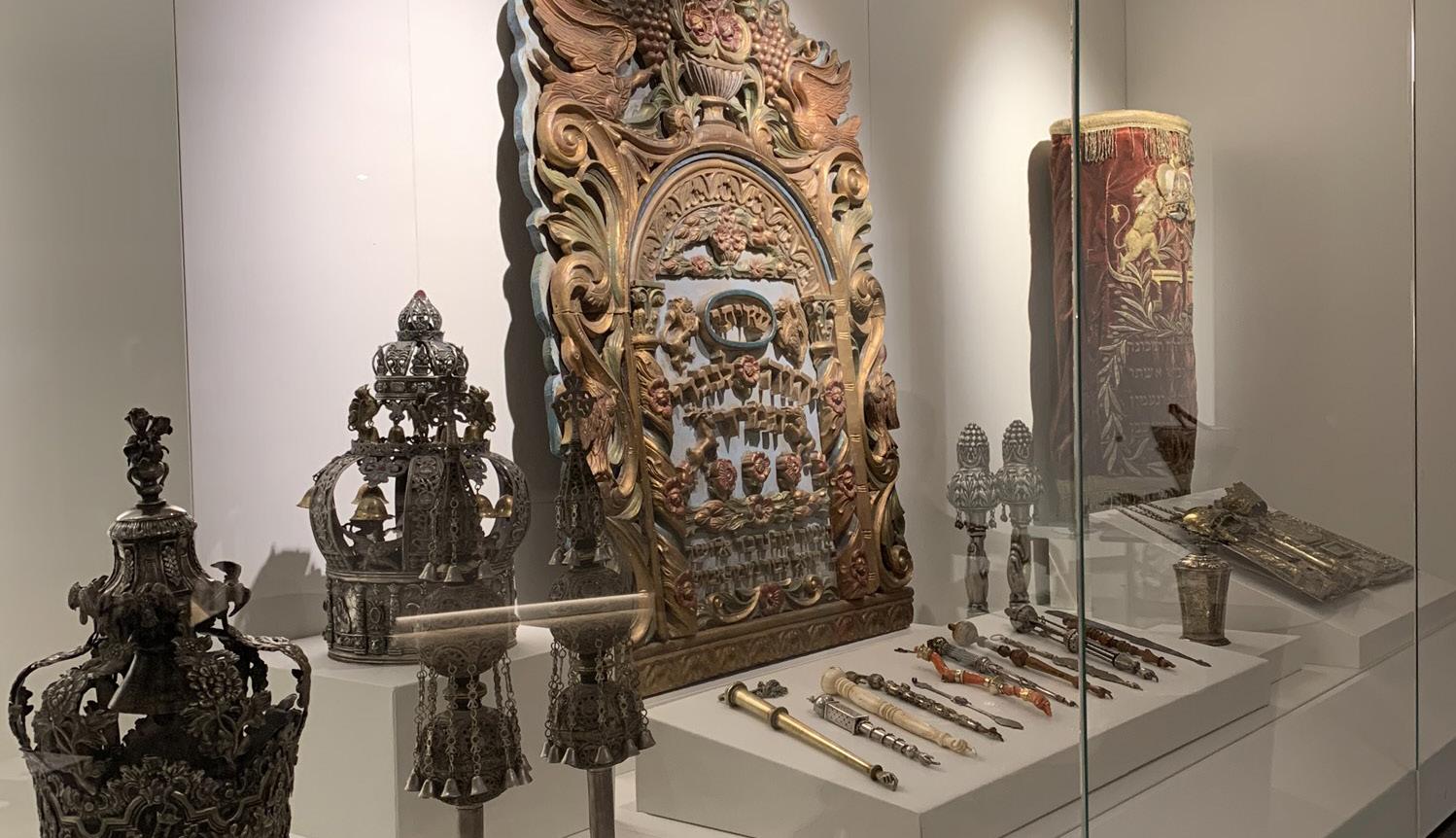
HOK helps clients celebrate the culture and people that make places unique.
Prioritize
Manage
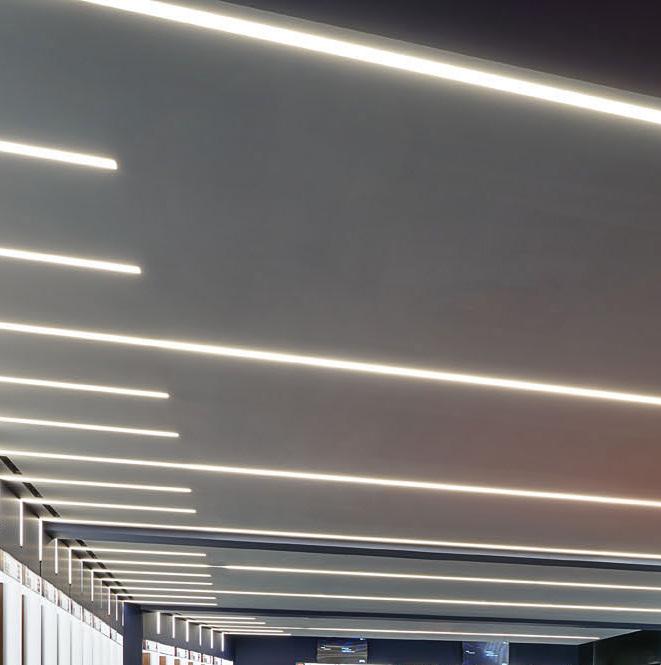
LOCATION:
CHICAGO, ILLINOIS
SERVICES:
ARCHITECTURE, INTERIOR DESIGN, FACILITY PROGRAMMING, MASTER PLANNING, EXPERIENTIAL GRAPHICS, EXHIBITS, SIGNAGE & WAYFINDING, DIGITAL INTEGRATION
HOK was hired in 2004 to develop a facility master plan that would serve as a roadmap for ongoing improvements. Our design team has guided continuous dialogues on trends and studied how existing premium spaces, concessions, concourses, shops and clubs could be updated to integrate new sponsorship and branding opportunities and maximize flexibility.
The master plan also included a long-term vision to expand the vitality and energy of the United Center outward into the community. This HOK-designed office building adjacent to the arena includes a fan-centric atrium that houses a large pre- and post-event gathering space, a retail store, concierge ticketing and the iconic Michael Jordan statue. The large space can also be programmed for non-traditional uses including banquets, community yoga and health screenings.
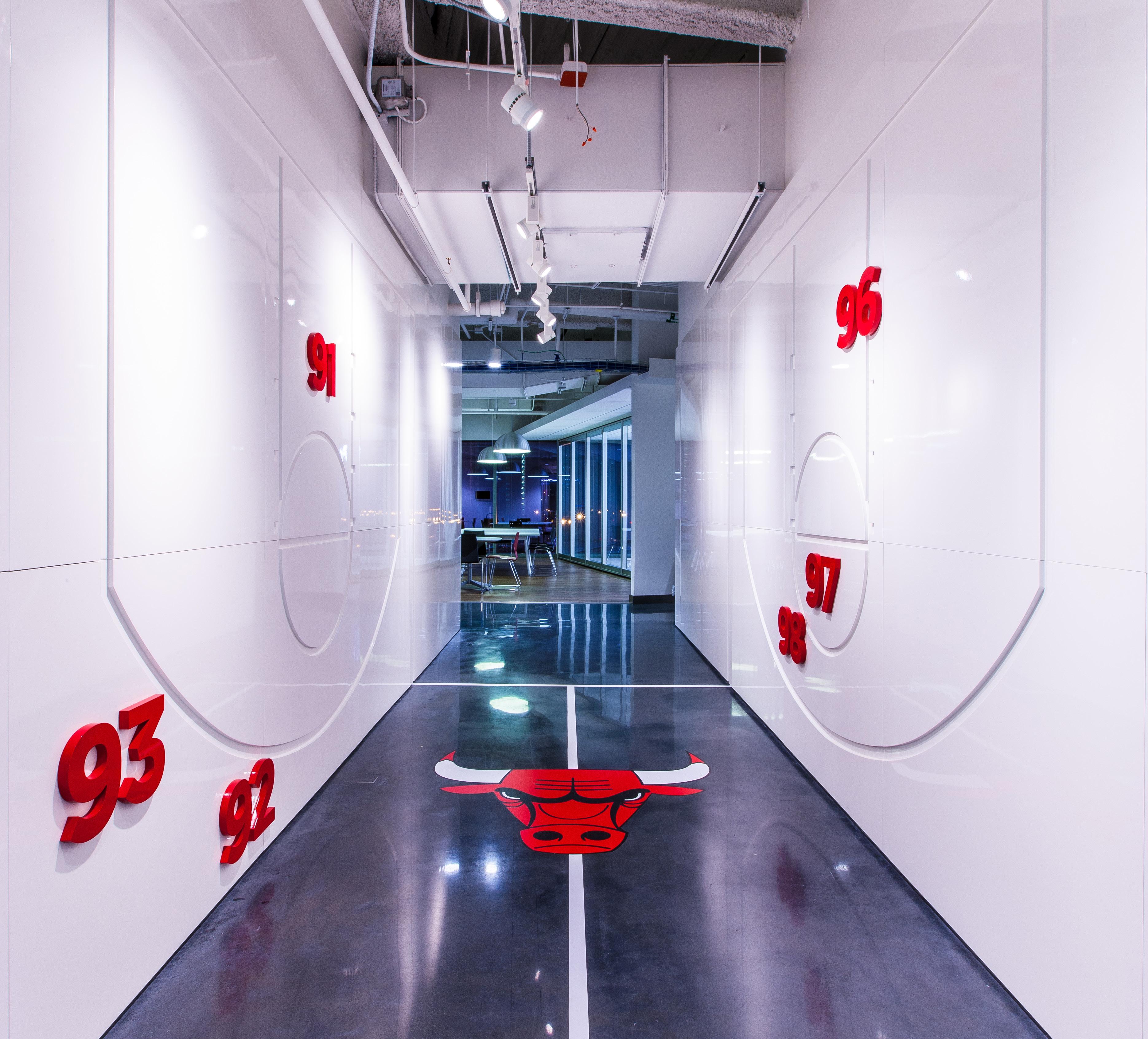

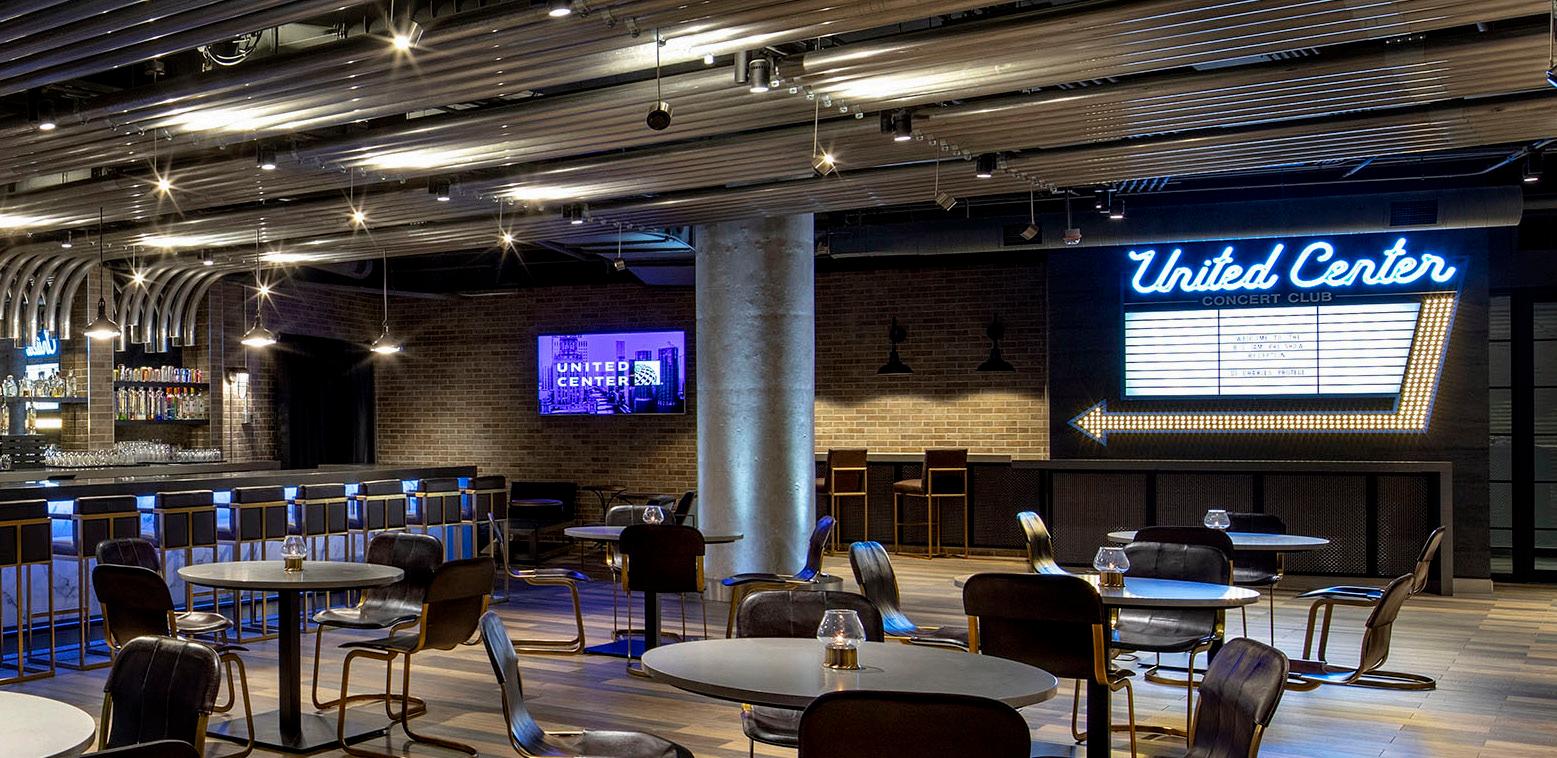


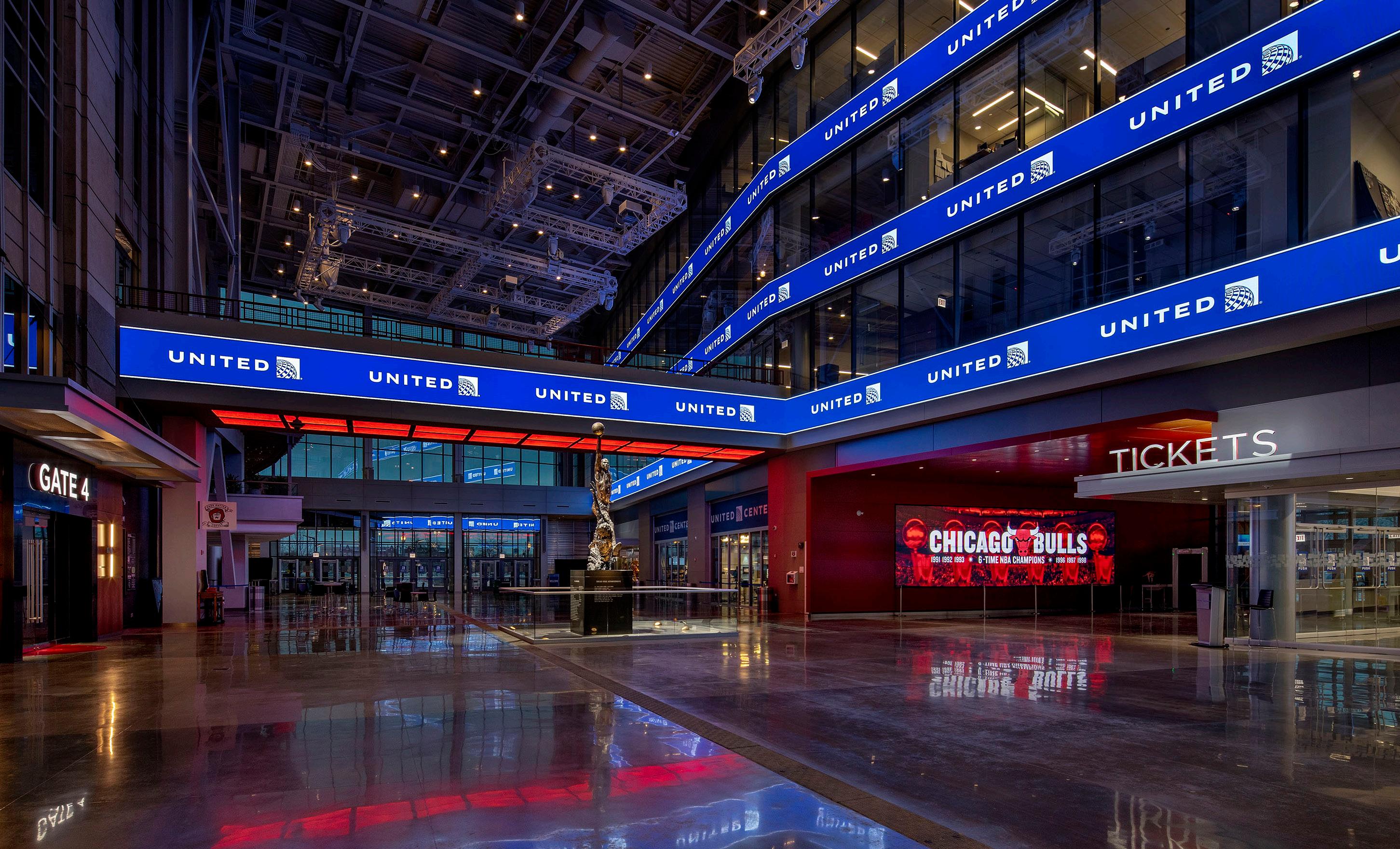
SERVICES: EXPERIENTIAL GRAPHICS, DIGITAL INTEGRATION, EXHIBITS, SIGNAGE & WAYFINDING
The Football Museum and Honor Room will engage fans with the history and collections of the Football Club. It will inspire fans and supporters of the Football Club and be a place to sell merchandise.
Art displays celebrate and educate on former and current team players. Interactive areas let visitors feel like they are playing on the field and other digital displays create more immersive environments, with controls for lighting and game footage. A tunnel at the entry creates an exciting portal that builds excitement.



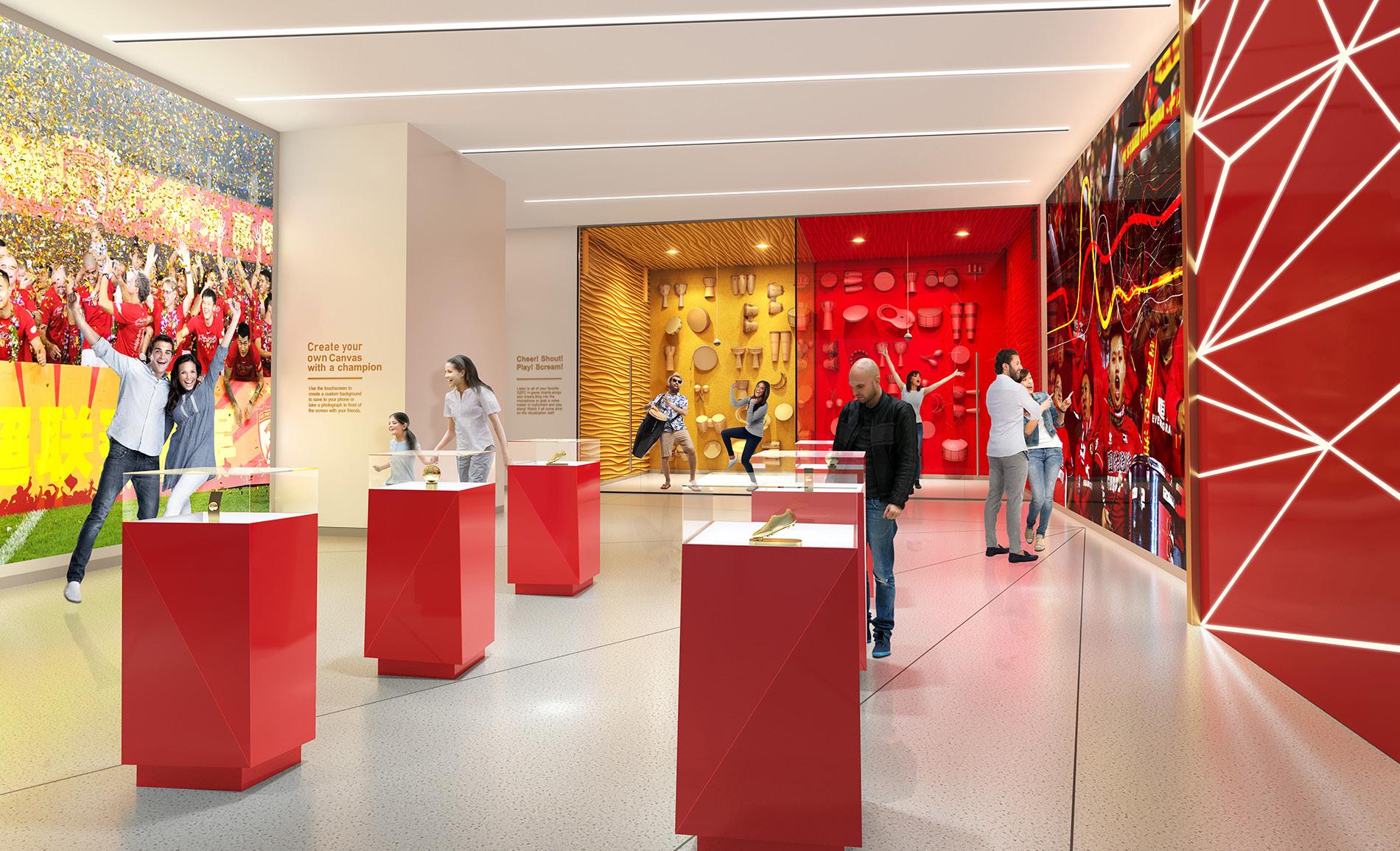
LOCATION:
LAKE FOREST, ILLINOIS
SERVICES:
ARCHITECTURE, INTERIOR DESIGN, PLANNING, PROGRAMMING, STRUCTURAL ENGINEERING, EXPERIENTIAL GRAPHICS, EXHIBITS, DIGITAL INTERGRATION, SIGNAGE & WAYFINDING
Halas Hall, which serves as the Chicago Bears’ headquarters and training facility, is all about winning games. From the way the team trains, recovers and educates players, each step of the journey connects them to the Bears legacy and the goal of every season: the Superbowl trophy.
At the players’ entrance, retired numbers are incorporated with motion sensors, light, sound and video to invigorate players as they enter. A large-scale installation commemorates 100 years of Bears football with suspended acrylic rods that represent different seasons—regular, post or Superbowl. And we worked closely with the team’s archivists to carefully display and reinterpret historic memorabilia.
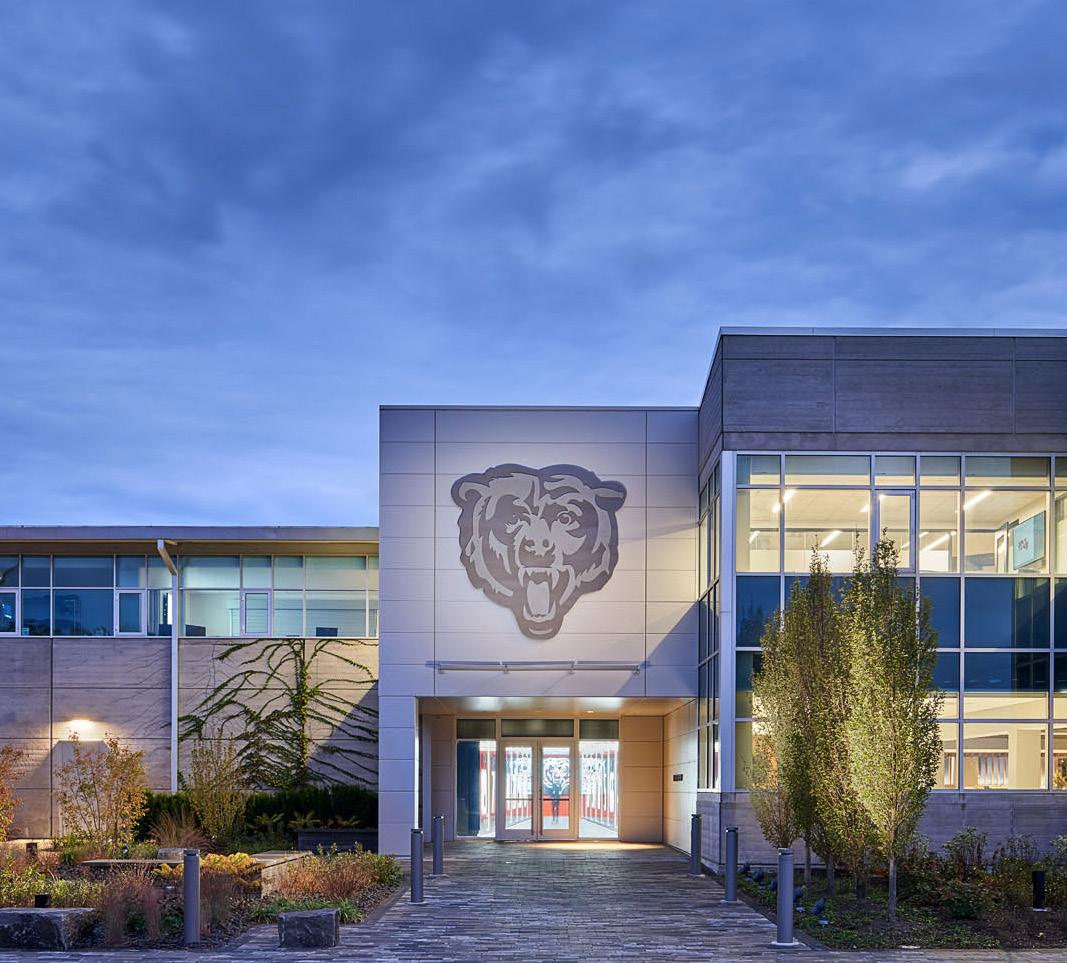

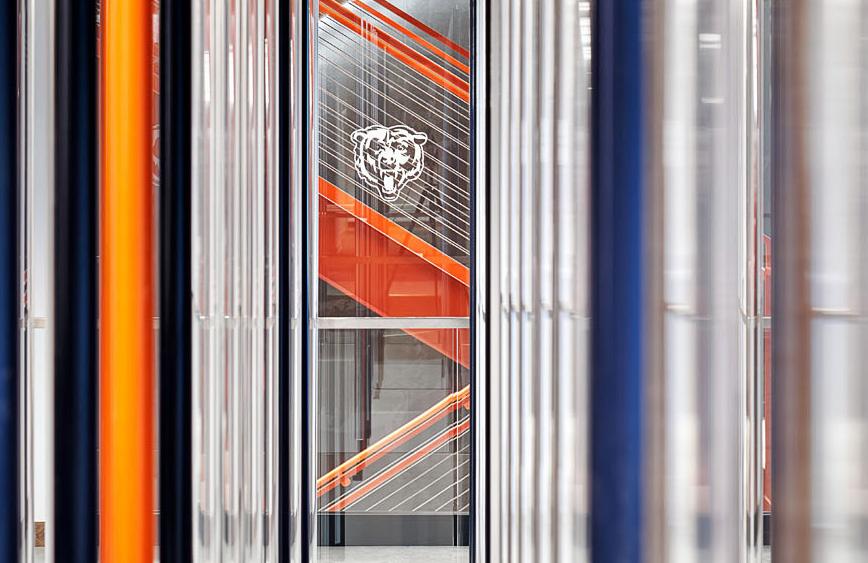


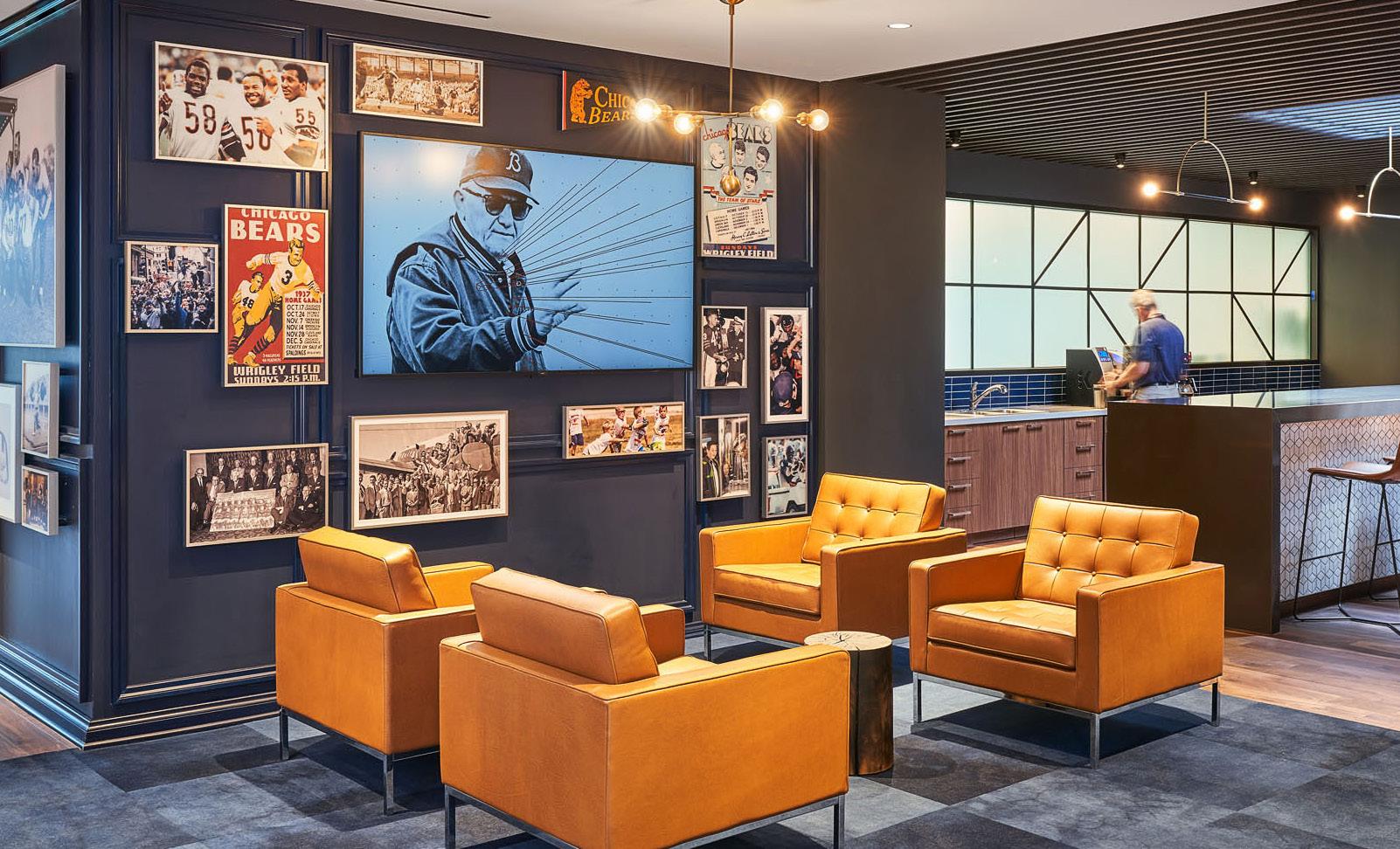
LOCATION:
TULSA, OKLAHOMA
SIZE:
2,700 SF
SERVICES:
ARCHITECTURE, INTERIOR DESIGN, DONOR RECOGNITION, EXPERIENTIAL DESIGN
To enhance the experience of TU’s student-athletes and aide in recruitment, the designers created comfortable, residential-inspired interiors and activated the sports corridor connecting the locker room to the arena.
The environmental graphics embody the power and electric intensity of a hurricane. Integrating TU’s logo into the locker room’s custom wood ceiling simulates movement and energy. Subtle storm photography and gold accents unify the space while emphasizing the basketball team’s familial culture.


LOCATION:
MIAMI GARDENS, FLORIDA
SIZE:
1.2 MILLION SF
SERVICES:
ARCHITECTURE, PROGRAMMING, INTERIOR DESIGN, NAMING RIGHTS, SPONSORSHIP, SIGNAGE & WAYFINDING
The modernization of the Miami Dolphins’ Hard Rock Stadium transformed the fan experience and created a world-class destination for marquee events. To make sure the NFL team wouldn’t miss any home games, extensive renovations were completed over three offseasons.


Reinforcing Miami’s culture and heritage are murals by local artists, a wayfinding and branding package and the use of local materials. Each club, suite, gathering and dining space provides fans with a flavor of South Florida.
HOK worked directly with the Miami Dolphins advertising team to develop layouts and scheduling of all signage components, and designed and oversaw implementation of sponsorships for the 100 and 200 level concourses.
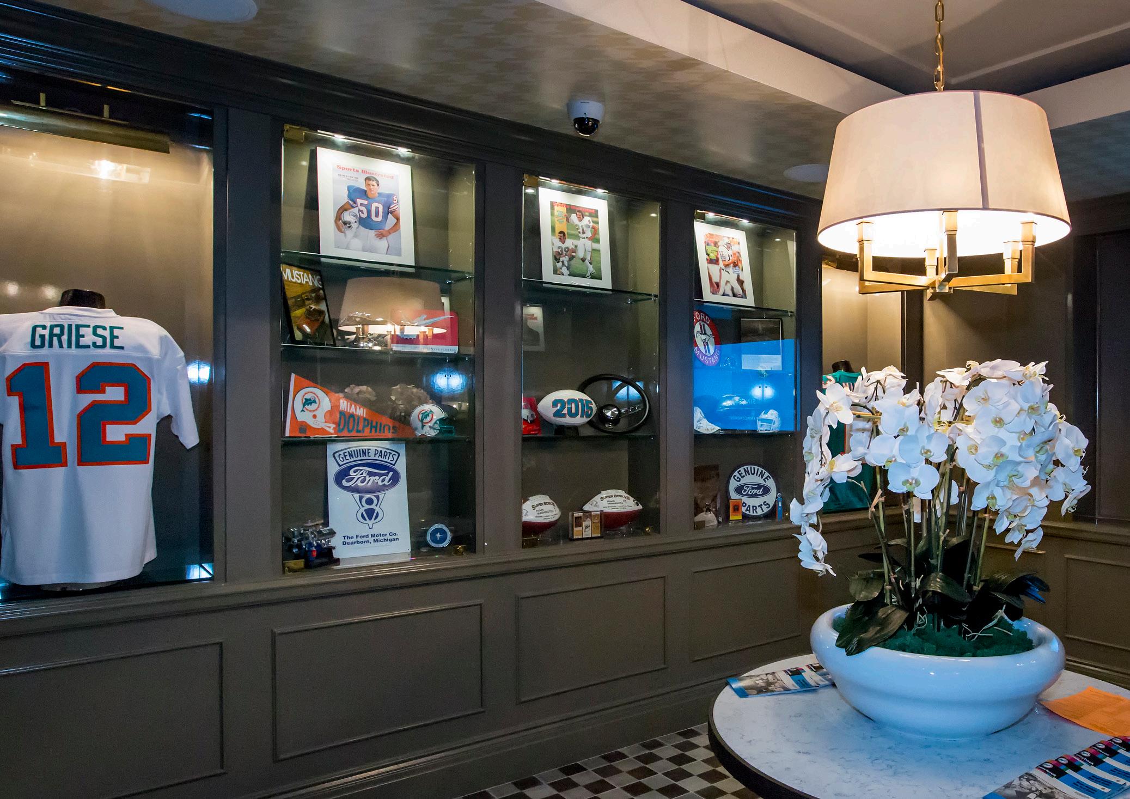
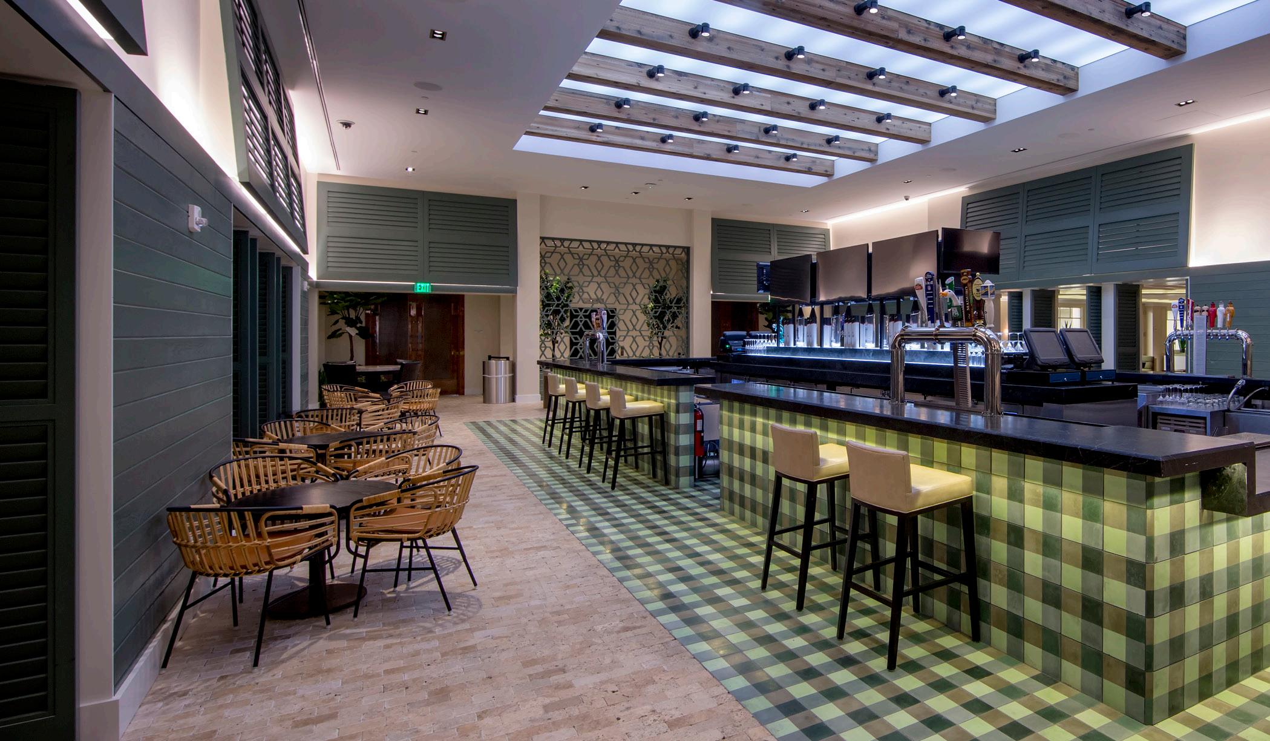
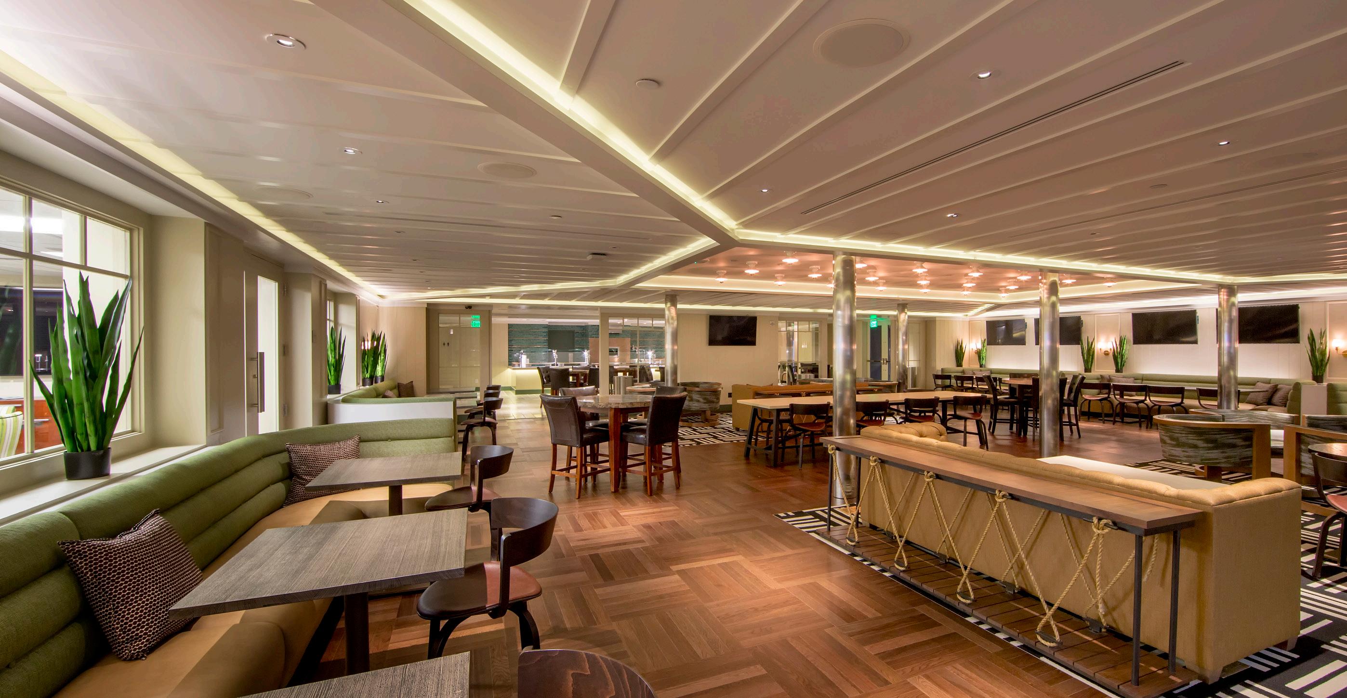

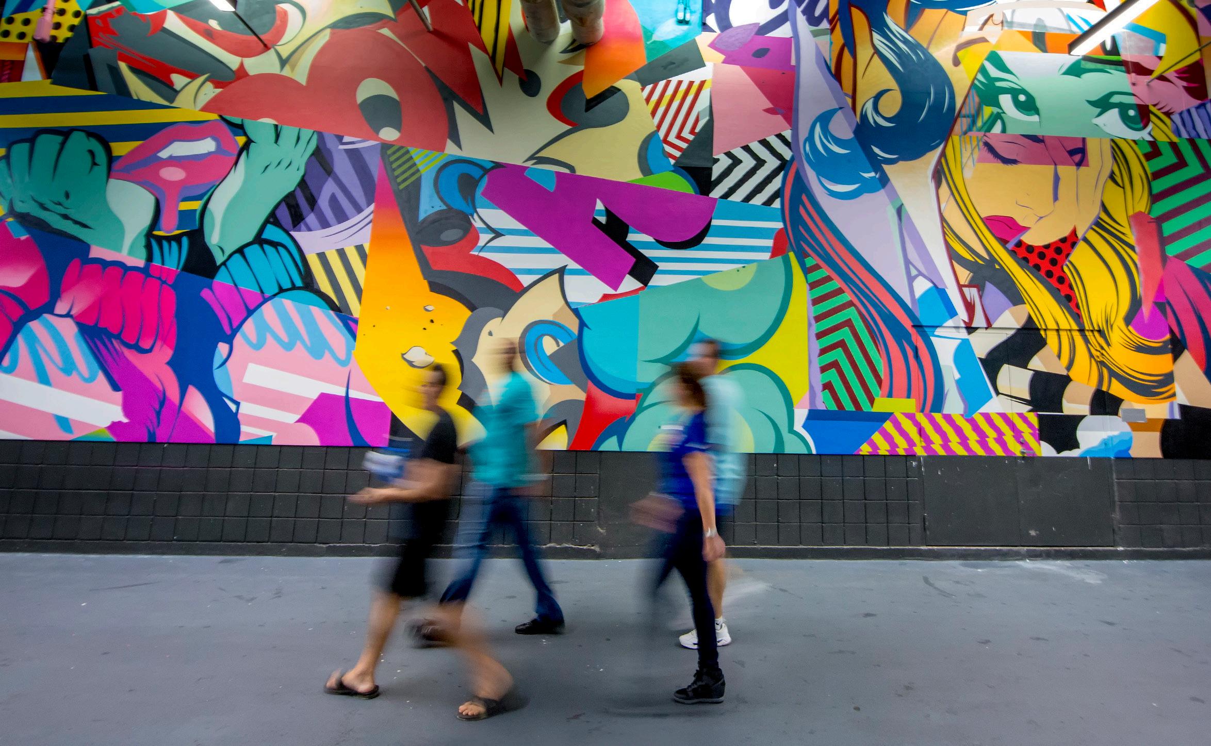


LOCATION:
PHOENIX, ARIZONA
SIZE:
16,700 SEATS, 30,000+ SF CLUB SPACES
SERVICES:
ARCHITECTURE, INTERIOR DESIGN, SIGNAGE & WAYFINDING, EXPERIENTIAL GRAPHICS, BRAND DESIGN, SPONSORSHIP, CONCESSION STANDARDS
HOK assisted with experience mapping and considered the hierarchy and placement of messages as it relates to the user journey. High impact, high texture graphics assist with wayfinding, and designs match the modern, sophistication of the interior.

HOK worked closely with Levy Restaurants to brand and unify the concessions. Each one connects to the name, cuisine or local Phoenix context. 12 of the 39 concessions are local partners who needed their wordmark translated into the new standard.
Blacks, greys and accent colors are used to provide consistency, and each sign features similar material, lighting and assembly. In addition, HOK provided retail graphics and mocked up digital display concepts that would allow the Suns to feature multiple pieces on content on one single screen.


LOCATION:
DETROIT, MICHIGAN
SIZE:
819,000 SF
SERVICES:
ARCHITECTURE, FACILITY PROGRAMMING, INTERIOR DESIGN, CODE SIGNAGE, SIGNAGE & WAYFINDING CONSTRUCTION ADMINISTRATION
The building was conceptualized as a first-of-its-kind deconstructed arena, with retail, concessions, the box office, amenities and offices built outside the arena bowl, creating a covered concourse and indoor street between the two. The vision for both the deconstructed arena and district was to reinvigorate Detroit—imagining downtown as what it once was and using the arena as a catalyst for a larger investment in downtown.
HOK’s Experience Design group managed the interior, exterior, sponsorship, code wayfinding and branding elements during fabrication and installation, and developed the interior and exterior code signage.

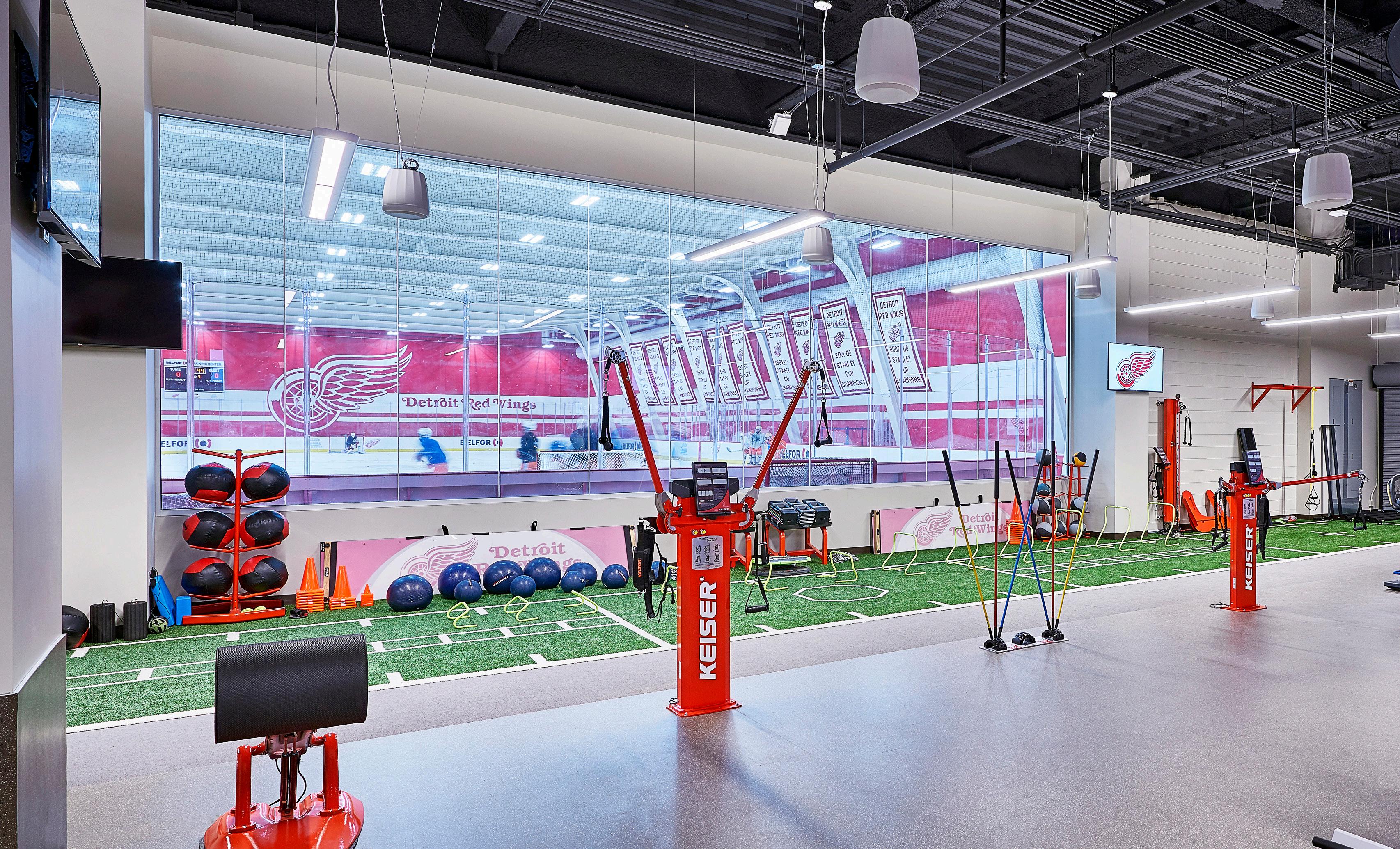

LOCATION:
SIZE:
SERVICES:
EVANSTON, ILLINOIS 420,000 SF
ARCHITECTURE, FACILITY PROGRAMMING, INTERIOR DESIGN, PLANNING, EXPERIENTIAL GRAPHICS, DONOR SIGNAGE, RECOGNITION DISPLAYS, ARTIFACT DISPLAYS
Located on the shores of Lake Michigan, the Ryan Fieldhouse and Walter Athletics Center provides training and wellness space for more than 500 student-athletes. The approach to branding was to strike the perfect balance between the power of athleticism and the sophistication of Northwestern’s academic excellence. Early integration of graphics in the architectural process allowed for brand-driven imagery and spirited content that contributed to architectural decisions. In addition to providing graphics and branding, HOK served as the building’s associate architect, with Perkins+Will serving as architect of record.



LOCATION:
OXFORD, OHIO
SERVICES:
ARCHITECTURE, INTERIOR DESIGN, EXPERIENTIAL GRAPHICS, SIGNAGE & WAYFINDING, EXHIBITS
Miami University’s Athletic Performance Center provides a space for football student-athletes to thrive. Located on a tight site, the center overlooks the north end zone of Yager Stadium, connecting to a recently completed indoor football field and blending seamlessly with the campus’ existing Georgian architecture.
The design celebrates the legacy of athletic and coaching talent at Miami University, communicating the program’s brand to both current athletes and recruits. Powerful graphics and visual touchpoints reinforce the university’s reputation as the “cradle of coaches”—a nod to football’s elite coaches who got their start at Miami University.
During a visioning session, coaches and staff identified a clear recruiting path throughout the facility that would appeal to recruits. The experience celebrates the legacy of their athletes and coaching talent.


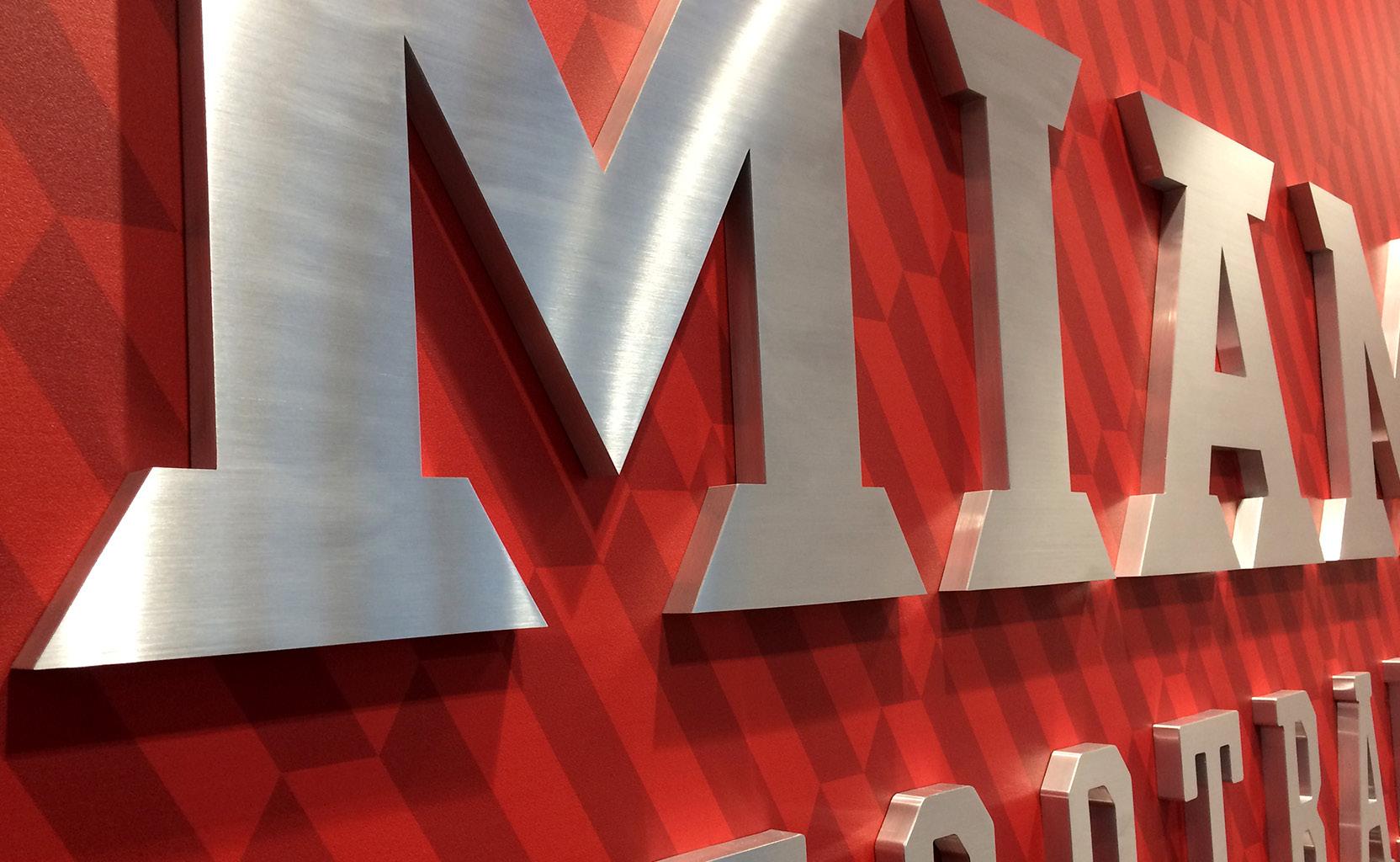


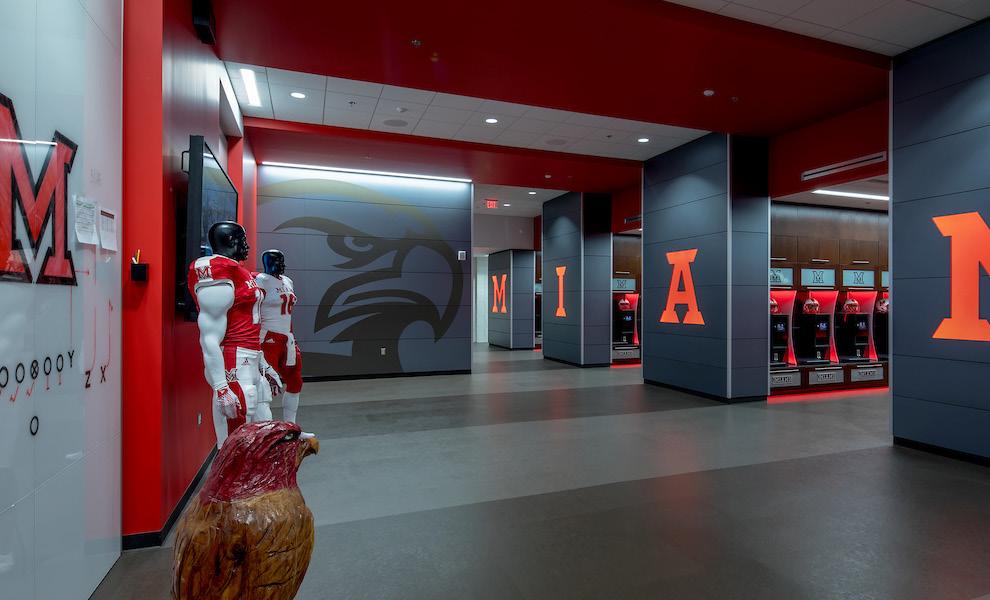
LOCATION:
SERVICES:
ARCHITECTURE, INTERIOR DESIGN, FACILITY PROGRAMMING, PLANNING, EXPERIENTIAL GRAPHICS, EXHIBITS, DONOR RECOGNITION, SIGNAGE & WAYFINDING
The renovation of Moody Coliseum transformed the dated landmark into a preeminent collegiate sports venue. The design pays homage to Moody’s past through historical artifacts, artwork and 312 historical pictures on display throughout the Coliseum. A system of interchangeable exhibits were designed and installed in a series of concourse alcoves and serve as the building blocks for a tour of SMU athletics as well as campus life—recognizing donors, the current basketball and volleyball teams and the Lettermen’s Hall of Fame.
The experiential graphics were coordinated with interior finishes in hospitality spaces, such as the club bar and restaurant, private suites and the Miller Events Center to enhance the game day experience.

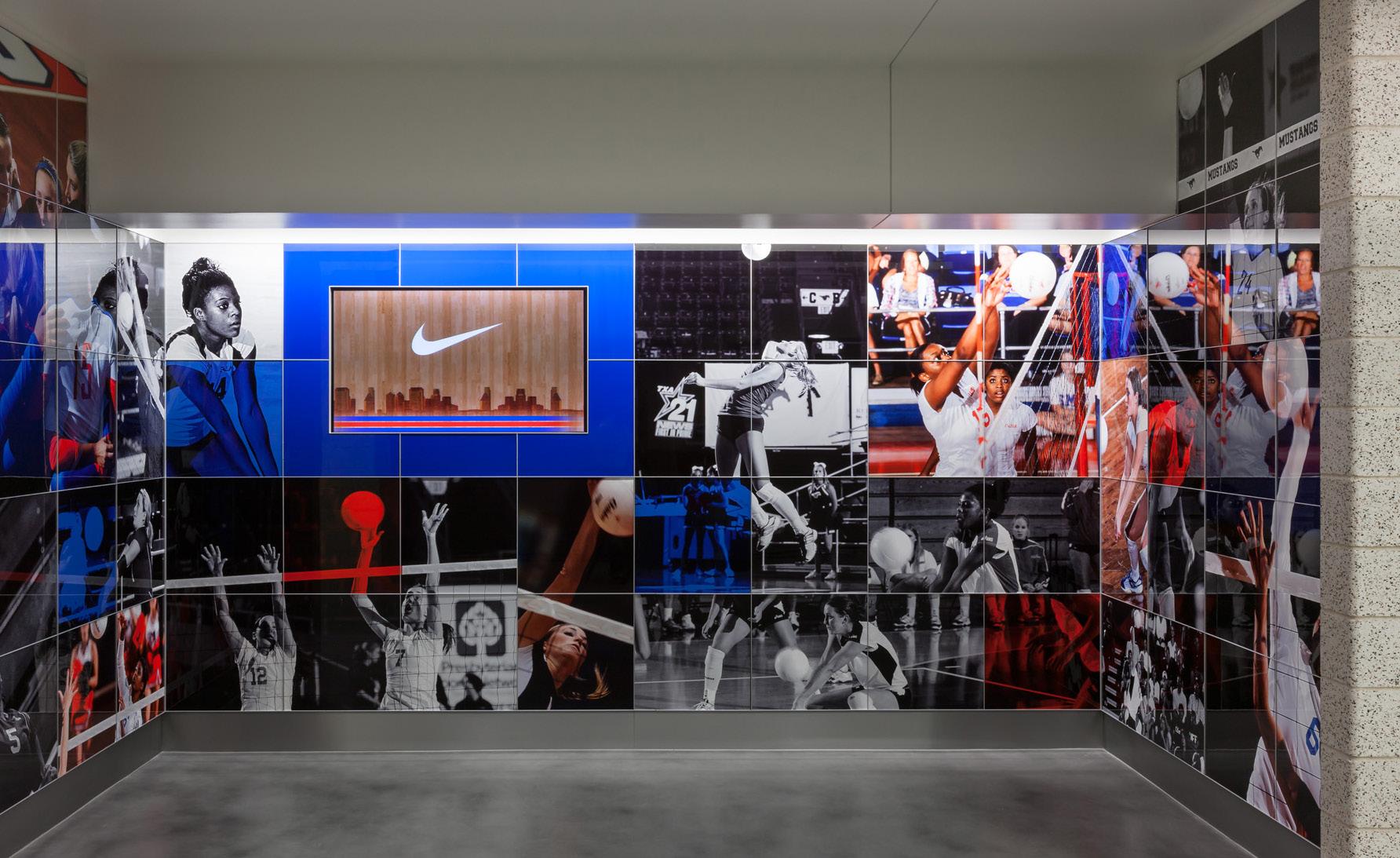

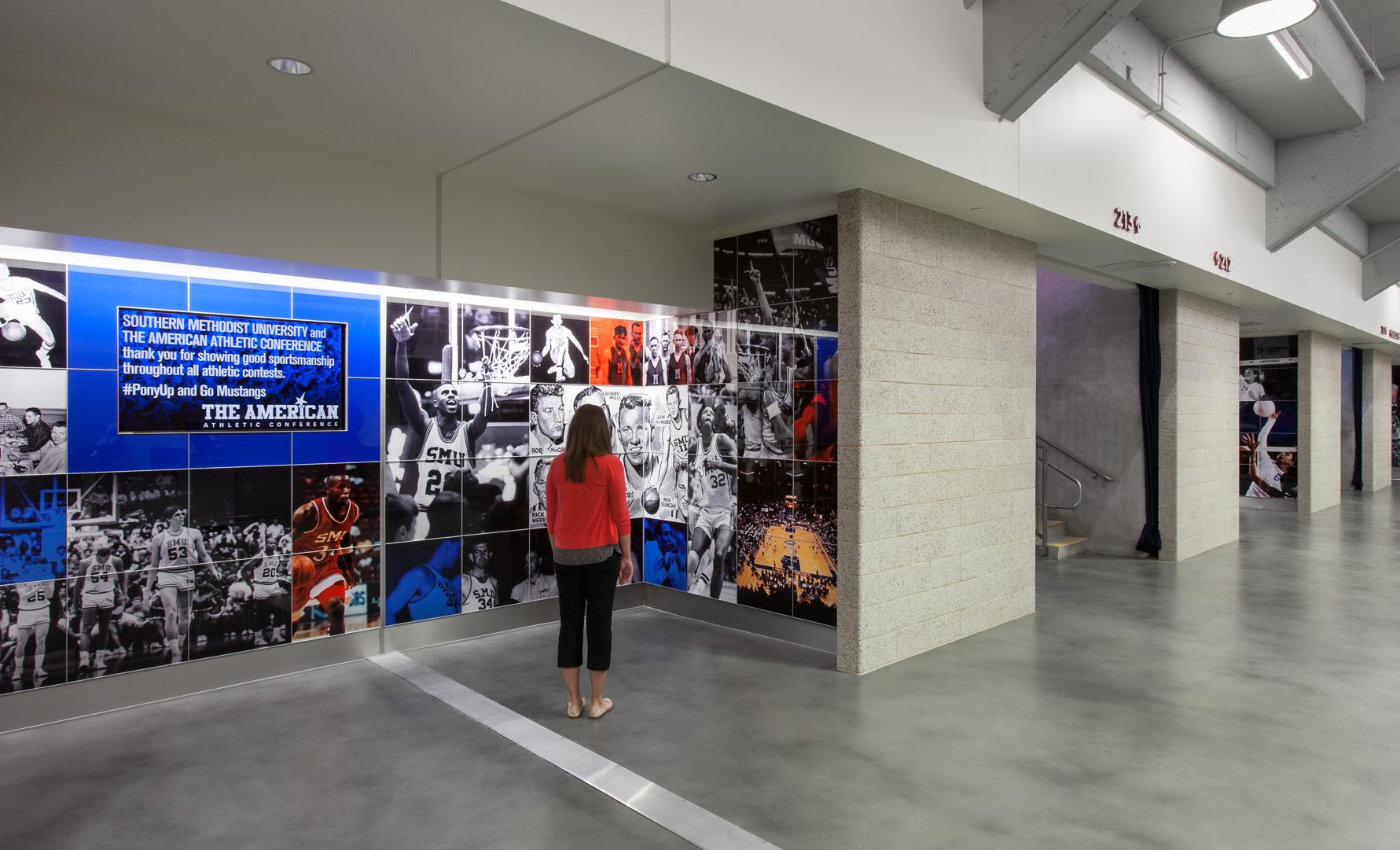
LOCATION:
EDMONTON, ALBERTA
SIZE:
SERVICES:
1.1 MILLION SF ARCHITECTURE, PROGRAMMING, INTERIOR DESIGN, EXPERIENTIAL GRAPHICS, SPONSORSHIP
The design for Rogers Place and the ICE District creates an active new entertainment destination just north of downtown Edmonton. The City of Edmonton and the NHL’s Edmonton Oilers commissioned HOK, in association with ATB and Dialog, to design a new arena and oversee the master plan of an adjacent mixed-use district and plaza.
The arena’s design creates a premium guest experience within a sleek and iconic building that emphasizes sustainability. Amenities include a full-service restaurant open on non-game days and an expansive highdefinition, center-hung scoreboard. The arena’s facade of pliable, unpainted stainless-steel cladding, provides a polished, dynamic backdrop to the city that seems to change in appearance with each passing hour.



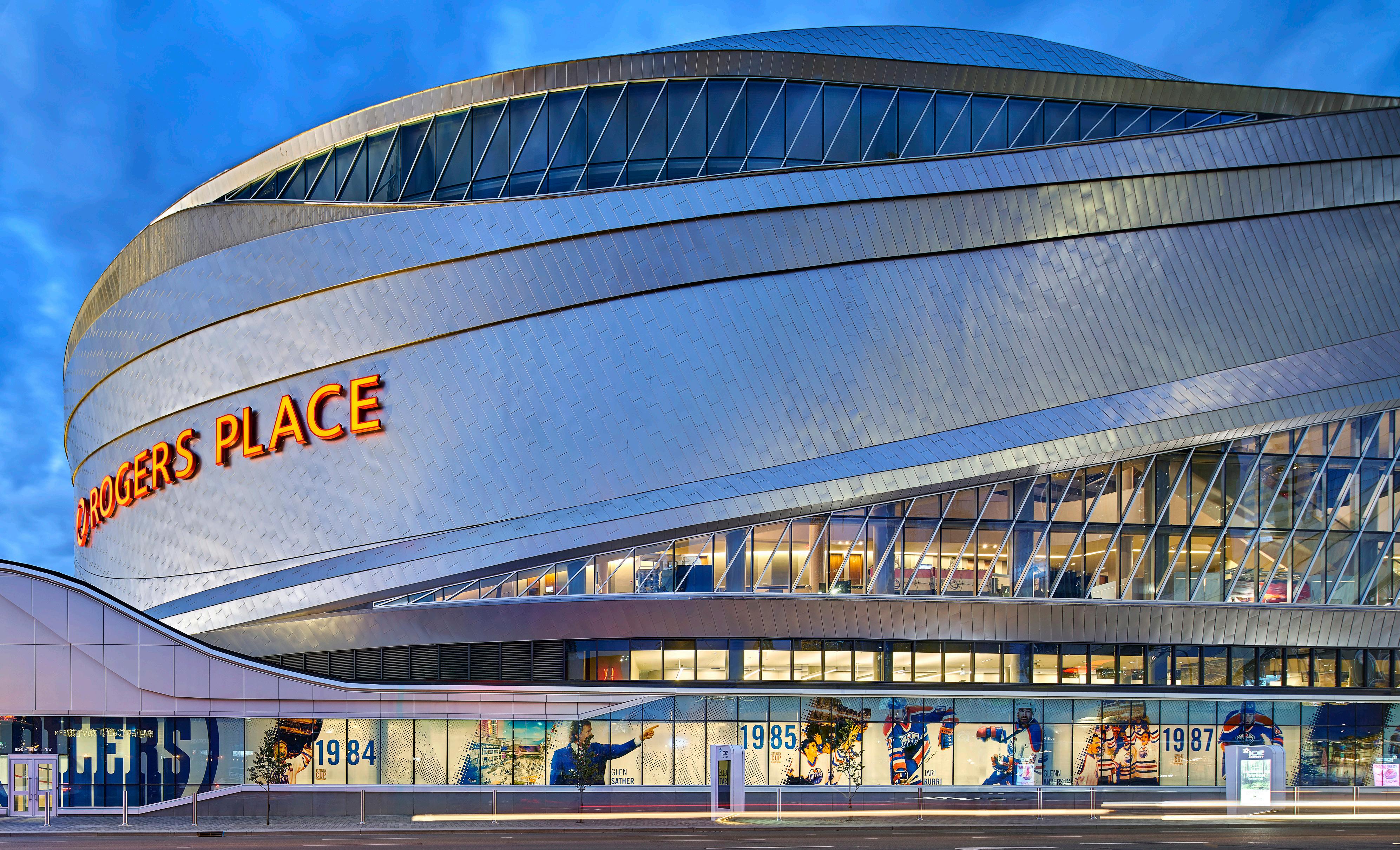
AdventHealth Training Center - NBA Orlando
Magic
Orlando, FL
Advocate Center - NFL Chicago Bulls
Chicago, IL
American Airlines Arena - NBA Heat
Miami, FL
American Legion Memorial Stadium - USL
Charlotte Independence
Charlotte, NC
AT&T Center Renovation - NBA Spurs

San Antonio, TX
BB&T Center Renovations - NHL Panthers
Sunrise, FL
Downtown Office - NFL Chicago Bears
Chicago, IL
Guangzhou Evergrande Football Museum and Honor Room
Guangzhou, China
Halas Hall Expansion - NFL Chicago Bears
Chicago, IL
Hard Rock Stadium - NFL Miami Dolphins
Miami, FL
Guaranteed Rate Field - MLB Chicago White Sox
Chicago, IL
Little Caesars Arena - NHL Detroit Red Wings
Detroit, MI
Lumen Field - NFL Seattle Seahawks
Chicago, IL
Lynn Family Stadium -USL Louisville City FC
Louisville, KY
Maracana Stadium, Rio de Janeiro, Brazil
Rio de Janeiro, Brazil
Mohegan Sun Arena - WNBA Sun
Montville, CT
Nationwide Arena - NHL Blue Jackets
Columbus, OH
New Seattle NBA Arena & Practice Facility
Seattle, WA
Philips Arena Renovation - NBA Hawks
Atlanta, GA
PNC Arena Renovations - NHL Hurricanes / NC
State Wolfpack
Raleigh, NC
Rogers Place, NHL Oilers
Edmonton, Alberta
Spectrum Center - NBA Hornets
Charlotte, NC
Sporting KC Park - MLS Sporting KC
Kansas City, KS
Sprint Center
Kansas City, MO
Stockton Arena - AHL Heat
Stockton, CA
Talking Stick Arena - NBA Phoenix Suns
Phoenix, AZ
Tucson Arena
Tucson, AZ
United Center Renovations - NHL Chicago
Blackhawks / NBA Chicago Bulls
Chicago, IL
Abilene Christian University - Moody Coliseum Renovation
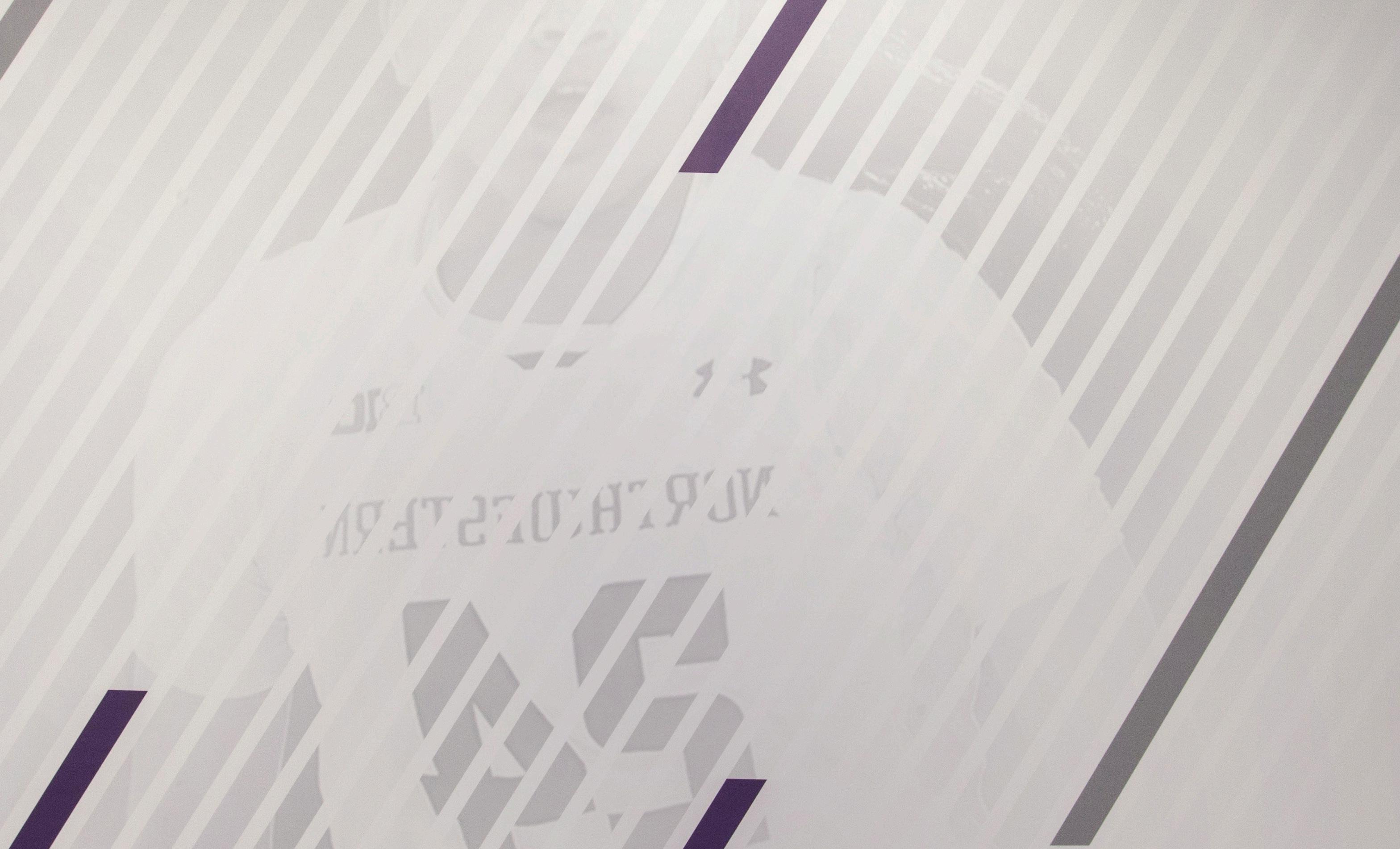
Abilene, TX
Auburn University - Auburn Arena and Player Development Facility, Recreation and Wellness Center, Jordan-Hare Stadium
Auburn, AL
California Baptist University Events Center
Riverside, CA
California State University Northridge - New CSUN Events Center Study
Northridge, CA
Clarkson University Cheel Campus Center
Renovation
Potsdam, NY
Clemson University Douthit Fitness Center, Clemson Athletics
Clemson, SC
Gonzaga University - McCarthey Athletic Center, Herak Club Room
Spokane, WA
Grand Canyon University Arena
Phoenix, AR
The Hockaday School
Dallas, TX
Indiana State University - Hulman Center
Renovation
Terre Haute, IN
Iowa State University - Hilton Coliseum
Expansion Study
Ames, IA
Kansas State University - KSU Foundation
Donor Recognition, Football Training Facility, Volleyball and Olympics Training Facility, South End Zone
Manhattan, KS
Louisiana State University University
Recreation Complex
Baton Rouge, LA
Miami University - Gunlock Performance
Center, Steve Cady Arena at the Goggin Ice Center
Oxford, OH
Mississippi State University - Davis Wade
Stadium Renovation & Expansion
Starkville, MS
North Carolina State University - Reynolds
Coliseum Renovation, Carmichael Complex Recreation Center
Raleigh, NC
North Dakota State University - Bison
Sports Arena Renovation
Fargo, ND
Northern Kentucky University - BB&T Arena
Highland Heights, KY
Northwestern University - Ryan Fieldhouse & Walter Athletics Center, Welsh-Ryan Arena, Trienens Performance Center
Evanston, IL
Ohio State University Schumaker Complex
Columbus, OH
PennState Esports University Park, PA
Southern Illinois University, CarbondaleSIU Arena Renovation, Saluki Stadium
Carbondale, IL
Southern Methodist University - Moody
Coliseum Renovation, Stadium Club
Dallas, TX
St. Lawrence University Appleton Arena
Canton, NY
University of Arizona - Cole and Jeannie
Davis Sports Center
Tucson, AZ
University of California, Davis - Haas
Pavilion Renovation Study, Aggie Stadium
Davis, CA
University of Central Missouri - Football Training Facility, Hall of Fame, University
Store at The Crossing, Football Stadium
Bleachers, The Crossing South at Holden
Warrensburg, MO
University of Dayton - UD Arena Renovation
Dayton, OH
University of Delaware - Whitney Athletic Center
Newark, DE
University of Florida - Football Operations Complex
Jacksonville, FL
University of Georgia - Sanford Stadium
West End Zone
Athens, GA
University of Kansas - KU Visitor Center
Lawrence, KS
University of Minnesota - Hall of Fame
Minneapolis, MN
University of Missouri - Mizzou Arena and Player Development Facility
Columbia, MO
University of Nebraska, Lincoln - Devaney
Sports Center Renovation
Lincoln, NE
University of Tulsa - Reynold’s Center
Tulsa, OK
The Experience Design group at HOK creates dynamic environments to build brands, celebrate cultures and tell stories. Our designers are rooted in technical excellence, driven by imagination and focused on a solitary goal:
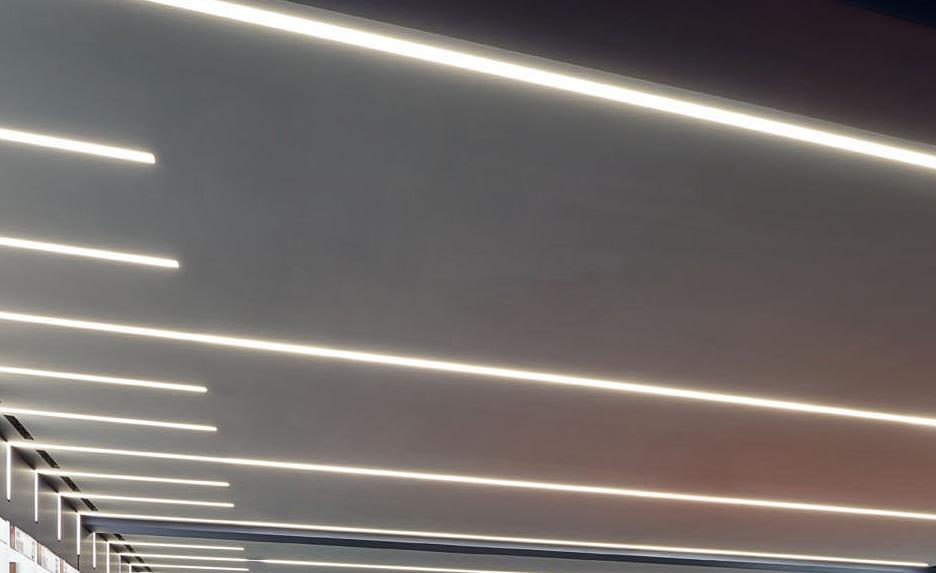
Brand Design
Placemaking
Wayfinding
Digital Experience




We shared our story and we are ready to tell yours.