Technology

Table of Contents
1.
2.
Who We Are Approach to Science
3.
Project Experience

4.
Sustainable Strategies


Project Experience

Sustainable Strategies
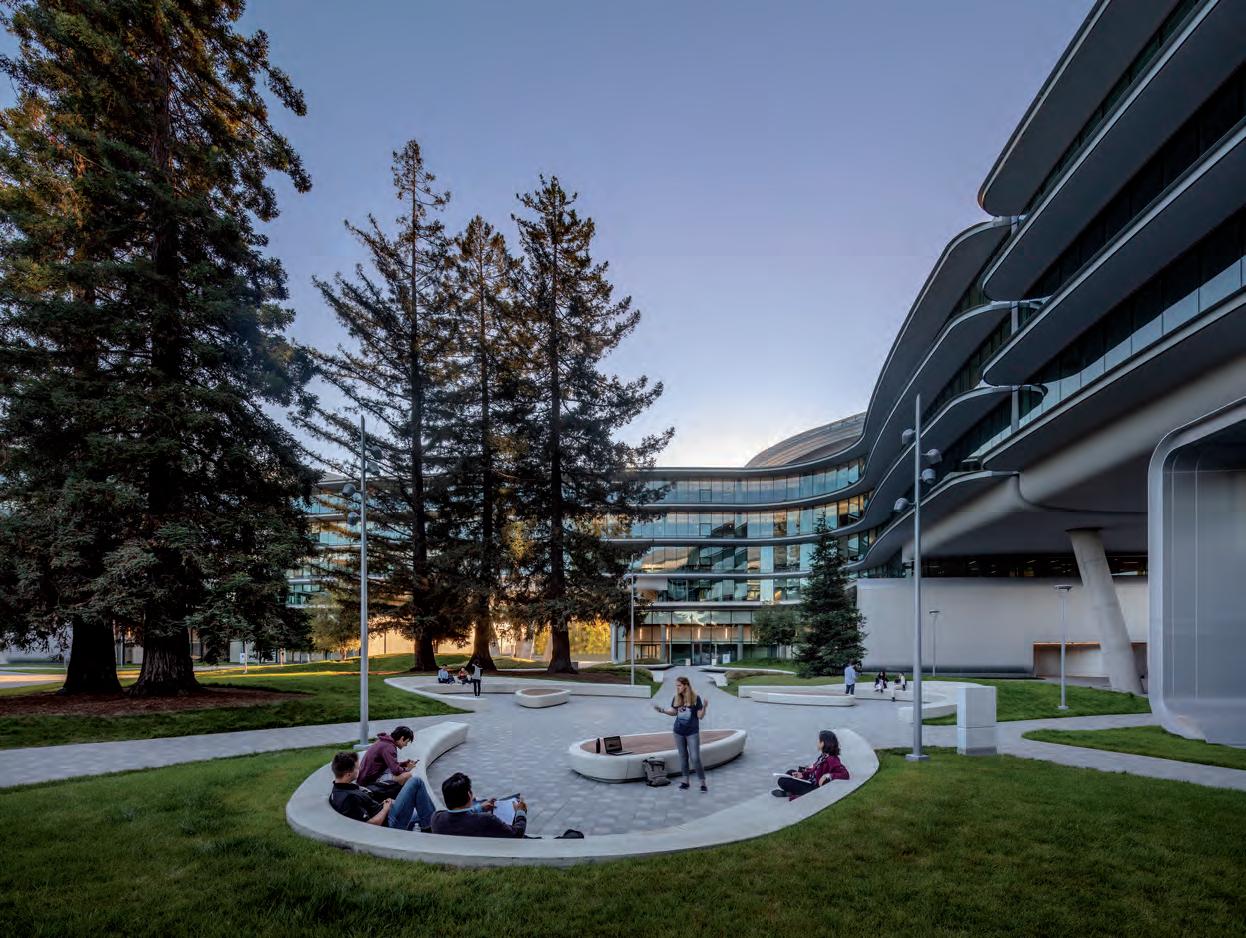
HOK is a global design, architecture, engineering and planning firm. Our 1,600 people collaborate across a network of 26 offices on three continents.
HOK designs buildings and spaces that respond to the needs of people and the environment. Our designers are rooted in technical excellence, driven by imagination and focused on a solitary goal: to deliver solutions that inspire clients and communities.
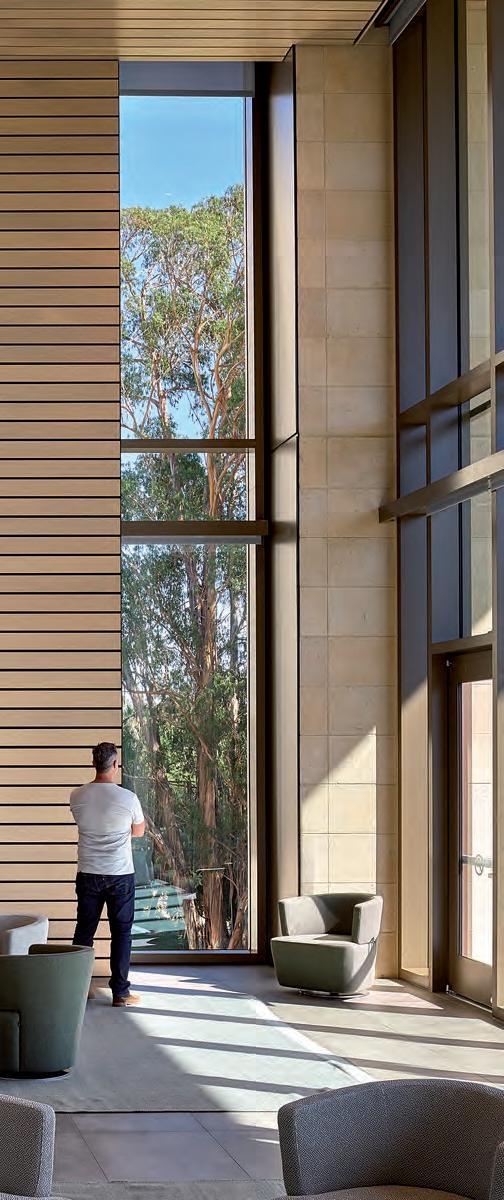
HOK’s experts in strategic practice areas create design solutions that bring great value to our clients.
Aviation + Transportation
Civic + Cultural
Corporate
Government
Healthcare
Higher Education
Hospitality
Justice
Mixed-Use
Renovation + Refurbishment
Residential Science + Technology
Sports + Rec + Entertainment
WorkPlace
HOK’s professionals bring integrated or standalone services including:
Architecture
Landscape Architecture
Lighting Design
Experience Design Interiors
Planning + Urban Design
On-Site Space Management
Sustainable Design
Engineering
Consulting
Established in 1995, with over 100 employees, the Chicago studio delivers exceptional design service within all the markets in which HOK works. In 2022, HOK was recognized by AIA Illinois as an Emerging Professionals Friendly Firm.
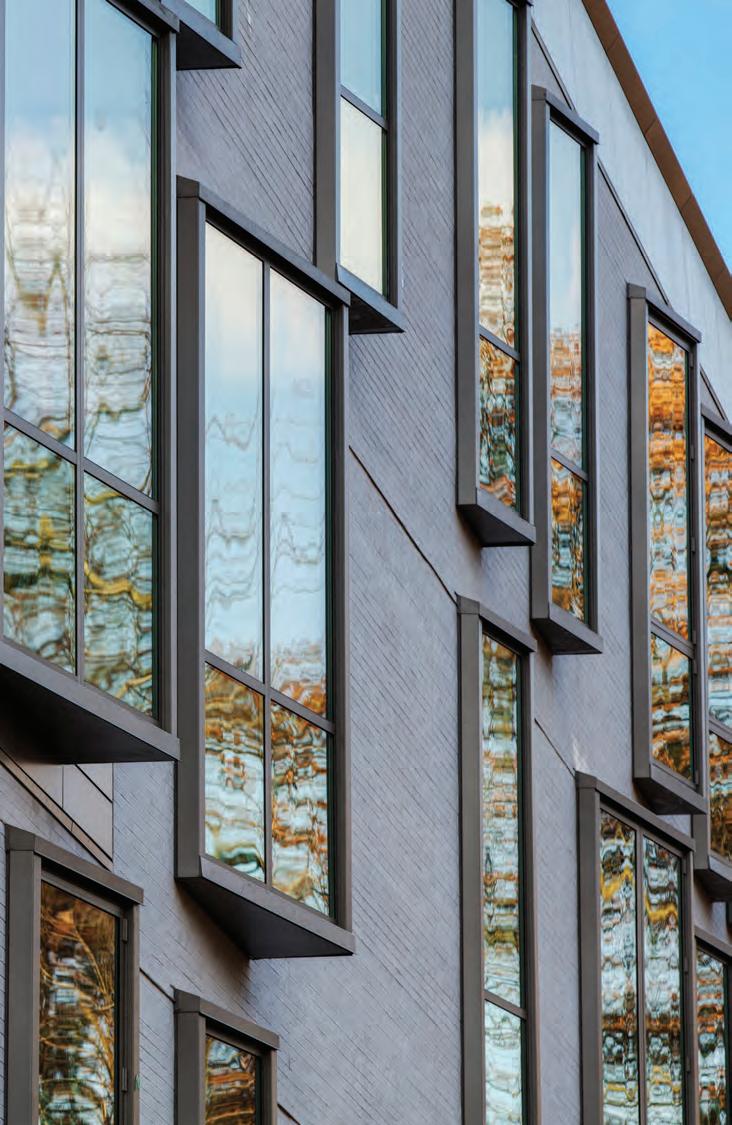
Our studio members are actively engaged in the local community, volunteering with HOK's IMPACT program and ACE Mentor Program of America. We have representatives on HOK's Diversity Advisory Council and have staff involved in the AIA 2030 Commitment committee, tracking methodology for the 2030 Challenge.
LaGuardia Airport Terminal B
New York, New York
Kentucky International Convention Center
Louisville, Kentucky
Honeywell Global HQ
Charlotte, North Carolina
UC William Eckhardt Research Center
Chicago, Illinois
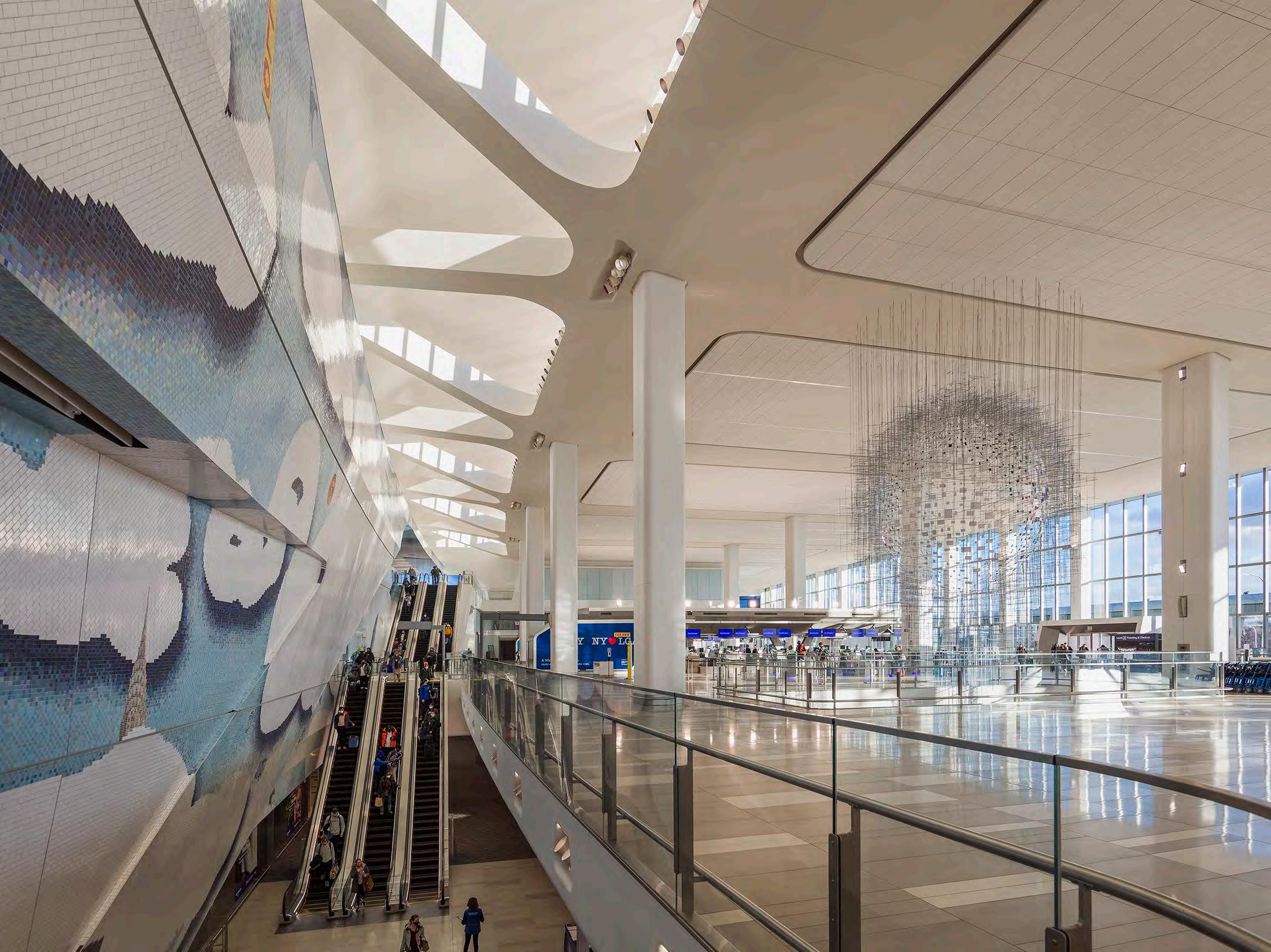
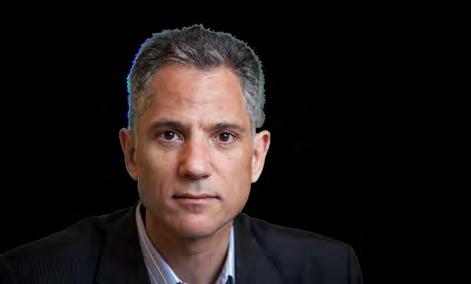
AIA
Managing PrincipalRiccardo has been a part of HOK for over 28 years and has helped build offices around the world. In the Chicago office he is responsible for setting the strategic vision and performance of the office and sets the tone of its collaborative culture. The focus of his work is to connect the people with the opportunities to create successful ventures.
Elizabeth Van DerbeckLEED
AP Director of Business DevelopmentElizabeth is director of business development and part of the leadership group for HOK’s global Science + Technology practice. Elizabeth has more than 20 years of experience in the architecture, engineering and construction industry. Her work includes projects across North America, Europe, Asia and the Middle East.
 Daniel Niewoehner
Daniel Niewoehner
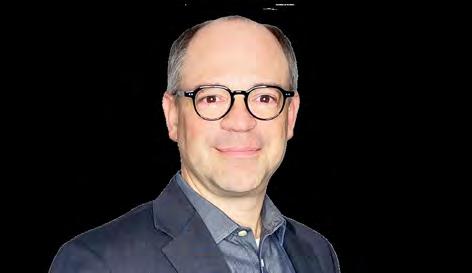 AIA Regional Leader of S+T
AIA Regional Leader of S+T
For over 20 years Daniel has had the pleasure of working with scientists and educators on some of the most complex and interesting buildings. In solving the program and planning challenges he looks to help clients achieve their goals and shape the future of their research and institutions.

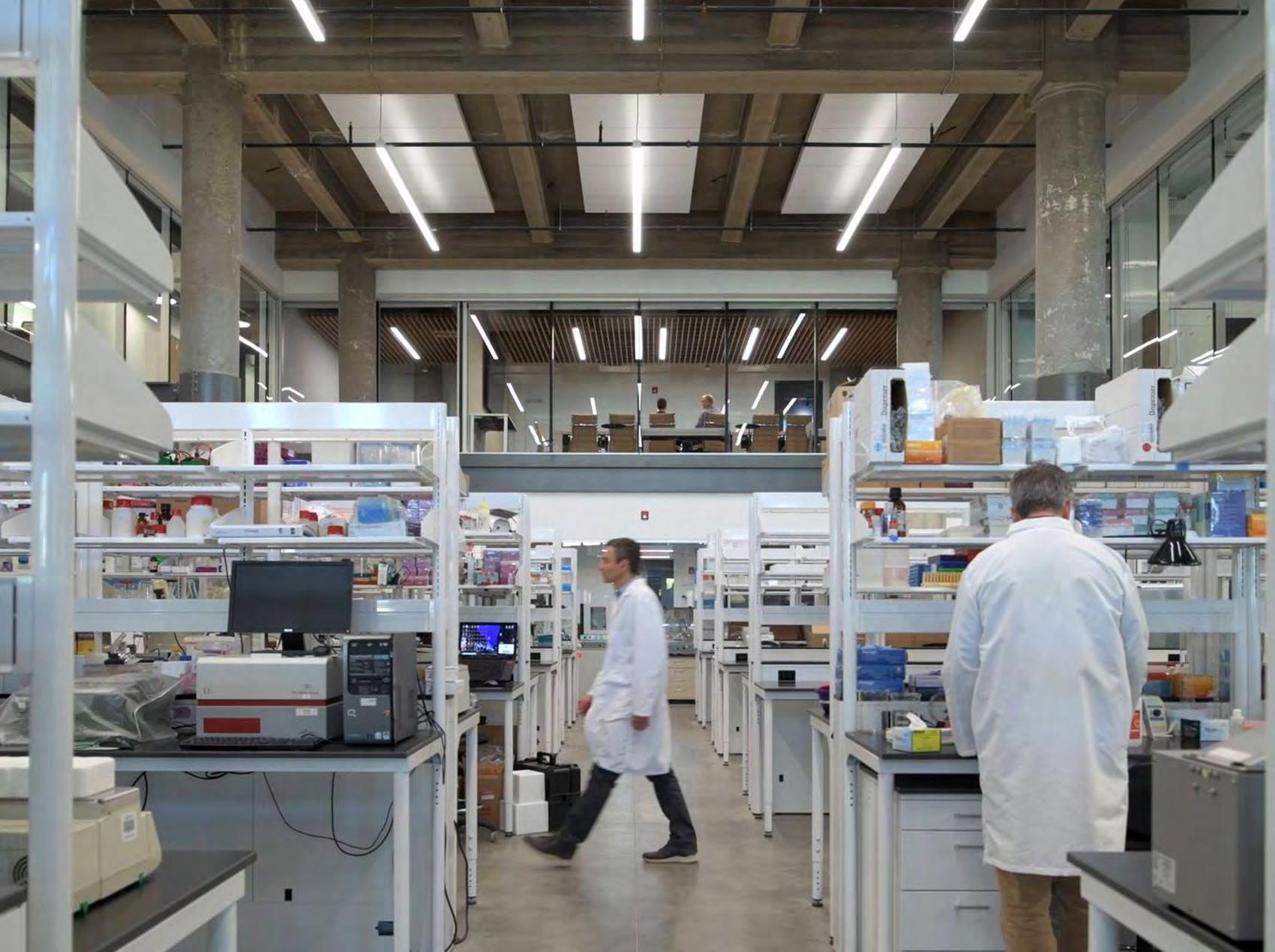
Science and technology facilities are the birthplace of discoveries shaping our world. Great laboratories give science organizations a distinct advantage in achieving exceptional results. Like the practice of science itself, the formula for creating the ideal scientific workplace continues to evolve. HOK’s Science + Technology practice specializes in creating spaces that advance innovative scientific discovery in buildings of every shape and size. Tapping into the hearts and minds of researchers, we translate each client’s vision into the built form. By blending technical innovation with design excellence, we produce flexible, sustainable facilities designed from the inside-out and the outside-in.
Our client-focused approach to research facility programming, lab planning, design and delivery promotes a symbiotic relationship between clients and design teams. Our flexible design solutions put the science experience at the forefront. Using the most advanced technological resources, HOK focuses on the success of each project and client. Learn more about HOK's Science + Technology practice.
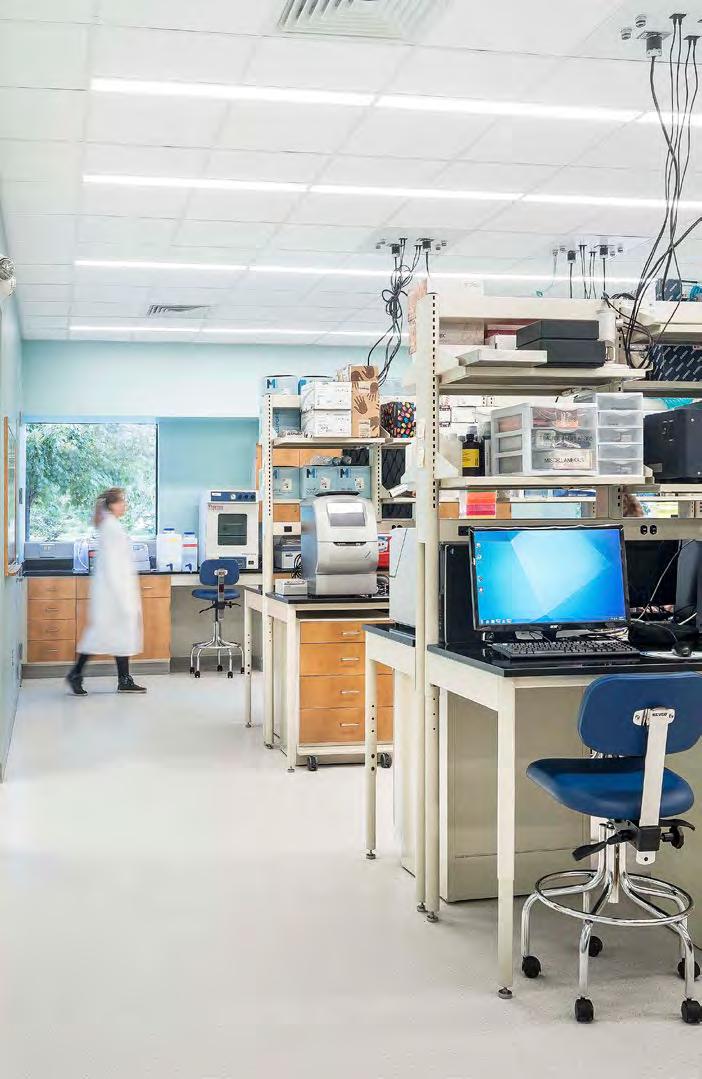
Workplace strategies that work for science organizations like the practice of science itself, the formula for creating the ideal scientific workplace that helps organizations focus on research continues to evolve. Testing new workplace ideas, measuring outcomes and making improvements over time can transform the workplace as well as the research it supports.
We support strategies that consider the office, traditional laboratory and all the workspaces in between, a giant laboratory for new ideas, processes and technologies is appropriate—and perhaps essential—for advancing science.
These include:
• Creating hyper-flexible environments to support rapid change
• Supporting work in unconventional places
• Facilitating innovation with the right collaborative environments
• Using technology to untether and connect employees in new ways
• Using branding to help employees understand their role in the big picture
• Being environmentally sustainable because it is good for business
We seek to shape the future of science and technology workplaces; blurring boundaries between lab and workplace and people and technology to create flexible environments that encourage collaboration, knowledge sharing and innovation.

Neurodiverse thinkers often possess exceptional talents when it comes to innovation, creative storytelling, empathy, design thinking, pattern recognition, coding and problem solving. HOK is at the forefront of research on how to create an inclusive and welcoming employee environment.
Creating spaces that meet the psychological needs of a wide spectrum of talent starts with the basics. It focuses on workplaces that provide optimal ranges of temperature, lighting, air quality, noise, ergonomics, and a sense of comfort and security.
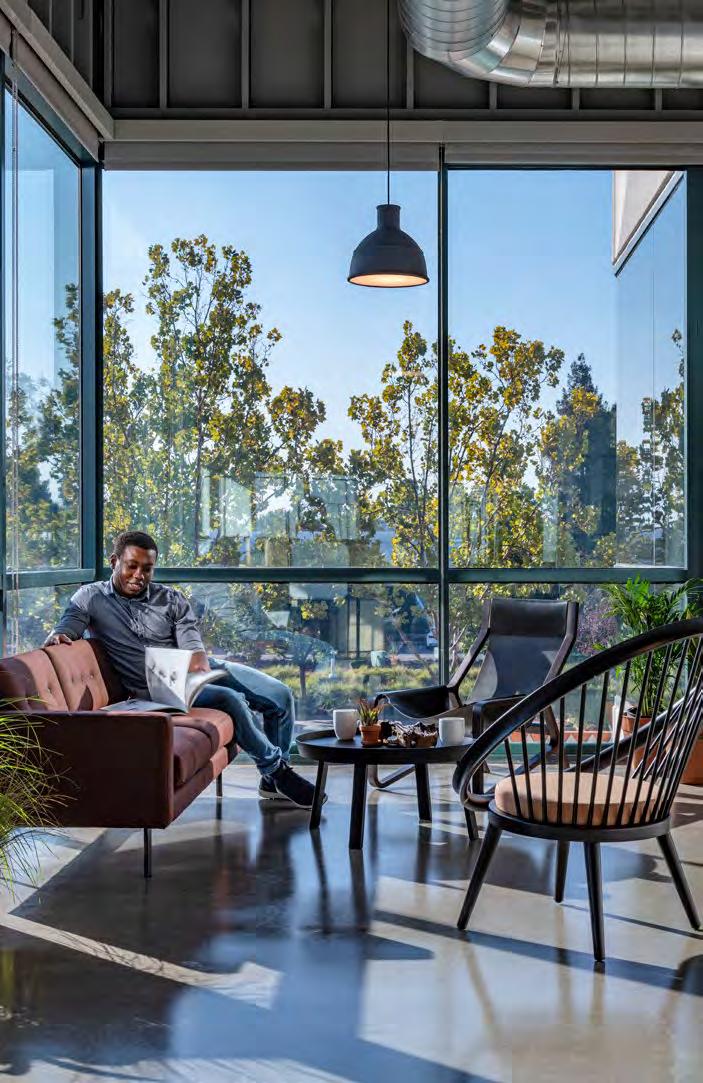
Going further, designing for the neurodivergent creates space that enables all individuals to find suitable levels of privacy and concentration, connection and engagement.
Designers have an opportunity to influence the physical and cultural adaptations required to make workplaces more inclusive. We need to ensure that the most valuable assets and currency of any business—its people—can be happy, healthy, engaged and empowered.
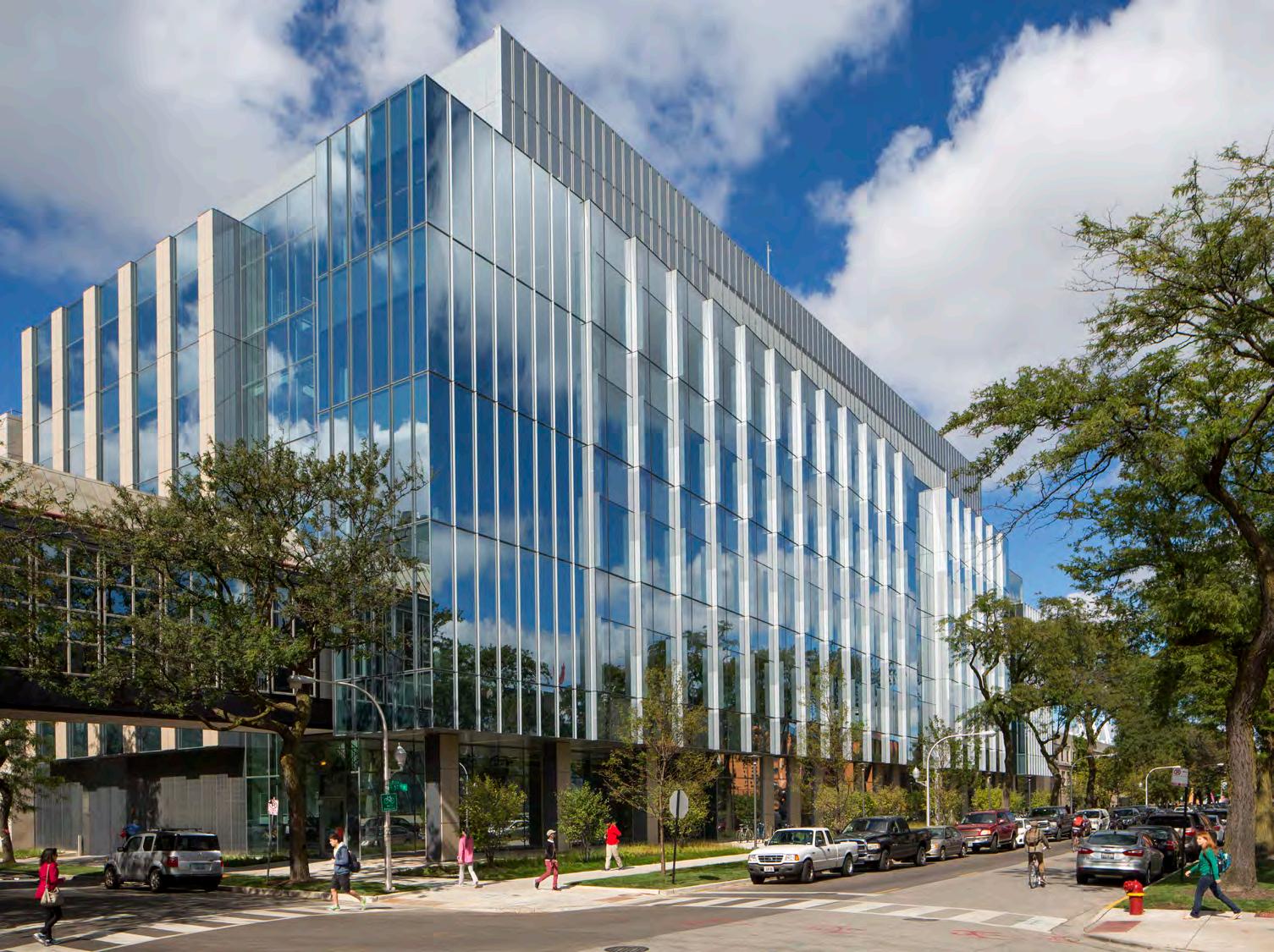
Cleveland, Ohio
SIZE
300,000 SF
COMPLETION DATE
2023
SERVICES
Architecture, Lab Planning/Programming/ Design, Interiors, Structural Engineering, Sustainable Design
HOK is working with Cleveland Clinic to program, design and construct a new research innovation district to transform both its research enterprise and their broader campus. It will be the anchor for a new innovation district development on the south edge of this client’s campus.
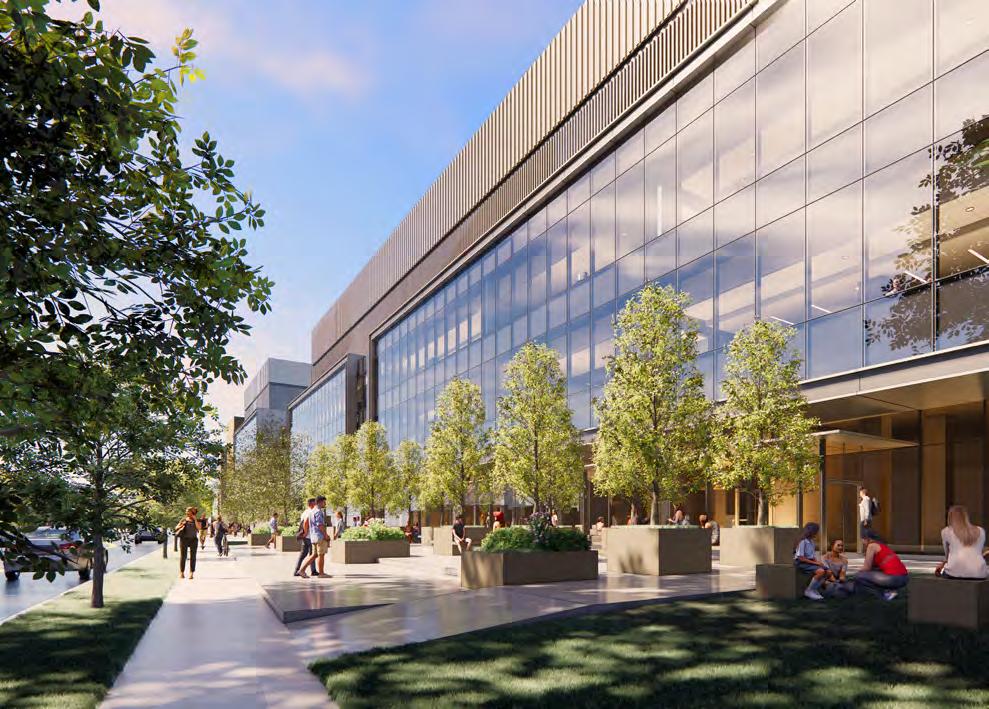
The development includes two new research buildings integrated with existing research infrastructure that will allow for a 50% growth in research population and revenue.
The first phase of the project involved master programming of the institute’s research growth in terms of recruitment of scientists and the expanded use of technology in research, especially focused on the growing relationship between experimental and computational work in translational research.
HOK developed space models of interdisciplinary team-based research neighborhoods to maximize collaboration around flexible adaptable wet and dry research space. Concurrently, the
Innovation is woven throughout the design and delivery of these new research facilities, positioning Cleveland Clinic to revolutionize diagnosis and treatment of disease.
programming and planning team analyzed the space needs relative to investigator space for in-vivo research, multi-omics cores, imaging modalities and cell analytical technologies.
The development program schedule is aggressive, delivering a complex arrangement of two new forward-thinking research buildings by 2025. HOK has entered into an Integrated Project Delivery (IPD) arrangement with the client and contractor to “act as a unit” to achieve this commitment and allow the team to deliver greater value and cost control from the project’s outset.
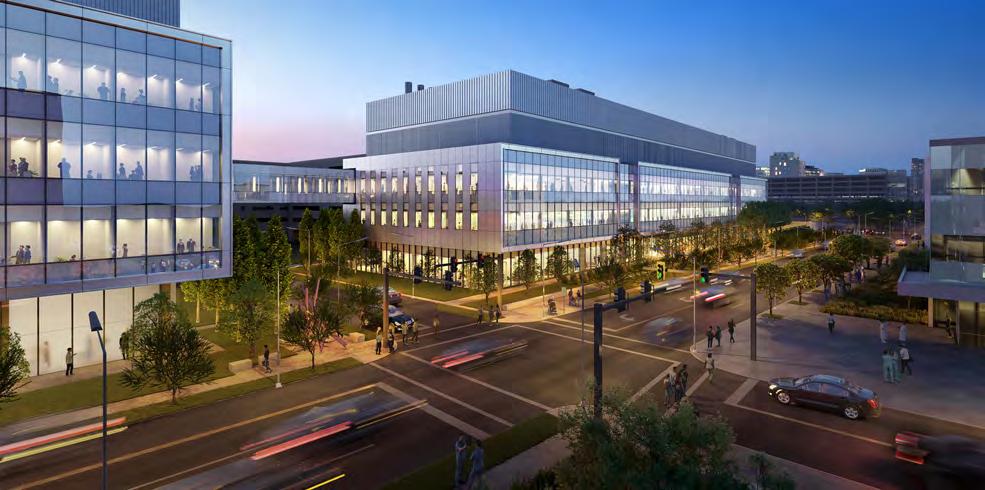
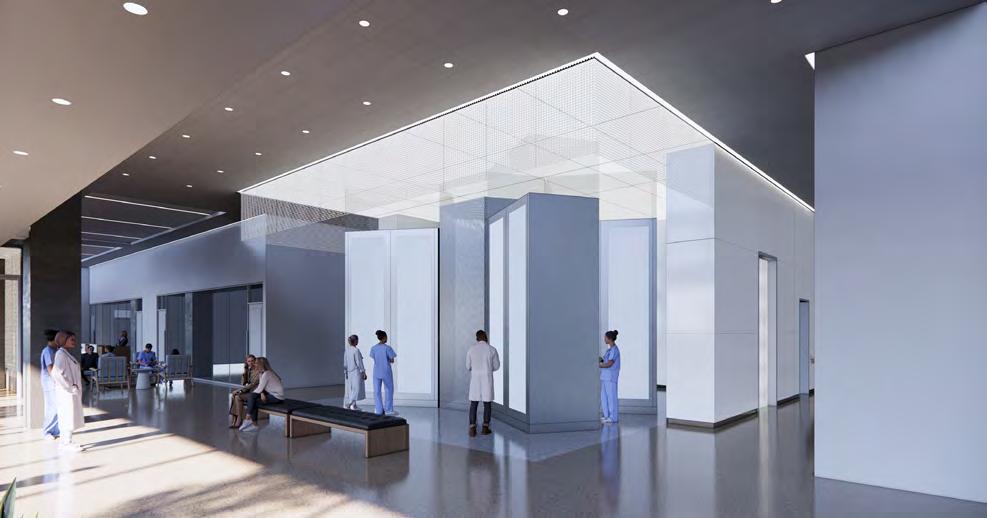
Through the design process, the IPD team has sought ways to manage challenges around cost, flexibility needs, a lightning-fast schedule and a tight construction labor market in the region. The team looked to the possibility of prefabrication options to solve some of these challenges.
Prefabricated offsite construction offered a great solution and the team determined that the 44 tissue culture and dedicated support lab rooms could be replicated and constructed in a modular fashion using offsite construction. These support labs can physically slide in and be stacked into place behind the open labs and plugged into services on installation.
The result is an integrated platform of technologies, expertise and investigators that will build both capacity and a culture of collaboration.
Eau Claire, Wisconsin
SIZE
329,000 SF
COMPLETION DATE 2025 SERVICES
Architecture, Lab Planning/Programming, Interiors, Sustainable Design
Chancellor James Schmidt envisioned the new Science and Health Sciences Building (SHSB) as an epicenter for all of the sciences on campus and a foundation for community engagement at the University of Wisconsin-Eau Claire.
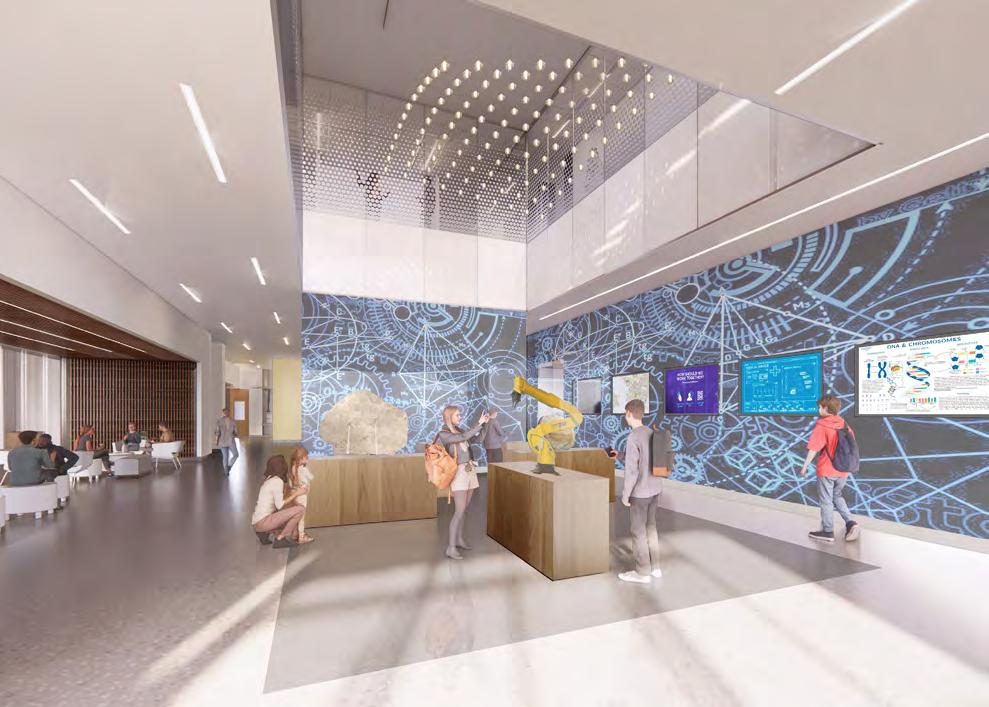
HOK, in partnership with Potter Lawson, the Division of Facilities Development and faculty stakeholders, developed a design that speaks to that vision. The building will welcome visitors and immerse them in the sciences, providing a valuable resource to learn and explore the latest research.
The 5-story facility will house teaching and research laboratories for Biology, Chemistry, Physics, Material Science, Computer Science, Geography and Anthropology, Geology, Nursing, Psychology, and Public Health and Environmental Studies. In addition, the sixth floor houses an observatory, weather station and tropical greenhouse.
While most science buildings house only a few disciplines separating them on individual floors, this building is home to 13 departments. Through
Creating a Home for Science that will house state-of-the-art teaching and research labs for the campus.
Building Committee workshops and detailed space utilization analysis, HOK developed a building stacking concept that explored efficiencies across disciplines, research synergies and flexible teaching labs that could be shared. We turned this arrangement into a strength, designing numerous opportunities for cross-pollination between the various disciplines, fostering collaboration across the sciences and breaking down traditional siloed departments.
In the programming phase we dedicated 4,000 sq. ft. for student space in a mix of enclosed rooms for study groups, tutoring and clubs and open informal gathering space with views of the river. Throughout the design process these spaces were protected as part of the Guiding Principles developed in the initial vision sessions to create a place “students feel at home and never want to leave.”
Additionally, the Mayo Partnership innovation space on each floor opens up and flows into student and faculty areas, creating space for innovation and collaborative projects. The highlight of this program are the Mayo Biomedical Innovator Scholars, 50 students who are involved in research projects that impact patients’ lives.
The unique project site sits in a valley with resplendent views of the Chippewa River and the surrounding hills. Working within the complex funding and site constraints, HOK worked closely with UWEC Leadership to design an elegant, refined building that fits within the architectural vernacular of the campus in a contemporary manner.


Libertyville, Illinois
SIZE
68,000 SF
COMPLETION DATE
2018 SERVICES
Architecture, Lab Planning/Programming, Interiors, Structural Engineering
Valent BioSciences looked to consolidate their operations from multiple buildings on a historic farm to a modern facility that reflected their workstyle and values. The project renovated an existing building previously built for Motorola into pilot production labs, chemistry formulations, microbiology, crop research insectary and the addition of greenhouses.
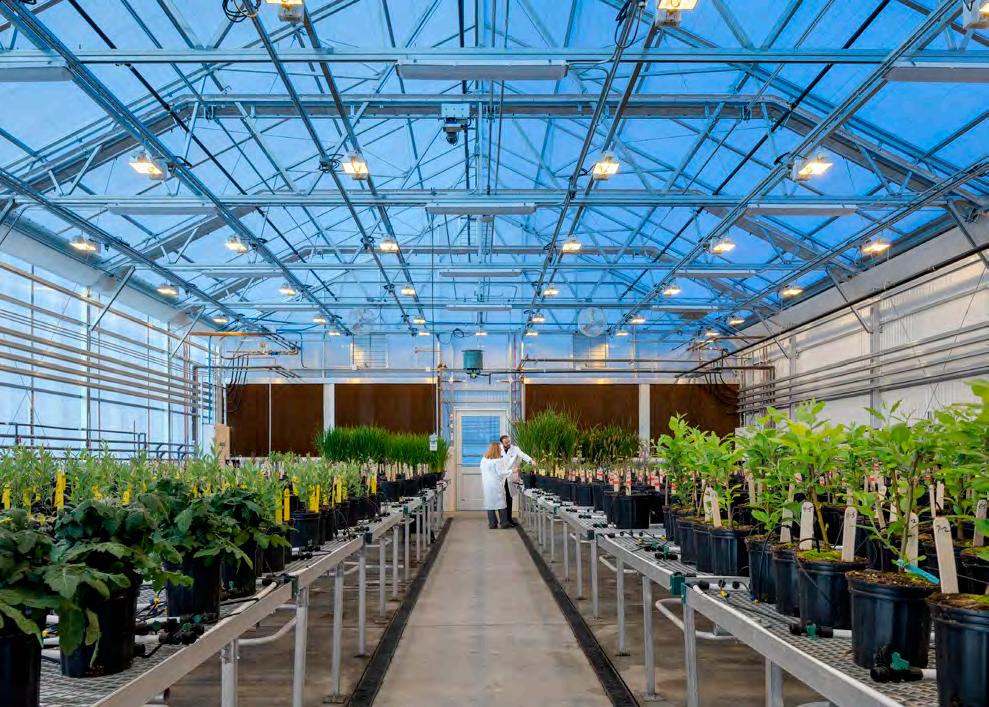
Valent’s business is built on collaboration and taking new products from development to production. The facility serves as a test bed for
new product research and development, as well as showcase of their capabilities for the peer-to-peer partnerships they fostered. Consolidating their previous offices from 5 buildings to one presented challenges that were balanced by the variety of spaces needed for collaboration.
The office workspace environment is designed for comfort and on the fly collaboration directly adjacent to the labs. The goal is to cut-down the time from idea to development as everyone is finally in one building.
The building was not designed for wet chemistry and biology labs but rather electrical device labs. This presented a significant challenge to the building’s infrastructure as new plumbing had to be cored and new air-handling and exhaust fans had to be added to the roof. HOK’s budget estimates accounted for this and the project was bid within 3%. HOK used light studies and 3D models to help the landlord understand the impacts throughout the year. The landlord was able to approve them quickly and keep the project on track.
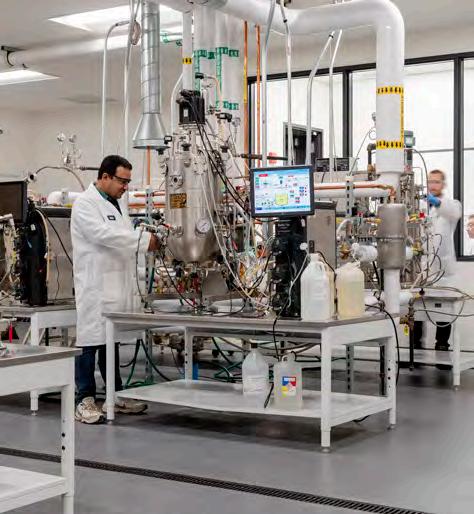

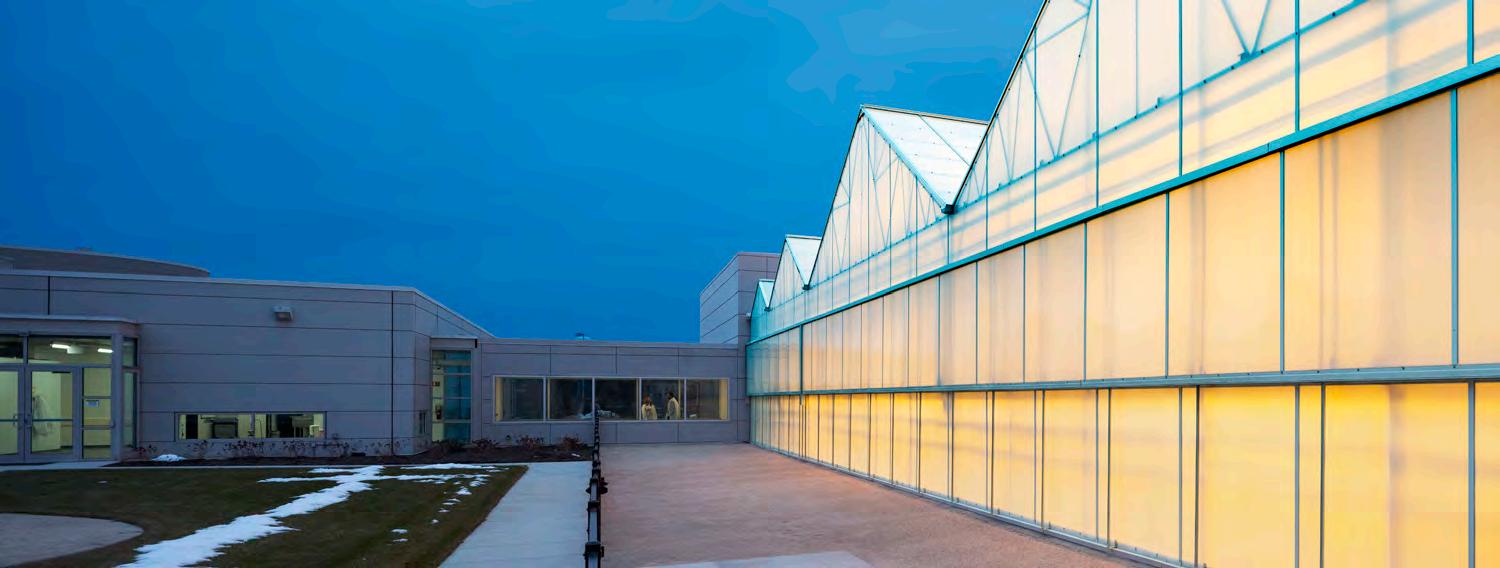

Chicago, Illinois
SIZE
278,000 SF
COMPLETION DATE
2015 SERVICES
Architecture, Lab Planning/Programming, Interiors
The University of Chicago has built its reputation as a global center for Physical Sciences research around groundbreaking ideas and significant investment in its researchers and facilities.
Building on this tradition of excellence, the University of Chicago developed the William Eckhardt Research Center (WERC) to support cutting-edge, multidisciplinary research and further expand the University’s ability to stay at the forefront of scientific and engineering discovery.
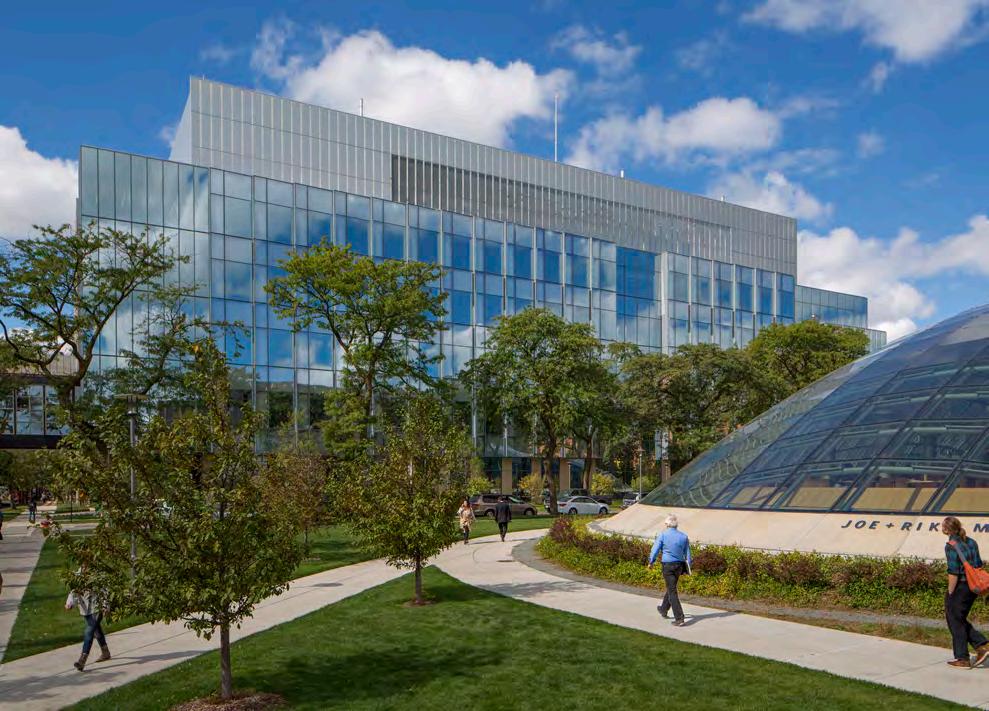
WERC brings together several of the University’s world-renowned Physical Sciences research groups and the newly created Institute for Molecular Engineering (IME). The IME is the University’s first program in engineering with a unique mission to address 21st century issues through research and design at the molecular level.
The Institute’s rapidly expanding faculty team is charged with looking for new ways to address humanity’s most urgent issues including: energy harvesting and storage, water purification and use, healthcare and environmental protection.
Designed for Convergence, faculty and researchers are surrounded by diverse sciences to create the next generation of scientists and engineers.
Conducting this problem-based research are teams working across multiple disciplines in the fields of chemical, electrical, mechanical and biological engineering as well as the traditional materials, biological and physical sciences. In partnership with Argonne National Laboratory, the Institute seeks to maximize opportunities to work with other institutions throughout the world and to collaborate with major corporations.
The WERC was scaled to fit within the context of the campus. In order to relate the new facility to the buildings forming the original collegiate gothic quadrangle to the southeast, the WERC’s height was limited. To the west, the building establishes a new science quadrangle.
Glass is used extensively on the exterior, allowing for light to transform the building’s facades at different times of the day. Inside, light penetrates deep into the building through a skylight over the north lobby and through large windows at the perimeter offices and clerestories at the corridors. Interior glass partitions provide visual connection.
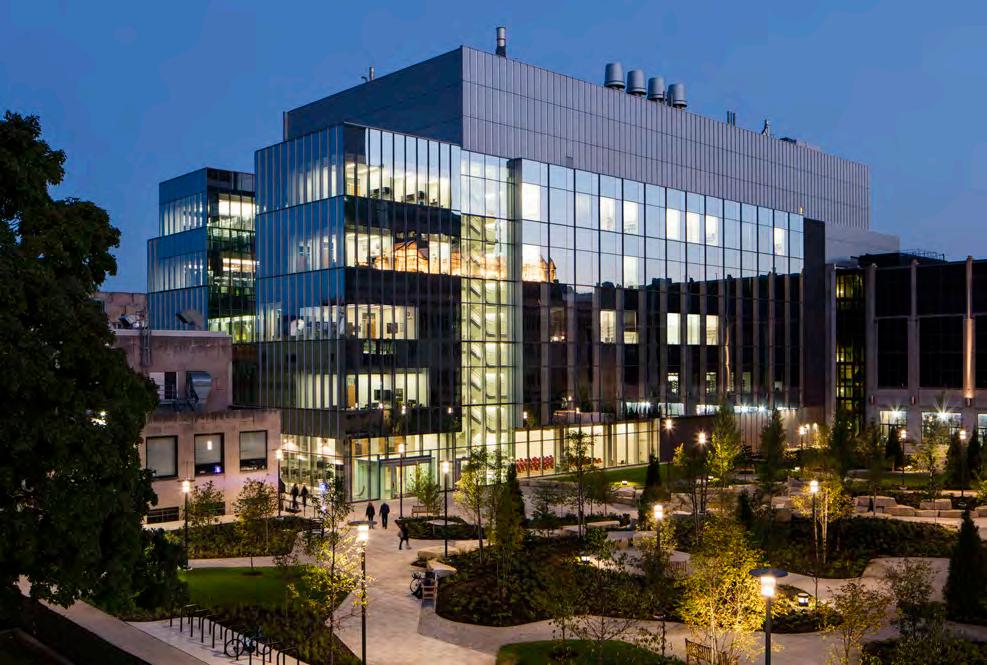
HOK designed the five stories above grade to provide infrastructure for a wide range of laboratory types because the exact nature of the research to be conducted in the building was initially unknown. This required the building to meet an unusually high number of complex requirements. For example, duct-free high hat zones and high acoustic performance are provided for physics research laboratories. At the same time, a higher volume air system was provided in anticipation of a large number of fume hoods for chemistry laboratories.
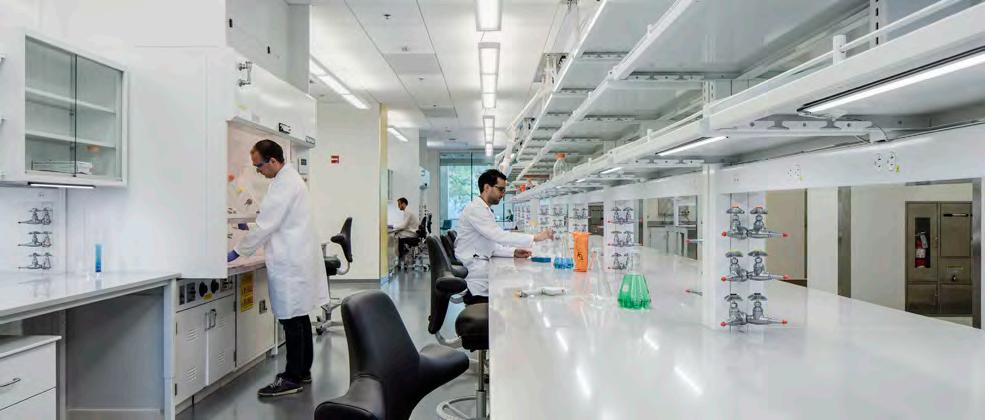
The Eckhardt Center has two levels of high-performance research facilities located below grade to isolate the laboratories from vibration and electromagnetic interference. A 10,000-square foot Class 100 clean room, an imaging suite for electron microscopes and a number of optics labs designed to meet stringent temperature and humidity criteria are included.
Wide corridors enable the noisiest elements of the mechanical system to be located in the corridors instead of within the laboratories and a very large freight elevator allows the researchers to move in new equipment and move out instruments built within the laboratories.
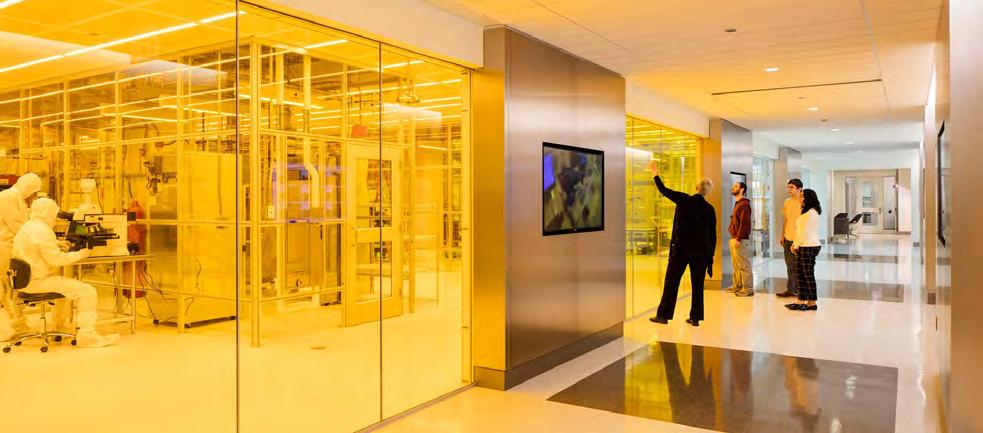
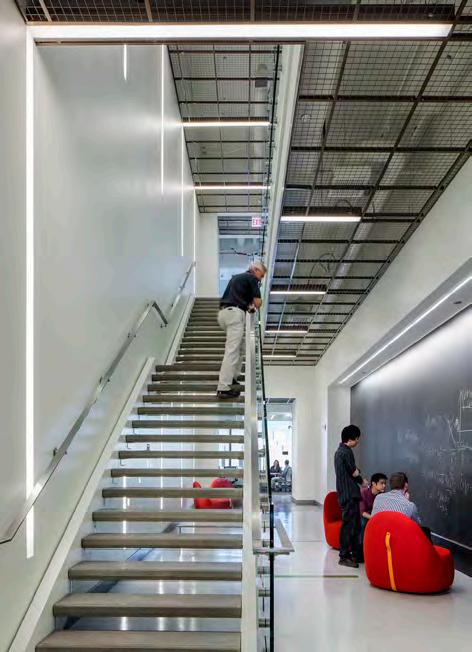
A key goal of the facility is to bring together researchers from a wide range of disciplines and to provide the spaces that enable them interact in both planned and unplanned ways. To that end, the building will provide numerous formal and informal interaction and collaboration spaces.
Each upper level is designed as a neighborhood with a “home base” providing a director’s suite, lounges and large meeting space near the main stairs and elevators and with panoramic views from each area. Smaller lounges, conference rooms and connecting stairs are located in ways that encourage interaction, while multiple writing surfaces encourage impromptu discussions.
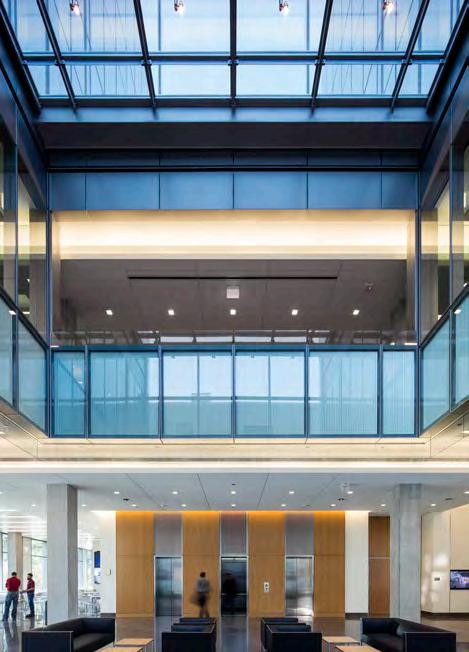
Sha Tin, Hong Kong
SIZE
2.8 million SF
320,000 SF renovation
COMPLETION DATE
2027
SERVICES
Architecture, Lab Planning, Interiors
Situated on the existing urban academic medical center campus, the new 2.8 million sq. ft. facility houses an additional 825 inpatient beds of which 128 are equipped for air borne isolation. Additional programs include increased diagnostics, specialty ambulatory clinics, 23 new ORS including 2 hybrids and a new Accident and Emergency Department (A&E) planned as a major regional trauma center.
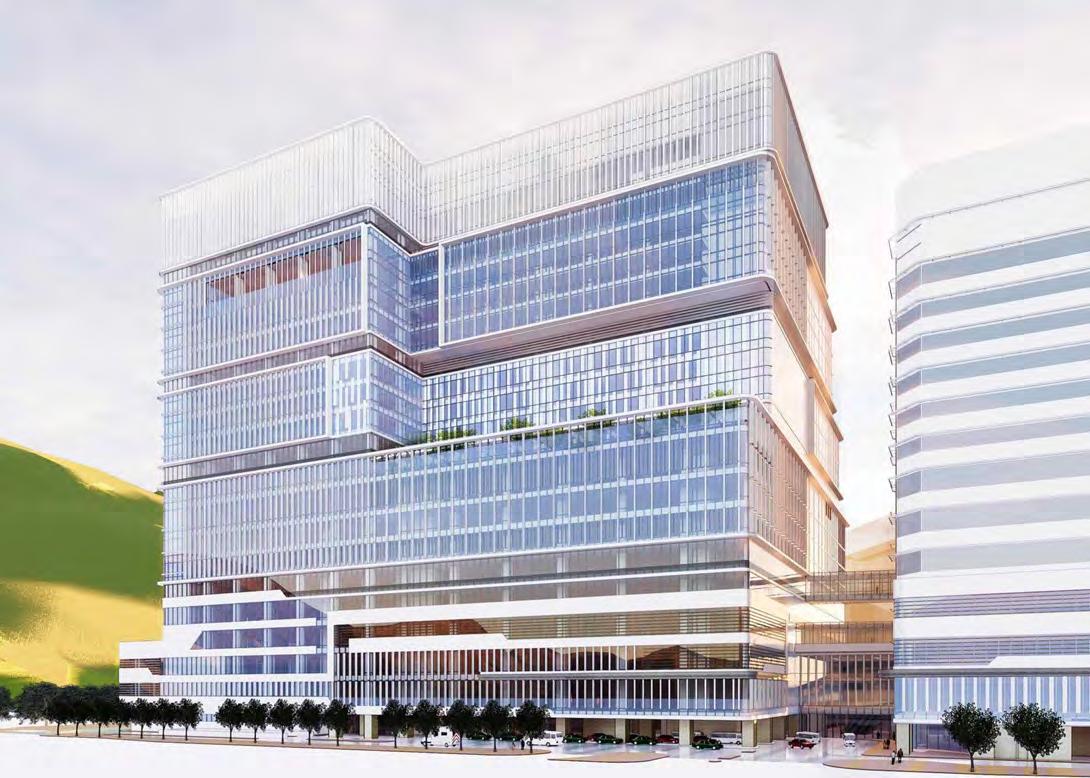
The design for the A&E includes a 30 bed observation unit and dedicated rooms for mentally distressed patients located in a quieter area of the 68 bed department. The A&E provides subtle pathways out of the department for patients being admitted.
The A&E is also designed to instantly subdivide through physical and mechanical means to accommodate pandemic outbreaks, allowing uninterrupted care for both infectious and noninfectious patients.
The building exterior creates a series of stepped terraces that allow for greater daylight penetration and landscaped roof gardens, providing both respite and outdoor therapeutic spaces.
This project supports a move to multidisciplinary care and integrated education, research and clinical care by medical specialty and represents the advancement in care innovation in alignment with international healthcare standards.
Grand Junction, Colorado
SIZE
68,000 SF
SERVICES
Architecture, Lab Programming/Planning
In an effort to consolidate all engineering programs on CMU’s main campus and meet expanding program growth needs, the university built a new Engineering and Computer Science building, Confluence Hall.
The facility houses CMU’s Mechanical Engineering and new Civil Engineering programs, both of which operate under a progressive model for higher education in partnership with the University of Colorado.
This structure provides students a regional education with the opportunities of a small university setting, while providing the benefits of faculty and degree prestige from the University of Colorado.
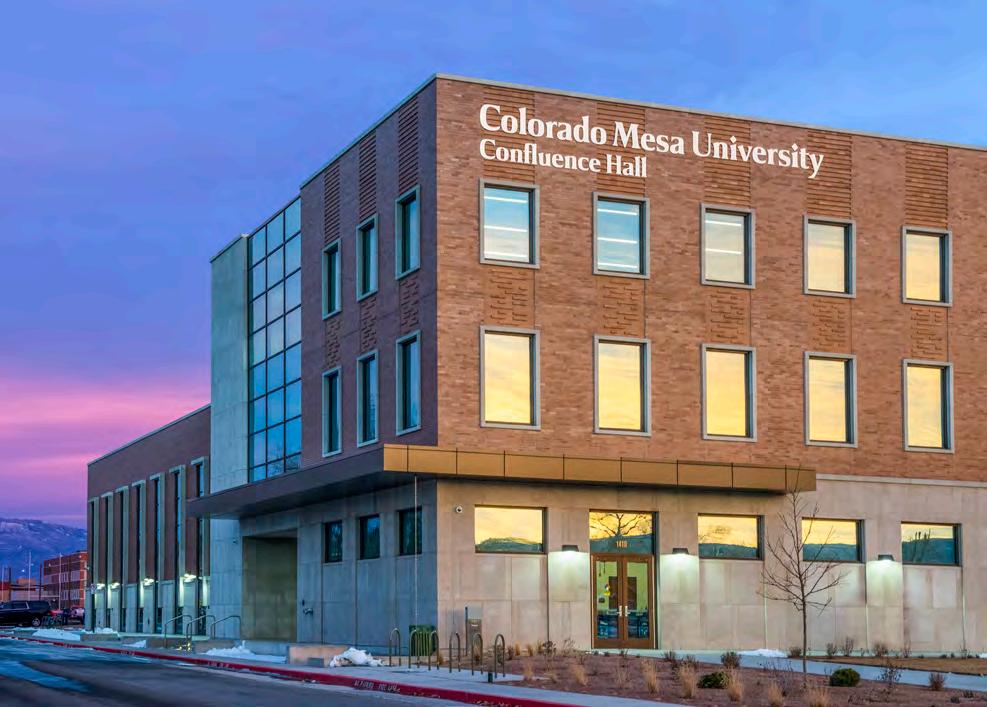
The new facility brings engineering students back to the main campus and creates a new gateway from the western edge of the campus. Confluence Hall is also be a powerful tool in recruiting new students and faculty to the university.
First and second year students attend CMU, while third and fourth year students effectively become University of Colorado students, learning under faculty who rotate through CMU, and ultimately receive a degree granted by CU.
The planning and programming process centered around a significant analysis of university registrar’s data to look at numbers of courses, current student enrollment, enrollment projections and utilization targets.
education and research for engineering and computer science together with the next generation.
The analysis provided a detailed view of classroom, lab and support needs, generating highly efficient utilization rates, even down to seat utilization rates for each class. This allowed HOK to minimize the amount of necessary square footage for the overall building while providing options to accommodate Computer Sciences department.

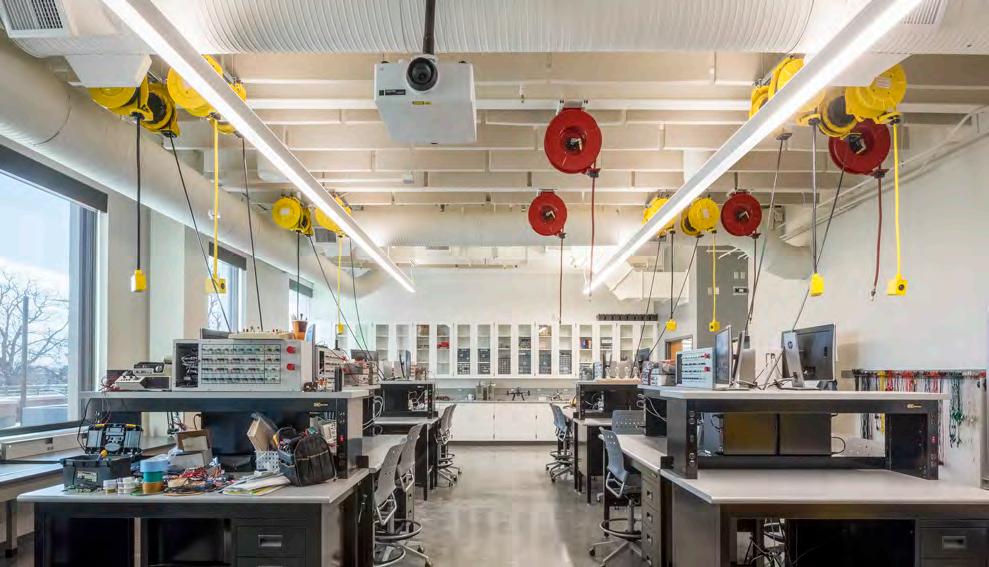
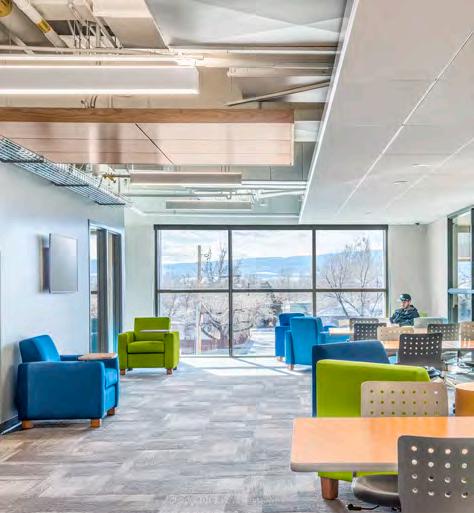
Provisions were made for a wide corridor outside high bay so students can break out for study/ gathering and still view the activity going on inside high bay. The project also includes the Eureka! McConnell Science Museum, a unique K-12 math and science center connected to the building.
Creating an official home for a program to help underserved students who were not getting high quality STEM education opportunities, this center will allow the building to house a very wide range of users from very young students, college students and faculty creating a multigenerational continuum of teaching and learning.
The McConnell Center will also allow Engineering students to present their capstone project ideas to young students, offering a symbiotic learning opportunity to young learners as they become engaged and see a real, potential future in science, while at the same time giving the college students opportunities to practice presentation skills early and often.
Bloomington, Indiana
SIZE
620,000 SF
115,00 SF Education Facility
COMPLETION DATE
2022
SERVICES
Architecture, Health Education Planning, Interiors, Planning and Urban Design, Landscape Design
The IU Health Bloomington Hospital at the Regional Academic Health Center (RAHC) creates an innovative solution to twin needs. It provides southern Indiana residents with the latest in medical care and ensures future caregivers have the training they need to solve tomorrow’s health challenges.
HOK worked with IU Health and Indiana University to identify a new hospital location that fosters community connections and bolsters existing relationships with the university’s health science programs.
The 50-acre site adjacent to Indiana University’s flagship Bloomington campus connects to major arterial roadways, public transit and local bicycle and walking paths that encourage active and healthy transportation.
The 810,000-sq.-ft. facility, designed in collaboration with CSO, MSKTD, Cripe and Guidon Design, consists of two main programs: a 185-bed acute care hospital and ambulatory care building and a connected medical education hub.
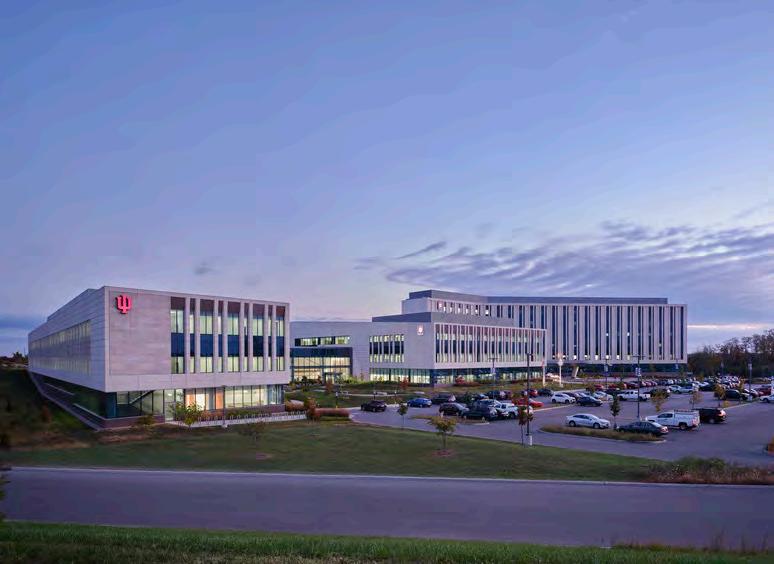
Combining healthcare and education to create a seamless experience for providers, learners and patients.
The educational building provides undergraduate and graduate students with advanced, real-world training in various health programs, including medicine, nursing, social work, speech and hearing
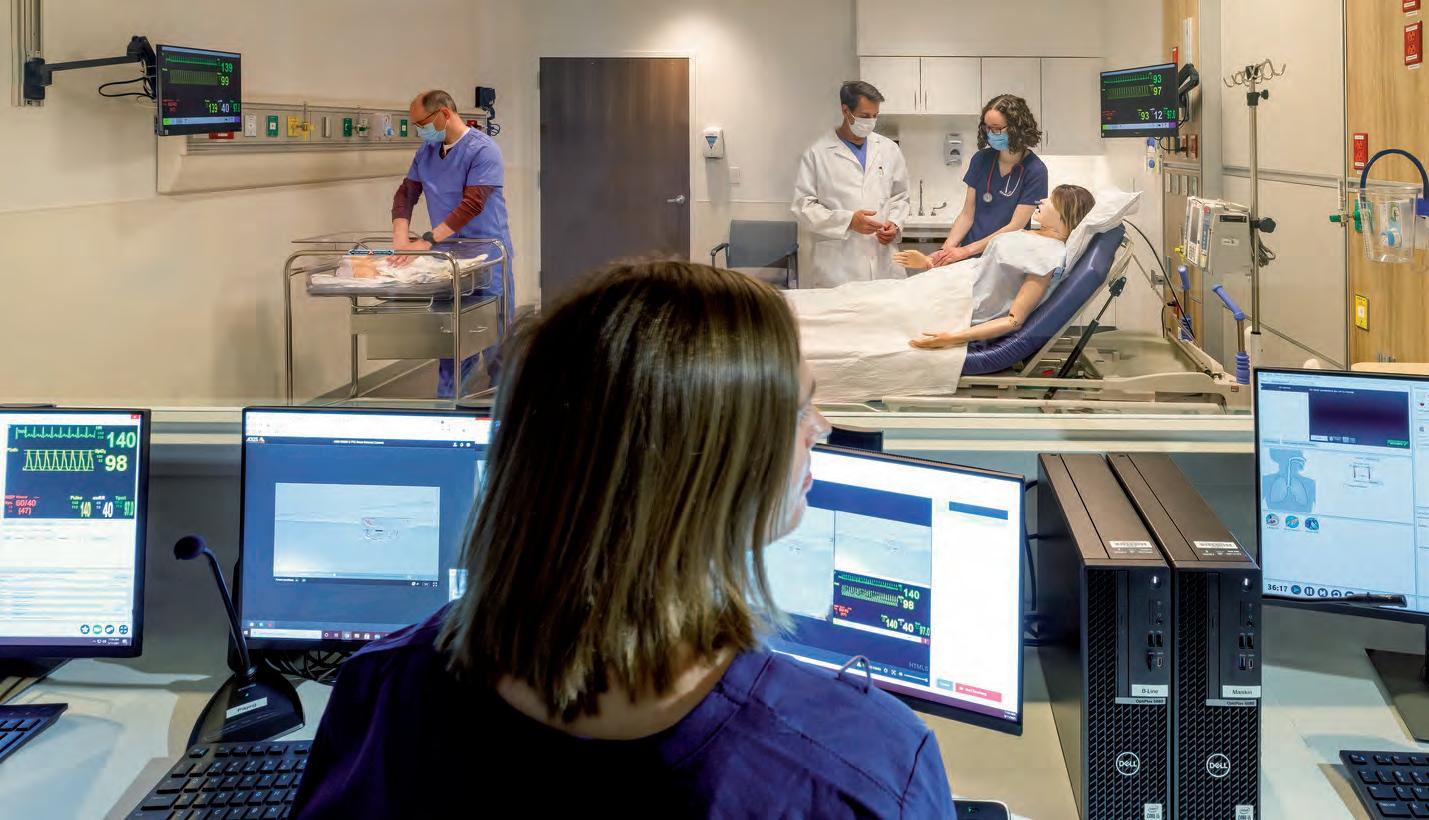
Conceived as a unified building and landscape solution, the architectural building form and exterior space are intertwined into a cohesive expression to enhance the sense of place.
Interior spaces open to the exterior while building forms extend out to organize the overall site parking, green space and pathways. The design incorporates natural light and nature to promote healing. Therapeutic gardens provide spaces of respite for staff, patients, and visitors.
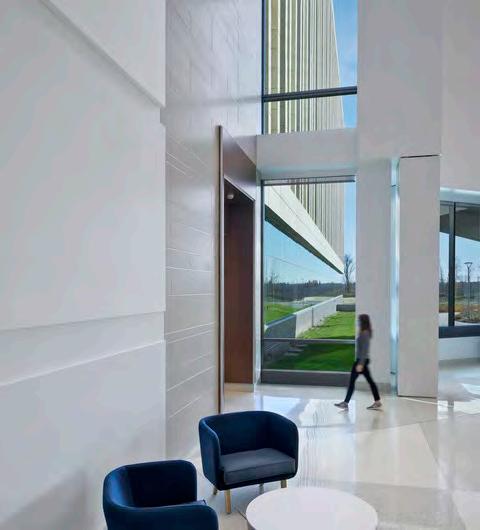
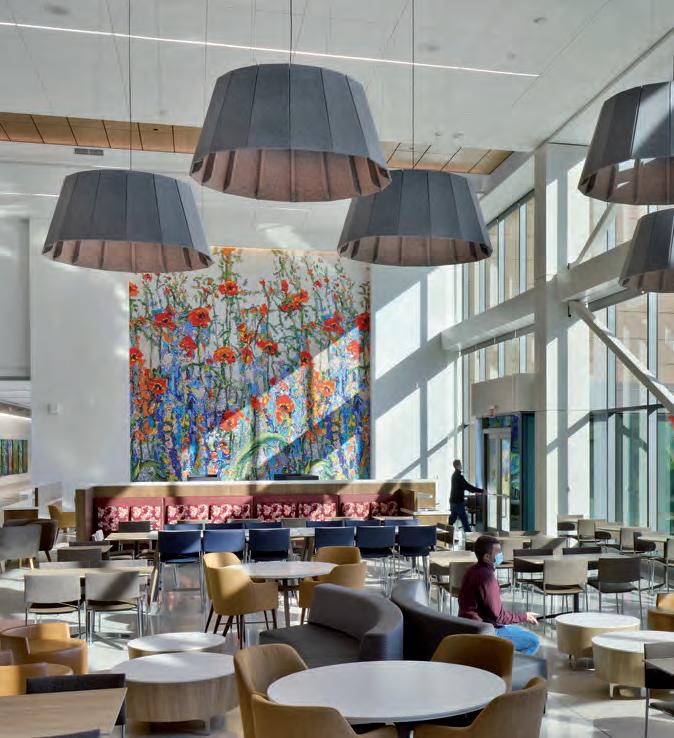
The layout of the departments was generated during a 3P (production, preparation and process) Workshop. The three-day process included a full range of users, nurses, physicians and leadership representing each major department. By the end of the session, they had a Schematic Design for the project and the 3P process allowed the design schedule to be 2-3 months less than a conventional design process.
IUHB developed confidence in the design because they actively participated in the creation of it.
Additional features include an on-grade helipad, a Central Energy Plant located on the north of the complex, a loading/receiving facility integrated into the hospital on the northeast and utility elements such as cooling towers, oxygen storage and generator fuel tanks.
San Fransisco, California
SIZE
350,000 SF SERVICES
Architecture, Experience Design, Interiors, Lab Planning
Predicting an increase in headcount from 200 to 1200 by 2026, this biotechnology company has engaged HOK to design an office and lab space that will empower them to prevent, detect and treat diseases. As they shift from a start-up to a mature commercial venture, they want to accommodate their growth in a scalable way.
The functional requirements of the design must support multi-disciplinary teams with expertise in computational biology and machine learning. They need a diverse workplace to support a broader
range of work modes: supporting cross-functional collaborations, relationships and innovation.
The space encourages points of connection between the lab and workspace, with collaboration areas located at critical locations. Collaboration is promoted through changes in pattern, furniture, lighting and finishes. Wood provides a human touch and lighting transforms into an organic shape. Plants, wood, natural light and textures create a comfortable space that is engaging, bright,
optimistic and confident. The design uses variety and natural materials and colors to create places for people to gather. Select digital experiences are integrated throughout so the company can tell its story to clients, investors and recruits.
The result is a new headquarters that the budding company can make its own. It will allow them to celebrate their core business: bringing technical expertise to the center and connecting it to all employees. And it will enable employees to live and advance the company’s culture—one centered on partnering, empathy and humility.

A global headquarters for multiomics early cancer detection and research.
Multipurpose Room Content
Typical Lab Space Concept



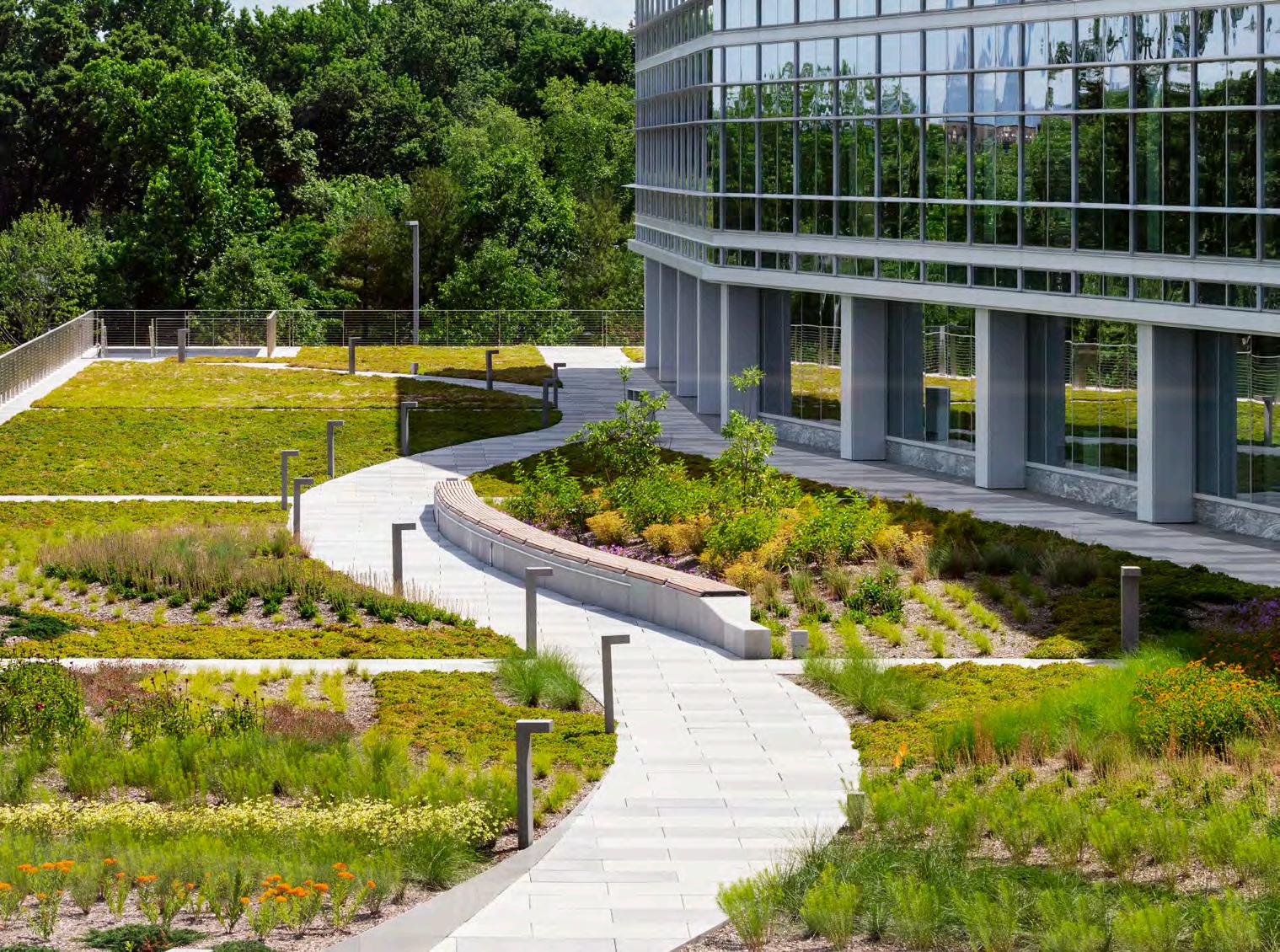
HOK is one of the world’s preeminent sustainable laboratory experts and many of our S + T projects have received LEED Certification. We are committed to designing facilities from the whole building perspective. We are a strong supporter and dedicated reporting member of the AIA 2030 Commitment, reporting more than 65% average energy use reduction in our science facilities over I2SL peer facilities in the last reporting cycle.
HOK’s Science + Technology group has helped pioneer the integration of sustainable design

principles into facilities for science and technology. While incorporating sustainability and designing to LEED® standards can be somewhat more difficult in highly technical facilities due to increased energy requirements and occupant safety issues, HOK has aggressively incorporated active and passive strategies on nearly every lab project over the past 20 years.
While the USGBC’s LEED rating system provides instruction and guidance to designers, it by no means limits us in our commitment to going above and beyond the minimum requirements that have
been established. HOK’s mission of environmental stewardship breaks through the boundaries of traditional design and construction, allowing for new and creative strategies and materials to be used.
HOK, in alliance with the Biomimicry Guild, has developed a Genius of the Biome report that captures a series of biome specific principles to inform and guide design principles to integrate with site and building environmental solutions

HOK’s 6-step process to high performance design, as adapted for complex buildings like laboratories. The process is geared toward developing project-specific solutions that provide the best outcomes for Clients.
We work with the client early in the project to define key performance indicators, confirm energy and green codes, and review any available incentive programs. The process leads to measurable outcomes grounded in a responsive design.
