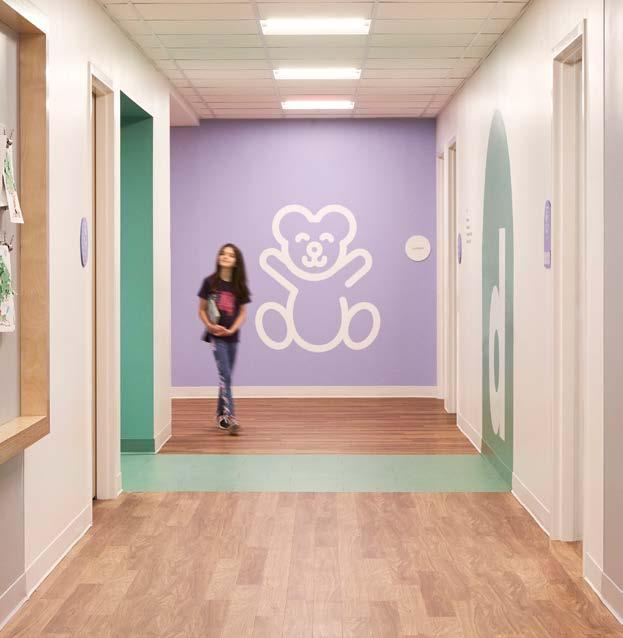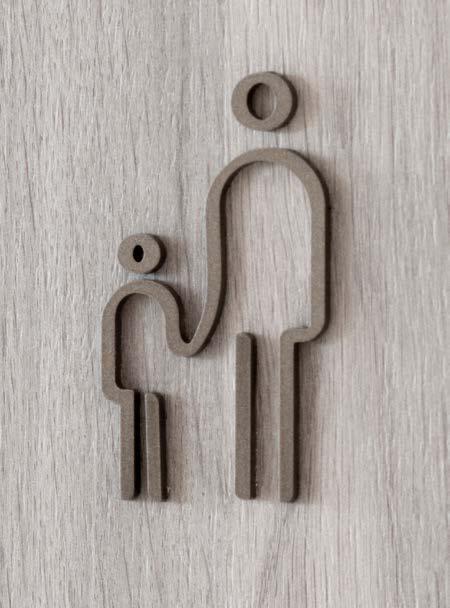

Healthcare Design

CONTENTS
Shaping unique & meaningful stories
We are a custom art and experiential graphic design studio within HOK. We bring decades of experience working in the built environment to craft moments that are unique and memorable.
Together with our clients and project partners, we map out the journey and leverage brand strategy, so everyone can visualize your unique personality. And we recommend a variety of artwork and messaging intentionally selected for the most effective engagement, flow and impact.
1
About Experience Design
2
Select Projects
We are designers, wayfinders, makers, gardeners, visualizers, artists & so much more.

Branding Wayfinding Digital
Placemaking
Naming and Positioning
Identity and Logo Design
Brand Applications
Media Integration
Brand Standards

Design Standards Assessments
ADA and Life Safety
Master Plan Strategies
Naming and Numbering
Interactive Immersive
Content Design
VR and AR
Visualization
Experiential Graphics
Storytelling Displays
Donor Recognition
Exhibit Design
Art Installations
Select Projects
The Children’s Place
Kansas City, MO
Experiential Graphics, Wayfinding
Signage, Donor Recognition, Playground
Concepts, Teddy Bear Sculpture
Using the highest levels of evidence-based treatment and four decades of experience, The Children’s Place needed a space that could fulfill a range of services from early childhood education classrooms and clinical counseling to motor rooms and an outdoor playground.
The use of bright brand colors and cheerful graphics were a cost-effective method of creating a fun and meaningful environment for young children. Color coded wayfinding and recognizable icons line the long corridors to create visual interest and aid in spatial orientation within the large, twolevel building. The team considered each type of visitor (day treatment, specialized clinic patients, families, staff and volunteers) and how each would move through the building in order to create meaningful touchpoints along their journey from parking lot to destination.



Humber Meadows Long-Term Care Facilitiy
Toronto, ON
Experiential Graphics, Wayfinding Signage
Humber Meadows, a part of the Humber River Hospital Finch Campus, is a long-term care facility that uses experiential graphics to help orient and reinforce wayfinding for patients with memory trouble and language barriers, and to also create a warm, home-like environment.
The concept of a meadow was introduced early in design concepts as a way to organize wayfinding, informing the color palettes and identity of the residential floors. As you progress up the floors, you reach up higher into the trees and sky. Residential street suffixes, like ‘Drive’ and ‘Lane’ reinforce the feeling of home.
The Meadow metaphor was so embraced and successful, the name of the facility was changed to reflect this identity. Other experiential graphic interventions, like gallery walls in the dining areas, bring in warmth, variety and hospitality. Dignity for the residents was of utmost importance.









Tanana Chiefs Chief Andrew Isaac Hospital
Fairbanks, AK
Wayfinding Signage, Experiential Graphics
The Tanana Chiefs Conference (TCC), a group of tribal Chiefs in the Interior Alaska regions, sought to bring additional cultural engagement with unique graphics displayed throughout an expansion building that would offer oncology and urgent care.
Working along side the TCC Cultural Committee, we developed a design concept that would highlight their community’s traditions of healing with medicinal plants. EXD worked with the interiors team and referenced botanical research provided by the TCC to create a series of beautiful hand-crafted graphics with a different medicinal plant representing each department.
Using the current sign standards to maintain a cohesive wayfinding solution between both buildings, department plant icons and a new “blueberry blue” accent color were added on all interior signage in the expansion building.







Institute of Specialized Medicine & Intervention
Montreal, QC
Brand & Identity Design, Brand Applications, Experiential Graphics, Wayfinding Signage
Institute for Specialized Medicine and Intervention is a radiology clinic with a focus on breast health for those who are underserved in the medical community – women, trans and pediatric patients. Due to the invasive and emotional nature of certain procedures the clinic was designed to provide a calming, spa-like environment. The approach to holistic healing provides an experience that sets ISMI apart from other clinics.
The logo features organic quality with thick and thin linework to create a natural, hand-drawn feel. The silhouette visualizes a confident, positive, but ambiguous body position, while the stem of sage leaves overhead serves as a symbol of healing and hope. This linework is extended through the brand elements as a library of gestures that speak to the intimate nature of treatment offered at ISMI.




Kaiser Permanete Medical
Office Building
Roseville, CA
LOCATION SERVICES
Experiential Graphics, Placemaking Strategies
Kaiser Permanente’s new Riverside Medical Office celebrates the city of Roseville’s legacy as a railroad town, agricultural producer and gateway to the Sierra Nevada. Nods to Roseville’s roots pays tribute to the city where it’s located, such as large-scale photos of the marquee from the Roseville Theatre on Vernon Street and freight cars lined up in a railyard. The facility represents Kaiser Permanente’s integrated healthcare model of care and coverage together, including coordinated care, advanced technology and medical excellence.







University of Utah Aggie Recreation Center
LOCATION
Logan, UT
SERVICES
Experiential Graphics, Wayfinding Signage
The university’s objective was to create a space that promoted healthy living while showcasing the natural beauty surrounding the campus. Working closely with USU students and faculty, EXD researched the scenic regions around the facility, including Logan Canyon, Bear River Range, Bear River Valley and the Wellsville Range. These natural landscapes influenced the new building’s orientation and informed all placemaking decisions.
Using accurate topographic maps as a basis for the design, the vision was to mirror the landscape with a visually energetic and compelling graphic solution. We then created dynamic topographical maps of key locations and trail systems around the campus. Large-scale local photography, dimensional rockwalls and custom wayfinding and signage that imitates geologic forms help connect users to the outdoors.
Auburn University Wellness Center
LOCATION
Montgomery, AL
SERVICES
Donor Recognition, Experiential
Graphics, Wayfinding Signage
The experiential graphics at Auburn’s Wellness Center reinforce the “healthy buildings, healthy bodies” concept that is central to the building’s design. Artistic imagery of bodies in motion are intuitive wayfinding elements that also activate the space. The graphics work harmoniously with the architectural design and help to inspire personal health and environmental responsibility among building users. Donor opportunities are woven throughout.



Clemson University
100 Yards of Wellness
Clemson, SC
Wayfinding Signage, Experiential Graphics, Placemaking
Clemson’s new wellness space at the Allen N. Reeves Football Complex turns the idea of the classic athletic training room on its head. The facility, named ‘100 Yards of Wellness,’ fosters an environment of rest, recovery and rejuvenation. The designers aimed to create moments of team branding without being too overt, maintaining a sense of sophistication. Elements like the tone on tone graphics and abstracted tiger stripe patterning allude to the Clemson Tigers while creating a calming, spa-like environment for these elite athletes.



MD Anderson Faces of Philanthropy
Houston, TX
Experiential Graphics, Storytelling and Recognition Displays, Artifact Displays, Content Curation, Digital Integration
Faces of Philanthropy offers a glimpse into the history of how donors have influenced MD Anderson’s evolution into one of the world’s largest and most respected centers devoted to cancer patient care, research, education and prevention. It tells the story of philanthropic giving and its aim to eradicate cancer. The exhibit also recognizes those who make differences in the lives of others through gifts of time, knowledge and spirit.



Northwestern Ryan Fieldhouse and Walter Athletic Center
LOCATION
Evanston, IL
Experiential Graphics, Donor Recognition, Exhibits
Located on the shores of Lake Michigan, the Ryan Fieldhouse and Walter Athletics Center provides training and wellness space for more than 500 student-athletes.
The approach to branding was to strike the perfect balance between the power of athleticism and the sophistication of Northwestern’s academic excellence. Early integration of graphics in the architectural process allowed for brand-driven imagery and spirited content that contributed to architectural decisions. Northwestern’s trademark purple color motif is highlighted throughout the Center on interactive touchscreens, backlit wall panels and overhead lighting accents. IN


AdventHealth Orlando Magic Training Center
LOCATION
Orlando, FL
SERVICES
Experiential Graphics, Wayfinding Signage, Team Recognition, Placemaking
This practice facility for the NBA’s Orlando Magic combines worldclass athletic training and treatment with workplace spaces. In addition, the center was intended to be a special place for family to gather, making both comfort and inspiration paramount. EXD’s charge was to express the Magic brand and franchise in an original and upscale manner while staying true to the character of the new building. Typical approaches to sports facilities were set aside for more unique opportunities to speak to the brand, the history and the culture of the Orlando Magic. Whenever possible, flat graphics were exchanged for dimensional elements and small moments of interaction were combined with larger than life expressions. Team history was communicated in a way that was harmonious with the established look and feel.



Orlando Health Children’s Pavilion
LOCATION SERVICES
Orlando, FL
Wayfinding Signage, Experiential Graphics
Orlando Health for Children seeks to provide a comprehensive center of caring and synergy in an outpatient setting. The center will be equipped to deliver cutting-edge clinical care for decades to come.
HOK’s Experience Design group incorporated Orlando Health’s “canopy of care” into the wayfinding design with branches, local color theory and forest creatures to guide you along the way. The project is envisioned to be a children’s focused and familyfriendly pavilion, which creates a special place of healing for the patient and their entire family.


University of South Florida Morsani College
LOCATION SERVICES
Tampa, FL
Brand Identity, Wayfinding Signage, Experiential Graphics
The new Morsani College of Medicine and Heart Institute offers the medical school an opportunity to define a new relationship with the Tampa community. This 13-story tower now serves as the marquee home of USF Health and an anchor for Tampa’s burgeoning downtown waterfront district.
To encourage interdisciplinary interaction and collaboration, learning spaces are integrated with lab areas. Spanning four floors, the flexible lab facilities support interdisciplinary cardiovascular research and clinical care.



Orlando Health Palmer Hospital Facade
Orlando, FL
Visioning, Placemaking, Experiential Graphic Design
HOK was engaged in a design and visioning effort to help Orlando Health’s Palmer Hospital refresh its facade and exterior graphics. Several concepts were developed and workshopped during the design process, and the concept selected focused on brightening the facade and increasing its visual impact in the skyline, while remaining true to Orlando Health’s brand and design standards. Playful lines of color activate the building’s exterior, drawing the eye upwards and inviting patients and staff into the building.




SERVICES








Rutgers Cancer
Institute
LOCATION
New Brunswick, NJ
SERVICES
Wayfinding Signage
New Jersey’s first comprehensive care center will improve the patient experience at every stage of treatment while promoting groundbreaking research. The building program includes three primary space types: outpatient care, inpatient care and research.
EXD is providing the interior and exterior signage design for the new pavilion, which will connect with a new parking garage. Color accents for each floor are the same for the parking levels. The wood of the signage design expresses strength and growth and expresses a horizontal grain. The directories have an accent panel for whatever floor you’re on, and signs are magnetic and can be easily changed.
We shared our story, now let’s share yours!

JEFF LANCASTER
Creative Director | Experience Design
t +1 424 298 4633 jeff.lancaster@hok.com

EMILY PAYNE
Director | Experience Design
t +1 816 472 3219 emily.payne@hok.com

STEVE WILLIAMS
Director of Operations | Experience Design
+1 713 407 7879
steve.williams@hok.com
