GOVERNMENT

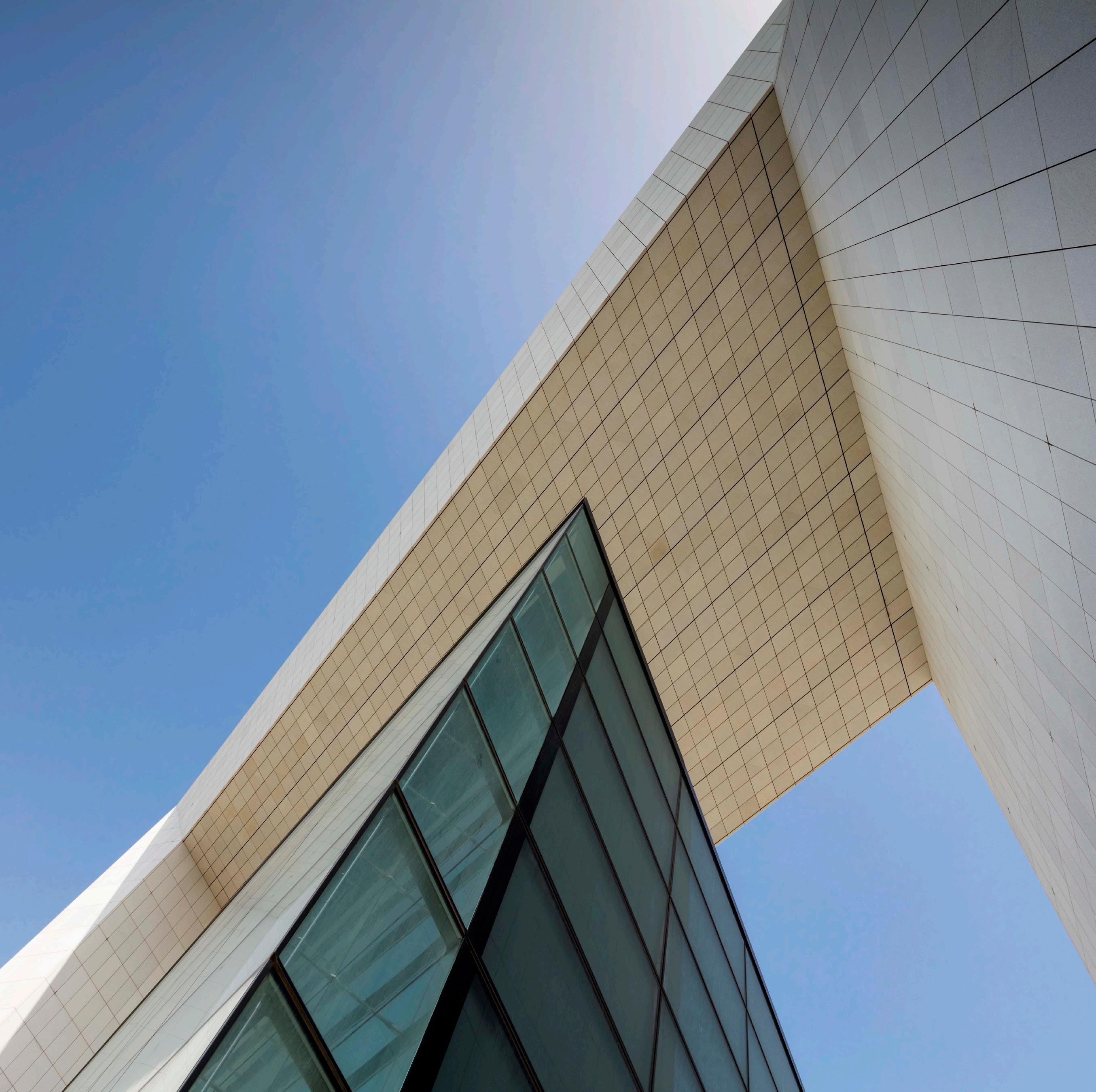
HOK is a global design, architecture, engineering and planning firm that provides planning and design solutions for high-performance, sustainable buildings and communities. Through its collaborative network of 25 offices and 1,600 people worldwide, the firm delivers design excellence and innovation to clients globally. Industry consistently ranks HOK among the world’s leading design firms.

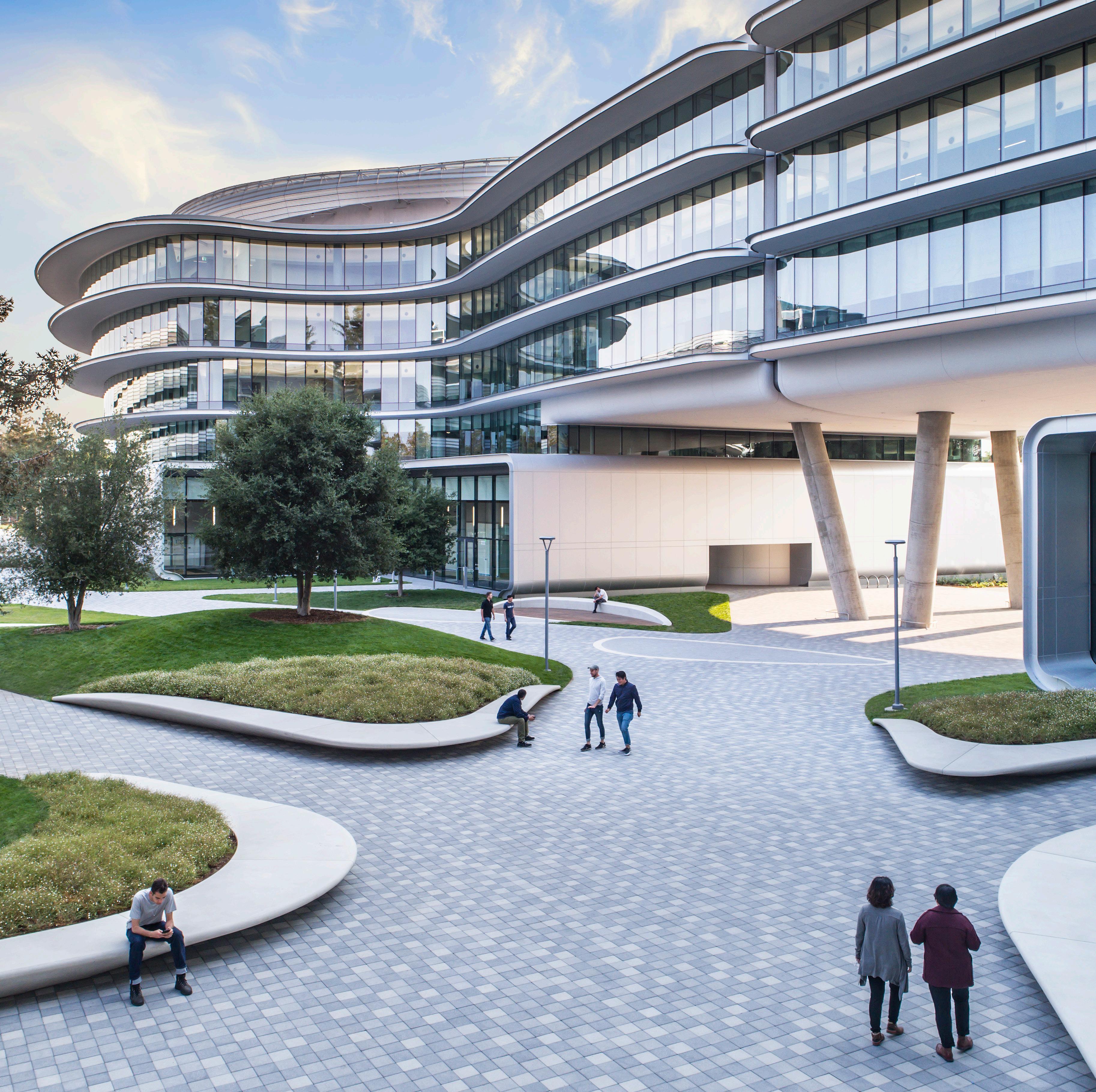
SERVICES + MARKETS
HOLISTIC APPROACH TO DESIGN
HOK’s professionals bring integrated or standalone services including:
Architecture
Landscape Architecture
Lighting Design
Experience Design
Interiors
Planning + Urban Design
On-Site Space Management
Sustainable Design
Engineering
Consulting
MARKET-BASED EXPERTISE
HOK’s experts in strategic practice areas create design solutions that bring great value to our clients.
Aviation + Transportation
Civic + Cultural
Corporate
Government
Healthcare
Higher Education
Hospitality
Justice
Mixed-Use
Renovation + Refurbishment
Residential Science + Technology
Sports + Rec + Entertainment
WorkPlace
NORTH AMERICA
Canada
Calgary | Ottawa | Toronto
United States
Atlanta | Austin | Chicago | Dallas
Denver | Houston | Kansas City
Los Angeles | Miami | New York
Philadelphia | San Francisco
Seattle | St. Louis | Tampa
Washington, D.C.
EUROPE London
GLOBAL NETWORK
HOK’s office network spans three continents. We think of ourselves as a global network of designers made up of small teams of friends working together to solve complex problems.
During our design processes we engage people from many cultures, both from within our firm and the local community.
These diverse backgrounds broaden our vision and feed our strengths.
ASIA Beijing | Hong Kong Shanghai | Mumbai MIDDLE EAST Dubai
GOVERNMENT SPACES
THAT SERVE SOCIETY
Government buildings are substantial civic investments that represent societal values and visions. Their design should promote these principles by being forward-thinking, resilient, efficient, costeffective, and simultaneously welcoming and secure. Our designers work closely with government agencies to understand their mission and facility needs and translate that knowledge into the design of offices, embassies, consulates, and state and municipal buildings around the world. HOK also helps government clients like the U.S. GSA lead by example by advising on policies related to sustainability and high-performance design.
US GENERAL SERVICES ADMINISTRATION
Throughout its history, HOK has established a strong reputation for planning and design of projects for government agencies. The firm’s federal government experience includes major headquarters and campus projects for the GSA, including design of 7.8 Million sq. ft. of interiors for GSA Projects in the last 10 years. Our work on numerous federal projects underscore HOK’s understanding and expertise in a range of pertinent issues; from technical communications to security setbacks, blast mitigation and progressive collapse.
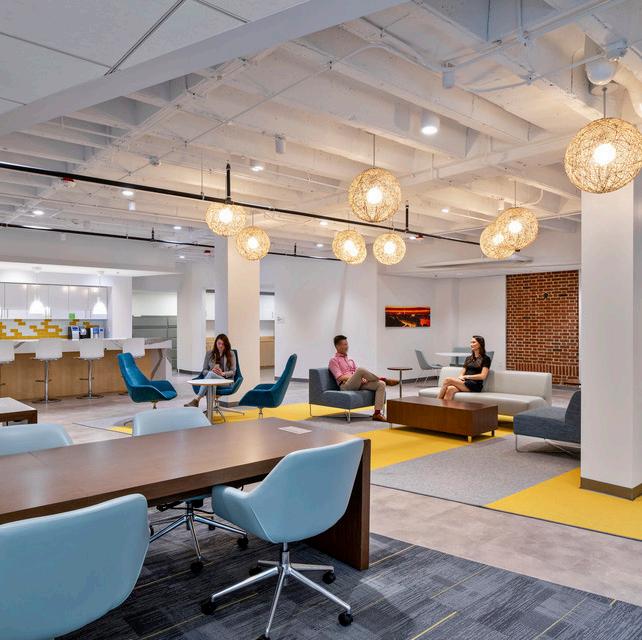
GSA 2030 WORKPLACE INITIATIVE
COVID-19 has given us all an opportunity to rethink something we have taken as set for decades – the way we work. The GSA 2030 workplace initiative is rethinking a fundamental question – what is the future of work, the workplace, and the workforce? As an advisory to the core team we are involved in the discussions to proactively reimagining work going forward. We know there have been some key shifts in how we work.
1. Returning to the office of yesterday is not the answer.
2. We need a new system – an ecosystem of spaces that enables hybrid work.
3. We need to empower people with options and choice.
4. We need to shift from fixed to fluid.
5. We need to rethink the purpose of place and create enticing places people want to be.
6. Access is the new ownership and we need to leverage space across agencies.
7. We need to leverage technology more effectively to enhance security, connectivity and the human exerience.
8. We need to go beyond sustaining when addressing environmental and human health and wellbeing.
9. We need to rethink the way we deliver space, how it is used and by whom.
10. We need to design for all and crete spaces that are diverse, equitable and inclusive.
All these key points enable the government to be nimble, to meet the needs of a dynamic workforce, to reduce their overall footprint, and create solutions that are functional, effective, and efficient. To do so, the GSA 2030 workplace initiative is also developing new tools and processes to take the pulse of the workforce so they can align solutions with user needs. By developing a deeper understanding of how people work and the requirements, we can drive to space solutions that empower them to be successful.
We need to embrace the opportunity to address the disruption being brought forth and proactively rethink how we can best serve the agencies and the federal workforce. We need to innovate and evolve. Now is the time for us to be bold, to cast a wide net, and to consider new ways of work so we can innovate and evolve to meet the needs of the changing world of work.
CONSTITUTION SQUARE
OFFICE BUILDINGS 1-4
Covering a full city block just north of Union Station and the US Capitol Building, this office, residential and retail development has a commanding presence in Washington, DC’s vibrant NoMa neighborhood. Three 12-story, LEED Platinum office buildings anchor the transit-oriented, pedestrian-friendly development. All three buildings include first-floor retail space and below-grade parking.
One Constitution Square accommodates public sector tenants and offers a partially enclosed rooftop terrace with panoramic city views. Two Constitution Square incorporates several Sensitive Compartmented Information Facility (SCIF) rooms and on-site amenities for 2,000 Department of Justice employees.
Three Constitution Square houses a federal tenants with flexible, 30,000 sq. ft. floor plates and a single column line that accommodates demanding layout requirements. The Class A office building features green space in the private courtyard and integrates a plaza linked to the adjacent Metro rapid transit station. Four Constitution Square is the newest LEED Platinum addition to the site, with 493,641 sq. ft. of BOMA rentable office space to be fit-out.
The development offers convenient access to a mix of restaurants and retail offerings along the tree-lined streets. Constitution Square was the first commercial mixed-use project in D.C. to earn LEED for Neighborhood Development certification.
WASHINGTON, DC
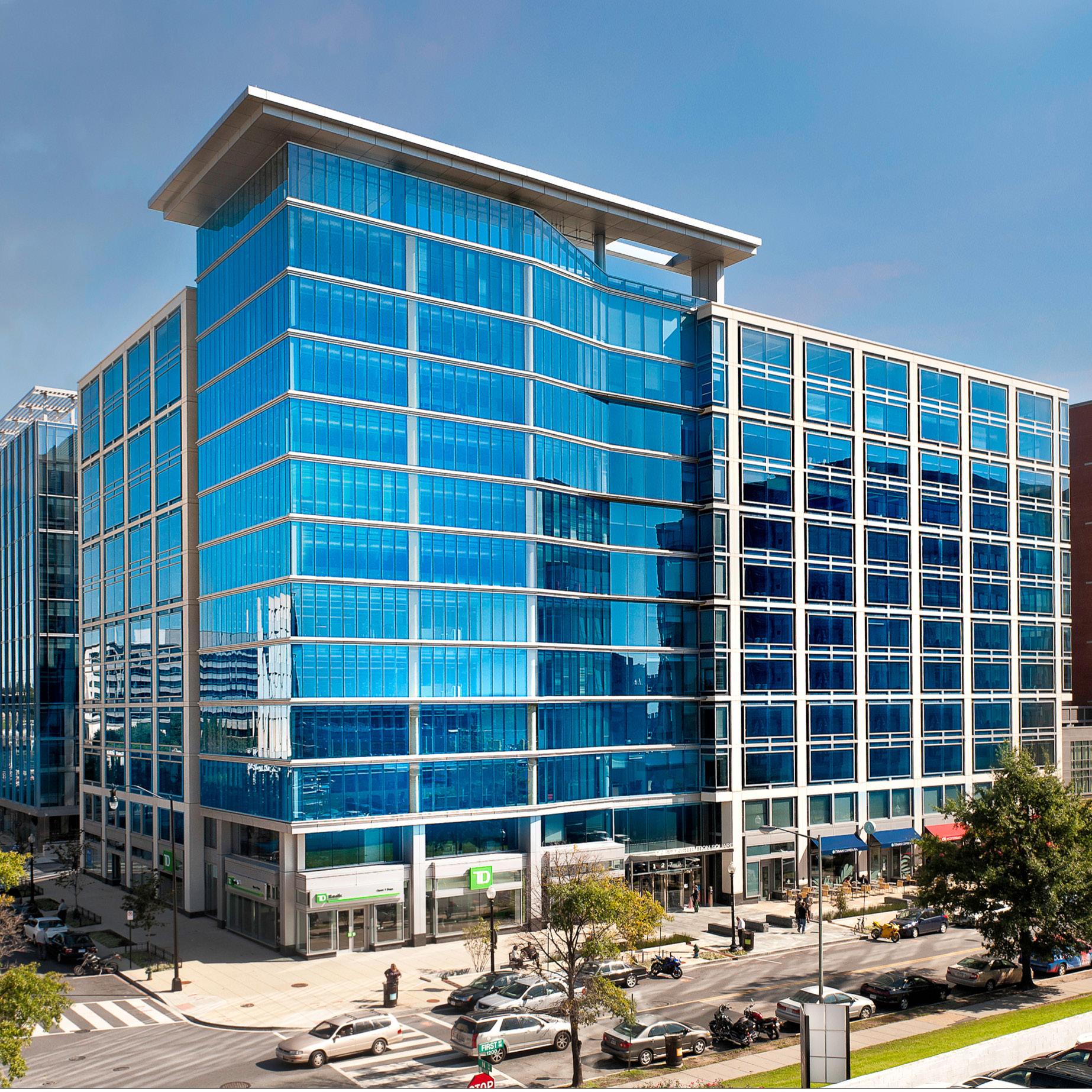
SIZE 1,500,000 sq. ft.

CERTIFICATION LEED Platinum

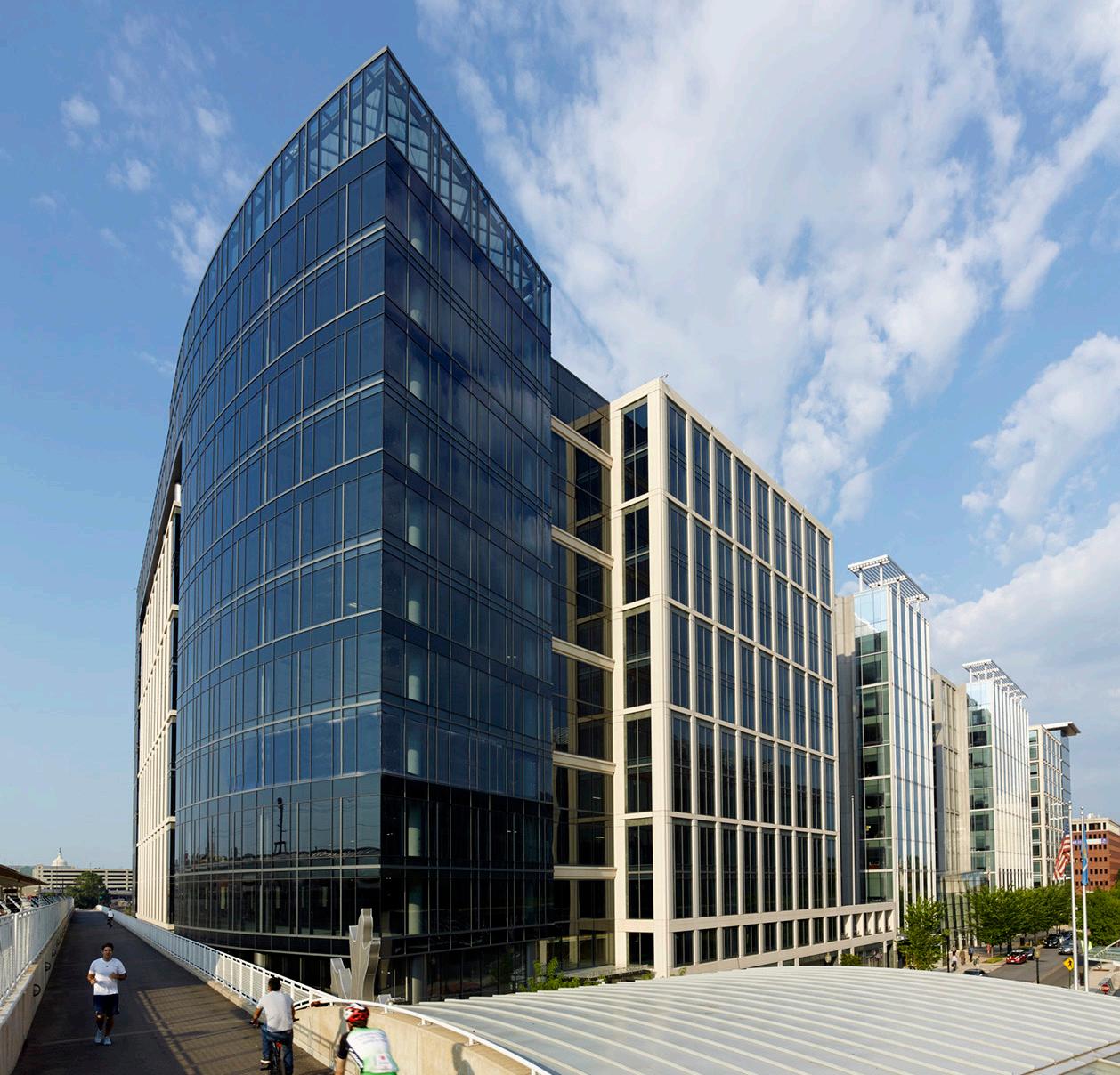
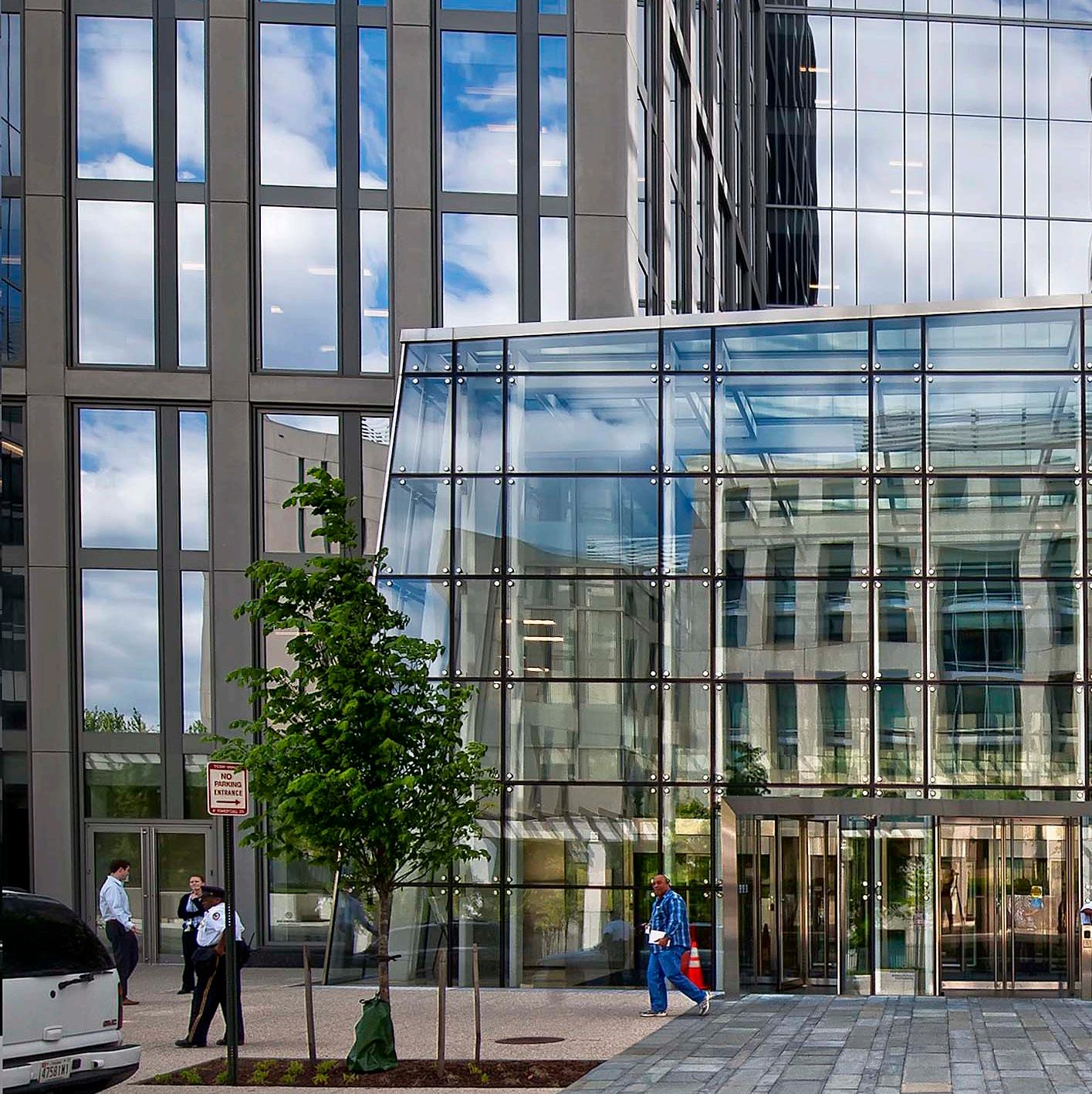
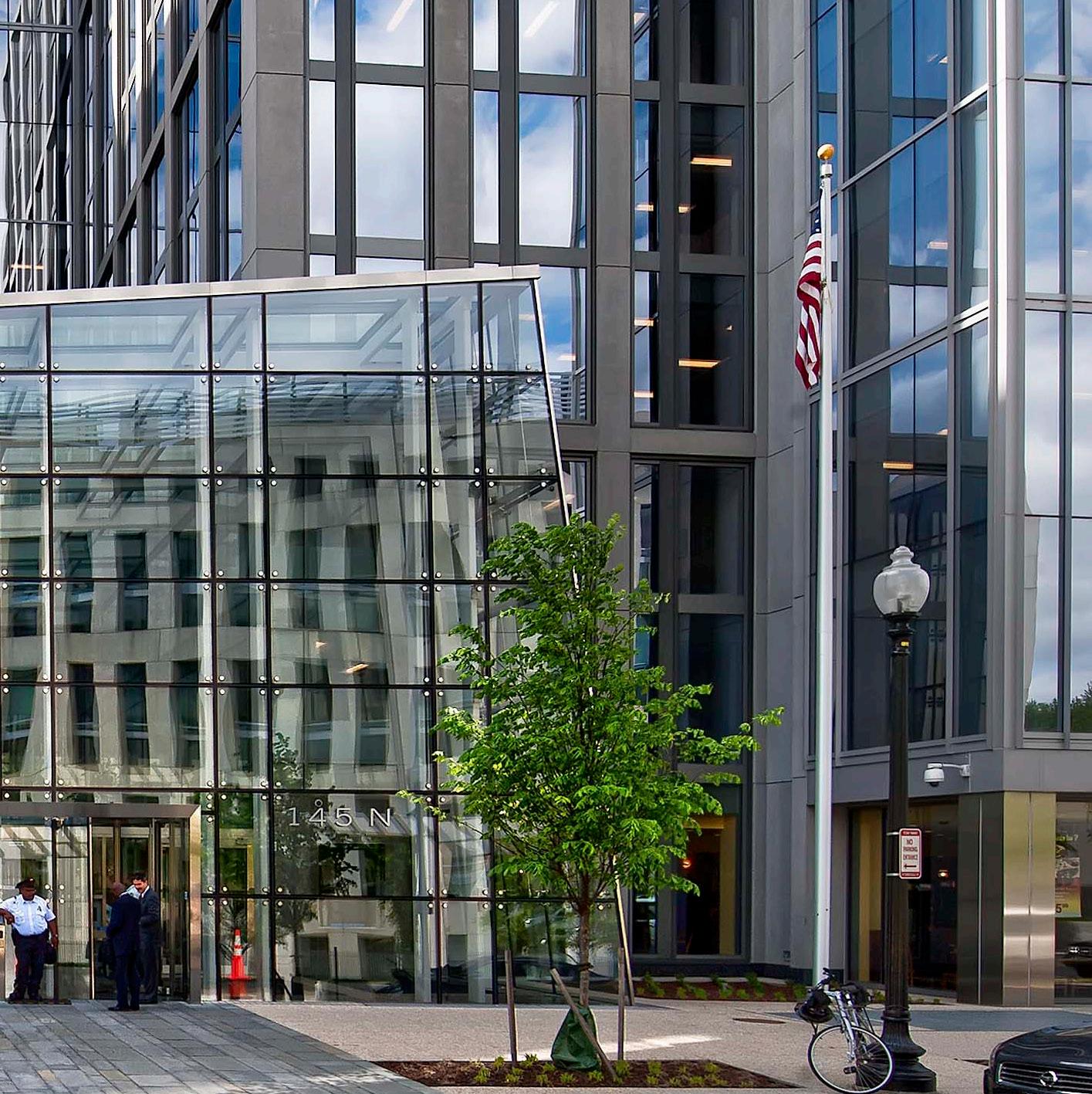
CONSTITUTION SQUARE
FEDERAL TENANT FITOUT - CS 1,3,4
Covering a full city block just north of Union Station and the U.S. Capitol Building, this office, residential and retail development has a commanding presence in Washington, D.C.’s vibrant NoMa neighborhood. Due, in part, to the success of Constitution Square One & Two the project’s developers, hired HOK to design Constitution Square Three, a third office building of 345,000 square-feet aimed more toward private sector tenants. Three years after the base building was completed by HOK as a speculative office building, the project developer hired HOK for the Constitution Square Three Tenant Improvements for a GSA tenant involved the build-out of a new 12-story, 365,000-square-foot Class-A office building. The work included level-IV security counter measures and a 21,000 square-feet SCIF space.
Four Constitution Square is the newest LEED Platinum addition to the site, with almost 500,000 square-feet of BOMA rentable office space fitout for the Department of Justice. It features 13 stories of office space and two levels of belowgrade parking with 263 spaces. The tenant build-out incorporated advanced security measures, a 2,000-square-foot SCIF space, and extensive meeting and conference spaces. Constitution Square Four was designed to meet a Facility Security level-IV which included a glazing performance condition of 3b for the first four floors. The multiphase development involved close coordination with the various designated representatives of the DC Government including DC DGS, designated committees, various constituencies and other identified stakeholders.
WASHINGTON, DC
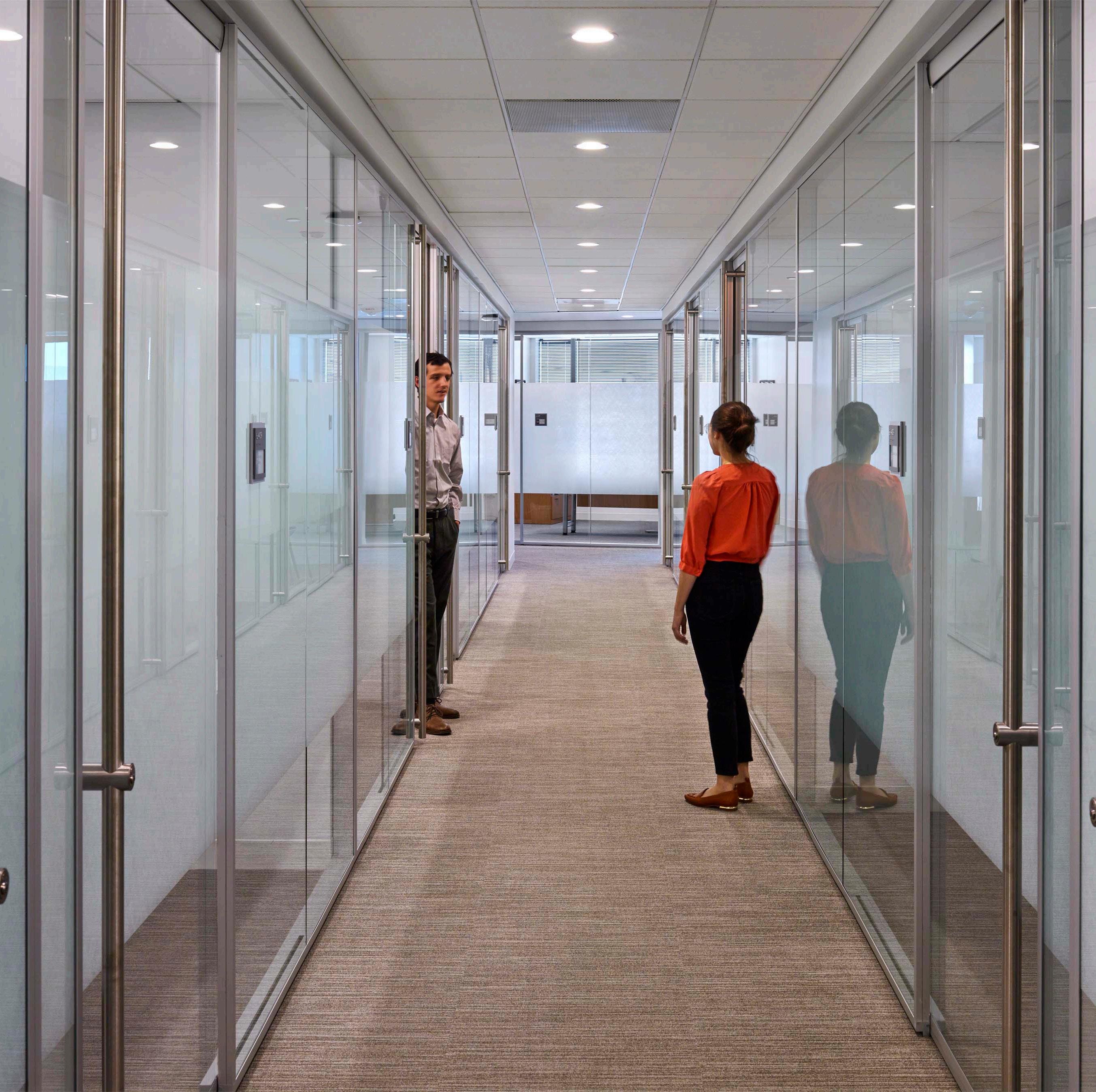
SIZE
1,500,000 sq. ft.
CERTIFICATION
LEED Platinum
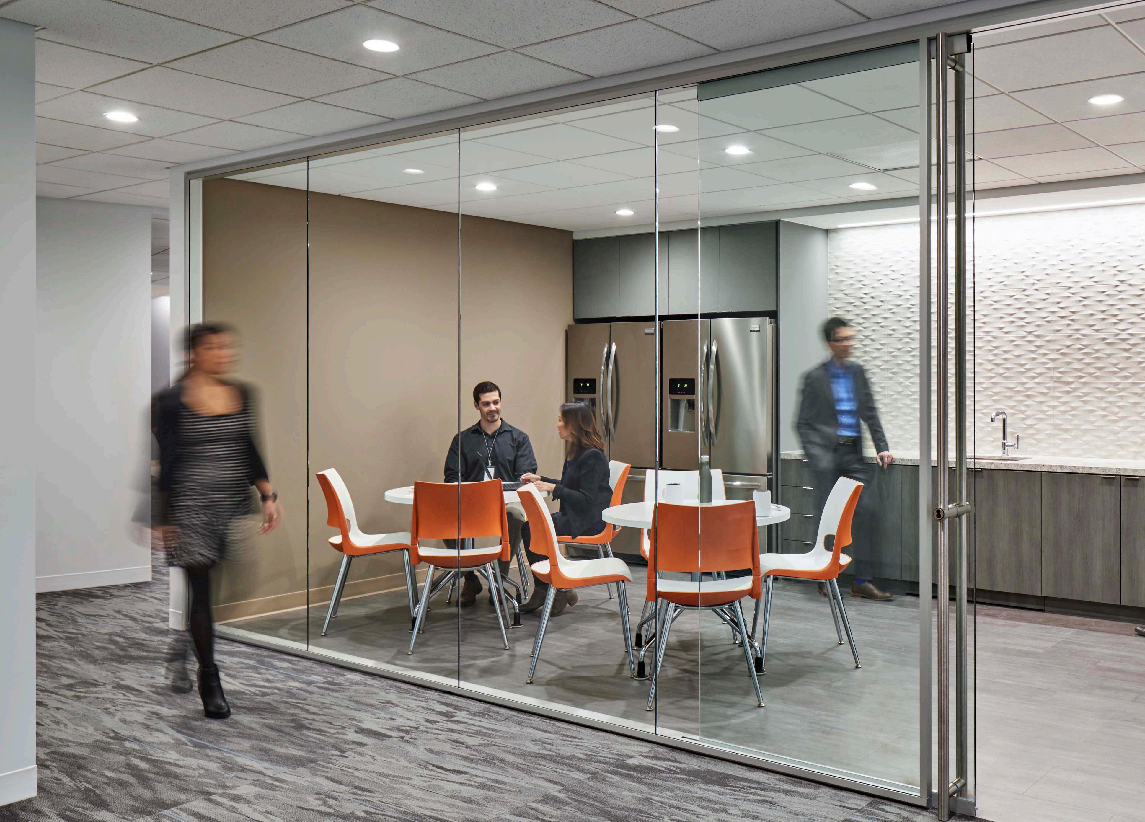

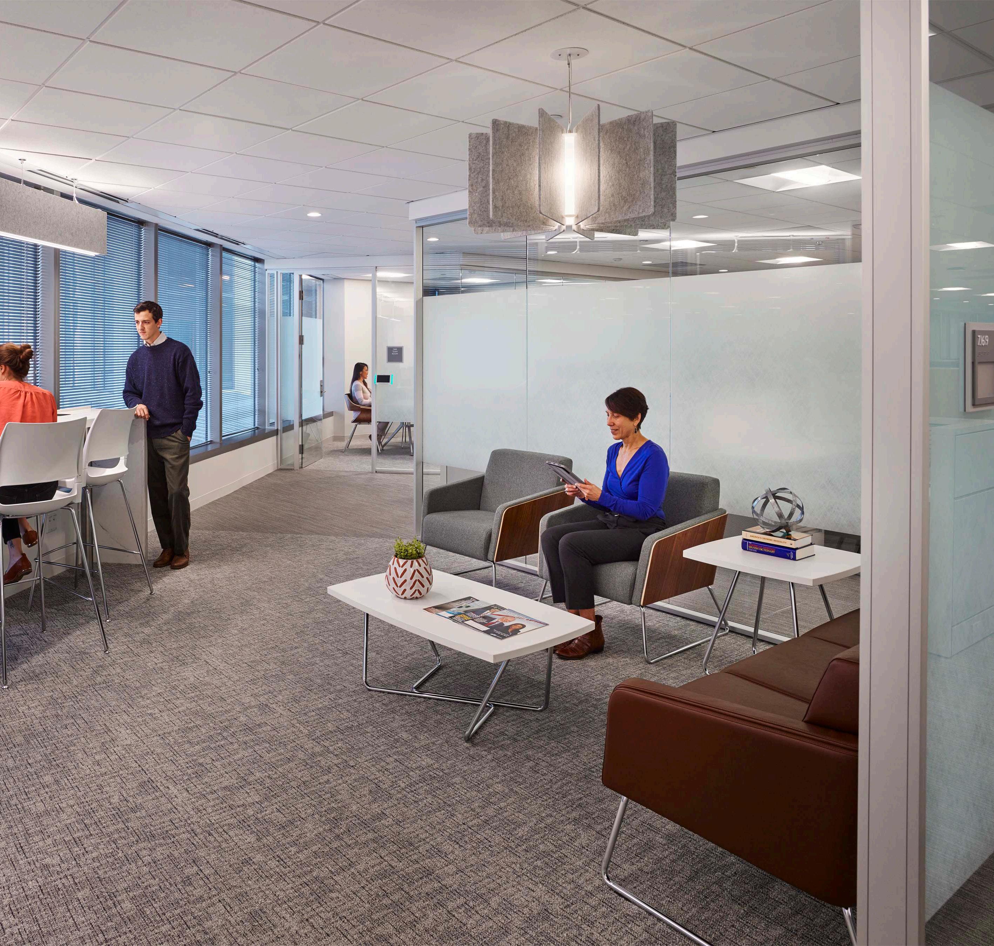
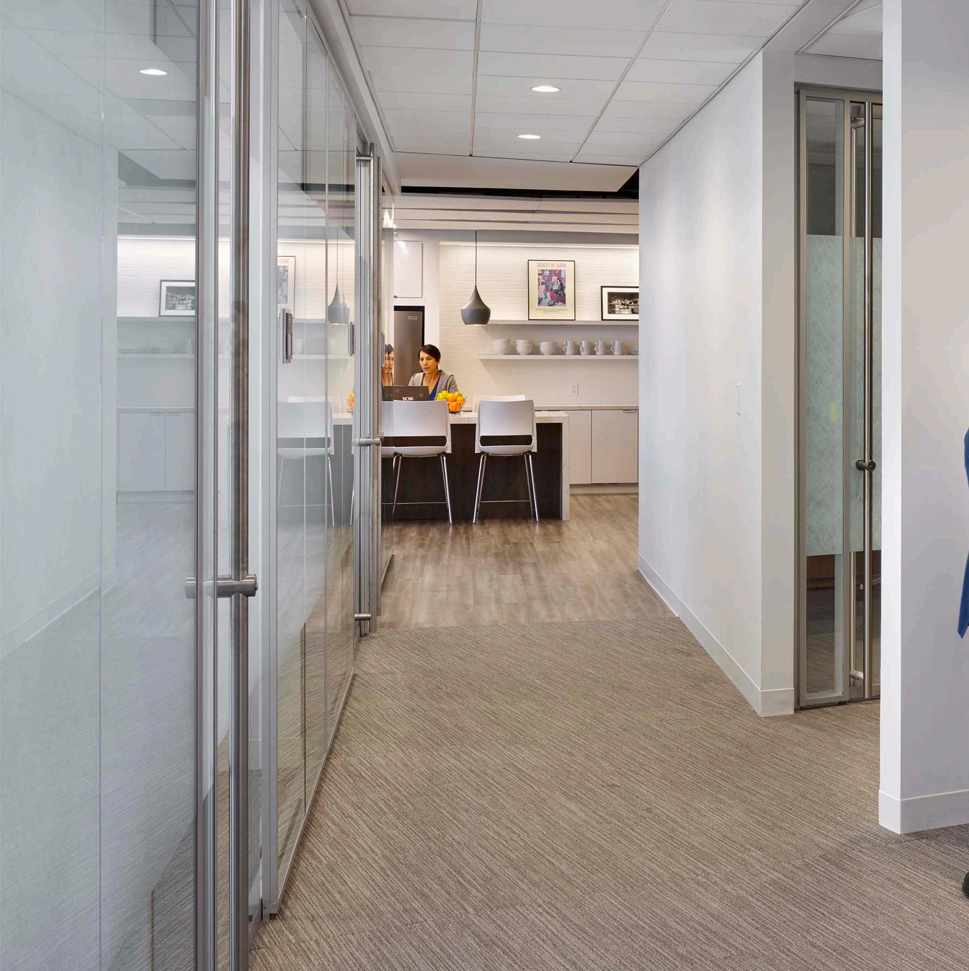
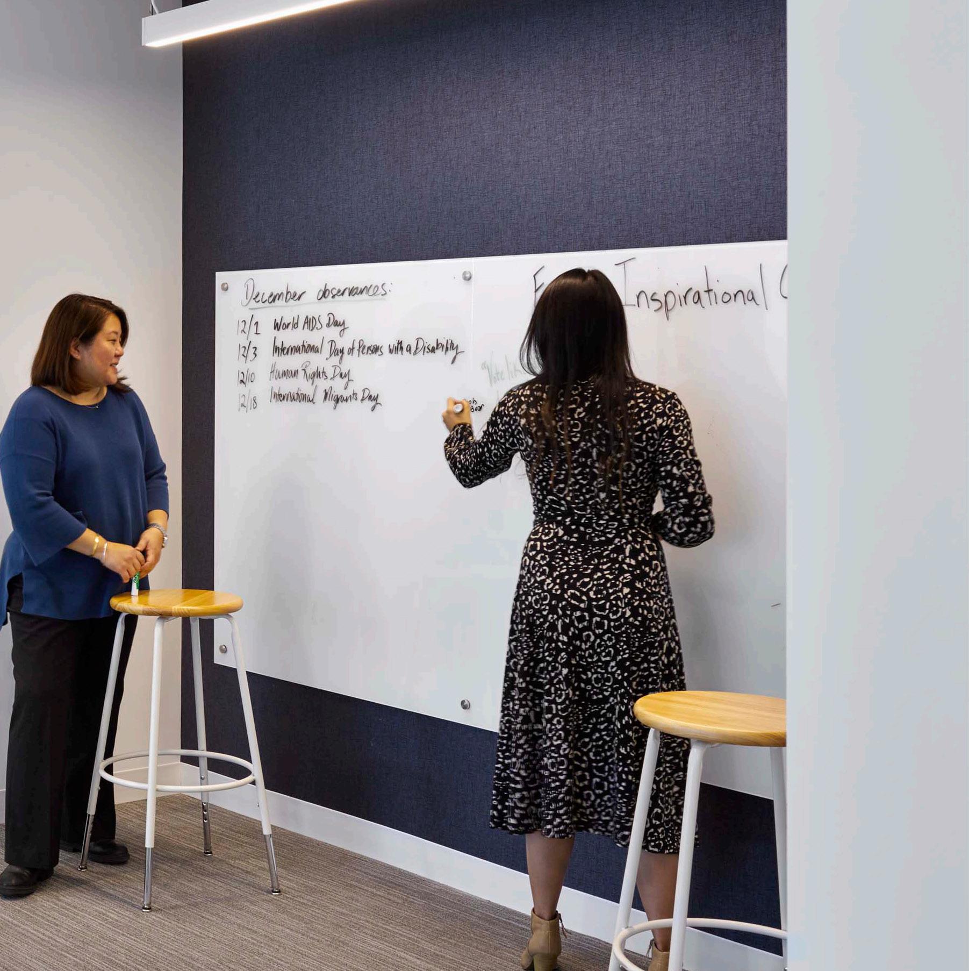
US COAST GUARD
HEADQUARTERS (GSA)
HOK provided landscape architecture and interior design services for the Coast Guard’s LEED Gold headquarters, an 11-story project commissioned by GSA in Washington’s Anacostia neighborhood.
HOK’s design for the step-down courtyards, edges and green roofs provides continuity between the surrounding woodlands and an adjacent historic government campus. Rainwater that falls onto the green roofs permeates through the plant roots and soil and into a drainage system that leads to a stormwater pond for reuse in irrigation. Large amounts of soil were removed from this previously contaminated site and replaced with custom soil blends.
Interior spaces include open and private office areas, a main lobby and senior executive suite, a conference center, a childcare facility, a medical clinic, a law library and two commercial-grade kitchens. Together with the zinc panels on the exterior, hardwood wall panels and floors contribute to a nautical aesthetic.
Occupancy and photo sensors help regulate interior lighting, while manually controlled interior shades prevent glare. Combined with lower ambient light levels and task lighting, the design greatly reduces the building’s overall lighting power density and energy use.
WASHINGTON, DC
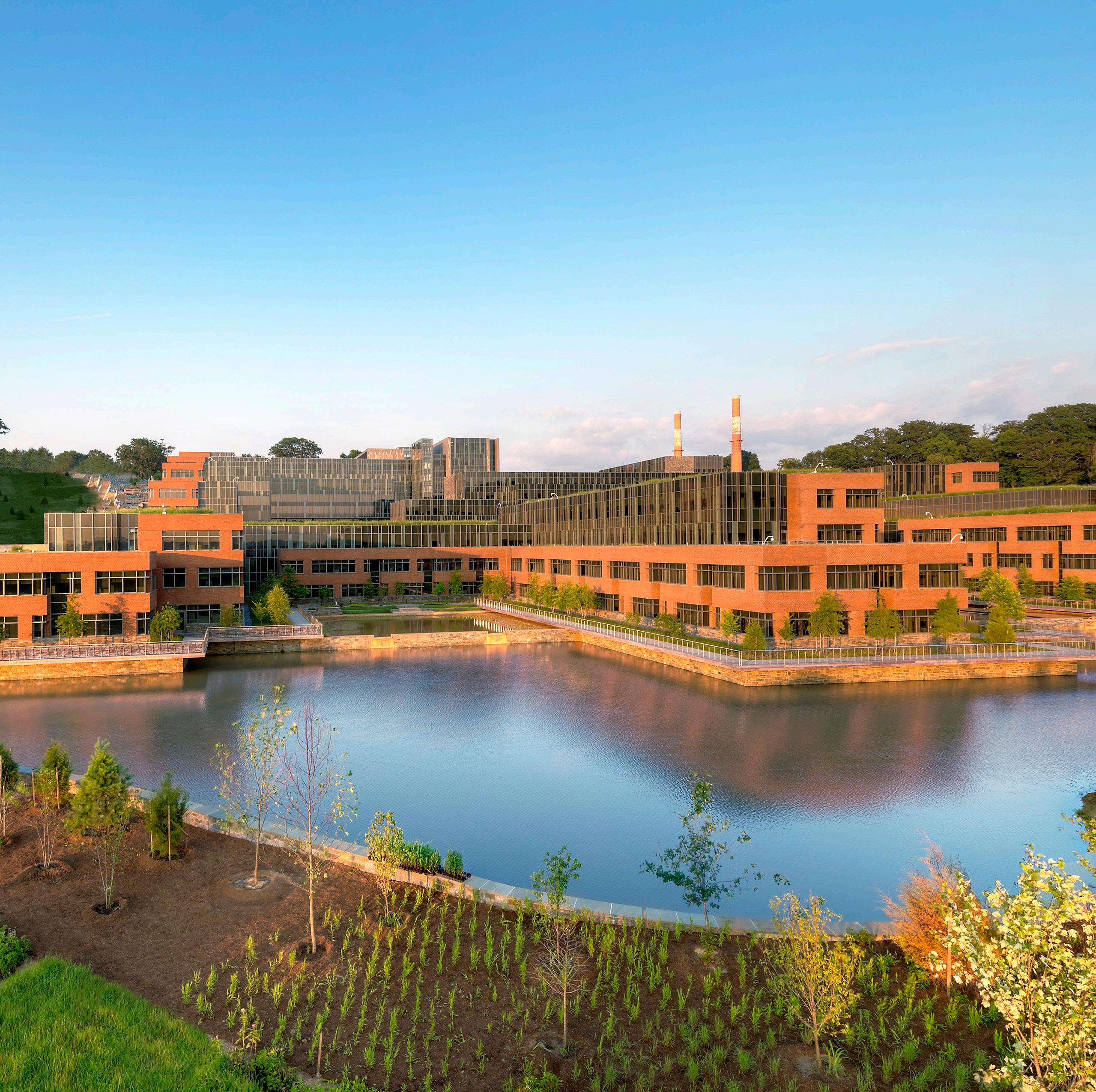
SIZE
1,200,000 sq. ft.
CERTIFICATION
LEED Gold


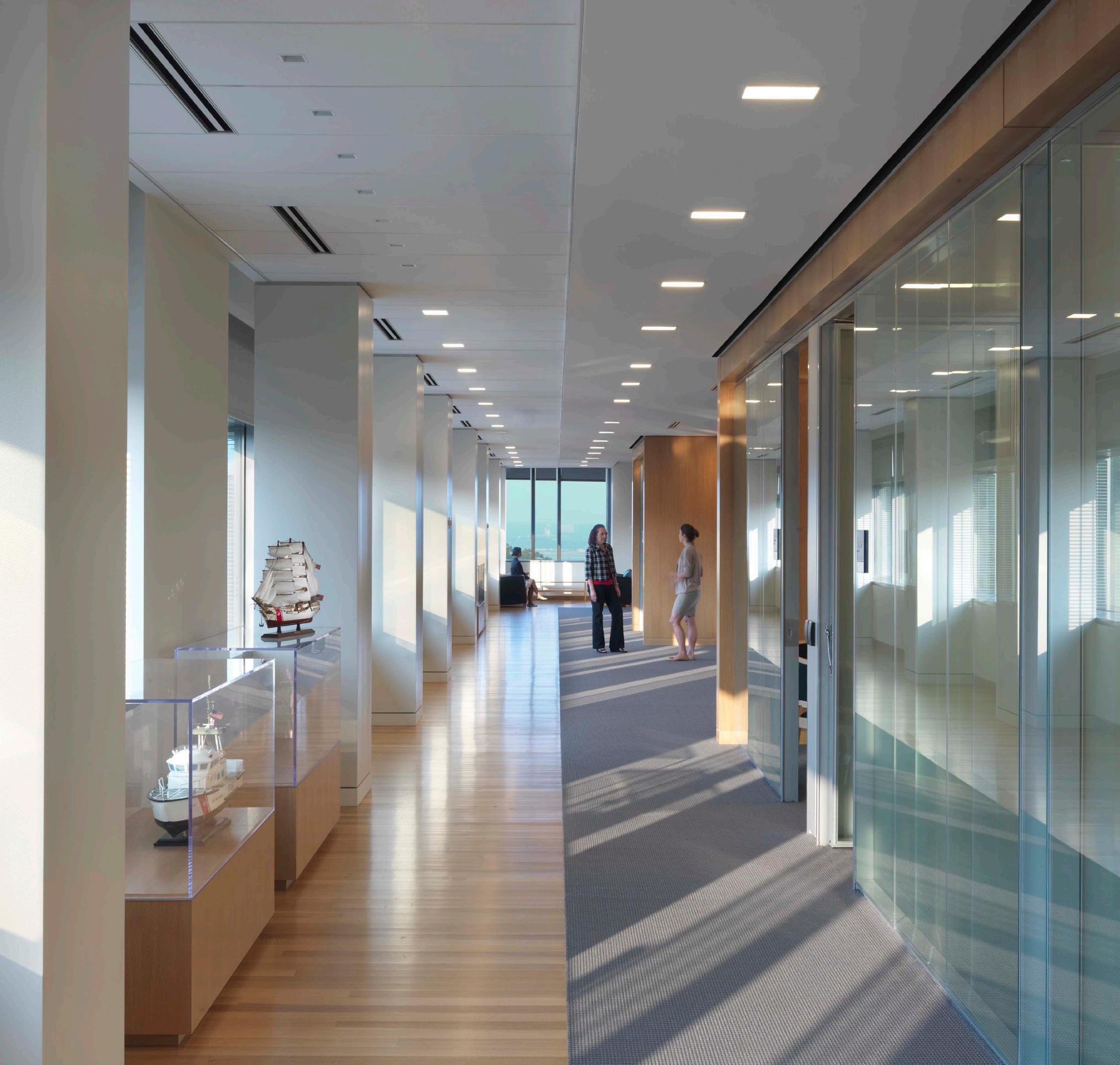
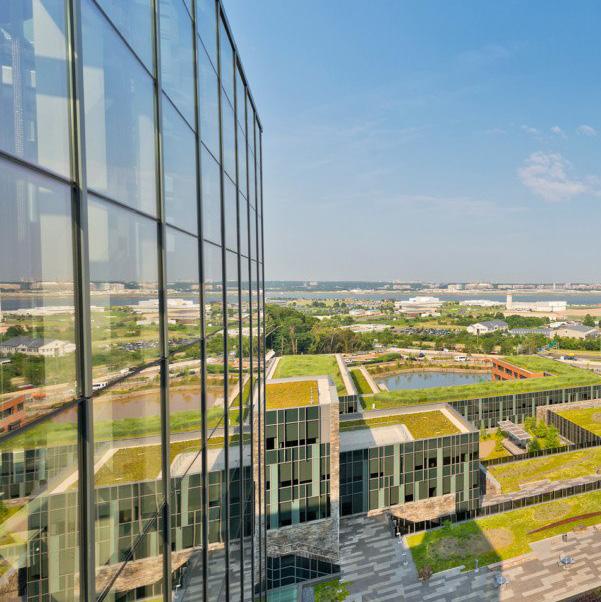
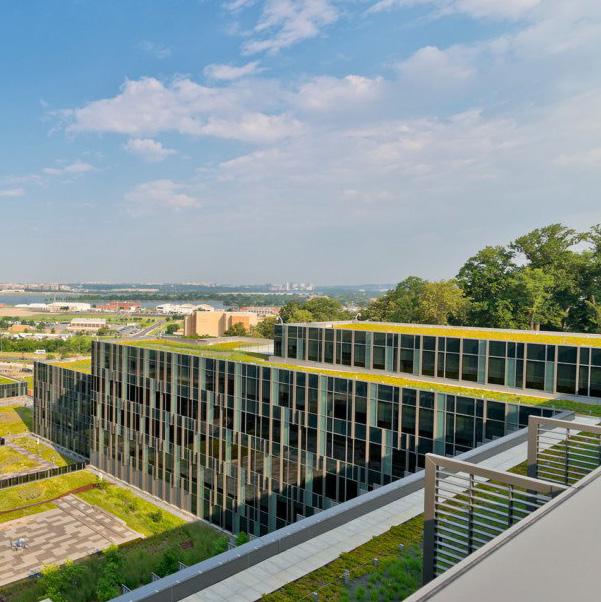
US HUD
WORKPLACE MODERNIZATION
HOK, delivered a Feasibility Study for the complete modernization of the US Department of Housing and Urban Development (HUD) Robert C. Weaver Building, the department’s headquarters building in Washington, DC. The scope of the modernization will be a significant renovation of the 1.2 million sq. ft. historic Weaver Building and will incorporate the latest technologies to achieve sustainability and net zero environmental-impact goals.
The Feasibility Study also analyzed operations in the four additional HUD leased spaces in Washington, DC, and the resulting Real Estate Portfolio strategy will consolidate all functions into the Weaver Building, saving significant additional real estate expenses.
The project team provided additional services to design and construct a prototype new workplace for the Weaver Building. Additional services also included implementation of a new business environment solution to support HUD’s Transformation Initiative to improve the management and delivery of services to HUD’s customers, as well as the confirmation of both operational efficiencies and savings.
WASHINGTON, DC
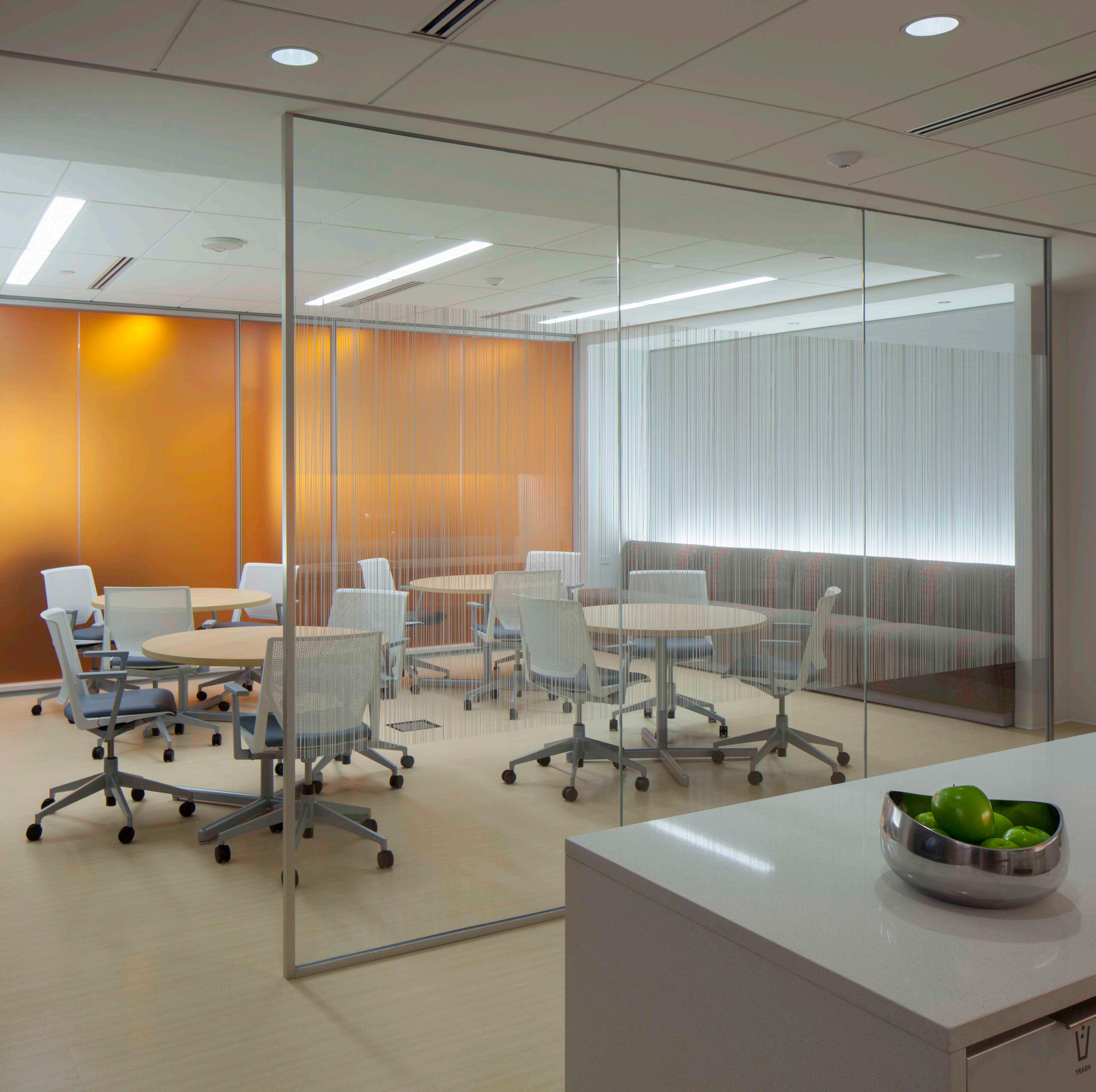
SIZE
1,200,000 sq. ft.
CERTIFICATION
LEED Gold
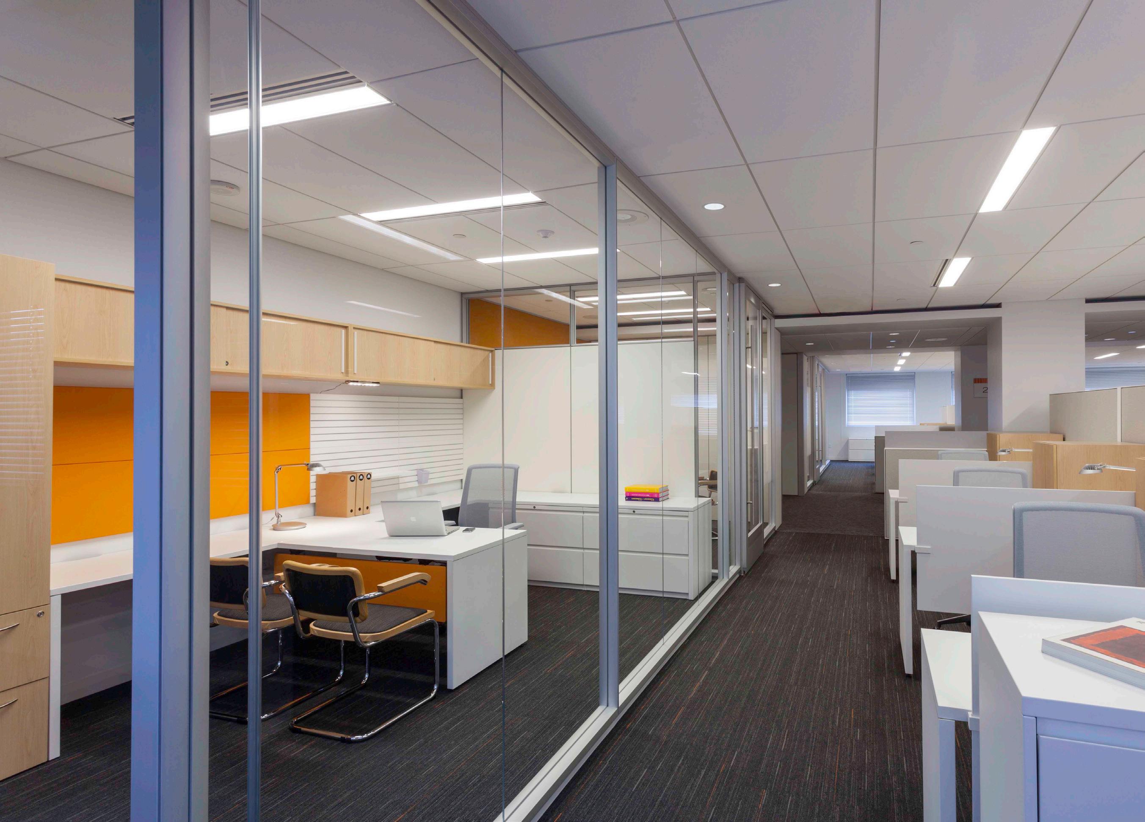

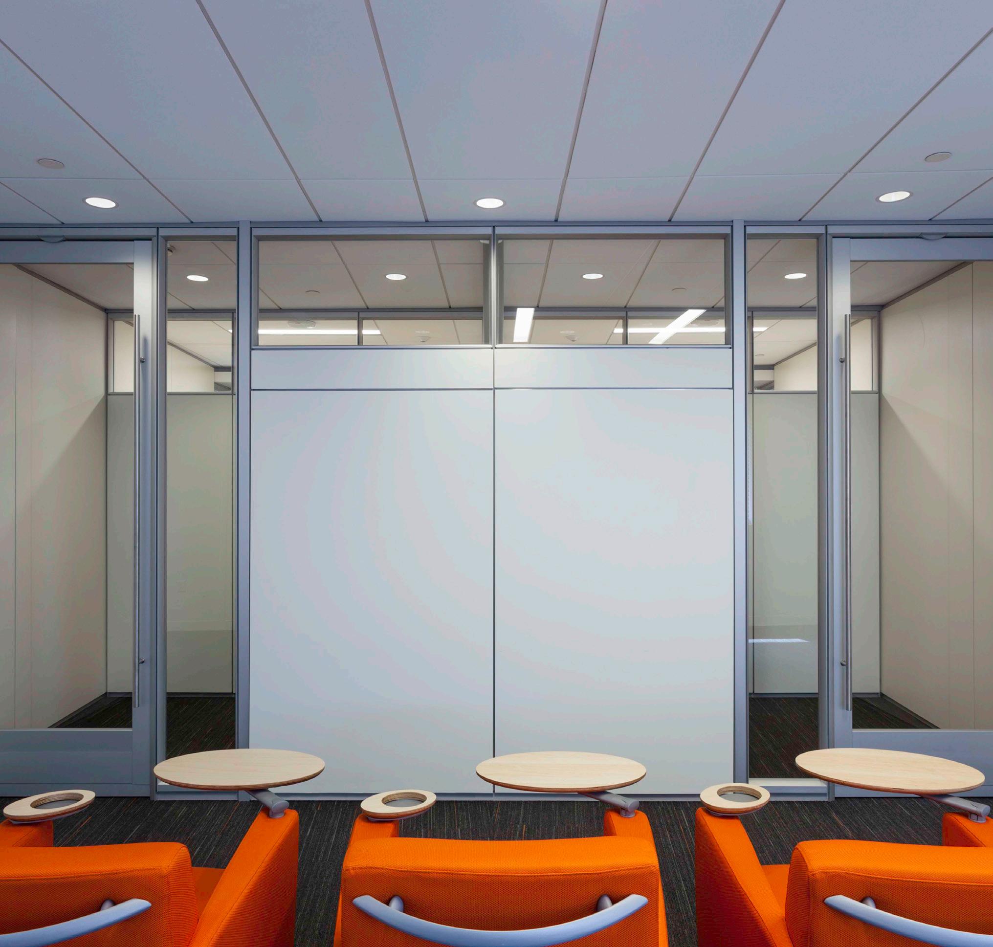
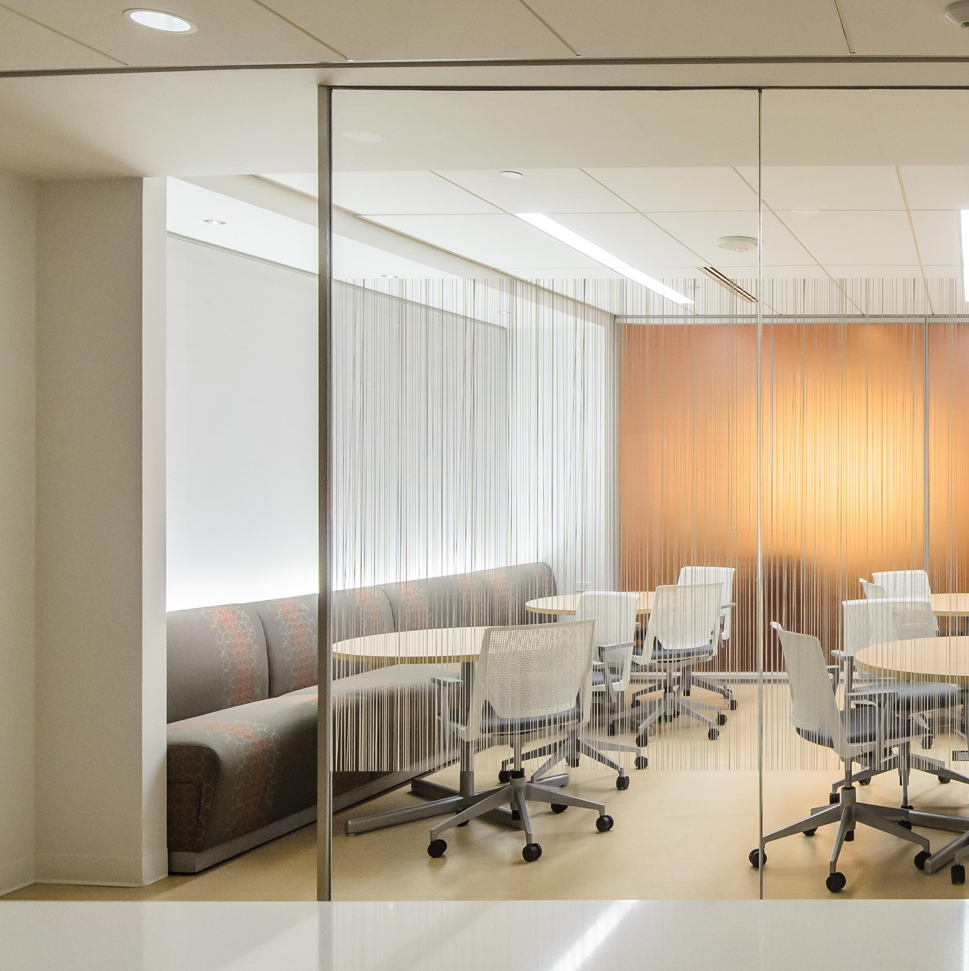
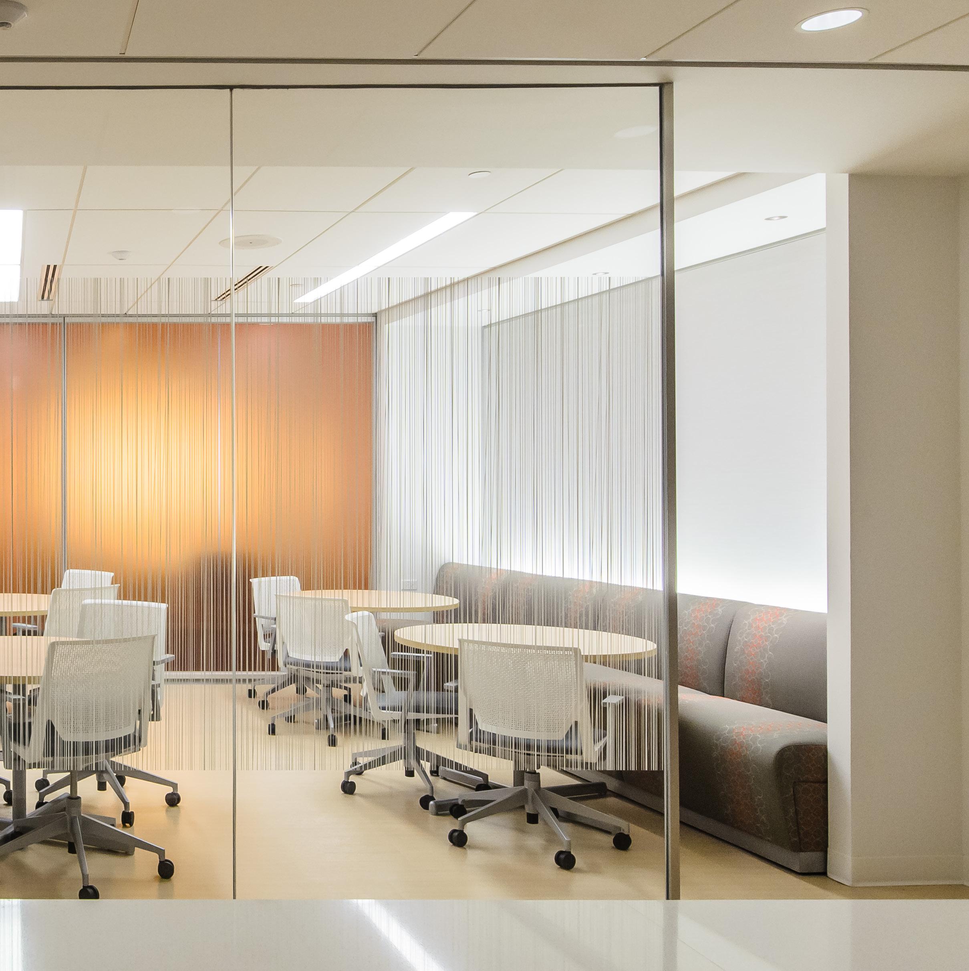
NOAA
CENTER FOR WEATHER + CLIMATE PREDICTION
Following a GSA design competition, HOK provided full architectural design services for this National Oceanographic and Atmospheric Administration (NOAA) complex. This new office and research complex is the centerpiece of the largest planned research park in the national capital region.
Just as natural systems do not operate in straight lines, the building is configured in a series of curving wings that intersect in a central atrium. The building form is organic, with “waves” of space. The north elevation features continuous horizontal bands of windows that allow sweeping views into the woodland preserve. The south elevation consists of a curtain wall with sunscreens that reduce solar heat gain and act as light shelves that bounce daylight deep into interior spaces. Visible from the interior, the lower roof surfaces are vegetative planes. These surfaces surround the sweeping, inclined central roof that rises from the building entry to an apex at the cupola. Here, within the facility’s highest occupied space, researchers collect atmospheric data.
Designed as a central gathering space, the five-story atrium encourages informal interaction between scientists and administrators that is crucial to the development of science. With the main stairs and amenities clustered around it, this atrium becomes the building’s social and emotional center.
COLLEGE PARK, MARYLAND

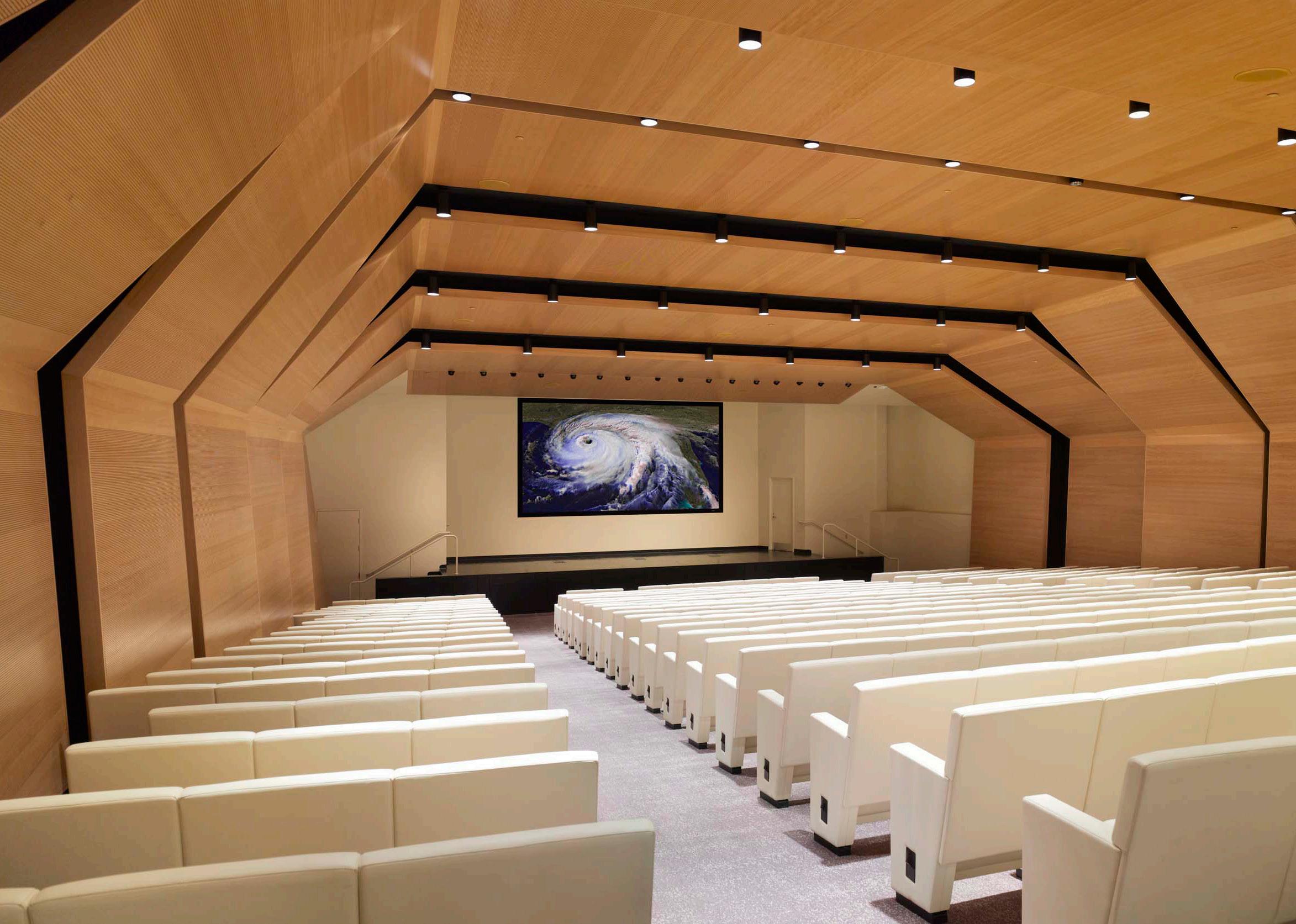
SIZE 3 00,000 sq. ft. CERTIFICATION LEED Gold

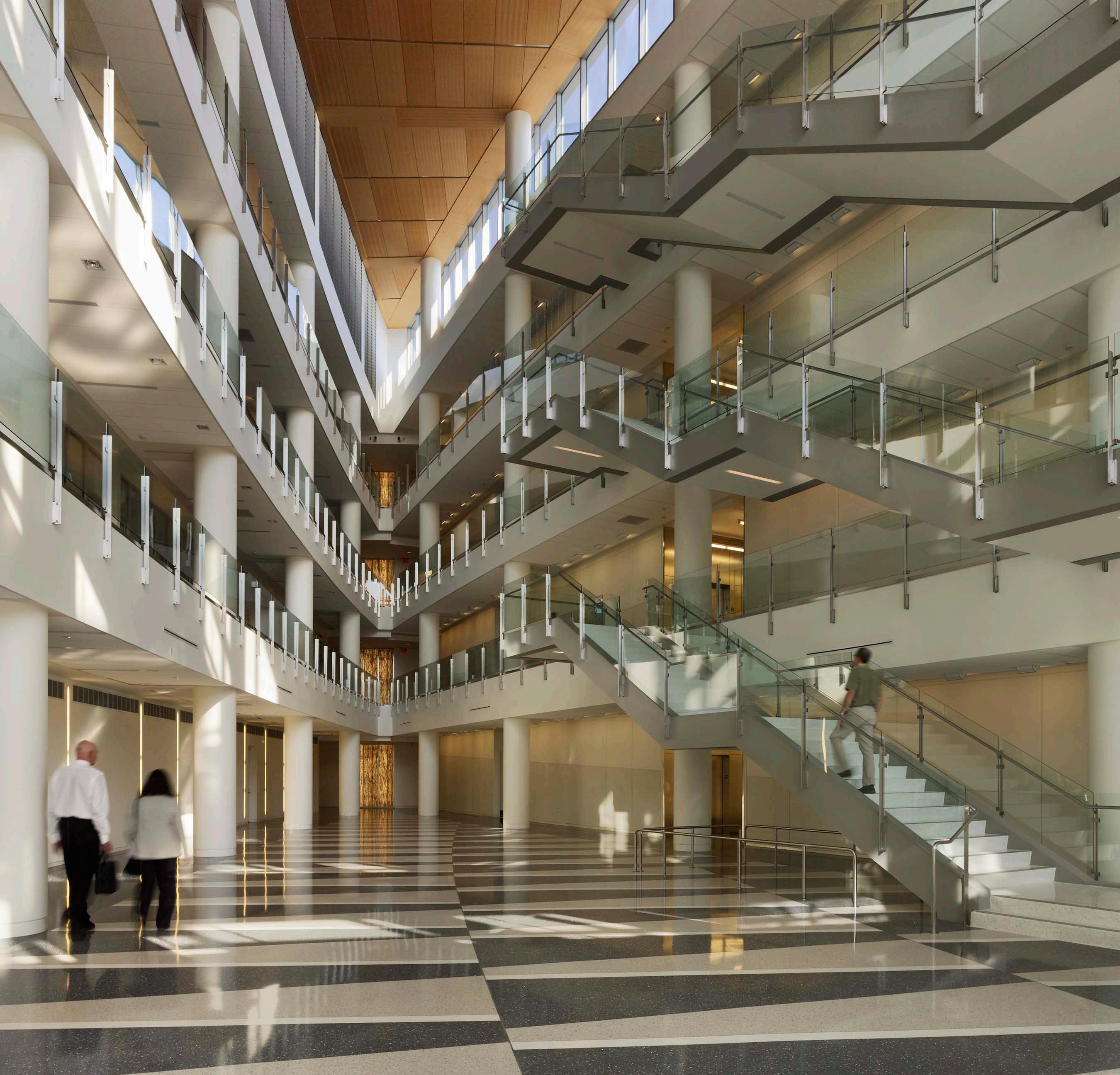
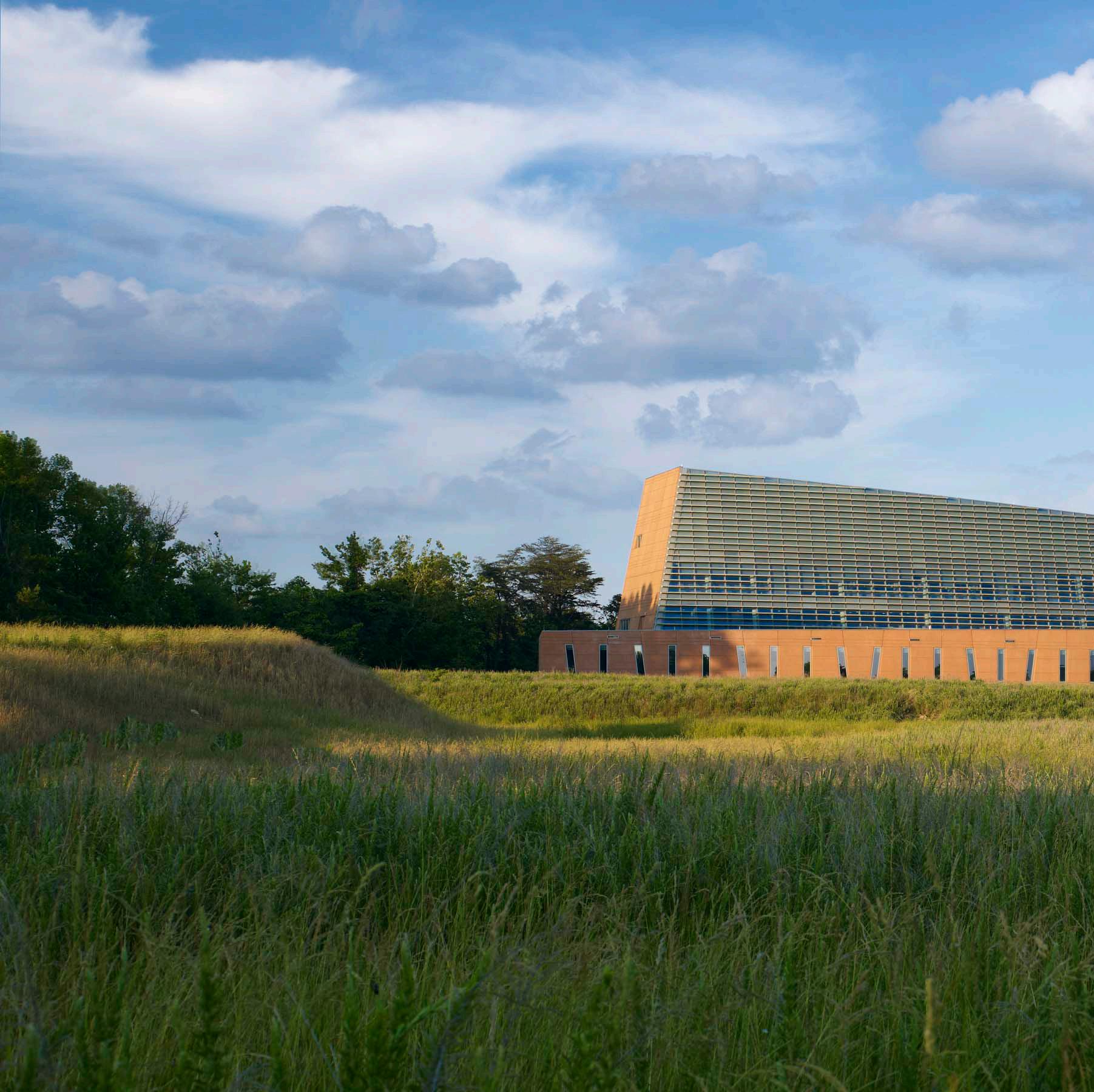
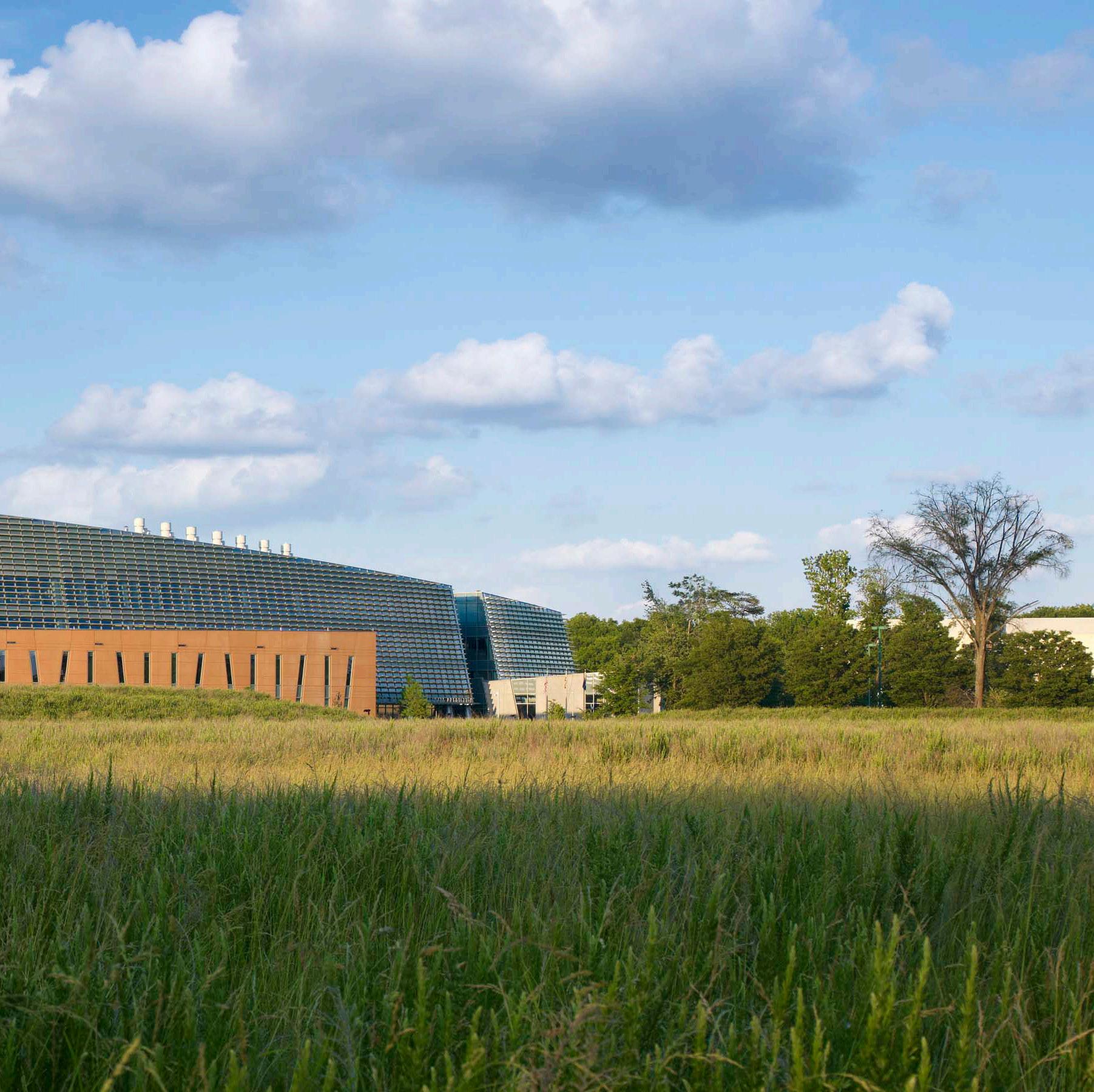
NOAA
DANIEL K. INOUYE REGIONAL CENTER
The new complex accommodates 715 people in a high-performance research and office campus that integrates NOAA’s mission of “science, service and stewardship” with regional culture and ecology. It houses a diverse range of critical programs, functions and federal departments, including the Pacific Tsunami Warning Center.
The design uses clear, simple forms and materials carefully selected to complement the scale and framework of the existing hangar buildings while providing a state-ofthe-art Pacific Region headquarters for NOAA.
The LEED Gold facility, which earned an AIA COTE Award for sustainable design excellence, has a skylight diffuser system that virtually eliminates the need for artificial light during the day. Hawaii’s first hydronic passive cooling unit (PCU) system uses water pulled from below the sea bed and natural ventilation to condition the space. A graywater capturing system helps irrigate the native landscaping.
Located on a national historic landmark site on Oahu’s Ford Island, NOAA’s Inouye Regional Center features the adaptive reuse of two World War II-era airplane hangars linked by a new steel and glass building. The original hangars, designed in 1939 by Albert Kahn, inspired beautifully simple solutions for how the new Center uses air, water and light.
HOK worked with Hawaii-based architect Ferraro Choi.
DENVER, COLORADO
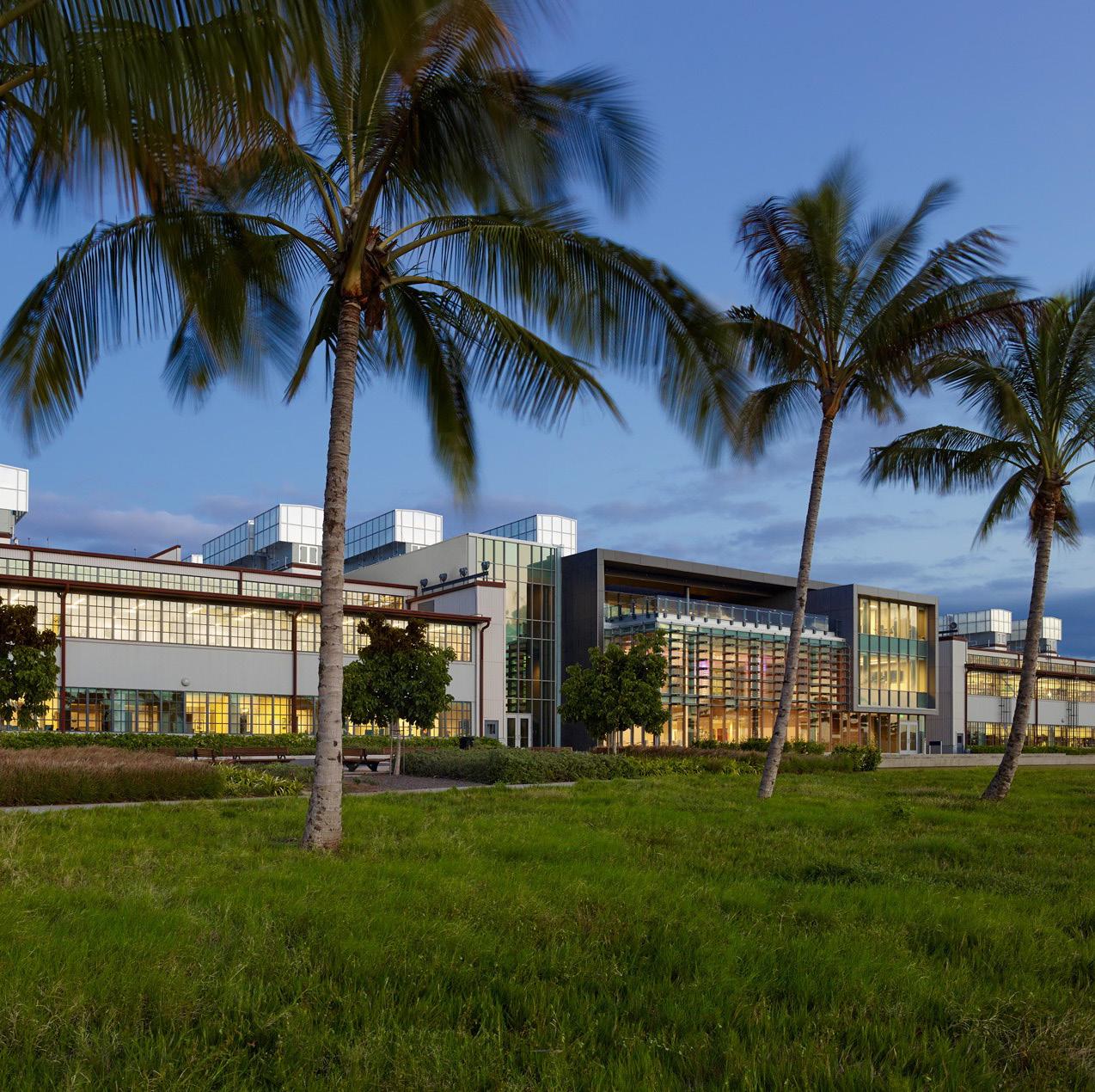
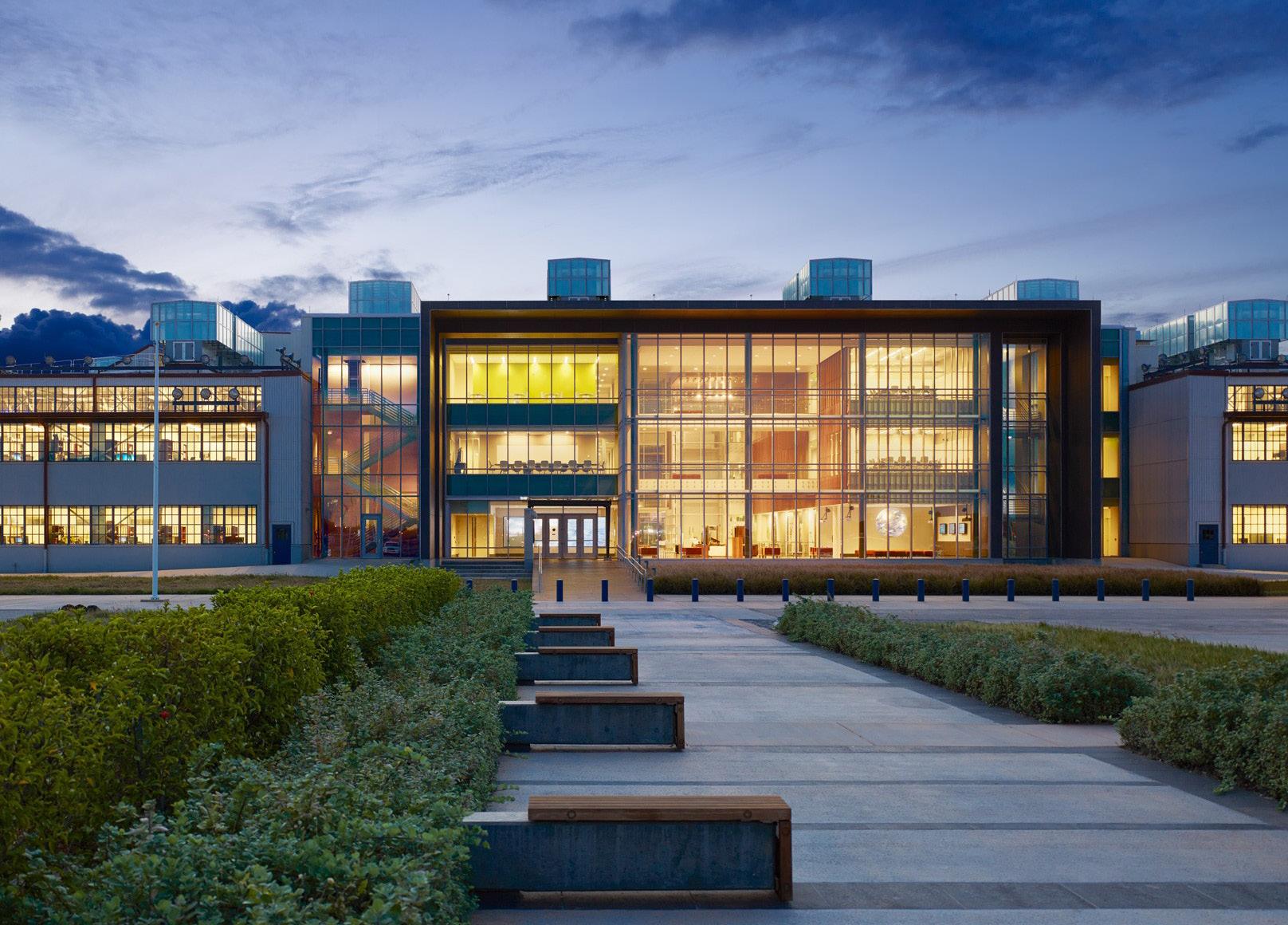
sq. ft.
SIZE 350,000
CERTIFICATION LEED Gold

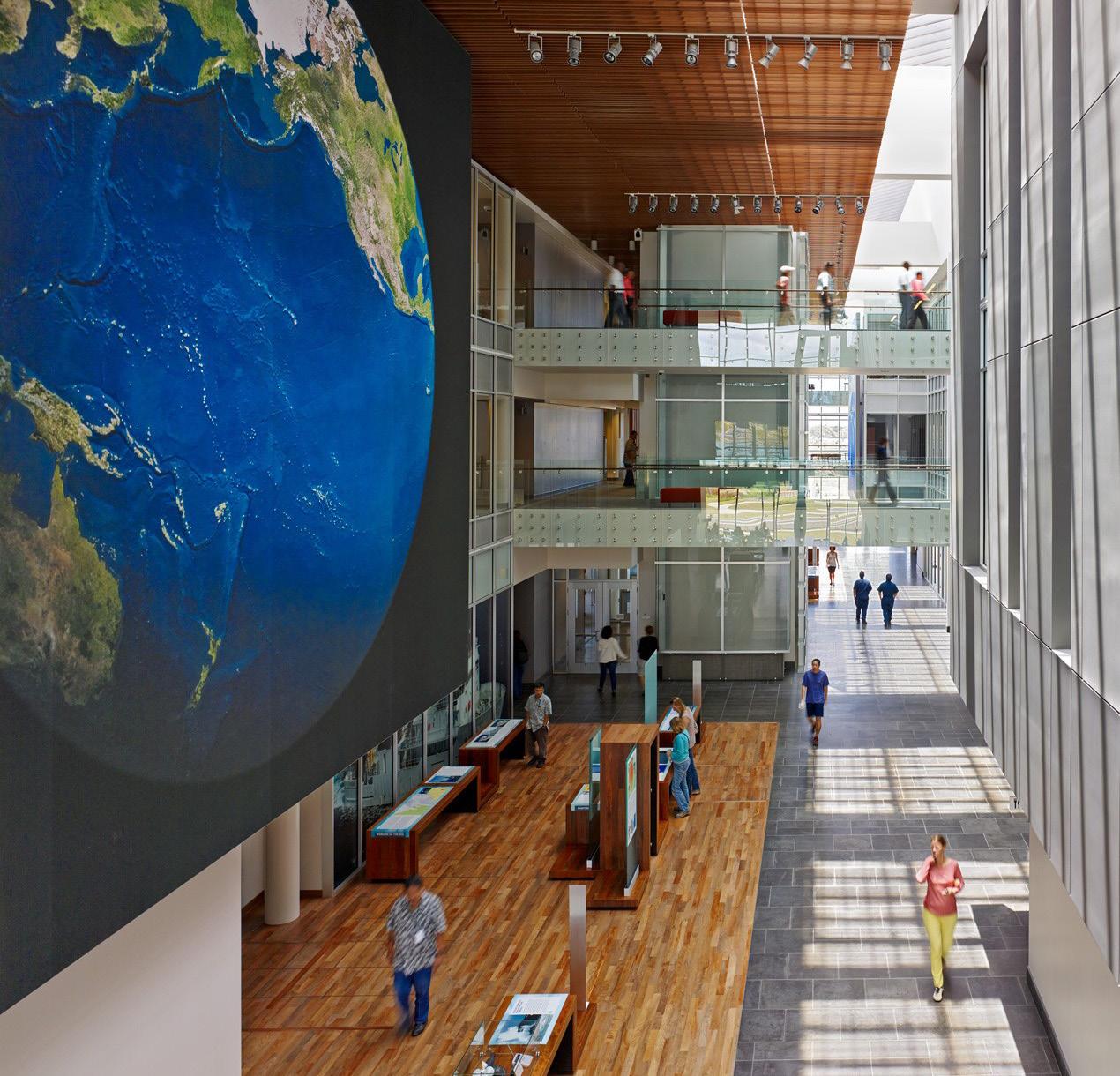
NCI
FEDERAL OFFICE
HOK provided comprehensive design services for the new National Cancer Institute research campus, which will house over 2,000 researchers. The project is part of the John Hopkins University property in the Shady Grove Life Sciences Center. The facility will also include a parking structure and retail space.
HOK provided planning, architecture, tenant improvements and landscaping for the 575,000 sq. ft. building, comprised of two, seven-story towers connected with a shared entry into a welcoming lobby located between the towers.
BETHESDA, MARYLAND
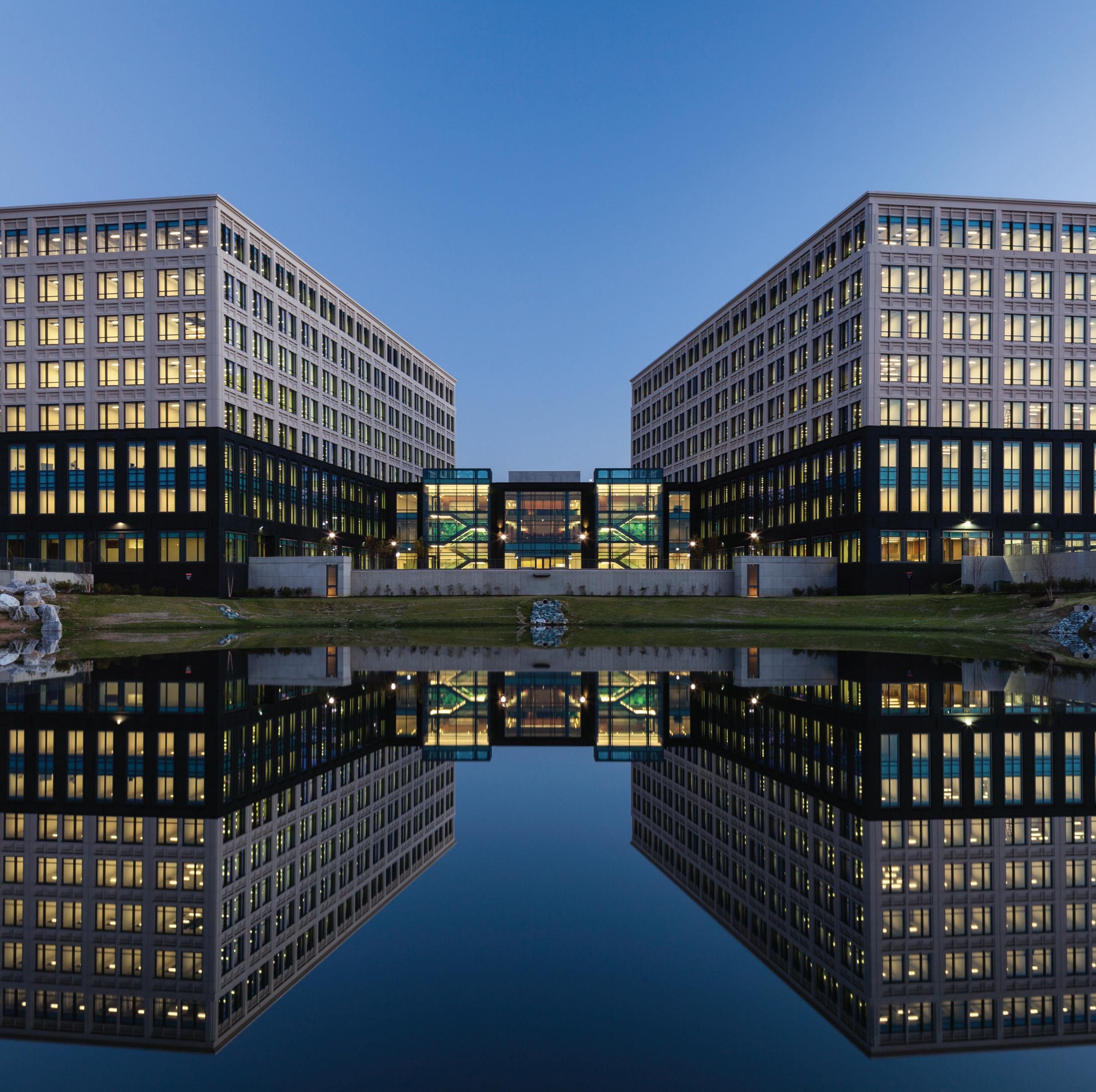
SIZE
575,000 sq. ft.
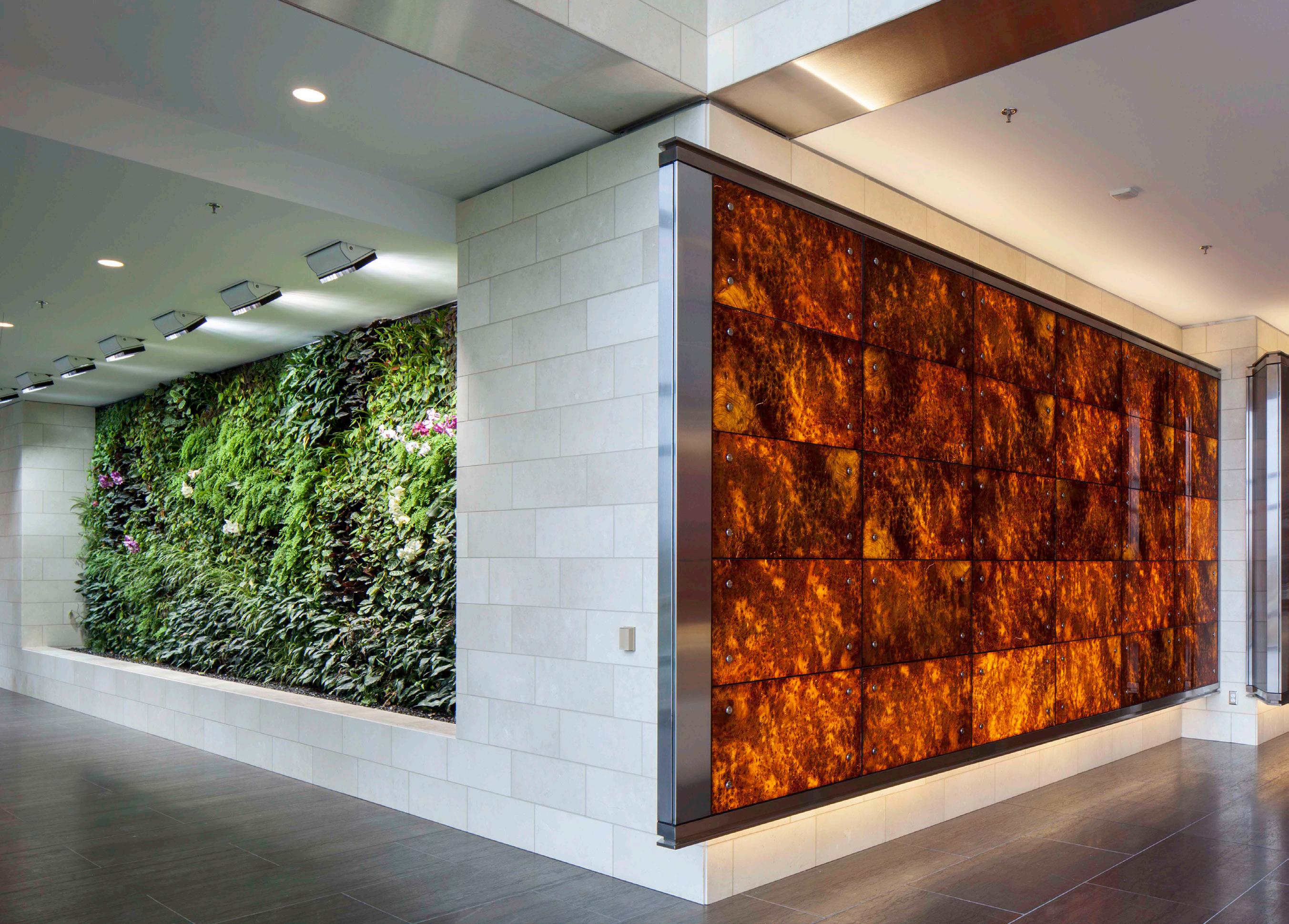
CERTIFICATION LEED Gold

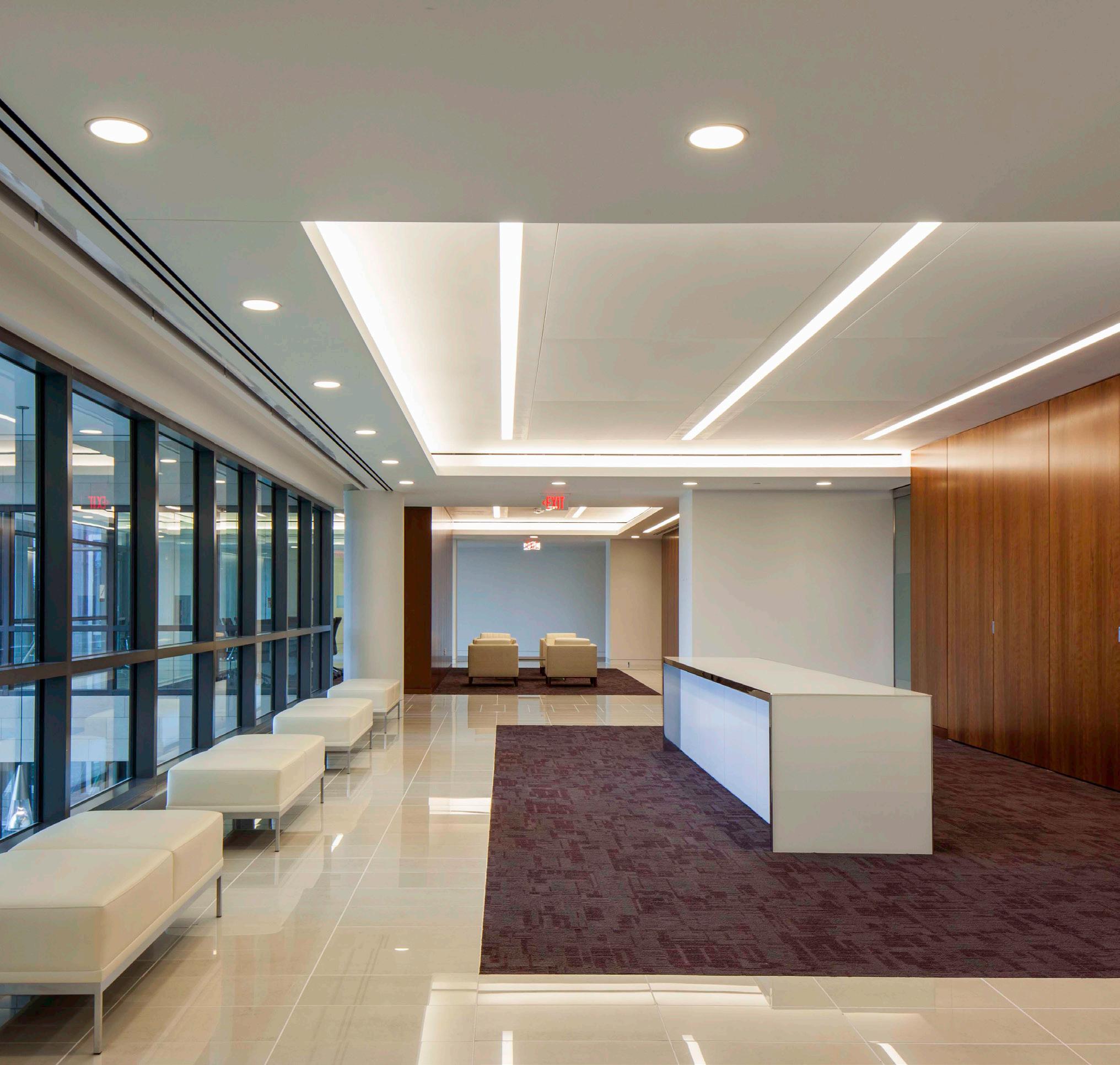
9615 MEDICAL CENTER DRIVE
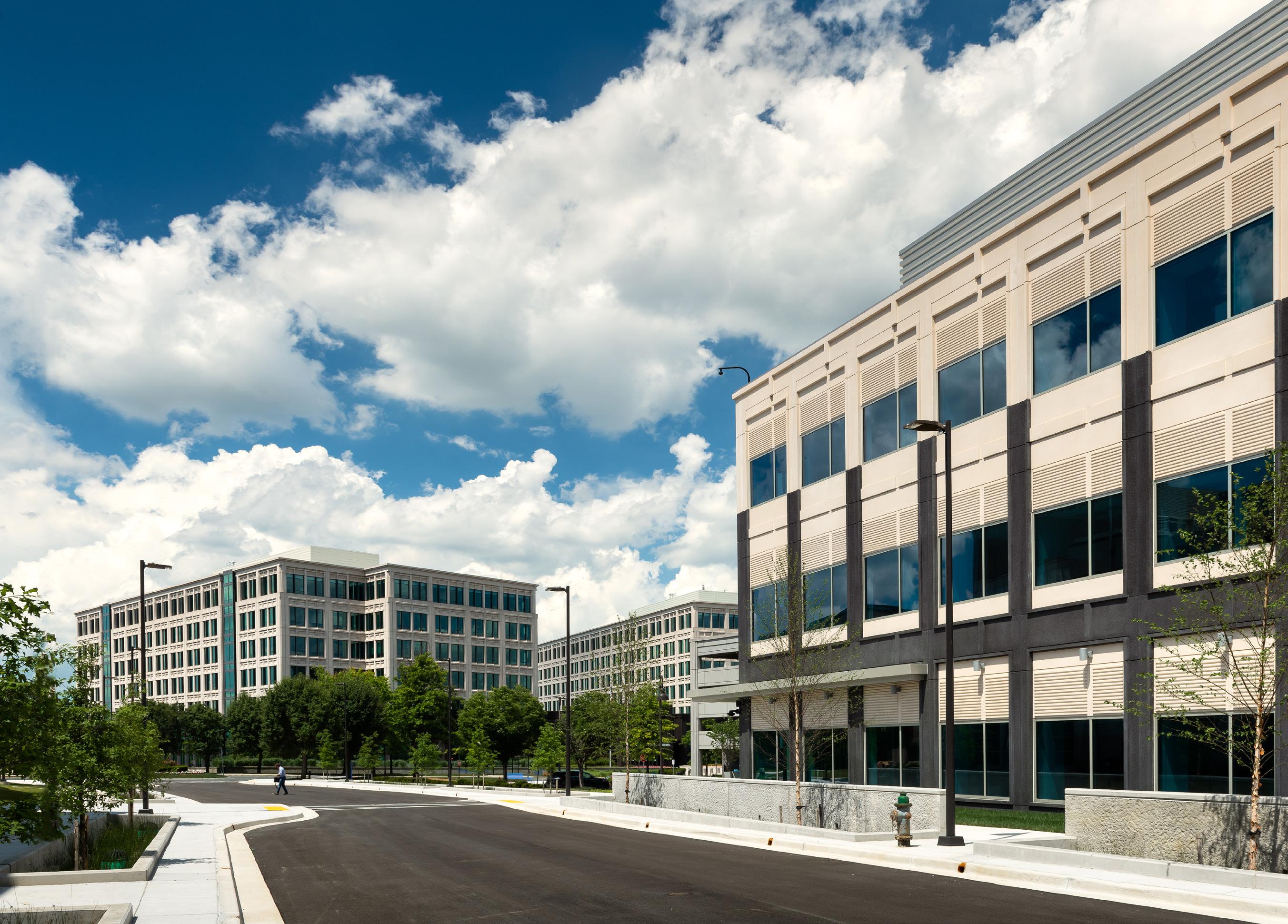
NCI

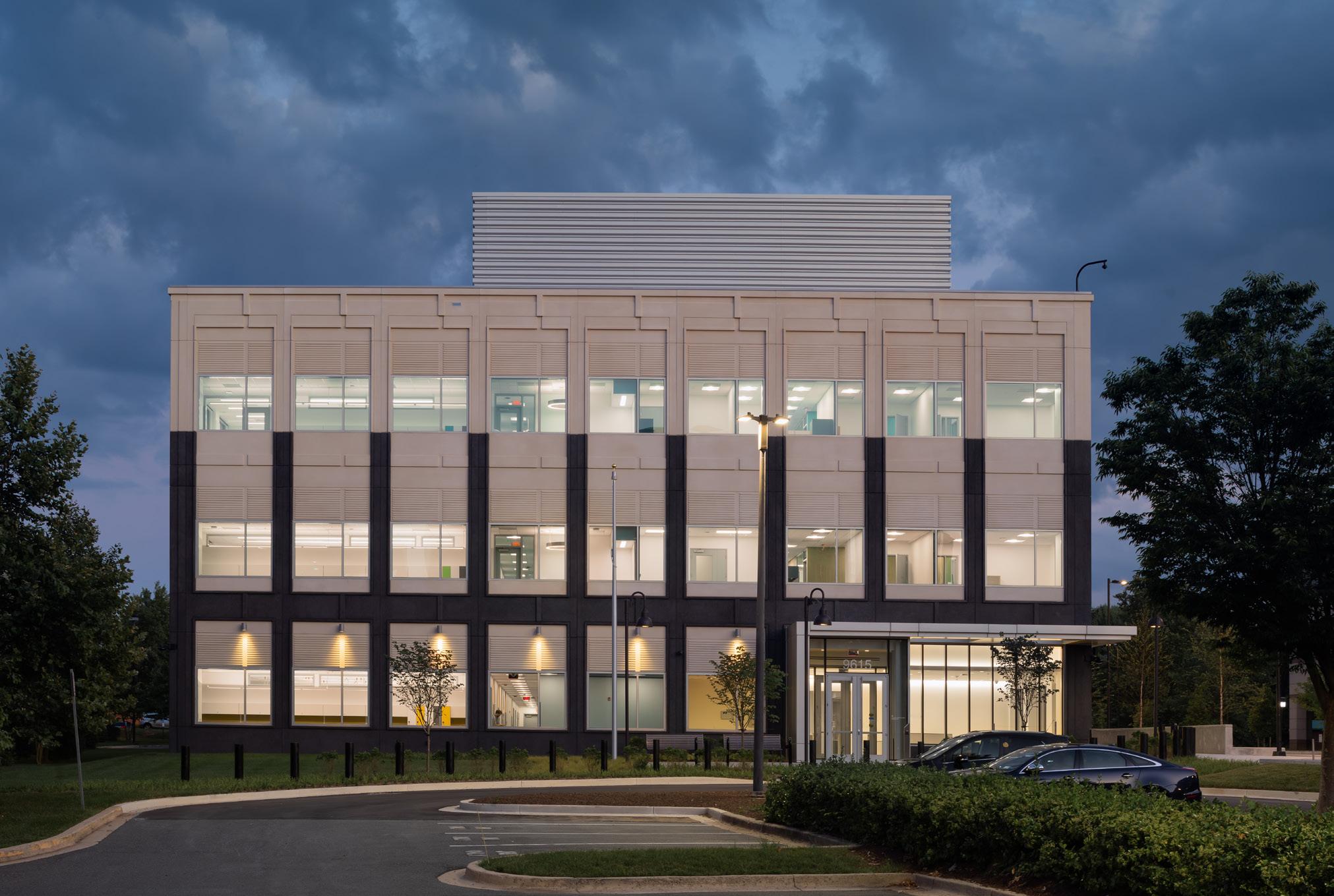
NRC
FEDERAL OFFICE
GSA, acting on behalf of the Nuclear Regulatory Commission, signed a lease with a developer to build a 14-story office building adjacent to the NRC’s two Rockville, Maryland headquarters to permit the reconsolidation of staff displaced by agency growth. HOK provided design services for 360,000 sq. ft. of space which houses approximately 1,300 NRC personnel.
ROCKVILLE, MARYLAND
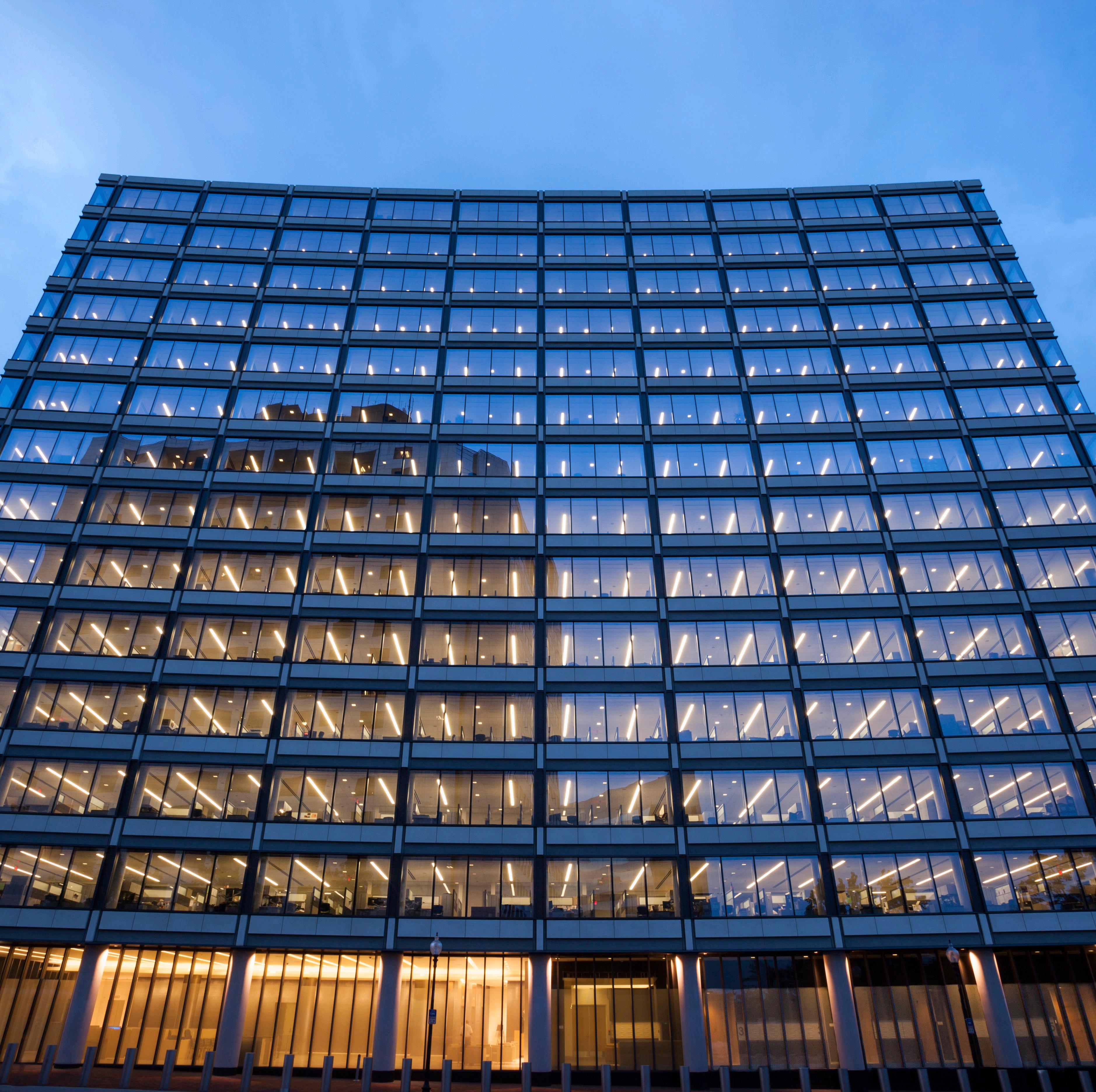
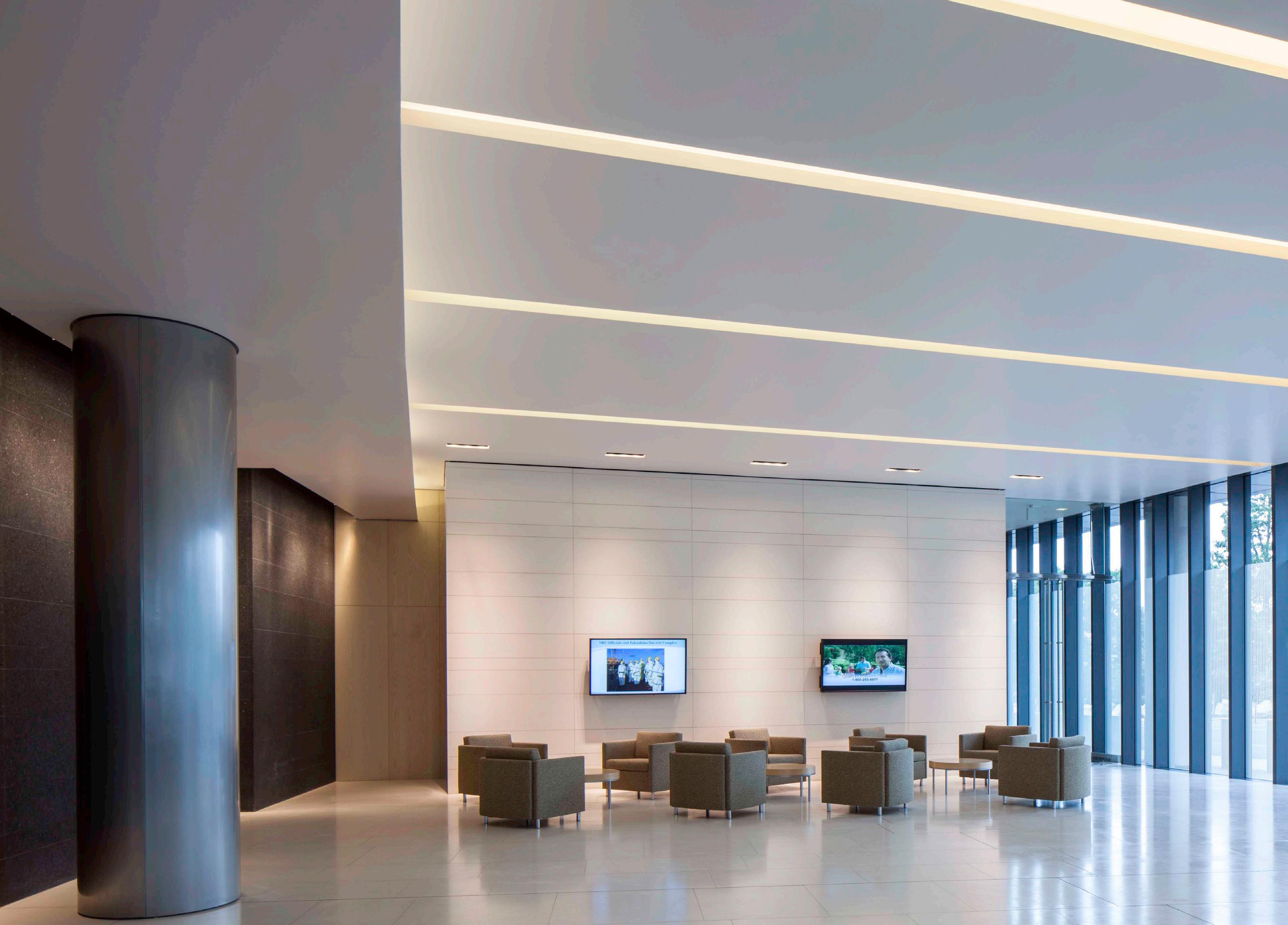
390,000 sq. ft.
LEED Gold
SIZE
CERTIFICATION


NIAID
FEDERAL OFFICE
HOK designed the new, 10-story headquarters, bringing 2,000 workers to the 5-acre campus. The project also included an adjacent parking garage building that provided 669 parking spaces for the GSA. The office building includes a conference center, data center, cafeteria, and fitness center.
HOK led the design team; working in tandem with the JBG Companies, GSA, NIAID, and the construction team on several complex tasks, including the data center and physical security aspect of the project—ensuring that the mission of NIAID was supported within the project’s budget.
HOK and the design team worked closely with all stakeholders to develop the basis of design for the data center prior to the design and construction of the data center facility. The data center was successfully completed ahead of the tenant phased move-in schedule to meet NIAID’s schedule.
ROCKVILLE, MARYLAND
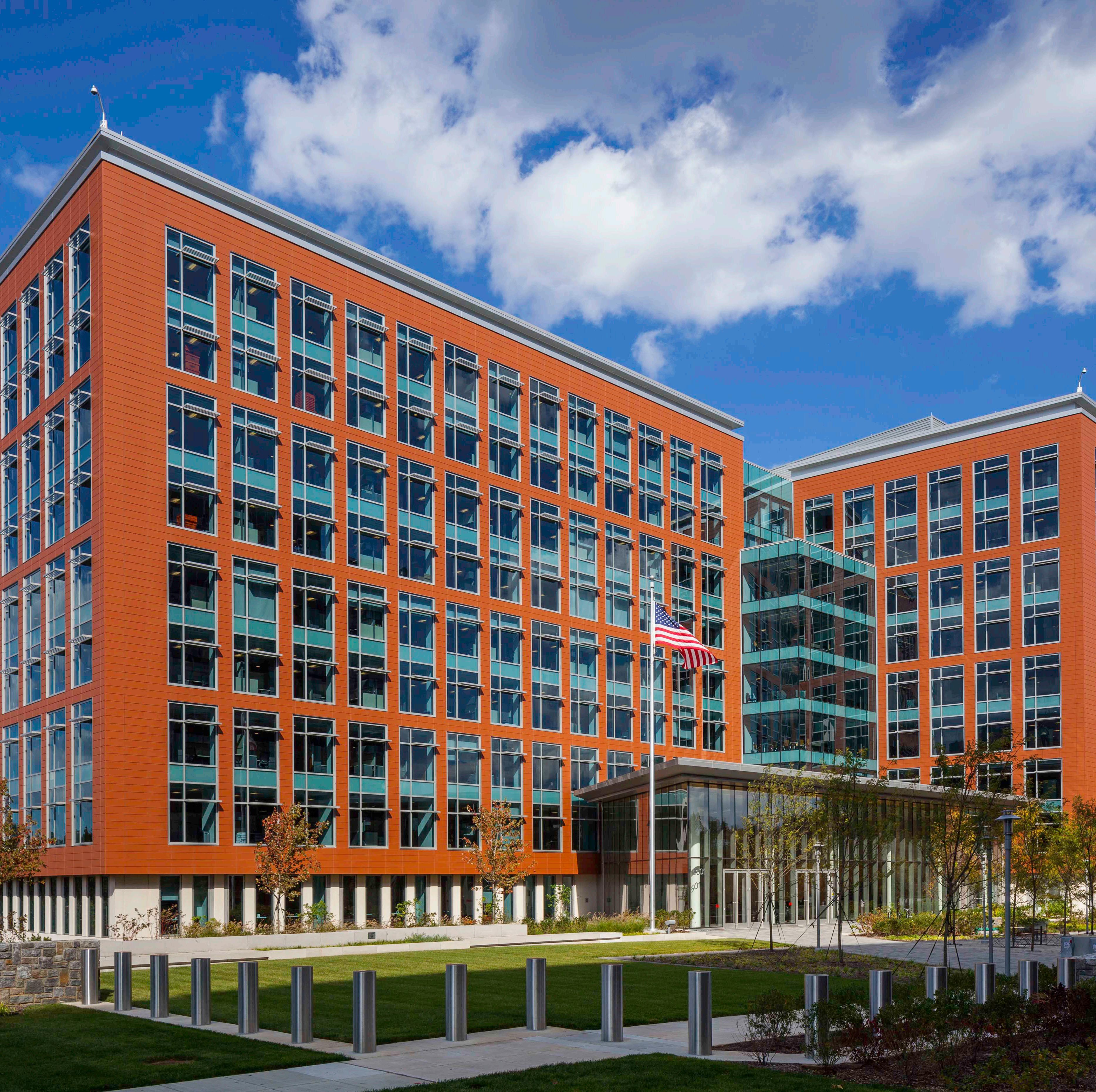
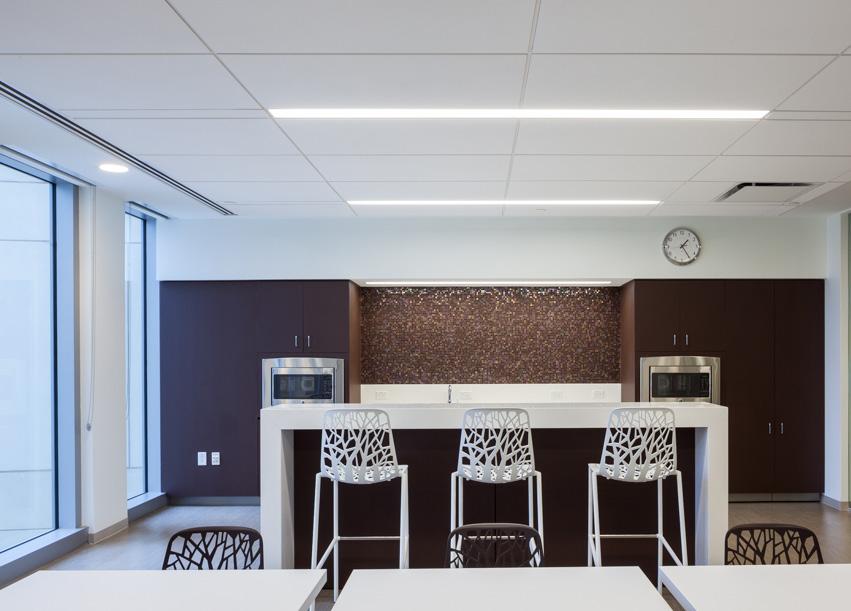
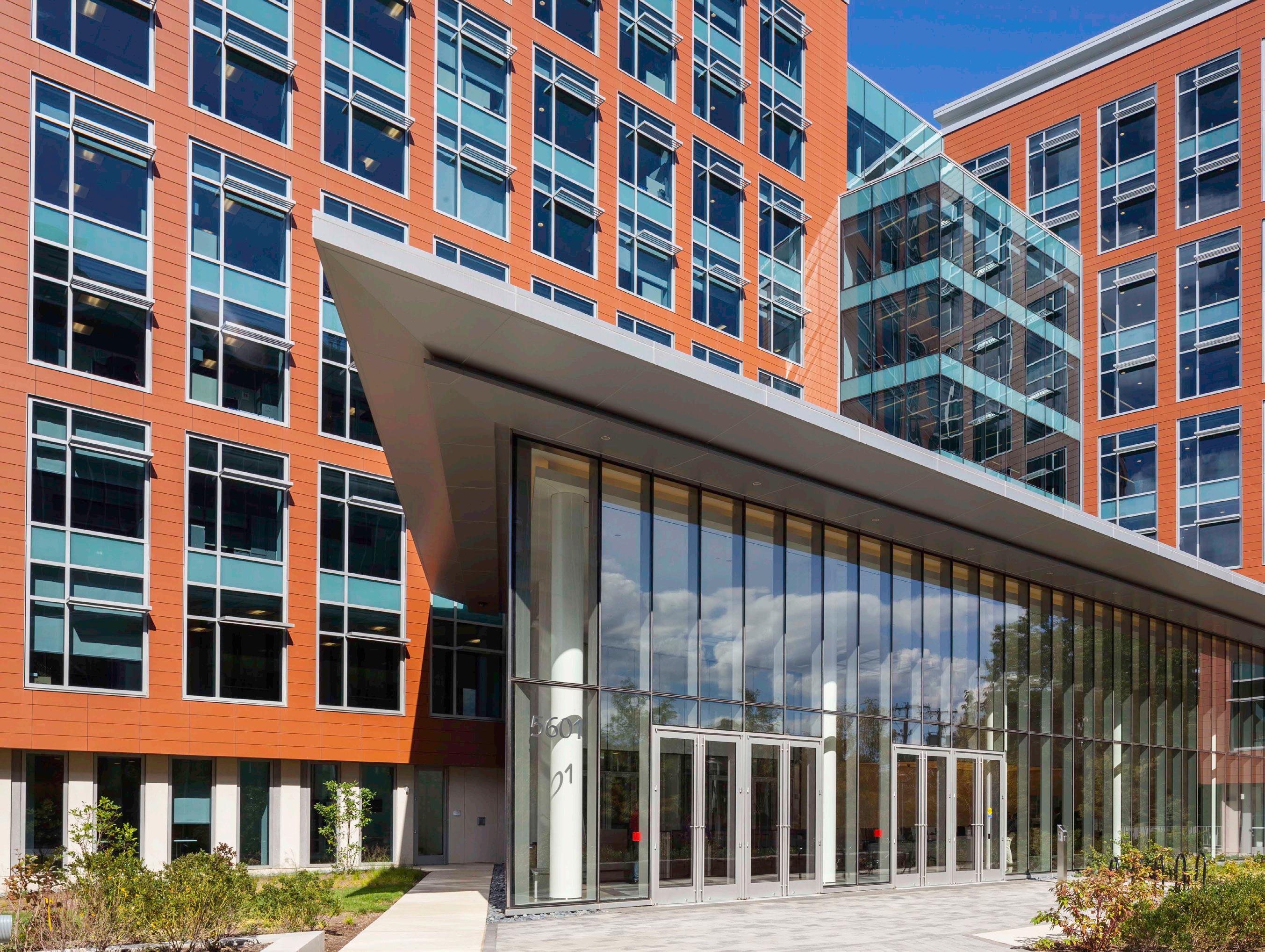
sq. ft.
SIZE 495,000
CERTIFICATION LEED Silver


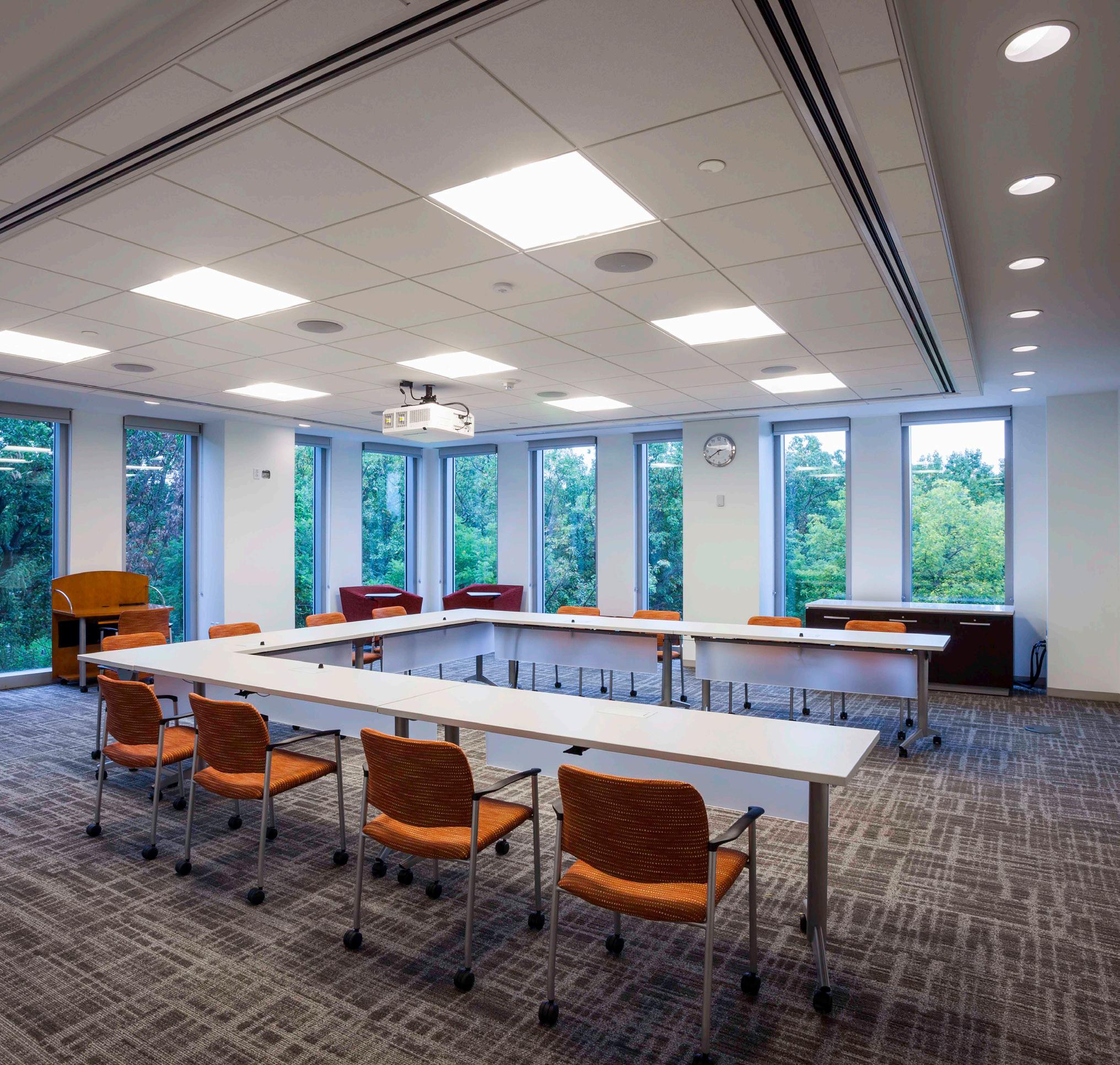
BYRON G. ROGERS
FEDERAL OFFICE & US COURTHOUSE
The historic Byron G. Rogers federal building, home to eleven federal agencies in downtown Denver, was in need of extensive upgrades. As a result, they started their first major renovation project in 2010 that would revitalize the eastern edge of downtown’s central business district and improve efficiency of the facility.
HOK was the design architect on the design-build team for the LEED Gold modernization of the 18-story building. The challenge was to design an affordable, highly energy-efficient retrofit of a large, historic existing building while creating a modern, flexible workplace for 11 federal agencies.
The project included complete design and construction for upgrades to the structural elements and all major building systems. Building upgrades included the replacement of the mechanical, electrical, lighting, fire protection and plumbing systems, as well as replacement of all exterior windows, an increase to insulation in walls and a complete renovation of all tenant spaces and most public spaces. Highly efficient LED lighting, high-performance building/lighting controls and thermal storage tanks help conserve energy.
This high-performance sustainable building project continues GSA’s legacy of outstanding public architecture.
DENVER, COLORADO
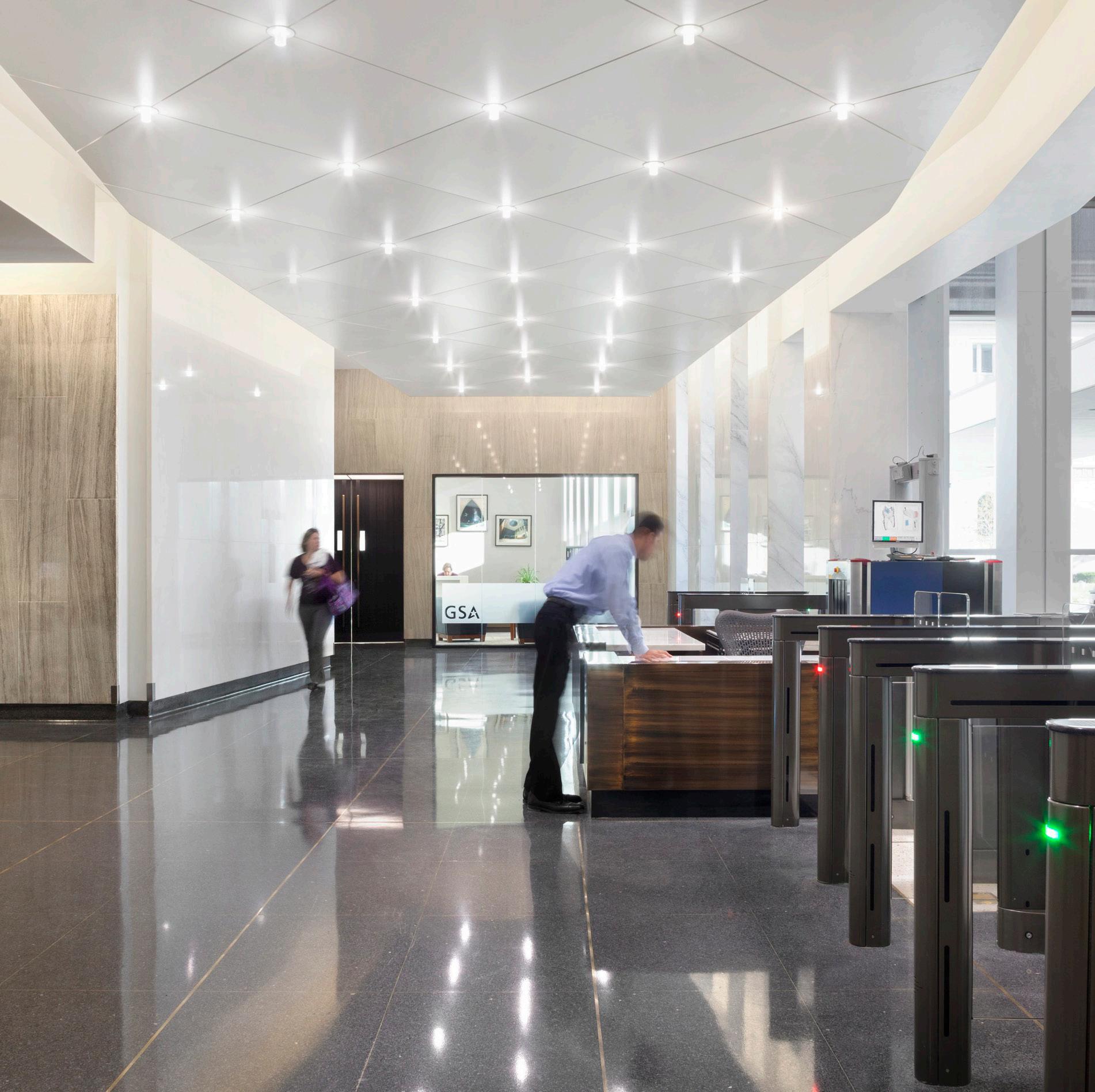
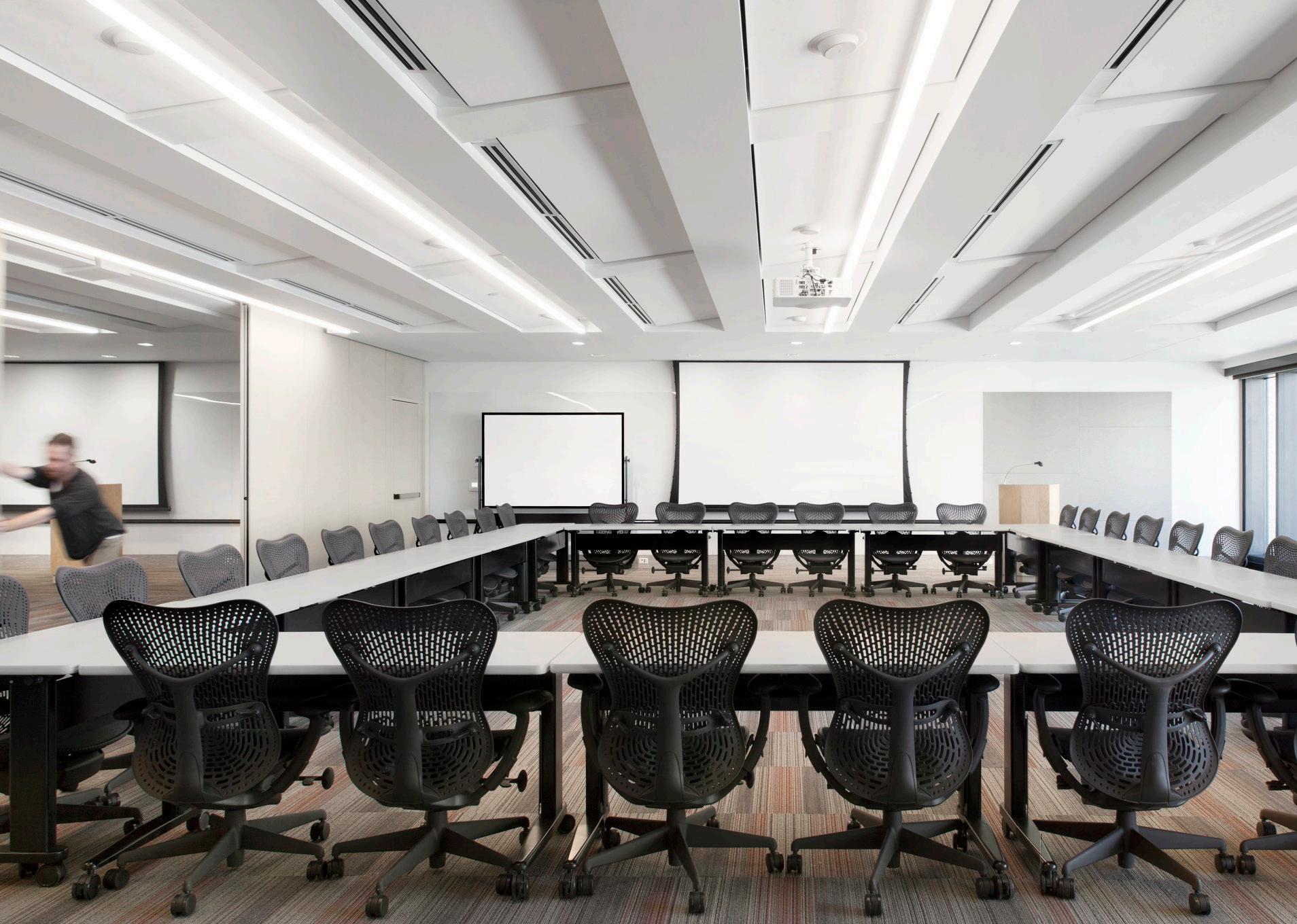
500,000 sq. ft.
SIZE
CERTIFICATION LEED Gold

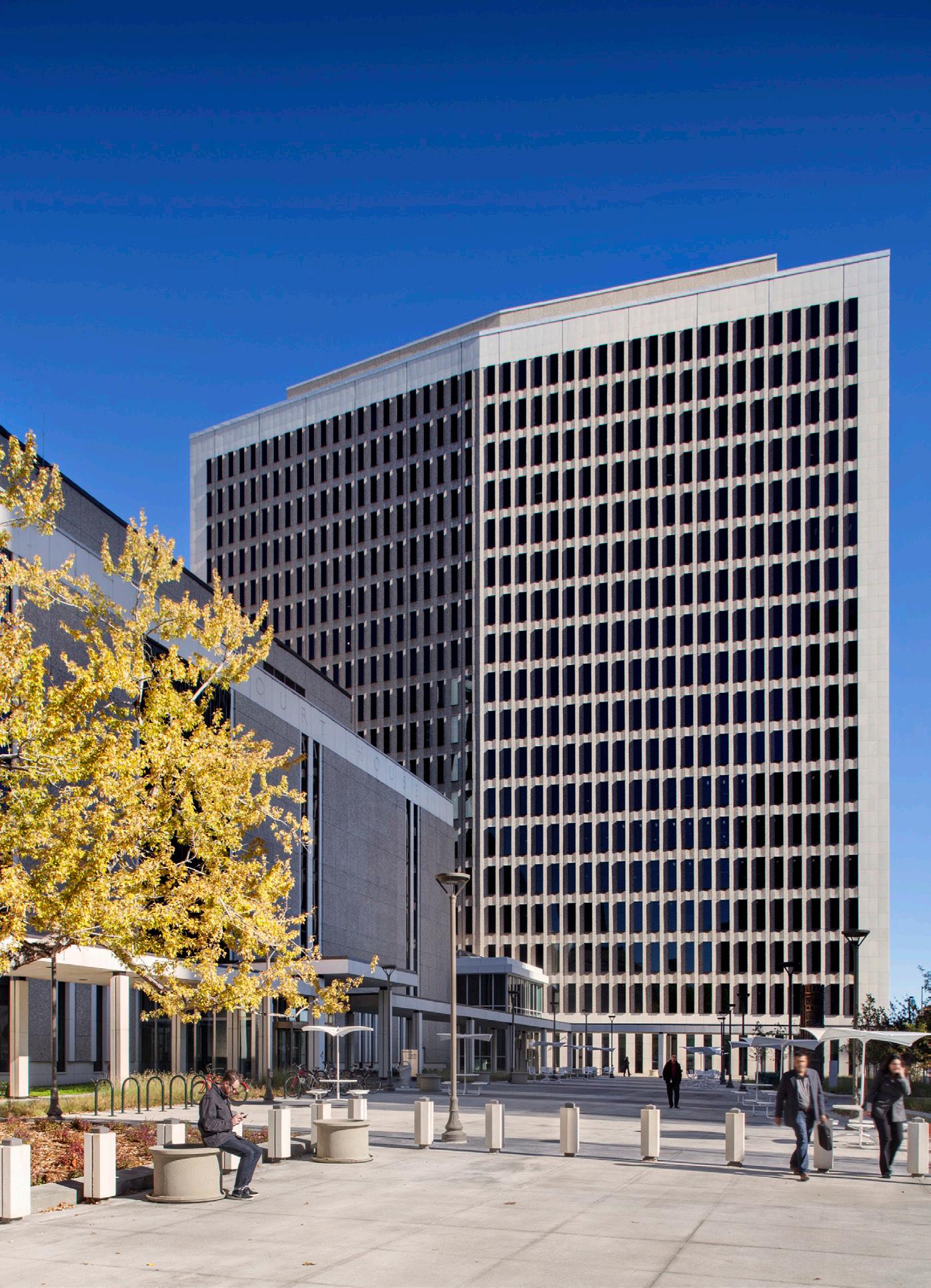
MGEJ BEAN FEDERAL CENTER
FEDERAL WORKPLACE MODERNIZATION
In 2018, the Trivers/HOK team was selected through the Design Excellence program to assist the GSA with their strategic priority to reduce the government footprint. Trivers is assisting the GSA with design for renovations and alterations to create new workplaces for multiple federal agencies.
Through a series of consolidation projects with other existing tenants in the building, approximately 200,000 sq. ft. has been made available for additional government tenant agencies to be housed within this historic property. The tenant housing plan for the project includes federal agencies that are relocating from leased buildings in the Indianapolis area to vacant space in the Bean center. There are two primary tenants known to the design team at this time. Because these primary agencies have differing lease end dates at their current facility and are at different stages in their POR development, the design team is working toward delivering multiple bid packages.
As lead for workplace design, HOK is working to balance multiple tenant agency requirements and schedules throughout the course of the project. In addition, our team is developing a Building Design Standard for the property while also defining any character-defining features from a historic perspective and compliance report.
SIZE 200,000 sq. ft.
INDIANAPOLIS, INDIANA
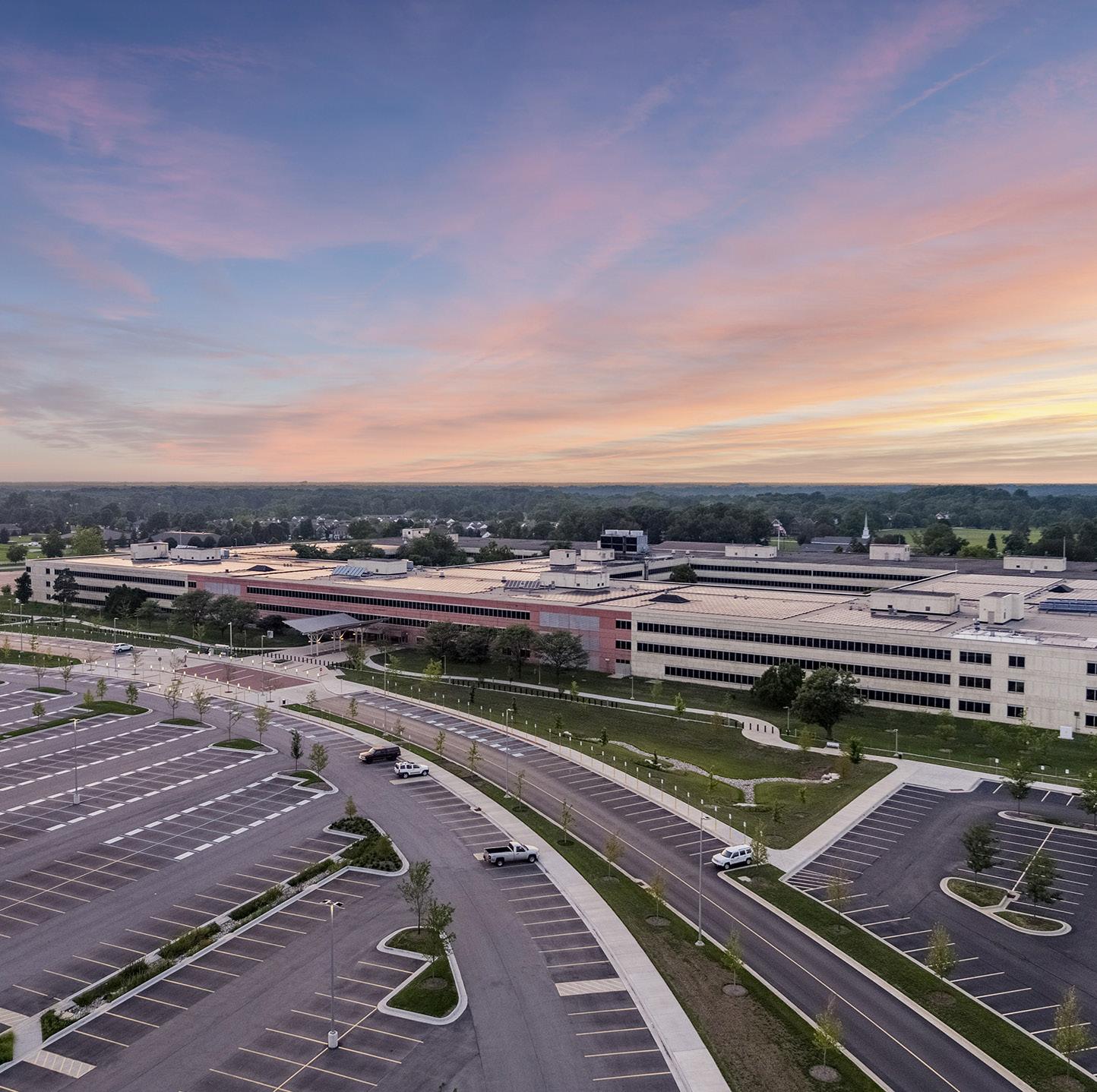
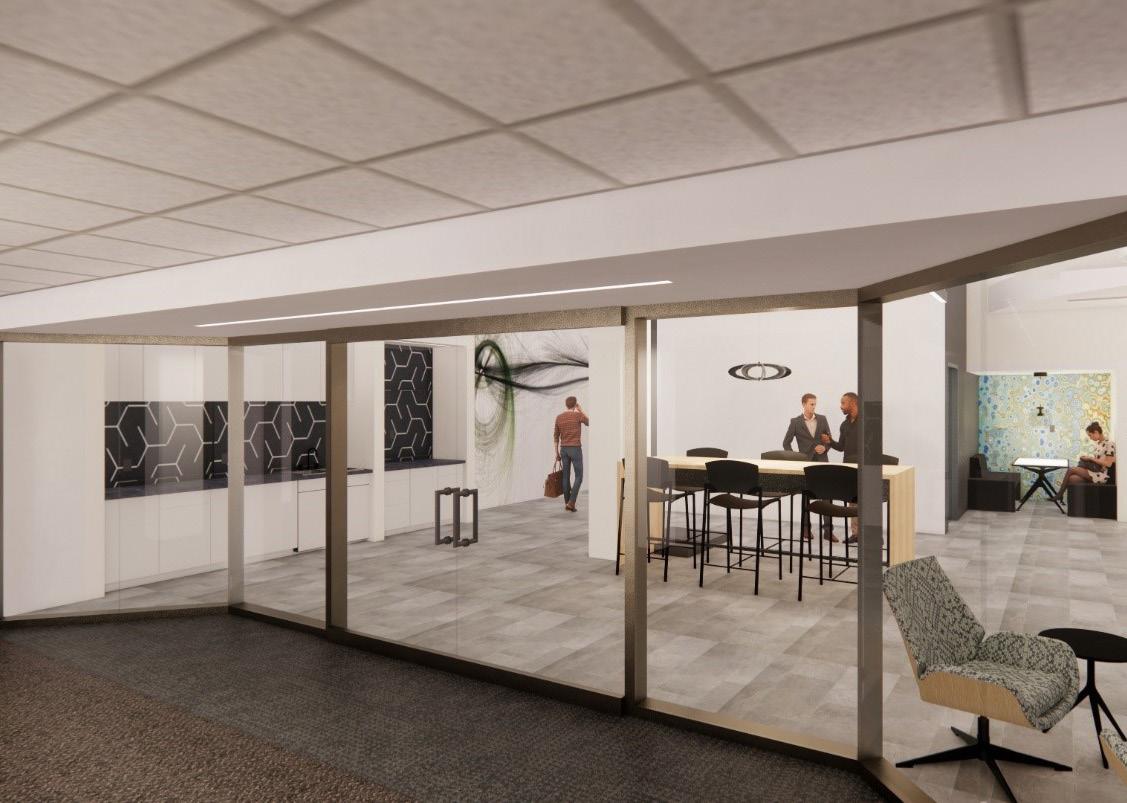
SIZE 200,000 sq. ft.

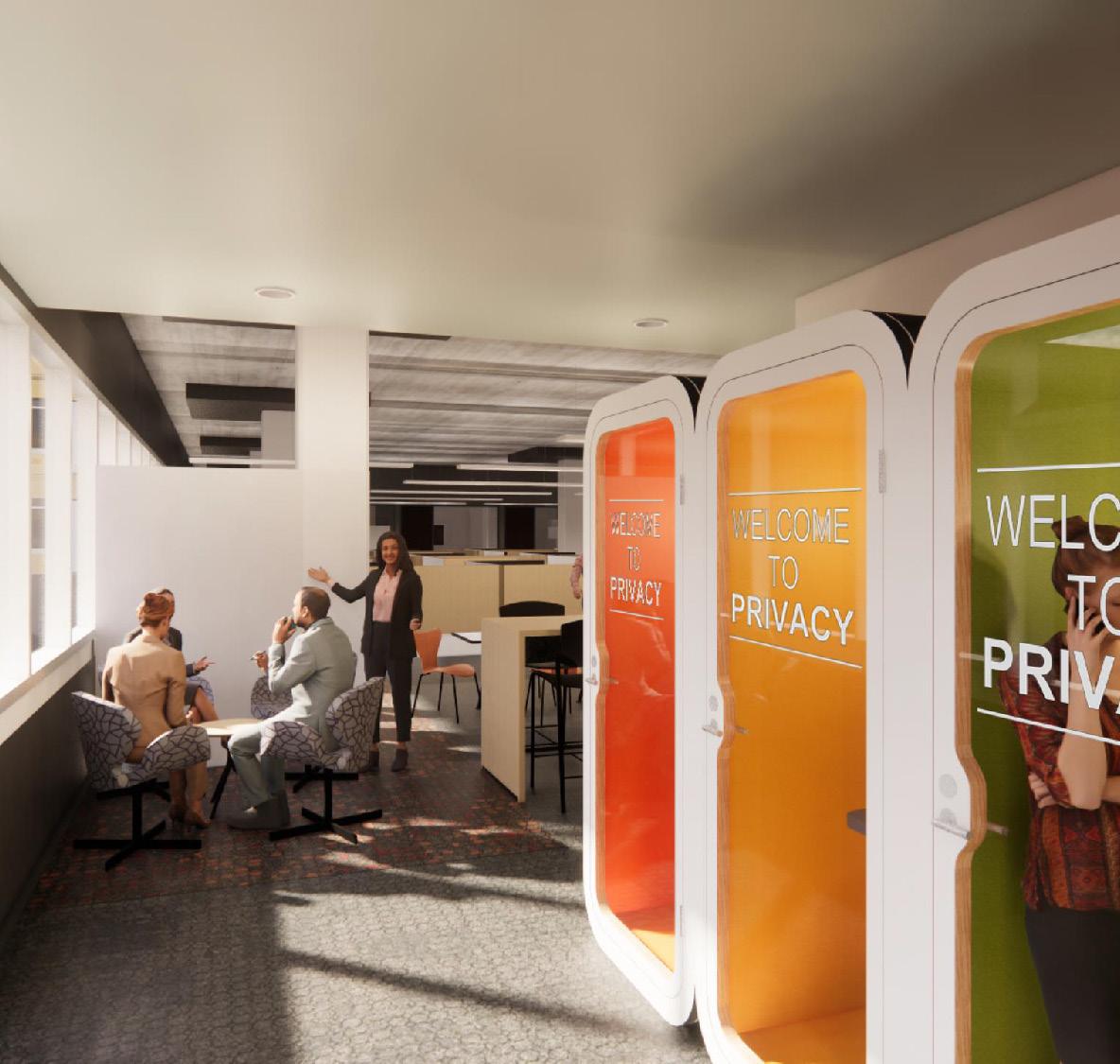
FRANK E. MOSS COURTHOUSE
FEDERAL COURTHOUSE MODERNIZATION
The Frank E. Moss US Courthouse is the oldest structure in the historic Exchange Place District of downtown Salt Lake City, originally constructed in 1905 as a Federal Courthouse and US Post Office. Significantly expanded in 1912 and 1932, and followed by dozens of smaller remodeling projects and upgrades, its evolution from a large post office with (3) courtrooms and federal offices in 1932 had by 2014 shoehorned (17) courtrooms and courts support areas into space not designed for courts—a condition which compromised both the courts spaces as well as the original historic fabric of the building. In 2014 US District Court functions moved to an adjacent new building, and Moss’ 250,000 sq. ft. currently sits 70% vacant, housing only the US Bankruptcy Court. Due to seismic activity in the Salt Lake area and the building’s unreinforced masonry construction, Moss is currently the most “at-risk” building in the GSA portfolio.
WorkPlace Strategies:
• Integration of modern workplace systems and expectations
• Wayfinding and tenant agency suite branding integrated with overall building cultural theming Regional Conference Center resources available to all tenants as well as outside federal agencies exist on two levels in the building
• Formal and informal workstation and collaboration space planning within tenant suites
• Strong alignment with current agency standards and program requirements, but with an eye toward future workplace evolution scenarios
SALT LAKE CITY, UTAH
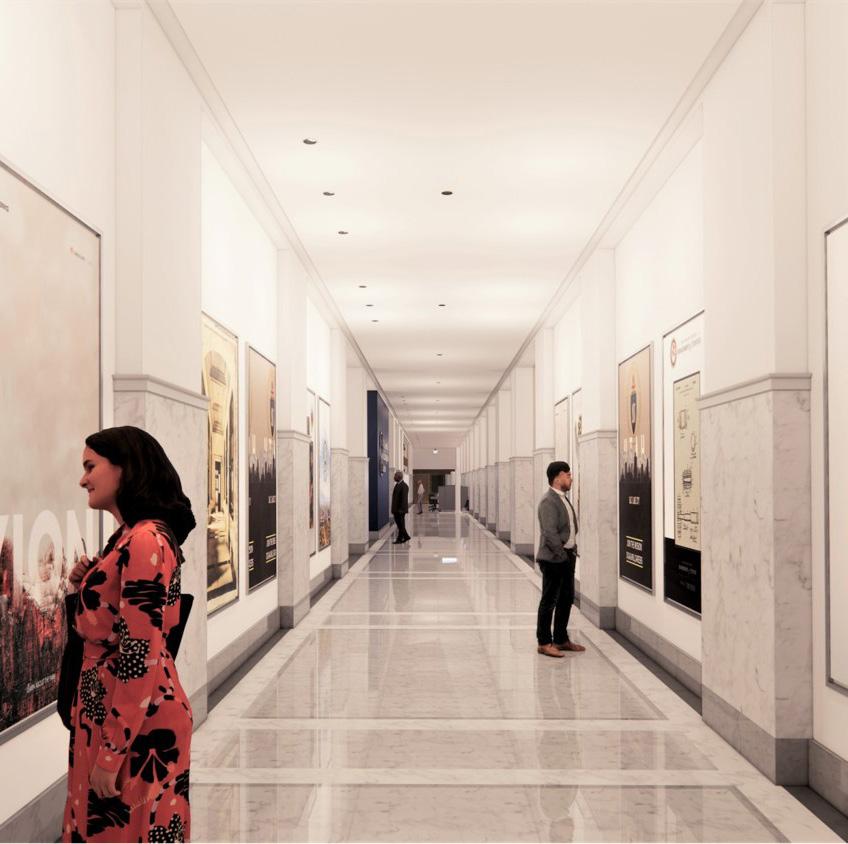
SIZE
250,000 sq. ft.
CERTIFICATION
LEED Platinum (Anticipated)
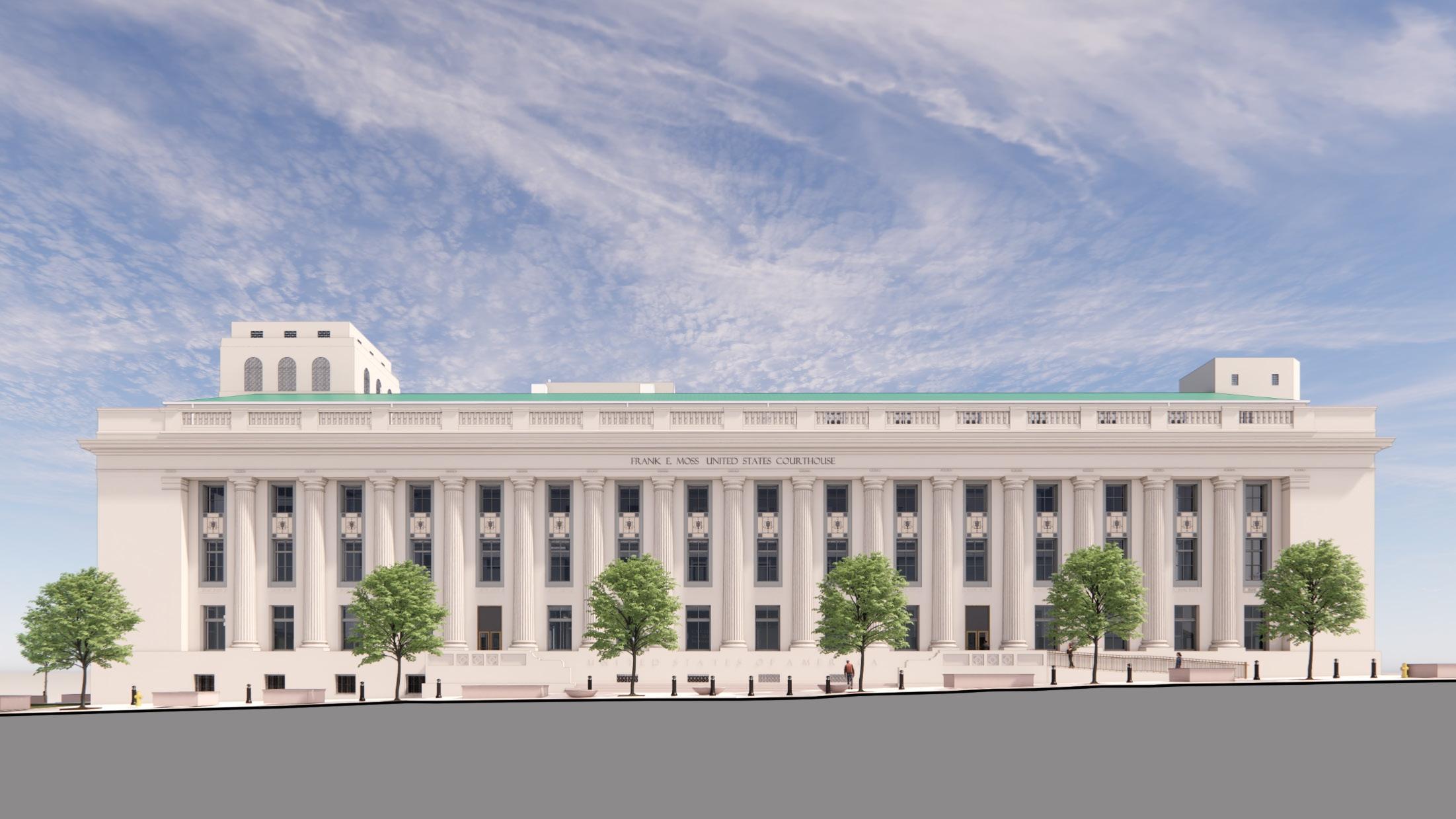

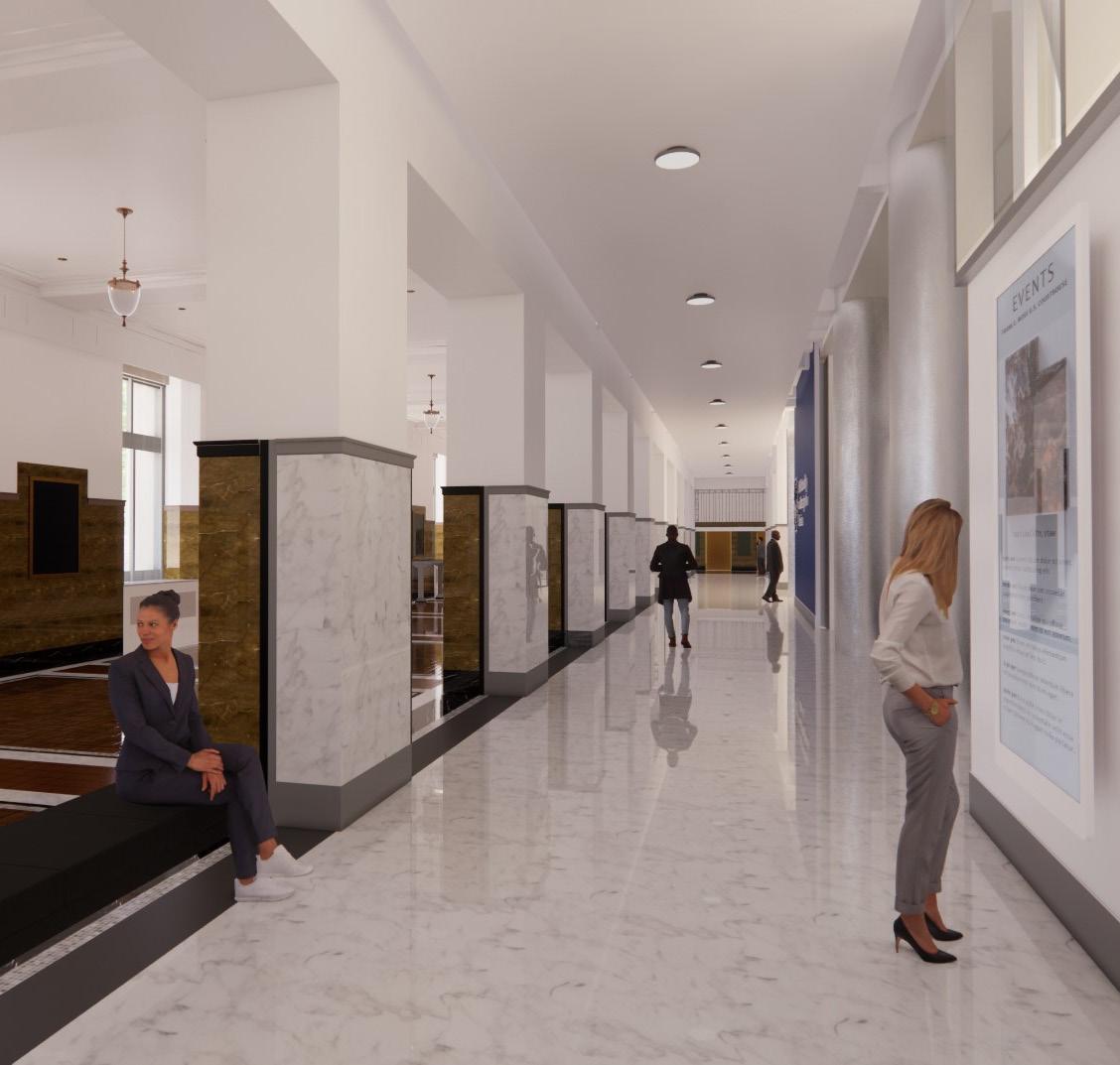
FEDERAL GOVERNMENT AGENCY
HEADQUARTERS
Through a design excellence competition, the General Services Administration awarded HOK the design of a new Agency Headquarters building in the heart of downtown Washington. Technical features of this project include advanced planning analysis, facility consolidations, secure office space, special investigations and security laboratories, forensics laboratories, building automation systems, emergency power generation systems, and SCIF areas.
Particular architectural requirements included visual and functional incorporation of the historic Doggett Building into the overall design, as well as the sensitive aesthetic acknowledgment of the adjacent historic Webster School. Security issues prevented wide publicity for the design of this headquarters facility, but since its completion, the building has served as a catalyst for the redevelopment of the surrounding urban area. A precisely scaled atrium serves as the functional centerpiece of the interior space, with departments and circulation organized around it.
The headquarters required the integration of special purpose engineering, communication, and security systems throughout diverse spaces, and it needed to be accomplished in the most unobtrusive of manners. A mix of closed and open standards addresses the need for security without creating a cold, windowless interior environment, and the centralized location of shared support spaces.
WASHINGTON, DC SIZE 346,000 sq. ft.
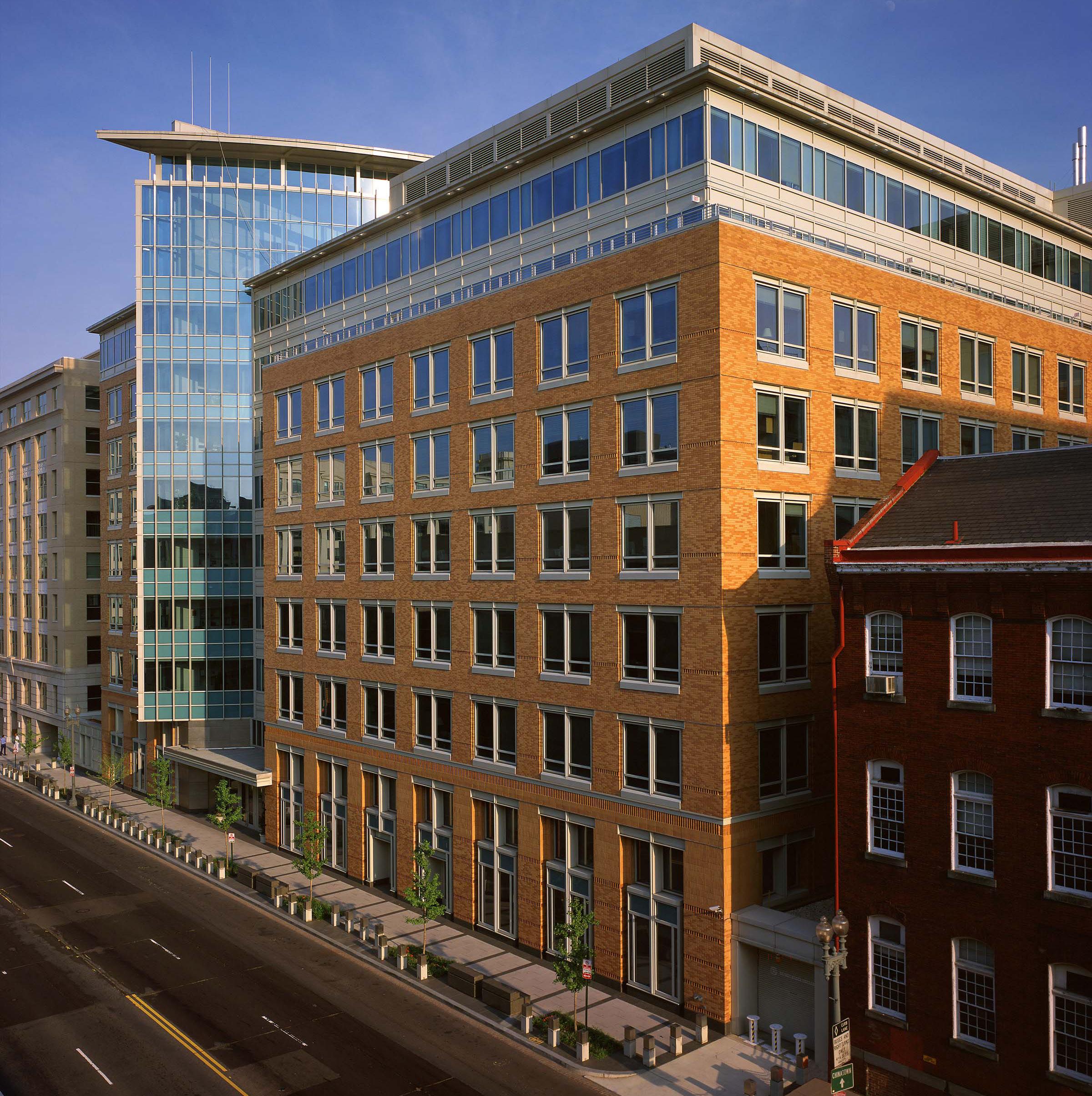
SOCIAL SECURITY
FEDERAL OFFICE
This new facility is designed to serve as a catalyst for urban renewal and redevelopment of the historic Civil Rights District. The character and scale of the building design will help to restore continuity to the existing fabric of the District while also establishing a vibrant and welcoming new presence, fostering community and safety for the citizens of this existing yet still fragile neighborhood.
The overriding architectural concept of the SSA building is born of the social idea of facilitating interaction between people. As the primary organizing element of the social concept, a Main Street combines several amenity spaces (a cafeteria/servery, credit unions, sundry shops, a fitness center, and a large training facility) to form the kinetic heart of the community. Main Street also links the Civic Plaza at the building’s main entrance to the internal Town Square.
In addition to minimum 50’ setbacks, numerous innovative and largely “invisible” security components help the facility to adhere to ISC Security Design Criteria while still maintaining balance with the overall design. These components include operable anti-ram barriers, hardened walls, the single, secured employee entrance, and much of the layout of the building program in general. An anti-ram wall at the garage perimeter is further hidden behind a “green screen” wire trellising system, just one of many sustainable features of the project.
BIRMINGHAM, ALABAMA

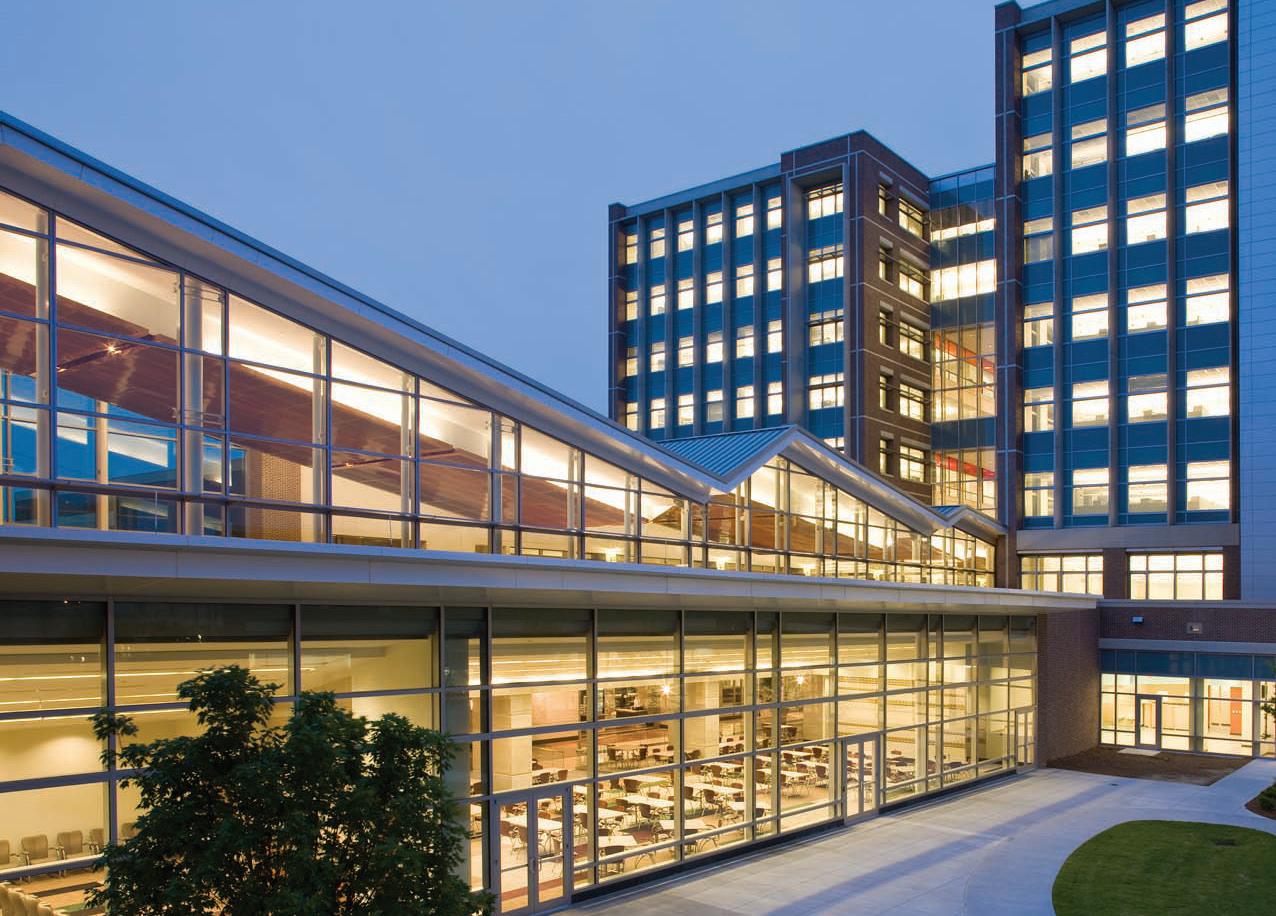
sq. ft.
LEED Silver
SIZE 600,000
CERTIFICATION

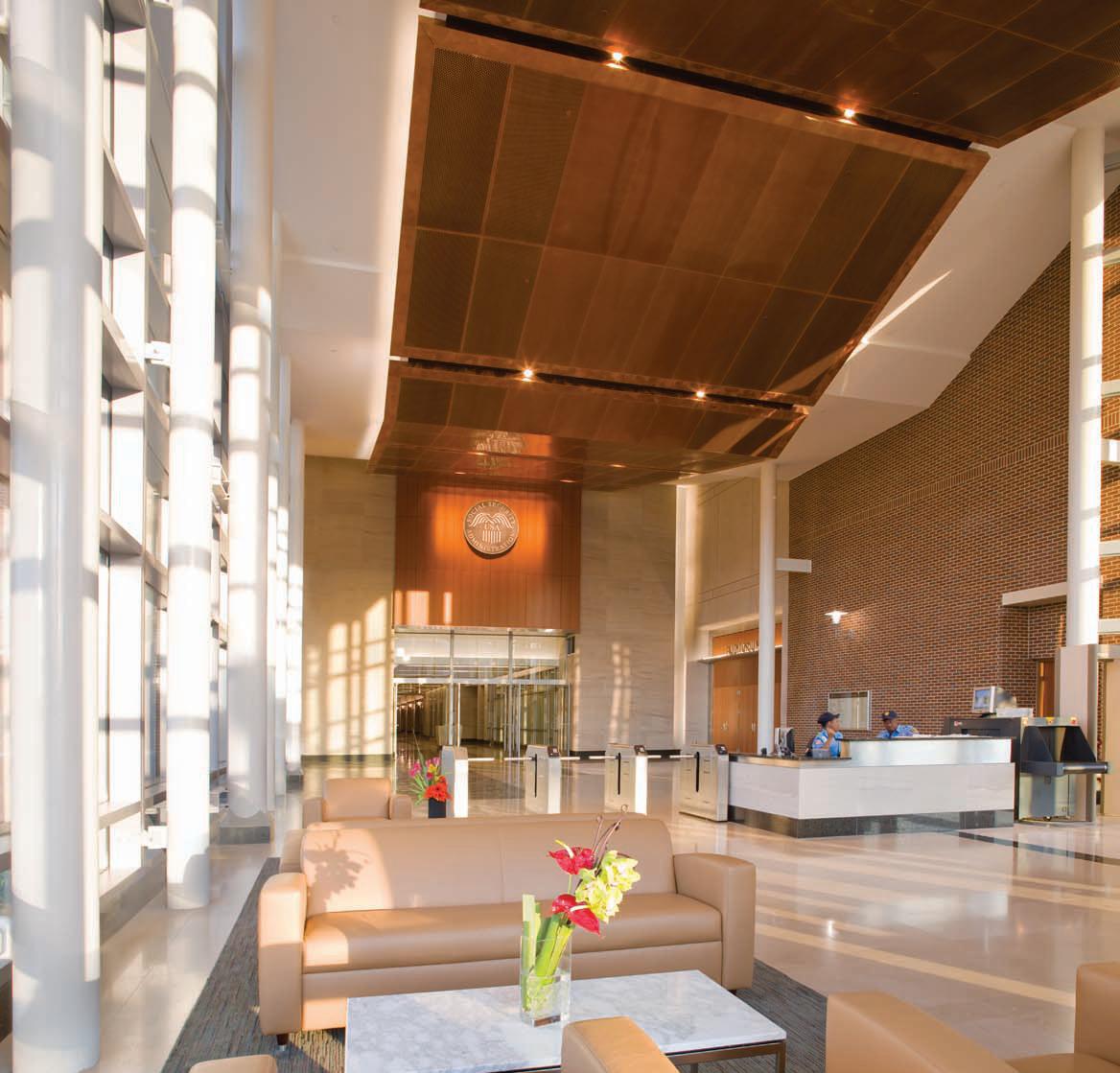
EPA
FEDERAL OFFICE & RESEARCH CENTER
With visionary regard for its 133-acre site and the global environment, the EPA’s new Research Center supports multidisciplinary groups of scientists working to protect the environment. Responding to the EPA’s mission, the EPA/HOK team has strived to create a design that embodies environmental ethics such as preservation of the natural environment; efficient use of energy, water and material resources; pollution prevention; and fostering education about sustainable design.
The main campus is divided into a series of four, five-story laboratory blocks and three, three-story office blocks joined by a series of atria that act as “main streets.” Lounges and support facilities are located at intersections within the atria to provide appropriate areas for informal meetings.
The administrative building at the center of the campus houses six stories of office space and special program areas. Laboratory types include wet labs, materials testing labs, destructive testing labs, automobile testing labs, animal labs, and special high bay labs, as well as a barriered BSL-3 containment and isolation suite for small animals. Structured parking is used to preserve open space on the site. The complex also includes two stand-alone structures: a 126,000 sq. ft. computer center and a 9,000 sq. ft. child care center.
RESEARCH TRIANGLE PARK, NORTH CAROLINA
1,000,000 sq. ft.
SIZE
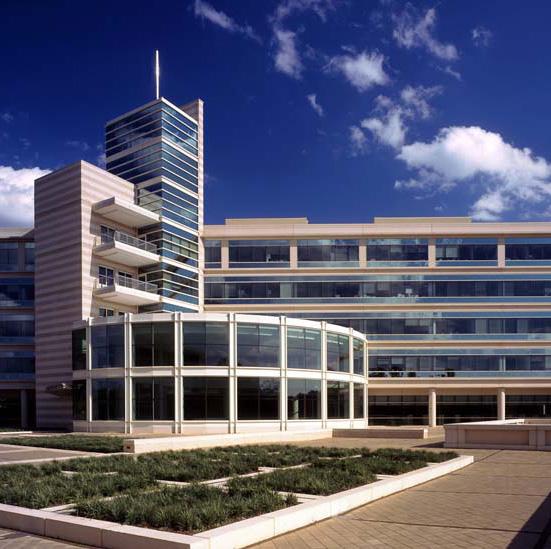
GSA SUSTAINABLE GUIDELINES
HOK and The University of Maryland Center for Integrative Research (CIER) worked with the GSA to update the GSA Sustainable Development and Real Property Guide, previously published in 2000.
The new GSA Guide addresses true sustainability/steady state and how federal policies can support the Triple Bottom Line, and what other tools or policies would be helpful in setting and achieving federal targets for sustainability. The new guide approaches the topic of sustainable development through the lens of Ecological Economics. The Guide describes the economy as a subset of the environment and posits that a) useful matter and energy are finite per laws of thermodynamics, and b) there must be suffi cient useful matter and energy to move through the economy in order to maintain prosperity. The Guide explains the usefulness of tools described in Ecological Economics such as Multi Criteria Analysis (beyond LCA) and Backcasting (opposite of forecasting).
HOK reviews different tools such as LEED, LCA, BEES, briefly, but focuses on the decision making processes, not on the tools specifi cally. The Guide also includes a literature review; additional reading recommendations; case studies of sustainable buildings, products and services; interviews with federal procurement policy specialists; a history of federal environmental policy; resources; a review of tools and policies in use by other countries; recommendations for future policy and action; and a deeper explanation of traditional economics as well as Ecological Economics.
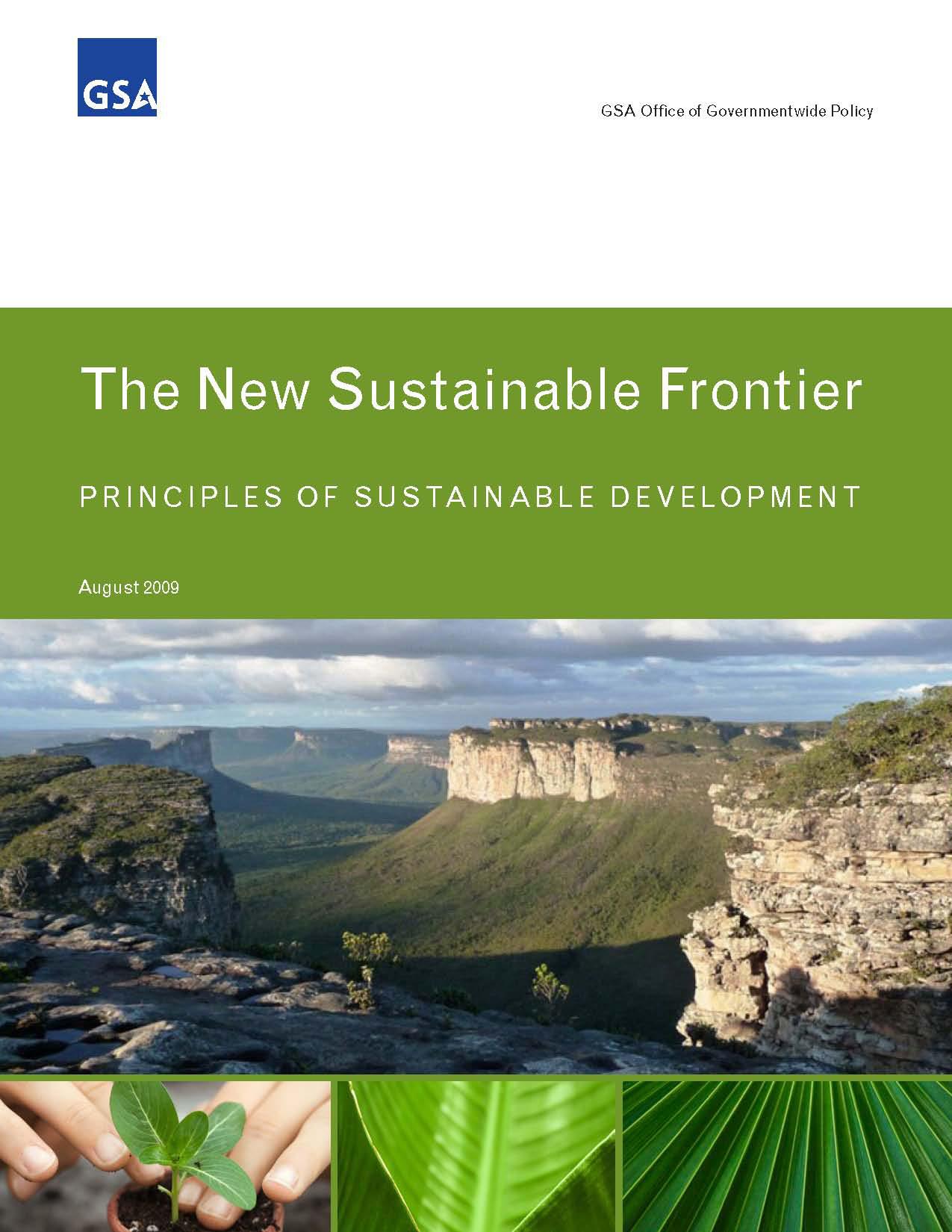
US ARMY CORPS OF ENGINEERS
USACE BRAC IDIQ
HOK, in a joint venture with HSMM (now AECOM), provided full AE services to the US Army Corps of Engineers in support of the 2005 Base Realignment and Closure Recommendations.
Task Orders:
• Defense Media Activity (Fort Meade, MD)
• Armed Forces Medical Examiner System Facility (Dover Air Force Base, DE)
• Navy Medical Biological Defense Research Laboratory (Fort Detrick, MD)
• Defense Information Systems Agency (Fort Meade, MD)
• Walter Reed National Military Medical Center (Bethesda, MD)
Duration:
• 7 years; awarded 2005 – contract ended 2012
Cost:
• $40 million maximum cumulative amount
WASHINGTON METROPOLITAN AREA
SIZE 1,000,700 sq. ft.
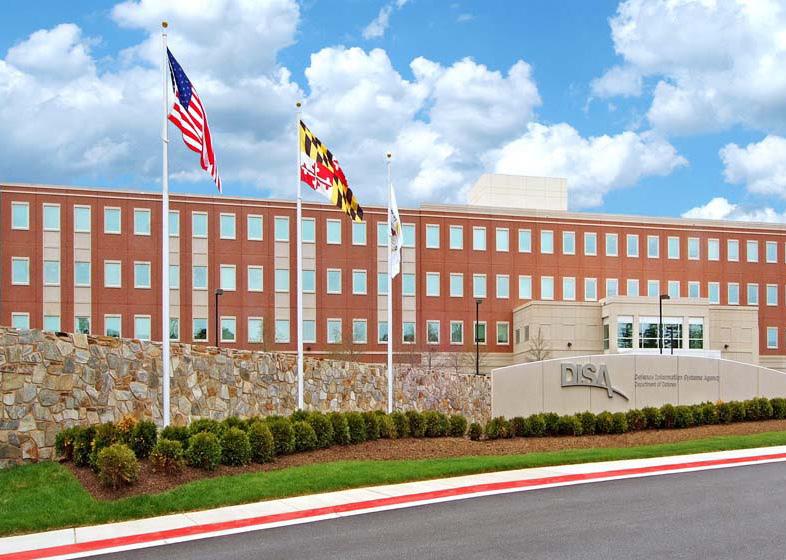
CERTIFICATION LEED Silver
USACE BRAC IDIQ DEFENSE INFORMATION SYSTEMS AGENCY (DISA)
The DISA is a combat support agency responsible for planning, engineering, acquiring, fielding, and supporting global net-centric solutions to serve the needs of the President, Vice President, and the Secretary of Defense. The BRAC 2005 HOK/ AECOM JV team prepared the design-build RFP document for this $369 million, 1,070,000 sq. ft. high-tech building. Because of the high tech nature of the work done by DISA, the building features redundant utilities, secure and unsecure data networks, and backup power in the form of UPSs and emergency generators.
Other unique spaces include IT laboratories, audio visual center, network and emergency operations centers, telecommunications rooms, information processing and analysis center, academic training facility, security center, and a controlled humidity warehouse. A wellness facility, fitness rooms, and food service kitchen/ dining meet the building users’ personal needs and create an enjoyable workplace.
FORT MEADE, MARYLAND

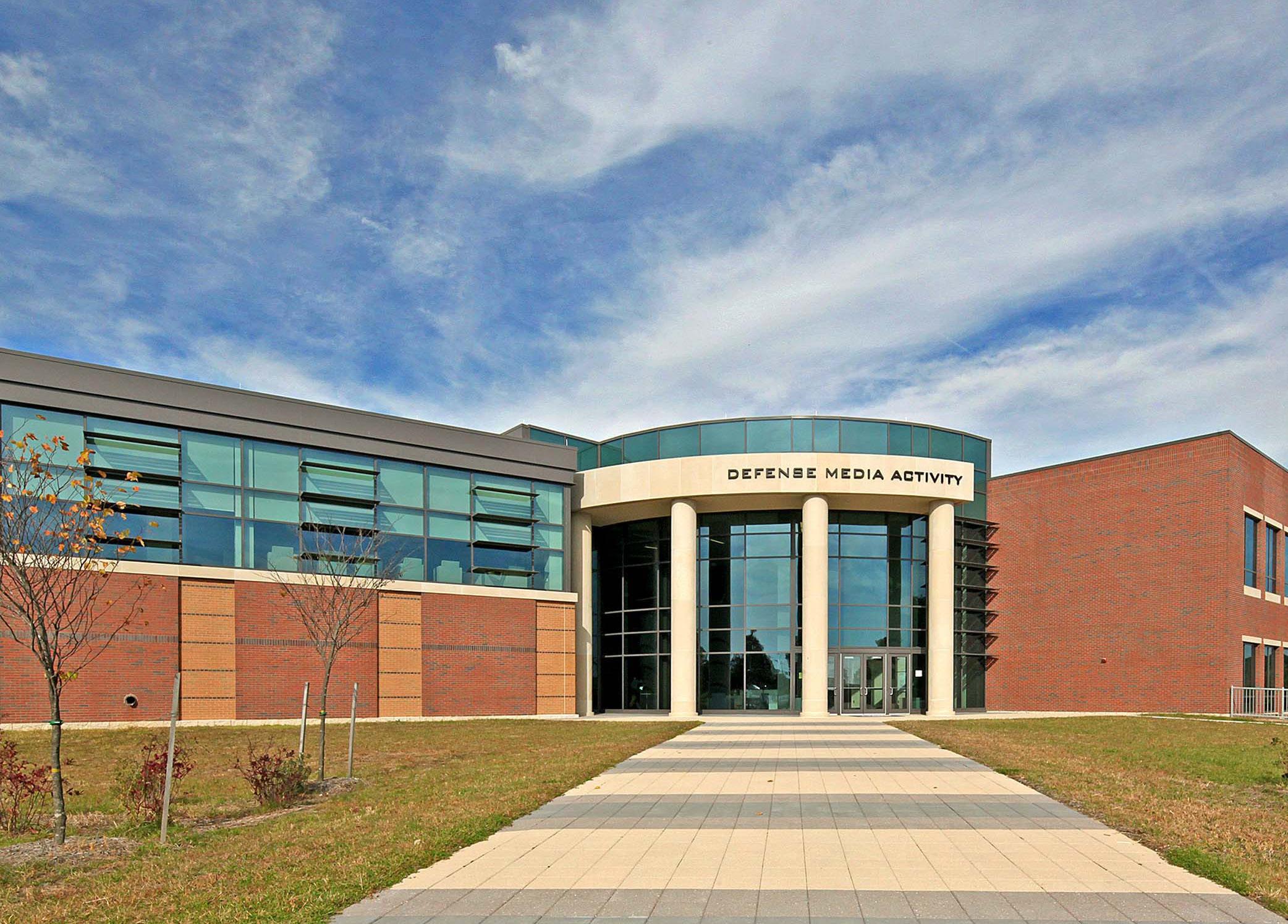
SIZE 179,000 sq. ft. CERTIFICATION LEED Certified
USACE BRAC IDIQ DEFENSE INFORMATION SYSTEMS AGENCY (DISA)
The Defense Media Activity project was the result of the Base Realignment and Closure commission. The building consolidates all media activity to include TV, radio, internet, and print media for the armed forces into one location at the Fort Meade base in Maryland.

The facility features office space, conference rooms, media production facilities, television studios, studio control rooms, edit rooms, prop fabrication, a data center and staff support spaces. The client sought an environment that would encourage interaction between the various forces and support the collaborative nature of their work. HOK designed the entire building to include the interiors and specified the furniture.
The success of the space required the coordination of many disciplines to include MEP, Structural, Systems Integrators, Audio/Visual, Acoustics, IT, and Lighting. The client was able to start the operation of their new location without any disruption to their product offering.
FORT MEADE, MARYLAND
SIZE
1,000,000 sq. ft.
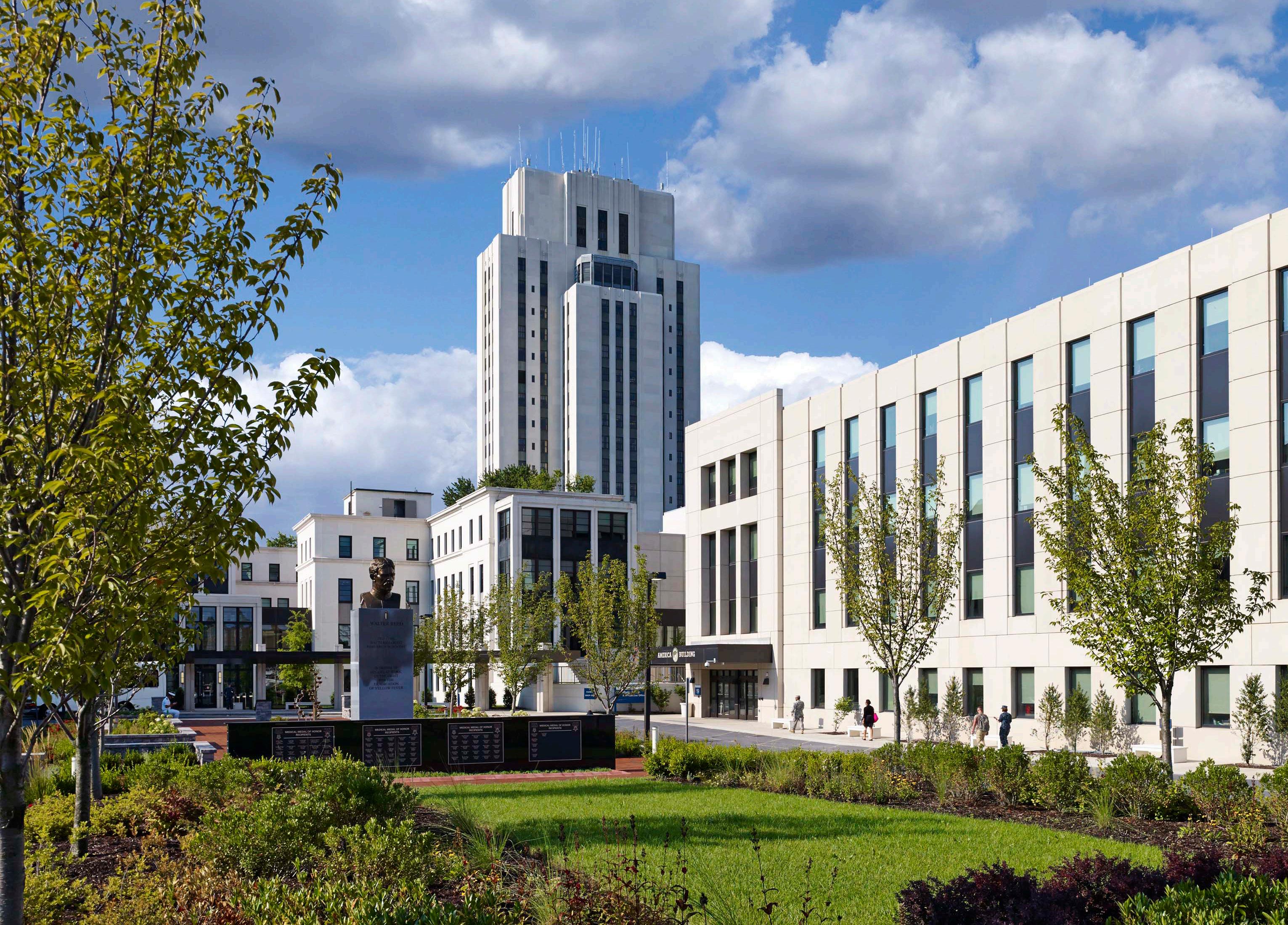
CERTIFICATION LEED Gold
USACE BRAC IDIQ
WALTER REED NATIONAL MILITARY MEDICAL CENTER
As a result of the 2005 Base Realignment and Closure (BRAC) recommendation, the existing Walter Reed Army Medical Center (WRAMC) located in Washington, DC, was ordered to close and military medical services in the National Capital Area (NCA) were realigned between two primary facilities serving the northern and southern portions of the NCA.
The existing National Naval Medical Center (NNMC) in Bethesda, Maryland was chosen to be expanded and renovated to serve the northern NCA and is now known as the Walter Reed National Military Medical Center at Bethesda (WRNMMC). The WRNMMC is jointly staffed by personnel from the Navy, Army and Air Force.
HOK developed the bridging documents and the Design-Build Request for Proposal for the renovation and construction of 1.06 million sq. ft. of patient care space for the WRNMMC. The project includes a 520,000 sq. ft. new ambulatory care addition, a 162,000 sq. ft. diagnostic and treatment addition, upgrades to the central energy plant and utilities, two new parking structures providing 2,150 parking spaces and 380,000 sq. ft. of renovation within the existing medical facility to support patient care. The completed project houses 344 patient beds and realigns the facilities’ diagnostic and treatment, inpatient and outpatient facilities for ease of access.
BETHESDA, MARYLAND



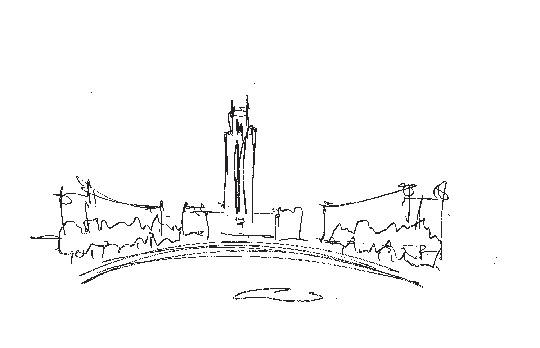
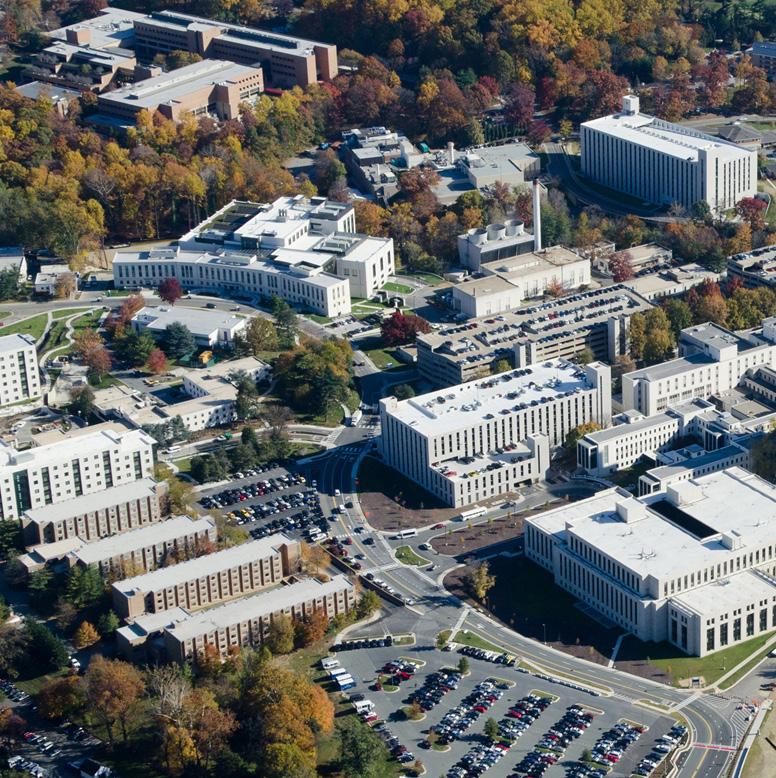
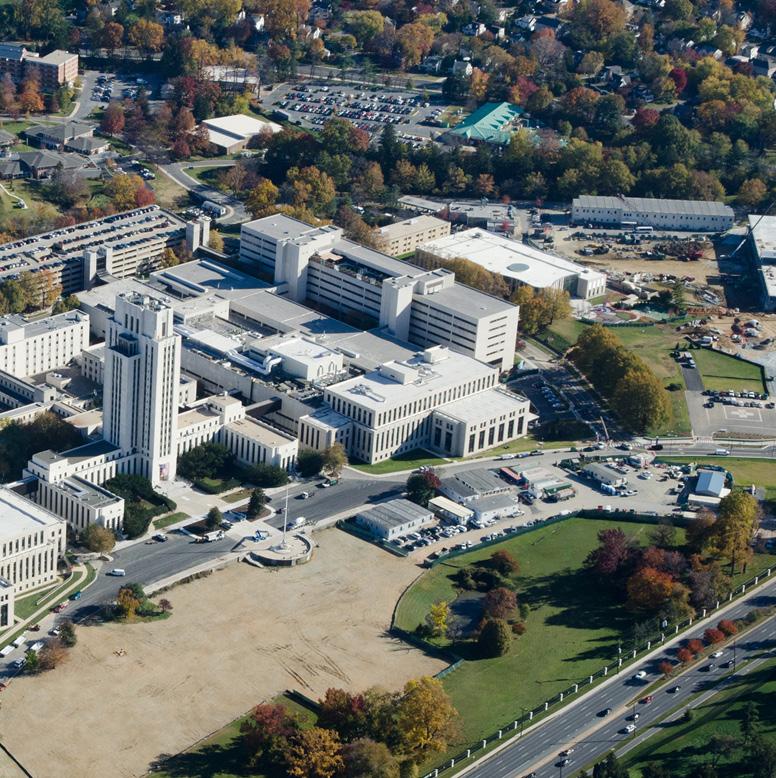
ARMY LOGISTICS UNIVERSITY
HOK provided design services on a design-build team for the Army Logistics University at Fort Lee, which combines the educational facilities for a number of existing DOD schools into two new, state-of-the-art Education and Simulation buildings. The University specializes in the instruction of effective Army/Joint maneuver sustainment training, online interactive individual and group simulations and war gaming, and establishes a globally-accessible center of excellence to support live, virtual and constructive exercises and actual military operations.
The design for both the Education building and the Simulation building is based upon the concept of creating a campus by unifying the existing buildings and landscape with the new facilities.
The four-story Education Building is 348,511 sq. ft. and the three-story Simulation Building is 48,876 sq. ft., for a total gross square footage of 397,387 square feet. The project included the renovation of approximately 5,500 sq. ft. of space, the former library, into office space.
FORT LEE, MARYLAND
SIZE 348,511 sq. ft.
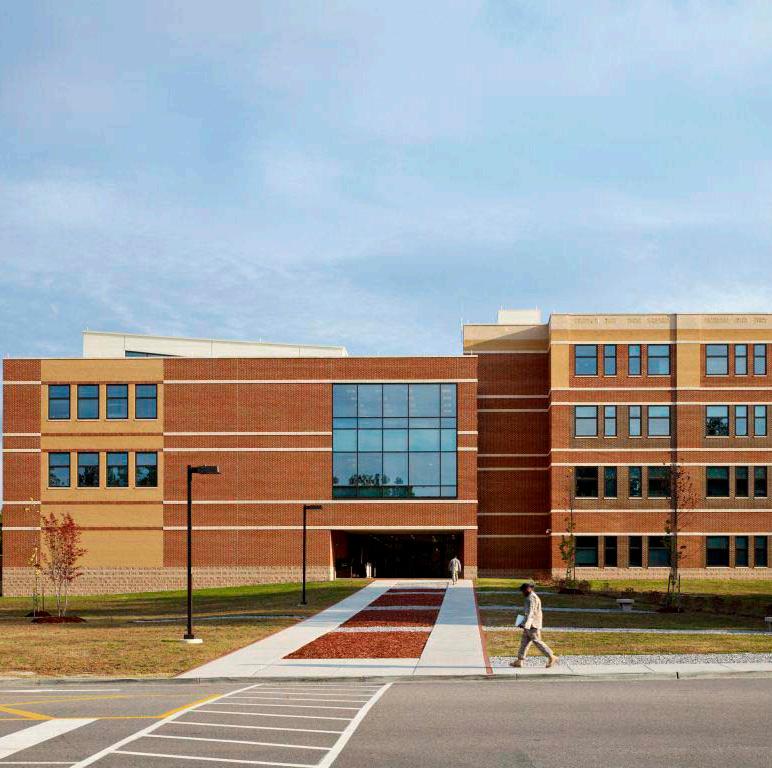
EAST CAMPUS BUILDING 2
FEDERAL OFFICE
HOK is part of the design-build team delivering the East Campus Building 2 on the Fort Meade campus. HOK is managing the design process for the new construction of an 861,000 sq. ft., seven-story facility with an integrated basement utility plant.
The new facility includes open operations floors and office areas, analyst collaboration areas, and multi-purpose conference facilities, as well as a 20,000 sq. ft. dining facility, 5,500 sq. ft. fitness center, and retail spaces. The building skin is RF-shielded, with integral properties within the curtain wall and glazing. Within the building, there are stringent acoustical requirements between all interior spaces. ECB2 includes redundant primary power, as well as uninterrupted power supply systems, to ensure continuity of operations. The facility includes a robust infrastructure for Government-furnished telecommunications, audiovisual, and security systems. This infrastructure includes a telecom service entrance, main core IT area, and distributed transport and server rooms throughout the building.
A central focus of the project are three operations centers to provide 24x7 mission support. All operations centers feature an open-office concept with video display capabilities. The main operations center also includes a large knowledge wall and Battle Bridges overlooking the operations floor. The project also includes the expansion and commissioning of a generator yard, which generators and switchgear to supply backup power to Fort Meade’s East Campus facilities.
FORT MEADE, MARYLAND
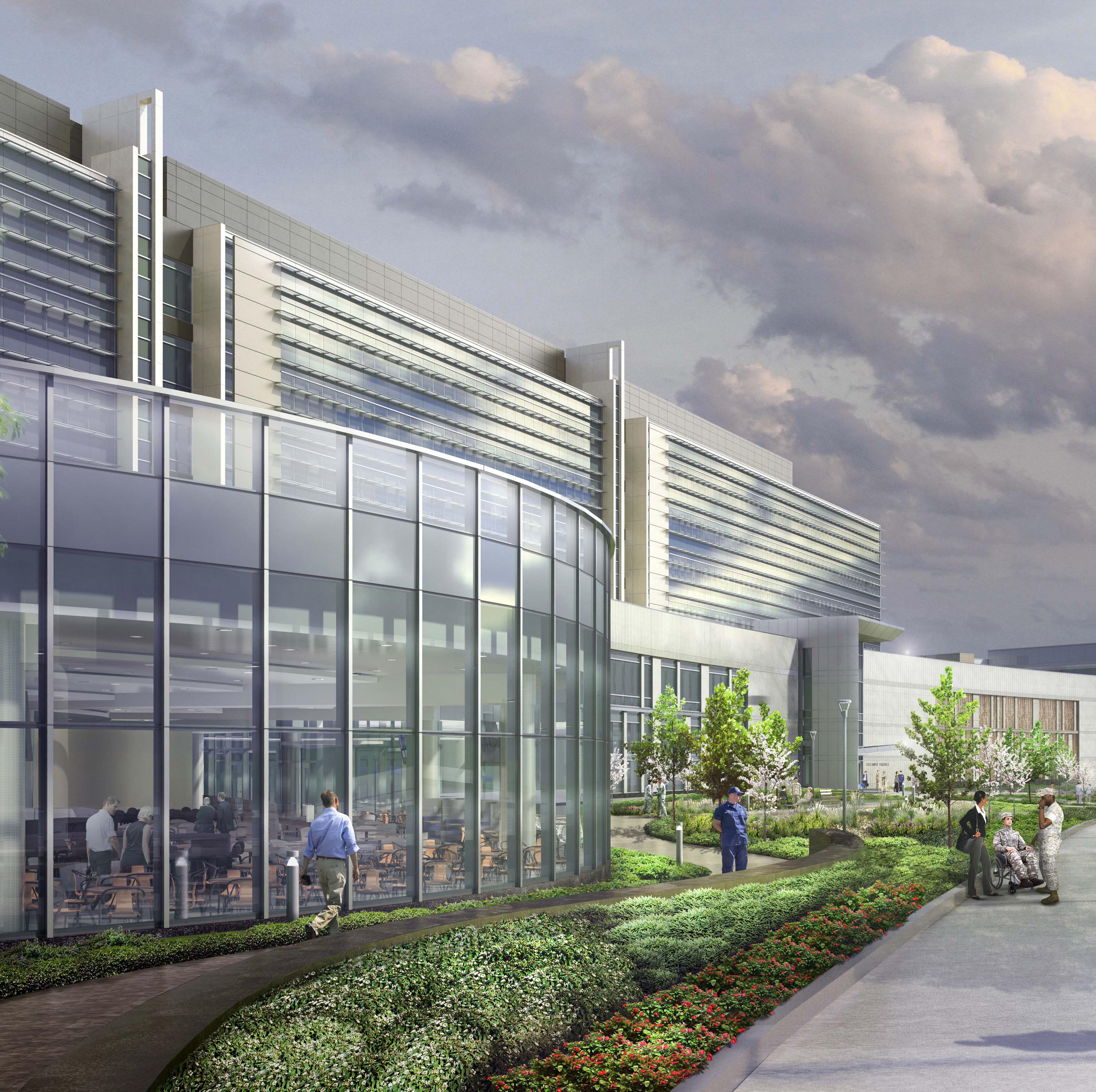
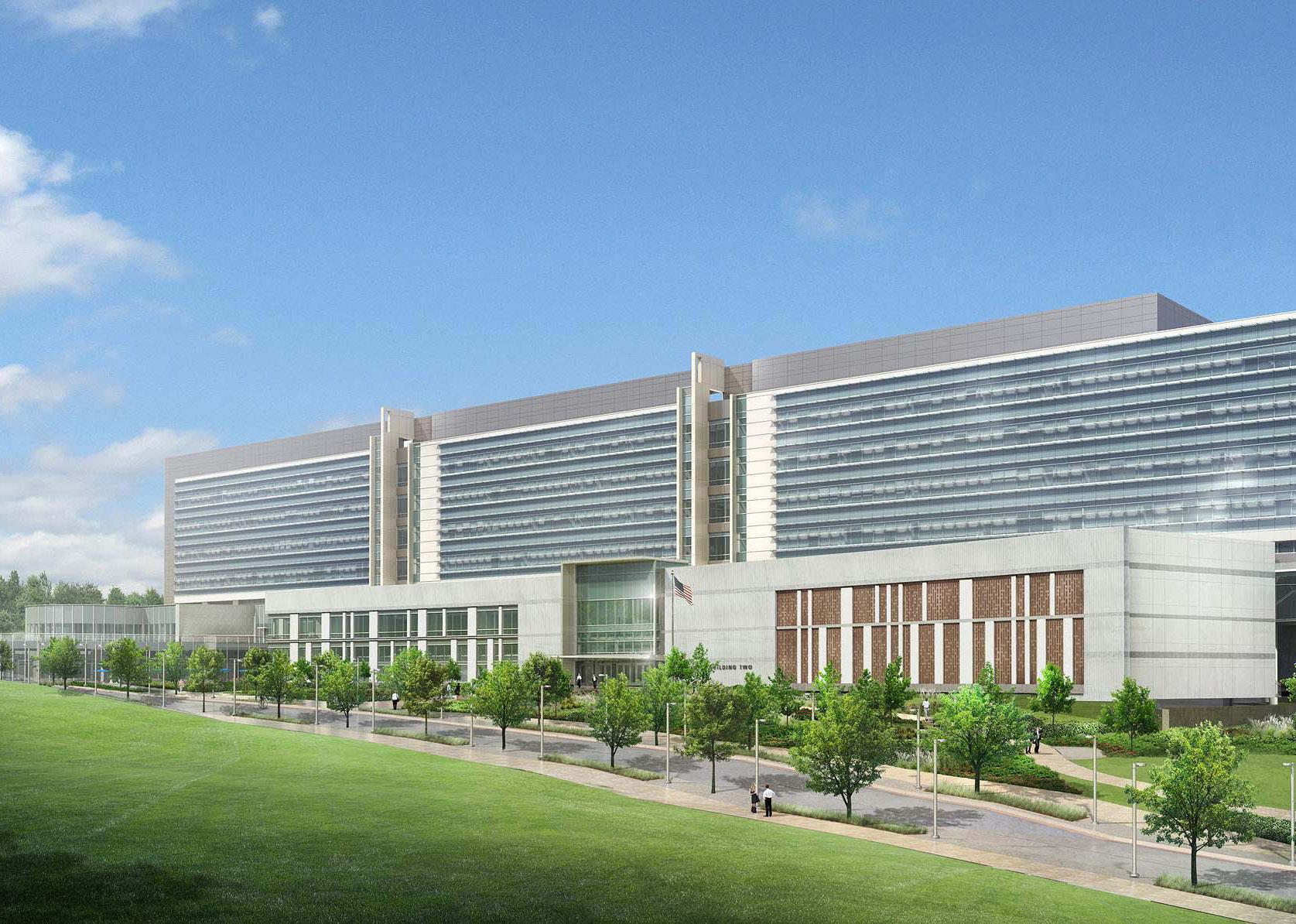
Silver
SIZE 826,114 sq. ft. CERTIFICATION LEED

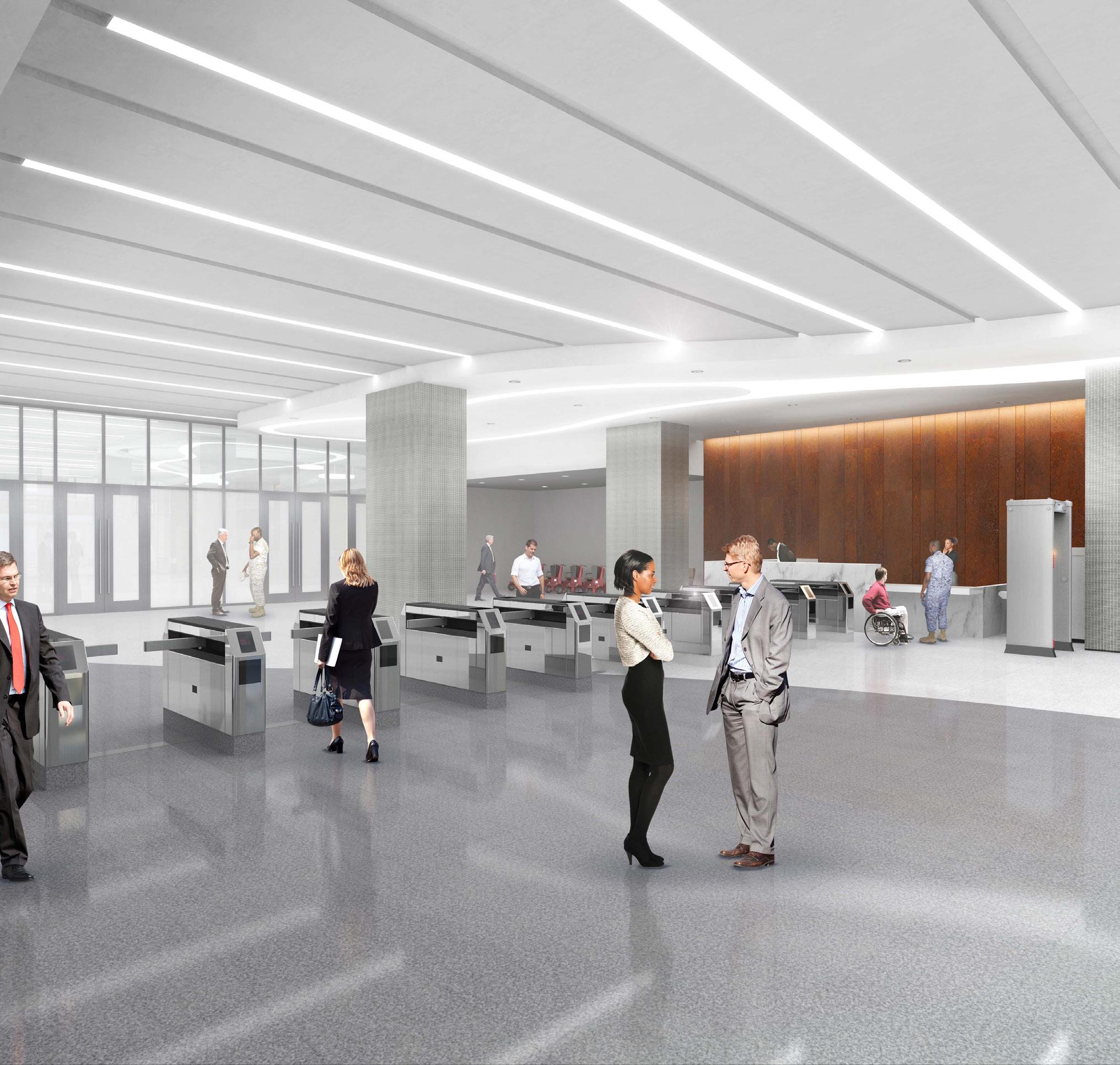
AFTAC
AIR FORCE TECHNICAL APPLICATIONS CENTER (AFTAC)
The Air Force Technical Applications Center (AFTAC), located at Patrick AFB, FL, was designed and built by the Hensel Phelps Design-Build Team to achieve the Owners vision for a world class headquarters facility that exemplifies design excellence while meeting incredibly high quality and security standards.
The project scope included a four-story headquarters facility, office spaces, conference rooms, an auditorium, a 40,000 sq. ft. radiological laboratory, a fivestory parking garage, and a Central Utility Plant.
AIR FORCE
230,000 sq. ft.
PATRICK
BASE, FLORIDA SIZE
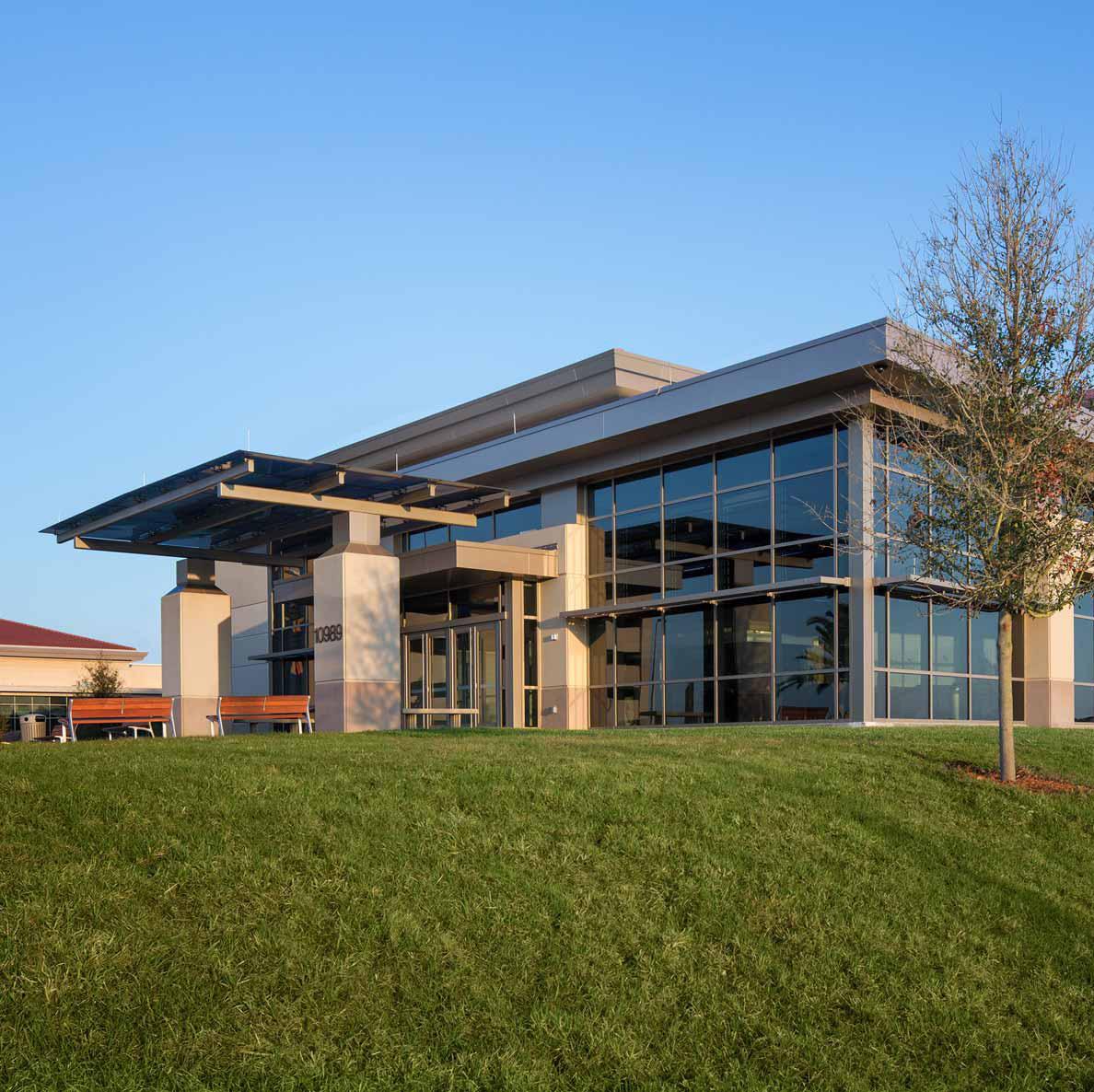
SOUTHCOM
US SOUTHERN COMMAND HEADQUARTERS
The United States Southern Command (SOUTHCOM) Headquarters facility is a state-of-the-art replacement facility housing 2,883 staff, consistent with design and construction practices used for civilian sector projects, yet fit for military duty. Recruitment and retention, sustainability, safety, efficiency, longevity, flexibility, and maintainability are as important to military facilities and quality-of-life as they are in the private commercial sector.
The 450,000 sq. ft. interagency headquarters building is comprised of approximately 200,000 sq. ft. of Compartmented Sensitive Information Facilities (SCIF). The entire building is protected from electromagnetic interference (EMI).
In SOUTHCOM’s facility, design emphasis is focused on both placement of government funds into functional / operational requirements, and critical humanfactors-driven collaboration between SOUTHCOM coalition, command, interagency, and public-private partners involved in the decision-making / command process. Communication and information systems include Unclassified (NIPRNET), Secret (SIPRNET), and Top Secret (JWICS) networks served by a 10,000 sq. ft. data center.
SIZE 630,000 sq. ft.
MIAMI-DORAL, FLORIDA
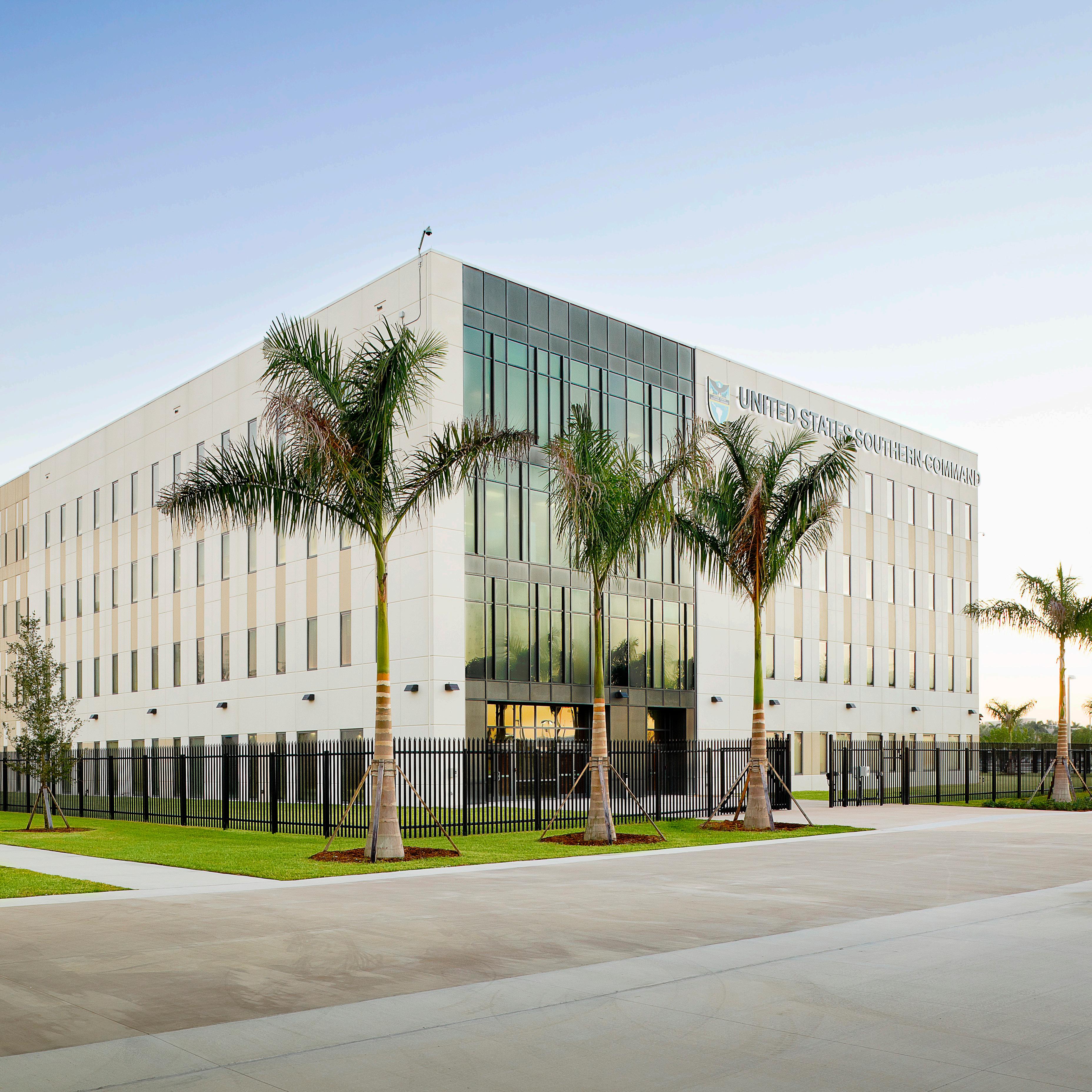
RHINE ORDINANCE BARRACKS
MEDICAL CENTER REPLACEMENT
The Joint venture of HOK and HWP, an A/E firm headquartered in Stuttgart, Germany are currently completing design of a new 2 million sq. ft military medical center in Kaiserslautern Germany.
The new Kaiserslautern Military Community Medical Center will serve a community of over 36,000 active and retired military personnel; their families; and other beneficiaries in and around the Kaiserslautern Military Community, as well as providing specialist care for beneficiaries referred to the Medical Center from many other facilities in the EUCOM. The Medical Center will also serve the unique mission of providing care to over 250,000 active military personnel arriving directly from Theaters of Operations in Afghanistan and Iraq. This project will provide improved operational efficiencies and patient experience by bringing together US Army and Air Force services, allowing delivery of care from one combined location. The project represents a joint interest between the US Government and the Federal Republic of Germany and will be designed to ensure full compliance with both US and German requirements. The project will also be designed to achieve LEED Silver.
KAISERSLAUTERN, GERMANY
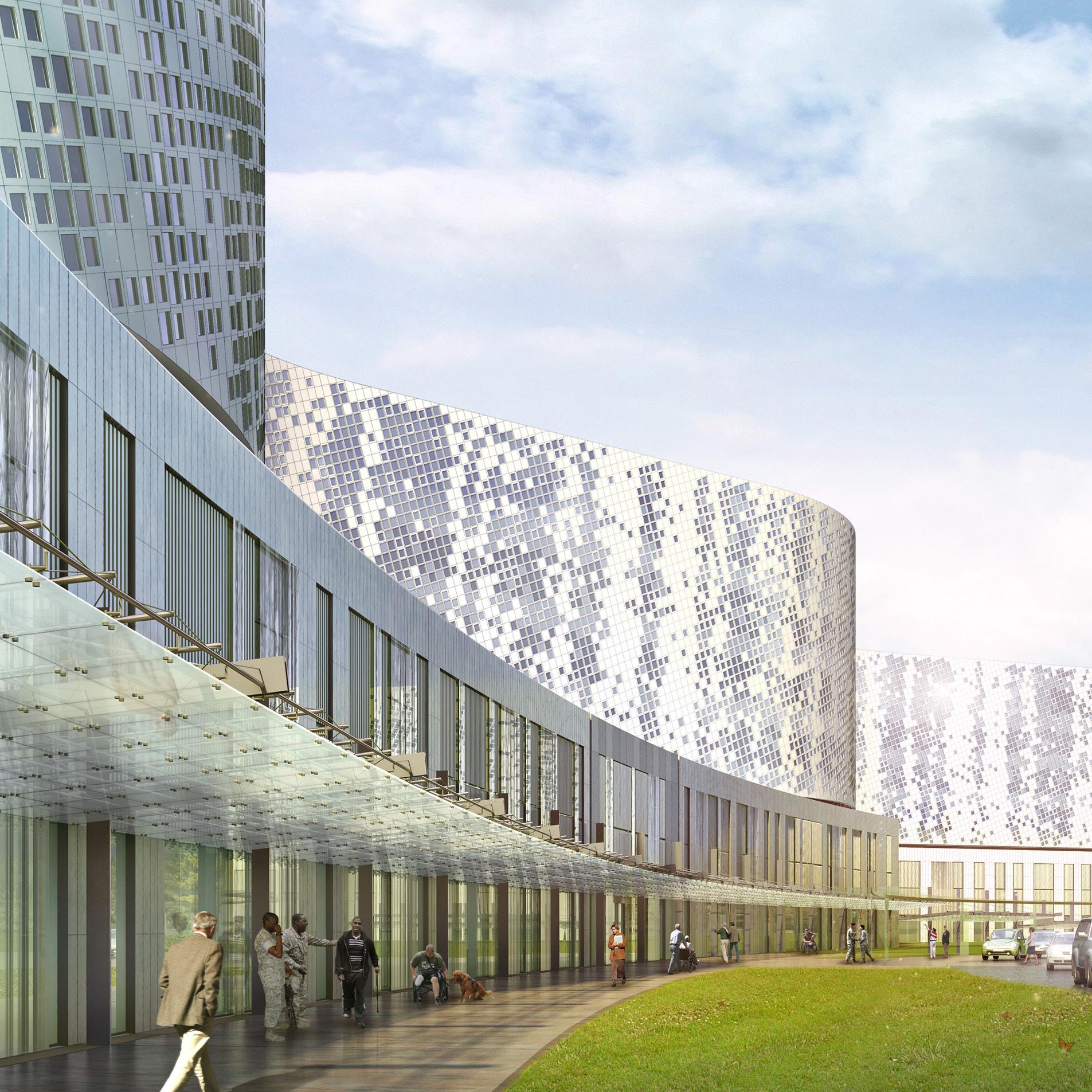
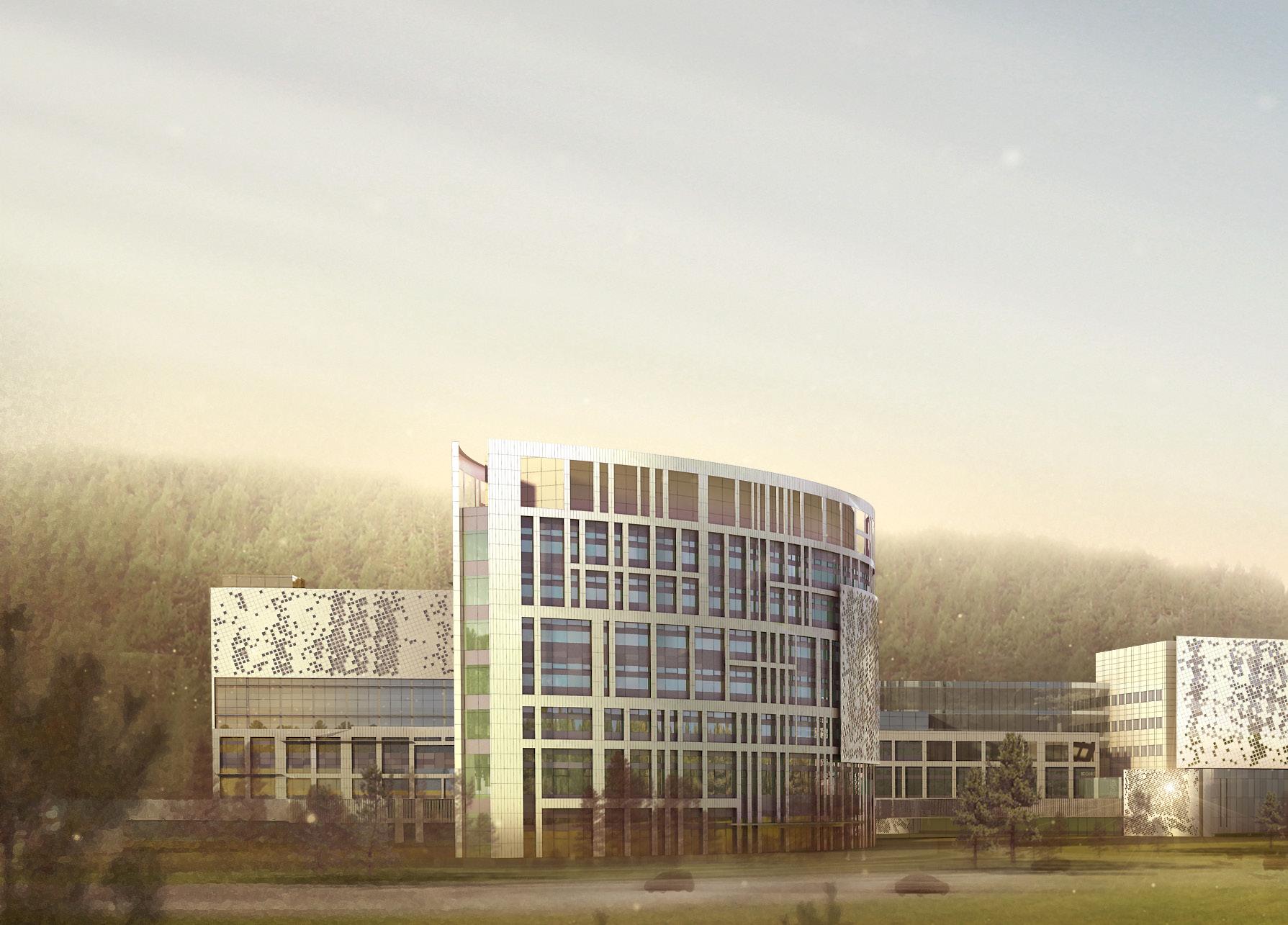
SIZE 1,000,000 sq. ft.
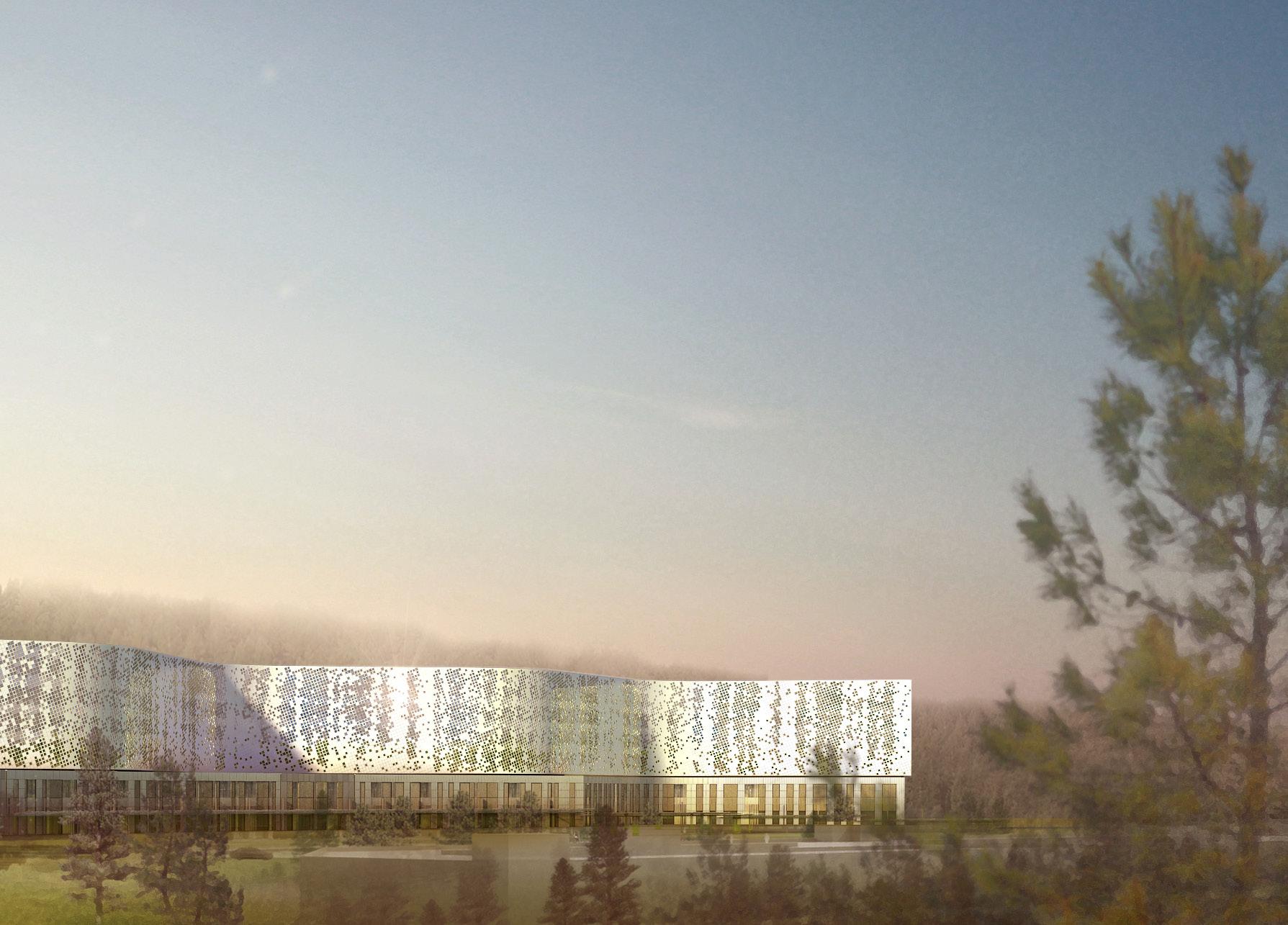
US DEPARTMENT OF JUSTICE
DOJ CONFIDENTIAL AGENCY IDIQ
HOK provided full Architecture, Engineering, and Planning services to a confidential federal agency for projects nationwide. Task Orders included master planning, site selection, security assessments, programming, new construction, & design-bidbuild RFP development.
Task Orders:
• Forensics Laboratory
• Interim Forensics Laboratory
• CD6 Building Addition – Bridging Documents & Design-Build RFP
• Redstone Arsenal Master Plan Update
• Explosive Technical Laboratory
• Firing Range Master Plan
• Indoor Firing Range Assessment
Duration:
• 11 years; awarded 2005 – contract ended 2018
Cost
• construction costs for projects can range from $ 1 million to $400 million
NATIONWIDE
SIZE
490,000 sq. ft.
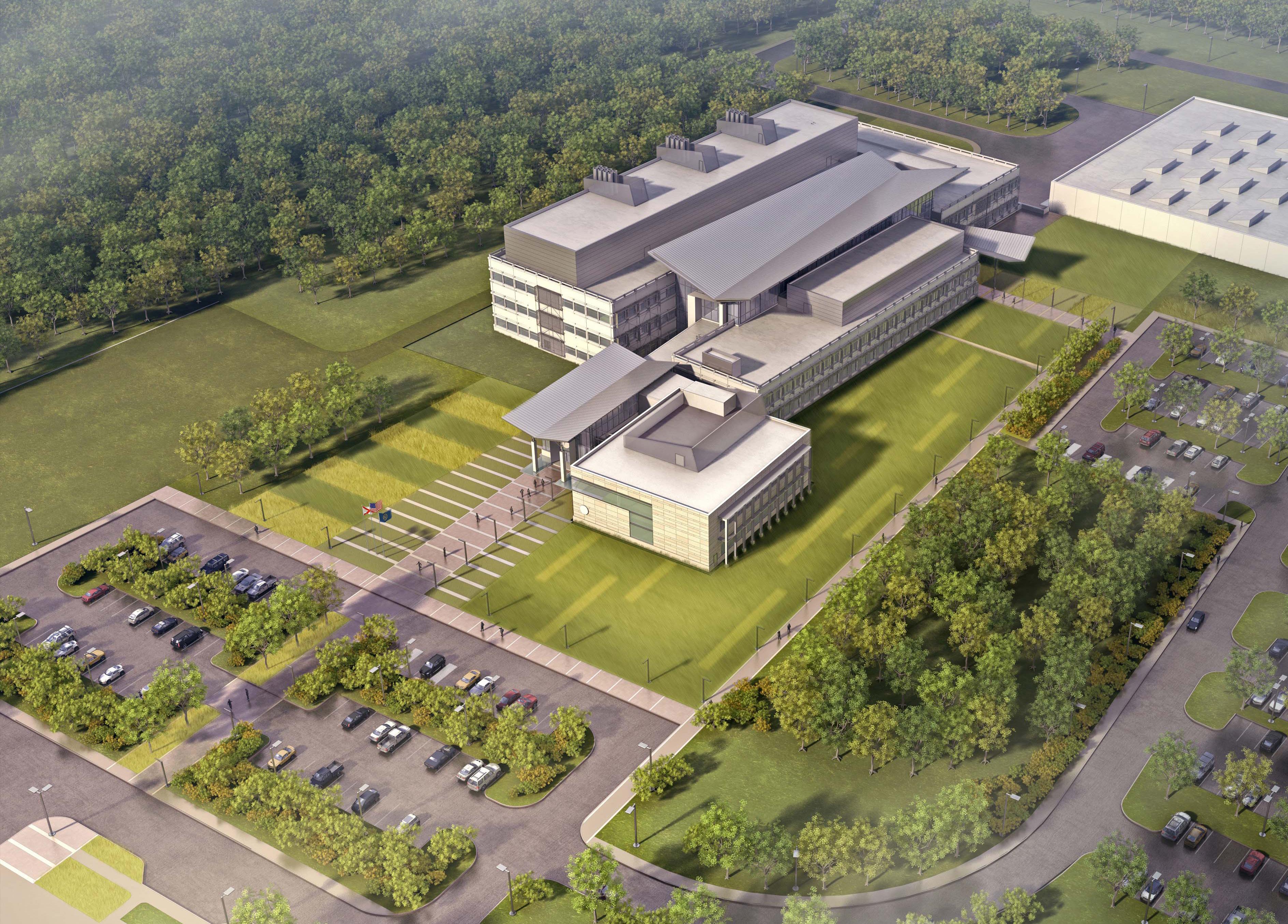
CERTIFICATION
Designed to LEED Gold
DOJ CONFIDENTIAL AGENCY IDIQ FORENSICS LABORATORY
HOK designed a new forensic facility to include laboratory, office, conferencing, and other support function spaces, composed of seven different structures totaling about 400,000 sq. ft. Two of the buildings are specifically designed for handling, processing and testing explosives, one 80,000 sq. ft. building dedicated to office/ administration with Sensitive Compartmented Information Facility (SCIF) space, one training facility, one long-term evidence repository, and one central utility plant.

CONFIDENTIAL LOCATION
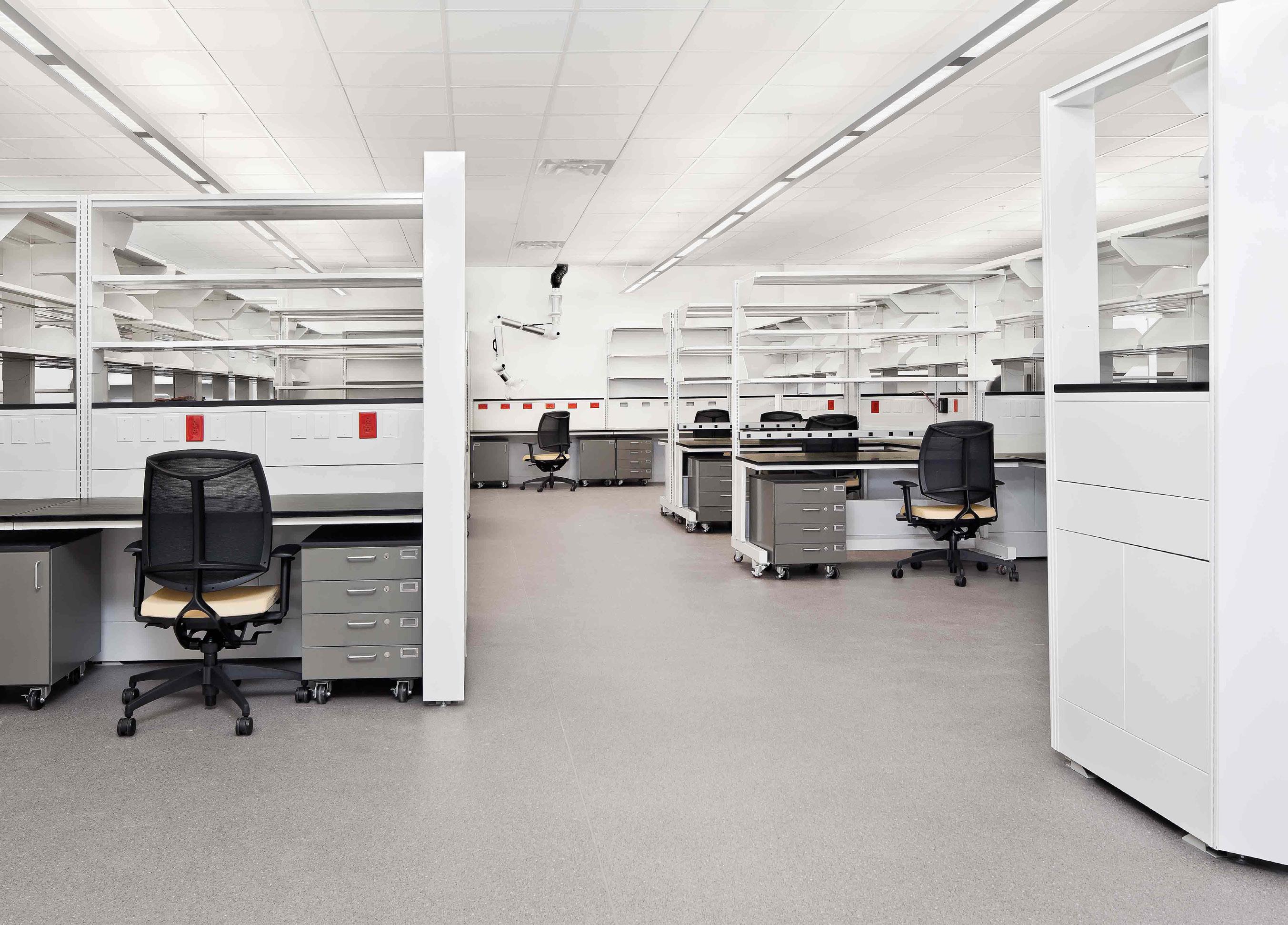
SIZE 50,000 sq. ft.
DOJ CONFIDENTIAL AGENCY IDIQ INTERIM FORENSICS LAB
HOK completed an interior fit-out/renovation of 50,000 sq. ft. of forensics laboratory and office space within two structures. The facility is designed for highthroughput operations, and includes laboratories and offices, as well as Sensitive Compartmented Information Facility (SCIF) spaces. This facility is used by the U.S. Department of Justice while the new forensics and explosives processing, storage and testing facility is being built. The resulting design has contributed to the user’s ability to double their original output goal in the first year.

LORTON, VIRGINIA
FBI FORENSICS LABORATORY
HOK completed full architectural design services for a new FBI Laboratory Headquarters, located in Quantico, Virginia. This four-story, 465,000 sq. ft. structure consolidates the FBI’s Laboratory Division into a single facility. The FBI Forensics Laboratory is accredited with the American Society of Clinical Lab Directors and is the largest facility of its kind in the world.
Recognizing the unique safety concerns posed by forensic examinations, HOK developed a strategy to limit exposure to biohazards and airborne pathogens. The “clean” office areas and “dirty” laboratories were separated by bio-vestibules that also allowed for the storage of lab coats, gloves, and similar lab only supplies. These bio-vestibules prevent the flow of laboratory-contaminated air into offices and corridors and thus enable lab users to perform office activities free from potentially harmful materials.
SIZE
465,000 sq. ft.
QUANTICO, VIRGINIA
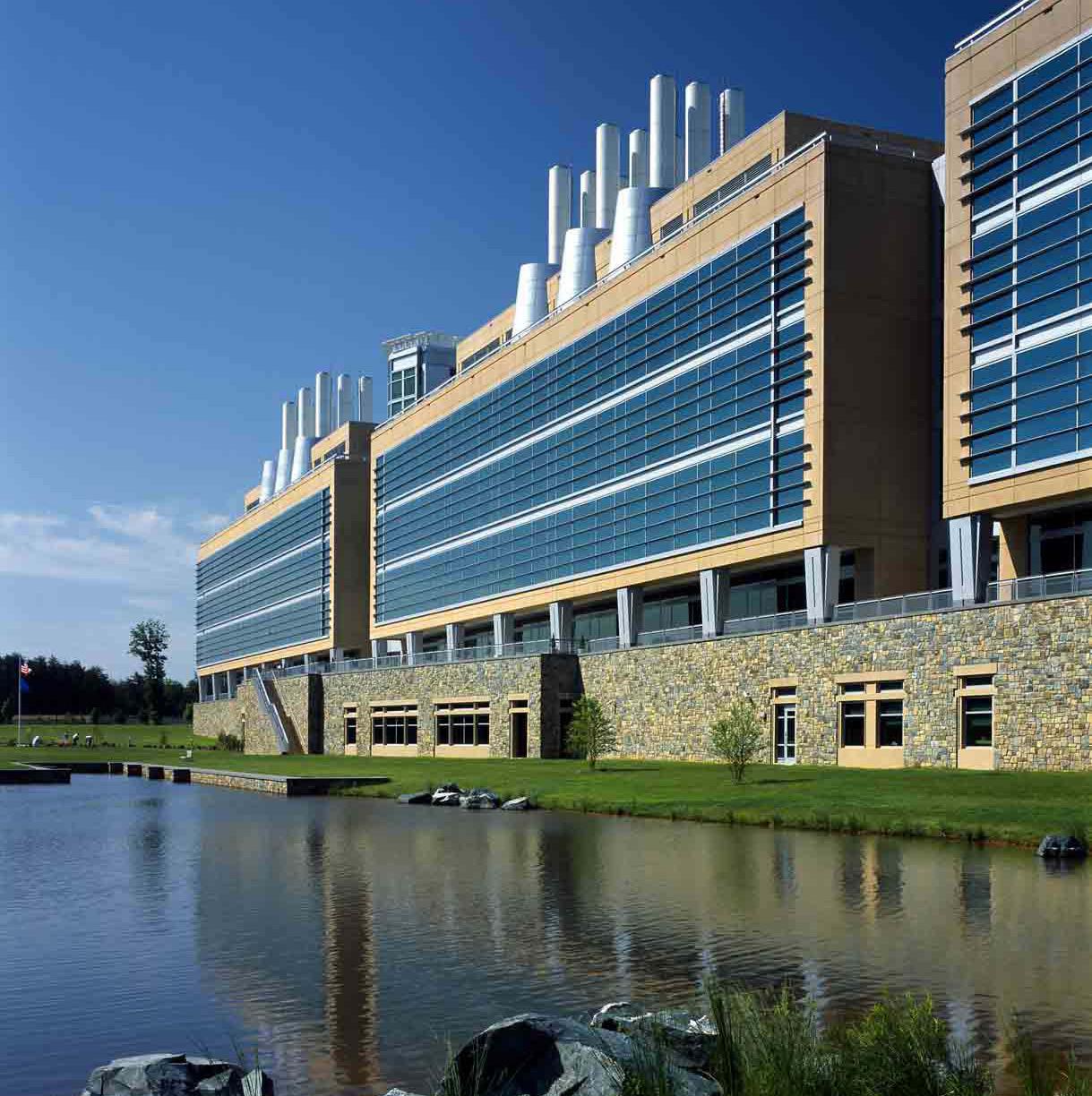
NATIONAL INSTITUTES OF HEALTH
NIH AE IDIQ
HOK provided full AE services to support ongoing construction, renovations & repair projects; facility types include: healthcare facilities; bio-medical research laboratories; office / public space; primary location of work is the NIH Main Campus in Bethesda, Maryland
Task Orders
• Surgery, Radiology & Lab Medicine Building Pre-Design (SRLM)
• Interim IVAU Pharmacy
• Human Clinical Manufacturing Activity Sites
• NIH Critical Mission Facility O&M Support & Oversight
• On-Site Assessment & Evaluation of Bamboo Therapeutics Inc.
Duration
• 5 years; awarded 2016 – ongoing (2021)
Cost
• $ 1.2 million task order maximum; $50 million maximum cumulative amount
NIH BETHESDA CAMPUS + NATIONWIDE
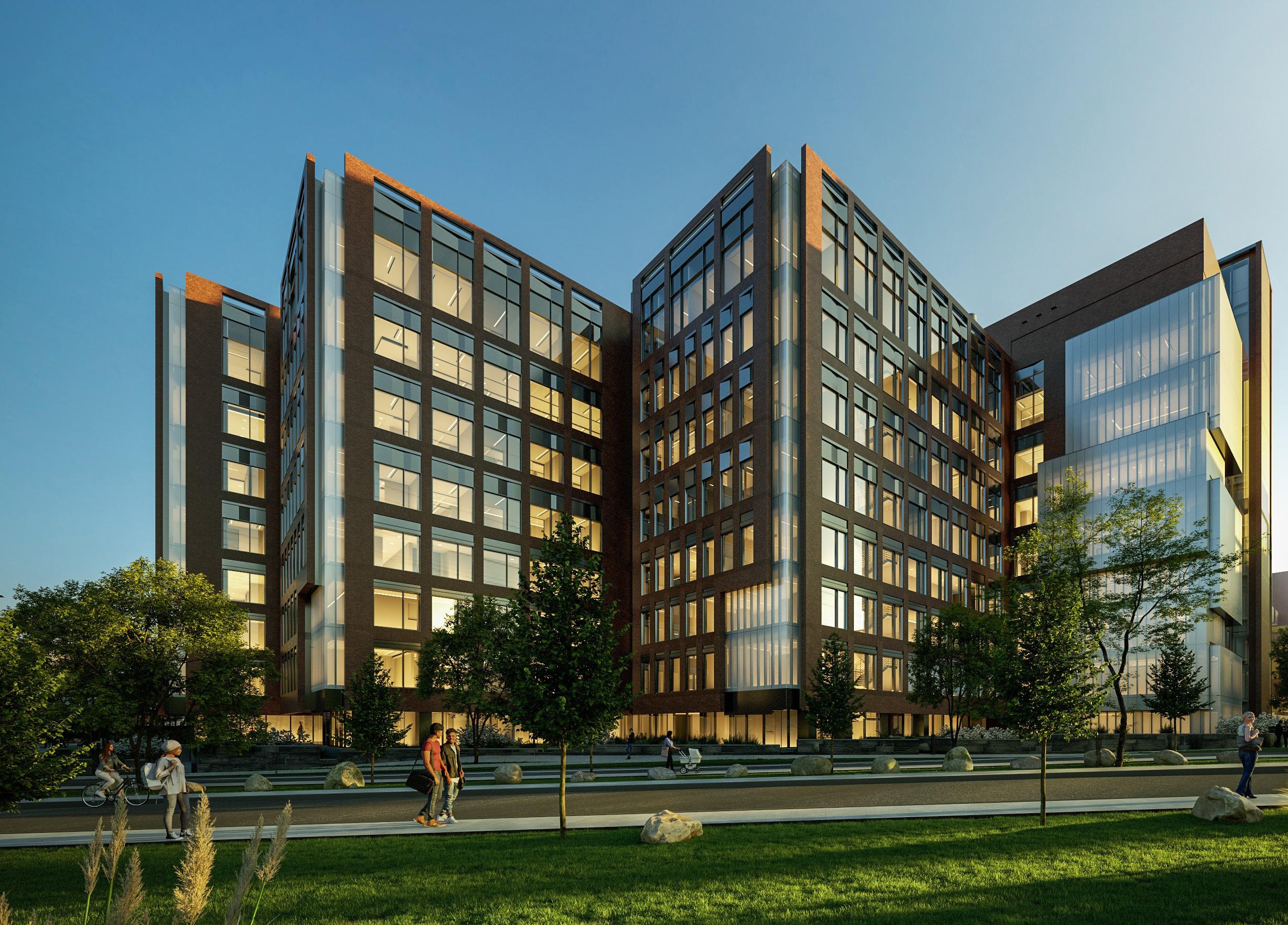
SIZE 547,290 sq. ft.
NIH AE IDIQ
SURGERY, RADIOLOGY, LABORATORY & MEDICINE (SRLM)

The United States Department of Health and Human Services (DHHS), on behalf of the National Institutes of Health (NIH) commissioned HOK for the design of the new addition to the existing Clinical Research Center (CRC) – known as the Surgery Radiology Laboratory Medicine (SRLM) addition. The addition will house new space to accommodate the relocation of the General Radiology and Imaging Services, Department of Perioperative Medicine, Department of Laboratory Medicine, National Cancer Institute, and other medical departments.
During the study period, NIH expanded the building program to also include space for the National Heart, Lung & Blood Institute’s (NHLBI) Cardiovascular Intervention Program (Cath Lab) and for the Interventional Radiology (IR) Program. NIH also selected the option for two mechanical towers to house the major critical infrastructure, plus an enclosed roof penthouse. The building will include two mechanical towers, on the East and South sides, to house the major HVAC equipment. This unique design feature was a value decision to ensure that the major ‘wet’ systems are remote from the program areas, so that, in the event of a water, steam or glycol pipe leak, the liquid is contained within the tower, thus eliminating or minimizing impact to the critical program areas.
BETHESDA, MARYLAND
SIZE
New Building: 53 1,675 sq. ft.
Renovation: 86,860 sq. ft.
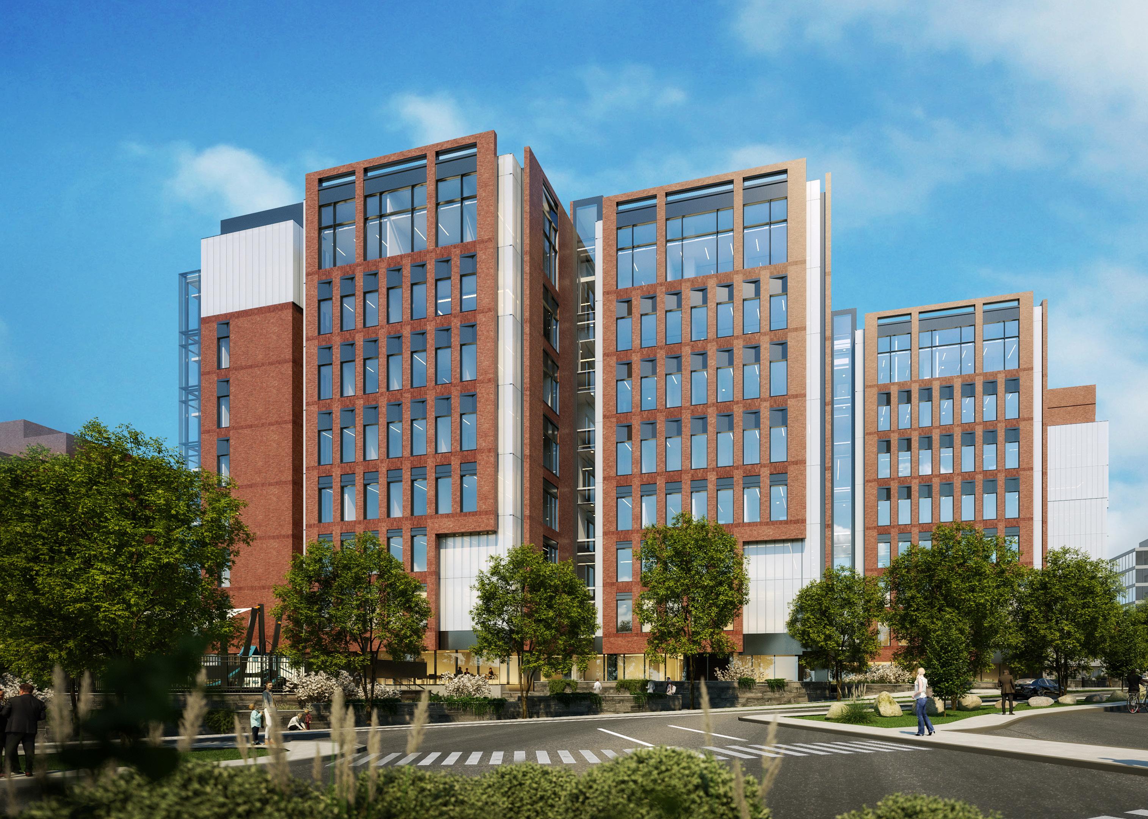

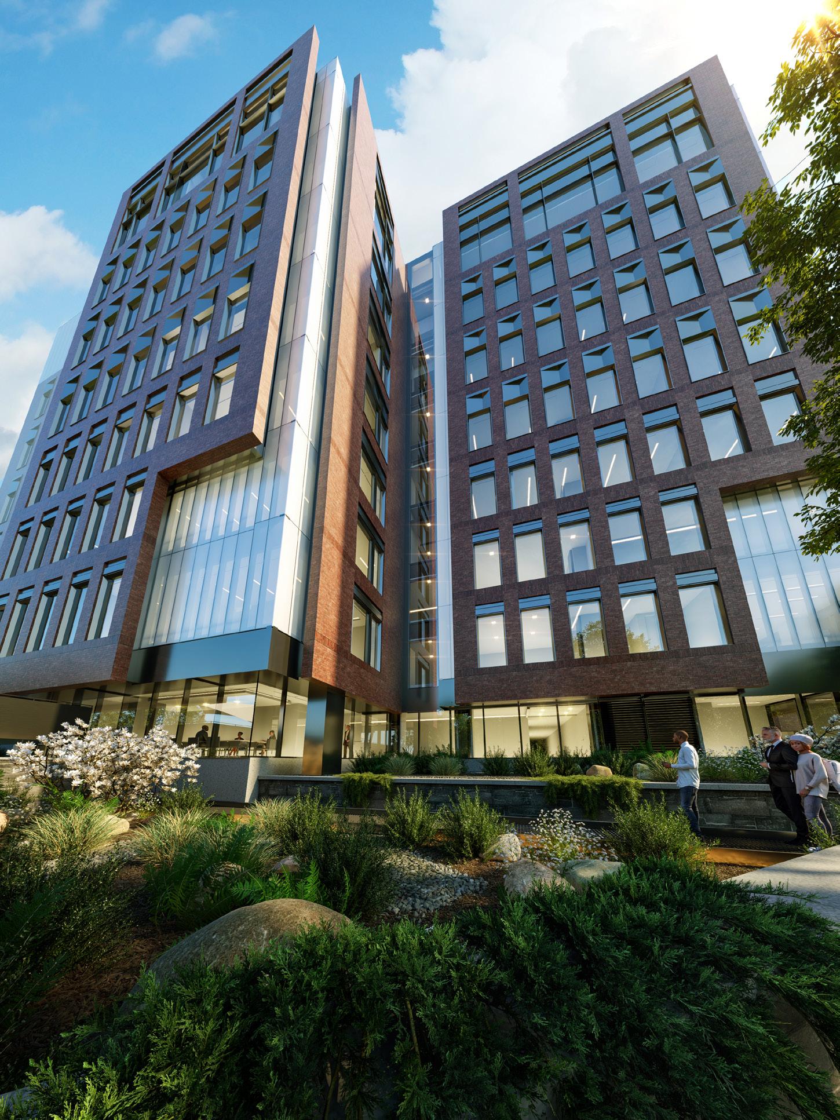
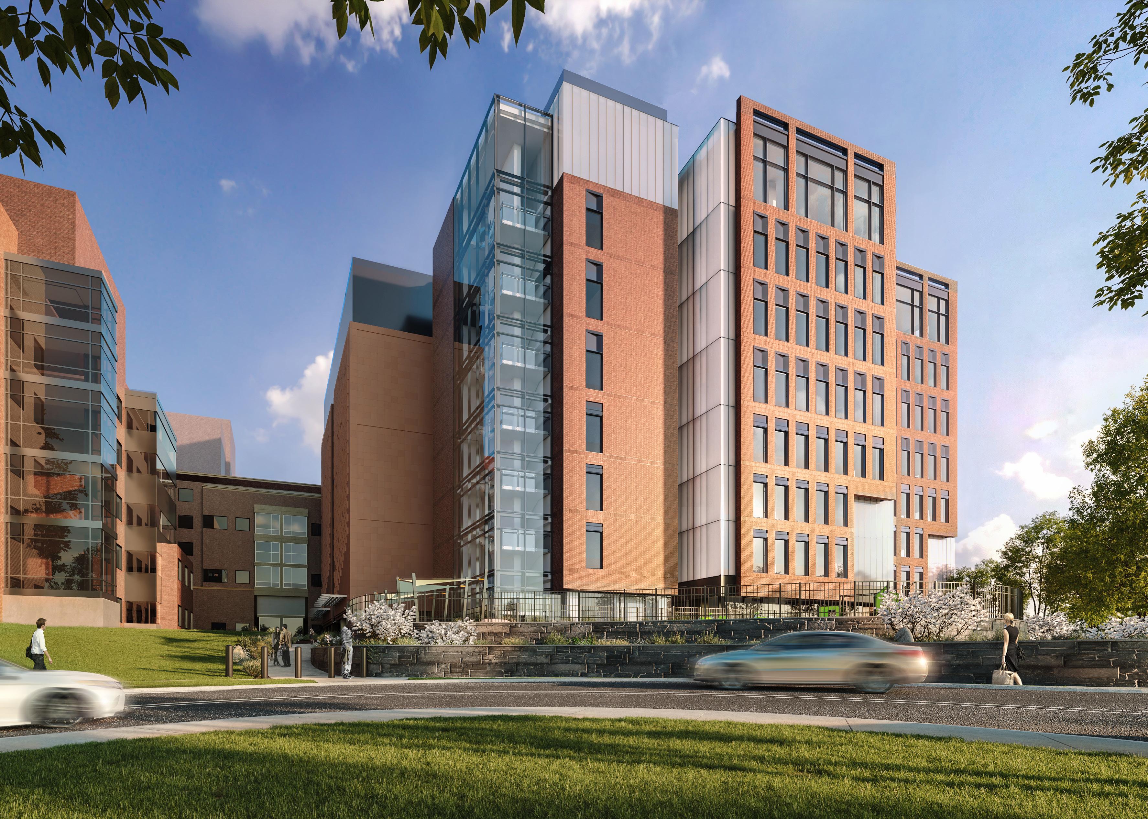


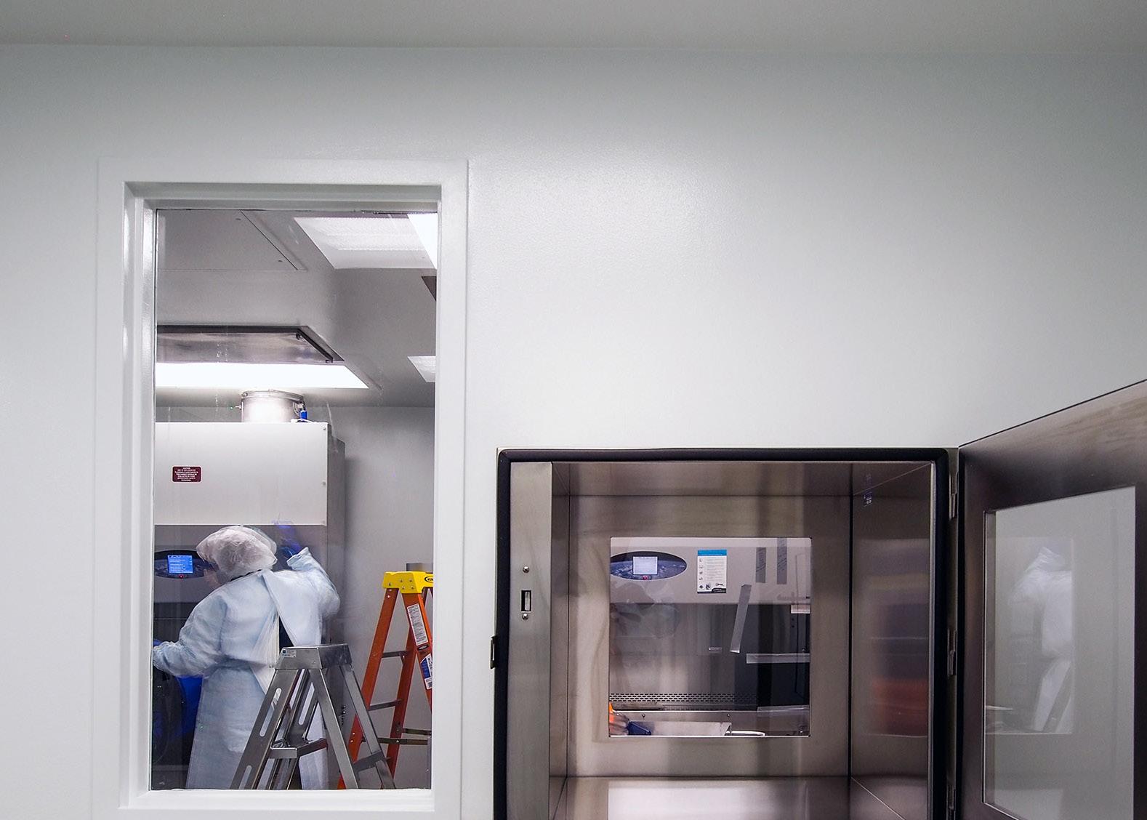
SIZE 3,795 sq. ft.
NIH AE IDIQ
INTERIM IVAU, BUILDING 10
The space is part of the existing Pharmacy Development Section (PDS) area, located on the first floor of the Building 10/Clinical Research Center (CRC), on the NIH Bethesda campus. Relocation of the IVAU select functions to the PDS area will allow the permanent IVAU space to be designed and renovated to bring area in full compliance with applicable regulations. It is anticipated that IVAU will occupy the interim space for approximately two years. The space will be fit-out consistent with FDA sterile compounding standards of practices and requirements; and meet generally accepted pharmacy design principles and best pharmacy practices, while minimizing the construction activities and timeline of work within the existing space.

BETHESDA, MARYLAND
US DEPARTMENT OF STATE
US EMBASSY
ORIGINAL CHANCERY + NEW OFFICE ANNEX
The United States Embassy Chancery and New Office Annex, built 17 years apart, convey commitments to openness and to strengthening relationships between the American and Russian people.
HOK’s initial project involved transforming the chancery from an inward-facing, solid cube to a glassy, contemporary building that opens toward the Russian White House. The project included a vertical addition and renovation to a partially constructed base structure. Strict technical and security criteria guided the design.
The annex, one of the first projects built under the Department of State’s Design Excellence Program, extends the message of transparency. The seven-story addition features a consular section, 300 desks for State Department and U.S. federal agency personnel, and public diplomacy spaces including a new auditorium and two floors of residential apartments.
While the chancery’s design reflected the embassy’s official business functions, the design of the annex promotes the bond between the American and Russian people. The annex building’s clear solar orientation and major south-facing facade, which incorporates sun shading elements and light shelves, express a commitment to energy efficiency and sustainability.
MOSCOW, RUSSIA
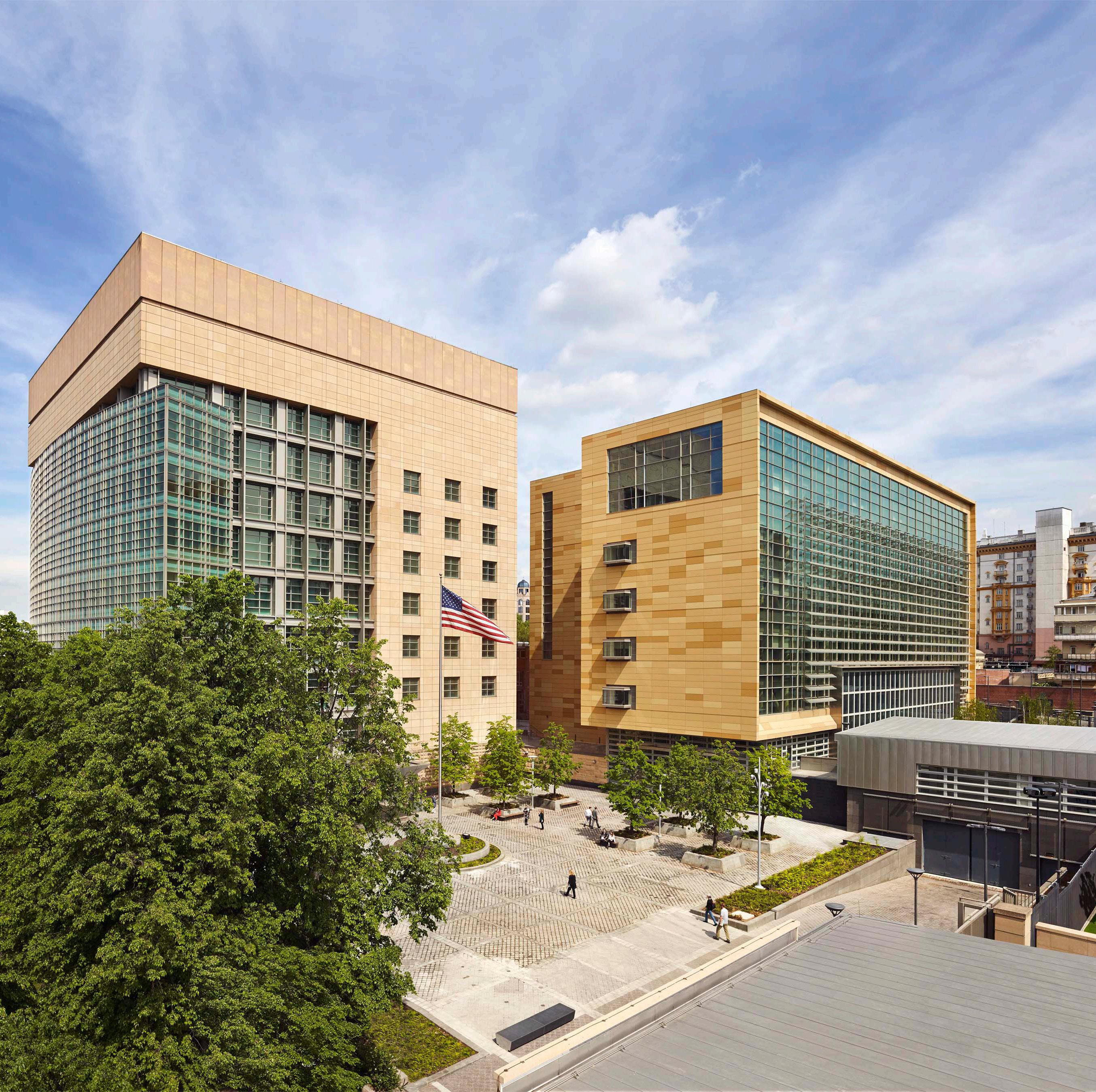
SIZE
220,000 sq. ft. (Chancery)
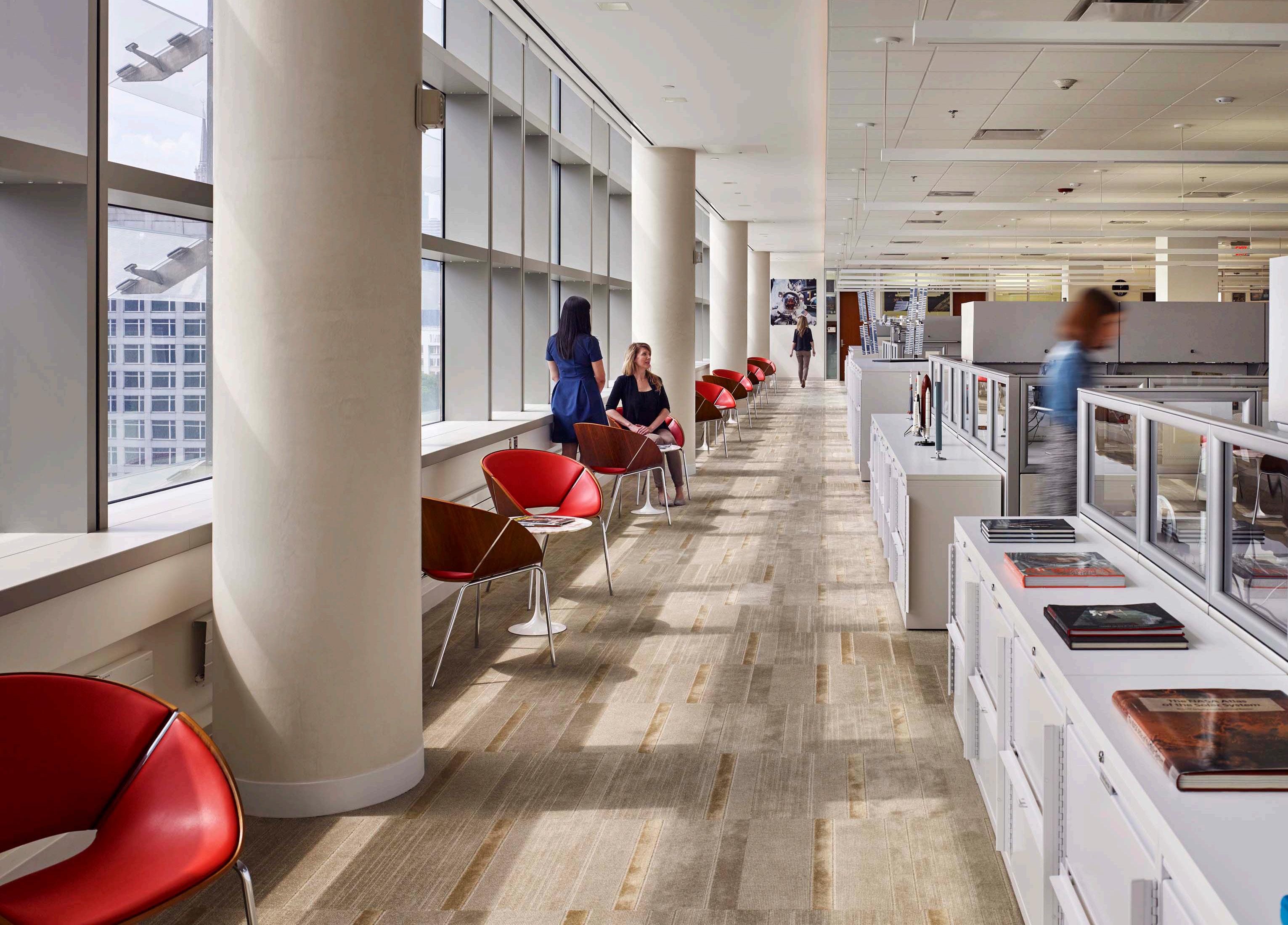
241,900 sq. ft. (Annex)
CERTIFICATION
LEED Silver

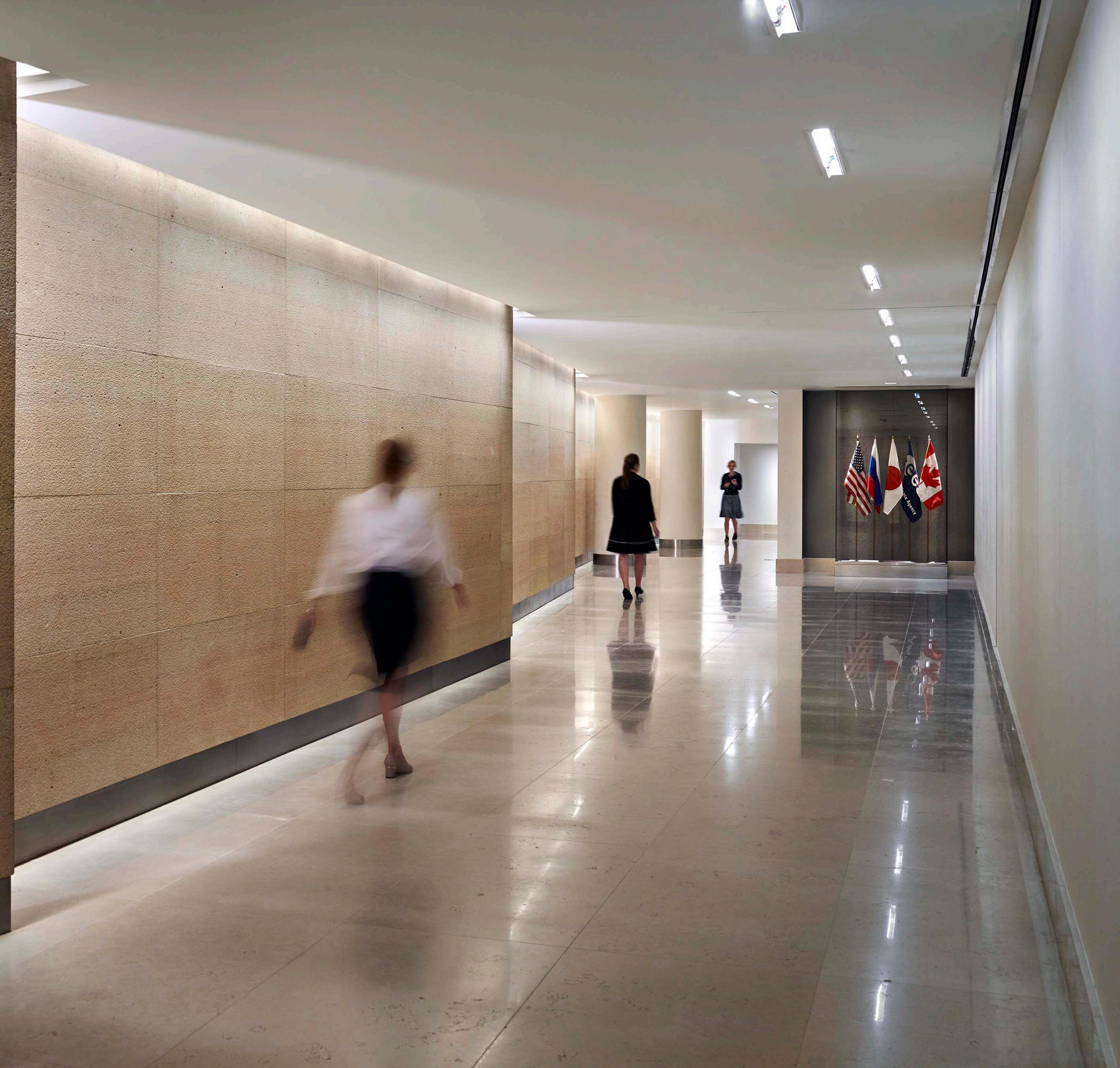
US EMBASSY
NEW EMBASSY COMPOUND
Political, aesthetic and security considerations guided the design of this embassy compound, which was designed after a bombing destroyed the former embassy.
While providing fortress-like security, the largest U.S. embassy in sub-Saharan Africa also conveys a welcoming sense of openness to the people of Kenya. HOK’s design accomplishes this through the use of three elements: a porch area, outdoor gathering spaces and a separate consular section entrance.
This consular entrance provides a less formal entryway for visitors, accommodating everyday business activities while enhancing security.
Johnnie Carson, a diplomat who has served as U.S. Ambassador to several African nations, called the new embassy “a permanent and living memorial, a triumph of hope and steadfast determination in the face of evil and intolerance.”
NAIROBI, KENYA
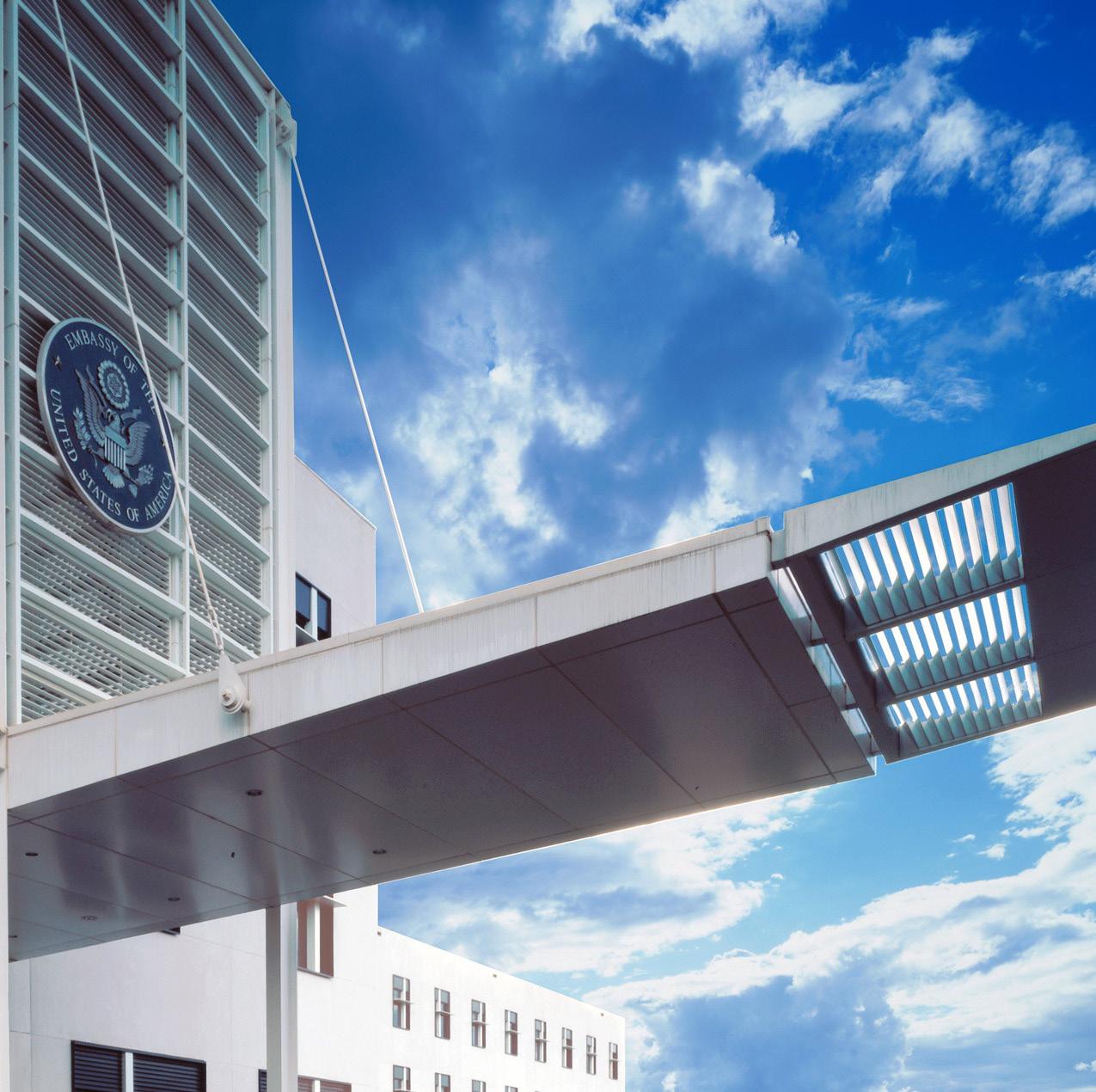
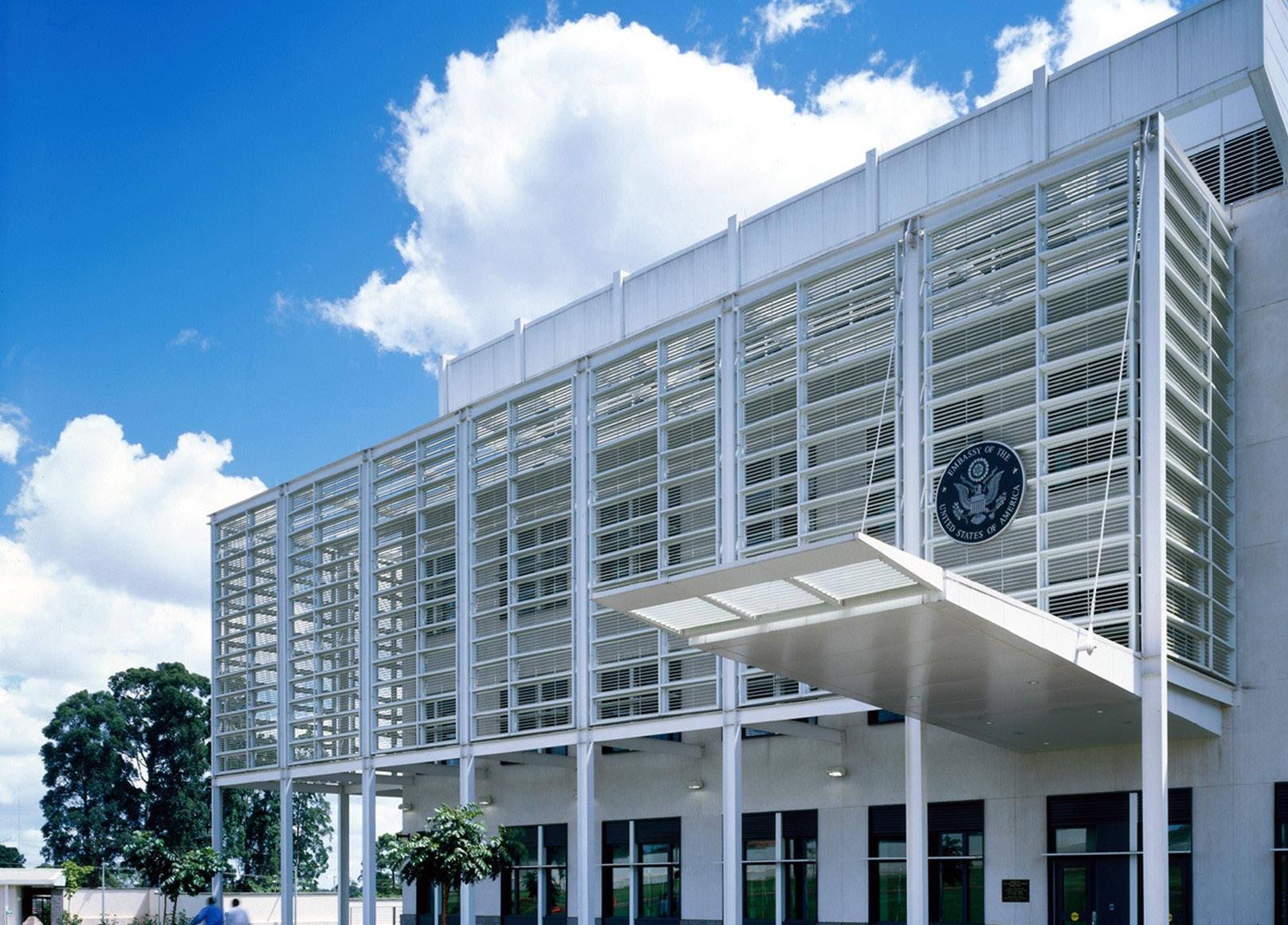
SIZE 402,100 sq. ft.
LEED Silver
CERTIFICATION

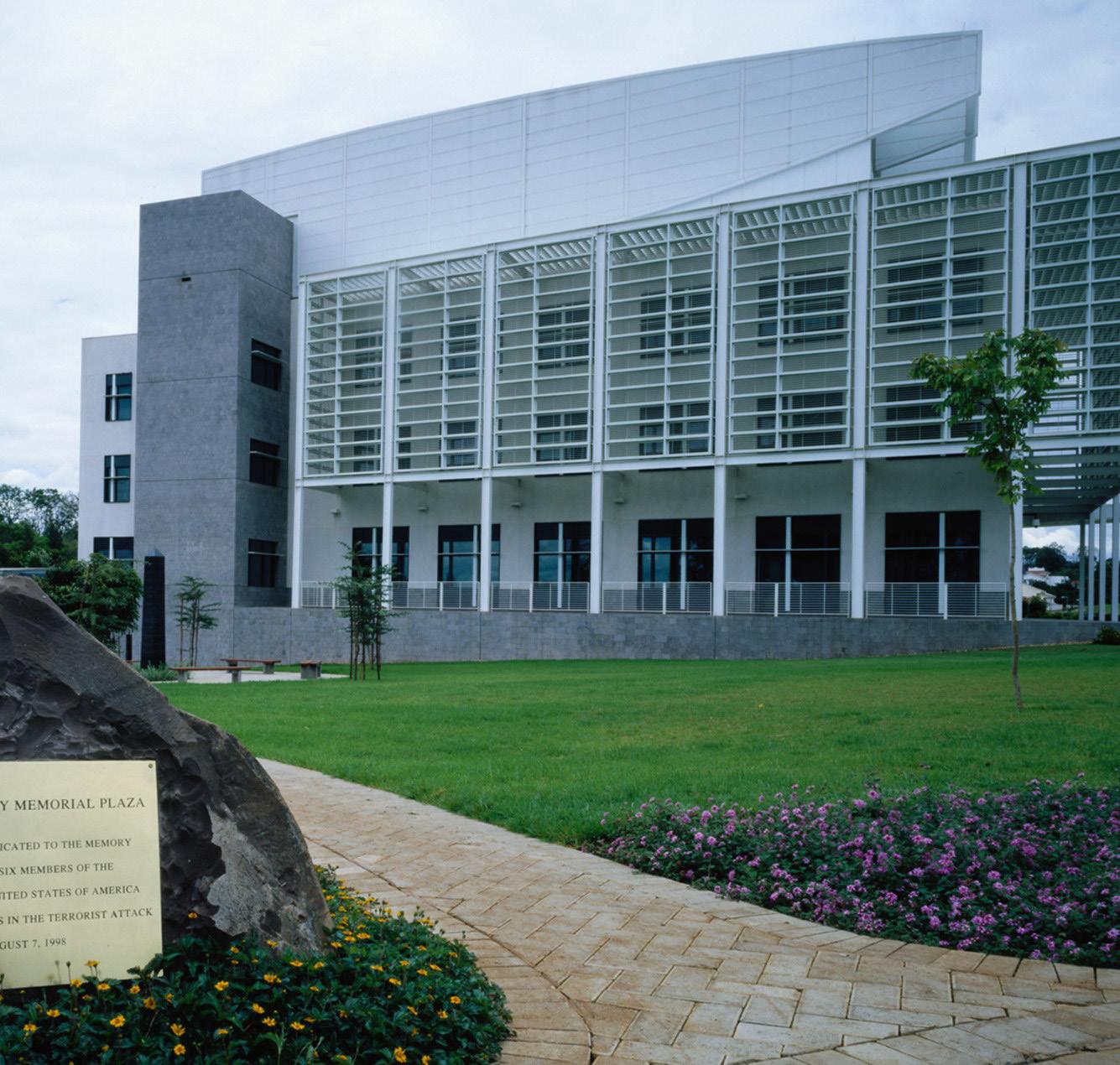
US EMBASSY
HOK’s design for the New Office Annex (NOX), housing, and support facilities reflect a balanced concern for security, function and appearance. The NOX and Staff Diplomatic Apartments (SDA) provide secure and functional facilities for the employees who will work and reside at the embassy. Basic Yemeni traditions are considered in the architectural color, use of local finish materials, overall pattern and geometry.
The architecture of the Compound Access Control (CAC), warehouse, and motor pool buildings are designed as background buildings, blending into the existing compound. The housing and office buildings are representational in nature and more visible due to their size and location. The interior palette continues the neutral tones already seen in the existing compound. Warm neutrals form a base color palette, with richer tones of gray and rust drawn from the exterior.
Landscaping and hardscape complement the exteriors with coordinating colors and patterns. The use of locally available stone veneer is the key response to tying the new buildings to Yemeni culture and architecture; as it was already used on the existing Chancery and compound, it unites the new with the old. The slightly rough, saw-cut finish of the stone helps it relate to the rough, hand hewn quality of traditional architecture in Sana’a.
SANA'A, YEMEN SIZE
sq. ft.
235,900
NEW
EMBASSY COMPOUND
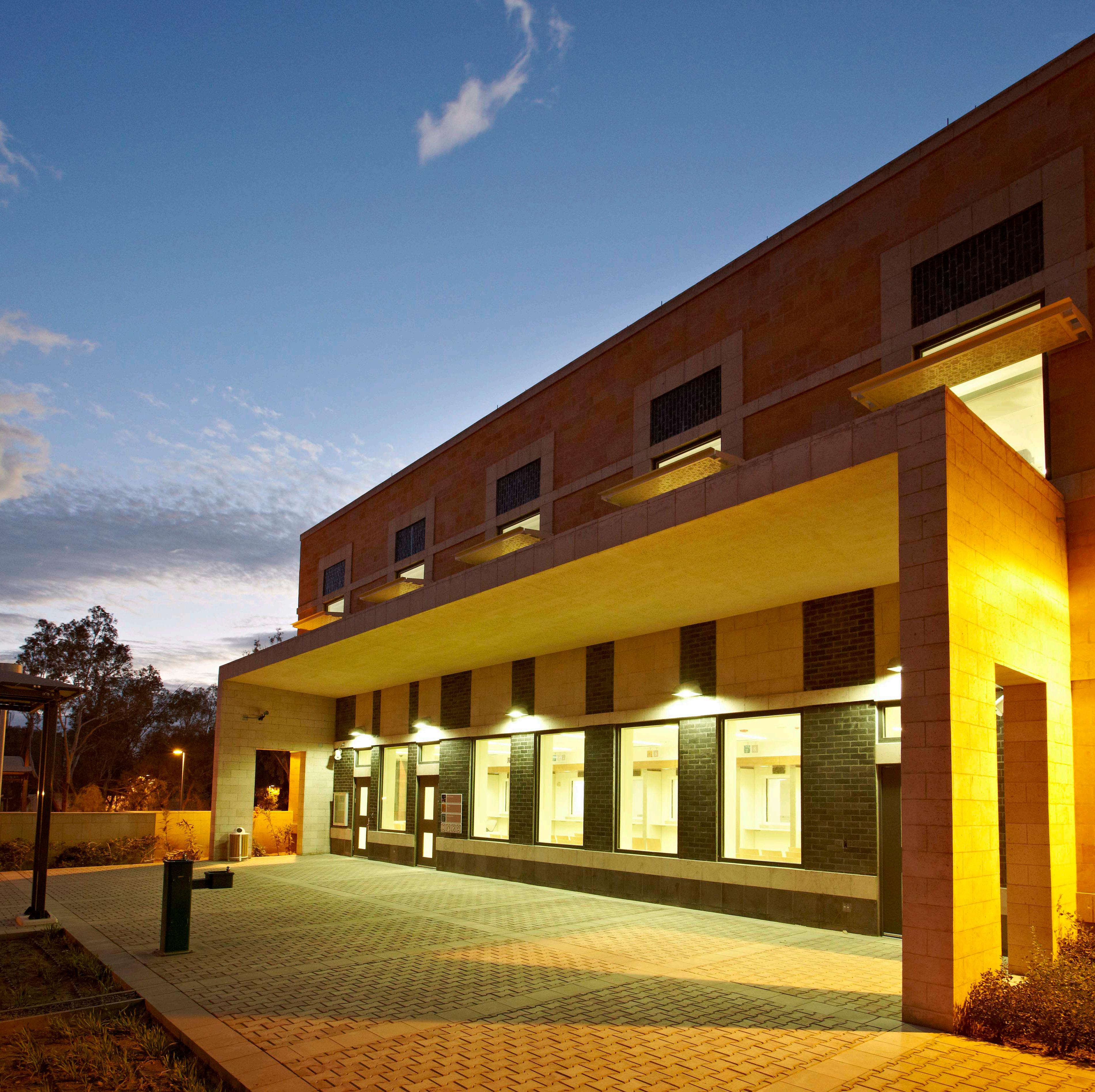
US EMBASSY NEW EMBASSY COMPOUND
The New Embassy Compound in Abu Dhabi is a full service complex and was completed in December 2003. This design/build project was awarded in November 2000 to the team of HOK Washington DC and J.A. Jones Construction Company of Charlotte, North Carolina.
The building is designed to express the strong, deep and lasting relations between the U.A.E. and the U.S. The facility features an innovative, futuristic design, marked by the striking angular shape and the use of unusual building materials. The design mimics the favored style of architecture in Abu Dhabi: bold, abstract and ultramodern to contrast sharply, yet engagingly, with the surrounding desert landscape. HOK’s vibrant design remains consistent with the standard for architectural innovation in this prosperous new nation.
Several “green” elements were incorporated in HOK’s design. Light shelves have been installed to increase the building’s daylighting potential and reduce energy costs. Special materials, such as low VOC paint and carpet made from recyclable content, add to the building’s environmental sensitivity. The majority of building materials, including local stone, reinforced steel, asphalt-paving materials, sand and blocks, are gathered from local sources. The use of local building materials conserves both resources and finances by reducing transportation requirements.
ABU DHABI, UAE SIZE 133,000 sq. ft.
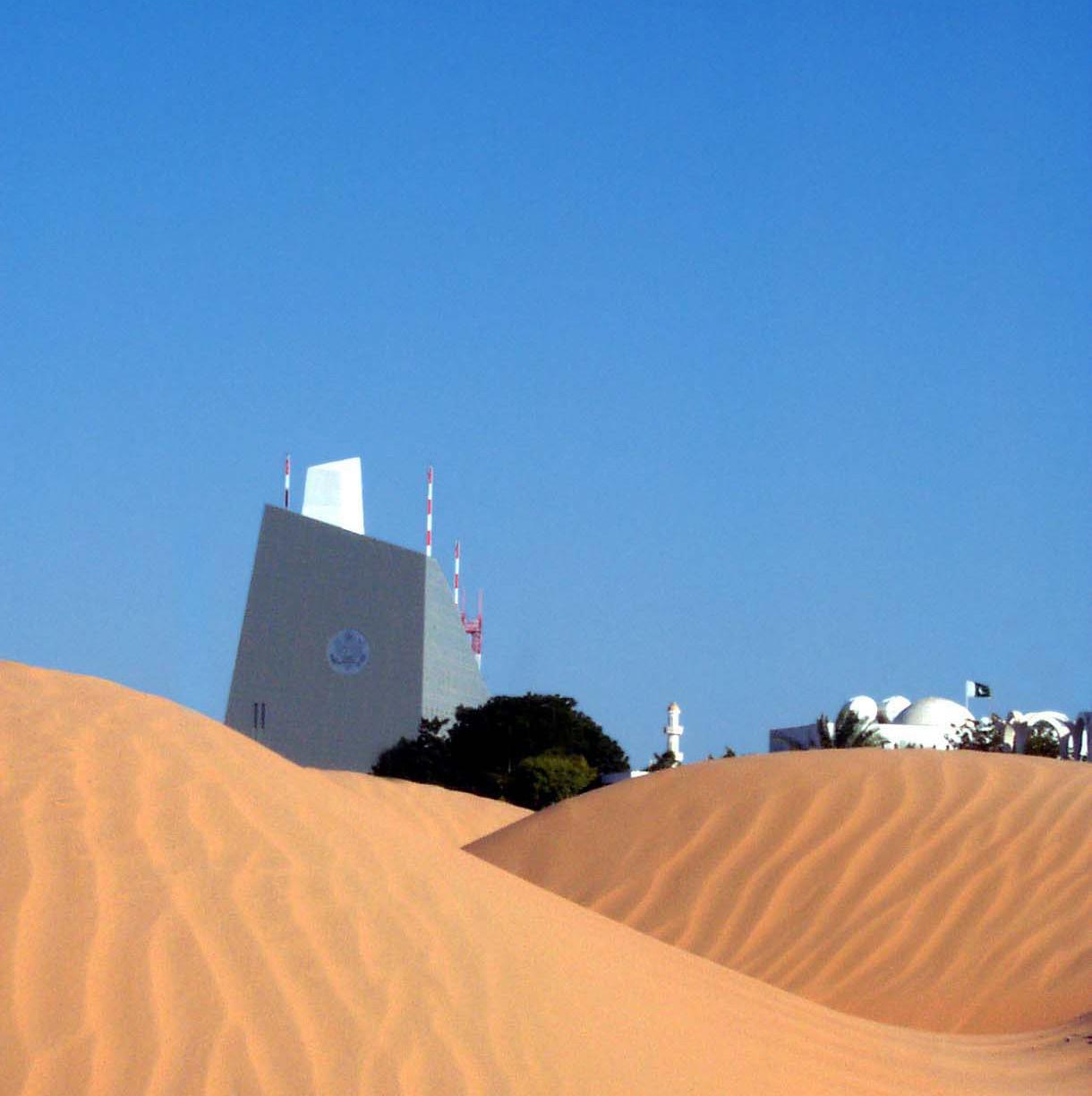
US EMBASSY NEW EMBASSY COMPOUND
This New Embassy Compound (NEC) includes an 95,382 sq. ft. office building and several smaller support buildings. The compound is laid out with a central lawn or quad, reminiscent of the many parks and squares in Zagreb. The strong geometry of the compound is used to create a sense of formality and decorum in the dissonance of the context.
The strong, simple geometry of the main building addresses both the compound and the area beyond. The large-scale grid expression of the main façade is visible from the nearby highway. The skin is yellow-beige stone and silver-grey metals which is modern and forward looking, while still recalling the traditional urban architecture of the old city of Zagreb. The penthouse of the building glows at night, reflecting the theme of vertical punctuations common to the Zagreb skyline.
Sustainability issues were addressed on a number of fronts. Local species of vegetation were selected for plantings to minimize water use and maintenance. A portion of the main office building is topped with a green roof, reducing storm runoff. The design of the main building emphasizes glazing, bringing in daylight wherever possible. Locally available materials, including exterior stucco, gravel, and stone cobbles, reduce overall transport costs. The exterior yellow-beige stone is quarried within 500 miles of the site, further reducing transportation requirements. ZAGREB,
CROATIA
SIZE
95,362 sq. ft.
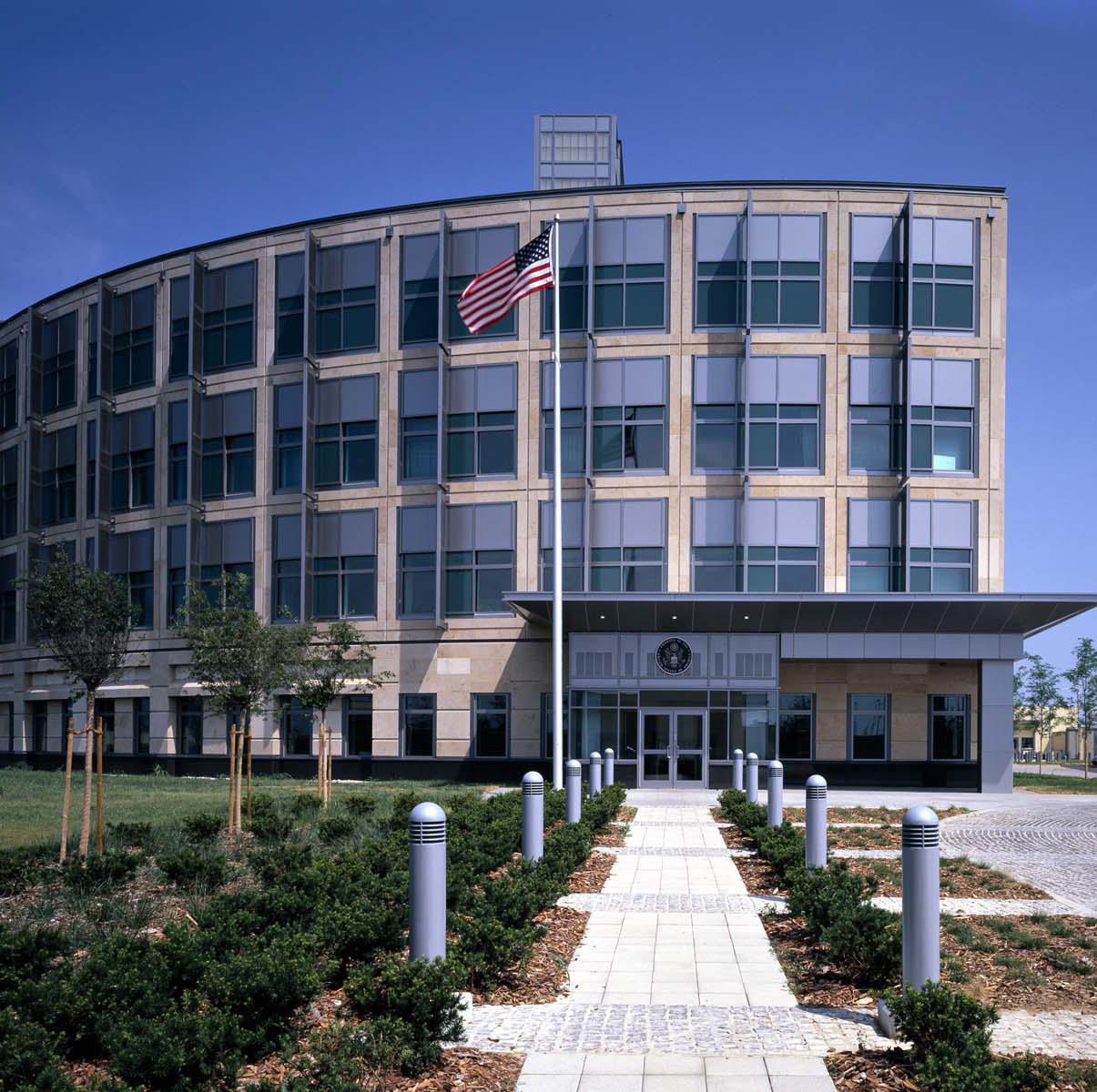
US EMBASSY NEW EMBASSY COMPOUND
Born out of a commitment to political and cultural sensitivities, this New Embassy Compound (NEC) is located in Dar Es Salaam, Tanzania. The compound includes an 66,000 sq. ft. office building and several smaller support buildings. The design criteria required that the facility incorporate traditional architecture and environmentally sensitive building materials and provide an image fitting for the United States’ representation in a foreign country.
In order to enhance visitor experience while in the main new office building, a system of plazas was used. A shade canopy perched atop an angled wall offers protection to consular visitors while a tree lined entry drive and sun shaded path between buildings creates a warm, sheltered environment. With a one-story volume pulled out from under the building, the Consular Section creates an expression of having its own identity. This section is separated from the rest of the campus with enclosed walls and fences. The common space consists of several small groups of areas connected to a light-filled high ceiling space, providing both separate working areas as well as one common area. The efficiency of this design allows for all building personnel to be accommodated on two floors. Light shelves occurring at the windows provide sun shade while promoting day light in the interior spaces while the use of vertical punched windows at the clerestory level of the central high ceiling interior space and representational spaces allows more natural light into the building.
DAR ES SALAM, TANZANIA SIZE 98,247 sq. ft.
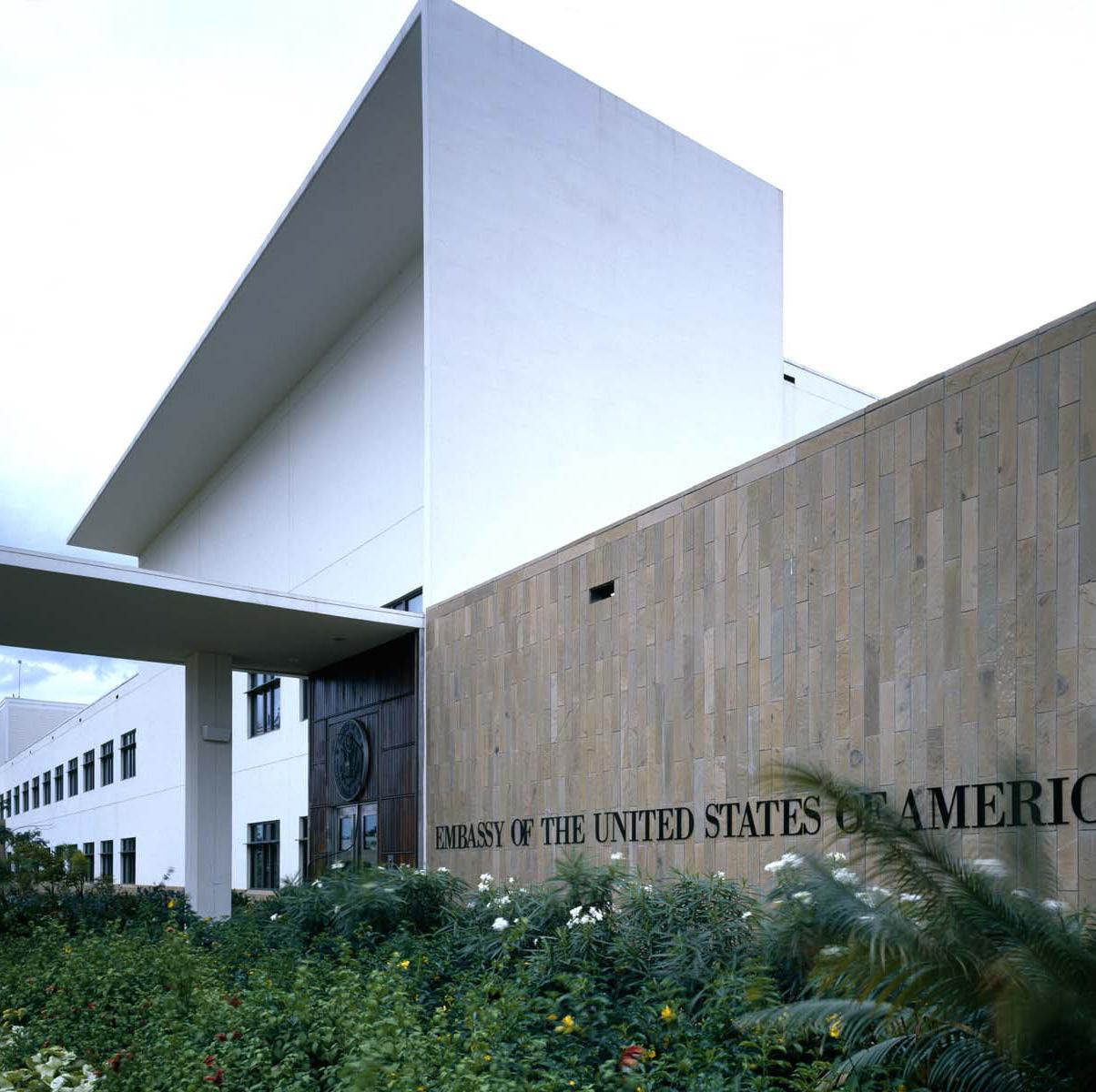
US EMBASSY
The U.S. Department of State chose the Design/Build team of HOK and Telesource, Inc for a 54,400 sq. ft. New Embassy Compound (NEC) in Suva, Fiji. The overall design theme of the NEC was primarily influenced by Fijian art and culture, which are very rich in the visual arts.
In order to create minimal disruption and ecological footprint for the NEC, the main Compound Access Control (CAC) and the consular CACs, which are usually separate buildings, were combined into one structure. To preserve the lush and verdant landscape of the site, an preliminary detailed analysis of the existing flora was conducted and the landscape architect traveled to the site and marked trees for saving.
It was an important design requirement to utilize as much indigenous materials as possible. Mahogany wood, native to Fiji, was used for interior trim in public and representational spaces. The most significant challenge of designing and building the NEC was the long tropical rainy season in Suva. This was an important factor to consider for the design, scheduling and construction of the facility.
SUVA, FIJI SIZE 54,400 sq. ft.
NEW EMBASSY COMPOUND
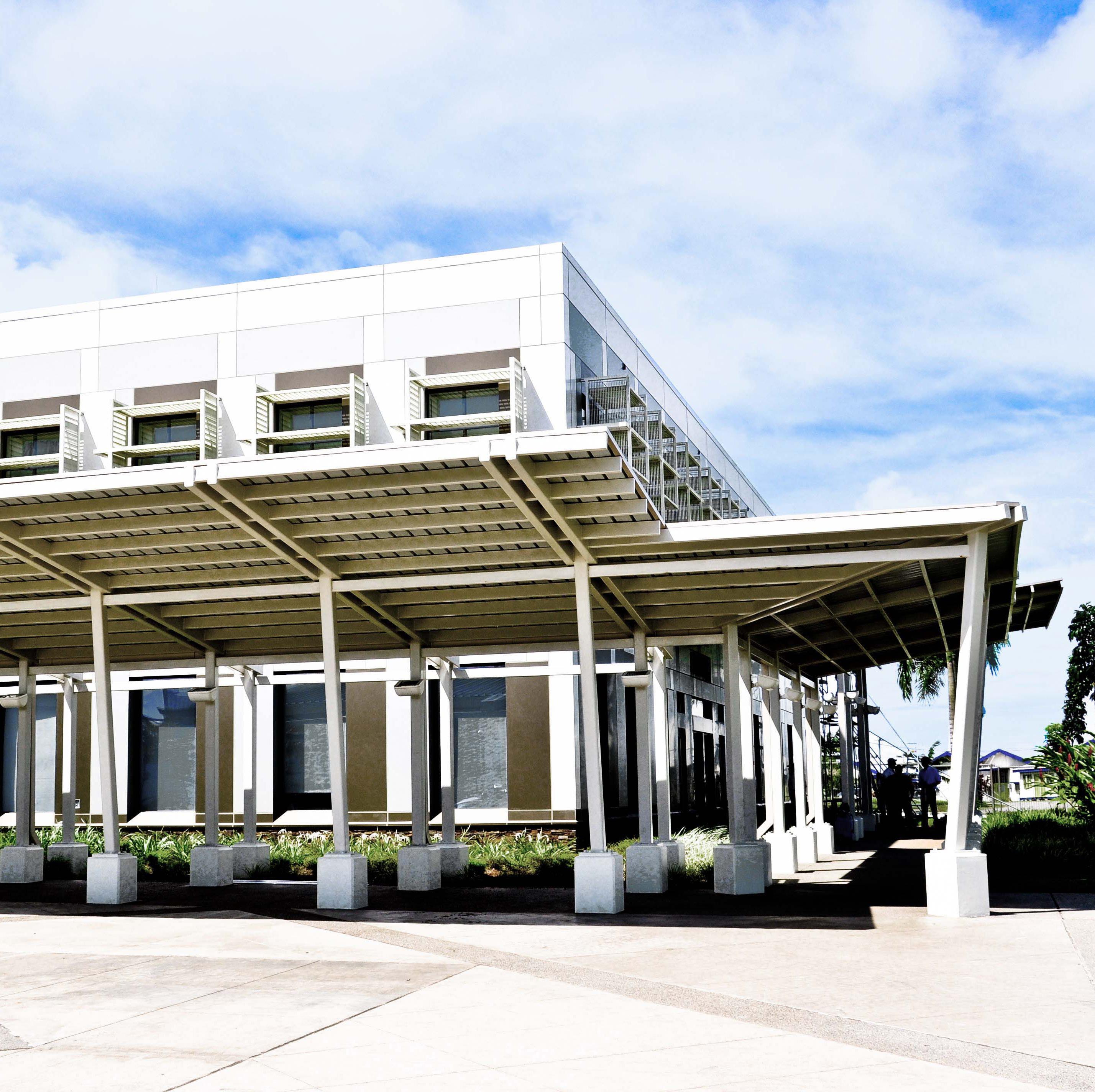
US EMBASSY NEW EMBASSY COMPOUND
HOK was chosen to provide full architectural design services as part of a designbuild team with J.A. Jones International for a New Embassy Compound (NEC) in Tashkent, Uzbekistan. The buildings are arranged around a semi-suburban site to form a formal entry courtyard. The landscaping of the courtyard incorporates local paving materials as well as regional plantings such as roses and grape arbors. This outdoor space provides an attractive first impression for visitors and will continue to create a strong sense of place in the midst of this fast-developing portion of the city.
The challenge was to establish a design that would meet the Department of State’s newly established standards while presenting a unique and attractive appearance that is indicative of the location, yet reflective of the United States. The buildings appear as a series of rectangles with an exterior skin of limestone imported from nearby Kazakhstan. Decorative interior elements including local colored tile further emphasize the importance of the locality.
Overall, however, the designs are simple and clean, portraying a high-tech, forwardlooking stance reflective of the United States.
TASHKENT, UZBEKISTAN SIZE 156,000 sq. ft.
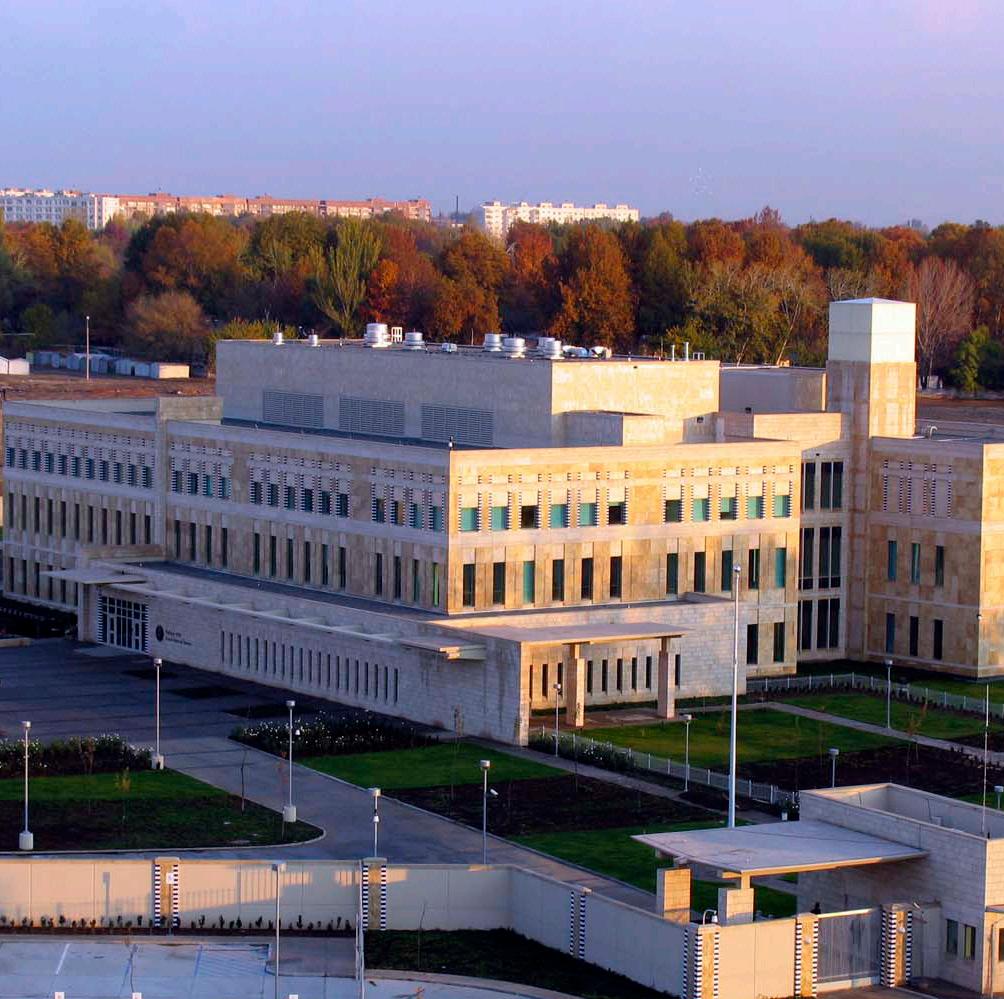
US EMBASSY
HOK was chosen, as part of a Design/Build team with JA Jones International, to provide full architectural design services for a New Embassy Compound (NEC) in Tbilisi, Georgia. The site was designed to be a self-sufficient campus setting that is secure and functional, as well as comfortable and aesthetically pleasing. Site amenities include a formal arrival courtyard, internal paved roads and pedestrian paths, a basketball court and a multi-purpose ball field.
The design of the NEC was heavily influenced by the surrounding environment. The suburban site, located several kilometers from the city center, offers various advantages as well as design challenges.
Security advantages on a suburban site include distances from surrounding streets can be greater, there are no adjacent buildings to consider, and the overall perimeter is easier to control. Additionally, while maximally isolated from threats, the site is located along an existing divided highway on which an electric bus route is established, making it convenient for visitors and employees to access. The suburban site also offers a major size advantage over any potential urban sites, allowing the designers to incorporate the many site amenities that would not otherwise be possible. Finally, the designers took maximum advantage of the breathtaking vistas of the Caucasus Mountains to the northwest and the Mktvari River to the east.
TBILISI, GEORGIA SIZE 168,500 sq. ft.
NEW EMBASSY COMPOUND
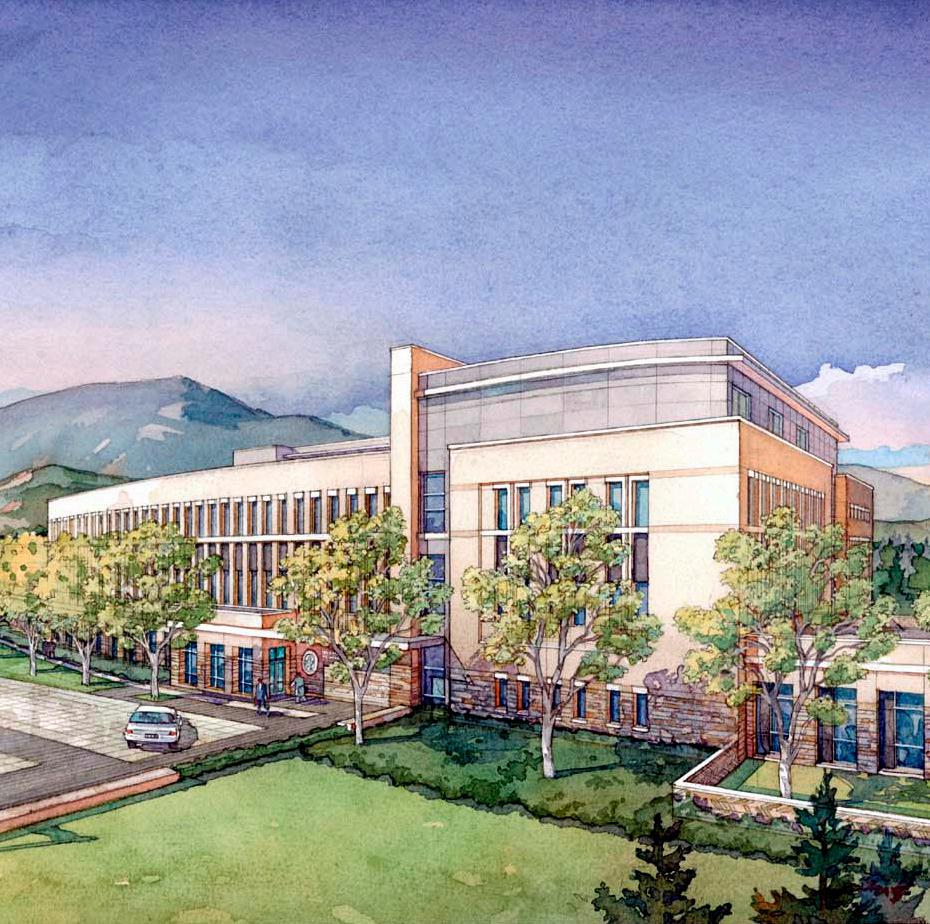
US EMBASSY NEW EMBASSY COMPOUND
The U.S. Department of State chose the Design/Build team of JA Jones International and HOK for a 90,062 sq. ft. New Embassy Compound (NEC) in Belmopan, Belize. The local architecture is largely wood Victorian-Caribbean style homes. Hispanic and Mayan influences are more prevalent toward the borders with Mexico and Guatemala. Belmopan, being a new capital city, is mostly concrete block and stucco of 70’s and 80’s vintage. The only examples of modern architecture were the two newer Government buildings flanking the General Assembly in Belmopan. Belizean culture and materials are incorporated in a general sense that does not take away from the decorum and formality of an embassy.
The site of the NEC is located in a low density residential area about ½ mile from the “center” or Belize government buildings. The NEC has been pulled as far north as possible, to reduce impact on the homes along the south edge of the site. The curving main entry road and adjacent plantings tie together the formal pedestrian garden at the NEC, the main entrance, and the service buildings to the east.
BELMOPAN, BELIZE SIZE 90,062 sq. ft.
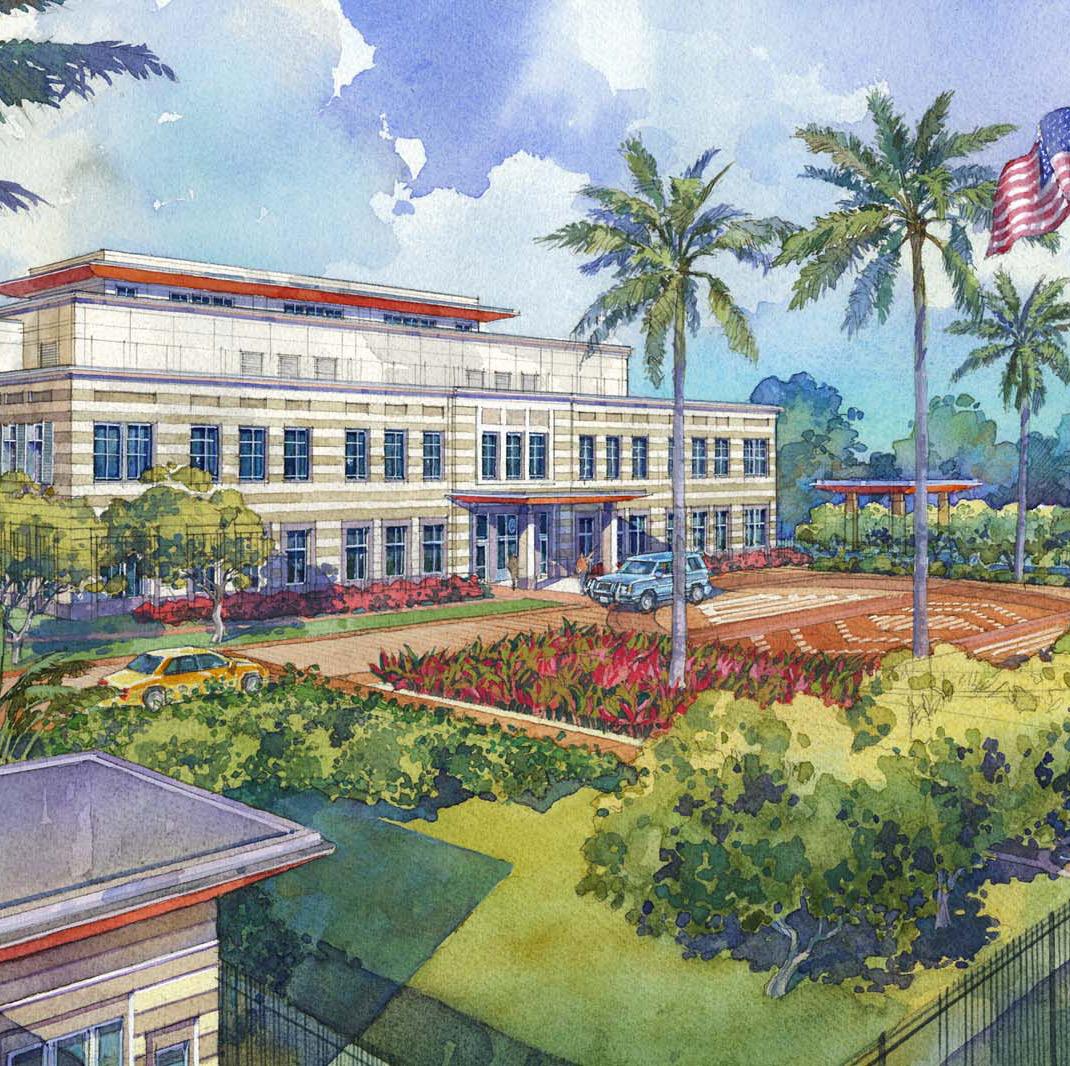
MILLENIUM VILLAGE
The Millennium Village project is a design / build delivery in which HOK was the lead designer and provided master planning, architectural design, and interior design to provide permanent facilities for the US Military personnel at the existing US Air base in Qatar.
The 111,900 SM of facilities include: nine dormitories providing housing for over 2,000, dining facilities, a fitness center, a medical facility, a community mall, a fire station, and site security related facilities and systems.
Interior Design services for the Air Force Base not only include full scope design and documentation for all of the project buildings, but encompassed nearly $ 18 million worth of furniture and equipment selection and specification for the overall project.
SIZE
100,000 sq. ft.
AL UDEID AIR BASE, QATAR
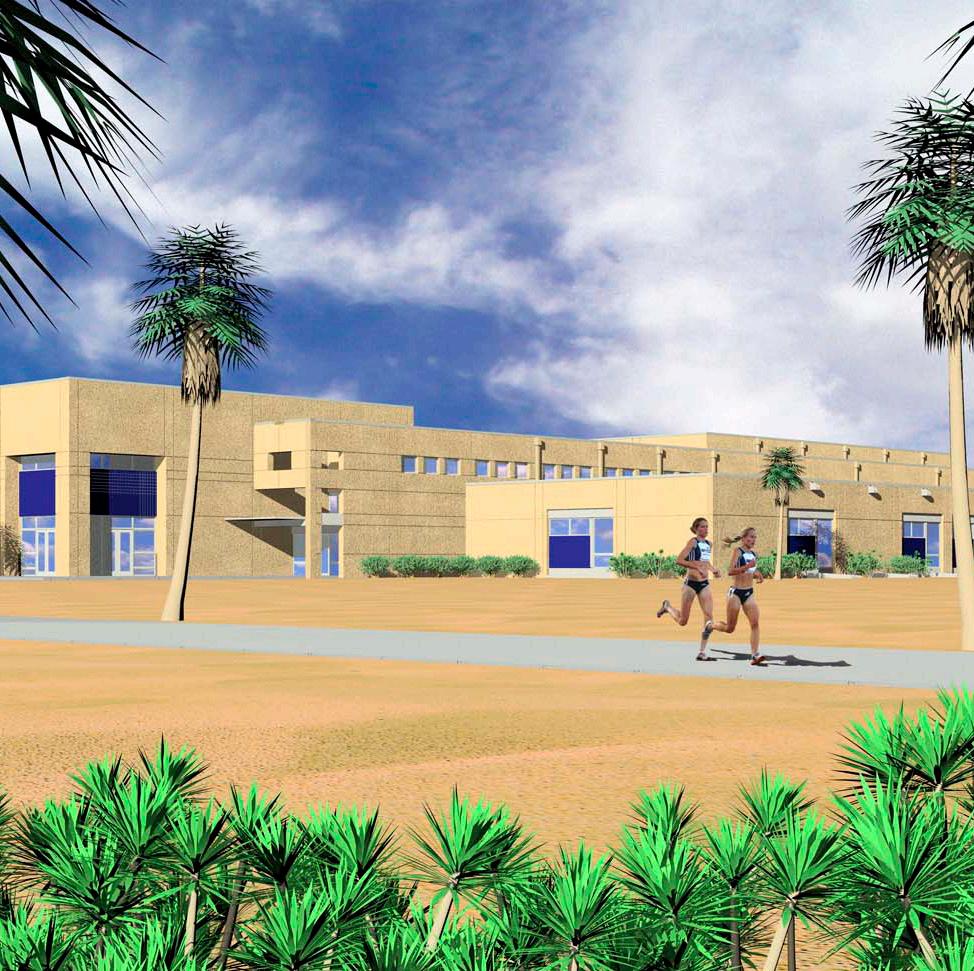
ADDITIONAL FEDERAL EXPERIENCE
NPS - US NATIONAL MALL
Known as America’s “front yard,” the National Mall in Washington hosts some 25 million visitors and 3,000 events each year. Such use can take a heavy toll on the Mall’s turf and soil.
HOK’s design solution improves upon the National Park Service’s decades of cultivation work to create a lawn that is more resilient to both human and environmental factors. The project defined sustainable strategies for maintaining healthy soils and turf and improved stormwater absorption while preserving the iconic beauty of this historic and cultural landmark.
The team identified grass types that can withstand heavy use and irrigation systems that are durable and environmentally sound. Design solutions alleviated soil compaction and provided proper air, water and nutrient infiltration. The plan replaced subsoil and surface soil with an engineered, permeable earth that retains water within its subsurface structure and is effective for plant growth.
Walkways and regraded lawn panels drain into a new, deeper subsurface drainage structure featuring four 250,000-gallon cisterns. ADA-compliant granite curbs guide water to the cisterns and redefine the edge of the National Mall’s lawn panels.
HOK also helped the National Park Service write a manual for operating and maintaining the turf in a sustainable way.
SOIL
TURF
WASHINGTON, DC
+
RECONSTRUCTION
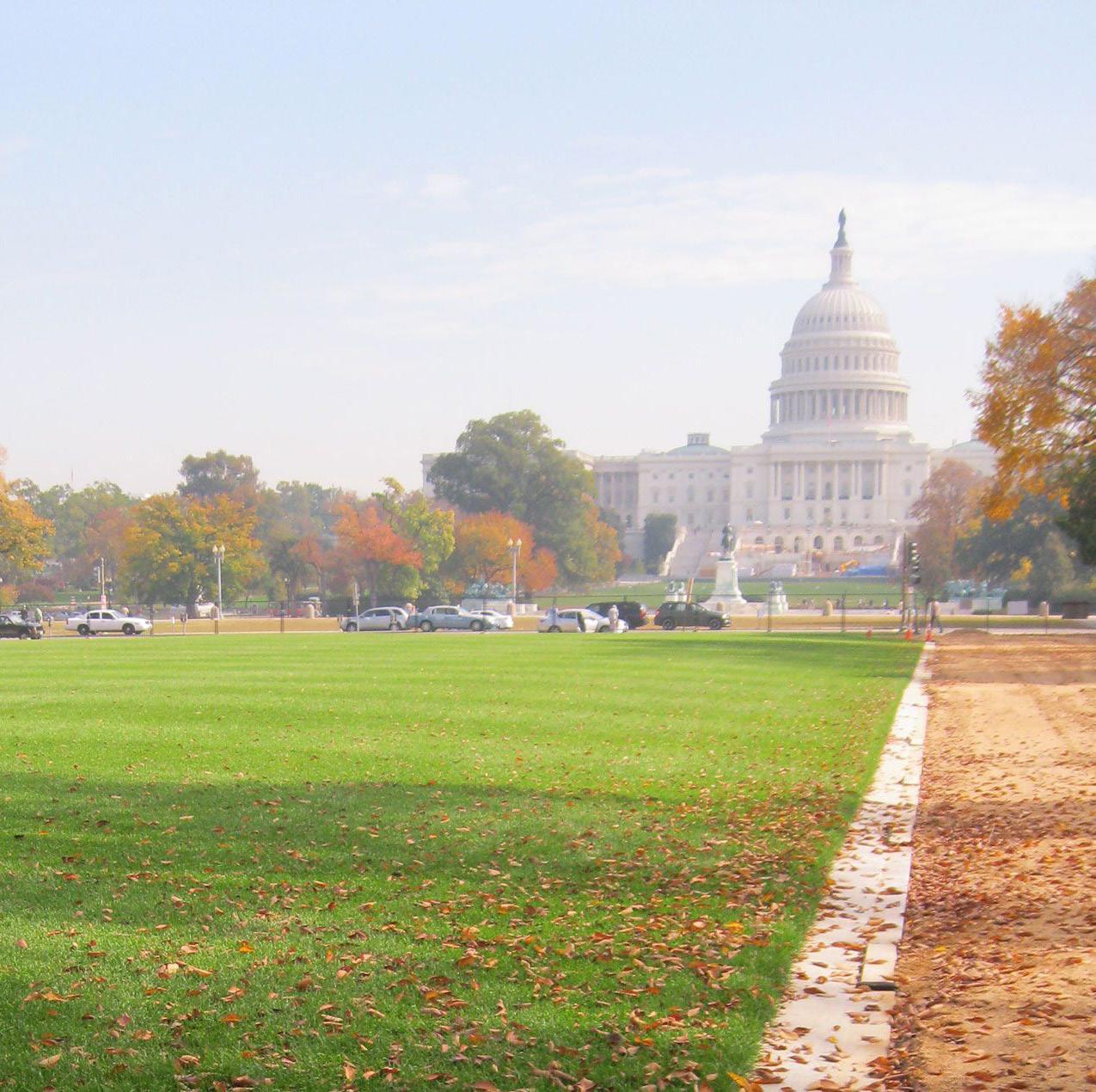

SIZE 29.2 Acres

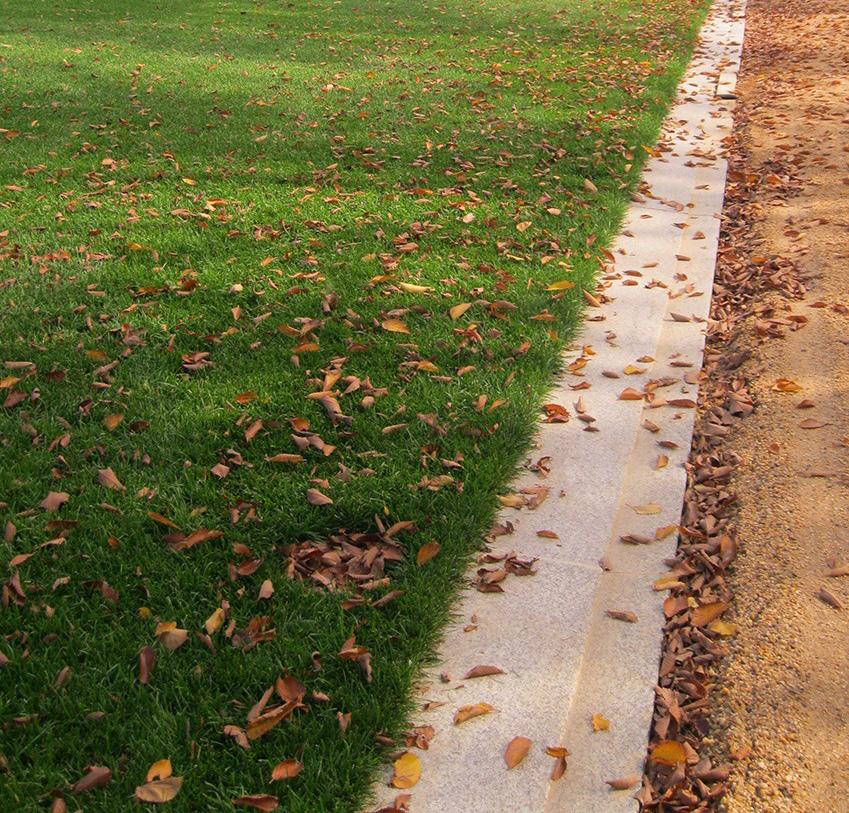
AOC - US CAPITOL COMPLEX
MASTER PLAN
The Capitol Complex Master Plan is a 20-year plan for the U.S. Capitol providing trategies to respond to contemporary challenges while strengthening its functional integrity and celebrating its national symbolism.
The plan provides the U.S. Congress with the information needed to make future Capitol project and budgeting decisions for all legislative branch and judiciary branch buildings including the U.S. Capitol, the Senate and House office buildings, the Supreme Court, the Library of Congress and the U.S. Botanic Garden.
The Master Plan includes the development of an overarching Vision and Value Statement for the Complex; Framework Plans that address system level planning for major elements such as transportation and sustainability; Jurisdiction Plans which cover the long range development plans at a facility level; and a comprehensive composite plan which integrates the facility and system level information into a comprehensive vision for the Capitol Complex.
Due to the secure nature of our work at the U.S. Capitol, HOK cannot expand further on the services it has provided, or show projectrelated images. This description has been approved by the client for use by HOK.
WASHINGTON, DC
SIZE 460 Acres

PENTAGON WEDGE ONE
HOK provided extensive renovation services for 1,100,000 sq. ft. Wedge One of the Pentagon. The renovation project updated the 50-year-old building to meet new aesthetic and functional needs. Most importantly, the renovation focused upon a dramatic improvement of the technological capabilities of the facility. This project included the complete renovation of each of Wedge One’s five floors—improvements so extensive that the building interior was demolished to its concrete shell in order to be completely re-configured. The abatement and removal of hazardous materials, such as asbestos and lead paint, was also required. Strengthening of the exterior wall was deemed responsible for minimizing casualties in the September 11, 2001 terrorist attack.
On September 11, 2001, a large portion of Wedge 1 and the adjacent Wedge 2 were destroyed. As a result of our performance on the Wedge 1 project, HOK was selected to participate in the reconstruction effort as architects for the exterior and tenant fit out portions of the project. The design and construction of this 400,000 sq. ft. project was accomplished in only 10 months and received an honor award from the National Trust for Historic Preservation.
ARLINGTON, VIRGINIA SIZE 1,100,000 sq. ft.
RENOVATION
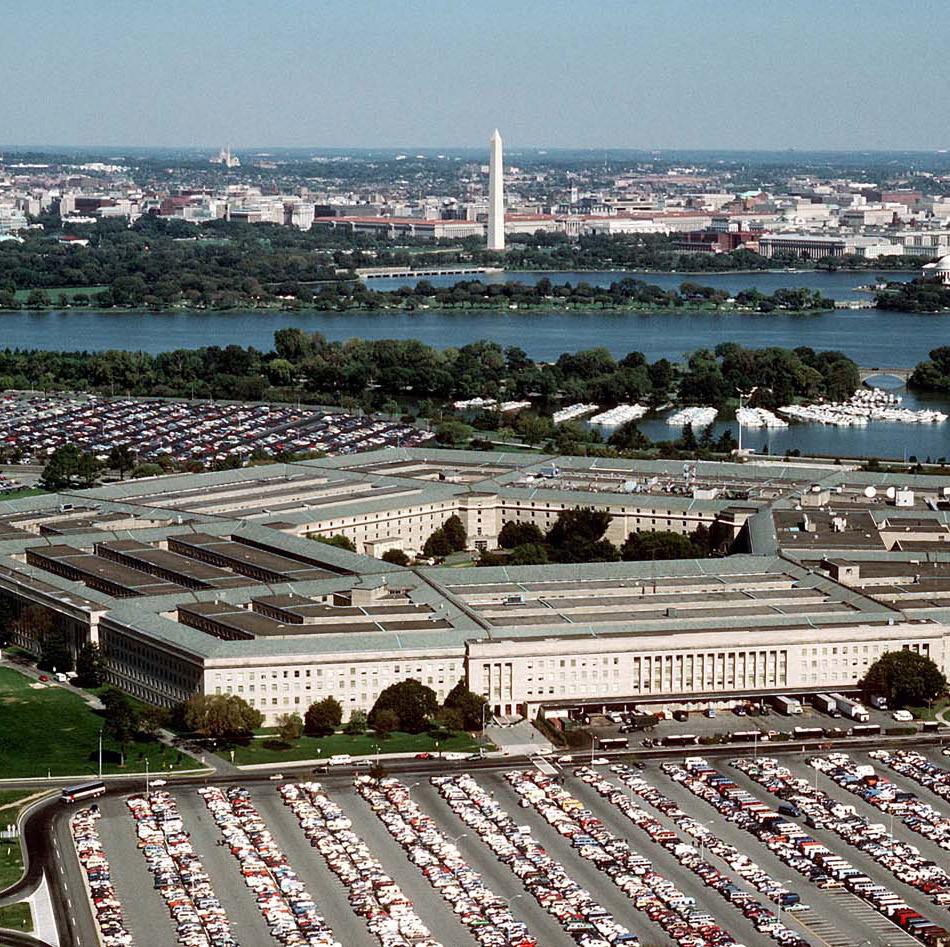
US VETERANS AFFAIRS
LEE COUNTY HEALTHCARE CENTER
The Lee County clinic accommodates more than 200,000 veterans living in southwest Florida. The specialty care and outpatient clinic offers a wide range of physical and mental health services.
Stone veneered walls and a covered canopy at the entrance create a warm texture and reduced scale that welcome visitors into the lobby. The stone, wood and neutral aesthetic continues throughout the interior spaces, promoting a feeling of calm for patients.
HOK’s design arranges the clinical functions and diagnostic services around a central space. The floor plan optimizes patient care and staff efficiencies.
Glazing on the north and south sides of the building maximizes daylight and views. Sustainable design strategies helped reduce the center’s projected energy use by 30 percent compared to code requirements.
CAPE CORAL, FLORIDA
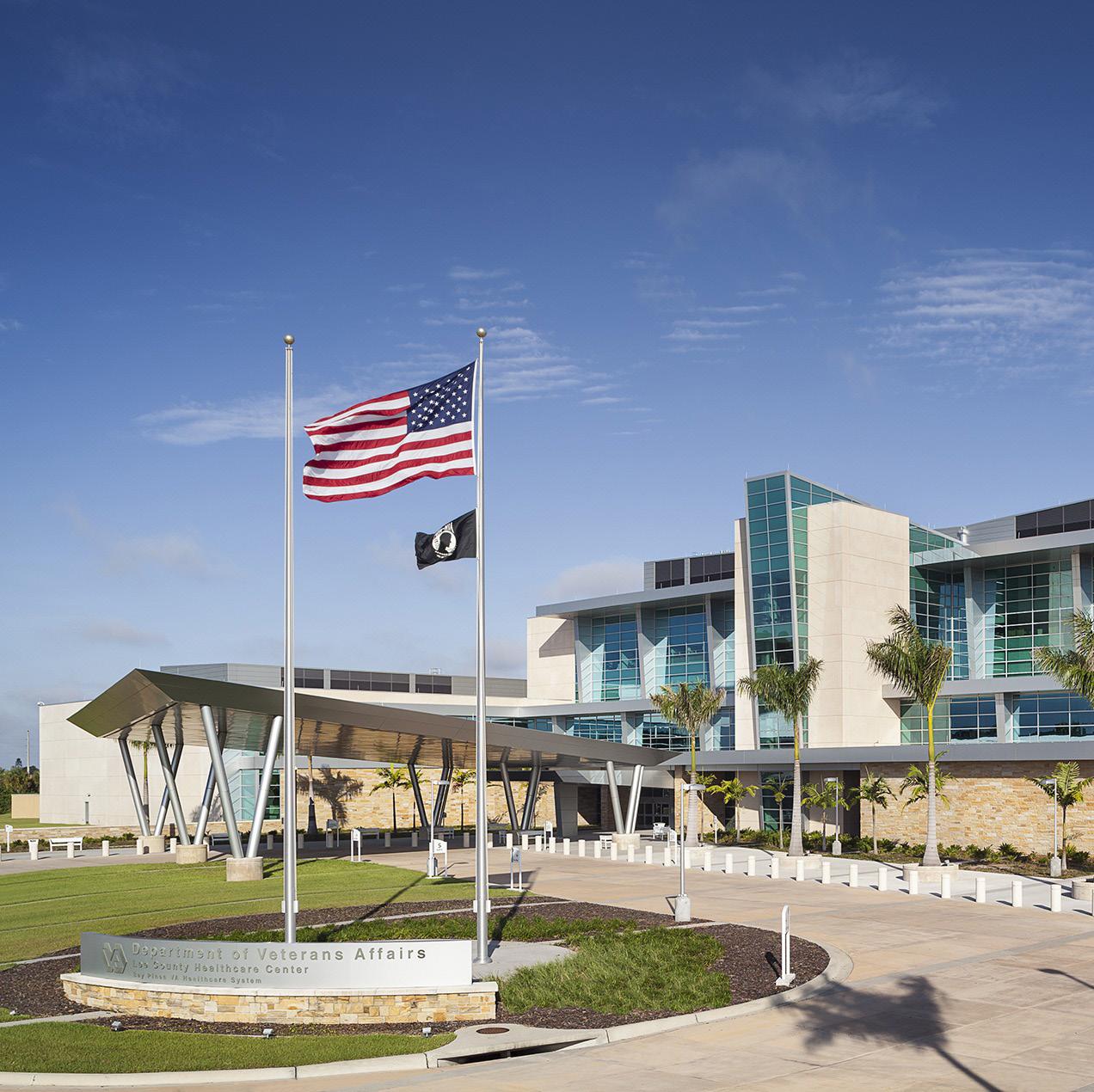
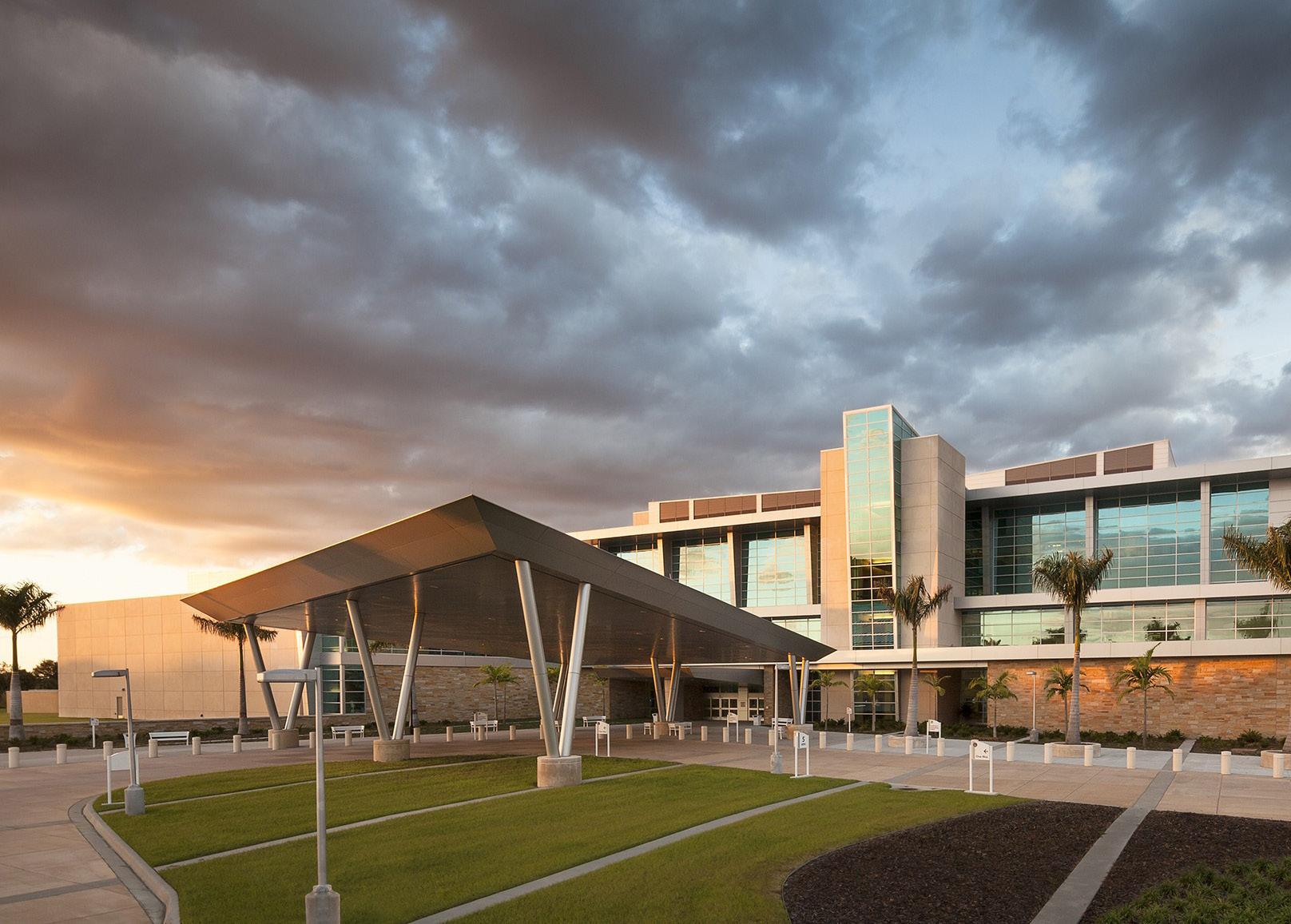
SIZE 224,000 sq. ft.

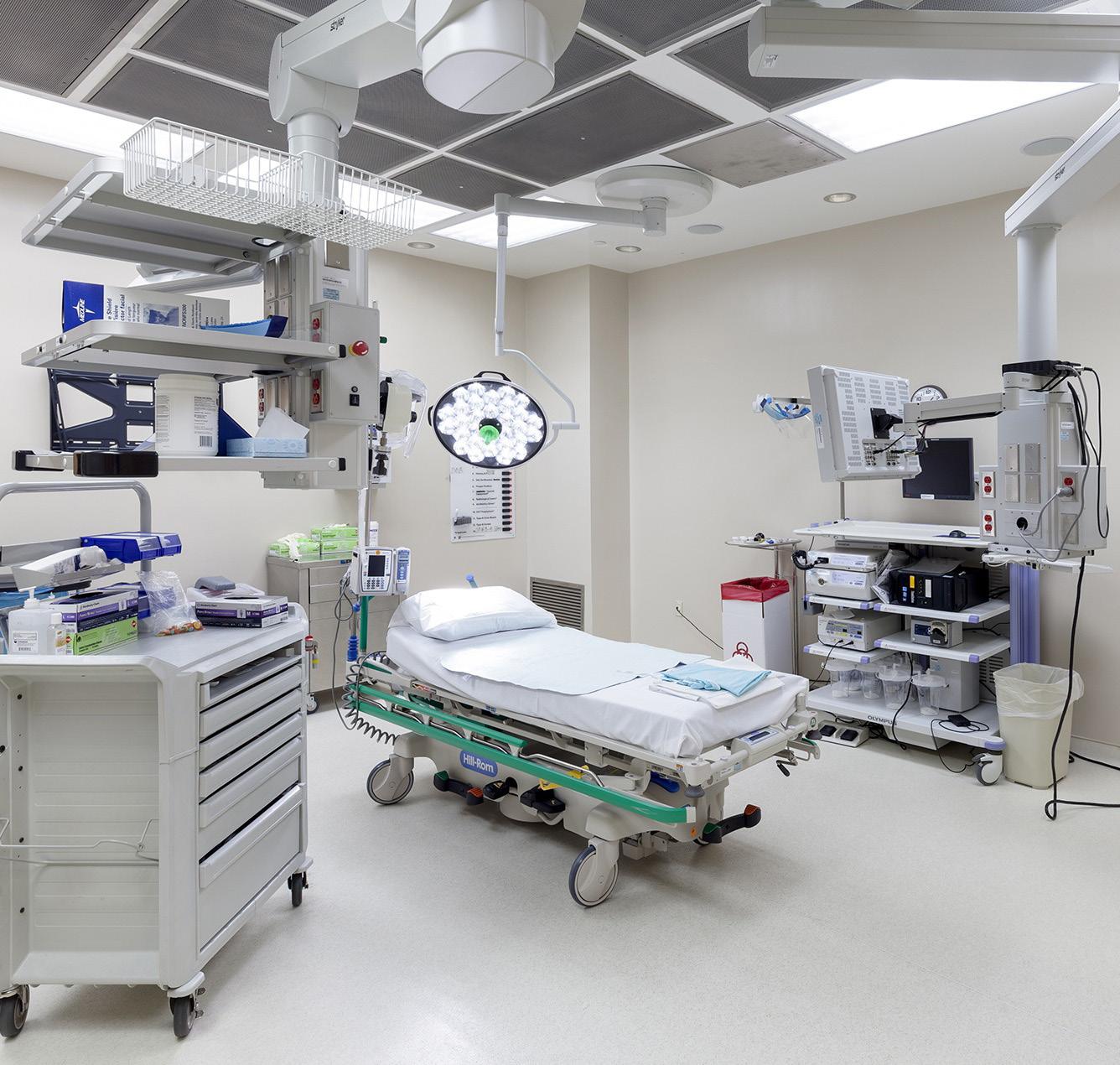
ADDITIONAL EXPERIENCE
GOVERNMENT CONTRACTORS + AFFILIATED INSTITUTIONS
AMERICAN RED CROSS
WORKPLACE MODERNIZATION
Celebrating their rich history while advancing a new workplace strategy and reducing overall real estate footprint were guiding principles for the renovation of the American Red Cross’s (ARC) Washington, DC headquarters. Creating a next generation workplace within three historic buildings posed unique aesthetic and functional challenges requiring solutions that provide a balance between honoring historic details and implementing sleek, modern elements.
New technology was selected to work within this context, including minimal infrared security gates and ceiling grid mounted LED strip lights to maximize ceiling heights below shallow plenums. Subtle new finishes and fixtures were selected throughout all three buildings to highlight the beautiful architectural detailing while providing modern upgrades to base building systems.
Transforming the headquarters buildings into a new enterprise leadership hub was achieved by making the best match of function to building configuration and providing flexibility to help staff transition to a new way of working. Executive huddle rooms, equipped for dual use as meeting space and private office, and two person huddle rooms were placed adjacent to the open work areas allowing for enclosed impromptu collaboration and privacy. Workstation clusters were planned to be highly flexible in both function and design with each desk offering height adjustability and plug and play capabilities.
WASHINGTON, DC
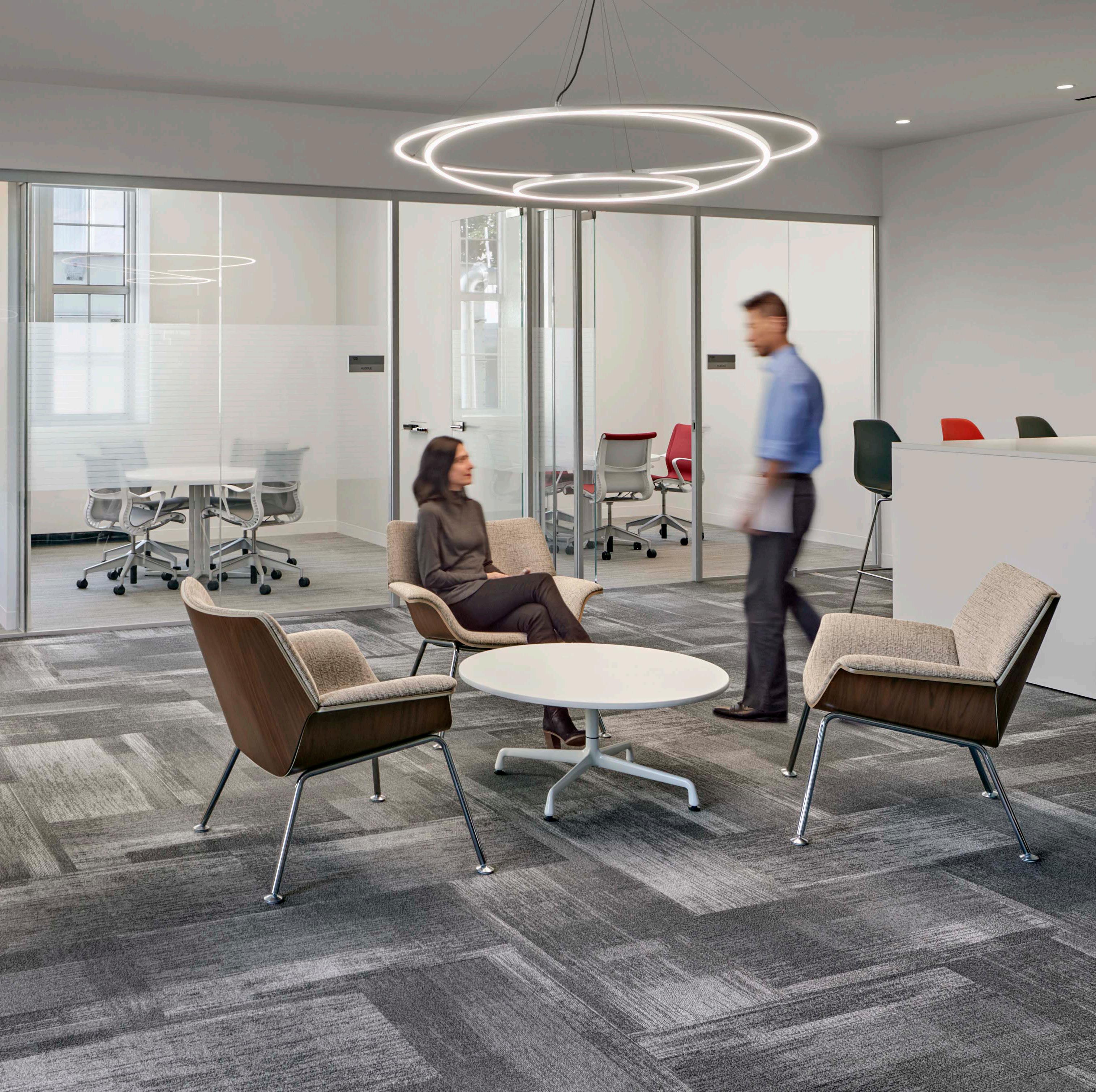
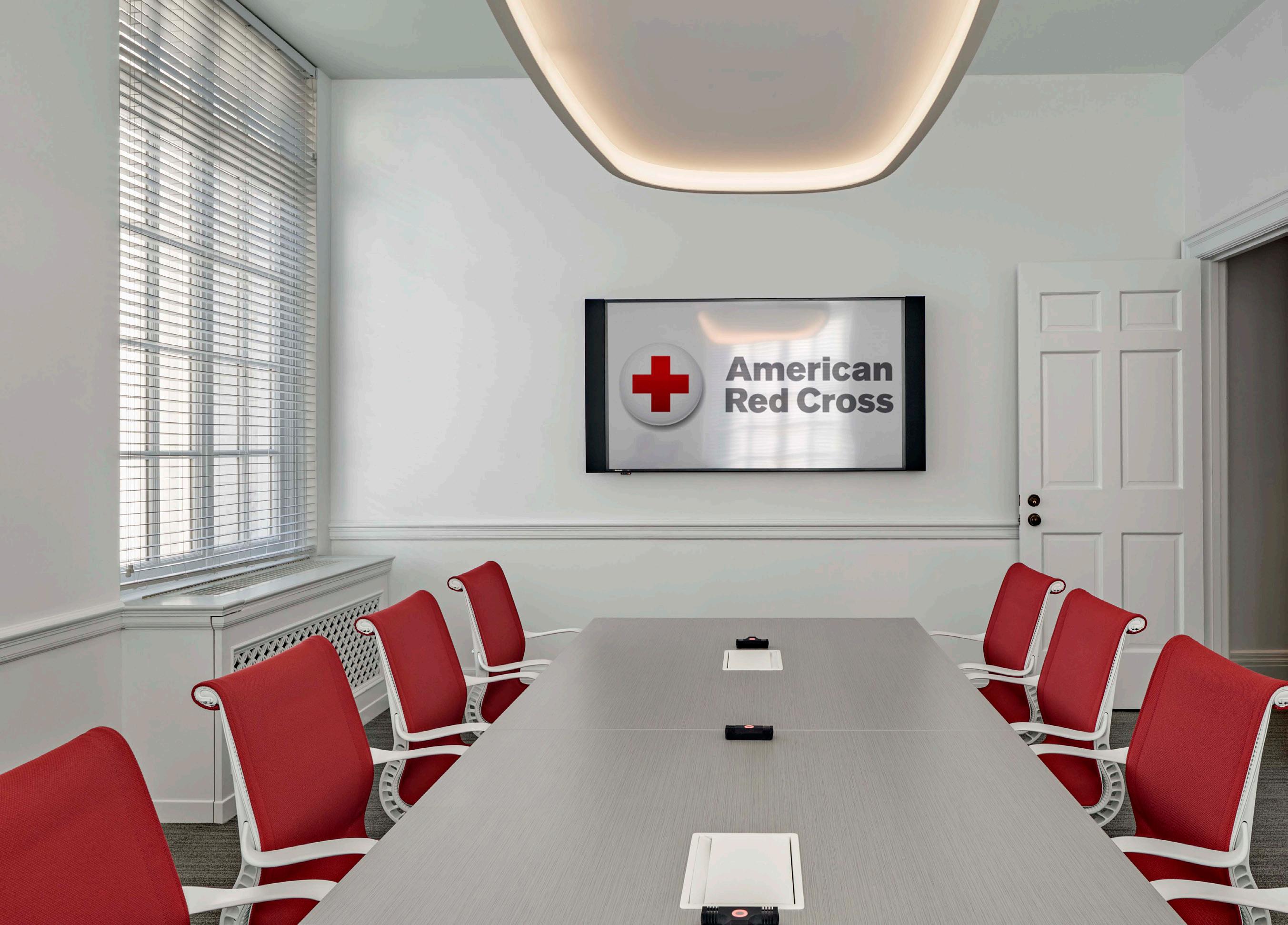
SIZE 280,000 sq. ft.

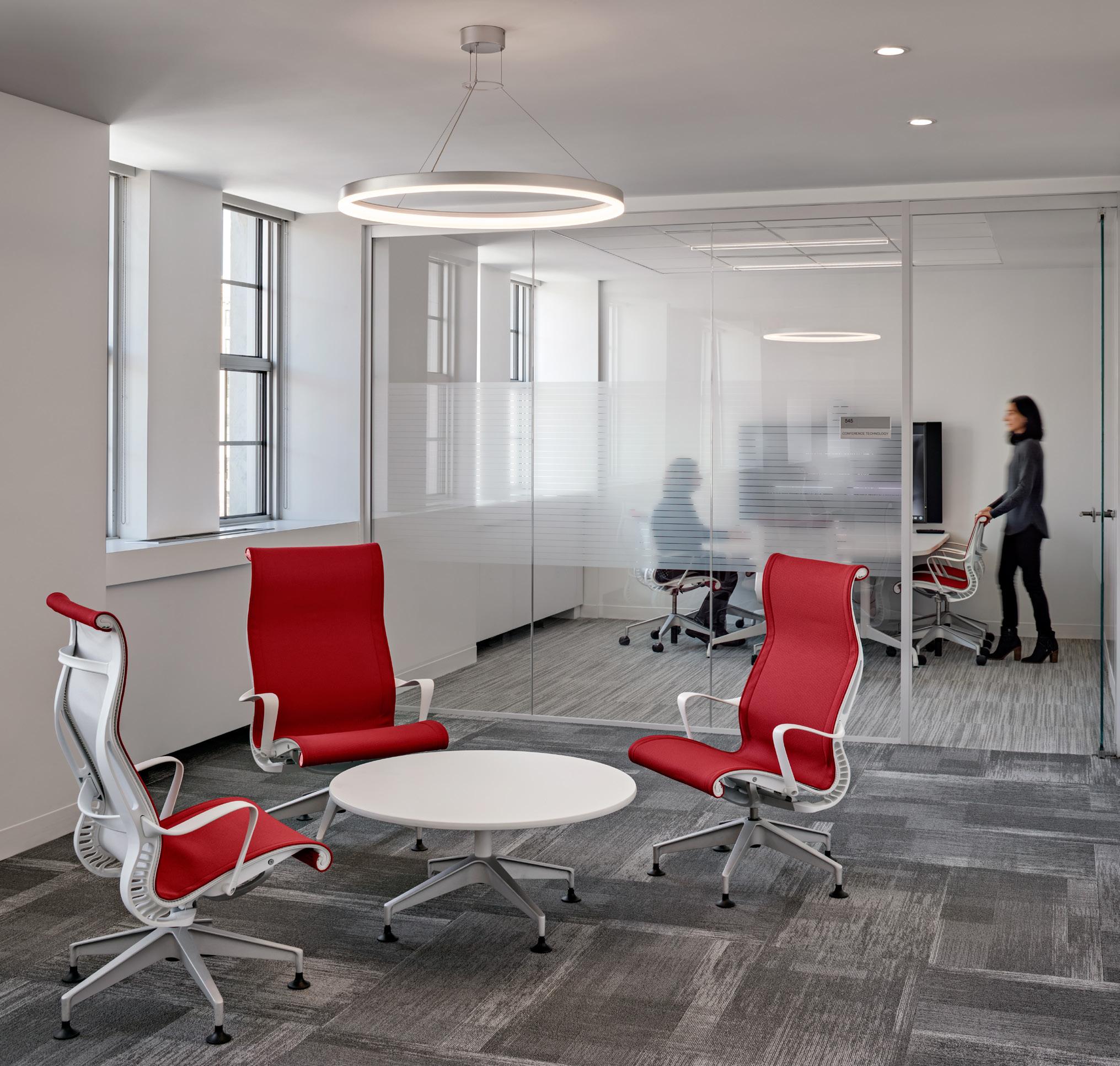
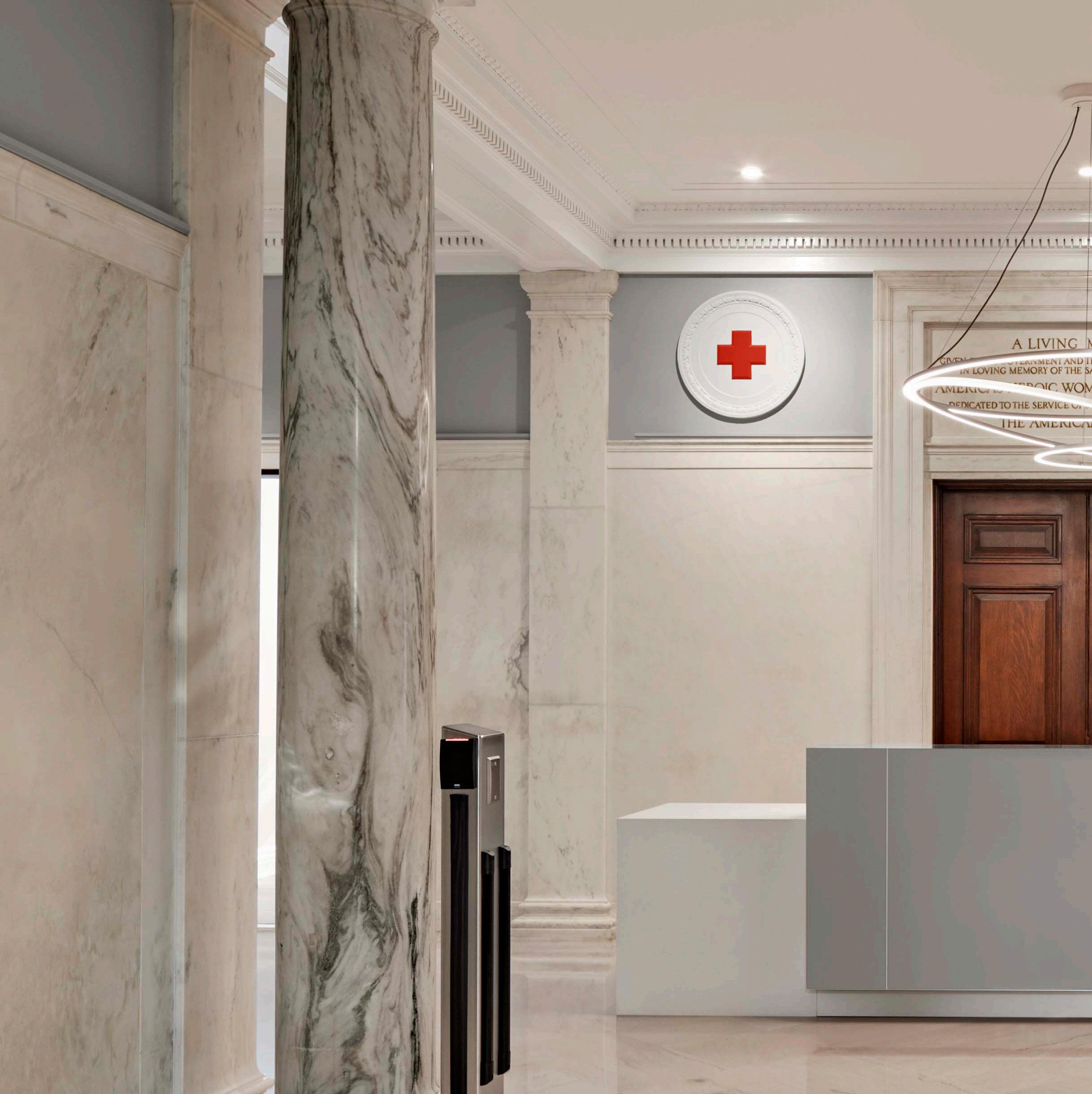
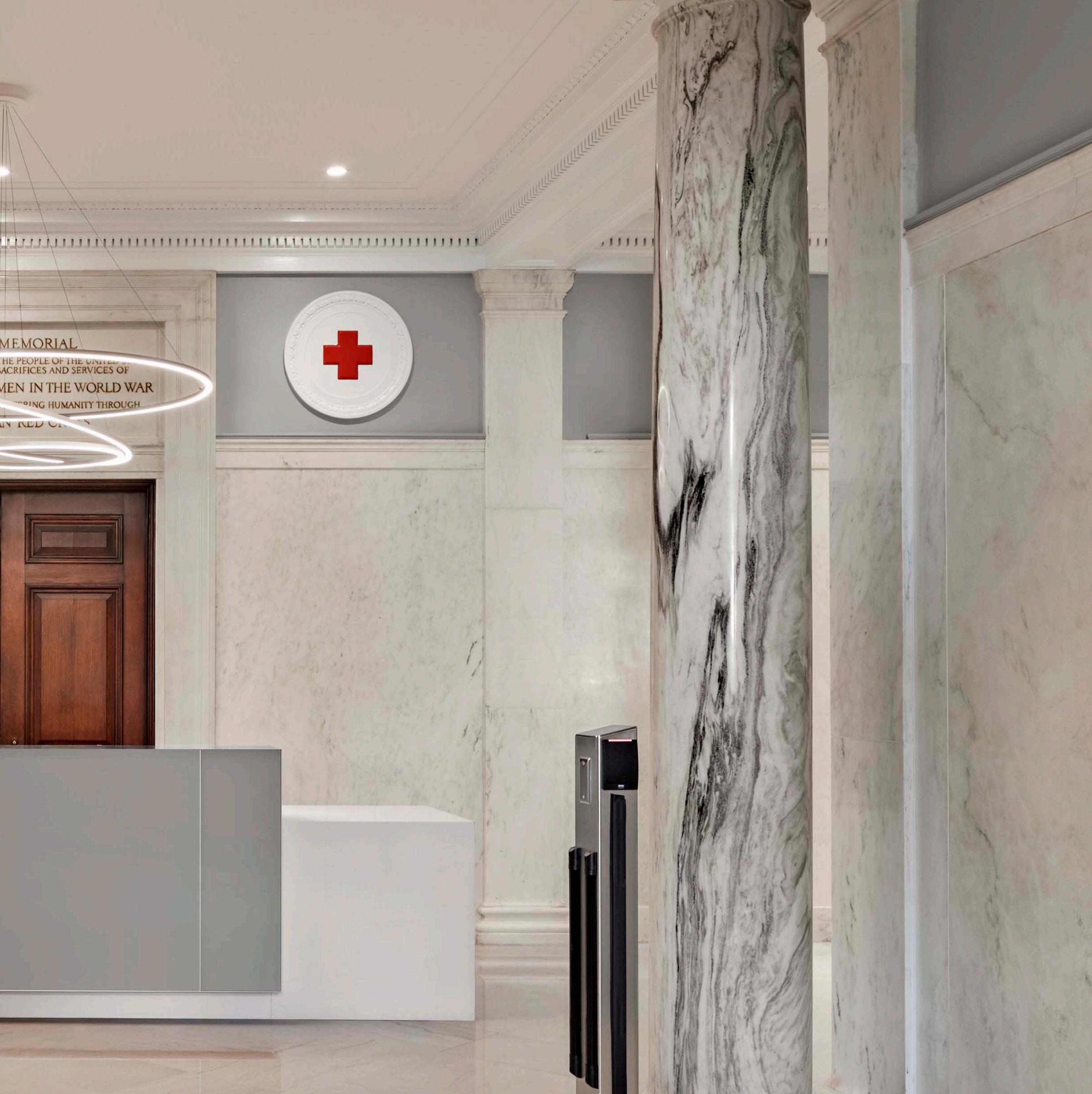
CONFIDENTIAL FEDERAL CONTRACTOR
NEW WORKPLACE
The client’s new 7th floor digital studio provides a dynamic, energetic environment for its employees as well as a refined experience for its high-level federal clientele. Bold color and pattern inject energy into the workspace while hidden design features and moveable furniture promote discovery, delight, and adaptability.
The client expanded its digital studio to take a new full floor above the existing full floor location to accommodate its growing team and the high-level clientele who often visit the workspace. The digital studio team is a highly creative, collaborative, and digitally advanced group, so it also needed technologically advanced and collaborative workspaces.
WASHINGTON, DC
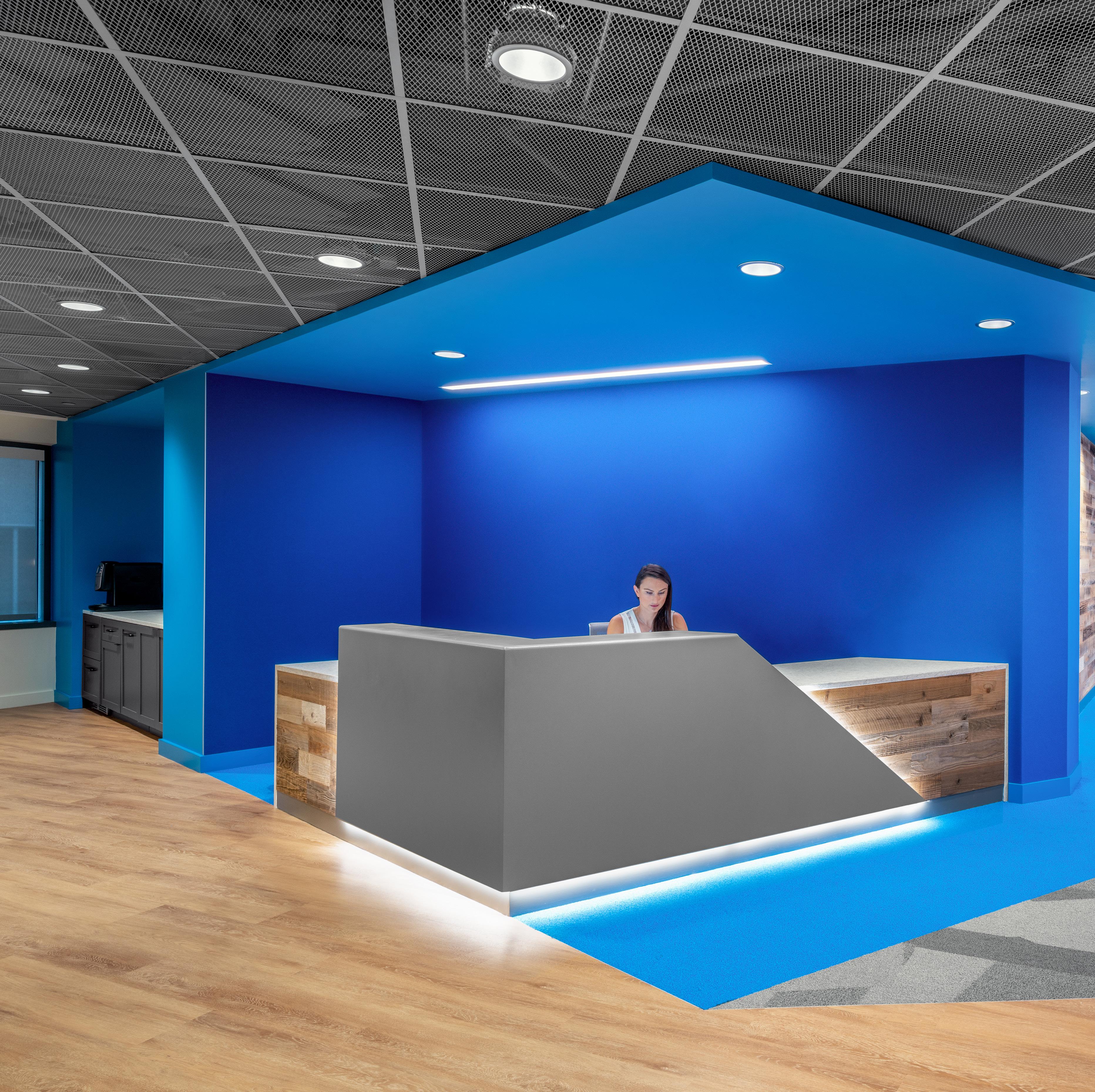
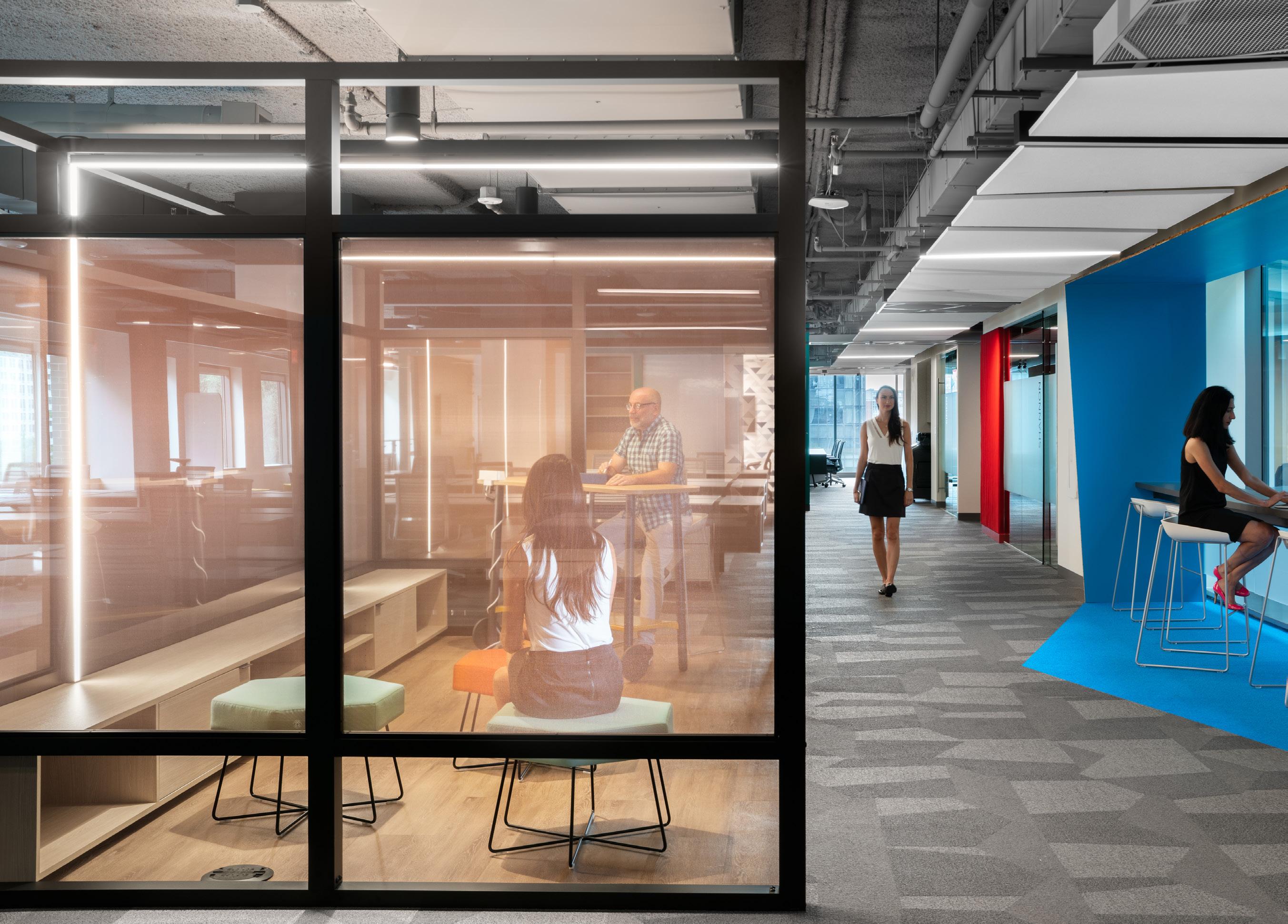
SIZE 27,900 sq. ft.

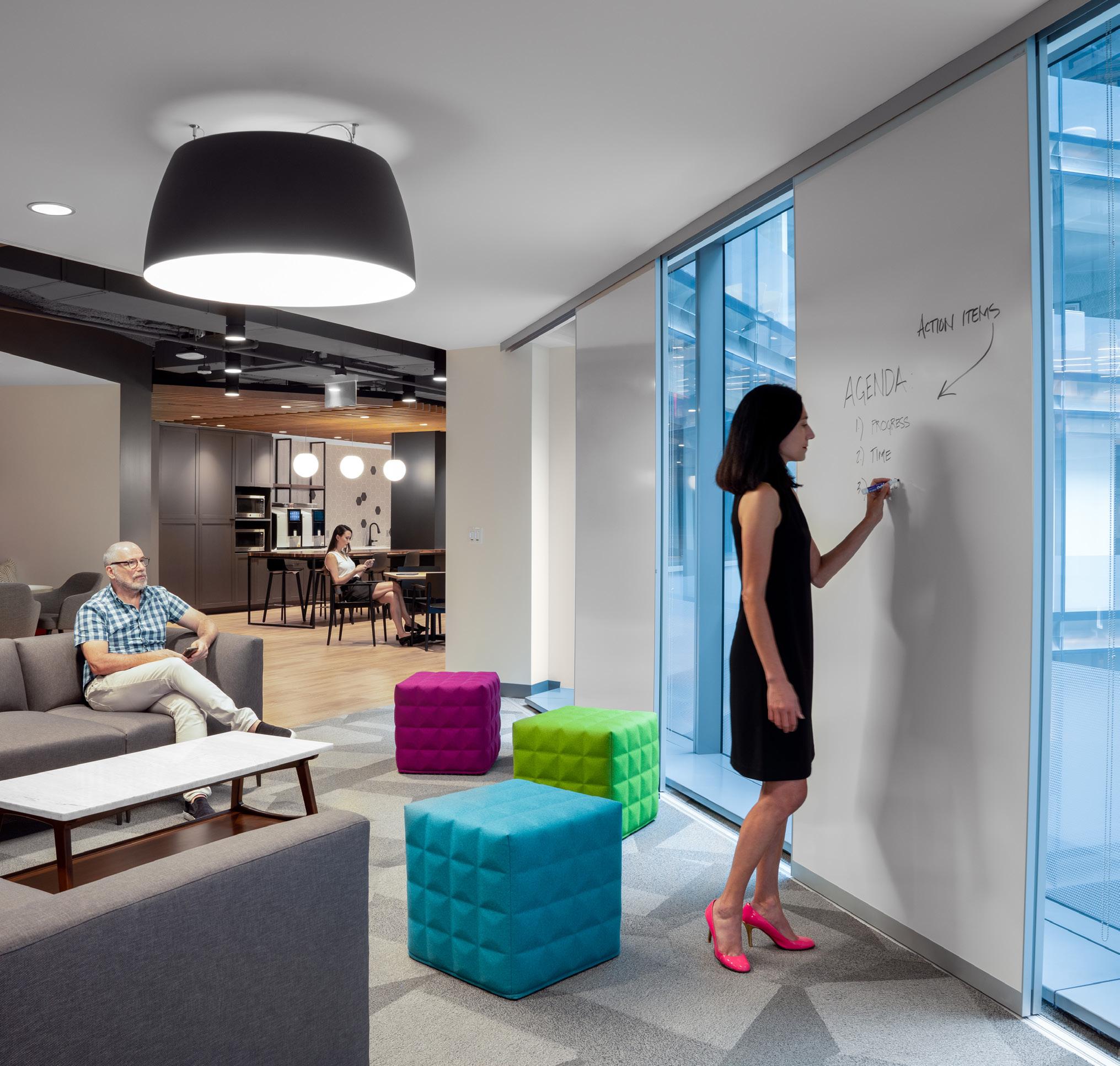
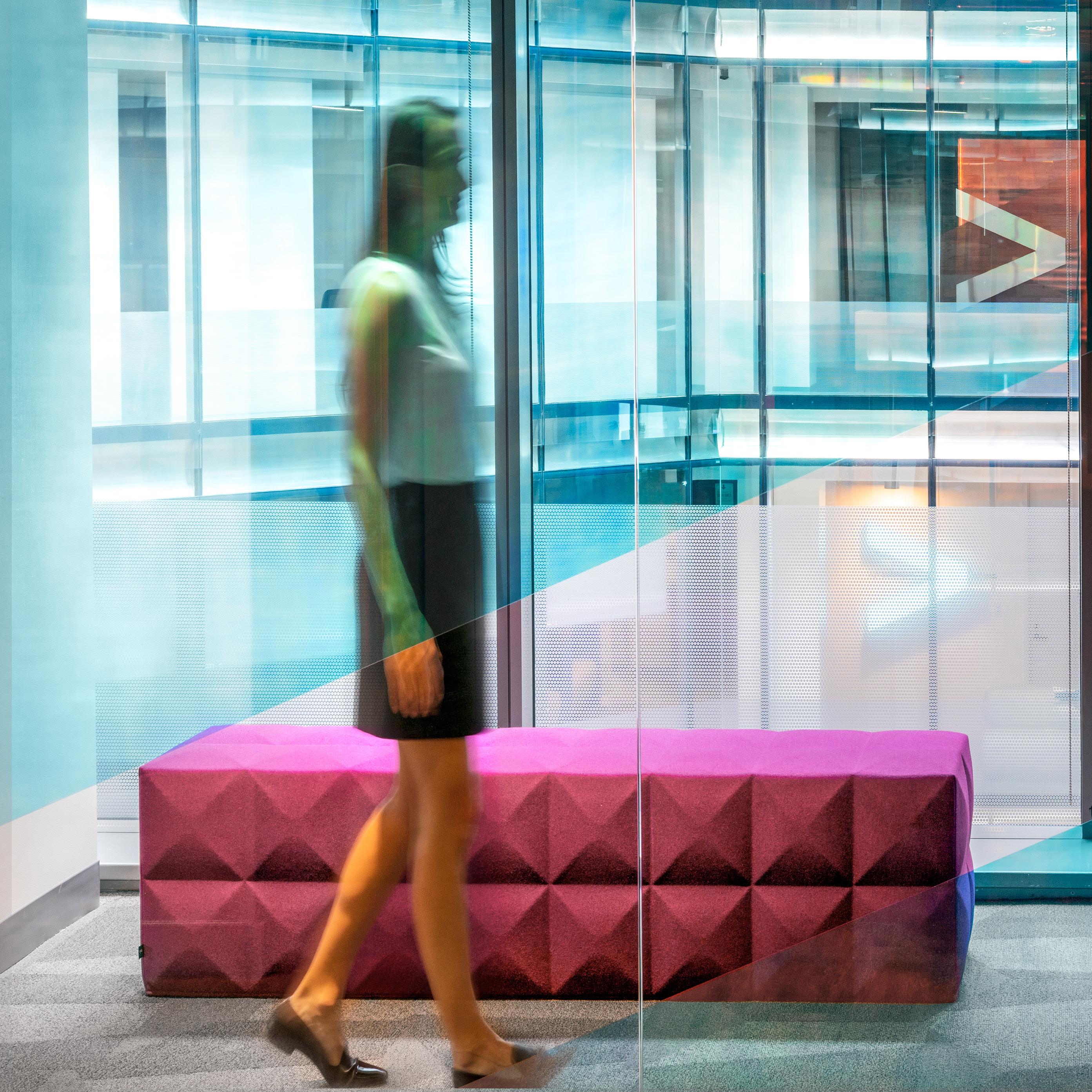
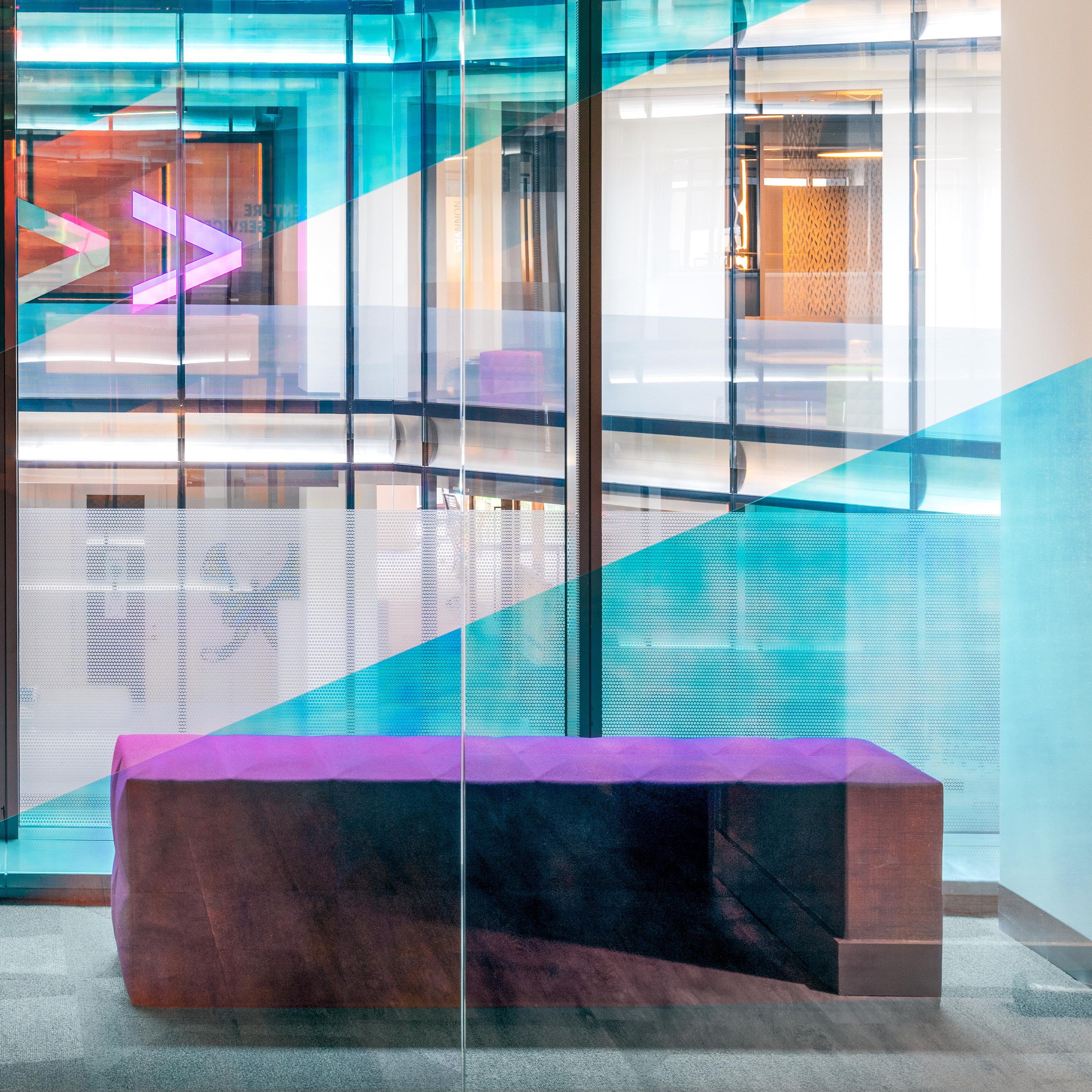
BAE
HEADQUARTERS
Initiated as the consolidation of several locations onto one unified campus, BAE partnered with HOK DC to reinvent the former headquarters of another major defense contractor into a space that was uniquely their own.
The project started out as a renovation of an existing build out. HOK partnered with and won the trust of this client by understanding that a “surgical” rather than a clean sweep approach to design was required. The team analyzed where and how to achieve the greatest impact for the budget. Understanding BAE’s desire for transparency, HOK was able to achieve this goal and satisfy the local building code requirements for fire separation.
Spread over seven floors, six of which are connected by glass enclosed interconnecting stairs, HOK worked extensively with the Building Department for the City of Fairfax, VA to design the proper enclosure solution that achieved both BAE desires for openness as well as the City’s requirements for fire separation.
FAIRFAX, VIRGINIA
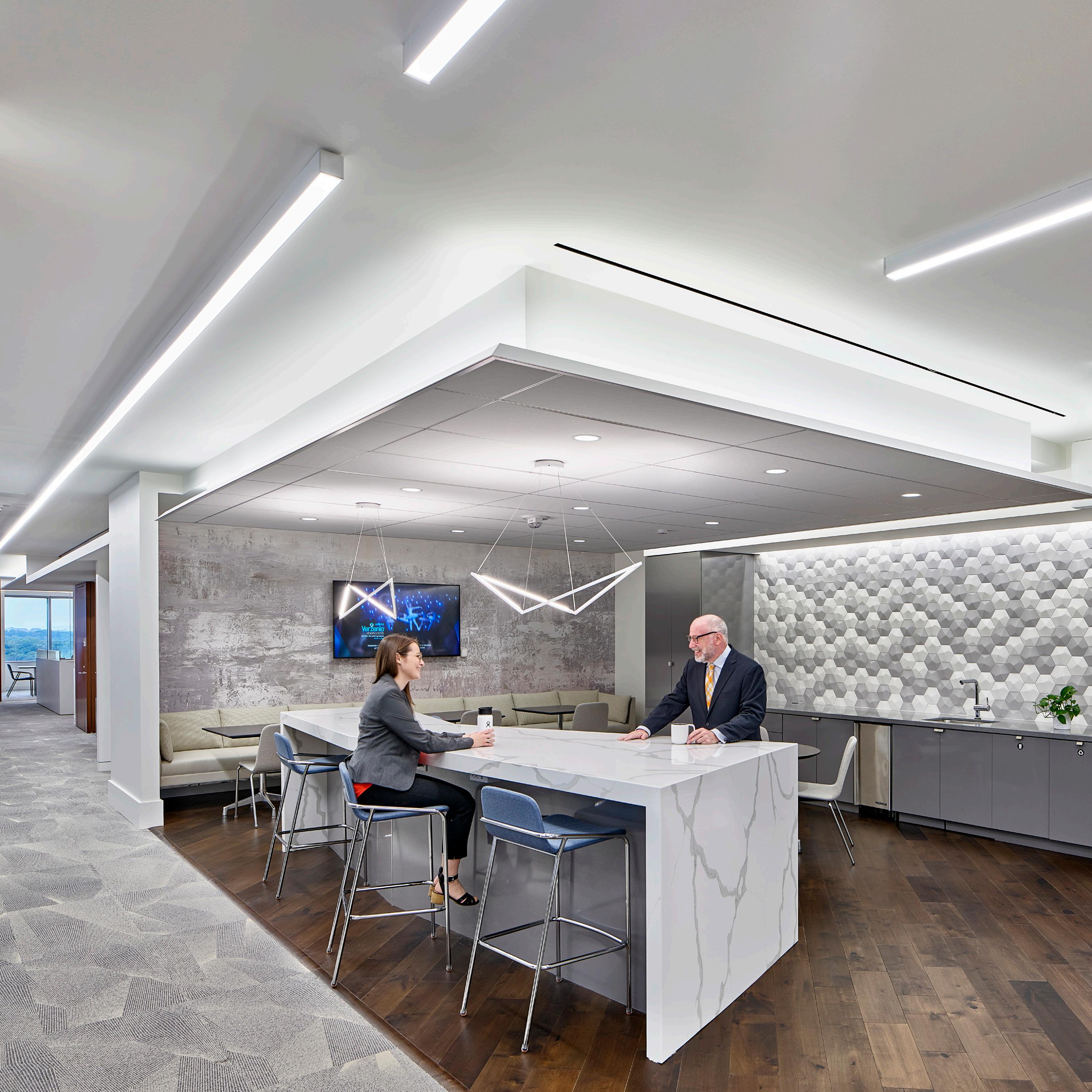
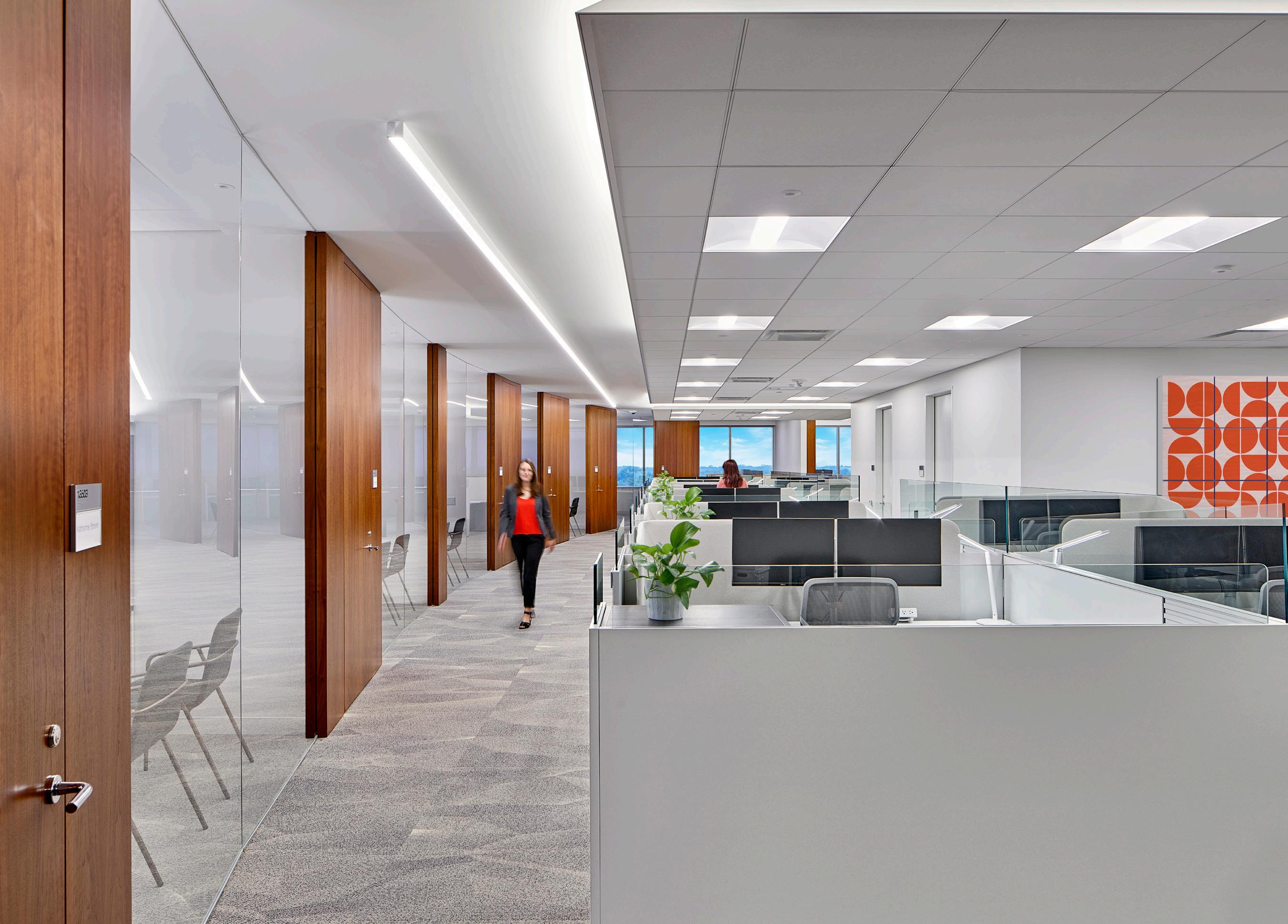
SIZE 160,500 sq. ft.

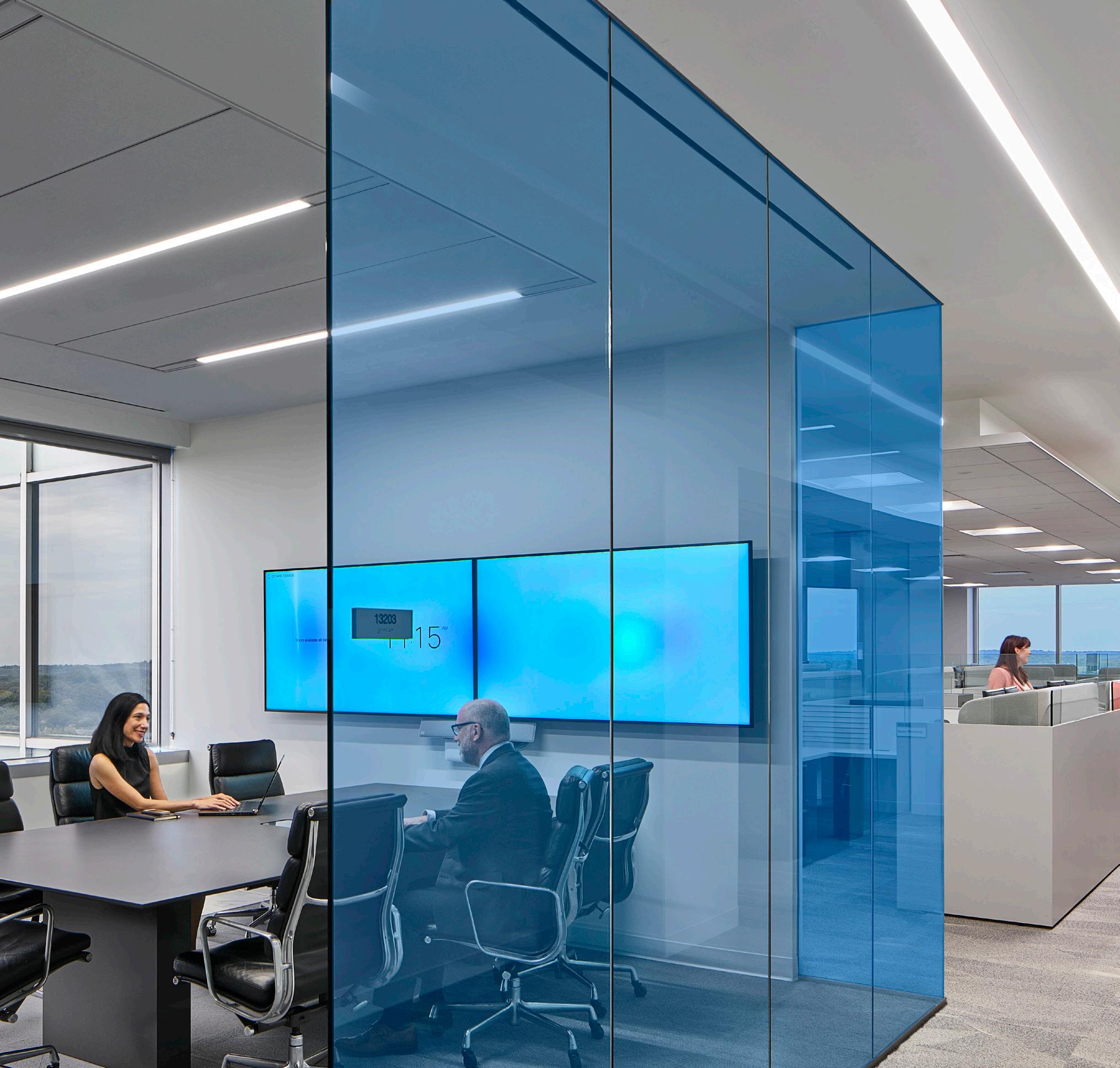
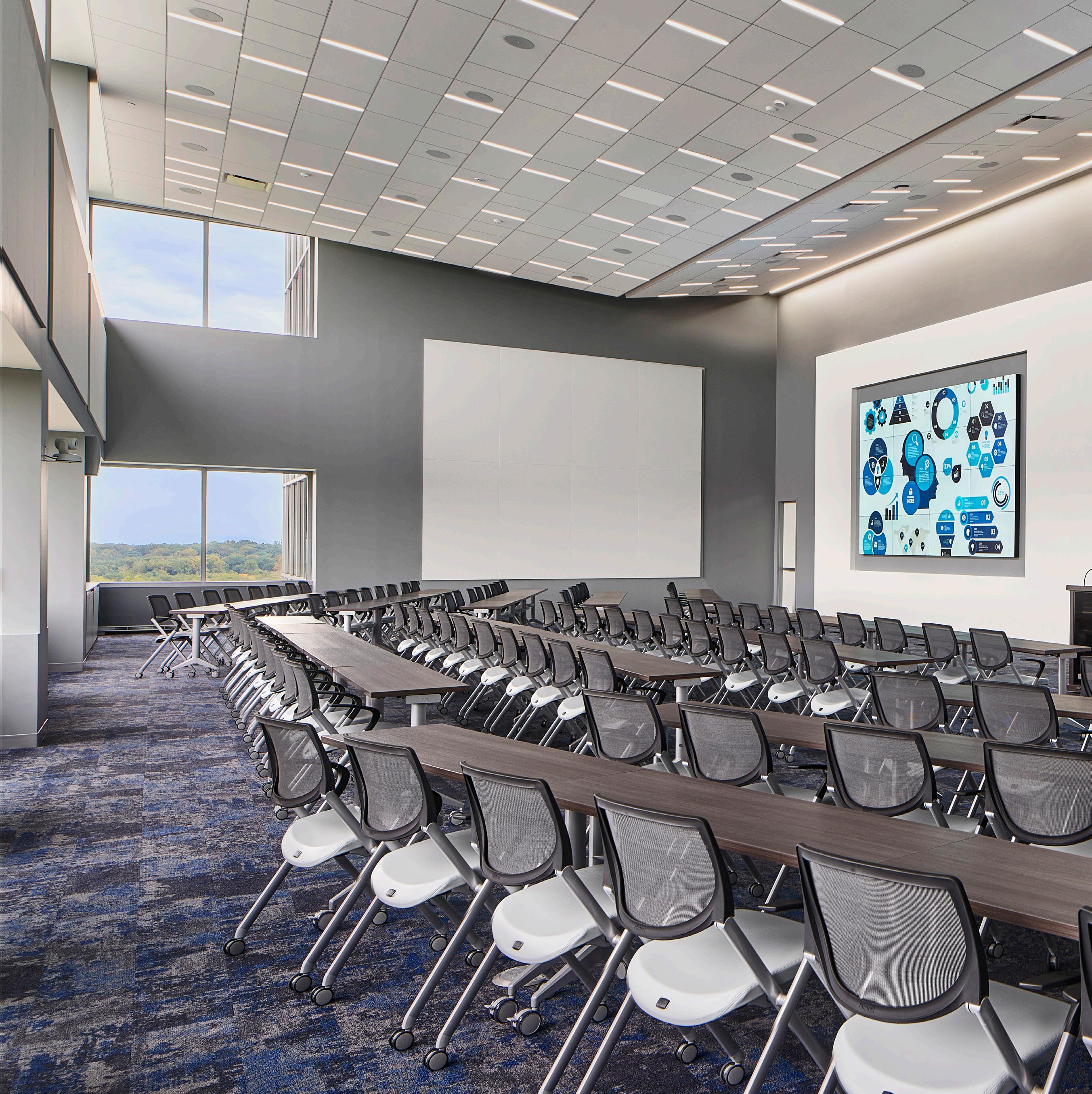
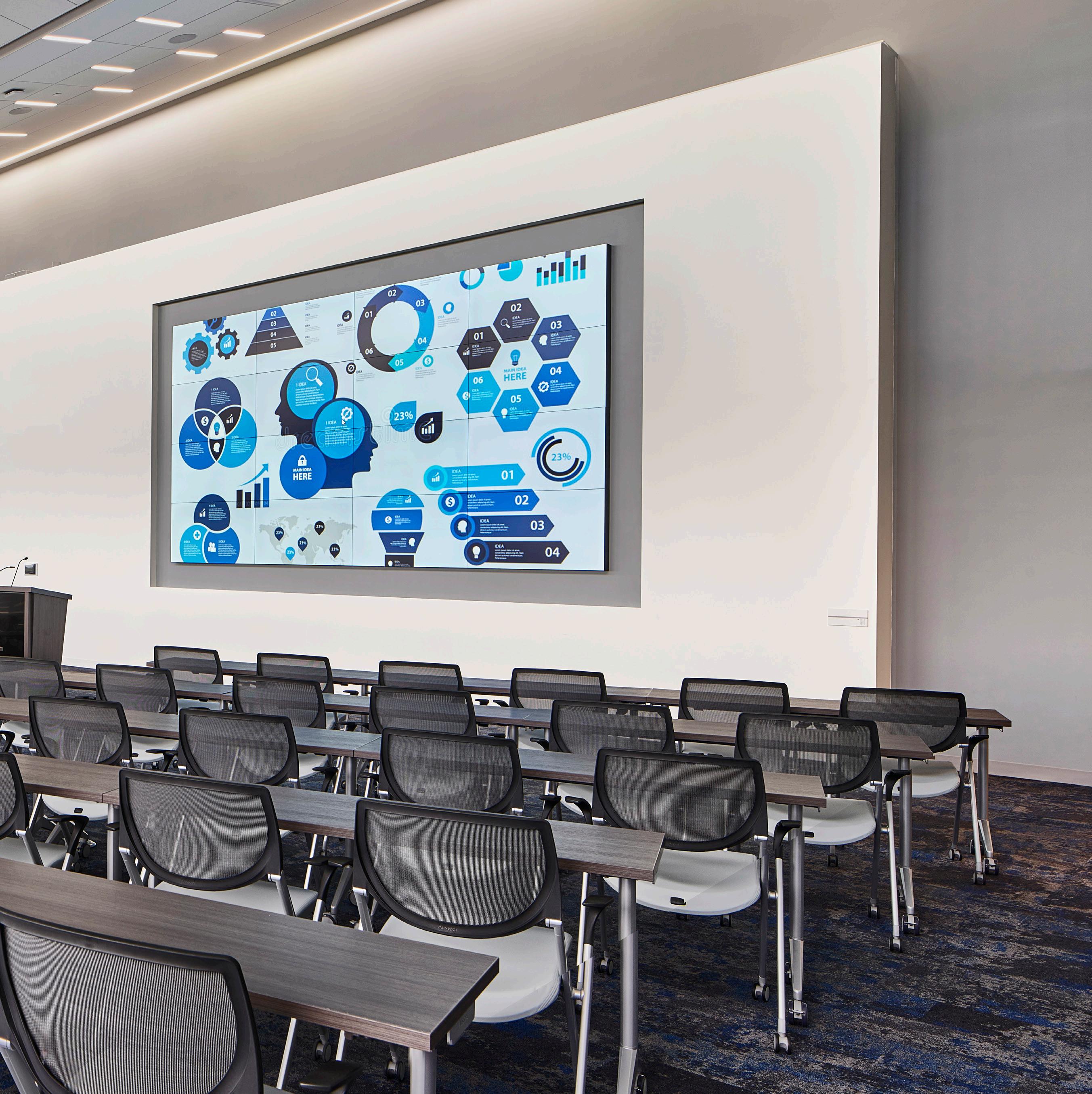
CONFIDENTIAL DEFENSE CONTRACTOR
NEW WORKPLACE
Inspired by their 100 year anniversary, this confidential government contractor aimed to showcase their longevity and innovation in a design for their New York office. HOK worked closely client management and senior partners to create an environment that balanced collaboration and privacy, as well as timelessness and progression. To marry these contrasting ideas, HOK developed the floor plan with a mixture of private offices and hoteling on the exterior. Collaboration areas interject these work spaces, acting as nodes of interaction for employees and catalysts for natural light. The dispersal of program also allows for universal views of the New York skyline. The mixture of work spaces transitions the employees from traditional enclosed offices to shared offices and hotel benching. The plan also has a variety of collaboration areas ranging from small privacy booths to larger war rooms, as well as the main collaboration area, the “HUB”.
The transformation of their brand is further manifested in the architecture with a wood wrapping motif. The element that carries throughout the elevator lobby and main “HUB” and collaboration areas is symbolic of the progression and momentum the company has attained over the past century. Taking a traditionally old material, wood, and contrasting it with new-age materials creates a look and feel representative of the client’s ideologies. Collaborative areas integrated with traditional workplace paradigm, along with a play of old and new materials, define the character of the office space: an ode to the past and an advancement toward the future.
NEW YORK, NEW YORK
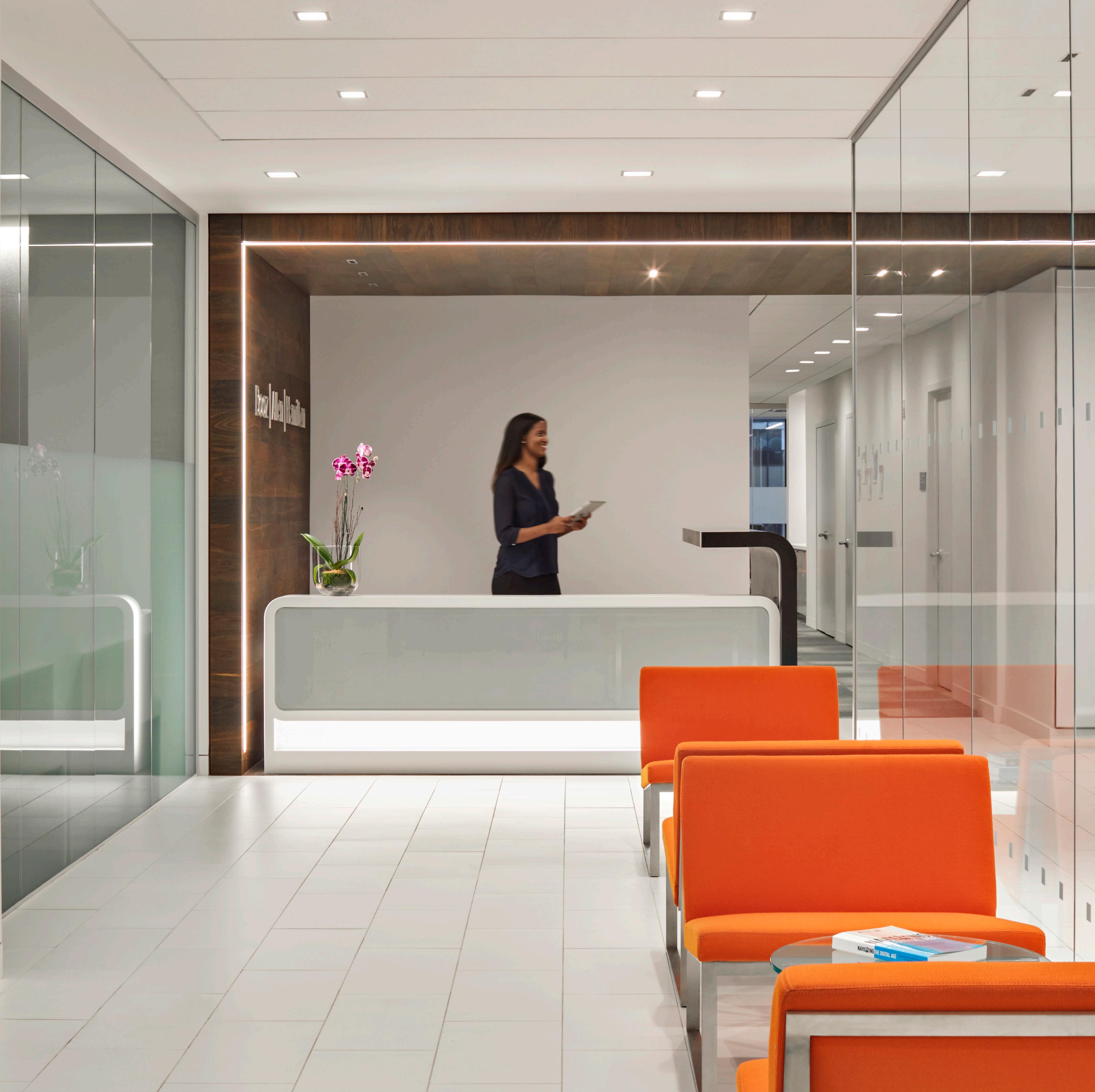
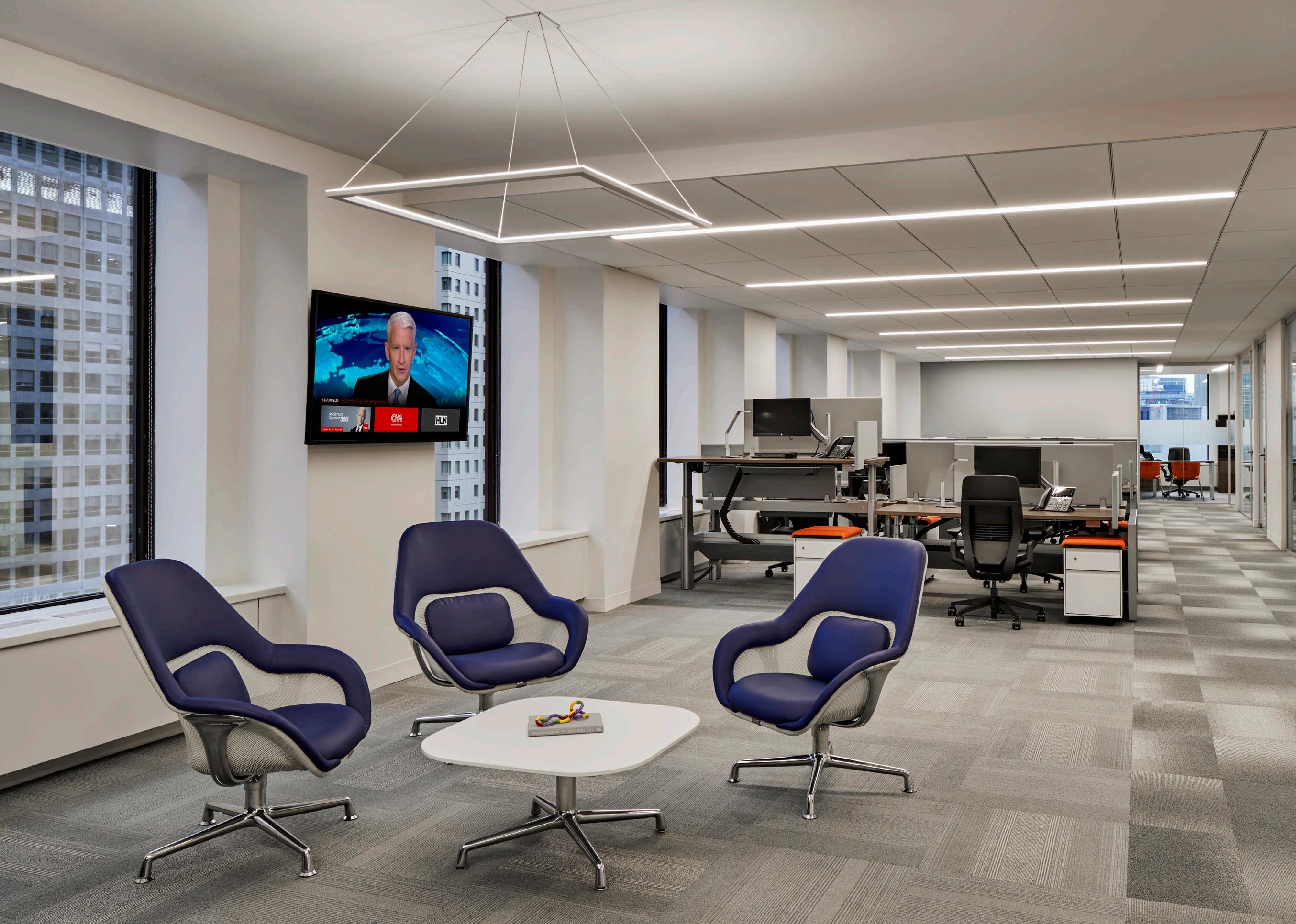
Washington,
Virginia
ADDITIONAL LOCATIONS
DC

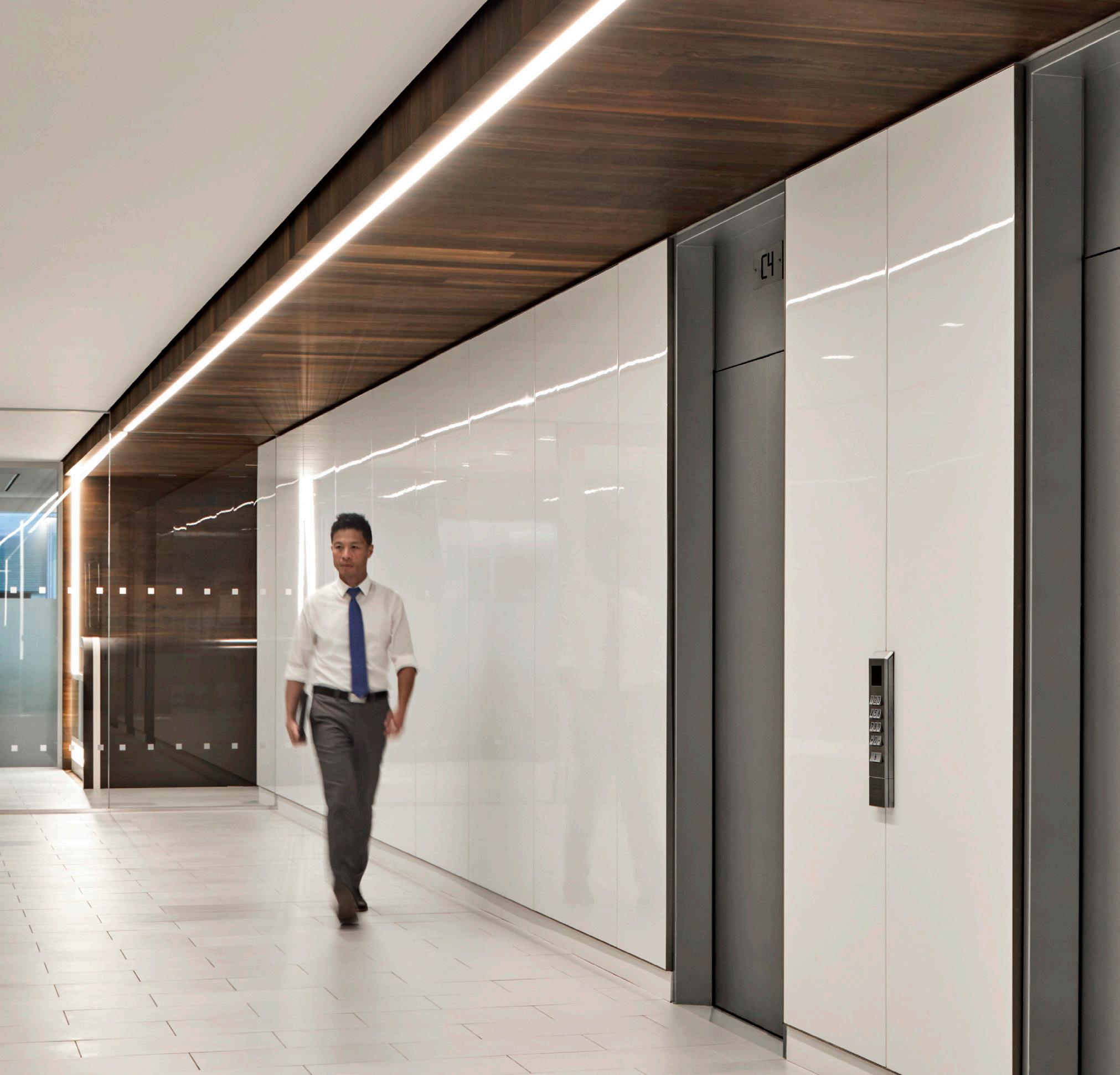
DELOITTE
CYBER FUSION CENTER
In the digital age, cyber is everywhere. As the world becomes smaller and more connected, cyber risk now permeates every aspect of how we live and work. Termed the Cybersphere, this brand new workplace is designed to explore the most pressing cyber challenges, by creating and testing the security of tomorrow’s Internet, and for gathering to learn, share, and define a path forward for organizations, employees, customers, and beyond. Featuring a variety of multipurpose spaces, the design liberates the corners of the entire floor to enable a mix of unique functions with a tech look-and-feel. Stepping right of the elevator, a digital representation of the iconic National Portrait Gallery Kogod Courtyard ceiling is projected onto the ceiling reinforcing the downtown DC setting and offering a theatrical nod to the digital era.
Color is used to define areas within the open spaces and special consideration is given to acoustics with the selection of sound absorbing materials. High-performance fabrics evoke the handmade but utilize high-tech materials, and interactive media walls and switch glass vision screens are placed throughout. Spaces include a 24/7-operational observation center called The Watch Floor, the Cyber Internet of Things (loT) Studio—a futuristic setting for teams to develop and test new technology, and a client collaboration area called The Core. Flexible workstations, lounge areas, and a café offer employees agile solutions for working, and allow research teams to reconfigure the spaces quickly in response to new demands and research directions. The highly flexible design propels breakthroughs in cyber security and is a catalyst for disruptive, interactive technology-enabled solutions.
ARLINGTON, VIRGINIA
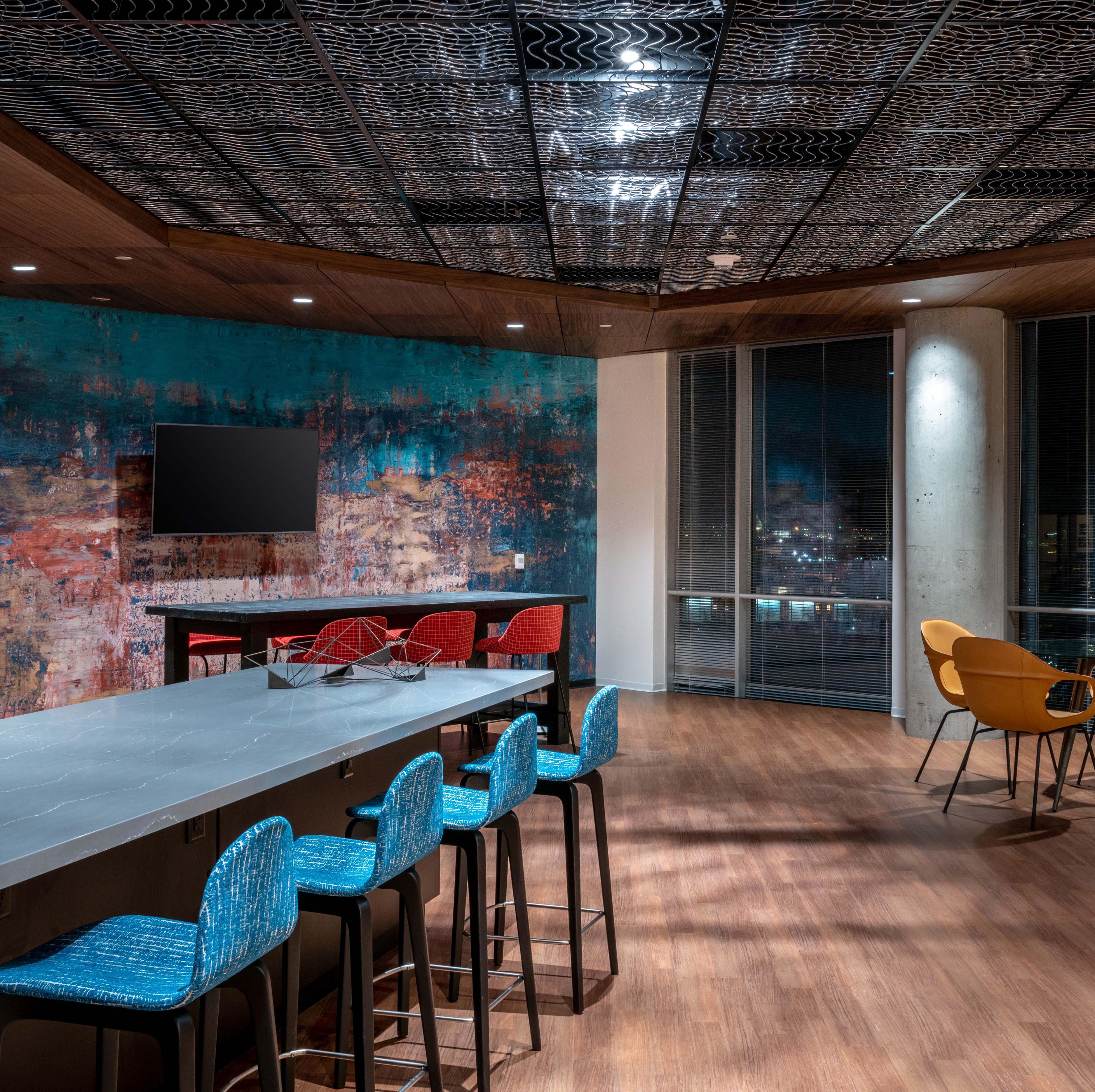
ADDITIONAL LOCATIONS
25,000 sq. ft.


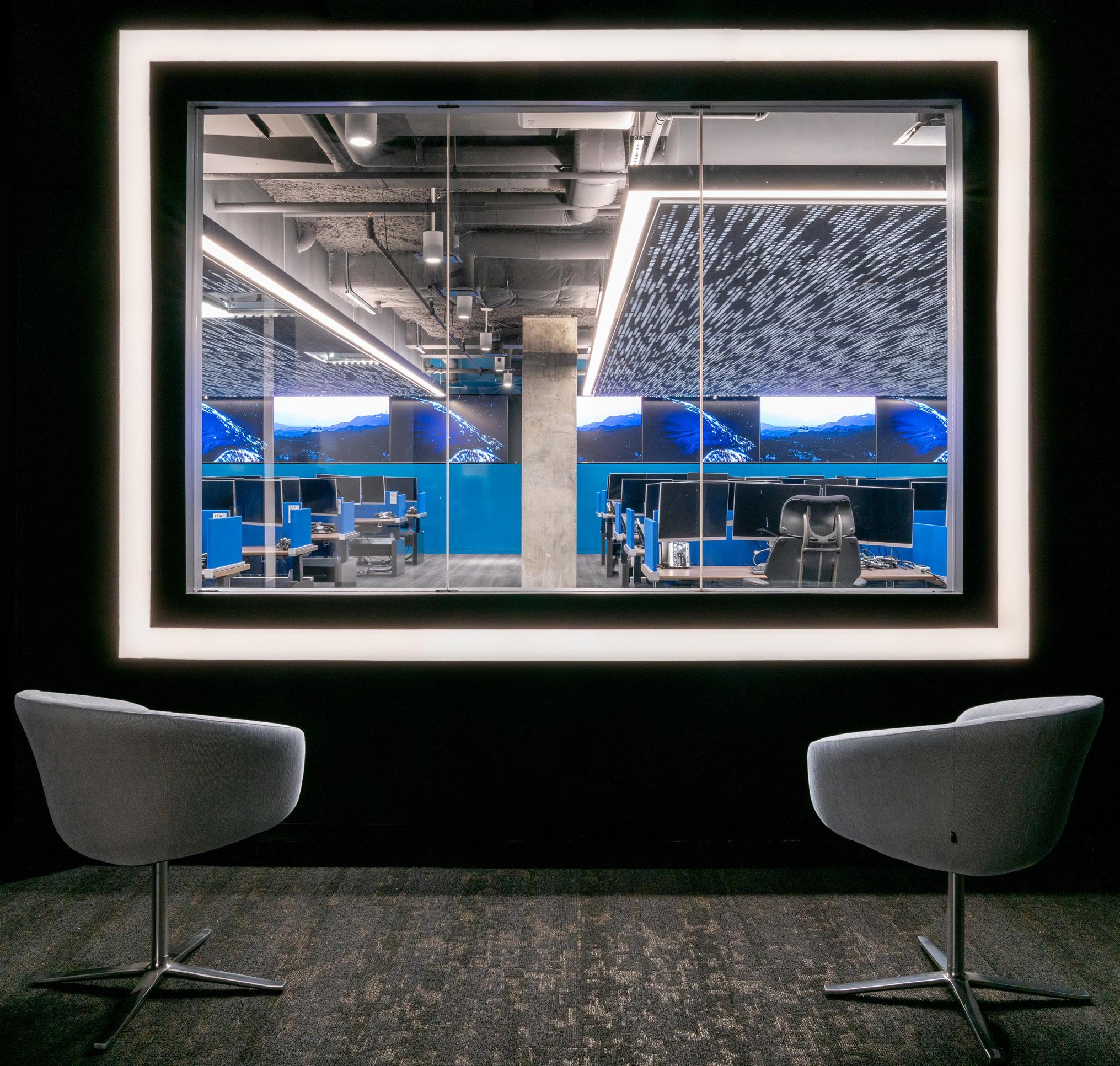
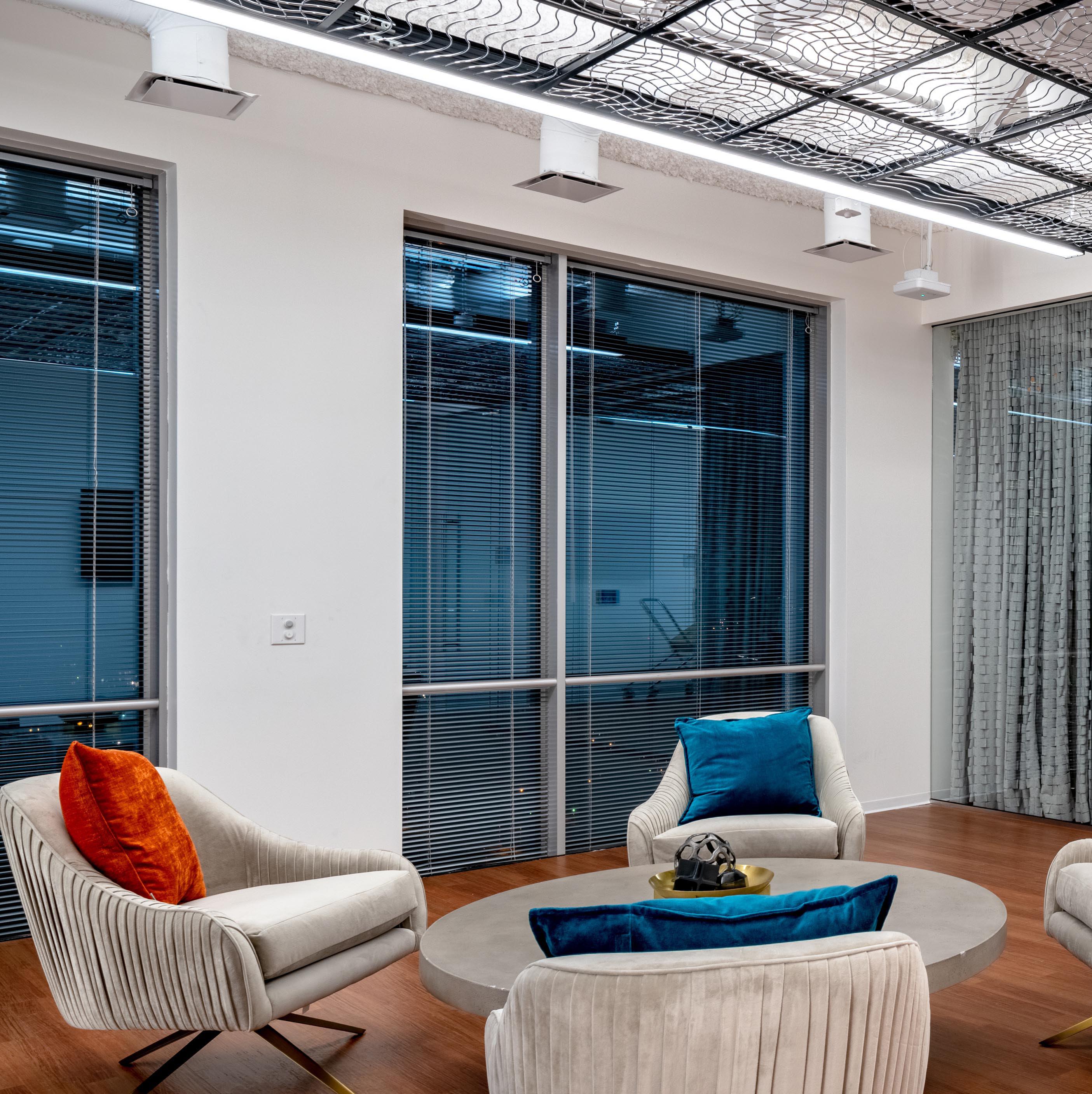
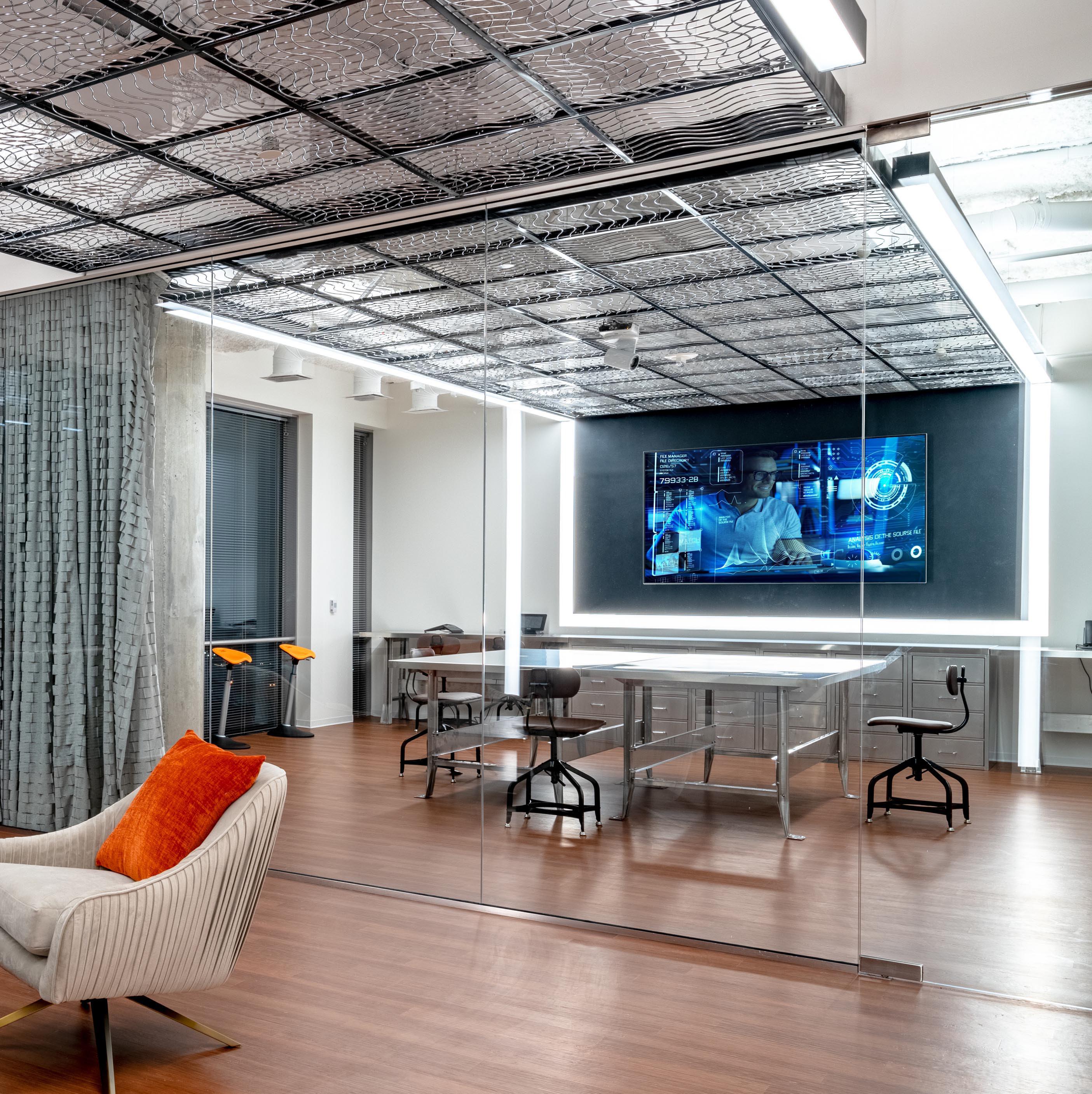


hok.com Margaret McDonald Principal margaret.mcdonald@hok.com t +1 314 754 4240 Sarah Keane Principal sarah.keane@hok.com +1 202 944 1462







































































































































































