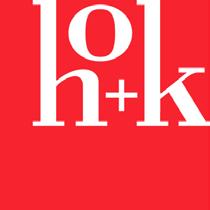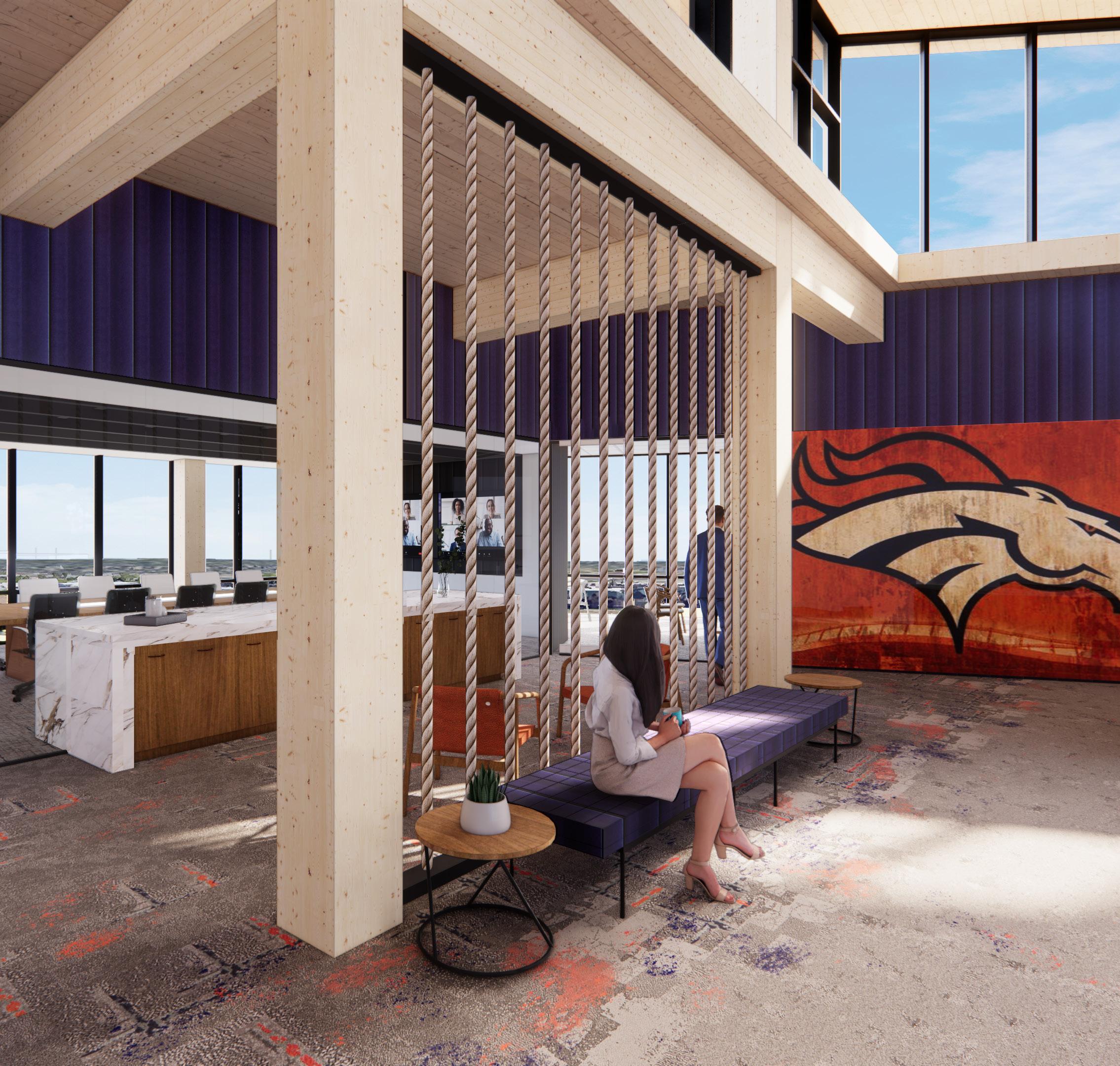

Introduction and Qualifications



HOK is a global design, architecture, engineering and planning firm that provides planning and design solutions for high-performance, sustainable buildings and communities. Through its collaborative network of 26 offices and 1,700 people worldwide, the firm delivers design excellence and innovation to clients globally. Industry consistently ranks HOK among the world’s leading design firms.

SERVICES & MARKETS
HOLISTIC APPROACH TO DESIGN
HOK’s professionals bring integrated or standalone services including:
Architecture
Landscape Architecture
Lighting Design
Experience Design
Interiors
Planning + Urban Design
On-Site Space Management
Sustainable Design
Engineering
Consulting
MARKET - BASED EXPERTISE
HOK’s experts in strategic practice areas create design solutions that bring great value to our clients.
Aviation + Transportation
Civic + Cultural
Corporate
Government
Healthcare
Higher Education
Hospitality
Justice
Mixed-Use
Renovation + Refurbishment
Residential
Science + Technology
Sports + Rec + Entertainment
WorkPlace
GLOBAL NETWORK
CALGARY
COLUMBUS TORONTO
DENVER CHICAGO
ST. LOUIS
SEATTLE
KANSAS CITY
SAN FRANCISCO
LOS ANGELES
PHILADELPHIA
OTTAWA
BOSTON
NEW YORK
WASHINGTON, DC
ATLANTA
TAMPA
MIAMI
AUSTIN
HOUSTON DALLAS
LONDON
BEIJING
DUBAI
SHANGHAI
HONG KONG
HOK’s office network spans three continents. We think of ourselves as a global network of designers made up of small teams of friends working together to solve complex problems. During our design processes we engage people from many cultures, both from within our firm and the local community. These diverse backgrounds broaden our vision and feed our strengths.
MUMBAI











DENVER STUDIO
HOK is a global leader in planning, design and delivery solutions for the built environment. Since the firms founding in 1955, HOK has developed into one of the worlds largest, most diverse and respected design practices. Industry surveys consistently rank HOK among the leading firms in numerous building types, specialties and regions.
The Denver Studio creates award-winning design, architecture, interior design, engineering and planning solutions that bring real value to our clients. We focus on the design and planning of projects in the regions public, corporate, science and technology, healthcare and commercial mixed-use markets. Some of our most notable projects led by the studio and in the region include, the UCCS Hybl Sports Medicine & performance center, the Denver Broncos training facility and headquarters, Polsinelli (law firm), and the Byron G. Rogers federal building.

130 M+ sq. ft. of space designed for sustainability USGBC Organizational Excellence Award

#1 GREEN
A /E FIRM
ENR Magazine
345+ number of LEED, BREEAM, & WELL certified projects.
SUSTAINABLE DESIGN
HEALTH + WELL-BEING
Two decades ago, when we wrote The HOK Guidebook to Sustainable Design, green design was an emerging field. Today, sustainability is ingrained into our culture and design processes. The resilient buildings we create contribute to the business success of our clients and to the health and wellness of their people. We track the projected energy performance of every project and have committed to achieving a carbon-neutral design portfolio by 2030. But don’t just take our word for it. We have won 10 AIA COTE awards for sustainable design excellence and ENR’s recent survey ranked HOK as the No. 1 green building architecture/engineering firm.
Organizations of all types are searching for ways to help their people thrive: physically, mentally and socially. At the same time, the links in the built environment between sustainability, health and well-being have never been clearer. HOK designs healthy places. In each project we look for ways to incorporate the restorative effects of nature. Our approach emphasizes accessible and lush outdoor spaces for work and play. We also create healthy interior environments that prioritize the biophilic principles of daylight, natural ventilation, nontoxic materials and indoor greenery.
We were an early adopter of the International WELL Building Institute’s WELL Building Standard, a performance-based system for measuring, certifying and monitoring building features that can improve health and well-being. Regardless of whether a project is seeking certification, we look for every opportunity to apply WELL-inspired design concepts related to air, water, nourishment, light, movement, thermal comfort, sound, materials, community and mind. The people who occupy these healthy spaces can amplify the impact by carrying their positive feelings and behaviors back into their communities.





















RHODE ISLAND STATE HEALTH LAB
RHODE ISLAND DEPARTMENT OF HEALTH
PROVIDENCE, RHODE ISLAND





NEW JERSEY PUBLIC HEALTH, ENVIRONMENTAL AND AGRICULTURAL LABORATORY
WEST TRENTON, NEW JERSEY





US DEPARTMENT OF AGRICULTURE CONSOLIDATED LABORATORY FACILITY
AMES, IOWA






STANFORD SCHOOL OF MEDICINE 1651 PAGE MILL RENEWAL
STANFORD, CALIFORNIA






ASTRAZENECA
SAN FRANCISCO, CALIFORNIA





STRYKER INSTRUMENTS R+D CENTER
PORTAGE, MICHIGAN





HONEYWELL GLOBAL HEADQUARTERS
CHARLOTTE, NORTH CAROLINA






DENVER BRONCOS TRAINING FACILITY
DENVER, COLORADO












DAVID COLEMAN
REGIONAL LEADER OF S+T
DAVID.COLEMAN@HOK.COM
+1 314 629 7674
CANDACE TODD
SR. REGIONAL PRACTICE LEADER
CANDACE.TODD@HOK.COM
+1 303 590 9261
JESSICA GINTHER PROJECT MANAGER
JESSICA.GINTHER@HOK.COM +1 303 590 9265
