UNIVERSITY OF MISSOURI - COLUMBIA ENGINEERING AND APPLIED SCIENCES BUILDING
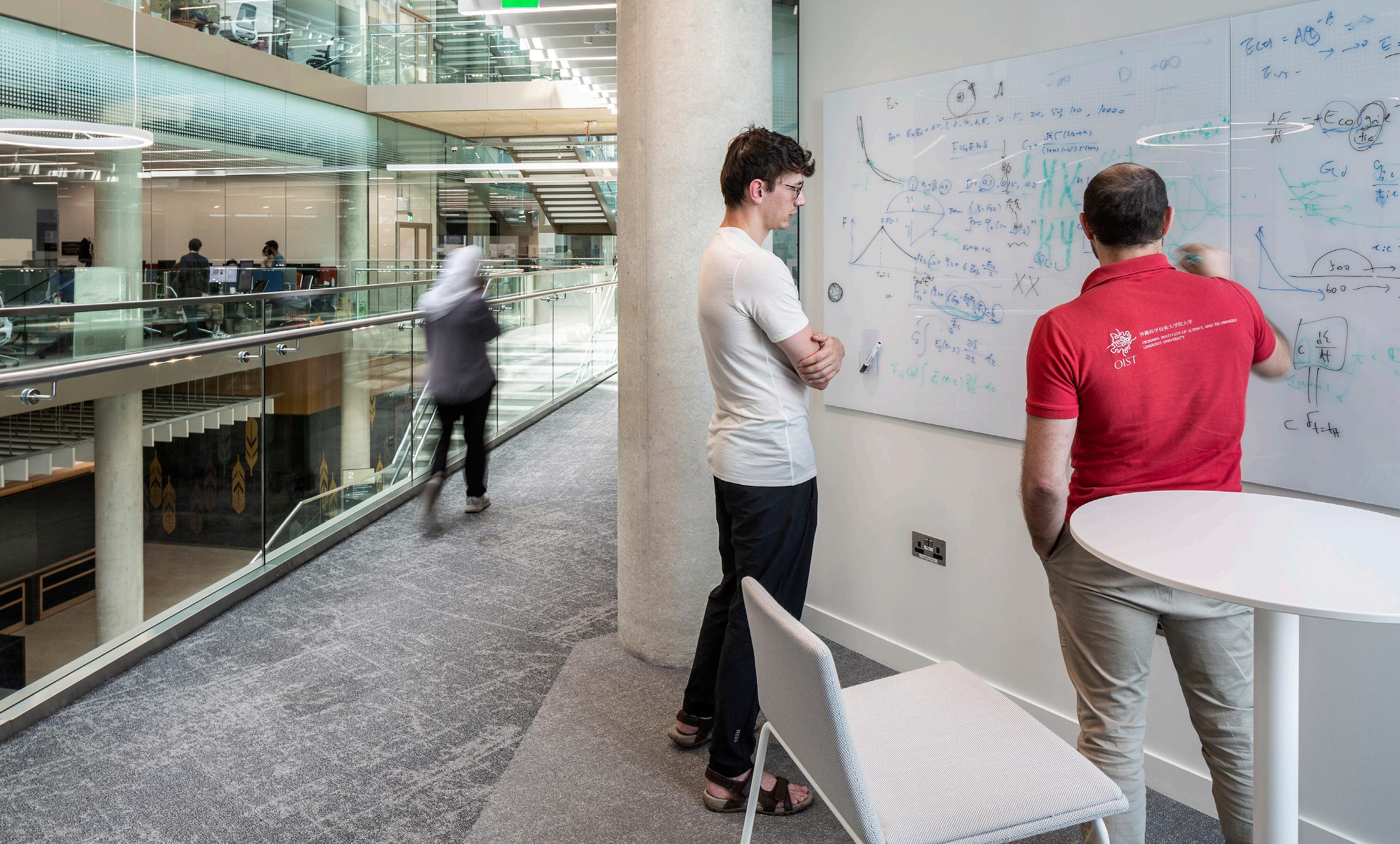
HOK QUALIFICATIONS DECEMBER 7, 2022
Selection Committee
Campus Facilities-Planning, Design & Construction University of Missouri
112 General Services Building Columbia, MO 65211
RE: University of Missouri, Engineering and Applied Sciences Building
Dear members of the Selection Committee:
HOK is pleased to submit our qualifications for the University of Missouri, Engineering and Applied Sciences Building, the next investment in interdisciplinary science and engineering on campus in support of the Mizzou Forward Initiative. We recognize that years of planning and thought have been invested to bring this opportunity to this point; now it is critical that you find the design team partner which represents the right fit for this significant undertaking.
The team you engage for this project will need three fundamental attributes:
+ Extensive expertise in planning, programming, and design of sustainable, cost-effective, state-of-the art research facilities for engineering
+ Deep understanding of the historic, traditional-rich character of the campus with proven ability to capture that character as a new building is added to the campus fabric
+ The ability to work collaboratively with multiple colleges and the University to define and realize the vision for this interdisciplinary project
We believe our team brings a unique combination of nationally/internationally recognized design leadership, a wellspring of academic science planning and design expertise, expert process facilitation, and a collaborative approach to the work. Specifically, our team offers the following key attributes to University of Missouri –Columbia:
A Breadth of Experience. HOK is a leader in the planning and design of engineering science research facilities across North America. We are widely recognized for designing projects that demonstrate sensitivity to existing contexts for clients whose wishes required their preservation, extension and enhancement. We offer the ability to develop diverse building challenges into structures that translate client needs and specific conditions into imaginative solutions that possess lasting quality and significance.
Design that Fosters a Culture of Innovation. We understand that the world of science is rapidly changing its focus to cut across traditional boundaries to translate basic science into actionable applications. The ability to create collaborative partnerships is increasingly becoming a defining measure of success. Our approach is to empower a new generation of highly collaborative, generationally diverse scientists who are demanding a radically new scientific workplace, where office, laboratory, production and meeting spaces converge and problems can be addressed in highly efficient harmonious environments.
A Commitment to Sustainability. Our team believes that we can look at science buildings differently, innovate and be economically, environmentally, and socially responsible in our choices. We share a challenge with every one of our clients: working with increasingly limited and valued resources to create high-performing buildings that optimize energy and water consumption while creating durable, lasting and respected buildings that support the academic mission.
A Collaborative, Consensus-Based Approach. We recognize that the College of Engineering, the College of Arts and Sciences, and the University of Missouri – Columbia are the central elements of the design process. We pride ourselves in our ability to catalyze connections between people and ideas, and our ability to work with multiple campus end-users and leaders alike.
We believe the HOK team offers University of Missouri - Columbia the ideal combination of personnel, experience, and imagination to optimally benefit this significant addition to campus. We have a tremendous interest in continuing our successful relationship with you and, if selected, we will embrace the new Engineering and Applied Science Building project with enthusiasm, integrity and innovation. We look forward to discussing this exciting opportunity in person with you and your colleagues.
Sincerely,
David Coleman l Principal in Charge
david.coleman@hok.com l 314 754 4132

December 7, 2022
1A. ORGANIZATION
KEY TEAM MEMBERS TO MANAGE, DESIGN, AND ADMINISTER



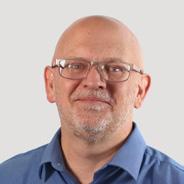
HOK has the talent, experience and expertise to plan, program, design, and manage your project. We offer an integrated team of designers, architects, lab planners, landscape architects,and specialists in sustainability and Experience Design. The extensive experience and knowledge that the team possess of the University of Missouri - Columbia will allow our team to mobilize quickly and maximize the available time for programming and design before the Fall 2023 Board of Curators’ meeting.
David Coleman, as Principal in Charge, will lead the team. Rebecca Savage will manage the process and will be your day-to-day contact. The Programming + Planning team brings a wealth of knowledge and experience working on similar projects together and will define the needs of a truly interdisciplinary engineering research facility. The Design Team was selected based on their vast experience working on similar research spaces for higher education facilities and will create an innovative, welcoming new addition to campus that Mizzou will be proud to present as theirs.
University of Missouri
PROJECT OVERSIGHT POINT OF CONTACT
Rebecca Savage Project Manager

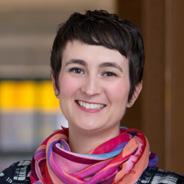

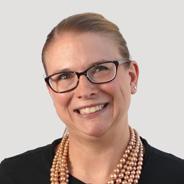

AIA, LEED AP BD+C
David Coleman

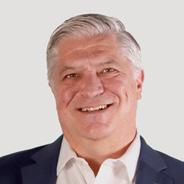
Principal in Charge
AIA, LEED AP BD+C
PROGRAMMING + PLANNING DESIGN BUILDING DESIGN
Programmer Planner
AIA
Sr. Lab Planner
AIA, NCARB, LEED AP
Eli Hoisington Designer

AIA, LEED AP BD+C
Zoref Interior Designer NCIDQ
Project Architect
AIA, LEED AP BD+C
Site and Landscape Planner PLA
Lab Planner
LEED GA
Tim Gaidis Designer
LEED AP BD+C
Payne Experience Design AIGA, SEGD
Sustainability Designer
AIA, LEED AP BD+C, WELL AP
Kristi
Morgan Daenzer
Jeff Davis
Allison Johnson
Emily
1
Randy Kray
Tony Raya
Jeff Stroyhmeyer
David Coleman
AIA, LEED AP, BD+C Principal in Charge
David is an architect and the Regional Leader for Science + Technology with HOK - St. Louis.
Over his 25+ year career, he has focused primarily on colleges and universities with a specialty in strategic facility planning, programming and conceptual design. His particular focus includes innovative teaching/ learning and simulation spaces and biomedical research facilities, campus planning; and facilitating programming studies to identify real needs to support research and learning.
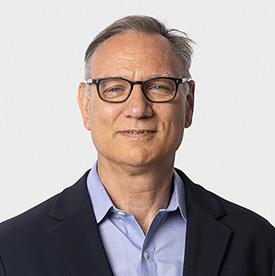
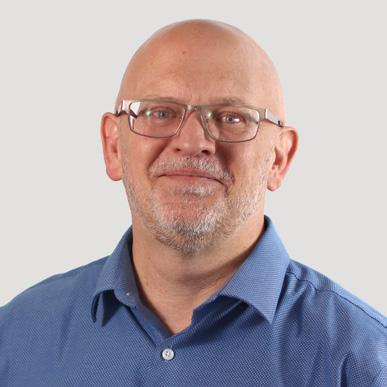
education
Washington University | Master of Architecture University of Pennsylvania | Bachelor of Arts involvement
30%
RELEVANT PROJECT EXPERIENCE
University of Missouri - Columbia East Campus Plant Growth Facility Complex* Columbia, Missouri
University of Missouri - Columbia School of Medicine Programming Study* Columbia, Missouri
University of Chicago Physical Science Division (PSD) Master Plan Chicago, Illinois
*Experience prior to joining HOK
Rebecca Savage
AIA, LEED AP BD+C Project Manager

Rebecca is is responsible for managing internal project teams, consultants and clients while maintaining project deadlines, a high standard for deliverables, and ensuring project goals and the design intent are met. Rebecca is actively involved in all phases of project delivery: contract negotiations, budgeting, scheduling, master planning, programming, SD, DD, CD, bidding, CA, project close-out and FF&E. Throughout her career, she has earned the trust and confidence of clients and colleagues alike.
education
University of Illinois at Urbana-Champaign | Bachelor of Science, Architectural Studies involvement
60%
RELEVANT PROJECT EXPERIENCE
University of Missouri - Kansas City School of Computing and Engineering Education + Research Center Kansas City, Missouri
Southern Illinois University of Edwardsville School of Engineering Student Project Design Addition Center* Edwardsville, Illinois
Vir Biotechnology Office and Lab Fit Out St. Louis, Missouri
*Experience prior to joining HOK
Randy Kray
AIA Programmer Planner
Randy Kray has over 25 years of specialized architectural experience in strategic planning, programming, and design of scientific facilities. He is a strategic leader in HOK’s Science + Technology group and brings enormous value to clients with a proven process for translating project vision to facility solutions, knowledgeable coordination of highly technical specialty consultants, and by remaining at the forefront of the profession in understanding emerging issues and trends.
education
University of Manitoba | Master of Architecture, Bachelor of Environmental Sciences involvement 50%
RELEVANT PROJECT EXPERIENCE
Memorial University of Newfoundland Core Sciences Facility St. Johns, Newfoundland, Canada
The Pennsylvania State University Chemical Engineering | Biomedical Engineering Building University Park, Pennsylvania
University of Chicago, William Eckhardt Research Center and Laboratory Fit Out for the Institute of Molecular Engineering Chicago, Illinois
University of Nebraska-Lincoln, College of Engineering Lincoln, Nebraska
2
Jeff Stroyhmeyer


AIA, NCARB, LEED AP
Sr. Lab Planner
Jeff is an architect specializing in the programming, planning, and design of laboratory facilities and high performance buildings. As a senior laboratory programmer, planner and architect, Jeff has over 30 years of experience with HOK’s Science + Technology group. His expert laboratory design solutions result in state-of-the-art, functional, safe, environmentally friendly and aesthetically pleasing spaces for research.
education
University of Illinois | Bachelor of Science, Architecture involvement
50%
RELEVANT PROJECT EXPERIENCE
University of Missouri-Kansas City School of Computing and Engineering Robert W. Plaster Free Enterprise + Research Center Kansas City, Missouri
Colorado Mesa University Engineering & Computing Sciences Building, and John McConnell Math & Science Center Grand Junction, Colorado
University of Oklahoma Devon Energy Hall, College of Engineering Norman, Oklahoma
University of Nebraska-Lincoln, College of Engineering Lincoln, Nebraska
Morgan Daenzer LEED GA Lab Planner
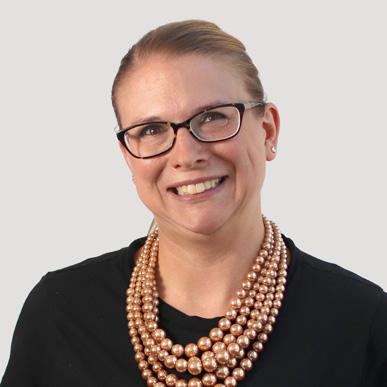
Morgan brings over 15 years of architectural and laboratory planning experience, primarily with HOK’s Science + Technology group. She has worked on projects of all shapes and sizes; programming and designing facilities ranging from small laboratory fit-outs and renovations, to large-scale complex facilities and campuses. Morgan is detailed-oriented and especially adept at identifying and solving project issues. Her understanding of executing buildings and spaces makes her a valued team member.
education
Ranken Technical College | Bachelor of Architecture involvement 50%
RELEVANT PROJECT EXPERIENCE
University of Missouri - Kansas City School of Computing and Engineering Education + Research Center Kansas City, Missouri
Colorado Mesa University Engineering & Computing Sciences Building, and John McConnell Math & Science Center Grand Junction, Colorado
King Abdullah University of Science and Technology Thuwal, Saudi Arabia
Eli Hoisington
AIA, NCARB, LEED AP
Designer
As Design Principal with over 20 years of experience, Eli is well-suited to lead the design of your project. His vision for translating your needs into design concepts combined with his enthusiasm to deliver design excellence on the most complex of projects results in exciting, notable design solutions for our clients. Eli’s design leadership focuses on translating the client’s needs from words and ideas to form and channeling those needs into every facet of the project.
education
Syracuse University | Bachelor of Architecture involvement 50%
RELEVANT PROJECT EXPERIENCE
University of Buffalo Jacobs School of Medicine and Biomedical Sciences Buffalo, New York
University of Wisconsin, Stevens Point Biology and Chemistry Academic Building Stevens Point, Wisconsin
Indiana University Health AHC Program and Masterplan Indianapolis, Indiana
3
Tim Gaidis
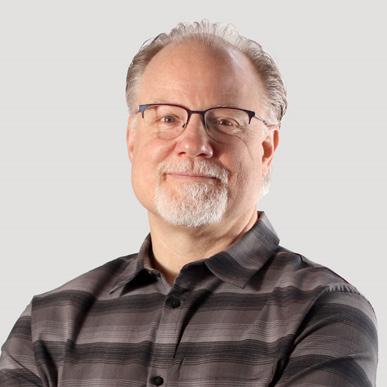
LEED AP BD+C Designer
Tim Gaidis is a Principal and Senior Project Designer in HOK’s St. Louis studio. He leads a broad range of projects, including innovation districts, corporate and institutional workplaces, science and technology, and adaptive reuse with recent experience in convention centers, aviation and district planning. His past experience as HOK St. Louis’ Sustainability Leader continues to inform critical aspects of this work. education
Washington University l Bachelor of Science, Architecture involvement
50%
RELEVANT PROJECT EXPERIENCE
University of Wisconsin, Wisconsin Energy Institute Madison, Wisconsin
University of Wyoming Energy Innovation Center Laramie, Wyoming
Mayo Bioscience Building, Discovery Square Innovation Hub Rochester, Minnesota
Kristi Zoref NCIDQ Interior Designer
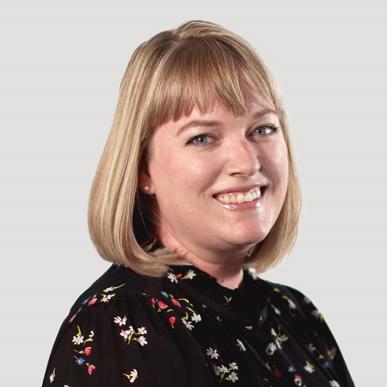
Kristi is involved with all facets of interior design projects. Her responsibilities include programming, conceptual design, space planning, furniture and finish selection, construction documentation, construction administration and client meetings. Kristi helps clients achieve the best end results by keeping up with the latest in technology, and she strives to incorporate sustainable design attributes into her project work whenever possible.
education
Maryville University l Bachelor of Fine Arts involvement
40%
Emily Payne
AIGA, SEGD Experience Design
Emily strives to help clients tell powerful stories through designing authentic, branded experiences that are seamlessly integrated into architecture. She manages the communication flow among project stakeholders, design partners, engineers and fabricators. Emily’s experience integrating environmental graphics, wayfinding, signage, specialty graphics and exhibits within the built environment provides a comprehensive understanding of the design and technical requirements for diverse projects.
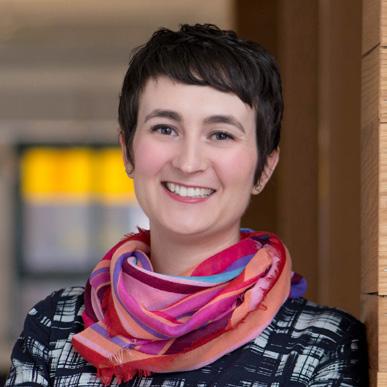
education
University of Kansas l Bachelor of Fine Arts in Design involvement
20%
RELEVANT PROJECT EXPERIENCE
University of Nebraska-Lincoln, College of Engineering Lincoln, Nebraska
University of Missouri Health Care System, Patient Care Tower/Ellis Fischel Cancer Center Columbia, Missouri
Mayo Bioscience Building, Discovery Square Innovation Hub Rochester, Minnesota
RELEVANT PROJECT EXPERIENCE
Wichita State University Campus Wayfinding (with Gardner Design) Wichita, Kansas
Northwestern University Evanston, Illinois
Miami University Oxford, Ohio
4
Tony Raya

AIA, LEED AP BD+C Project Architect
Tony is Technical Principal for HOK’s St. Louis studio. He initiates, develops and monitors methods of technical production, technical content, quality assurance and construction phase services to ensure clients receive a consistent, holistic approach to technical design delivery. With more than 20 years of experience, Tony has worked on various technical projects, specializing in building information modeling (BIM), detailing and code analysis.
education
Ranken Technical College l Associate in Architectural Drafting availability
50%
RELEVANT PROJECT EXPERIENCE
University of Wisconsin, Wisconsin Energy Institute Madison, Wisconsin
University of Oklahoma Stephenson Research and Technology Center Norman, Oklahoma
University of Colorado Denver Skaggs School of Pharmacy and Pharmaceutical Sciences Building Aurora, Colorado
Allison Johnson

AIA, LEED AP BD+C, WELL AP Sustainability Designer
Allison is an architect as well as a LEED and WELL accredited professional. With over 10 years of experience, she has designed a variety of projects including education facilities, corporate and commercial campuses and visitor centers. Allison is well-versed in project design, master planning, sustainability and construction administration.
Jeff Davis PLA Site and Landscape Planner

With nearly 30 years of professional experience, Jeff leads HOK’s planning, urban design and landscape architecture studio in St. Louis. Whether working on standalone planning or landscape projects or as part of integrated design teams, Jeff has delivered hundreds of successful projects for HOK in his home state of Missouri, nationally and internationally. His designs blend economic and social responsibility with environmental sustainability and beauty.
education
The University of Kansas l Bachelor of Architecture availability 20%
RELEVANT PROJECT EXPERIENCE
Stryker Instruments Research and Development Facility Portage, Michigan
IU Health Bloomington Regional Academic Health Campus Bloomington, Indiana
University of Colorado-Colorado Springs William Hybl Sports Medicine + Performance Center Colorado Springs, Colorado
education
Kansas State University | Bachelor of Landscape Architecture availability 30%
RELEVANT PROJECT EXPERIENCE
University of Colorado-Colorado Springs William Hybl Sports Medicine + Performance Center
Colorado Springs, Colorado
University of Missouri - Kansas City School of Computing and Engineering Education + Research Center Kansas City, Missouri
King Abdullah University of Science and Technology Campus Master Plan and Landscape Architecture Thuwal, Saudi Arabia
5
collaboration spaces for higher education institutions. In this submittal we offer a proven team for the Engineering and Applied Science Building project at the University of Missouri - Columbia.
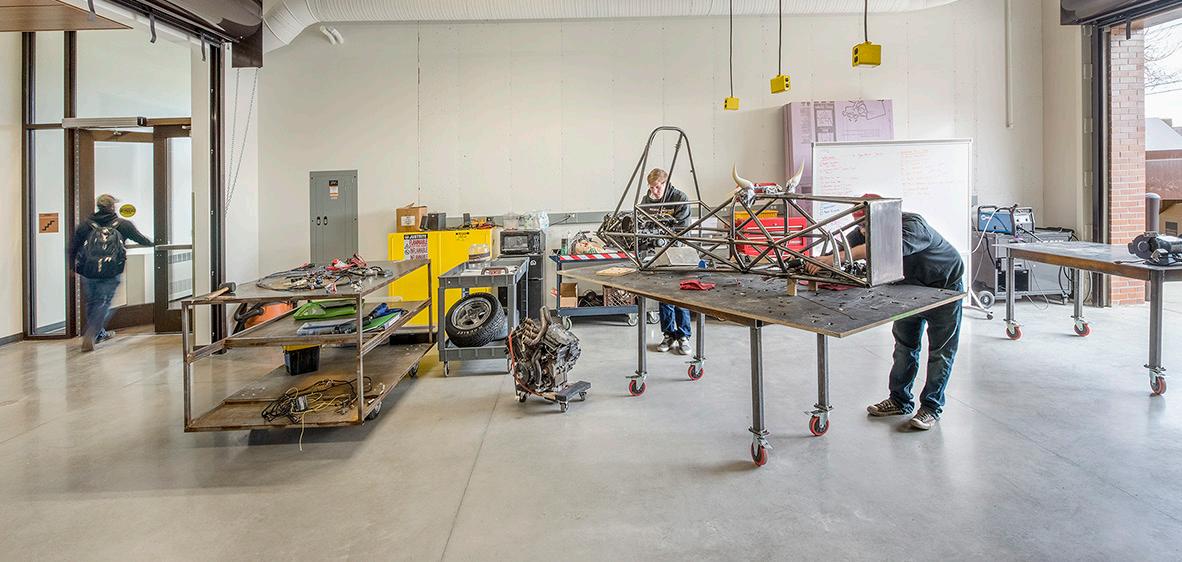
As leaders in the design of research and education buildings, we understand how to design facilities that can accommodate multidisciplinary teams focused on specific scientific problems and balance this with the overall performance needs of the building to accommodate required vibration criteria, EMI/RF mitigation, and specialized laboratory space. We have designed collaborative research environments that include high performance laboratories for instrumentation, characterization, radiochemistry, laser labs, and wet clean rooms.
Our team’s experience designing innovative and cutting edge engineering research facilities is second to none. Our designs are pace setters for the industry in terms of highly flexible laboratories. Equally important, these designs have led the way in creating high performance research environments that actively facilitate interaction and collaboration both within the university as well as with industry partners.. We bring unmatched experience in the design of complex, integrated research facilities - having successfully delivered nearly 200 research buildings,
The team presented in this proposal have worked together repeatedly on numerous projects with similar goals and objectives to your project.
The commitment of our team begins with David Coleman who will serve as Principal in Charge for this important project. David brings extensive experience in planning, programming, and academic research related projects and will make sure our team has the necessary resources through all phases of the project. As one of our top Project Managers, Rebecca Savage will manage the project team and serve as the primary point of contact for the University of Missouri - Columbia. Rebecca has led many of our most successful projects including the recently completed UMKC Computing and Engineering Education building which includes maker spaces, a computing showcase and visualization lab, active learning classrooms, and team-based learning spaces.
The extensive experience working together on multiple similar projects over time is an invaluable asset and a differentiator for our team. This solid core of individuals will provide effective leadership, management and expertise to our project team. Our experienced, multidisciplinary team ensures a smooth, efficient and integrated design process which results in a successful project for the University of Missouri - Columbia.
6
II. PORTFOLIO DEMONSTRATING DESIGN AND CONTEXTUAL SENSITIVITY BEFITTING A HIGH VISIBILITY PRESENCE ON CAMPUS AND TO THE SURROUNDING COMMUNITY.
Our team understands the importance and sensitivity of working within an established campus context. Campuses inspire and motivate students and faculty and at the same time, breathe life into surrounding areas. Great campus architecture is centered on an appropriate response to context with consideration of pathways, neighborhoods and the University as a community.
HOK has recently completed science and technology projects on campuses with strong architectural guidelines that lead in cutting edge teaching and research, exemplify design standards and act as good neighbors to the surrounding facilities. Whether the requirement for new facilities is absolute historic replication of the existing context, a more transitional solution, or an entirely new, modern response, HOK works to develop the correct solution for each project through careful analysis and thoughtful design.
Memorial University
The building, which takes design cues from natural elements, local building traditions and the distinctive culture of St. John’s, is positioned on a signature site that creates a new gateway into the campus. The architectural character of the building is inspired by the icebergs that can be spotted offshore. The dynamic forms and colors of the ice are expressed in the architectural form while the landscape design draws on the natural rugged terrain of the province. The building expression is characterized in three tower block pavilions connected by two tall vertical atrium spaces which allows for Science and Engineering to be put on display, highlighted by a “transparent” ground floor with a large concourse on the north side of the building.
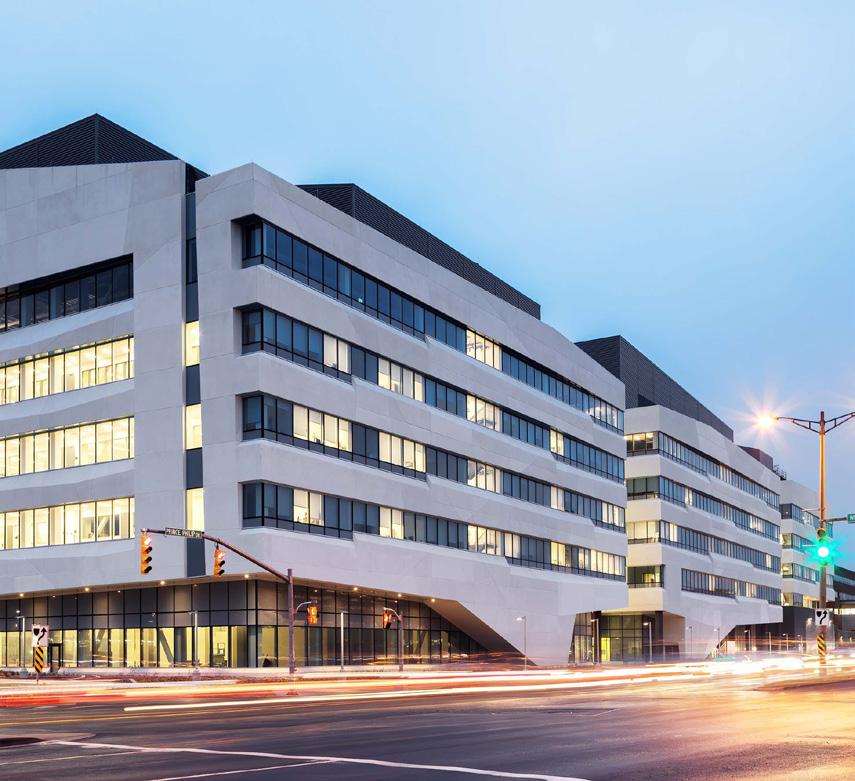
USC Computer Sciences Building
HOK is designing a state-of-the-art computer science building for the University of Southern California on its University Park Campus. USC’s campus buildings reflect a recognizable material palette that is a
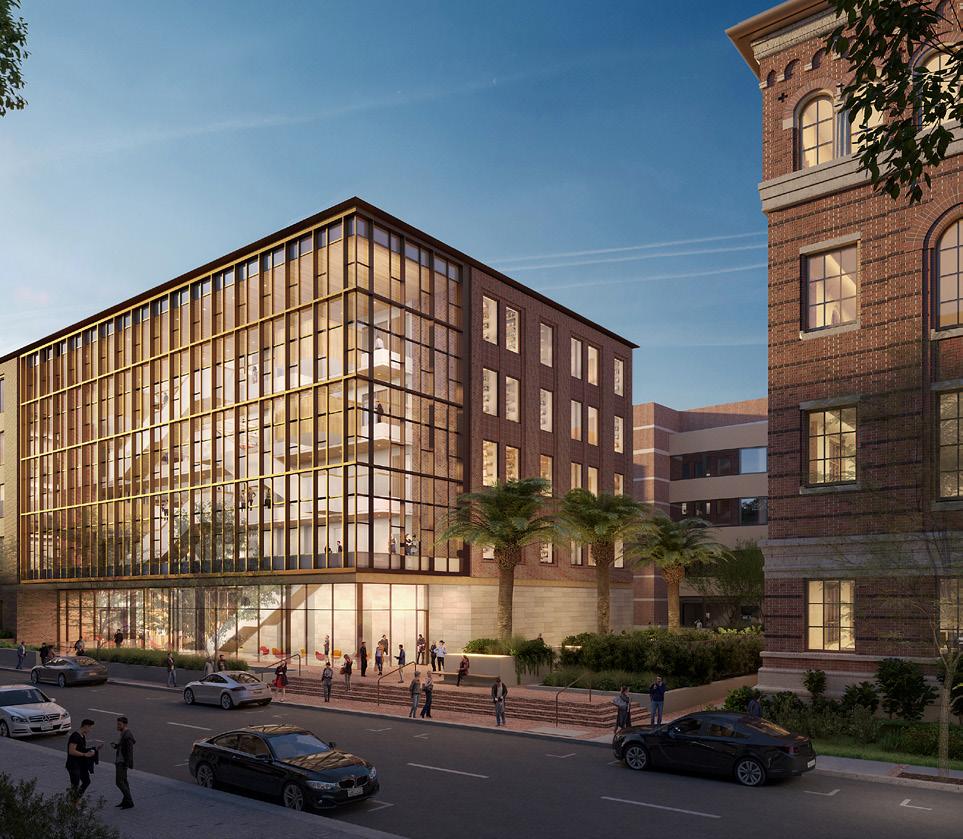
continuing echo of the architecture which has been interpreted to fit the era in which it was made.
The Ginsburg Human Centered Computer Science building’s architectural character is a Transitional Vocabulary, employing the grounding, proportion and materials of the USC University Park historic campus buildings, with punched windows collected into columns of single and double pairs, but interpreted in a way that feels contemporary and complementary to the campus fabric. A large, highly detailed expanse of glazing cloaks the multi-story space filled with collaboration and amenity programs within the social heart of the building to the south. This passively ventilated space serves as an environmental buffer for the laboratories beyond, lowering the amount of cooling required within. A highly detailed expanse of glazing cloaks the laboratories facing north, allowing large day lit filled spaces overlooking the gardens and plaza beyond.
III. TEAMS KNOWLEDGE OF AND EXPERIENCE WITH REGULATORY AND DESIGN GUIDELINES FOR LABORATORIES SUCH AS BUT NOT LIMITED TO CURRENT NSF, DOD, DOE, NASA, EPA, AND NIH PUBLISHED GUIDELINES.
As one of the leading Science + Technology design firms in the country, HOK is deeply knowledgeable with the application of the most current regulatory and design guidelines for laboratories including NSF, DOD, DOE, NASA, EPA, and NIH published guidelines. The Science + Technology studio within HOK meets regularly to review changes to guidelines and regulations and to discuss how specific projects addressed sometimes overlapping requirements. Randy Kray and Jeff Strohmeyer have led the lab planning/design on many of HOK’s most technically challenging projects. Together, they bring over 60 years of experience planning and designing state of the art research facilities that fully comply with applicable regulatory and design guidelines.
7
Beginning with the earliest project team meetings we identify and discuss the entire scope and which key regulatory compliance issues are likely to impact the project. We group compliance issues by their impact area (design, planning or delivery schedule). As a team, we then identify strategies for dealing with each and ensuring that the appropriate guidelines/requirements are followed. As the scope of work is refined we generate a code and regulation checklist that we distribute to the entire team. The checklist guides our work and serves as a cross check.
In addition, our team has extensive experience with applicable building codes and University of Missouri design guidelines that will apply to this project.
IV. TEAM EXPERIENCE IN VISION SETTING AND DETAILED PROGRAMMING, COST TO BUDGET VERIFICATION, ADAPTIVE REUSE OF EXISTING BUILDINGS OR SENSITIVE SITING AND DESIGN OF NEW BUILDINGS IN A CAMPUS SETTING, SITE ANALYSIS AND DESIGN, AND COST CONTROL, AND PLANNING FOR FUTURE PHASING.

VISION SETTING AND DETAILED PROGRAMMING
Our approach includes visioning charrettes, peer benchmarking, comprehensive interviews, meetings, site tours and other interactions that allow us access to all stakeholders and, where appropriate the community, to ensure that we’re casting a wide net for listening to and understanding issues that exist concerning the development of the campus. These interactions are vital to the outcome representing the voice of the community and stakeholders.
We have taken special care in assembling our team to ensure that the needs of the large and diverse population affected by this planning are
heard. Reaching everyone will take several methods and our team is capable of handling each of them. We also understand that while the process needs to be open, it also needs to be structured and managed. We look forward to providing a transparent process with the University of Missouri - Columbia’s specific goals in mind.
Programming
HOK’s research facility and lab planning specialists create pioneering projects that advance innovative scientific discovery. Tapping into the minds of scientists and engineers, we translate each client’s vision into the built form. Blending technical thought leadership with design excellence, our process results in adaptable, sustainable facilities designed from the inside-out and the outside-in.
Because our S+T programming and planning is done in-house, we offer comprehensive solutions that result in tighter integration of information, and a more accurate reflection of user needs.
HOK’s lab programming and planning process is designed to take the largescale needs of our clients and break them down into the details necessary to begin facility design. The sequence is designed to streamline the client’s efforts in order to minimize impact on busy users and participants. Using the most advanced technological resources available, HOK’s lab specialists engage clients throughout the design process.
Our lab programming and planning approach is highly collaborative and inclusive. Through interviews of stakeholders and identified representatives, including faculty, staff, administration, building operations, and environmental health and safety, we will determine the overall space needs, adjacencies, degree of flexibility desired, equipment required, special services and environmental requirements.
8
As part of the programming process, we develop Faculty Phenotypes based on a shared understanding of the different type of research we anticipate supporting with this facility. This approach is particularly effective when the building needs to accommodate faculty that have yet to be recruited to the University. Faculty Phenotypes are then translated into research space: Open Lab, Lab Support, Office and Workstation, and Administrative Support space. Room layouts are then developed for Faculty Phenotypes to validate the space allocation, equipment and room data requirements. Layouts and additional lab/lab support/office space relationships can be further explored and developed in the design stages of the project; helping to ensure an inside-out design.
SITE ANALYSIS
Our process driven approach is based on a clear understanding of each particular site and the specific issues affecting the project. Before initiating an in-depth site analysis, we establish and review the project goals with the client team. This is a critical step and becomes the benchmark against which planning and design solutions are measured.
Phenotyping for Interdisciplinary Research
Click here or scan the QR code to read more about HOK’s innovative Phenotyping process for Interdisciplinary Research Facility Programming, and how it was used to program and design a biomedical research facility for the Stanford University School of Medicine.
EARLY COST-TO-BUDGET VERIFICATION
Concepts of interdisciplinary research space focusing on diversity and collaboration are used to model multiple research population scenarios. These scenarios provide multiple credible research population and space inventory configurations for the facility. The Faculty Scenarios plus Core Laboratory space form the basis for the Flexible Research Space Program, which, ideally, includes a baseline program and three additional plausible scenarios. In this way, the actual ‘bandwidth’ of flexibility is defined by the program, which can be used in design to test planning and engineering infrastructure concepts early in concept stage.
We utilize the information gathered during the site analysis phase to develop a series of opportunity and constraint diagrams. With input from the client team, the opportunities evolve into a series of concepts and then ultimately, the preferred plan or design. This is reviewed with the client team to balance against the project goals and ensure stakeholder buy-in. A number of issues are addressed as part of the process.
+ Pedestrian Relationships and Circulation – This is one of the most critical considerations on any site master plan. Users and especially first time visitors, need to have an understandable means of getting from one place to another. The impact that each specific design project has on the overall pedestrian system needs to be considered.
+ Public Open Space – Maintaining an appropriate relationship of building to open space is important. Buildings need to be responsive to the system of plazas, courtyards and lawns, and should create comfortable outdoor “rooms” for gathering and interaction.
+ Utilities – We work closely with the engineering team to understand the location and capacity of utility systems and determine how each informs the optimal siting of the project.
+ Spatial Relationships – The issue of spatial relationships is very much linked to site planning and open space. Buildings that are organized correctly create usable logical outdoor spaces and relate well to each other in terms of scale and mass. This will be an early consideration during the design process.
Our design-to-cost approach begins in the programming phase where users are encouraged to look at ways to share programmatic spaces and clearly distinguish wants versus needs. Our extensive database of cost information is used in early conceptual cost estimating, and once design is more complete we work with our cost estimator to develop milestone estimates that are reviewed with against the University’s budget before moving to the next stage of design.
This client-centric approach to research facility programming, lab planning, design and delivery, promotes a symbiotic relationship between clients and design teams; setting the project on the right track for success.
+ Environmental Issues – A thorough understanding of a site’s climatic context, including solar daylighting and wind analysis, is an important part of the HOK approach to site analysis. The analysis directly impacts the building design, goals for sustainability, and long term operational performance. Our commitment to sustainable design is evidenced through our in-house sustainable design team and a project by project focus on responding correctly to the sensitive contextual siting issues.
SENSITIVE SITING AND DESIGN OF NEW BUILDINGS IN A CAMPUS SETTING
The Penn State Chemical and Biomedical Engineering Building is a project where HOK worked thoughtfully to site a new building in an established part of the campus. The new building takes full advantage of the campus
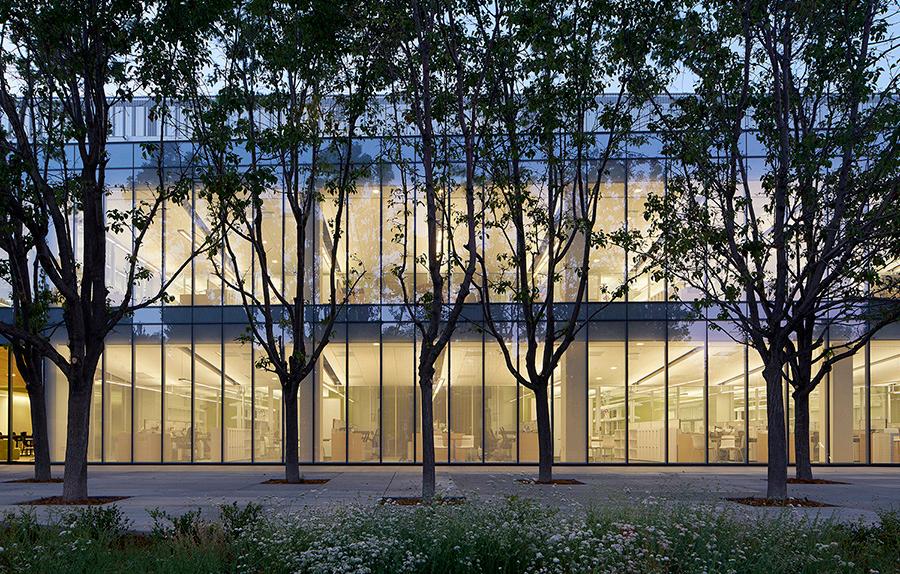
9
HOK's Innovative Phenotyping Process for Interdisciplinary Research Facility Programming
site to support the interdisciplinary nature of biomedical engineering, and to connect both groups to other life science and related engineering disciplines in the heart of campus.

HOK’s initial approach to the design began with significant analysis of the site, utilizing key “attributes of a great campus.” The constrained site, bounded by restrictions on four sides, required thoughtful consideration and significant planning was done to establish as much connected green space and as many pedestrian pathways as possible.
The building scheme makes strong anchors to the existing orthogonal grid, and was heavily influenced by the location of prized specimen trees along the greenway just north of the site. The north face of each lab floor plan extends incrementally, forming a feathering effect along the facade that breaks down the glass wall’s scale and connects the space to surrounding trees.
ADAPTIVE REUSE OF EXISTING BUILDINGS
New scientific and engineering opportunities are creating demand for more and better laboratory space. For academic and teaching institutions, this demand often leads to renovating and expanding existing research labs to accommodate new practices and technology. HOK follows a proven successful checklist for renewal:
Understanding the Existing Facility
Gathering a good understanding of existing conditions of the facility—its floor-to-floor height, floor loading, structural system design and age, mechanical and system conditions—is a must before embarking on renovation projects.
The age and condition of existing materials may trigger the need for
abatement and remediation, which can add to expense and time for the project. Starting with analysis of the existing building and working with the University’s environmental consultant will help ensure the success of the project.
Risk of the Unknown Laser scanning, testing and historical research can help project teams anticipate most—but not all—the construction challenges that will reveal themselves during a lab renovation or adaptive reuse conversion. Even with a thorough review, institutions should anticipate surprises once demolition and construction begin. Maintaining adequate building contingencies in the project budget to address unforeseen issues is a must.
Code Compliance
An existing building, particularly one built decades ago, is probably not in line with current life safety, energy and accessibility codes. Updating an existing building to meet these new codes may not always be economically feasible.
Additionally, institutions must consider how a renovation or conversion might trigger code-mandated upgrades in parts of the building that are not part of the lab space. For example, the expansion of a lab may also require additional amenity spaces and restrooms to be upgraded for code compliance.
MEP Infrastructure
Lab buildings can require far more mechanical, electrical and plumbing infrastructure than what is found in other building types. Updating an existing facility for new lab space may require cutting holes in the floor to support additional ventilation shaft space and installing new rooftop air handlers.
10
Paying particular attention to rooftop load capacity and floor-to-floor ceiling height to ensure a building has the structural integrity and space to support additional ventilation equipment and ductwork is a must. Other MEP considerations for renovated or converted lab space can include backup power (generators) to ensure research is not interrupted during power outages and installing gas lines and additional plumbing to support multiple research needs.
Specialized Spaces
Beyond MEP considerations, a lab renovation or adaptive reuse may need other infrastructure improvements. Organizations may begin by analyzing floor movement within the existing building, as lab equipment often requires strict vibration control.
Labs may also require positive or negative air flow that can be difficult to achieve if an existing facility is not tightly sealed. Column-to-column dimension is another factor to consider, particularly when it comes to the arrangement of lab modules that are typically 10.5 to 11 feet long. More complex labs may also require clean construction protocols that add costs and environmental monitoring systems to ensure operational safety. Lab renovations and conversions offer many advantages over groundup facilities. They, at times, can be less expensive to build and faster to complete. They don’t require the acquisition of new property and tend to be more environmentally friendly than new construction projects.
Yet not all existing labs and buildings are ideal candidates for renovation and/or adaptive reuse. It is important to begin with a thorough understanding of a facility’s existing condition and build contingencies into the schedule in case unexpected challenges emerge during demolition. Experienced design teams can help owners eliminate many of these unknowns while also ensuring that a new lab has the infrastructure and flexibility to support current and future codes, MEP requirements and specialized research needs.
PLANNING FOR FUTURE PHASING
Our designers understand that University buildings must be adaptable to meet future educational and research needs which includes planning for future growth and expansion. When planning and designing new buildings we have an open dialogue with the client about future growth of the building to understand where potential future building additions may occur logically and what types of spaces may need to be highly flexible to adapt to changing research and academic needs. We are experienced in creating solutions that facilitate continuous operations, devising phasing that minimizes the impact on building users, taking advantage of short windows of reduced activity to execute brief
shutdowns, planning for long-lead equipment, and creating designs that can be constructed in a logical order.
ONGOING COST CONTROL
A successful project will not only meet your design and operational requirements, it also meets the established budget. We believe cost management is a continuous, systematic effort that begins at project kick-off and continues through project construction. Our approach begins with the early involvement of all team members. The efficiencies that result from each discipline’s understanding and expertise can be translated directly to the project’s bottom line.
Budgeting
The initial project budget was provided in the request for qualifications. The project team will provide benchmarking and similar project data to assist you in ensuring the alignment of your project scope and budget.
Cost Estimating
The design team’s cost estimating consultant will prepare cost models/ estimates for review at appropriate milestones during the pre-design phase. Our collective team will establish and document design criteria to support accurate, complete estimates. We will collaborate with the cost estimator to review costs, identify potential savings, and make sure that the project design, scope and budget remain on target. Depending on the University’s selected construction delivery method of either DesignBid-Build or Construction Manager at Risk, HOK is prepared to assist the University in contributing to or developing the cost estimates regardless of who is selected to perform this task during the design of the building. In a traditional Design-Bid-Build project, our team offers the expertise that comes from years of experience on similar project types. Our team is knowledgeable about current regional materials and labor costs. We will leverage our relationships with contractors and suppliers to support our cost estimating efforts. Conversely, HOK has had success working with Construction Managers during the design phase of a project and have found it to be extremely beneficial to leverage the Construction Manager’s expertise to make important decisions regarding building systems and material selection to ensure the construction budget and schedule can be met.
Cost Monitoring
As the project moves from design to documentation and construction administration, we will continually review design and construction decisions for adherence to project goals and budget. Special emphasis will be placed on evaluating the costs of alternative schemes during the schematic design phase, when the greatest number of options is available for significantly affecting the cost of the project.
11
Cost Evaluation
Not only will we help you meet your overall budget, we’ll help you make the most of every dollar through collaborative design and creative problemsolving. The project team will help you successfully balance quality and cost to maximize your investment in both the long and short term.
V. TEAM EXPERTISE TO GUIDE THE BUILDING COMMITTEE AND END-USERS THROUGH A DECISION-MAKING PROCESS THAT ADDRESSES PRIORITIES AND MAXIMIZES CURRENT AND FUTURE OPPORTUNITIES.
This team brings leadership and experience while balancing user desires, needs and wants, and their demands to be informed and involved in the process. Our strategy involves two important aspects.
First, we feel any project, no matter what size, can only work if all participants, leadership, faculty, researchers, students, staff, facility planners, maintenance staff and other members are well integrated in the programming process. Our collaboration and engagement model described below helps us organize diverse stakeholders into groups that can provide valuable input into exploring solutions, working through differences, finding common ground, and allowing the project to progress constructively on all fronts.
Our approach is centered on University of Missouri-Columbia’s goals and objectives, then gaining a comprehensive understanding of user criteria, facility needs, design standards and guidelines, establishing project schedule, milestone dates, and agreeing on a clear governance and communication process. The final engagement and governance
structure will be will be finalized only after input has been received from the University during project kick-off phase.
As a framework, we proposed organizing our engagement with the University at three levels:
+ Executive Steering Committee
+ Core Working Group
+ Thematic and Departmental User Groups
Second, we maintain a formal project matrix of responsibilities, options and decisions that involve all stakeholders. This process starts right at the onset of the project during the kick-off meeting. Our team tracks this information throughout the project and will use this as a roadmap to address project priorities, needs vs. wants discussion with all University of Missouri-Columbia stakeholders.
Issues are evaluated in a range of categories and value ratings are assigned to assist the project team in reaching consensus on each item. Decisions are made in context of the overall project objectives through consensus building workshops throughout the life of the project.
We will detail a comprehensive matrix of meetings cadence, type, purpose/ goals, participation, and decisions to further clarify the activities in this critical pre-design stage.
The overarching goal for the pre-design phase is to work with the University of Missouri - Columbia to articulate the vision, define the space needs, and present a strong, compelling case to the Board of Curators for funding and support for a new interdisciplinary Engineering and Applied Sciences Building.

12
III. DEMONSTRATED ABILITY TO PROVIDE ACCURATE COST ESTIMATES, DESIGN WITHIN BUDGETS + MEET PROPOSED SCHEDULES
HOK will work with a cost estimating consultant to understand the University of Missouri - Columbia’s cost reference points and further develop a program-based cost estimate for review and confirmation during the start-up effort, and include:
+ Preliminary cost review/format: HOK will work with the client team on cost format and can assist as needed in coordination of soft cost development as well as defining cost reporting structure.
+ Cost work sessions: Cost work sessions will be incorporated into design charettes throughout the planning process, such as site work and major building system components. This will include frequent budget checks by our cost estimating consultant to avoid wasting time in the design process and ensure integrity of the budget.
+ Logistics and constructibility: HOK will develop a phasing and implementation strategy to inform the cost model, the scope for design and construction packaging.
For the Engineering and Applied Science Building, we have created a preliminary workplan to complete the pre-design study by Q4 2023. The work plan is comprised of three separate tracks: Site Assessment, Programming, and Concept Design.
The site assessment and programming efforts will commence immediately upon contract award. While we are meeting with User Groups to develop the program for the building we will complete a comprehensive review of both the Naka Hall site and the site North of Lefferre Hall. In addition
to visiting the site to become familiar with the existing building and site conditions, HOK will review any information the University is able to provide regarding the existing site utility infrastructure, parking/ roadways, and building information to complete the site assessment. Development costs will be factored into the cost model for each option as it is developed.
To complete programming, HOK believes three rounds of user group meetings will be required. A preliminary cost model will be drafted based on the preliminary draft program and refined based on input by the University for the final program deliverable. Once the site assessment is complete and the draft program is available, HOK will begin testing the program on each of the sites to generate building blocking and stacking options for the University’s review. The options will be refined based on University input at regular design meetings.
After the site is selected, the final design option will be developed and the cost model will be refined further. For the purposes of completing the pre-design study, HOK anticipates a weekly check-in call to enable regular communication in addition to a bi-weekly core team meeting where outcomes from user group meetings can be discussed and design progress can be reviewed. Decisions and presentations that need to be posed to executive leadership will be formulated at the core team level. HOK has built in ample time for continuous design review by the University throughout the pre-design phase as well as regular cost model updates to inform the design.
HOK is prepared to help facilitate decision making to merge the vision of both the College of Engineering and the College of Applied Sciences for this highly collaborative research building.

13
UNIVERSITY OF MISSOURI - COLUMBIA ENGINEERING & APPLIED SCIENCES PRE-DESIGN STUDY - PROJECT SCHEDULE
Meeting Cadence
Weekly PM Meeting (Virtual)
Design/User Group Meetings (In Person)
Core Working Group Meetings (Virtual)
Executive Steering Committee Meeting
Site Assessment (10 weeks)
Data Gathering
Existing Building Tour of Naka Hall
Exstg Dwg Review (Naka): Code Infrastructure, Capacity
Site Utility Review (Both Sites)
Site Analysis Review Meeting - Initial Findings
Site Analysis Refinements
Program (16 weeks)
Data Gathering & Review
Kick Off Meeting/Existing Space Tours
Benchmarking & Case Study Review
Vision Meeting/Kick-off User Group Meetings - Round 1
User Group Meeting - Round 2 + 3
Cost Model/Budget (Benchmark/Range)
Draft Program + Client Review + Final Program
Concepts, Phasing & Budget (22 - 24 weeks)
Basis of Design Development
Test Both Sites Based on Prelim Program
Select Option/Site
Sustainability Goal Setting
Develop Vision/Concept for Look & Feel
Develop Final Site Option (A or B)
Design Meetings (In Person or Virtual)
Cost Estimating
Client Review
Recommendations & Updates (4-6 weeks)
Final Review for Committee Direction
Final Deliverable
14 Month Jan 23 Feb-23 Mar-23 Apr-23 May-23 Jun-23 Jul-23 Aug-23 Sep-23 Week Starting 1-23 1-30 2-4 2-13 2-20 2-27 3-6 3-13 3-20 3-27 4-3 4-10 4-17 4-24 5-1 5-8 5-15 5-22 5-29 6-5 6-12 6-19 6-26 7-3 7-10 7-17 7-24 7-31 8-7 8-14 8-21 8-28 9-4 9-11 9-18 9-25
♦ ♦ ♦ ♦ ♦ ♦ ♦ ♦ ♦ ♦ ♦ ♦
♦ ♦ ♦ ♦ ♦ ♦ ♦ ♦ ♦ ♦ ♦ ♦ ♦ ♦ ♦
♦ ♦ ♦
●
♦
♦
●
○ ●
♦
♦
♦ ♦
○ ●
○ ○ ●
○ ○ ●
○
●
○ ●
♦ ♦ ♦ ♦ ♦ ♦ ♦ ♦
●
♦
●
○ Milestones(Draft) ●
♦ Meetings ■ OwnerReview ■ CostReview
Legend:
Milestones(Final)
We have developed the following schedule based on the tasks and the process outlined in the RFQ. We look forward to collaborating with you to further refine the schedule and align with the University of Missouri - Columbia key milestones.
IV. DEMONSTRATED ABILITY TO PRODUCE COST EFFECTIVE DESIGNS AND FOLLOW THE UNIVERSITY STANDARDS FOR DESIGN AND CONSTRUCTION
We are cognizant of the MU strategic commitment to good stewardship and University System’s mandate for cost-effective design. We believe that cost-effective design is not just being responsible for the cost of constructing the building, but includes operational costs over the life of the facility. We establish comprehensive early project goals and target values. We have proven cost analysis protocols to ensure that design and construction stays within the approved target value. Our team members will be integral to presenting timely options to University stakeholders for informed decisions.
One of the first tools our team will utilize to validate the budget is the Basis of Design (BOD). The BOD is a narrative document that identifies the building systems’ design parameters and how each criterion in construction will be addressed for that system. The BOD records the concepts, calculations and decisions used to meet the project requirements. We proactively organize and lead critical stakeholder meetings and engage regulatory officials to define planning, design, and code compliance decisions that will impact the target value.
V. KNOWLEDGE OF APPLICABLE CODES
HOK has a good working knowledge of the applicable codes, and will conduct an applicable code review at the beginning of the Programming Phase in compliance with local, state, federal and regulating agency requirements. This includes seismic, ADA and other applicable codes. Early on, this analysis is developed, coordinated and checked at each advancing stage of planning and design. This will include coordinating all building systems, preparing program documentation and reviewing with client teams.
VI. EXPERIENCE WITH DIGITAL DOCUMENT SHARING AND PAPERLESS PLAN REVIEWS
PROJECT COORDINATION AND INTEGRATION
We have a host of tools described below to help with project coordination, digital document sharing and paperless plan reviews. We’ve used many web based platforms for digital document sharing including, but not limited to, Sharepoint, Box, Dropbox, Procore, Newforma, etc. and can easily adapt to whatever the University’s preferred platform is.
We had success on the UMKC- School of Computing and Engineering Education + Research Center utilizing Bluebeam Studio software to initiate milestone reviews paperlessly. Leveraging this software allowed us to export comments for tracking comment resolutions. Page turn meetings
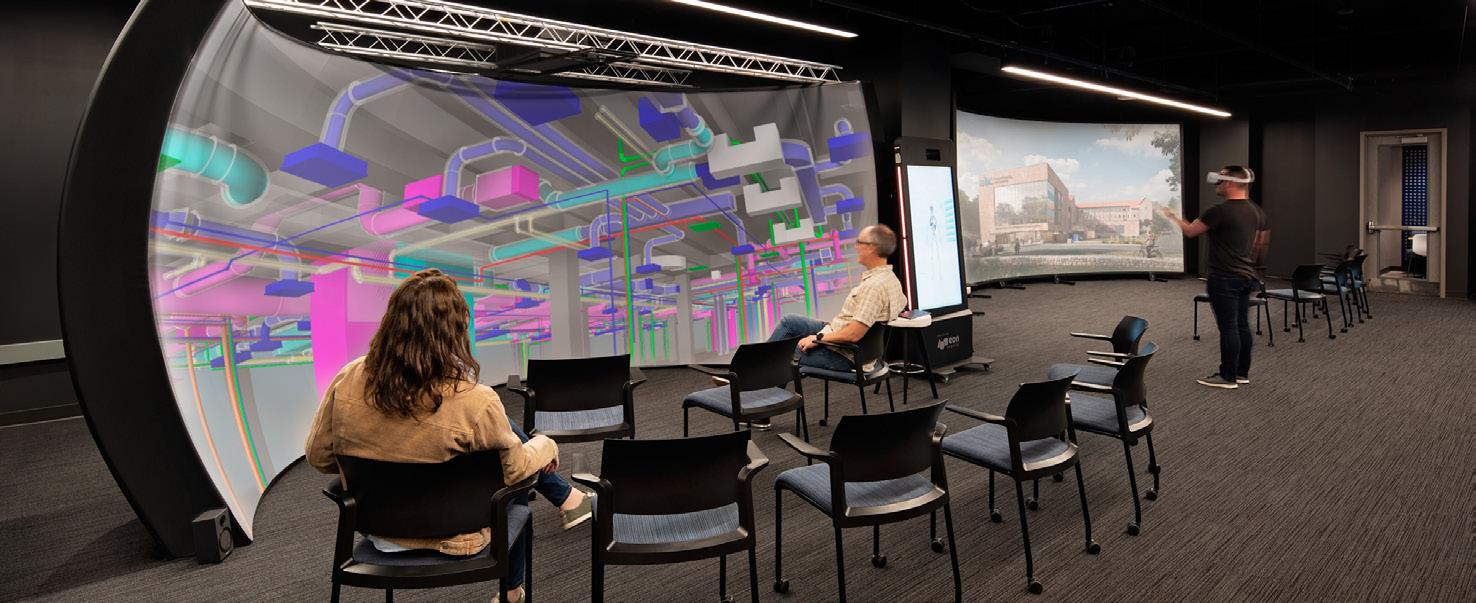
were then scheduled to review comments and to ensure all stakeholders were in alignment.
Working from home has caused us to seek out new technologies to support various elements of our design process. To support visioning and workplace strategy, much of which would typically be completed in person, our team has been utilizing concept board as a visioning tool. Information and images can be set up in a concept board session and virtual sticky notes can be applied while mark ups are made directly on the concept board.
VII. FAMILIARITY WITH DESIGN AND PRODUCTION TECHNOLOGY
HOK is standardized on the use of REVIT as our modeling tool for design. REVIT utilizes 3D BIM to represent physical building components. Through the use of REVIT plug-ins such as Enscape, a VR and real-time rendering plugin, we are able to utilize the model to quickly develop full renderings and 3D walk-throughs of spaces. The HOK team will also use the REVIT model to perform energy modeling and other analysis throughout the project. During the documentation phases, our team will use REVIT together with Navisworks to perform multi-discipline coordination and clash detection analysis.
1C. CONTRACT
We have reviewed the UM Standard Consultant Agreement (12/21 version), and would like to respectfully reserve the opportunity to request changes to these terms agreed to by other UM schools with the approval of the UM General Counsel’s office. While we understand the RFP states these terms are non-negotiable, we have recently discussed these terms with counsel in UM General Counsel’s office, who reiterated these terms are acceptable to the office. We’re more than happy to provide additional details and/or answer any questions you may have, and thank you for consideration of this request.
15
2&3. Relevant Experience + References - HOK
HOK’s portfolio of S+T and research projects encompass various combinations of sizes, departments and campus locations, all to assist colleges and universities in achieving the most forward-thinking and best facilities for their budget.
+ University of Georgia Interdisciplinary STEM Research Building
+ Auburn University Center for Engineering Technology
+ University of Chicago William Eckhardt Research Center
+ Penn State University Chemical + Biomedical Engineering Building
+ University of South Florida Interdisciplinary Science Building
+ University of Oklahoma Devon Energy Hall Engineering Building
+ Emory University Psychology + Interdisciplinary Sciences Building
+ Florida Polytechnic University Applied Research Center
+ Univ. of Missouri, Kansas City School of Computing and Engineering Ed. + Research Ctr.
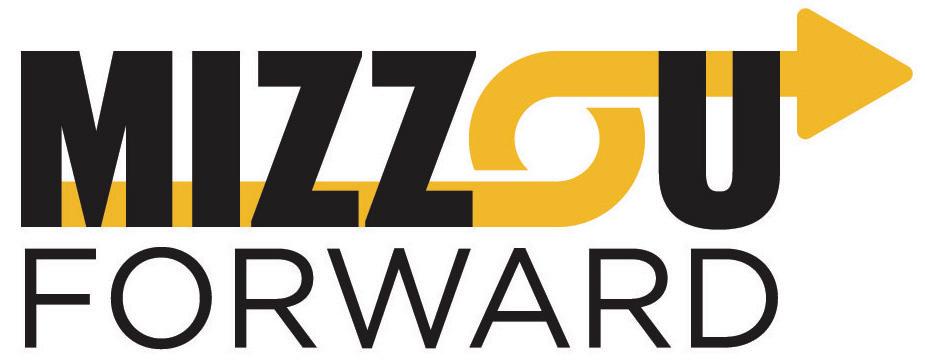
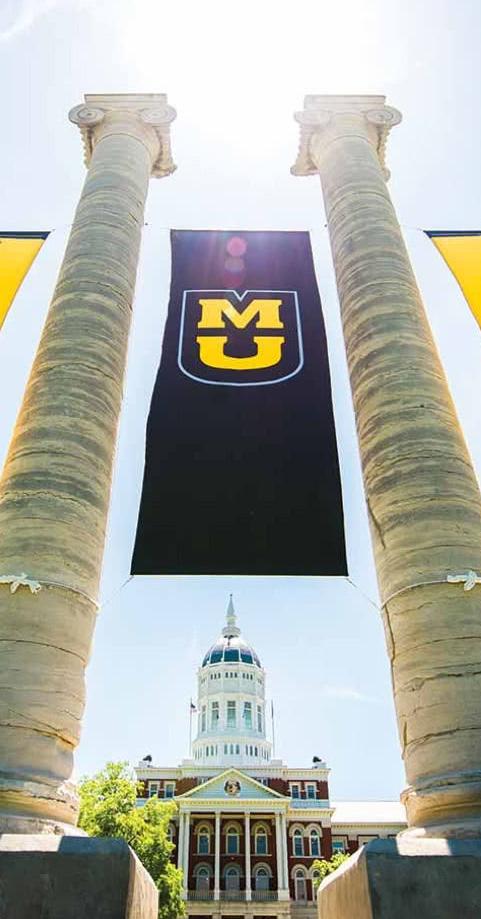
+ University of Nebraska Engineering College of Engineering
+ Georgia Institute of Technology Boggs Chemistry Building Renovation
+ Rice University Space Science and Technology Building Renovation
+ George Washington University Corcoran Hall Science Renovation
+ Colorado Mesa Univ. Engineering and Computer Science Building
+ Univ. of Southern Indiana Business and Engineering Center
+ Georgia Inst. of Tech. Whitaker Biomedical Engineering Building
+ Morgan State Univ. Behavioral and Social Sciences Center
+ King Abdullah University of Science and Technology
+ Cardiff University Translational Research Building
+ University of Wisconsin Stevens Point Biology + Chemistry
+ SOKA University of America STEM Expansion Project
+ Memorial University Core Sciences Building
+ University of Wisconsin Energy Institute
+ University of Wyoming Energy Innovation Center
+ University of Southern California Center for Convergent Bioscience
+ University of Southern California Ginsburg Human-Centered Computation Building
+ University of Glasgow Advanced Research Centre
+ Clemson University Advanced Materials Innovation Complex
+ George Mason University Academic + Research Building for IT + Engineering
16
University of Missouri - Kansas City School of Computing and Engineering Education + Research Center
KANSAS CITY, MISSOURI | 60,000 SQ. FT.
relevant features
University of Nebraska, College of Engineering
LINCOLN, NEBRASKA | 265,000 SQ. FT.
relevant features
Pennsylvania State University Chemical + Biomedical Engineering Building
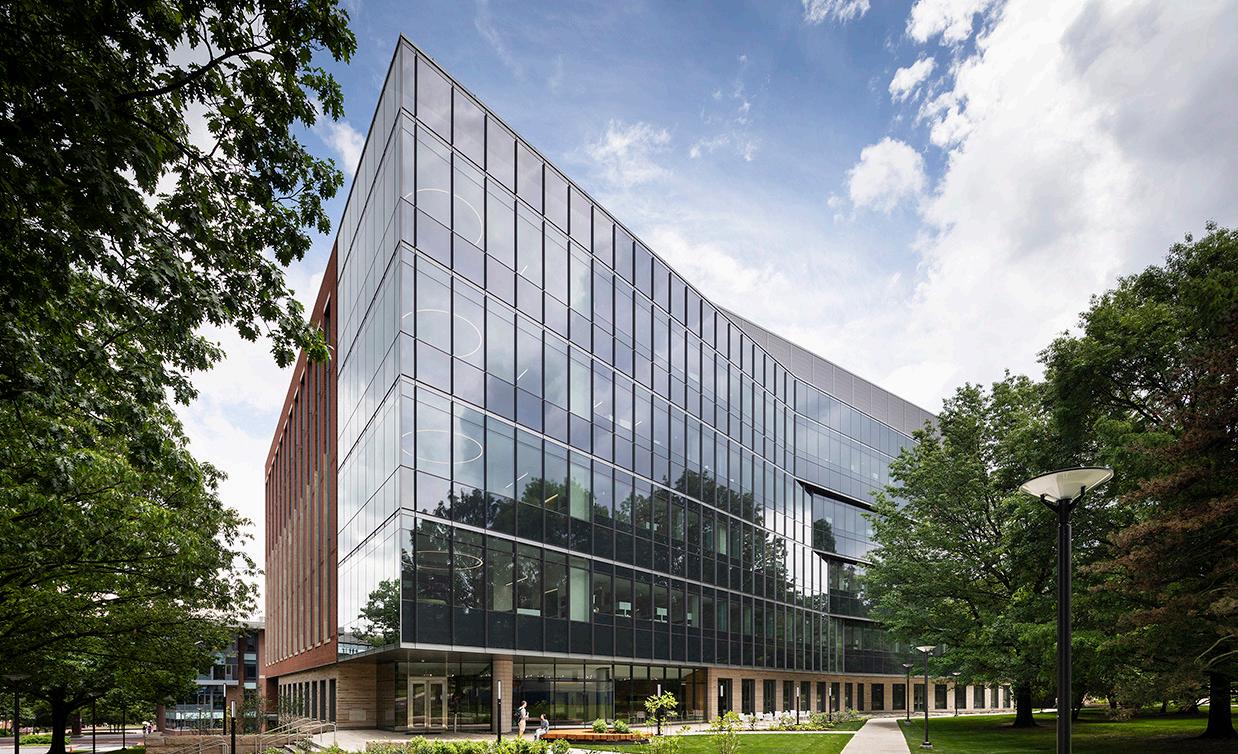
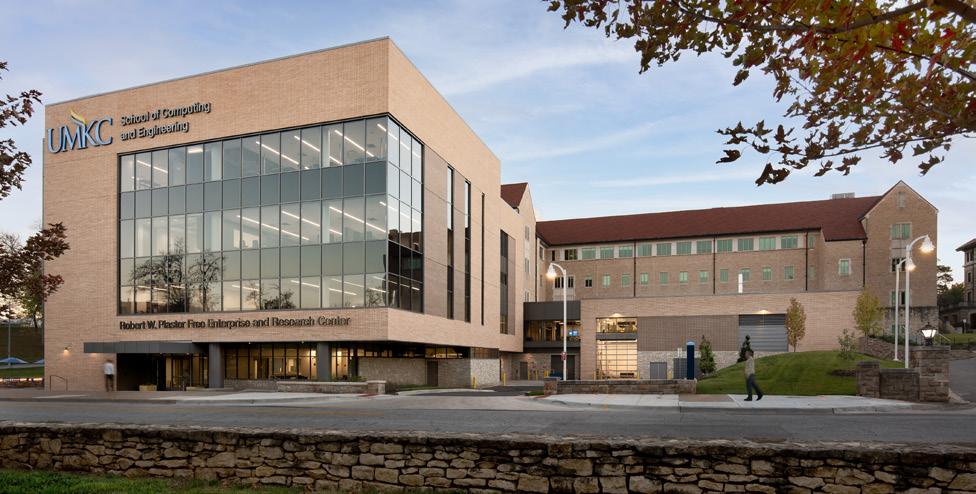
UNIVERSITY PARK, PENNSYLVANIA | 194,500 SQ. FT.
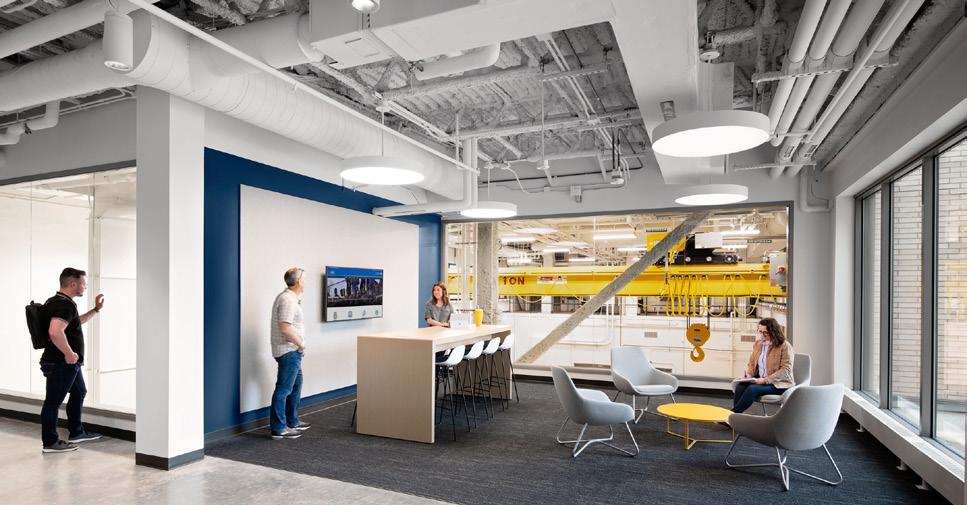
relevant features
+ Strong Campus Connection Point + Dry and Wet Research Labs + Computer Science/ Computational Labs + Renewable Energy Lab
project team
+ Morgan Daenzer + Jeff Davis
+ Abundant Collaboration Space + Building Addition/ Expansion + Engineering Research and Learning Facility + Rebecca Savage + David Coleman + Jeff Strohmeyer
reference
Kevin Z. Truman l Dean l UMKC School of Science and Engineering 816.235.2361 l trumank@umkc.edu
+ Strong Campus Connection Point + Dry Research Labs + Wet Research Labs + Abundant Collaboration Space + Building Addition/
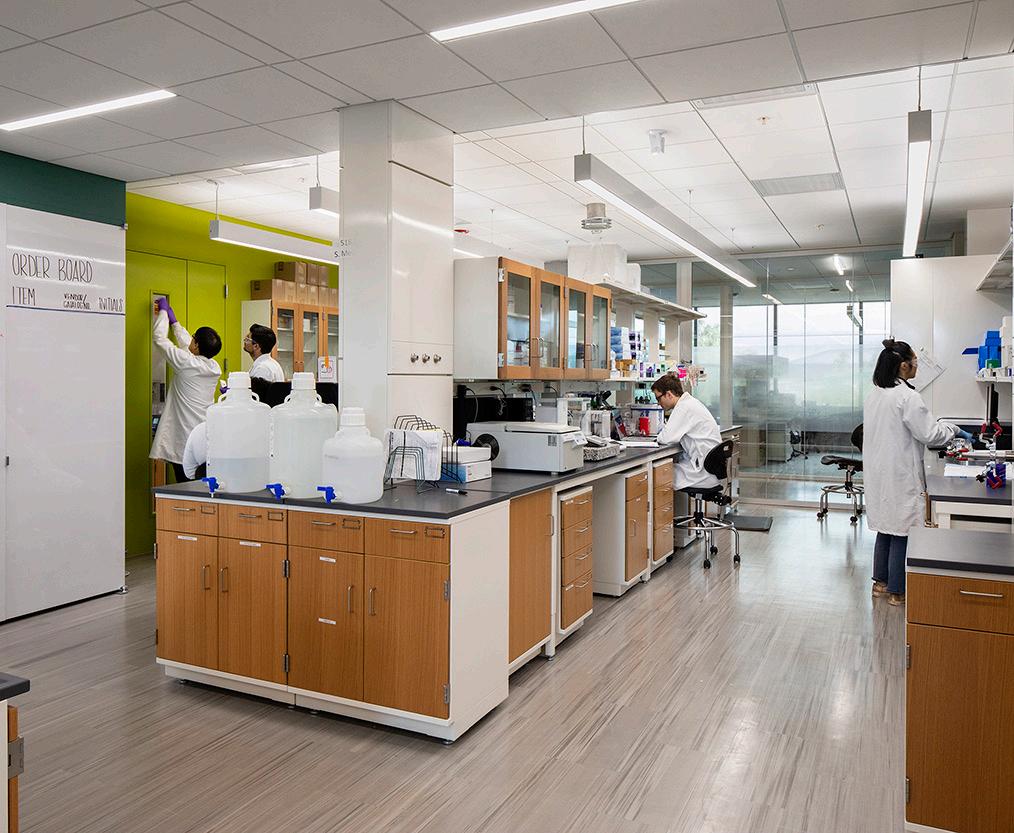
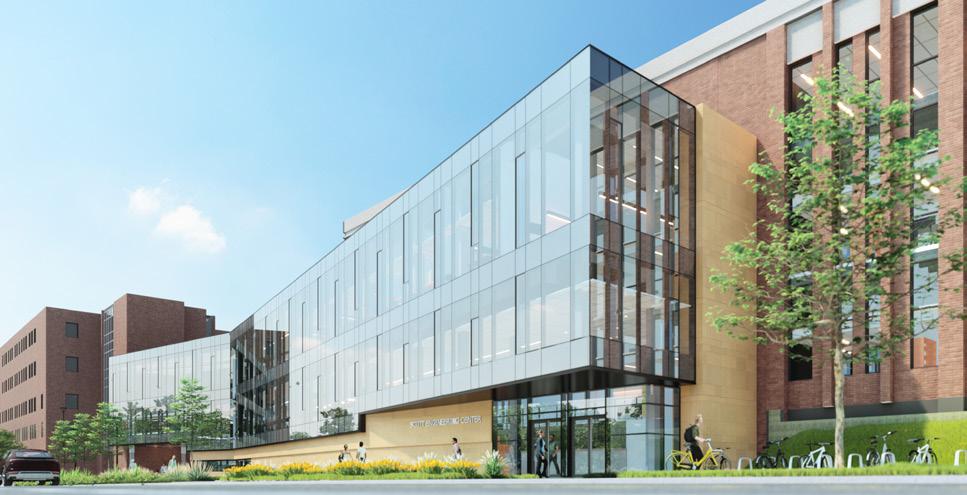
project team
Expansion + Renovation + Engineering Research and Learning Facility + Maker Space/ Project Workshops + Jeff Strohmeyer + Kristi Zoref + David Coleman
reference
Lance C. Pérez | Dean College of Engineering 402.472.5259 | lcperez@unl.edu
+ Strong Campus Connection Point + Dry Research Labs + Wet Research Labs + Interdisciplinary Research Facility + Computer Science/ Computational Labs
project team
+ Randy Kray
+ Abundant Collaboration Space + Engineering Research and Learning Facility + Classrooms + Leveraged Sustainability
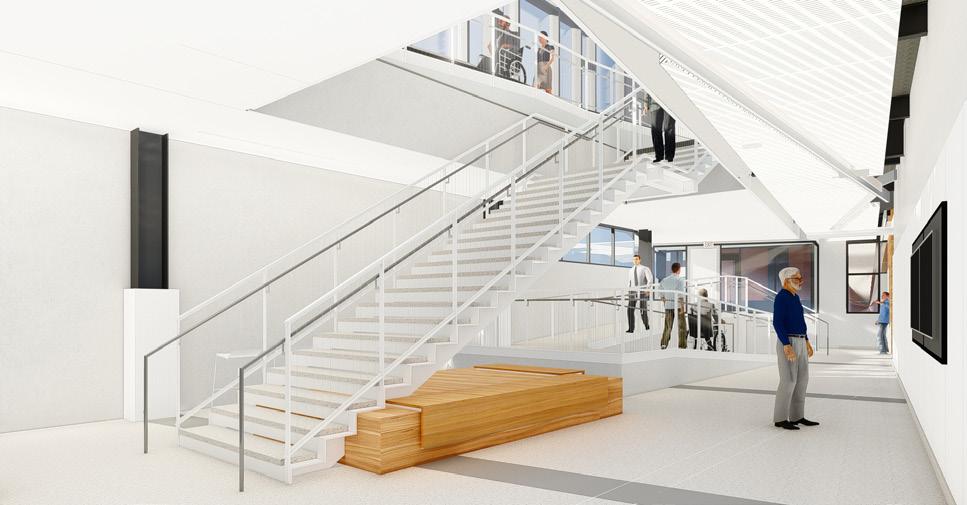
reference
Dwayne Rush | Project Manager
The Penn State University 814.865.6475 | dcr13@psu.edu
17 RECENT PROGRAMMING/PLANNING PROJECTS
University of Chicago
William Eckhardt Research Center
CHICAGO, ILLINOIS | 278,000 SQ. FT.
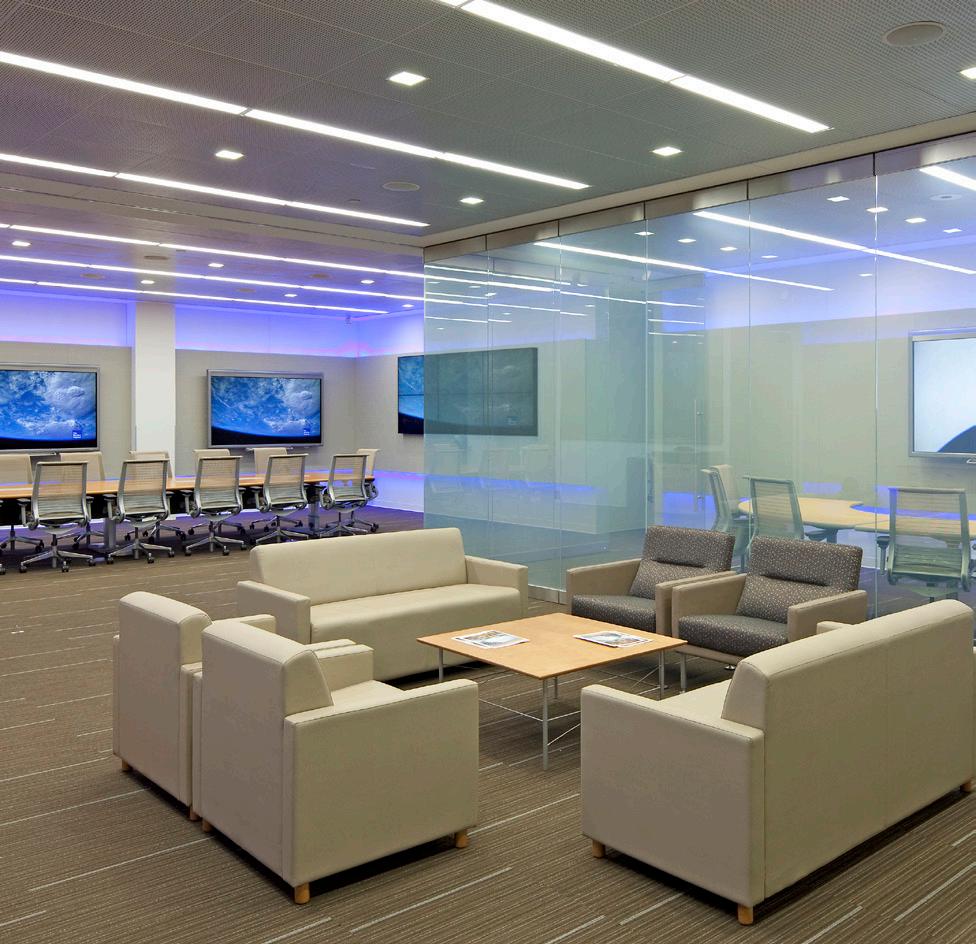
relevant features
+ Strong Campus Connection Point + Dry Research Labs + Wet Research Labs + Interdisciplinary Research Facility + Abundant Collaboration Space
project team
+ Randy Kray + Jeff Strohmeyer
+ Engineering + Applied Science Research Facility + Leveraged Sustainability Strategies + Maker Space/ Project Workshops
Core Sciences Facility
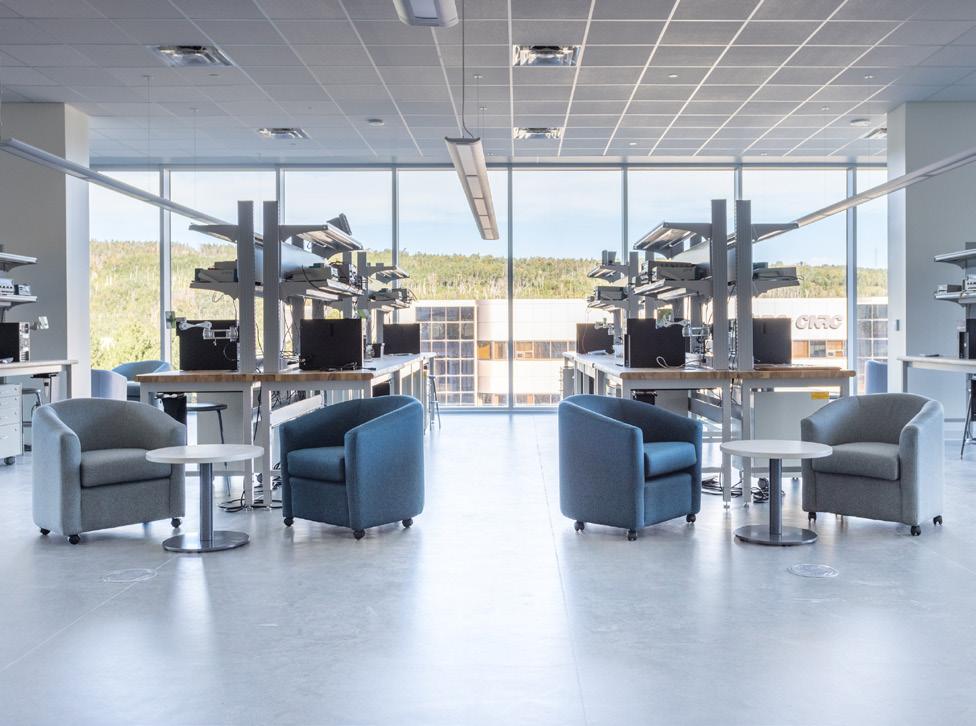
ST. JOHNS, NEWFOUNDLAND, CANADA | 475,000 SQ. FT.
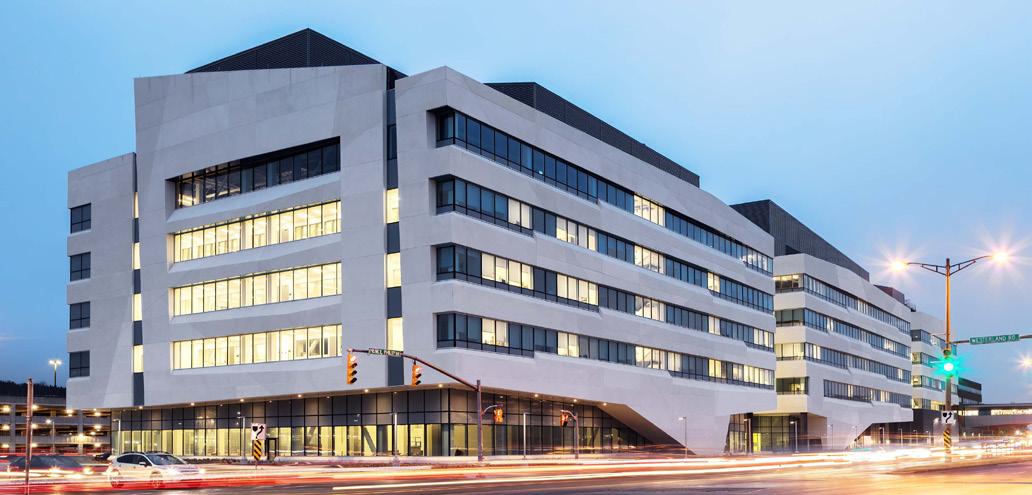
relevant features
+ Strong Campus Connection Point
+ Dry + Wet Research Labs + Interdisciplinary Research Facility + Computer Science/ Computational Labs
+ Renewable Energy Lab + Abundant Collaboration Space + Engineering + Applied Science Research Facility + Leveraged Sustainability
relevant features
+ Strong Campus Connection Point
+ Dry Research Labs + Wet Research Labs + Interdisciplinary Research Facility + Renewable Energy Lab
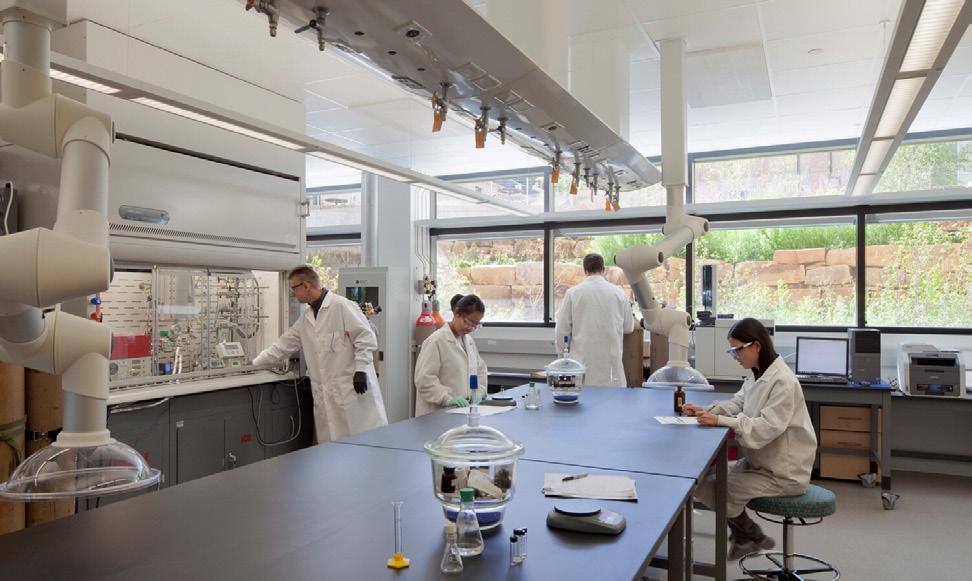
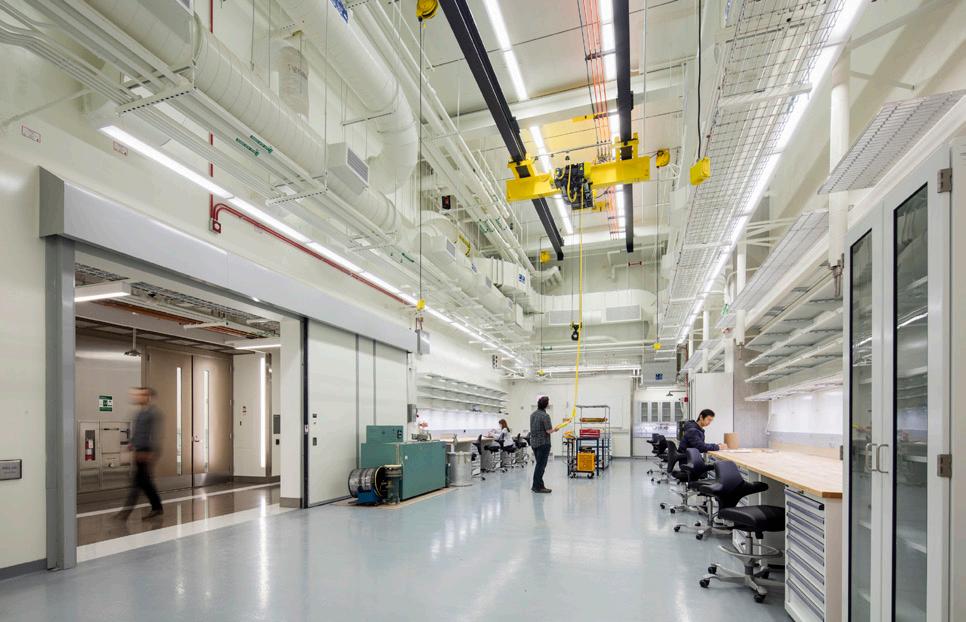
+ Abundant Collaboration Space + Engineering + Applied Science Research Facility + Leveraged Sustainability Strategies
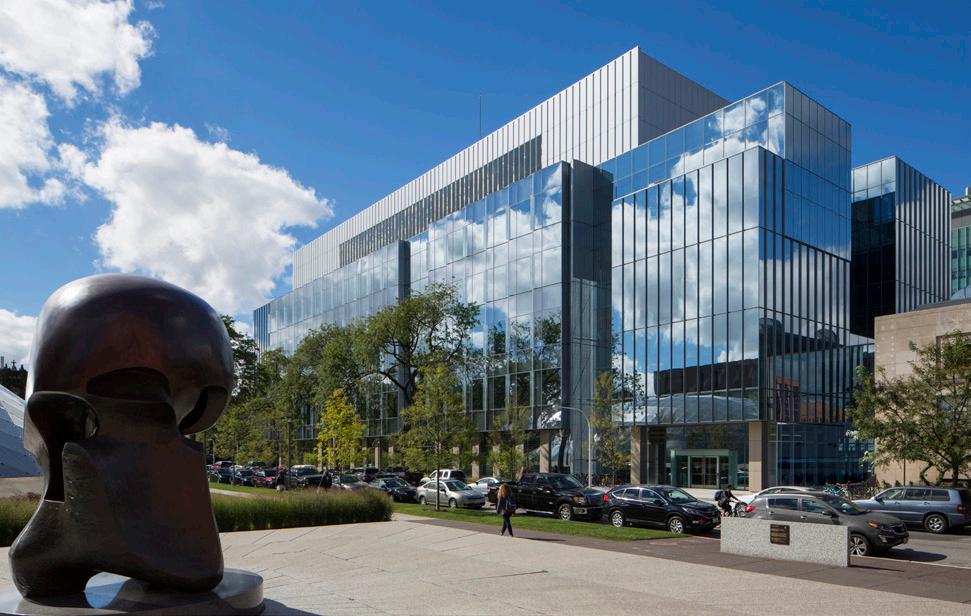
reference Matt Tirrell | Dean and Founding Pritzker Director of the Institute for Molecular Engineering 773.834.2001 | mtirrell@uchicago.edu
project team
project team + Randy Kray + Jeff Strohmeyer
+ Jeff Strohmeyer + Tim Gaidis
reference Mark Abrahams | (Former) Dean of Science + Professor of Biology and Ocean Science 709.864.8153 | mabrahams@mun.ca
reference Michael Ziemann l Sustainability Engineer/ PM University of Wyoming - Operations 307-766-2226 l ziemann@uwyo.edu
18
RECENT PROGRAMMING/PLANNING PROJECTS
University of Glasgow, Advanced Research Centre
GLASGOW, SCOTLAND | 181,000 SQ. FT.
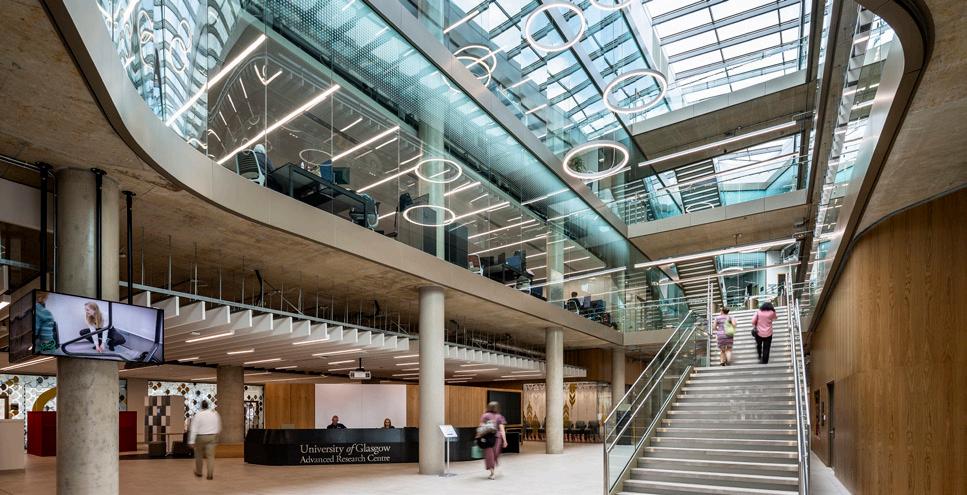
relevant features
+ Strong Campus Connection Point + Dry Research Labs + Wet Research Labs + Interdisciplinary Research Facility
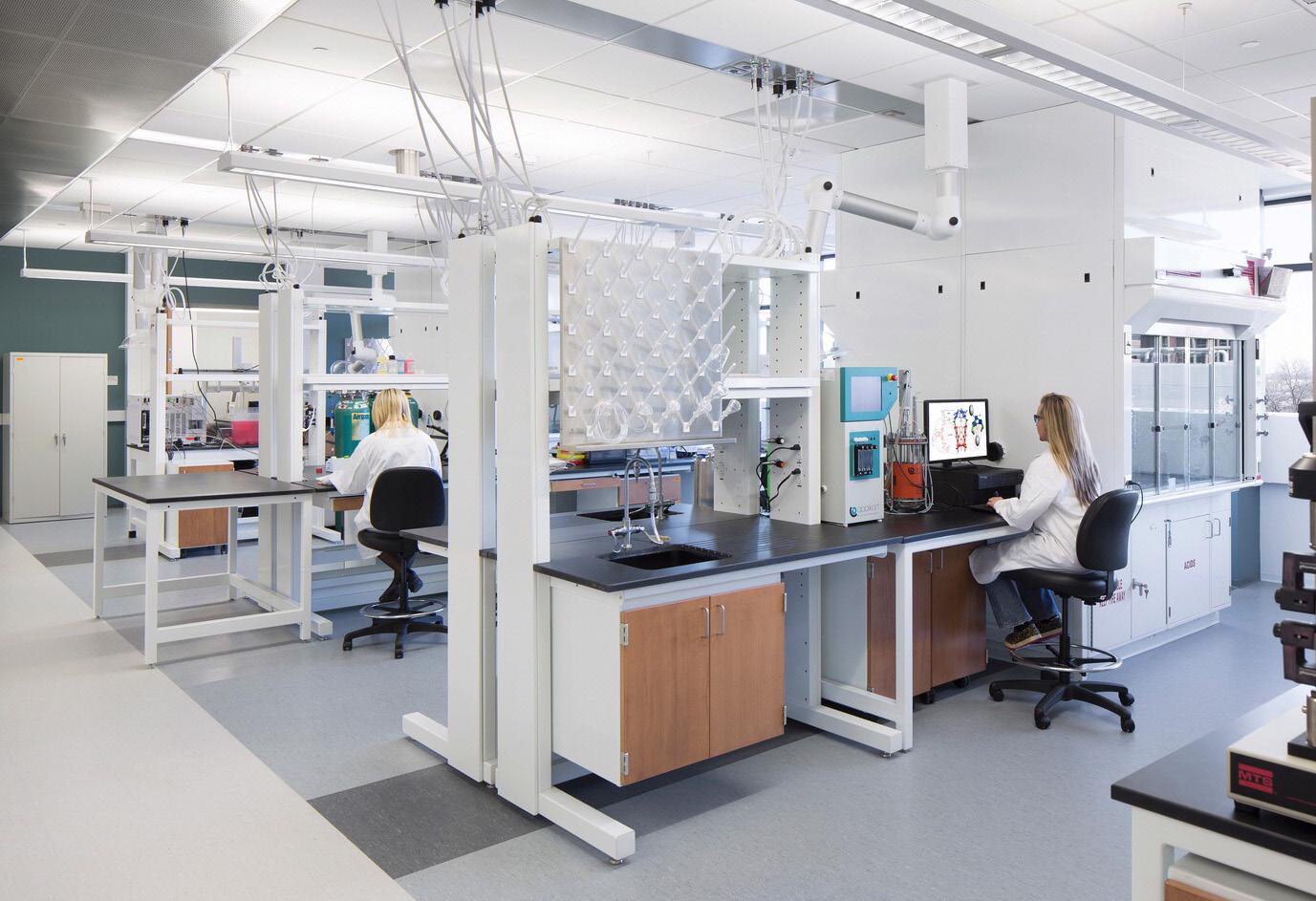
+ Computer Science/ Computational Labs
project team
+ Randy Kray
+ Abundant Collaboration Space + Engineering + Applied Science Research Facility + Leveraged Sustainability Strategies
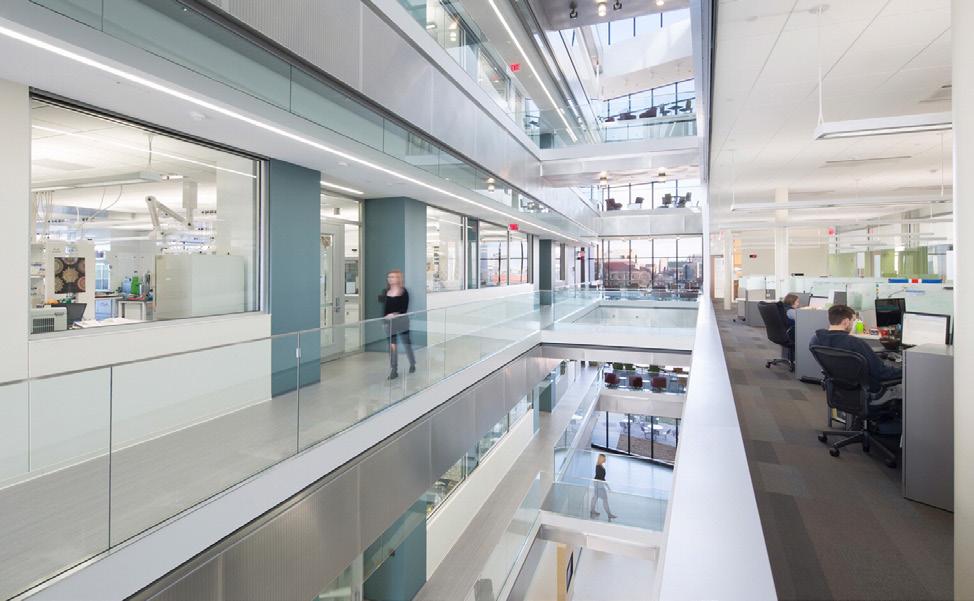
University of Oklahoma, Devon Energy Hall, College of Engineering
NORMAN, OKLAHOMA | 105,000 SQ. FT.
relevant features
+ Strong Campus Connection Point
+ Dry Research Labs
+ Computer Science/ Computational Labs
+ Abundant Collaboration Space
+ Engineering Research and Learning Facility + Classrooms + Maker Space/ Project Workshops
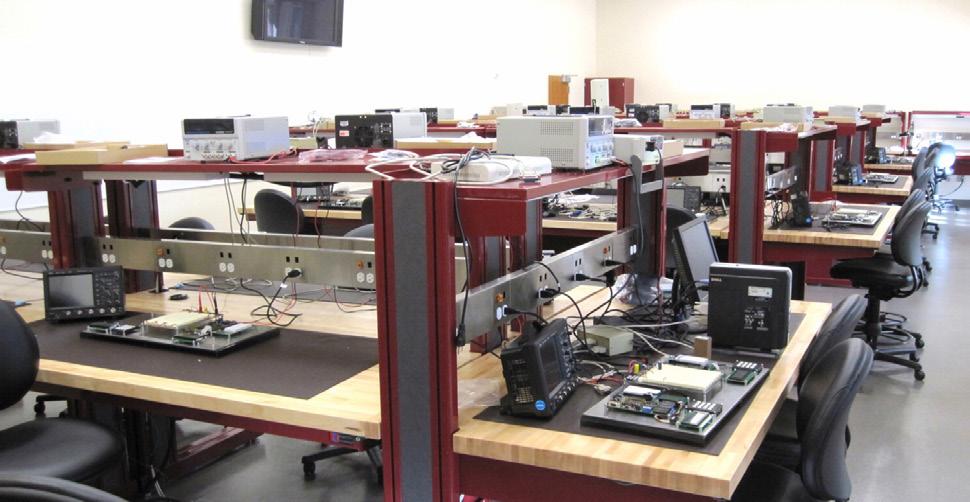
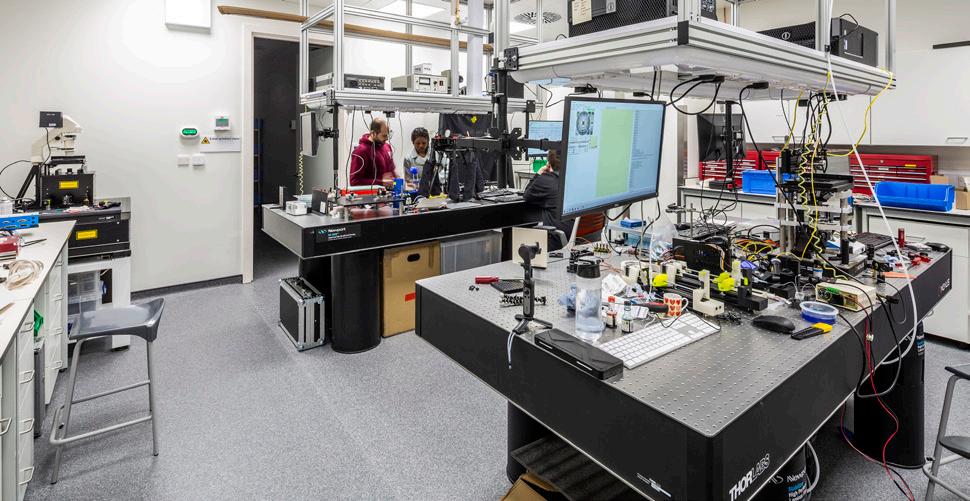
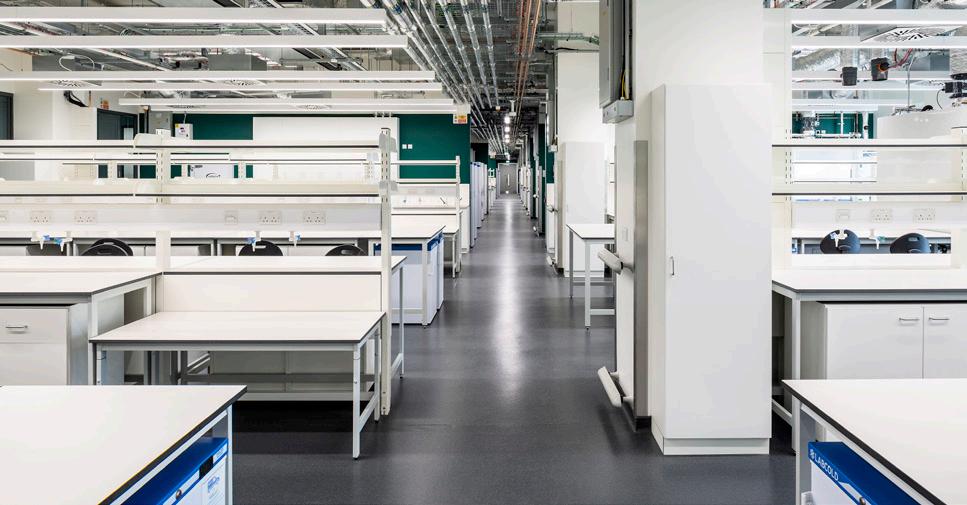
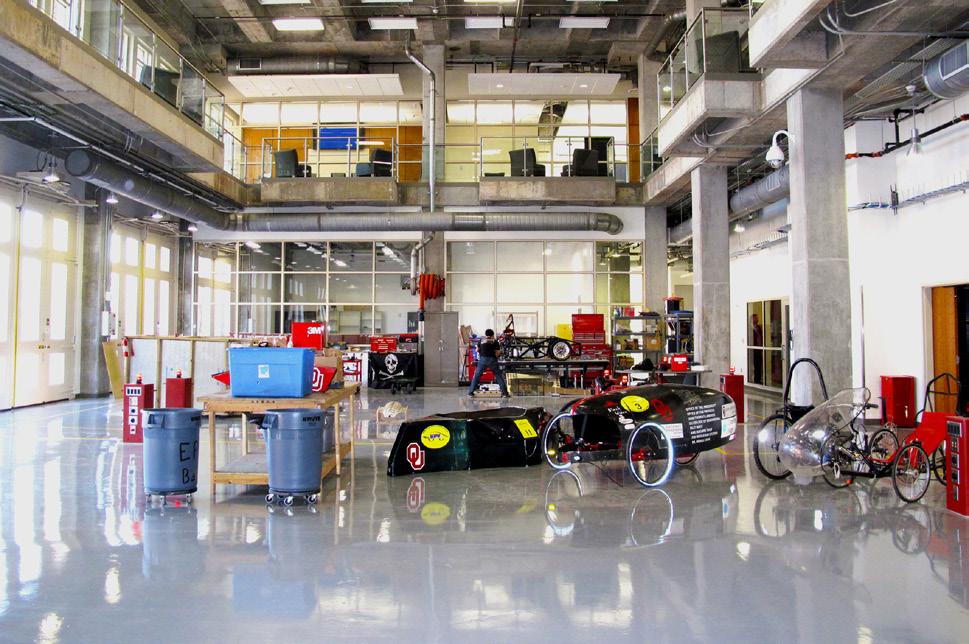
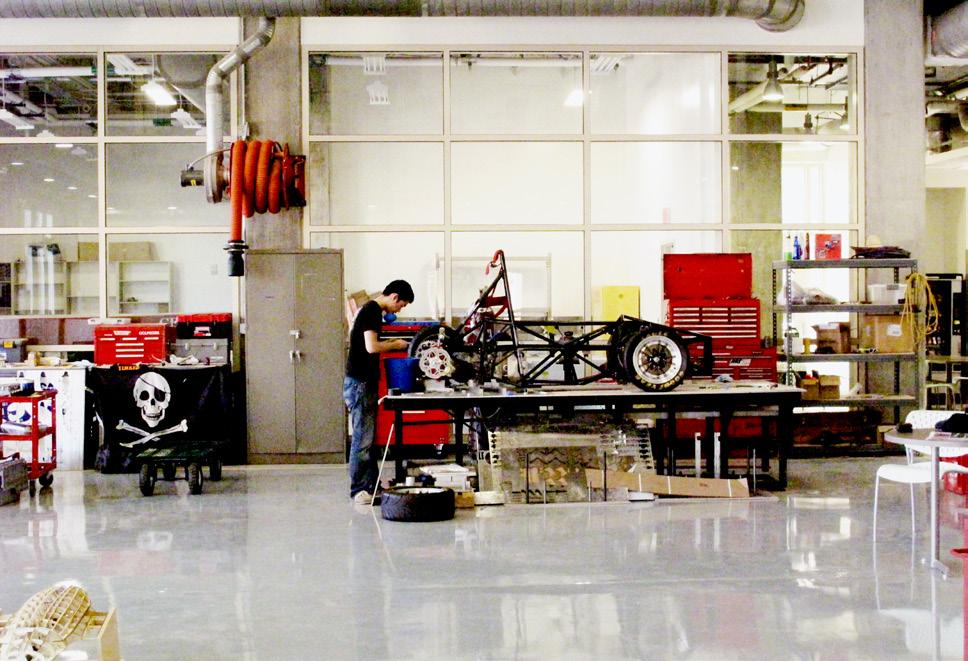
University of Wisconsin, Wisconsin Energy Institute
MADISON, WISCONSIN | 107,000 SQ. FT.
relevant features
+ Strong Campus Connection Point + Dry + Wet Research Labs + Interdisciplinary Research Facility + Computer Science/ Computational Labs
+ Energy Research Facility + Abundant Collaboration Space + Engineering + Applied Science Research Facility
project team
project team
+ Jeff Strohmeyer + Jeff Strohmeyer + Morgan Daenzer + Tony Raya
+ Tim Gaidis + Jeff Davis
reference
Peter Haggarty | Director of Construction and Facilities Management, University of Glasgow +44 141 330 2000
Peter.Haggarty@glasgow.ac.uk
reference
Tom Landers | Dean Emeritus College of Engineering 405.325.2621| landers@ou.edu
reference Timothy Donohue l Director UW-Madison 608.262.4663 | tdonohue@bact.wisc.edu
19 RECENT PROGRAMMING/PLANNING PROJECTS
4A. ABILITY TO STAFF PROJECT AND MEET UNIVERSITY’S GOALS
With over 250 people in our two Missouri offices, HOK has the team and talent to staff this project and meet your goals. We have hand picked the team to provide the University of Columbia - Missouri the best strategy, project management, planning and design. We have experiences with facilities that combines research and academic programs, similar to what is proposed by the University of Missouri - Columbia and with our projected workload and depth of personnel available, we are confident with the commitment of your and our other clients staffing. Our proposed team leaders will remain committed to your project throughout.
5A.
SUPPLIER DIVERSITY STATUS +
PARTICIPATION
The HOK team is committed to meeting or exceeding the Supplier Diversity participation goal of 10% by working with the University of MissouriColumbia to procure the right MBE, WBE and SBE firms for this project.
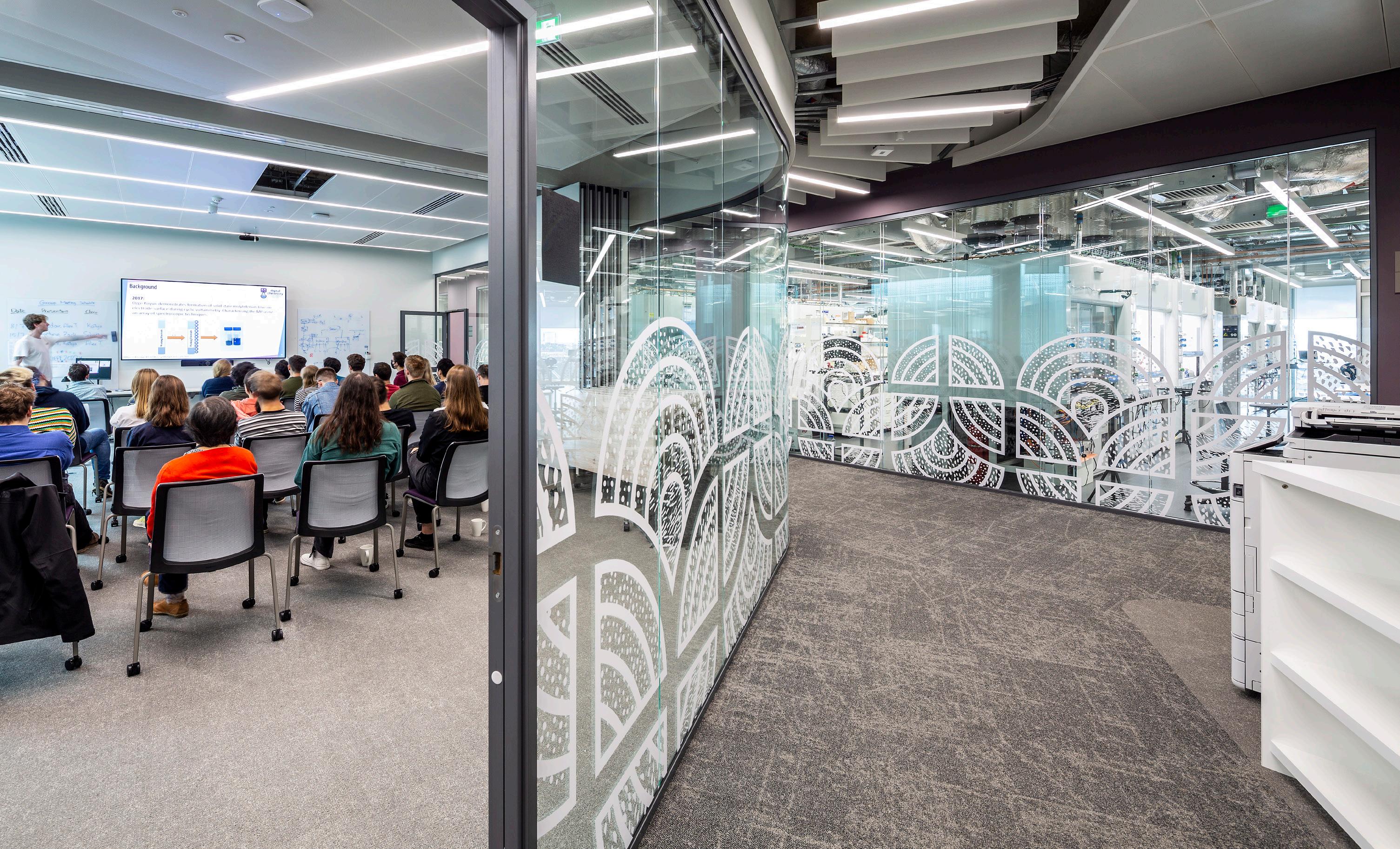
6A. STATUS AS A MISSOURI FIRM
Hellmuth, Obata & Kassabaum, Inc. is a Missouri corporation. It was founded in 1955.
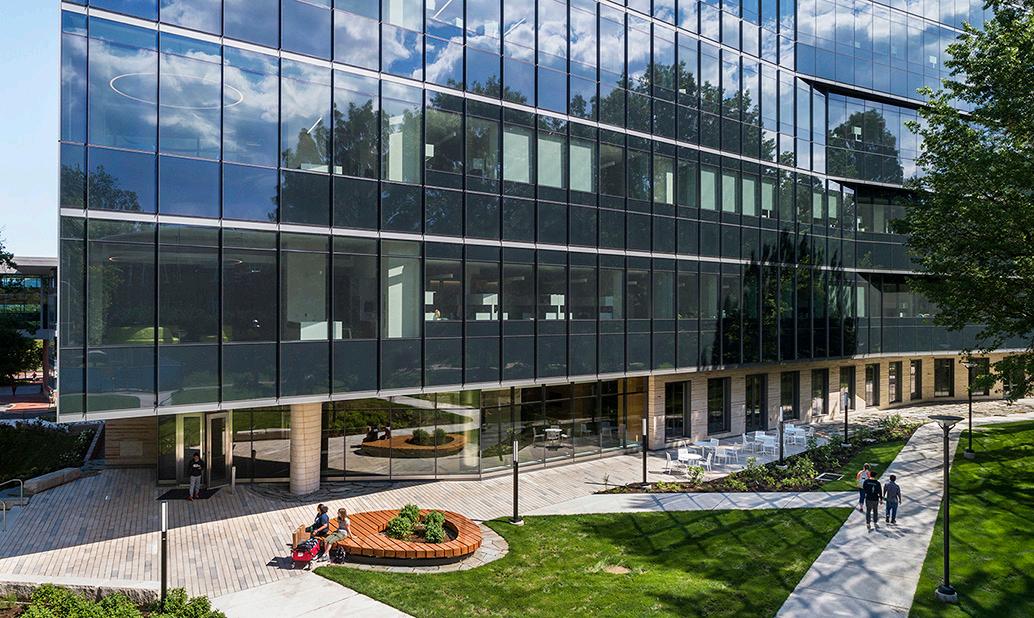
Principal in Charge HOK david.coleman@hok.com 314 754 4132 CONTACT
DAVID COLEMAN



























































