
Advantages & Innovations in










Advantages & Innovations in








Boosts energy levels and enhances mental clarity.
Boosts energy levels and enhances mental clarity.
Accelerates muscle recovery and reduces inflammation.
Accelerates muscle recovery and reduces inflammation.
Strengthens immune system and promotes overall wellness.
Strengthens immune system and promotes overall wellness.



Dear Readers,
As I sit down to write this letter, it’s hard to believe we’ve reached the nal issue of the year! e next time you hear from me, we’ll be welcoming 2025 together. With nearly 40 issues behind us and our seventh year of publishing on the horizon, we’re excited to continue bringing you fresh stories, news, and insights from the world of architectural design, home building, and local coastal lifestyle.
In this issue, we have some fantastic topics lined up for you! Discover how to transform your property into a multi-unit development, explore a new model for retirement living, and dive into the latest innovations in modular housing. Plus, we’ll guide you through creating a DIY re pit in your yard and share tips for choosing the best indoor garden options, along with the hottest color trends for the upcoming year.
So, pour yourself a glass of your favorite drink, settle into your coziest chair by the replace, and enjoy this issue!
Wishing you all the best this holiday season and looking forward to connecting with you again in the new year!
Warm regards,
Brad Ferguson Publisher
Copyright 2024 by Campaign Media. All rights reserved. Reproduction of any article, photograph, or artwork without express written permission of the publisher is forbidden. Publisher assumes no responsibility for unsolicited materials.
PUBLISHER & EDITOR
Brad Ferguson, publisher@homeonthecoast.ca
CONTRIBUTING WRITERS
Bryan Brasco
Angela Koop
CREATIVE
Brian Hubenig
MEDIA SALES advertising@homeonthecoast.ca
For Marketing and Advertising contact advertising@homeonthecoast.ca
Printed in Canada on recyclable paper.




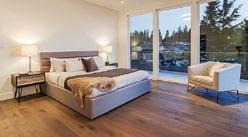






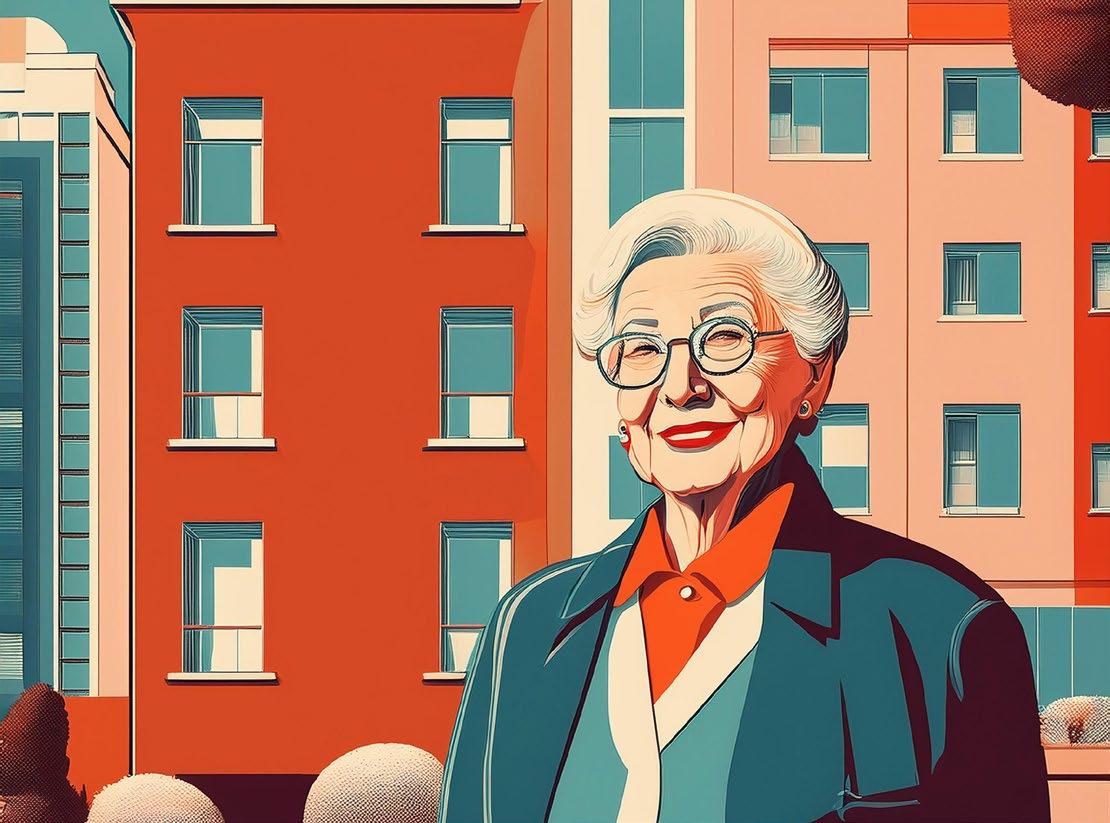

The life lease housing model is an innovative and increasingly popular approach to affordable housing, particularly for seniors. This concept provides a fi nancially viable option for aging individuals looking to downsize without the pressure of traditional homeownership costs or the volatility of rental markets. By involving nonprofit organizations and leveraging community resources, the life lease system fosters community development and ensures that housing remains affordable over the long term.






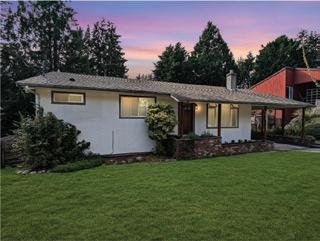
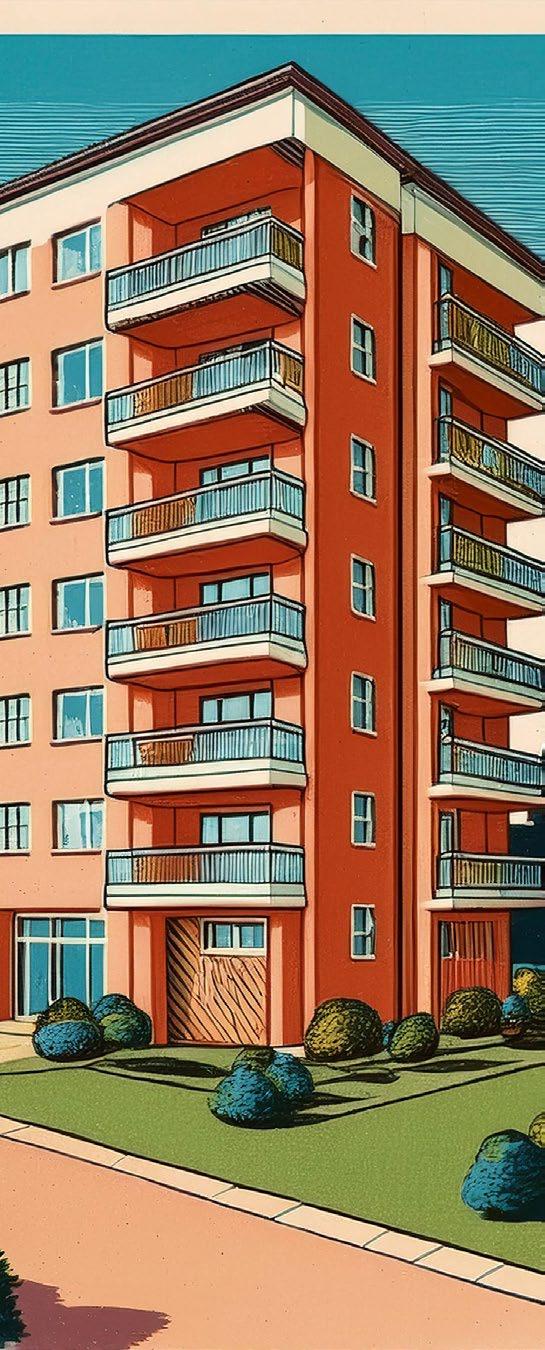
At the core of the life lease concept is the role of a non-profit organization, known as the “sponsor,” which oversees the development and management of housing projects. The process begins with pre-sales of apartment units, where prospective buyers make a down payment, typically around 5% of the estimated purchase price. These funds are held in trust, ensuring buyers can reclaim their money if the project fails to move forward. Once enough units are pre-sold, the sponsor can secure financing, often through a local credit union, to cover the construction costs.
As construction nears completion, buyers typically sell their existing homes and use the proceeds to pay the full entrance fee for their new life lease unit. The entrance fee covers the total cost of the building, including land acquisition, construction, architectural fees, and financing costs, divided by the number of units. This fee structure ensures that the project is built at cost, with no added profit margins, making life leases more affordable than traditional condominiums. Additionally, life lease buyers do not pay land transfer taxes, further reducing costs.
Once residents move in, the entrance fees collected are used to repay the construction loans. In return, life lease participants acquire the right to live in their unit for as long as they choose, while the non-profit sponsor retains ownership of the building. Monthly fees paid by residents cover the costs of maintenance, utilities, insurance, management, and property taxes. Since the sponsor operates on a non-profit basis, these fees are calculated based on actual operating costs, ensuring they remain as low as possible. While monthly fees may increase over time due to inflation and rising costs, they are not subject to the profit-driven price hikes seen in traditional rental markets.
When a resident moves out or passes away, the life lease model includes provisions for repurchasing and reselling the unit. The sponsor buys back the unit using a portion of the original entrance fee, which is then used to refurbish the space before it is sold to the next buyer on a waiting list. In some cases, the unit may be sold at the original price, while in others, it may be sold at a slightly higher price,

reflecting inflation or modest market value increases. Notably, certain life lease models allow for a portion of any capital gains to be shared with the departing resident or their estate, while the remainder is reinvested into the project to subsidize housing for lowincome families.
One of the most significant social benefits of the life lease model is its potential to support low-income families. In some projects, sponsors allocate a portion of the building’s units for rental to low-income families from the start. In other cases, capital

gains generated from the resale of life lease units are pooled into a fund that is used to purchase additional units for rental to low-income families. This feature ensures that the benefits of life lease housing extend beyond the initial buyers, contributing to the broader goal of affordable housing for all.
The affordability of life lease housing is further supported by the absence of profit motives. Because non-profit organizations manage the projects, the focus is on covering costs rather

than generating returns for investors. For example, the Baptist Housing Society, which is developing a life lease project in West Vancouver, has structured the initiative to ensure that proceeds from the life lease sales will cover construction costs. This model enhances affordability, particularly in high-demand housing markets, by eliminating the profit margins that private developers typically seek.
In BC the life lease concept has gained traction, with 22 life lease projects currently providing housing for 1,400 units across the province. The Mission Association for Affordable Housing (MASH), for instance, developed a 42-unit life lease project for seniors in Mission, B.C., creating affordable housing options while freeing up singlefamily homes for younger families. This project illustrates how the life lease model can have a positive ripple effect on the broader housing market by facilitating generational housing transitions.
The flexibility of the life lease model is also evident in its financing options. For seniors who may not have the full entrance fee available upfront, alternative payment structures can be arranged. In one example, a senior with a good pension but limited liquid assets was able to pay just 30% of the entrance fee upfront, with higher monthly fees covering the balance. This flexibility allows the life lease model to accommodate a diverse range of financial situations while maintaining affordability.
Looking ahead, the life lease model has significant potential for broader application, particularly in communities like the Sunshine Coast, where housing affordability is a growing concern. With the support of non-profit organizations and local governments, life lease projects can provide sustainable, affordable housing for seniors and low-income families alike. By fostering community involvement and leveraging public resources, the life lease model offers a viable solution to the ongoing challenge of affordable housing.

Specializing in grass fed, and grass nished animals and sell proteins such as beef, bison, lamb, elk and venison, pigs, chicken, duck, geese and turkeys.
Many, but not all, products we sell are organic. We make bone broth, and B.C.'s favourite sausages. Look for our convenient delicious prepared meals.











inking of converting your home into multiple residential units? Here are a few options.
With local municipalities easing zoning bylaws to allow for converting, renovating, redeveloping and building new housing units on existing property, more and more homeowners on the Sunshine Coast are interested in the options available to them. While bylaws are speci c to individual communities, there are some common types of housing that you could consider adding to your property.
If you have a single-family detached home, you may be able to convert it to multiple units including duplexes (a building with two units), triplexes (a building with three units) and multiplexes (a building with four or more units). Each unit in the “plex” must have its own entrance, kitchen, bathroom and driveway, and have the same amenities that you would nd in a single-family home. e building can be divided side to side or upstairs and downstairs.





is is a structure that is typically detached from the main home but located right beside a city laneway. While not attached to the main house, the utilities and services are shared – think water, gas and electricity.
A garden suite is similar to a laneway home – it is detached from the main house but shares its utilities. e di erence is that a garden suite isn’t located near a city laneway, and instead sits in a property’s backyard.
If you have a home with a basement, you can convert it into a separate living space. ere are several safety and liveability standards that come with creating a basement apartment. Learn more about what makes a legal basement apartment here.
Manufactured homes are typically built in a factory o -site and then delivered and assembled on your property. Formerly (and still informally) called mobile homes, manufactured homes are not xed to your land. Generally, manufactured / mobile homes aren’t all that
mobile since they are semi-permanent, but they can be moved when necessary. Note, you will need a permit to move a manufactured home to a new property. Modular homes, unlike manufactured homes, are permanently xed to your property, sitting either on a conventional foundation or a concrete slab. ey are built using one or more prefabricated, three-dimensional components or modules, built partially or completely o -site, then transported to your property. ere the home is put together, a little like building blocks. ese homes can be installed on various sized lots in urban or rural settings. In order to determine if your property would be suitable for such a home contact EcoFab Modular Homes. www.ecofab.ca or call 778 910-HOME.
If you’re thinking of adding units to your property, there are many types of homes available, each with di erent advantages and considerations. As you explore your options, it is important to understand the process, bylaws and regulations in your speci c municipality, so you know what kinds of units are allowed, and how many total units you can have on your property.


Benjamin Moore’s Colour Trends for 2025

Choosing a colour of the year is a meticulous task that captures the aesthetic of the moment while aiming for lasting appeal. e Benjamin Moore team takes this process seriously, and the result for 2025 is Cinnamon Slate.
is warm, earthy shade strikes a balance between contemporary trends and timeless design, contrasting with recent bold colours like Raspberry Blush and Blue Nova. Instead of following eeting trends, Cinnamon Slate builds on subtle undertones inspired by the “easy to live with” tones of the 2024 Colour Palette, like Regent Green and Antique Pewter.
Andrea Magno, Benjamin Moore’s director of colour marketing and design, describes Cinnamon Slate as “quietly colourful.” is approach to colour prioritizes depth and complexity, revealing di erent qualities
depending on lighting and decor. Its reddish undertones create a near-neutral that can appear as an earthy brown in one setting or a violet-tinged tone in another, echoing hues like Hazy Lilac from the previous palette. is duality allows Cinnamon Slate to complement both neutral and bold accents, o ering warmth without overpowering.
Texture is another key element in the colour story of Cinnamon Slate. Magno notes its “velvety” quality, a tactile so ness that pairs well with rounded furniture and rich materials. e shade’s brown undertones make it especially harmonious with wood nishes and other natural materials, aligning with modern preferences for organic textures. When combined with complementary neutrals like Glacier White and so greens such as Ashwood Moss, Cinnamon Slate creates a grounded, inviting atmosphere.



e 2025 Colour Trends Palette, which includes nine other hues, extends Cinnamon Slate’s understated elegance. Shades like Paris Rain, Sea Salt, and Tissue Pink add subtle warmth and sophistication with undertones of gray, beige, and rose. Meanwhile, richer shades like Leather Saddle Brown and Chowning’s Tan build on the palette’s earthy theme, capturing a sense of natural beauty and versatility. For those interested in bolder tones, the bluetinged Stained Glassand green-inspired Rosepine o er a fresh take on nature-based colours.
Magno believes these hues go beyond the trends of 2025, describing them as colours “you just really want to envelop yourself in.” ough curated as a trend-forward collection, each shade is versatile enough to remain relevant for years to come. Homeowners and designers can experiment with these colours, layering them for a look that’s both modern and personal.
In choosing Cinnamon Slate, Benjamin Moore has created a colour that speaks to the moment while being grounded enough to last, merging comfort and sophistication in a palette designed to feel timeless yet ever-inviting. Whether applied as a statement colour or part of a cohesive scheme, this colour of the year aims to inspire spaces that are cozy, stylish, and adaptable.
(UPPER WALL) Tissue Pink 1163, Regal Select Interior, Matte
(LOWER WALL) Paris Rain 1501, Regal Select Interior, Matte (DOORS) Ashwood Moss 1484, Advance, Semi-Gloss
(TRIM) Ashwood Moss 1484, Advance, Semi-Gloss
(WALLS) Stained Glass CSP-685, Aura Interior, Matte
(CLOSET CEILING) Stained Glass CSP685, Aura Interior, Matte
(TRIM) Glacier White OC-37, Aura Interior, Semi-Gloss
(CEILING) Glacier White OC-37, Waterborne Ceiling Paint, Ultra Flat






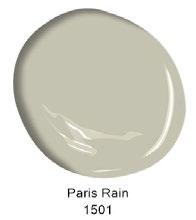


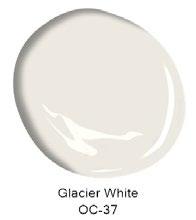


















CURBSIDE PICK-UP AVAILABLE




Monday - Saturday 10am-5pm • Sundays & Holidays 10am-4pm
5534 Sechelt Inlet Cresent, Sechelt

by Angela Koop
Indoor houseplants have surged in popularity, enhancing home decor and improving air quality. Beyond their aesthetic charm, plants create a soothing environment that can uplift mood and promote well-being. With a wide variety of species available, it’s essential to choose plants that suit your space and lighting conditions. This article explores indoor plants that thrive in bright, well-lit areas and those that flourish in lower-light conditions, helping you cultivate the perfect indoor garden.

If you have a sunny room or a space with a bay window, you’re in luck! Many houseplants thrive in high-light environments and can truly brighten up your home. Here are some excellent choices:
1 Succulents: Hardy plants like jade and echeveria thrive in bright sunlight. They store water in their leaves, making them perfect for those who may forget to water regularly. Arrange them in decorative pots for a stunning centerpiece.

2 Cacti: Like succulents, cacti love sunlight and are incredibly low-maintenance. The variety in shapes and sizes adds visual interest to your space. Whether you choose a tall saguaro or a small prickly pear, these plants can easily be integrated into your decor.
3 Fiddle Leaf Fig (Ficus lyrata): Known for its large, glossy leaves, the fiddle leaf fig is a statement plant that requires plenty of indirect sunlight. It can grow tall and become a stunning focal point in your living room or office.
4 Bird of Paradise (Strelitzia reginae): This tropical plant features dramatic, banana-like leaves and can grow quite large. It thrives in bright, indirect light, making it ideal for sunny corners. With the right care, it may even bloom and produce exotic flowers.
5 Rubber Plant (Ficus elastica): With its striking dark green leaves, the rubber plant thrives in bright, indirect light. It is also known for its air-purifying properties, making it a fantastic choice for any room.
6 African Violets (Saintpaulia):
These charming flowering plants thrive in bright, indirect light and add vibrant colors to your space with their delicate blossoms. African violets prefer a warm environment and consistent moisture, making them perfect for windowsills.
These high-light plants not only beautify your home but also help create a lively atmosphere. When placing these plants, ensure they receive sufficient light throughout the day to prevent them from becoming leggy or losing their vibrant colors.



If your home has rooms with less natural light—perhaps a cozy den or a north-facing room—don’t worry! Several indoor plants thrive in lower-light conditions and can still bring a touch of nature indoors. Here are some top contenders:
1 Snake Plant (Sansevieria trifasciata): This hardy plant is nearly indestructible and can survive in low light and irregular watering. Its tall, upright leaves add a modern touch to any space, and it also helps purify the air.
2 Pothos (Epipremnum aureum): Known for its trailing vines, pothos is an excellent choice for low-light areas. Its heart-shaped leaves can be green or variegated, and it’s perfect for hanging baskets or as a climbing plant on a trellis.
3 ZZ Plant (Zamioculcas zamiifolia) : The ZZ plant is another resilient option, thriving in low light and requiring minimal care. Its shiny, dark green leaves create a striking contrast in any room, making it a stylish addition to your decor.
4 Peace Lily (Spathiphyllum spp.): This popular houseplant not only thrives in low light but also produces beautiful white flowers. Peace lilies are excellent for improving indoor air quality and require minimal care, making them a perfect choice for busy households.

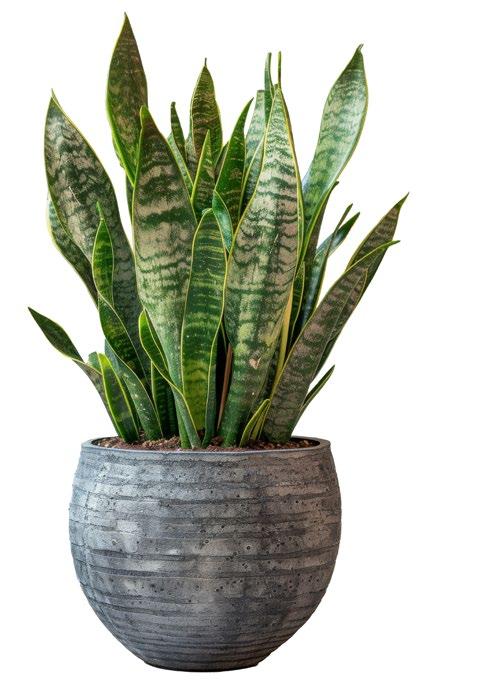
5 Cast Iron Plant (Aspidistra elatior): True to its name, the cast iron plant is nearly indestructible. It can tolerate low light, neglect, and a range of temperatures, making it an excellent option for less-than-ideal conditions.
These low-light plants are perfect for creating a serene atmosphere in spaces with limited sunlight. With their hardiness and minimal care requirements, they make it easy to enjoy the benefits of indoor gardening, even in dimly lit areas.
Whether you have a sun-soaked bay window or a cozy, shaded corner, there are plenty of indoor houseplants to suit your needs. By choosing the right plants for your lighting conditions, you can enhance your home’s aesthetic while reaping the benefits of improved air quality and a more vibrant atmosphere. Embrace the beauty of indoor gardening and let nature flourish in your space!









As the housing market faces increasing demands for affordability, sustainability, and speed of construction, modular homes are emerging as an attractive alternative for both developers and consumers. Here’s a look at the key advantages and recent innovations driving the modular home industry forward.
One of the most significant benefits of modular homes is cost-effectiveness. Building homes in a factory setting allows manufacturers to buy materials in bulk, significantly reducing material costs. Additionally, the streamlined production process minimizes waste and reduces labor costs. According to the National Association of Home Builders (NAHB), modular homes can be up to 20%
cheaper than traditionally constructed homes.
Furthermore, because modular homes are built faster, financial savings extend to shorter construction loan periods and less on-site labor. This combination of reduced material, labor, and financing costs makes modular homes an appealing option for first-time homebuyers or those looking for a more budget-friendly housing solution.
Time is money in the housing market, and modular homes offer a significant advantage in this area. Traditional homes can take many months or even years to complete due to weather delays, labor shortages, and other unforeseen challenges. In contrast, modular homes are constructed in climatecontrolled factories, where weather isn’t a factor. Once the modules are completed, they are transported to the site for assembly. The entire process, from start to finish, typically takes a few months, and in some cases, homes can be ready for occupancy in as little as 8-12 weeks. This speed is a gamechanger for developers and individuals looking to move quickly into a new home.


Building homes in a factory ensures consistent quality control, as workers are operating in a standardized environment with access to specialized tools and technology. Modular homes are subject to stringent building codes and inspections throughout each stage of construction, often exceeding the standards of traditional on-site builds. The controlled environment also reduces the risk of mold, rust, and other common issues caused by exposure to the elements during construction.
Sustainability is becoming a priority in modern construction, and modular homes are leading the way. Factory-built homes

generate less waste, as excess materials from one project can be recycled and used in another. Factories are also better equipped to manage and recycle waste efficiently. Additionally, modular homes are often more energy-efficient, with better insulation and energy-saving features built into the design. This can result in long-term savings on energy bills for homeowners and reduced environmental impact.
Contrary to the misconception that modular homes are cookie-cutter designs, modern modular homes offer a high degree of customization. Buyers can choose from a wide range of layouts, finishes, and design features to personalize their home. Modular homes can also be adapted to suit various styles, from contemporary to traditional, ensuring that homeowners are not limited in their aesthetic preferences.
As the demand for modular homes grows, so does innovation within the industry. Several exciting developments are shaping the future of factory-built homes.
Modern modular homes are increasingly incorporating smart home technologies. From energy-efficient lighting and thermostats to security systems and
automated appliances, many new modular homes come equipped with the latest in home automation. This integration of technology makes these homes more attractive to techsavvy buyers and enhances convenience, comfort, and energy efficiency.
The shift toward sustainability has led to the use of eco-friendly materials in modular home construction. Manufacturers are experimenting with recycled materials, low-VOC (volatile organic compounds) paints, and energyefficient building practices. Some companies are also exploring the use of renewable resources, such as bamboo and cork, in modular home construction. These materials not only reduce the carbon footprint but also promote healthier indoor air quality for residents.
Modular construction is no longer limited to single-story, box-like structures.
Advances in engineering and design are allowing for the construction of multistory, complex modular homes that rival traditional homes in terms of aesthetics and functionality. These designs include multi-family units, townhouses, and even luxury homes, demonstrating the versatility of modular construction.
A major trend within the industry is the development of net-zero energy homes, which produce as much energy as they consume. These homes are equipped with solar panels, energy-efficient appliances, and advanced insulation techniques to minimize energy usage. As consumers become more environmentally conscious, the demand for net-zero homes is expected to grow, and modular homebuilders are positioning themselves at the forefront of this movement.
The modular home industry is proving to be a dynamic, cost-effective, and innovative solution to modern housing challenges. With its advantages in affordability, speed, quality control, and sustainability, combined with exciting developments like smart technology integration and eco-friendly materials, modular homes offer a promising alternative to traditional home construction. As demand for efficient, sustainable housing continues to rise, the modular home industry is poised for significant growth in the years to come.
For more information on energy efficient affordable homes on the Sunshine Coast contact EcoFab Modular Homes at 778 910-4663 or visit their website at www. ecofab.ca

A Safe, Accessible, and Inclusive Hub for the Sunshine Coast Community

e new Sunshine Coast Community Services Society (SCCSS) building in downtown Sechelt is more than just an architectural project; it is a blueprint for community-focused placemaking. Designed by Jesse Garlick of Studio 531, the building integrates universal design principles that ensure accessibility and inclusivity for all members of the community, regardless of age, ability, or mobility. By creating an environment that everyone can use equally, the project becomes a model for how thoughtful design can contribute to a shared sense of place.
Universal design is evident throughout the building, starting with wide hallways, accessible entrances, and elevators that ensure barrierfree movement for residents and visitors. e community hub’s multipurpose rooms, food programs, and outreach spaces are designed to be navigable and welcoming to people with diverse physical needs, fostering a strong sense of accessibility and dignity. In the a ordable housing units on the upper oors, universal design is also re ected in features such as adaptable kitchens and bathrooms, which can be modi ed based on individual needs, creating homes that work for all.
Beyond accessibility, the building’s design also contributes to the sense of place through its

connection to the surrounding environment and community. e extensive green spaces and community gardens encourage interaction with nature, fostering well-being and connection. is is part of a biophilic design approach, which integrates natural elements into the built environment, making the building not only functional but restorative. e central courtyard, scooped out from the middle of the building, o ers a safe, elevated space for residents to gather and interact, while the garden area downstairs invites community members from outside the building to engage with the space as well.
Furthermore, the new building incorporates environmental design features that promote safety and security such as well-lit communal areas, open sightlines, and secure yet welcoming entrances. is aligns with SCCSS’s mission of creating spaces where
everyone, from families to support workers, feels comfortable, secure, and empowered.
At the heart of it, this building embodies the very essence of placemaking. It’s a space that re ects the Sunshine Coast’s values of community, connection, and care. With universal design, biophilic elements, and community-centered services, the project goes beyond the physical and helps create a place that is accessible, safe, and welcoming to everyone. By thoughtfully considering how the space can serve its residents and the wider community, it becomes a true home—a place where people can thrive. Learn more or donate to help close the funding gap at buildingtogether-sccss.ca.



Linwood Custom Homes is thrilled to a nnounce a new partnership with EcoFab Modular Homes Ltd. welcoming them as the official Linwood Homes authorized dealer on the Sunshine Coast. is collaboration
signifies a shared commitment to providing high-quality custom cedar homes for the Sunshine Coast and beyond. Explore the complete range of beautifully designed homes now at www.ecofab.ca or contact them directly at 778 910-HOME (4663) for further details

With minimal effort and basic materials, you can transform your garden into a welcoming space for relaxation and warmth this winter.
Creating a do-it-yourself fire pit is a fantastic way to add warmth and ambiance to your garden during the colder winter months. Not only does it provide a cozy outdoor gathering space, but it’s also a satisfying project you can complete in a weekend. Here’s a step-by-step guide to building your own fire pit.
Materials Needed:
Fire pit blocks or bricks (heat-resistant material)
Gravel (for the base)
Fireproof steel ring (optional but recommended for added safety)
Shovel and tamping tool
Level
Construction adhesive (optional)
Pick a flat, open area in your garden, at least 10-20 feet away from trees, fences, or any flammable structures. Ensure there’s ample space around the pit for seating and that it’s in a spot where smoke won’t drift directly into the house or onto neighbours’ property.
Once you’ve chosen your location, mark out the circumference of your fire pit. Most fire pits are around 3 to 4 feet in diameter. You can use string, a measuring tape, or lay out the blocks in a circular pattern to define the size. Next, dig a hole about 6 to 12 inches deep within the marked area. The depth will help contain the fire and keep it safer.
Step 3: Create the Base
Fill the bottom of the pit with gravel to a depth of around 4 to 6 inches. This layer will provide drainage, helping to prevent water from pooling inside the pit. Use a tamper to compact the gravel, creating a level base for the next step.
Step 4: Build the Walls
Arrange the fire pit blocks in a circular pattern on top of the gravel base. You can choose to either dry-stack the blocks or use construction adhesive for extra stability. Stack the blocks in multiple layers (typically 3 or 4 rows high), making sure each layer is staggered for strength. Use a level as you go to ensure your pit is even.
Step 5: (Optional) Add a Fire Ring
For added durability and safety, place a metal fire ring inside the block structure. This will help contain the heat and protect the blocks from extreme temperatures over time.
Step 6: Enjoy!
Your fire pit is now ready for use. Arrange comfortable seating, gather some firewood, and enjoy cozy winter evenings by the fire.
We specialize in our collaborative approach with home owners, contractors and architects to provide creative solutions to meet style, durability and sustainability design.
Coastal Steel provides top quality custom roof and wall systems. With over 25 years of experience, we have built a reputation for innovative, quality workmanship on the Sunshine Coast and Greater Vancouver area.


