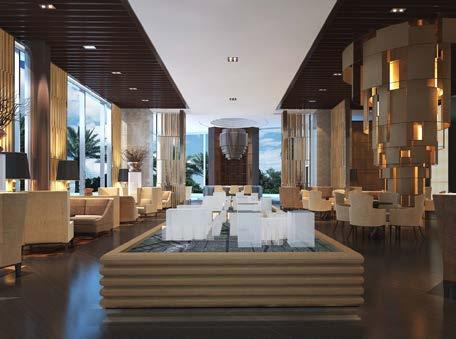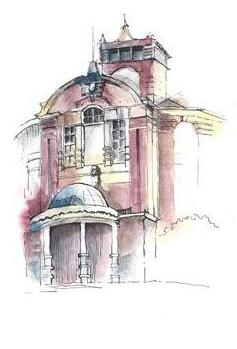CONTENTS
CONTENTS
5 4 HAND SKETCHING SALES CENTERS
WHISPERS IN THE BAMBOO FOREST 1
Project Type : Medical Clinic
Year: 2022 Winter Area:
1540 sq ft
Location:
530 Spring Street, Winthrop, AR
Client: Dr. Janice Rockefeller
DESIGN CONCEPT
BAMBOO -- INTEGRITY . HEALTH
B amboo is a naturally sustainable material as the primary material and inspiration of the clinic. The bamboo’s unique properties of strong, flexible, and evergreen. The bamboo forest sways with even the slightest breeze while their trunks stay rooted firmly in the ground below. The characteristics are reminiscent of integrity, tenacity, and humility. Dr. Janice Rockefeller desired to change the “Under-served Area and Population” healthcare status of the town of Winthrop. Her vision reflects the character of bamboo and gives back to the community.
The interior design uses natural health materials and imagery to create a harmonic and relaxing space. Promoting health programs and the responsibility of the community.

EXISTING CONDITION
1913 Colonial Revival-style school

that listed in Arkansas Register of Historic Places on 11/7/01.

Location at half of the first floor of the building.
Ceilings height is 11’-0”.
BLOCK DIAGRAM PLAN

FLOOR PLAN
FLOOR FF&E PLAN



COLOR SCHEMES
BIOPHILIC ELEMENTS








BIOPHILIC ELEMENTS






Dynamic Lights
Biomorphic Form & Patterns
Natural Materials



AERIAL MODEL
T
he clinic interior uses a biophilia-based design that brings maximal natural light into every single space to bring a better wellness experience. Using bamboo-colored 360° rotation vertical louvers behind the glass curtain walls not only keeps the patient’s privacy but also brings rich natural light into the gray corridor space, which gives people an “alive” sense when walking through. The application of vertical lines from endless bamboo, such as doors and trimmers, bookshelves, and louvers accentuates the advanvvvtages of the tall ceilings. The ceiling LED linear lights give the feeling of a breeze whispering through the bamboo forest.

Vertical bamboo-colored louvers behind the glass curtain walls break down the “grey” corridors. The louvers can have 360° rotation to keep the patient’s privacy and bring rich natural light into the corridor, which gives people an “alive” sense when walking through.





1 WAITING AREA
Except for the regular waiting area, this area contains an accessible area and kids waiting area. Kid’s area adopts softly curved sofas for safety and reduces sharing of items to avoid cross-infection. The circinate starry lights above head like wind whisper.




2 LOBBY AREA

The application of natural bamboo is the primary material in the space. Celadon-colored stone paves following a natural pattern. With white marble and copper doors, trimmers bring a neat and warm atmosphere.



3 RECEPTION AREA
The reception area contains an accessible counter and self-check-in devices for convenience to visitors. Linear led lights to bring the pattern of bamboo and accent space division.

4 EXAM ROOM
All exam rooms connect with natural light and views. Follow bamboo -- the biomorphic materials, colors, and patterns merge into the space, bringing patients a feeling of relaxation and attention.

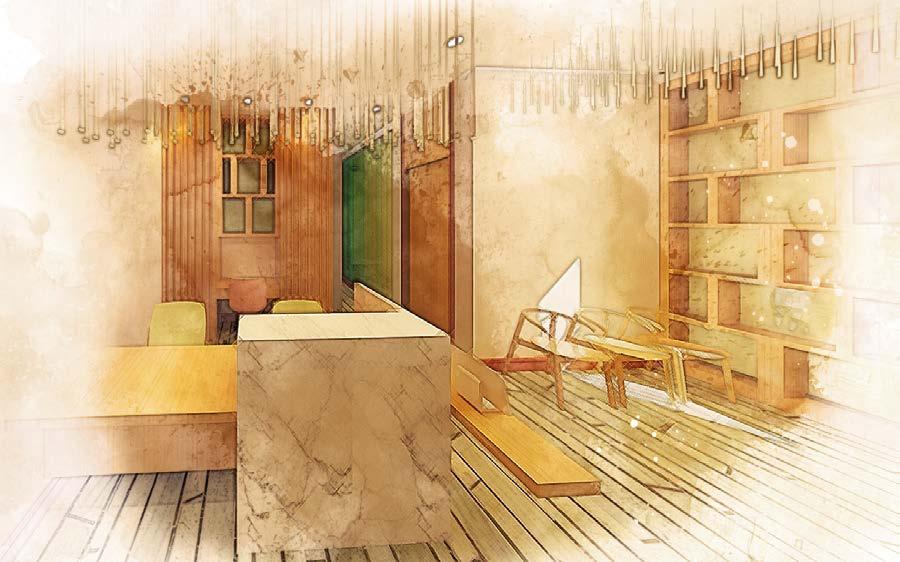
SUSTAINABLE MATERIAL SPECIFICATIONS
BAMBOO FLOOR
Brand:
Series: Size: Finish: Edges: Grooved:
MOSO
Bamboo X-treme ® Beams
1’-1/2” x 6’ x 73’-1/4”
Unfinished Square Edge No
BAMBOO BEAMS
Brand: Series:
Size: Finish: Edges: Installation:
MOSO
Bamboo Supreme
96mm x 10mm x 920mm
Lacquer (extra matt)
Nano Bevel
Fully glued
BAMBOO VENEER
Brand: Series: style:
Size:
MOSO
Bamboo Veneer


High Density ®
2500mm x 0.5mm x 1250mm
FSC ® certification
LEED & BREEAM
WUI approved decking and siding
Fire safety wall/ceiling
Fire safety flooring
Durability class
FSC ® certification
LEED & BREEAM
WUI approved decking and siding
Fire safety wall/ceiling
Fire safety flooring
Durability class
FSC ® certification



LEED & BREEAM
WUI approved decking and siding

Fire safety wall/ceiling
Fire safety flooring
Durability class
WINDOWS
Brand:
Series:
System:
Finishes :
KAWNEER COMPANY, INC
OptiQ ® AA ® 5450 Series Windows

Polyamide Thermal Barrier


Architectural Anodized Finishes and Applied Coatings
WINDOW SHADES
Brand: Color:
Materials:
Composition:
Fabric Style:
Mermet ® USA
Shadow
GREENSCREEN EVOLVE ® fabircs
100% polyester / 78% recycled content
Warp Knit
LEED ® *
Declare (Red list free)
Cradle to Cradle Certified ™
Declare
GREENGUARD Gold Certified
RoHS
HPD
NFPA 701
5 YEAR INTERIOR
WALL PAINT
Brand: Dry time: Sheen: Features: Paint type:

BACKDROP
60 min to touch, 3-4 hrs to recoat
6% Sheen level
High durability, low odor, low voc, applies easily, washable
Acrylic
Green Wise Certified
climate neutral certified company
2 BIMES ECO BLOCK COMPLEX
Project Type
ECO Community Complex
Year
2022 Spring Location
55 S Atlantic St #205, Seattle, WA 98134
Demographics
The site location is in King County. The largest city in Washington and Pacific Northwest region. 14th largest in the US. Population: 787,995 (2020) city, 3.5M greater metro. Total span 142 miles. The density of 9,396 people per square mile.
Existing conditions
As an abandoned formerly industrial space, it is a greyfield land where located in pioneer square in downtown Seattle.
Mixed Use
Combine commercial and residential usage. Including residence, office, restaurant, brewery, organic market, retails, entertainment, vertical farm factory, event space, gym & yoga studio, and training facility.
Vision
Provide housing and employment for houseless people while providing enrichment for the whole community and environment. A community block that is not only sustainable but contributes to the community & environment.
SWOT
Population Growth: 1.47% annually, Increasing 30% in 10 years
Ethnic diversity: increasing in diversity (40%) International migration, 10% Asian speaking households, 4.5%
Spanish speaking
Growing Industries: aerospace, clean technology, information & communication technology, life sciences/global health, maritime, tech start-up
Climate threats: earthquakes

INDEX
S ite Area : 237,580 sq ft
Site Coverage area: 141,098 sq ft
Site Coverage ratio: 59.39%
Block A: 435,488 sq ft
Block B: 66,400 sq ft
Block C: 60,762 sq ft
block D: 10,128 sq ft
Cumulative area: 572,778 sq ft
Residential Usage area: 344,880 sq ft
Ratio: 60.21%
Dwelling Units: app. 328





Commercial Usage area: 227,898 sq ft
Ratio: 39.79%
FAR ratio: 2.41
Open Space Area: 150,880 sq ft
January Solar analysis
April Solar analysis
July Solar analysis
October Solar analysis
ECO BLOCK TRANFORMATIONY ECOBLOCK ENTRANCES ANALYSIS
To ferries & highway
To entertainment & public transportasion
Entrance from
The site is an abandoned middle-density industrial space in Pioneer Square, Seattle.
The building and its surrounding block will be the site of an ecological transformation.


ECO BLOCK TRANFORMATIONY














Entrances from
To retail & public transportasion
ECOBLOCK FUNCTION ANALYSIS

MIXED HIGH-RISE BLOCK A
(residention / commercial)
Isolation noise from hignway / wind & solar energy collection on the rooftop
HISTORIC BLOCK D
(historic building / office)
COMMERCIAL LOW-RISE BLOCK B
(entertainment / retail)
GREEN BLOCK C


(vertical farming academy / factory / organic market / restaurant)

PV Array
Block A is the highest building outfitted with an array of PV modules angled precisely to capture a great amount of sunlight and provide the entire block with net positive energy needs. Energy-capturing wind kites on the rooftop as supplemented.

Block A
In the eight-story high-rise mix-used building, the top six-story are residential, and the first two-story are commercial, including community resources and a help center. This building is a barrier to the southwest wind from the Pacific Ocean and the highway acoustic insulation on the western side of the block. The residential building uses two sky gardens and an atrium to connect all tenants to easy indoor and outdoor living.
Biophilic design
This exquisite block features visual and non-visual connections to the nature around it. The site is overflowing with greenery –from the drought-resistant, native plant landscape to the green roofs and the vertical gardens – which visitors and residents can enjoy from the walking paths throughout the block or from inside through large low-E glass windows. Strategic usage of windows and skylights creates varying biophilic lighting that both creates visual interest and supports an aligned circadian rhythm. The flora attracts the fauna, so the landscape is filled with local birds, creating a melodious natural soundscape.
Block B
The two-story commercial building contains a yoga studio and a brewery, connected with Block A at the ground level.
Energy
Blocks utilize nature with daylighting windows that cut the need to use electricity. Water heating is generated by underground thermal pumps, also lowering energy needs. All Blocks are equipped with energy-saving features and sustainable materials.

FUNCTIONAL DETAIL DEMONSTRATION
Block D
This five-story office building renovates in combination with the Bemis historic building that has stood for over 100 years as a part of Seattle’s historical architectural landscape. The four buildings enclose a central area and have green roofs on all blocks, with sky gardens to provide plenty of activity areas to enhance human well-being.
Block C
This three-story commercial building has a vertical farming factory and a fresh organic market on the first two floors, a restaurant on the third floor, and a rooftop. The vertical farming factory is an education, research, and training facility that provides fresh produce to the restaurant and organic market. A living machine combined with Block C as an element of biophilic design to enhance human-water interaction, treat wastewater for farming and green roof irrigation use, and even produce edible plants and fish suitable for the fresh market and organic restaurants.
Sustainable Materials
Materials from this project have thoughtfully considered eliminating VOCs and preventing “building sickness.” Declare products that meet the LBC standards for transparency and chemical safety. The interior architecture reuses the bricks of the original building at the site as well as other reused and recycled materials such as glass, steel, and wood.
Walkable Community
The Eco-block is located in the central area of Seattle, that easy access to public railways, buses, ferries, and highways. As a walkable area, it is also suitable for bikers. Limited underground parking spots for green power vehicles only. Shower rooms are designed for bikers to support a human-powered living style.
Building Form
The structures comprising the Eco-block started as four rectangular forms. The height of the blocks gradually increases from south to north to ensure the maximum natural sunlight of the site.

Seattle Annual Humidity and Rainfall Data


W ater Saving Strategy Diagram

Blackwater to Living Mechine
Cooling Tower Makeup Water
Block C West Section with Water Feature

HOLDING TANK RESUED WATER TANK
living machine water feature

FILTERATION
High Efficiency Toilet
LIVING MACHINE SYSTEM
Diagram of the Living Machine Rainwater From PV Arry Gutten Rainwater From Roof Gray WaterRainfall inches for Seattle: 37 inch per year
Rooftop area: 143,960 sq ft
Rainwater capture: 3,318,422 gallons per year

Water Saving Fixtures Calculation











Residential /Year
note:
1. according to the building index, residential building average has 1050 sq ft per dwelling unit.
2. presuming 3 b.r. and 2 r.r. with four occupants per unit.
Irrigation Greenroof
Organic Manure for Grreenroof
Blackwater to Composting Toilet
to High Efficiency Toilet
Composting Toilet


Overflow to Sewer Line
Commercial / Year
note:
1. according to the building index, the commercial area is 2/3 of the residential area.
2. business fixtures rate per capita lower than residential function. presuming the toilets, urinals, and faucets quantities are 1/3 of residential. Presuming kitchen faucets, shower faucets require quantities are 60.







3. commercial toilets and urinals are used composting system, no water is needed.

The kite can reach higher heights than a typical wind turbine and access stronger winds.

Mechanical energy is transferred down the tether to the ground station where it is converted into electrical power.

Solar panels are oriented toward the south to capture the greatest amount of sunlight.
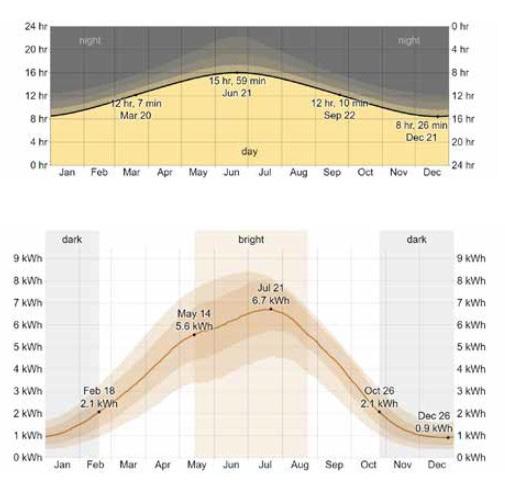
The DC power is converted to AC power at the inverter on the side of the building.
Heat pump converts 53° water from for heating the building.


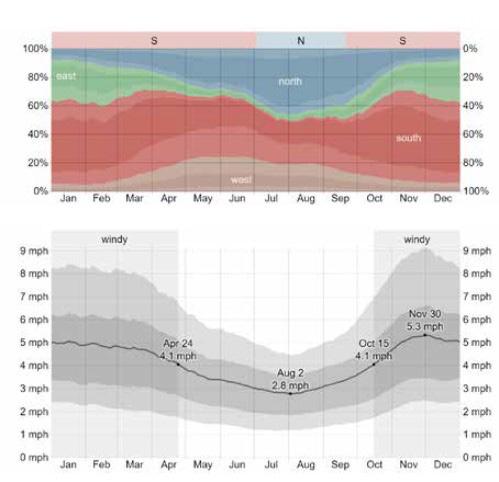
Heat pump uses a compressor to temperature in the radiant heat A network of pipes laid before concrete vide heating and cooling for the
from underground tubes to 95°
to extract heat and increase system.
concrete floors are poured proentire building.
Human / Green Power Transit
Led Light Source Energy Saving Calculation


Note: according to Table C405.3.2(1) using the Building Area Metho
Residential area: 344,880 sq ft 206,928 LPD (w/ft2) 2,040 bulbs
Commercial area: 227,898 sq ft 182,318 LPD (w/ft2) 2,430 bulbs
Total: 4,470 bulbs
The Eco-block is in a prime location to be accessed by food, bicycle, ferries , buses, railways etc. public transit.
Dense, diverse neighborhoods encourage walking, bicycling and transit.
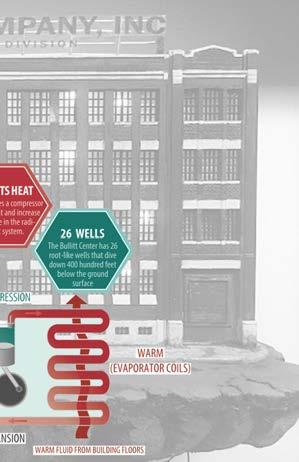
There are shower rooms for bikers to support a human powered living style.

Limited parking spots underground for green power cars only.
Total:
LED bulbs than incandescent bulbs save 864,498 kwh/year


LED bulbs than cfl bulbs save 113,985 kwh/year
Note: estimate an individual fixture cost of ownership 1year period: Lights are on 10 hours per day, seven days per week, 52 weeks per year

Passive Ventilation Strategy
1. Cool breezes from the ground into the building through the atrium, using its buoyancy to blow the hot air off from the louvered vent.


2. Use shades to block extra sun heat. Use operable windows to control indoor airflow.
Passive Lighting Strategy
1. Use glazed skylights to bring natural lighting into the atrium, diffusing reflections of light-colored walls and bringing the building’s interior nature clean lighting energy.
2. Use blinds to control the angle of sunlight to achieve the best results.
Operatable Windows with Shades and Blinds
Nature Light
Glazed Skylights
Green Roof
Hot Air blow out
Louvered Vent
Over Flow Rainwater Collection
Gutter
Hot Air
Raise
Envelope Insulation Strategy
High-Performance windows insulation

Glazing Option: triple, argon gas-filled glazing
Frame: made of low conductive materials (with C2C certificated wood)
Insulation Material R-Value Rate

Atrium
Green Solution Strategy
Standard intensive green-roof


Traditional Vs. Sustainable Wall Insulation


Declare. Materials


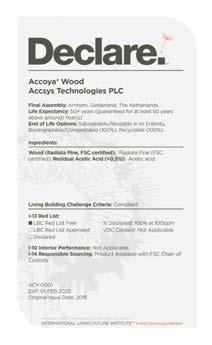



Material: used tire ourdoor floor

Material: Fernale Ready Mix & Gravel Fly Ash Concrete





Location: Ecoblock Construction


ECO Block Exterior Materials



A full range of facade solutions generating energy using built-in photovoltaic cells. The range is divided into transparent and opaque solutions.

Location: ECO Block south facade
Material: SunEwat BIPV Glass
Brand: AGC
Certification: C2C
Material: Paving Stones
Brand: GODELMANN GMBH & CO. KG
Certification: C2C
Material: outdoor wood / window frames
Brand: Accoya® Wood
Certification: C2C / fsc
Material: Quartzite stone

Brand: LAS VEGAS ROCK, INC.
Certification: C2C
Skylights of block c rooftop restaurant leverages varying intensities of light and shadow that change over time to create conditions that occur in nature.


activity, in which humans and other wildlife are protected physically and mentally.
Biomorphic Forms & Patterns
Biomorphic Forms & Patterns




Variability
Non-Visual Connection with Nature
Presence of Water
in air temperature, relative humidity
Block C water fountain in living machine provide a nonvisual experience of nature that engender a deliberate and positive reference to nature, living systems or natural processes.

Patterns
Living machine in block c enhances the experience of a place through seeing, hearing or touching water.




Material Connection with Nature
Complexity & Order
to
 Block C restaurant roof use natral wood material facade use natral stones material Connection with Nature.
rooftop frame using fabrics wave is
Block C restaurant spiral staircase adheres to a spatial hierarchy similar
encountered conch shells in nature.
Block C restaurant roof use natral wood material facade use natral stones material Connection with Nature.
rooftop frame using fabrics wave is
Block C restaurant spiral staircase adheres to a spatial hierarchy similar
encountered conch shells in nature.
ECO BLOCK C ECOLOGICAL CYCLE DIAGRAM
ORGANIC RESTAURANT FRESH MARKET
Composting plant fertilizer vertical farming
GREEN ROOF
VERTICAL FARMING FACTORY
Edible
Produce edible vegetables and fish are suitable for the fresh market and the organic restaurant.
ECO RESTAURANT CONCEPT
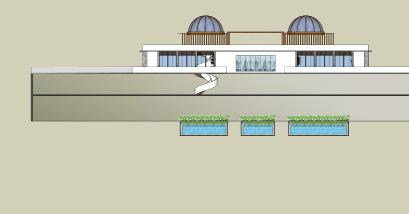
Wastewater Traetment
Living Machine treats eco block’s wastewater without using chemicals by mimicking the cleansing properties of wetlands.
WATER VIEW
Integrate biophilic design to realize human-water interaction. Enhance the experience by seeing, hearing, or touching the water.
The restaurant’s inspiration draws from the coastline of Puget Sound by using neutral colors of beige and grey as base tones, with subtle hues of materials are from the “Declare. list.” A boat-shaped wood frame was placed on the rooftop, with a fabric suspension curtain mimicking ocean waves. both indoor and outdoor dining & bar areas, and additional rooftop lounge spaces. Doors of the restaurant can be opened on all three sides of the building to the outdoor dining space. The combination of plants with water features easily brings feelings of relaxation while maintaining an intimate connection
Composting toilets produce fertilizer green roof / farming irrigation.
ECOBLOCK C RESTAURANT PLAN


REUSETANK
Treated water for green roof / vertical farming irrigation.
ECOBLOCK C RESTAURANT ROOF PLAN
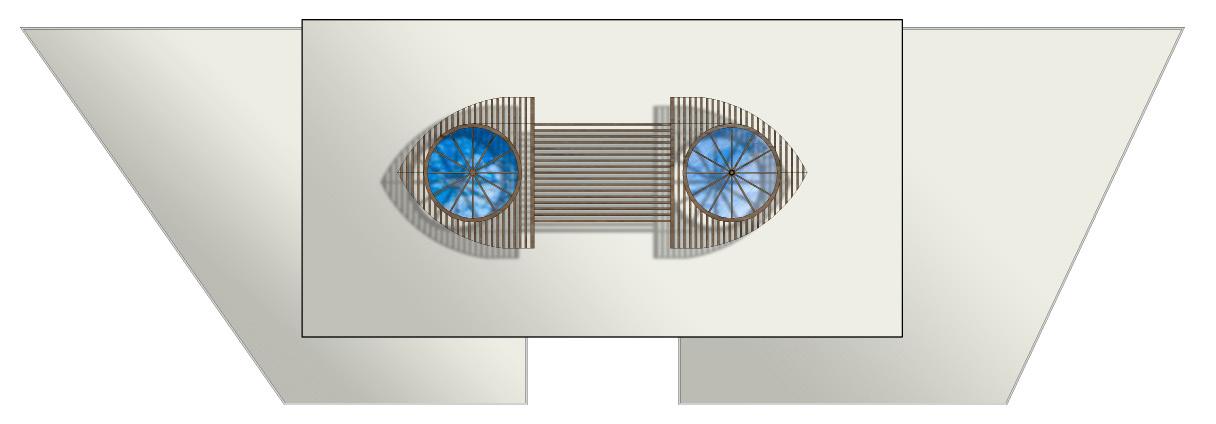
green and blue. All waves. The restaurant has building and extended connection with nature.
ECOBLOCK C RESTAURANT ROOF WOODFRAME PLAN





 ECOBLOCK C RESTAURANT ELEVATION
ECOBLOCK C RESTAURANT ELEVATION




 C R oof Restaurant 3D view
C R oof Restaurant 3D view
INNOTEK OFFICE - NIRVANA








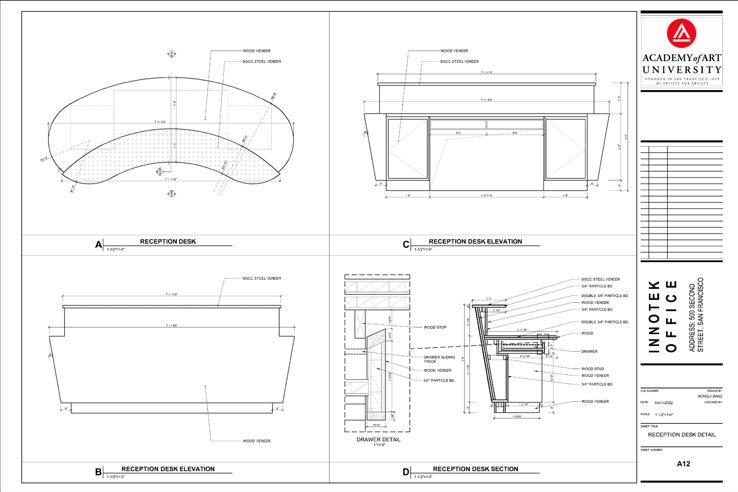













VANKE BEIJING HILL SALES CENTER



















 VANKE LAKESIDE GRAND VIEW SALES CENTER
VANKE LAKESIDE GRAND VIEW SALES CENTER






VANKE ECO CITY SALES CENTER


