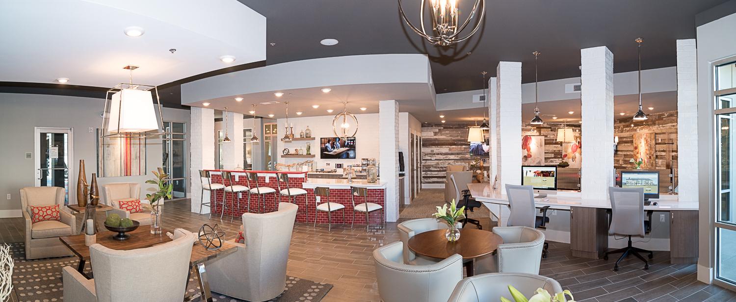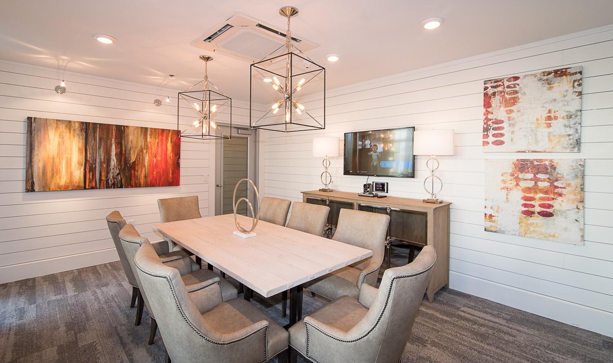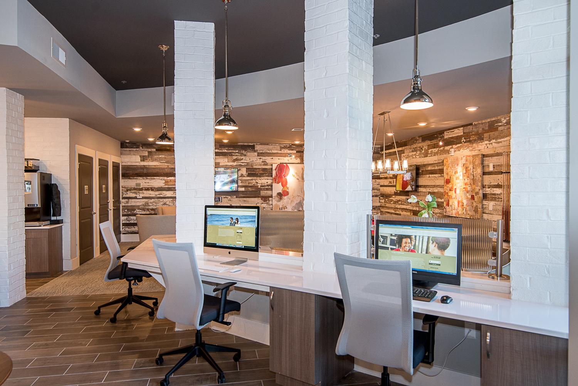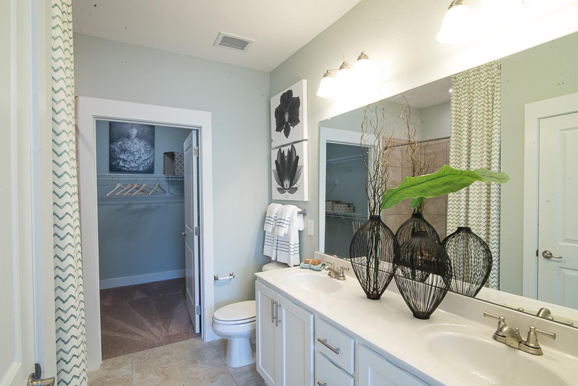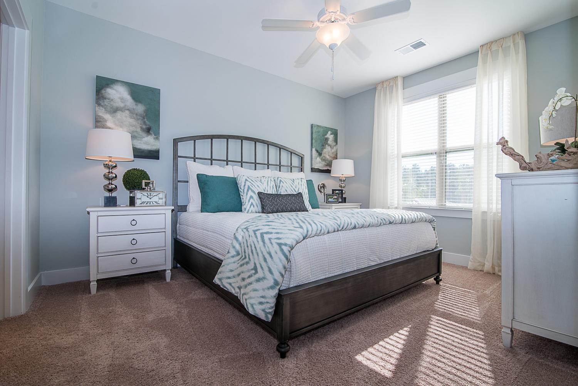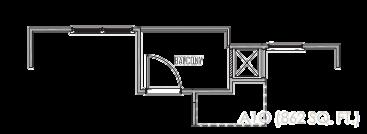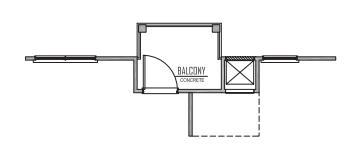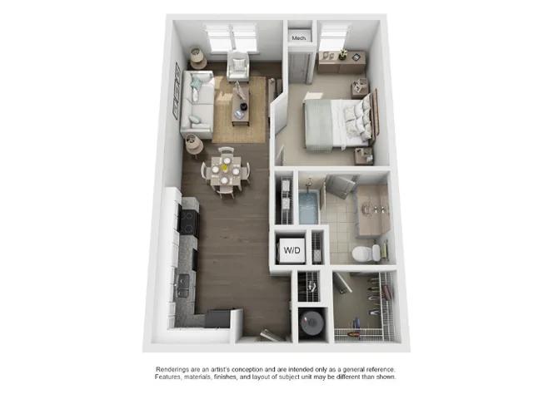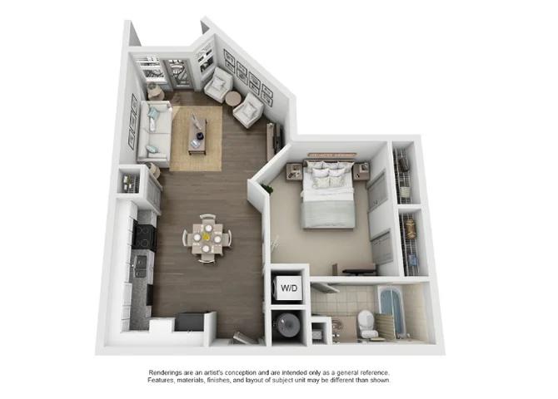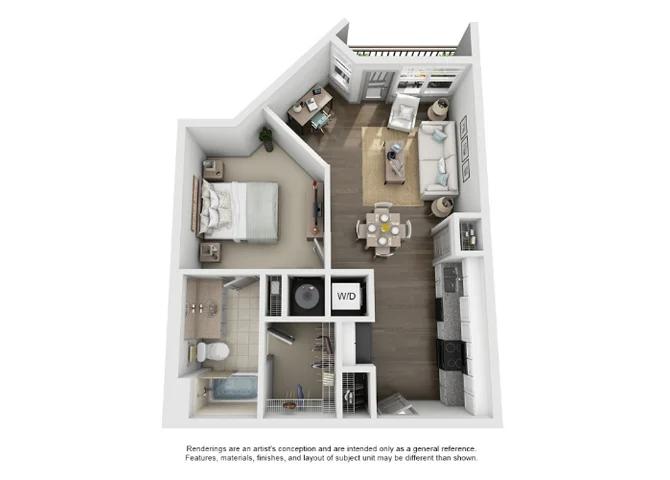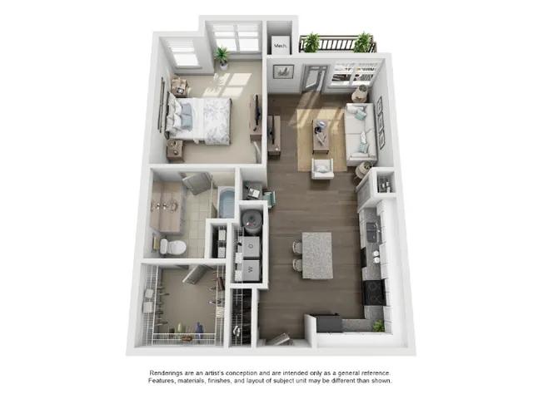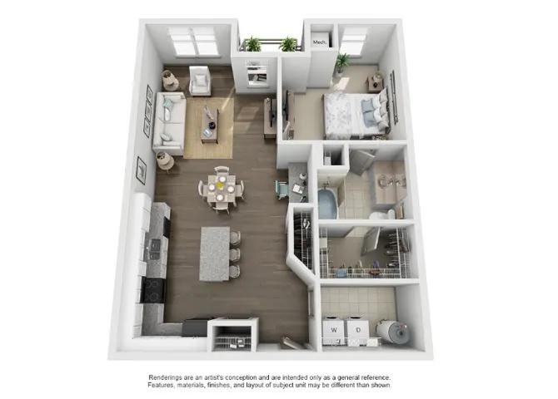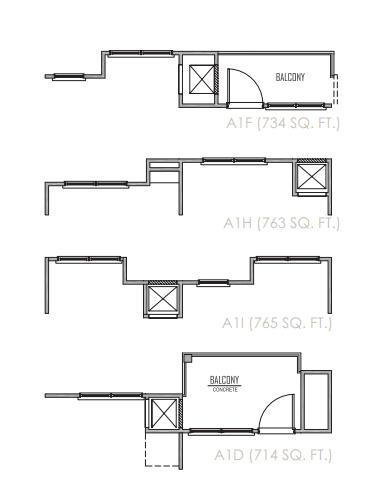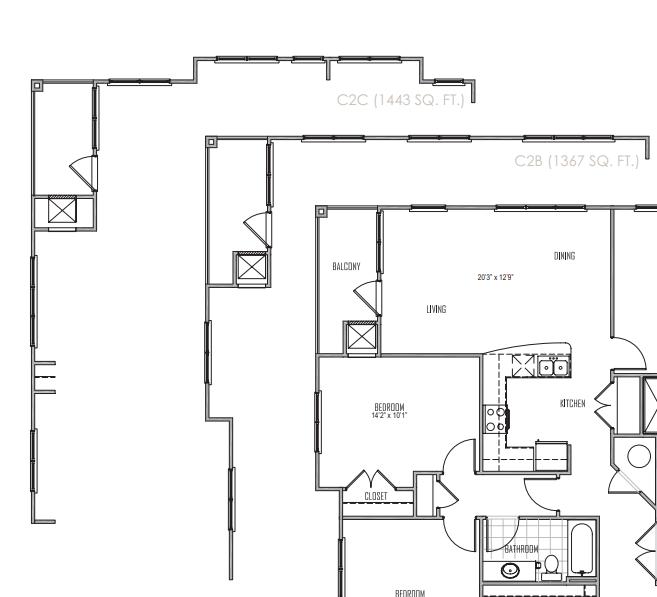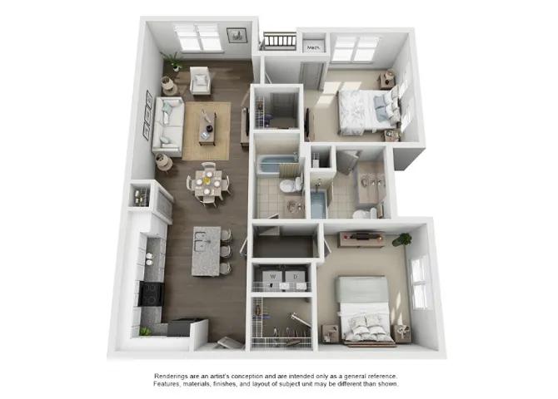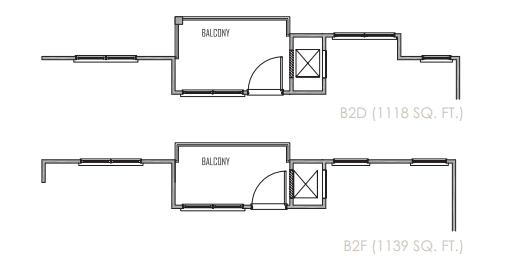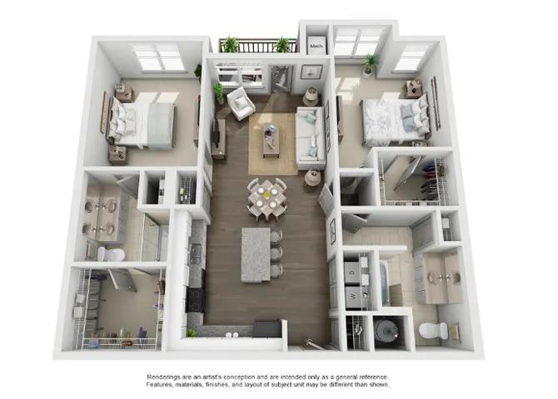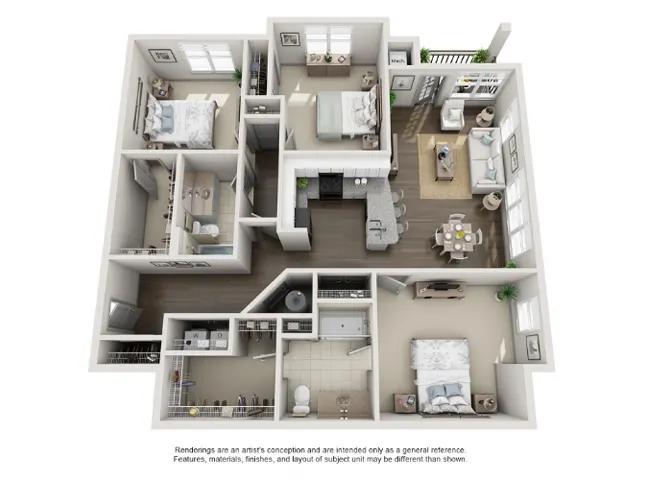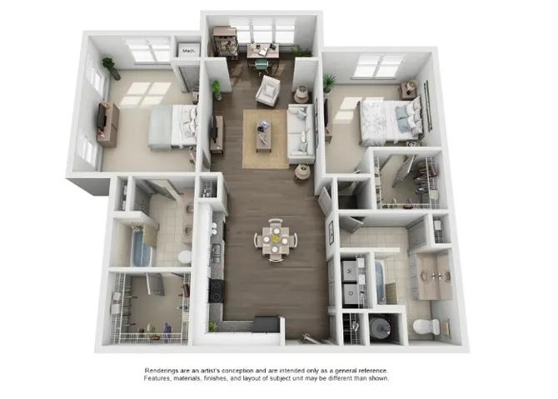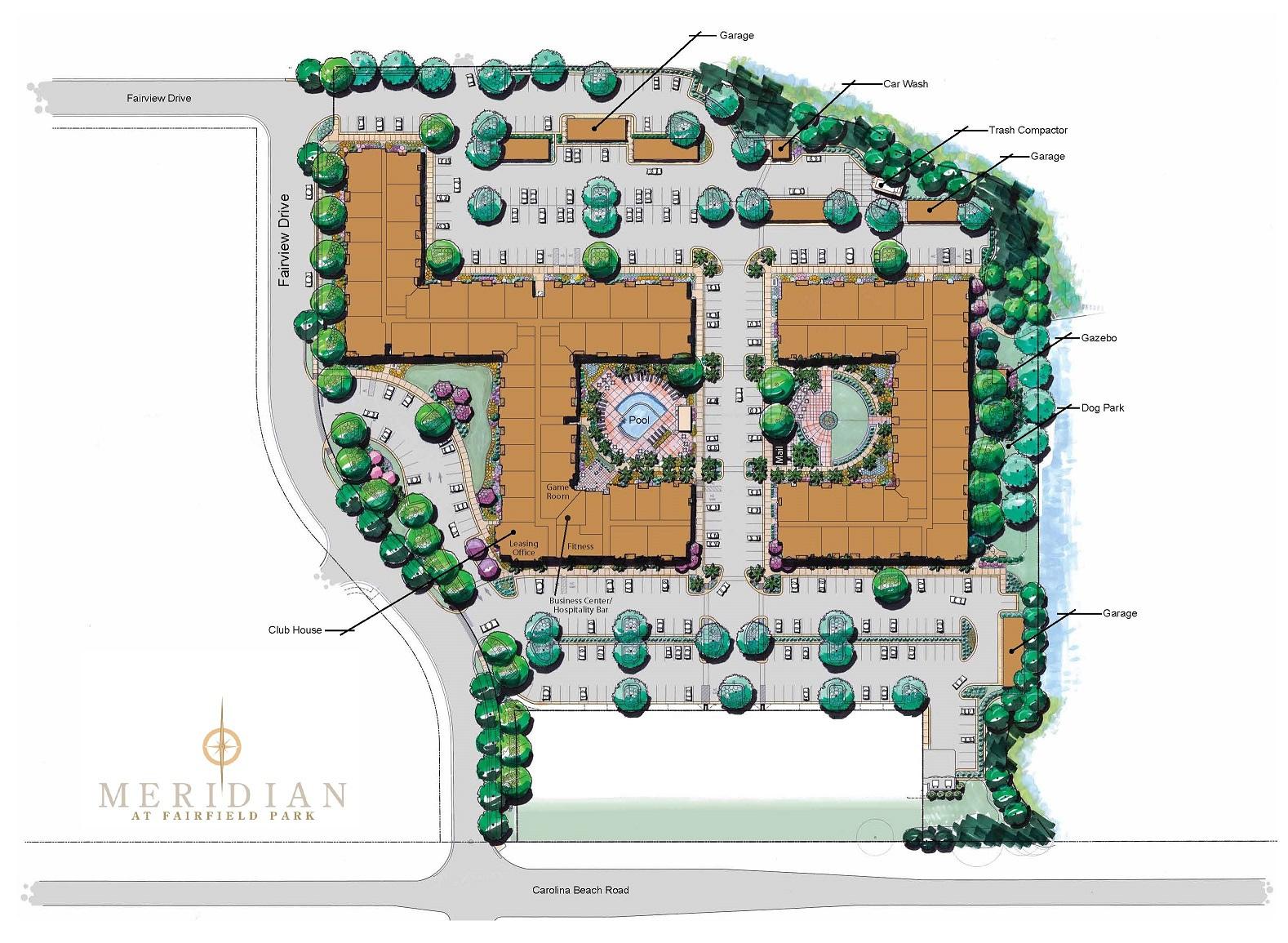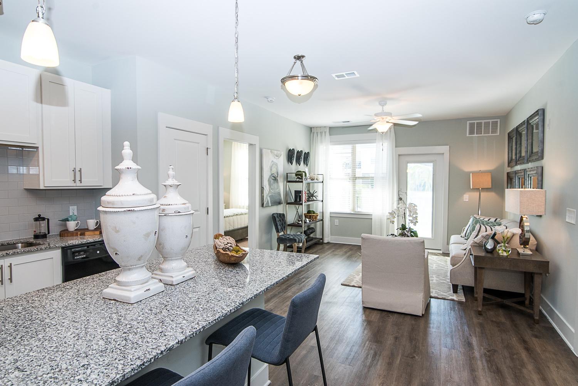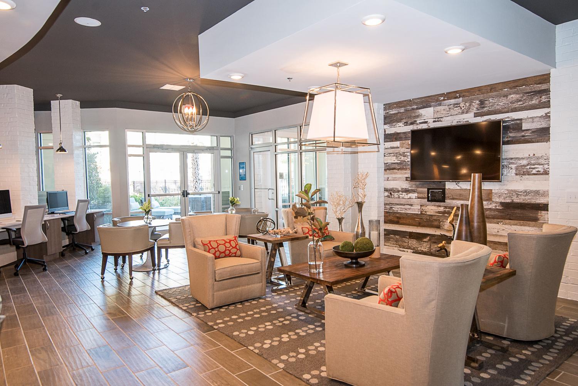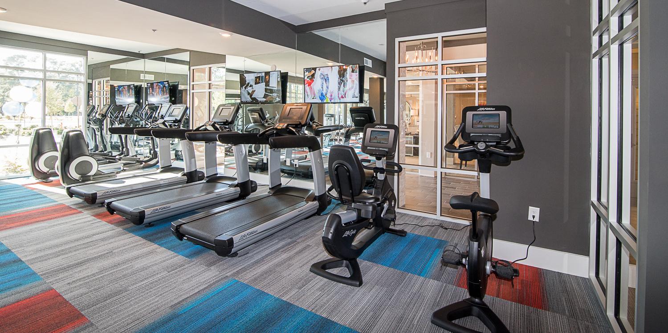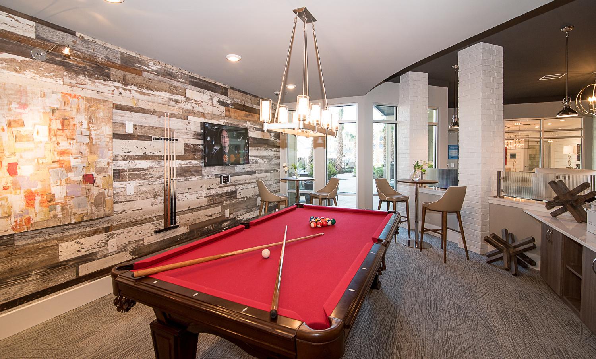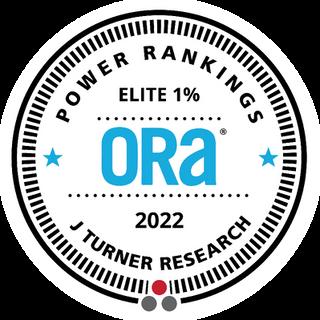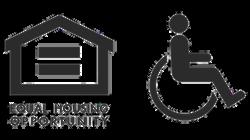













e prestigious coastal North Carolina living ian at Fairfield Park Apartments, one of Wilmington's apartment communities! ntly located in South Wilmington between Beach and Wrightsville Beach, and just om local retail, dining, and entertainment ic Downtown Wilmington, you can easily all the pleasures the area has to offer.
ue one, two, and three bedroom apartment atures luxurious plank flooring, granite rtops, white designer cabinets, energy lighting, and appliances. In addition to nishes throughout, each home includes a e washer and dryer, and many include a te balcony, patio or sunroom. Our pet-friendly community offers a beautifully landscaped tyard, breathtaking salt-water swimming pool nd sun deck, 24-hour state-of-the-art fitness ter, pet spa, billiards room, car wash station, able garages, business center and conference room.

42" White Designer Shaker Cabinetry
Premium wide Vinyl Plank Flooring in Living Room and Kitchen Tiled Walk-In Showers*
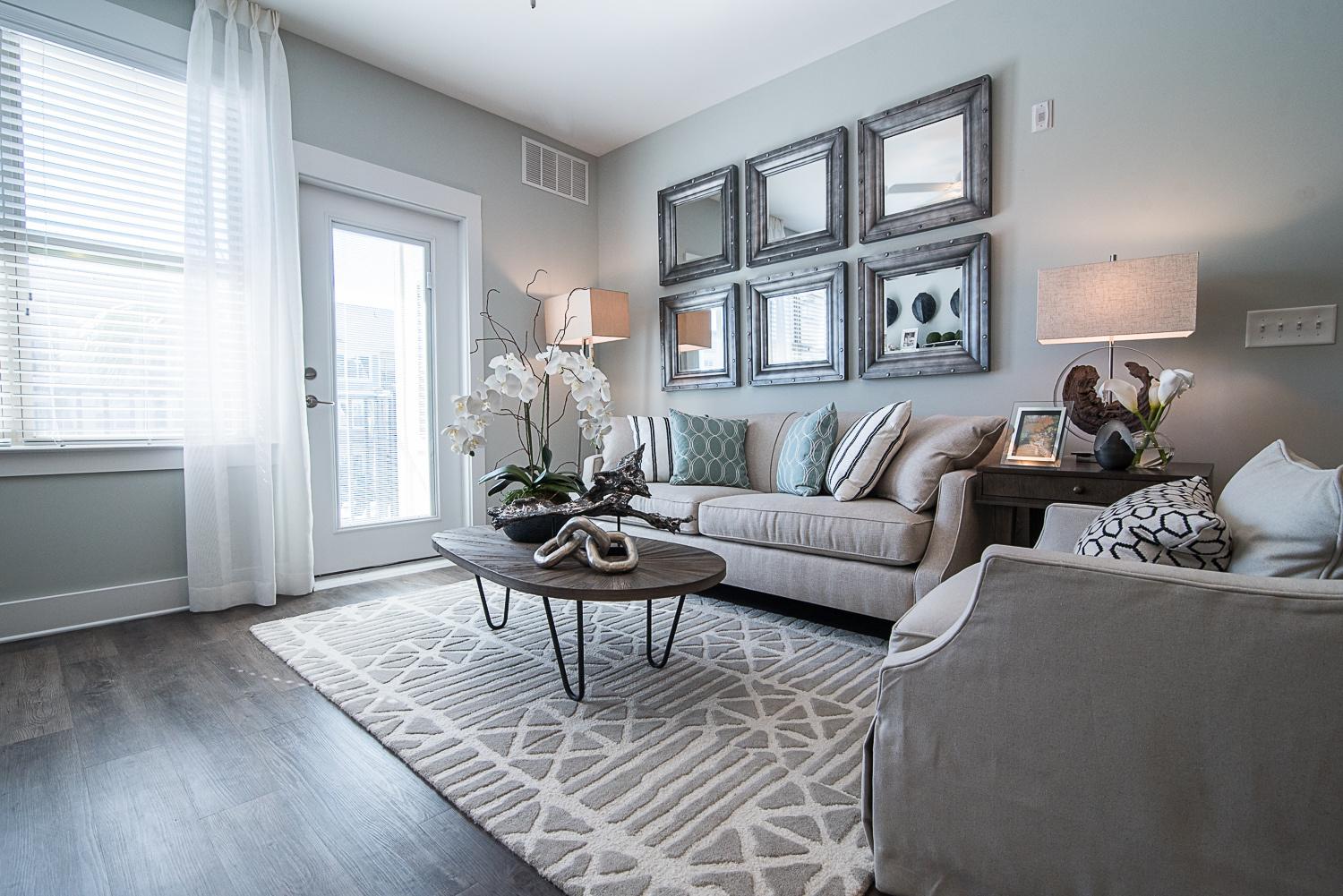
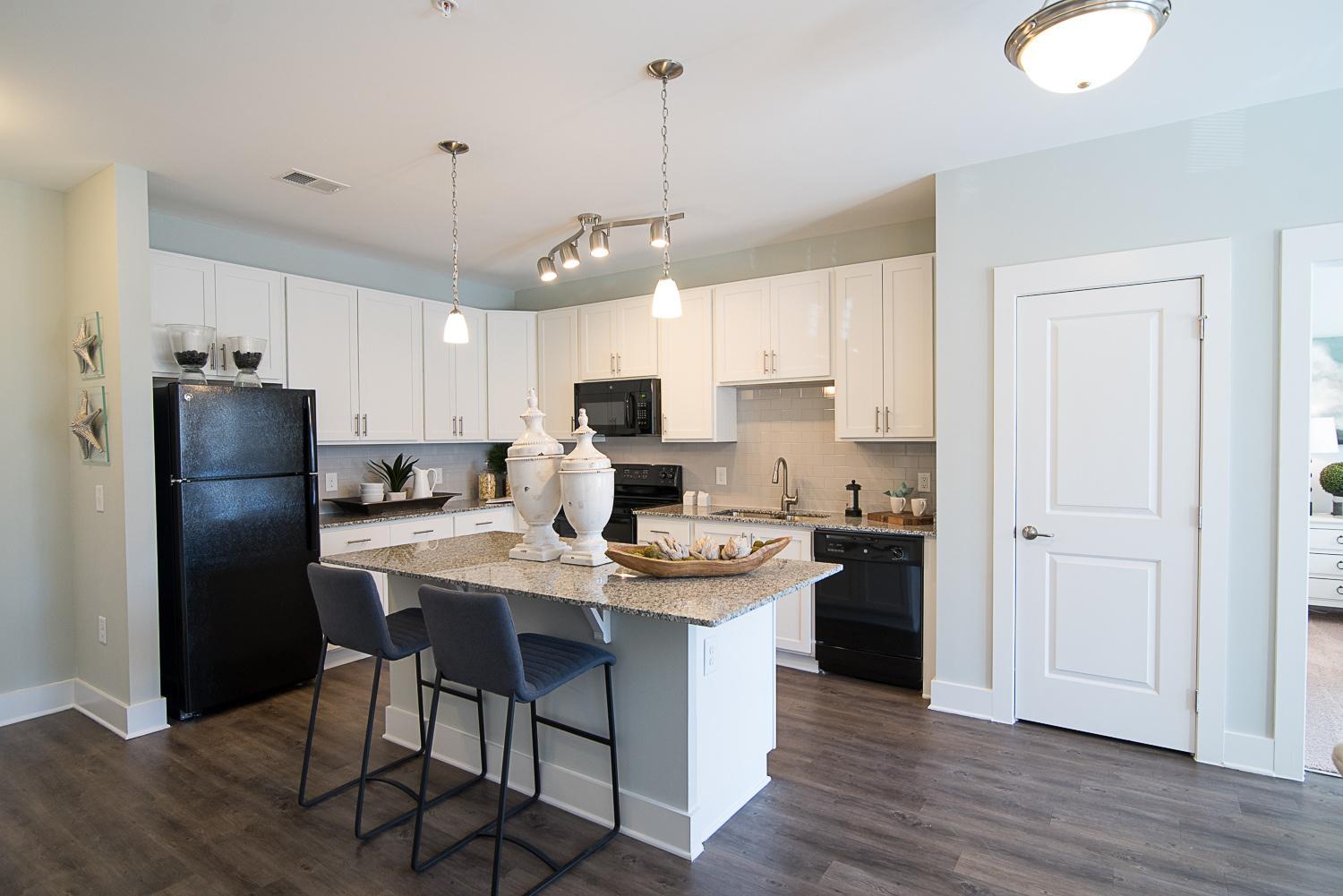
Ceramic Tile Flooring in Bathrooms
Oversized Soaker Tubs*
Double Vanities*
Chef-Inspired Kitchens with Granite Countertops
Modern Subway Tile Backsplash
GE Appliances
Large Walk-In Closets
Ceiling fans in Living Room and Primary Bedroom
Full-Size Washer and Dryer Included
Energy Star Rated Appliances and Lighting
Energy Efficient Apartments built to meet the National Green Building Standards (NGBS)
Private Patios and Balconies*
*Available in selected homes *
Saltwater pool with luxurious Sun Deck and Resort-
Style Pergolas
24-hour State-of-the-Art Fitness Center featuring
Lifetime Fitness Equipment
Chef-Inspired Outdoor Kitchen Area with Grilling
Stations
24-hour Resident Lounge with Billiards Room
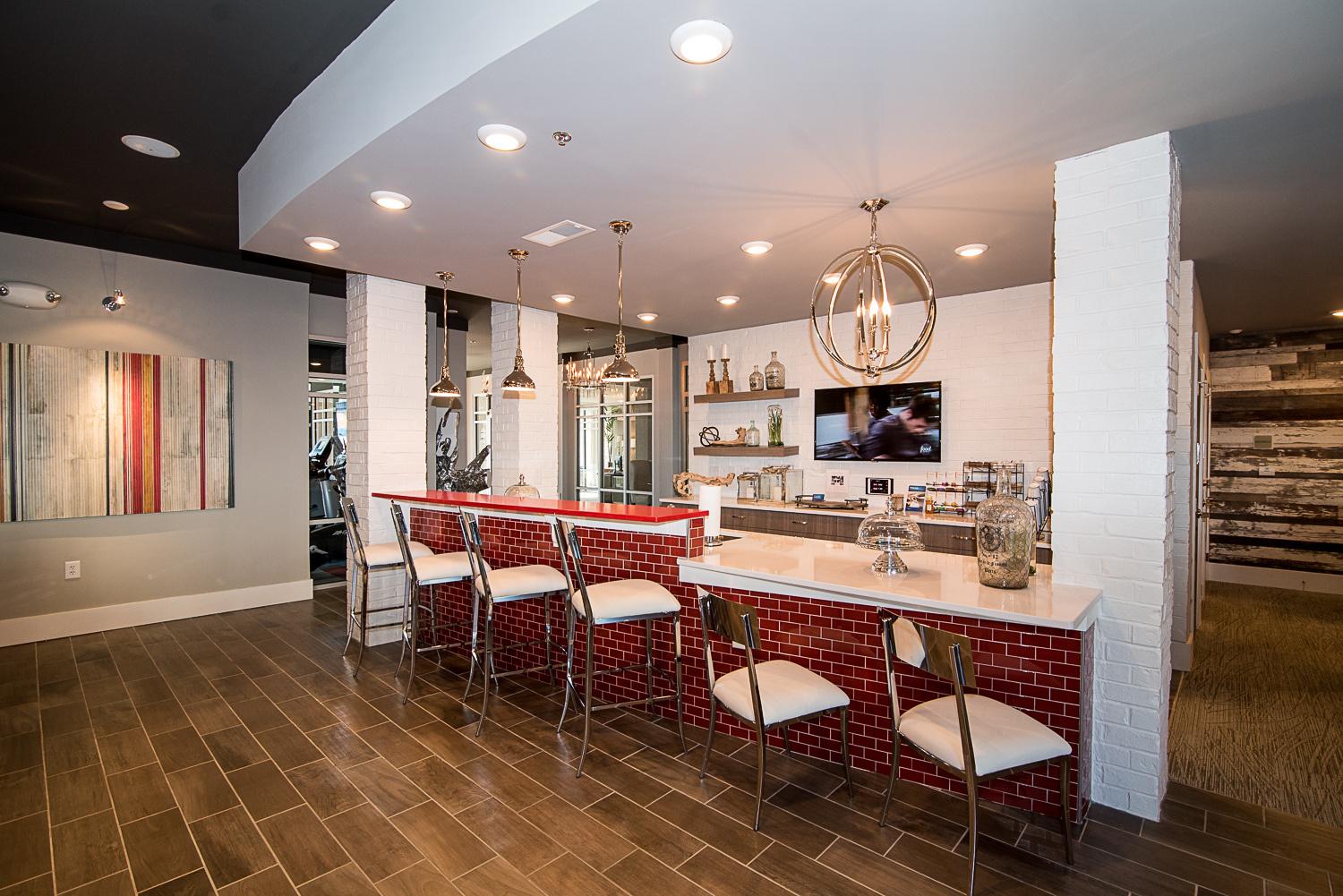
Courtyard with Grilling Stations and Lounge areas
Business Center
Electric Vehicle Charging Stations
Pet Spa and Dog Park
24-hour Package Locker Kiosk
Car Wash
Conference Room
Controlled Access Buildings with remote guest entry
Elevator Access
Convenient Access to New Hanover Regional Medical Center, UNCW, CFCC and 1-40
Storage and Detached Garages available
