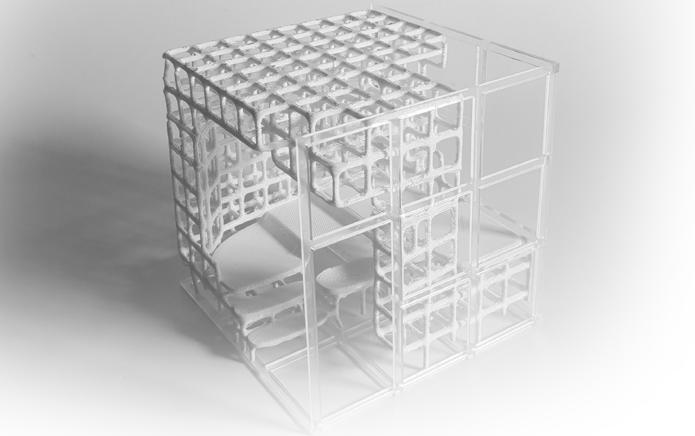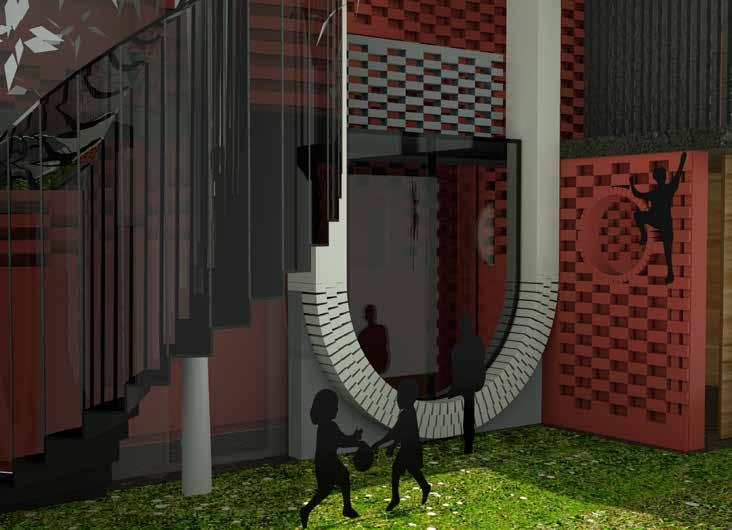
1 minute read
COMMUNITY HEALTHCARE CARLTON CONNECT
A community health centre that acknowledges the past present and the future. Focusing heavily on the large community of Indigenous Australians within the suburb of Fitzroy. The healthcare centre has not only been designed with a deep programmatical connection to the land and its environment, but also refers in form to the existing landscape, utilizing the contours of the site to generate the form of the building.
The CLT frame makes reference to the traditional brick arch most likely used in the 1884 primary school that once existed on the site. The CLT Gridshell roof allows the occupant to experience the full extent of the day, drawing inspiration from the ephemeral nature of dappled light within a forest. The use of CLT has been extensively used in this design for its environmental and psychological benefits.
Advertisement
The healthcare centre itself aims to become a beacon of hope within the community of Carlton and the wider areas. It aims to destroy the institutional feeling of a clinic and integrate medical disciplines in order to create a new and improved, inclusive method of healthcare.
ROOF ENCLOSURE A COMBINATION OF TENSILE ROOF MEMBRANE AND TRANSPARENT SOLAR GLAZING.
GLULAM STRUCTURAL ROOF FRAME. REFER TO STRUCTURAL ENG. FOR DETAIL.
NATURALLY OXIDISED STEEL FRAMING, SEALED WITH CLEAR PRIMER. REFER TO STRUCTURAL ENG. FOR DETAIL.
AWNING OVER PATHWAY. CIVIC GESTURE
SHUTTERS IN COMBINATION WITH SECOND SKIN SCREENING ALLOWS FOR ADJUSTABLE CLIMATE AND PRIVACY RESPONSE.
MANUALLY OPERATED TIMBER SCREENING
• SPOTTED GUM TIMBER • NATURALLY OXIDISED STEEL FRAMING.
• HYDRAULIC HINGE. REFER TO SPEC FOR DETAILS.
GLAZING AND SLIDING DOOR TO FINISH FLUSH WITH FFL
PRE-FABRICATED CROSS LAMINATED FLOORING. REFER TO SHOP DRAWINGS FOR DETAILS
SERVICES TO BE SUSPENDED FROM CEILING, SPACE BETWEEN ARCHED FRAMING
PRE FABRICATED CLT ARCHED FRAME. REFER TO SHOP DRAWINGS FOR DETAIL
MANUALLY OPERABLE LOUVRE SYSTEM
OPERABLE BI -FOLD WINDOW TO SPEC. ENGAGES OUTSIDE AND INSIDE OF CAFE IN COMBINATION WITH SEATING.
GLULAM ROOF STRUCTURE COLUMN FORMS DUAL FUNCTION AS DOWNPIPE AND STRUCTURE. REFER TO HYDRAULIC AND STRUCTURAL ENG. FOR DETAIL.
WALL TO FINISH FLUSH WITH FFL
POLISHED CONCRETE FLOOR WITH THE USE OF GEOPOLYMER CEMENT AND LOCALLY QUARRIED AGGREGATE. REFER TO STRUCTURAL ENG. FOR SLAB AND FOOTING DETAIL
AXONOMETRIC: NORTH EAST

PERSPECTIVE: EXTERNAL
PERSPECTIVE: EXTERNAL
PERSPECTIVE: CONSULT ROOM
PERSPECTIVE: MAIN ENTRY
PERSPECTIVE: GROUND FLOOR


PERSPECTIVE: FIRST FLOOR










