ECO-SCAPES
Ecological, Social & Economic Alternatives
Thesis Shortlisted in the 2022 Areen Awards Competition
American University of Beirut
AUB-Fall 2021/Spring 2022
Synopsis
Dreams have long been a subject of artistic inquiry, defined as a succession of ideas, emotions, images, and sensations that occur in the mind. Recent research has shown that dreaming serves a vital function in our overall well-being, often associated to therapy. Dreams convey a spectrum of emotions, past experiences, recent events, defensive operations, perceptions of self and others, conflicts, problems, and attempts at their resolution. In essence, dreams represent an adventure in a world where our internalized thoughts, feelings, and unfulfilled needs and desires come to life, as many theories suggest and support (Jung, 1974).
This project explores the concept of dreams as a starting point for designing explorative, therapeutic, and experiential spaces and landscapes. The latter serve as ecological, social, and economic alternatives to an environment defined by destruction, deterioration, and deprivation such as the city of Beirut. In other words, they represent the possibilities of designing spaces that address the deep-seated social and economic issues faced by the city of Beirut, while fostering healing and well-being.




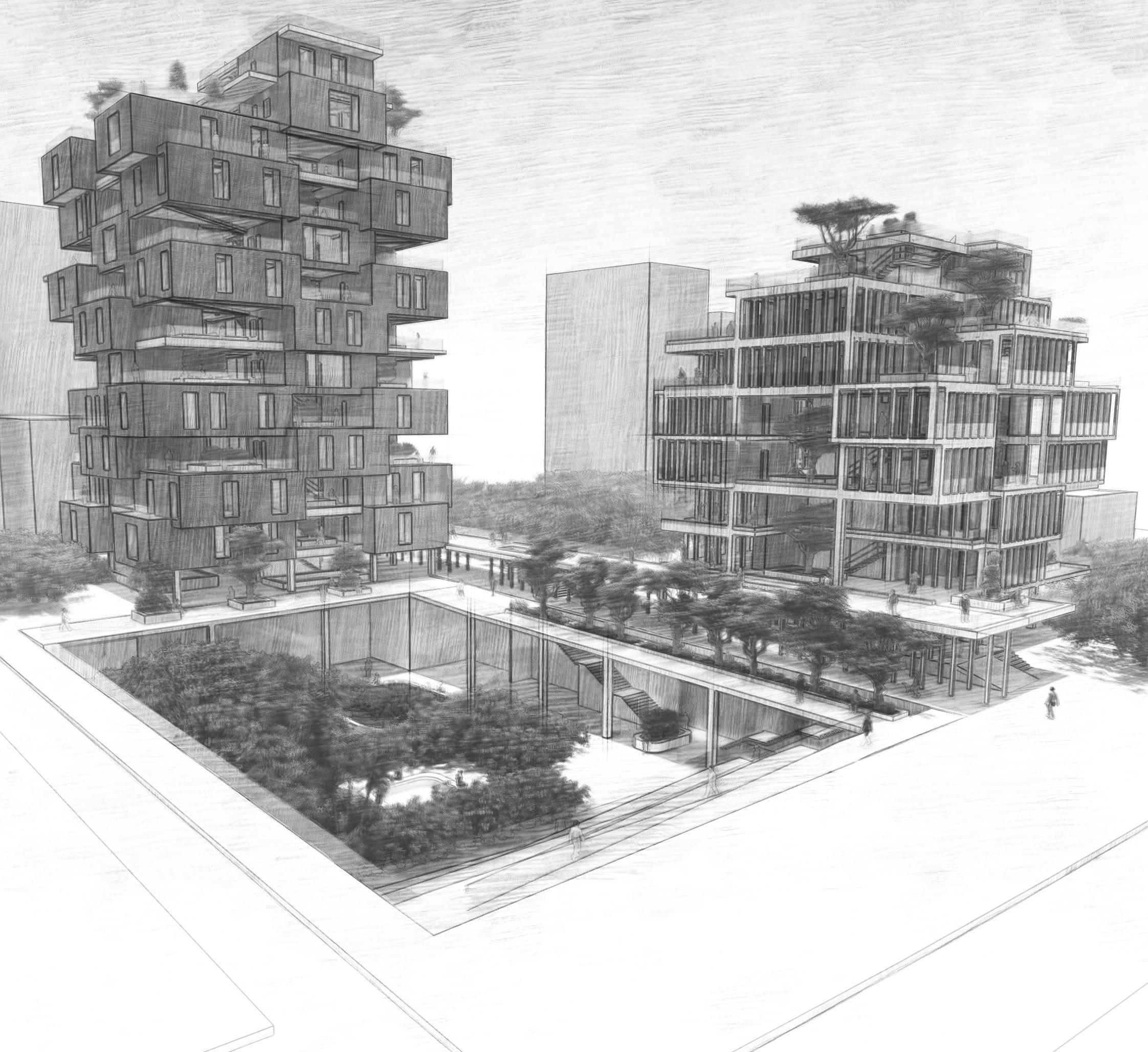
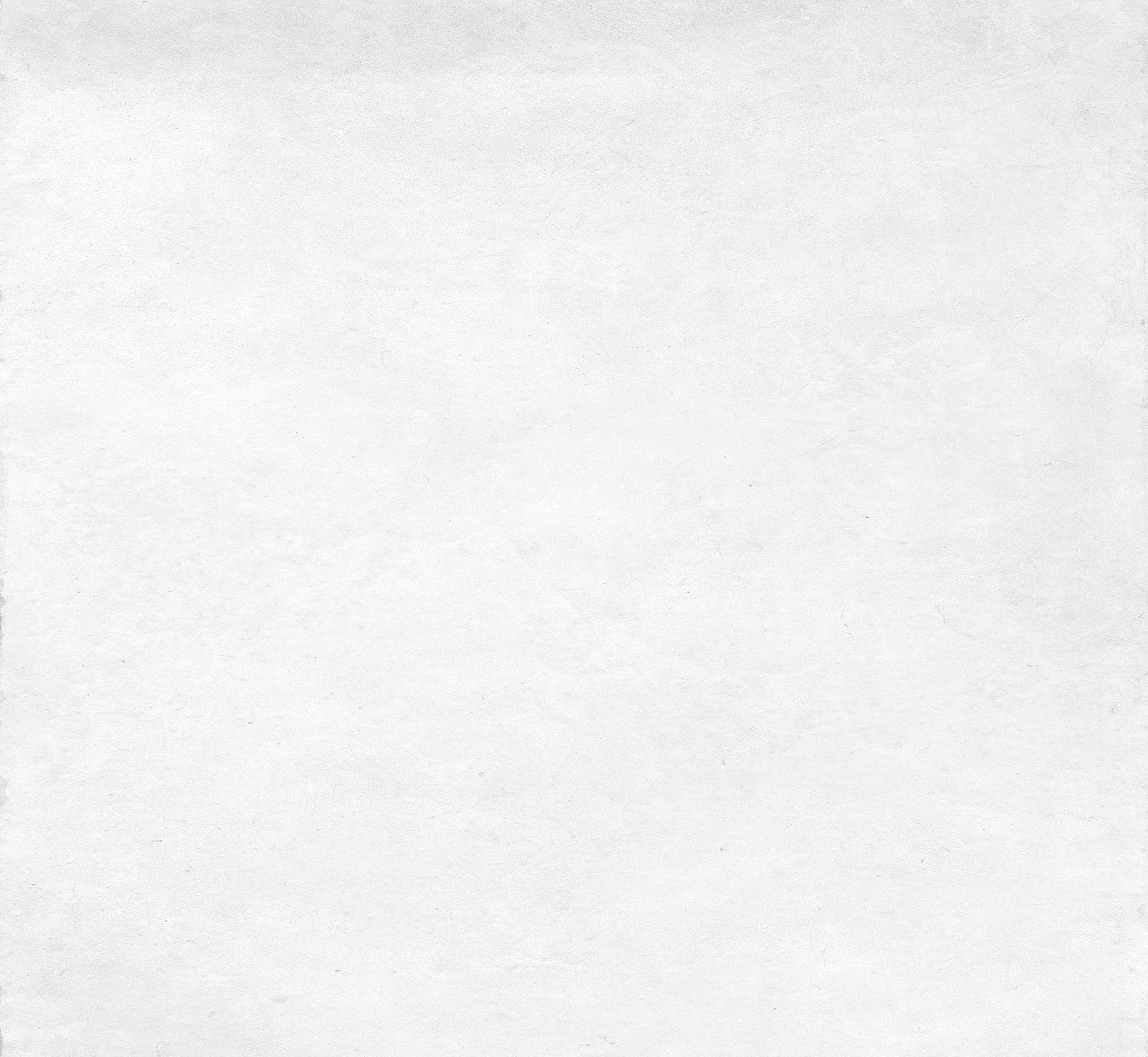 Mixed-Income Housing + Urban Vertical Farming Beirut, Lebanon
Architectural and Urban Design
Cad, Rhino, Grasshopper, Lumion, Adobe Suite
Mixed-Income Housing + Urban Vertical Farming Beirut, Lebanon
Architectural and Urban Design
Cad, Rhino, Grasshopper, Lumion, Adobe Suite
DREAMSCAPES: AN INITIAL EXPLORATION
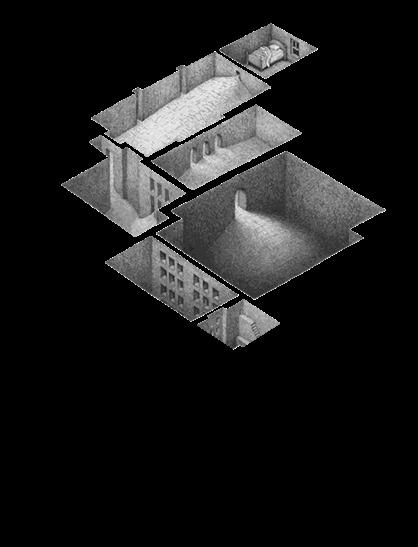



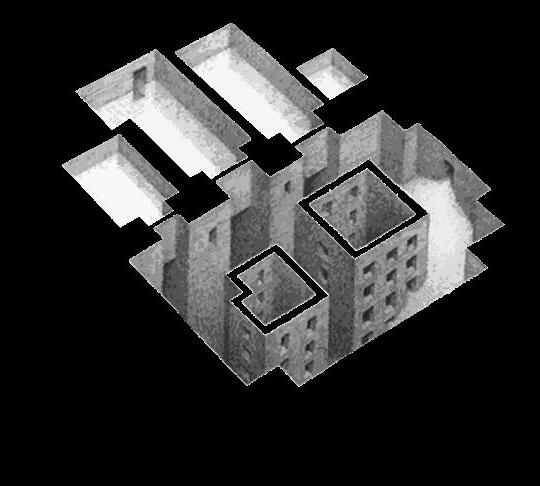
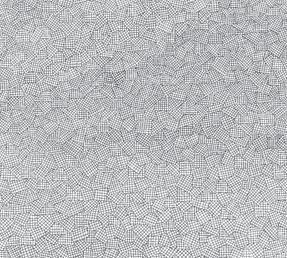

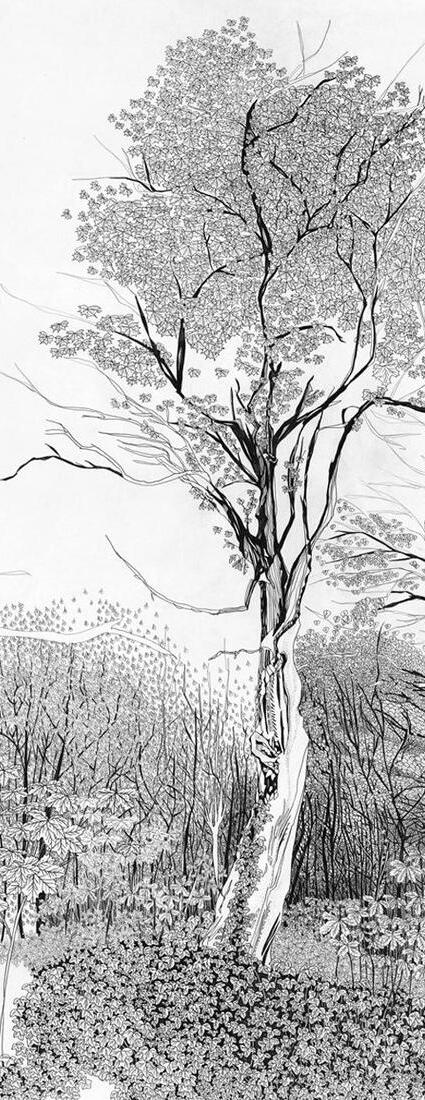
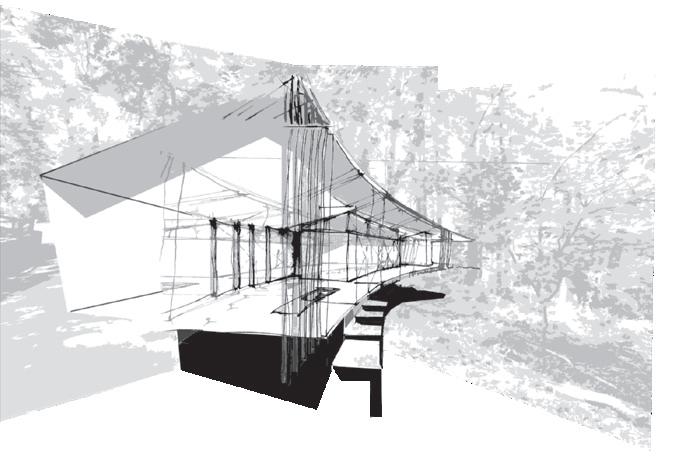

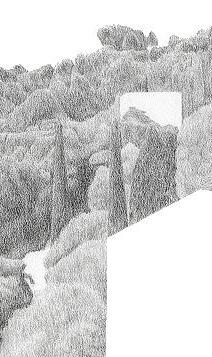

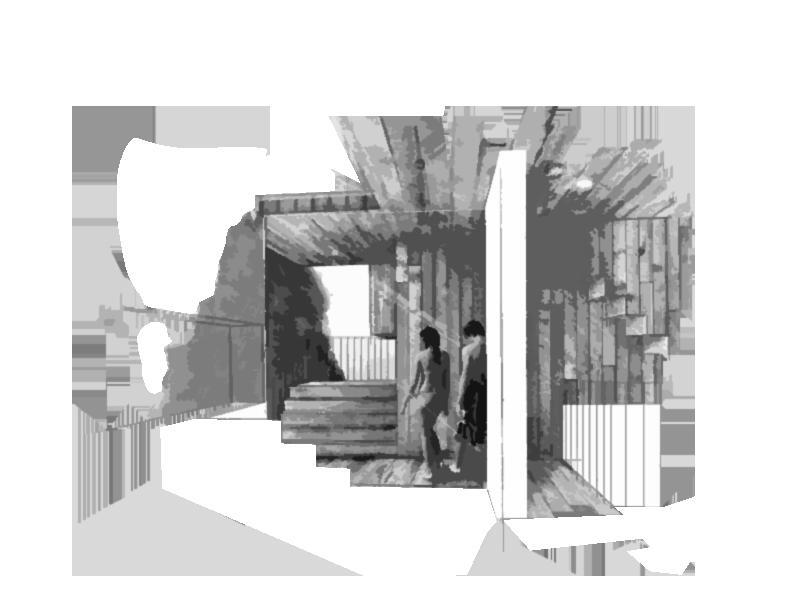
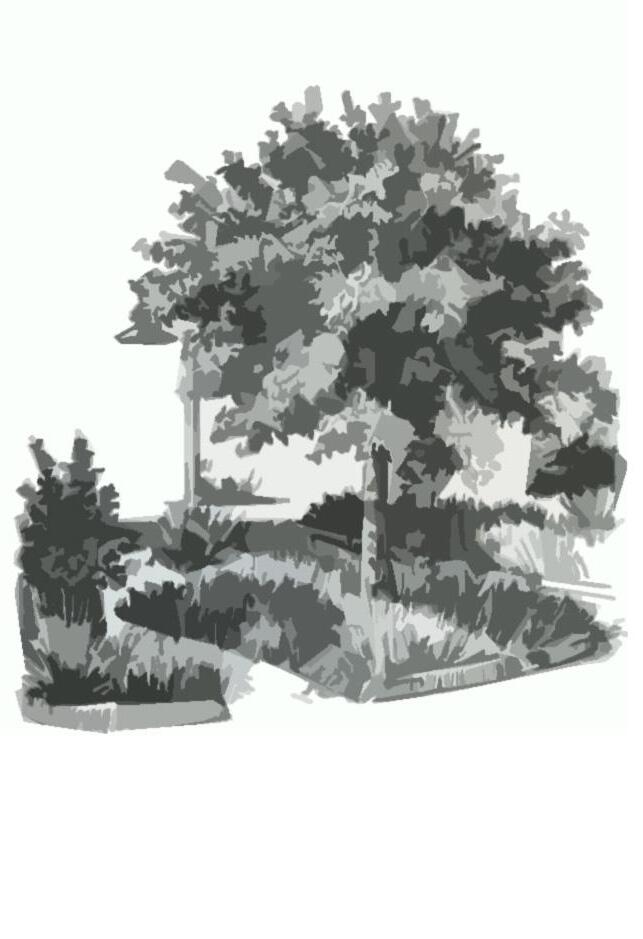

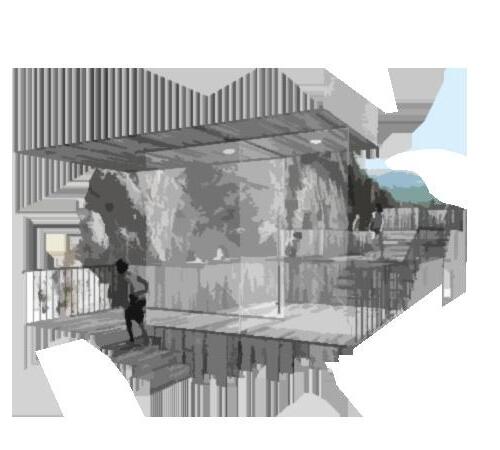

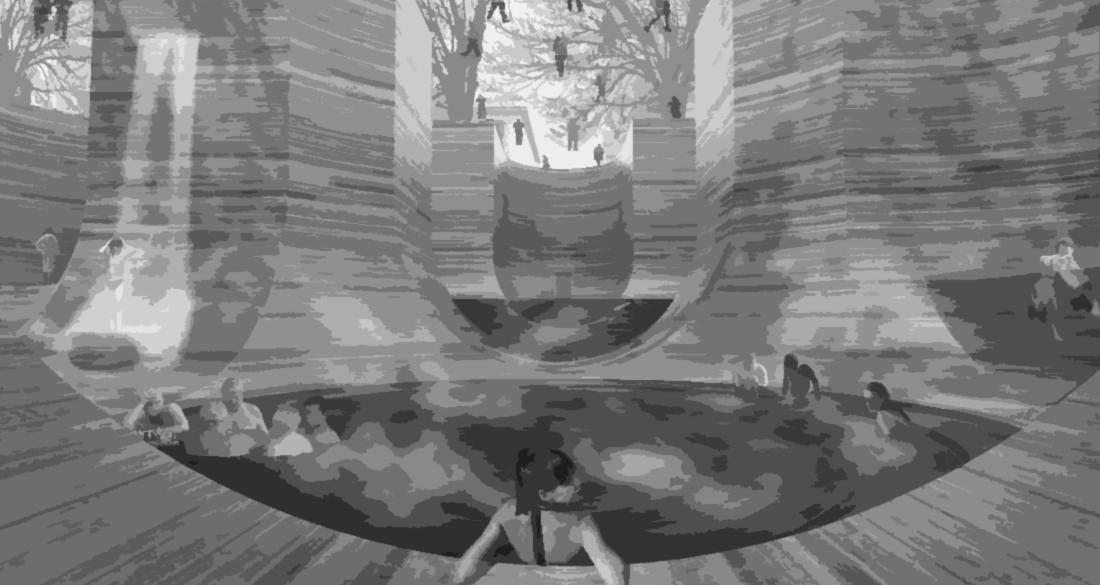
The house stretches from earth to sky. It possesses the verticality of the tower rising from the most earthely, watery depths, to the abode of a soul that believes in heaven. Such a house illustrates the verticality of the human being. It dramatizes the two poles of house dreams (Bachelard, P45-46, 1957)
Gaston Bachelard's "The Poetics of Space" offers a fascinating insight into the experience of dream space. He describes a dreamscape composed of three levels: the dark cellar, the bridging corridors, and the lightfilled attic. Through his detailed descriptions, Bachelard illustrates how this dreamscape represents a sensory experience that includes vertically overlapping levels where humans and nature meet on a blurred boundary.
Drawing inspiration from Bachelard's work, have defined the dreamscape as a unique sensory experience that can serve as a temporary escape for its users or as a permanent, community-centric dwelling in a dystopian context. This dreamscape represents a space where the boundaries between human and nature are blurred, and the vertical overlapping levels provide a sense of continuity and connection between the two. This concept is particularly relevant to the urban setting of Beirut, where social, economic, and political challenges have created a traumatic environment.
Verticality-Ascension-Emergence
‘ ’
Emergence in Rectilinear Volumes
Nature: Intruder in the Dreamscape
DREAMSCAPES PART A THE EXPLORATIVE FANTASY
From the Cellar to the Attic: A Community-Centric Exploration/Ascension
LANDSCAPES' MULTI-FUNCTIONAL LAYERS

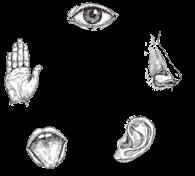
Dreamscapes as Eco-Scapes
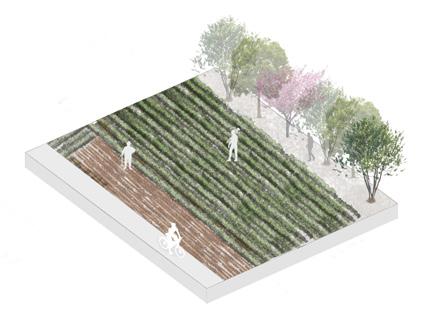
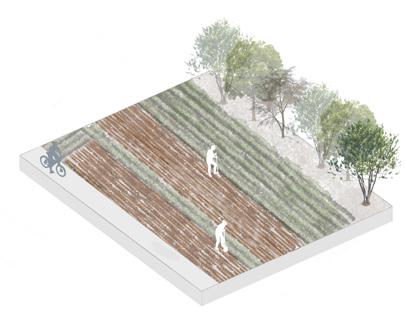
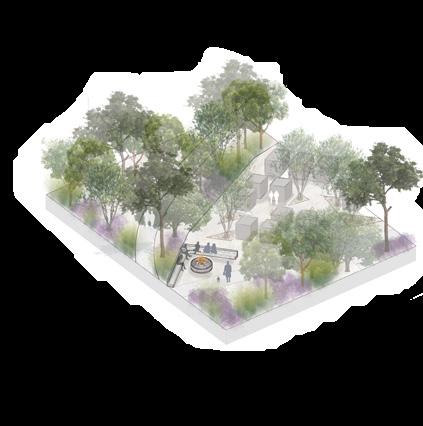

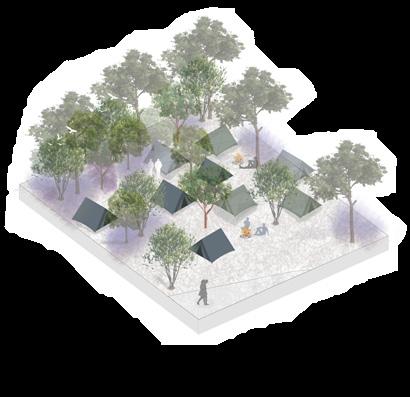

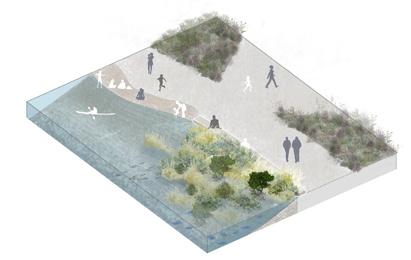

A walk through a forest is invigorating and healing due to the constant interaction of all sense modalities; Bachelard speaks of ‘the polyphony of the senses’. The eye collaborates with the body and the other senses. One’s sense of reality is strengthened and articulated by this constant interaction (Pallasmaa, P.41, 1996)
’

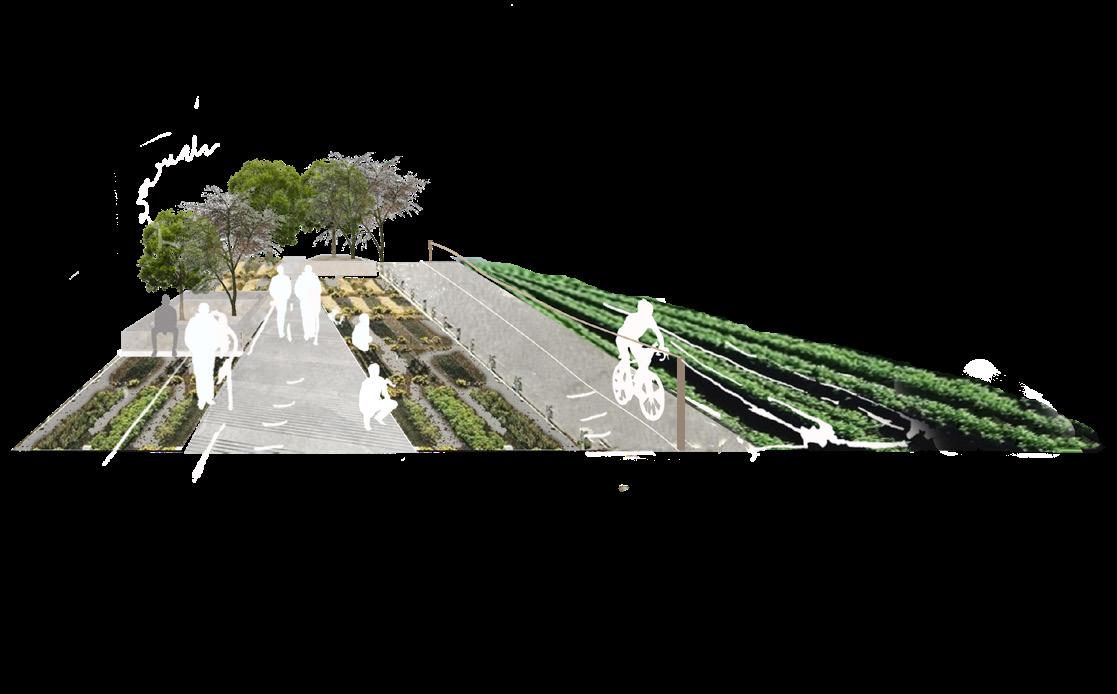
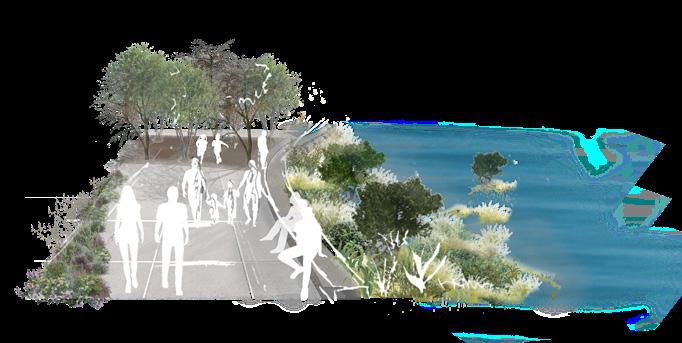

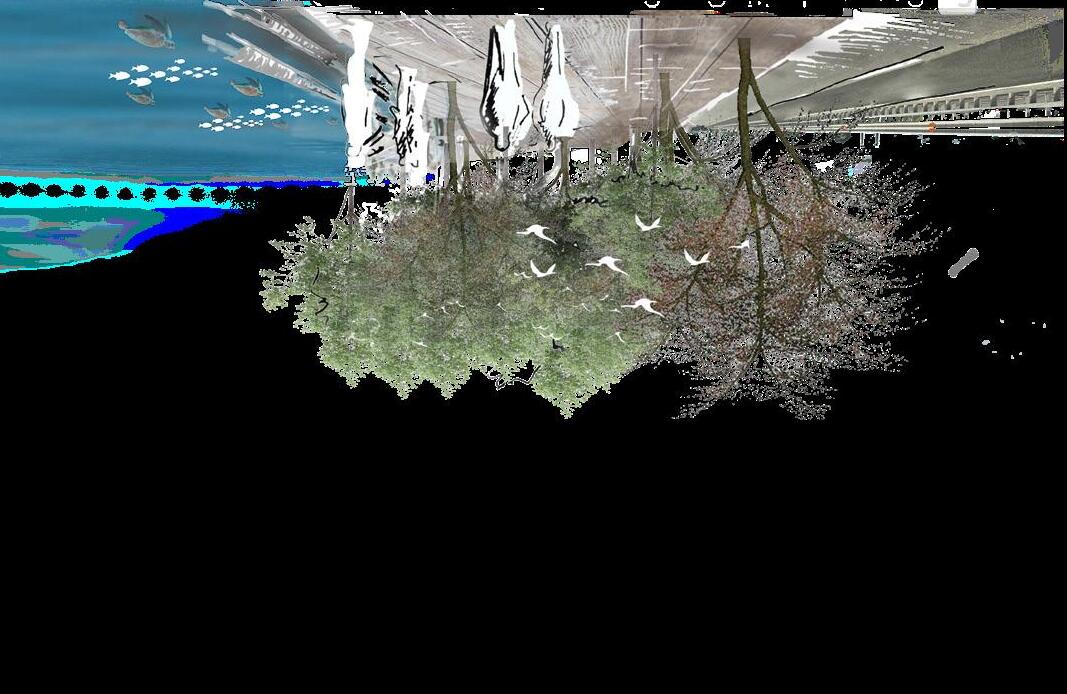
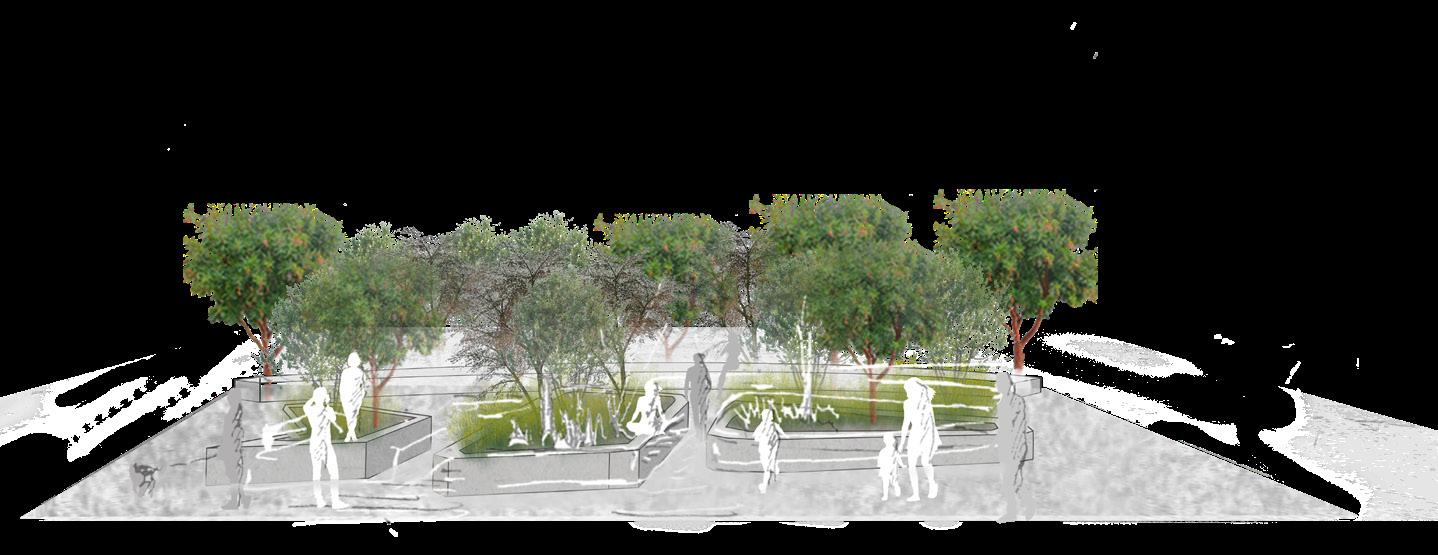


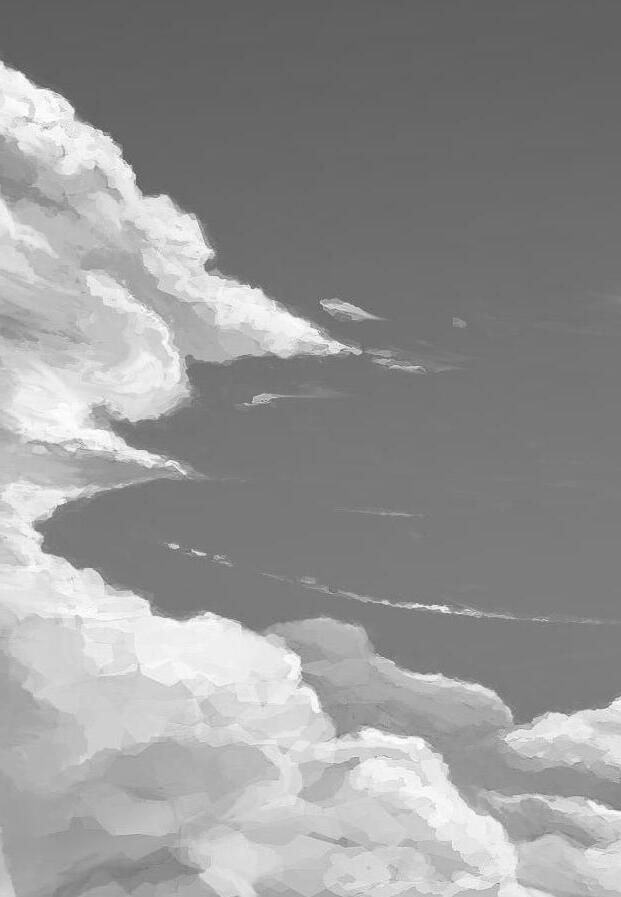
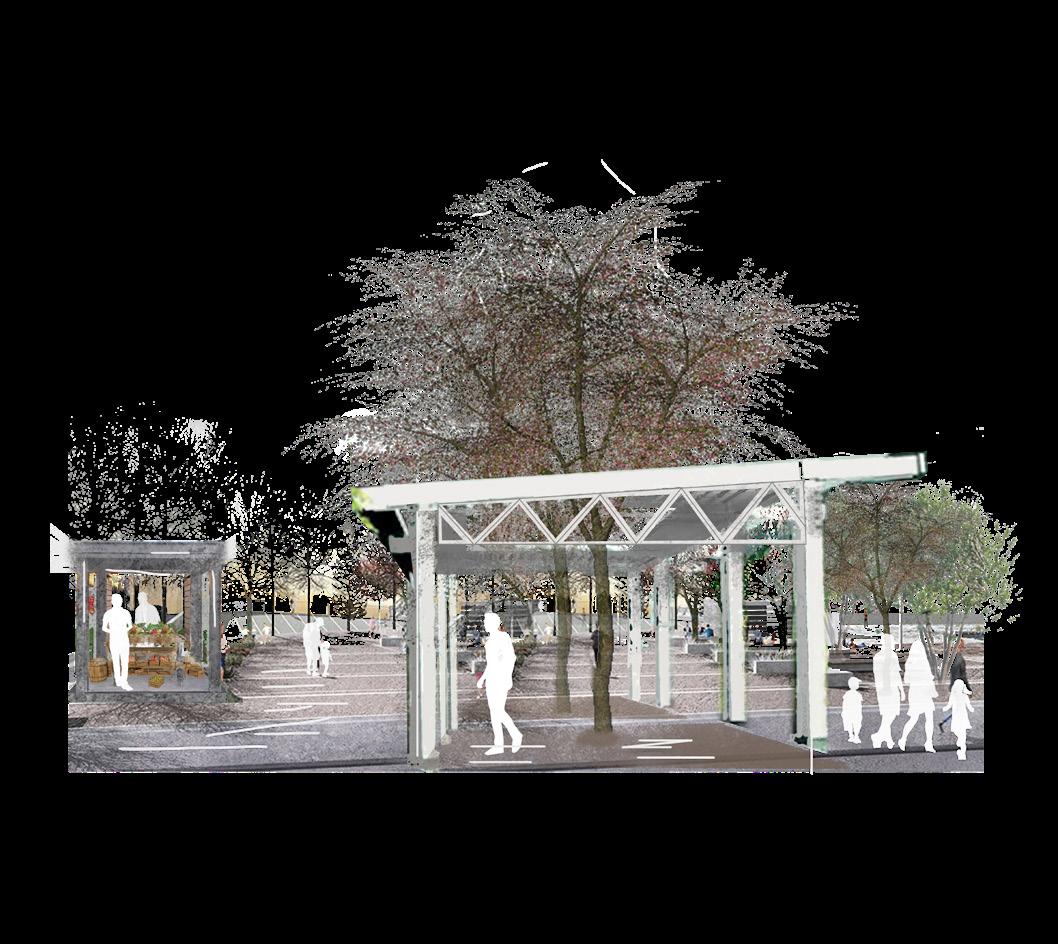



DREAMSCAPES PART A THE EXPLORATIVE FANTASY
Sensoria Productive Farming Shared Spaces Forests Social Ecological andsc a p e
‘
CONCEPTUAL COLLAGE & STRUCTURE
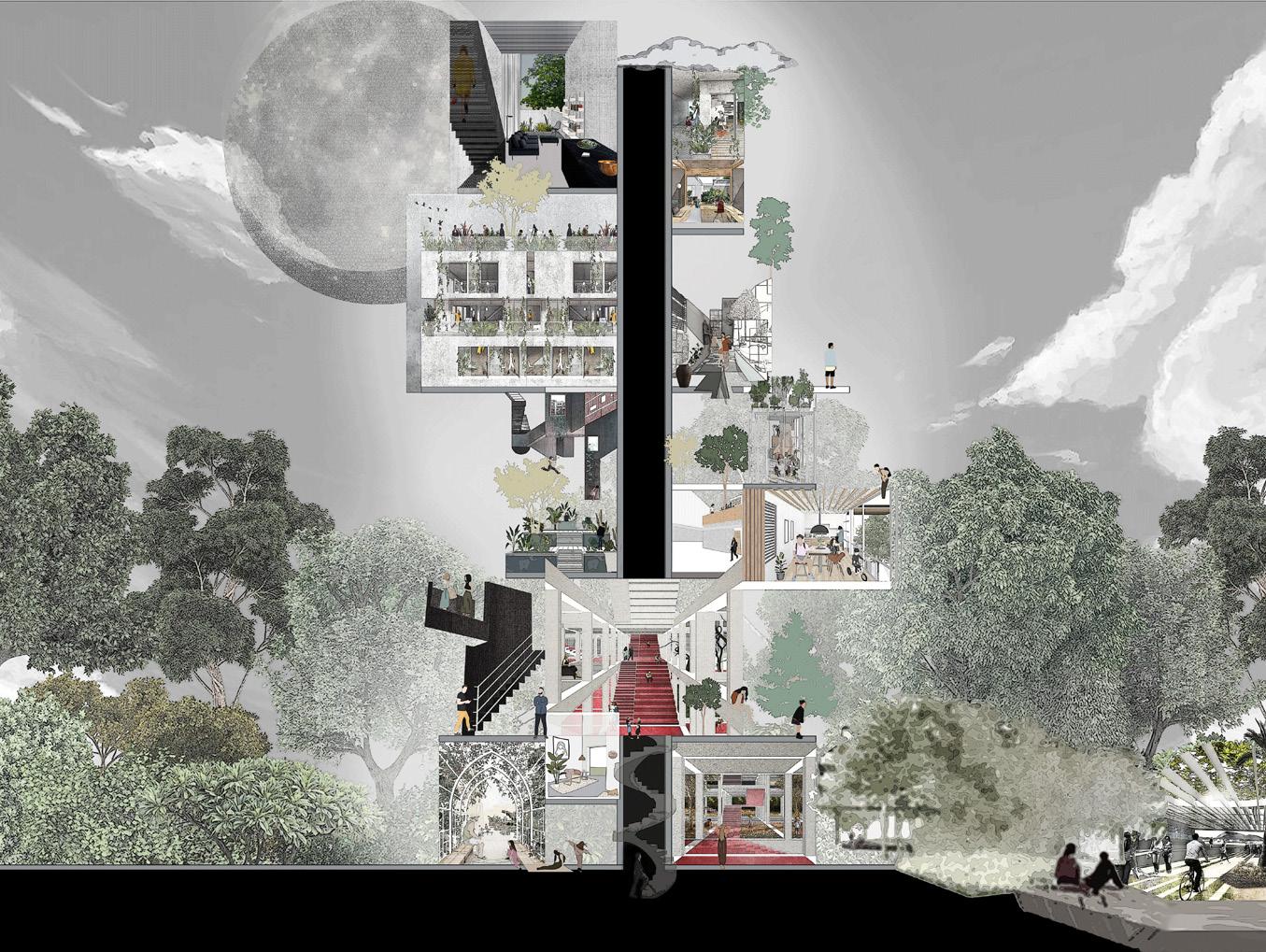
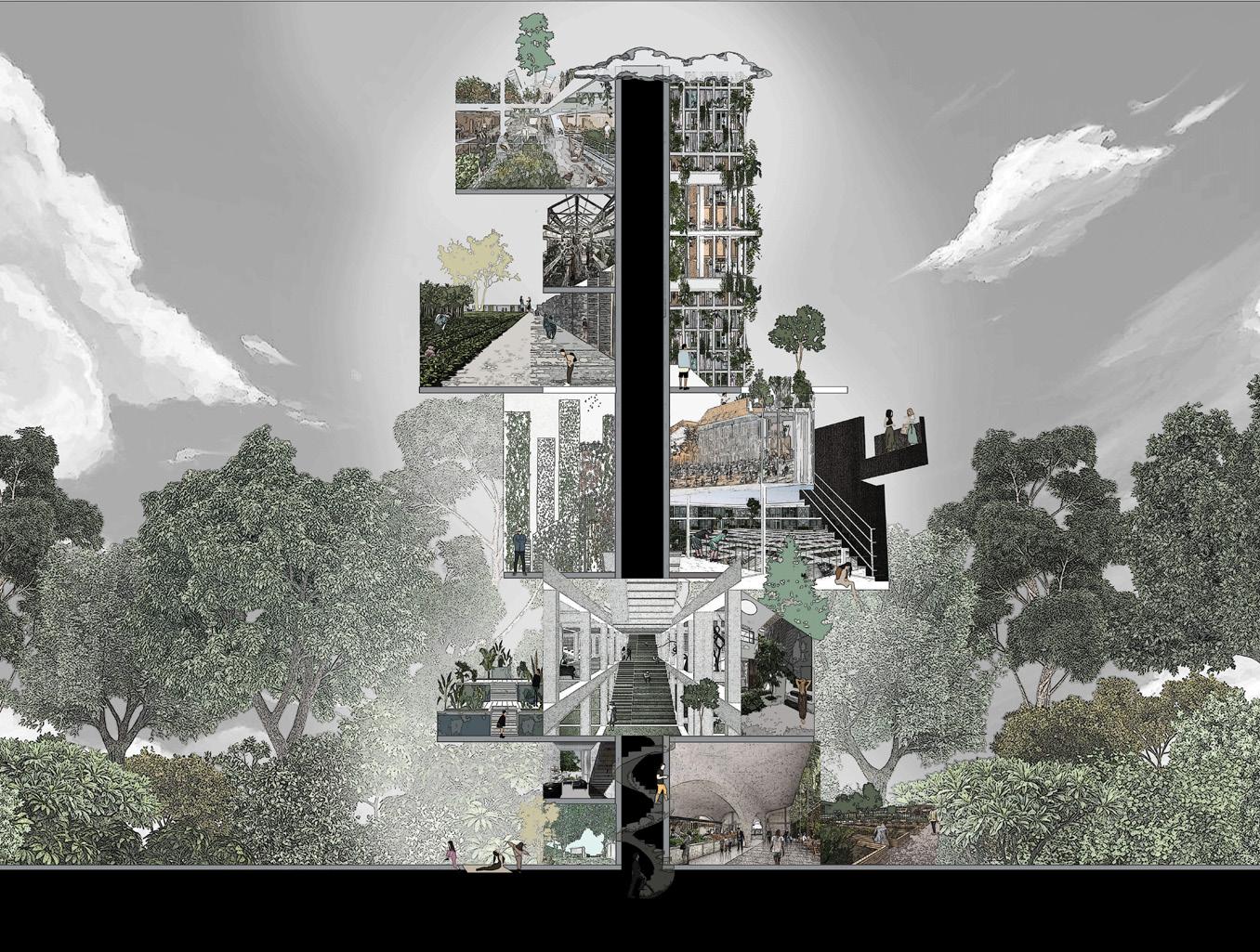
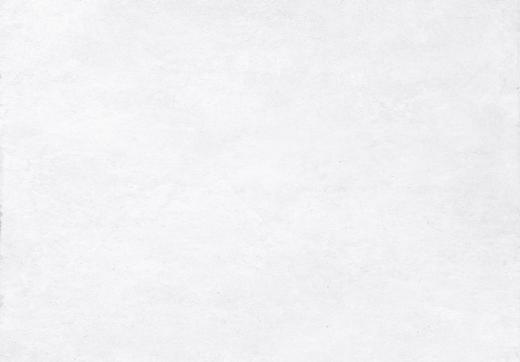
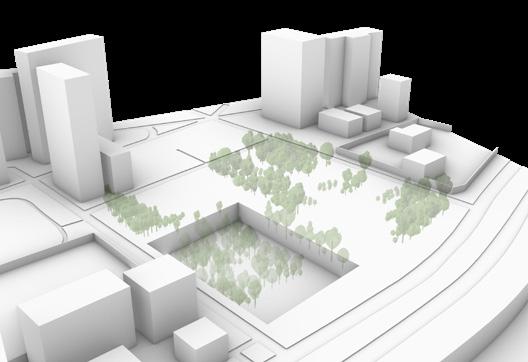

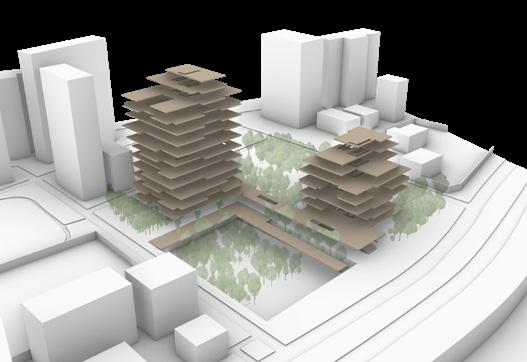
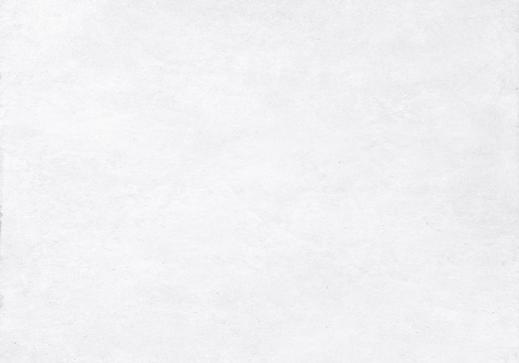


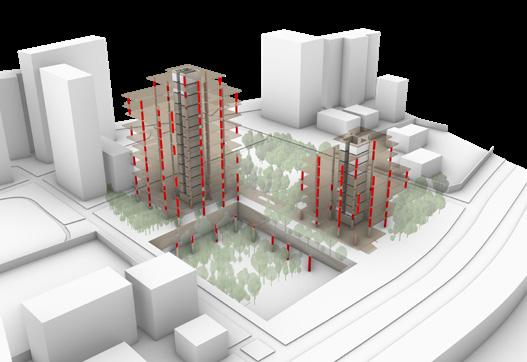



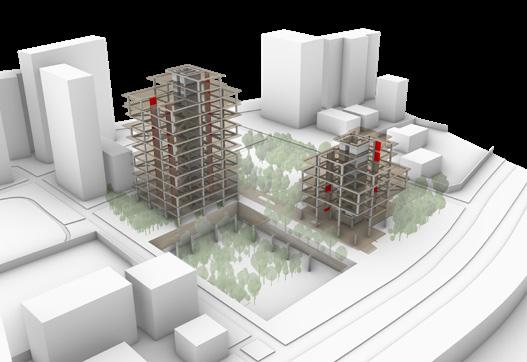

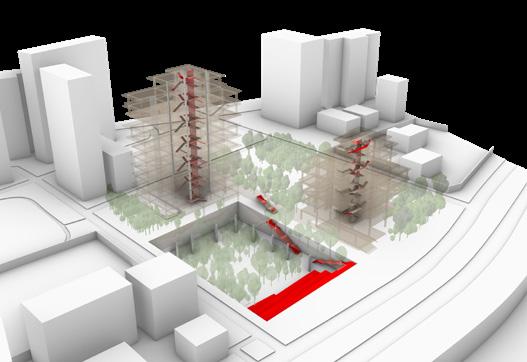



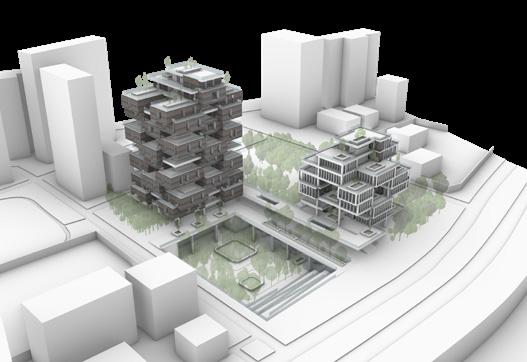
DREAMSCAPES PART B THE ARCHITECTURAL REALITY
TYPE OF PROGRAMS PROGRAMS/COMPONENTS
The Green Space
Green Landscapes Social/Public Activities Spaces within Nature Urban Vertical Farming Mixed-Income Housing Economic Challenges CONTEXT INTERVENTIONS Environmental Challenges Ecological Spaces/Activities Anxiety & Stress Explorative Spaces/Activities Social Challenges Productive Spaces/Activities Social Spaces/Activities Site Columns Circulations Buildables Spaces Floor Plates Beams Walls Cores Shafts Facade Treatments, Planters & Greenery
Miyawaki Forests
Programmatic Set Model I Structural Composition of the Eco-Scapes
Shared Areas Community Gardens
The Living Space
STRATEGIES & OVERALL PLANNING
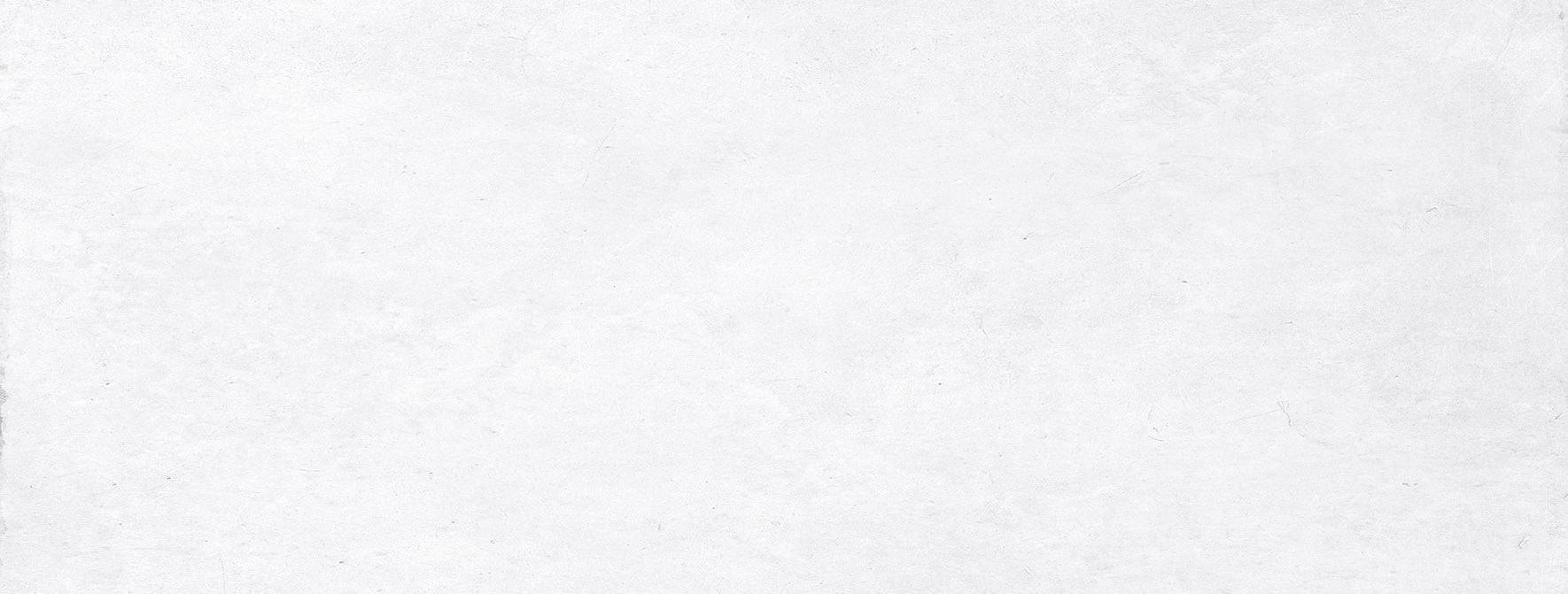










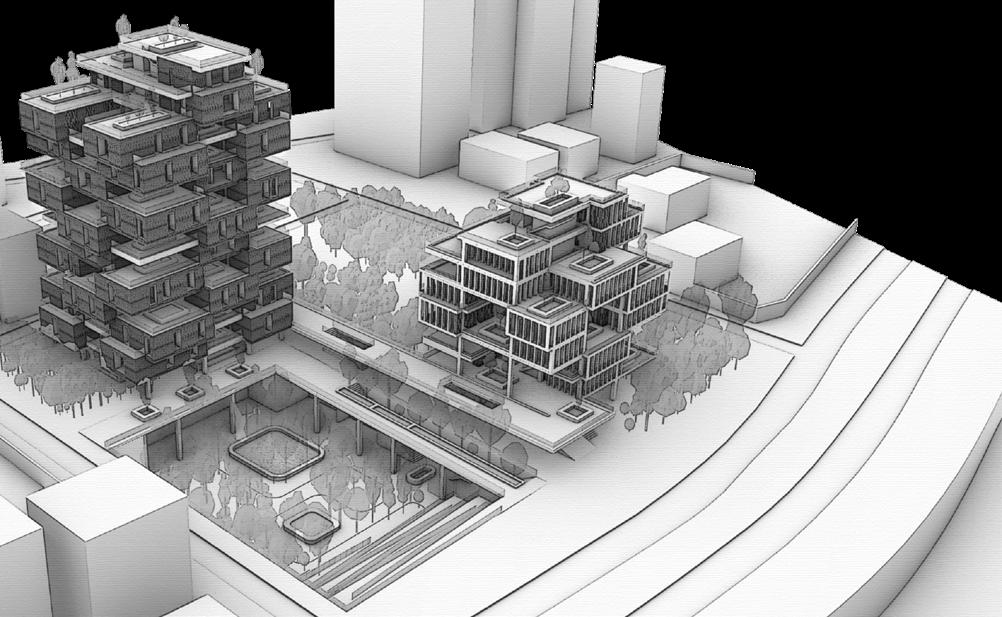
From a Dreamscape to an EcoScape, the project in part B does not steer away from the dystopian context of Beirut but tries to work on its issues in an attempt to address them. The dream becomes part of its architecture and not the core foundation. The selected site for intervention is a vacant land located in Ain El Mreisseh, situated along the coast of the city.
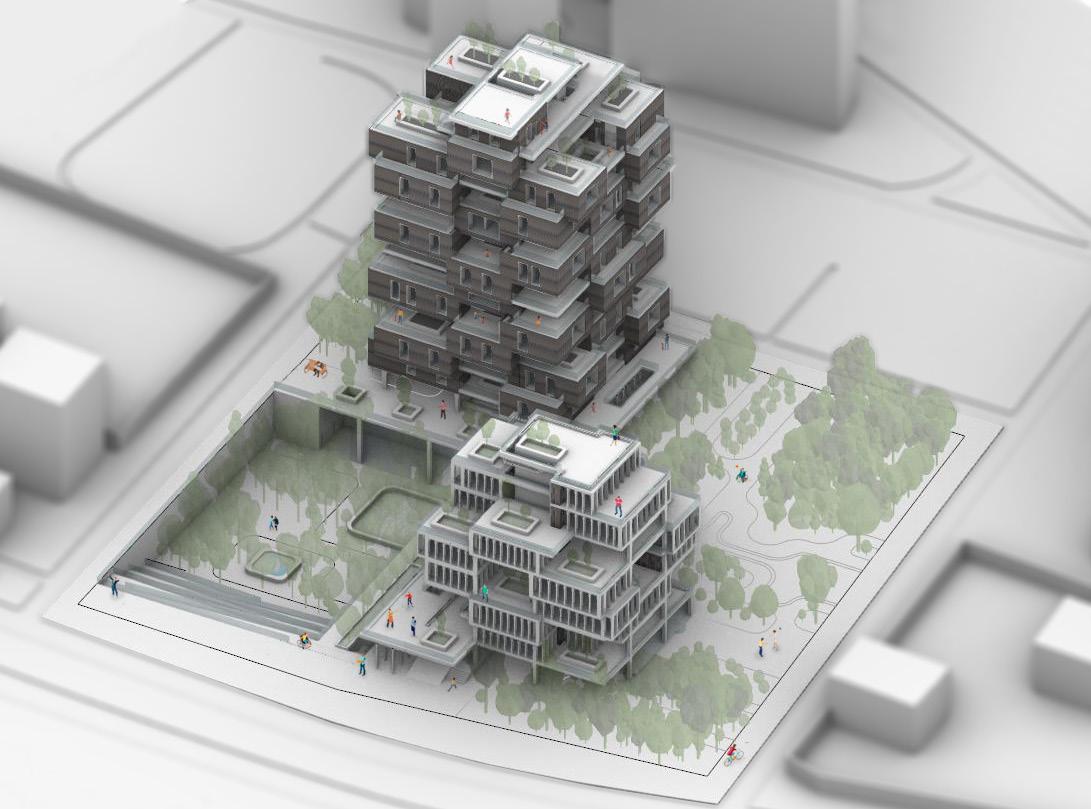






DREAMSCAPES PART B THE ARCHITECTURAL REALITY
Eco-Scapes
Core
Residential Units
Circular Economy in the Eco-Scapes; Community-Centric & Sustainable Design
Programmatic
& Geometry
Vertical Farming
Space Corniche Parking Source Source Production Consumption Re-Use Waste Production Consumption Upcycling and Reusing Recycling materials used in the construction Used as organic supplements in gardening Urban farming and agriculture in the city Agriculture curlture farmed Finished products or ingredients Replant the seeds in the gardens Home compost used as fertilizers Upcycling and Reusing 0 m 10 m
Miyawaki Forests
Communal
PLANS









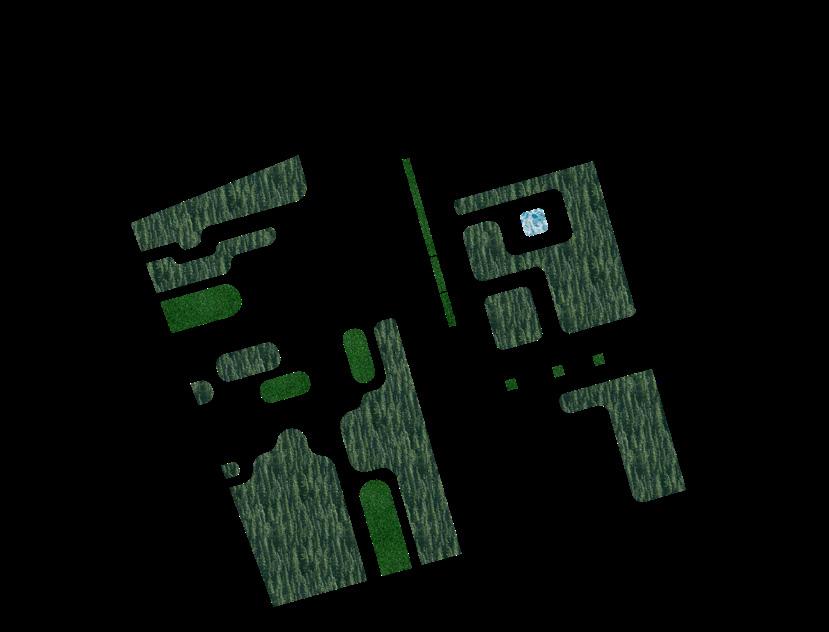









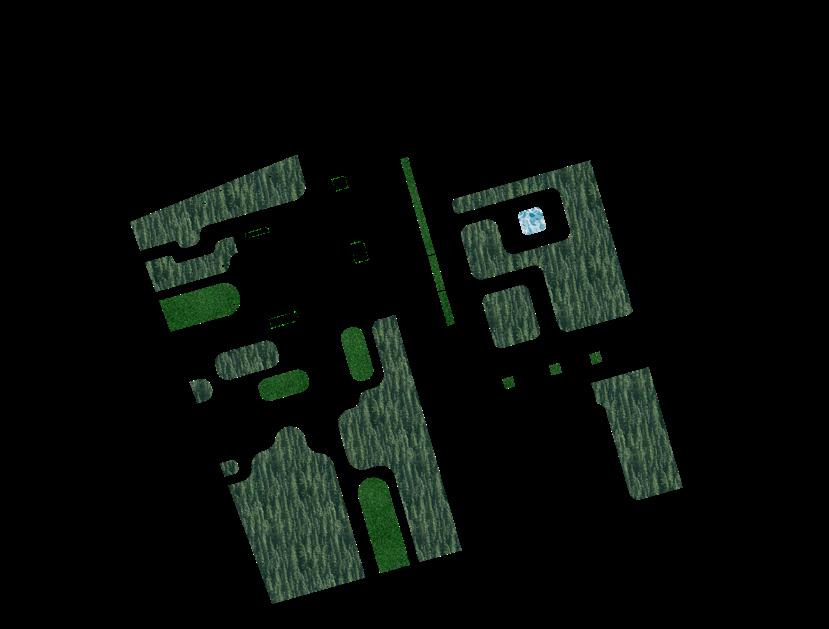













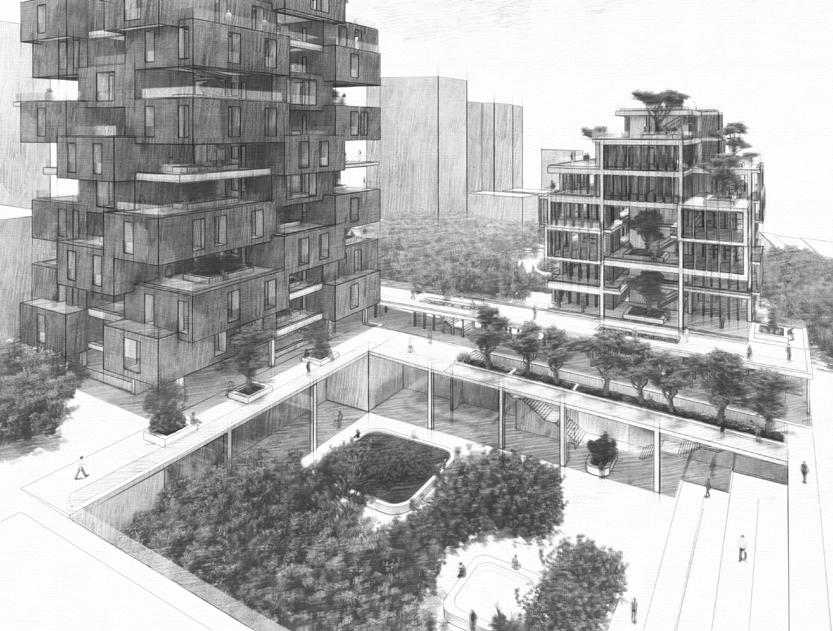
The number of levels in the building was made with the purpose of preventing the structure from casting a shadow on the public space of the corniche. The housing units were designed to have more levels than the farming units, catering to the requirements of apartment residents, while also providing shade for the neighboring building which face the strong southern sun. The residential tower is comprised of shifting units that allow for open spaces to be incorporated, while also catering to the varying needs and preferences of its residents. The buildings' design integrates the existing landscape and socially activates the previously abandoned ground level, creating a cohesive and harmonious environment.

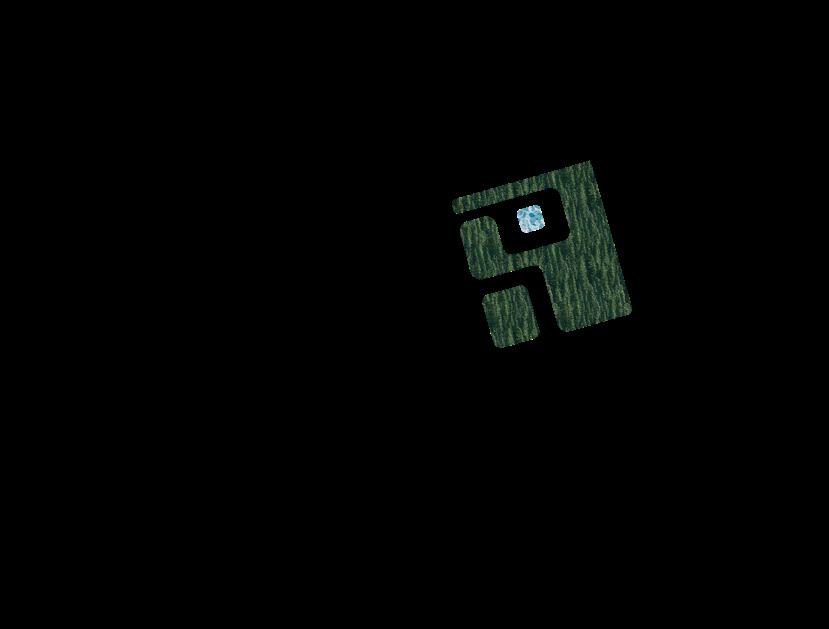

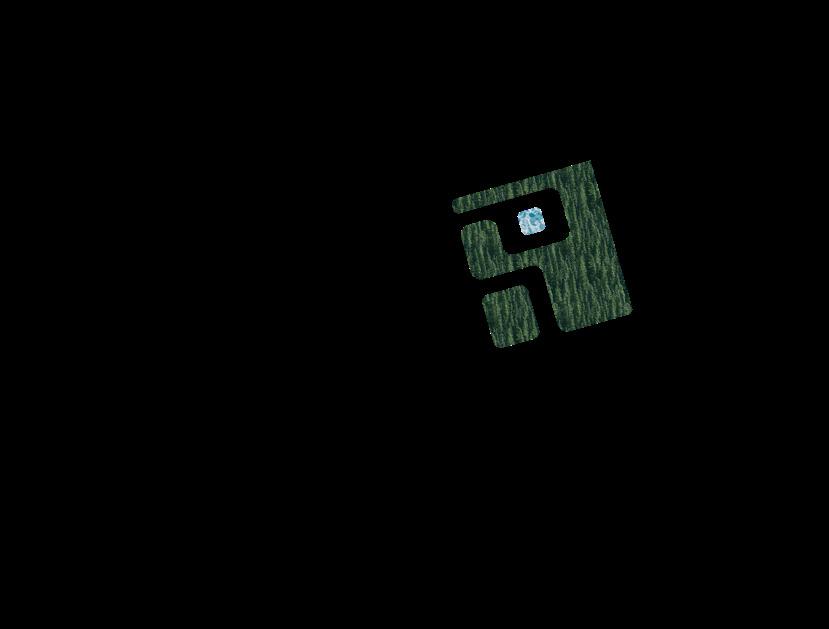




DREAMSCAPES PART B THE ARCHITECTURAL REALITY +13.5 +14.1 +14.7 +7.5m +18.8m EDL EDL +11.3 +10.9 +7.5m WaterCollectionwithTank WaterTanks WaterTanks TechnicalRoom +7.5 +7.5m Ground Floor Plan Parking Level -1 Plan Parking Level -2 Plan Parking Level -3 Plan First Floor Plan 0 m 20 m Core-Elevators 5 4 3 1 2
GROUND FLOOR PLAN

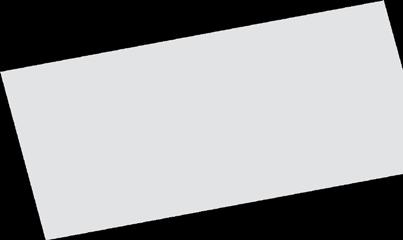
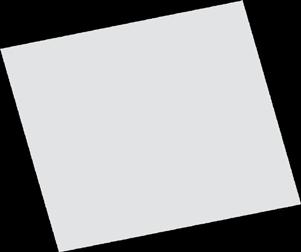
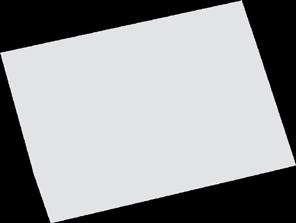

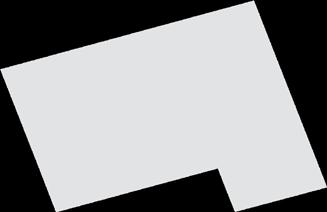


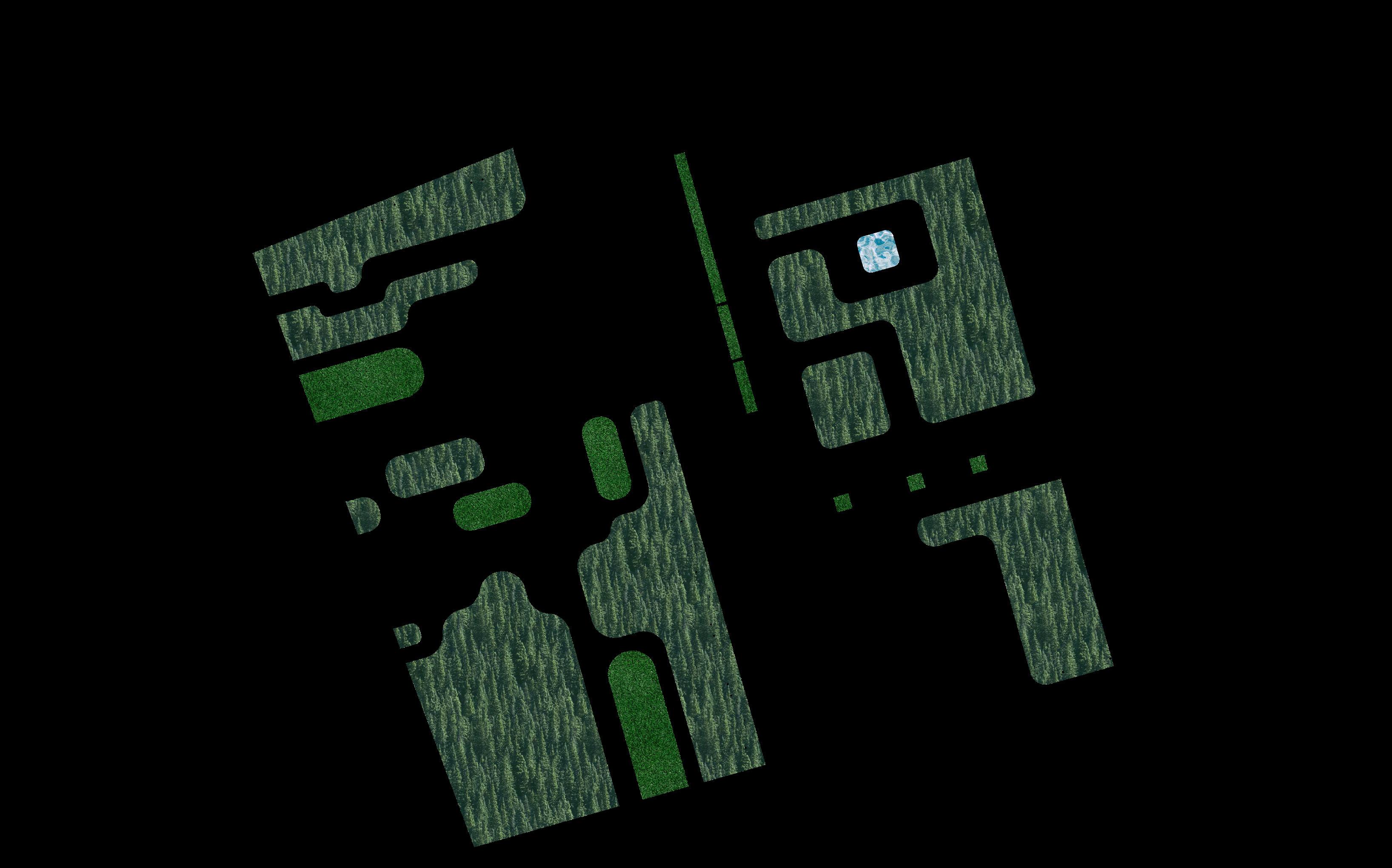







DREAMSCAPES PART B THE ARCHITECTURAL REALITY Office +13.5m
+14.1m
+14.7m
0 m 5 m
+15.1m
+7.5m
FIRST FLOOR PLAN



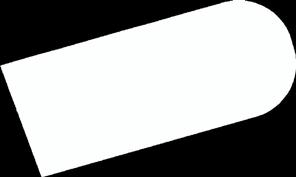
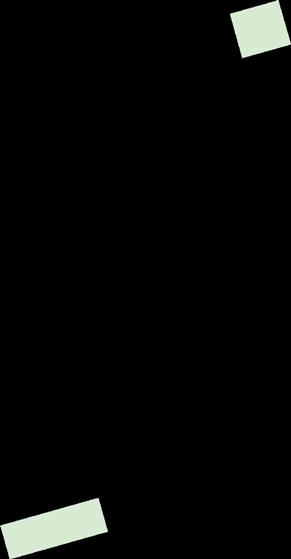












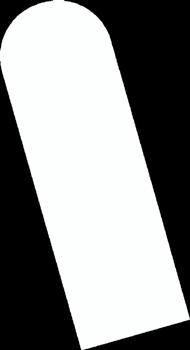



DREAMSCAPES PART B THE ARCHITECTURAL REALITY 0 m 5 m
+18.8m

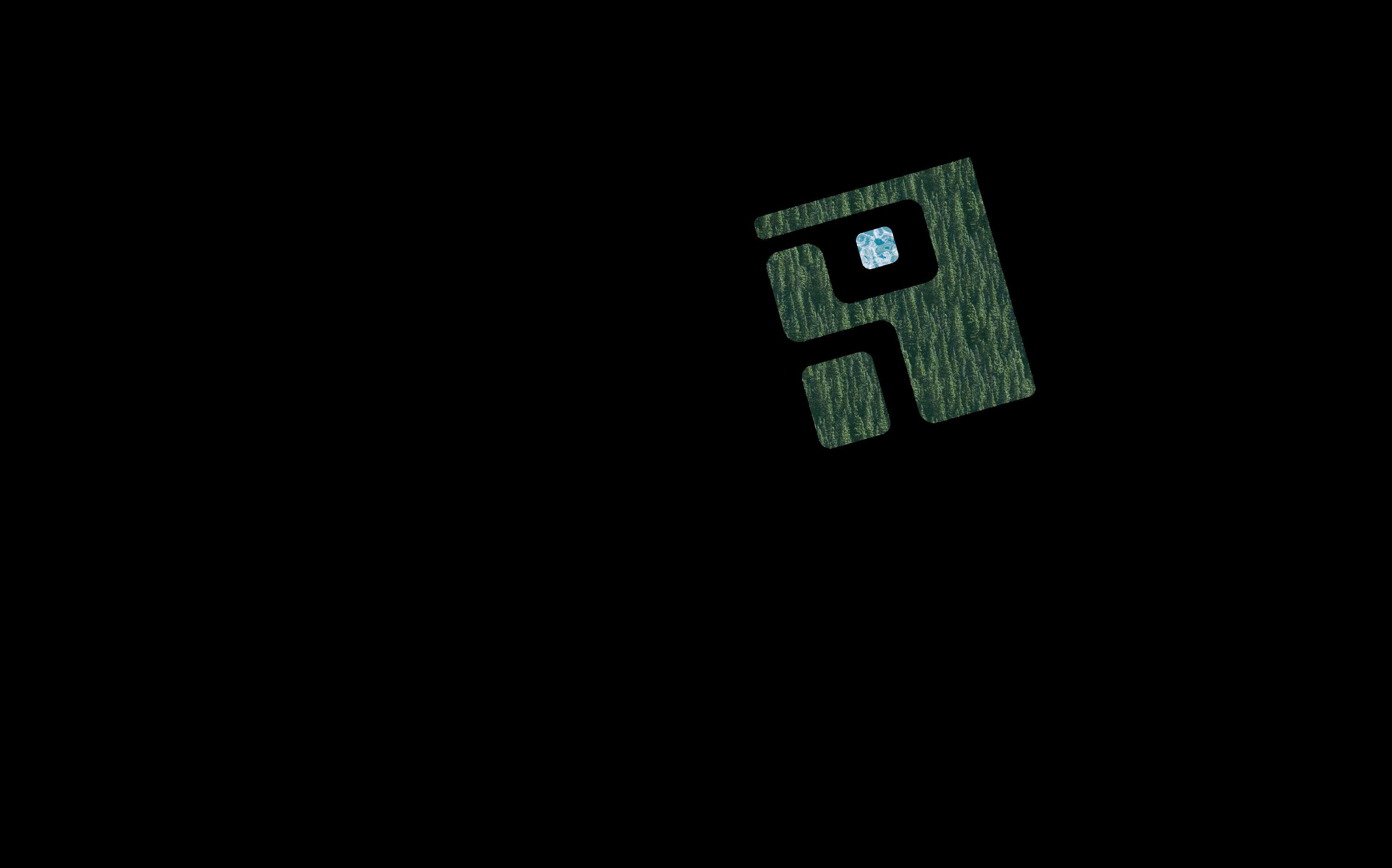
DREAMSCAPES PART B THE ARCHITECTURAL REALITY Water Collection EDL Parking Gate Generators Parking Gate EDL Generators Chiller Chiller Chiller Pumps Chiller +11.3m +10.9m +7.5m
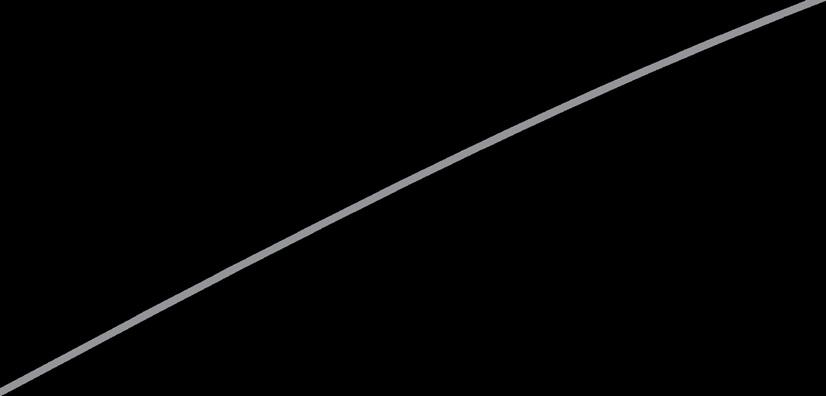
 Technical Room
+7.5m
+7.5m
Technical Room
+7.5m
+7.5m
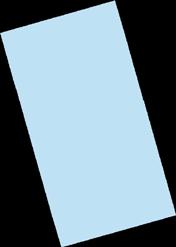

0 m 5 m DREAMSCAPES PART B THE ARCHITECTURAL REALITY Water Collection
Water Tanks Water
PARKING LEVEL -3 PLAN
with Tank
Tanks
UNITS' CONFIGURATIONS

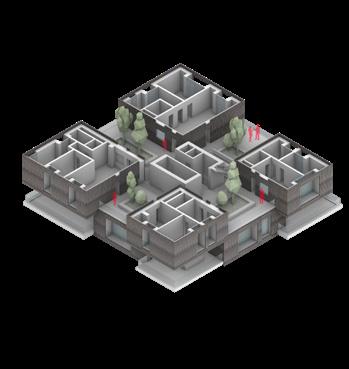


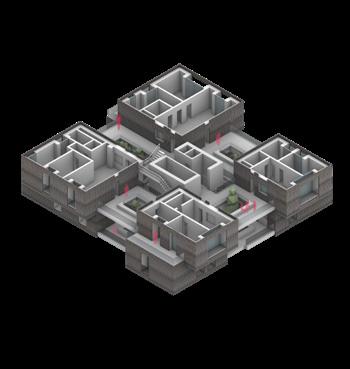
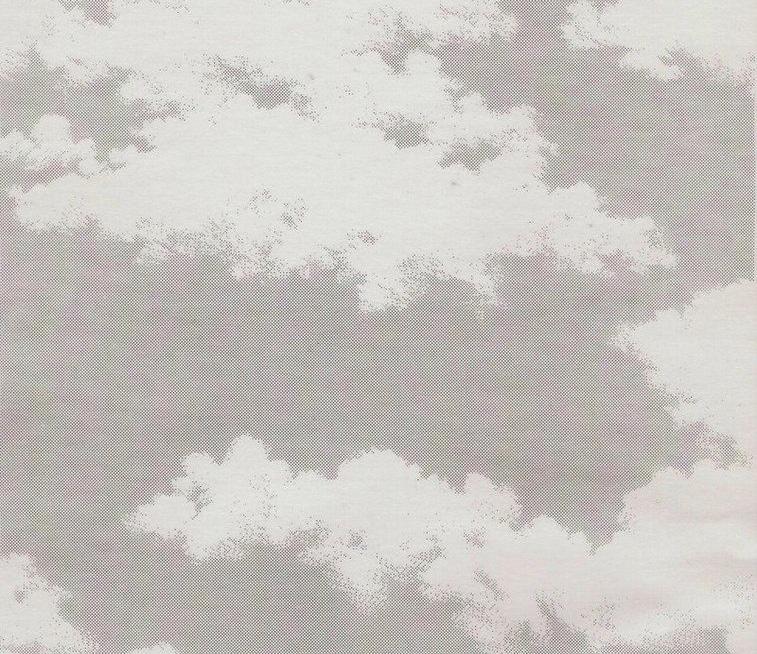
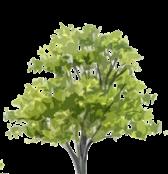




The



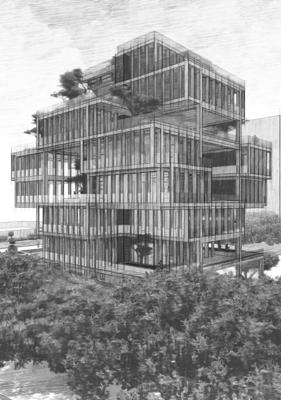
The

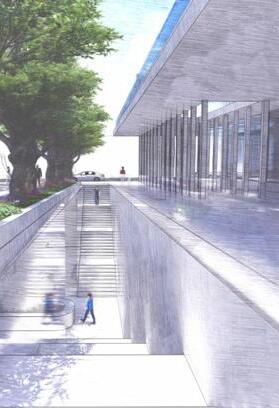
Moments within the Eco-Scapes
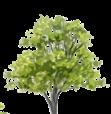




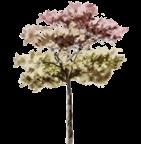

















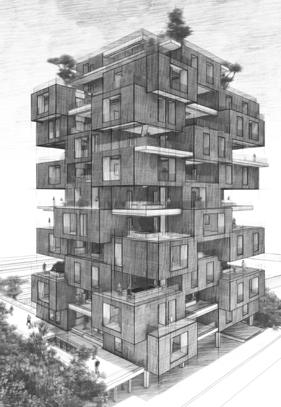
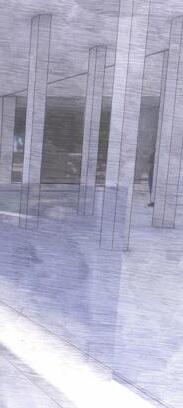

Module 3' Module 8' Module 5' Module 6 Module 5 Module 6' Module 3' Module 8' Mod Module 4 Module 4' Module 1 Module 1 Module 2' Module 2 Module 2 Module 3' Module 6 Module 4 Module 1 Module 2 DREAMSCAPES PART B THE ARCHITECTURAL REALITY
Configuration 1 Configuration 2 Configuration 3 Configuration 4 Housing Modules Configurations & Section
Aluminium Item Bracket Terracota Cladding Panel
away from Bei-
dystopian context
tries to work on its issues in an attempt
address them. The dream becomes part of its architecture. The selected site for intervention is a vacant land in Ain El Mreisseh, along the city's coast.
project does not steer
rut's
but
to
public
corniche
dis-
staggering levels.
residential tower
shifting units,
open spaces
flexibility.
ac-
the ground level.
project's design prevents overshadowing the
spaces of the
by
tinct
The
features
for
and
Additionnally, the programs
tivate and integrate with

 Mixed-Income Housing + Urban Vertical Farming Beirut, Lebanon
Architectural and Urban Design
Cad, Rhino, Grasshopper, Lumion, Adobe Suite
Mixed-Income Housing + Urban Vertical Farming Beirut, Lebanon
Architectural and Urban Design
Cad, Rhino, Grasshopper, Lumion, Adobe Suite




































































































































 Technical Room
+7.5m
+7.5m
Technical Room
+7.5m
+7.5m

























