

 HUSSEIN ZAAROUR PORTFOLIO
HUSSEIN ZAAROUR PORTFOLIO



 HUSSEIN ZAAROUR PORTFOLIO
HUSSEIN ZAAROUR PORTFOLIO
UCL-2022/2023
HIVE is an innovative initiative aimed at empowering communities and revolutionizing the housing process. It introduces an interactive platform that transcends geographical boundaries, allowing users to design and customize their living spaces while actively engaging with the production and fabrication of their personalized housing units. This initiative places a strong emphasis on addressing unique housing needs within diverse communities, promoting agency, social equity, and economic mobility. By embracing modular designs, digital fabrication technologies, and a circular economy model, HIVE seeks to minimize material waste, ensure structural integrity, and offer a wide array of customizable design options, all while prioritizing inclusivity and efficiency.
At its core, HIVE represents a novel perspective on architectural design and execution, emphasizing the democratization of design and the importance of efficient and inclusive fabrication processes. Through prefabrication methods, the project aims to deliver timely and resourceconscious solutions that reflect the needs of the communities they serve. The HIVE Platform acts as a collaborative hub, facilitating the exchange of ideas between designers, developers, and end-users, promoting a holistic approach to housing that values community engagement, innovation, and shared ownership in the design dialogue.
 Synopsis
Chang, Yang Wu & Arjun Kapoor
The Bartlett School of Architecture
Residential Project
Decentralized (in London)
Architectural and Parametric Design
Rhino, Grasshopper, Enscape, Unreal Engine
Synopsis
Chang, Yang Wu & Arjun Kapoor
The Bartlett School of Architecture
Residential Project
Decentralized (in London)
Architectural and Parametric Design
Rhino, Grasshopper, Enscape, Unreal Engine

The HIVE project is an innovative architectural initiative that addresses the challenges of a growing population and limited resources by embracing a user-centric and efficient approach to design and construction. It champions 'Design Democratization,' enabling a flexible modular system that adapts to the evolving needs of individuals. Prefabrication is key to 'Efficient and Inclusive Fabrication,"'ensuring timely, resource-conscious, and community-reflective construction. At its core, the 'Collaborative Platform' fosters a synergistic relationship between designers, developers, and users, promoting shared participation in the design process. The project utilizes a hexagonal grid to define circulation patterns within its spaces, allowing for versatile configurations of straight, L-shaped, and three-directional modules to suit diverse needs and settings, laying the groundwork for the layout of private and public living areas in future development.











































The HIVE project employs the WASP extension to craft a system of clusters, enabling diverse and efficient circulation patterns within an architectural layout, guided by the strategic logic of a Wave Function Collapse model. The user-centric design process is facilitated by a virtual reality platform. Comprehensive site analysis, powered by C# algorithms, assesses view quality and privacy levels, feeding into the strategic positioning of the units. This ensures an optimized blend of community interaction and individual privacy, while maintaining the integrity of the development's environmental and social context. The project's adaptive approach anticipates the evolution of individual and collective needs, providing a future-proof solution in the realm of sustainable and responsive architecture.






The HIVE project features modular kits for interior and exterior design, tailored for easy customization and beneficial adaptability. Divided into 'dry' units for living spaces and 'wet' units for plumbing-required spaces, these kits fit into a pre-defined grid allowing flexible configurations, ranging from single studios to larger units. The designed furniture within these kits are integrated and adaptable, catering to the evolving needs of the residents. The design prioritizes seamless circulation among the kits, and the potential for horizontal and vertical expansion, encouraging community interaction and a dynamic/optimized use of space.





















The integrated dwelling unit design combines both wet and dry functionalities into a harmonious flow of space.
Structural details, including the joints between concrete and timber materials, alongside the inclusion of service conduits are key to the fabrication process. The flexible partition enhances the utility and privacy within the unit. The facade corner detail serves both to reveal the design's layered complexity and to facilitate understanding of the assembly process. User customization is a core feature, with a variety of kits for interior and exterior finishes, reflecting a balance between personal preference and standardized design. The 3DP prototype illustrates the detailed layers of construction, emphasizing a simplified assembly for scalability, from foundational elements to the final timber skin and adjustable louvers, encapsulating a blend of aesthetic appeal and practical assembly in the building’s design.









The HIVE platform is a multifaceted ecosystem with several benefits. For developers, it provides a toolkit for optimizing construction plans through detailed site analysis. Residents have the ability to customize their living spaces, balancing personal preferences with budget constraints. Central to the platform, the HIVE HUB offers a virtual environment for robust community interaction and a deep dive into the architectural nuances of their homes, bridging the gap between housing innovation and user experience on a global scale.


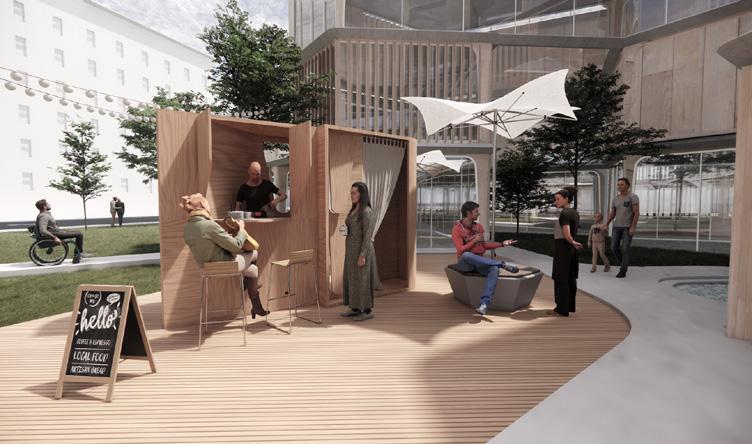

Thesis Shortlisted in the 2022 Areen Awards Competition
American University of Beirut
AUB-Fall 2021/Spring 2022
Synopsis
The project embarks on a multifaceted exploration, drawing inspiration from the intricate world of dreams and translating it into tangible architectural forms within the urban fabric of Beirut. Part A delves into the immersive realm of dreams, recognizing their significance as a reservoir of emotions, experiences, and resolutions. Through meticulous research and conceptualization, the project endeavors to harness the transformative potential of dreamscape design. This exploration extends beyond mere aesthetics, aiming to address the complex social, economic, and environmental challenges entrenched in Beirut's urban landscape.
In Part B, the project transitions from the ethereal realm of dreams to the concrete realm of architecture, manifesting into what is termed an Eco-Scape. Here, the dream becomes intertwined with architectural interventions that seek to confront and alleviate the city's pressing issues. Ultimately, this endeavor weaves narratives of regeneration, and communal well-being.


 Mixed-Income Housing + Urban Vertical Farming Beirut, Lebanon
Architectural and Urban Design
Cad, Rhino, Grasshopper, Lumion, Adobe Suite
Mixed-Income Housing + Urban Vertical Farming Beirut, Lebanon
Architectural and Urban Design
Cad, Rhino, Grasshopper, Lumion, Adobe Suite














The house stretches from earth to sky. It possesses the verticality of the tower rising from the most earthely, watery depths, to the abode of a soul that believes in heaven. Such a house illustrates the verticality of the human being. It dramatizes the two poles of house dreams (Bachelard, P45-46, 1957)
Gaston Bachelard's "The Poetics of Space" offers a fascinating insight into the experience of dream space. He describes a dreamscape composed of three levels: the dark cellar, the bridging corridors, and the lightfilled attic. Through his detailed descriptions, Bachelard illustrates how this dreamscape represents a sensory experience that includes vertically overlapping levels where humans and nature meet on a blurred boundary.
Drawing inspiration from Bachelard's work, have defined the dreamscape as a unique sensory experience that can serve as a temporary escape for its users or as a permanent, community-centric dwelling in a dystopian context. This dreamscape represents a space where the boundaries between human and nature are blurred, and the vertical overlapping levels provide a sense of continuity and connection between the two. This concept is particularly relevant to the urban setting of Beirut, where social, economic, and political challenges have created a traumatic environment.

















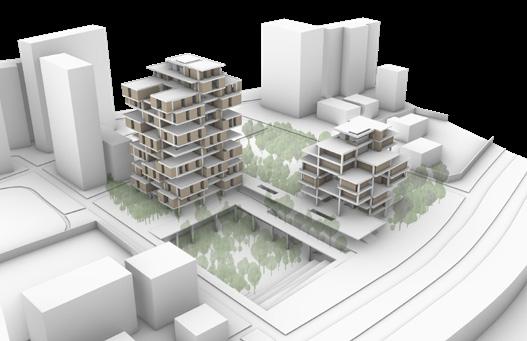














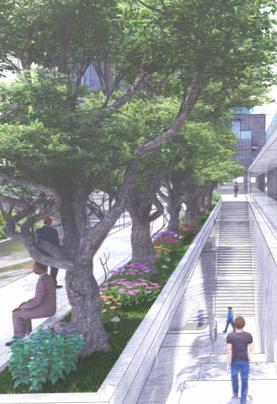




































Bridging Urban Living & Natural Connectivity
American University of Beirut
AUB-Fall 2020
'High-Brid' is a mixed-use development project that merges offices and residential apartments into two distinctive yet cohesive towers. The intertwining structure resulting from the design fosters interaction and communitybuilding, creating a harmonious and intimate living and working environment. A distinguishing feature of the project is the main bridge that connects the towers to the nearby Charles Helou park, enabling residents and workers to access its amenities effortlessly. The park is a distinctive green and social space that focuses on the hemp plant, known for its various health benefits, ecological and commercial advantages. Its recreational and educational functions are deliberately designed to complement the High-Brid complex, acting as a natural and beneficial "extension." An art gallery within the towers' ground level further enhances the experience, providing cultural enrichment and showcasing local artists' craft.
The 'High-Brid' project exemplifies an innovative approach to urban planning and architectural design that prioritizes sustainability, communal living, and environmental growth.
 Synopsis
Mixed-Use Development Project + Park Design Beirut, Lebanon
Architectural and Urban Design
Cad, Rhino, Grasshopper, Lumion, Adobe Suite
Synopsis
Mixed-Use Development Project + Park Design Beirut, Lebanon
Architectural and Urban Design
Cad, Rhino, Grasshopper, Lumion, Adobe Suite









The Charles Helou Station was redesigned to boast an innovative park design centered around the cultivation and commercialization of hemp plants. The park's location required some adjustments which included the relocatation of the highway to the lower level where unused parking space previously existed. To create a cohesive design that integrated with the urban fabric and surrounding environment, various strategies were implemented. As part of these strategies, the shadows cast by nearby buildings over the park were examined throughout the year to determine how best to allocate functions within the market space. This analysis helped to identify areas that would receive the optimal amount of direct sunlight, which is essential for the growth and development of the hemp plants






Design of the High-Brid Park, based on the Hemp Plant's Cultivation
'High-brid' as a mixed-use development project, seamlessly integrates offices and residential appartments which meeting point foster communal activities, enjoyed by both residents and workers. The design of the 'hugging towers' features a central bridge that connects to the Charles Helou park, extending into the ground as an art gallery.

High-Brid Towers Functional Diagrams: Residential, Communal & Office Spaces














































The residential and office towers that connect at the communal levels feature different facade configurations and materials. The office tower predominantly consists of glass panels to maximize light access and promote productivity. In contrast, the residential tower boasts a white concrete and hemp cladding construction to achieve a distinct visual identity while remaining harmonious and cohesive with the overall design aesthetic. The choice of hemp cladding reflects the High-Brid concept of sustainability, with its eco-friendly benefits helping to enhance residential wall insulation and reduce the carbon footprint. The residential tower's extended balconies provide a horizontal perspective, whereas the offices' glass facades achieve more of a vertical reading thanks the continuity of the mullions. Notably, the white concrete facades of both towers at the project's east and west plot limits were devoid of windows.
J2-Business Center & Retail Development
Bernard Khoury I DW5
Beirut, Lebanon Internship
Synopsis
This chapter provides insight into my experience as an architectural professional and the projects have worked on during my previous internships. Each project showcases my ability to collaborate effectively within a team and my technical proficiency in producing technical drawings. The J2 project, in particular, highlights my contributions to their respective production teams, where worked on designing plans, sections, elevations, stairs schedules, internal finishes, and more. Through these projects, have gained invaluable experience and knowledge that I continue to apply in my work today. My involvement in these projects has also helped me develop a keen eye for detail and hone my skills in producing technical drawings and documents.
Business Center and Retail Development
Kuwait
Architectural and Technical Design
Cad, Rhino, V-Ray, Microsoft Excel


J2 Business Center and Retail Development is a mixed-use project located in Kuwait City, designed and developed by DW5. The ground floor comprises retail units, showrooms, food and beverage outlets, and multipurpose halls, while the second floor offers flexible office units. The façade treatment features metallic structures and over-scaled frames, and the courtyard landscaping strategy creates an oasis-like environment with green patches, a shallow body of water, and outdoor seating areas. The outer peripheral edges are illuminated with 5,250 solar-powered lightbulbs, making J2 a unique destination for leisure, entertainment, and business in Kuwait City.


North Facade Design, Entrance I Social Interactive Space (DW5)
Ground Floor Plan I Sample of the Stairs and Internal Schedules


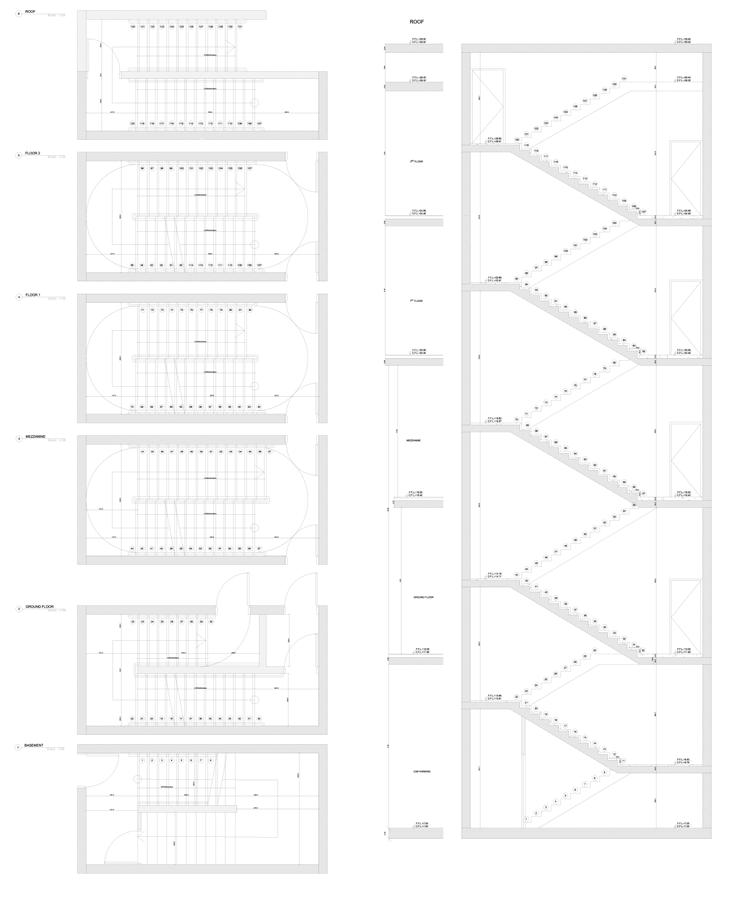


As an assigned member of the production team, made significant contributions to the technical drawings and drafting of J2 Business Center and Retail Development. My primary responsibility was to cover the stairs schedules for all levels of the project. also played a key role in updating and reworking the plans and sections based on the feedback and input received from weekly meetings with the clients. Additionally, I worked on the project's internal finishes and schedules.
American University of Beirut
AUB-Spring 2019 Fall 2019
Model making plays a significant role in the architectural design process, allowing visualization and testing of ideas, exploration of various options, and refinement of the final design. The Hochar Tower and Sustainable Merge projects exemplify the importance of model making in strengthening their conceptual approach. The Hochar Tower's physical model helped conceptualize its complex geometry and reflectivity while highlighting its imposing presence in relation to surrounding buildings. Similarly, in the Sustainable Merge project, the physical model was used to depict a cluster of communal housing units, contributing to the integration of the site's environmental factors and topographical formations. This resulted in the development of housing units that minimized their footprint while maximizing sustainability. In both projects, model making represented a crucial tool in the iterative design process and concept development.



 Synopsis
Hochar Tower; Sustainable Merge Prototype
Maquette Building and Prototyping
Beirut and Jabal Moussa, Lebanon
Architectural and Urban Design
Cad, Lazercutting Machines
Synopsis
Hochar Tower; Sustainable Merge Prototype
Maquette Building and Prototyping
Beirut and Jabal Moussa, Lebanon
Architectural and Urban Design
Cad, Lazercutting Machines




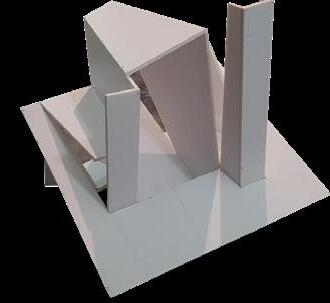

'Sustainable Merge' is a housing project situated in Jabal Moussa village, emphasizing sustainable and communal living with minimal environmental impact. The physical model of the project contributed to the integration of the housing units within the landscape. Architectural typologies, including wind towers and courtyards, were selected and incorporated, taking into account natural elements such as the wind and light. This thoughtful approach extends to the physical manifestation of the project in Mchati village, where a space has been created to accommodate startups transitioning from urban to rural environments. The design prioritizes the merging of living and working areas to foster a strong sense of community, distributing the functions based on the natural factors study.
Model made out of

















A Design & Visualization Exercise: Rhino+UE5
Inspired by HIVE
London, UK
Personal Project
Synopsis
Within this personal project, a keen observation of the crucial interplay between software utilization and design processes is highlighted. Through meticulous combination of sketches, modelling in Rhino, and refinement stages, the project illustrates the symbiotic relationship between creative ideation and technical execution. Integral to this process is the synchronization with Unreal Engine using DataSmith, which enhances immersion and realism. Each step, from environmental lighting to material assignments, contributes to the holistic design narrative, showcasing the importance of complementary software tools. Moreover, this project serves as a testament to the iterative nature of design, where constant refinement and back-andforth iterations act as extensions of the creative process. This dynamic approach underscores the project's ability to evolve and adapt, resulting in refined animations and a comprehensive understanding of the design process.
Residential Unit London, UK
3D Modeling & Visualization
 Cad, Rhino, Unreal Engine, DaVinci Resolve
Cad, Rhino, Unreal Engine, DaVinci Resolve




SUSTAINABLE MERGE
ABODE: A HIVE CONTINUUM

husseinzaarour.design@gmail.com