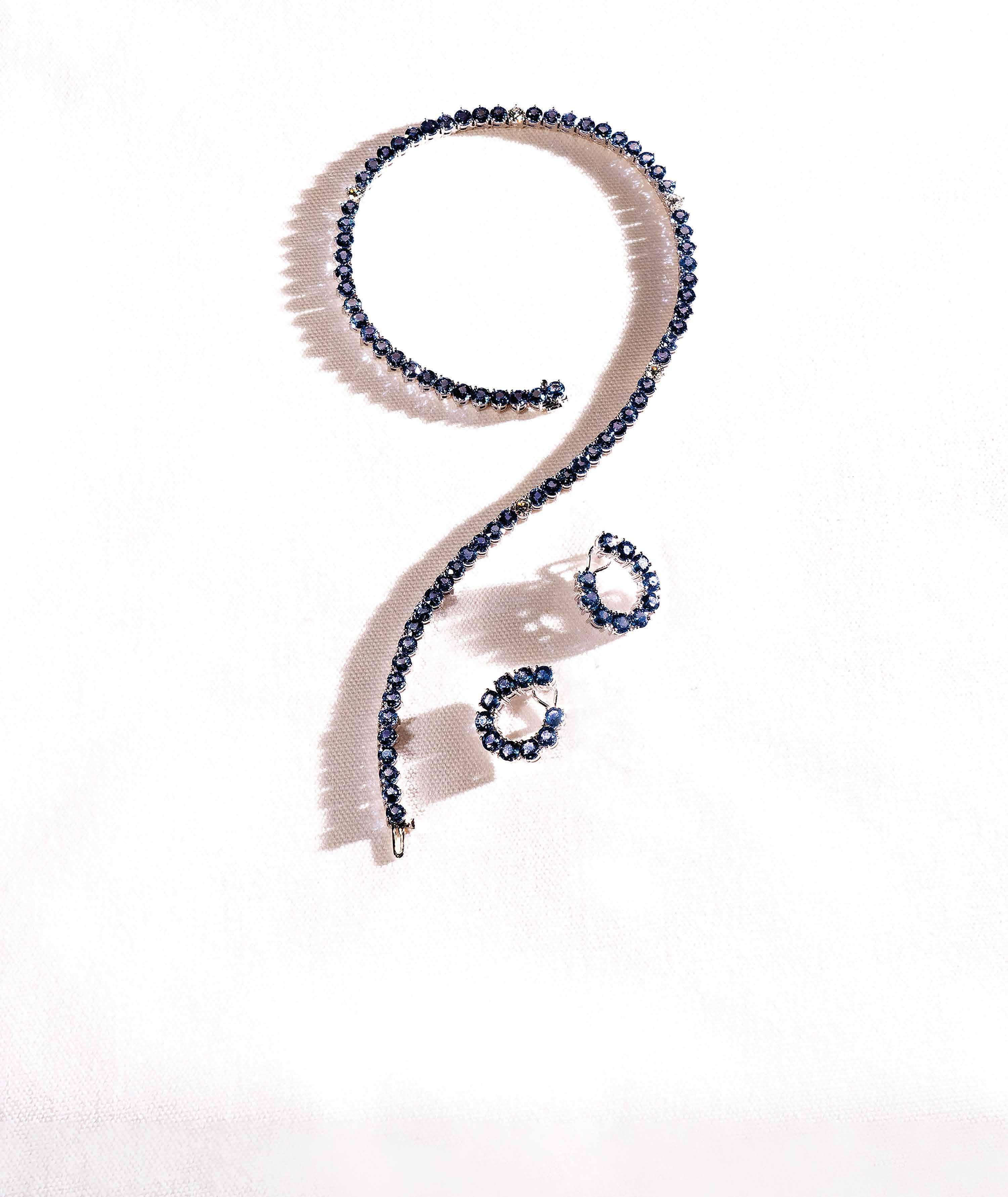
Live Beautifully




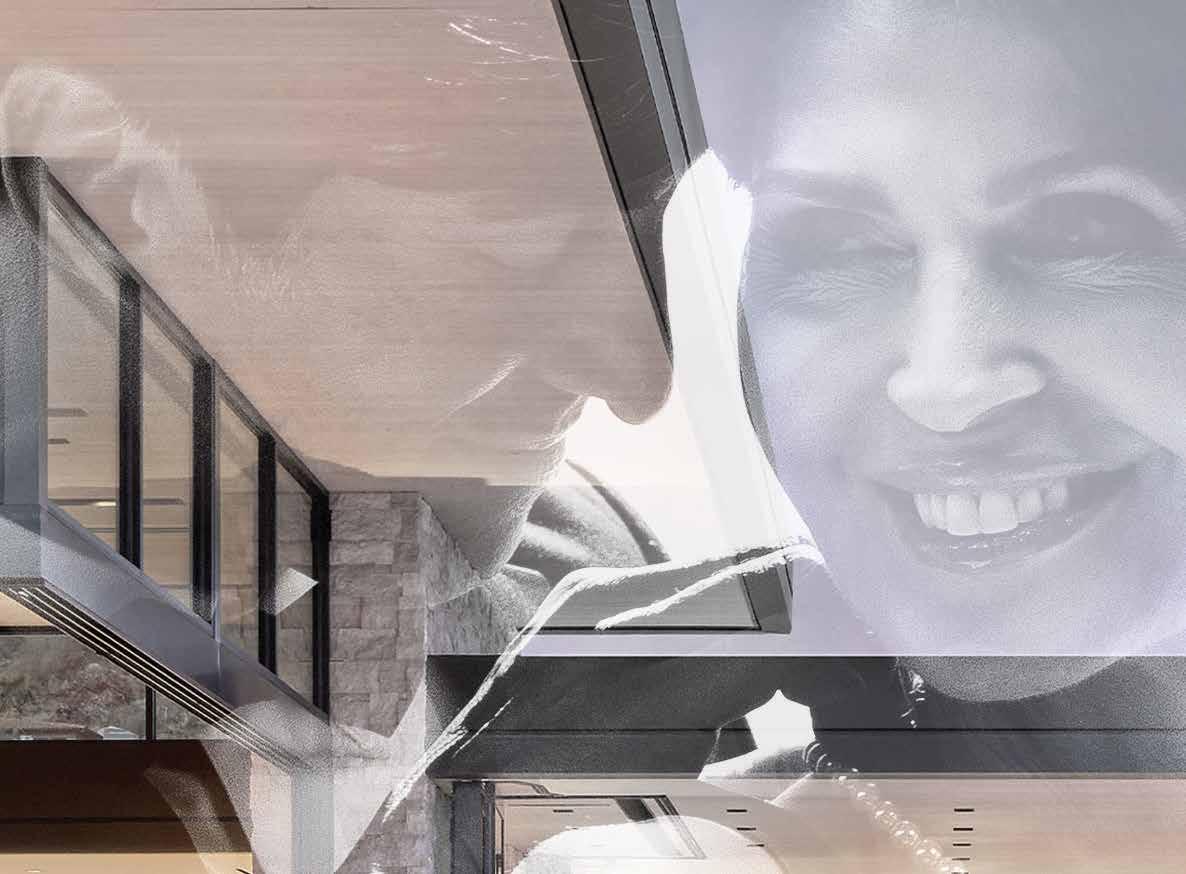



















Creating beautiful gardens is our business...what you do in them is yours.



Introducing the critically-acclaimed Designer Collection in Brass by award-winning





Live Beautifully
























Creating beautiful gardens is our business...what you do in them is yours.



Introducing the critically-acclaimed Designer Collection in Brass by award-winning




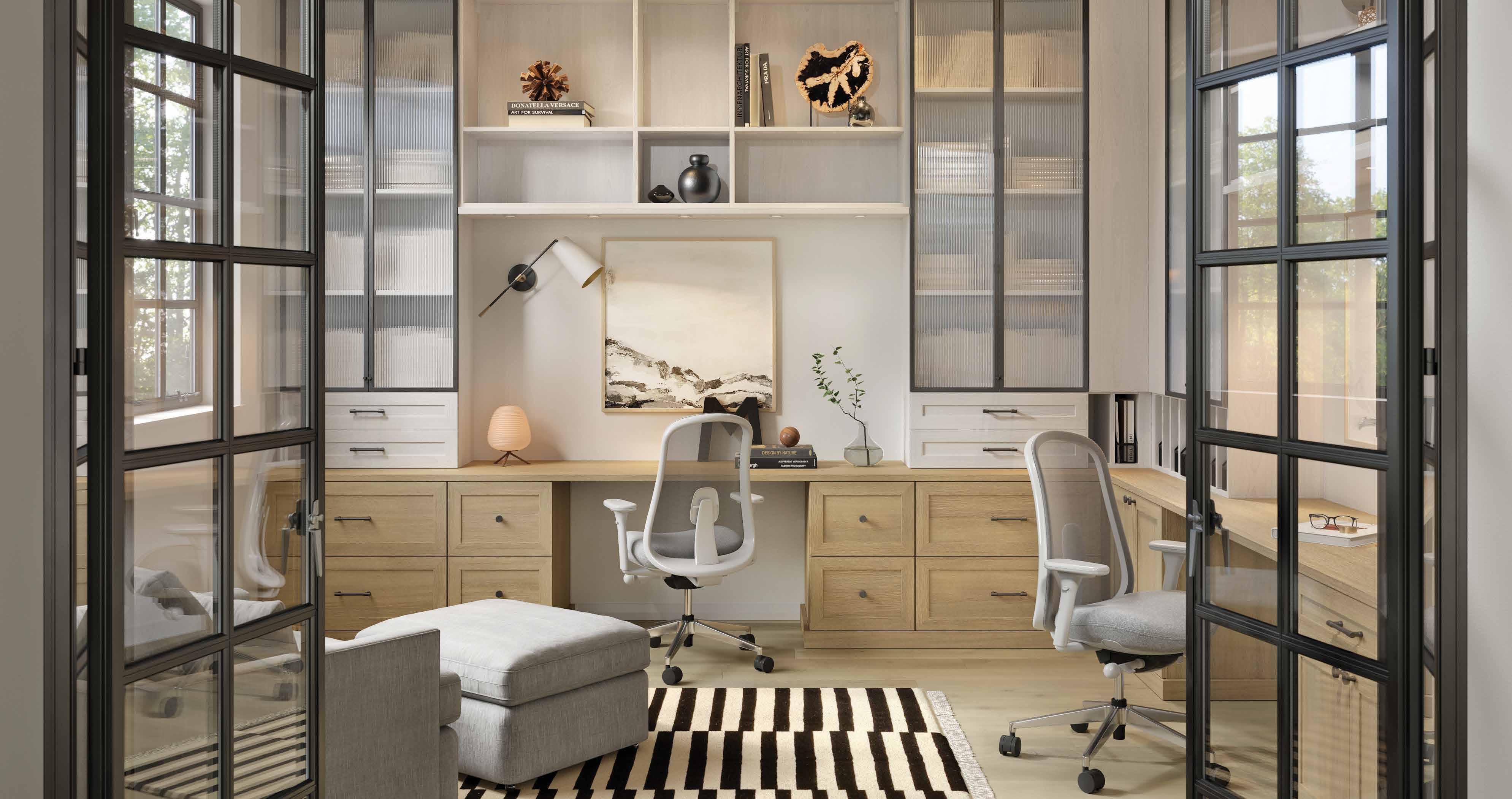















“The architecture is pure art without being showy or ostentatious. While it would be a gorgeous home in any other location, it feels like a house that was perfectly designed to frame and elevate the view of Camelback and all of the stunning desert features outside. You really feel the awe of nature in every part of the house.”
-Homeowner describing their Kendle Design Collaborative home


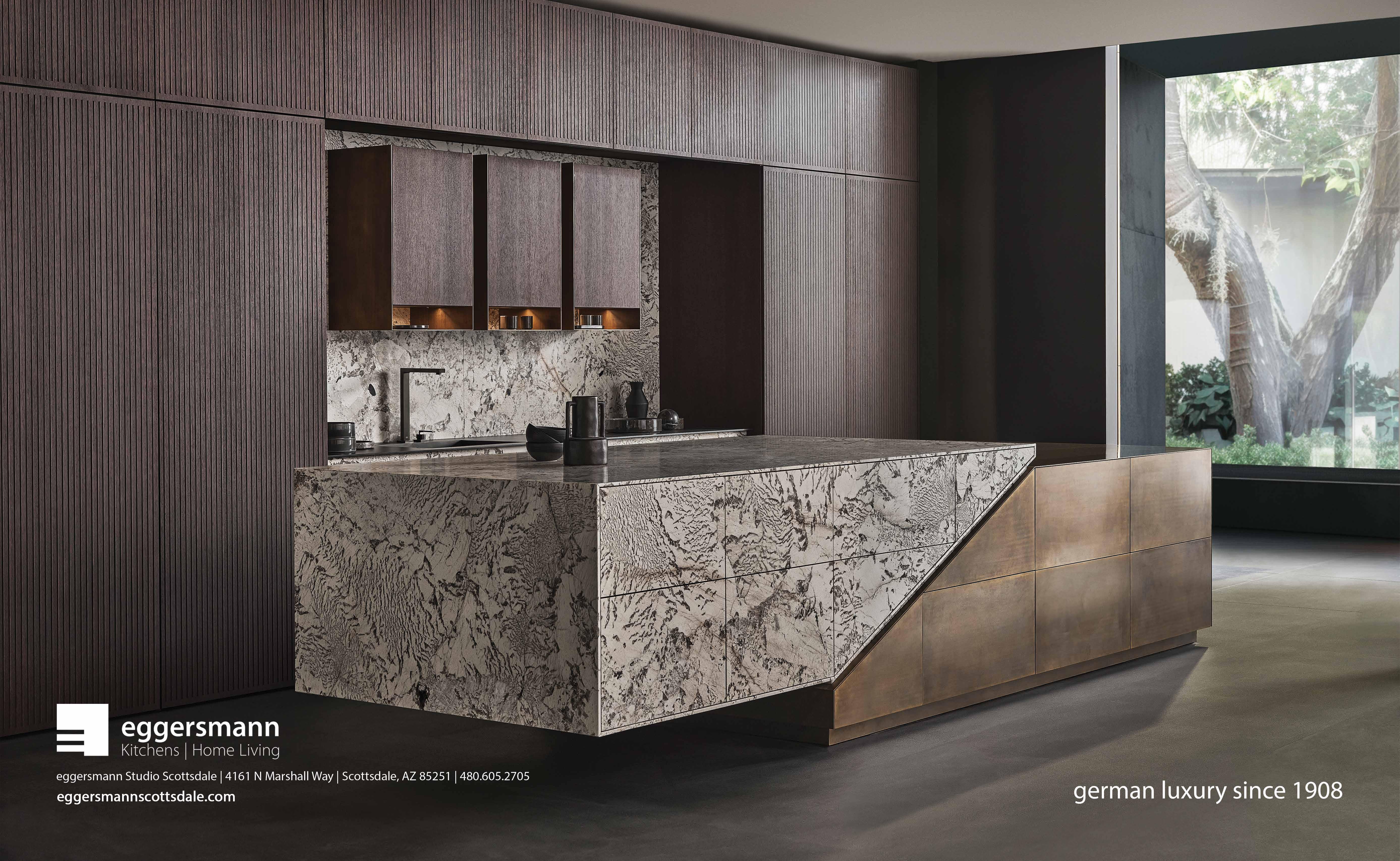


DISTINCTIVE CUSTOM HOMES WITH A



Sonora West Development is a premier design-build firm servicing Scottsdale, Arizona and surrounding areas. From selecting an architect and exterior detailing, to interior selection and even financing, our strength is providing the homeowner with a total solution for your building requirements. Building a custom home with Sonora West gives you the peace of mind that you will be working with our award-winning team from initial conception to completion. Our method of integrating the designer and contractor creates one seamless and unified work flow. This ensures the homeowner gets the best possible value out of their home while providing clear communication and allowing for collaboration between you and the Sonora West team.
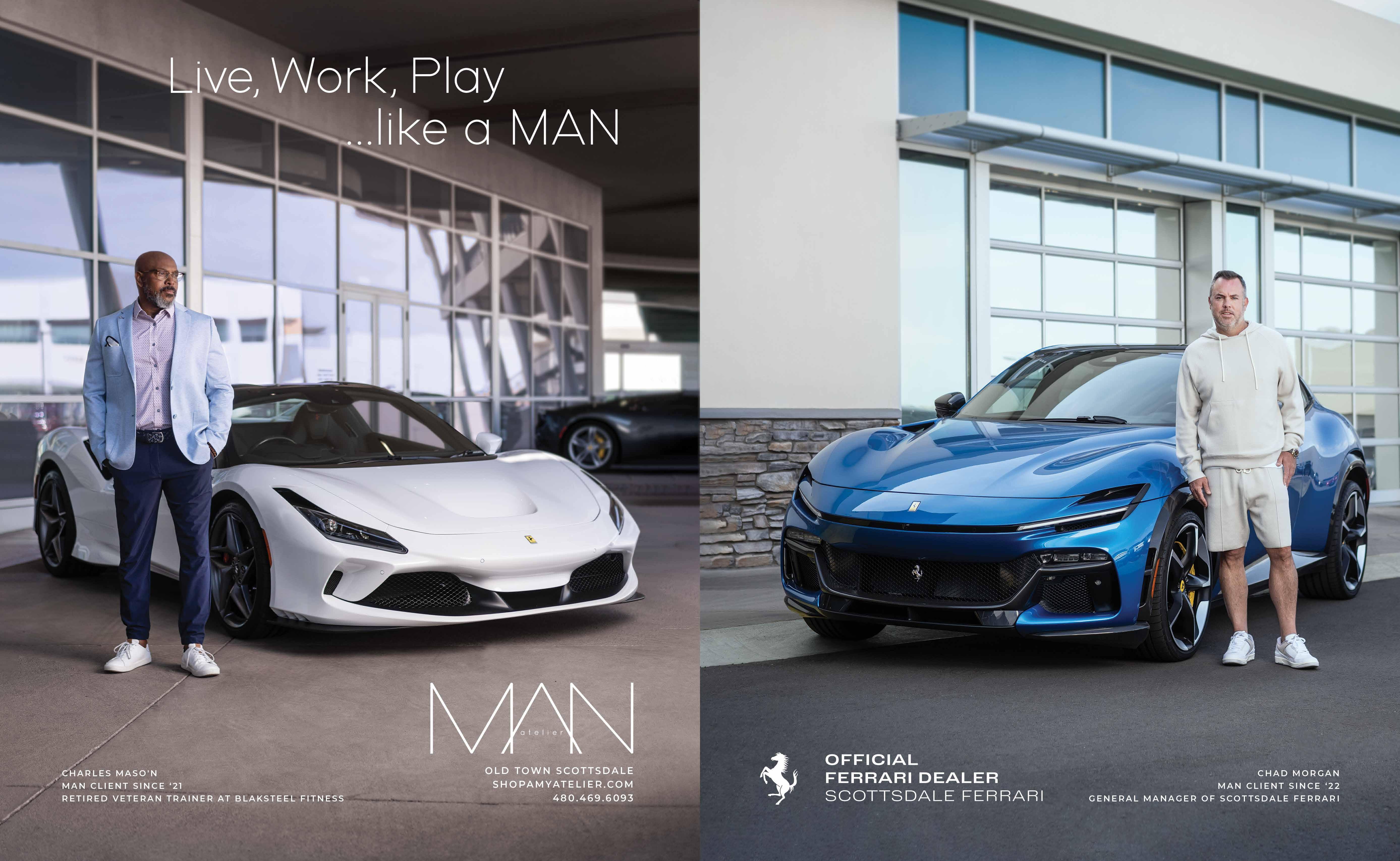

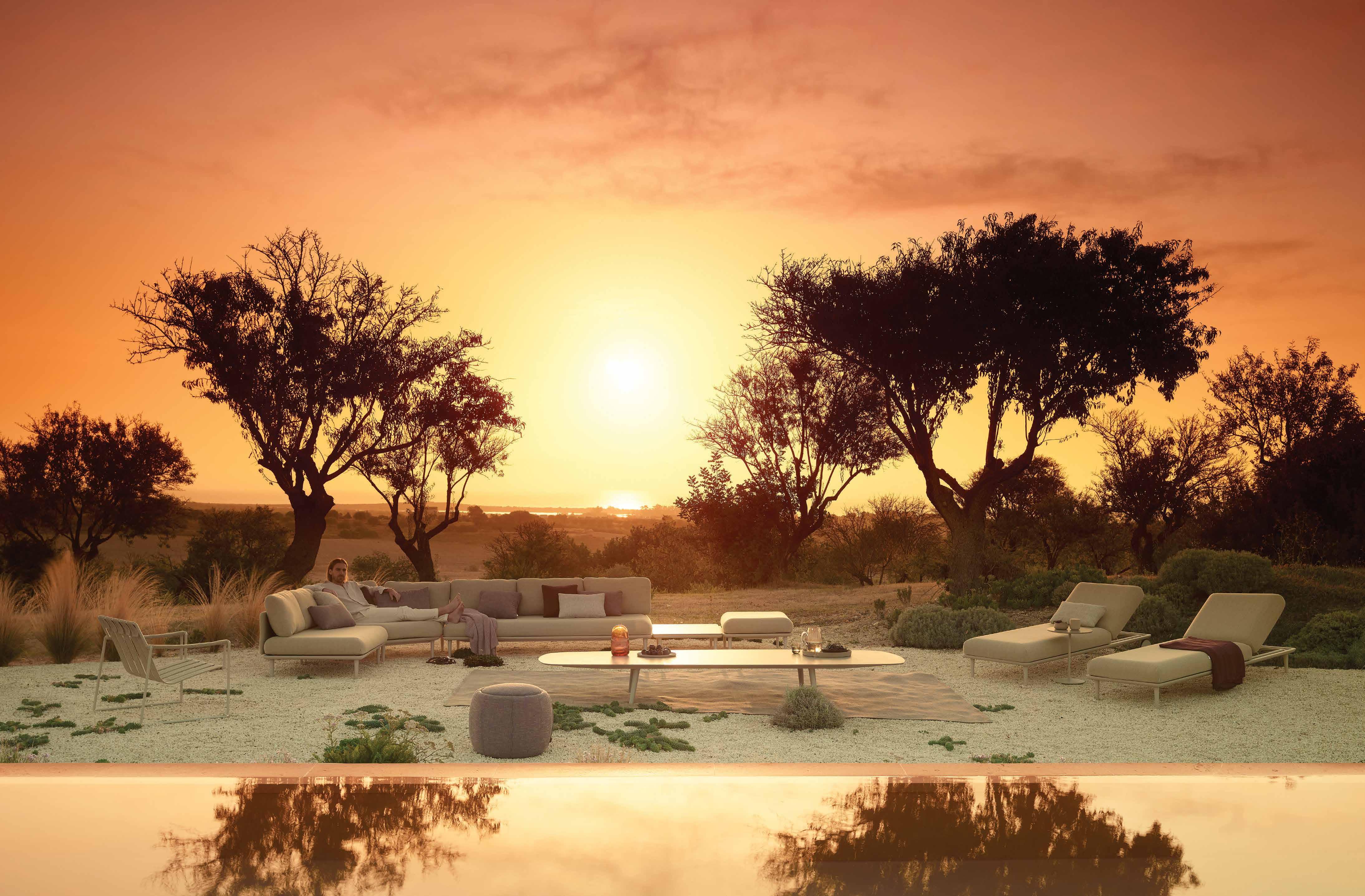


Retail + Trade | Scottsdale thecollectorshouse.biz




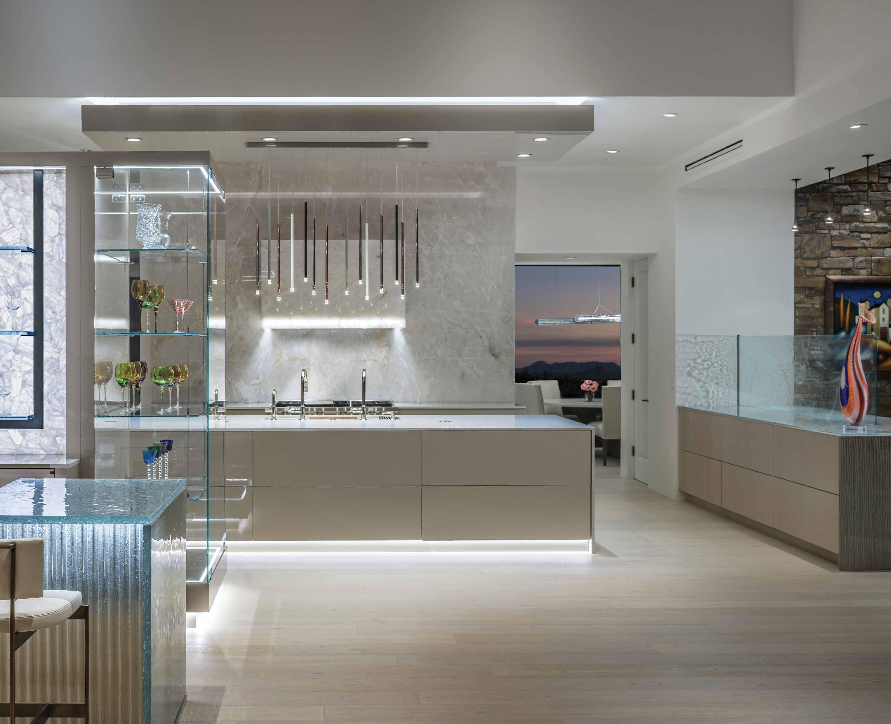

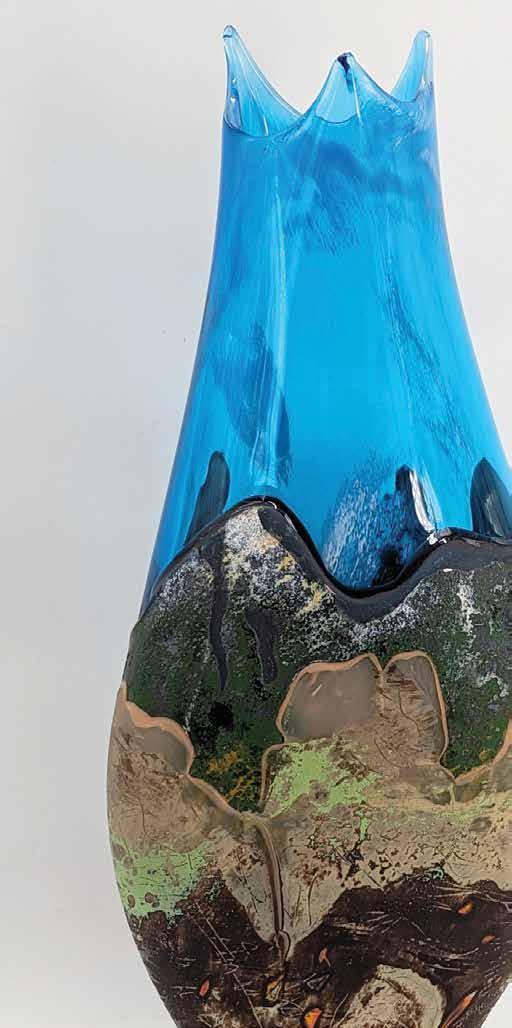
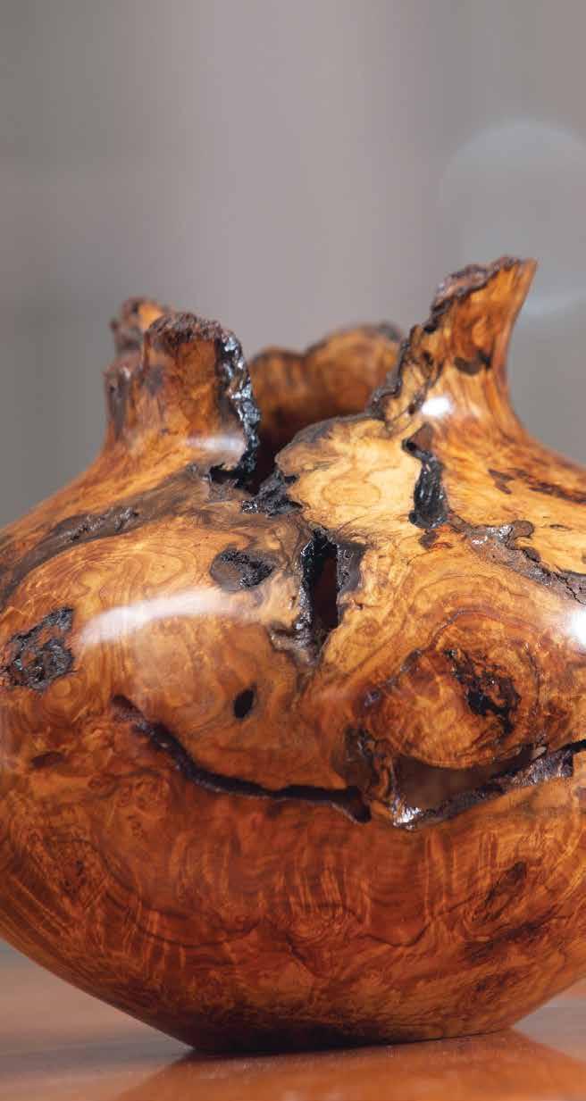

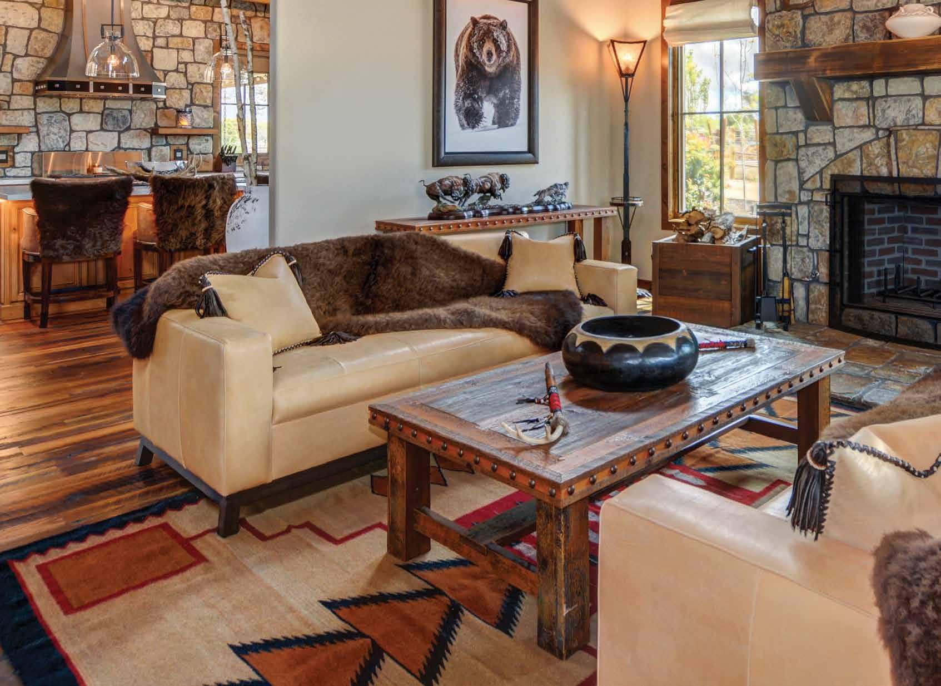

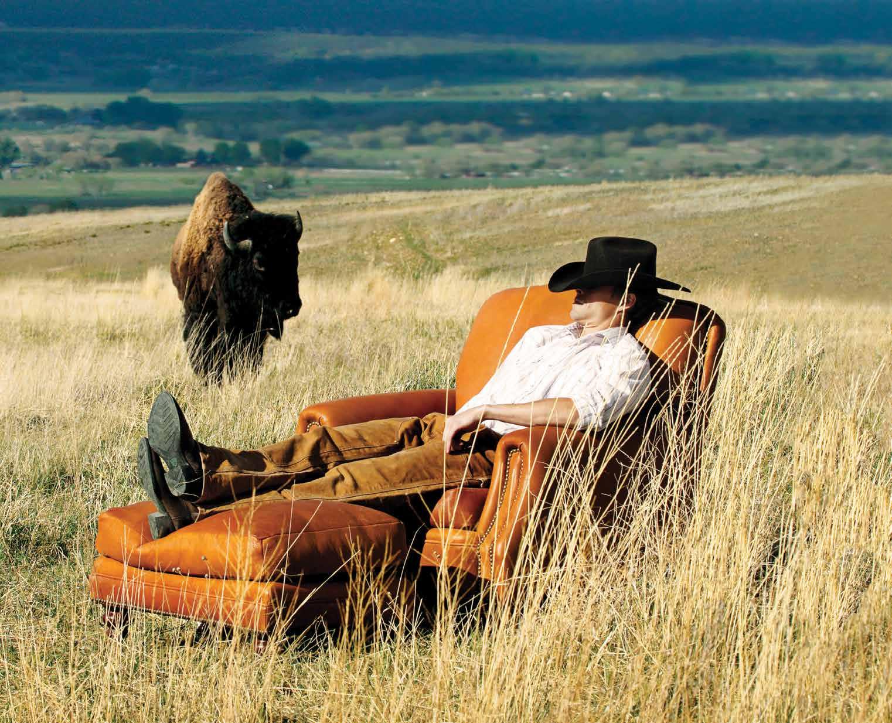

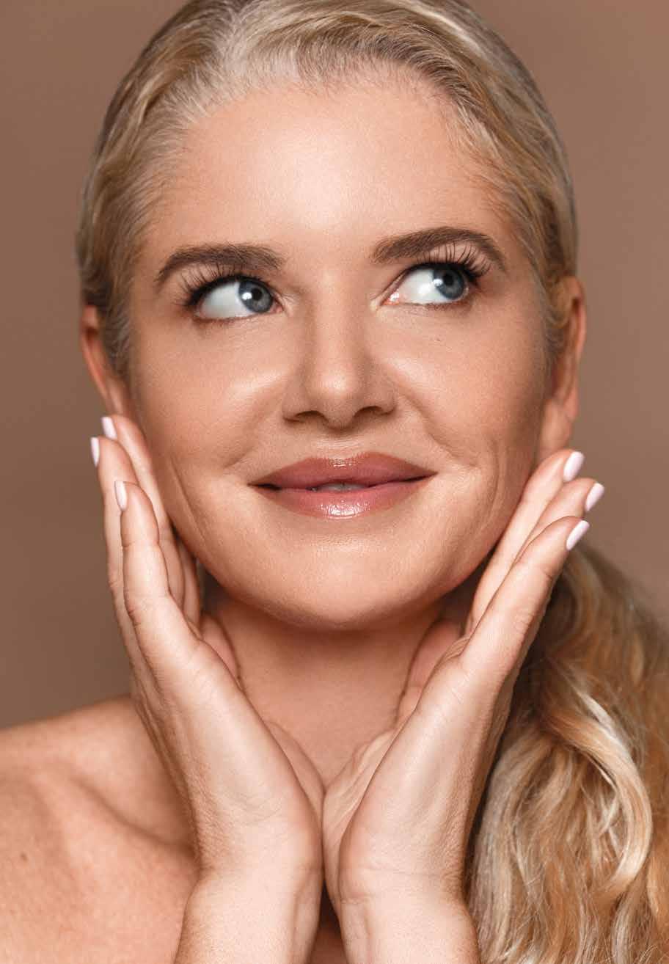

The medical spa that enhances your God given assets.

At Aesthetic Assets, we take a multi-faceted approach to deliver amazing, natural results for our patients. Offering only the best FDA approved injectables and ten of the latest award-winning medical devices for face and body rejuvenation to help you achieve your aesthetic goals.
Pam Andow, Founder and Aesthetic Nurse Specialist started her nursing career in pediatrics and has provided aesthetic services since 2005. She spent her early career in the aesthetic industry teaming up with some of the leading medical device companies in the field, where she traveled globally training Key Opinion Leaders advanced techniques
using the latest medical device technologies. She utilized those experiences to create a unique brand and team at Aesthetic Assets, Face and Body Rejuvenation Center in Scottsdale, Arizona.
“At Aesthetic Assets, our top priority is our patients. We create a warm and welcoming environment where you feel comfortable expressing your aesthetic goals and concerns,” Andow says. “We treat every patient like family, holding ourselves to the highest standards of integrity, trust, and generosity. We understand your unique needs and desires and utilize the best technology to deliver the safest, most effective treatment outcomes. Our providers stay up to date with the latest advances in the industry through ongoing education, ensuring you always have access to the top tier care.”
Step into the world of beauty as we introduce you to the skilled and passionate team at Aesthetic Assets. From non-surgical facelifts to body contouring, our experts are dedicated to bringing out your natural radiance and confidence. Get to know our talented team and let us help you achieve your aesthetic goals.
Here at Aesthetic Assets, we have three priorities:
• Enhance your God Given assets
• Produce natural results
• Keep you looking like the best version you
We do this by taking a comprehensive holistic approach to aesthetics and utilizing the many assets we have in our beauty arsenal such as: RF Microneedling by Potenza, LaseMD Ultra, Body sculpting (AccuFit/CoolSculpting), Full line of Juvederm and Restylane fillers, Versa, Botox/Dysport, SkinPen microneedling, photofacials, laser hair removal, chemical peels and non-peeling peels, Hollywood Laser Peel, DiamondGlow facial and medical grade skincare lines.
The 3D non-surgical facelift is one of our most popular treatments that was curated by our team to address all signs of the aging process. Our 3D non-surgical facelift produces tighter, thicker, and smoother skin; creating an even skin tone and smoothing texture; and hydration for your skin that gives it a glowing complexion; increases collagen production; and volumizes the temple and cheek areas while redefining the

jawline, giving you an overall balanced and more youthful appearance.
Don’t settle for less than the best version of yourself. Whether you’re looking for a subtle change or a complete transformation, we’re here to help you achieve your aesthetic goals. Schedule a consultation and elevate your aesthetic assets to the next level!





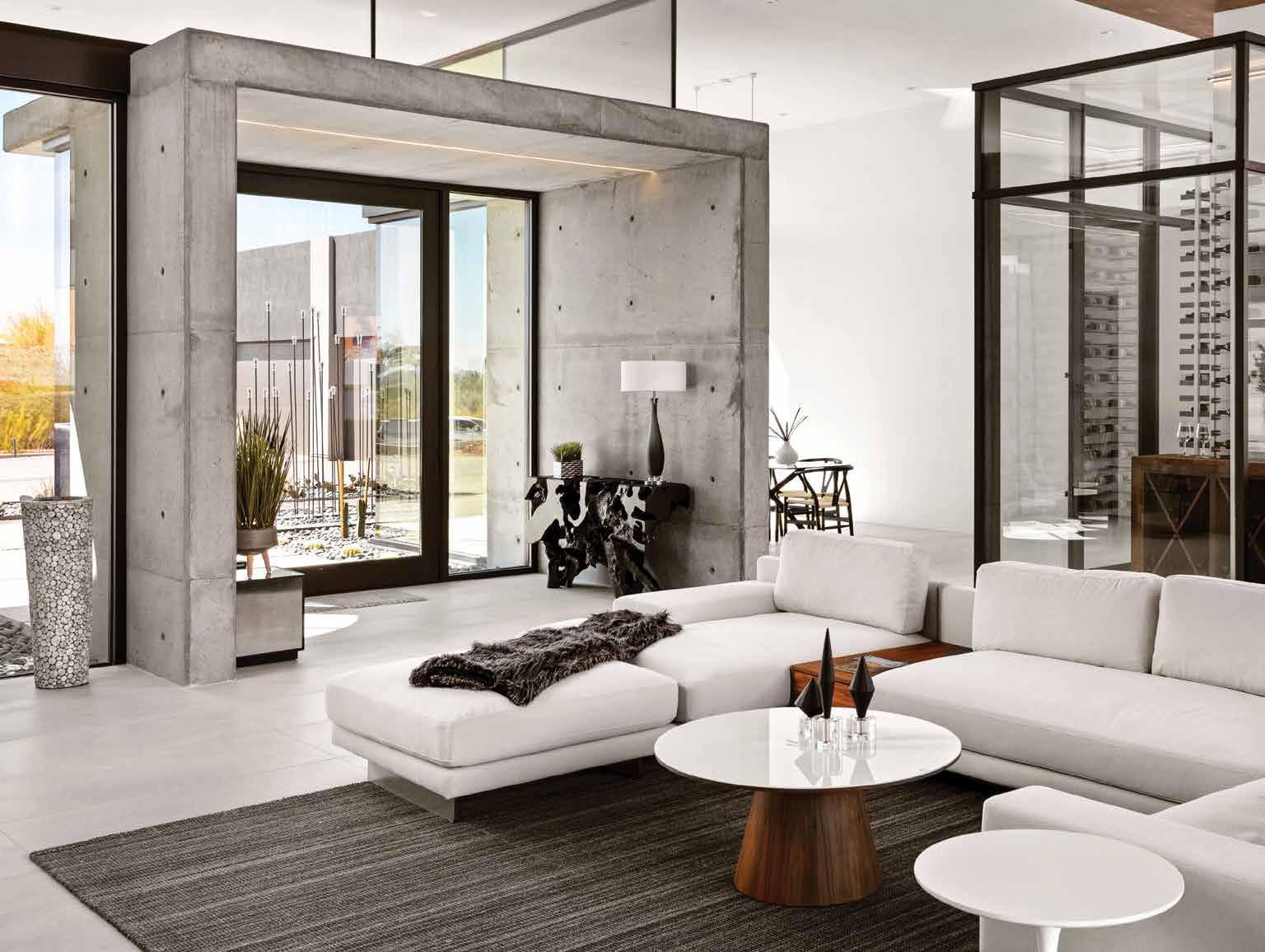
By Nakayla Shakespeare
Dwellers By Renee Dee
ICONIC LIFE
Must Haves: Checkmate in Style By Nakayla Shakespeare
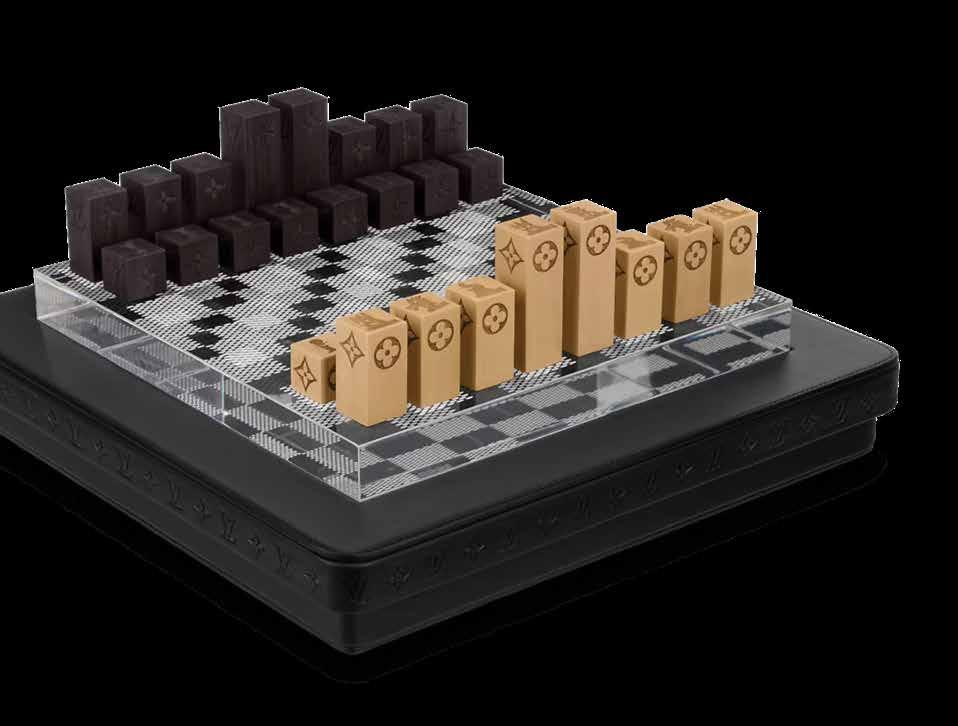
in the Landscape By Sam Micatrotto
Designers By Nakayla Shakespeare
ICONIC: A Pop of Pattern By Nakayla Shakespeare

CREATIVE DIRECTOR: Renee Dee. PHOTOGRAPHER: Mark Sacro. LIGHTING: Mark Sacro.
HAIR & MAKEUP: Lisa Moore, Azure Schaffer, Aspen Schaffer, Mack Weaver. PHOTOSHOOT
COORDINATOR: Nakayla Shakespeare. ICONIC TEAM: Emily McKenzie, Sydnee Sanchez.
LOCATION: The Hive Studios. FURNITURE: Courtesy of The Collector’s House Retail + Showroom.
WARDROBE COLOR INSPIRATION: Benjamin Moore’s Color of the Year: Blue Nova.






“Mystiti titititititi ti tititititititi
Qutititititid titi Mtidtigtistititi
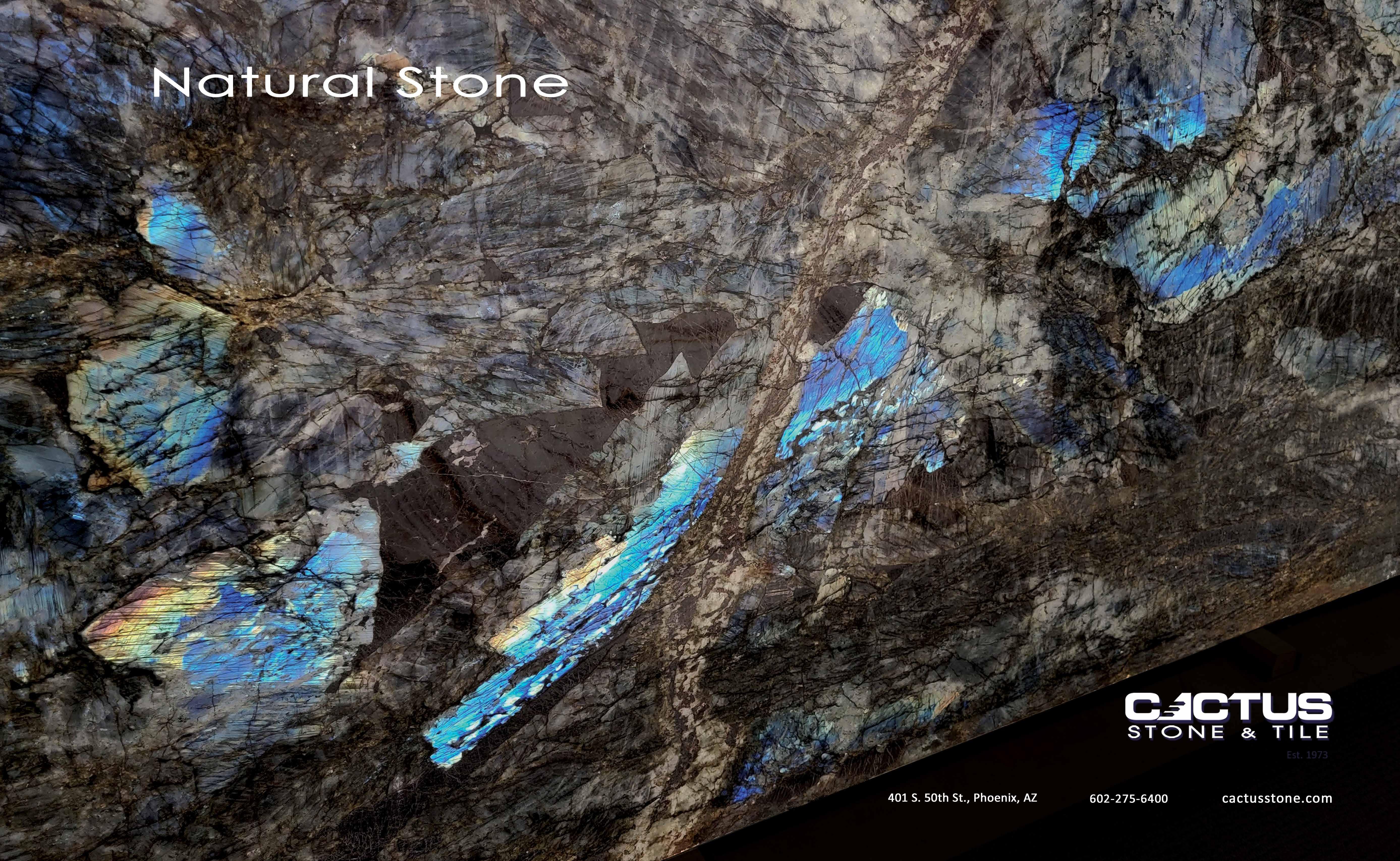





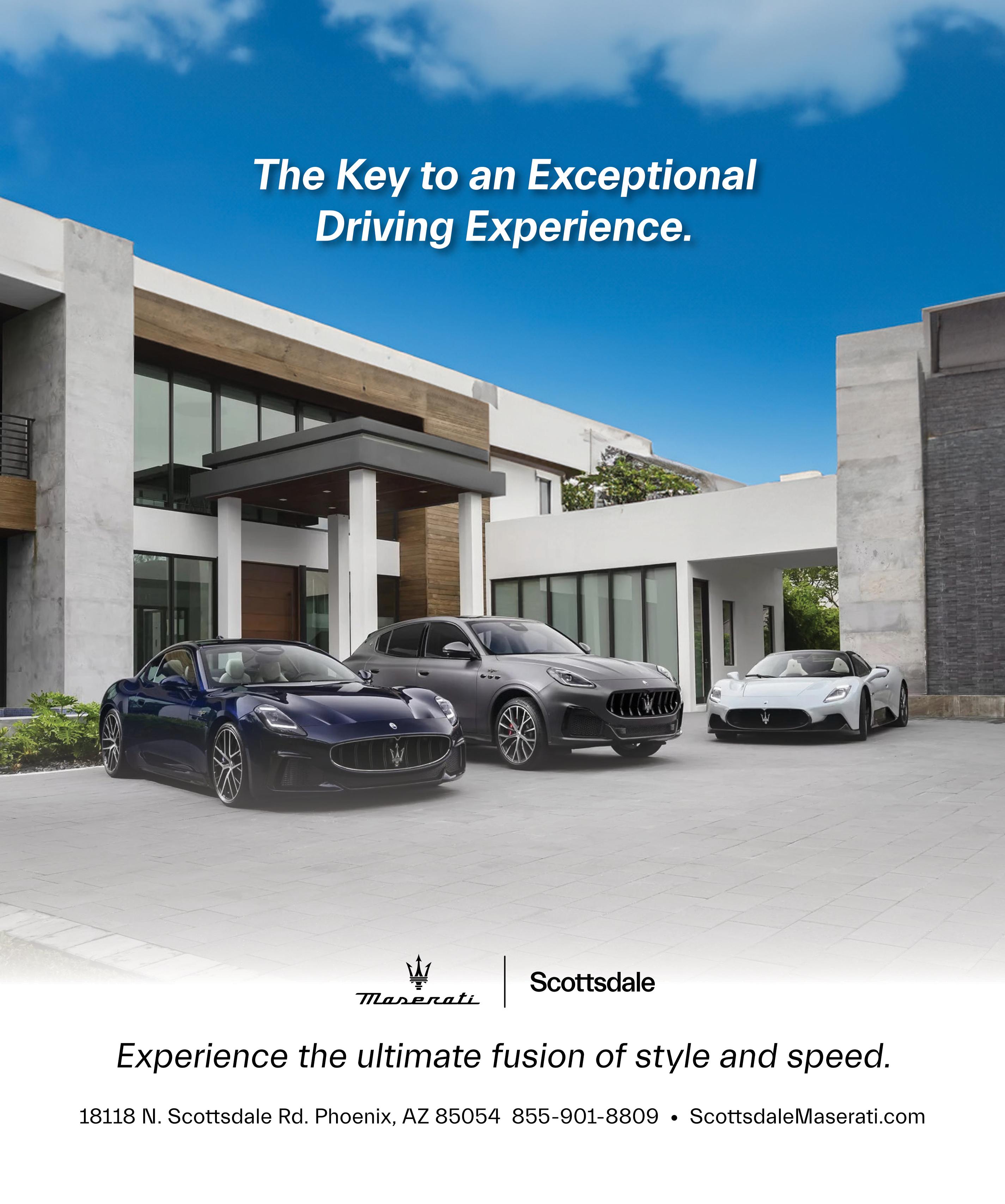
The best window and door automation system in the world opens your windows and doors effortlessly.




























































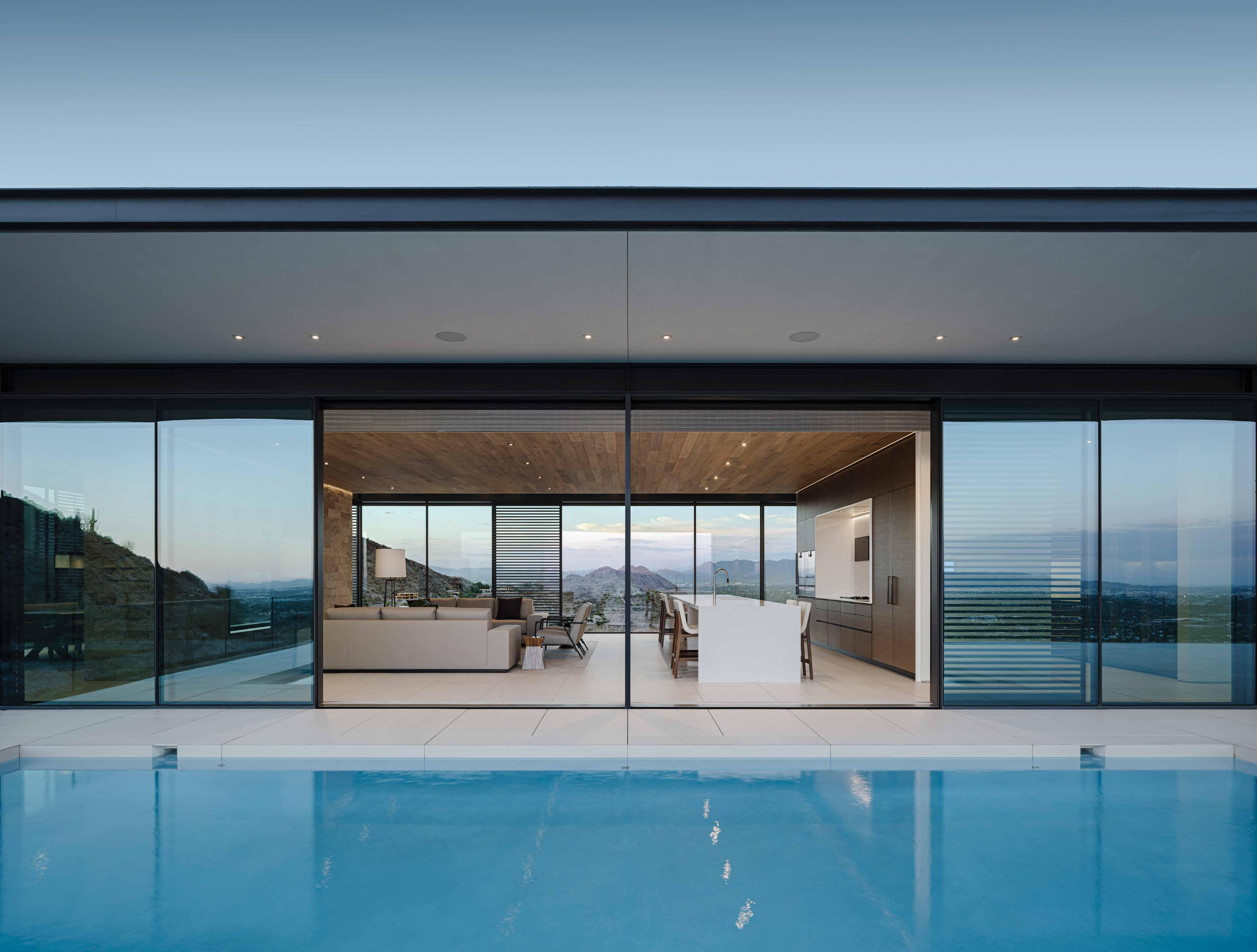
PHOTO BY JASON ROEHNER


Renee M. Dee Publisher
renee@iconiclife.com
@iconiclifemag
@iconicreneedee
2021: Janet Brooks, Kerri Foreman, Mara Green, Kacie Lilley, Stacy Scharf, Claire Ownby, Kaitlyn Wolfe, Holly Wright and Maria Zambrano.
2022: Isabel Dellinger Candelaria, Nikka Bochniak, Josie Fratantoni, Jessica Fratantoni, Angelica Henry, Amy Klosterman, Bonnie J. Lewis and Rebecca Salcito.
2023: Tanya Shively, KT Tamm, Kristin Hazen, Mary Marsh, Sandy Black and Candice Quinn.
2024: Emily Marek, Stephanie Larsen, Jeni Robison and Jeffrey Stephen Florentine
It was ICONIC LIFE history in the making. And in the end, we produced a cover, unlike anything I could have ever imagined pulling off.
In 2021, we recognized our first class of ICONIC LIFE Top Designers. It was our first curated list of the best of the best, as determined by our editorial team and trusted advisors. We took a deep dive into the portfolios of the leaders in interior design. I beamed with pride that first year when I recognized some of my favorite designers who were truly setting the valley on fire with their work. We featured their profiles in the magazine and celebrated their success with an event and awards to mark the occasion.
Of course, there are more than five top talents in the valley, so we made our selections for the class of 2022, the class of 2023 and this year, the class of 2024. Unlike design franchises that have gone on for decades, we decided this year that we have said what we want to say; we are capping our roster of Top Designers to preserve the integrity and honor of the group.
To celebrate the culmination of Top Designer, we brought them all together under one roof at one time to produce a historic photoshoot. Inspired by the Vogue cover, “Legendary 40 Icons, 1 Epic Shot,” we produced our own shoot with our legendary designers, and the setting was ICONIC.
Never before has that caliber and depth of design talent been assembled in one place in the valley. Getting everyone together was no easy feat. In fact, it felt predestined to work when 26 busy designers were able to get together.
It was beyond cool; it was inspiring. For someone like me who loves and celebrates refined design, having a studio full of passionate professionals was electrifying. I really do dig this stuff, and the shoot was nothing short of amazing.
Our heartfelt thanks go out to our Top Designers for making this momentous occasion a reality. We also extend our gratitude to our editorial coordinator, Nakayla Shakespeare, for her invaluable role in bringing them all together. Special thanks to Benjamin Moore for inspiring the wardrobe color, Blue Nova the 2023 Color of the Year, and to The Collector’s House Retail + Trade Showroom for their generous donation of stunning and eclectic furniture pieces.
And once again, a resounding thank you to our Top Designers for their incredible contributions to our design community, elevating the valley to a nationally recognized design mecca with their stunning and award-winning work.
I’m so proud of our group and hope you enjoy their work as we continue to feature them on our pages.
With Gratitude,

Renee M. Dee Publisher


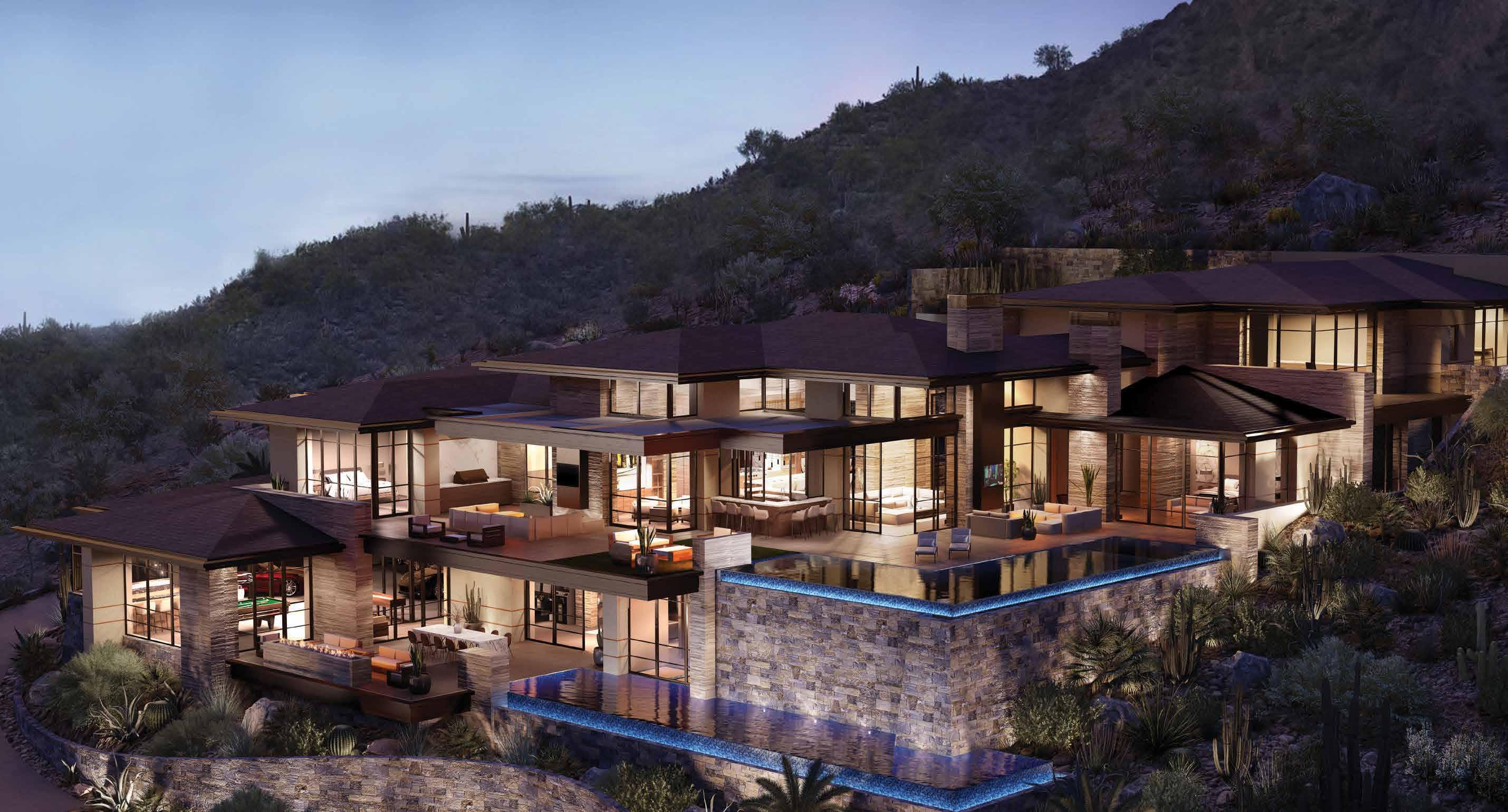
For more than two decades, we have been building homes and great relationships in the most prestigious communities across the Valley. Our team specializes in curating exquisite luxury homes, where every new build or remodel is delivered with exceptional quality and care. We strive to foster a true collaborative experience that endures beyond move-in as we continue to care for every home we build.
For more than two decades, we have been building homes and great relationships in the most prestigious communities across the Valley. Our team specializes in curating exquisite luxury homes, where every new build or remodel is delivered with exceptional quality and care. We strive to foster a true collaborative experience that endures beyond move-in as we continue to care for every home we build.
For more than two decades, we have been building homes and great relationships in the most prestigious communities across the Valley. Our team specializes in curating exquisite luxury homes, where every new build or remodel is delivered with exceptional quality and care. We strive to foster a true collaborative experience that endures beyond move-in as we continue to care for every home we build.





The ultimate luxury is being safe and comfortable in a home you love. It isn’t exciting to think about aging, but if you want to stay in your home long into the future, it makes sense to think about beautiful design today that you will fully appreciate tomorrow.
As young as 55, our bodies are undergoing subtle changes, from vision and balance to mobility and overall
well-being, that gradually impact our daily lives. We have surgeries such as knee or hip replacements. And despite feeling like Superman or superwoman, we are at high risk of falling and sustaining a debilitating injury. Over 60% of falls happen at home, most of which are in the bathroom. Falls are physically, emotionally, and cognitively life-changing and they are costly in recovery time as well as financially. More importantly,

our homes are not built ready to prevent mishaps, let alone facilitate health recovery, safety, or accessibility, but they certainly can be.
According to a Harvard Housing Study, 99 percent of U.S. homes are not aging-inplace ready.
Regardless of size or price point, aging is not typically a forethought or priority in the architecture and design of homes when they are built. That’s why a lot of people end up in assisted living. Their homes are not able to accommodate their needs as they age.
Homes have never been considered a golden opportunity to boost longevity but they should be! It’s crucial to recognize that taking preventative measures in your living space is not just a necessity for people over 55, but a wise choice for everyone.
Photography by DeCastro Photography

Bonnie J. Lewis Design creates luxury interiors incorporating special design elements that provide critical preventative measures and allow your home to accommodate unforeseen circumstances. The result? You boost your longevity and get a design that allows you to stay independent, living happier and longer in your home.
Nationally recognized for her expertise, Bonnie is one of just a handful of professional interior designers who are Certified Aging-in-Place Specialists (CAPS) in the country. She is also experienced in healthcare and senior living design. When you work with Bonnie, you are working with a degreed, award-winning designer who combines stunning aesthetics with safety and accessibility in a way that isn’t obvious or disruptive.
Recently, Bonnie J. Lewis Design completed a project for a physician couple who bought their forever home in North

“OUR HOMES ARE NOT BUILT READY
Scottsdale. While they are still young at 55 and 65, they knew they wanted to plan for the future. It’s a smart investment for homeowners to do one remodel versus two, which is also better for the environment as it preemptively puts less in the landfill.
The primary bathroom involved designing a new ADA-compliant floor plan with abundant lighting, improved functionality, and accessibility while selecting appropriate finishes and ADA fixtures. Some of the standout design aesthetic elements include a custom 10-foot-high solid walnut, modern barn-style entry door, textured white wood-patterned tile plank flooring, a unique custom translucent blue window treatment, organic patterned wallpaper, 3-D wall tile, and custom cabinetry.
Bonnie always meticulously weighs the impact of every design decision and selection as she incorporates well-aging design, evidenced-based design, and Biophilic design to help clients proactively live safely and independently.
“Bonnie created and executed a breathtaking renovation that exceeds any spa bathroom I have ever seen anywhere in the world. She flawlessly incorporated accessibility features we did not think we would need for many years. I came to appreciate the larger shower, which could accommodate both my husband and me as I needed help with showering after I fell during a hike, breaking my wrist within months of the remodel.” Michelle Anderson, M.D.
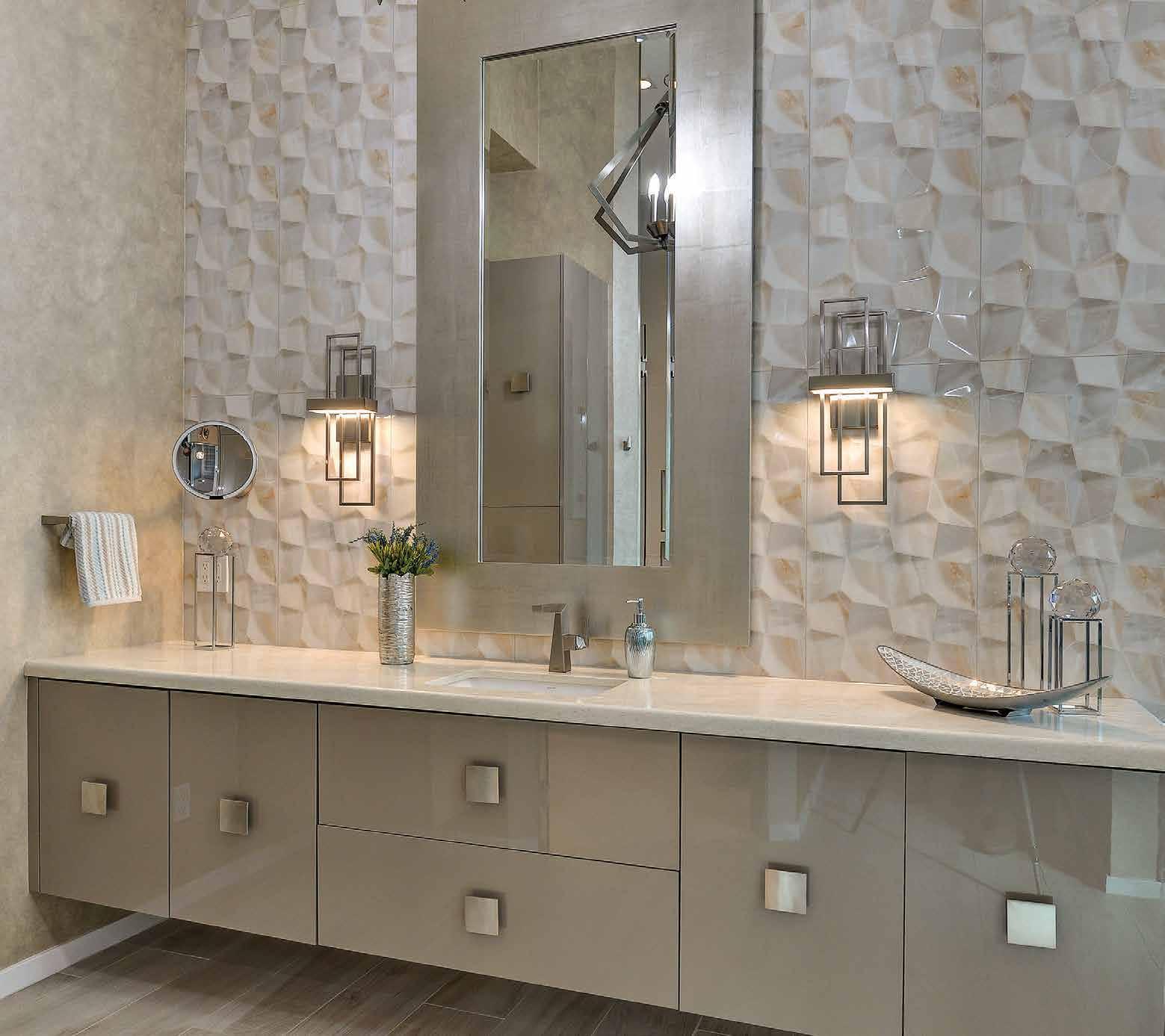

The project has already earned top national and regional design excellence awards:
• GOLD – Contemporary/Modern Bathroom over 60 sq. ft. from ASID Arizona North
• GOLD – Universal Design from Master Design Awards-Qualified Remodeler
• 1ST PLACE – Aging-in-Place/Universal Design from NKBA Arizona.
If you want to consider both splendor and safety as you remodel your home, downsize, or are planning to build a new home, call or visit bonniejlewisdesign.com.

RENEE M . DEE | Publisher
MEG PERICH | Associate Publisher
DOROTHY COSTELLO | Business Development Director OC
ERIN SUWWAN | Publication Designer
NAKAYLA SHAKESPEARE | Editorial Coordinator
NANCY ERDMANN | Features Editor
MARK SACRO | Cover Photographer
CONTRIBUTORS
Nora
Advertising

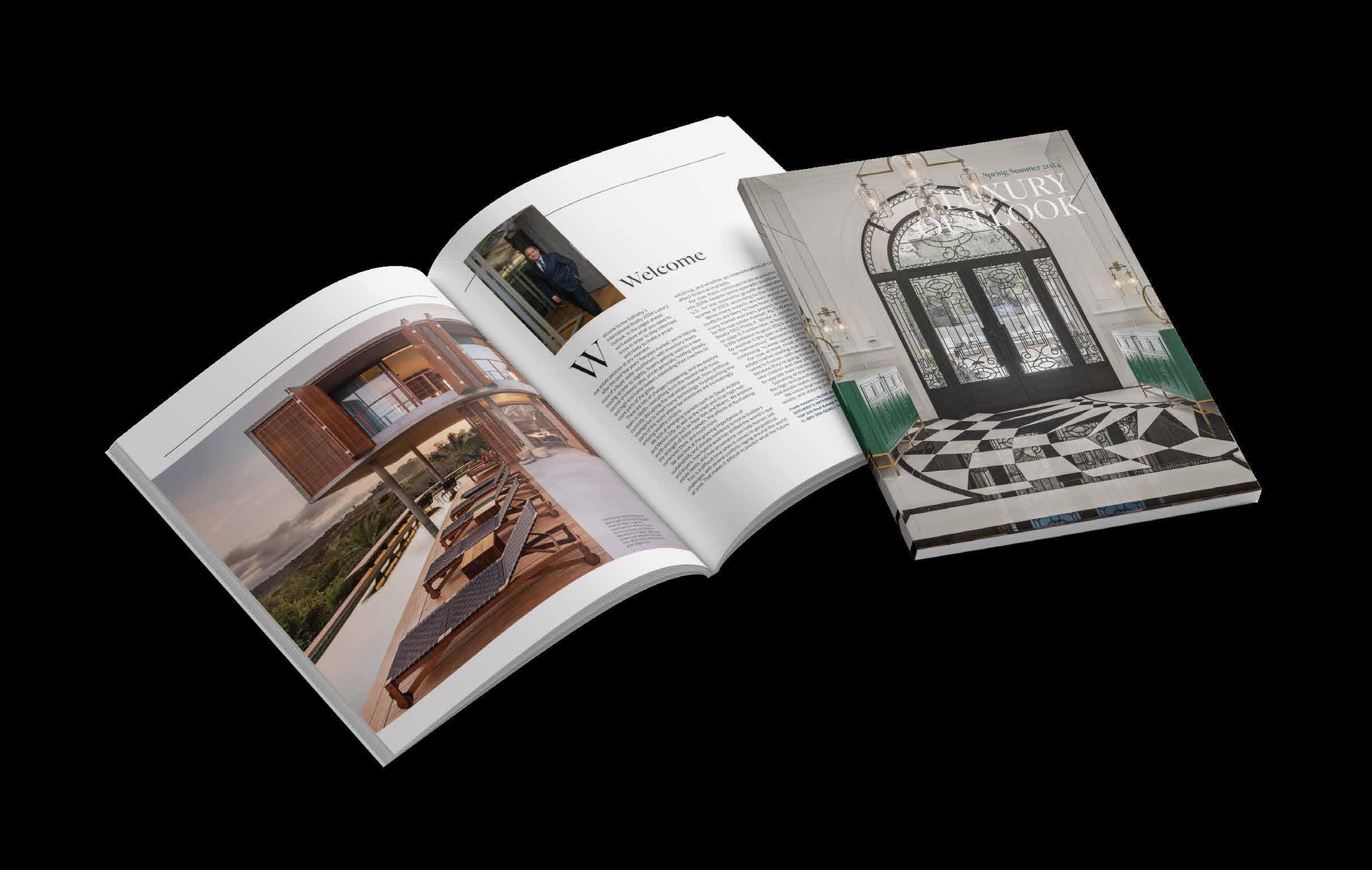

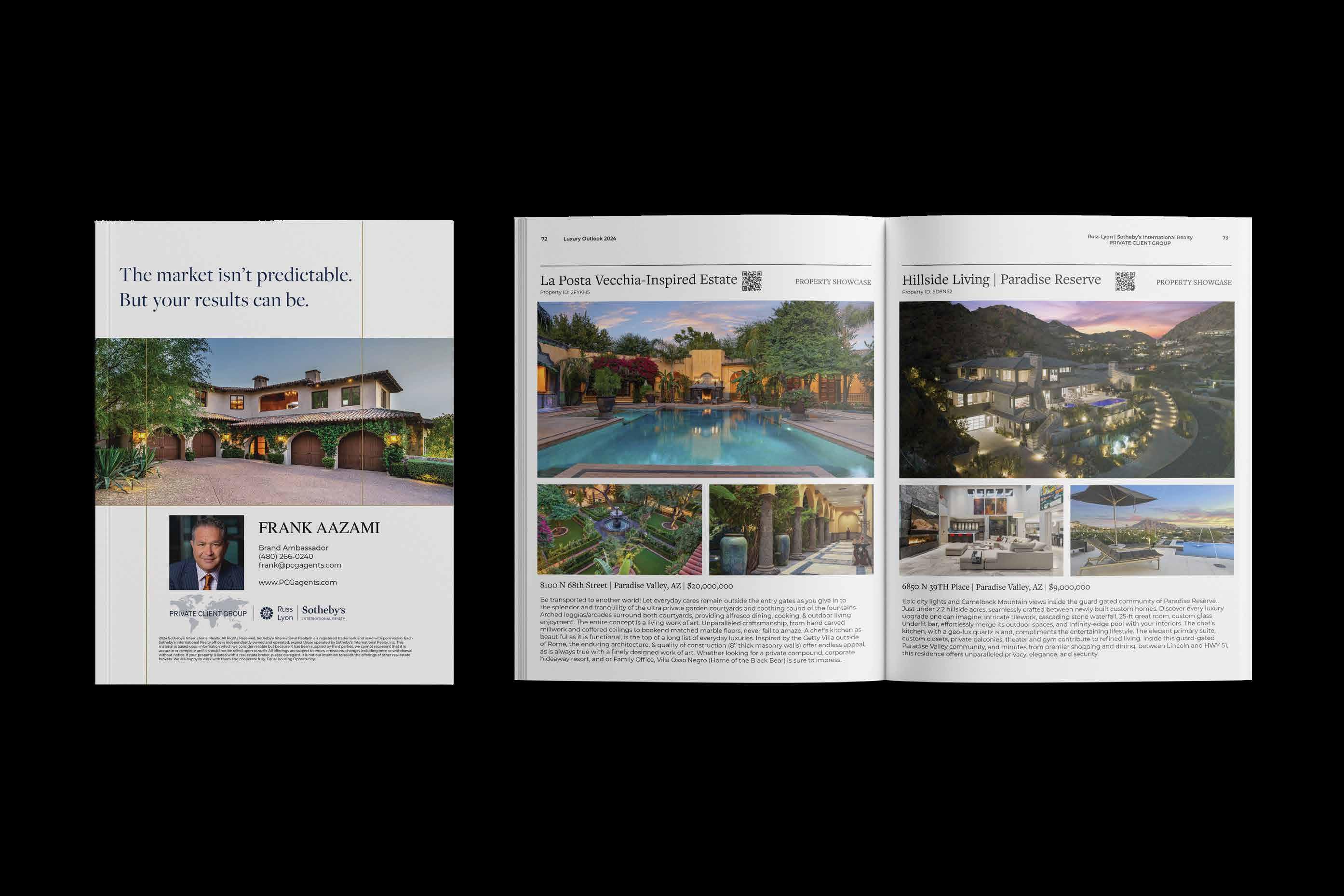


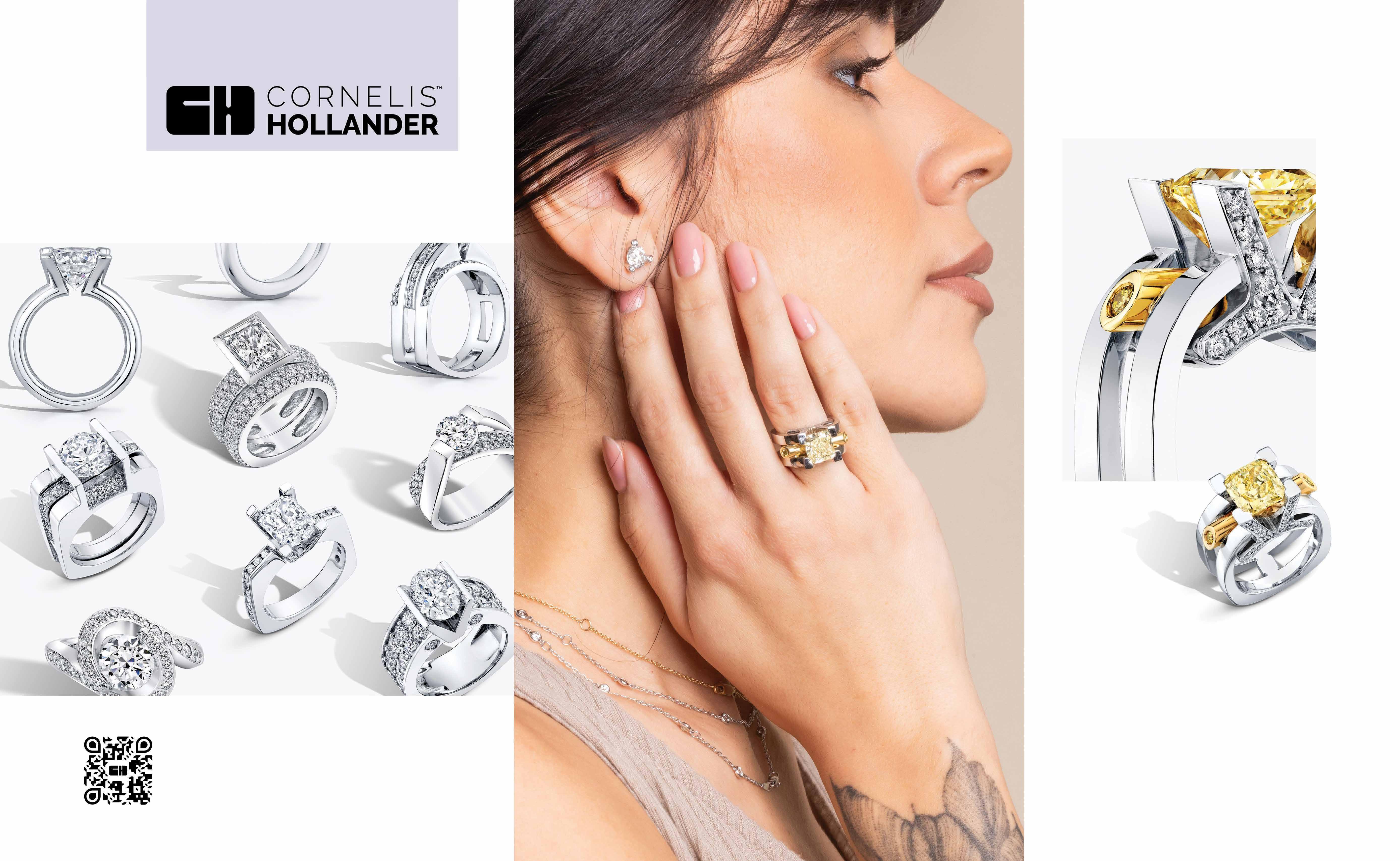



By Nakayla Shakespeare



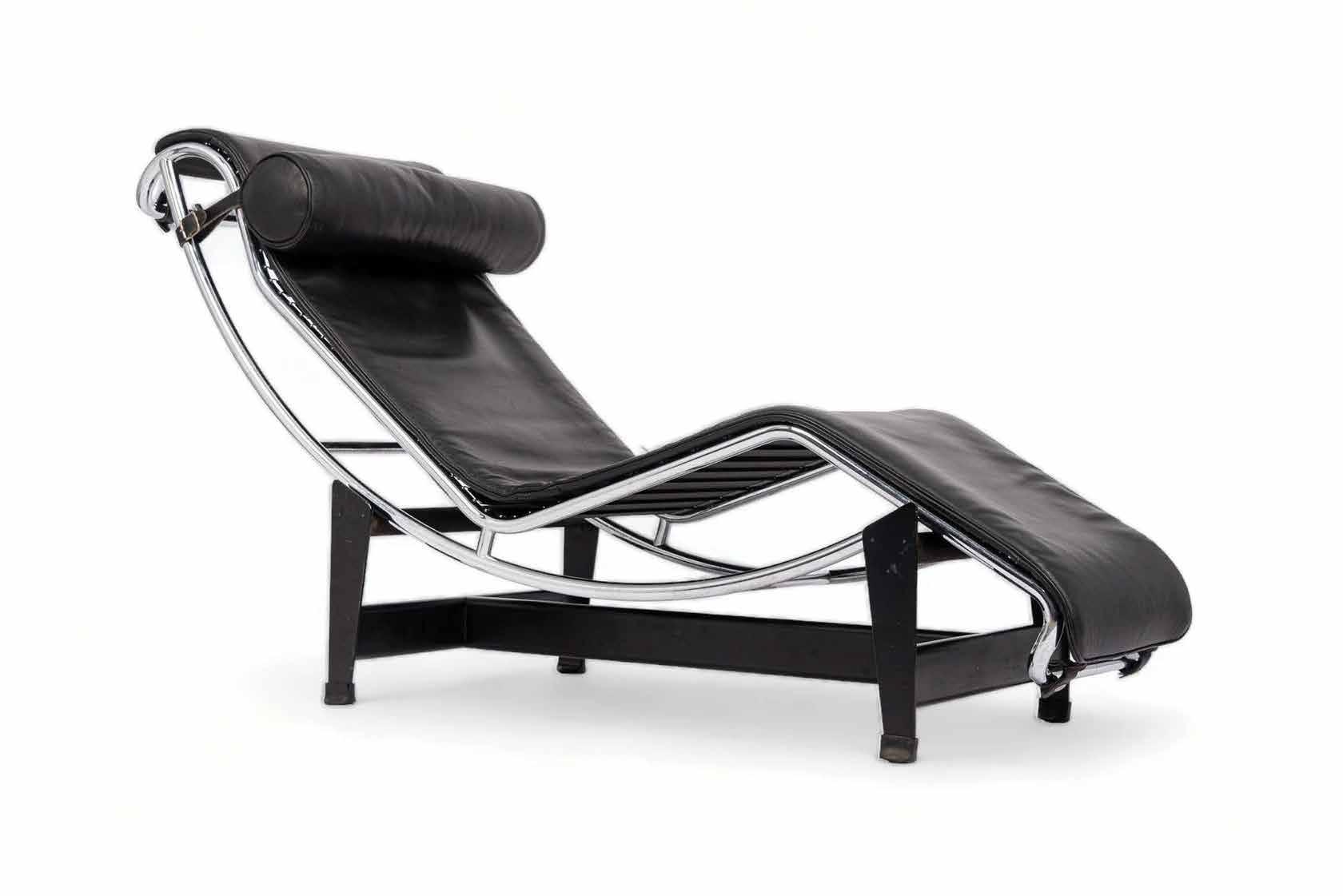
The most ICONIC chairs to add to your interior space.
Is your home missing something? Well, here is a compilation of some ICONIC chairs that will add elevation and elegance to any space. These chairs are based on the ones featured in the exhibition A Century of Chairs at The Design Museum in London. Not only are their designs unique, but they also tell a story.

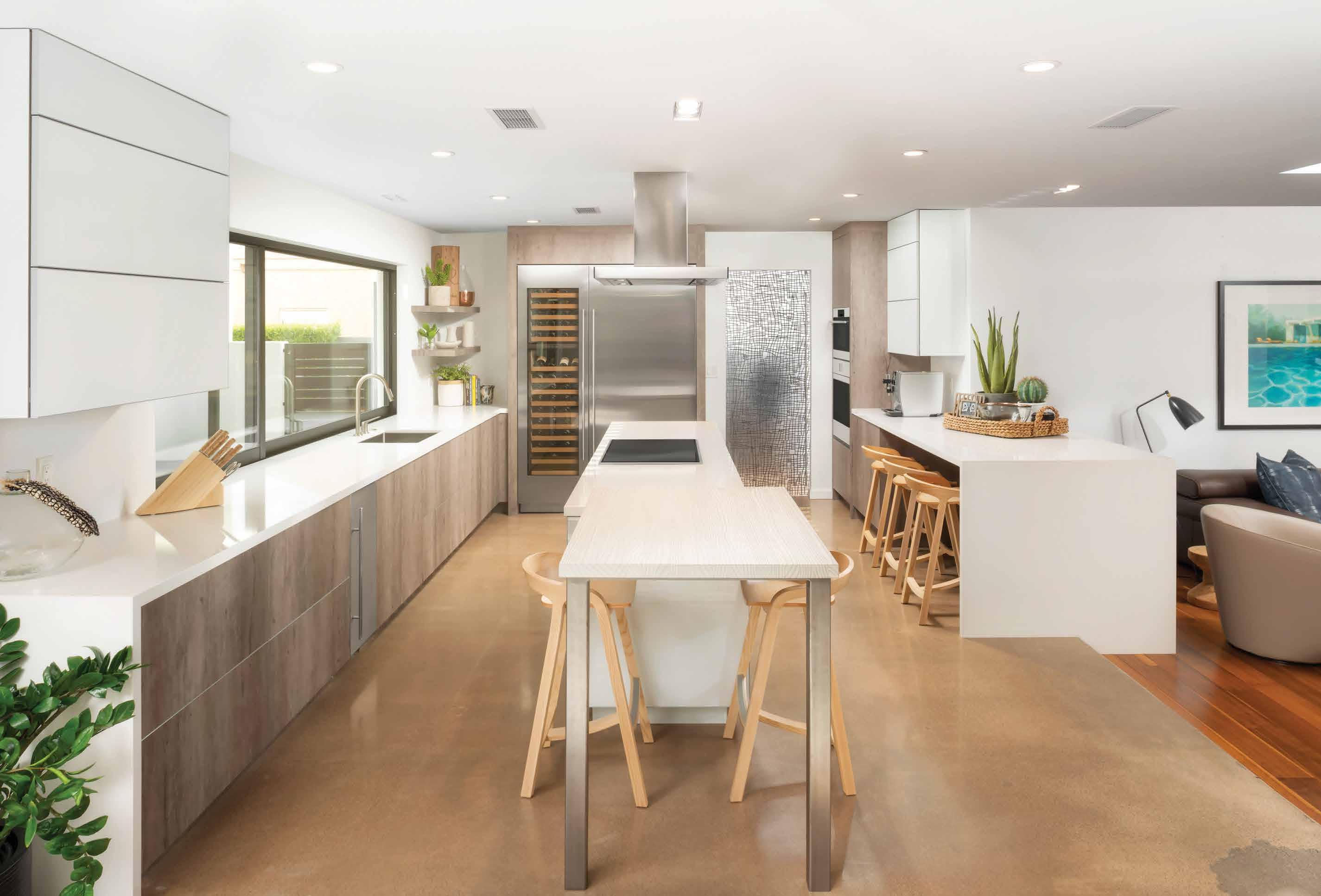
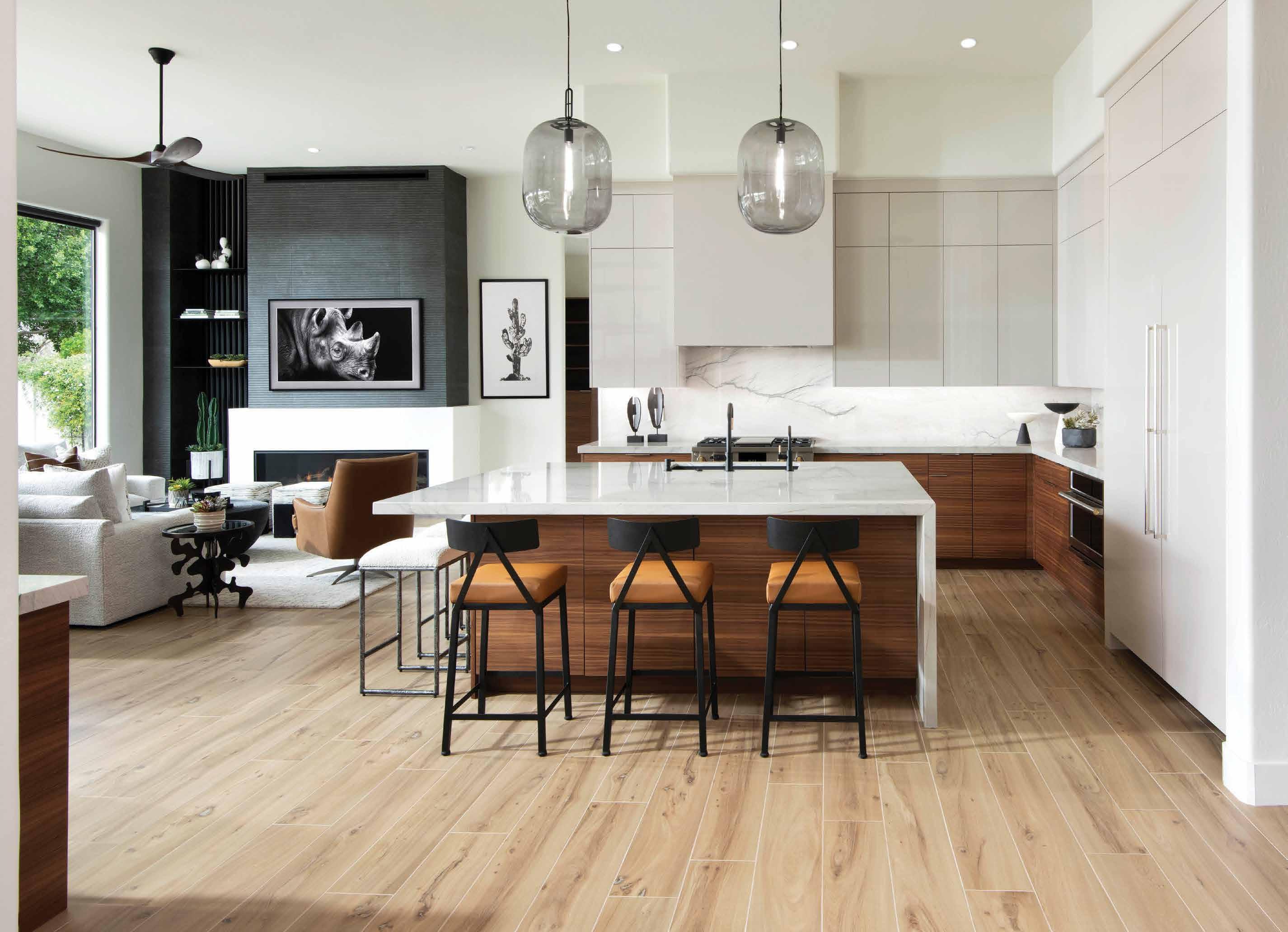





By Nakayla Shakespeare
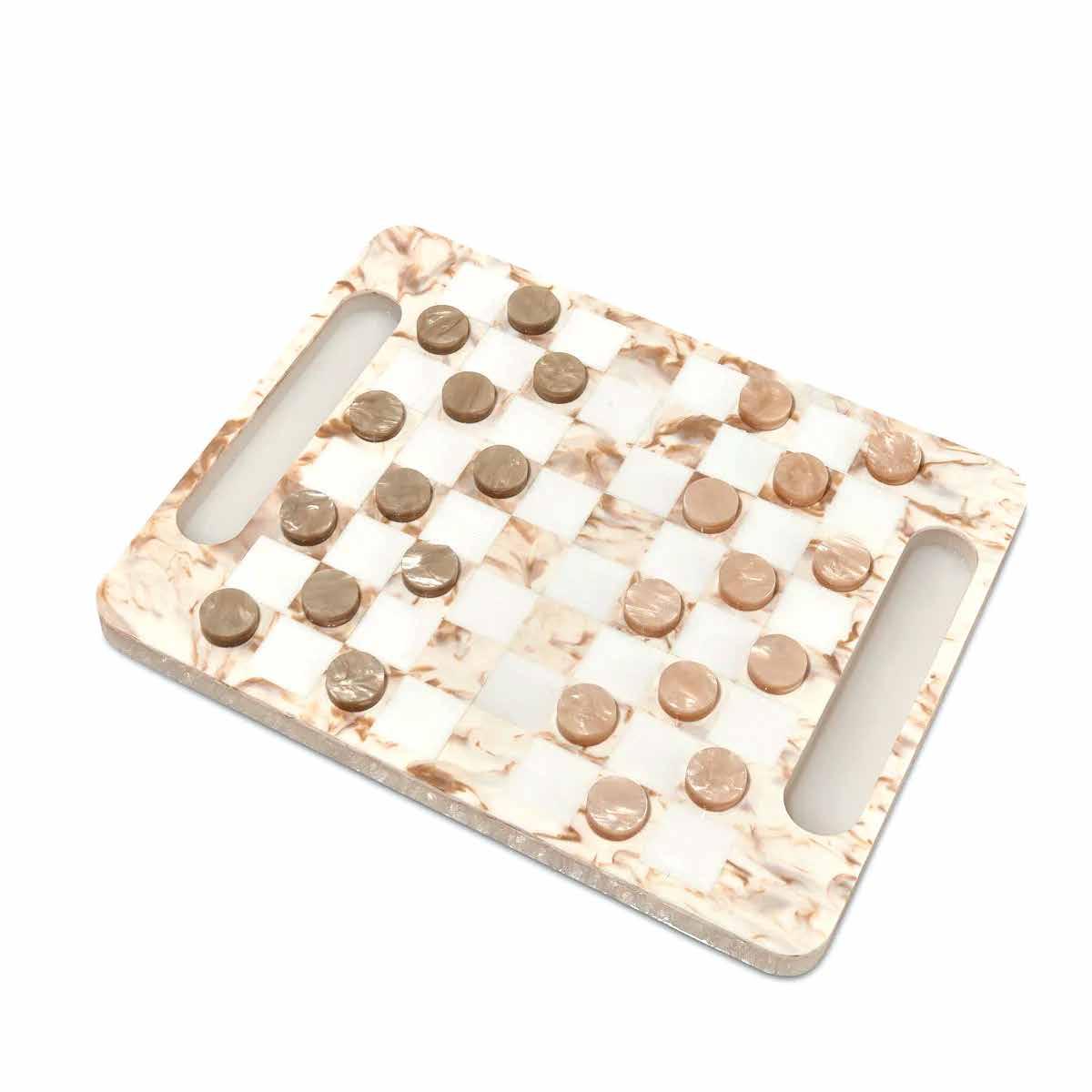
Checkers in Burnt Agate Marble. $1,895 via Edie Parker.
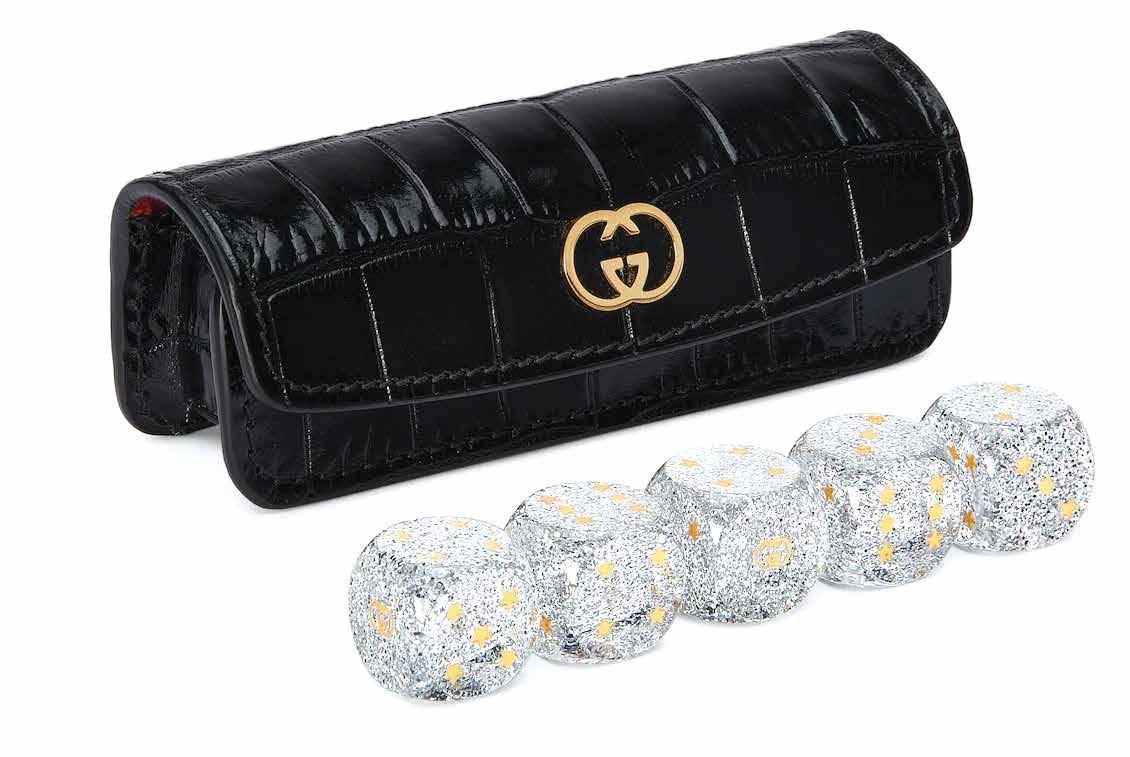
We can’t get enough of these designer board games!

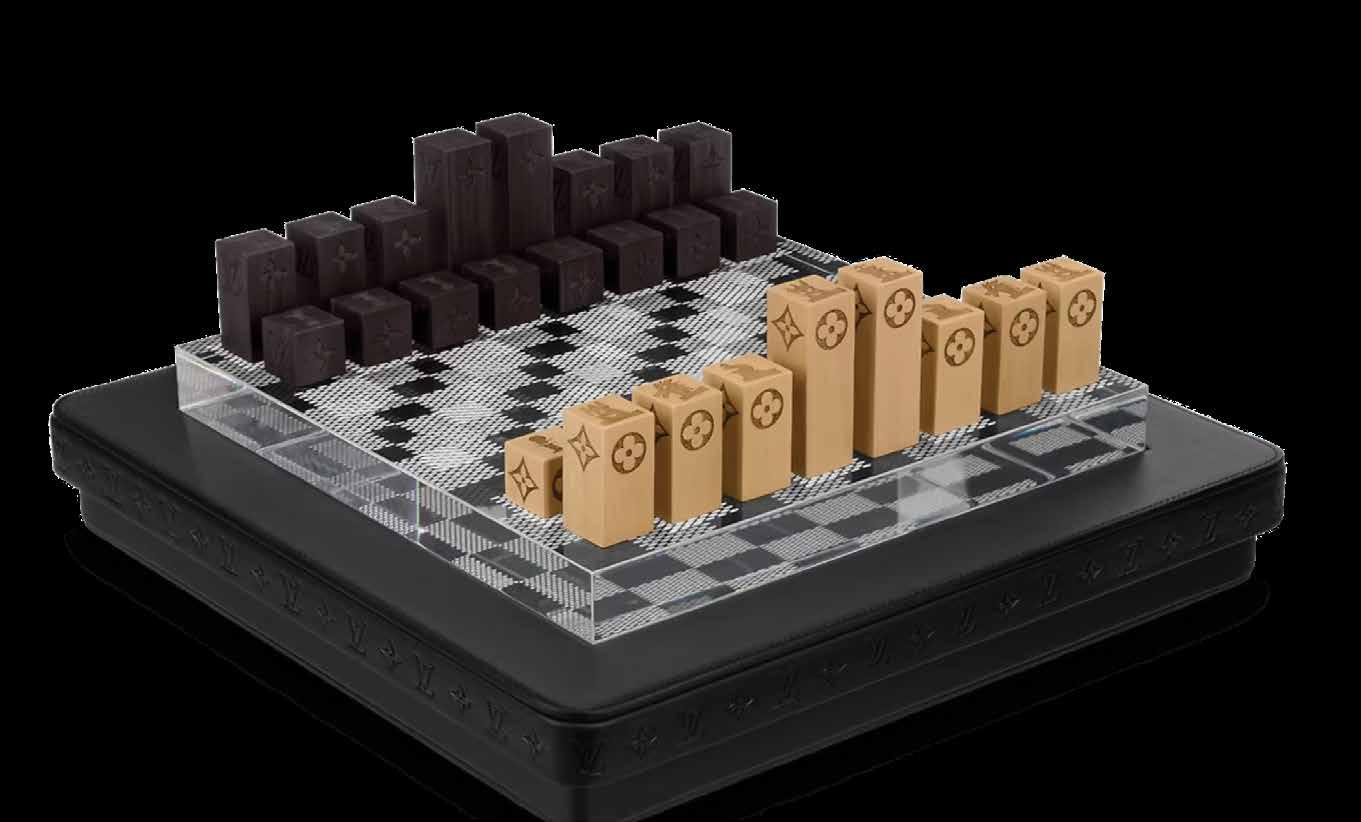

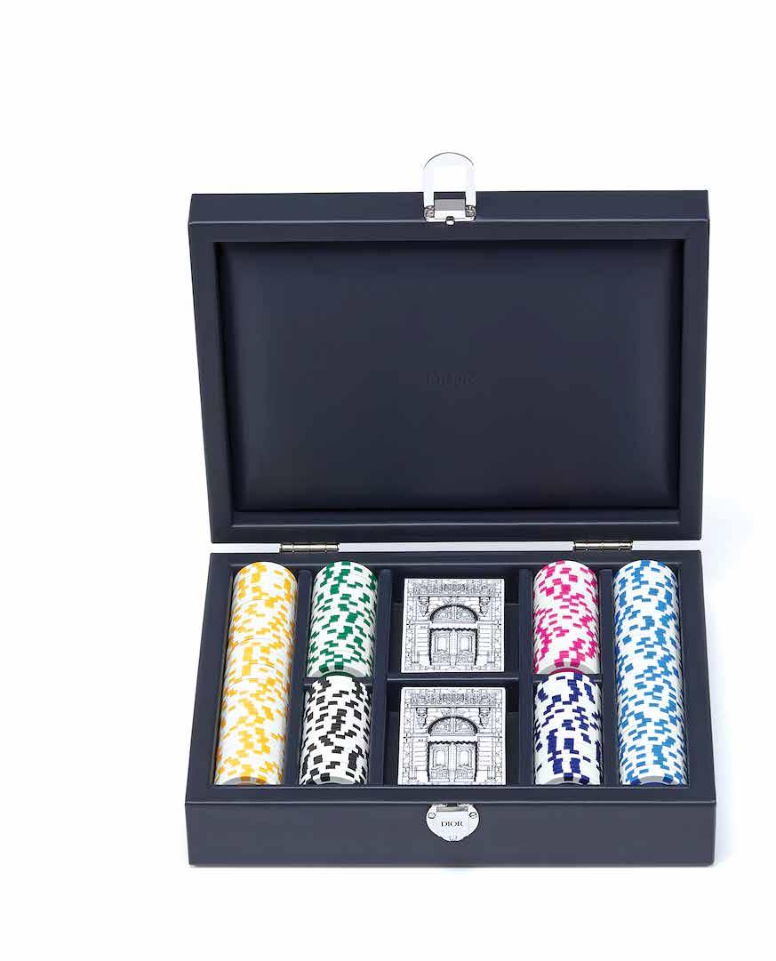


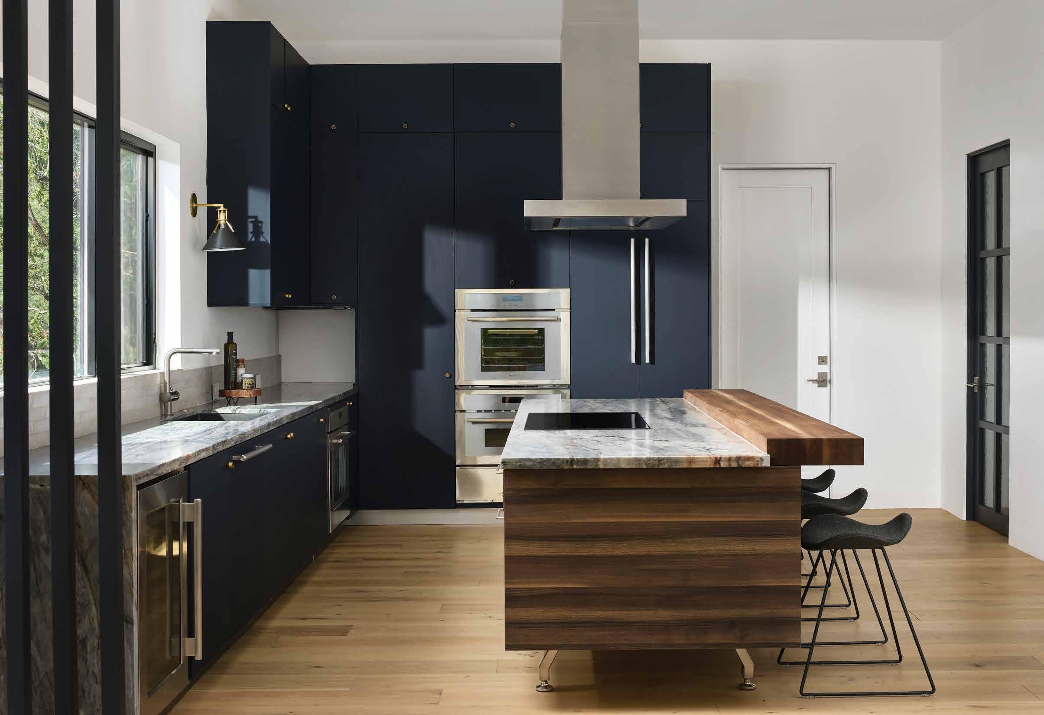






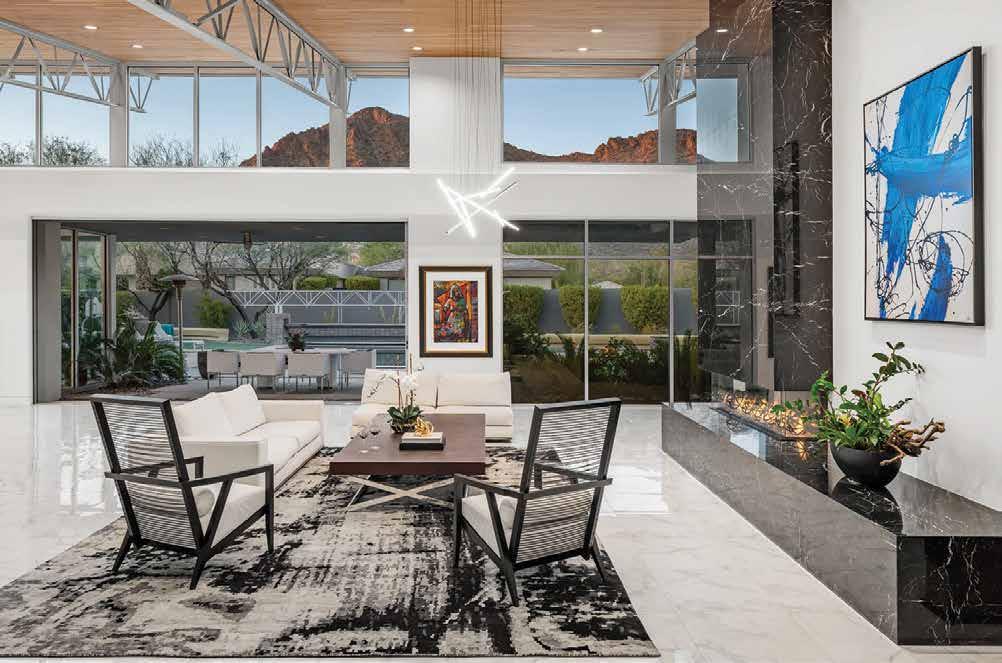


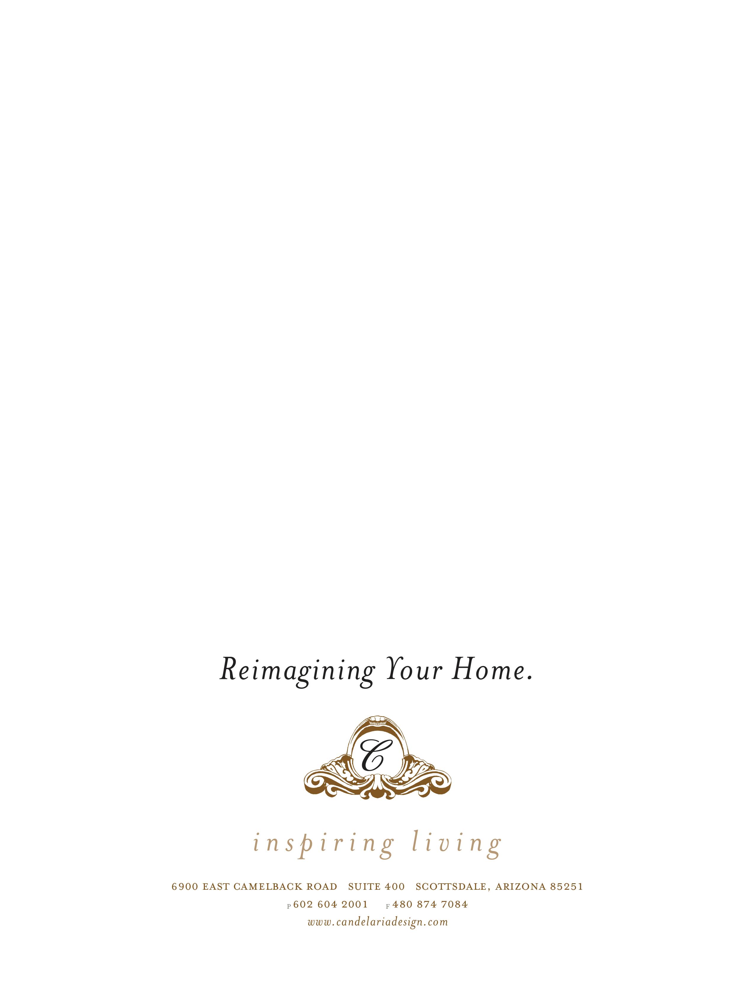


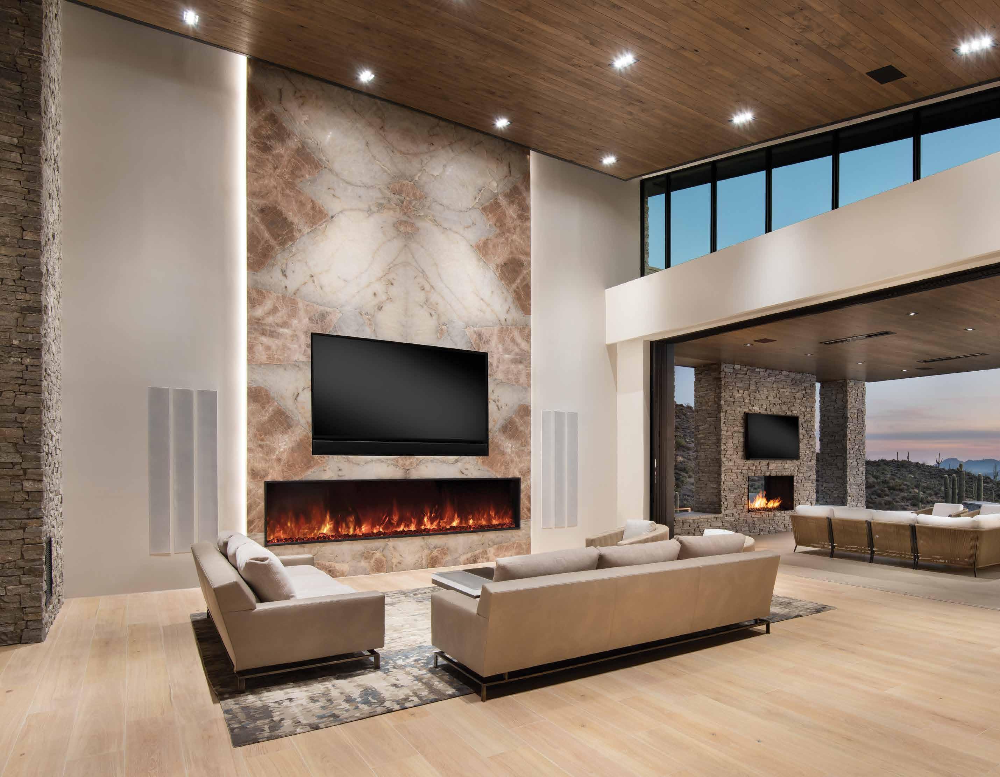


Galleria of Stone is The Italian Stone Boutique providing unique materials, hand selected, world-class natural stone slabs direct from Italy. Working with a select group of designers, architects and certified fabricators, our team of stone experts is ready to make your next stone project a true work of art!

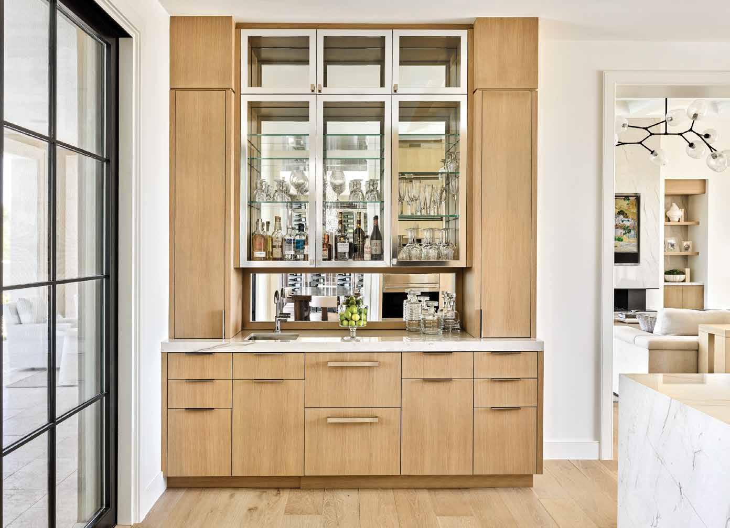


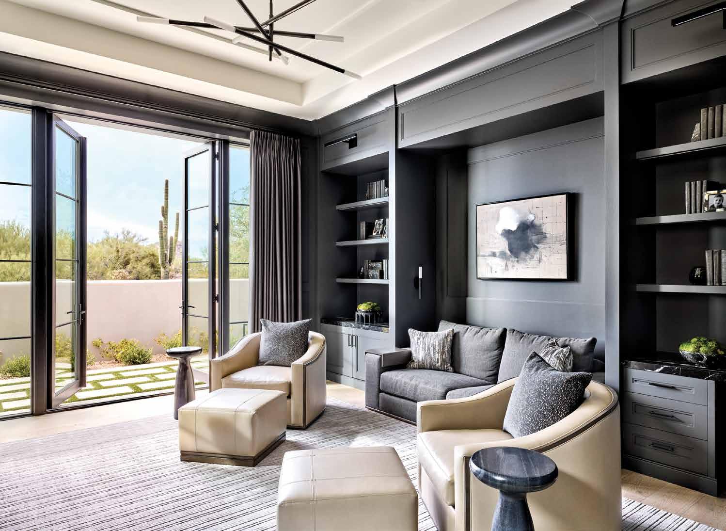





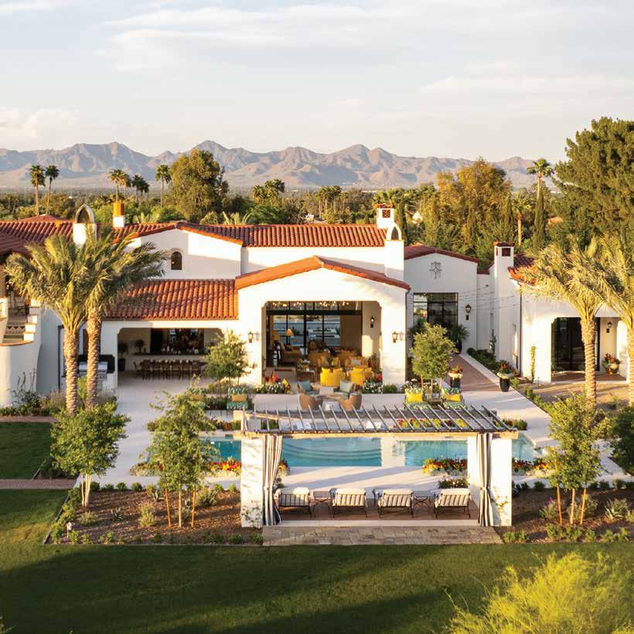




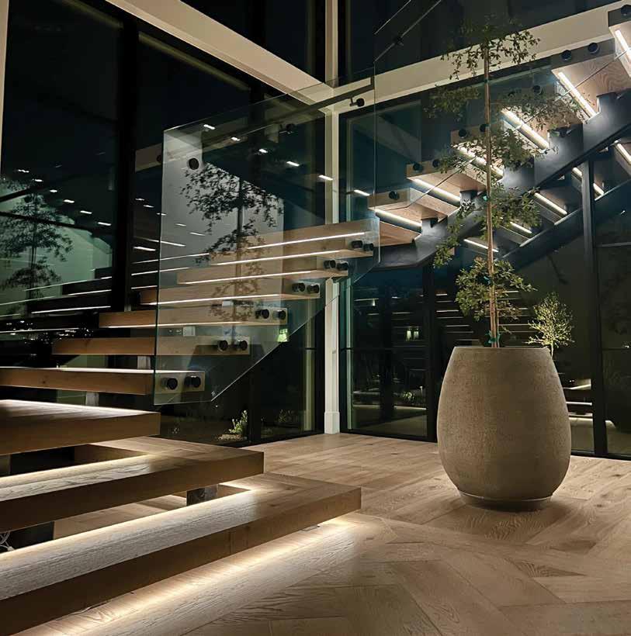
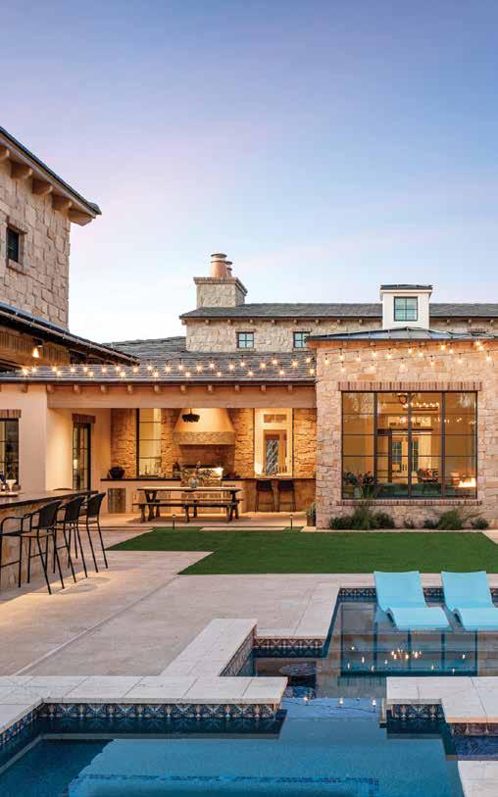
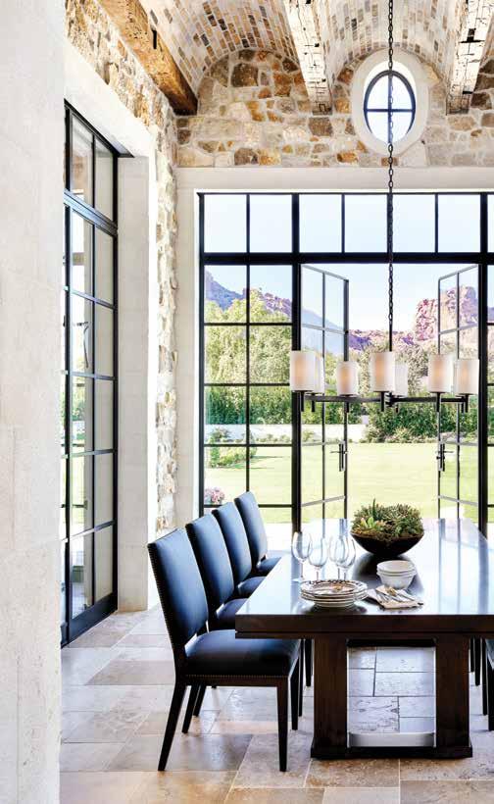

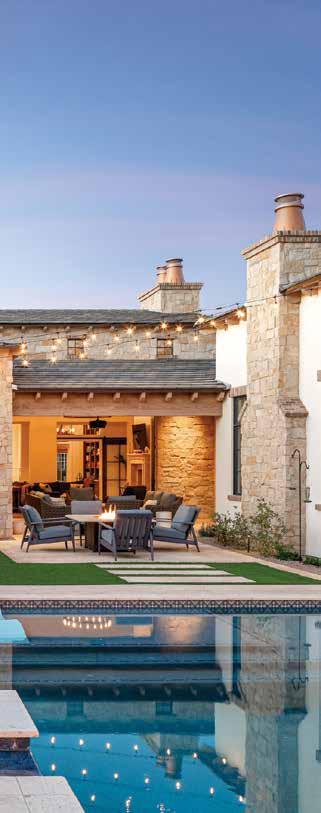

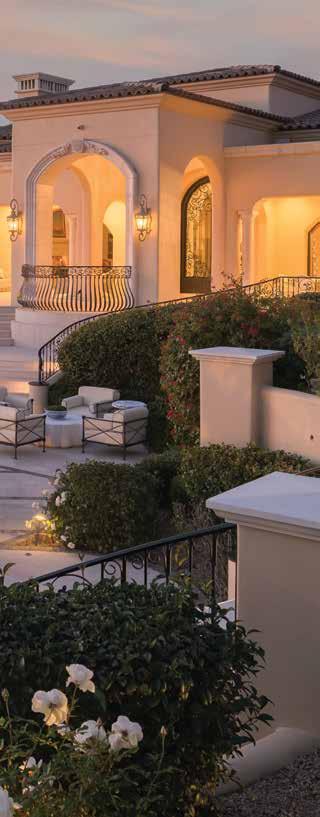
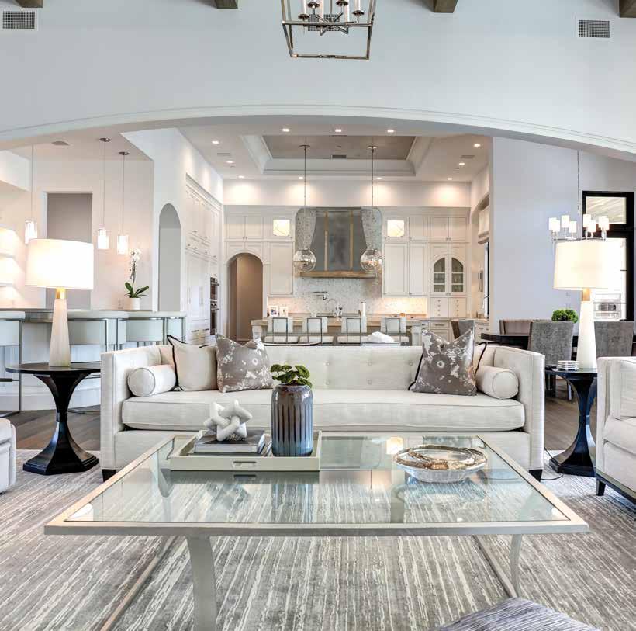

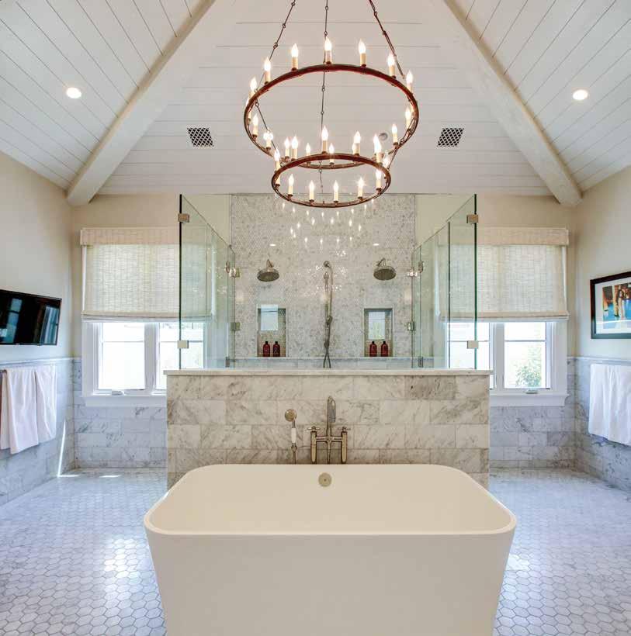
By ICONIC LIFE
Award-winning Scottsdale-based architecture firm Candelaria Design Associates celebrated its 25th anniversary in August. The visionary, Mark Candelaria, founded his company in 1999 and has since gifted his talents to multiple ICONIC residences in the valley, designing spaces to hold a lifetime of memories and giving communities remarkable and elevated homes.
Today, he and his partners, Tim Mathewson and Evelyn Jung, lead a firm of 20 talented architects and designers in custom residential design. The CDA team works closely with its clients, design team and vendors from start to finish and forms bonds that last beyond the project’s scope.
Candelaria is passionate about inspiring others through his work. To stay inspired, he often takes lifestyle tours throughout Europe, bringing back fresh knowledge and experiences to stimulate his creativity and encourage his clients and team.
Candelaria loves cooking for clients and vendors to help further connections with others and strengthen the bridge built during a project’s lifespan. The CDA team is also actively involved in designing facilities for various charities and giving back to the community through service time and board membership. Candelaria says his firm is dedicated to inspiring living in the community, both in and beyond the home.
We value the friendship and support we receive from Candelaria Design Associates here at ICONIC LIFE and are excited to keep working together in the future
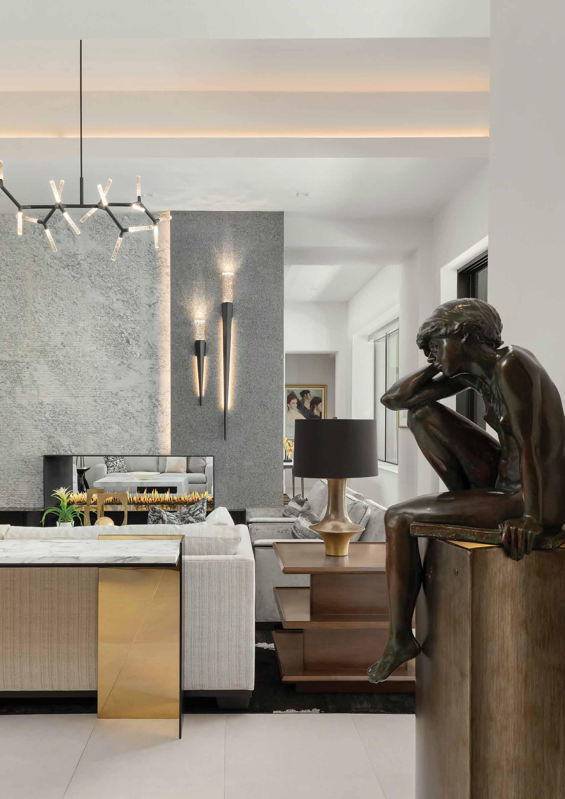
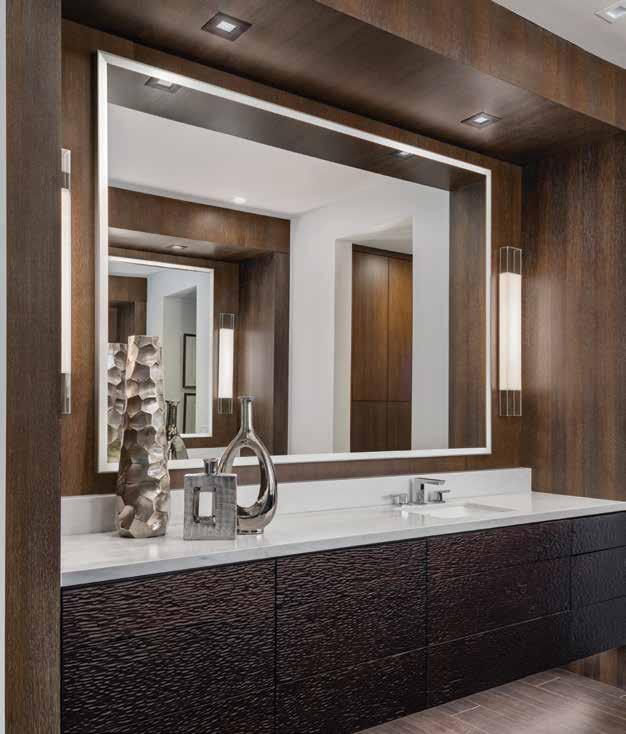
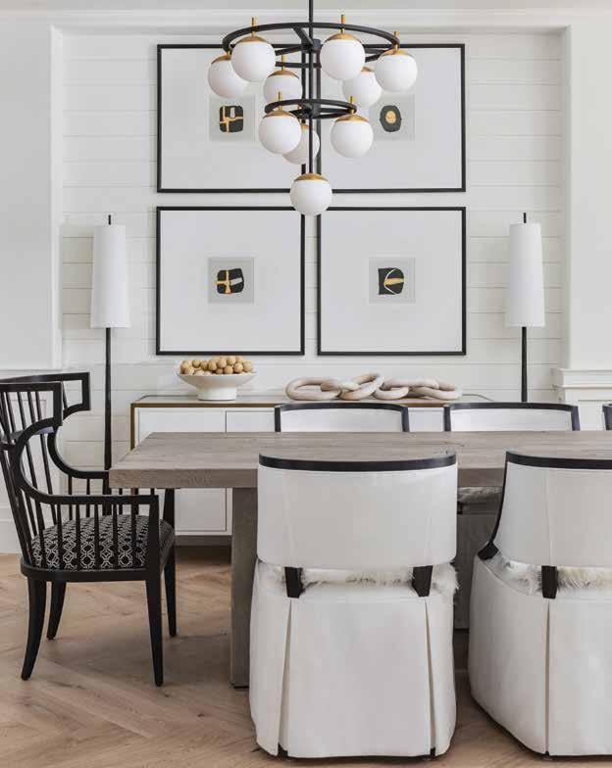
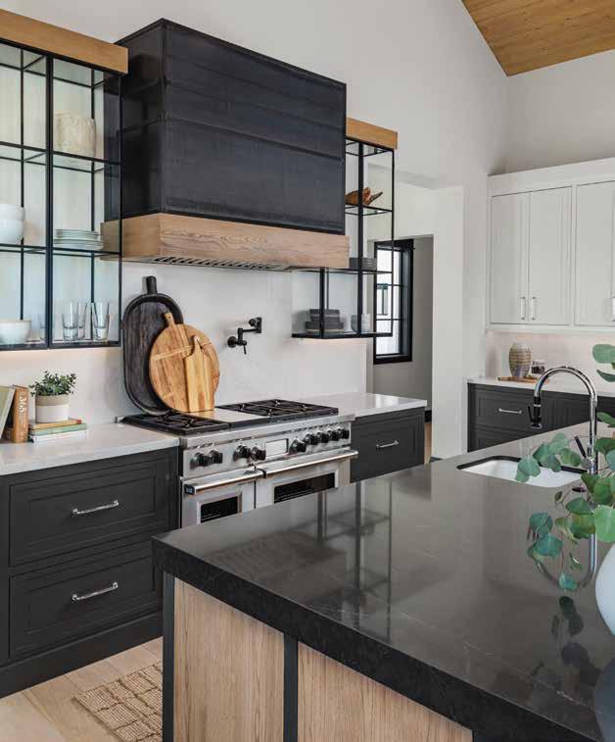

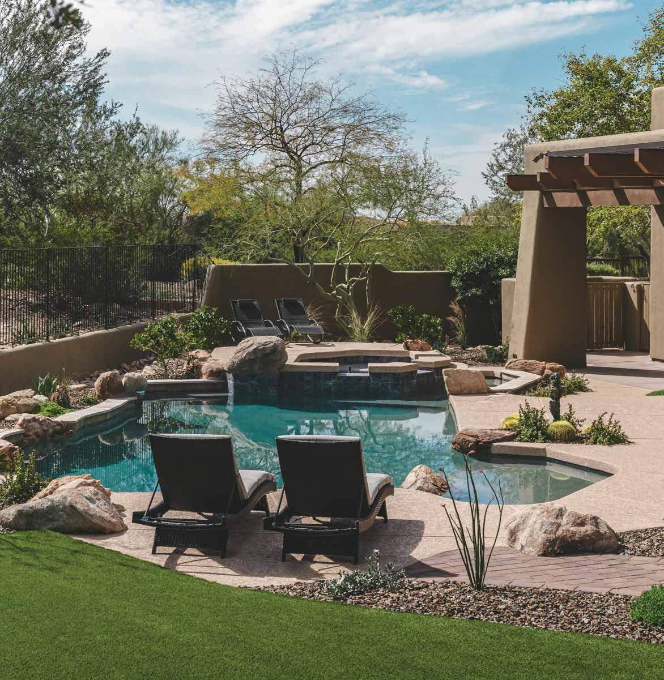
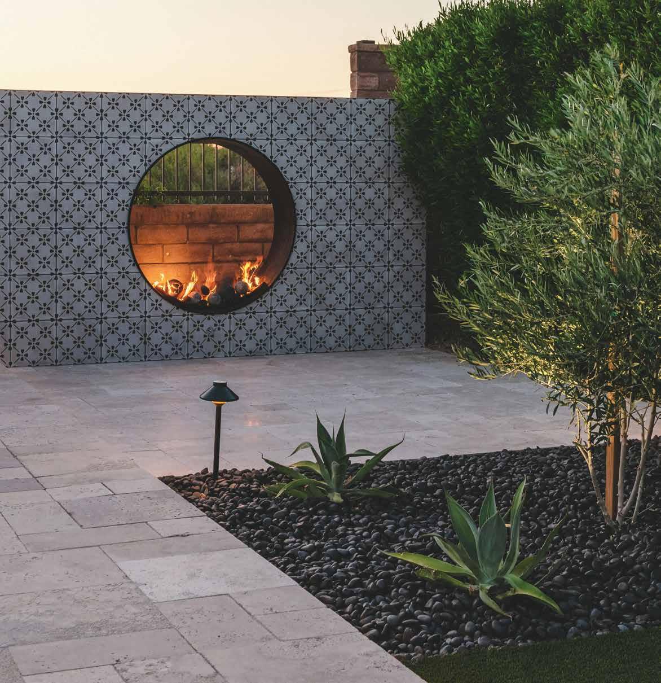
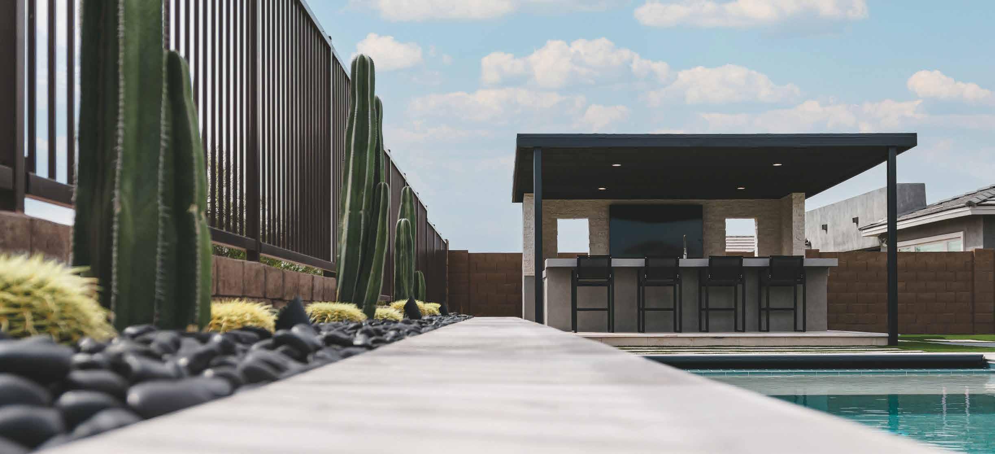
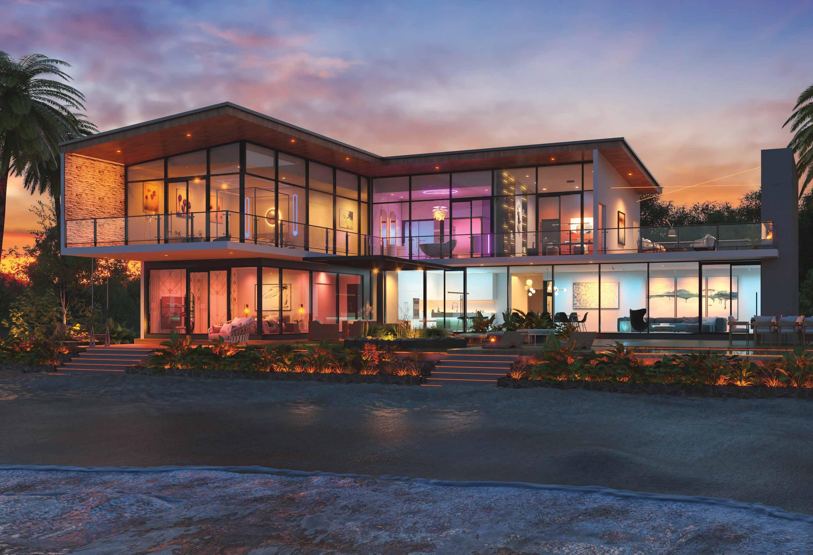
By PureEdge Lighting
Pure Smart TruColor™ by PureEdge Lighting is an excellent choice for achieving sustainability in your space. Pure Smart TruColor™ offers 16 million colors to choose from and a tunable white range of 1500K-6500K, powered by WiZ pro controls. You can use the tunable white feature to regulate your circadian rhythms by scheduling your white colors to mimic the natural color of the sun. Use beautiful pastels to represent a sunset or use red in the evening to avoid disrupting people’s sleep cycle at night. By using lighting controls, we can monitor energy and schedule lighting to save on energy consumption. Using amber tones outside can promote better plant health and not disrupt migration patterns in animals. All these factors are part of biophilic design and are essential contributors to sustainability.
Available from







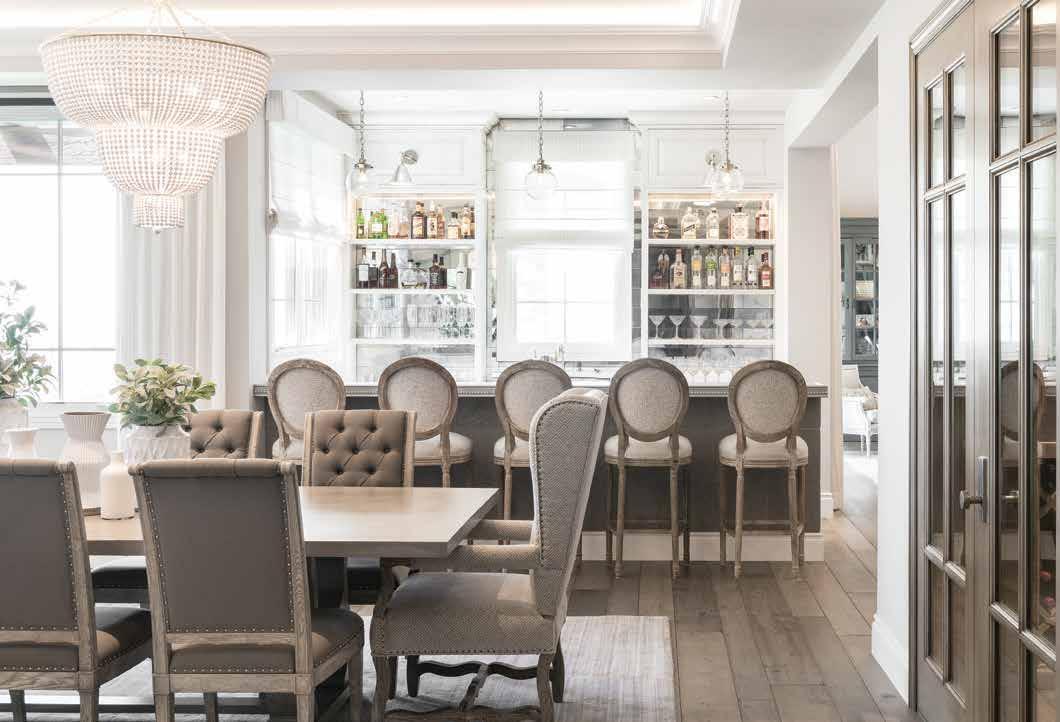

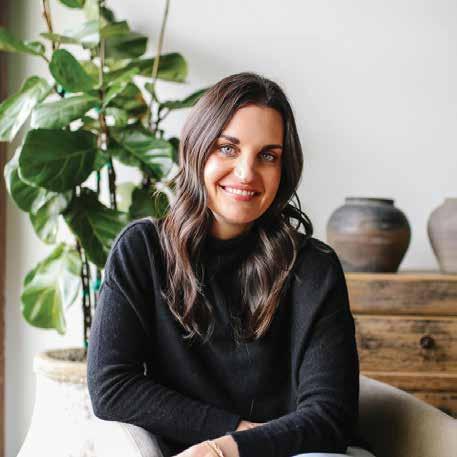

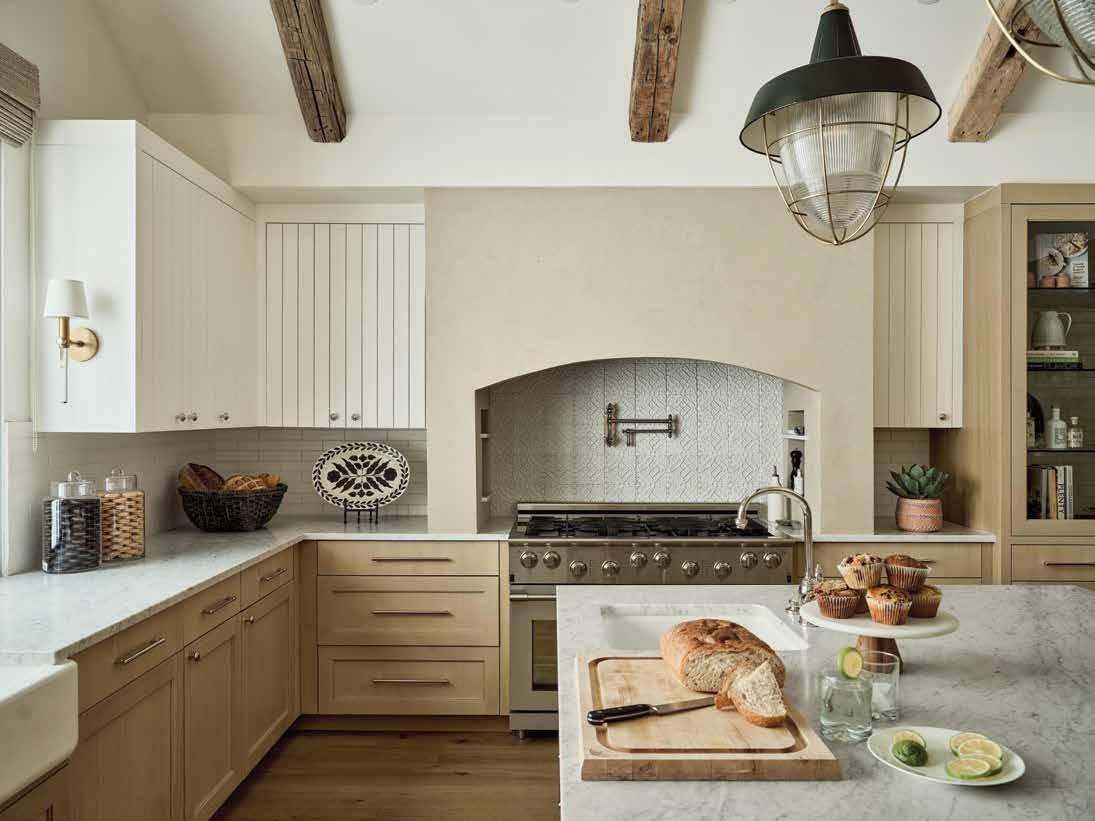



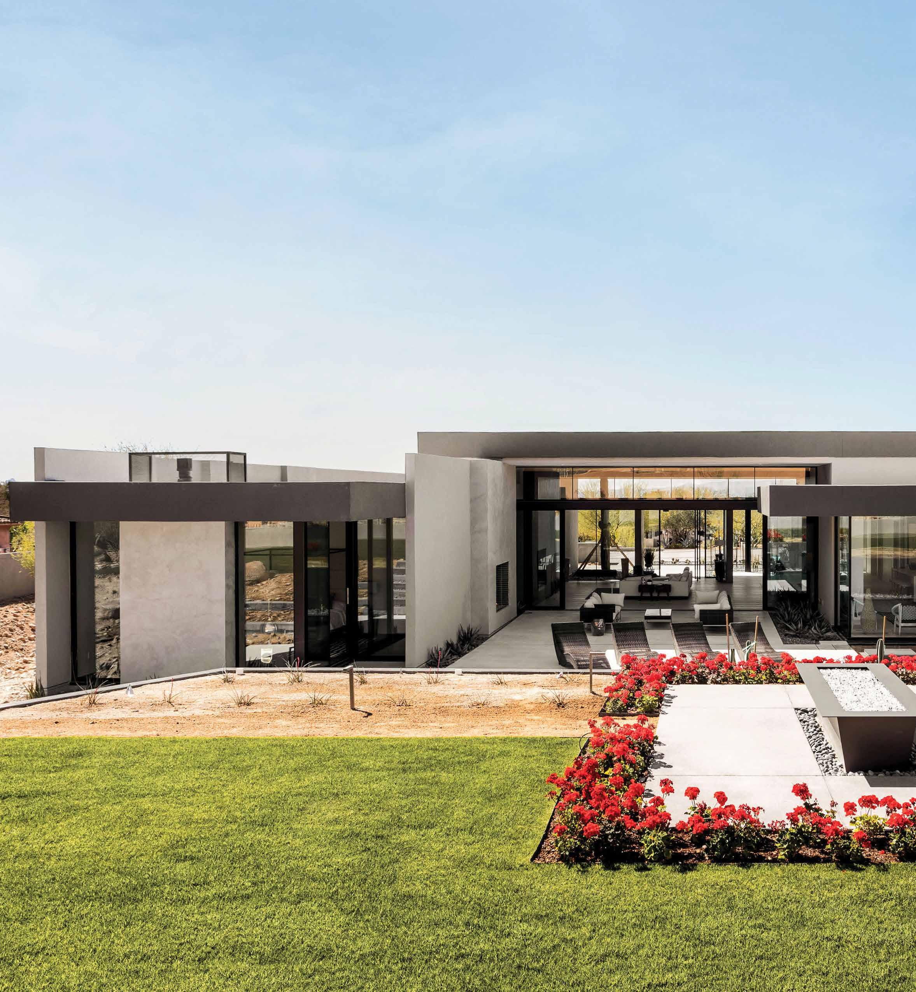
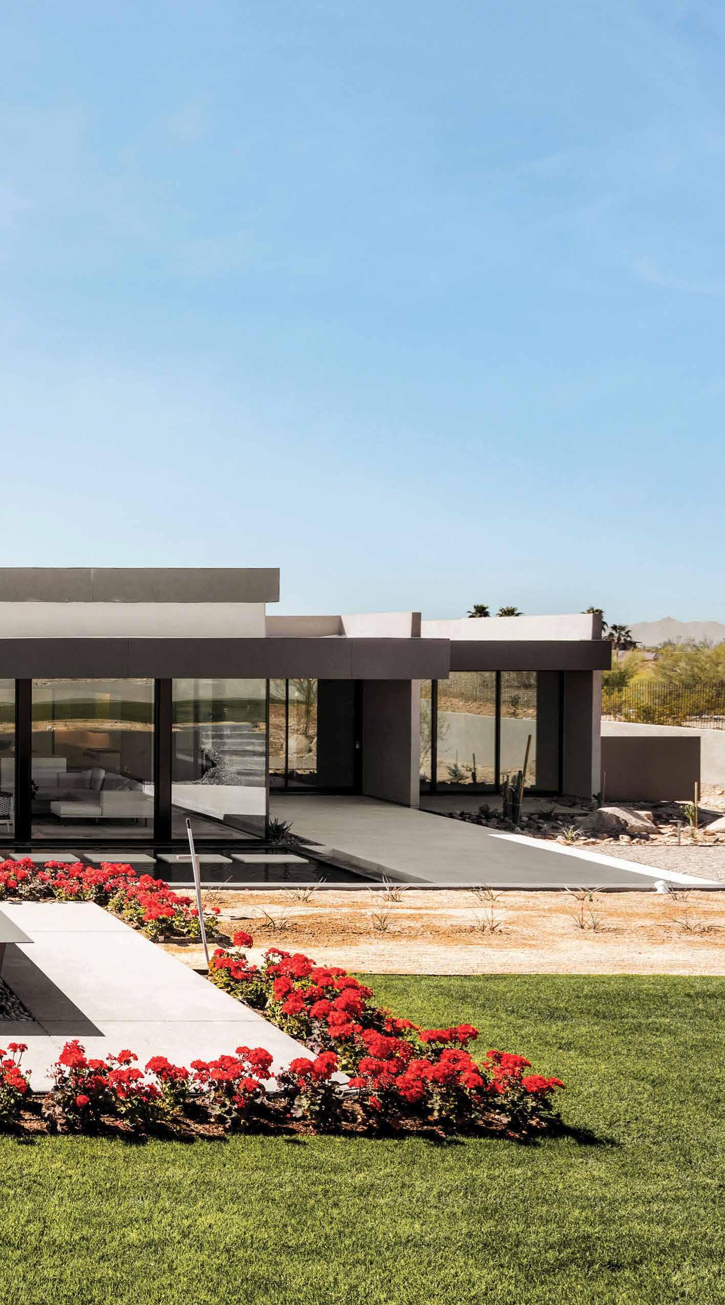
Paradise Preserve Residence seamlessly blends with the surrounding Phoenix Mountains Preserve. Through innovative design and sustainable features, the home offers luxurious living spaces with breathtaking views.
By Sam Micatrotto
Photography by Kevin Brost
The Phoenix Mountains Preserve isn’t just a scenic neighbor to the Paradise Preserve Residence; it’s a core element woven into the home’s design. Brent Kendle, AIA, LEEP AP, founder and owner of Kendle Design Collaborative, describes the house not with a predefined stylistic label but rather as a design responsive to its environment.
The sprawling 6,498-square-foot home has four bedrooms, each with an en suite and a home gym with a bathroom. Conceived as a spec home, Paradise Preserve eschews traditional styles, instead embracing a design responsive to its breathtaking surroundings.
As you approach the house, a series of cast concrete walls and a concrete portal define a dramatic entryway. The grand entrance also doubles as a sound barrier from the street. An art installation featuring kinetic glasstopped posts sways gently in the breeze, and a majestic saguaro cactus ascends through an overhead oculus.
The portal creates a cohesive visual element that extends from the exterior through the foyer, great room and dining room. Opposite, you will find a massive 30-foot-wide multislide door system that unites inviting interior spaces with the stunning desert landscape.
Expansive glass windows throughout the home offer beautiful views of the mountains and desert to the north and the city lights to the south, making any spot in the house the best place in the house. “Our design philosophy prioritizes the creation of homes that are independently unique, emerging organically from their specific sites,” Kendle remarks. “Consequently, this residence epitomizes a harmonious integration with the desert landscape, achieving an authentic sense of place.”


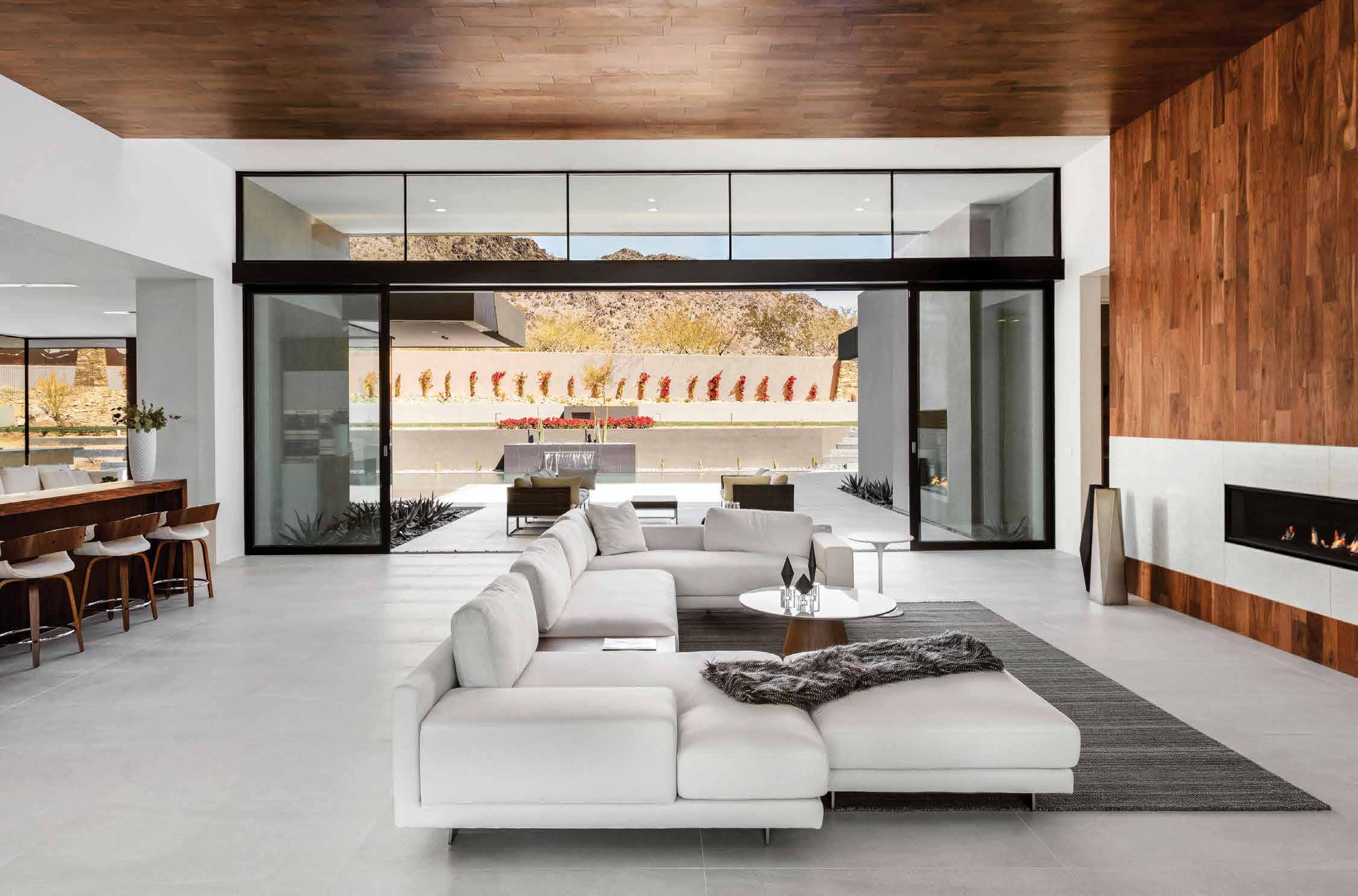

The meticulous design extends to the backyard, which was transformed into a tranquil oasis in collaboration with landscape architect Greey Pickett. The pool and water features add beauty to the space, temper street noise and create a dynamic entertainment area. The backyard also has expansive deck areas with fire features, perfect for relaxing and enjoying the stunning views.
Building a refined home such as this can be complex. “A primary challenge was achieving a balance between an expansive, open feel and an intimate, private atmosphere,” Kendle explains. “Additionally, mitigating noise from the adjacent street to the north posed a significant design consideration. These challenges were addressed through thoughtful spatial planning and integrating landscape elements that enhance the home’s aesthetic and functional aspects.”
These challenges also became opportunities for innovation. To achieve the perfect balance between expansiveness and privacy, Kendle strategically placed the home’s main living areas in the center of the house. The floor-to-ceiling windows were installed on the north facade to take advantage of the mountain views, while on the east and west sides, the number of windows was reduced to mitigate noise and heat gain from the sun. Large overhangs were also added to provide shade on the southern exposure.
Sustainability was a priority in the design of the residence. The pool’s proximity to the house facilitates passive cooling, while the landscape company, Scottsdale Xeriscape Gardening, was employed to conserve water. The home’s exterior is constructed with cast-in-place concrete and integral color synthetic stucco, chosen for its durability in the harsh, arid climate. High-performance insulated glazing and closed-cell spray foam insulation were also incorporated to improve energy efficiency.
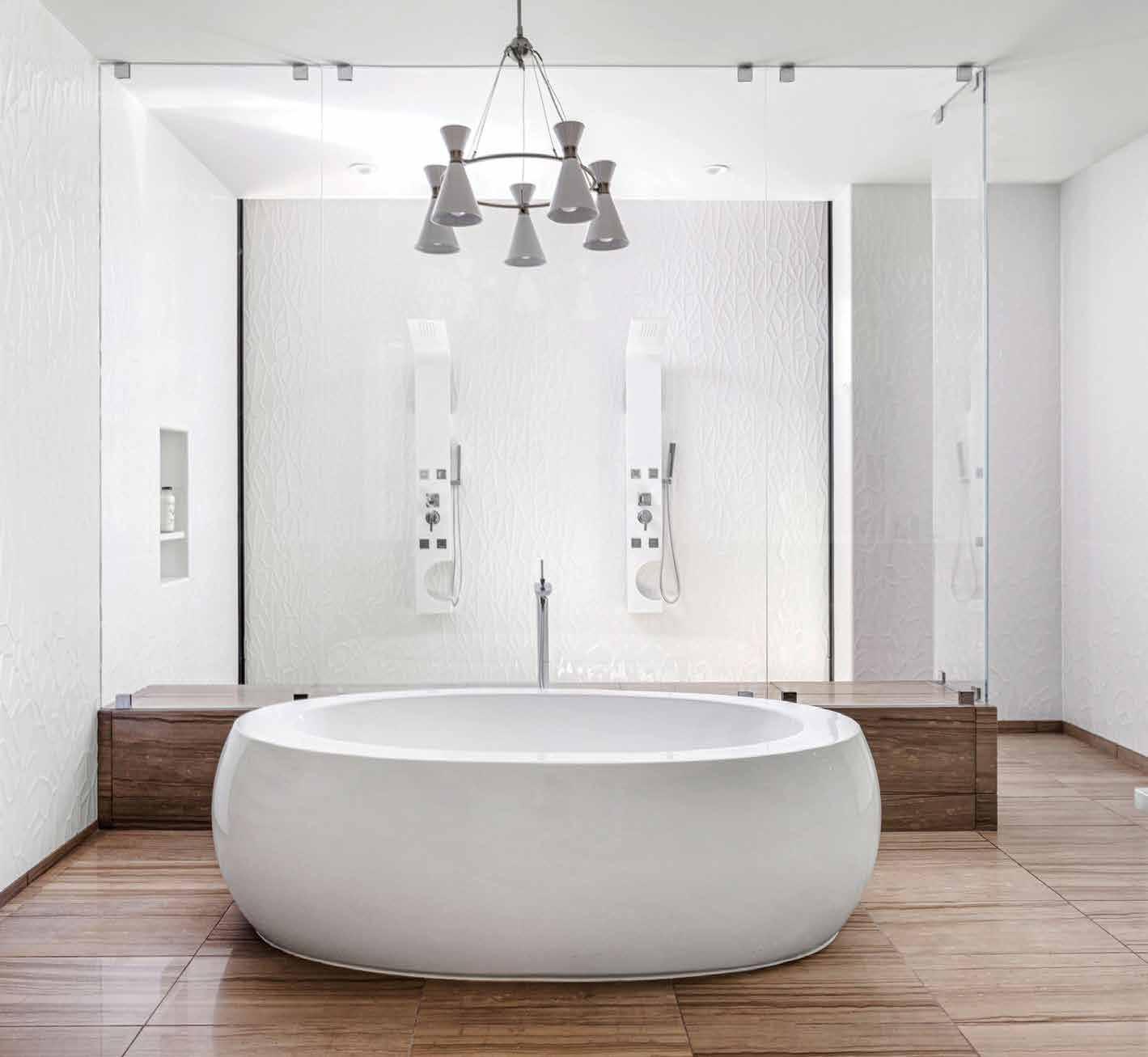

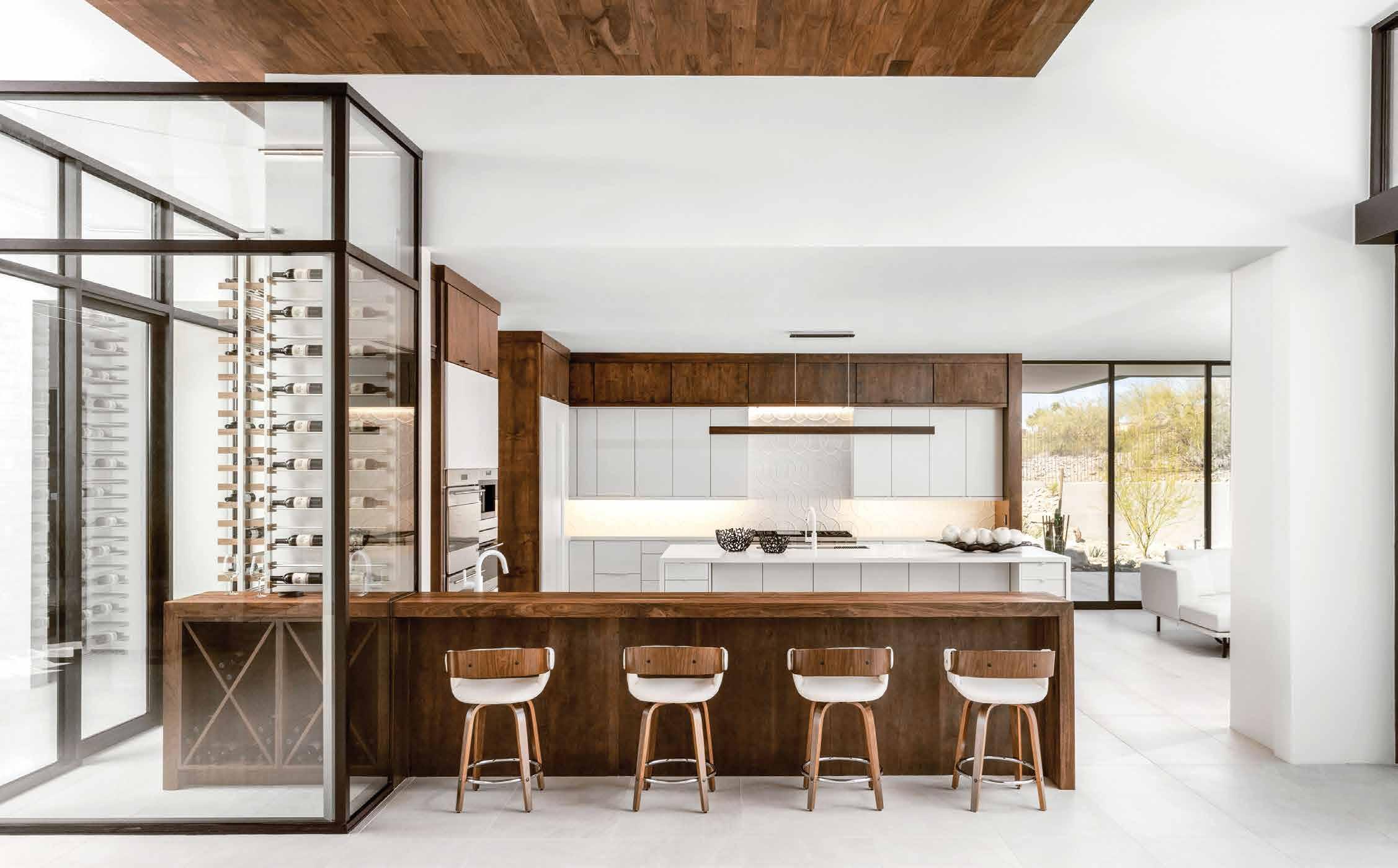

The Paradise Preserve Residence transcends the concept of a lovely house. It’s a fusion of innovative design within the breathtaking desert landscape, thoughtfully crafted by Kendle and his team. A single architectural style doesn’t define this sprawling sanctuary, the home draws inspiration from its dramatic surroundings. Every detail, from the strategically placed windows to the noise-mitigating pool, is thoroughly considered to create a seamless connection between the home and the desert. This isn’t just a home; it’s a desert oasis.
ARCHITECT Kendle Design Collaborative
LANDSCAPE ARCHITECT Greey Pickett
INTERIOR DESIGNER
Misty Cowan, Dwelling Design
BUILDER Wyatt Builders
WINDOWS Fleetwood Windows & Doors


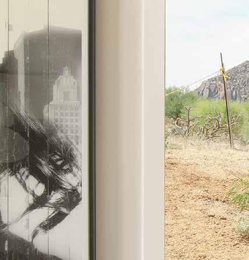
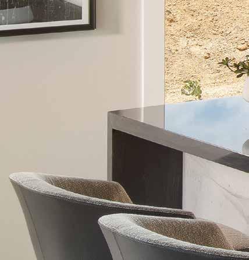
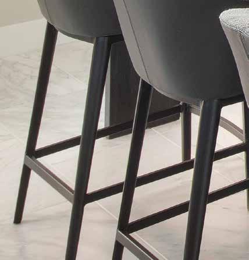


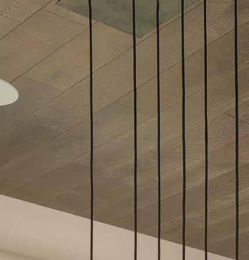
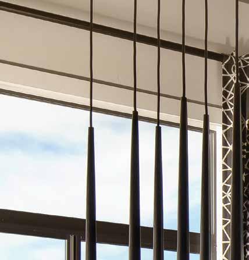
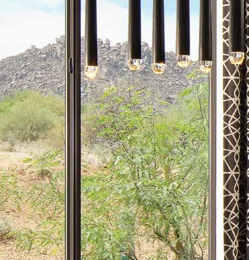
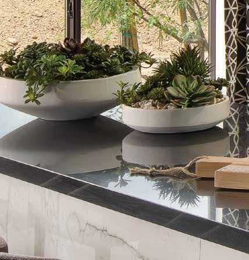
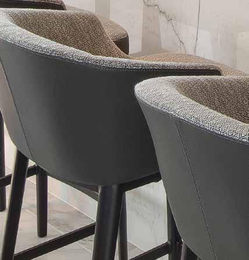
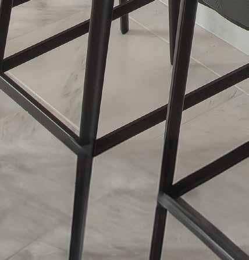


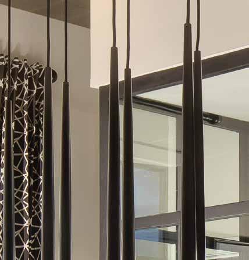



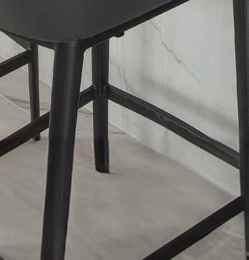
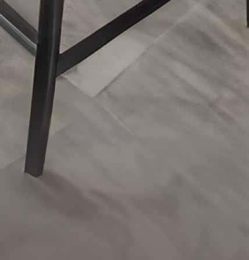

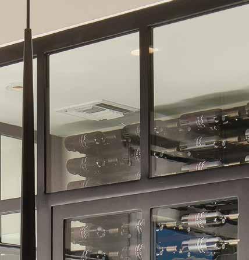


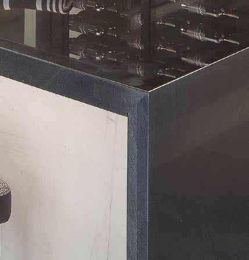
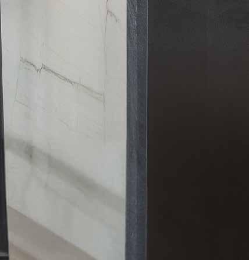
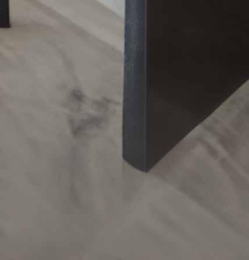
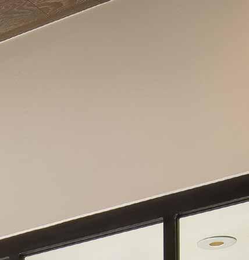
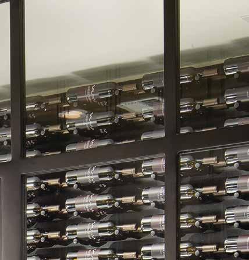
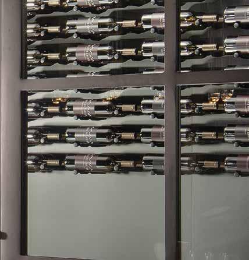
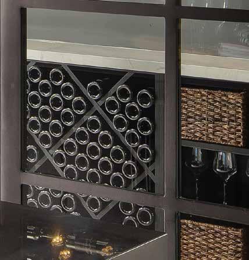
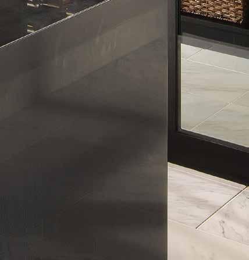
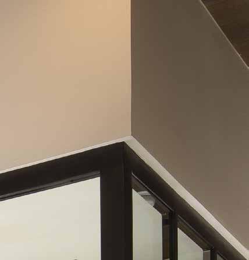
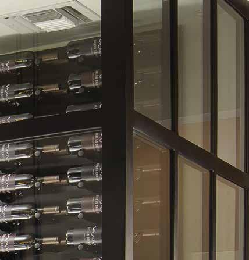


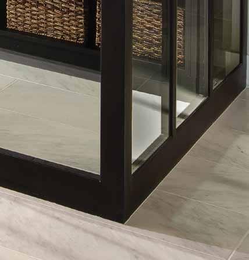







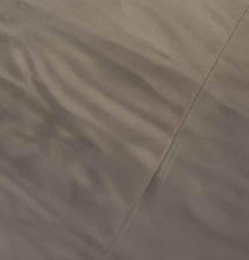

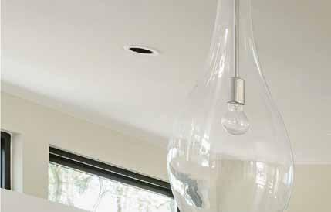
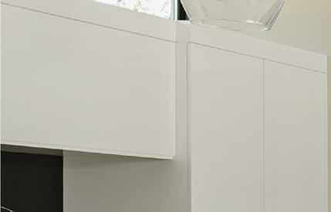
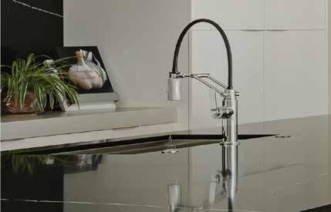
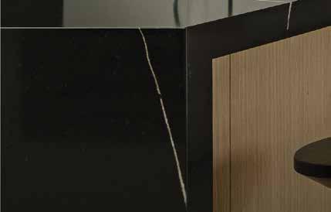


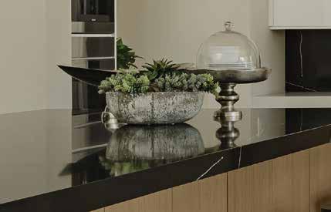
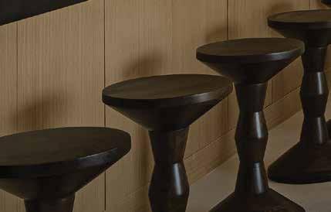
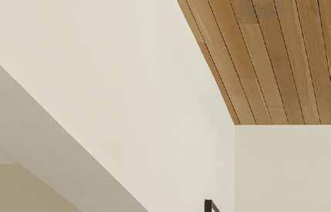




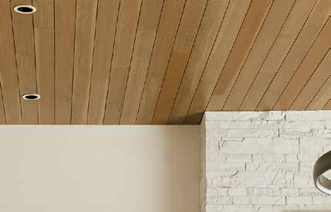

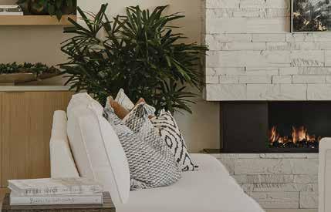

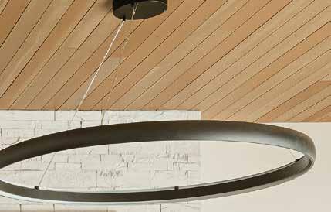

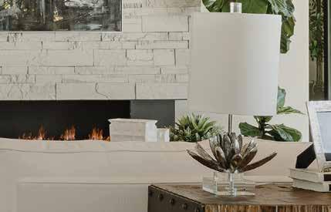
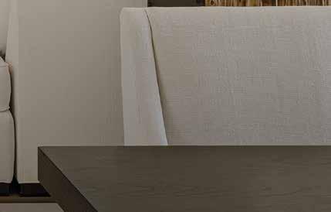

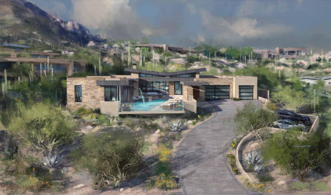
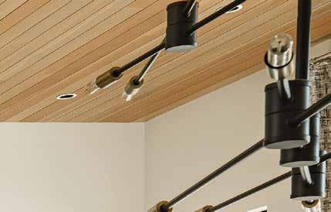
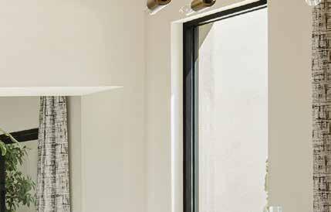
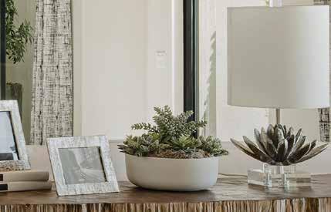
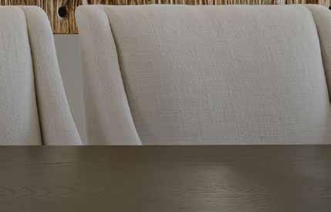

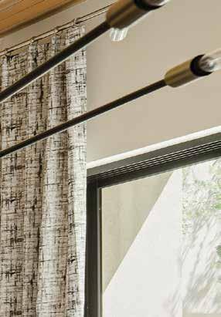

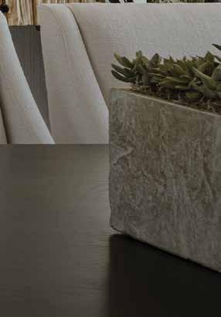
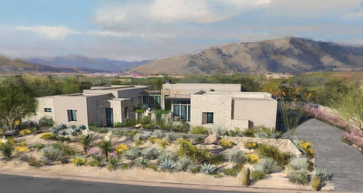
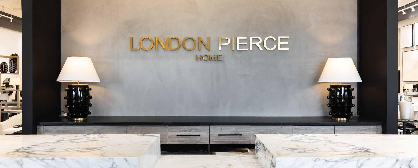

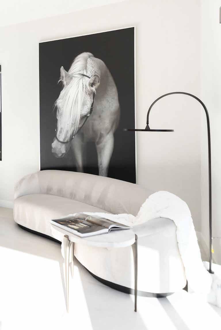

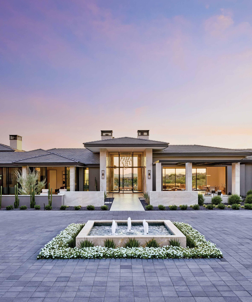


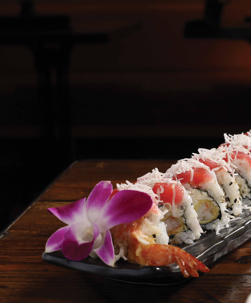
How does a sand-swimming fish measure up in the desert?
By Renee Dee


Some fish swim in the ocean, some fish swim in the sand. How appropriate for a desert sushi joint named after a fish that burrows into a dune to stay cool. Wouldn’t we all like to do that?
Chef Engin Onural knows sushi. Born in New York and raised in Turkey, Onural has found his home in the Coachella Valley since 2006. In 2011, he opened his first restaurant, The Venue Sushi & Sake Lounge in Palm Desert, and in 2018, he opened Sandfish Sushi & Whiskey in Palm Springs. This year, he added a second location for Sandfish in Phoenix.
Sandfish Sushi & Whiskey is a twist on traditional Japanese cuisine paired with whiskey and cocktails. The menu at Sandfish is rooted in traditional Japanese sushi-making techniques while incorporating a variety of global influences.
Chef Onural is among a small group of sushi ambassadors designated by the Japanese government, and in 2017, he placed 27th in the World Sushi Olympics. Raised by engineers, he received his education in business information management in Turkey before moving to LA to train at the Sushi Chef Institute and become a sake sommelier.
On the night I visited Sandfish, I was like a fish out of water, 40 minutes from home, but then again, so is a fish that likes the sand. And desert living is where Chef Onural thrives. I typically like to dine in my neighborhood, but this trip was worth it.
I went with my fellow sushi-loving friend, Maria. We dine out regularly, always opting for sushi, so trying something new and different was fun. She’s an interior designer and remarked on the classic, simple Scandinavian design met with Mid-Century Modern moments. We loved the moody lighting on the whiskey bar and the attention to detail right down to the wasabi service… whipped or pickled?
We started with our favorite appetizer, the spicy tuna tostada. This delicious starter was packed with intense flavor due to a barbecue sauce and ponzu drizzle. With so many more bites to savor, we didn’t want to invest all our capacity here. The other two tostada bites were reserved for our take-home box. The salmon tartare and Japanese pork bao bun are two other on-point apps.
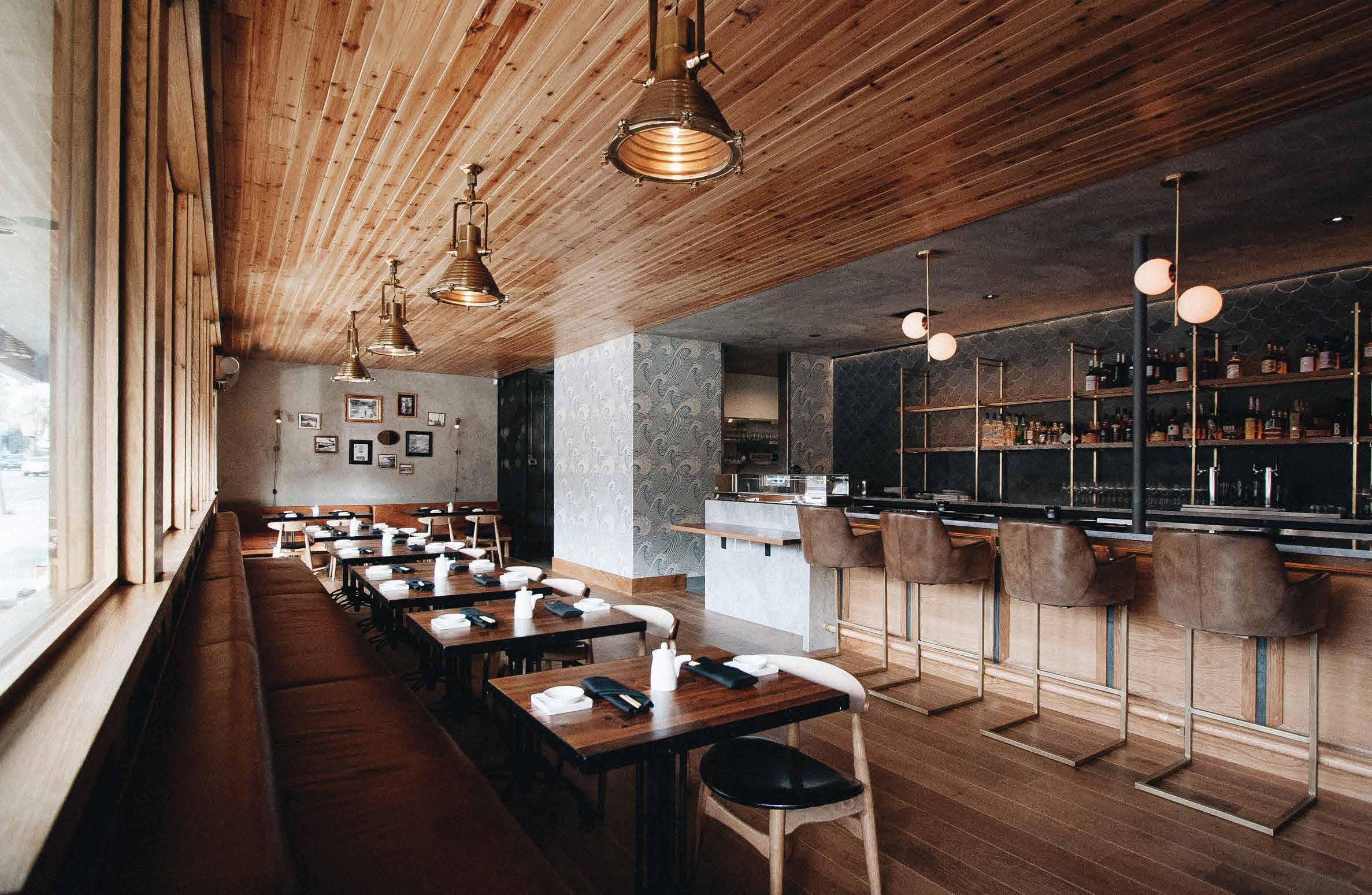
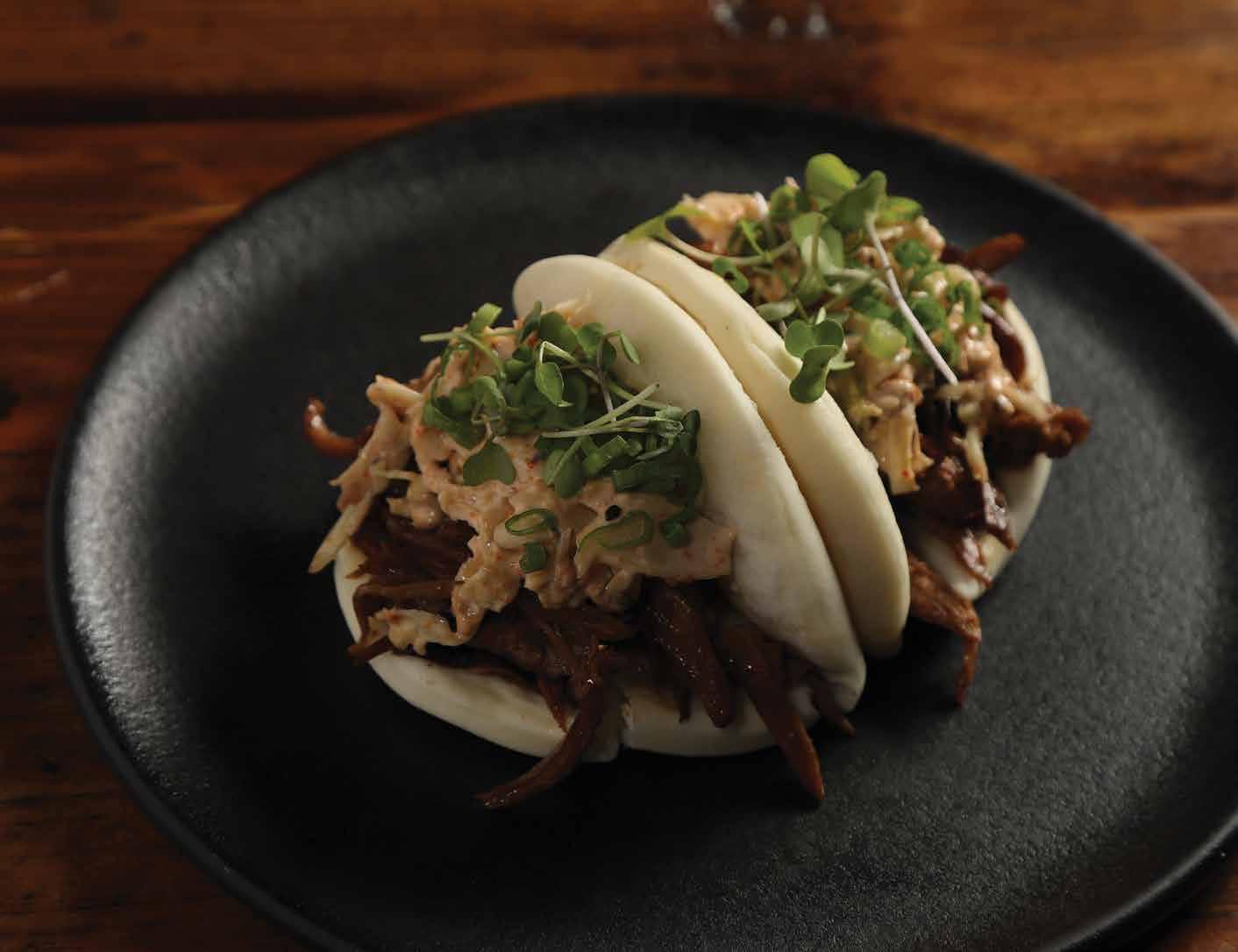
Our server shared that The Venue Roll, created in Palm Springs, is one of the favorites. Spicy tuna, salmon and tobiko combined with seared salmon, spicy aioli, teriyaki sauce and garnished with micro greens.
We next had the Sandfish Roll with spicy tuna, crab meat and avocado topped with lightly fried potato threads, spicy aioli, teriyaki sauce, micro greens, green onions and black truffle zest. The potato threads were so crisp they were like an herb on top, adding a perfect crunch to the roll.
We finished with a Koko Roll featuring shrimp tempura, crab meat and avocado topped with tuna and coconut flakes.
After dinner, we were offered matcha pudding or an espresso martini, but in my world, white rice constitutes a version of dessert.
We loved Sandfish. What can I say? You can take a fish out of water, but you can’t take the awards out of the chef. This is a must-go.
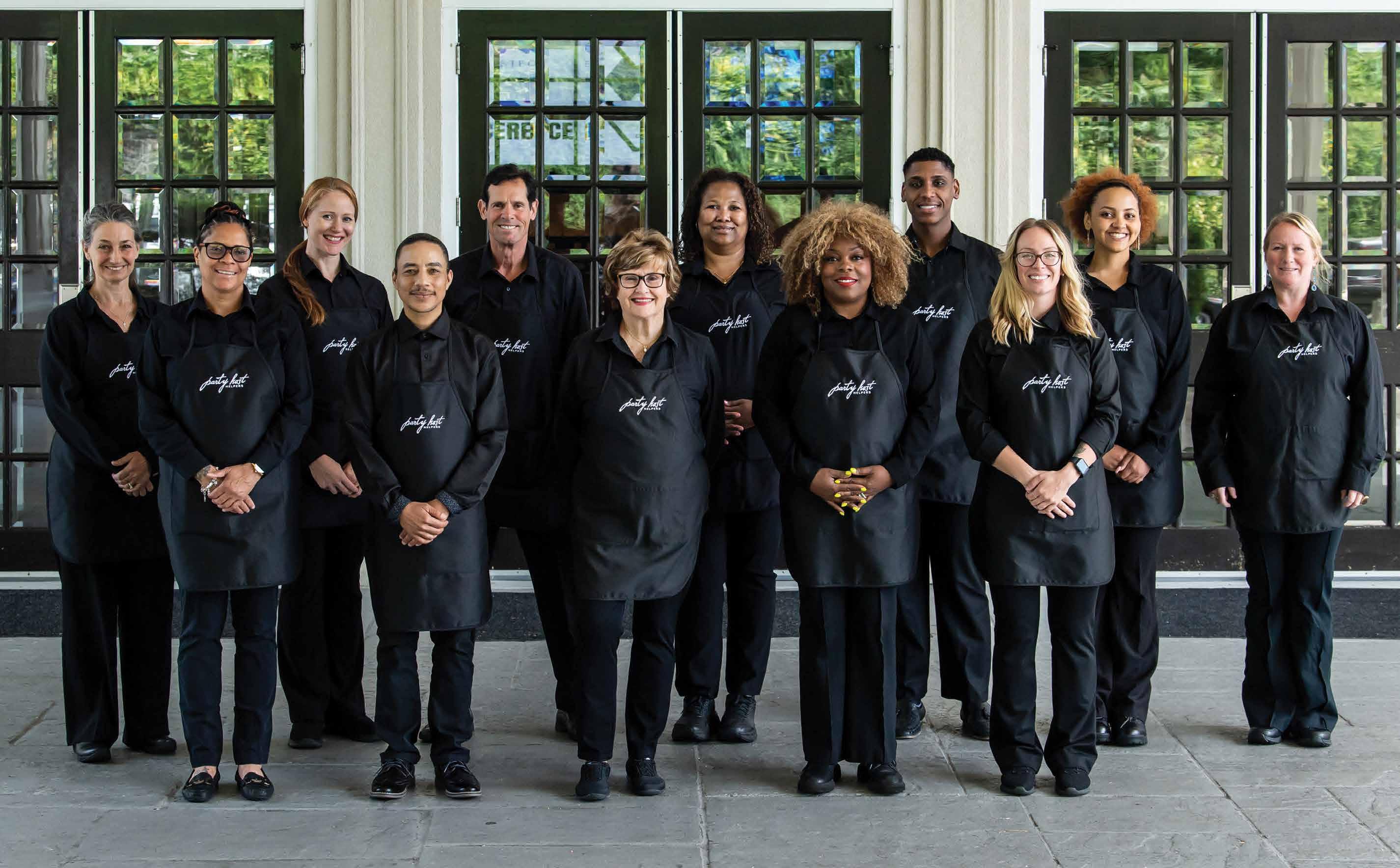

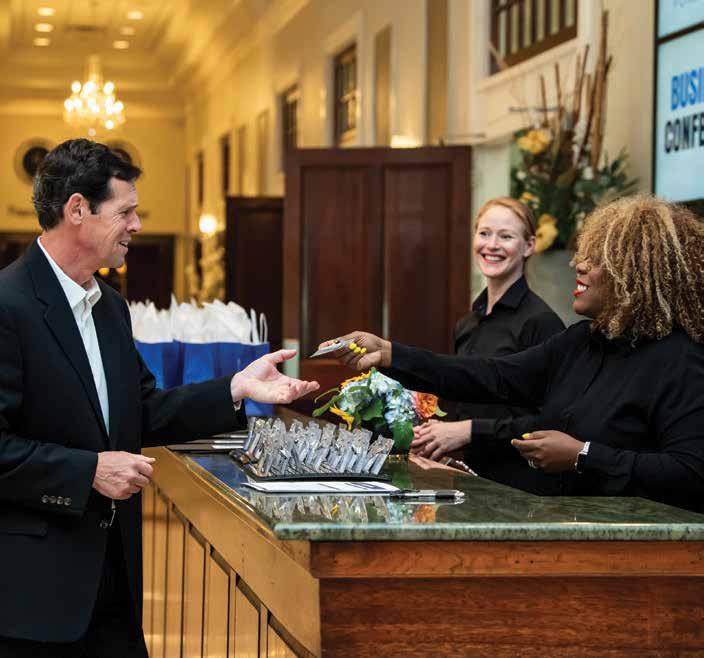











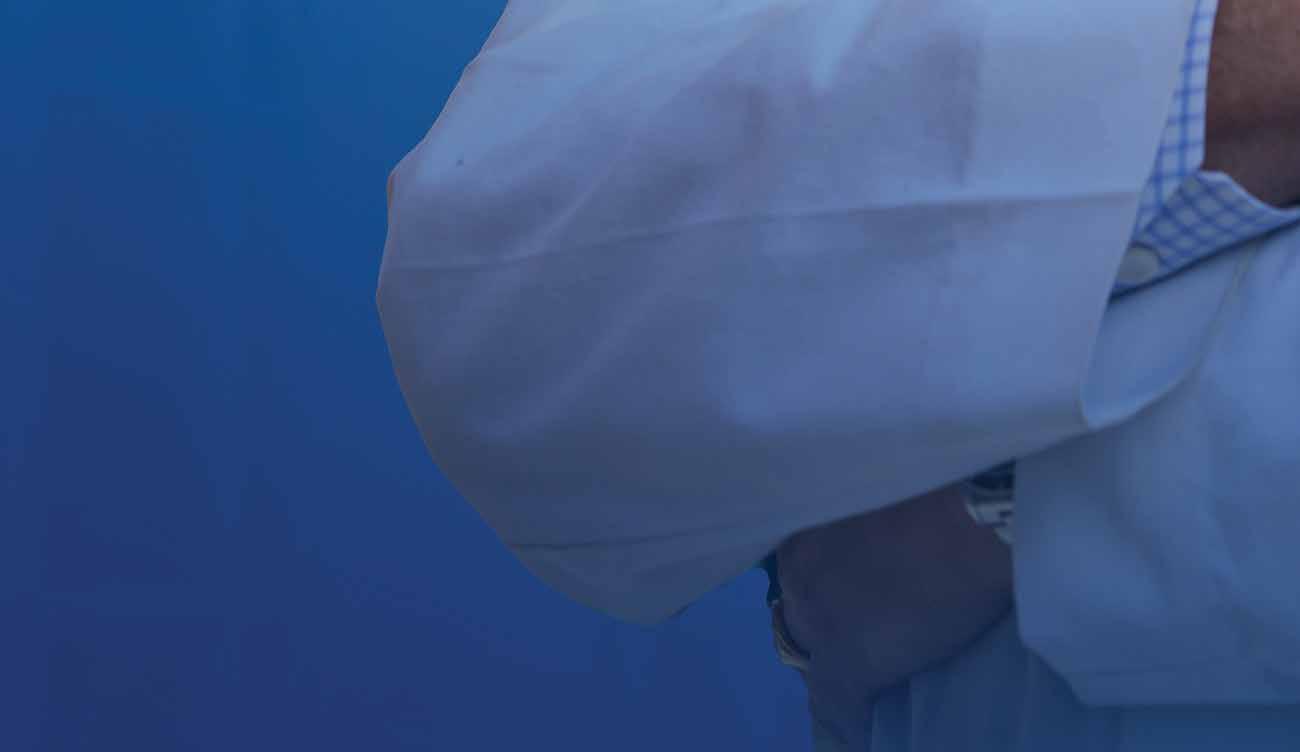





Over 19,000 successful stem cell transplants.

JOIN US FOR A MODERN COUNTRY WESTERN TWIST ON OKTOBERFEST
SATURDAY, OCTOBER 5 · 6–10PM


By
In 2021, we launched Dynamic Designers to recognize the very best of the best top interior designers in the valley.
Four years later, we’ve featured 26 amazing designers. To preserve the integrity of this distinction, we are calling it a wrap in the very best way.
To celebrate the incredible collaboration in our interior design community and to recognize our TOPS, we assembled four years of Top Designers in one room, at one time to produce one incredible cover and this photo spread of the amazing talent in the valley.
Thank you to our Top Designer family for the immense support and love throughout these four years. We’ll keep finding ways to share your stories and your work. We can’t wait to see what you do next.
Another special thank you to Benjamin Moore for inspiring this shoot's color, Blue Nova and The Collector's House Retail + Show Room for supplying the eclectic furniture.
Salcito Design Group, 2022
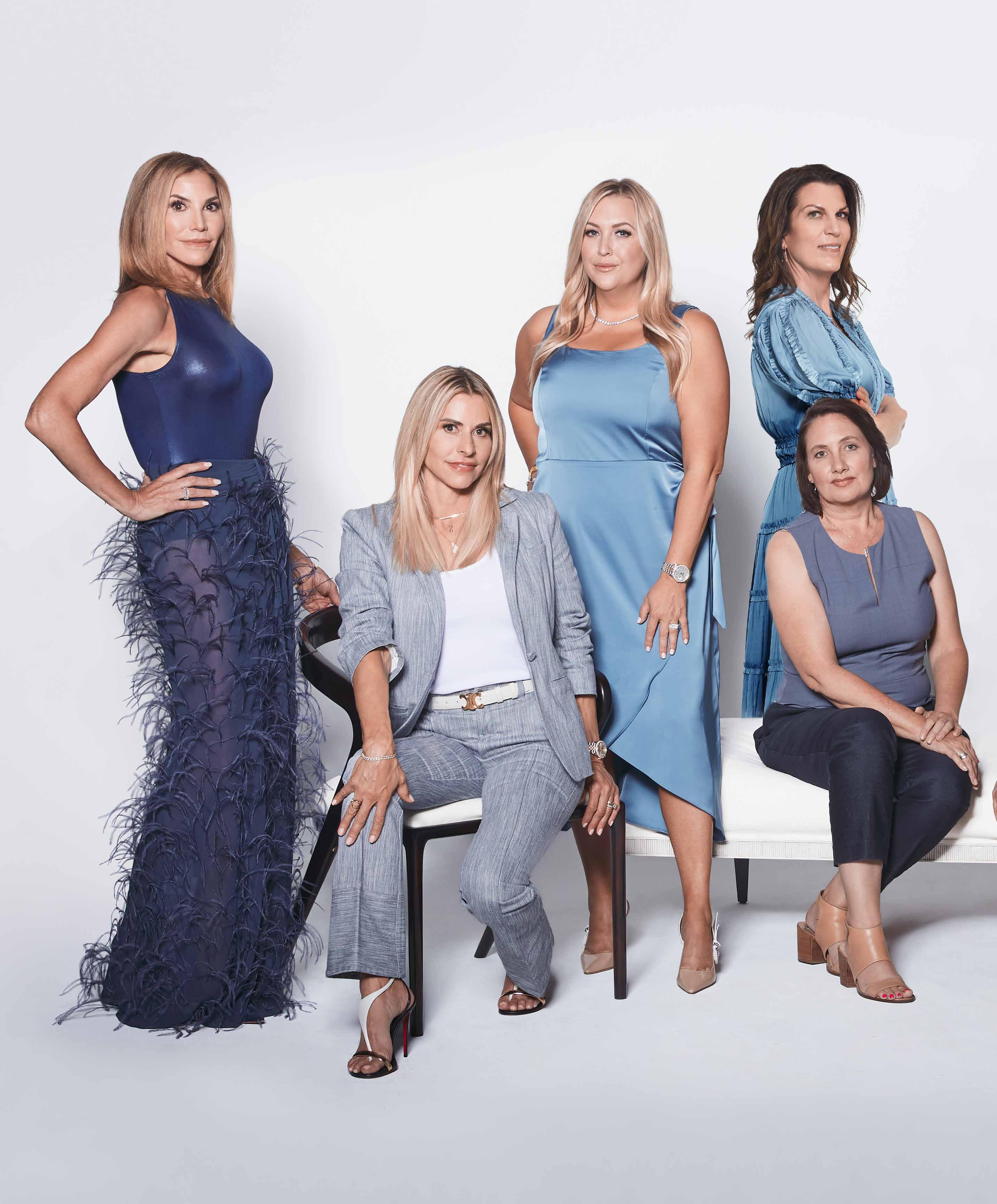
JANET BROOKS
Janet Brooks Design, 2021
BONNIE
J. LEWIS
Bonnie J. Lewis Design, 2022

NIKKA
Kerri Foreman Design, 2021
Dettaglio Interior Design, 2024
Henry Design, 2022

Fratantoni Design, 2022

MARY MARSH
Lillian James Design Group, 2023

AMY KLOSTERMAN
AB Design Elements, 2022
Step into the realm of opulence and refined taste as ICONIC LIFE unveils its prestigious list of Top Interior Designers for 2024.
In the world of living beautifully, these creative visionaries possess the unique ability to transform homes into havens infusing each with their magic touch.
Prepare to be captivated by the alchemy of designs as we present our ICONIC picks of luminaries shaping Arizona’s design landscape.
We are thrilled to spotlight Jeffrey Stephen Florentine, Stephanie Larsen, Emily Marek and Jeni Robison. Four accomplished designers who push the boundary of innovation with their work and exemplify what it means to be ICONIC. As you learn more about each of them, it will quickly become clear why they were chosen as Top Designers.




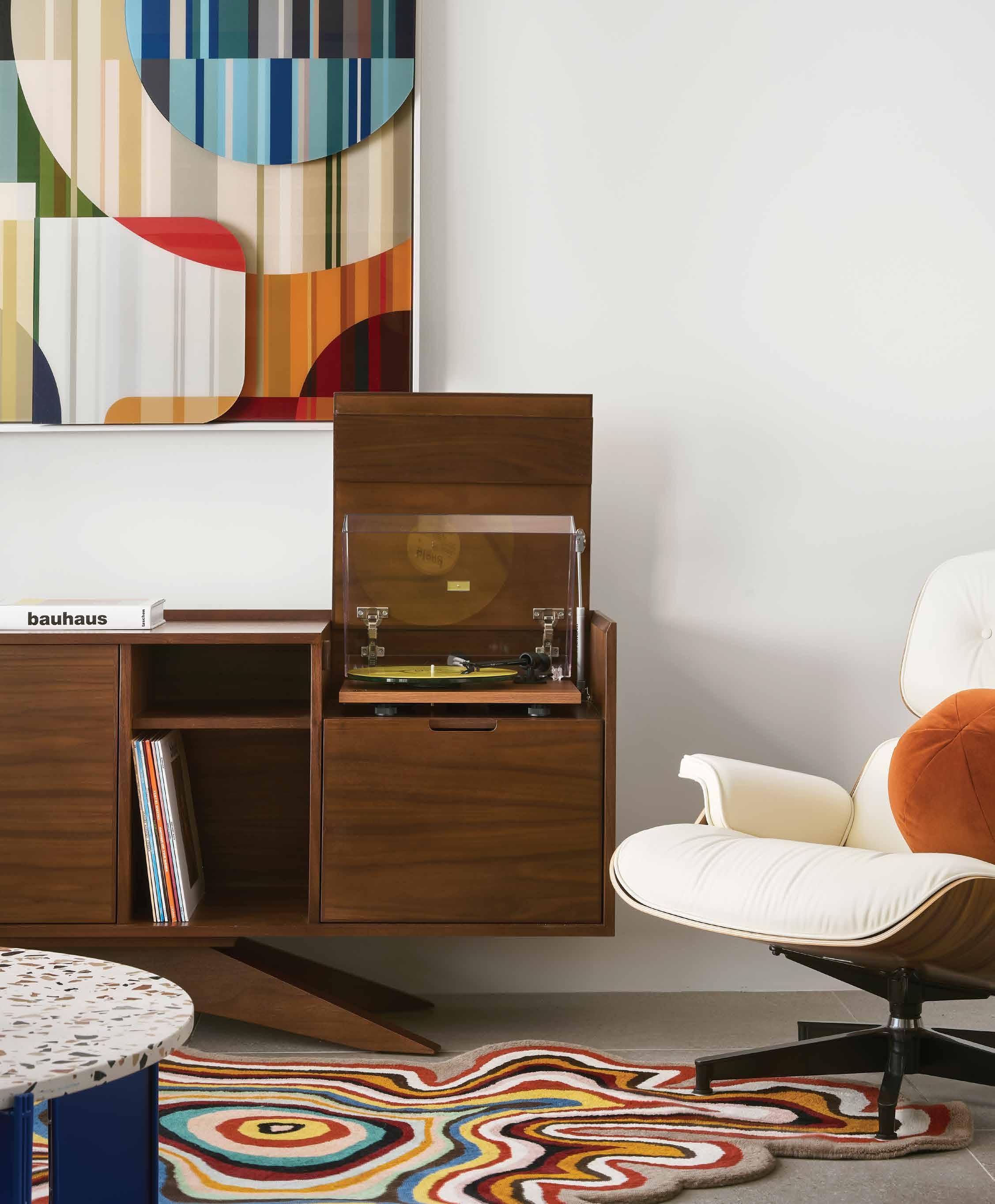
by

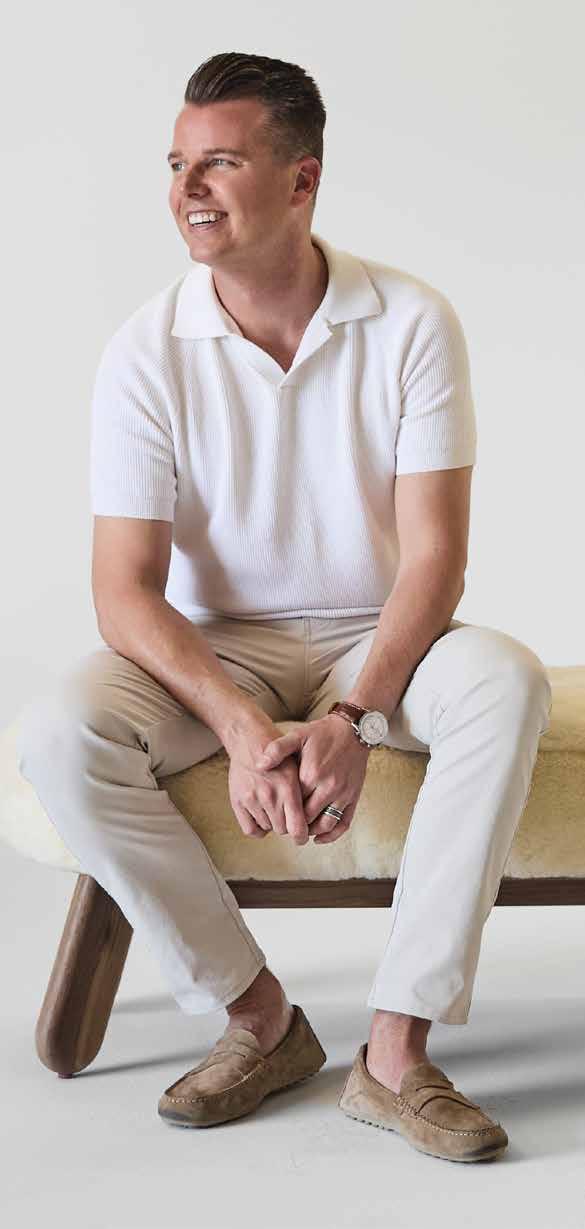
The quiet power of Jeffrey Stephen Florentine’s designs speaks volumes. Shaped by global influences, his love for creativity harmonizes perfectly with his clients’ curiosity.
With a career marked by more than 20 years of passion and innovation, Florentine leads JSF Design Inc. in Scottsdale with a single mission: to redefine luxury in commercial and residential spaces.
Florentine’s design approach is truly unique. He doesn’t just create spaces; he crafts entire environments that narrate a story—each reflecting the client’s personality and lifestyle while seamlessly blending with the surrounding landscape. His sophisticated designs balance form and function, and are meticulously planned and executed to perfection.
Under his leadership, JSF Design Inc. has soared to national and international acclaim, earning numerous prestigious awards. His work has catapulted JSF Design Inc. into the upper echelons of the design world, solidifying his reputation as one of the valley’s top interior designers. He’s had the honor of working on some of the most ICONIC properties worldwide, each a testament to the unique ingenuity and artistry he and his team bring to the table.
Florentine views his team as his greatest asset. Every artistic endeavor is a chapter in his narrative—a tale of collaboration, innovation and artistry. With each new project, Florentine continues to push the boundaries of design, creating spaces that are both timeless and transformative.
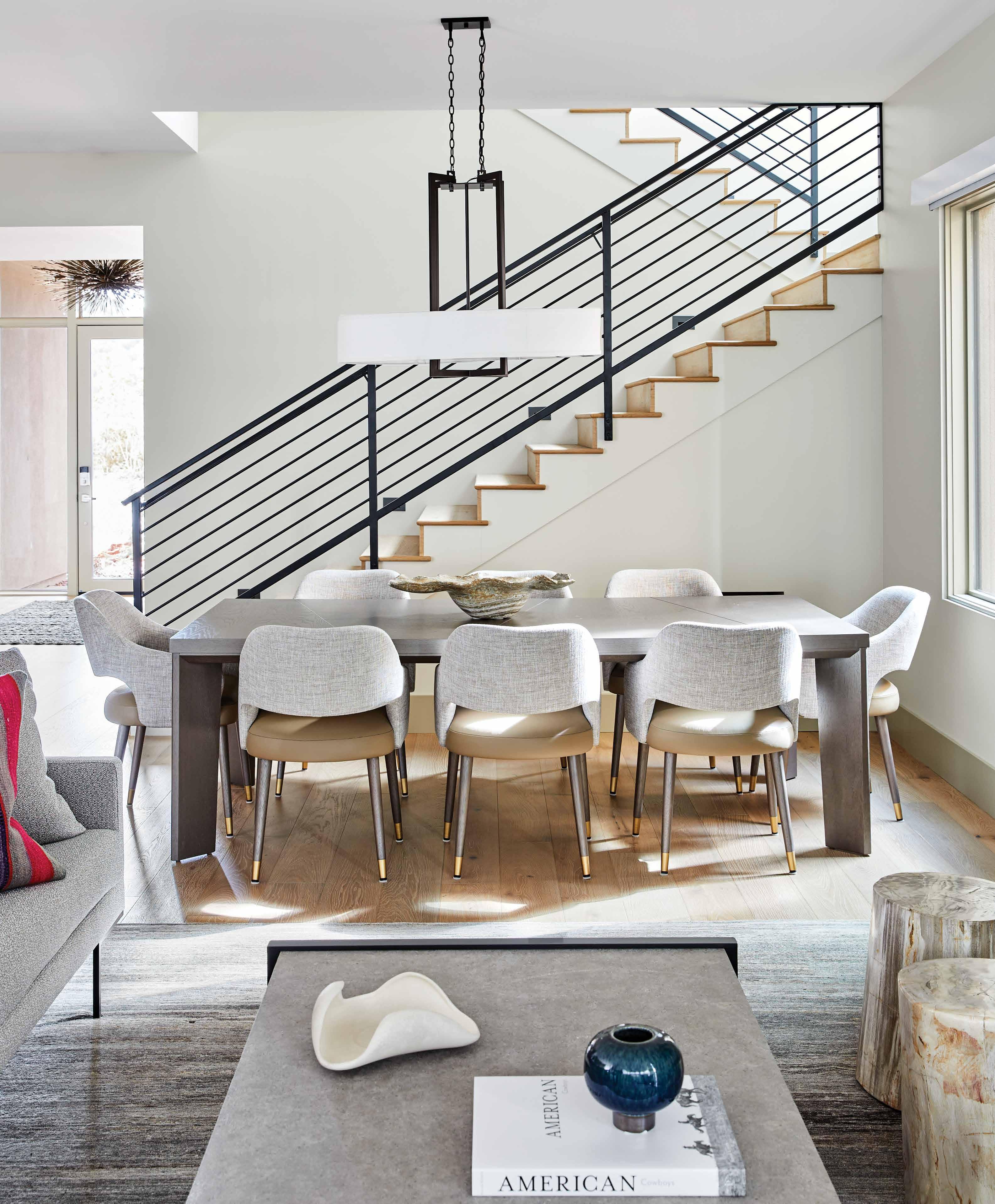
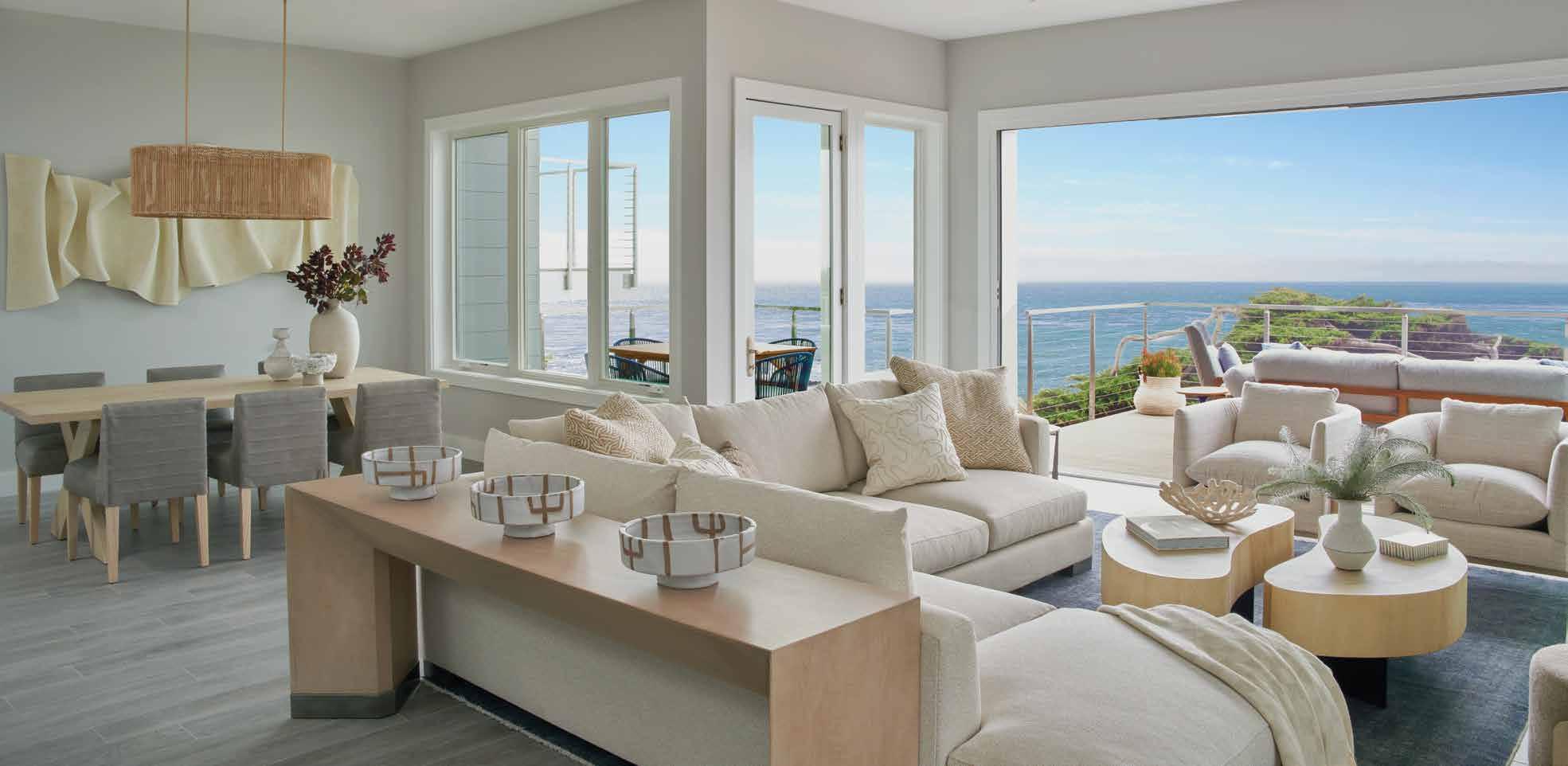

More than 20 years ago, Stephanie Larsen—founder and principal designer of Stephanie Larsen Interior Design—began her city escape when she relocated her firm from Orange County, Calif., to Northern Arizona in Sedona in search of a more relaxing pace of life.
Seeking balance in life and art, Larsen has traveled to all corners of the U.S. and beyond. She forms long-lasting relationships with her clients and crafts award-winning spaces that unearth a unique harmony between luxury and the simple pleasures of everyday living.
Her expertise ranges from turnkey projects of new build homes to extensive remodels. Larsen’s spaces are celebrated for their casual elegance and timeless palettes. Larsen’s ability to capture modern aesthetics and its deep connection to the natural world
is what sets her apart in the interior design industry,
With a keen eye for selecting the best globally sourced materials and furnishings, Larsen focuses her attention on the unique tastes of her diverse clientele, taking a collaborative approach to bringing their dream spaces to life.
A proud member of the American Society of Interior Designers, and Arizona Residential Architects, Larsen has been recognized by many publications and has won numerous awards and accolades for her outstanding work.
In addition, Larsen contributes to the publishing industry by writing a bi-annual piece called “Stephanie’s Picks,” outlining her latest interior favorites for the magazine Essential Sedona and Flagstaff
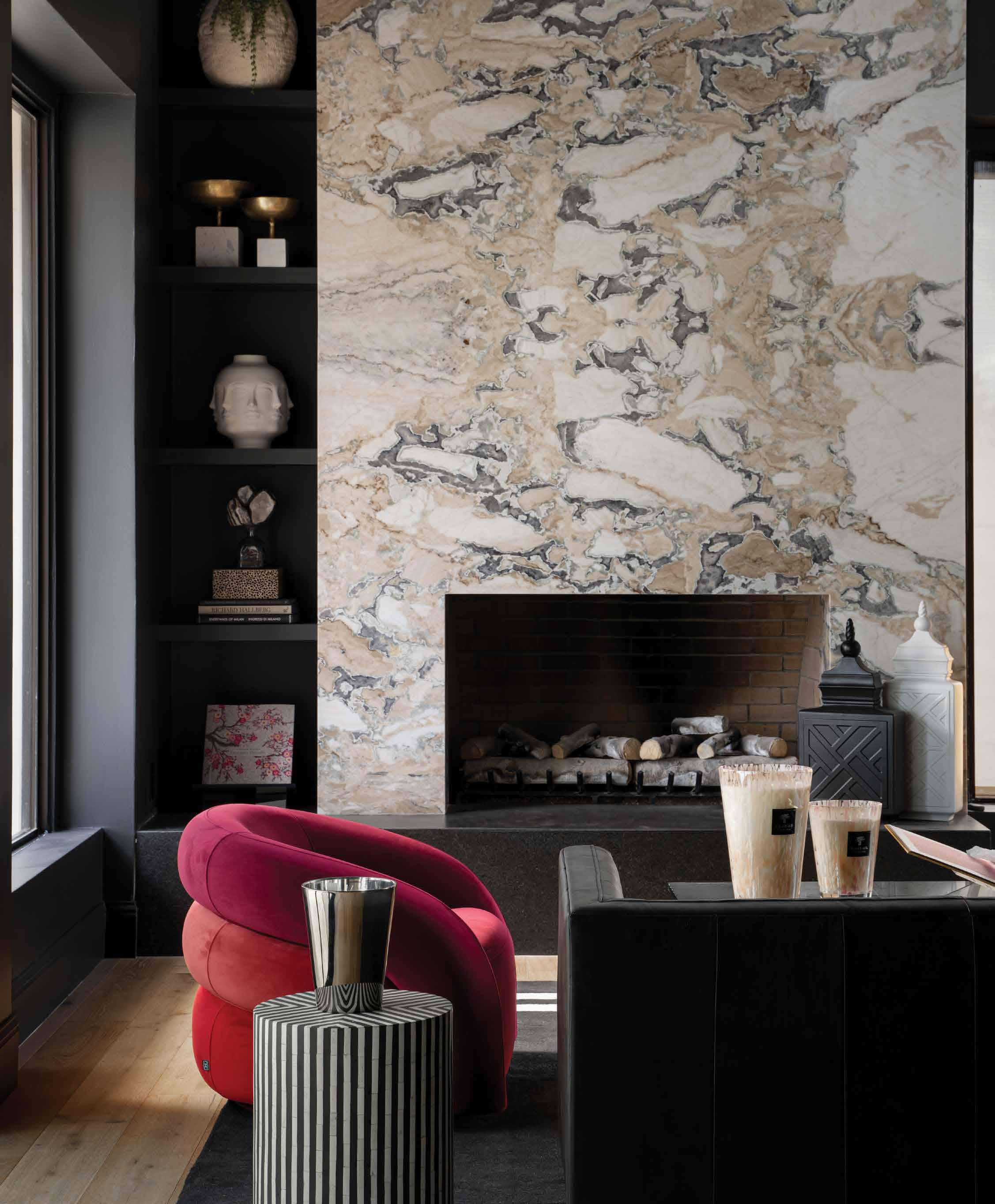


Emily Marek is the founder, principal designer and creative visionary behind Emmy Couture Designs in Scottsdale. With more than a decade of experience in luxury residential and boutique commercial spaces, Marek has crafted a reputation of excellence, redefining what it means to live beautifully
After graduating Summa Cum Laude with a Bachelor of Science in interior design from Northern Arizona University, Marek honed her skills postgraduation at top-tier architectural and luxury design-build firms before launching her venture in 2016.
Marek’s expertise spans from conceptualizing custom homes to managing large-scale renovation projects. Her portfolio shines with
award-winning interiors that blend sophistication with functionality and luxuries with livable spaces.
With a keen understanding and passion for interior architecture, Marek ensures that every space she designs is visually stunning and seamlessly integrated into its environment. This attention to detail transforms everyday living into an extraordinary experience.
When she’s not crafting visionary and exemplary interiors, this St. Louis native can be found exploring new destinations with her husband, Todd, and two amazing kids, Ellie and Gage. Marek embodies the spirit of a modern groundbreaker in luxury interior design—bold, innovative and constantly pushing the boundaries of what’s possible.
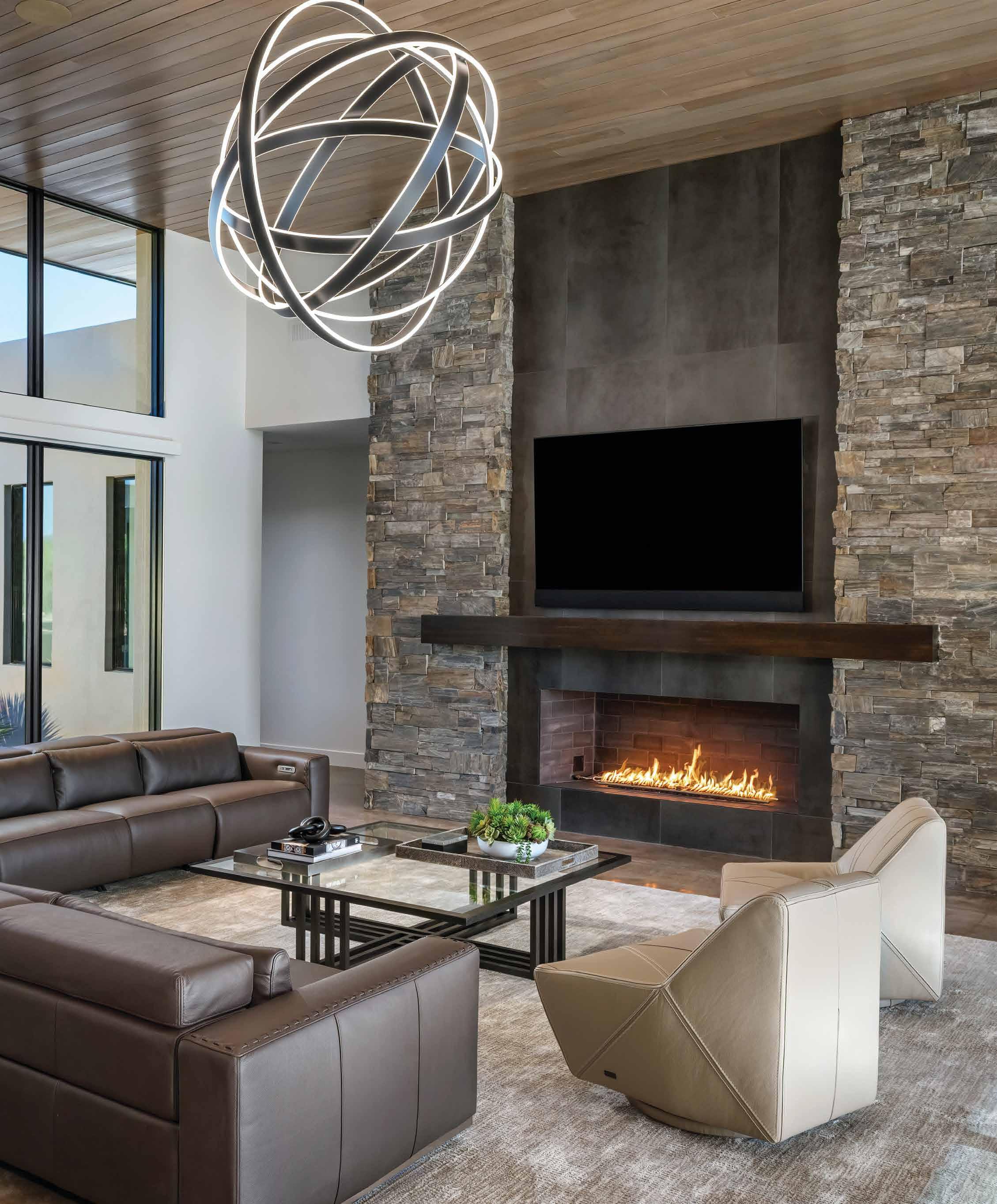
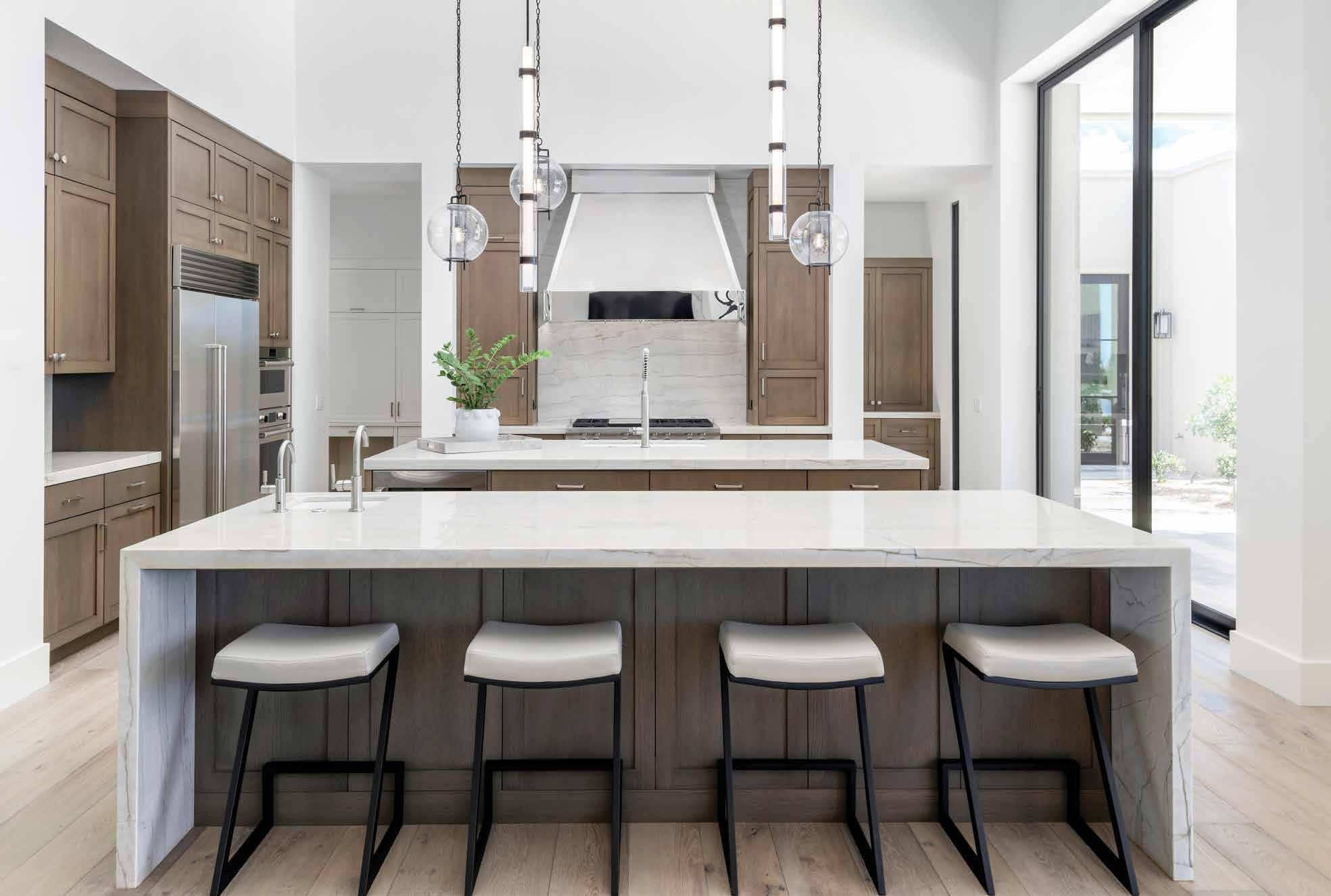

Jeni Robison is the founder and creative visionary behind Dettaglio Interior Design in Scottsdale. Robison’s philosophy revolves around adapting her design style to the wants and needs of the individual client, a skill she has mastered due to her extended knowledge of design.
Robison has been a force in the valley for more than 20 years, working for prominent firms before beginning her own company, Dettaglio Interior Design, in 2012. In the 12 years she has run her own firm, she has been published in numerous magazines, won countless awards, and received the HGTV Designer of the Year Award in 2020.
Her passion for interior design and the details, the Italian translation of her company’s name, fuels her business and has established her reputation for excellence. Robison’s work is a testament to the magic that happens when there is effective communication and mutual understanding between the client and the designer.
When Robison isn’t working, she spends time with her two sons. She also enjoys traveling with her family, taking trips to her summer cabin, boating, hiking and snowboarding. She frequently expresses her gratitude for her wonderful clients who have allowed her to pursue her passion for architecture and interior design.
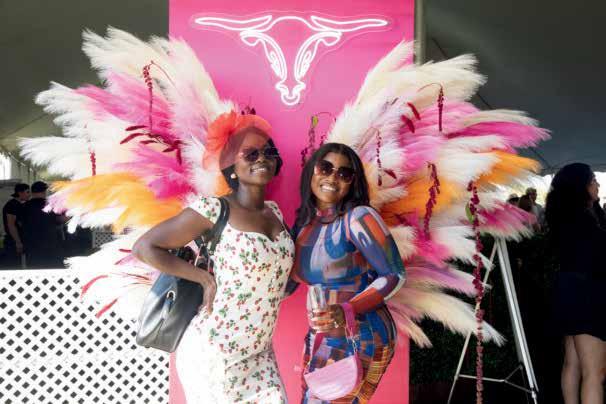



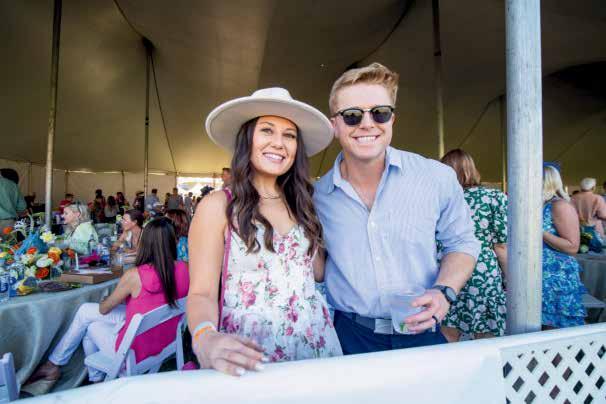


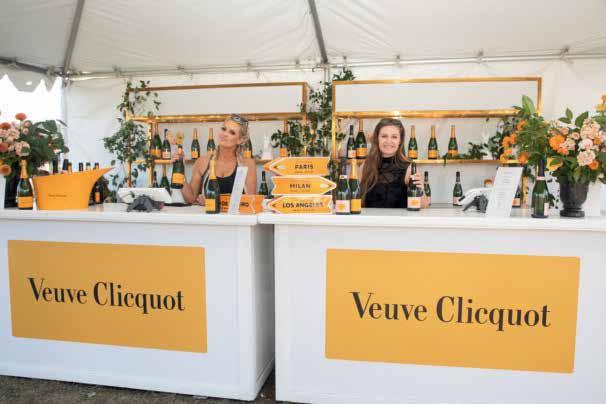




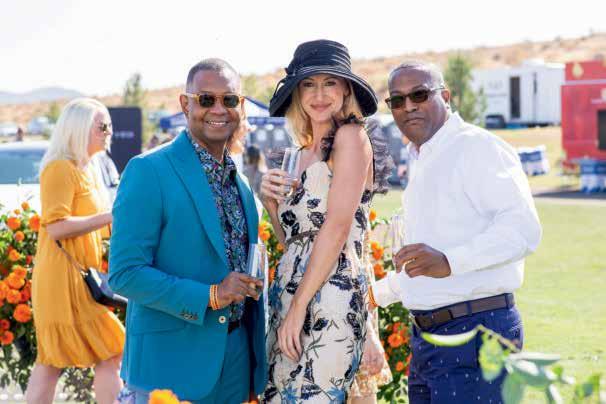

Unlock a world of possibilities with iron doors, that not only guard your home, but also enhance its beauty. Iron Doors offers you the opportunity to make a bold architectural statement, combining security with elegance with a classic or modern look.
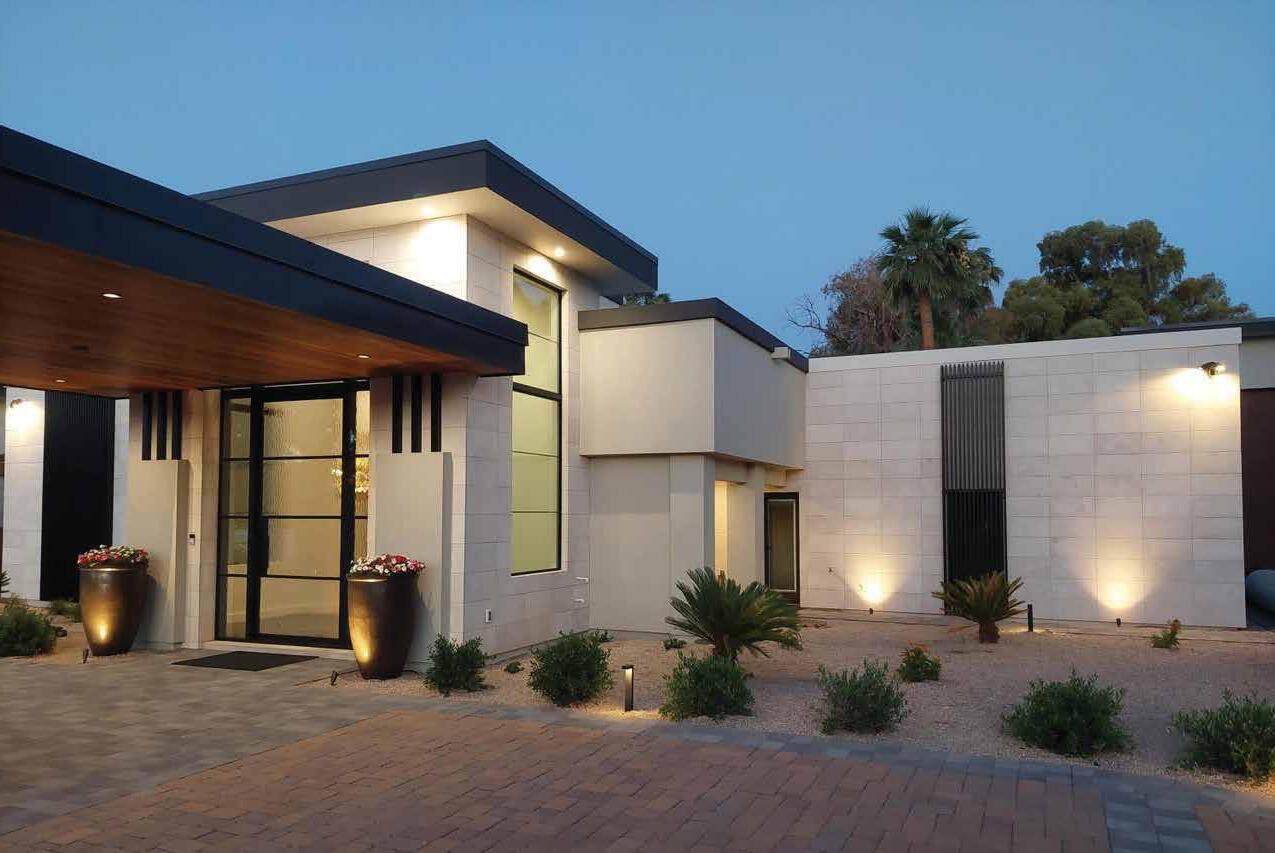
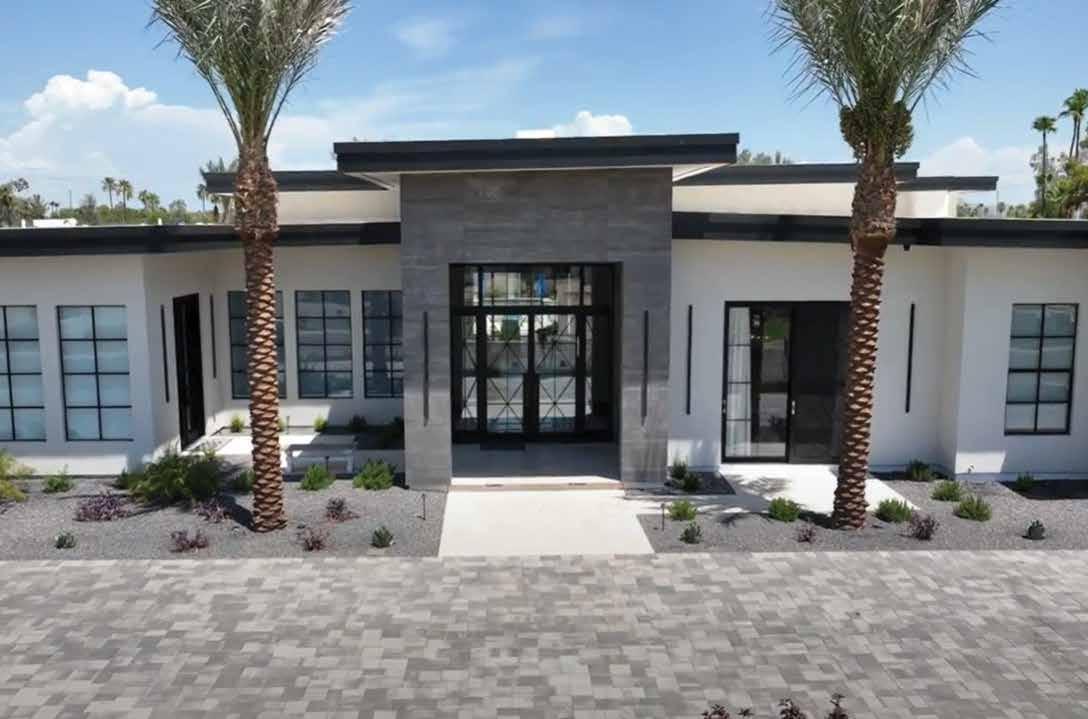
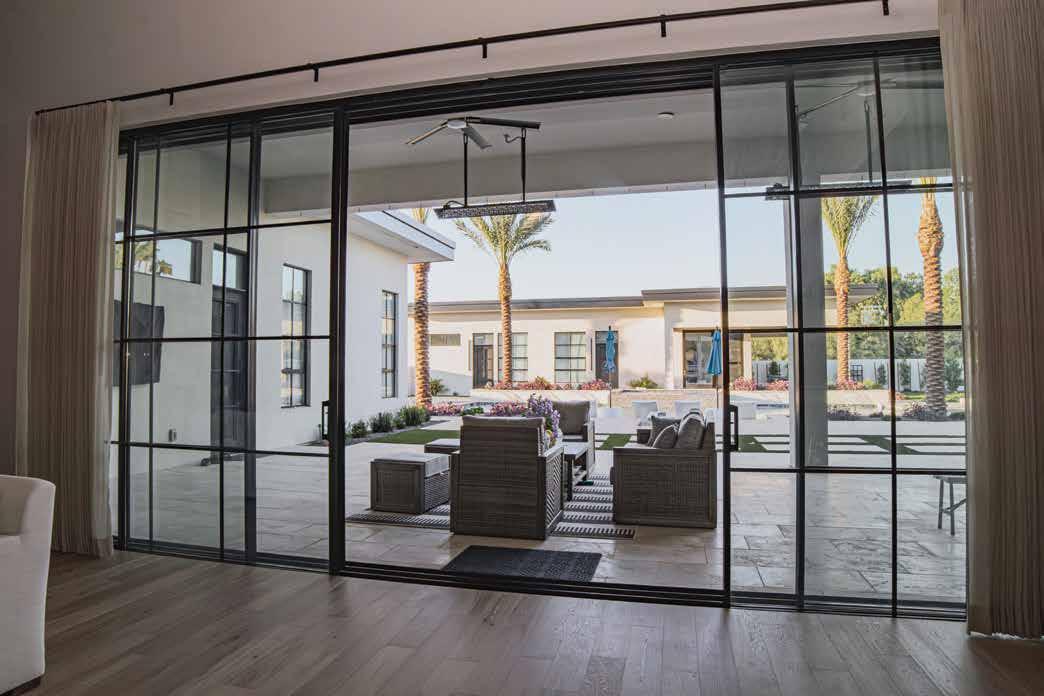
Offering Arizona’s largest selection of single and double iron doors, wine cellar doors, pivot doors, barn doors, aluminum slider doors and bi-fold doors, every door we build is customized to meet our clients’ needs. We handcraft each door with only the highest-quality materials to ensure your door is built to last.





ARCHITECT
BUILDER
FLOORING
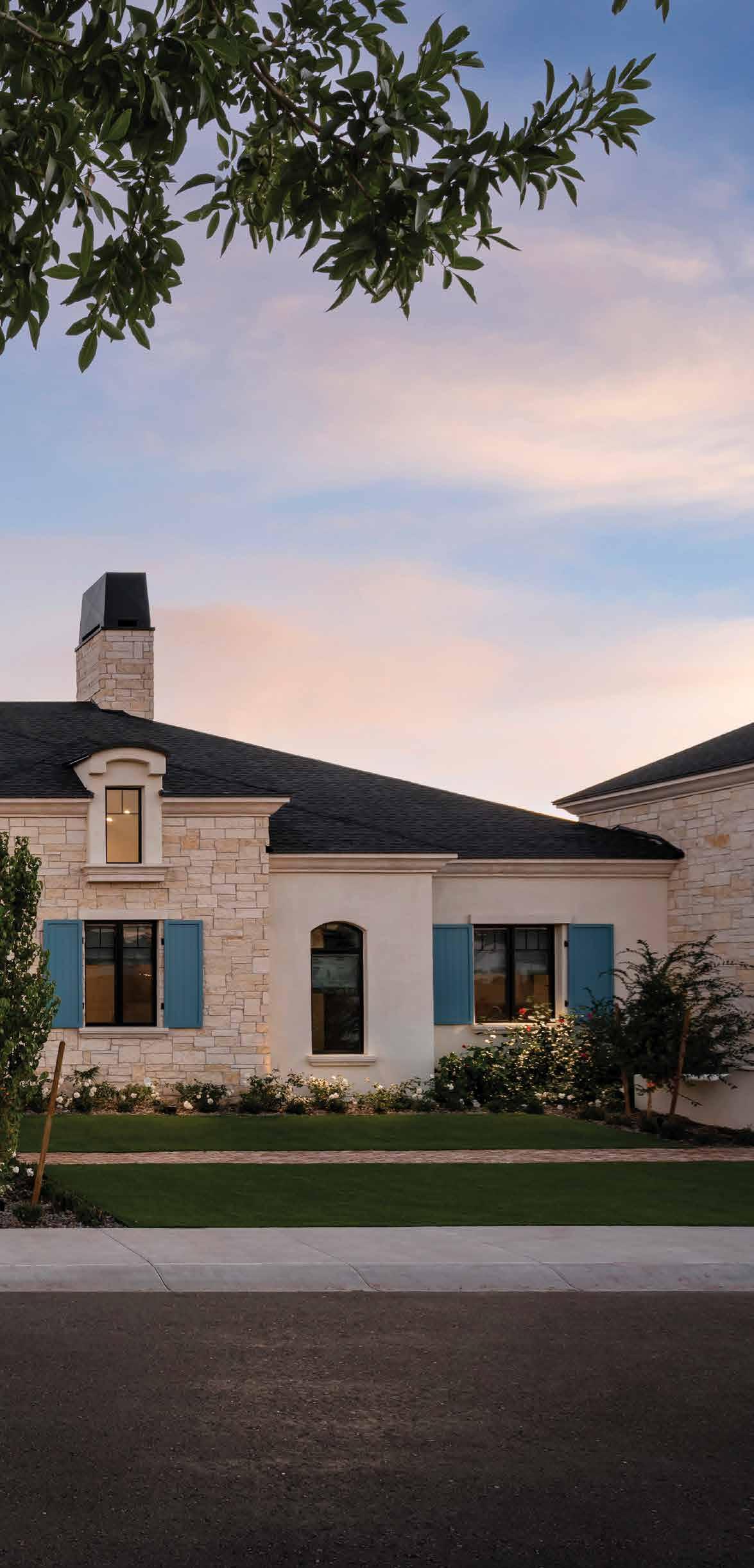
A multi-generational gathering spot is achieved when function meets familyfriendly at this Gilbert home.
By Fran Miller
Photography by Joshua Caldwell
Eye-catching style combines with multi-generational, family-friendly function at this French country-influenced estate in Gilbert, Ariz. Wanting to build their final forever home in the same suburb where they had raised their four children, its owners desired a place to enjoy family time with their grown children, grandchildren and extended family.
The challenge for architect Scott Carson, founder and principal of Cosan Studio, was to design a single-level house with an attached two-bedroom guest casita that looked cohesive and provided plenty of outdoor space and privacy. This was achieved with a U-shaped plan, with most rooms and the guest house opening to a central courtyard with a pool, spa, fire pit, outdoor kitchen and
BBQ area. This beautiful courtyard allows family and friends to enjoy the fresh air on one of several covered patios or in the swimming pool.
A unique design element allowed a garage that opens on both sides to be placed between the main home and the guest house. This garage doubles as a breezeway, enabling grandkids to access the gated courtyard from the back courtyard, expanding the outdoor space in a savvy way.
Constructed by Phoenix Home Builder, the single-story residence strikes the perfect balance of luxury and comfort, thanks partly to Alisha Taylor Interiors, whose team fulfilled the client’s dream for a home environment where each generation would feel welcome and comfortable.
“Our clients had raised four amazing children and were now entering the empty-nester phase of their life,” Alisha Taylor, principal designer, says. “They desired a gathering place for their whole family—a home that would create fond memories for the next generation.”
With a belief in the adage that “the kitchen is the heart of the home,” Carson, Taylor and the client paid particular




attention to this part of the estate. “A top design goal of the homeowners was a kitchen where, on a Saturday afternoon, they could invite the grandkids to help bake and decorate sugar cookies and, that same evening, close the doors on the cookie mess to host an adult dinner gathering with friends in a stunningly beautiful and sophisticated kitchen,” Taylor explains.
Carson proposed a dramatic, barrel-arched ceiling to create volume and drama in the kitchen, which Taylor juxtaposed with a herringbone wood floor pattern to anchor the design and add unexpected interest. The addition of multiple materials and finishes was key for the layered design. Taylor incorporated a rich walnut island, warm-hued painted cabinets, contrasting metal cabinetry, a quartzite island slab, charcoal quartz countertops and a painted brick wall to bring this shared vision to life.
Oversized pendant lights from Circa Lighting lend the space an artistic flair. Further into the kitchen is a steel and glass door that leads to the “Grandkid Baking Kitchen,” a secondary space with deep, slate-blue-painted cabinetry, open shelves stocked with cookie cutters and sprinkles, and an island that houses stools for grandchildren to decorate cookies with grandma.
“Two totally different yet functional kitchen spaces beside each other created a design challenge,” Taylor admits.
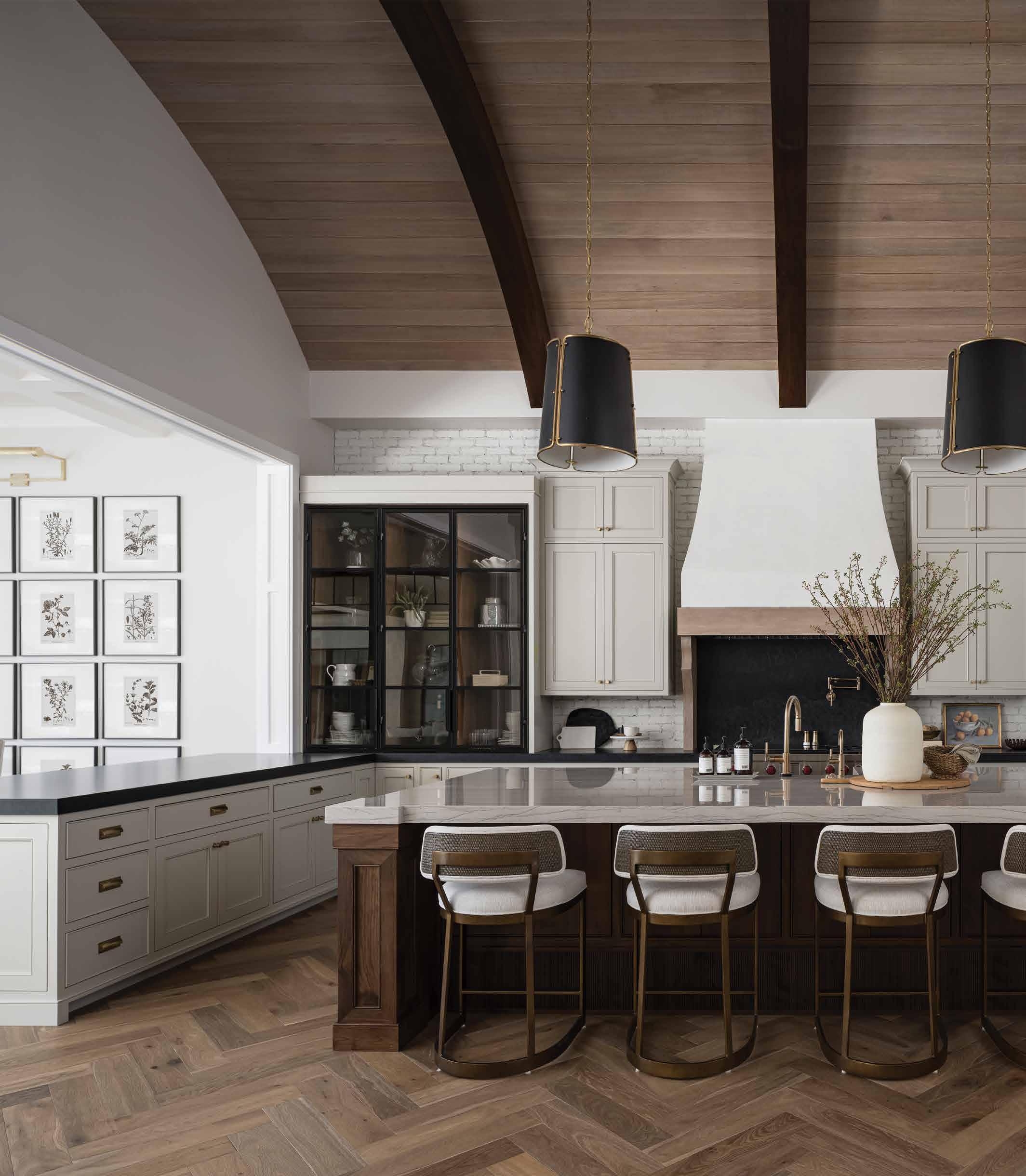
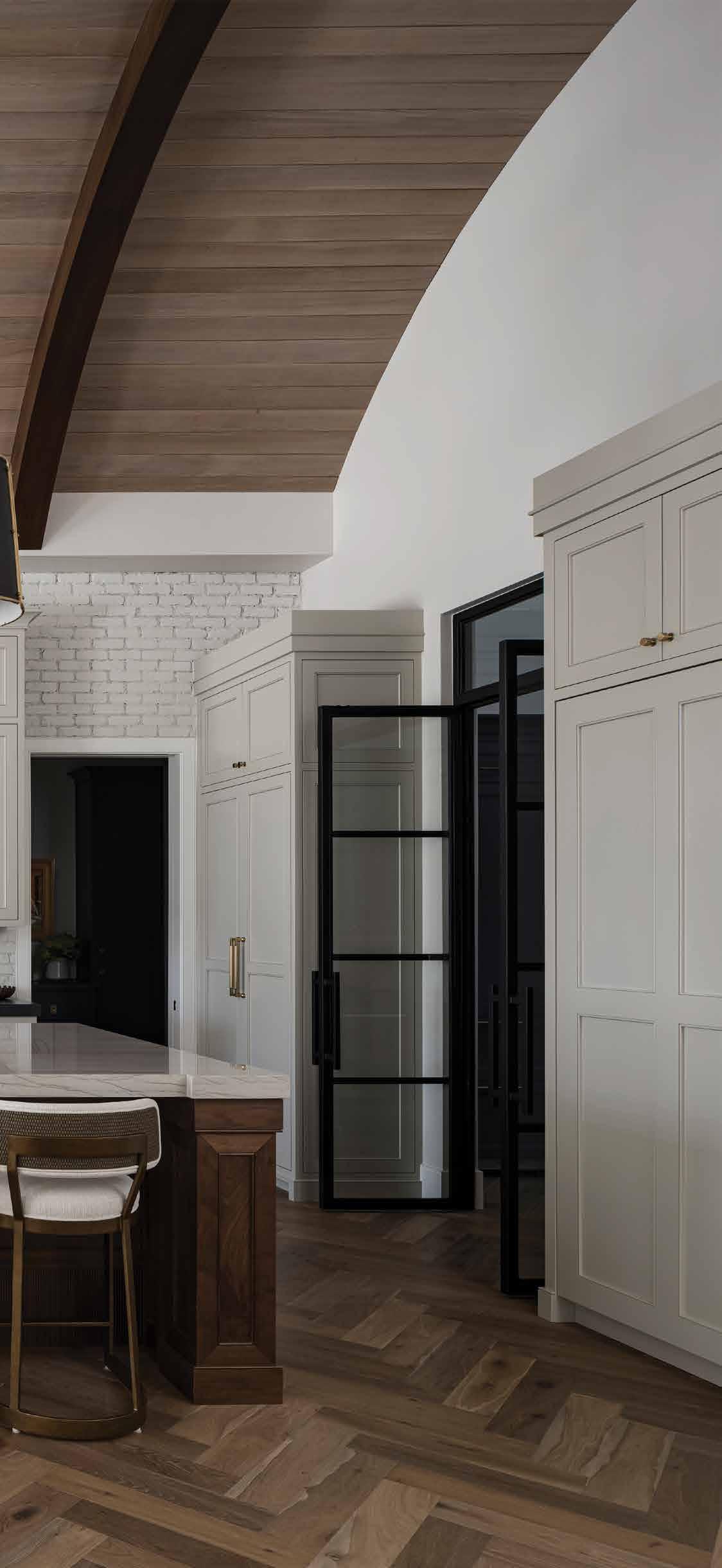
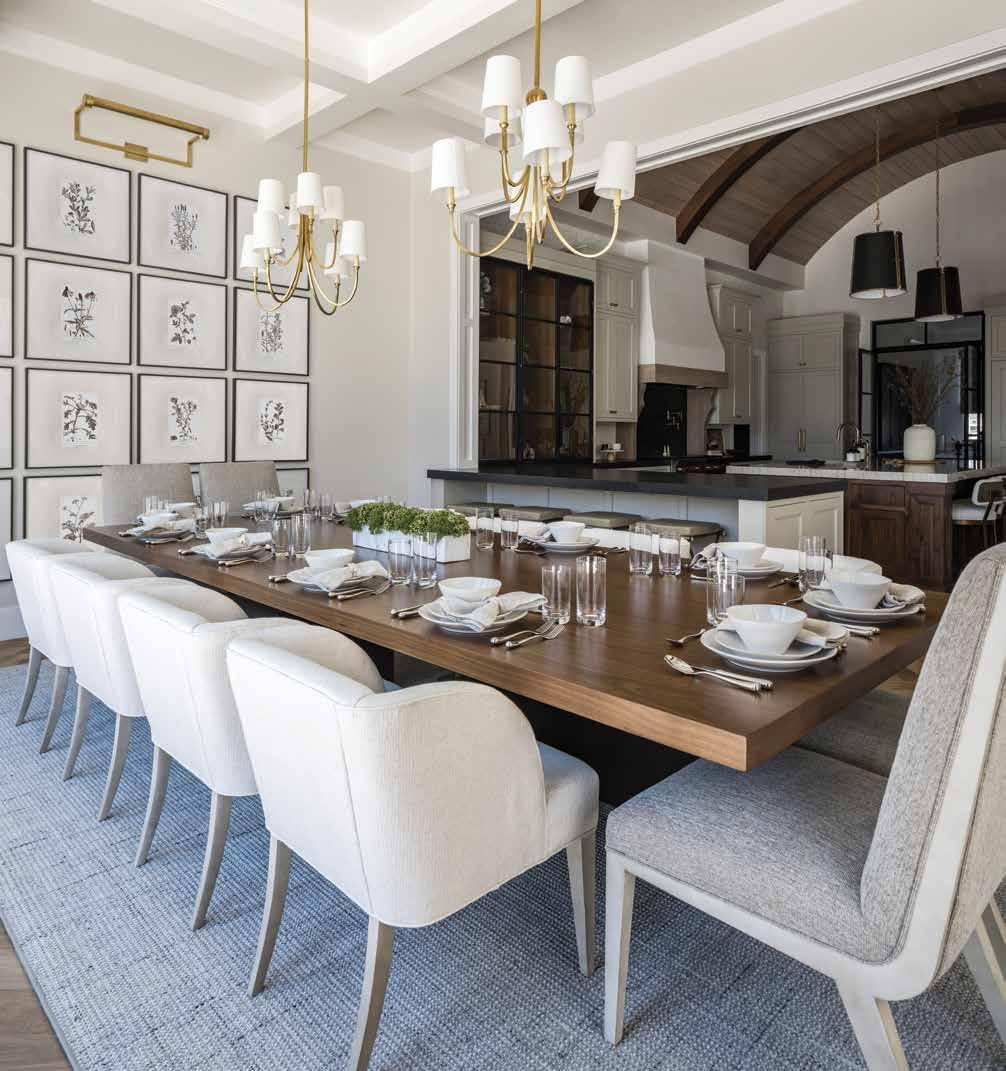
“Could we create fun and youthfulness in one grand-kid friendly space and sophistication in the adjoining space?” The answer was yes. The two spaces partner well but have their own identity in both function and overall feel.
Beyond the spectacular kitchen, Taylor and the team utilized durable kid-friendly finishes and washable materials throughout the home. The fabric chosen for the common spaces came pre-treated for stain resistance and protection against everyday wear and tear. With its matte wire-brushed finish, the broad white oak wood flooring hides scratches, as does the kitchen island with a veined quartzite slab.
Furniture and art are the “icing on the cake” for any design, and in this home, Taylor used statement pieces meant to last a lifetime. “We politely requested our clients resist the urge to peek in on the progress,” Taylor remarks. “Once everything was right, we invited them to step through the front door of their beautiful new dream home. The gracious, joyful look on their faces said it all.” Carson notes, “The design was a complete success as they have been able to host many gatherings with large numbers of people.”
“It was a true team effort from the beginning to the end of the project,” Taylor says of her partnership with the architect and builder. “Collaborating with true professionals and experts in their field was rewarding, as we each got to add our flair and expertise to the project. When a client gives you that level of trust, it’s a gift.”


By Nakayla Shakespeare
It is the most anticipated time of the year in the fashion industry, Fall. Top designers and fashion houses are debuting the latest trends and setting the tone of what’s haute for the season at fashion weeks around the world.
Fashion is one of my favorite topics because of how unpredictable it is! You never know what you’re going to see next. While a big fashion enthusiast, I am no expert but I suspect bold patterns and exaggerated silhouettes to be a common theme this year, I also suspect that color contradiction within ensembles may also be seen. Time will only tell if my predictions are correct!
We have asked some local fashion experts to speak more about the latest fashion trends gracing the runways.


Gabie Archuleta is the highly motivated store manager at Alice and Olivia. With more than seven years of experience in luxury retail, Archuleta is always in the know of the latest trends and styles that Alice and Olivia set.
“I believe 2024 fall fashion will be a testament to the idea that fashion is truly an artform,” Archuleta says. “Alice and Olivia will take the lead with large-scale florals that create striking statements, while blending the retro charm of the 60s with contemporary classics.
Expect to see a bold presence of multimedia AI prints, adding a futuristic edge. Additionally, the ICONIC leopard print will make a significant comeback, bringing the bold and timeless element back into the spotlight.
This blend of art-inspired designs will create a dynamic and visually captivating Fall wardrobe. I’m excited to bring these trends to life with our clients and see how everyone puts their own unique twist on them.”
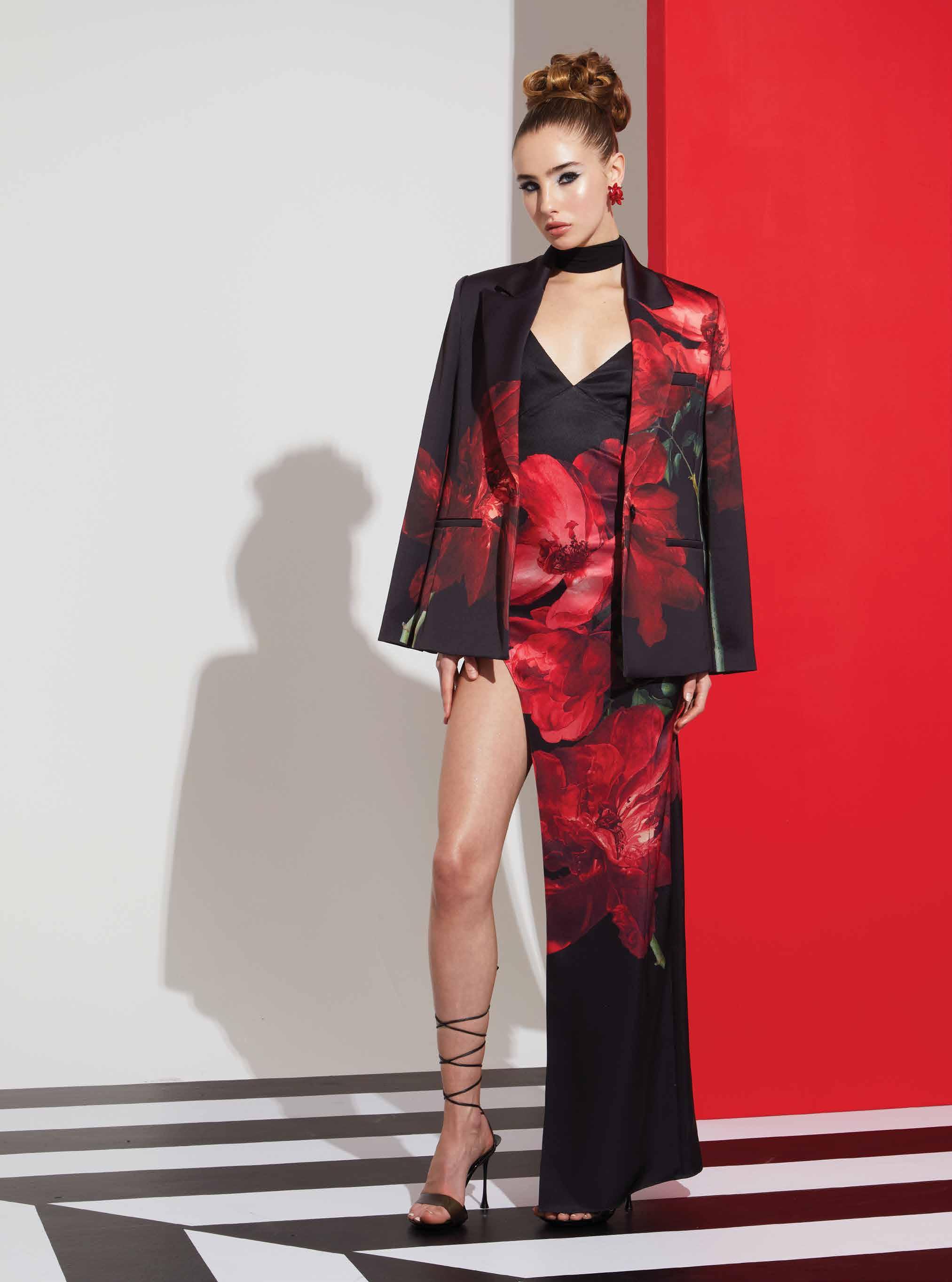
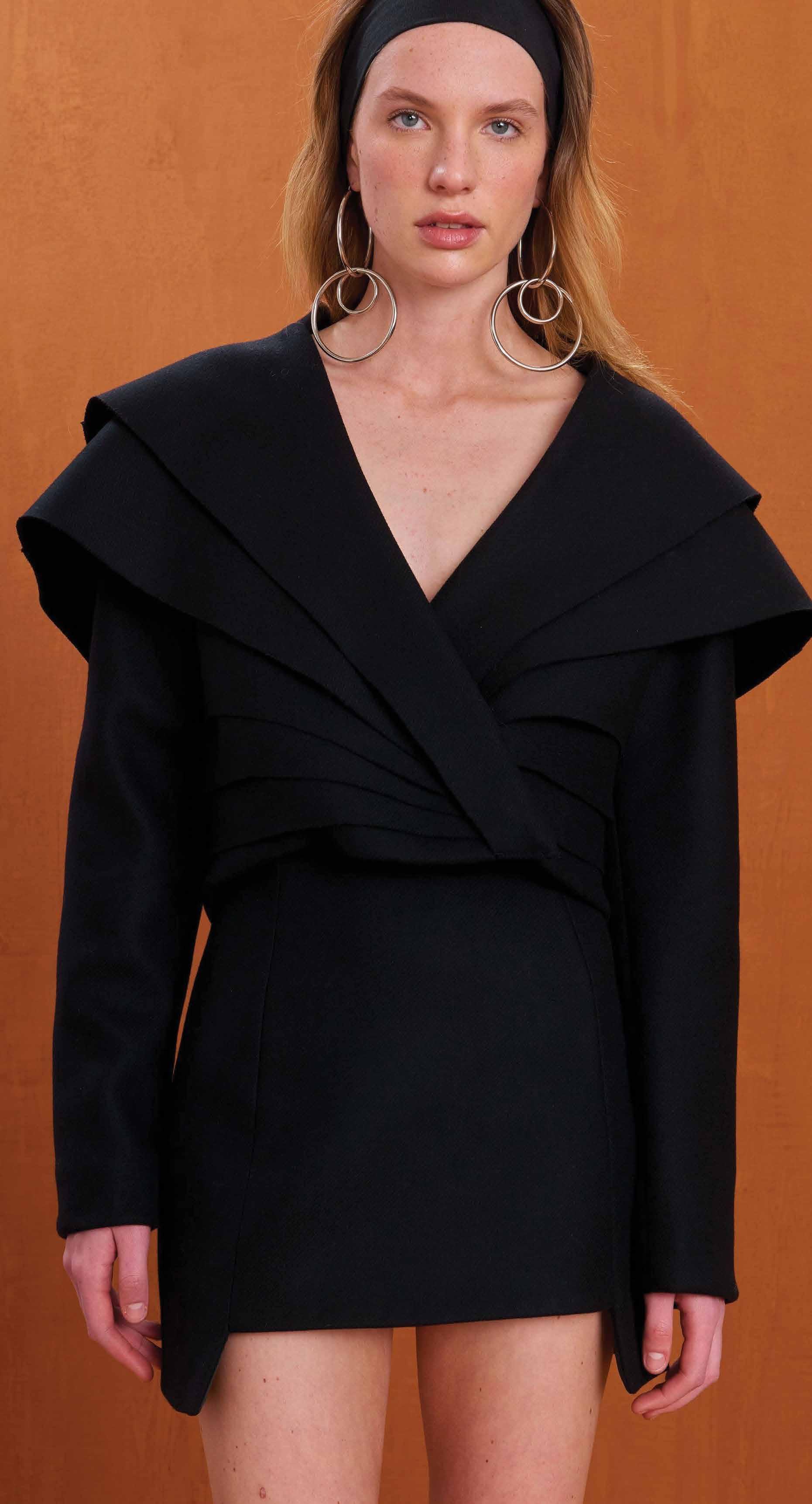
ESSENTIEL ANTWERP


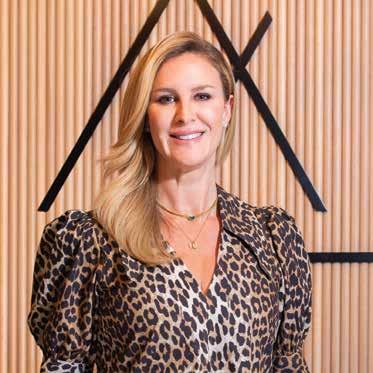
Owner of Amy Atelier and MAN Atelier
Amy Yount is a fashion expert with a long and impressive history in the industry. She attended the Fashion Institute of Design & Merchandising and the Fashion Institute of Technology and has worked for various high-end fashion brands in New York and LA. Yount opened her business, Amy Inc. (now Amy Atelier), in 2005 and has been a leading fashion boutique in the valley since, recently branching into the menswear market with MAN Atelier.
“The first trend this Fall is the jacket. There is no need for basics regarding the jacket this season,” Yount says. “Ditch your classic peacoat for architectural silhouettes, oversized prints and fur that truly take center stage when bundling up pics of Cult Gaia Sadia Jacket, Smythe Swing Coat.
Another hot trend is liquid leather fabric, which drapes our clients this season. This fabric has an almost liquid appearance, most commonly faux leather. Simple, everyday silhouettes took hold of this trend, making date night tops and girly sets eye-catching with minimal effort.
Finally, denim is going to be a returning trend this Fall. From works of art to illusion and patchwork denim, freshening your Fall jeans has never been easier. Interesting denim paired with fitted classics on top is an easy way to feel see-and-be-seen ready for a night at The Ambassador.”
As Fall fashion weeks take center stage, I am sure we will see all these trends discussed here and more take the runway in the coming weeks.




Discover the Ferrari F1 car, the blueprint for exhilaration.
By Nakayla Shakespeare
Ferrari is a brand that embodies excellence in craftsmanship, performance, endurance, luxury and tradition. It represents passion and ingenuity and sets the precedent for quality that other brands strive to match. Not only are its street cars the cars to own, turning the heads of other drivers religiously, but the Formula One cars take artistry and performance precision to a whole new level.
Enzo Ferrari’s passion for racing fueled him to create Ferrari, which became not only a staple luxury car brand, but also the world’s greatest and oldest Formula One racing team winning 16 Formula One World Constructors’ Championships, more than any other team.
“Enzo started Ferrari by building racing cars, and street cars came along to help support the cost of racing,” Gary Simon, Ferrari’s brand manager, says. “Racing has been the company’s focus since the very beginning.”
Strict Formula One car regulations require all cars to have similar body styles and parts. Four manufacturers supply engines for racing teams, and Ferrari is one of them.
The V-6 hybrid turbo power units with 1.6-liter engines produce up to 1,000 horsepower, a maximum speed of 233 miles per hour and can put up to five or six G-forces on the racers handling these exquisite machines.
A Formula One car’s unmatched performance and sleek design, based on maximizing aerodynamic efficiency, make it a living work of art. Intricate parts and details of the car are modified and perfected after every race in hopes of securing a podium position and potential championship title.
“A Formula One car is basically an upside-down airplane wing,” Simon explains. “In airplanes, wings create lift, and when you turn that concept upside down, it creates

downforce that grounds the car onto the track, allowing it to go around faster than any other race car.”
According to Simon, turning a Formula One car into a winning vehicle takes a village. “An average Formula One team now has two cars and two drivers, but it takes about 600 people to engineer and support a Formula One car,” he says. “It’s no small process. To put things in perspective, almost one-third of people who work for the Ferrari company are involved in racing. It’s a huge part of Ferrari’s identity.”
So, what is it about the ICONIC red Ferrari Formula One team that produces so many champions? Some might attribute it to Ferrari’s long history of racing, as that was the brand’s original focus when it was created in 1947, and it was the first team to join Formula One. Others might say it’s because of Ferrari’s meticulous craftsmanship and advanced technology to produce the best aerodynamic
results, but for Simon, it’s the team’s and racers’ passion. The same love that fueled Enzo to create the empire Ferrari is today.
“Ferrari is the most famous racing team. It is the dream of every driver to end up in a Formula One car racing for Ferrari,” Simon says. “Lewis Hamilton, a seven-time Formula One world championship winner for Mercedes, has decided he wants to spend his last years racing with Ferrari. Why would a guy who has been with Mercedes for 11 years and has won several championships make a change like that? It’s because he wants to race for the most renowned team in Formula One. He wants to end his career wearing a red suit and driving a red car.”
Enzo Ferrari’s legacy continues to live on, and his passion for exhilaration and perfection is reflected in every street car, every Formula One car, every team member, every racer and every Ferrari fan.

by Sergi Jasanada

Opera star Joyce DiDonato melds performance with teaching.
By Nora Burba Trulsson
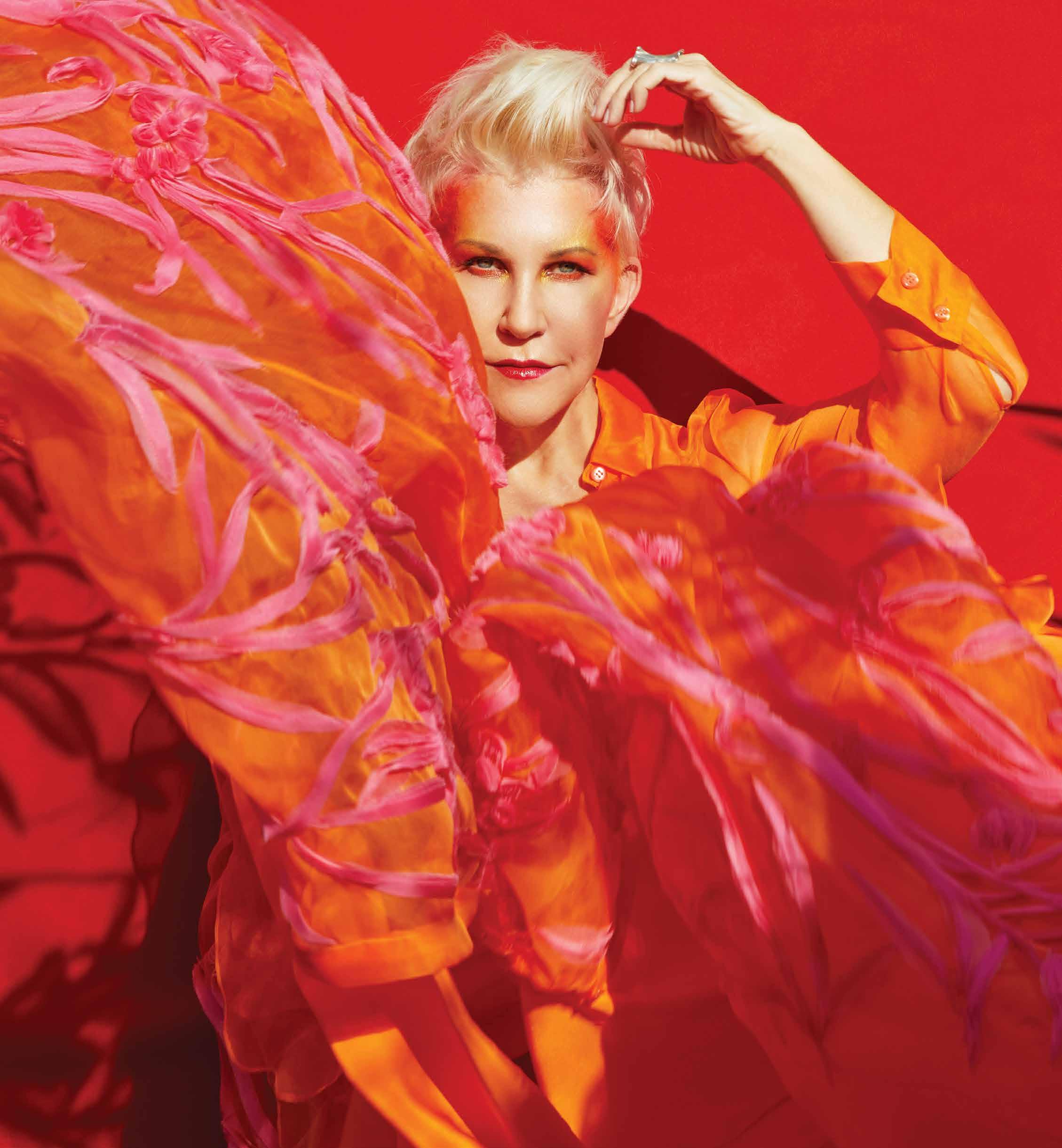
by Sergi Jasanada

In her downtime, Joyce DiDonato listens to Bach in the morning “to clear the cobwebs,” Buena Vista Social Club when she needs a lift during the day, and meditative harmonics to wind down at night. “It’s like I travel to Germany, Cuba and India musically throughout the day,” she says.
Not that this global opera star and Grammy Award winner has any downtime these days, nor does she need to pad her flight miles. Splitting time between her Kansas City, Mo., hometown and a residence in Spain, DiDonato spent part of the summer headlining recitals in Baden-Baden, then traveled to South America and back to Europe for performances of her narrative-driven, environmentally-themed staged concert “Eden.” This fall, she’s at Carnegie Hall teaching master classes, followed by recitals and opera roles booked through 2025.
However, assuming the mantle of an internationally known superstar was not the original plan for mezzo-soprano DiDonato. Music was always part of the household growing up in a large family. “I was the biggest choir and drama geek in school,” she recalls. “At home, everyone listened to all kinds of music. My older brother listened to Deep Purple in the basement, and my father tuned into ‘Live at the Met’ on the radio on Saturday afternoons. He’d also invite me to watch opera performances on PBS.”
Opera didn’t quite click with DiDonato at first. Instead, she went to Wichita State University to study music education, inspired by her high school choir teacher. She also studied voice, thinking it would make her a better teacher. It was then and there, that opera captivated her. “I found opera by singing it,” she says. “It pulled me in. I was singing some of the best poetry ever written about the human condition.”
By her senior year of college, she pivoted to opera performance but did a semester of student teaching. “It was hard,” she says. “It was a rough school, and the need there was so big. I felt like I should be in the classroom but wanted to be on the stage.” Conflicted, she followed her father’s advice. “He said that there was more than one way to teach.”
DiDonato devoted herself to opera, studying, getting coached and waiting tables in Philadelphia, Houston and New York. Her break came in 1998 when she won the second prize in Operalia, the world opera competition founded by Plácido Domingo. A London talent manager sought her out, and a few years later, she was cast as Rosina in a new production of “The Barber of Seville” by the Paris Opera.
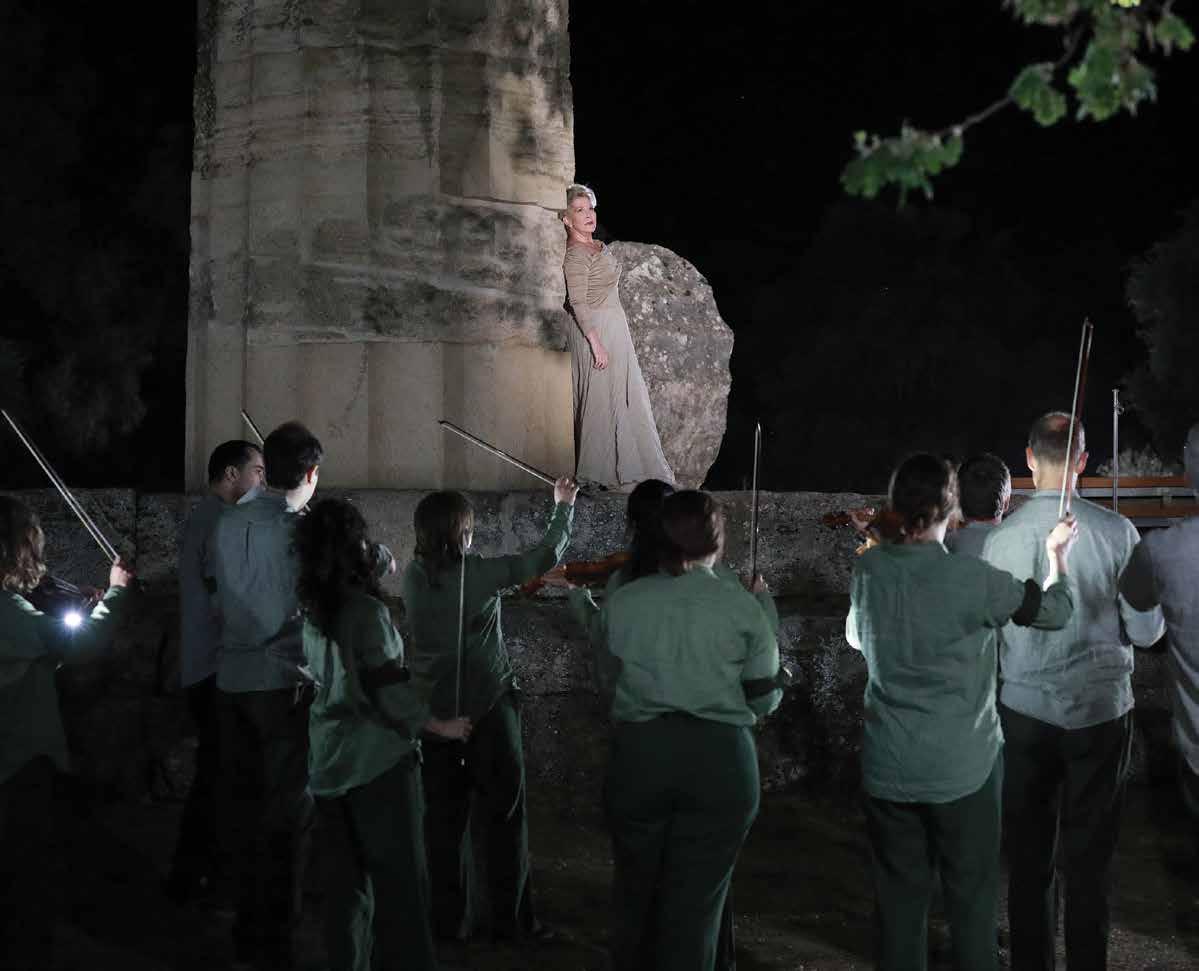
"I FOUND OPERA BY SINGING IT, IT PULLED ME IN. I WAS SINGING SOME OF THE BEST POETRY EVER WRITTEN ABOUT THE HUMAN CONDITION."



“For years, I was the go-to Rosina,” DiDonato says. “I debuted in a lot of top houses with her. I understood her character.”
DiDonato famously took the phrase “break a leg” literally with Rosina on the opening night of a production at the Royal Opera House in London. She tripped, broke her leg, then finished that night’s performance on a cane and the rest of the shows in a wheelchair, with a pink cast that matched her costume.
Along the way, she learned to sing in French, German, Italian and Spanish and even tackled the conversational basics of the languages. “It’s a lot of work,” she explains. “Right now, I’m learning to sing in Czech. I’ve also sung in ancient Greek.”
DiDonato learned to be flexible about venues and dressing rooms.
“There are places that have no AC and are old and moldy. All I need is water and a good night’s sleep to put me in my best place and to focus on the music," she says.
As her career blossomed, DiDonato recalled her father’s advice about seeking opportunities to teach and found ways to give back. She took the Metropolitan Opera’s production of “Dead Man Walking” to Sing Sing Correctional Facility in New York, where she taught inmates to become part of the chorus.
The “Eden” project, which she calls “not quite an opera, not quite a musical, not a recital,” includes four centuries of music and a new piece commissioned from Rachel Portman, the Academy Awardwinning British composer. DiDonato performs in “Eden,” but for her, the most important aspects are the kid’s workshops on environmental issues and the local children’s choirs included in the performances.
“We’ve worked with more than 3,000 kids so far,” she says.
For her master classes at Carnegie Hall, she spends mornings in private sessions, then opens things up to the public in the afternoon.
“The audience learns how to listen, too,” DiDonato notes.
As she continues stepping onto ICONIC stages worldwide, the opera star is grateful for where her voice has led her. “When I started, the most I’d hoped for was to have some kind of regional role near my home in Kansas City,” she says. “But when I come to a place like Carnegie Hall, I know it’s a place of legends—it’s like the ghosts are holding my hand. I don’t get stage fright—I’m excited about each performance. I know my role is to give the audience an extraordinary experience.”

by

Go for the wine, stay for the art.
By Fran Miller
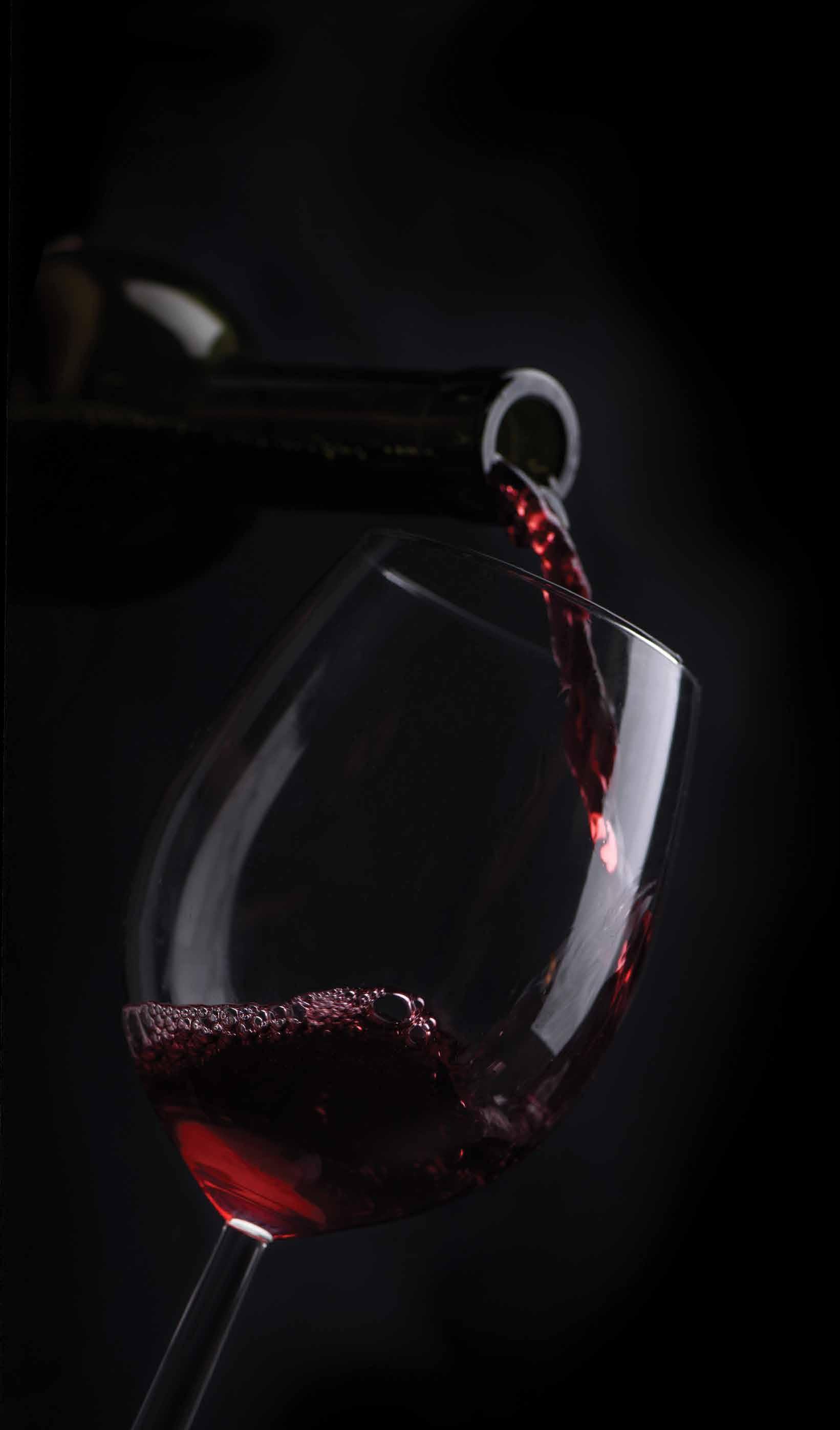
Photography by Daniel Buren

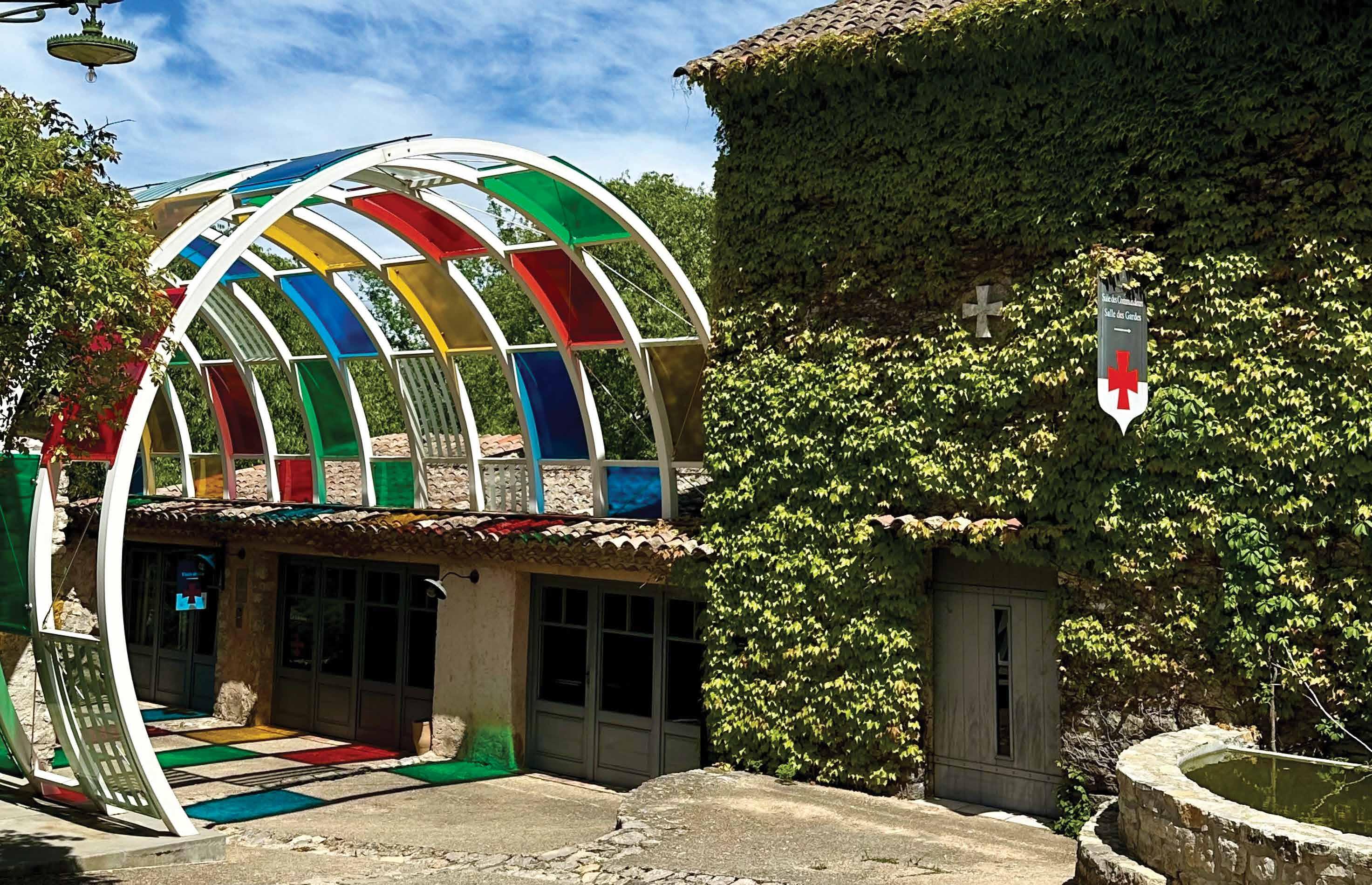
Fine wine, destination-level cuisine, a delightful B&B and an art gallery. La Commanderie de Peyrassol is the fabulous sum of these stellar parts. Each attribute is worthy of a visit to this Provençal gem, known primarily for its beautiful rosé wines. With the addition of two fabulous restaurants, enchanting overnight accommodations and a world-class, museum-worthy art collection, this lovely wine estate provides guests with an unforgettable French fantasy.
Founded 800 years ago by the Knights of Templar, La Commanderie de Peyrassol has thrived as a sanctuary for travelers for centuries. Chosen for its secluded location in Flassans-sur-Issole in southeastern France and for the area’s spiritual energy, the site was once devoted to hosting Crusaders on their way to the Holy Land. The Knights of Malta eventually took over until the French Revolution, when the state assumed the site.
In the late 18th century, La Commanderie de Peyrassol was acquired by the Rigord family, who owned it for generations until French entrepreneur Philippe Austruy purchased the property in 2001. Austruy, a connoisseur of wine and art, has created a unique destination he passionately desires to share with the public. As a result, the wine estate continues to serve as a haven for visitors—those seeking an authentic, indulgent and entirely distinctive Provençal getaway.

Located in the foothills of the Massif des Maures, ten miles from the Mediterranean Sea between Cannes and Marseille, La Commanderie de Peyrassol resides within 850 hectares, of which 95 are planted with vines. Fourteen varietals flourish on the estate’s dry, rocky clay and limestone soils. La Commanderie de Peyrassol has consciously maintained organic practices with full respect for the surrounding environment. No synthetic fertilizers, pesticides or fungicides are used in the vineyards, which are split into three areas, each suited for red, white or rosé grapes.
The estate’s natural ecosystem is a refuge for various flora and fauna. Ancient white oaks and varied pines are silhouetted against the blue Provençal sky. A magnificent and striking forest of Atlas cedars and maple trees mingle with the rich maquis shrubland of poppies, rosehip shrubs, juniper, crown-of-thorns, filaria, and other flora. Many animal species inhabit the woods: Hermann’s tortoise, stone grasshoppers, Cleopatra and Swallowtail butterflies, Eurasian eagle owls, woodpeckers and a few wolves populate the estate. Highlighting the particularity of this biodiversity, the National Inventory of Natural Heritage has classified the ecosystem as a natural area of environmental interest.
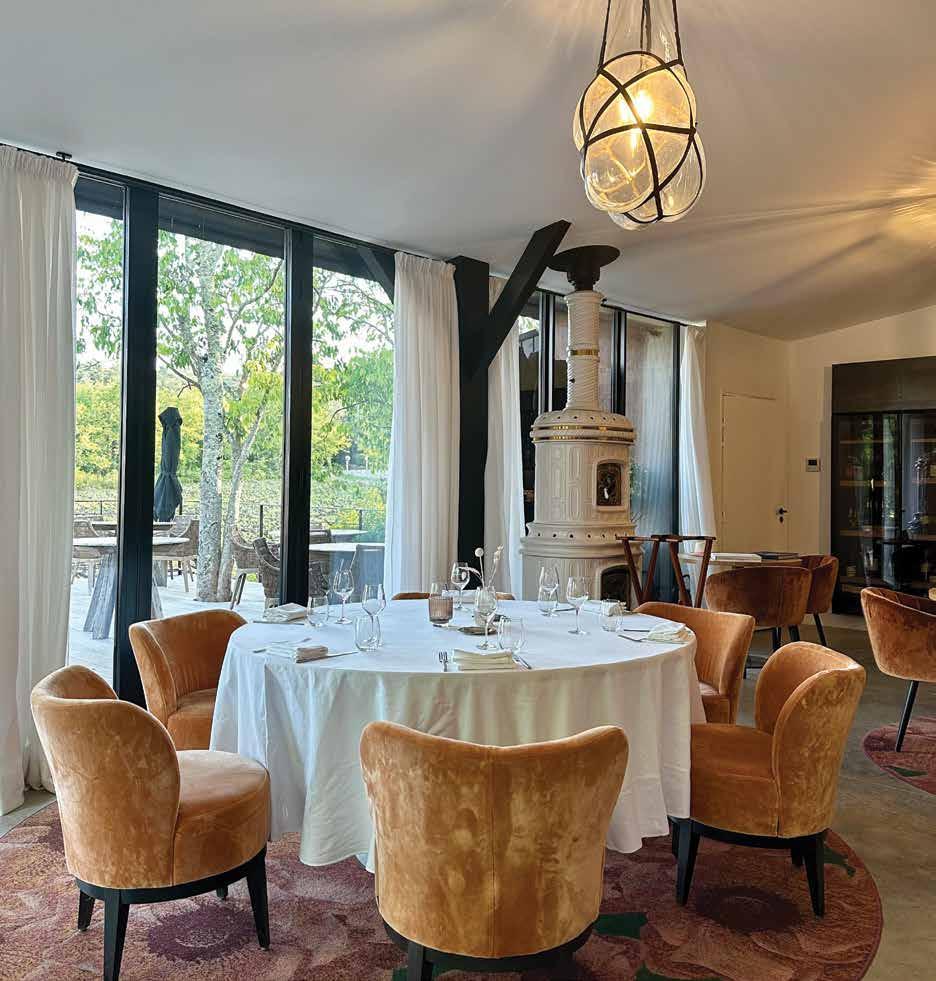
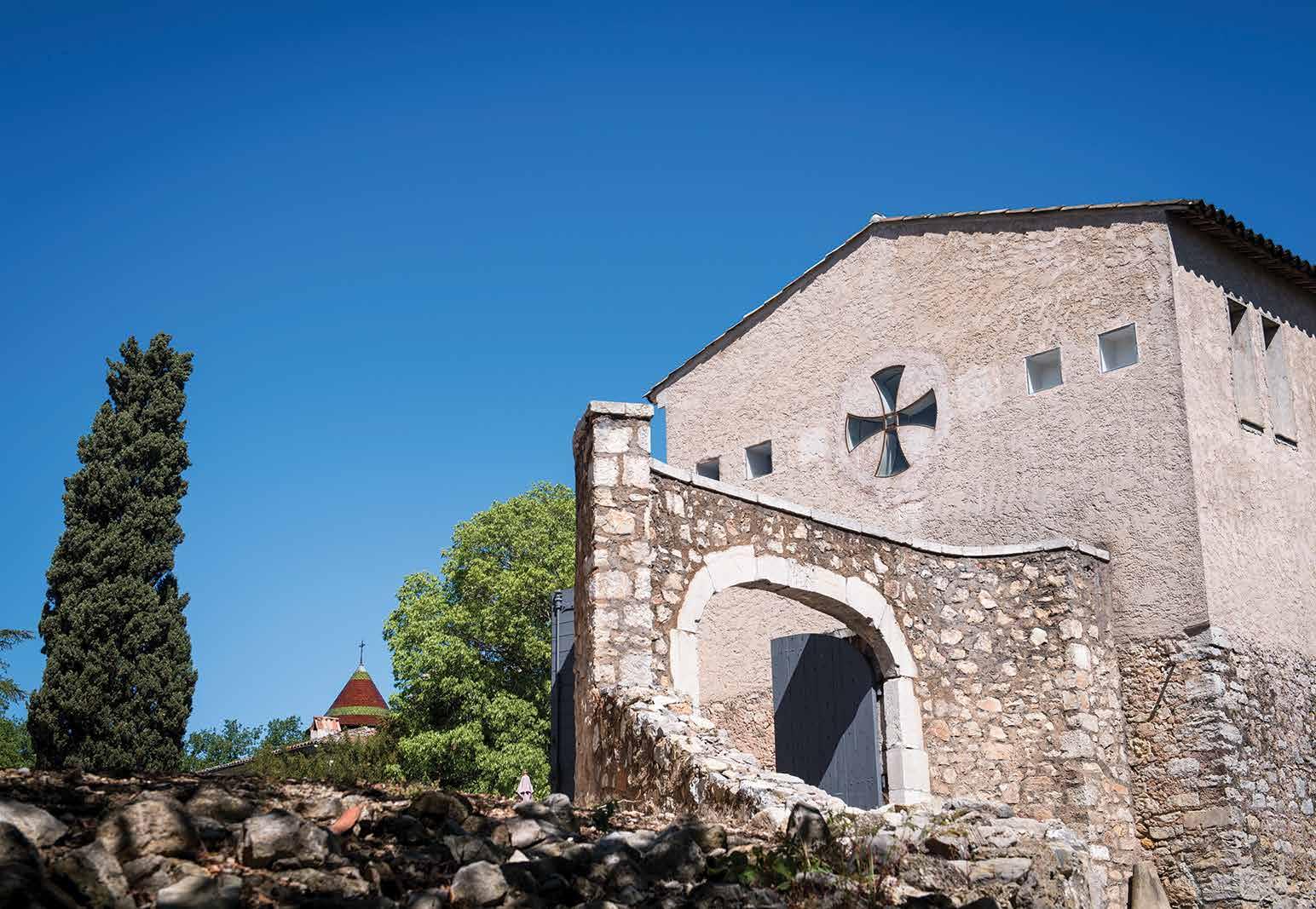
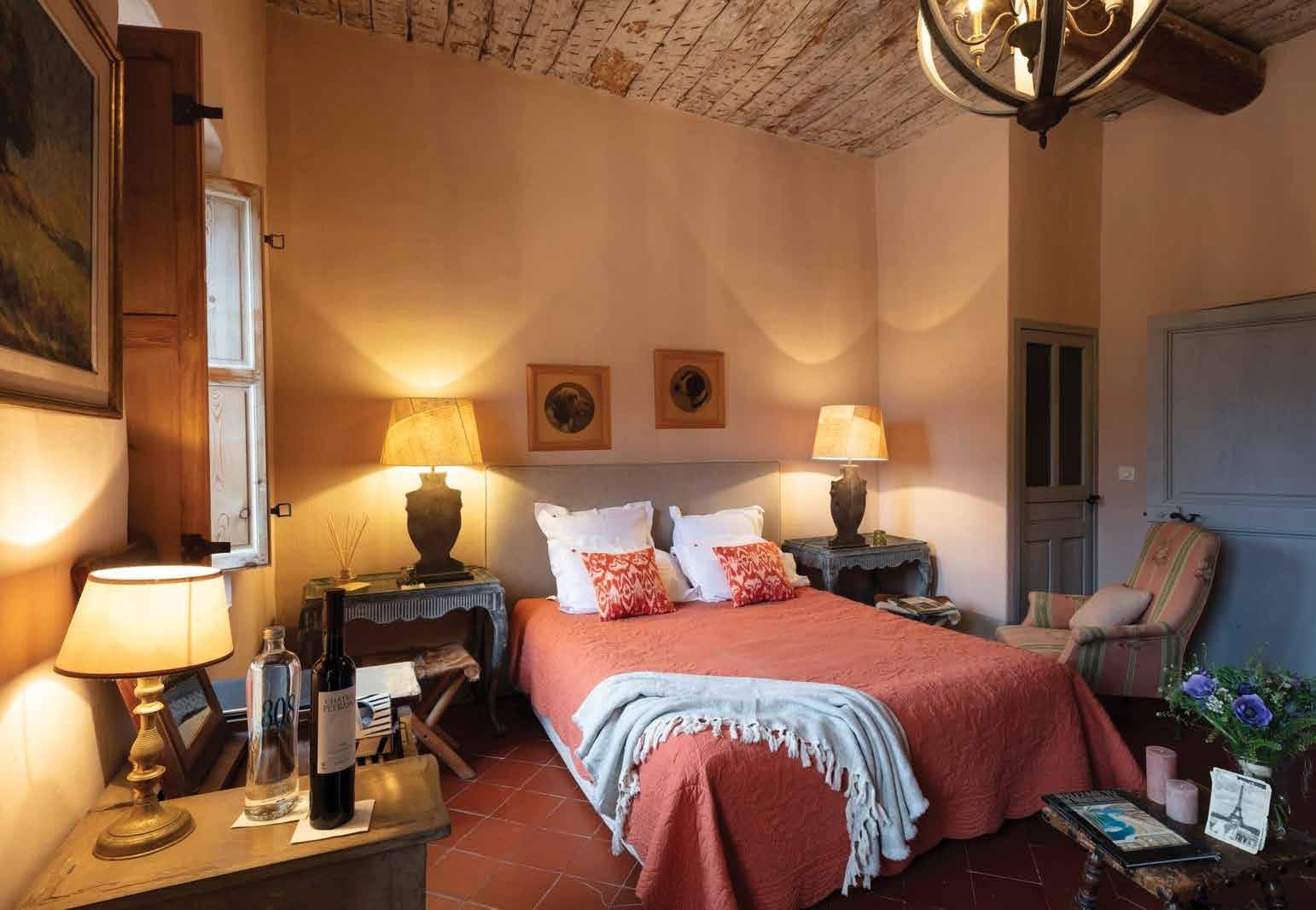

Gastronomy is nearly as crucial to La Commanderie de Peyrassol as its wines. The property boasts two restaurants, each a destination for visiting and overnight guests. The enchanting Chez Jeannette is the property’s fine dining establishment overseen by Chef de Cuisine Vivien Rouleaud. Set among the vineyards, it features an al fresco patio that’s the ideal spot for an aperitif. Chez Jeannette offers seasonal cuisine prepared using the best Provençal products, many of which come directly from the La Commanderie de Peyrassol vegetable garden.

Think Pot-au-Feu: a popular French dish made of slowly-broiled meat and vegetables in ravioli, served in a lightly truffled broth; coeurs d’artichauts (artichoke hearts) steamed within fig leaves; and rich and luscious ris de veau (sweetbread) each dish artistically plated. Chef Rouleaud and his team take center stage in the open kitchen, allowing diners a peek into their culinary artistry.
Le Bistrot de Lou is the place for a proper Provençal lunch, enjoyed within the village square under the canopy of shade trees. Bountiful salads and simple, succulent beef, pork and fish dishes cooked over an open flame are perfectly paired with the estate’s wines. The Thursday evening “Sunset at Peyrassol” is popular with locals. It is a convivial al fresco summer concert series and the perfect backdrop for the restaurant’s excellent charcuterie, cheeses, estate wines and cocktails.
In creating La Commanderie de Peyrassol as a beacon of hospitality, Austruy purchased a charming country home within walking distance of the winery and refurbished it as a period-authentic, welcoming B&B. Bastide de la Rouvière dates to 1835; its varied rooms feature genuine French decor and antiques. Perfect for a romantic weekend getaway in any season, La Rouvière, surrounded by lush greenery and gardens, is peaceful and tranquil.
A swimming pool features a comfy chaise lounge area and the relaxed sophistication of the living room creates a space to enjoy a digestif of Port while communing with fellow guests by a roaring fire. A gracious buffet breakfast is offered each morning. Enjoy croissants, cakes, cappuccinos, yogurt, farm-fresh eggs and freshly squeezed orange juice. Make your stay even more relaxing by booking a wellness massage. Several inviting rooms are also offered in the heart of the La Commanderie de Peyrassol.

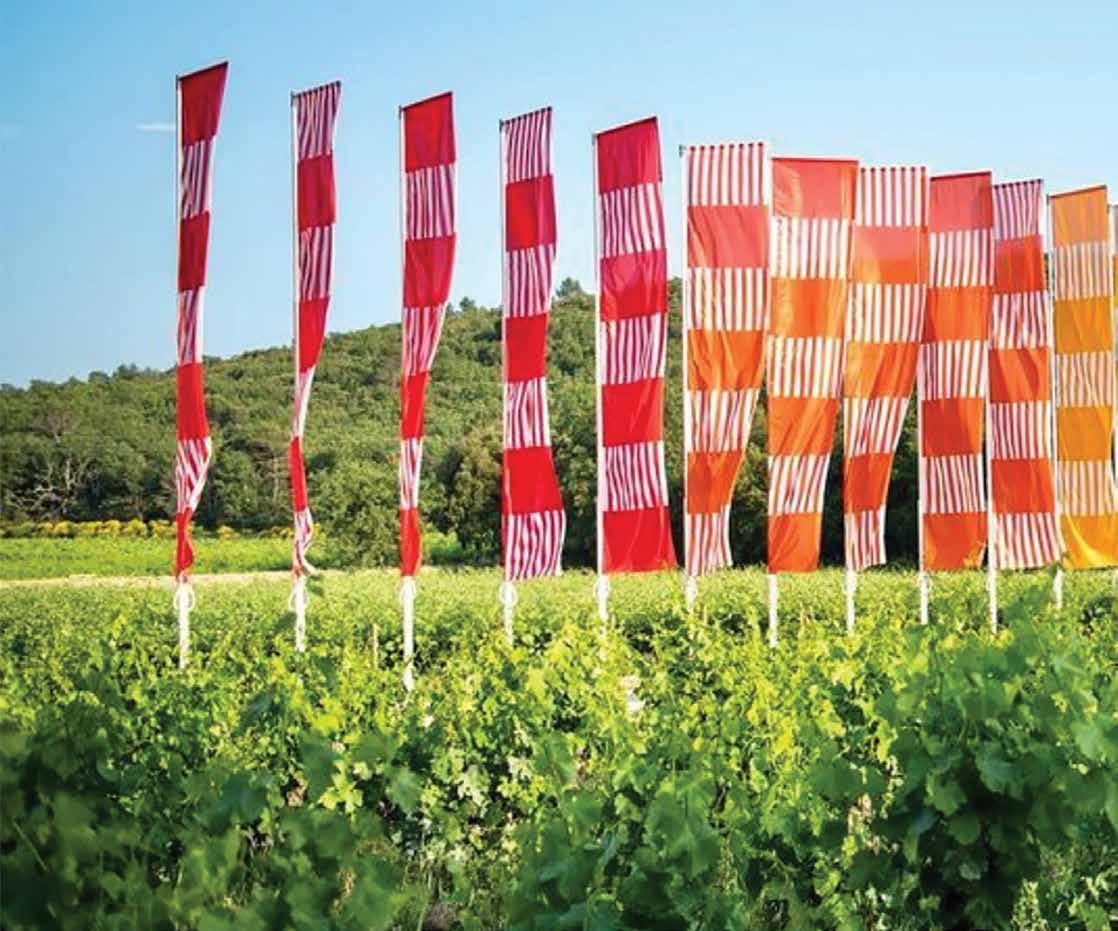
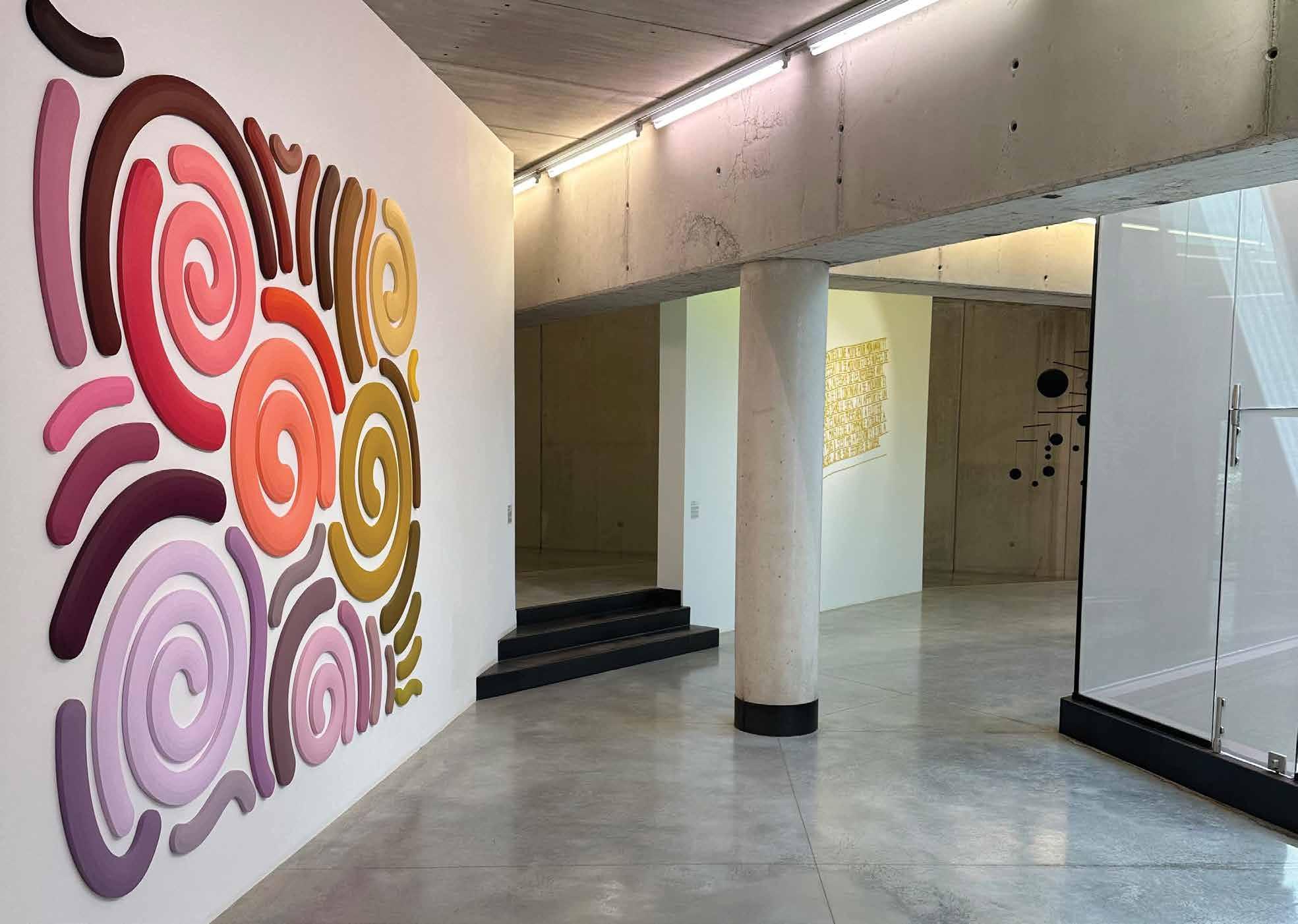

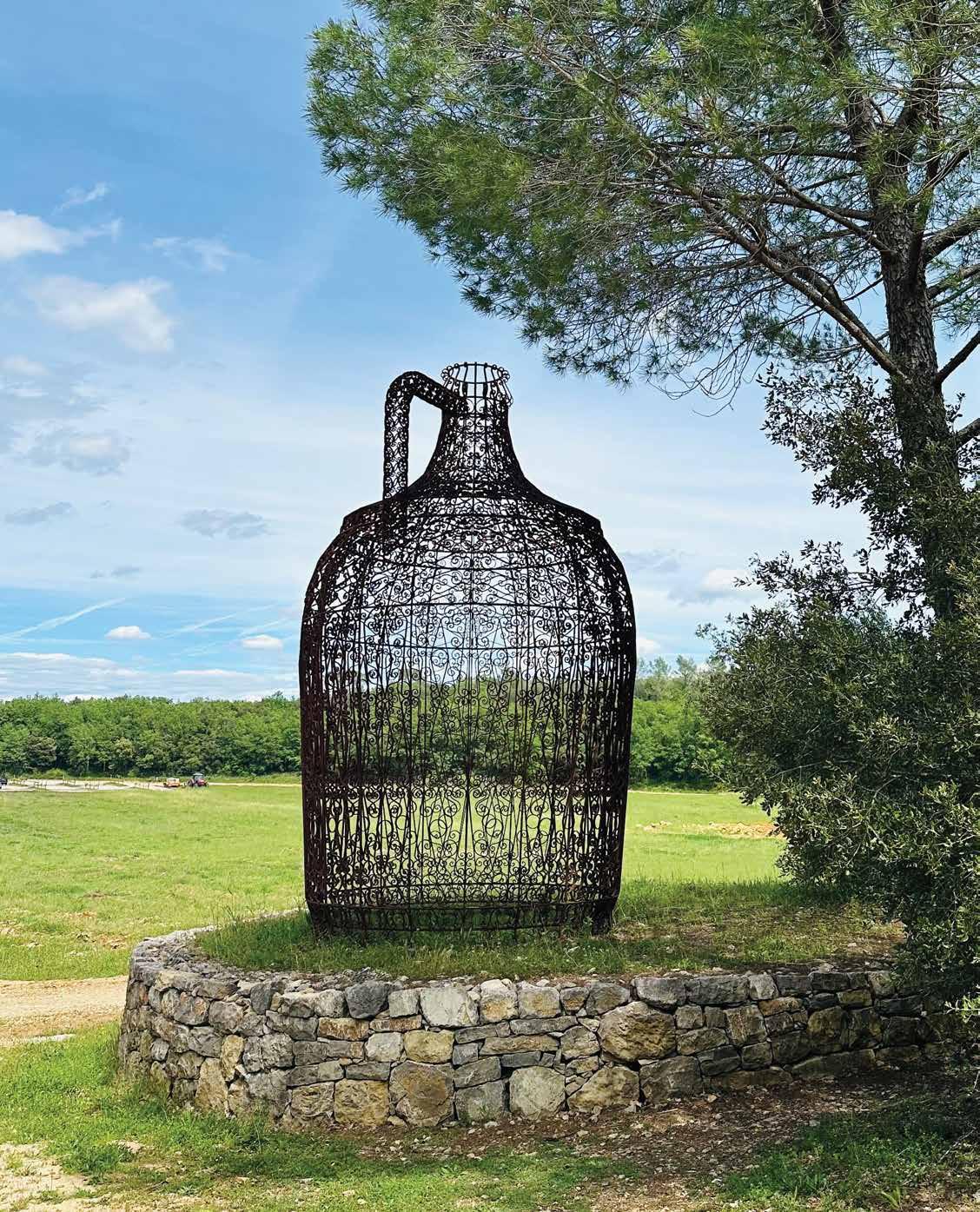
Passionate about contemporary art, Austruy, together with Valérie Bach, owner of Galerie La Patinoire Royale Bach in Brussels, dreamed of transforming La Commanderie de Peyrassol into an open-air museum, with individual pieces displayed in symbiosis with the outdoor environment.
La Commanderie de Peyrassol now serves as Europe’s premier monumental sculpture park, bringing together the works of more than 50 top artists from all corners of the globe, representing a range of mediums. Buildings, gardens and forest trails are filled with Austruy’s world-class collection, which includes art by Bernar Venet, Daniel Buren, Frank Stella, Jesús-Rafael Soto, Jaume Plensa, and numerous others.
Sculptures rise within the vineyard and lurk within woodland paths. A trail map leads guests to colorful and whimsical works that complement, and sometimes conflict, with the natural environment. The entire property is a feast for the senses.
Since 2016, the collection’s most delicate works have been housed in a concrete and Corten steel setting designed by architect Charles Berthier in the heart of the vineyards. An artistic entity, the space is bathed in a well of light and features both permanent and temporary exhibits. Here, you’ll find dedicated spaces with pieces by some of the most famous modern and contemporary art names, such as Jean Dubuffet and Sol LeWitt. (This space is open via guided tour only.)
Last but not least are the wines of La Commanderie de Peyrassol. Delicate, ethereal and purely Provençal, La Commanderie de Peyrassol’s rosé wines are a beautiful and delicious representation of the Côtes de Provence region. Rosé is what the winery is most known for, yet La Commanderie de Peyrassol also makes silky, full-bodied reds and elegant, light whites, each perfectly expressing the terroir from which it emanates.
As of its 2022 vintage, La Commanderie de Peyrassol now only produces certified organic wines, an outstanding achievement reinforcing the winery’s pioneering status. The domain’s most prestigious cuvée is Le Clos Peyrassol, a pale pink rosé blend of Cinsault, Grenache and Tibouren that received Wine Advocate accolades in 2020, tying for first place as the best Côte de Provence Rosé.
Le Clos Peyrassol Red is primarily Syrah, with a slight blend of Cabernet (~10%) and has a beautiful garnet-black color. Balsamic and smoky notes give this wine a wild, intense character. And Le Clos Peyrassol Blanc de Blanc is a golden Rolle of finesse and elegance. All wines can be sampled and purchased at the estate.
Philippe Austruy is also the owner of several other estates in France and Europe, including the Château Malescasse in the Haut-Médoc, the Quinta da Côrte in the Douro and the Case Nuove in Tuscany.
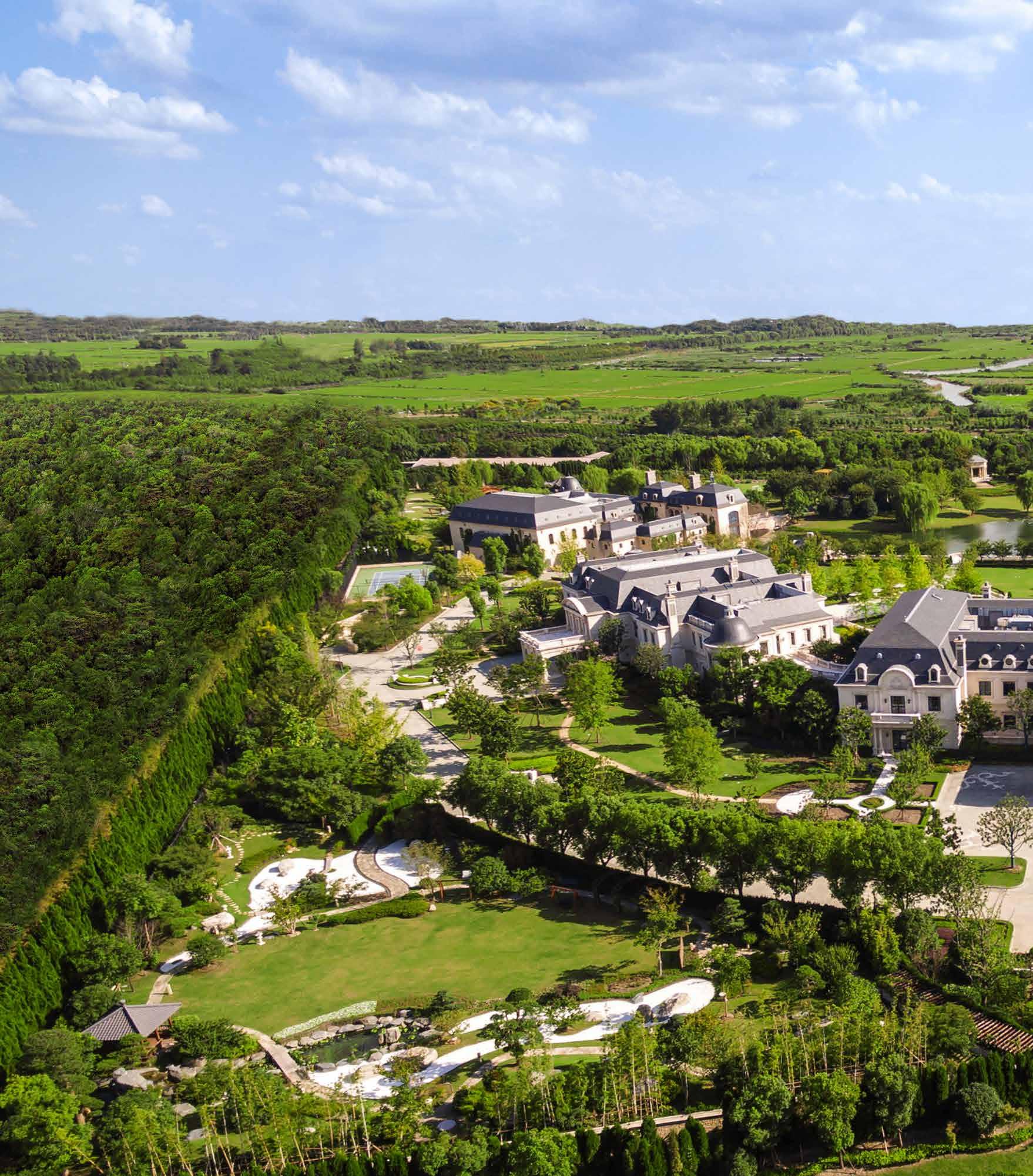
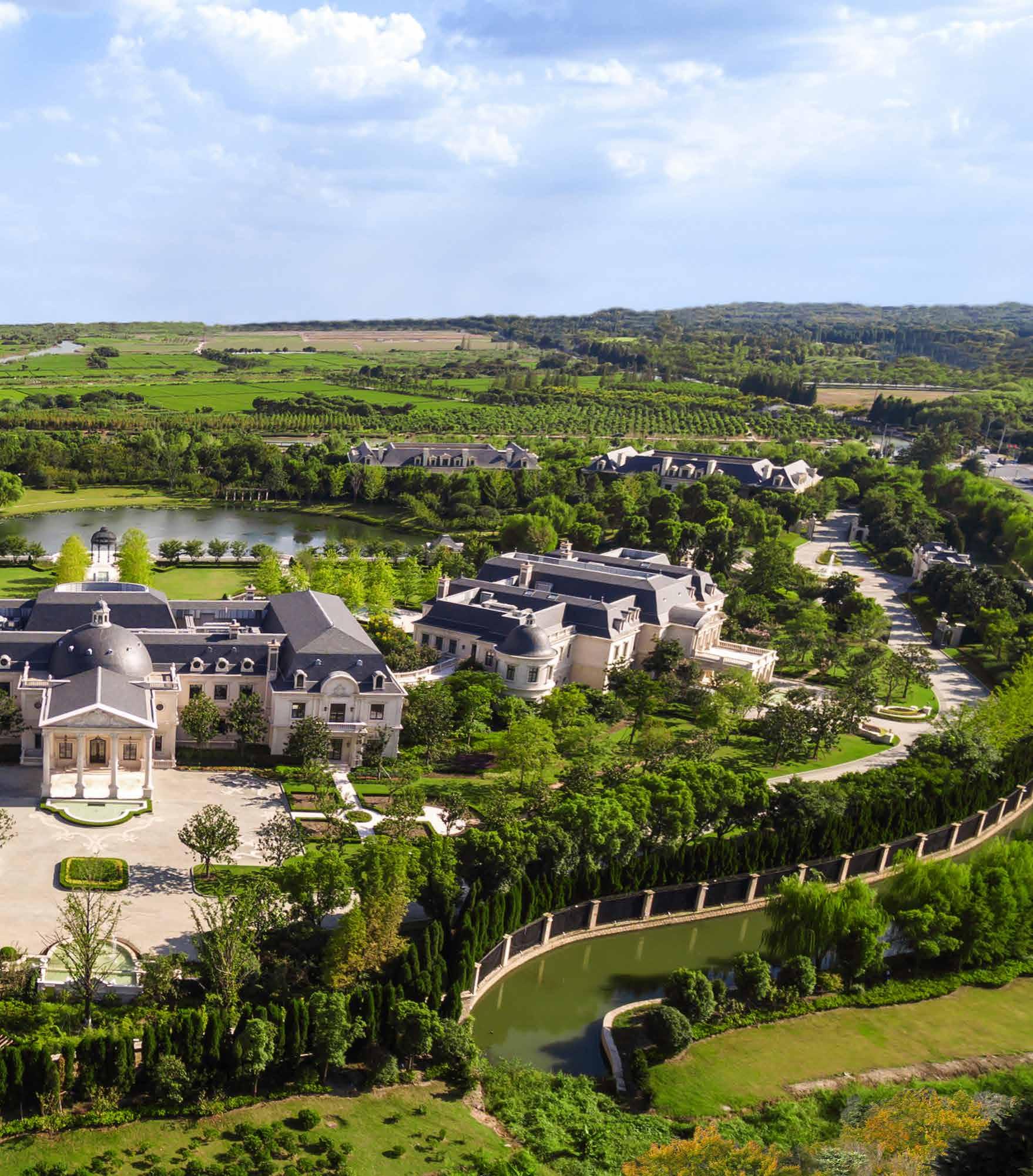
This 230,000 square-foot estate will take your breath away.
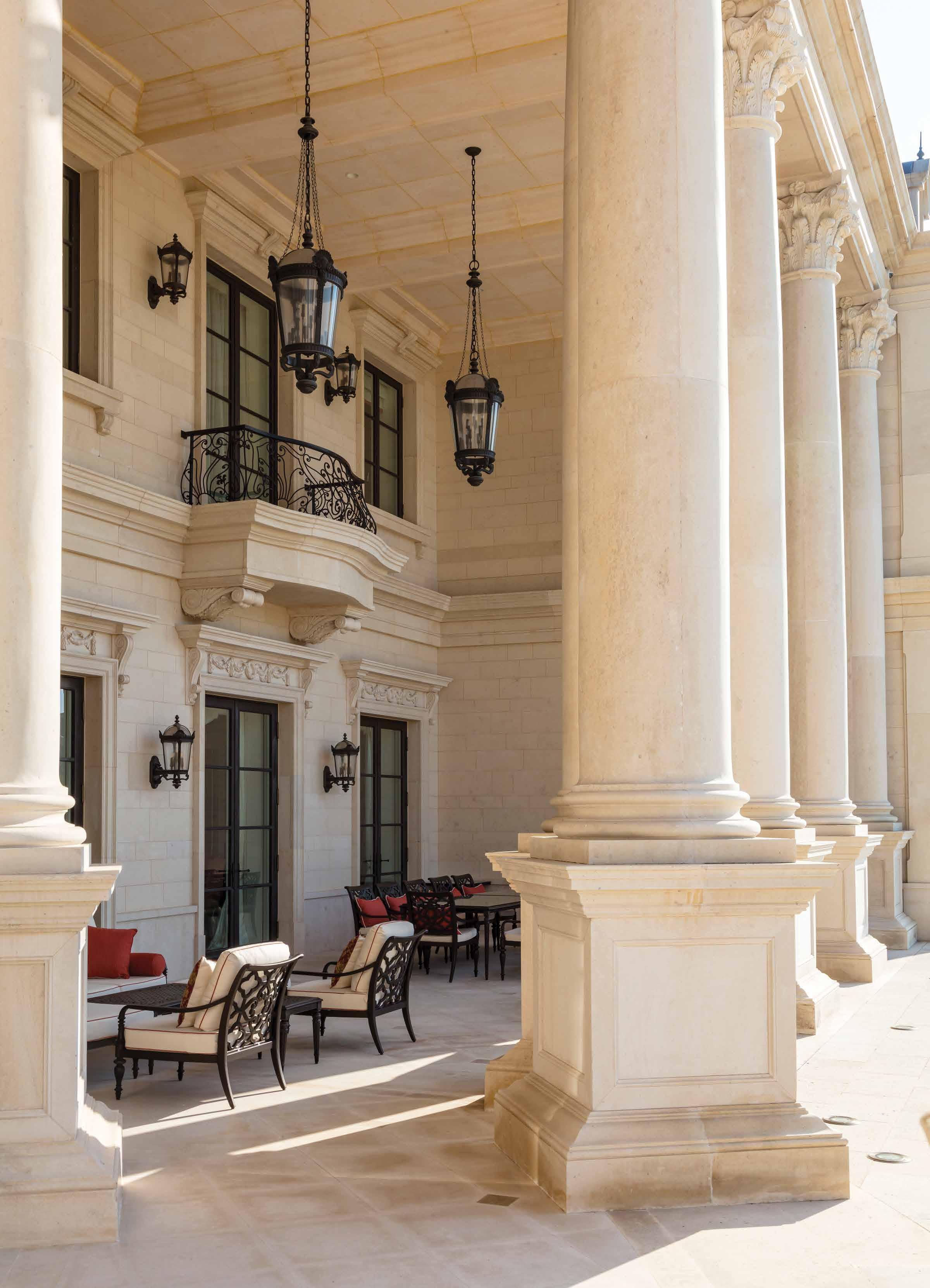
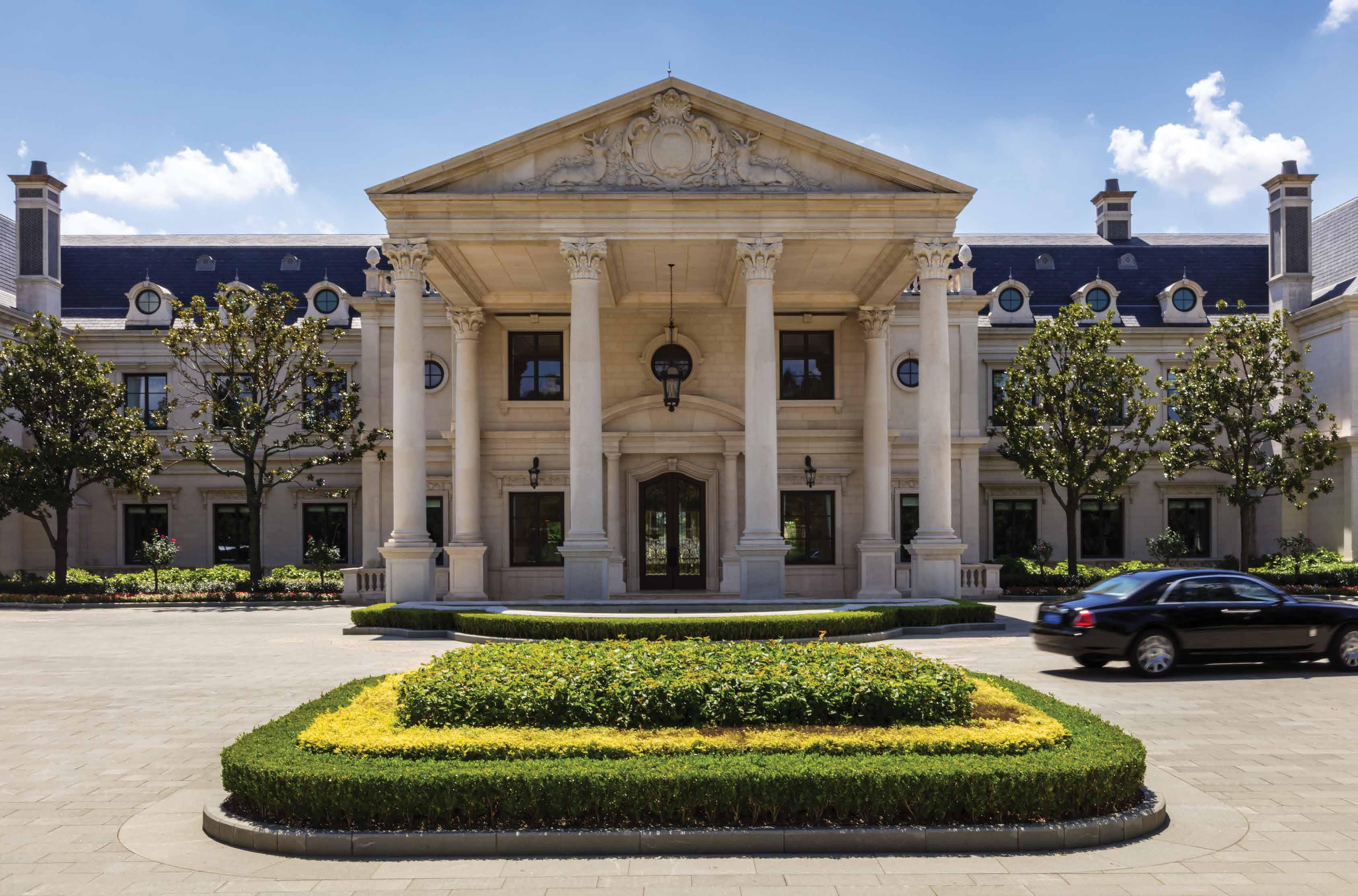
By Nakayla Shakespeare | Photography by Sargent Photography
Settled on 30 acres within lush emerald foliage somewhere in Asia lies a 250,000-square-foot multi-generational French-château-inspired estate equipped with every amenity imaginable. The property’s exquisite detail, sheer luxury and grand composition is nothing short of breathtaking.
The unique French château-inspired architecture in the natural Asian terrain (hence where the story’s title Château D’Asie came from) is only one of the components that makes this compound so special.
The land was initially barren and empty. To create seclusion and privacy for the family, who has a genuine passion for trees, Robert Truskowski, landscape architect and founder of Robert E. Truskowski Inc., masterfully prepared the landscape plans for the entire estate.
This architectural masterpiece is the product of the acclaimed Landry Design Group (LDG), a high-end
residential architecture firm renowned for its luxurious projects. And Geoffrey Bradfield and Roric Tobin, two esteemed interior designers who incorporated multi-generational aesthetics into a cohesive narrative where every room tells a different story and reflects the personality of that family member.
“The client really wanted a house that would stand the test of time and last for multiple generations to come,” Richard Landry, president and founder of LDG, says. “They also wanted to go beyond that and create a legacy for their family.”
Upon entering the estate through a beautiful French limestone gatehouse, a cobblestone driveway lined with trees and greenery circles around into a beautiful entry court that leads to the main property. Here, a fountain is surrounded with decorative floral landscaping. “We wanted to create an expectation and layer the arrival experience,” Landry explains.

The main property is a tripartite structure with the primary residential building in the middle and two houses flanked on either side—each of which feature symmetrical rectangular pools and beautifully landscaped gardens groomed in swirling patterns.
“All three of the homes in the tripartite structure are connected by ground-level galleries and a basement where the movie theater, casino, ballroom, bowling alley and staff quarters are located,” Landry says. “This is where the family can come together and connect with each other for fun and indoor leisure.”
The owner’s love for 18th-century French architecture is reflected in this home. From the authentic French limestone of which the house is constructed to the hand-carved embellishments and linework found within the limestone throughout the property.
“The clients brought in a stone carver from France who set up shop on the site and hand-carved the stone, showing the traditional craftsmanship that went into buildings during the 18th century,” Landry remarks. “It’s amazing. It was done like it would have been done in the old days.”

While Landry wanted to emulate the look of a French château, he prided himself on taking a unique approach to crafting 18th-century-inspired architecture. “I’m always inspired by these architectural precedents but never recreate a particular château. We design for a modern lifestyle,” Landry says.
“This project stands out as a representation that while modern architecture has continued to grow in popularity, there is still a place for classically designed homes inspired by the grandeur and detailed craftsmanship of historical estates in Europe,” LDG partner, Mark Savary adds.
The main property’s architectural and landscape work is awe-inspiring. However, the estate spans farther than just the primary residence. The Asia Palace estate has many unique features. These include a sports pavilion with an indoor pool, formal gardens, secret gardens, vegetable gardens, a 4-acre man-made lake with pagodas and boats, a jogging path around the estate, a casino, library, a secluded tea house inspired by Chinese architecture, an art studio, a formal theater, a karaoke lounge, a bowling alley, a traditional ballroom, a resort-style spa, tennis courts, and guest housing to accommodate staff and close friends.
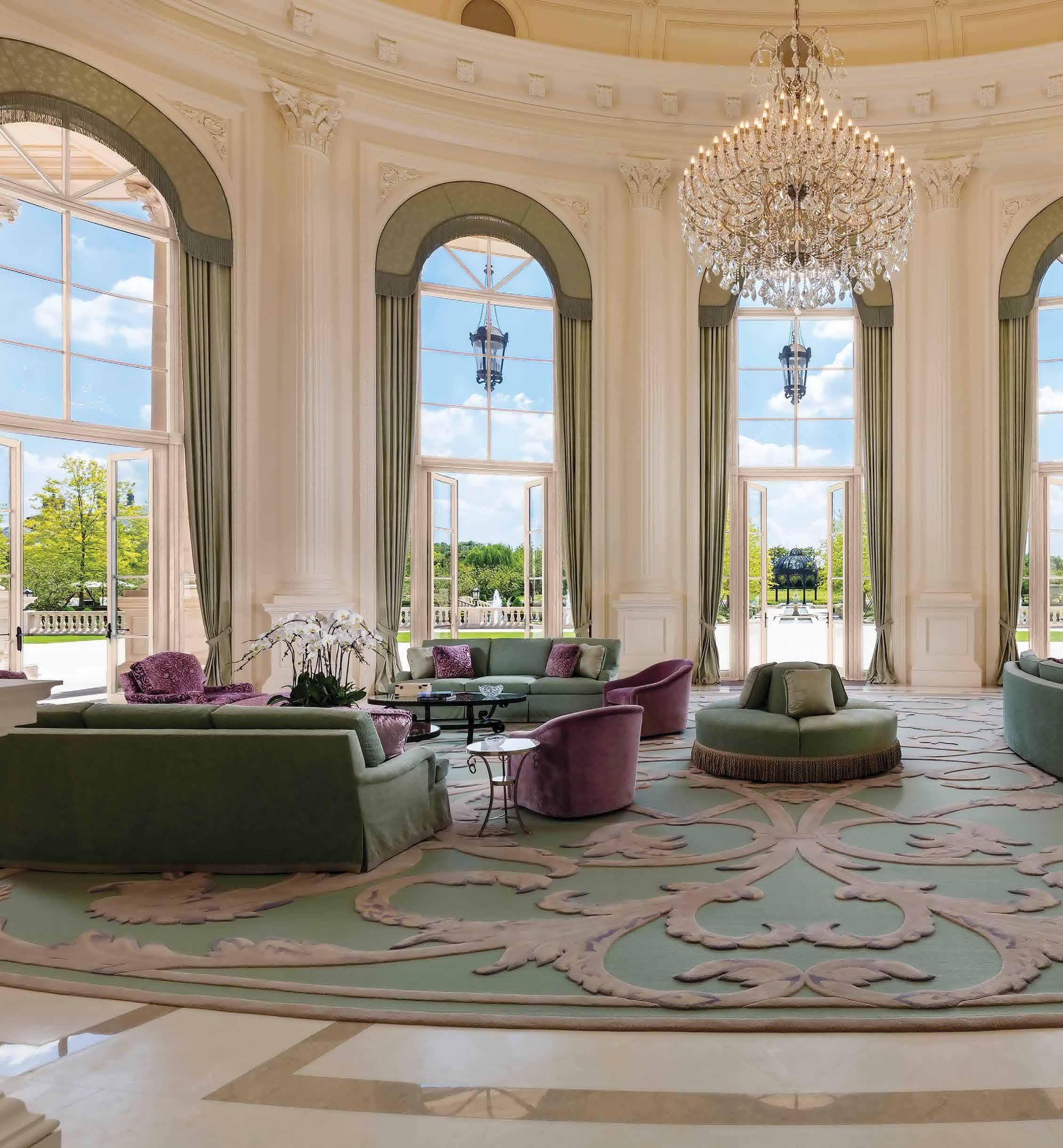

“The great thing about this project is that it mixes the formal and informal together,” Landry explains. “Not everything is taken too seriously. There are architectural follies, gardens, playgrounds for the children and tennis courts.”
Bradfield and Tobin had worked on previous projects with Landry and were an excellent fit to deliver the homeowners’ vision and needs, a task they executed flawlessly.
The interiors reflect each family member’s style and needs, with art and furniture that speak to the individual. Working with a multitude of color schemes and furnishings, the result is a compound that tells the story of a family through the eyes of each generation.
“There is a cohesion of design throughout the home, because the three main homes are connected,” Roric Tobin, principal designer of Roric Tobin Designs, explains. “But the parents’ home is the most traditional and formal as far as aesthetics go, and then you get a younger and more contemporary feeling as you transition to the children’s’ homes. Different color schemes and art collections vary based on the homeowner’s taste. The mother’s taste is traditional, while the daughter-in-law is more interested in collecting 21st-century art. But it’s not like you open a door and are suddenly in a different world.”
The main residential building reflects a much more classical and refined aesthetic with mahogany and iron doors and railings adorned with gold floral work, classically inspired furniture and artwork by luminaries including Fernando Botero.
The library in the central residence is a testament to classical French architecture and interiors. The undulating facades of the millwork designed by LDG soften the room’s rectangularity. The white oak floor’s chevron pattern is complemented by the chocolate and cream palette of the library’s furnishings, creating a tranquil atmosphere ideal for indulging in the multitude of books stacked on crowned millwork shelving.
The oval drawing room is the centerpiece of the primary household. Flooded with natural light from grand 36-foottall windows, which prompt picturesque views of the pools and gardens, the space has an open, light-hearted, yet elevated atmosphere.
This impressive space is filled with Gallic-style jade and mauve furniture, adding a contemporary flair. A circle sectional with a bullion fringe sits at its center under a colossal, opulent crystal chandelier. Grounding the space

is a cut-pile silk and wool rug with scaled acanthus leaves rendered in an Art Moderne manner. The result is a palatial gathering area for the family to connect and bask in the views of their estate.
The other two residential properties take a more modern approach, with bright colors, modern furniture and contemporary art and sculptures.
“The two biggest challenges we faced [ with this estate] were creating so many unique rooms while keeping a cohesive design and working within spaces of such a large scale and proportion,” Tobin says. “Too much furniture in a space would make it look like a showroom, too little and it could feel empty. Balance and intention were critical along with everything being the best quality and executed correctly—from architectural details to personalized interiors.”
The compound took only five-years to complete. A project executed at this caliber required collaboration, communication, imagination, and the ability to turn the largest-scale dream project into a magical family estate.
“The phrase, ‘it takes a village,’ resonated because it truly takes a team of talented and highly dedicated people to design, build and implement an estate of this magnitude. We were fortunate enough to work with vendors and suppliers from around the world who contributed to the success of this project,” LDG principal Brian Pinkett points out.
“The client and their family have other homes around the world, but this one was created to bring the family together,” Landry adds. “To have a client that empowers us to do something to this scale with this much detail and is committed to quality and communicating well during the design process means a lot.”
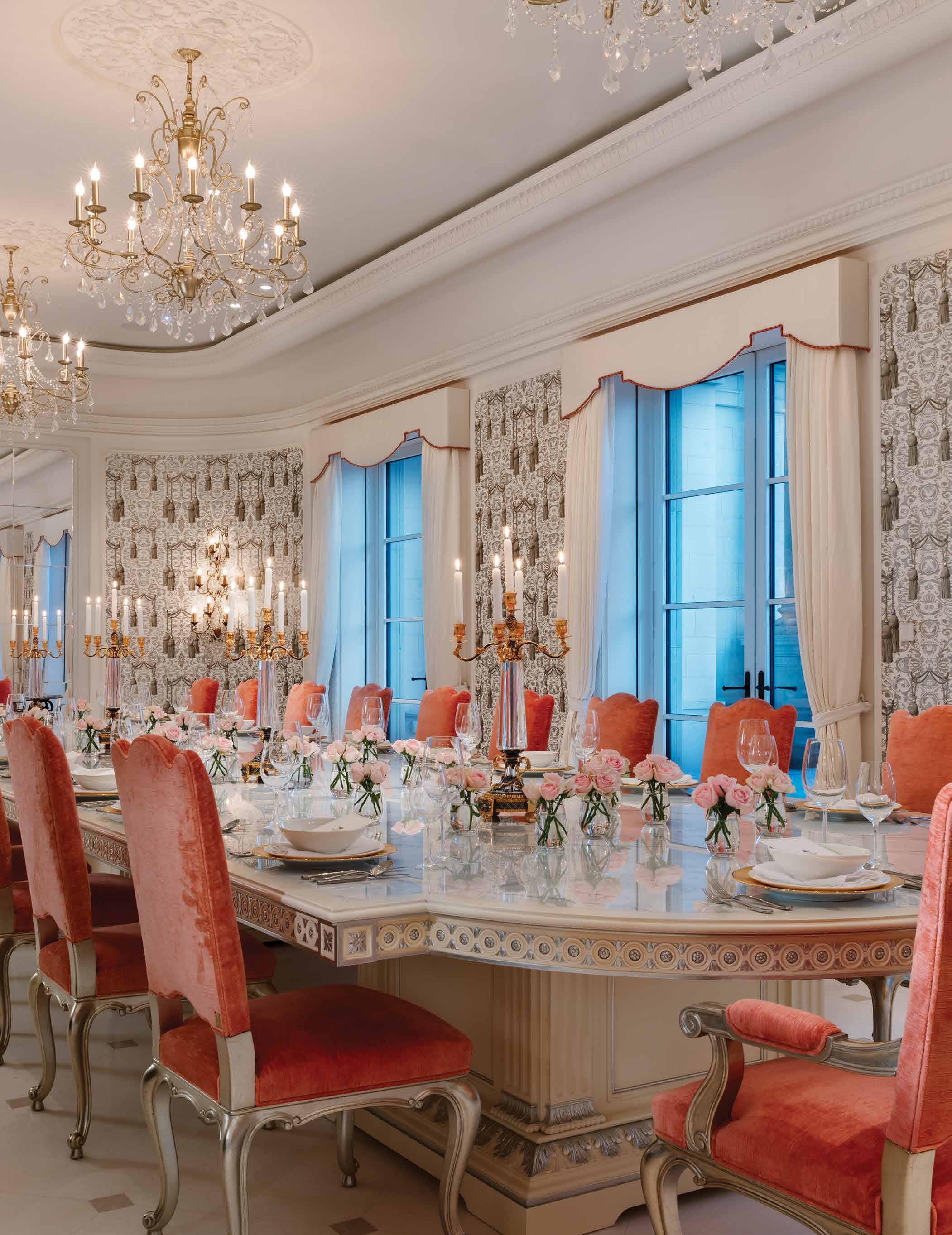
By Nakayla Shakespeare


Ekomo means to welcome. This concept of feeling welcome is the essence of Wailea. The unique and luxurious master-planned luxury residential resort community was built around the notion that there is a place for everyone. From five-star resort properties to luxury condominiums, residential neighborhoods, golf courses and high-end shopping, you feel at home as soon as you pass the threshold into Wailea.
The moment I entered Wailea, it was as if I had been transported to a tropical oasis. Native Hawaiian flora and fauna surrounded me as I drove deeper into the community to get to my hotel. Monkeypod trees lined the pathway, shading us from the sun and creating a jungle-like scene with glimpses of the lapis blue coastline peeking through the plants.
The community of Wailea is unique in that it consists of people coming together to create a harmonious community that shares a love and appreciation for the beauty of Wailea and its five crescent beaches.
Upon arrival at my first destination, The Grand Wailea, a Waldorf Astoria Resort, I was greeted by Wendle Lesher, the general manager and Lacey Santos, the marketing coordinator, with a kukui nut lei, a Hawaiian tradition to symbolize friendship and greeting. Kukui nut is Hawaii’s state tree, symbolizing enlightenment, protection and peace.
The lobby was an open-concept breezeway with lush green flora and fauna throughout, integrating the tropical paradise with the building’s interior.
As I was escorted to my room by Lesher and Santos, I was told about the hotel’s heritage. The property was originally owned by Takeshi Sekiguchi, a wealthy Japanese developer. The Grand Wailea was Sekiguchi’s passion project, and according to Lesher, he was a man who always got what he wanted.
Sekiguchi incorporated gems throughout the property, such as the chapel in the gardens. The chapel was built in the 1990s and now serves as a stunning venue for events and weddings. The stainedglass windows were commissioned by the artist Yvonne Cheng, who

Sekiguchi sent to Italy for two years to learn the craft. Cheng is also responsible for creating the stunning mosaic Hibiscus Pool, which comprises more than one million tiles.
Another notable sight to see on the property is a replica of a Sekiguchi's favorite Japanese Tea House. All the materials were imported to keep the buildings authenticity.
What is even more shocking however, is the landscape surrounding the building. Rocks from Mt. Fuji were imported and reassembled to the exact formation they were before they were taken. A detail that cost Sekiguchi a pretty penny.
Once I was settled, I stopped at the sushi restaurant and bar, Botero Lounge, named after the famous artist Fernando Botero, who Sekiguchi was fond of, so much so that there are nine sculptures of Botero’s showcased throughout the property, with values ranging from $20 to $50 million.


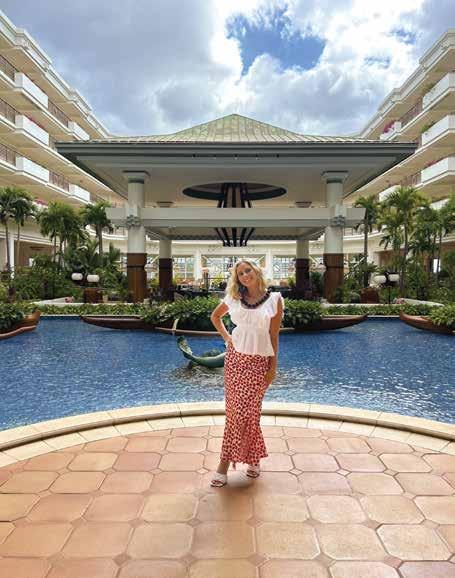



Situated in the heart of the property, Botero Lounge is the hub for people to sit back and relax while indulging in delicious sushi and live music. Botero’s aesthetic is boho chic. Large plush turquoise chairs line the bar and a grand lantern chandelier hangs above the ceiling.
I was greeted by our bartender, Keoni. I ordered the Meandering Roba, a fresh cocktail made with Ocean Organic Vodka—distilled locally in Hawaii—fresh lime juice, Lilikoʻi purée and Ever-Tree ginger beer. It was just the refreshment I needed after my long flight.
I spent the evening taking in my surroundings; I ordered two sushi rolls. The Ocean Roll, which is tuna, king salmon, hamachi, avocado, crab meat, Tamai spicy sauce and soy paper, was flavorful, fresh, and a new favorite of mine. I loved watching the chef make my food in front of me.
After dinner, I took a walk down to the ocean. The feeling of the warm sand under my feet, followed by the soft, rhythmic swell of the water crashing onto the shore, was euphoric.
I woke up the following day and had a complimentary breakfast buffet at the Napua Lounge, which is like a hotel within the hotel. The Napua Club Lounge offers free cocktail services and light bites from 4 p.m. to 7 p.m. Staying in a Napua room comes with a premium, but the upgrade is worth it, trust me. I sat on the back patio, enjoying my chocolate croissant and coffee and listened to the birds singing in the palms.
I strolled with Lesher and Santos around the property before my much-needed spa appointment. The path was lined with fresh trees growing various fruits and foods, from cacao trees to mango trees and everything in between. It was said that the fruit tends to be picked by guests staying on the property when ripe, something they encourage. I was lucky to try a ripe cherry directly off the tree; it was the juiciest and sweetest cherry I have ever had.
I was escorted upstairs to take a peek at the crème de la crème of their accommodation options, their Napua Grand Suite. This 5,500-square-foot two-bedroom, three-bathroom room boasts incredible 180-degree views of the Pacific Ocean. It features upgraded interiors such as marble bathrooms and lavish furnishings and is decorated with museum-quality artwork. This impressive room was the creative product of Nina Chiappa Interiors and perfectly combines residential luxury with resort living. The Napua Grand Suite also includes full access to the Napua Lounge.
I checked into the Grand Wailea’s ICONIC Kilolani Spa, which recently opened its doors early 2024. The 50,000-square-foot luxury wellness spa underwent a $44 million renovation to become one of the best destination spas in the world, a goal I think they achieved.
The Kilolani Spa has more than 40 treatment rooms and a menu of more than 37 wellness and beauty treatments, all based on the Hawaiian moon calendar, a tradition ancient Hawaiians used to navigate through the night.
Guests are encouraged to arrive an hour before their appointment to unwind and indulge in the amenities of the hydrotherapy
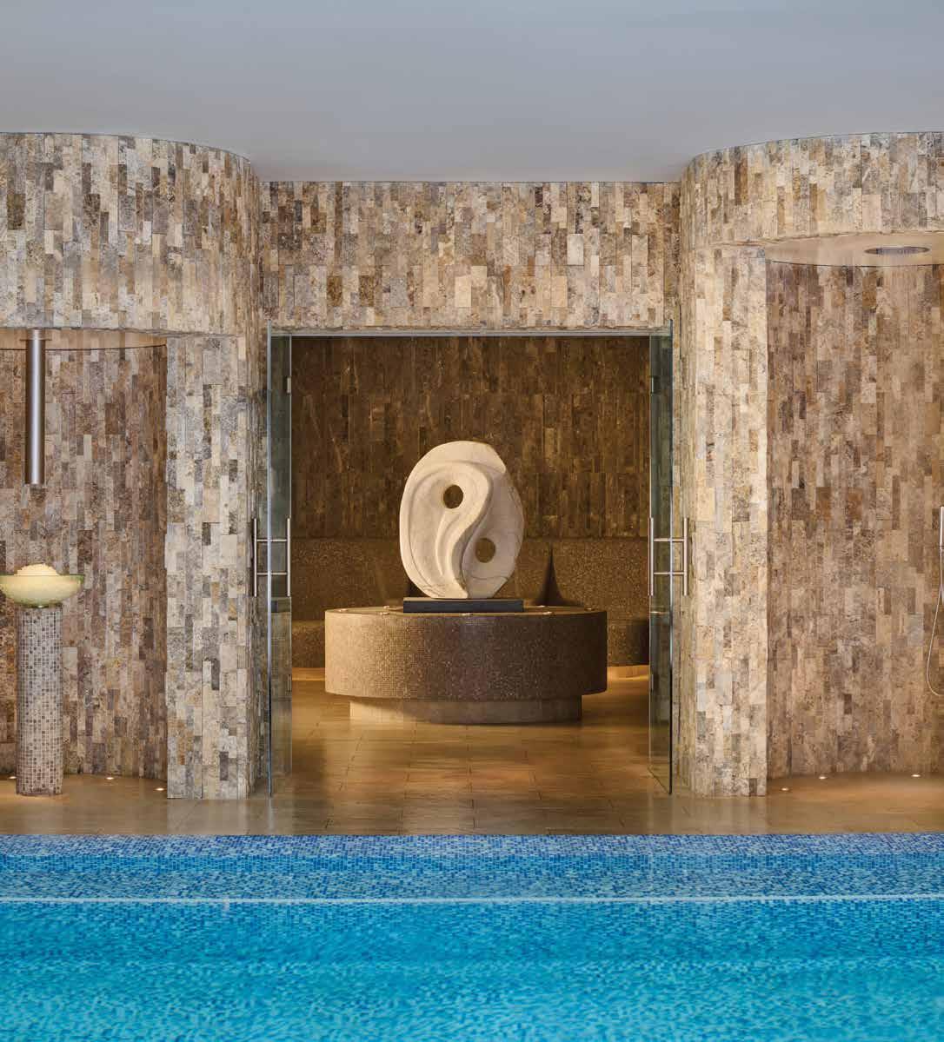
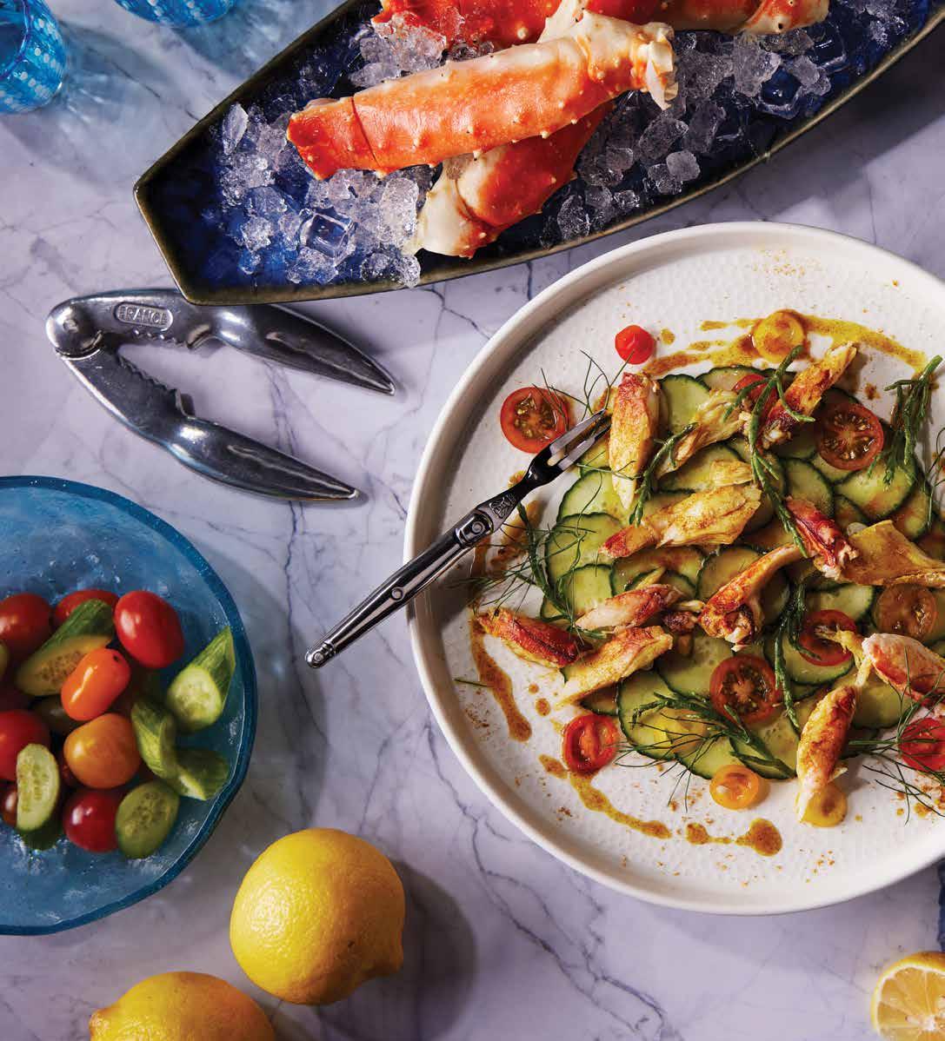
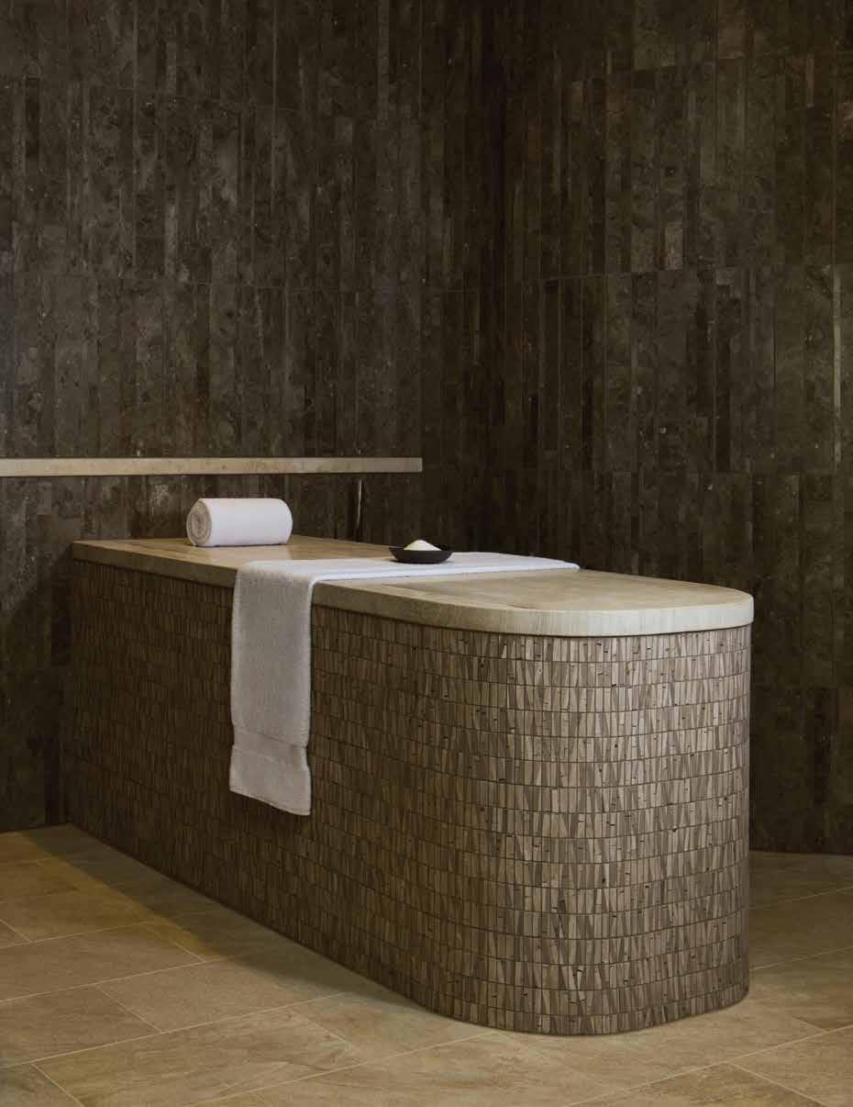
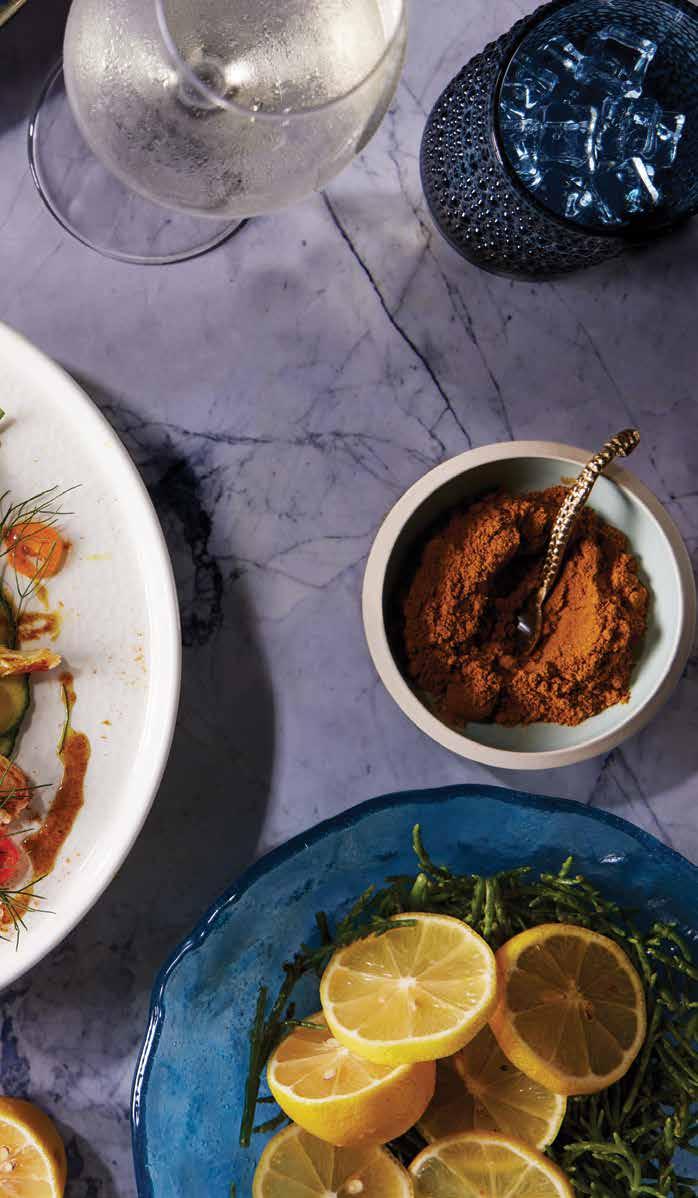
gardens, an al fresco bathhouse experience with cooling and hydrotherapy features.
The features include a saltwater vitality pool, a wet lounge, a cold plunge tub, a massive eucalyptus-infused steam room with a beautiful sculpture grounded in the center, a sauna, waterfall showers and scrub stations.
Important note: Guests who book the wellness rooms have full access to the hydrotherapy garden throughout their stay.
I was taken to a dark and tranquil room with a massive black rock tub filled with sea salt to set my intentions for the day. I then pinched salt water from the bowl and tossed droplets over each shoulder, a tradition the cultural director set as the proper way to enter the spa.
Before my treatment, I enjoyed all the spa’s hydrotherapy amenities. My massage therapist escorted me to my room, where she gave me the Lomi Pōhaku Massage, which uses heated lava and salt stones with traditional Lomilomi massage techniques. I left my treatment with no tension in my body.
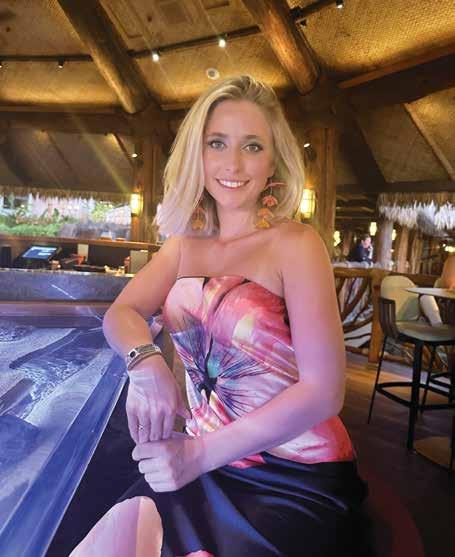


That night, I had a reservation at the famous Humuhumunukunukuāpuaʻa restaurant, an elevated bungalow-style steak and seafood restaurant. I sat at their newly renovated aquarium bar top, which is exactly what it sounds like. You could look down and see fish swimming underneath your dinner and cocktails.



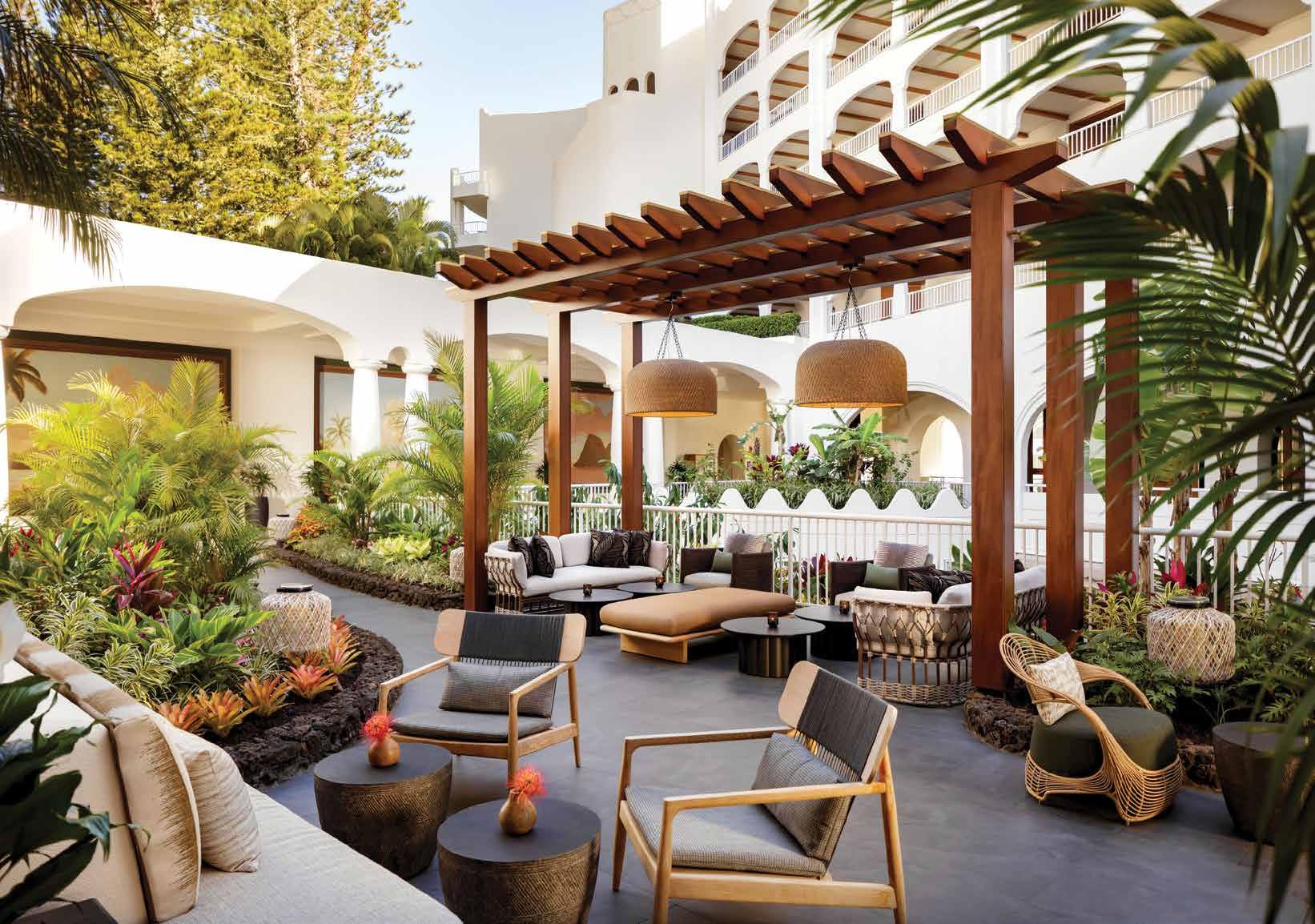



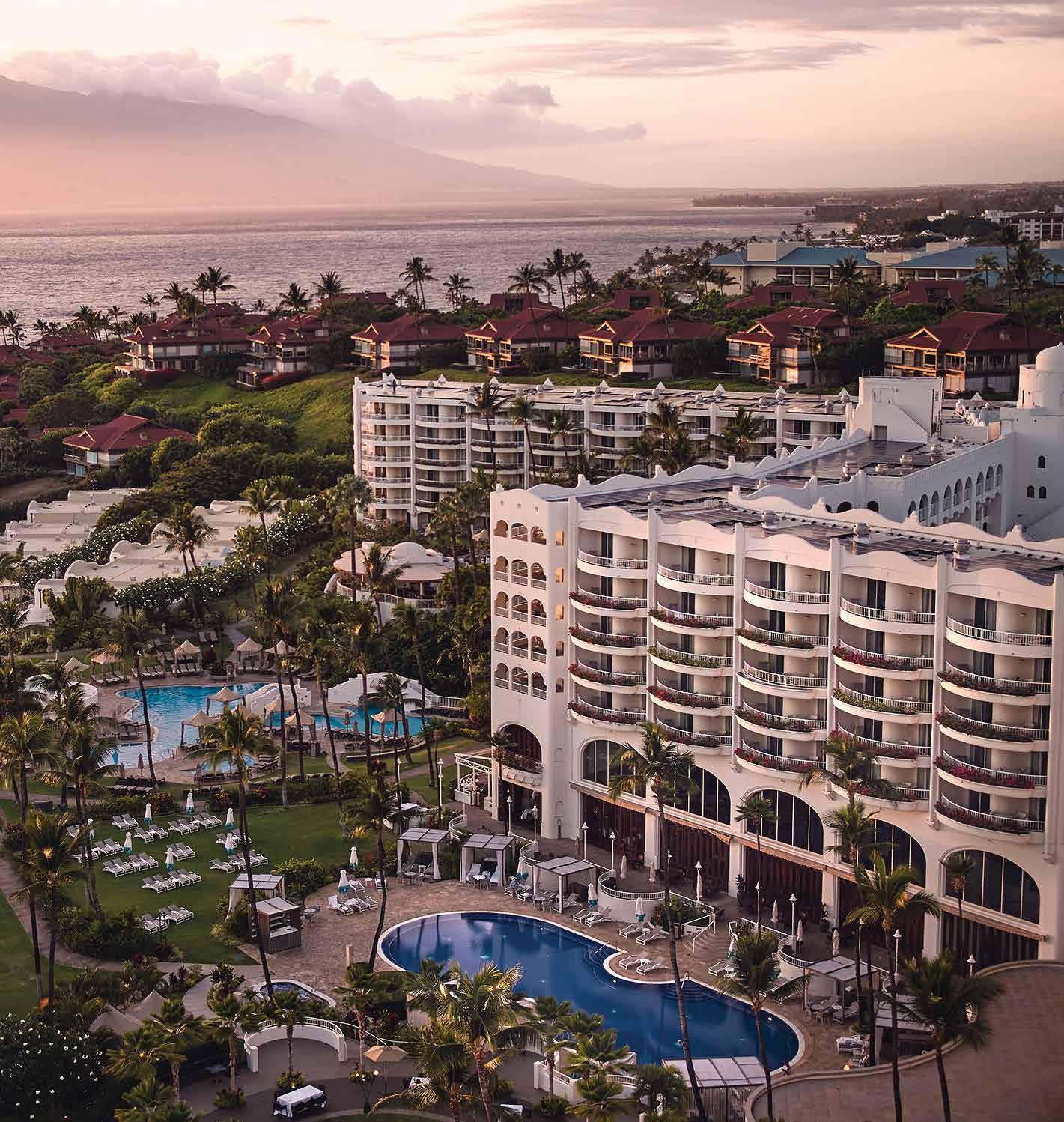
The Chef de Cuisine, Ryan Urig, came to greet me. When asked what I wanted that night, I put the power in his hands, a decision I don’t regret.
Shortly after, a beautiful seafood tower and tuna carpaccio were presented, followed by fresh swordfish and the day’s catch on a bed of sea rice. I ended my incredible dinner with a trio of desserts. It’s safe to say I left that dinner with a full stomach and a happy heart.
I had an early start to my morning; I went snorkeling with Kai Kanani, a family-owned sailing excursion company that offers snorkeling, sunset sails, whale watching and private charters.
The friendly staff explained the expectations to the group before we did a beach load from the shore of Makena Beach. The ride to Molokini, an old volcanic crater now a prime snorkeling spot, was a peaceful and wonderful experience. The crew gave us orange juice and cinnamon rolls before our first dive, setting a relaxed and comfortable tone for the day.
Once in the water, I was surrounded by a rainbow of fish and live coral. The fish were as curious about us as we were with them, some swimming close enough to touch. We spent 45 minutes exploring the crater before we loaded back onto the boat for our second stop; the crew offered us coffee and hot chocolate.
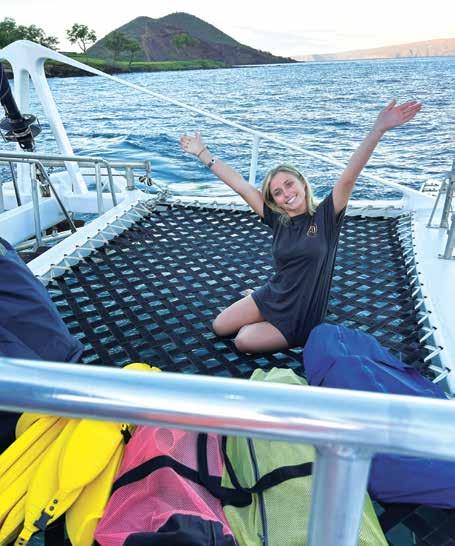

The second stop was a cove with exposed lava rock. When I swam out to our guide and looked into the water, I was amazed by what I saw. Two massive sea turtles were swimming below me. One came up to the surface and flashed a smile before swimming to the coral below. I had never felt so connected to the ocean until that moment, observing some of the planet’s most beautiful creatures unbothered and right in front of me.
When we were all back on the boat, the crew offered us a full breakfast with an open bar, a luxurious catering service I had not expected to receive on this excursion. I ordered a mimosa and relaxed as the boat made its way back to shore.
The five-star crew and service that came with the snorkeling experience is unparalleled. If you are looking for something fun to do while in Maui while still receiving luxury treatment, book with Kai Kanani.
I checked out of the Grand Wailea and into the Fairmont Kea Lani, another Wailea resort that underwent a complete renovation, upgrading their lobby, restaurants, suites and villas.
The all-white resort looked angelic in the distance, a key factor in the design plan. The phrase Kea Lani translates to heavenly white, and it is a testament to traditional Hawaiian architectural influences.
The concept of the Kea Lani began in 1986 with architect Jose Luis de la Colina Ezquerra. Ezquerra and his team were eager to imbue Hawaiian eccentricity into their work, so he worked to emulate and combine the best properties of two historic Hawaiian properties, The Royal Hawaiian Hotel and Iolani Palace.
By drawing inspiration from the shape of The Royal Hawaiian Palace and the white coloring of Iolani Palace, Kea Lani is now its own architectural masterpiece.
The large open lobby featured stunning fluid circular arches and mesh waterfalls in the center under a massive monkey pod wood atrium. The designer utilized a neutral palette, so the natural greenery of the plants and scenery acted as the accent color. The lobby emanates tranquil energy and a clean, refreshing aesthetic, seamlessly incorporating the materials of the landscape into the beautiful design of the hotel.
Scattered throughout the property is the work of the famous wood carver Dale Zarrella. Intricate sculptures depicting sea turtles and mermaids emphasize the importance of the ocean and Hawaiian mythology and folklore.
Eager to explore the pulchritudinous property, I walked through the open archway, which led me to the outdoor pools and gardens. Eventually, I reached the Fairmont Kea Lani’s poolside restaurant, Ama.
The Ama Bar and Grill offers stunning ocean views from every table. I enjoyed a delicious orange Ama’s Passion cocktail while taking in the view of the beach below. For my lunch, I snacked on the Ahi wonton chips and the poke bowl, which consisted of shoyu ahi, Llmu, Maui onions, red chili flakes, bubu arare, wasabi aioli and avocado on a bed of white rice.
It was the perfect meal to hold me over until my dinner at Pilina.
My suite had a beautiful coastal chic aesthetic. A living area with a sandy couch, ocean blue accent rug and dining table greeted me at the door. A wood dividing wall led me to my bedroom, which had décor that emulated the materials and properties of the Hawaiian mountains and beaches.
The tile bathroom featured his-and-her sinks and was stocked with Le Labo products. Motion sensor linear lighting was also incorporated, which I greatly appreciated as a nod to sustainability.
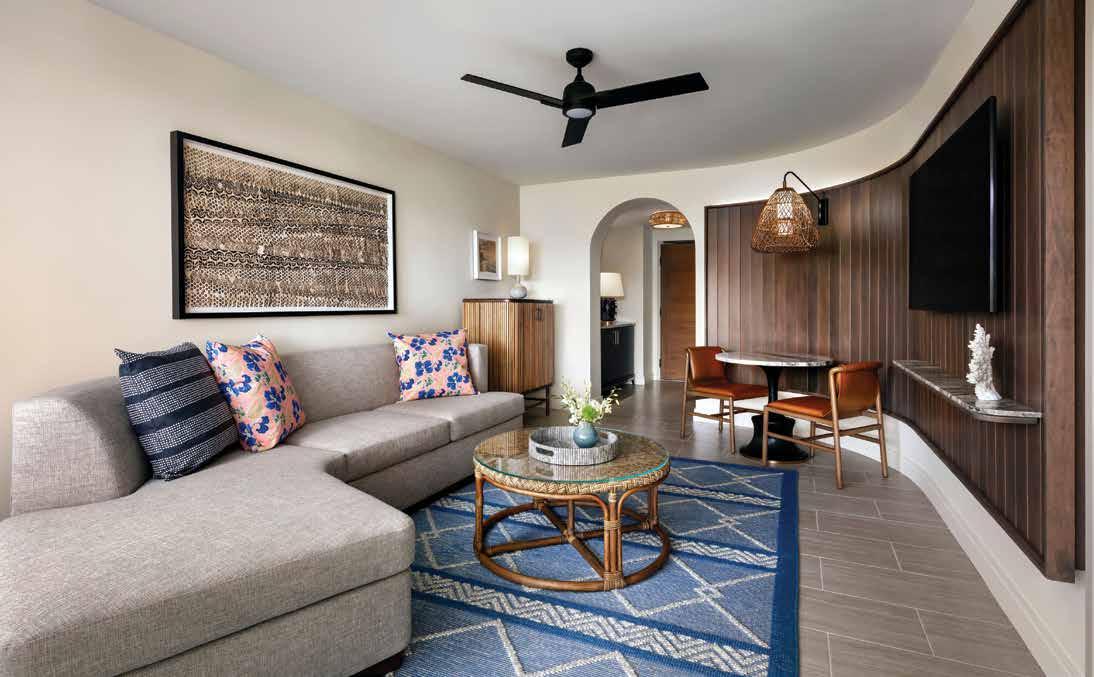
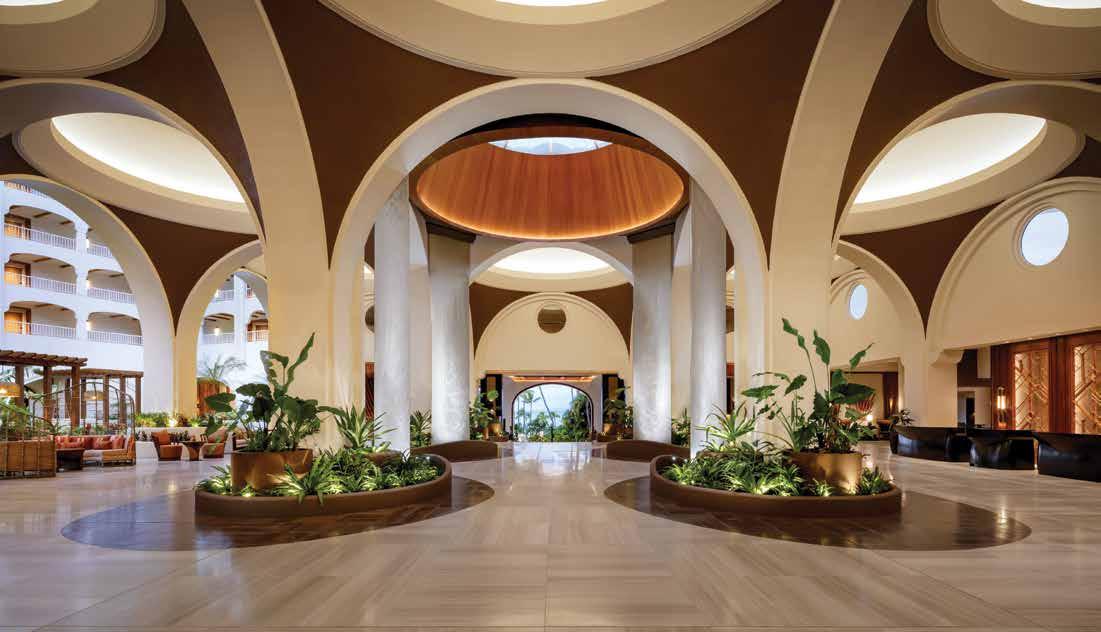
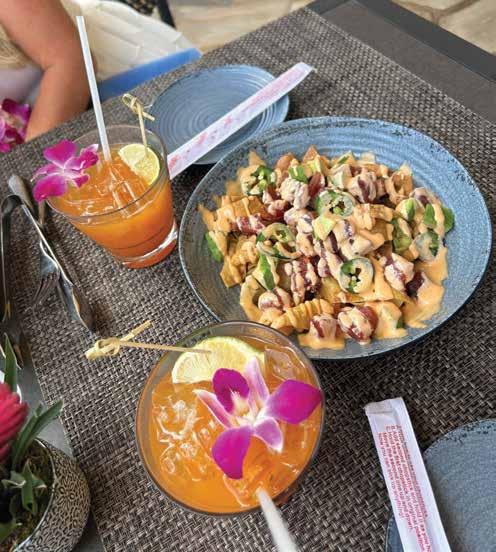
Larger beachside two-and-three-bedroom villas are also available for booking; elevated coastal interiors, a full kitchen, a loft and a private plunge pool accompany each villa. This accommodation is perfect for families!

With some downtime, I took a Hawaiian language class at Hale Kukuna, their new cultural center. I learned the Hawaiian alphabet, common phrases and the enriching history of the Hawaiian language, which was illegal to speak until the 1990s.
Hale Kukuna boasts a collection of Hawaiian artifacts, weapons, clothing, leas, instruments and tools in a beautiful display designed to enhance people’s understanding of and appreciation of the land’s native people.

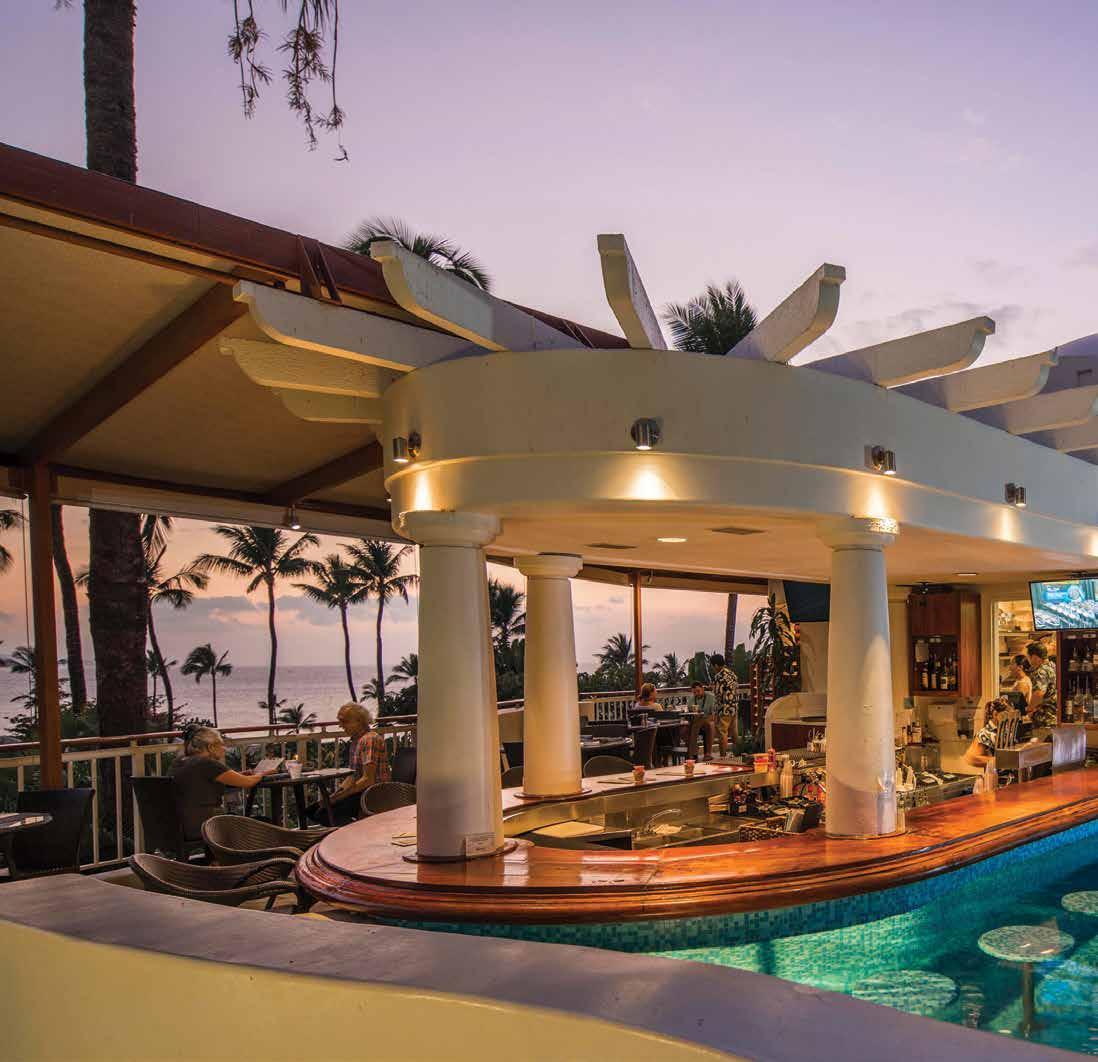
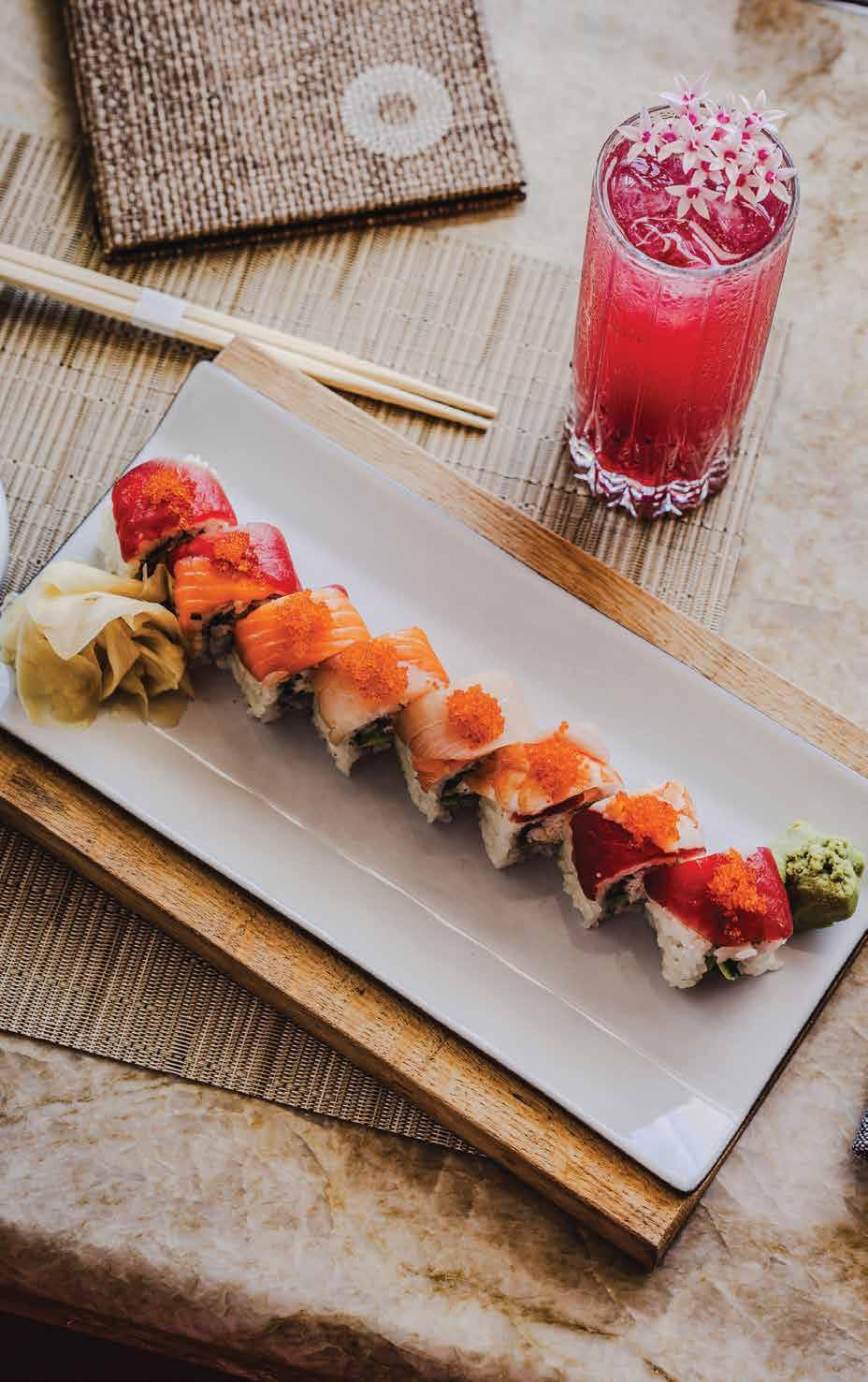
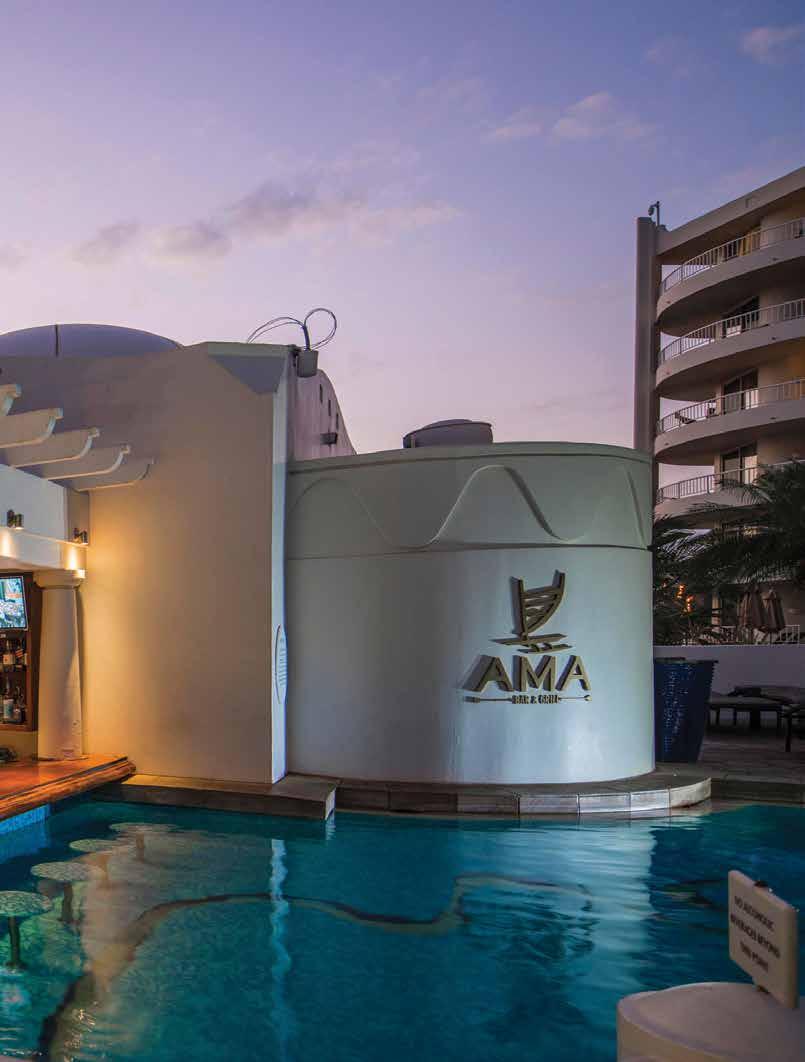

Multiple culturally enriching classes and activities happen throughout the day.
At golden hour, I checked in for my dinner reservation at Pilina, the Fairmont Kea Lani’s magnificent lobby cocktail bar and restaurant.
A beautifully carved Monkeypod wood archway leads to a sizable spiraling wood centerpiece welcoming you into the restaurant. At the bar, unobstructed views of the sunset reflected by the ocean await you.
Warm woods and earthy accent colors fill the space, creating an open lounge and relaxing atmosphere. The melody of an acoustic guitar adds grace and movement to the atmosphere. The restaurant was absolutely breathtaking.
I ordered an array of their signature cocktails, my favorite being the Tropics in Bloom, a fiery red drink with Grey Goose, Italicus Rosolio di Bergamotto, St. Germain elderflower, lemon, Maui hibiscus, lemongrass, rosehips, Arabian jasmine and champagne served in a classic martini glass.
My server, Zach, recommended a few signature sushi rolls and hot rocks, so I ordered those. Cooking my fish on the hot stones added another entertainment element to my experience.


While I did not order this myself, I couldn’t help but gaze at the couple’s sushi boat beside me. A colorful platter of fresh fish and greens adorned a small wood sailboat. The presentation was everything.
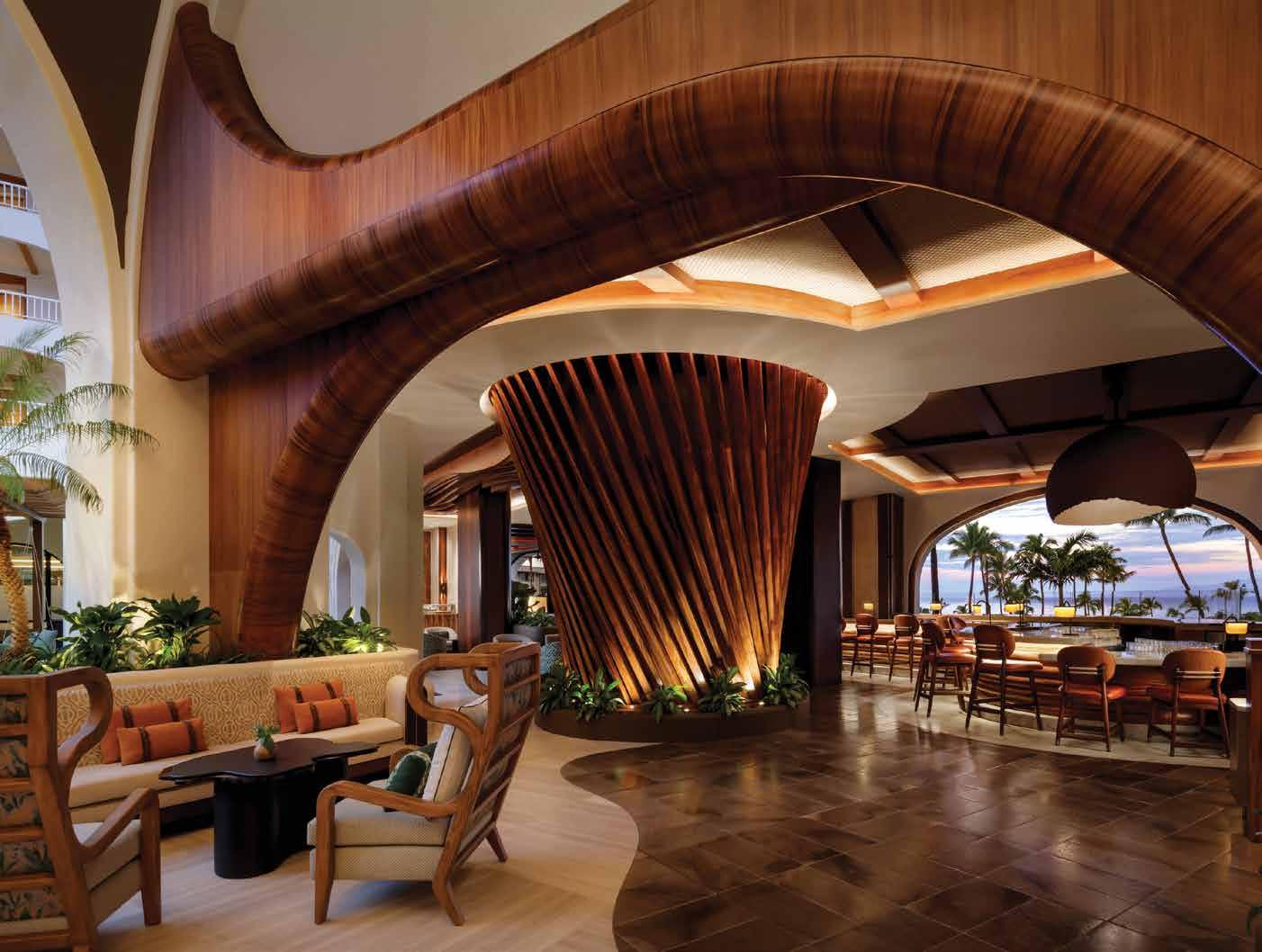
The following day, I had my spa appointment. My massage therapist, April, took me on the soothing Hawaiian Journey, a full-body, two-hour spa service of sheer relaxation. I started off with a full-body Molokai lemongrass salt scrub to exfoliate the dead skin and impurities off my body. The scrub was then followed by a Kava aloe body mask to hydrate the skin from the inside out.
Hawaiian ti leaves were then wrapped around my body, a familiar ritual in Hawaiian culture. While my body was absorbing the products, I had an Awapuhi honey and lemon hair mask massaged into my scalp. It smelled incredible.
I hopped in the shower to rinse off the clay mask and salt scrub; my skin felt smooth and revived. I nestled back onto the massage bed for a one-hour massage with Maui vanilla cocoa and coconut butter. As someone with dry skin, my body was in heaven.
After an energizing massage, I did what most would do: I b-lined it to the bar, where I enjoyed a playful cocktail in a pineapple.
Dinner at Kō, the Fairmont Kea Lani’s signature restaurant, was fabulous. I put the chef in charge of my meal once more. He started me off with the Lau Lau dish: fresh seafood wrapped in ti leaves and soaked in a shoyu-coconut milk sauce. The sweet and savory combination was fantastic. He then served the fresh catch on a bed of taro risotto and garnished it with various vegetables. The symphony of flavors danced on my palate.
On my last day, I woke early to experience the Fairmont Kea Lani’s canoe excursion. With our resort navigator, we paddled into Maui’s turquoise waters in a Hawaiian outrigger canoe. We pushed the 450-pound canoe into the water and paddled out. The waves were big that morning, but it only added to the fun!
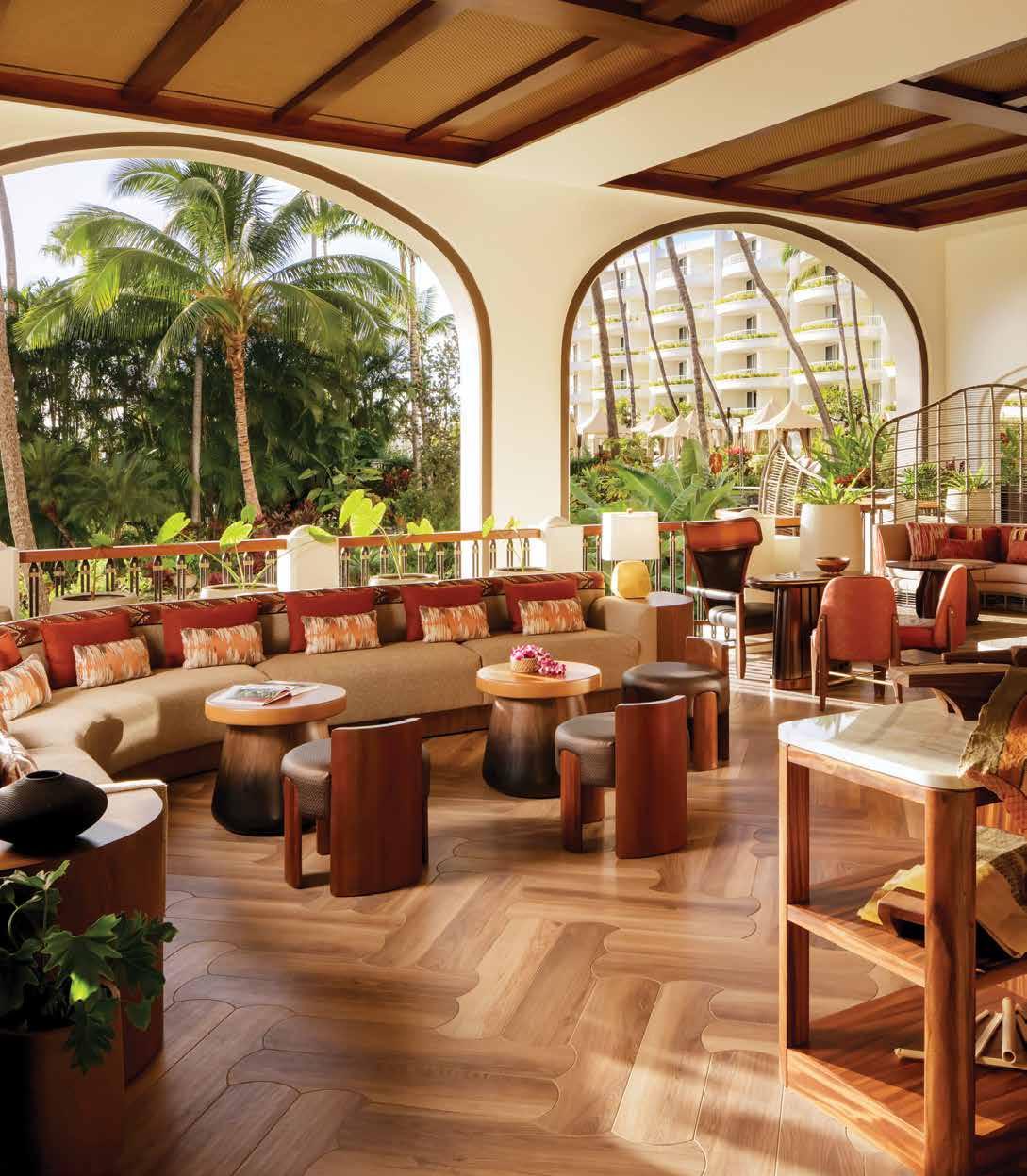

This culturally enriching experience is complimentary for registered hotel guests; you only have to book a spot before your stay.
Before my flight home, I treated myself to a quick round of golf at the Wailea Golf Club, a luxurious golf course and training academy.
Whether you want to play a few rounds of golf on one of their three resort courses with the crystal blue Pacific as your backdrop or refine your game through their Golf Academy taught by PGA Pro Golfer Claude Brousseau, The Wailea Golf Club has everything to accommodate your golfing desires.
They also have spaces available to rent for weddings or private events, all with the breathtaking panoramic ocean view.
I played nine holes, laughing and enjoying the beautiful sunshine and breathtaking views. When I returned back to the club house, I was given a fresh wet towel to cool down, I did some shopping in their golf pro shop and went back to my hotel to prepare for my departure from Hawaii.
Wailea is genuinely a place that has something ICONIC for everybody. Mahalo Wailea.



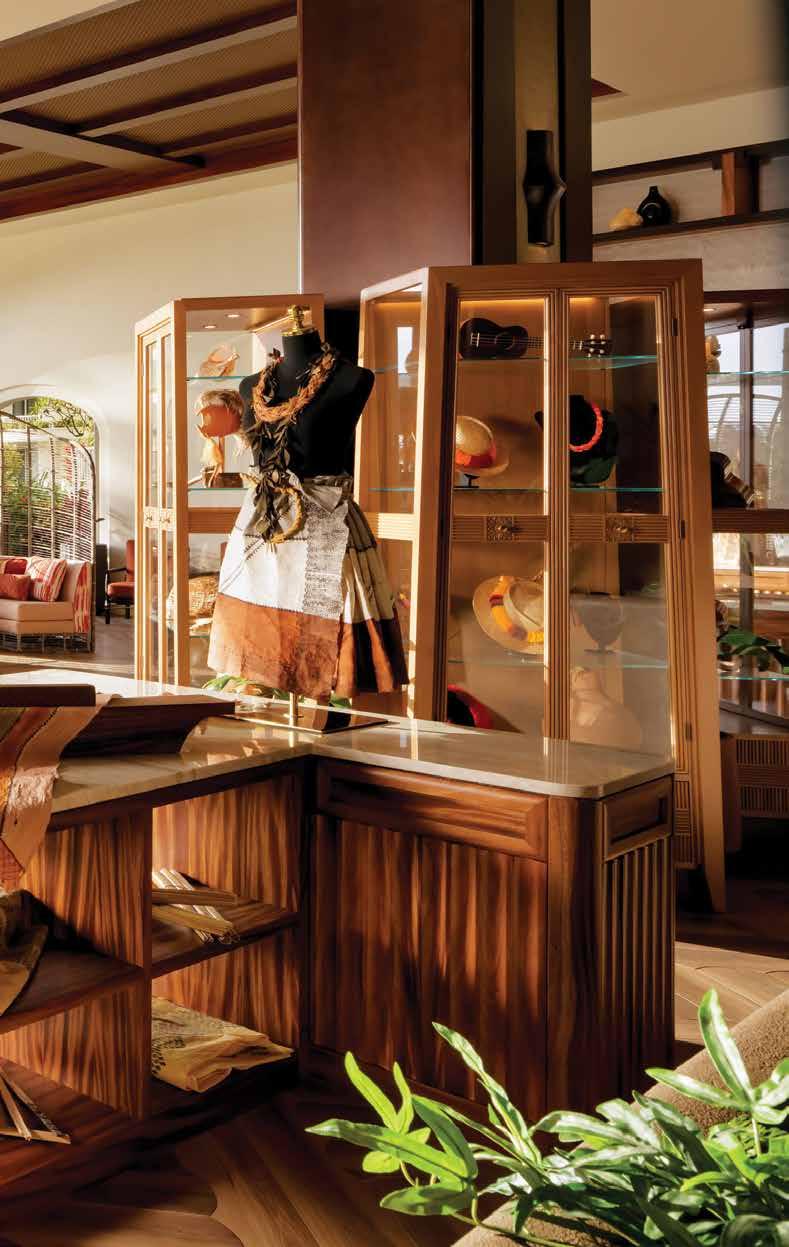





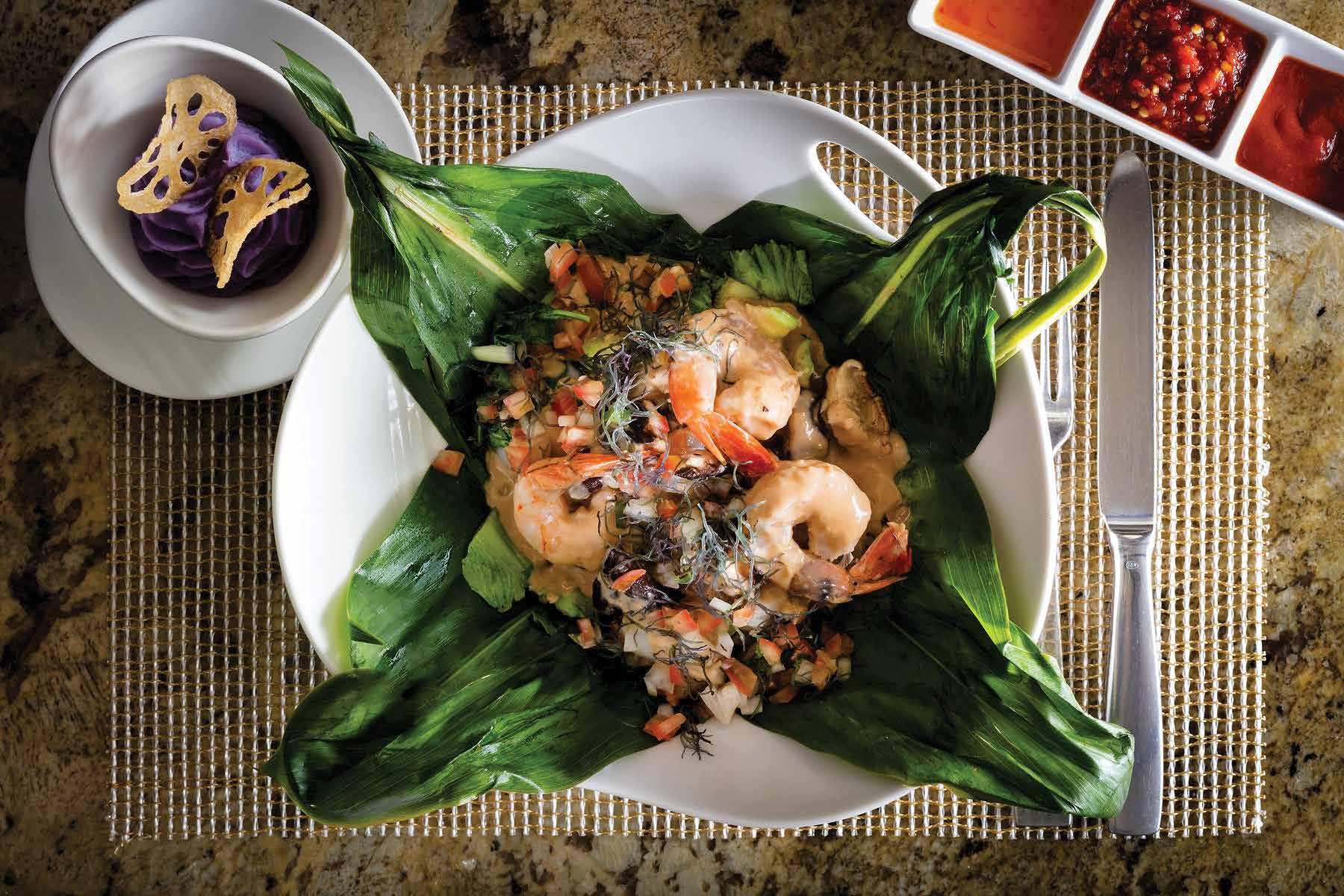
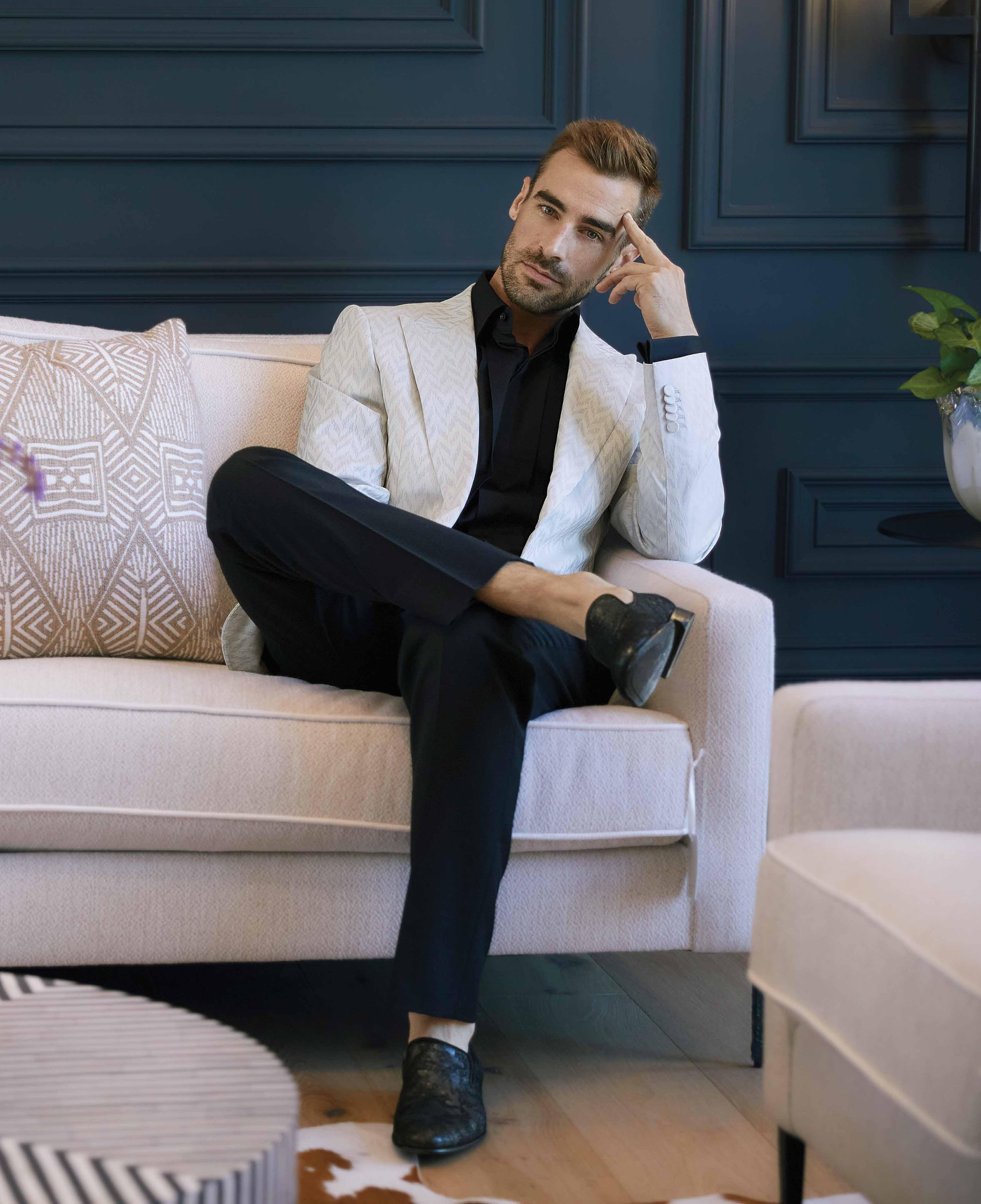

Follow us on social media @iconiclifemag for engaging, daily content. Engage
Get luxury in your inbox when you subscribe for fresh content daily. Go to ICONICLIFE.com or scan this code. Get Fresh Content Daily

Listen
ICONIC HOUR with Renee Dee is the podcast of ICONIC LIFE, hosted by publisher Renee Dee. Go to ICONICLIFE.com
If you’d like to get every issue, scan this code or go to ICONICLIFE.com/subscribe. Subscribe

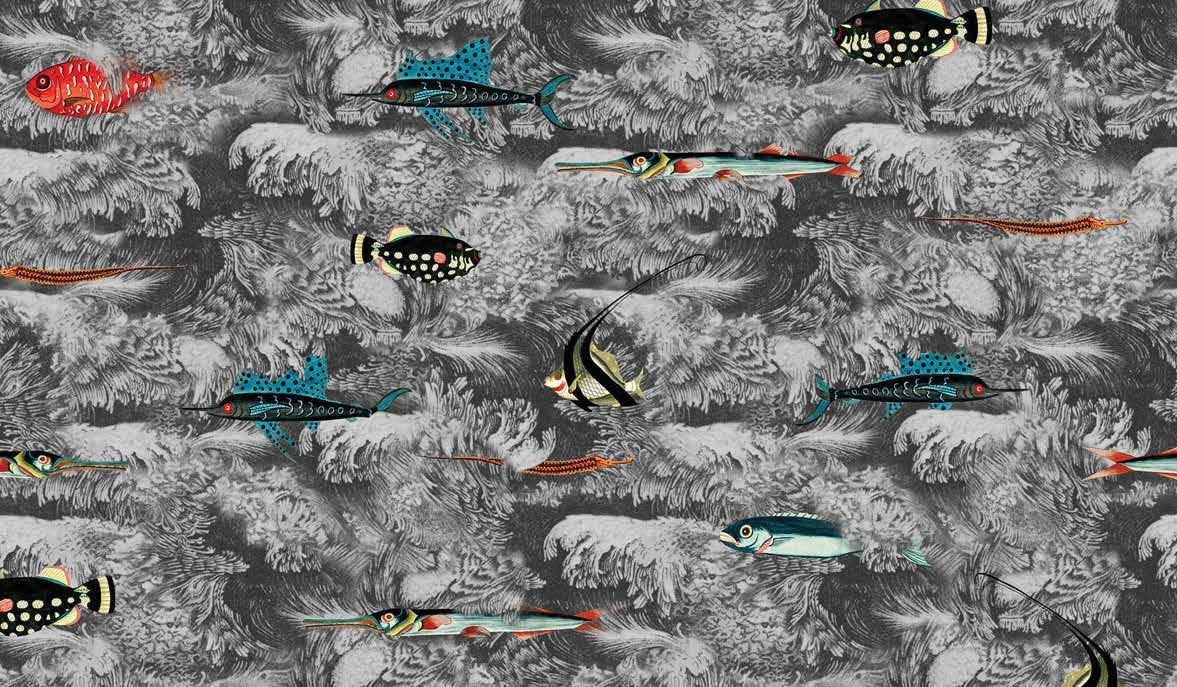

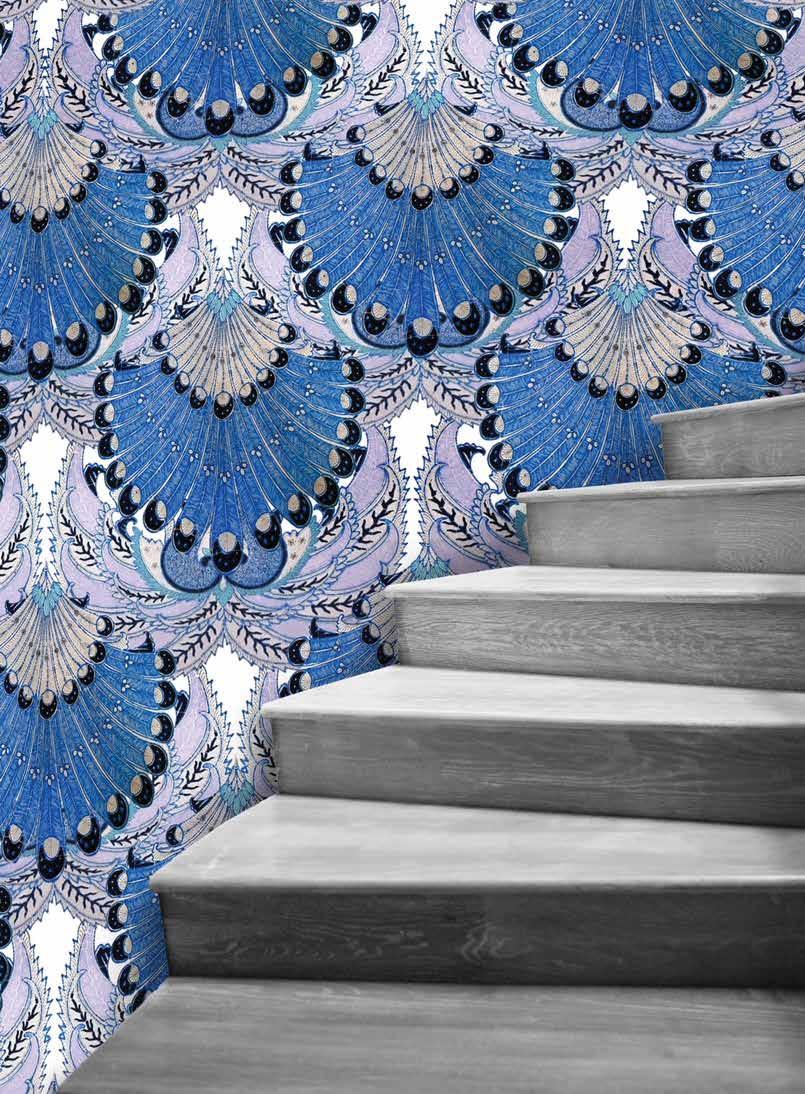
Check out this ICONIC wallpaper work by Diana Garreau with Garreau Designs.
By Nakayla Shakespeare
Nothing says bold like a daring wallpaper. When you walk into a room and are engulfed by beautiful patterns—sometimes a mural of nature or wildlife, sometimes adorned in gold or silver foliage and sometimes a free-flowing pattern of shapes and linework—you immediately step into a visual wonderland. And nobody does wallpaper quite like Diana Garreau with Garreau Designs.
Drawing from an incredible fusion of cultures, travel and creative pursuits, Garreau uses her experiences to fuel her spectacular designs. Her career started with designing prints for surfwear, skatewear and fashion.
“The possibilities were endless,” Garreau says. “I reveled in the challenge of designing prints that would set trends. I loved pulling from cultures, overlapping them and
reinventing past decades of fashion. My favorite time in this process was finding new color and element combinations.”
Garreau’s career took a significant turn when she shifted her focus from fashion to interior decor. The enduring allure of the interior design world captivated her, leading her to create stunning designs.
“Transforming spaces and making them more inviting and aesthetically pleasing became my new passion,” she says.
“Whether it was a commercial establishment or a residential home, the process of sculpting the perfect ambiance and bringing many objects, patterns and textures together was very satisfying. And I had decades of art in the archives that I could use or show as ideas to springboard from.”
With a large selection of unique prints, Garreau Designs wallpaper will undoubtedly give your home a fresh, one-of-akind look.


