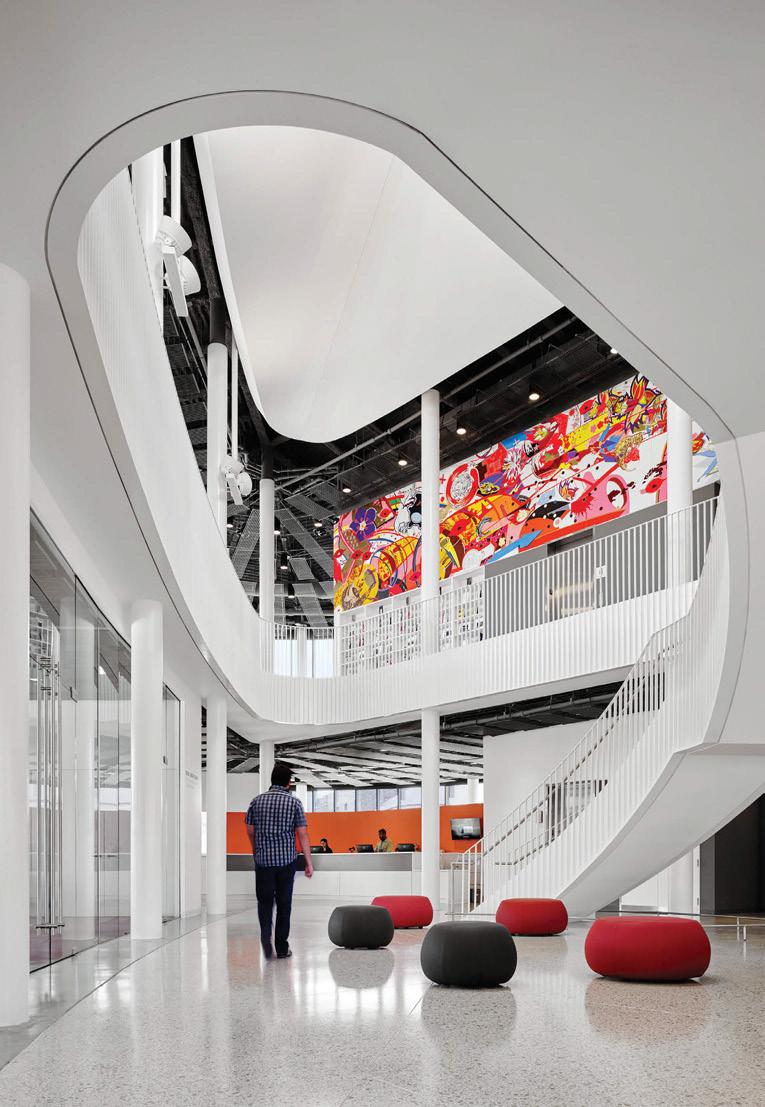
11 minute read
New Library Anchors Community
by IdeaSoil
Throughout the library, a spatially interconnected sequence allows a sense of discovery and exploration. Photos: Jon Miller © Hedrich Blessing
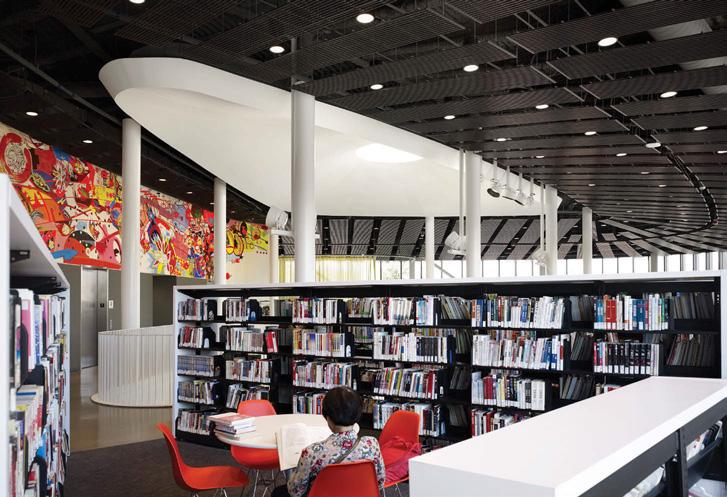
Advertisement
Above. Having very few enclosed spaces ensures maximum flexibility—the open plan can accommodate multiple uses and a variety of furniture or fixture arrangements over time.
Below. Low shelving arcing through the children’s zone creates interactive and fun spaces for toddlers and caretakers.

New Library Anchors Community Designed for present and future flexibility, the branch boasts a host of sustainable features and is geared to inclusive community activities.
The new Chinatown branch library, located on Chicago’s Near South Side, creates a civic, educational, and social hub for Chinatown, providing a much-needed public branch library geared toward inclusive community activities and driven by technology-based learning.
The Chicago Public Library (CPL) and the Public Building Commission of Chicago (PBC) jointly selected design-build team Skidmore, Owings & Merrill LLP (design architect), and Wight & Company (architect of record and construction manager), both with offices in Chicago, to design and construct the 16,000-sq.-ft. library. Prior to engaging the design team, the PBC hosted a visioning session for a committee of community stakeholders, librarians, and other interested parties to envision the goals of the Chinatown branch. As the former Chinatown library was one of the most visited of the 80 locations that make up the CPL system, it was of utmost importance that the community contribute to the design-visioning process. The results of the session communicated that today’s urban branch library is not a place
solely visited for the purpose of accessing encyclopedic knowledge. Instead, it acts as a community anchor where citizens can connect with global resources and ideas.
The branch’s site-specific design solidifies this role. The building sits at the key intersection of South Archer Avenue and South Wentworth Avenue—the nexus of Chicago’s historic southern and emerging northern Chinatown neighborhoods—and is adjacent to the Cermak-Chinatown CTA Red Line train stop. The soft curves of the pebble-shaped, three-sided structure respond to ancient Feng Shui principles by matching the avenues’ existing alignment without creating sharp, aggressive corners. This form allows a fluid movement of pedestrians, abundant landscaping throughout the site, and opens up view corridors so that the building can be seen on all sides.
Inside, the two-story library maximizes CPL-required program areas while minimizing the total area. Highly efficient, it is designed for present and future flexibility. The design team worked closely with CPL officials to identify opportunities for programmatic overlap, thereby increasing the long-term utility. Like a traditional Chinese courtyard plan, all spaces connect to the central atrium room, providing clear orientation and spatial cohesion.
Throughout the library, a spatially interconnected sequence allows a sense of discovery and exploration. There are very few enclosed spaces to ensure maximum flexibility—the open plan can accommodate multiple uses and various furniture or fixture arrangements over time. The children’s zone, exhibition space, central circulation hall, and a community meeting area occupy the ground level. Low shelving arcing through the children’s zone creates interactive and fun spaces for toddlers and caretakers. The placement of the community space allows it to be a flexible, multipurpose room at the center of the library, capable of being used for lectures, tutoring, quiet reading, lounge space, and special events. Acoustical curtains can divide the room into smaller areas, and it has a double-door pantry that supports tea service. Because it is walled in glass, the community area is fully visible to the street, allowing library patrons to see out and outside passersby to see inside as day-to-day activities take place.
A double-height hall and grand stair link the ground level to teen YOUmedia and adult reading rooms above. Eye-height bookshelves in these areas create a sense of openness while allowing the creation of informal collaborative areas and intimate reading spots. A brightly colored acoustical curtain defines the teen YOUmedia zone. The spaces also include a multi-media storytelling area and are furnished with elementary school and teen homework and gaming tables.
An 8-ft.-high x 60-ft.-long mixed-media mural titled, Universal Transverse Immigration Proclamation, by C.J. Hungerman, was painted on the second-level wall as part of Chicago’s public art program. The artist engaged the community in workshops to understand the history of Chinatown and generations of personal experiences, and
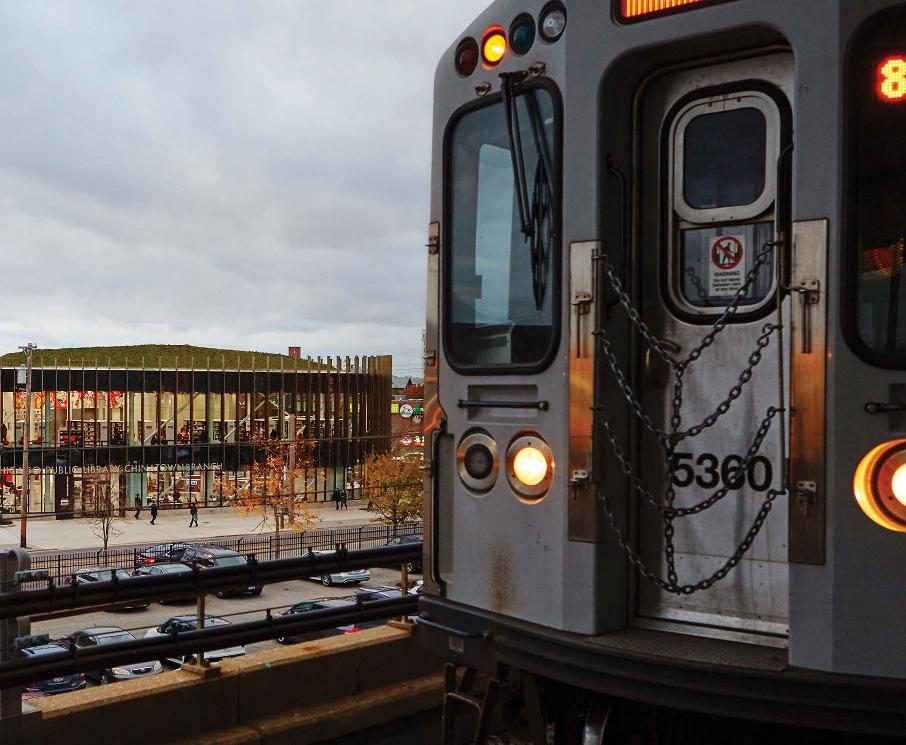
The Chinatown branch library creates a civic, educational, and social hub for Chicago’s Chinatown, providing a much-needed public branch library geared toward inclusive community activities and driven by technology-based learning.
then distilled these memories and observations into the content of the work, capturing Chinatown’s personality with marker and paint.
Sustainability also plays a central role in the building’s design, putting it on track to achieve LEED Gold. Its numerous sustainable features include: • a solar-shading screen integrated into the building’s glass curtain wall. The screen reduces heat gain on the high-performance double glazing without compromising views out to the neighborhood and reduces glare into the space. • a high degree of façade light transmission and transparency so that the building is filled with soft daylighting, reducing artificial lighting loads, and is visually open and welcoming • a shaped green roof with native grasses that is visible from the CTA station • permeable paving with a high infiltration rate that reduces the rate and quantity of storm-water runoff • low-energy LED lighting throughout the facility • comprehensive passive features, including the placement of the building core to the west so as to further reduce solar gain and glare • radiant cooling and heating that will improve the library’s energy efficiency, acoustics, and patron health and comfort. The radiant system also enables the glass curtain wall to achieve maximum transparency without compromising the building’s performance.
The building will serve as a critical piece of architecture within the neighborhood. “The Chinatown Branch recognizes the critical role that the library plays in uniting the Chinatown community. It creates a key community anchor and an enduring cultural asset that will serve community members of all ages and accommodate diverse activities,” said Brian Lee, FAIA, Skidmore, Owings & Merrill design partner. “We hope the building creates a memorable architectural statement that embodies 21st century Chinatown. We are incredibly proud of its design and its position as a library of the future in Chicago’s urban fabric.” CA
Want more information? The resources below are linked on our website at commercialarchitecturemagazine.com and our digital magazine at commercialarchitecturemagazine.com/ digital/apr2016.
See more Skidmore, Owings & Merrill projects.
Learn about the history of the Chicago Public library.
Modular sound-blocking panel system

AirHush:
Portable sound-blocking system Easy to assemble Inflatable core materials
AirHush portable sound-blocking panel system keeps sound from traveling into adjacent spaces. Panels are said to be easily assembled into freestanding partitions or enclosures to allow private conversations or block disruptive noise. Constructed with an inflatable core and soundproofing materials in an aluminum frame, standard panels have an STC of 34. The barrier material is available with transparent mass-loaded vinyl. When sound blocking and absorption are needed, the product can be modified to include the company’s willtec sound-absorbing open-cell foam. Upon disassembly, panels deflate.
Pinta Acoustic Inc., Minneapolis Circle 68 pinta-elements.com
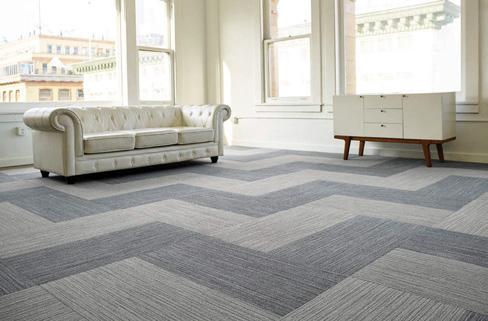
Broadloom carpet Shapeshifter carpet transforms corporate spaces while providing design flexibility with a random pattern of dual color or tone on tone. Available in broadloom and two tile sizes, using Antron Lumena Type 6,6 nylon in 14 neutral colors, the carpet is cradle-to-cradle certified.
Bentley, City of Industry, CA Circle 69 bentleymills.com
Tile backerboard Durock brand UltraLight foam tile backerboard provides a strong, lightweight, waterproof, vapor-retardant tile base. The board can be applied over wood or steel framing and does not require washers for installation.
USG Corp., Chicago Circle 70 usg.com
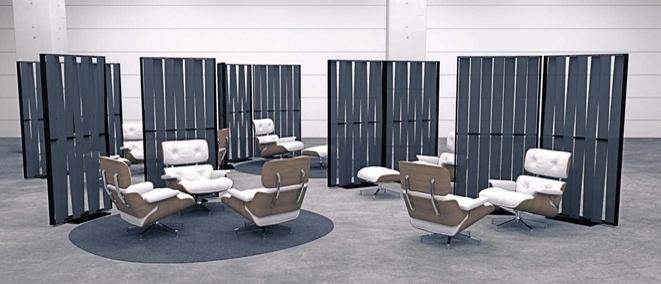
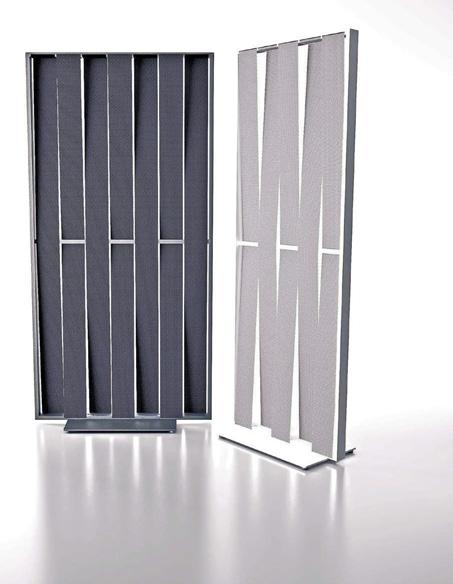
Fabric screens Malva movable, room-dividing screens with woven fabric slats offer a range of design solutions. With painted aluminum frames and steel bases, screens are approximately 76-in. high and 37-in. wide. Several frame/base colors and fabric options are available.
Magnuson Group, Woodridge, IL Circle 71 magnusongroup.com



Fabric collection Cornerstone fabric collection includes Regalia, a stripe available in eight colors, and Gem, a cotton velvet available in 39 colors.
Brentano, Wheeling, IL Circle 72 brentanofabrics.com
Acoustic underlayment for wood flooring Insulayment acoustic underlayment for glue-down or nail-down hardwood and engineered wood floors is said to dampen impact noise and decrease airborne sounds. The roll-out fiber underlayment is made from 100% pre-consumer recycled textile content. Randomly air-laid filaments create a capillary effect to cushion the floor and absorb impact sound. The 1/8-in. thickness helps smooth small subfloor imperfections. The material is available in 360- and 100-sq.-ft. rolls.
MP Global Products, Norfolk, NE Circle 73 mpglobalproducts.com




Growth at Southern Adventist University made easier by Aquatherm
Waterproof panels Waterproof panels are said to be unaffected by moisture, tough, easy to clean, and resistant to mold, mildew, and bacteria. Other applications include impact protection for wainscoting and kick plates in areas subject to abuse or heavy traffic. Available in a range of finishes, including HPL, faux stone and marble, veneers, and decorative laminates, the panels include thicknesses from 0.60 to 0.50 in.
Parkland Plastics Inc., Middlebury, IN Circle 74 parklandplastics.com

Digital-image column covers Digital Imagery column covers use metal-surfacing material to integrate the visuals of a photograph or abstract art with the textural grains of the company’s metals for a multi-layered effect. Images are printed on solid-core or perforated aluminum and are available in round, oval, square, or racetrack shapes. Two, three, or four segments can be specified, and columns can be installed in exterior or interior applications.
Moz Designs, Oakland, CA Circle 75 mozdesigns.com
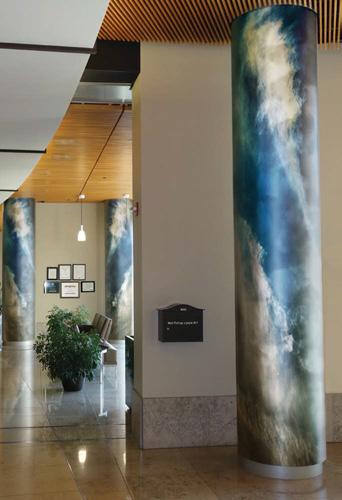
we’ve got a pipe for that
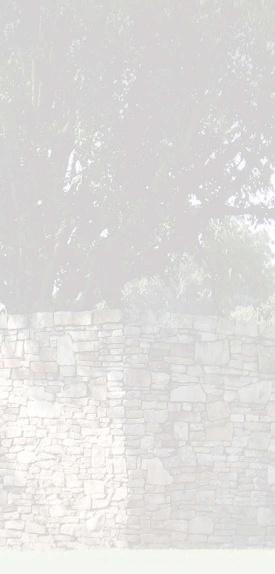
The SAU team had a diverse list of needs when renovating some campus buildings to accommodate their growing student body. They specifi ed Aquatherm. Connected by a virtually leak-free heat fusion method, Aquatherm’s Polypropylene-Random (PP-R) systems are rust and hard water resistant. For the complete SAU case study and more information on Aquatherm PP-R piping systems, call or visit our website today. Knobs, pulls Wadsworth collection of knobs and pulls uses a classic design with flared feet and beveled edges. Available in brushed nickel, polished chrome, Champagne, and vintage brass, a square knob measures 1 1/4 in. with rectangular pulls in a range from 3 to approximately 7 in.
Atlas Homewares, Belle Mead, NJ Circle 76 atlastothetrade.com
801.805.6657 aquatherm.com

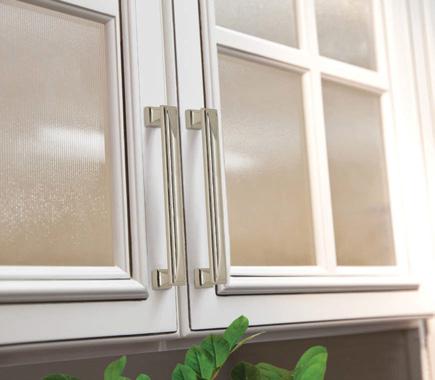

Privacy partitions Eclipse partitions combine modern aesthetics with enhanced privacy. The HDPE units have a sleek, no-sight profi le and a wide range of colors and textures. Available in 55-, 62-, and 72-in. extra-high door and panel designs, the products have a contemporary headrail, hidden bracket, and concealed hinge structure. Naturally resistant to bacteria, the partitions are said to provide superior resistance to dents, scratches, graffi ti, corrosion, mildew, moisture, and delamination.
Scranton Products, Scranton, PA Circle 77 scrantonproducts.com


Parking-garage signage Transit is a sign system for parking garages. Instead of dark and dreary, signs are colorful and bright. Signage is a direct print on an aluminum composite panel, meeting ASTM standards. A protective overlay provides scratch and chemical resistance.
Takeform, Medina, NY Circle 78 takeform.net
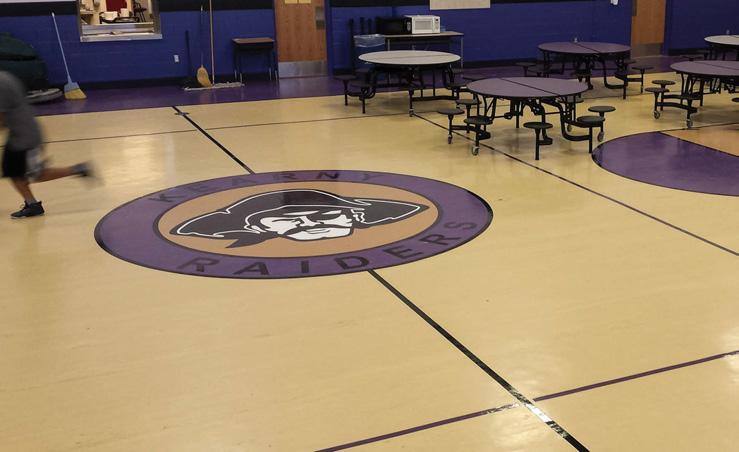
Adjustable-height workstation WS1 adjustable-height workstation uses a universal platform said to fi t any desk or workstation without compromising space or stability. With a 17-in. range of vertical motion, the unit transitions from a sitting- to a standing-height desk.
Doug Mockett & Co., Manhattan Beach, CA Circle 79 mockett.com

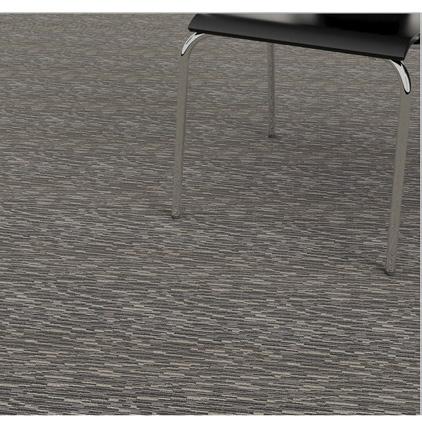
Broadloom carpet Tuva Looms line includes Broadcloth, Veneer, Lineage, and Visage. Products are made with Zeftron nylon. Coordinating patterns and common colorways work together to create complementary spaces. Applications include offi ces, conference rooms, hallways, and lobbies.





