
9 minute read
Mix Of Daylight, LEDs Enhances Work Environment
by IdeaSoil
EDITORS’ CHOICE

Advertisement
Door access, control A catalog describing a comprehensive line of code-conforming door access-control switches and monitoring systems includes ADA-compliant products. Also offered are OEM custom design and development services.
Deltrex USA, Bronx, NY Circle 92 deltrexusa.com
Sustainable designer doors Xinnix door systems allow the integration of doors in a wall in a frameless way. Door leaf and wall melt into each other. No hinges or latch plates are visible.
Cold-climate windows
Arctic windows:
Broad temperature range, including extreme cold Quadruple glazing R-value of 15; VLT 64%
Zola Arctic windows are said to have versatility across a broad temperature range, including extremely cold climates. Engineered with a timber-aluminum frame, PU-foam insulation, thermal glazing, and a superspace triple seal with butyl as a secondary seal, the windows provide an R-value of 15. Quadruple glazing and a slim frame allow a light, aesthetic profile without compromising thermal performance. The product has a visible light transmittance of 64%, allowing maximum light and a seamless transition between exterior and interior.
Zola Windows, Steamboat Springs, CO Circle 91 zolawindows.com

Custom wood barn doors IWP custom wood barn doors divide spaces into sections or open an area for entertaining. Available in a variety of wood species, including alder, cherry, mahogany, and oak, the doors provide an unpretentious warmth. A number of design options are offered.
Jeld-Wen, Charlotte, NC Circle 93

jeld-wen.com
Insensation Inc., New York Circle 94 insensation.com
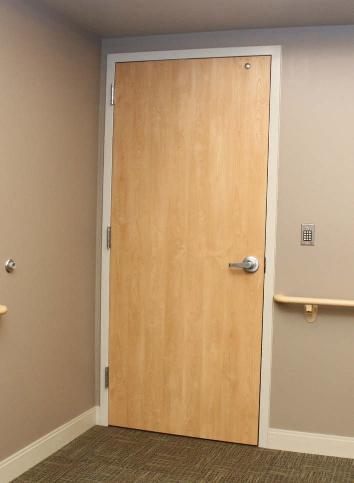
Acoustic doors Five STC-rated acoustic pair doors are part of the Sonashield line. Available with or without lites, the doors provide a quieter environment with reduced noise and less background noise than conventional doors. Applications include healthcare, hospitality, education, and mixed-use construction.
Masonite Architectural, Tampa, FL Circle 95 masonitearchitectural.com
Roofi ng Plays Part In LEED Design Health facility’s design refl ects Cherokee history, building materials.
The Vinita Health Center is a sparkling addition to the Cherokee Nation Health System, the largest tribally owned healthcare system in the United States. The architecture of the 92,000-sq.-ft. facility located in Vinita, OK, refl ects Cherokee history and involves construction materials commonly used during and after the Civil War, an important era in the Cherokee Nation.
“The concept for the Vinita Center started with the idea that architecture should be familiar to the local population,” said Breck Childers, project architect, Childers Architects, Fort Smith, AR. “At the same time, it should reflect the culture and values of the people it serves.”
The design particularly references an important timeframe in Cherokee Nation history when Cherokees fought in the Union and Confederate armies during the Civil War. The Vinita Health Center is adorned with original Cherokee art and lithographs depicting events during that period and how they affected members of the Cherokee Nation. Two significant battles were fought at nearby Cabin Creek, pitting Cherokees against Cherokees. After the war, the 1861 to 1880 timeframe became known as a time of “Fighting and Healing” when Cherokee Nation brought about reconciliation.
“The design was truly inspired by the ‘Fighting and Healing’ era,” Childers said. “The structures of that timeframe relied heavily on wood and stone construction materials. We added the metal roof because of its durability and the desire to be consistent with the standing-seam roofs generally used on most other Cherokee Nation buildings.”
The facility is the system’s second largest center and replaces a previous 4,000-sq.-ft. clinic. The new center is located on a 23-acre site and offers a complete range of comprehensive medical care. Approximately 43,500 sq. ft. of PAC-CLAD Snap-Clad panels were installed on the structure’s roof. The 22-gauge, 12-in.-wide panels were finished in Petersen Aluminum’s (Elk Grove Village, IL) Cool Color Granite and fabricated at the company’s Tyler, TX, plant.
The color differs from the customary dark-green color used on most other Cherokee Nation buildings. “We selected the lighter PAC-CLAD color to help us go after LEED Silver Certification,” Childers said. Certification is now in progress. Other sustainable features contributing to the LEED-Silver status include locally sourced materials, natural daylighting, low-flow plumbing fixtures, energy-efficient lighting, and drought-tolerant landscaping.
Panel installation was completed by Harness Roofing, Tulsa, OK. “There was a lot of complicated detailing on the job,” said Harness branch manager Jason Irvin. “We field-fabricated a complex gutter design including custom downspouts and an internal gutter system on a major part of the building. The architect was very involved in the design and installation.”
“Harness Roofing did a superb job on the detailing,” Childers said. “We also designed an inverted roof for certain areas and Harness really rose to the challenge. We worked closely with them; it was a good team. The job really turned out great.” CA

Above. Approximately 43,500 sq. ft. of PAC-CLAD Snap-Clad panels were installed on the Vinita Health Center’s roof.
Below. The architecture of the 92,000-sq.-ft. health center refl ects Cherokee history and employs construction materials commonly used during and after the Civil War.
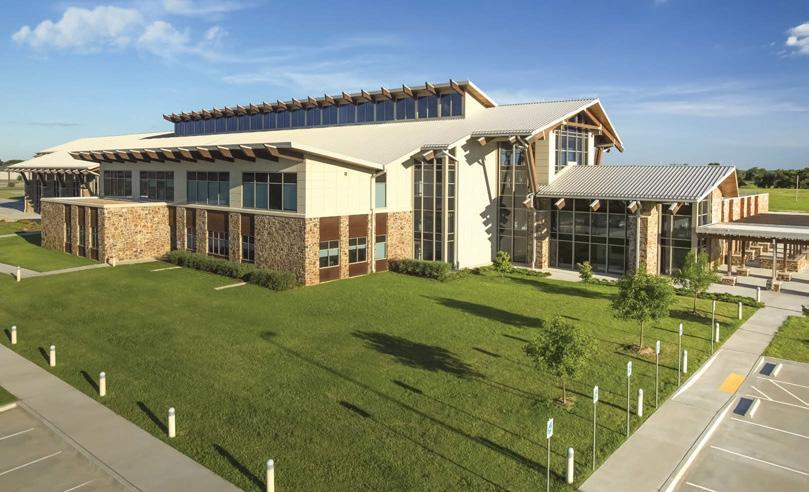
Want more information? The resources below are linked on our website at commercialarchitecturemagazine.com and our digital magazine at commercialarchitecturemagazine.com/digital/apr2016.
Circle 4 on the Reader Service Card. Watch an installation video. Download a spec sheet.
Sheathing barrier system
DensElement Barrier System:
Sheathing barrier system Integrates water-resistive and air barrier within a gypsum core Saves time on job site


Prosoco Inc., Lawrence, KS, has teamed with the company to produce DensElement Barrier System, a sheathing barrier system that integrates a water-resistive and air barrier within the gypsum core through AquaKOR technology. e system comprises DensElement sheathing; Prosoco R-Guard FastFlash liquid ashing to ll and seal joints, fasteners, and other penetrations; and Prosoco PorousPrep water-based primer to prime exposed gypsum edges. e system is said to eliminate the need to apply other water or air barriers that cover or coat the entire wall. e system is said to save time on a job site.
Georgia-Pacifi c Gypsum, Atlanta Circle 55 buildgp.com
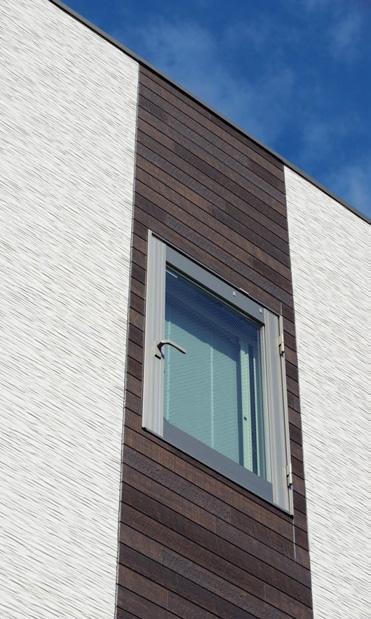
Wood-look fi ber cement panels
Information on the design, development, and manufacture of architectural metal wall and roof systems for exterior retrofi t projects is detailed in a brochure. The brochure illustrates several major retrofi t projects completed for a variety of building types. Before and after photos are included. Each project description reviews how the building’s thermal- and moisture-performance and sustainability goals were achieved. RoughSawn panels, part of the Wood series line, are fi ber-cement siding panels with a rough-around-the-edges texture and earthy, weathered color. Panels are said to emulate the look and feel of aged barn wood. Available in three colors, Tobacco, Smoke, and Espresso, the 5/8-in.-thick panels measure 18 in. x
Nichiha USA, Atlanta Circle 56 nichiha.com

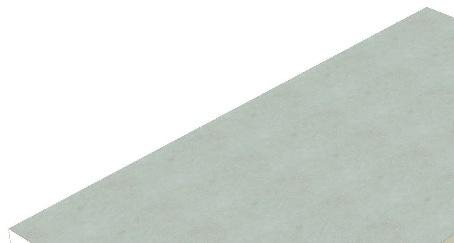
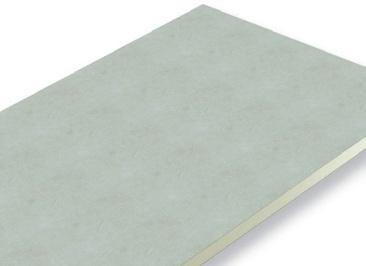
Retrofi t project information 10 ft., with exposed coverage of 15 sq. ft./panel.
Centria, Moon Township, PA Circle 58 centriaperformance.com


Insulation The company and Atlas Roofi ng Corp. will provide polyiso closed-cell foam insulation to reduce thermal conductivity between the interior and exterior of a building.
Products, including ACFoam-III, ACFoam Nail Base, and ACFoam CrossVent, are available. Suited for standing-seam metal-roofi ng systems, the material offers a wide range of LTTR insulation values. The insulation offers high unit R-value/inch, fi re performance, no ozone depletion potential, and can be recycled or reused.
Fabral, Lancaster, PA Circle 57 fabral.com
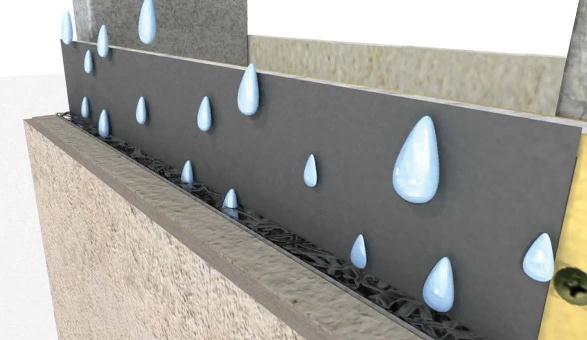
Rainscreen drainage, ventilation WaterWay rainscreen drainage and ventilation mats create space for moisture drainage and promote air circulation through convection. The material consists of polypropylene fi laments bonded to a moisture-resistive fi lter fabric that functions like an additional layer of weather-resistant barrier. The product is designed for stucco, EIFS, manufactured and natural stone, fi ber-cement, brick, lap and cedar sidings, and other wall-cladding systems.
Stuc-O-Flex International Inc., Redmond, WA Circle 59 stucofl ex.com
Building security The P2000 integrates video surveillance, fi re alarms, and building-management systems, and includes Web-based alarm management, geo-location mapping, enhanced video technology, and mobile compatibility to Google Android devices. Additional features include mobile door-locking controls, and enhanced user-identifi cation tools for monitoring, assessing, and managing individual access to doorways and access points.
Johnson Controls, Milwaukee Circle 51 johnsoncontrols.com

EDITORS’ CHOICE
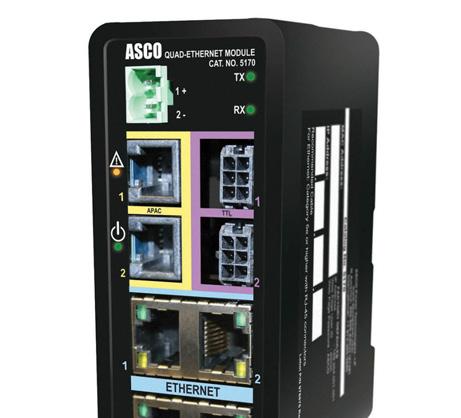
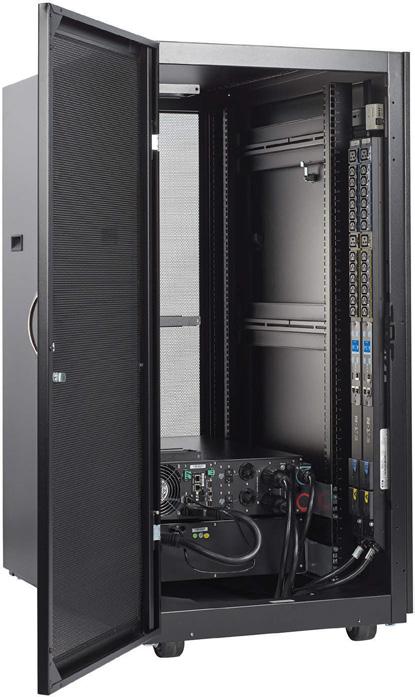
IP cameras WiseNet Lite IP cameras are available in a variety of styles and confi gurations that offer either 1.3 or 2 MP full HD resolution and feature 60 dB digital wide dynamic range and lens distortion correction. A built-in SD card slot or NAS direct recording capability allows anytime/anywhere recording. Automatic remote backup backs up and restores video from SD memory upon video loss due to network disruption. Users can also perform backup manually. A Hallway View feature provides 9:16 ratio coverage of narrow aisles and passageways.
Hanwha Techwin America, Ridgefi eld Park, NJ Circle 53 samsung-security.com
Integrated IT platform RackPack IT platform provides power management as a plug-and-play solution that integrates with major virtualization and converged infrastructure platforms, in addition to traditional IT environments, to maximize business continuity. The product is said to streamline infrastructure selection with a bundled solution. Using an enclosure, advanced power-distribution units, uninterruptible power system, and comprehensive power-management software, the product offers a complete infrastructure designed to deliver as much as 5,400 W.
Eaton, Raleigh, NC Circle 52 eaton.com

System integration Ocularis 5 VMS (video-management software) fully integrates with RS2 Technologies’ Access It! Universal. NET v5 access-control software. The integration allows the two open-source systems to communicate on the same network, reportedly giving users a more powerful and comprehensive security solution. Video playback on demand or tied to alarm/event time and data is possible, as is the ability to display cameras from graphical display maps, full PTZ camera control, live camera view on demand, and IP camera support.
OnSSI, Pearl River, NY Circle 54 onssi.com
Mobile notifications

5170 quad-ethernet module:
Connectivity interface Expands information available on mobile devices Built-in HTML5 Web page
e 5170 quad-ethernet module expands the type of information facility managers can access through mobile devices regarding on-site power systems. e module is a proactive connectivity interface for communicating information on real-time power monitoring, control, and historical insight of automatic transfer switches, engine generators and their loads, and a utility power source. It expands the boundaries of information on critical power events and alarms that is available to facility mangers when they are o - site and have access only to mobile devices. A built-in HTML5 Web page application displays data in user-preferred form. e page adjusts automatically to any screen size and to portrait and landscape perspectives. e module enables total remote monitoring, control, transfer sequences, and data retrieval for testing, or otherwise exercising, on-site power.





