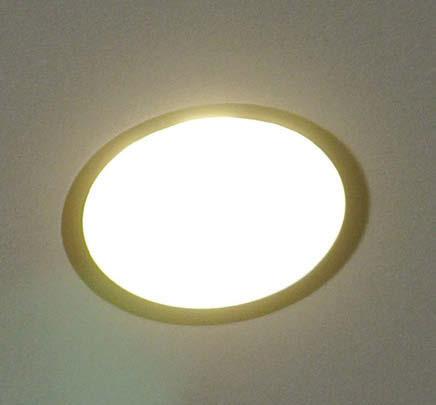
10 minute read
LEDs Lighten University Energy Load
from commARCH - June 2014
by IdeaSoil
Special Purpose Doors for Every Requirement
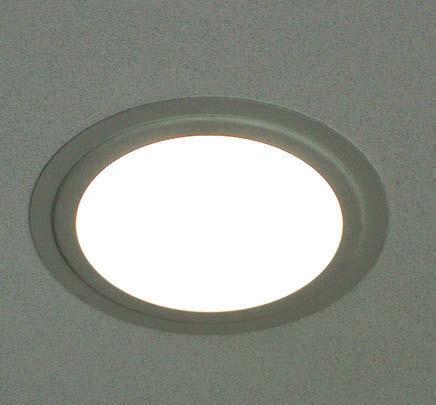
Advertisement
Hulu Building—Door and Window STC 53
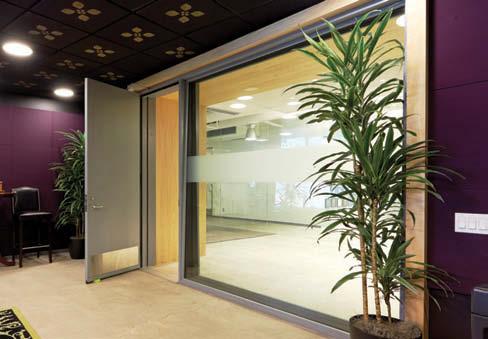
Acoustical & SCIF Door up to STC-55 Windows up to STC-56 SCIF Sound Group 3 & 4
Bullet & Forced Entry U.L. Levels 1 - 8 NIJ Levels I, IIA, II, IIIA, III & IV MIL-SAMIT Part 1
Forced Entry — 5, 8, 15 min. SD-STD-01.01 REV. G Armor Piercing (AP) rounds
Blast & Pressure Resistance levels custom engineered up to 20.0 PSI. ATFP Blast Doors
Radio Frequency Range of 400 MHz to 18 GHz ADA Compliant IEEE 299 Standard
Thermal Barrier U-Value .504 & R-Value 2.0 True Thermal Break including: door, frame, and hardware
See what’s possible www.KriegerProducts.com or call 1-800-528-8141
Thanks to the LRD fi xture and the option of a goof ring to match the refl ector fi nish, it’s hard to tell the old lights (left) from the new (right).
um,” said LumenOptix founder Jay Goodman. “This LED retrofit solution, with specification-grade performance, was able to cut the building’s energy consumption and costs in half while ensuring a long life of 50,000 hours, a high CRI, and an outstanding quality of light, thanks to our maximum-performing optical technology,” he said.
A WIN-WIN PROPOSITION Reducing energy consumption by more than 16,000 kW a year and delivering more than $1,700 in annual energy savings as a result of the upgrade, not to mention avoidance of the maintenance time and resources previously required to support frequent lamp and ballast replacement and disposal, Haines is delighted with the upgrade, but he’s perhaps most excited about what he doesn’t see—a startling change in the lighting. “The lobby’s lighting levels were fi ne before, and we wanted the look and feel of the lobby to remain fairly consistent,” he said. “Thanks to the LRD fi xture and the option of a goof ring to match the refl ector fi nish, it’s pretty hard to tell the old lights from the new, which is exactly what we were going for,” Haines said. “You can’t tell the difference, but we’re saving half the energy,” a proposition that, along with a rebate from Philadelphia-based utility PECO, will help pay itself back within just a few years.
“Through its enhanced color rendering, LumenOptix’s LRD did a great job of maximizing the comfortable and inviting atmosphere within the lobby while significantly reducing energy consumption and maintenance concerns in an easy-to-install upgrade,” McGowan agreed.
LumenOptix’s Goodman concurred: “We’re happy to have helped the Thomas Jefferson University and Hospital complex achieve specification-grade lighting results that installed quickly and easily right into their existing fixtures and delivered the benefits of optimal fixture efficiency, thermal management, visual acuity, and other spec-grade features without the need to undertake a costly renovation. LumenOptix is proud to offer end users a retrofit that doesn’t look like a retrofit.”
The retrofit was completed in May 2014, and Haines is pleased with the way the LED upgrade perfectly positions his institution for the season. “We wanted the LEDs installed in the spring so that everything would be in place for July and August, our peak energy-consuming months; this energy-efficient lighting upgrade will help reduce our peak load and pricing,” he said.
Haines describes LEDs as “great news” and looks forward to pursuing other LED upgrades throughout his building complex soon. “LED performance and pricing are at a nice tipping point now and are a real win-win-win,” he said. “If you can reduce energy, reduce maintenance, and get a rebate on top of that, why wouldn’t you do it?”
CBP
DATA CACHE
Want more information? The resources below are linked in our digital magazine at cbpmagazine.com/digital/jun2014.
Circle 10 on the Reader Service Card.
Listen to “The Lighting Landscape,” a Commercial Conversation podcast about lighting technology at commercialconversation.com podcast about lighting technology at commercialconversation.com
Watch an LRD LED fi xture being installed at Watch an LRD LED fi xture being installed at http://lumenoptix.com/videos?video=lrd http://lumenoptix.com/videos?video=lrd
Download the LRD installation guide at http://www.lumenoptix.com/uploads/pdf/LRDinstall_.pdf
EDITORS’ CHOICE
Bluetooth-controlled LEDs
LightVault 8:
• LED luminaire with Bluetooth • Field aiming and dimming • Spot, wall-wash, narrow fl ood in-grade applications
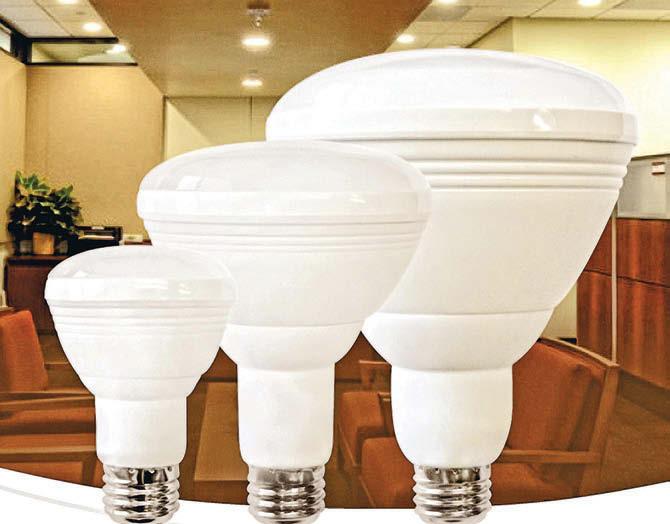
Refl ector lamps LED R and BR refl ector lamps replace incandescent and CFL medium-base lamps in recessed cans and track lights. The lamps have a wide-perimeter frosted lens said to not exhibit any hot spots and are instant-on full brightness.
Litetronics, Alsip, IL Circle 81
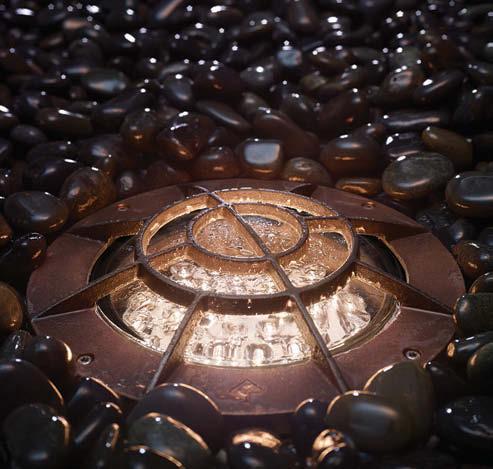
LightVault 8 outdoor LED luminaire has Bluetooth technology. e solid-brass fi xture uses the high-speed technology to enable fi eld aiming and dimming while off ering control from an iPhone, Android, or tablet. In addition to custom dimming and aiming, light distribution can be customized using optional hex louvre, prism lens, and spread-lens fi lters. e in-grade luminaire moves 15 deg. in any direction and off ers variable dimming to 20% in 1% increments. e luminaire is available in spot, wallwash, and narrow fl ood in-grade applications with multiple color temperatures and as much as 2,500-lumen output.
Kim Lighting, City of Industry, CA
DATA CACHE
Want more information? The resources below are linked in our digital magazine at cbpmagazine.com/digital/jun2014.
Circle 80 on the Reader Service Card.
Download information on the Rock Guard fi xture.
Download information on the Eye Ball fi xture.
Link to the microsite for the LightVault 8. Lantern-style luminaires LED versions of lantern-style Valiant (AVP) and American Revolution Deluxe (ARD) post-top luminaires are available. Each is available with 10, 20, and 30 light-engine-module LED systems providing a wide-range lumen package to replace high-pressure sodium fi xtures as large as 150 W.
American Electric Lighting, an Acuity Brand, Granville, OH Circle 82
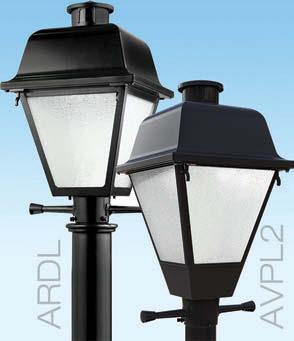

Decorative track lighting A track-lighting line features a variety of LED and halogen-lamped track head fi xtures, including eight products compatible with the Acculamp LED collection. The integrated track kits offer contemporary fl air, while LED track heads provide a more traditional look. The kits have three-lamped heads, a 4-in. track section, and a fl oating power-track canopy.
Lithonia Lighting, an Acuity Brand, Atlanta Circle 83
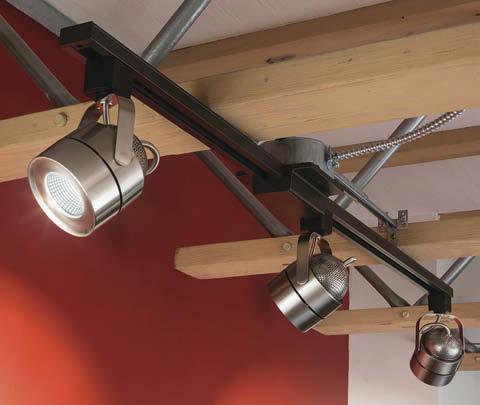
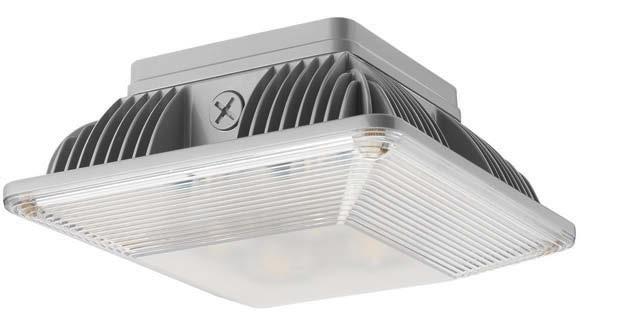
LED bollards, garage luminaires AccuLite products include the PL2 series bollards that provide a star-shaped illumination pattern and options for four-quadrant and two-quadrant optical distribution. PG series LED parking-garage luminaires are available in a 9-in.sq. and 14-in.-sq. versions that provide 5,500 and 8,100 lumens, respectively. The luminaires have a small footprint in a 4 1/2-in. housing.
Juno Lighting Group, Des Plaines, IL Circle 84
A display wall with approximately 9,000 sample chips of various shades of blue sits behind the reception desk.
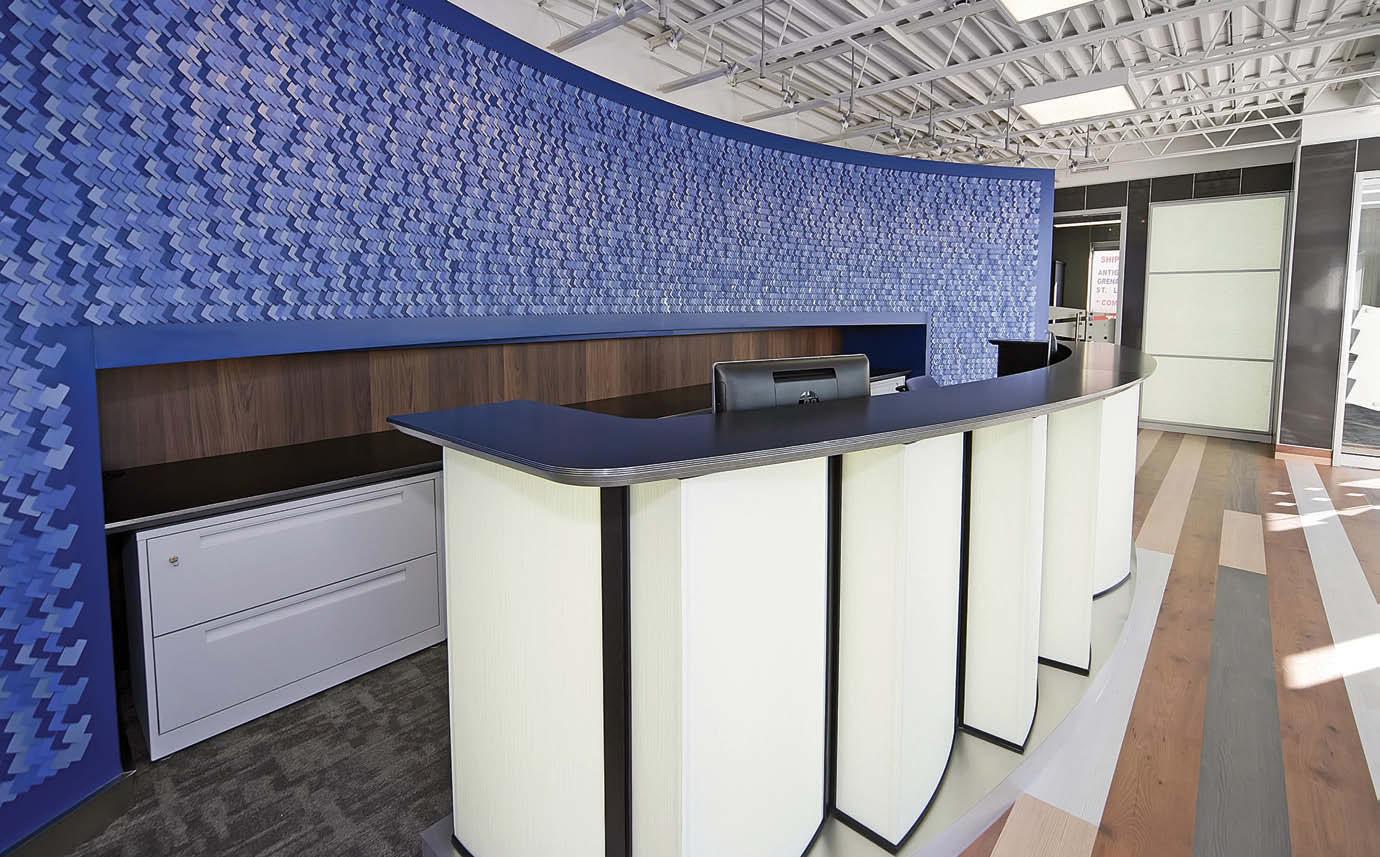
Office Shows Off Laminates, Inside And Out
The challenge was to use laminates in nearly every square inch of the building.
Everywhere visitors go in the Abet Laminati offices in Mississauga, Ontario, they encounter laminates in a variety of colors and textures, on the walls, stairway, workstations, cabinets, sample-room shelving, shower, and kitchen counters.
Created by the J. Cho Design, Unionville, Ontario, team and inspired by architect Noel Pugh, the building serves as a real-life showroom for designers and architects, as well as functional office space.
The laminate showcase begins before guests even enter the building. White laminate exterior panels (MEG) create a clean, futuristic appearance accentuated by sharp, bold lines of blue signage. According to sales manager and project coordinator Sean Gregory,
“MEG was an easy-to-install material that enabled us to modernize the building while maintaining the integrity of the existing brick structure.”
Working with the broad selection of laminates, the J. Cho Design team met the challenge of using the products in creative ways. “One of the most challenging things was detailing of new materials. We explored new ways of using the materials, and therefore all details were tailored to the specific design,” Cho stated. “The site provided the mezzanine floor with a low ceiling which was restrictive in certain ways, but our team managed to draw the viewer’s attention away from this condition by using vibrant colors and abstract-shaped design elements at eye level to create a visually spacious environment.”
The J. Cho Design team assigned a color theme to each room, based on its function, to create harmonized environments that also enhance the interest and impact of each space. Glass doors, accented with translucent laminate, provide smooth transitions between the different design themes. Cho emphasized that the semitransparent characteristic of the laminate provided an, “aesthetic solution to privacy, while allowing light to penetrate.” The laminate is created with translucent paper and melamine and can incorporate a pattern or a single color.
“The goal of the project was to incorporate, in some way or form, each and every product that Abet Laminati offers, and we feel we accomplished that,” stated project coordinator Sean Gregory.
For example, the conference room features a wall of angled red laminate as the central design motif. The lines of the laminate work with the hard angles of
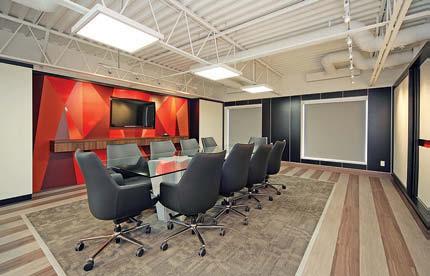

the room to provide a crisp appearance.
The stairwell of the building provides a smooth transition from floor to floor. Originally, the staircase was long, cold, and narrow, but the creative use of laminates added much needed warmth, texture, and color. Based on Frank Gehry’s staircase design at AGO (Art Gallery of Ontario), the J. Cho Design team used a combination of wood grains and matte laminate, “to create a lively and welcoming directional pattern [and to] show how one color can be used across all formats of the laminate products.”
On the second floor, the mezzanine has a cabinet with touches of turquoise and a wall with digital print at eye level to draw attention away from the low ceiling. According to Sean Gregory, “the laminates were, in many cases, the design problem. We wanted to use laminates in every inch of the building and in many instances had to create new design ideas to do so.” The design challenges included the combined use of matte and gloss finishes, metals, solid-color combinations, translucent laminate with glass, and the use of colorful laminate to open up the low ceiling.
Abet’s interior wall system was used throughout the project to meet these design challenges by allowing flexibility in application and design. The panels are joined together by a variety of aluminum profiles, including visible, non-visible, and corner connectors. High-pressure-laminate (HPL) wall systems can be supplied with Class A laminate and HDF core to meet Ontario Class A or B building-code requirements, as was the case in this project. Decorative commercial laminate flooring was used throughout the building, alternating wood-grain patterns and solid colors. The design and construction of the building, “was a long and tedious endeavor which was well worth the effort,” Sean Gregory said. CBP
DATA CACHE
Want more information? The resources below are linked in our digital magazine at cbpmagazine.com/digital/jun2014.
Circle 7 on the Reader Service Card.
View a photo gallery of laminate applications at View a photo gallery of laminate applications at http://abetlaminati.com/photo-gallery/ http://abetlaminati.com/photo-gallery/
Download a data sheet on how to specify high-pressure laminate Download a data sheet on how to specify high-pressure at http://abetlaminati.com/wp-content/gallery/tehdata_pdf/Tech_ High_Pressure_Laminate/HOW%20TO%20SPECIFY%20High%20 Pressure%20Laminate.pdf
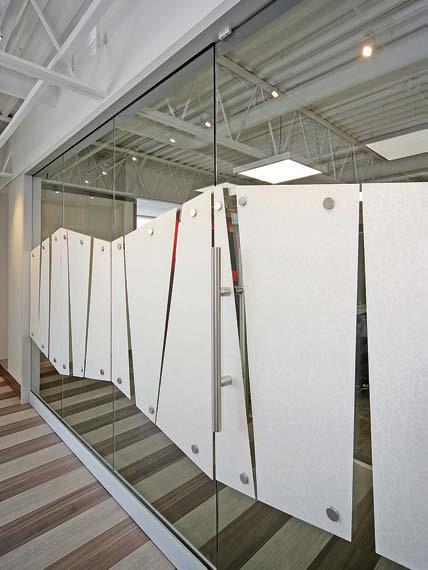
Make Every Step a Safe One... with ANTI-SLIP STAIR NOSINGS!
ALUMOGRIT ®
Top. The conference room features a wall of angled red laminate as the central design motif. The lines of the laminate work with the hard angles of the room to provide a crisp appearance.
Middle. A kitchen counter is fabricated from a compact-grade laminate that is self-supporting and requires no extra backing.
Bottom. Glass doors, accented with translucent laminate, make smooth transitions between the different design themes and provide an aesthetic solution to privacy, while allowing light to penetrate.
SPECTRA ®
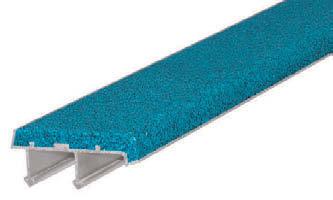
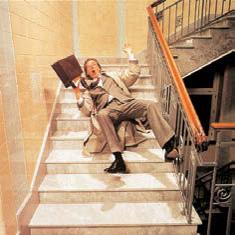
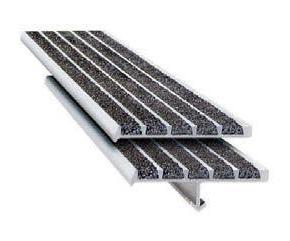
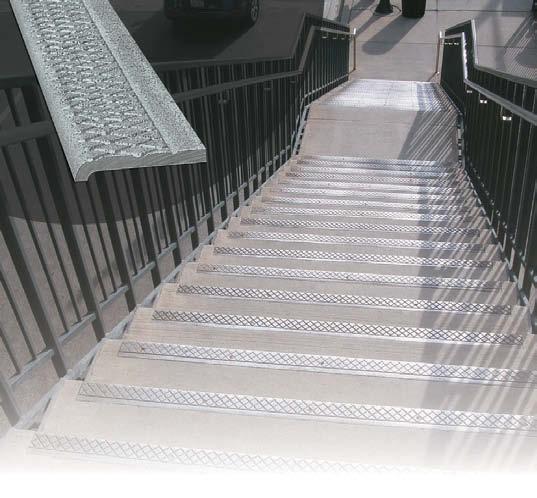
SUPERGRIT ®
AVOID COSTLY SLIP AND FALL ACCIDENTS!
Wooster Products
For more products & information visit us on-line or call:









