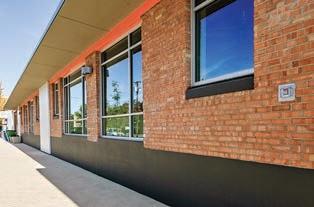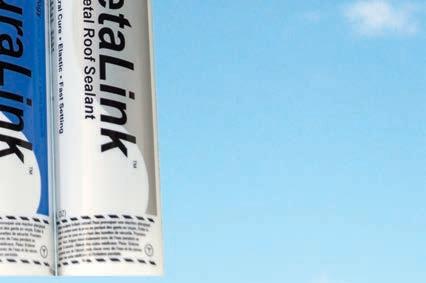
8 minute read
Renovation Combines Existing, Modern Design
by IdeaSoil

Architectural firm uses its own office to demonstrate the principles and possibilities of adaptive reuse.
Advertisement
In mid-2011, the leadership team at CSHQA, a full-service architecture and engineering firm in Boise, ID, met to plan, review, and make strategic decisions on its leased space, up for renewal in July 2013. The firm had more space than it needed—two entire floors—in a mid-rise building in the heart of downtown Boise.
The firm used the full 18-month window to determine what they needed and wanted to do—new construction, extend the lease, or renovate. An employee task force was formed to devise a list of options.
During this time, the firm’s CEO, Kent Hanway, was walking back from lunch one day and noticed a non-descript building that everyone passed by and ignored multiple times a week. The building had good bones with an open floor plan that had not been carved up into Class B offices.
Located on the southeast side of Boise, the nearly 20,000-sq.-ft. warehouse, erected in 1959 and originally used as storage for the rail lines that once ran along Front Street, was only three blocks away from CSHQA’s then current location. The size and the footprint met the needs of the firm’s growth plan for the next 10 years, and it kept the firm within the boundaries of downtown and in a solid position as the city grew.
The decision was made to renovate the warehouse.
As it turns out, the decision included benefits beyond providing an ideal office space. It allowed CSHQA to develop a demonstration piece to show existing and potential clients how a building can be updated with new, innovative products while preserving its historical nature and respecting the surrounding architecture.
RESPECTING THE BONES That mission began on the exterior. Despite the freedom to transform the façade in any way they wished, the firm’s diligence to honor and respect the bones of the building was a philosophy of restraint. The brick and concrete block remained but, in keeping with the new-technology showcase plan, the team considered several additional options to add contrast, including metal, wood, aluminum-composite panels, phenolic-resin panels, and fiber cement. In the end, fiber-cement panels and boards, manufactured by Nichiha, John’s Creek, GA, provided flexibility to work with different design decisions, while upgrading the historical look.
Nichiha’s Illumination series architectural wall panels were used because they feature a clean, flawless look that adds a modern edge to the exterior. The panels’ ColorXpressions system allowed the designers to perfectly color-match the cool-white sheet-metal coping at the top of the new walls. Another selling point: a builtin ventilated rainscreen system that eliminates the threat of trapped moisture.
In addition to exterior walls, smooth NichiBoard panels were used in the patio, which is beneath the building roof, yet open to the elements. The panels cover the walls
Left. Despite the freedom to transform the façade in any way they wished, the firm’s diligence to honor and respect the bones of the building was a philosophy of restraint. Photo: Marc Walters Photography, courtesy CSHQA
Left, inset. The brick and concrete block remained, but in keeping with the new-technology showcase, the team considered several additional options, finally choosing Nichiha’s fiber-cement panels and boards to add contrast. Photo: Marc Walters Photography, courtesy CSHQA
Below. The interior-design philosophy was to expose the original wood-ceiling structure, composed of 10- x 26-in. solid-timber beams and joists, while flooding the space with uniform daylight through 14 new skylights. Photo: Marc Walters Photography, courtesy CSHQA

and provide framing to numerous large glass windows that face the building interior.
The CSHQA office renovation was the first large-scale use of fiber-cement panels in the Boise area.
A similar intermingling of existing and modern continued on the interior. Just a single story, the new location allows closer collaboration between employees while trading some personal scale for organizational scale. The new building economy reduced the per-person square footage, but created more non-cubical space for conference rooms—large and small— which are great for communication, visibility, and collaboration. There is less storage space, encouraging the team to embrace digital storage.
The interior design philosophy was to expose the original wood ceiling structure, composed of 10- x 26-in. solid-timber beams and joists, while flooding the space with uniform daylight through 14 new skylights. The existing 10-in.-dia. concrete columns were refurbished and many were left exposed. In keeping with the vintage feel, reclaimed timber was used for some of the interior woodwork, as well as for artwork frames.
SHOWCASING TECHNOLOGY One of the many renovation goals was to explore different technologies and showcase them as educational talking points for clients. Radiant floor heating was made possible by connecting to the city’s geothermal water system. The same radiant system is used to cool the space in the summer. Other sustainable upgrades include integrated automated lighting and dimming systems, the widespread use of LED fixtures (27 different models), native-based plant landscaping and on-site storm-water management, low-use water fixtures, covered bicycle storage, and preferred parking for fuel-efficient vehicles.
The building is targeting LEED Platinum and Green Globes certifications. If achieved, the CSHQA office will be the first LEED Platinum office renovation in Idaho. Existing R-19 insulation was reused in the ceiling and perimeter walls, and credit was given for reuse of existing office-furniture systems—double credit for trans

BurgerFi
EXPANDED (Ceiling Tiles)
PERFORATED
(Wall Cladding) McNICHOLS has a large inventory of Hole Products that offer sustainable, functional and aesthetic solutions for both industrial and architectural projects. We are ready to serve you at 866.754.5144 or mcnichols.com.
Inspired to Serve!™
McNICHOLS Industrial & Architectural Hole Product Solutions since 1952 866.754.5144 | mcnichols.com
Scan to see more HOLE Inspirations
CIRCLE 207

The new standard in standard sun controls.
Start saving energy with Airolite’s new, high quality Standard Sun Controls that filter up to 80% of the sun’s heat and glare. Choose from nine of the most popular extruded aluminum blade designs including airfoil blades, fan blades, rectangular tube blades and louver zee blades. A wide choice of architectural finishes and color options, too. Get them fast through our Qwik Ship Program.
Find out more at airolite.com 715.841.8757
Brick • Permeable Pavers • Asphalt Block • Garden and Landscape Walls ® Pavers • Roof and Plaza Pavers • Prest ® Prest Pat Summitt Plaza, University of Tennessee, Knoxville, TN

NEW PlankStone ® Pavers

Produced with spacer lugs, PlankStone ® Pavers are available in three nominal sizes - 6” x 18”, 6” x 24” and 6” x 36” with thicknesses ranging from 2 - 4”.
CIRCLE 209



www.hanoverpavers.com • 800.426.4242
CHEM LINK offers a family of high-performance polyether sealants and adhesives for practically every application throughout the building envelope whether for hospitals, schools, offices or homes. CHEM LINK sealants are solvent-free and contain virtually no VOCs, eliminating toxic risk to contractors and building occupants, ensuring Indoor Air Quality and easing liability worries for building owners. And they deliver the highest levels of performance in strength, adhesion, and flexibility. For more information, contact us at 800-826-1681 or visit us at www.chemlink.com.


Chem Link


porting it in close proximity. Also, the property is listed as a brownfield site, which qualified for some community-connectivity credits due to its easy access to nearby services.
Generally, utilities are bundled into most lease agreements. However, CSHQA structured its contract so that it is responsible for utility costs. This allows the company to make modifications to the building management and operations to make it more efficient as they move forward.
The project wasn’t without challenges, however. Parking was a chief concern. To renovate and make the space workable, code requires a certain amount of parking based on occupancy, but the new property had no dedicated onsite parking, a necessity for accommodating visitors.
CSHQA presented a conditional-use application and petitioned to reduce the parking ratio, then restructured the parking on the south side of the building. In the end, they were able to expand the amount of street-parking spaces from four to nine, a perfect number for visitors and clients.
Whether preserving historical aesthetics; implementing modern, work-friendly touches; or navigating regulations, the CSHQA renovation provides clients a real-world example of the powerful potential of adaptive reuse. Before the renovation, the building was anonymous. With the clean look of the fiber-cement panels and unique blended interior, it has attracted the attention of the sustainability, architectural, and real estate communities. In addition, CSHQA has been contacted by a variety of community groups, for- and non-profit, to use its space for meetings and lectures. It fits with the firm’s culture of bringing everyone together, not just internally, but externally.
Like many urban areas, Boise is seeing a transformation of its downtown core. Amidst the tear-downs and new structures, this warehouse renovation was a chance for CSHQA to showcase its ability to fashion something new out of something old. They let the bones be the bones with nothing to hide, and then they dressed it up, made it structurally sound, and dramatically improved its sustainability. CBP
DATA CACHE
Want more information? The resources below are linked in our digital magazine at cbpmagazine.com/digital/oct2014.
Circle 11 on the Reader Service Card.
Download a brochure that describes the Illumination series Download a brochure that describes the Illumination series wall panels. wall panels.
Download a catalog featuring Nichiha’s full line of architectural wall panels.










