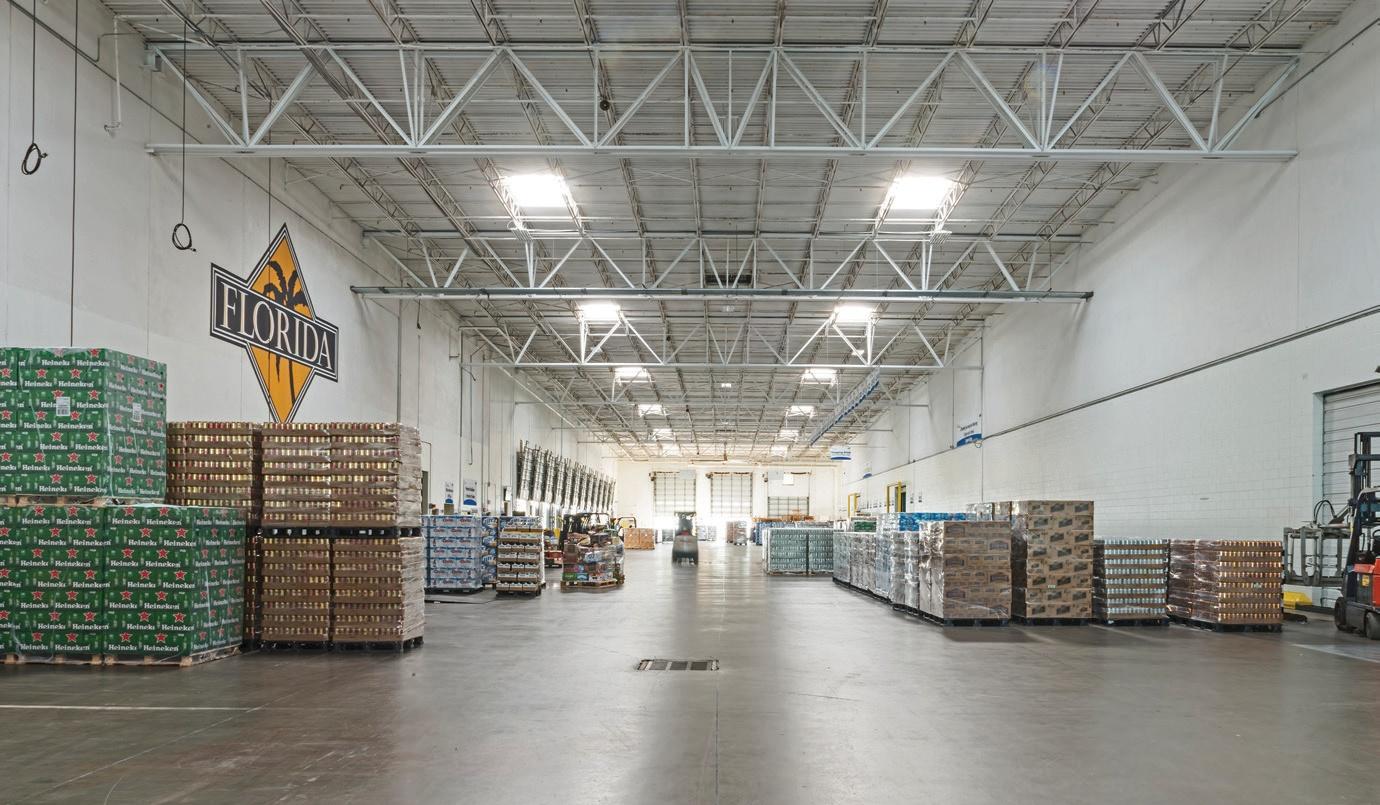
11 minute read
Raise A Glass For Daylighting
Prismatic skylights make the difference for a beer-distribution facility.
Management at Florida Distributing Co.’s large warehouse switched off the T5s and opted for prismatic skylights from Sunoptics to brighten the facility and take advantage of the Florida sunshine. F lorida Distributing Co., Orlando, FL, is a beer distributor servicing restaurants, bars, and grocery stores, among other customers, across six counties in central Florida.
Advertisement
The company operates 24/7 from a 300,000-sq.-ft. warehouse with 400 employees filling orders and loading trucks.
The 13-yr.-old warehouse was equipped with T5 fluorescent lamps as the main lighting source. With Florida enjoying an average of 233 sunny days/yr. and company leaders’ commitment to sustainability, the warehouse was an ideal location for daylighting.
Dennis Kuhn, senior project manager for roofing company
CentiMark Corp., Pittsburgh, had been in discussions with Florida Distributing’s George Feltner, vice president of operations, about a re-roofing project for another of the company’s buildings.
Interested in the potential for energy-consumption reduction, but concerned about reports that skylights can leak, Feltner was interested in testing skylights on a small scale. A Signature series skylight from Sunoptics Skylights, Sacramento, CA, was installed for a 60-day evaluation.
“I was just amazed as to how much light it brought in,” said Feltner. “We tested the skylight with the artificial lights on and off. We also checked temperatures and measured footcandles. The skylight not only provided brighter light than incandescent bulbs, the natural daylight actually enhanced the work environment for employees.”
Based on test results, the potential skylight field was expanded to include the distributorship’s point-of-sale area, covering 30,000 sq. ft. of the facility and including seven additional skylights.
“He was very impressed,” Kuhn said. “That completed a section of the facility and it looked fantastic. So we were able to put that eight in, and he was able to get managers to pull the trigger on the entire project.”
Eventually, a total of 113 Sunoptics high-velocity, hurricane-zone-approved prismatic skylights, each measuring 5 ft. x 8 ft. were installed, covering just 2.6% of the roof.
“The warehouse now is a whole lot brighter,” Feltner said. “We turn off the electric lights from 7 a.m. to 6 p.m., providing the employees with natural light and reducing our energy consump
tion. The better quality light enables maintenance workers to be more efficient as it’s easier to spot dirt and grime in the warehouse.”
“This application is about bringing light in; using light, not glare, not hotspots,” said Myles Sosnoff, Sunoptics regional sales manager. “It’s the use of the prismatic property at its best.”
Even the Sunshine State experiences a cloudy day now and then, so photosensors were installed to allow the artificial lighting to kick on when light levels drop below a pre-determined level. As for the potential for the skylights to draw more Florida heat into the facility, the science actually works in favor of skylighting, said Kuhn, by reducing the amount of heat typically produced by artificial lighting overhead. Generally, 1/3 W of cooling is required for each W of lighting, but with the daylighting, footcandles can be doubled for the same 1/3 W. With ceiling heights of 24 ft., rising to 28 ft. at the building’s peak, footcandles have increased to 25 (more than double) on the work surface with fluorescent lamps turned off. Feltner said the company has shaved almost $5,000/mo. off the electric bill with a projected payback for the installation of just five years. CBP
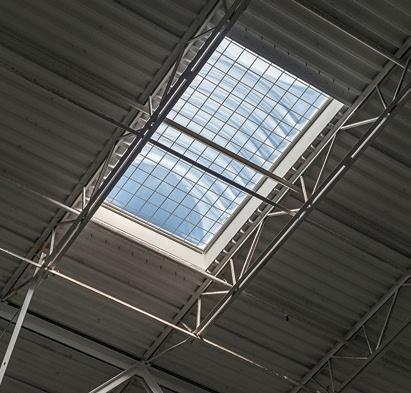
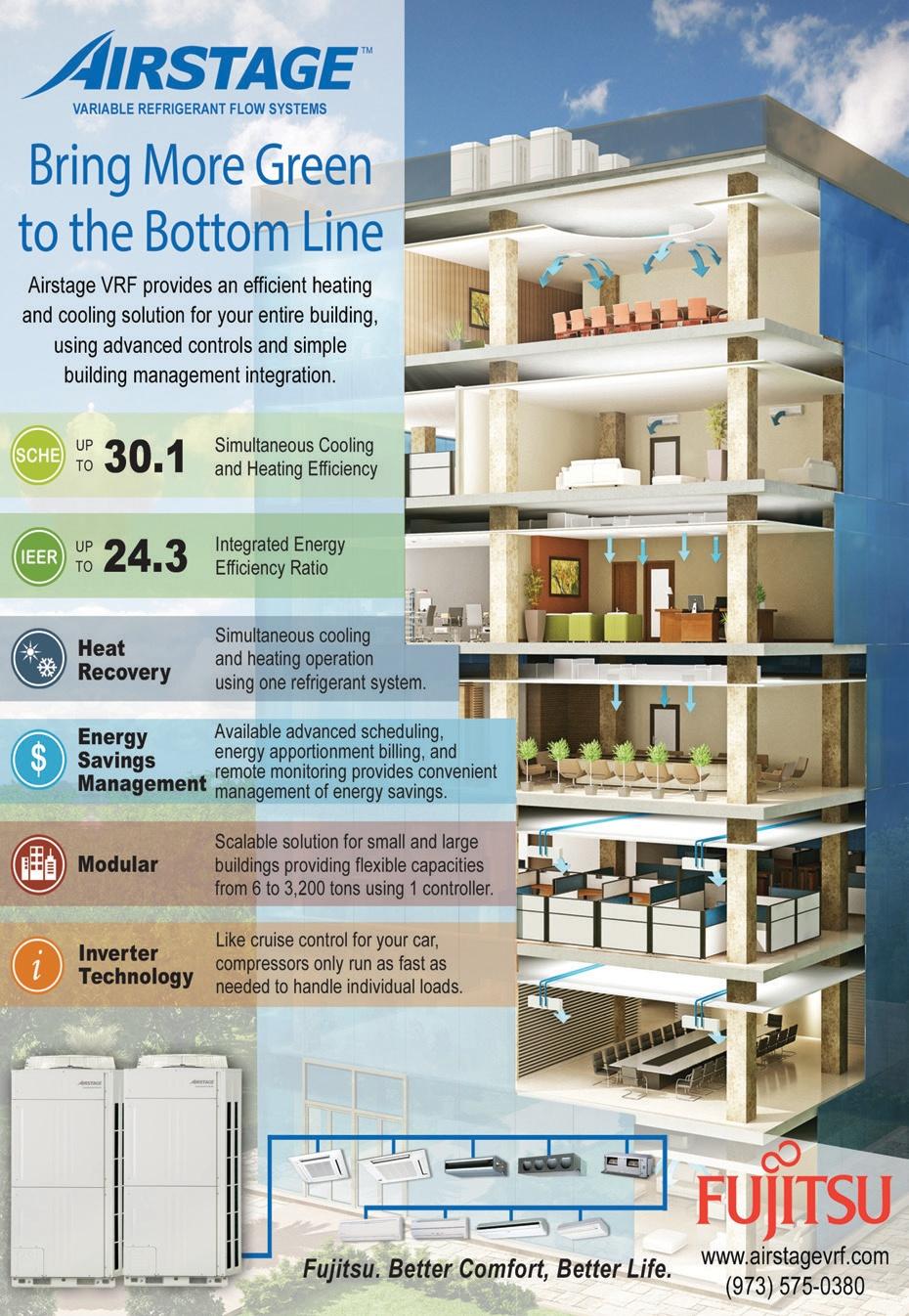
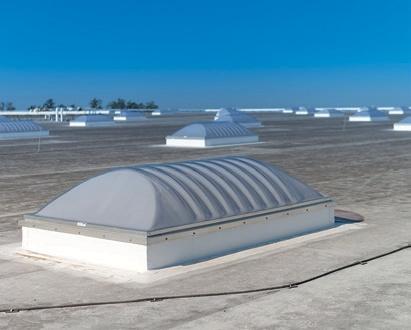
Top. A total of 113 high-velocity, hurricane-zone-approved skylights, each measuring 5 ft. x 8 ft., were installed.
Above. The facility’s electric lights are turned off from 7 a.m. to 6 p.m., providing employees with natural light and reducing energy consumption. The skylights cover only 2.6% of the roof.
DATA CACHE
Want more information? The resources below are linked in our digital magazine at cbpmagazine.com/digital/novdec2014.
Circle 6 on the Reader Service Card.
Download a spec sheet on the Signature series skylight.
Read about lighting solutions for warehouse facilities.
Download a brochure about prismatic skylights.
EDITORS’ CHOICE
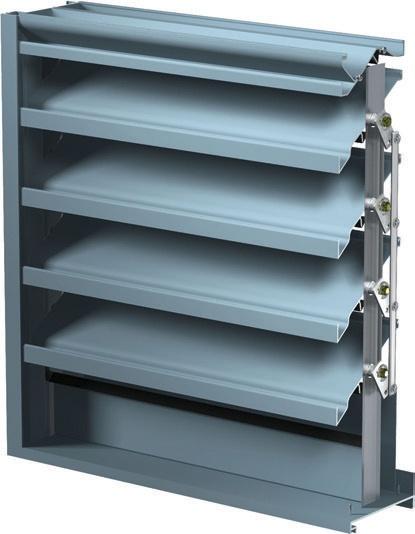
Door gaskets The company offers a range of sealing gaskets for entry doors, including head and jamb gaskets, automatic door bottoms, and saddles and thresholds to accommodate carpeting. Options are available for high STC sound-transmission ratings, smoke and fire protection, and vision lites and louvers. Applications include hotel and motel rooms.
Zero International, Bronx, NY Circle 58
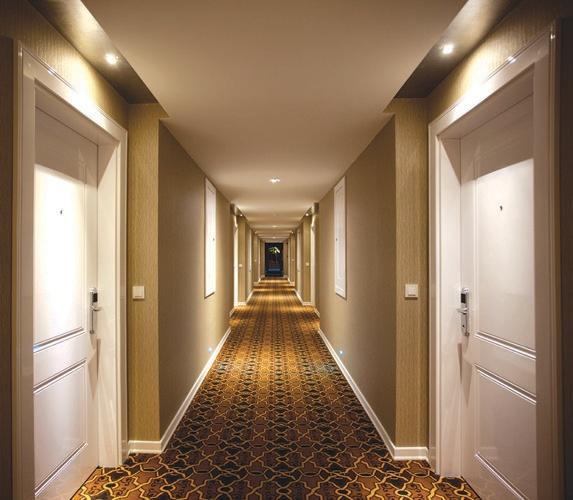
Adjustable louver with drainable blades
T6796 louver:
Adjustable, drainable blades Water escapes at the sill AMCA licensed for water penetration, air performance
Model T6796 adjustable-blade louver has a 6-in.-deep frame and incorporates a drainable head and blades to channel water to jambs that guide it through vertical downspouts for escape at the sill. When open, the blades are said to provide excellent resistance to water penetration and high-volume intake and exhaust ventilation. The blades are controlled with manually operated hand cranks, pull chains, and electric or pneumatic actuators. Louvers can be specified with several options in a wide variety of finishes. The louver is AMCA licensed for water penetration and air performance.
Airolite, Schofield, WI Circle 57
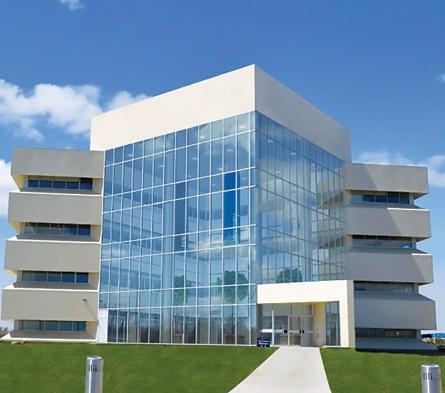
Glass visualization tool The Glass Visualizer is part of the company’s suite of Glass Analytic services. The on-line tool provides information for glass evaluation, selection, and specification. Five outdoor settings, including full daylight and cloudy, and four views with realistic photo images, create an accurate color impression.
Guardian Industries Corp., Auburn Hills, MI Circle 59
Horizontal thermal slider AA 5450 series window is available in a horizontal sliding configuration. Part of the OptiQ Ultra thermal series, the window meets or exceeds Architectural Window performance requirements. A polyamide thermal break is said to provide higher thermal performance, further enhanced by 1-in. double-pane or 1 1/2-in. triple-pane insulating glass.
Kawneer Co. Inc., Norcross, GA Circle 60

Rolling grille Extreme 324/Cycle-Master 324 high-performance coiling grille is said to travel three times faster than traditional models and provides operation for more than 300,000 cycles. Features include a springless shaft, anti-wear and low-friction UHMW guides, and a variable-frequency drive with soft start/soft stop to reduce wear. The grille is available in a straight or brick pattern for openings as wide as 26 ft.
Cornell|Cookson, Mountain Top, PA Circle 61

Dual-image digital printing DigitalDistinctions dual-image printing consists of a printed image or pattern on one side and a different color, image, or pattern on the opposite side of the same glass lite. Images can reflect a variety of complex designs in addition to standard and simple designs. A high-performance coating can be applied directly over the digital print on the same surface to enhance solar performance.
Viracon Inc., Owatonna, MN Circle 62

Reinvent The Parking Experience
The Chesapeake Energy car park is flooded with natural light by day and encircled by multi-colored bands at night.
A rainbow of colors, one for each of the seven floors of Car Park 3 on the Chesapeake Energy Corporate campus in Oklahoma City, is created with a combination of fluorescent and cold-cathode lighting, covered with various gels, intentionally resulting in a theatrical effect. F orget for a moment the typical parking garage: dark, dirty, full of fumes, and downright scary. Imagine instead a massive, seven-story structure flooded with natural light by day and encircled by glowing, multi-colored bands at night. Welcome to Car Park 3, built on the Chesapeake Energy
Corporate campus in Oklahoma City.
The structure was designed by the team at Elliott + Associates
Architects, Oklahoma City. It covers 546,922 sq. ft. with stalls for 1,439 vehicles. Car Park 3 features a 130,000-sq.-ft. façade of translucent polycarbonate—the largest in North America—engineered by Duo-Gard Industries, Canton, MI.
The vision revolved around, “reinventing the parking experience,” according to Rand Elliott, FAIA, Elliott + Associates principal and founder. “In this corporate setting, an employee’s day starts and ends in a parking structure. We wanted it to feel like an extension of their office. We wanted it to be uplifting and motivational,” he said.
He also wanted it to be architecturally compatible with adjacent buildings and challenged Duo-Gard to match that existing glass with multiwall polycarbonate. The result was custom-extruded glazing in a blue-gray tint that reflects its surroundings during the day. “They did a tremendous job matching to existing design, thus allowing the buildings to visually connect,” said Elliott.
Duo-Gard’s team achieved this with what Miller calls the company’s “focused design” approach. “With each project—and each one’s different—we evaluate and integrate the most effective materials and the most advanced technologies to realize the goals for that specific design,” he said. For Car Park 3, the system included 25-mm triple-wall polycarbonate glazing panels, modified to meet structural requirements. The system spans 12 1/2 ft. between floors and attaches to the poured-in-place concrete.
The 300-ft.-long curtain walls were glazed in 12 1/2 x 12 1/2-ft. grids, framed in an aluminum extrusion specifically engineered to support the modified polycarbonate while maintaining the low-pro
file look the architect specified. A single expansion joint runs through the building, allowing movement of 8 to 10 in. Multiwall polycarbonate has a higher co-efficient of expansion than glass, requiring specific framing to accommodate greater movement. Gasketing must allow for this. For Car Park 3, even the gasketing was custom, because the architects didn’t want typical black. In addition, to meet the 25% ventilation requirement, every 36 sq. ft. includes 9 sq. ft. of open space. Duo-Gard’s system also glazed the barrier railing around the perimeter of the building’s walkways, as well as the elevator enclosures and canopies at entrances and exits.
Polycarbonate was the central element in this design, but the architects considered a wide variety of other glazing materials, including laminated glass and corrugated fiberglass. “Polycarbonate is a very sophisticated material, as well as being economical,” Elliott said. Miller added that the material is stronger yet lighter in weight than glass, enabling engineers to achieve the structural strength desired with less metal.
The 25-mm glazing panels in the system present a high degree of visual clarity that architect Elliott considers close to transparent. They allow 34% visible light transmittance. That was critical in creating day
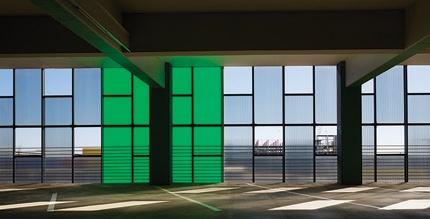
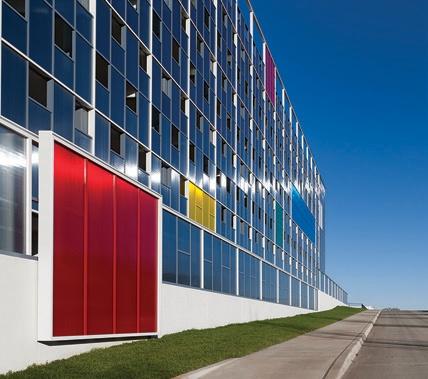
lighting for the interior environment he envisioned.
“Daylighting is important. People prefer natural light. Studies have proven this to be true. And this is Oklahoma; weather is a concern for people here. They need to be able to look out and see what’s happening, so we wanted something as close to transparent as possible,” he added.
A LANTERN GLOW At night, the effect of the polycarbonate system allows the building to glow like a giant lantern. A rainbow of colors, one for each of the seven fl oors, is created with a combination of fl uorescent and cold-cathode lighting covered with various gels, intentionally resulting in a theatrical effect. Color is another primary element in the architectural team’s concept and not just for aesthetics.
“Wayfinding is important; people often get lost in parking structures,” Elliott said. “Using a different color for each floor, matching everything connected to that floor with the same color, and reinforcing it with light means you don’t forget where you parked. All you have to remember is the color.”
Car Park 3 sits north of Chesapeake’s childcare center, and it would have been easy for the massive structure to be overbearing. So along the south elevation, the glazing system incorporates separate color blocks of red, blue, and yellow to reflect the center’s playful approach. “The kids see these glowing objects across the street as parts of a cool toy,” Elliott said.
The second collaboration between Duo-Gard and Elliott + Associates, Car Park 3 took three years from start to finish. The architect describes the result and the reaction as “spectacular.” He sees polycarbonate as a great solution for today’s architecture and design community: “Looking at all the things going on with high-tech plastics, I think this is just the beginning of unimaginable products to come.”
CBP
DATA CACHE
Want more information? The resources below are linked in our digital magazine at cbpmagazine.com/digital/novdec2014.
Circle 9 on the Reader Service Card.
Download a translucent walls brochure.
Download a product LEED guide.
Make Every Step a Safe One... with ANTI-SLIP STAIR NOSINGS!
ALUMOGRIT ®
Top. For Car Park 3, the façade system included 25-mm triple-wall polycarbonate glazing panels modifi ed to meet structural requirements. They span 12 1/2 ft. between fl oors and attach to the poured-in-place concrete.
Above. Car Park 3 sits north of Chesapeake’s childcare center, and it would have been easy for the massive structure to be overbearing. Along the south elevation, the glazing system incorporates separate color blocks of red, blue, and yellow to refl ect the center’s playful approach.
SPECTRA ®
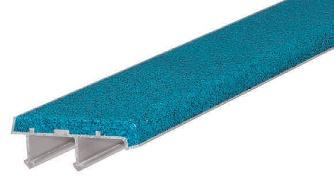

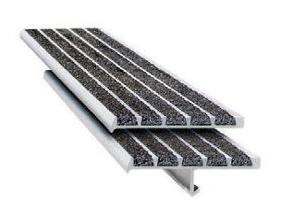
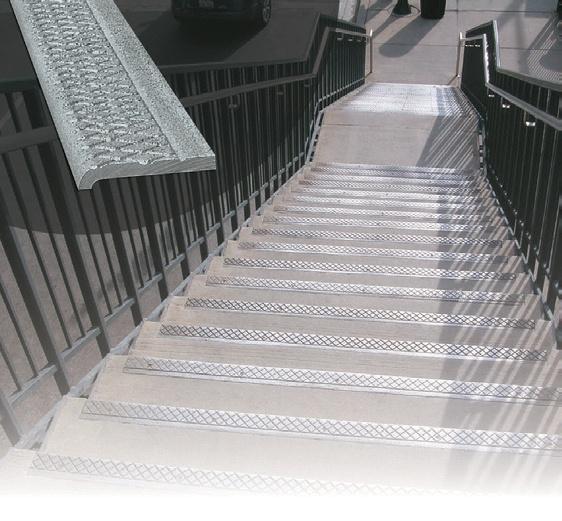
SUPERGRIT ®
AVOID COSTLY SLIP AND FALL ACCIDENTS!
Wooster Products
For more products & information visit us on-line or call:










