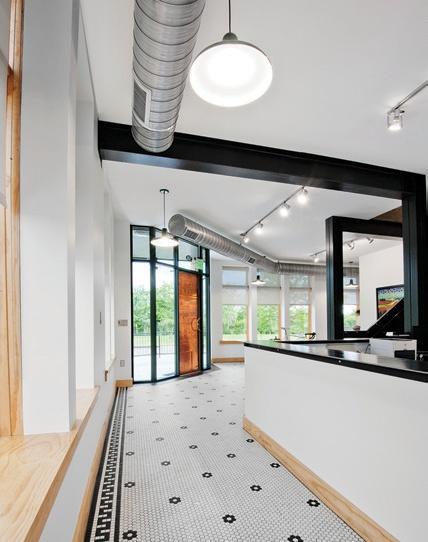
14 minute read
Tornado-Devastated Alabama Town Rebuilds With Brick
The new structure combines historic details with modern touches. Windows from the original offi ce were reused as well as harvested wood doors from other demolished buildings. Photo: Cohen Carnaggio Reynolds Association (AMA) racer, a vintage Ducati single-cylinder motorcycle is suspended over the stairway.
“Our company thrives on the challenge of meeting job-specific needs such as this one,” said Cherokee Brick & Tile president Mike Peavy. “There’s nothing more rewarding than being able to produce something that can meet the specific needs of your customer. We’re glad to be just a small part of the rebuilding process in Cullman after such a devastating event,” he said.
Advertisement
Using brick masonry with a reinforced concrete core created a building designed to withstand future tornadoes. According to BIA tests, fired clay brick exceeds the 34-mph impact-resistance requirement for high-velocity hurricane zones in the Florida building code. Brick offers tested moisture resistance and can meet a one-hr. minimum fire resistance rating by itself. In 2009, a brick seismic study funded by the National Science Foundation, Arlington, VA, showed that buildings built with clay brick veneer can resist earthquakes above the Maximum Considered Earthquake for Seismic Design Category D without collapse.
“Combined with a proper design, installation, and maintenance, brick is an essential element of strong, safe buildings,” said BIA president and CEO Ray Leonhard. “As a sustainable building product made from natural abundant resources, fired clay brick exteriors can reduce property damage and increase survival odds.”
CCR’s Carnaggio said the masons were especially empowered by this project, offering a showcase for their abilities as well as encouraging options other than a running bond. He said the replacement building testifies to the significance of brick, and provides meaning through attention to texture and quality. CBP
DATA CACHE
Want more information? The resources below are linked in our digital magazine at cbpmagazine.com/digital/novdec2014.
Circle 7 on the Reader Service Card.
Learn more about St. John and Associates.
See other BIA award winners. See other BIA award winners.
Read the downtown Cullman design guidelines.
Learn more about Cherokee Brick’s Andersonville brick.


Perfectly flat floors, delivered.
Faster, safer, greener.



www.laticretesupercap.com
EDITORS’ CHOICE

Double-sheet panels Reynobond NC double-sheet panels are said to provide the benefi ts of aluminum composite material in a double sheet, combining the fl atness and stiffness of ACM with the dent resistance and recyclability of sheet metal. Available in sheet sizes as large as 62-in. wide and 20-ft. long, the 1/8-in. panels can be radiused, welded, and fabricated into cassettes.
Alcoa Architectural Products, Eastman, GA Circle 64
Steel-backed brick cladding Corium cladding is a steel-backed brick façade system that uses genuine brick tiles mechanically fi xed to an HPS200 coated and galvanized receiver tray. Each tray interlocks to form a drainage plane, which is mounted to the engineered framing system. The system is a rainscreen assembly with rear ventilation and meets ASHRAE 90.1 for thermal and moisture performance. Several sizes are available. The system weighs 14lb./ft. 2
Telling Architectural Systems, Cranston, RI Circle 65
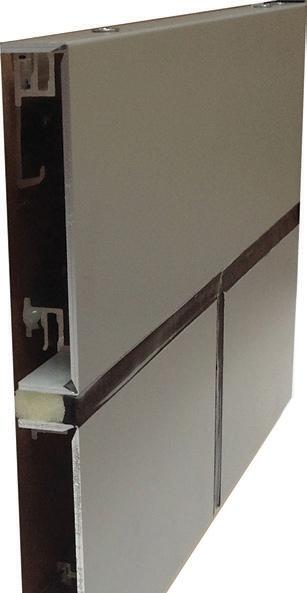
Plank-look stone pavers
PlankStone pavers:
• Look of wood-board decking • Variety of sizes and thicknesses • Pedestrian use
PlankStone pavers replicate the look of classic wood-board decking for modular paving. Pieces can be laid horizontally, vertically, or in alternating directions. Diff erent lengths can be combined or installed alone, creating a wide variety of designs. Hidden spacers allow sand-joint interlock. Suggested only for pedestrian use, sizes available include 6 x 18 in., 6 x 24 in., and 6 x 36 in., in thicknesses from 2 to 4 in.
Hanover Architectural Products, Hanover, PA Circle 63
THERE’S MORE ON OUR WEBSITE
You can fi nd more Exteriors products on our website.
Go to cbpmagazine.com Concrete form
The Optimizer insulated concrete form is 4-ft. long and 12-in. tall and provides 17 stack scenarios, without the need to cut or rip forms. Using Duralok Technology, the unit reportedly securely locks into place with a triple-tooth interlock, eliminating the need to wire or glue forms.
Nudura, Barrie, Ontario Circle 66
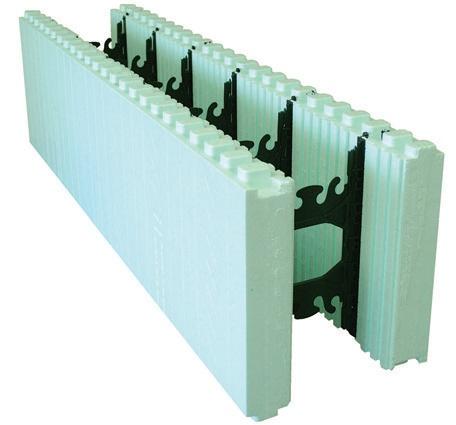
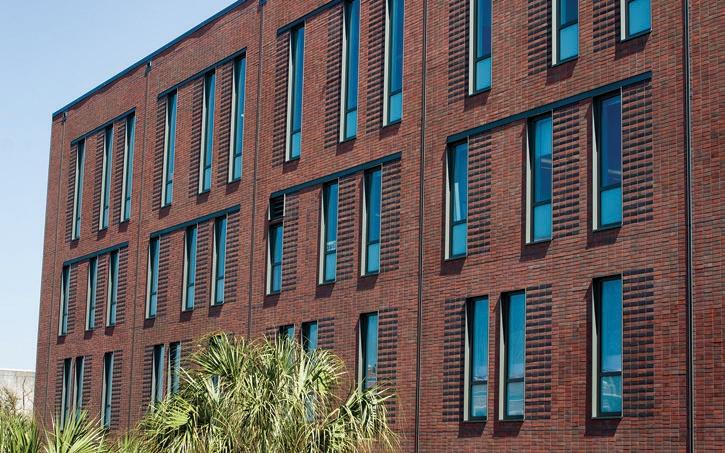
Sustainable bricks Additions to the company’s sustainable brick line include the Ambassador, Roman, Norman, and King models. The Ambassador is 2 1/4-in. high x 15 5/8-in. long and available smooth or as a split-face unit. The King measures 2 3/4 x 2 5/8 x 9 5/8 in. All bricks use 37% recycled content and are available in a range of colors.
CalStar Products, Caledonia, WI Circle 67

AQUATHERM GREEN AND BLUE IS ALL OVER NAPA VALLEY.


FIND OUT WHY.
www.aquatherm.com/napa-valley

801.805.6657 www.aquatherm.com

CIRCLE 213
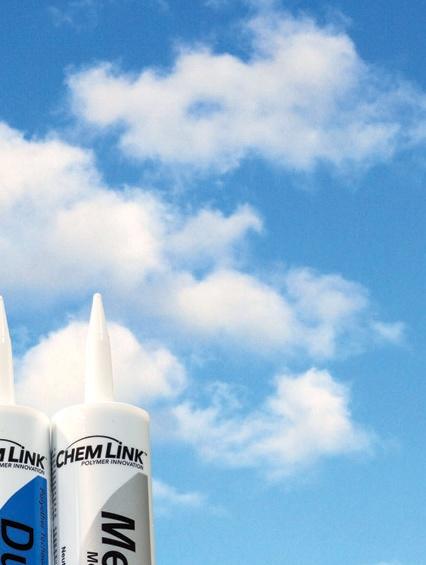
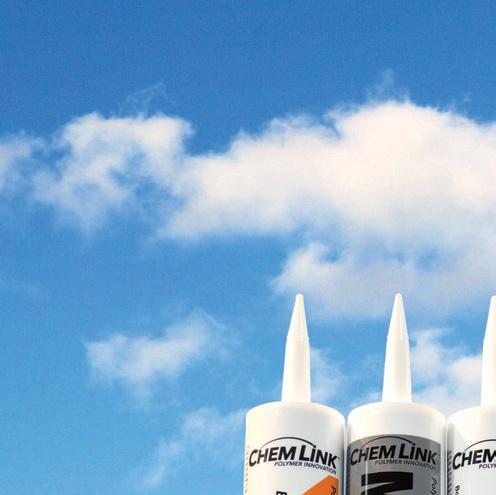
CHEM LINK offers a family of high-performance polyether sealants and adhesives for practically every application throughout the building envelope whether for hospitals, schools, offices or homes. CHEM LINK sealants are solvent-free and contain virtually no VOCs, eliminating toxic risk to contractors and building occupants, ensuring Indoor Air Quality and easing liability worries for building owners. And they deliver the highest levels of performance in strength, adhesion, and flexibility. For more information, contact us at 800-826-1681 or visit us at www.chemlink.com.

Coiled-wire fabric system Fabricoil architectural coiled-wire fabric system uses interlocked strands of coiled wire formed into fl exible fabric and engineered attachments for interior and exterior applications. Available in a wide variety of metals, gauges, scales, fi nishes, and colors, metals include, but are not limited to, aluminum, steel, stainless steel, brass, copper, and titanium. Systems save energy when used for shading applications.
Cascade Architectural, Tualatin, OR Circle 68
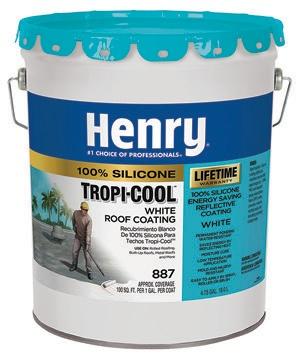
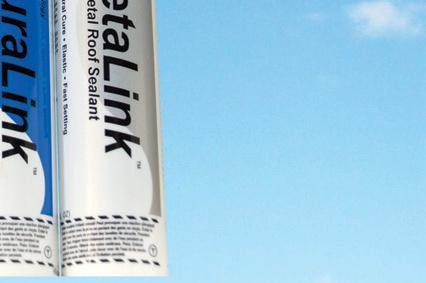
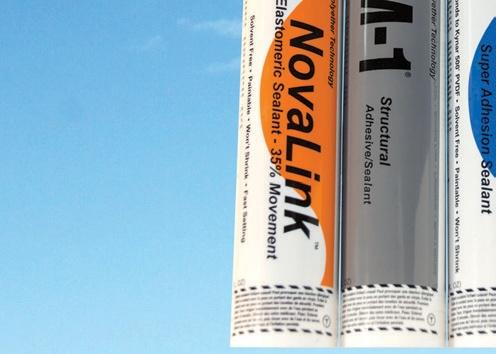
Silicone roof coating 887 Tropi-Cool silicone white roof coating has polymer technology that is said to enable it to withstand the extreme heat and moisture of tropical environments, refl ecting heat and UV rays. The coating’s moisture-cure chemistry creates a chemical bond with the roof to resist ponding water, provide sealing, and resist mol d and mildew growth. It can be sprayed, rolled, or brushed.
Henry Co., El Segundo, CA Circle 69
Combination louver EXA-645 combination louver has stationary, drainable blades that protect against water penetration. An airfoil blade-control damper provides positive shutoff protection from air intake and exhaust openings. The frame system channels water away from the louver down the building’s face.
Pottorff, Fort Worth, TX Circle 70
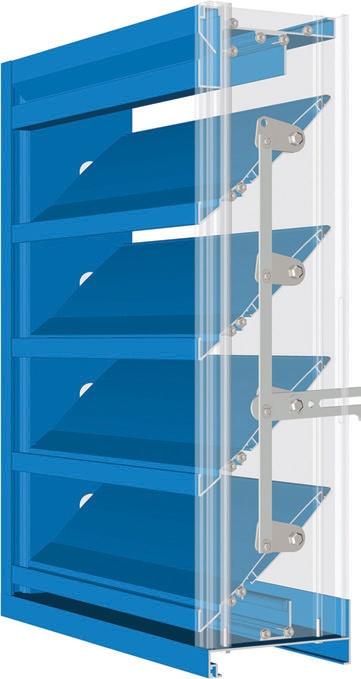
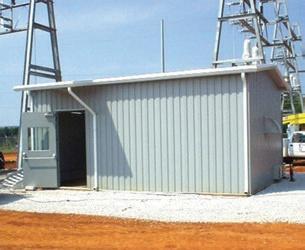
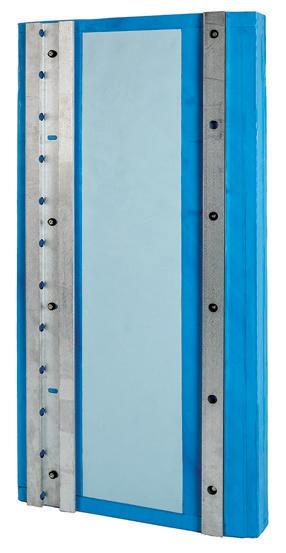
Rainscreen framing system Reveal-Girt rainscreen framing system for open joint, exposed-fastener facades is said to create the illusion of depth in the joint itself. Two wide anchoring surfaces accommodate two adjoining panel edges on one rail. Developed primarily for fi ber-cement panels, the system uses a perforated and prepunched stiffened rail that spans 36 in. on center and installs vertically over other horizontal rails or directly over rigid foam insulation.
Knight Wall Systems, Deer Park, WA Circle 71
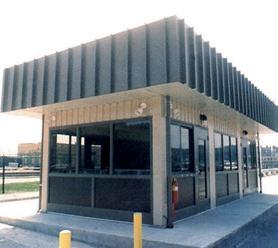
Micro-building In conjunction with Parkline Inc., the company adds Utility Built structures to its product line. The units are small, multipurpose, specialized enclosures that are said to allow simple installation. Applications include job-site offi ces, pump houses, solar-electric stations, and security-guard houses. Made to order as complete building kits, the units use durable panels and are available as gabled or single-sloped in a variety of colors and options.
Varco Pruden Buildings, Memphis, TN Circle 72

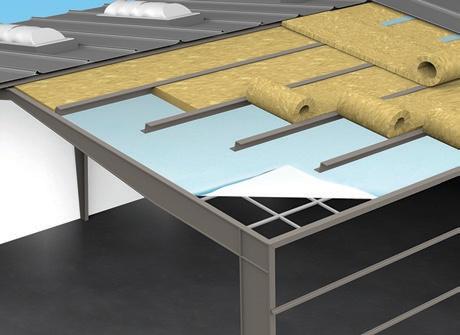
Insulation system Skyliner insulation system for metal-building roofs and walls uses a liner fabric made of a woven, HPDE scrim liner that is 0.02 perm-rated vapor retardant for thermal insulation. The liner has a brilliant white refl ective surface said to brighten buildings, improve lighting effi ciency, and reduce energy usage. The material provides a light refl ectance value of 84. The system meets OSHA standards for passive-fall restraint and active-fall protection and can be used in new or retrofi t applications.
Bay Insulation Systems, Green Bay, WI Circle 73
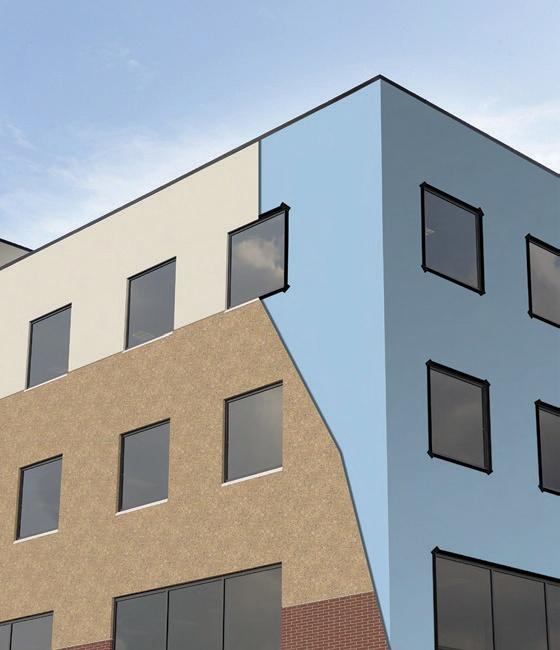
Take your building from HOT...
To COLD
Air- and water-resistive barrier Backstop NT air- and water-resistive barrier can be applied using an airless sprayer. It can also be applied by trowel, roller, or texture sprayer. The product can be used under most cladding systems. Once applied and fully cured, it can be exposed for 30 days.
Dryvit Systems Inc., West Warwick, RI Circle 74
IN ONE WEEKEND

Easily installed customizable HVAC equipment that is ideal for retrofit and renovation projects Modular all-indoor HVAC systems that fit inside elevators, down narrow hallways & through standard 3-0 doors Packaged or split vertical & horizontal models from 1-70 tons Air-cooled, water-cooled, chilled water & heat pump models with multiple options to fit your building’s application
www.unitedcoolair.com
Vertical & Horizontal
Variable Air Volume 100% DOAS
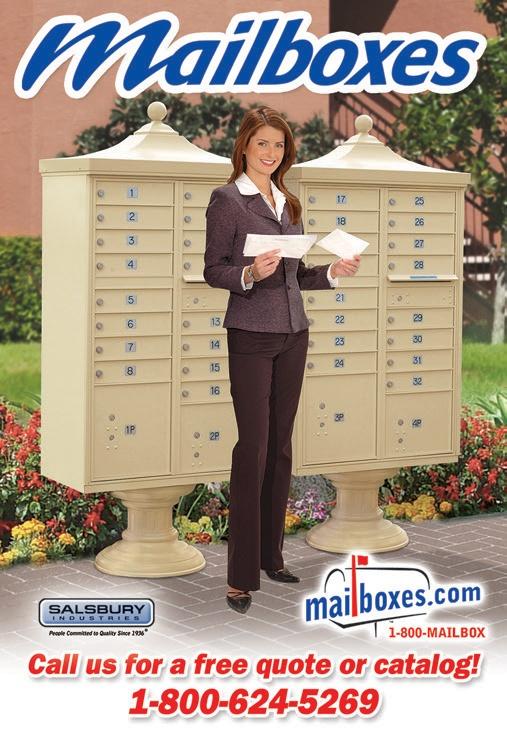

Vapor-seal membrane PMPC premolded membrane vapor seal with plasmatic core is a seven-ply, weather-coated, permanently bonded, semi-flexible vaporproofing/waterproofing membrane. Made with a plasmatic core suspended between two layers of bituminous material and sealed under heat and pressure between liners of asphalt-impregnated felt and a glass-mat liner, it is said to stop moisture migration in footings, concrete floors, and structural slabs.
W.R. Meadows Inc., Hampshire, IL Circle 75
Spray foam Froth-Pak Ultra premium foam insulation is a low-pressure spray-foam system said to provide the same performance as high-pressure drum-foam insulation, but without use of large rigs. With no length or width restrictions, the insulation can be left exposed as much as 8-in. thick in rim joists and 10-in. thick in ventilated crawl spaces and uninhabitable attics.
Dow Building Solutions, Midland, MI Circle 76
Air barrier, sealant StoGuard Rapid Fill is a one-component air barrier and waterproof material that seals sheathing joints, seams, cracks, and transitions as large as 1/2 in. wide in above-grade wall construction. Said to be compatible with most common building materials, it has a rapid drying time and can be applied on damp surfaces and in cold weather or high humidity.
Sto Corp., Atlanta Circle 77
Insulation R-49 Fatt Batt insulation is 19 in. wide with an R-49 R-value. The insulation is also available in 16- and 24- in. widths, unfaced and kraft faced.
Guardian Fiberglass Inc., Greer, SC Circle 78
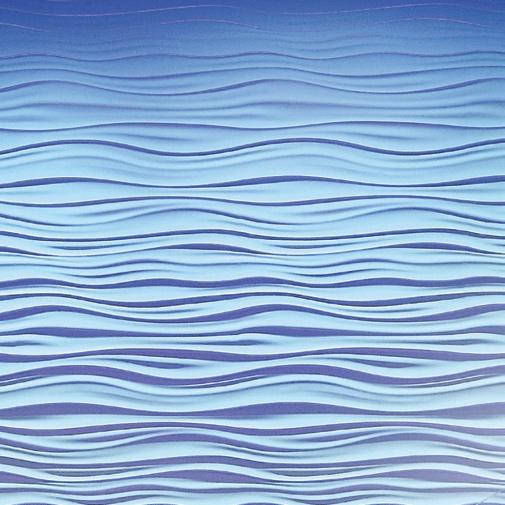
Lightweight, High Quality, Alpha-Gypsum Panels with steel-reinforced joints, precisely interlock for seamless surfaces of any size. No fi nicky track or z-clips. No formaldehyde! Smooth, rock-hard surface.
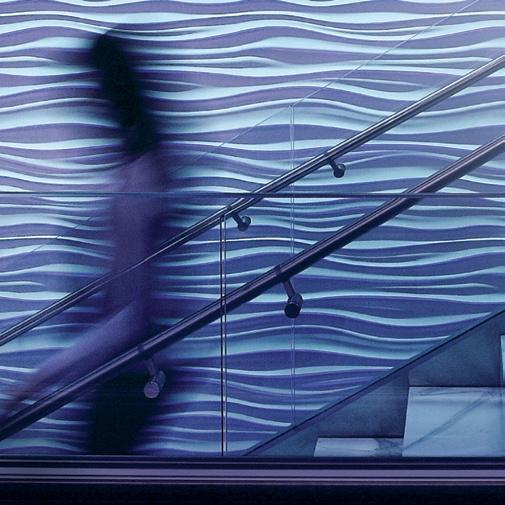

Follows standard wall fi nish schedules. 10 YEARS, 50 DESIGNS, and over 300,000 PANELS WORLDWIDE!
DESIGNED AND MANUFACTURED ENTIRELY IN THE USA.
Conformance with current animal-shelter standards and making it as energy efficient as possible were priorities in the renovation of the Fairfax County Animal Shelter. Photo: Hoachlander Davis Photography
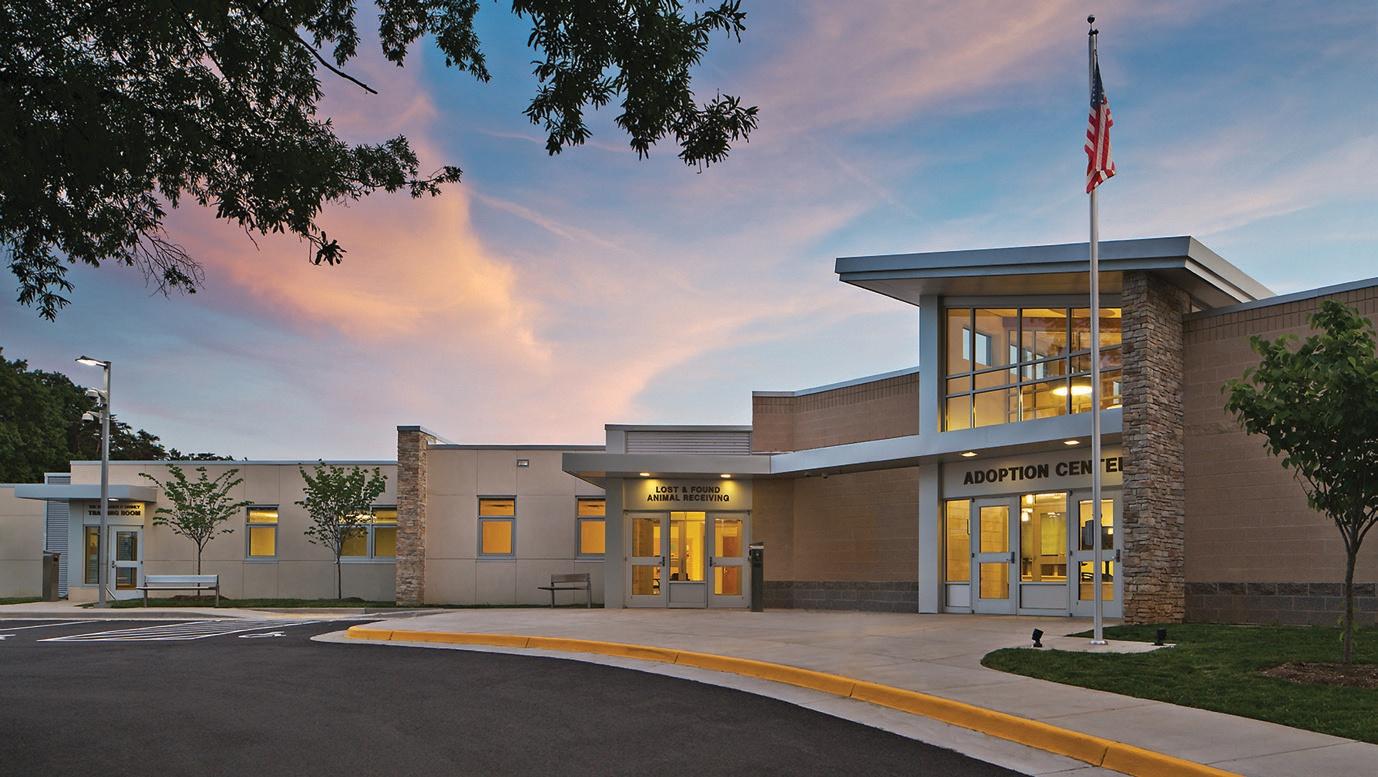
Shelter Upgrade Exceeds Expectations
Animal shelter renovation incorporates the latest animal-care standards and aims for LEED Gold.
Structurally and aesthetically, upgrades were urgently needed at the 30-yr.-old Fairfax County Animal Shelter, Fairfax, VA. Keeping it in conformance with contemporary animal shelter standards and making it as energy efficient as possible were priorities. In fact, initial LEED Silver goals were exceeded and the project is on track for LEED Gold.
With Fairfax County’s population more than doubling in the past 40 yr., there has been congruent growth of pet ownership, along with the number of stray animals and homeless pets. “This upgraded facility provides new and improved features ranging from dedicated space for treating injuries and infectious diseases to animal rehabilitation and adoption rooms where pets and potential owners have a chance to meet and bond,” said Tawny Hammond, Fairfax County Animal Shelter director, who has managed a variety of facilities and programs for the Fairfax County Park Authority.
Working with shelter officials, Alexandria, VA, architect Cole & Denny’s $8-million, four-phase development plan allowed continued operation of animal-care services throughout the construction period. “We renovated 11,000 sq. ft. of existing space and added approximately 15,000 sq. ft. of new construction,” Cole & Denny principal John Cole said. “Our ultimate goal was creating a new and appealing environment for staff, visitors, and the animals in their care, while working with the contractor to maintain a seamless flow of services throughout each project phase.”
Collaboration and advanced planning were key throughout this process as Cole & Denny; the Bacon Group Inc., of Clearwater, FL, specialists in animal care facilities; Potomac Energy Group, mechanical engineers, Falls Church, VA; and Keller Brothers Inc., general contractor, Mount Airy, MD, worked toward LEED Silver certification. Because of better-than-expected energy savings—34% instead of 10%—the animal shelter is now on track for LEED Gold.
LASTING CONNECTIONS “Renovated space will provide more natural light and more areas for specialized treatment and visitation,” said Cole. “The creation of a separate adoption lobby is another investment designed to increase opportunities to place as many animals as possible in good homes. Every detail of this upgraded facility is about creating meaningful and lasting connections between people and pets.”
“We are not the stereotypical dog pound of times past, but rather a multi-purpose animal-solutions center. This new design will create a physical and programmatic transformation toward animal shelter industry best practices,” Hammond said.
According to Mike Detomo, project architect, Cole & Denny, energy-saving features include: • Advanced daylighting systems that allow 75% of the building to benefit from natural illumination without artificial lighting. Solatube, Vista, CA, tubular skylights are also abundant throughout the building. These nar
row, metal tubes draw in and disburse shafts of solar light through prismatic lenses, greatly reducing reliance on electrical power lighting from dawn to dusk. • Reduced-flow washroom fixtures and flow-rate adjusters for sinks that provide significant consumption savings. • Five 100% outside-air energy-recovery units (ERUs) for the facility, meeting ventilation standards as recommended by the Humane Society of the United States, earned LEED points. The ERUs cool, heat, and dehumidify recirculated air. Operating similar to air handlers, ERUs mix used air with fresh ambient air, creating stable interior temperature levels for people and pets with less reliance on HVAC units and the energy they consume. • 26,000 sq. ft. of white PVC and metal roofing reduce the building’s heat-island effects. • A dedicated 122-sq.-ft. recycling room and recycling dumpster provide efficient and compliant handling of waste.
“Animal holding facilities have higher ventilation and volumetric air-exchange requirements than typical commercial buildings,” said Detomo. “These air-exchange systems will help control and contain air-
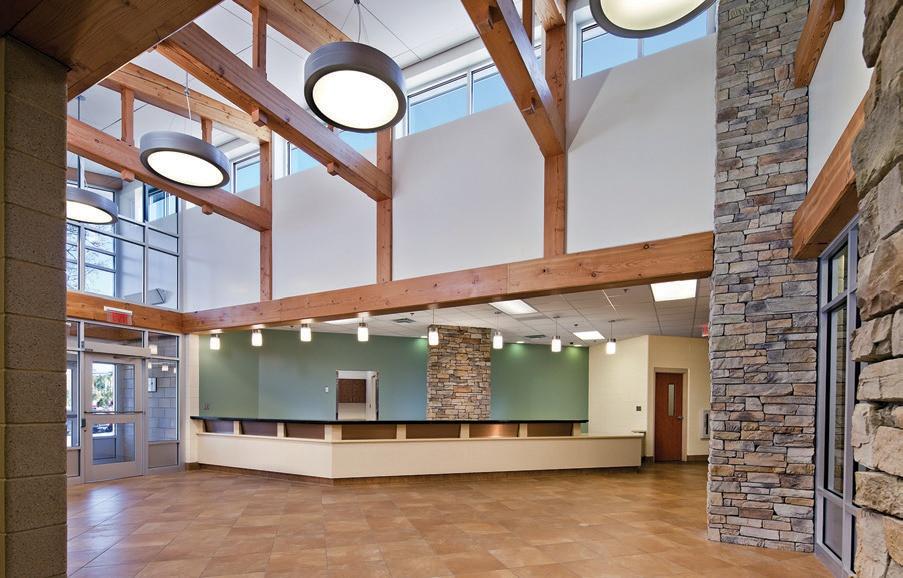
Natural light and natural materials accent the adoption lobby at Fairfax County Animal Shelter and contribute to the shelter’s LEED Gold goal. Photo: Hoachlander Davis Photography
HYDRO BAN ®
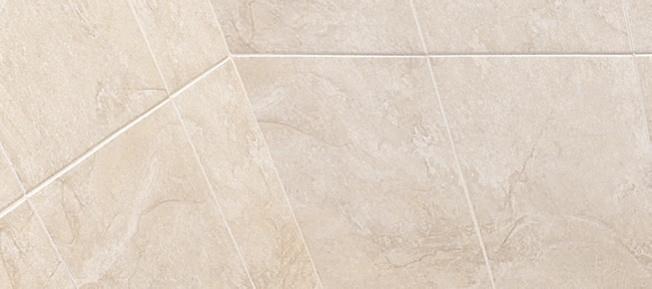

Shower System




A complete line of waterproof shower components that guarantee a fast and worry-free installation.
Linear and Square Drains
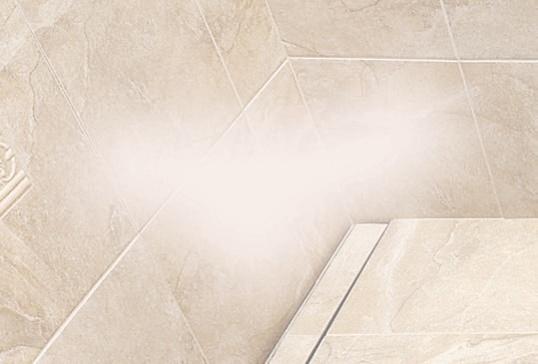
Pre-Sloped Shower Pans

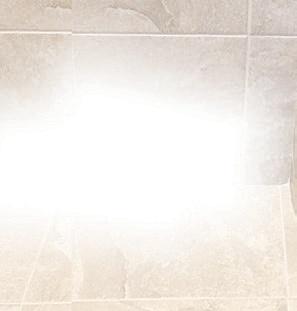
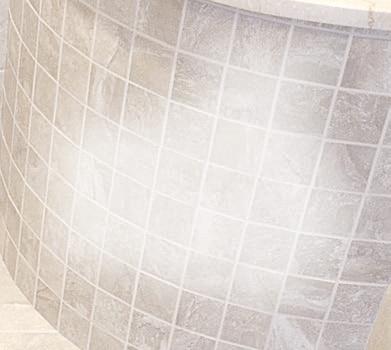
Preformed Shower Accessories
Snap for more information
Warranty Complete System Warranties 100% Labor and Materials
New construction or remodeling, LATICRETE offers a complete system backed by a lifetime warranty. *
www.laticrete.com l 1.800.243.4788
A-5673-1014 *See Data Sheet 230.99 for complete warranty information. ©2014 LATICRETE International, Inc. All trademarks shown are the intellectual properties of their respective owners.










