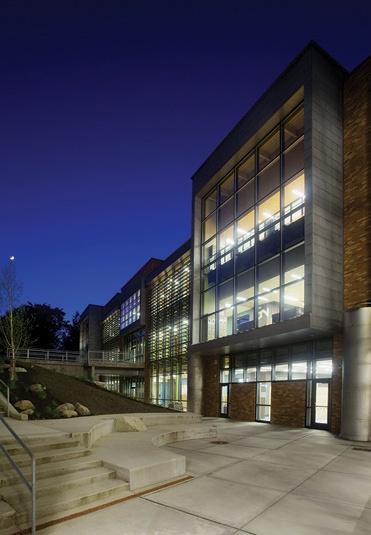
25 minute read
The Green Angle
Rosie Hunter, Guardian Industries Corp.
Glass Shines Daylight On Energy Savings, Learning
Advertisement
Put daylight on students and performance goes up while building energy use goes down.
The Dykeman Inc. architectural fi rm, Everett, WA, used Guardian SunGuard Glass for the Valley View Middle School, Snohomish, WA, to saturate the building with natural light and provide panoramic views. D aylight is being encouraged as a primary light source for today’s school buildings due to the energy effi ciency and enhanced learning benefi ts that can be realized. On average, green schools use 33% less energy than conventionally constructed schools.
Replacing electric light with natural light will cut energy costs, but the downside of increased natural light is excessive heat gain and glare from too much sunlight. That’s why it’s critical to understand how glass performs in different climates and on different elevations of a building.
A study from Enermodal Engineering Inc., Kitchener, Ontario, illustrated how advanced coatings can translate solar heat-gain management into cost savings. A high-performance, low-e coating competed against a standard commercial low-e coating to see how much energy savings could be realized in a standard 175,000-sq.- ft. building. The study found that the high-performance glass has the potential to save $2.50/sq. ft. of glass by downsizing the chilled-water and air-distribution systems.
In total, the coating used for this study, SunGuard SuperNeutral 54, from Guardian Industries Corp., Auburn Hills, MI, offered a 30% improvement in energy performance for a very small increase in glass cost. The return on investment would be realized in one to two years. Even more impressive is that the lower solar heat gain made it possible to downsize the building HVAC system upfront, in addition to appreciating ongoing energy savings.
The ideal glass in many educational environments is neutral in appearance and fills interior spaces with natural light at a visible-light transmission range between 40% and 70%. Today’s low-e glass reduces solar heat gain in warm weather and prevents heat loss in cold weather, with lower reflectivity than was possible in the past.
STUDENT PERFORMANCE BENEFITS The potential for reduced electrical and HVAC operating costs may offset the initial increased capital costs for daylighting. However, in addition to saving thousands of energy-related dollars, and helping earn LEED credits, high-performance glass that delivers abundant daylight may yield even greater dividends in terms of student performance.
A report by architecture fi rm Innovative Design, Raleigh, NC, analyzed an Alberta, Canada, study of students attending daylit schools. The study uncovered the following benefi ts: • Students in full-spectrum light attended school three days more/yr . • Because of the additional vitamin D received by the students in full-spectrum light, they had nine times less dental decay and grew in height an average of 1 in. more (during the 2-yr. study period) than students attending schools with average light.
Innovative Design looked at student performance in three schools it designed and saw these results: • Students who attended the daylit schools outperformed students in comparable, non-daylit schools by 5% to 14%. • The daylighting measures that delivered these results cost less than 1% of the construction budget and achieved a payback in less than 3 yr.
In a separate study, the California Energy Commission, Sacramento, reported learning rates improved 21% for 21,000 California elementary school students in classrooms with the most daylight, compared with those in classrooms with the least daylight.
Clearly, high-performance glass can play a significant role in helping school districts realize utility cost savings and enhance the learning environment. The total utility savings can be as much as 20% to 40% annually for new schools and 20% to 30% for renovated schools.
Consider that an energy-efficient school district with approximately 4,000 students can save as much as $100,000/yr. in energy costs. That’s enough to hire at least one new teacher, buy 200 new computers, or purchase 5,000 textbooks. Few other cost reductions can have such a wide impact.
CBP
Rosie Hunter is commercial segment manager at Guardian Industries Corp., Auburn Hills, MI.
DATA CACHE
Visit our digital magazine at cbpmagazine.com/digital/novdec2014 and link to these additional resources:
Energy Star website
Green Schools Initiative Fun Facts About Green Schools
The Center for Green Schools
Student Performance in Daylit Schools study by Innovative Design
Guardian SunGuard Advanced Architectural Glass
Guardian Industries Benefi ts of Glass white paper
Guardian Glass Facts video
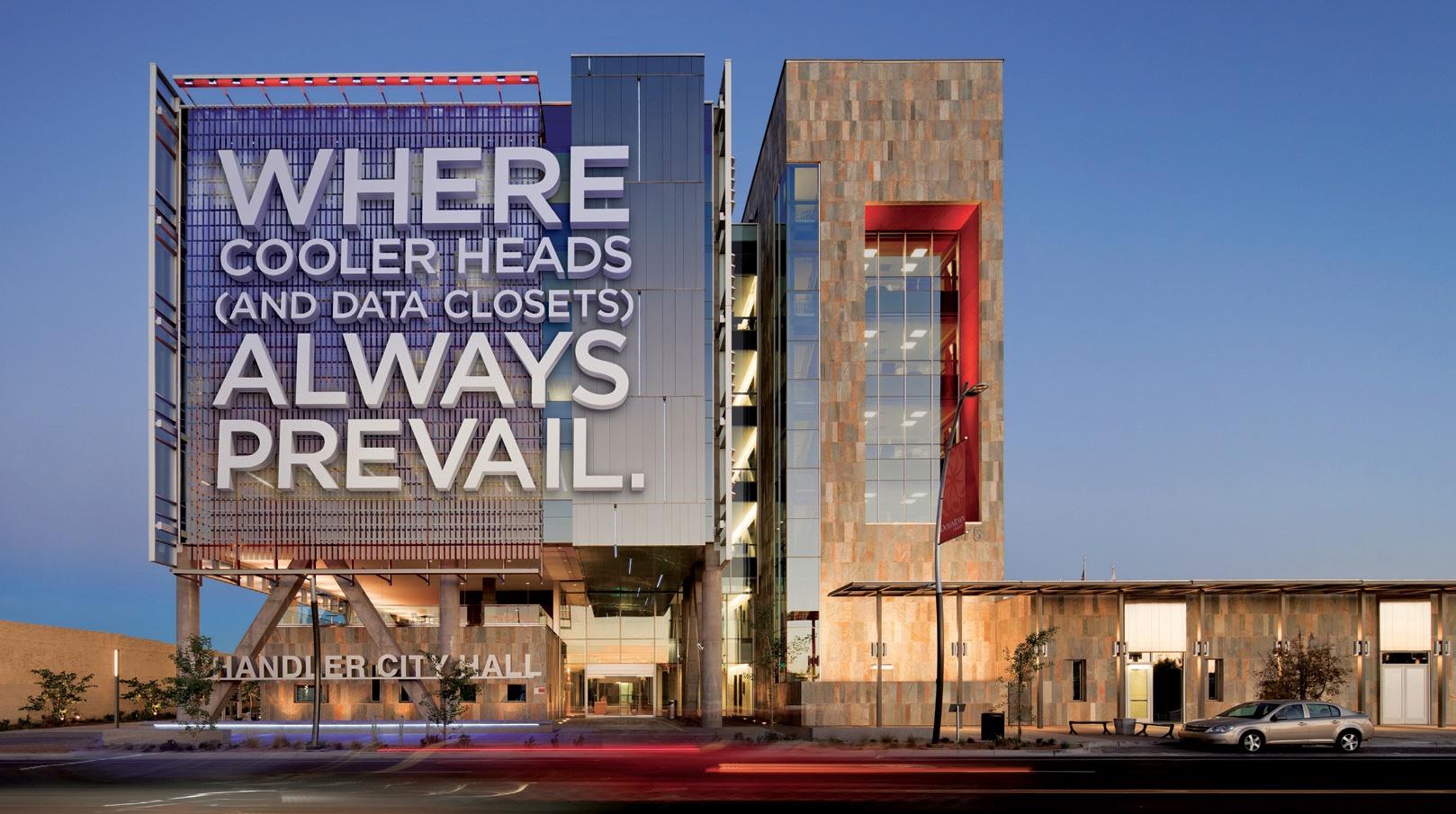
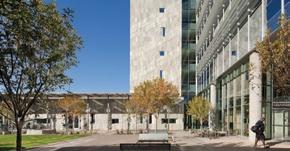
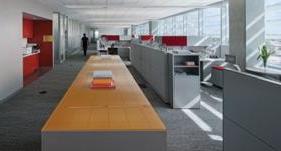

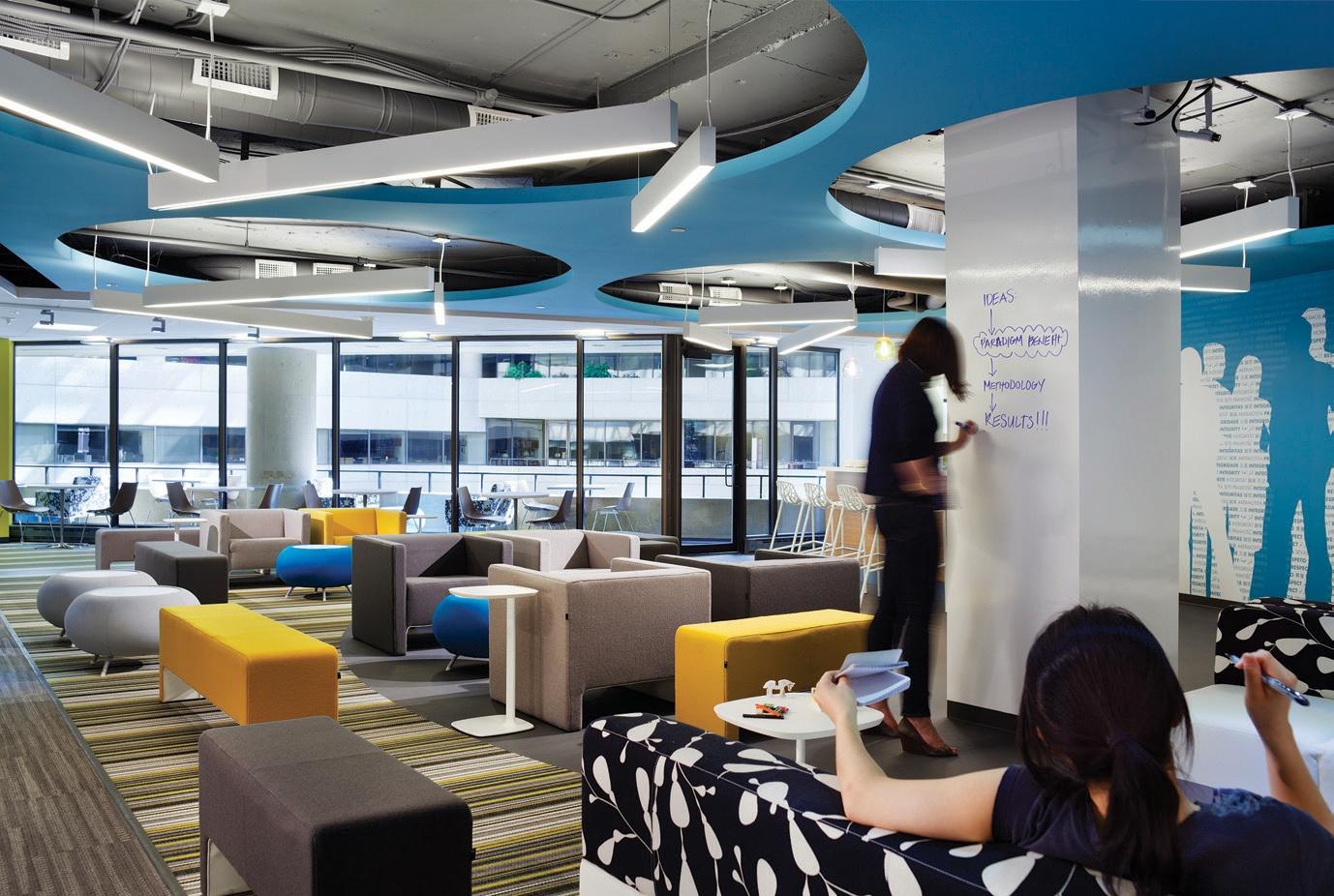
The Open-Office Blues
Architects and designers work to tailor the concept to individual client needs.
Kenneth W. Betz, Senior Editor
The redesign of the Washington office of Edelman public relations was created by RTKL to be, “urban, artsy, and young–nothing too formal.” Seating areas for informal collaboration and walls that can be written on are signature features of many of today’s open offices. Photo: RTKL I n the beginning there was the open office and it was not good, a fact that may have been overshadowed by the subsequent discontent surrounding the cubicles that replaced it. To be fair, yesterday’s open office, with its rows of uniform desks, bears little relationship to today’s free-form open-office concept except perhaps for its lack of barriers. The prevailing office zeitgeist is notably different. The old open office more closely resembled an elementary school classroom in which talking and passing notes was frowned upon, whereas today’s open office—in theory—encourages bubbly, impromptu collaboration and creativity.
That theory is contradicted by much that has been written recently. There’s a crisis of privacy, a quiet revolution, the death of the desk, the dissolution of the work week, and sitting is the new smoking, we’re told. Disgruntled open-office workers have unleashed enough adverse reviews to rival Scott Adams’ entire career of Dilbert-themed commentary on the discontents of cubicle life.
Speaking of cubicles, the experience of Herman Miller (Zeeland, MI) designer Robert Propst, who is credited, or blamed, for the cubicle, proves that things don’t always turn out as planned. His Action Office, an open-plan panel system introduced in the 1960s, was supposed to set workers free, offering them autonomy
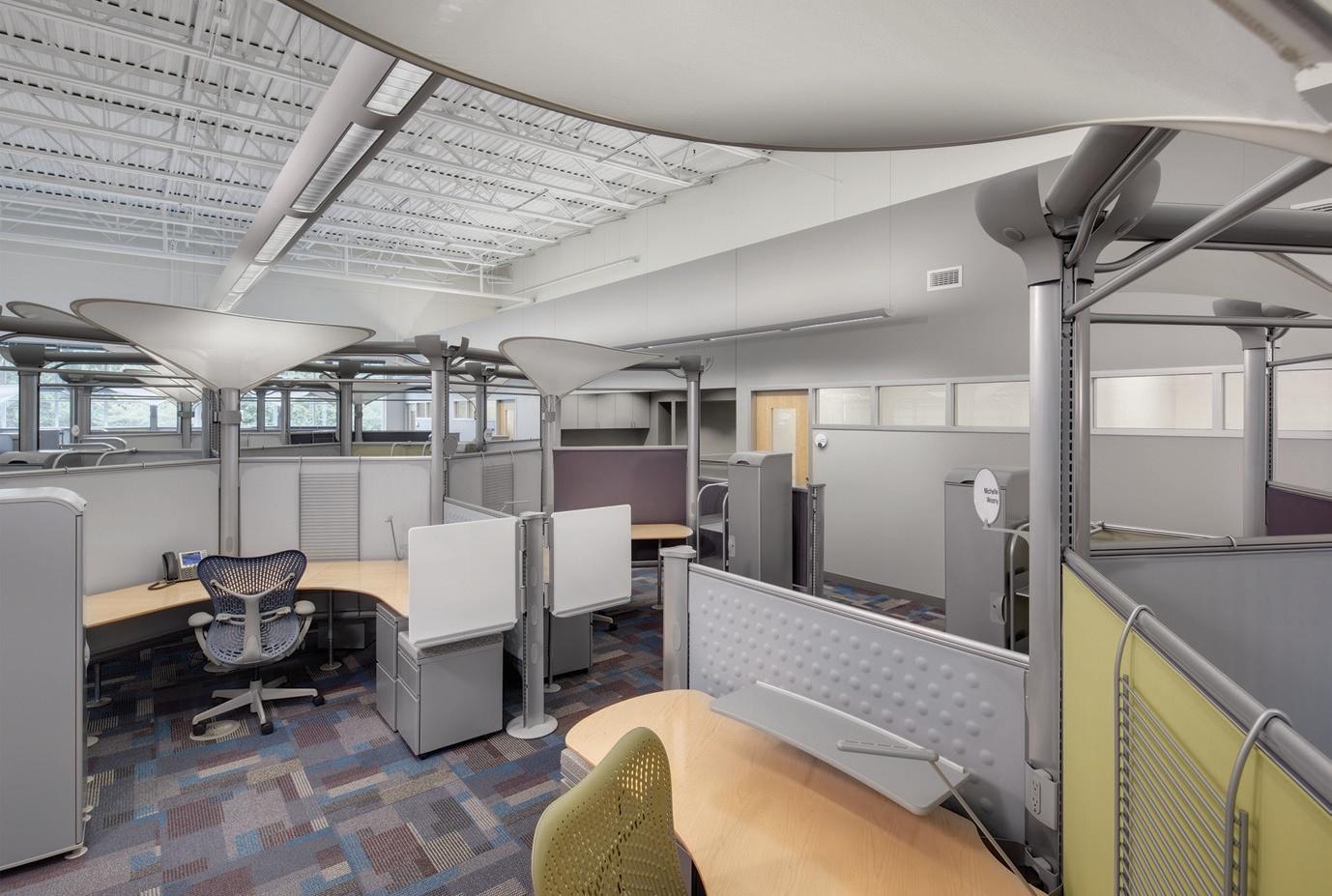
and independence by replacing the uniform rows of desks where most workers toiled.
In the hands of unimaginative, cost-conscious corporations and knock-off furniture manufacturers, Propst’s idea morphed into the Dilbert cubicles everyone loves to hate, a wasteland in its own right, not unlike the regimented space Propst endeavored to change. It is no surprise that he was distressed by the uniform rows of fabric-covered boxes that evolved from his concept.
The dissatisfaction engendered by the relative isolation cubi- cle dwellers, perhaps, prompted a swing back to the open office environment. Open offices were embraced by those who thought some modular components and lower partition heights would foster collaboration and greater creativity. This was fed by im- ages of Silicon Valley tech offices where everyone was hip and eager to share every detail of his or her office life as freely as they shared details of their personal lives through social media. While this attitude may have had some basis in reality in Silicon Valley, many cubicle dwellers of a different age and culture did not agree. Thrust into a poorly executed open-office environ- ment, they found they missed the relative privacy of their oncemaligned fabric boxes.
Indeed, office workers, designers, and office-furniture manufac
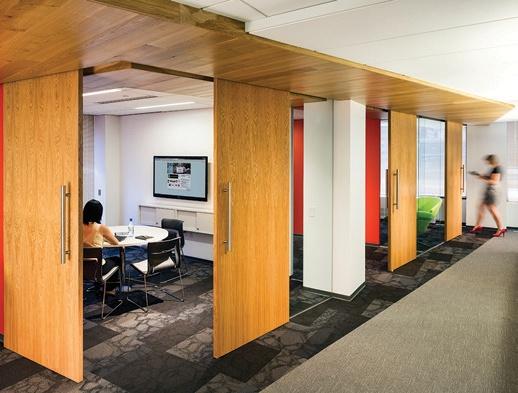
Top. The Chamberlain Group’s Innovation and Design Center in Elmhurst, IL, is a teamcentered workplace in a former automobile dealership. Designed by Mekus Tanager, the open floor plan includes offices, work spaces, a product showroom, and a training center for the garage-door and gate-opener manufac- turer. Photo: Mekus Tanager
Center. Previously located in a cramped, enclosed environment with two people to an office, M+R Strategic Services, Washington, asked RTKL to create an inviting space that would attract and retain employees. Under- standing the day-to-day needs of staff is key to a successful open-office design. Photo: RTKL

Bottom. As an international non-profit organi- zation with 300 employees in Washington and 1,000 staff in more than 60 offices worldwide, The National Democratic Institute engaged RTKL to create a headquarters to serve as a home base. Embedded technology, a key con- sideration in today’s office, exists alongside more traditional media. Photo. RTKL
turers appear to be pushing back in opposition to the no-holdsbarred, no-secrets open-office environment. Office furniture maker Steelcase, Grand Rapids, MI, in a company publication, persuasively writes about the privacy crisis, invoking Susan Cain’s New York Times bestseller, “Quiet,” to bolster its case. The book explores the behavior of introverts, making the case that a high percentage of office workers may be classified as introverts to one degree or another, and the overexposure and over-stimulation of the open office decreases productivity and creativity among these individuals.
Statistics confirm what many have suspected about today’s office; shrinking workspaces and a loss of privacy are not imagined. Today an estimated 70% of office spaces in the United States have some form of open plan, according to the International Facility Management Association, Houston, quoted by Steelcase. In North America, the amount of space allotted for each worker has decreased from an average of 500 sq. ft./person in the 1970s to 225 sq. ft. in 2010 to 176 sq. ft. in 2012, according to CoreNet Global, Atlanta, and it’s predicted to drop as low as 100 sq. ft. by 2017.
At the same time panel heights have gone down from a stan
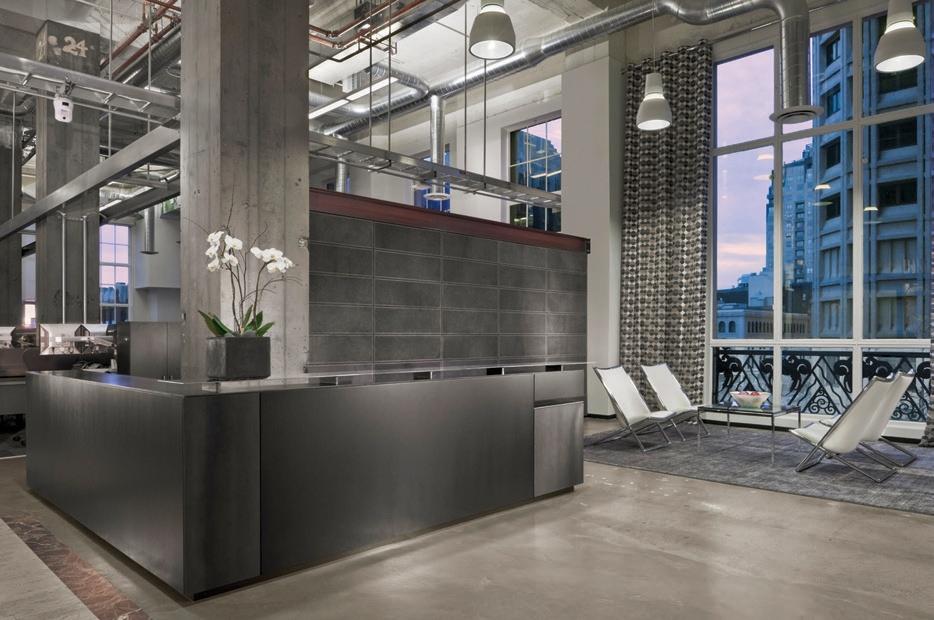
For the relocation of their offices, EHS Design did an extensive renovation in the 1930s Exchange Building, a Seattle historical landmark. The central focus of the space is on collaboration zones. There are a variety of “doing spaces,” not just meeting rooms, but spaces where staff and clients can be hands-on in a variety of settings. Photo: EHS dard 5 to 6 ft. to 4 ft. or less. And in many offices today panels have disappeared altogether in favor of bullpens or benching work environments, often used on a shared or “hot desking” basis versus individually assigned work stations, Steelcase reports said.
According to a New Yorker article, (“The Open-Office Trap,” Jan. 7, 2014) organizational psychologist Matthew Davis reviewed more than a hundred studies about office environments. He found that, although open offices may have made employees feel like a part of a laid-back, inventive business, the arrangement had adverse effects on attention spans, output, original thinking, and general satisfaction.
Office architects/designers tell of a similar unintended result: When cubicle walls increased in height, noise levels in the office went up, presumably because not being able to see co-workers gave cubicle workers a false sense of privacy and they spoke more loudly. Similarly, some accounts have suggested that conversations in an open-office setting tend to be briefer out of consideration for nearby officemates, negating the intended collaborative effect of the open office. The competition for available conference rooms in many offices seems to confirm that employees prefer to have group discussions in a setting that won’t disturb those not involved.
TWEAKING THE OPEN OFFICE Criticism of the open office notwithstanding, the ideology of collaboration has not been abandoned, but it has been tempered. Instead, the goal is to accommodate introverts and extroverts and to design space with a recognition that different tasks and cultures need different spaces to accommodate them. Individual focus and group interaction are both valued in the current design philosophy. In other words, the open office is alive and well but is being tweaked to accommodate the individuality envisioned by Propst.
“There is a continued movement from the traditional office environment to a more open and collaborative environment,” agreed Dominick Kasmauskas, vice president of sales, DS&D, an interior solutions company in Somerville, NJ.
“Clients are also actively involving end users in the process,” he added. “This has helped to create a better end-user experience and helped clients to create a balanced environment where employees can be fully supportive in the work they do.
“While workstations and private offices are still a part of the space, there are also focus rooms, which are collaborative areas supported by technology; huddle rooms; and café areas, all designed to support the way people work. Clients are also utilizing sound masking systems to reduce noise,” Kasmauskas said.
“I’ve been doing interiors for over 40 years, and in that time the pendulum has swung back and forth,” said Spes Mekus, ASID, IIDA, IIDC, LEED AP ID+C, principal, Mekus Tanager, Chicago, “but I do believe open offices are here to stay, it’s just how it’s applied.
“I think it would be fair to say that totally open doesn’t necessarily work for most businesses,” she added. “There are myriad issues that need to be addressed depending on the type of business that you’re dealing with. For example, law offices tend to have more private offices for a valid reason, versus architecture and engineering firms that have very open offices because they are very team based. The most important thing is to understand the goal and mission of the business and then to assess what mix of private and open spaces are required.”
“I don’t think there is a furniture solution,” Jack Emick, CEO and president, EHS Design/EHS Architecture, Seattle, said, noting that, “the creativity of the client is just as important as that of the designer. The designer’s role is listening to the problem. It’s always been that, but it’s listening in a way so that you can interact with your client to a point to which you’re facilitating their needs through less conventional approaches.”
CONTROLLING REAL ESTATE COSTS Cost is always a factor in business decisions, and the desire to shed square footage and real estate costs is also driving de
sign, Mekus observed. She noted that traditional firms, such as accounting firms, are doing that in part through the use of technology; they’re not storing tremendous amounts of paper any longer.
Likewise, “courts have now allowed law offices to scan documents and use digital media, so large firms have shed themselves of 20% to 30% of the space previously occupied by files. They’re moving to spaces where they can concentrate more people into well-designed, technologically outfitted offices and thus reduce their square footage,” Mekus said.
In addition, companies are cutting real estate costs by using technology to allow employees to be more mobile, something that started in the mid 1990s with the hoteling phenomenon that started in the accounting/consulting world, Mekus said.
“We have found on average only 60% of the office is utilized at any given time,” Stephanie Karner, IIDA, LEED AP ID+C, Associate, RTKL, Washington, said, “so there is another 40% that’s not being used. There is an opportunity, especially with increasing real estate costs, for clients to analyze whether or not to go to an alternate workplace strategy, perhaps unassigned desks (hot desking, hoteling). It could be too much of a cultural shift for some people, but it might work for others, especially if there is a high remote-worker population.”
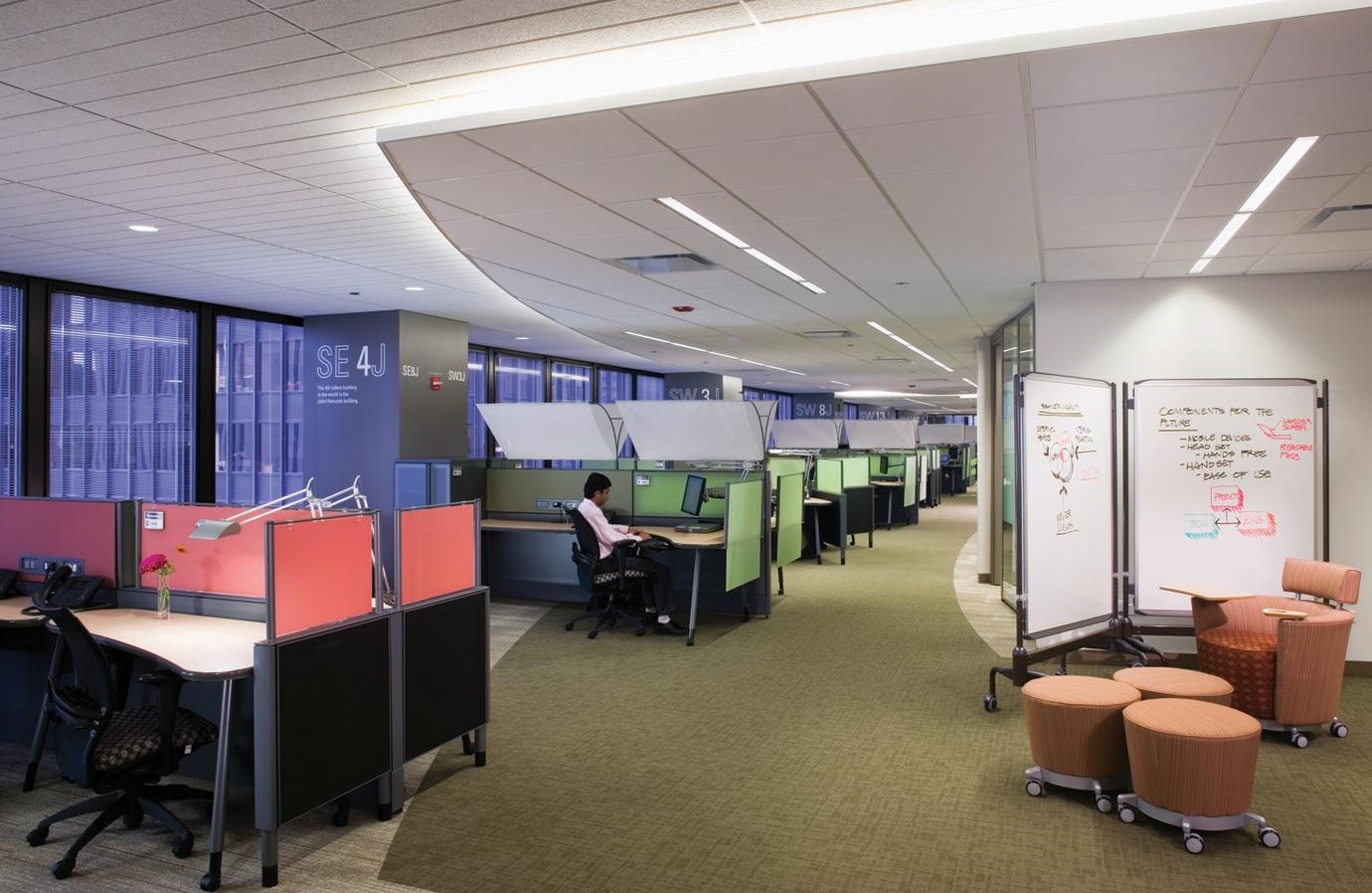
OPEN-OFFICE PUSHBACK For those who spend most of their time in the office, however, needs may be different. “We’re seeing our clients push back a lot more on the open office environment,” said Karner, “There are so many generations in the workplace, and everybody works differently. Everyone has different needs to support them and allow them to be productive.”
“Most Millennials are more interested in the cool tools they’re going to get, a flexible work day, and the ability to work from wherever they want than they are in a fancy office,” agreed Spes Mekus. On the other hand, someone who has worked hard to achieve professional standing may be reluctant to give up the status of a private office, depending, too, on the culture of the specific business, she added.
Creating an open office space, putting people into it, and expecting them to be collaborative and creative is often a mistake, according to Karner. “That goes back to our philosophy of change management. We have to train people how to use the space. We can’t expect them to walk into it on day one and know exactly what that space is supposed to do for them. We have to help them understand how the space should be used, how it was designed, and communicate throughout the whole process to make sure they feel invested and to make sure they feel they were heard,” she said.
The screens above the workspaces in this office help reduce noise and provide a physical sense of privacy in the work stations. Mekus Tanager partnered with Motorola to create mobilezone.Chicago, a pilot project in new workplace strategies, designed to reduce real estate costs and provide flexible working hours and environments. Photo: Mekus Tanager
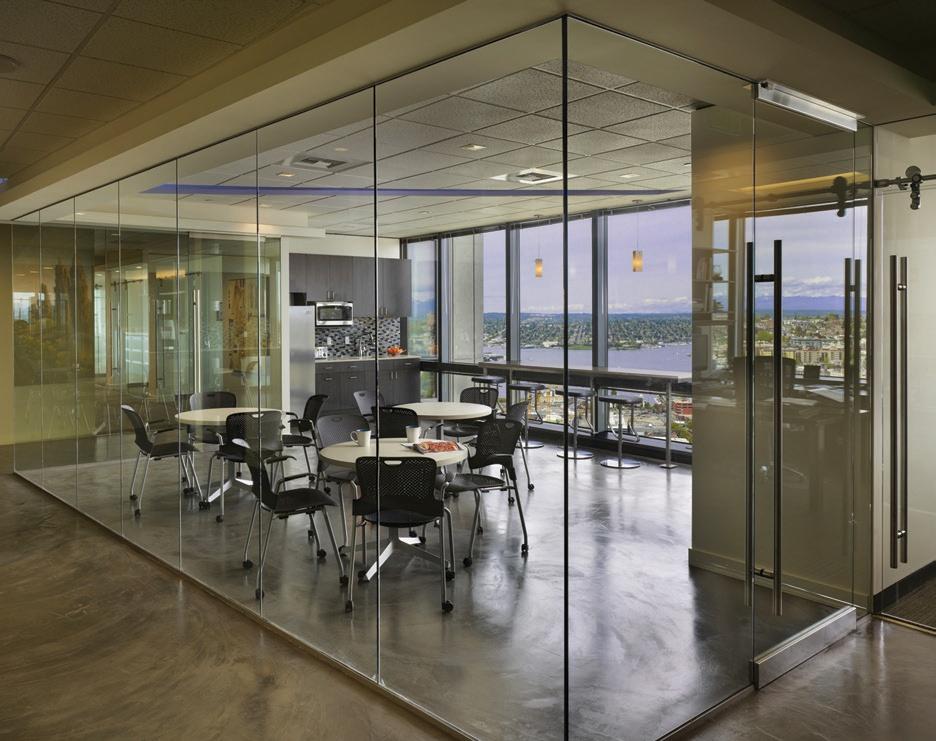
EHS provided space planning, architecture, and design services for a full-floor build-out for the Seattle office of the law firm Hagens Berman. Many contemporary office designs take pains to bring daylight and views into the interior of a space.
Jack Emick shared a similar experience. “In the late ’80s and early ’90s we used to circulate pamphlets that included an article on open-office courtesy: don’t approach someone and start talking, get their attention and they’ll wave you off or invite you in,” he said, “just common sense things that people forget about, especially when they are in an open environment.”
Employee involvement and buy-in to new office configurations is critical, Patrick Mekus, business-development and specialprojects manager at Mekus Tanager, agreed. “You see fads come and go, and open office and collaborative space is certainly the fad now,” he said, “but I think you really have to ask first what is it that your client does, what kind of culture do they want to create? Then you have to get their employees involved to make sure the type of space you’re providing for them really fits their needs— and that goes for each department within the organization.”
One of the biggest mistakes Patrick Mekus sees is that the client doesn’t have the culture to support the type of space they envision—such as going from a totally closed environment to an open environment. Employees who have not been sold on the open environment concept will likely resent the perceived loss of privacy and status.
“It’s not taking a design off the shelf and foisting it on a business,” Spes Mekus added.
TECHNOLOGY INTEGRATION Technology is a major factor in contemporary office design. Without it, today’s open, fluid office design would hardly have been possible. Technology not only affects when and where people work—perhaps remotely at home or in a coffee shop—but also how they occupy and move around in a permanent office space.
“We’re finding that most people are only working in their assigned work spaces about 50% of the time They are moving around quite a bit in the open office space, so increasingly we’re designing spaces that encourage movement and activity. Studies have shown the strongest tools for collaboration are those chance encounters where you brainstorm in a causal, impromptu manner,” said Stephanie Karner.
As a result, “space is being reallocated; your desk might be a little smaller but there is more shared space,” she said.
Walls, where they exist, are becoming more than just dividers, thanks to technology. “There seems to be a big push toward making walls more functional by offering plug-and-play capabilities and technology. Perhaps there is collaborative area where you can plug in your computer or iPad into a flat screen,” noted Tony Cianciola, vice president, architectural products, DS&D.
“My view of technology is that whatever comes up, it gets easier to incorporate it,” Emick said. Recalling his experience as a furniture designer, he said, “We used to just plan a hole in a box that was a certain dimensions because we didn’t know what the technology would be. Now, if we put a hole in a cabinet for future technology, [the technology] only gets smaller or goes completely away, so you have a hole in a box that doesn’t do anything except collect dust.”
Technology today is, “about how it’s used, who uses it, and what the security issues are around it,” Emick said.
The importance of information and building security was a concern echoed by Spes Mekus. She noted that glass films are available that block hackers from intercepting information. For example, there are coatings that can block Wi-Fi signals and cell phone transmissions, yet are almost transparent, making them no more intrusive than conventional window treatments. It can keep signals in or minimize external radio interference.
Physical security is just as important, keeping the visitor and public space segregated from secure employee space where anyone with a phone can capture proprietary information. “It’s a real issue and in an open plan it can be difficult to control that sort of thing, so it has to be very well thought out in the design process.” Mekus said.
PRIVACY, PLEASE Open-office design inevitably collides with the desire—even the need—for privacy. More and more, the trend is toward a balance of the two, with attention to the needs of specific tasks.
“What we’ve seen with customer requirements or an A&D firm’s design intent, is a trend toward providing a variety of private settings for end users. When significant time is spent at open workstations, it is important that alternative settings be made available. This often includes spaces like single-person rooms that can be used for a private phone call, a smaller two- or three-person meeting room that can be used for private conversations with coworkers or managers, as well as some larger rooms that can accommodate four to six people, and traditional meeting or conference rooms for larger groups. Providing employees with a variety of work-space settings and privacy options can lead to increased productivity and satisfaction,” said Cianciola.
“When it comes to privacy, acoustical privacy
is important as well,” Cianciola continued. “There are a variety of materials and glass surfaces that can be used to provide employees with a reprieve from some of the noise distractions that can occur in an open-office environment. These spaces can be created using modular construction or demountable architecture to provide future flexibility, help control noise, and enhance privacy.” “It is also important to note that acoustical privacy requires a holistic solution. Even the thickest, most-insulated walls will not provide complete acoustic privacy if the ceilings and the floors are not also addressed within the building envelope. We will often recommend when a company is getting complaints about noise that they speak with an acoustics consultant to help identify the root cause of the problem,” Cianciola said.
USER EXPERIENCE In the end, it’s about overall end-user experience, according to Dominick Kasmauskas of DS&D. “Many companies are integrating amenities like cafes and coffee bars into their spaces. These provide employees with the ability to get away from their desk and engage with their co-workers. The work spaces are more likely to resemble the social places that we go to—like a coffee shop, relaxed and inviting,” he said.
Another concept companies are using is, “the kitchen table,” Kasmaukas continued. “It’s a large table strategically placed and designed to encourage informal and formal gatherings of people, for both social and business purposes. These tables can also be fitted with technology to encourage group collaboration and activities.”
There may be no such thing as a perfect office, but architects and designers are showing that flexibility, diversity, and sensitivity to individual client needs will go a long way toward achieving a pleasant, productive office environment. CBP
ˆ DATA CACHE
Want more information? The resources below are linked in our digital magazine at cbpmagazine.com/digital/novdec2014.
Download “Better Lighting for a Better Workplace,” from Cree Inc. Cree Inc.
Download the “Health, Wellbeing And Productivity In Offi ces” report from World Green Business Council. Offi ces” report from World Green Business Council.
Download Gensler’s 2013 U.S. Workplace Survey results.
Download Herman Miller’s U.S. Workplace Trends Download Herman Miller’s U.S. Workplace Trends Survey Results.
Glean information from Gallup’s State of the American Glean information from Gallup’s State of the American Workplace study.
Watch the video, “Embrace the Quiet,” an interview with author Susan Cain.
Ken’s View
When men and women stopped being hunter/ gatherers, it can be argued workplace conditions commenced a downhill trajectory from which they have yet to recover. Hunter/gatherers, at least, weren’t herded into little fabric boxes or crowded pens to complete their ordained tasks, so far as we know. Of course, there were work-related pressures even then: What, another mastodon? When you guys are hanging out around the watering hole, can’t you do that brainstorming thing you’re always talking about and think of some new prey to stalk? Would it be too much to ask that you just brought home something from KFC once in awhile?
For better or worse, as civilization evolved, offices were invented, and paper (more recently digital files) was substituted for meat, roots, and berries as the commodity expected from one’s labors. Soon, employees started to push back against their overlords. Bartelby, the reluctant scrivener in Herman Melville’s dark tale of office malaise, famously said, “I would prefer not to.” Bartelby never did explain his rejection of workday norms, but his lament is no doubt one of the first office-angst stories or a model for clinical depression. Fast-forward to films such as Office Space, where the office of the title is a smoldering ruin at the end of the movie, and one can be forgiven for concluding that anarchy, or at least a wee bit of socio-economic dissonance, may have been brewing in the cube farm for some time.
Lately, perhaps in reaction to worker disquiet, much ado has been made about the open office and the collaboration it is supposed to stimulate. But the aforementioned hunter-gatherers collaborated to kill large animals and their workplace was pretty open, so one can’t help but have a sense of déjà vu.
It might also be recalled that design-by-committee is often synonymous with bureaucracy and mediocrity—and isn’t design-by-committee just another name for collaboration? By the way, plans devised by committee, or collaboration, are often shaped by those who talk the loudest, not those who know more or are more creative, suggests Susan Cain in the New York Times bestseller “Quiet,” a book that explores the role of introverts in business and society.
Speaking of those who talk the loudest, collaboration in a non-conference-room setting is supposed to be all off-the-cuff, quirky, and bean-baggy chairs. But people being spontaneous in an open office setting can be exceedingly distracting to those who haven’t been invited to the party and who need a little peace and quiet to complete their appointed tasks—you know, those tasks created by all that collaboration. Thinking noisily outside the box can be great fun, but it generally comes down to one or two people to implement the ideas thus generated.
On the other hand, it turns out that teamwork, at least in public, may be less prevalent than thought. No less an authority than the Wall Street Journal reports a scarcity of conference rooms is reaching crisis proportions in our nation’s offices, suggesting that conference-room kibitzing continues to be more mainstream than open-office advocates let on.
In the push back against open-office plans, people such as Susan Cain make much of the role introverts may play in the workplace if given half a chance, saying their quiet contributions have long gone unrecognized by their noisier coworkers. Introversion is suddenly cool.
Any number of articles and books have picked up on Cain’s theme. It’s trendy to be an introvert like Steve Wozniak, that guy who is said to have invented a piece of office equipment whose logo is a half-eaten fruit. Introverts were once told by career coaches they should strive to act more like extroverts, to fake it if necessary. Will extroverts now feel compelled to fake an introverted demeanor to convince the world they are Woz-like geniuses, all the while angling for a private cubbyhole to call their own?
For those stuck in an open office watching a coworker sort paperclips by color while engaging in an inane, non-work-related conversation with his/ her mother, take heart. Fads, such as open offices, come and go. We’ve recently learned from a reliable source—the Internet—that flip phones are suddenly a “status phone,” a fad for cool people who are nostalgic for things they never experienced. Like vinyl records, rotary-dial telephones, or manual typewriters.
So, if flip phones are cool, how about an office so retro it has walls that go all the way to the ceiling and a door that closes? Yes, a real door. That’s more rad than even a flip phone. OMG, it may be, like, the next big thing.
— Kenneth W. Betz, Senior Editor, CBP
Connect with Uponor.

Connect with a higher level of confidence.
The commercial plumbing and hydronic distribution piping industries are discovering what residential builders have relied upon since 1972 — Uponor, Inc. quality PEX pipe and reliable ProPEX® expansion fittings. With more than 15 billion feet of pipe and over 500 million fittings in service, Uponor has more than proven its powerful properties.
Uponor Advantages
• Most tested, trusted, listed and code-approved PEX for commercial piping systems • Cost-effective solution providing faster installs and stable material costs • Comprehensive offering of pipe, fittings and accessories • Plenum rated, approved for fire-resistive construction • Full-service design and technical support • Uponorengineering.com — resource portal for CAD, Specs, Submittals, BIM, LEED®
In fact, the only connection tighter than our ProPEX fitting is the one between Uponor and our partners. Uponor provides the expertise, products and partnership to help you differentiate and build your business.
Uponorpro.com/plumbing2014 Scan to see our featured case studies and to request your free design assistance manual.
PEX PLUMBING
RADIANT HEATING & COOLING
HYDRONIC DISTRIBUTION PIPING
PRE-INSULATED PIPING










