
13 minute read
Shelter Upgrade Exceeds Expectations
borne viruses. That is especially important when animals arrive with no medical history.”
LEED CERTIFICATION Achieving LEED certifi cation was a relatively smooth process, he said, although there were, “lots of documents involved, lots of measuring and verifying to make sure building components would be fully operational to standard.”
Advertisement
Several LEED features unique to this type of facility include systems managing potable water use, 20% utilization of regional and recycled building materials, and sustainable site credits for items such as LED light fixtures in the parking area, and access to public transportation and other community services.
Combined with heat-reflecting roof materials, these energy-saving features not only increase operational efficiency, but also reduce maintenance costs
OUR INNOVATION. YOUR INSPIRATION.
INTERCEPT™ ENTYRE MODULAR METAL PANEL SYSTEM

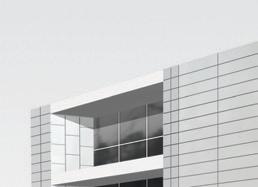
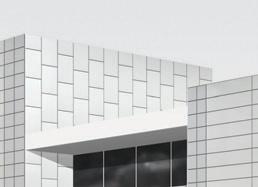

CENTRIA’s Intercept Entyre modular metal panel system unleashes architectural creativity. Intercept Entyre modular panels combine superior performance and aesthetics. Fabricated panels are o ered in an extensive color palette and can be installed in vertical, horizontal, running bond or custom patterns.


See our complete palette of possibilities at CENTRIAperformance.com/intercept To learn more call 1-800-250-9298
Animal holding facilities require higher ventilation and volumetric air- exchange rates than typical commercial buildings to control and contain airborne viruses. Each “cat condo” unit has several “rooms” with individual heating and cooling vents. Photo: Hoachlander Davis Photography
and enhance the overall environment for its occupants. Creating a fresh, bright, and more open environment has further enhanced the Fairfax County Animal Shelter’s reputation for successful animal-adoption rates. The shelter was recognized in March 2014 with a Compassion Award from the Virginia Federation of Humane Societies for being the largest U.S. jurisdiction with placement into new homes of more than 90% of its pets.
With LEED certification an important criterion, architect, contractor, and building owner collectively

envisioned a multi-purpose facility meeting a variety of community needs. The result is a building transformed, not only for citizens of Fairfax County and surrounding suburbs, but also a shelter serving as a template for pet rescue and adoption services, and a center promoting education and safety for the environment. CBP
REIMAGINE METAL DATA CACHE
Want more information? The resources below are linked in our digital magazine at cbpmagazine.com/digital/novdec2014.
Circle 5 on the Reader Service Card.
Read the latest blog column from Solatube’s Neall Digert.
Explore Solatube skylight options.
Visit the Fairfax County Animal shelter website.
See other Cole & Denny projects.
EDITORS’ CHOICE
Denim surfaces
Denim surfacing material:
Recycled-denim fabric scraps Acrylic resin process forms laminated panels Interior vertical and horizontal applications
Denim surfacing material uses the company’s acrylic infusion process. A base construction of 80% post-industrial recycled-denim fabric scraps is infused with a nontoxic acrylic resin. Penetrating completely through the raw denim board, the infusion is said to result in an extremely hard and durable panel with resistance to abrasion and scratching. Applications include those for vertical and horizontal interiors. Panels measure 2 ft. x 4 ft. x 1/2 in. and vary in color and appearance in a natural blue-jean indigo hue. Two fi nish treatments are available: one without fi lling surface voids, providing a rustic, textured appearance; and one fi lled and sanded. Panels are laminated to an FSC backer.
TorZo Sustainable Surfaces, Woodburn, OR Circle 79
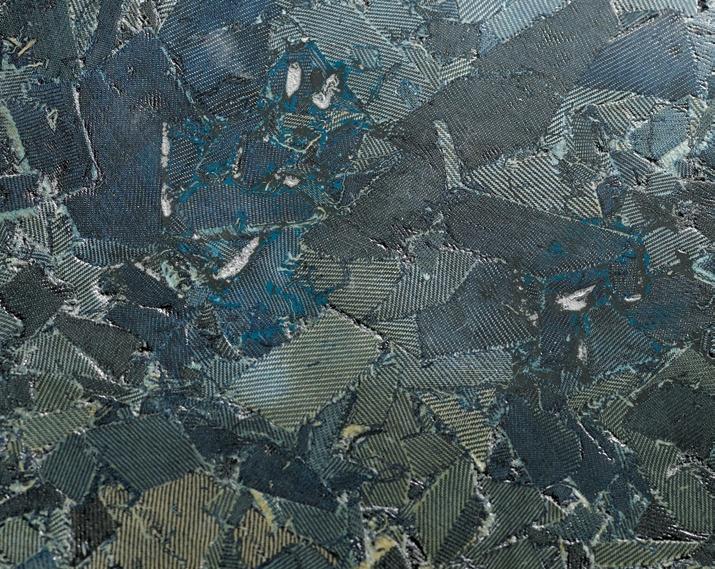
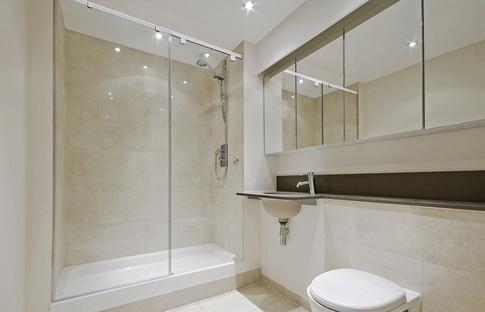
Soft-slide shower doors Cabo soft-slide shower door system uses Softbrake technology that brakes and cushions the opening and closing mechanism of the frameless glass door. Concealed inside the header, the mechanism activates during the last 4-in. of the door’s closing motion. The system operates with multiple sizes of tempered safety glass and is available in fi ve standard fi nishes.
C.R. Laurence Co. Inc., Los Angeles Circle 80
Ergonomic stools Picapau wood-based interior stool-seating series is available in six models. The stools have an accommodating seat shape and angled and tapered seat legs. A footrest provides leg and foot support. There are three stool heights, two frame options, and fi ve different seat colors from which to choose.
Magnuson Group, Woodridge, IL Circle 81
Textured rubber fl ooring Brushed, Concrete, and Leather textures are available in the company’s Johnsonite rubber-fl ooring line. The textures are said to capture the look of brushed metallic, hand-troweled concrete, and tooled leather. Available in 12 x 12 in. and 24 x 24 in. sizes, the styles maintain a unique appearance while providing slip resistance, shock absorption, and natural acoustics.
Tarkett, Chagrin Falls, OH Circle 82
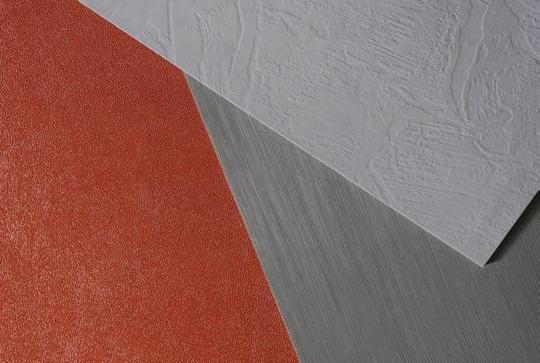
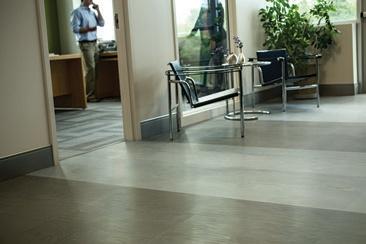
Natural stone tile Yin + Yang natural stone tile is inspired by Eastern art. Available in a range of looks, the tile uses contrasting colors and a variety of sizes, shapes, and decorative touches. Applications include interior and exterior walls and interior fl oors.
Crossville Inc., Crossville, TN Circle 83

The Oversized Door Experts
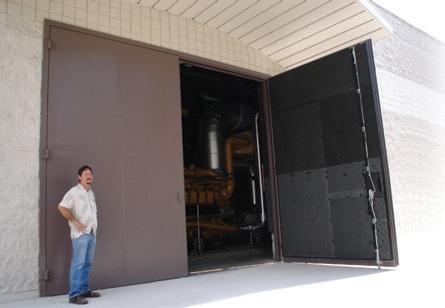
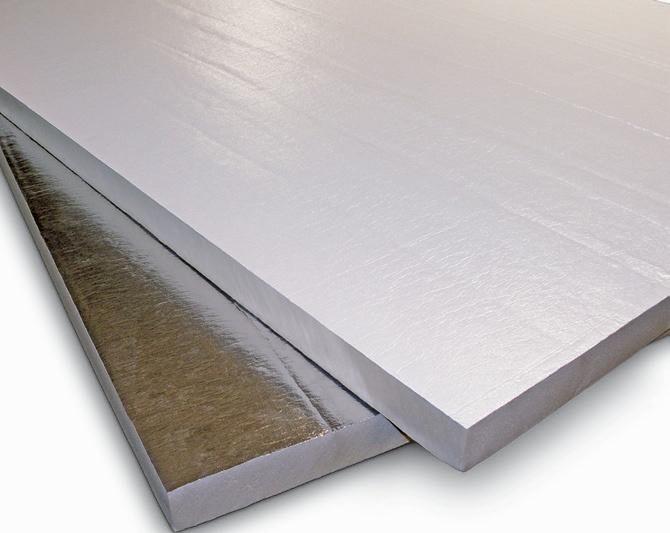
Interior insulation CI Max White high-effi ciency polyiso foam sheathing, for exposed interior applications, is used without a thermal barrier. Applications include walls and ceilings. Providing a continuous insulation layer to reduce thermal bridging, the material has an acrylic-embossed facer, said to be easy to clean.
Johns Manville, Denver Circle 84
188” x 158” STC 55 Doors
528” x 168” Room Dividing Door
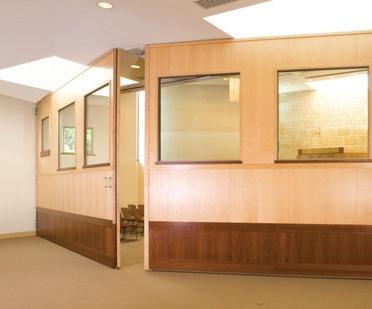
Facing an Extra Large Challenge?
Krieger has over 75 years of experience in manufacturing oversized doors. Whether your project requires an oversized large door or an oversized door with special purpose requirements, Krieger can custom design acoustical rated, bullet or blast resistant, radio frequency shielded or thermal doors to fit the opening. Contact us today to discuss your needs.
See what’s possible
www.KriegerProducts.com or call 1-800-528-8141 Multi-functional seating Endorse is a multi-functional collection of task and lounge seating and occasional tables for the workplace. Seating features adjustment controls and sculpted lumbar support. Big and tall versions supports users to 450 lb. Table fi nishes include wood-grain fi nishes and solid laminate.
The HON Co., Muscatine, IA Circle 85
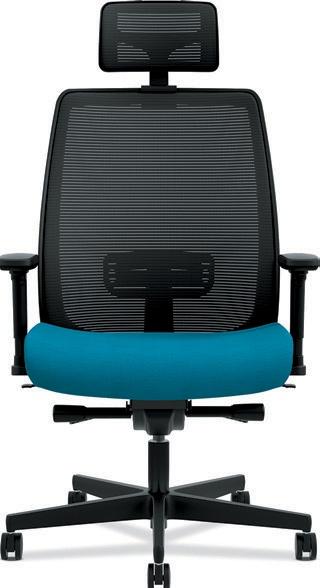
www.hanoverpavers.com • 800.426.4242



Where Concrete and Imagination Meet.
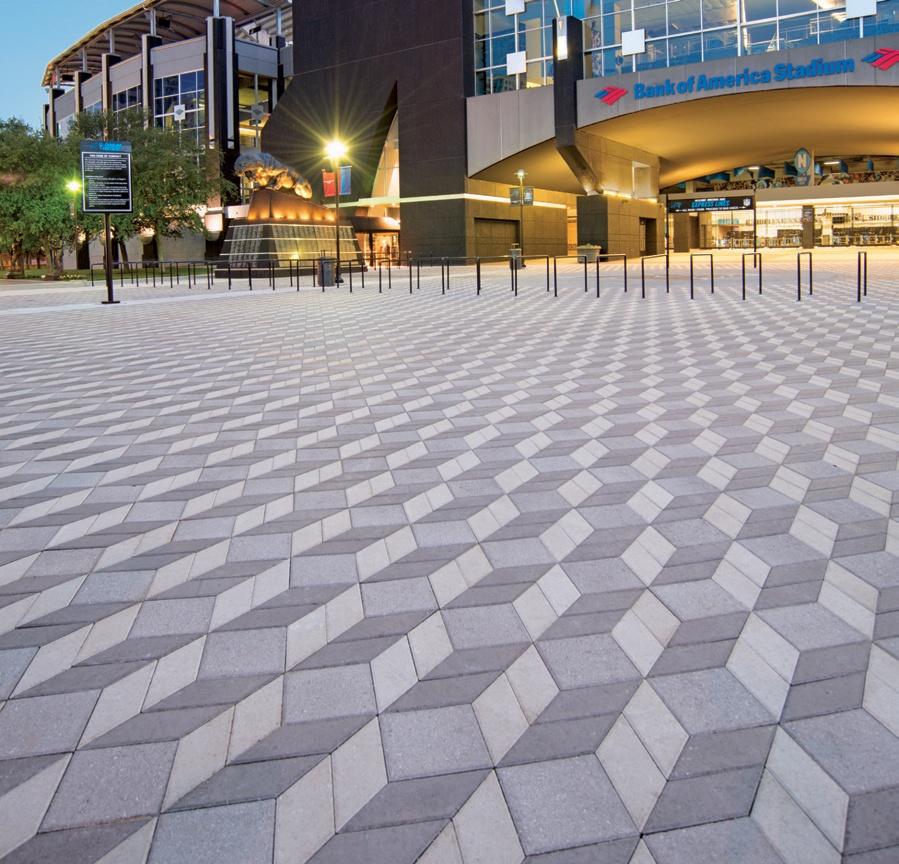
Project Shown: Bank of America Stadium, Charlotte, NC Products Shown: Prest ® Brick
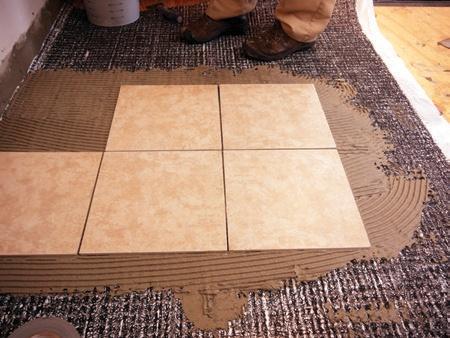
Architectural glass Decorative architectural glass uses Bart Halpern’s Glitterati textiles as the basis for safety building glass. Subtle at a distance, natural colors and metallic hues feature fi ve colors, champagne, gold, copper, silver, and black, laminated in low-iron glass.
Bendheim, New York Circle 87
Frameless ceiling products Island frameless, stone-wool ceiling products are said to provide acoustic comfort for open-plan areas including offi ces, restaurants, and spaces where sound can be overwhelming to occupants. The modular format is available in square or rectangular sizes of 3 ft. 9 11/16 in. or 5 ft. 9 5/16 in. The frameless shape has a sharp, minimalistic edge and subtle bevel. Smooth texture and white color optimize light refl ection.
Rockfon, Chicago Circle 88
Flooring underlayment A line of fl ooring underlayment products includes sound-deadening and crack-isolation products along with those for fl oor reinforcement. KeedeRoll 100 and 300 uncoupling mats provide waterproofi ng and non-waterproofi ng options. KeedeLath is a synthetic self-furring lath. QQ Step Soft is a sound-deadening recycled-rubber mat promoting anti-fracture of tile while increasing sound ratings.
Dependable LLC, Mayfi eld Heights, OH Circle 86
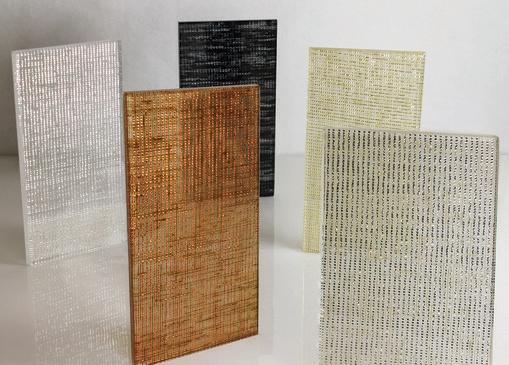
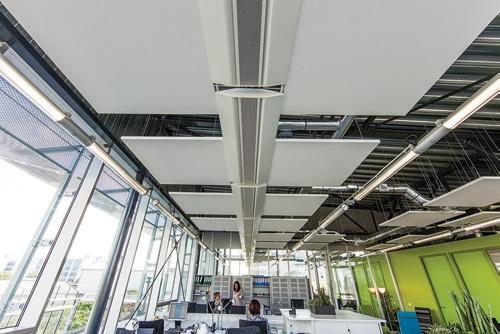
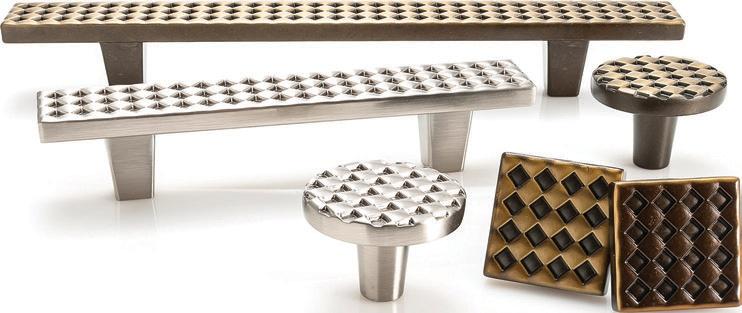
Hardware collection Argyle cabinet-hardware collection is available in three fi nishes and four sizes of knobs and pulls. Made from recycled aluminum, the hardware can contribute to LEED credits. With a nod to the Scottish Highlands, the collection plays on a graphic pattern of small diamond shapes.
Du Verre Hardware, Toronto Circle 89
Accelerated Engineering
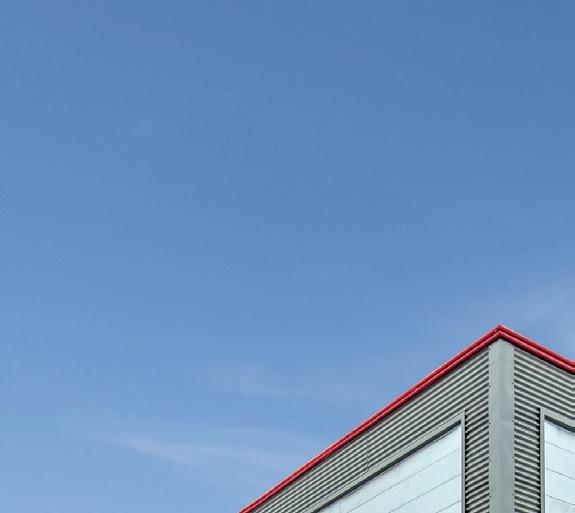
Exposed- and concealed-fastener panels used horizontally provide a clean-lined, contemporary aesthetic for this prosperous automobile business in Lubbock. Interior PBC panels give the same rugged durability and modern feel as the stylish exterior.
Visit www.mbci.com/carizma for more information.
Scan each Qr code for detailed product information.
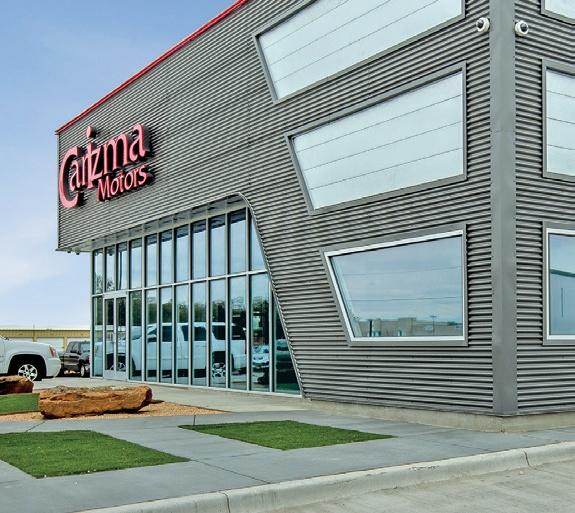
Project: carizma motors Location: lubbock, Texas architect: aDc inc.

contractor: aDc inc.
PaneL ProFiLe: Pbc (charcoal Gray / Galvalume ® ), fW-120 (Galvalume ® )
Phone: 877.713.6224 e-mail: info@mbci.com
copyright © 2014 mbci. all rights reserved.
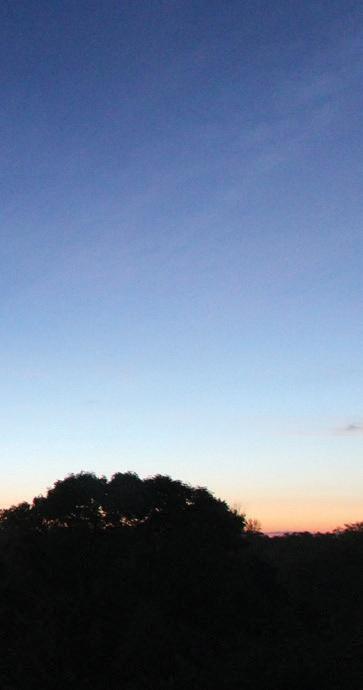
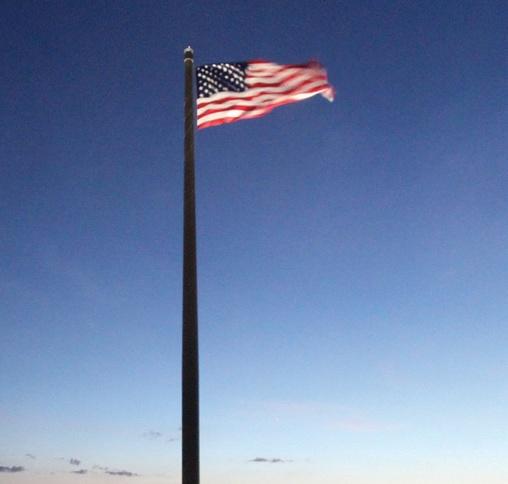
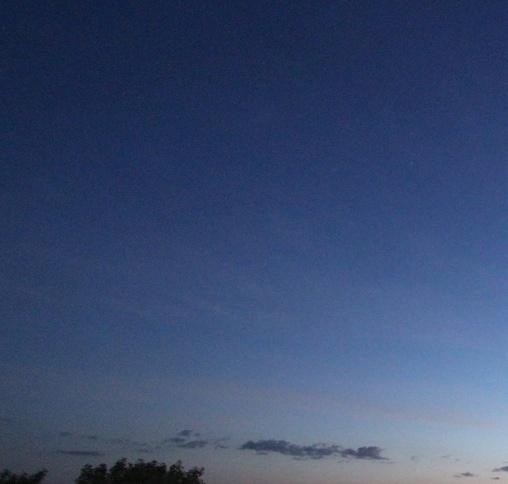
Lighting the entire fl ag instead of just the fl agpole and surrounding area proved a lighting-design challenge. EcoMod fi xtures from Phoenix Products were used successfully.
Lighting Goes To Great Heights For Old Glory

Narrow beam pattern highlights a memorial fl agpole with help from Phoenix Products’ fi xtures.
Outside the Acuity Insurance building in Sheboygan, WI, stands a 400-ft.-tall fl agpole, said to be the tallest in North America and 100 ft. taller than the Statue of Liberty. Erected as a symbol of gratitude for the service and sacrifi ce of those who defend our country, the mega-fl agpole towers above the rural Wisconsin city. At the top of the pole is a massive 7,200-sq.-ft. United States flag. Each star is 3 ft. wide; each stripe is 4 1/2 ft. tall. At the base of the pole is a memorial made of bricks inscribed with the name of every fallen soldier from Sheboygan County dating from the Civil War. Since the memorial’s dedication, hundreds of people have traveled to see this architectural feat and pay their respects to the hundreds of heroes it honors.
A VISION AT NIGHT Not only does the fl agpole exude brilliance during the day, it needed to be equally striking at night. Administrators at Acuity turned to lighting consultant Marty Peck and his team from Creative Lighting Design and Engineering, Milwaukee.
The lighting design process posed a number of challenges. The conventional method of aiming fixtures at the top of the flagpole would not be sufficient. Too much light would be concentrated on the pole and leave a large portion of the flag dark when fully extended. Another concern was an 11-ft. section at the top of the pole that contains mechanical elements. The mechanics include a revolving truck that rotates with the wind to prevent the flag from wrapping around the pole, along with an automated winch to lower the flag. Although necessary for the structure, they were not aesthetically pleasing. Peck decided to aim the lighting fixtures strategically to the sides of the pole, highlighting the flag and not the pole.
Due to the rural setting, the team had to calculate how much light to use. Acuity officials wanted a good balance in light levels to illuminate the flag, so a goal of 0.75 to 1 average footcandles was chosen. It was also decided to dim the fixtures to 50% every night after midnight.
Color temperature was carefully examined. The team constructed a mockup to determine the best rendering to accentuate the blue and red of the flag. A cool-white color temperature of 5,000 K was chosen.
GREAT LIGHTS, GREAT HEIGHTS Although the fl ag is 120 ft. x 60 ft., the area to illuminate was a 246-ft.-dia., 60-ft.-tall cylinder, when accounting for all directions that the fl ag could be fl ying. Strong but concentrated beams of light would be required to optimize the fl ag’s nighttime appearance.
After the beam pattern was established, Peck sought a lighting fixture to fulfill the requirements and chose Phoenix Products Co. Inc., Milwaukee. After experimenting with several lighting options, the EcoMod 300, with its narrowest beam pattern, was chosen. With precise directional capabilities, exceptional light quality, and durable design, the fixtures
proved perfect for the application. The lighting team decided on 18 fixtures grouped into nine pairs to optimize light output while keeping the surrounding area as unaffected as possible.
In a radius of 55 ft. from the pole, they aimed the fixtures 22 1/2 deg. to either side of the pole and about 6 deg. down from vertical. This lit the entire flag regardless of wind strength and direction. This strategy also increased the flag’s vertical luminance and rippled texture in the wind.
The light angle also needed to properly light the flag when it was flying at half-mast. With its precise aiming and defined optics, the EcoMod provided the correct illumination.
The decision to veer from the traditional flagpole lighting technique has been reaffirmed in the months following installation. The flag’s height, along with the wind from nearby Lake Michigan, causes it to rarely hang down. Ben Salzmann, president and CEO of Acuity Insurance said, “We proudly fly this flag because we are blessed to live and work in the United States of America.” And because of the intricate lighting design, his vision of patriotism is equally radiant at night.
CBP
Flag And Flagpole Facts
• The fl ag measures 60 x 120 ft.; that’s six stories high. • There are two versions of the fl ag because of the harsh Wisconsin winters. The standard fl ag weighs 220 lb. The winter version is 350 lb.
• Each of the 50 stars is 3 ft. wide. • Each of the 13 stripes is 4 1/2 ft. tall. • The fl agpole is 400 ft. tall and weighs approximately 420,000 lb.
• More than 500 gal. of paint cover the pole. • The 11-ft.-dia. base tapers to 5 1/2 ft. at the top. • 680 cubic yd. of cement were used in the foundation.
DATA CACHE
Want more information? The resources below are linked in our digital magazine at cbpmagazine.com/digital/novdec2014.
Circle 11 on the Reader Service Card.
Read more about the fl agpole project.
Get specifi cs on the EcoMod fi xture.

In a radius of 55 ft. from the fl agpole, fi xtures are aimed 22 1/2 deg. to either side of the pole and about 6 deg. down from vertical. This lights the entire fl ag regardless of wind strength and direction.
Varco Pruden’s Innovative Daylighting Solution PRISMAX SL ™


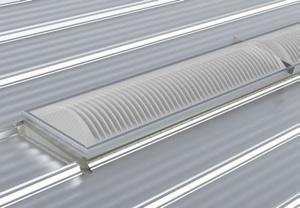
PrisMAX SL provides more light for longer periods of the day, enhancing a wide variety of indoor activities for customers, employees and visitors in your facility. These durable skylights use prismatic lens technology to deliver optimal daylight performance. PrisMAX SL was developed in conjunction with Sunoptics™ and when used as part of a sensored-controlled lighting package reduces the need for electrical lighting. Designed to work on Varco Pruden’s SSR™ or HWR™ roof systems, PrisMAX SL’s unique “self-curbing” structure uses a patented water-diverter and seam-mounted aluminum framing to create a long term, weathertight seal for years of maintenance-free performance. With Varco Pruden’s PrisMAX SL, you can expect:

Reduced lighting costs Diffused lighting without hot spots Ideal for existing buildings or new construction Environmentally friendly, low maintenance performance Build Smart, Build Green

With Varco Pruden Buildings
Powered by Sunoptics An AcuityBrands Company
Trusted Since 1948










