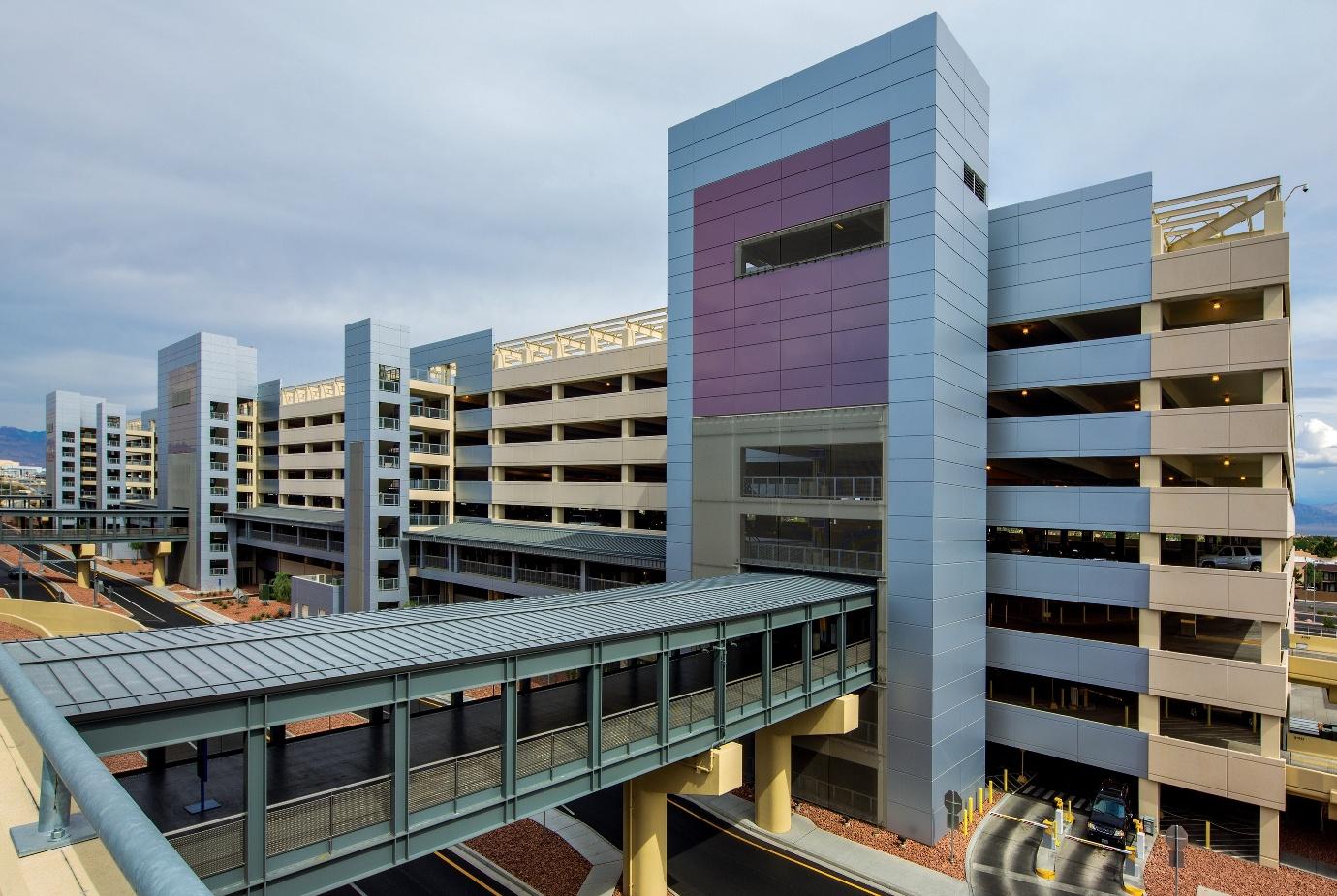
6 minute read
Color-Shifting Cladding Greets Travellers
by IdeaSoil
Color-Shifting Cladding Greets Travellers Panel finish adds variable hints of the rosy hues seen in the desert sky at dawn while drawing attention to Las Vegas airport pedestrian bridge locations.
One of the first things travellers see as they traverse the McCarran International Airport complex in Las Vegas is the parking garage, designed to serve the facility’s Terminal 3 complex. O ne of the first things travellers see as they traverse the McCarran International Airport complex in Las Vegas is the gargantuan parking garage designed to serve the facility’s new Terminal 3 complex. Clad with a desert neutral pairing of Reynobond aluminum composite material (ACM) with a Bright Silver Metallic Colorweld 500 finish and sand-colored concrete, the 1,024-ft.-long, eight-level parking structure encompasses 2.3 million sq. ft.
Advertisement
A custom Rose Champagne PrismFX color-shifting finish was used on the panels to accentuate the locations of the terminal pedestrian bridges that connect to the new parking garage. One of the largest parking facilities in the United States, the parking garage was designed to support and to aesthetically complement the new Terminal 3 complex. McCarthy Building Companies Inc., Las Vegas, served as the general contractor.
“The Rose Champagne colorway complements the gray-toearthtone palette selected for the structure, which responds very closely to the materials used in the Terminal 3 design,” said George Rosado, commercial director for Alcoa Architectural Products, Eastman, GA. “As the sun moves across the building, the finish adds variable hints of the rosy hues seen in the desert sky at dawn while drawing attention to the terminal pedestrian bridge locations.”
PGAL LLC, Las Vegas, served as the design architect, in cooperation with Walker Parking Consultants, Los Angeles. “The owners really liked the color-shifting finishes,” said Gerri Guslar, senior associate at PGAL, “and elected to use one for the panels above the terminal pedestrian bridges to give them hierarchy.”
Shaffner Heaney Associates Inc., of South Bend, IN, fabricated 6,000 sq. ft. of Reynobond ACM, 4-mm, fire-resistant core with a Rose Champagne PrismFX coating for the accent walls, and 125,000 sq. ft. with a Bright Silver Metallic Colorweld 500 finish for the façade. Some 4,200 metal-composite panels were installed in an open-joint rainscreen system specified by the design team.
According to Justin Klatt, national sales representative for Shaffner Heaney Associates, there were several interesting aspects to the project. The panels moved both along the uphill angle of the parking garage and curved to follow it, which is unusual. Translating the field conditions into dimensions to build the panels created a challenging fit.
“When we received the initial project drawings,” said Klatt, “they showed the panel system over the top of sub-girts in many locations. To alleviate the need for the sub-girts, we engineered and cut a new system depth specifically for the project. We then engineered and cut dies for a new extrusion set that allowed us to fabricate panels to a deeper system so that the installer did not have to provide or install additional sub-girts behind the panels.” The cost difference for this extra system depth was very minimal compared to buying and installing sub-girts prior to installing the panel system.
The $121.7 million, eight-level, double-threaded helix parking structure spans 270 ft. by 1,024 ft. and has the capacity for almost 6,000 cars. It provides ample room for employee, valet, and short- and long-term parking for travellers passing through the airport’s Terminal 3. The garage is served by an 11,275-sq.-ft. tilt-wall-constructed parking administration building housing the revenue, security, operations, and information technology needs for the garage, as well as a toll plaza.
With its sensitivity to the desert setting, the Terminal 3 parking structure supports and aesthetically complements the Terminal 3 complex. CBP
DATA CACHE
Want more information? The resources below are linked in our digital magazine at cbpmagazine.com/ digital/mar2015.
Circle 2 on the Reader Service Card.
Download the Reynobond brochure pdf.
Read the Reynobond fabrication guide pdf fi le.
The PrismFX color chart (pdf) will show you what’s available.
See the Colorwell 500 color chart pdf fi le.
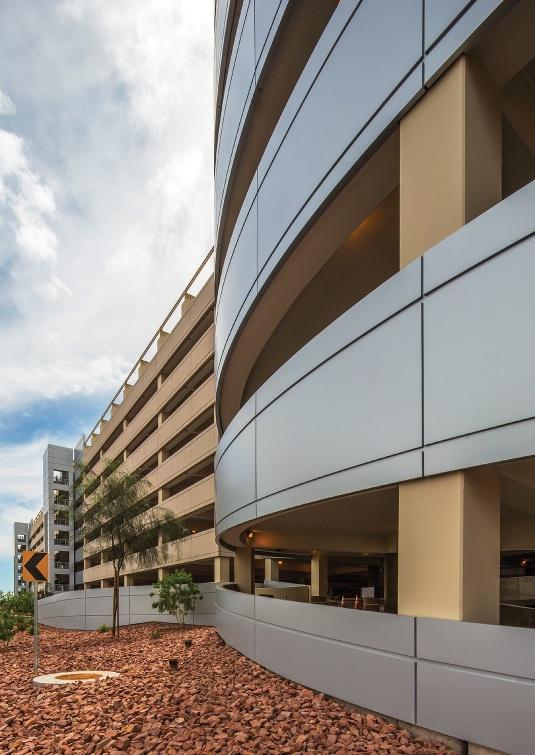
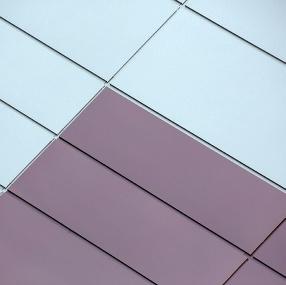
Above. A custom Rose Champagne PrismFX color-shifting fi nish was used on the panels to accentuate the locations of the terminal pedestrian bridges connecting to the new parking garage.
Left. Clad with a desert-neutral pairing of Reynobond aluminum-composite material (ACM) with a Bright Silver Metallic Colorweld 500 fi nish and sand-colored concrete, the 1,024-ft.-long, eight-level parking structure encompasses 2.3 million sq. ft.


CHEM LINK offers a family of high-performance polyether sealants and adhesives for practically every application throughout the building envelope whether for hospitals, schools, offices or homes. CHEM LINK sealants are solvent-free and contain virtually no VOCs, eliminating toxic risk to contractors and building occupants, ensuring Indoor Air Quality and easing liability worries for building owners. And they deliver the highest levels of performance in strength, adhesion, and flexibility. For more information, contact us at 800-826-1681 or visit us at www.chemlink.com.
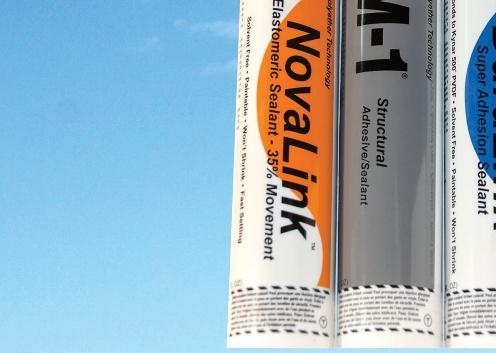
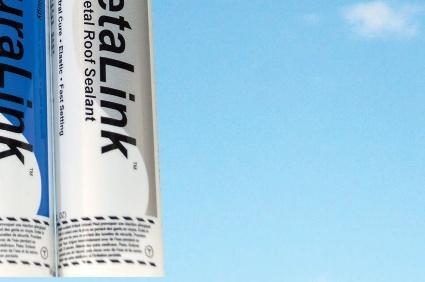
EDITORS’ CHOICE
Modular rainscreen cladding system
MEG 1500 line:
Prefabricated rainscreen panels Fast delivery Panels withstand temperature shifts, harsh environments
MEG 1500 line of fully fabricated, modular rainscreen cladding uses a variety of prefabricated panel sizes with attachment pro les and color-matched screws. Said to deliver a complete cladding system in approximately 4 to 6 weeks, applications include light-commercial projects, modular builds, or economical projects needing fast turnaround and quick material delivery. Six popular exterior colors are stocked with custom colors available. Panels reportedly withstand rapid temperature shifts and harsh environments, including prolonged exposure to direct sun, rain, and sea salt. e product does not warp, splinter, crack, peel, or delaminate and is easy to maintain.
Materials Exterior Grade Inc., Abet Laminati Group, Englewood, NJ Circle 50

Green roof FiberTite Green green-roof technology uses high-performance, single-ply roofi ng membrane to provide a vegetative roof technology based on sustainable functions. The roof is said to manage the quality and quantity of storm water, increase energy savings, and reduce air and water pollution. The system is available in a tray or multilayer version.
Seaman Corp., Wooster, OH Circle 51
Asphalt roofi ng shingle Patriot metric asphalt roofi ng shingle combines intricate color blends with intermittent shadow lines for a rich, aesthetic appeal. Available in a six-color palette, including Shadow Black, Weathered Wood, Driftwood, and Colonial Slate, the shingle can be used on steep-slope applications and has a 30-yr. limited, transferable warranty.
CertainTeed Corp., Valley Forge, PA Circle 52


Dispersible pigment grout Permacolor Select dispersible pigment grout is said to provide the largest, most consistent color range in a cementitious system. The grout comes in two parts, a Color Kit and a Select Base powder. When added to water, the Color Kit’s dispersible pigment packets dissolve; the neutral-color base is added, forming a grout that does not require sealing.
Laticrete, Bethany, CT Circle 53

Insulation blanket HPI-1000 building insulation blanket reportedly provides an insulating value of R 9.8hr.-ft 2 -F/Btu/in. The blanket has a thin profi le, high fl exibility, and compression resistance that allow thermal protection in hard-to-insulate spaces. The gray-colored product can be cut and conformed to complex shapes and tight curvatures. The 10-mm-thick blanket is fi re resistant, hydrophobic, and said not to settle over time. Applications include sealing connection points in building envelopes, such as where glazing systems meet cavity walls, where below-grade systems meet above-grade systems, at slab edge, and where parapets meet roofs.







