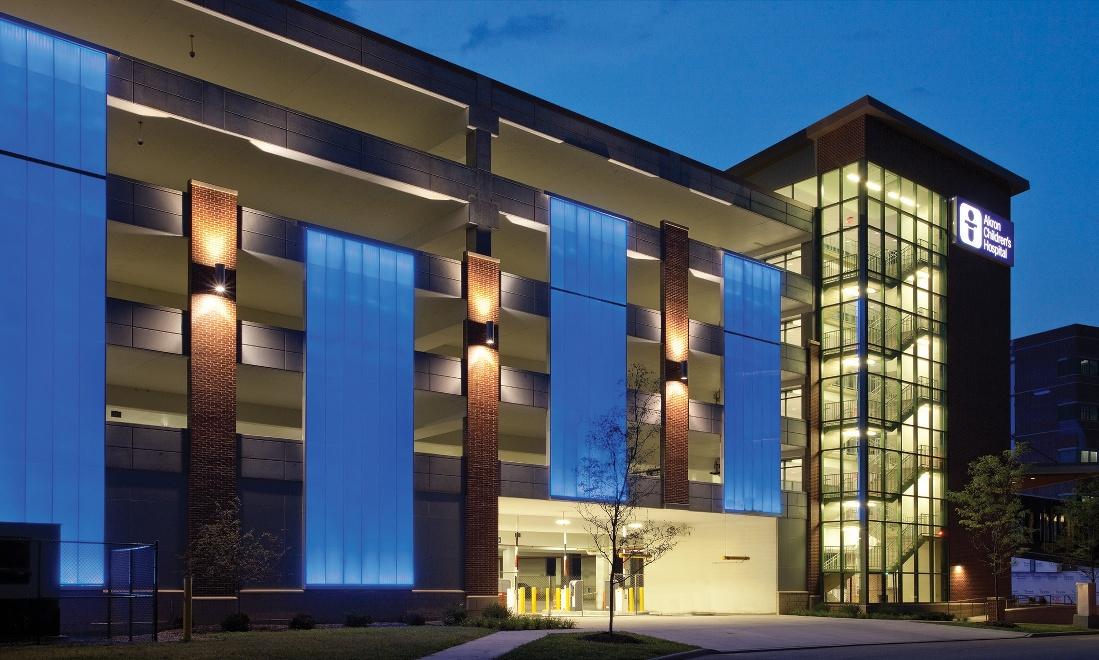
14 minute read
Patients Change Parking Garage Colors
by IdeaSoil
Above. Free spanning from fl oor to fl oor, most of the panels are one continuous length, providing a seamless, fl ush look around the four-sided parking structure.

Advertisement
Left. Patients in common areas and those with a window view from their rooms are given iPads with controls to change the color of the panels on the Akron Children’s Hospital parking garage.
Patients Change Parking Garage Colors Pentaglas panels, lit by LEDs, cover a hospital garage. Child patients can change panel colors from their rooms.
Using LED light boxes to illuminate 14,500-sq.-ft. of CPI Daylighting’s (Lake Forest, IL) Pentaglas panels, covering a new fi ve-story parking garage, the Akron Children’s Hospital, Akron, OH, hopes to heal through color. Patients in the adjacent children’s critical-care tower common areas and those with a window view from their rooms are given iPads with controls to change the color of the panels as they see fi t, creating an interactive mural of light.
“We were looking for something that could be illuminated and that would help punch the color from the LEDs out,” said architect Michael Marz of Akron-based
GPD Group. “The ability of the Pentaglas panels to transmit the light uniformly and help diffuse it so we didn’t have a single-point source of light was what we were looking for. Blending nicely from top to bottom, we don’t get any hot spots.”
Free spanning from floor to floor, most of the panels are one continuous length, providing a seamless, flush look around the four-sided parking structure. Specified in ice white, the single-panel system was installed in two custom sizes: 50-ft. tall by 12-ft. long and 32-ft. tall by 12-ft. long.
Featuring CPI Daylighting’s Nano-Cell technology, which promotes long-term resistance to impact and wind loading due to its small cell structure and tightly spaced rib supports, the panels are made with an internal flexibility that absorbs thermal expansion across the panel and in all directions. Most significantly, though, the panels offer light-diffusion capabilities that ensure excellent quality of natural light. Also, they are 100% recyclable, making them ideal for any LEED project. The panels are made with heavy-duty co-extruded UV protection
Due to the collaborative nature of the design-build project at the hospital, the architects and contractors worked closely with CPI Daylighting. “The hospital wanted to know that the installation would look right, so CPI sent out panels and we did a full-scale mockup on the floor before we installed them,” said Marz.
Built to serve multiple hospital facilities, the parking garage has become a local attraction. “The panels have helped make the parking deck a real landmark in town,” said Marz. “The first night they were operational, the president of the hospital was getting calls from people in the hospital and others in town saying it was really neat that the colors changed.” CBP
Want more information? The resources below are linked in our digital magazine at cbpmagazine.com/digital/mar2015.
Circle 6 on the Reader Service Card.
Take an AIA-approved course on translucent daylighting.
Learn more about CPI Daylighting’s single-panel translucent wall cladding.
Download brochures on other daylighting systems.
Hurricane-resistant doors
Protek 35HL/50HL:
Impact-resistant entrances Medium and wide stile Large- and small-missile impact to 50 psf
Additions to the Protek line include 35HL/50HL impact-resistant entrances. e medium and wide stile doors provide a variety of sizes and options that meet large- and small-missile impact to 50 psf. With low-maintenance single-point hook locks, the doors also meet standards for Florida’s High Velocity Hurricane Zone, Miami Dade and Broward counties. Doors use the company’s VersaJamb design, a reinforced tubular door frame that allows side-lite glazing without shear clips while maintaining the structural integrity of transom frames. Entrances with low-e insulating glass meet 2012 IECC for all climate zones.
YKK AP America, Austell, GA Circle 84



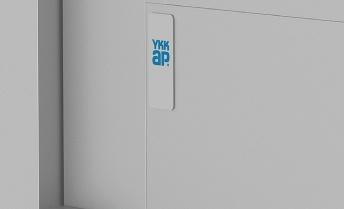
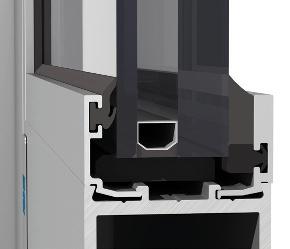


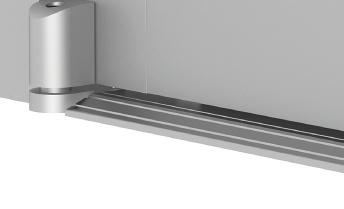
Decorative glass rainscreen system Partnered with Langle of Austria, the company introduces a decorative glass rainscreen system that changes the look of a building while offering a range of benefi ts, including bird-friendly options. Using compression fi ttings, the system requires no cutouts or holes in the glass. Individual glass panels can be replaced without having to deglaze surrounding panels. A range of decorative options is available.
Bendheim Wall Systems, New York Circle 87
Ventilated façade Colt’s Coltlite natural louvered ventilator installs in a building façade. The dual-purpose product provides buildings with day-to-day ventilation and smoke control in event of a fi re. Several louver and control options are available, including double-pane louvers and aluminum louvers that can be powder coated to match the façade.
The Bilco Co., New Haven, CT Circle 85

Wireless locks Schlage NDE wireless locks with Engage technology are said to streamline the transition from mechanical keys to electronic credentials. Users gain access using mobile credentials on a compatible smart phone or existing building ID cards. Cloud-based web and mobile apps reportedly make it simple to manage credentials. The locks fi t standard cylindrical door preps, allowing upgrades without having to replace doors or modify frames.
Allegion, Carmel, IN Circle 86

Wood windows, doors Epic custom wood windows are large window styles that use thick stiles and rails and large hardware. An operable double-hung window as large as 120 in. tall and a non-operable version to 15 ft. are available. Custom wood doors including curved pivot doors, Dutch doors, and door sidelites and windows that tilt and turn are available.
Jeld-Wen, Charlotte, NC Circle 88

Folding glass wall The SL80/81 folding series glass wall has an ultra-thin profile and high thermal performance. With virtually unlimited configuration options, including inward or outward opening, the frame profiles are 1 7/8 in. Individual panels as tall as 10 ft. and more than 3-ft. wide are available. The series has a triple-insulated core, providing energy efficiency. The system rolls on stainless-steel wheels on a stainless-steel track.
NanaWall Systems, San Francisco Circle 89
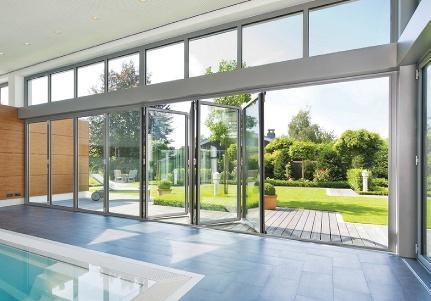
Making the Grade
Designing a school that would appeal to children and their families while achieving a playful, engaging architecture that would endure for decades were key goals of the Silver Crest Elementary project. Metal roofing panels fit the bill perfectly, providing durability as well as appealing, bright colors, all at an exceptional price point.
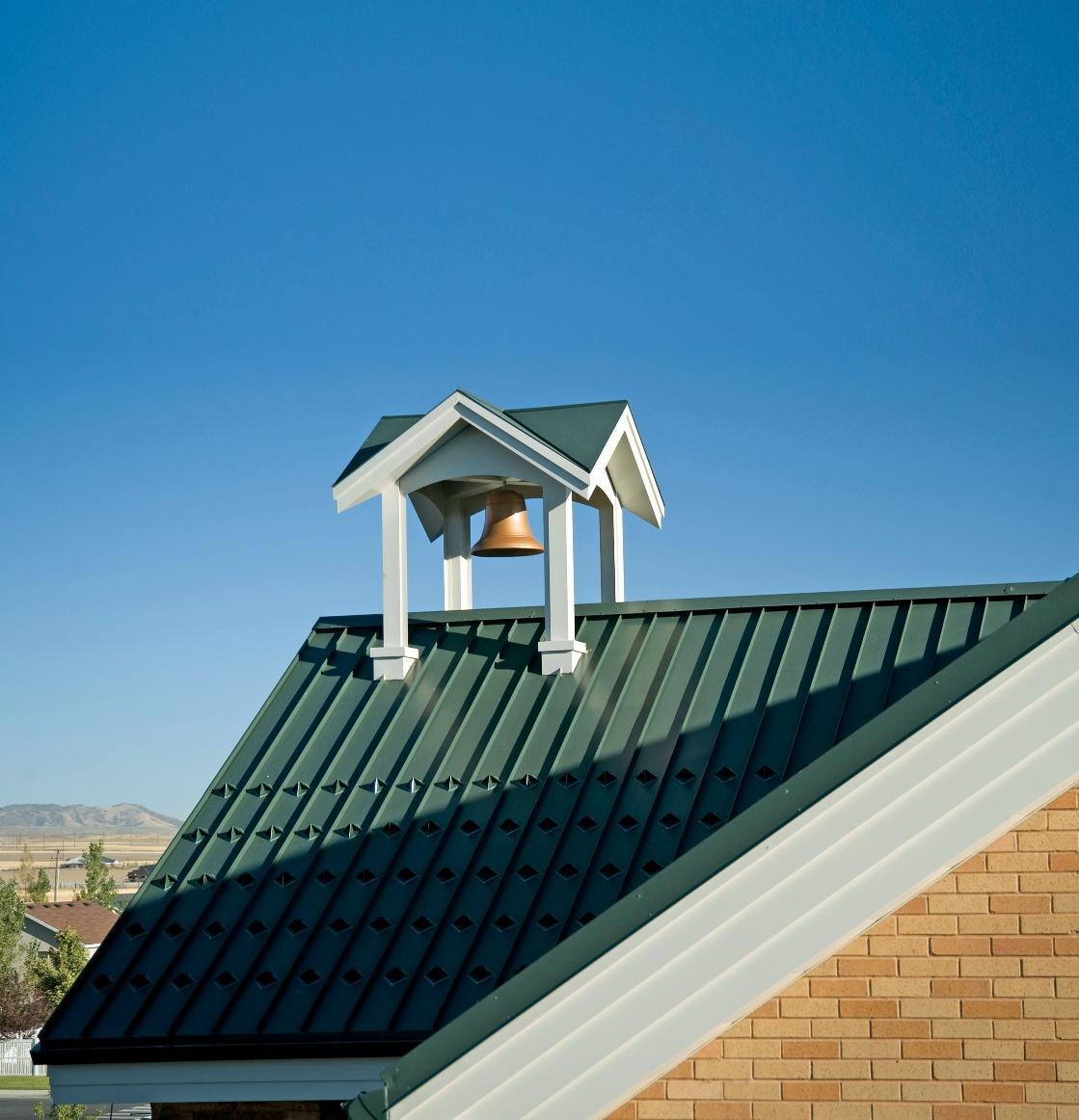
Visit www.mbci.com/herriman for more information.
Scan the QR code for detailed product information.
PROJECT: Silver Crest Elementary LOCATION: Herriman, Utah ARCHITECT: VCBO Architect CONTRACTOR: Bud Mahas PANEL PROFILE: Craftsman ™ High Batten (Hunter Green)
Copyright © 2015 MBCI. All rights reserved. PHONE: 877.713.6224 E-MAIL: INFO@MBCI.COM Window wall MetroView FG 501T window wall has a slab-to-slab aluminum frame with an integrated edge to replicate the appearance of a true curtain wall. With a 2 1/4-in. sightline and standard 5-in. depth, the unit has shallow, horizontal cross members with the glass set to the front to maximize interior space. Corner members for 90- or 135-deg. applications provide design flexibility.
Kawneer Co. Inc., Norcross, GA Circle 90

Fire-rating restoration 521FS intumescent sill protection is tested for use on 90-min. fire-rated doors with excessive undercut to 1 1/4 in. The material is tested under UL10C, UBC 43-2, and NFPA 252 Standards. Applications include doors cut too short, those with alignment problems, or clearances that do not comply with standards.
Zero International, Bronx, NY Circle 91
Ultra-neutral glass Optigray glass is an ultra-neutral, warm, light-gray glass said to maximize light transmittance and clarity. The glass works with Solarban coated, solar control, low-e glasses to enhance solar-control performance. The tint is said to eliminate the green in conventional clear glass.
PPG Industries, Pittsburgh Circle 92

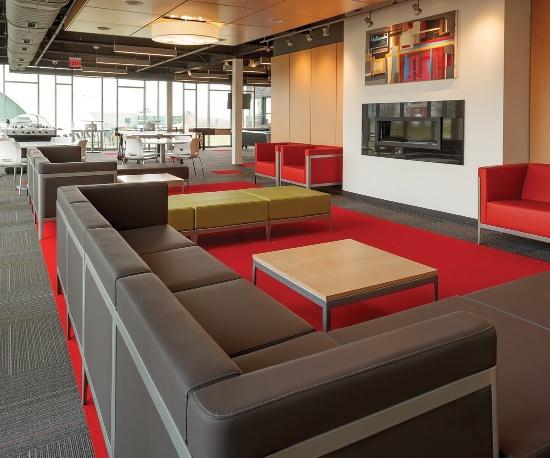
Above. Univ. of Vermont students have rated the Redstone Lofts apartments a “best of” place to live while studying at the university. Photo: Charles Parker/Images Plus Photography for Laars Heating Systems

Right. Following strict LEED guidelines, the two new buildings that comprise the Univ. of Vermont’s Redstone Lofts were heavily insulated and provide each living unit with its own HVAC system. Photo: Charles Parker/Images Plus Photography for Laars Heating Systems
Student Housing Weathers The Storm Water-source heat-pump systems provide efficient zone-controlled heating and cooling for LEED Silver rating.
Preparing 144 college apartments for the rigors of winter in Vermont is no easy task. Achieving it while also meeting the needs for a LEED
Silver rating adds to the challenge. Now, in their second winter at the Univ. of Vermont’s Redstone Lofts, students have rated the apartments a “best of” place to live while studying there. The university is located in Burlington, VT.
In 2012, DEW Construction Corp., Williston, VT, the construction manager, broke ground on two new, state-of-the-art, on-campus student apartment buildings, called Redstone Lofts, on land leased from the university.
The most challenging facet of the design was the integrated, super-efficient heating and cooling systems.
Following strict LEED guidelines, both new buildings were heavily insulated and each living unit equipped with its own HVAC system. The buildings also have high-albedo roofs, designed to reflect sunlight and heat, reducing roof temperatures.
All 144 living units are fully furnished and range from one to four bedrooms in size. They also feature abundant natural light, which helps to reduce electricity costs (separately monitored so that occupants pay utility costs for their living unit), and low-e windows, which are said to further reduce energy consumption by as much as 24%.
THERMAL-ENERGY TRANSFER Water-source heat-pump systems provide highly efficient zone-controlled heating and cooling throughout each building by circulating water in a closed-loop piping system to move and exchange thermal energy. The many separate heat pumps in each building are connected to transfer BTUs with great efficiency.
Compared with traditional two-pipe, central chillerand boiler-based building systems, the installation of water-sourced equipment often saves 10% to 15% in initial costs, or as much as 20% to 30% of the installed cost, when compared with a four-pipe system.
Individual heat pumps add or remove heat from the air within each zone as required to meet its unique heating or cooling load. During zone heating, they extract needed heat (thermal energy) from the common water loop. During zone cooling, heat is rejected into the water loop where it can then be shared with all other heat pumps throughout the building. It’s in this way that rejected heat, which is wasted to the outdoors in many HVAC systems, is fully utilized before any new energy source is used to heat or cool the building.
All buildings contain year-round sources of thermal energy, or internal heat gains, that can be recovered and recycled by a thermal-energy-transfer system, such as lighting (typically, 1 to 4 W/sq. ft.); people, (300 to 500 BTU/hr.); equipment (computers, printers, copiers, pumps, and motors); and solar gain. Perimeter zones with large, sun-exposed areas may require daytime cooling, even during cold weather.
The heat-pump systems also operate very efficiently under part-load conditions, such as when a small portion of the building remains occupied after hours. Only the required zone heat pumps are used, unlike systems that


must keep a large central plant in operation at scaled-back capacity in order to serve a small portion of the load.
EFFICIENT OPERATION “Each building’s mechanical room is equipped with two 95%-efficient, 1-million BTU Laars Heating Systems Co. (Rochester, NH) NeoTherm boilers which serve as the main source of heat for fully-integrated water-sourced heat-pump systems,” explained Tod Hebert, Laars regional sales manager.
Large cooling towers from Baltimore Air Coil, Jessup, MD, serve as the source of heat rejection during warmer months to cool the heat-pump loop and provide air conditioning.
“One of the more interesting facets of the mechanicals is the hydronic system,” said Ed Pearson, president of Pearson and Associates Inc., Stowe, VT, the Redstone

Each heat pump has its own compressor with a reversing valve, making the pumps the sole providers for heating and cooling needs in each apartment. According to Gordon, each living unit has exhaust and fresh air furnished by a Renew Aire, Madison, WI, energy-recovery ventilator, which exhausts air from the bathrooms and kitchens and supplies fresh air. It conditions the fresh air by transferring energy from the exhaust air to the fresh air through an energy exhaust core. The fresh air never comes in contact with the exhaust air. In each of the mechanical rooms are six, 120-gal. indirect water heaters to meet Above. Steve Moruzzi, Laars territory service manager, tests operating efficiency of a Laars domestic hot water demand for each buildHeating Systems NeoTherm boiler. Photo: Charles Parker/Images Plus Photography for Laars ing. The boilers serve these as priority Heating Systems zones. “There’s a readily available source of domestic hot water at all times, which is Top Left. At Redstone Lofts, the south building’s mechanical room includes Taco FI series extremely important during the winter loop water system pumps, the glycol reserve tank and its expansion tank, the large plateconditions we experience,” said Blair. and-frame heat exchanger, and cooling loop tower pumps. Photography for Laars Heating Systems Photo: Charles Parker/Images Plus For system heat, as needed during the winter months, hot water is injected into a Lower Left. Tod Hebert, Laars regional sales manager, foreground, and Matt Blair, Redstone flat-plate heat exchanger that heats system Lofts maintenance manager, adjust the Laars M4 boiler control. The control automates interfluids, then circulates them to individual action between individual boilers. The Taco iWorx controls (right) monitor all pump operaheat pumps. The temperature of the boiler tions. Photo: Charles Parker/Images Plus Photography for Laars Heating Systems water is reset according to the outdoor air temperature. “This works seamlessly,” said Blair. “When system fluids hit 50 to 55 deLoft’s mechanical, electrical, and plumbing engineering grees, sensors activate the boiler. A Taco firm. “The boilers are connected to an outdoor reset con(Cranston, RI) circulator then moves the BTUs out to any trol, which monitors outdoor temperatures during the zones calling for heat.” winter months to determine firing rates and frequency.” “The circulation and control systems permit ‘self
“What we like about the NeoTherms is the ease of serve’ operation of the heat pumps as warmth or cooling operation. They have an advanced, intuitive control with is needed within the zone they serve,” explained Blair. touchscreen right on the face of the boiler that tells users The heat pump loop is the key source of constantly all about system operation and conditions within the circulating BTUs. Loop water temperature ranges from 55 buildings,” said David Cohen, territory manager of F (winter) to 90 F during summer months. Stoughton, MA-based rep firm, Sales Marketing & SerEach heat pump has its own zone valve that opens and vice Inc. closes to either pick up or reject heat into the main loop.
“Paired with the Laars M4 controller mounted on the When heat pumps are not calling for heating or cooling wall next to each boiler, the heating and hot water operathe zone valve closes and the VFD-controlled Taco pump tions in the building are performed almost automatically. slows down, saving building energy. Very little has to be done to keep them going,” explained “The boilers interact with the loop water to keep the Steve Moruzzi, Laars territory service manager. temperature in the required operating range for the heat
“I’m the only full-time maintenance tech, and with pumps,” added Blair. “Each heat pump operates as its own over 400 tenants, the automated systems are a huge help,” zone, drawing-in or rejecting BTUs from the loop, as added Matt Blair, Redstone Lofts maintenance manager. needed.”
“Every apartment and all of the common areas has its Another loop runs through a heat exchanger to one of own McQuay (Minneapolis) water-source heat pump,” two cooling towers in the parking lot when cooling is reexplained Dan Gordon, foreman at Thomas Mechanical quired. Each building is served by a separate Baltimore Inc., South Burlington, VT, plumbing and mechanical Aircoil cooling tower. contracting company for the Redstone Lofts. There are a According to Blair, each of the Baltimore Aircoil cooltotal of 156 heat pumps, ranging in size from 1 1/2 to 2 ing towers can provide a 13-deg. cooling capacity of 145 tons, for the apartments and as large as 6 tons for comgal./min. (with a 71-deg. wet bulb temperature). mon areas. The total building BTUs for conditioned space







