
11 minute read
Weave Contemporary Design With History
by IdeaSoil
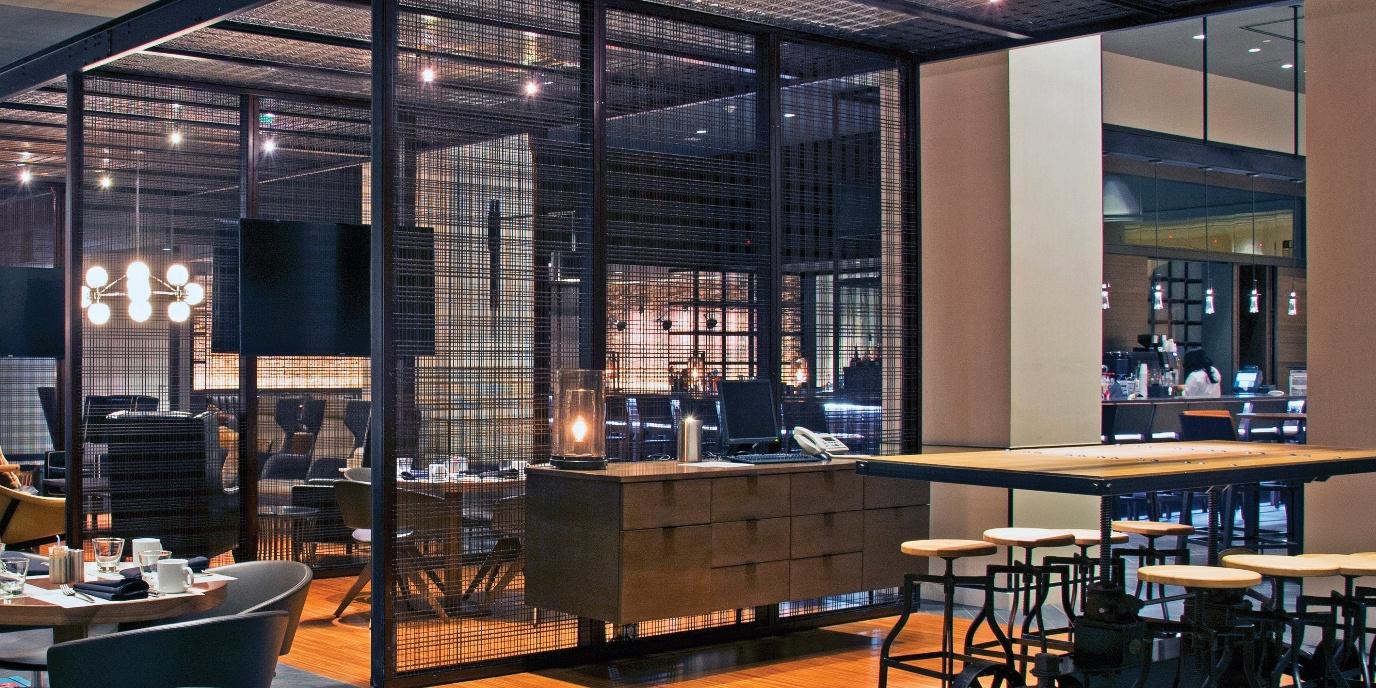
The contemporary design of Apropoe’s, the new restaurant at Baltimore’s Marriott Waterfront, combines dining, lounge, meeting, and bar areas in one great-room-style space, divided into semi-private alcoves by wire mesh.
Advertisement
Woven-wire mesh provides privacy with uninterrupted views at a Baltimore waterfront hotel.
The Marriott Waterfront is located in the heart of Baltimore. Situated along the waterfront of the Inner Harbor, it offers guests access to many of the city’s landmarks. Attracting those travelling for business and pleasure, it has more than 80,000 sq. ft. of high-tech meeting rooms and event space. Beyond offering accommodations, the hotel serves as a venue for events such as cocktail receptions, trade shows, and banquets.
The hotel is the tallest building in Baltimore and has been an integral part of Harbor East’s skyline since 2001. In 2014, it underwent a $5 million renovation—the first-ever revamp of its food-and-beverage section. The renovation transformed its lobby restaurant and bar from Grill 700 and Kozmo’s Lounge into a single space, Apropoe’s. The name Apropoe’s is a nod to one of Baltimore’s most famous former residents, Edgar Allan Poe. Although Edgar Allan Poe is known for setting grim scenes, Apropoe’s is anything but macabre. The new restaurant provides hotel guests and locals a welcoming, yet sophisticated, place to relax, eat, and imbibe.
UNITY, PRIVACY, PRIDE, AND SAFETY The Marriott Waterfront’s previously separate restaurant and bar are now combined into one space. Marriott hotels began adopting the great-room style lobby designs that inspired this design in 2007. At that time, hospitality trends started to favor more fl uid, open designs. Combining the intimacy of a restaurant and the relaxed atmosphere of a bar into a single room presented a design challenge at the hotel.
Designers also wanted to take advantage of the restaurant’s waterfront location. Not only are its name and its menu, created from local ingredients, homages to the city, but its view also shows off the beauty of its surroundings. Ensuring that visitors could take advantage of the stunning views of the Baltimore harbor presented an additional design challenge.
Underlying all of these design considerations, as with any public space, was the need to adhere to current safety codes. Design elements could not interfere with the restaurant’s sprinkler system. Because of fire-safety considerations, the material that comprised the semi-private dining and meeting areas needed to offer at least 70% openness.
WEAVING A SOLUTION Marrying the need for intimacy with an open fl oor plan led designers to integrate semi-private enclaves into the space, which would allow intimate and more formal dining experiences without interrupting its fl uidity. To meet their aesthetic and performance goals, designers opted to create dining pavilions. Each pavilion was to house its own seating space and table, creating a sense of privacy within the large room. However, the pavilions could not interrupt the open fl ow of the space, so needed to be partially transparent. Apropoe’s designer, EDG, San Rafael, CA, and the subcontractor, Interwood Enterprises, Woodbine, MD, worked together to fi nd a solution.
EDG and Interwood Enterprises had worked with Banker Wire, Mukwonago, WI, woven-wire mesh prior to beginning work at Apropoe’s. They determined that pavilions comprised of woven-wire mesh would provide their guests with privacy if desired, while allowing uninterrupted views of the waterfront and aligning with the greatroom-style design.
“The architect and designer had an ambitious vision, and the Banker Wire mesh allowed them to achieve their vision and meet the requirements of the space,” said Tad Brooks of Interwood Enterprises Inc.
Because Banker Wire offers several design possibilities,
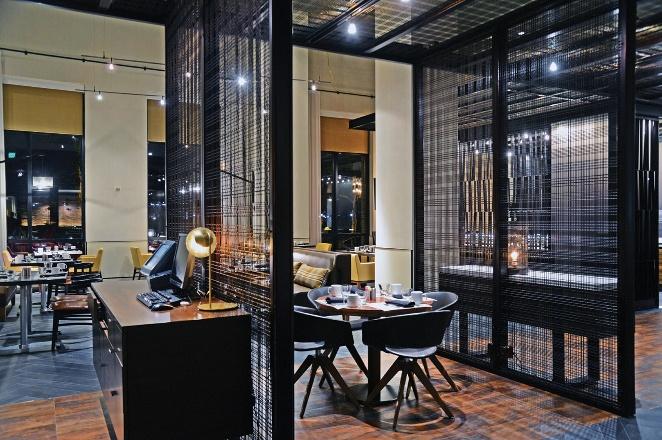
Pavilions, created with woven wire mesh, provide guests with privacy, while allowing uninterrupted views of the waterfront and aligning with the great-room-style design.
the design team was able to find a weave perfectly suited for their vision. The M44-2 metal mesh selected features groups of four wires that intersect in a plaid-like pattern, creating contemporary, highly defined partitions that match the restaurant’s sophisticated, yet comfortable, ambiance.
M44-2 offers a delicate appearance because the wire that comprises the pattern is just 0.255 in. thick. It offers a 77.4% open area, which exceeds fire-safety requirements and helps the pavilions align with the open-design plan. The mesh material provides the perfect combination of mass to establish intimacy and openness to foster fluidity.
To form the intricate pavilions, the mesh required a strong perimeter and a seamless visual and functional interface. Banker Wire’s U-Edge frame provided the solution. Its symmetrical design produces the same appearance on both sides of each wire-mesh panel, so the pavilions have a consistent appearance from within and without. The frame has a finished look, as well as the strength required to create the large pavilions. Its uniform, defined edges maintain a sleek aesthetic that matches Apropoe’s refined design.
The plain-steel, woven-wire mesh and frame were coated in a coffee-colored patina. The color coating and the M44-2 weave evoke cane or bamboo and play off a decorative cabana and other wooden design elements throughout the restaurant space. Banker Wire staff guided the design-build team through the powder-coating process to ensure that the finished product met their expectations.
“The project went very smoothly, thanks to Banker Wire’s responsiveness,” said Brooks. “They were a key resource for us throughout the design and fabrication process.”
CONTEMPORARY COMFORT The coffee-colored woven-wire mesh aligns with the soft brown hues and muted lighting to create a comfortable and sophisticated dining and lounge space at Apropoe’s. The space contains a formal dining area, a bar, community high tables, and comfortable couches and lounge chairs. Within the dining room, a library-like space, called The Poet’s Corner, provides a place for customers to relax away from the restaurant’s bustle.
Want more information? The resources below are linked in our digital magazine at cbpmagazine.com/digital/mar2015.
Circle 7 on the Reader Service Card.
Download a wire-mesh catalog. Download a spec sheet for the mesh used on this project. The plain-steel woven-wire mesh and frame were coated in a coffee-colored patina, prior to installation, to evoke cane or bamboo and play off a decorative cabana and other wooden design elements.
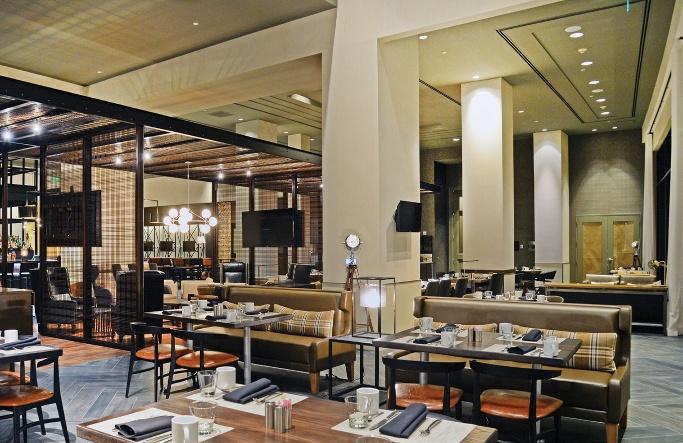
Like many of today’s hotels, the Baltimore Marriott Waterfront strives to be part of the local community and to become a neighborhood hangout. More than 30 plasma TVs and plenty of lounge seating make it a comfortable place to watch an evening’s game. However, its muted lighting, sophisticated design elements, and contemporary menu also make it a great location for a date or cocktail hour.
In any of the Apropoe’s many nooks, diners can enjoy Baltimore-inspired dishes, created from ingredients from the hotel’s rooftop garden and local farms. It also offers a global wine list, local and regional beers, and a full menu of artisanal cocktails. Above all, Apropoe’s offers comfort and warmth, on its menu and through its design. CBP
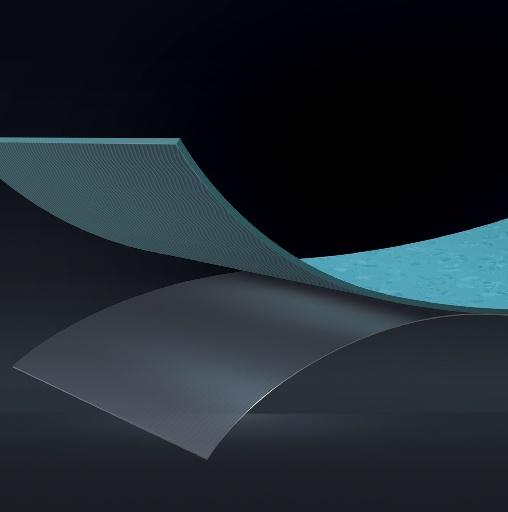
SMPLCTY
Sometimes moving forward starts with eliminating steps. noraplan ® nTx is a revolutionary new selfadhesive flooring advancement that dramatically reduces labor costs and cuts installation time in half.

Talk to us at www.nora.com/us/ntx34
EDITORS’ CHOICE
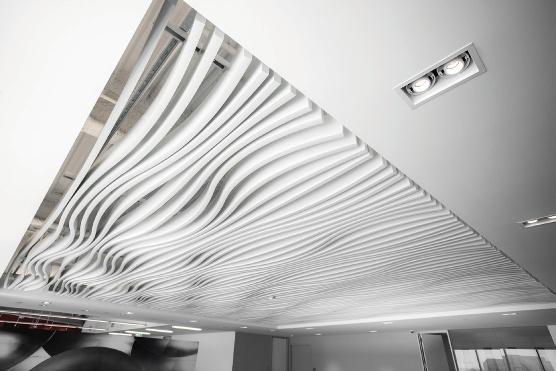
Baffle-ceiling system Curved High Profile series baffle-ceiling system offers flexible, customizable design. Using differing beam radii, an undulating appearance can be created. Seamless baffles are available in lengths to 20 ft. with an extensive selection of paint, anodized, and wood-look veneer finishes. Applications include masking infrastructure.
Hunter Douglas Ceilings, Norcross, GA Circle 75
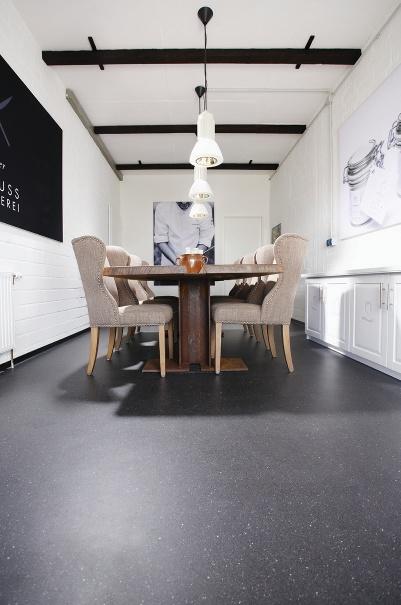
Ceiling panels Koral stone-wool acoustic ceiling panels have a lightly textured, painted white surface, high light reflectance, and fire and humidity resistance. Applications include modular designs such as openplan offices, retail centers, long corridors, and large classrooms. Available with either a square tegular, square tegular narrow, or square lay-in edge, sizes are 2 x 2 and 2 x 4 ft.
Rockfon, Chicago Circle 76

Plank, tile collection
PURline Elements:
Botanol, plant-based flooring line Planks and tiles with realistic stone and wood looks Emission free, GreenGuard Gold Certified
Elements is the latest addition to the PURline botanol plant-based flooring line. The collection features planks and tiles with contemporary and realistic stone and wood looks in 26 plank and 14 tile colors. The flooring is suited for high-traffic environments such as hospitals, retail, and education settings. The plant-based flooring is said to be extremely durable with a molecular surface structure that is stain- and wear-resistant and easy to clean and maintain. The material is odorless, emission free, and GreenGuard Gold Certified.
Mats Inc., Stoughton, MA Circle 74


Planter pots Greencloud planters include suspended and freestanding floor or surface-mounted pots for indoor use or outdoors under cover. The drumshape planters are available in three diameters and heights.
Magnuson Group, Woodridge, IL Circle 78
Cement board HardieBacker cement board is a mold-resistant substrate that is said to protect the integrity of tile installation in floors, walls, counters, and wet areas. Composed of Portland cement and sand, cellulose fibers, and selected additives, the board is workable and fire resistant. HardieBacker 500 has recessed fastener indications said to eliminate the need to overdrive a nail or screw and an EZ Grid recessed pattern for scoring guidance.
James Hardie Building Products, Chicago Circle 77

Corner finishing Bumper Bead System for interior finishing is a floor-to-ceiling flush corner protector said to blend seamlessly into interior décor. The system uses rigid vinyl to provide impact protection.
Trim-Tex, Lincolnwood, IL Circle 79


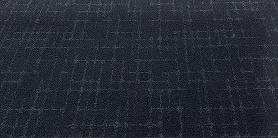

Geometric-pattern carpet Clean lines and geometric patterns combine in Invision’s Tone and Tempo neutral carpet. Available in nine colorways, the carpet is available in broadloom and a 24 x 24-in. modular option. The products contain recycled content and are NSF 140 Gold certifi ed.
J+J Flooring Group, Dalton, GA Circle 80
Range-of-motion ladder Podium ladder is a heavy-duty Type IAA model with a load capacity of 375 lb. Said to provide four times the work zone, the ladder allows users to face any direction and has an extra-large platform with an extended guardrail that wraps around the work zone. The ladder is available in heights from 9 to 14 ft.
Werner Co., Greenville, PA Circle 81
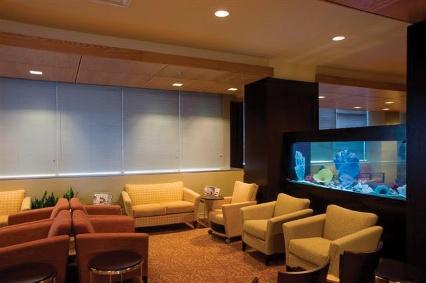
Privacy mini blinds SWFcontract offers Bali S3000 aluminum mini blinds. With an integrated headrail system, the blinds do not require a separate valance and are installed using hidden top-mount brackets for a clean aesthetic. A NoHoles features uses special route holes on the slats with 18-mm ladder spacing. When the slats are tilted in the down position, the slat overlap hides route holes, providing privacy and light control.
Springs Window Fashions, Williamsport, PA Circle 82
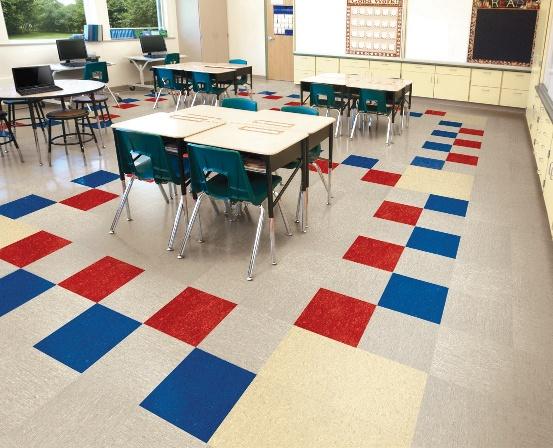
Linoleum line LinoArt linoleum line includes six collections and more than 110 colors, including Granette modular tile and Rhythmics sheet. The natural fl ooring line is said to coordinate with existing interiors and fi nishes for total design fl exibility. The fl ooring is BioBased Certifi ed.
Armstrong Commercial Flooring, Lancaster, PA Circle 83
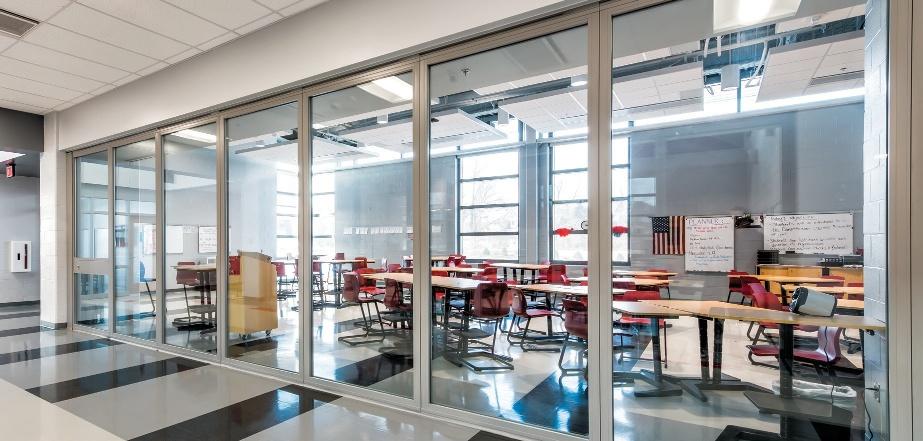
Education’s top pick for acoustical movable glass partitions
Hufcor glass wall...the sound choice
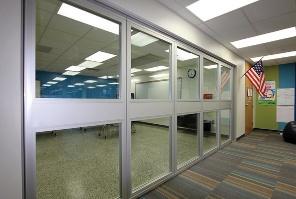
Hufcor offers a full line of interior movable glass walls for optimal space division and daylighting functionality. Divide rooms without floor tracks using time tested, top-hung folding and sliding glass partitions. Achieve up to 44 STC rated acoustical separation to create private spaces that still allow natural light to shine brightly within your classrooms. A rugged frame provides the durability needed within school environments.

With new acoustical sound absorption materials, Hufcor systems can also achieve industry-leading NRC ratings up to a 0.65 NRC. To learn more about how Hufcor can transform your classroom space, visit www.hufcor.com/glasswall.
Earn one LU/HSW with Hufcor’s new AIA/CES program. To schedule a “Lunch and Learn” presentation, contact your local Hufcor representative. Go to www.hufcor.com and click on Find My Distributor. Or for the online version, visit www.thecontinuingarchitect.com.
O P E R A B L E | V E R T I C A L L I F T | G L A S S W A L L | A C C O R D I O N 2101 Kennedy Rd. | Janesville, WI 54545 | 800-542-2371 Ext. 214 | www.hufcor.com







