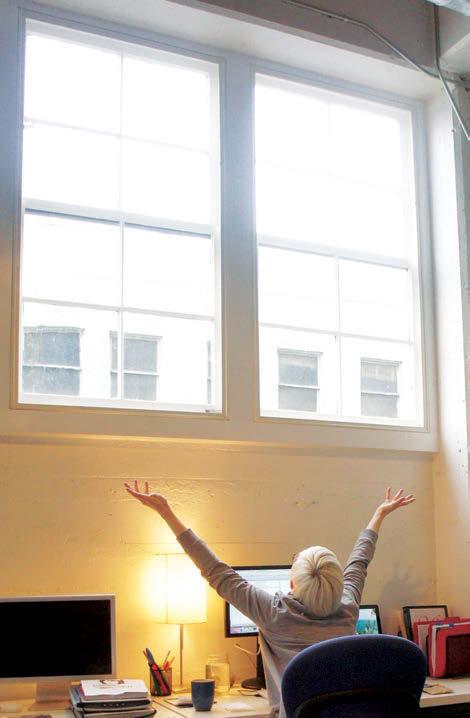
7 minute read
Renovation Conserves Industrial Legacy
Chicago hotel and club achieves historic aesthetic with modern, high-performance windows.
Soho House Chicago was transformed from a 107-year-old industrial building to a 40-room hotel and private members club for the creative community. D uring the transition of Soho House Chicago from a 107-year-old industrial building to a 40-room hotel and private members club for the creative community, as much original material as possible was saved—including the brick, the columns, and even the lettering above the front door. However, the
Advertisement
Apogee Building Retrofit Team, Minneapolis, determined the existing steel windows were beyond repair. Nearly 500 new units from
Apogee’s Wausau Window and Wall Systems, Wausau, WI, were installed to help maintain the historical detailing, while delivering modern-day performance.
The project lasted 14 months, led by Soho House’s in-house design team and founder Nick Jones, with additional support from the joint venture development team of Shapack Partners and A.J. Capital Partners, both of Chicago.
As the window erection contractor, Auburn Corp., Orland Park, IL, worked closely with Wausau Window and Wall Systems. Wausau’s team also was supported by the building retrofit strategy leaders at its parent company, Apogee Enterprises Inc., Minneapolis.
“Improving the appearance of the building is the number-one reason owners decide to upgrade their window systems. This is even

more critical for historic buildings,” emphasized John Bendt, vice president at Apogee Enterprises. “It doesn’t need to be a 100-year-old building to understand that carefully selecting the right window system will lead to other benefits. Most of our commercial buildings in the U.S. are at least 40 years old, and all can benefit from saving energy, reducing maintenance, lowering vacancy rates, increasing rents, and increasing the value of the building.”
Jeffrey Shapack, president of Shapack Partners, agreed, “The historic window replacement was essential to maintaining the authentic appearance of our 1900s warehouse building—both on the exterior and on the interior. Apogee’s Building Retrofit Strategy Team and Wausau helped us select a window that would match the large scale and fine detail of this type of vintage property.”
“There was a certain, distinctive design they were looking for in maintaining this old factory look. The large openings and replicating the classic steel windows were an important part of this,” noted Auburn’s manager of business development, Jim Price. “Wausau’s windows were selected to retain the look of a vintage building, while providing the latest innovations in window technology.”
Customized for Soho House Chicago, Wausau’s 3250i INvent Retro XLT series historical windows simulate the look of original, turn-ofthe-century steel windows’ true divided lites with a narrow, exterior face in cove profiles. The 3 7/8-in. aluminum frame pairs with custom panning and muntins applied to interior and exterior to complete the historic aesthetic.
“The owner was meticulous about ensuring these windows mimicked the authenticity of the old steel windows,” noted Terry Iczkowski, Wausau’s local representative. “Beyond the narrow profiles and muntins, they wanted the finish to communicate a sense of established longevity and timelessness. Apogee’s Linetec division, Wausau, WI, helped achieve the slightly distressed appearance that the owner desired by applying a matte Statuary Bronze finish.”

Linetec blended the 70% PVDF, two-coat painted finish at its inhouse laboratory and applied it in its factory-controlled environment to the windows’ aluminum framing, panning, and muntins. Linetec also finished the aluminum framing for the glazing systems on Soho House Chicago’s 144-ft. perimeter rooftop pool. Provided by Wausau and installed by Auburn, the transparent pool enclosure presents unobstructed views of Chicago’s skyline.
Working from the ground floor upward for more than a year, Auburn’s team synchronized their work with the general contractor and other specialty contractors. Floor-by-floor, the large openings were
Top. The historic window replacement was essential to maintaining the authentic appearance of the 1900s warehouse building.
Above. Customized for Soho House, Wausau’s 3250i INvent Retro XLT series historical windows simulate the look of original, turn-of-the-century steel windows’ true divided lites with a narrow, exterior face in cove profiles.
ADD DAYLIGHT - NOT GLARE & HOT-SPOTS
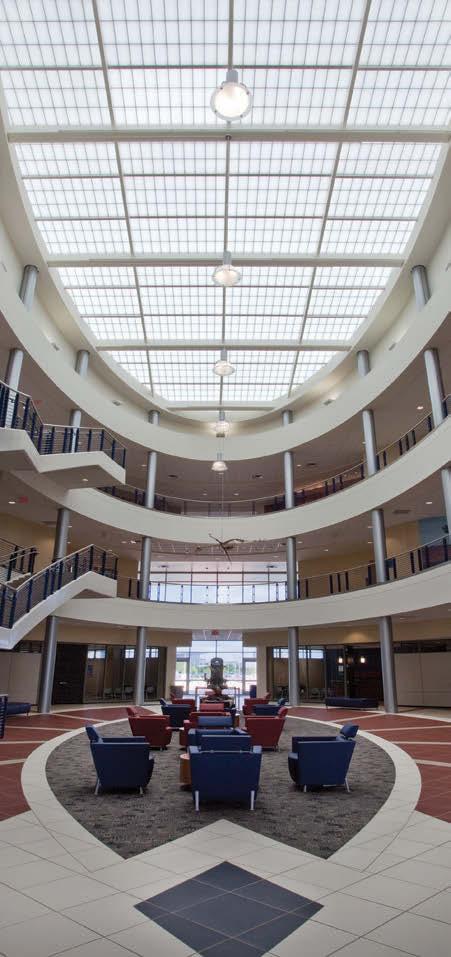

From custom and pre-engineered skylights to translucent wall systems and retrofit-ready translucent adapter panels that fit into existing curtainwall framing, Major has an energy-saving daylighting solution that fi ts both your needs and budget.
SKYLIGHTS & TRANSLUCENT WALL SYSTEMS MAJORSKYLIGHTS.COM
888-759-2678 7120 STEWART AVE, WAUSAU, WI 54401

As much original material as possible was saved—including the brick, the columns, and even the lettering above the front door.
prepared for hundreds of new windows. There are multiple windows in each opening, with some individual window dimensions larger than 4 1/2 x 9 1/2 ft., grouped to as many as five in each bay. On average, six people were on site to assist with the installation of these sizeable units as the renovation continued.
Along with providing large views and daylight, the windows also meet Chicago’s stringent energy codes. INvent Retro XLT windows feature double insulating glass and an extra-wide polyamide thermal barrier to achieve a U-factor as low as 0.39 BTU/hr. sq. ft. ºF and a condensation resistance factor (CRF) as high as CRF Frame 60/ CRF Glass 70.
These windows also are tested to meet AAMA AW100 Architectural Performance Class ratings, including AAMA 910-10 lifecycle testing to 4,000 operating cycles and stringent requirements for air infiltration, water resistance, life-cycle testing, and structural integrity. Available on an accelerated delivery schedule, the windows are backed with a warranty of as much as 10 years.
“Wausau’s windows worked so well and look so good that we’ve received several calls for other potential renovation projects,” added Price. Across the city on Polk Street, Auburn’s team is replacing the windows at the Univ. of Illinois’ College of Medicine’s West Tower with Wausau’s INvent Retro series. “Wausau’s windows are a great match for the historic appearance and high thermal performance required by these buildings.” “The windows provide the daylight, engineered performance, and attention to detail that we needed. And Apogee, Wausau, and Auburn met our schedule to ensure an on-time opening,” Shapack said. CBP
Want more information? The resources below are linked online and in our digital magazine at cbpmagazine.com/digital/ julaug2015.
Circle 18 on the Reader Service Card.
Download a historically infl uenced windowreplacement brochure.
Download Wausau’s INvent windows brochure.
Read about adaptive re-use and renovation with aluminum curtainwall.
Use Wausau’s energy-modeling tool.
See Linetec’s color-selection and specifi cation tool.
EDITORS’ CHOICE
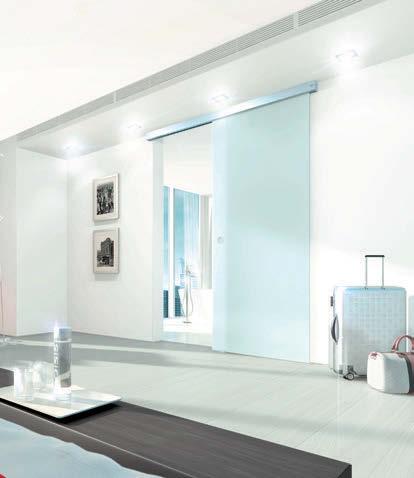
Integrated hinges Unigear hinges are tamperproof, integrated door hinges that dissipate kickback and impact shock while reportedly maintaining a smooth, effortless door swing. The hinge spreads stress along the full length of the door and frame. The heavy-gauge, aluminum-alloy hinge has self-lubricating Delrin support blocks. For new or retrofi t doors, a fi re-rated option for doors to 9 ft. is available.
Zero International, Bronx, NY Circle 51 zerointernational.com
Sliding-door system
MUTO:
Manual sliding-door system Compact, modular profi le Needs no power supply
MUTO manual sliding-door system has a compact, modular pro le. With aluminum nishes including clear anodized, similar to satin stainless-steel anodized, and powder-coat options, doors can reportedly be matched to virtually any architectural interior. e line includes Basic and Comfort systems. In the Basic system, the roller carriers directly attach to wood door panels, while adapters allow the use of glass panels. Comfort provides roller carriers for glass and, with the appropriate adapters, can carry wood door panels. Systems feature a self-closing door with no need for a power supply. Dormotion damping device decelerates door panels as they approach the open or closed positions, taking them to a gentle stop. e system is standard wall and ceiling mounted with installation also possible in suspended ceilings.
DORMA Americas, Reamstown, PA Circle 50 dorma.com
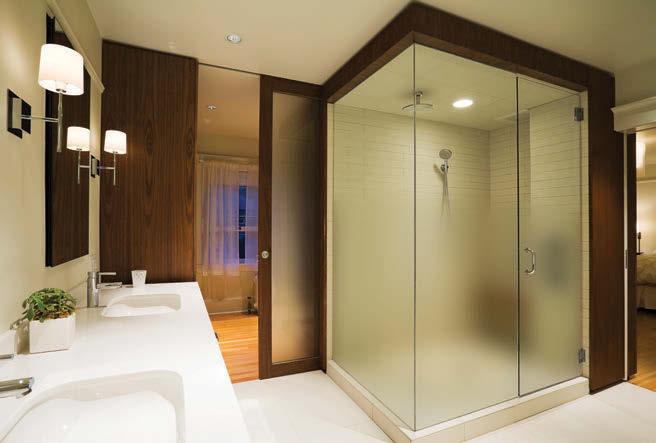
Curtain wall for inside glazing YCW 750 XT IG curtain-wall system uses MegaTherm thermal struts. With 1-in. insulating glass units, the system is said to provide a U-factor as low as 0.30. Part of the enerGfacade line, the system has an integral face cover, requiring less fabrication and fi eld labor. A dual-fi nish option and two-sided structural silicone glazing option are standard. Supporting glass installation from the interior, the system can be used where glazing from the outside is impractical or prohibitive.
YKK AP America Inc., Austell, GA Circle 53 ykkap.com
Window inserts Thermal window inserts seal drafty windows without window replacement. The acrylic inserts press into the interior of a window frame using the company’s silicone compression tube system and require no mounting hardware or track system. Existing windows are reportedly not damaged. Inserts are available in six other grades ranging from UV-blocking museum grade to light-diffusing privacy grade to light-blocking sleep panels.
Indow Windows, Portland, OR Circle 54 indowwindows.com
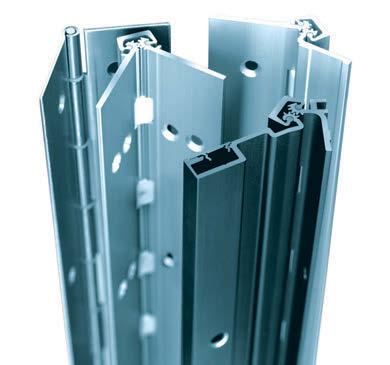
Architectural glass Ultra-White Laminated Fade and Low-Iron Etched Fade architectural gently fading glass provide an elegant aesthetic defi ning interior spaces in applications including partitions, doors, windows, atriums, and staircases. Ultra-dense and brilliant white at the bottom, the Ultra-White glass fades to clear at the top. Etched Fade also fades to clear.
Bendheim, New York Circle 52 bendheim.com
