PROCESO APRAŠAS [LT]
Prieš pradedant plėtoti šiame darbe analizuojamą erdvės kaip ašies socialinei interakcijai temą svarbu paminėti, jog toks temos pasirinkimas yra nulemtas gilaus autorės susidomėjimo visuomenės paraštėse gyvenančių asmenų įtrauktimi į visuomeninius procesus. Vis dėlto, nors viso tyrimo metu kryptis analizuoti buvusių nuteistųjų gyvenimo laisvėje realijas buvo laikoma konstanta, būta įvairių svarstymų, kaip, naudojant specialybines žinias bei analizuojant realius šios socialinės grupės poreikius, būtų galima prisidėti prie teigiamo visuotinio pokyčio. Dėl šios priežasties viso proceso metu svarstytos įvairios architektūros ir dizaino prieigos kaip įrankis integracijai, analizuotos laisvės atėmimo įstaigų sąlygos bei svarstomi projektiniai pasiūlymai su tikslu kurti humanišką kalėjimų dizainą. Taip pat svarstyti pusiaukėlės namų bei bendruomenės centrų formatai galiausiai atveda iki išvados, jog buvusių nuteistųjų kokybiškai reintegracijai visuomenėje svarbiausiais faktoriais tampa užimtumas bei gyvenimo sąlygų normalumas, kuris pats iš savęs prieštarauja bet kokiam meniniam diskursui. Taigi, nuoseklaus ir išsamaus tyrimo bei pokalbio su Vilniaus Carito Nuteistųjų konsultavimo centro vadovu Simon Schwarz metu galiausiai ryškėja tikslinga šio darbo kryptis sudėtingą socialinę problemą spręsti svarstant buvusių nuteistųjų įveiklinimą socialinėse darbovietėse ir kuriant erdves, užtikrinančias sėkmingą šios socialinės grupės resocializaciją ir reintegraciją visuomenėje.
DESCRIPTION OF THE PROCESS [EN]
Before starting to develop the theme of space as an axis for social interaction, it is important to mention that the choice of this theme is determined by the author’s deep interest in the involvement of people living on the margins of society in social processes. However, although the direction of analyzing the realities of the life of ex-convicts outside of prison has been constant throughout the research, there have been various reflections on how to contribute to a positive global change by using specialized knowledge and analyzing the real needs of this social group. For this reason, throughout the process, various architectural and design approaches have been considered as a tool for integration, prison conditions have been analyzed, and design proposals have been considered with a view to create a humane prison design. The formats of halfway houses and community centers have also been considered, leading ultimately to the conclusion that employment and the normality of living conditions, which in itself contradicts any artistic discourse, are the most important factors for the qualitative reintegration of ex-convicts into society. Thus, through a coherent and detailed research and an interview with Simon Schwarz, the head of the Vilnius Caritas Convicts’ Counseling Center, the appropriate direction for this work finally emerges to address a complex social problem by considering the employment of ex-convicts in social workplaces and the creation of spaces that ensure the successful re-socialization and reintegration of this social group into society.
12
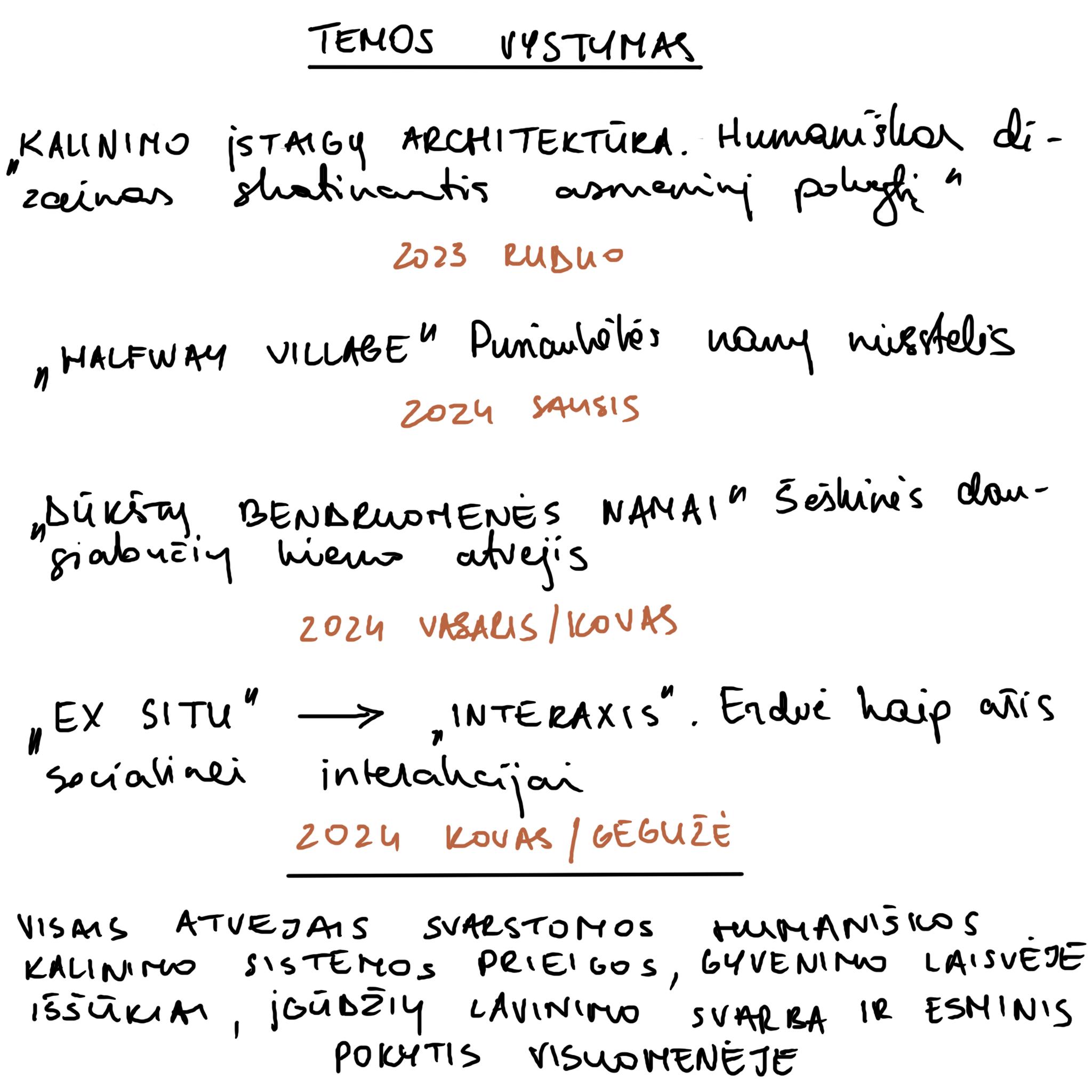
13
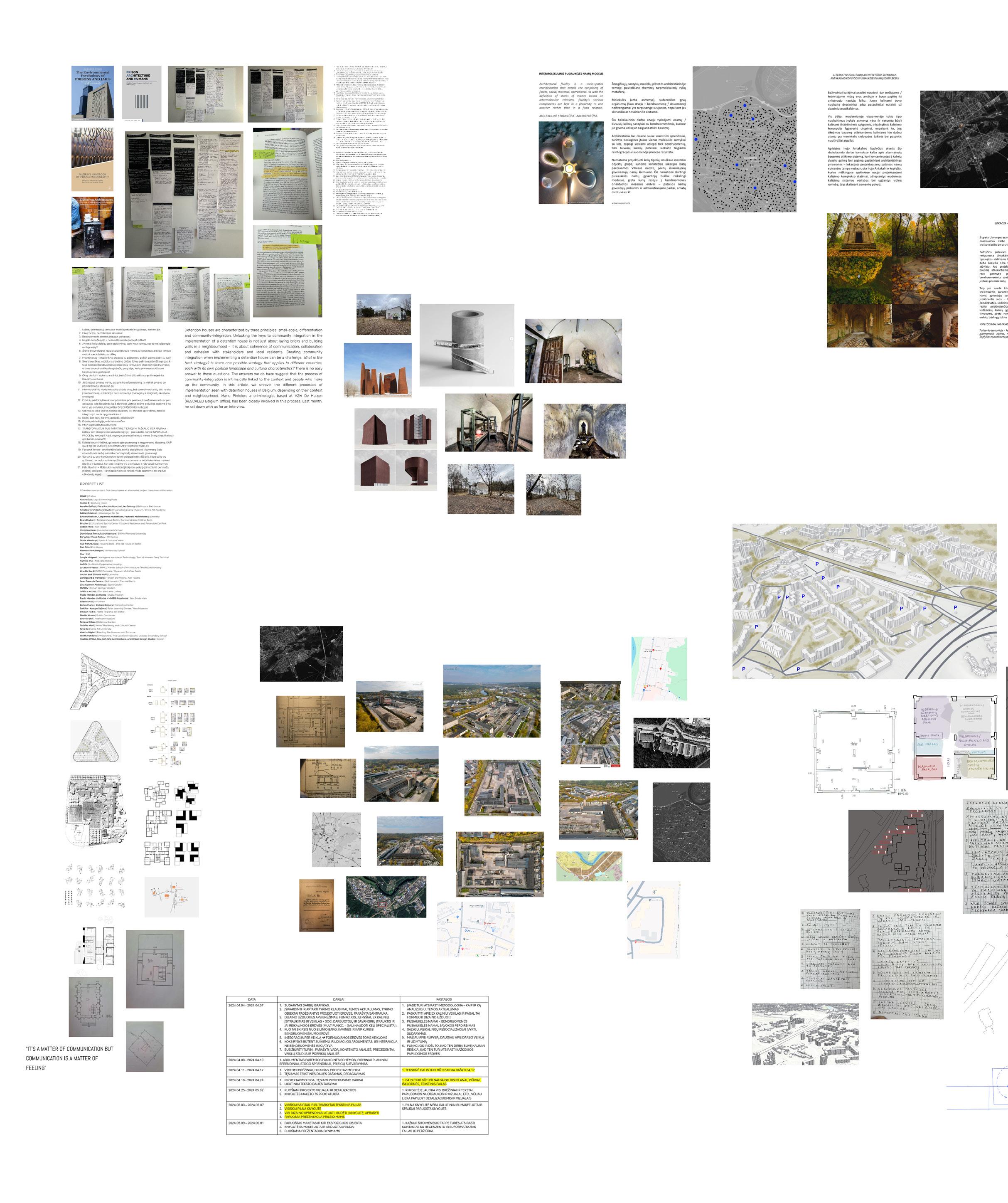
BENDRUOMENĖS CENTRAS / COMMUNITY CENTER
KALĖJIMO DIZAINAS / DESIGNING DETENTION FACILITIES
TYRIMO PROCESO MINČIŲ ŽEMĖLAPIS [LT]
PUSIAUKĖLĖS NAMAI / HALFWAY HOUSE
INTERAXIS
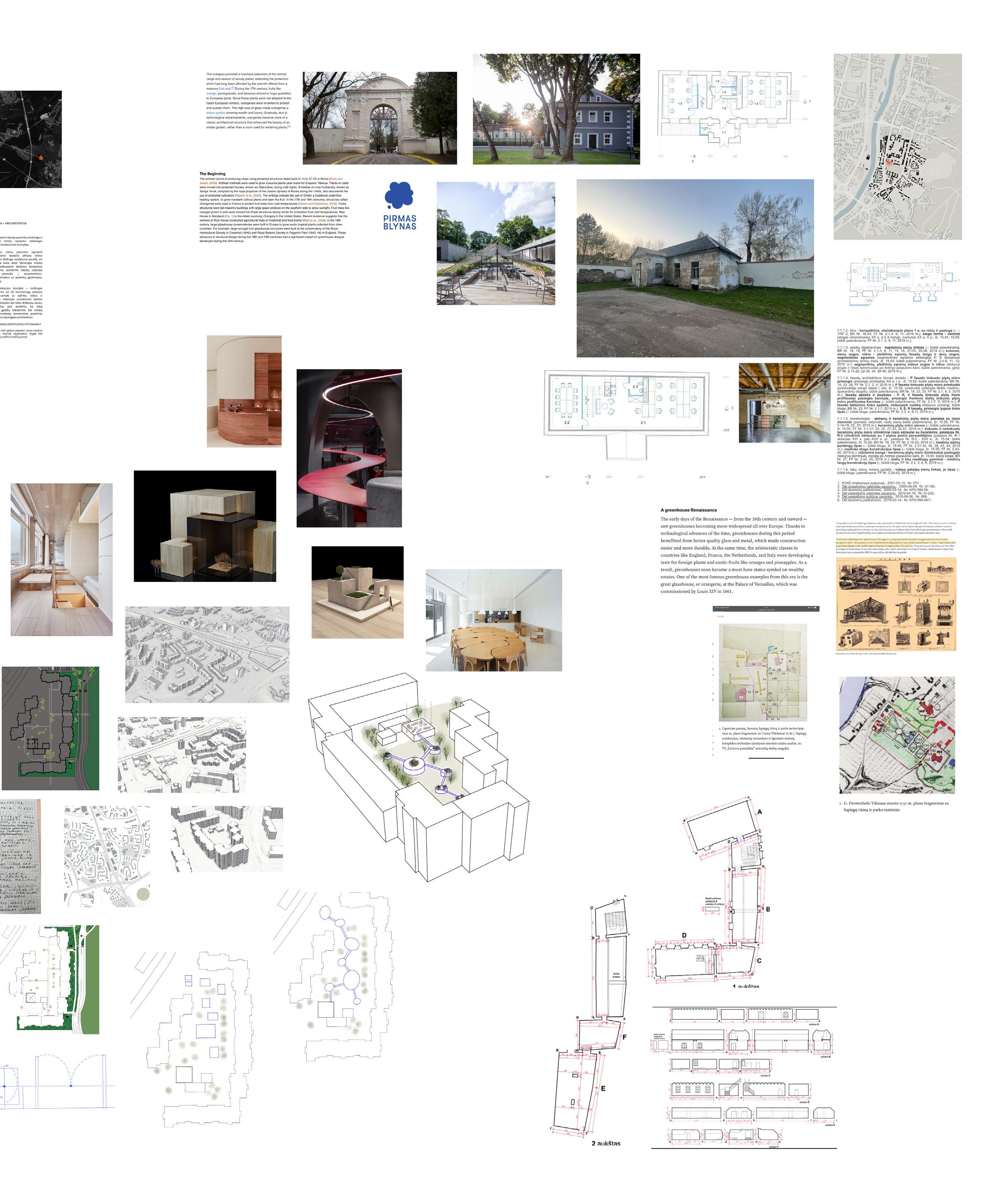
RESEARCH PROCESS / MIND MAP [EN]
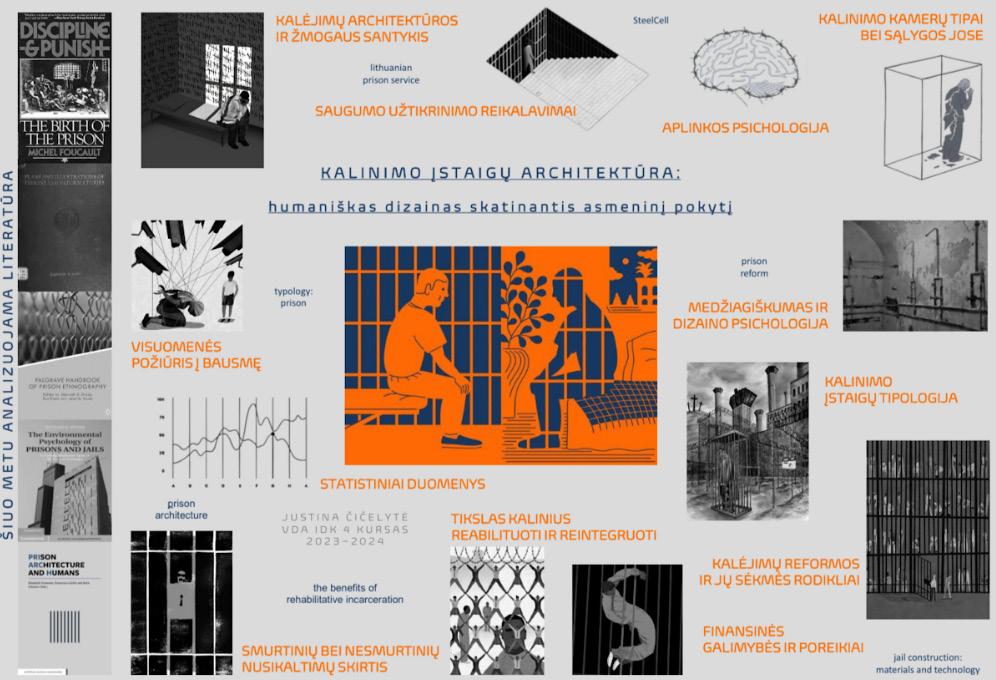

16


17

18
Konsultacijossudarbovadovusantrauka | Summaryoftheconsultationwiththesupervisor
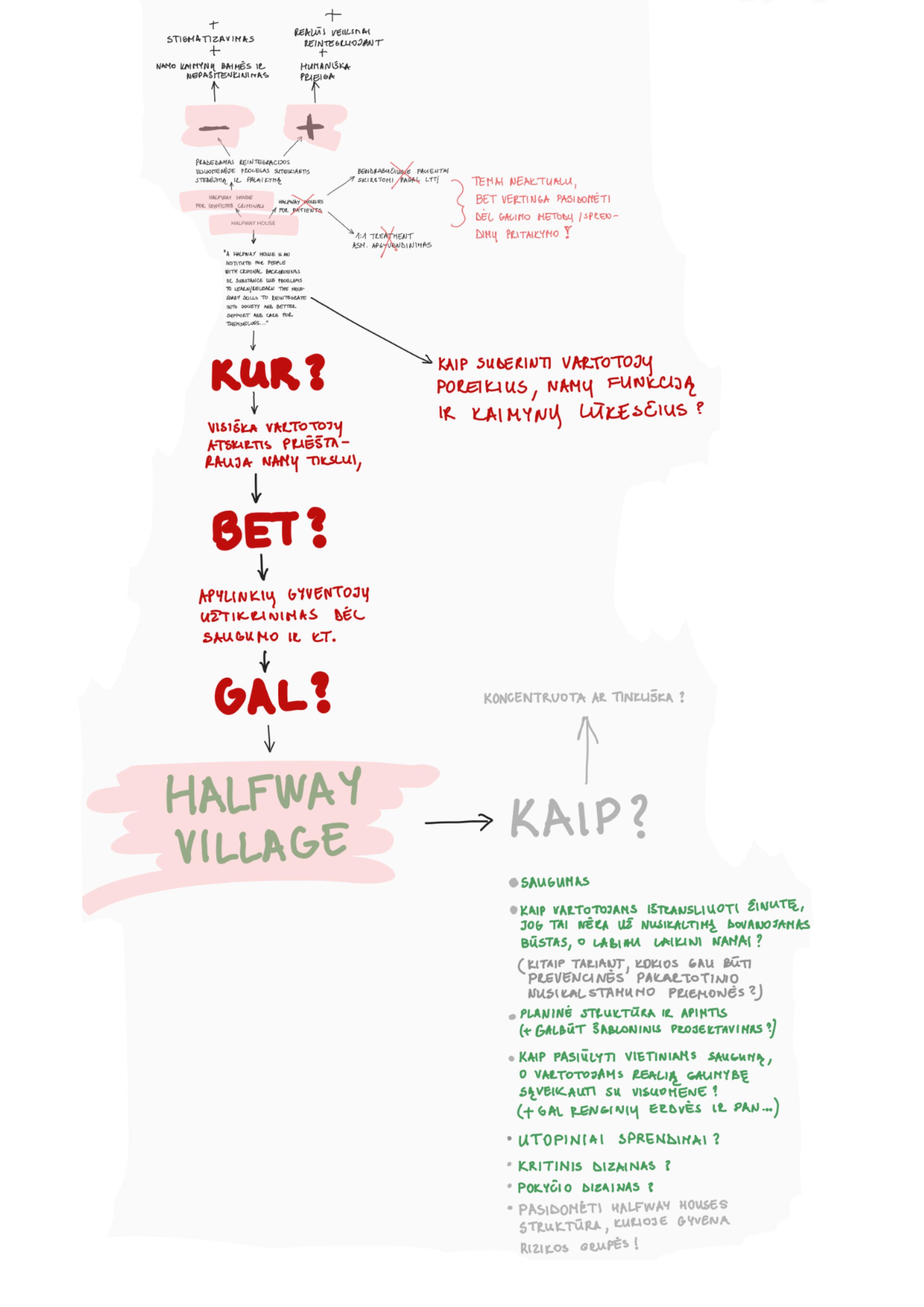
19
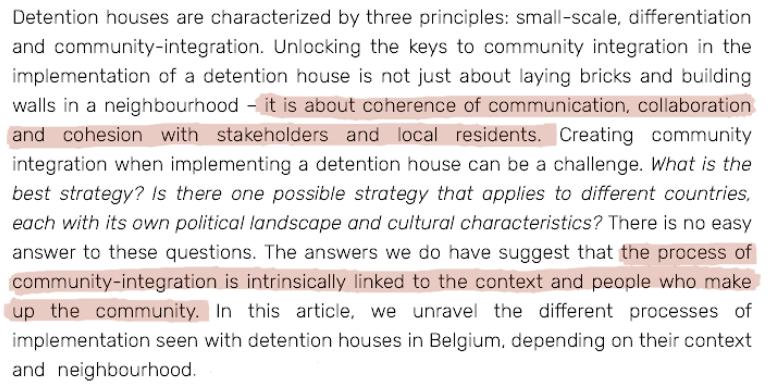
RESCALED.Europeanmovementfordetentionhouses
20
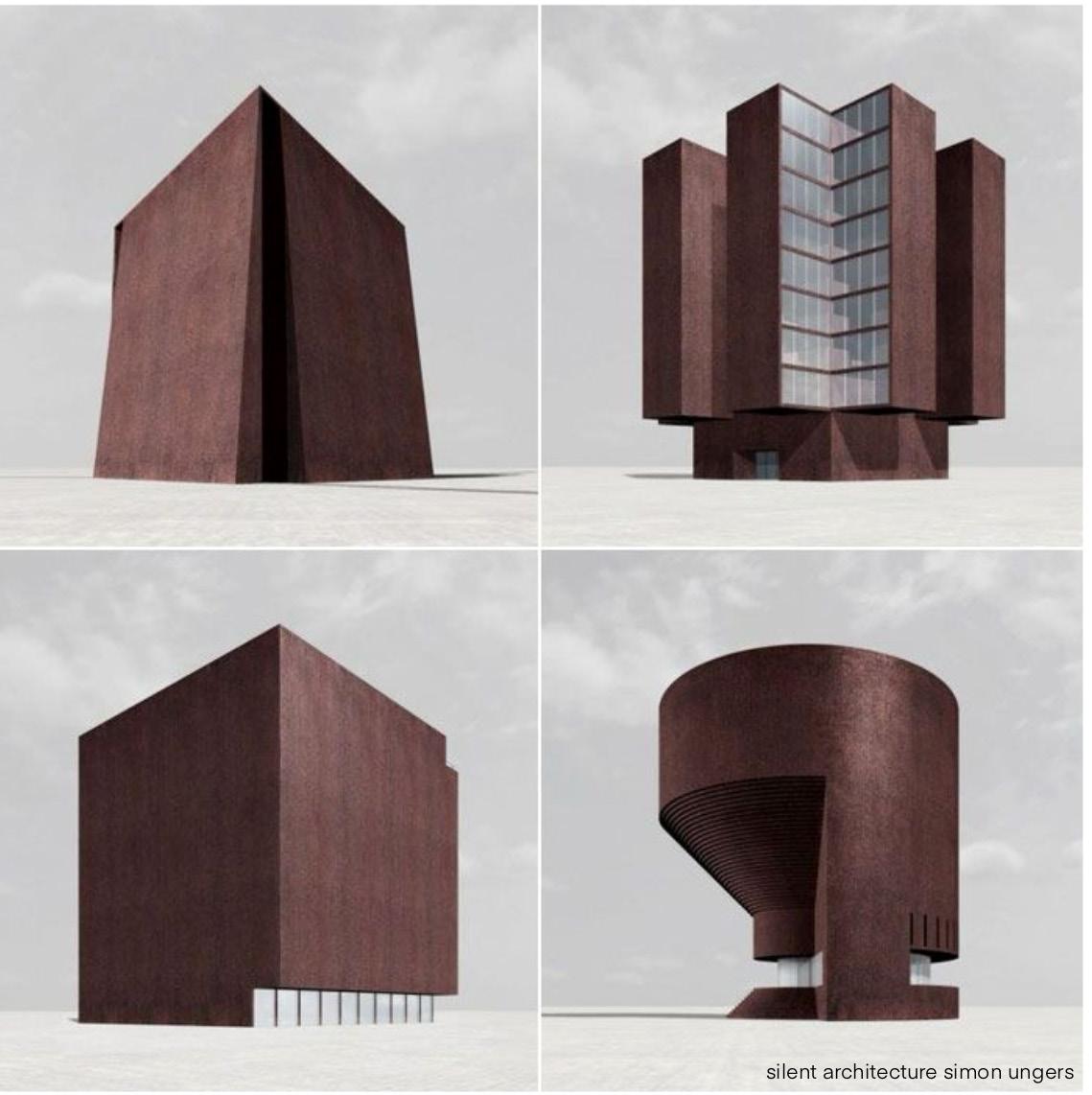
21

Dūkštųg.2daugiabučiųkiemobendruomenėscentras / Dukstustr.2apartmentcomplexcommunitycenter
22
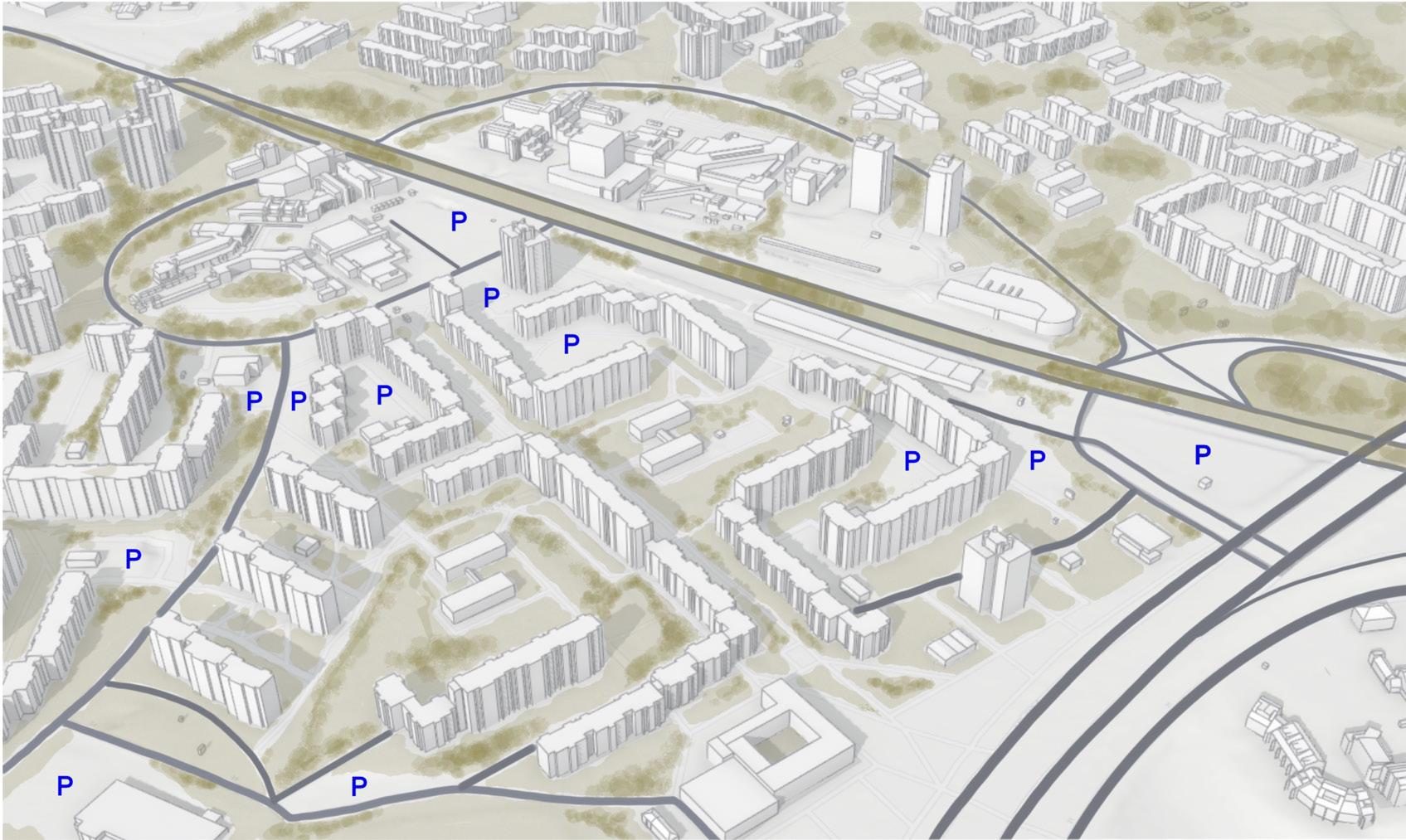

23
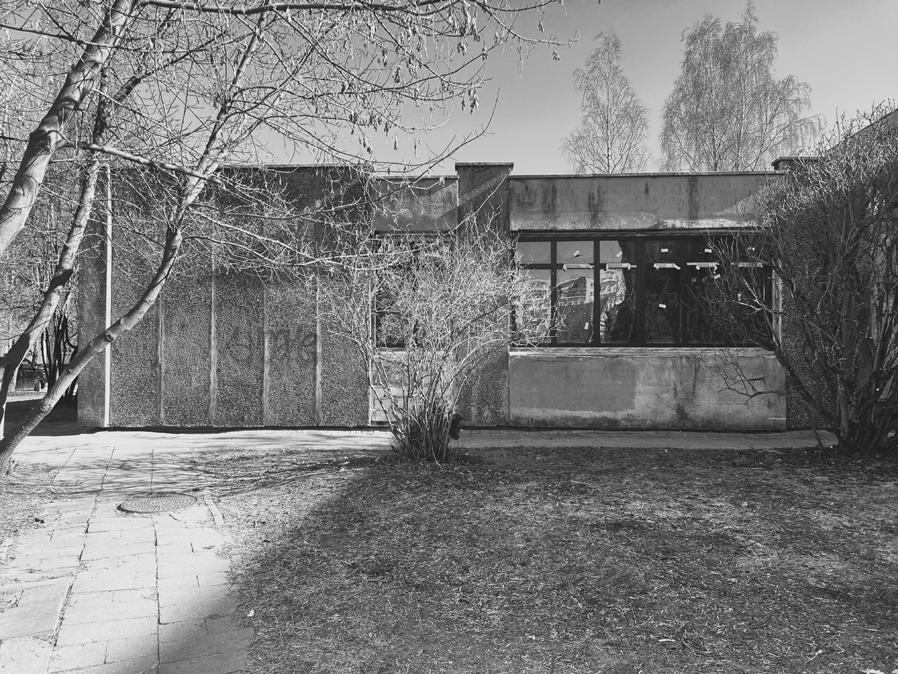
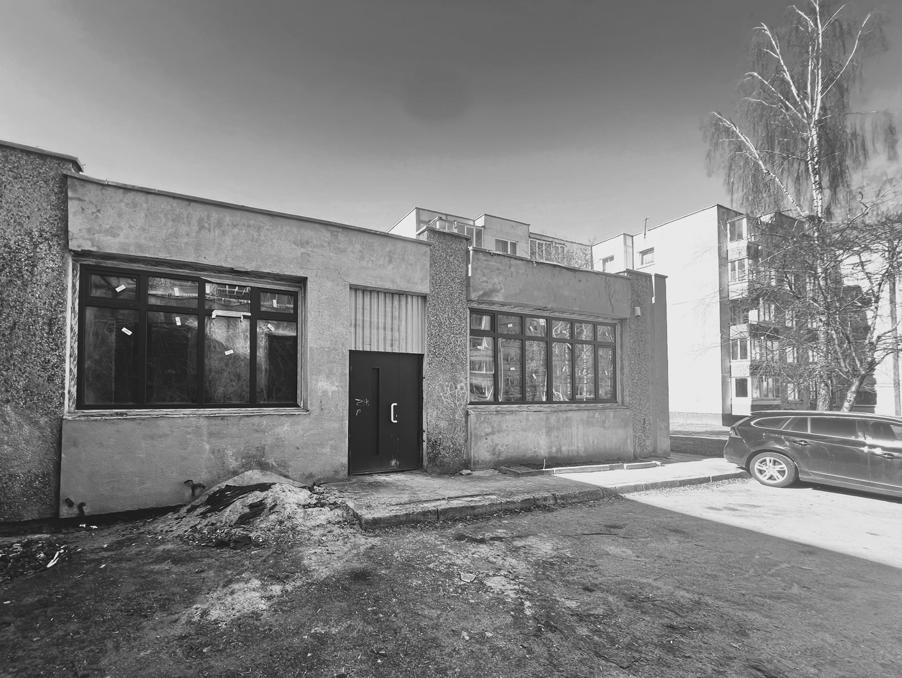

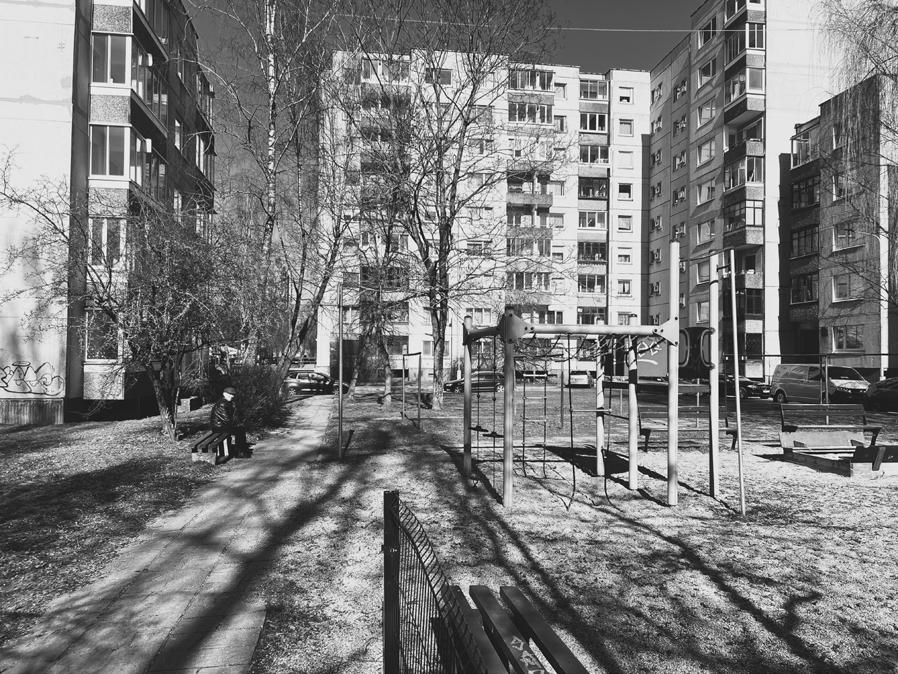
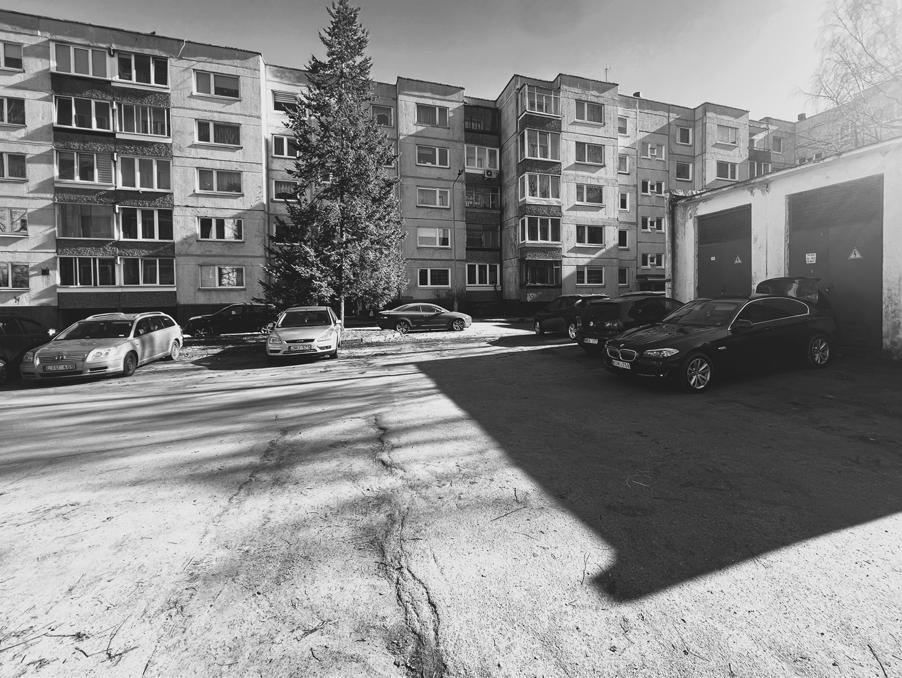
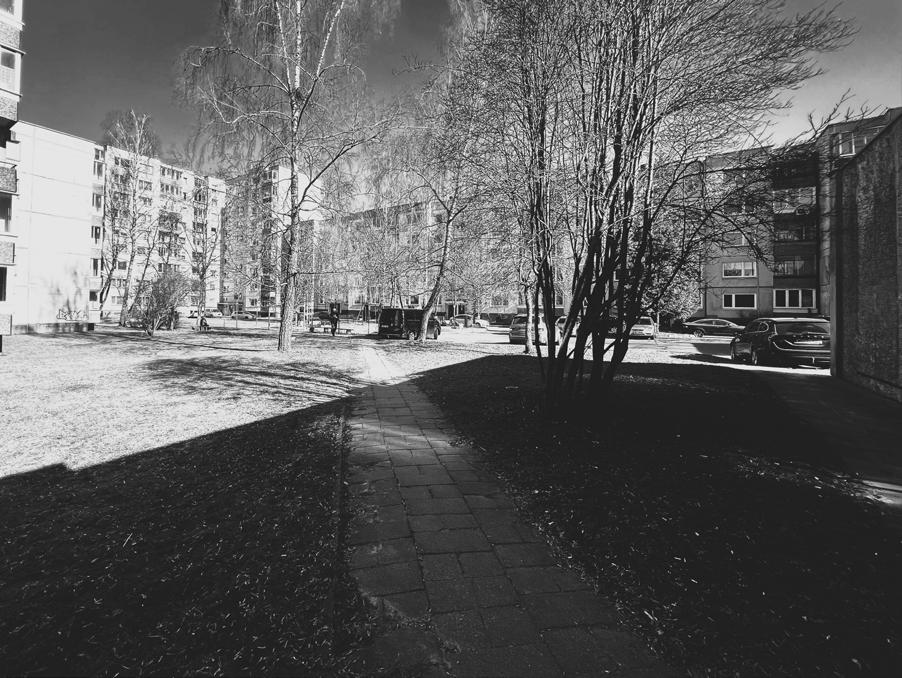
24
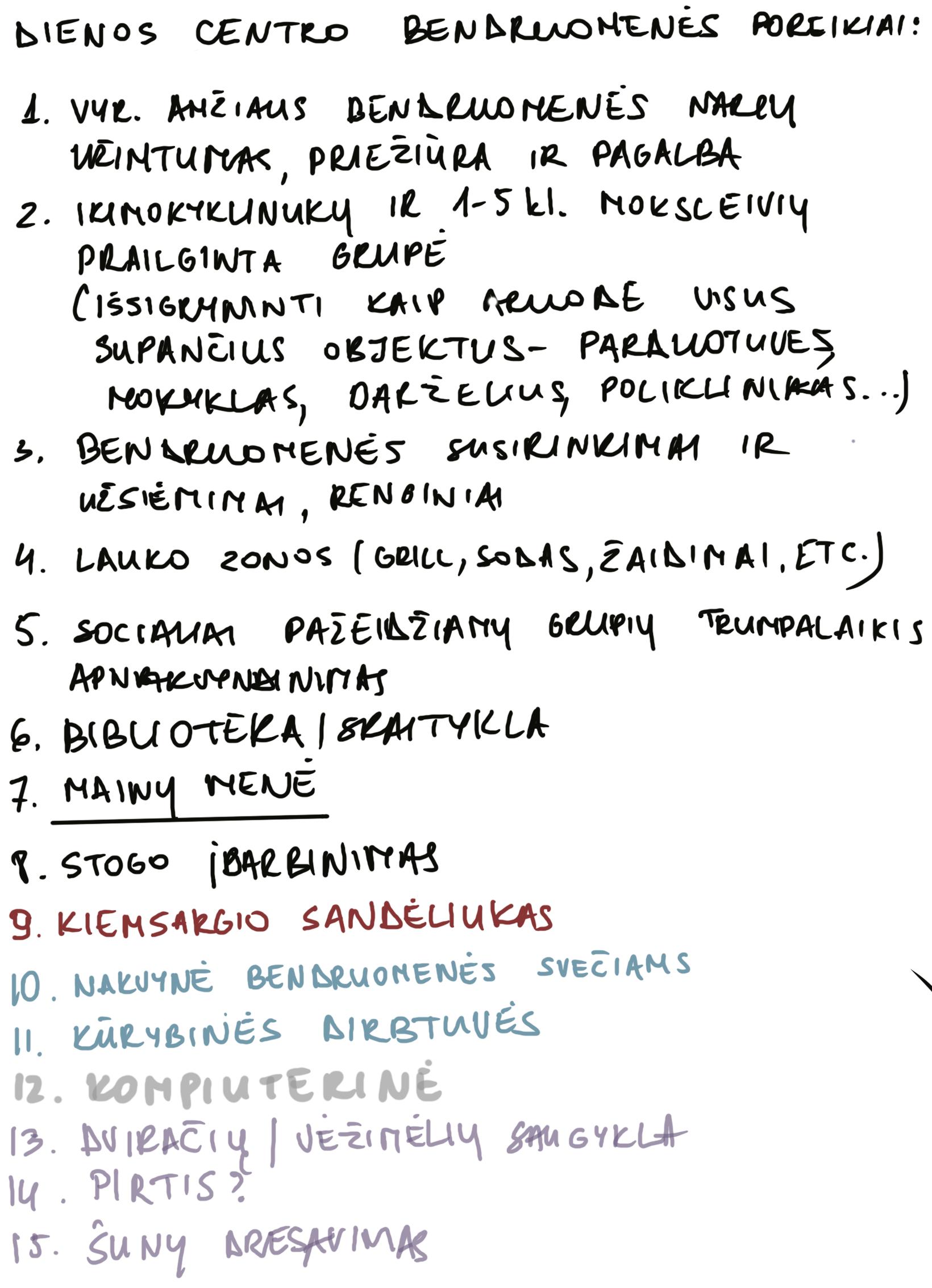
/ Siteanalysis
25
Lokacijosanalizė

Autorėseskizas|Author’ssketch
26
KONTEKSTO ANALIZĖ [LT]
Kaip ir Europoje, taip ir Lietuvoje, užimtumo tarnybos duomenimis, itin didelis nedarbo procentas stebimas gamybos, statybų bei paslaugų sektoriuose, tad būtent minėtose srityse galima pastebėti daugiausiai dirbančių buvusių nuteistųjų – šios sritys jų tarpe populiarios tiek dėl visuomet esančio darbuotojų poreikio, tiek dėl galimybės dirbti nekvalifikuotą darbą (žr. 1 priedą) tiems, kurie neturi kitoms sritims reikalingų įgūdžių ir/ar profesinio pasirengimo
Nors privačiame sektoriuje vis dažniau galima pastebėti liberalėjantį požiūrį į busuvius nuteistuosius, vis dėlto vis dar pastebimas plačiai paplitęs šių asmenų poreikių netinkamas išpildymas darbovietėse – darbinant bet kokiai socialinei rizikos grupei priklausančius asmenis visuomet svarbu aprūpinti juos ne tik bazinėmis socialinėmis garantijomis, tačiau ir papildomomis paramos bei užimtumo programomis.
CONTEXT ANALYSIS [EN]
As well as in Europe, the unemployment rate in Lithuania is particularly high in the manufacturing, construction, and service sectors, and it is in these sectors that most former convicts can be found working, both because of the demand of employees that is always present and because of the possibility of working jobs that do not require specialized skills (see appendix 1) for those who do not have the degree or the skill set required for other sectors.
While a more liberal attitude towards former convicts (see appendix 1) can increasingly be observed in the private sector, there is still a widespread failure to meet their needs in the workplace - it is always important to provide not only basic social guarantees but also complementary support and employment programs for people in any social at-risk group.
27
BUVĘ NUTEISTIEJI DARBO KONTEKSTE [LT]
Kalbant apie socialiniuose versluose būtinas sudaryti darbo sąlygas, svarbu paminėti, jog didžioji dauguma jų niekuo nesiskiria nuo bet kurio kito visuomenės nario bazinių poreikių – kaip ir visiems, buvusiam nuteistajam itin svarbus stabilumas, saugumas darbovietėje. Taip pat šiems asmenims ypatingai reikšminga pasirinkimo laisvė (žr. 1 priedą) renkantis darbovietes, tačiau, neretai ši laisvė ribojama ne tik nepalankaus visuomenės požiūrio į šią socialinę grupę, tačiau ir paties buvusio nuteistojo įgūdžių bei žinių trūkumo. Dėl šios priežasties konkrečiai šią socialinę grupę įdarbinantys darbdaviai turėtų sudaryti sąlygas buvusiam nuteistąjam mokytis naujų profesinių įgūdžių, gilinti darbams atlikti reikalingas žinias.
Didžioji dauguma buvusių nuteistųjų turi psichinės sveikatos problemų ar priklausomybių (Vaičiūnienė, Viršila 2017:17), dėl šios priežasties bene esminė socialinių darboviečių veikimo sąlyga yra garantuojama galimybė čia vykti susitikimams su psichinės sveikatos specialistais bei įvairiais mentoriais ir socialiniais darbuotojais, teikiančiais įvairiapusę paramą pažeidžiamiems asmenims.
Socialinių verslų, išpildančių visas aptartas sąlygas, dėka sudaroma reali galimybė buvusiems nuteistiesiems grįžti į darbo rinką. Europos komisijos duomenimis, darbdaviams šie darbuotojai paprastai itin dėkingi už suteiktą pasitikėjimą ir galimybę, dėl to yra lojalūs ir motyvuoti. Tuo tarpu bendruomenėms, be daugelio kitų tokių socialinių iniciatyvų naudų, tai yra galimybė pažinti kompleksiškas visuotines problemas, būti dalimi jų sprendime, kuriant ryšį su pažeidžiamais asmenimis, taip ilgalaikėje perspektyvoje reikšmingai prisidedant prie saugesnės ir stabilesnės visuomenės.
28
FORMER CONVICTS IN THE CONTEXT OF THE WORKPLACE [EN]
Regarding the working conditions required in social enterprises, it is important to note that the vast majority of them are no different from the basic needs of any other member of society - similarly as for everyone else, stability and security in the workplace are crucial for former convicts. Freedom of choice (see appendix 1) in choosing jobs is also particularly important for these persons, but this freedom is often limited not only by the unfavorable attitudes of society towards this social group but also by the former convicts’ lack of skills and knowledge. For this reason, employers who specifically employ this social group should provide the formerly convicted persons the ability to learn new professional skills and improve the knowledge necessary to perform their work.
The vast majority of ex-convicts have mental health problems or addictions, (Vaičiūnienė, Viršila 2017:17) which is why it is essential for the functioning of social workplaces to be able to guarantee access to mental health professionals as well as to a range of mentors and social workers providing a variety of support to marginalized persons.
Social enterprises that fulfill all the conditions discussed above provide a real opportunity for ex-convicts to re-enter the job market. These employees are usually very grateful to their employers for the trust and opportunity they have been given and are therefore loyal and highly motivated. Meanwhile, for communities, among many other benefits of such social initiatives, it is an opportunity to learn about complex issues, to be part of the solution, to build a relationship with marginalized persons, and thus to contribute significantly to a safer and more stable society in the long term.
29
PRECEDENTAI LIETUVOJE [LT]
Šiuo metu Lietuvoje veikia ne viena socialinio verslo iniciatyva, tačiau šio tyrimo kontekste ypatinga reikšmė skiriama blynų restoranui ,,Pirmas blynas‘‘ bei salotų barui ,,Mano Guru‘‘, dėl giminingos šio darbo temai socialinės veiklos srities – maitinimo.
,,Pirmas blynas‘‘ – bendruomeninių socialinės integracijos veiklų programos projektas, įsikūręs Vilniaus Švč. Mergelės Marijos Ramintojos bažnyčioje, 2018 metais apdovanotas už socialinį verslą ir pilietines iniciatyvas. Čia dirba profesionalūs virėjai, kuriems talkina ir padavėjais dirba asmenys su įvairiomis negaliomis. Darbuotojai ne tik įtraukiami į darbo rinką, bet ir mokomi naujų darbo įgūdžių (Pirmas blynas 2024).
,,Atsižvelgiant į socialinės atsakomybės, socialinio jautrumo ir pilietiškumo skatinimo poreikius, maisto gaminimo veikla projekto metu bus naudojama kaip socialinės integracijos priemonė. Kartu šiuo projektu norime sudaryti sąlygas [...] bendrauti ir bendradarbiauti su socialinę atskirtį patiriančiais visuomenės grupių atstovais, skatinti abipusį socialinį dialogą, toleranciją, laisvalaikio praleidimo ir bendruomeninių veiklų neformalioje aplinkoje įvairovę, išsiaiškinti socialinius poreikius ir lūkesčius, užmegzti naujus socialinius ryšius“ (Lina Blažytė 2021).
,,Pirmo blyno‘‘ atvejis artimas šio darbo idėjai socialinę integraciją skatinti pasitelkiant bendrystę valgio gaminimo ir valgymo bei su tuo susijusių procesų metu, kuriems ir bus kuriama erdvė – čia ši veikla, siekiant socialinės interakcijos, taps pirmine erdvės funkcija.
30
Kitas blynų restoranui gretimas socialinio verslo Lietuvoje atvejis - pirmoji tokia iniciatyva šalyje - anksčiau pristatytas jau dvidešimtuosius metus Vilniaus gatvėje veikiantis salotų baras ,,Mano Guru‘‘. Čia vykdomos socialinės įtraukties ir profesinių įgūdžių lavinimo programos orientuotos į asmenis besigydančius priklausomybės ligas, benamius bei buvusius nuteistuosius, padedant šiems asmenims grįžti į visuomenę ir atvirą darbo rinką, ,,sukuriant darbo vietas, mokantis socialinių ir darbinių įgūdžių būtent kavinėje – tarp žmonių ir įsijungiant į visuomenę‘‘ (Urbonaitė 2023).
Per 19 gyvavimo metų ,,Mano Guru‘‘ yra pasidarbavę 814 tokių asmenų, ,,iš kurių 80% sugrįžo į visuomenę‘‘ (Mano Guru 2024). Tokie rodikliai liudija nenuginčijamą socialinio verslo sėkmę ir padeda suprasti tokių iniciatyvų prasmę bei naudą visuomenei. Vis dėlto, tam pasiekti, anot baro vadovės Redos Sutkuvienės, reikia papildomų pastangų. ,,Pas mus dirba socialinis darbuotojas, psichologas, kartais reikia ir psichiatro. Kiekvienu atveju sprendžiama individualiai – kiek ir kokių paslaugų reikia.‘‘
Taigi, tokių veiklos modelių, kryptingai darbinančių pažeidžiamas socialines grupes, sėkmė ir rezultatai glaudžiai susiję su papildomomis socialinėmis paslaugomis, individualiai ir pagal poreikį siūlomomis savo darbuotojams, o nauda visuomenei tiesiogiai susijusi su jos edukavimu ir sudaromomis galimybėmis dialogui.
Analizuojant tiek ,,Pirmo blyno‘‘, tiek ,,Mano Guru‘‘ atvejus ryškėja ir šiam darbui reikšmingi esminiai socialinio verslo veikimo principai. Čia socialinė integracija vykdoma per konkrečią veiklos sritį bei darbinant siaurą socialinėje atskirtyje esančių asmenų grupę, taip sudarant galimybę šiems asmenims gauti aukštos kokybės personalizuotą socialinę paramą.
31
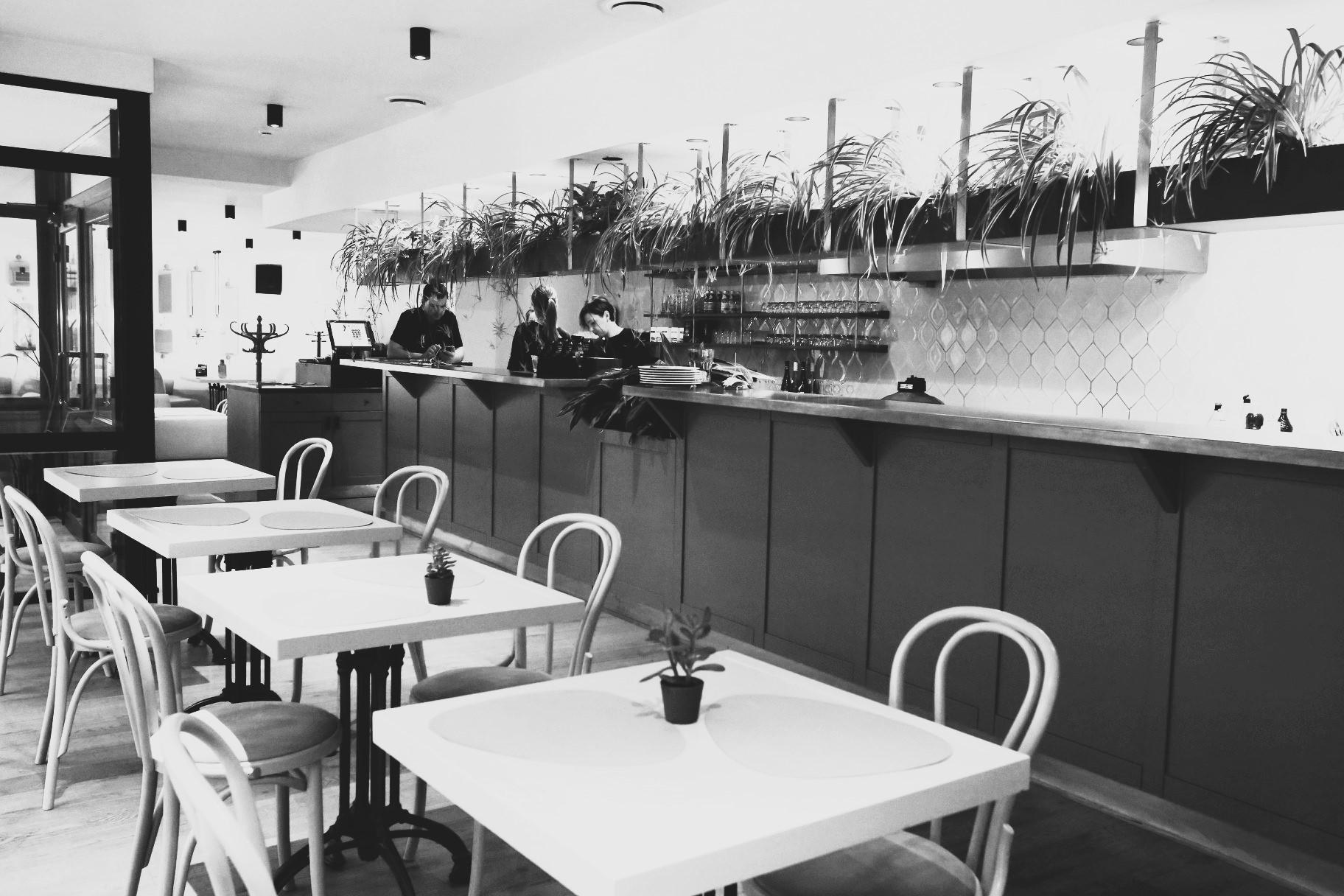
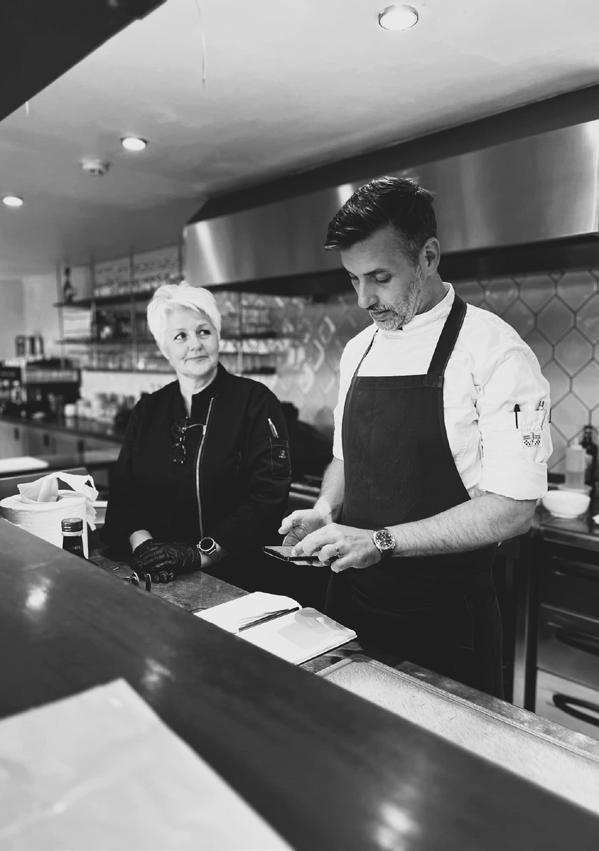


32
2019
,,ManoGuru’’

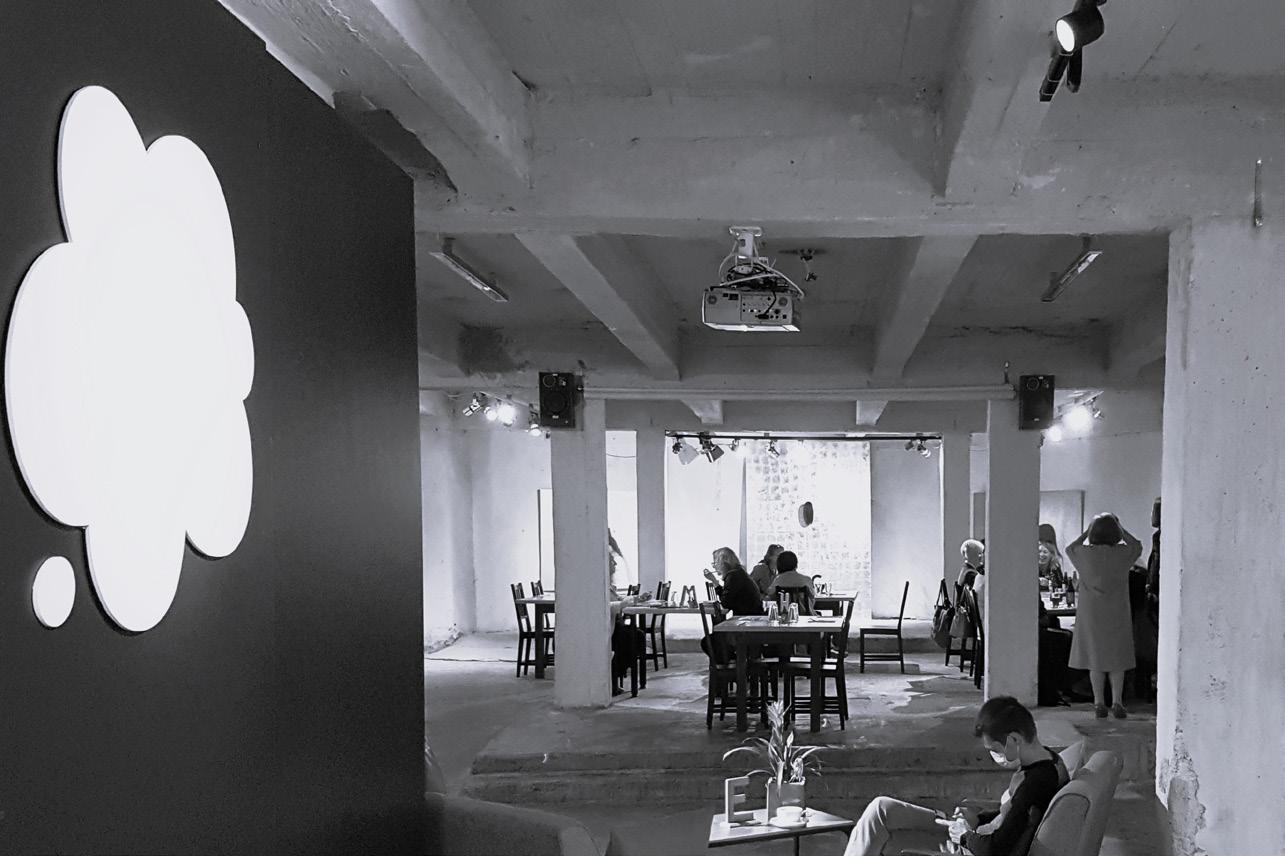
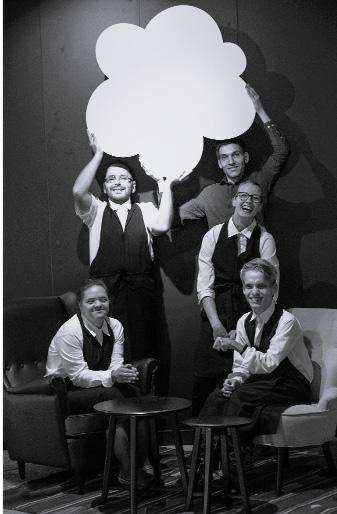

33
2022
,,PirmasBlynas’’
PRECEDENTS IN LITHUANIA [EN]
There are currently several social business initiatives operating in Lithuania, but in the context of this study, the pancake restaurant “Pirmas blynas” and the salad bar “Mano Guru” are of particular significance due to the related area of social activitycatering.
“Pirmas blynas” is a project of the community-based social integration activities program, located in Vilnius, Lithuania. It was awarded the 2018 prize for social business and civic initiatives. It employs professional chefs who are assisted by people with various disabilities as waiters. As well as being integrated into the workforce, employees are also taught new job skills (Pirmas Blynas 2024).
“In accordance with the need to promote social responsibility, social sensitivity, and citizenship, the culinary activities in the project will be used as a tool for social integration. Also, the project aims to enable [...] interaction and cooperation with marginalized groups, to promote mutual social dialogue, tolerance, a variety of leisure and community activities in an informal setting, to clarify social needs and expectations, and to establish new social connections” (Lina Blažytė 2021).
The case of ‘Pirmas blynas’ is close to the idea of this project, which is to promote social integration through the communion of cooking, eating and related processes, for which the space will be created - here, these activities will be the primary function of the space to achieve social interaction.
34
Another example of a social enterprise in Lithuania, close to the pancake restaurant, is the first such initiative in the country - the salad bar “Mano Guru”, which has been operating on Vilnius Street for the past 20 years. Its social inclusion and vocational skills training programs target people recovering from addiction, the homeless, and ex-convicts, helping them to reintegrate into society and the open job market by “creating jobs, learning social and work skills in a café - among people and in the community“ (Urbonaitė 2023).
In the 20 years of its existence, ‘Mano Guru’ has employed 814 such people, “80% of whom have returned to society” (Mano Guru 2024). Such statistics are a testament to the undeniable success of a social business and help to understand the meaning and benefits of such initiatives for society. However, according to Reda Sutkuvienė, the bar’s manager, this requires additional efforts. “We have a social worker, a psychologist, and sometimes a psychiatrist. Each case is addressed individually - how much and what services are needed.”
Thus, the success and results of such business models of action employing marginalized social groups are closely linked to the complementary social services offered individually and on-demand to their employees, while the benefits to society are directly linked to its education and the opportunities for dialogue.
The analysis of both the ‘Pirmas blynas’ and ‘Mano Guru’ cases highlights the fundamental principles of a social business that are relevant to this thesis. Here, social integration is accomplished through a specific field of activity and the employment of a narrow group of socially excluded persons, thus enabling them to receive high-quality personalized social support.
35
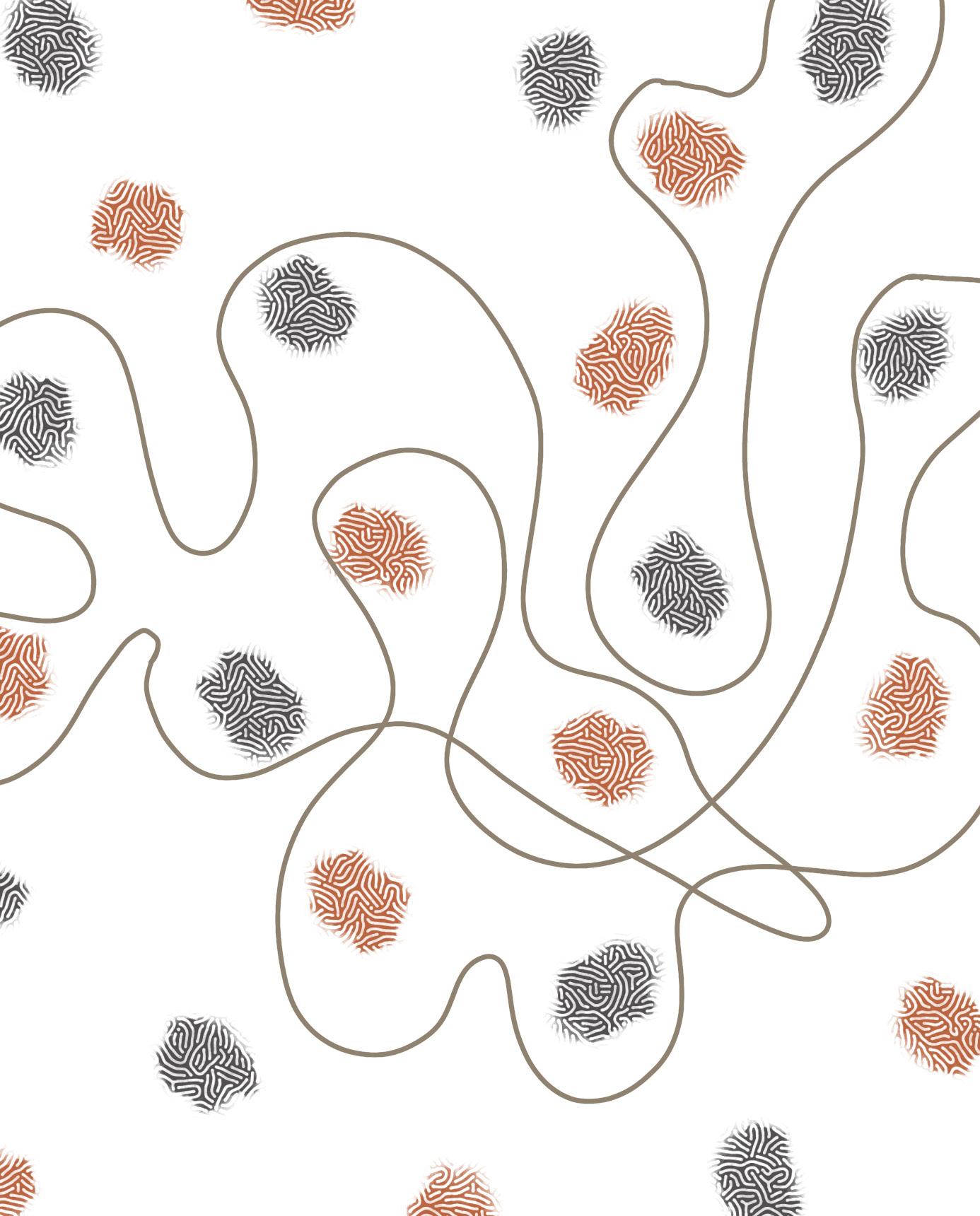
36
SOCIALINĖ INŽINERIJA [LT]
Siekiant sėkmingos buvusių nuteistųjų reintegracijos visuomenėje, šiame darbe bus pasitelkiamos įvairios architektūros ir dizaino lauke naudojamos socialinės inžinerijos metodikos, skatinančios bendruomenių bei socialinėje atskirtyje gyvenančių asmenų dialogą tam tikrose iš anksto numatytose erdvinėse sąlygose.
,,Architektūranegaliprivestižmoniųkurtiryšį;jitegalinumatytisankirtųtaškus, pašalintibarjerusirsusitikimovietaspadarytinaudingomisirpatraukliomis.’’ (Arch.DeniseScottBrown,2020)
Šis darbas reikšmingai paremtas ,,Veikėjų - Tinklų teorija” (Actor-Network Theory, Latour 2005), toliau šiame tekste trumpinama VTT, kaip sociologijos mokslų koncepcija, analizuojančia žmogiškų (human) ir nežmogiškų (nonhuman) socialinių komponentų heterogeninius tarpusavio ryšius socialinių interakcijų kontekste.
Siekiant tolimesnio aiškumo pirmiausia svarbu aptarti esmines šioje teorijoje vartojamas sąvokas – nežmogiškus socialinius komponentus, kartu su kuriais žmogiški komponentai kuria agentūrą (agency).
SOCIAL ENGINEERING [EN]
To successfully reintegrate former convicts into society, this thesis will use a range of social engineering methodologies from the field of architecture and design to foster dialogue between communities and marginalized persons in a set of predefined spatial conditions.
“Architecturecan’tforcepeopletoconnect;itcanonlyplanthecrossingpoints,removebarriers,andmakethemeetingplacesusefulandattractive.”
(Arch.DeniseScottBrown,2020)
This thesis is significantly based on Actor-Network Theory (Latour 2005), hereinafter abbreviated to ANT, as a sociological science concept that analyzes the heterogeneous interrelationships between human and nonhuman social components in the context of social interactions.
For further clarity, it is important first to discuss the key concepts used in this theory - the non-human social components with which the human components create agency.
37
Veikėjų – Tinklų teorijoje ,,sąvoka “nežmogiškas” dažnai reiškia materialius veikėjus (pvz., daiktus, kūnus, gyvūnus, augalus), bet gali apimti ir normas, konvencijas, taisykles, idėjas ir pan.’’ (Magnusson 2016:29). Nežmogiški socialiniai komponentai ,,yra laikomi vertingais […] kolektyvų nariais (Latour 2004a), turinčiais tokį patį potencialą veikti kaip žmonės. Jie gali sudaryti sąjungas, susivienyti ir kurti ryšius tiek su žmonėmis, tiek su kitais nežmonėmis’’ (Magnusson 2016:29). Tuo tarpu agentūra čia laikoma ,,santykių poveikiu, […] susietu su atskirais objektais ar žmonėmis” (Magnusson 2016:22)
Taigi, remiantis Veikėjų – Tinklų teorija, žmogiški ir nežmogiški socialiniai komponentai tarpusavyje sąveikauja ir kuria tinklus, lemiančius agentūros susidarymą, todėl, ,,pasak Latour’o, pasaulį reikia suvokti kaip sudarytą iš veikėjų, kurie gali būti susiję su bet kuo’’ (Magnusson 2016:29), o objektai, idėjos, procesai ir visi kiti svarbūs veiksniai laikomi tokiais pat reikšmingais kuriant socialines situacijas kaip ir žmonės.
Remiantis VTT kaip svarbiu teoretiniu pagrindu interjero projektavimui, šiame darbe taip pat reikšmingos tokios socialinės inžinerijos metodikos kaip erdvinis programavimas, iš anksto nustatantis socialinę interakciją per veiklą kaip pirminę erdvės funkciją, taip pat projektavimo proceso metu identifikuojami vertingi materialūs objektai interjeriniame ir urbanistiniame mastelyje, veikiantys kaip artefaktai, tarpininkaujantys žmogiškuosiuose mainuose ir taip įteisinantys santykių poveikį buvusių nuteistųjų reintegracijai visuomenėje.
“The term ‘nonhuman’ here often implies material actors (such as objects, bodies, animals,plants)butcanalsoincludenorms,conventions,regulations,ideas,etc.Following ANT, agency here is considered as an effect of relations and not inherently bound to individual objects or humans; however, specific constellations of humans andnonhumansmayallowforacertainagencytoberealised”(Magnusson2016:22).
Thus,accordingtotheActor-NetworkTheory,humanandnon-humansocialcomponents interact and create networks that lead to the formation of agency, and “thus, according to Latour, the world must be seen as made up of actors that can affiliate withanyoneoranything,”(Magnusson2016:29)andobjects,ideas,processes,andall otherrelevantfactorsareconsideredtobeasimportantaspeopleincreatingsocial situations.
DrawingontheANTasanimportanttheoreticalbasisforinteriordesign,thisthesis alsoreliesonsocialengineeringmethodologiessuchasspatialprogramming,which predetermines social interaction through the activity as the primary function of the space, as well as the identification during the design process of valuable material objects at the interior and urban scales, which act as artifacts mediating human exchangeandthuslegitimizingtherelationalimpactforex-convicts’reintegrationinto society.
38
,,Kadirkąarchitektaspadarytųarapgalvotaipaliktųnepadaryta-tai,kaipjisrūpinasierdviųuždarumuarativirumu,-jisvisadasąmoningaiarnesąmoningaidaroįtaką elementariausiomssocialiniųsantykiųformoms.”
(HertzbergerinMagnusson2016:17)
“Whateveranarchitectdoesordeliberatelyleavesundone–thewayheconcerns himself[sic]withenclosingoropening–he[sic]alwaysinfluences,intentionallyor not,themostelementaryformsofsocialrelations.‘‘
(HertzbergerinMagnusson2016:17)
39

Autorėseskizas|Author’ssketch
40
IŠVADA /dizaino strategija/ [LT]
Atsižvelgiant į precedentų studijos išvadas, Veikėjų – Tinklų teoriją, socialinės inžinerijos architektūros ir dizaino lauke metodus, o taip pat identifikuojant pasirinktos ir toliau šiame darbe analizuojamos lokacijos vertingas išsaugoti savybes, šiame darbe kuriamame socialiniame restorane bei kapykloje akcentuojama neformali aplinka, multifunkciškumas ir mikro erdvės socialinių paslaugų specialistams, santykyje su pagrindinei, interakcijos, funkcijai skirtomis erdvėmis. Socialinės maitinimo įstaigos, tikslingai siekiančios visapusiškos socialinės įtraukties, interjero sprendiniai pritaikyti įvairaus lankytojų amžiaus bei socialinio statuso grupėms, taip pat neįgaliesiems. Čia, pasitelkiant specialybinius įrankius, svarstomi viešų bei privačių erdvių ir jų elementų santykiai, taipogi aktyvių ir pasyvių zonų restorane tarpusavio ryšiai.
Svarbu paminėti, jog dauguma interjero sprendinių projektuojamame objekte nulemti sąmoningo jautrumo buvusių nuteistųjų atžvilgiu – čia projektuojamas blaivų laisvalaikį skatinantis restoranas, veikiantis sveikos ir tvarios mitybos principais, taip pat konditerijos kepykla, siūlanti platesnį užimtumo programų spektrą čia įdarbintiems buvusiems nuteistiesiems. Šios sąlygos lemia konkrečios restorano įrangos pasirinkimus bei erdvinius sprendinius ir pačios iš savęs yra svarbūs veiksniai socialinės reintegracijos bendruomenėje procese.
CONCLUSION /design strategy/ [EN]
Considering the findings of the precedent study, the Actor-Network Theory, the social engineering methods in the field of architecture and design, and identifying the preservation-worthy qualities of the chosen location, which is further analyzed in this thesis, the social restaurant developed in the thesis focuses on the informal environment, the multi-functionality and the micro-spaces for the social services professionals, in relation to the spaces for the main function, interaction. The interior design of the social restaurant, which aims at comprehensive social inclusion, is created to accommodate the different age groups and social statuses of the visitors, including people with disabilities. The interrelationship between public and private spaces and their elements, as well as active and passive zones in the restaurant, is considered here using specialized tools in the fields of interior design and architecture.
These conditions determine the choice of specific equipment and spatial solutions for the restaurant and are in themselves important factors in the process of social reintegration into the community.
41
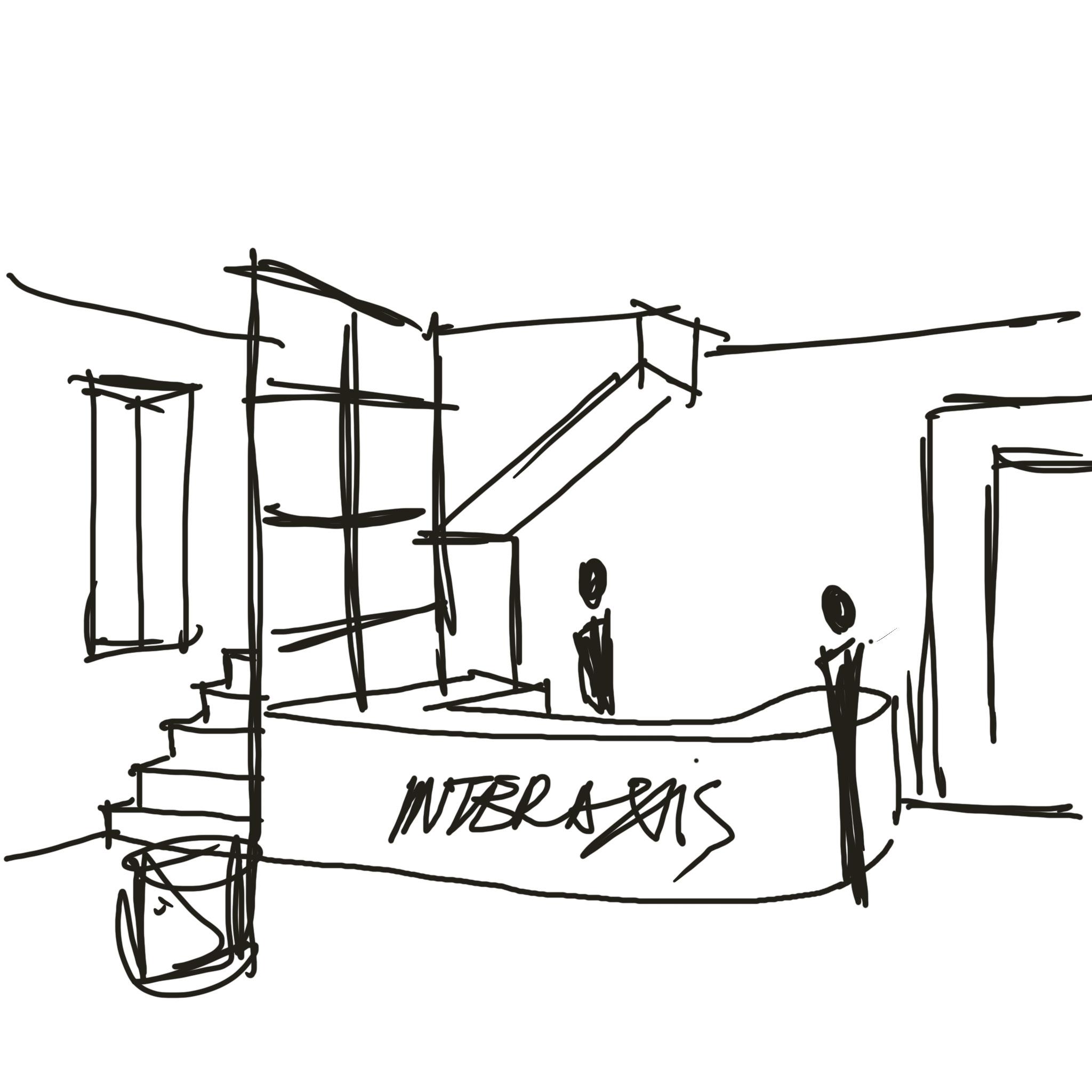
Autorėseskizas|Author’ssketch
42
TIKSLAS /dizaino užduotis/ [LT]
Taigi, remiantis išsamiais tarpdisciplininiais tyrimais, naudojant materialius architektūros ir dizaino objektus kaip mediatorius buvusių nuteistųjų ir bendruomenės susitikime, šiuo darbu siekiama sukurti erdvę, galinčią reikšmingai prisidėti prie ilgalaikio visuotinio pokyčio, buvusių nuteistųjų resocializacijos ir reintegracijos svarbą traktuojant kaip architektūrinę - interjerinę užduotį projektuojant restoraną, kurio funkcinė ašis – socialinė interakcija bei jai reikalingos papildomos erdvinės sąlygos.
OBJECTIVE /design brief/ [EN]
Based on extensive interdisciplinary research, using material objects of architecture and design as mediators in the encounter between former convicts and the community, this project aims to create a space that can significantly contribute to a lasting social change, by treating the importance of resocialization and reintegration of ex-convicts as an architectural-interior task in the design of a restaurant, with the functional axis of the restaurant being the social interaction and the additional spatial conditions required for it.
43
Renkantis lokaciją socialiniam restoranui įprastus lokacijos pasirinkimo kriterijus visuomet papildo sąmoningas siekis joje projektuoti restoraną ne tik būsimiems jo lankytojams, bet ir lygiavertiškai atsižvelgiant į restorane dirbsiančių darbuotojų poreikius, todėl svarbu pirmiausia paminėti, jog restoranui lokacija pasirinkta atsižvelgiant į šiuos parametrus:
44
LOKACIJA [LT]
LOCATION [EN]
When choosing a location for a social restaurant, the usual criteria for selecting a location are always accompanied by a conscious effort to design the restaurant not only for the future visitors but also to equally consider the needs of the employees who will be working in the space, therefore it is important to mention first that the location of the restaurant was chosen taking into account these parameters:
45
NAUJAS STATINYS AR ESAMOS PATALPOS?
Prioritetasteikiamasesamomspatalpoms
KOKIO TIPO RESTORANAS NUMATOMAS LOKACIJOJE?
Socialinis restoranas, vykdantis užimtumo bei įvairias įgūdžių lavinimo programas maisto gamybos ir ekologiškos produkcijos auginimo sferose, taip pat socialinei ir psichologineiparamaiskiriantiserdves-terpes.
KONKURENCIJA LOKACIJOJE?
Prioritetasteikiamasmiegamiesiemsrajonamsdėlmiestocentreesančiosperdidelės konkurencijosmaitinimosrityje,netkalbantapiesocialiniusverslus,taipogidėlmiegamuosiuoserajonuoseesančiųjaususiformavusiųbendruomeniųįvairovės.
RESTORANO PASIEKIAMUMAS IŠ VIEŠŲJŲ ERDVIŲ?
Prioritetasteikiamaskuoatviresnėmserdvėms-parkams,kiemams,dideliuslankytojųsrautusfiksuojančiomslokacijoms.
KITOS LOKACIJOS FUNKCIJOS?
Prioritetizuojamoslokacijos,kuriosejauveikiaįvairiosįmonės,veiklosirkt.-restoranasaptarnautųirjųlankytojus.
LOKACIJOS LANKYTOJŲ ĮPROČIAI, DĖSNIAI?
Prioritetas lokacijoms, kuriose bet kuriuo dienos metu fiksuojamas ištisas srautas lankytojų,taippatkuoįvairesnilankytojaipagalsocialiniussluoksnius,amžiųbeiatstovaujamassocialinesgrupes.
RESTORANO MATOMUMAS IŠ ĮVAIRIŲ RAKURSŲ BEI APLINKINIŲ GATVIŲ?
Prioritetas gero matomumo arba išskirtinei lokacijai, kuri pati iš savęs nekeltų sumaištiesjosieškant.
46
NEW BUILDING OR EXISTING PREMISES?
Priorityisgiventoexistingpremises.
WHAT TYPE OF RESTAURANT IS ENVISIONED FOR THE LOCATION?
Asocialrestaurantprovidingemploymentandvariousskillstrainingprogramsinthe fields of cooking and growing of organic produce, as well as spaces for social and psychologicalsupport.
COMPETITION IN THE LOCATION?
Priority is given to the residential areas because of the excessive competition in the citycenterforthefoodservicesector,evenforsocialbusinesses,andthediversityof the established communities in the residential areas.
RESTAURANT ACCESSIBILITY FROM PUBLIC SPACES?
Priorityisgiventospacesthatareasopenaspossible-parks,courtyards,andlocationswithahighflowofvisitors.
OTHER LOCATION-SPECIFIC FUNCTIONS?
Priority is given to locations with existing businesses, activities, etc., so that the restaurant can also cater to their visitors.
HABITS OF VISITORS TO THE LOCATION, BEHAVIORAL PATTERNS?
Priorityisgiventolocationswithacontinuousflowofvisitorsatanytimeoftheday, as well as the widest possible range of visitors in terms of social classes, age, and socialgroupsrepresented.
VISIBILITY FROM DIFFERENT ANGLES AND SURROUNDING STREETS?
Priority is given to a highly visible or distinctive location that does not cause confusionwhenlookingforit.
47
Taigi, remiantis atsakymais į šiuos kriterijų nustatymo klausimus, sudaroma tokia lokacijos pasirinkimo formulė:

Pagal šią formulę, svarstant įvairias potencialias lokacijas Vilniaus mieste, pasirinktas objektas projektuojamam restoranui Sapiegų rūmų parke Antakalnyje, kaip visus šios formulės sudedamuosius elementus išpildantis objektas.
48
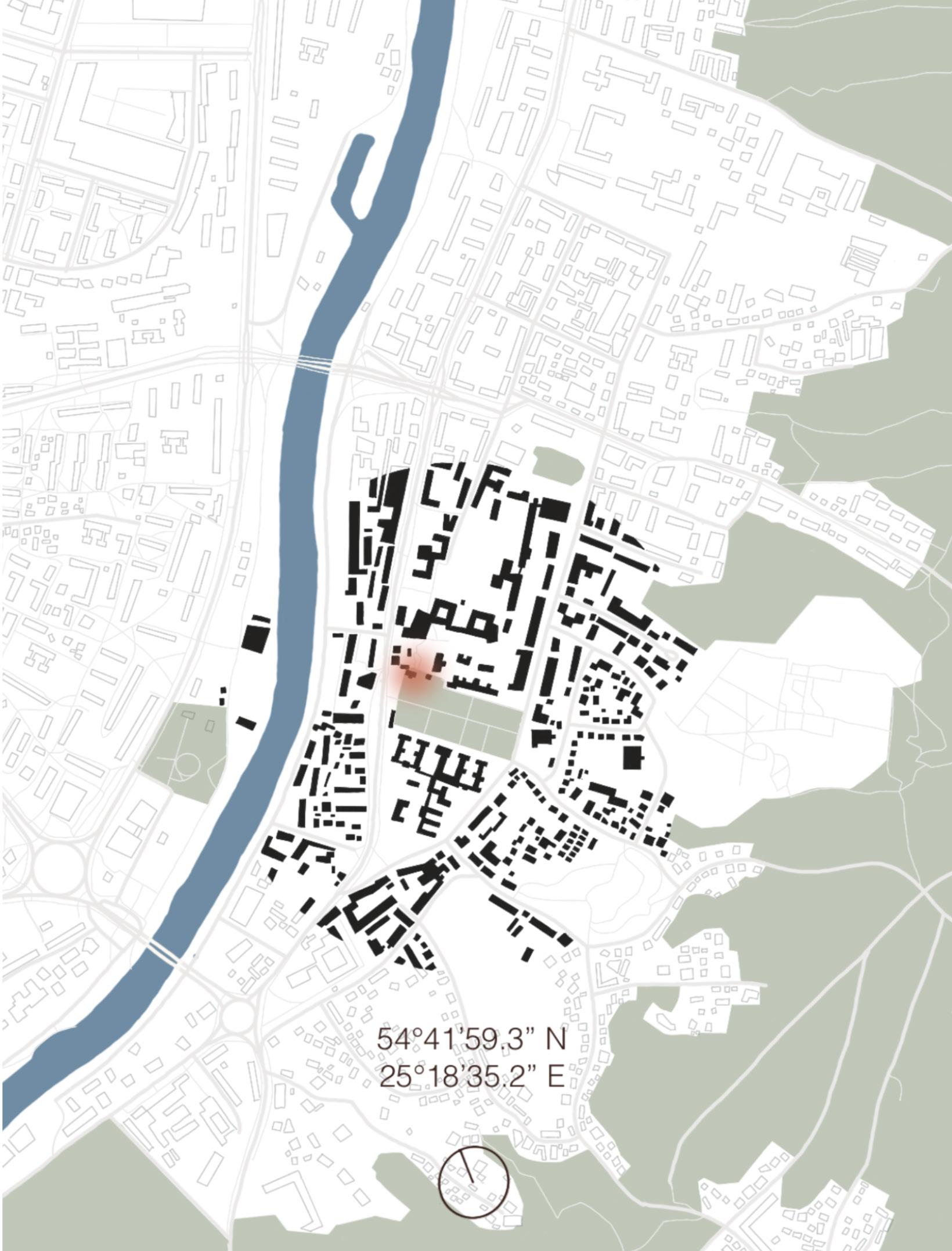
49
Thus, based on the answers to these questions, the following formula for location selection is established:
Existing premises + space suitable for gardening + residential area + high visitor trafficatalltimesoftheday +presenceofadditionalfunctionsinthelocation+diversityofvisitors+visibility +exclusivity =
STRONG LOCATION
Accordingtothisformula,afterconsideringvariouspotentiallocationsinVilnius,the location of the restaurant in the Sapiegos Palace Park in Antakalnis was selected as theobjectfulfillingalltheelementsofthisformula.
50

51
DARŽININKO NAMAS SAPIEGŲ RŪMŲ PARKE, ANTAKALNYJE [LT]
Viename seniausių barokinių parkų Lietuvoje, pradėtame ,,kurti XVII a. pabaigoje, XVIII a. viduryje tvarkytame ir papildytame landšaftine pietine dalimi, XIX a. pabaigoje tvarkytame’’ (Vilniaus miesto parkai 2024) pakartotinai, Vilniaus Antakalnio rajono Sapiegų rūmų parke išlikęs pastatų ansamblis, per kelis šimtmečius įkurdinęs įvairiausius savininkus, pavyzdžiui, nuo ,,1809 m. Sapiegų rūmuose, Trinitorių vienuolyne ir Sapiegų parko statiniuose [...]’’ (Vilniaus miesto parkai 2024) veikusią karo ligoninę, šiandien miestiečiams geriausiai žinomas kaip žalioji mikrorajono erdvė, įkurdinusi čia veikiančią Miesto laboratoriją, ,,Tech Park’’ startuolių parką, bendradarbystės erdves, konferencijų centrus, bendruomenių iniciatyvas.
Nors didžioji dauguma barokinės architektūros ansamblio parke yra atnaujinta ir sėkmingai įveiklinta, akį čia patraukia pačiame parko kampe stūksantis pamirštas ,,Daržininko namas’’, kartais šaltiniuose dar įvardijamas ,,Sodininko namu’’. Remiantis istoriniais šaltiniais, greta ,,figų šiltnamio gera troba, su viskuo joje gyveno sodininkas“, čia „iš [...] priemenės į dešinę – sodininko troba, į kurią įeinant durys vienvėrės [...]. Langai du [...]. Krosnys dvi [...]. Grindys iš plytų. Lubos iš lentų, senos“ (Purlys 2010:253). „Kavinės ir daržininko namo stogai, kažkada gontais dengti [...]. Priebutis išmūrytas XIX a. pabaigoje – XX a. pradžioje. Fasadų rustika autentiška, pirminė. XIX a. pabaigoje padidinus langus, aplink langus suformuoti naujos rustikos plotai’’ (Purlys 2010:254).
52
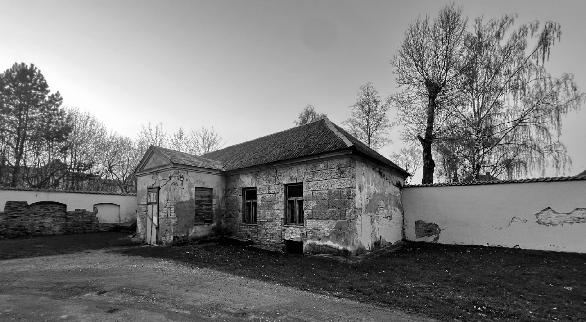
53
Pietiniofasadofotofiksacija Autorės nuotrauka
GARDENER’S HOUSE IN SAPIEGOS PALACE PARK, ANTAKALNIS [EN]
One of the oldest Baroque parks in Lithuania, created in the late 17th century, landscaped in the middle of the 18th century and supplemented with a landscaped southern part, and re-landscaped at the end of the 19th century (Vilnius City Parks website), the Sapiegos Palace Park in Vilnius’ Antakalnis district preserves an ensemble of buildings that have housed various owners over several centuries, e.g. Sapiegos Palace, Trinitarian Monastery and Sapiegos Park buildings [...]’’ (Vilnius City Parks), today it is best known to residents as the green space of the district, which has housed the City Laboratory, the Tech Park start-up park, coworking spaces, conference centers, and community initiatives.
Although most of the Baroque architecture in the park has been restored and successfully improved, the forgotten “Gardener’s House” in the corner of the park, is a striking feature. According to historical sources, next to “the fig greenhouse there is a good hut, with a gardener living in it.”, here “from the [...] porch to the right is the gardener’s hut, with a single door [...]. There are two windows [...]. Two stoves [...]. Brick floor. The ceiling is of wooden boards, old” (Purlys 2010:253). “The roofs of the café and the gardener’s house, once covered with shingles [...]. The annex was built in the late 19th and early 20th century. The rustication of the facades is authentic, original. At the end of the 19th century, the windows were enlarged and new rusticated areas were created around the windows.’’ (Purlys 2010:254)
54
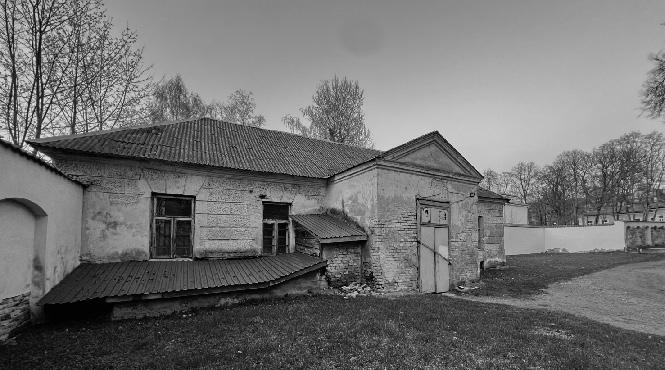
South facade
Picturetakenbytheauthor
55
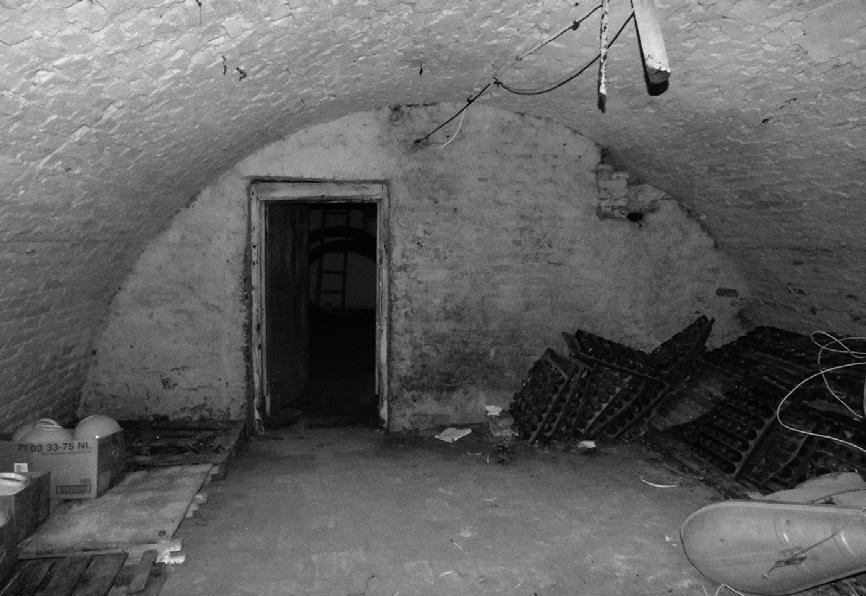
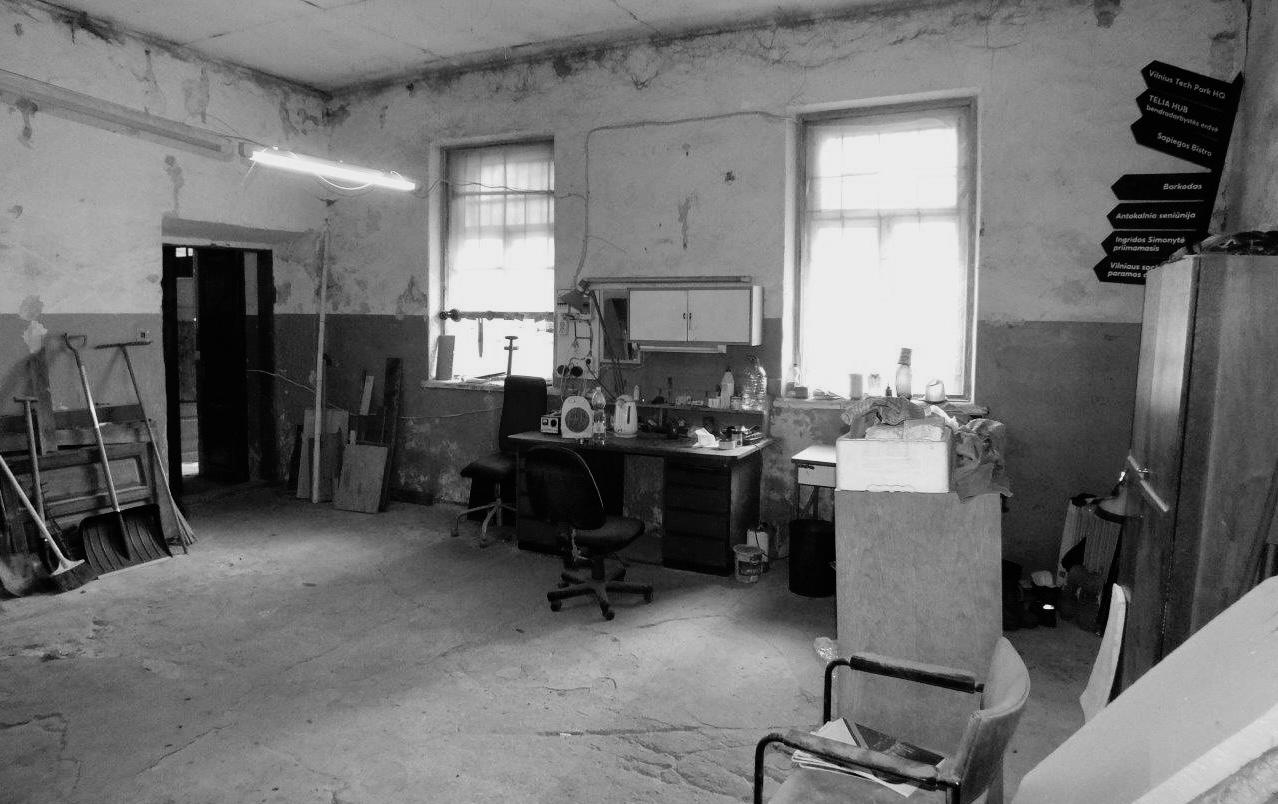
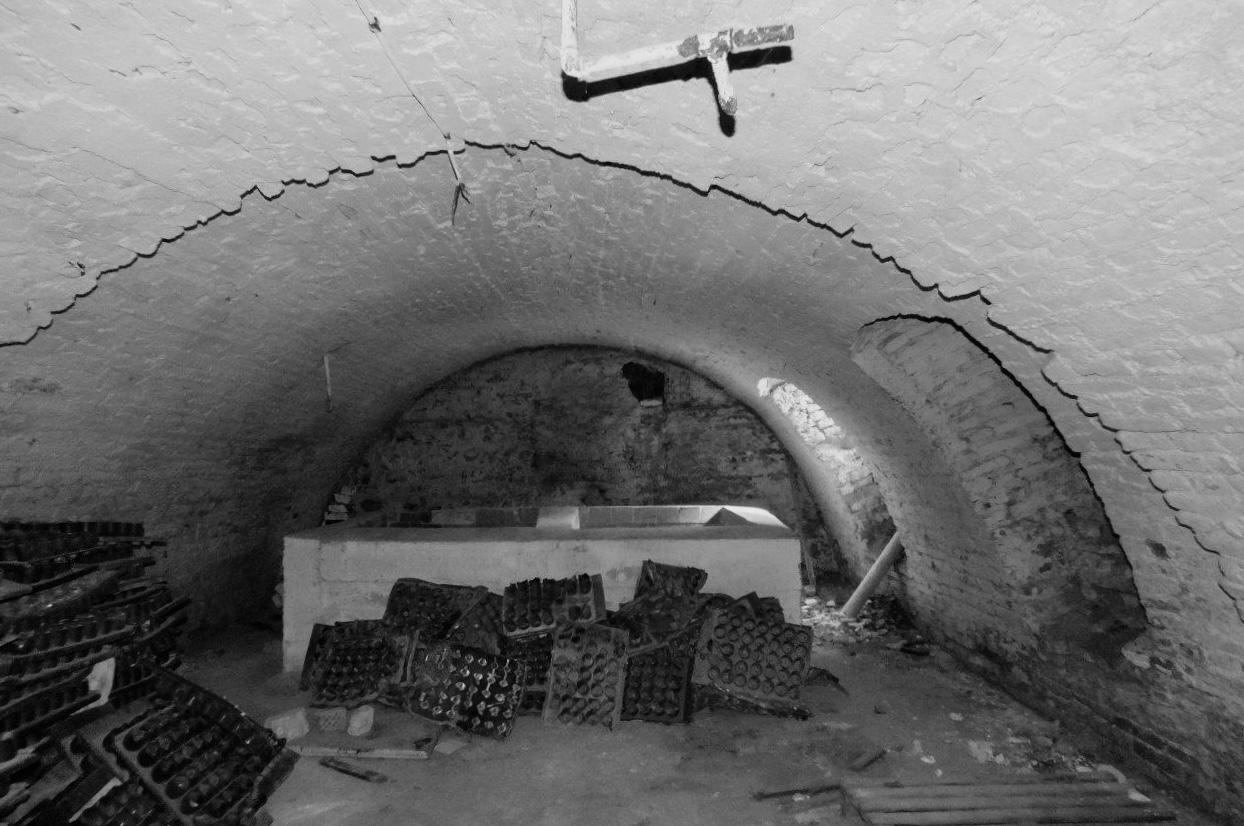
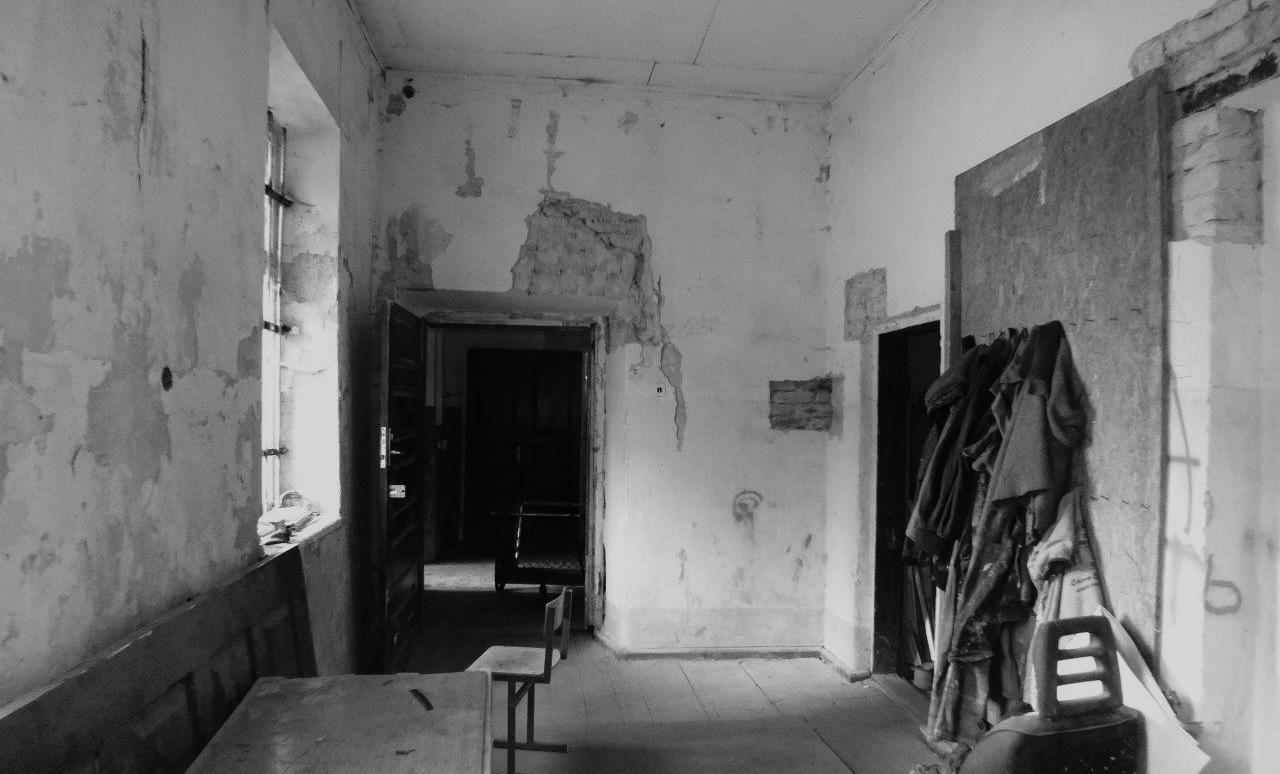
56
Rūsioesamasituacija M.Bugailiškytė,2019
1aukštoesamasituacija M.Bugailiškytė,2019
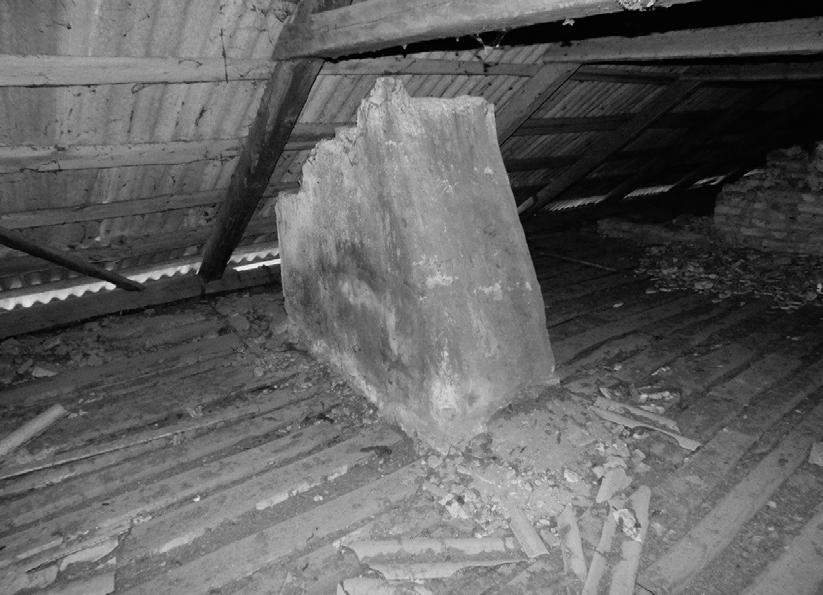
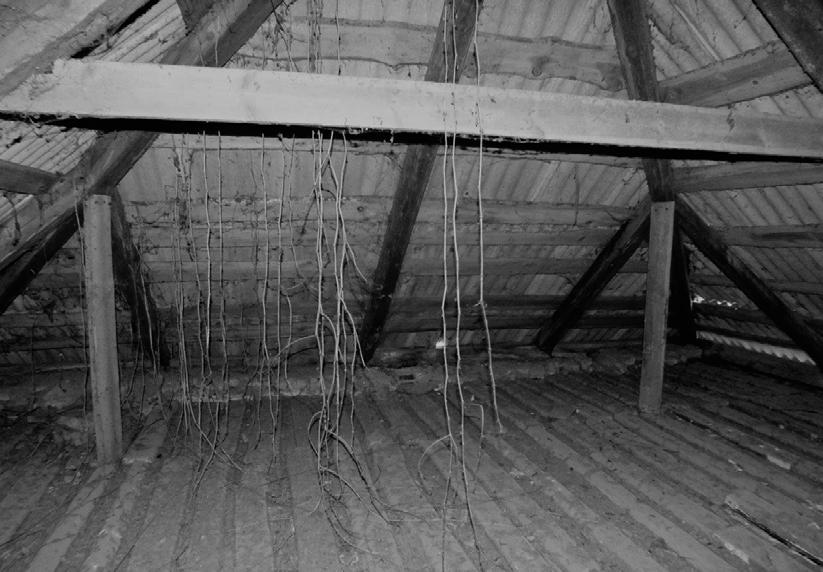
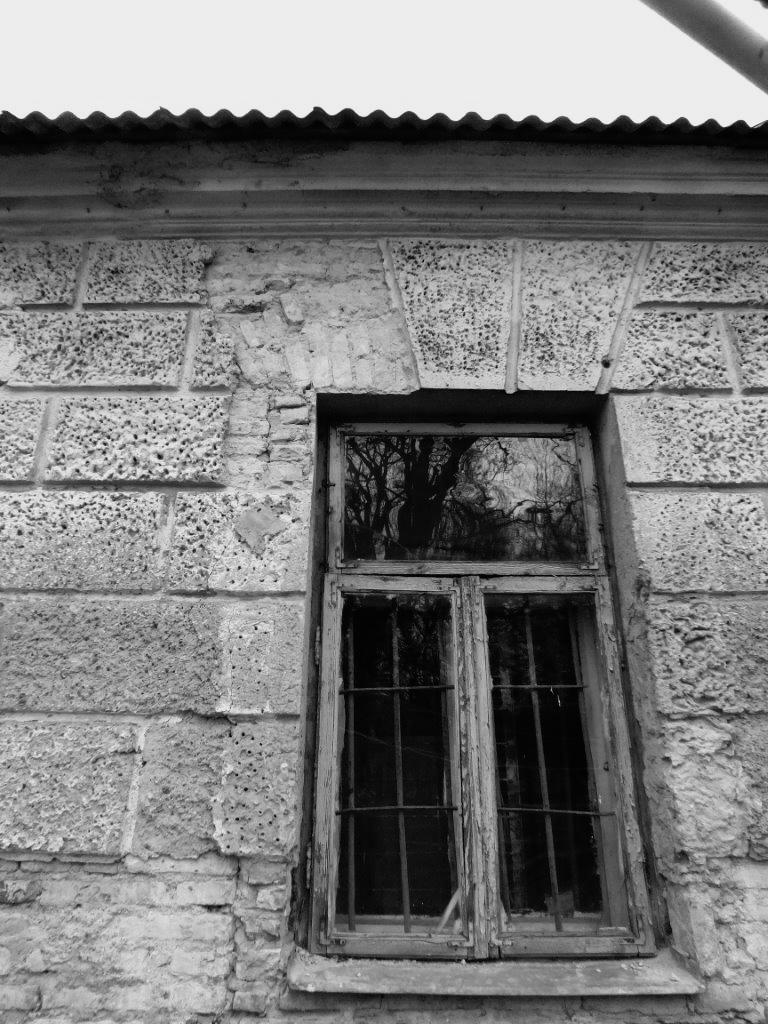
M.Bugailiškytė,2019
57
Esamasituacijapastogėje
Pietiniofasadofragmentas M.Bugailiškytė,2019
PAVELDOSAUGA [LT]
Remiantis Kultūros vertybių registro duomenimis, daržininko namo vertingomis savybėmis laikomas stačiakampio plano vienaaukštis kompaktinis tūris su rūsiu bei pastoge, valminiu stogu, kapitalinių sienų tinklu, segmentinių bei pleištinių sąramų vidaus angomis ir nišomis, pietinio fasado tinkuoto plytų mūro prieangiu, tokio paties tipo pietinio fasado prieduobe, fasadų apdaila ir puošyba - tinkuoto plytų mūro profiliuotais pastogės karnizais (išskyrus šiaurinį fasadą), prieangio frontono šlaitų tinkuoto plytų mūro profiliuotu karnizu, P fasado faktūrinio tinko apdaila, imituojanti rustiką (išskyrus prieangį), fasadų (išskyrus pietinį) ir prieangio lygaus tinko tipas. Vertingomis konstrukcijomis laikytini akmenų ir keraminių plytų mūro pamatai su rūsio sienomis, keraminių plytų mūro sienos, tinkuoto ir netinkuoto keraminių plytų mūro cilindriniai rūsio skliautai su liunetėmis, patalpoje Nr. R-2 cilindrinis skliautas su 1 plytos pločio peraukštėjimu, medinių sijinių perdangų tipas, medinės stogo konstrukcijos tipas, inžinerinė įranga - keraminių plytų mūro dūmtraukiai pastogėje, stalių ir kitų medžiagų gaminiai - medinių langų konstrukcijų tipas, vidaus patalpų sienų tinkas, jo tipas.
HERITAGE PROTECTION [EN]
According to the Registry of Cultural Property, the valuable features of the gardener’s house are considered to be a single-story compact volume with a rectangular plan, a basement and a lean-to, hipped roof, a network of bearing walls, internal openings and niches of segmental and wedge-shaped lintels, and a stuccoed brick porch on the southern facade, the same type of extension to the south facade, the facade finishes and ornamentations of rendered brickwork profiled cornices (except for the north facade), a rendered brickwork profiled cornice on the slopes of the porch pediment, a rusticated textured finish on the south facade (except for the entrance porch), a plain plaster type on the facades (except for the south facade) and the porch. The valuable structures are the stone and ceramic brickwork foundations with basement walls, the ceramic brickwork walls, and the cylindrical basement arches in plastered and unplastered ceramic brickwork, with lunettes, in space No. R-2 cylindrical arch with 1 brick wide overhang, a type of wooden beamed slabs, a type of wooden roof structure, engineering equipment - ceramic brickwork chimneys in the attic, carpentry and other material products - a type of wooden window structure, plastering of the walls of the interior rooms and its type (KPD 2001).
58
PROJEKTAVIMO PRINCIPAS [LT]
Taigi, remiantis atliktu tyrimu bei istoriniais šaltiniais, projektuojamame restorane numatomi išsaugoti arba atkurti vertingi pasirinkto objekto architektūriniai ir interjeriniai elementai ar jų fragmentai, derinant juos su modernia interjero stilistika, atliepiančia socialinio restorano funkcinius užmatymus.
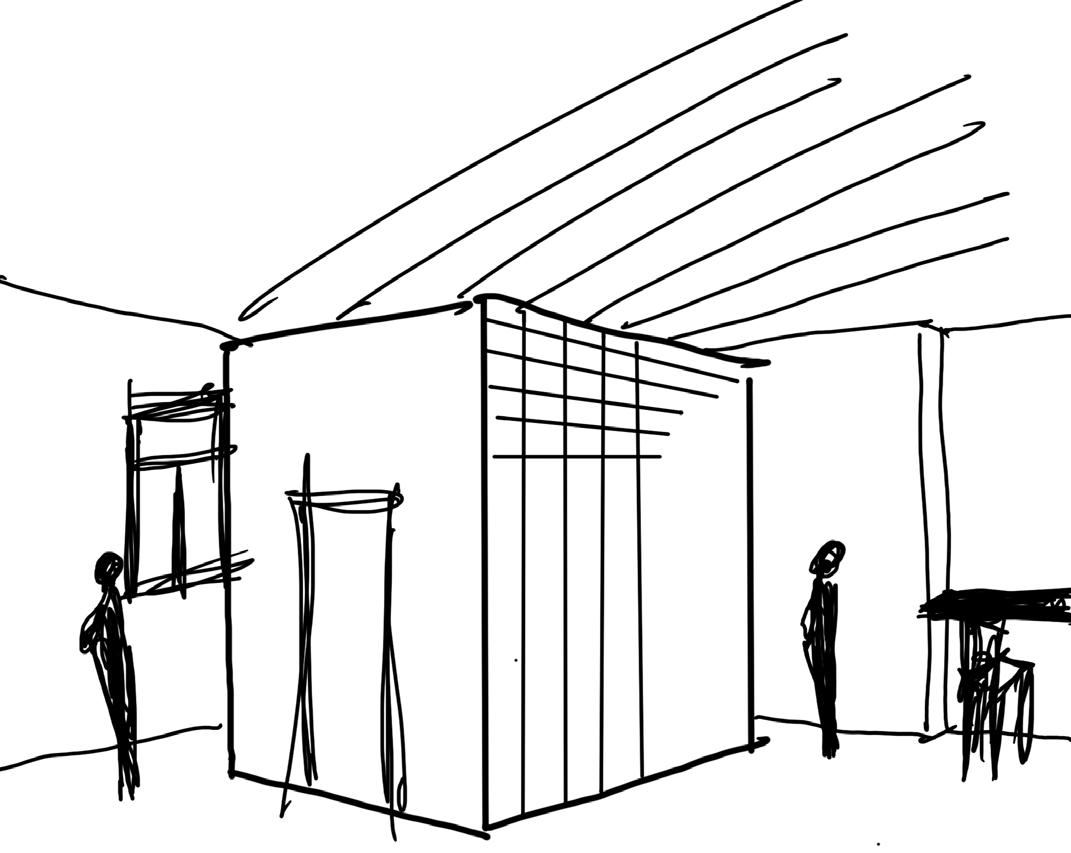
Autorėseskizas|Author’ssketch
DESIGN APPROACH [EN]
Based on extensive research and historical sources, the restaurant will preserve or restore valuable architectural and interior elements or fragments of the selected object, combining them with a modern interior style, reflecting the functional objectives of a social restaurant.
59
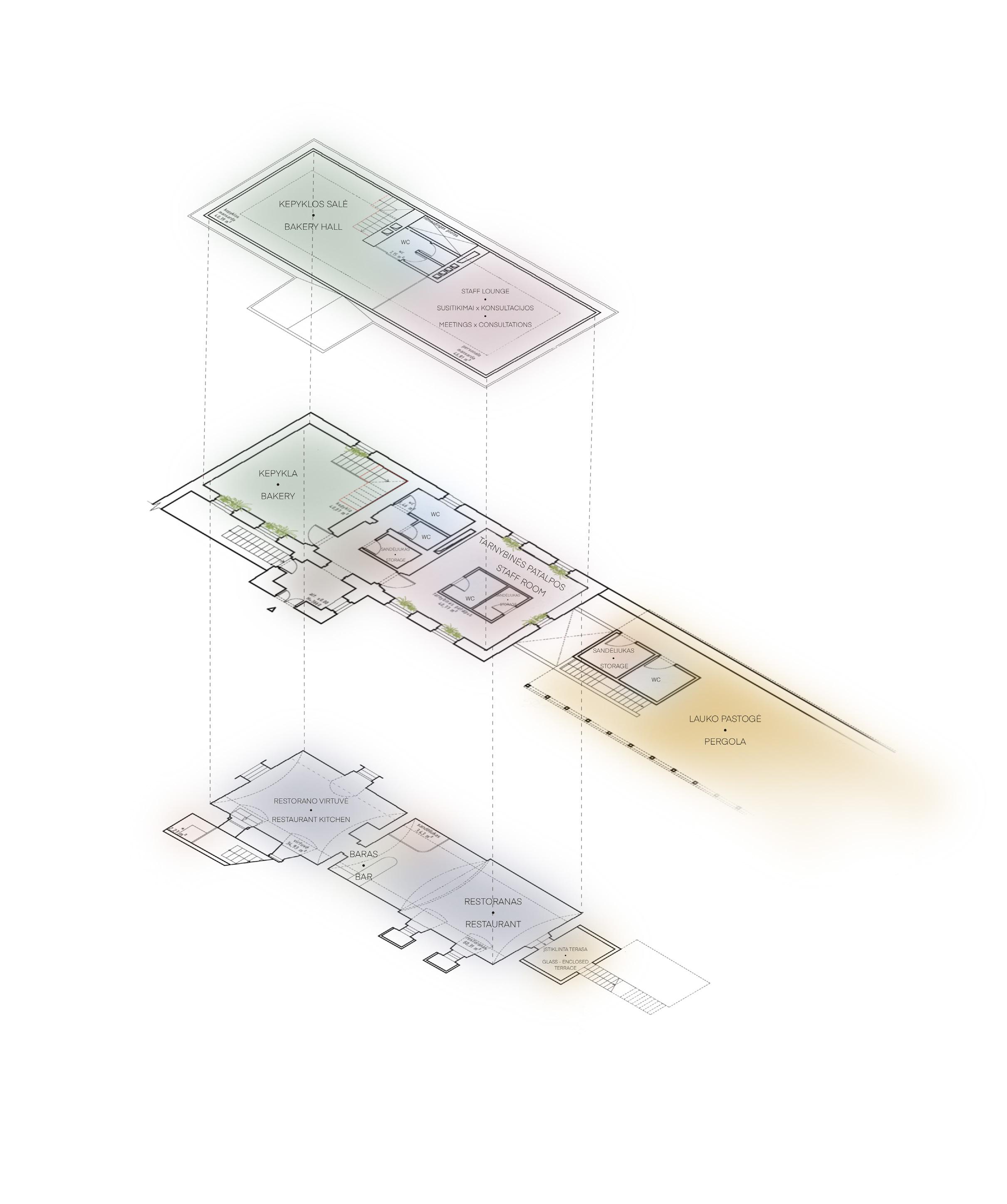 RŪSYS / CELLAR
1 A. / 1 ST FLOOR
MANSARDA / ATTIC
RŪSYS / CELLAR
1 A. / 1 ST FLOOR
MANSARDA / ATTIC
FUNKCINĖ SCHEMA [LT]
Svarstant socialinio restorano funkcinius sprendimus, dėmesys skirtas trims kertinėms patalpų paskirtims. Daržininko name numatytos erdvės restoranui bei jo virtuvei, taip pat čia planuojama kepykla, atliepianti aptartą buvusių nuteistųjų užimtumo programų įvairovės poreikį. Savo svarba restoranui bei kepyklai nenusileidžia personalo erdvės, skiriamos į dvi zonas, vienoje kurių planuojamos restorano buičiai reikalingos techninės patalpos, tokios kaip darbuotojų sanitarinis mazgas bei biuro zona, skalbykla ir persirengimo erdvė su galimybe saugiai laikyti asmeninius daiktus, o štai pastogėje numatoma erdvė skirta susirinkimams, poilsiui bei konsultacijoms su įvairiais specialistais. Svarbu paminėti, jog patalpose numatyta galimybė, esant poreikiui, pernakvoti. Restorano funkcinius sprendinius papildo vasaros sezonui čia numatyta pastogė, kurios vietoje, remiantis istoriniais šaltiniais, kadaise įrengtas buvo figų šiltnamis - oranžerija. Vis dėlto, neatlikus atitinkamų archeologinių tyrimų ir šiuo metu esant per mažam kiekiui turimos informacijos apie čia stovėjusio šiltnamio tikslų dydį, formą ir kitas technines charakteristikas, čia numatomos laikinos konstrukcijos, kurias galima būtų nesunkiai dekonstruoti ir vietoje jų ilgalaikėje perspektyvoje, atlikus išsamesnius archeologinius tyrimus, įrengti istoriniam kontekstui jautrų architektūrinį sprendinį.
FUNCTIONAL SCHEME [EN]
When considering the functional solutions for the social restaurant, three core uses of the space were highlighted. The gardener’s house provides a space for the restaurant and its kitchen, as well as a bakery to meet the need for a variety of employment programs for ex-convicts, as discussed in the thesis. The restaurant and bakery are not considered of more importance to the staff space, which is divided into two areas, one of which contains the technical facilities necessary for the restaurant’s daily life, such as a staff bathroom and an office area, a laundry room and a changing area with the provided possibility to safely store personal belongings, while the attic area is intended for meetings, relaxation and consultations with various professionals. It is important to note that the facilities include overnight accommodation if the need arises. An addition to the restaurant’s functional solutions, a summer pergola, which, according to historical sources, was once the site of a fig greenhouse or orangery. However, in the absence of relevant archaeological research, and the lack of information currently available on the exact size, shape, and other technical characteristics of the greenhouse, it is intended to be a temporary structure that could easily be deconstructed and, in the long term, replaced by an architectural volume that is sensitive to the historical context, following a more detailed archaeological study.
61
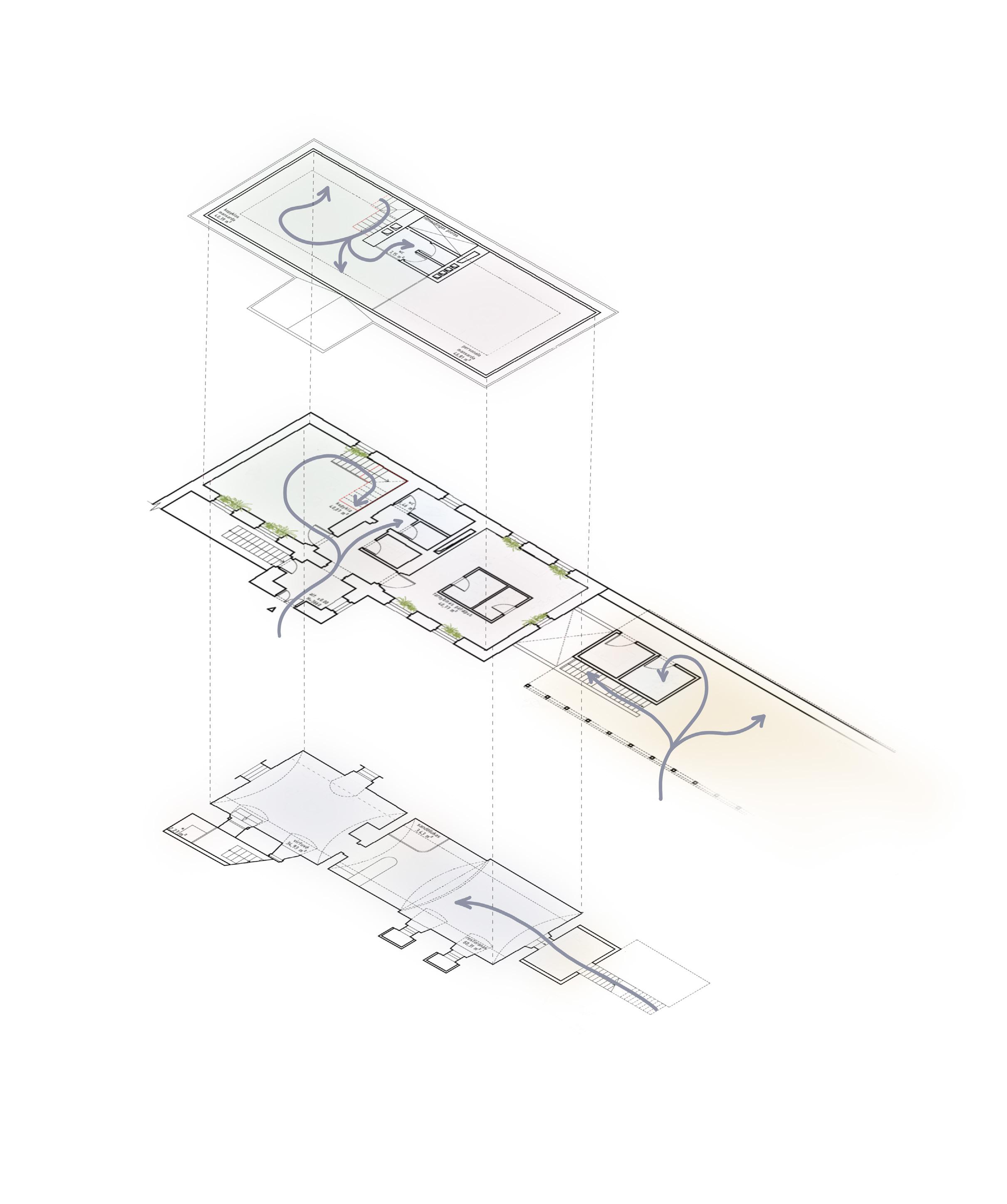 LANKYTOJŲ SRAUTAI / VISITOR TRAFFIC
LANKYTOJŲ SRAUTAI / VISITOR TRAFFIC
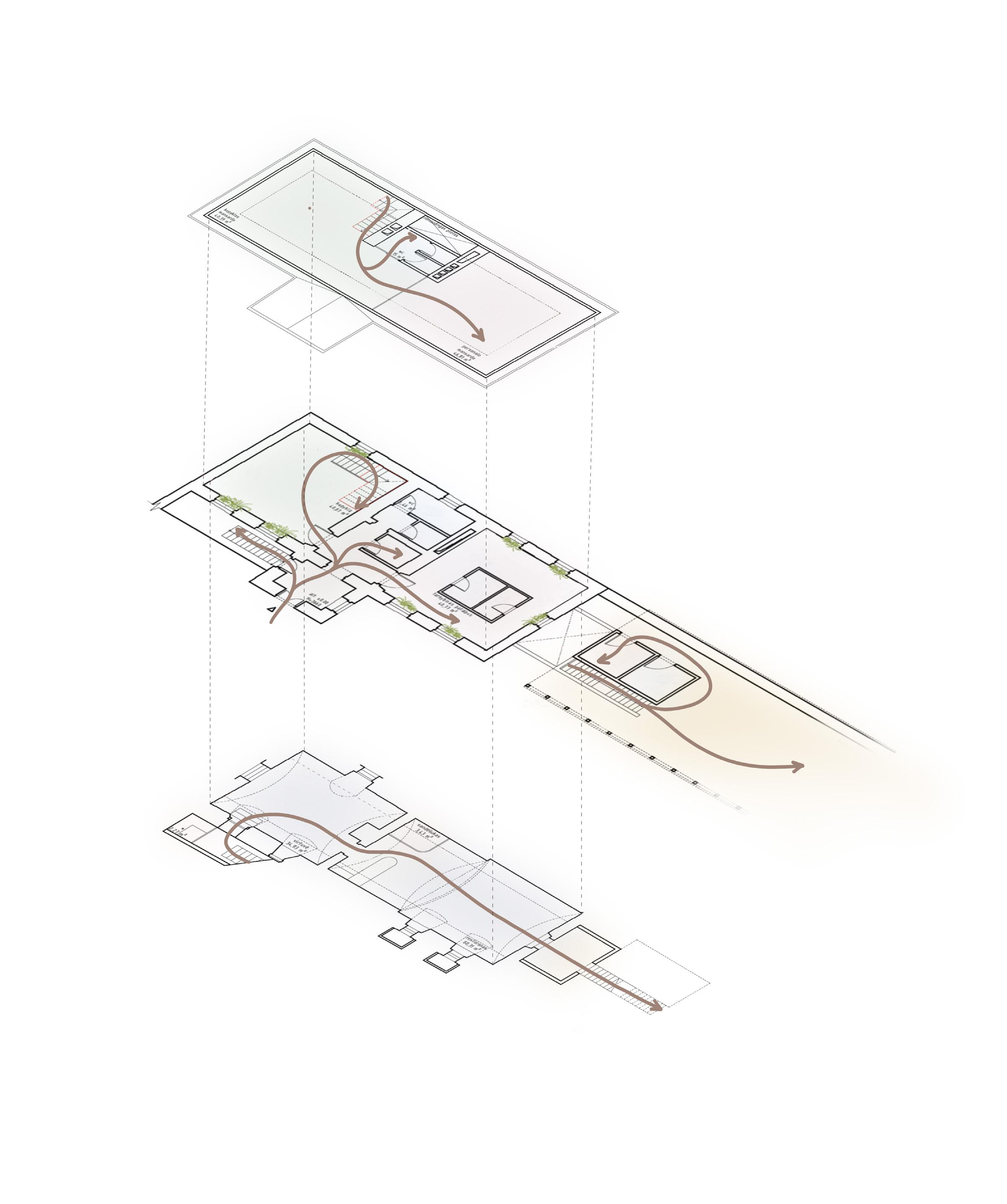
PERSONALO SRAUTAI / STAFF TRAFFIC
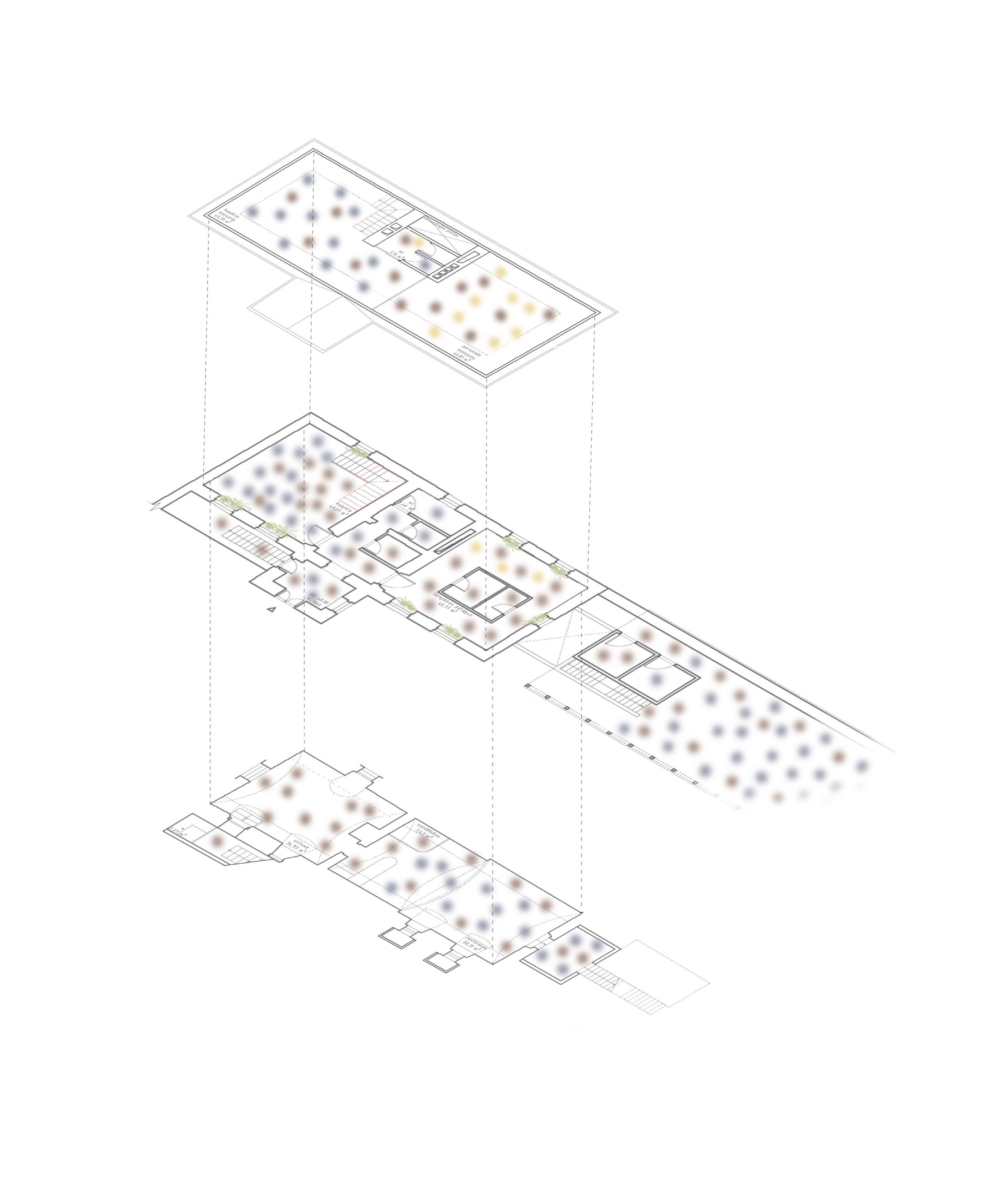 LANKYTOJAI | PERSONALAS | SPECIALISTAI VISITORS| STAFF | SPECIALISTS
LANKYTOJAI | PERSONALAS | SPECIALISTAI VISITORS| STAFF | SPECIALISTS
SOCIALINĖ INTERAKCIJA [LT]
Apžvelgus lankytojų bei personalo srautų schemas bei sugretinus jas tarpusavyje, ryškėja socialinės interakcijos zonos santykyje su privačiomis personalo patalpomis. Čia projektuojamos kepyklos erdvė numatoma sąlygiška, tačiau pozicionuojama tranzitinėje zonoje ryšyje su kepyklos pagrindine sale, taip kuriant terpę epizodiškai socializacijai. Tuo tarpu restorano virtuvė numatoma uždara ne tik dėl techninių sąlygų, bet ir dėl sudaromos galimybės, vertinant konkrečią situaciją, buvusį nuteistąjį laipsniškai socializuoti su plačiąja visuomene, pradedant nuo privatesnės restorano virtuvės, kurioje darbuotojų santykis su lankytoju minimalus, toliau įgūdžius lavinant epizodinės tarpusavio sąveikos erdvėje - kepykloje. Galiausiai čia dirbantys nuteistieji savo socialines žinias įtvirtinti gali darbuodamiesi padavėjais, taip interakcijos kiekį ir trukmę maksimaliai didinant ir ugdant socialiai gabų asmenį, pasiruošusį kokybiškam gyvenimui laisvėje ir asmeniniam pokyčiui.
SOCIAL INTERACTION
[EN]
The visitor and staff traffic diagrams and their juxtaposition with each other highlight the social interaction zones in relation to the private staff areas. The space of the bakery designed here is envisioned to be conditional, however, positioned in a transit zone in relation to the main hall of the bakery, thus creating an environment for episodic socialization. The kitchen of the restaurant, on the other hand, is designed to be relatively closed, not only in accordance with the technical conditions, but also because of the possibility, in light of a specific situation, of gradual socialization of the ex-convict with the general public, starting with the more private kitchen of the restaurant, where the staff have the least interaction with the visitor, and then continuing with the development of the skills in a space for episodic interaction, the bakery. Finally, former prisoners can consolidate their social skills by working as waiters, thus maximizing the amount and duration of interaction and fostering a socially capable individual who is equipped for a life of personal, as well as institutional freedom.
65
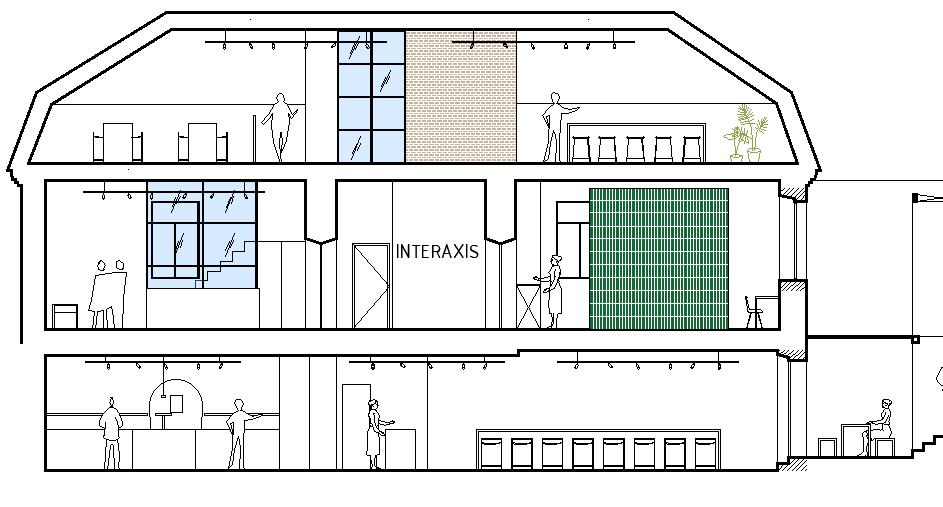
66 pjūviai
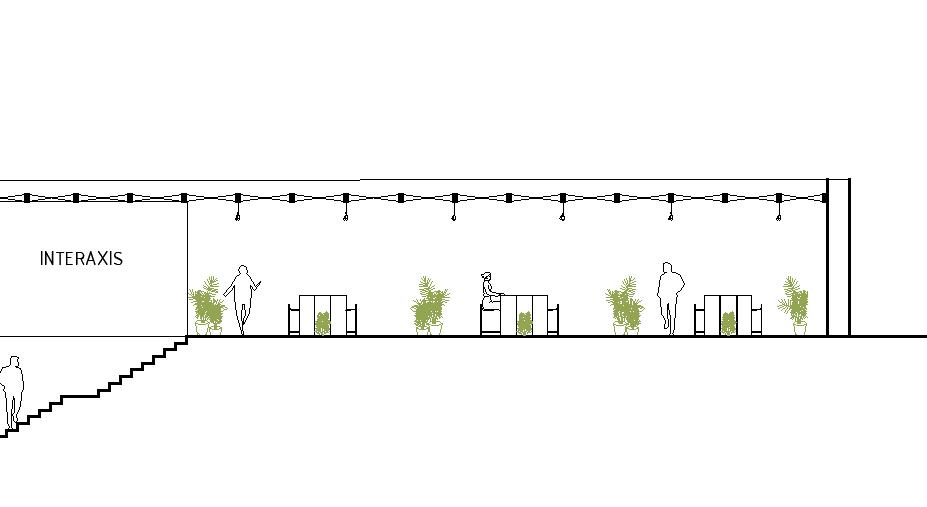
67 PJŪVIS P1 / SECTION P1 M 1:200
RŪSYS [LT]
Daržininko name projektuojamo socialinio restorano koncepcija pirmiausia akcentuoja bendrystę per maistą, tad restorano baldinės parinktys beveik visais atvejais atsisako konvencinės prieigos prie restorano interjero.
Čia numatomi dideli valgomieji stalai kaip Veikėjų-Tinklų teorijoje aptarti nežmogiškieji erdvių objektai, tarpininkaujantys tiek lankytojų, tiek darbuotojų tarpusavio dialoge, taip tapdami kritinės reikšmės įrankiu socialinei interakcijai. Šie baldai minkštame ir neritmingame paveldinio objekto medžiaginiame kontekste komponuojami kontrasto principu ir yra numatyti šilto atspalvio pašviesto stiklo, praregimi. Stalų tūriuose įvedami augaliniai motyvai, kuriantys aliuziją į rūsyje kadaise buvusius inspektus. Tuo tarpu restorano virtuvės ir kitų buitinių zonų baldinės parinkys pirmiausia atliepia funkcinius tokios paskirties baldų poreikius, todėl čia pasirenkami nerūdijančio plieno paviršiai, papildantys statiško silueto valgomuosius stalus.
BASEMENT [EN]
The concept of the social restaurant in the gardener’s house emphasizes communion through food above all else, and the restaurant’s furnishing options almost always reject a conventional approach to restaurant interiors.
Large dining tables are envisioned here as the non-human spatial objects discussed in the Actor-Network Theory, mediating the dialogue between both visitors and employees, thus becoming a critical tool for social interaction. These pieces of furniture are composed in contrast within the soft and turbulent material context of the heritage object and are intended to be warm-toned, illuminated glass, and transparent. The volumes of the tables introduce vegetal motifs, alluding to the hotbeds that once occupied the basement. Meanwhile, the furniture choices for the restaurant’s kitchen and other domestic areas are primarily designed to meet the functional needs of this type of furniture, and stainless steel surfaces are chosen here to complement the static silhouette of the dining tables.
68
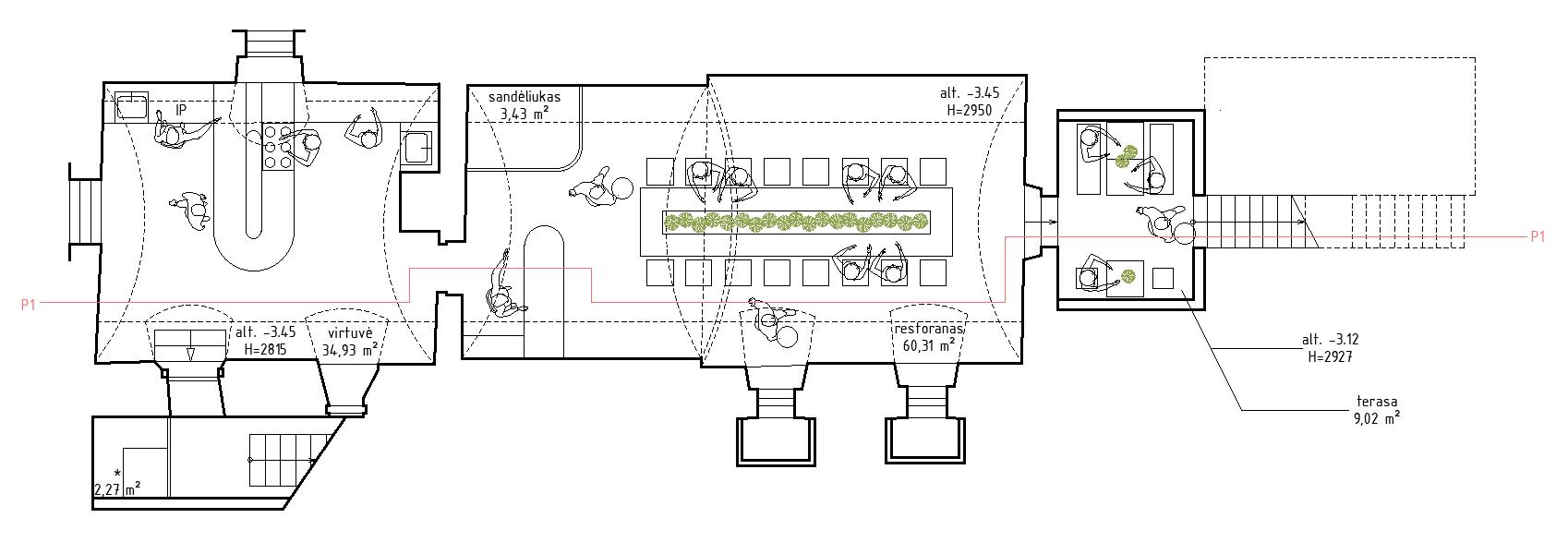
M 1:200
69
RŪSIO PLANAS / CELLAR FLOOR PLAN
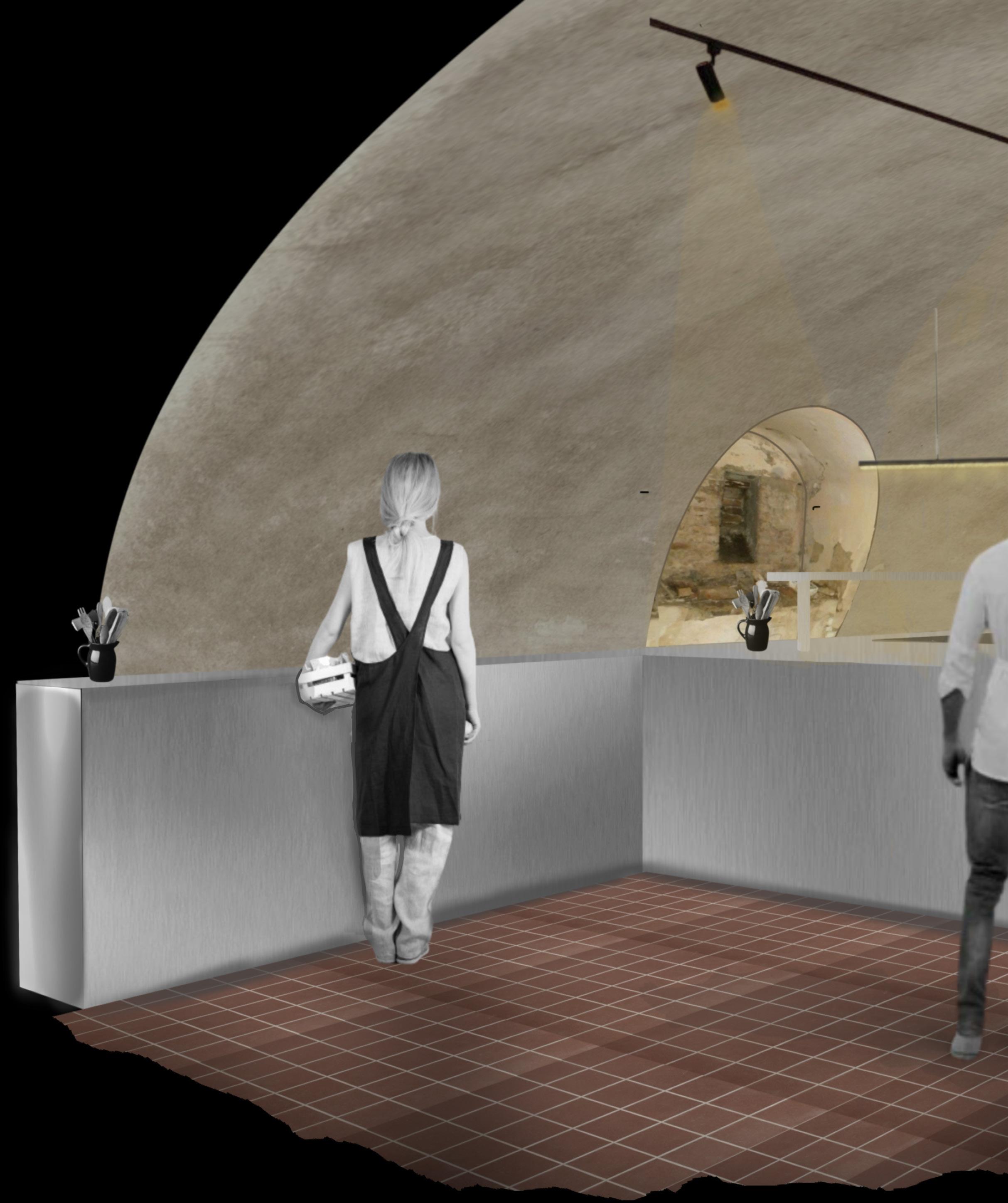
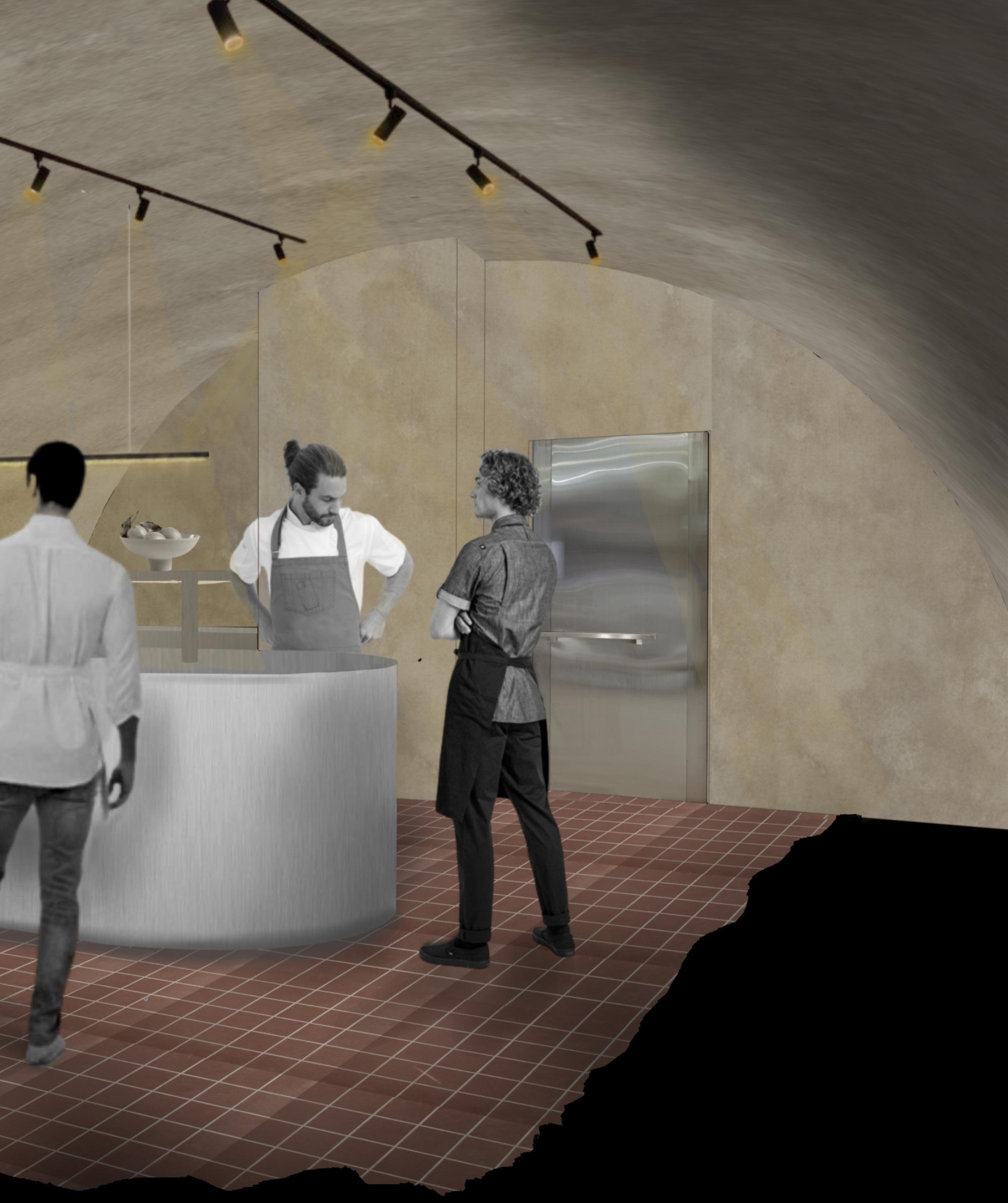
RESTORANO VIRTUVĖ | RESTAURANT KITCHEN

RESTORANO SALĖ | RESTAURANT HALL
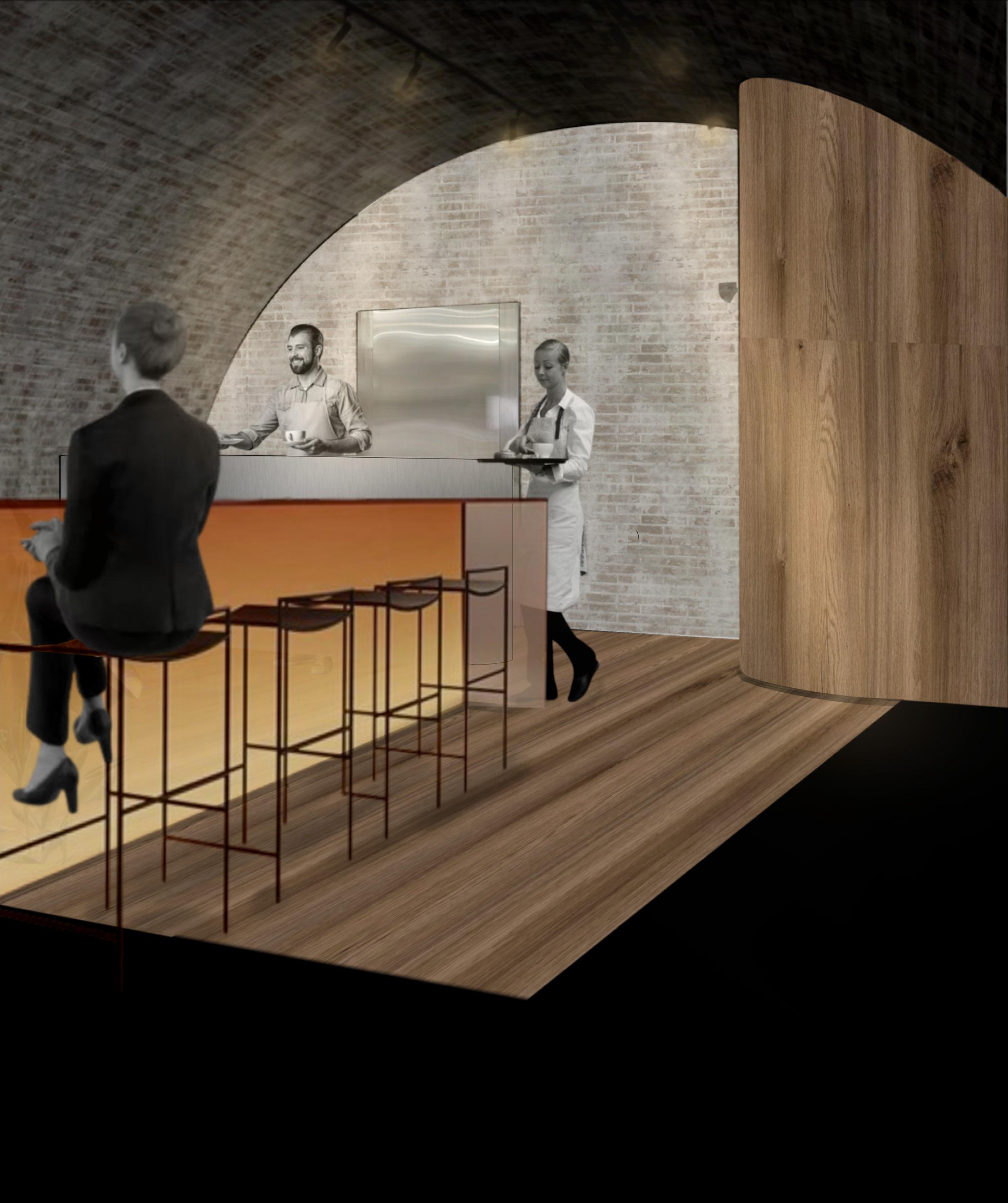
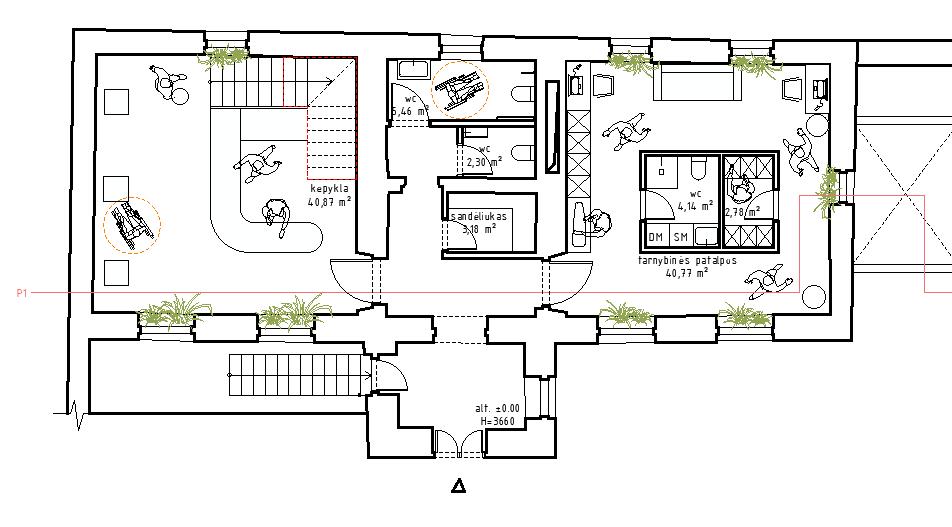
74
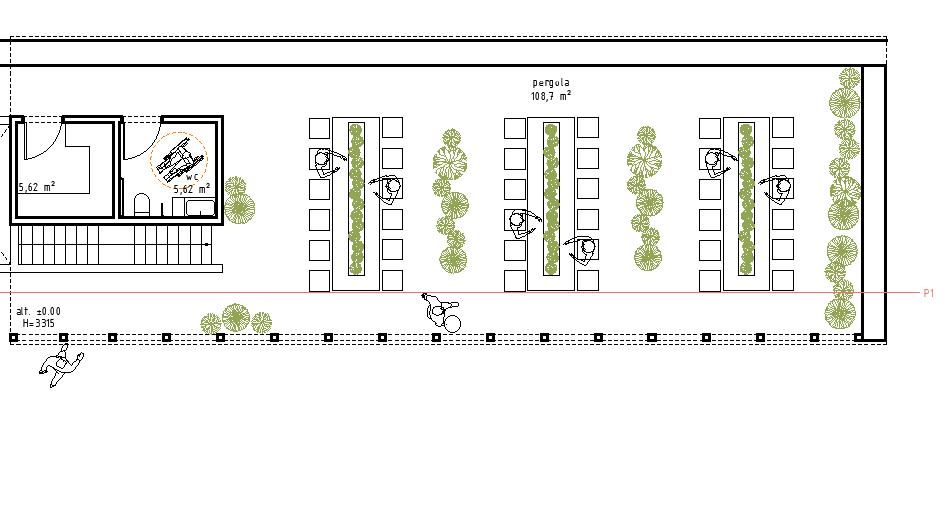
1A PLANAS / 1ST FLOOR PLAN M 1:200
75
LAUKO PASTOGĖ [LT]
Analizuojant galimus lauko erdvės sprendinius atlikta istorinių tyrimų analizė užduoda gan aiškią architektūrinę kryptį - apie kadaise čia stovėjusį figų šiltnamį - oranžeriją neišlikus reikšmingam kiekiui duomenų nėra galimybės atkurti istoriniam kontekstui jautraus šiltnamio, mat tam reikalingi atlikti išsamūs archeologiniai tyrinėjimai. Todėl, turint omenyje faktinį šiltnamio egzistavimą daržininko namo teritorijos rytinėje dalyje, čia projektuojama laikina ir nesudėtingai demontuojama lakoniška pastogės - terasos konstrukcija kaip naratyvus objektas parko teritorijoje, bylojantis apie neišlikusius ir dar neatkurtus Sapiegų rūmų parko ansamblio pastatus. Toks sprendimas tampa ne tik papildiniu socialinio restorano erdvėms vasaros sezono metu, tačiau ir vizualiu kvietimu ateityje atlikti minėtus archeologinius tyrimus ir atkurti išties unikalų istorinį objektą.

PERGOLA [EN]
The study of the historical research carried out in the analysis of the possible solutions for the outdoor space gives a clear architectural direction - the absence of significant data on the fig greenhouse - orangery that once stood here does not allow for the reconstruction of a greenhouse sensitive to the historical context, as it would require detailed archaeological research. Therefore, taking into account the factual existence of the greenhouse in the eastern part of the gardener’s house area, a temporary and easily dismantled laconic pergola structure is being designed as a narrative object in the park area, which is indicative of the non preserved and not-yet-recreated buildings of the Sapiegos Palace Park ensemble. This solution is not only an addition to the social restaurant space during the summer season but also a visual invitation to carry out future archaeological research and to restore a truly unique historical object.
76
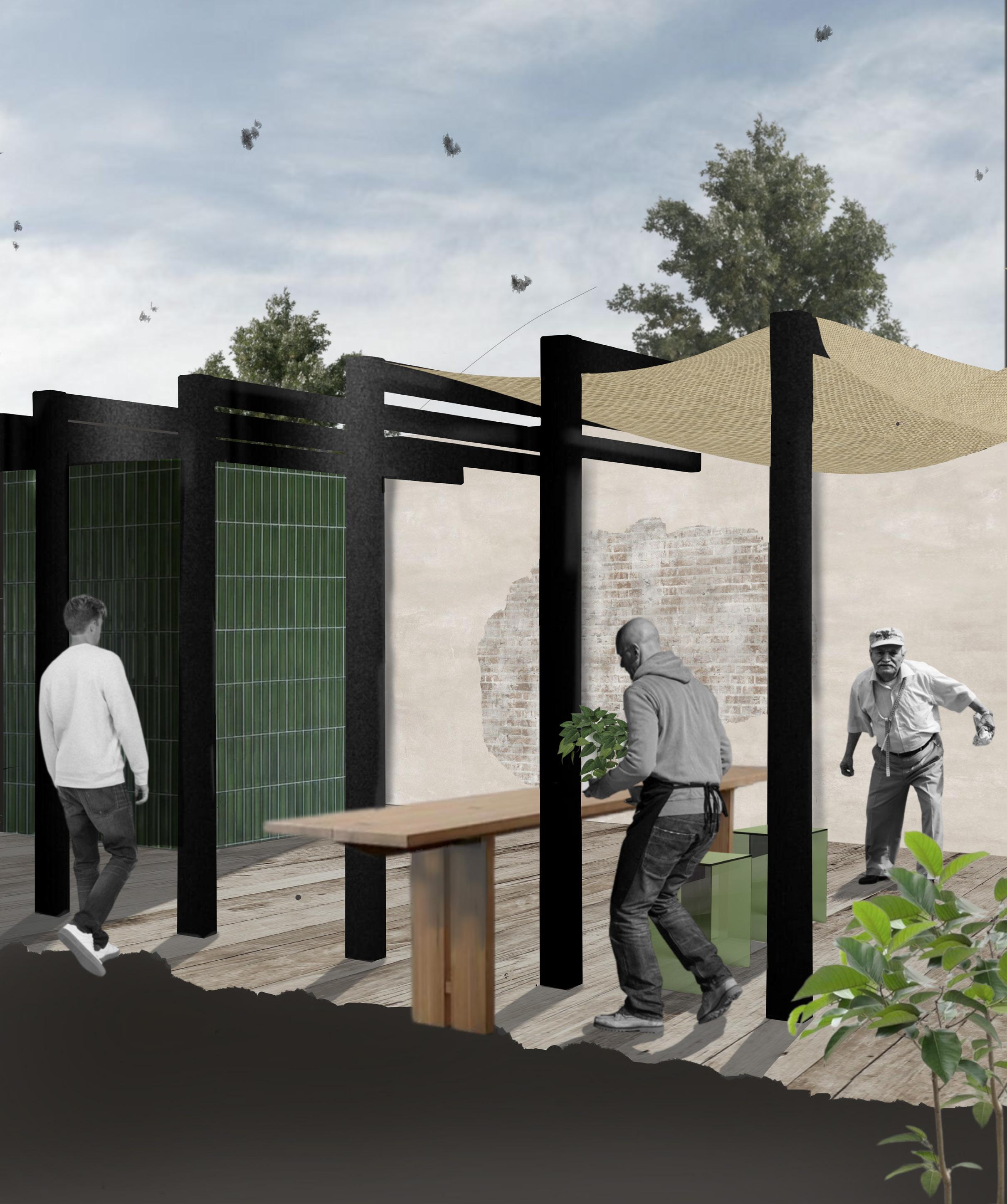 LAUKO PASTOGĖ | PERGOLA
LAUKO PASTOGĖ | PERGOLA
PERSONALO PATALPA [LT]
Sprendžiant funkcionaliausią personalo patalpos pozicionavimą daržininko name atsižvelgta į šios erdvės pasiekiamumą tiek iš restorano virtuvės, tiek iš greta esančios kepyklos, o taip pat ir prieigą iš lauko. Rytinėje namo pusėje projektuojama darbuotojų erdvė talpina buitinius maitinimo įstaigos kasdienybės procesus, tokius kaip darbo zonos, skalbykla, dušas, personalo persirengimo kambarys bei daiktų sandėliavimas, tekstilės lyginimo zona. Svarbu paminėti, jog, remiantis salotų baro ,,Mano Guru’’ įkūrėjos pastebėjimais apie epizodinį darbuotojų apgyvendinimo poreikį, čia numatyta ir galimybė, esant reikalui, pernakvoti. Svarbus figūratyvus erdvinis objektas patalpoje - sanitarinio mazgo ir persirengimo kambario tūrio išorinių sienų apdaila. Paveldiniame kontekste projektuojamo inkliuzo modernistinė žalių glazūruotų plytelių apdailos parinktis simbolizuoja šioje patalpoje (o taip pat ir šiltnamyje) kadaise buvusias dvi krosnis, apie kurias istorinių duomenų beveik nėra, išskyrus tai, jog krosnių čia būta žalių koklių su baltomis linijomis. Nespekuliuojant kaip tiksliai šios krosnys galėjo atrodyti, čia numatyta moderni medžiaginė išraiška, koreliuojanti su išlikusiais duomenimis.
STAFF ROOM [EN]
The functional positioning of the staff room in the gardener’s house takes into account the accessibility of the space from both the restaurant’s kitchen and the adjacent bakery, as well as access from the outside. The staff space on the eastern side of the house is designed to accommodate the everyday processes of a catering establishment, such as work areas, laundry, showers, a staff changing room and storage, and a textile ironing area. It is important to mention that, based on the observations of the founder of the salad bar ‘Mano Guru’ about the episodic need for staff accommodation, it also provides for overnight stays, if necessary.
An important figurative spatial object in the room is the ornamentation of the external walls of the bathroom and changing room volume. In the heritage context, the modernist choice of green glazed tiles in the design of the inclusus (lat.) symbolizes the two stoves that once existed in this room, as well as in the greenhouse, about which there is little historical information, except that the stoves had green tiles with white lines. Without speculating on exactly what these stoves might have looked like, a modern material expression is envisioned here that correlates with the surviving data.
78
KEPYKLA [LT]
Kaip ir restorano virtuvėje, taip ir kepykloje pagrindiniai baldiniai tūriai numatomi projektuoti konkrečioms funkcijoms. Kepyklos darbastalis - prekystalis projektuojamas nerūdijančio plieno, atviras, su tikslu laipsniškai didinti kepyklos darbuotojų socializaciją su lankytojais. Čia taip pat svarbus patalpų pasiekiamumas neįgaliesiems, tad kepyklos salėje dėl šios priežasties numatoma minimalistinė baldinė prieiga, apsiribojanti tik staliukais, prie kurių patogu privažiuoti vežimėliu, tuo pačiu pasveriant ir tai, jog kepyklos erdvė yra nedidelė ir tranzitinė, tad pernelyg išsiplėsti baldų prasme paprasčiausiai nėra kur.

BAKERY [EN]
As in the restaurant’s kitchen, the main furniture volumes in the bakery are designed for specific functions. The bakery counter is designed to be stainless steel, and open, with the aim of gradually increasing the socialization of the bakery staff with the visitors. Accessibility for people with disabilities is also important here, and for this reason, the bakery hall is designed to have minimalist approach in terms of furniture, limited to tables that can be easily accessed by wheelchair, while at the same time weighing up the fact that the bakery space is small and transitional, so there is no room for over-expansion of the furniture.
79
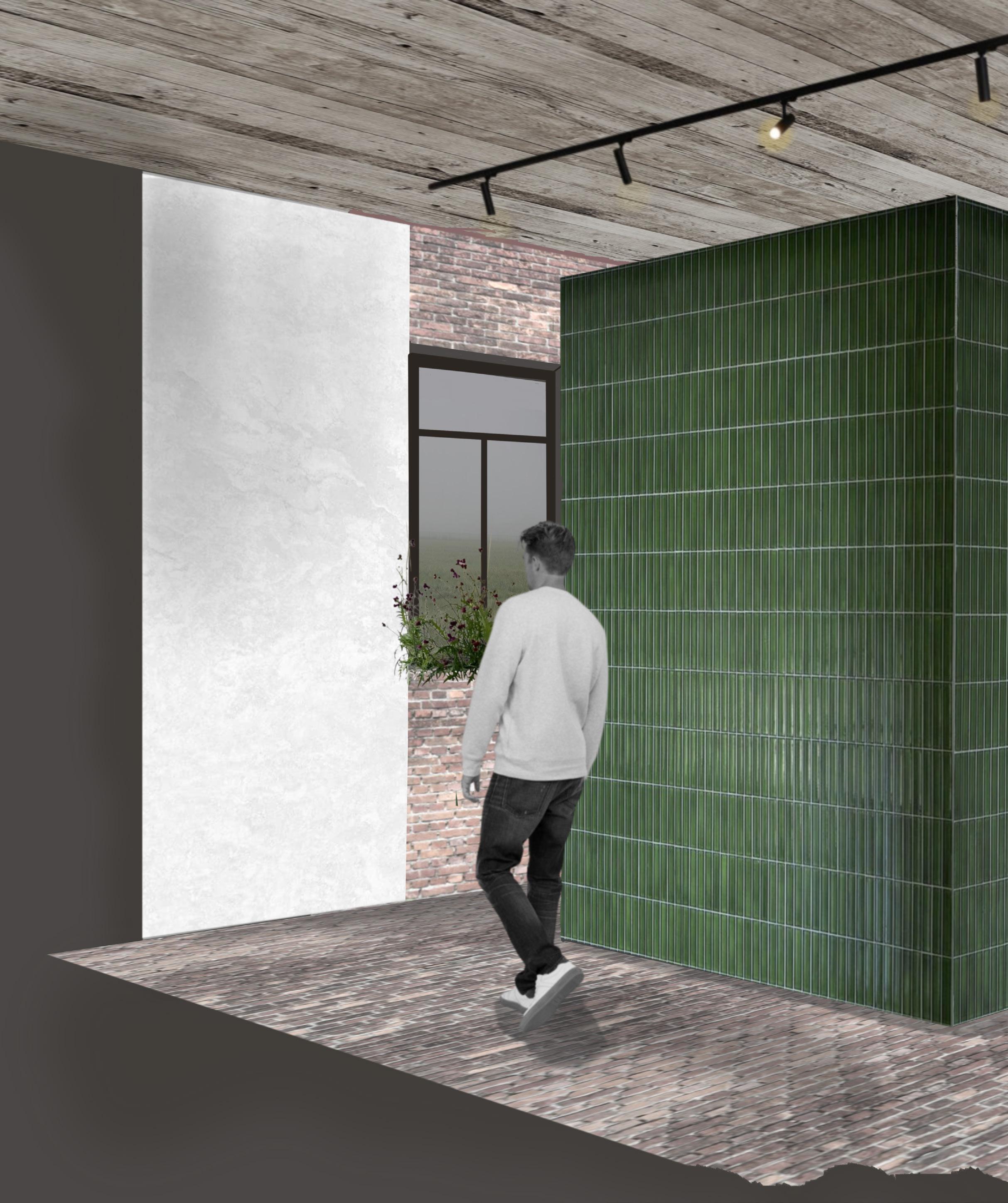
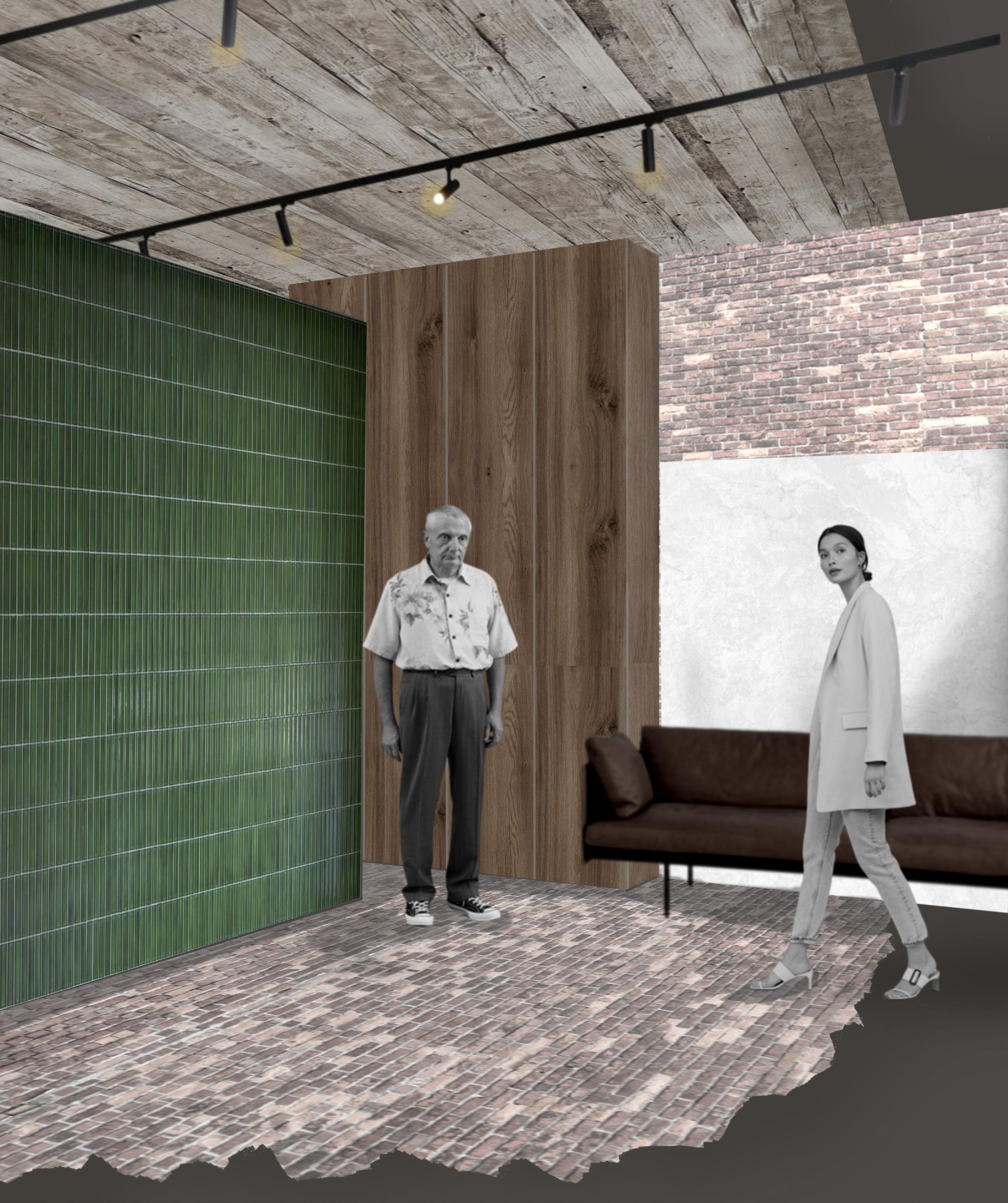 TARNYBINĖS PATALPOS | STAFF ROOM
TARNYBINĖS PATALPOS | STAFF ROOM
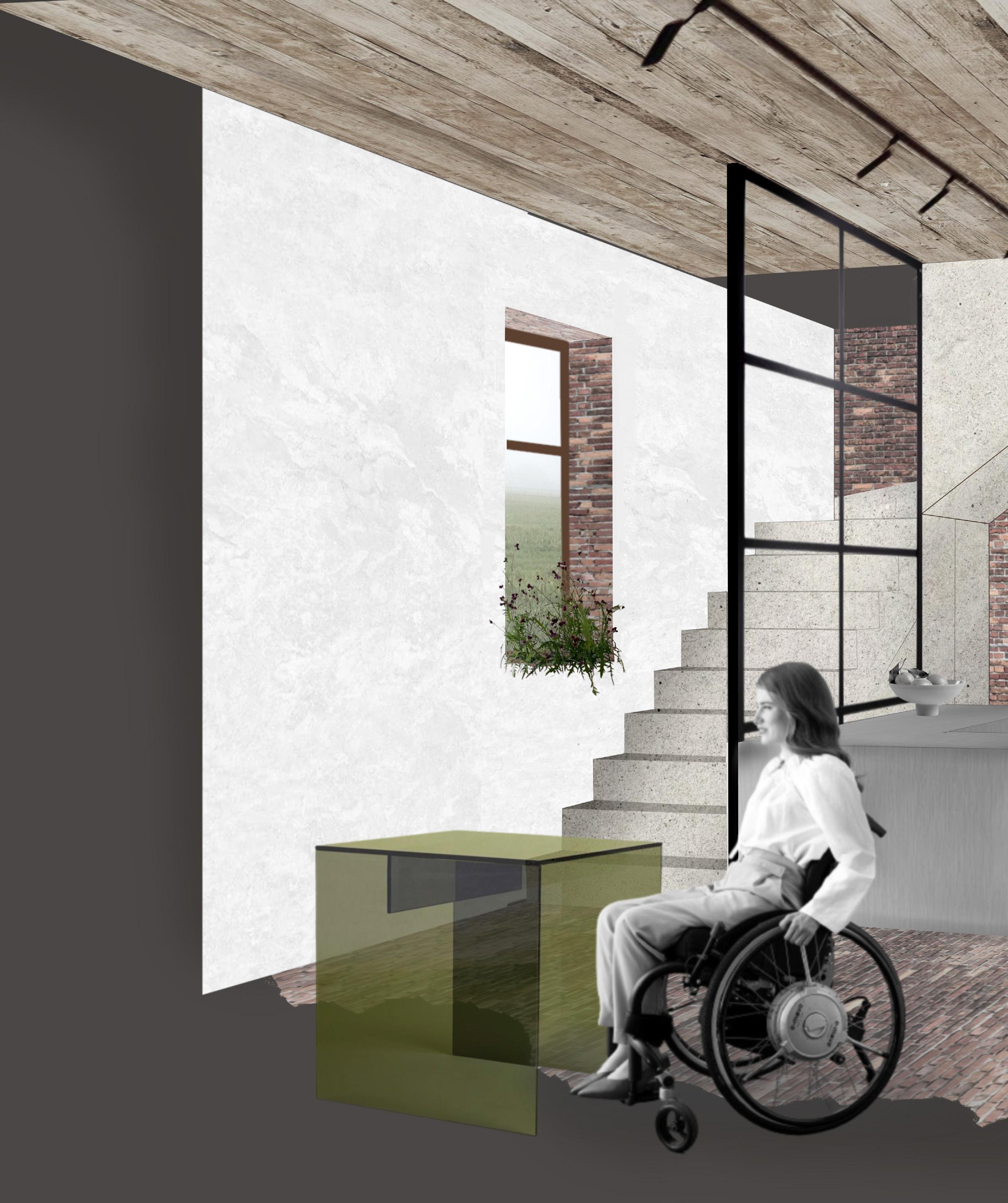
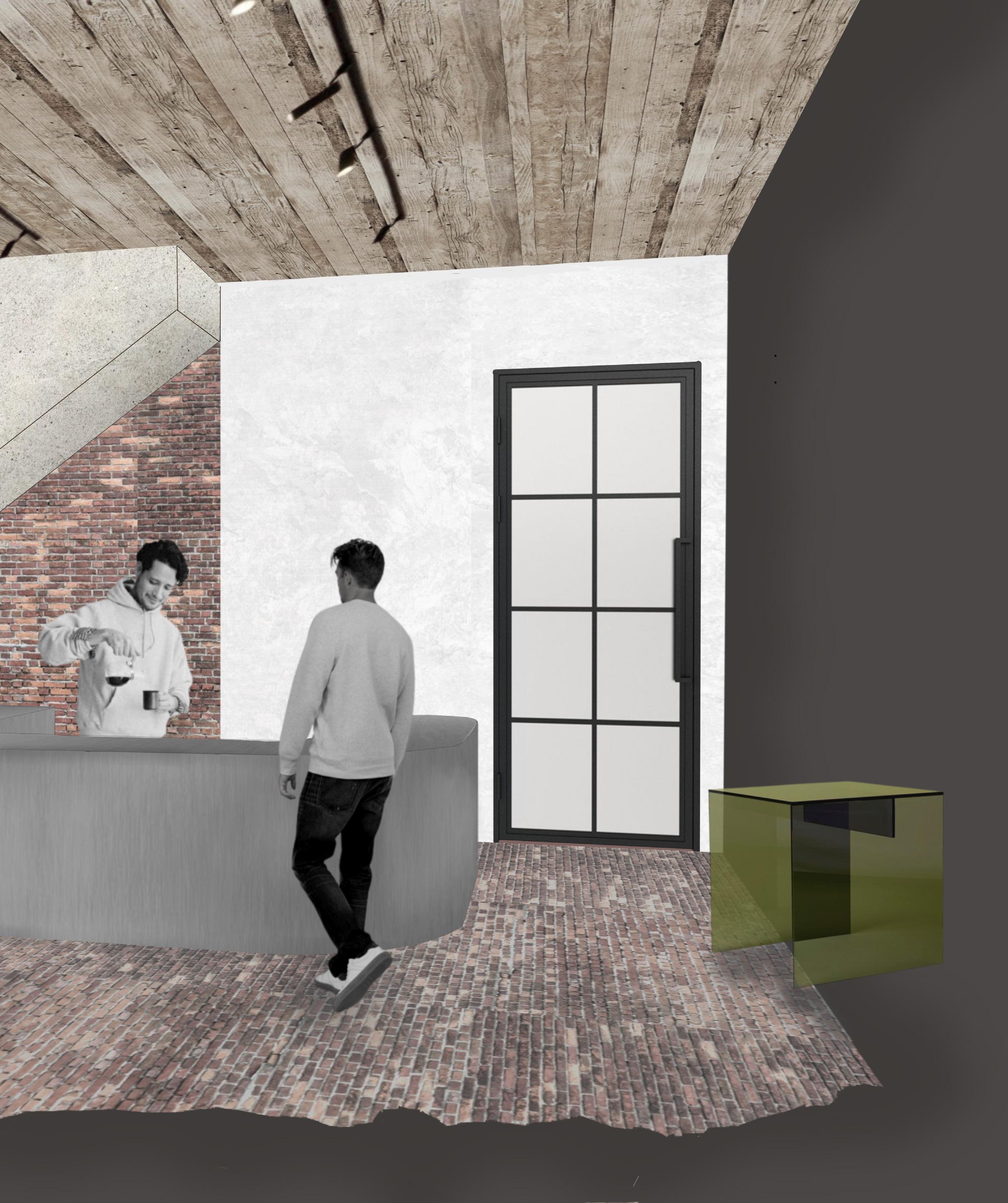 KEPYKLA | BAKERY
KEPYKLA | BAKERY

MANSARDOS PLANAS / ATTIC FLOOR PLAN M 1:200
84
[LT]
Iš kepyklos pakilus laiptais aukštyn į mansardą, vakarinėje daržininko namo pusėje, erdvė skirta kepyklos lankytojams. Esamas daržininko namo stogas, istorinių šaltinių duomenimis remiantis, ardomas, atkuriama valminė stogo konstrukcija. Čia, skirtingai nei restorano salėje, numatoma didesnė gausa mažesnes lankytojų kompanijas aptarnaujančių staliukų, atsižvelgiant į kepyklos koncepciją - greitesnį, mažiau ceremonišką valgymą, mėgavimąsi kava trumpam užsukus atsipūsti dienos eigoje. Medžiaginės interjero parinktys čia išlaiko vientisumą su kitomis namo erdvėmis, akcentuoja saikingus siluetus, pramatomumą, natūralią šviesą. Esminiu mansardos sprendiniu įvardijama personalo zona, kurioje projektuojama multifunkcinė erdvė darbuotojų susirinkimamams, poilsiui, ir, svarbiausia, konsultacijoms su psichologinės pagalbos specialistais bei įvairiais mentoriais.
ATTIC [EN]
From the bakery, up the stairs to the attic, on the west side of the gardener’s house, is a space dedicated to visitors of the bakery. The existing roof of the gardener’s house is foreseen to be dismantled and the hipped roof structure is envisioned to be restored, in accordance with historical sources. Unlike the restaurant hall, this area has a larger number of tables for smaller groups of visitors, in keeping with the concept of the bakery as a quicker, less ceremonial place to eat, enjoying a coffee on a short break during the day. The material choices for the interior here maintain continuity with the rest of the house, emphasizing moderate silhouettes, transparency, and natural light. The staff area is identified as a key feature of the attic, where a multifunctional space is designed for staff meetings, relaxation, and, most importantly, consultations with psychological support specialists and various mentors.
85
MANSARDA

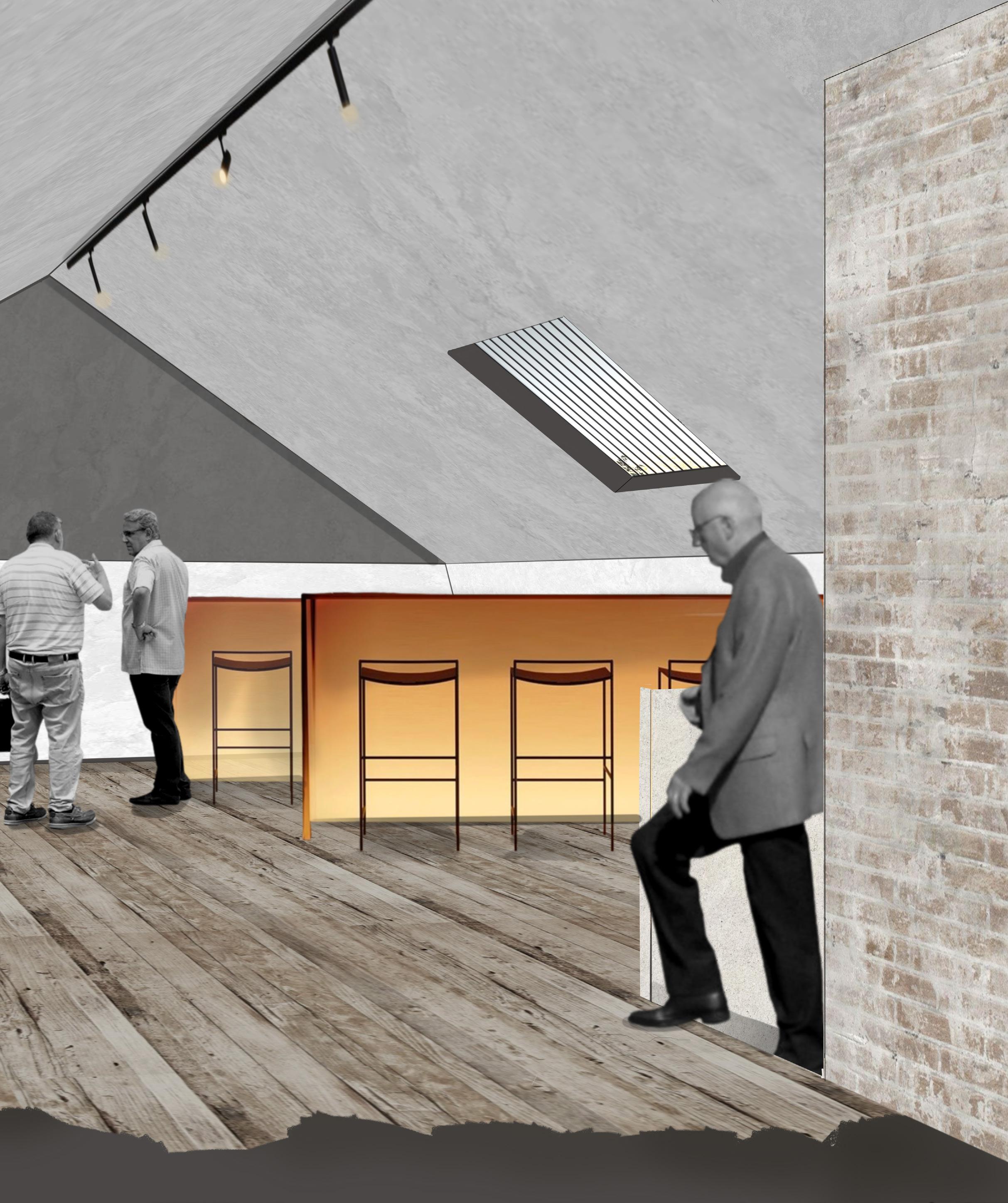 KEPYKLOS SALĖ | BAKERY HALL
KEPYKLOS SALĖ | BAKERY HALL
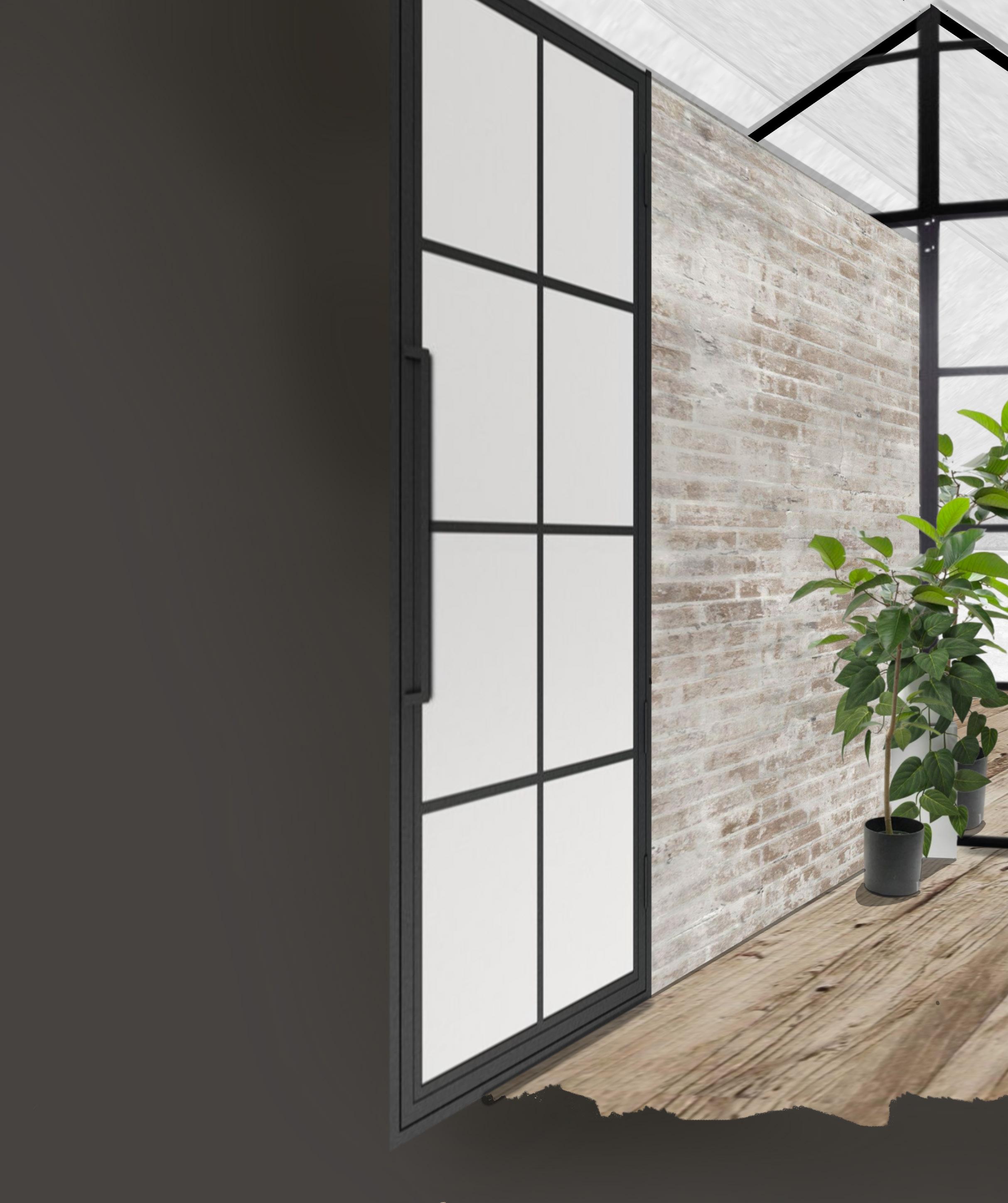
PERSONALO PASTOGĖ | STAFF LOUNGE
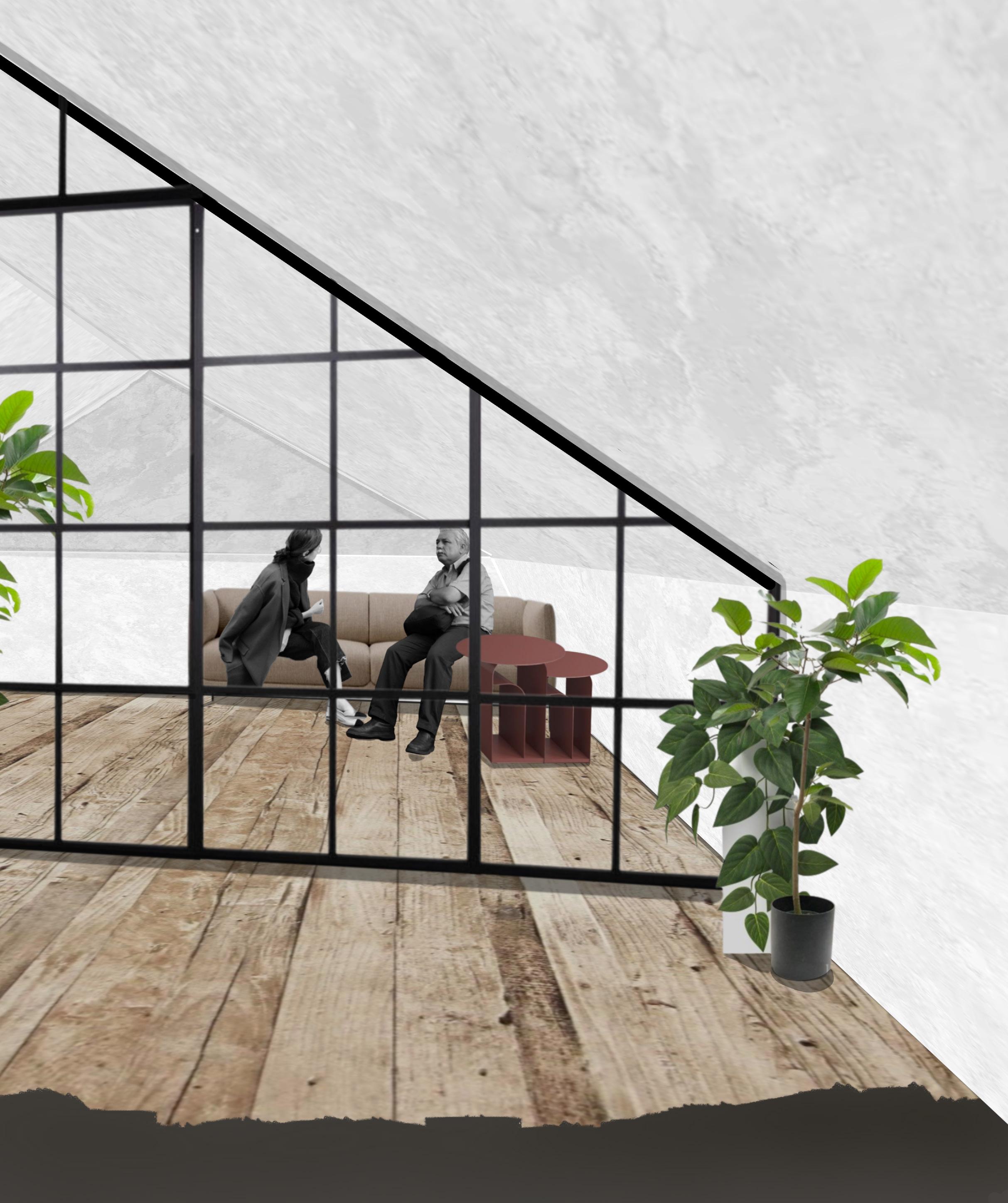
[LT]
Kuriant erdvę kaip ašį socialinei interakcijai ir integracijai, šiame darbe tyrinėti sociologijos, kriminologijos, architektūros, dizaino bei kitų krypčių dėsningumai ir ypatybės tapo reikšmingu pamatu socialinės darbovietės interjero sprendiniams. Atlikus erdvės psichologijos analizę socialiniame restorane įgyvendintas apgalvotų žmogiškųjų sąlyčio taškų erdvėje programavimas, pritaikytos laipsniško socialinės atskirties mažinimo metodikos bei stabilumą užtikrinančios architektūrinės sąlygos.
Apžvelgiant atlikto tyrimo procesą svarbu paminėti, jog, nors visuomet didžiausias dėmesys skirtas buvusių nuteistųjų (arba bausmę atliekančių asmenų) psichologinei gerovei ir reintegracijai visuomenėje, būta svarstymų dėl geriausios prieigos to siekiant, analizuojant kalinimo įstaigų architektūrą, pusiaukėlės ir / arba bendruomenės namų modelius. Pokalbio su Vilniaus Carito Nuteistųjų konsultavimo centro vadovu Simon Schwarz metu aptarus buvusių nuteistųjų gyvenimo laisvėje realijas, šio kursinio darbo kryptis buvo išgryninta, pradėta koncentruotis į buvusių nuteistųjų užimtumo laisvėje problematiką bei potencialius sprendimo būdus.
Tyrimo metu analizuota ir aptarta didelė įvairovė tarpdisciplininės medžiagos duoda reikšmingą postūmį geresniam sudėtingos socialinės temos supratimui kaip kompleksiško ir daugiasluoksnio visuomeninio gyvenimo sudėtinį elementą bei suponuoja būtinybę architektams bei dizaineriams, projektuojant tokios tipologijos erdves, nuolat bendradarbiauti su specialistais, išmanančiais subtilius buvusių nuteistųjų darbinimo ypatumus bei šios socialinės grupės poreikius, tuo tarpu skaitytoją šis darbas kviečia svarstyti savo paties indėlio į bendruomeninius ryšius svarbą ir prasmę prisidedant prie ilgalaikio visuotinio pokyčio.
90
IŠVADOS
CONCLUSIONS [EN]
While creating a space as an axis for social interaction and integration, the patterns and characteristics of sociology, criminology, architecture, design, and other disciplines explored in this thesis have become a significant basis for the design of the interior of a social workplace. The analysis of spatial psychology focuses on the programming of deliberate human touchpoints in space, the gradual reduction of social exclusion, and the architectural conditions that ensure stability.
In reviewing the research process, it is important to note that while the focus was always maintained on the psychological well-being and social reintegration of ex-convicts (or those serving sentences), there have been considerations of the best approach to achieve this by analyzing the architecture of detention facilities, halfway houses and/or community homes. In an interview with Simon Schwarz, head of the Vilnius Caritas Convicts’ Counseling Center, the realities of ex-convicts’ life outside of prison were discussed, and the direction of this thesis was clarified, focusing on the problems of ex-convicts’ employment outside of prison and potential solutions.
The wide variety of interdisciplinary material analyzed and discussed in the thesis provides a significant impetus for a better understanding of a difficult social topic as an integral element of a complex and multi-layered social life, and thus implies the necessity for architects and designers to collaborate with specialists working with former convicts when designing spaces of this typology, while the reader is invited to reflect on the importance and meaning of his/her own contribution to community relations in terms of taking part in long term global change.
91
POKALBIO SU VILNIAUS CARITO NUTEISTŲJŲ
KONSULTAVIMO CENTO VADOVU SIMON SCHWARZ
KONSPEKTAS [LTO
• Pusiaukelės namai neturėtų būti eksploatuojami pavyzdinių kalinių - kaip tik jie žymiai labiau reikalingi tiems, kurie nuteisti 10-15 metų;
• Pusiaukėlės namai yra geras formatas mokyti kalinius normalumo, tai yra geriausia inovacija kurią parsivėžėm iš užsienio, tai yra veikianti sistema;
• Visuomenės nuogąstavimai yra prastos komunikacijos pasėkmės;
• Klientai paleidžiami į anoniminių narkomanų susitikimus, kurie trunka po 3 valandas, 3 kartus per savaitę - socialiniai darbuotojai ir pareigūnai (už jį atsakingi) tokio laiko skirti negali ir nenori, nors kaliniui jis yra naudingas ir reikalingas (nes pareigūnui nepatogu ir reikia daugiau dirbti) gal realu automatizuoti šiuos procesus?;
• RESCALED pavyzdys smulkaus mastelio pataisos įstaigoms (turi būti erdvės bendruomenei, taip pat jose pasirinkimo laisvė, kad ir mažuose sprendimuose - pvz kalinys gali rinktis - nori žaisti tinklinį ar krepšinį) 30-40 asmenų apimtis su galimybe turėti aukštos rizikos zonas;
• Pusiaukėlės namus projektuoti puiku, bet ar bus naudojami - neaišku;
• Prasmingiau projektuoti į laisvę pagal probaciją išėjusiems kaliniams skirtus dienos centrus;
• Per 30 metų nepriklausomybės Lietuvoje nėra pastatytas nei vienas naujas kalėjimas;
• Buvo Lietuvoje pastatyti moduliniai namukai, tačiau jie ne visiškai patenkina poreikius - reikalinga objektų lokacija CENTRE, idealiausia šalia stoties, nes kaliniai, kalėję po 10+ metų net nepažįsta pasikeitusio Vilniaus, reikia inkarų lokacijos prasme;
• Gyvenamoji funkcija 1-3 nuteistiesiems - puiku, BET nėra tame projekte patalpų užsiėmimams, kabinetų specialistams, bendrų erdvių (apart virtuvės) trūkumas, privatumas LABAI skatinamas, bet kontroliuojamas kameromis ir el. spynomis;
• Iš principo projektavimas vykti turėtų ne konkrečiai kaliniui, o bendrai ir NVO tarnyboms, dirbančioms su jais;
• Psichoterapijos erdvės reikalingos, bet reikia suprasti, kad kalinys, neturintis maisto ar pastogės, pirminiai jo poreikiai yra prigimtiniai, jam apskritai toli iki suvokimo, kad jam reikalinga, ypač psichologinė, pagalba;
• REIKIA KURTI BENDRUOMENĘ, KALINIAMS VERKIANT REIKIA POJŪČIO, KAD JIE KAŽKAM PRIKLAUSO;
• Jei projektuojamas kalėjimas - prieinamų bendrų erdvių ir privatumo, svarbus natūralus judėjimas erdvės suvokime;
• Galimybė turėti saugumą be grotų - būtina, žiūrėti į lauką, susitikimai su šeima, saugus stiklas;
• Į vykdymo nuostatas įtraukas naujas punktas, NORMALIZAVIMO - gyvenimas kalėjime turi būti kuo panašesnis į laisvę (gyvenimas pagal rutiną - ok, bet tame turi būti pasirinkimo laisvė) - ką valgysi, ką nusipirksi parduotuvėje, dirbsi;
92
PRIEDAS N. 1
• Santuokinis gyvenimas šiuo metu galimas 1k / 3mėn;
• Kaip įgyvendinti lankytojų saugumą? Kad jiems nereiktų pereiti visų bendrų erdvių, kur kiti kaliniai švilpia ir kabinėjasi;
• Patalpų trūkumas - gaunamos patalpos Panerių g. 10 iš akrivyskupijos, čia galima planuoti bendruomenės namus, dienos centras - patogus susisiekimas su stotimi ir kitom institucijom (UŽT, SoDra, savivaldybė, etc.) arba bet kur kitur stoties rajone;
• Reikalinga kompiuterinė;
• Pusiaukėlės namuose nuteistieji gali gyventi apie 1,5 metų;
• Dabar į laisvę išėję kaliniai gyvena butuose, šalia plačiosios visuomenės tose pačiose laiptinėsesaugumas kameromis ir spynomis užtikrinamas, veiklos stebėjimas;
• Kalinių tarpusavio bendruomenės nebuvimas - realios draugystės kalėjime NĖRA;
• Dabar kaliniai visuomenines veiklas atlieka neapmokamas - valo gatves ir pan., bet visuomenė to nemato kaip postūmio bendruomenės augimui;
• Bendruomeniškumas yra BŪTINAS, bet jei neturi žmogus maisto, darbo, pinigų, jis net nesuvokia, kad jis turi skirti kažką bendruomenei. Vienišumas - akivaizdus;
• Daugiau investuoti į bendruomeniškumą, tas labai siejasi su jų patalpomis;
• Reikalingas koridorius, tarpinė erdvė kur socialiniai darbuotojai sprendžia ar įleisti į patalpas klientą - pvz.: jei jis apsvaigęs - net neįsileidžiamas toliau koridoriaus. Bendros vakarienės kuria bendrystę, svetainė kur galima atsitraukti nuo didelio šurmulio;
• Pagalba maistu VISADA AKTUALI;
• PAGALBA KALINIŲ ARTIMIESIEMS - BUTINA;
• Per dieną dienos centrą aplankytų iki 5 žmonių (gal tada nereikia panerių g. Pastato apimčių mūsų reikalingai suprojektuoti funkcijai?);
• Nakvynė vienoje patalpoje su kitais nuteistaisiais yra BLOGAI, nes jie nuolat gyvena su kitais nuteistaisiais tokiomis sąlygomis kaip kalėjime. Be to, reikia suprasti, kad kaliniai neišeina į laisvę kasdien. Jei paleidžia pirmadienį - puiku, bet jei prieš savaitgalį - žmogus neturi kur dėtis, nes niekas nedirba;
• Nuteistieji turi galimybę vykti į trumpalaikes išvykas, bet yra daug tokių, kurie neturi pas ką / kur vykti, nes neturi šeimos - būtų gerai tą apgalvoti;
• Dominuoja darbas statybose, kiemsargystė, nekvalifikuoti darbai;
• Nereikia PER DAUG DIRBTINIO SAUGUMO;
• Labai geras sprendinys yra stiklinės pertvaros - matomi greta vykstančios konsultacijos dalyviai, kūno kalba ir pan. gali padėti išvengti problemų;
93
A SUMMARY OF A CONVERSATION WITH SIMON SCHWARZ, HEAD OF THE VILNIUS CARITAS CONVICTS’ COUNSELING CENTER [EN]
• Halfway houses should not be occupied by model prisoners - they are much more necessary for those sentenced to 10-15 years;
• Halfway houses are good places for teaching normality to prisoners, it is the best innovation we have brought from abroad, it is a working system;
• Public fears are a consequence of poor communication;
• Clients are released to Addicts Anonymous meetings that last 3 hours, 3 times a week - the social workers and officers in charge cannot and will not spend this time with them, even though it is useful and necessary for the prisoner (because the officer is inconvenienced and has to work more);
• RESCALED is an example of a small-scale correctional facility (there must be space for the community, and also freedom of choice in small decisions - e.g. a prisoner can choose whether to play volleyball or basketball) with a range of 30 to 40 with the possibility of having high-risk areas within the bounds;
• Halfway houses are very important to design, but whether they will be used is not clear;
• It makes more sense to design day centres for prisoners released on probation;
• Not a single new prison has been built in Lithuania in 30 years of independence;
• Modular houses have been built in Lithuania, but they do not fully meet the needs - we need to locate the facilities in the CITY CENTRE, ideally close to the central station, because the prisoners who have been imprisoned for 10+ years don’t even know the changed Vilnius, so we need anchors in terms of location;
• Residential function for 1-3 inmates - GOOD, BUT there are no rooms for classes, no offices for specialists, lack of common areas apart from the kitchen, privacy is VERY encouraged but controlled by cameras and electronic locks;
• In principle, the design should not be specific to the prisoner, general and applied to the NGO services working with them;
• Psychotherapy spaces are needed, but it has to be understood that a prisoner without food or shelter, whose primary needs are not ensured, is far from being generally aware that he needs help, especially psychological help;
• THE NEED TO BUILD A COMMUNITY, PRISONERS DESPERATELY NEED A SENSE OF BELONGING;
• If designing a prison - easy access to common spaces and privacy, important - natural flow in perception of space;
• Possibility to have security without bars – A MUST - looking outside, meeting with family, safety glass;
• A new topic is added to the enforcement provisions, NORMALISATION - life in prison should be as similar to freedom as possible (living according to a routine - OK, but it must include freedom of choice - what you eat, what you buy in the shop, what you work);
94
APPENDIX N. 1
• Married life is currently allowed once every 3 months;
• How to implement visitor security? So that they don’t have to go through all the common areas where other prisoners whistle and cling to visitors;
• Lack of premises - the premises at 10 Paneriai St. are available from the diocese, a community centre, a day centre could be planned here - easy access to the station and other institutions (SoDra, Municipality, etc.), or anywhere else in the central station area;
• Requires a possibility to use a computer;
• Inmates can live in the halfway house for about 1,5 years;
• Now prisoners on release live in flats, close to the general public in the same apartment complex - security with cameras and locks, monitoring of activities;
• Lack of community among prisoners - no real friendships in prison;
• Prisoners now do unpaid community work - street cleaning etc., but this is not seen by the public as a stimulus to community growth;
• Community is NECESSARY, but if a person doesn’t have food, a job, money, he doesn’t even realise that he has to give something to the community. Loneliness is obvious;
• Invest more in community, it’s very much linked to their facilities;
• A need for corridors, an intermediate space where social workers decide whether or not to let a client in - e.g. if they are intoxicated, they are not even allowed to go beyond the corridor. Shared dinners create a community, a living room where you can retreat from the hustle and bustle;
• Food assistance ALWAYS APPRECIATED;
• HELP FOR RELATIVES OF PRISONERS - A MUST;
• Up to 5 people a day would visit the day centre (maybe no need for Paneriai Str. building volumes for the function we need to design?);
• Overnight stays alone in the same space with other inmates is wrong because they live with other inmates all the time in prison like conditions. Furthermore, it must be understood that prisoners do not go out every day. If they are released on a Monday - GOOD, but if it’s before the weekend, the person has nowhere to go because nobody is working during the weekend;
• Prisoners have the possibility to go on short trips, but there are many who have no one/nowhere to go because they don’t have a family - it would be a good idea to think about this;
• Construction work, guarding of the premises, caretaking, unskilled work among ex-convicts;
• No need for TOO MUCH SAFETY in halfway houses;
• Glass partitions are a very good solution - visibility of adjacent spaces, body language can be observed, thus can help avoid problems;
95
BIBLIOGRAFIJA | BIBLIOGRAPHY
KNYGOS | BOOKS:
Magnusson, J. (2016): Clustering Architectures: The Role of Materialities for Emerging Collectives in the Public Domain. Sweden, Lund University.
INTERNETINĖS NUORODOS | ONLINE LINKS:
SakalauskasG.,JarutienėL.,KalpokasV.,VaičiūnienėR. Kalinimo sąlygos ir kalinių socialinės integracijos prielaidos. Vilnius: Lietuvos teisės institutas, 2020. Prieiga per internetą: <https://teise.org/ wp-content/uploads/2020/03/Kalinimo-salygos.pdf>.
Shivy V. A. Ex-Offenders Reentering the Workforce. Virginia: Virginia Commonwealth University, 2007. Prieiga per internetą: <https://www.researchgate.net/publication/232563115_Ex-Offenders_ Reentering_the_Workforce>.
Urbonaitė V. Priklausomybių turėjusius asmenis ar nuteistuosius įdarbinantis salotų baras: dalis visuomenės nesupranta ir nepalaiko tokių žmonių. LRT radijo laida ,,Ryto Garsai”, 2023. Prieiga per internetą: <https://www.lrt.lt/naujienos/verslas/4/2102970/priklausomybiu-turejusius-asmenis-ar-nuteistuosius-idarbinantis-salotu-baras-dalis-visuomenes-nesupranta-ir-nepalaiko-tokiu-zmoniu>.
Active Youth (Lithuania), Slawek Foundation (Poland), Rubicon Centrum (Czech Republic), Wayback (Norway). Handbook for businesses on Employing Ex-Offenders. Young Ex-offenders Support project, 2021. Prieiga per internetą: <https://ec.europa.eu/programmes/erasmus-plus/project-resultcontent/9ec7d7b8-8146-4c1a-9522-66c2064ce482/Handbook-for-Businesses-on-Employing-Ex-Offenders-1_compressed.pdf>.
Nusikalstamų veikų žinybinis registras, 2024. Prieiga per internetą: <https://ird.lt/lt/paslaugos/ tvarkomu-valdomu-registru-ir-informaciniu-sistemu-paslaugos/nusikalstamu-veiku-zinybinio-registro-nvzr-atviri-duomenys-paslaugos>.
Interneto dienraštis Bernardinai.lt. Socialinis restoranas ,,Pirmas Blynas’’ atveria duris Ramintojoje. 2021. Prieiga per internetą: <https://www.bernardinai.lt/socialinis-restoranas-pirmas-blynas-atveria-duris-ramintojoje>.
Šiupšinskas m., Šulcas G., Vyskupaitytė D. Pastatai transformeriai. Nuo ištaigingų Sapiegų valdų, karo ligoninės iki startuolių. Interneto dienraštis Bernardinai.lt, 2021. Prieiga per internetą: <https://www. bernardinai.lt/pastatai-transformeriai-nuo-istaigingu-sapiegu-valdu-karo-ligonines-iki-startuoliu>.
Kultūros vertybių registras. Sapiegų rezidencijos, trinitorių vienuolyno ir ligoninės statinių komplekso daržininko namas, 2001. Prieiga per internetą: <https://kvr.kpd.lt/#/static-heritage-detail/C9C57994508E-441A-B226-54DDFCA2F039>.
96
Purlys E. Sapiegų rūmų ansamblio Vilniaus Antakalnyje struktūra inventoriuose ir 2010m. Projektavimo ir restauravimo institutas, 2010. Prieiga per internetą: <https://etalpykla.lituanistika.lt/fedora/ objects/LT-LDB-0001:J.04~2010~1367175837885/datastreams/DS.002.0.01.ARTIC/content?fbclid=IwAR0-VJbEh5UcSkBGlKAZi4pqw8snlHXt2PqXc8K2GSiKDom4eSlTcJgfPs0_aem_AUdZk4H0t-d-FtBKckNR6W4QX6z8ZsJtIuPnDTn_zVXqa-Ig1OCt9Ksc-s7AFRRXO0kJBdFfYXSFLTlGw716sPeC>.
Vaičiūnienė R., Viršilas V. Laisvės atėmimo vietose taikomų socialinės reabilitacijos priemonių sistemos analizė, probleminiai taikymo aspektai. Mokslo studija. Vilnius: Lietuvos teisės institutas, 2017. Prieiga per internetą: <https://teise.org/wp-content/uploads/2018/01/Vai%C4%8Di%C5%Anuien%C4 %97-Vir%C%A1ilas.pdf>.
Užimtumo tarnyba. Statistiniai rodikliai, 2024. Prieiga per internetą: <https://uzt.lt/darbo-rinka/ statistiniai-rodikliai/88>.
Mano Guru interneto svetainė, 2024. Prieiga per internetą: <https://manoguru.lt/>.
Pirmas Blynas interneto svetainė, 2024. Prieiga per internetą: <https://www.pirmasblynas.lt/lt>.
Brown D. S., The Architecture of Social Interaction, 2020. Prieiga per internetą <https://www.archdaily.com/945172/the-architecture-of-social-interaction>.
ILIUSTRACIJOS | ILLUSTRATIONS:
Gambetti F. Giornata della memoria, n. d.
Ungers S. Silent Architecture, 2014
VAIZDO ĮRAŠAI | VIDEO SOURCES:
Bernardinai.LT. Socialiniai pokalbiai. Nuteistųjų gyvenimas, 2021. Prieiga per internetą: <https:// www.youtube.com/watch?v=fdHdmi6STcM>.
ESRC Social. Helping prisoners back into society | Celebrating impact, 2014. Prieiga per internetą: <https://www.youtube.com/watch?v=NPkRwcGgeHo>.
TEDx Talks. Uncaged: From Prison to Purpose|Michael Maisey|TEDxKingstonUponTimes, 2023. Prieiga per internetą: <https://www.youtube.com/watch?v=PYgJN2aKspA>.
97
98
99

2024
100
Vilniaus dailės akademija / Vilnius Academy of Arts


















































 RŪSYS / CELLAR
1 A. / 1 ST FLOOR
MANSARDA / ATTIC
RŪSYS / CELLAR
1 A. / 1 ST FLOOR
MANSARDA / ATTIC
 LANKYTOJŲ SRAUTAI / VISITOR TRAFFIC
LANKYTOJŲ SRAUTAI / VISITOR TRAFFIC

 LANKYTOJAI | PERSONALAS | SPECIALISTAI VISITORS| STAFF | SPECIALISTS
LANKYTOJAI | PERSONALAS | SPECIALISTAI VISITORS| STAFF | SPECIALISTS










 LAUKO PASTOGĖ | PERGOLA
LAUKO PASTOGĖ | PERGOLA

 TARNYBINĖS PATALPOS | STAFF ROOM
TARNYBINĖS PATALPOS | STAFF ROOM

 KEPYKLA | BAKERY
KEPYKLA | BAKERY


 KEPYKLOS SALĖ | BAKERY HALL
KEPYKLOS SALĖ | BAKERY HALL

