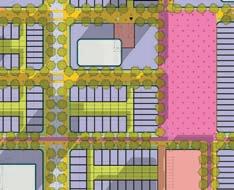
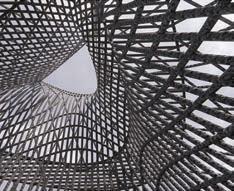
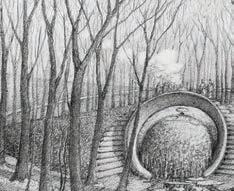
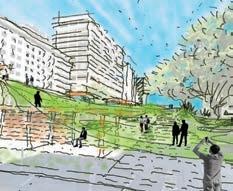
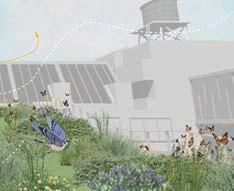
Health & Architecture Challenge 23
The images on the cover have been submitted by this year’s SHIFT 2023 Health and Architecture Challenge teams. Please see individual sections for credit information.
The information in this book comes from the SHIFT submissions as well as conversations between the author and the team members. Any opinions expressed are not necessarily shared by the OAA or its Council.
OAA SHIFT 2023

Ontario Association of Architects
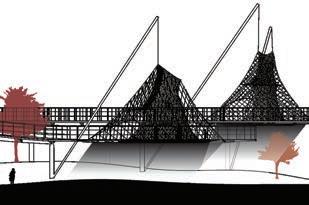
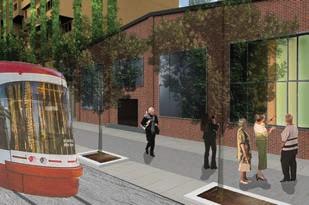
111 Moatfield Drive Toronto, ON M3B 3L6
416.449.6898
www.oaa.on.ca
PRODUCTION
Canadian Architect magazine
EDITOR
Adele Weder, MASA, Hon. MRAIC
DESIGN
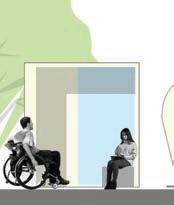
Barbara Burrows
Published in May 2023

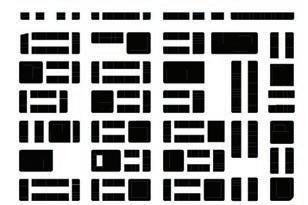
4 President’s Message 6 Introduction: The SHIFT 2023 Architecture Challenge Project Selections 8 AMYGDALA Integrating the body and mind into a restorative environment 16 FINDING BALANCE IN THE LANDSCAPE OF MUSKOKA A sculpture within nature to enhance mental and physical health 24 HEALTHY CITIES: SUSTAINABLY ADAPTING THE DOMINION FOUNDRY COMPLEX Adaptive reuse that promotes health and wellness 32 HOSPITAL PRECINCT COMMONS Rebalancing the focus of healthcare with a holistic approach to wellness 40 SCALING DOWN: SHIFTING TO TRANSIT-ORIENTED COMMUNITIES AT HUMAN SCALE AND HUMAN SPEED Putting people ahead of cars 48 Jury Observations 49 Jury Members
Health & Architecture Challenge 23 Contents
President’s Message
ONTARIO ASSOCIATION OF ARCHITECTS
It is such a treat to introduce the exceptional projects selected for the SHIFT 2023 Health and Architecture Challenge. This book is filled with bold and innovative ideas that demonstrate the depth of our profession’s creativity, thoughtfulness, and passion.
As President of the Ontario Association of Architects (OAA), I help lead the governing Council in our duty to ensure that the Association regulates Ontario’s architecture profession in the public interest. We uphold our members’ standards of skill, knowledge, practice, and professional ethics, and we work to broaden understanding and appreciation of architecture.
To this end, the SHIFT Challenge was created in 2019 as an aspirational awards program with the goal to demonstrate how our profession can use our unique skills, insight, education, and ways of thinking to imagine new solutions to address societal issues. We are continually impressed by the submissions.
This biennial program invites OAA members and those on the path to licensure—as well as their
collaborative teams—to respond to an identified area of concern. We kicked things off four years go with a theme of Infrastructure, and then focused on Resiliency in 2021. This year, our topic is Human Health.
For SHIFT 2023, dozens of teams submitted concepts for making life even better for Ontarians. From university students and emerging professionals to long-established practitioners with decades of experience, the teams offered an array of innovative, considered, and often beautiful approaches to a very timely topic. In doing so, they show how architecture can be a catalyst for positive social change and permeate all aspects of our lives.
Unlike other architecture awards that focus on homes, buildings, and other real-world projects in the built environment, SHIFT seeks out ideas, encouraging entries not so tightly bound by limitations and constraints. That doesn’t mean the five projects chosen by our Jury and showcased in this publication are pure fantasy, of course— these are exciting, workable ideas that can inform
SHIFT 2023 Architecture Challenge: Human Health 4
real-world practices with the right champions and a little political will.
Individually, these well-conceived designs show how built projects could have a demonstrably positive impact on our physical and mental health, at both micro and macro levels. Collectively, they highlight the incredible talent in this province and remind us of the undeniable impact the built environment has on daily life—culturally, socially, physically, and functionally.
My sincerest appreciation to all teams for sharing their visions. These projects reaffirm the OAA’s own vision of an “Ontario in which architects are valued contributors to society, by creating a safe and healthy built environment that performs at the highest levels and elevates the human spirit.”
 Settimo Vilardi, Architect M.Arch, OAA, MRAIC, LEED AP BD+C OAA President
Settimo Vilardi, Architect M.Arch, OAA, MRAIC, LEED AP BD+C OAA President

SHIFT 2023 Architecture Challenge: Human Health 5
SHIFT 2023: Health and Architecture
INTRODUCTION
Since the first humans walked the earth, architecture has played an integral role in health and well-being, from its primordial role of providing shelter to the more nuanced task of reducing stress and encouraging healthy behaviour. The 2023 SHIFT Challenge projects that are presented in this book offer a breadth of ideas across this hierarchy of needs. The five jury-selected projects address one or more of the following broad health-giving features:
Nature
A wealth of studies have indicated that access to nature can improve our mental health through the calming effects of walking through greenery, and also the benefits to our physical health by our exposure to fresh air. The architecture profession can help ensure that people at work and at home have easy and spontaneous access to parks, gardens, and other green spaces.
Mental calm
It is no secret that given the increasing workloads, financial challenges, and uncertainty about the future, stress is a growing health issue, at both work and at home. The architecture profession knows that certain forms and spatial qualities help reduce stress and improve mental health. Beautiful forms, strategic daylighting and interior lighting, and the creation of a welcoming built environment contribute to a sense of mental calm.
Physical movement
The car dependency of our modern era has not been kind to our health. Encouraging and enabling the general population to forgo automobiles reduces stress levels and boosts our physical health. For this to happen, we need architecture and urban design that favour pedestrians over cars, and that enhance the appeal of recreational activities.
Climate action
We are in the midst of a global climate emergency. The Canada Green Building Council (CaGBC) estimates that about one-third of greenhouse gas emissions come from built environments where people live, work, and play. In the case of large municipalities, estimates are much higher. The City of Toronto, for example, estimates that 55% of its greenhouse gas emissions come from buildings. Improving the energy efficiency of our buildings and accelerating our progress toward net zero carbon is a critical part of advancing climate action.
Human connection
An increase in single-person households, long work hours, and the replacement of in-person socializing with social media have been cited as having contributed to widespread loneliness and isolation. Architecture can encourage authentic human connection by designing housing, workplaces, parks, and cities in ways that bring people together both intentionally and spontaneously.
From naturalizing our built environments to making our cities more pedestrian-friendly, design can boost the health and happiness of an entire society. The architecture profession has the potential to make tremendous impacts through the designs with which we interact every day. SHIFT offers just one opportunity to recognize, celebrate, and encourage these fantastic ideas.
SHIFT 2023 Architecture Challenge: Human Health 6

SHIFT 2023 Architecture Challenge: Human Health 7
Natash Sergeeva/123RF
Amygdala
As Ontario’s largest and most diverse city, Toronto seems to be in an ongoing process of changing its urban fabric and built environment. In response to the stress induced by so much activity, this project explores how an architectural form can help calm the body and the psyche.
Located at the edge of Toronto’s Woodbine Beach, this proposed structure, Amygdala, is supported by a timber deck wrapping around the existing tree canopies, establishing an elevated network of pathways and gathering spaces. Its name is derived from the Greek word amygdale, meaning “almond,” referencing its almond shape, and this steel structure is also informed by sinuous curves. Along the walking route, three tensile structures act as social gathering spaces. Each domain is intricately woven to provide the passage of light, wind, and views to the nearby lake.
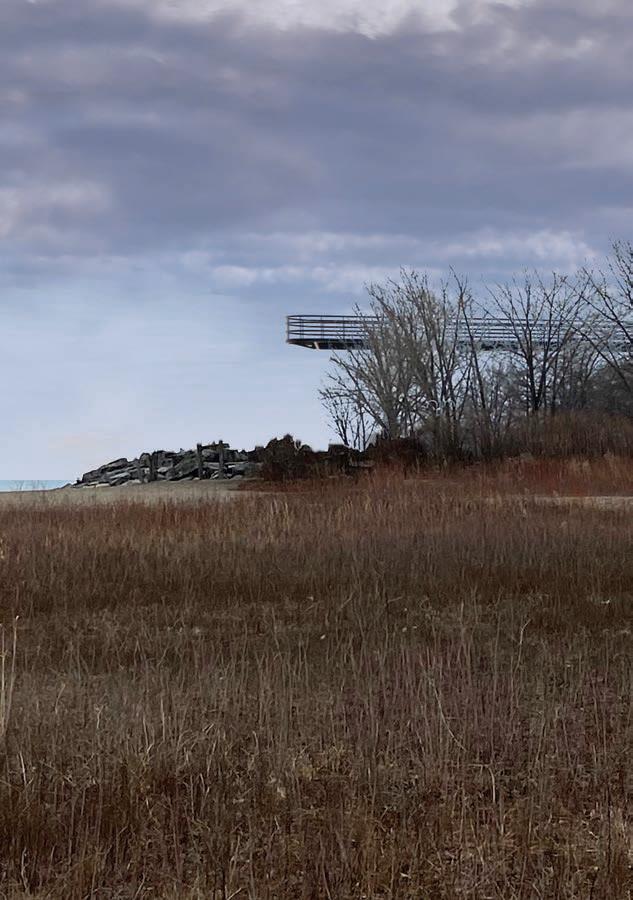
SHIFT 2023 Architecture Challenge: Human Health 8
EMILY LENSIN, Student Associate
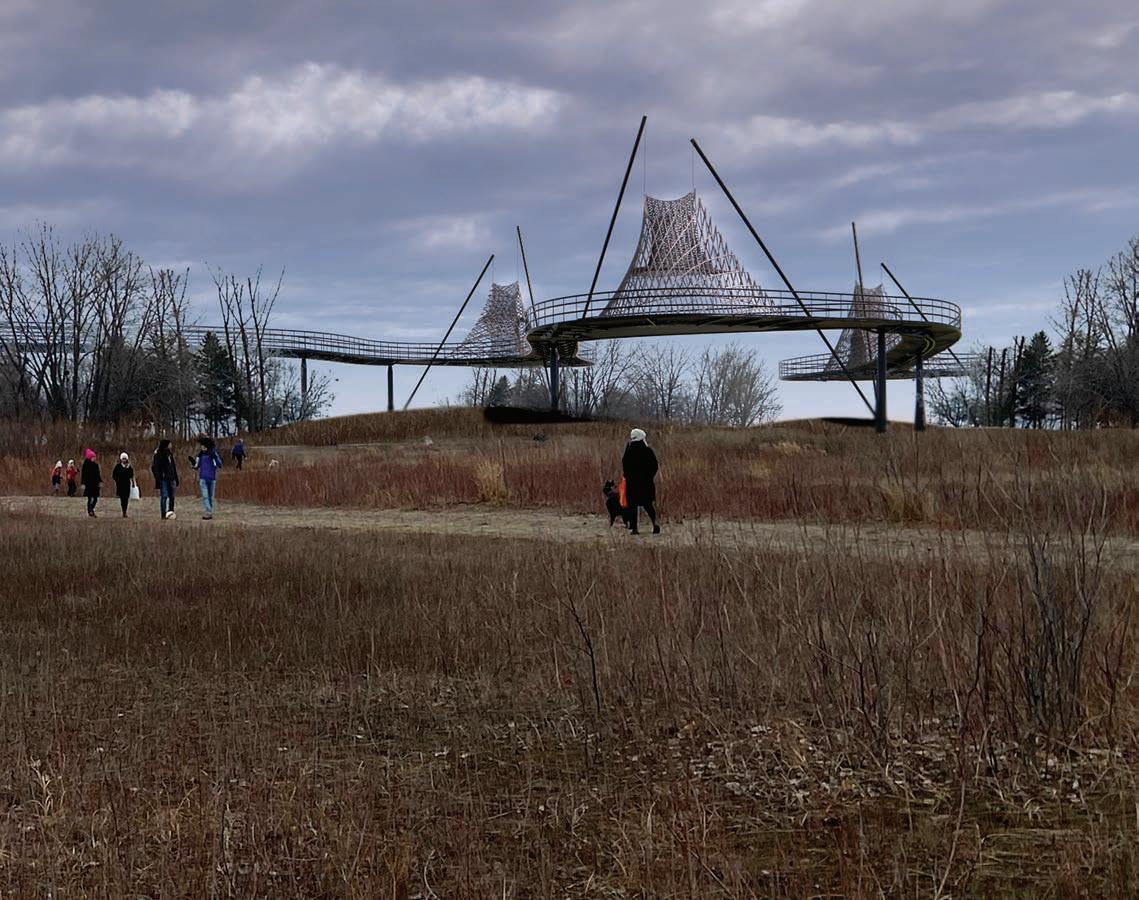
SHIFT 2023 Architecture Challenge: Human Health 9
Rendering of the elevated Amygdala walkway, at the edge of Woodbine Beach in Toronto.
This optimizes the healing process through the exploration of the human senses. The Amygdala offers a new set of possibilities for harnessing architectural design as a tool for supporting human health.
The concept comes from an analysis of the amygdala: the existing neural sensor located in the temporal lobe of the human brain. The amygdala forms part of the neural network that mediates many aspects of emotion and memory. As well as pleasure and other positive emotions, the amygdala processes fearful or threatening stimuli like fear, anger, and anxiety, which can result in overwhelming emotional reactions and unhealthy stress. For her SHIFT submission, Emily Lensin proposed a structure whose form is in sync with the needs of the human psyche through the stress-reducing qualities of its design.
When she first started thinking about her project, Emily looked at enclosed spaces: community centres, wellness spaces. She pondered this idea of the natural breathing cycle of the human body and how this natural biological cycle regulates health and wellness and without technology. Her own research into breathing cycles then led her to thinking about the amygdala and its role in serving the body.
SHIFT 2023 Architecture Challenge: Human Health 10
An axonometric diagram shows how the discrete parts of the elevated walkway fit together, topped with the Amygdala.
A site plan of the proposed elevated walkway on Woodbine Beach in Toronto. Its curvilinear path and amygdala-shaped rest points encourage relaxation and contemplation.
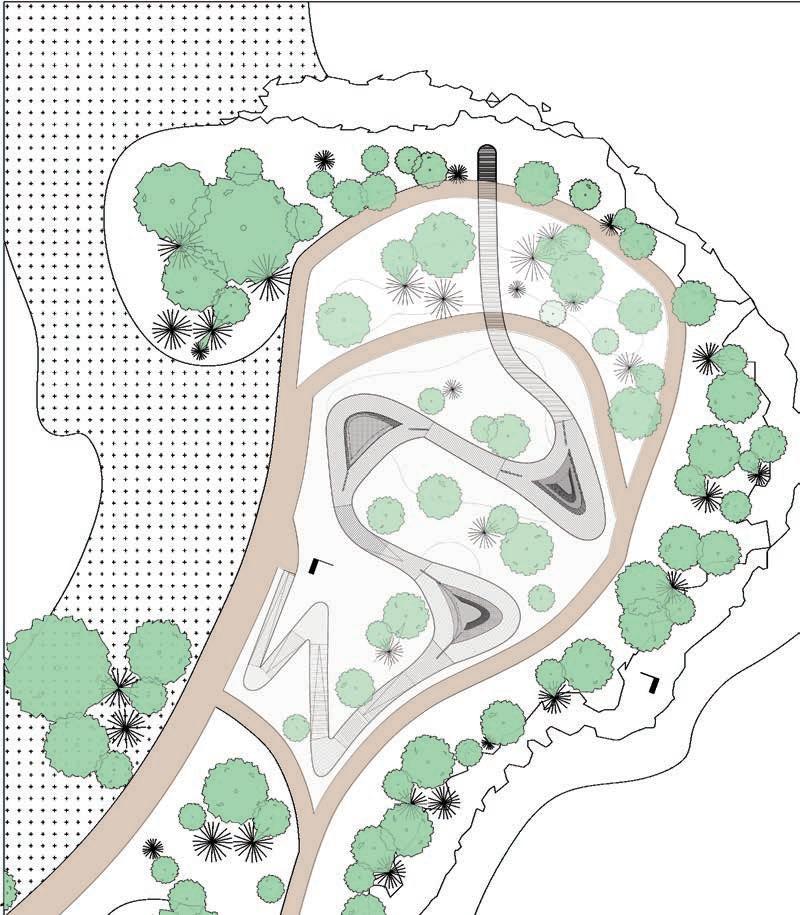
SHIFT 2023 Architecture Challenge: Human Health 11
For this proposal, Emily’s intention is not to replicate literally the form of the amygdala, but to parallel its role in regulating our emotions. She first analyzed its function, and then its natural shape: how it looks in the brain, especially in the frontal cortex, and then how this same form would work in the context of Woodbine Beach. Emily wanted the user experience to be fluid—not rigid— to facilitate those great moments when people walk between trees or between two separate spaces. This walkway, pavilion, and overhead form are meant to evoke the human response to the natural surroundings that once defined our communities. The architectural design evolved into something one doesn’t normally see in cities. It deeply considers the well-being of the people who will use it, rather than solely focusing on the economics and immediate practicality. And yet, it works at a far deeper level than its appearance.
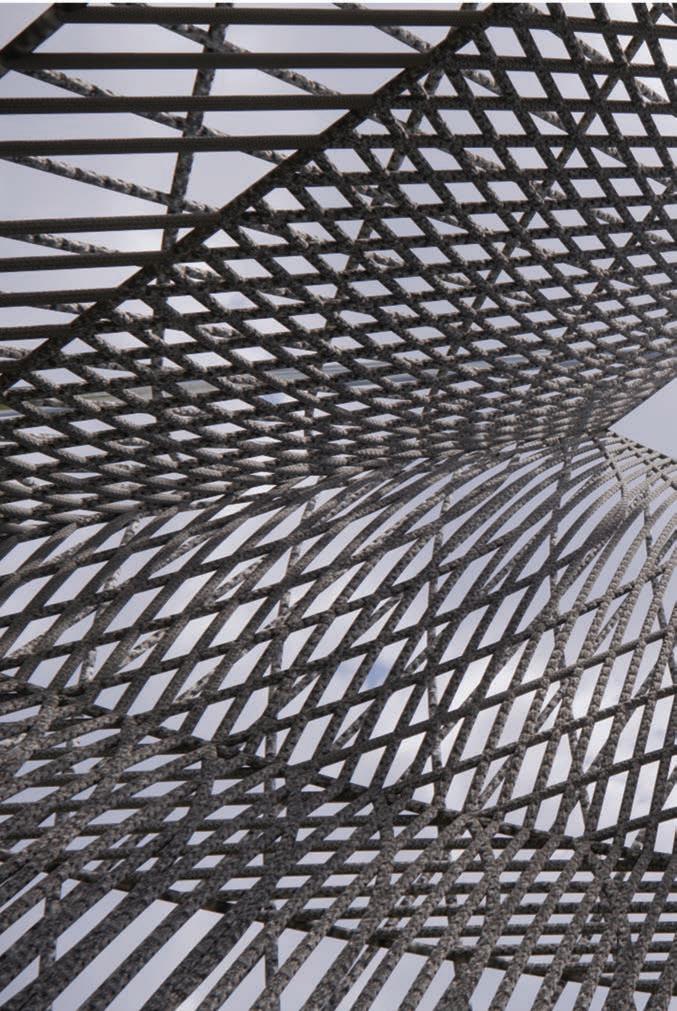
SHIFT 2023 Architecture Challenge: Human Health 12
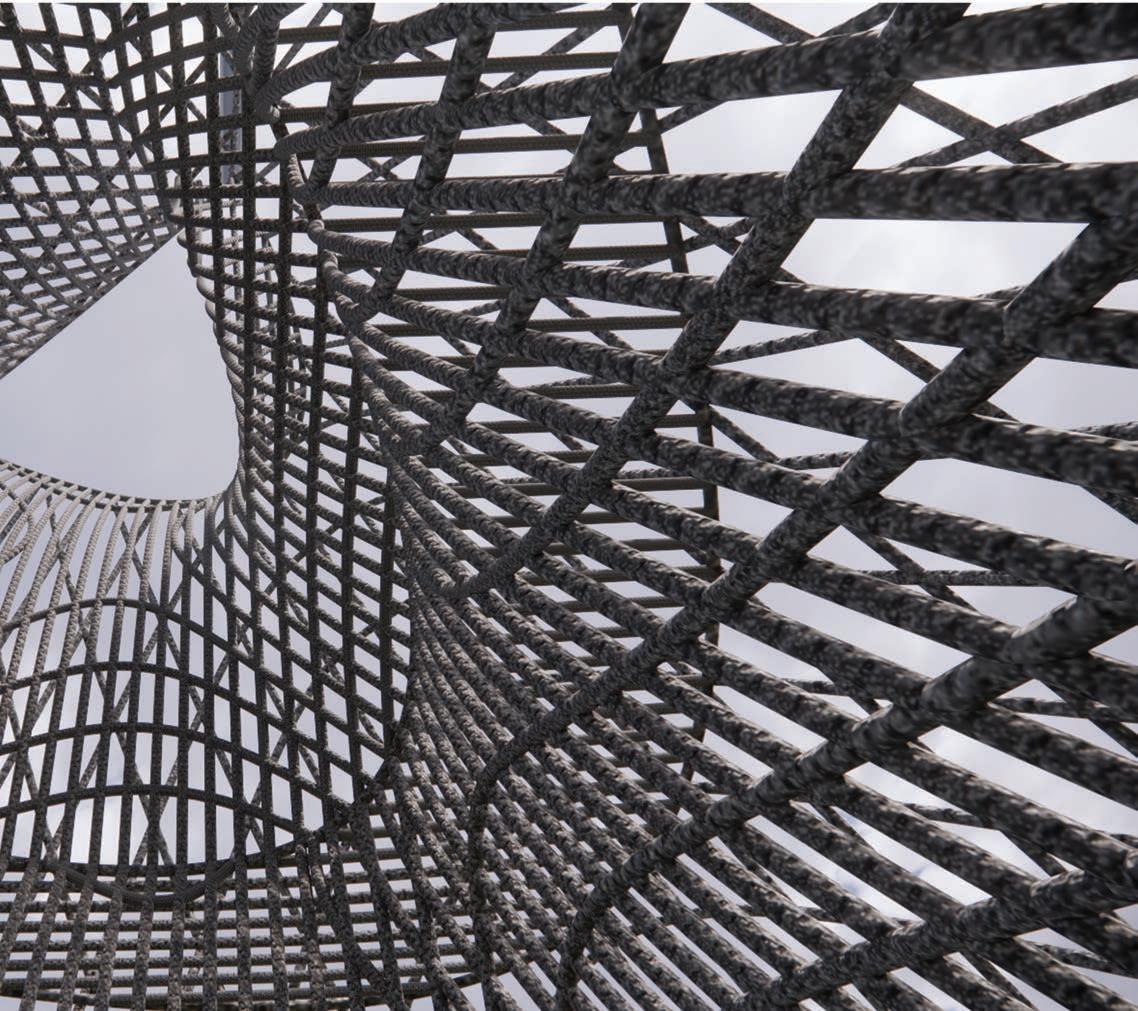
SHIFT 2023 Architecture Challenge: Human Health 13
The pedestrian’s interior view from inside the amydgala-shaped tensile structure.
JURY’S COMMENTS:
“A simple architectural intervention can support mindfulness, sanctuary, and calm.”
“There is modesty and humility in how [the structure] doesn’t use the ground; it implies that nature does a better job of the ground plane than we do.”
SHIFT 2023 Architecture Challenge: Human Health 14
A section rendering showing the elevated walkway integrated naturally with the surrounding trees.
TEAM PROFILE
Emily Lensin is completing her second year at Toronto Metropolitan University, where she is pursuing her degree in Architectural Science. Coming from a background in the visual arts, she has honed an expressive style and boundary-pushing curiosity. In her studies, Emily is focused on exploring the relationship between architecture and the human body, as she is interested in examining how design can influence behaviour and emotions. To further her skills and knowledge, Emily continues to participate in architectural competitions and seeks out design-build student projects at her university.

SHIFT 2023 Architecture Challenge: Human Health 15
Emily Lensin
Finding Balance in the Landscape of Muskoka
Numerous experts have written of the mental stresses that many people are experiencing from the existential threat posed by the climate crisis. In response, architect Howard Rideout has been engaged in the creation of a 200-acre wilderness park in central Ontario’s Muskoka region that will offer a place of repose as we reflect on nature and our place within it.

In his career as a master planner, Howard had previously designed spaces in the urban environment for people to enjoy while walking. For this project, he has designed the paths through the forest to allow hikers to explore and engage with the natural Muskoka landscape.
Over the course of yearly visits to the property, Howard envisioned a series of sculptures to commemorate his mother, late father, aunt, and uncle, with a path linking these four sites around
SHIFT 2023 Architecture Challenge: Human Health 16
HOWARD RIDEOUT, Architect
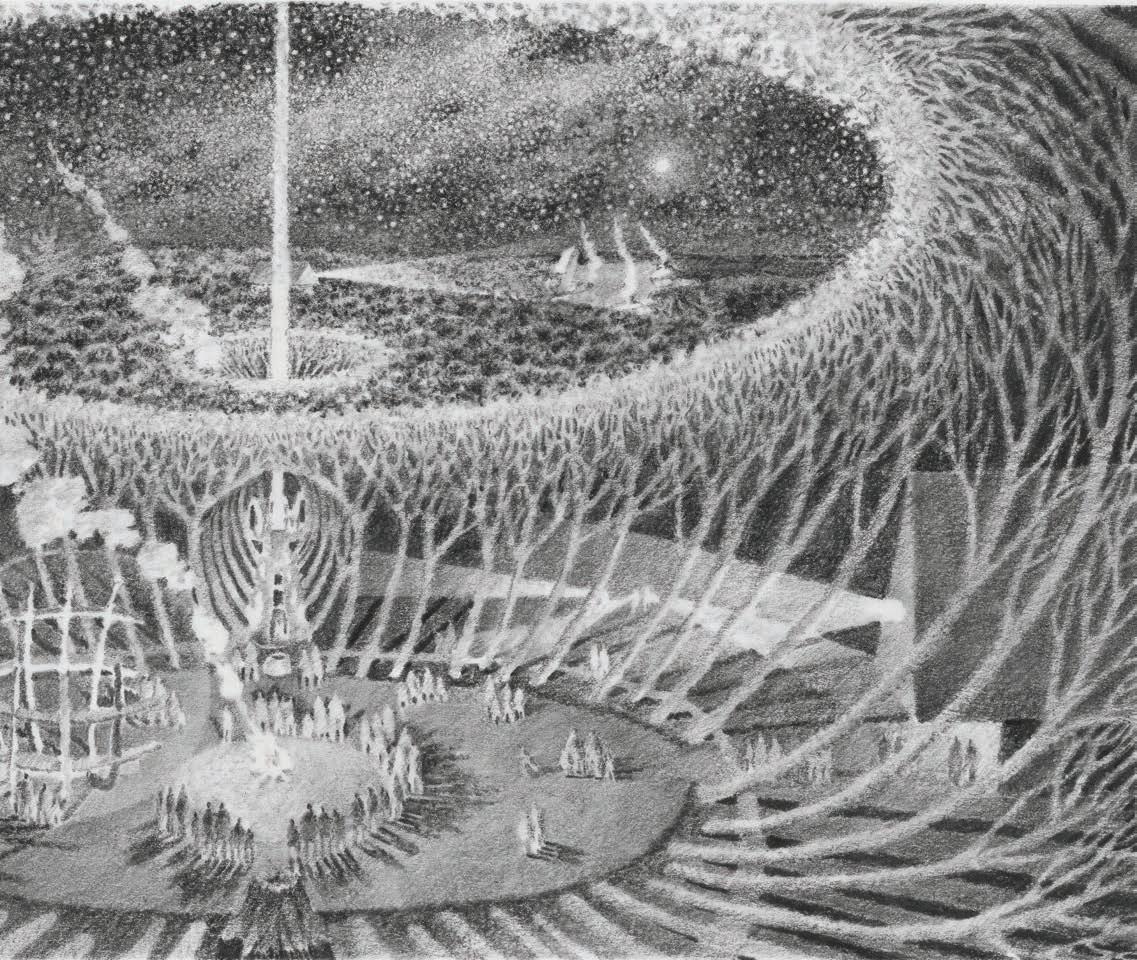
SHIFT 2023 Architecture Challenge: Human Health 17
Pencil rendering of the Oval
the shoreline of the lake. These sculptural elements are the focus of his charcoal illustrations: conceptual images of the pieces that will eventually be constructed throughout this wilderness.
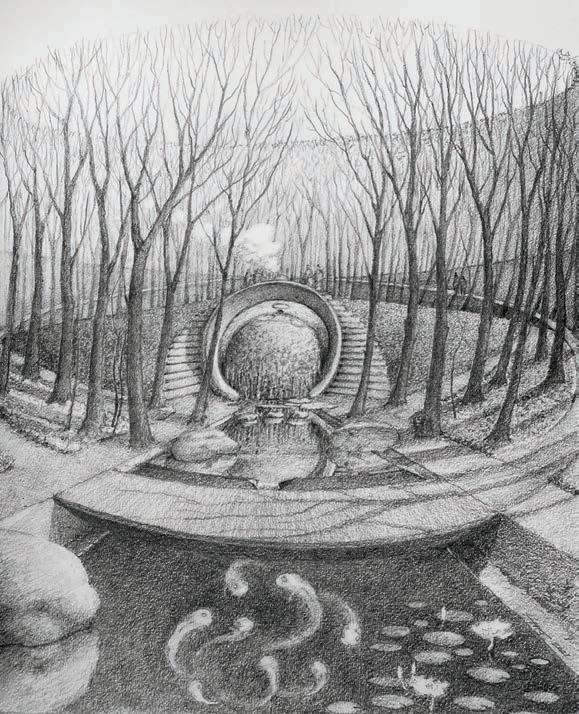
To provide hikers with a means to reach these special places, Howard has organized the trails into three distinct zones representing humanity, nature, and spirituality within an overall path network which will occupy roughly one-third of the site. The other two-thirds of the property will remain as undisturbed wilderness, which is an important part of this ecological preservation project. By revealing only some of its most remarkable features along these pathways, he hopes that future visitors will experience a little bit of magic in the woods.
The site Howard has chosen is an area that is roughly one-quarter the size of New York’s Central Park and half the size of High Park in Toronto. This pristine section of nature connects seamlessly with the adjacent properties and extends, almost unbroken, to the 7,725 square kilometres of Algonquin Provincial Park, 60 kilometres away. An important aspect of this approach is to leave most of the landscape in its natural state. With the selective pruning and strategic removal of some of the existing vegetation, the most beautiful aspects of the site are revealed to visitors as they walk the paths towards the many sculptures that will be placed in the landscape.
SHIFT 2023 Architecture Challenge: Human Health 18
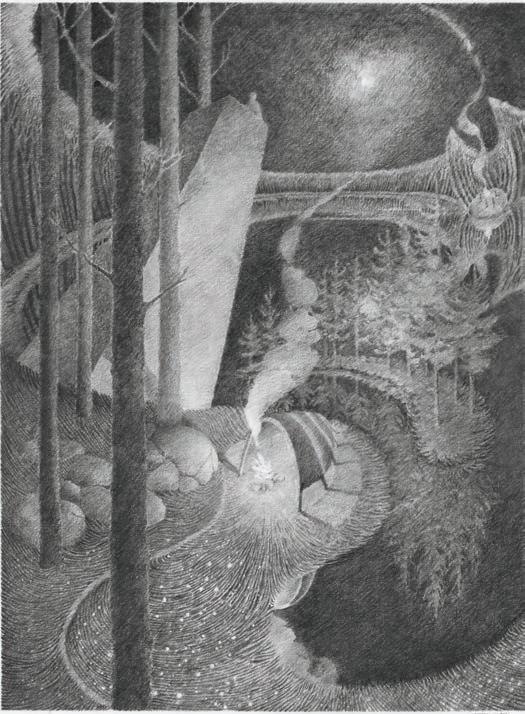
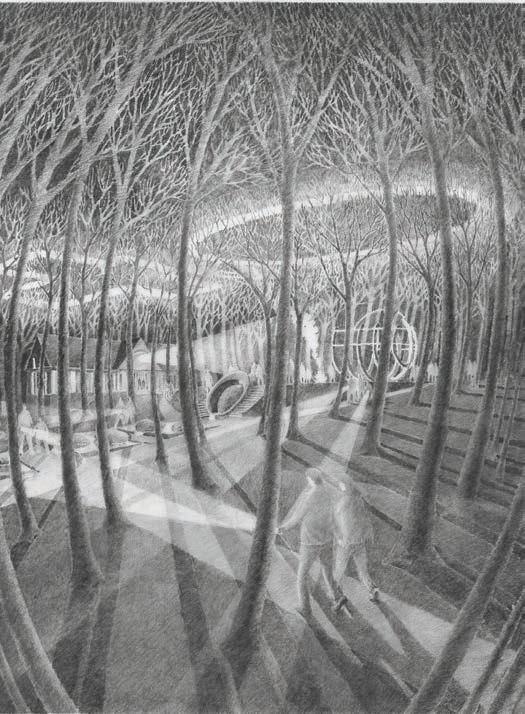
SHIFT 2023 Architecture Challenge: Human Health 19
Charcoal sketches of, from left to right, the Genesis Grotto and Metamorphosis Pools, the Oval from the forest, and the Gatekeeper Tower and Whaleback Shelter.
The first element constructed at the site is an opening surrounded by the shaded forest understory, but conspicuously distinct from it. Howard designed this space as an oval: a geometric form with soft edges, which was particularly suitable for carving this out of the existing forest. He placed the oval shape within the soft curve of an existing forested hillside, which creates a natural occurring amphitheater. This shape also allows the sun to be visible and provides orientation to hikers as they enter the property. Since the oval is enclosed by the slopes of the existing forest around it, visitors will feel that the opening has always been there and that the forest has not been disturbed to create it.
The site’s cross-shaped building will be built on the eastern end of the oval. To make room for this construction, a second opening in the forest canopy will be created around it, which will follow the outline of this building. Once the cross and oval are connected visually, this will carve out the Egyptian symbol of life—Ankh—from the canopy. The goal in using this symbolism to generate the design is so that visitors experience this site as a narrative connected to the very life of the site: not only metaphorically, but also literally through the appreciation of this stunning natural landscape. The places of repose along these pathways will allow us to stop and connect more deeply with nature.
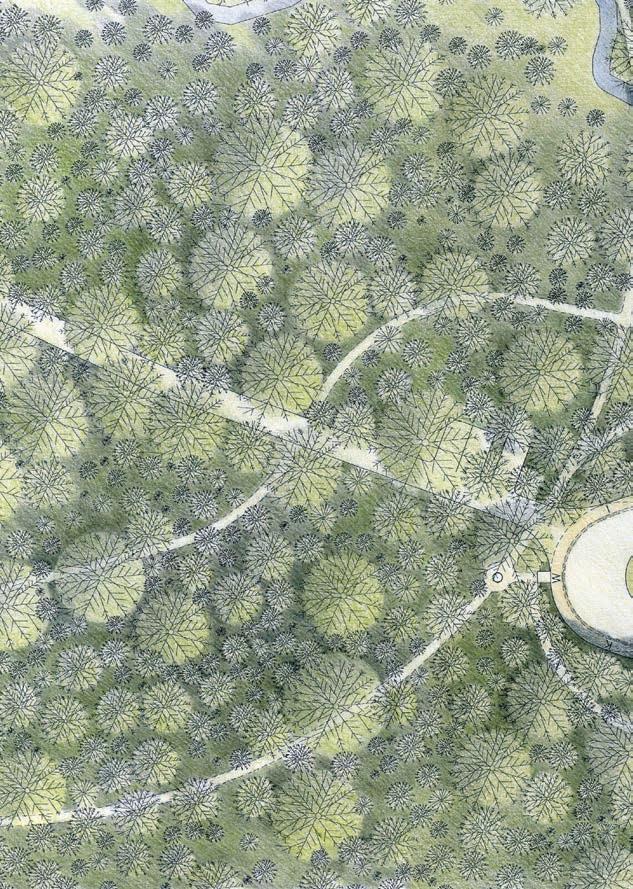
SHIFT 2023 Architecture Challenge: Human Health 20
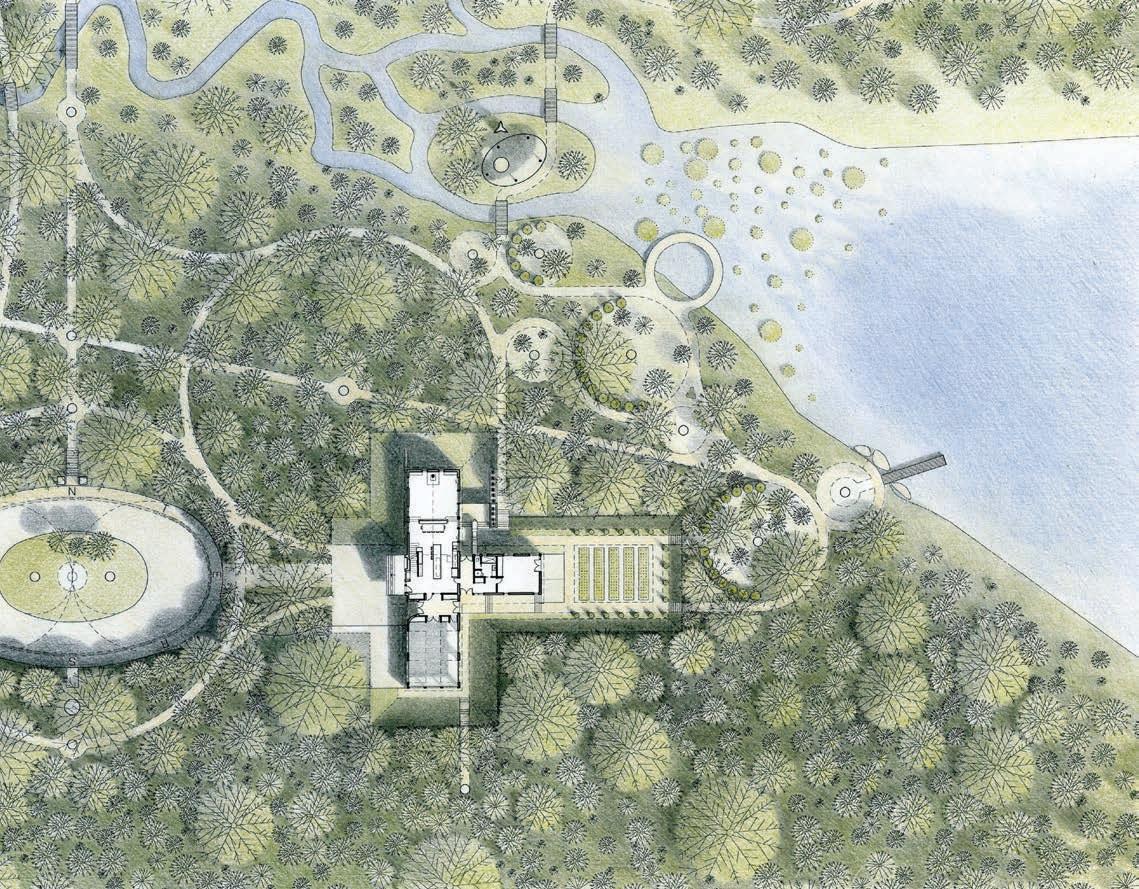
SHIFT 2023 Architecture Challenge: Human Health 21
Site plan of the Oval and the Cottage
JURY’S COMMENT:

SHIFT 2023 Architecture Challenge: Human Health 22
“Beautiful! This is a true passion project, with exemplary storytelling and communication of the ideas.”
Architect Howard Rideout’s family members, inspiration for the otherworldly forest sculptures. Left to right: Carl, Bertha, Shirley, and Noel Rideout.
TEAM PROFILE


The principal and founder of Howard Rideout Architect in 2000, Howard Rideout is a graduate of the University of Waterloo’s architecture program. His work ranges from the intricacy of designing a prototype boutique for a Canadian cosmetic company to serving as the visionary for the campus plan of one of China’s most prestigious universities. The firm is currently engaged in master planning three new planned communities located outside of Toronto where more than half of the 300-acre plus sites are retained in their natural state. Linking the roles of architect, master planner, landscape designer, environmentalist and conceptual artist, Howard worked collaboratively with his employees Stephen Jones, Adrian Chiu and Daqi Lin, all intern architects and graduates of the Toronto Metropolitan University, to create the master plan for the 200-acre wilderness park depicted within this proposal. The pencil renderings drawn by Howard that illustrate his Finding Balance in the Landscape project have won much acclaim, including three Awards of Excellence from the American Society of Architectural Illustrators, and inclusion at the last year’s Art Gallery of Ontario exhibition “I AM HERE: Home Movies and Everyday Masterpieces.”


SHIFT 2023 Architecture Challenge: Human Health 23
Stephen Jones
Howard Rideout
Adrian Chiu Daqi Lin
Healthy Cities: Sustainably Adapting the Dominion Foundry
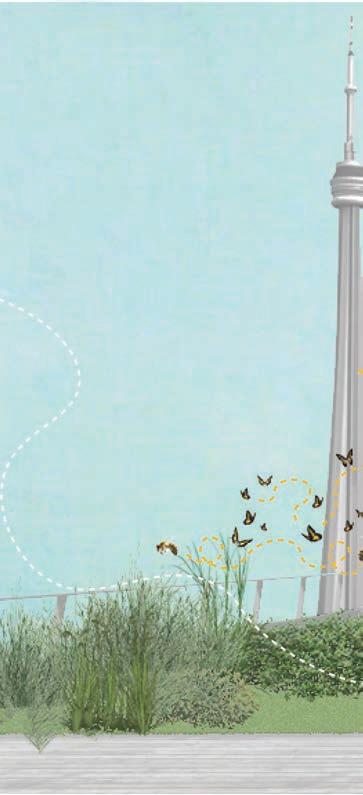 ERICA GOMIRATO, Student Associate WITH SHANNON BASSETT, Thesis Advisor
ERICA GOMIRATO, Student Associate WITH SHANNON BASSETT, Thesis Advisor
Located in the West Don Lands on the outskirts of Toronto, the Dominion Wheel and Foundry complex was built from 1913 to 1951 as a factory and warehouse for rail equipment. Abandoned for years after the railway industry wound down around the 1980s, the surviving buildings have since received heritage status in 2004 by the City of Toronto. In 2021, the province announced the impending demolition of the remaining buildings to make way for a new housing development. This triggered a community backlash that convinced the province to retain the two most significant buildings: the Foundry Building and the Machine Shop. All the other structures have now been demolished.
For this SHIFT proposal, Erica Gomirato envisions a mixed-use sustainable development on the Foundry site that includes new housing integrated with the two surviving heritage buildings. The concept
SHIFT 2023 Architecture Challenge: Human Health 24
A rendering of the proposed rooftop meadow ecosystem in the transformed complex.
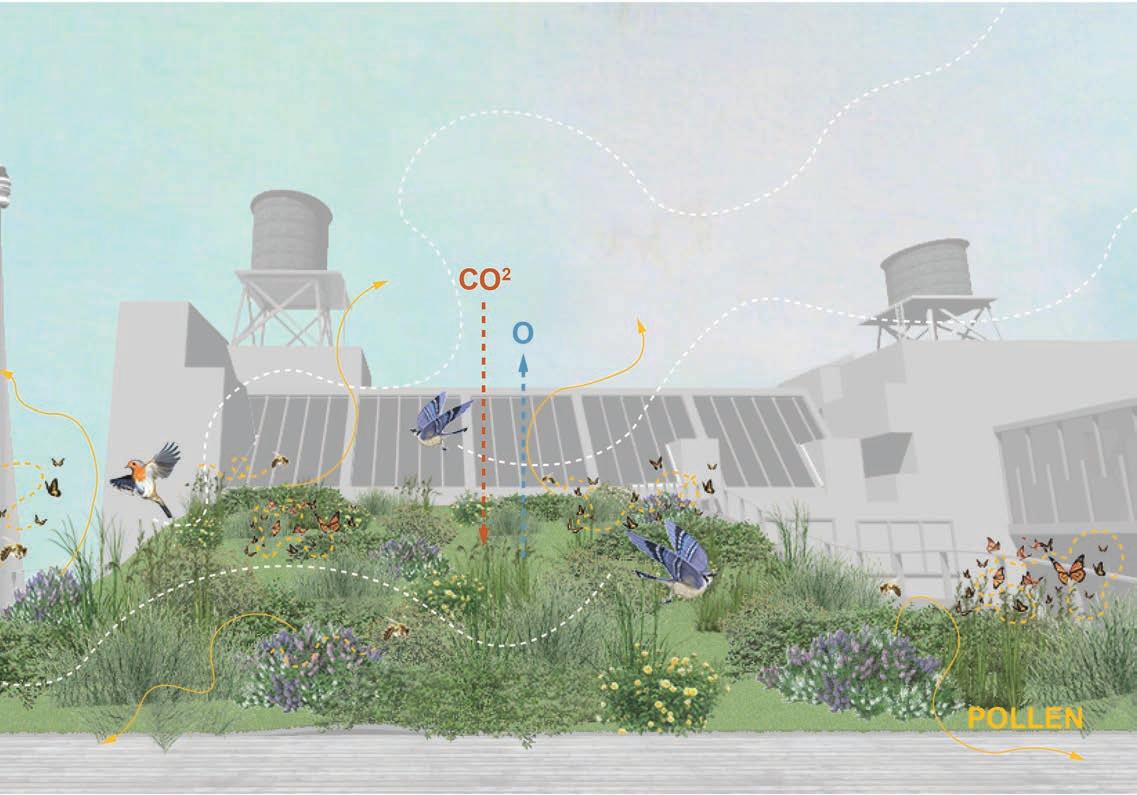
SHIFT 2023 Architecture Challenge: Human Health 25
offers a wonderful sense of what could be. The project includes flood-protection measures by integrating natural vegetation on site and making connections with the Corktown Common park and Don River revitalization efforts.
In Erica’s proposal, a large public gathering area will strengthen a sense of community and connect to the surrounding natural environment by a network of paths. This public area will be extended by the transformation of Rolling Mills Road into a pedestrian street, which will reduce car traffic and encourage walking and cycling. Secondary paths off this new pedestrian street will further transform the area into a walkable neighbourhood. The remaining hardscape elements, including paved areas and poured rubber, will then be layered around the pedestrian paths.
Among other amenities, the transformed West Machine shop would have an indoor market and rockclimbing space.
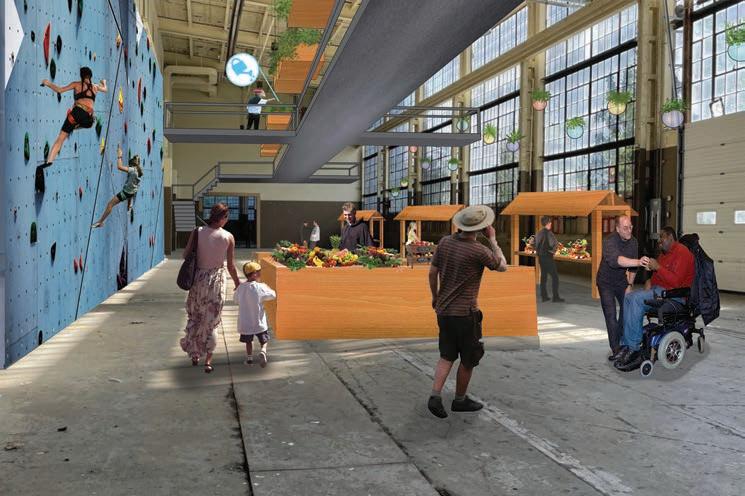
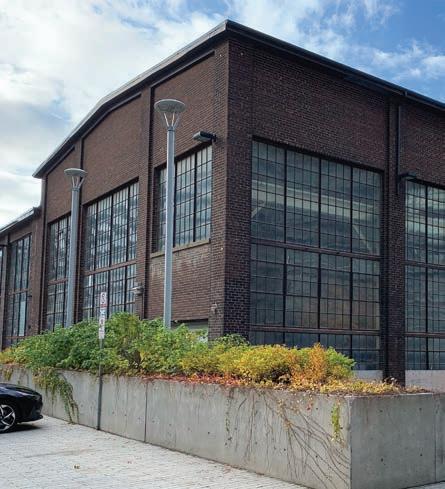
SHIFT 2023 Architecture Challenge: Human Health 26
More than a century old, the Dominion Wheel and Foundry Complex is an architectural legacy to our industrial past.
Overall Performance
ENERGY GENERATION
ENERGY USAGE
Overall Performance
ENERGY GENERATION
ENERGY USAGE
Overall Performance
ENERGY GENERATION
ENERGY USAGE
Overall Performance
WATER USAGE
WATER USAGE
ELECTRICITY ELECTRICITY
WATER USAGE
ELECTRICITY
WATER USAGE
ELECTRICITY
ENERGY GENERATION


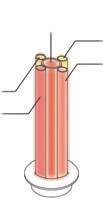
ENERGY USAGE

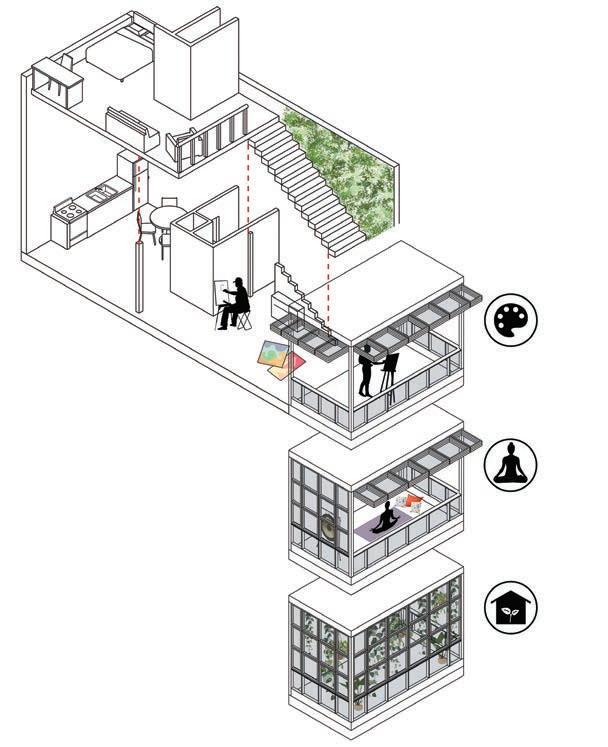
• POSITIVE PERFORMANCE
• NEUTRAL PERFORMANCE
• NEGATIVE PERFORMANCE
SHIFT 2023 Architecture Challenge: Human Health 27
A diagram of the live-work spaces that could be created within the transformed complex.
1 Studio Extension
2 Yoga
3 Greenhouse
In this concept, the new construction will be mainly residential, and the existing structures will function as community centres that honour and celebrate the buildings’ history. The Foundry building will become an education centre, and the Machine Shop will host a farmer’s market, greenhouse, rockclimbing centre, co-working space, and a flexible space for other activities. The housing will feature green roofs, green walls, and lush gardens. The existing buildings will remain largely untouched to preserve their history.
The site is classified as “brownfield”— contaminated by its past industrial uses. Because the soil is polluted, the site of the planned housing units needs to be hardscaped with pavement or elevated from the ground soil for the health of the future occupants. The contamination of other areas will be addressed by landscaping, constructing berms and mounds and gardens with new soil.
Stormwater travels from the site to Corktown Common park, which plays a crucial role in the neighbourhood’s stormwater management. The water then travels to the Don River and finally makes its way into Lake Ontario. Pedestrian and bike paths encourage active forms of movement and transportation. A light rail route is also proposed to connect the project site to the Port Lands and surrounding West Don Lands through a sustainable mode of transportation.
This proposal supports sustainability and health and well-being at the city scale and site scale, but it can even be reduced further to the scale of a single living unit. The project would primarily feature live-work units and micro-units for affordability. These units support remote work, while providing a distinct and healthy separation between living and working.
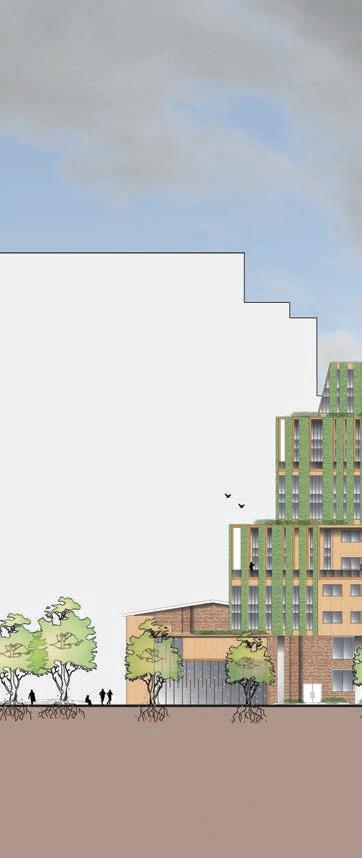
SHIFT 2023 Architecture Challenge: Human Health 28
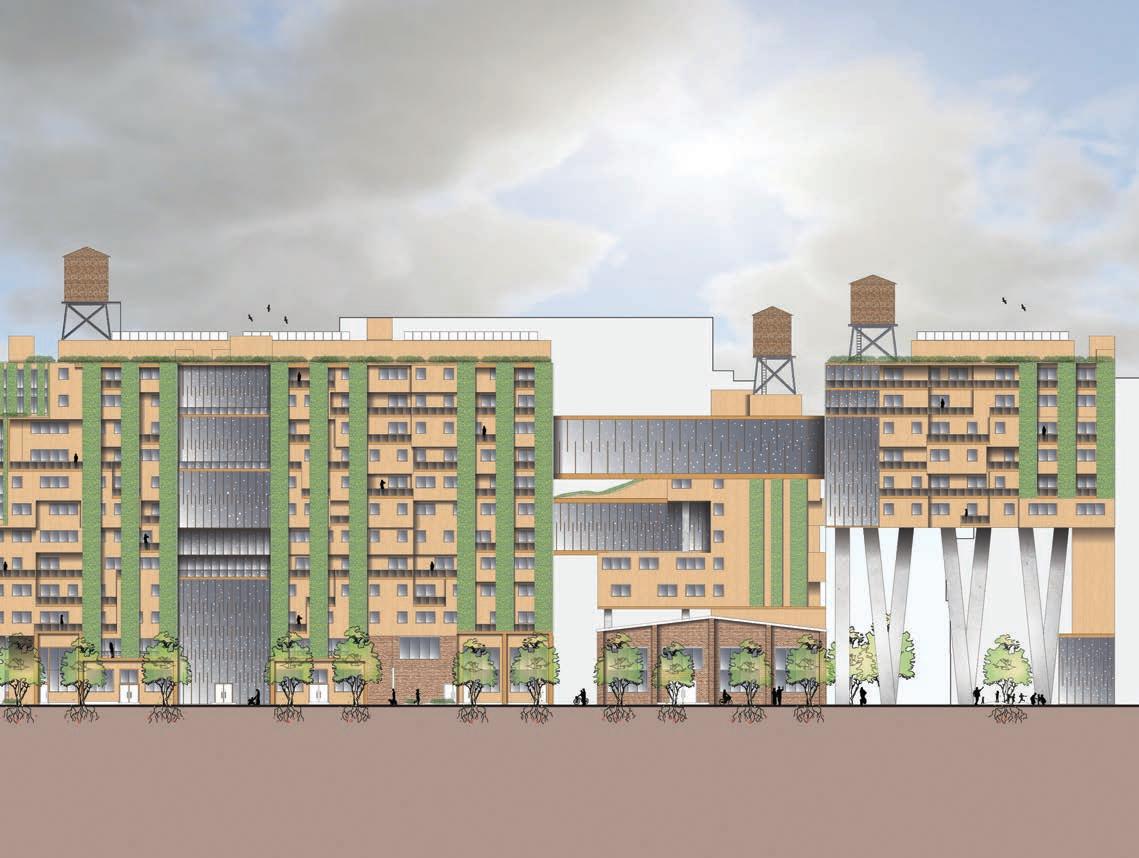
SHIFT 2023 Architecture Challenge: Human Health 29
A rendering of the proposed transformation, as seen from the north, showcasing its materials and forms.
JURY’S COMMENT:
“This touches on many important and topical issues, including live-work spaces, integration with the surrounding landscape, constructing with sustainable products/materials, and adaptive reuse.
Its underlying message conveys the importance of the connection to place, especially in the context of health and well-being.”
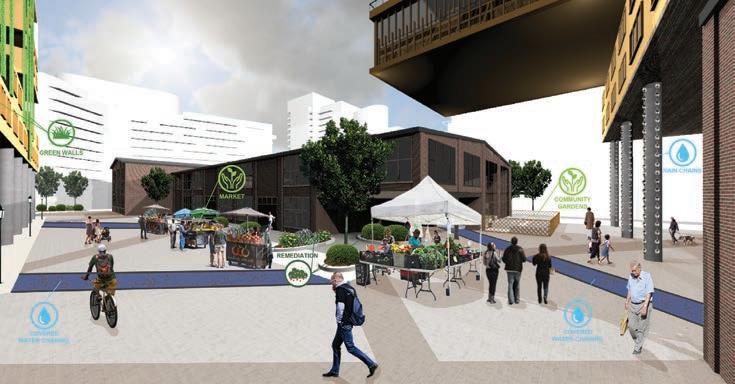
SHIFT 2023 Architecture Challenge: Human Health 30
TEAM PROFILE

Erica Gomirato was born and raised in Sudbury and completed her undergraduate degree in architecture in 2020 at Laurentian University’s McEwen School of Architecture. During her architectural education, she developed a passion for environmental sustainability and a strong desire to design solutions for a better future. She has just completed her master’s degree, with a thesis on the Dominion Foundry, working under Shannon Bassett.
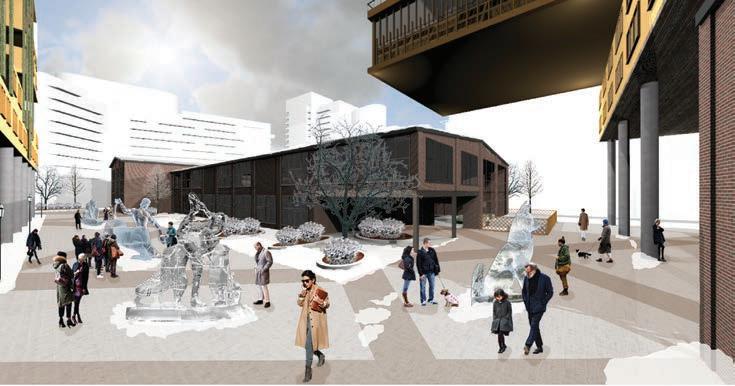
Shannon Bassett is an Assistant Professor at the McEwen School of Architecture. She earned bachelor and master degrees in architecture and urban design from Carleton University and Harvard University, respectively. An award-winning architect and designer, Shannon has practised architecture and urban design in Boston and Ottawa, and her work has been exhibited internationally.

SHIFT 2023 Architecture Challenge: Human Health 31
Erica Gomirato
Shannon Bassett
Hospital Precinct Commons
GORDON STRATFORD, Architect ALISON LUMBY, Landscape Architect
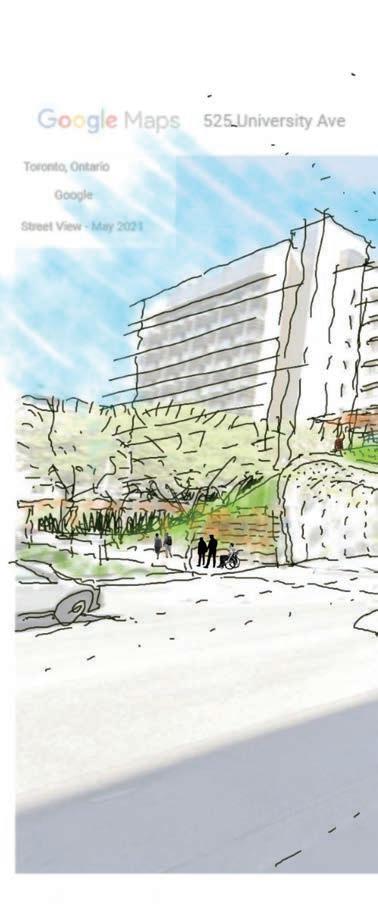
Healthcare is a fundamental need. For most of human history, beliefs and practices in healthcare were founded in nature. Many traditional remedies and treatments were derived from natural resources; physically and spiritually connected with the natural world. Nature was our pharmacy. However, the modern era of medicine in Western cultures has seen this relationship shift. Many people experience healthcare as an impersonal scientific endeavour. Often, there is no emotional relief from what can be overwhelming, heartrending times for patients, their loved ones, and their healthcare workers.
The COVID-19 pandemic has highlighted the importance of access to natural light and views, fresh air, sunshine, outdoor space, and safely distanced activities in all forms of our built landscape. The big idea underpinning the Hospital Precinct Commons proposed by Gordon Stratford and Alison Lumby is a
SHIFT 2023 Architecture Challenge: Human Health 32
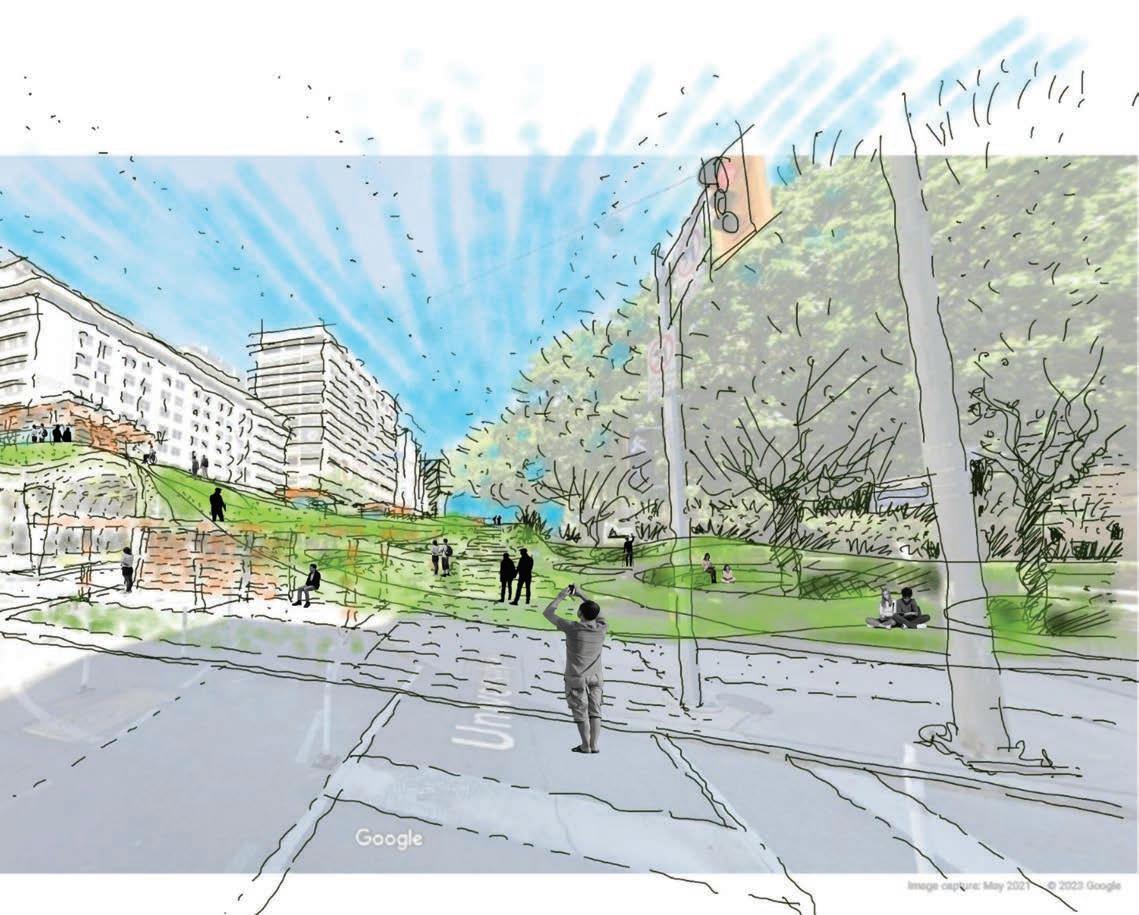
SHIFT 2023 Architecture Challenge: Human Health 33
holistic approach to wellness, one that addresses the need to connect socially and with nature. The two selected the stretch of University Avenue between Elm Street and College Street in downtown Toronto. This street segment houses a panoply of healthcare institutions that are centres of patient care, research, and education. The designers’ architecture-inlandscape proposal adds new ways of healing and much needed green space amenity in a highly urban setting, with parts of it open to the broader community.
The Commons is both a hospital realm and public realm. It includes secure, private patient rooms in a parklike setting, and an array of patient-centred healing gardens. Patients, healthcare workers, and the wider community all have access to adjacent promenades and outdoor spaces. The exterior spaces of the Precinct are reimagined as multi-faceted and fully connected parkland. University Avenue is partially lowered below street level to allow for a gently sloped land bridge to be built above it. Such a bridge would replace the hard surface avenue heat island with the beginning of a sustainable green space and reduce noise pollution in the Hospital Precinct and immediate surroundings. It would be wide enough to have garden beds and healing pavilions, providing a range of therapeutic services, along with spaces for social gathering, sports, games, workouts, and private
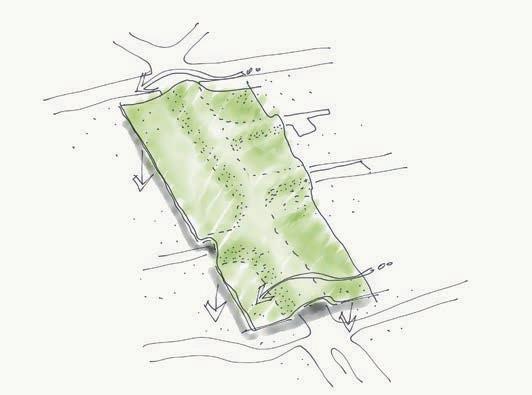
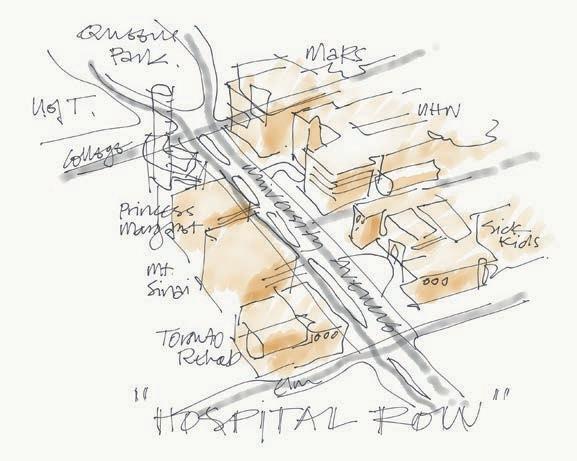
SHIFT 2023 Architecture Challenge: Human Health 34
Hospital row on University Avenue
Land bridge over University Avenue
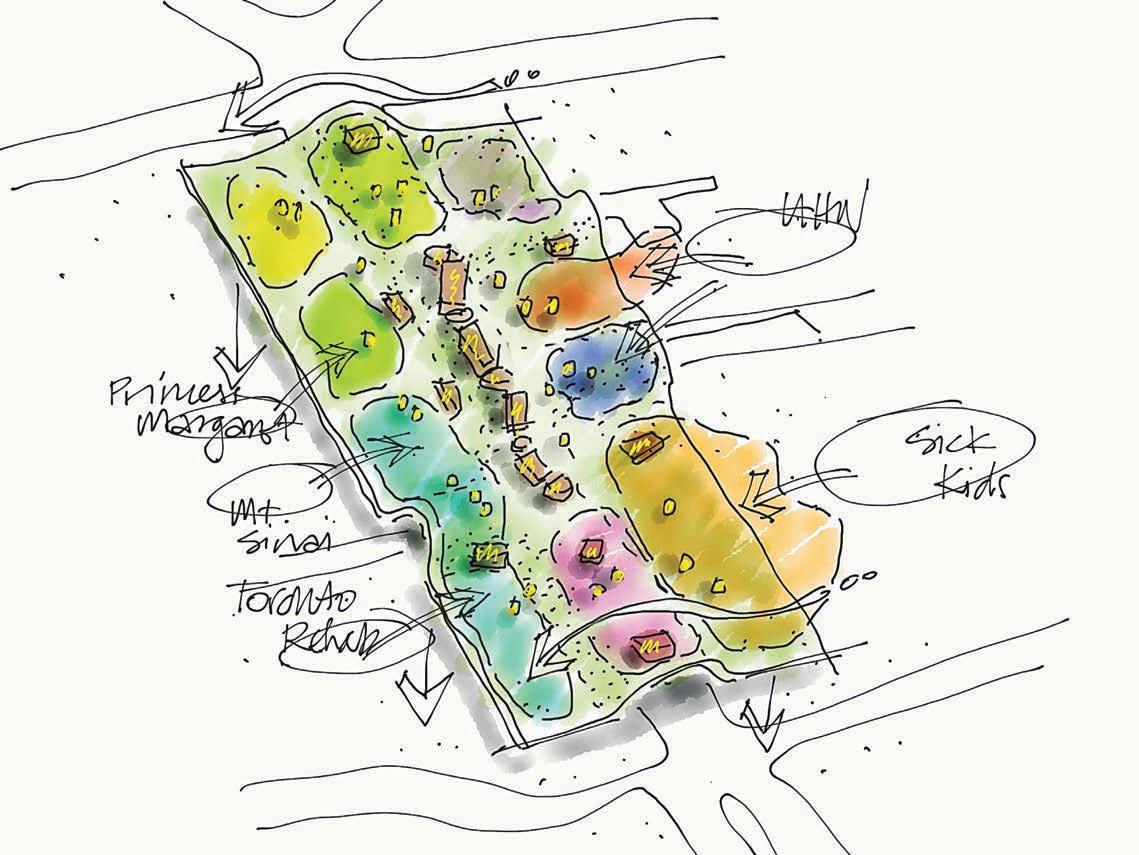



SHIFT 2023 Architecture Challenge: Human Health 35
O for healthcare patients/staff
X
X Healing Pavilions, Retreats and Shelters O
Legend
O
Green Undulating Land bridge
+ public
for healthcare patients/staff + visitors
Healing/Wellness Gardens
contemplation. The land bridge becomes a tapestry of verdant, four-season landscape.
The Healing Pavilion will be the largest building, with shallow-wide patient rooms and recovery spaces in a wooded setting. Medium-size pavilions will serve the healing gardens and certain gathering points, while mini pavilions will be quiet retreats for individuals. Along the edges of the Commons, existing building facades will be covered with green walls, reducing heat gain while extending the garden environment.
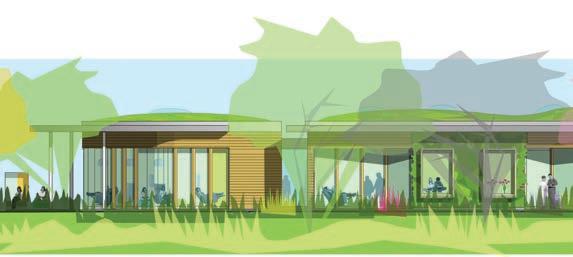
The benefit of being able to interact on a multisensory level (visually as well as through touch, scent, and sound) to enhance patient recovery has been demonstrated through the creation of healing gardens in many healthcare facilities. Furthermore, the benefit to patient wellness is in one feeling that they are an intrinsic part of the community. This in turn removes the barriers and stigma that can lead to a sense of isolation for those who are undergoing physical and mental healthcare.
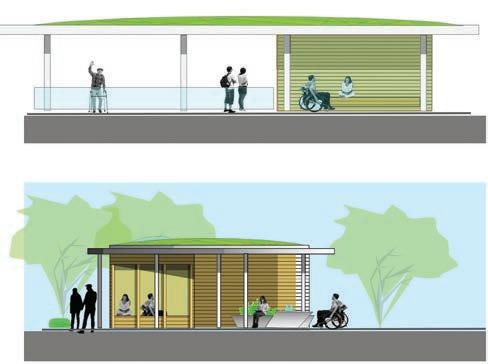
SHIFT 2023 Architecture Challenge: Human Health 36
North Outlook Retreat
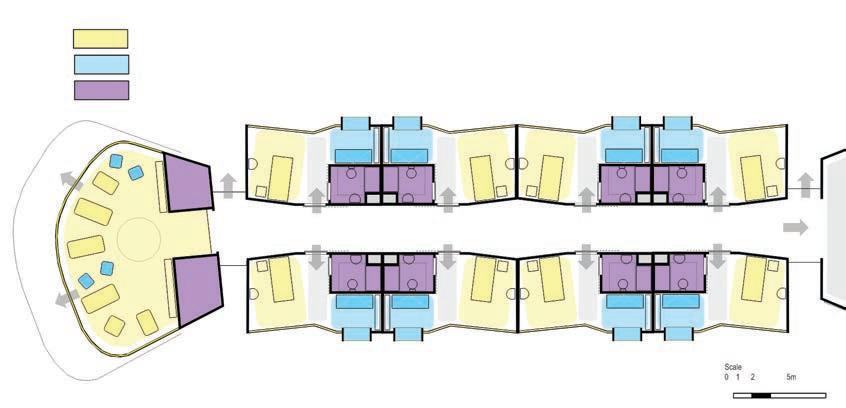

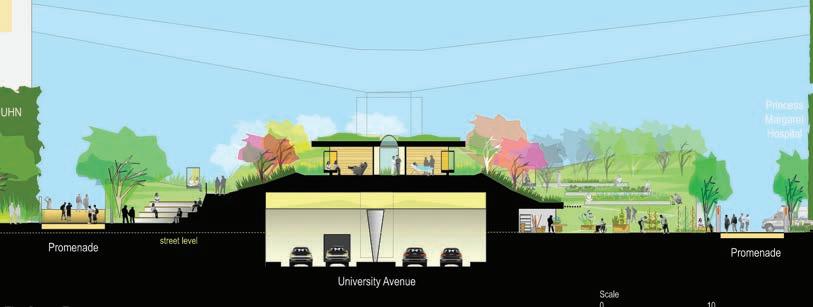
SHIFT 2023 Architecture Challenge: Human Health 37 Plan diagram 8 patient (family/friends) rooms + “porch” + support team hub College Street Entrance
Patient Zone Family Zone Hygiene
Elm Street Entrance
JURY’S COMMENTS:
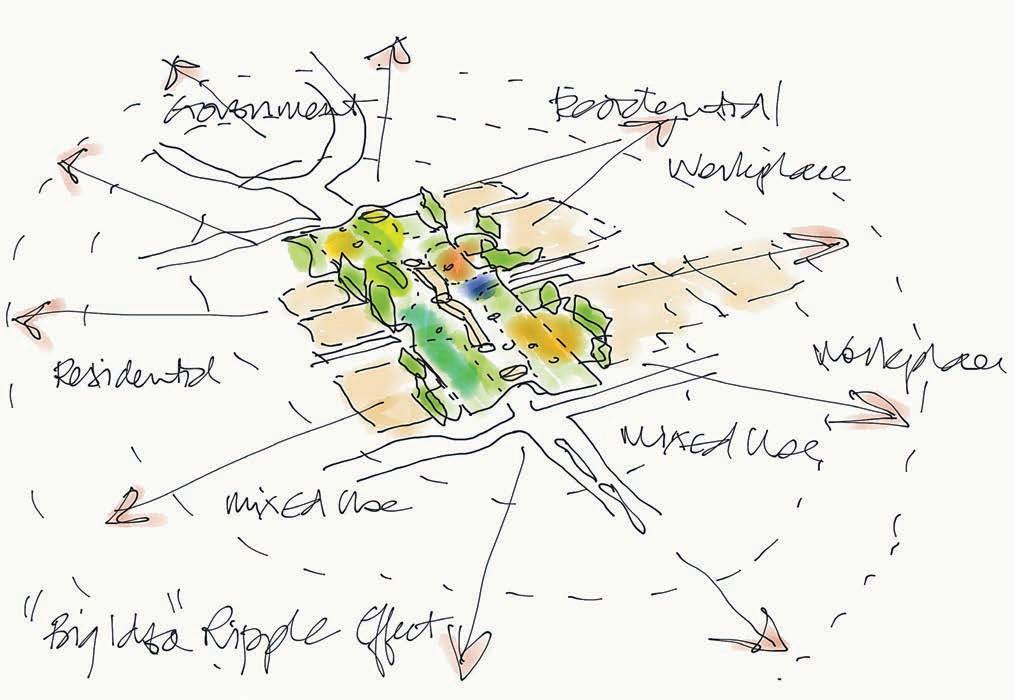
“The healthcare machine is what dominates that district – that mechanization of healthcare is so destructive; it’s expensive and we can’t afford it. The well-being imagined here is so necessary.”
“It heals a precinct whose purpose is supposed to be healing.”
SHIFT 2023 Architecture Challenge: Human Health 38
TEAM PROFILE
Gordon Stratford is an architect and urban designer and a member of the Ontario Association of Architects. He has a passion for creating vibrant communities through design and community work. Among other activities, he has volunteered on and chaired a healthcare system board, chaired and co-chaired the City of Toronto Design Review Panel since its inception, served on design juries and panels, and mentored young designers. Gordon currently lives in the Niagara area.

Alison Lumby is a Landscape Architect and Urban Designer with WSP. She is a member of the Ontario Association of Landscape Architects, with a portfolio of work that emphasizes well-being through projects sensitive to their surroundings and accessible to all. Her professional focus is complemented by a keen interest in education, mentorship, and community activities. Having lived and worked across various countries, Alison currently resides in Toronto.

SHIFT 2023 Architecture Challenge: Human Health 39
Gordon Stratford Alison Lumby
Scaling Down: Shifting to Transit-Oriented Communities at Human Scale and Human Speed
NAAMA BLONDER, Architect
MISHA BEREZNYAK, Architect
MOHCINE SADIQ, Intern Architect
SIBYLLA CONG, Intern Architect
YVONNE YE, Urban Planner
Car-dependent developments create long commutes, congestion, and traffic accidents— all of which contribute to poor health conditions. The shift to transit-oriented communities is a big step forward for health by design, by putting pedestrians first. Located near subways, bus routes and train stations, these new communities ideally have streets lined mainly with mid-rise and high-rise buildings, and a mix of uses, public spaces and amenities. But when we look at many of these new communities across the Greater Toronto Area, we see four-lane streets, huge open spaces, oversized buildings, and long blocks of buildings with identical facades.
With low street walls of three to four storeys and consideration in the placement of point towers, streets and open spaces can be scaled down while retaining sky views and sunlight.

SHIFT 2023 Architecture Challenge: Human Health 40
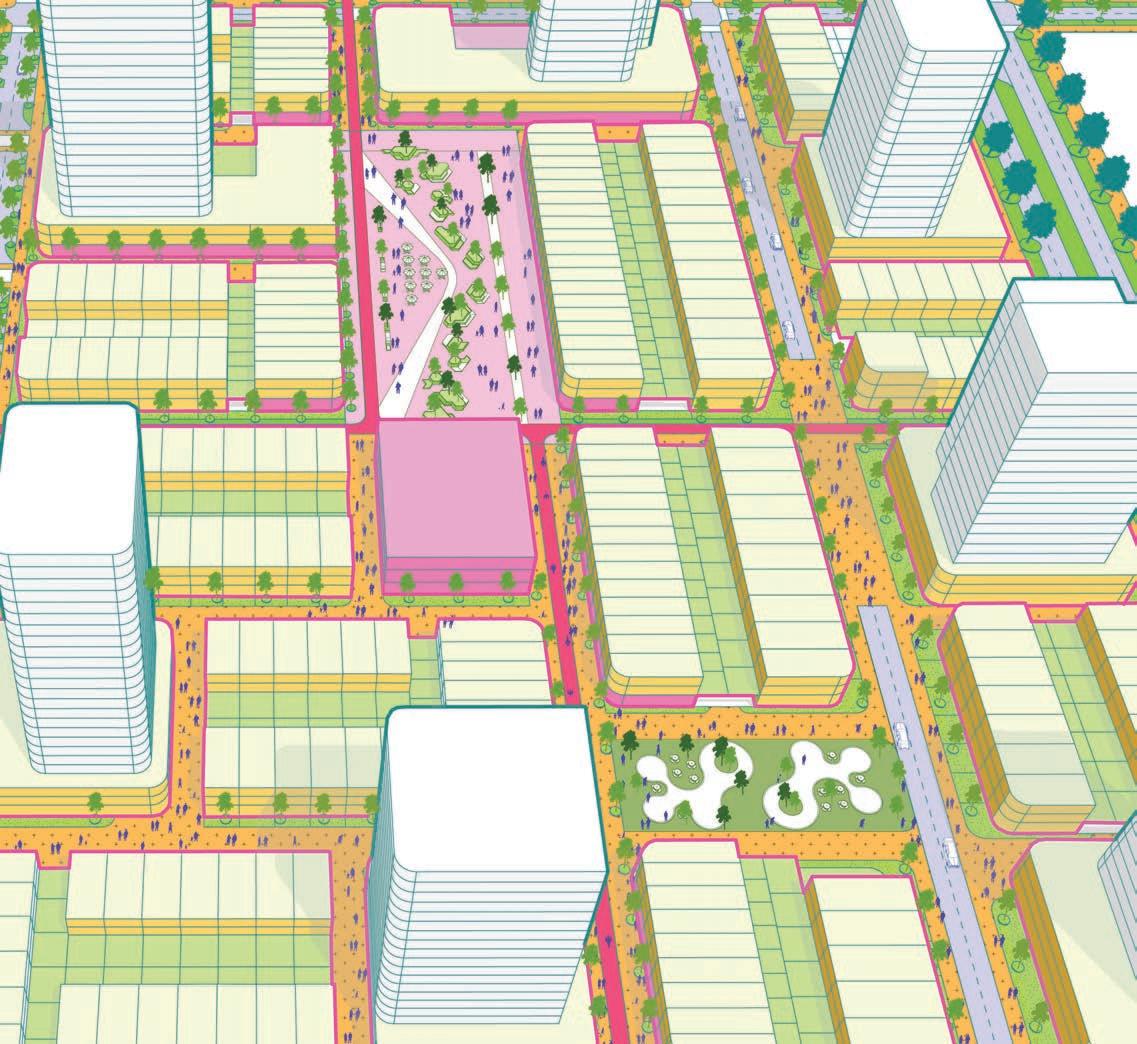
SHIFT 2023 Architecture Challenge: Human Health 41
For their SHIFT submission, Naama Blonder and the Smart Density team asked themselves if they could take the things that work in existing transitoriented communities and improve on them to achieve greater happiness and well-being through design. The areas around GO Stations in the suburbs are expected to go through a massive transformation, and it is critical to seize this window of opportunity to drive the conversation on what transit-oriented communities can and should look like. In Smart Density’s 115-acre master plan near a future GO Station, the team saw the means to scale down the built landscape and minimize the presence of cars without reducing density or access.
Streets in transit-oriented communities often are oversized to accommodate pedestrians, cyclists, cars, street parking and trees all at once. In this submission, the team has reduced the scale of the streets, open spaces, and buildings while maintaining the same quantity and quality of homes and workplaces. At the same time, the proposal improves walking, cycling, and visual greenery, while still allowing access by car. It achieves this by reducing the size of the urban blocks and by using different street types based on their function.
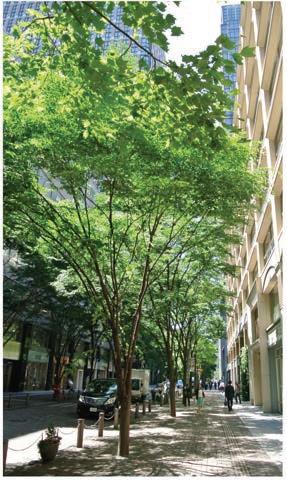
The three types of streets in this master plan are standard vehicular streets, car-light streets, and car-free streets. Each type accounts for about a third of the streets, and each has a different character based on its function and context. This differentiation makes it possible to create a continuous and safe network for walking and cycling, while providing full emergency and servicing access.
Having readily available open outdoor space encourages people to spend time outdoors and build human connections. Our approach supports health and well-being by providing open spaces at a variety of sizes and types throughout the community.
SHIFT 2023 Architecture Challenge: Human Health 42
Serving as the main secondary spines, car-free commercial streets and wide park streets create a continuous and safe network for pedestrians and cyclists.
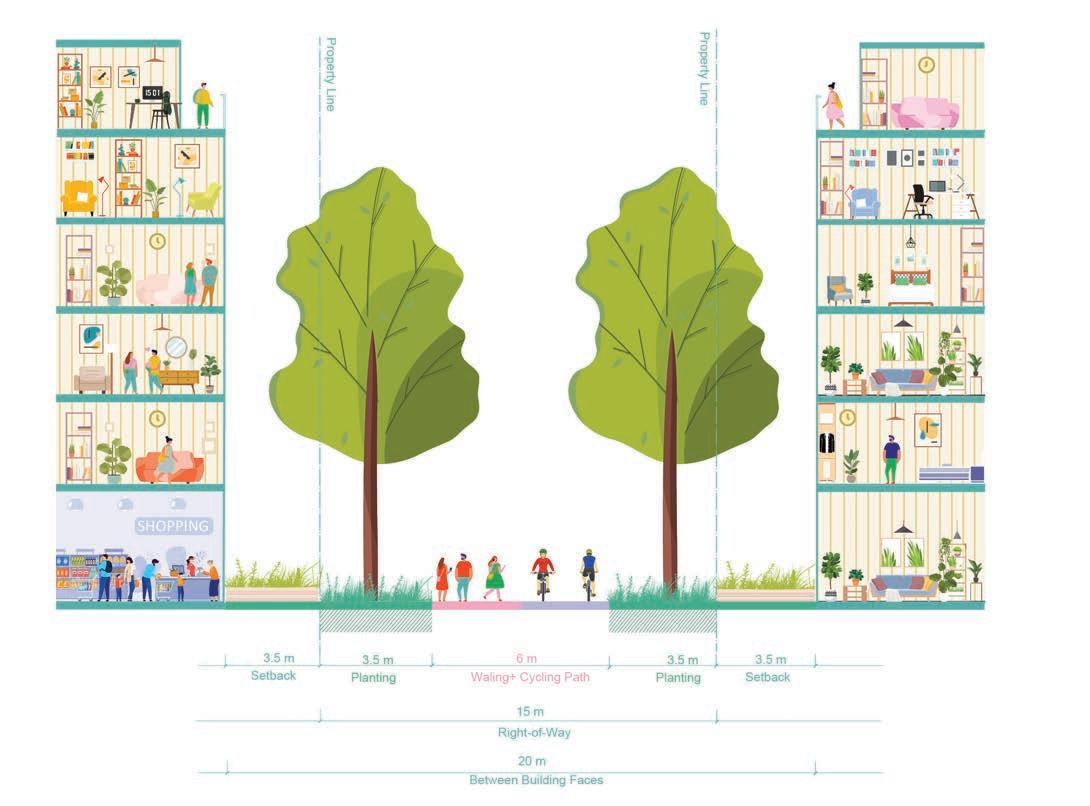
SHIFT 2023 Architecture Challenge: Human Health 43
This creates the opportunity for smaller open spaces that are more intimate and accessible.
Strategically locating density next to public transportation is the core principle of transit-oriented communities. However, to achieve high density, these communities typically consist of mid-rise buildings with large distances between buildings, requiring very wide streets. The combination of low-rise and high-rise buildings in our master plan creates a more welcoming, human-scaled environment. With a low street wall of three to four storeys and strategic placement of very slender towers, streets and open spaces can be scaled down while retaining sky views and sunlight.
This scaling down also helps generate more street frontage, which allow more homes to be located at street level. In this way, more of the buildings’ occupants can enjoy direct outdoor access to the outdoors. To make maximize flexibility and adaptability over time, ground-level residences are designed in a way that will allow future conversion into two separate, smaller homes or into retail or office spaces. In addition to supporting vibrant streets and housing affordability, this flexibility provides smaller spaces suitable for small businesses. These local initiatives will promote health, happiness, and well-being for the entire community.
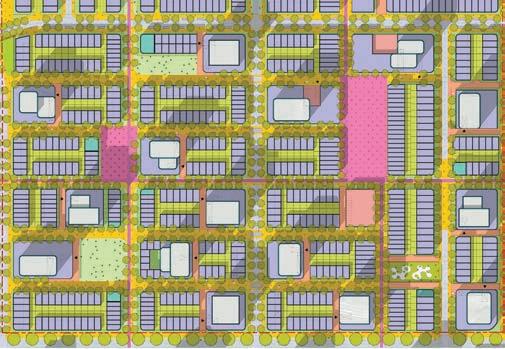

SHIFT 2023 Architecture Challenge: Human Health 44
A transit-oriented plan, scaled down
A typical transitoriented plan
By scaling down the built environment, there is room to design an urban fabric that is efficient, compact, and related to the human scale.
Scaling down buildings allows more graderelated units which is beneficial for both residential units and non-residential units.
To make the most of this advantage and maximize flexibility and adaptability over time, residential grade-related units in this proposal are designed in a way that allows converting the ground level to a separate residential unit or to commercial or institutional spaces.
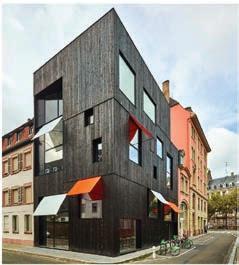
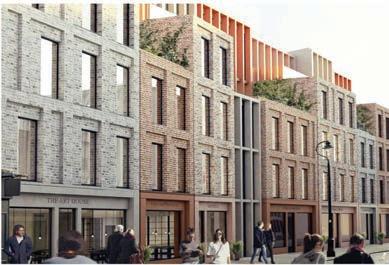
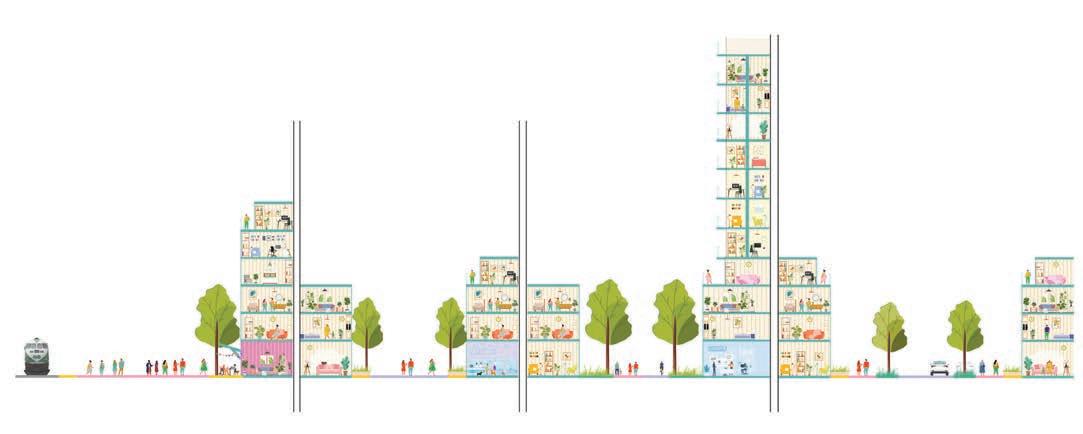
Shared, car-free, and vehicular streets with different characters and functions create charming streets throughout the community.
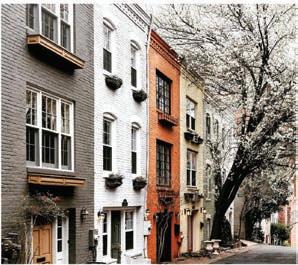
SHIFT 2023 Architecture Challenge: Human Health 45
Station Plaza Shared Street Narrow Park Walk Vehicular Street
JURY’S COMMENTS:
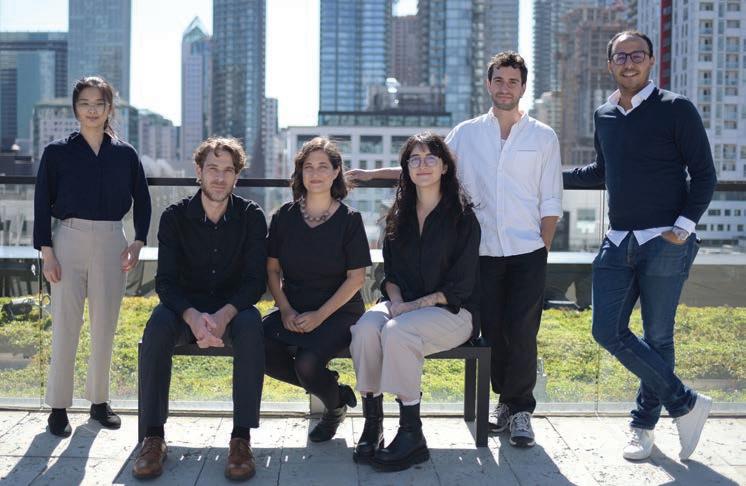
“The connection to nature and connection to one another are key components to ensuring we live a healthy life.”
“What’s wonderful about this model is that it allows people to be creative and to adapt. People’s ability to adapt far exceeds our ability to plan.”
SHIFT 2023 Architecture Challenge: Human Health 46
TEAM PROFILE



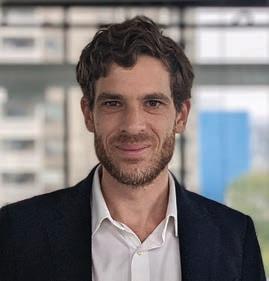
Smart Density was founded with a strong, simple vision: create more density where our cities need it while contributing to great urban environments. Combining the disciplines of architecture, urban planning, and urban design, Smart Density brings a deeper, more realistic understanding of how cities can champion complete communities fueled by higher-density living, walkable neighbourhoods, and a beautiful public realm. Smart Density’s wide-ranging portfolio includes every scale from small infills to master plans. The Smart Density team was selected for the SHIFT 2019 and SHIFT 2021 Architecture Challenge for their GO Bike and Mini-Mid-Rise project. The firm was awarded OAA’s Best Emerging Practice. The team is led by Naama Blonder and Misha Berenzyak and includes architectural and urban designer Mohcine Sadiq, intern architect Sibylla Cong, and urban planner Yvonne Ye. For this submission, the project team also included Brookfield Properties and the Municipality of Clarington.

SHIFT 2023 Architecture Challenge: Human Health 47
Naama Blonder
Misha Bereznyak
Mohcine Sadiq
Yvonne Ye
Sibylla Cong
JURY OBSERVATIONS
For the SHIFT 2023 Challenge, the great number of impressive ideas prompted a spirited discussion and deliberation. As design practitioners or health experts, each of the five jurors is very much aware that architectural projects and features can confer health benefits to the population they serve. The more pressing question today is exactly how to do this, in a world ruled by political and economic pressures. To be sure, it all must start with an idea.
In its evaluations, the jury took special note of the merits of the underlying ideas rather than the polish and sophistication of the submission materials. Gathering at the OAA Headquarters in Toronto in February 2023, they looked for ideas that would resonate beyond the profession and would speak to issues relevant to everyday life. From a total of 26 submissions, they selected five projects they felt most effectively addressed contemporary challenges in supporting human health.
In the ensuing discussion, the city emerged as the primary site most in need of special attention and healing. Global housing demand, coupled with the need to reduce car use, has contributed to the massive densification of our cities. In instances where it is bereft of thoughtful urban and architectural design, however, densification brings about its own
set of problems. The risk that overcrowding brings to people’s physical and mental health is real, and can be addressed by creative thinking by design practitioners. Alongside the emergence of the city as a site in need of extra care, features of nature emerged as helpful antidotes that introduce alternate modes of healing. That observation prompted a discussion among the jurors about whether and how architecture can work in conjunction with nature, rather than independently of it, or in competition with it. The jury also noticed in many of the projects the decision to elevate the structure to facilitate peace, calm, and healing—and what that suggests about human relationships to both the built and the natural environments.
The range of submissions was highly diverse, and certainly not restricted to buildings specially designed for healthcare. It would have been interesting to see more submissions with conventional healing directives, and a stronger sense of how the structure would feel to a typical end-user. However, the “worldcreating” projects presented in these pages helped the jurors imagine themselves in the space and summoned the feelings associated with being in that space. The healing ultimately will live in the intersection between the naturalized and built environment.
John Stephenson JURY FACILITATOR
John Stephenson is a principal at FormStudio Architects (Thunder Bay) and a past president of the Ontario Association of Architects (OAA), with extensive experience in housing, and care and treatment projects that cross the full continuum of care for seniors. Over his 40 years practising architecture, he has developed a strong focus in the design, development, and ownership of independent living, retirement living, supportive housing, long-term care, and mental health rehabilitation projects.

SHIFT 2023 Architecture Challenge: Human Health 48
A founding principal of Montgomery Sisam Architects, Terry Montgomery’s career spans more than four decades. Montgomery believes that architecture can humanize institutional settings and nurture a more meaningful sense of place to live, learn and heal. His work in healthcare emphasizes the importance of non-clinical spaces (both interior and exterior) to breathe new life into care environments and nurture physical and mental well-being.
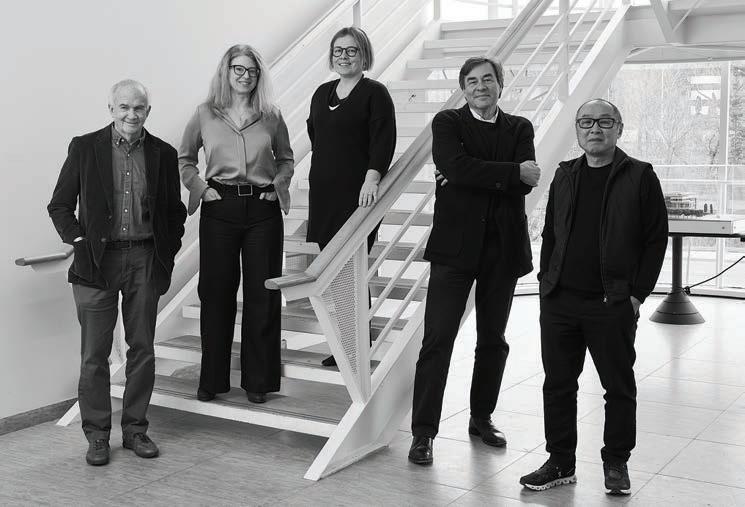
GPD, INCLUSIVE DESIGN AND DESIGN FOR HEALTH, OCAD UNIVERSITY & ADJUNCT ASSISTANT PROFESSOR, MCMASTER UNIVERSITY
Dr. Michelle WyndhamWest is an adjunct assistant professor in the Department of Health, Aging, and Society at McMaster University, as well as the Graduate Program Director of the Inclusive Design and Design for Health programs at OCAD University, and an assistant professor in the Faculty of Design at OCAD University. She serves as a medical anthropologist specializing in design anthropology focusing on aging, equity, gender/ intersectionality, health policy, and co-design.
Terri Peters is an assistant professor at Toronto Metropolitan University (formerly Ryerson) in the Department of Architectural Science. Dr. Peters is a registered architect in the United Kingdom, holds the WELL AP designation, and is a member of the 2021 WELL Concept Advisory for Lighting. Her current research focuses on building performance in health environments, pre- and post-occupancy evaluations, and intersections between architectural quality and inhabitant quality of life in long-term care homes.
A principal at Diamond Schmitt, architect Greg Colucci is dedicated to advancing the firm’s mission of transforming lives through design—particularly within its healthcare portfolio—by helping effectuate positive outcomes for those who require them the most. His belief in the restorative power of good design to achieve these goals is manifest throughout an extensive portfolio of healthcare projects, including Hennick Bridgepoint Hospital, which received the Governor General’s Medal in Health and Architecture.
Steven Fong is a Torontobased educator and architect, and was a juryselected recipient of the SHIFT2021: Resiliency/ Architecture Challenge for K-Town. He holds an academic appointment at the John H. Daniels Faculty of Architecture, Landscape and Design at University of Toronto, where he has variously contributed as a longstanding design studio critic and sometime administrator. Fong founded Office Make Good (OMG), a pivotal player in the development of Toronto’s West Queen West retail, restaurant, and hospitality venues.
SHIFT 2023 Architecture Challenge: Human Health 49
Greg Colucci PRINCIPAL, DIAMOND SCHMITT ARCHITECTS
Steven Fong PRINCIPAL, STEVEN FONG ARCHITECT
Terry Montgomery PRINCIPAL EMERITUS, MONTGOMERY SISAM ARCHITECTS INC.
Terri Peters PHD, ARCHITECT (ARB), WELL AP & ASSISTANT PROFESSOR, TORONTO METROPOLITAN UNIVERSITY
Michelle Wyndham-West
Photo © Andrew Grinton
23
Health Architecture Challenge
































 ERICA GOMIRATO, Student Associate WITH SHANNON BASSETT, Thesis Advisor
ERICA GOMIRATO, Student Associate WITH SHANNON BASSETT, Thesis Advisor
















































