[ isabella
] vol. 1 2023 [en] architecture
PORTFOLIO
goulart
personal data February 5, 1994 Brasília, Brasil Currently in Porto, Portugal contact (351) 938 407 808 fgoulartisabella@gmail.com
language skills english (B2) spanish (basic)
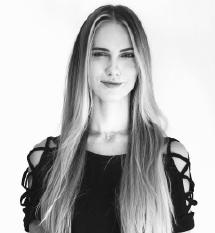
softwares revit archicad autocad lumion
twinmotion sketchUp v-ray dynamo rhinoceros
grasshopper illustrator inDesign Photoshop
ISABELLA GOULART Architect
_professional experience
Tribunal de Contas do Distrito Federal (TCDF)
Intership | 2016 - 2017
Bora Architects
Intership | 2017 - 2019
TELA Architecture
Partner | 2019 - 2020
Bora Architects
Architect | 2020 - 2021
Development of residential, commercial and institutional projects including the survey phase, preliminary study, licensing and the executive project + budget study and construction work monitoring.
Alphalink / 3.5G Gestão de projetos
Architect / Project Manager | 2020 - 2023
Coordination of design and construction teams through all stages of concept, design, licensing and construction work as well as definition of contracting strategies and control of deadlines, costs and quality.
_academic education
Bachelors in Architecture and Urbanism
FAU - Unversity of Brasília (UnB) | concluded in 12/2019
Master Degree
Faculty of Architecture of University of Porto (MIARQ) | concluded in 09/2022
_academic experience
CASAS model office, FAU-UnB | member | 2015 - 2016
4th International Congress of Landscape Architecture - São Paulo | assistance / organization | 2016
III Habitat and Citizenship Colloquium - Housing in the countryside, in the waters and forests | assistance / organization | 2016
Extension program “More Culture 2016” for the organization of the university’s Architecture Week | scholar | 2016
_workshops
“BORAnaOBRA” | Construction and management. By Rafaella e Alex Brasileiro | 2018
“Curso de luz” | Lighting design. By Waldir Júnior | 2019
“Arquitetando lojas” | Comercial architecture. By Olga Portela e Lagildo Brasileiro | 2019
_publications
Real and virtual three-dimensionality in the teaching of architecture and urbanism | Arqui Magazine #11 | 2021
Gastronomic Center - “A Nova Quituart” | Revista Magazine #11 | 2021
The experimental and pedagogical potential of digital manufacturing in the teaching of architecture and structures | IV Encontro Nacional de Ensino de Estruturas em Escolas de Arquitetura - IV ENEEEA | UFPE Recife 2021
The pedagogical impact of digital technologies in the framework of the school of architecture and urbanism at the university of Brasília | IV Encontro Nacional de Ensino de Estruturas em Escolas de Arquitetura - IV ENEEEA | UFPE Recife 2021
_Selected works
I. professional projects
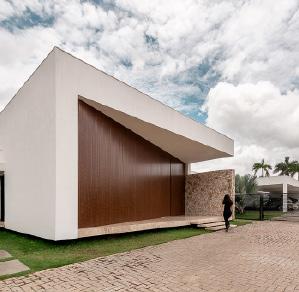
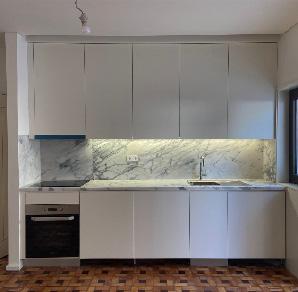
pg. 08-13
Blockhold Complete project + construction
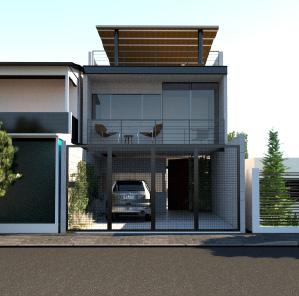
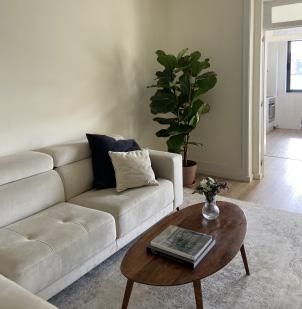
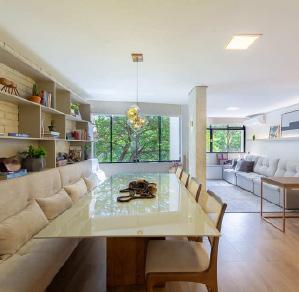
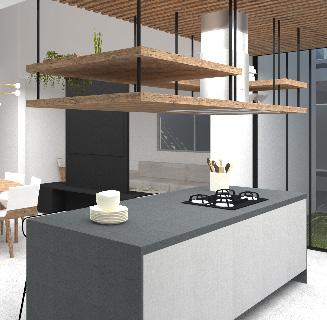
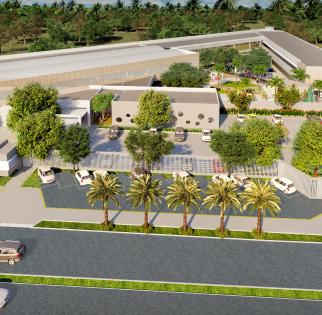
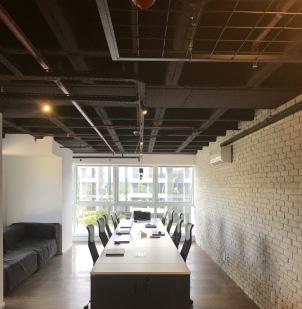

pg. 14-15
pg. 16-17
pg. 18-19
pg. 20-21
pg. 22-25
pg. 26-29
pg. 30-33
pg. 34-35
Salesiano School Architecture project
Pequi House Architecture project
Trinks House Architecture project
AP 305 Architecture project
AP IG Architecture project
AP S. Roque Complete project + construction
Mar House Architecture project
AP 404N Complete project + construction
II.

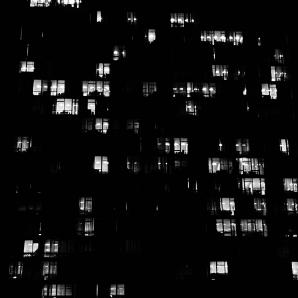
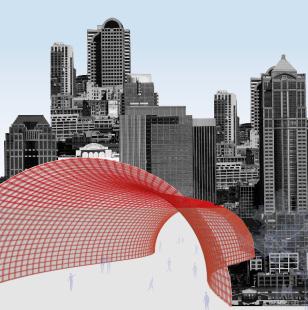
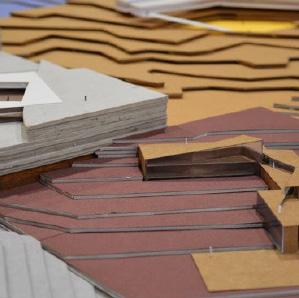
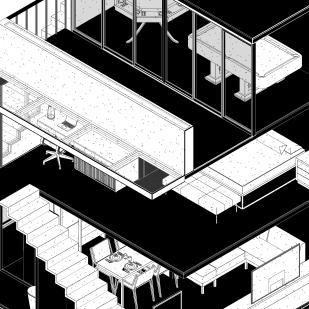
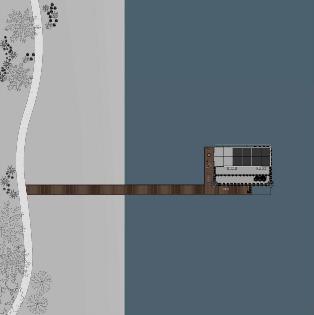
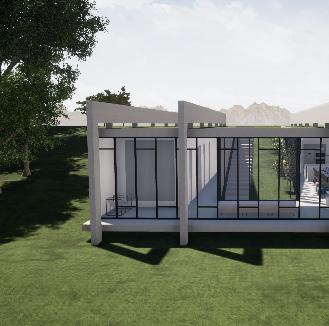
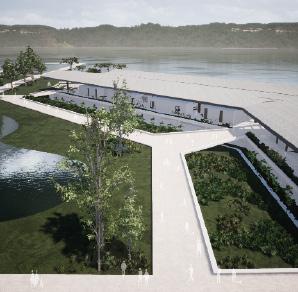 The new Quituart Graduation project pg. 38-49 pg. 50-59
The new Quituart Graduation project pg. 38-49 pg. 50-59
pg. 64-69 pg. 70-71 pg. 60-63
pg. 74-75
pg. 78-79
pg. 82-83
U House Complementary project
Vertical farm Academic project
3P House Academic project
Igarapé Pavilion Academic project
isometric images of other projects
Study models
Architecture photography
academic projects
V. photograpy
III. other
IV. models
I
Professional projects
_Description
Professional project
Year: 2019
Status: concluded
Typology:
Architectural project for the complete renovation of an apartment in SQN 404 in Asa Norte, Brasília + construction work follow up.
Developed projects:
- floor plan - construction / demolition
- floor plan - layout
- floor plan - executive
- Floor plan - lighting + circuits
- floor plan - electrical installations
- floor plan - hydraulics
- floor plan - avac
- floor plan - ceiling
- woodwork detailing - kitchen
- woodwork detailing - living room
- woodwork detailing - dining room
- woodwork detailing - suite
- woodwork detailing - suite wc
- woodwork detailing - guest room
- woodwork detailing - social wc
8
_AP 404N
9 MÁQ. LAVAR TANQ. ARMÁRIO 428 159115 701 15 344 338 174 15 360 342 17111 231 1590 254 180 15 143 360 1553159115 195 143 360 15 512 267 370 5515807 266 1060 338 15 534 338 887 A 04 A 04 C 04 C 04 B 04 B 04 PROJEÇÃO VIGA TORRE QUENTE 75 68 130 65 143 195 65 138 78 65 CLIENTE AUTOR DO PROJETO TÍTULO ÁREA_ETAPA PRANCHA_REVISÃO ARQUIVO NOME DO PROJETO ENTREGA DE PROJETO THELMA GOULART ISABELLA GOULART PLANTA BAIXA - LAYOUT XXX_ ARQ_R01_ 02 18.03.2019 ARQ_R01 APT 404N 02 ESCALA 1 50 PLANTA BAIXA - LAYOUT _floor plan - layout _floor plan - construction and demolition 428 159115 701 15 344 338 174 15 360 342 17111 231 1590 254 180 15 143 360 1553159115 360 15 512 267 15807 266 1060 338 15 534 338 887 PROJEÇÃO VIGA BASE EM ALVENARIA 50 211 77 50 153 167 55 225 200 PAREDES A SEREM MANTIDAS PAREDES A SEREM CONSTRUÍDAS PAREDES A SEREM DEMOLIDAS LEGENDA DE ALVENARIAS CLIENTE AUTOR DO PROJETO TÍTULO ÁREA_ETAPA PRANCHA_REVISÃO ARQUIVO NOME DO PROJETO ENTREGA DE PROJETO THELMA GOULART Projetista PLANTA BAIXA - DEMOLIÇAO E CONSTRUÇÃO XXX_ ARQ_R01_ 03 18.03.2019 ARQ_R01 APT 404N 03 ESCALA 1 : 50 PLANTA BAIXA - DEMOLIÇÃO E CONSTRUÇÃO
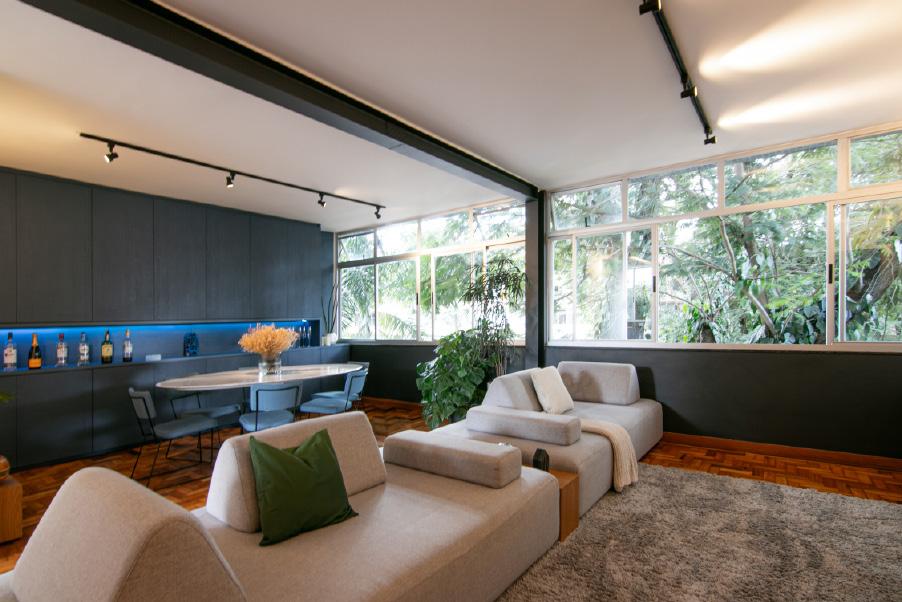
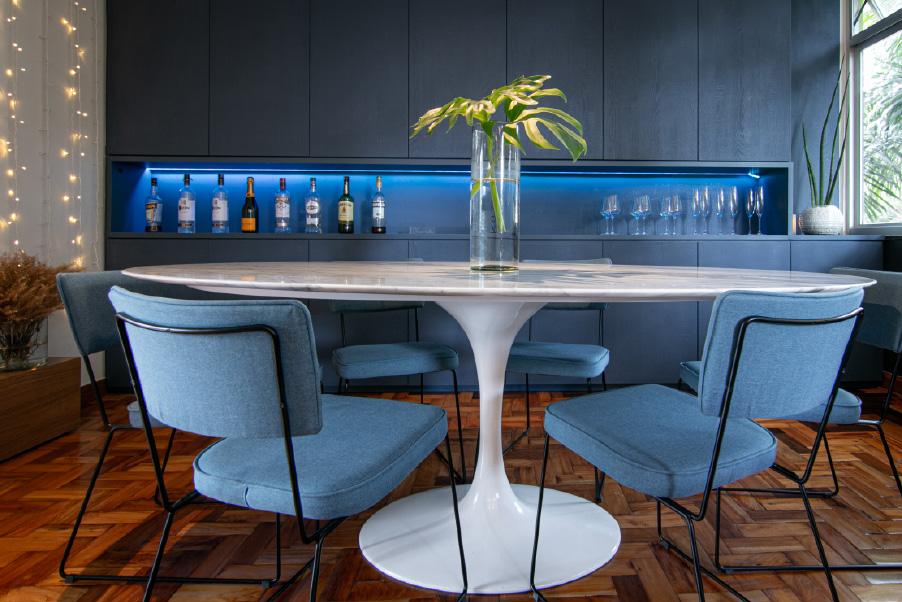
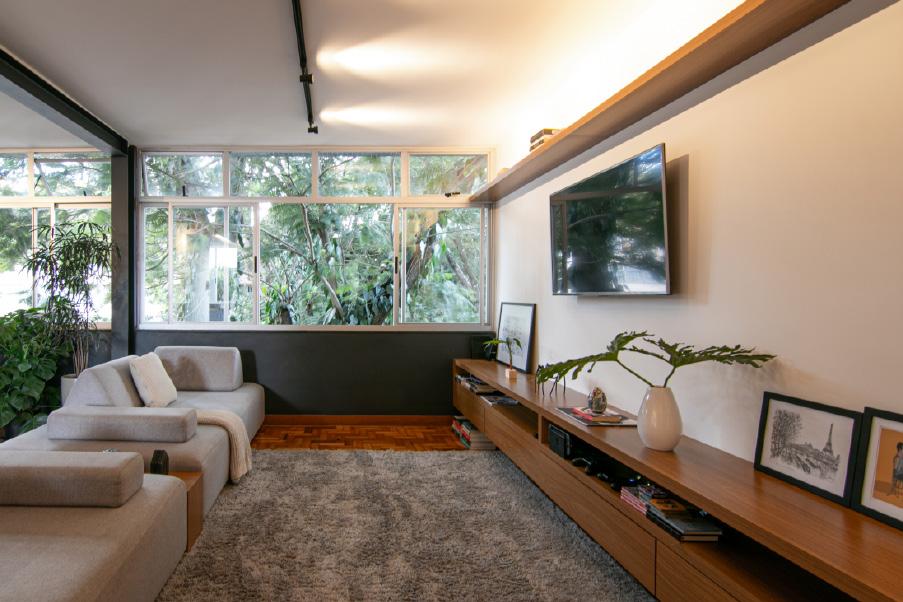
10
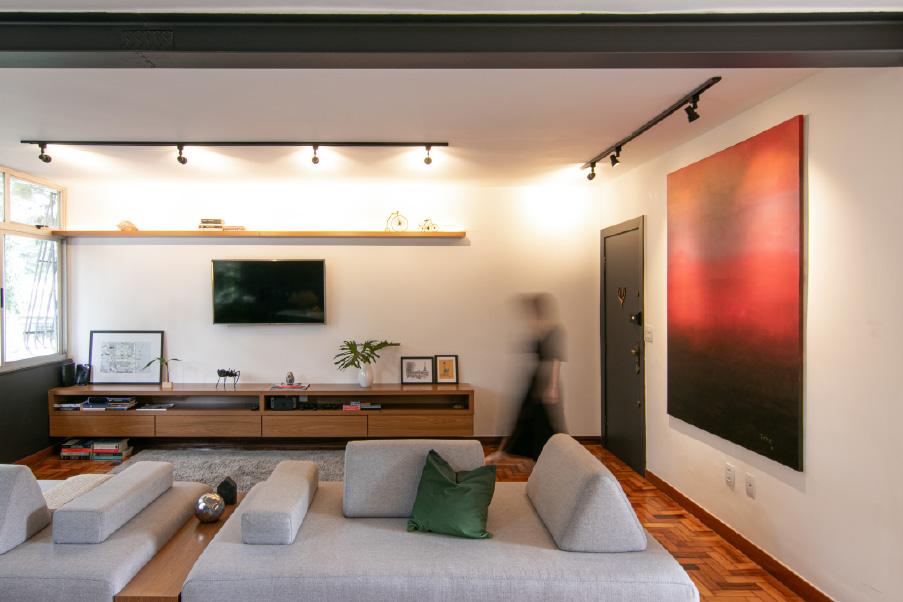

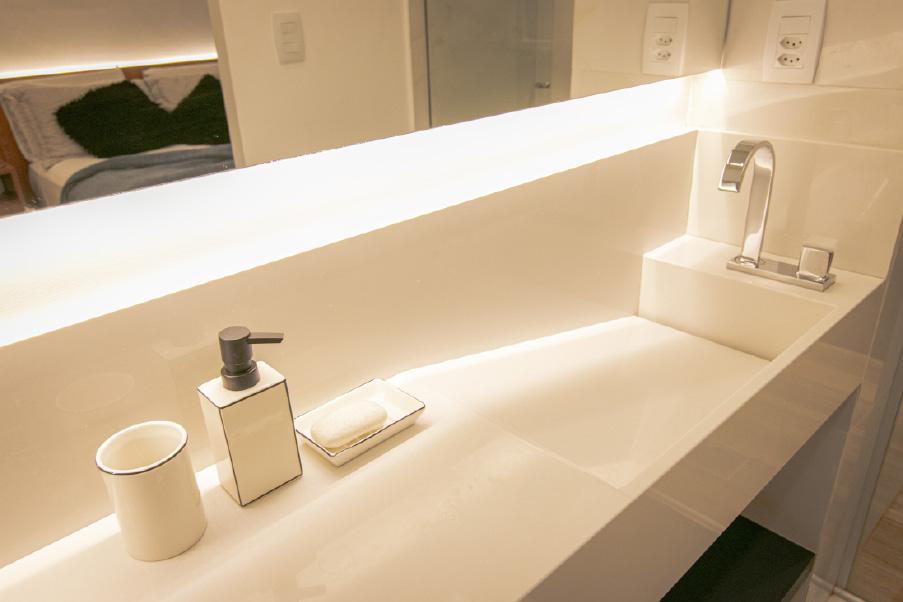
11
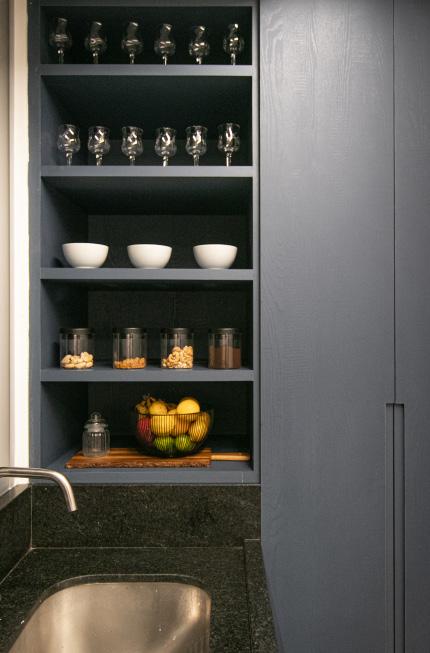
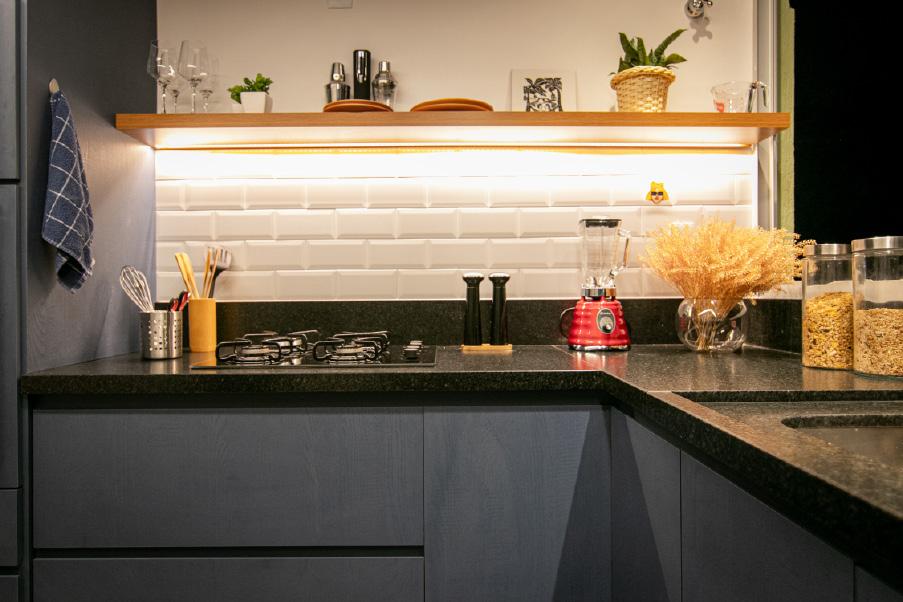
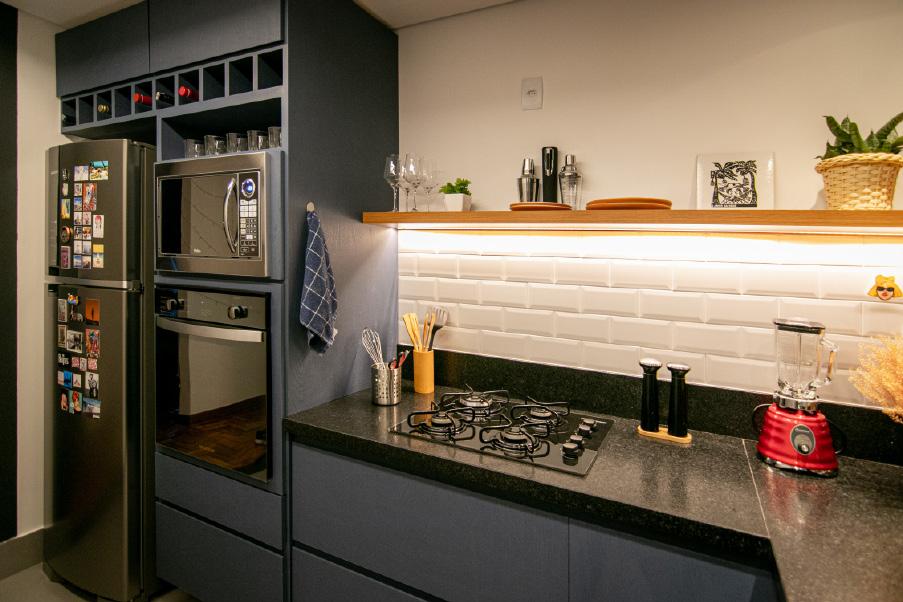
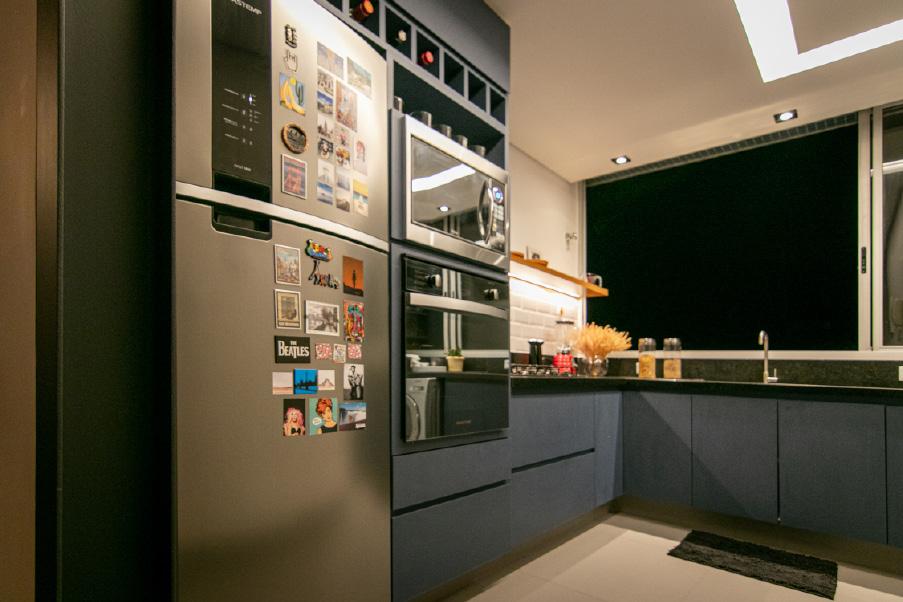
12
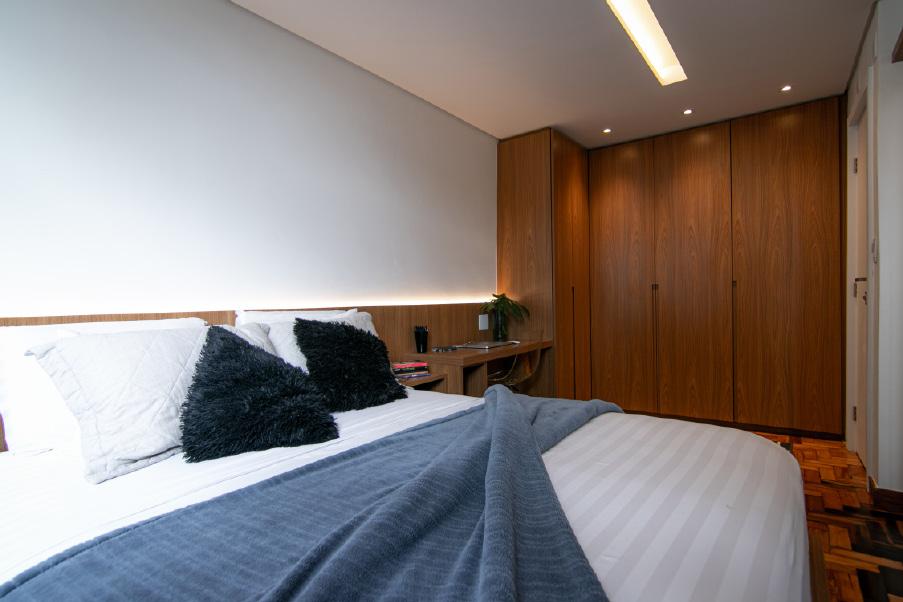
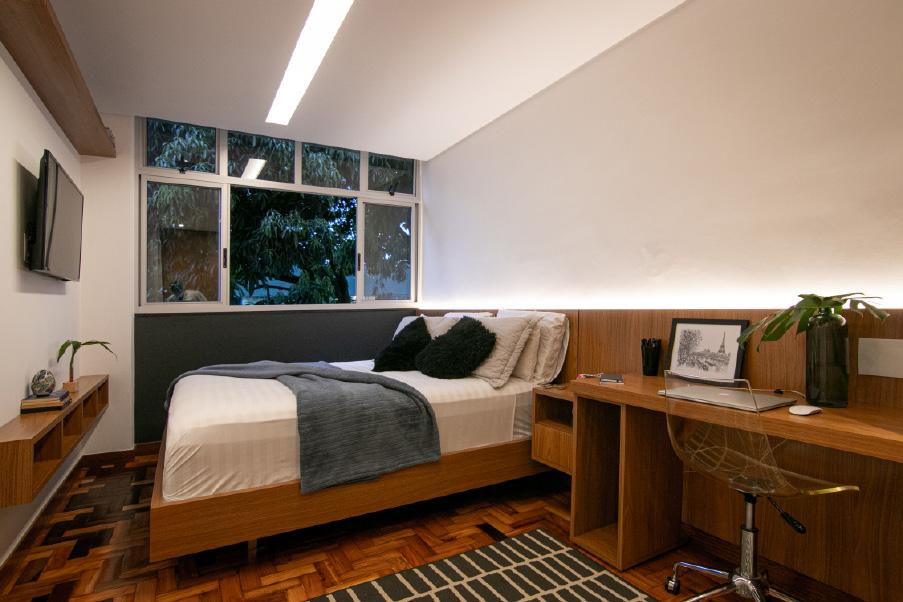

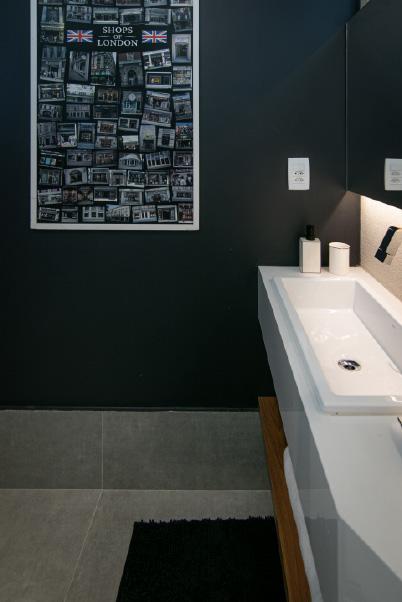
13
_Blockhold
_Description
Professional project
Year: 2018
Status: concluded
Typology:
Office project for a company that operates in the areas of corporate finance and investments. The project occupies two rooms in the “Ion” building, located in Asa Norte, Brasília.
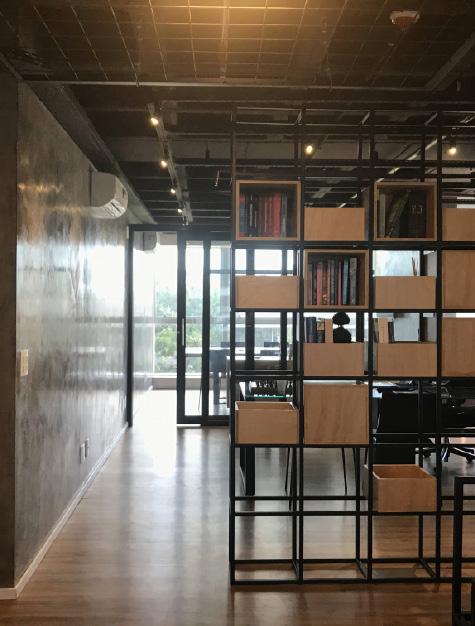
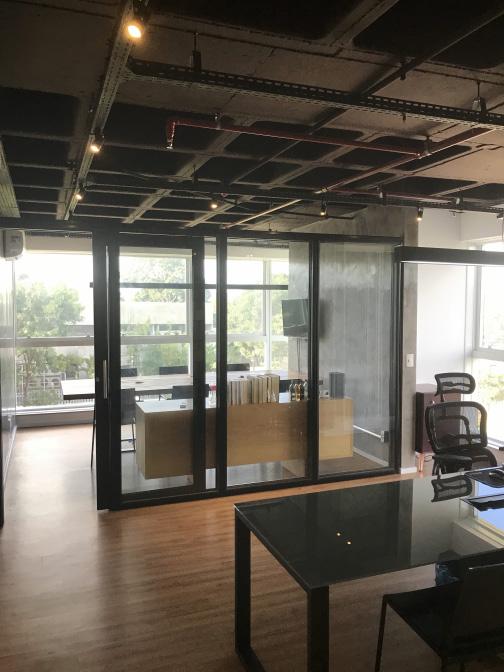
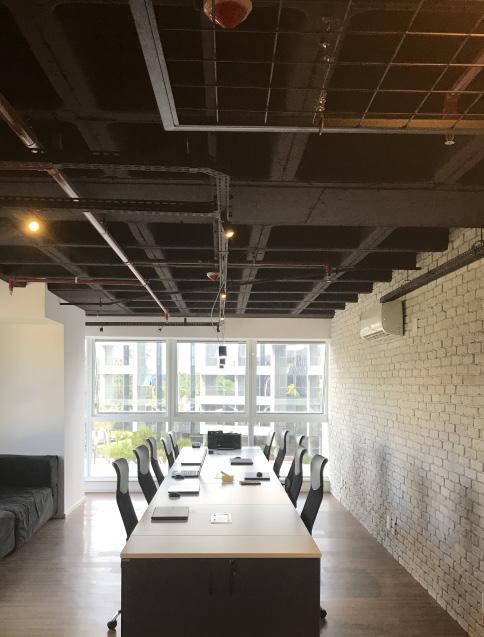
Developed projects:
- floor plan - construction / demolition
- floor plan - layout
- floor plan - executive
- Floor plan - lighting + circuits
- floor plan - electrical installations
- floor plan - hydraulics
- floor plan - avac
- floor plan - ceiling
- woodwork detailing - kitchen
- woodwork detailing - social wc
- doors and windows detailing
14




















15 BLOCKHOLD - PLANTA DE LAYOUT
_floor plan - layout
_Description
Professional project
Year: 2022
Status: concluded
Typology:
Interior design for an apartment in the heart of Porto (Portugal) with contemporary aesthetics and careful selection of furniture.
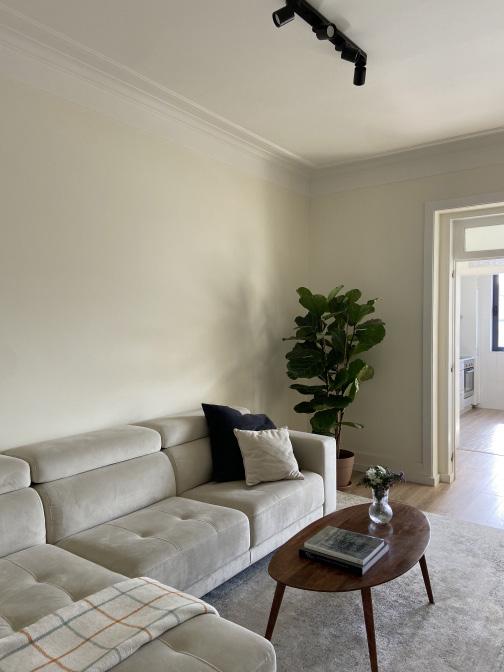
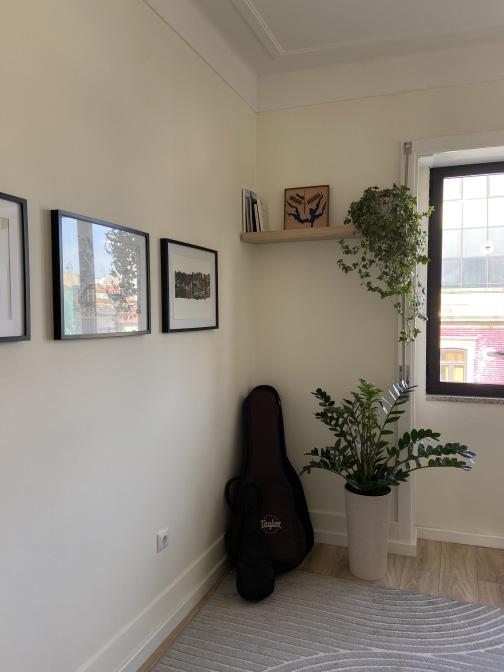
Developed projects:
- floor plan - layout
- Floor plan - lighting
16 _AP IG
17 274 15 264 187 15 351 304 159915 370 15 431 95 422 15 164 159915 370 15 221 15 220 1555 422 213 15 155 180 270 15 268 306 7518 15 511 185 90 330 174 83 90 _floor
-
plan
layout
_Description
Professional project
Year: 2018
Status: concluded
Typology:
Apartment renovation project in Asa Norte, Brasília. Developed with BORA Architects team.
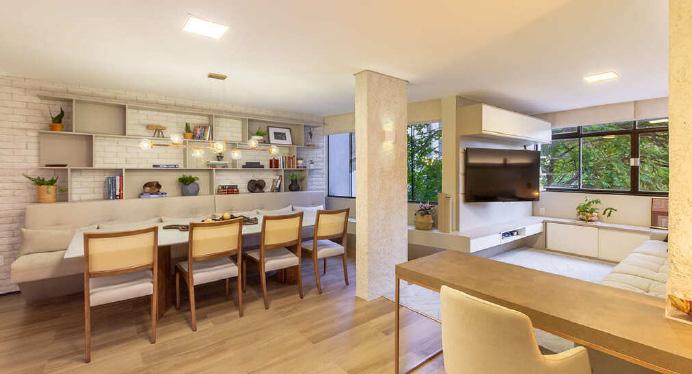
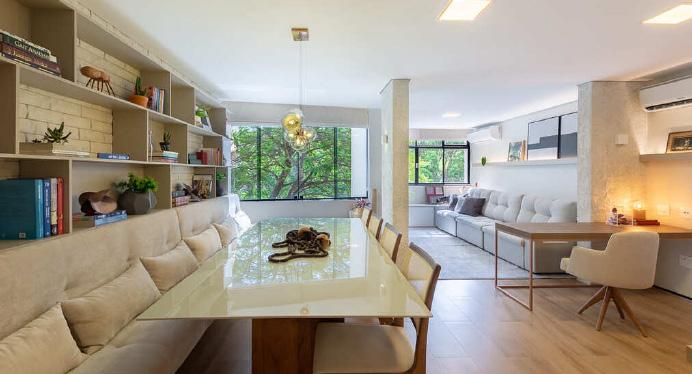
Developed projects:
- floor plan - construction / demolition
- floor plan - layout
- floor plan - executive
- Floor plan - lighting + circuits
- floor plan - electrical installations
- floor plan - hydraulics
- floor plan - avac
- floor plan - ceiling
- woodwork detailing - kitchen
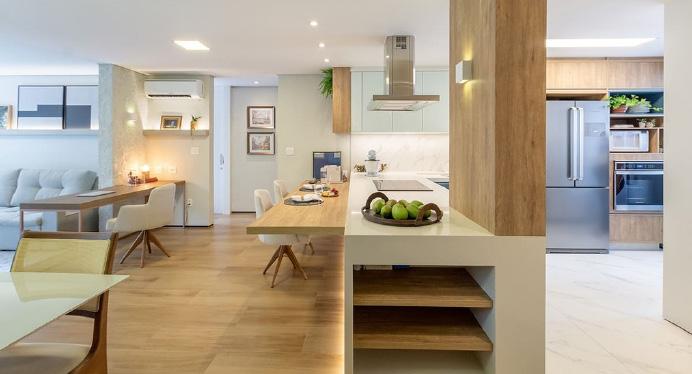
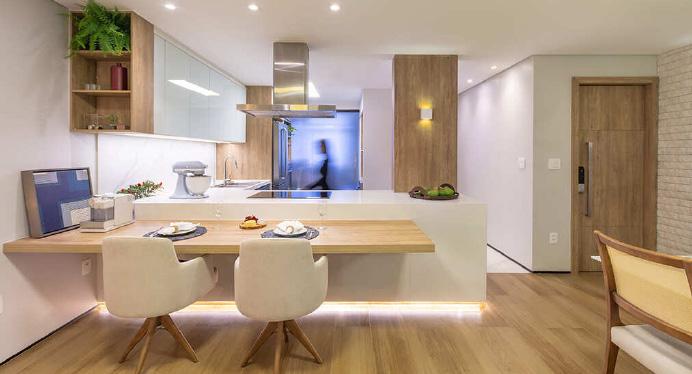
- woodwork detailing - living room
- woodwork detailing - dining room
- woodwork detailing - suite
- woodwork detailing - suite wc
- woodwork detailing - baby’s room
- woodwork detailing - social wc
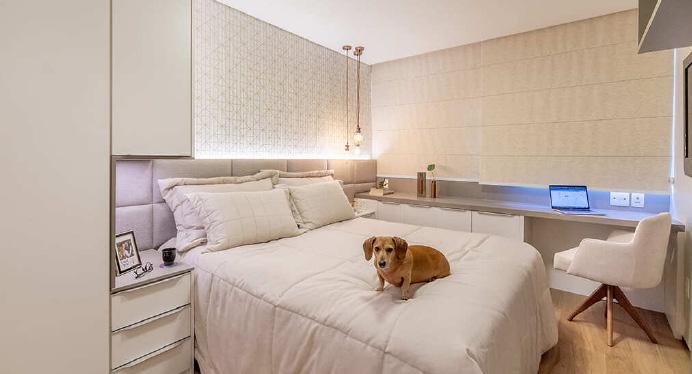
18 _AP305
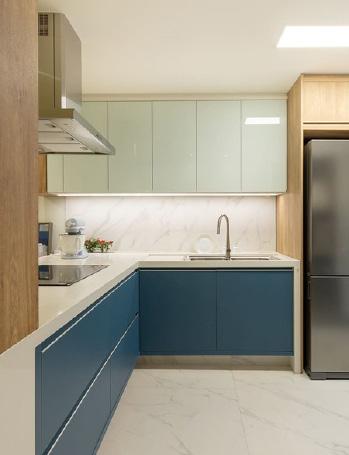
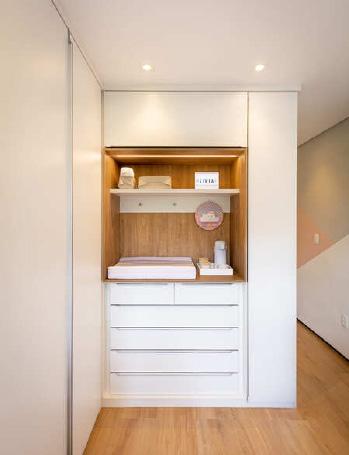
19 ACESSO SERVIÇOS AP 305 A =10 m² QUARTO 1 A =15 m² SUÍTE A =2 m² LAVABO A =6 m² SERVIÇO A =3 m² HALL ELEVADOR TORRE QUENTE DESPENSA ALVENARIAS A SEREM MANTIDAS ALVENARIAS A SEREM CONSTRUÍDAS ALVENARIAS A SEREM DEMOLIDAS LEGENDA ALVENARIAS VARAL SHAFT WEASY A =3 m² WC SOCIAL A =3 m² WC SUÍTE A =2 m² CIRCULAÇÃO A =35 m² SALA ESTAR JANTAR A =13 m² COZINHA CLIENTE AUTOR DO PROJETO TÍTULO ÁREA_ETAPA PRANCHA ARQUIVO NOME DO PROJETO ENTREGA DE PROJETO ENDEREÇO DO PROJETO SQN 313 BLOCO G AP 305 CAROL E JOÃO RAFAELLA VIEIRA PLANTA BAIXA - LAYOUT AP305_ ARQ_EP_ 1 31/10/2018 ARQ_EP AP. 305 1 ESCALA 1 : 50 PLANTA BAIXA - LAYOUT _floor plan - layout
_AP S. Roque
_Description
Professional project
Year: 2022
Status: concluded
Typology:
Apartment renovation project located at Rua de S. Roque da Lameira - Porto, Portugal. Developed with the team of 3.5G Project Management.
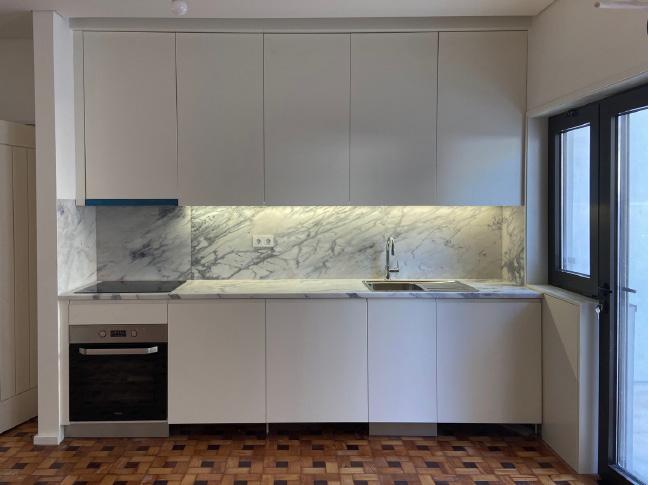
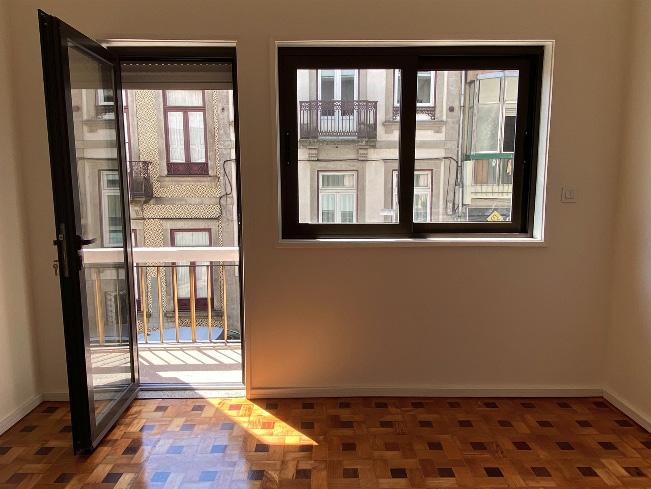
Developed projects:
- floor plan - construction / demolition
- floor plan - layout
- floor plan - executive
- Floor plan - lighting + circuits
- floor plan - electrical installations
- floor plan - hydraulics
- floor plan - avac
- floor plan - ceiling
- woodwork detailing - wc’s
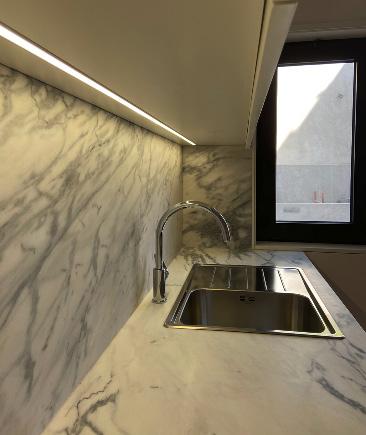
- woodwork detailing - room’s closets
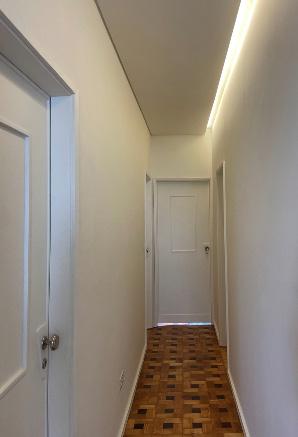
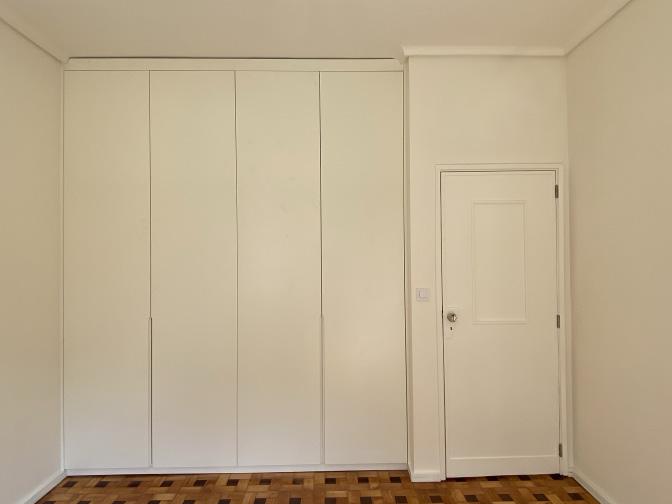
20
21 _floor plan - layout _floor plan - construction / demolition A = 3.45 m² SAGUÃO A = 6.86 m² VARANDA INTERIOR A = 23.70 m² TERRAÇO ARRUMO EXTERIOR A = 4.93 m² WC A = 6.75 m² QUARTO 2 A = 4.17 m² WC A = 11.17 m² SUÍTE A = 11.34 m² QUARTO 1 A = 4.49 m² SALA DE ÁGUA A = 2.43 m² VARANDA Q.E. Q.E. NOVO EXISTENTE A SER MANTIDO LEGENDA ALVENARIAS EXISTENTE A SER DEMOLIDO CLIENTE TÍTULO NOME DO PROJETO ENTREGA DE PROJETO Gestão e Engenharia 3.5G JORGE FERREIRA VERMELHOS E AMARELOS 14/03/2022 S.ROQUE 2158 ESCALA 1 : 50 PLANTA BAIXA - VERMELHOS E AMARELOS CONTADOR DE ÁGUA A = 3.45 m² SAGUÃO A = 6.86 m² INTERIOR A = 23.70 m² TERRAÇO A = 2.50 m² ARRUMO EXTERIOR A = 4.93 m² WC A = 6.75 m² QUARTO 2 WC A = 11.17 m² SUÍTE QUARTO 1 Q.E. SALA A = 4.49 m² COZINHA A = 6.06 m² CIRCULAÇÃO A = 2.43 m² VARANDA CLIENTE TÍTULO NOME DO PROJETO ENTREGA DE PROJETO Gestão e Engenharia 3.5G JORGE FERREIRA PLANTA BAIXA -LAYOUT 14/03/2022 S.ROQUE 2158 ESCALA 1 : 50 PLANTA BAIXA - LAYOUT
_Pequi House

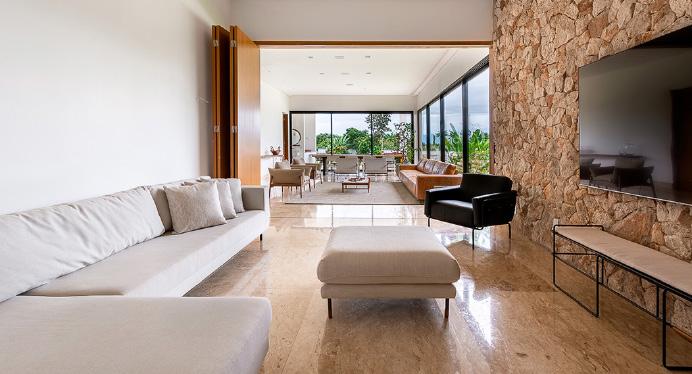
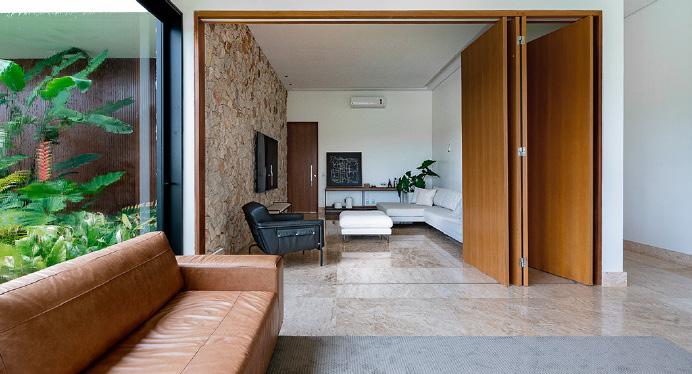
_Description
Professional project
Year: 2017
Status: concluded
Typology: Executive project for a house in Park Way (Brasília) developed with BORA Architects team.
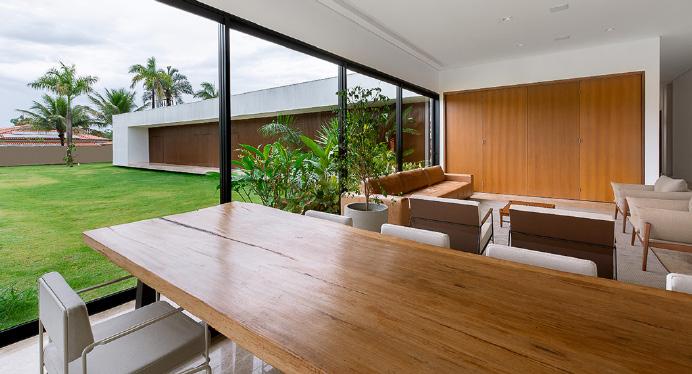
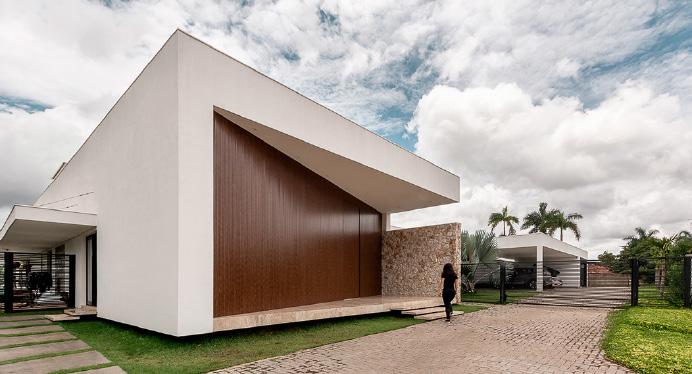
22
_floor plan - layout
23 ESCRITÓRIO BANHO 01 DEPÓSITO SUÍTE 03 SUÍTE 01 CLOSET MASTER BANHO MASTER HIDRO HALL ÍNTIMO CHURRASQ. AFASTAMENTO OBRIGATÓRIO = 5M AFASTAMENTO OBRIGATÓRIO 5M SALA DE JOGOS ACESSO DE VEÍCULOS ÁREA PERMEÁVEL ÁREA PERMEÁVEL ÁREA PERMEÁVEL ESCADA METÁLICA PROJEÇÃO PROJEÇÃO DA COBERTURA AFASTAMENTO OBRIGATÓRIO 5M PROJEÇÃO DA ABERTURA PROJEÇÃO PERGOLADO ACESSO DE PEDESTRES PAVIMENTAÇÃO 6% ACESSO SECUNDÁRIO ACESSÍVEL RAMPA DE ACESSO DE VEÍCULOS 219 360 15 599 13515135 40 ÁREA PERMEÁVEL PROJEÇÃO PERGOLADO EM MADEIRA PROJEÇÃO CASA DE PAVIMENTAÇÃO 12 285 RIPADO DE ACESSO DE SERVIÇO ÁREA DE PERGOLADO ESCALA 1 75 PLANTA BAIXA - LAYOUT QUADRO PORTAALTURA P2250.00100.002 P3300.0095.00 P4300.0085.00 P5210.0080.00 P6275.0090.00 P7210.0095.00 P8250.00100.001 P9220.00250.001 P10300.00100.001 P13300.00595.001 P14220.00264.004 P16300.00483.001 P17270.00383.001 P18220.00110.001 P19225.00425.002 P20225.00373.501 P21225.00823.501 P22210.0090.00 P23220.00363.001 P24220.00495.001 ESQUADRIA E1 E2 E3 E4 E5 E6 E8 E9 E11125.00480.0050.004 E1250.002000.00 E14225.00284.00 E1550.001974.00 QUADRO DE AMBIENTES NOME ÁREA ACADEMIA 45 m² ACESSO CARROS70 m² ACESSO PRINC.18 m² BANHO 01 5 m² BANHO 02 5 m² BANHO 03 5 m² BANHO EXT. BANHO MASTER11 m² BICICLETÁRIO 3 m² CLOSET 01 4 m² CLOSET 02 4 m² CLOSET MASTER10 m² COZINHA 27 m² DEP. SERV. DEPÓSITO 4 m² DEPÓSITO 2 m² DESP. 4 m² ESCRITÓRIO ESPAÇO DE ESTAR DESCOBERTO 62 m² GARAGEM 52 m² GLP 1 m² HALL DE ENTRADA30 m² HALL SOCIAL 24 m² HALL ÍNTIMO 30 m² HOME CINEMA 27 m² JARDIM EXTERNO209 m² JARDIM INTERNO8 m² JARDIM INTERNO5 m² LAVABO OFICINA 23 m² PISCINA 56 m² SALA DE ESTAR28 m² SALA DE JANTAR16 m² SALA DE JOGOS20 m² SUÍTE 01 14 m² SUÍTE 02 SUÍTE 03 23 m² SUÍTE MASTER17 m² VARANDA 28 m² WC SERV. 3 m² ÁREA DE PERGOLADO24 m² ÁREA GOURMET49 m² ÁREA SERVIÇO8 m² P13
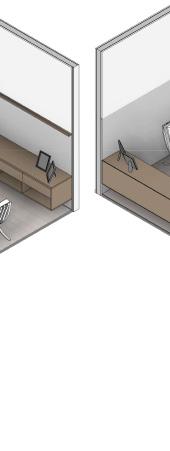


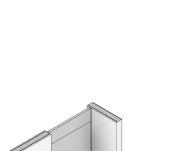
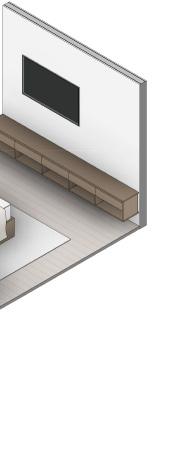

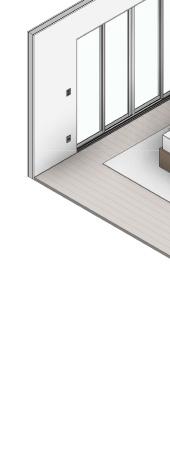
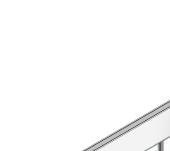
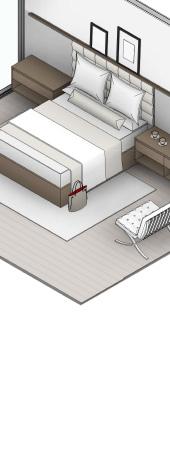



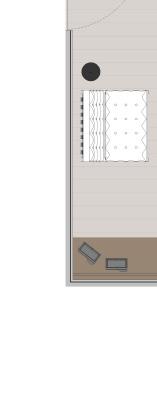
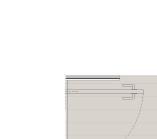
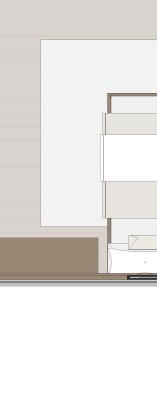
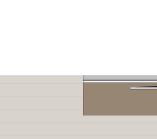
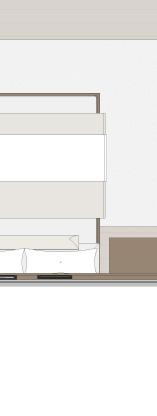
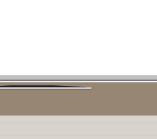

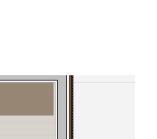
24 CASA PEQUI_ ARQ_ 03 TÍTULO ÁREA_ETAPA ENDEREÇO DO PROJETO OLI R. DA COSTA SMPW QD 16 CJ 3 LT 07 CASA H RAFAELLA BRASILEIRO DETALHE - SUÍTE MASTER SETEMBRO/2020 ARQ CASA PEQUI 03 PT2 20 45 80 4 145 145 290 20 45 65 95 10 160 10 2 64 64 64 2 M2 MB3 M5 MB4 MB4 PT2 MB5 45 20 141 4 80 65 145 145 290 MB4 ESPECIFICAÇÕES SUÍTE MASTER PAREDES MARCENARIA M1 Mesa de cabeceira suspensa nichos e 2 gavetas com puxador tipo cava MDF tonalidade Ipê Roxo ou Cumaru M2 Mesa de cabeceira suspensa nicho e 1 gaveta com puxador tipo cava MDF tonalidade Ipê Roxo ou Cumaru M3 Estante suspensa com nichos e gavetas com puxador tipo cava MDF tonalidade Ipê Roxo ou Cumaru M4 Prateleira para apoio de quadros e fita de LED direcionada para cima MDF tonalidade Ipê Roxo ou M5 Cabeceira estofada tecido tonalidade bege MOBILIÁRIO MB1 Luminária de piso MB2 Poltrona MB4 Quadros decorativosMB6 Tapete hipoalergênico PT1 Pintura com tinta acrílica fosca - Branco Gelo - Suvinil PT2 Pintura com tinta acrílica fosca - Tempestade no marSuvinil CLIENTE AUTOR DO PROJETO TÍTULO ÁREA_ETAPA PRANCHA NOME DO PROJETO ENDEREÇO DO PROJETO OLI R. DA COSTA SMPW QD 16 CJ 3 LT 07 CASA H RAFAELLA BRASILEIRO DETALHE - SUÍTE MASTER ARQ CASA PEQUI 06 ESCALA 1 : 25 DETALHE - SUÍTE MASTER - VISTA 3 ESCALA DETALHE PT2 SUÍTE MASTER 20 45 80 145 145 290 15 95 180 195 20 45 65 M4 M2 MB3 MB4 MB4 M1 PT2 MB5 FG PT1 45 20 141 80 65 145 145 290 40 25 65 SUÍTE MASTER MB5 M4 M3 MB1 MB2 ESPECIFICAÇÕES SUÍTE MASTER PAREDES MARCENARIA M1 Mesa de cabeceira suspensa 2 nichos 2 gavetas com puxador tipo cava MDF tonalidade Ipê Roxo ou Cumaru M2 Mesa de cabeceira suspensa 1 nicho e gaveta com puxador tipo cava MDF tonalidade Ipê Roxo ou Cumaru M3 Estante suspensa com nichos gavetas com puxador tipo cava MDF tonalidade Ipê Roxo ou Cumaru M4 Prateleira para apoio de quadros e fita de LED direcionada para cima MDF tonalidade Ipê Roxo ou Cumaru M5 Cabeceira estofada tecido tonalidade bege MOBILIÁRIO MB1 Luminária de piso MB2 Poltrona MB3 Cama 200 160 cm MB4 Quadros decorativos MB5 Porta - retratos decorativos MB6 Tapete hipoalergênico PT1 Pintura com tinta acrílica fosca - Branco Gelo - Suvinil PT2 Pintura com tinta acrílica fosca - Tempestade no marSuvinil TÍTULO ÁREA_ETAPA ARQUIV O ENDEREÇO DO PROJETO OLI R. DA COSTA SMPW QD 16 CJ 3 LT 07 CASA H RAFAELLA BRASILEIRO DETALHE - SUÍTE MASTER CASA PEQUI_ ARQ_ 06 SETEMBRO/2020 ARQ CASA PEQUI 06 ESCALA 1 25 DETALHE - SUÍTE MASTER - VISTA 3 ESCALA 1 : 25 DETALHE - SUÍTE MASTER - VISTA 4 = 17 m² H 280 cm 1 2 3 4 38 45 200 M1 M3 MB3 MB1 45 485 200 ESPECIFICAÇÕES SUÍTE PAREDES MARCENARIA M1 Mesa de puxador tipo M2 Mesa de M3 Estante tipo cava MDF M4 Prateleira direcionada Cumaru MOBILIÁRIO MB1 Luminária MB4 Quadros MB5 PortaPT1 Pintura TÍTULO ÁREA_ETAPA OLI R. DA COSTA SMPW QD 16 CJ 3 LT 07 CASA H RAFAELLA VIEIRA DETALHE - SUÍTE MASTER SETEMBRO/2020 ARQ CASA PEQUI 04 ESCALA 1 20 DETALHE - SUÍTE MASTER - PLANTA BAIXA
_floor plan - master suite -layout

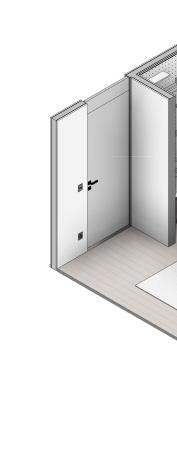

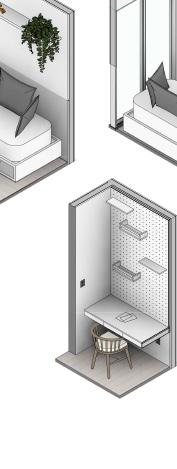
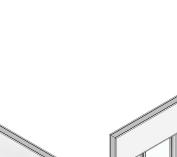


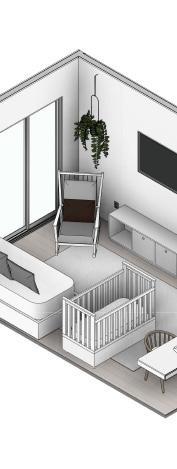
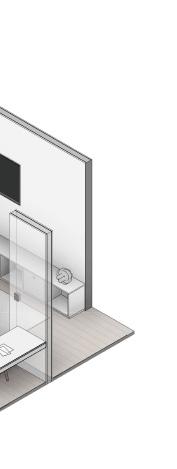
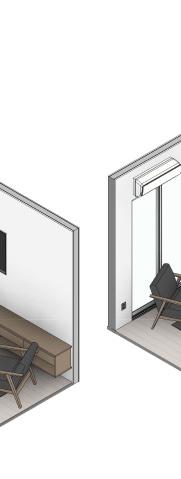
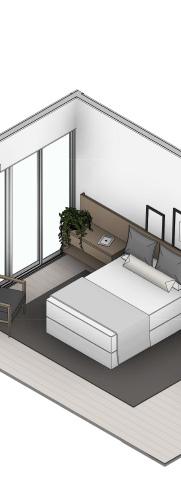
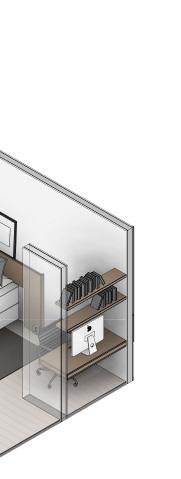
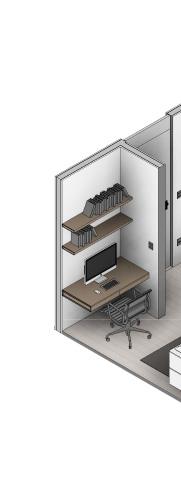
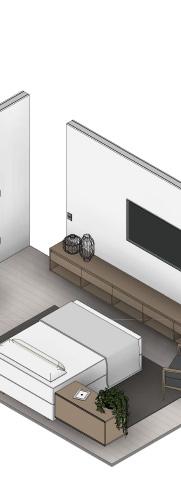


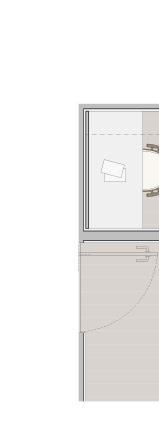

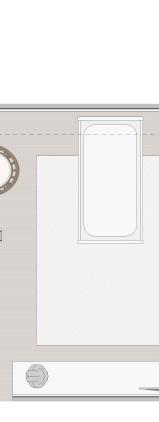

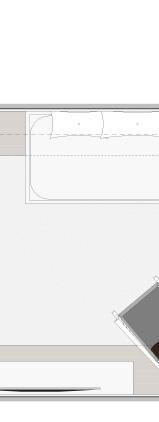

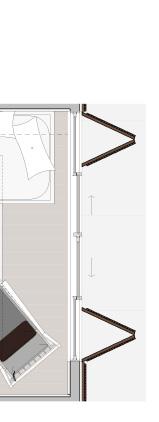

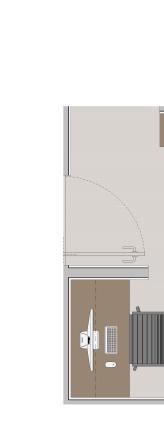

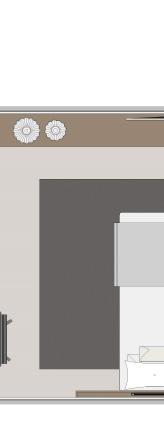

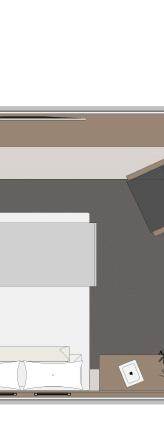

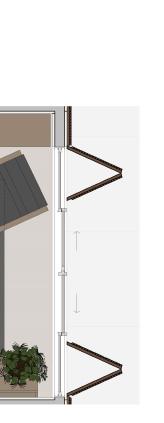





25 ESPECIFICAÇÕES SUÍTE CRIANÇAS PAREDES -PT2 Pintura com tinta acrílica fosca - Tempestade no marSuvinil MARCENARIA M1 Estante baixa com nichos e gavetas com puxador com furo redondo MDF branco (estrutura) e MDF cinza (gavetas) M2 Painel "pegboard" - chapa perfurada com prateleiras e ciaxas de enxaixe MDF branco M3 Mesa de trabalho com gavetas com fecho de toque MDF branco M4 Cama com gavetões com puxador com furo redondo MDF branco M5 Prateleira com friso direcionado para baixo para fita de LED MDF branco MOBILIÁRIO MB1 Poltrona de amamentação MB2 Cadeira de estudos MB3 Berço existente MB4 Conjunto de almofadas decorativas MB5 Vaso de planta pendente MB6 Vaso de planta MB7 Tapete M1 290 MB1 295 5 45 50 PT1 SUÍTE CRIANÇAS 146 10 65 M1 60 150 75 285 290 MB2 CLIENTE AUTOR DO PROJETO TÍTULO ÁREA_ETAPA PRANCHA NOME DO PROJETO ENDEREÇO DO PROJETO OLI R. DA COSTA SMPW QD 16 CJ 3 LT 07 CASA H RAFAELLA BRASILEIRO DETALHE - SUÍTE CRIANÇAS CASA PEQUI_ ARQ_ 10 SETEMBRO/2020 ARQ CASA PEQUI 10 ESCALA 1 25 DETALHE - SUÍTE CRIANÇAS - VISTA 3 ESCALA 1 : 25 DETALHE - SUÍTE CRIANÇAS - VISTA 4 FG M1 2 49 45 50 FG PT1 SUÍTE CRIANÇAS 146 10 65 M1 M3 60 150 75 285 5 290 MB2 M5 TÍTULO DETALHE - SUÍTE CRIANÇAS SETEMBRO/2020 SUÍTE CRIANÇAS Branco Gelo M1 Prateleiras com friso direcionado para baixo para fita de M2 Mesa de trabalho com gavetas com fecho de toque M3 Cabeceira com cava interna para quadros e fita de LED M4 Mesa de cabeceira suspensa com nicho e gaveta com M5 Estante suspensa com nicho e gavetas com puxador tipo SUÍTE THIAGO 70 40 110 180 290 10 76 36 80 40 95 M2 M1 M3 MB4 MB3 173 25 45 37 10 138 10 FG SUÍTE THIAGO PT1 36 76 10 95 40 80 290 M5 MB6 M1 M1 62 40 TÍTULO ENDEREÇO DO PROJETO SMPW QD 16 CJ 3 LT 07 CASA H DETALHE - SUÍTE THIAGO SUÍTE THIAGO SUÍTE THIAGO ESPECIFICAÇÕES SUÍTE THIAGO PAREDES PT1 Pintura com tinta acrílica fosca - Branco Gelo - Suvinil MARCENARIA M1 Prateleiras com friso direcionado para baixo para fita de LED MDF Freijó M2 Mesa de trabalho com gavetas com fecho de toque MDF Freijó M3 Cabeceira com cava interna para quadros e fita de LED MDF Freijó M4 Mesa de cabeceira suspensa com nicho e gaveta com puxador tipo cava MDF Freijó M5 Estante suspensa com nicho e gavetas com puxador tipo cava MDF Freijó MOBILIÁRIO MB1 Cadeira de trabalho MB3 Quadros decorativos MB4 Vaso de planta MB5 Poltrona MB6 Vasos decorativos MB7 Tapete 70 40 110 180 290 65 10 76 36 75 80 40 MB1 M2 M1 M3 MB4 MB2 MB3 M4 25 45 37 10 138 10 36 76 10 65 40 80 75 290 M2 M1 62 TÍTULO PRANCHA NOME DO PROJETO RAFAELLA BRASILEIRO DETALHE SETEMBRO/2020 CASA PEQUI 14 ESCALA 1 : 25 DETALHE - SUÍTE THIAGO - VISTA 3 ESCALA 1 25 DETALHE ÁREA_ETAPA ENDEREÇO DO PROJETO OLI R. DA COSTA SMPW QD 16 CJ 3 LT 07 CASA H SUÍTE CRIANÇAS SETEMBRO/2020 ARQ 07 ARQ_ 11 CLIENTE AUTOR DO PROJETO TÍTULO ÁREA_ETAPA PRANCHA NOME DO PROJETO ENDEREÇO DO PROJETO OLI R. DA COSTA SMPW QD 16 CJ 3 LT 07 CASA H RAFAELLA BRASILEIRO DETALHE - SUÍTE THIAGO SETEMBRO/2020 ARQ CASA PEQUI 11 3 2 1 4 M4 MB2 35 98 88 25 485 60 100 68 44 198 15 124 134 200 A 14 m² SUÍTE CRIANÇAS H = 260 485 69 9 ESPECIFICAÇÕES SUÍTE CRIANÇAS PT1 Pintura com tinta acrílica fosca - Branco Gelo - Suvinil -MARCENARIA M1 Estante baixa com nichos gavetas com puxador com furo redondo MDF branco (estrutura) MDF cinza (gavetas) M2 Painel "pegboard" - chapa perfurada com prateleiras e M3 Mesa de trabalho com gavetas com fecho de toque M4 Cama com gavetões com puxador com furo redondo MDF branco LED MDF branco MOBILIÁRIO MB1 Poltrona de amamentação MB3 Berço existente MB4 Conjunto de almofadas decorativas MB6 Vaso de planta MB7 Tapete CLIENTE AUTOR DO PROJETO TÍTULO ÁREA_ETAPA PRANCHA ARQUIV NOME DO PROJETO ENDEREÇO DO PROJETO OLI R. DA COSTA SMPW QD 16 CJ 3 LT 07 CASA H RAFAELLA VIEIRA DETALHE - SUÍTE CRIANÇAS SETEMBRO/2020 ARQ CASA PEQUI 08 ESCALA 1 : 20 DETALHE -SUÍTE CRIANÇAS - PLANTA BAIXA 1 2 3 4 MB4 200 70 6 M4 188 PROJEÇÃO (M1) SUÍTE THIAGO H 260 138 124 45 38 35 ESPECIFICAÇÕES SUÍTE PT1 Pintura com MARCENARIA M1 Prateleiras LED MDF tonalidade M3 Cabeceira MDF tonalidade M5 Estante suspensa cava MDF tonalidade MOBILIÁRIO MB2 Cama baú MB3 Quadros MB6 Vasos decorativos CLIENTE AUTOR DO PROJETO TÍTULO ÁREA_ETAPA PRANCHA NOME DO PROJETO ENDEREÇO DO PROJETO OLI R. DA COSTA SMPW QD 16 CJ 3 LT 07 CASA H RAFAELLA BRASILEIRO DETALHE - SUÍTE THIAGO SETEMBRO/2020 ARQ CASA PEQUI 12 ESCALA 1 20 DETALHE - SUÍTE THIAGO - PLANTA BAIXA _floor plan - kids suite -layout _floor plan - Thiago’s suite -layout
_Description
Professional project
Year: 2019
Status: under construction
Typology:
Architecture project for a house in Lago Sul (Brasília) developed with BORA Architects team.
26
_MAR House

27 BANANEIRA FORRAÇAO DE MÉDIO PORTE ARBUSTOS MÉDIO PORTE A 61.04 m² SALA COZINHA ÁREA DE SERVIÇO PROJEÇÃO DE ABERTURA ZENITAL ÁREA DE VARAL PROJEÇÃO COBERTURA 305 10 35 50 300 90 35 110 250 60 135 153 15 1285 15 200 43 160 45 TV 66 88 46 MO-01 BM-01 ME-10 BM-02 EQ-11 MO-02 MO-03 MO-03 MO-03 320 = 30.36 m² JARDIM J7 P2 PROJEÇÃO PROJEÇÃO MA-07 PROJEÇÃO PAREDE DE ALVENARIA PROJEÇÃO MA-08 PROJEÇÃO MA-09 120 30 15 150 60 208 305 428 285 60 36 100 20 90 251 2 PROJEÇÃO LUMINÁRIA (VER NA PRANCHA 105) 145 7520 449 3031 15 225 15 619 329 30 409 439 283 15 622 52 270 74 210 EQ-07 MA-12 PROJEÇÃO PROJEÇÃO MA-14 QUARTO A 9.97 m² QUARTO HOSP. D A = 5.40 m² BANHO CASAL = 20.07 m² QUARTO CASAL A 8.22 m² ESCADA TERRAÇO CIRCULAÇÃO 46 50 72 76 72 70 120 190 55 215 85 70 179 250 55 135 188 225 225 91 35 41 158 198 156 01 02 03 04 05 06 07 08 09 10 11 12 13 14 15 16 17 MA-17 BM-03 CO-02 LO-02 MA-22 MO-13 BM-05 LO-02 RL-02 MO-09 VE-02 60 80 90 226 60 105 155050 165 100 60 440 P2 P4 J6 CB-01 J8 60 200 56 224 50 103127 140 15 305 15 300 15 245 15 140 15 315 15 155 15 166 14 274 15 MA-27 MO-08 15 316 108 28 109 210 64 103 64 15 231 NM-01 MA-20 130 15 531 15 15 158 173 J7 MA-24 MA-19 ME-02 55 PROJEÇÃO DE ABERTURA DO SOFÁ CAMA 40 40 ME-02 5 198 PROJEÇÃO PROJEÇÃO PROJEÇÃO A = 8.46 m² DEPÓSITO = 3.05 m² LAVABO E. = 2.03 m² ROUPEIRO A = 6.15 m² JARDINEIRA 200 40 220 3 72 110 01 05 06 07080910 16 14 12 11 17 MO-14 EQ-12 MA-30 MO-03 MO-03 MO-03 MO-03 MO-03 MO-03 ME-08 CO-02 LO-03 P6 P7 J4 PROJEÇÃO VIGA 15 354 146 135 15 245 15 485 154 1579 195 15 3030 915 15 15 128 1099 15 1050 640 484 15 165 15 274 15116 561 10915 316 15 PROJEÇÃO MA-34 1511615 185 15 271 60 331 ALVENARIA H 110cm PROJEÇÃO MA-31 ME-09 PROJEÇÃO LO-04 ME-02 ARANDELAS 50 15 165 GC-01 GC-02 ESTRUTURA METÁLICA PRETA i=1%; INDICADA ÁREA_ETAPA: TÍTULO: CLIENTE: NOME DO PROJETO: PLANTA BAIXA -LAYOUT ARQ_PE PROJETO MARLON E REGINA RAFAELLA VIEIRA CASA MAR ESCALA 1 : 50 PLANTA BAIXA - TÉRREO - LAYOUT ESCALA 1 : 50 PLANTA BAIXA - 1 PAVIMENTO - LAYOUT ESCALA 1 : 50 PLANTA BAIXA - TERRAÇO - LAYOUT DA OBRA ANTES DA EXECUÇÃO. 2. EM CASO DE DIVERGÊNCIA ENTRE COTAS ESCALAS DIFERENTES PREVALECEM SEMPRE 1:100). 3. TODAS AS INFORMAÇÕES SOBRE IMPERMEABILIZAÇÃO 4. AS DIMENSÕES E ESPESSURAS DAS COBERTURAS 5. VERIFICAR PROJETO DETALHADO DE NOTAS N _floor plan - ground floor - layout _floor plan - 1floor - layout _floor plan - 2floor - layout
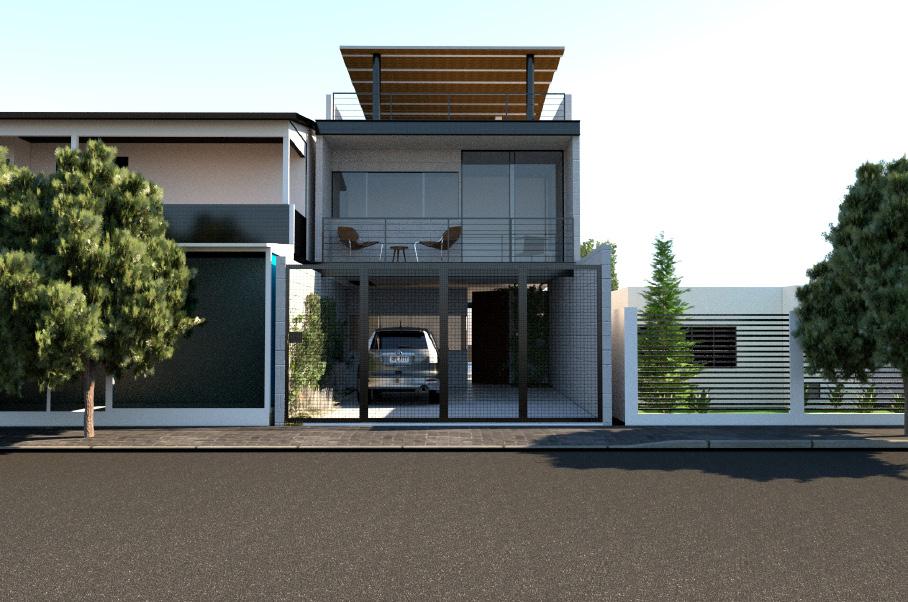
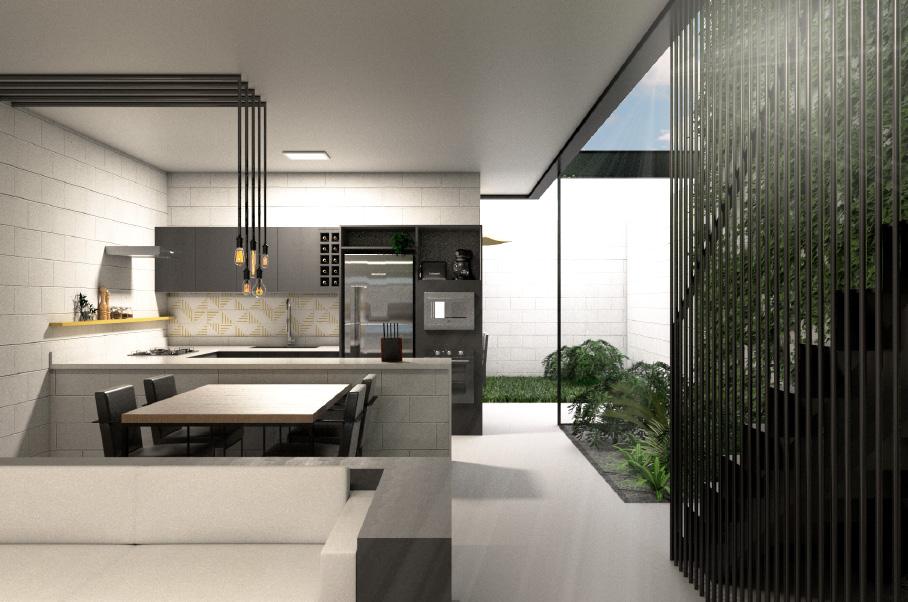
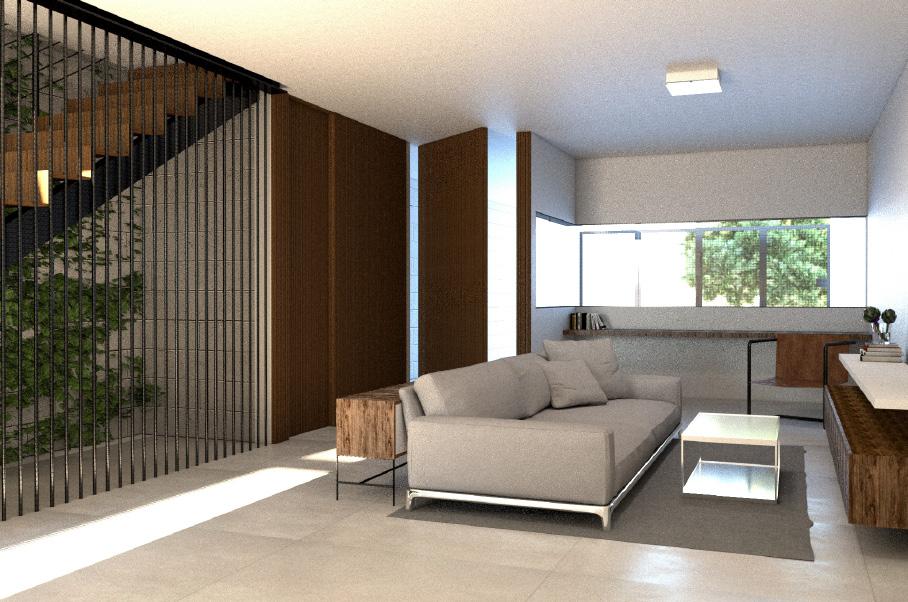
28
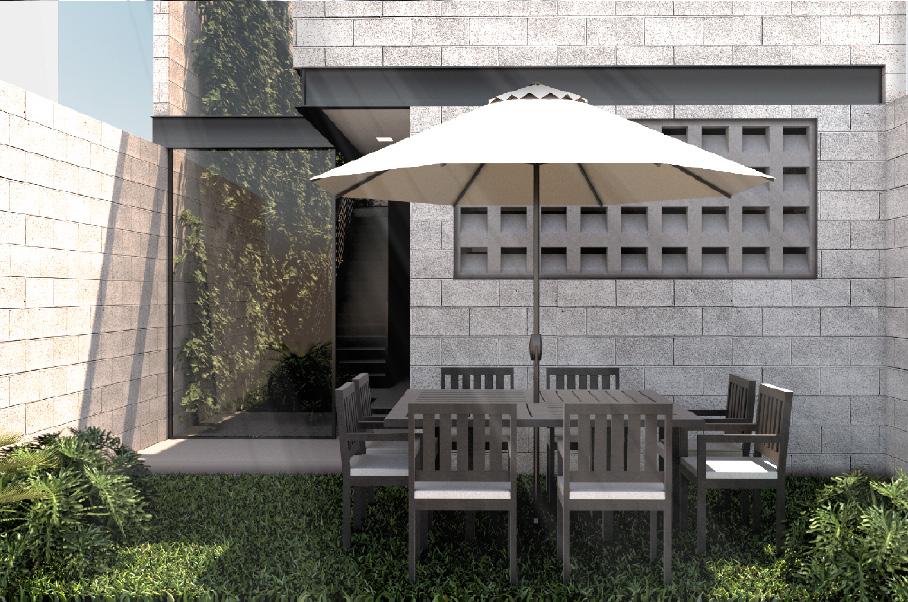
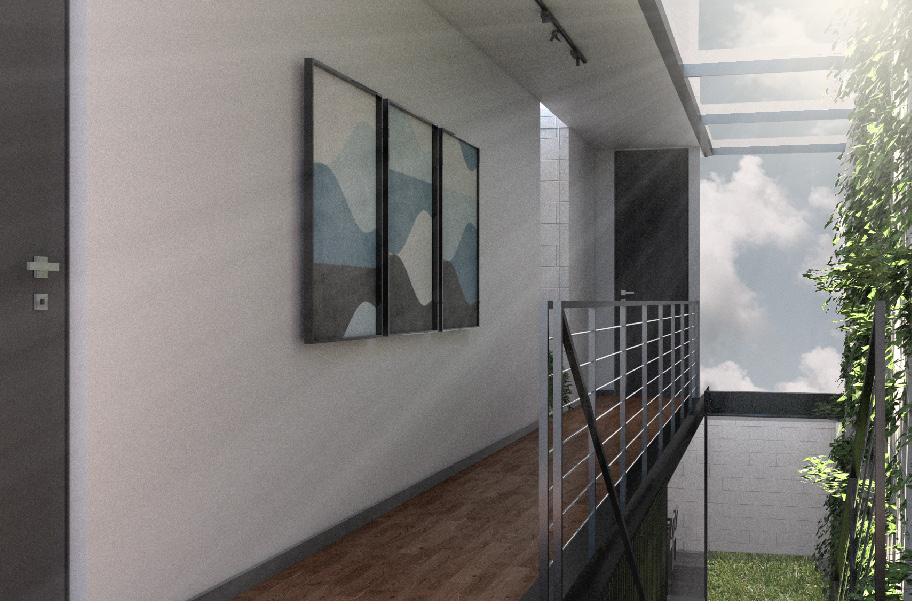
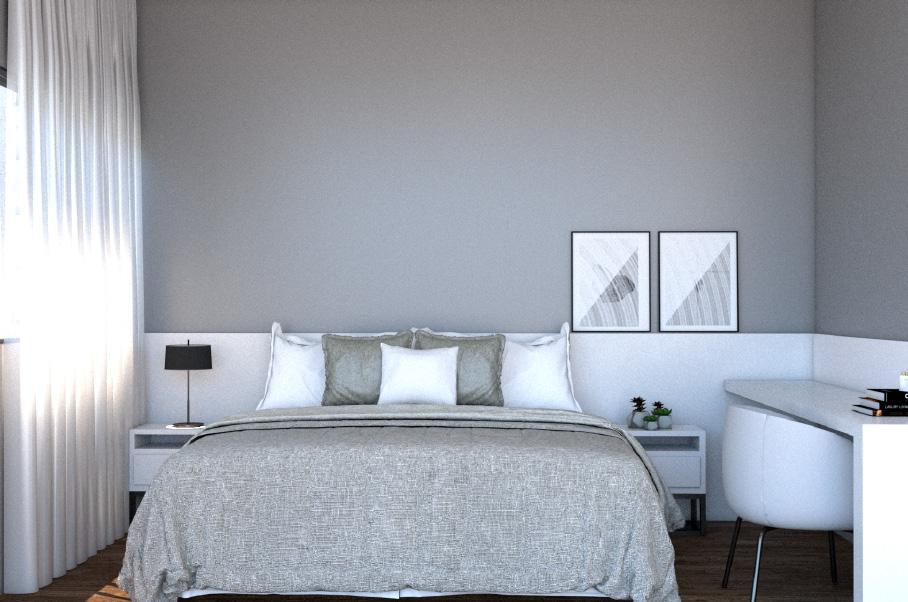
29
_Salesiano school
_Description
Professional project
Year: 2017
Status: under construction
Typology:
Executive project for “Salesiano Nossa Senhora Auxiliadora” school in Brazil. Developed with BORA Architects and Flora Nativa team during the internship period.
30
31 11,42 m² GERADOR 21,82 m² DEP. GERAL ÁREA VESTIÁRIO VESTIÁRIO SALA VESTIÁRIO SALA DESCANSO 48,00 m² ADM. ALMX. ADM. * CÂMERAS 12,01 m² PSICOPED. ESPERA SALA DEPÓSITO 12,15 m² MECANOG. 3,42 m² WC PORT. 4,30 m² PORT. ADULTO PNE 01 15,51 m² FEM. 01 46,82 m² CIÊNCIAS LAB. NÍVEL II NÍVEL 48,54 m² NÍVEL III SALA AULA NÍVEL III NÍVEL III 48,54 m² 53,25 m² MULTIUSO SALA RECURSOS 12,24 m² ENFERMARIA 3,20 m² WC ENF.* NÍVEL V NÍVEL V NÍVEL V NÍVEL V SALA AULA NÍVEL IV SALA AULA NÍVEL IV NÍVEL IV SALA AULA NÍVEL IV 10,00 m² AREIA PRAÇA DOS PAIS ENTRADA PALCO EMBARQUE/ SOLÁRIO 7,88 m² SOLÁRIO SOLÁRIO SOLÁRIO SOLÁRIO 7,87 m² SOLÁRIO ACESSO SOLÁRIO DOS LABORATÓRIOS COPA WC ADULTO ADULTO 01* CIRCULAÇÃO PÁTIO CIRCULAÇÃO CIRC. 51,12 m² CIRCULAÇÃO SOLÁRIO SOLÁRIO SOLÁRIO SOLÁRIO SOLÁRIO SOLÁRIO SOLÁRIO SOLÁRIO AREIA AREIA SOLÁRIO SOLÁRIO 10,31 m² GUARITA PRAÇA PAIS EXT COZINHA O S E E O MINIZOO MINIZOO MINIZOO 10,58 m² AQUÁRIO 4,91 m² HORTA P. SAÚDE 6,60 m² LOJA CASINHA 4,41 m² CASINHA LIXO GÁS 30,51 m² SUBESTAÇÃO TÚNEL DAS 16,62 m² D'ÁGUA BRINQUEDOTECAPOMAR PRAÇA ESCALA 1 200 1 PAVIMENTO - LAYOUT_floor plan - layout
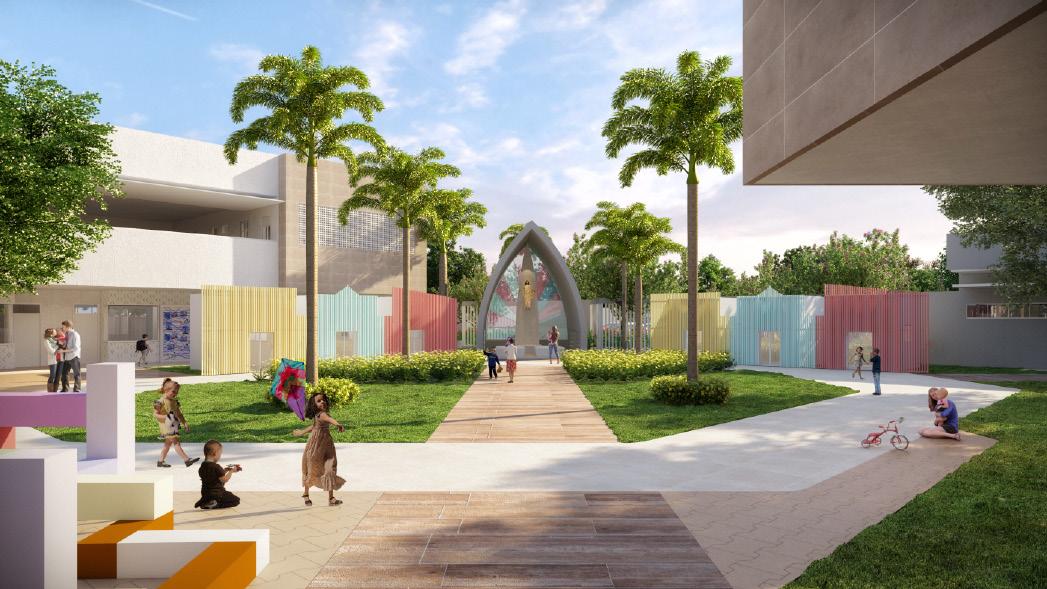
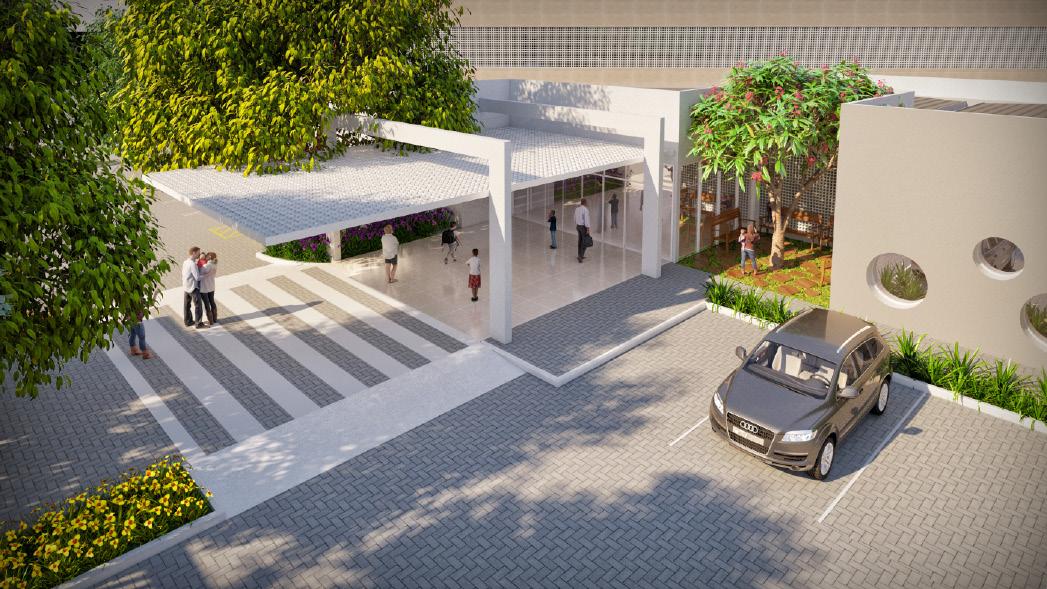
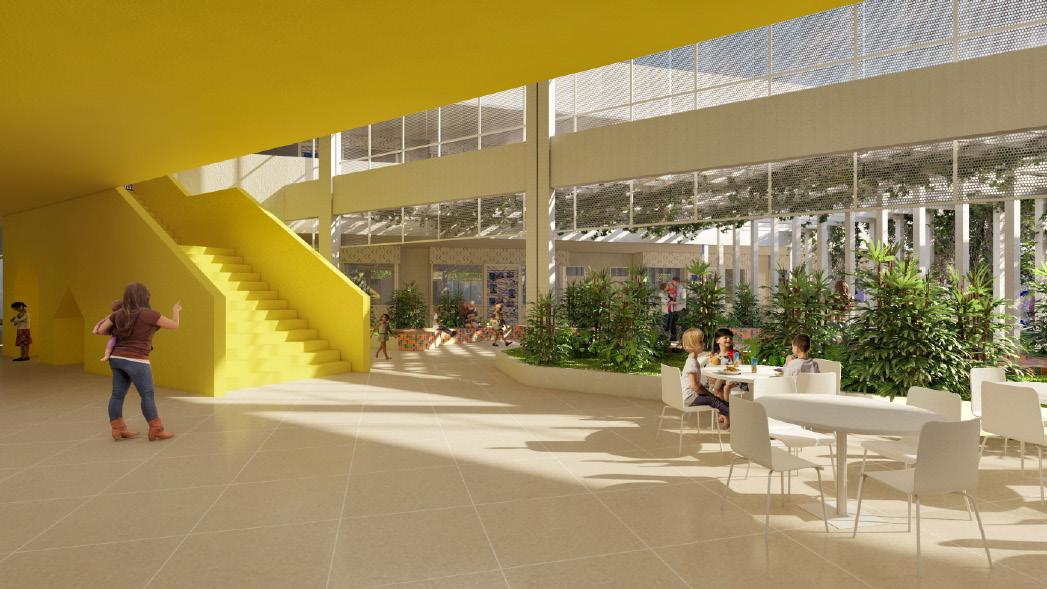
32
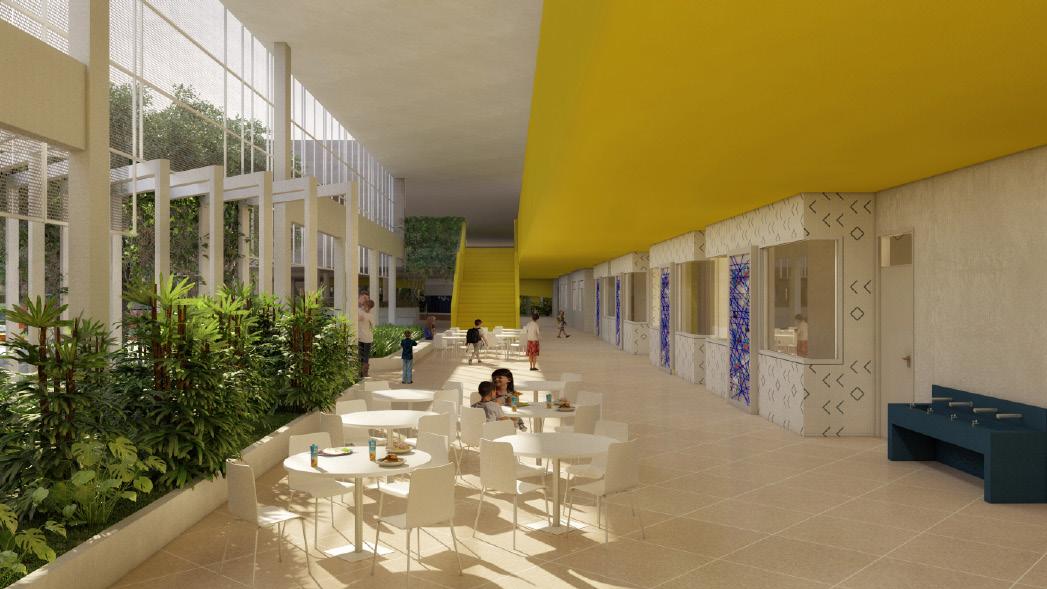
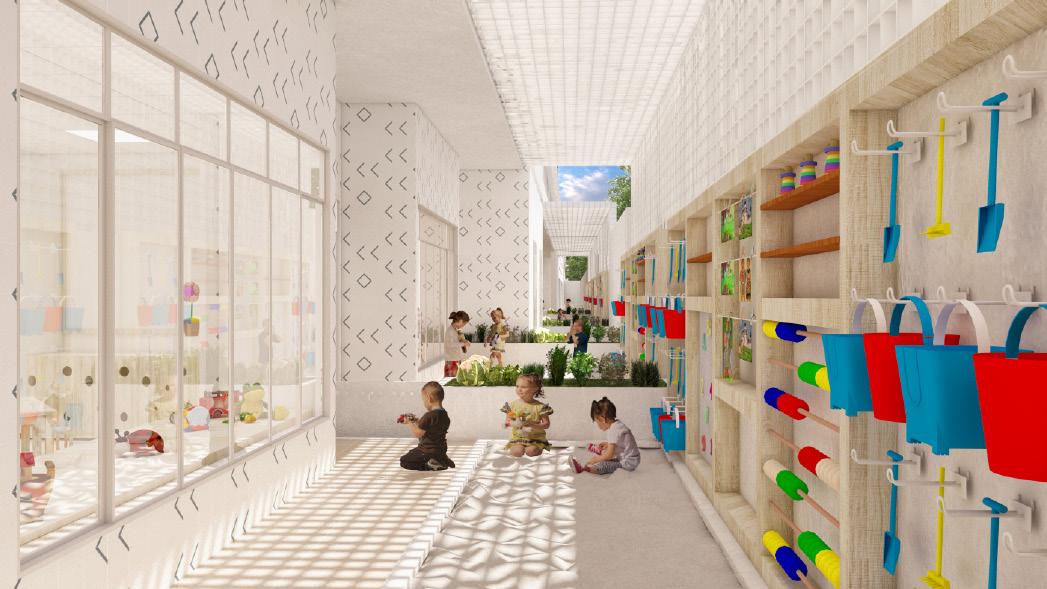
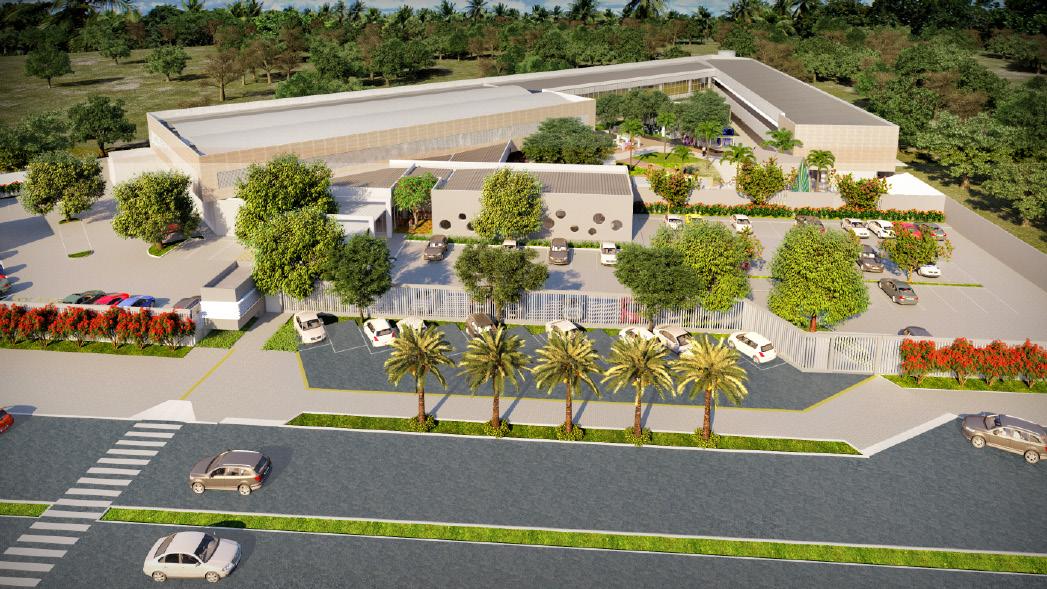
33
_Trinks House
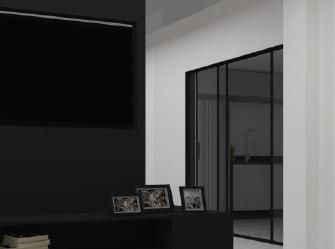
_Description
Professional project

Year: 2018
Status: under construction

Typology:
Architecture project for a house in Park Way (Brasília) developed with BORA Architects team during the intership period.
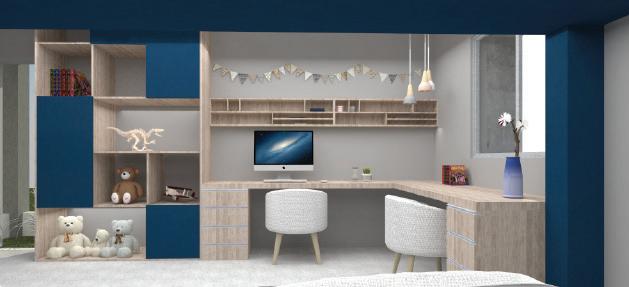
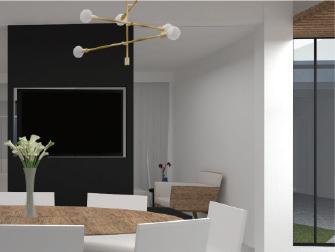
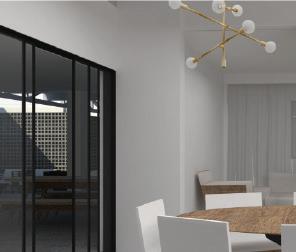
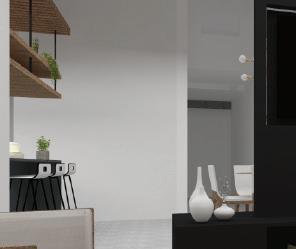
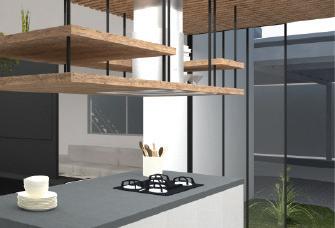
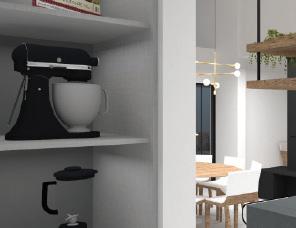
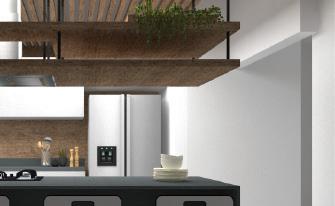
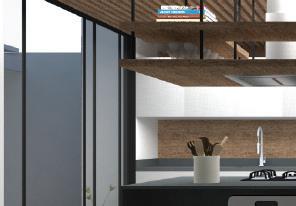
34
35 3 C E Ó T A 46 8 RD M Á OG S S U E A C 50 15 3 383 8 31 43 22 18 60 0 1 6 23 21 6 41 27 15 15 68 45 32 198 2410 42 28 8 8 46 11 GAV T O R MA O M R L O COM GR D N ERNA E PO T 0 6 3 2 25 20 19 ÁREA SEM NTERVENÇÃO ÁREA SEM NTERVENÇÃO - AÇÕ P SO GR GRAN T NA COR C NZA MÉD O É PC1 PORCE ANATO CEMENT 9 X90 PORTOBELLO Ê PAREDE P1 P N URA ACET NADA COR BRANCA PC2 - PORCELANATO CEMENT 90X90 PORTOBELLO TETO FG FORRO DE GESSO P NTURA PVA BRANCO NEVE COM MASSA PM PERGODADO DE MADE RA X5cm COM ESPAÇAMENTO DE 5 m BANCADAS E RODABANCADAS B1 STONE MOONGLOW B2 GRAN TO PRETO SÃO GABR EL LOUÇAS E META S BC1 BAC A SAN TÁR A CONVENC ONAL UN C BRANCA - DECA CB1 CUBA AEX 6 0 SEM ACESSÓR OS FRANKE Á CB3 CUBA XXX O O O O O OCD2 CAB DE POLO CROMADO - DECA CH1 CHUVE RO AQUA DUO U TRA - LOREN ETT DH1 DUCHA H G ÊN CA COM REG STRO E DER VAÇÃO POLOS S O O OCO O SA CO S GOUR MS2 XXXX PP1 PAPE E RA PO O - DECA RP1 ACABAMEN O PARA REG STRO DE PRESSÃO POLO - DECA VD1 VÁ VU A DE DESCARGA HYDRA DUO - DECA CL CALHA ÚM DA DE EMBUT R BANCADA AÇ NOX 152 0 - EN OY HOUSE RALOS L NEARES RL1 RA O L NEAR 90 OUTROS TR TR URADOR CO S O PAREDE EX S EN E V RG N A E MA CKEL ENDEREÇO DA OBRA RAFAELLA V E RA PLANTA BA XA - TÉRREO - LAYOUT ARQ EP TR NKS 1 ESCALA 1 50 PLANTA BAIXA - TÉRREO - LAYOUT _floor plan - layout
II
Academic projects
_The new Quituart
_Description
Graduation project
Year: 2019
Information:
This work refers to the design of a gastronomic complex for Brasília, offering the city another option for food, entertainment and culture. Quituart’s story began 28 years ago, with 4 women selling food and crafts to the residents of Lago Norte. They decided to get together and create a cooperative called Quituart. The cooperative grew, took shape and became known in the city. Today Quituart does not fit into the space in which it finds itmself. It is necessary to expand in order to continue growing. Bearing in mind that sustainability is to build thinking about the future, this project was developed in a neglected place on the shore of Lake Paranoá that needs to be occupied in order to become really public and to be enjoyed. The project proposes a wide space, completely open and in contact with nature. The structure is not only functional, but also aesthetic and bioclimatic. The curve of the roof reflects the slope of the topography of the land and helps air circulation. The pillars follow the roof design, symbolizing the union, a word so present in the history of Quituart. Under the structure, the complex occurs freely on two floors, giving the viewer a total view of Lake Paranoá and Parque das Garças.
38
39
The shape
In order to enhance the local beauty, to allow different angles of views and greater bioclimatic comfort, the proposed architectural shape is linear and follows the border design, with angles of 45 degrees, allowing many possibilities of scenery. In other words, the land was used as a regulatory plan for the project and the implantation was carried out aiming the maximum use of the space. From the “knots” created at each change of direction of the line, it was possible to
40
establish breathing spaces in the complex with walkways and gardens, connecting the project to the local nature. As for the dimensions of the line, the lengths were not defined randomly. A 6x6m mesh was created and through it it was possible to establish a proportion based on the golden ratio or the Fibonacci sequence. Furthermore, the viewer can have a view of the entire environment, both of Lake Paranoá and Parque das Garças, in addition to having direct contact with the local “cerrado” vegetation.
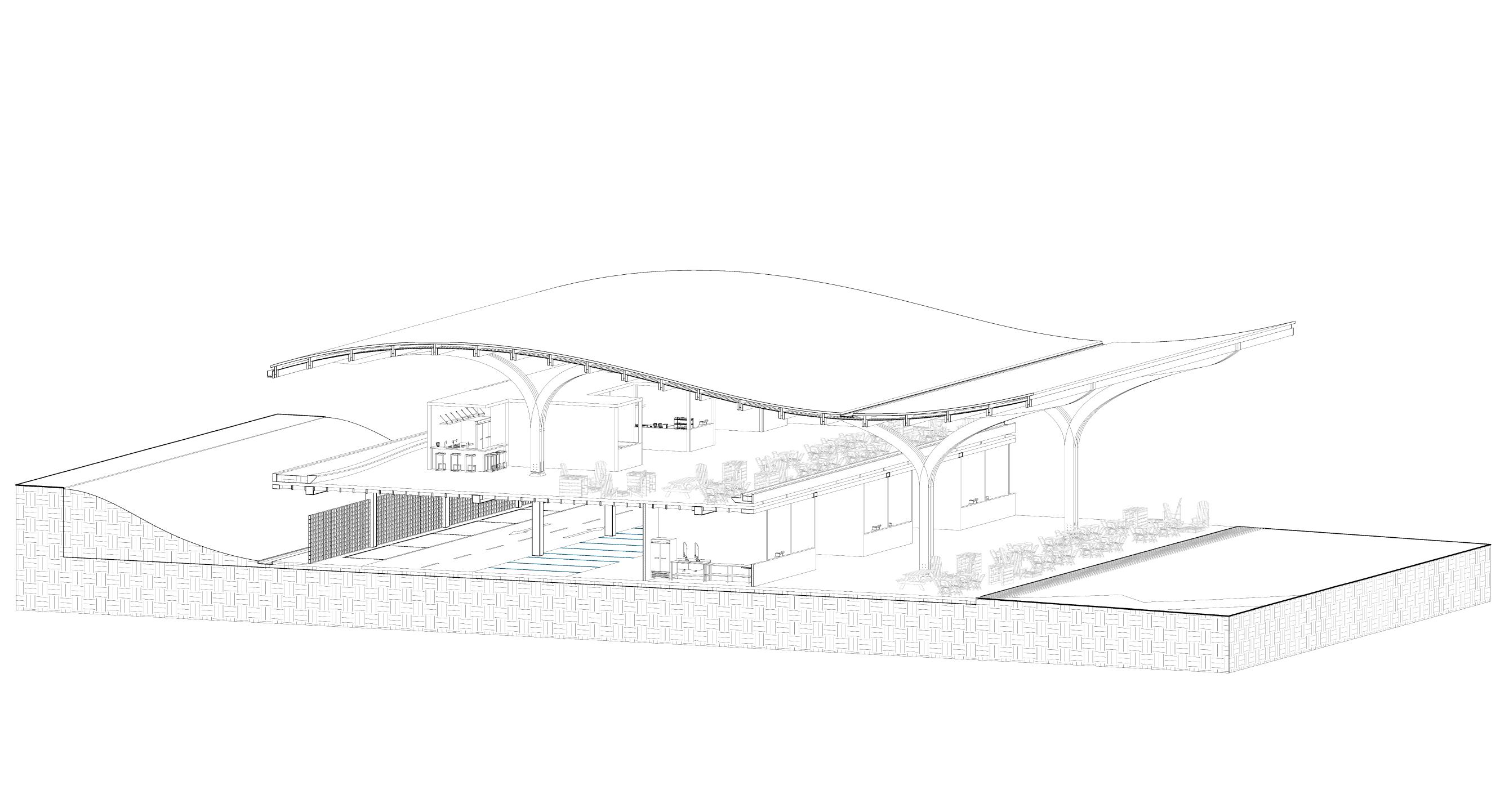
42 level +4 boxes parking garden

43 boxes level +0 seating area seating area
The space
Quituart aims to spread the art, culture and gastronomy of its members. The space for the reception of customers, such as tables, stage and bathrooms, is shared among the members of the cooperative who own businesses in the complex. Those who visit the space can enjoy a variety of cuisines in addition to listening to good music, meeting new people, celebrating and socializing.

44 D E E F G 3.50 DET.7 DET.8 DET.14
_section AA




45 C A B D C 0.00 4.00 0.00 4.00 DET.2 DET.10 DET.15 DET.13 11 12 13 14 15 16 17 18 19 20 21 22 D E C B C 0.00 4.00 0.00 4.00 0.00 DET.2 DET.8 DET.10 DET.15 DET.5 DET.4 DET.3 _section CC
The structure
The slab that separates the two floors is a rib, allowing the pillars to be separated from 9m to 12m, which contributed to the complex’s free plan, especially the garage, as it was possible to add more parking spaces. Pedestrians will have access to the complex through passages designed to make the route as inviting, safe and dynamic as possible.
The roof structure consists of two pairs of pillars. Each pair supports a pair of beams. Above the beams is the secondary structure, equivalent to the system of thirds of a conventional roof and, finally, there is the coverage that varies between opaque (thermoacoustic tile - TTR-40) and translucent (acrylic tile). In order to create points of interest, it was decided to separate the program into two independent floors, interconnected by the accesses and the structure. In order to improve the boxes equally, two axes were defined for the commercial area. Each of the axes is level and the front of the boxes faces west and southwest, with facades with the most visual highlights.
The boxes will be positioned side by side, establishing a unit between them, separated only by the circulations that connect the complex to the garage on level 0 and the park on level 4. In front of them are the living areas with tables and chairs that serve as support to all restaurants. In order to optimize the circulation of people and vehicles and given the need for a loading and unloading area capable of meeting the demand of the 56 boxes, it was positioned at level 0 equidistant from the ends of the complex and with easy access to all boxes.
46
























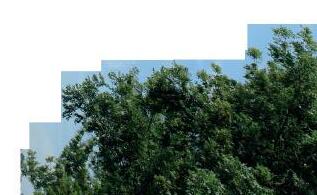

The landscape
The entire area around the complex will feature a landscaping project aimed at rescuing the vegetation of the cerrado and creating areas that encourage social interaction and value the area as a whole. The landscaping of the site was designed from concentric circles and rays. For this, a grid of circles was made with the center in the focal point of the project. A minimum slope of the terrain is fundamental for the drainage of rainwater; if the slope is too small, the land easily floods, if it is too large, the water that runs through it acquires speed and produces erosion. As the slope is large and the contour lines were concentrated in the center of the land, two main levels were created (level 0 and level 4). This topographic configuration can generate a fast flow of water, which can cause erosion. To prevent rainwater from descending with great force and speed from level 4 to level 0, it is necessary to have mechanisms that facilitate the infiltration of water into the soil. In this sense, a large infiltration pond was created on level 4 in front of the complex, protecting it from possible flooding. In addition, it is possible to implement techniques that reduce runoff, such as enriching the soil with humus and maintaining existing vegetation, contributing to increased porosity and, consequently, reducing the risk of erosion.
49
_U House
_Description
Complementary project
Year: 2020
Information:
Architectural design of a single-family residence located in an area far from the urban center of Brasília with rural characteristics, inspired by Guthrie House from Felipe Assadi & Francisca Pulido.
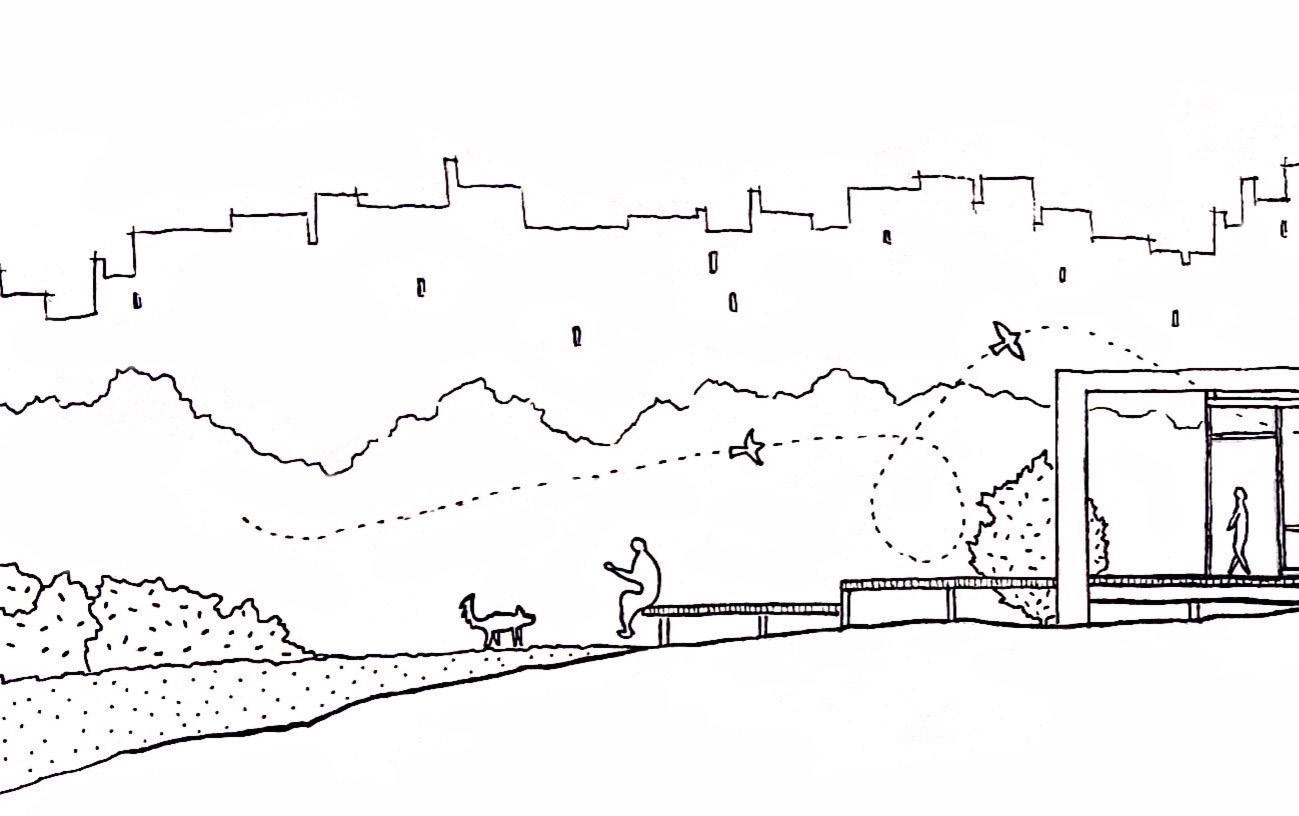
50
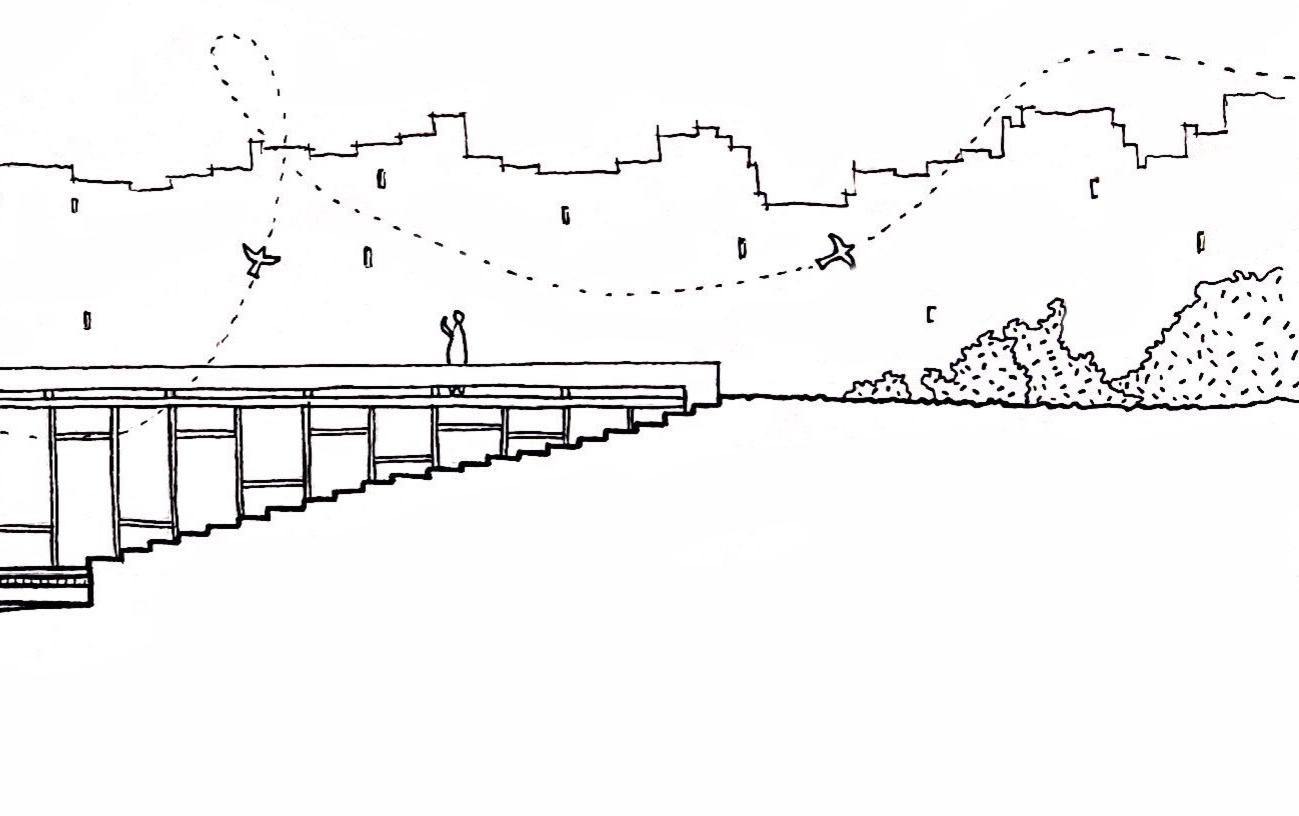
51
The topography of the area intended for the house has a sharp drop of around 25%, showing the open view towards an extensive area of native vegetation.
The family’s main interest in having a house that was visually and structurally integrated with the landscape was the starting point of the project. The objective was to preserve the unevenness of the land in order to move as little land as possible in order to highlight the view through architecture.
By allowing nature to coauthor the project, it was possible to propose a house without a front facade (in contrast to the neighboring houses that block the view of the landscape in the background).
The access to the house is made by the highest part of the land, where the observer can see only the porches that structure the whole set of slabs and fences. In this way, the upper slab of the house received the function of a lookout and the porches direct the viewer’s gaze towards the landscape in the background.
52
53
The house program was divided into two areas: intimate and social.




The intimate area (which concentrates the rooms and bathrooms) was positioned on the northeast side, where the morning sun and the light of day enter through the windows of this facade. The access to the rooms is via a corridor facing the garden created inside the house, protected from the setting sun by brises.
The social area (including living room, dining room, kitchen, pantry and laundry area) was positioned in the southwest part of the house. It’s lighting and ventilation is made by frames that directly connect this entire area to the internal garden.
54
dining room kitchen pantry service area living room reading area wc room 1 bathroom room 2 master suite closet bathrooom
55 A B C D E F A B C D E F


56


57
The architectural design follows the shape of the letter U with the interior part filled by the land, highlighting the existing gap.
This configuration made it possible to create a garden inside the house, bringing vegetation, clarity and ventilation to all rooms.
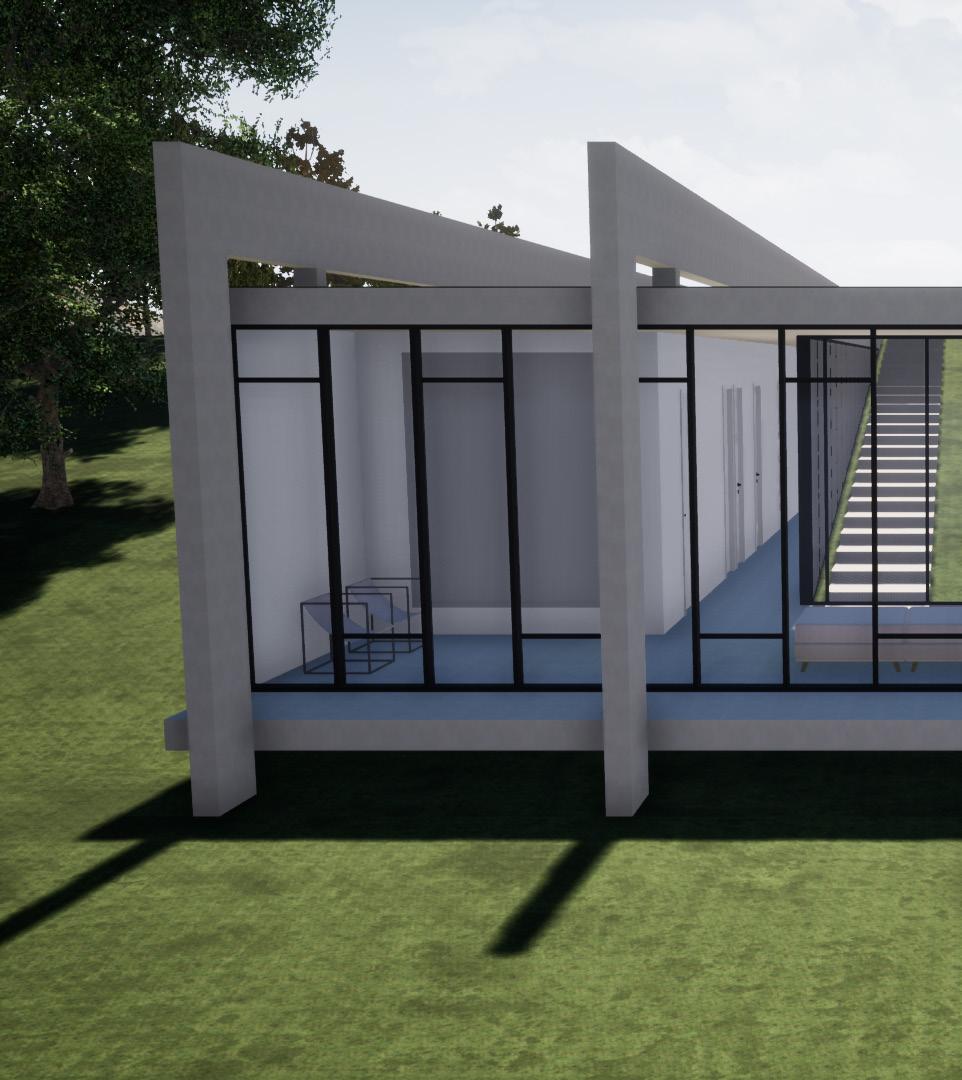
The roof slab of the house has a green cover which contributes to the internal air conditioning of the rooms and visual integration with the outdoor area.
The floor slab was suspended from the ground in order to highlight the structure, minimize earth movement and prevent the entry of wild animals and insects.
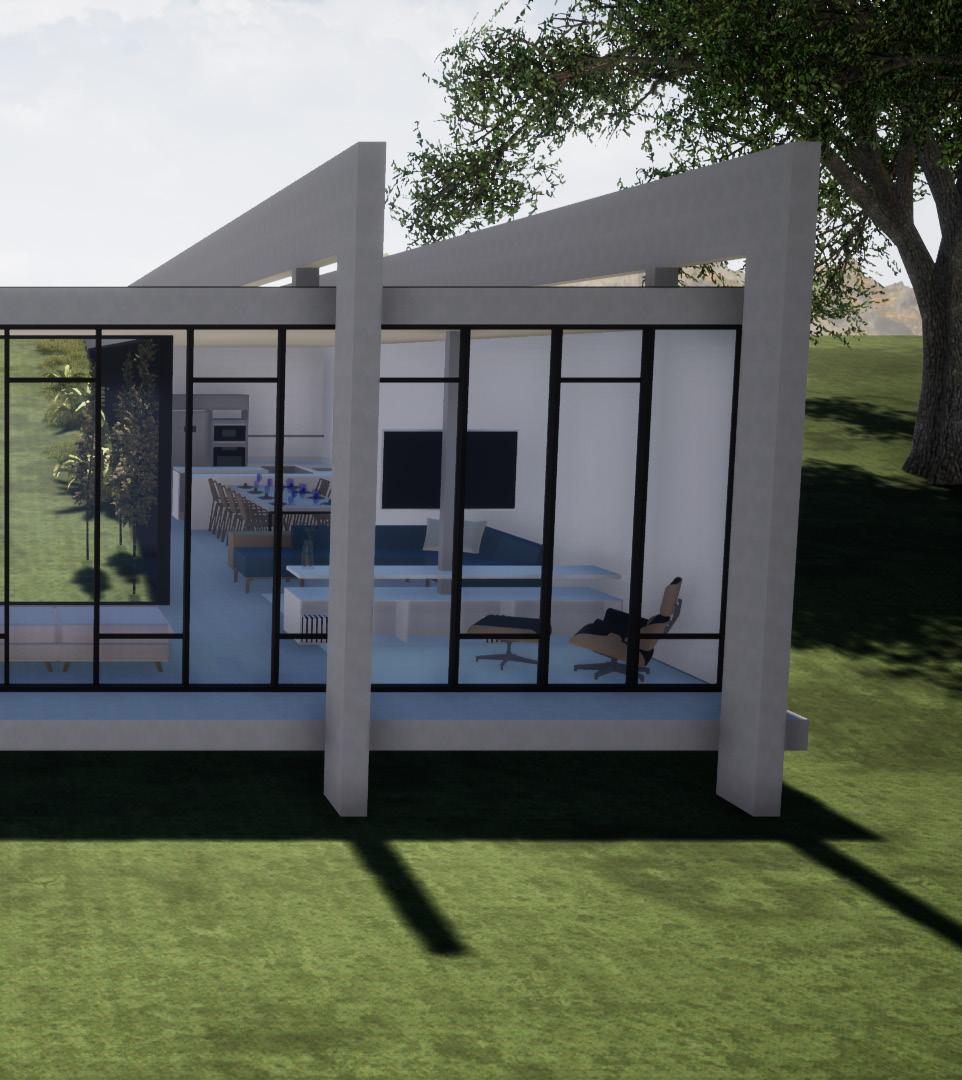
_Igarapé Pavilion
_Description
Academic project
Year: 2019
Information:
Igarapé - from Tupi Guarani = water path. Brook source, stream.
Like the Amazon River, the Igarapé pavilion is an installation proposed for the Parque Municipal do Mindu, in Manaus. The intention is to create a shelter that is a landmark in the midst of nature where cultural, gastronomic and musical events can be held, offering the city another option for leisure and entertainment. Its structure consists of two groups of metal tubes positioned perpendicular to each other. The first group is positioned on the vertical axis and is comprised of arches. These arches are connected by the second structural group, composed of curved tubes, responsible for structuring the tunnel shape of the set.
60
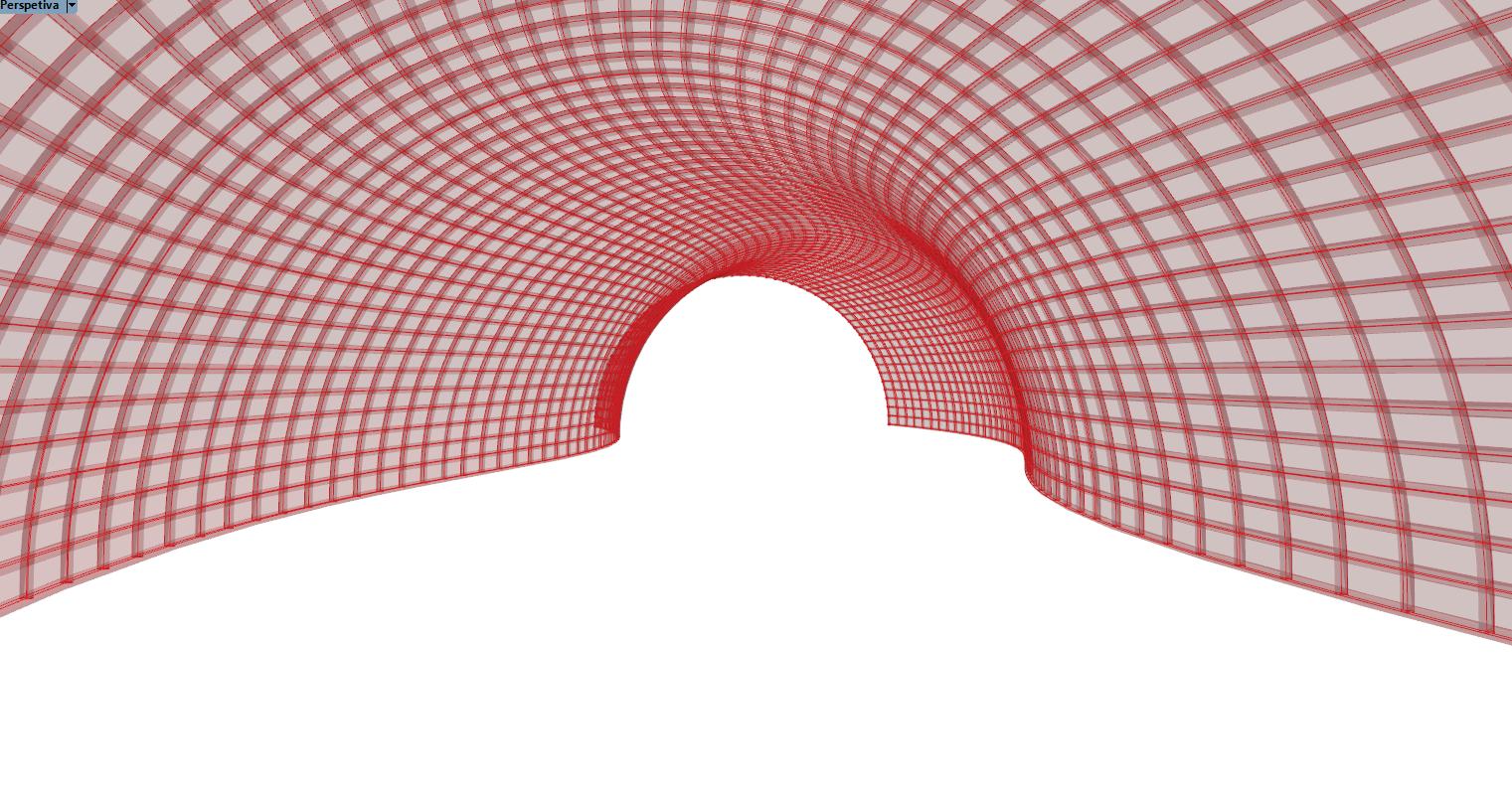
61




62
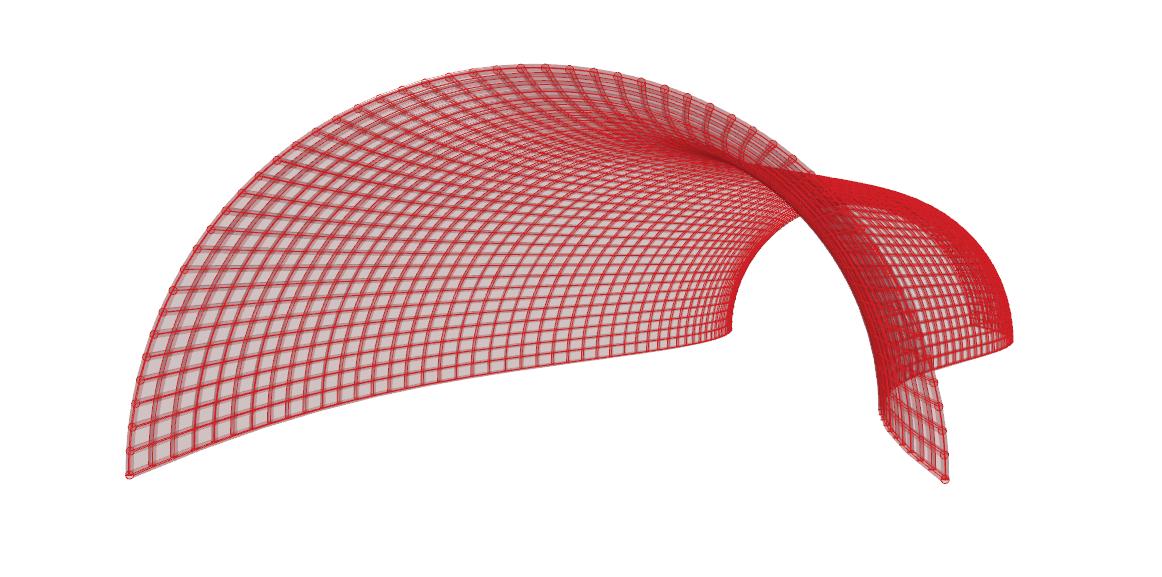
_Vertical Farm
_Description
Academic project
Year: 2021
Information:
The vertical farm concept was coined in 1999 by biologist Dickson Despommier of the University of Columbia, in New York. However, Dickson was not the first to idealize it, since in 1979 the physicist Cesare Marchetti had already developed something similar.
A vertical farm is a spatial set intended for the production of food and medicine in layers vertical. This practice, designed mainly for large urban centers, has been seen as the future technology to power the next generations. The idea is to use automated installations with the least possible environmental impact. The alternative is considered sustainable by its advocates. On the other hand, those who oppose the technique claim that the financial costs do not outweigh the benefits.
In a vertical farm, in addition to the production of food and medicine in stacked layers vertically, surfaces can be used tilted vertically and/or integrated into other structures such as skyscrapers, warehouses and shipping containers. The techniques employed basically boil down to indoor farming and environmentally controlled farming (CEA) technology, where all environmental factors can be controlled.
These installations use artificial light control, environmental control (humidity, temperature, gases, etc.) and fertigation. Some vertical farms use techniques similar to greenhouses, where the use of natural sunlight can be complemented with artificial lighting and optimized with metallic reflectors.
64
65
4th floor
- administration
- cup for employees
4º PAVIMENTO -ADMINISTRAÇÃO -COPA PARA FUNCIONÁRIOS -CULTURA DE VEGETAIS AO AR LIVRE DESTINADOS À VENDA DIRETA (SEM USO DE AGROTOXICOS E CONSERVANTES)
- cultivation of outdoor vegetables intended for direct sale (without the use of pesticides and preservatives)
3rd floor
- seed bank
- bee/honey culture in highly controlled environment
3º PAVIMENTO
-growing vegetables in a highly controlled environment
-BANCO DE SEMENTES -CULTURA DE ABELHAS / MEL EM AMBIENTE ALTAMENTE CONTROLADO -CULTURA DE LEGUMES EM AMBIENTE ALTAMENTE CONTROLADO
2nd floor
- cultivation of vegetables in the air free intended for sale (no use of pesticides and preservatives)
2º PAVIMENTO
-CULTURA DE VEGETAIS AO AR LIVRE DESTINADOS À VENDA DIRETA (SEM USO DE AGROTOXICOS E CONSERVANTES) -CULTURA DE LEGUMES EM AMBIENTE ALTAMENTE CONTROLADO
-growing vegetables in a highly controlled environment
1st floor
- food warehouse
1º PAVIMENTO
- cold chamber
- hydroponic polyculture (vegetables, legumes and Vegetables)
-ARMAZÉM DE ALIMENTOS -CÂMARA FRIA -POLICULTURA HIDROPÔNICA (VERDURAS, LEGUMINOSAS E HORTALIÇAS)
Ground floor
TÉRREO
- entry of employees and visitors
-ENTRADA DE FUNCIONÁRIOS E VISITANTES
- sale and distribution of products
- space for holding cultural and gastronomic fairs
-VENDA E DISTRIBUIÇÃO DE PRODUTOS -ESPAÇO PARA REALIZAÇÃO DE FEIRAS CULTURAIS E GASTRONOMICAS
66


ESCALA DET. ESTRUTURA
The United Nations (UN) points out that the world population should increase by three billion people by 2050, reaching ten billion inhabitants. The UN also indicates that around 80% of the soil suitable for agricultural cultivation is compromised — 15% of which is devastated by inadequate land use.
With that estimate, agricultural production would need to increase by a billion hectares, which would be unlikely with current farming practices. In the quest to readjust plantation spaces, vertical farms emerge as a sustainable solution. The North American consulting firm Grand View Research estimates that the vertical farming sector should move US$ 9.6 billion by 2025. Through controlled environments and vertical planting panels, this type of planting is able to readjust work spaces, reduce water consumption, growing products without the need to use pesticides and with less fertilizer.
68
Ecologist Dickson Despommier defends the installation of vertical farms on the grounds that the vertical farming can help reduce hunger. According to him, changing the way of using the land from horizontal to vertical makes it possible to reduce pollution and the use of energy incorporated in agricultural processes.
According to Despommier, although vertical farming depletes the natural landscape, it offers in return the idea of “a skyscraper as a spaceship”. Cultivations would be mass-produced within hermetically sealed artificial environments, which could be built anywhere, regardless of the context.
The vertical farm would be designed to be sustainable and allow nearby inhabitants to work on it. In contrast, architect Ken Teang proposes that skyscrapers in cultivation be mixed-use. Yeang proposes that instead of hermetically sealed mass-produced agriculture, plant life should be cultivated outdoors, on rooftops for example. This version of vertical farming is based on personal use or community rather than mass production. Thus, it would require less initial investment than Despommier’s “vertical farm”.
CONTROVERSY
Those in favor of installing vertical farms in cities argue that, by reducing the energy costs needed to transport food to consumers, vertical farms could significantly alleviate climate change produced by excess atmospheric carbon emissions.
On the other hand, critics of the concept argue that the costs of the additional energy needed for artificial lighting, heating and other operations of the vertical farm would outweigh the benefit of the building’s proximity to consumption areas.
_3P House


_Description
Complementary project
Year: 2019
Information:
ter·raced house
noun: terrace house
1. A terraced house or a terrace house is one of a row of similar houses joined together by their side walls.
2. Which, with another, forms a pair or group
3. Establishes reciprocal relationships with something else
70
A small house for a young couple who lives in Buenos Aires and wants to get closer to the city. By having a limited area, this house must meet all the needs of the residents in a effectively and efficiently way.

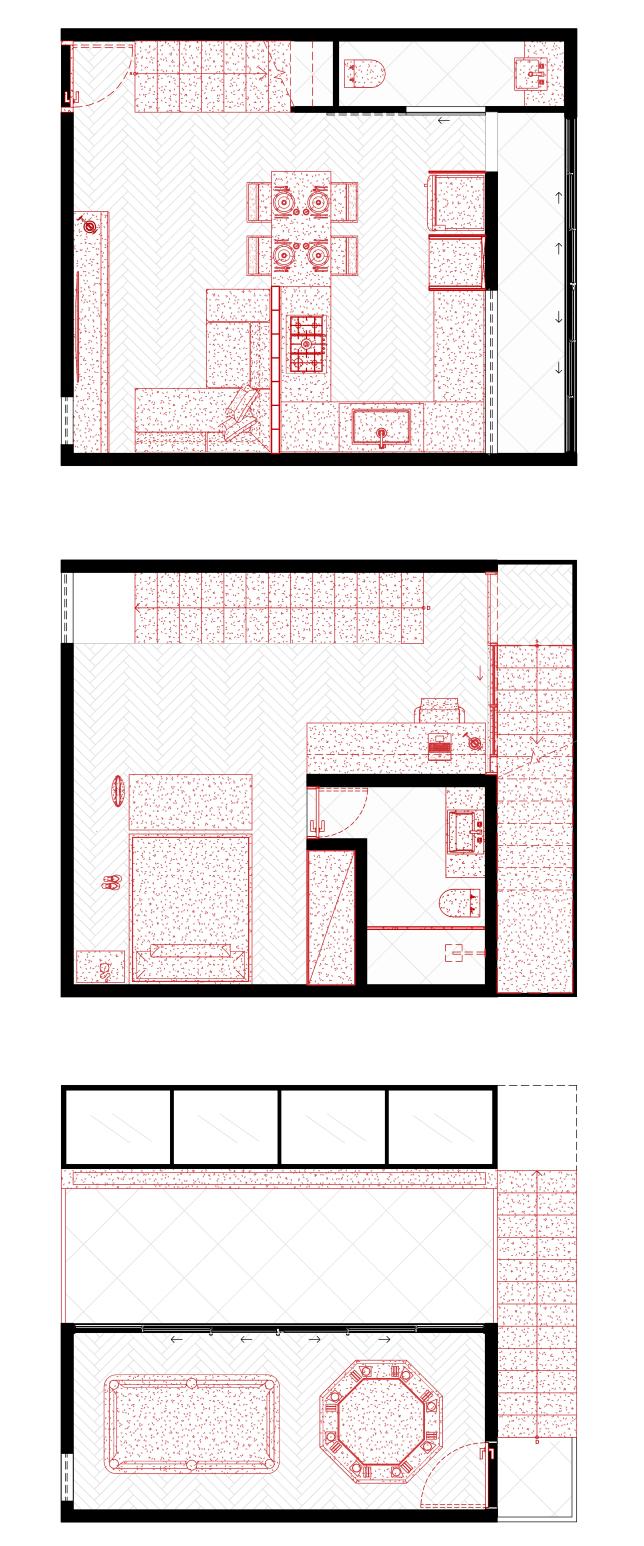
The house has an area of 35,75 m2, which became a challenge for a project aimed at creating a living/dining room, functional kitchen, work space, one suite and a balcony.
Twinned on both sides, the project aimed to maximize natural light through large glass panels, cross ventilation and integration of internal and external areas. The volumetry is presented with pure lines and shapes giving the idea of unity to the whole.
71
72 III Other
73


74
I. Refurbishment project for the production area / courses at La Boulangerie, located in Asa Sul, Brasília.
_TG Kraft kitchen _H Room
I. Interior design for a guest room in an apartment located in Asa Norte, Brasília
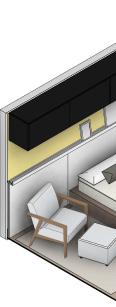

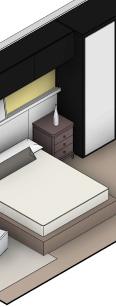
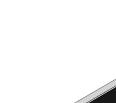
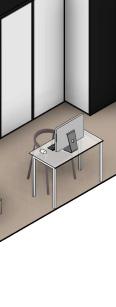
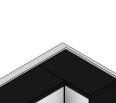

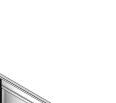







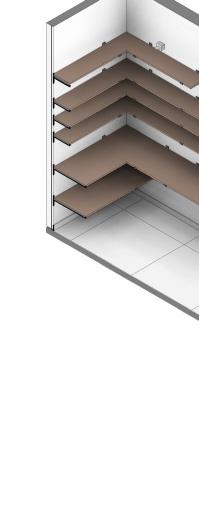
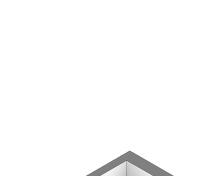
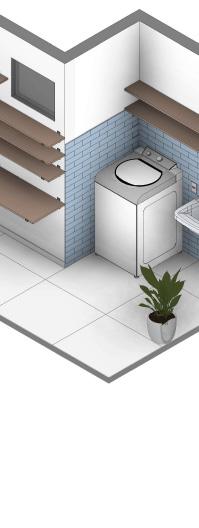
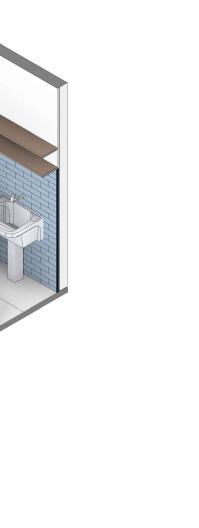




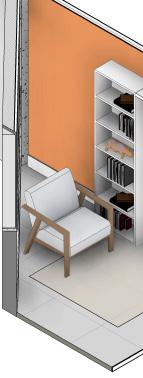
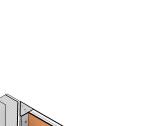
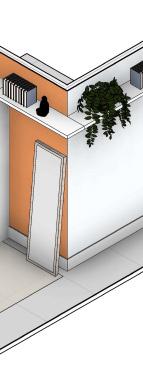

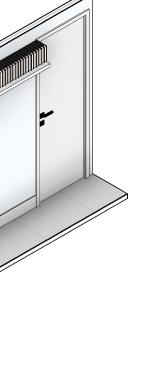
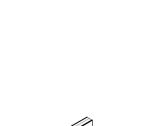


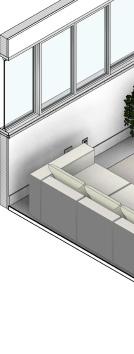
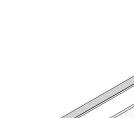
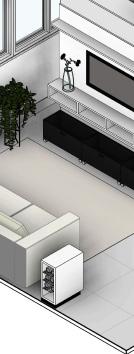
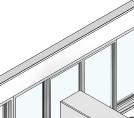
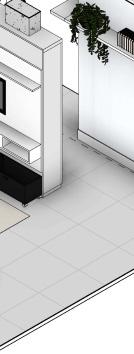
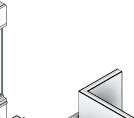
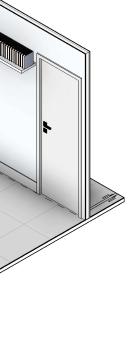









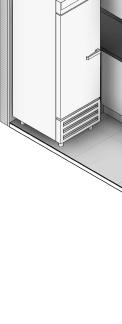

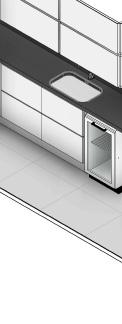
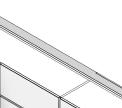
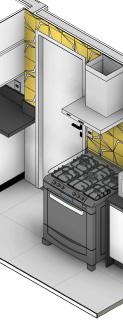
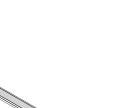




75
I. Complete renovation project for an apartment located in Asa Sul, Brasília
_AP Roma _AP C
I. Interior design for an apartment located in Sudoeste, Brasília
IV Models









78
I. Study model for the discipline “Architectural Project 2 - Language and Expression”. Theme: Linear university.
IV. Study model for the discipline “Architectural Project 2 - Language and Expression”. Theme: Museum of the Cerrado
II. Study model for the discipline “Architectural Project 2 - Language and Expression”. Theme: Lookout.
III. Study model for the discipline “Architectural Project 2 - Language and Expression”. Theme: MIT Baker House Dorm - Alvar Aalto
V. Study model for the discipline “Architectural Project 2 - Language and Expression”. Theme: Stadthaus Ulm - Richard Meier








79
VI. Study model for the discipline “Architectural Project 4 - compound structures”. Theme: Cultural center
VIII. Final study models for the discipline “Final Graduation Work” (model 5/6 and 6/6). Theme: Gastronomic Complex
VII. Study model for the discipline “Final Graduation Work” (model 4/6). Theme: Gastronomic Complex
V
Photography






82






83 Série Brasília | 01


















 The new Quituart Graduation project pg. 38-49 pg. 50-59
The new Quituart Graduation project pg. 38-49 pg. 50-59
































































































































































































































