PORTFOLIO
Israel Guevara Sanchez
Bachelors of Architecture 2019
Southern California Institute of Architecture (SCI_Arc)
Los Angeles, California
isrguevara@gmail.com
+1 (818) 400 - 3808
© 2021
STATEMENT
My time at SCI_Arc has empowered me to entertain ideas of architecture as the instrument that defines particular moments in time. The idea that architecture can fuse cultural, political, and economical forces into one thing better than any other discipline allows me to rethink what it is that can drive our society forward. Architectural thinking provokes, challenges and creates difficult relationships that allows one to rethink our position and interrelationships with space, time and culture.
The work in this portfolio expresses my interest and style for “mass” at different scales and qualities. Notions of unification, clumsiness, elegance and grounded-ness are manifested in these projects and help establish a unique approach for architecture. My work is a reflection of my proficiency in model making, both phyiscal and digital. Various methods of representation and visualizations are expressed within each project that help amplify its intention.
I am a firm believer that architecture is more than a field but rather a platform for everything else. Product design, graphics, video games, animations, augmented reality, film. These and many more, are all things that require an architectural thinking to solve the various road blocks one may face in achieving high quality results.
Architecture, in the form of buildings, captures time and space like nothing else. The products we interact with on a daily basis have the same phenomenal effect. The products we use have a significant power wherever social and political forces are involved. I use architectural thinking as a facet for problem solving, and an exploration for technology and progress.
5B
THESIS:
OBSCURED IDENTITY
Spring 2019
Advisor: Kristy Balliet
We often judge the character of mass in terms of how it appears to resist the physical forces of the planet. More often the mass is driven by the program and reflects the space needed to operate particular functions. Today, mass is invited to shed its previous associations to program to create a new identity for itself and the city.

This thesis addresses the current relationship of a building container and its programmatic obligations through the decoupling of spatial and programmatic affairs. By disengaging program from mass I intend to undermine the pre established meaning of a building in favor of more obscure and mysterious reading of forms. Since established spatial requirements of a library, a forum and a museum no longer correspond with digital platforms a new typology can start to develop.
Furthermore, The general act of obscuration occurs in moments where forms are nested in other larger forms. The materiality and overall form of the new Obama Presidential Center creates a new way of registering what should be monumental as an unimposing figure.
As technology alleviates the spatial requirements of particular programs, this thesis challenges the formal qualities of a building container by spreading and displacing volume. Simultaneusly I address issues of spatial separation between program and building by exaggerating the space occupied by various bodies. Using obscured forms to encase a variety of programs, The Obama Presidential Center establishes a new way of registering mass and its contextual participation.

















































Top: Long Section







Expressing the public bowl for adjacent communities. A way of giving back to the community
Bottom:
Physical Model 3’ x 4’

PLA 3d prints on CNC high density foam.


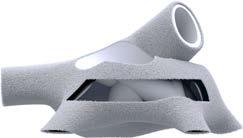

Final Thesis Model






High
Tray, Vessel, Bodies

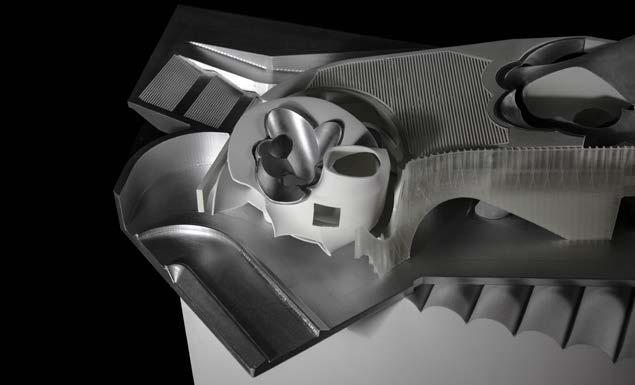

 density foam, PLA, Fur. This chunk model represents the three systems in action. Atop a pedestal is a tray holding a vessel containing bodies. A flip mill procedure captures the thinness and partitions of a tray.
density foam, PLA, Fur. This chunk model represents the three systems in action. Atop a pedestal is a tray holding a vessel containing bodies. A flip mill procedure captures the thinness and partitions of a tray.











5A VERTICAL STUDIO: COMPETITION 1
Fall 2018
A newly designed rest stop for cyclist is claiming sites along EuroVelo 6 route creating key destinations for travelers within 10 different countries. Locations vary and work as temporary hosts that offer local resources that vary across countries. VELOPODs are delivered to sites and are organized in a communal manner to facilitate multiple cyclists at a time. The VELOPOD is a mobile rest stop that mimics the vehicular typology of a modern bicycle to produce a replicable product. However, limited in its mobility, the VELOPOD entertains the idea of on-the-go compact living as well as a beacon for social interactions and urban escape.
Primarily stationed near agricultural and resource rich towns, the VELOPOD offers space for food preparation, sleeping, bicycle repair and gathering. Assembled with recycled materials, the VELOPOD introduces a subtle design aesthetic with intentions of becoming an iconic figure for the European Union. Consisting of 9 panels, a structural steel plane and curved aluminum tubes, the VELOPOD becomes yet another vehicle participating in a journey that spans 4,400 km. Precisely anchored to steel footings that dictate the pod’s orientation, this quality product can adapt and be replicated on a tight budget along majors parts of EuroVelo 6 route with minimal footprint.

Power Film
Custom OEM panel options
OEM Solar Modular Product.
Steel “Anchors”
Counterbalance the VeloPod with precise fit to the pods structure.
Ramp / Platform
Portable stage typology allows for stable and temporary usage.
The VELOPOD in its singular state can be paired with an assortment of platform combinations to distinguish it from its neighboring pods. The platforms work as accessories that extend services to the occupants. From circulation to outdoor space, the platform mirrors velodromes to produce a unique slope and space required for bicycles to maneuver. Embraced by a light weight platform, the VeloPod invites cyclist to use showers and water closets with its integrated grey water tank system. Solar energy claimed from its photovoltaic roof offers electricity to power electric devices and other camping apparatus’. Standing at 6 meters tall, the VeloPod remains a recognizable element to travelers and cyclist as they journey through EuroVelo Route 6.


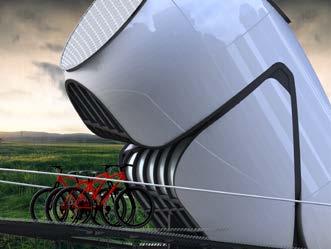
PowerFilm lid provides shelter shade and shelter as well ass over 5kof solar power.
Shower & Water Closet Inegrated grey water system


Sleeping space for 2 guest. 5.5m2 Inclination provide shelter for bicycles.
Counter Space for food preparation.

The VELOPOD is assemebled by a crew upon delivery in a 42’ long trailer. Most of the VELOPODs components fit in this trailer leaving behind only the shower and waterclosets for grey water reclamation. The mobility of this rest stop is unique due to its semi permanence. As the VELOPOD visits different checkpints along the route, it becomes part of its location.
The VELOPODs stuctural sytem slides onto the steel anchor mimicing a railing system. The structure and anchor work together to provide space ans shelter for tavlers.


EUROVELO6 Route: St.Rémy la Varenne - La Daguenière







5A VERTICAL STUDIO: COMPETITION 2
Fall 2018
The project entertains the idea of dynamic connectivity and thresholds as it produces new ways to experience context. In this way, the project maximizes the experience of understanding the natural environment through the choreography of movement through both man-made and natural spaces. Within the Kemeri National Park is situated the New Kemeri Visitor Center operating as an advancing destination to foreign bodies. People, Automobiles, Objects and Nature are invited to experience the formal gestures transmitted by the visitor center. Visitors experience natural scenery through the perspective of the project as it appears to resist the physical forces of the site planet and its nearby objects.
The plinth, the circulation tunnels, and the foreign objects participate together in acknowledgment of nature. The plinth produces a physical detachments from the site but very well provokes interaction by natural forces. By mimicking the gestural maneuvers of the Kemeri Bogs boardwalks, the elevated tunnels prescribe users to the natural sites beauty adventures in the immediate vicinity. Embraced by the tunnels and sustained by the plinth, the foreign objects introduce an unfamiliar effect to the site pronouncing its presence. The Kemeri Visitor center responds to context in various ways that ultimately produce an eccentric performance.

3 MICRO CLIMATES

Behaving as a hub, the Kemeri Visitor Center becomes an intersection of different social micro-climates. By elevating the visitor center on a plinth, the project acknowledges the urban accessory that is the automobile and for a time being ignores it. The center welcomes visitors to oscillate internal and external moments through the meditation of three different elements that produce tensions and thresholds which distinguish the type of experience a visitor can have.


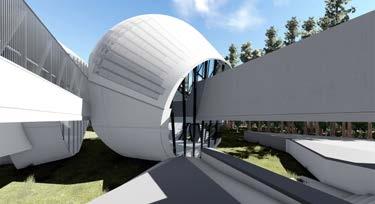
CAMP SITE
PARKING CAMP SITE BOGS
PARKING BOGS







VISUAL STUDIES: CONTAINING VOLUME
Spring 2018
This course covers issues of contemporary representation techniques by prioritizing the development of containing of volume. Volume will be explored in relation to complex digital form and developed between physical and virtual space. The workflow relies on design agility and decisions made in rapid succession across multiple mediums in order to subvert convention. This seminar focuses on the architectural topics of gesture, projection, and volumetric layering to create interiors larger than their exteriors.
A concept of fullness is explored through a designed contamination between three dimensional drawings, flat modeling and virtual reality. The coursechallenges convention by drawing on edges, modeling the in-between and stepping in and out of reality.
OPPOSITE
Initital objects want to understand volumetric layering to create interiors with in interiors and exteriors within interiors.




TOP
By thickening the contoured lines, an examination of the line as an object is illustrated creating depth through a moiré.
OPPOSITE
VR iterations look to find idiosyncrasies produced by thickening the line as they merely touch or intersect. These “objects” examine the line as a solid three dimensional entity, not a volume.

TOP Final physical model. Object A + Object VR. 3D printed and covered with suede.

OPPOSITE
Final drawing puts forth a new approach in representation by emphasizing new spaces within the container, intersections, and volumetric layers.



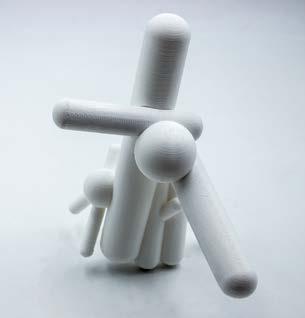
TOP and OPPOSITE
Final digital model.


From beginning to end this project was modeled in Rhino. Imported and exported into VR software at various stages to uderstand its size.


4A STUDIO: SPECULATIVE HOUSE
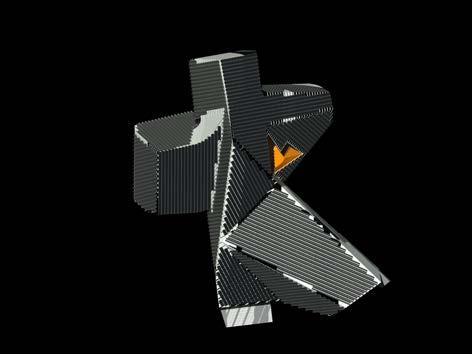
Fall 2017
“A caveman never set out looking for a 2-bedroom cave”
-Jeff KipnisMis-registration, glitches, clumsy posture, misfit, misalignment, mis-reading, etc; these are some terms that refer to a strain of contemporary architecture involved in the effective deviation from a norm or convention.
An example can be found in Colin Rowe’s discussion on the Frame in early 20th century Europe in relation to its more practical counterpart in Chicago. Whereas the Chicago frame was understood as a unifying element of space and structure, the frame in Europe was conceived of as “an autonomous structure that perforates a freely abstracted space, acting as its punctuation rather than its defining form.” This relaxing of relations between architectural elements (or systems) is quite different today due to advances in representational techniques, aesthetic theory, philosophy, and a sensibility that is a direct outcome of digital media. Extending this discourse the project engages in eccentric deviations between massing and surface articulation with an eye towards synthesizing them with the development of interiority, its relation to ground, and apertures.
In the process of developing three schemes that show the relation of the center to the overall massings, one begins to question if there is one center or multiple centers active in the overall organization. How is /are the center[s] manifested? Is it with voids, objects, tectonics, equipment, etc. An example of this political differance between these choices, Albert Einstein detested the idea of a single center in relation to the understanding of the cosmos. The single center model predated modern science when it was believed that the earth was at the center of the universe. The traditional vernacular dwelling has a fireplace in the center. This is an object that physically marks the center, is visible on the exterior, and serves as the social center. It would belong to the single center model, opposing Einstein’s notion.
“Spatial form rests on a different epistemological basis today in comparison to three, four, or five decades ago. As such, Rowe’s distinction between classical nine-square versus modern four-square grids, which he extracted from Palladio and Le Corbusier, can be replaced with a discussion about the relationship between volumetricaly-defined centripetal versus itinerant organizations - between structures that define a center and those that explicitly avoid a center.”



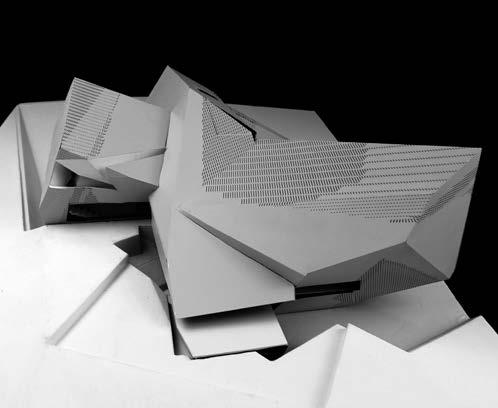


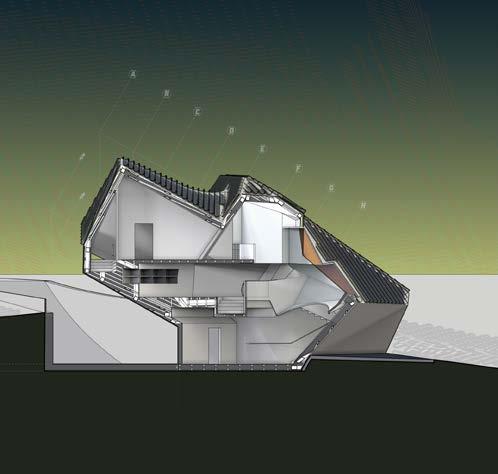







: Billboard Facade
2019
In this personal exercise, I explore the structural variations of a commonly seen billboard. I manipulate the structure to sustain a mixture of panels such as glass, screen, or plastics.
I wanted to address the spatial opportunities a billboard has in our urban centers and more so all around the world. Instead of solving for how to use already built billboards, I decided to re purpose elements of it, at a smaller scale, as a facade system.
Using other systems such as suspensions seen in automobiles, one can entertain the idea of having a facade that can absorb environmental feedback.






In this personal exercise, I challenged myself to produce something that is fictional but with elements seen in our reality. JellyBot is a product that is both machine and organism. Using a jellyfish as my starting point, I decided to stuff it with familiar elements seen in an engine. This exercise allowed my to explore modeling techniques in Maya through the assortment of engine-like systems. Rendering with Keyshot allowed me to deliver a product we can fictionally relate to.






Israel Guevara Sanchez
Bachelors of Architecture 2019
Southern California Institute of Architecture (SCI_Arc)
Los Angeles, California
isrguevara@gmail.com
+1 (818) 400 - 3808
© 2021











