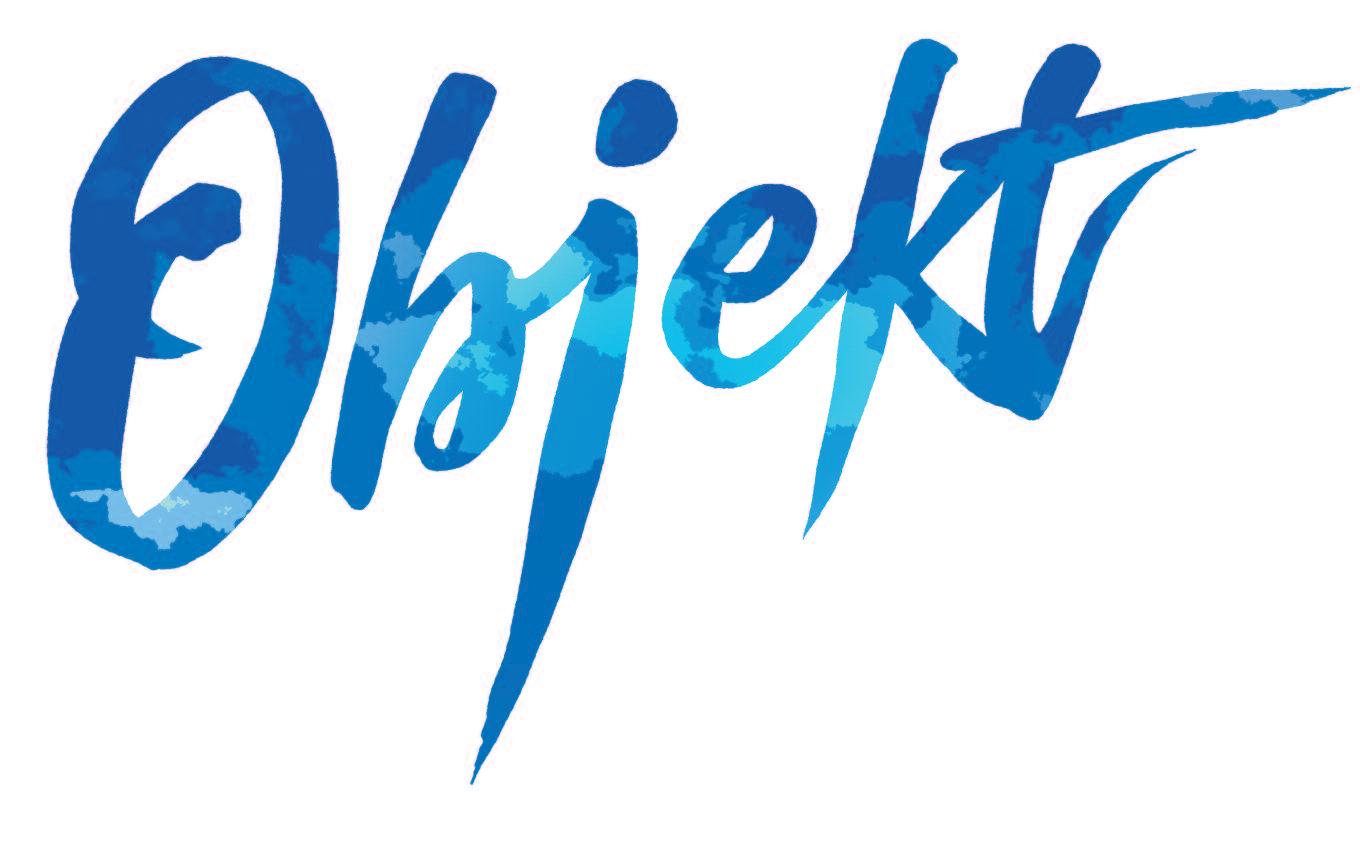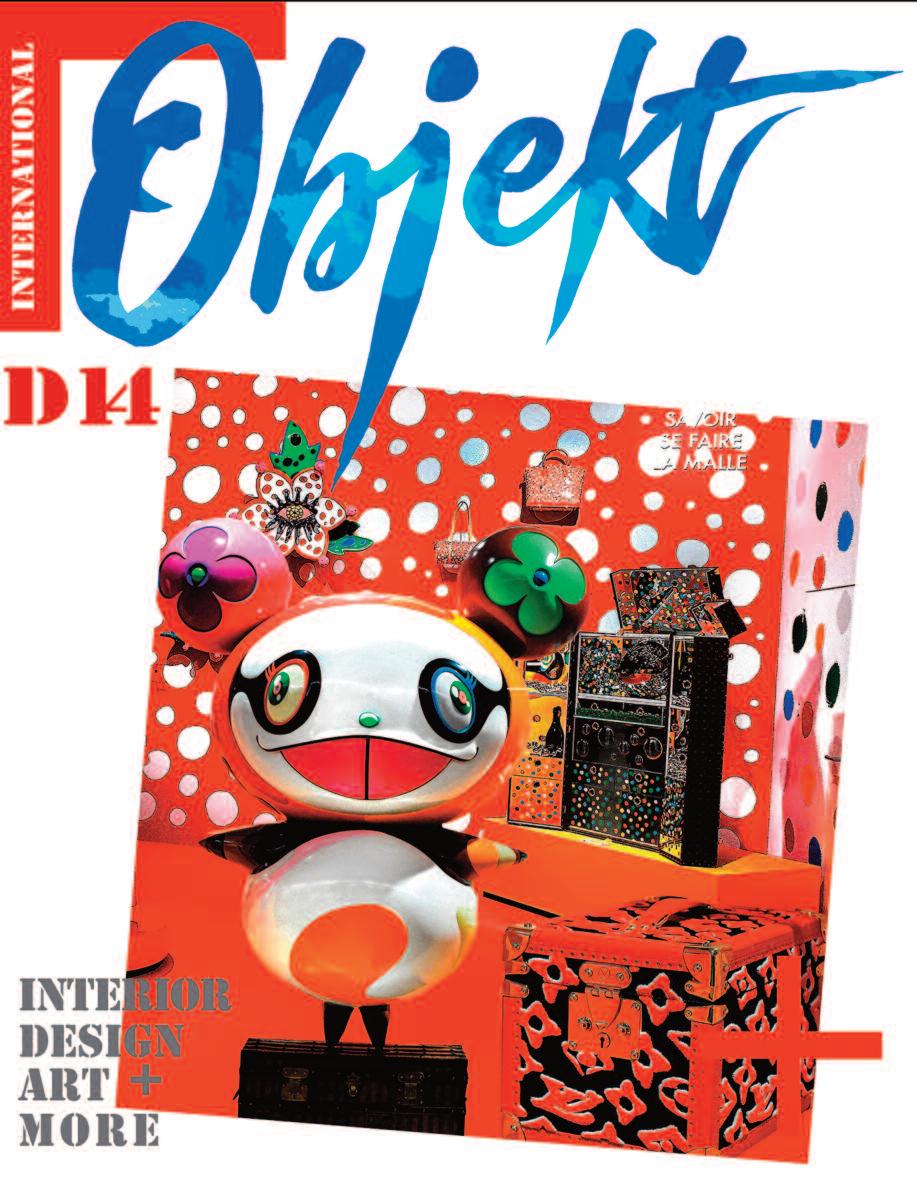d14















The interior world is experiencing a revival where small and upcoming companies and initiatives play an important role They seem to be committed to root theirs creations in a specific region, working with local expertise and using locally produced materials The January edition of Maison&Objet in Paris was a lighting example of this.
The big bang of interior design is always during Salone del Mobile from the 18th to 23rd of May 2023 in Milan
Maria Porro, President of the Salone del Mobile Milano: “One of the characteristics of the Salone del Mobile is its ability to evolve in order to respond to the most urgent challenges of contemporary life. We did so in 2021, when we invented Supersalone, the first global event after the really tough years of the pandemic, and with last June’s edition, getting to grips with sustainability, and this we have continued to do for the 2023 edition ”
At Salone the big brands of this world mingle and compete with Euroluce, the biennial of the lighting world as the icing on the cake.
OBJEKT International is, as always, present to interpret the trends and emotions that rule the particular world of design and creativity
OBJEKT© iNTERNATIONAL
Living in Style no. D14, spring 2023
Published by Hans Fonk Publications
Distripress member - issn 1574-8812
Copyright ©Hans Fonk
Founder and editor-in-chief: Hans Fonk
Editor-in-chief: Izabel Fonk
Corporate head office: Raadhuislaan 22-B
NL-2451 AV Leimuiden - Netherlands
t:+31 172 509 843 info@objekt-international com www objekt-international com
Honorary editor in chief USA and Canada: Alexander Sasha Josipovicz, Studio Pyramid Inc 1232 Yonge Street, Toronto, ON, M4V 1E4 sasha@studiopyramid com

Head Office Berlin, Germany
Rneé Wilms
Unique Company Group Oberwallstraße 14 D-10117 Berlin, Germany
OBJEKT International A S I A / C H I N A
Cora Feng Xi Tang Art Center No 2 Xi Ba He Road, Chaoyang district, 100028 Beijing, China
Contributing writers: Izabel Fonk, Sasha Josipovicz, Susan Grant Lewin, Milosh Pavlovic, Ruud van der Neut, Lorenza Dalla Pozza, Robyn Prince, Raphaëlle de Stanislas, Rene Wilms
Contributing photographers: Aethion, iraisynn attinom, Matthias Baus, bmStudio, Yann Deret, Cerruti Draim, Adrian Gaut, Alaia Fonk, Hans Fonk, James Harris, Jeff Koons, Duccio Malagamba, Marco Menghi, Bianca Puleo, Jonathan Root, Apertura Studio, Oni Studio and nalewajk pl
Graphics: Hans Fonk Studio
Art directors: Hans Fonk, Alaïa Fonk
Video productions: Alaïa Fonk
Illustrations: Eveline Puijk
FACEBOOK: @OBJEKT INTERNATIONAL
INSTAGRAM: @OBJEKTINTERNATIONAL
YOUTUBE: @OBJEKTINTERNATIONAL
TWITTER: @OBJEKT INT
VIMEO: @OBJEKTINTERNATIONAL
PINTEREST: @OBJEKT
Advertising and international sales: izabel@objekt-international com
INTERIOR DESIGN A
ARTS, ANTIQUES GARDENS, YACHTS
Honorary ambassadors
OBJEKT International OBJEKT USA-CANADA

George Beylerian
Eric Booth
Martyn Lawrence Bullard
Tony Chi
Massimo Iosa Ghini
Jacopo Etro
Mar va Griffin Wilshire
Ralf Ohletz von Plettenburg
Glenn Pushelberg
George Yabu
Rene Wilms

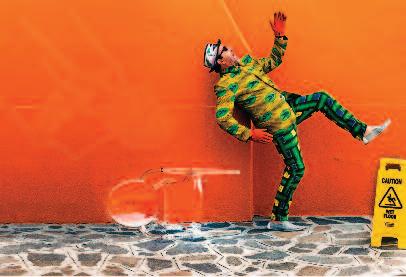
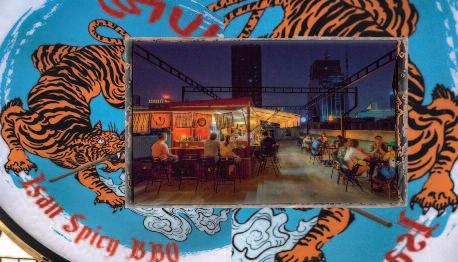
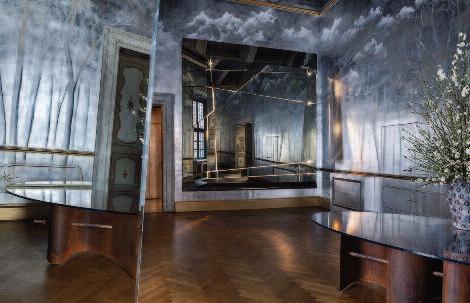
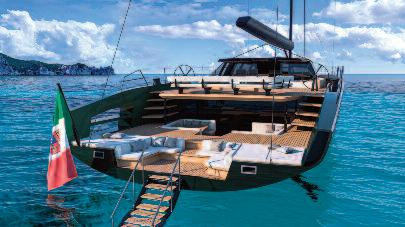










































































































































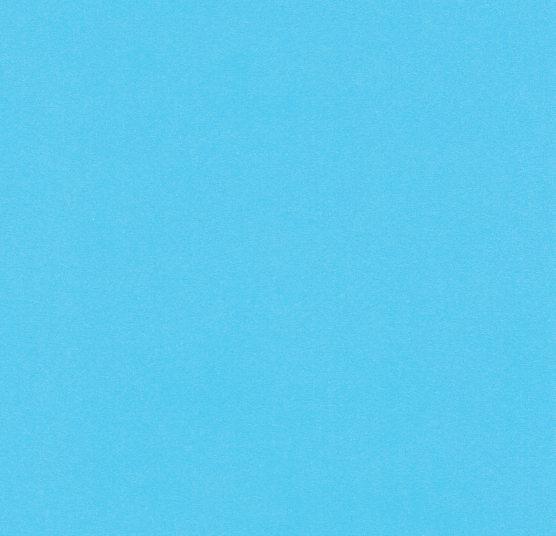
Pierre Yovanovitch has created the set design for Theater Basel’s production of Giuseppe Verdi’s Rigoletto, running from January 21st – June 21st 2023 in Basel, Switzerland. He was invited to design the set by acclaimed director Vincent Huguet. As a longtime opera enthusiast, this project was the realization of a lifelong dream for Yovanovitch, whose design work is primarily centered around residential and furniture design.
With a focus on Rigoletto’s tragic storyline and the universal themes of vengeance, naivety, and power, the designer conceptualized a contemporary, moveable design scheme, creating a bold yet uncomplicated canvas for the psychologically complex storyline.
Pierre Yovanovitch founded his design practice in 2001 after a career in fashion with Pierre Cardin led him to follow his creative passions for interior architecture. His signature haute couture aesthetic combines his mastery of volumes, proportions and light with a particular inclination for raw and refined materials. Through his commitment to exceptional craftsmanship, his work incorporates unparalleled savoir-faire quality with a one-of-a-kind style.


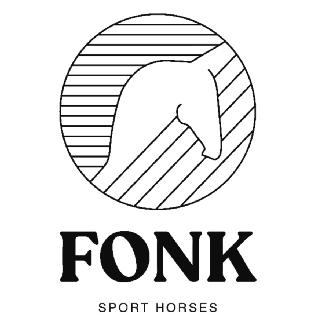

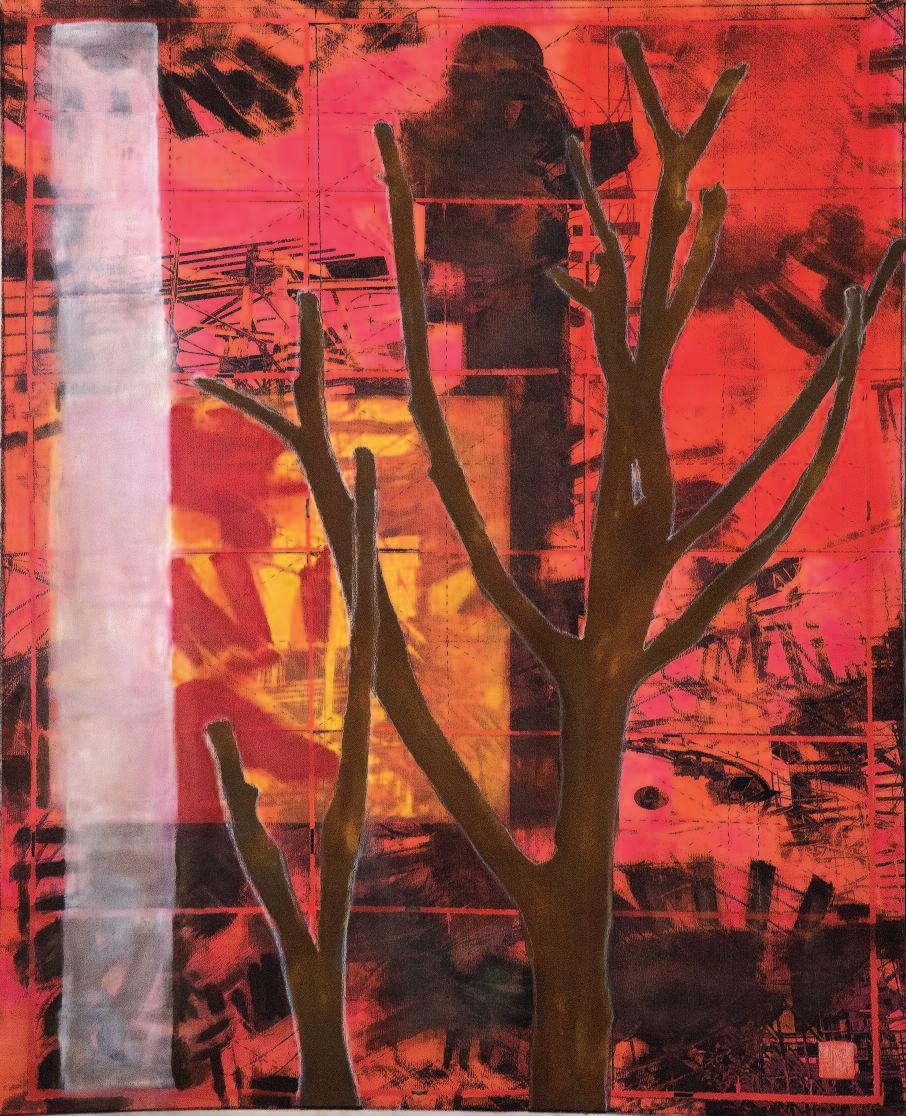 B - 798 art # 7 by HANS FONK
artwotk: PHOTO printed on canvas painted with natural pigments
B - 798 art # 7 by HANS FONK
artwotk: PHOTO printed on canvas painted with natural pigments


Corso Venezia, the eastern gatewa y t o Milan, is an impor tant street that was embellished in 1770 b y the young son of Empress Maria Theresa of Austria. She commissioned the architect Piermarini t o create the public gardens now known as the Por ta Venezia gardens. On this urban structure the palaces of the Milanese nobilit y were built including the Ci vic Museum of Natural Hist or y and the Planetarium.
This is the setting of the new ar t museum of the Luigi Rovati Foundation. The building not onl y represents the hist or y of the entire Corso, bu t is also a mirror of the st ories that have taken place within it . The hist or y of a building is impor tant: its stratif ications gi ven b y time, its modif ications, it’s architecture: they reflect the culture and vicissitudes of the families that have inhabited it , and the context in which they li ved.
Au tumn 2022 saw the opening of the museum. It marked the completion of the renovation and remodeling of Milan’s 19th Centur y Palazzo Bocconi-Rizzoli-Carraro b y Mario Cucinella Architects with subterranean galleries dedicated t o Etruscan and contemporar y ar t . The new underground galleries of the Foundation’s Etruscan collection are at the core of this innovati ve addition t o the cit y’s cultural and ci vic lif e at h ist oric 19th-centur y building at 52 Corso Venezia.
The new museum spaces have been concei ved in respect of the pre-existing building and - withou t altering its characteristics - have been completed b y extending the f irst basement floor f or use as a museum and constructing a second basement floor, below the level of the existing f oundations, dedicated t o st orage f or works of ar t and
containing all the mechanical ser vices f or the whole building. Studio MCA was entrusted with the interior design, the museum displays, and the general ar t direction.
In addition t o the Etruscan galleries, the Fondazione Luigi Rovati’s ar t museum houses t wo floors of exhibition space, conser vation facilities, an archi ve, a stud y room connected with the Luigi Rovati Foundation Librar y in Monza, and event rooms, a bookshop, a café as well as a restaurant on its t op floor.

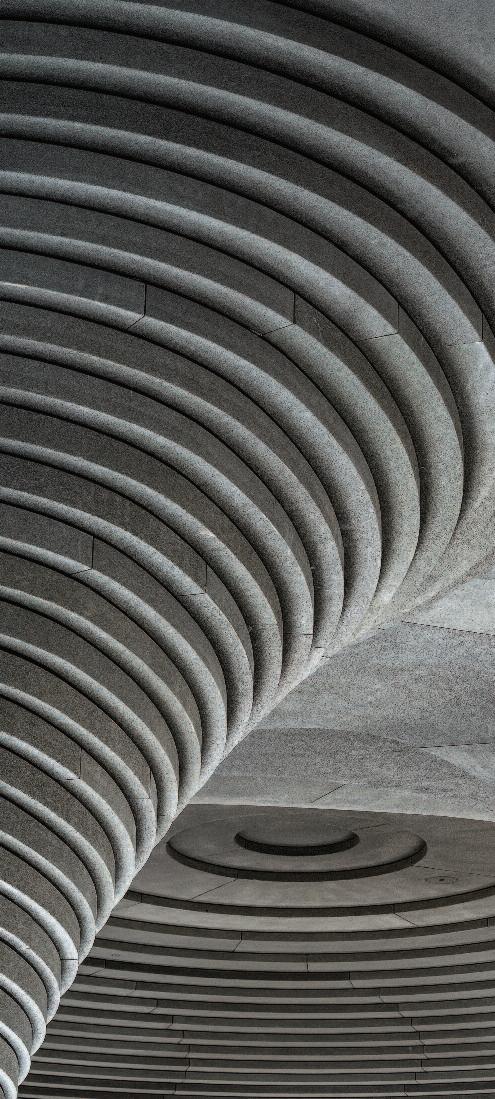

These pages: the new museum of the Luigi Rovati Foundation in Milan. In 2015, MCA Mario Cucinella Architects was commissioned to carr y out the architectural renovation of this historic 19th-centur y building at Corso Venezia 52. They were asked to extend and create additional areas for museum uses. With respect to the characteristics of the building, they have extended the first basement floor for use as a museum and constructed a second basement floor, below the level of the existing foundations, dedicated to storage for works of ar t and containing all the mechanical ser vices for the whole building. Studio MCA was also entrusted with the interior design, the museum displays, and the general ar t direction.
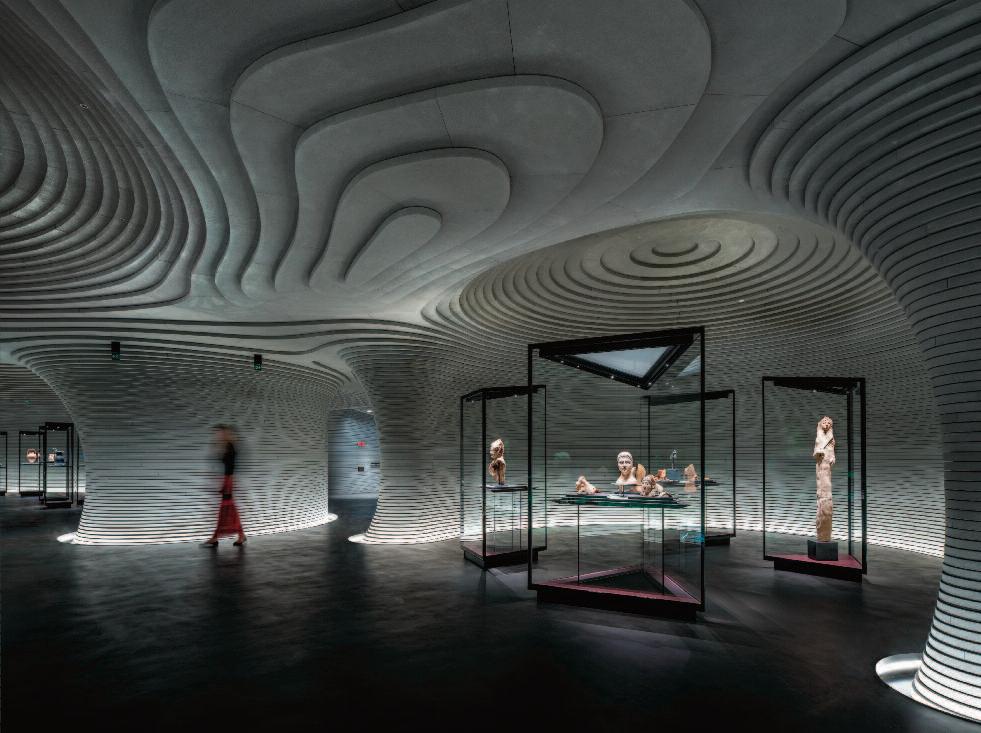

 photos: Duccio Malagamba
photos: Duccio Malagamba
The Halo Project is the result of the optical research carried out by Mandalaki Design Studio from Milan. It is an optical instrument capable of creating art installations that enlarge the perception of the space.
The physical part of the project is a pure and minimal element which is carved from a solid plate of high-end black anodized aluminum refined iron, brass, and glass.
The advanced LED technology features a sophisticated optical system specifically designed to achieve a vast and precise projection of colors and shades.
Mandalaki is an independent Design Studio founded in 2012 by Enrico De Lotto, George Kolliopoulos and Giovanni Senin in Milan, Italy. Davide Giovannardi became a partner in 2013. The studio explores the intersection between art, design and technology.
Combining research with innovative industrial design processes, the studio creates unique pieces of high conceptual value that are more than just a source of illumination.
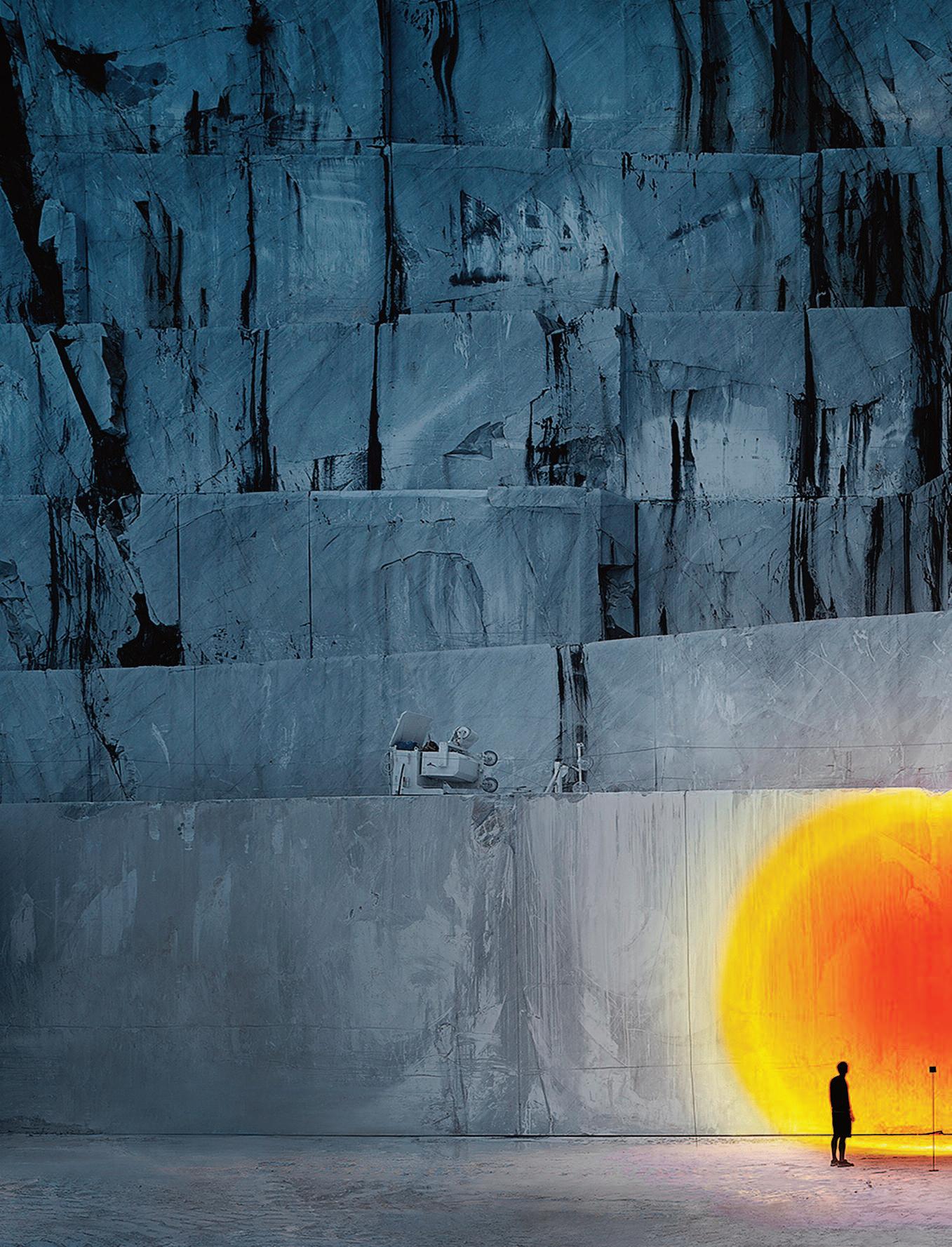 Photo: Marco Menghi. Expedition Origin - Massa Carrara, Italy, 2020.
Photo: Marco Menghi. Expedition Origin - Massa Carrara, Italy, 2020.

 These pages: the interior of t he Lund Collect ion, a one-bedroom private cot tage created by Marie S oliman and Alb in Berglund , Bergman Design House.
These pages: the interior of t he Lund Collect ion, a one-bedroom private cot tage created by Marie S oliman and Alb in Berglund , Bergman Design House.
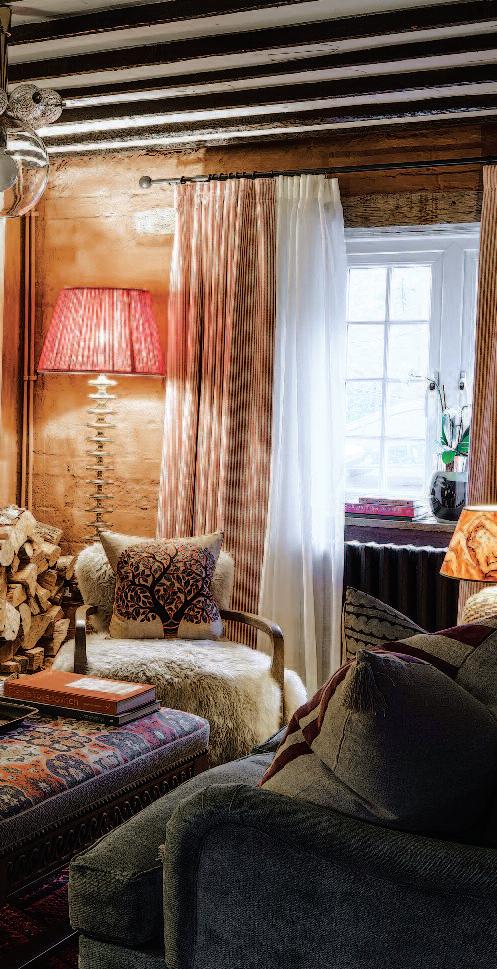
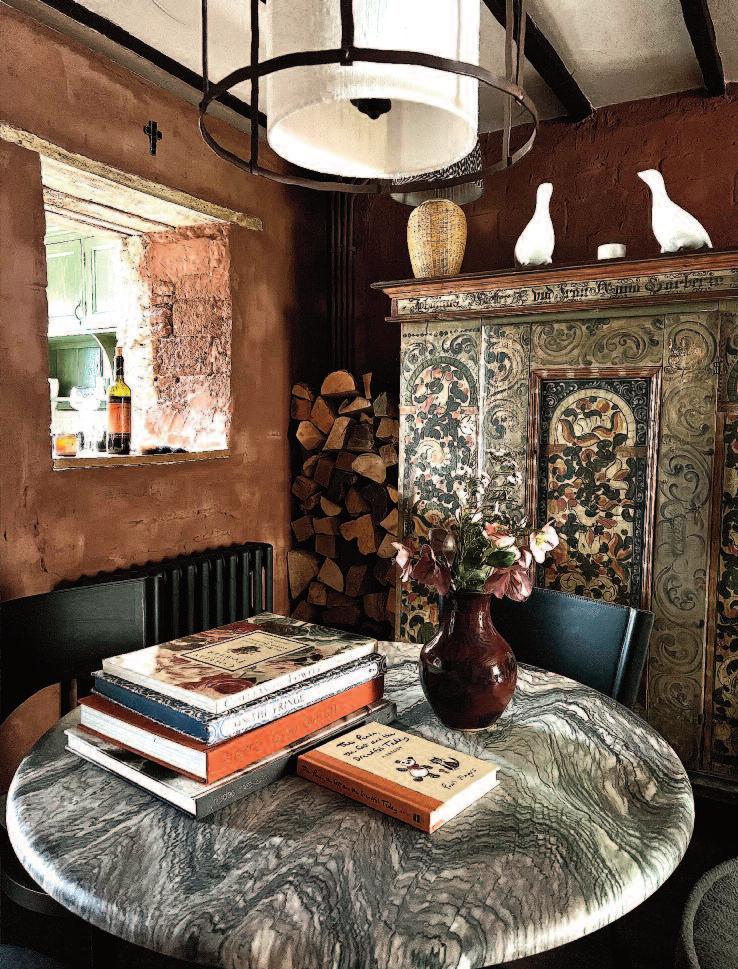
It is a bolthole in the Cotswold, th English countryside: a place to go to away from the daily life and to escape from other people The Lund Collection is a one-bedroom private cottage in Chipping Norton designed by at Bergman Design House.
In 2017, the dynamic husband-and-wife duo Marie Soliman and Albin Berglund created Bergman Design House, a luxury design studio that specializes in the hotel, commercial, residential, and super yacht designs.
In 2022, they launched The Lund Collection, a luxurious one-bedroom cottage with striking interiors located just a stone’s throw from Chipping Norton, Great Tew and Upper Heyford in Oxfordshire
It is the English countryside at it best That specific atmosphere continues in the interiors. The Lund Collection is decorated by the design duo and features a curated collection of original artwork and vintage treasures alongside new bespoke furniture from the studio’s Black Berg Collection.

The cottage is a treasure trove of original artworks, and features works from artists including Amir Fallah, Damien Elwes, Christabel Forbes, Cece Philips and John Swannel, alongside valuable antiques sourced from around the world
It is decorated with 17th century Chinese ceramics and an 18th century marriage armoire turned drinks cabinet to a modern and luxurious bathtub.
Inspired by the beauty of the surroundings, the cottage features a color palette that reflects all four seasons, from the vibrant green of Summer to the russet-oranges of Autumn. In combination with the work of some of distinguished furniture and textile artisans in the UK, including Timothy Oulton, Upholstory, Robert Kime, Tori Murphy and de Le Cuona.

“The name Lund Collection’ stems from my surname and means ‘ green pastures ’ in Swedish Marie and I wanted to channel the Swedish concept of ‘Hygge’ with a warming, nature-inspired color palette that brings the outside in, soft and tactile textures and of course, an open roaring fire ”
Albin Berglund, the Swedishborn co-founder of Bergman Design House

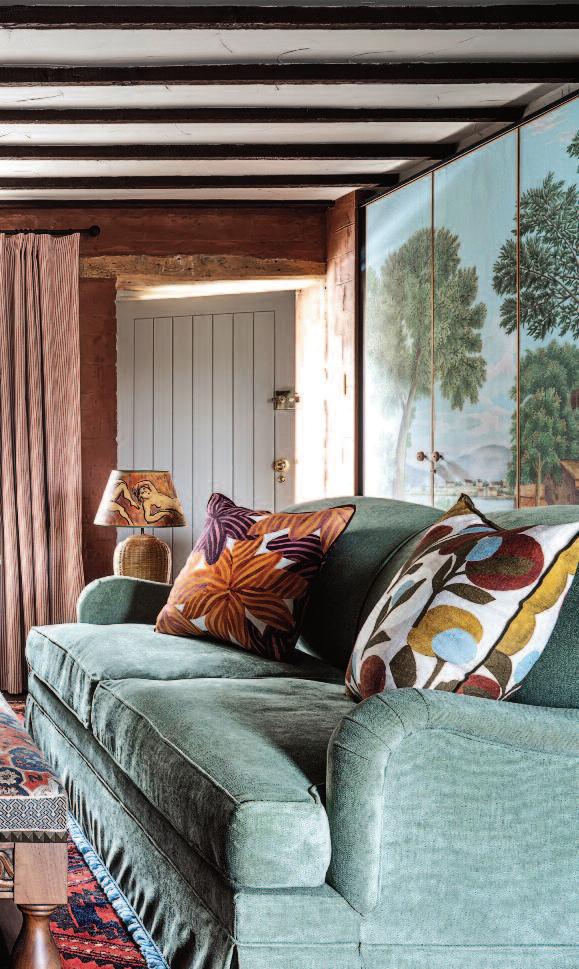
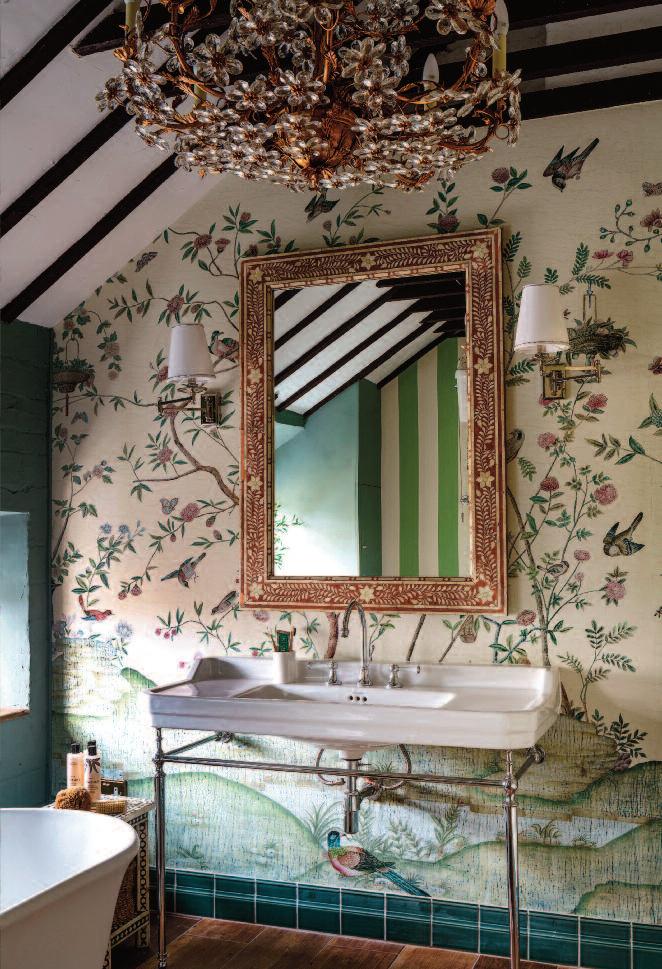
The Znin sugar factory in Warsaw, Poland, was built in the late 19th century. Until 2004, it operated producing sugar from beets. As a result of industrial restructuring, it was closed down and the buildings of the complex were designated for demolition.
The architect Bulak Projekt and the interior designers of Arche jumped in and transformed the project in a hotel.
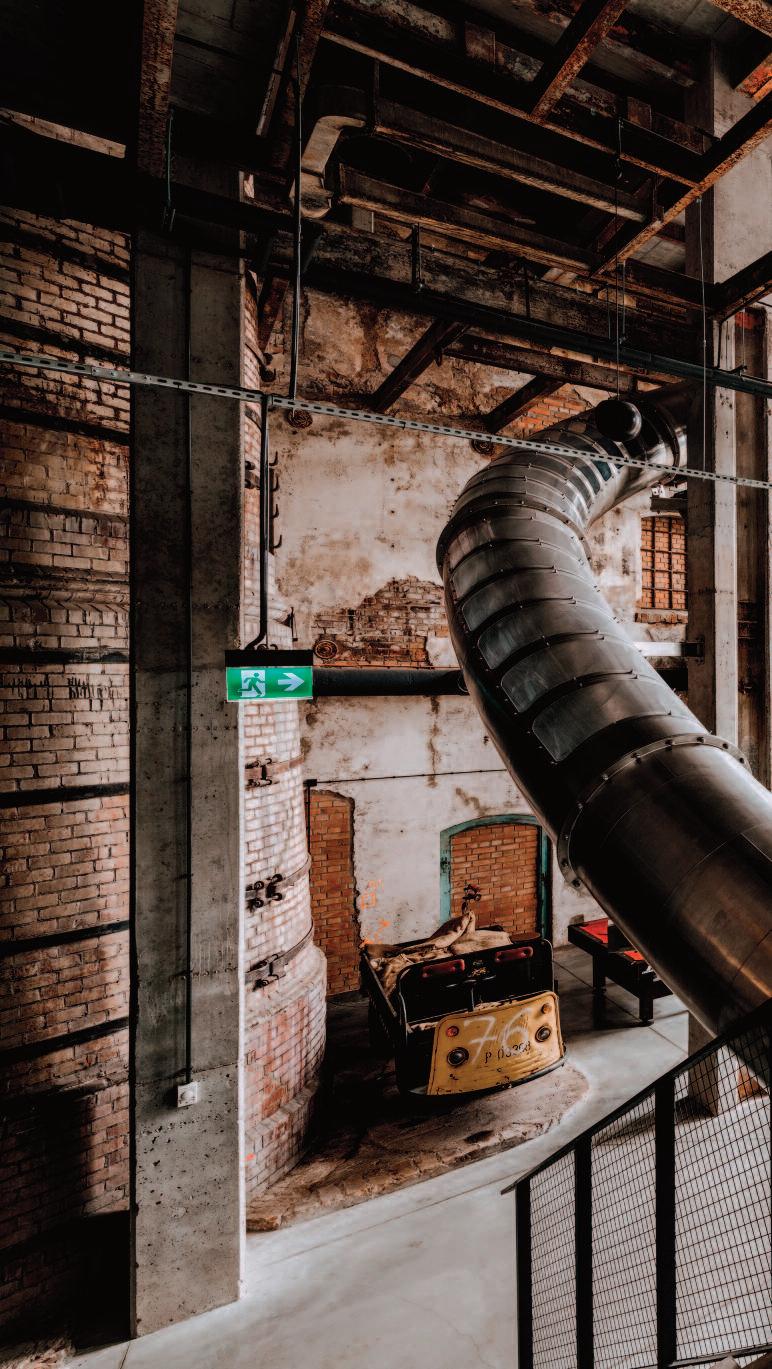
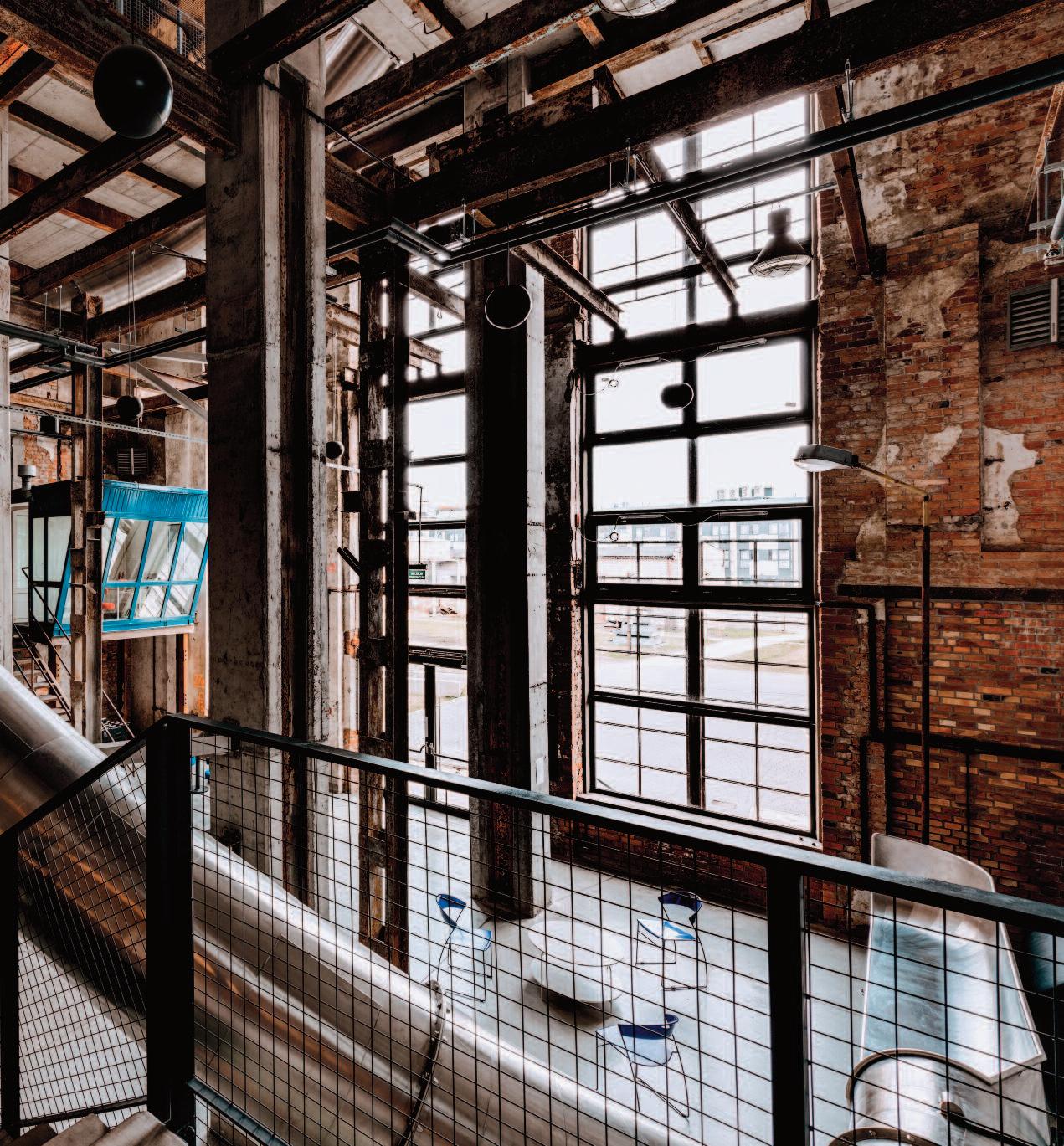
Arche purchased the complex with the goal of renovating the factory and reviving the valuable, but collapsing buildings, while endeavoring to respect their historical value, the changes made to them over generations, and their aesthetic and technical diversity. The main authors of the project included the President of Arche, Władysław Grochowski, who saw the potential of the condemned buildings, as well as architect Marek Bulak, and Chief Designer and architect Piotr Grochowski.
From the onset of the project, Arche and the architects of Bulak Projekt, Marek Bulak and Piotr Grochowski, focused on preserving the history of the building by retaining almost all elements of the old factory, right down to its screws and sheet scraps.
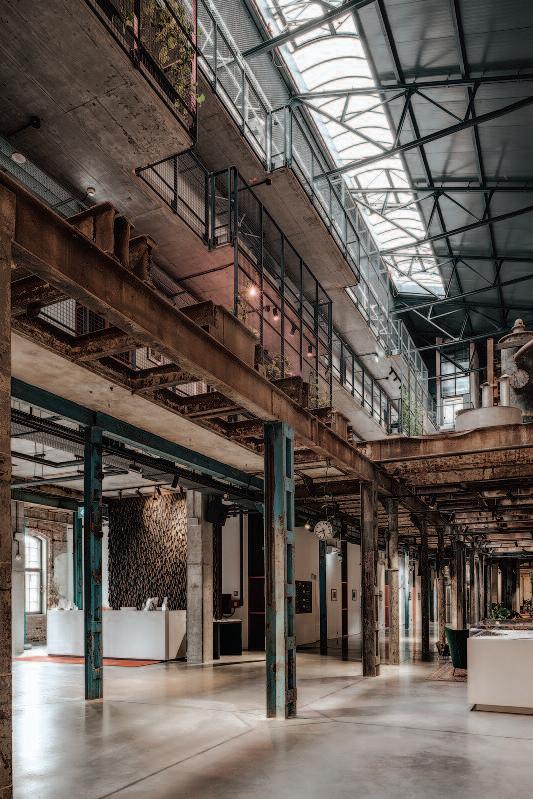
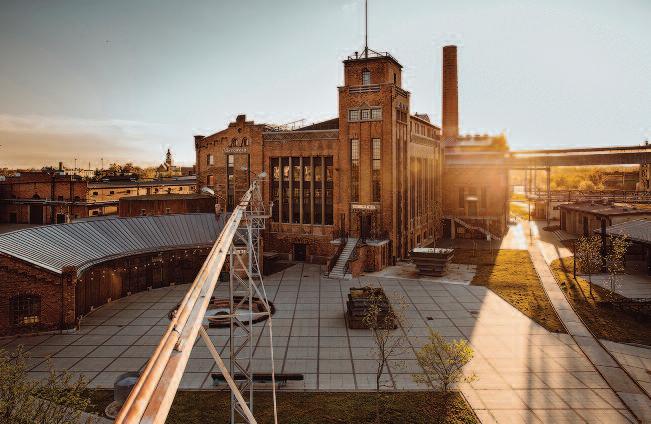
Although large elements of the old sugar factory now interact with new functions, they are still quite visible. Smaller elements were also incorporated into the interior design and, collectively, the whole project has retained its natural authenticity.
Mastering the form of such a complex building proved to be a design challenge, and creating a layout of functions and communication within the vast space was time consuming. Nevertheless, the architects approached that complexity as a unique asset.
Construction required load transfer calculations of the new structures, while reinforcing the old parts. The installation inside the building was incorporated into the interior design, and the firm ensured the conservation of the site's industrial heritage.
The complex consists of 27 buildings. None of the existing structures were demolished, and all were assigned new functions. The approach to the interiors embraced connections to the surrounding landscape, with old stone pavement being restored, and trucks, pipes, masts, and other equipment remaining where they were.
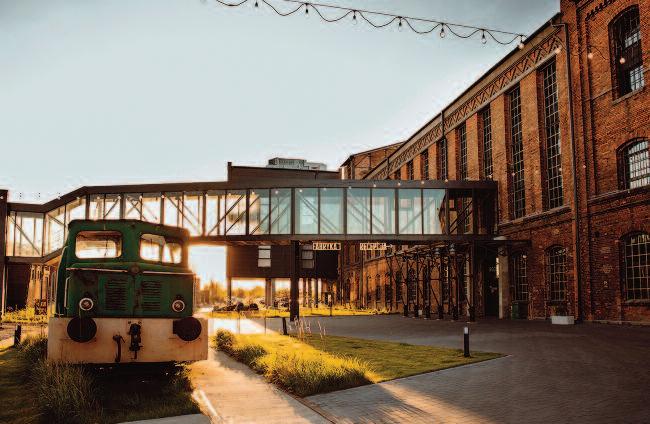
Upon entering the main building, the first impression is that it still serves as a factory, with a saturation of stimuli ranging from rough simplicity to emotional characteristics of intimacy and warmth. That tied the whole project together, infusing recognizable character into the site.
The sugar factory is located near the historical center of Znin, in close proximity to a lake which once provided the factory with water.
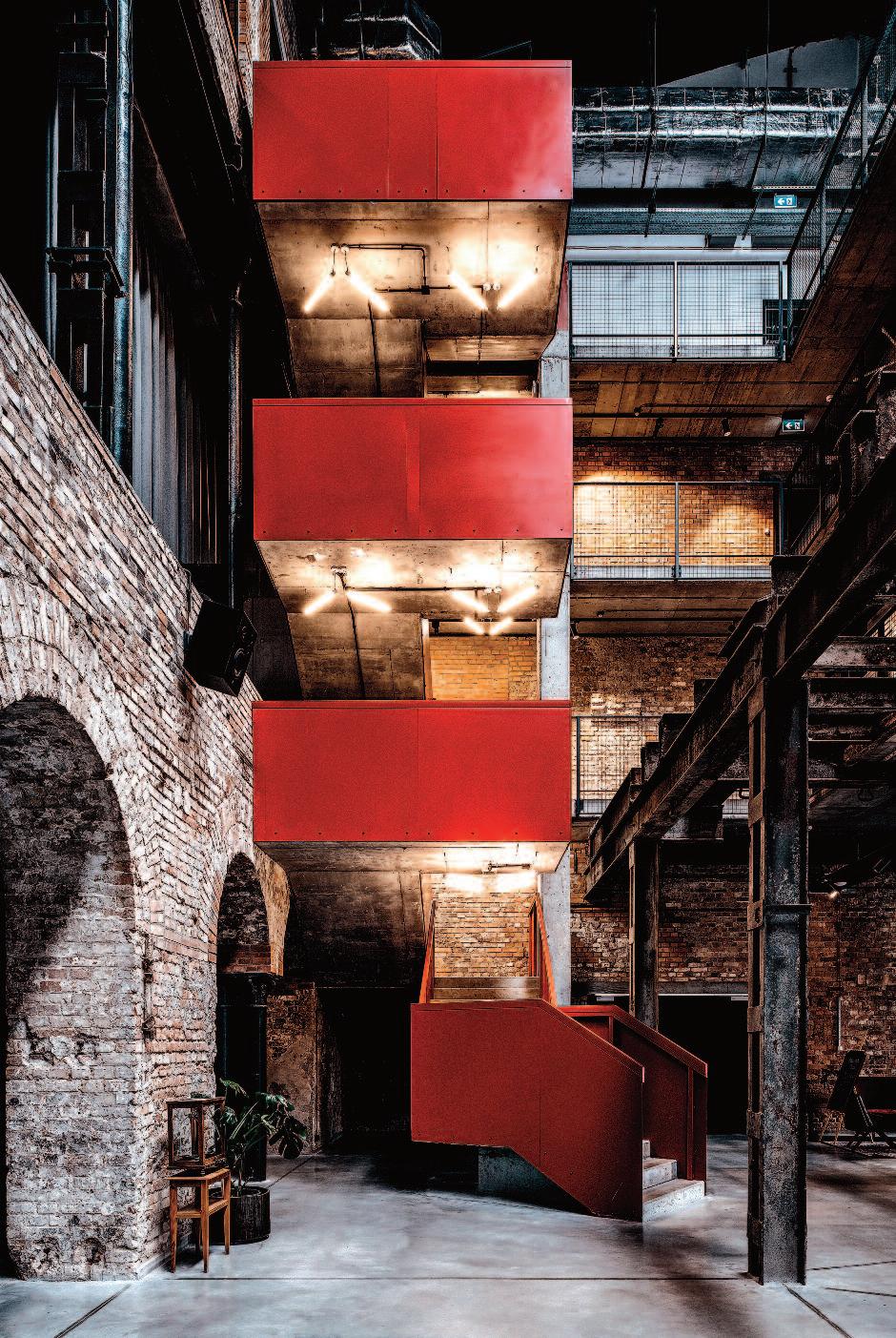
Th e en t ran ce o f th e Zn i n p ro jec t gi ve s th e firs t i mp re ssio n t h at t h e p ro jec t is still serves as a f actory, wit h a sat uration of stim uli ran ging from rough simplici ty t o emo tion al characterist ics o f int imacy an d warmth.
Architects: Bulak ProjektMarek Bulak and Piotr Grochowski

Interior designers: ArcheKatarzyna Grochowska, Wojciech Koleda, Jagoda Dyszkiewicz and Elzbieta Laszczka.
MML ArchitekciPrzemysław Nowak, Paulina Masternak, Lech Moczulski
MIXD - Piotr Kalinowski, Katarzyna Majer-Hola, Joanna Mazurek, and Dominika Niewczas-Januszek.
Bulak Projekt - Magdalena
Mika, Katarzyna Saniewska, Tatsiana Zarembiuk, and Karolina Opałczynska
Photos: Oni Studio and nalewajk.pl.

The spacious entrance of the 17th-century Renaissance palace at 167 Via Giulia, Rome is enlightened by a striking reflective installation by Fabio Mazzeo, art director of Fabio Mazzeo Architects.
At the headquarters of his multidisciplinary firm, he created a mirror of wonders: like Alice’s trip down the rabbit hole, it makes the visitor believe in the impossible.
The large, mirrored wall surface, 4.5 meters wide by 4 meters high, is broken down into several sections, all of which move under their own power. The structure catalyzes the many angles and perspectives of the space in an interplay of constant reflections, re-situating unexpected fragments of the scene in a kaleidoscopic, shimmering image.
Fabio Mazzeo : “As in all our projects, we worked with a tailor’s approach, starting from the specifics of the setting to create a piece that could bring out the unique character of a space with such a strong identity. In the large 60-square-meter hall, empty space prevails over solidity.
The hand-decorated walls depict a forest of Roman pine trees painted white on a silver leaf base, like a kind of virtual winter garden. We wanted to avoid overabundance and excess. That led to the idea of an installation that is neither authoritarian nor imposing, but rather a modern piece that can find a harmonious balance with its historic surroundings. It was designed and built to create a dialogue with the interior and to orient the gaze in space, rather than capture it.”
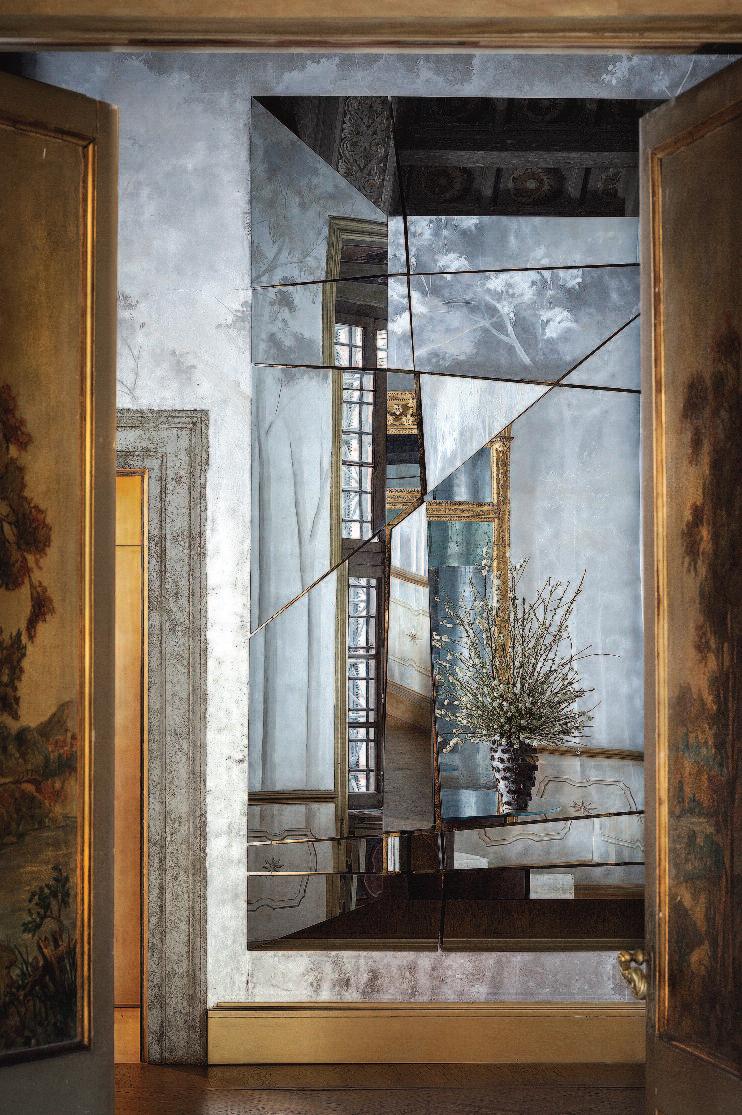
Below: Fab io M azzeo, ar t d irector of Fab io M azzeo A rchitects.

Right : the en trance of the 17 th-ce ntur y Ren aissance p alace in Rom e , the h eadq uar ters of Fabio’s a rchitectu ral stud io.
H ere he created a reflect in g world of mirrors.
P hotos: Bianca P uleo

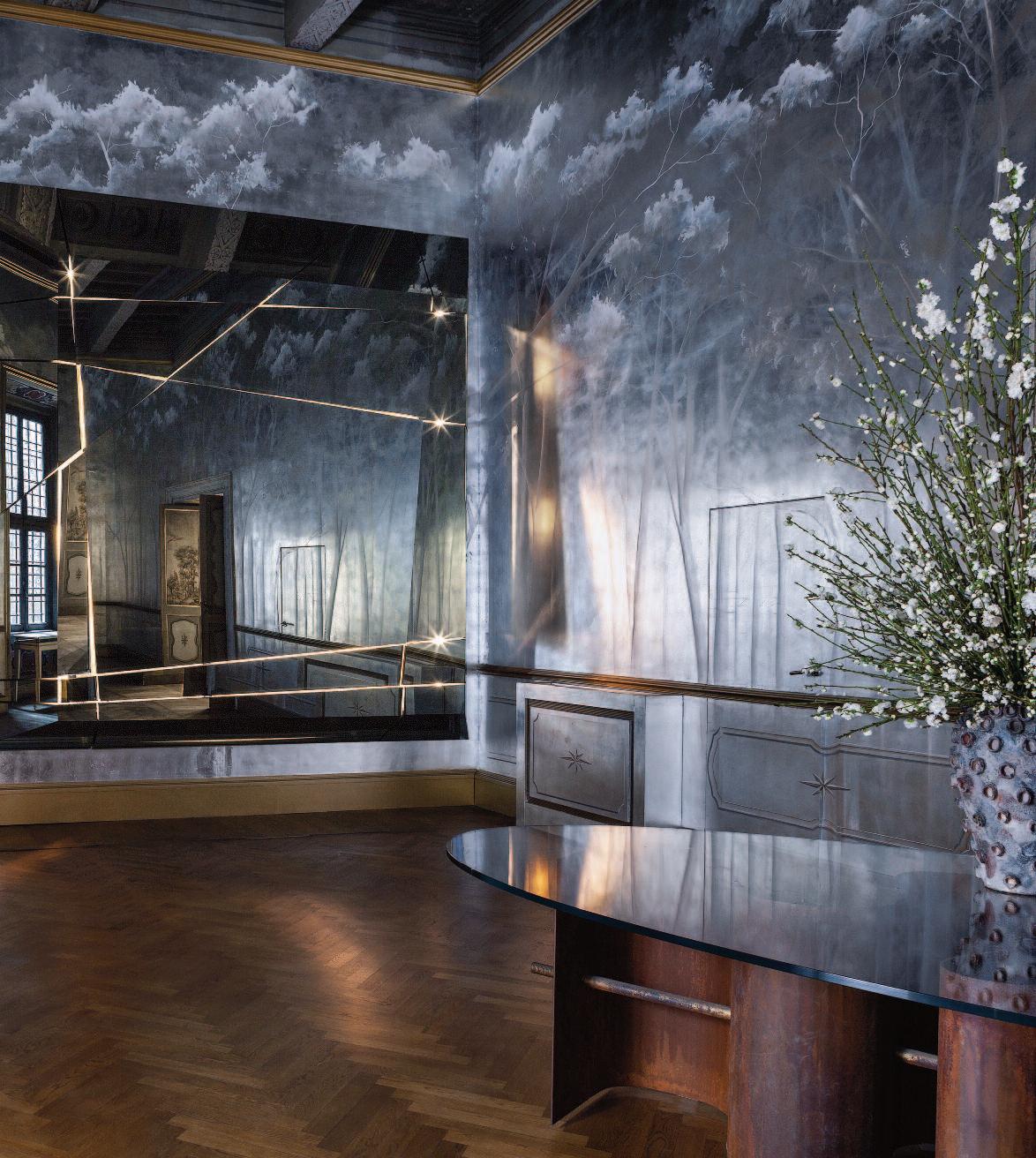
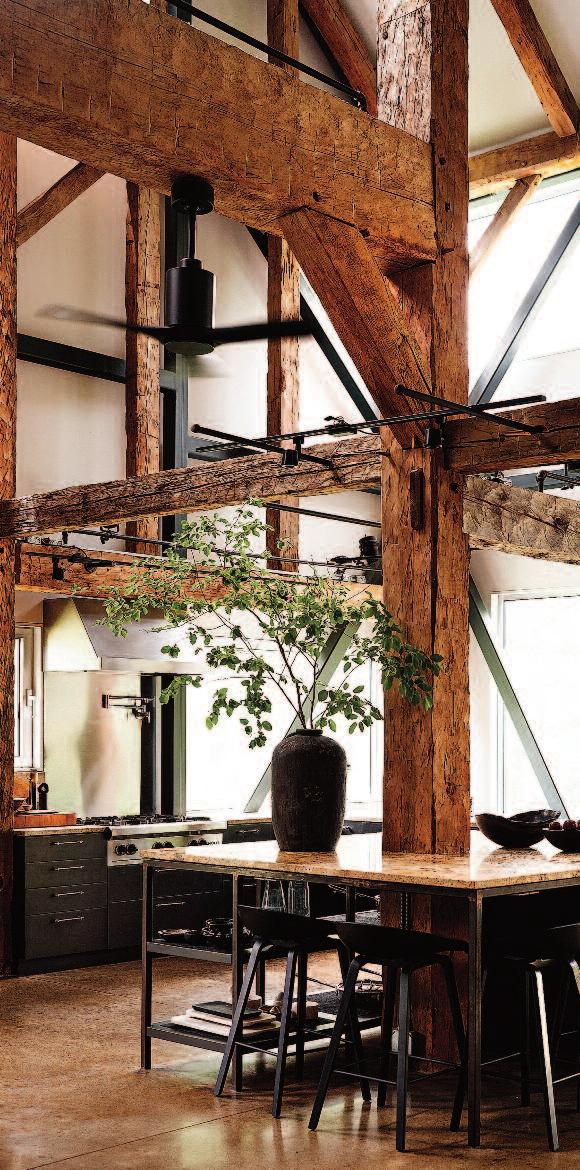
T h e s e p age s : t h e re n ov a t i o n project of a centur y old barn i n t h e H u d s o n Va l l ey re g i o n o f N ew Yo r k by S t u d i o To dd
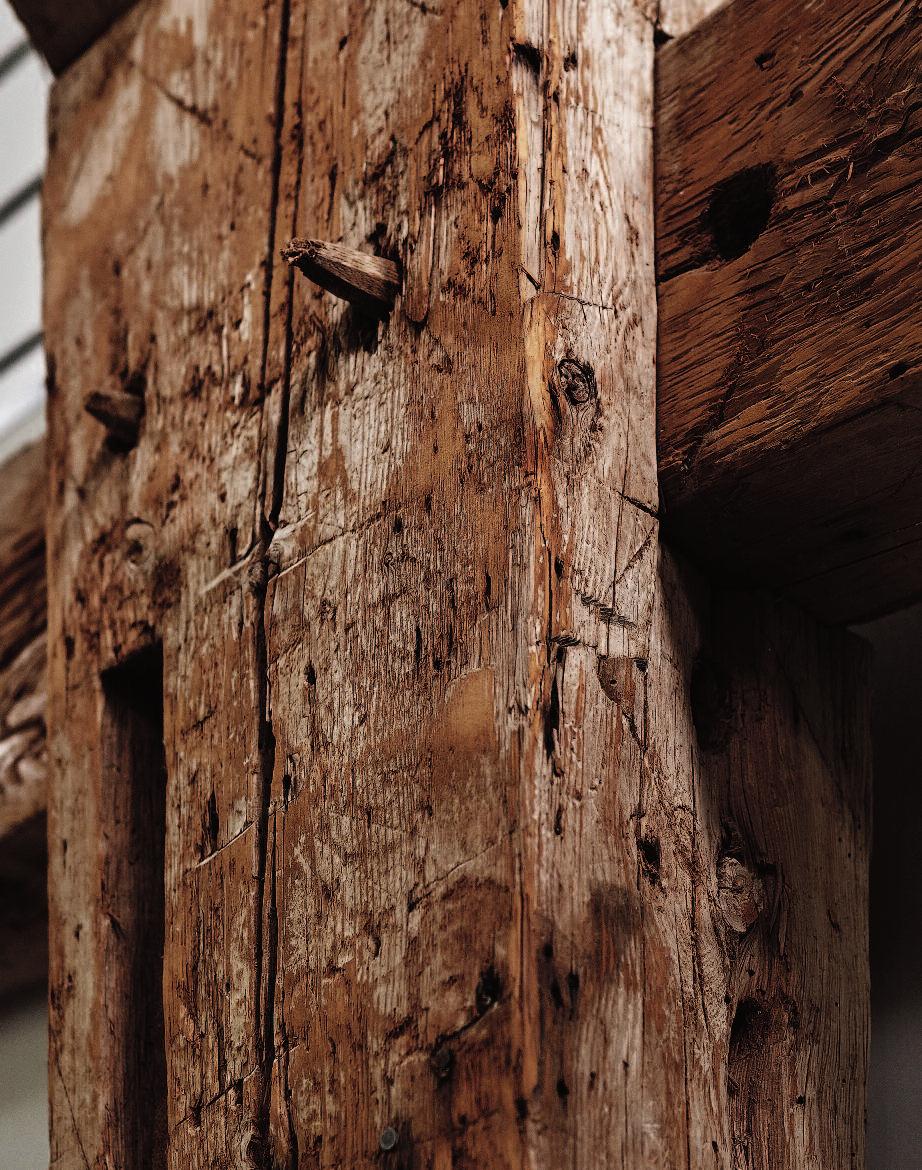

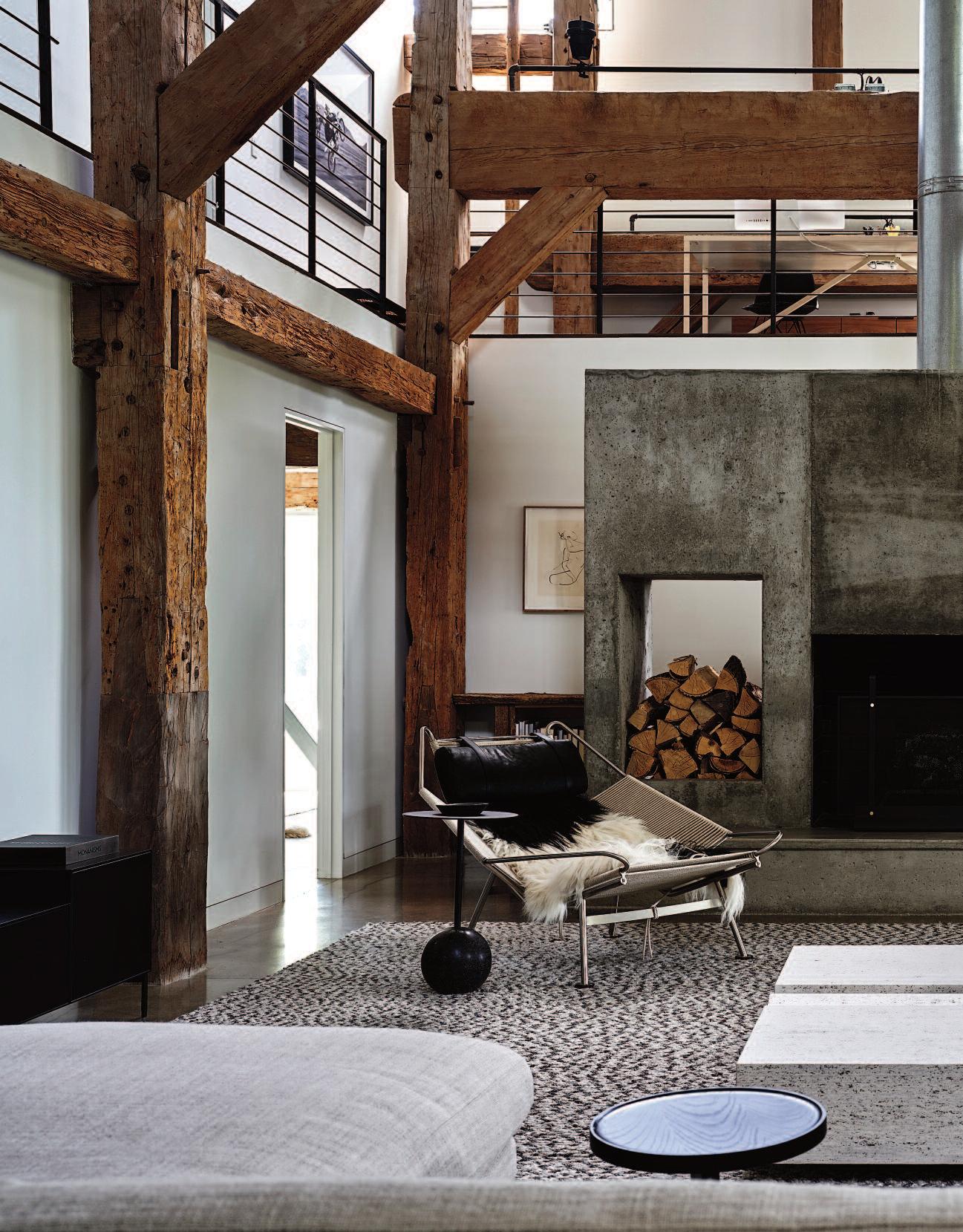

P rev i ou s p a ge s: t h e d in i n g a n d k i t c h e n a re a o f t h e gro u n d f lo o r o f t h e o l d b a r n i n u p s t a t e N ew Yor k , re c e n t ly re n ov a t e d by S t u d i o
Tod d R ay m o nd .
Th e li v in g roo m in c lu d e s a r a nge of s ign a t u re p i ec es , su c h a s a J a m e s d e Wu lf c on c ret e t a bl e , a v in t age Pau l Ki n gm a c ock t a il t a bl e a n d a H a n s We gn e r l ou n ge c h a ir. T h e s of a s a re by D e si gn Wi t h in Re a c h .

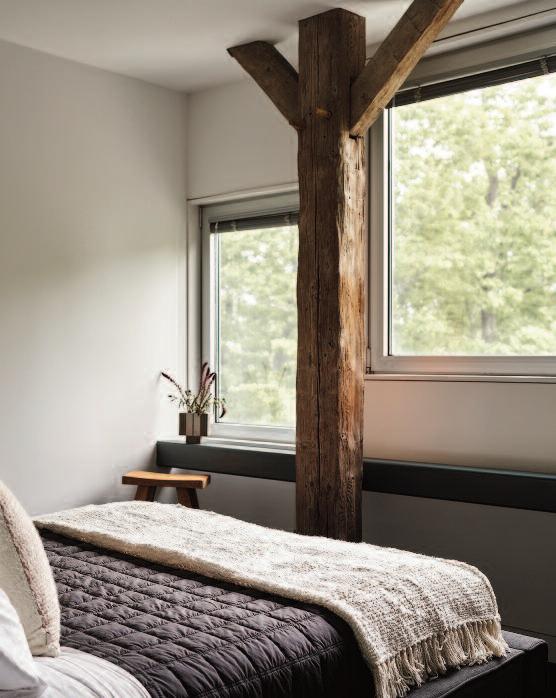
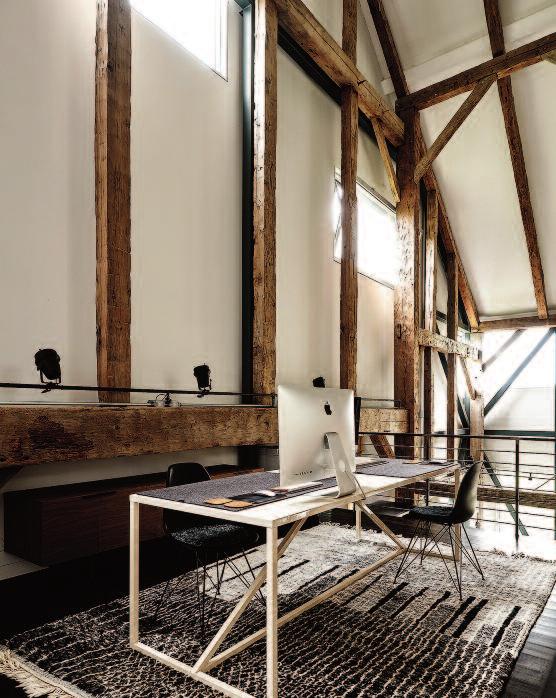
Th e a r t wor k, J es u s , is by M i ka e l Ke n ta , p h o to pr in t e d o n m e t a l.
F u r t h er f ur n it u re i n cl u d es a Cow ri e be n t ch a i r a n d a M ay Fu r n it u re c oc kt a il ta b le .
Th i s p a ge s : t h e s t u d y on t h e s e co nd f lo or, on e of t h e b e d ro om s an d a co rn e r of t he li v in g a rea on t h e grou n d fl oo r.
The barn was originally a Dutch structure. It was rebuilt in Vermont in the early 2000s and then moved to its current location in the Hudson Valley region of New York.
Around 2004 it was renovated by architect Preston Scott Cohen. Studio Todd Raymond recently brought the minimalistic aesthetic to live as an upstate weekend getaway home keeping the focus on the strong textures
with the beautiful and sprawling land that accompanied this unique barn.
Structurally, the home did not have traditional walls, but was built with the beams of a 300 year old barn. Interestingly, the beams were about 10 inches off the walls and did not touch the rest of the building.
Studio Todd Raymond’s team stripped away the old yellow maple of the beams and painted them black, showing them in a unique and beautiful light.
The dining room, lounge, living room and kitchen all flow into each other across the polished concrete floors.
The barn consists now of three bedrooms, 2.5 bathrooms. The designers created a minimalistic aesthetic yet providing the perfect spot for entertaining while also being exceptionally comfortable.
Studio Todd Raymond: “Rather than conventional walls, the beams helped to create corners special spaces y because they don’t touch the rest of the building. The open-plan structure also allowed us to add some new features, such as a lounge adjacent to the dining and living rooms. This space offers an alternative to hosting guests in the living room.”
“The multi functional living room itself is dominated by an industrial looking fireplace. It’s an architectural element that added drama where the smooth concrete plays into the simple geometrics of the entire home.”
Due to the house special construction the interior elements required delicate installation.
Neutral grays, creams, and blacks saturate the interiors, and natural fabrics such as shearling, wools, and linens pair off with the old oak beams, polished concrete, and earthenware throughout.

The owners, a pair of New York lawyers, were looking for a weekend getaway and found this structure. They fell in love
For the black Workstead light fixture they had to construct a scaffold to hang it from a 40-foot ceiling.
“We chose it because of its simplicity. The drama is in full effect here with the 40-foot drop juxtaposing the very sleek and minimal fixtures. The dining table is concrete with a pie-shaped cutout,” according to Studio Todd Raymond.
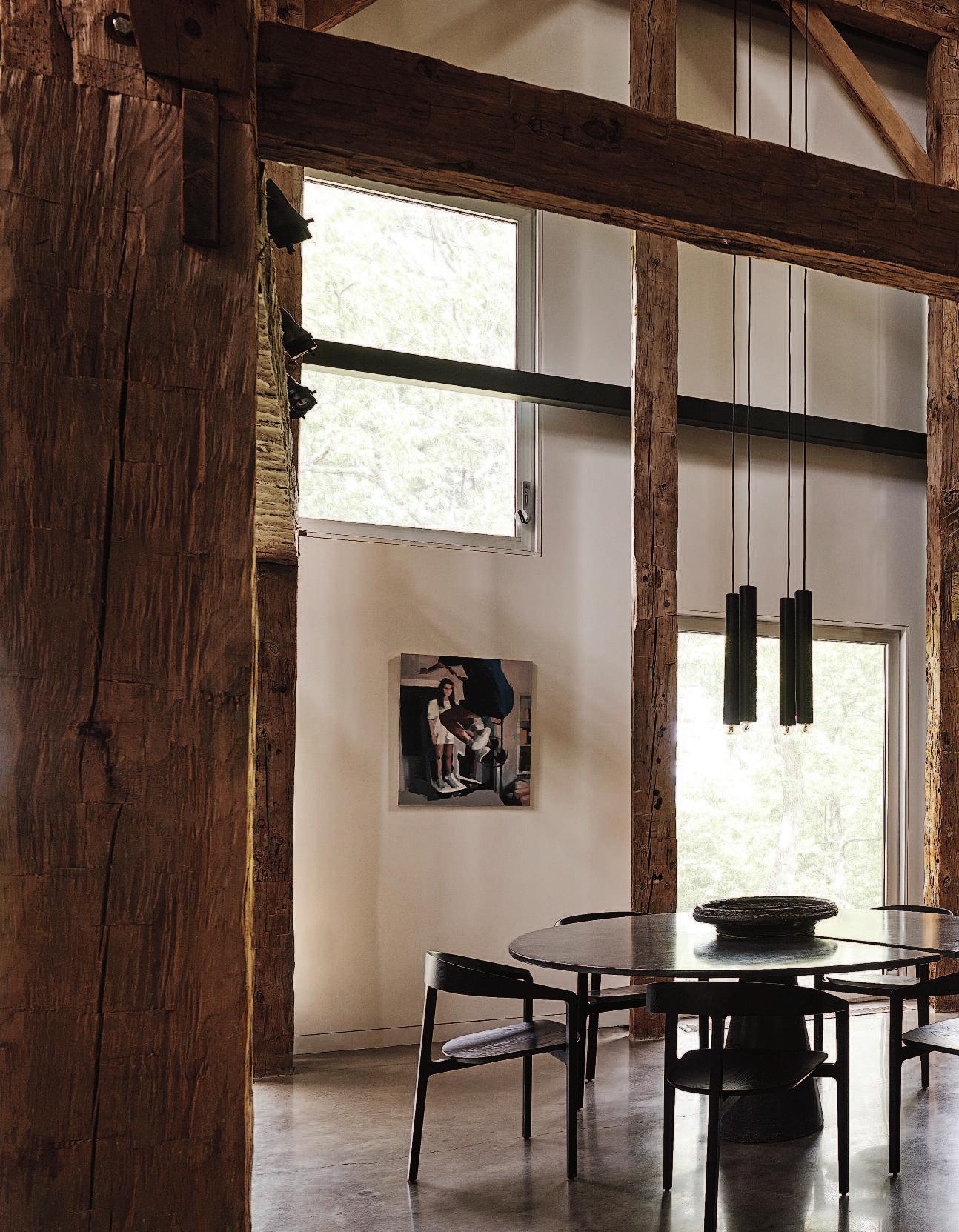

S t r u c t u r a l l y , t h e b a r n
d i d n o t h a v e t r a d i t i o n a l
w a l l s , b u t w a s b u i l t w i t h
t h
e b e a m s o f a 3 0 0 y e a r

o l d b a r n .
I n t e r e s t i n g l y , t h e b e a m s
w e r e a b o u t 1 0 i n c h e s o f f
t h e w a l l s a n d d i d n o t
t o u c h t h e r e s t o f t h e
b u i l d i n g .
W e s t r i p p e d a w a y t h e o l d
y e l l o w m a p l e o f t h e
b e a m s a n d p a i n t e d t h e m
b l a c k , s h o w i n g t h e m i n a
u n i q u e
a n d b e a u t i f u l l i g h t .
studioo Todd R aymo nd


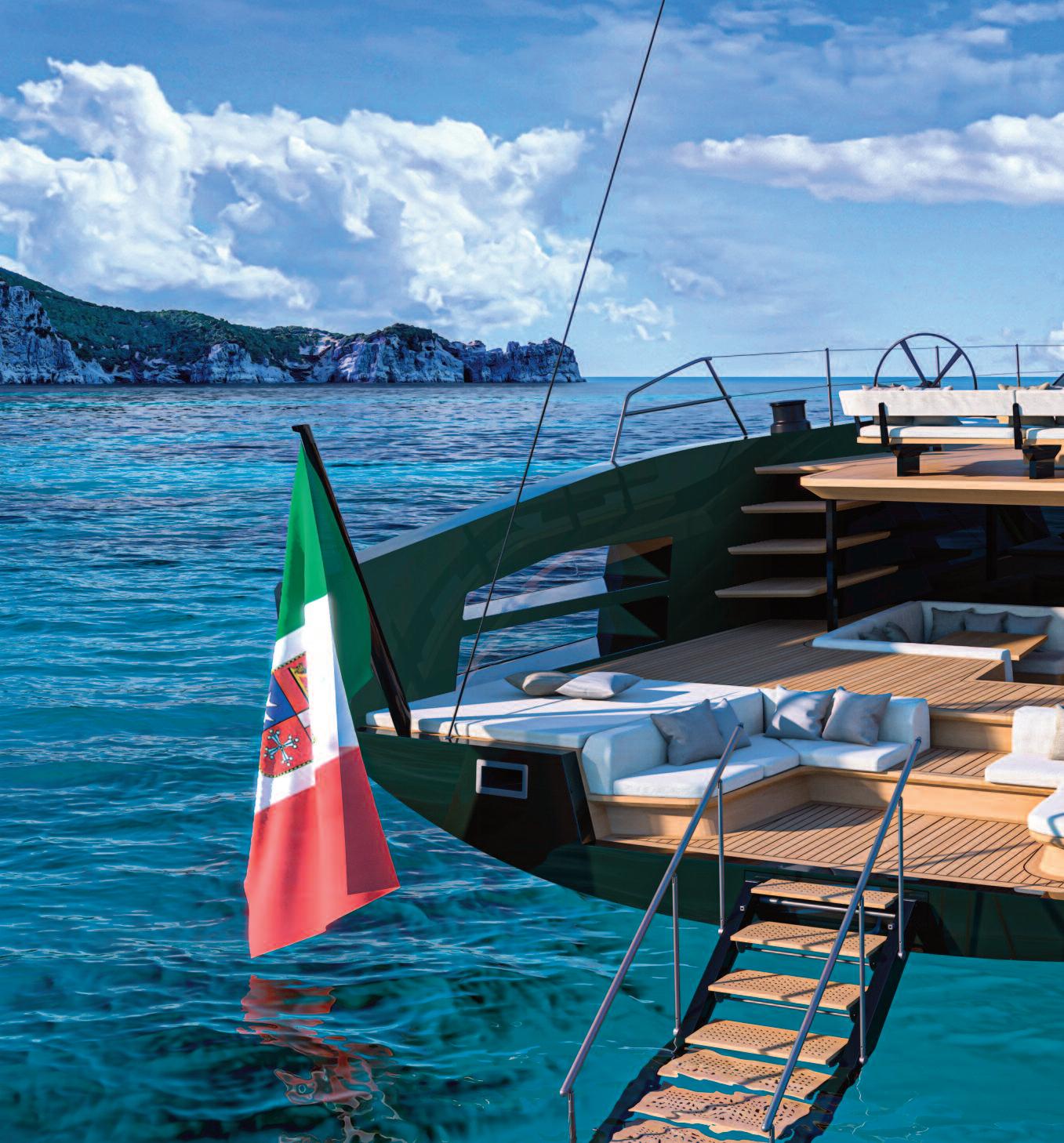

Wally, founded in 1964 in Monaco by Luca Bassani, a passionate and visionary yachtsman, has always been at the forefront of innovation in yacht design
He changed the entire concept of cruising yachts and created groundbreaking sailing and power boats
Wally is the only yachting brand to be a two times winner of the ADI Campasso d’Oro, the worlds’ most important award for quality and design
At the Monaco Boat show 2022, the company, part of the Ferretti Group, introduced renderings of their new super sailing yachts: the wallywind130 and wallywind150.
They were designed by the in-house design team headed by Luca Bassani naval architect firm Judel+Vrolijk & Co and design studio Santa Maria Magnolfi
The first images make clear that these boats pay homage to the Wally values They have huge speed potential, being entirely built in carbon fiber composite, possess achingly handsome lines and an interior that blends grand comfort with contemporary aesthetics
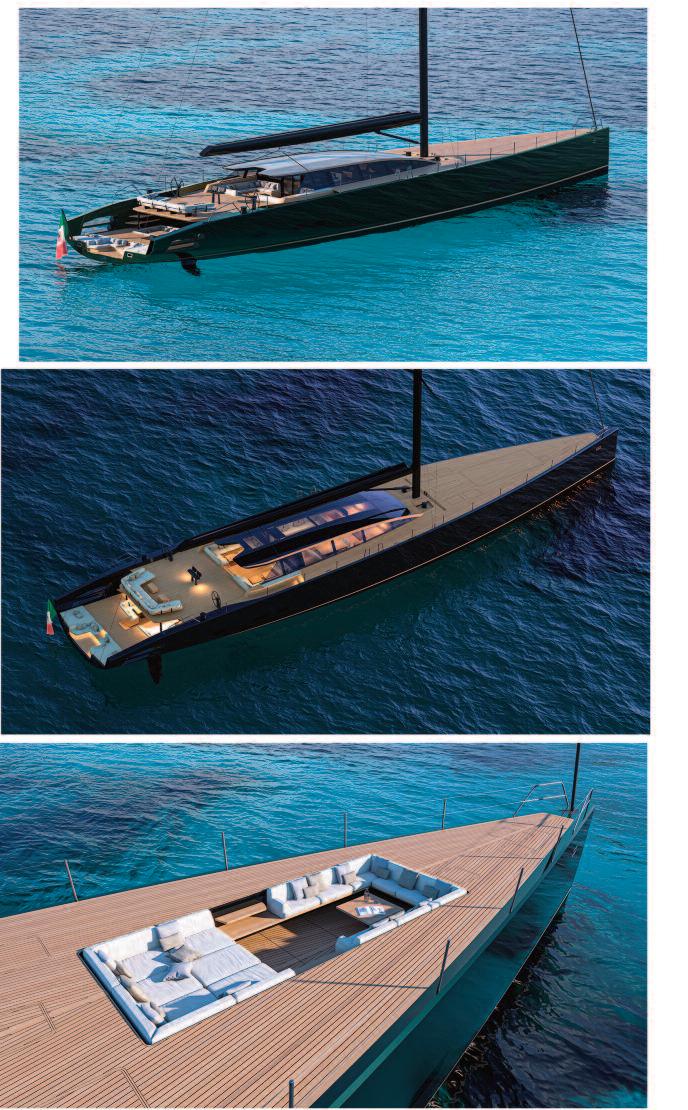
Running aft from the plumb bow towards the open Terrace-on-the-Sea transom, the sheer line only dips at the last moment The foredeck is totally free of obstacles or features that could challenge the eye or toes and the glass-set coach roof is so low profile that it barely troubles the lines of the yachts
The design of the bulwarks is such that the coach roof hides a huge and convivial raised salon that flows into the cockpit without a change in levels Three social zones occupy more than a third of the boat’s length creating entertaining spaces
Twin helm stations are discretely positioned just inside the raised bulwarks, allowing guests to be as involved in the sailing
Sail controls and navigation displays are set amidships, but there is barely a rope to be seen.
Wally’s original Magic Trim system handles the main and self-tacking jib at the push of a button using hidden hydraulic rams Just the gigantic, custom-made spinnaker sheet winches on the quarter give the game away
Wally’s Managing Director Stefano de Vivo added: “Wally is re-affirming its sailing roots with the launch of these designs, the wallywind130 and wallywind150 They represent the pinnacle of carbon composite construction for blissful cruising and exhilarating racing We liken the boats to the Grand Turismo cars, which is to say, powerful and supremely comfortable. I believe these are the best round-the world sailing machines ever created ”
The full carbon lay-up, which Wally pioneered and develops to this day, guarantees great hull stiffness, rapid acceleration and great response on the helm Full pre-preg vacuum lamination with careful post curing at 85°C ensures that lamination is flawless and weight is kept to an absolute minimum
A retractable keel system allows the yachts to switch from performance to shallow-waters cruising mode A variable pitch propeller is folding under sail Bow and stern thrusters round out the maneuverability The Wally’s underwater anchor system assures the purity of lines
Central to the boats’ design, is Wally’s double deck layout, which puts the key social areas up under the coach roof It features a structure that combines carbon ribs with vast curved panes of glass and delicately lit panels
Below decks, both the wallywinds offer comfortable accommodation for guests: up to eight in the smaller and 10 in the biggeryacht
Beneath the foredeck is hidden a tender well On the larger super yacht, this well doubles as a forward guest cockpit that can be converted into a cushion-lined dining area or lounge
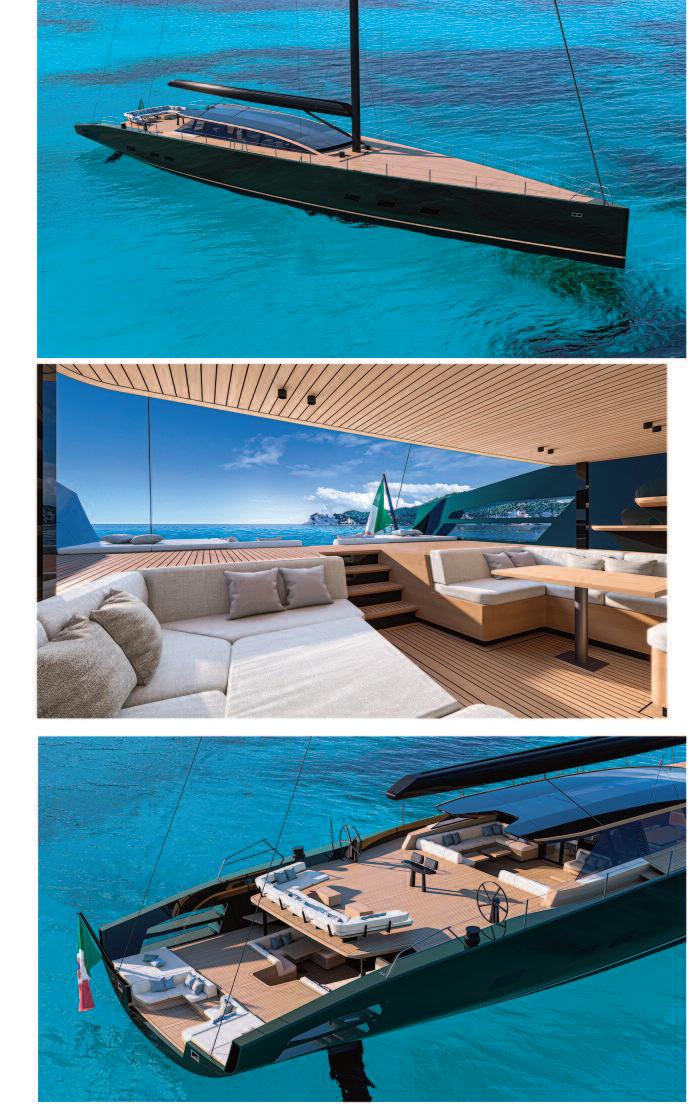
“The wallywind150 is the natural evolution of the Wally144 Kauris IV launched in 2020. It includes some Wally iconic features, such as the cockpit protected by the high bulwarks, the Terrace-on-the-sea and the raised saloon. It introduces revolutionary features such as the forward guest area which doubles as a tender garage when not in use, a truly private owner ’s terrace aft as well as a new interior layout to enhance flexibility for the owner.”
Wally ’s Luca Bassani


These pages: images of Ar t Basel Miami
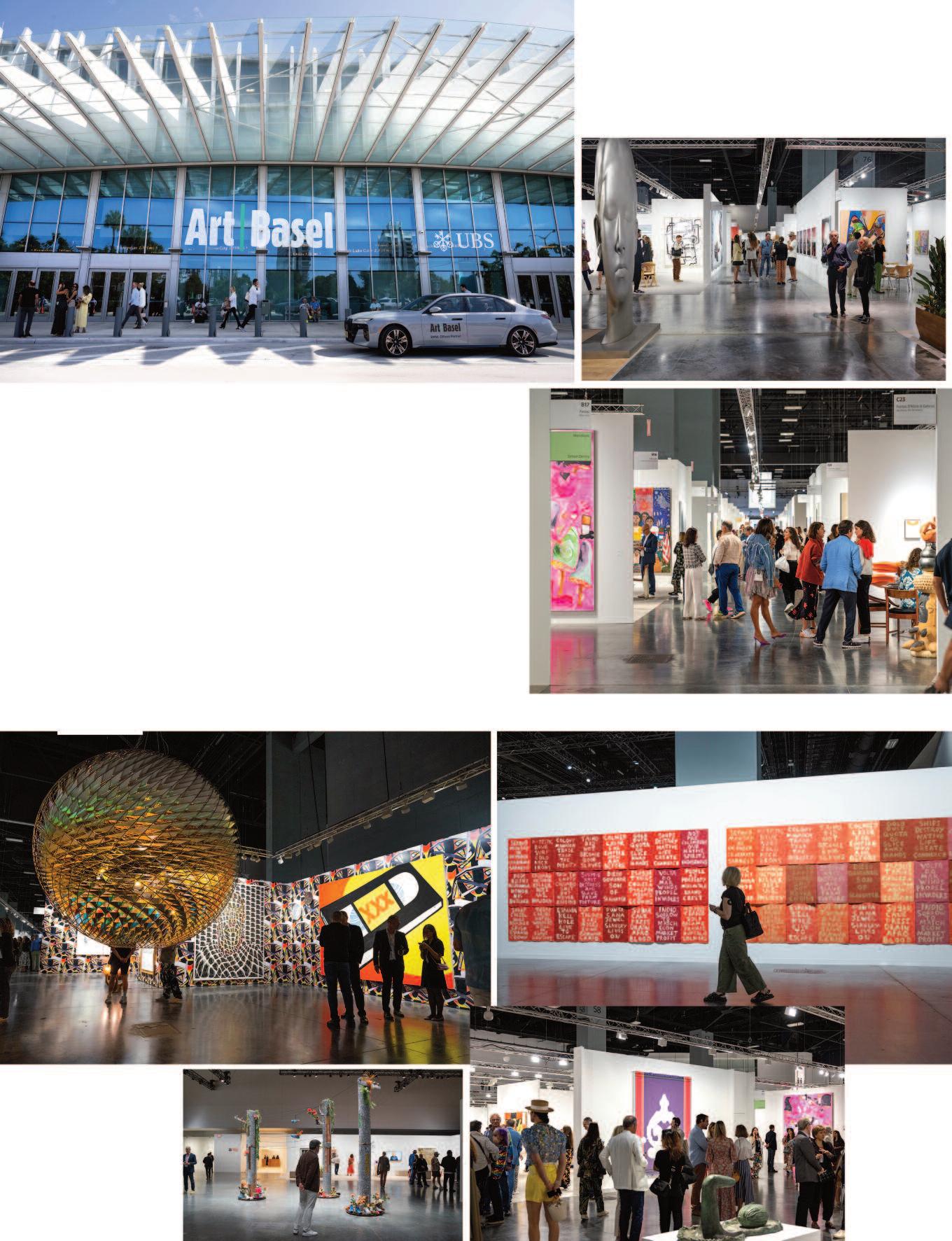
B e a c h 2 0 2 2 a n d p a r t i c i p a t i n g g a l l e r i e s .
P h o t o s : c o u r t e s y o f A r t B a s e l .
P ro d u c t i o n : A l a ï a a n d H a n s Fo n k
O B J E K T I n t e r n a t i o n a l .
n eu ge rr iems c hn ei der
A r t Ba s el M ia mi Be ac h Ed gar Hea p o f B
Art Basel Miami Beach celebrated in 2022 its 20th anniversary with a big bang It was the largest-ever edition of a modern art fair that has been the catalyst for art and design events all over the city The ambiance of the city of Miami Beach on the cross road of North and South America has led to a celebration of the arts in all its diversities with Art Basel Miami Beach as is central beacon
OBJEKT International has been present from the early beginnings and has seen the rise of special events, art fairs on the beach, the opening of new museums, the upcoming of districts like Wynwood and the development of the Miami Design District. .
Art Basel Miami Beach signaled two decades of growth and impact by Art Basel as a cultural cornerstone in South Florida, across the Americas, and beyond
The 2022 edition, the largest to date in Miami Beach, brought together 282 premier galleries from 38 countries and territories, including 25 g alleries participating in the fair for the first time, as well as multiple international exhibitors returning to the show after a brief hiatus
The art fair continued to draw an attendance of unparalleled global breadth and caliber Leading private collectors from 88 countries across North and South America, Europe, Africa, Asia, and the Middle East visited the fair, as well as museum directors, curators, and high-level patrons from over 150 cultural organizations
Reinforcing the fair’s commitment to showcasing exceptional art from the region, nearly two-thirds of the participating galleries in 2022 had gallery locations in North and South America, with especially strong presence of galleries from the United States, Mexico, Brazil, and Argentina. The show also featured standout presentations by galleries from Canada, Chile, Colombia, Cuba, Guatemala, Peru, Puerto Rico, and Uruguay.
Noah Horowitz, CEO, Art Basel: ‘This year ’ s fair was particularly exceptional The quality and ambition of work in the halls has arguably never been higher, sales have been reported across all sectors, and the city has been electric Over the last 20 years Greater Miami has firmly become a cultural destination of the highest order, with this week cementing itself as the apex moment in the American cultural calendar We couldn't be more excited about what the future has in store for us here.”
Across the street of the fair, the 18th edition of Design Miami/ It brought together world-class presentations of 20th- and 21st-century design, hosting a global forum for collectible design

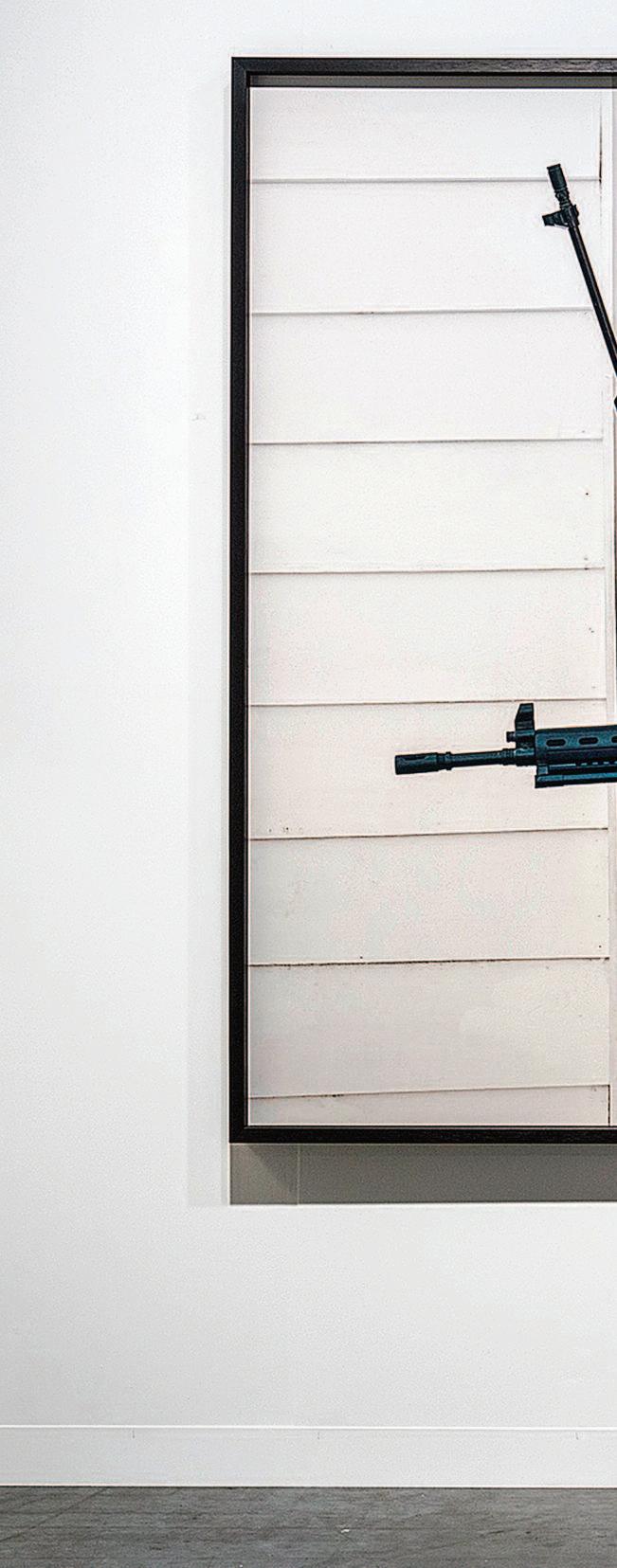 Right: Galerie Krinzinger at Art Basel Miami Beach with art work by. Marina Abramovic.
Photos: courtesy Art Basel.
Right: Galerie Krinzinger at Art Basel Miami Beach with art work by. Marina Abramovic.
Photos: courtesy Art Basel.

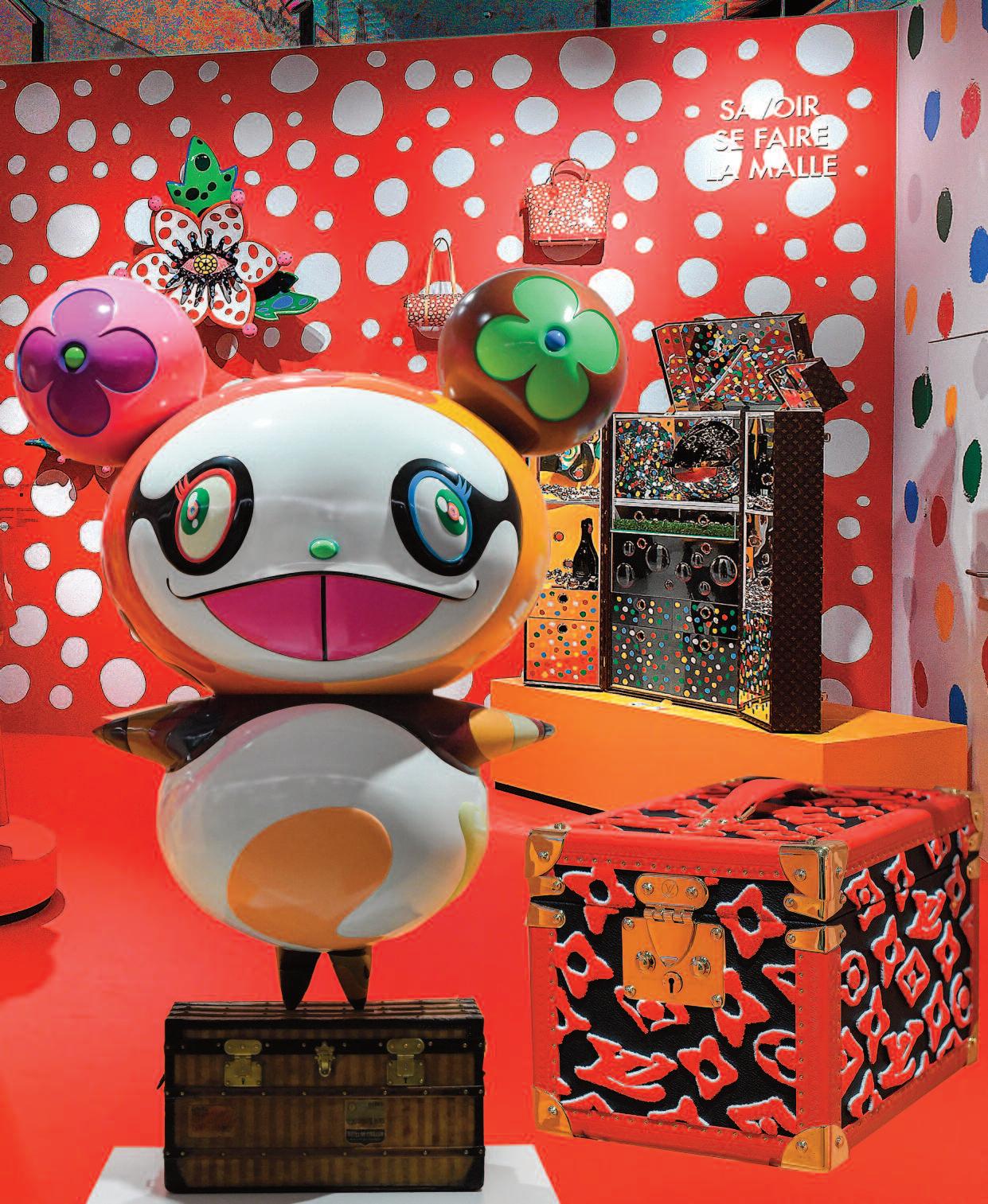
R i g h t - h a n d p age : L o u i s Vu i t t o n ex h i b i t e d s el e c t e d wo r k s by a c u r a t e d e n s e m bl e o f t h e wo r l d ’s m o s t - re n ow n e d a r t i s t s a s p a r t o f A r t B a s e l M i a m i B e a c h 2 0 2 2 . S t a n d o u t a r t i s t c o ll a b o r a t i o n s o n d i s p l ay i n t h e L o u i s Vu i t t o n l o u n ge i n c l u d e d t wo w a x f i g u re s o f Yayo i Ku s a m a , c re a t e d by t h e a r t i s t h e r s e l f , a p a n d a f i g u re s c u l p t u re by Ta k a s h i M u r a k a m i o n a v i nt age L o u i s Vu i t t o n t r u n k , p a i n t i n g s by R i c h a rd
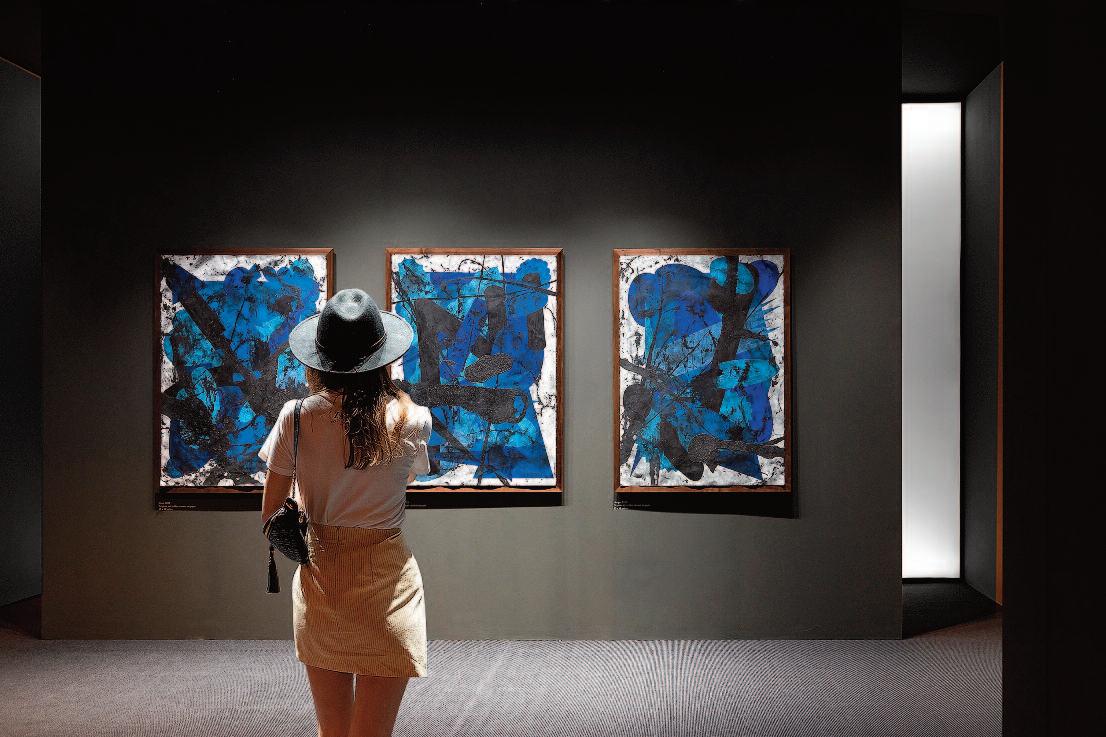
P r i n c e a n d A l ex K a t z , a p h o t o by Je a n L a r i vi è re a n d t h e i c o n i c A r t y c ap u c i n e s c o l l e c t i o n .
A b ove : t h e i n s t a l l a t i o n by t h e A m e r i c a n a r t i s t
To ny L ew i s ‘ D e e p S k y D a r k B r i g h t B l a c k & ’ a t t h e S a n l o re n zo s p a c e i n s i d e t h e C o l l e c t o r s
L o u n ge o f A r t B a s e l M i a m i B e a c h .Ya c h t b u i l d e r S a n l o re n zo i s a s s o c i a t e d p a r t n e r o f t h e eve n t .
T h e s p a c e w a s d e s i g n e d by L i s s o n i A s s o c i a t i .
P h o t o s : c o u r t e s y A r t B a s e l .

L e f t - h a n d p age : M a n h a t t a n g a l l e r i s t E m m a
S c u l ly p re s e n t e d a t D e s i g n M i a m i ‘ R e f l e c t -
i n g Wo m e n ’ a c o m p re h e n s i ve C u r i o e m -
p owe re d by t h e f e m a l e s p i r i t f e a t u r i n g
wo r k s f ro m B e c B r i t t a i n , S i m o n e B o d m e r-
Tu r n e r, R o o m s S t u d i o, J a n e A t f i e l d , I b i ya n e,
Jaye Kim, Kaja Upelj, Nel Verbeke , and Jenny
M i n .
T h i s p age : t h e a l ex a n d e r w a n g p o p u p
s t o re t h e h e a r t o f t h e M i a m i D e s i g n
D i s t r i c t . A l ex a n d e r Wa n g : “ T h i s p ro j e c t
w a s e s p e c i a l ly ex c i t i n g k n ow i n g t h a t i t wo u l d c o i n c i d e w i t h A r t B a s e l a n d p l ay i n g w i t h a c o n c e p t t h a t p u s h e s t h e b o u n d a r i e s
i n a c o m mu n i t y t h a t i s k n ow n fo r
i n n ov a t i o n a n d a r t . I w a n t e d t o p re s e n t a
c o nve r s a t i o n a ro u n d c u l t u re c l a s h i n a
d i s t r i c t t h a t i s ex t re m e ly d y n a m i c d u r i n g a t i m e w h e n p e o p l e f ro m a l l ove r t h e
g l o b e c o m e t oge t h e r t o s e e w h a t ’s n ex t . ”
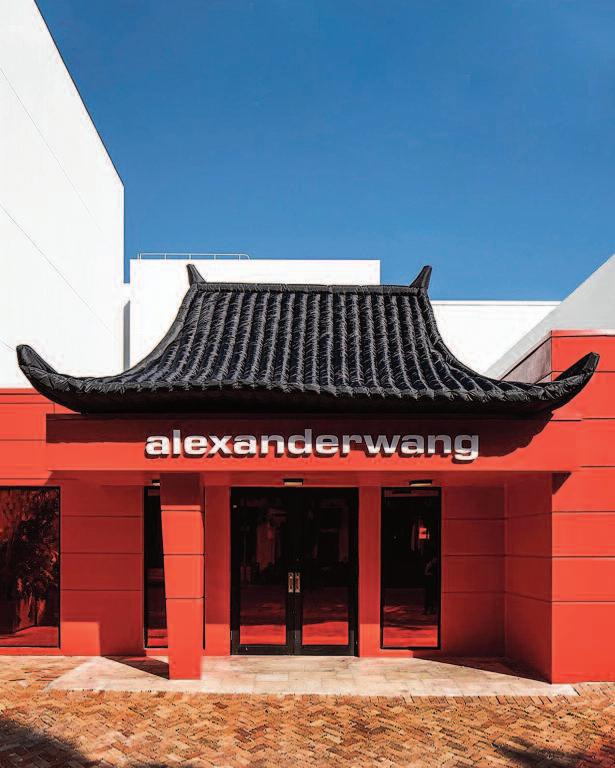
O b j e c t i ve G a l l e r y p re s e n t e d f i f t e e n wo r k s by e l eve n c o n t e m p o r a r y a r t i s t s a n d d e s i g n e r s f ro m a ro u n d t h e g l o b e . H e re Ta b o u re t M u t a n t by mu l t id i s c i p l i n a r y a rc h i t e c t V i k t o r U d ze n i j a a n d t h e H o m e t ow n C h a i r by N i c h o l a s D ev l i n . U s i n g s i m p l e 3 D d i g i t a l m o d e l i n g s o f t w a re , Ta b o u re t M u t a n t w a s d e s i g n e d i n a s i n g l e i n t u i t i ve p a s s m e a n t t o c ap t u re t h e u n fe t t e re d t h o u g h t s , m e m o r i e s , re fe re n c e s , a n d e m o t i o n s p ro m p t e d d u r i n g i t s c o n c e p t i o n . D e s i g n M i a m i / p h o t o s : J a m e s H a rr i s .

Design Miami/ returned in 2022 to Pride Park, Miami Beach for its 18th edition, with 50 g alleries and Curios to explore the theme
The Golden Ag e: Looking to the Future. The event that coincided with Ar t Basel Miami Beach featured 50 g allery and Curio exhibitions.
The overarching theme was selected by Curatorial Director, Maria Cristina Didero. Chosen out of a feeling of optimism, the concept unites shared experiences across cultures, through time and space: whether applied to utopian futures or idealized histories.

In June, Design Miami/ Basel explored this thematic theme already through the lens of history and under the title The Golden Ag e: Rooted in the Past.
The Golden Ag e: Looking to the Future celebrated the tomorrow of our own creation.
Maria Cristiana Didero: “I selected the theme The Golden Ag e with the ambition of exploring how it might be applied across g reat scratches of human existence, from the distant past, to our collective future.”
“Design Miami’s flagship fair at Miami Beach is always full of energ y and optimism for the future. At a time when human beings are challeng ed in unprecedented ways, I hope that the theme will offer a source of inspiration to imag ine and shape a brighter future for human beings and our planet.”
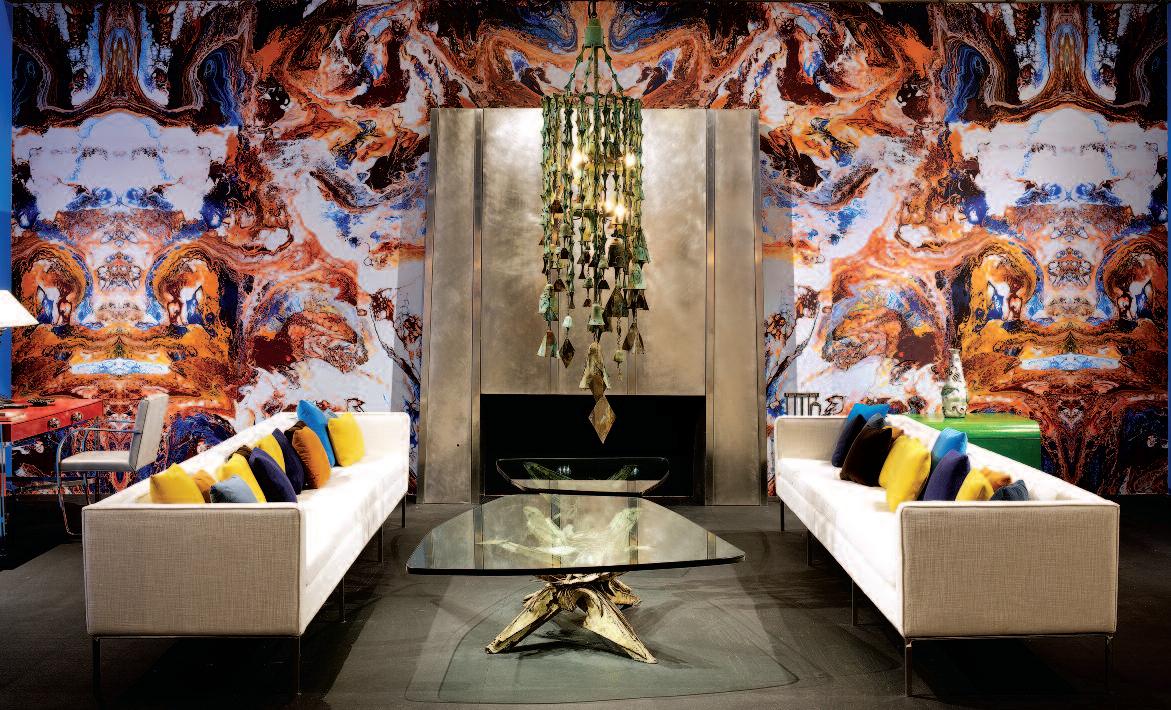
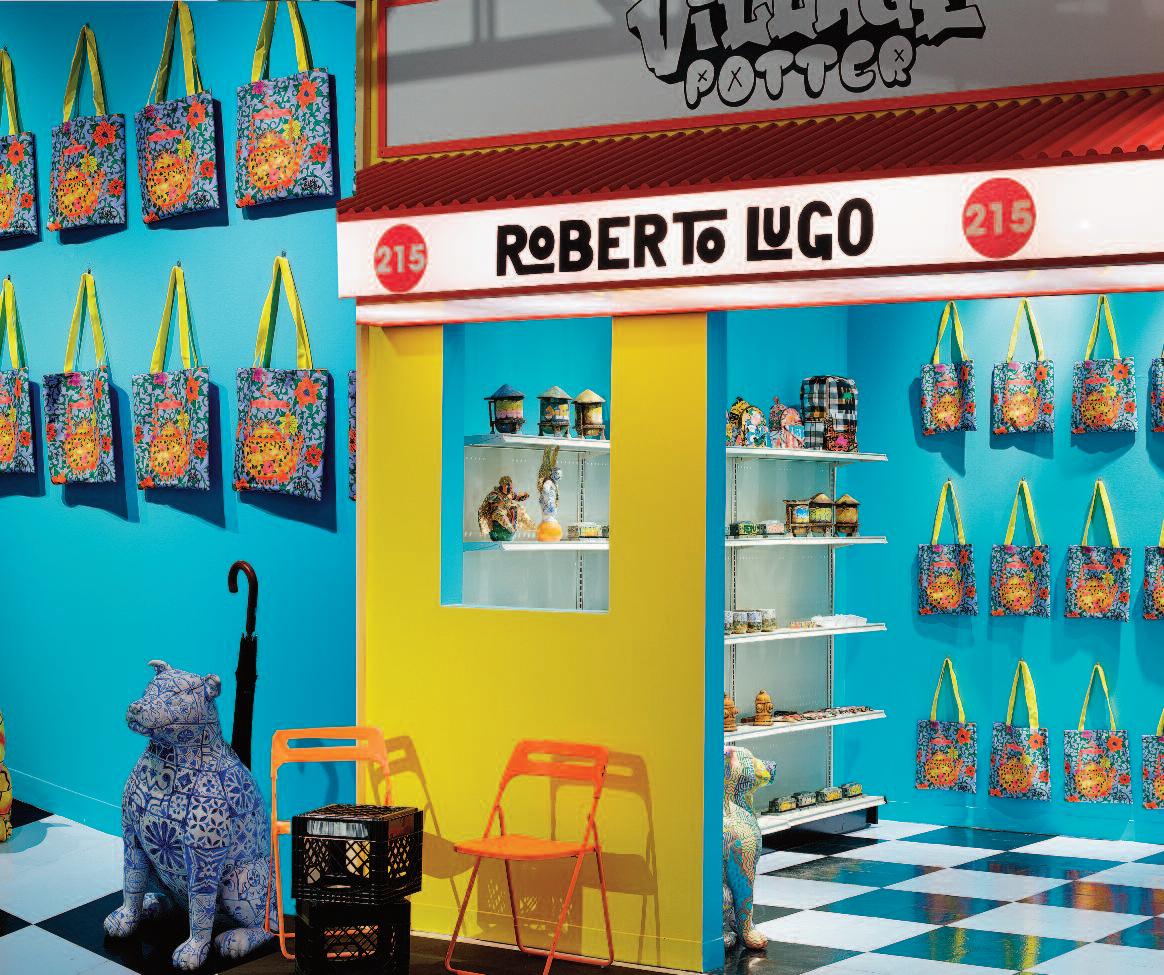
Top left:. R & Company (New York) presented at Design Miami/ the Philadelphia-based ar tist Rober to Lugo with The Village Potter.


Beside that: Todd Mer yll Studio with sofas by Stefan Rurak, a light sculpture by John Procario, on the left an ar twork by Jamie Harrisand on the right a custom fireplace surround by Stefan Rurak. The ar twork in the middle is by Gerri Spilka, the Black Paper Character is by Vadim Kibardin and the Large Joy Wall Lamps are by Draga Obradovic . The vases are by Christopher Russell.
Bottom left: Converso (Chicago) featured the mostly custom-made designs from the 1960s Palm Springs Design Movement, where designers broke free from the monochromatic , austere character of 1950s designs. Highlights included select pieces by Interior Architect Ar thur Elrod. Elrod’s own John Lautner designed home , Southridge , por trayed in the James Bond film, Diamond’s are Forever, has become the ultimate symbol of the deser t as modernist architectural laborator y. Bottom right: Rademakers Galler y with ar tworks by Rotganzen.


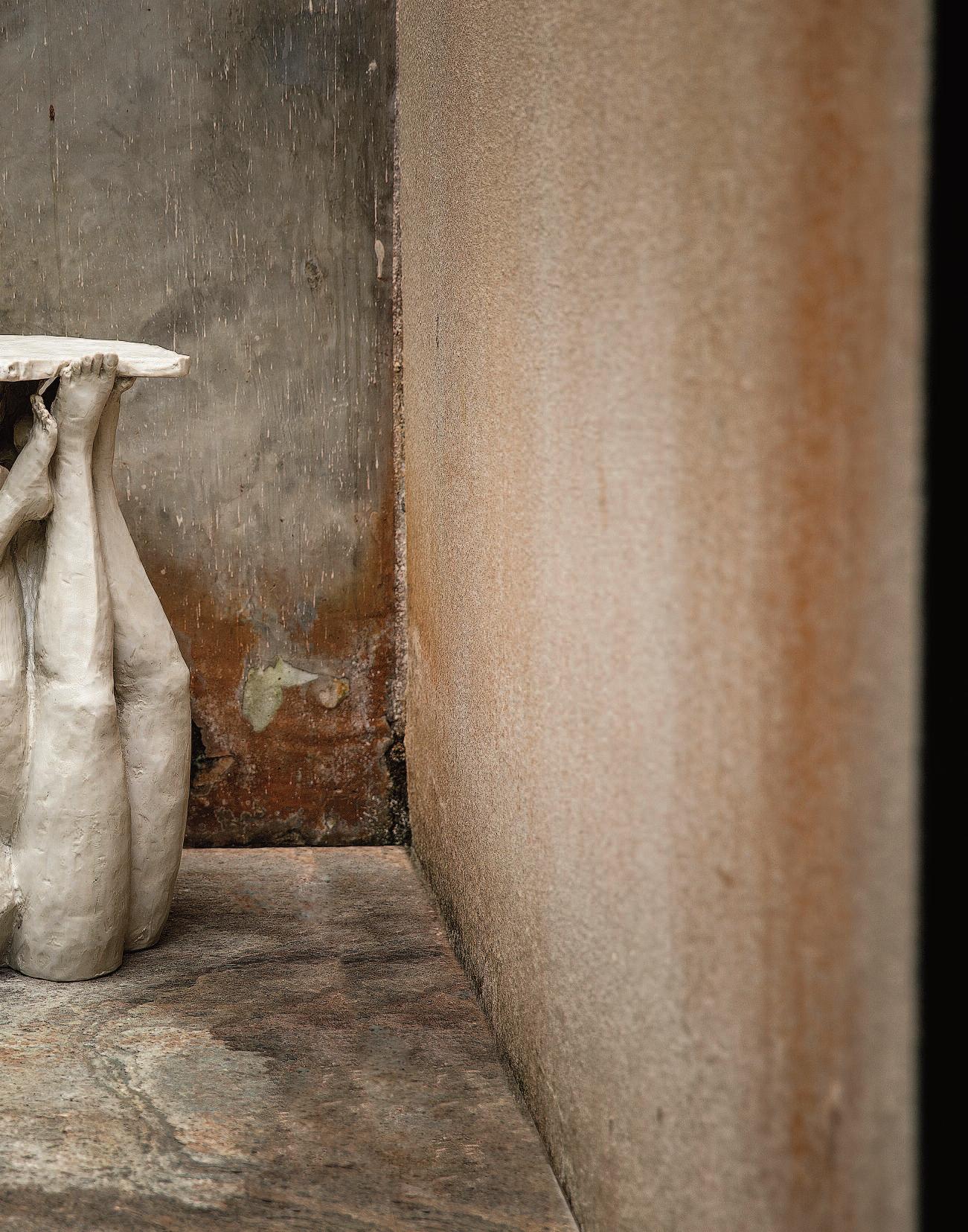
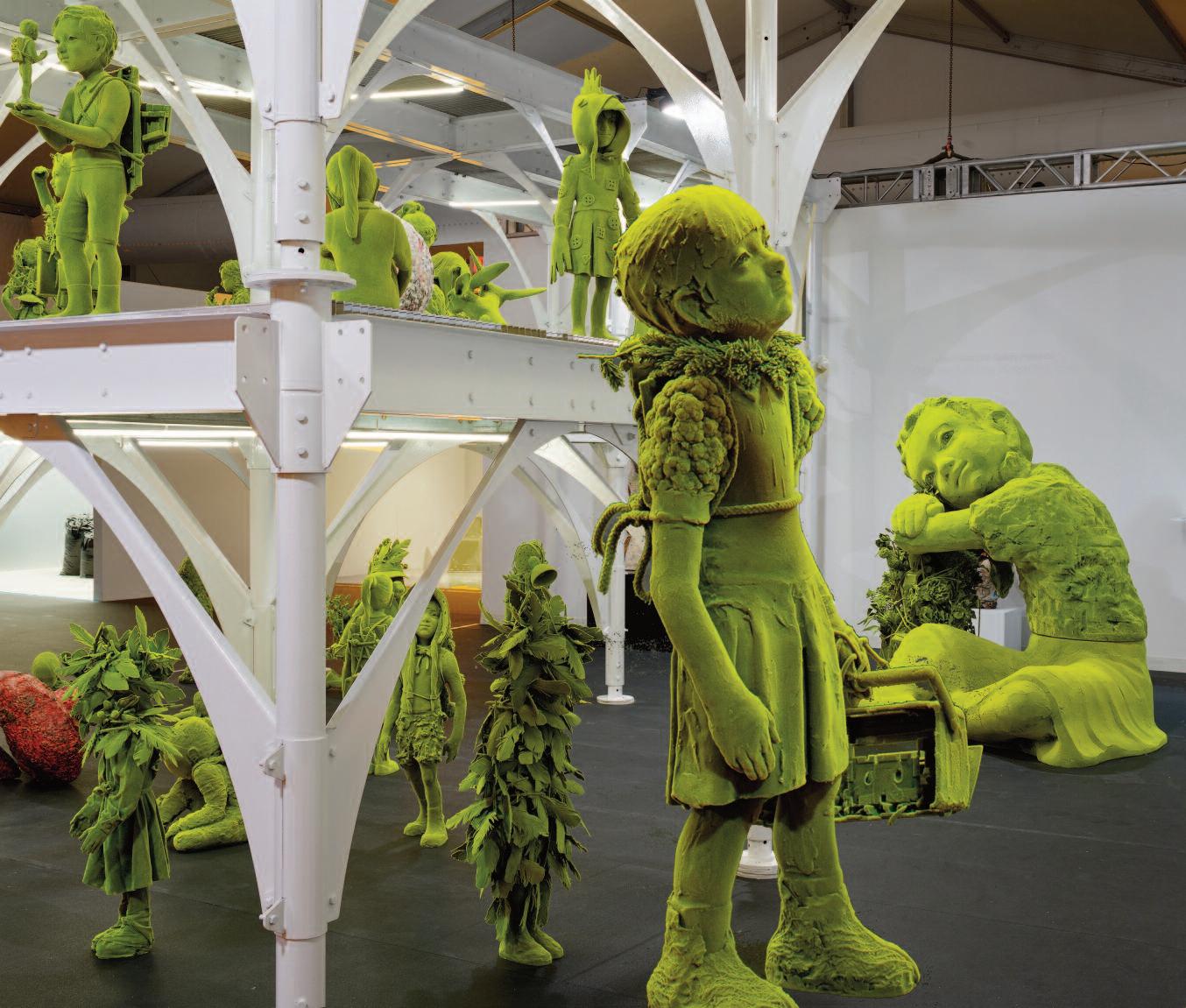
L e f t - h a n d p age : 2 0 2 2 , t h e Ye a r o f t h e M o s s C h i l d re n w i t h K i m S i m o n s s o n ' s f a m e d M o s s Pe o p l e a t t h e J a s o n J a c q u e s G a l l e r y p re s e n t a t i o n a t D e s i g n M i a m i / . T h e l a r ge - s c a l e i n s t a l l a t i o n , c o u r t e s y o f U r b a n U m b re l l a , a d e s i g n c o m p a ny w a s re - i m ag i n i n g s c a f fo l d i n g w i t h b e a u t y a n d s e c u r i t y i n m i n d .
A b ove : Fe n d i i nv i t e d V i e n n a - b a s e d a r t i s t L u k a s G s c h w a n d t n e r t o m a ke a n ew b o d y o f wo r k . T h e s e r i e s , c a l l e d Tr i c l i n i u m , w h i c h c o n s i s t s o f we a r a bl e c a nv a s s c u l p t u re s re fe re n c i n g h i s t o r i c a l p o r t r a i t s o f wo m e n re c l i n i n g o n f u r n i t u re , i s n ow i n f u s e d by G s c h w a n d t n e r ’s i n t e re s t a n d a t t a c h m e n t t o t h e h i s t o r y o f a n c i e n t R o m e , ‘ T h e E t e r n a l C i t y ’ w h e re Fe n d i w a s fo u n d e d , i t s a r t a n d i t s a rc h i t e c t u re a s t r a n s l a t e d t h ro u g h m e d i a t e d i m age r y.

Fo r i t s f i r s t p a r t n e r s h i p w i t h D e s i g n M i a m i / , B o t t e g a Ve n e t a p re s e n t e d a s i t e - s p e c i f i c i n s t a l l a t i o n t h a t fo l l ow s a n c o m m i s s i o n by c re a t i ve d i re c t o r M a t t h i e u B l a z y. E a r l i e r t h i s ye a r, B l a z y c o m m i s s i o n e d G a e t a n o Pe s c e t o d e s i g n t h e s p a c e o f B o t t e g a Ve n e t a ’s S u m m e r 2 0 2 3 s h ow i n M i l a n . T h e s p a c e i n c l u d e d a s c u l p t u r a l re s i n f l o o r a n d 4 0 0 re s i n c h a i r s , c re a t e d i n a s p e c t r u m o f v i v i d c o l o r s .
A t t h e h e a r t o f t h i s p ro j e c t i s t h e C o m e S t a i ? c h a i r, a n ew ex p re s s i o n i n Pe s c e ’s o e u v re , w h i c h e c h o e s h i s l i fe l o n g q u e s t fo r i n d i v i d u a l i t y a n d d i ve r s i t y.

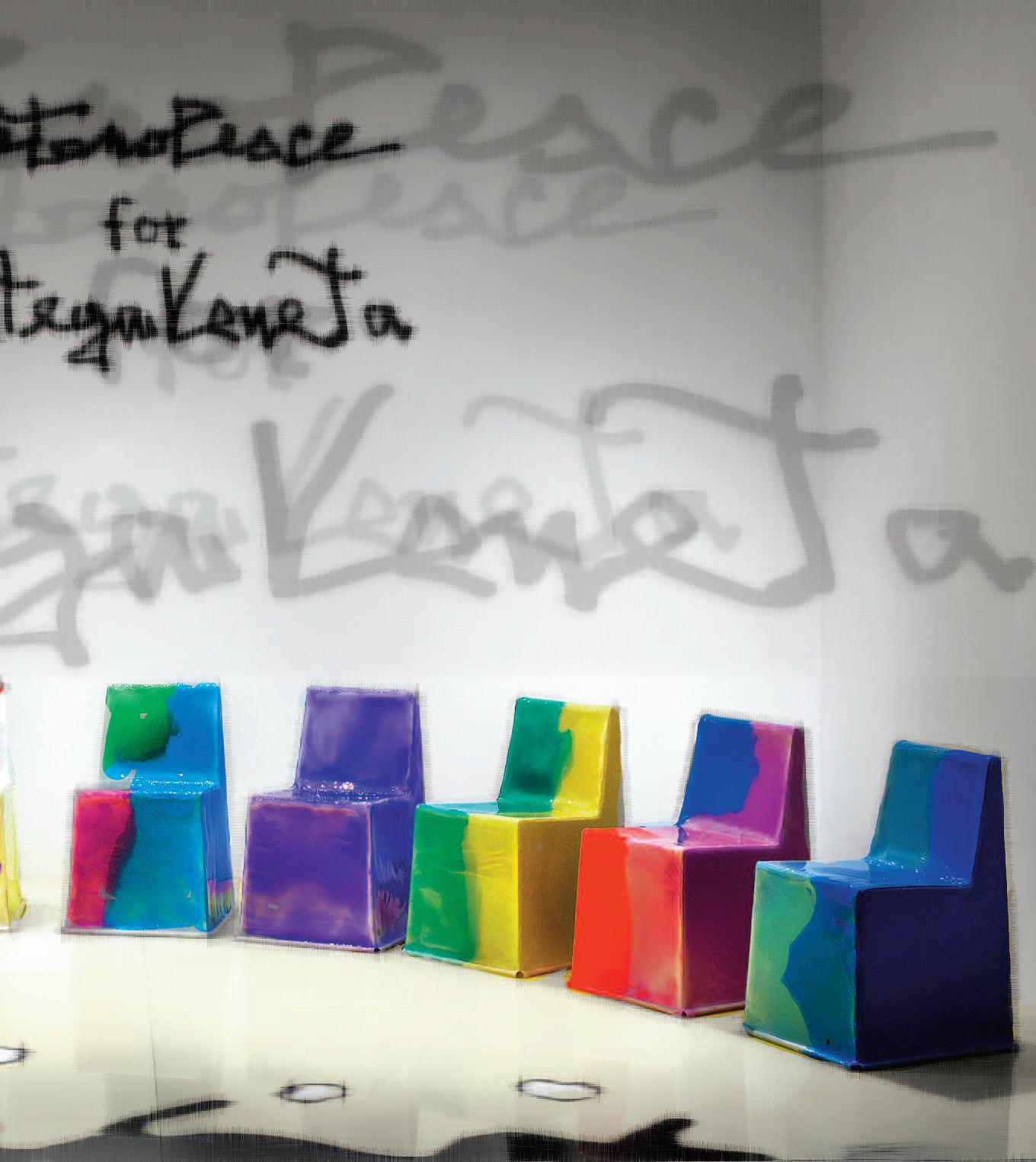
To p l e f t : t h e p re s e n t a t i o n o f Fr i e d m a n B e n d a a t D e s i g n M i a m i 2 0 2 2 .

B e s i d e t h a t : G a l l e r y A L L . B o t t o m l e f t : a s p a r t n e r o f D e s i g n M i a m i / ,

A u d i p re s e n t e d a n ew i m m e r s i ve a n d ex p e r i e n t i a l d i g i t a l i n s t a l l a t i o n i n c o o p e r a t i o n w i t h d i g i t a l a r t i s t a n d d e s i g n e r A n d ré s R e i s i n ge r.
T h e n ew wo r k i s i n s p i re d by t h e A u d i g r a n d s p h e re c o n c e p t * , a n o u t l o o k t o t h e f u t u re o f p re m i u m m o b i l i t y by A u d i . B e s i d e t h a t : t h e p re s e n t a t i o n by A q u a C re a t i o n s .

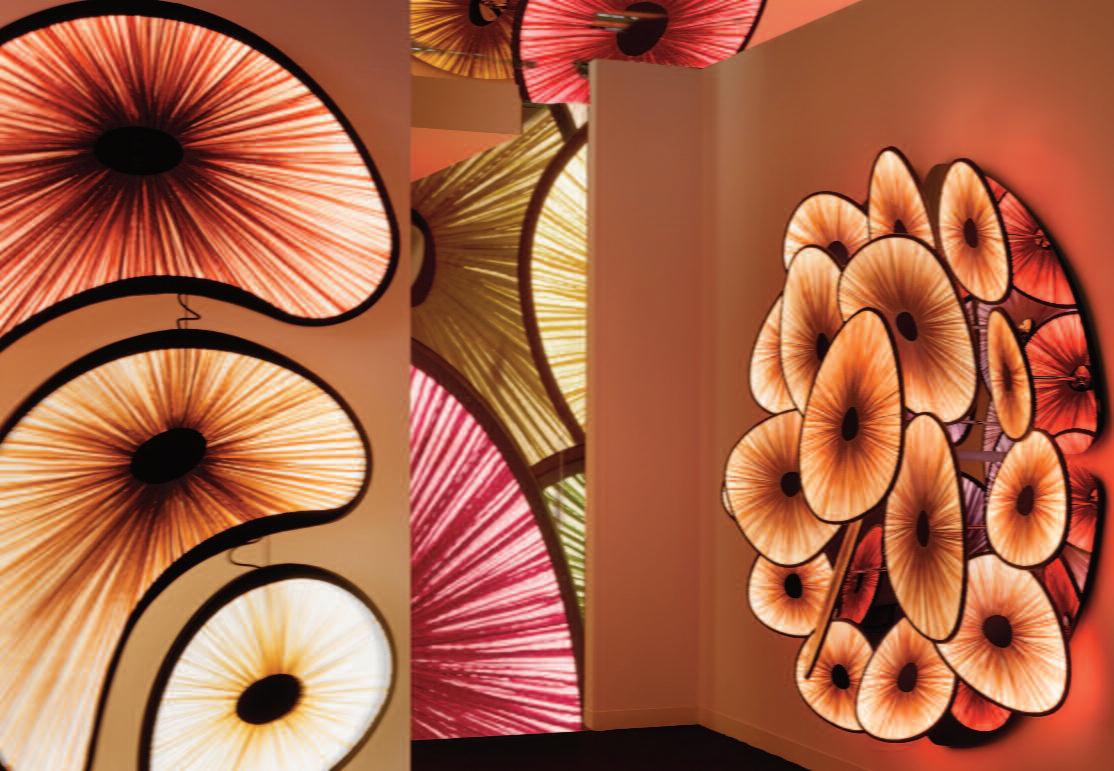
N i l u far Galler y returned to Design Miami/ 2022 with a showcase of new wo r k s by c o n t e m p o r a r y i n t e r n a t i o n a l d e s i g n e r s A u d rey L a r ge a n d K h a l e d E l M ay s . N i l u f a r G a l l e r y w a s fo u n d e d i n M i l a n i n 1 9 7 9 by d e s i g n ex p e r t a n d c o l l e c t o r N i n a Ya s h a r, fo c u s i n g o n c o l l e c t i bl e d e s i g n i t e m s .
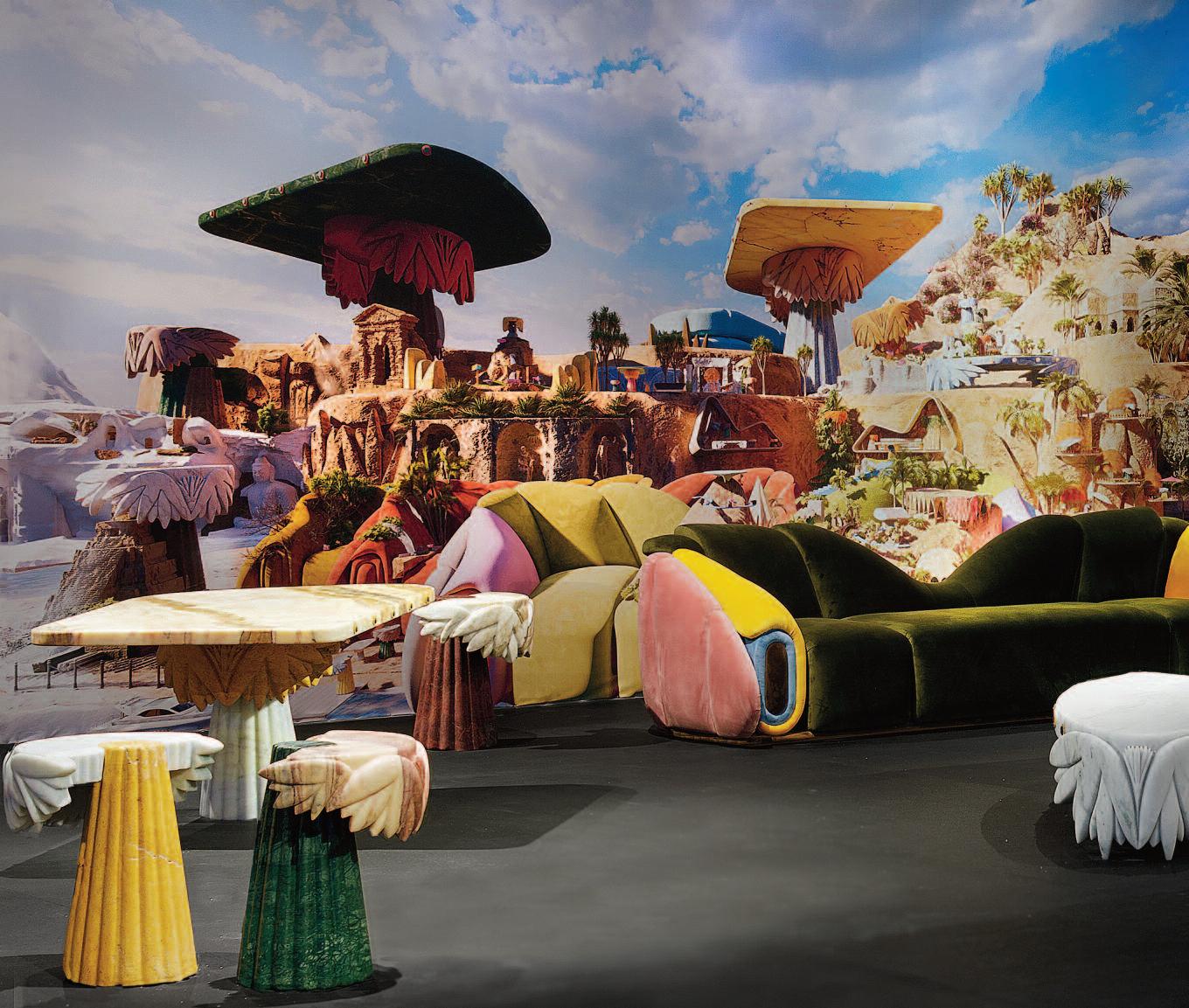

Above: the late Queen Victoria II and Anna Wintour sitting on Kar tell’s Louis Ghost at the Richards Quinn fashion show, winner of the Queen Victoria II award, London, England 2018. Blow that: 19 Louis Ghost at the Mass of Papa Benedetto XVI, 2007.
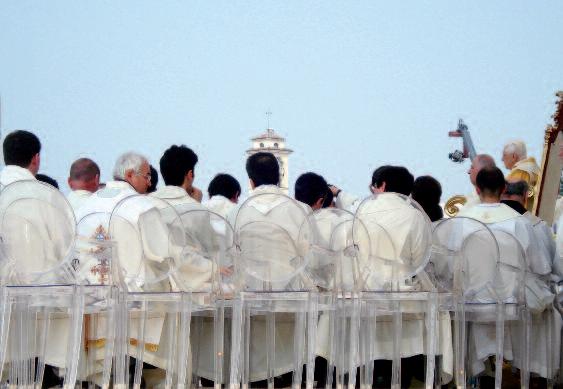

The iconic Louis Ghost is celebrating its 20th birthday. Just to call it a chair would be too simplistic It would take pages and pages of storytelling, critical and sociological analysis to define this item created by Philippe Starck for Kartell. It became symbolic for a revolution of style, design and technological innovation. It is an object that was first launched in 2002 and, given that over 3 million pieces have been produced in the 20 years since, it can be considered the world’s best-selling chair.
Claudio Luti, CEO of Kartell: “Twenty years ago, producing a transparent chair, THE transparent chair, meant subverting stylistic canons to create a product with a very strong identity that was instantly recognizable and unmistakable, but that at the same time was able to adapt to any setting and all tastes. But above all it was the result of a long quest for perfection, for absolute transparency, which was only possible thanks to the dedication of passionate people who found the best possible technological solution, allowing us to turn an idea into an icon This was the idea that emerged from the dialogue between Kartell and Philippe: a timeless object whose characteristic identity is founded on beauty and quality”.
Made by injecting polycarbonate in granular form into an industrial mold, Louis Ghost was originally produced with a transparent but extremely tough material sourced from a multinational chemical company, a material until then used for American police shields and functional objects.
Over these past 20 years, Louis Ghost has seen various transformations: it has been dressed, painted, sculpted, miniaturized, interpreted by artists, stylists and designers from around the world, undergoing countless overlaps and mutations while still maintaining its original spirit.
The iconic Starck creation borrowed its name from Louis XV, the French king, whose mother was a noblewoman of the House of Savoy He believed in innovation and championed the Baroque, a style whose name originally denoted an irregular, iridescent pearl, destined to elicit awe.
 Right-hand page: the iconic Louis Ghost designed by Philippe Starck for Kar tell.
Right-hand page: the iconic Louis Ghost designed by Philippe Starck for Kar tell.

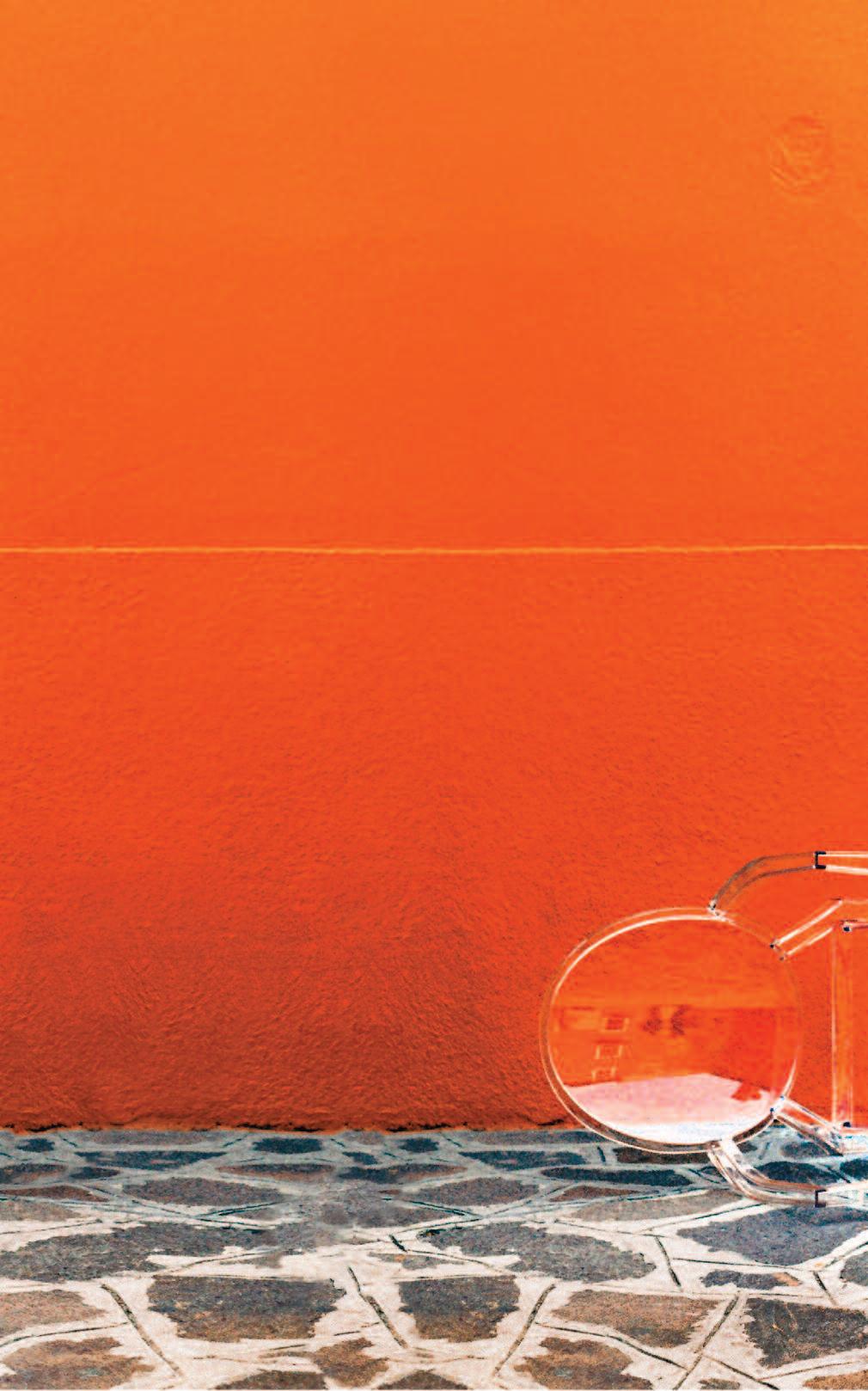
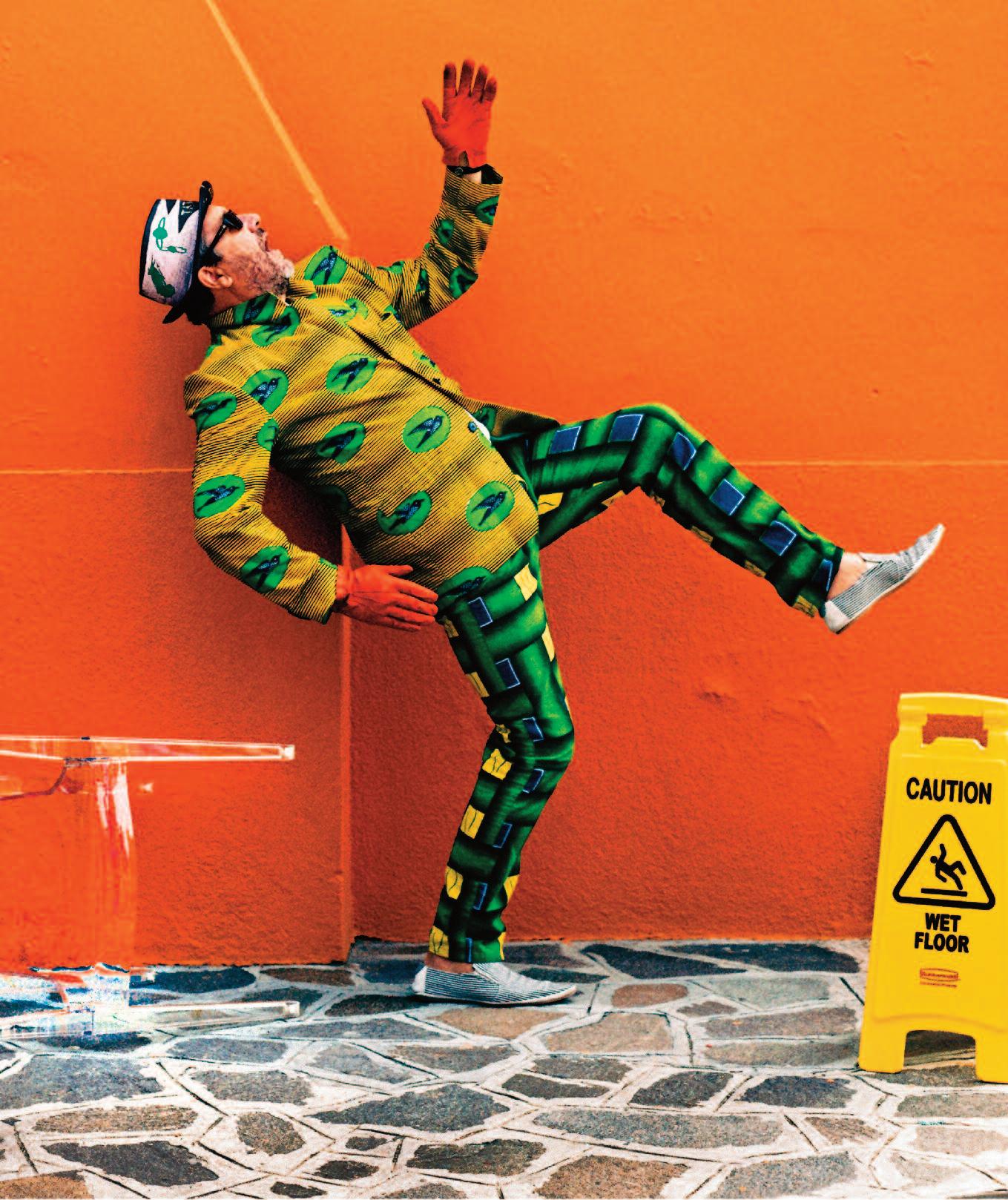

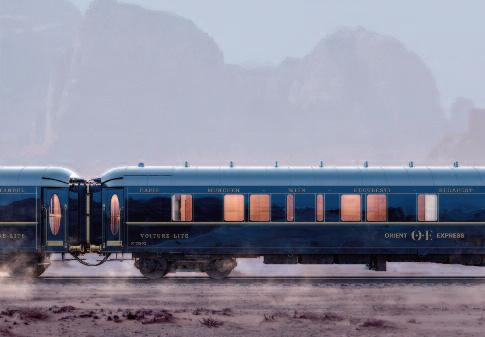


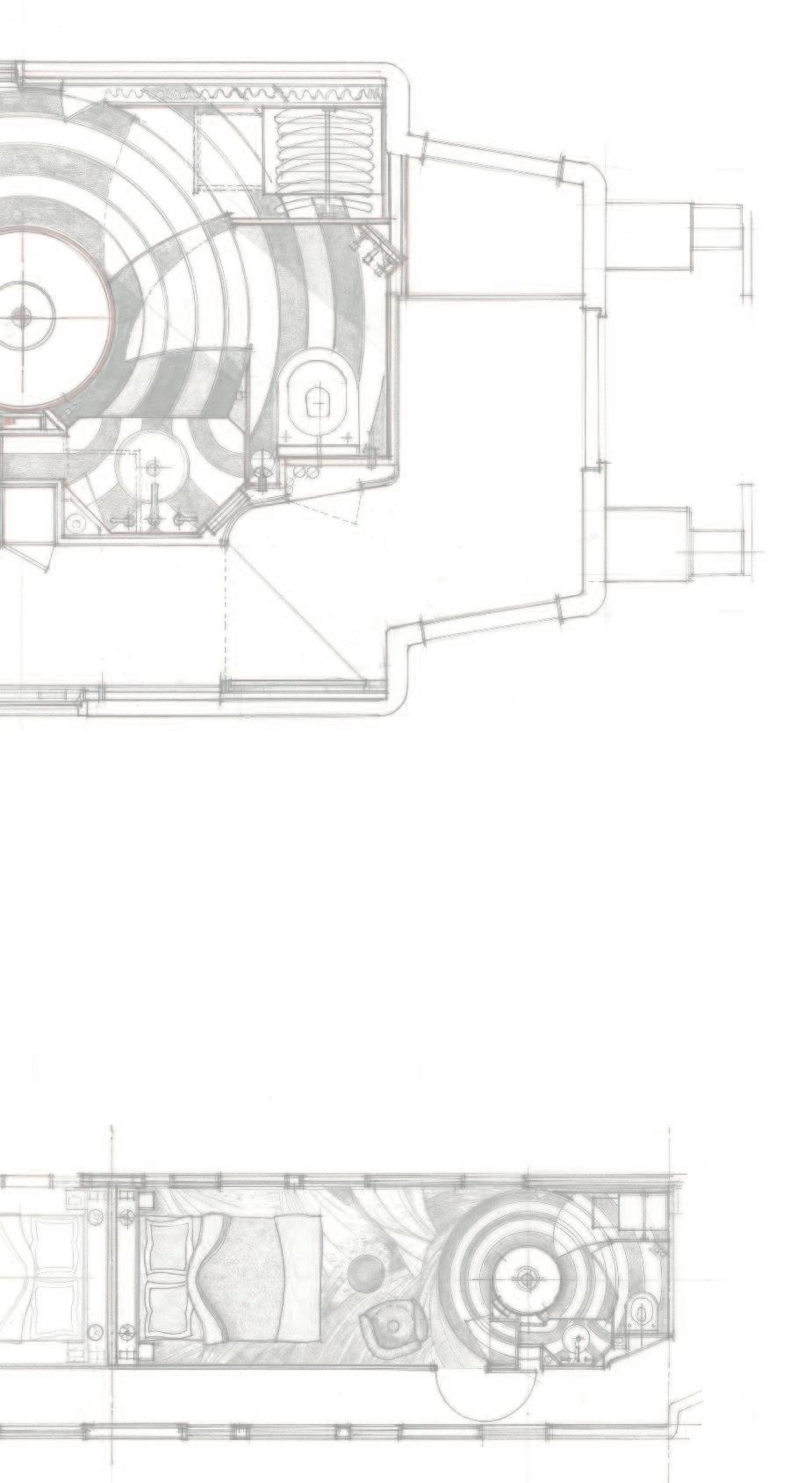
Previous pages: French architect Maxime d'Angeac reimagined the glorious Orient Expr tess that connected Constantinople and Paris in great style.

The first cars will be available for public exploration in 2024, with a formal launch in 2025.
Beside that: the bar in the train.
These pages: the bar by nightfall. Fascinated by the great revolutionar y ar tistic movements and a lover of travel novels, architect Maxime d'Angeac has been carr ying out prestigious restoration and decoration projects for luxur y houses such as Daum, Hermès, and Guer lain for the past 20 years With this project, he writes the new destiny of a myth.

The Orient Express was a famous luxury train of the Belgian Compagnie Internationale des Wagons-Lits (CIWL) that ran from Paris (with connection from London) to Istanbul, formerly known as Constantinople.

This train ran as a regular service, with interruptions and on different routes, under different names between 1883 and 1977 It was an example of travelling in grand style where the landscape slowly changed from country to country
The Frenchman Maxime D’Angeac and the finest artisans in France, reimagined the first cars new Orient Express train that will be available for public exploration in 2024, with a formal launch in 2025. His plans were
presented in presented them in Paris and at Design Miami/ in 2022
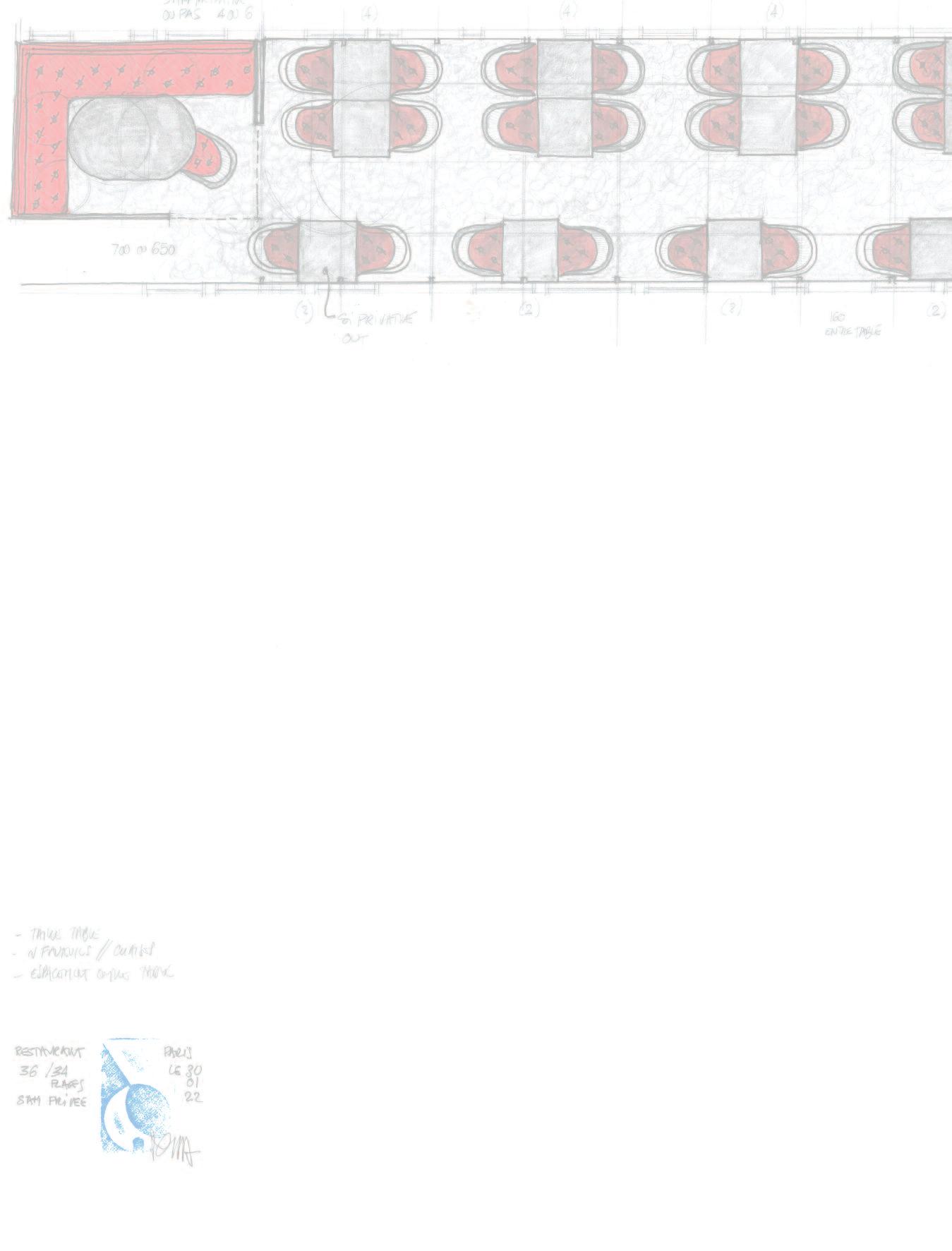
“The Belgian Georges Nagelmackers turned his dream into reality by launching the first luxury Orient Express trains around 140 years ago.
Today, the legend continues with the unveiling of the future Orient Express train. We are proud, to reveal the first images of the future Orient Express train. A story inspired by a dream, a timeless train, the object of all fantasies which becomes a reality again Maxime
d’Angeac’s design awakens the myth with the revelation of its luxury, modernity, and French elegance Tomorrow, the Orient Express will shine again, proud of its 140 years of history and looking to the future It illustrates the starting point of this project as a dream: a contemporary story that sprung from the legend of the Orient Express It is a projection into an era, the 1920s, and into the culture of luxury and its artisans The legend continues,” according to Sébastien Bazin, Chairmain & CEO, Accor
The future Orient Express is first and foremost a technical challenge. It is an object in motion, complex, defined by the beauty of rhythm and by the laws of gravity, traversed by technological revolutions, by the history of inventions and design.
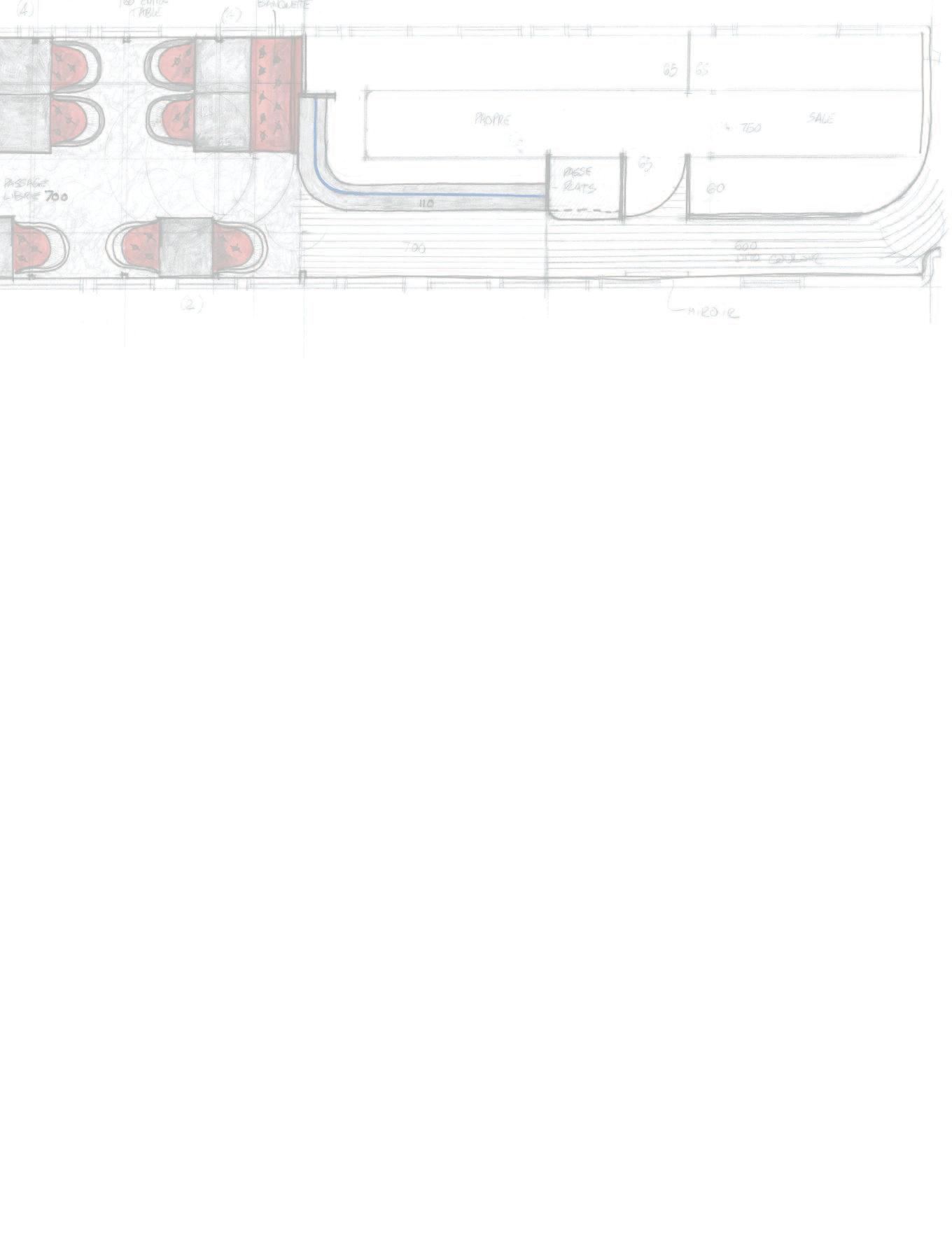


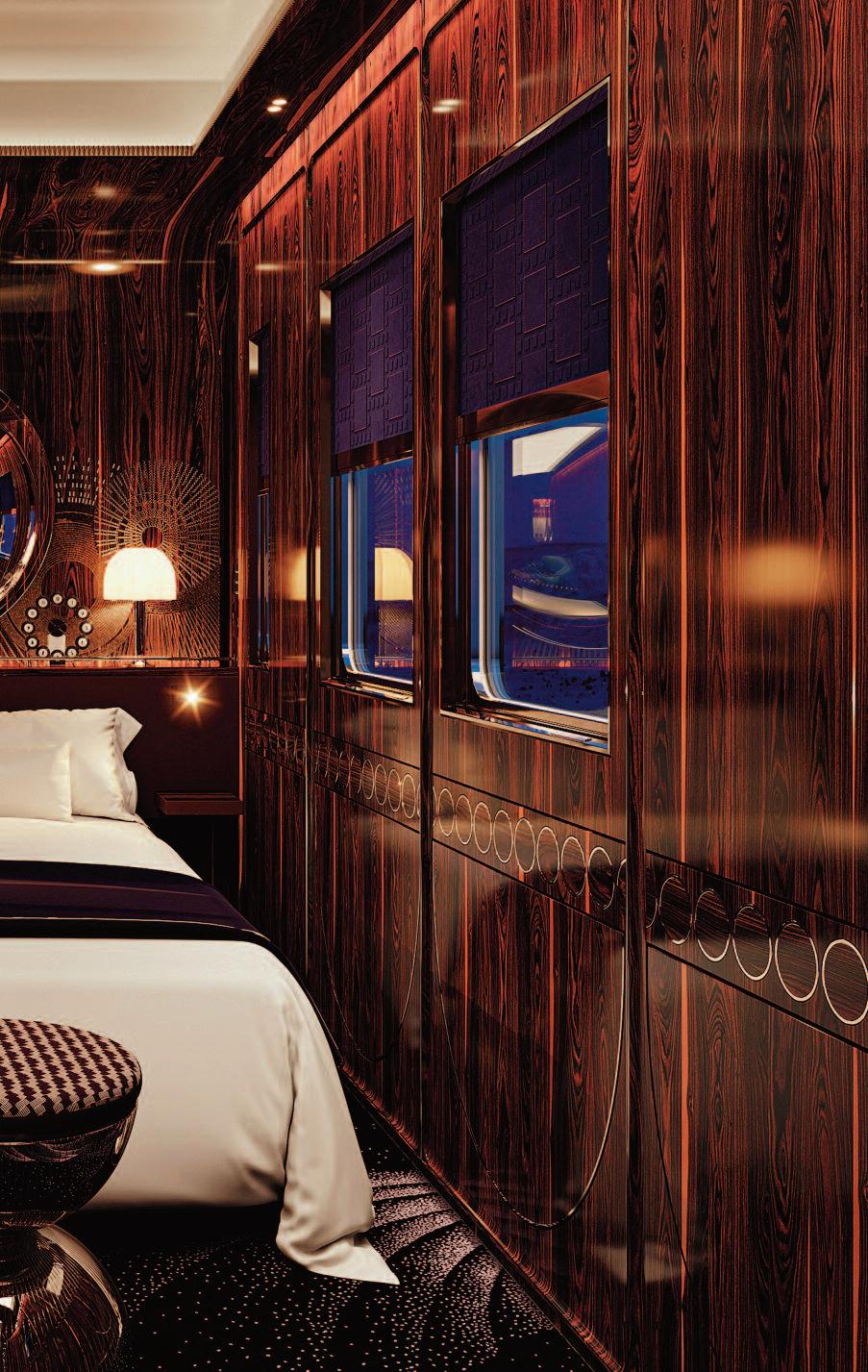
From these principles a new and resolutely contemporary project was built A project on a human scale, inspired by the notion of the Modulor established by Le Corbusier in 1945, by the strict respect of proportions at the source of the design, and the permanent search for comfort on board
Fascinated by the great revolutionary artistic movements and a lover of travel novels, architect Maxime d'Angeac has been carrying out prestigious restoration and decoration projects for luxury houses such as Daum, Hermès, and Guerlain for the past 20 years. With this project, he writes the new destiny of a myth.
He explained: "this is an idea born of a dream and the reinterpretation of a legendary train, conceived as a new embassy of French luxury, sublimated by the know-how and talents of the best French craftsmen”
Orient Express unveiled for the first time the decor of the future Bar-Car, a sumptuous showcase inviting passengers under large domes of light inspired by the Second Empire style.
The bar area features a glass counter and an ideal tribute to René Lalique At each table, a clock rings for cocktail and dinner times. A call button is reserved for the champagne service Another for the staff.
Spectacular and unexpected, the Dining-Car visits the codes of the Orient Express Maxime d'Angeac reinterpreted the ‘rail’ motif created by Suzanne Lalique-Haviland in the 1930s, which has been reworked on the partitions using the stone board technique

Under a mirrored ceiling, crossed by a series of arches, tables and wrap-around armchairs line up, lit by lampshades revisiting the original models
The Suites were based on absolute comfort and a functional spirit Everywhere, the corners were rounded, the partitions were covered with precious wood and leather, the headboards embroidered with wood, mother of pearl and bronze.
In a niche, the famous Lalique ‘Blackbirds & Grapes’ panels, originating from the historic train, are now displayed.
At the time of the ‘Great Transformation’, the large sofas were revealed in the comfort of a large bed. A bathroom and dressing room completed the ingenious layout
From his studio based in Paris, Maxime d’Angeac loves nothing more than to put his goldsmith’s precision and his taste for storytelling at the service of private clients in search of an interior that makes sense
 Above: the design of the corridor of the new Orient Express. Right: the en-suite bathroom in one of the suites
Above: the design of the corridor of the new Orient Express. Right: the en-suite bathroom in one of the suites

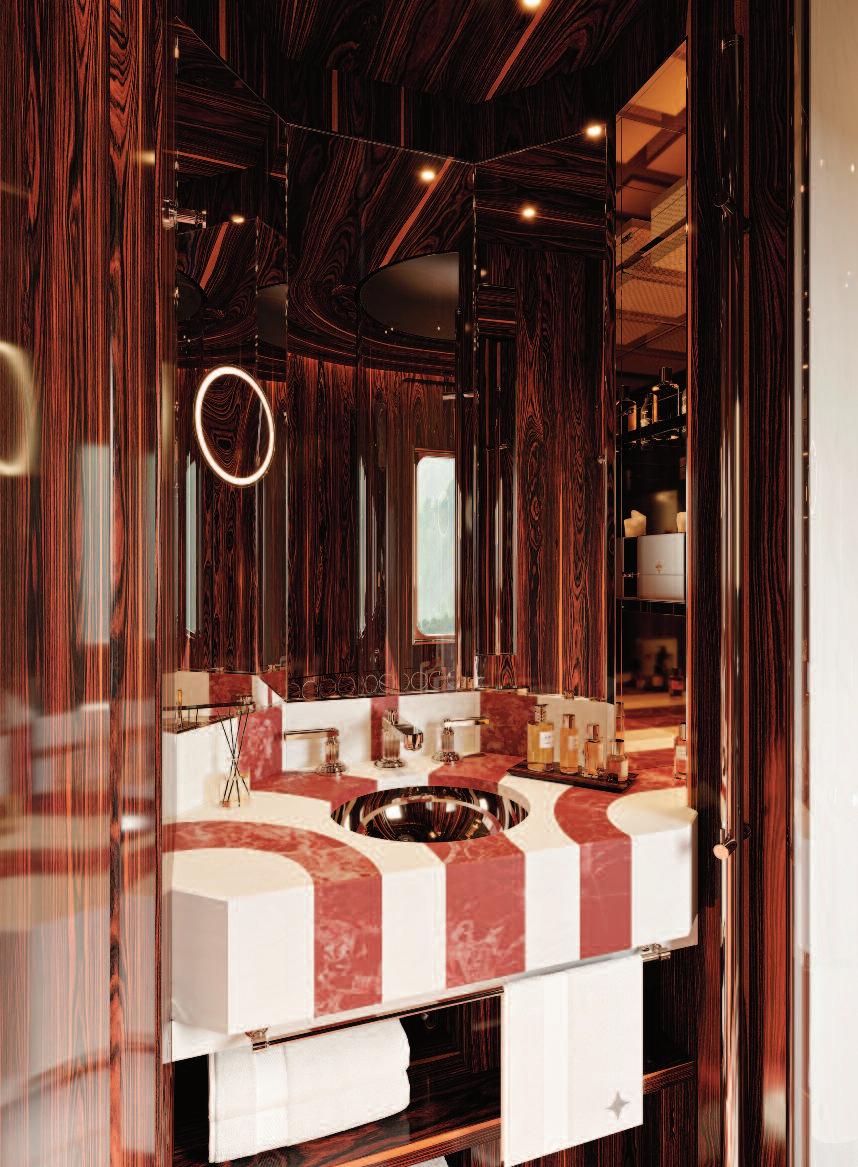
 These page: one of the suites of the new Orient Express reimagined by the French architect and designer Maxim D’Angeac .
These page: one of the suites of the new Orient Express reimagined by the French architect and designer Maxim D’Angeac .
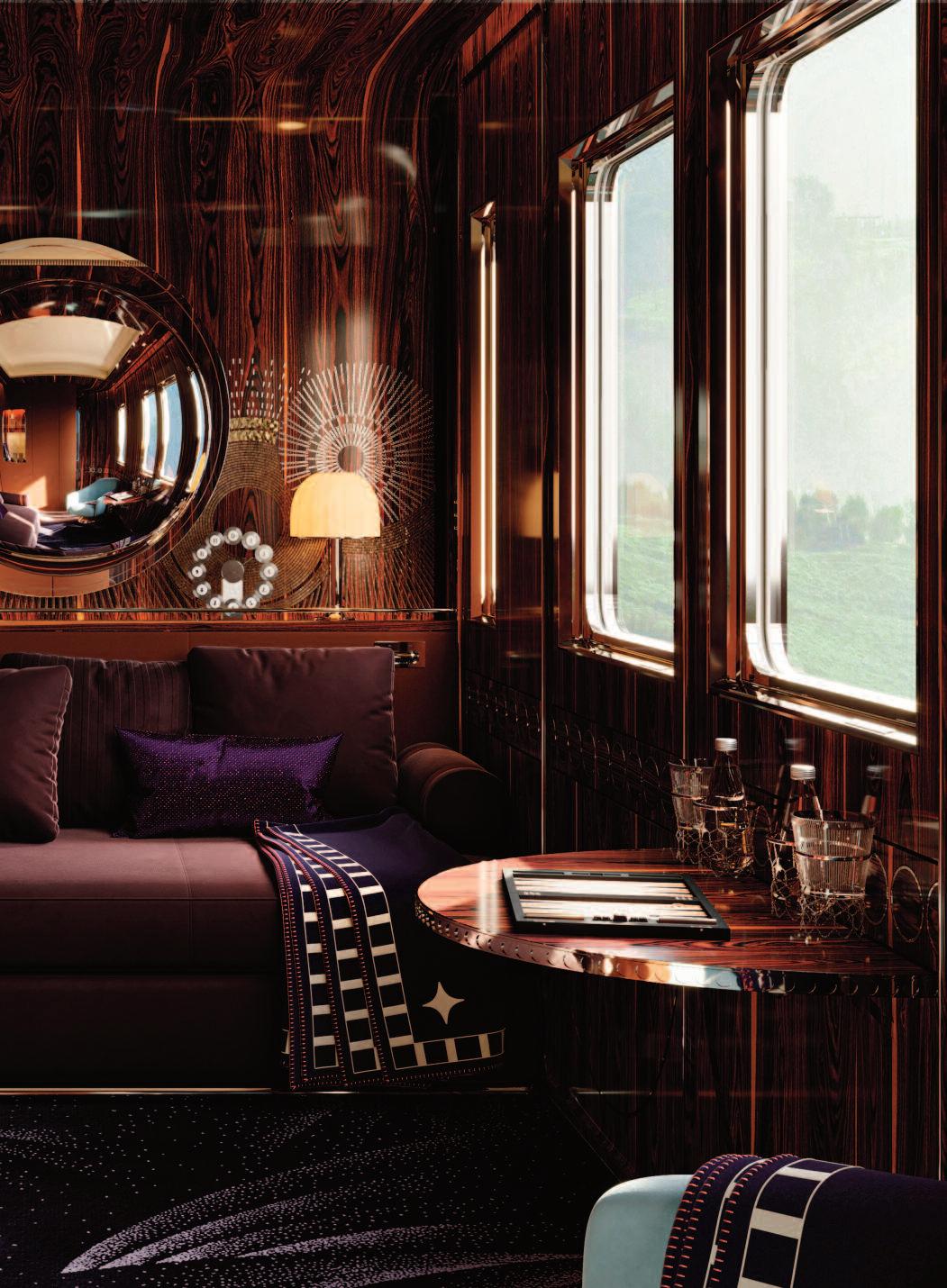
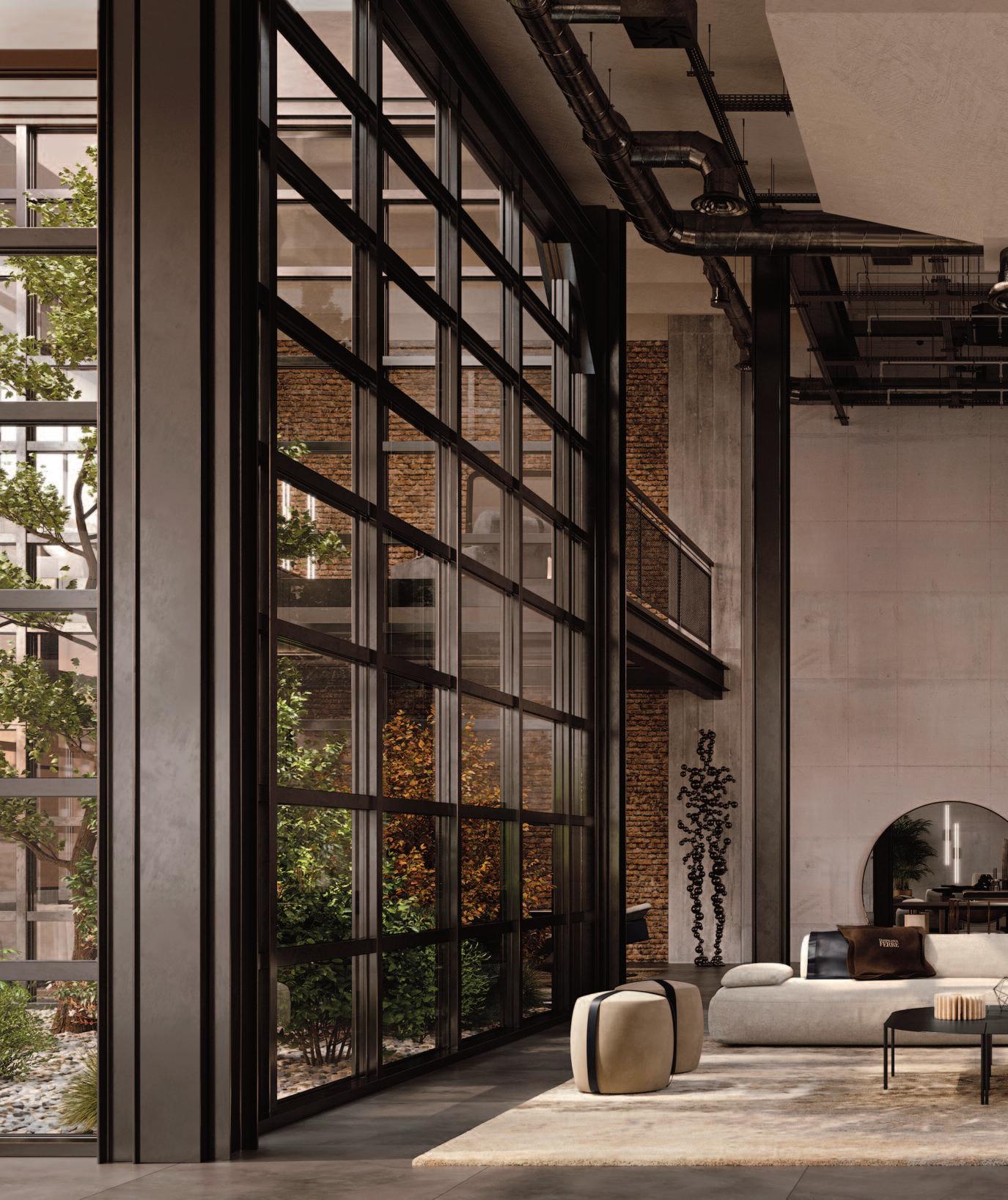
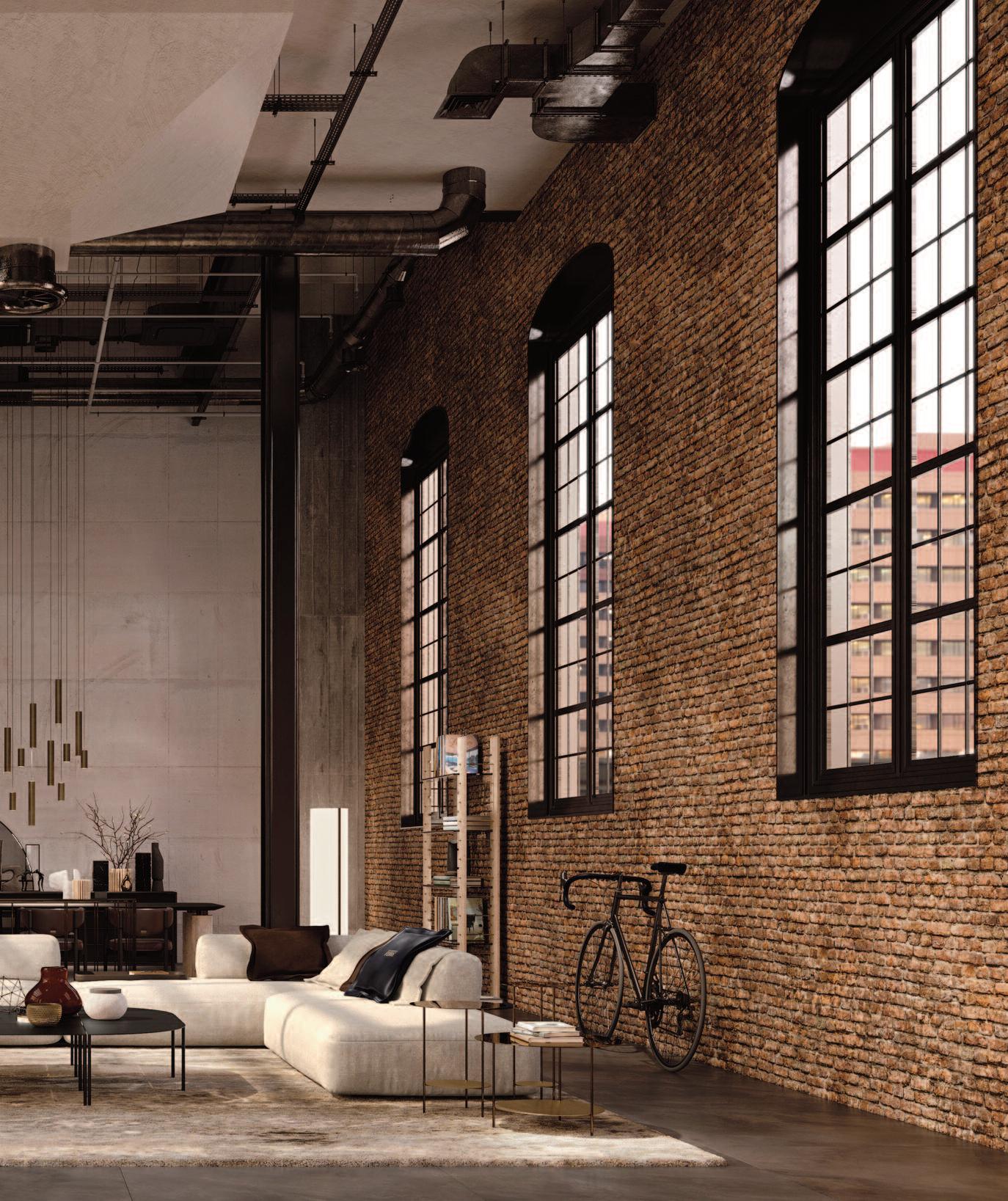
The industrial-chic setting is the design residence of a well-known architect in the heart of SoHo, New York City. The loft features the almost total absence of partitions, high ceilings, brick walls and large windows that let in plentiful natural light. These are typical elements of an abandoned factory that became functional for the new private use, adding character to the space that tells the story and inspirations of the resident.
The architect, who originates from Paris, was deeply in love with The Big Apple, so he has brought New York’s typical eclecticism and creativity to his home-studio, the privileged place where he loves to reconnect with himself and with the world and where he gets inspired by beauty to get ready for new ideas and projects. In a fluid environment that expresses the architect-designer’s dynamic and inclusive way of life, there are spaces designed to host informal cocktail parties, areas dedicated for concentration and cozy corners for relaxation.
The result was a loft, where the attention to detail enhanced comfort and where the interests and passions of the architect were reflected: design, contemporary art, nature and finally jazz music, soundtrack of convivial nights and moments of rest.
In this bright and eclectic environment, the metropolitan atmosphere was warmed up by the chromatic palette of neutral and delicate shades of beige and brown. The combination of different materials, the furniture by Gianfranco Ferré Home with a daring character and the vintage pieces created a unique mix that perfectly revealed the character and ambitions of the owner.


It is a heritage residence located at the edge of a ravine in the historic Rosedale neighborhood in the city of Toronto. It was constructed at the turn of the centur y in the Edwardian style. In 2016 the owner retained the architectural design firm of Murakami Design and Interior designer Ann Johnston to completely reconstruct the interior of the home and re envision the rear elevation and planning. The project was fur ther enhanced by the vision of landscape architect Mark Har tley.


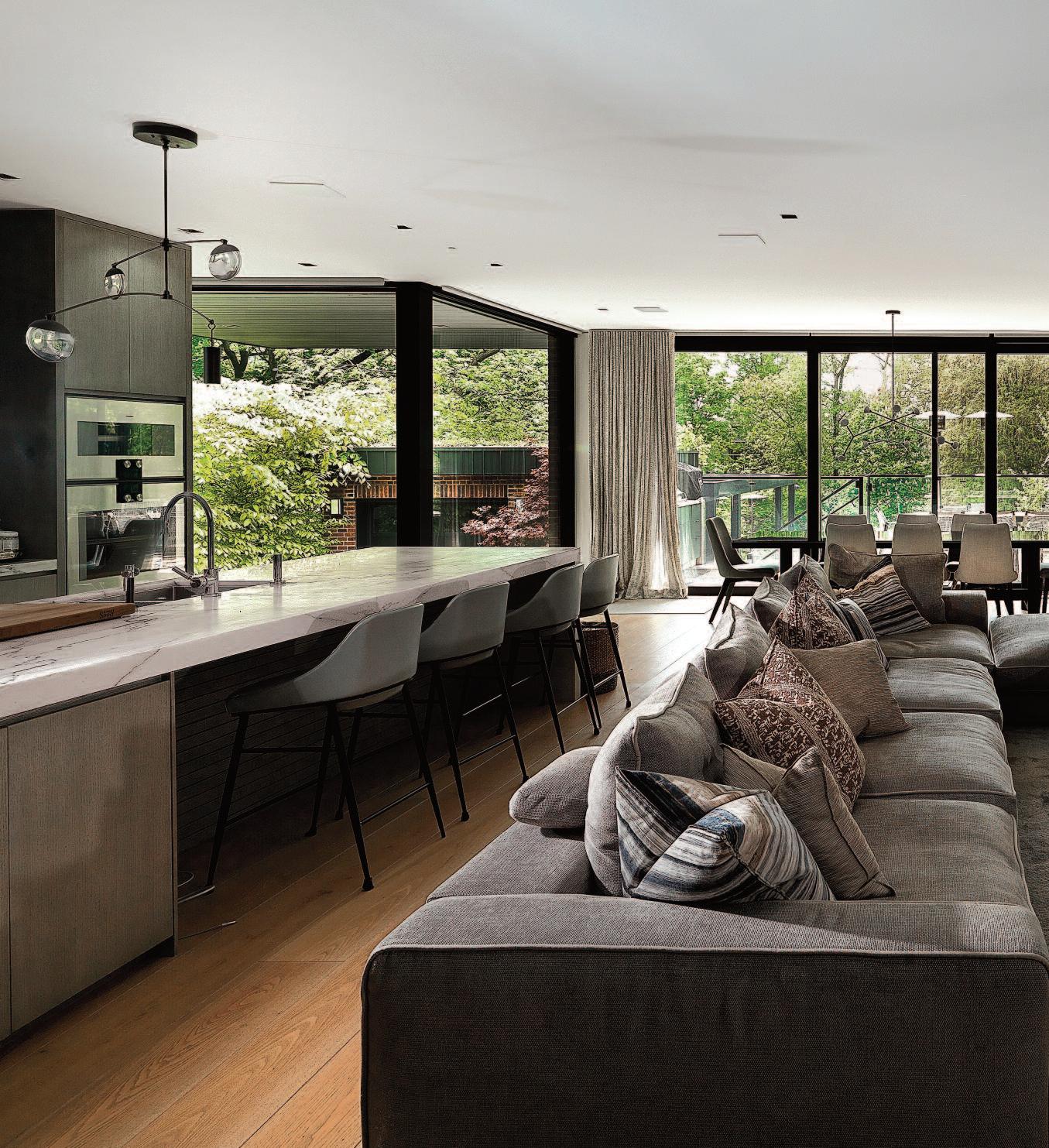

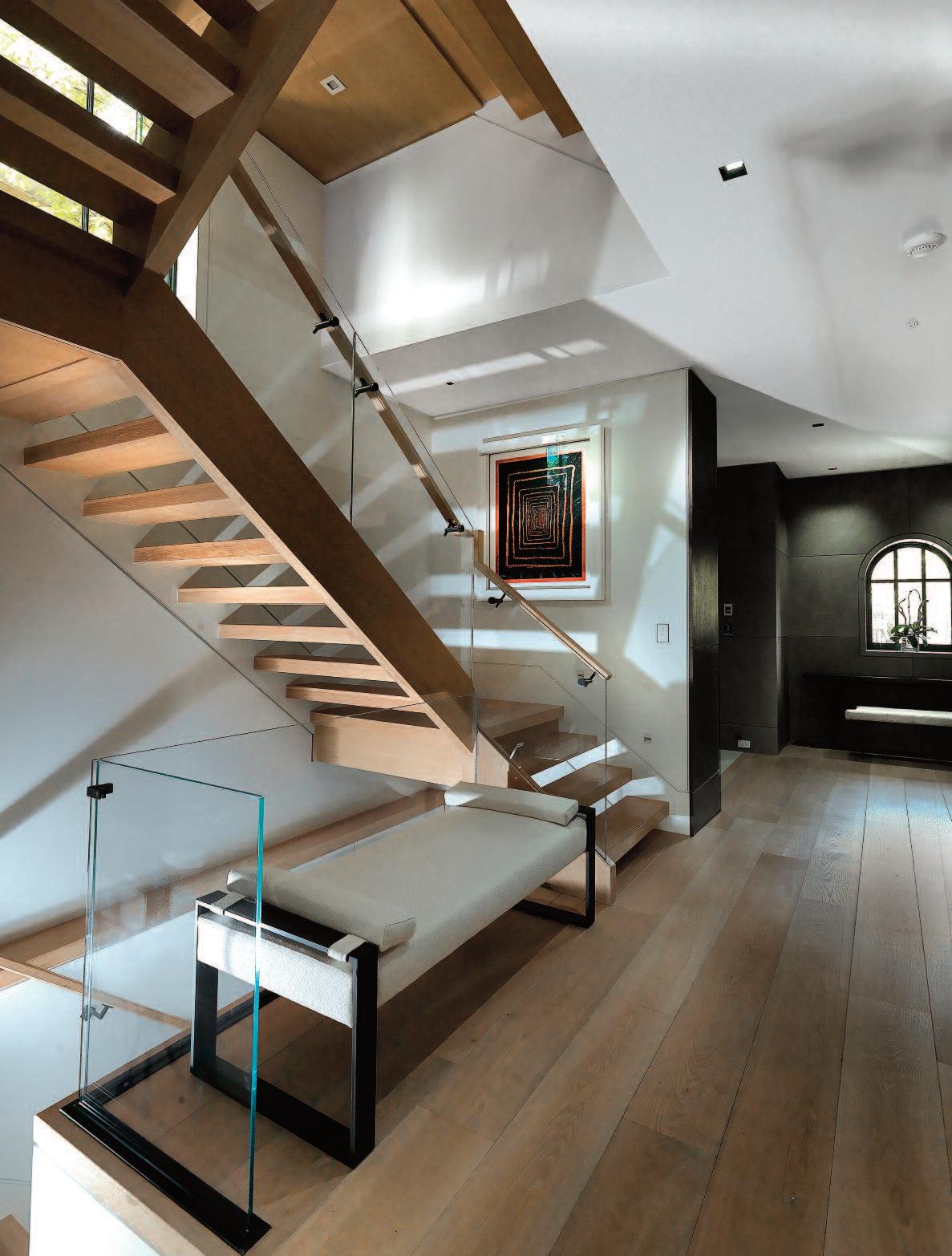
Rosedale is located nor th of Downtown Toronto and built among three ravines, preser ved as parkland. It is one of the city’s oldest suburbs. It is also one of the wealthiest and most highly priced neighborhoods in Canada. It is known as the area where the city's 'old money' lives ]and is home to some of Canada's richest and most famous citizens.
The objective for the renovation of the historic Victorian building was to maximize the space, the natural light and the views to the South Rosedale Ravine while retaining and enhancing the architectural features of the street facing façade.
The design team was also tasked with providing maximum privacy, accessibility and a seamless connection to the underutilized rear yard. Outdoor terraces were added to each floor and an outdoor kitchen on the main level.
Interior designer Ann Johnston began by opening the interior spaces leaving ample wall space for ar twork and furnishings

All existing openings to rooms were widened and heightened enhancing the ceiling heights. The three-stor y staircase became a central light filled sculptural element repositioned in order to eliminate the long and narrow hallways on each floor A strategically located elevator was located discreetly next to the staircase.
The design and décor became a distinct minimalist and masculine flair utilizing contemporar y clean and simple lines with sof t wooden accents and neutral color s
Ann used a balance of light and dark materials to create a comfor table, serene yet dramatic backdrop for ar t and functional discreetly designed built-ins.
Left-hand page: the three-story staircase is a central light filled sculptural element repositioned in order to eliminate the long and narrow hallways on each floor. The bench in the entrance hall is by Holly Hunt This page: the study/den at the front side of the house with chairs and side table by Holly Hunt. The coffee table and desk are custom made The rug is by Stark
At the back of the house an infinity edge pool and covered lounge pavilion were constructed to compliment the large green space overlooking the ravine.
Full height black powder coated glass door s and walls were custom designed on each level of the ravine facing rear walls. Cantilevered roof overhangs were added to reduce the heat gain from the large glass areas.
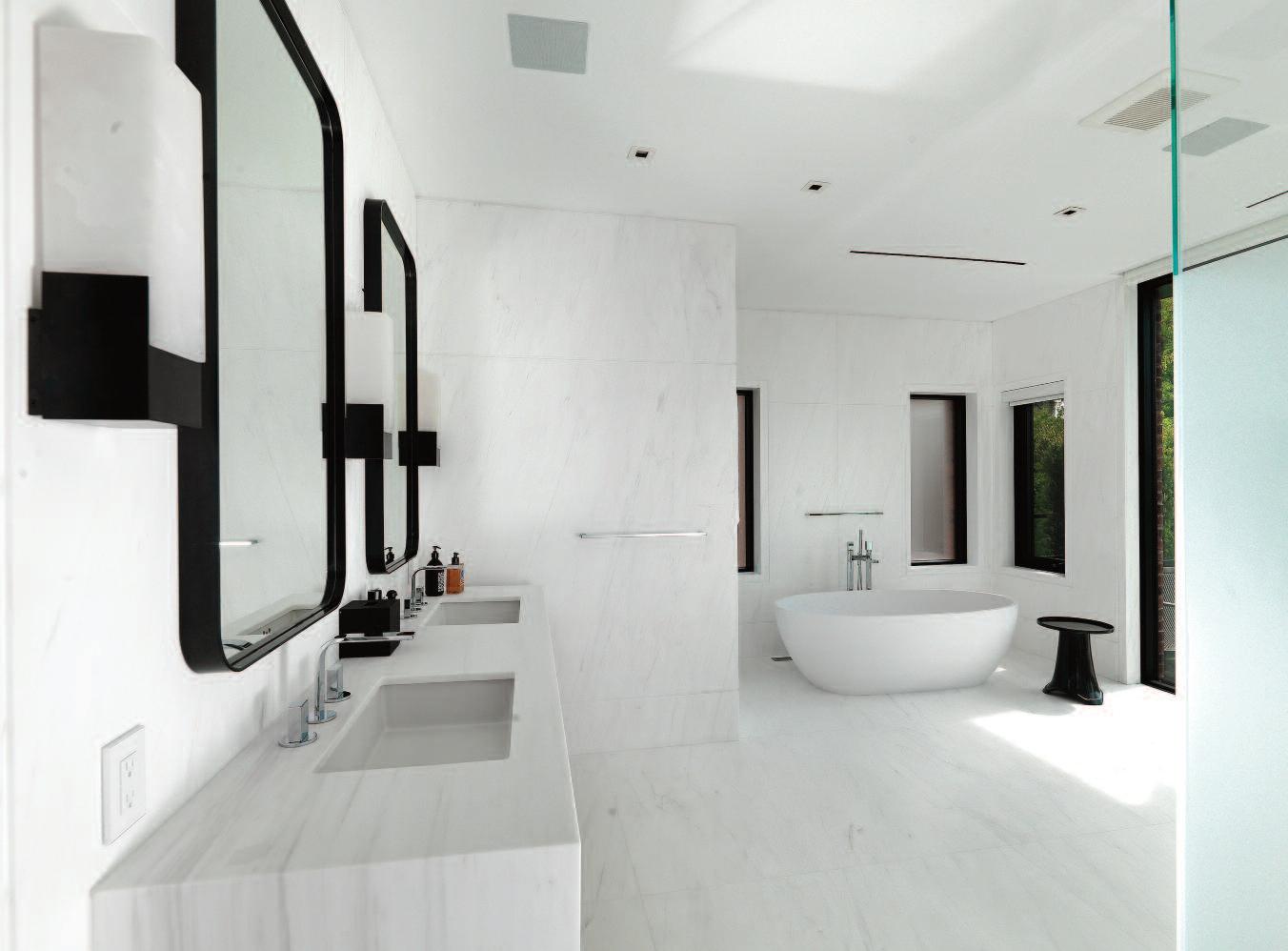



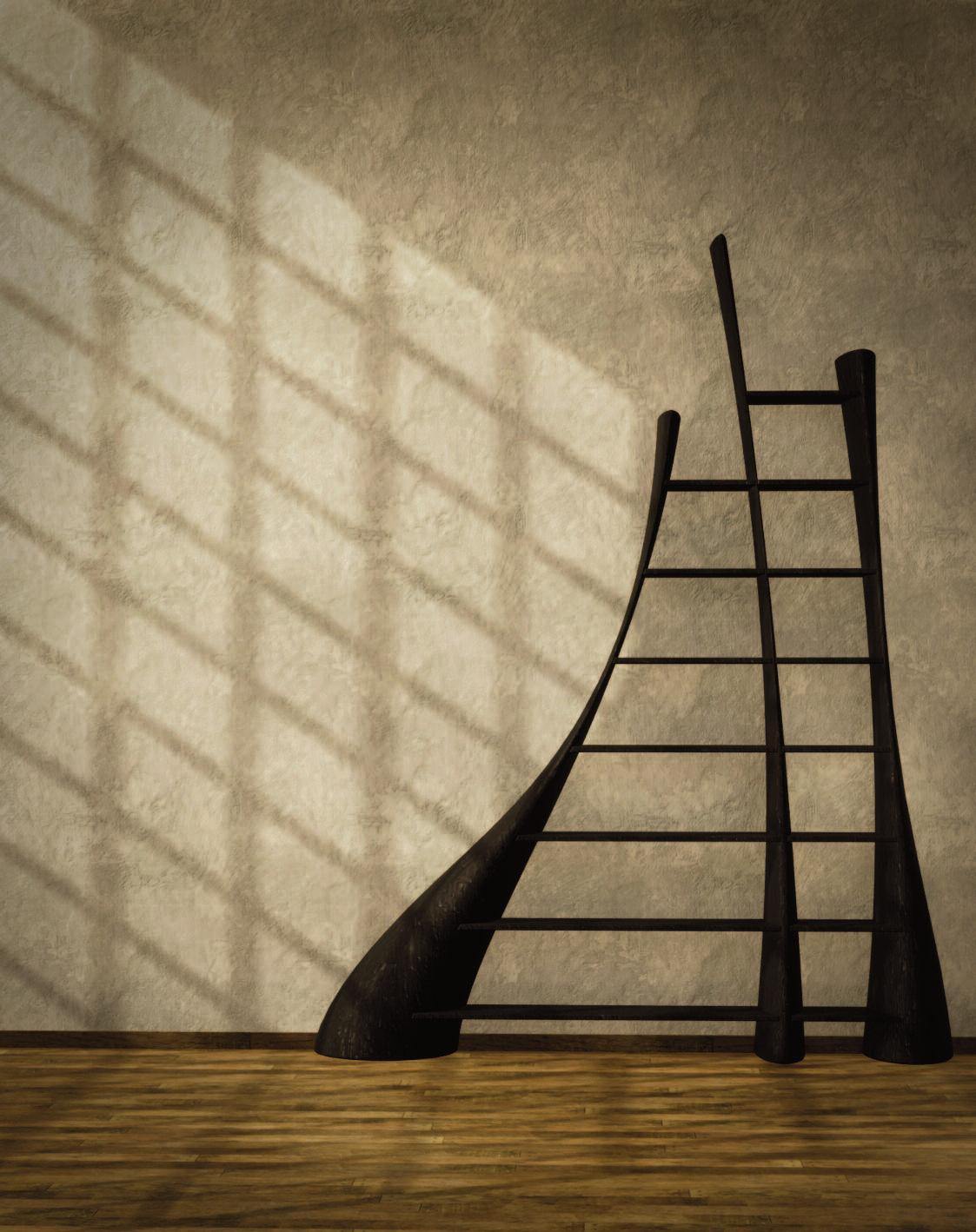
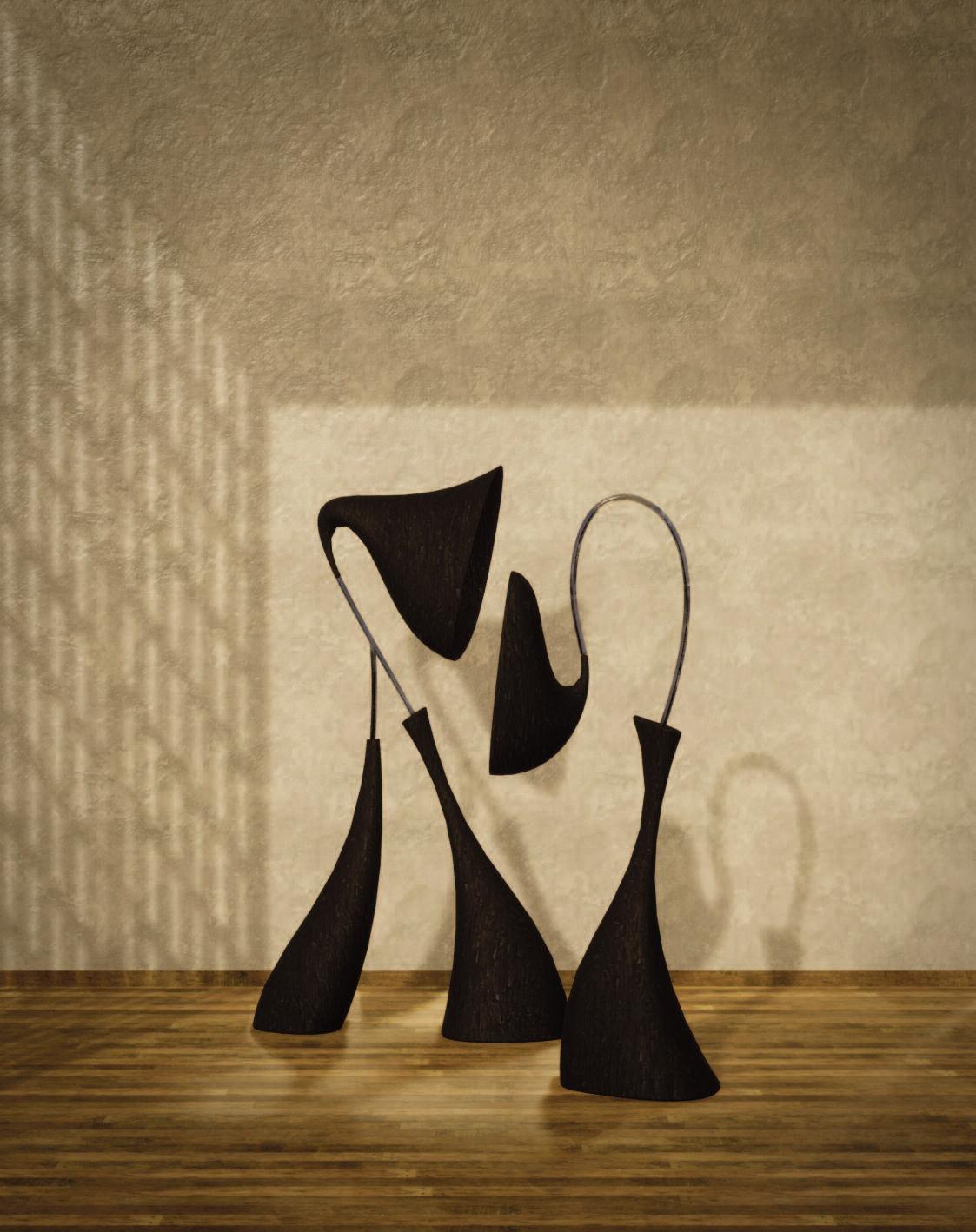
London-based Italian architectural design studio, SabiI by Sabina Blasiotti, has envisioned a collection of l furniture inspired by Japanese calligraphy
Sabina herself describes the Characters collection as well-rounded and multifaceted, suiting environments from private living rooms to retail, office spaces, and hospitality premises
Sabina Blasiotti: “The embodiment of self-expression in design and architecture is ver y important to me
"I’ve always been fascinated by Japanese calligraphy as an exhibition of the calligrapher at a moment of time producing artistic pieces that look alive Likewise, I conceived the Characters collection as a personal expression at a moment in time, with each piece of furniture designed after a unique series of quick sketches that haven't been further edited or corrected ”
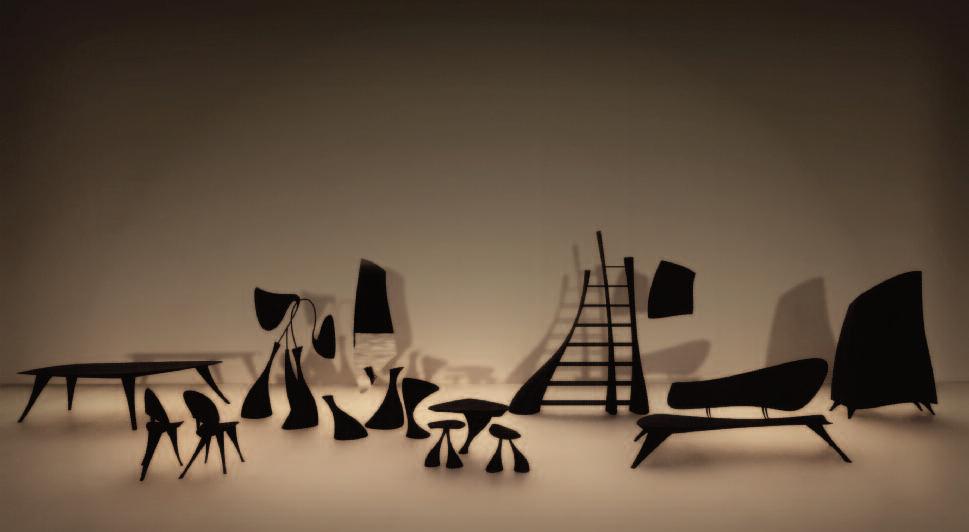
She continued:“With this method, I wanted the furniture to showcase personality, as well as imperfections, and to bring life and expression inside living spaces.”
“As a result, Characters seem to have their own conscious life, being familiar to me, but also strangers They keep changing and revealing ineffable silhouettes as you move and rotate around them, and they are unpredictable as they play with light and shadows through the days and through the seasons.”
Characters is intended to address the selfexpression of skilled workers, providing an opportunity to create bespoke sculptures with fluid execution and wood car ving tools In return, each piece of furniture allows its maker's temperament and confidence to be visibly expressed in their work

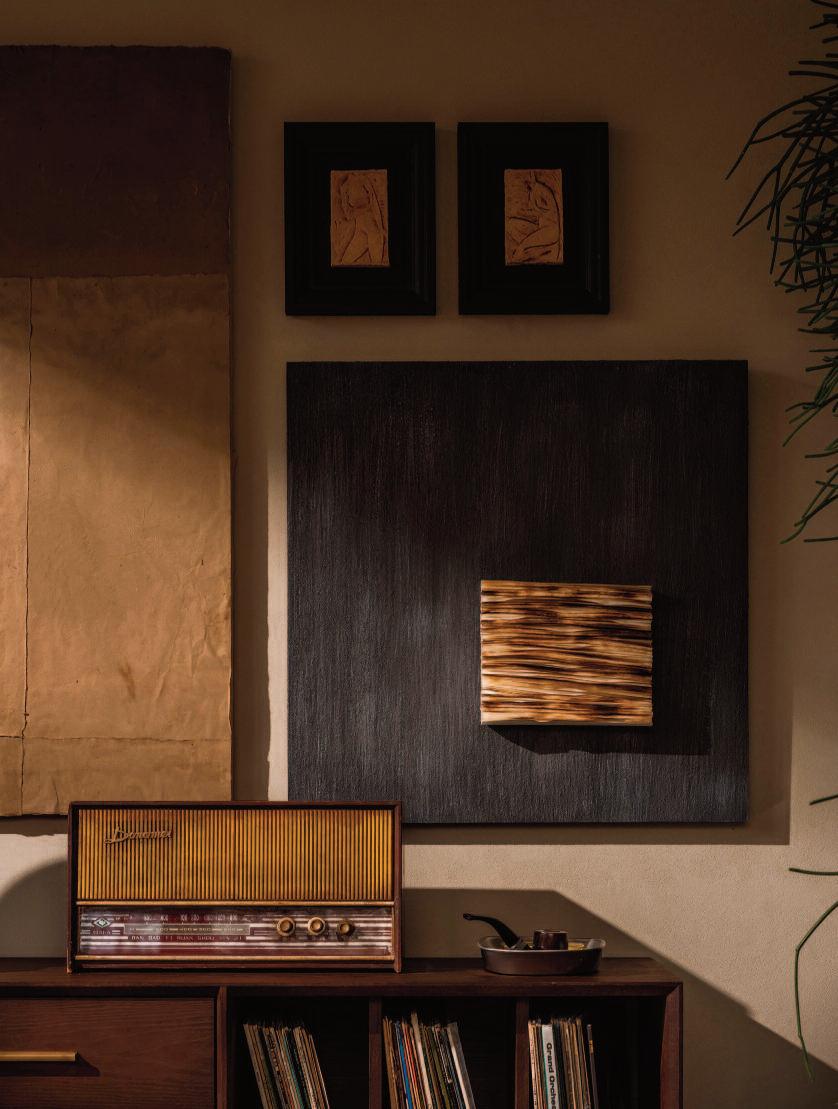

Sunac Mogan Valley project in Hangzhou, China, is design upon the idea of living in harmony with life. Zoom Design’s approach was based on harmony between people and others, nature, space and life. This resulted in a kind of pure power without the limit of form or idea.
As the first project of rural culture and tourism industry of Sunac, Mogan Valley covers some 680 acres unoccupied land in the Wukangzhen Development Zone, Guozhao County, Deqing, Huzhou, Zhejiang Province.
Nurturing the contemporary lifestyle with the poetic and quaint Gangnan culture, this project met the international standards for a modern life style within the landscape. Being harmonious with nature, the design was guided by original conditions and their spatial aesthetics.
Nature was the star of this space. The shadow of bamboo and the mountain are projected on the walls and clear glass panels allowed for sunset views and outside breezes.
As autumn symbolizes the joy of harvest, flowers and the trees all over the hills, these elements were celebrated as a gift from nature.

Above: the dining area i n th e living roo m. Right : poet ic comp osi tion o f the f urniture in relation to the n ature ou tsi de. The Zoo m D esig n t eam c onsite d of Xian ti ng Pa n, Ch en J un , Yu l in g L i an g, Ya hu i Zh ou, Beiqi L iu an d Pingpin g Xi ong.

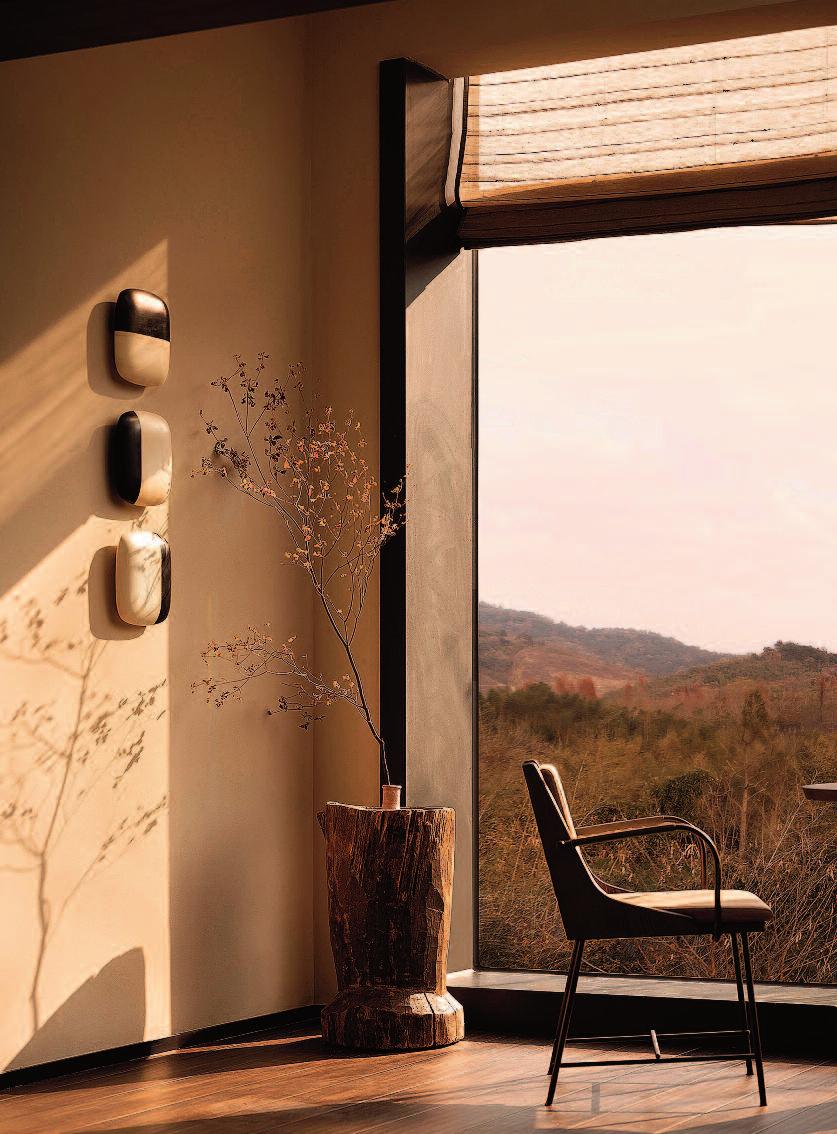
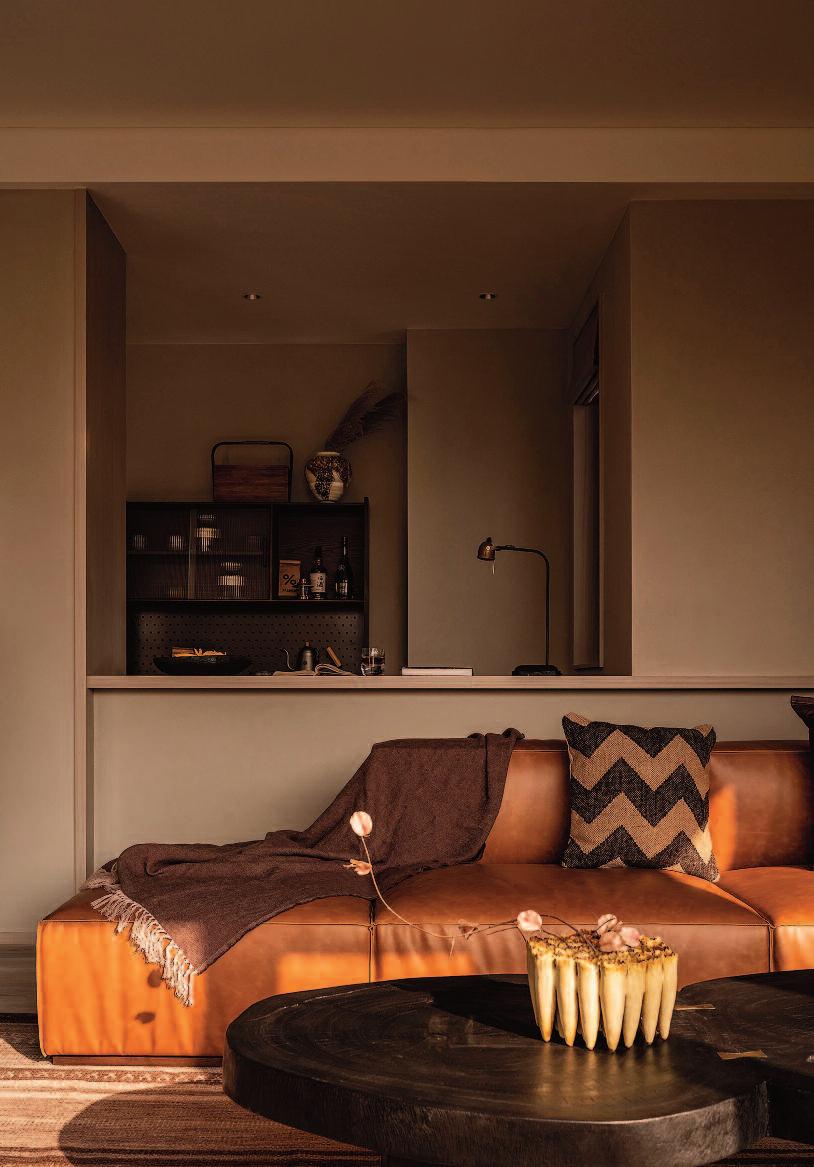
Endeavoring to build the project as a second space for live, the designed hoped to form a new option for a tourist destination through the spatial design and the change of outside landscape, letting the poetic space happen in this project.
Multiple utensils, ornaments fulfilled the life and spirit world of dwellers.
Leather indicated the delicate life, implying artistic painting as sound taste.
Maple leaf, deep dark and brown coffee color delivered modern essence. Flowers formed the link

between the life and nature. The flow of shadow dazing in the spaces, outlined the shape of furniture and ornaments, restructuring the dynamism of a luxurious and elegant style.
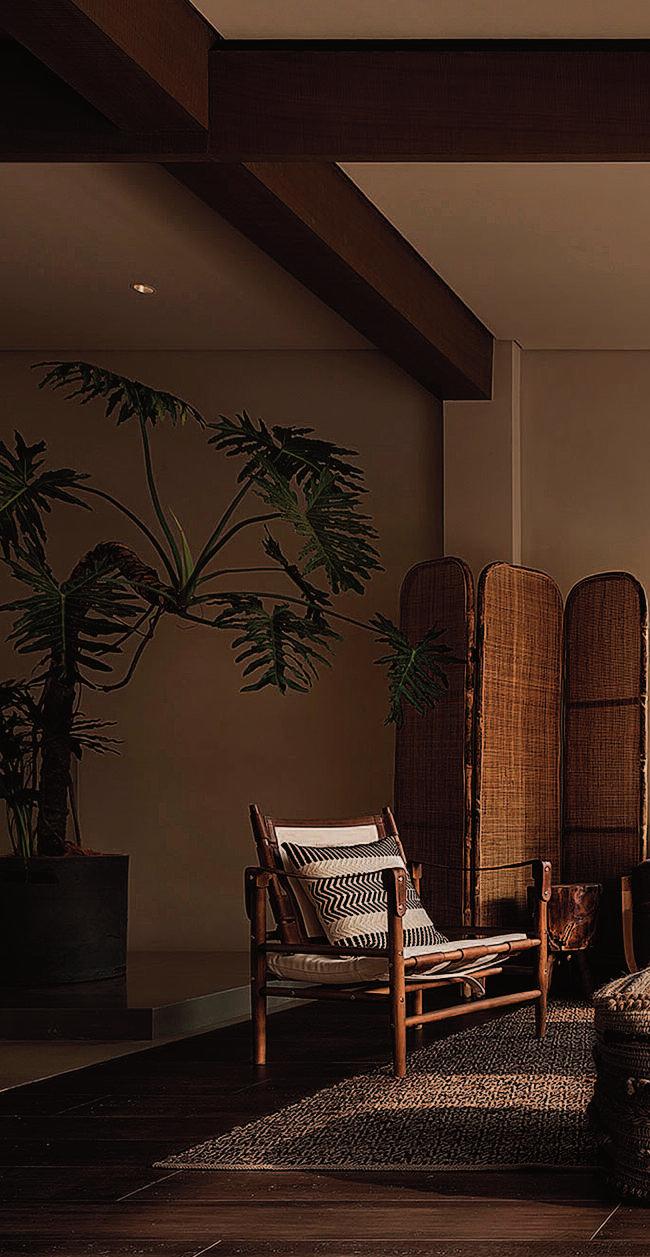
The project included a water bar, a dining area, a negotiation area, a deck and other areas, providing infinite possibilities for the residents’ daily life.
From the perspective of the designer, the structure and the porcelain resulted in an essence beyond themselves.
The seemly free proportion and irregular order of the space, made a seamless change from exterior to interior possible.
The harmonious nature, rich humanities and colorful style constituted the tools for the designer in creating the space in connection with the landscape.
Having experience for many years in estate-design related to culture and tourism, Zoom Design took on the soft design of this project, covering showroom, coffee, rooms of 50, 70 and 120 sq meters size and single cabins.
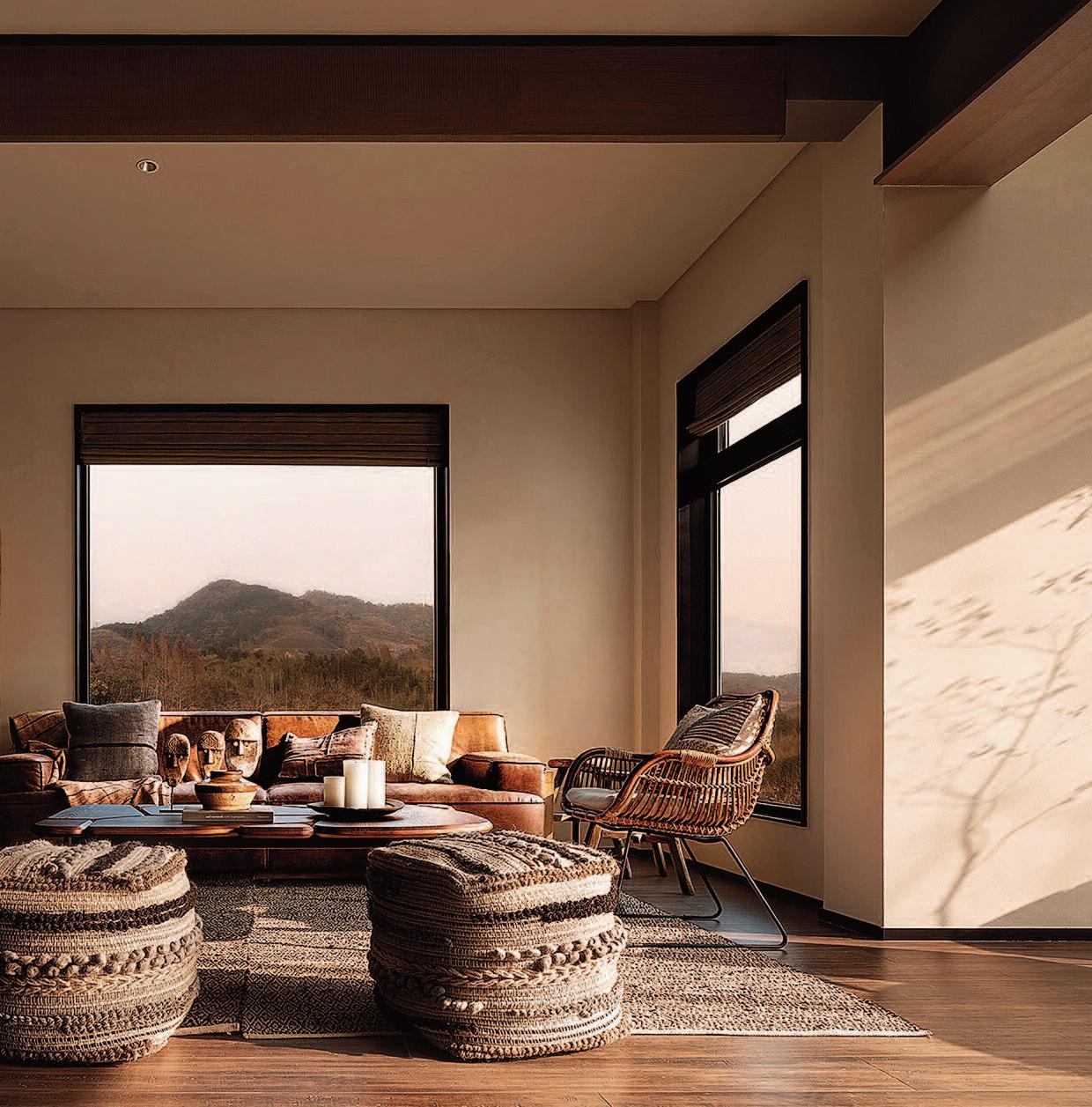


Located in the heart of Bangkok, the new Jim Thompson Art Center opened in 2021 and is situated next to the unique and famous Jim Thompson House Museum. Serving as a haven for Bangkok’s local and international arts and cultural communities, the Center’s reputation as a place to mingle, interact and exchange dialogues is rapidly spreading. The building itself was designed by Bangkok-based architectural firm design ‘qua’ founded by Malina Palasthira and John Erskine.
The new JTAC consists of a 4-storey multi-functional cultural space that includes two exhibition galleries, a functional rooftop space, a café, a museum shop and the William Warren Library, as well as multiple rooms and open air spaces that connect the building together The building includes versatile multi-use and modular spaces ready to be transformed for public programs.
The Jim Thompson Art Center founded in 2003 was intended to be from the beginning a lively place where all disciples of contemporary Thai and international art would gather. With Artistic Director of Jim Thompson Art Center Gridthiya Gaweewong and influential art experts and collectors Eric Booth and Jean-Michel Beurdeley as the hard core catalysts, the center has acclaimed international fame It has it played an important part in promoting Bangkok and Thailand as one of the place in the world for contemporary art.
The open design of the new building can be a metaphor for the open approach to the arts.The architecture is inspired by sustainable tropical design with extensive outdoor spaces creating channels for ventilation with porous breathable walls and large overhangs
The indoor air conditioned spaces function as separate units minimizing the building’s energy use. Local materials were used, such as the red bricks from nearby Angthong province. Whilst natural materials are strategically deployed to encourage the graceful aging of the building, the aging patina of its largeexposed concrete walls further display the building’s unique character
The Jim Thompson Art Center (JTAC) is part of The James H W Thompson Foundation. It is named after the American who assembled a Thai and Southeast Asian art collection in his traditional teak home. Facilities included the William Warren Library, two artists-in-residency rooms, the Thai Textiles Society Office, and a workspace for Conservators without Borders (Conservateurs sans Frontiers)
In 1967, Jim Thompson mysteriously disappeared while staying with friends in the Cameron Highlands, a Malaysian hill resort. Seven years later, he was declared legally dead, and his estate was left to his nephew, Henry B. Thompson III. In keeping his uncle’s intention to have his art collection remain in Thailand, his heir graciously donated the house and his antiques to the James H.W. Thompson Foundation.
Previous pages: the facade of the Jim Thompson Ar t Center in Bangkok designed by Bangkokbased architectural firm design ‘qua’ founded by Malina Palasthira and John Erskine.
This page: view from the William Warren Librar y to the coffee shop on the second floor The architecture of the building is the architecture is characterized by a great openness shielded from sunlight by metal mash cur tains.
All photos: Hans Fonk
In 1975, the Court-appointed administrator for the property of Jim Thompson received permission from government ministries of the Kingdom of Thailand to legally establish The James H.W Thompson Foundation. Accordingly, the property was vested in the Foundation, and the house and art collection are now registered as a national museum.
The Foundation is dedicated to the conservation and dissemination of Thailand’s rich cultural heritage Through its support of research, seminars, conferences, exhibitions and publications, the Foundation has endeavored to create a better understanding and appreciation of such traditional Thai art forms as sculpture, painting, literature, dance, song, puppetry and textiles. It is this cultural patrimony which is at the core of Thai identity.

These pages: Dreamtunnel as part of the Dreamday solo exhibition by Thai artist Mit Jai Inn in Gallery One and Two of the Jim Thompson Art Center in Bangkok. The show was curated by Melanie Pocock and Kittima Chareeprasit under auspices of Gridthiya Gaweewong, Artistic Director of Jim Thompson Art Center, Thailand. In the background Mit’s Midlands Dwelling.
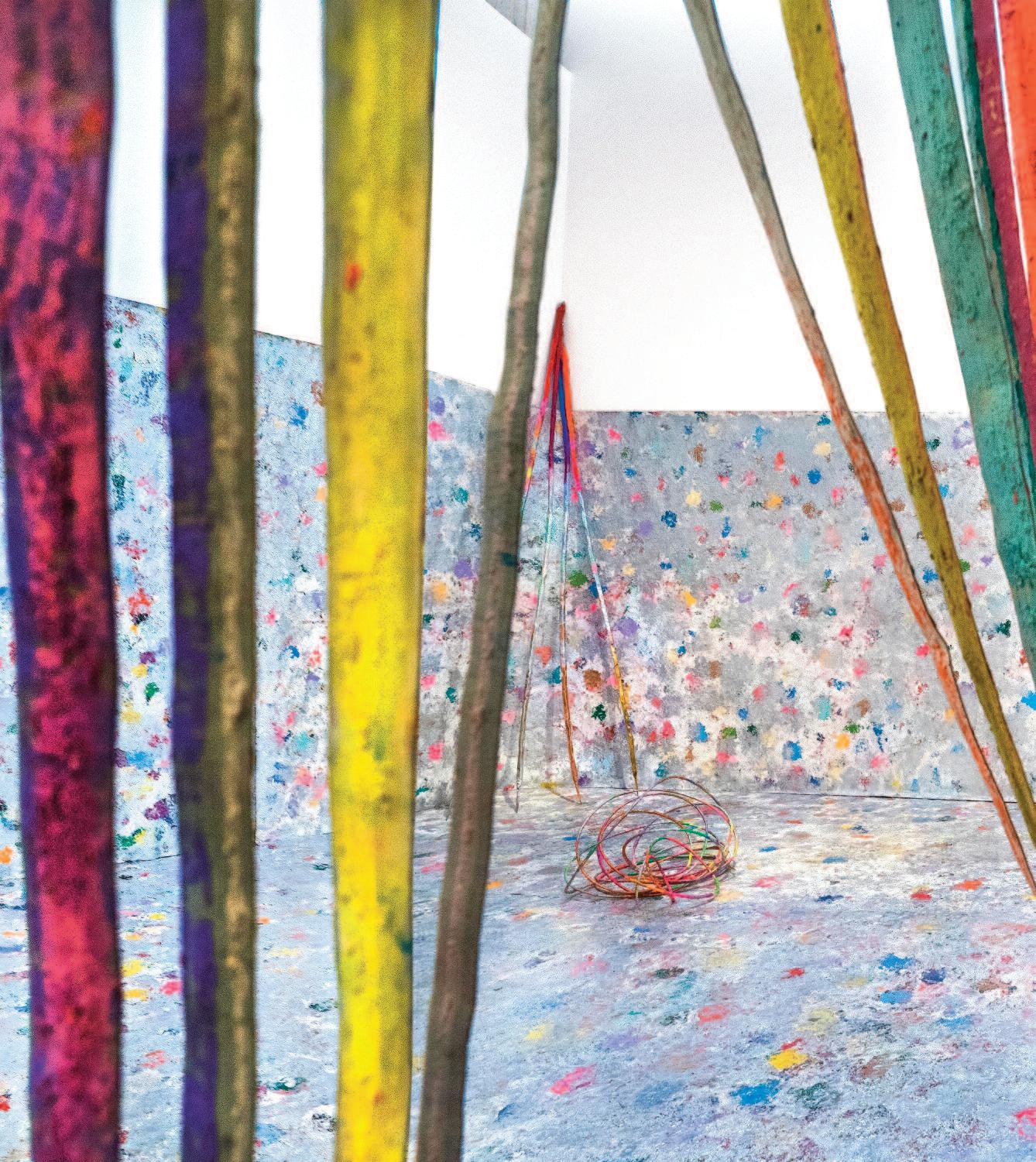

These pages:
Above: over views of Galler y One and Two with works of Thai ar tist Mit Jai Inn. The solo exhibition was embodying Mit’s vision of ar t as a utopian dream within ever yday life. It explored the healing and social process of ar t through vibrant ar tworks that can be touched, walked through, stepped on and taken away.

Right: Bangkok Apar tments by Mit consisted of 74 objects made of Waste materials as water, metal, and even a lamp set The series was divided in two categories: Marking Stone, stone shaped objects, and Marking Light. Mit was inspired by the Bai Senna, stone tables found in ancient Buddhist temples used to section out space for religious rituals.

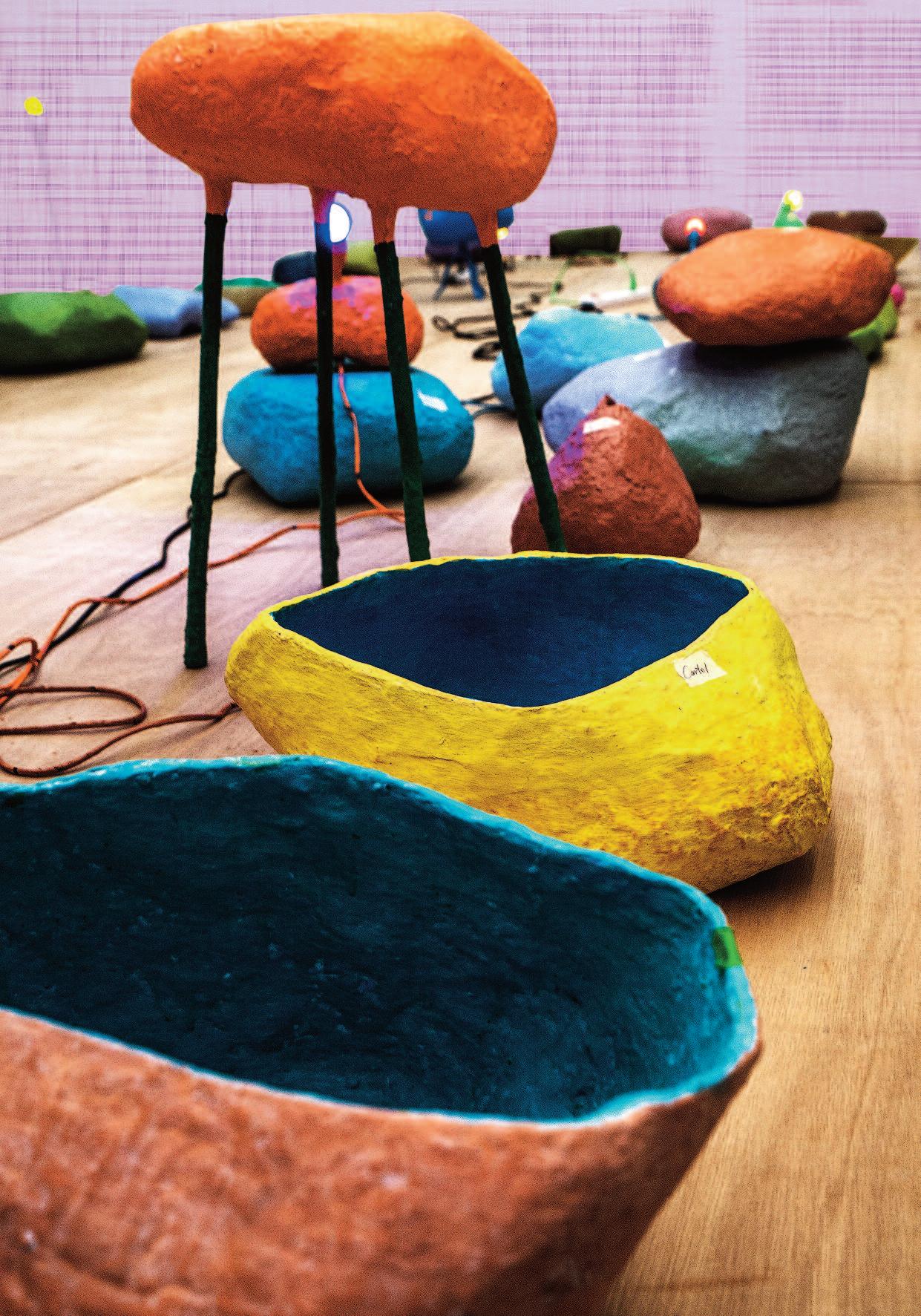
“Guided by the mission of the James H.W.Thompson Foundation(founded in1976) upon which it is founded, the Jim Thompson Art Center exists to promote the enjoyment of art, advance dialogue and research into its historical collection and archives in relation to today’s perspective. In doing so, JTAC hopes to create a nexus with the pressing and relevant issues of today thereby initiating and furthering conversations and experiences in contemporary art, developing access, visibility and community engagement whilst maintaining the highest standard for creating art and cultural experiences for diverse audiences.”
 Eric Bunnag
Eric Bunnag
Booth, Trustee of James H.W.Thompson Foundation
The architecture was inspired by sustainable tropical design with extensive outdoor spaces creating channels for ventilation with porous breathable walls and large overhangs. Local materials were used, such as the red bricks from nearby Angthong province. Natural materials were strategically deployed to encourage the graceful aging of the building
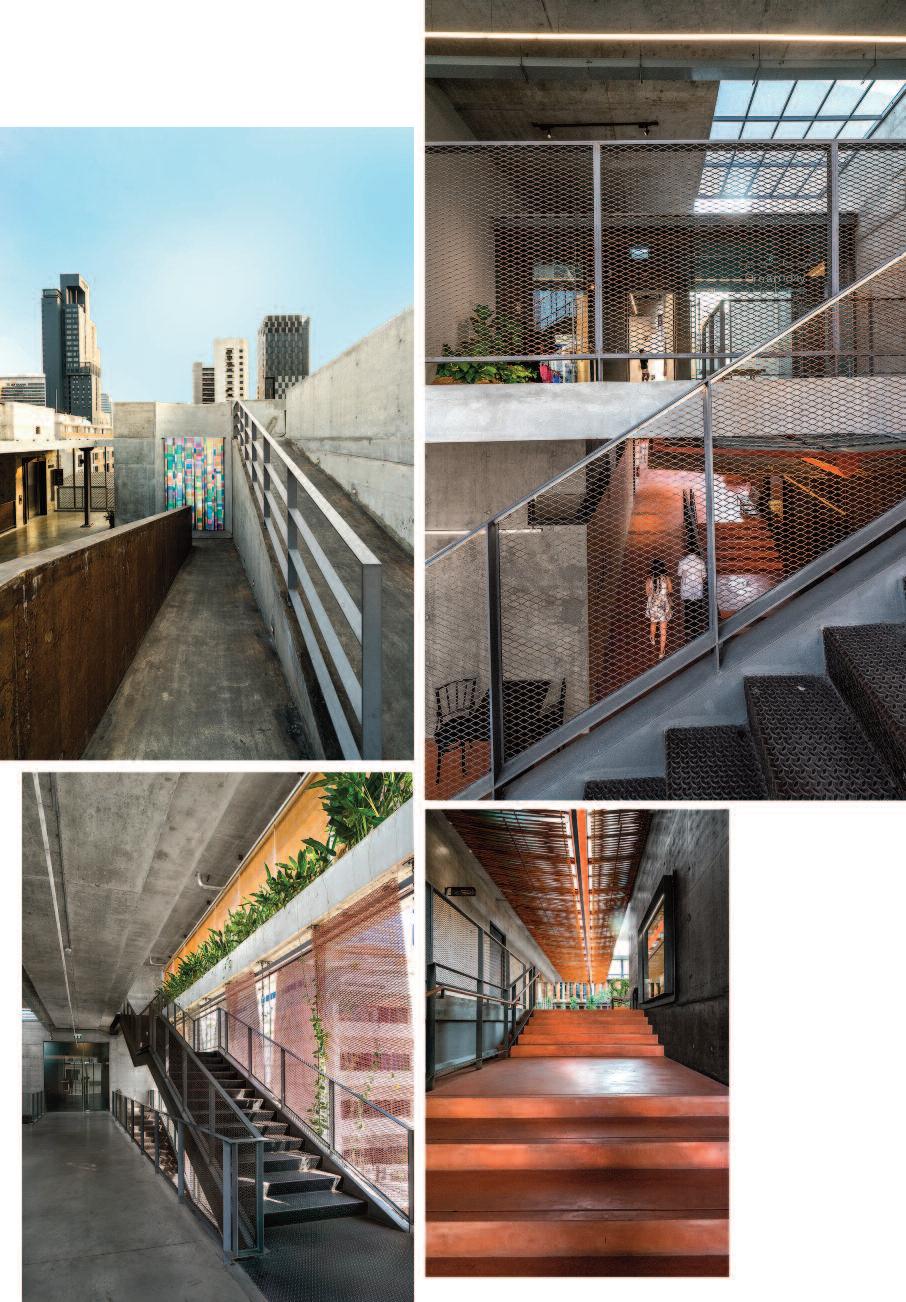
An integral part of the new Art Center is the William Warren library , named after the author of many books including The Unsolved Mystery, the biography of Jim Thompson. Born in the USA, William Warren settled in Bangkok and served as lecturer at Chulalongkorn University for 30 years.
He has written numerous articles and books about art, culture, architecture, and landscape gardening in Thailand and Southeast Asia.
William Warren knew Jim Thompson personally and his writings are a key source of information about the amazing story of the man who helped revive the silk industry in Thailand.
The William Warren Library provides books, magazines and electronic documents related to the life of Jim Thompson, including his interest in architecture, arts, culture, design, travel, antiques, painting, and sculpture.

A major interest of Jim Thompson was textiles, which served as the core of inspiration for the founding of Jim Thompson Thai Silk Company.
These pages: the William Warren Librar y as an integral ar t of the new Jim Thompson Ar t Center n Bangkok
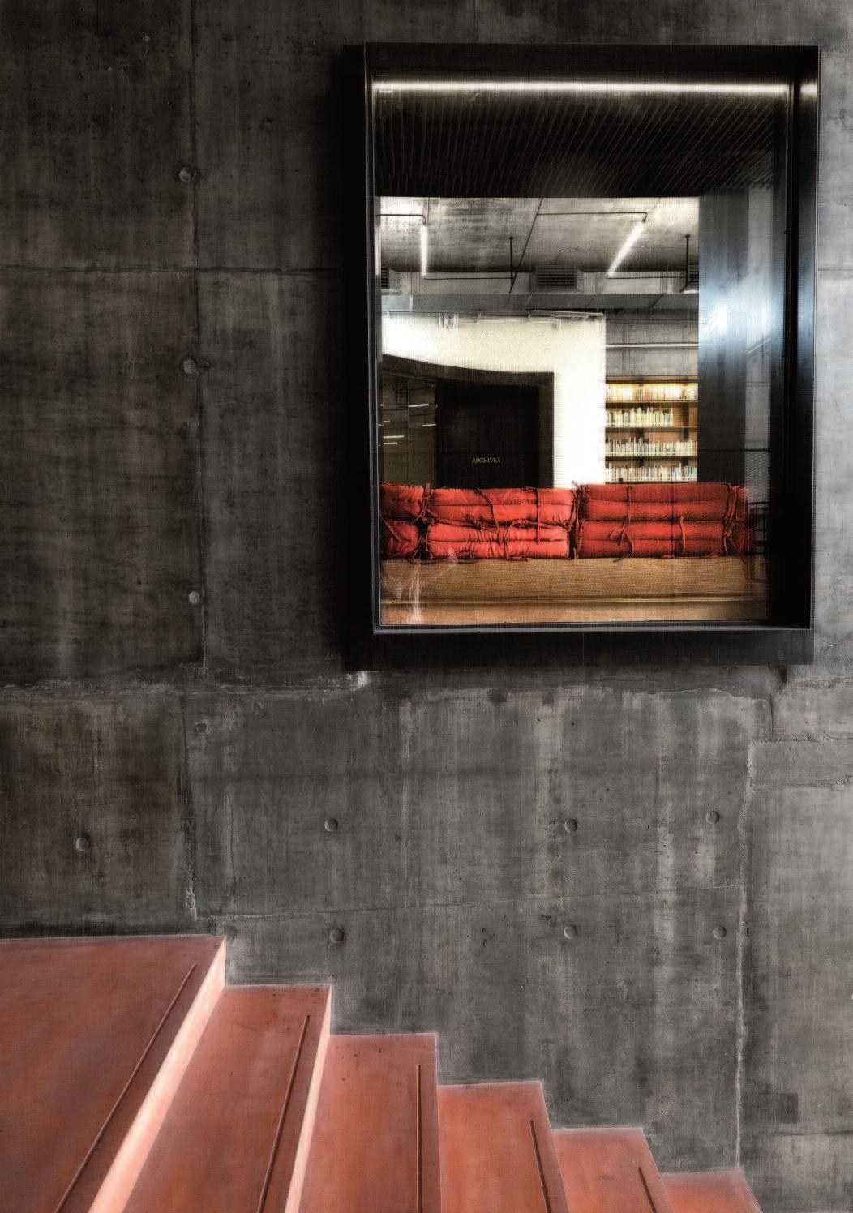

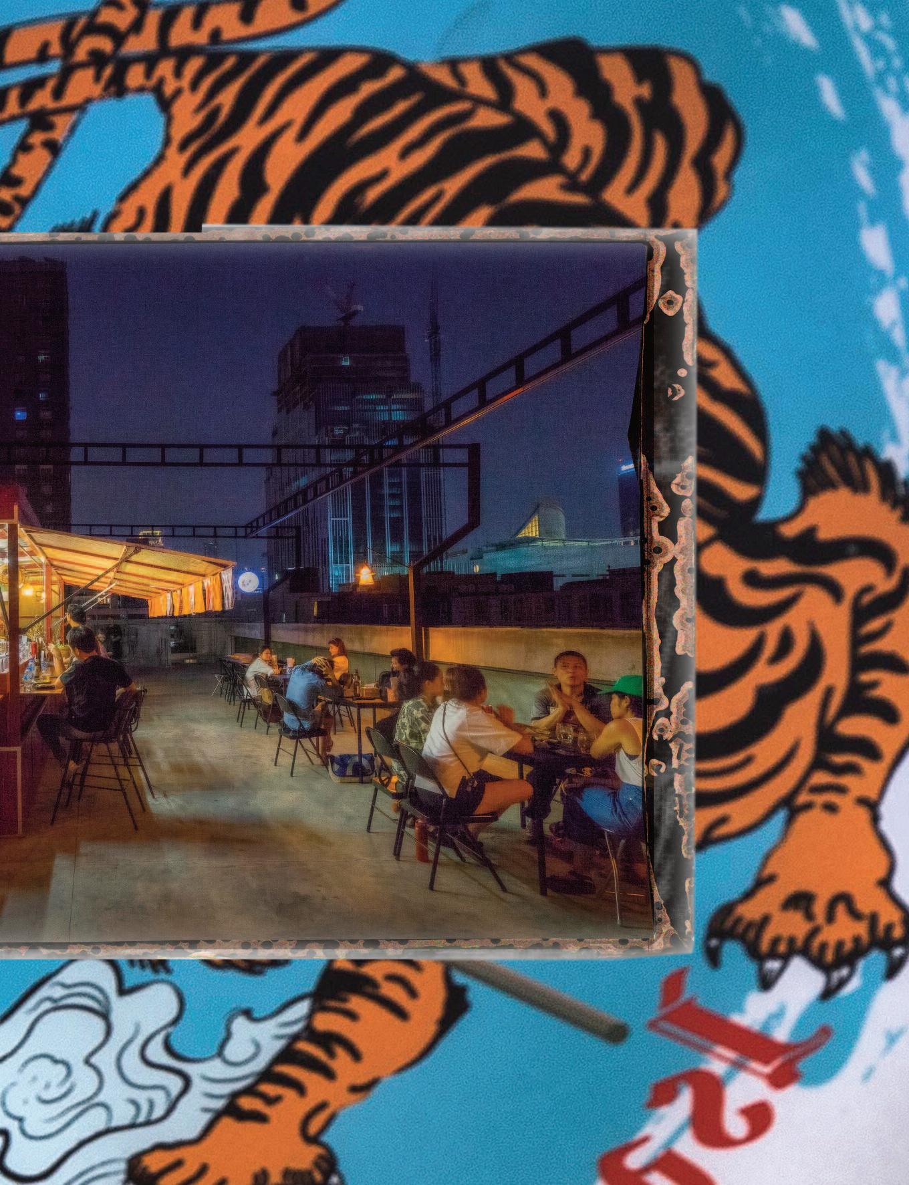
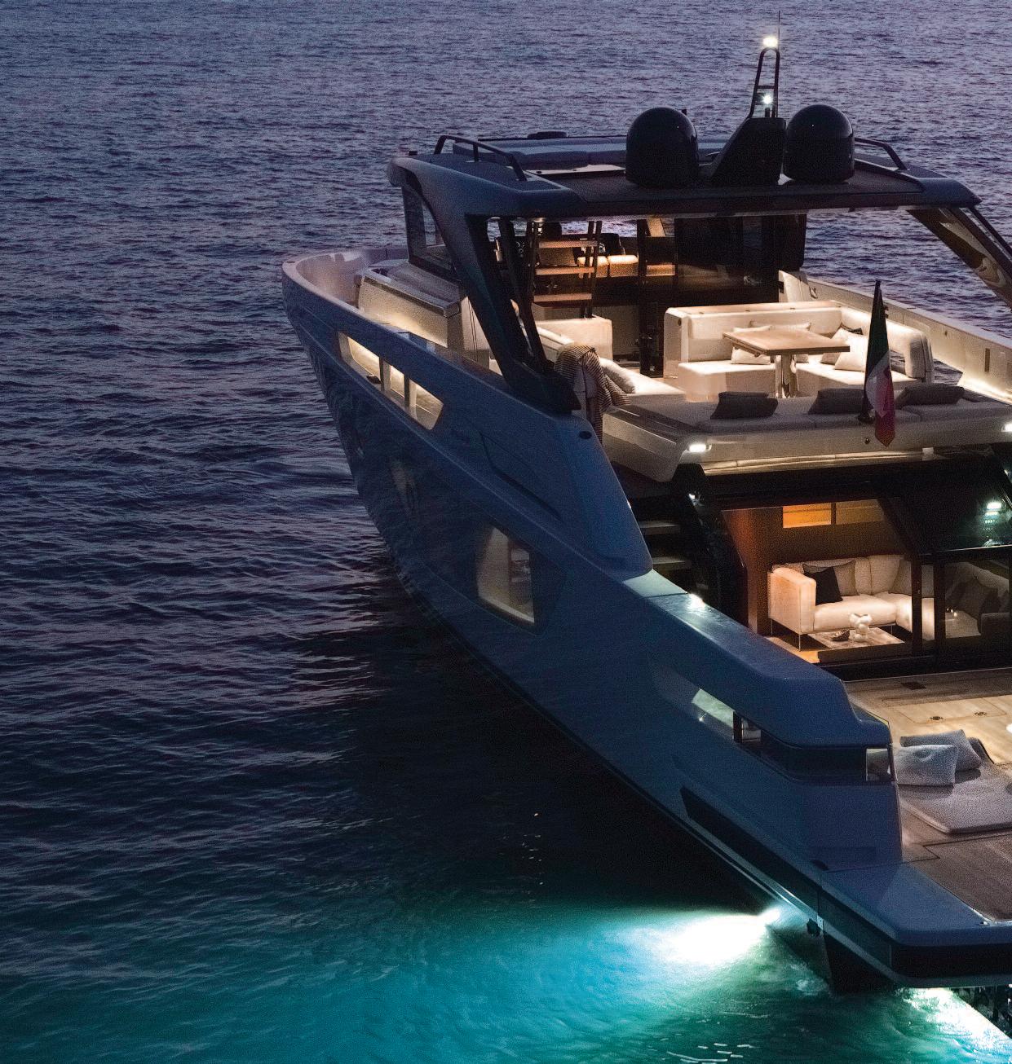


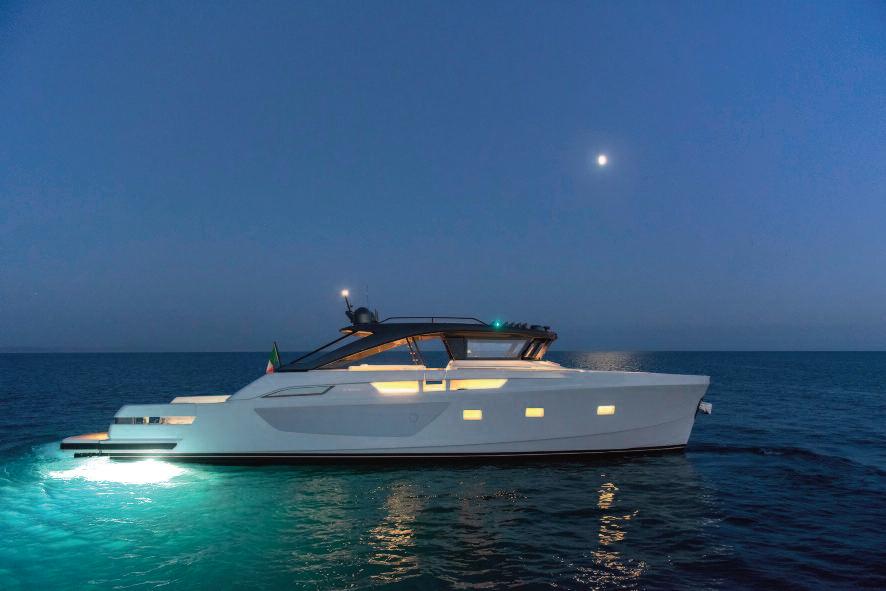

On the docks of the Monaco Yacht Show 2022, Bluegame presented the BG72, the fleet's elder sister, representing the missing link in yachting by bringing together admirers of both fly and open boats Bluegame is a brand of Italian Yacht specialist Sanlorenzo
True to its commitment to defy all stereotypes, that has always been the brand's signature style, the new Bluegame BG72 is the expression of its cross-over soul, which escapes from belonging to a single segment. The vessel is combining the concepts of the BG and BGX ranges; the result is a fusion of open and flybridge. The BG72's layout has a completely open upper deck and the original lower deck of the BGX range.
The BG72, designed by Architect Luca Santella, maintains the engineering chassis of the BGX models with the highperformance hull created in collaboration with the naval architect Lou Codega and the advanced Volvo Ips propulsion system that ensures high performance and low consumption
The BG72 inherits from the BG range the original simplicity of use, easy maneuverability, comfort, safety during navigation and offers for the first time on an open yacht, a cockpit with 360° visibility characterized by the windscreen with inverted glass and the possibility of total closure which guarantees protection in adverse weather conditions or privacy in the presence of the crew.
Zuccon International has given personality to both the profile and the interior and exterior spaces
The outdoor areas are arranged over three levels; the beach area in close contact with the sea, the large living area with sun lounge/sofa in continuity with the dining area, a bow area equipped and flexible on the main deck and an easily accessible sundeck
The interiors can be tailored to the owner ' s needs, depending on whether living on board in a more convivial or more private way: the saloon with direct access from the platform, as on the BGX, can be replaced by the owner ' s cabin, offering wide open views and the opportunity of waking up directly in contact with the sea.


Bluegame and New York Yacht Club American Magic, challenger for the 37th America’s Cup to be held in Barcelona in 2024, signed an agreement for the design and construction of the team hydrogen-powered chase boat: a highly complex design and echnical challenge.
For the first time, the 37th America’s Cup protocol requires each challenging team to build and operate two hydrogen powered foiling chase boats that must be a minimum of 10 meters in length, reach a maximum speed of 50 knots, and possess a range of 180 miles.
The Bluegame team, in which all members had previous design experience of the America's Cup, aim to achieved the best possible know-how in structures and composite, foil design, and managing the software that controls the altitude of these highly sophisticated flying boats
Hydrogen as a propulsion system is an innovative concept in boating and a first for Bluegame. Less than a year ago, Sanlorenzo, signed a strategic agreement with Siemens Energy to build the first 50-meter Superyacht with electricity generation using hydrogen and Fuel Cells, which will be launched in 2024.
The introduction of innovations and technologies to reduce the environmental impact of yachts is at the heart of Sanlorezno’s Research and Development department
The agreement for yachts between 24 and 80 meters in length signed in 2021 with Siemens Energy for the integration of fuel cells powered by hydrogen obtained from methanol to generate electricity on board, a technology that, first in the market, will see the light of day on a 50 Steel super yacht scheduled for delivery in 2024
In August 2022 the yacht builder signed an agreement with RollsRoyce’s Power Systems for their MTU (Maximum Transmission Unit) to be installed in combination with the hydrogen propulsion systems obtained from methanol. The prototype of this Sanlorenzo super yacht is scheduled for delivery in 2026.
The use of green methanol, produced with electricity from renewable sources and CO2 captured from the atmosphere, enables the generation of ‘carbon-neutral’ power: the amount of CO2 released into the air in the combustion process is equivalent to the amount removed from the environment for the production of methanol
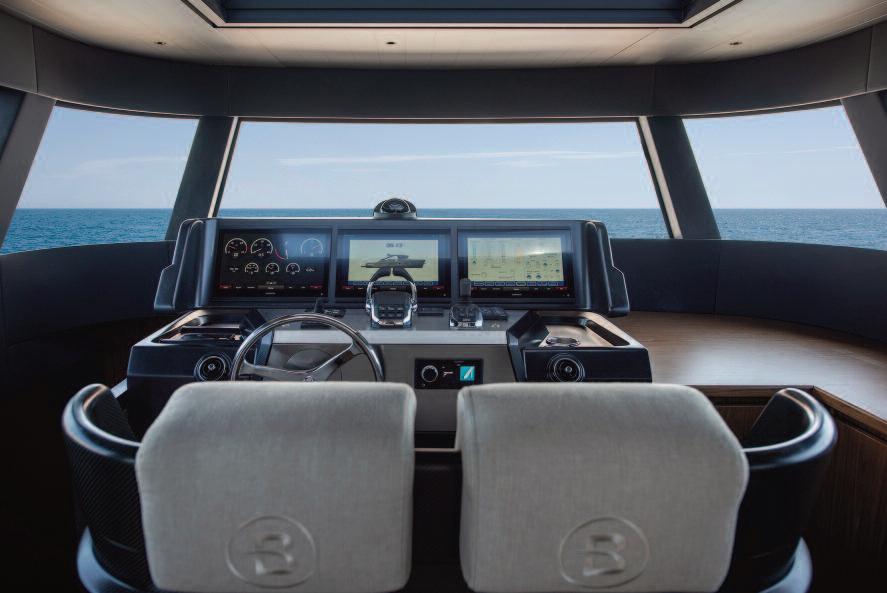
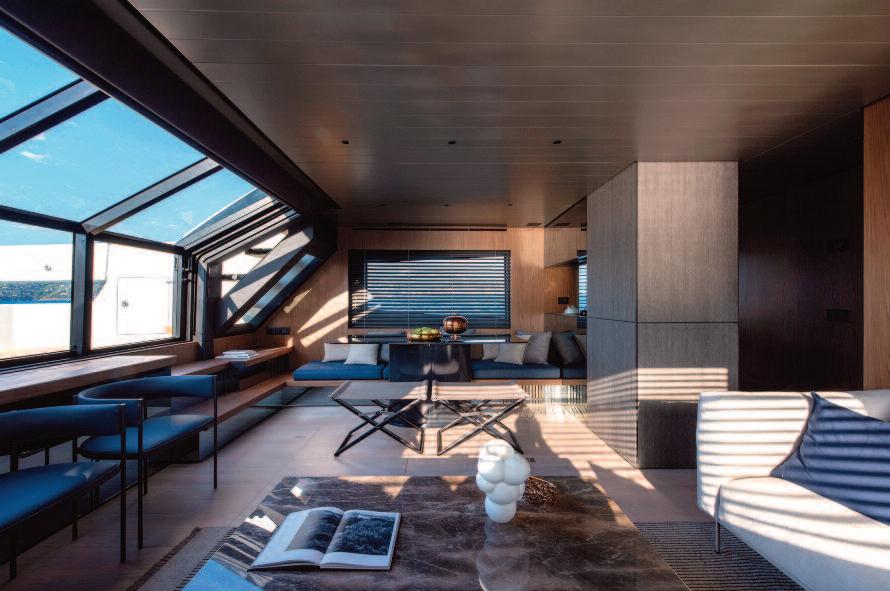
 Right: the pilot house of the Bluegame 72 and below that par t if the mail saloon, Bottom: the owners cabin.
Right: the pilot house of the Bluegame 72 and below that par t if the mail saloon, Bottom: the owners cabin.
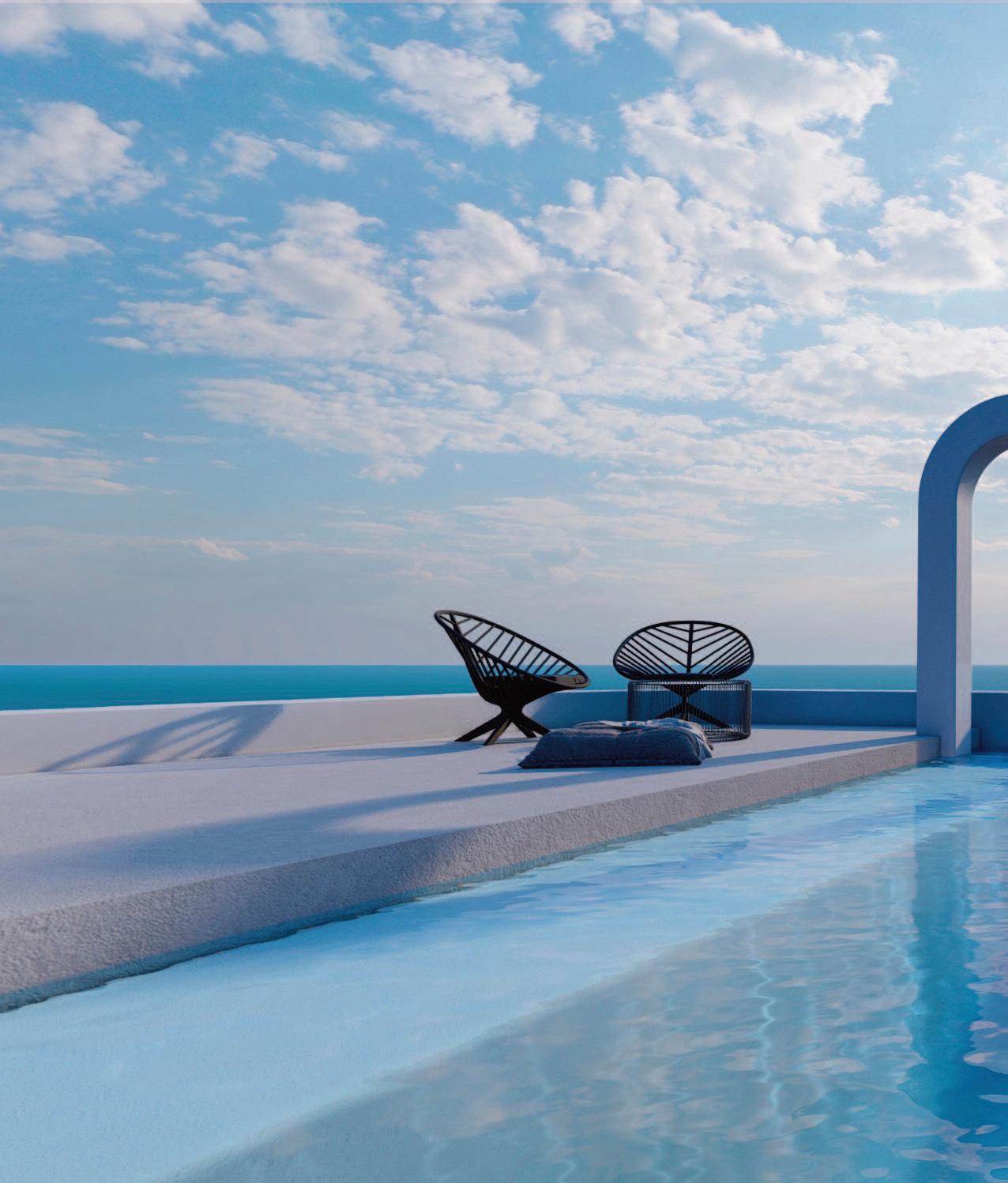
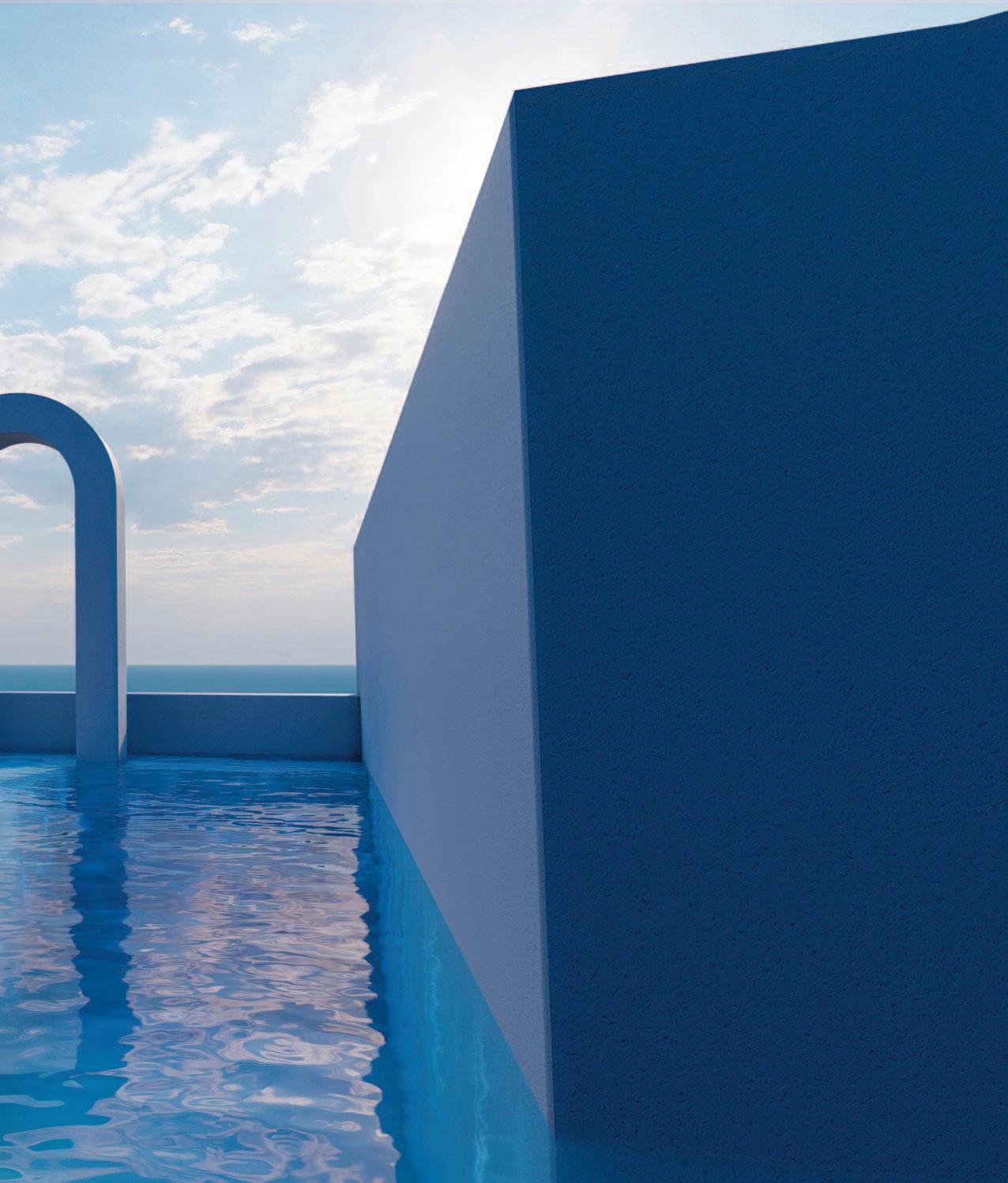
Photos: the interiors of the summer houses on the Greek island of Oia, designed by architectural studio, iraisynn attinom. Top left: the dense structure of the settlement of diverse volumes, enclosed cour tyards, shaded passages, pergolas, etc creates a cool microclimate for the inhabitants
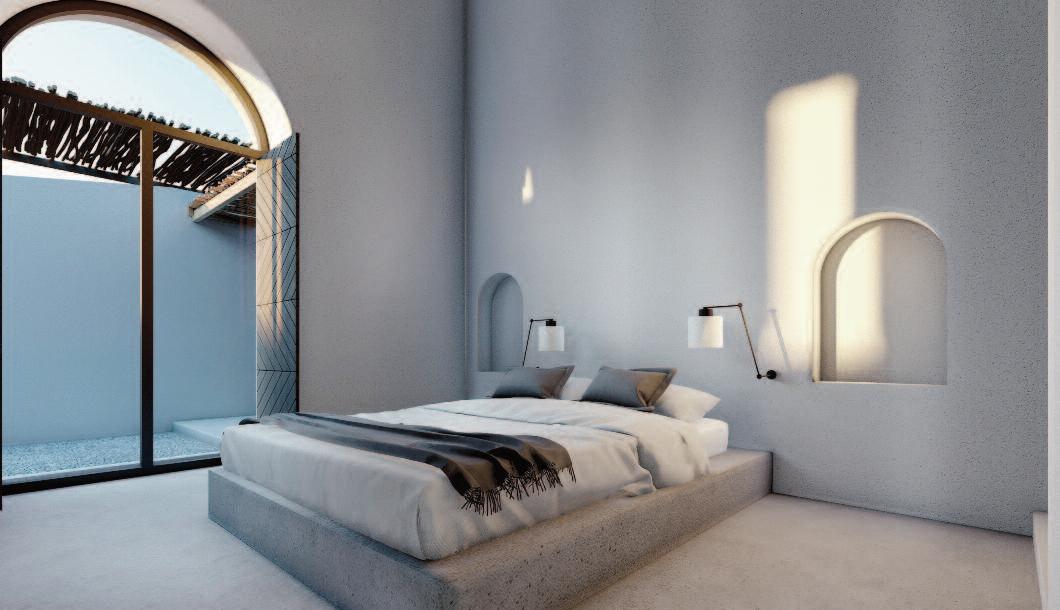
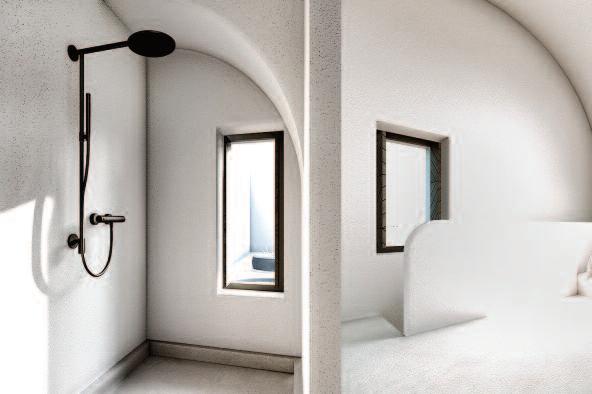

Following pages: the orientation based on summer winds, as well as water pools that accompany the cubical houses, contribute to the natural ventilation and cooling of the housing complex.
 Photos: iraisynn attinom
Photos: iraisynn attinom
The summer houses are located on a rocky plot in the area of Oia, on the island of Thira (Santorini) in Greece It is the largest island of a small, circular archipelago, and it is the remnant of a volcanic caldera. The project was designed by architectural studio, iraisynn attinom from Athens, Greece
The main objectives of the design for the four autonomous houses were the protection from the nor thwest winds, the view towards the sea and the Mediterranean volcanic landscape, and the accomplishment of privacy
The nor th facing rocky plot is exposed to strong nor thwest winds that dominate the area Through the division of the main building volume into smaller ones, a number of outdoor spaces was created, protected from the winds, but presenting views to the sea and the Cycladic landscape
The cubical houses follow the slope of the plot, creating a settlement resembling traditional ones located in the countr yside of the island. The complex consists of 8 monolithic volumes of rectangular shape with arched ceilings, private yards, swimming pools, and semi open spaces. The residential unit consists of two main volumes, one housing the living room and the kitchen, and the other housing one master bedroom, a bathroom, and a secondar y bedroom on the upper floor.
The designer pursued a high level of sustainability for the construction. The structure is made from local stone masonr y and arched ceilings, using as many building materials of local origin as possible. The thick stone exterior walls of the buildings have a large heat capacity For the wall covering, an ecological natural plaster, “Kourasani”, discovered in ancient Greece, is proposed in light shades
The of f-white color reflects solar radiation and prevents the overheating of the building. The “kourasani” plaster contains two ingredients: processed Santorini volcanic ash (Terra Pozzuolana) and Ceramic / natural stone powder, both known for their excellent hydraulic proper ties.

The main openings are placed on the east facade of the buildings. To the nor th, small openings contribute to the cooling of the houses during the hot months of the year In the highest position, in the attic, a skylight is placed (element of local architecture), which facilitates the evacuation of hot air concentrated on the upper floor during summer nights. Additionally, wooden and reed pergolas and vegetation, are used for shading

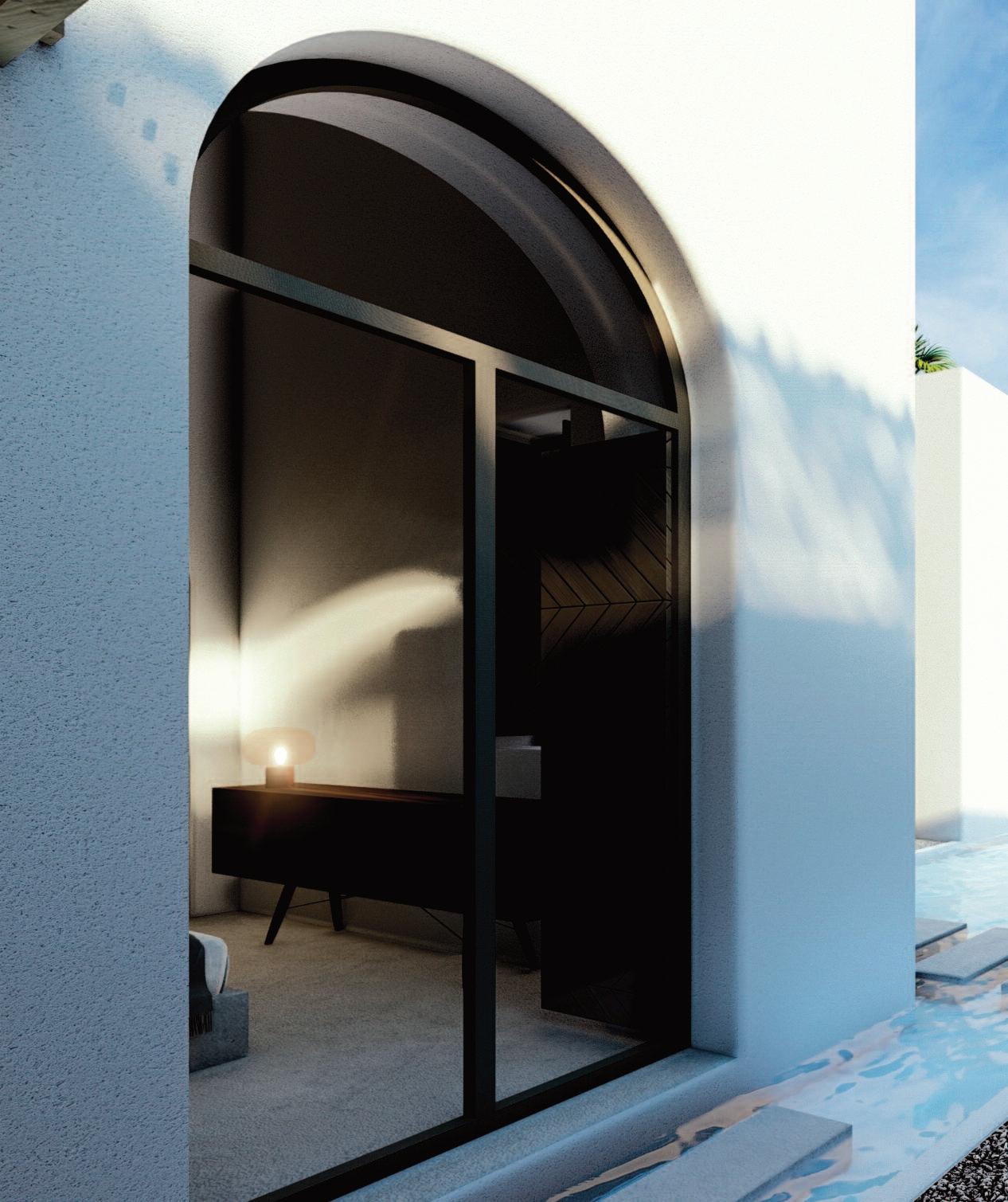
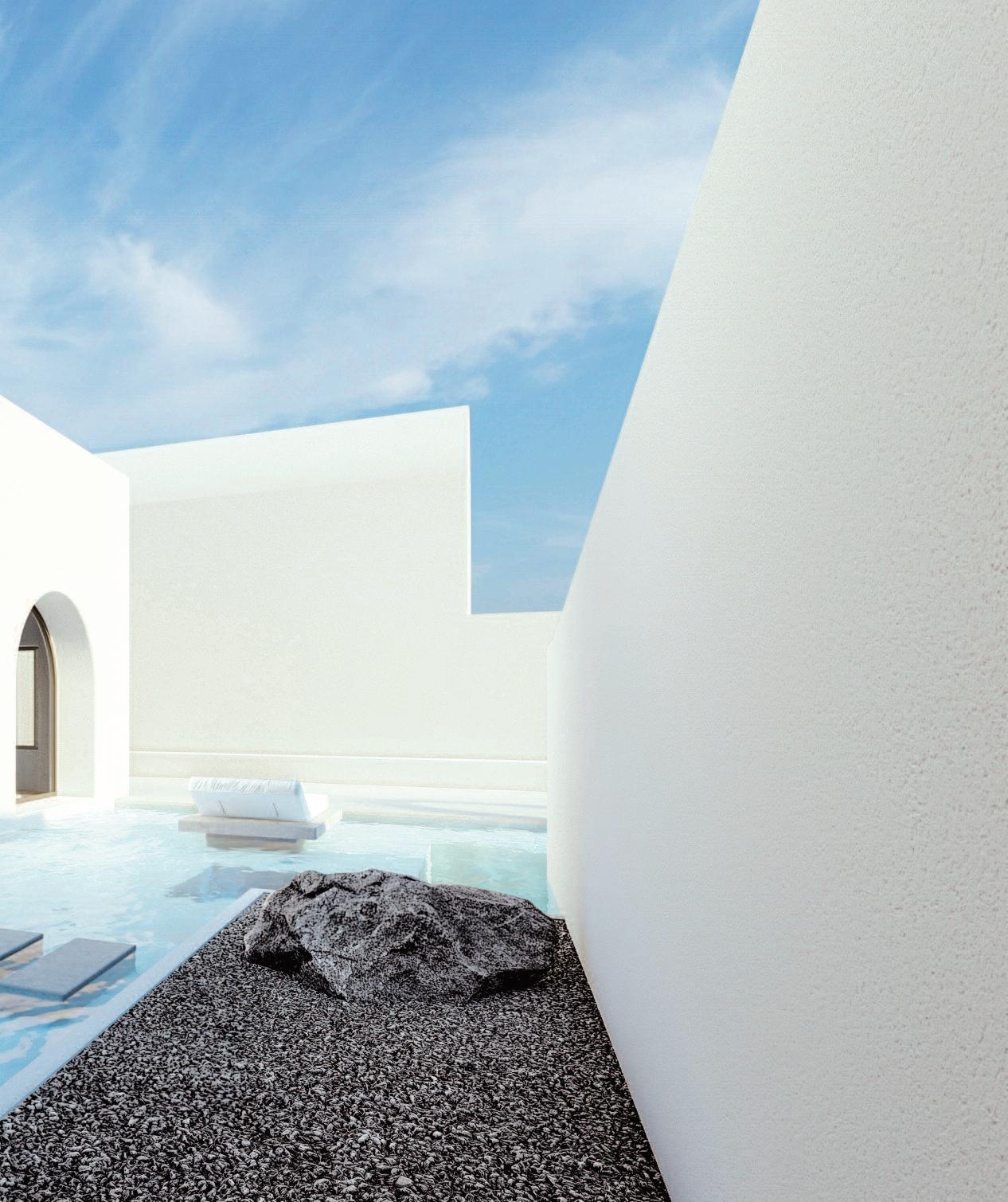

The French capital Paris celebrates every month of January an all-encompassing festival of interior design and fabrics. That is the time for Paris Déco-Off and Maison&Objet.
While Paris Déco Off is a city-wide event involving brands specializing in fabrics, wallpapers, trimmings and wall coverings, Maison&Objet is a half-year fair, that has spread its wings to design shops all over the city
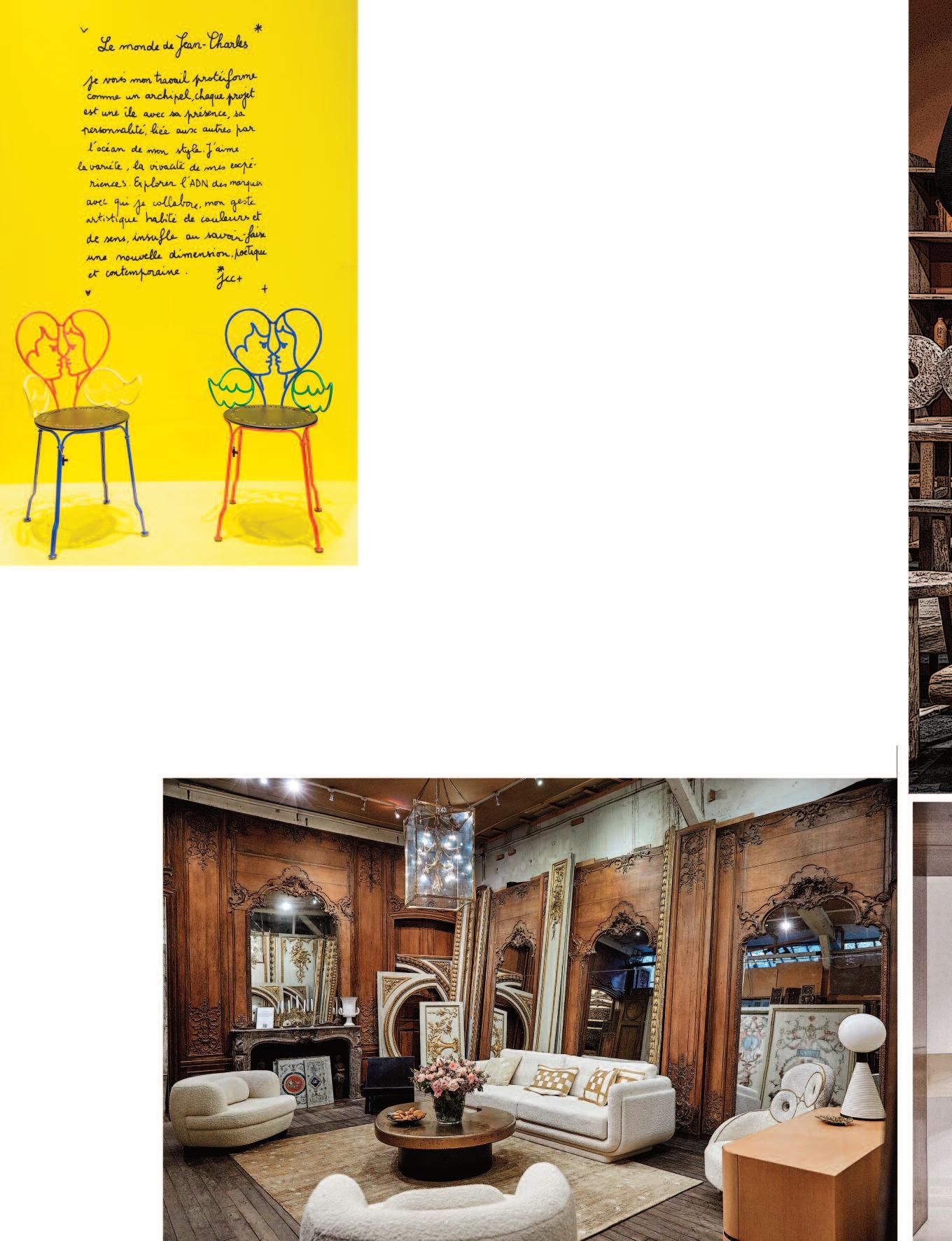
Which is striking, every year again, how many trends the experts manage to distill from the events OBJEKT International has been present since the beginning of the manifestation and always made a totally subjective summary of some high lights.
The theme of Maison&Objet spring 2023 was ‘Take Care’ created and curated by Nelly Rodi design consultancy from Paris.
Forecasting pioneer NellyRodi is an expert strategic consulting and consumer trends agency for the creative industries They claime to be the first to put aesthetic trends in perspective with consumer trends and to broaden the spectrum of trends to the Beauty and Decoration sectors
Above: the presentation by JC Castelbajac at Maison&Objet. Beside that: an ambiance image of the show. Photos: Aethion. Below: as par t of the Paris city presentations of Féau and beside that Pierre Augustin Rose. Bottom right hand page: vase by Studio Natura Ceramica as par t of the exhibition ‘the Ar t of Resilience’ and Lee Broom at the British Capsule presentation.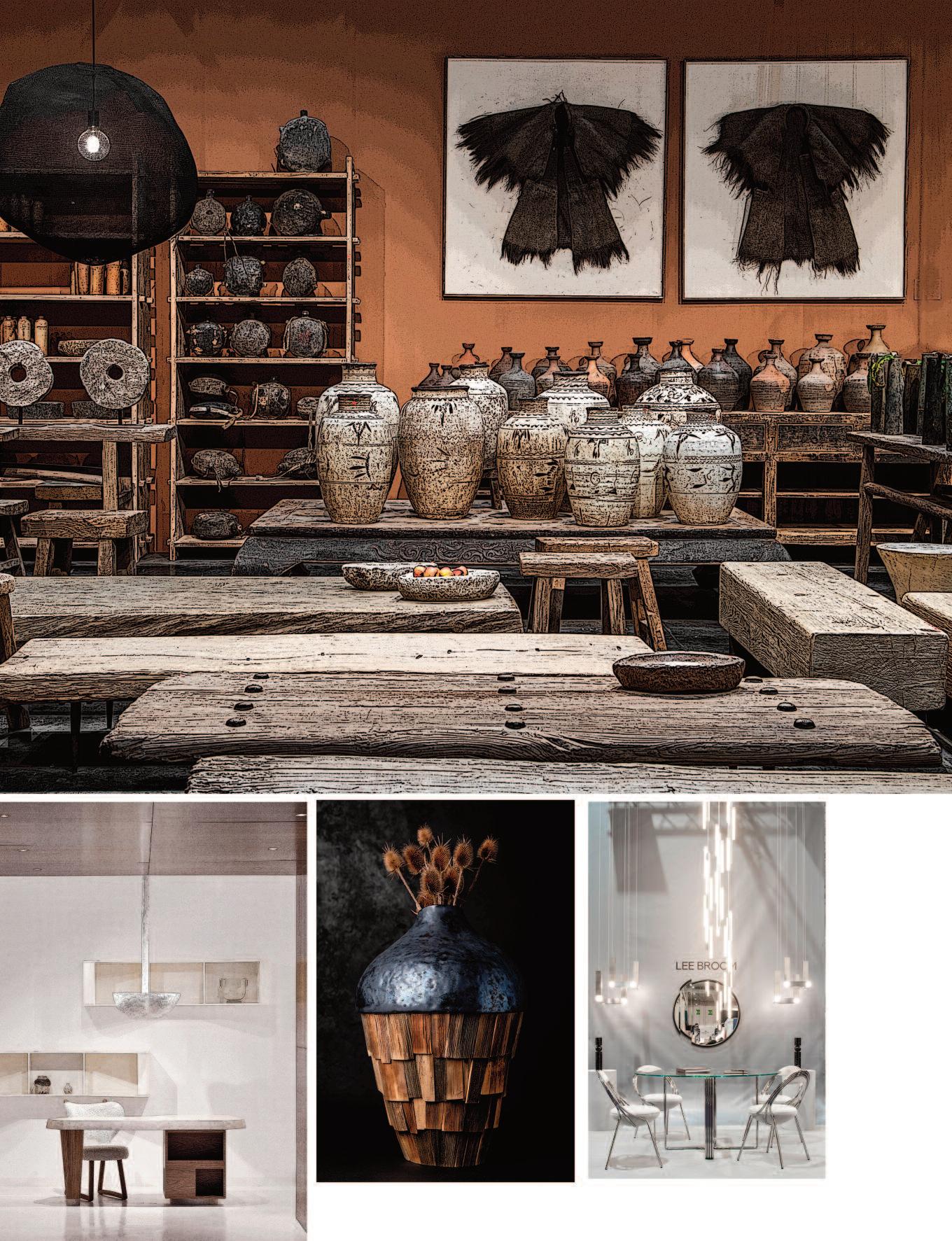
“When deciding on our themes, taking a close look at modern-day society always serves as our starting point Today, the second we step outside, we are hit with cultural, environmental and identity issues.
Society is craving new models, and that is something that brands can deliver, providing solutions that target the environment, safeguard expertise, or encourage us all to care for others or focus on our own wellbeing. What we are interested in is the rising voices
that are picking up that gauntlet
The under25s that make up Generation Z are impatiently waiting for something to be done Today, a new set of ethics is dictating the type of consumer activity we are seeing ”
He continued: “The world boasts an abundance of expertise that we all turned our backs on for a good many years. Today, however, brands are increasingly placing the accent on all things local.

They all reflect a mindset that is under pinned by a sense of commitment and the desire to root design in a specific region, drawing on local expertise and culture”
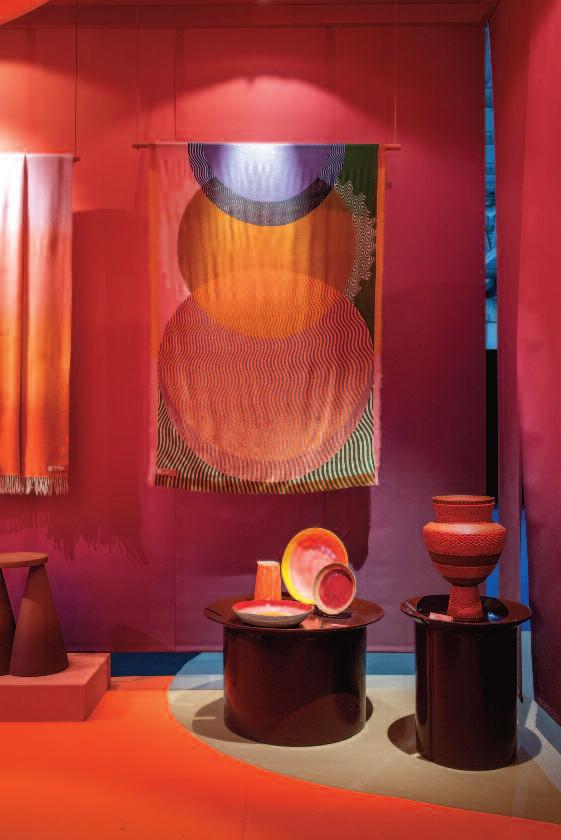

For each show, the Paris Maison&Objet interior design event, presents the Designer of the Year award During the Januar y 2023 edition the price went to the Paris based designer Raphael Navot. During the event he showed ‘The Apother n Lounge’, an immersive installation, designed to por tray a visual emeotion. (right hand page. Photo: Aethion) This page: por trait of Navot (photo: Cerruti Draime) and images of his designs for the 39V Paris. (photos: Yann Deret)


Braquenié, par t de the Pierre Frey Group, celebrated its bicentennial with a splendid exhibition of the Anniversaire 1823-2012 collection in Château de Louye, Normandy. According to Patrick Frey, Braquenié bears witness to the timelessness of its heritage and celebrates the quintessence of French style, a subtle blend of foreign influences and national creations. The collection unfolds around authentic reproductions as well as reinterpretations inspired by illustrious documents, preser ved in the House's archives depar tment, or in the heritage collections of the Château de Versailles, the Musée des Ar ts Décoratifs in Paris or the Musée de la Toile de Jouy.
Founded in 1935, Pierre Frey is a French company with a strong sense of eclecticism that creates, edits and manufactures fabrics, wallpapers, custom carpets and high end fur niture


For more than 40 years, Mi Pan, Mexico City, Mexico, has been baking for ever yone, reaching thousands of families and breaking down barriers between generations. A visit to the baker y is a milestone in the memor y of almost all Mexicans. The recent design of Mi Pa, by Concentrico, honored the bakers and Mexican baker y traditions focussing on creating a sense of community. The self-ser ve layout was key to maintaining the original baker y experience. The goal was to invite customers to visit the baker y with their lo ved ones in order to make it a shared cultural experience.


BEIJING 798 ART - 1 by HANS FONK
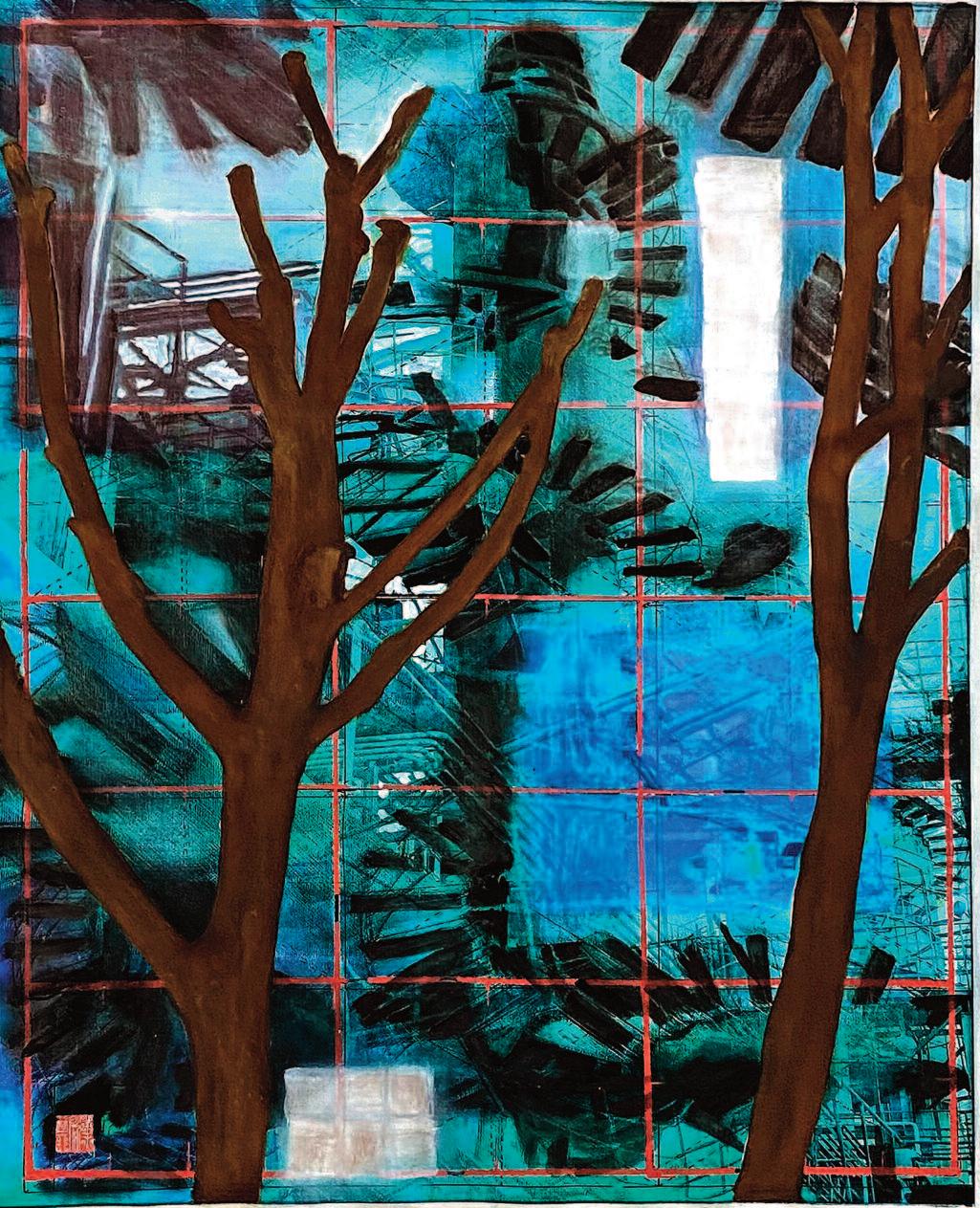 PHOTO ON CANVAS PAINIED OVER WITH ancient CHINESE and dutch PIGMENTS
PHOTO ON CANVAS PAINIED OVER WITH ancient CHINESE and dutch PIGMENTS

One of Hans Fonk’s main achievements is OBJEKT©International, the authoritative and bespoke title for the upscale urban modernist with a passion for interiors, art & antiques, modern design and outstanding architecture. Thanks to the general concept, unexpected topics, the selection of designers, and quality of the photos, OBJEKT©International has gained the highest authority in its field. The magazine was first published end of 1991.


