







305 Congress Tower
Hotel and Condo
Competition
2023.11-2024.2
Texas, Austin
550' building Height
Total 46 Floors
Client: Endeavor Real Estate Group
The project is located on the South Shore of downtown Austin, Texas. Threemounth competition included four buildings: an office building, a dual-branded residence, a hotel and condo, and a community activity center. SOM won the hotel and condo. The latest update on the project is that it was paused shortly after the SD phase began due to protests from environmentalists.
I primarily participated in the design of the tower facade and the podium commercial facade for the hotel and condo in this project. The specific unit designs were suggested by a senior designer, and we worked together to draft them in Revit.






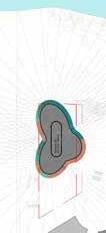









CIMC Tower
Competition
2024.5 - 2024.9
Shenzhen, China
250 meter building Height
53 floors
Client: CIMC Group
Located in Shenzhen’s most promising Qianhai New Area, the 250-meter-tall, 53-story CIMC tower will serve as the new home for CIMC’s more than 60,000 employees and stands as a city landmark for the city. SOM’s design integrates office space, retail, and conference facilities into a vertical community/campus.
Inspired by the composition of Traditional Chinese Paintings (horizontal scroll), SOM’s design divides the tower into three horizontal zones with the upper-level sky lobby; lower sky garden (garden facility levels) and the low-rise retail podium. These amenity-rich, landscaped spaces distributed through the tower provide gathering spaces for employees to interact and generate fresh ideas, while reinforcing connections with nature.

The three artistic concepts from landscape painting are translated into the skirt building of the tower, complemented by a rooftop garden.















TC45
Office, Data center and Retail Podium
SD Phase 33%-100%
2023.1 - 2023.6
Hongkong, China
180 meter building Height 26 floors
Client: Chinachem Group
The Dongchong East Complex is located on the northwest coast of Lantau Island in Hong Kong. The project includes two tower buildings and a multi-story podium, with a design that emphasizes the connection between architecture and nature while maximizing building efficiency and performance to create a memorable experience.
The second tower will house a vertical data center, which will be the first data center in the area integrated into the urban environment. The compact design of the tower utilizes equipment floors to separate modular, stackable servers, achieving cost and efficiency optimization.

Building Position
The DC position and orientation considereed in orider to minimize impacts to be community.
The Retail works as social hub to connect transportation and community.
The Office tower is the landmark opens to East Tung Chung.


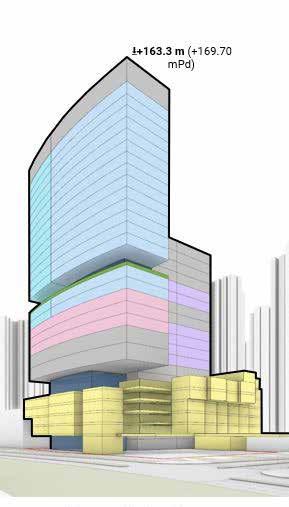











State and Lake Station
Metro Transporatation
DD Phase 33%-100%
CD Phase 0%-100%
2021.10 - 2022.7
Chicago, IL
Public Transit
Client: Chicago Department of Transportation (CDOT)
The State/Lake Chicago Transit Authority (CTA) station is located at an important junction within the Chicago Loop and has historically provided convenient access to downtown shopping, theater, and business.
The proposed State/Lake Station design will offer an array of public realm enhancements starting at street level to improve safety for pedestrian and vehicular traffic and access to the State Street retail corridor. Elevators and escalators will provide those with mobility challenges, families with strollers, and travelers with convenient and equitable access to the train. Widened, elongated platforms and an increased number of exits and turnstiles will provide increased capacity for increased ridership, improve egress, and provide for better comfort and safety.







The vertical fins of the steel structure in the evacuation staircase are designed based on the module of the treads as 11”, providing structural support. At the same time, they also serve to further protect the enclosed glass facade.

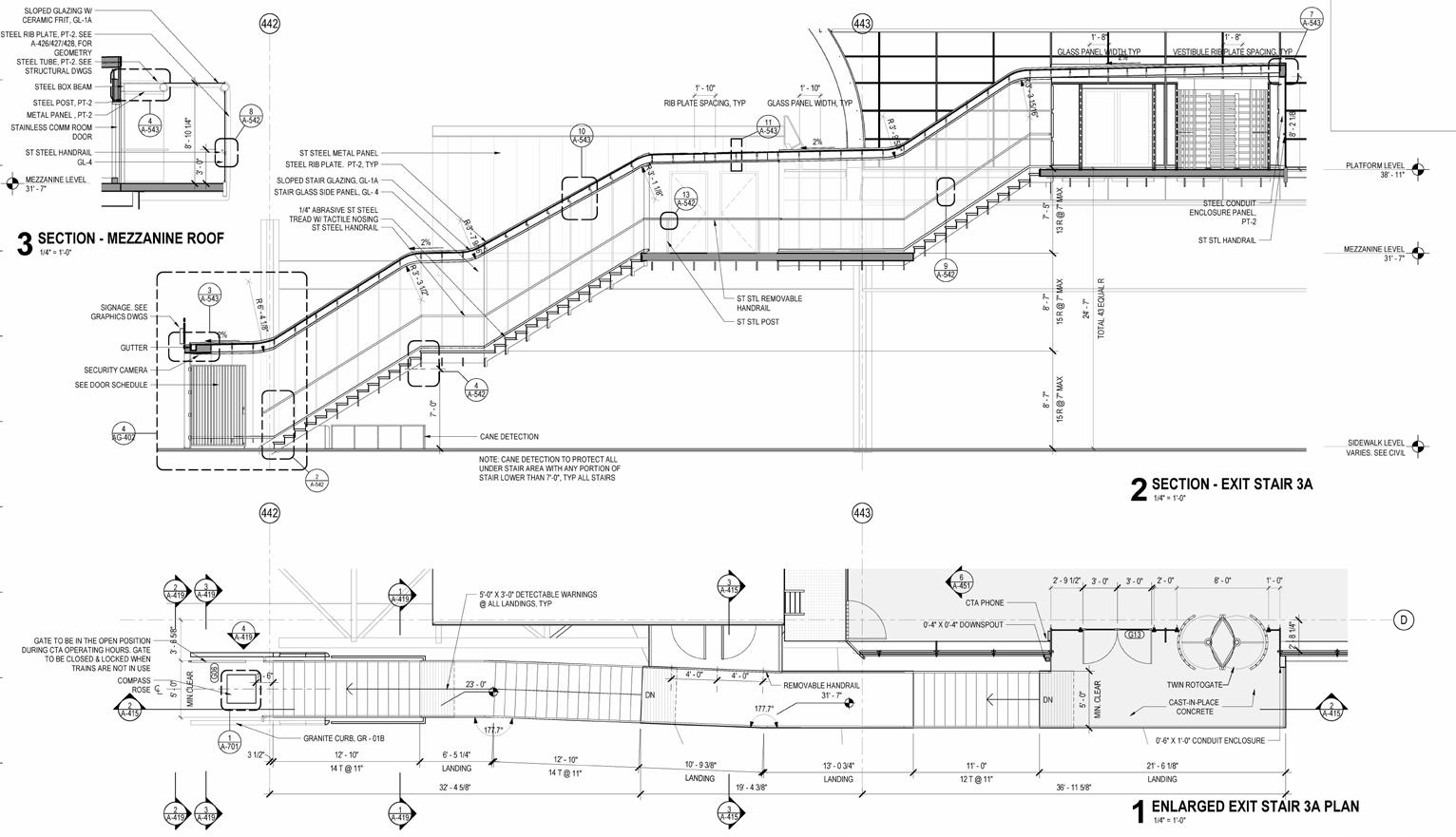

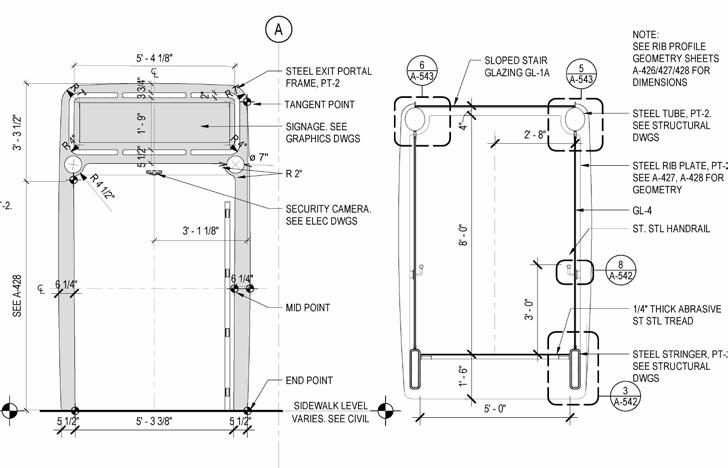




Hangzhou West Railway Station Tower1
Office and Hotel
CD Phase 0%-100%
2021.7 - 2021.10
2022.8 - 2022.12
Hangzhou, China
400 meter building Height
81 floors
Client: SUNAC
The project is located in the core area of Yuncheng, north of the Hangzhou West Station hub, covering a total land area of approximately 76,000 square meters and a total building area of about 820,000 square meters. In the future, this site will host a range of high-end developments, including a super five-star hotel, an international conference center, a theater, a super headquarters office cluster, and Hangzhou’s highest observation platform, establishing itself as a strong landmark for the development of “Hangzhou’s Third Center.”
The building consists of 83 above-ground floors and 4 underground floors, with office spaces occupying the first 61 floors. Floors 64 to 81 will feature international high-end brands, including around 35,000 square meters dedicated to a cloud hotel. The top area will include an observation platform of approximately 2,000 square meters, offering a 360-degree view from the clouds.



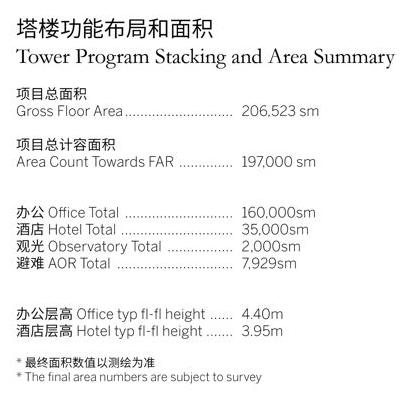











During my time at SOM, in addition to my regular architectural design work, I participated in numerous urban design competitions, primarily focusing on projects in Hangzhou, Guangzhou, and Beijing. My responsibilities included collaborating with urban planning departments to refine building facade designs and facilitating essential communication tasks. This involved coordinating with local design institutes as well as overseeing outsourced visual renderings and model production.
Urban design may not demand the same level of detail as architectural design, but it requires rapid and accurate modeling and the creation of internal visualizations to enhance proposals. Thinking about space from a broader perspective is quite intriguing and can complement architectural design effectively. For instance, while working on the CIMC project, I designed a sunken courtyard to connect the site with the subway entrance, demonstrating how urban design considerations can directly inform specific architectural solutions.






Other Works
2018.7 - 2021.5
University of Pennsylvania
Team: Baoqi Ji, Saina Xiang, Qiyuan Cao
During my graduate studies, my design research focused on how to express different architectural forms through artistic means combined with parametric design techniques. In my final year, I specifically explored the feasibility of AI technology in architectural geometric language. My graduate studies significantly enhanced my aesthetic standards in visual representation, and my self-learning of software such as Maya has greatly contributed to my career at SOM.









