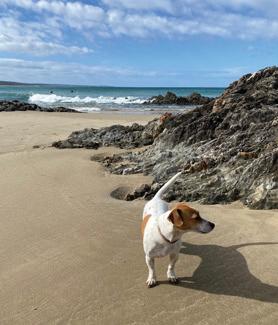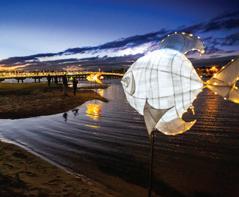Just Like Heaven A GRAND DESIGN CHURCH HOUSE Allegria, meaning “Joy of Spirit” in Italian, is the emblem to the most heavenly 20-acre property in Fish Creek. Having ascended the steep driveway, surrounded by the lushiest of rolling green hills, The Church House enters view. Perched at the pinnacle, this now boutique gourmet retreat is a work of art. Gracefully, the building’s foundations were restored with love. Sidney, the well-groomed standard poodle, appears eagerly bouncing to meet his newest guest. Owner Peter Riedel opens the reinstated front door of the original St Georges Anglican Church, built in 1876, and continues the friendly reception. His partner Mary is just inside, where her passion for unique, rustic interiors is showcased.
WORDS & IMAGES BY DANIELLE RALPH
Mary reached out to Grand Designs for a contact for the Huf Haus and ended up being on the program’s radar for what she might do next. What she did so, was pivot from Huf Haus to an Art Deco home to eventually a remodelled Church. Born in Sicily, Mary incorporated her Italian roots to make The Church House the unique masterpiece it is today. “As soon as we started to map it up, I knew I wanted to have a little bit of old Venice here,” she says. You can see that from the dining room chandelier to the tapestries, the unfilled travertine floors and the intricately carved mirror in the appropriately named Venetian Suite.
“I’ve always loved old things and there was such romance in restoring a church, “Mary begins. “I had a vision of what I wanted. We’ve always lived in open plan spaces. It all evolved quite easily.”
The grand Chinoiserie Suite, located on the mezzanine floor, features bold and hand-painted gold wallpaper and was originally Peter and Mary’s bedroom. With their adult children now scattered across Perth, Darwin, Brisbane and Singapore, Peter and Mary decided to retreat in one of the rooms they call The Study to allow guests the option of the master experience. Peter notes, The Study can also facilitate wheelchair access.
What started as remnants of a church that needed a saviour morphed into the most divine home that was featured on the first series of Grand Designs Australia back in 2010. “The shape at the top of the front windows is the original shape from the old church, but we elongated them. The roofing on the veranda is all the internal boards of the church. It was all timber…and the colours reflect the era,” Mary explains.
The decision to open up their house to guests was to make it feel like a home, filled with joyous connections, once again. “We had a lovely property and no one to enjoy it with,” Mary reflects. “We both like cooking. We both like people and we were used to having people around. So, it just made sense.”
Being featured on the show gave the pair a deadline for finishing their project. “Mary was an avid watcher of the English version of the show. They had a prefab house called a Huf Haus from Germany on the show, which was assembled in 7 days in the United Kingdom. Mary wanted one. She likes things instantly, that’s her nature,” Peter comments and they both laugh.
126
gippsland lifestyle spring ����
They spent 3 years modifying the house, including adding a sitting area which extends to a private patio from the Turquoise Suite, where I spent the evening. The screen used as a bedhead is a French re-production of a full-size drawing on vellum by Dutch painter Albert Eckhout in 1664. The hot tub is conveniently located just outside the double French doors of this suite.









































