TARGET CENTER RENOVATION
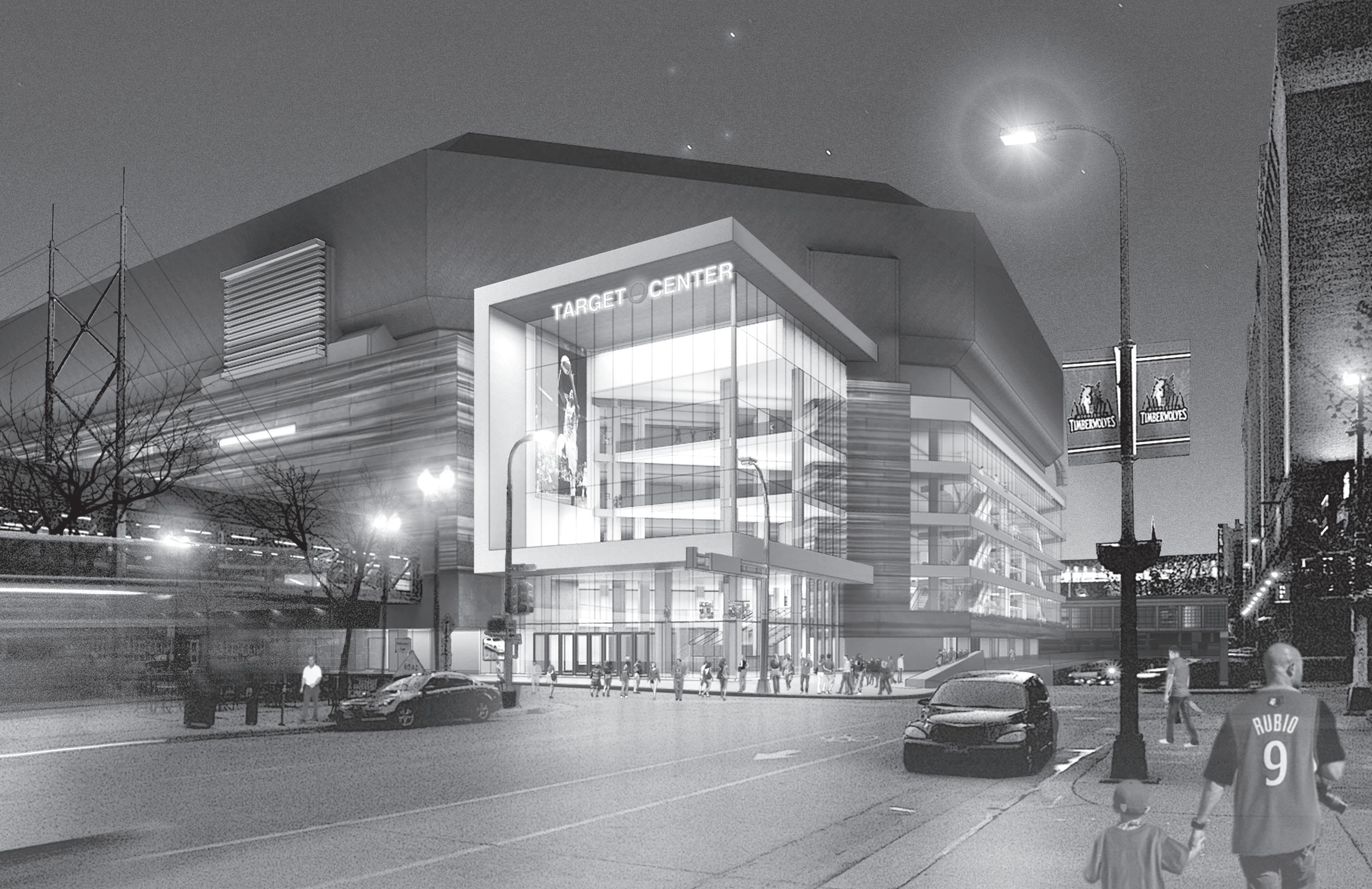
MINNESOTA TIMBERWOLVES | LYNX
MOMENTS, ENVIRONMENTAL GRAPHICS & WAYFINDING
Progress Review Set 11.18.2015
01 LOBBY ICON
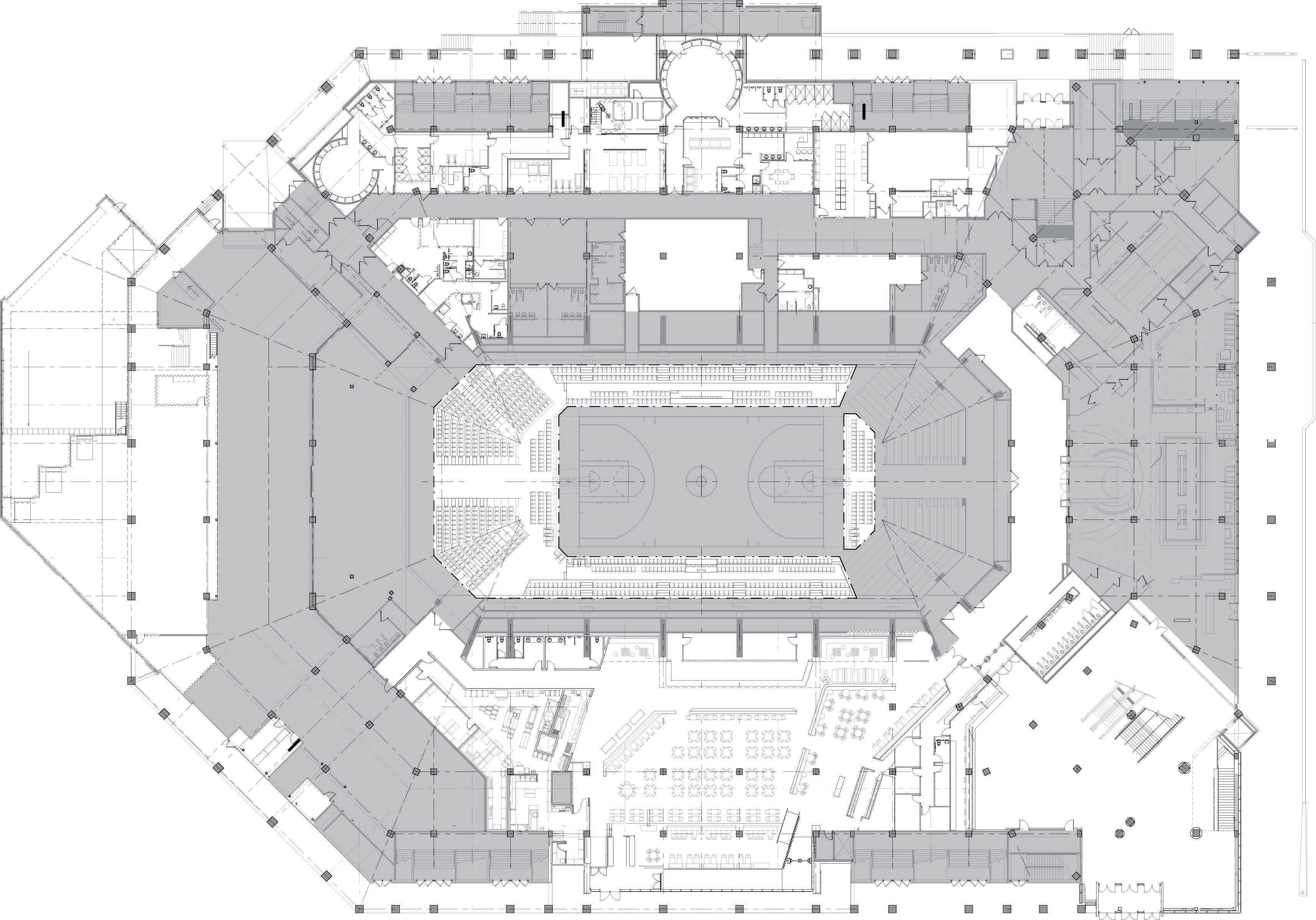
TARGET CENTER MINNESOTA TIMBERWOLVES, LYNX, COMMUNITY All information contained in this drawing is the sole property of DIMENSIONAL INNOVATIONS. ©2015 dimin.com MAIN LOBBY COURTSIDE CLUB BOX OFFICES NEW CORRIDOR LEXUS COURTSIDE CLUB Integrated Sponsorship | Branding Solution to be integrated into building architecture and final deliverables. LIFETIME FITNESS Integrated Sponsorship | Branding Owner of Lobby Space, Own Naming Rights of Lobby Solution to be integrated into building architecture and final deliverables HUBERTS SPORTS BAR & GRILL HUBERTS SPORTS BAR Integrated Sponsorship | Branding EXPERIENTIAL MOMENTS SUPERGRAPHICS KEY RELOCATED STATUE RELOCATED BRONZE STARS SPONSORSHIP WAYFINDING CONCESSIONS ARENA LEVEL 01 HISTORY, COMMUNITY AND BASKETBALL Iconic Moment | Installation Art Light, transparent form that promotes pleasing view into building from street. Once in the space, the form does not block view of Lifetime Fitness RELOCATED STATUE Relocate bronze statue next to column RELOCATED STATUE Relocate bronze statue next to columns Solution to be integrated into building architecture and final deliverables. RECOGNITION WALL Corporate Partners & Season Ticket Members Contemporary modern, layers of tone on tone panel system. ENTRY ARENA LEVEL

TARGET CENTER MINNESOTA TIMBERWOLVES, LYNX, COMMUNITY All information contained in this drawing is the sole property of DIMENSIONAL INNOVATIONS. ©2015 dimin.com MAIN LOBBY ENTRY FROM 1ST AVE 12'-0" N 6th AVE ARENA
N 1st AVE ENTRY Location Plan – Typical Scale: NTS 1 ICONIC MOMENT PL ACEME NT Iconic Moment, Installation Art Form to be 10'-15' A.F.F. ARENA LEVEL – LOBBY
LEVEL 01
Approximate Area for Glass Flooring
Scale: NTS 1
Location Plan – Typical
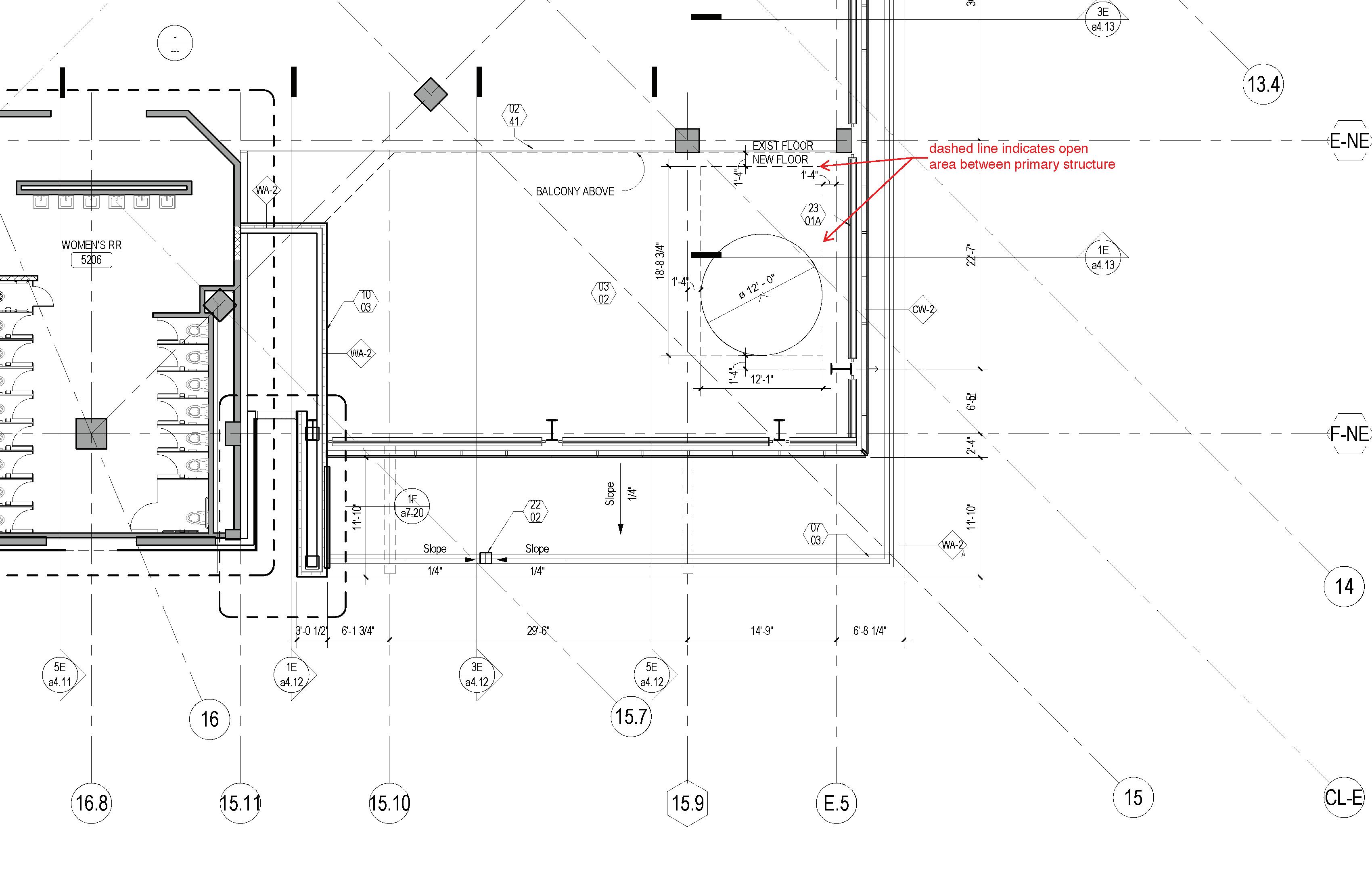
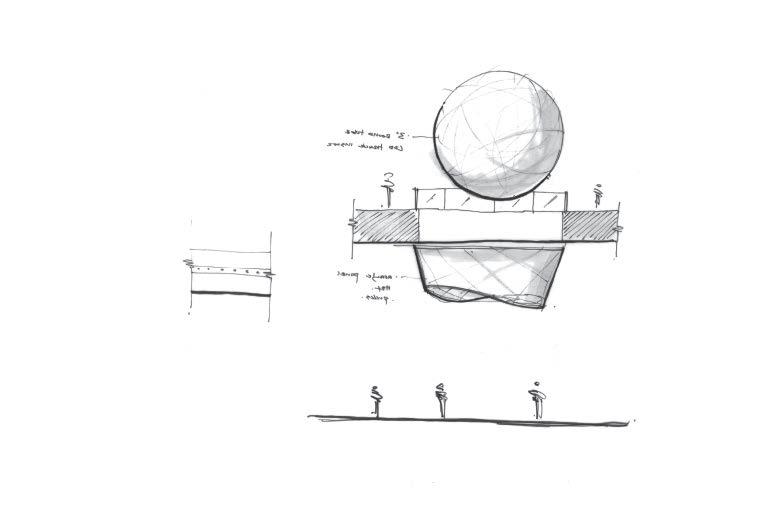
ICONIC MOMENT PL ACEME NT
CONCOURSE LEVEL 03
CONCOURSE LEVEL
REFERENCE IMAGERY

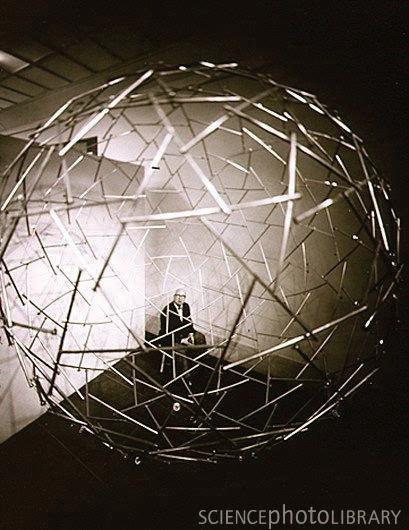
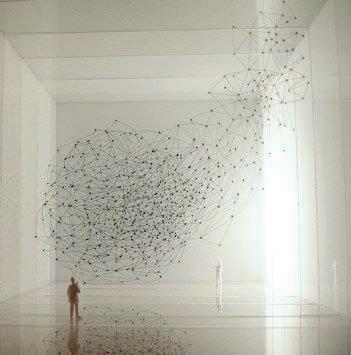
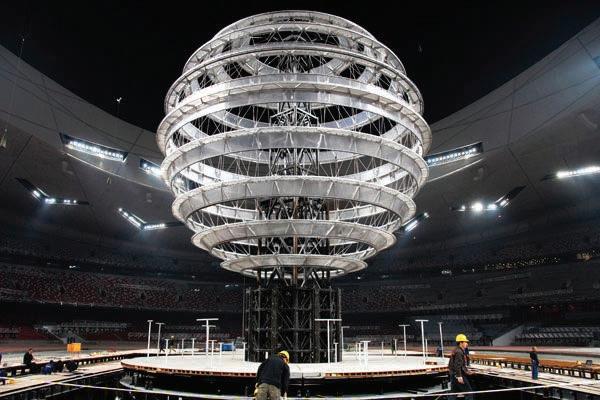
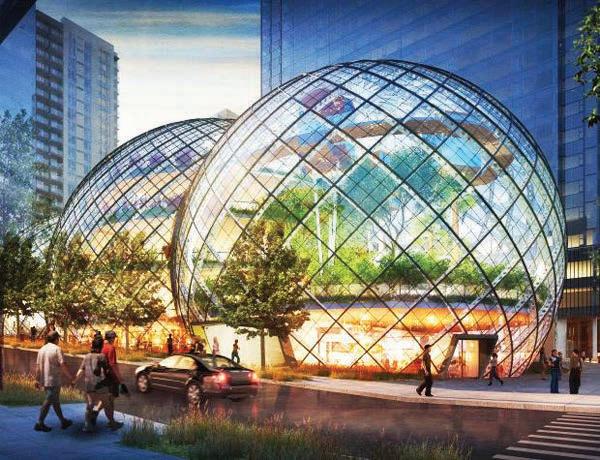
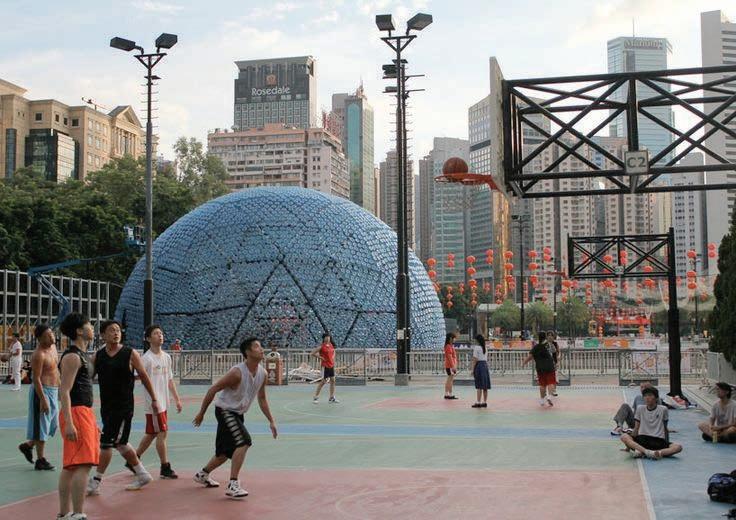
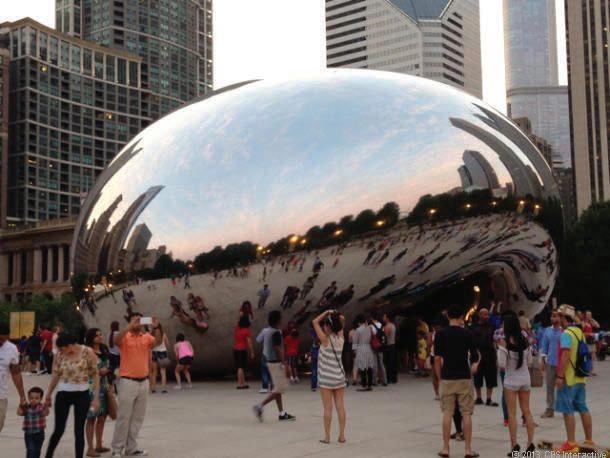
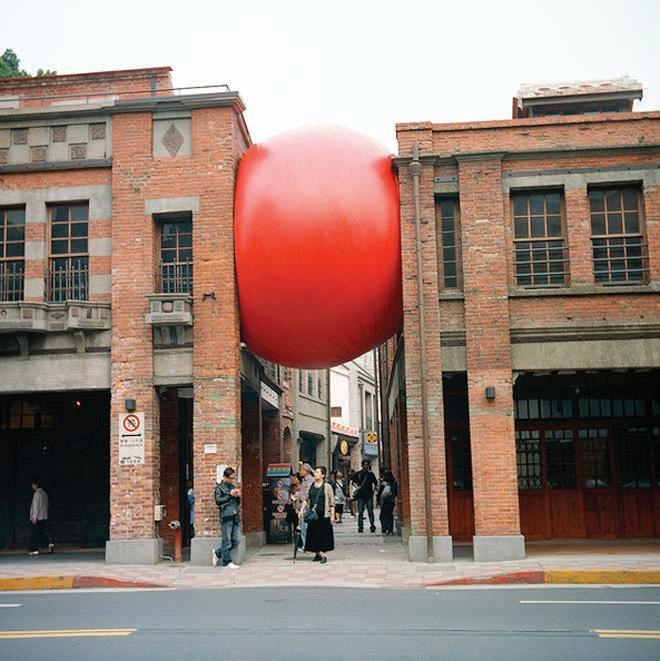
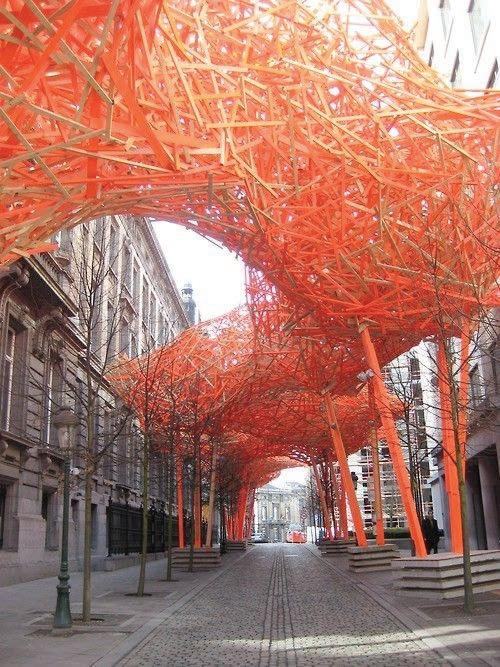
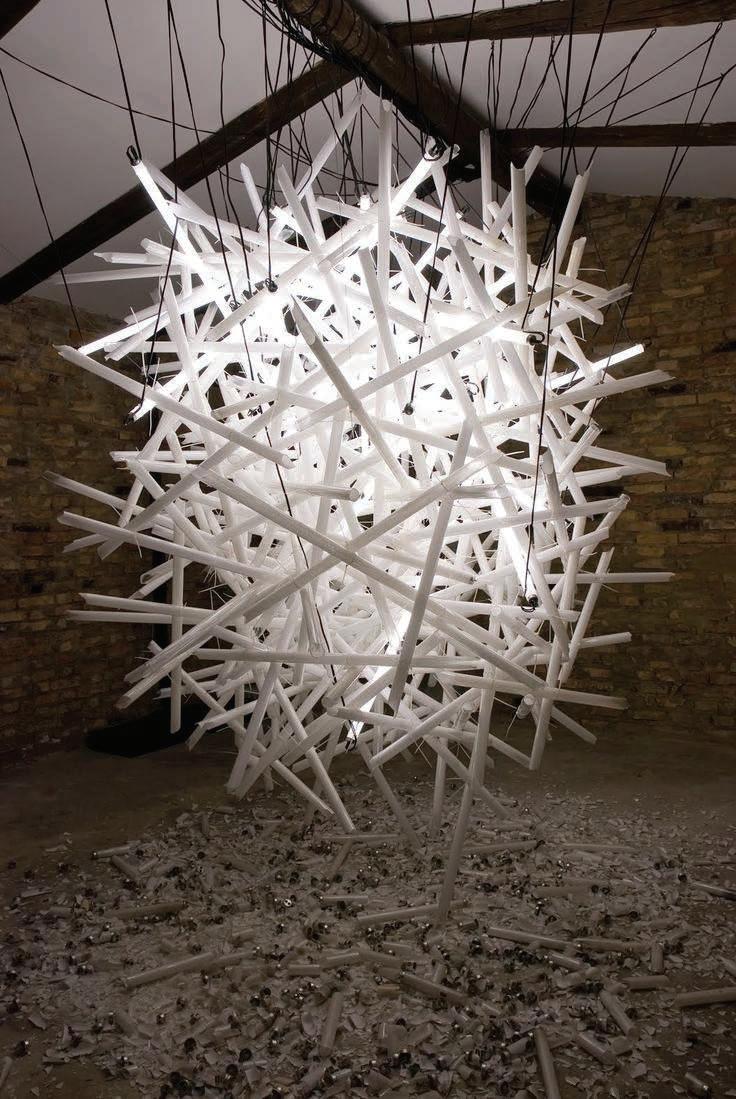
TARGET CENTER MINNESOTA TIMBERWOLVES, LYNX, COMMUNITY
REFERENCE IMAGERY
FORM, MATERIAL & LIGHTING STUDIES

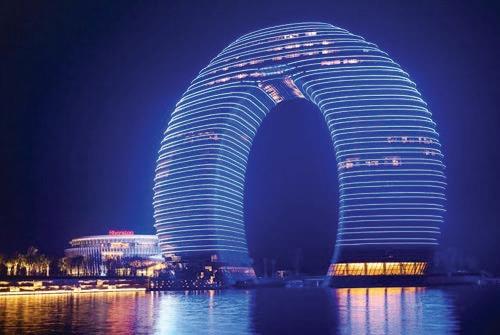
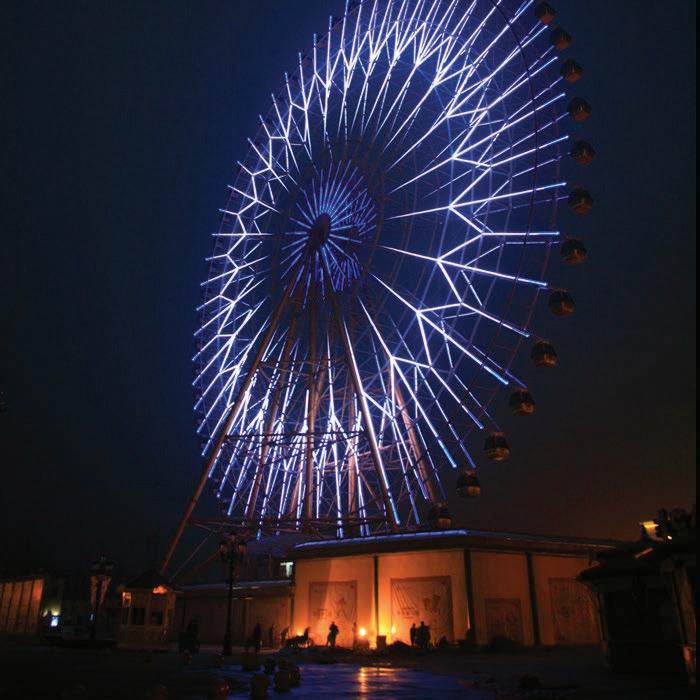
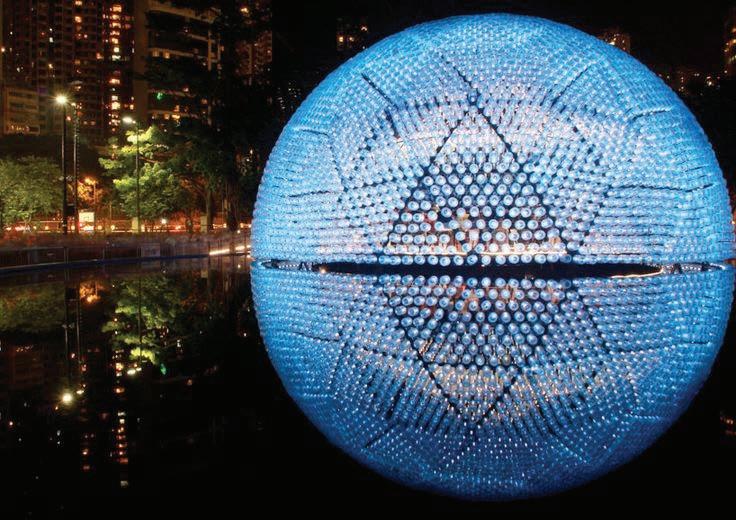
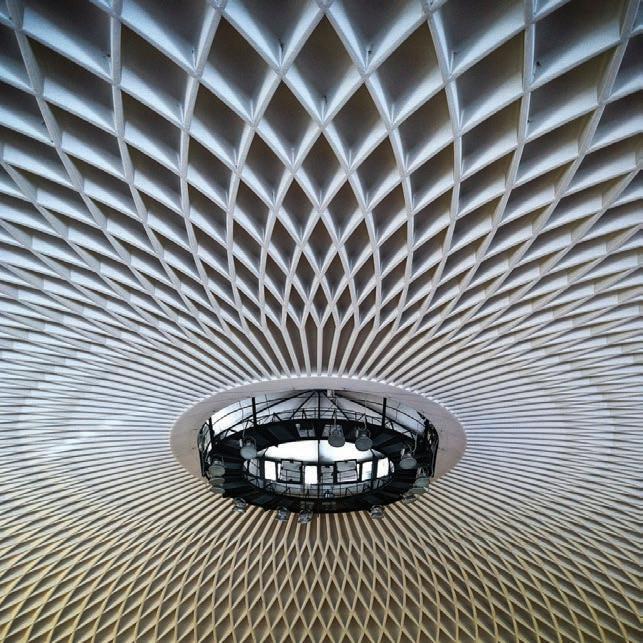

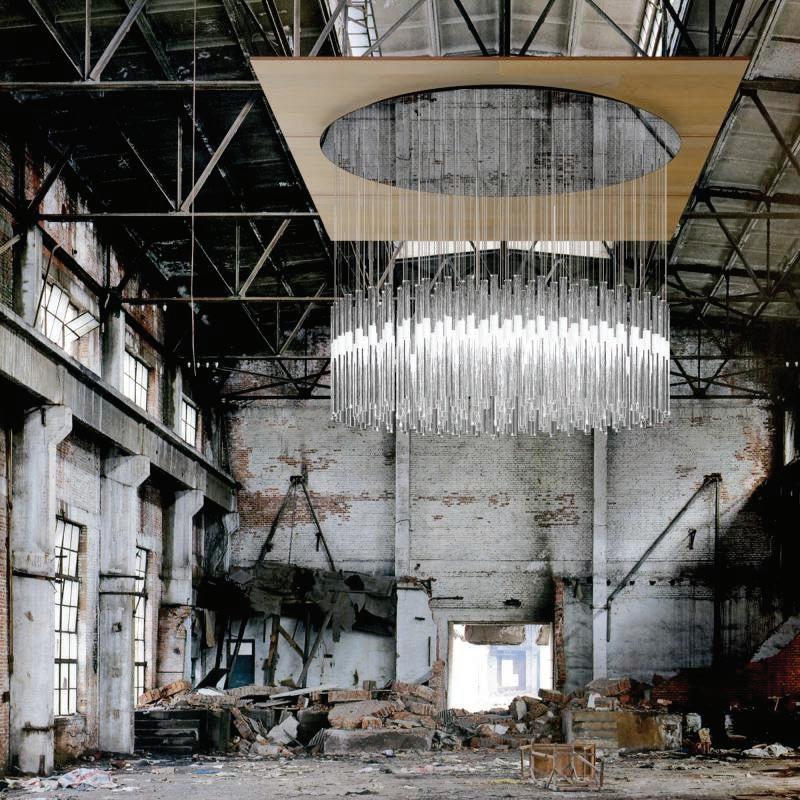
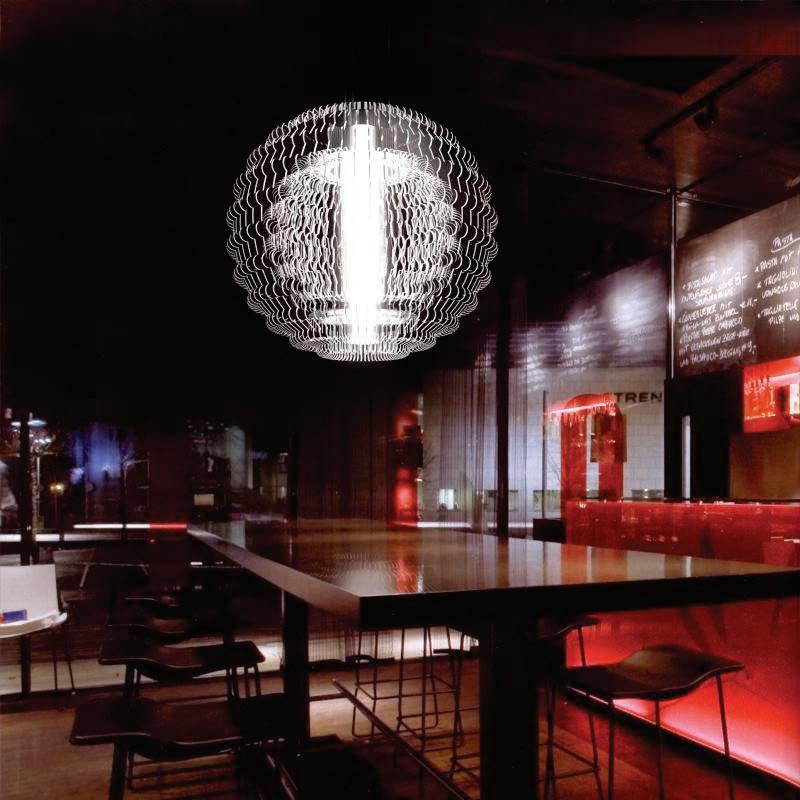
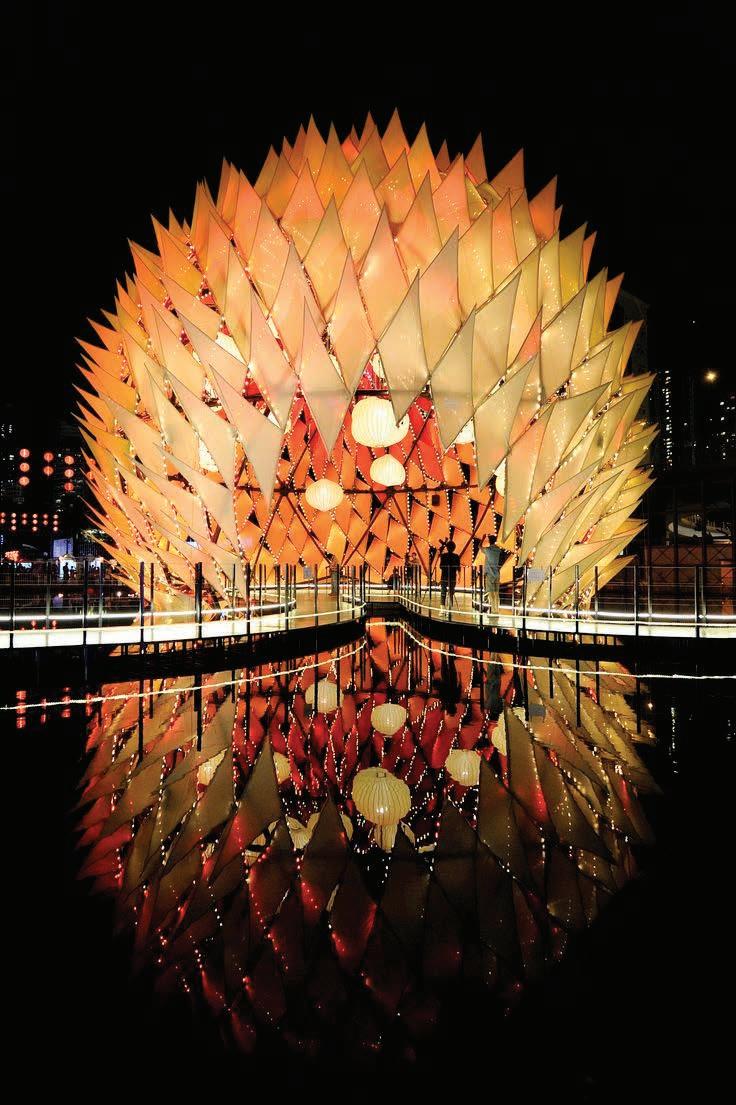
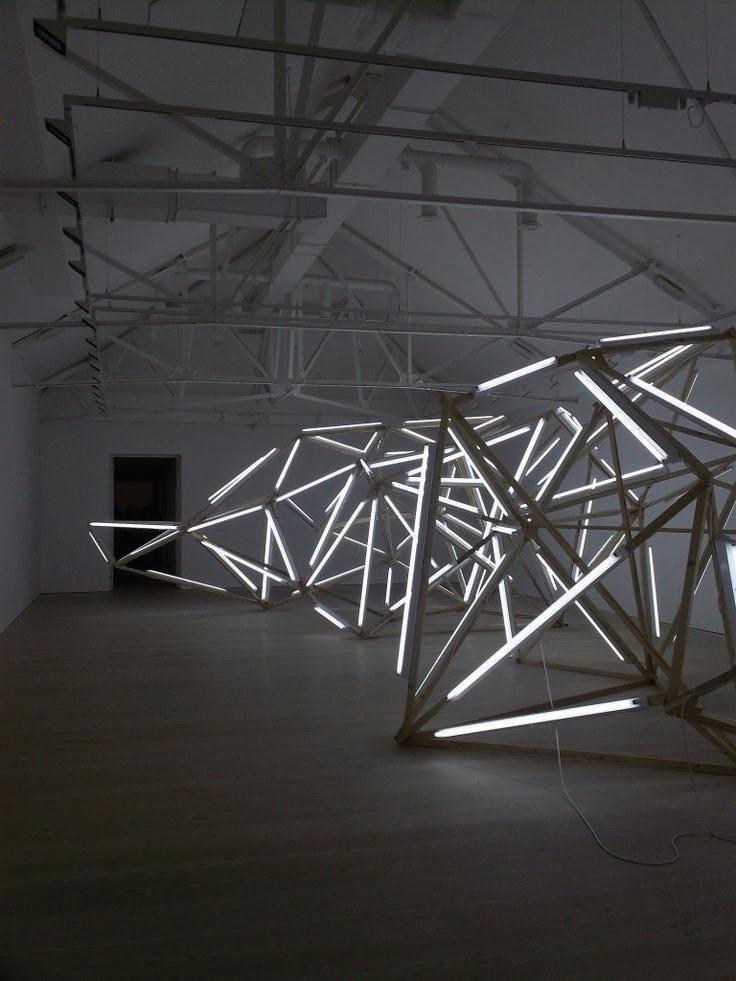
REFERENCE IMAGERY
REFERENCE IMAGES
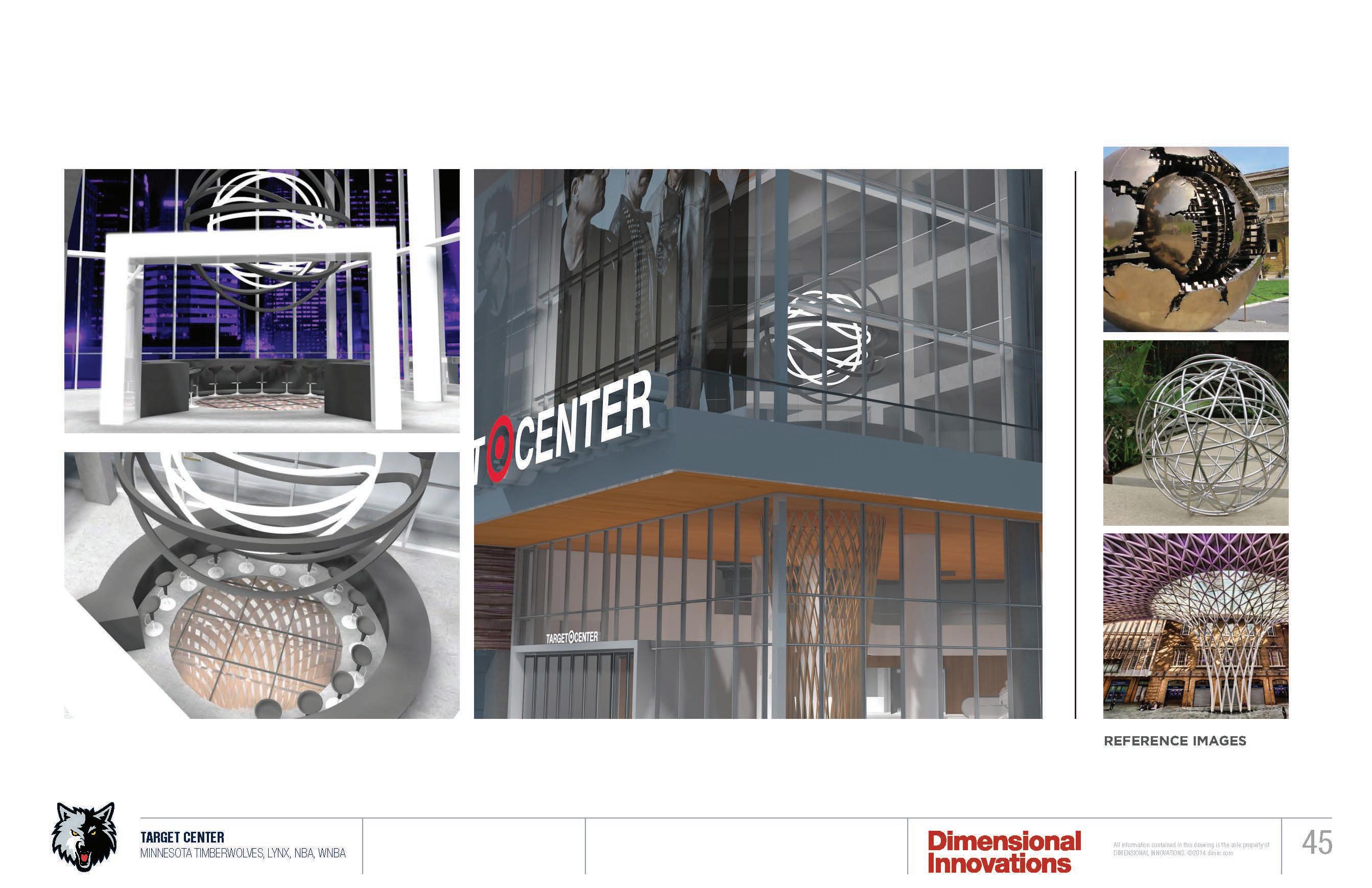
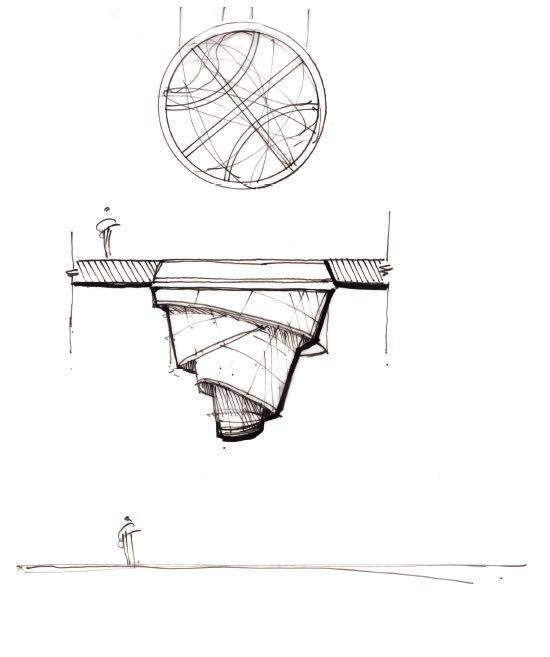


ICON STUDY 1
LOBBY ICON IDEA 1 NET & BALL RELATIONSHIP STUDY
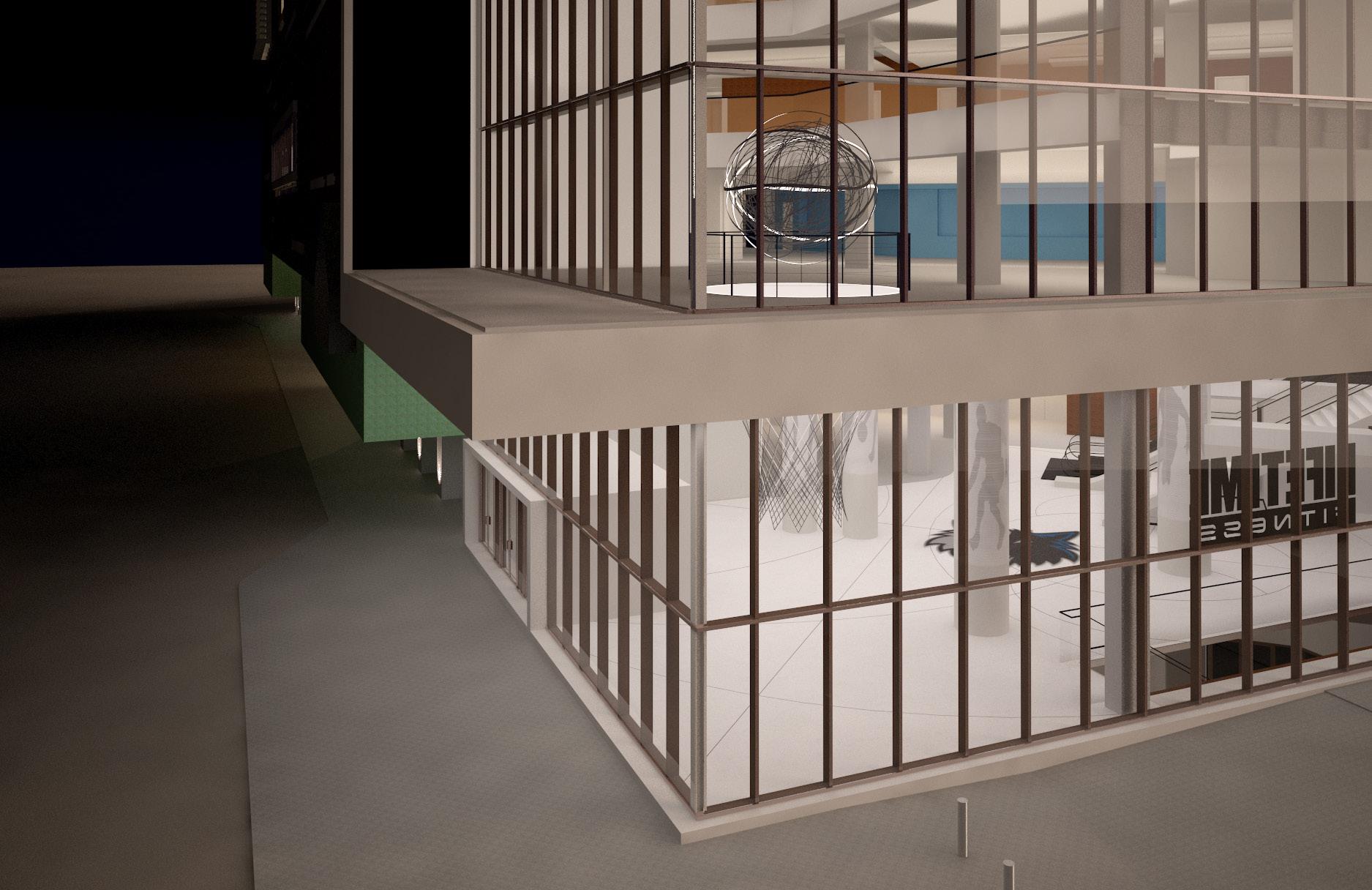 LOBBY ICON RENDERING 1
LOBBY ICON RENDERING 1
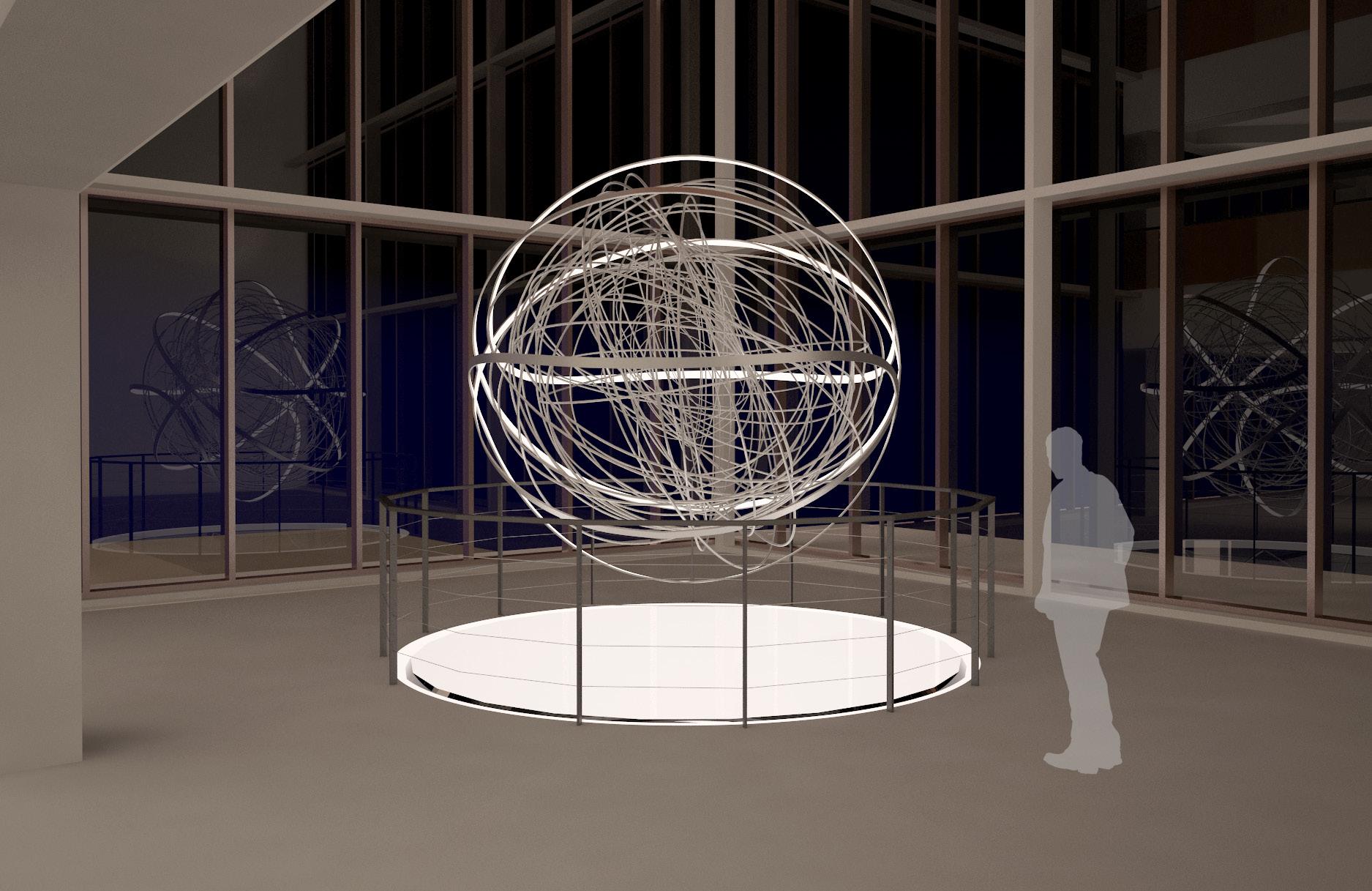 LOBBY ICON RENDERING 1
LOBBY ICON RENDERING 1
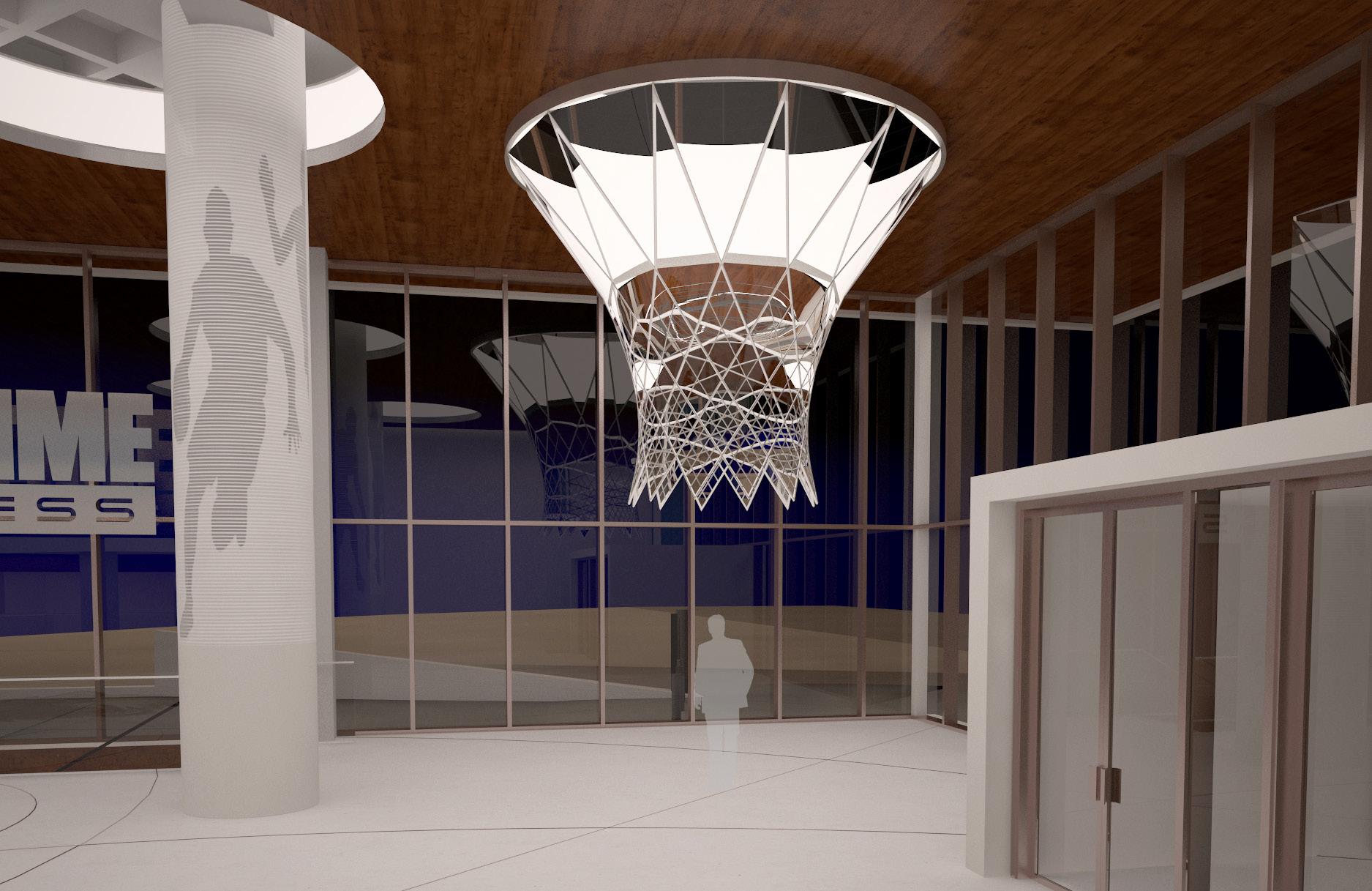 LOBBY ICON RENDERING 1
LOBBY ICON RENDERING 1
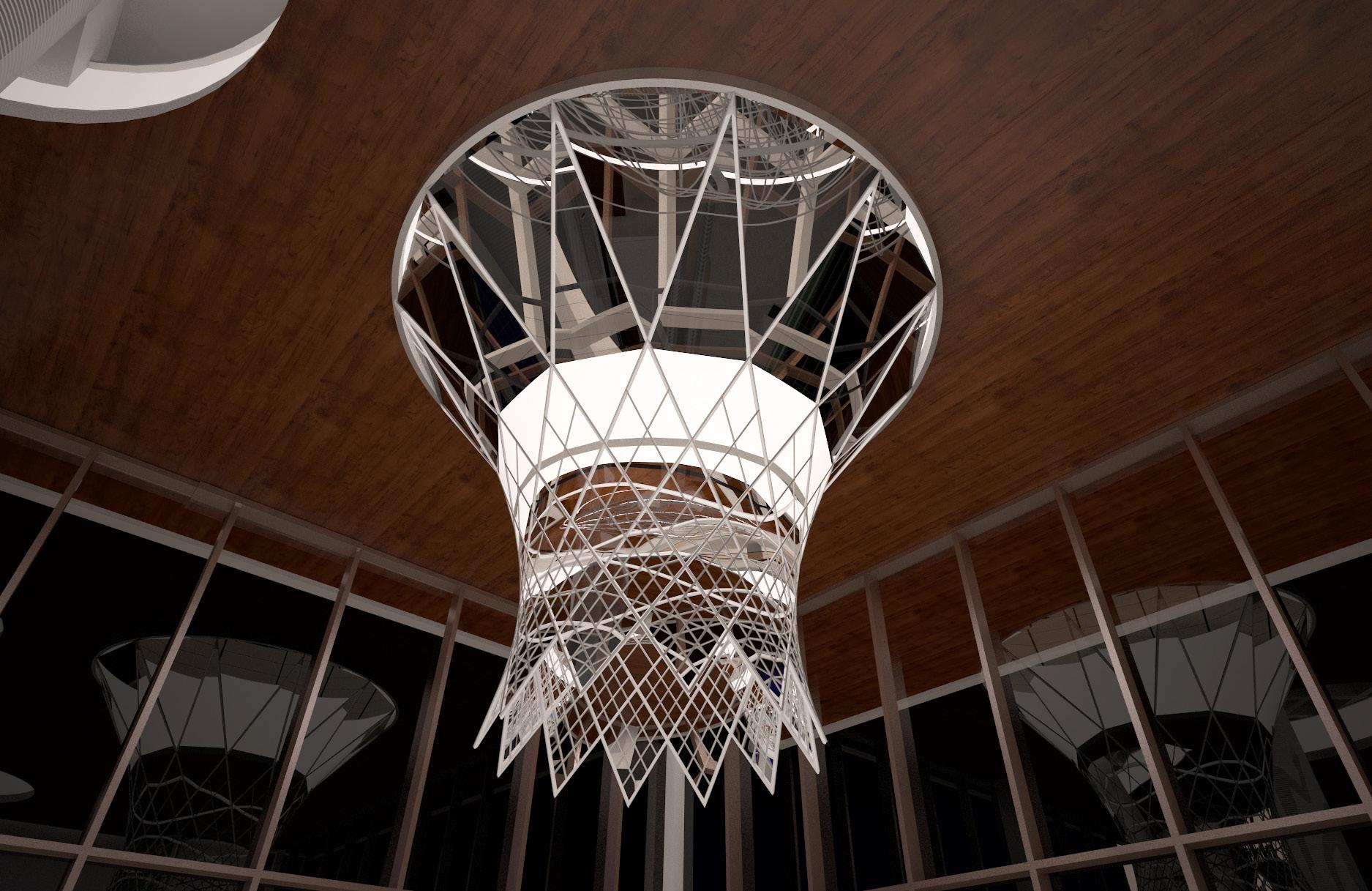 LOBBY ICON RENDERING 1
LOBBY ICON RENDERING 1
Reference Imagery Scale: NTS 3
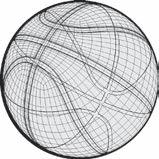
11'-0"
Elevation Scale: 3/32"=1'-0" 1
Rendering Scale: NTS 2
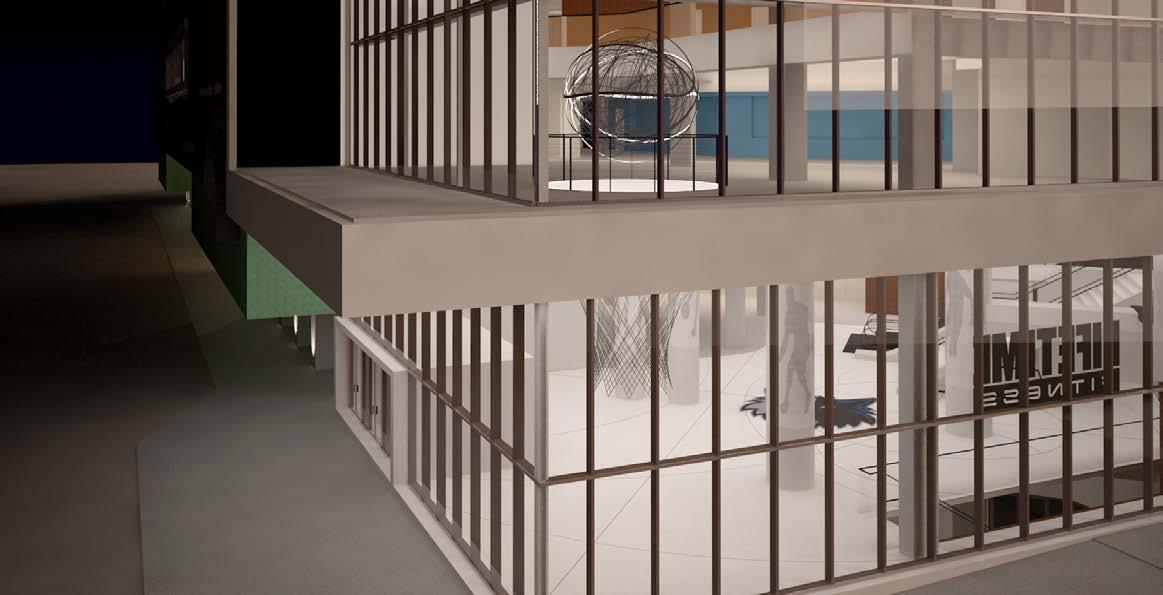
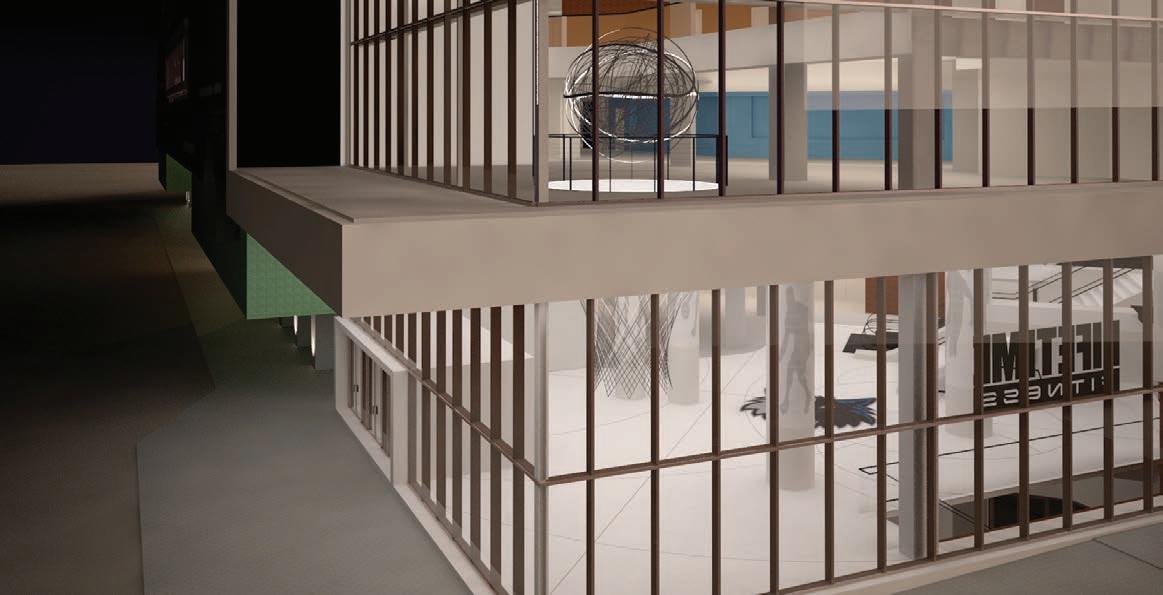

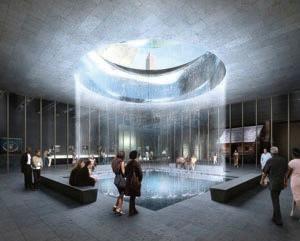



All information contained in this drawing is the sole property of DIMENSIONAL INNOVATIONS. ©2015 dimin.com
11'-8"
~9'-9"
LOBBY ICON IDEA 2
NET & BALL RELATIONSHIP STUDY


TARGET CENTER MINNESOTA TIMBERWOLVES, LYNX, COMMUNITY All information contained in this drawing is the sole property of DIMENSIONAL INNOVATIONS. ©2015 dimin.com ICON STUDY 2
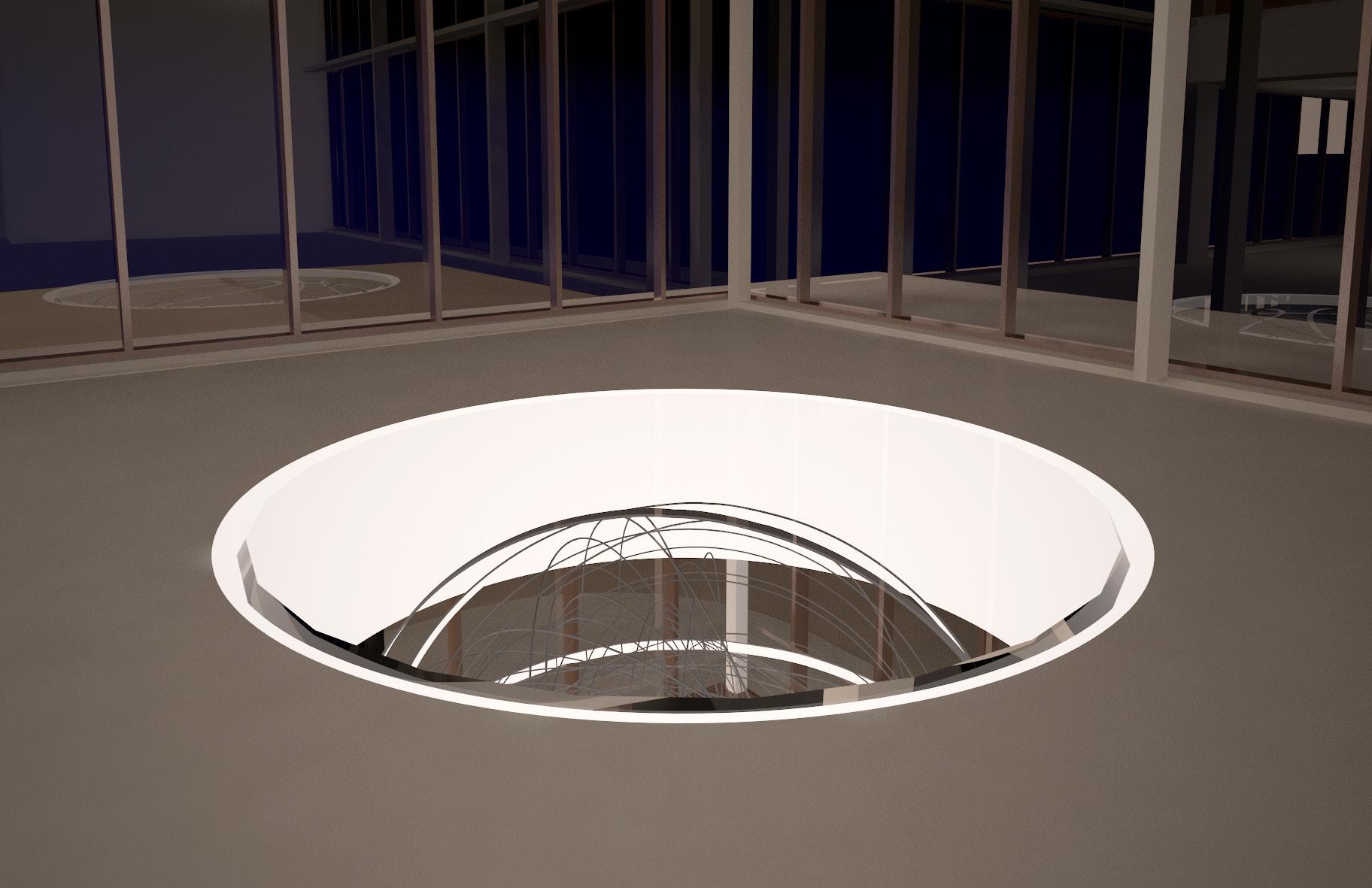 LOBBY ICON RENDERING 2
LOBBY ICON RENDERING 2
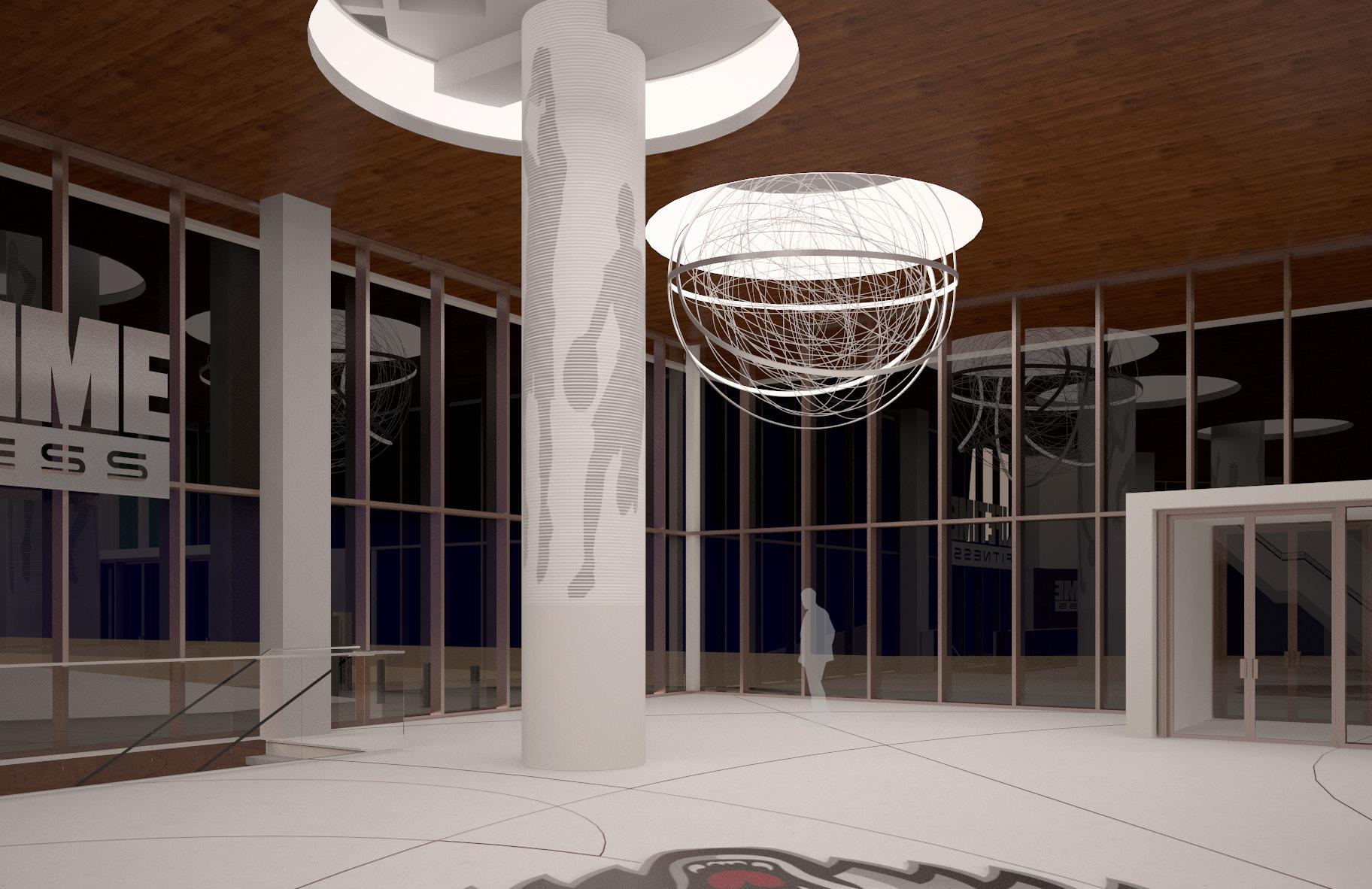 LOBBY ICON RENDERING 2
LOBBY ICON RENDERING 2
Elevation Scale: 3/32"=1'-0" 1
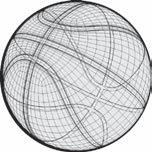
Spherical formed in clear acrylic and silver mirror metal strips. A very evocative piece that can be customized



Rendering Scale: NTS 2



All information contained in this drawing is the sole property of DIMENSIONAL INNOVATIONS. ©2015 dimin.com
15'-6" ~10'-6" ICON CONCEPT STUDY 2




TARGET CENTER MINNESOTA TIMBERWOLVES, LYNX, COMMUNITY DIMENSIONAL INNOVATIONS. ©2015 dimin.com
BALL
ICON STUDY 3
LOBBY ICON IDEA 3
FORMATION STUDY
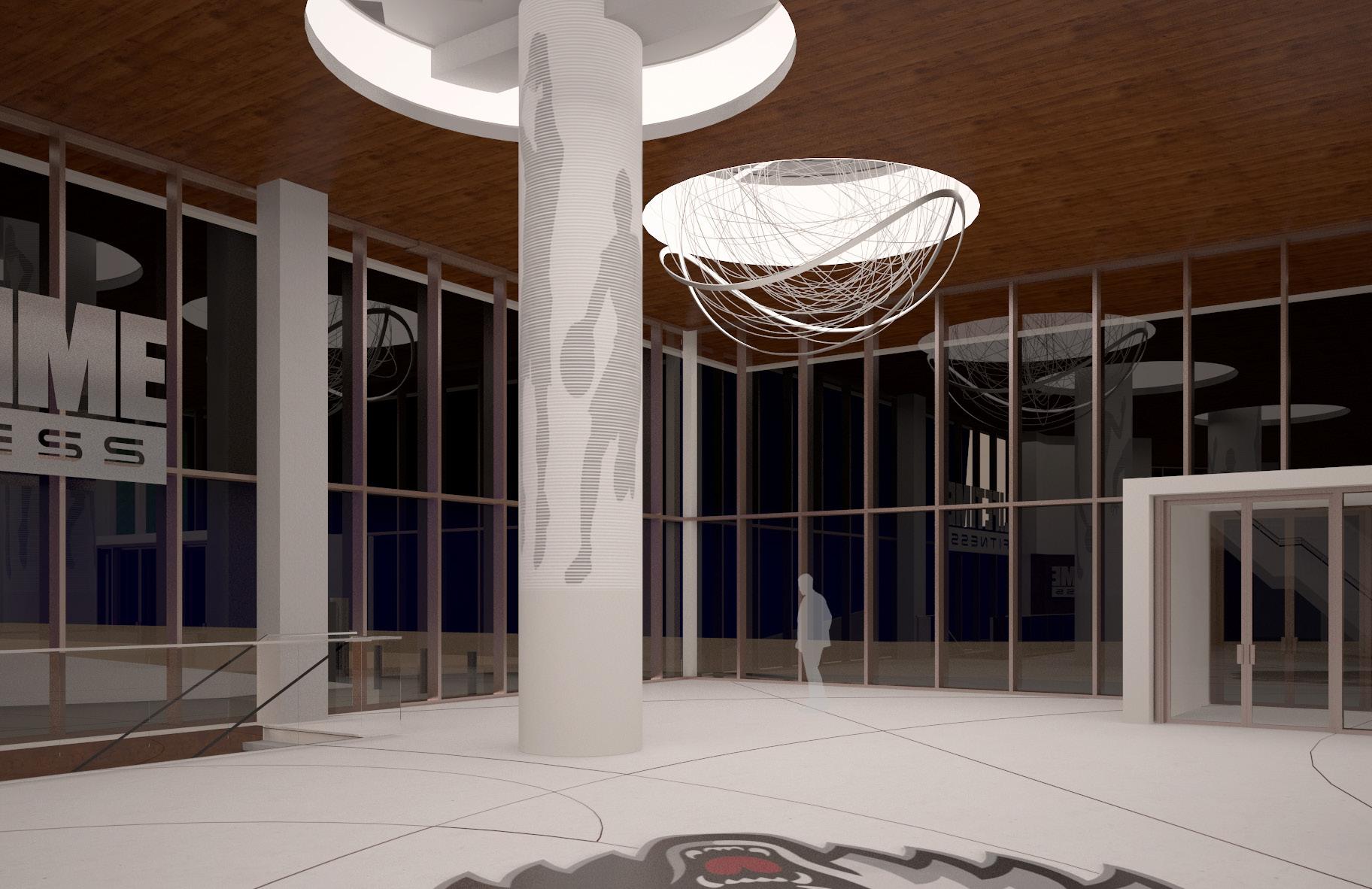 LOBBY ICON RENDERING 3
LOBBY ICON RENDERING 3
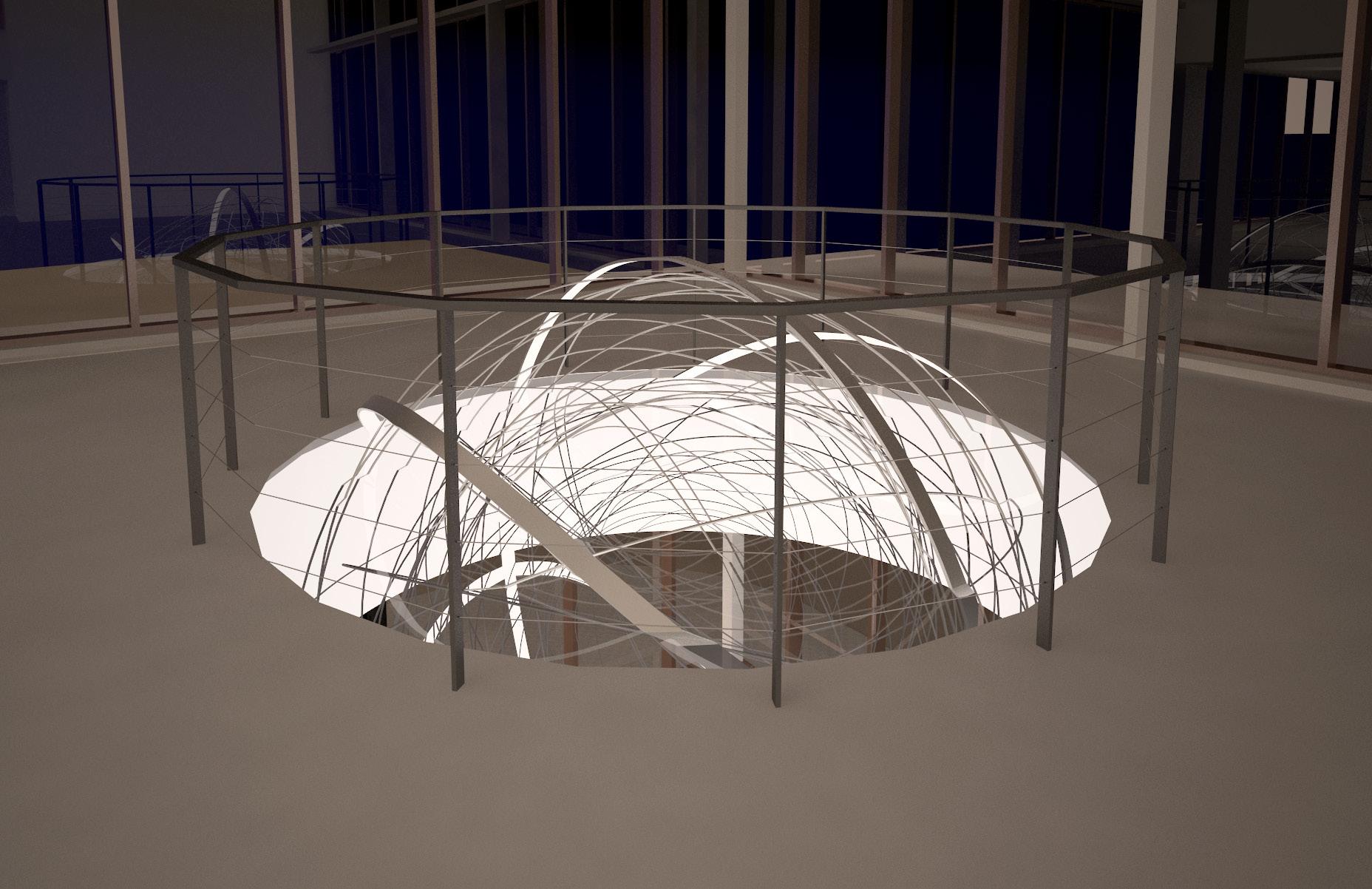
Spherical formed in clear acrylic and silver mirror metal strips. A very evocative piece that can be customized The basketball could be made out of 3" rolled round aluminum tubes that would look similar to a net. The intent is paper mache but with big aluminum pipes. This concept would pertain lights and provide a light tray at floor opening.


Reference Imagery Scale: NTS 3
Elevation Scale: 3/32"=1'-0" 1 2
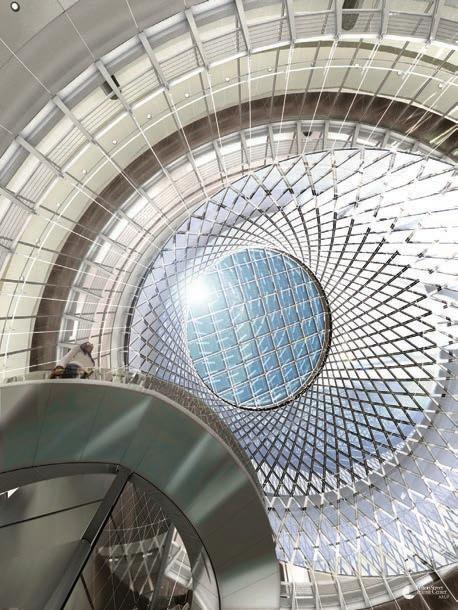



All information contained in this drawing is the sole property of DIMENSIONAL INNOVATIONS. ©2015 dimin.com
~12'-0" 14'-4"
ICON CONCEPT STUDY 3


TARGET CENTER MINNESOTA TIMBERWOLVES, LYNX, COMMUNITY LOBBY ICON IDEA 4 BALL FORMATION STUDY ICON STUDY 4
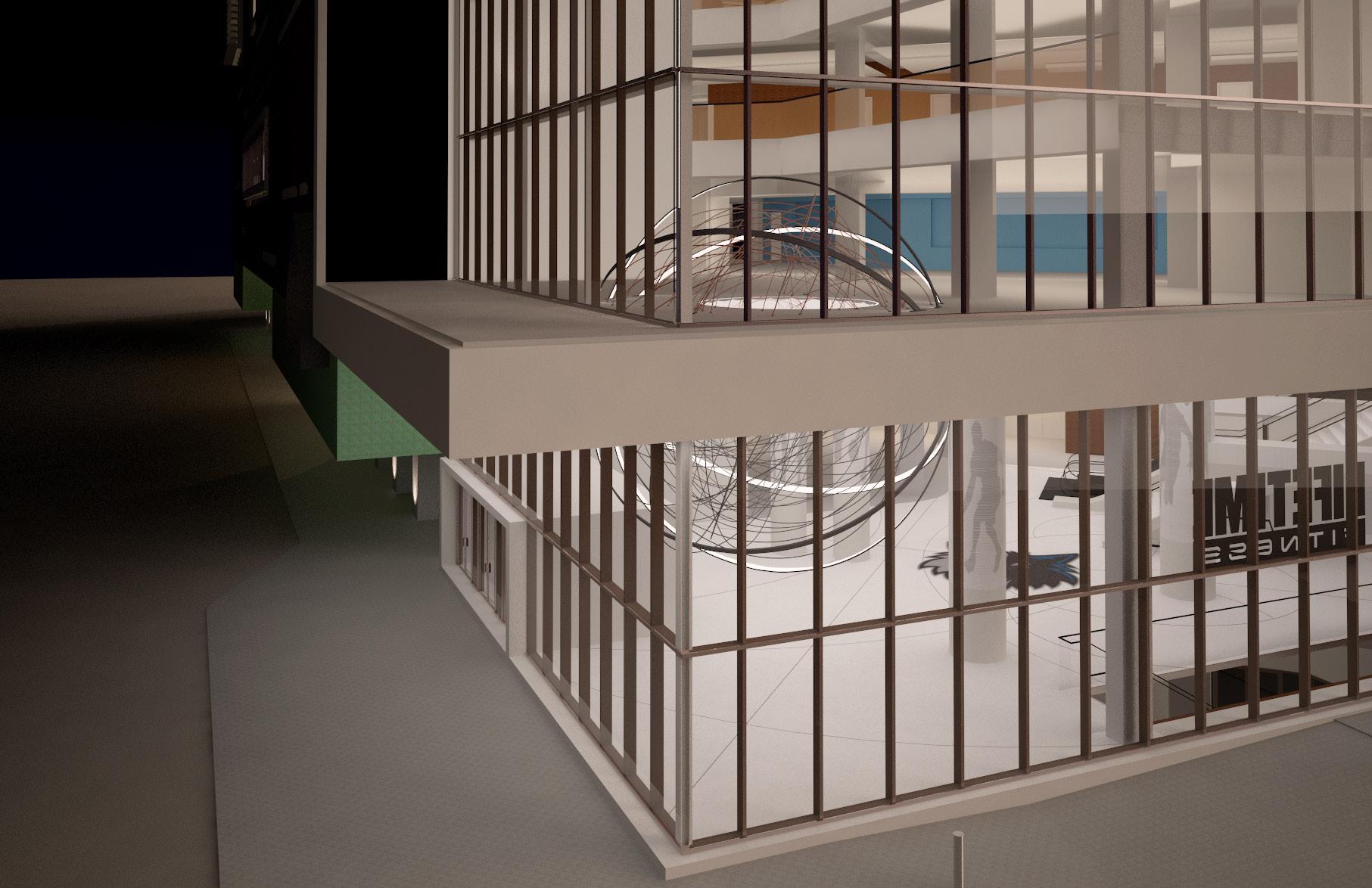 LOBBY ICON RENDERING 4
LOBBY ICON RENDERING 4
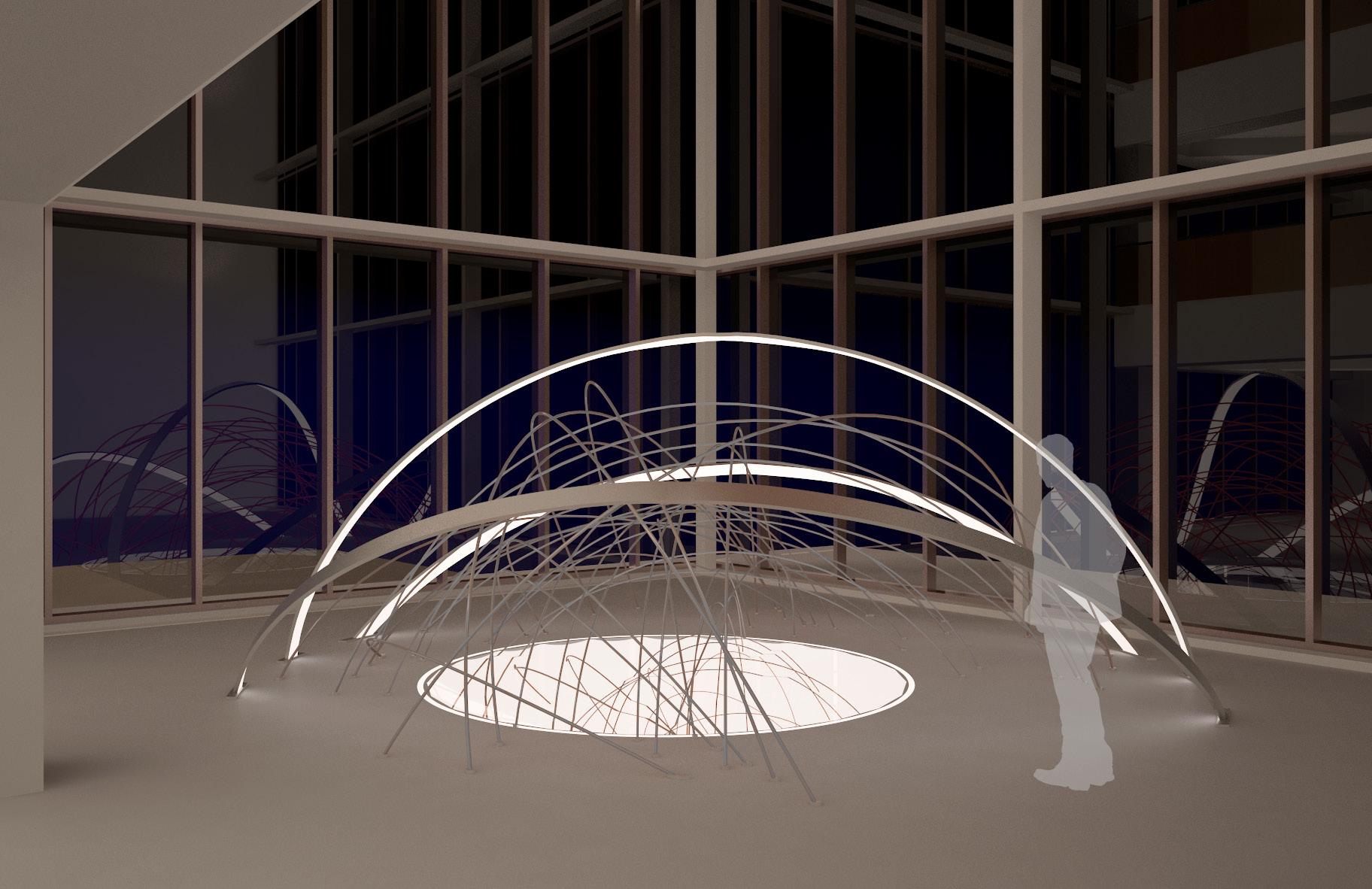 LOBBY ICON RENDERING 4
LOBBY ICON RENDERING 4
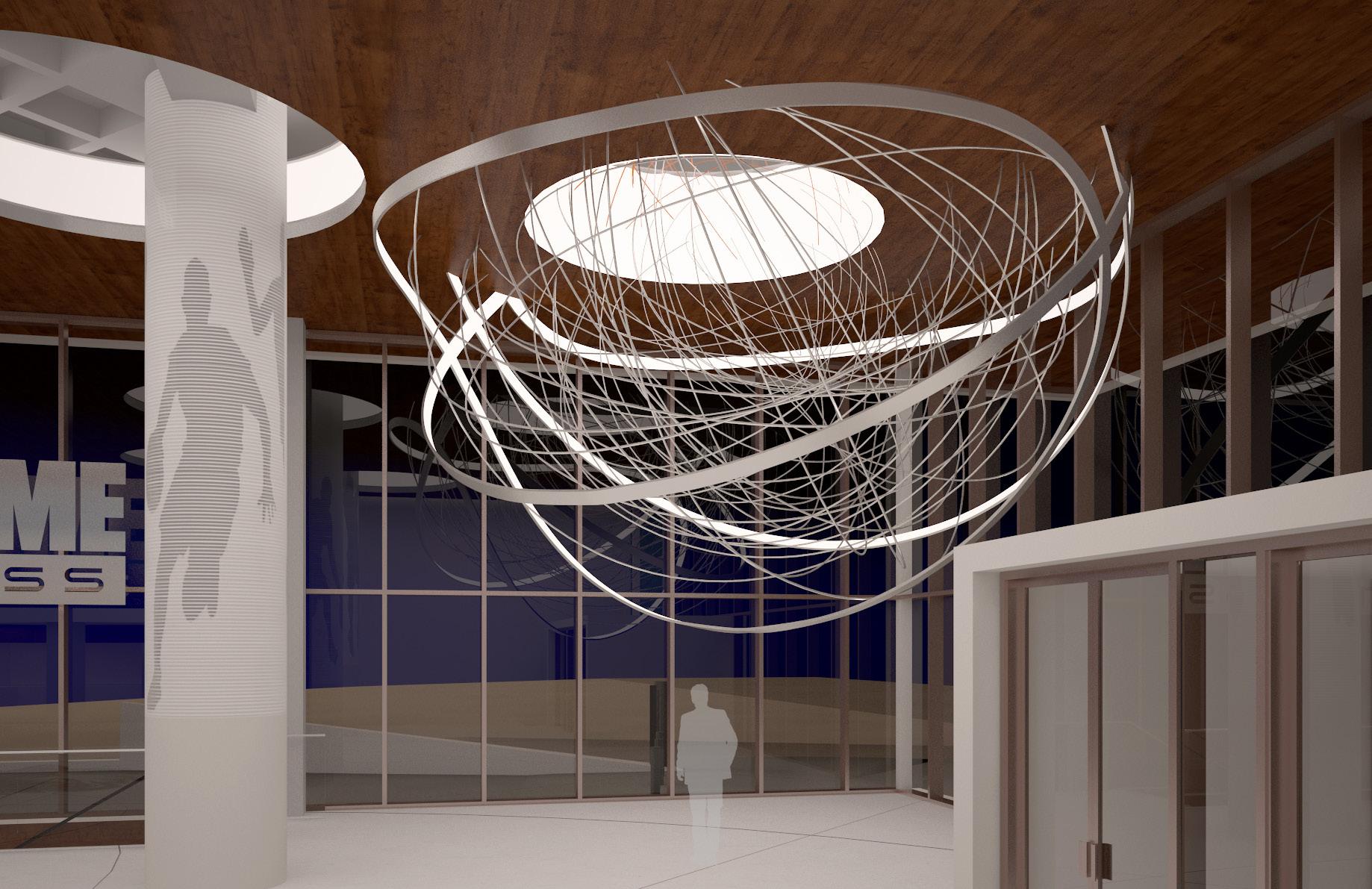 LOBBY ICON RENDERING 4
LOBBY ICON RENDERING 4
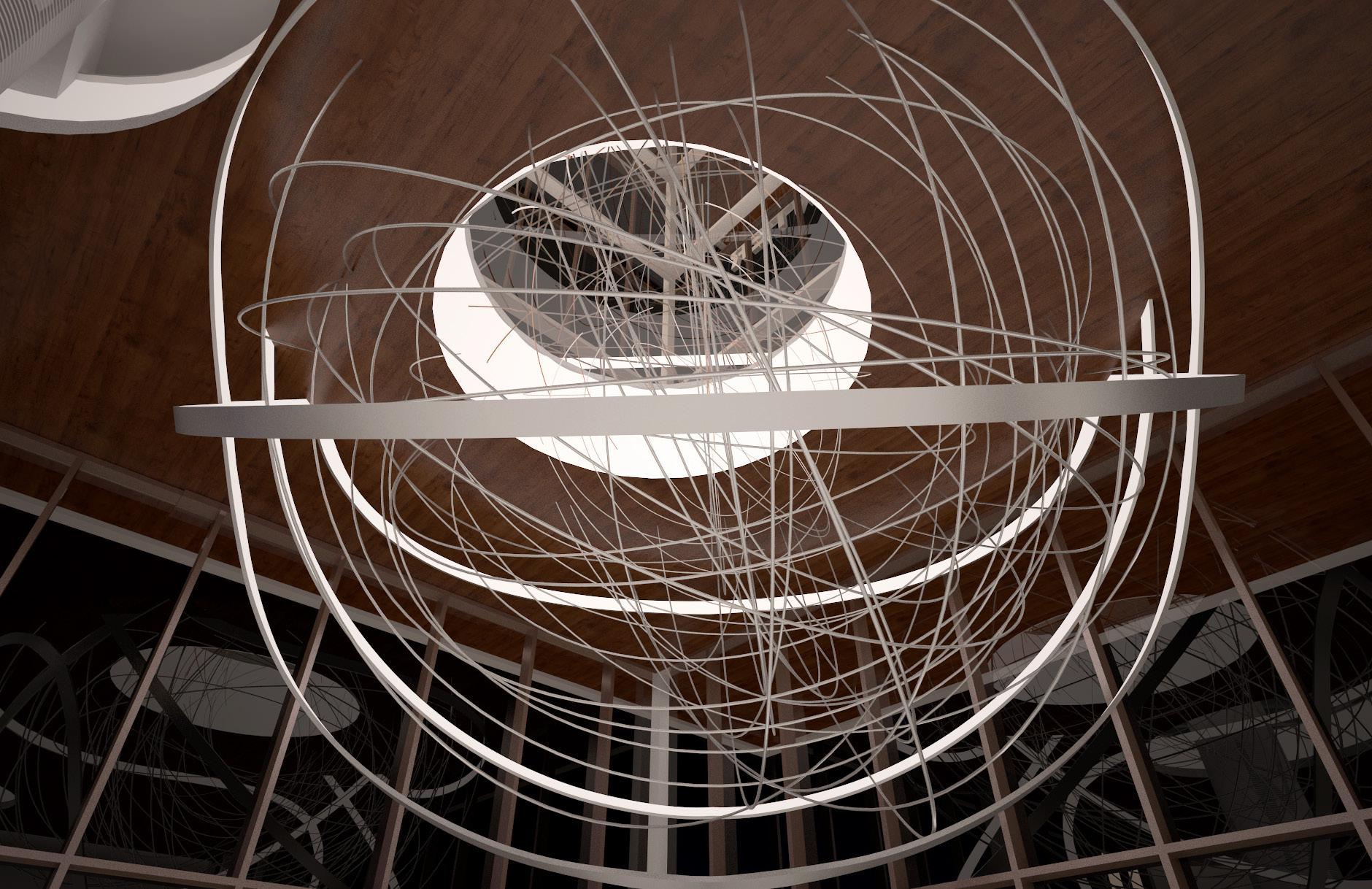 LOBBY ICON RENDERING 4
LOBBY ICON RENDERING 4
Elevation Scale: 3/32"=1'-0" 1


Rendering Scale: NTS 2





All information contained in this drawing is the sole property of DIMENSIONAL INNOVATIONS. ©2015 dimin.com
20'-0" 14'-5" ICON CONCEPT STUDY 4




LOBBY ICON SUMMARY
3
CONCEPT 1 CONCEPT 2 CONCEPT
CONCEPT 4
02 LOBBY BRANDING
LOBBY BRANDING CONCEPT 1
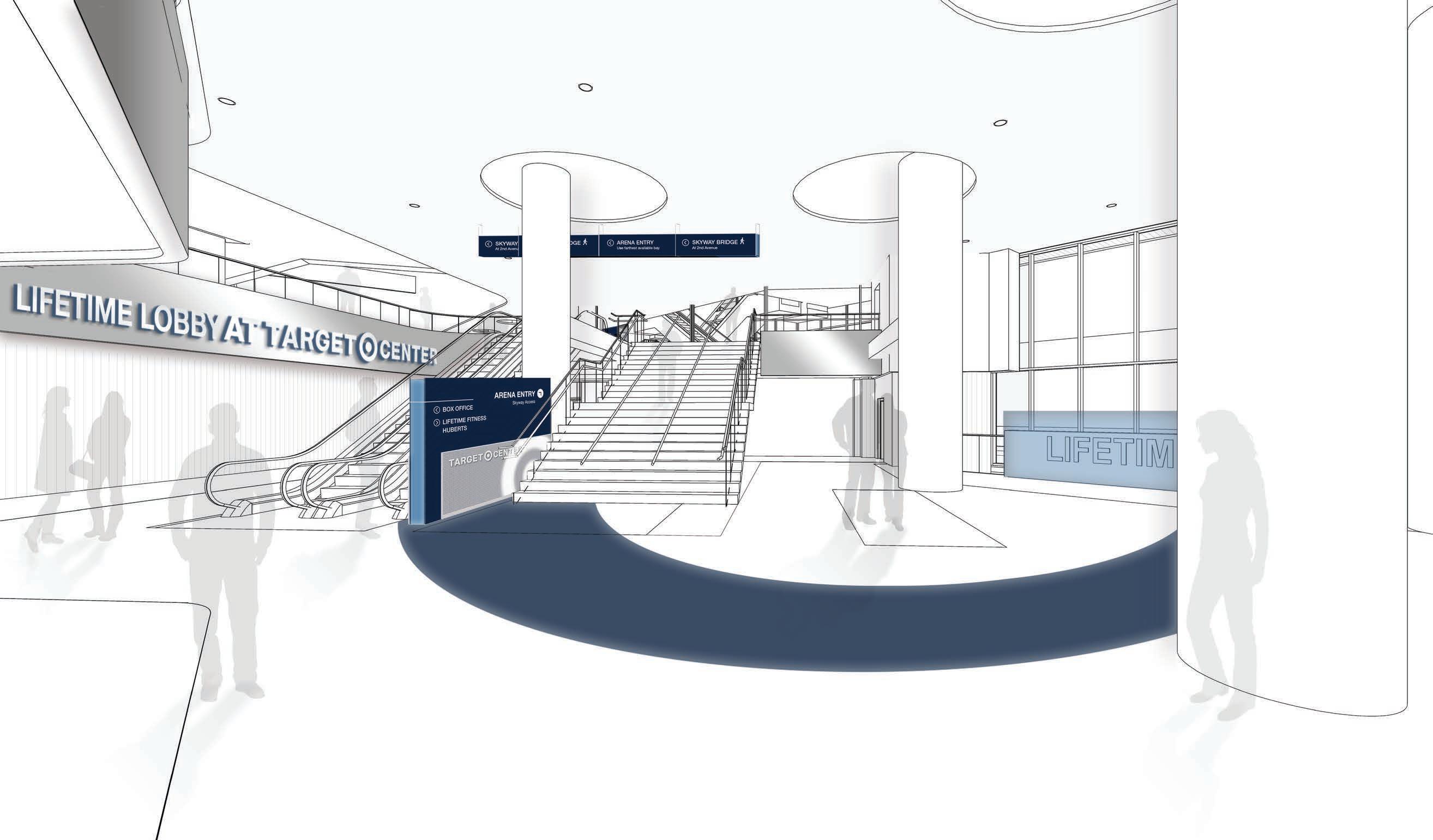
TARGET CENTER MINNESOTA TIMBERWOLVES, LYNX, COMMUNITY All information contained in this drawing is the sole property of DIMENSIONAL INNOVATIONS. ©2015 dimin.com LOBBY BRANDING STUDY 1
UPDATES • Larger Wayfinding Signage • “Lifetime Lobby at Target Center”
LOBBY BRANDING CONCEPT 1
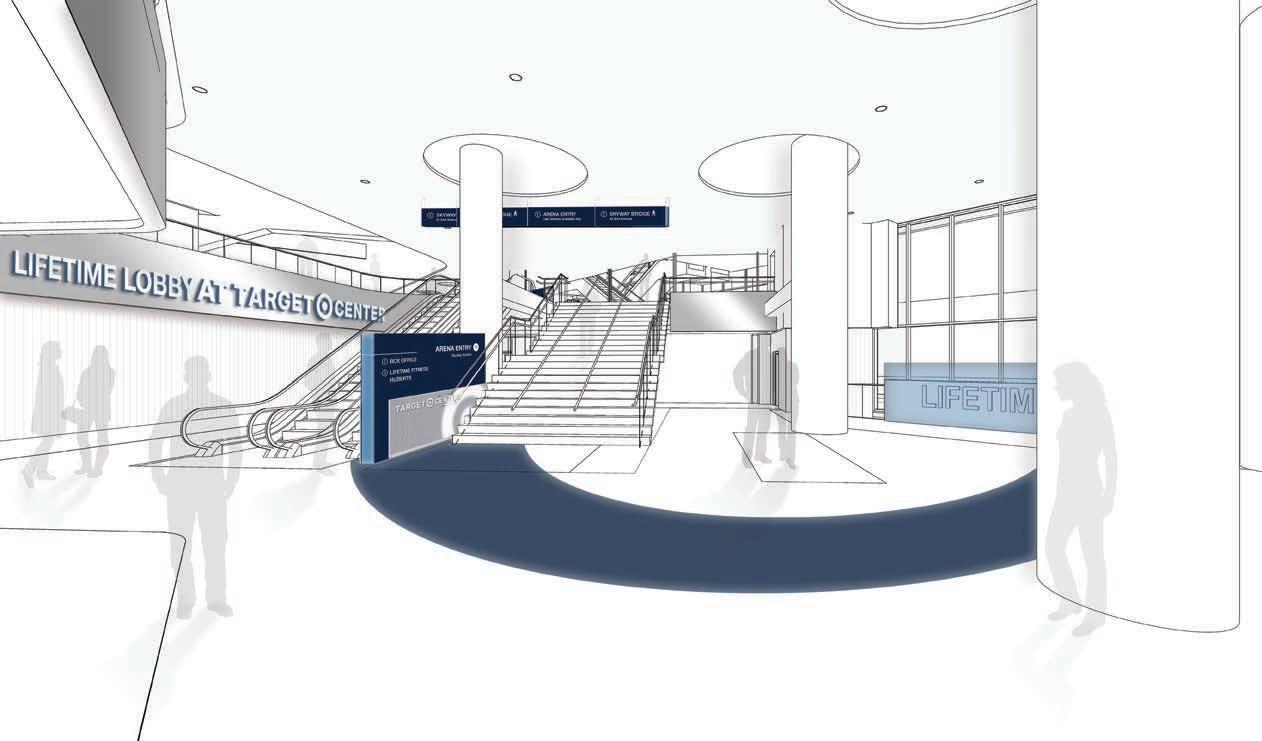



TARGET CENTER MINNESOTA TIMBERWOLVES, LYNX, COMMUNITY All information contained in this drawing is the sole property of DIMENSIONAL INNOVATIONS. ©2015 dimin.com LOBBY BRANDING STUDY 1
LEXUS COURTSIDE CLUB BOX OFFICES NEW CORRIDOR HUBERTS SPORTS BAR & GRILL LIFETIME FITNESS MAIN LOBBY i01
Rendering Scale: NTS 1 Detail Scale: NTS 2 Location Plan Scale: NTS 3
LIFETIME LOBBY SIGNAGE IDENTITY
LOBBY BRANDING CONCEPT 2
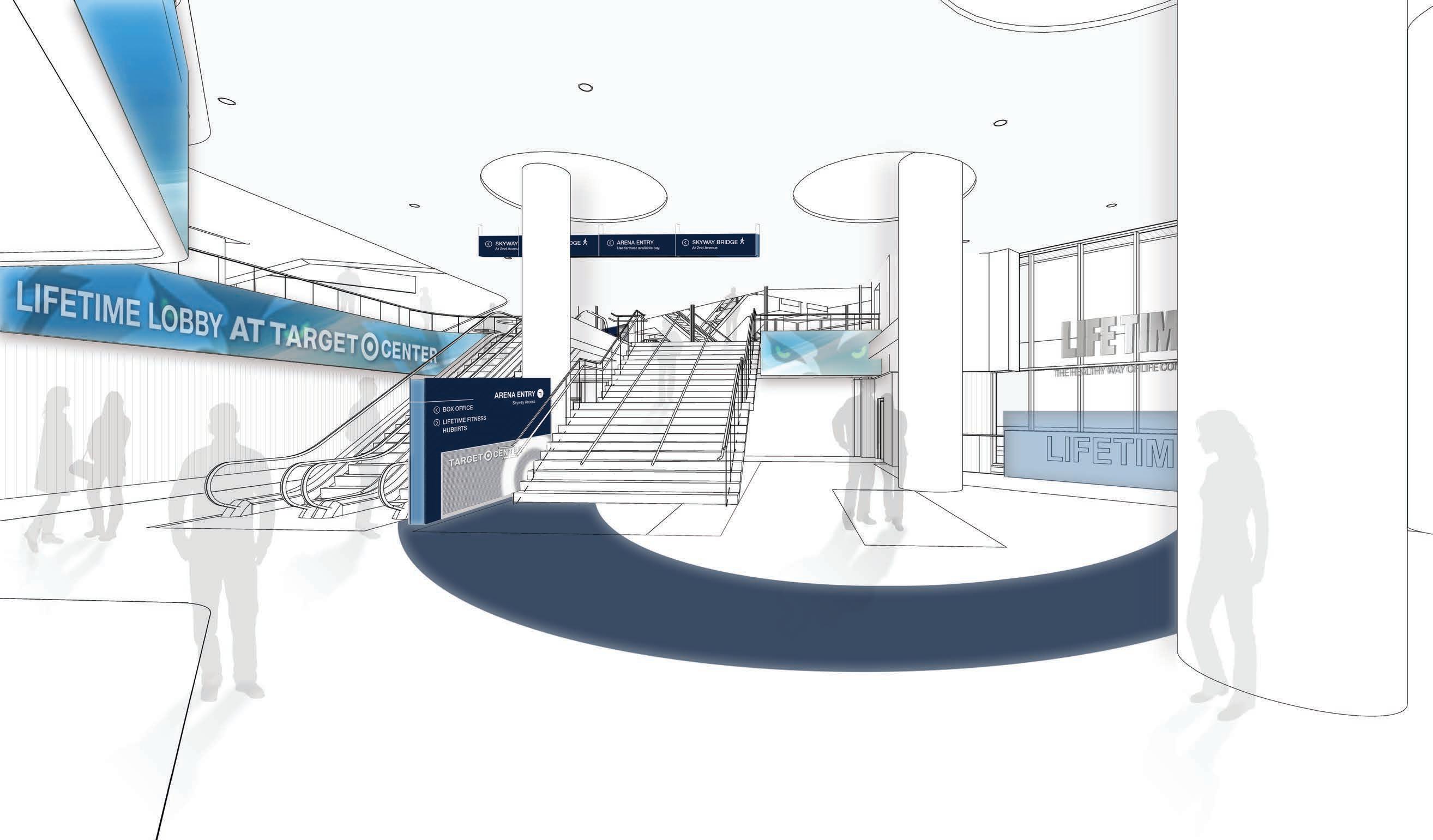
TARGET CENTER MINNESOTA TIMBERWOLVES, LYNX, COMMUNITY All information contained in this drawing is the sole property of DIMENSIONAL INNOVATIONS. ©2015 dimin.com LOBBY BRANDING STUDY 2
UPDATES • Ribbon LED Board • Larger Wayfinding Signage • Lifetime Signage • “Lifetime Lobby at Target Center” Communication
LOBBY BRANDING CONCEPT 2


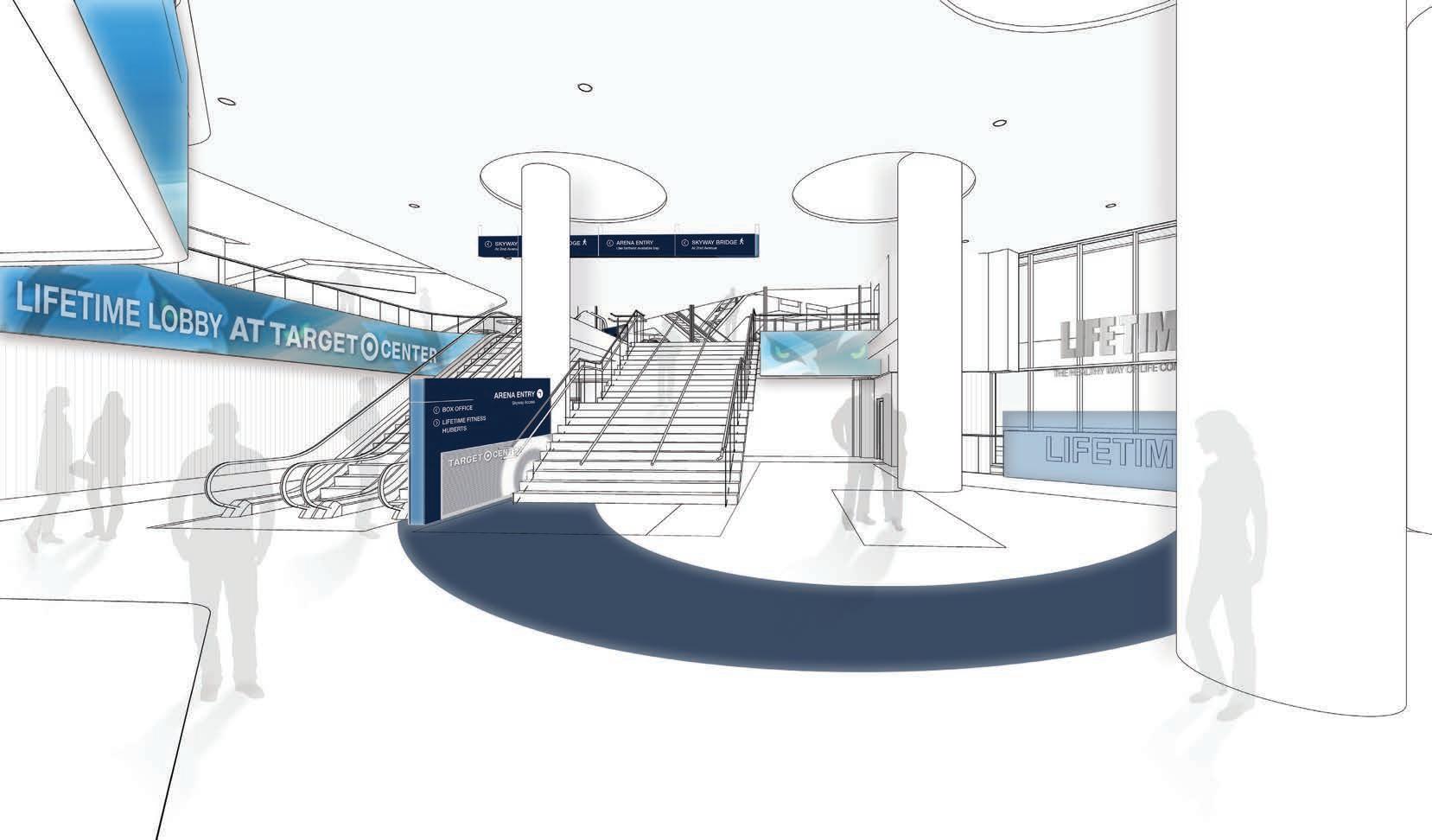

WELCOME TO TARGET CENTER SIGNAGE IDENTITY

TARGET CENTER MINNESOTA TIMBERWOLVES, LYNX, COMMUNITY All information contained in this drawing is the sole property of DIMENSIONAL INNOVATIONS. ©2015 dimin.com LOBBY BRANDING STUDY 2 Detail 2
BOX OFFICES HUBERTS SPORTS BAR & GRILL LIFETIME FITNESS MAIN LOBBY i01
Location Plan Scale: NTS 3
LOBBY BRANDING CONCEPT 3
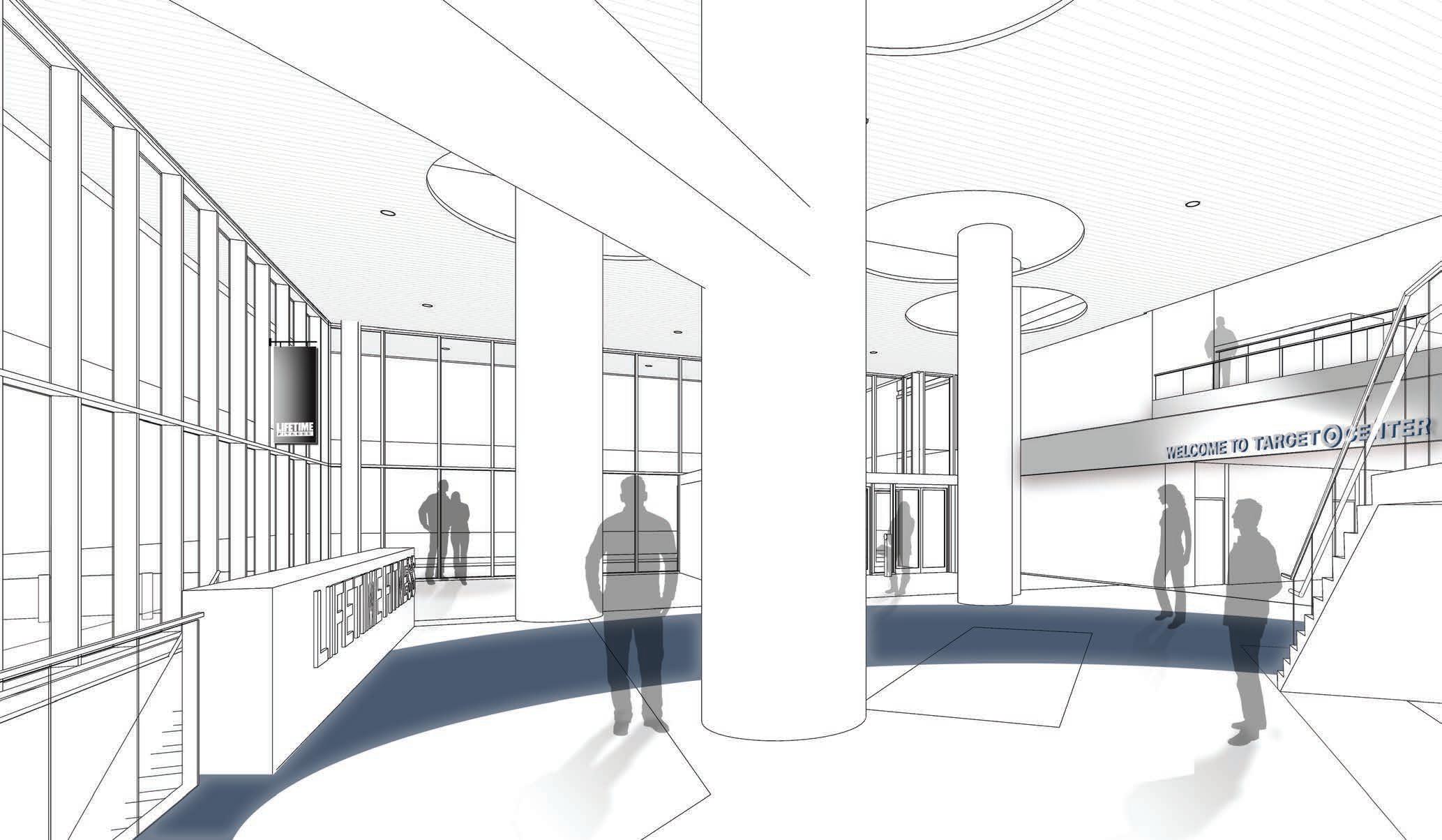
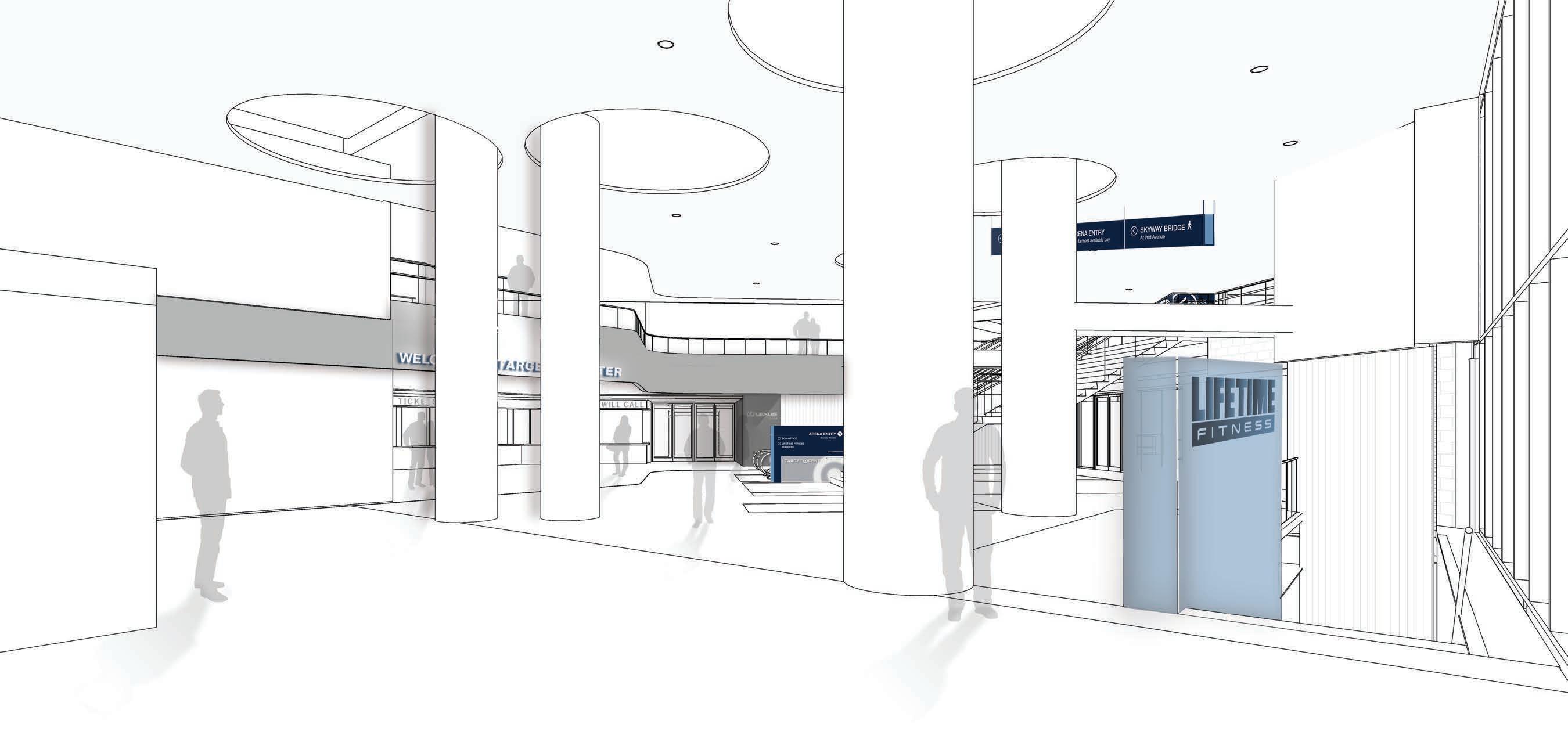
TARGET CENTER MINNESOTA TIMBERWOLVES, LYNX, COMMUNITY All information contained in this drawing is the sole property of DIMENSIONAL INNOVATIONS. ©2015 dimin.com
UPDATES • Larger Wayfinding Signage • “Welcome to Target Center” Communication LOBBY BRANDING STUDY 3
LOBBY BRANDING CONCEPT 3
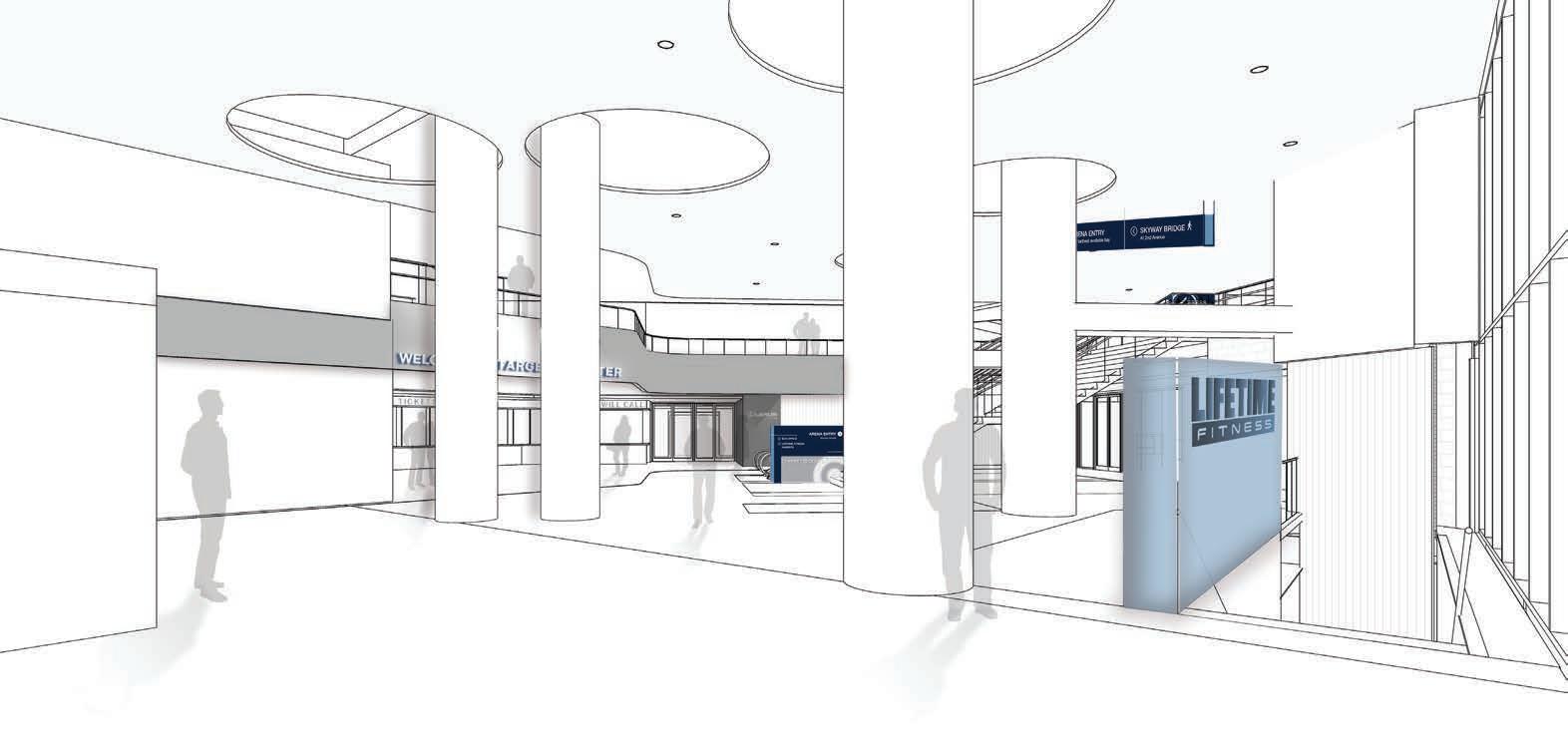
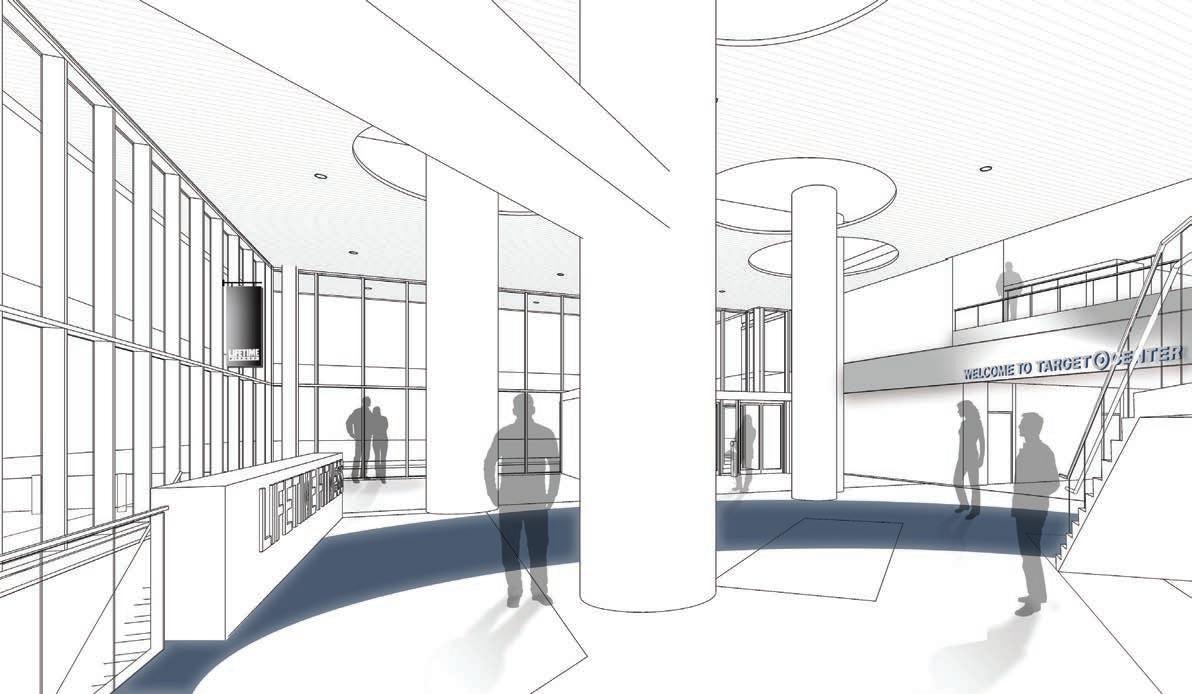
Scale: NTS 1

Rendering View 1
Scale: NTS 2
Rendering View 2

TARGET CENTER MINNESOTA TIMBERWOLVES, LYNX, COMMUNITY All information contained in this drawing is the sole property of DIMENSIONAL INNOVATIONS. ©2015 dimin.com LOBBY BRANDING STUDY 3
Location Plan Scale: NTS 4 MAIN LOBBY BOX OFFICES HUBERTS SPORTS BAR & GRILL LIFETIME FITNESS
WELCOME TO TARGET CENTER SIGNAGE IDENTITY i01
LOBBY BRANDING CONCEPT 4
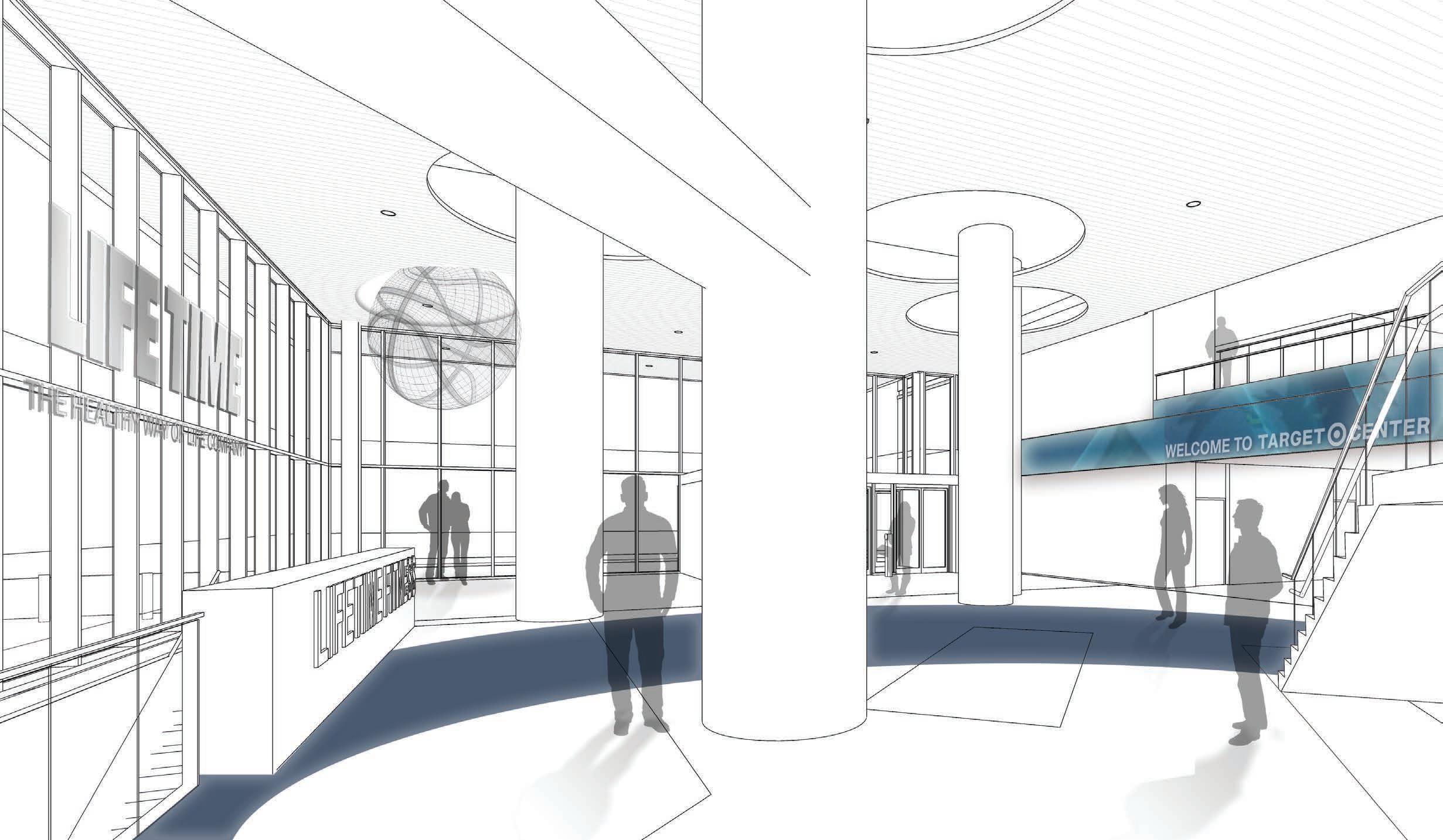
UPDATES
• Ribbon LED Board
• Larger Wayfinding Signage
• “Welcome to Target Center” Communication
• Iconic Moment Form Shown
• Lifetime Signage
LOBBY BRANDING STUDY 4
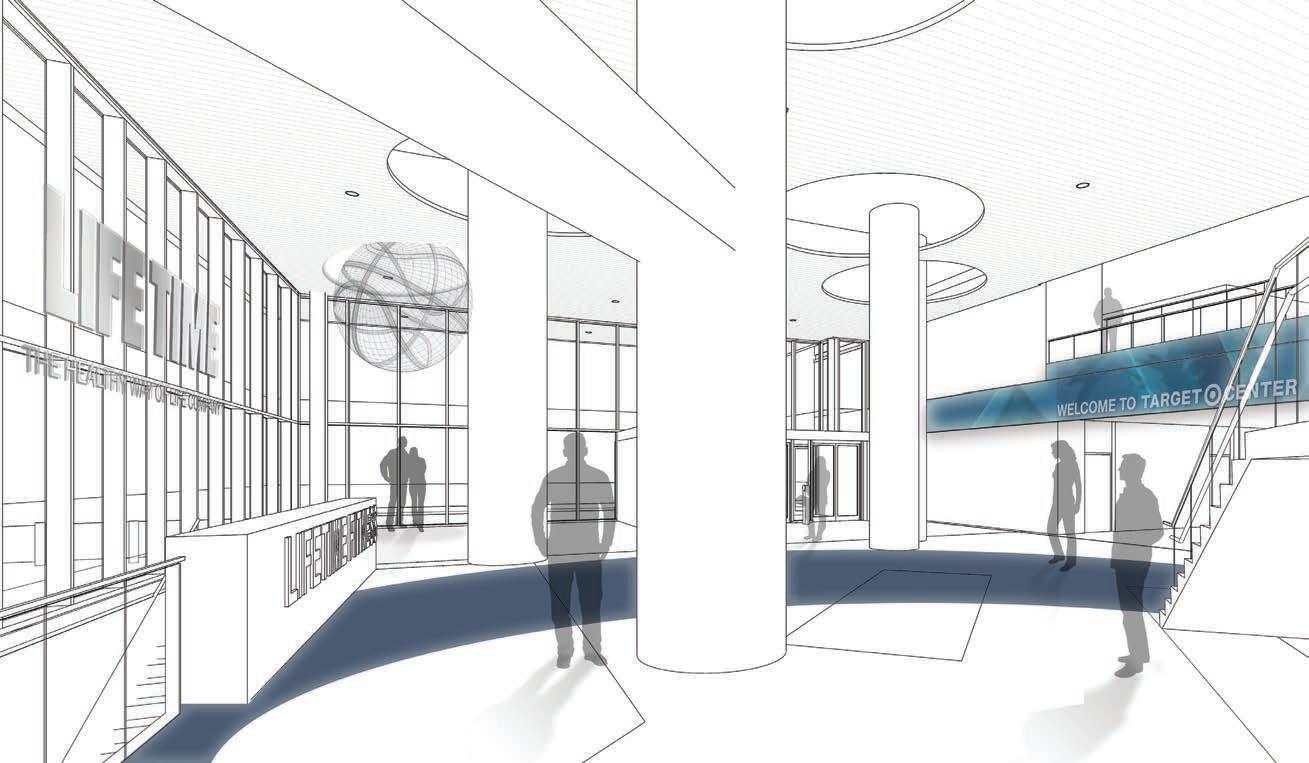
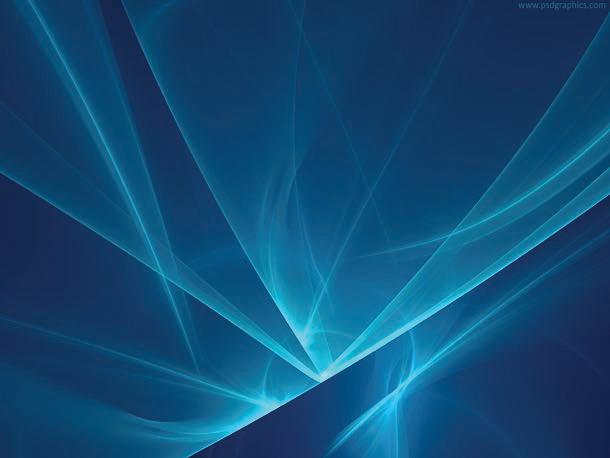
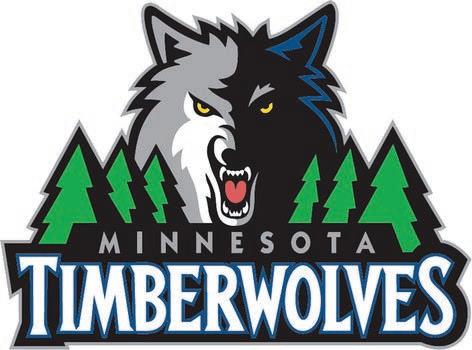



TARGET CENTER MINNESOTA TIMBERWOLVES, LYNX, COMMUNITY All information contained in this drawing is the sole property of DIMENSIONAL INNOVATIONS. ©2015 dimin.com LOBBY BRANDING STUDY 4 Rendering Scale: NTS 1 Location Plan Scale: NTS 3 2 LEXUS COURTSIDE CLUB BOX OFFICES NEW CORRIDOR HUBERTS SPORTS BAR & GRILL LIFETIME FITNESS MAIN LOBBY i01
03 CONCOURSE
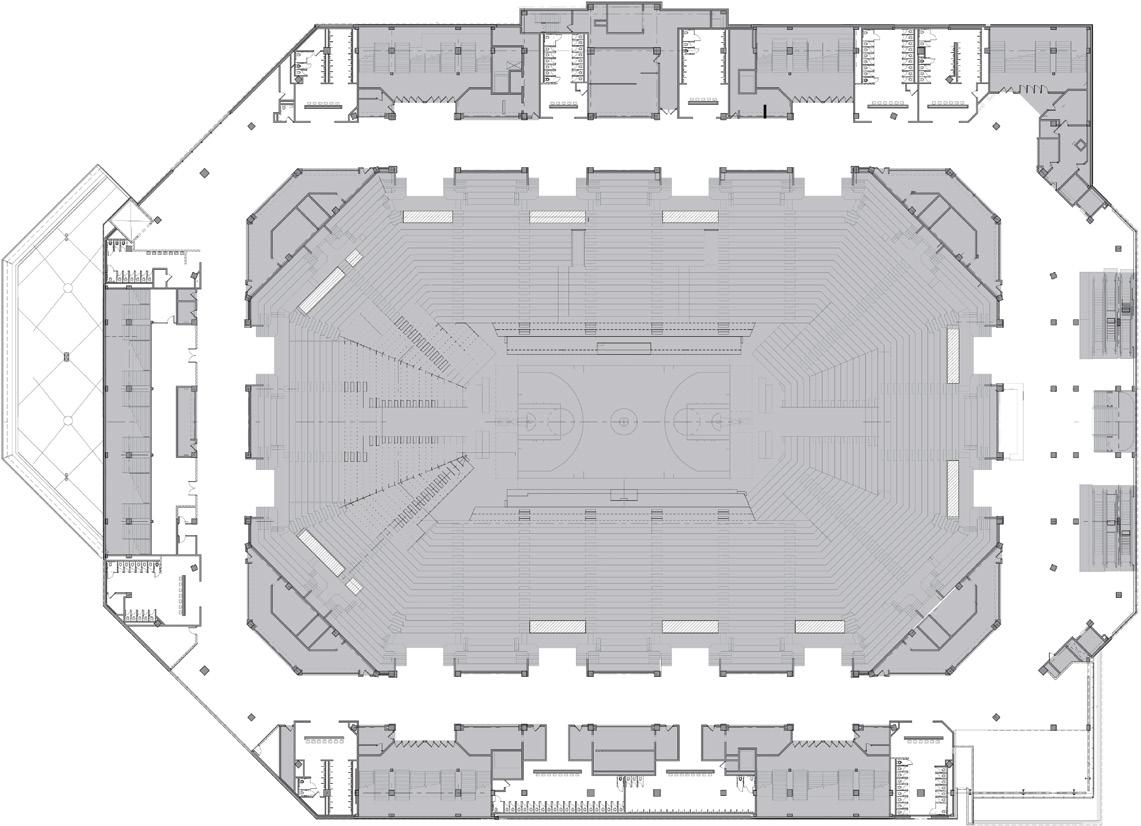
CONCESSION CONCESSION CONCESSION CONCESSION CONCESSION CONCESSION CONCESSION EXIT DOORS EXIT DOORS EXIT DOORS EXIT DOORS EXIT DOORS NOVELTY NOVELTY VOM VOM VOM VOM VOM CART CART VOM VOM VOM VOM VOM CONCESSION CONCESSION CONCESSION CONCESSION VOM VOM NOVELTY BALCONY ABOVE LOCAL COMMUNITY NEW PUBLIC SKYWAY CART CART BAR
LOWER CONCOURSE 03
BLUE GRAY
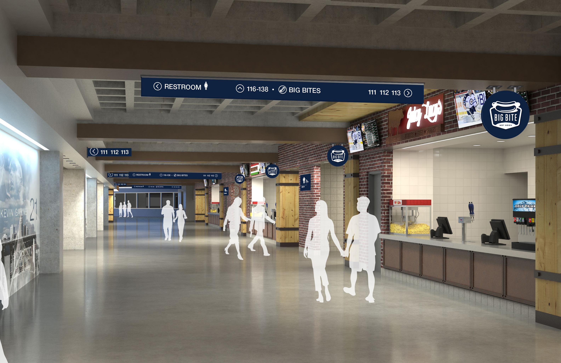
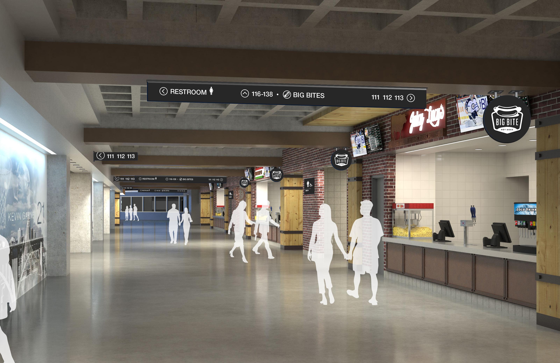
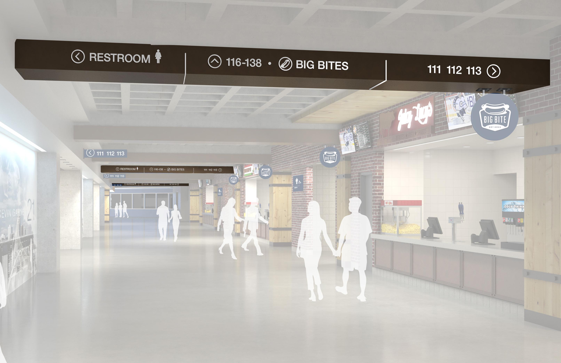
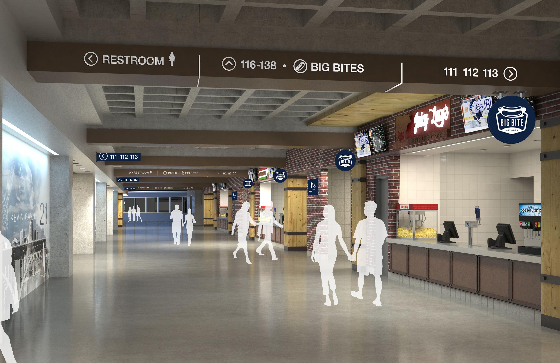
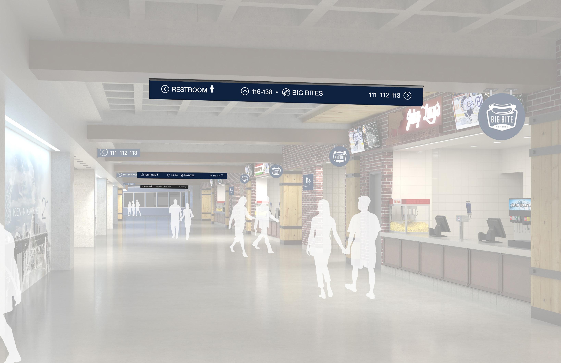
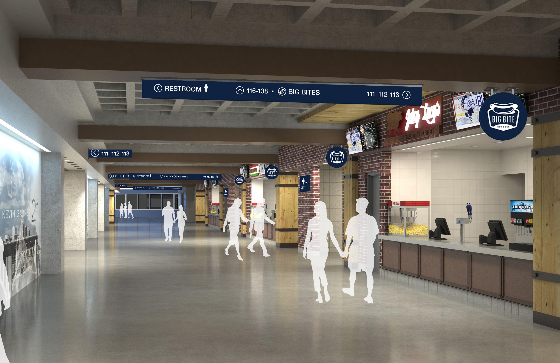
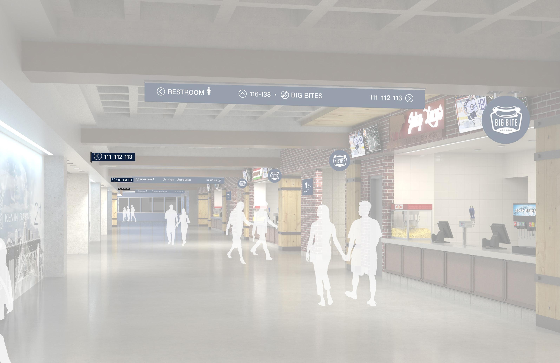
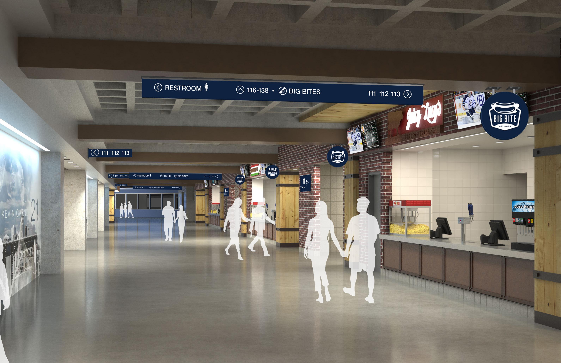
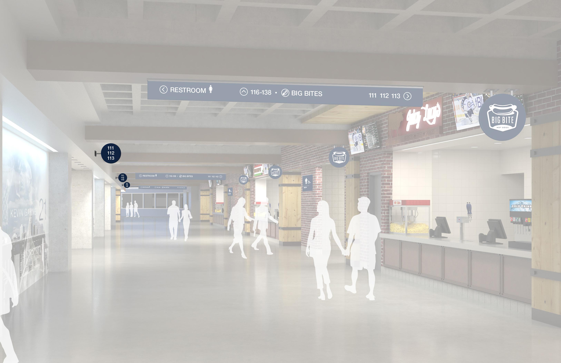
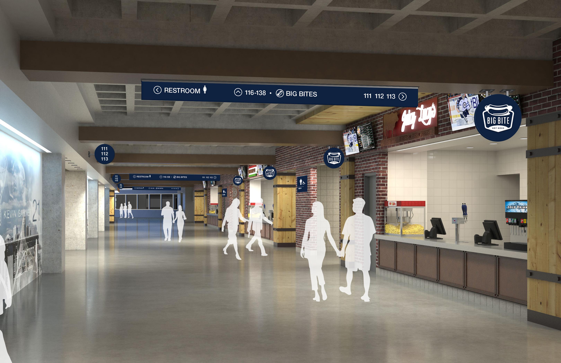
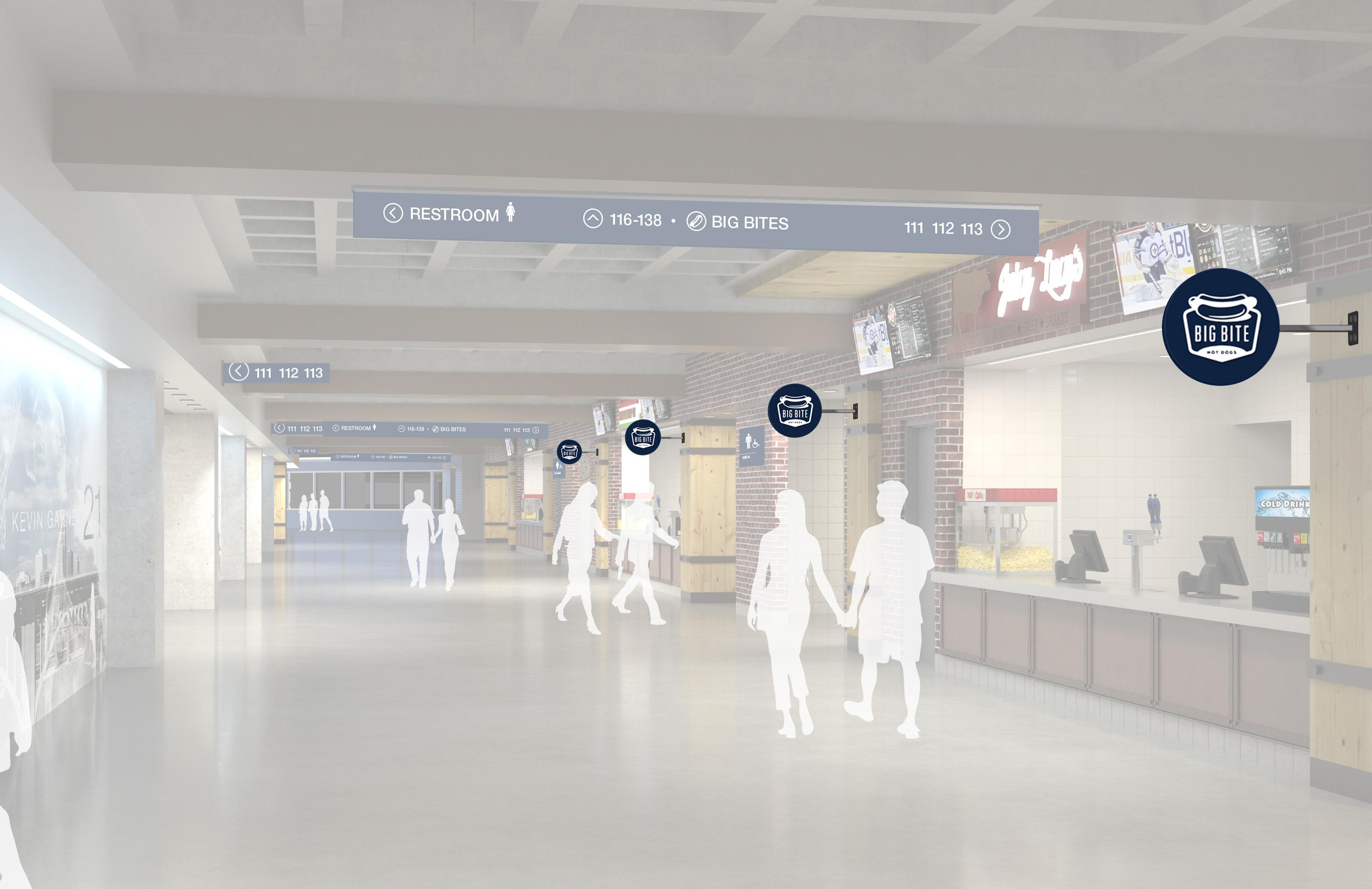
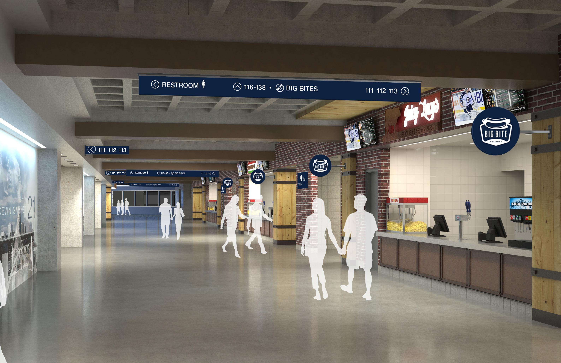
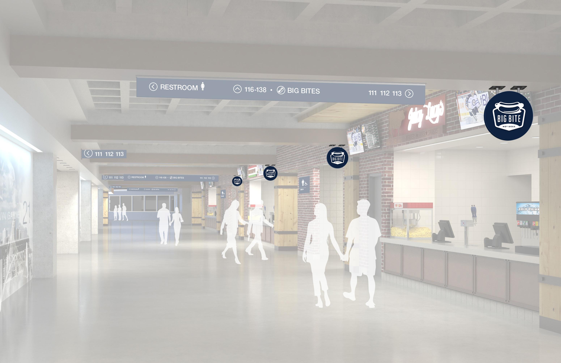

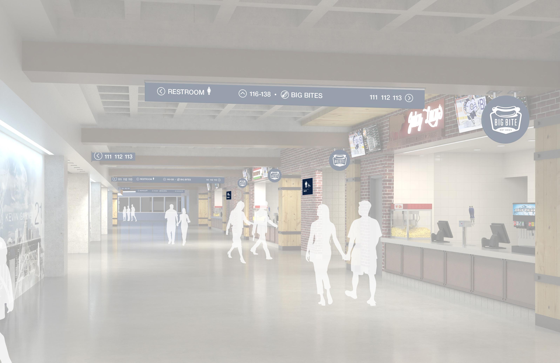
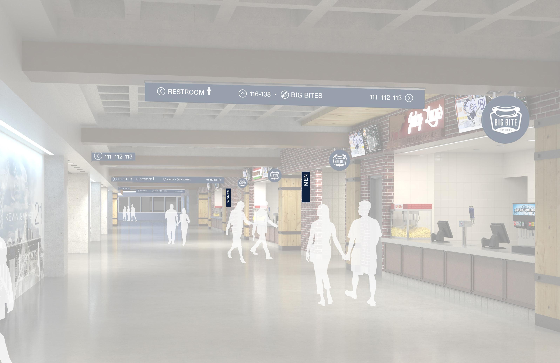
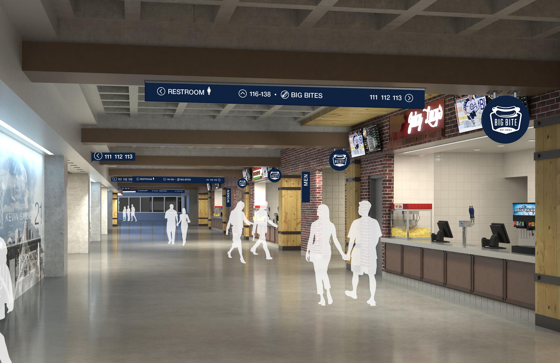
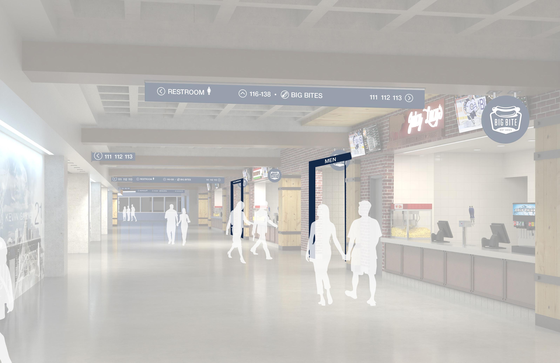
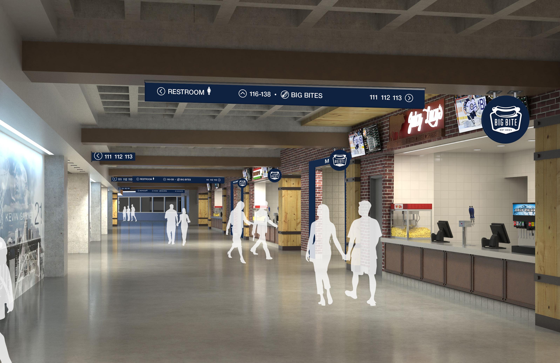
1 Front View Scale NTS 1 Side View Scale NTS RESTROOM 111 112 113 116-13 8 • BIG BITES SIGN TYPE i01a OVERHEAD DIRECTIONAL
SIGN TYPE i01a
OVERHEAD DIRECTIONAL
1 Front View Scale NTS
2 Perspective View Scale NTS
Brushed aluminum lettering and symbols

1 Front View Scale NTS 1 Side View Scale NTS SIGN TYPE i14 CONCESSIONS 111 112 113
1 Front View Scale NTS 1 Side View Scale NTS 111112113 Vinyl number symbols SIGN TYPE i04 VOMITORY IDENTIFICATION Bent aluminum form Face painted PMS 289 base color
 1 Front View Scale NTS
1 Side View Scale NTS
1 Front View Scale NTS
1 Side View Scale NTS
SIGN TYPE i14 CONCESSIONS
 1 Front View Scale NTS
1 Side View Scale NTS
1 Front View Scale NTS
1 Side View Scale NTS
SIGN TYPE i14 CONCESSIONS
1 Front View Scale 1" = 2"
3 Location
Elevation Scale 1" =1'-0"
2 Side View Scale 1" = 2" WOMEN
PMS 289 Raised symbol White Decorative aluminum rule Raised
White
II Braille
WOMEN 1/8” Acrylic face
lettering
Grade
AMENITY PLAQUE
1/4” Acrylic base SIGN TYPE i06
MEN
1 Side View Scale NTS
AMENITY PLAQUE
1 Front View Scale NTS
SIGN TYPE i06
SIGN TYPE i00
RESTROOM SURROUND
1 Front View
WOMEN
2 Side View
NTS
Scale
NTS 2
Scale
Cut out letters reveal surround color
Light cast from top of surround
up-lighting recessed in top of surround
Brushed aluminum face
Decorative
Architectural surround Painted PMS 289
Brushed aluminum face
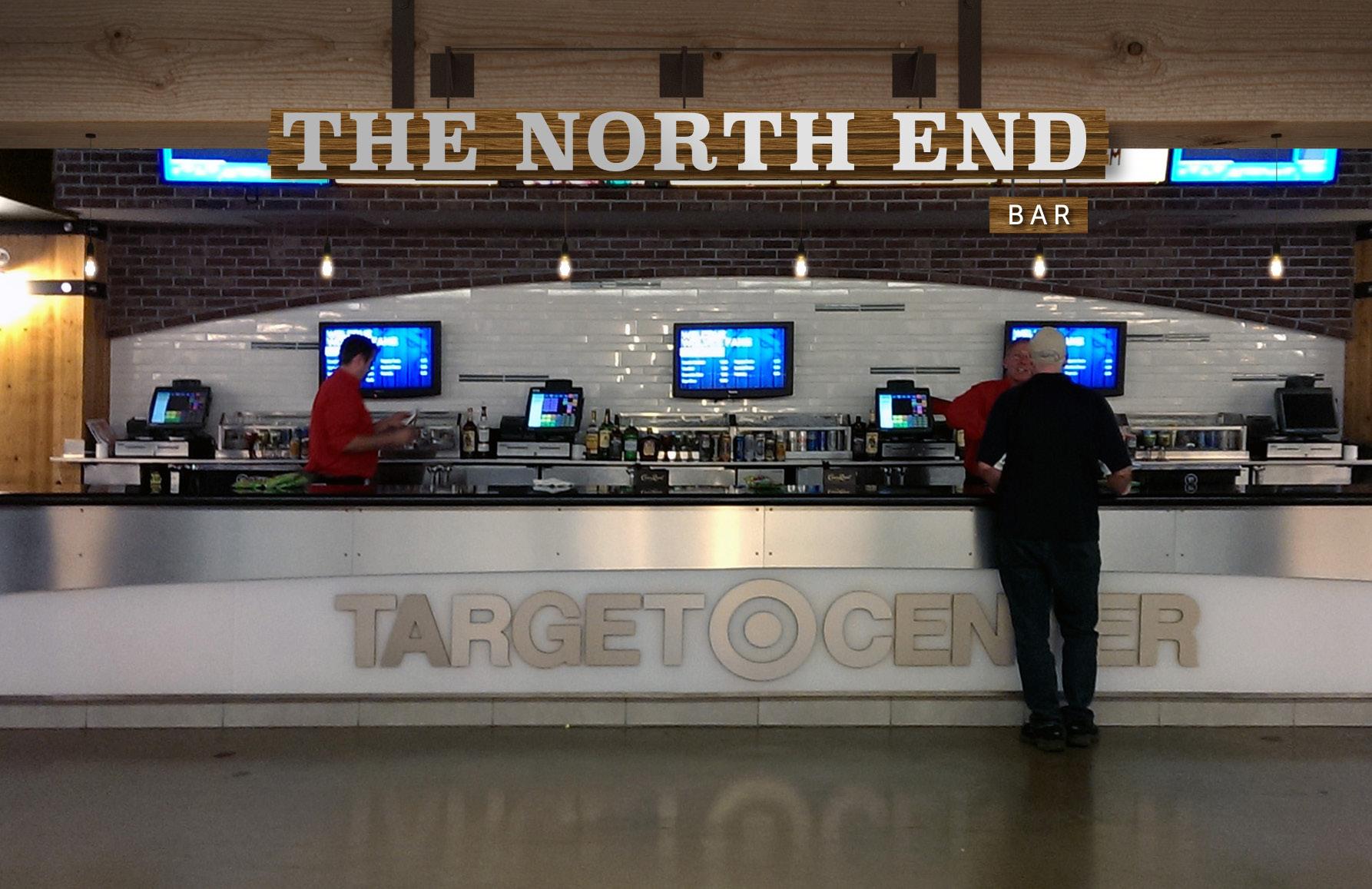
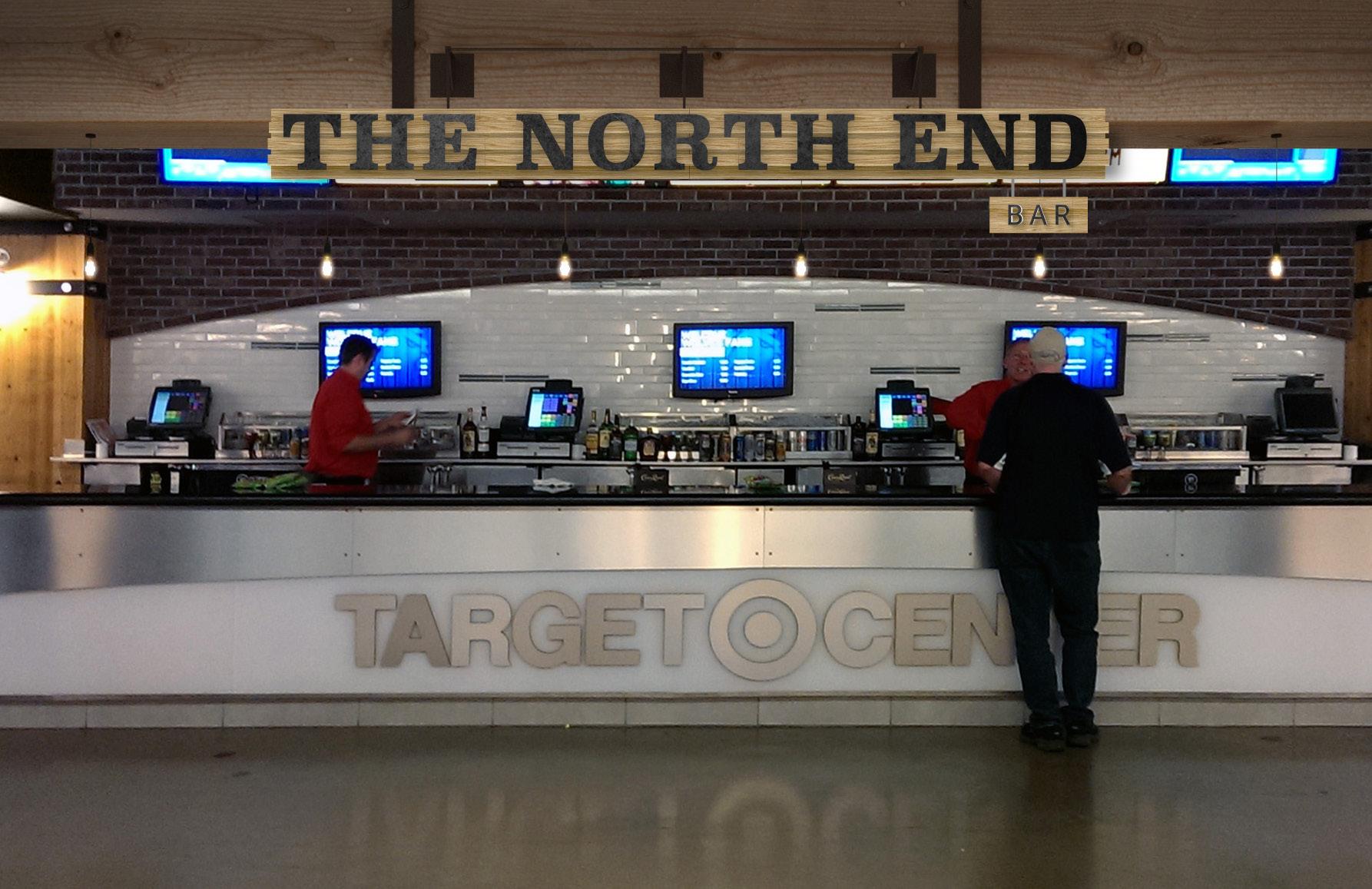
04 SECONDARY STORYTELLING
DESTINATION GRAPHICS
STORYTELLING GRAPHICS
Alternating wall graphics – team community moments, local community story, bb history
RECOGNITION WALL
Fans
HALL OF FAME, BB STORY
Life Size Interactive Basketball Forms
Placed next to elevator so fans can experience the story as they travel to each floor. Intermix of BB stories. Lifesize forms allow fans and guests to interact with; through photo opportunity, educational engagement, or simple fan gathering space.
RESPONSIVE COLUMN
Fan-Empowered
RESPONSIVE COLUMN
Fan-Empowered
HALL OF FAME, BB
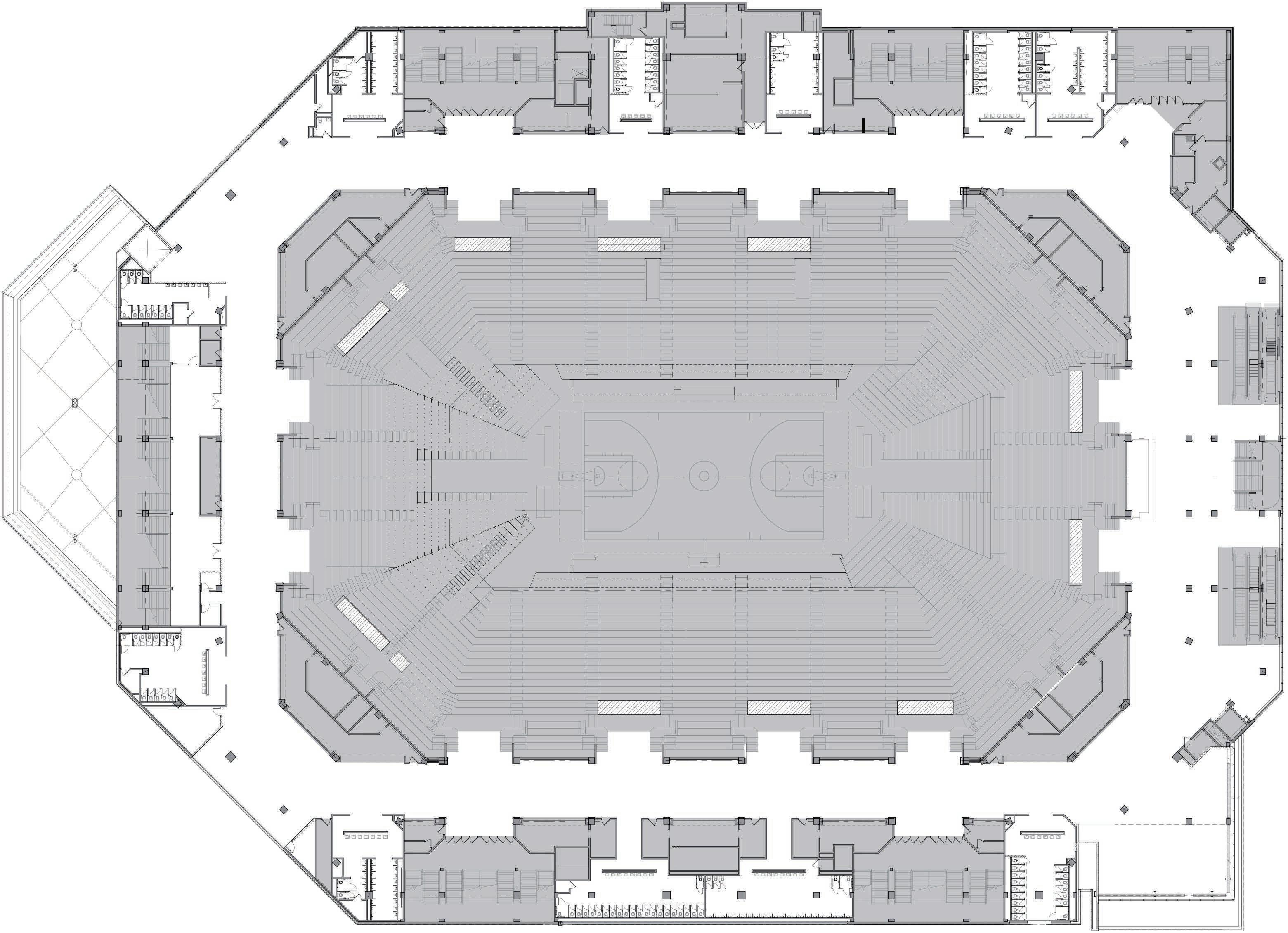

Life Size Interactive Basketball Forms
TECHNOLOGY MEETS SUSTAINABILITY
Charging
EXPERIENTIAL MOMENTS SUPERGRAPHICS KEY RELOCATED STATUE RELOCATED BRONZE SPONSORSHIP WAYFINDING CONCESSIONS CONCESSION CONCESSION CONCESSION CONCESSION CONCESSION CONCESSION CONCESSION EXIT DOORS EXIT DOORS EXIT DOORS EXIT DOORS EXIT DOORS NOVELTY NOVELTY VOM VOM VOM VOM VOM VOM VOM VOM VOM VOM CONCESSION CONCESSION CONCESSION CONCESSION VOM VOM NOVELTY BALCONY ABOVE TEAM COMMUNITY LOCAL COMMUNITY BB HISTORY BB HISTORY LOCAL COMMUNITY NEW PUBLIC SKYWAY
Integrated Sponsorship | Branding Solution to be integrated into building architecture and final deliverables.
Integrated Sponsorship | Branding Solution to be integrated into building architecture and final deliverables. THEATER DISTRICT BLOCK TARGET FIELD TARGET PLAZA WAREHOUSE DISTRICT CART CART CART CART BAR
US BANK
SPONSORSHIP
Station & Green Roof Education
station at column build out, sides of column convey history and information on green roofs.
Charging
and community.
& Guests Program Purchase tile, to form traditional recognition wall for donors, fans,
STORY
Placed next to elevator so fans can experience the story as they travel to each floor. Intermix of BB stories. Lifesize forms allow fans and guests to interact with; through photo opportunity, educational engagement, or simple fan gathering space.
Digital Technology Platform The goal of magnifying the fan experience through technology.
Digital Technology Platform The goal of magnifying the fan experience through technology.
Layered content panels, intermixed content
Contemporary modern, tone on tone 03 LOWER CONCOURSE
Exit doors communicate its location specific destination to fan or guest
BASKETBALL STORY PL ACEME NT
Scale: NTS 1
Location Plan – Typical

Basketball Story
Area noted, Currently studying form and placement
Basketball Story
Area noted, Currently studying form and placement
All information contained in this drawing is the sole property of DIMENSIONAL INNOVATIONS. ©2015 dimin.com
CONCESSION CONCESSION CONCESSION CONCESSION CONCESSION CONCESSION EXIT DOORS EXIT DOORS NOVELTY NOVELTY VOM VOM VOM VOM VOM VOM VOM VOM VOM VOM CONCESSION NOVELTY BALCONY ABOVE BB HISTORY LOCAL COMMUNITY THEATER DISTRICT BLOCK E TARGET FIELD TARGET PLAZA WAREHOUSE DISTRICT CART CART CART CART BAR
CONCESSION
INTENT
BASKETBALL STORY LOCATION PLAN – TYPICAL
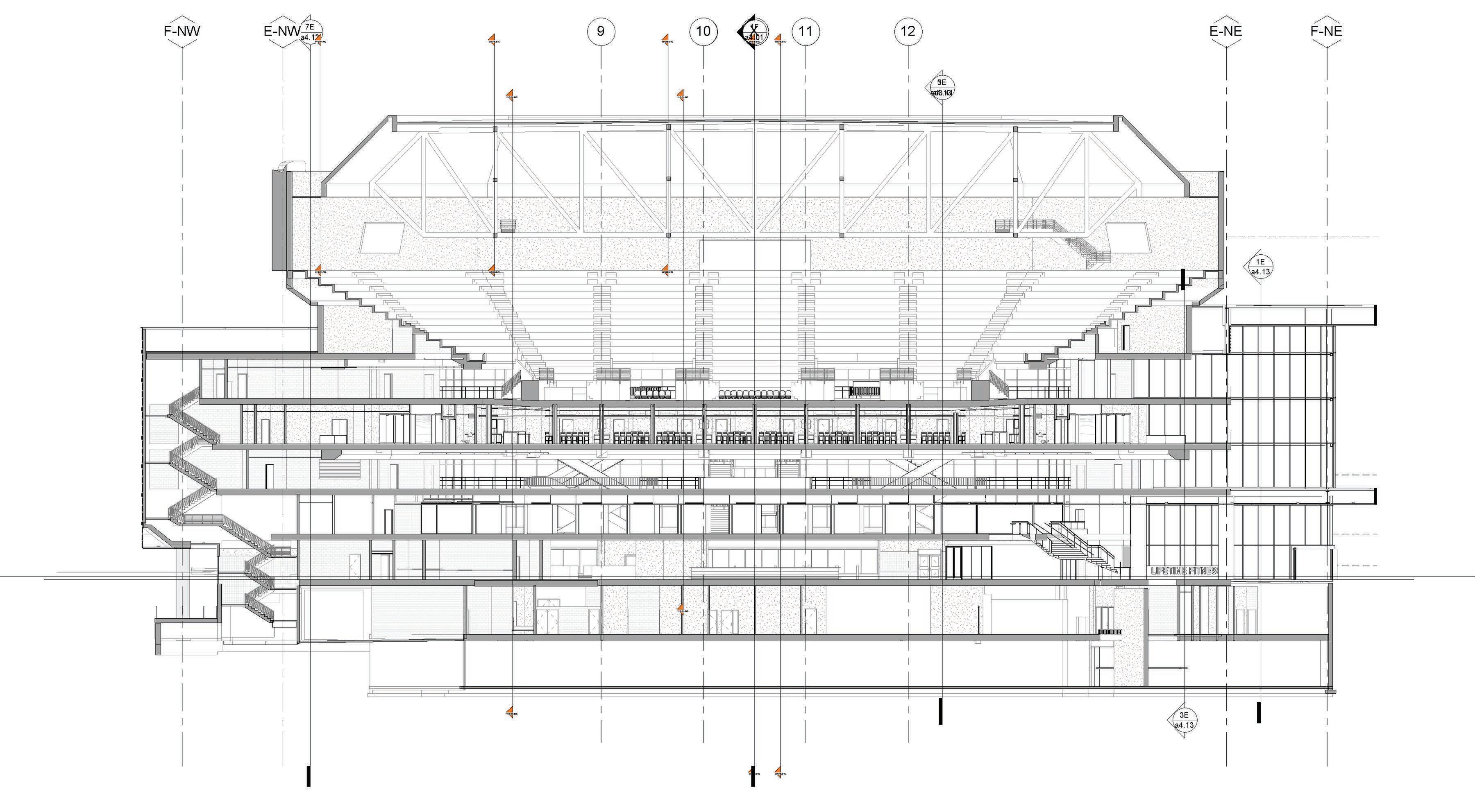
VERTICAL BASKETBALL STORY
BASKETBALL STORY
Scale: NTS 1
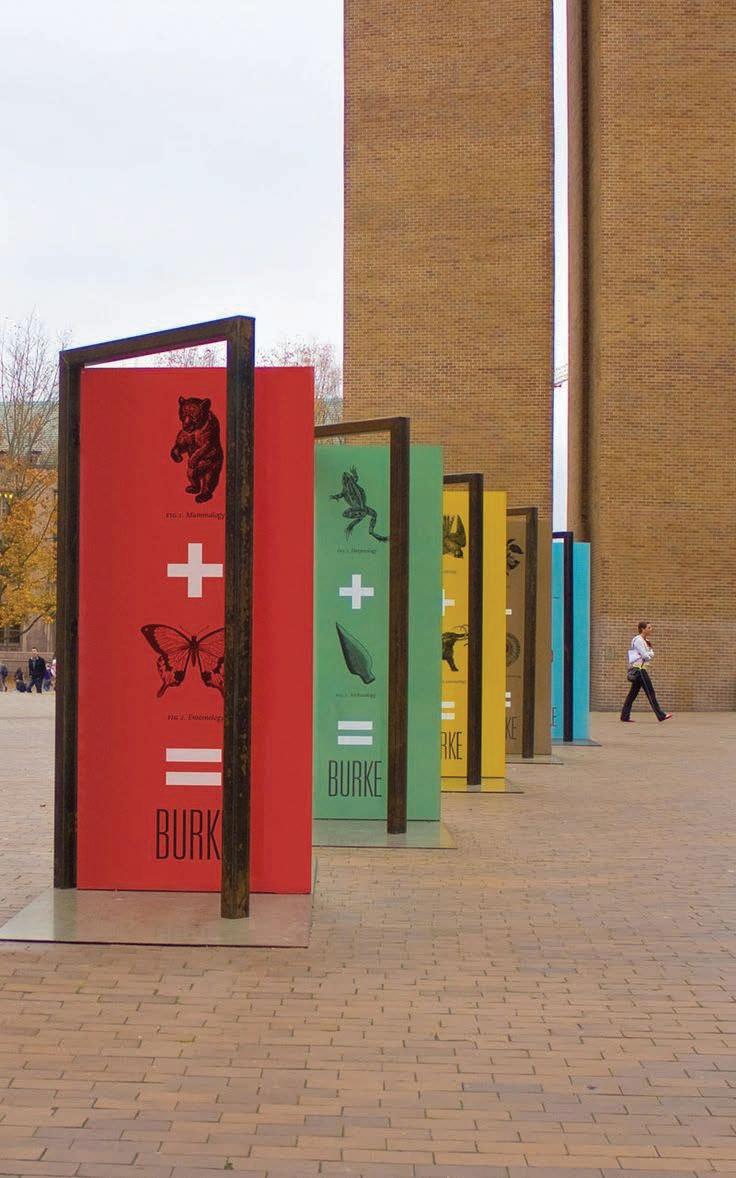
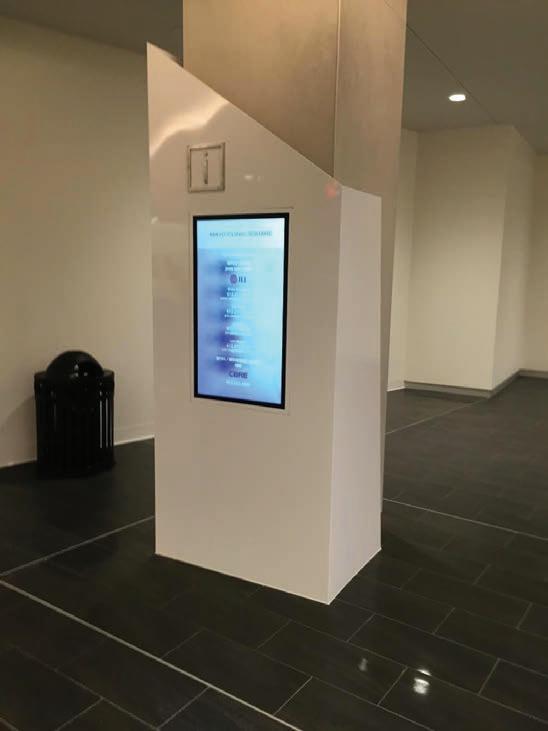
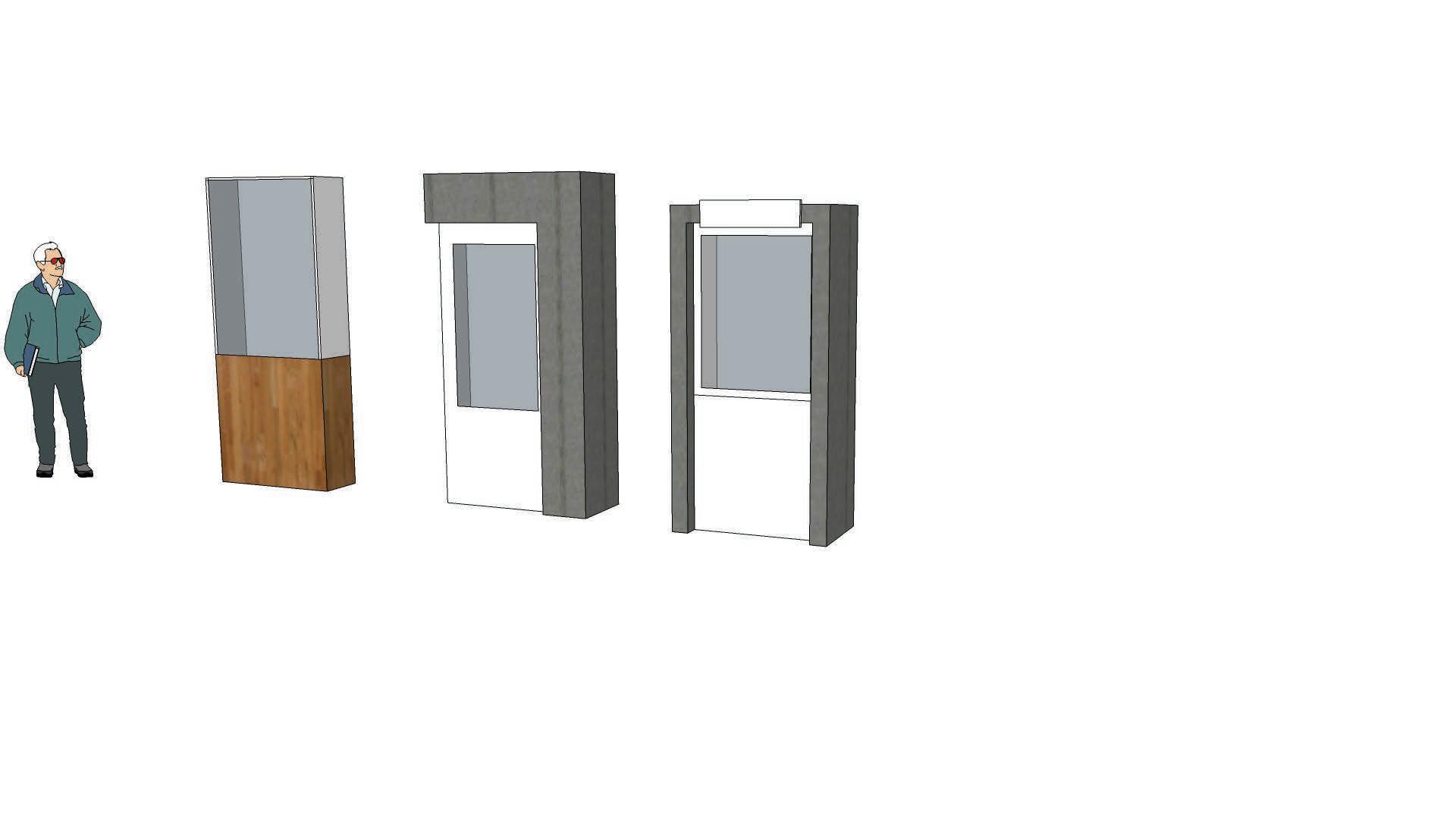
Form Study
STORY FORM STUDY – IN PROCESS BASKETBALL BASKETBALL STORY STUDIES
EXIT DOORS
CONCOURSE LEVEL 03
ARENA LEVEL Exit Doors N
MAYO CLINIC TARGET FIELD THEATER DISTRICT PANTAGES
BUTLER SQUARE TARGET PLAZA 7TH ST N 1st AVE 2nd AVE 7th ST 6th ST
WAREHOUSE DISTRICT
THEATER
EGRESS TREATMENT 01
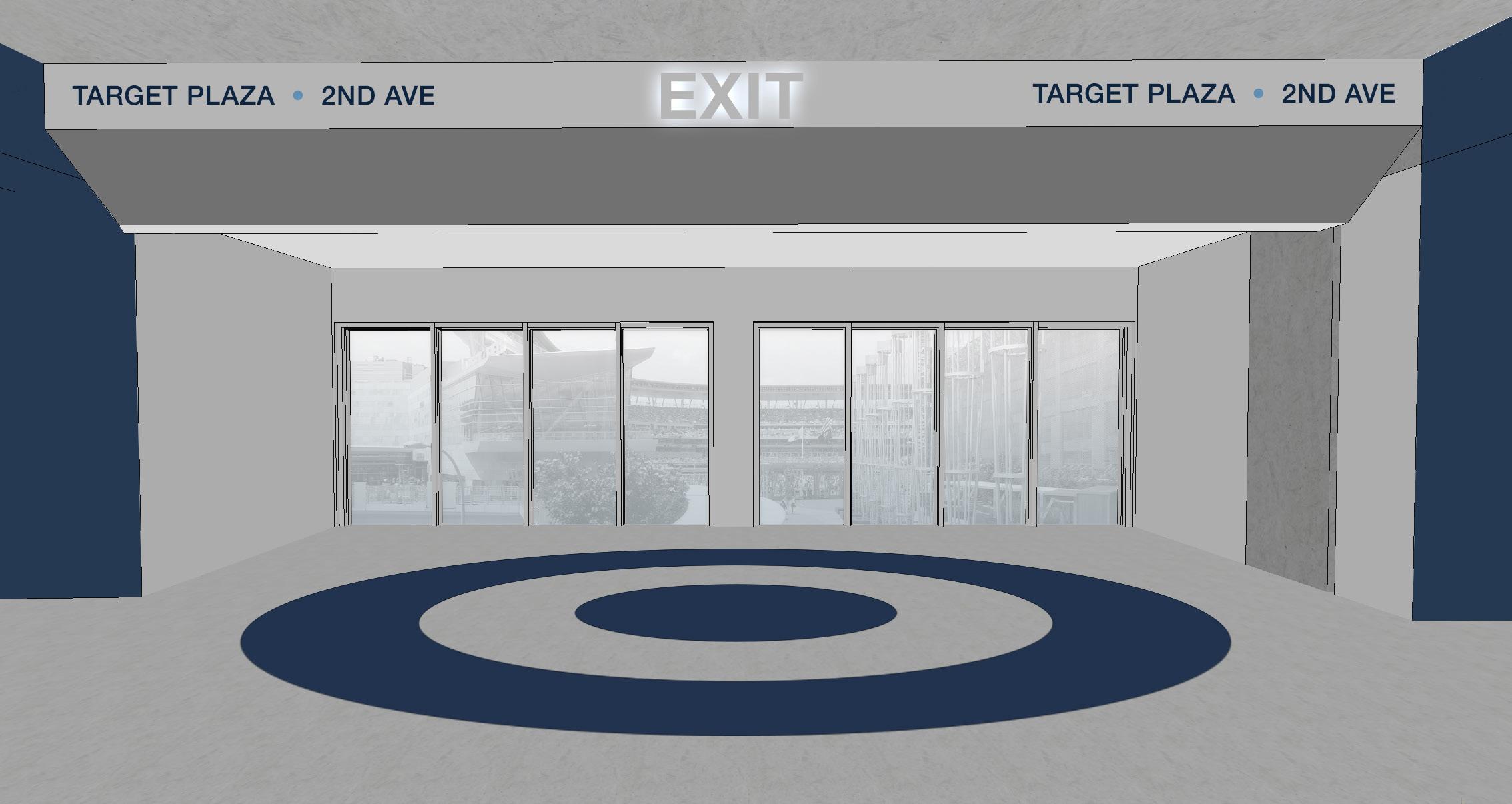
TARGET CENTER MINNESOTA TIMBERWOLVES, LYNX, COMMUNITY All information contained in this drawing is the sole property of DIMENSIONAL INNOVATIONS. ©2015 dimin.com
EGRESS TREATMENT STUDY 1
gradient panoramic image with floor graphic
EGRESS TREATMENT 02
full color panoramic image with wood accents
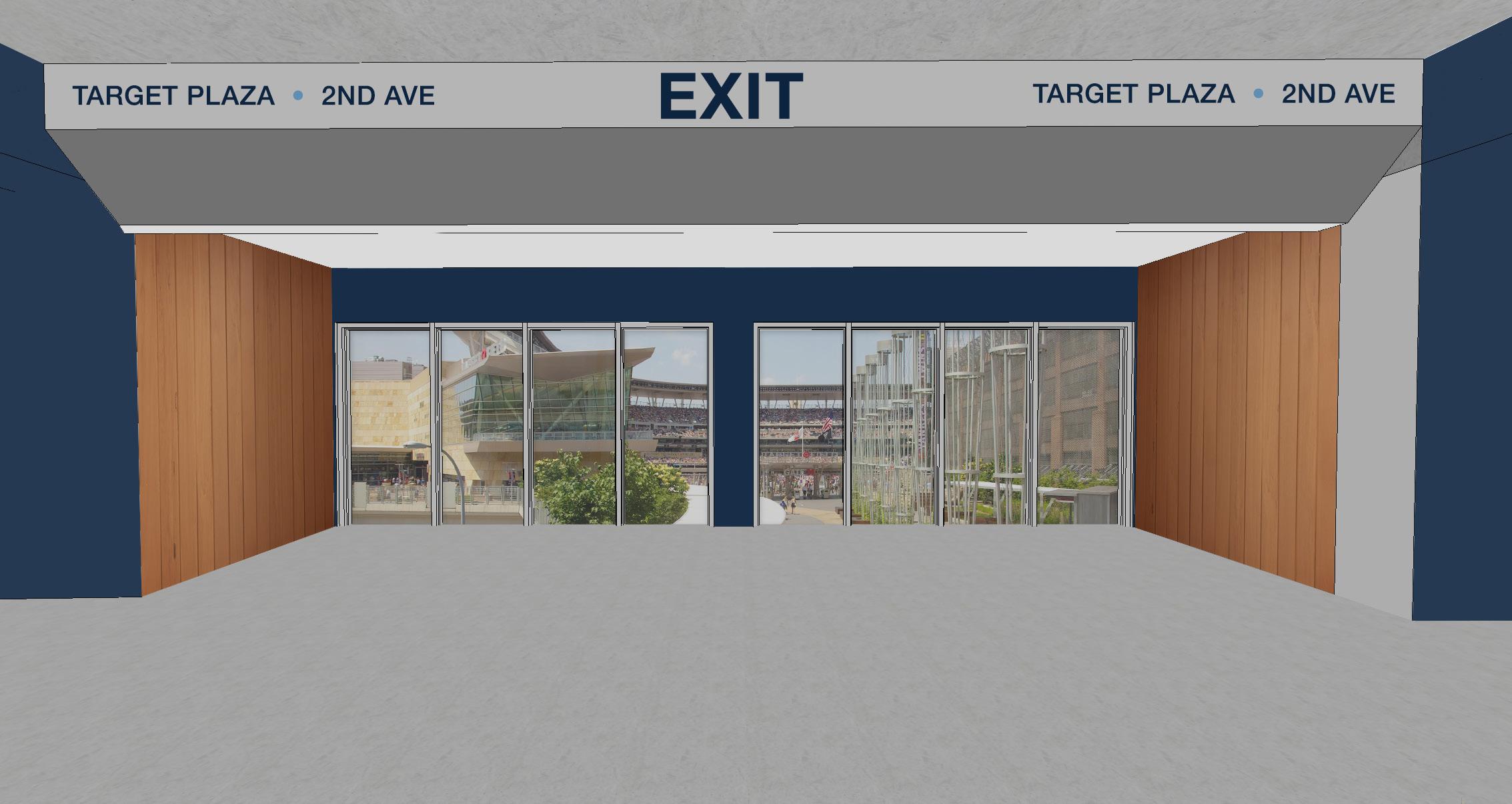
TARGET CENTER MINNESOTA TIMBERWOLVES, LYNX, COMMUNITY All information contained in this drawing is the sole property of DIMENSIONAL INNOVATIONS. ©2015 dimin.com
EGRESS TREATMENT STUDY 2
IN SUMMARY...
SIGNAGE
i01 Overhead Directional .................................... 65 i02 Wall/Column Directional ............................... 13 i03 Building Directory ........................................... 11 i04 Vomitory ID ................................................... 64 i05 Amenity Blade ............................................... 49 i06 Amenity Plaque ............................................. 62 i07 Stair Signage ................................................. 48 i08 Stairwell Egress ............................................ 70 i09 Elevator Floor Sign ........................................ 10 i10 Elevator Egress .............................................. 10 i11 Room ID (Public) ............................................ 51 i12 Room ID (BOH) ........................................... 139 i13 Suite ID .......................................................... 34 i14 Concession FCOs .......................................... 39 i15 Graphics (Wall Treatment) ............................. 11 i16 Specialty ......................................................... 18 i17 Sponsored Spaces ..................................... TBD i18 Miscellaneous Occupancy ......................... 140 e02 Gate ID ............................................................ 01 e03 Directional Pylons ......................................... 04 e05 Door Vinyl (BOH) .......................................... 24 e06 Door ID (BOH) ............................................... 24 TOTAL $600,000 - $850,000 CUSTOM EXTERIOR e01 Building ID ..................................................... 04 Rooftop Tower SE Billboard E Entry Spot (Refresh and/or relocate) e04 Specialty ......................................................... 12 Bollard (1) Column Blades (5) Dock Bays (6) TOTAL TBD BOWL (if renumbered) b01 Vomitory ID (Overhead) ............................... 64 b02 Vomitory ID (Wall) ......................................... 64 b03 Section ID ...................................................... 60 TOTAL $150,000 - $225,000
& WAYFINDING
SIGNAGE
i01 Overhead Directional .................................... 65 i02 Wall/Column Directional ............................... 13 i03 Building Directory ........................................... 11 i04 Vomitory ID ................................................... 64 i05 Amenity Blade ............................................... 49 i06 Amenity Plaque ............................................. 62 i07 Stair Signage ................................................. 48 i08 Stairwell Egress ............................................ 70 i09 Elevator Floor Sign ........................................ 10 i10 Elevator Egress .............................................. 10 i11 Room ID (Public) ............................................ 51 i12 Room ID (BOH) ........................................... 139 i13 Suite ID .......................................................... 34 i14 Concession FCOs .......................................... 39 i15 Graphics (Wall Treatment) ............................. 11 i16 Specialty ......................................................... 18 i17 Sponsored Spaces ..................................... TBD i18 Miscellaneous Occupancy ......................... 140 e02 Gate ID ............................................................ 01 e03 Directional Pylons ......................................... 04 e05 Door Vinyl (BOH) .......................................... 24 e06 Door ID (BOH) ............................................... 24 TOTAL $600,000 - $850,000 CUSTOM EXTERIOR e01 Building ID ..................................................... 04 Rooftop Tower SE Billboard E Entry Spot (Refresh and/or relocate) e04 Specialty ......................................................... 12 Bollard (1) Column Blades (5) Dock Bays (6) TOTAL TBD BOWL (if renumbered) b01 Vomitory ID (Overhead) ............................... 64 b02 Vomitory ID (Wall) ......................................... 64 b03 Section ID ...................................................... 60 TOTAL $150,000 - $225,000
& WAYFINDING
TOTAL $750K - $1.08M (Excluding Custom Exterior and Sponsored Spaces)
included in Reconciled SD Estimate
Qualifications:
The allowances listed above are meant to cover all costs associated with the interior & exterior signage required for the Target Center Renovation project. This includes all wayfinding, code, & room identification signage; all branding
Exterior: 05200.523 ENCLOSURE FRAMING - SOUTHEAST MEDIA DISPLAY PICTURE FRAME BACK-UP STEEL (12 LBS / SF - NO DETAILS) 17TONS 9,800 $ 161,994 $ 07400.415 ALUMINUM COMPOS ITE METAL PANELS @ SOUTHEAST MEDIA DISPLAY PICTURE FRA ME (ENGLERT CWP200 OR EQ. / BRIGHT METALLIC WHITE) 2,445SF 75 $ 183,375 $ 09111.301 EXTERIOR FRAMING @ ALUM. COMPOSITE METAL PANELS ON SOUTHEAST MEDIA DISPLAY PICTURE FRAME 2,445SF 17 $ 41,565 $ 09710.800 ILLUMINATED GRAPHIC COLUMN SURROUNDS @ SOUTHEAST ARCADE (4 LOCATIONS) 3,528SF 100 $ 352,800 $ 10430.300 OUTDOOR SIGNAGE ALLOWANCE 1LS 4 45,722 $ 445,722 $ 11801.800 MEDIAMESH DISPLAY @ 6TH & 1ST FACADEALLOWANCE 1LS 1,782,884 $ 1,782,884 $ 16200.101 ELECTRICAL SYSTEMS - EXTERIOR SIGNAGE 1 LS 75,000 $ 75,000 $ Interior: 10400.100 INTERIOR WAYFINDING SIGNAGE & I.D. DE VICES ALLOWANCE 1LS 1,337,164 $ 1,337,164 $ 10400.100 APPLIED GRAPHICS / SIGNAGE SUBSTRATE ALLOWANCE IN LIEU OF BACK-PAINTED GLASS AT CONCOURSE PERIMETERS 1LS 2 50,000 $ 250,000 $
Total Allowance for Signage, Wayfinding, & Branding (not including mark-ups) 4,630,504 $ Description Total Budget Quantity U/M Unit Cost
Allocated Interior Wayfinding Budget ................................... $1,587,164 (Interior Signage & Applied Graphics) Allocated Exterior Signage Budget ........................................ $600,000 TOTAL $2,187,164 Signage & Wayfinding Preliminary Number ........................ $1,075,000 (Does Not Include Concourse Digital Wall Graphics, But Does Include Re-Sectioning The Bowl: 250K) GRAND TOTAL ......................................... $1,675,000 (If We Use All Of Exterior Budget) Allowance for Moments ............................................................. $512,184 11’ Sculpture Option (Installed) ..................................................... $165,000 APPROX TOTAL REMAINING $347,184.00 (For Use For Additional Moments)
05 NEXT STEPS
Discovery Concept DesignSchematic Design Design DevelopmentConstruction Docs
Understanding goals, experiencing the environment.
Exploring how the spaces start to look and feel.
Understanding specific details of each area.
Fully developing schematic design drawings.
Completing design intent, finalizing detailed drawings.
123
45
THANK YOU




































 LOBBY ICON RENDERING 1
LOBBY ICON RENDERING 1
 LOBBY ICON RENDERING 1
LOBBY ICON RENDERING 1
 LOBBY ICON RENDERING 1
LOBBY ICON RENDERING 1
 LOBBY ICON RENDERING 1
LOBBY ICON RENDERING 1










 LOBBY ICON RENDERING 2
LOBBY ICON RENDERING 2
 LOBBY ICON RENDERING 2
LOBBY ICON RENDERING 2











 LOBBY ICON RENDERING 3
LOBBY ICON RENDERING 3









 LOBBY ICON RENDERING 4
LOBBY ICON RENDERING 4
 LOBBY ICON RENDERING 4
LOBBY ICON RENDERING 4
 LOBBY ICON RENDERING 4
LOBBY ICON RENDERING 4
 LOBBY ICON RENDERING 4
LOBBY ICON RENDERING 4
























































 1 Front View Scale NTS
1 Side View Scale NTS
1 Front View Scale NTS
1 Side View Scale NTS
 1 Front View Scale NTS
1 Side View Scale NTS
1 Front View Scale NTS
1 Side View Scale NTS











