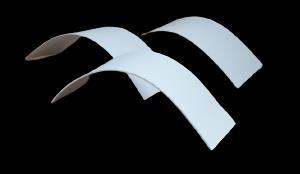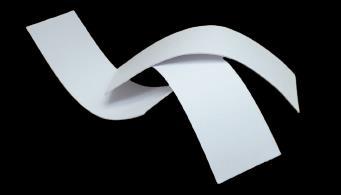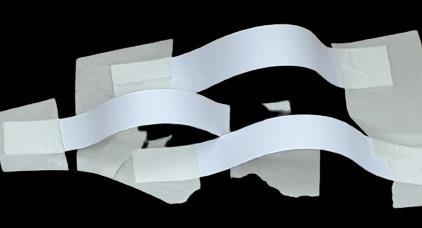Component 2



My theme is Simple orcomplex,so I'm required to make a building whichfall under those categories depending on my overalljudgement of what simple orcomplex means.I plan to redevelop a library inhopes of making it more efficient and up to date
On top of creating a building I investigated forms that revamp anarea without one I investigated pavilions which is a flexible architecturalopen space that invites people to come inand spend time init. Made to comfort a personmaking a pavilionwould be idealfora community to come and relax.One that provides shade and it open, free and versatile the theme forthis must be myowninterpretationof what “Simple orComplex” means whetherI focus on them separately ora fusionof bothconcepts
o Simple or complex
o Open space
o Seating
o Touch ofgreenery
o Straightforward but still sophisticated in design
o Meeting point
o Relaxation

Page 4 – 6 Site
Page 7 – 9 PrimaryResearch
Page 10 Solution 1
Page 11 Secondary Research
Page 12 DevelopedSolution 1
Page 13 – 14 Primary Research
Page 15 Solution 2
Page 16 Secondaryresearch
Page 17 Developed Solution
Page 18 – 19 Mclaren P1
Page 20 – 21 Concepts
Page 22 –23DevelopingConcepts
Page 24Parametric Architecture
Page 25 – 26 ContourResearch
Page 27 – 30 SecondaryResearch
Page 31 Mathematical Equations
Page 32 – 34 Oscillations
Page 35 –Tensile Model
Page 36 – 37 FrankGehry

Page 38 Concept
Page 39Solution 3
Page 40 Solution 4
Page 41 DevelopedSolution
Page 42FinishedSolution
Page 43– 47 Interior Research
Page 48 – 53 Final SketchUp
Page 54 – 59 Final Model
Page 60 – 61 Evalution

This is the location Ihave decided the library. Ihave decided to redevelopand create a library in hopesto attractmore peopleto use it after yearsof underuse. Ihave found the shape of the sire is quite convenientasit is simple and it also large enough for communal spacesi.e., smallpavilion.The site isin Goodmayes, Redbridge


I have displayed how my site looksusing the Cad mapper software and SketchUp to geta better understanding of the building's surrounding. showc asing how the space will looklike. As displayed, Ihave highlighted the spot where the library will be constructed




The locations perimeter is96M. I believe itis enough space to reconstructthe library and include a small pavilion asthere is some unused space.





20m
Key: Library Pavilion
28m

Here are the close-up picturesof the façade, iso viewand side of the library although I'm limited to over expanding the westside of the building because of the neighbouring structure Iquite like how the library isclosed off in this quietarea. Ifeel asthough a library is very fitting


I researched the interior of the library to have an idea of the space I'm working with, aswell asthe colour scheme used. The shelves are made of plywood. The carpetsare a forestgreen while the chairsare a darkiris purple which match with the borough's logoscolour scheme. I intend to keep the same colour way to connectwith the residents of Redbridge



The locations perimeter is 96M. I believe it is enough space to transform the interior to what suits the needs of my client brief.

The birdseye view perspectives showcased on this slide give insight on the lack of a variety there isin the buildings surrounding my site. I feel thatI will use more space than there was previousvia slight expansion, more space to work with. The building mustalso be somewhatsimilar in height, so it doesn’t stand outtoo much in this residential area butleave the design to intrigue people subtly.

From Goodmayes lanesthere are directlinks to Barking and Dagenham and of course Ilford






Primary Research

H







ere in this design, I was experimenting with the shapes uses and tried to make a vertically designed shape using the same theme me to create new ideas that I could use as my own to enhance my designs












Here ismy first model based on my primary research, it is positionedto form sharper anglesbetween each (piece highlightedabove) in my eyes I it remindsme of an open triangle/"V" shape





Throughoutthe page I havealso includedarundown of my models with 2D drawingsto show you the correlation between my primary research pictures, drawings and break downs
From my firstmodel I broke it down,rearranged and added new components to it to make a new form. On top of experimentingnew material. You can see the developmentasthe new piece isa "V" shape. The steel wire elevatesthewooden beam to add volume.Thebeam is nearlyat a 45-degree angleand makesthe model slightlyamore complicated form. Very straight and linear
From my second model I have rearranged the3 wooden beams to form anothertrianglefrom the plan view.I havealsoadded anothermetal “V” beam to my model furtheringmy developmentof usingmixed materials











This is the Educatorium building based in Utrecht, Netherlands. Like the source of my inspiration for my first solution this buildings overall shape is very linear. However, what I like about this building is how they have incorporated a curve towards the end of the university. I believe it makesthe building standout. In the next slide ill proceed to tweak my solution










This is my developed solution inspired by my secondary research. I removed the beams and instead have added a new area













Primary Research

I was quite intrigued with this model as each component is linear but when joined together the final form is in fact fluid. I like that it was structure to fit both demographics as it suits both sides of my briefs theme it is both simple and complex


















Here ismy second model based on primary research. It is linearyet followsafluiddirection.I believeit


Throughoutthe page I havealso includeda rundown ofmy modelswith 2D drawingsto show you the correlation between my primary research pictures, drawingsand break downs
From my firstmodel I haven'taltered or made anysignificanttweaks to my model all I havedone is proceeded to rotated my toothpick model 90 degreesclockwiseto create a "C"shape









From my second model I have rearranged thewooden beams by rotating it another 90 degrees













 Portsoken Pavilion Aldgate Square
Portsoken Pavilion Aldgate Square
This is my developed solution inspired by my secondary research. I have made the structure more compact and emphasised there be 2 peak points in height just like the Shoreditch pavilion











Here isa simple breakdown of howa streamline is a path traced outby a masslessparticle asit moveswith the flow. The streamline flows around the objectjust howit has with the McLaren P1 often creating an arc shape with softer objects







The McLaren P1 is a limited-production midengine plug-in hybrid sportscar producedby British automobile manufacturer McLaren Automotive Debuted atthe 2012Paris Motor Show. I decided to research into the conceptsof aerodynamicswith the Mcleran p1to give me inspiration to develop an exterior. The breakdown of air flow will hopefully give structure to whatever Imake

From the streamline aerodynamics of the McLaren p1 I have created an interesting interior space








Here is a more relaxed approach at creating an interior space






Here are 3 different variations of simple paper models based on the streamlined aerodynamics. The overlapping characteristics are these models' central idea. You can also pick up all apart from one are all moving symmetrically in the same direction. There are also parallel. The odd model in the middle row contrasts from the other two as it crosses over each piece. I find this interesting as all each piece has their own separate flow. Which makes this model in particular abstract to the reoccurring theme



























Here ismy first model based on my simplepaper models. it isstill basedoff the aerodynamics of the typical supercarhoweverI decided to deep this model a steeper arch to giveit more height.I alsodividedone piece into 3 pieces













With the second model you can still seethe heightened arch however everyother component is shiftedleft. Thisis done to make a more interestingfacade








I removed a piece for my final model for emphasison the fluidform
