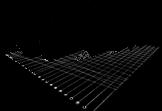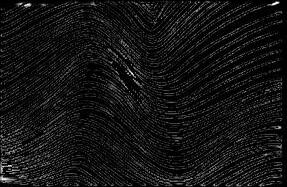Component 2 Part 2




Parametricarchitectureis an approachto designthat involvescreating complex shapes and formsusing mathematical algorithmsand computer software.It allows architects to create highly detailed and intricatedesigns that would be difficult or impossibleto produceusing traditionalmethods.
Parametricarchitecture involvesdefininga set of rules or parametersthat governthe designprocess.These parameterscan include factorssuch as the size and shape of the building site,the desired functionof the building,and thematerials that willbe used in construction..
Architects then use computer softwareto generate a varietyof designoptionsthat meet these parameters,allowing themto quicklyexploredifferent design possibilitiesand make informed decisionsabout the final design. Parametricarchitecturewillbe my main inspiration when producing conceptsfor ideas and models.Embracing complexity and variety,thusrejecting homogeneous utilitarianism.Prio ritiesincludeurbanism,interior design,an architecturalwonder, and even fashion.
Interdependenceand adaptability are key concepts in design

I started off with a basis sine wave on a flat vertical plane. After, I added several contour lines to add volume to my form. I then added some shading to make it appear 3d, the 3d drawing based on the sine wave as a parametric feature. This feature could be using as a wall in the interior space of a buildingor maybe the roof of a structure





Flows
Now that I have explored contour lines and the real-life applications when I would use them, I create this as a model out of foamboard to illustrate how it would look like. I started off by making a parametric shape based off sine from






from the ground and in a unifying direction
Zara Hadid hasimplementedmovementand flow/natural concepts to the Heyder aliyer cultural centre.I wasquiteintriguedhow the entirebuildingflowsin thesame direction and flowsfrom the groundupwards.I alsoenjoyed the window design.Its simplicitycompliments the complexityof thebuilding














The elevations of the Heydar Aliyev Cultural Centre are marvels in themselves. Visitors can experience the fluidity of the interior thanks to the large column-free spaces. Envelope and curtain wall systems absorb vertical elements. Two structural systems are used in the centre, a space frame and a concrete slab with a single joint for movement and an even flow of material


From these set of elevations, you can also see that there is an underground area







Due to the large span of the space frame, it is connected to reinforced concrete structure in addition to the support of the columns and directly to the foundation, to maintain the stability of the structure as much as possible.


The method of maintaining stability is to extend the steel core beam from the reinforced concrete core tube, fix the vertical steel member to the joist, and connect the space frame to the joist

As shown in the figure, the space frame will be subjected to a large bending moment. To solve this problem and ensure structural stability, you'd need to thicken the space grid

The garden by thebays flower dome structureflowsfrom the groundupwardin one direction mimickingthatof the aerodynamicsof a sleekcar. From the outlineofthe flower dome the shape slightly resemblesthe shapeof a relaxedoscillation.FromthisI manipulatedtherate of oscillationsmakingitrelaxed and rapid to experiment shapesand forms to create my own form









Using complexmathematical equationsallowsme to expand my mind into parametricshapes. Using parametricequationsI could create complexstructures.I can simulatereal life geometrywitha bunchof numbersand functions.By drawing themI can create facades of buildings



The idea of researching into oscillations came about from observing ripples in water. The waves intrigued me and drawn me to include the shapes in my building








I have drawn the bosjes chapel as the fluid structure takes inspiration from oscillations. I have drawn the elevations to further understand the building and how the space is utilised. There is a smaller chapel used for baby showers and christening underground












From my research from the Bosjes chapel. I have replicated this form in SketchUp. By using the sandbox extension, I was able to achieve this form. As its organic shape is on its own rather than being on top of the rest of the chapel in can understand the curves especiallywith the help of the grids I have placed. From this SketchUp I'll move forward by experimenting and manipulatingthe forms from scratch



Here I have used my research from the parametric buildings and created this tensile model by manipulatingwire and pullingtensile material over it to capture its curves .I like the nature of this model as it seems interesting and has openings that could be the facade of the building.I plan to continue developingthis on sketchup










From using's Gehry's creative process I developed the form into physical buildings using the unorthodox pattern of the crumpled paper as a roof




I will use the linear crumpling shapes and forms and combine it with my research prior


 Frank Gehry Creative Process
Frank Gehry Creative Process




By using my model and research into parametric architecture via the Heyder Aliyev cultural centre and the Bosjes chapel , I have designed this form in SketchUp. By using the sandbox tool, I was able to achieve this fluid form. This is development form my previous tensile model as I tried to imitate the curves and overall forms but have left space for windows and such. You can also see the top is crumpled just like that of a piece of scrunched up paper and this is clearly inspired by Frank Gehry's creative process of making models








Further developing my form in SketchUp I have added more curves using a variety of radiuses manipulating the sandbox tool. Instead of just pulling upwards I have pulled the form downwards as well to give the form more depth










From experimenting different variations of oscillation rates, I've settled on a slowed oscillation












The cloud art museum designed by challenge design represents a pure cloud. Given the focus on clouds, the museum's aesthetic is light and airy, with a color palette that evokes the sky and clouds, such as shades of blue, white, and gray. The architecture features curved lines and flowing forms, suggesting the fluidity and movement of clouds. the aesthetic of a Cloud Art Museum would likely be focused on creating a tranquil and contemplative atmosphere that invites visitors to contemplate the beauty and mystery of the natural world.










The interior of the cloud museum can be described as spatial and dry. This is because the design is inspired by Chinese culture as the cloud symbolism used throughout this space is auspicious


The interior space for Kikuchi city central library is a beauty. I reallyenjoy the curvaceous shelves as it makes what seems to be an ordinarylibrary to something extraordinary








Here is the interior for the London design museum I have investigated into this space and was left satisfied in what element I would like to include into my model which is an underground layer. This would give people more access to use the library without taking too much exterior space. This is good as restricting the height of my building would please the local residents living around






