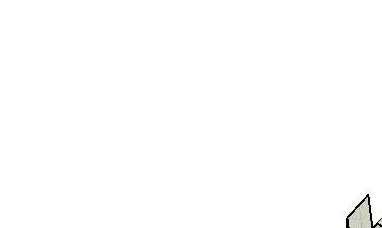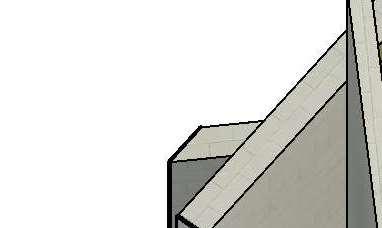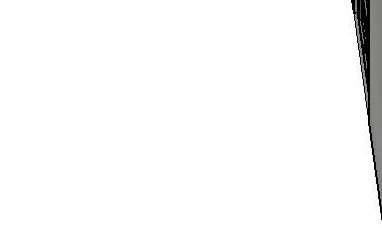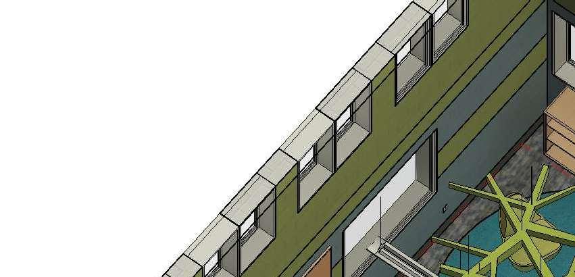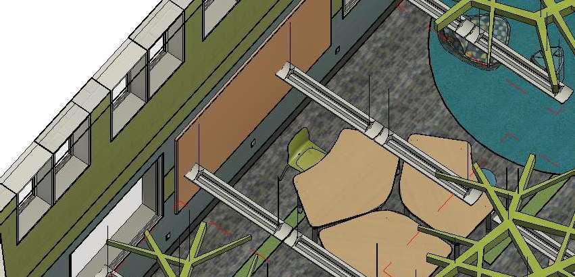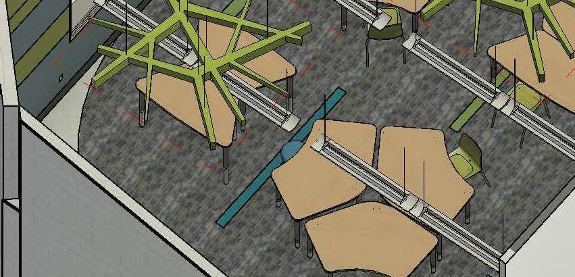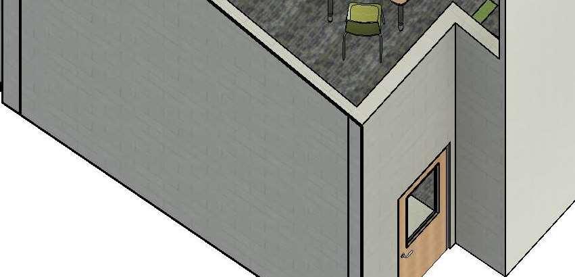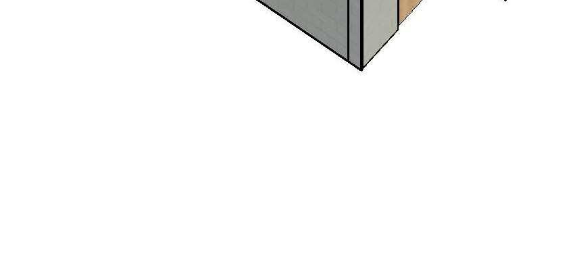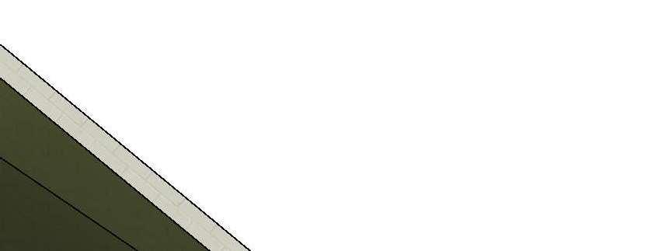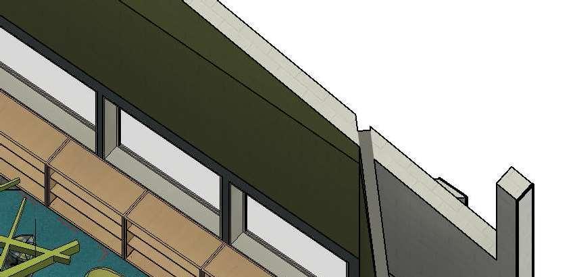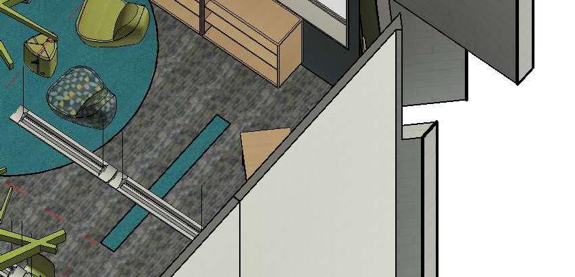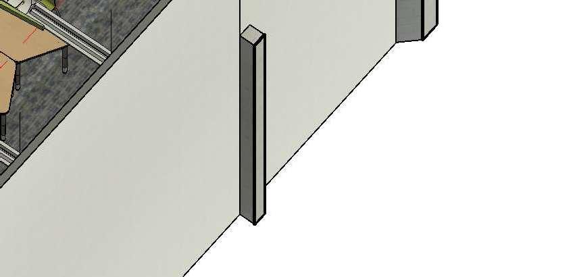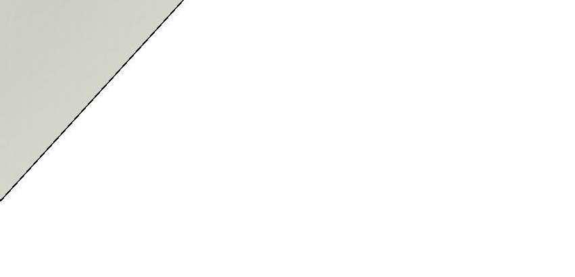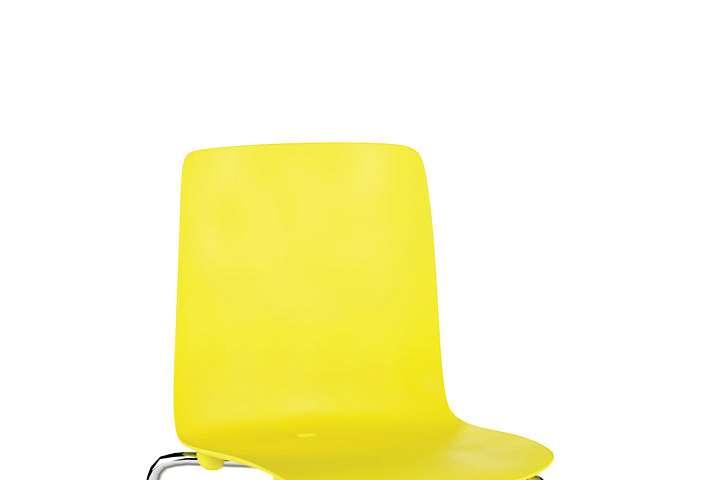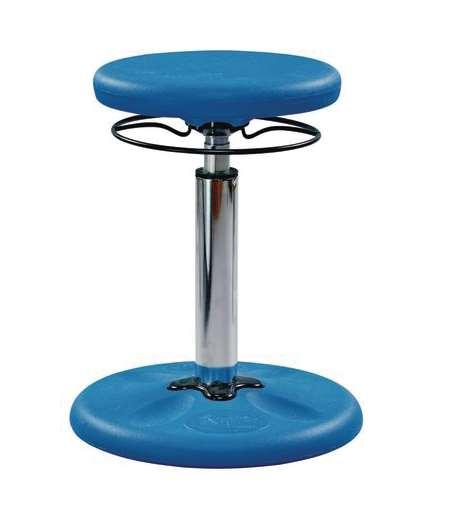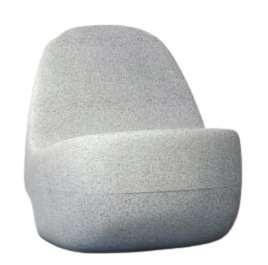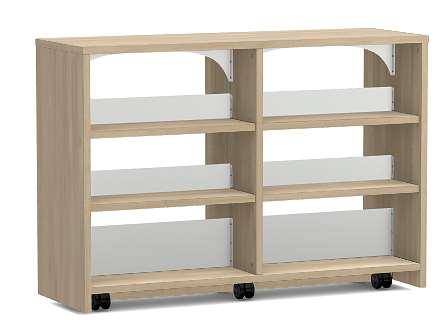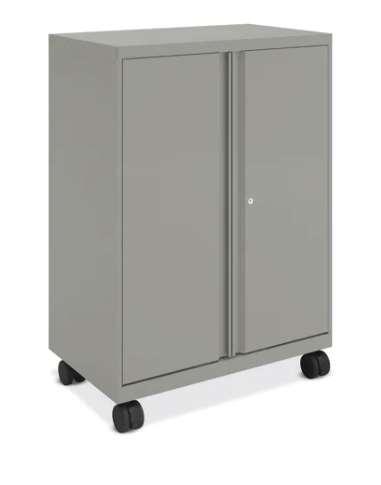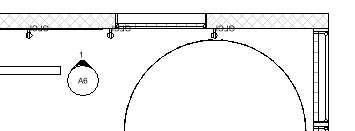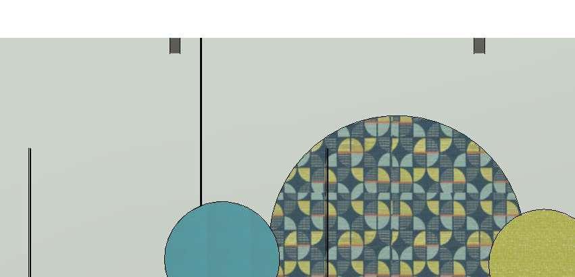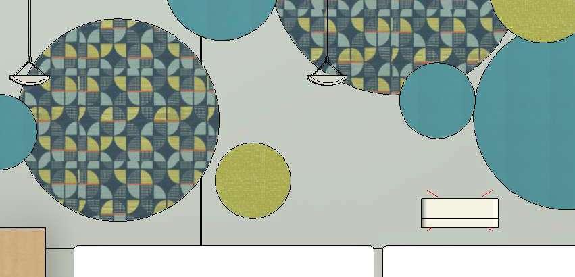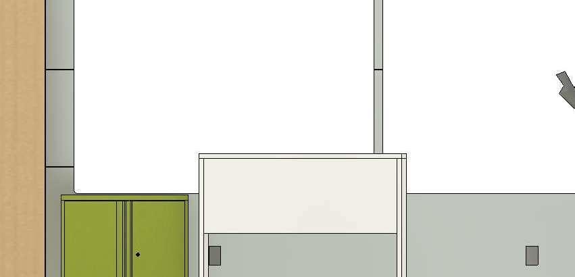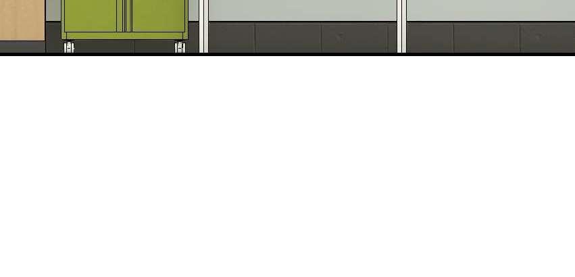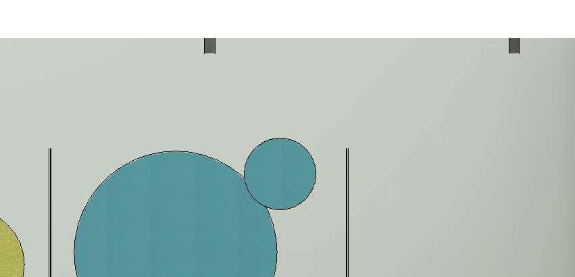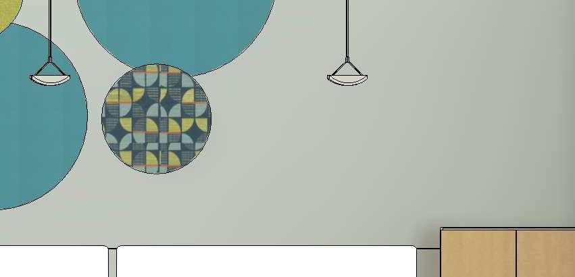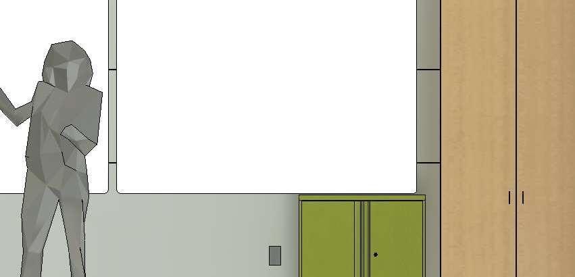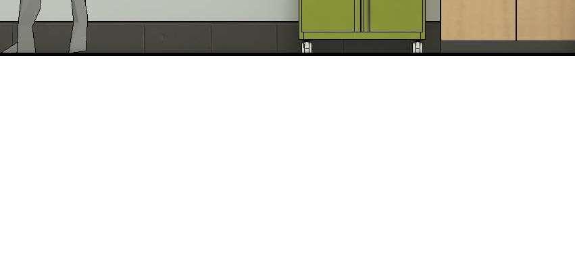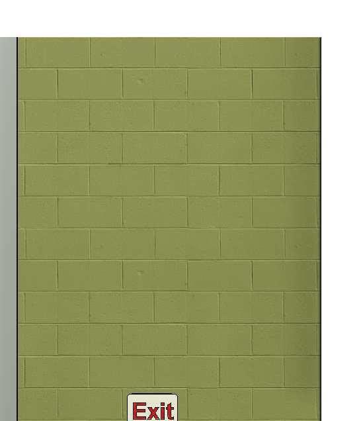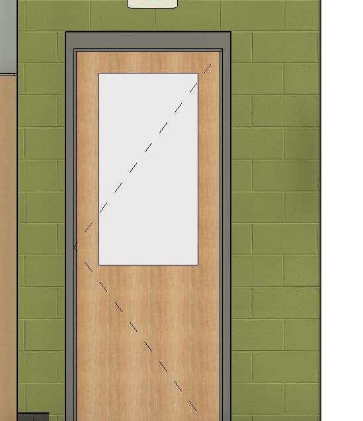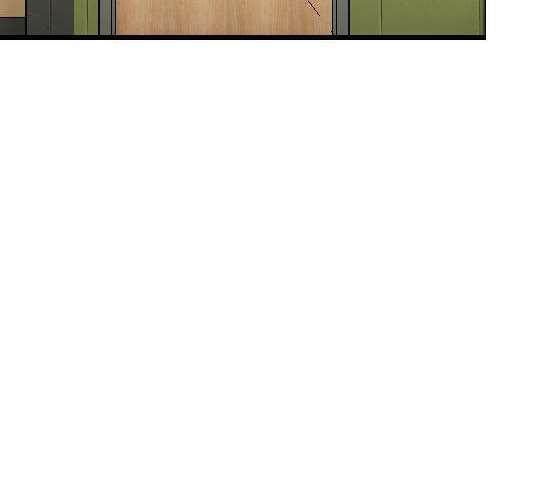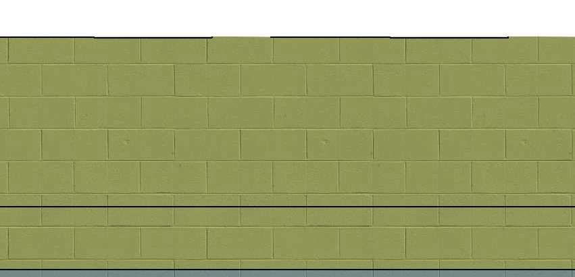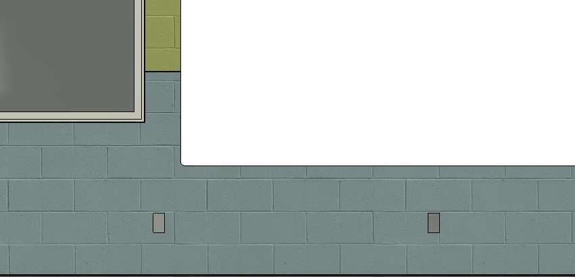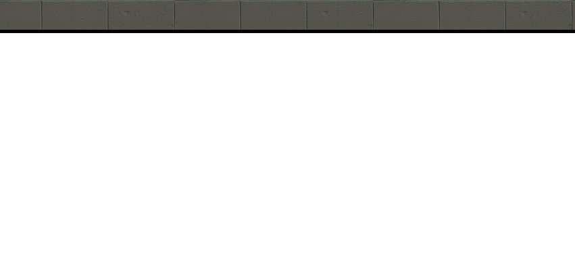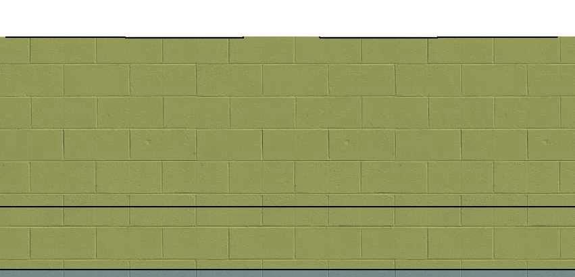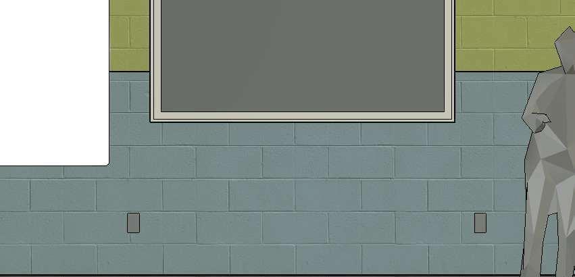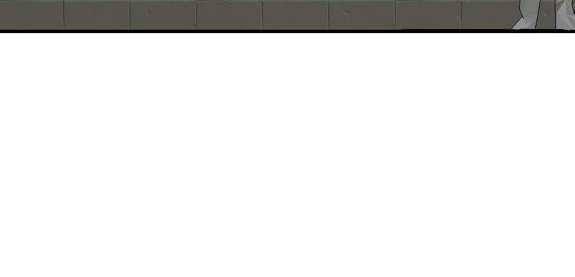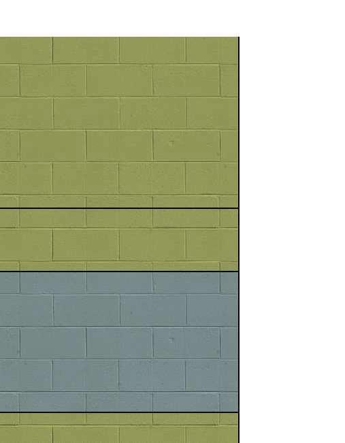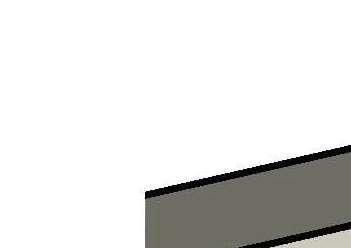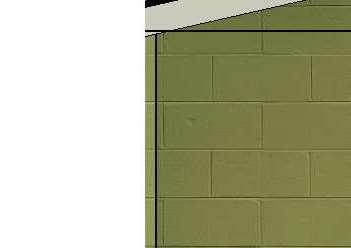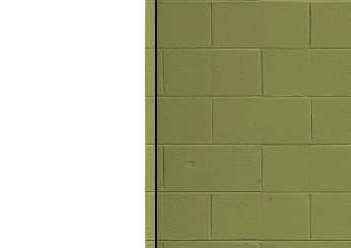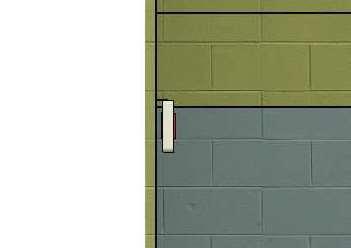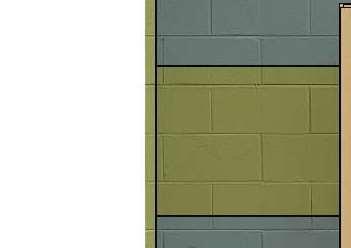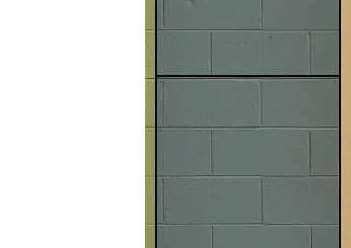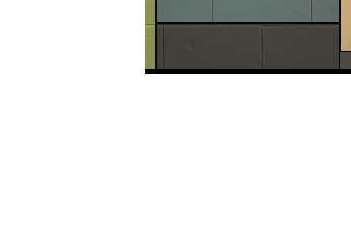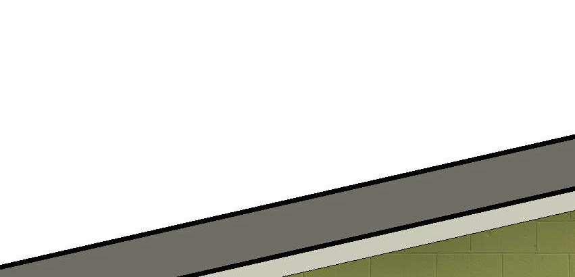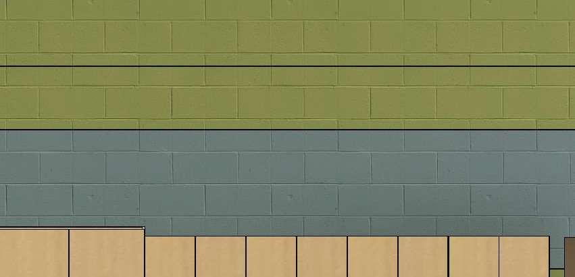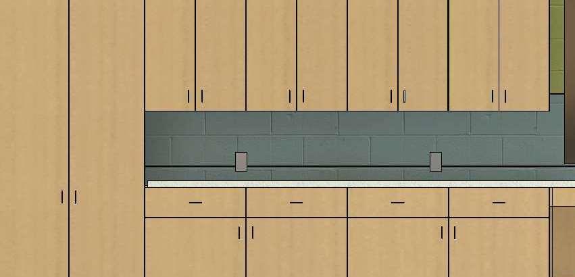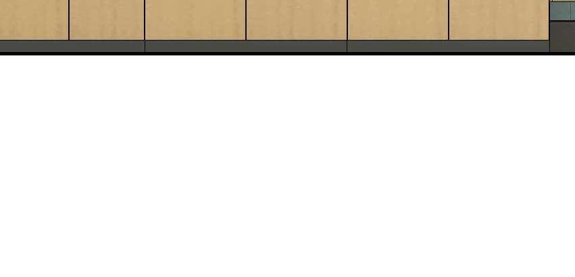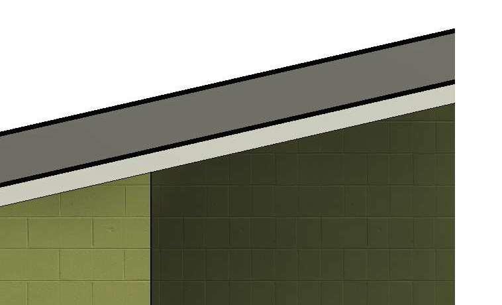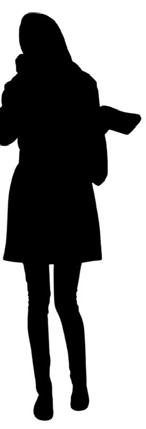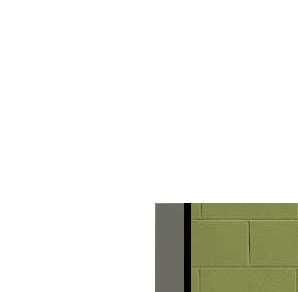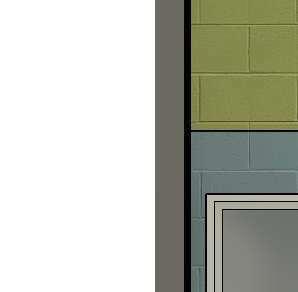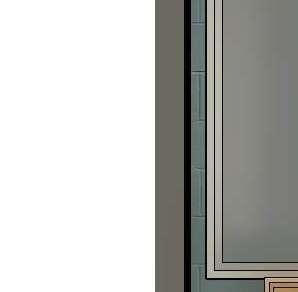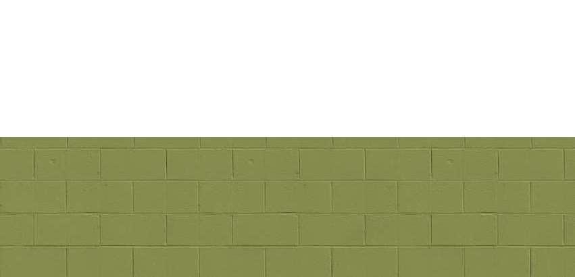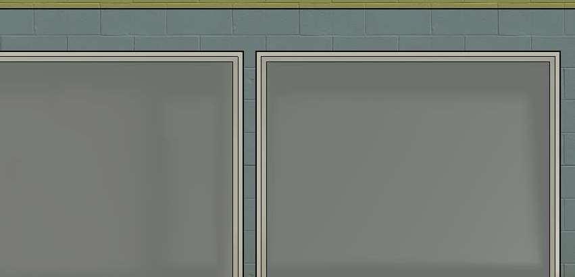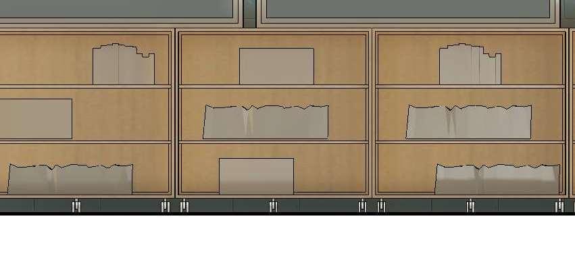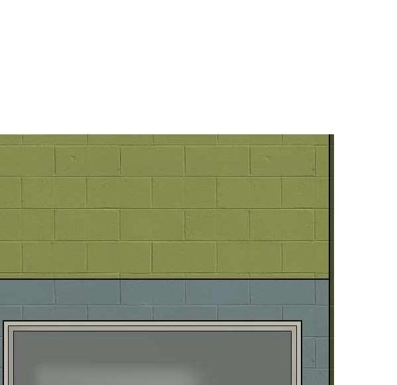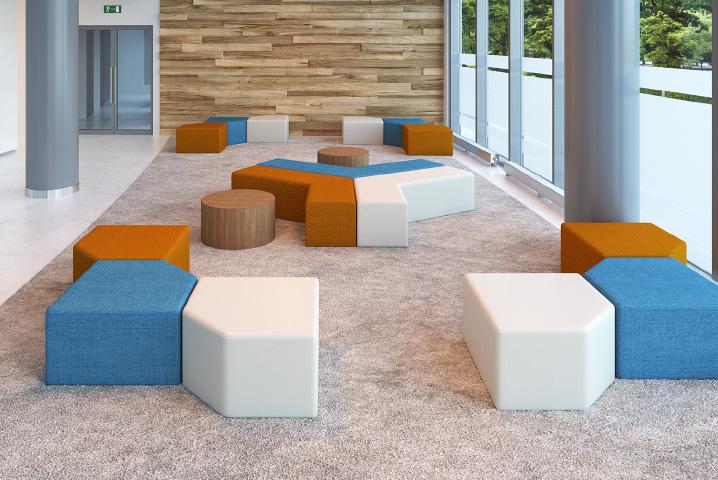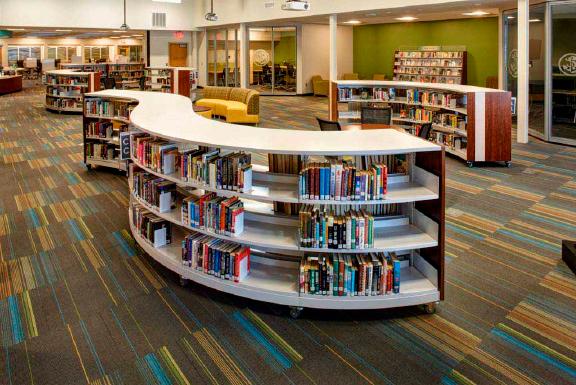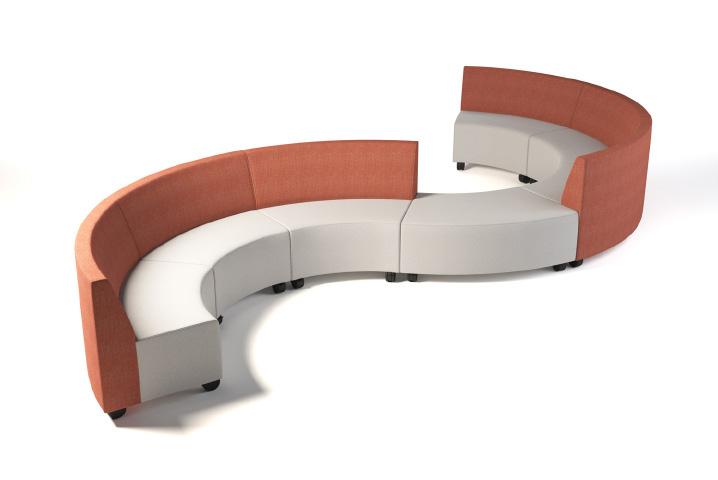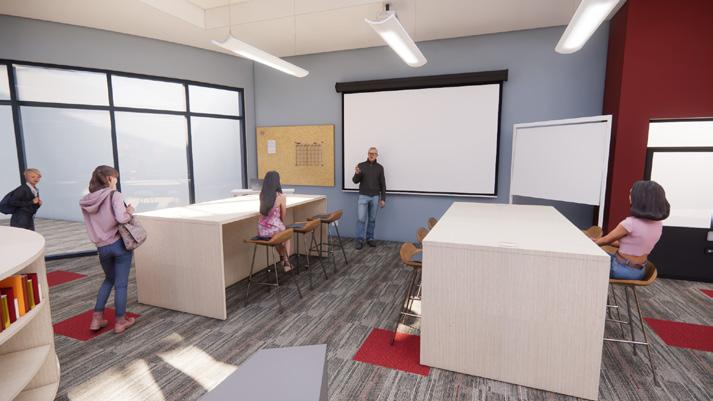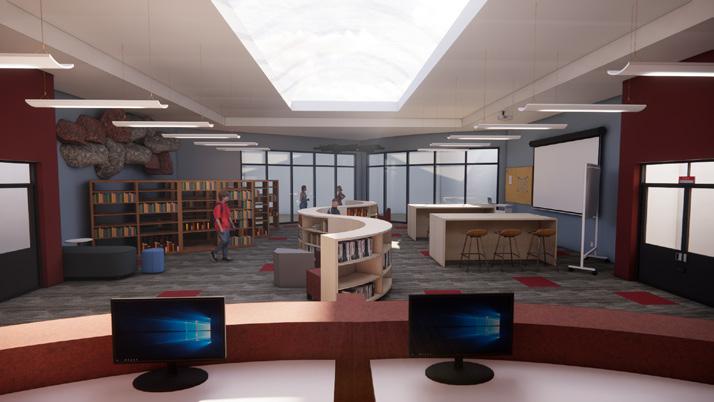WEST HAVEN MIDDLE SCHOOL
7th-8th
JENNIFER WEIS KIM ETZEL ELYSSA VASSER - J. MOORMAN COMMERCIAL II SPRING

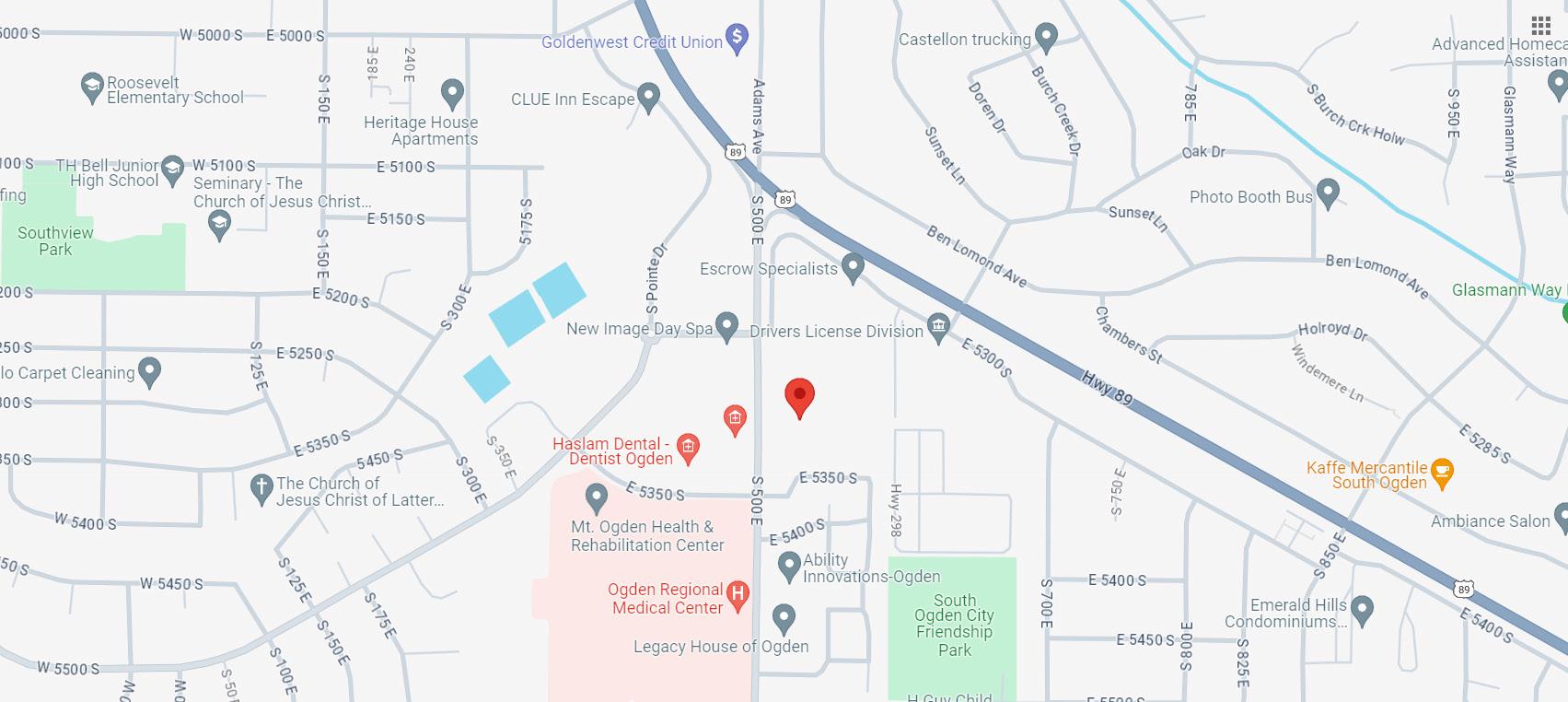

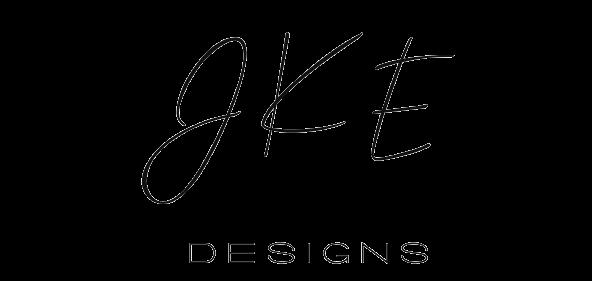
SITE PLAN

WEST HAVEN, UTAH
POPULATION WAS 10,272 in 2010
APPROXIMATELY 35 MILES NORTH OF SALT LAKE CITY
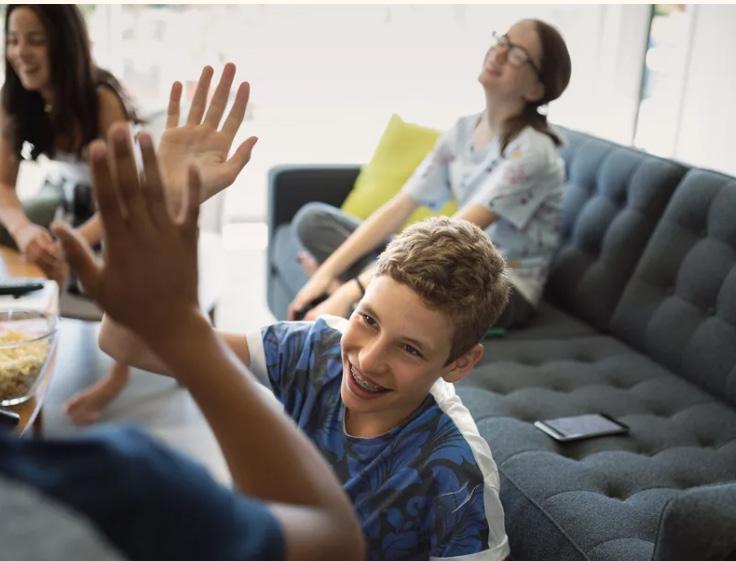
PUBLIC MIDDLE SCHOOL
WEST OF WASATCH MOUNTAINS IN NORTHERN UTAH
7TH AND EIGHTH GRADERS TEACHERS
FASTEST GROWING CITY IN UTAH IN 2018

CLIENT
LOCATION
INQUIRY BASED LEARNING
We conducted a site visit and consultation with students to understand their needs, preferences, and challenges. Here are some of the responses of what the students wanted to see. 1.

BRIGHT COLORS
SEATING NEXT TO EACH OTHER
SEPARATE SEATING
CIRCULAR SEATING
CREATE STUDENT MURALS OR MOOD BOARDS
CREATIVE PROGRAM
LOUNGY AREA WITH COMFORTABLE SEATING
2.
3.
4.
5.
6.
7.
BOUNCY SEATS FOR STUDENTS WITH ADHD
STUDENT INFORMATION BOARD
VARIETY OF LIGHTING- NOT SO HARSH
8. TOYS EX. RUBIX CUBE- STUDENTS WITH ADHD CAN IMPROVE THEIR ABILITY TO FOCUS AND CONCENTRATE, AS WELL AS DEVELOP PROBLEM SOLVING SKILLS. 9.
10.
11.
BUBBLE DIAGRAM CLASSROOM
BLOCK MASSING SPATIAL DIAGRAM
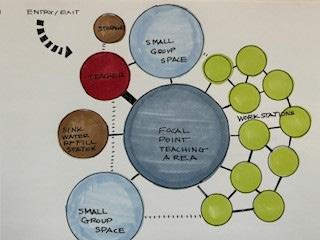
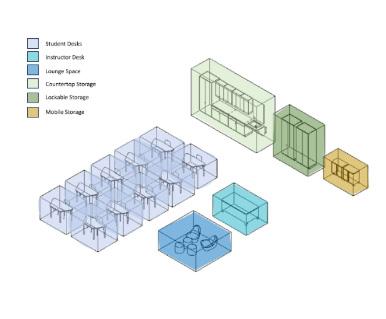
COLOR CODED SPACE PLANNING
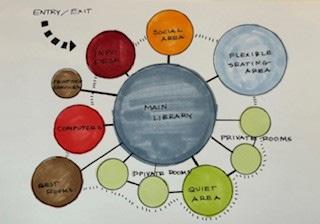
MEDIA CENTER
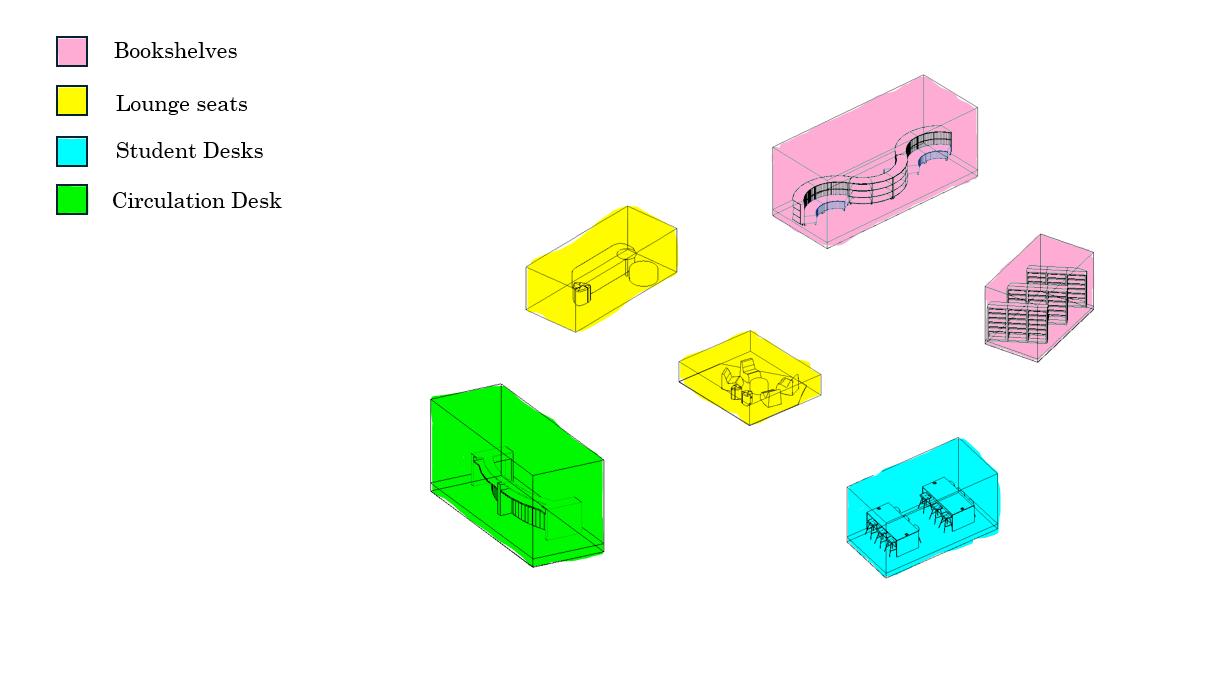
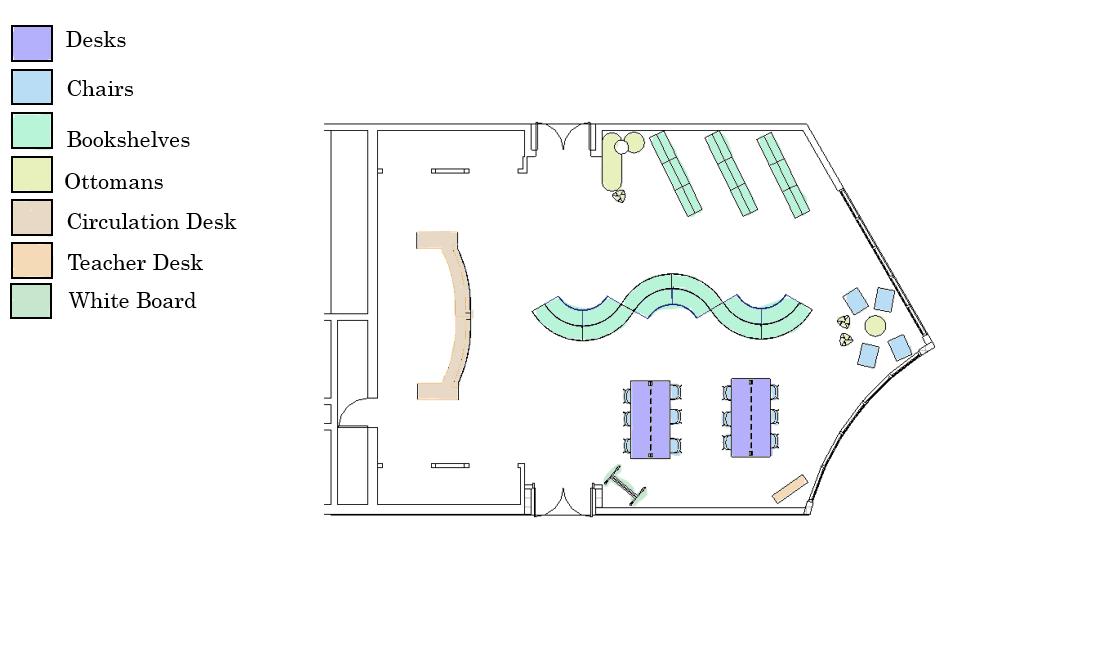



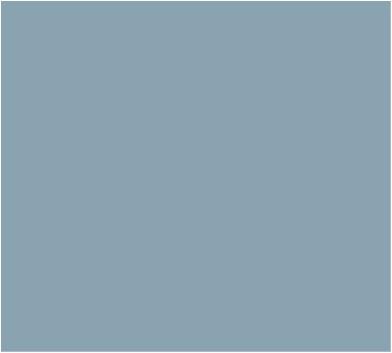
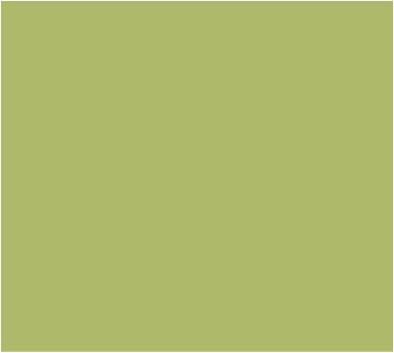
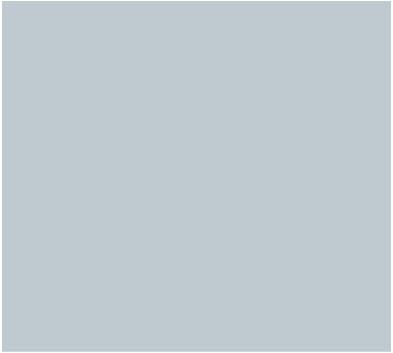
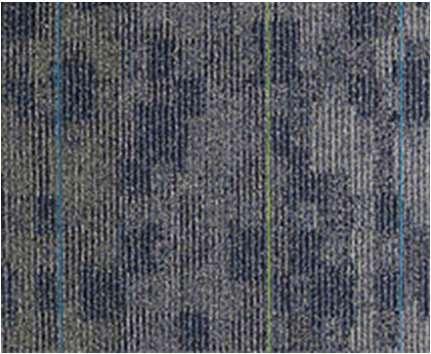
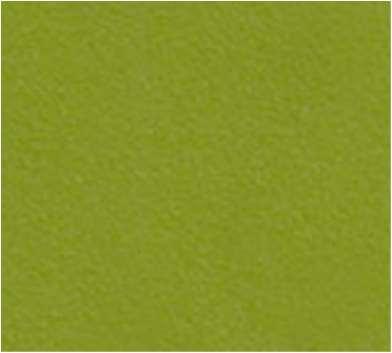
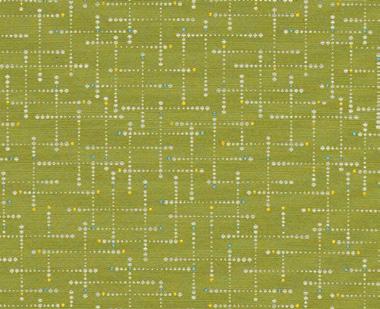
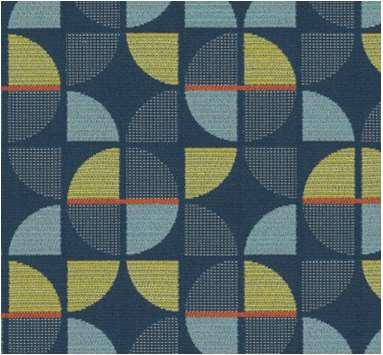
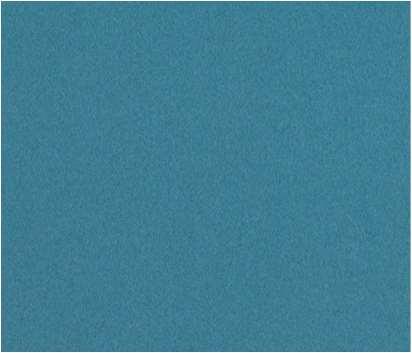
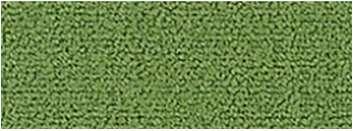
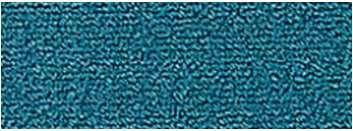

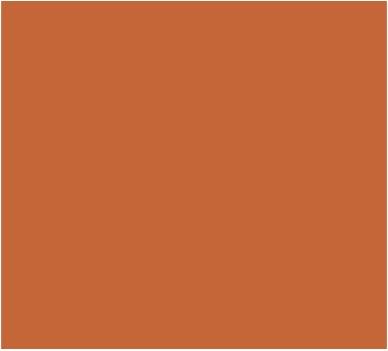
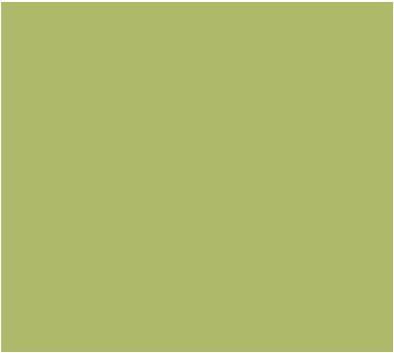

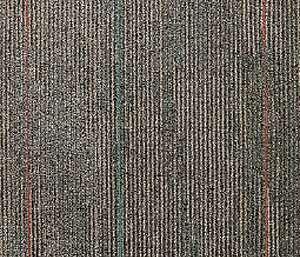
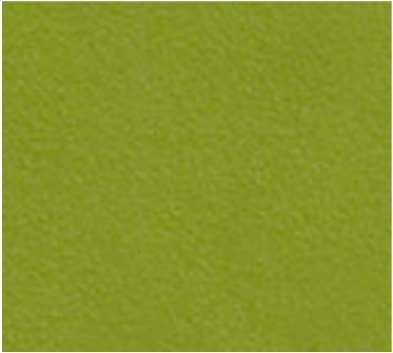

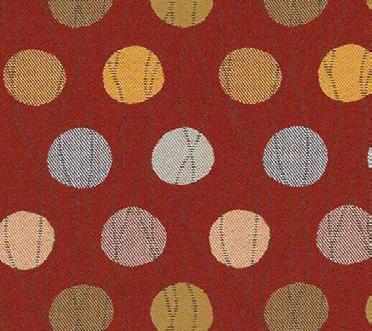
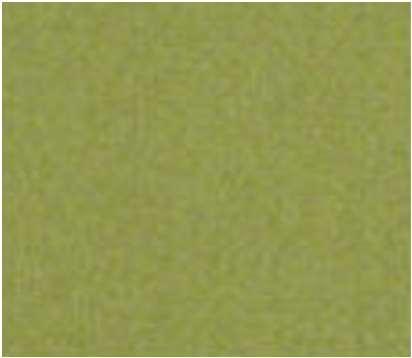

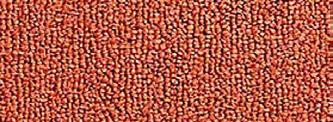
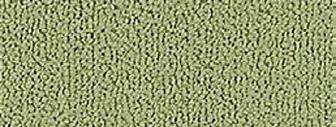


CLASS ROOM INSPIRATION Classroom Wall Color 1 SW Favorite Jeans Classroom Wall Color 2 SW LimeRickey Classroom Wall Color 3 SW Upward ERGChairColor:Ivy Green Stinson: Deflection -Peridot Stinson: Pinball -Surf Stinson: Hudson -Regatta Classroom Primary Carpet MohawkAllocationII-Embrace Classroom Accent Carpet Mohawk Color Pop -Parakeet Classroom Accent Carpet Mohawk Color Pop -Jazz Countertop -Laguna Terrazzo CaseSystemsLaminate Fine Oak OPTION 1 Classroom Wall Color 1 SWDetermined Orange Classroom Wall Color 2 SW Lime Rickey Classroom Wall Color 3 SW Upward ERG Chair Color: Saffron Stinson: Deflection -Wineberry Stinson: Pinball -Surf Stinson: Hudson -Fairway Classroom Primary Carpet Mohawk Allocation II -Consent Classroom Accent Carpet Color Pop –Sundried Tomato Classroom Accent Carpet Color Pop –Wheatgrass Countertop -Laguna Terrazzo Case Systems Laminate Fine Oak OPTION 2
RENDERED FURNISHINGS PLAN


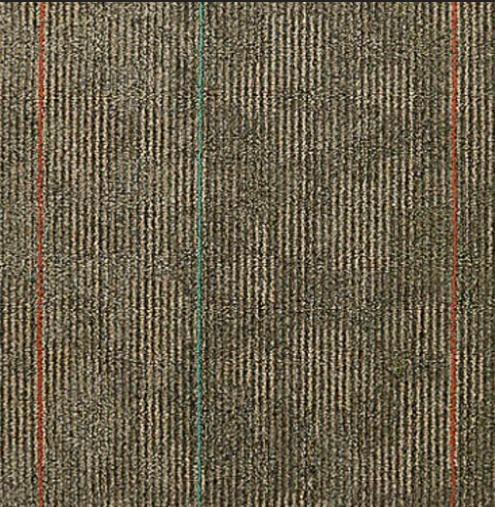

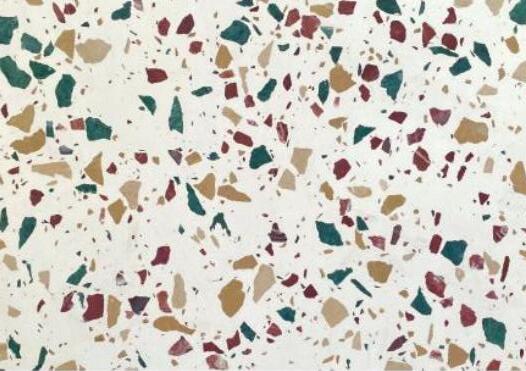
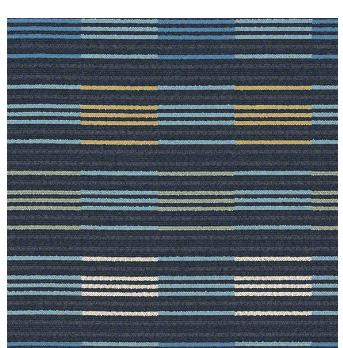
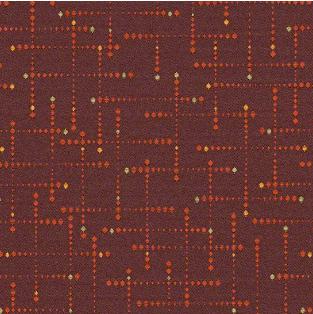

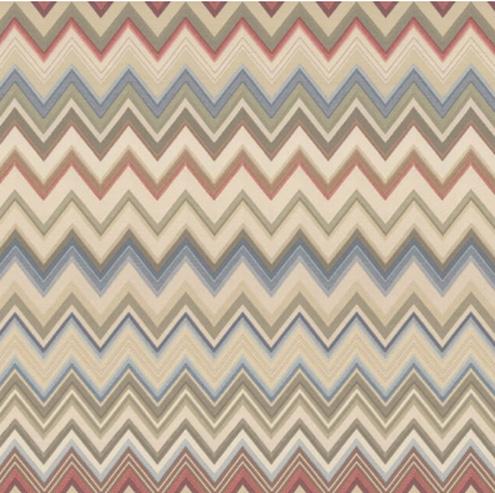

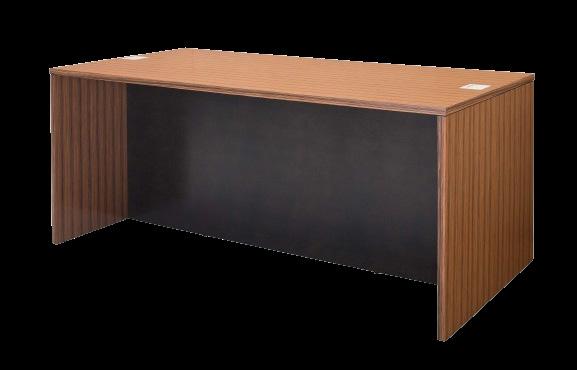
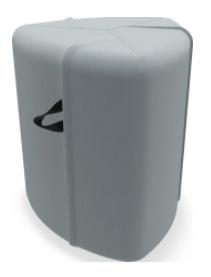

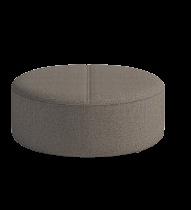
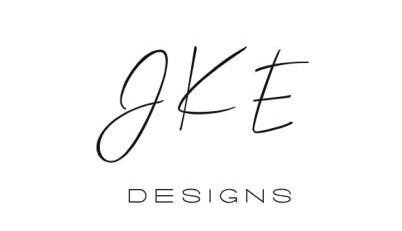
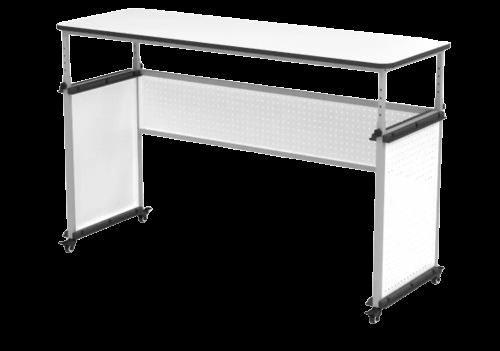
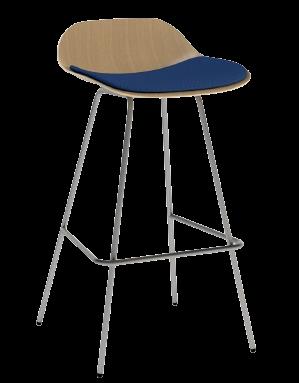
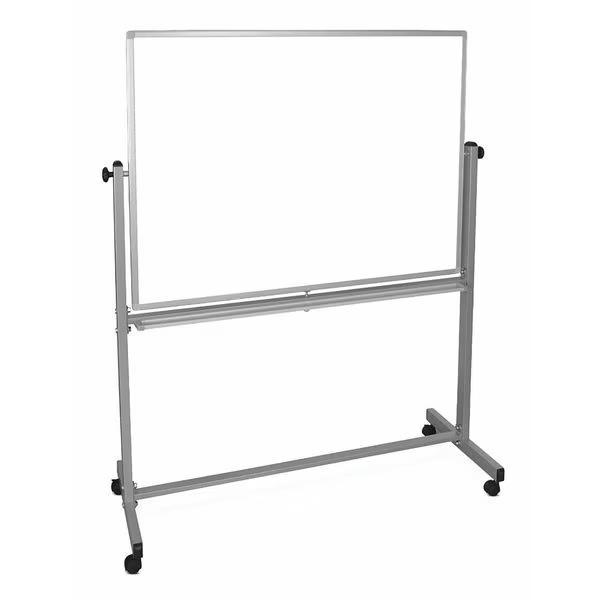

Scale Project number Date Drawn by Checked by 2/10/2024 2:58:29 PM A6 Media Room Isometric Project Number West Haven Education Project Issue Date Author Checker 1 Isometric No. Description Date CAMPFIRE BIG TABLE-STEELCASE OTTOMAN-ERG INTERNATIONAL JAYDEN STOOL-ERG INTERNATIONAL CAMPFIRE POUF- STEELCASE SOFT ROCKER- STEELCASE
ISOMETRIC MEDIA CENTER
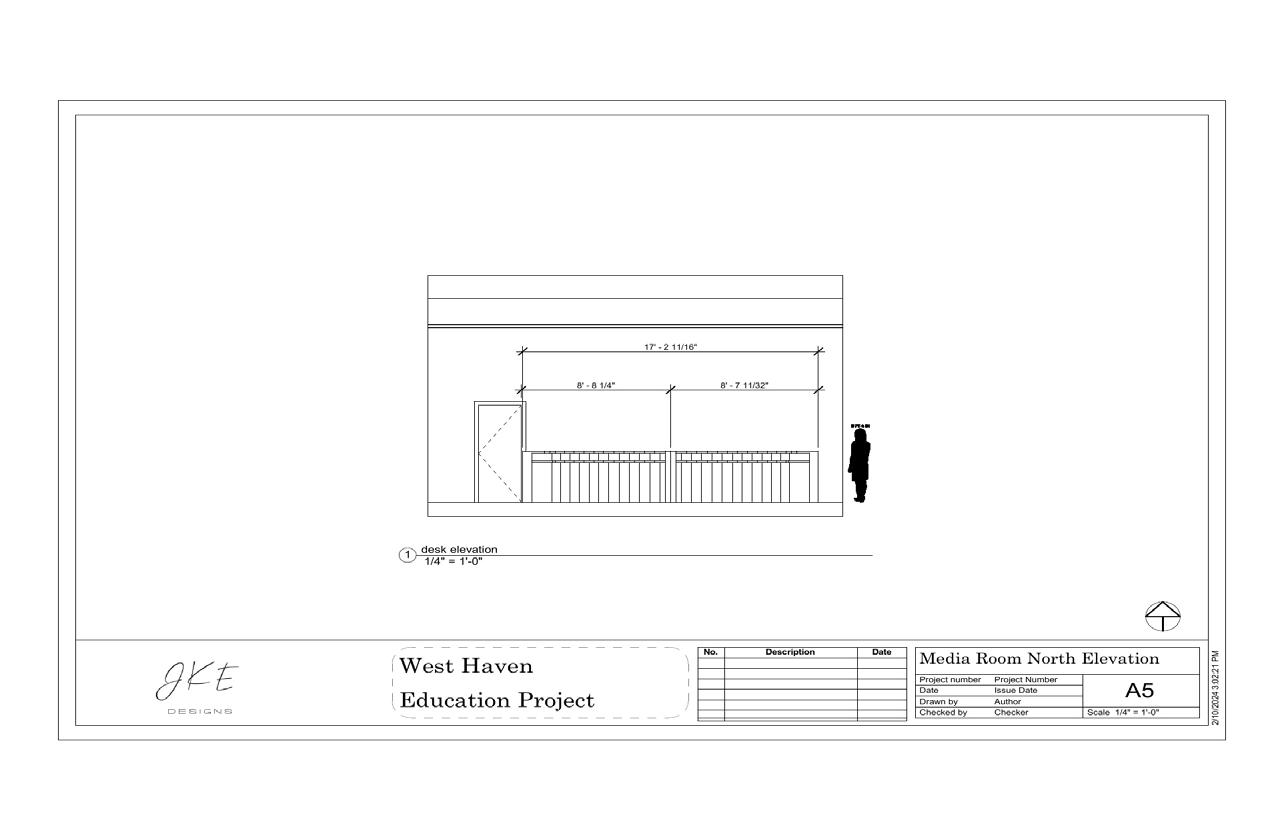
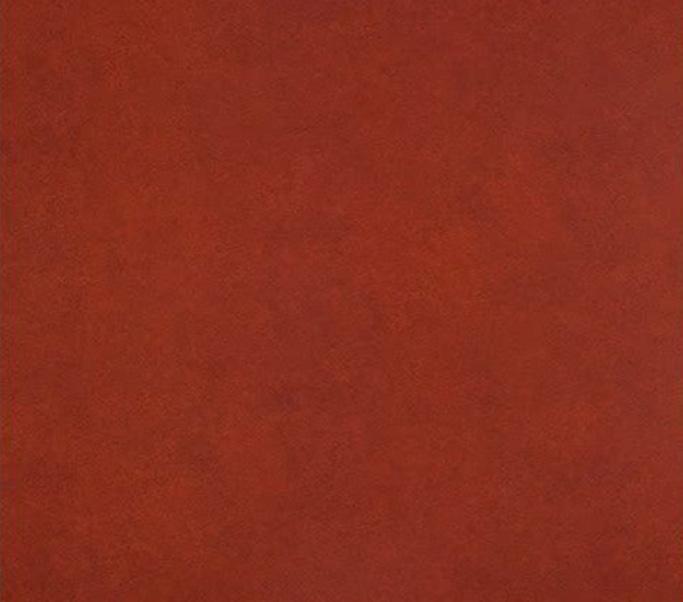
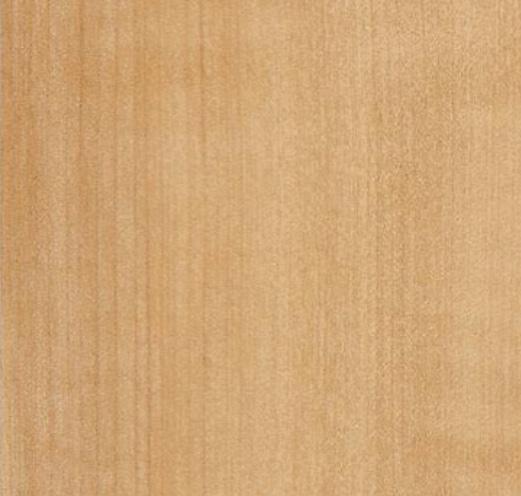
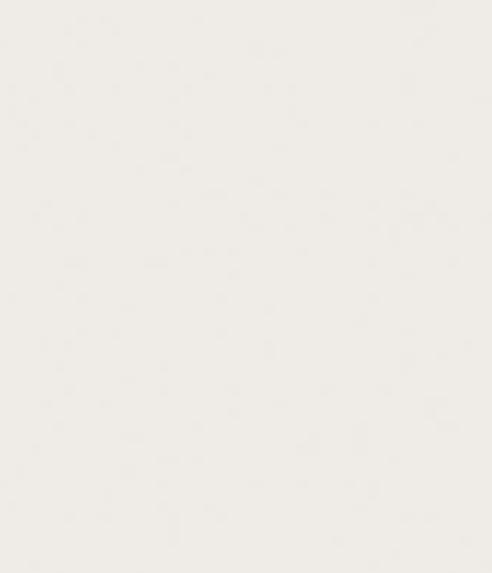
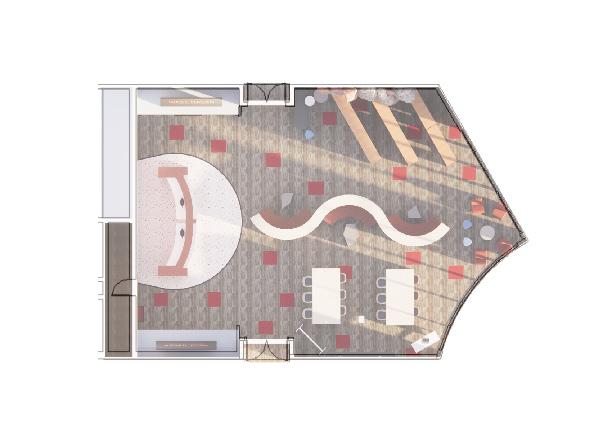
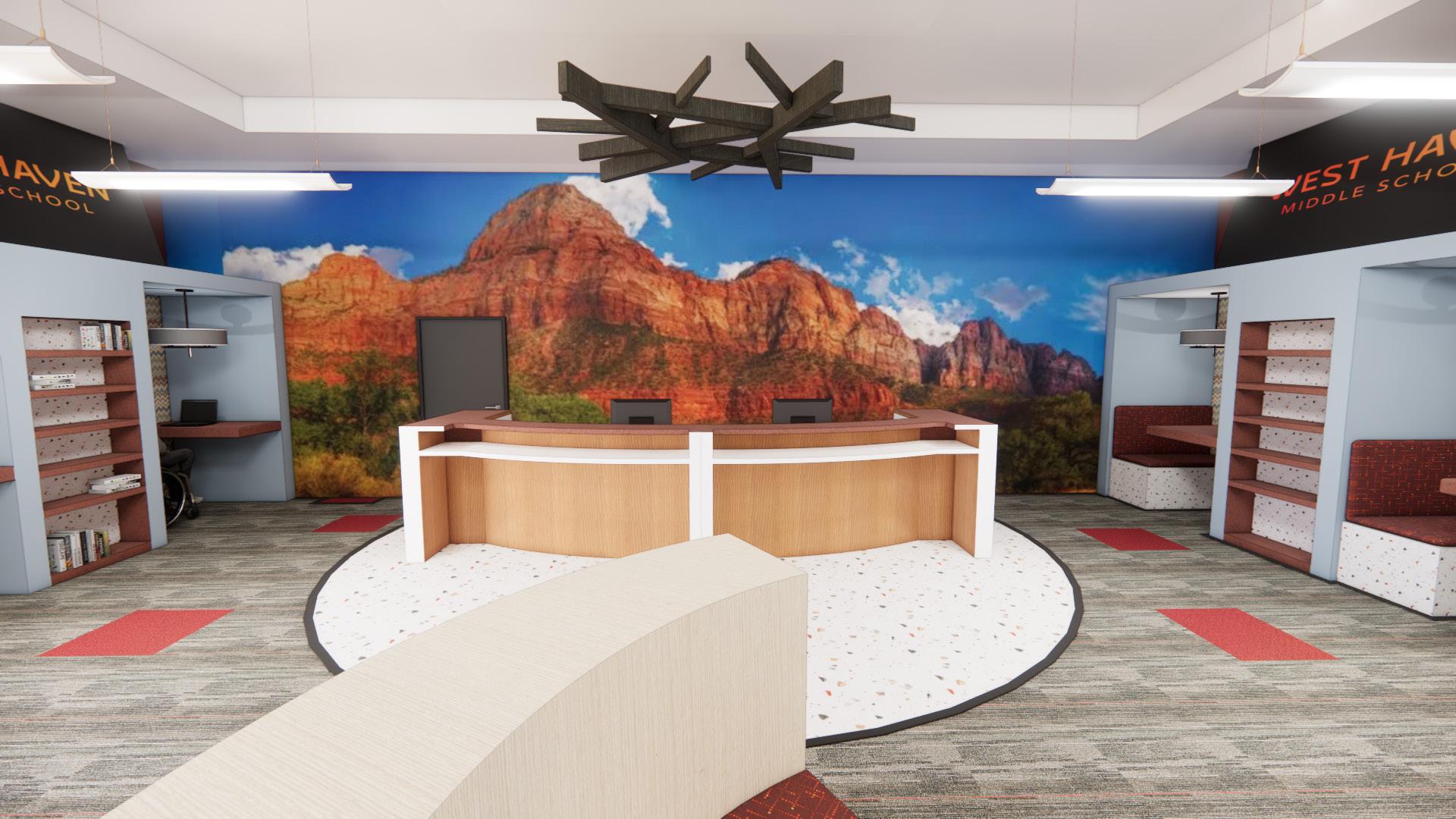

Media Room docs Sheet - A5 - Media Room North Elevation.pdf
ELEVATION MEDIA CENTER & PERSPECTIVE
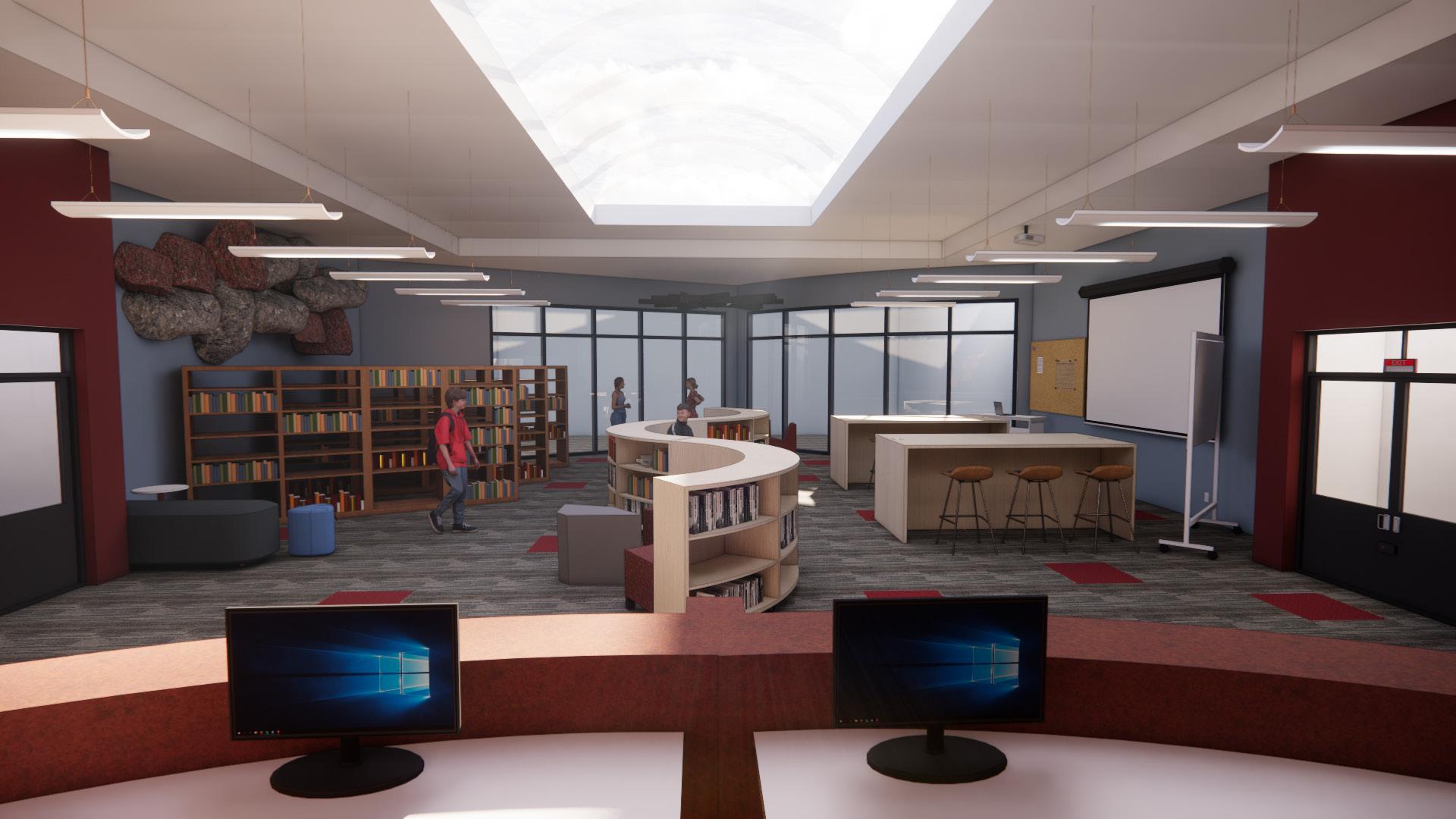


x
PERSPECTIVE MEDIA CENTER
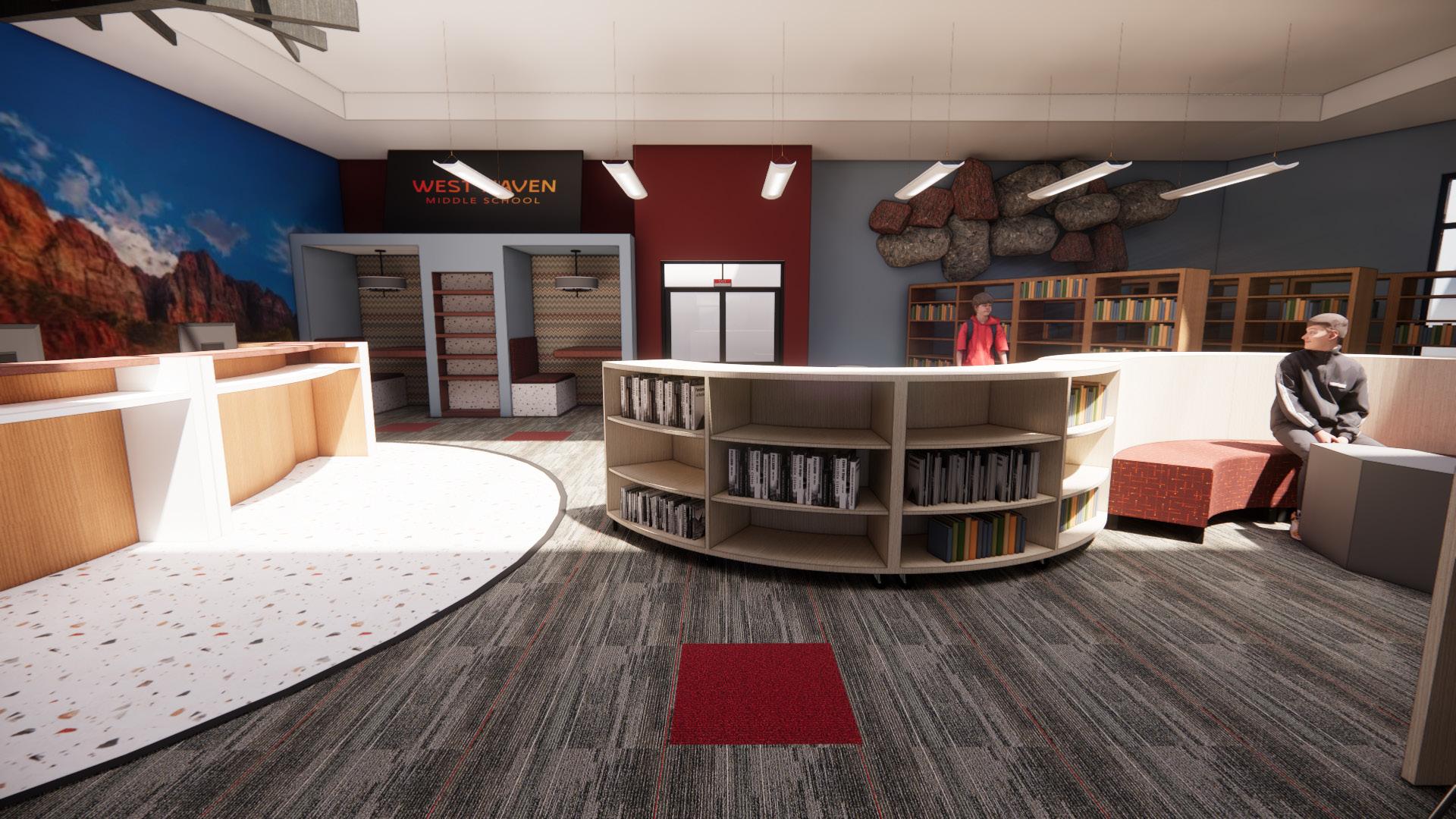


X
PERSPECTIVE MEDIA CENTER
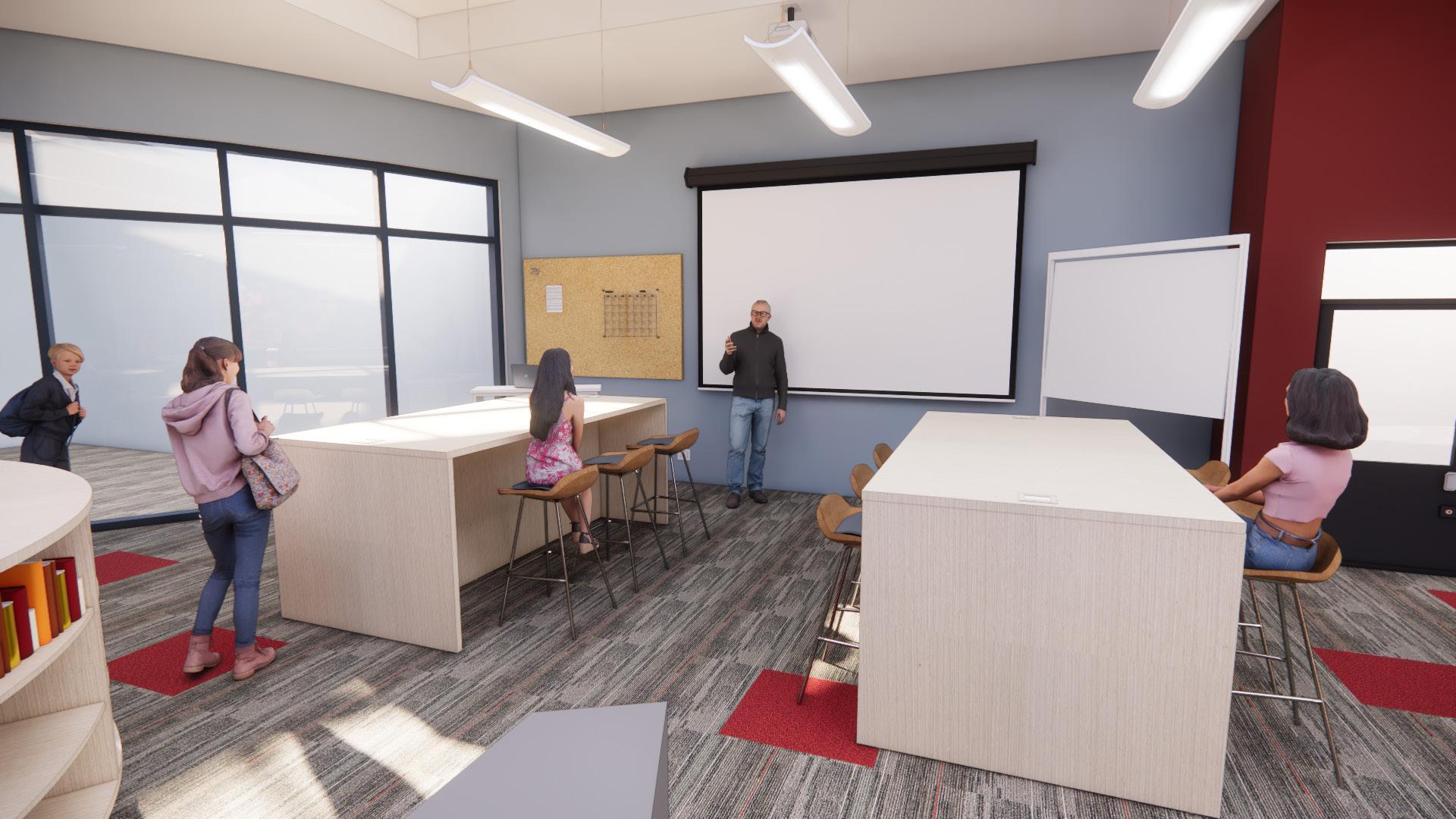


x
PERSPECTIVE MEDIA CENTER



x
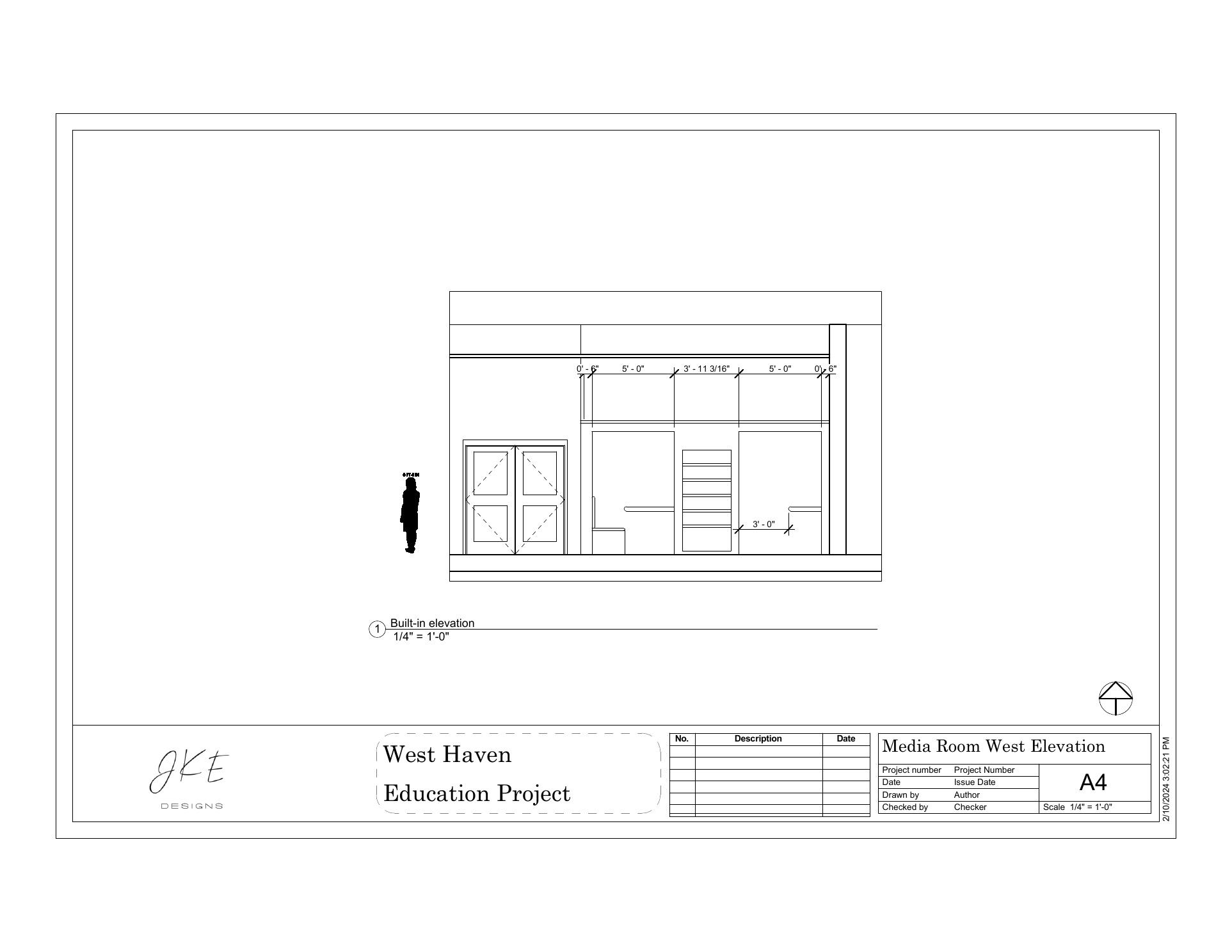


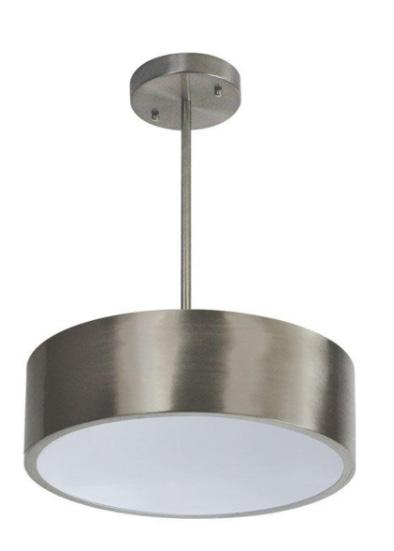


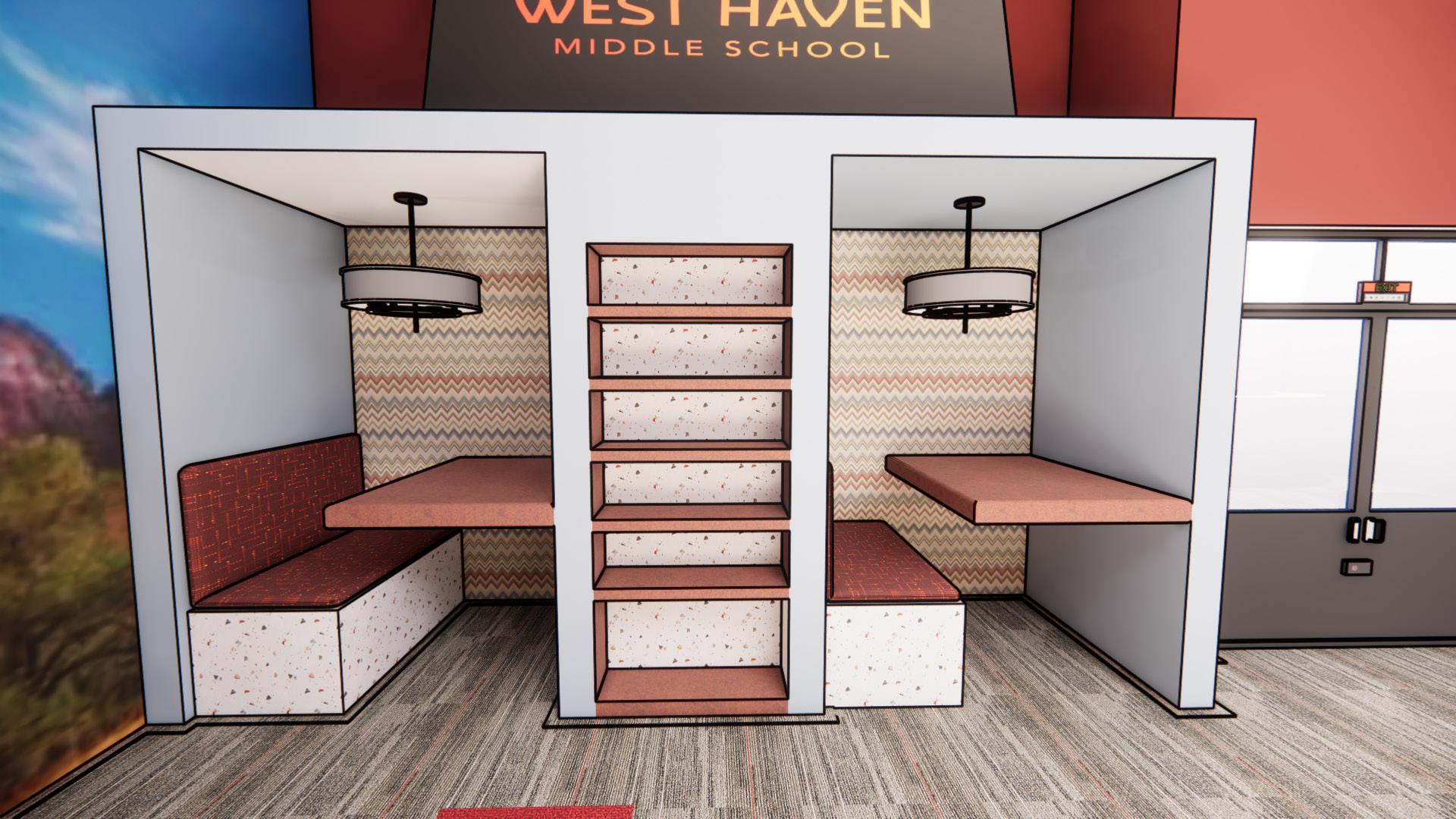
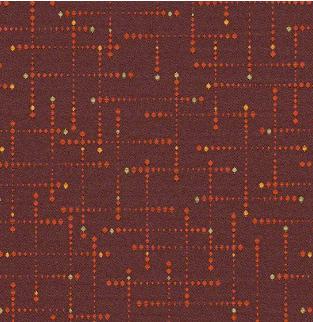


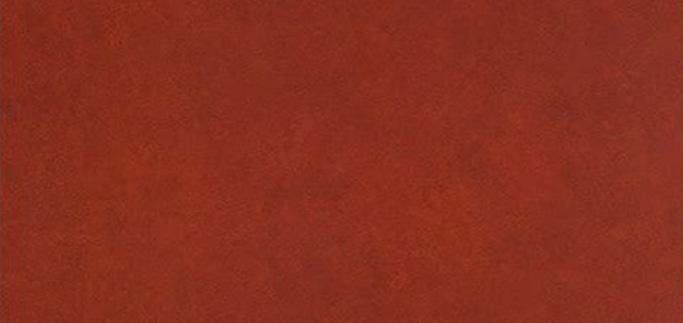
PAINT MURAL LIGHTING WALL PAPER BOOTH BASE Media Room docs - Sheet - A4 Media Room West Elevation.pdf
CARPET
ELEVATION MEDIA CENTER & DESIGN
FORMICA
FABRIC
INSPIRATIONAL IMAGES
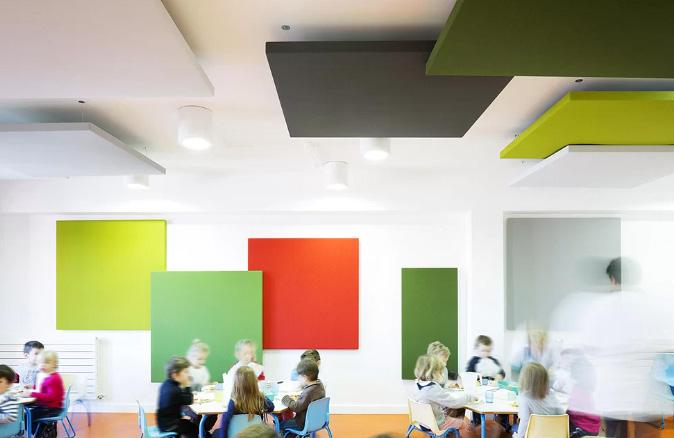
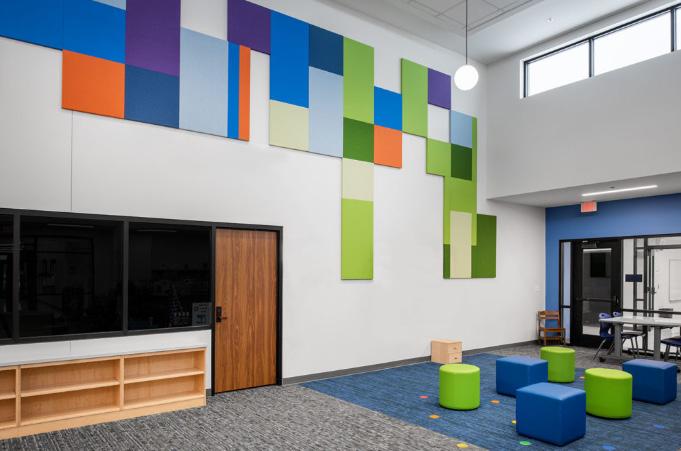
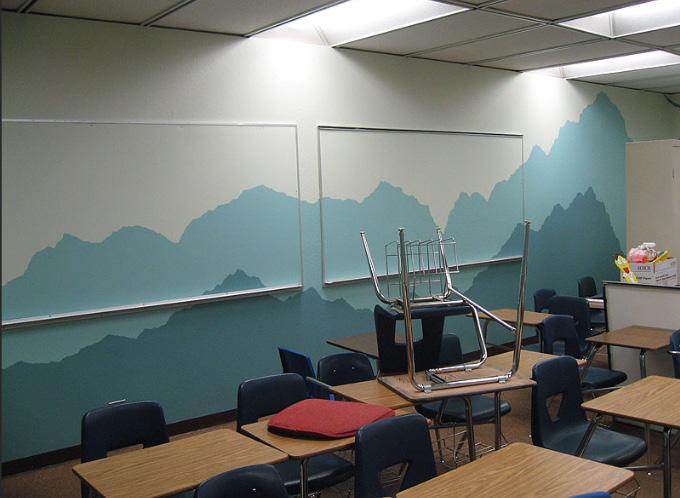
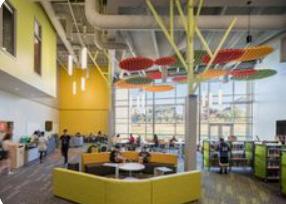
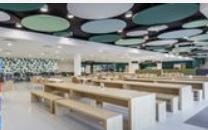
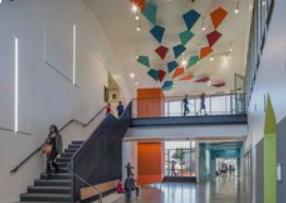
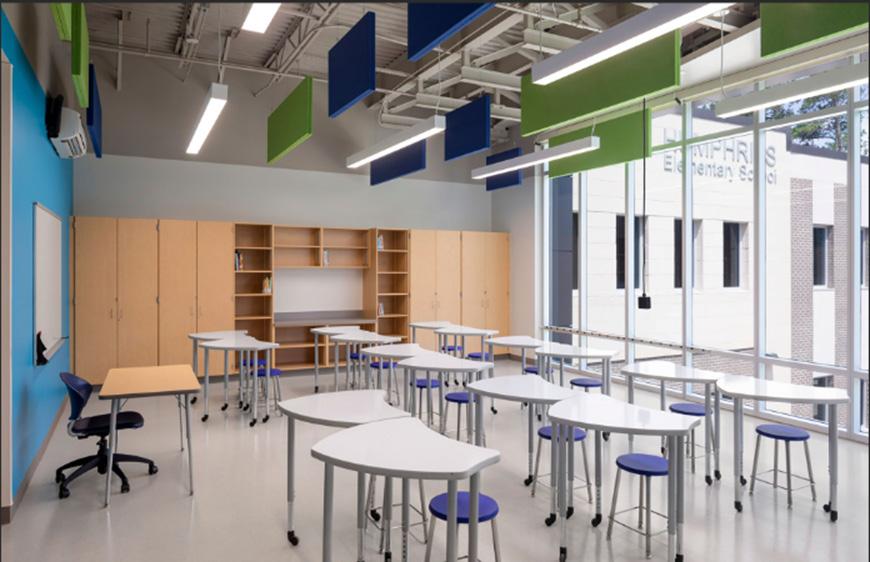
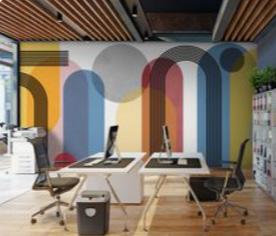
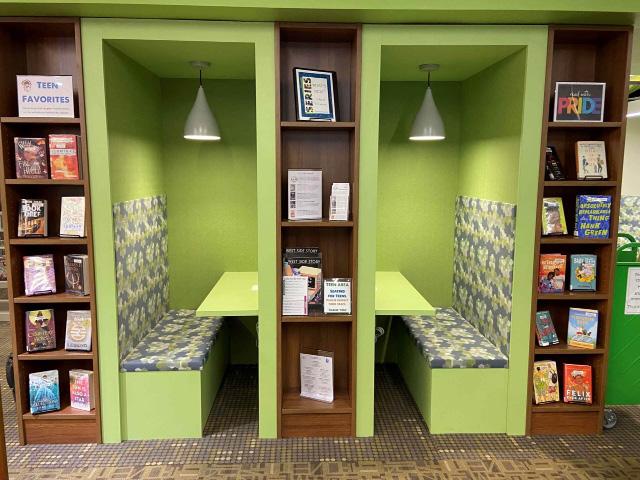
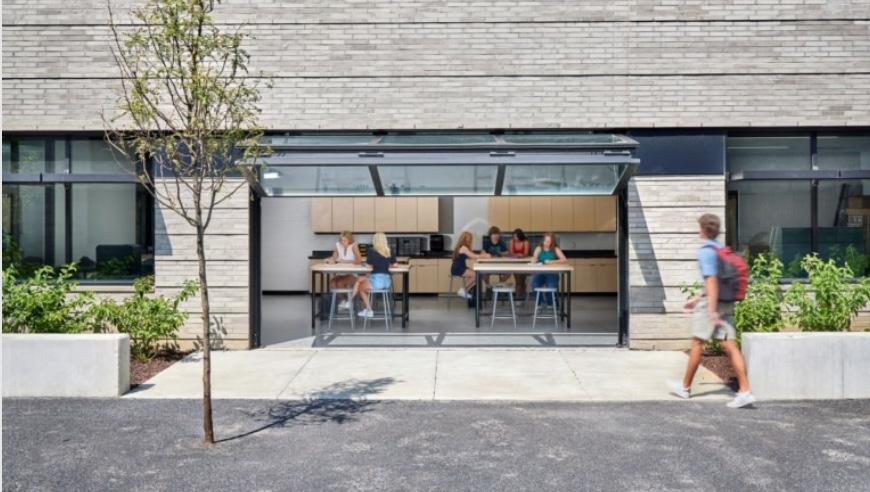
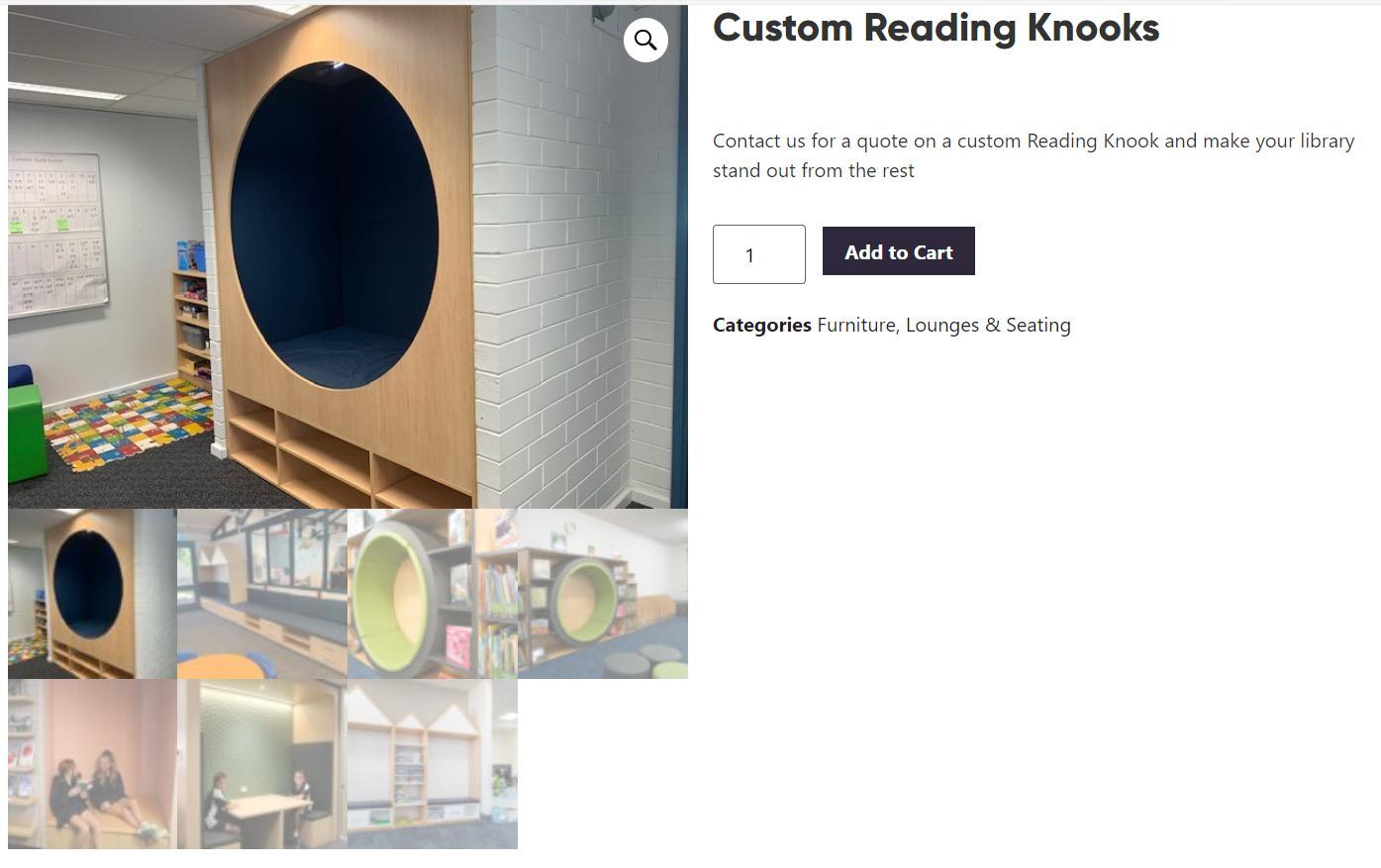

CEILING MURAL CEILING
CEILING CEILING OUTDOOR CLASSROOM PRIVATE STUDY PRIVATE STUDY
WALLS
WALLS WALLS
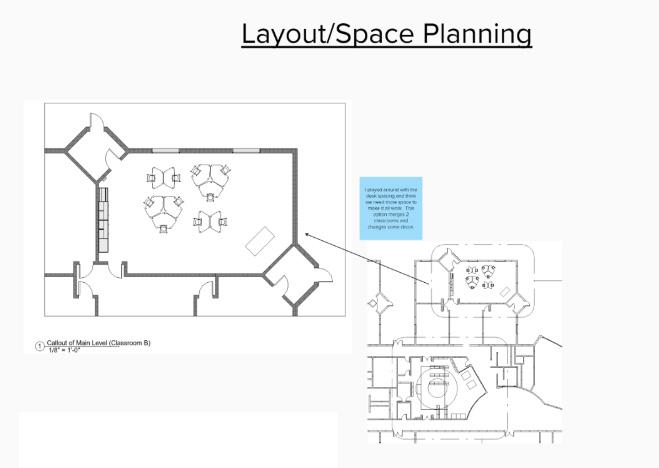

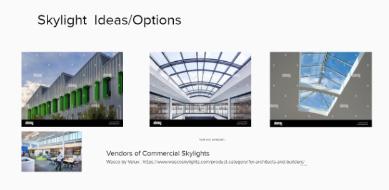
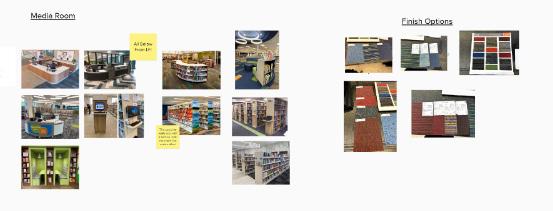
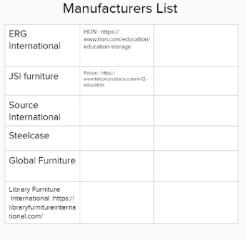

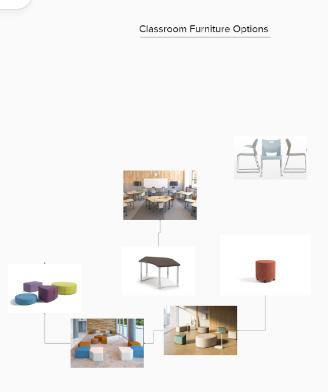
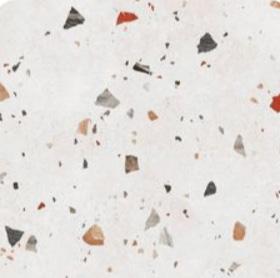

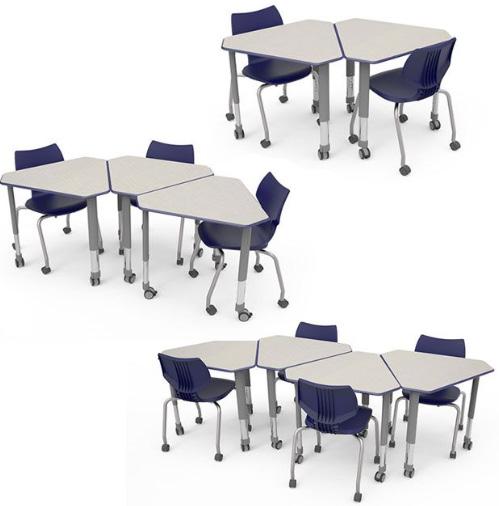

PRE-PLANNING IDEAS
INTRODUCTION:
- We are a team of Interior Designers who specializes in creating innovative and inspiring learning spaces for schools.
- We have over 10 years of experience in designing and transforming classrooms, media centers and other educational facilities.
-We want to help your middle school classroom and Media Center create a modern functional learning space that will enhance student engagement, achievement, and well being.
- Our design will incorporate the latest trends and technologies in education, such as flexible furniture, natural lighting and biophiliac elements .
OBJECTIVE:
- Our main objective is to design and implement a modern and functional learning space for your middle school classroom and media center.
- Our specific objectives are to:
- Conduct a site visit and a consultation with you and your students to understand your needs, preferences, and challenges.
- Design a layout and a concept that optimize the use of space, facilitate movement and collaboration, and reflect your curriculum and identity.
- Select and source the furniture, materials, equipment, and accessories that secure budget, style, and functionality.
- Install and arrange the elements of the design according to the plan and the specifications .
METHODS:
- To achieve our objectives, we will use the following methods:
- Use Revit and Sketchup, to create and visualize the layout and the concept of the design using 3 D models and renderings.
CLIENT OUTLINE
-Use online tools such as Google calendar to plan and manage the timeline and the budget of the project .
-Use MURAL to enable our innovative team to collaborate visually and brainstorm solutions.
RESULTS:
- By designing and implementing a modern and functional learning space for your Middle school classroom, we expect to achieve the following results :
- Increase student engagement, achievement and well-being by providing them with a comfortable, stimulating , and adaptable learning space.
- Increase teacher effectiveness and satisfaction by providing them with a flexible, supportive, and innovative teaching space.
-Increase the appeal and the value of your classroom and school by creating a modern, attractive, and distinctive learning space.
CONCLUSION:
- In conclusion we are confident that our design will be a perfect solution for your middle school classroom , Media Center and your learning goals. - We are excited to work with you and share our expertise and passion with you.
- We invite you to review our proposal and contact us for further discussion and collaboration.
- We thank you for your time and consideration and look forward to hearing from you soon .

.

THANK YOU






































