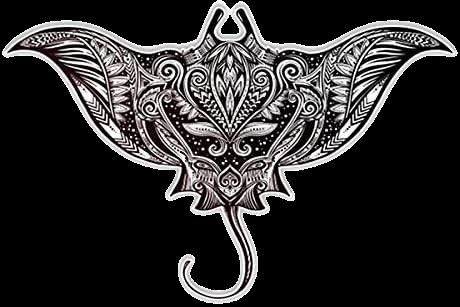
hotel project | 1
presented by:
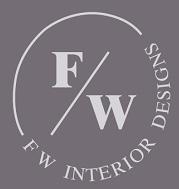
2
time log introduction overall Floor Plan recePtion SPA DiNiNg MEETiNg ROOM SiNgLE SuiTE DOuBLE SuiTE ADDiTiONAL DOCuMENTATiON 4 5-7 8 9-17 18-26 27-35 37-43 44-56 57-66 67-77 3
TABLE OF CONTENTS
time-log:
research: 2 hours
concept development: 2 hours
preliminary planning: 3 hours
selection process: 4 hours
modeling: sketch-up, revit: 30 hours
rendering: enscape: 5 hours
presentation package: 4 hours
construction documentation: 4 hours
total: 54 hours
4
location:
kudadoo maldives private island
client targetcouples that are upper class international travelers. price- starting at $4375 a night includes8 single suites and 8 double suites personal butler spa. gym, bar, fine dining access to anything, anytime, anywhere.
sourced furniture from sandalyeci in uae and luxox and obeettee in india both have sustainable practices
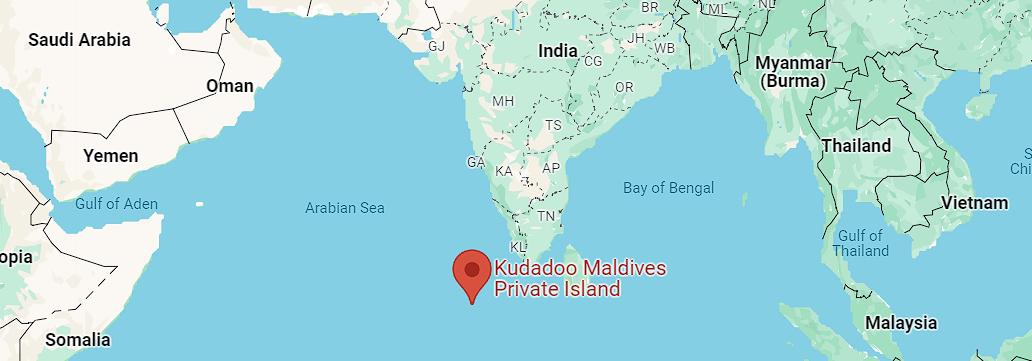
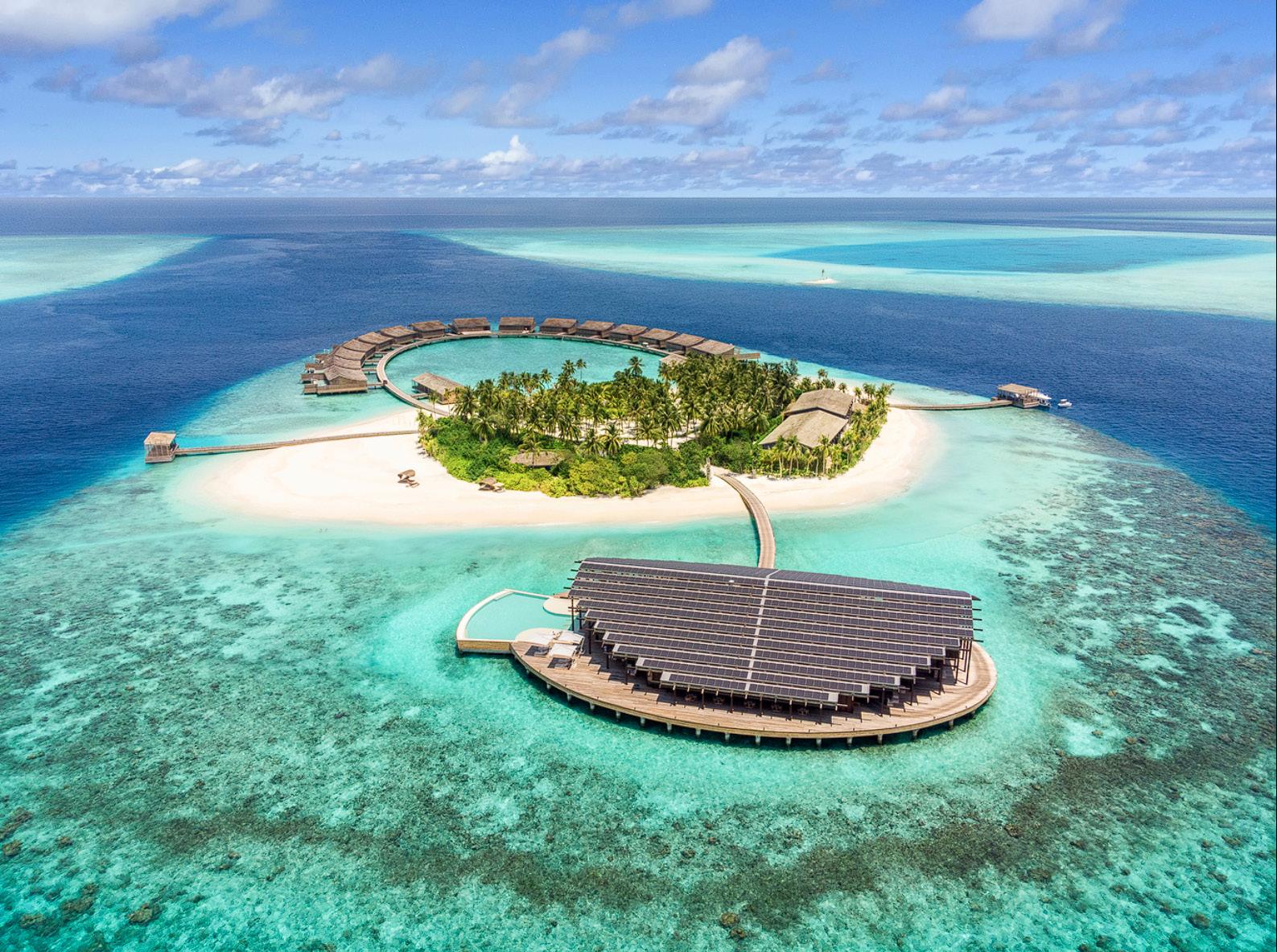
5
conceptualiZation:
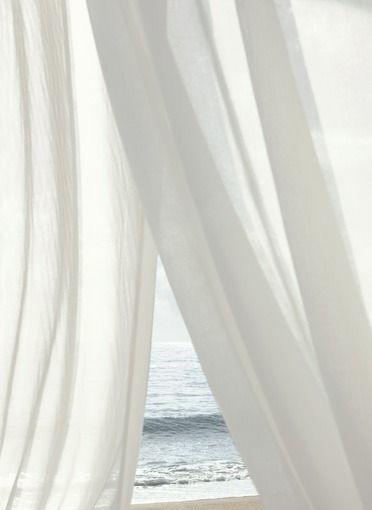
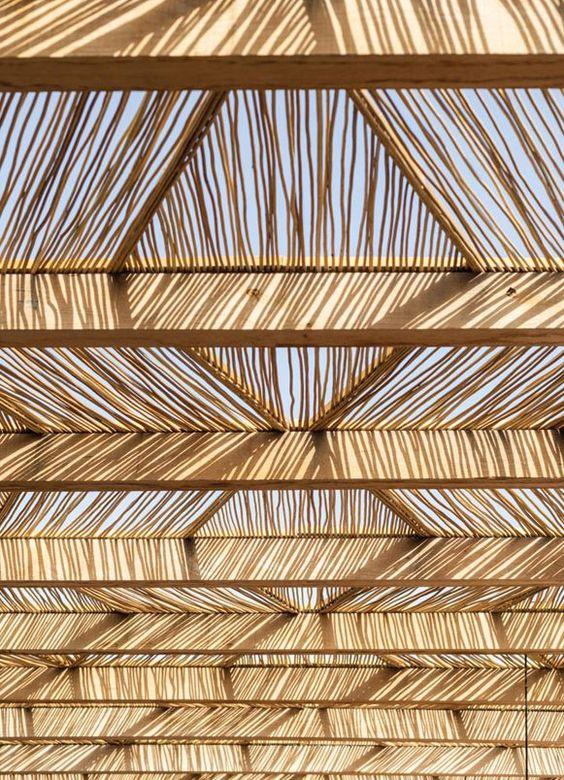
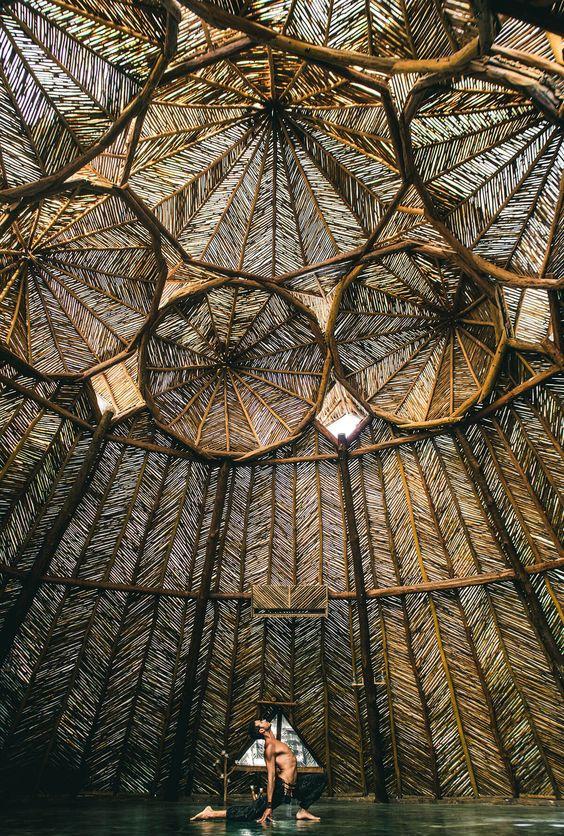
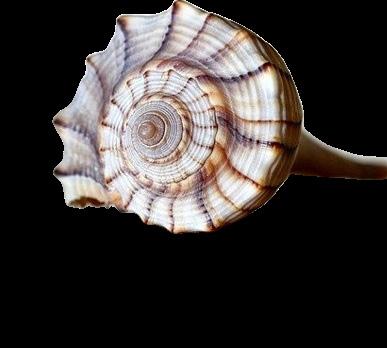
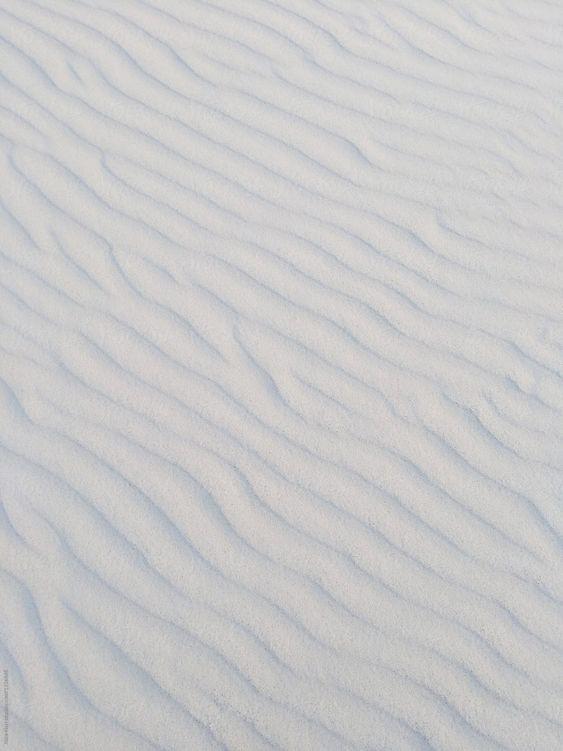
6
airiness natural materials organic shapes texture
sustainability:
-used salvaged doors
-used existing structure of exterior foot print
-solar power
-low flow water fixtures
-used biobased materials (wool, organic cotton, linen)
-sourced furniture from local places
-used teak for flooring and ipe wood for decking both are natural and durable

7
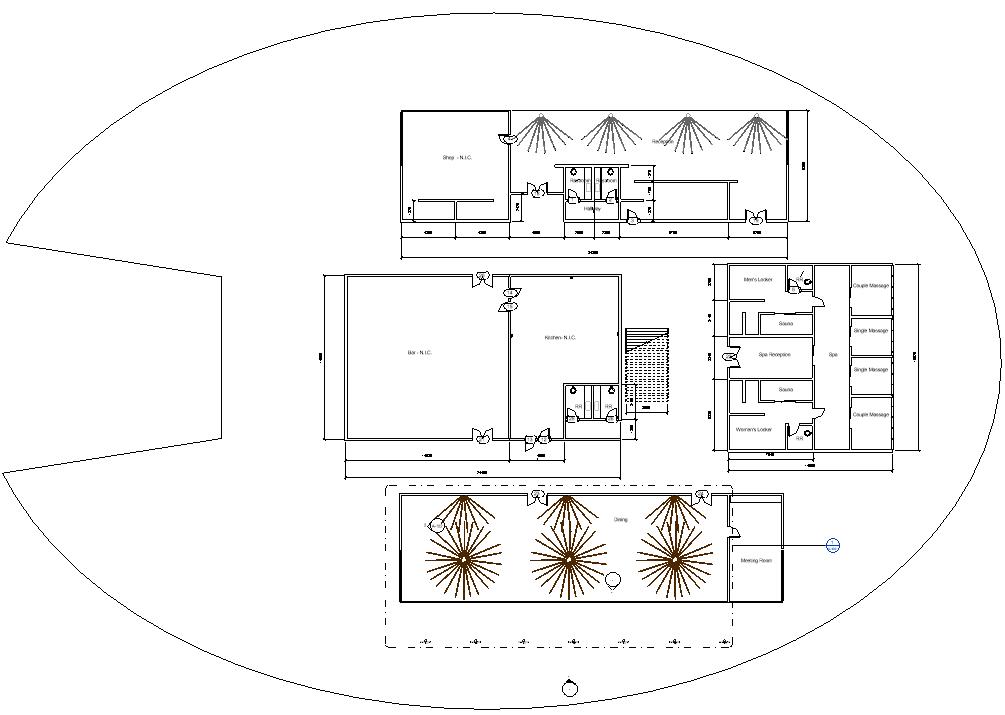
Reception Spa Dining Meeting 8
Main Building Floor Plan
reception rendered furnishing plan:
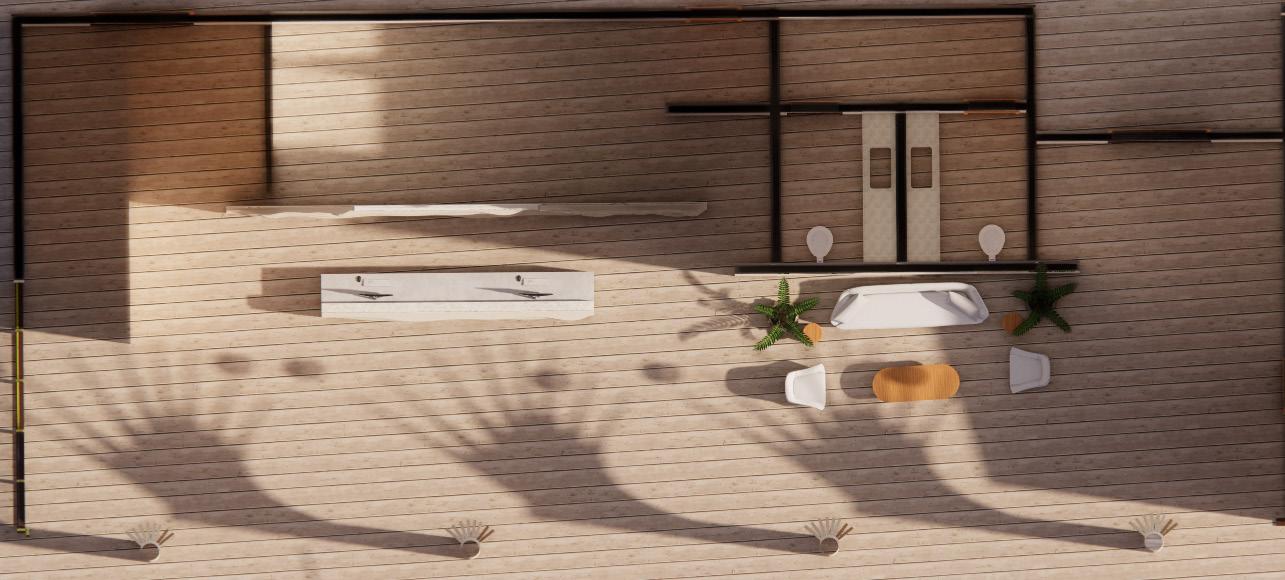
9
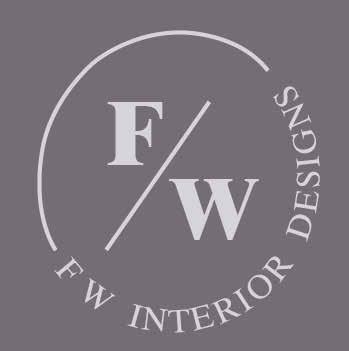
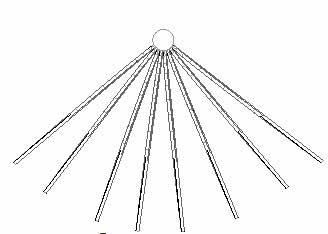
Scale Project number Date Drawn by Checked by FW INTERIOR DESIGNS 1 : 100 12/10/2023 5:18:50 PM I-109 Reception Reflected Ceiling Plan 0001 FW Interior Designs Kudadoo Hotel Project Issue Date Author Checker 1 : 100 Reception Reflected Ceiling Plan 1
CUSTOM COLUMN Antigua Medium Drum Chandelier 10
reception reflected ceiling plan:
LEGEND

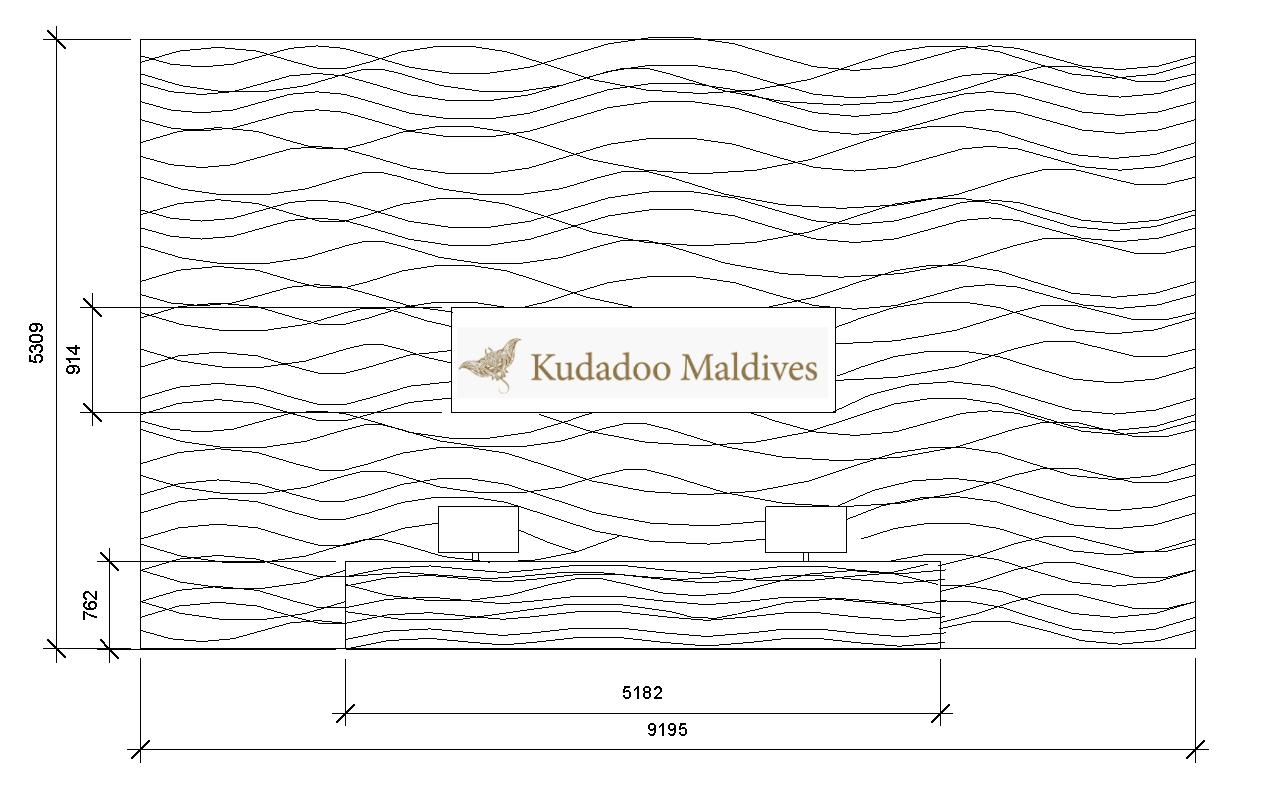

Drawn Checked FW INTERIOR DESIGNS I-109 Reception Reflected Ceiling Plan FW Interior Designs Kudadoo Hotel Project 100 Reception Reflected Ceiling Plan 11
reception desk elevation:
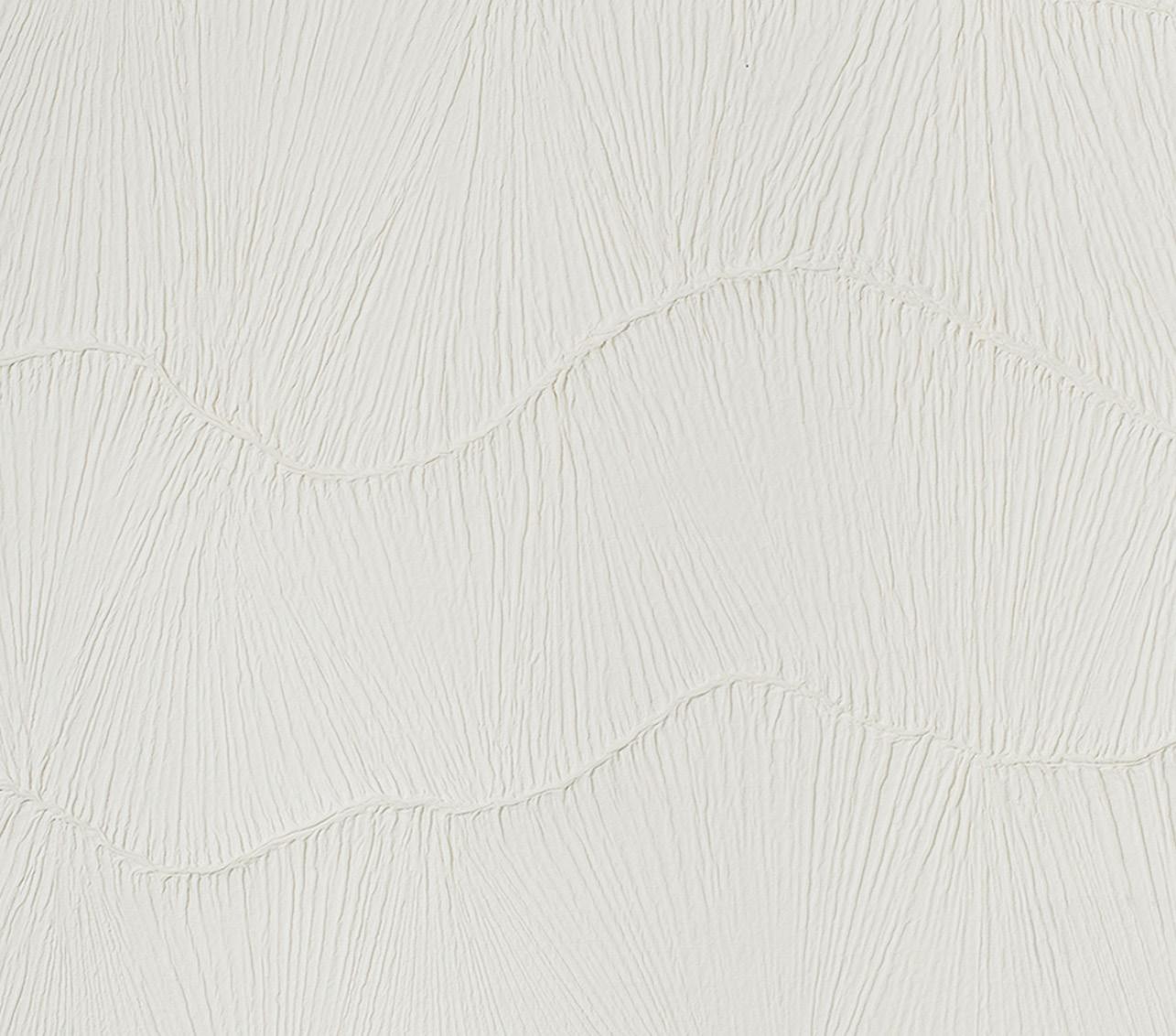
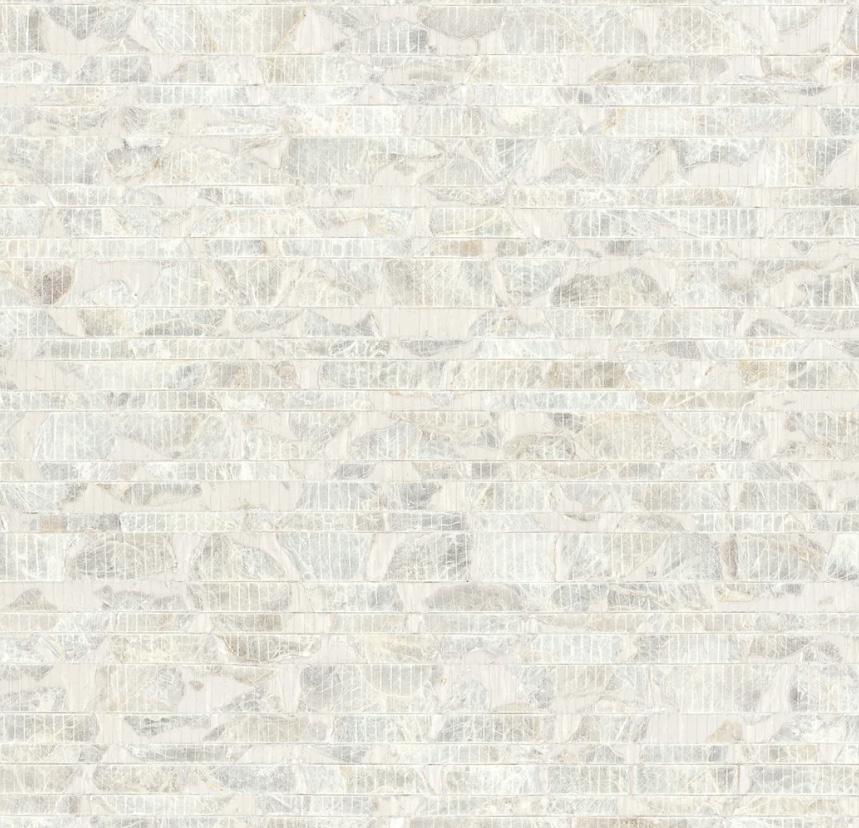
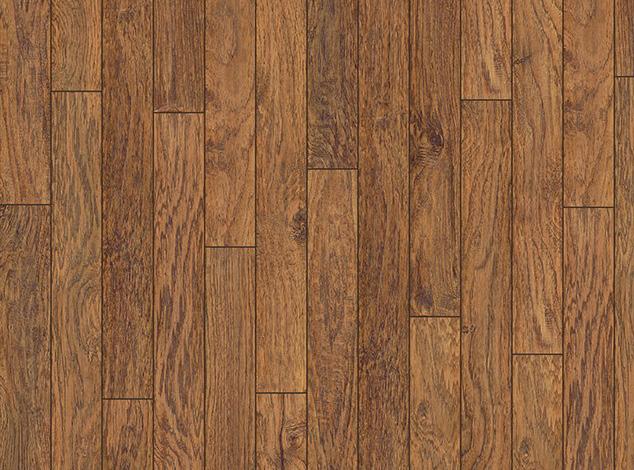
1 2
materials:
1 2 3
3 12
capiZ offering white pearl- burke
teak flooring make waves- phillip jeffries
tempo sofa- sandalyeci
lounge chaircharter furniture
make waves- phillip jeffries
4 bornado coffee table
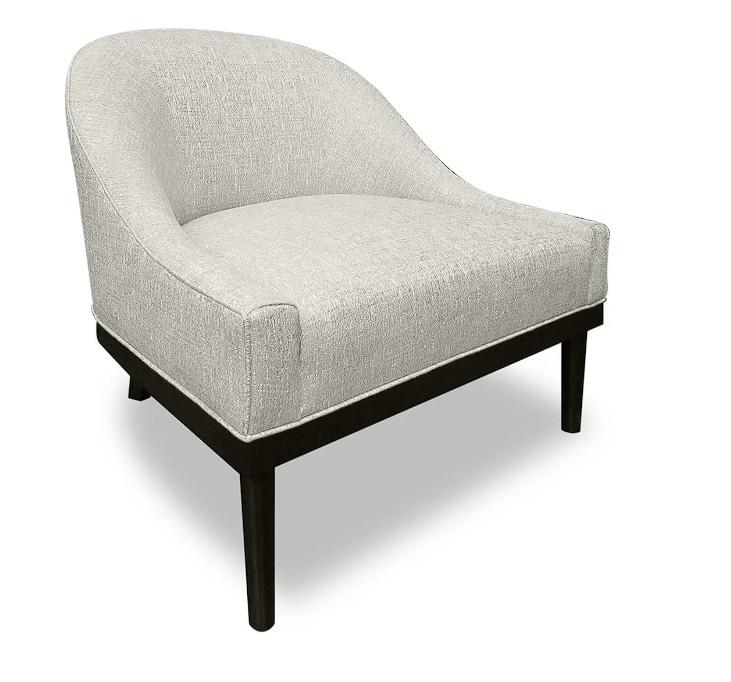
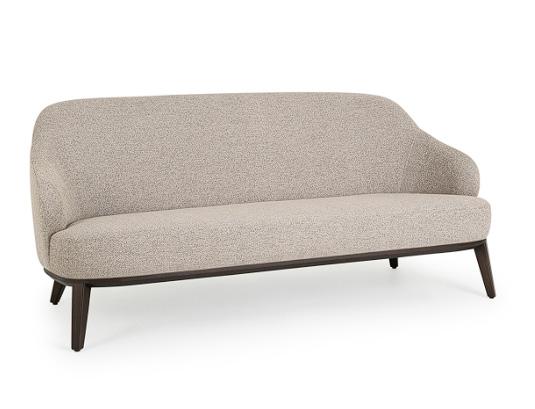
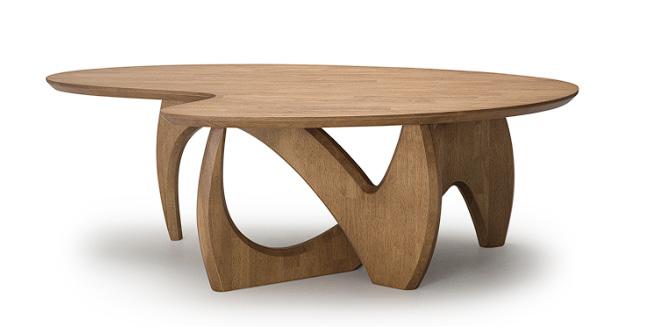
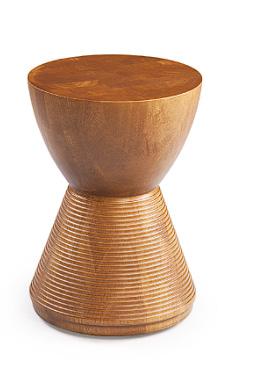
selections: 3 4 1 2 1 2 3
13
reception renderings:
14

15
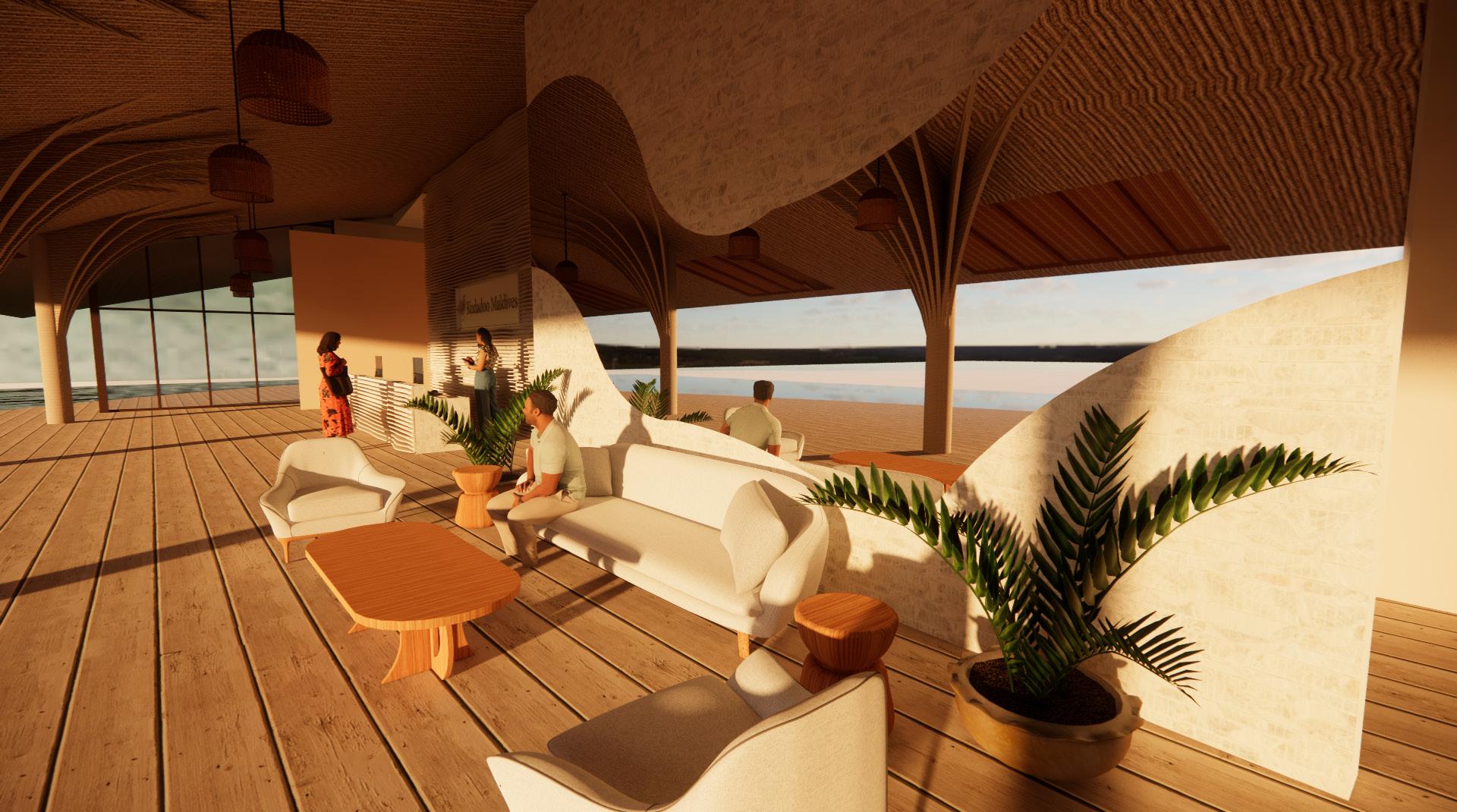
s1 m1 s3 s2 16
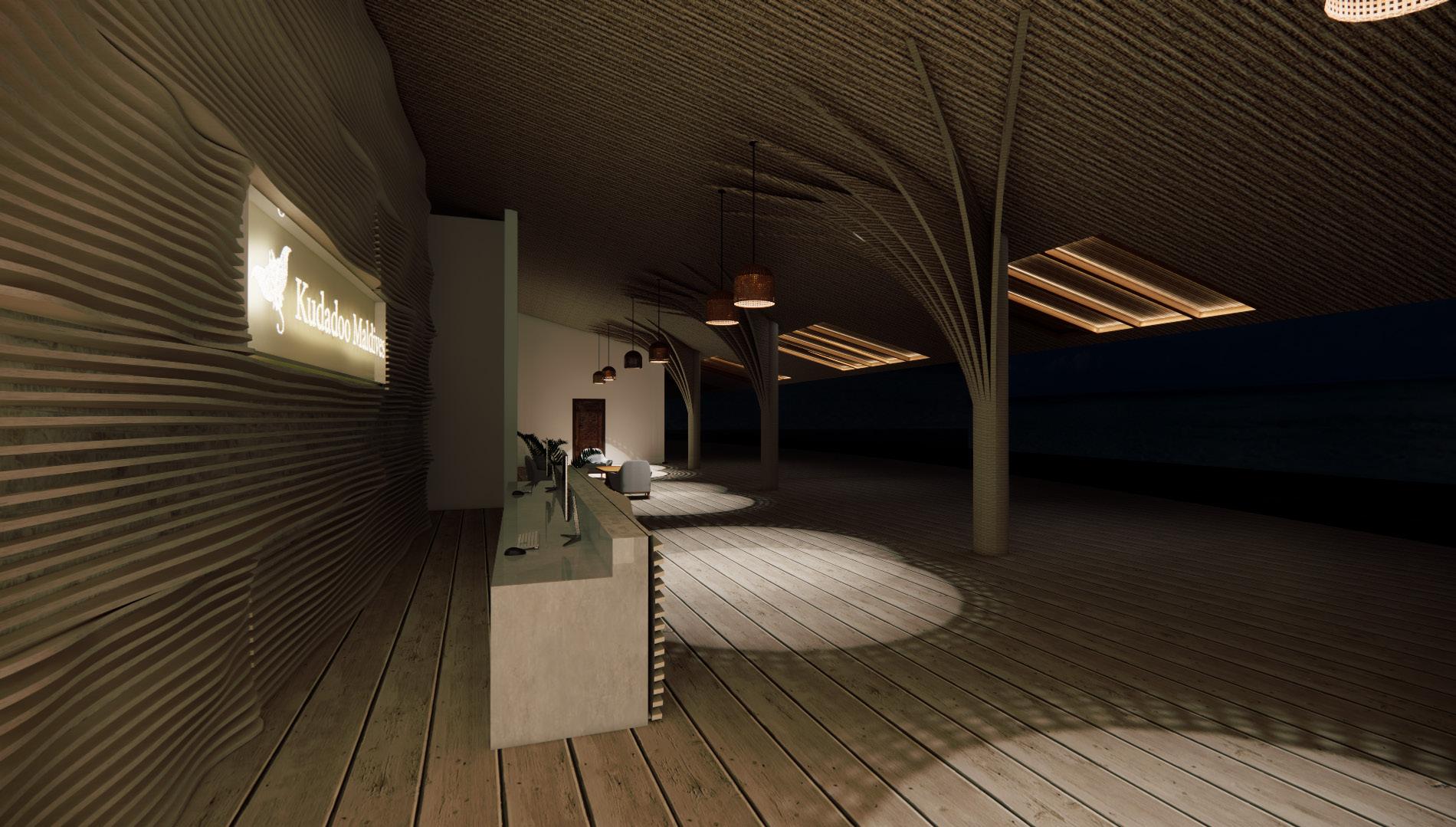
17
preliminary planning for spa:
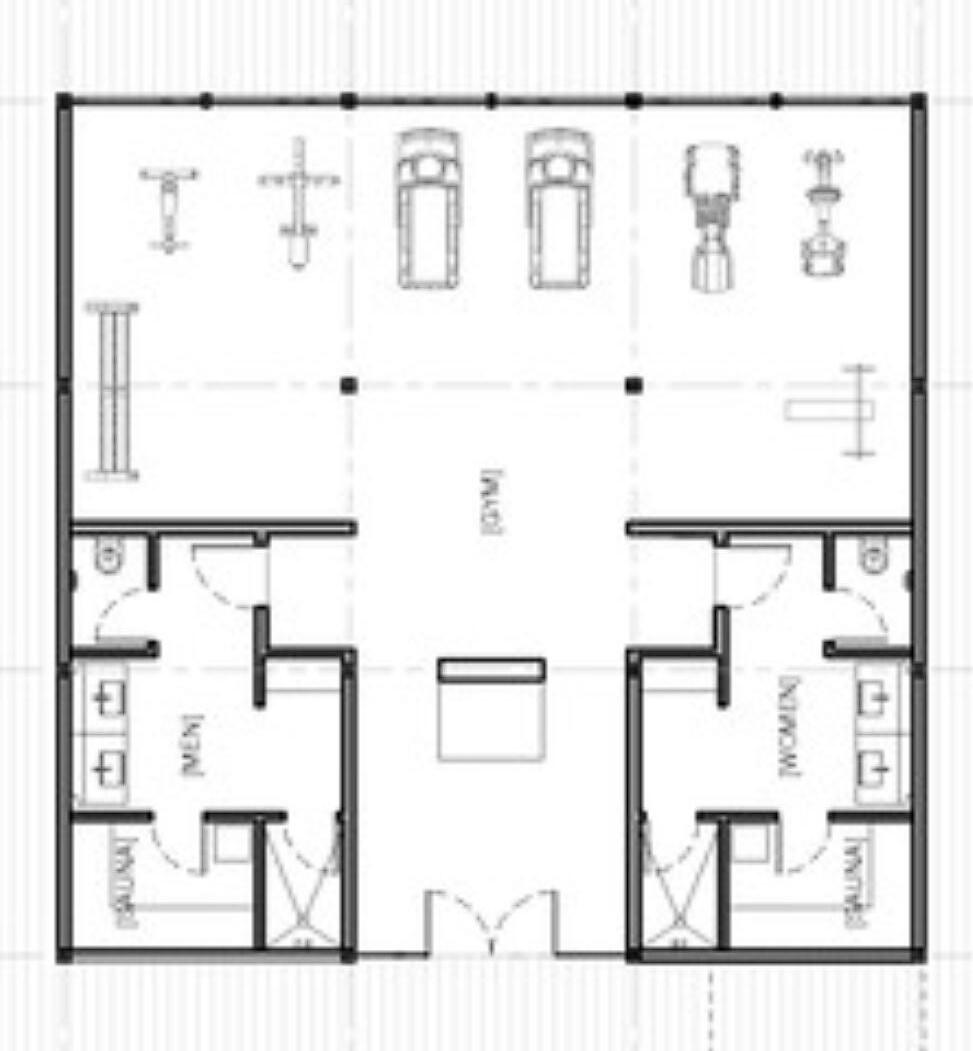
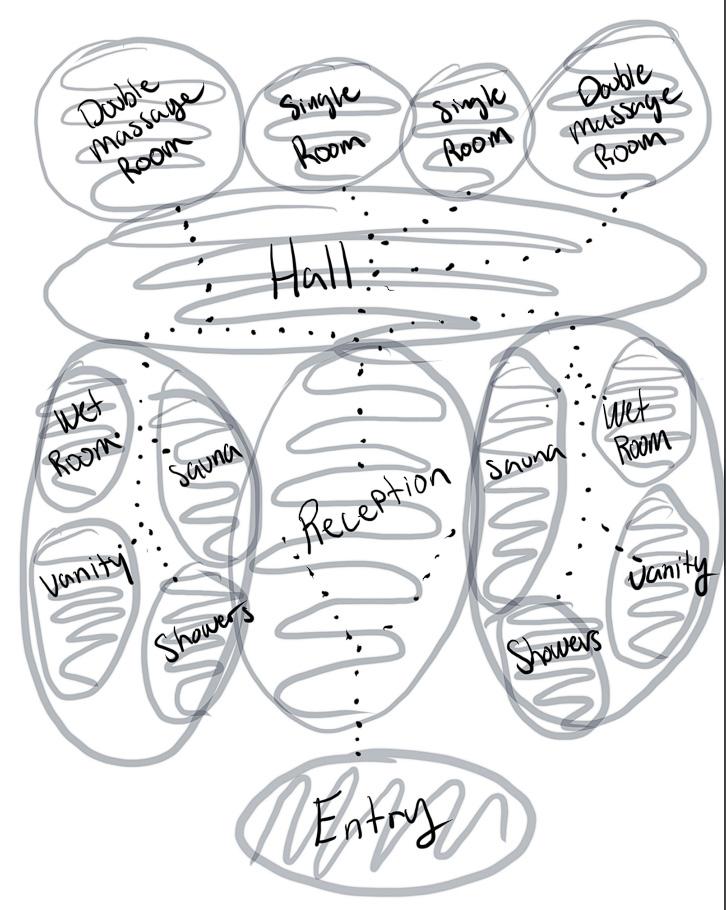
18

19
spa rendered floor plan:

LEGEND
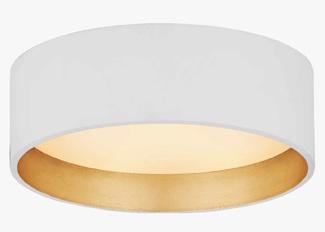
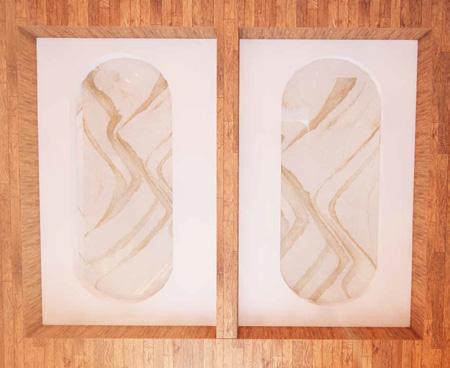
spa reflected ceiling plan: Scale Project number Date Drawn by Checked by FW INTERIOR DESIGNS 1 : 100 12/10/2023 12:39:03 AM A-106 SPA RCP 0001 FW INTERIOR DESIGNS Kudadoo Hotel Project Issue Date GAVI FARMER Checker
Shaw 5" Solitaire Flush Mount Custom Lighting 20
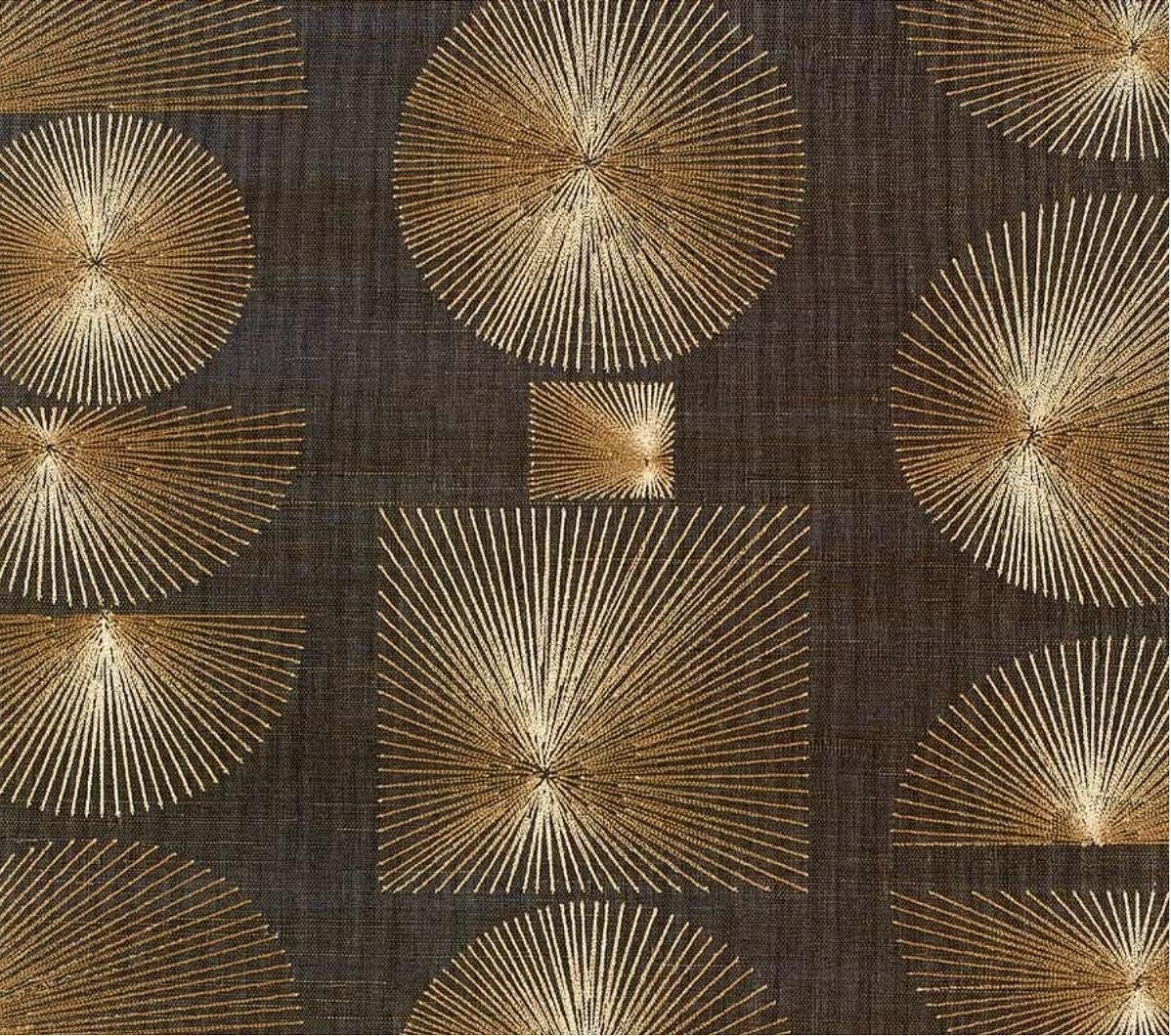
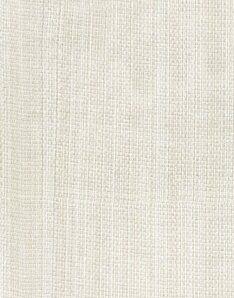
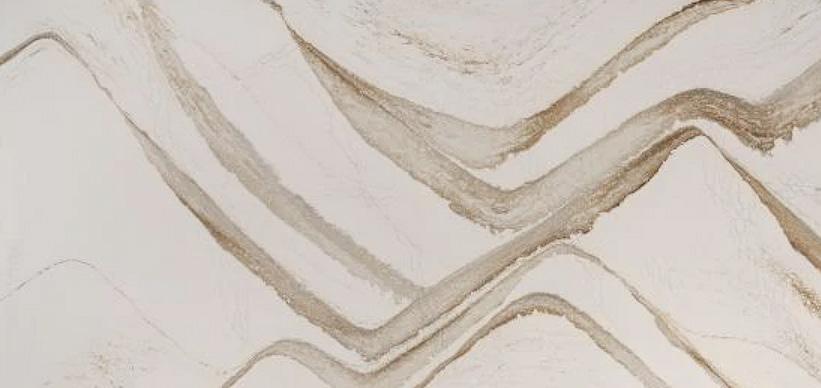
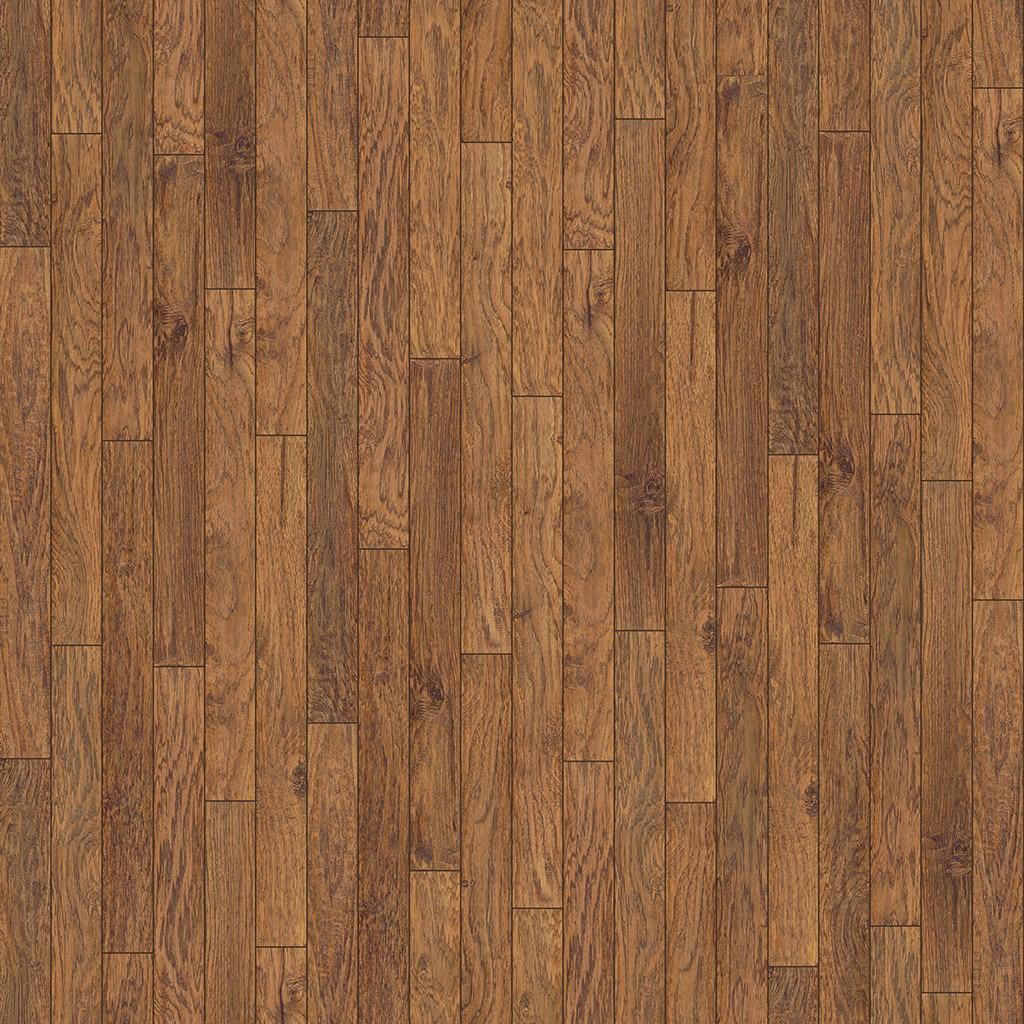
4 3
materials: 1 2 3 4 1
2
sun-kissed tan- phillip jeffries pacifica sora sheer fabricthe house of scalamandre
brittanica gold warm-cambria
21
teak flooring
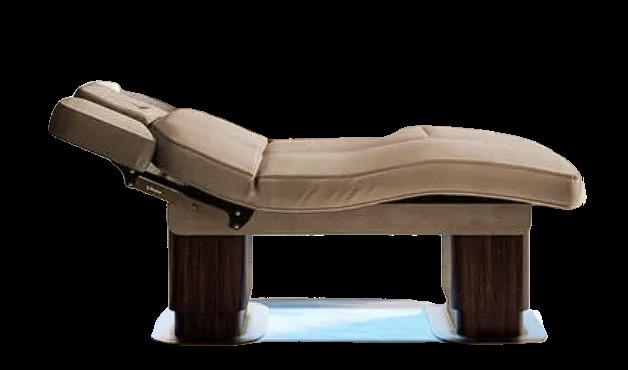
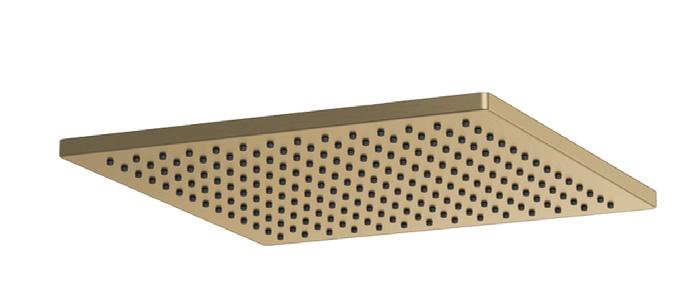

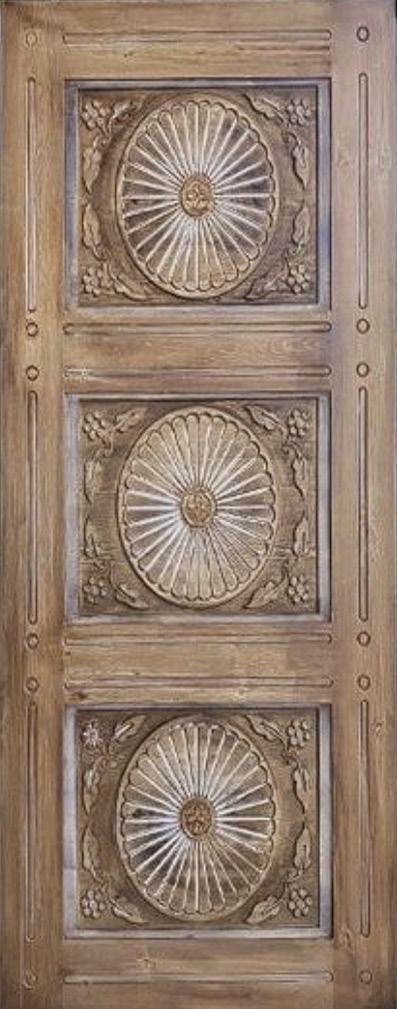
1 2 3 raincan shower head 1 2 3 milano evo salvaged door 22
selections:
spa renderings:
23

m1 24
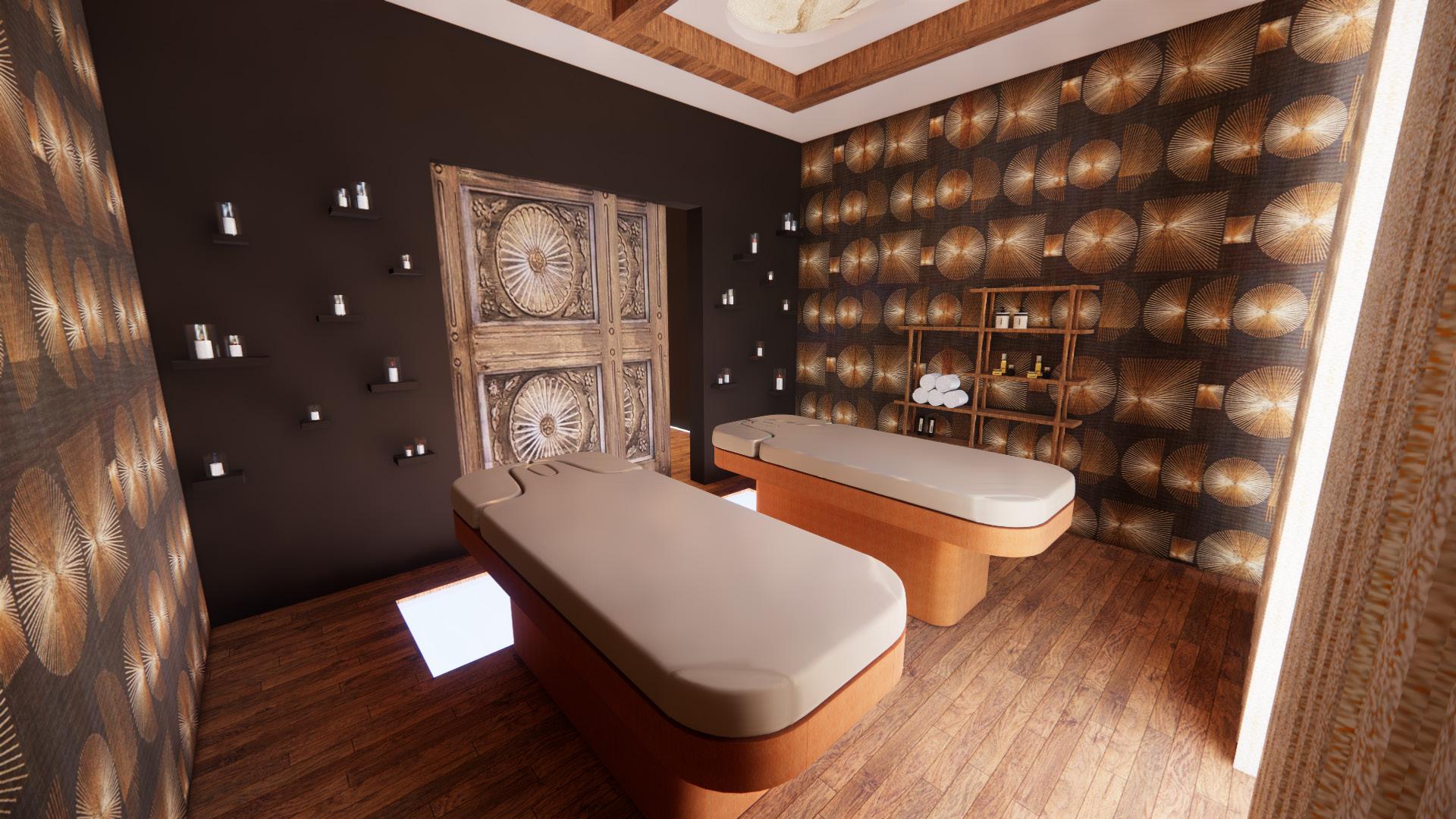
25
s1 m1
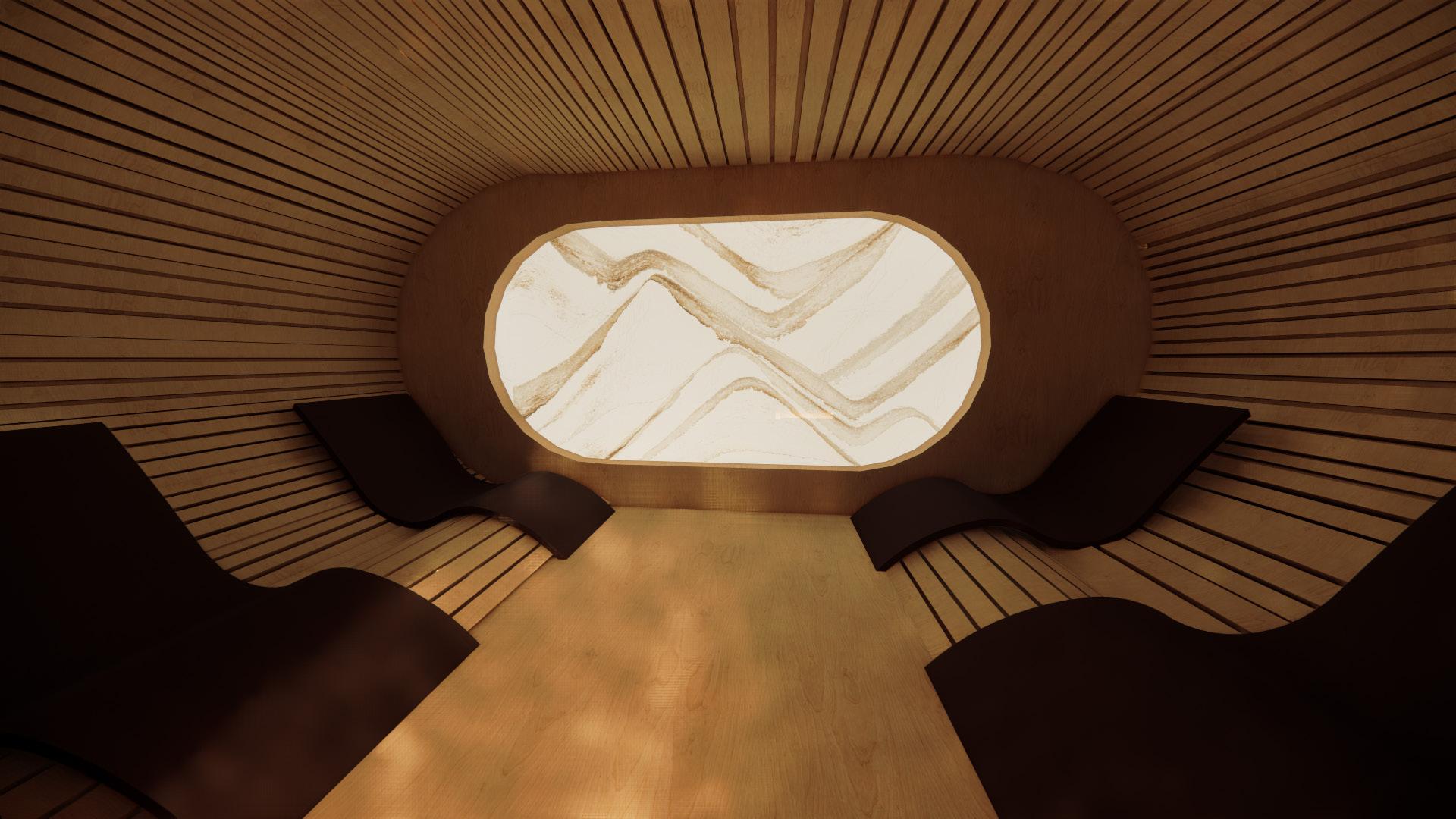
26
dining Furnishings Plan:
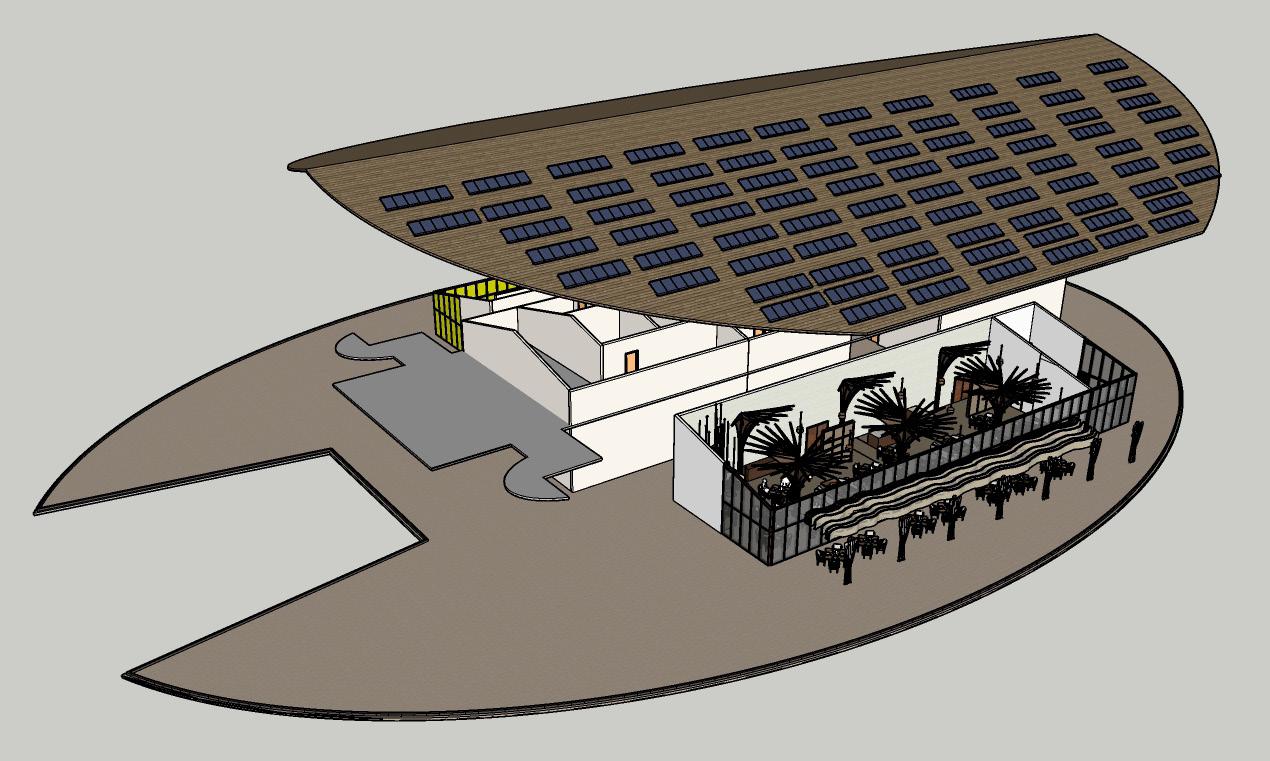
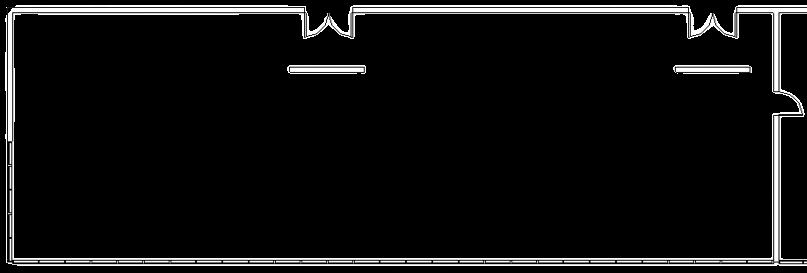
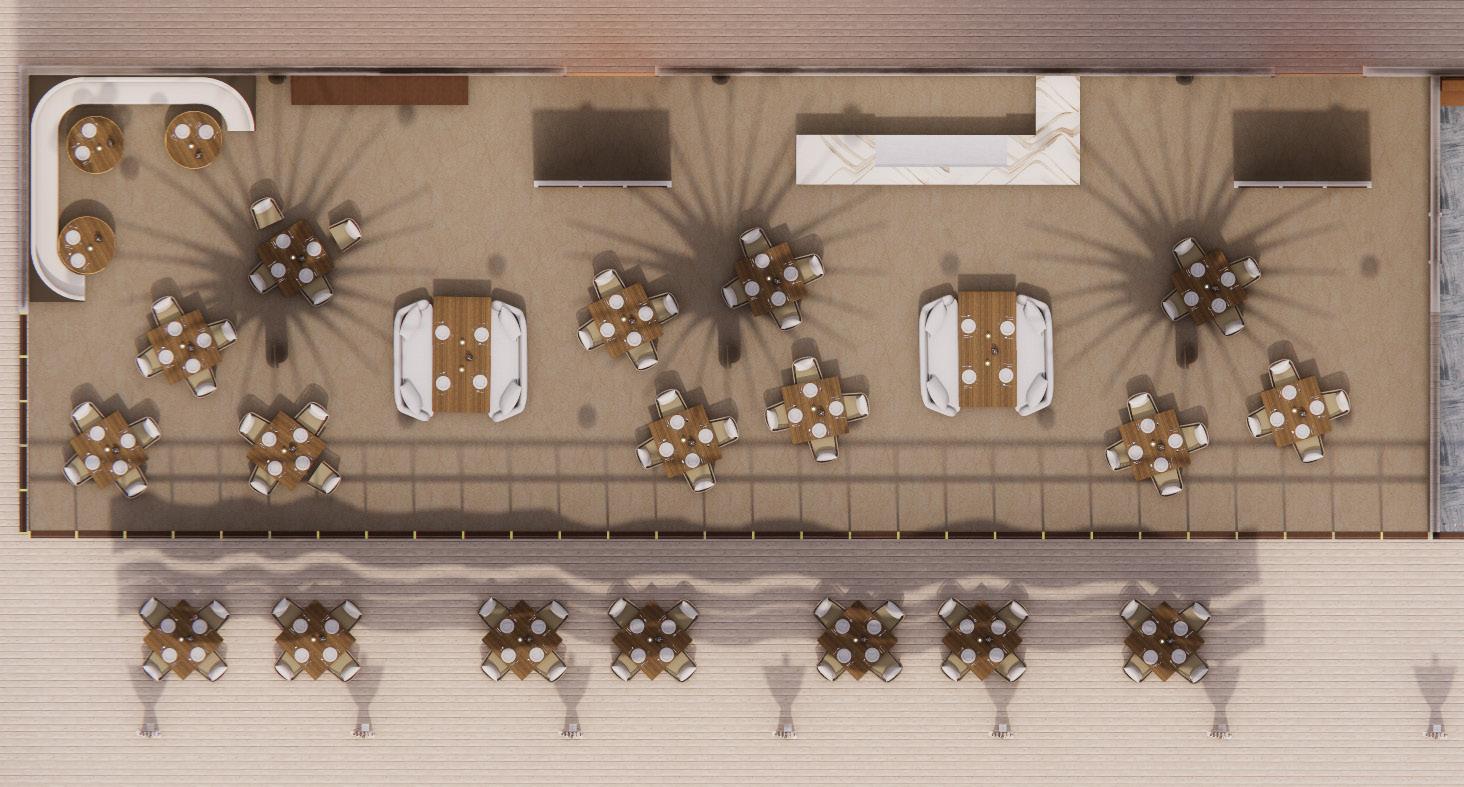 Dining
Buffet/Cook Station
Waitstaff
Folding Glass Doors
Folding Glass Doors
To Kitchen
Dining
Buffet/Cook Station
Waitstaff
Folding Glass Doors
Folding Glass Doors
To Kitchen
27
To Meeting Room



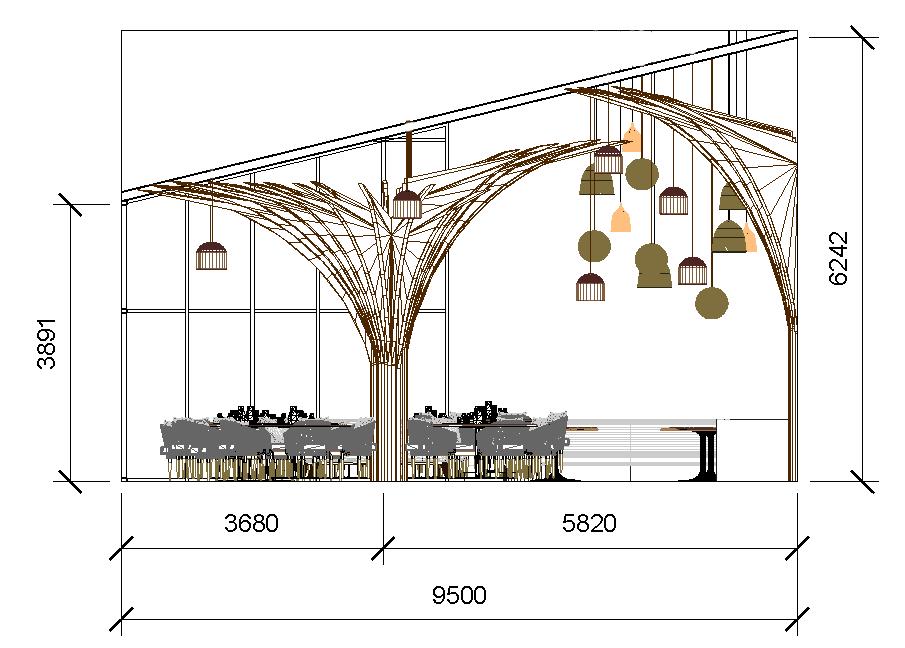

28

dining ElEvation - ExtErior wall

29
MatErials:
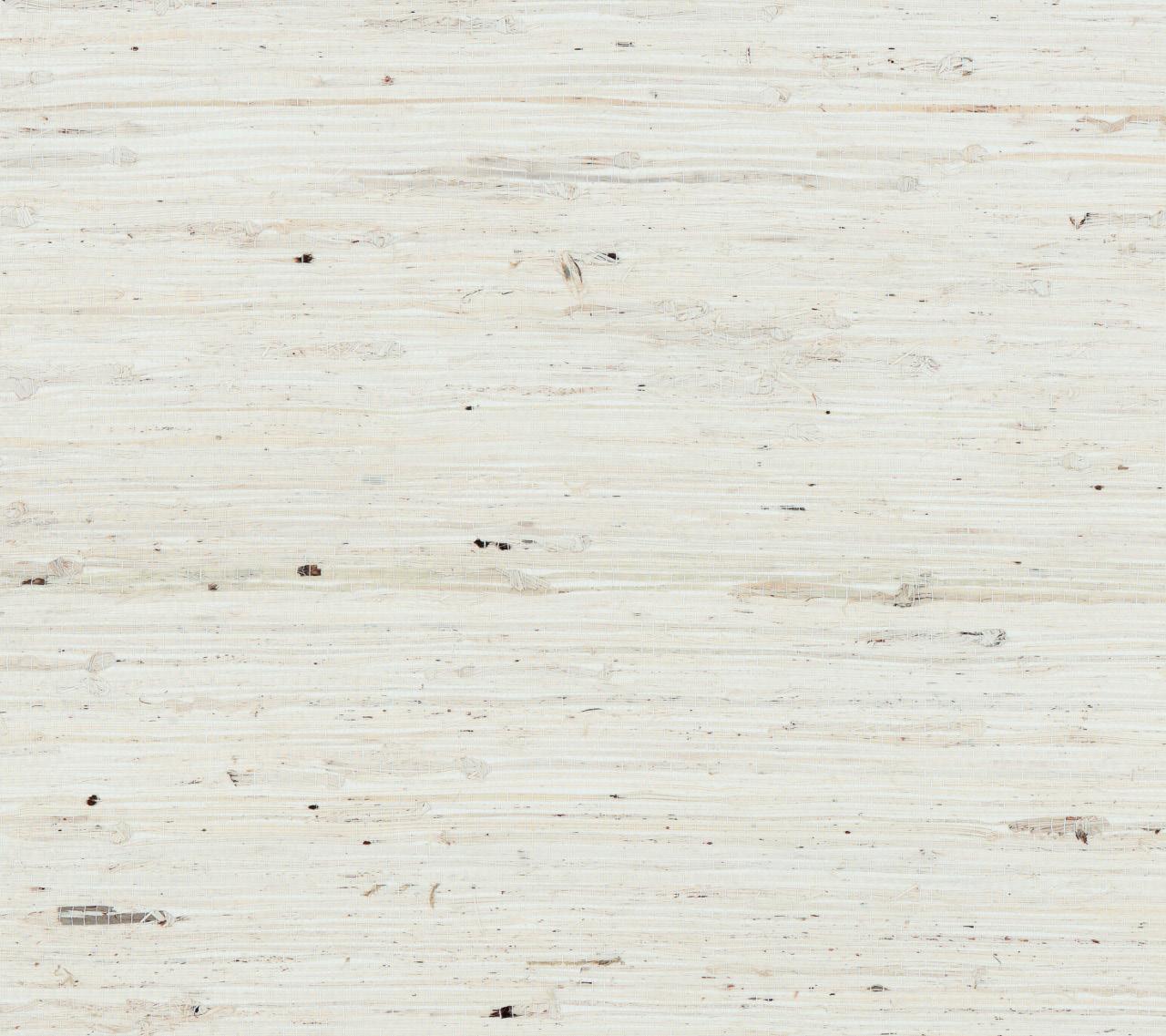

Brittanica gold warM-caMBria
aMPliFiEd naturE - PatcraFt
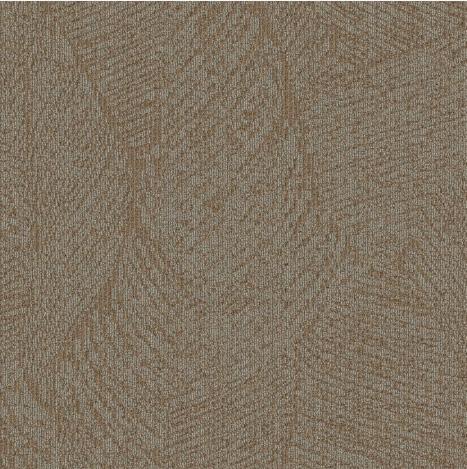
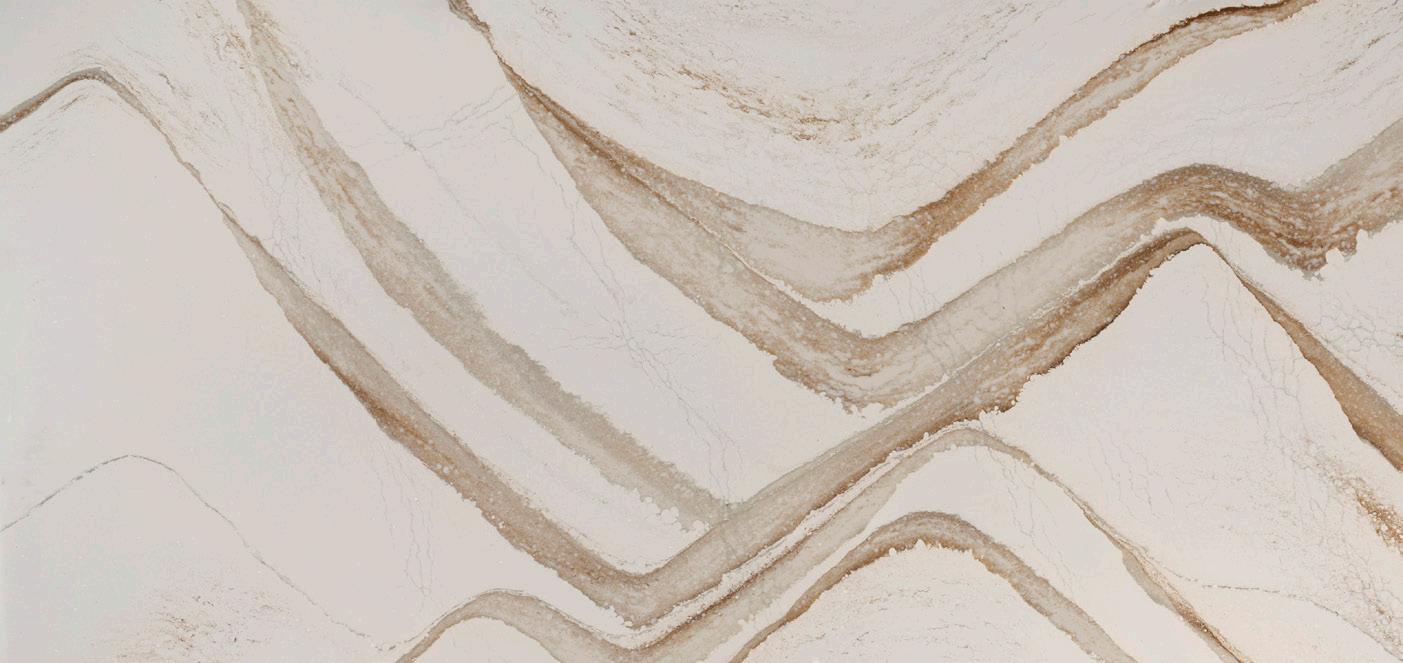
1 2 3 4 1 4 3 2
arrowroot FEathErPhilliP jEFFriEs
PaciFica sora shEEr FaBricthE housE oF scalaMandrE
30
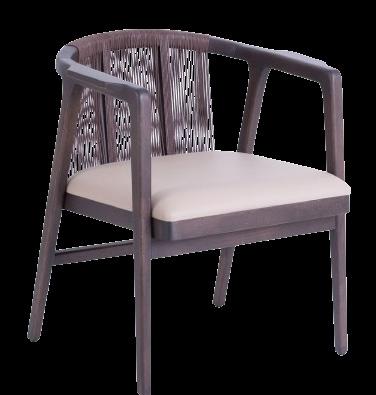
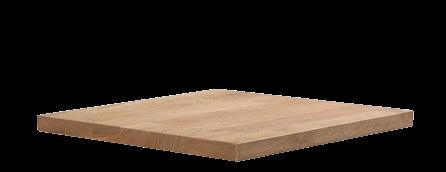
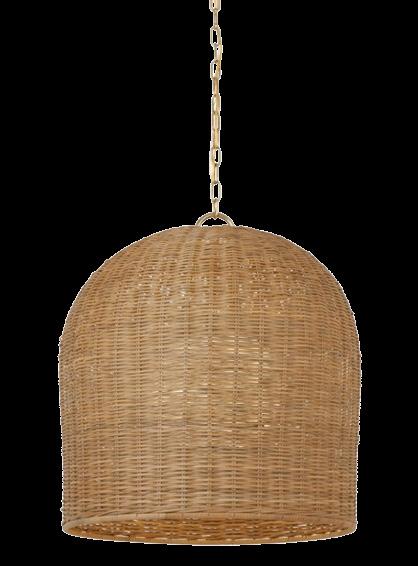
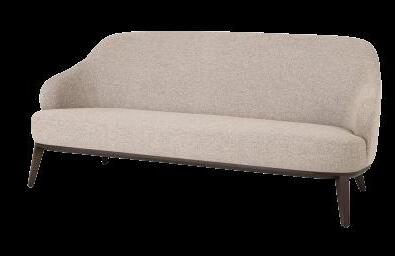
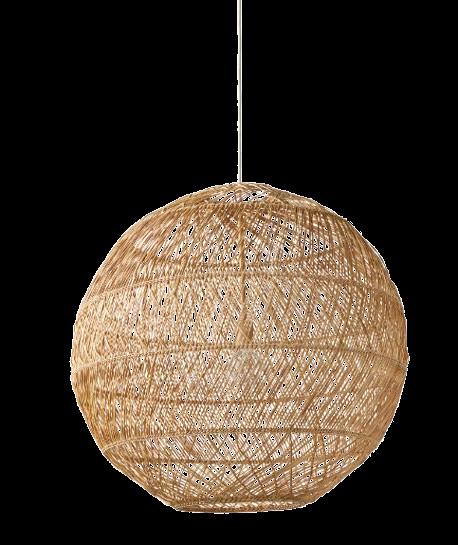
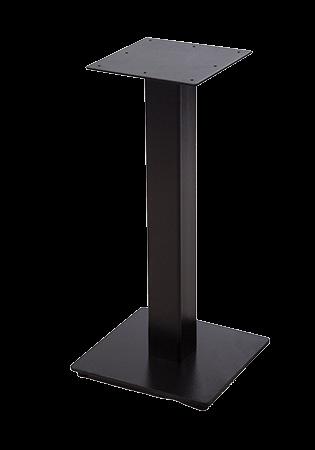
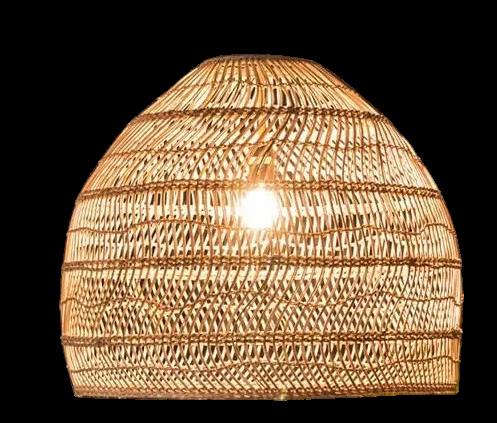
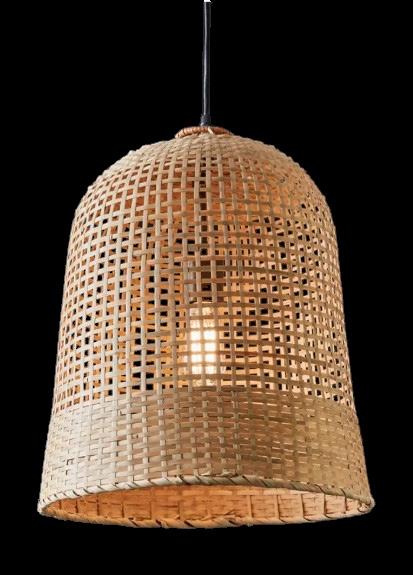
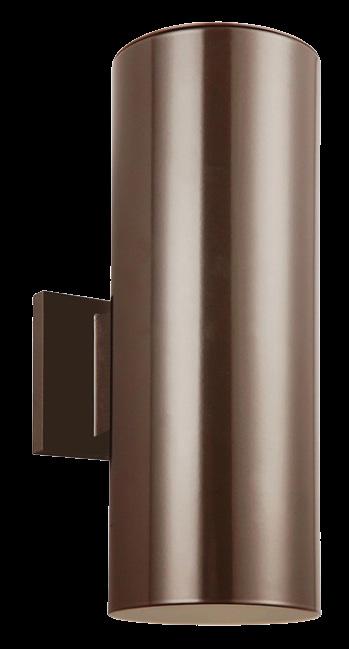
1 2 3 tEMPo soFa - sandalyEci 1 2 3 arPina chair - sandalyEci alFa taBlE + BasE - sandalyEci 4 PEnd. 4 - Bali PEndant PEnd. 2 - cosMia PEndant PEnd. 1 - nancy PEndant PEnd. 3 - hEadlands PEndant 4 5 6 7 5 6 7 8 8 outdoor cylindEr - vc 31
sElEctions:
dining rEndErings:
32
dining intErior day
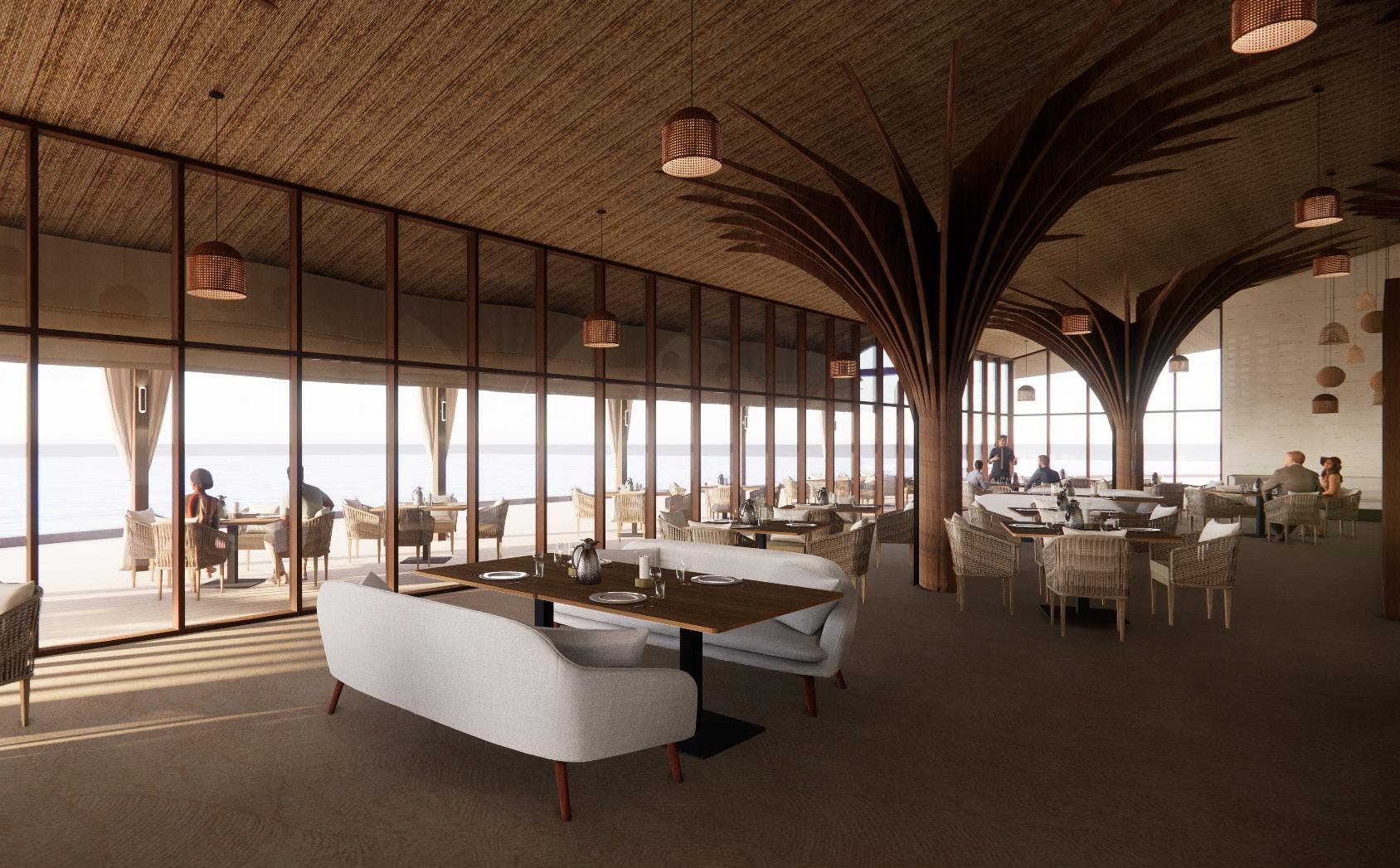
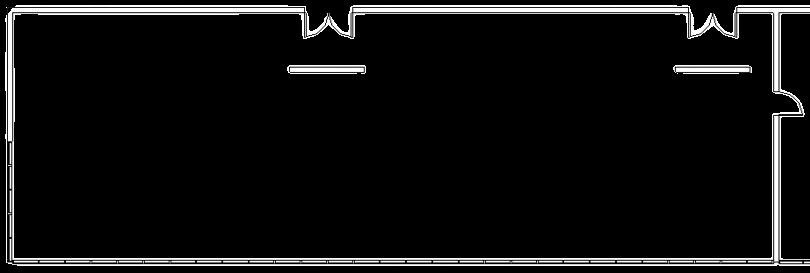
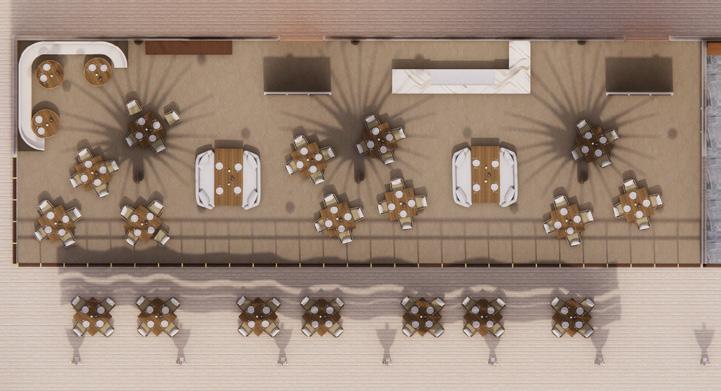
S2 S1 S4 S7 S5 S6 S3
M1 M4 33
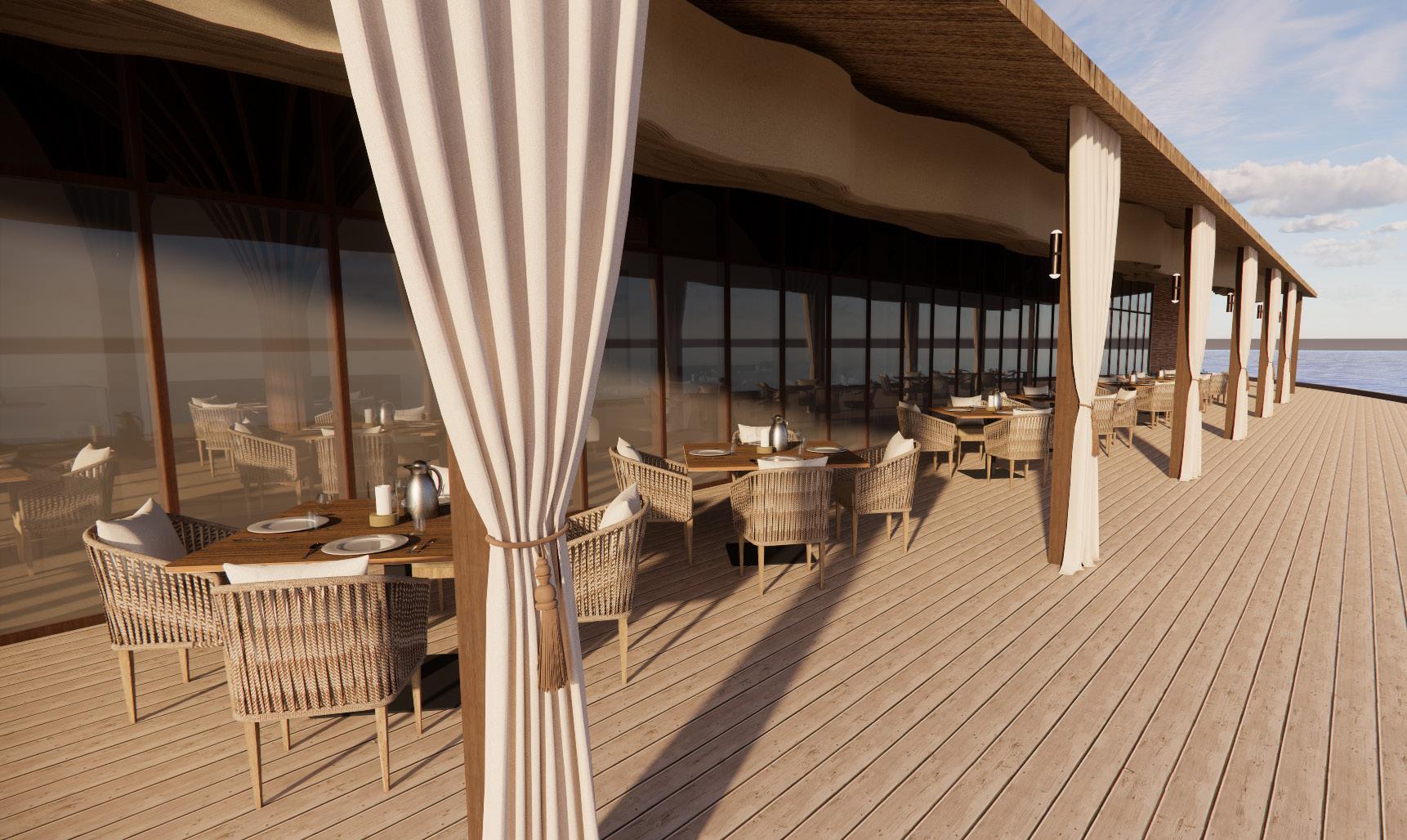


M2 S3 S1 S8 34
dining ExtErior day
dining intErior night
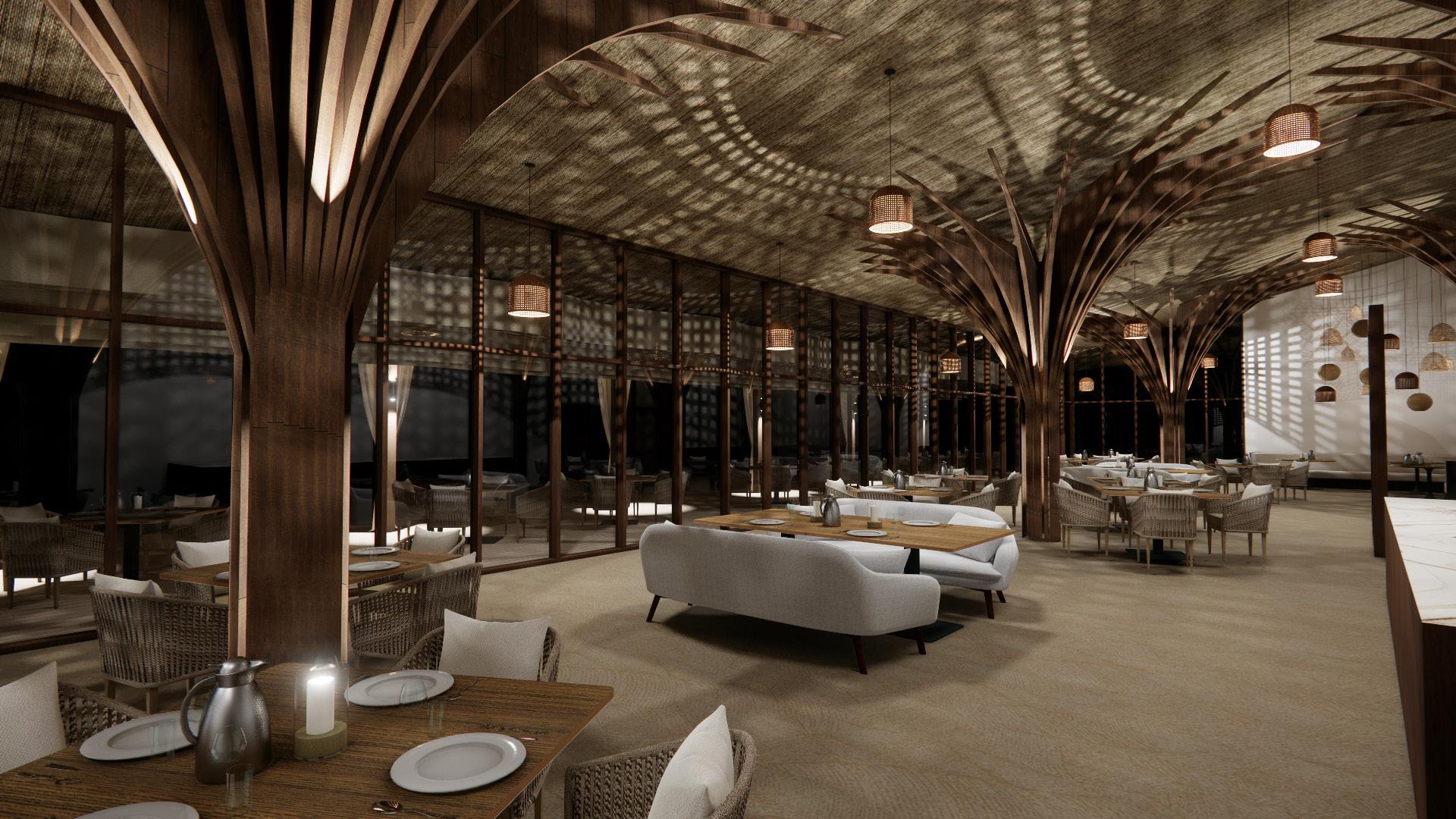


35
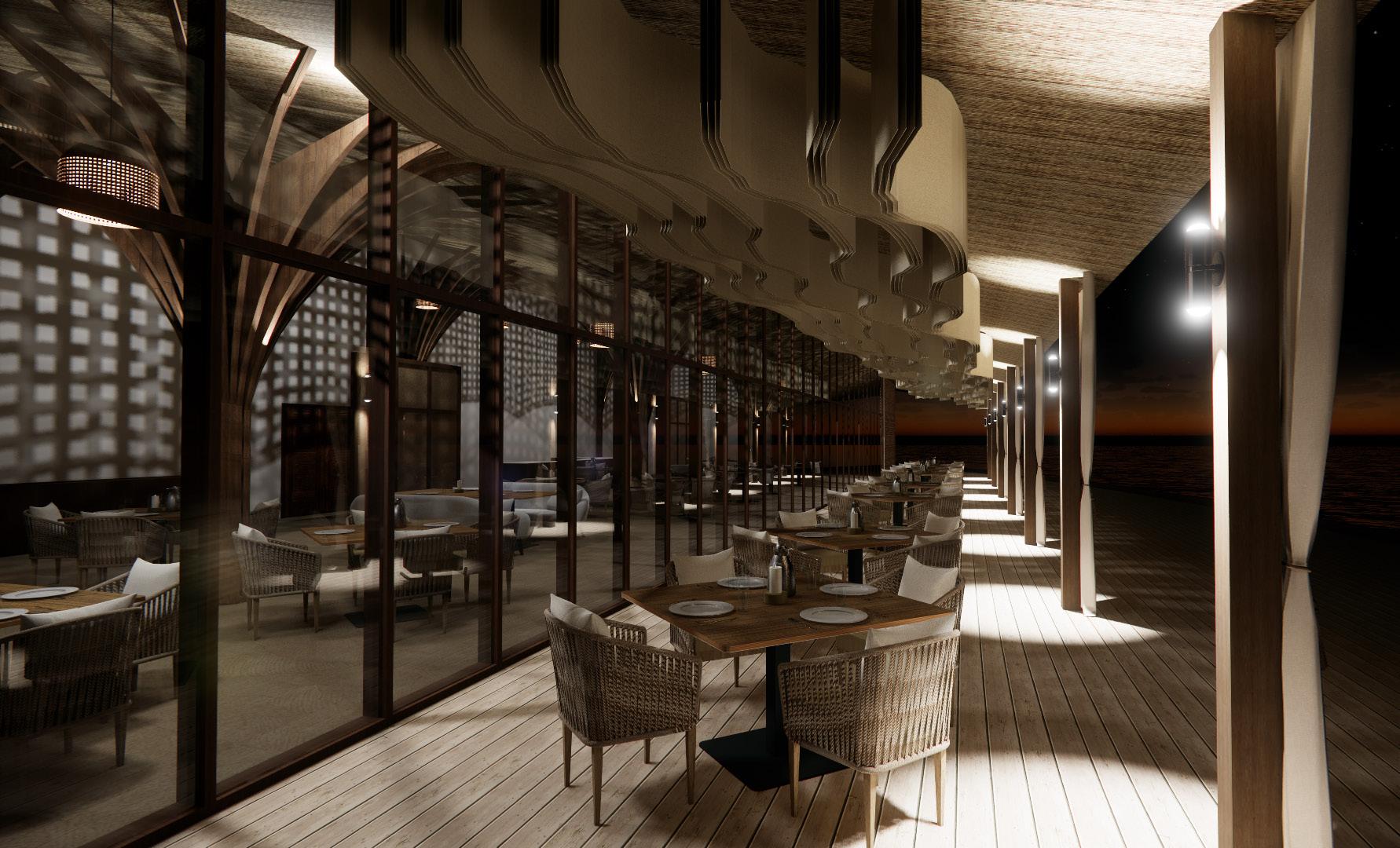


36
dining ExtErior night
MEEting rooM Furnishings Plan:
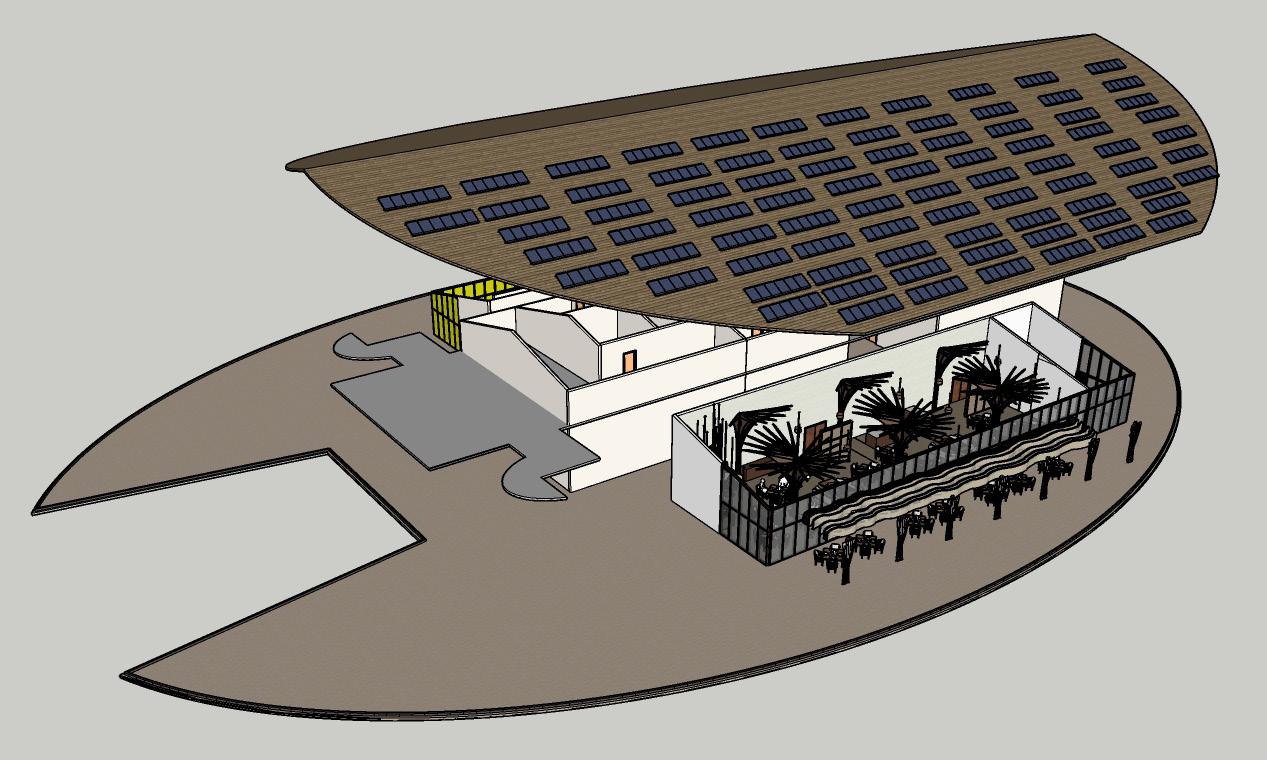
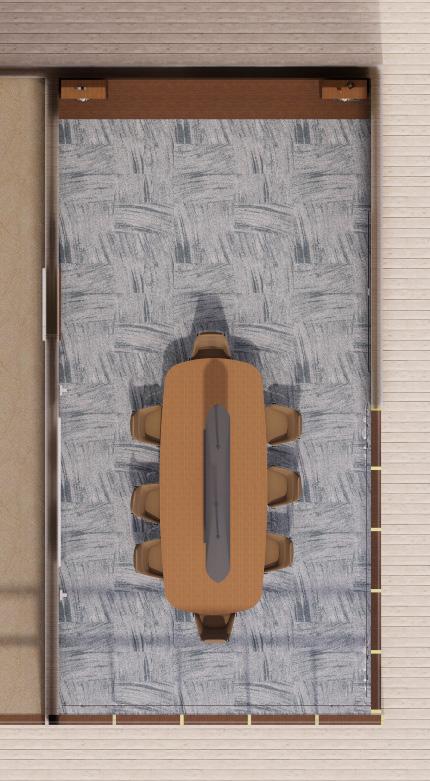
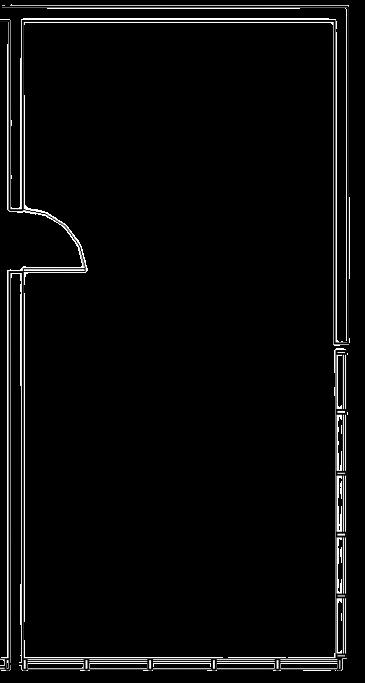
To Dining
Meeting Room
Monitor
Folding Glass Doors
37
White Board
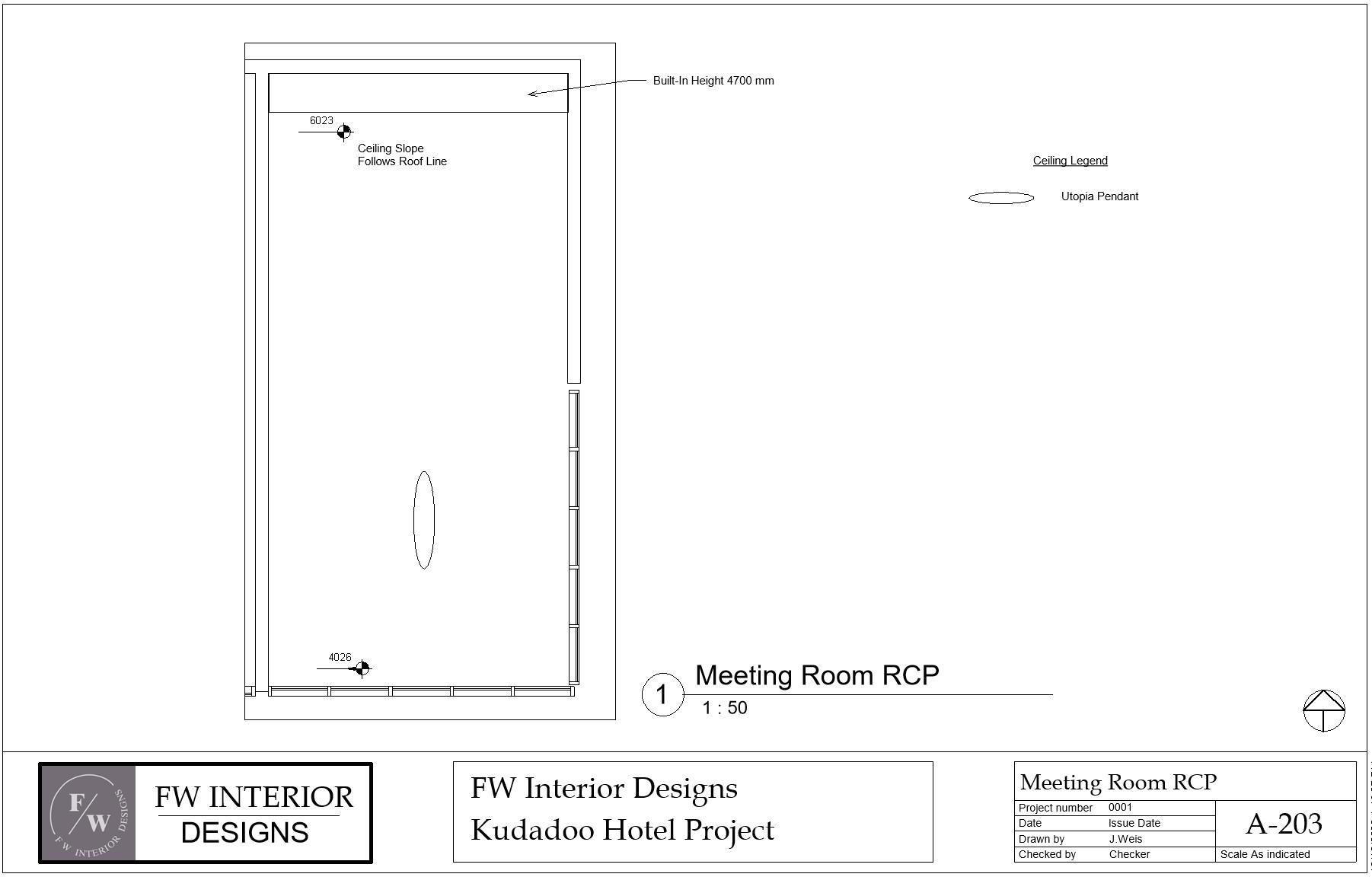
38
arrowroot FEathErPhilliP jEFFriEs
MatErials:
PaciFica sora shEEr FaBricthE housE oF scalaMandrE


Brittanica gold warM-caMBria
unFold - PatcraFt
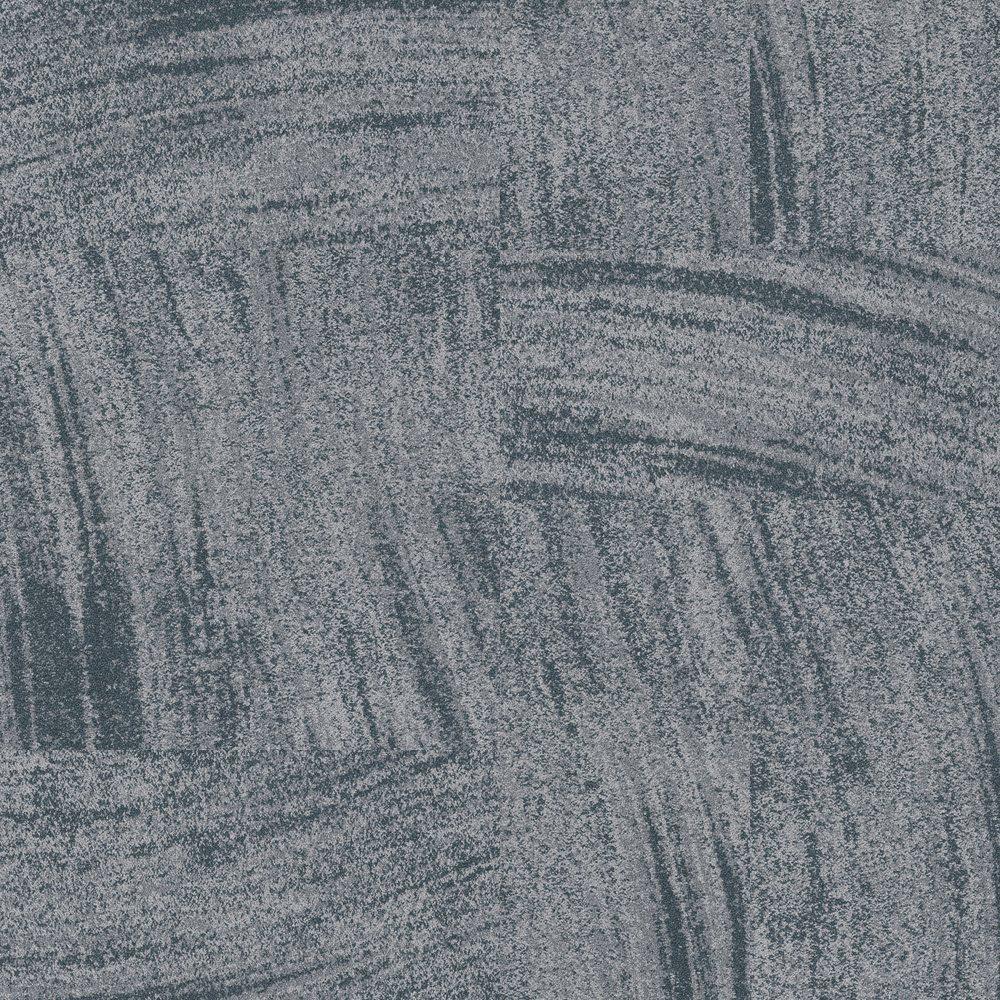

1 2 3 4 1 4 3 2
39
1 2
KEEP conFErEncE taBlEhighMoon (duBai)
3
grand ExEc. chair - hivE
4
utoPia PEndant - vc
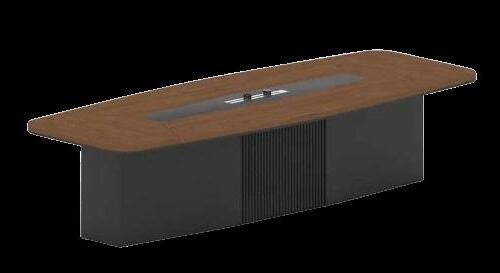

windFall sconcE - vc
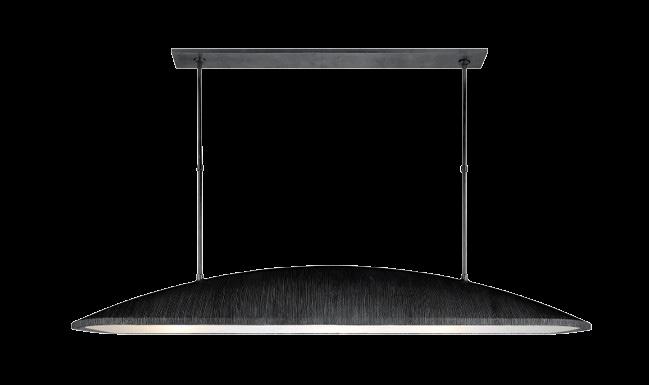

2
sElEctions:
4 40
MEEting rooM rEndErings:
41
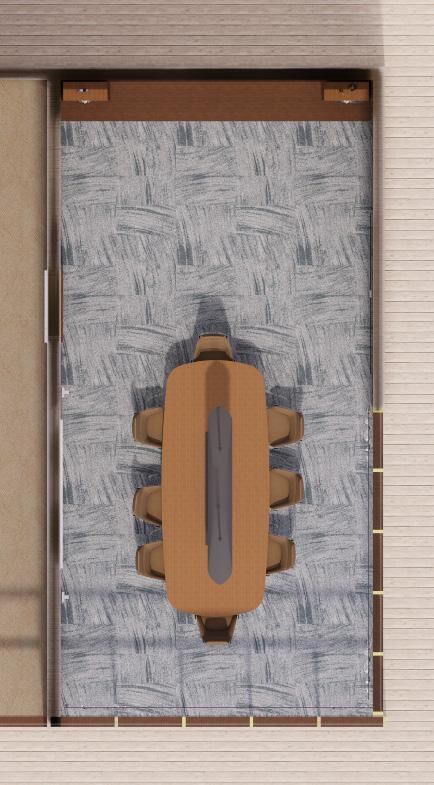
MEEting rooM
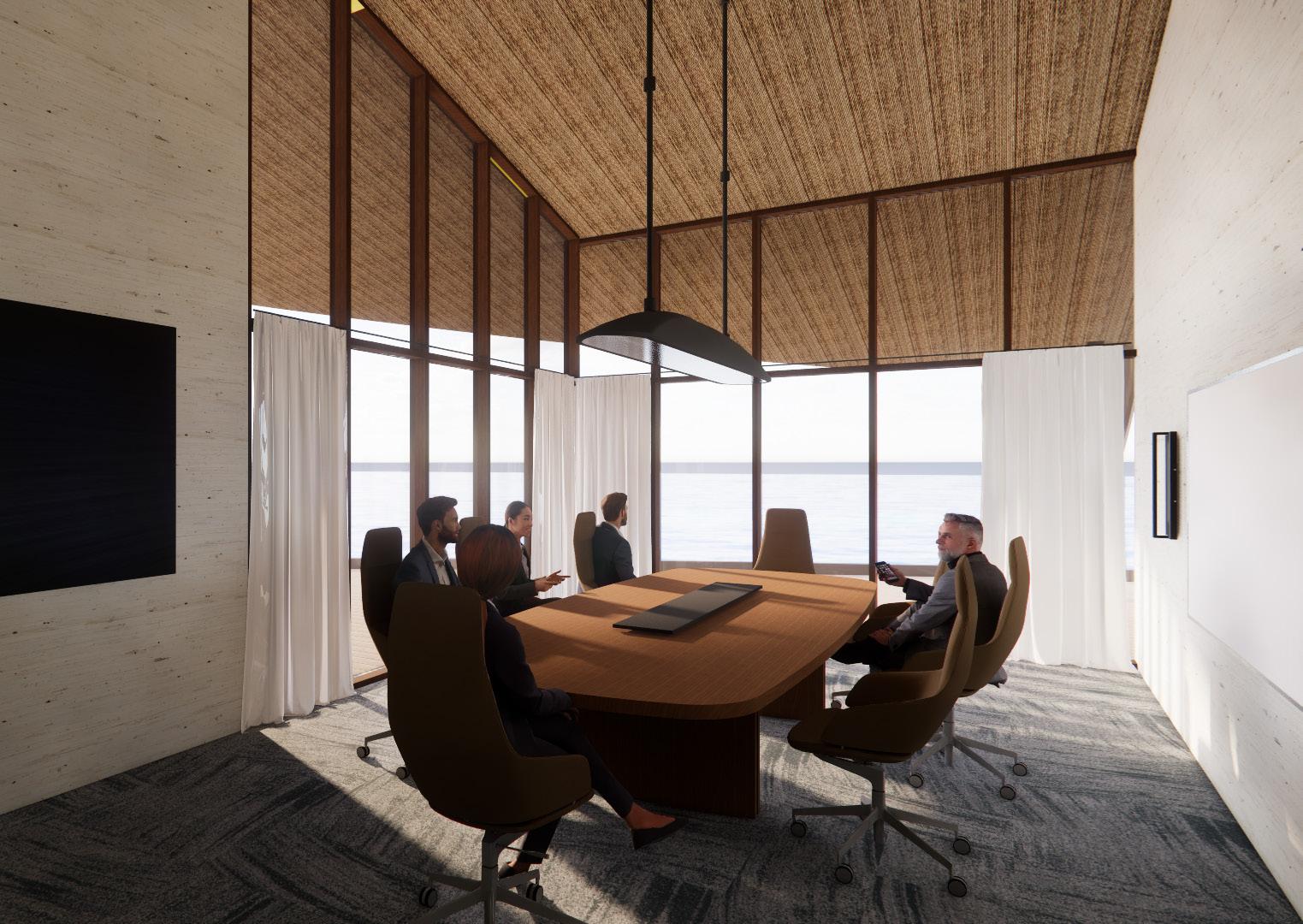
S1 S2 S4 M1 M4 S3 M2 42
MEEting rooM sErving countEr
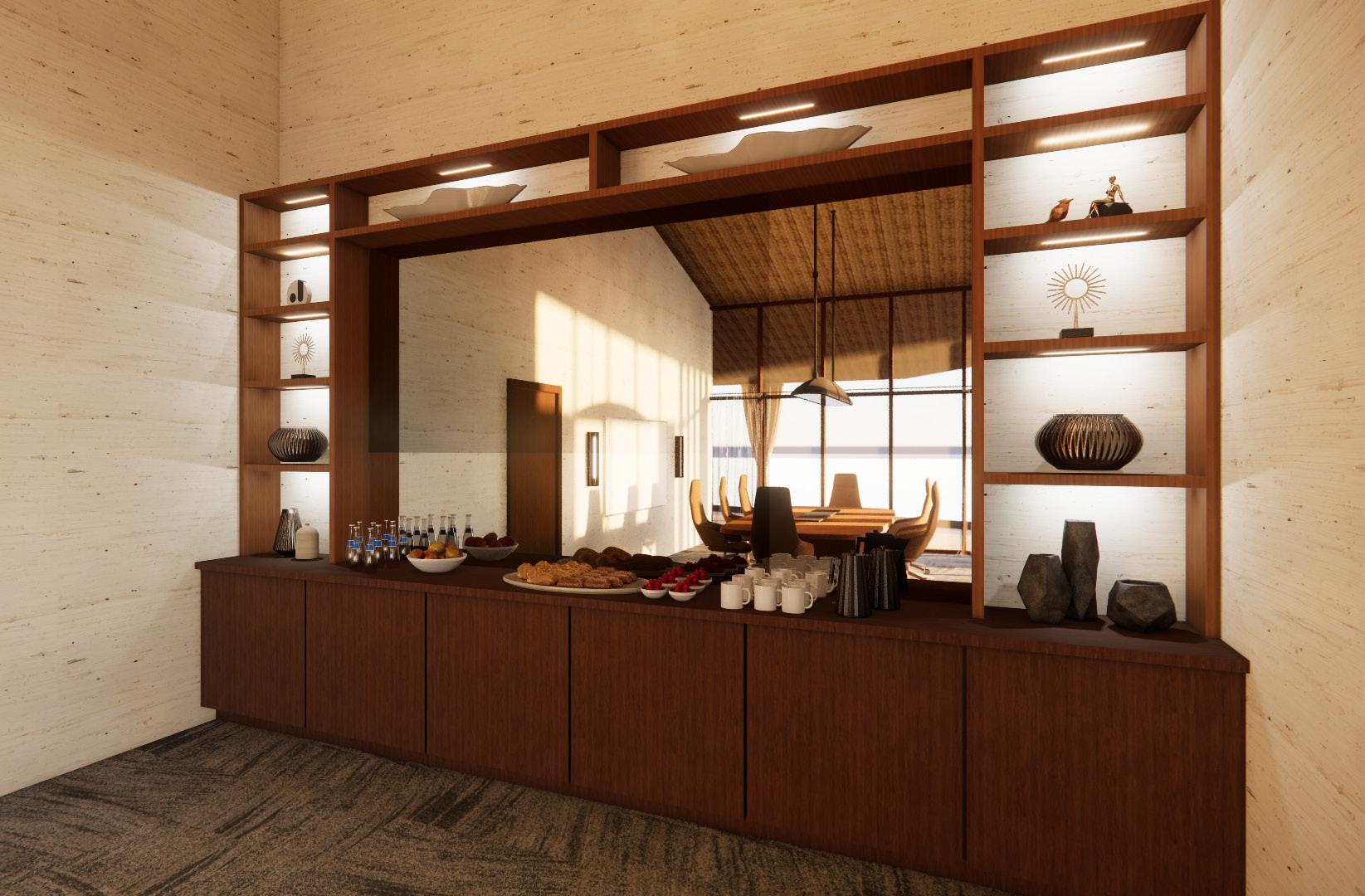

43
M1 M4
preliminary planning for suites
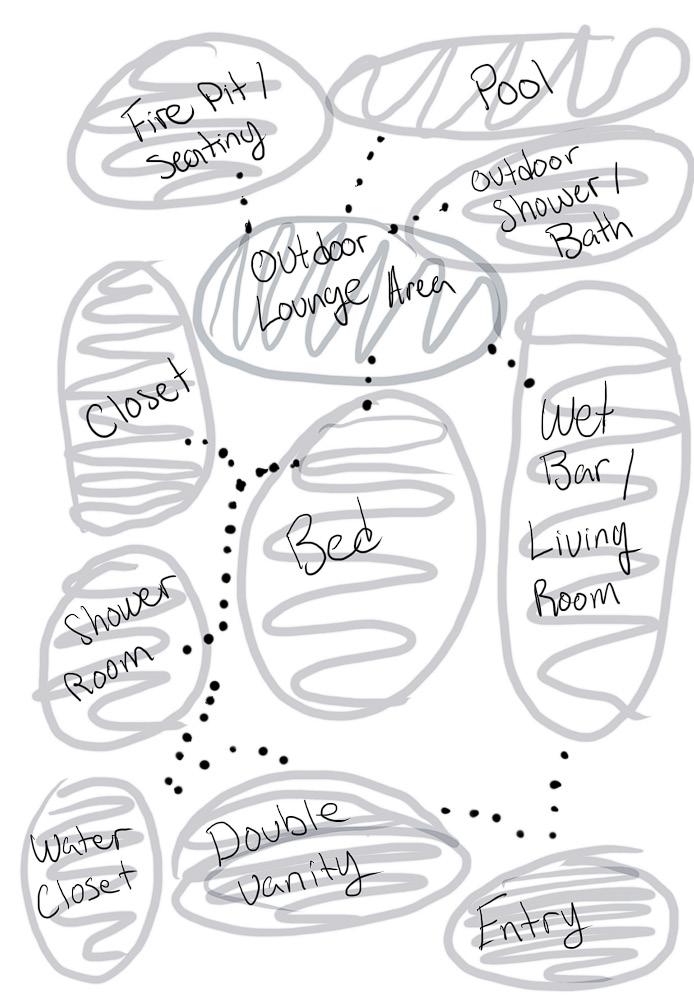

44
single suite rendered floor plan:

45

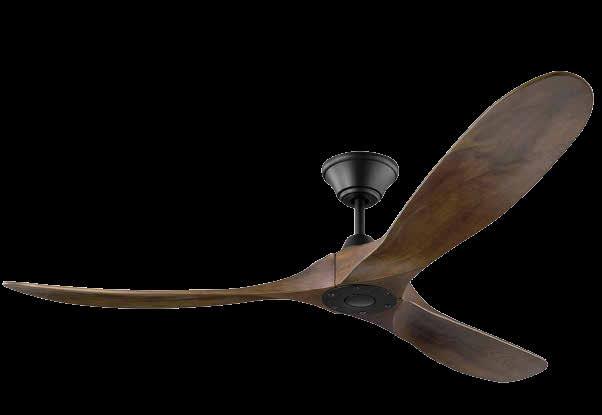
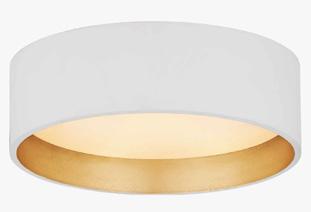
single suite reflected ceiling
Scale Project number Date Drawn by Checked by FW INTERIOR DESIGNS 1 : 100 12/10/2023 4:19:36 PM A-107 Single Suite RCP 0001 FW INTERIOR DESIGNS Kudadoo Hotel Project Issue Date GAVI FARMER Checker MAVERICK CEILING FANVISUAL COMFORT SHAW 5" SOLITAIRE FLUSH MOUNT 46
plan:
single suite vanity elevation:
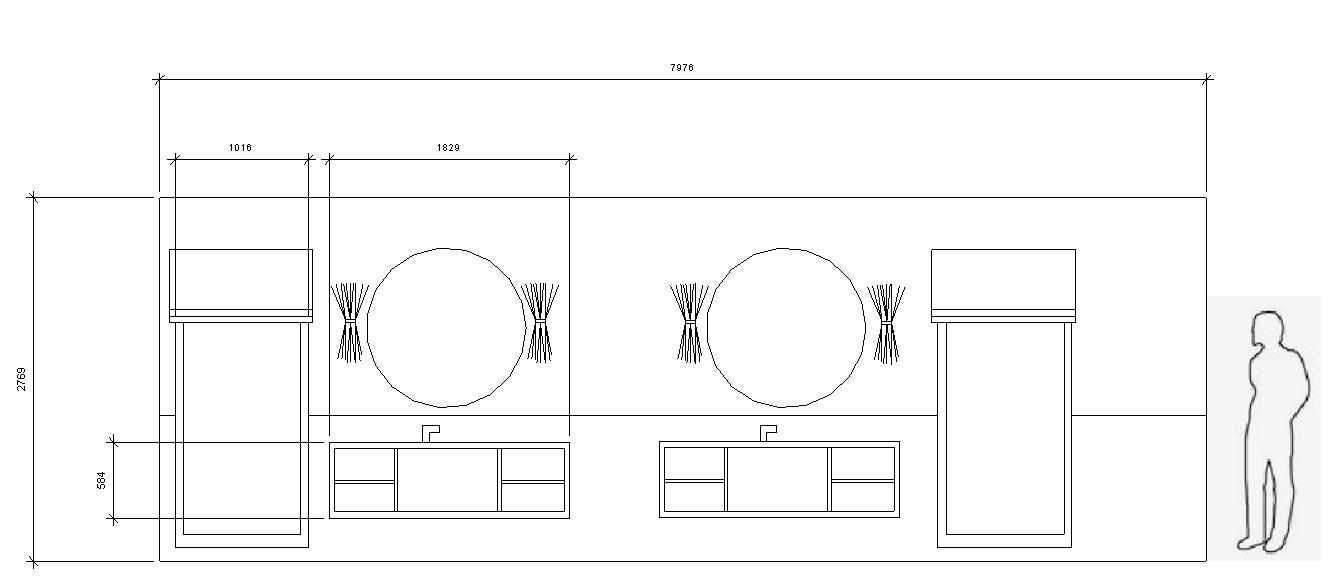
47
brittanicca gold warmcambria
parasol stitch- phillip jeffries
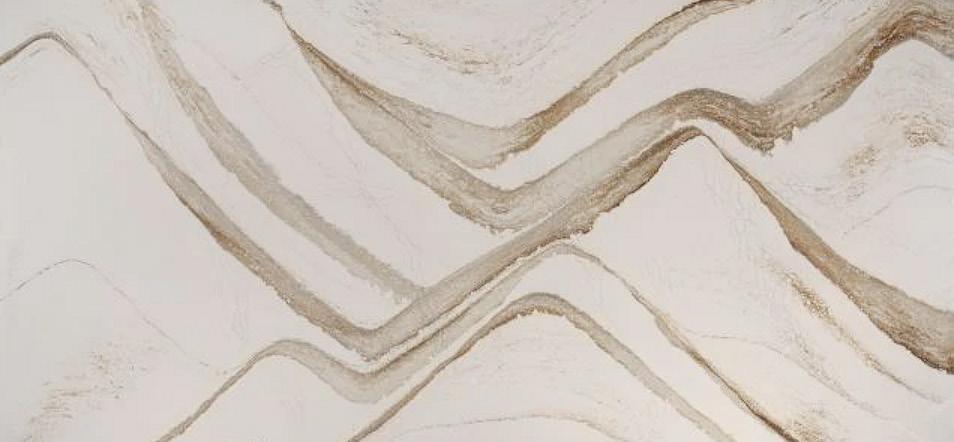
make waves- phillip jeffries
daltile lavaliere
capiZ offering white pearl
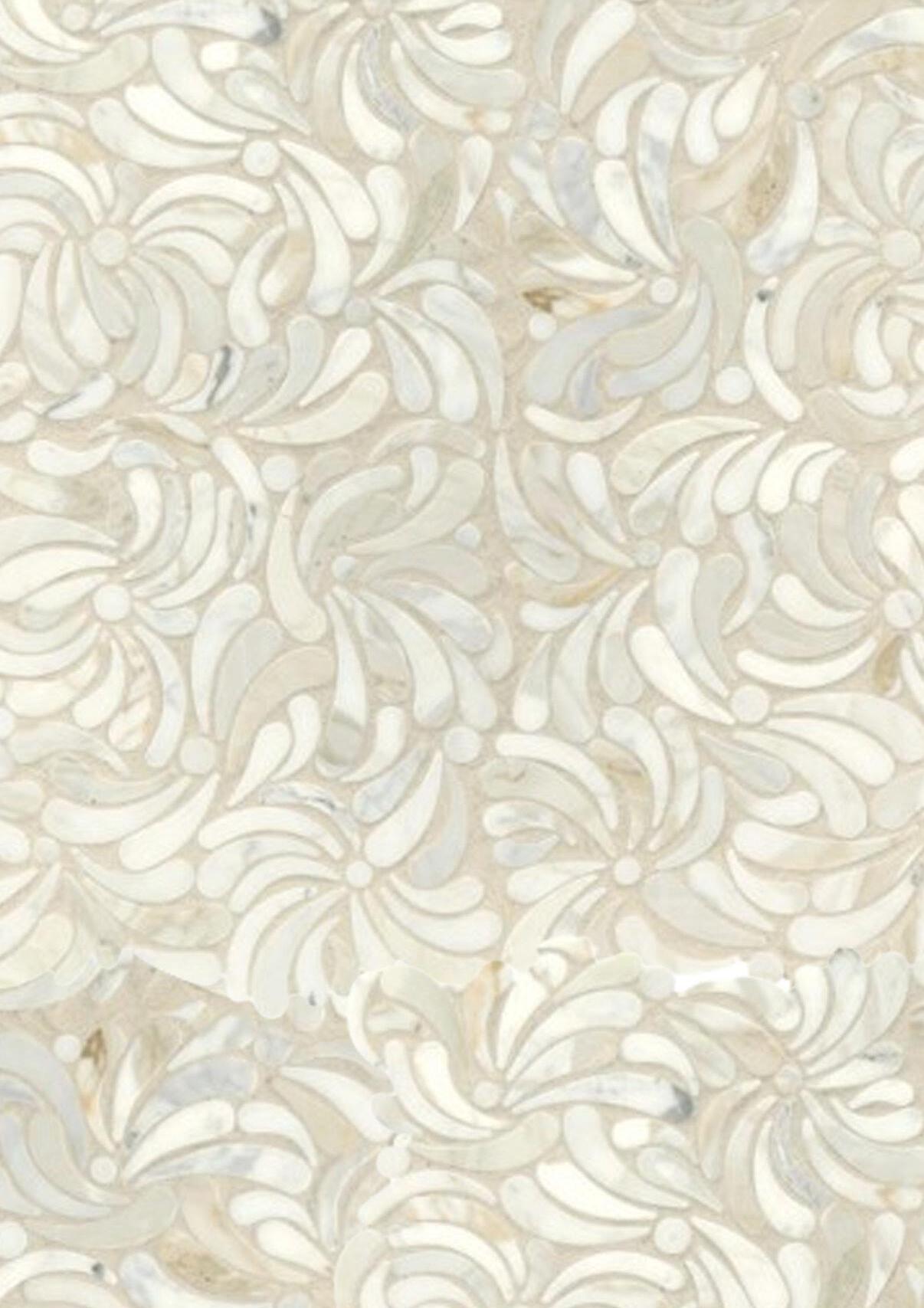
pacifica sora sheer fabric 7

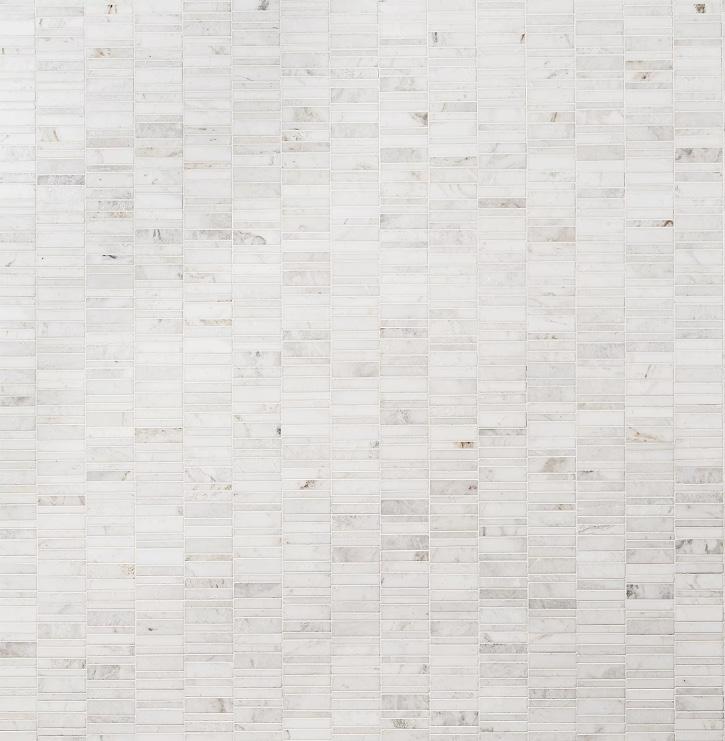
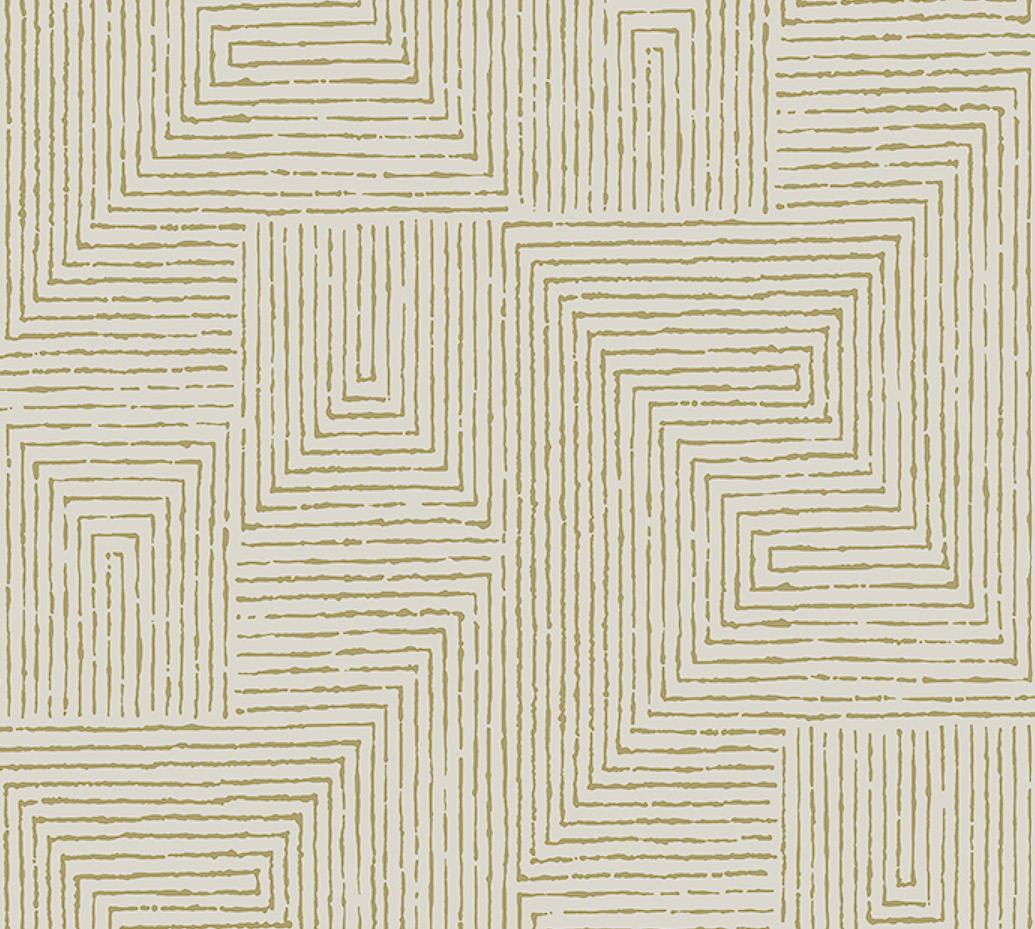
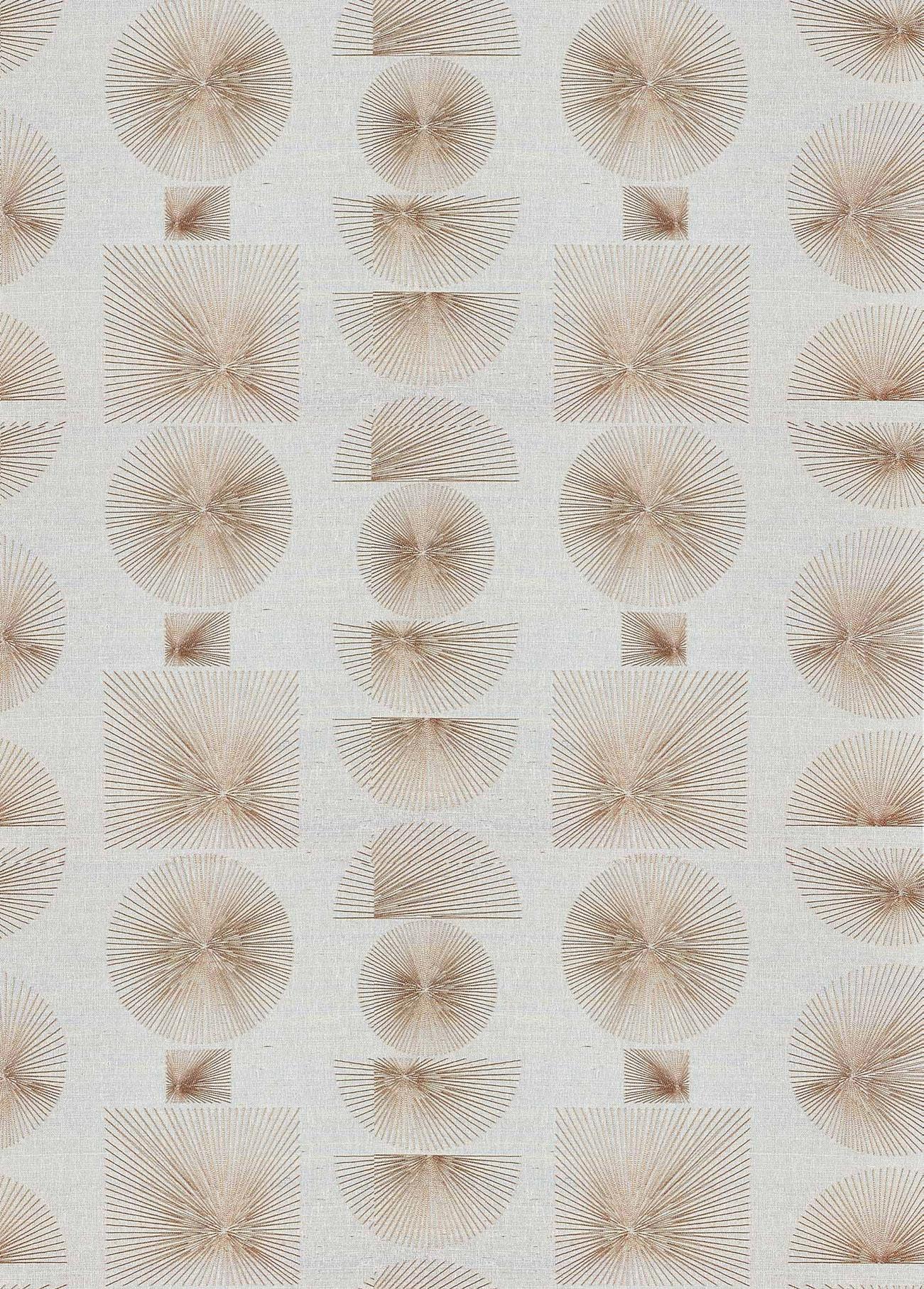
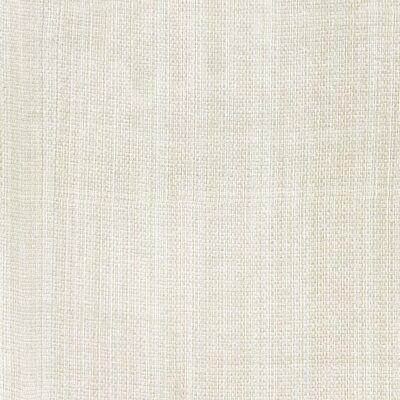
materials:
1 2
3 5 4 6
1 2 3 4 5 6
48
7 mortenson gold geometricbrewster
sofa- charter furniture
Qafia
tual coffee table
sun lounger- luxox
bornado
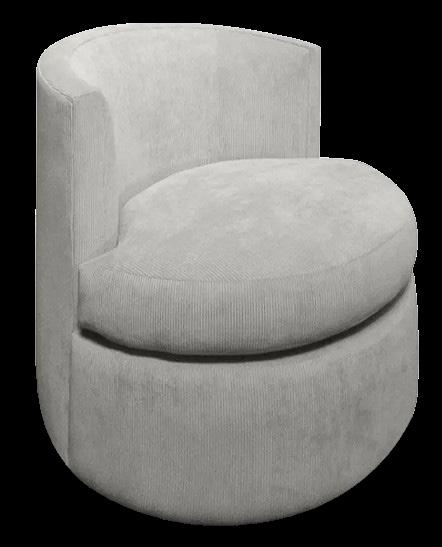
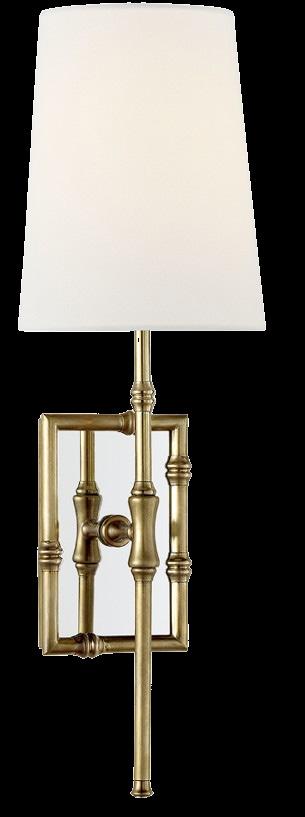

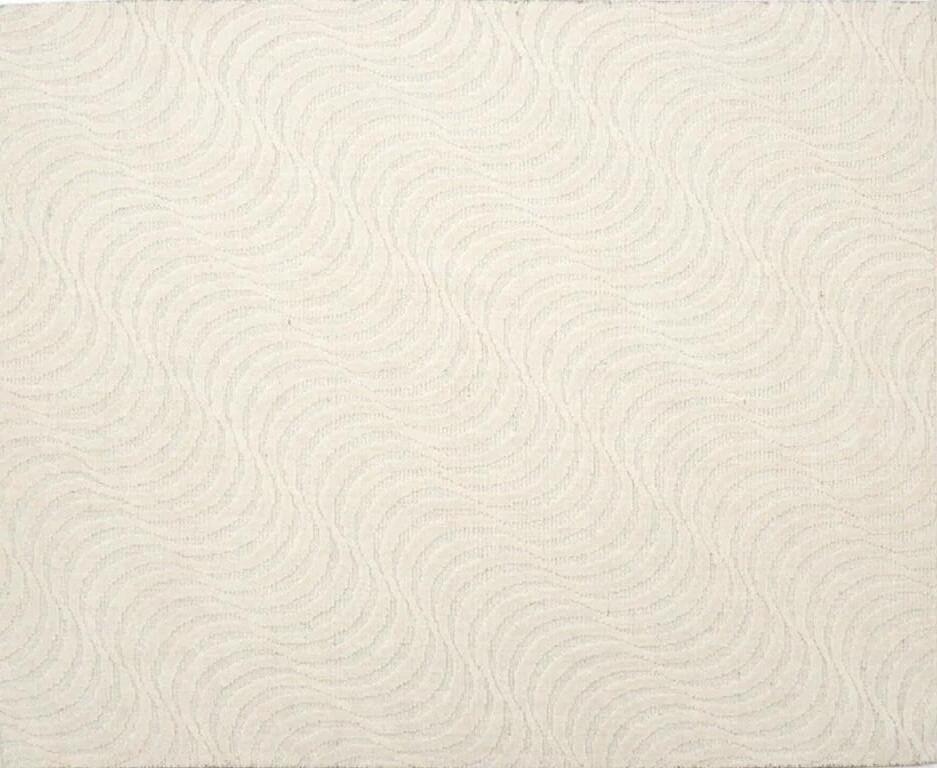
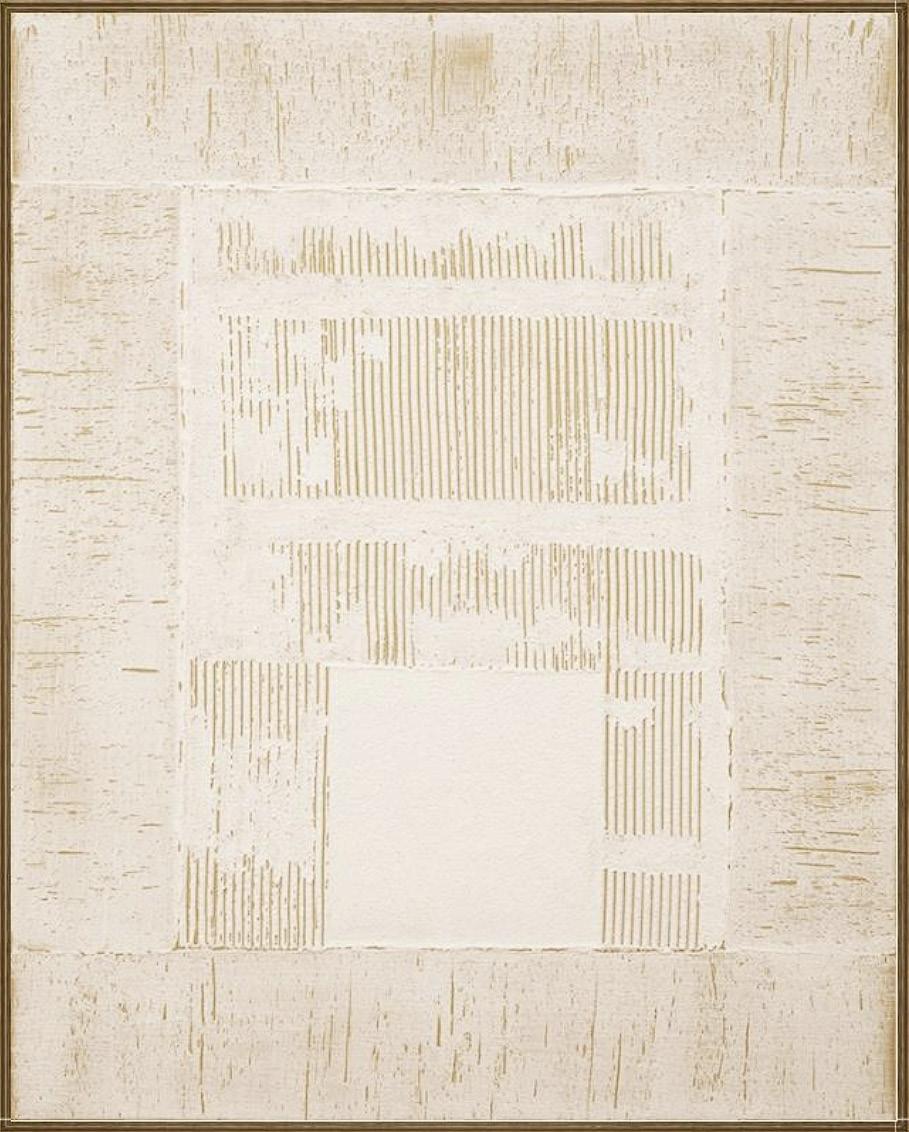
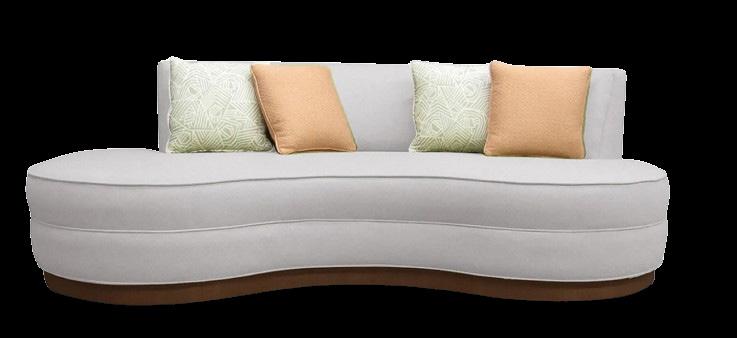
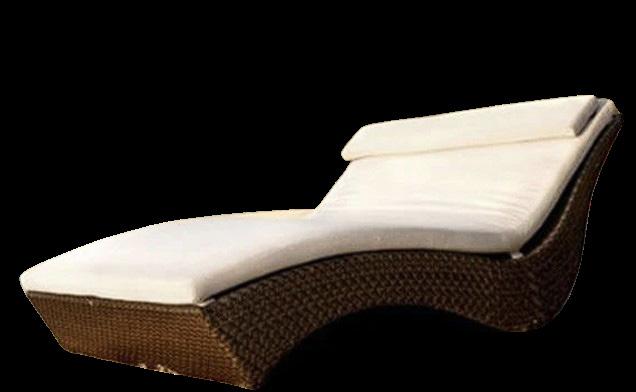
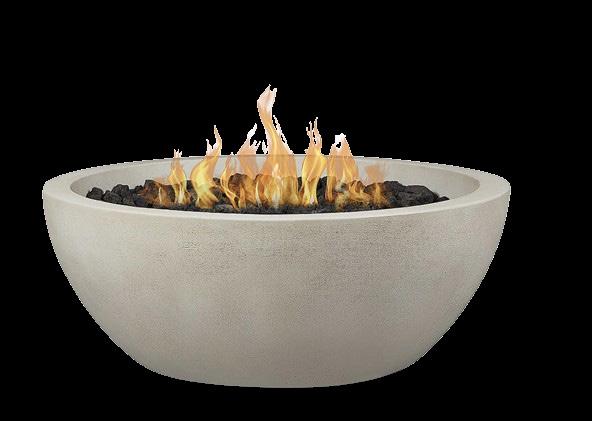
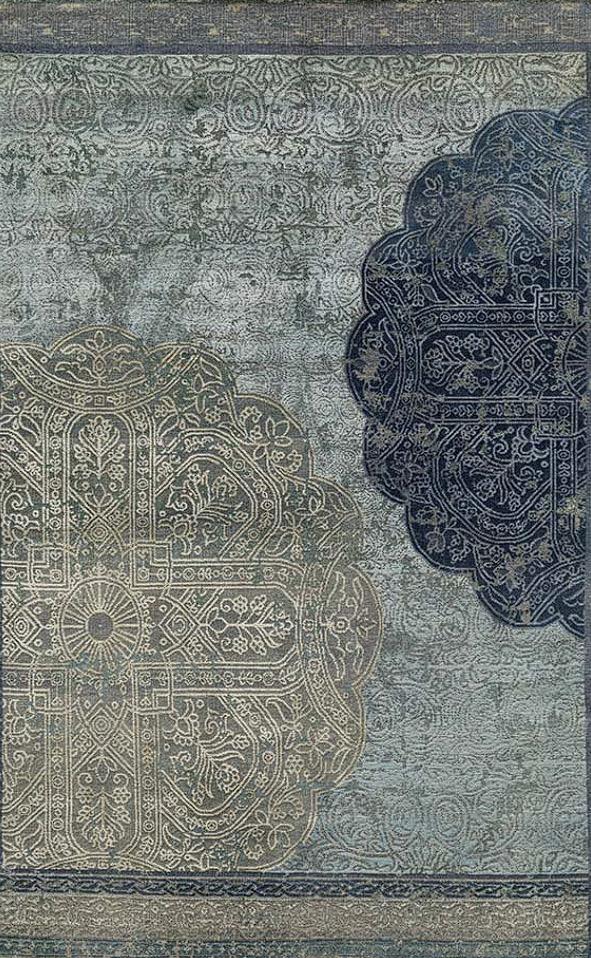
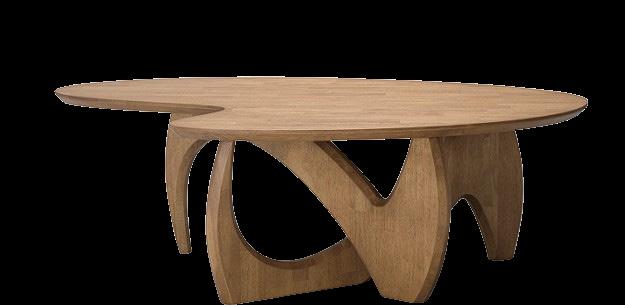
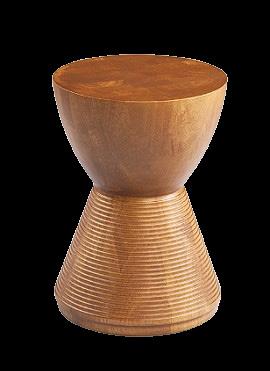
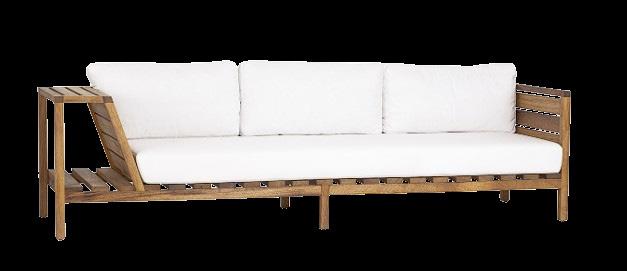
4 1 5 2 3 9 7 8 6 12 10 11 1 2 3 4 5 6 7 8 9 10 11 12
selections:
capiZ offering white pearl
antigua 13” pendant- visual comfort
egret i- left bank art
contour hand loom wool and cotton rug- obeetee
grenol single modern bamboo sconce- visual comfort
hand knotted woollen and silk rug- obeettee
coffee table
retreat 38” outdoor propane fire bowl- crate&barrel
49
fern sofa- sandalyeci
single suite renderings:
50

51
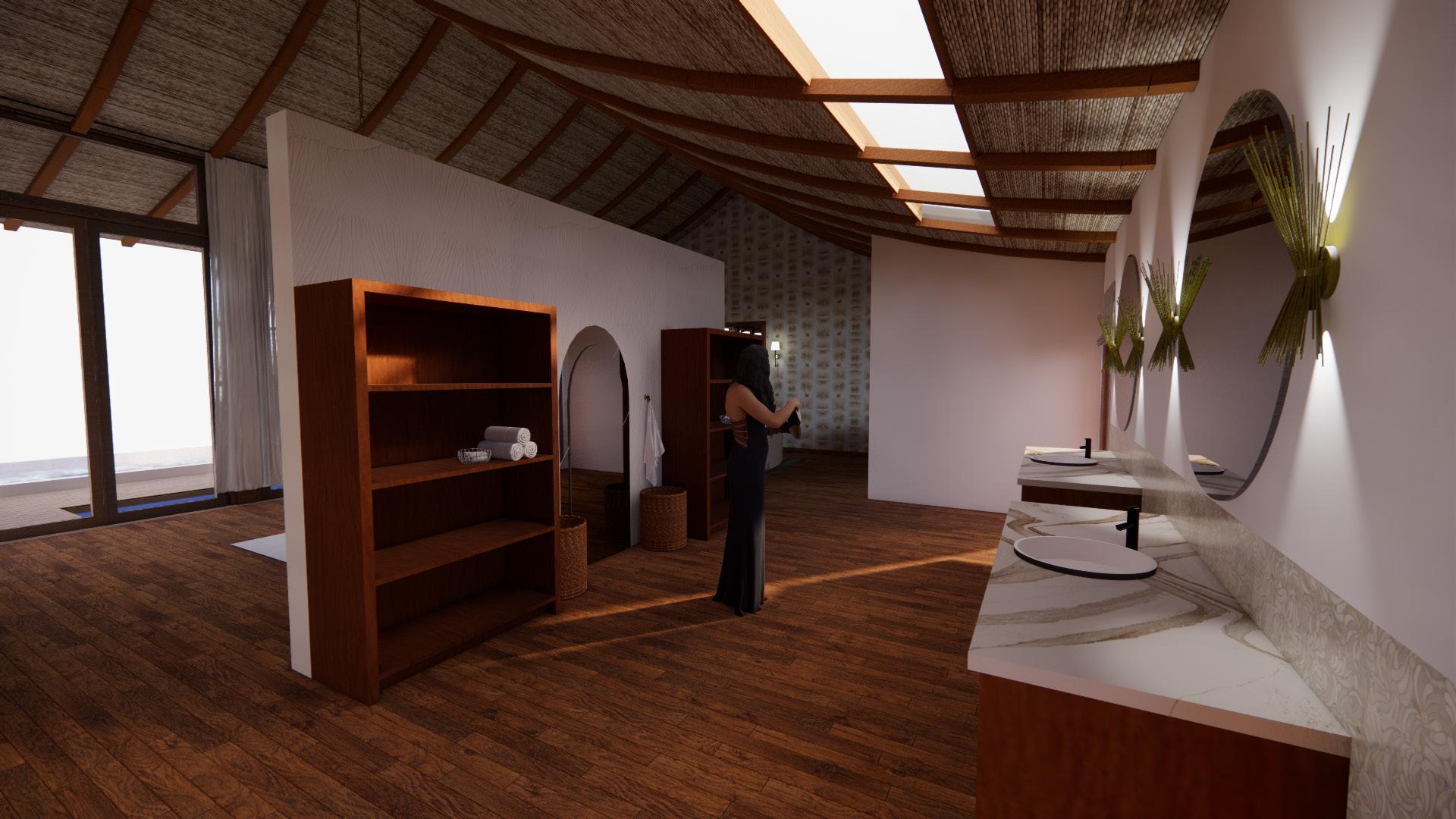
52
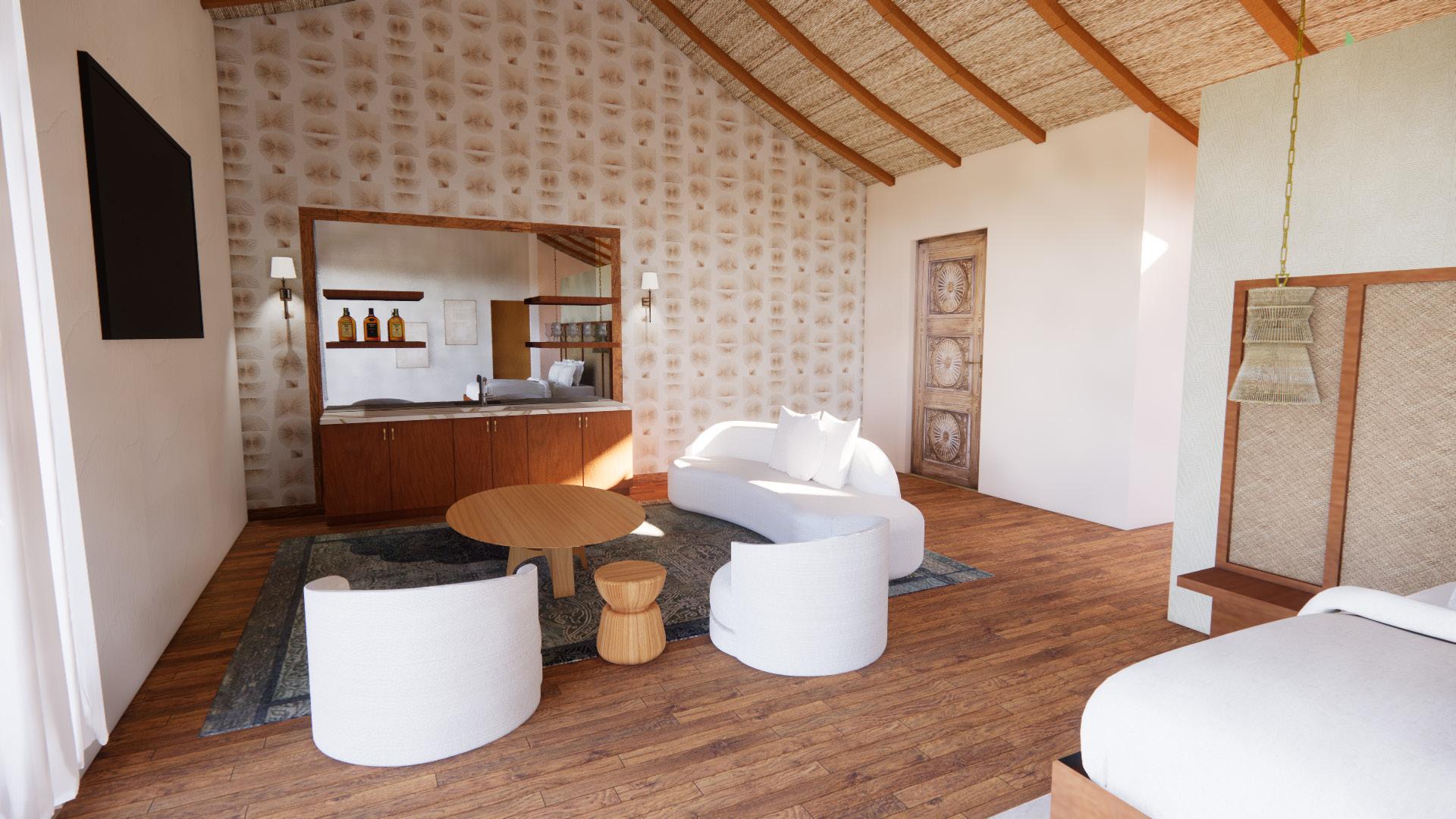
53
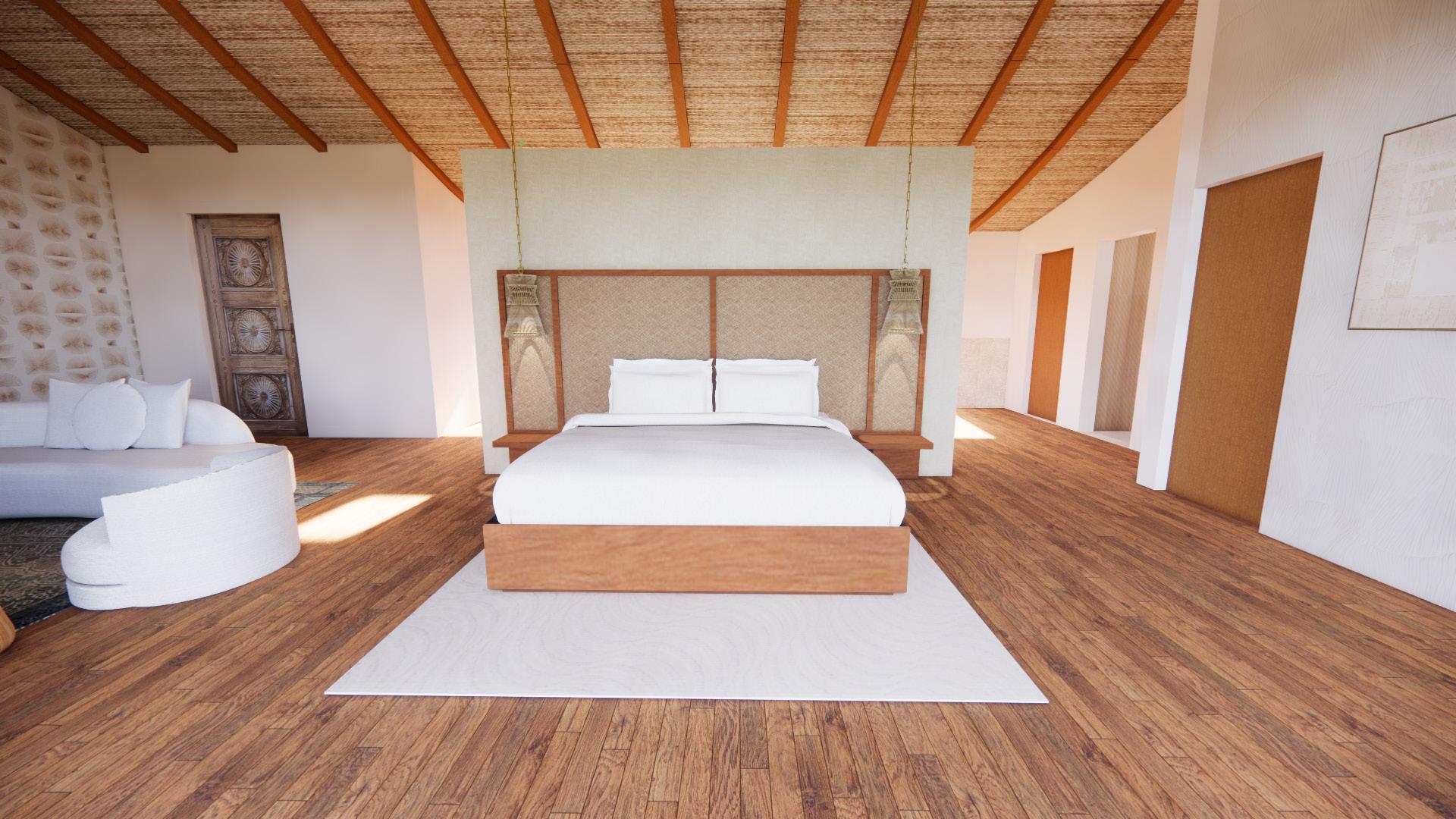
s2 54
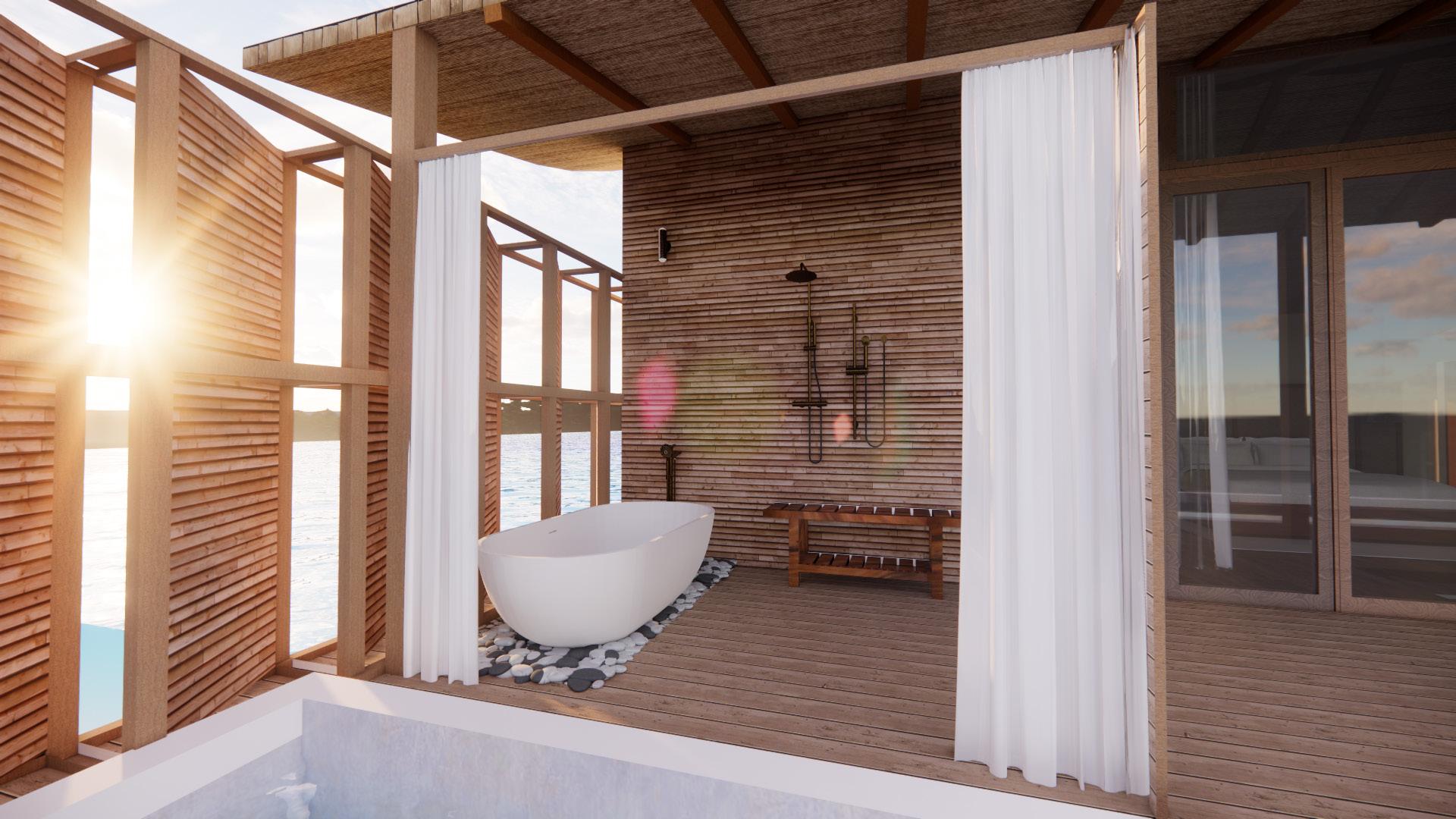
55

56
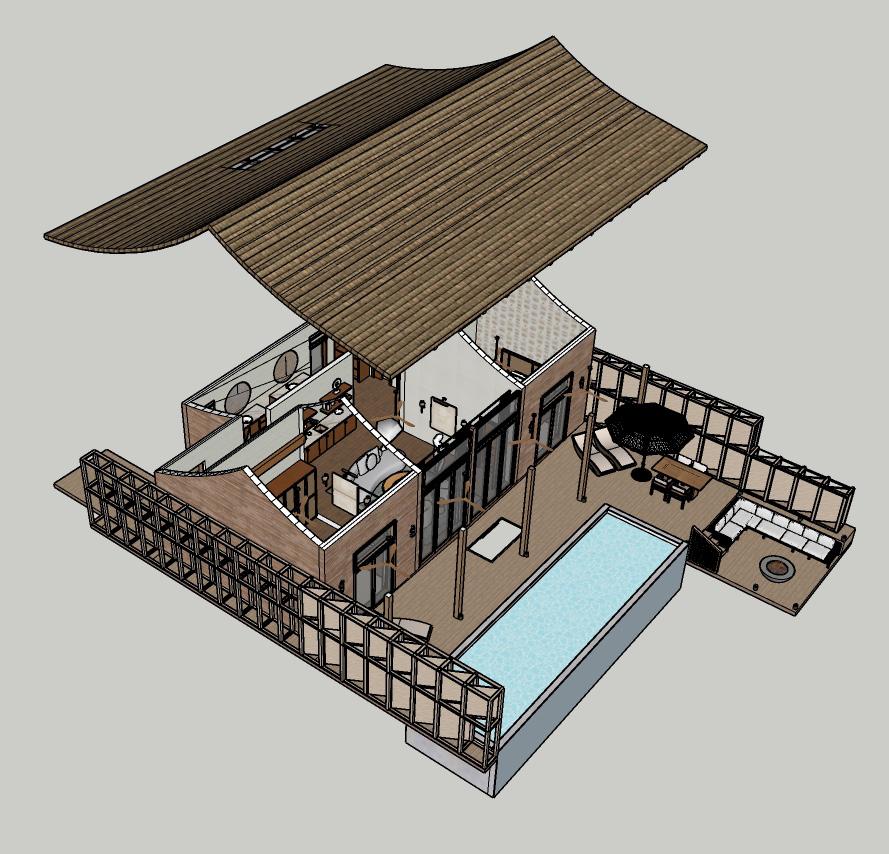
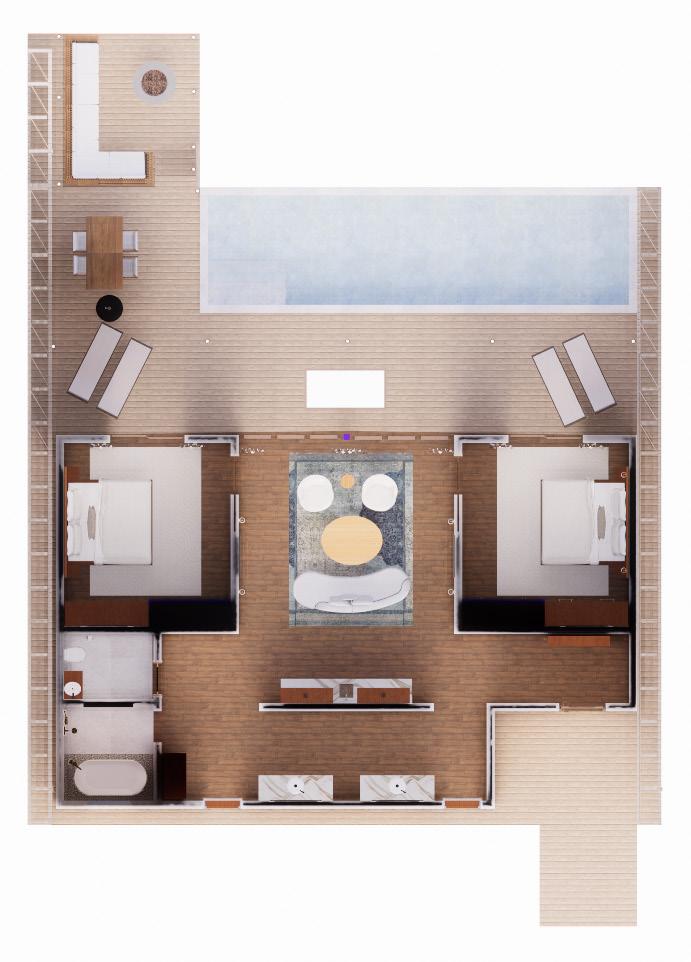
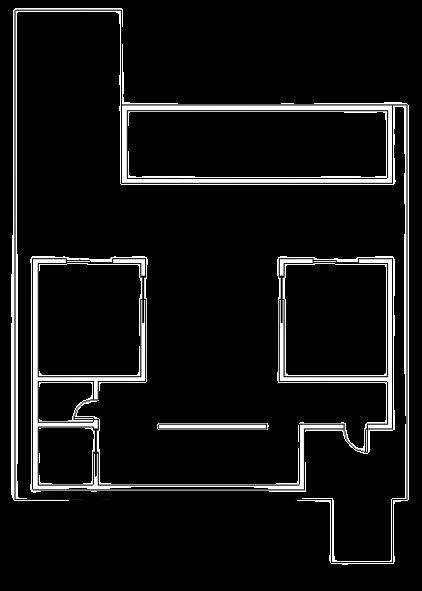
Suite To Boardwalk Vanities WC Wet Room Bed. 1 Bed. 2 Common Area Wet Bar Pool Lounge View Box 57
douBlE suitE Furnishings Plan: Axonometric of Double
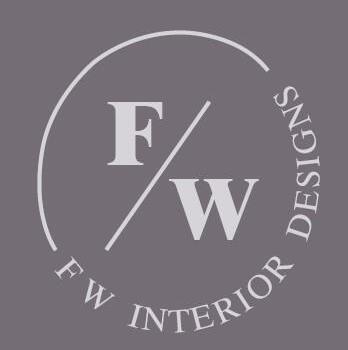
5344 2809 Skylights Ceiling Legend Scale Project number Date Drawn by Checked by FW INTERIOR DESIGNS 1 : 100 12/9/2023 4:35:07 PM A-202 Double Suite RCP 0001 FW Interior Designs Kudadoo Hotel Project Issue Date J.Weis Checker 1 : 100 Double Suite Reflected Ceiling Plan 1 Ceiling follows sloped roof line to peak Underside of roof covered w/rattan Wood beams follow roof slope Ceiling Fan 58
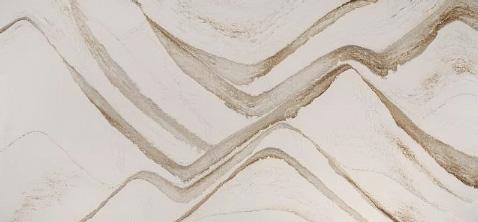
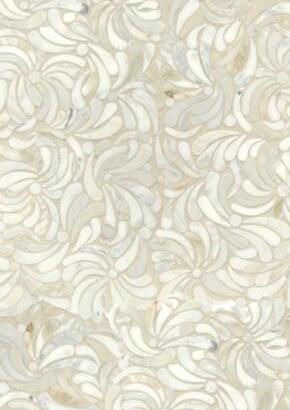
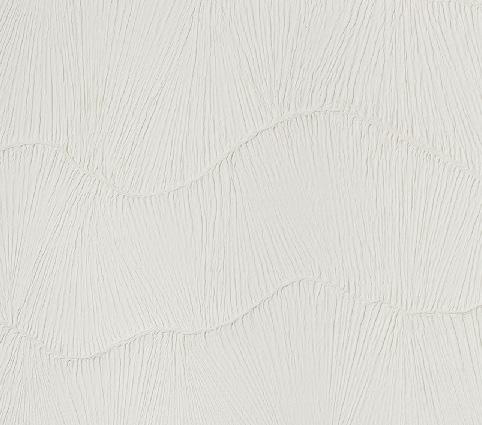
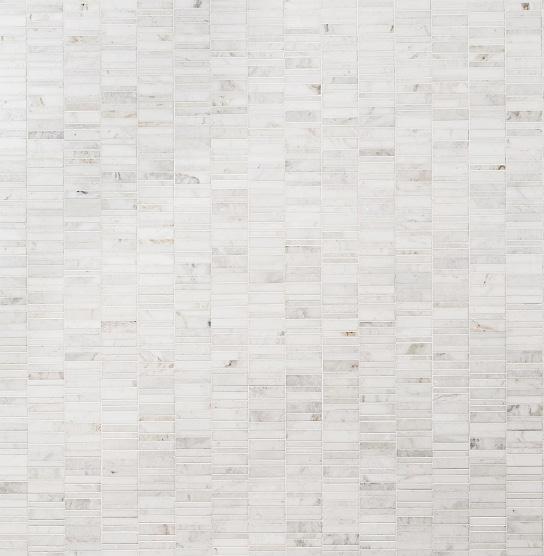
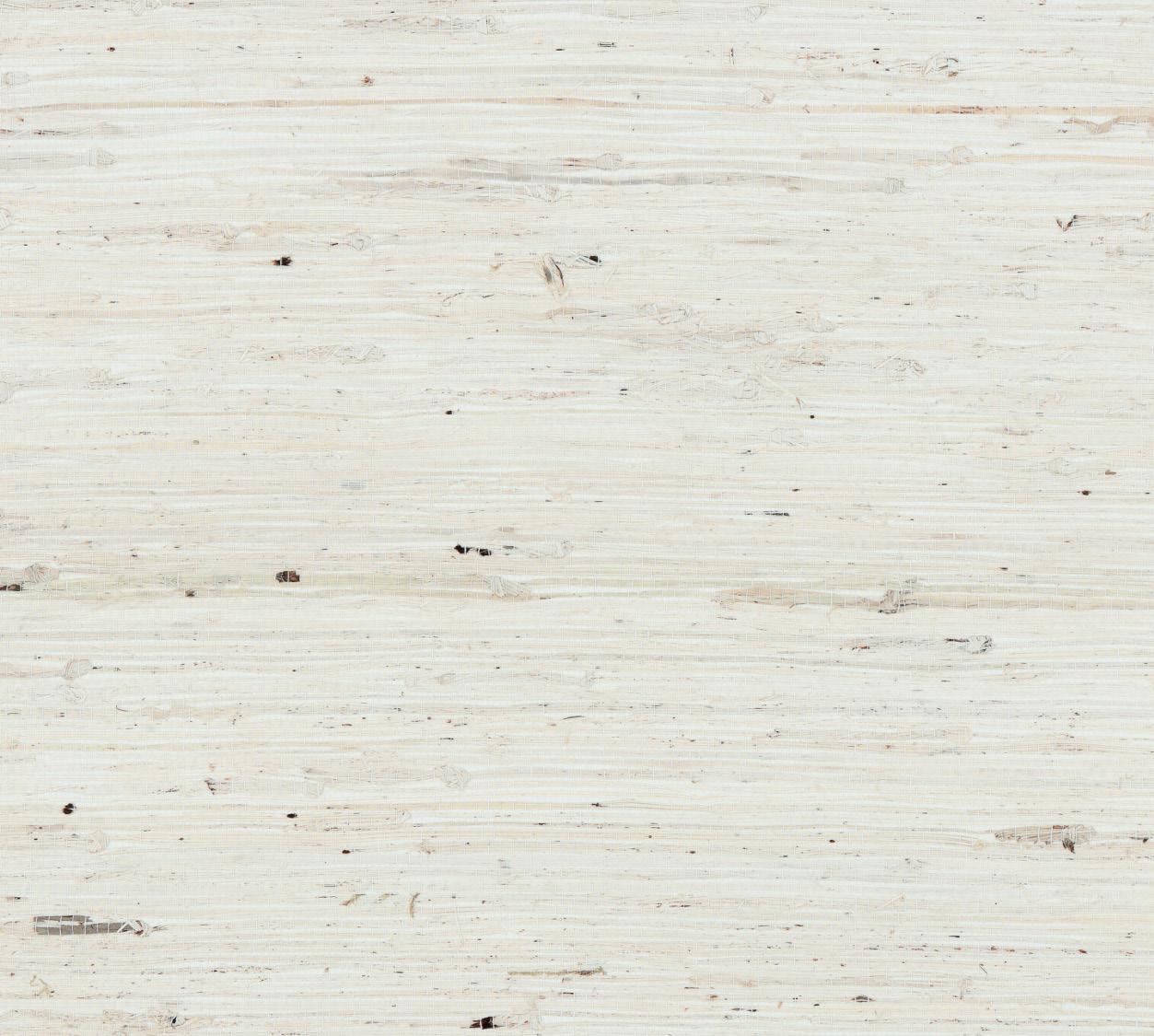


1 2 3 5 4 6 1 2 3 4 5 6
MatErials:
Brittanicca gold warMcaMBria Parasol stitch- PhilliP jEFFriEs
7
59
MaKE wavEs- PhilliP jEFFriEs daltilE lavaliErE caPiz oFFEring whitE PEarl PaciFica sora shEEr FaBric
7 arrowroot FEathEr - PhilliP jEFFriEs

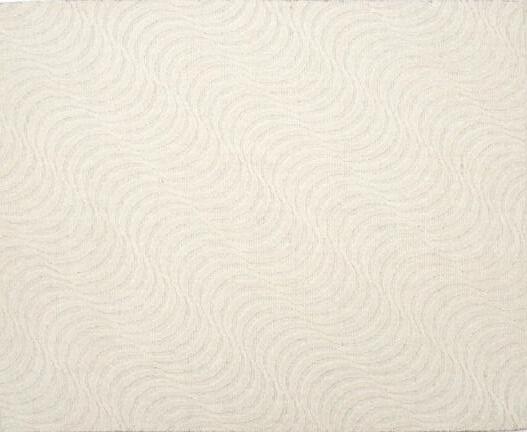


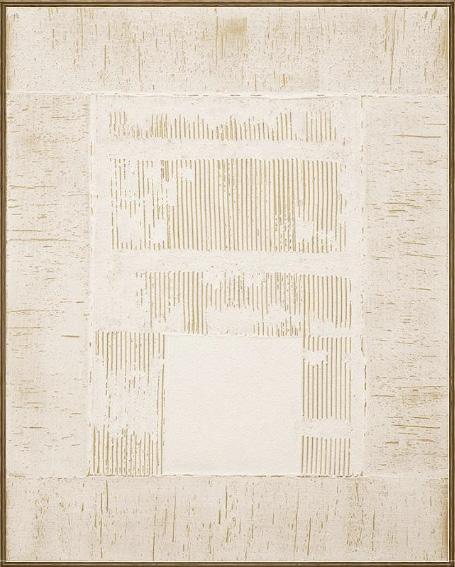
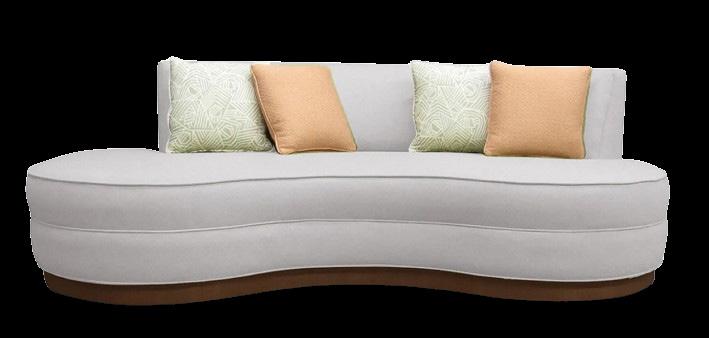


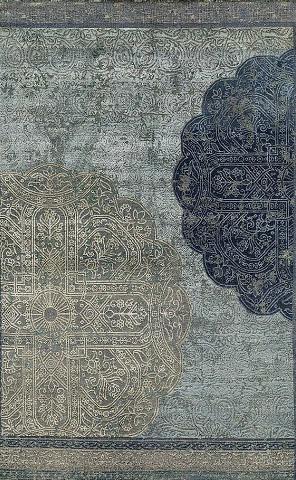

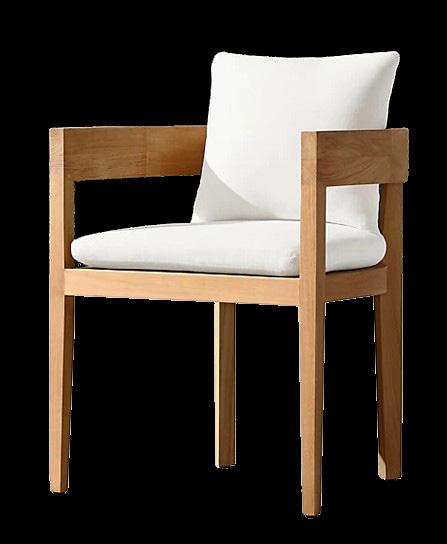

sElEctions: 4 1 5 2 3 9 7 8 6 12 10 11 1 2 3 4 5 6 7 8 9 10 11 12
chair - chartEr FurniturE MavEricK
swivEl loungE
Fan - visual coMFort EgrEt i- lEFt BanK art
contour hand looM wool and cotton rug- oBEEtEE grEnol singlE ModErn BaMBoo sconcE- visual coMFort soFa- chartEr FurniturE
60
QaFia hand KnottEd wool and silK rug- oBEEttEE tual coFFEE taBlE sun loungEr- luxox Bornado coFFEE taBlE
rEtrEat 38” outdoor ProPanE FirE Bowl- cratE&BarrEl tEaK dining chair - luxox
douBlE suitE rEndErings:
61
douBlE suitE coMMon arEa
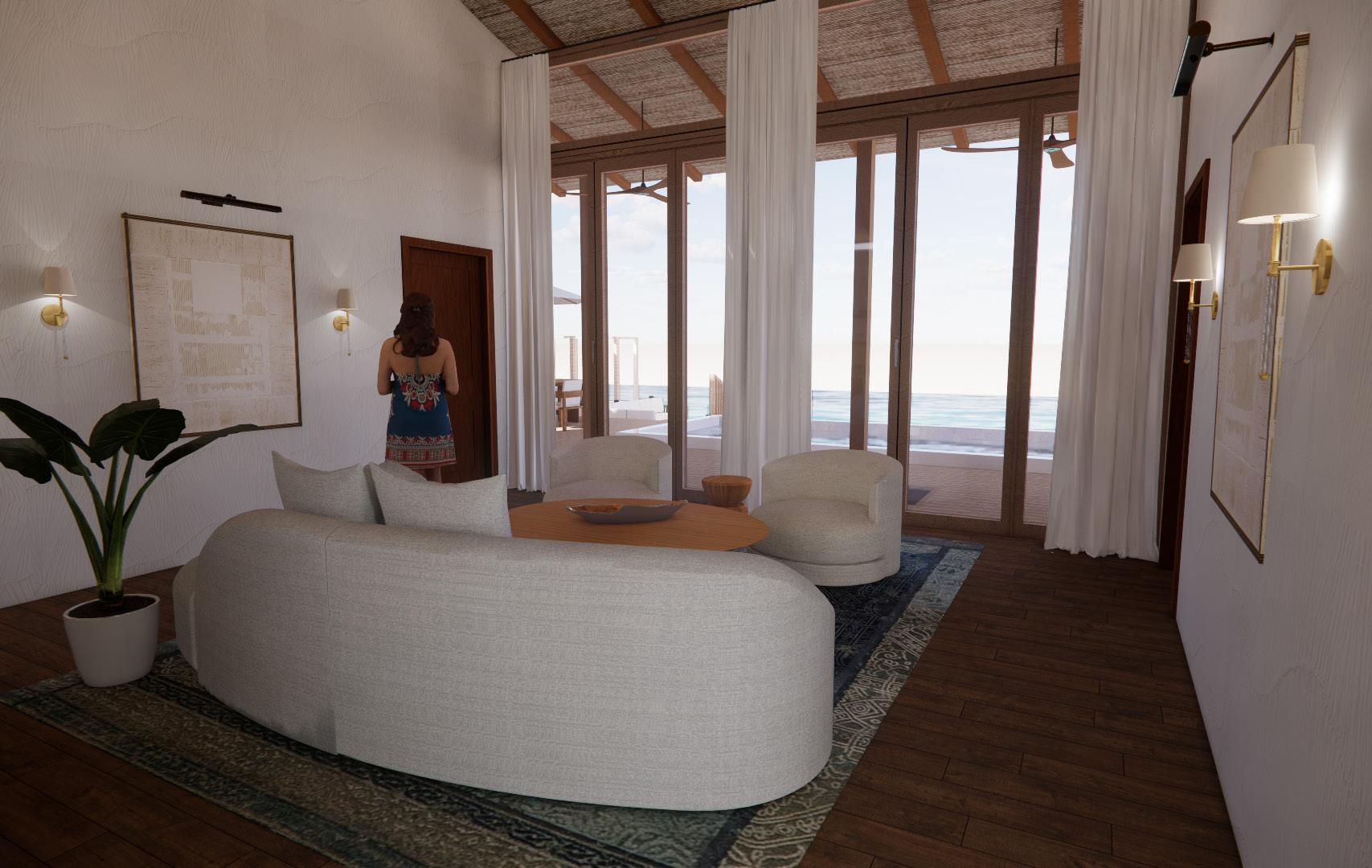
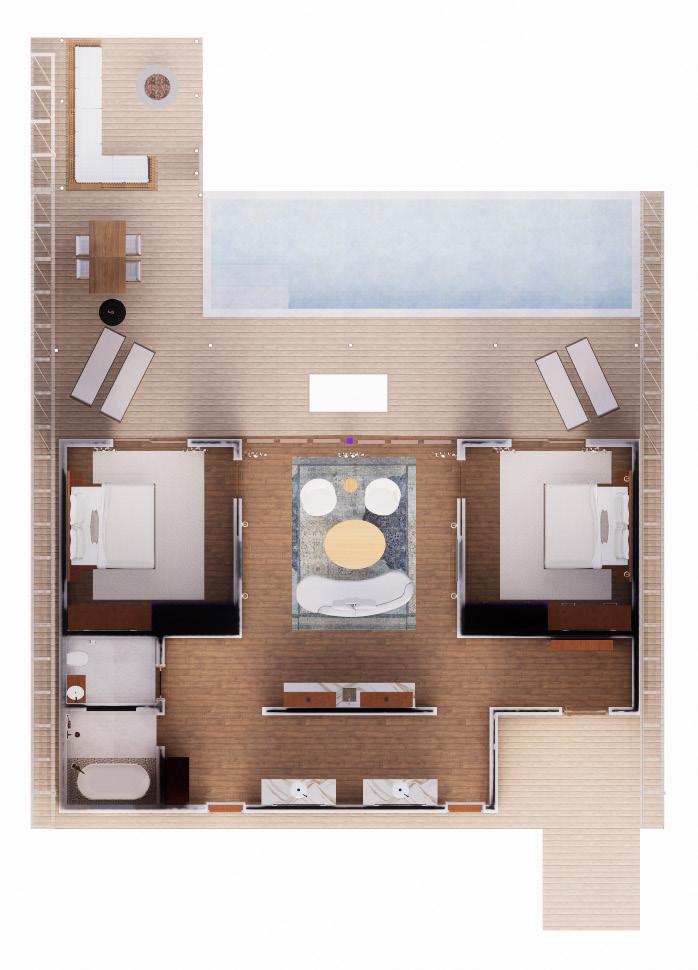

S3 M3 S7 S6 S1 S5 62
douBlE suitE BEdrooM
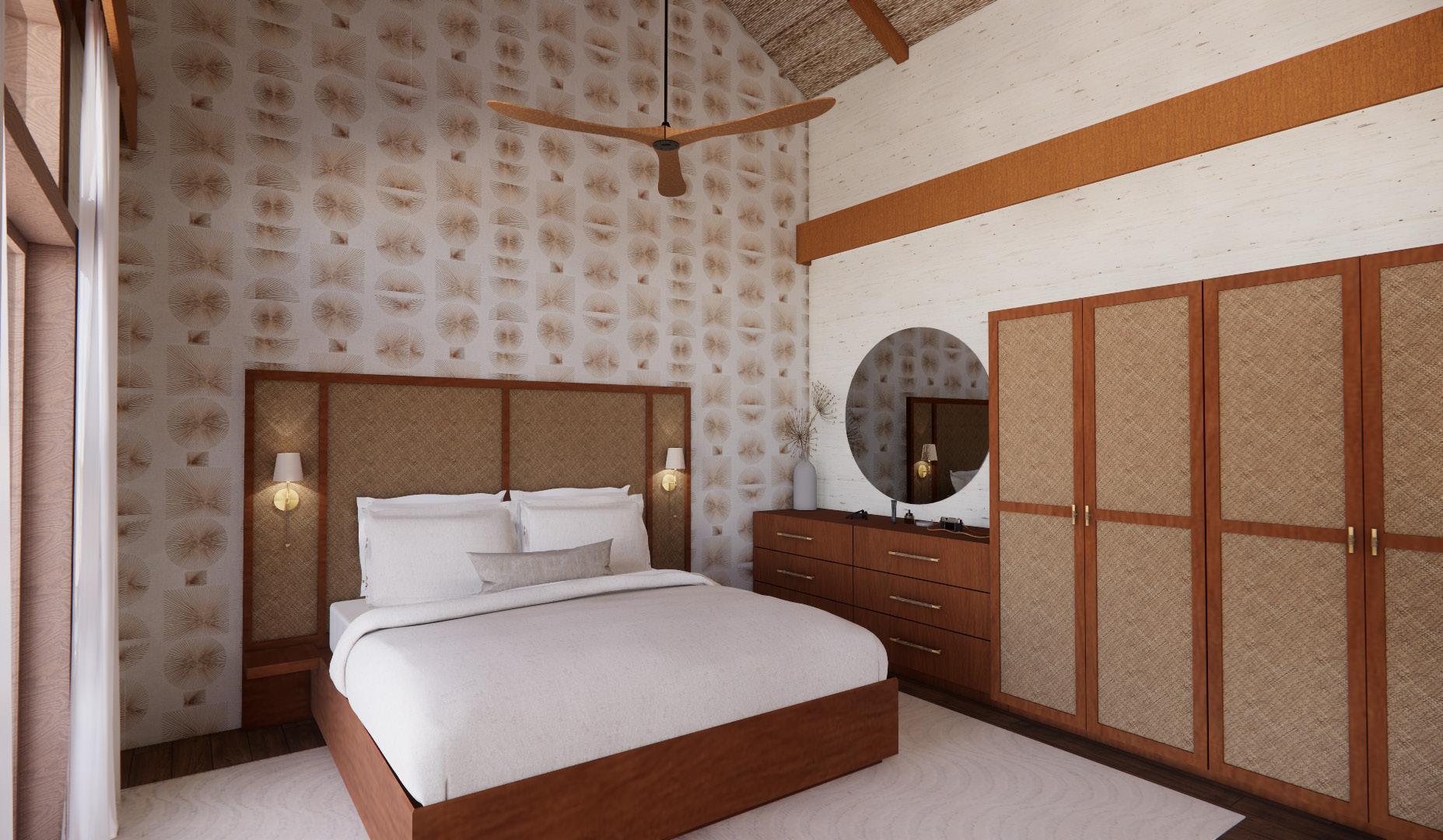
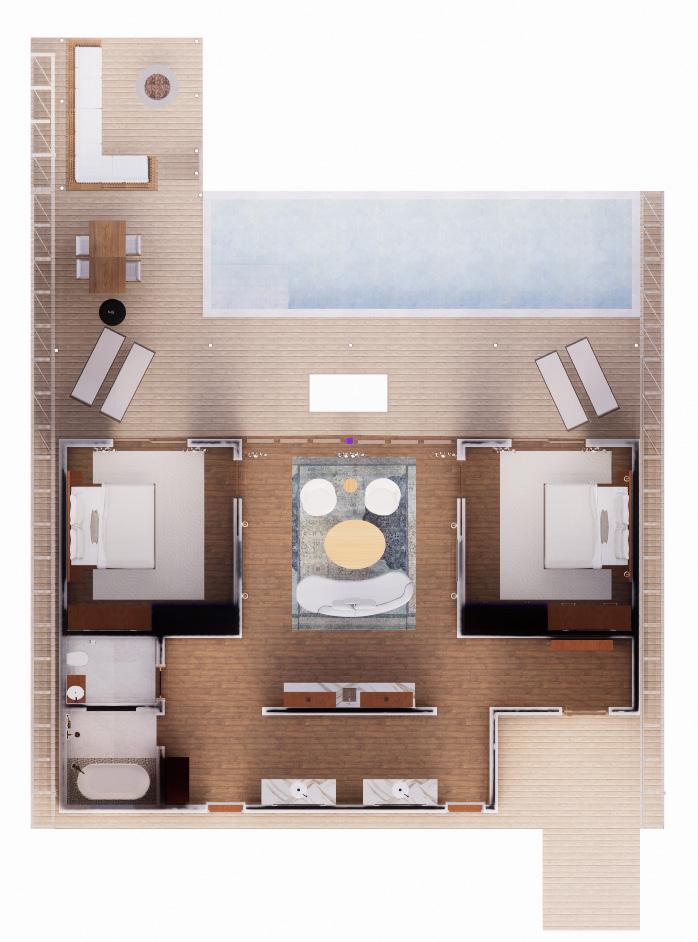
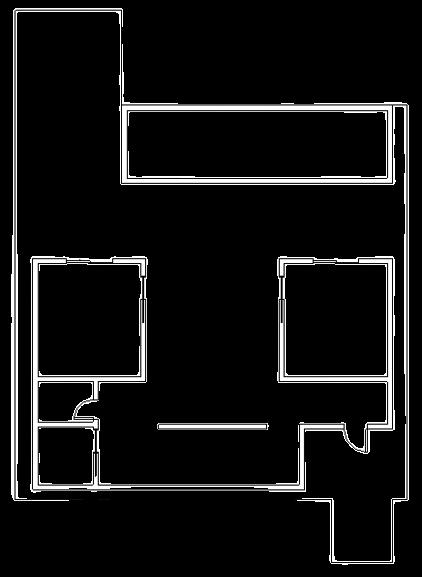
S2
S5
S4
M2
63
M7
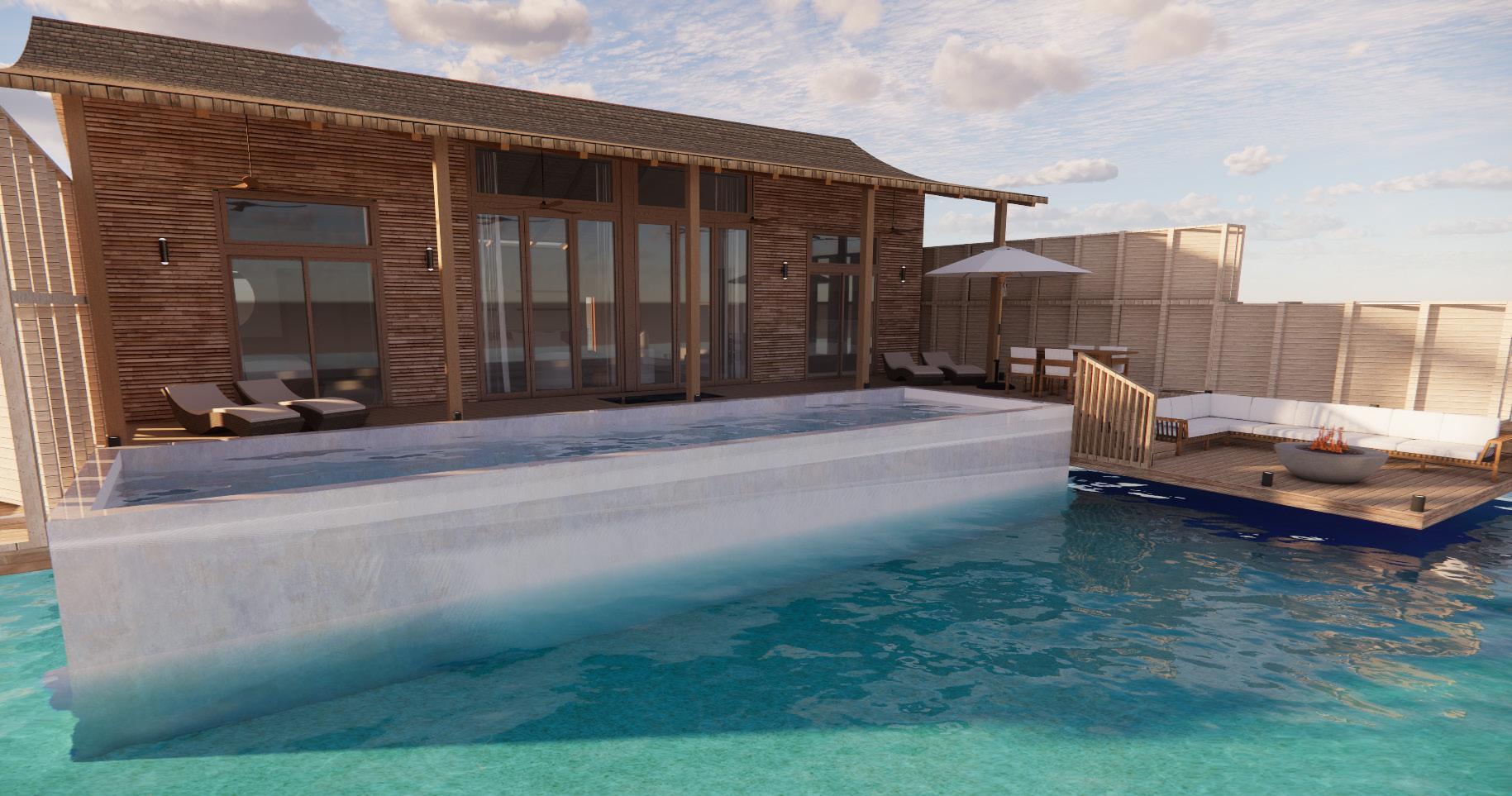


S9 S12 S11 64
suitE ExtErior day



ExtErior night 65
suitE

thank
66
you!
67
additional docuMEntation
color codEd Furnishings Plans
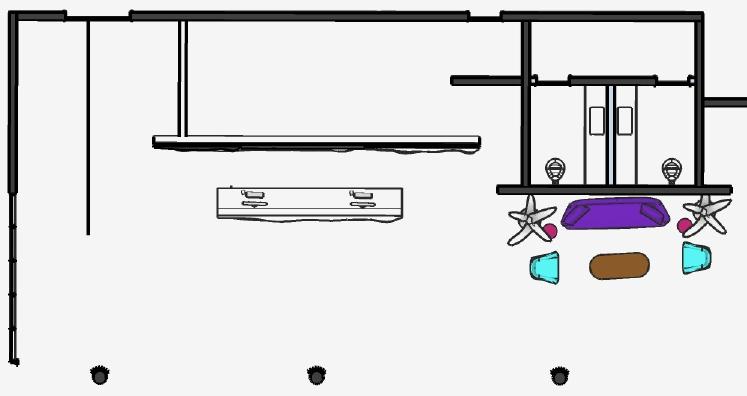
tEMPo soFa
tual coFFEE taBlE
loungE chair
Bornado coFFEE taBlE rEcEPtion
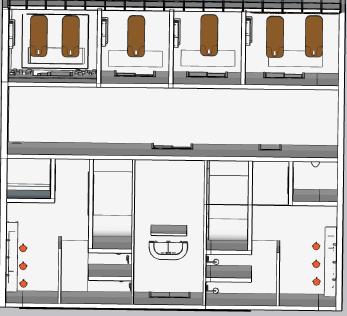
Milano Evo sPa
Kalua Bar stool
68
color codEd Furnishings Plans
MEEting dining
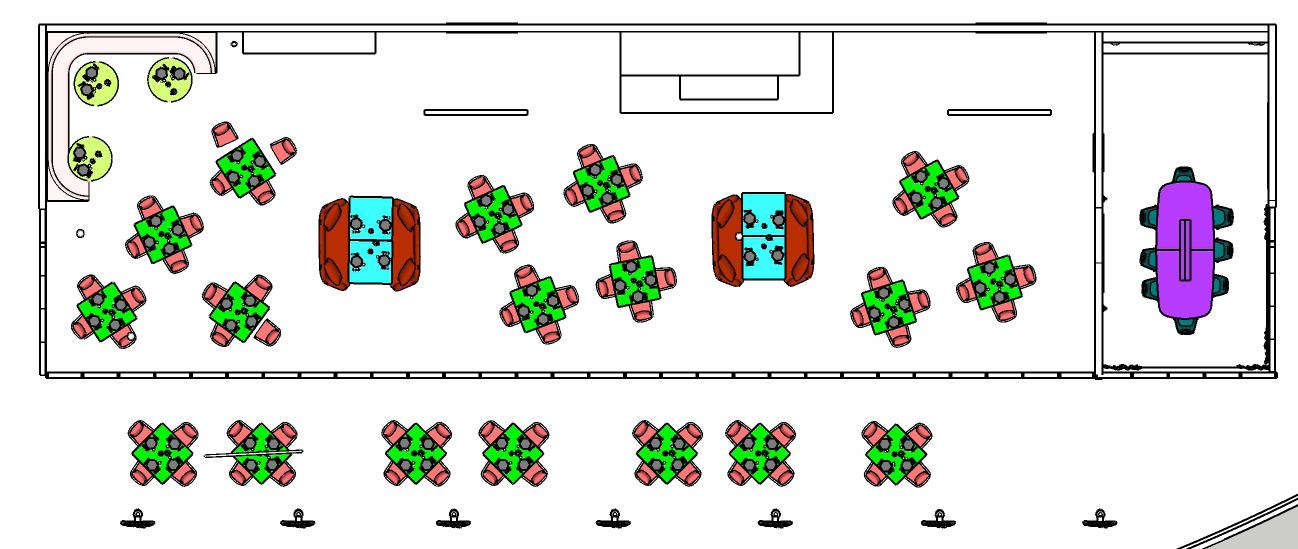
custoM Booth - sandalyEci
alFa taBlE round - sandalyEci
alFa taBlE sQuarE - sandalyEci
alFa taBlE rEct.- sandalyEci
arPina chair - sandalyEci
tEMPo soFa - sandalyEci
KEEP conFErEncE taBlE - highMoon
grand ExEc. chair - hivE
69
color codEd Furnishings Plans
singlE suitE
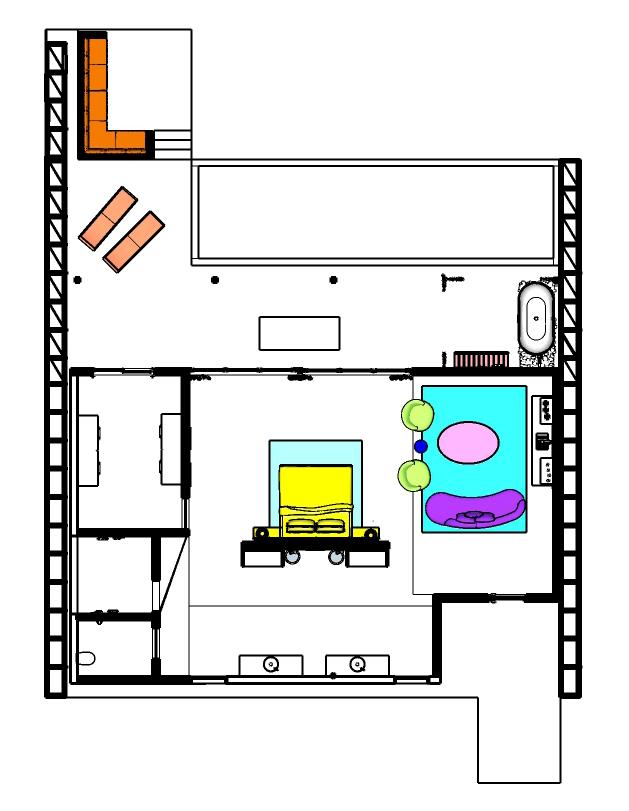
FErn soFa - sandalyEci
wicKEr sun loungEr - luxox
tEaK dining taBlE - luxox
tEaK dinin chair - luxox
douBlE suitE
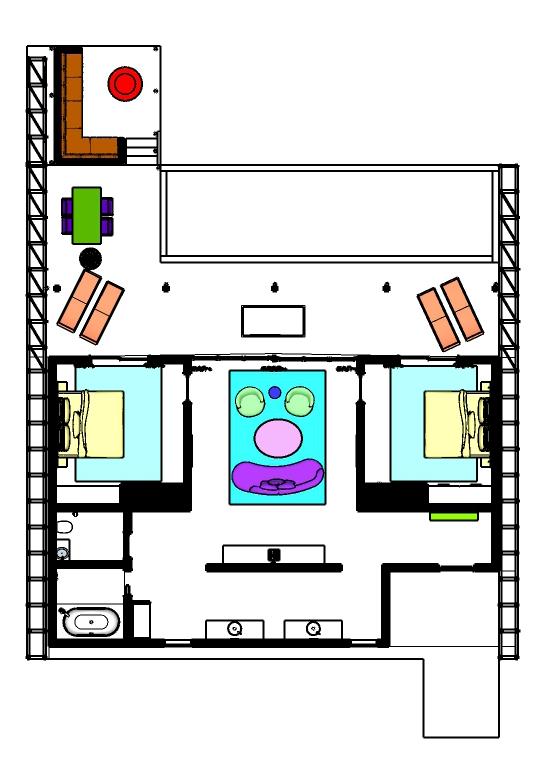
FirE Pit - cratE and BarrEl
contour arEa rug - oBEEtEE
custoM hEadBoard
swivEl loungE chair - chartEr
Bornado coFFEE taBlE - sand.
tual coFFEE taBlE - sand.
soFa - chartEr Furn.
QaFia arEa rug - oBEEtEE
70

S ASD S ASD S ASD Reception 69 Restroom 70 Restroom 71 Hallway 72 Scale Project number Date Drawn by Checked by FW INTERIOR DESIGNS 1 : 100 12/10/2023 7:56:00 PM A-105 Reception Safety Plan 0001 FW INTERIOR DESIGNS Kudadoo Hotel Project Issue Date Author Checker 1 : 100 Level 1 - Life Safety Reception 1 71

S ASD S ASD S ASD S ASD S ASD S ASD S ASD S ASD Sauna 63 Women's RR 64 Womens Locker 65 Men's RR 66 Men's Locker 67 Scale Project number Date Drawn by Checked by FW INTERIOR DESIGNS 1 : 100 12/10/2023 8:02:48 PM I-104 Sauna Safety Plan 0001 FW INTERIOR DESIGNS Kudadoo Hotel Project Issue Date GAVI FARMER Checker 72
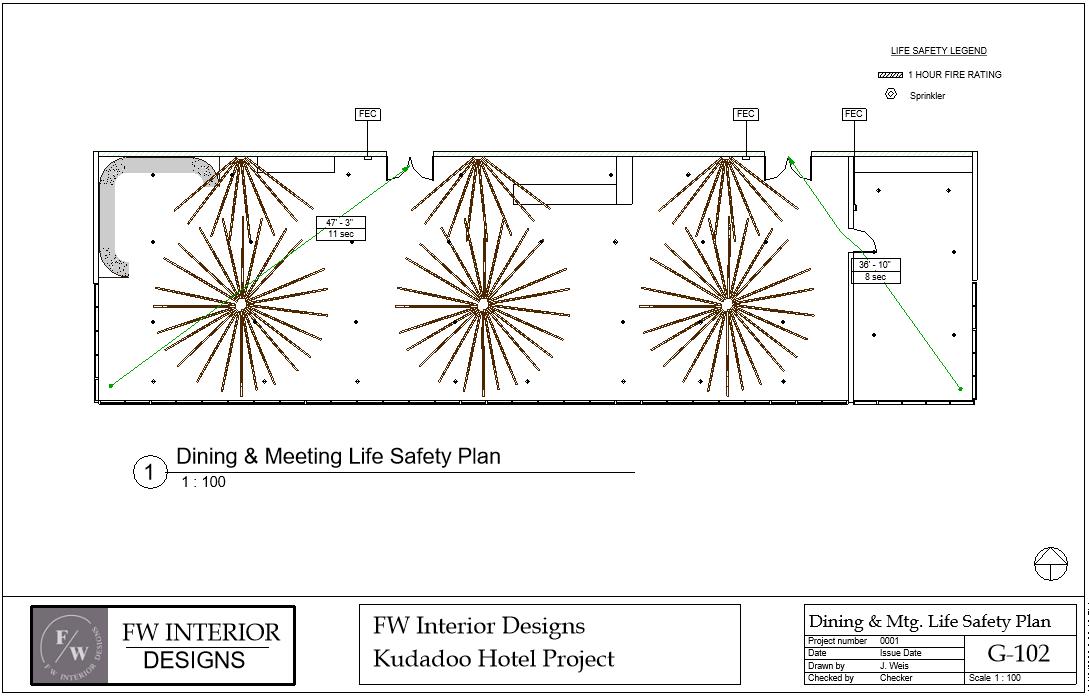
73

S ASD S ASD Scale Project number Date Drawn by Checked by FW INTERIOR DESIGNS 1 : 100 12/10/2023 8:01:28 PM A-103 Single Suite Safety Plan 0001 FW INTERIOR DESIGNS Kudadoo Hotel Project Issue Date Author Checker 74
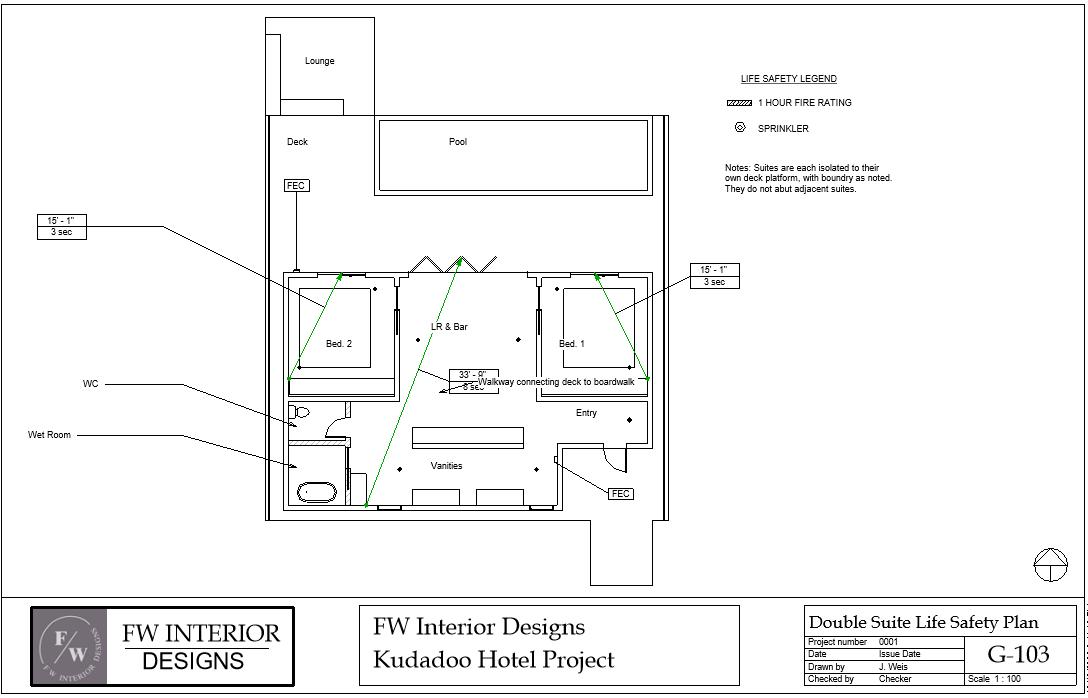
75


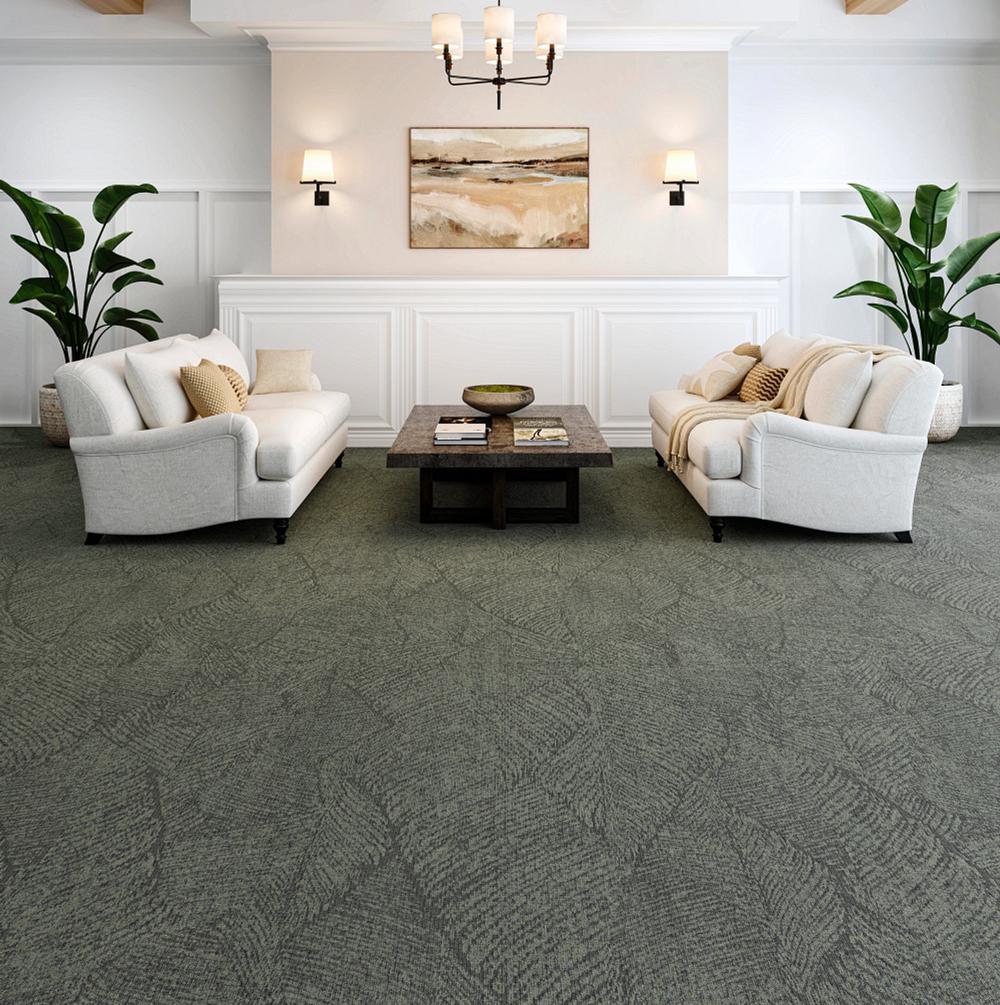


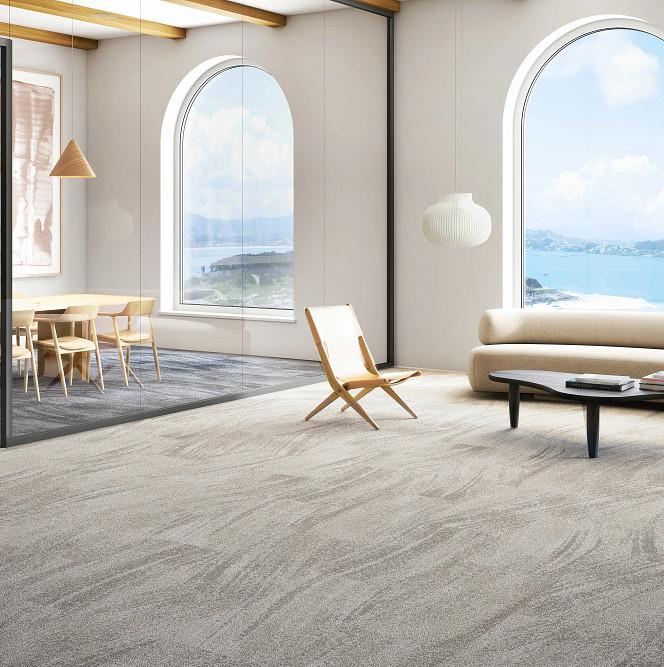
COLLECTION Gel Print
STYLE NUMBER I0609 PRODUCT TYPE Plank CONSTRUCTION Multi-Level Pattern Loop
FIBER TYPE EcoSolution Q100™ Nylon DYE METHOD 100% Solution Dyed PRIMARY BACKING Non-Woven Synthetic SECONDARY BACKING EcoWorx® Tile TRAFFIC RATING
Performance Testing Test Reports may be included or listed by the manufacturing/inventory style number as opposed to the noted selling style number. Warranty Please visit patcraft.com for the most current warranty information. COLLECTION Ampli ed Nature STYLE NUMBER I0648 PRODUCT TYPE Broadloom CONSTRUCTION Multi-Level Pattern Loop FIBER TYPE EcoSolution Q100™ Nylon DYE METHOD 100% Solution Dyed PRIMARY BACKING Synthetic SECONDARY BACKING Ultraloc® MB TRAFFIC RATING Heavy US Units Metric Units PRODUCT SIZE 12 ft 3.66 m GAUGE 1/12 inches 47.24 per 10 cm STITCHES 10 per inches 39.37 per 10 cm FINISHED PILE THICKNESS 0.113 inches 2.87 mm AVERAGE DENSITY 6372 oz/yd³ 0.24 g/cm³ TOTAL THICKNESS 0.271 inches 6.88 mm TUFTED YARN WEIGHT 20 oz/yd² 678.12 g/m² INSTALLATION PATTERN REPEAT 6 ft W X 7.03 ft L 182.88 cm W X 214.38 cm L PILL TEST Pass RADIANT PANEL Class I NBS SMOKE Less than 450 ELECTROSTATIC PROPENSITY Less than 3.5 kv CRI GREENLABEL PLUS GLP8472
COMPLIANCE >0.6, meets the recommended static coef
of friction for ADA walking surfaces and accessible routes Lifetime Commercial Limited PATCRAFT.COM / @PATCRAFTFLOORS / 800.241.4014 © 2023 Shaw Industries Group, Inc., a Berkshire Hathaway Company For reference purposes only if printed or downloaded. Unfold PRODUCT SPECIFICATIONS Performance Testing Test Reports may be included or listed by the manufacturing/inventory style number as opposed to the noted selling style number. Warranty Please visit patcraft.com for the most current warranty information.
carPEt sPEciFication shEEts Sculpted PRODUCT SPECIFICATIONS
ADA
cient
US Units Metric Units PRODUCT SIZE 18 inches x 36 inches 45.72 cm x 91.44 cm AREA PER BOX 45 ft² 4.18 m² PIECES PER BOX 10 GAUGE 1/10 inches 39.37 per 10 cm STITCHES 8 per inches 30.84 per 10 cm FINISHED PILE THICKNESS 0.094 inches 2.39 mm AVERAGE DENSITY 9191 oz/yd³ 0.34 g/cm³ TOTAL THICKNESS 0.283 inches 7.19 mm TUFTED YARN WEIGHT 24 oz/yd² 813.74 g/m² PILL TEST Pass RADIANT PANEL Class NBS SMOKE Less than 450 ELECTROSTATIC
Less
GREENLABEL
ADA COMPLIANCE
friction for ADA walking surfaces and accessible routes Lifetime Commercial Limited PATCRAFT.COM / @PATCRAFTFLOORS / 800.241.4014 © 2023 Shaw Industries Group, Inc., a Berkshire Hathaway Company For reference purposes only if printed or downloaded. 76
Heavy
PROPENSITY
than 3.5 kv CRI
PLUS GLP9968
>0.6, meets the recommended static coef cient of
Carpets/RugsObeetee CarpetsIndia
additional rEsEarch
https://marwarcarpets.com/marwar-collections/eco-friendly-rugs/
https://shivalika.co/sustainability/
Carpets Insigne CarpetsIndia
https://www.obeetee.in/collections/all-rugs?page=4 https://www.insignecarpets.com/carpets-for-hospitality
- website doesn't work well
- solar panels at their factory, - organic cotton/linen, - uses recycled water bottles to make PET yarn
Factory: recycle and conserve water, solar panels, PET from recycled bottles, rice husks instead of coal, natural dyes and axo-free dyes
- CRI Green Label Certified. Primarily Custom carpets with limited gallery
??? - International Hospita
https://www.charterfurniture.com/
Furniture - outdoorLuxox Delhi, India
https://www.sandalyeci.com/
https://www.luxox.com/
*NOT sustainable, but good commercial funiture options
Sustainability statement: adopted the "Care for the Future" sustainability approach in 2021, adopted UN Sustainable Development Goals
Strategy revolves around maintinain a Green Operational Value Chain
*Nice furniture designs!
Pr Company NameLocation COMMENTS
Carpet/RugsMarwar CarpetsGarugram, India
Carpets/RugsSivalkika RugsHaryana, India
Furniture Charter Furniture
Furniture SandalyeciUAE
77













































 Dining
Buffet/Cook Station
Waitstaff
Folding Glass Doors
Folding Glass Doors
To Kitchen
Dining
Buffet/Cook Station
Waitstaff
Folding Glass Doors
Folding Glass Doors
To Kitchen




































































































