Scottsdale Palliative Care Unit
In-Patient

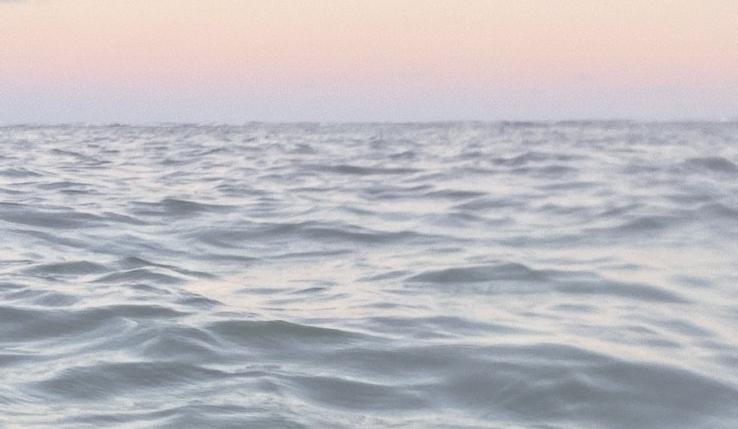 Adrian, Dykstra, Mendoza, Pendelton, Weis - Commercial Studio II - Healthcare Project - J. Moorman - Spring 2024
Adrian, Dykstra, Mendoza, Pendelton, Weis - Commercial Studio II - Healthcare Project - J. Moorman - Spring 2024
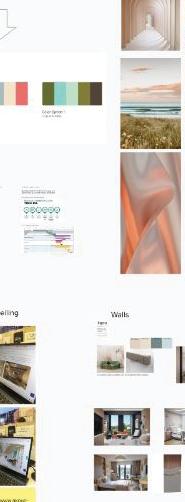
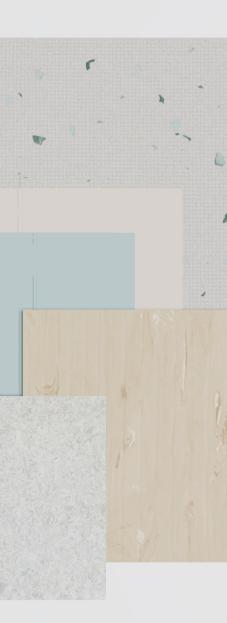
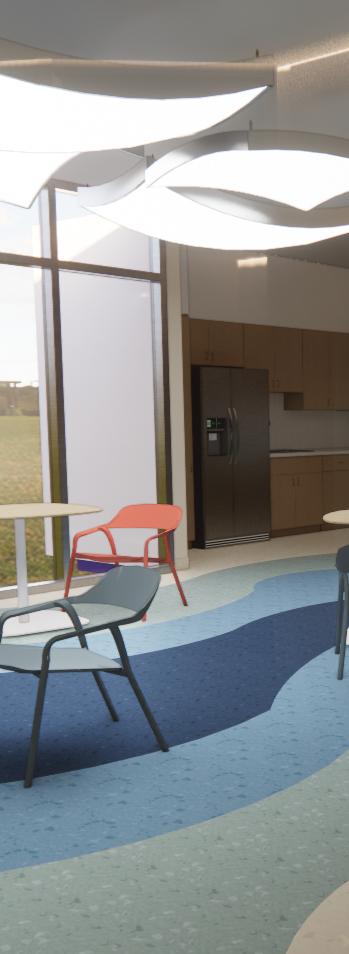
Palliative Unit Page 2
Planning + ResearchFF&EModelingTechnical Documents 15 Hours34 Hours83 Hours26 Hours
Design Stages
Project Location Scottsdale, Arizona
Population - 242,753 people
Elevation - 2,165′
Maricopa County, AZ
Located east of the capital, Phoenix
The average temp ranges from 50’s to upper 90’s depending on time of year, with an arid climate
Located in the Salt River Valley, with lots of stunning natural elements, like the Sonora Desert and the Camel-back Mountain
One of the fastest growing cities in the US
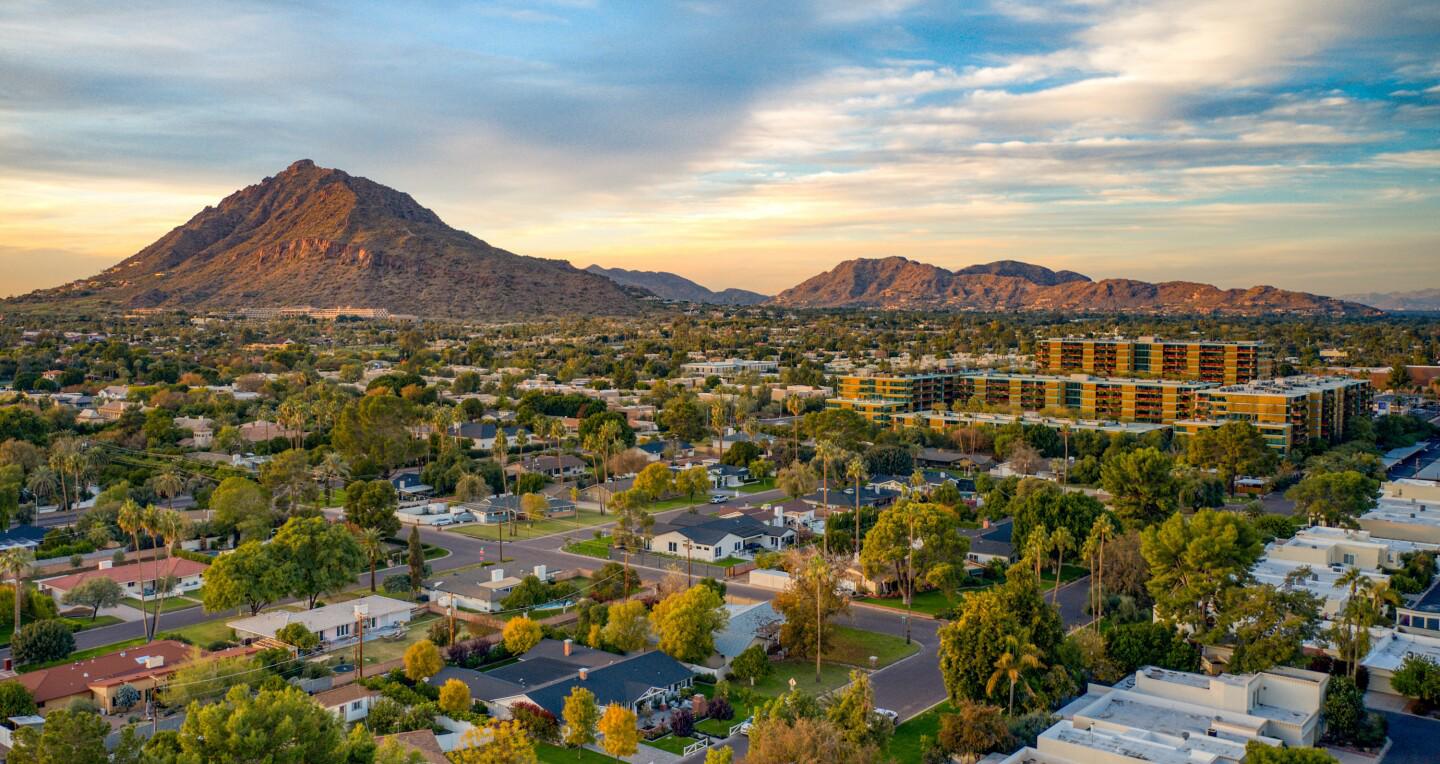
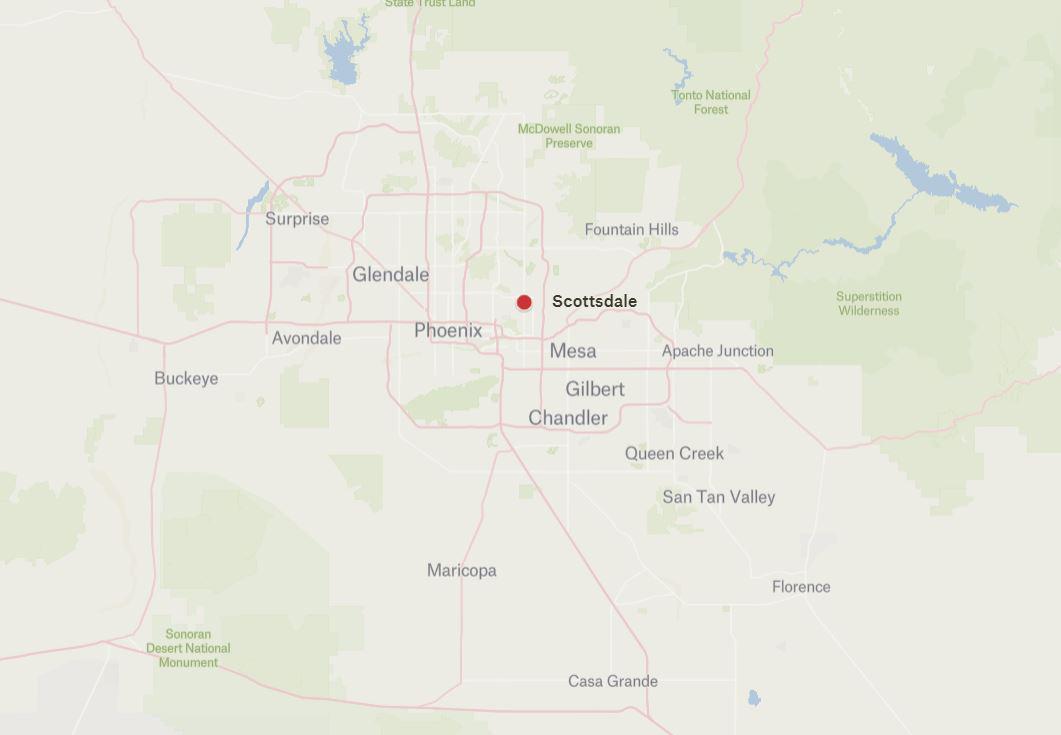
Palliative Unit Page 3
Site Information
Address :
9630 E Shea Blvd, Scottsdale, AZ 85260
Project located on the third floor of the SD Hospital.
Located near the Bent Tree neighborhood.
Located within 2 miles of multiple assisted living facilities.
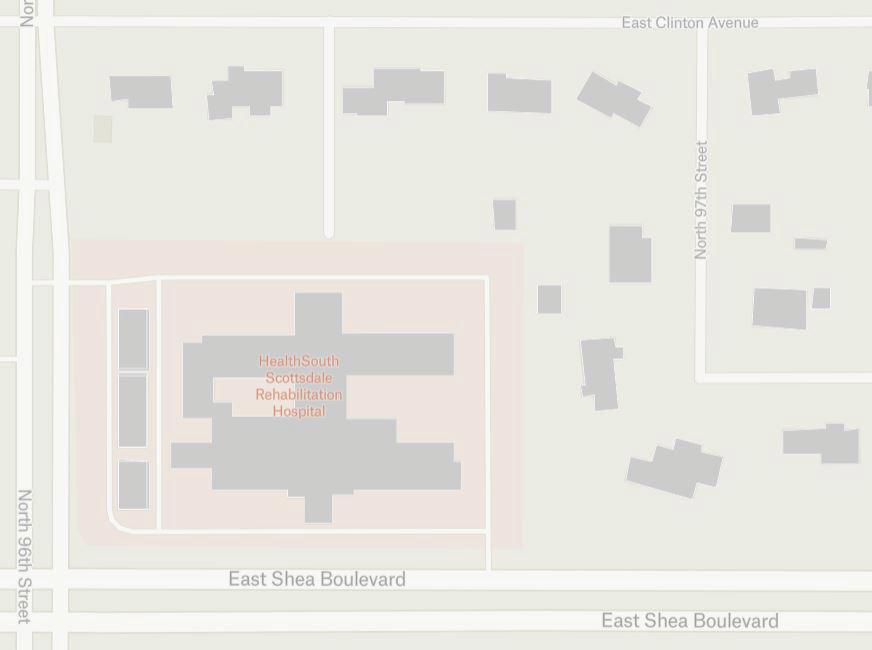

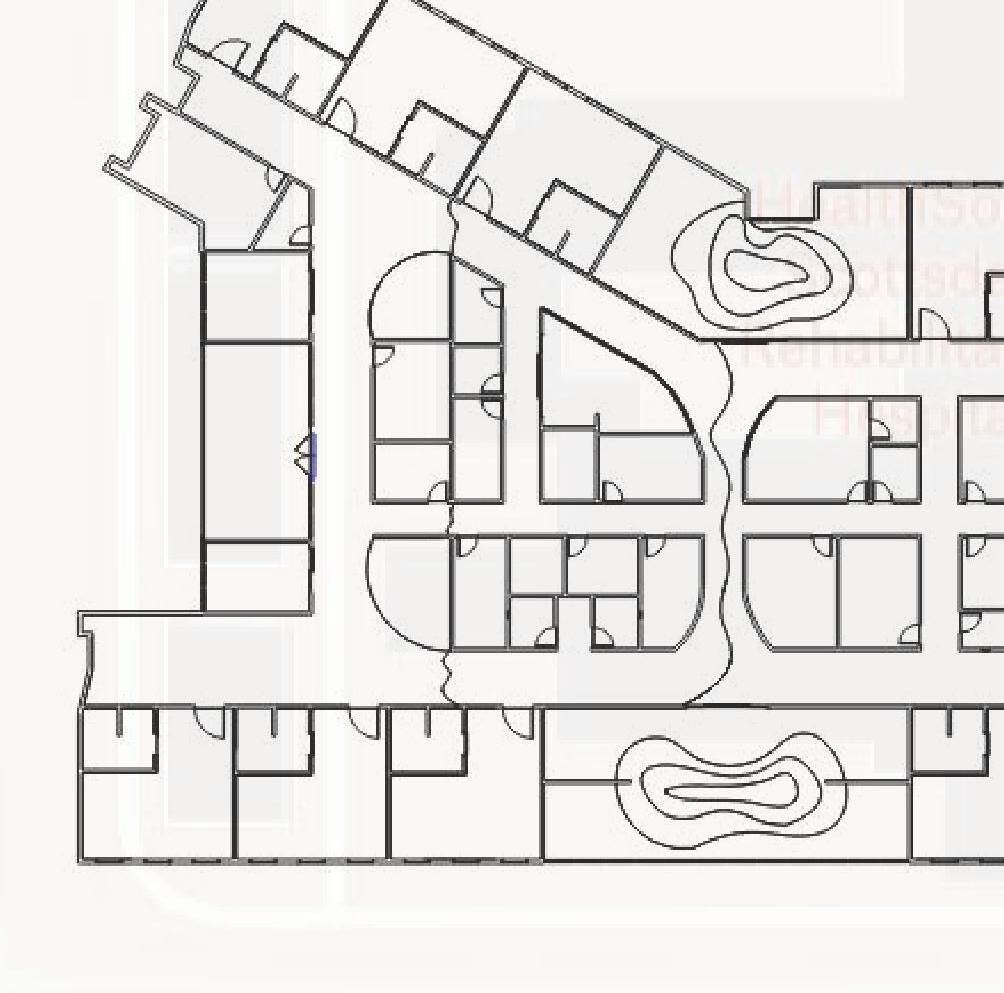
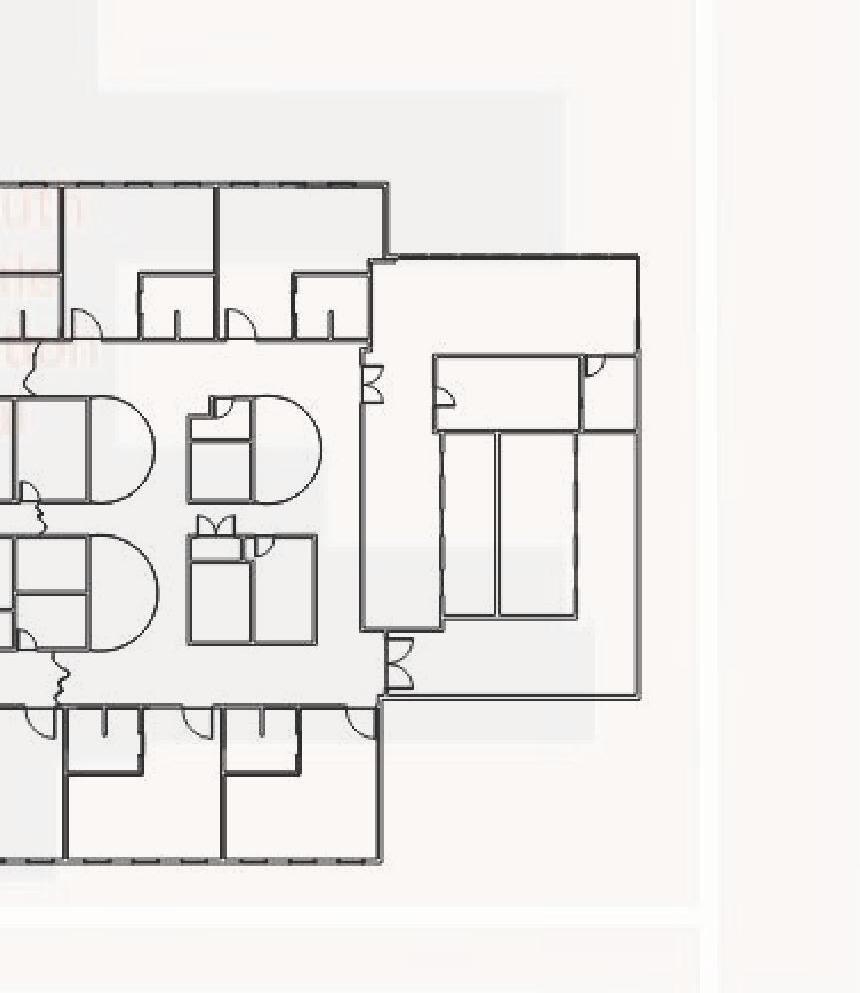
Palliative Unit Page 4
Concept and Imagery
Voyage of Life -
An ocean is a symbol of the unknown, a place few humans have ventured. However the ocean is also a symbol of great beauty, in part also due to it’s great volume. We have chosen the ‘Voyage of Life’ as our concept to reflect the combination of these two elements. The beautiful unknown, which we see reflected in life.
As a palliative care unit, these walls will witness numerous journeys through life ending. This space is to be designed to remind all of the beauty that came with life, and the continuation of exploring the unknown, even a er life. With so finishes and colors, this care unit will be comfortable for all, while still being eye-catching.
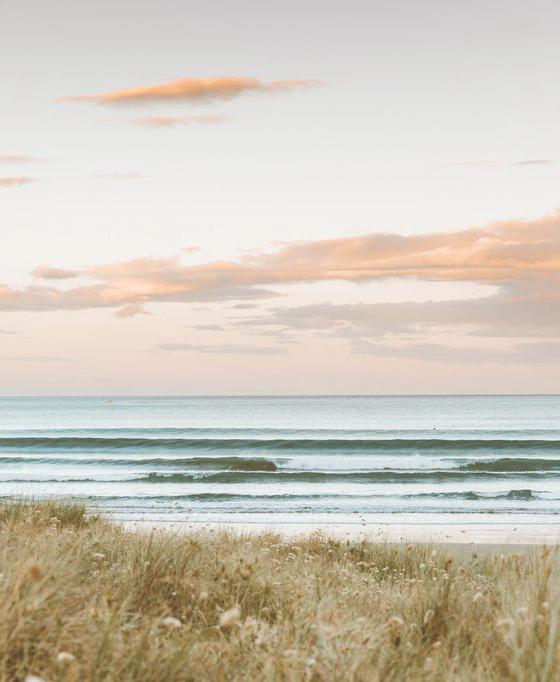
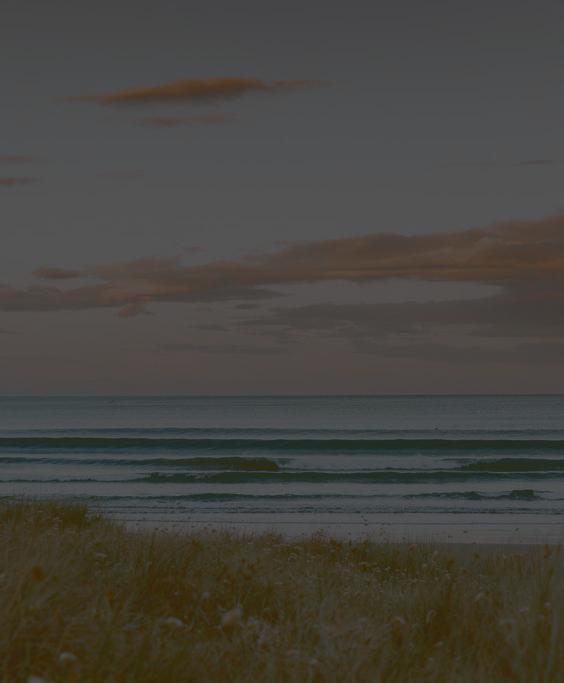
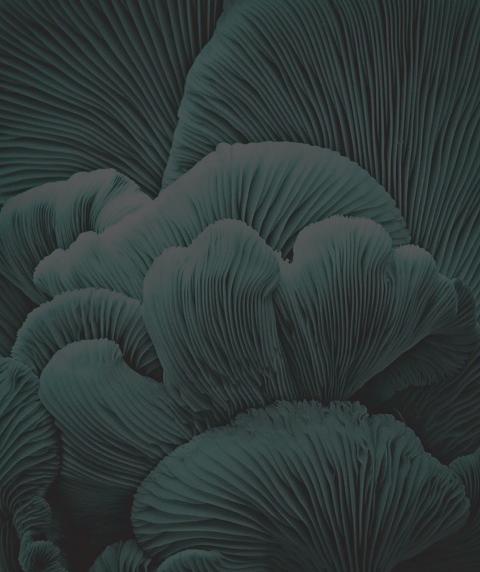

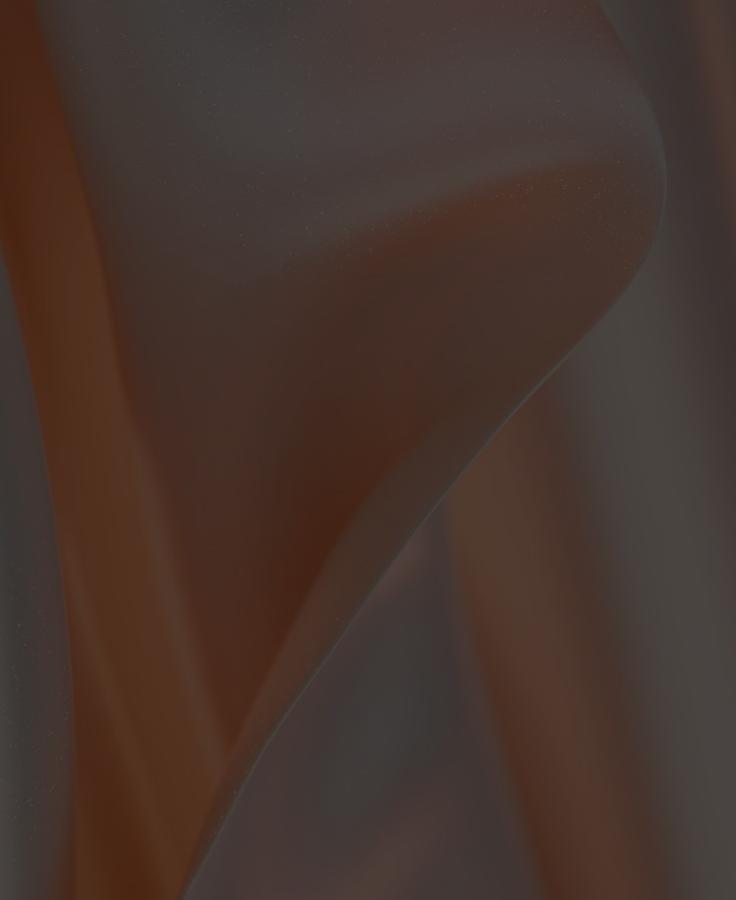
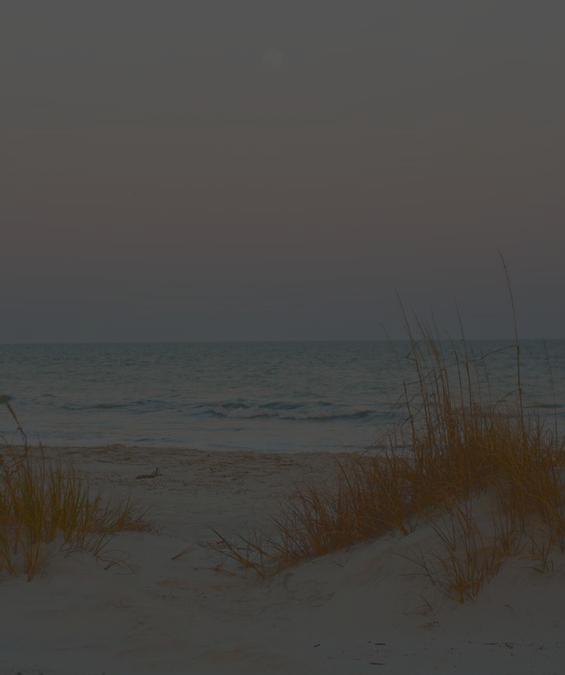
Palliative Unit Page 5
Axonometric View - Palliative
DO NOT SCALE IMAGE, REFER TO PLANS FOR
Palliative Unit Page 6
1 OVERALL AXONOMETRIC
RENDERING
FOR CONCEPTUAL
Circulation and Zoning Plan

Palliative Unit Page 7
Coded Furnishing Plan - Palliative Unit

Palliative Unit Page 9
Floor Finish Plan - Palliative Unit
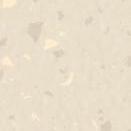
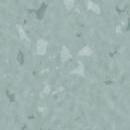
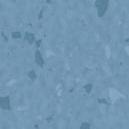

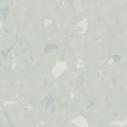
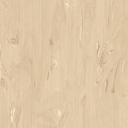
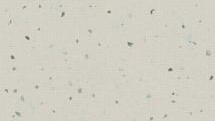
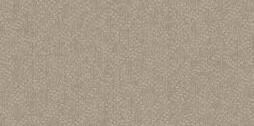
Palliative Unit Page 10 UP UP 308A 308B 307A 307B 306A 306B 305 304A 304B 303A 303B 302A 302B 300A 300B 347 301 320 321 346 322 323 345 344 324 325 342B 343 342A 327 326 341 340 328 331 332 333 339 337 336 335 334 309 319A 318A 318B 317A 315A 314A 313A 310 312 330 329 311 348 349 350A351A 350B351B 352 319B 317B 315B 314B 313B FLR 1NORAMENT SATURA 5105 (CYGNUS) FLR 2NORAMENT SATURA 5128 (DELPHINUS) FLR 3NORAMENT SATURA 5122 (EARTH) FLR 4NORAMENT SATURA 5121 (HYDRA) FLR 5NORAMENT SATURA 5113 (SAGITTA) FLR 6NORAPLAN VALUA 6716 (ALMOND) FLR 7AQUA MULTISAFE (BLUE PETROL) CPT 1PRICKLY AS A PEAR (SAND) Scale Project number Date Drawn by Checked by Timeless Design Group As indicated 3/28/2024 10:39:54 PM AI102 FLOOR FINISH PLAN 24_0129 SD HOSPITAL PALLIATIVE FLOOR 02052024 RA JW No. Description Date 1" = 20'-0" 1 Level 1 -FLOOR FINISH 1/8" = 1'-0" FLOOR FINISH LEGEND FOR ADDITIONAL INFORMATION, REFRENCE FF&S SHEETS AND INSTALLATION DOCUMENTS ALL SELECTIONS SUBJECT TO VERIFICATION OF INTERIOR DESIGNER ALL NORA PRODUCTS TO CURVE UP AT WALLS TO CREATE A CONTINUIOUS BASEBOARD CPT 1 TO ONLY BE APPLIED IN SELECT BUISNESS AND ADMINISTRATIVE SPACES, AS WELL AS PRIVATE SLEEP AREAS FLR 1 - 4 TO BE USED IN CORRIDORS AND KITCHENS FLR 5 TO BE USED IN STAFF AND VISITOR SPACES FLR 6 TO BE USED IN PATIENT ROOMS AND IN BALCONY FLR 7 TO BE INSTALLED IN ALL RESTROOMS
Accessibility Plan - Palliative Unit
LEGEND ALL PRIMARY CORRIDORS ARE 10' IN WIDTH ALL PUBLIC USE RESTROOMS ARE ADA COMPLIANT ALL DOUBLE DOORS OUTFITTED WITH BUTTON PUSH OPENING SYSTEMS DOORS EQUIPT WITH PANIC HARDWARE IN DIRECTION OF EGRESS
PUBLIC AND PATIENT BATHROOMS ARE WHEELCHAIR ACCESSABLE
Palliative Unit Page 11 9'2" 5' - 9" 6' - 6" 6' - 7" 5'6" 6' - 2" 10' - 0" 9'1" 8 '1 " 7' - 6" 10'2" 12' - 8" WHEELCHAIR TURNAROUND AREA OF REFUGE ACCESSIBLE ROUTE Scale Project number Date Drawn by Checked by Timeless Design Group As indicated 3/28/2024 10:40:02 PM G002 ACCESSIBILITY PLAN 24_0129 SD HOSPITAL PALLIATIVE FLOOR 02052024 RA JW No. Description Date 1" = 20'-0" 1 Level 1 -ADA PLAN 1/4" = 1'-0"
SECTION OF COUNTER AT LOWER HEIGHT FOR ACESS ALL
DINING
ACCESSIBILITY
FURNITURE HAS BARIATRIC OPTIONS
Call-out Plan - Reception Desk
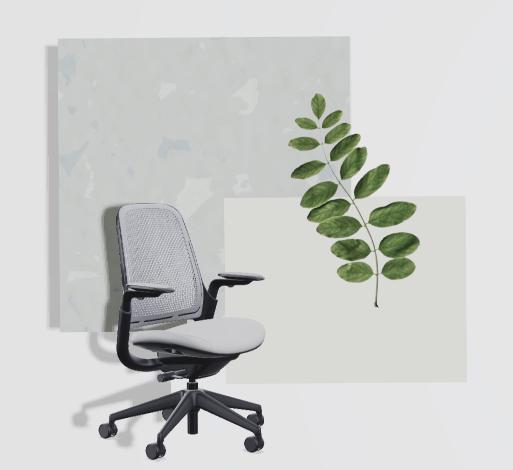
Palliative Unit Page 13
01 02 03 01
02
03
- Norament Satura - Saggitta
- Sherwin Williams - Westhighland White
- Steelcase Series 1
Detail Page - Reception Desk
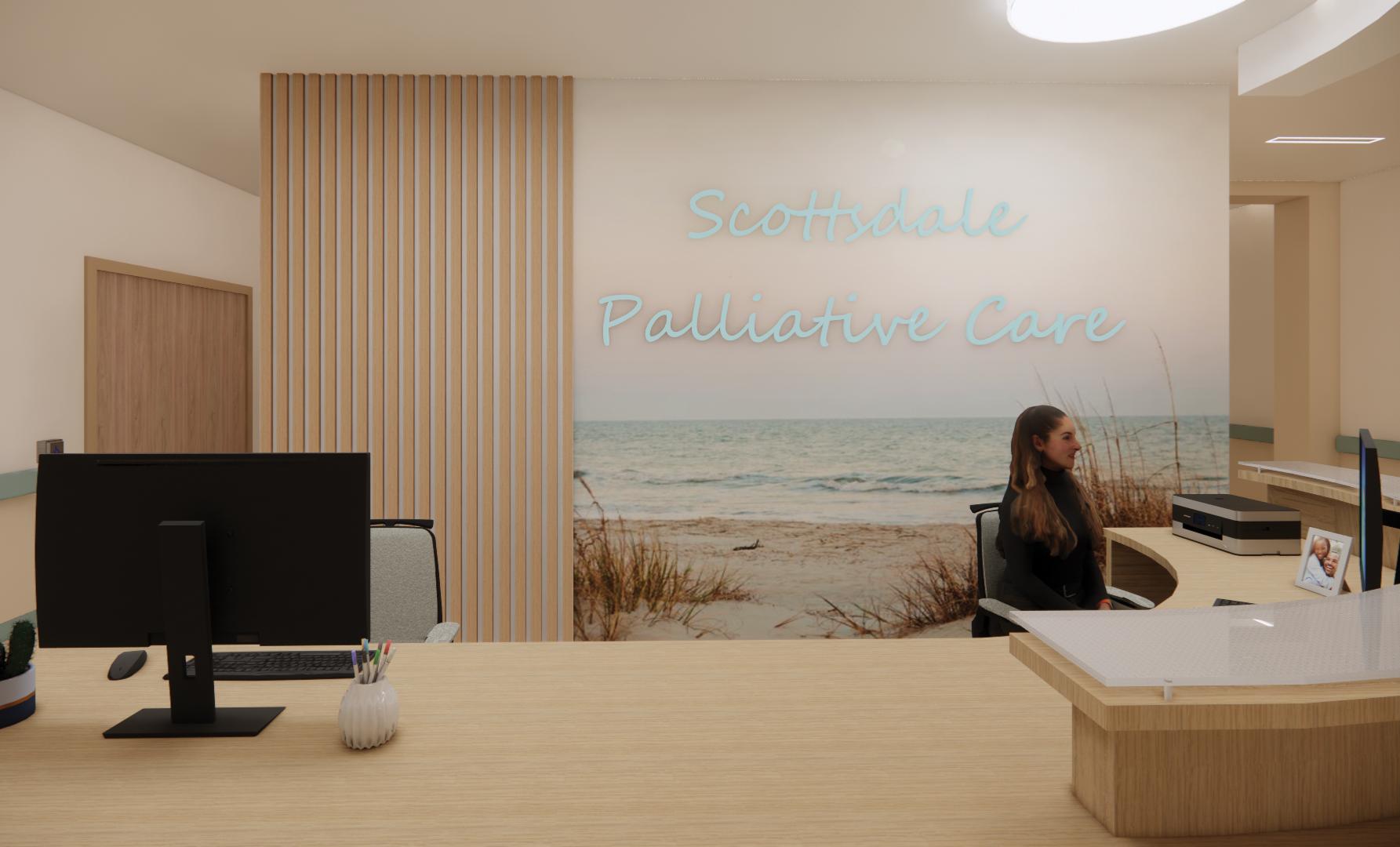

Upon entry to the palliative floor, you are greeted by a receptionist to help with check-in and way-finding.
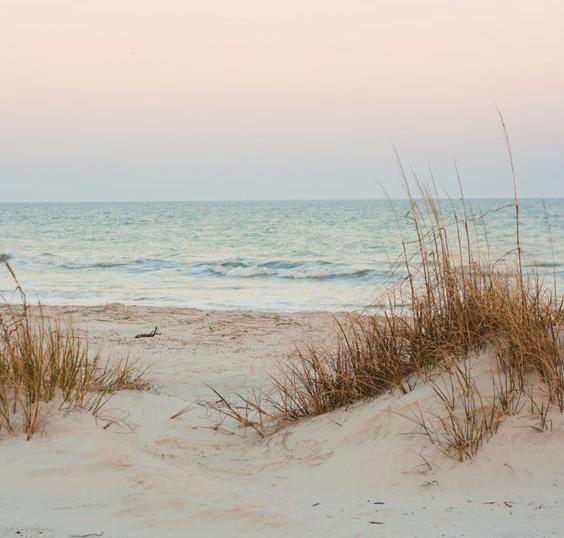
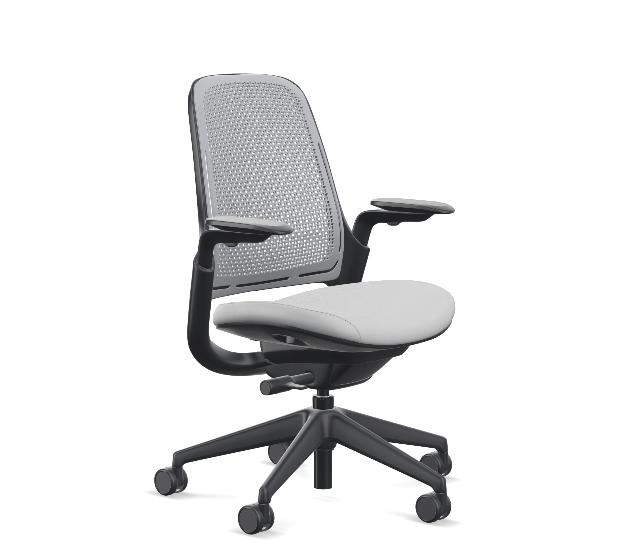
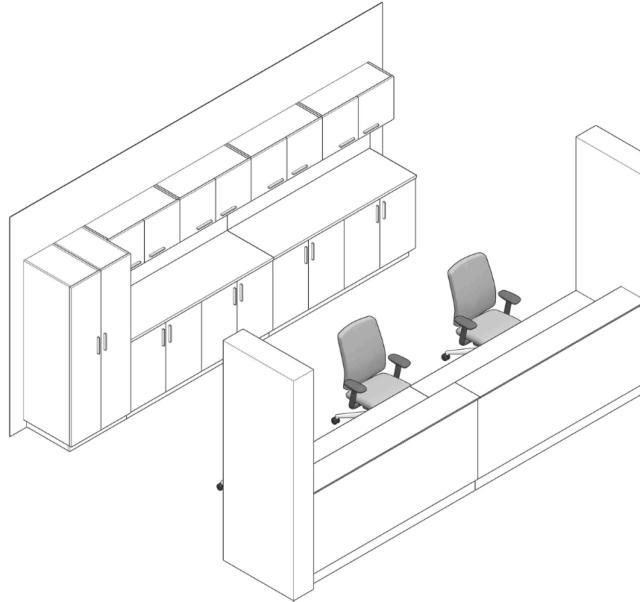

Palliative Unit Page 14
Mural
Chair
Desk
Paint
Perspective Page - Reception Desk
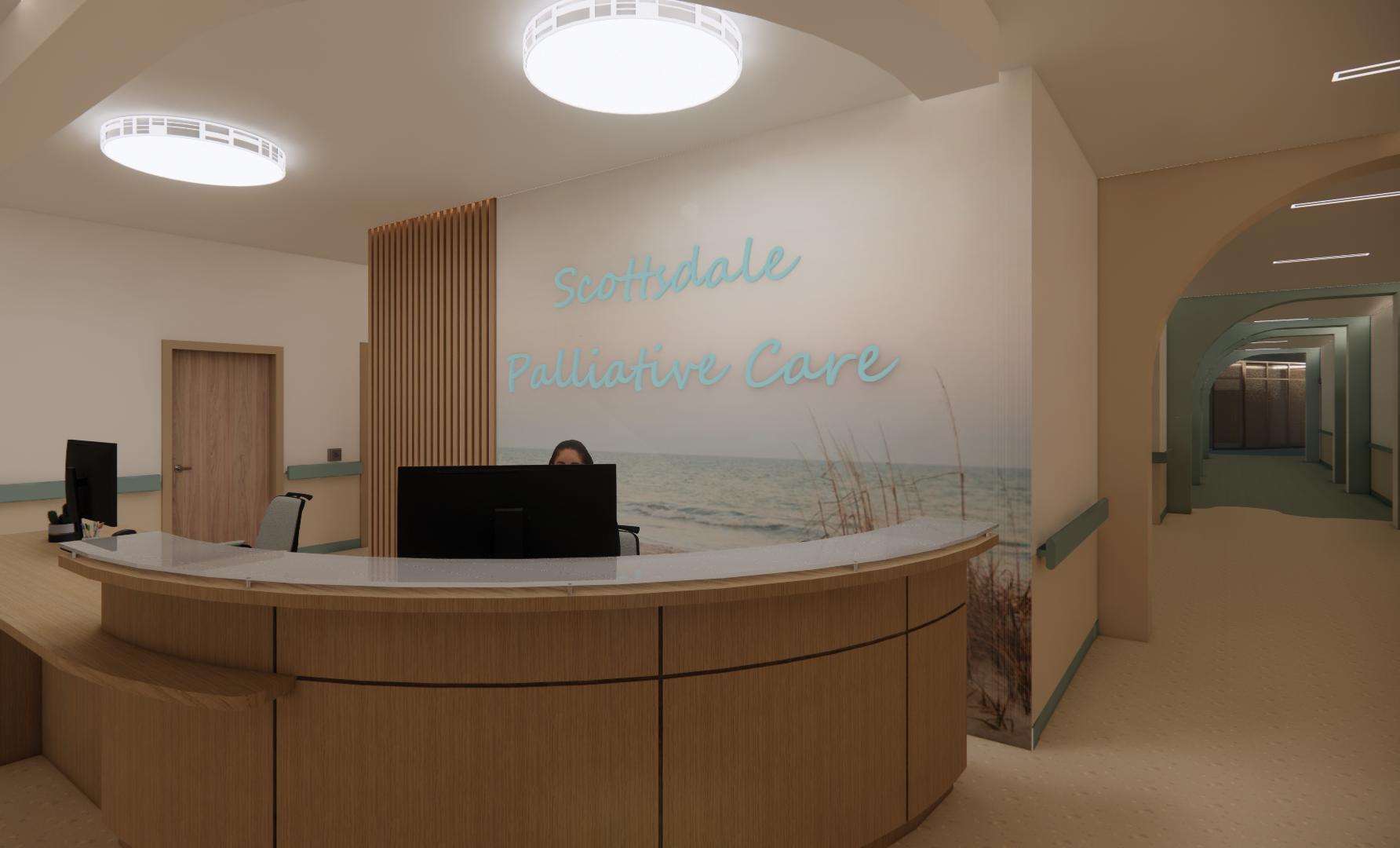

The custom mural behind the reception desk reflects the theming of the floor and gives a serene visual for incoming patients.


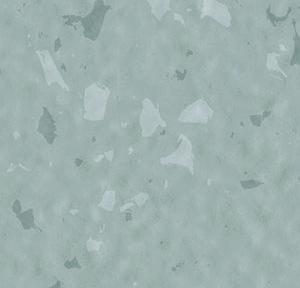
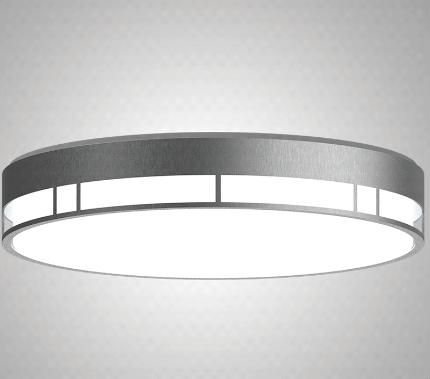
Palliative Unit Page 15
Paint
Railing
Floor-
Lighting
Material Board - Family Kitchen
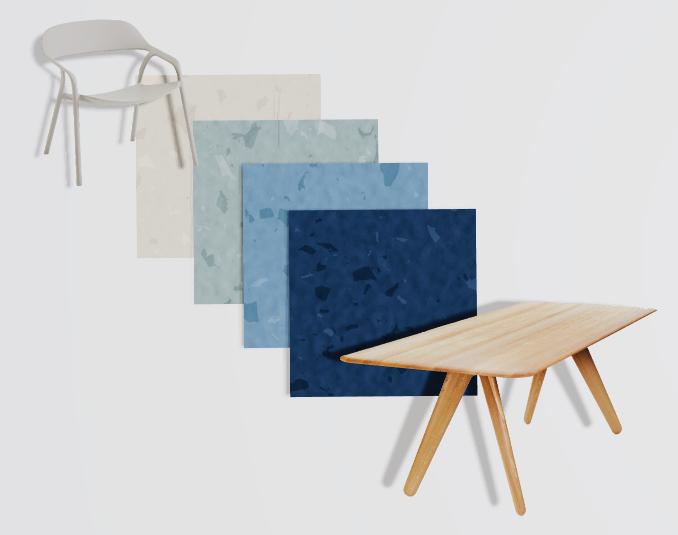
05
Palliative Unit Page 16
01 02 03 04 05 06 01
02
03
04
- Marien152
- Slab Table
- Norament Satura - Cygnus
- Norament Satura - Delphinus
- Norament Satura - Earth
06
- Norament Satura - Hydra
Call-out Plan - Family Kitchen
ALL FINISHES AND FURNISHING SUBJECT TO INTERIOR DESIGNER ALL WINDOWS ARE CUSTOM WEATHERSHIELD ALL DOORS MEET ADA REQUIREMENTS FINISHES CHOSEN ARE RESILIANT AND HOSPITAL FINISHES CHOSEN HAVE MINIMAL SHEEN TO REDUCE EYE STRAIN SLIDING DOORS EQUIPTED WITH A PUSH BUTTON OPENING
Palliative Unit Page 17 15'- 2" 4'8"
WALL 10' - 4" 5'6" 14' - 11" 24'9" 24 '4 " 20'- 6" 33' - 7" Timeless ENLARGED FAMILY SD HOSPITAL No. Description Date 1/4" = 1'-0" 1 Level 1 -FAMILY KITCHEN CALLOUT
CURTAIN
Perspective Page - Family Kitchen


The kitchen spaces are designed to replicated the feeling of being at home, while also providing an additional lounge space for patients and their visitors.


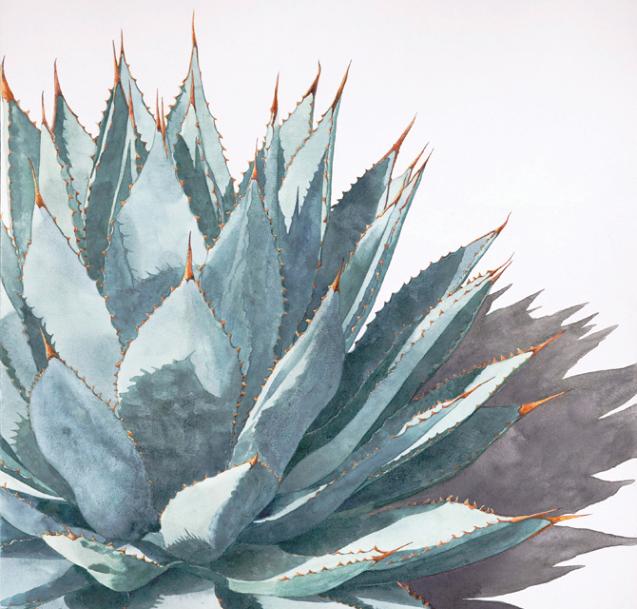
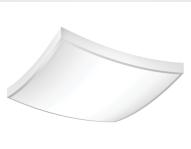
Palliative Unit Page 18
Chairs
Table
Local Art
Lighting
Perspective Page - Family Kitchen

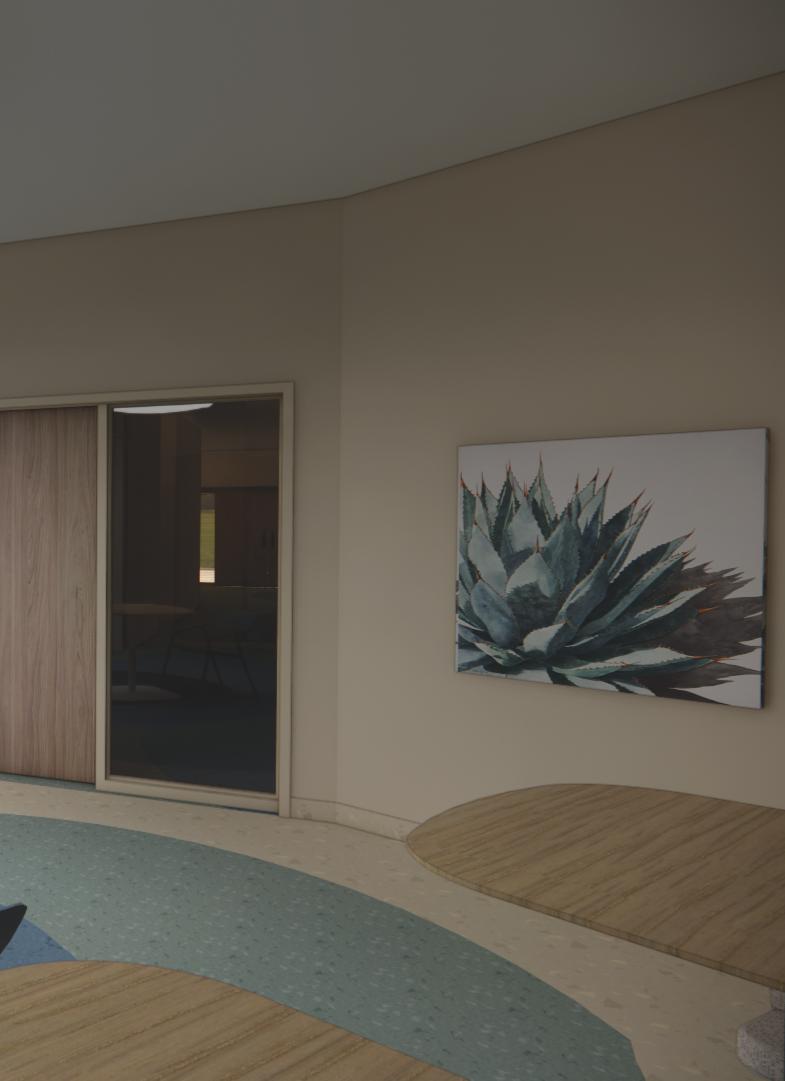

The kitchen space is available at all hours for families, giving them a space to rest separate from their shared rooms.
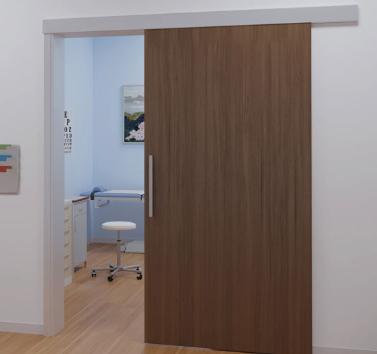
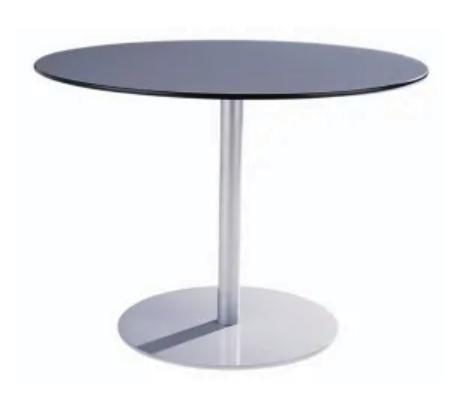
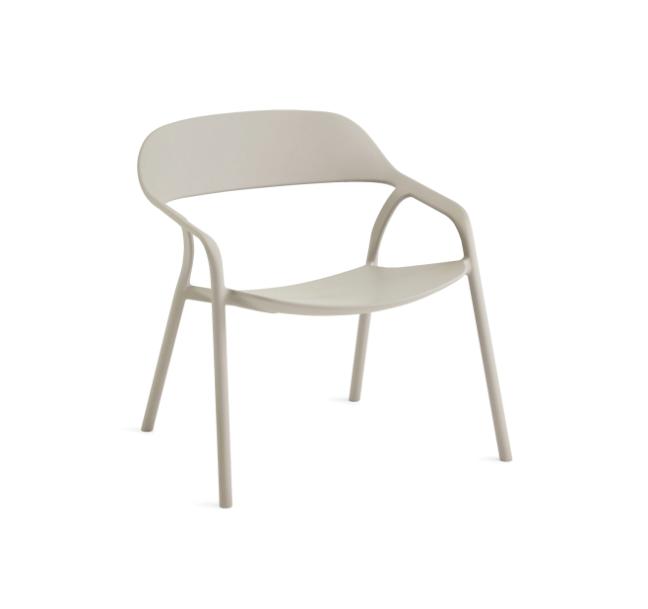
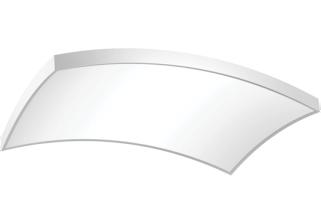
Palliative Unit Page 19
Doors
Table
Chairs
Lighting
Material Board - Patient Room
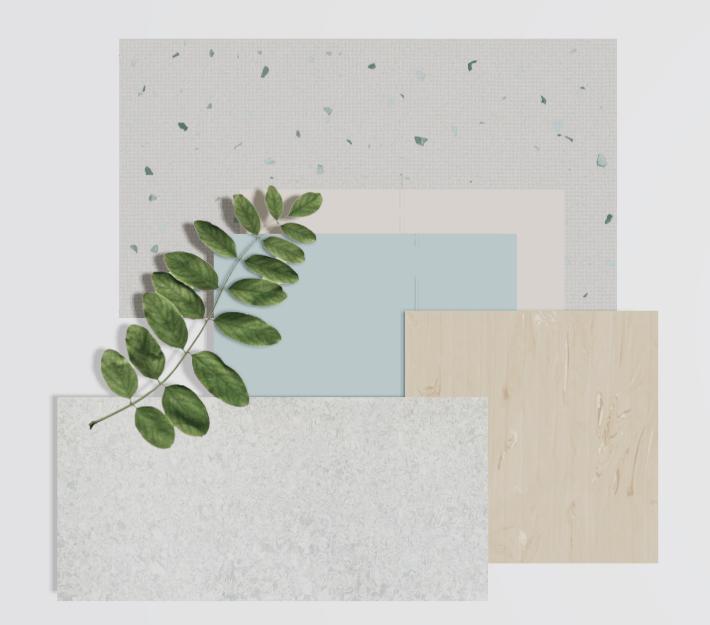
Palliative Unit Page 20
01 02 03 04 05 01
Aqua Multi-safe
Blue Petrol 02
Valua
03
04
05
-
-
- Nora-plan
- Almond
- Cli on Quarts
- Sherwin Williams - Watery
- Sherwin Williams - Casa Blanca
Call-out Plan - Standard Room
ALL CLEARANCES TO MEET ADA REQUIREMENTS
ALL FINISHES TO BE RESILIANT AND HOSPTAL GRADE
ALL FINISHES AND FURNISHING SUBJECT TO INTERIOR DESIGNER APROVAL STRYKER BED
Palliative Unit Page 21
25' - 0" 10'6" 14'0" 6' - 3" 5' - 9" 10' - 0" 3' - 0" 24'6" 2' - 8" 4' - 1" AI108 2 Elevation 2PATIENT MED WALL 8'9" 4'0" 1'0" 8'9" 2'0" 4' - 11" 7' - 9" 7' - 9" 4' - 7" Level 1 0' - 0" Project number Date Drawn by Timeless Design Group 3/28/2024 10:39:58 PM AI108 ENLARGED PATIENT ROOM 24_0129 SD HOSPITAL PALLIATIVE FLOOR 02052024 RA 1/4" = 1'-0" 1 Level 1 -PATIENT ROOM CALL OUT No. Description Date KWALU PULL OUT COUCH 3/8" = 1'-0" 2 Elevation 2 -PATIENT MED WALL
HERMAN MILLER CASEWORK SYSTEM
KWALU SLEEPER COUCH STRYKR BED
BUILT IN CABINET SYSTEM
SLEEPER CHAIR
Perspective Page - Adult Patient Room


As you walk into the patient room, you are greeted with warming sunshine and so colors, helping to put patients and families at ease.
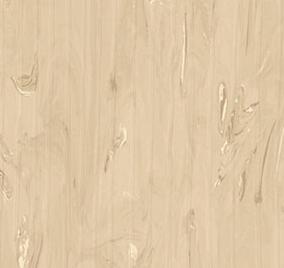


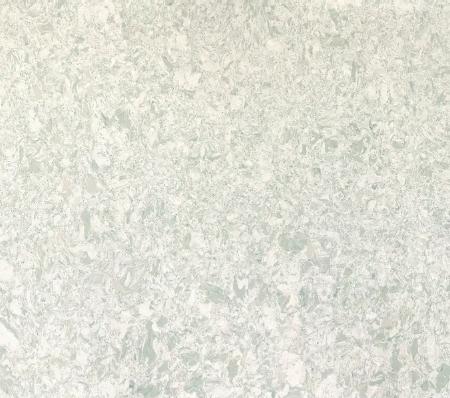
Palliative Unit Page 22
Flooring Paint Flooring
top
Counter
Perspective Page - Adult Patient Room
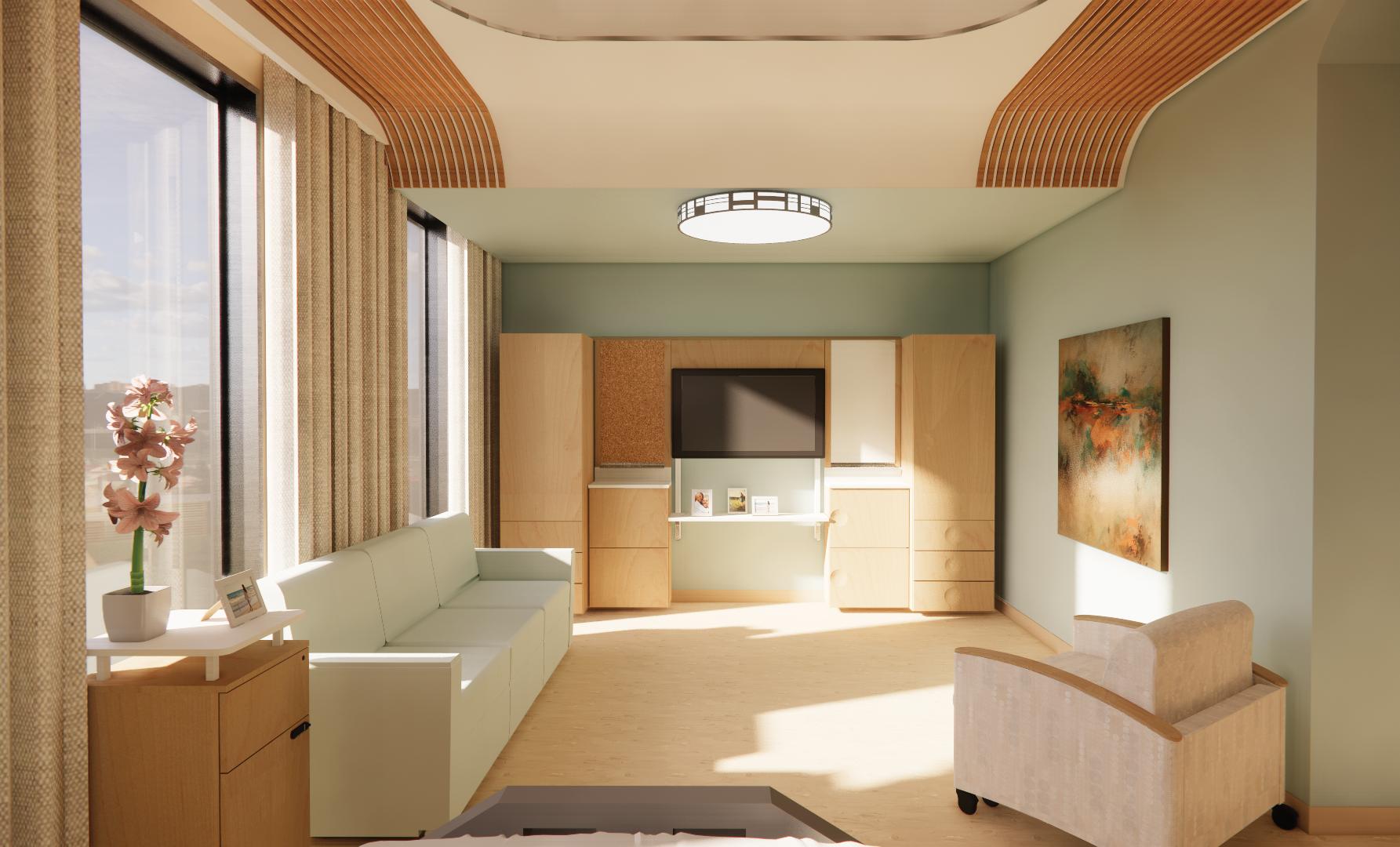

Each room has comfortable and versatile furniture, with each seating piece doubling as a sleeper. The pieces chosen give a more homely feel, creating a distance from the more common institutional feeling of a hospital.
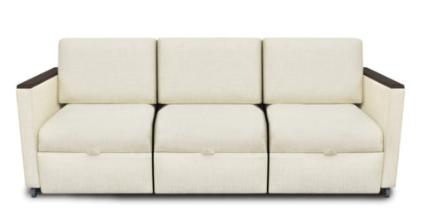
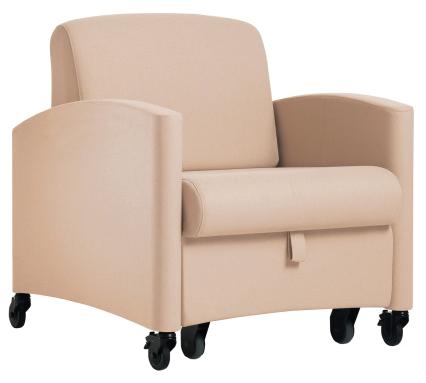
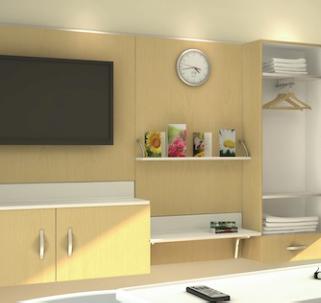
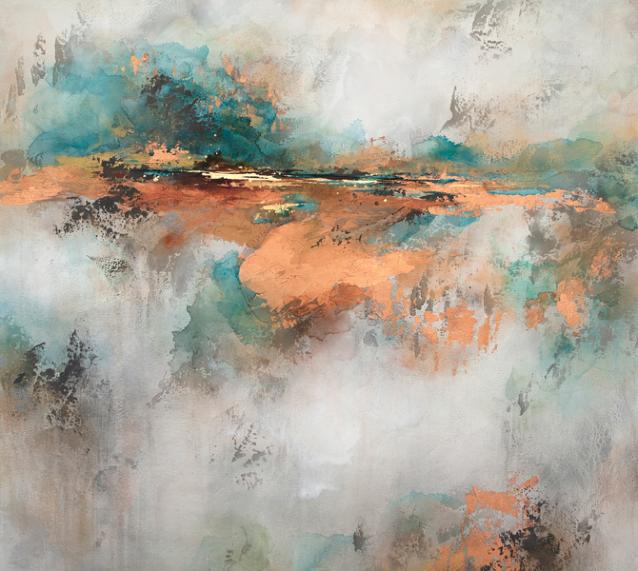
Palliative Unit Page 23
Sofa
Chair
Wall Unit
Local Art
Perspective Page - Adult Patient Room
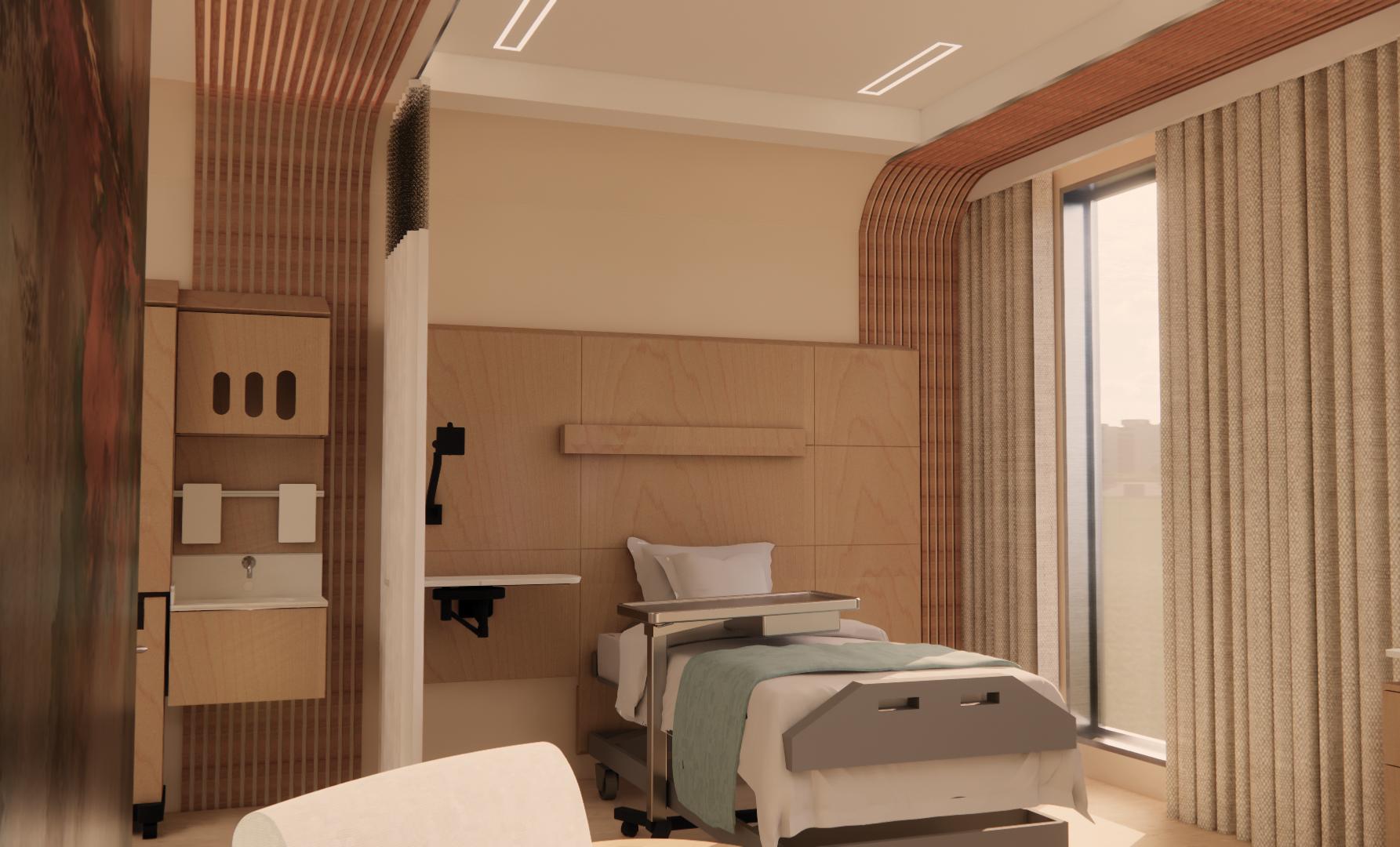

Turning around from the seating area, we see the patient care area. The casework around the headboard is simple, gracefully hiding any medical equipment that is needed.
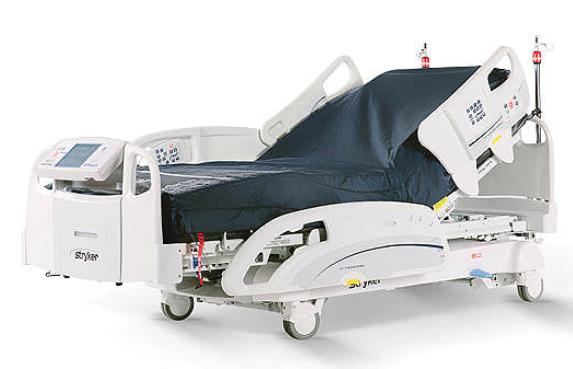

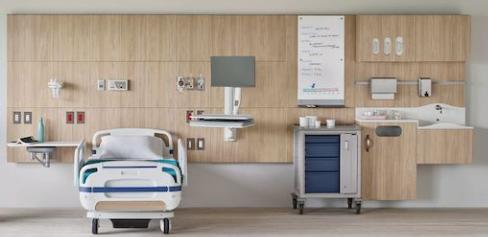

Palliative Unit Page 24
Skryker Bed
Lighting
Casework
Paint


Palliative Unit Page 25
Thank You For Your Time

 Adrian, Dykstra, Mendoza, Pendelton, Weis - Commercial Studio II - Healthcare Project - J. Moorman - Spring 2024
Adrian, Dykstra, Mendoza, Pendelton, Weis - Commercial Studio II - Healthcare Project - J. Moorman - Spring 2024





 Adrian, Dykstra, Mendoza, Pendelton, Weis - Commercial Studio II - Healthcare Project - J. Moorman - Spring 2024
Adrian, Dykstra, Mendoza, Pendelton, Weis - Commercial Studio II - Healthcare Project - J. Moorman - Spring 2024








































































