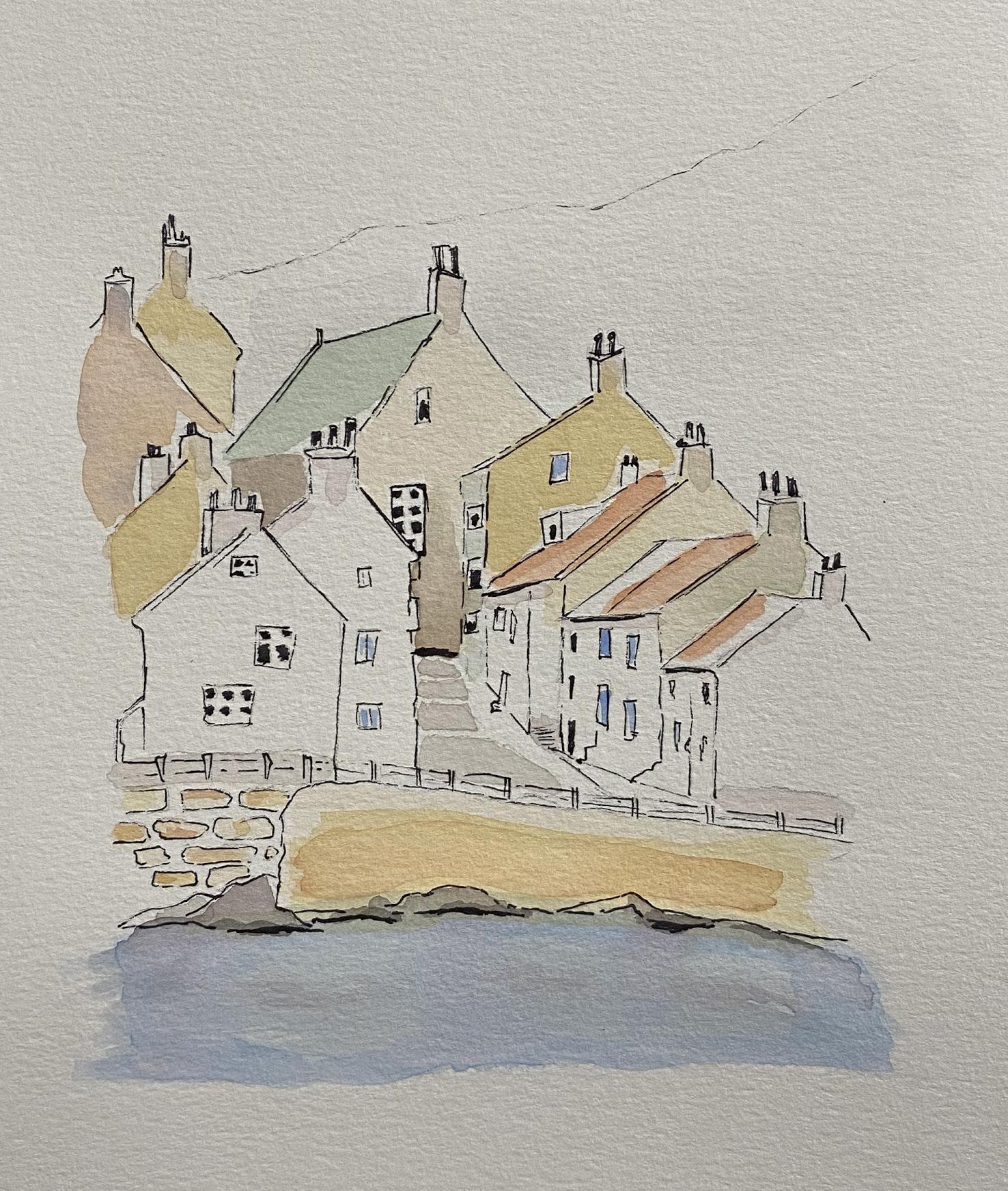
Dates: 20222024 Academic Portfolio Selected Works Jennifer Weis Interior Designer jenniferweis@gmail.com (309) 258-1718
Interior Design Portfolio
JENNIFER WEIS
Interior Designer, LEED Green Associate
PROFILE
Name Jennifer Weis
Address
1615 Cub Dr North Liberty, IA 52317
Phone
309.258.1718
Email jenniferweis@gmail.com
Website https://issuu.com/jennifer.weis
SKILLS
Revit SketchUp
Chief Architect
AutoCAD Enscape Lumion
Mural InDesign Photoshop
Hand Rendering Watercolor
CERTIFICATES
2023 LEED Green Associate
EDUCATION
2022 -2024
2003 -2005
1998 -2003
Phone Web Email
309.258.1718
issuu.com/jennifer.weis jenniferweis@gmail.com
Associates of Applied Science, Interior Design Kirkwood Community College, Cedar Rapids, IA
Follows CIDA standards and meets NCIDQ requirements. Top 2 year Interior Design program in the Midwest.
Received Outstanding Student Award 2024 - Interior Design. Study Abroad - Italy, planned for July 2024.
Masters of Science, Physician Assistant Studies
University of Iowa, Iowa City, IA
Received Graduate Award 2005 - awarded to the top 4 students of the didactic year.
Bachelor of Science, Biology
University of Iowa, Iowa City, IA
Minors in Spanish and Psychology. Graduated with honors and high distinction. Awarded Robbie Prize for most outstanding senior honors thesis - UI Dept. of Biology 2003.
EXPERIENCE
2021 -2024 Sales Associate/Interior Design Assistant
Mix Home Design Studio, North Liberty, IA
Worked alongside NCIDQ certified interior designer with residential focus. Assisted in creating and presenting designs to clients. Produced finish packages, floor plans, elevations, and perspectives for both clients and contractors. Interacted with clients in furniture showroom.
2009 -2021 Physician Assistant, Dept. of Internal Medicine - Oncology
University of Iowa Hospitals and Clinics, Iowa City, IA
Worked as outpatient PA with focus in malignant hematology. Evaluated and treated patients in clinic visits, managed chemotherapy and associated supportive care. Performed procedures including bone marrow biopsies, lumbar punctures, and removal of central lines.
JENNIFER WEIS
Interior Designer, LEED Green Associate
INVOLVEMENT
IIDA Student Member
NAHB Student Member
NEWH Student Member
Habitat for Humanity Volunteer Study Abroad Italy, July 2024
EXPERIENCE, CONT.
309.258.1718
issuu.com/jennifer.weis jenniferweis@gmail.com Phone Web Email
2007 -2009 Physician Assistant, Dept. of Emergency Medicine
University of Iowa Hospitals and Clinics, Iowa City, IA
Provided rapid assessment and treatment of patients, consultation with specialists, disposition and coordination of follow-u p care. Procedures include wound closure, splinting, and lumbar punctures.
2005 -2007 Physician Assistant
Renal Care Associates, Peoria, IL
Worked as inpatient PA. Responsibilities include admissions, discharges, consults and daily rounds on 20-25 inpatients. One week each month rounded at outpatient dialysis units on approx. 130 patients. Procedures include hemodialysis catheter insertions, suturing, and hemodialysis permcath removals.
2000 -2003 Nursing Assistant
University of Iowa Hospitals and Clinics, Iowa City, IA
Part-time while getting undergraduate degree. Worked in an intensive care step-down unit for ventilated patients. Assiste d nurses in patient assessment and medical procedures.
2002 Instructor of Developmental Biology
Hughes Program, University of Iowa, Iowa City, IA
Prepared and delivered lectures in developmental biology and wrote laboratory manual for a two-week, 80-hour enrichment course for sophomore high school students.
1999 -2002 Supplemental Instructor
Hughes Program, University of Iowa, Iowa City, IA
Worked as undergraduate teaching assistant leading three onehour long discussion sessions for 10-12 students per session each week.
REFERENCES
Jillissa Moorman
Interior Design Program Coordinator
Kirkwood Community College
Phone: 641.751.8867
Email: jillissa.moorman@kirkwood.edu
Ashley Nusbaum
Interior Design Program, Adjunct Instructor
Kirkwood Community College
Phone: 515.451.5840
Email: ashley.nusbaum@kirkwood.edu
Kaylinn Nugent
Interior Design Program, Adjunct Instructor
Kirkwood Community College
Phone: 402.321.5859
Email: kaylinn.nugent@kirkwood.edu


1
PARADE HOME
Blend of traditional, coastal, & farmhouse
2
KITCHEN REMODEL
Mid-Century with modern art flare
3
BATHROOM REMODEL
Mid-Century sculptural minimalism
4
JUNIOR HIGH CLASSROOM
West Haven, Utah
5
HOTEL RENOVATION
Maldives island luxury resort
6
COMMERCIAL OFFICE
Steelcase NEXT hybrid office
7
HAND RENDERINGS
Selected works in variety of media
PARADE HOME 1
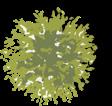
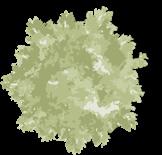















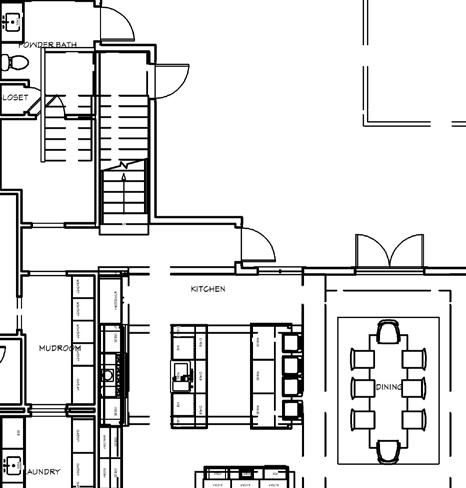







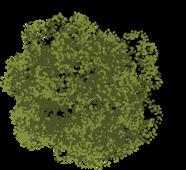








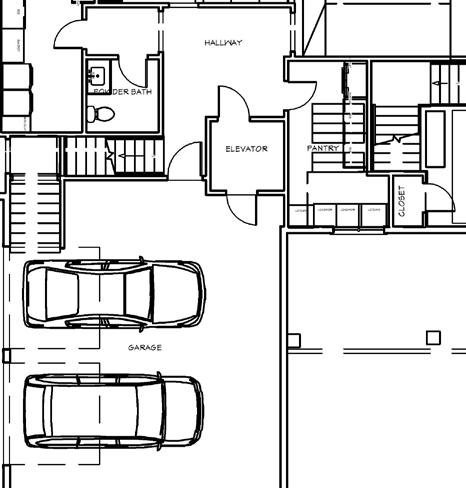









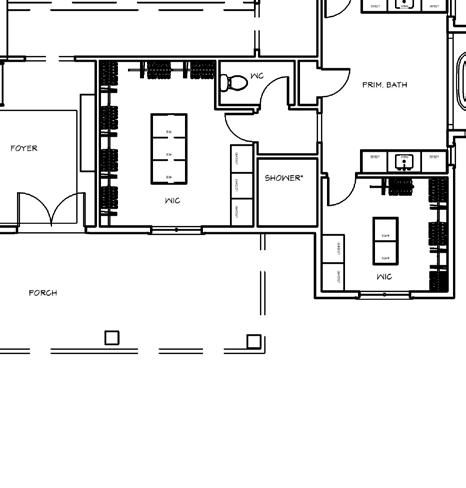




















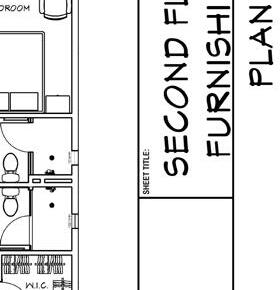

Residential 92 hours Independent Project Software: Chief Architect, SketchUp, Enscape, Photoshop, InDesign
DISCLAIMER: ALL DIMENSIONS, DESIGNATIONS, & EXTENTS ARE SUBJECT TO SITE VERIFICATION PRIOR TO CONTRACTOR COMMENCEMENT OF WORK N GARAGE EXERC SE ROOM C Chief Architect Software 6500 Mineral Drive Coeur d'Alene, ID www.chiefarchitect.com DISCLAIMER: ALL DIMENSIONS, DESIGNATIONS, & EXTENTS ARE SUBJECT TO SITE VERIFICATION PRIOR TO CONTRACTOR COMMENCEMENT OF WORK N 3 3 Q F L G RE MECHAN KALYA BEDROOM W C OPEN BELOW Second Floor First Floor










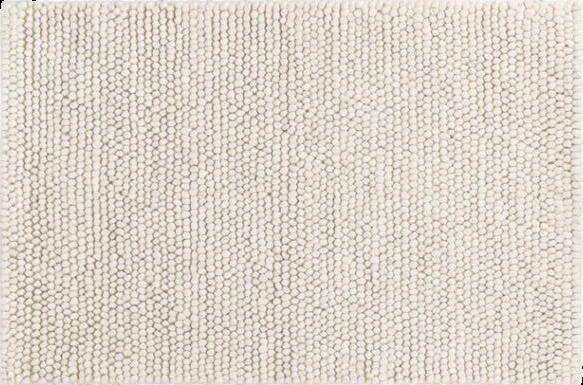


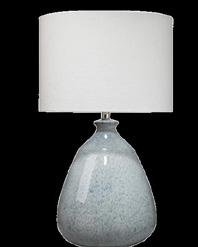


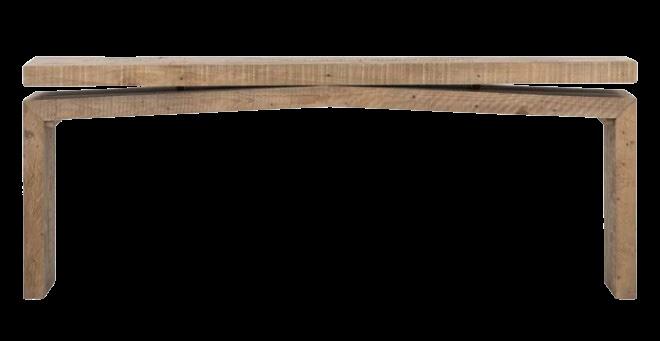


Blending traditional architecture with coastal and farmhouse elements creates a timeless, welcoming home for an active family of six in Galveston,TX.
1 2 3 4 5 6 7 8 9 10 11 1. 60” White/Brass Ceiling Fan 2. Six Piece Sectional in Asbury Oyster Two Piece Sectional in Asbury Oyster 3. Custom size (15’ x 15’6”) Sisal Area Rug 4. Handwoven 10’x14’ Wool Area Rug 5. 42” Light Brown Coffee Table 6. 24” Textured End Table 7. Coastal Blue Ceramic Table Lamp 8. Driftwood Console Table 9. 22” Upholstered Ottoman 10. Sea Scene 3-Part Set 11. Frame TV


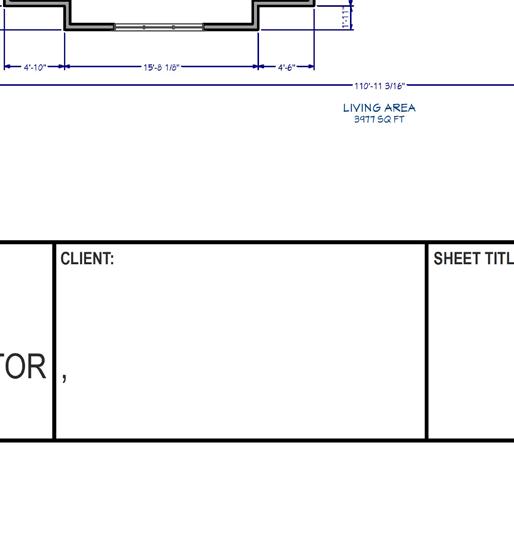








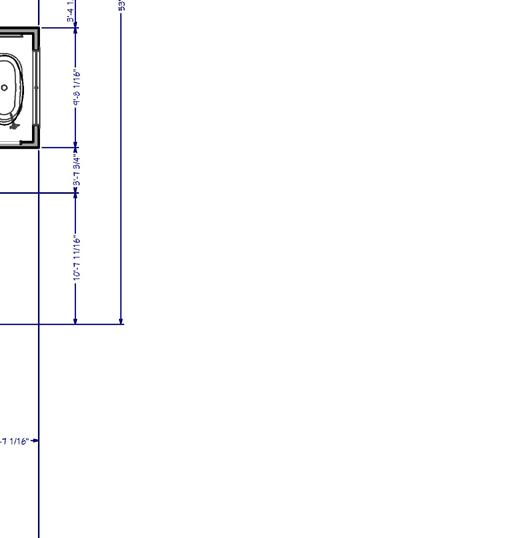
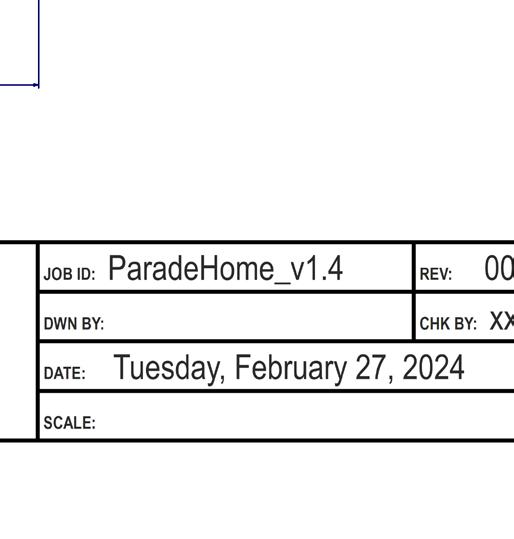
Chief Architect Software
Mineral Drive
d'Alene,
www.chiefarchitect.com DISCLAIMER: ALL DIMENSIONS, DESIGNATIONS, & EXTENTS ARE SUBJECT TO SITE VERIFICATION PRIOR TO CONTRACTOR COMMENCEMENT OF WORK1 2 -7 16 9 1 -8 8 9 2 -2 36 3 122 1 2 98 19 162 7 63 90 1 651 4 -1 1 8 9 -4 1 8 38 -6 4 12 -3 12 -1 13 -9 X 20 -9 23 -8 X 38 -4 2 -2 24 -1 X 22 -1 GARAGE EXERC SE ROOM CL PAT O Chief Architect Software 6500 Mineral Drive Coeur d'Alene, ID www.chiefarchitect.com DISCLAIMER: ALL DIMENSIONS, DESIGNATIONS, & EXTENTS ARE SUBJECT TO SITE VERIFICATION PRIOR TO CONTRACTOR U F 2 2 4 8 5 2 4 8 5 W 4 8 3 3 2 4 X L R R4 R4 R4 GFC 3 3 3 CL 229 7 16 2 1 1 6 CL 1 4 3 8 CL 1 2 1 8 CL 1 1 5 8 36 41 7 8 KITCHEN
6500
Coeur
ID
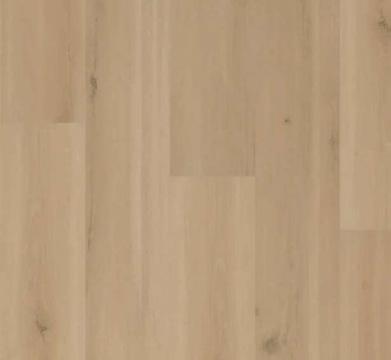







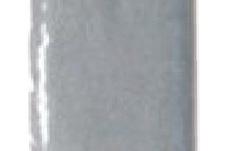



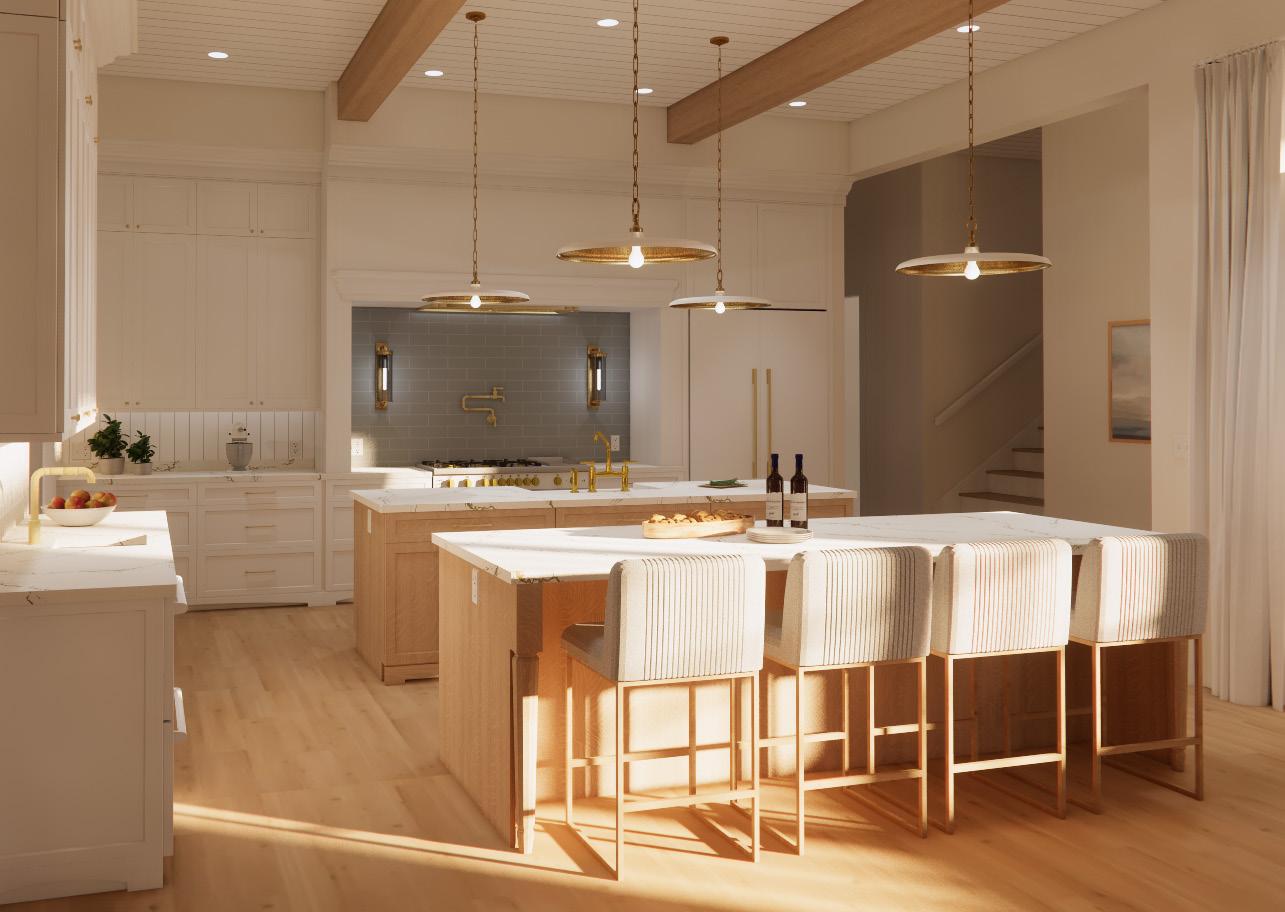 Wall ColorBM Alabaster
Trim ColorSW Extra White
Islands - Durasupreme White Oak
LVP FlooringSwiss Oak Almond
Perimeter -Durasupreme White
Wall ColorBM Alabaster
Trim ColorSW Extra White
Islands - Durasupreme White Oak
LVP FlooringSwiss Oak Almond
Perimeter -Durasupreme White
Inspiration Photos
Countertop - Cambria Berkshire Brass Backsplash Tile
Bedrooms as unique as each child. A boho loving plant enthusiast, an avid Kansas City Chiefs fan, a young Lego master, and a sweet young girl who loves pink.




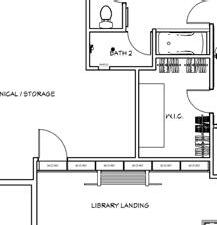



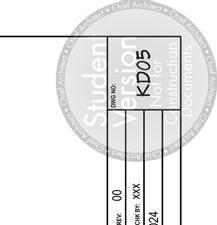
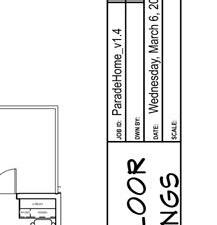
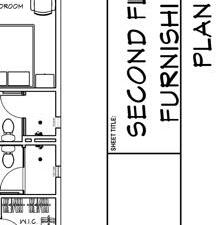
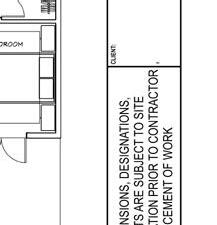









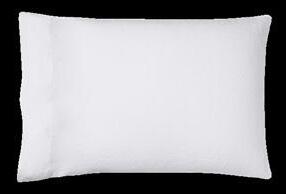
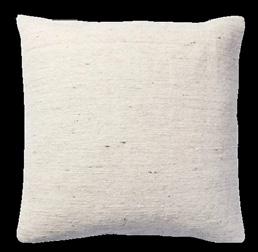
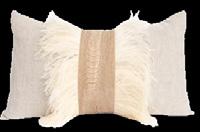





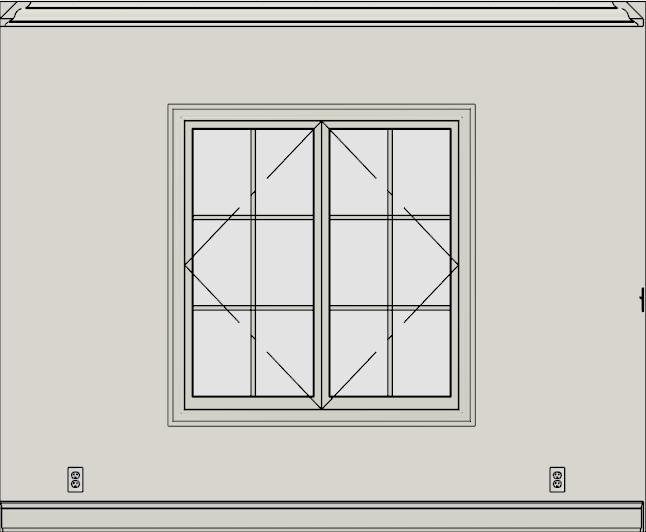


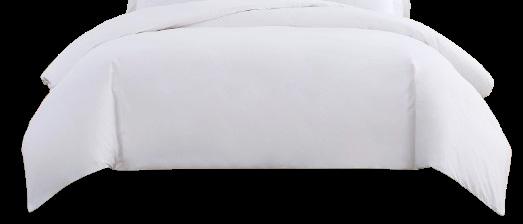
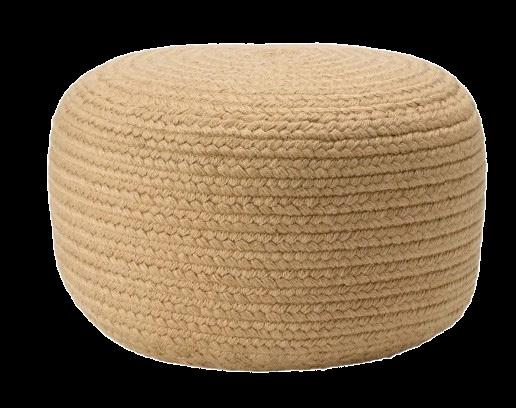






Chief Architect Software 6500 Mineral Drive Coeur d'Alene, ID www.chiefarchitect.com ALL DIMENSIONS, DESIGNATIONS, & EXTENTS ARE SUBJECT TO SITE VERIFICATION PRIOR TO CONTRACTOR COMMENCEMENT OF WORK N Q L NG ARE W C ALCONY



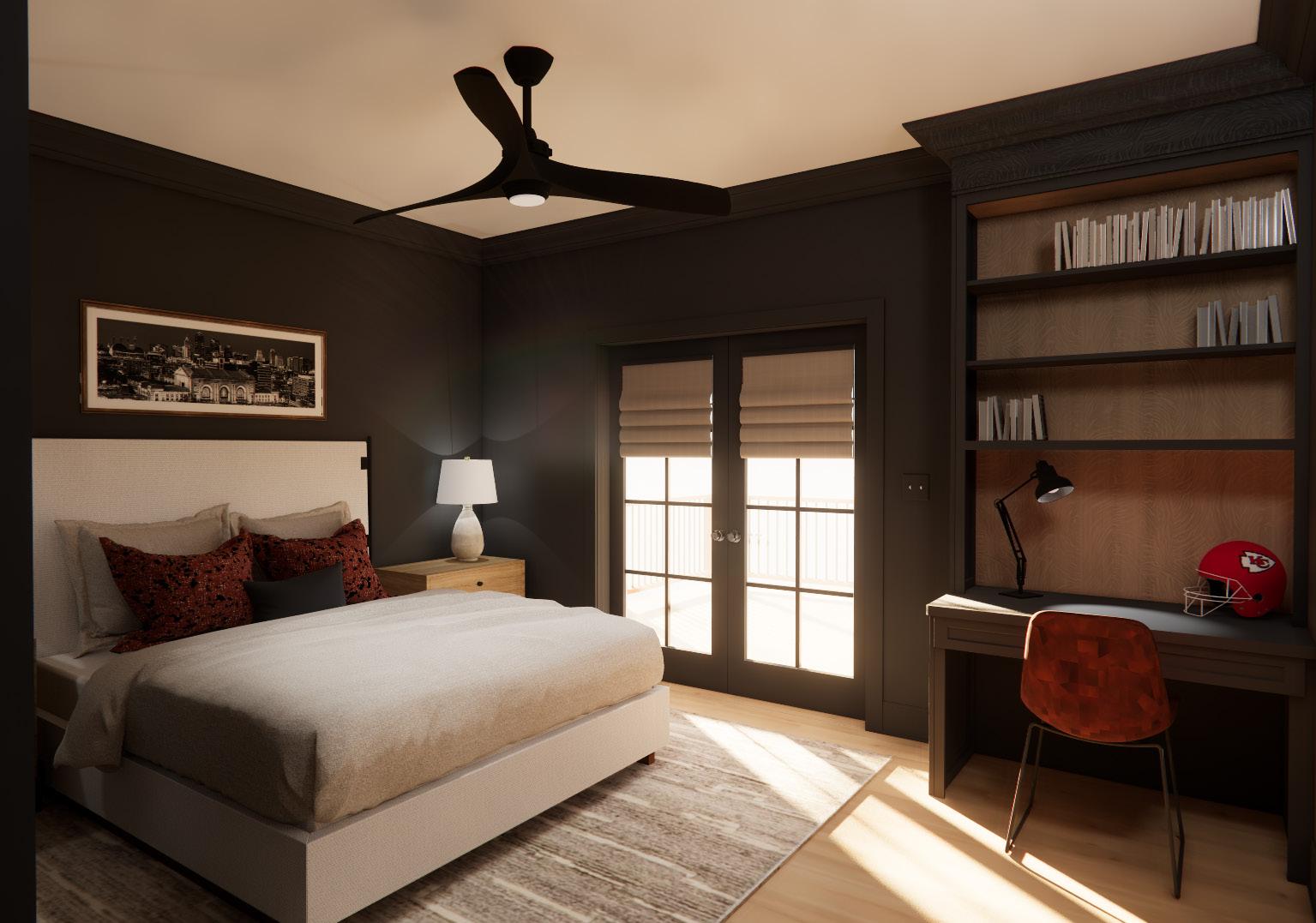











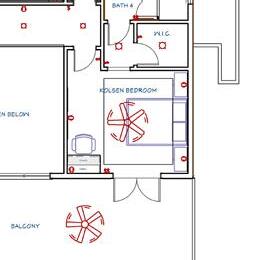
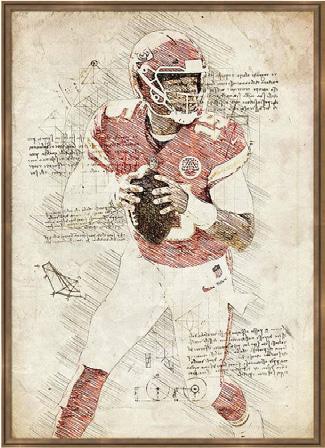


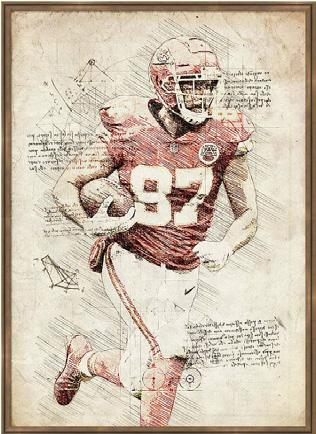



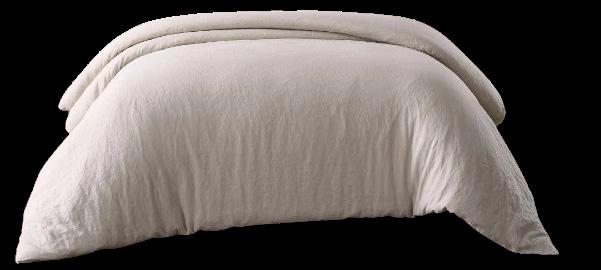

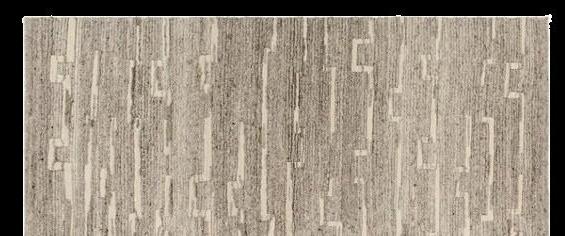
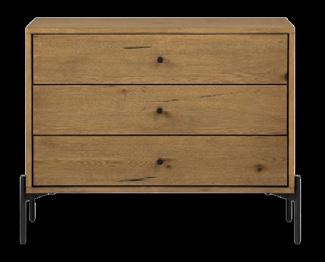
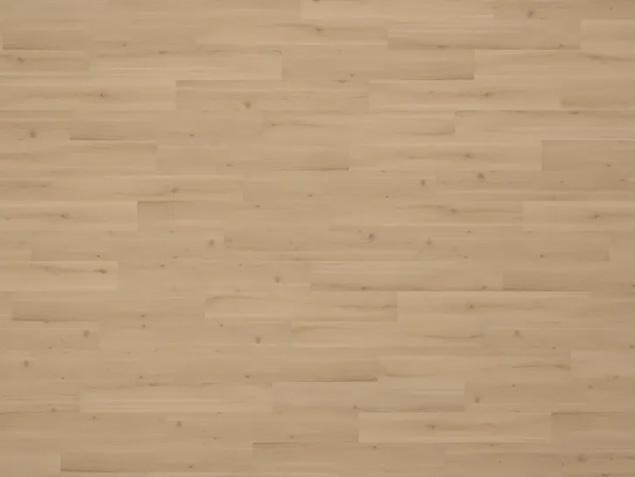
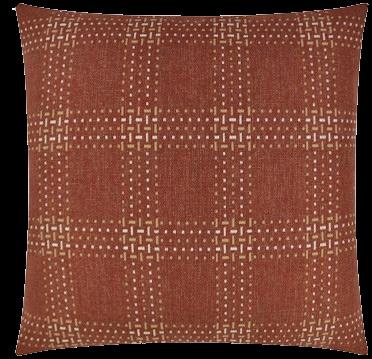

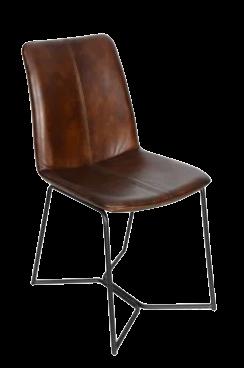
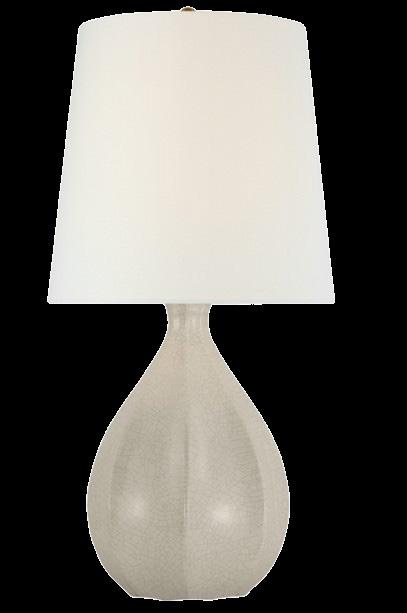

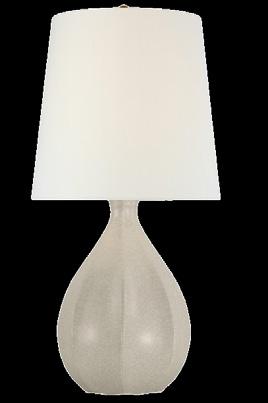



1. 60” Ceiling Fan w/LED 2. Panoramic View of Kansas 3. Upholstered Bed w/Iron 4. Warm Gray Ceramic Table 5. 33.5” 3-Drawer Nightstand 6. 24” Red Accent Pillow 7. Black Boucle Lumbar 8. Textured Area Rug 9. Framed Print - Patrick 10. Framed Print - Travis 11.. Leather Desk Chair 12. Articulating Desk Lamp MECHAN Chief Architect Software 6500 Mineral Drive Coeur d'Alene, ID www.chiefarchitect.com DISCLAIMER: ALL DIMENSIONS, DESIGNATIONS, & EXTENTS ARE SUBJECT TO SITE VERIFICATION PRIOR TO CONTRACTOR COMMENCEMENT OF WORK 1. 60” Ceiling Fan w/LED 2. Panoramic View of Kansas 3. Upholstered Bed w/Iron 4. Warm Gray Ceramic Table 5. 33.5” 3-Drawer Nightstand 6. 24” Red Accent Pillow 7. Black Boucle Lumbar Pillow 8. Textured Area Rug 9. Framed Print - Patrick 10. Framed Print - Travis Kelce 11.. Leather Desk Chair 12. Articulating Desk Lamp N 3213 SQ FT L VING AREA MECHAN KALYA BEDROOM W C BALCONY OPEN BELOW Chief Architect Software 6500 Mineral Drive DISCLAIMER: ALL DIMENSIONS, DESIGNATIONS, N 3 Q F A Y ED OOM W C






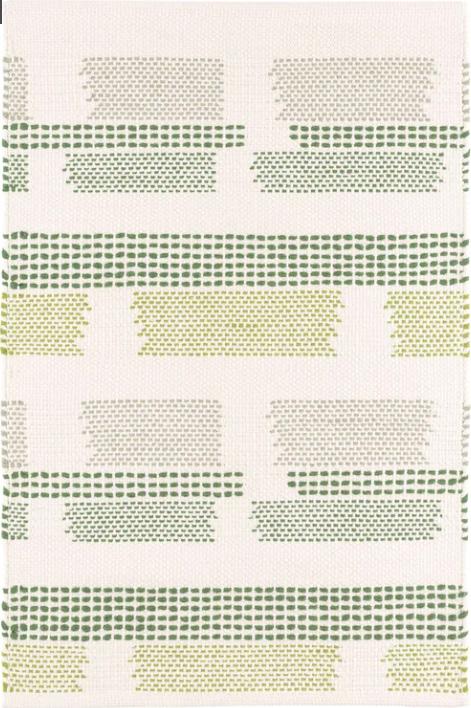
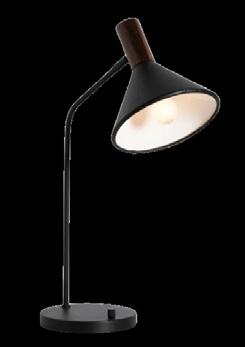
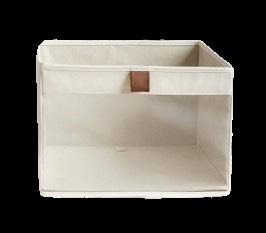


Software DISCLAIMER: ALL DIMENSIONS, DESIGNATIONS, & EXTENTS ARE SUBJECT TO SITE SHEET TITLE: JOB ID: ParadeHome_v1.4 DWN BY: REV: 00 CHK BY: xxx 107 5/8" 6 1/4" 10 5/8" 11 5/8" 12" 12 1/2" 12 1/2" 12 1/2" 7/8" 45 15/16" 1 3/8" 72" 1 3/8" 13 3/4" 33" 28 1/2" 1 1/2" 66" 11 5/8" 24" 28 1/2" 12" KARDER BUILT-IN A BUILT-IN WALL ELEVATION 1/2" = 1'0" 6 1/2" BASE 5 1/4" CROWN LVP Flooring Wall Color Built-In/Accent Wall Desk Top LVP Flooring Wall Color Built-In/Accent Wall Desk Top
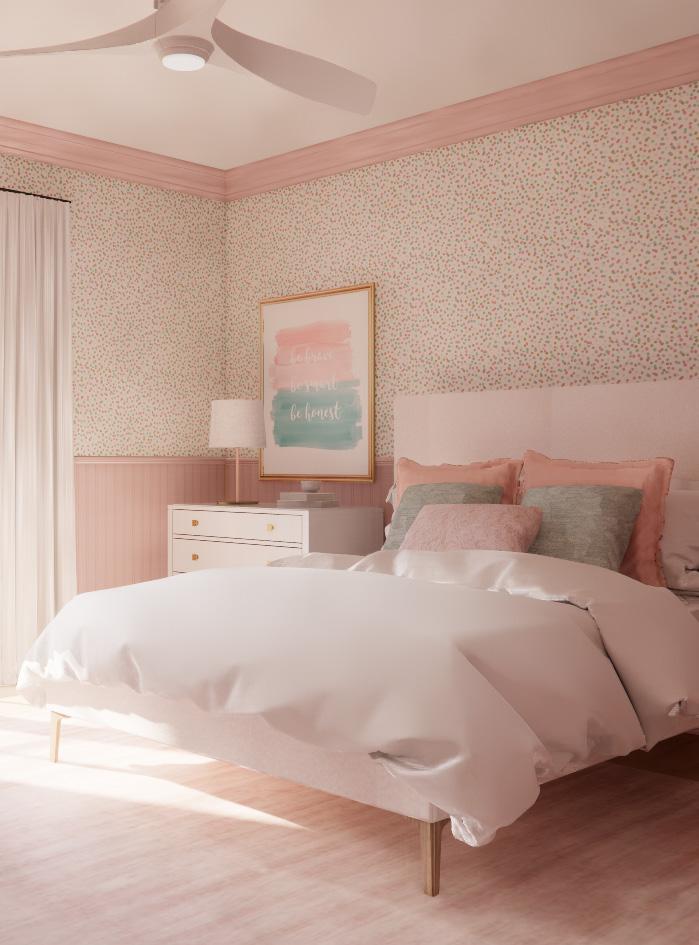


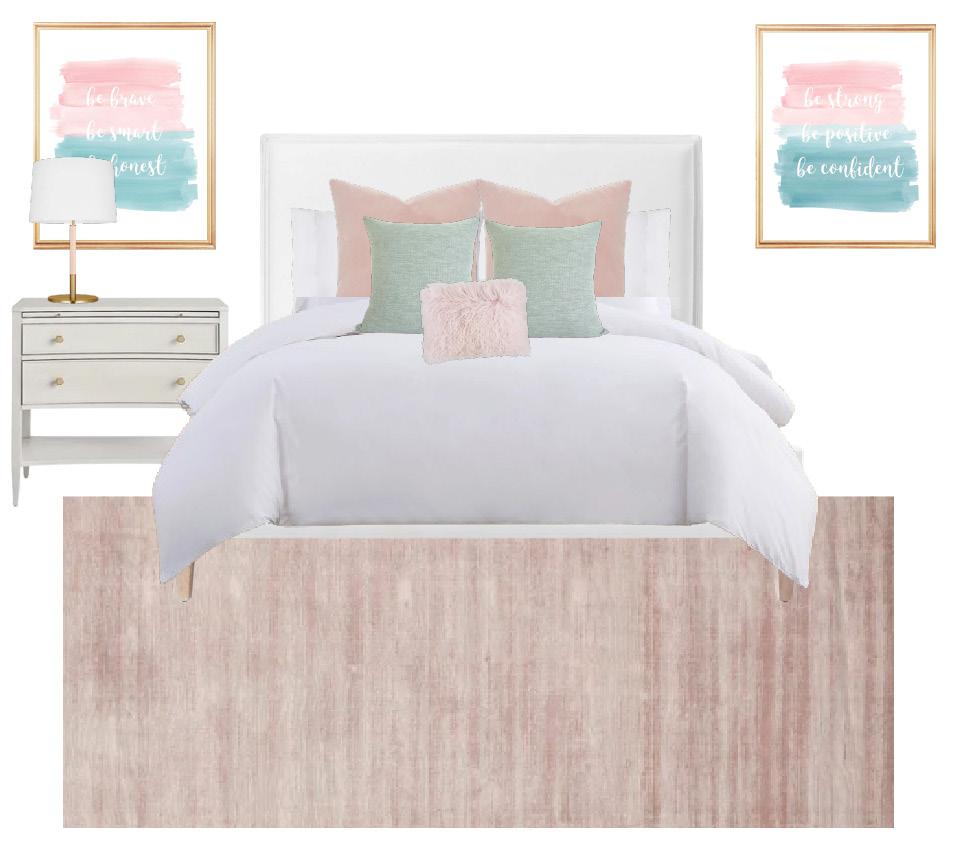

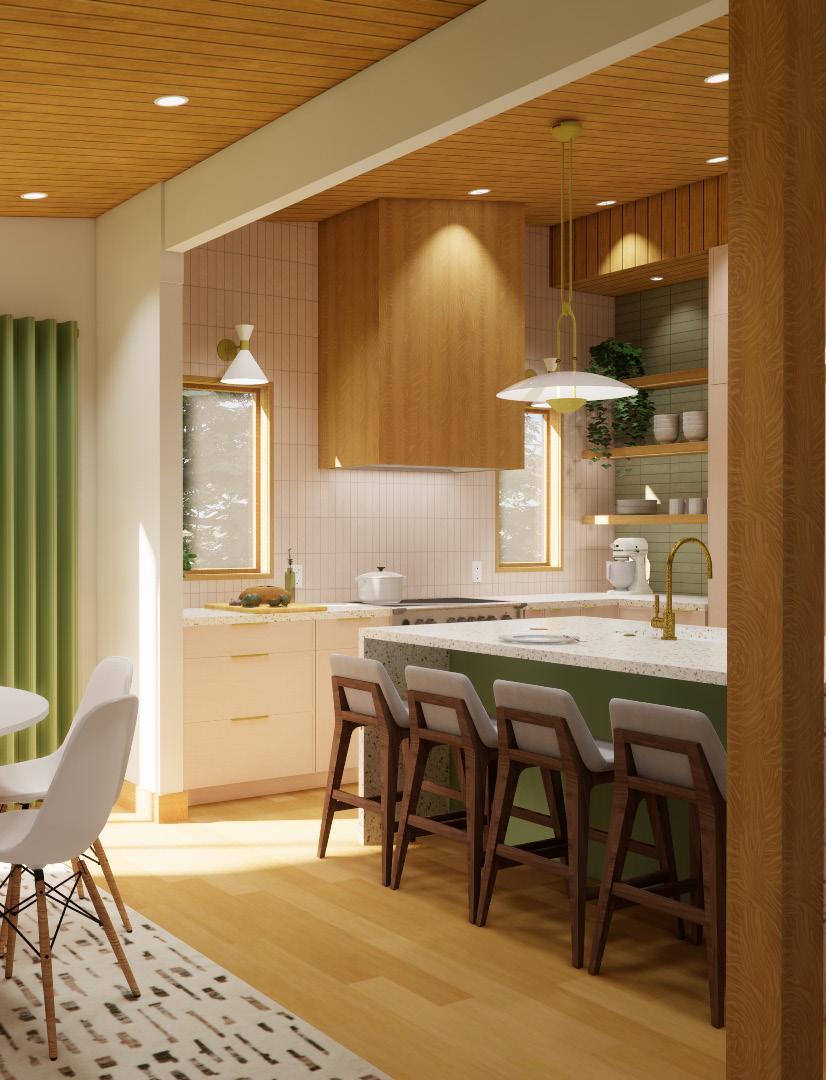
KITCHEN REMODEL
Based on the NKBA 2023-24 student design competition prompt. This kitchen remodel draws inspiration from a colorful modern art piece as it restores mid-century character and improves functionality for a busy family of four in New Jersey.
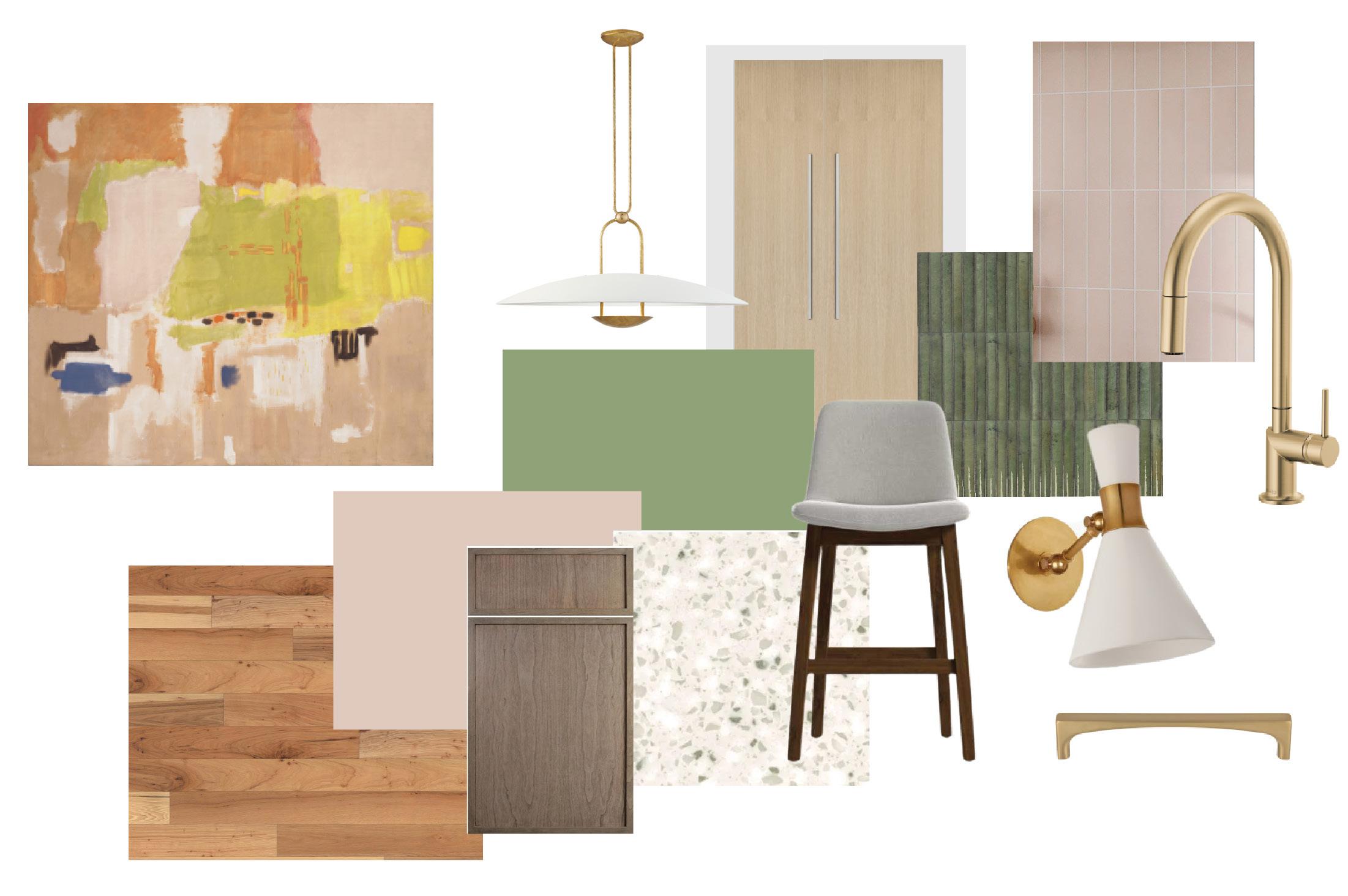
Residential
56 hours
Independent Project
Software: Chief Architect, SketchUp, Enscape, Photoshop, InDesign
2
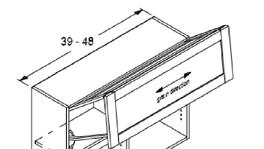


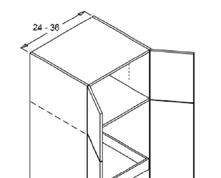




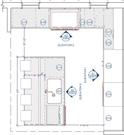


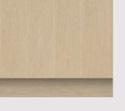








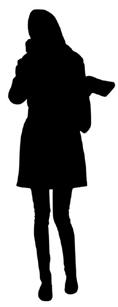











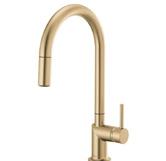




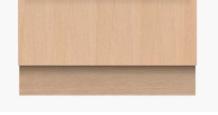
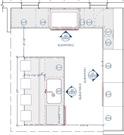




11 12 13
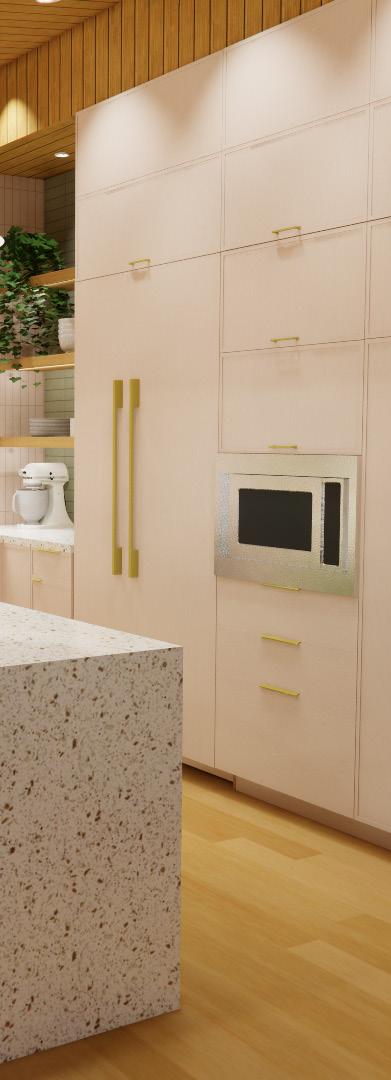
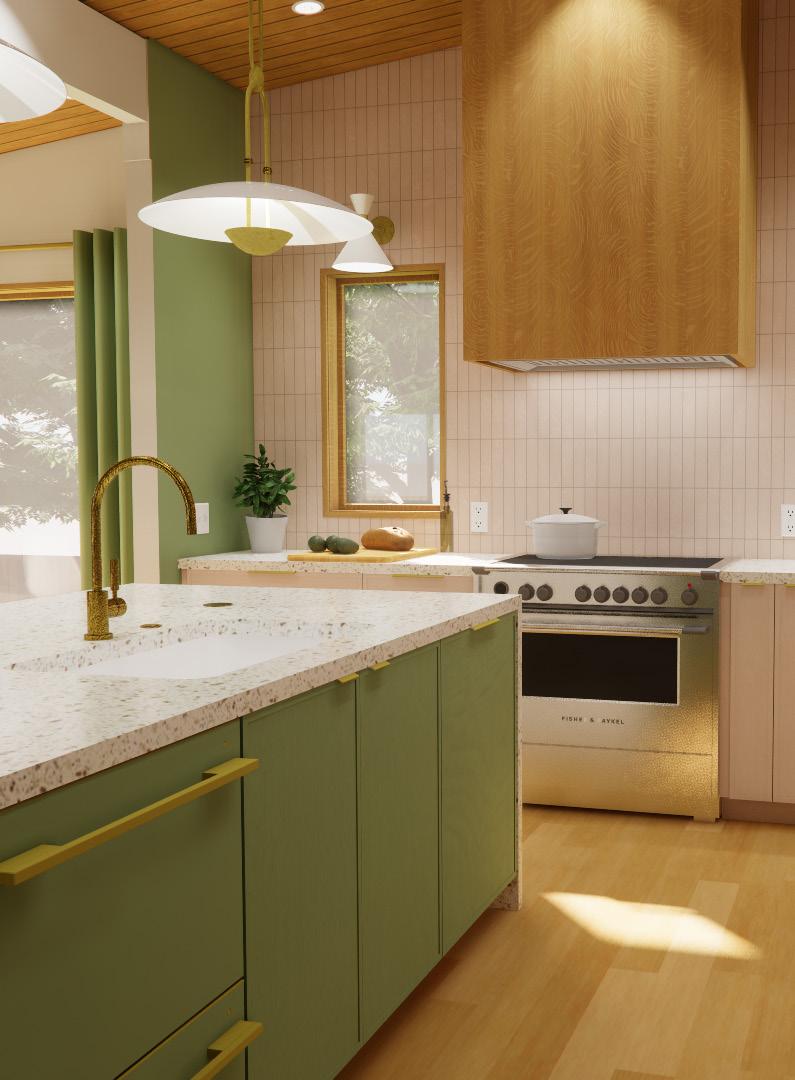



Cabinetry - Dura Supreme Appliances - Fisher & Paykel Plumbing - Brizo Plumbing - Kohler Cabinet Hardware - Top Knobs Tile - Tile Club Lighting - Visual Comfort Electrical Grand Total Item Descrip on QTY Unit Price Total -WBFD-H ” Wall Cabinet /Bifold Doors B UC ROS h- d U lit Cab /Roll-O t Shel es MC D - DWR ”h- ”d Micro a e Cab -Dra er -B ” Base Cabinet GSSCB Giant S san Corner Base (Wood) -BTDFD ” Base Tra Di ider Cab F ll Door -BPOC -SR ” Base P ll-O t Cab /Spice Rack -B ROS Base Roll-O t Cabinet - DB ” -Dra er Base BRCFD” Base Rec c ing Center F ll Door -SBFD Sink Base /F ll Doors RDBD Raised Dish asher Base -RDPNS Refrig Door Panel – Non-Standard sq � DSD Dish Storage Insert – Lo er Dra er Micro Total Item Descrip on QTY Unit Price Total RS18884FLJ1 Integrated Column Freezer, 18" Left Hinge 1 6499.00 6499.00 RS2484RK1 Integrated Column Refrig., 24", Right Hinge 1 7599.00 7599.00 OR36SDI6X1 Induction Range 36" 1 7999.00 7999.00 HPB3619-12_N Insert Range Hood, 36: 1 2499.00 2499.00 DD24DTX6I1 Integrated Double Dish Drawer 1 2499.00 2499.00 CMO-24SS-3Y Combination Microwave Oven, 24" 1 899.00 899.00 TK30CMOX1 Combination Micrwave Trim Kit, 30" 1 559.00 559.00 Total $28,553.00 Odin Pull-Down Facet - Luxe Gold 1 828.00 828.00 HLK175-GL Odin Faucet Metal Handle Kit - Luxe Gold 1 122.00 122.00 69072-GL Sink Disposal Flange w/Stopper 1 183.00 183.00 K-5871-5UA3-0 RiveryBy 33" Undermount Single Basin Sink 1 879.75 879.75 Total $1,133.00 TK502HB Europa 3" Finger Cabinet Pull - Honey Bronze 7 12.33 86.31 TK503HB Europa 5" Finger Cabinet Pull - Honey Bronze 9 15.98 143.82 Countertop TK1013HB Riverside 5-1/6" Cabinet Pull - Honey Bronze 6 12.96 77.76 Terrazo Sea Glass 4 1103.00/slab 4412.00 TK1016HB Riverside 8-13/16" Cabinet Pull - Honey Bronze 2 20.48 40.96 Total $4,412.00 Total $348.85 TCRIDPNKGL 2"x8" Groove Pink Ceramic Tile 70 sqft 9.99 699.30 S 2640HAB-WHT Liam Small Articulating Sconce 2 639.00 1278.00 Tile - Tile Bar RL 5041NB-PW Cara Medium Sculpted Pendant 2 1849.00 3698 Curved Fluted 6"x12" Green Tile 45 sqft 9.50 427.50 Total LightingRB4S SWW5 MW M6 Juno 4" LED Recessed Light 10 19.37 193.7 RLT-2109-WH Jesco 2" Recessed Light 1 9.28 9.28 Furniture - Rove Concepts Total $5,178.98 Aubry Counter Stool - Alesund, Walnut Stain 4 470.00 1880.00 Total $1,880.00 Lew Electric Pop-Up Counter Outlet - Brass 2 425.00 850.00 7 20.81 145.67 $70,628.30 Total $995.67 63075LF-GLLHP $27 000 00 Build.com SolidSurfaces.com $1,126.80 PUR20-B-AC-USB 1597W 15 Ampere Self-Test GFCI Electrical Outlet Complete Kitchen Remodel
321 Design St.
Cedar Rapids, IA 12345
Phone: (555) 123-4567
Dura Supreme Cabinetry Purchasing Dept.
300 Dura Dr.
Howard Lake, MN 55349
Phone: (320) 543-3827
PURCHASE ORDER DATE 10/25/2023 PO # 123456
Jennifer Weis Interiors
VENDOR SHIP TO Andre & Simone Smith 123 Oak St. College Town, NJ 54321 555-222-9876
SHIP VIA SHIPPING TERMS ITEM # DESCRIPTION QTY UNIT PRICE TOTAL 10820-WBFD-H3030 30"H Wall Cabinet w/Bifold Doors 3 1309.00 3927.00 30" 3-Drawer Base 1 1146.00 1146.00 SUBTOTAL 27,000.00 Comments or Special Instructions TAX Thank you for your business. SHIPPING OTHER TOTAL $31,860.00 If you have any questions about this purchase order, please contact Jennifer, (319)123-5555 https://www.vertex42.com/ExcelTemplates/excel-purchase-order.html Purchase Order Template © 2015 Vertex42.com RDBD27 Raised Dishwasher Base 1 GSSCB36 36" Giant Susan Corner Base (Wood) 1 2261.00 2261.00 BRCFD24-1 24" Base Recycling Center Full Door 1 2054.00 2054.00 84UC4ROS3024 84"H-24"D Utility Cabinet w/Roll-Out Shelves 1 3726.00 3726.00 MC3D3084-1DWR 84"H-24"D Microwave Cab. 3-Drawer 1 2896.00 2896.00 3000-B15 15" Base Cabinet 625.00 30270-SBFD36 36" Sink Base w/Full Doors 1 1113.00 1113.00 30910-BTDFD12 12" Base Tray Divider Cab. Full Door 1 712.00 712.00 30765-B1ROS18 18" Base Roll-Out Cabinet 1 914.00 914.00 30874-BPOC6-SR 6" Base Pull-Out Cab 2/Spice Rack 1 1158.00 1158.00 1 DSD Dish Storage Insert - Lower Drawer Micro 1 828.00 828.00 30150-3DB30 625.00 1461.00 1461.00 90500-RDPNS Refrigerator Door Panel - Non-Standard 21 sq.ft 199.00 4179.00 1620.00 3240.00

BATHROOM REMODEL
Residential
33 Hours
Independent Project
Software: Chief Architect, SketchUp, Enscape, Photoshop, InDesign
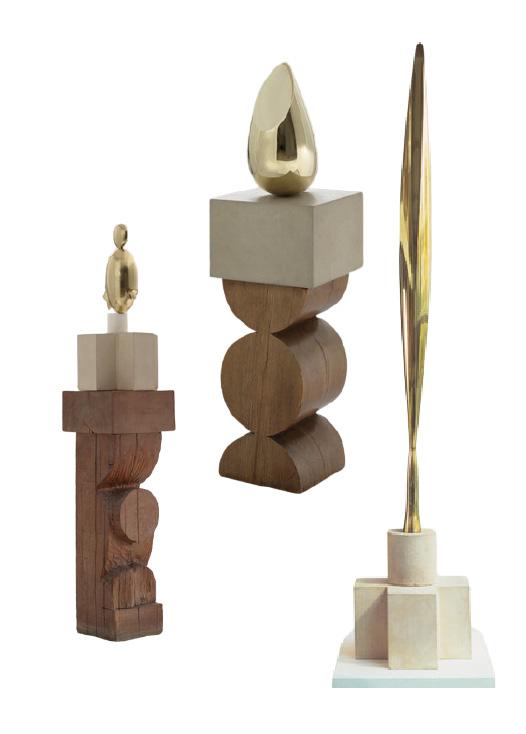
3
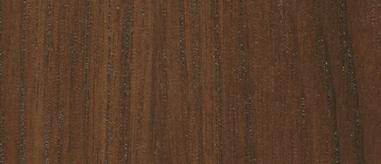








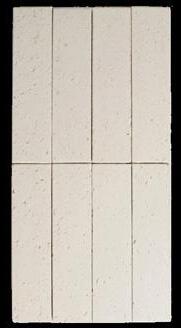


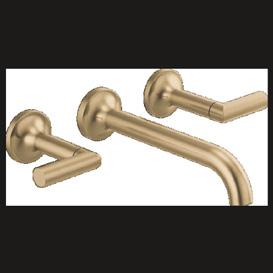



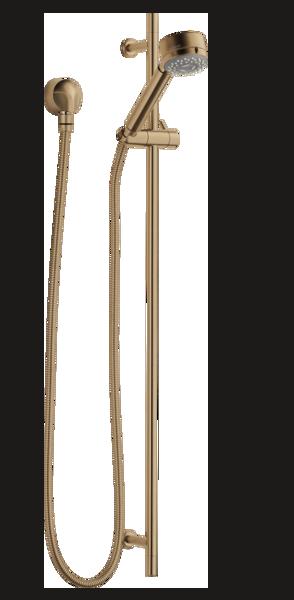

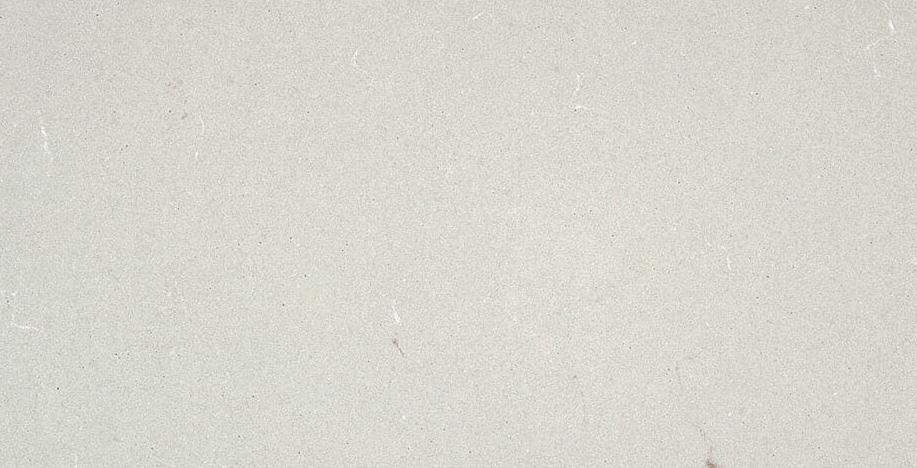

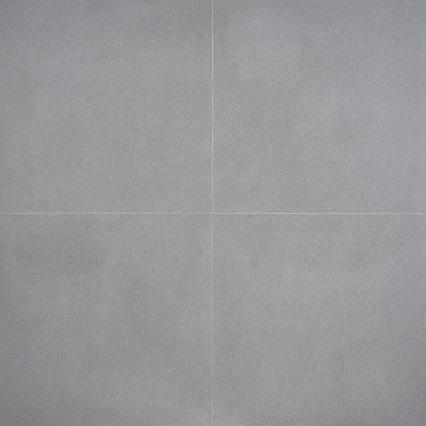


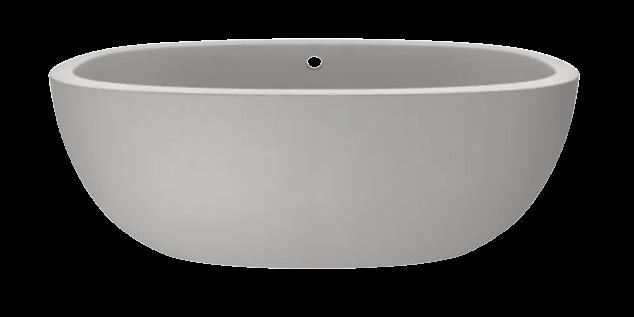


Evoking a calming sense of “sculptural minimalism,” this bathroom remodel restores mid-century character, maximizes natural light, and improves functionality as the main bath for a family of four.
1 12 6 10 8 14 5 7 11 3 4 1. Dura Supreme Metro-V, Walnut Toast 2. Top Knobs Europa Pull 3. Wall Paint - BM White Dove 4. Kohler Avoir Tankless Toilet 5. Floor Tile - Terrazzo Dolce Gris 6. Regina Andrew Redford Sconce 7. Kohler Essentials Mirror 8. Wall Tile - Farmhouse Cream Gloss 9. Brizo Odin Shower Fixtures 10. Brizo Odin Wall-mount Faucet 11. Countertop - Caesarstone Fresh Concrete 12. Handmade Concrete Vessel Sink 13. VC Joni 13 Wall Sconce 14. Wall Tile - Highland Acreage 15. Brizo Odin Freestanding Tub Filler 16. Native Trails Stone Composite Tub 5 9
Expanding the footprint gained access to the exterior wall. Adding a large custom window and a skylight to the sloped roof now floods the space with natural light.

The new layout optimized multi-user functionality by increasing storage space and adding a water closet. It also allowed for the addition of a large soaking tub - a client priority. Taking the wood-look tile up onto the ceiling draws the eye up and completes the look.
9 8
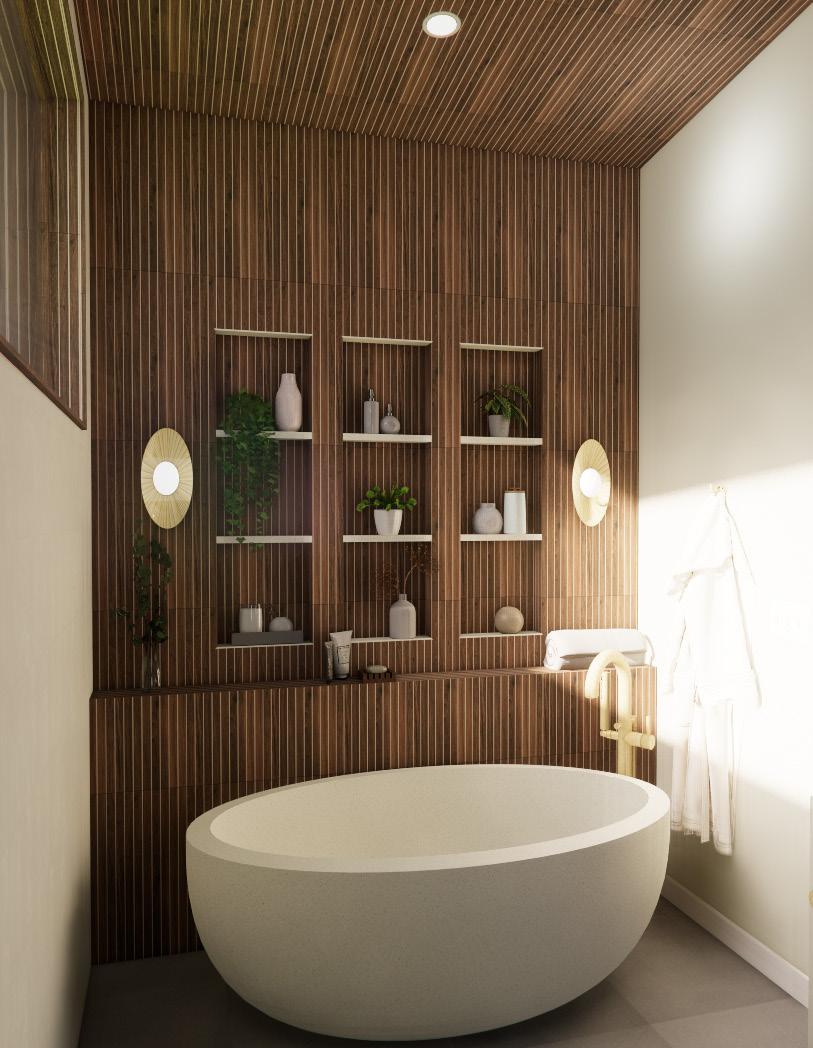
JUNIOR HIGH CLASSROOM
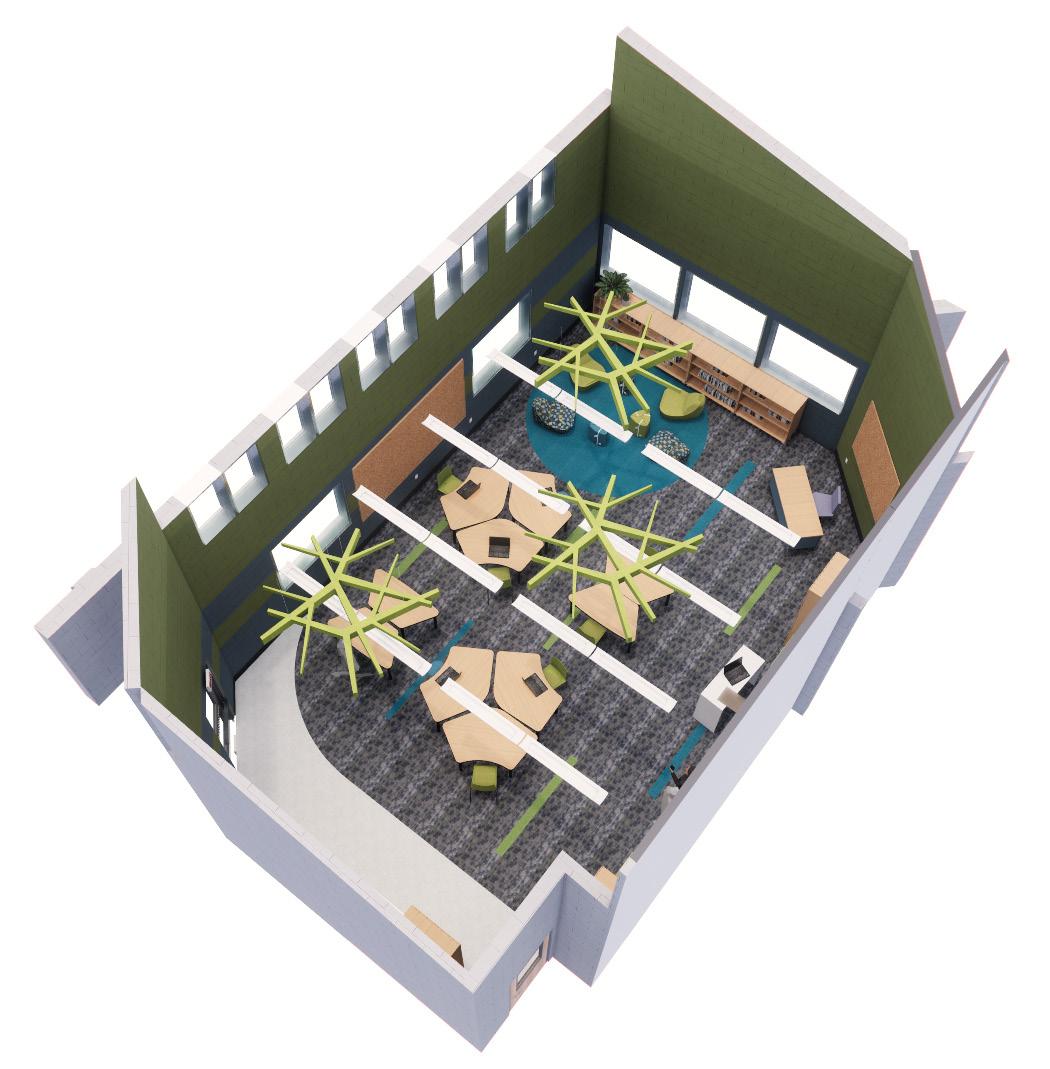
Commercial 40 hours
Group Project (3), work shown is of author
Software: Revit, Enscape, Photoshop, PowerPoint, InDesign
4
Classroom Finish Package Option 1


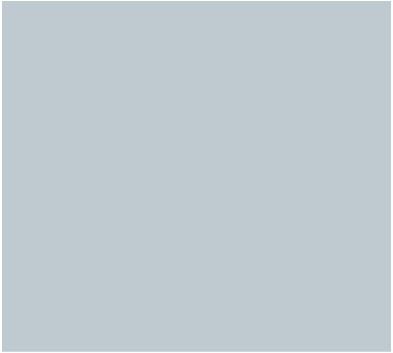

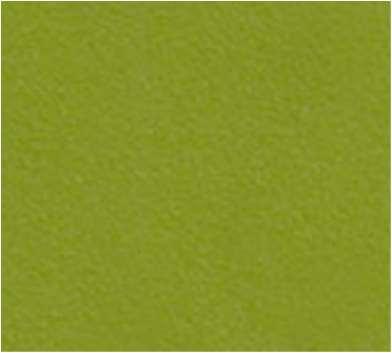





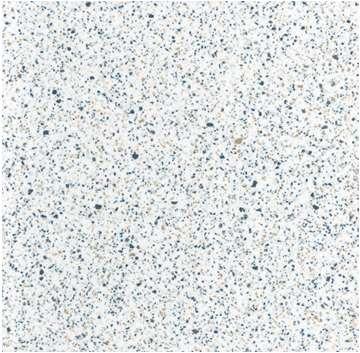
Classroom Finish Package Option 2

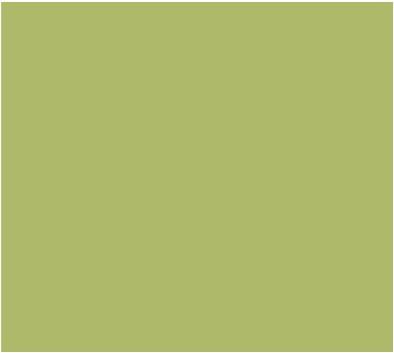

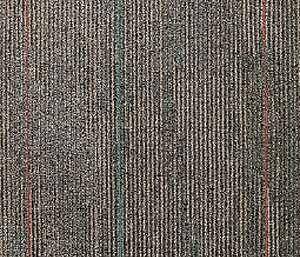
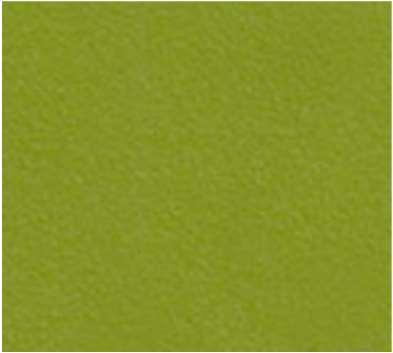
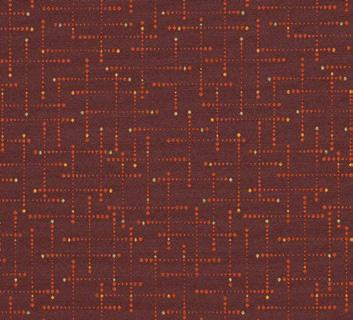
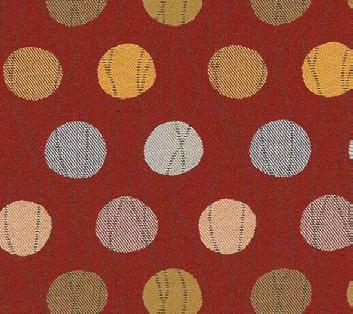

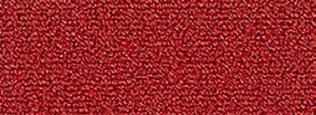
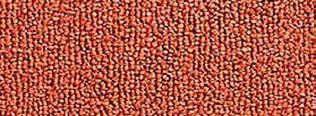
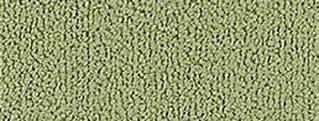

Designed a model 10-student classroom for West Haven Junior High in West Haven, Utah, focusing on the client’s needs for functionality, durability, and versatility. The space is colorful and fun, but age appropriate for tweens in 7th and 8th grades.
Classroom Wall Color 1 SW Favorite Jeans Classroom Wall Color 2 SW LimeRickey Classroom Wall Color 3 SW Upward
Classroom Primary Carpet MohawkAllocationII-Embrace Classroom Accent Carpet Mohawk Color Pop -Parakeet Classroom Accent Carpet Mohawk Color Pop -Jazz
ERGChairColor:Ivy Green Stinson: Deflection -Peridot Stinson: Pinball -Surf Stinson: Hudson -Regatta
CaseSystemsLaminate : Fine Oak Classroom Wall Color 1 SW Determined Orange Classroom Wall Color 2 SW Lime Rickey Classroom Wall Color 3 SW Upward
Countertop -Laguna Terrazzo
Classroom Primary Carpet Mohawk Allocation II -Consent Classroom Accent Carpet Color Pop –Sundried Tomato Classroom Accent Carpet Color Pop –Wheatgrass
ERG Chair Color: IvyGreen Stinson: Deflection -Wineberry Stinson: Natural Light -ComebackStinson: Hudson -Fairway
Case Systems Laminate : Fine Oak
Countertop -Laguna Terrazzo

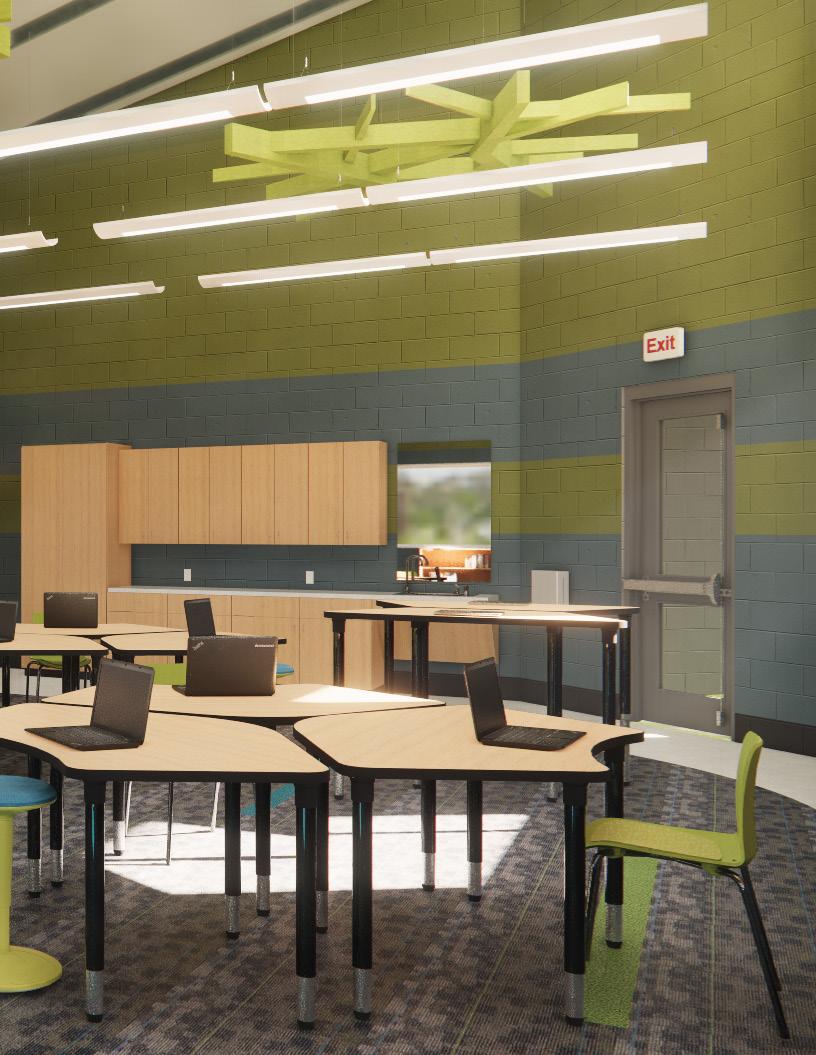



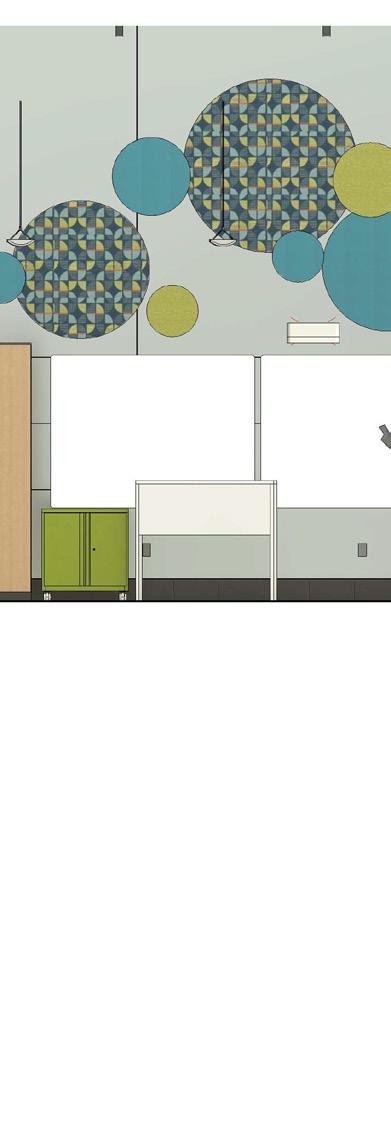
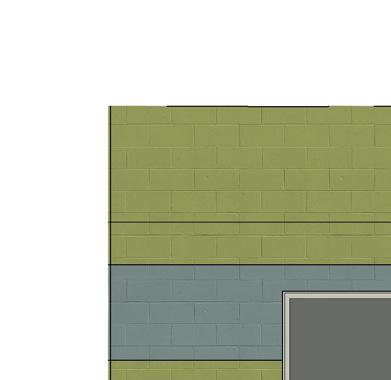




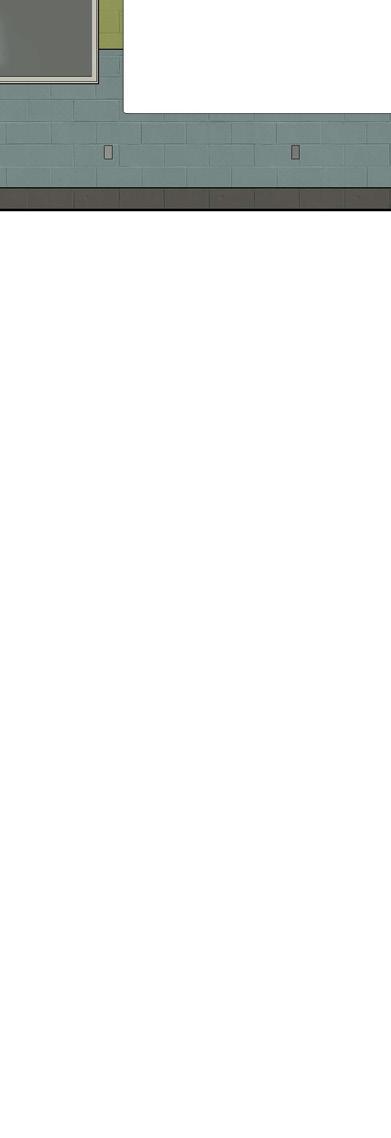





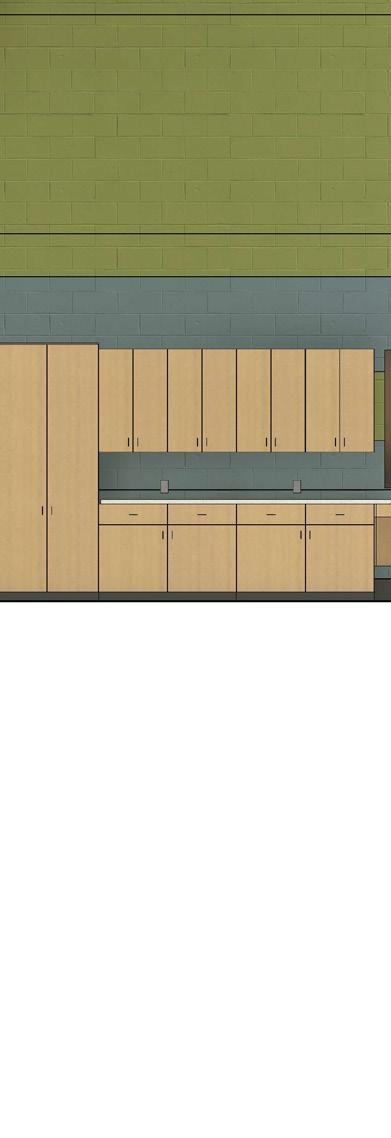

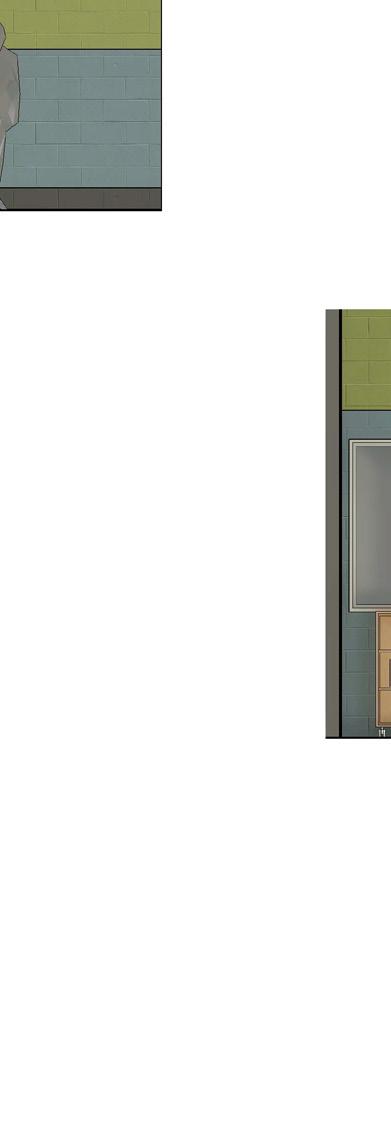


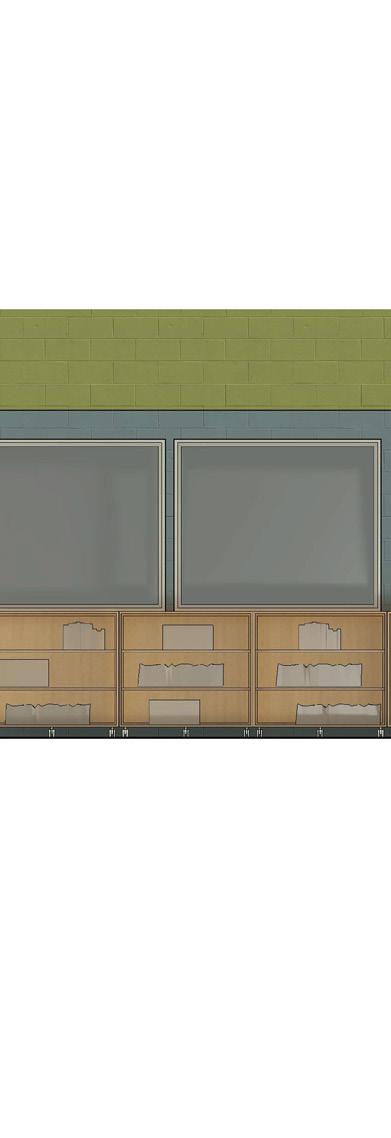

Block Mass Spatial Diagram


70 1/2" 70 1/2" 70 1/2" 81" 353 1/2" 40" 11 1/2" 36" 5 1/2" 71" 2" 71" 2" 71" 1/2" 36" 48 1/2" 32 1/2" 54" 90" 75" 75" 124 1/2" 29 1/2" 36" 48" 48" 36" 88" 46" 35" 20" 30" 1" 34 1/2" 90" Classroom Elevations 1 West Haven School District Junior High 1/4" = 1'-0" 1 Instructional Wall Elevation 1/4" = 1'-0" Countertop Wall Elevation White Board White Board White Board Fabric Covered Acoustic Panels Smart Projector 53" 82" 65" 65" 82" 46 1/2" 46" Scale Project number Date Drawn by Checked by 1/4" = 1'-0" 2/10/2024 8:22:08 AM A6 Classroom Elevations 2 001 02/12/24 J.Weis Checker 1/4" = 1'-0" 1 Tack Wall Elevation Bookcase Wall Elevation Cork Board Student Desks InstructorDesk Lounge Space Countertop Storage Lockable Storage MobileStorage 53" 82" 65" 65" 82" 59 1/2" 72" 1/2" 119" 9 1/2" 72" 60" 10" 34" 3" 72" 3" 72" 4" 72" 44" 60" Scale Project number Date Drawn by Checked by 1/4" = 1'-0" 2/10/2024 8:22:08 AM A6 Classroom Elevations 2 001 West Haven School District Junior High 02/12/24 J.Weis Checker 1/4" = 1'-0" 1 Tack Wall Elevation 1/4" = 1'-0" 2 Bookcase Wall Elevation Cork Board
Furnishings in this model classroom offer versatility with adjustable height desks for sitting or standing and a variety of seating options for students to choose from. Casters on larger pieces permit them to be rearranged easily, allowing each instructor to individualize their space to best meet their needs.











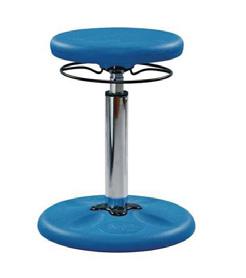
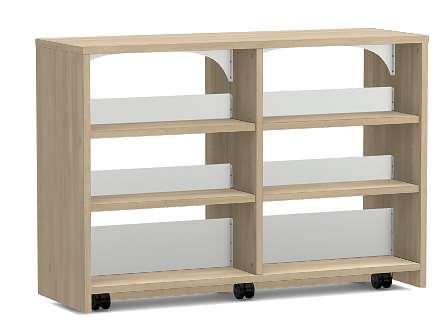


 ERG Mingle Desks
ERG Vesper ChairWobble StoolSteelcase Skip Chair
HON 3-Shelf Linear Bookcase
HON Smartlink Mobile Cabinet
ERG Mingle Desks
ERG Vesper ChairWobble StoolSteelcase Skip Chair
HON 3-Shelf Linear Bookcase
HON Smartlink Mobile Cabinet
GFCI GFCI GFCI GFCI GFCI GFCI GFCI GFCI GFCI GFCI GFCI GFCI
Rendered Furnishings Plan

HOTEL RENOVATION
Commercial
54 Hours
Group Project (2) - author responsible for dining space, meeting room, & double suite.
Software: Revit, SketchUp, Enscape, Photoshop, InDesign

5
“Island Luxury” is the concept for the renovation of this beautiful resort in the Maldives. The design plays up organic shapes, natural materials, and layered textures to create a luxurious and inviting space which enhances, but does not compete with the gorgeous setting. Sustainability measures include the use of solar power, natural daylighting, low-flow water fixtures, salvaged materials and durable natural materials such as teak and ipe. Furnishings were sourced from regional vendors within the Middle East and India.
Dining Spa RR RR RR Kitchen-N.I.C. Bar -N.I.C. Shop -N.I.C. RR RR Hallway 16620 14600 7540 6380 3840 3140 3260 14600 24400 14580 4900 3100 1800 34350 9800 4850 4800 4900 2600 2300 9700 5200 1820 2420 1375 1705 1820 1 A-101 1 2 3 4 5 12 13 14 15 18 19 2 0 21 22 23 24 25 26 RR Women's Men's Reception Sauna Sauna Massage Massage Massage Massage Spa Reception Meeting Rm 29200 4800 4929 3481 3515 4695 53 54 55 56 57 58 59 60 61 62 63 Main Building Floor Plan







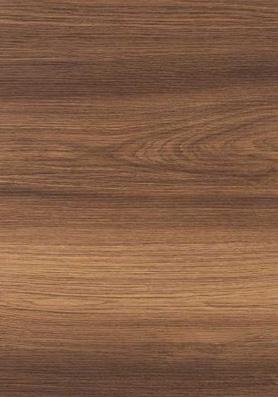


This dining space is layered in rich natural textures. Flowing above the outdoor seating area is an installation of gauzy fabric that dances in the ocean breeze.
The rendering on the following pages highlights the dramatic light play of the indoor dining area at night, enhancing the beauty of the sculptural columns.
 Dining Furnishings Plan
Dining Furnishings Plan



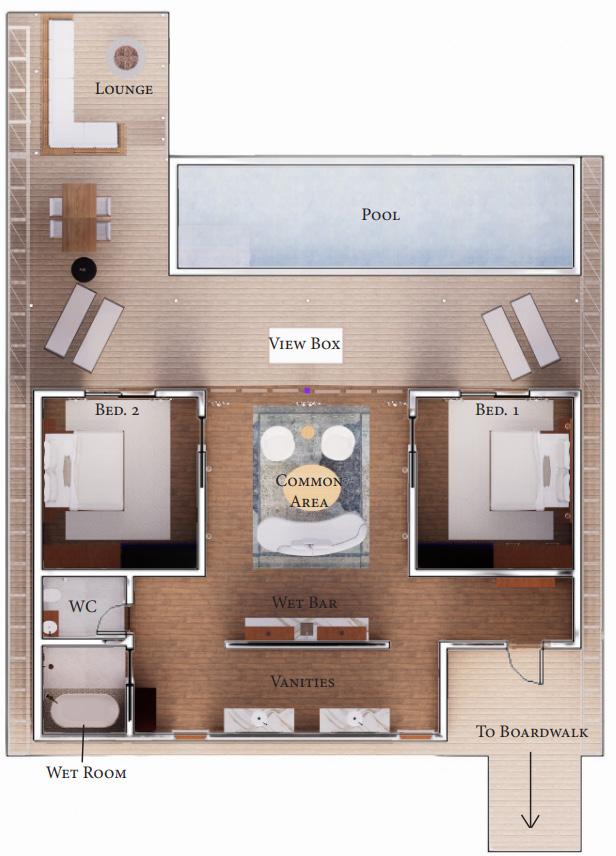
Creating a double suite within the original bungalow footprint required creative space planning. This design provides two separate bedrooms with a shared common area, so guests traveling together can enjoy privacy when desired.
Double Suite Furnishing Plan
Double Suite Axonometric

Bedroom
1


 Common Area
Pool Lounge
Common Area
Pool Lounge
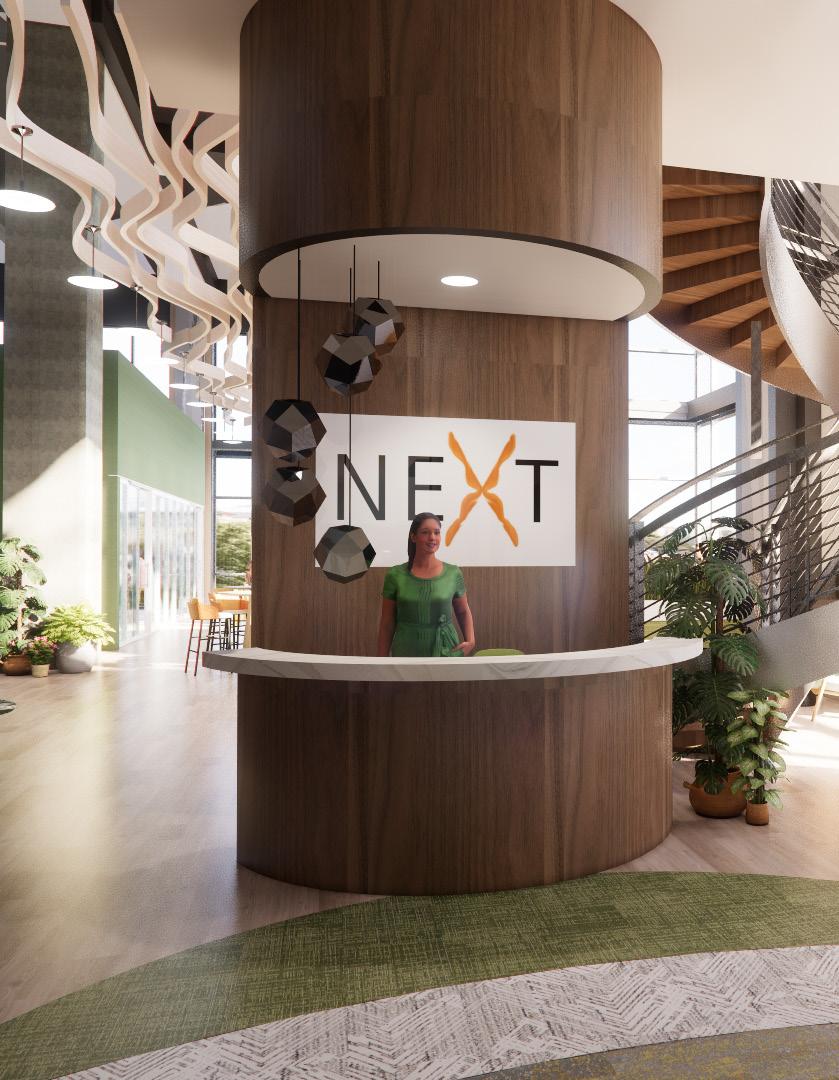
CORPORATE OFFICE
Based on the Steelcase NEXT Student Design Challenge, this corporate office is designed for a global architecture and interior design firm in Dallas, TX, desiring an office that meets the needs of the changing hybrid corporate environment. Key design drivers include: 1) recruiting and retaining top talent, 2) encouraging cross-generational mentoring, 3) improving employee wellbeing, 4) integrating technology and virtual communication, 5) enabling community outreach hosting opportunities.
Concept: Metamorphosis
Design is change. Design is a process.
Much like the metamorphosis of a caterpillar into a butterfly, NEXT, as a leading architecture and design firm, seeks to guide each of its clients through the design journey, evolving from initial concept into a final, stunning realization.
This metamorphosis-inspired design draws from the repeating organic shapes seen in caterpillars, the design symmetry found in the wings of butterflies, and the texture, colors, and biophilia of a butterfly garden.
Embracing change as a positive force, we aim to create a functional design that adapts and morphs to meet the varying needs and scenarios of this company.
Commercial
62 hours
Independent Project
Software: Revit, Enscape, Photoshop, InDesign
6









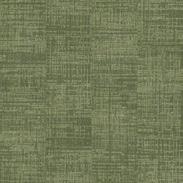

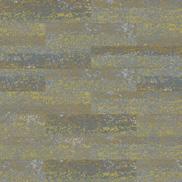
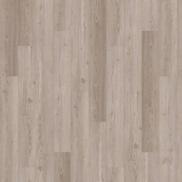


8 NIC 1 2 2 3 4 5 7 9 11 13 12 8 6 16 15 14 10 18 19 20 21 22 1 - Private/Phone Booth 2 - Enclosed Huddle Rooms 3 - Meeting Room 4 - Resource Center 5 - Wellness Space 6 - Elevator to Mezzanine 7 - Private Office - Managing Director 8 - Pivate Office - Sustainability Director 9 - HR Manager 10 - Corporate Project Coordinator 11 - Private Office - Corporate Studio Director 12 - Private Office - Corporate Design Director 13 - Innovation Lab 14 - Design Library 15 - Corporate Workstations - Designers 16 - Corporate Workstations - Designers/Architects 17 - Bicycle Storage 18 - Reception 23 19 - Mother’s Room 20 - Client Presentation Room 21 - Training Classroom 22 - Work Cafe 23 - Sun Patio 17 Shaw Contract Hand in Hand - Include Shaw Contract Fine Point- Stencil Shaw Contract Observe - Optimistic Ochr Shaw LVP Repose Bare 9 NIC 1 - Resource Center 2 - Private Office - Education Studio Director 3 - Private Office - Education Design Director 4 - Private Office - Healthcare Studio Director 5 - Private Office - Healthcare Design Director 6 - Vistitor Workstations 7 - Elevator to 3rd Floor 8- Healthcare Workstations - Designers 9 - Healthcare Workstations - Architects/Project Coords. 10- Education Workstations - Designers/Architects 11 - Mixed WorkstationsIT Director, Marketing Director Interns, Visitors 12 - Standing Desks - Flex 13 - Private Phone Booths 14 - Meeting Space 15 - Huddle Spaces 16 - Enclosed Lounge Space 17 - Open Lounge Space 1 1 2 3 4 5 6 12 8 9 11 10 14 13 13 7 15 15 16 17 Shaw Contract Hand in Hand - Include Shaw Contract Fine Point- Stencil Shaw Contract Observe - Optimistic Ochr Shaw LVP Repose Bare
Mezzanine Furnishing Plan 8 NIC 1 2 2 3 4 5 7 9 11 13 12 8 6 16 15 14 10 18 19 20 21 22 1 - Private/Phone Booth 2 - Enclosed Huddle Rooms 3 - Meeting Room 4 - Resource Center 5 - Wellness Space 6 - Elevator to Mezzanine 7 - Private Office - Managing Director 8 - Pivate Office - Sustainability Director 9 - HR Manager 10 - Corporate Project Coordinator 11 - Private Office - Corporate Studio Director 12 - Private Office - Corporate Design Director 13 - Innovation Lab 14 - Design Library 15 - Corporate Workstations - Designers 16 - Corporate Workstations - Designers/Architects 17 - Bicycle Storage 18 - Reception 23 19 - Mother’s Room 20 - Client Presentation Room 21 - Training Classroom 22 - Work Cafe 23 - Sun Patio 17 Shaw Contract Hand in Hand - Include Shaw Contract Fine Point- Stencil Shaw Contract Observe - Optimistic Ochr Shaw LVP Repose Bare
3rd Floor Furnishing Plan

Reception Waiting
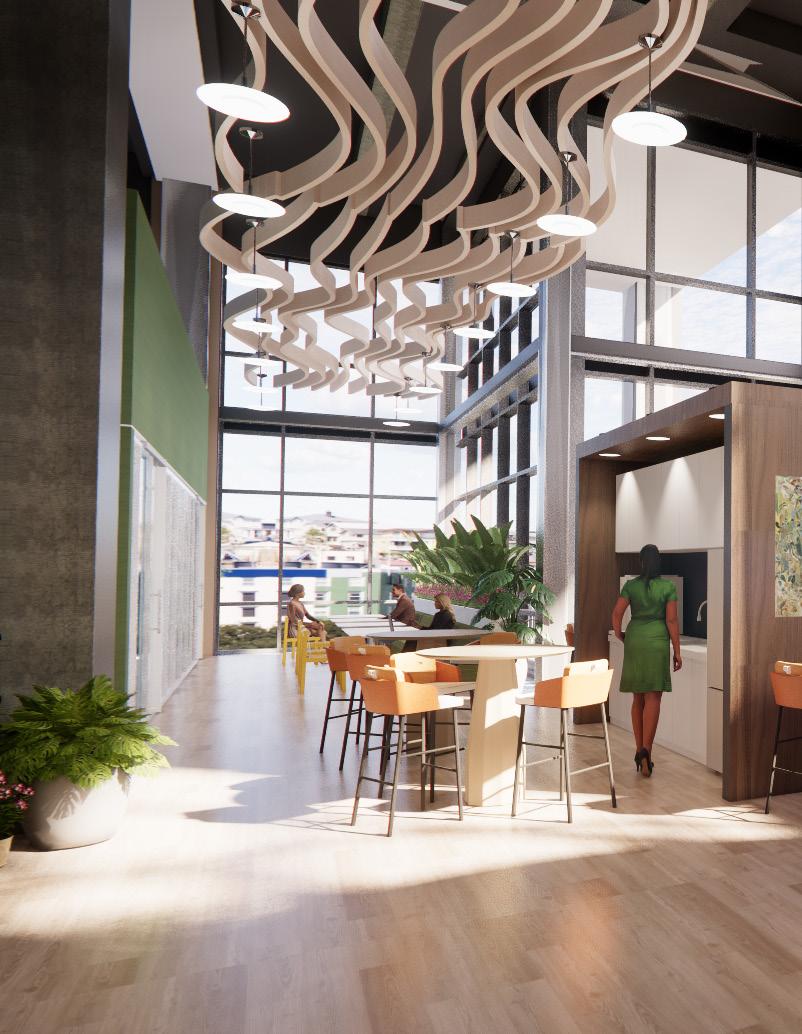

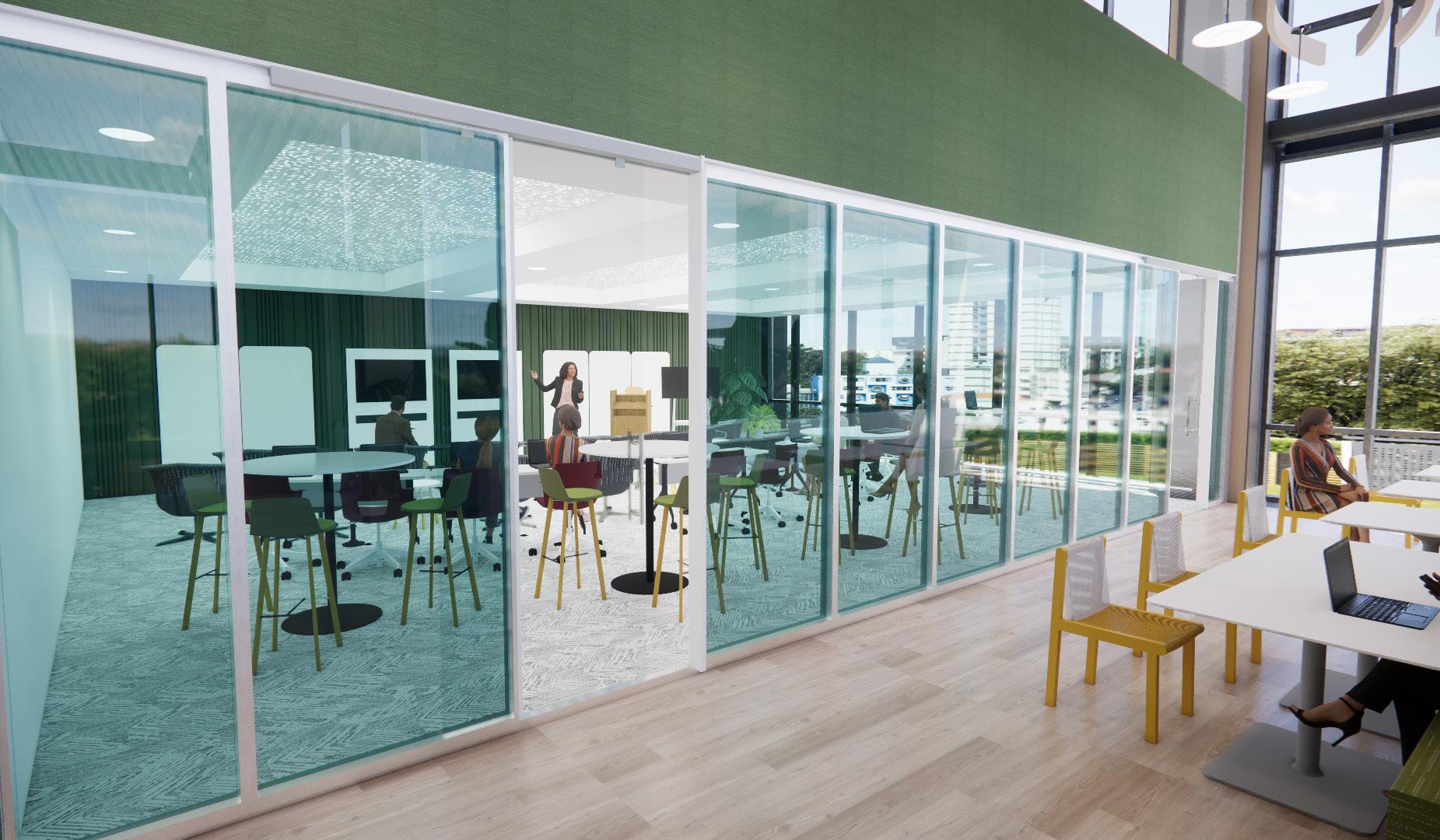
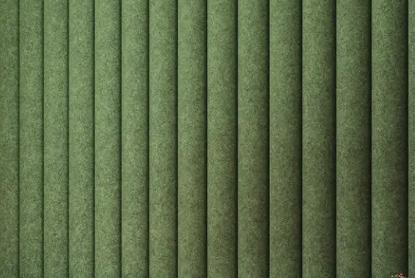
Training Classroom Tech Details Acoustic Rating Certifications Acoustics NRC = 0.9 Fire Rating VOC ASTM C423-17: Type A Mounting ASTM E-84 – Class A ASTM D5116 Compliant ASTM C423-17: Type A Mounting- The specimen mounting was laid directly against the test surface. Perimeter edges were sealed with metal framing. Lead Time Warranty Maintenance Check the Turf website for current lead times. Five (5) years Vacuum to remove any particulate matter and air-borne debris or dust. Compressed air can be used to dust the material in difficult to reach areas for large assemblies. Contact us for more information relative to spot cleaning. Image by Imperfct* Image by Imperfct* NRC = 0.9 2” Profile 3” Profile Weight Turf products cannot support the weight of any other items in field. NRC = 0.8 6” Profile
Turf Reed Acoustic Wall Panel

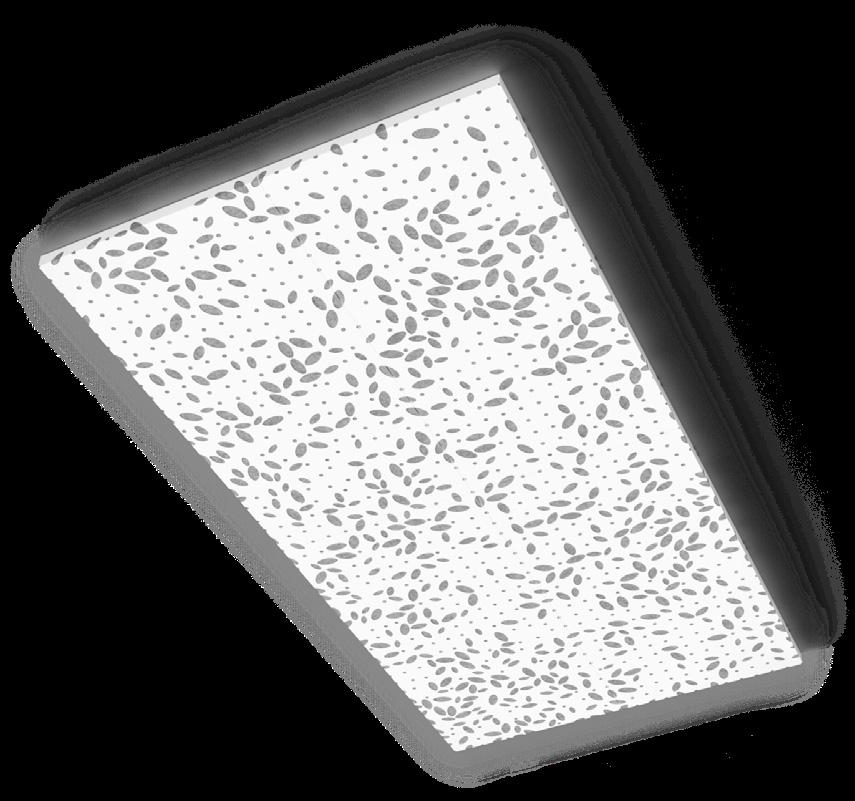

Training Classroom
Arktura Vapor Bloom Ceiling Panel

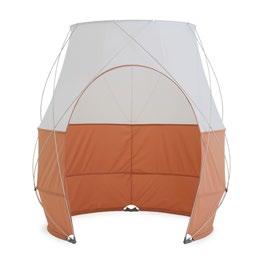





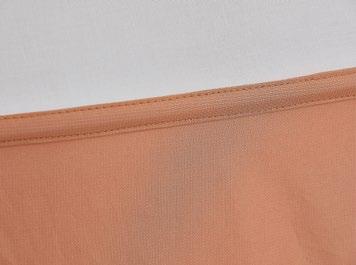

Surface Materials Dimensions Base diameter 75" Diameter (at widest point) 88" Height (varies) 92" Variation in heights related to tensile construction is expected. Features + Adjustability Aluminum Frame An exposed and flexible aluminum frame provides the highly stable framework for the organic shape while adding a unique visual aesthetic. Simple Assembly Intuitive and easy to set-up, Pod Tent can be fully assembled in under one hour with two people. Power Integration Cut-outs at the base of the frame allow for the routing of power cords to power up height adjustable desks, lamps or technology. Easy Access A wide-mouthed door ensures easy access in and out of the pod. Connectors Plastic or self-fastening connection points are strategically placed around the tent to secure the fabric to the frame, helping to keep the shape intact. Materiality Options Available in an array of sheer and opaque fabrics, Pod Tent can be specified in either one color or color-blocked to achieve just the look you want. Fabric Pod tent is available in 3 fabric families (Sheer, Ascent and Era) and can be can be specified in one solid color or in two color families: Sheer Ascent/Era • Sheer/Era • Ascent/Ascent Sheer/Ascent To find out more about new solutions for new ways of working, visit Steelcase.com All specifications subject to change without notice. Trademarks used herein are the property of Steelcase Inc. or of their respective owners. Platinum 6899 Plastic (connectors) Silver Metallic 4018 Aluminum (poles and frame) Unexpected and unique, the organic shape and materiality of Pod Tent adds a compelling visual aesthetic to the modern workplace. Wellness Room
Mackinac Settings
Mackinac is a furniture solution that creates a collection of microzones to optimize everyday work from critical focus time to collaborating. Mackinac also supports movement as leaders and their teams transition throughout the dynamic workday.
Tower Iights are an option.

Towers provide a higher level of boundary separation between users, or zones, within the of ce.
Tower shelves allow users an opportunity to customize their space and display personal items.
Collaborative worksurfaces create a small meeting zone within the private of ce or open plan.
The foundation de nes spatial boundaries while supporting the worksurfaces, power routing, and providing drawer storage.
Foundation top skin lifts off for easy access to power and cabling routed inside the foundation.
Personal worksurfaces support the individual’s need for focus work, while also providing uninterrupted kneespace for guest collaboration.
Worksurface column supports the cantilever structure and is available in xed standing height, xed seated height, or height adjustable.
Private Office
. .
. . . . .
. . . . .
. .
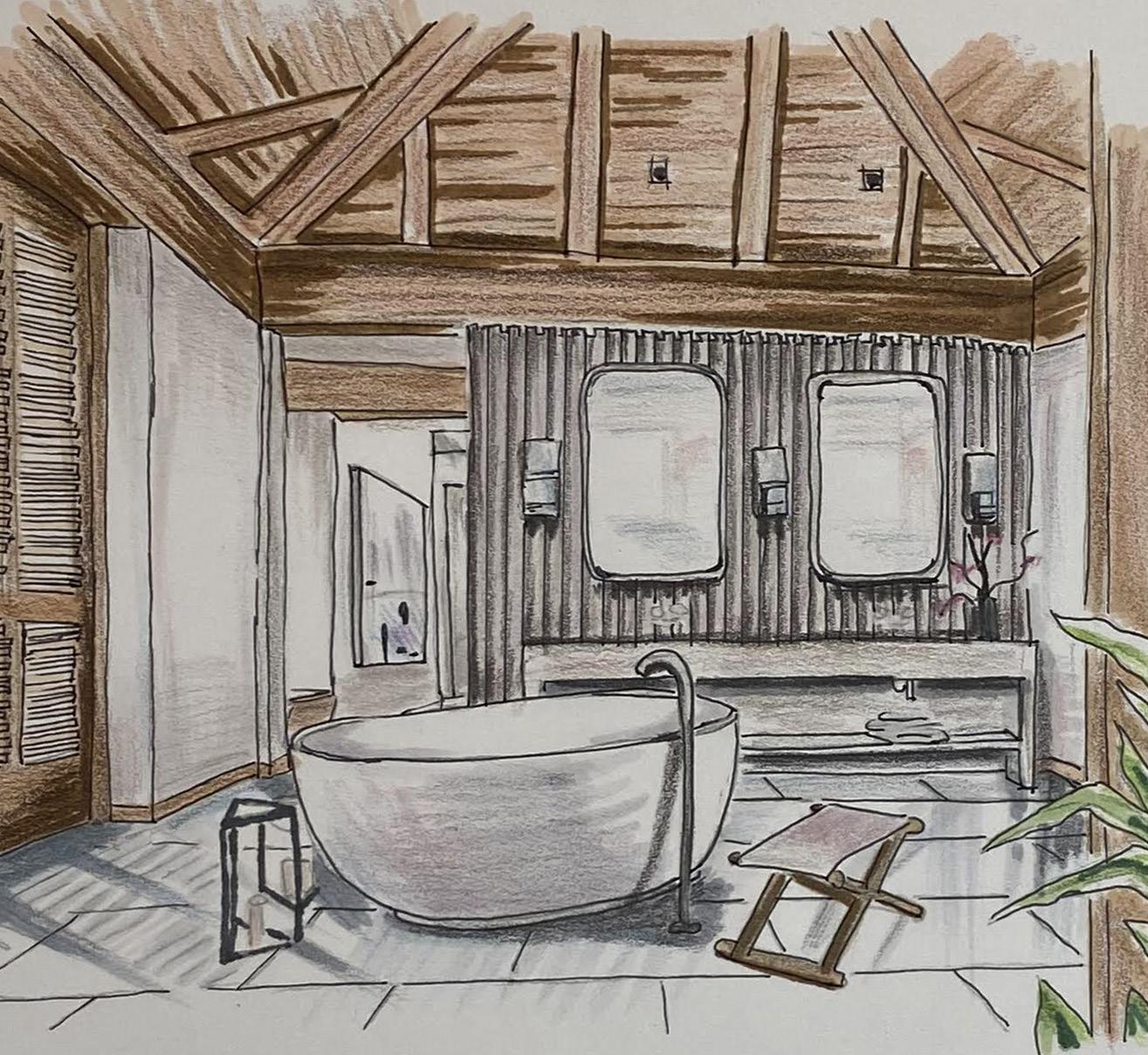
HAND RENDERINGS
Selected Works
Media: Marker, Ink, Colored Pencil, and Watercolor
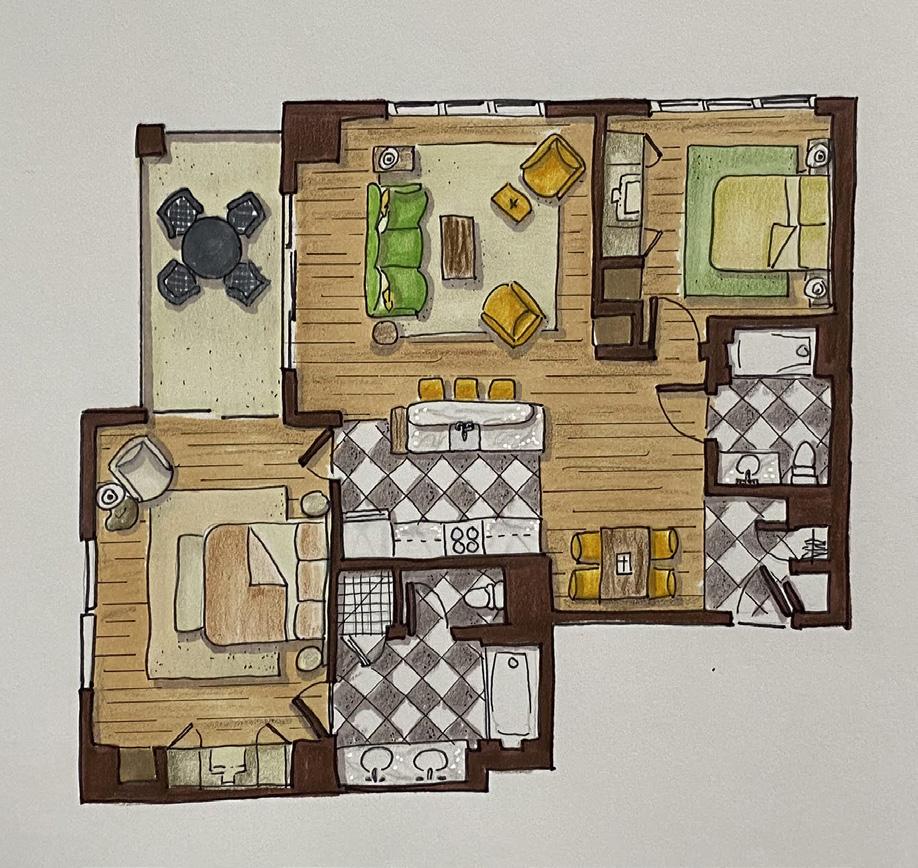
7
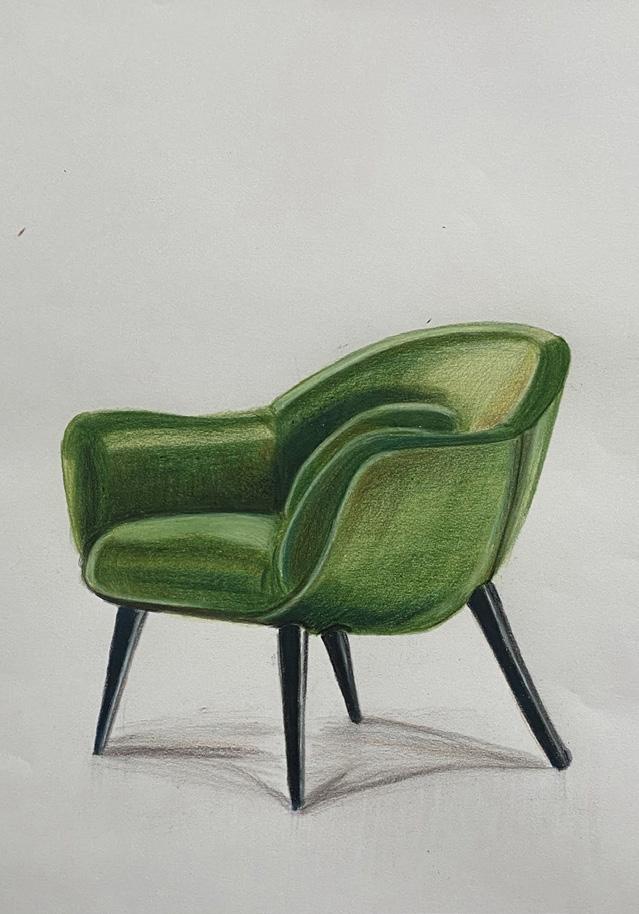

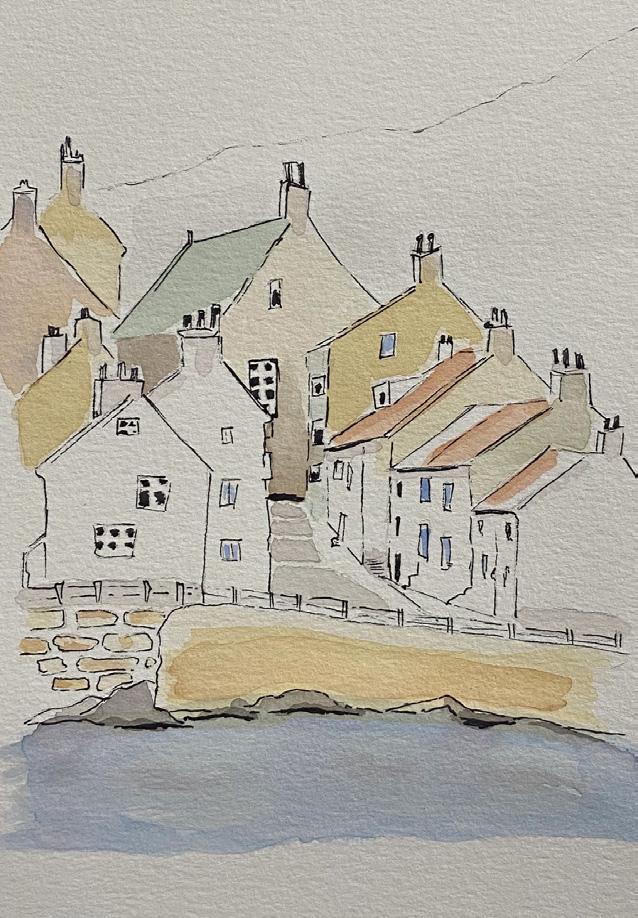
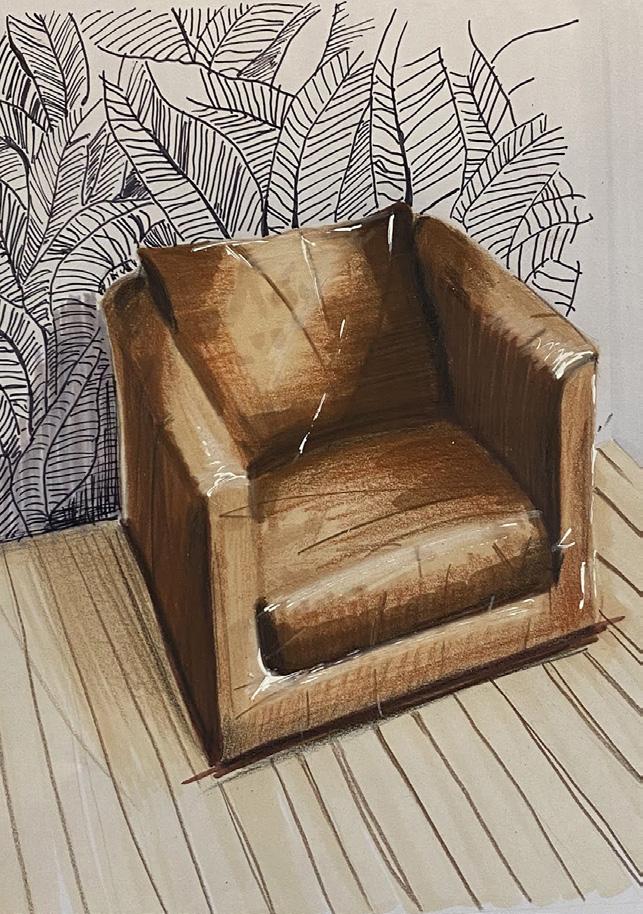



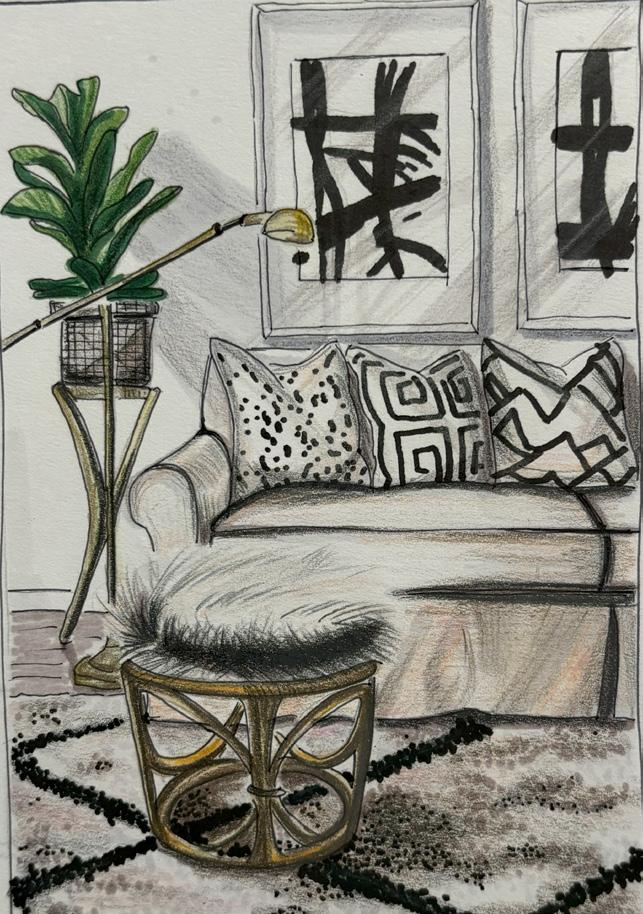
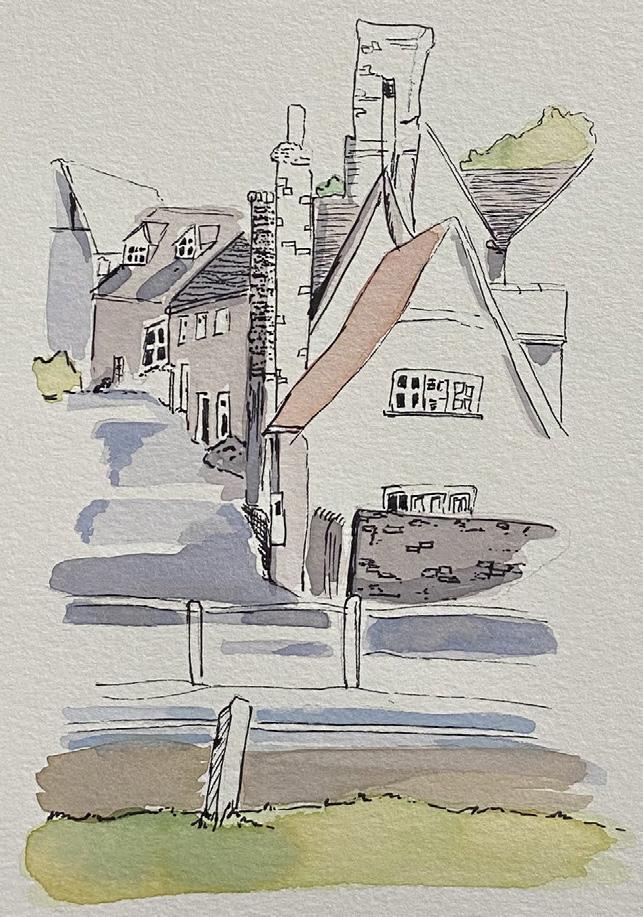


Jennifer Weis, LEED Green Assoc. Interior Designer Address: 1615 Cub Dr. North Liberty, IA 52317 Telephone: (309) 258-1718 THANK YOU Email: jenniferweis@gmail.com Expanded project presentations at www.issuu.com/jennifer.weis
Jennifer Weis, LEED Green Assoc. Interior Designer Telephone: (309) 258-1718 Email: jenniferweis@gmail.com



















































































































 Wall ColorBM Alabaster
Trim ColorSW Extra White
Islands - Durasupreme White Oak
LVP FlooringSwiss Oak Almond
Perimeter -Durasupreme White
Wall ColorBM Alabaster
Trim ColorSW Extra White
Islands - Durasupreme White Oak
LVP FlooringSwiss Oak Almond
Perimeter -Durasupreme White








































































































































































































































 ERG Mingle Desks
ERG Vesper ChairWobble StoolSteelcase Skip Chair
HON 3-Shelf Linear Bookcase
HON Smartlink Mobile Cabinet
ERG Mingle Desks
ERG Vesper ChairWobble StoolSteelcase Skip Chair
HON 3-Shelf Linear Bookcase
HON Smartlink Mobile Cabinet












 Dining Furnishings Plan
Dining Furnishings Plan







 Common Area
Pool Lounge
Common Area
Pool Lounge










































