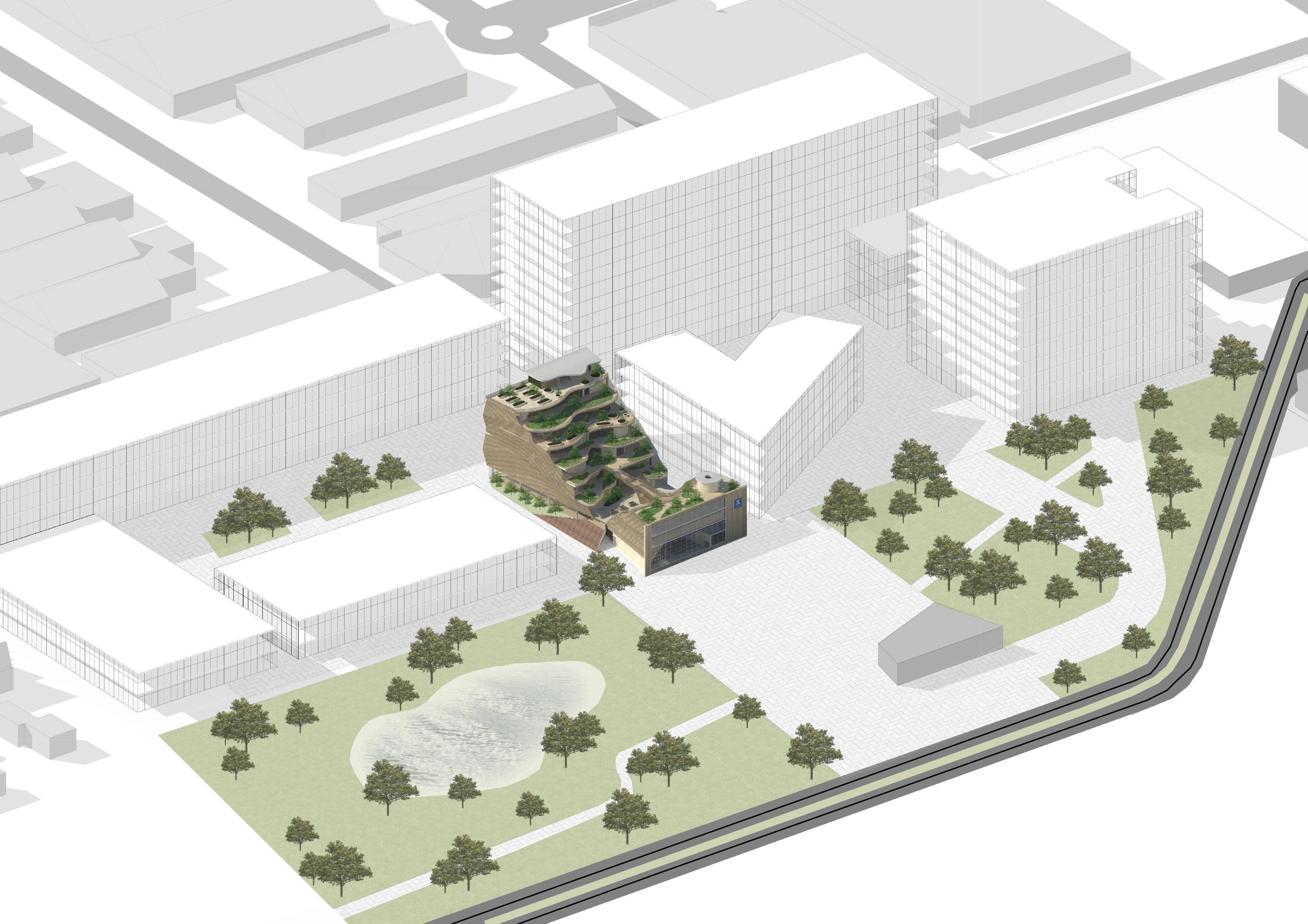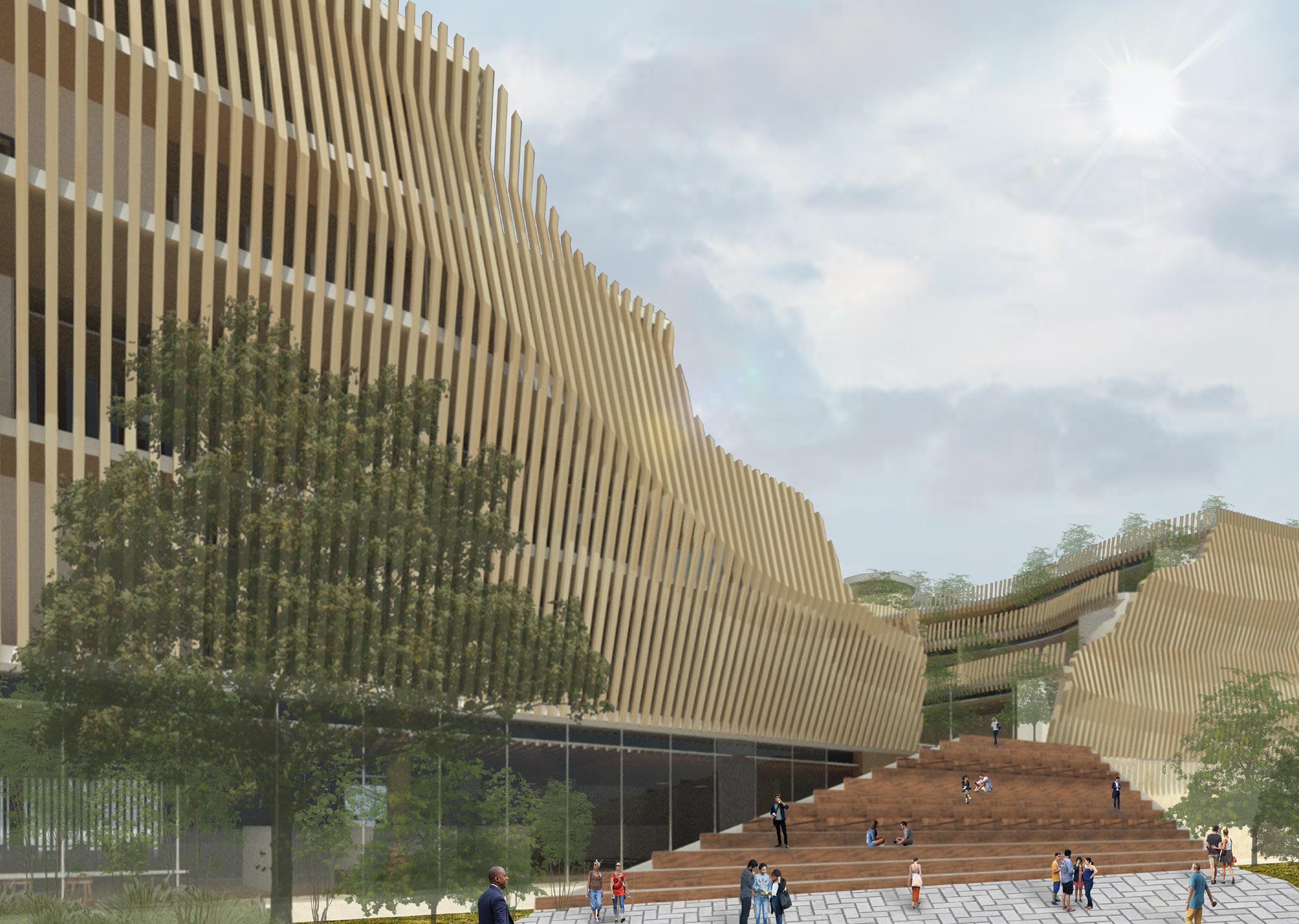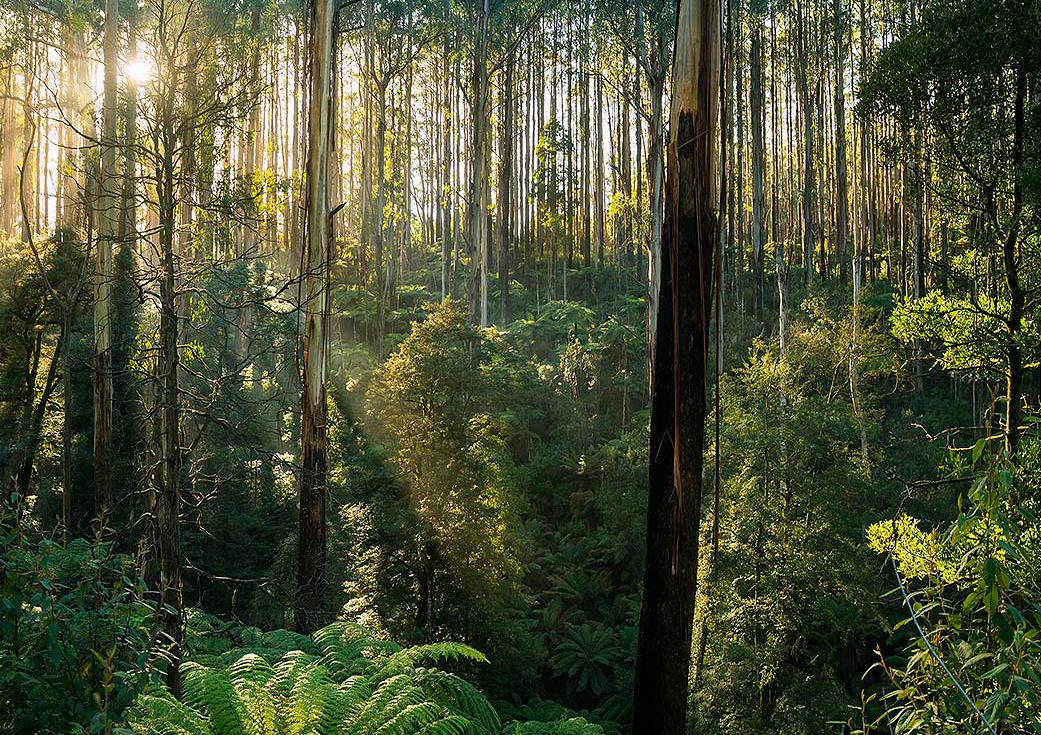
6 minute read
Final Design
Final Design Development
Throughout this project there has been the underlying idea of biophilia. The concept of the building is to create a building that has a focus on wellness. By implementing biophilia into the form of the building as well as the interior design this the goal of providing a nature filled environment will be achieved. The aim of the final design development was to better incorporate the principles into the finalised building. This was achieved by more intensely implementing the principles into the programming, interior and exterior form and furniture placement within the campus hub.
Advertisement
The final design development stage saw the expansion of the original site boundaries from 30 x 50m to 40 x 75 metres. The original site did not leave enough room to fully image the concept of the valley, with its large terraces that could be fully integrated into the main programming of the floors. The additional space saw the terraces go from 3m in width to 6.5 - 7m in width. This additional space allowed for the more orderly arrangement of therapeutic gardens. These therapeutic gardens on the terraces respond the first principle, visual connection with nature and the fifth principle, connection with natural systems. As discussed in the background section therapeutic gardens allow users to experience calm and practice mindlessness in their day. This helps to reduce stress levels and achieve an emotional balance, helping their overall wellness. The terraces can also double as study spaces, weather permitting with the flexible furniture arrangement being able to be migrated out to the terraces to allow this activity to happen. The expansion of the terraces negated the need for the canopy system to be implemented into the final design. The additional shading system which will be discussed in the ESD section provided enough shading to the terraces that
building no longer needed the additional shading system to prevent a heat island effect.
One of the main concepts of the building was to have no distinction between inside and outside spaces. As stated above the in the concept design section the campus hub has the ability to open up with a series of glass sliding walls that allows for natural air to flow throughout the building. One of the benefits of doing this is that fresh air has many benefits for people who are learning as by opening up the building this is preventing stale and stagnate air from occurring in pockets in the building. The opening up of the glass walls also allows the users to better incorporate the exterior space into the programming of the interior spaces. The programming was slightly amended by placing the student consultation space that will be used as an official university advisory space on the ground floor as it will need to be easily and quickly accessible. Students looking to get their ID cards and access advice on subject selection need to be able to do so in the most efficient way possible. It can be interpreted as a drop in and go space. On the ground floor the meadows were also implemented. The meadows is a space in which grass ‘meadows’ are placed in 4 strategic places on the ground floor to give the users the opportunity to engage with nature at the first moment they enter into the building. The first principle, visual connection to nature details that people get the most benefits from engaging in nature when they walk through a nature filled meadow for 2 – 5 minutes. There has been an attempt to replicate this on the ground floor to achieve these wellness benefits. There are other ‘meadows’
located in various other levels thought the building that are designed to work in conjunction with the terrace therapeutic gardens.
One of the other large changes to the programming was the removal of the basement level. After further consideration of soil type (Coode island silt) and the high-water tables, it was best that the programming in the basement be moved to higher levels. The main programming that was moved was the lecture theatre and the VR space. The lecture theatre was moved to the ground level with views out to the parklands. This not only allows for large events to be looked upon with curiosity from people walking past, improving engagement, but it also gives people a light and bright space in which to watch events with prospect to the outside. The VR space with moved to the innovation space as outlined in the zoning. By placing that function in a zoning block where there is complementary programming it promotes innovation from the staff and students using the building. It also serves the purpose of being in close proximity to the materials library where students will be working on their architecture and engineering projects. Hypothetically a student could be modeling their building downstairs in the materials library then can move upstairs to the VR space to visualise their project in an immersive way.
Site Plan
N
Approach from Transport Hub

Approach from Stage 1 Courtyard

campus hub identity
an oasis in the industrial jungle of Fishermans Bend

a sanctuary of green
a place where students and teaching staff feel excited to go to everyday
The identity of the campus hub has been at the forefront during the design and research process during this thesis project. The identity of the campus hub is integral to the overall style or formation of the surrounding buildings in the Fishermans Bend University of Melbourne Campus. As this is the first building that is being realised for the campus it would seem fitting that the other designers and architects of future buildings would look to the style and principles that shaped the campus hub and embrace them. Therefore, it was important the campus hub set the standard not only for the architecture of the surrounding campus but also for the ideals that the university is looking to project. As stated in the background section mental health and wellness of students and staff in the university setting is a major problem that universities increasing have to overcome. The proposed campus hub is making a statement that wellness is important to consider and our environment in which we study and learn has a big impact on this. In addition to the wellness overlay the proposed campus hub has a huge focus on nature and incorporating nature in all areas of the building. There was a secondary purpose of using nature throughout the building. The use of nature aims to reduce the urban footprint of the building by replacing the greenspace that would have been present on site originally. This green space was moved it to the terraces so that there would be the same amount of square area of nature present as there would have been if the site was untouched. In summary, the proposed campus hub is designed to provide an identity to the Fishermans Bend Campus as a place of health and wellness, nature and productivity.








