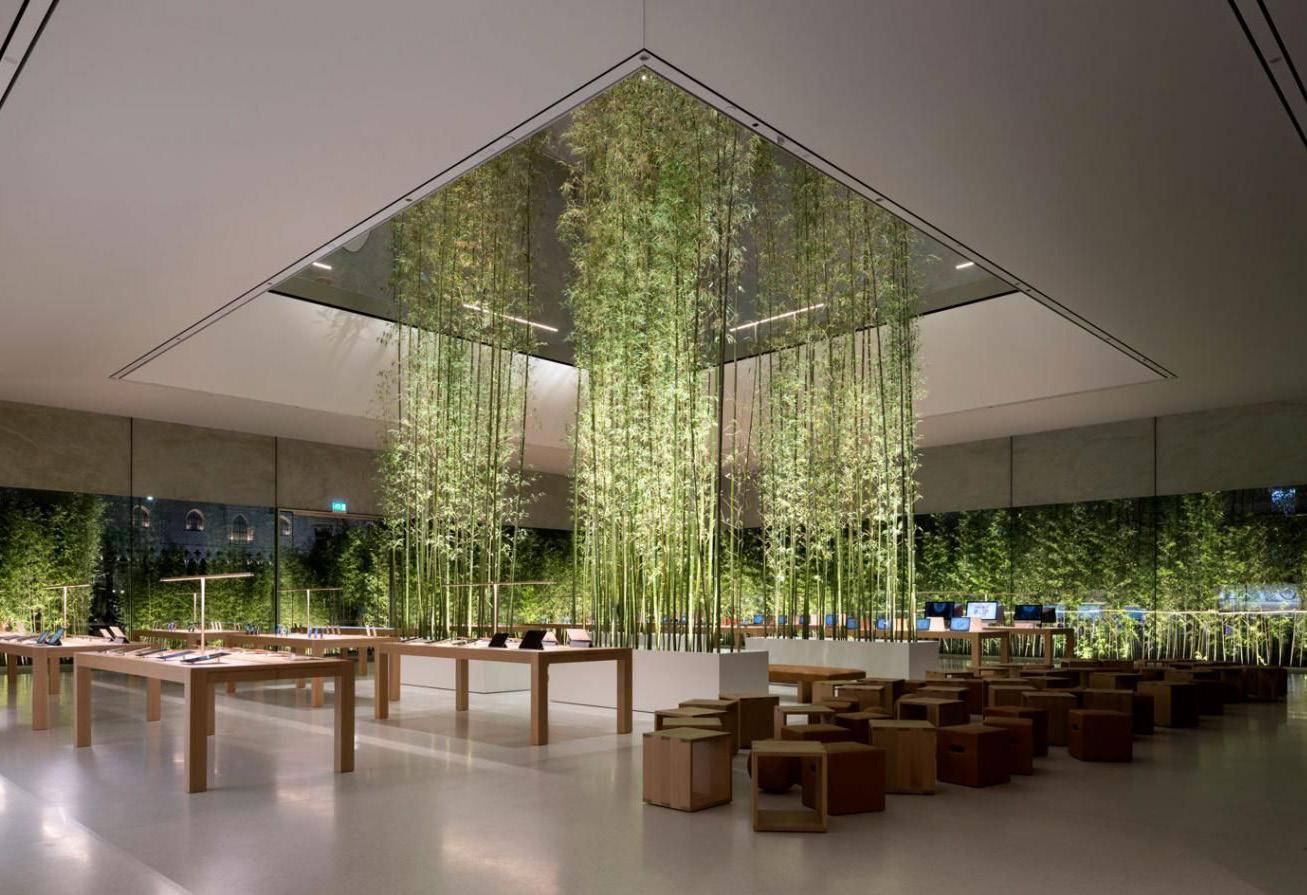
3 minute read
Precedents
Leeds Maggie Centre
Architect: Heatherwick Studio
Advertisement
The calming environment that has been created by Heatherwick studios is in stark contrast to cold alien environment of the Leeds hospital in the background. This precedent is a good example of how bio mimicry and biophilia have been combined to create a welcoming environment for the users of the centre.
This could be especially relevant as Fishermens Bend also similar architectural characteristics as the Leeds hospital and there is an opportunity to show this contrast.
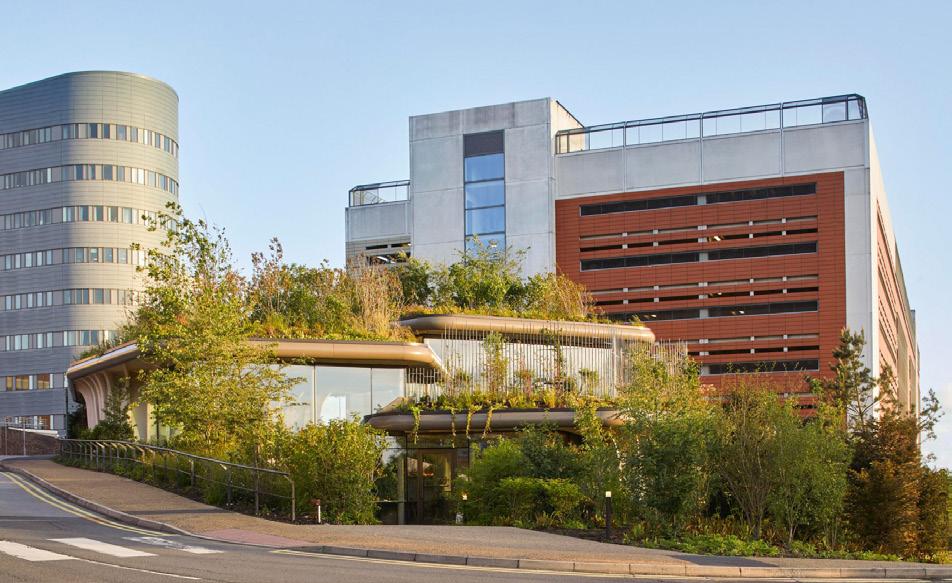
Royal Children’s Hospital
Architect: Bates Smart and Billard Leece Partnership
The design of RCH derived its forms, colors, patterns and spatial settings from the natural world to create an enriching and restorative environment for children, staff and the public.
The native bushland of Royal Park inspired many aspects of the hospitals design
Interesting design tools were used to maximize the connection with nature such as courtyards, a sweep of colored leaves, expansive views of the parkland, a two storey coral reefs aquarium, large scale artworks and a miniature zoo.
The design strategies have noticeable reduced the pain, stress and anxiety of the hospitals users by normalizing tactile and engaging environmental experiences. (Abdelaal 2018)

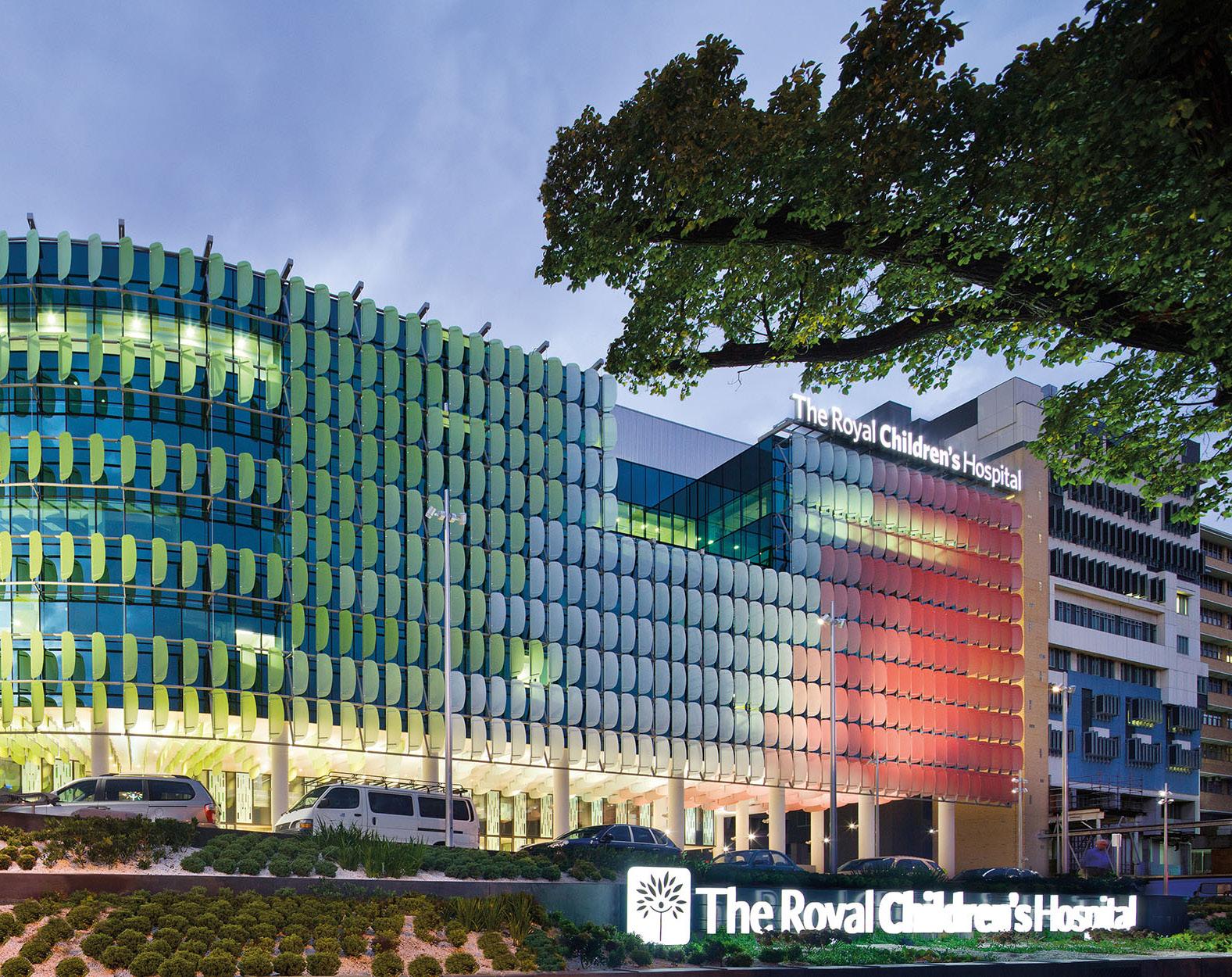


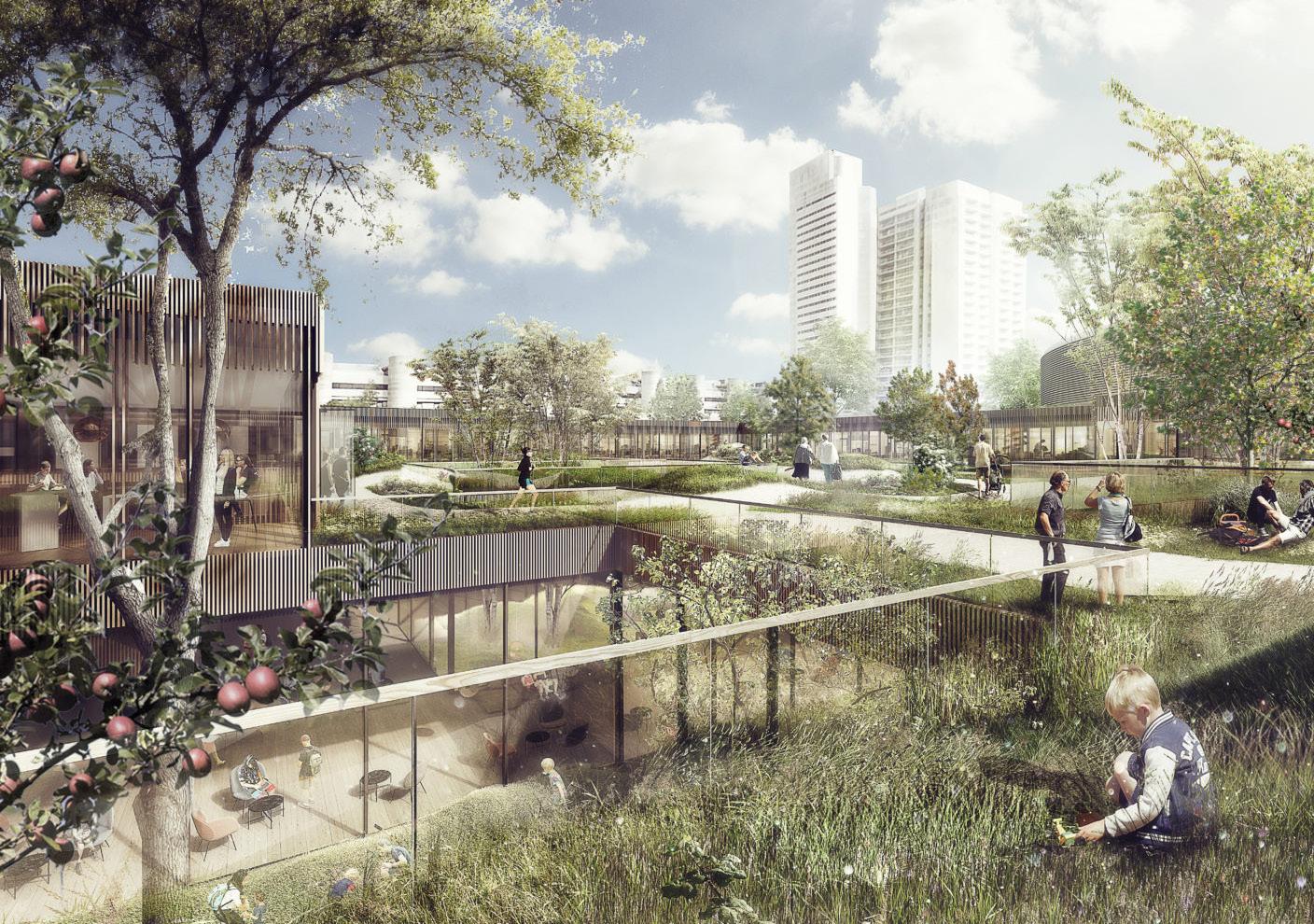
Steno Diabetes Center Copenhagen
Architect: Vilhelm Lauritzen Architects
The diabetes centre works around the idea that creating a connection to nature creates better outcomes for the patients. The centre focuses on the breaking down the barriers between the interior and exterior spaces. This centre works around the premise that catering for the individual is just as important as catering for the local ecology and both are required to create a successful building.
The functionally of the building is broken down in to ‘squares’ rather than rooms, giving the opportunity for the building to be open and for the users to access and have views to nature at all points in the building. The materiality is neutral and uses ‘natural’ materials therefore further implies the connection to nature. It also has a noticeable calming effect on the users. This is especially important in a potentially stressful healthcare environment.
Nanyayng Technological Univeristy -
Learning Hub
Architect: Heatherwick Studio
This educational building combines functionality, biometry and biophilic principles while also signifying the heritage of the area through form. This project is a great example of how all of the ideas of my thesis might start to be envisioned.
However that being said the building while being aesthetically impressive lacks warmness and is quite clinical in the way it is designed. This could potentially prevent the students from forming community in the building and establishing relationships. This is something to consider going forward

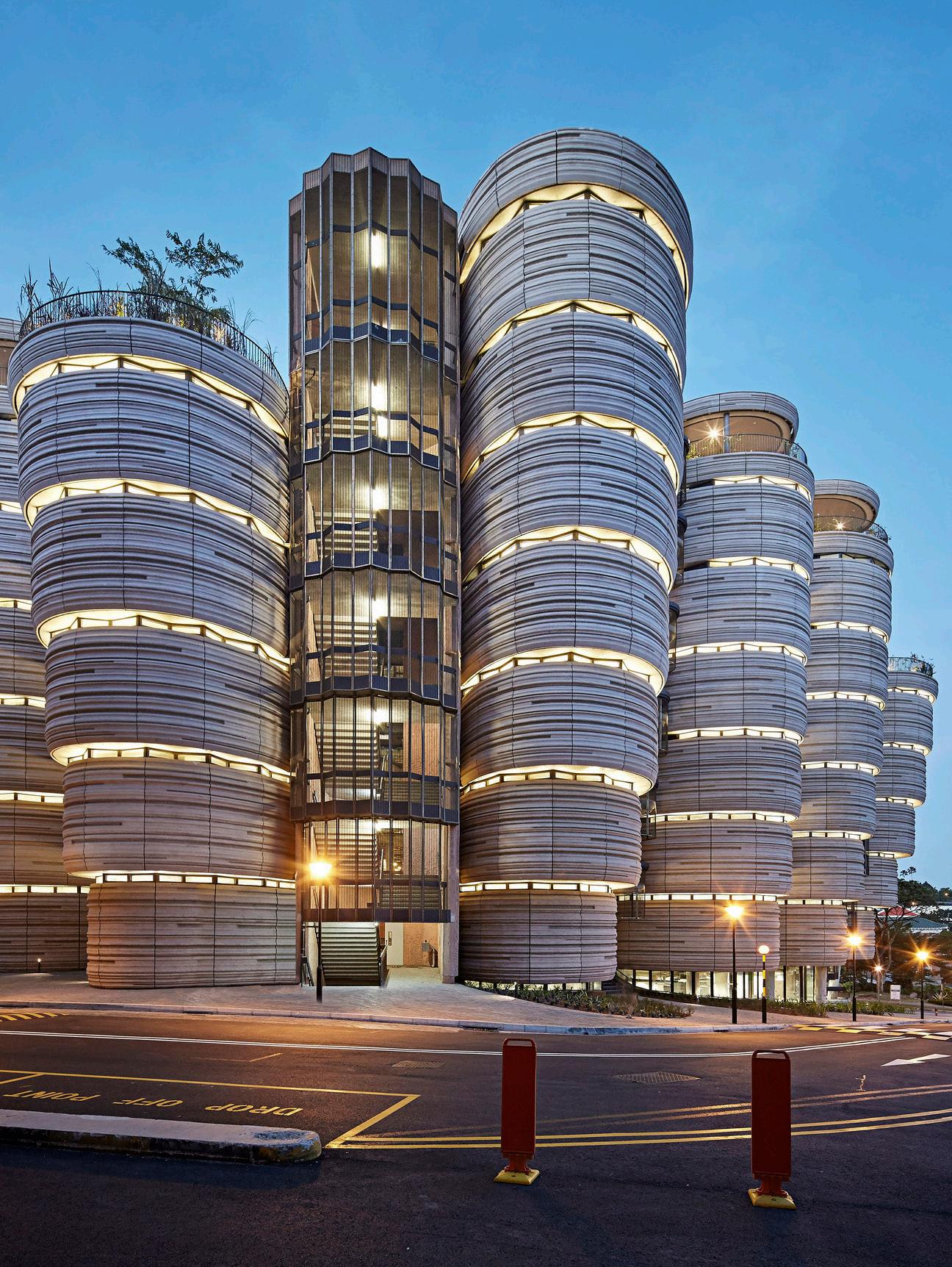
Teshima Art Museum
Architect: SANAA
This precedent explores what a welcoming space could look like. The oculus and neutral palette frames nature and allows the user to question what their place in the world is. The architecture provides a space for reflection and implies openness.
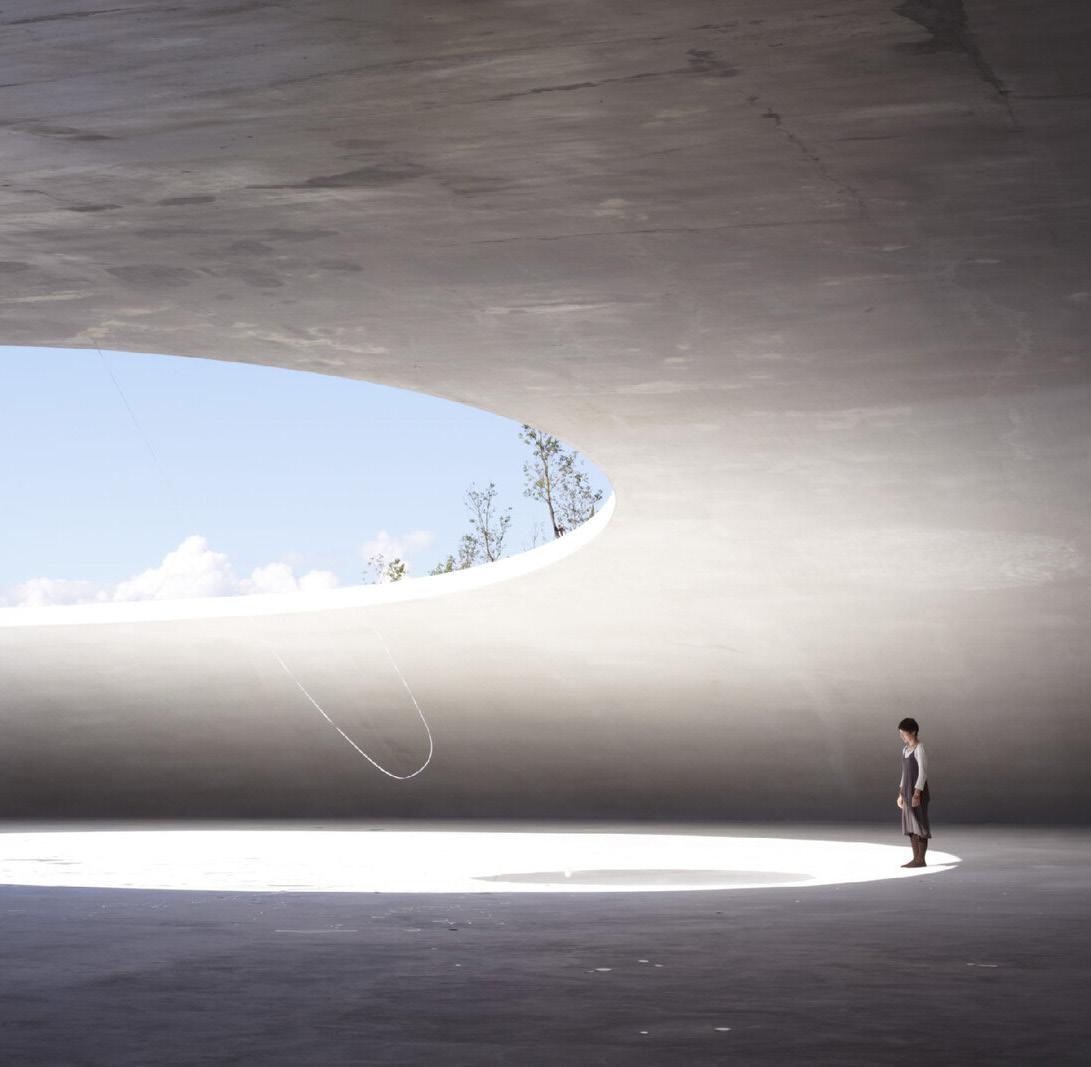
Apple Store: Macau
Architect: Foster + Partners
Foster + Partner has created this Apple store to embody the sounds, sights and colours of Macau. They focus on creating an environment that is simple and pure. They wanted to create two distinctive spaces that are imbued with authentic beauty from the innovative use of natural materials. The cladding of the building uses a composite of local stone and glass to create a semitransparent screen that is both inviting but also provides privacy. What is really interesting about this project is the use of the local bamboo throughout the building to create the connection to nature. They also use defused light throughout the building to create a calming and open space, potentially so that customers feel more at ease when buying a $3000 computer
