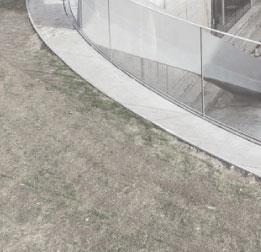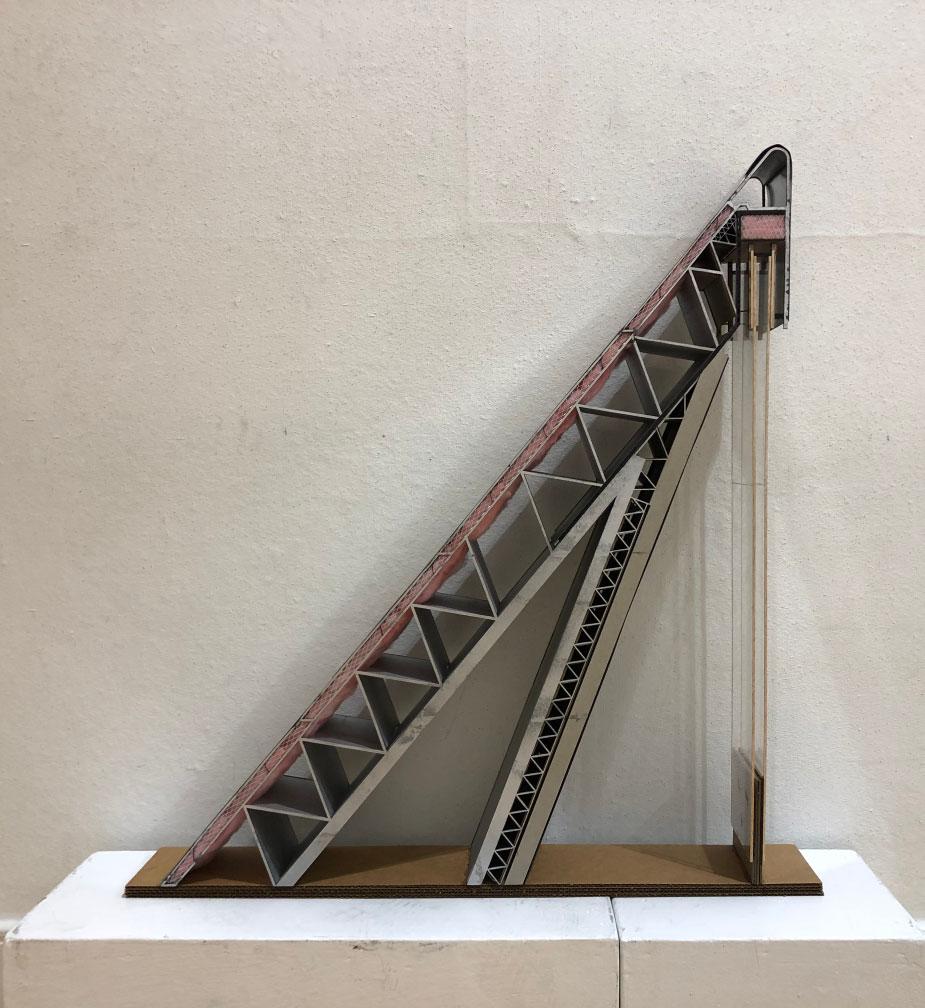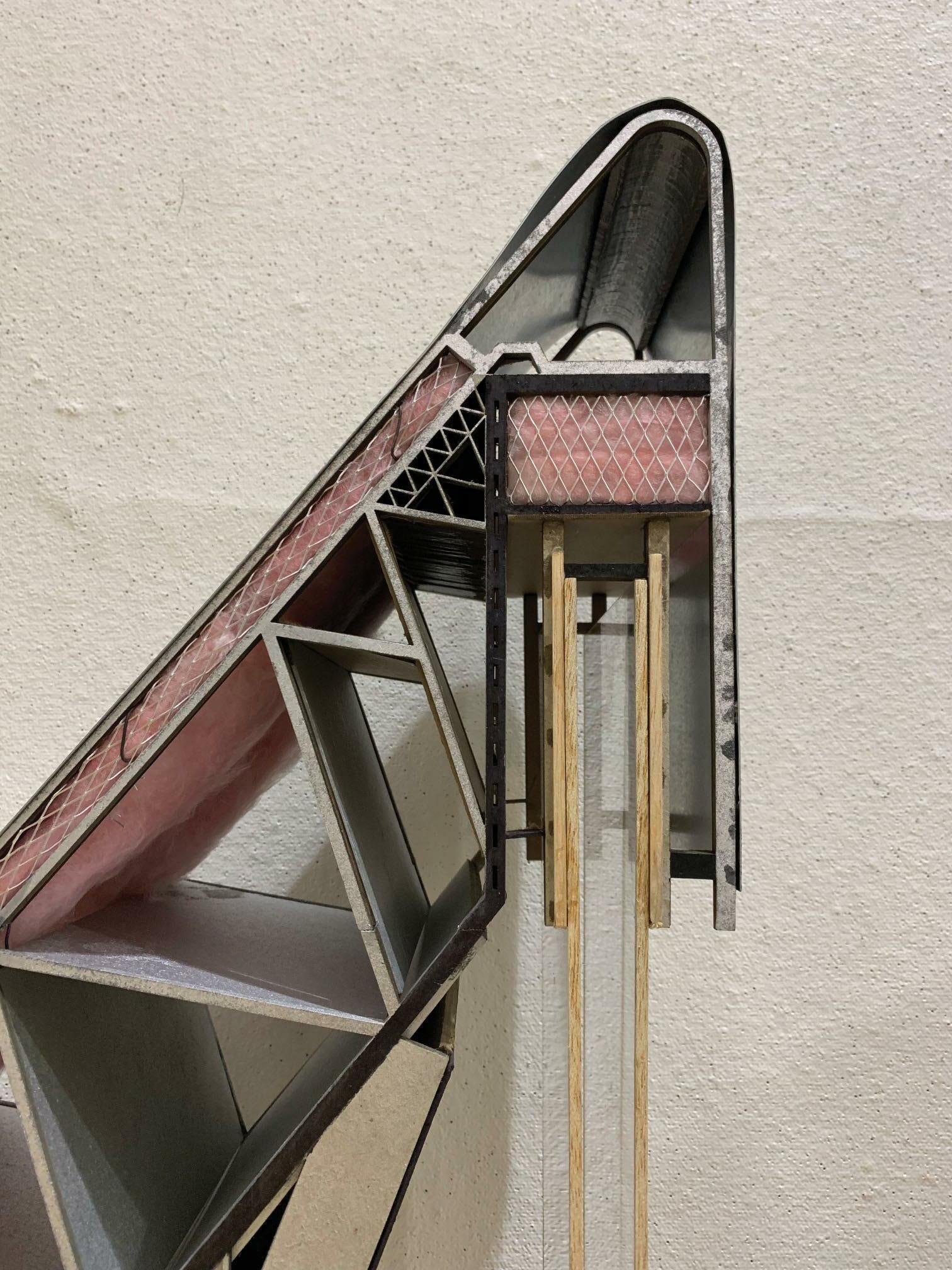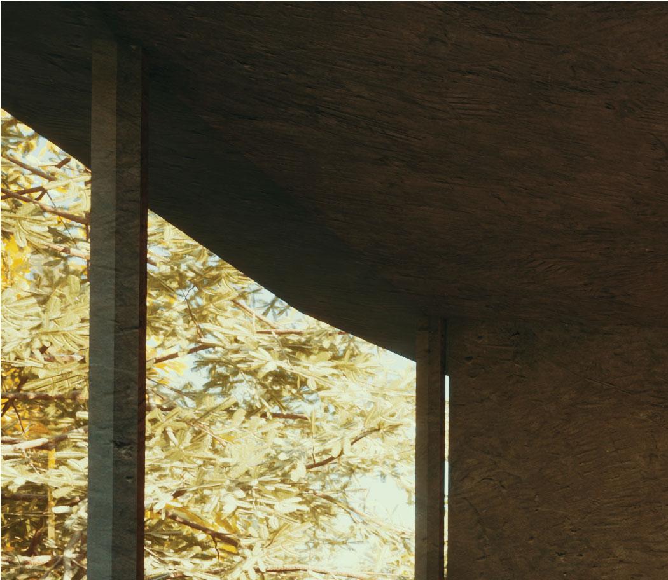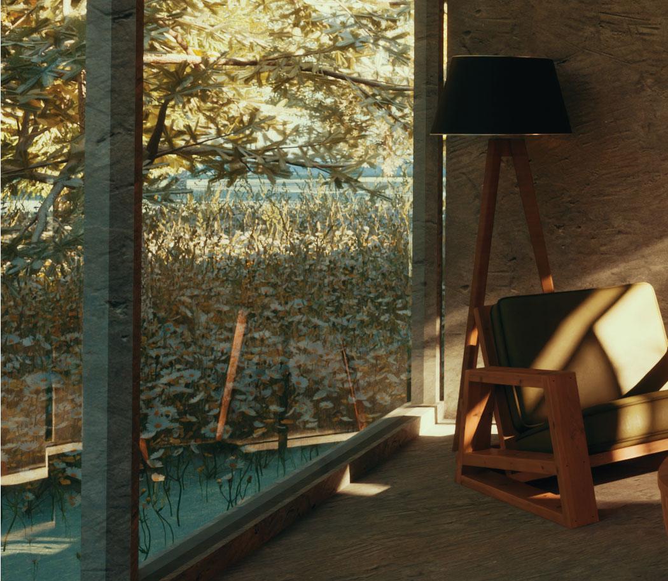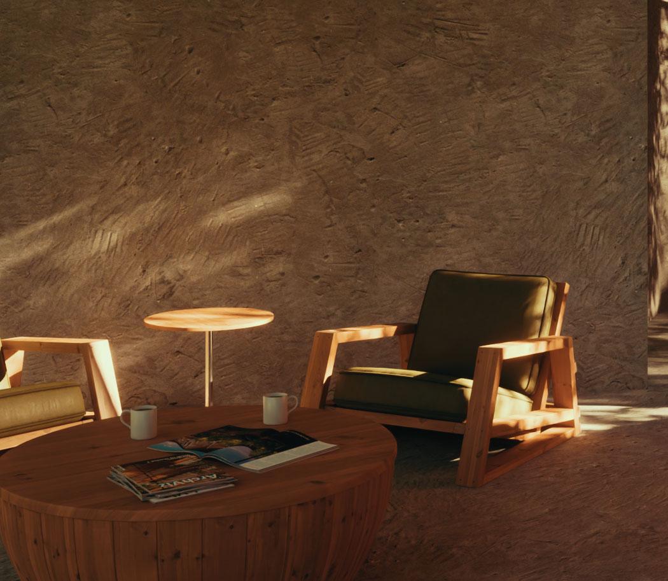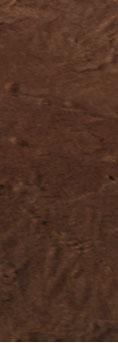


















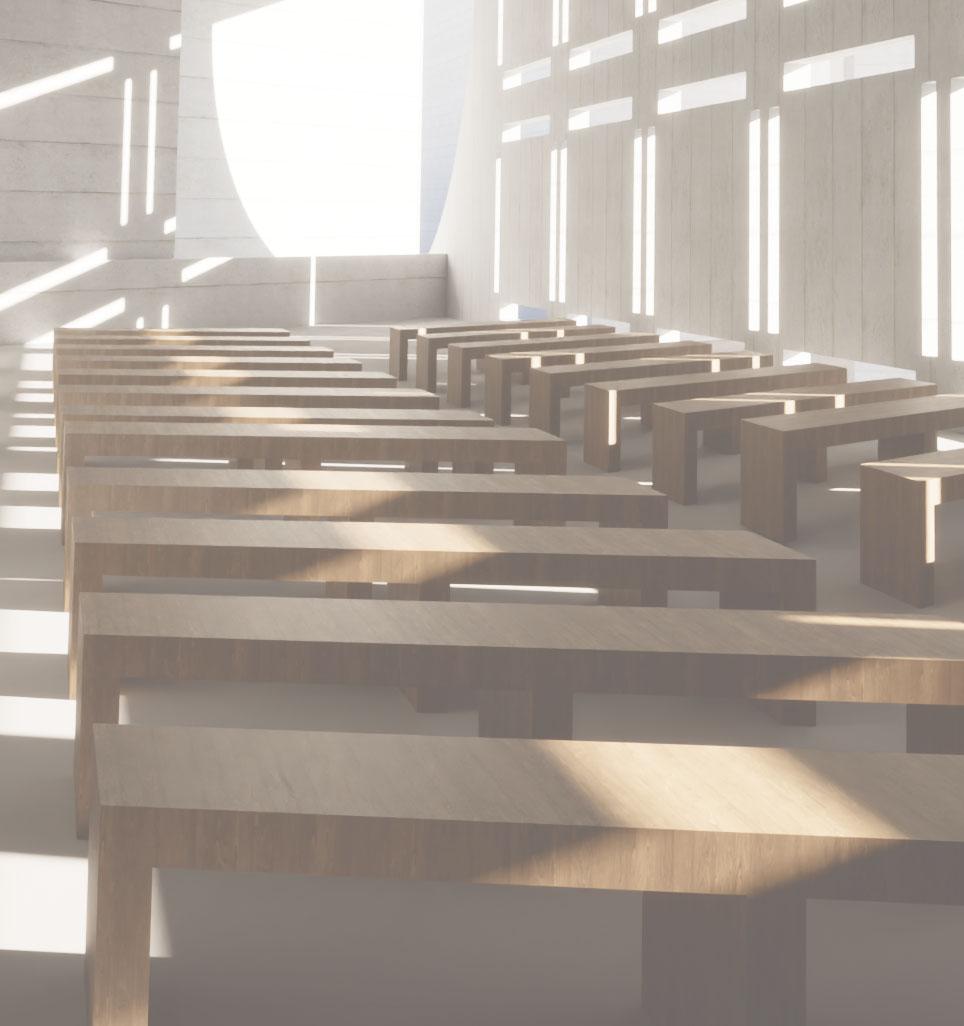

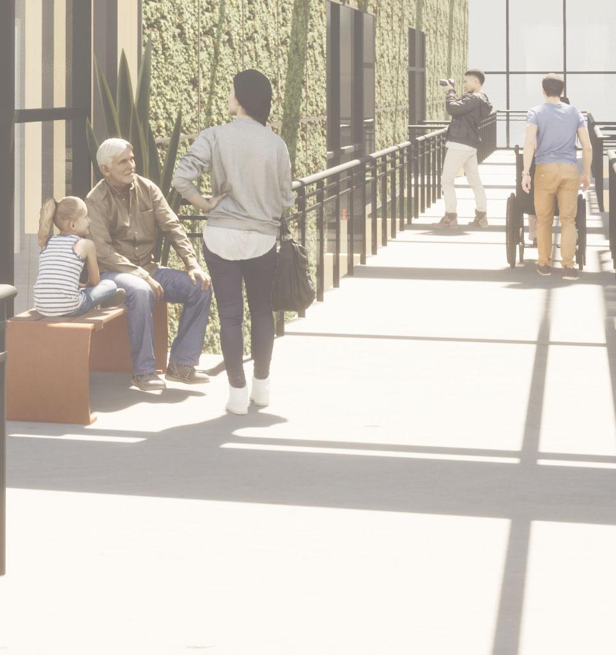
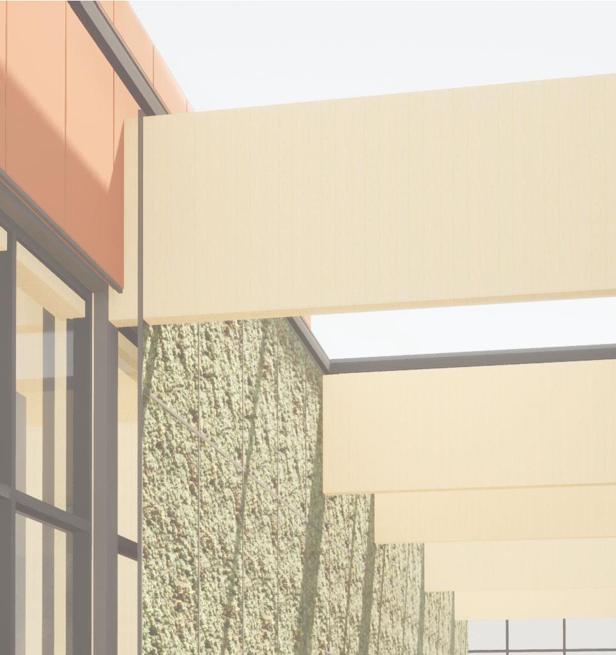
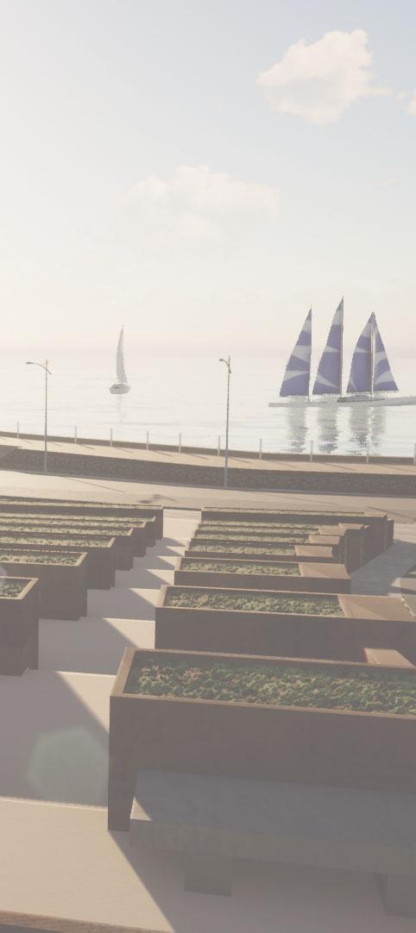
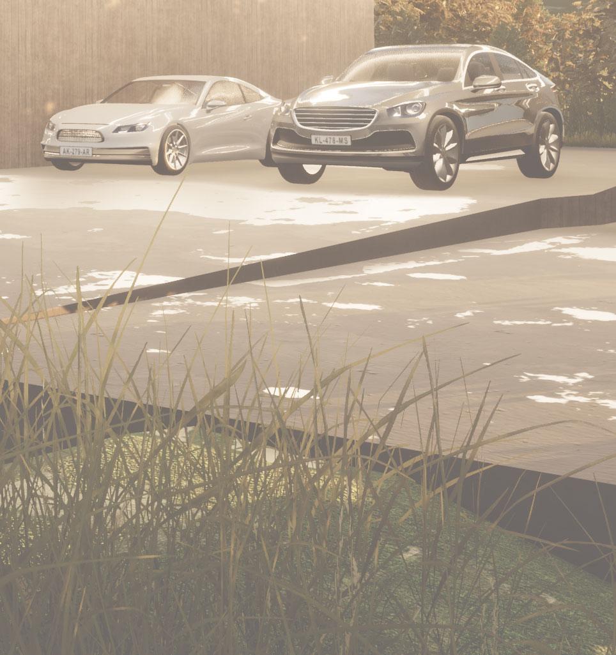
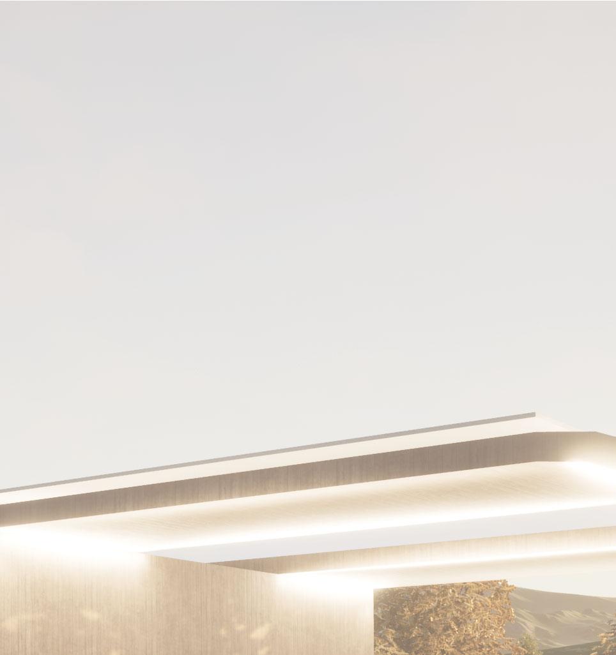

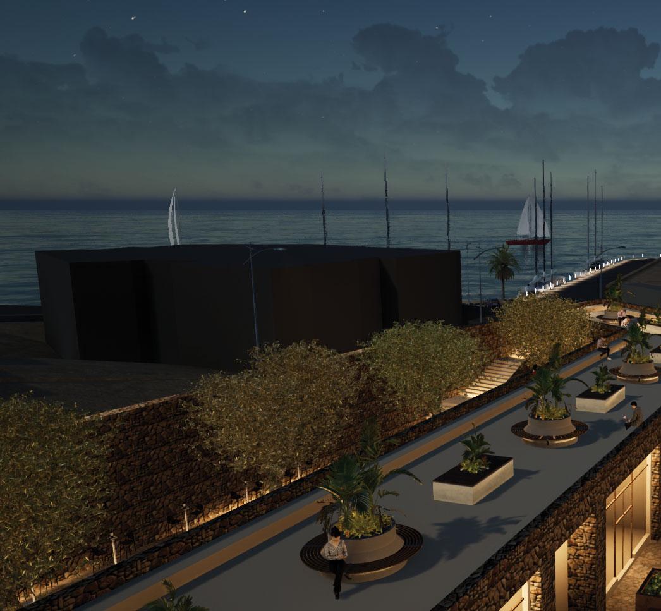
A WALK THROUGH WINE begins and ends in the city of Pantelleria, but it does not restrict the users from experiencing the whole island. This is a three part project that aims to celebrate what the island has to offer.
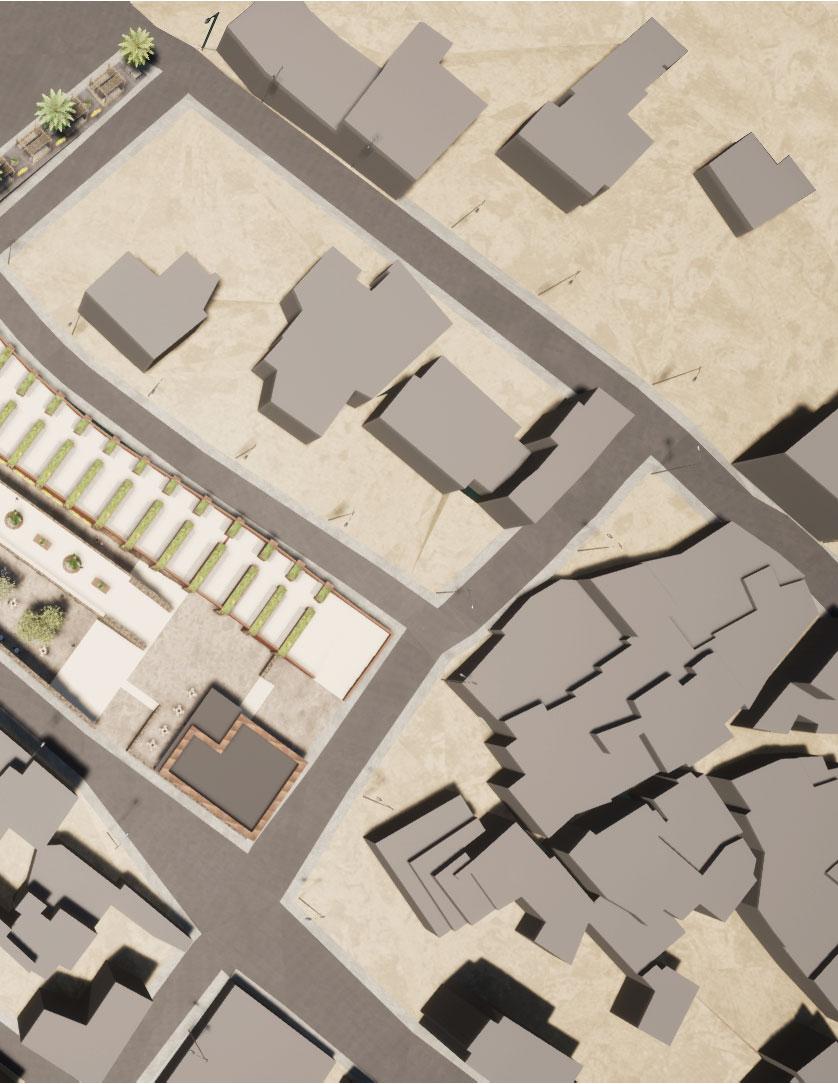
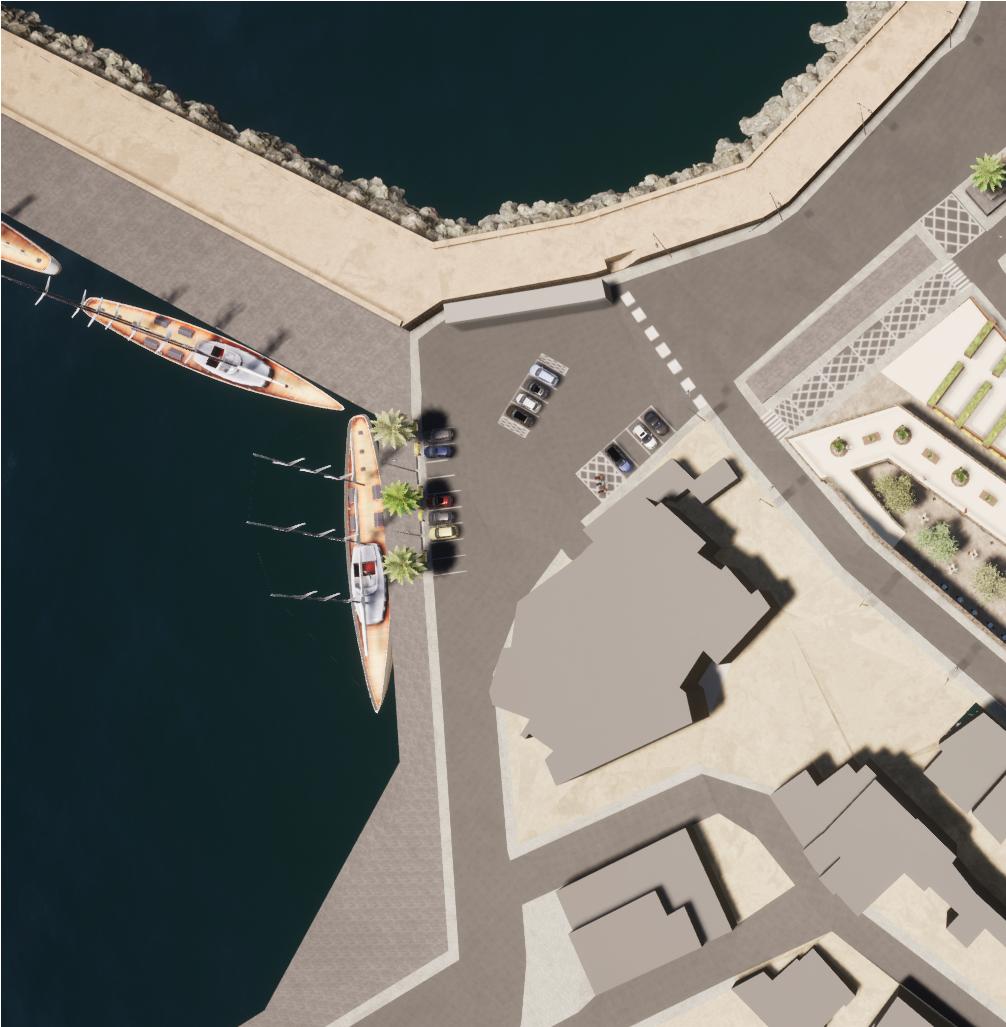
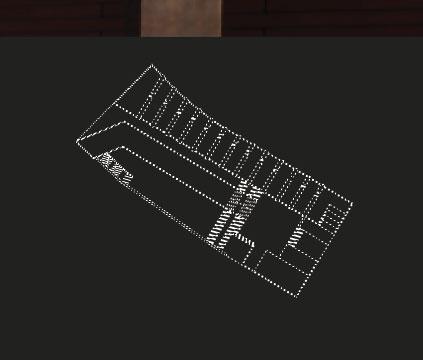



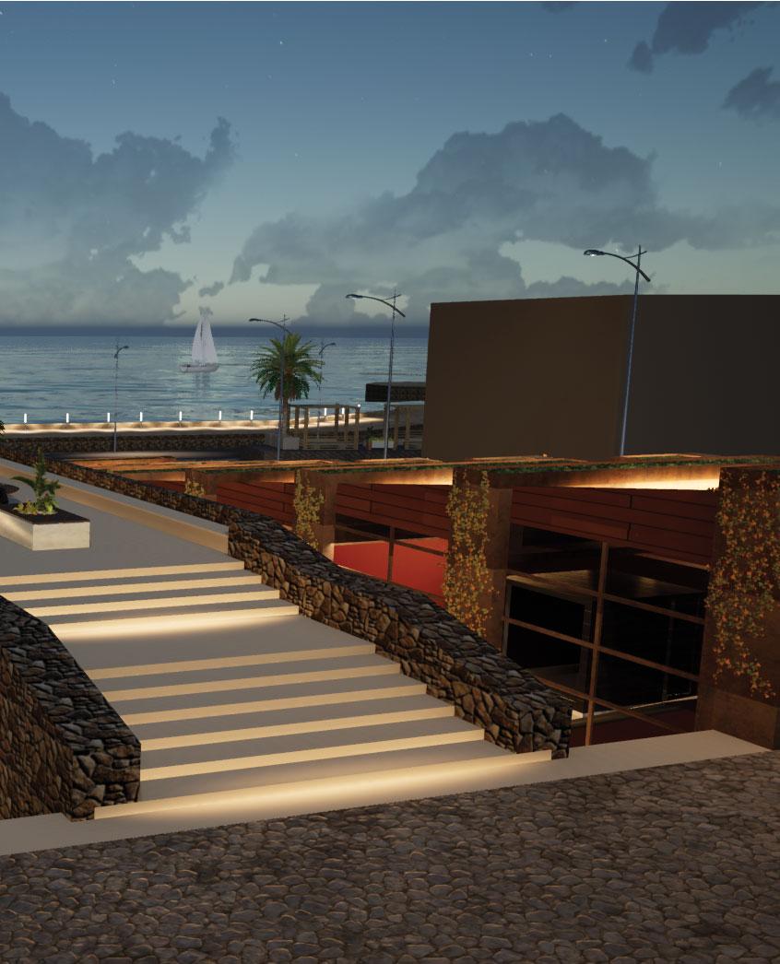

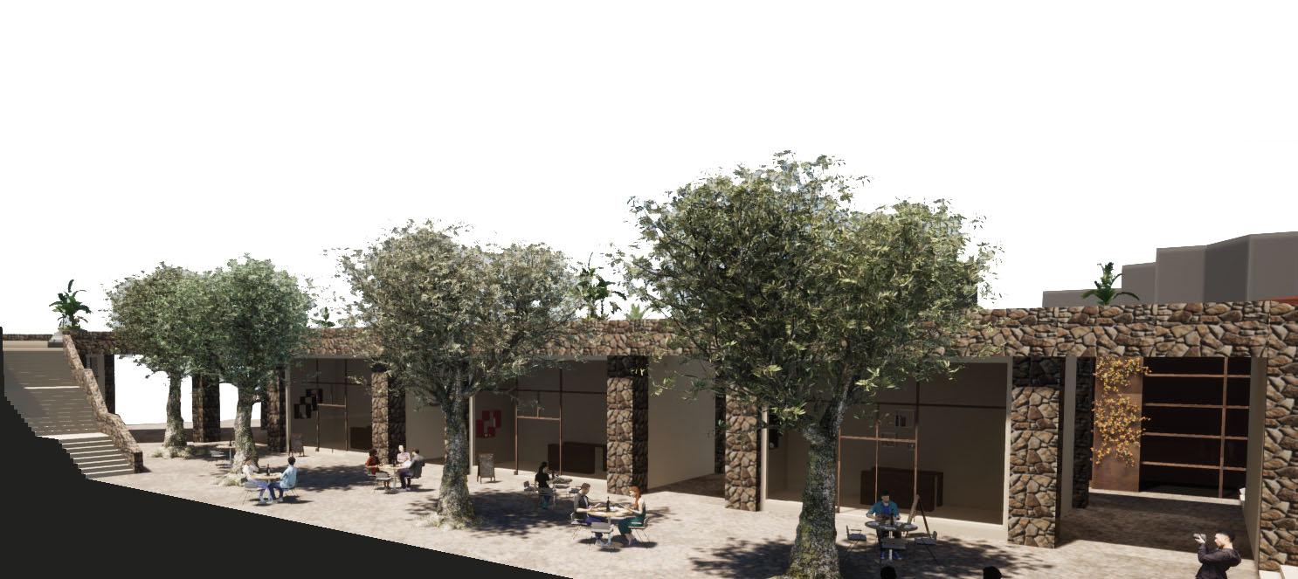

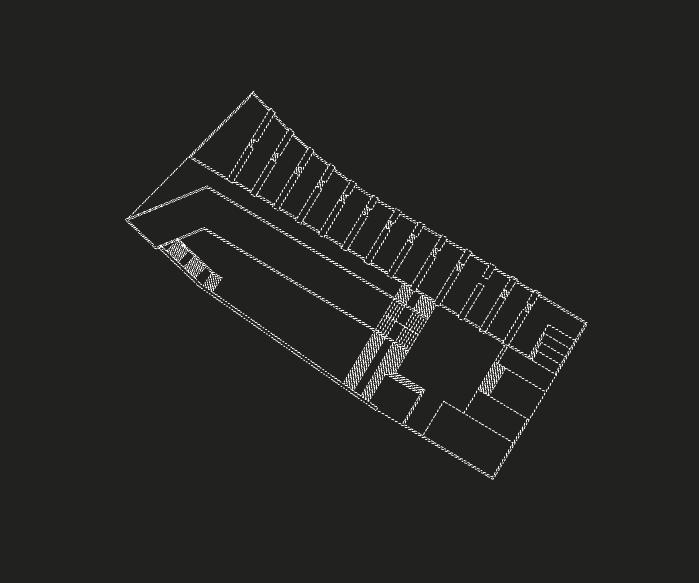
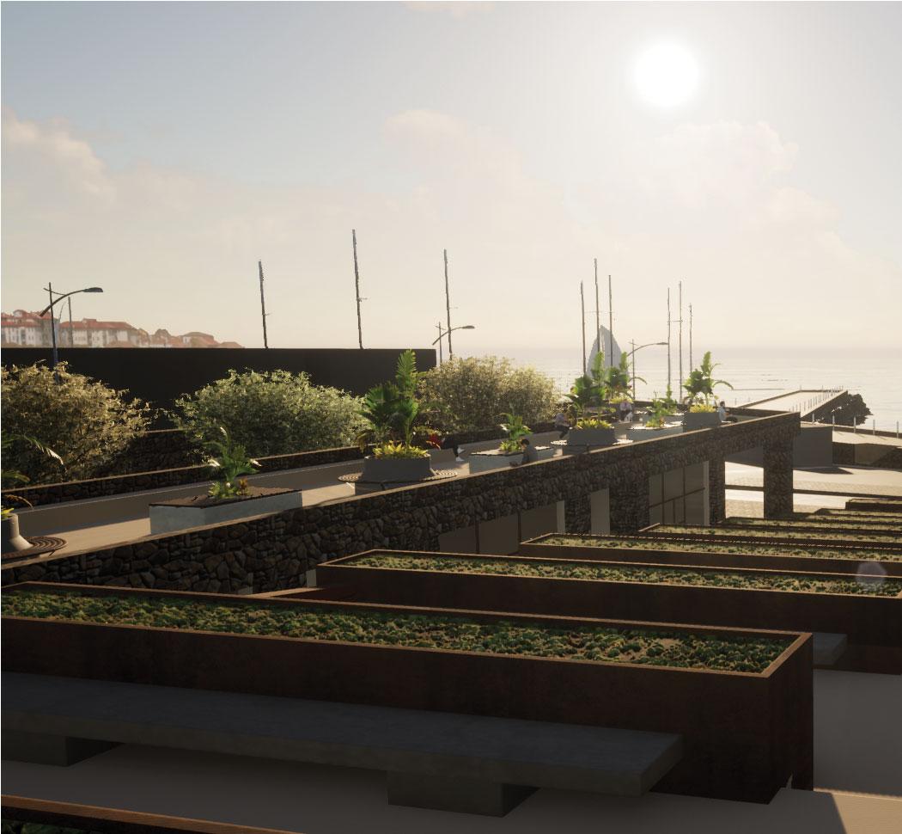
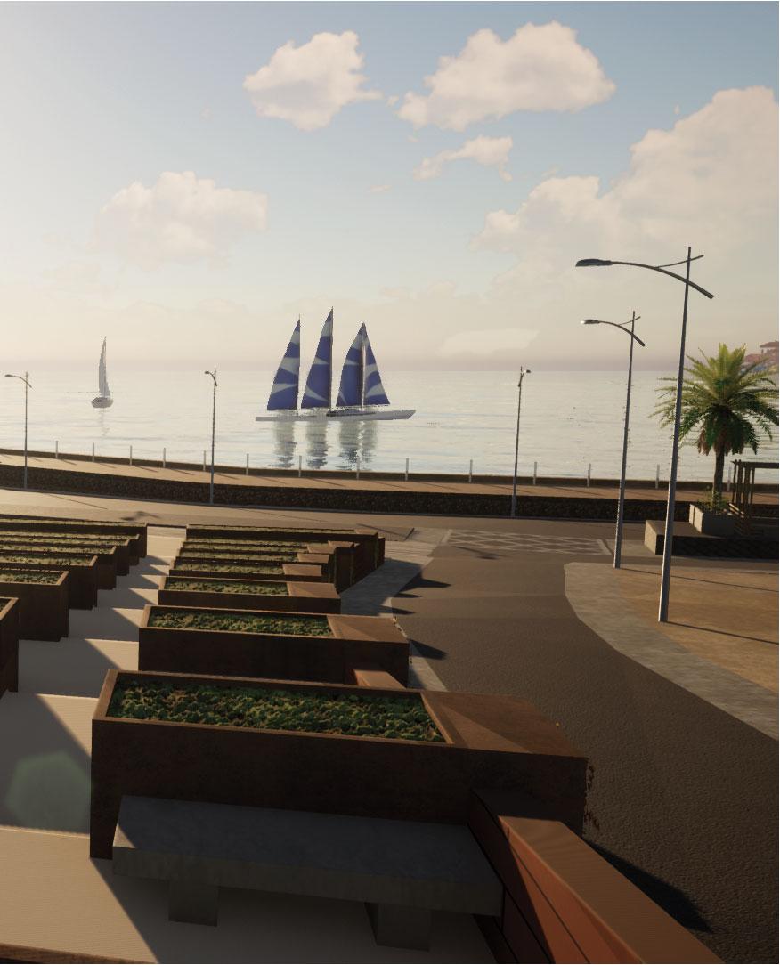




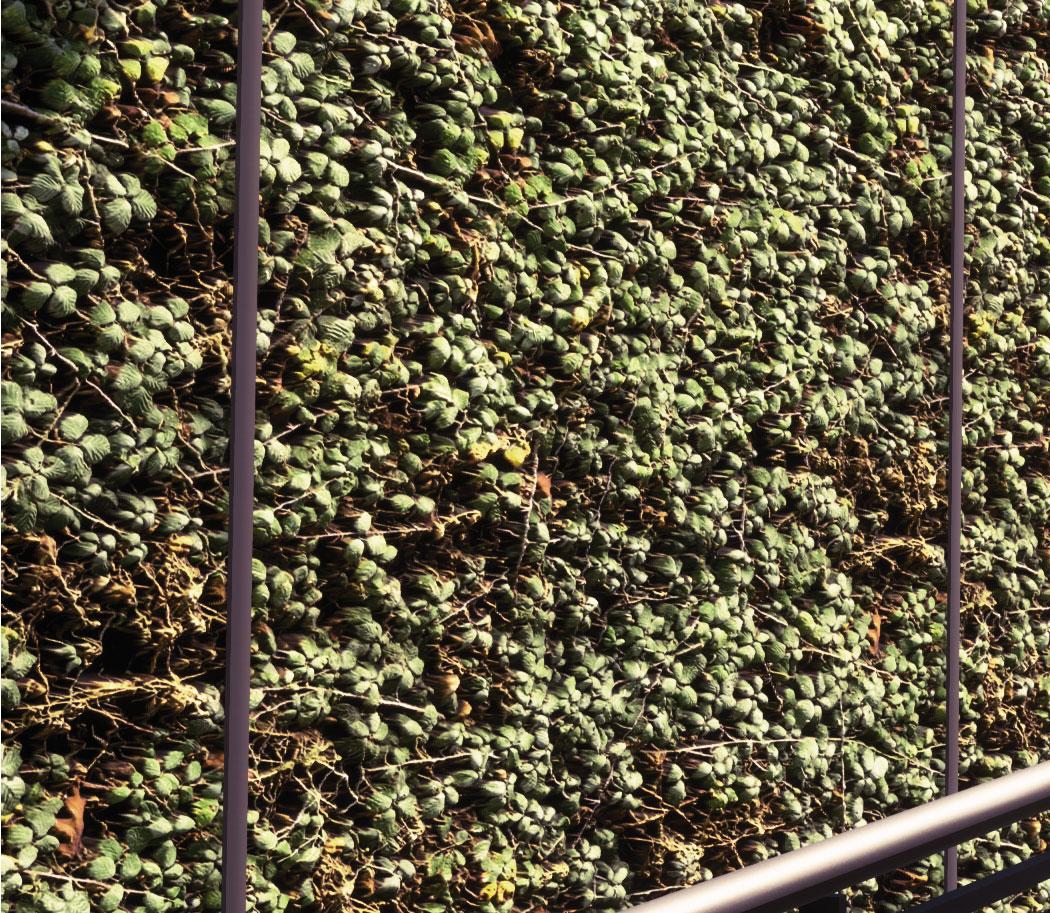
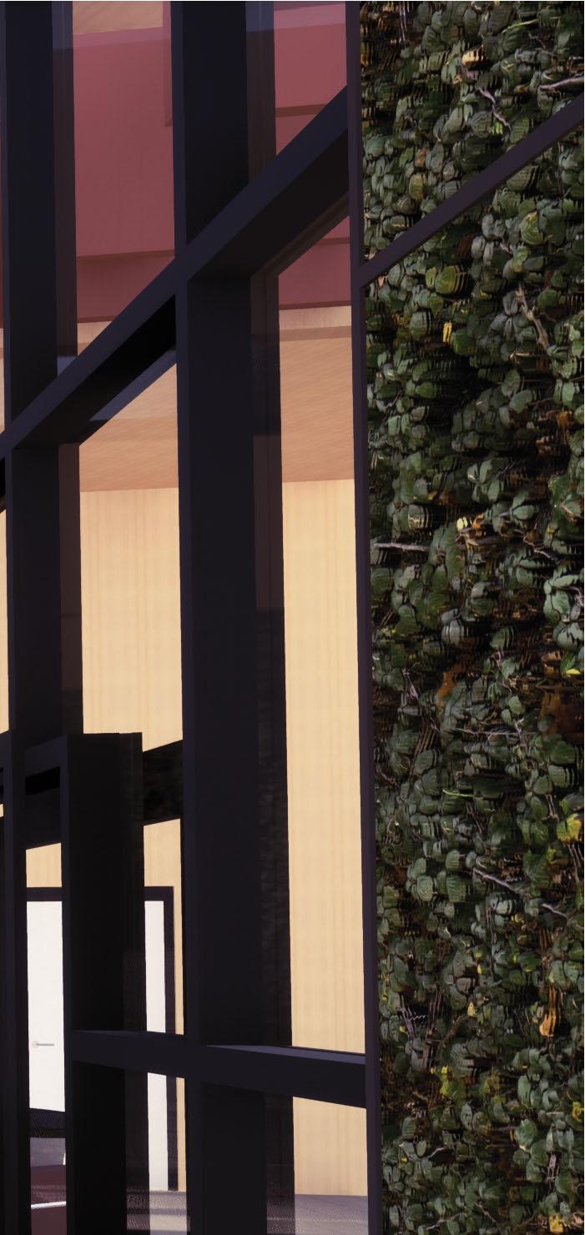
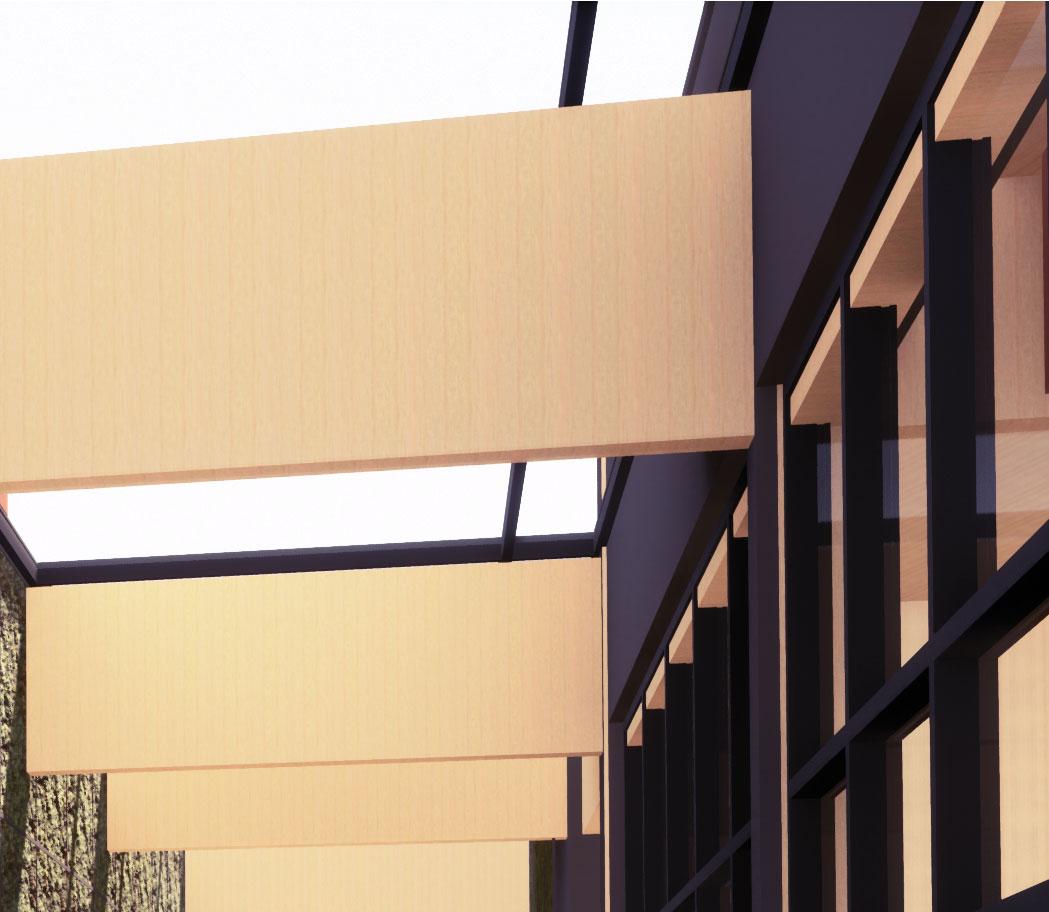


CONNECTIONS is a community center in the Columbia Heights neighborhood of Washington, DC. The new addition to the neighborhood was created with the goal of bringing the community together and creating connections with one another.
The community center was designed to encourage interaction, promote health and wellness, the arts, and education.

Extrude the Program Massings Final Form Create an Entrance through Deletion of Mass

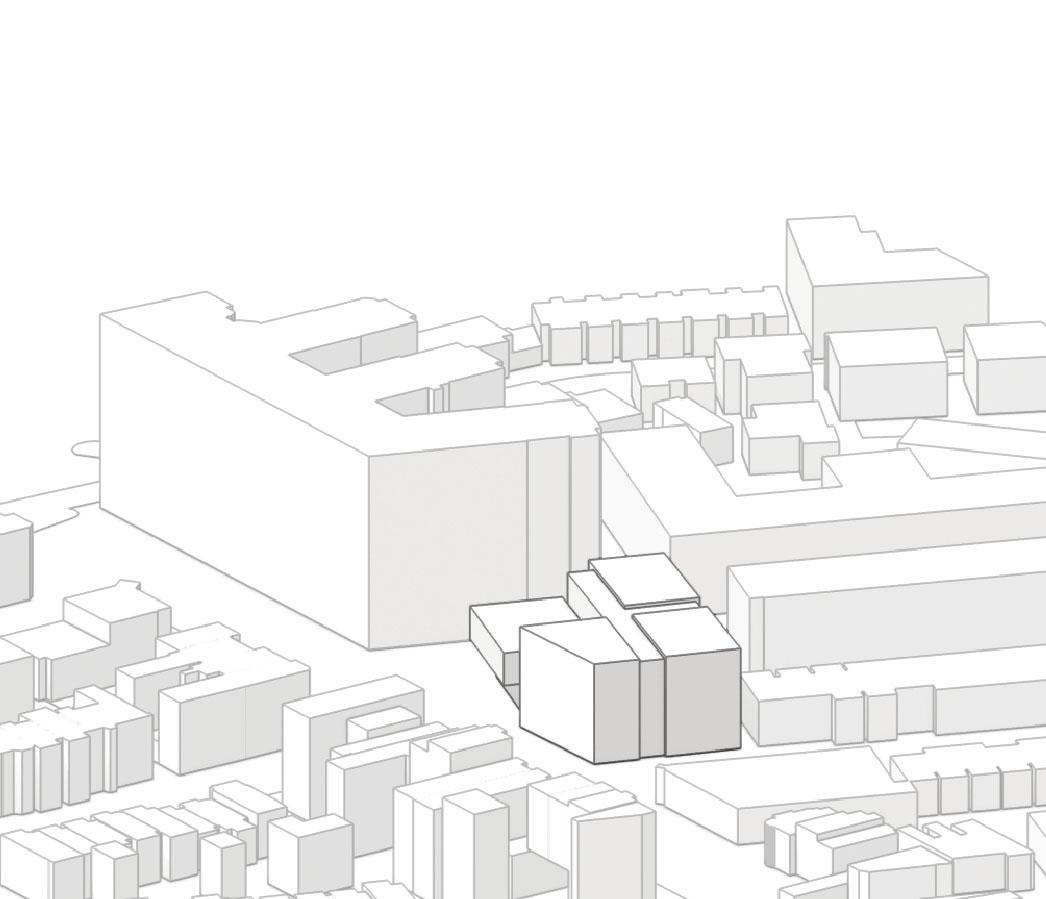

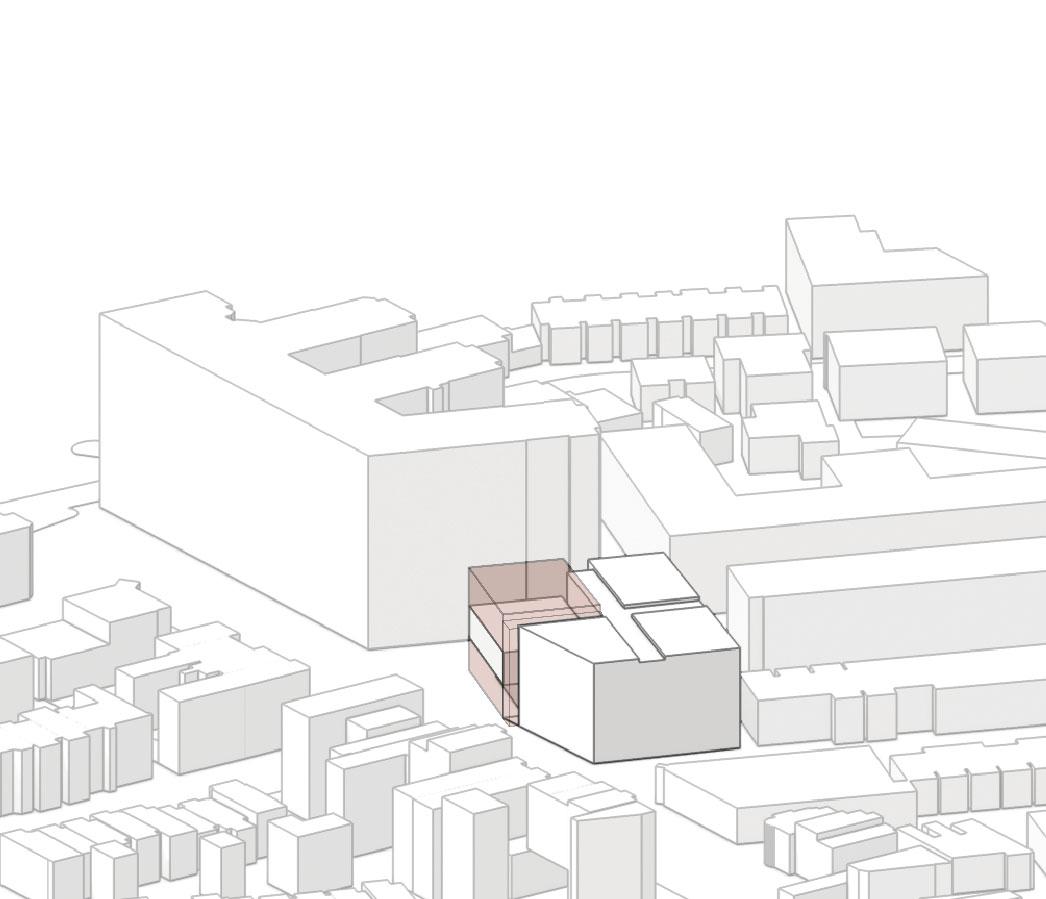

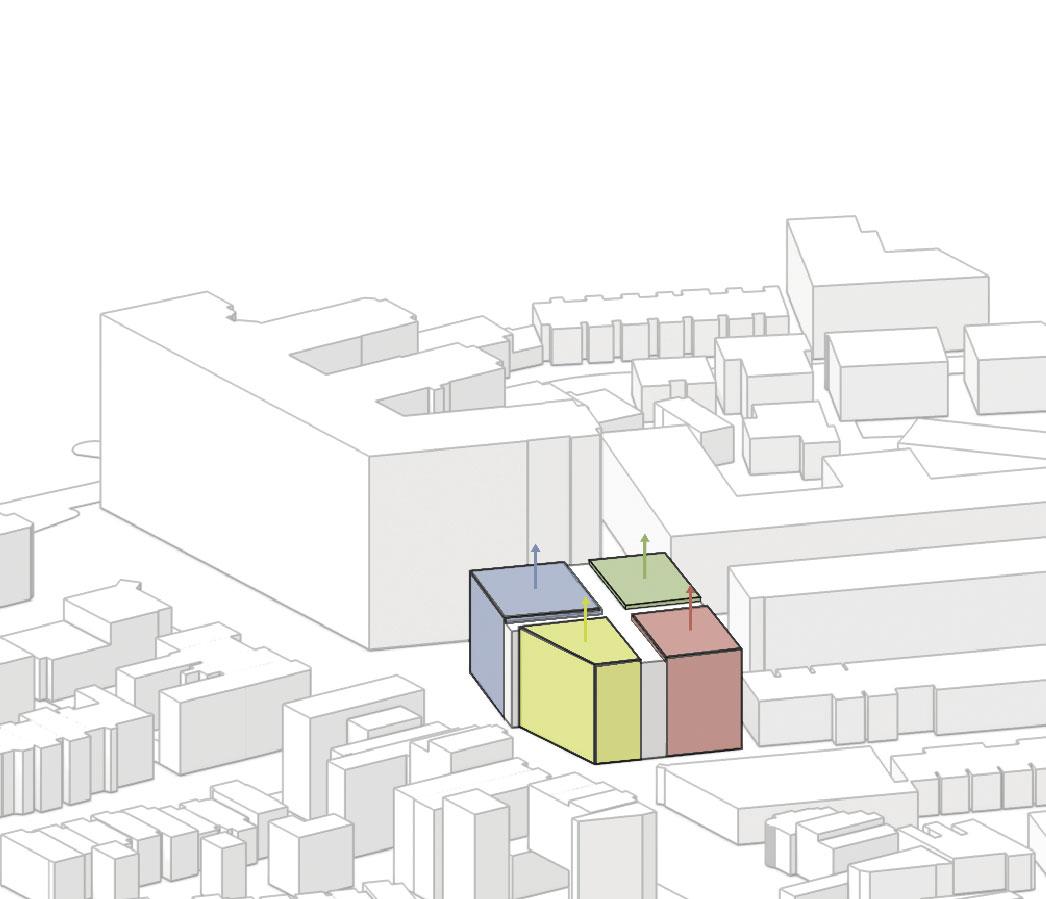






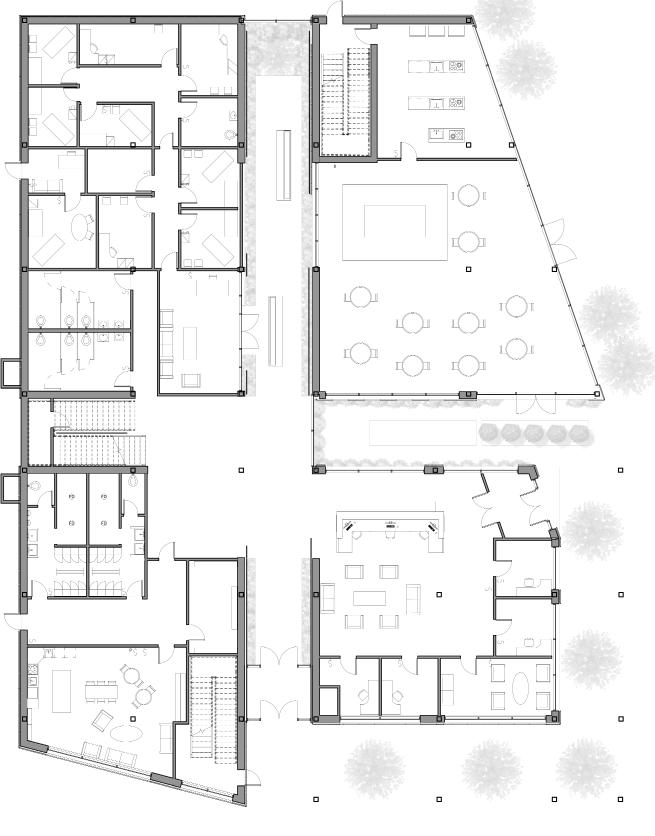
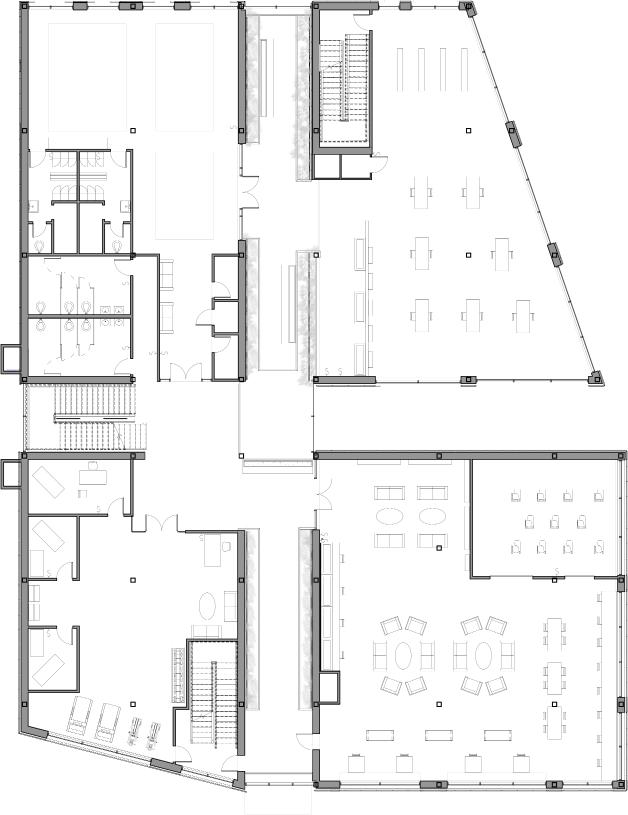


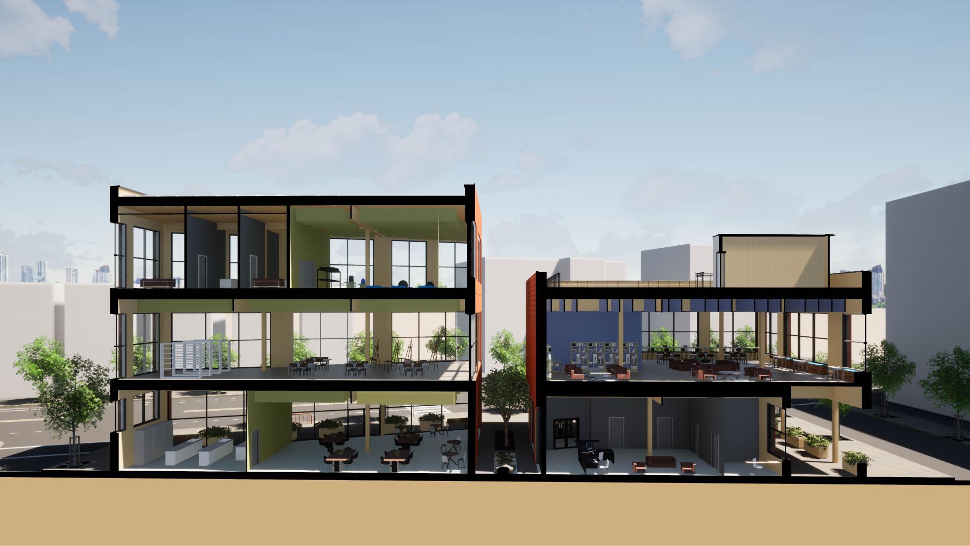

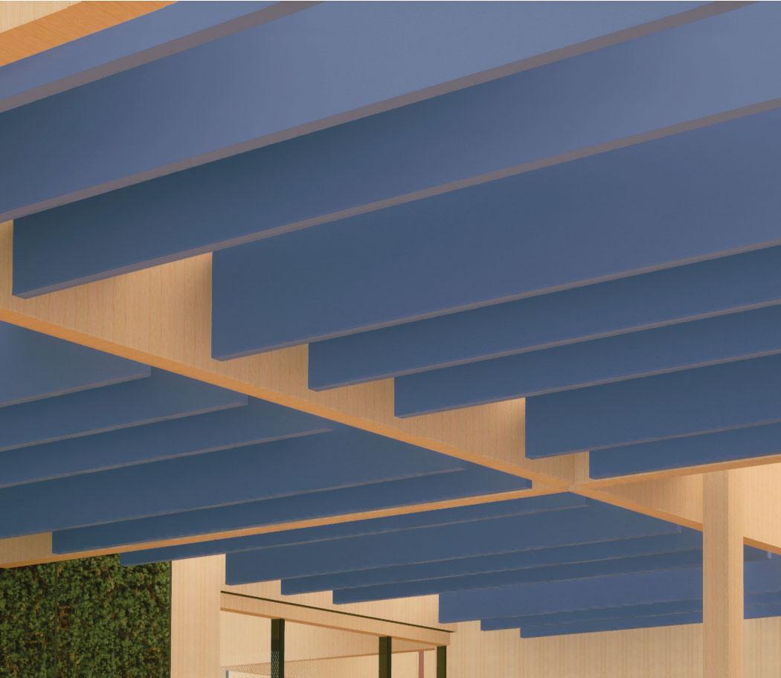


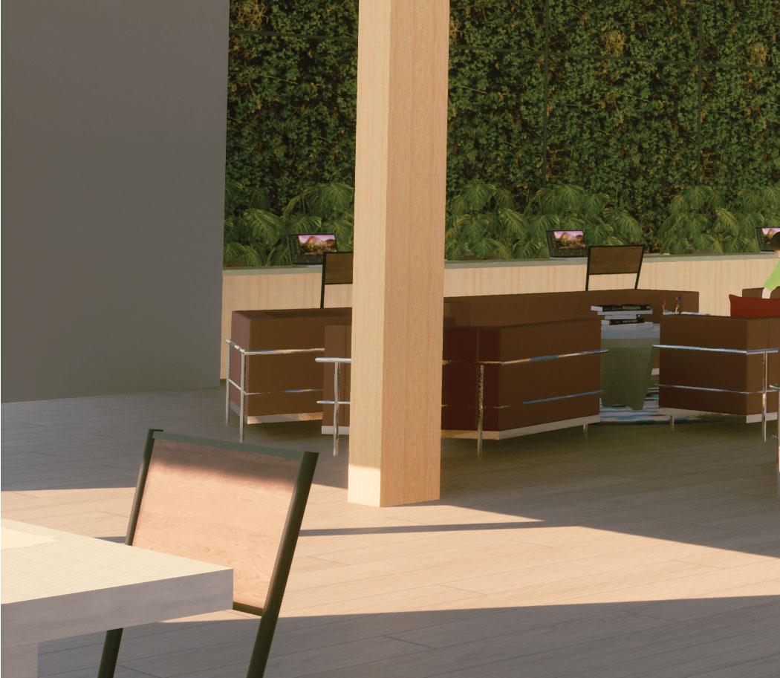
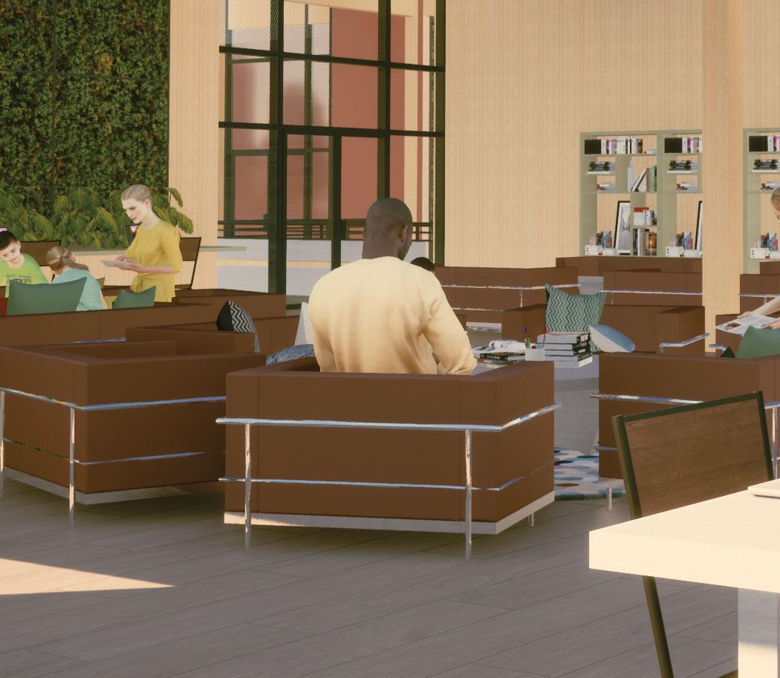
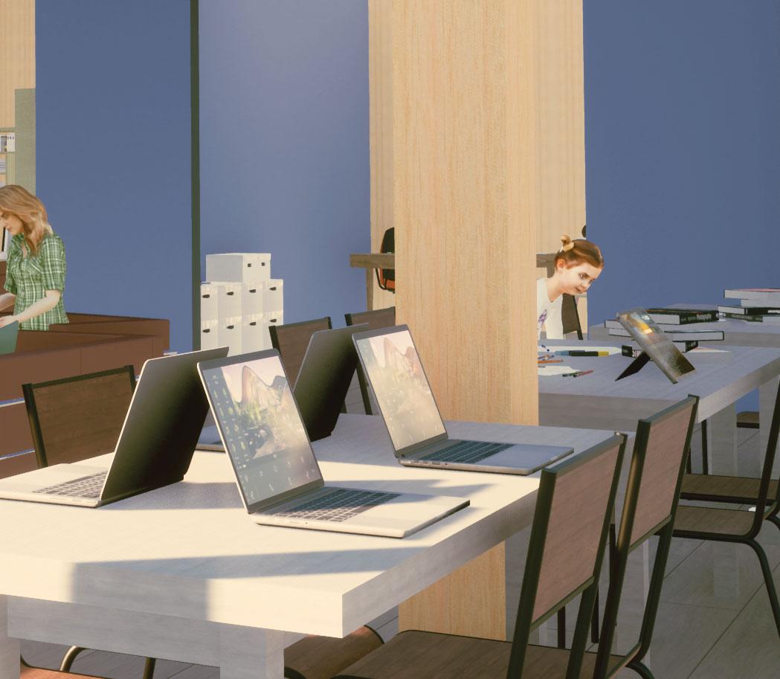

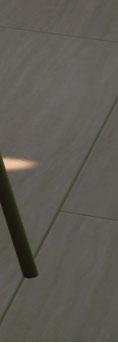
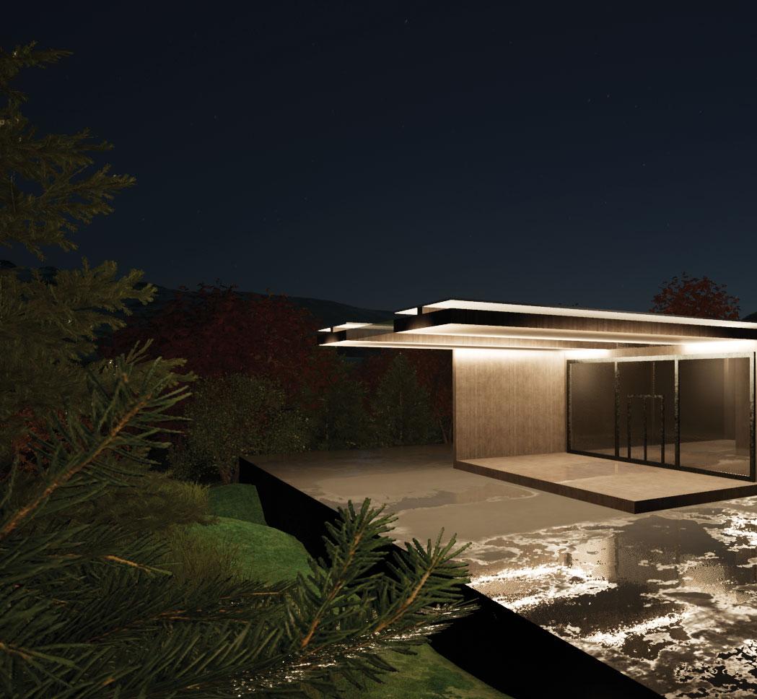
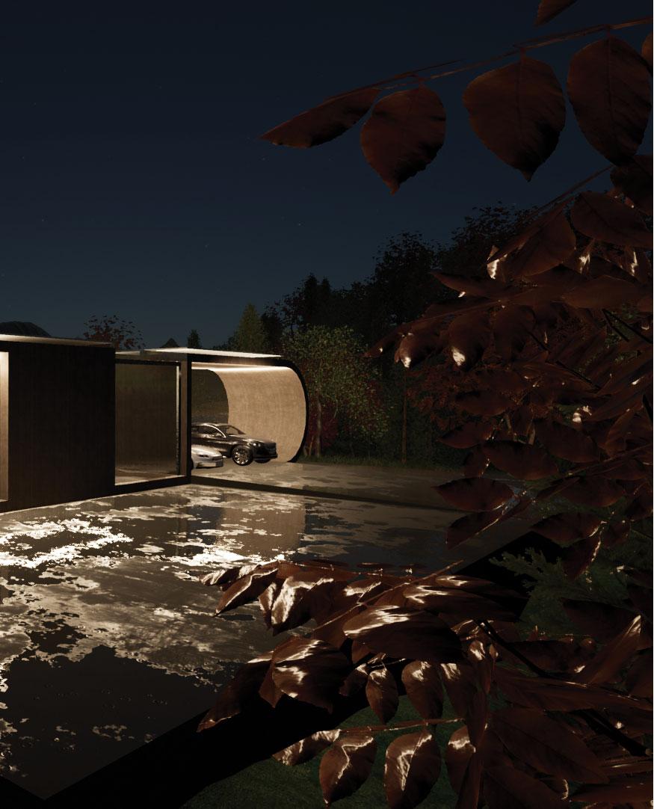
My first studio project. Following the completion of my undergraduate degree, I came back to the beginning to update the renderings.


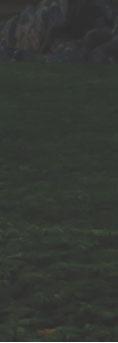




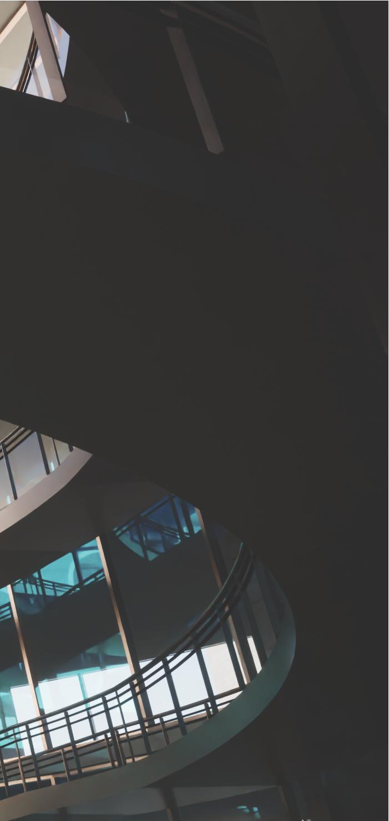

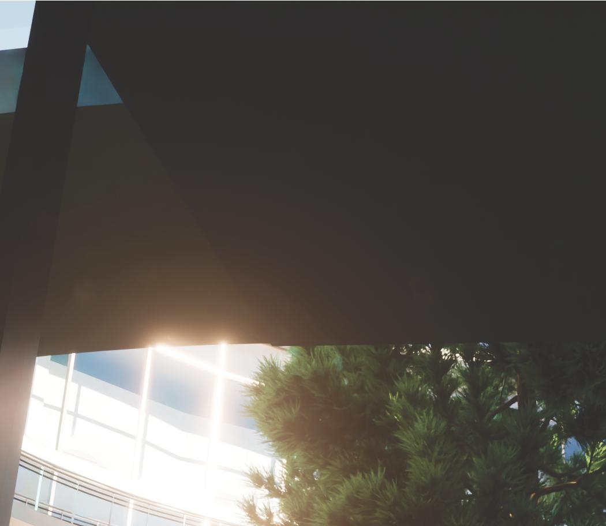

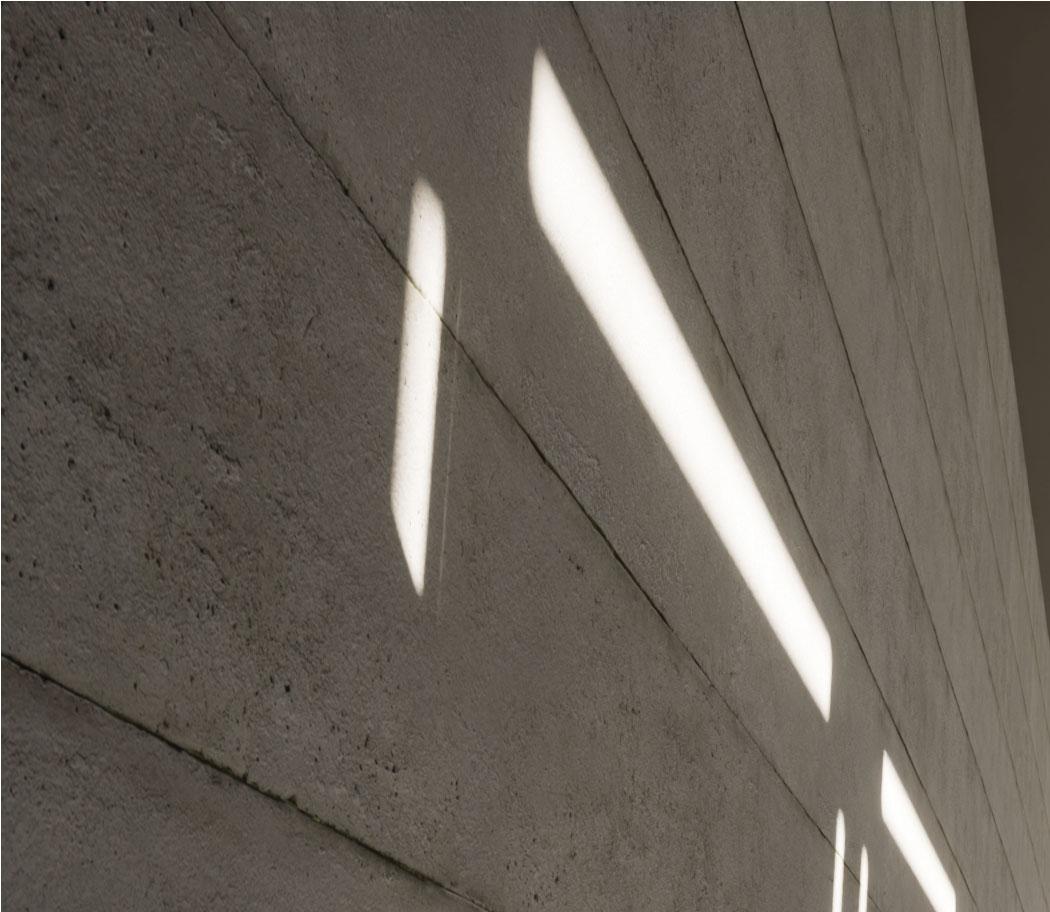
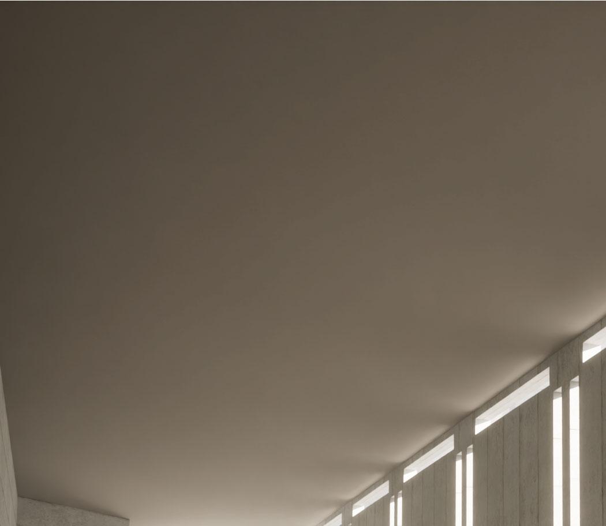

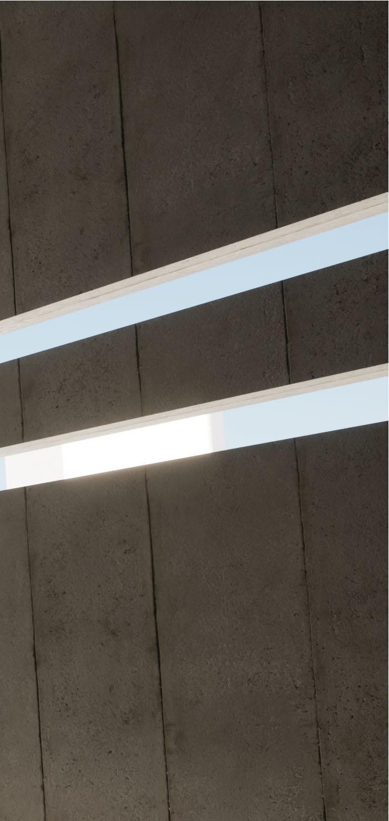
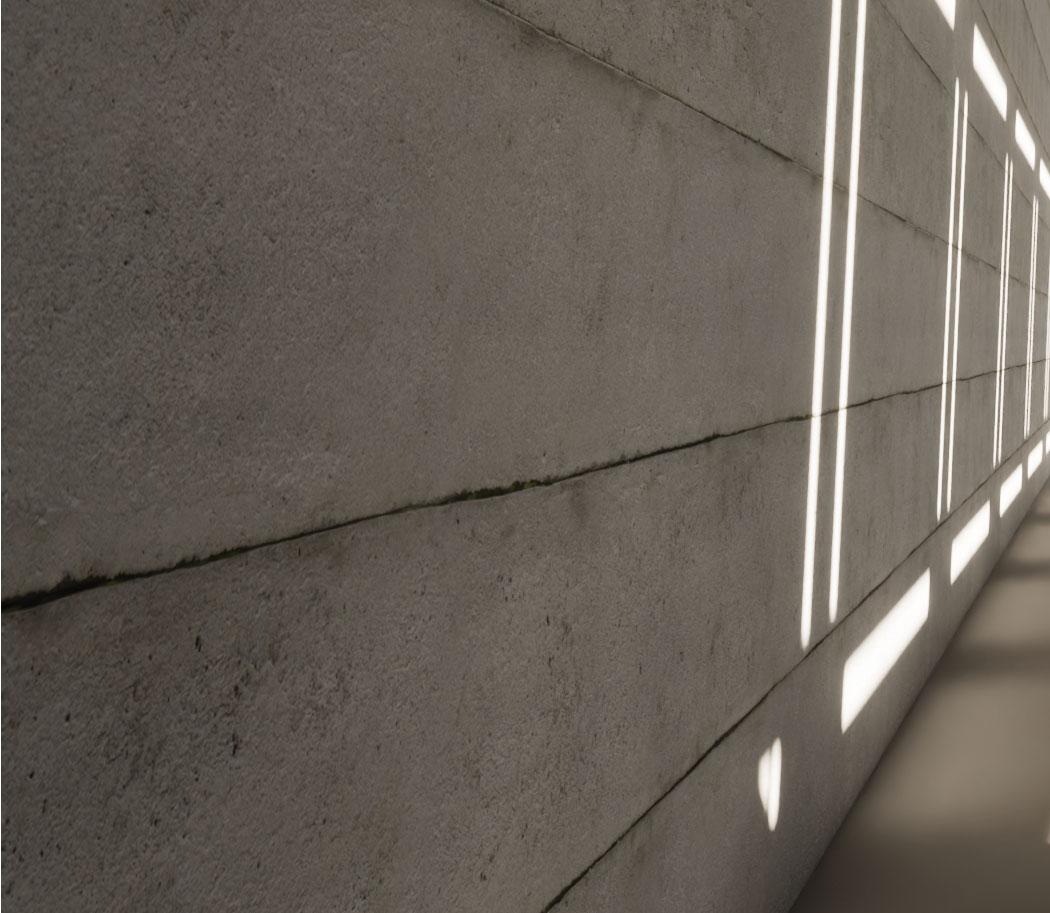
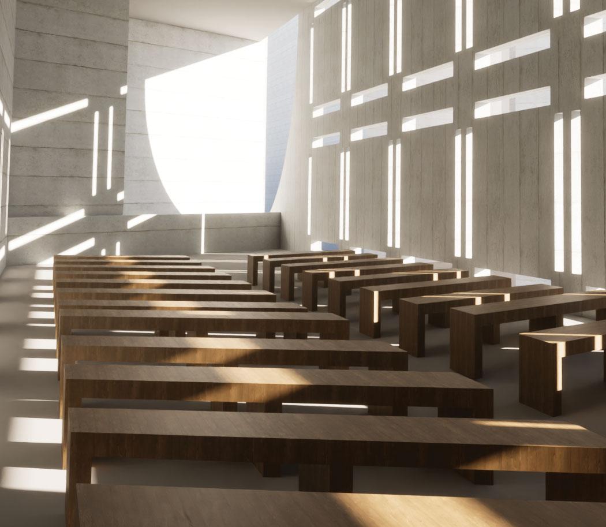
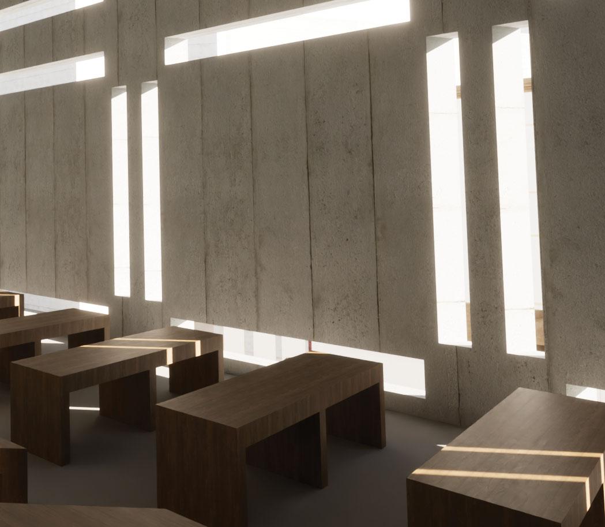
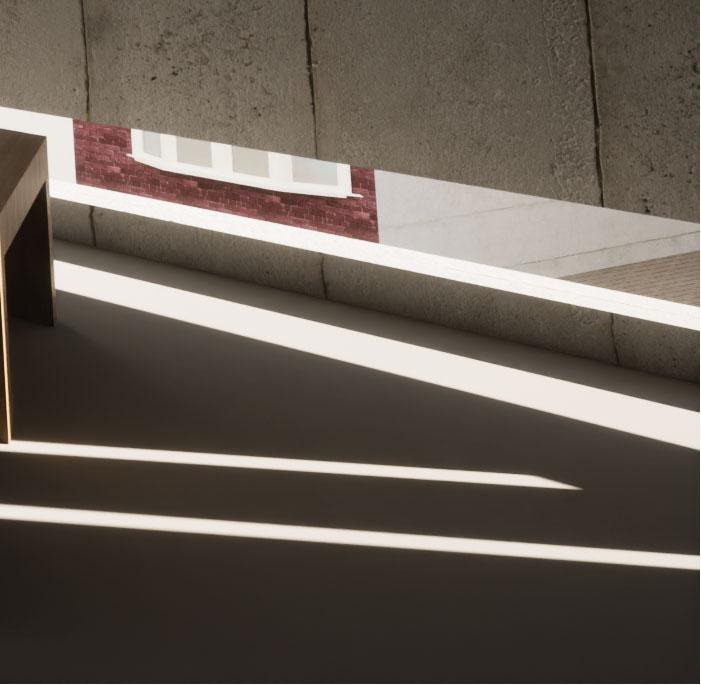
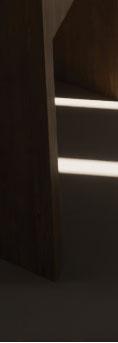

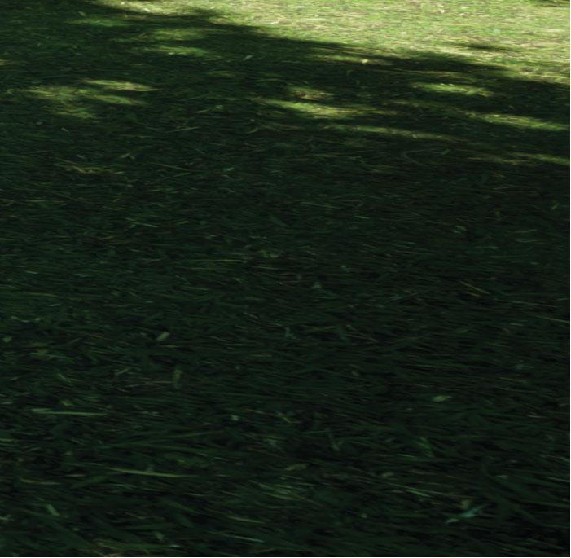
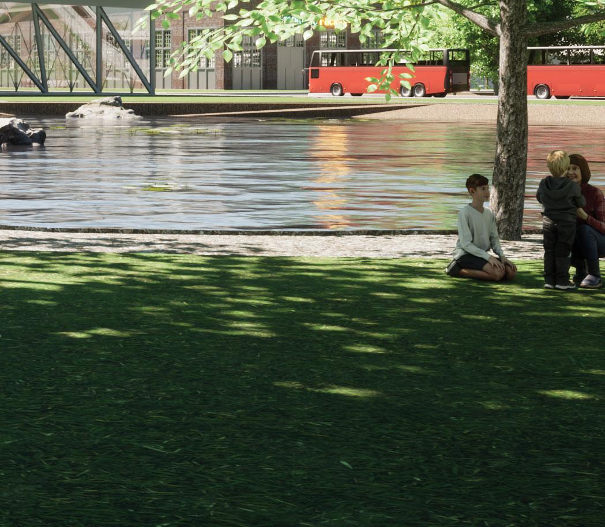
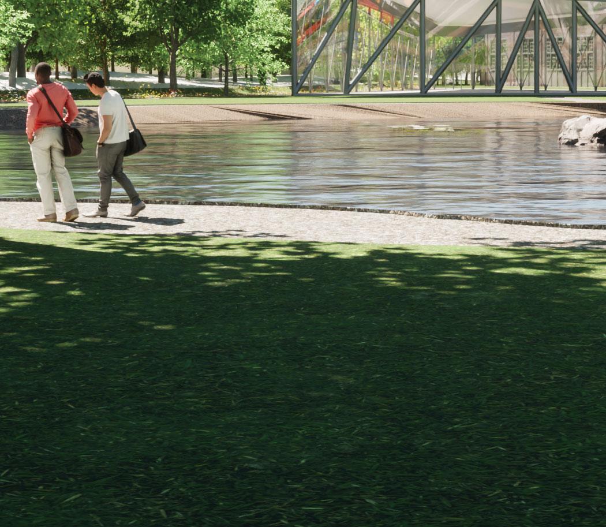


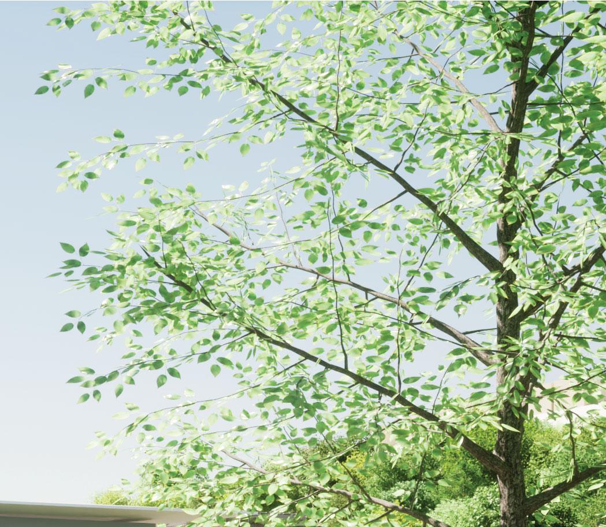
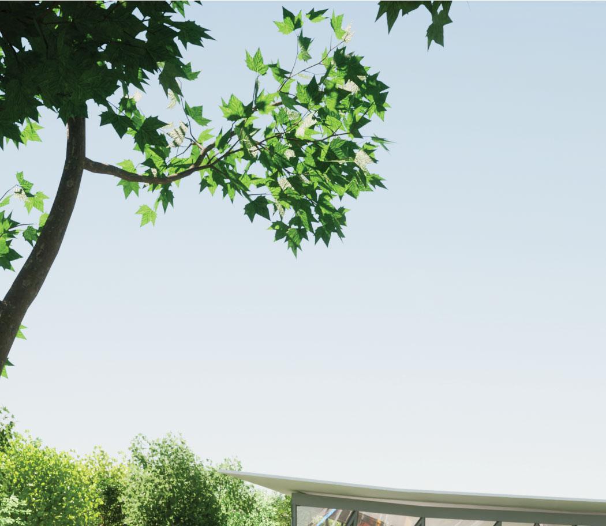
 The Pavilion
From Jack Holcomb’s The Urban Miner - A Thesis SketchUp + Twinmotion
The Pavilion
From Jack Holcomb’s The Urban Miner - A Thesis SketchUp + Twinmotion

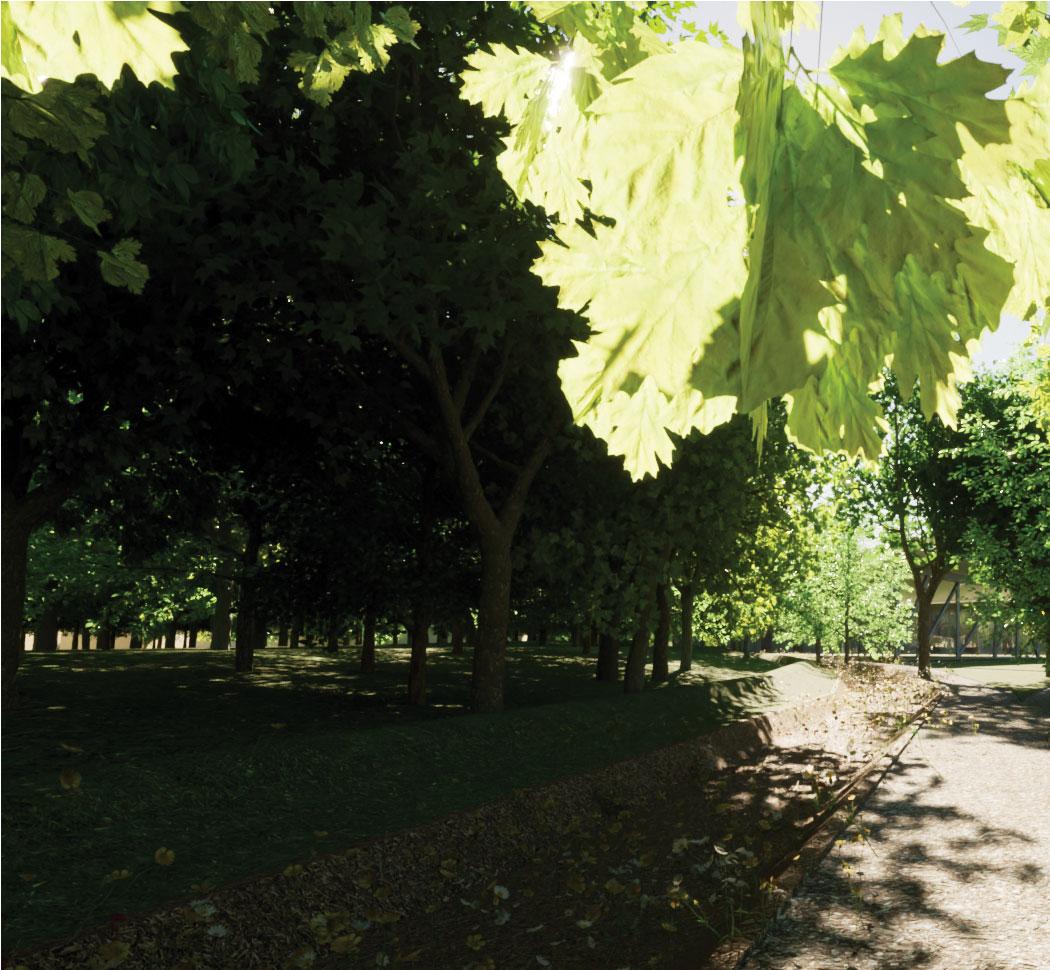











B BJARKE INGELS GROUP JARKE GROUP, 2013 , HELSINGØR, DENMARK
OVERVIEW //




“THE DANISH MARITIME MUSEUM HAD TO FIND ITS PLACE IN A UNIQUE HISTORIC AND MUSEUM SPATIAL CONTEXT; BETWEEN ONE OF DENMARK’S MOST IMPORTANT AND FAMOUS BUILDINGS AND A NEW, AMBITIOUS CULTURAL CENTRE.” -BJARKE INGELS





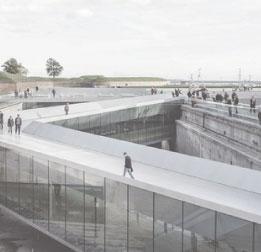
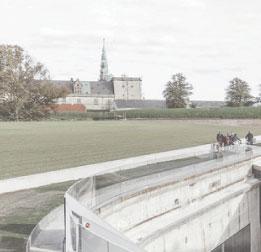
THE DANISH NATIONAL MARITIME MUSEUM IS BUILT ADJACENT TO THE HISTORIC KRONBORG CASTLE. THE DESIGNERS’ INTENT FOR THE SITE WAS TO PRESERVE VIEWS TO THE CASTLE, WHILE ALSO GUIDING THE PEDESTRIAN EYE DOWN TO THE CONCRETE SILHOUETTE OF THE 60 YEAR OLD DRY DOCK. EXHIBITION SPACES ARE HOUSED 23 FEET BELOW THIS EXCAVATED SPACE, CONNECTED BY THREE DOUBLE-TIERED BRIDGES WHICH LINK GALLERY SPACES. THE ZIG-ZAGGING FOOTPRINT MARKS ENTRY AS ONE PIECE OF THE BRIDGE SLIPS UNDER GRADE, WHILE ALSO PROVIDING VISITORS WITH SHORTCUTS TO DIFFERENT SECTIONS OF THE EXHIBITS. THE WALLS OF THE DOCK WERE LEFT UNTOUCHED DURING THE DESIGN PROCESS, AND THE GALLERY SPACES LOOP AROUND THE WALLS TO ALLOW FOR THE VISITORS TO EXPERIENCE THE GREAT SCALE OF THE SHIPS THAT ONCE OCCUPIED THE DOCK. WALL SECTION // 3” = 1’-0”
For this project, my team and I were asked to take a section from a building that we found impressive, and to the best of our ability, we were to build this section at full scale while documenting our progress. We chose to analyze a section from bridges in the Danish National Maritime Museum in Helsingor, Denmark.

