The Urban Miner



To recycle the natural, artificial, and built environment.
Designing an educational campus that encompasses the recycling process.






Part 1: Research and Analysis
Waste Production in the United States
Thesis Statement
The Recycling Process
Site Selection and Analysis
Precedent Analysis
Part 2: Design
Site Overview Site Approach
Table of Contents
Recycling Center The Tour

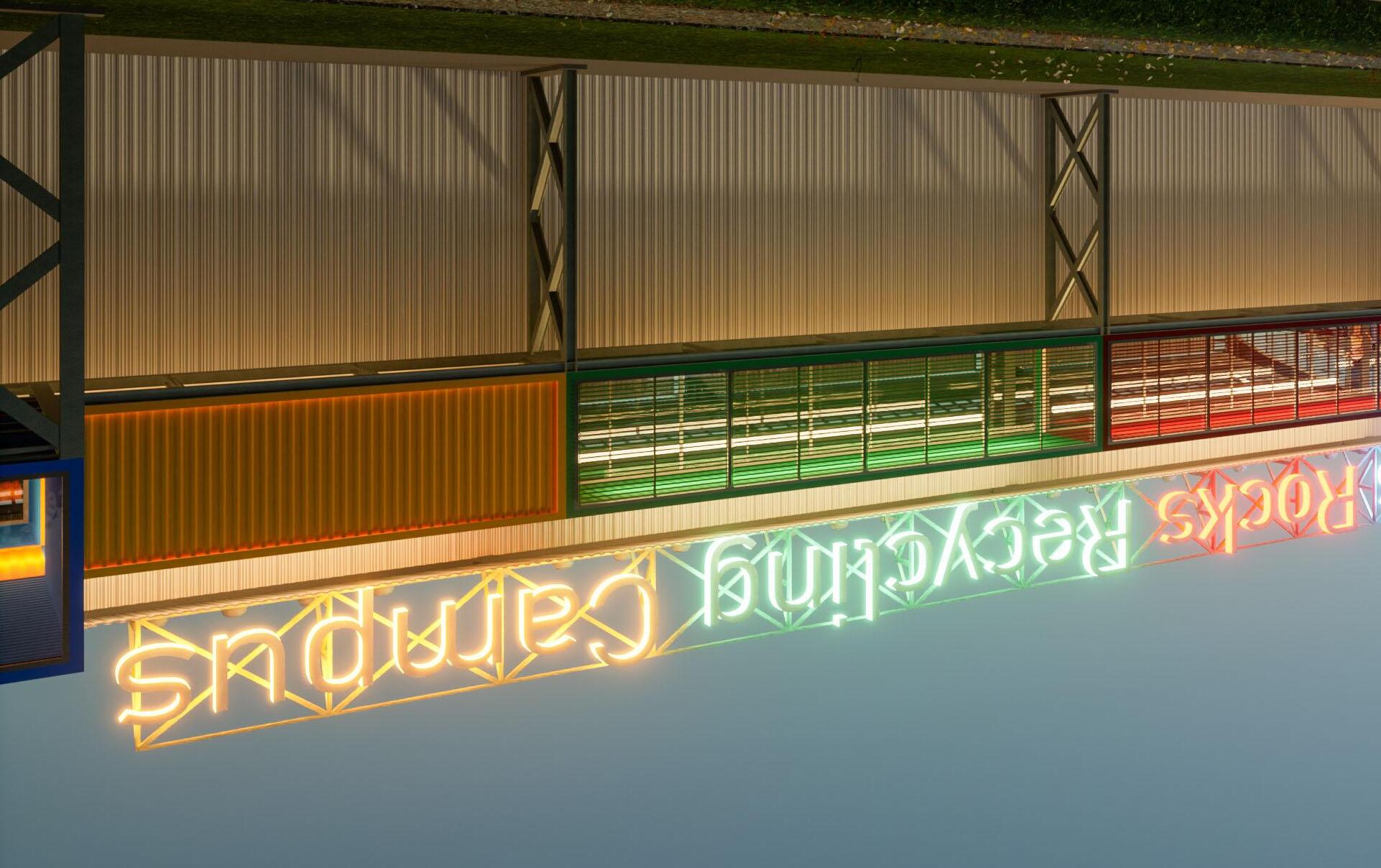
In the United States, a single person produces 4.9 pounds of waste daily. If we continue at this rate, one person will produce 1,800 pounds of trash in a year, and the United States population will produce upwards of 590,000,000,000 lbs of garbage.
We can recycle nearly 32%, or 180 billion pounds of yearly waste production. This recycled material can make it’s way into the hands of the consumer in the form of everyday products or even building materials. While 32% is the national average, several cities around the country fall below this - one of these cities is Pittsburgh, PA, with recycling at 17%
1
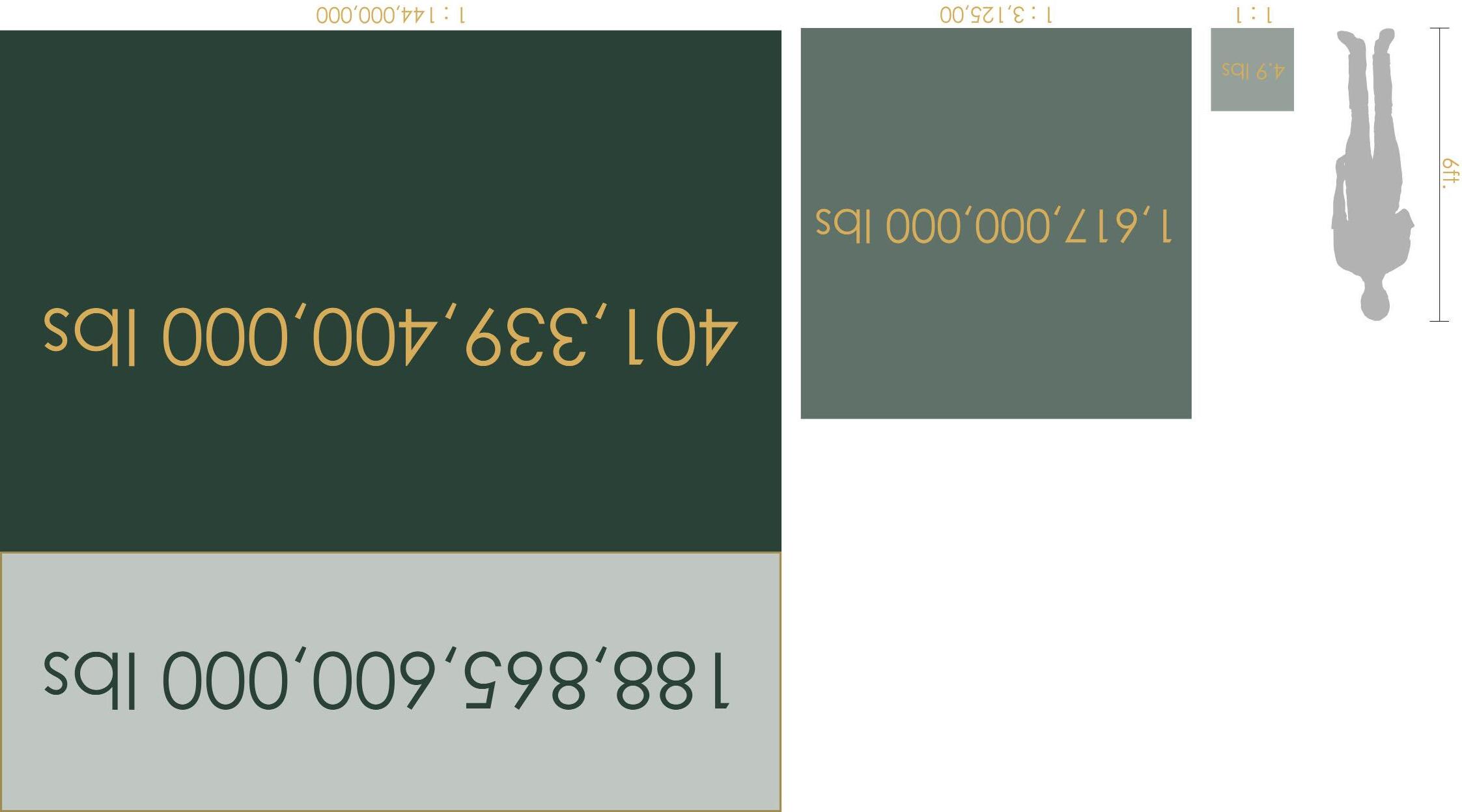
2
THESIS ST
Using education as a motivation for be develop an educational campus that e recycling the natural, arti
Creating opportunities in one locatio recycling and the everyday pos
fic
ATEMENT
ehavioral change, The Urban Miner will encompasses the recycling process by cial, and built environment. on for people to actively learn about ssibilities our “waste” possesses.
The Recycli
Thes
ing Process
sis 1
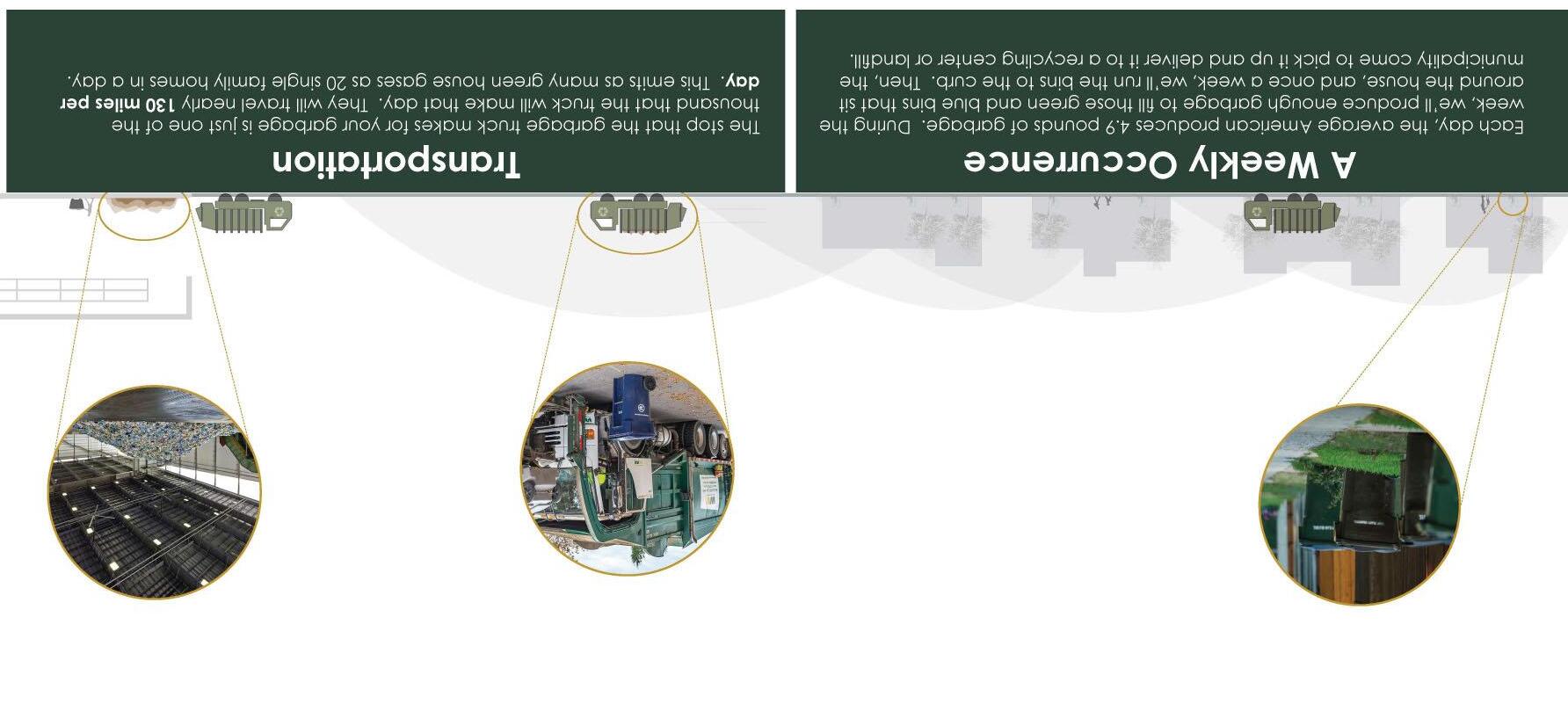



Precedent Analysis
Sunset Park Material Recovery Facility
Architect: MSR Design
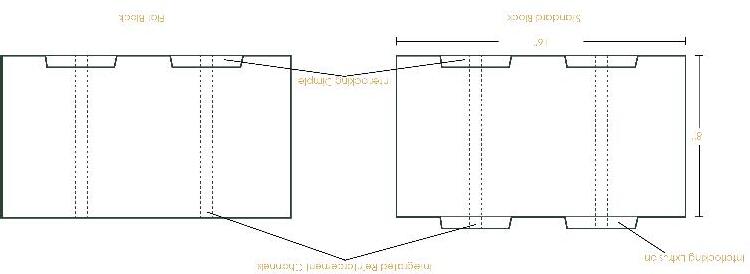
Location: Pittsburgh, Pennsylvania
Area: 100,000ft2
Project Type: Office / Research + Development
Location
Adaptive Re-Use
Building Use
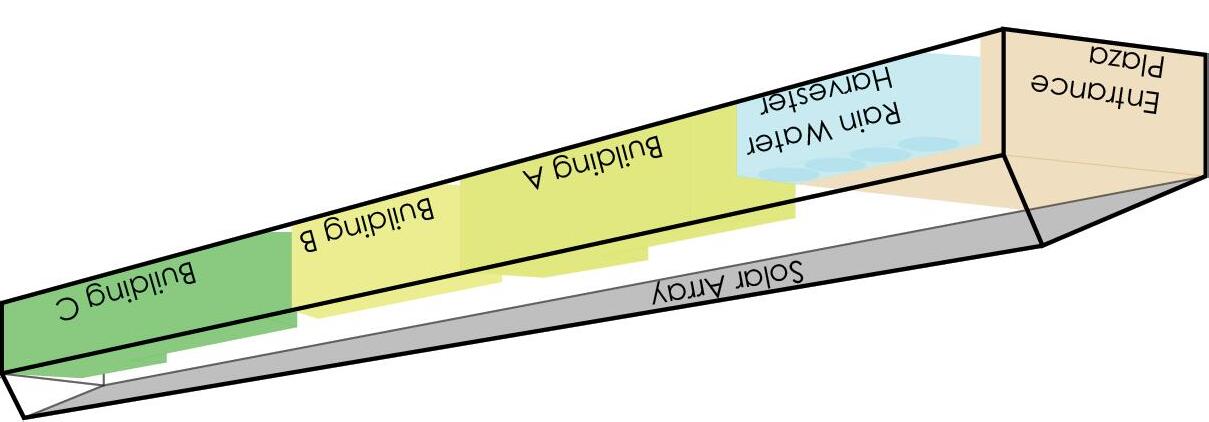
Architect: Selldorf Architects
Location: Brooklyn, New York
Area: 140,000ft2
Project Type: Recycling Center
Project Type
Location
Educational Aspects
Community Interaction
Copenhill
Kamikatsu Zero Waste Center
Architect: BIG
Location: Copenhagen, Denmark
Area: 441,000ft2
Project Type: Waste-to-Energy Plant
Project Type
Community Interaction
Breaking the Mold
Architect: Hiroshi Nakamura & NAP
Location: Tokushima Prefecture, Japan
Area: 18,470ft2
Project Type: Recycling Center+ Hotel
Project Type
Community Interaction
Company: ByFusion Global
Location: Gardena, California
Product: ByBlock, A CMU Alternative

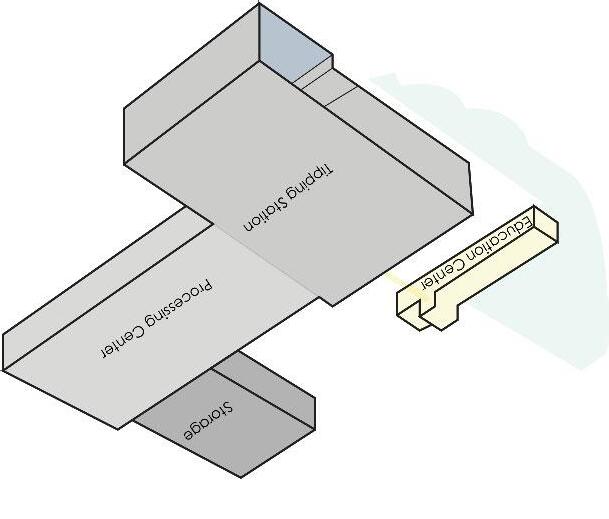
Product Uses
Speci
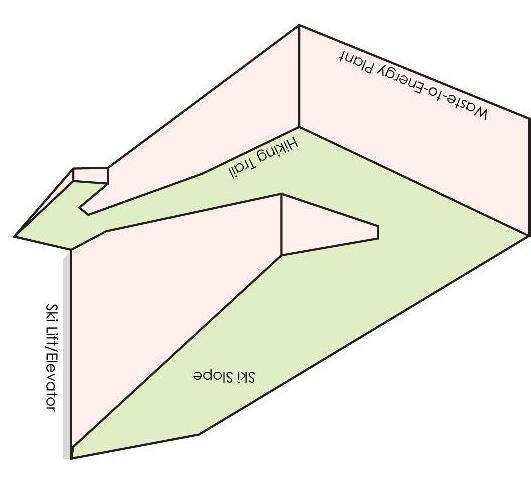
Mill19
Project Project Information Interests
ByBlock
fi
cations
Principles a
and Drivers
Urban Mining - Is the process of recovery and reusing a city’s materials. These materials may come from buildings, infrastructure, or products that have become obsolete.













Adaptive Reuse - “Refers to the process of reusing an existing building for a purpose other than which it was originally built or designed for.”



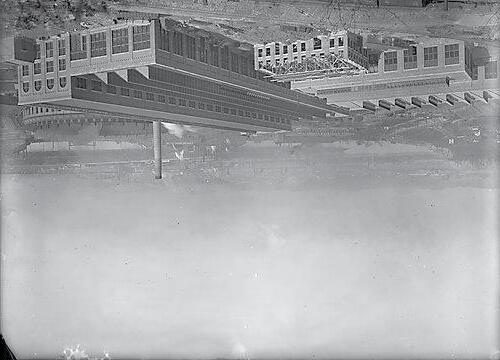
 Historical Images captured in 1904, displaying the site as it once was.
Historical Images captured in 1904, displaying the site as it once was.











Restorative Design - “We define it as an intentional process, one that creates a built environment promoting wellness, economy through conservation, and a more meaningful connection to nature.


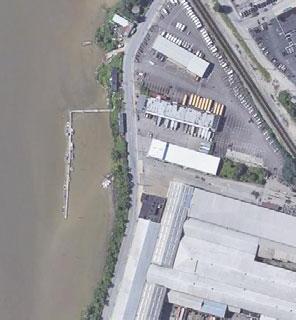

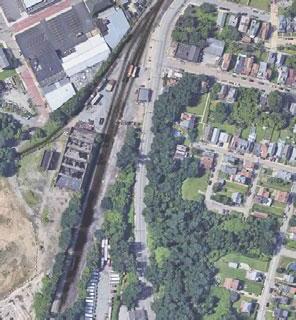
 - Johnston Design Group
- Johnston Design Group

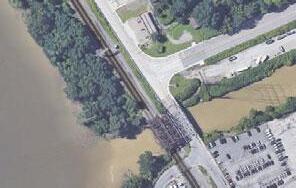
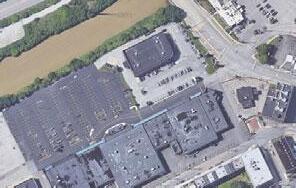

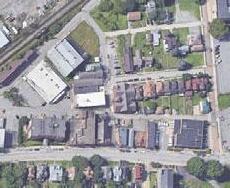
























Site Rehabilitation - The assessment of site contamination and the remediation activities that reduce the levels of contaminations at a site through accepted treatment methods to meet the cleanup target levels for that site.















Non-Extractive Architecture - “At the most basic level, Non-extractive architecture is an architecture that does not produce externalities.”
- Joseph Grima, Author of Non-Extractive Architecture: On Designing without Depletion and co-founder of Space Caviar
Circular Economy - “... is a systems solution framework that tackles global challenges like climate change, biodiversity loss, waste, and pollution. The Circular Economy is based on three principles: Eliminate waste and pollution, Circulate products and materials (at their highest value), and Regenerate Nature.”
- Ellen MacArthur Foundation
Site Selection
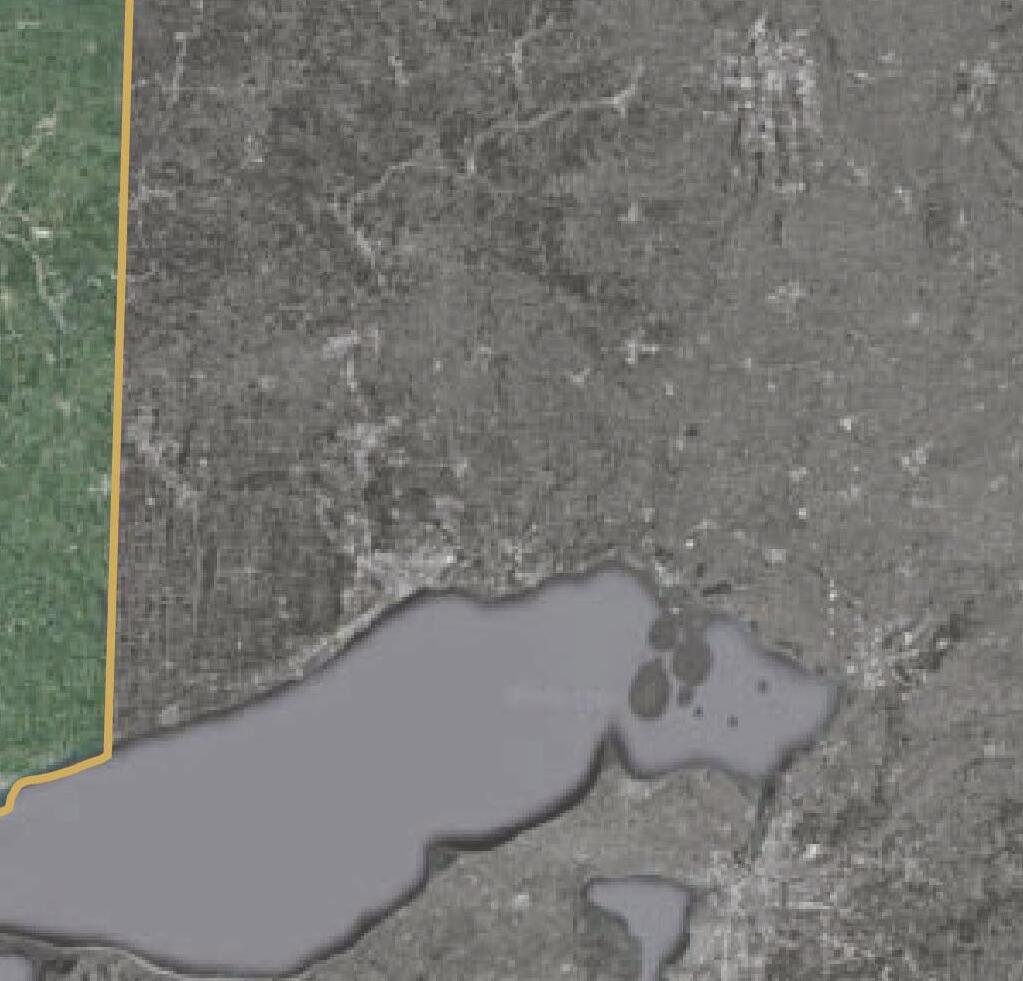
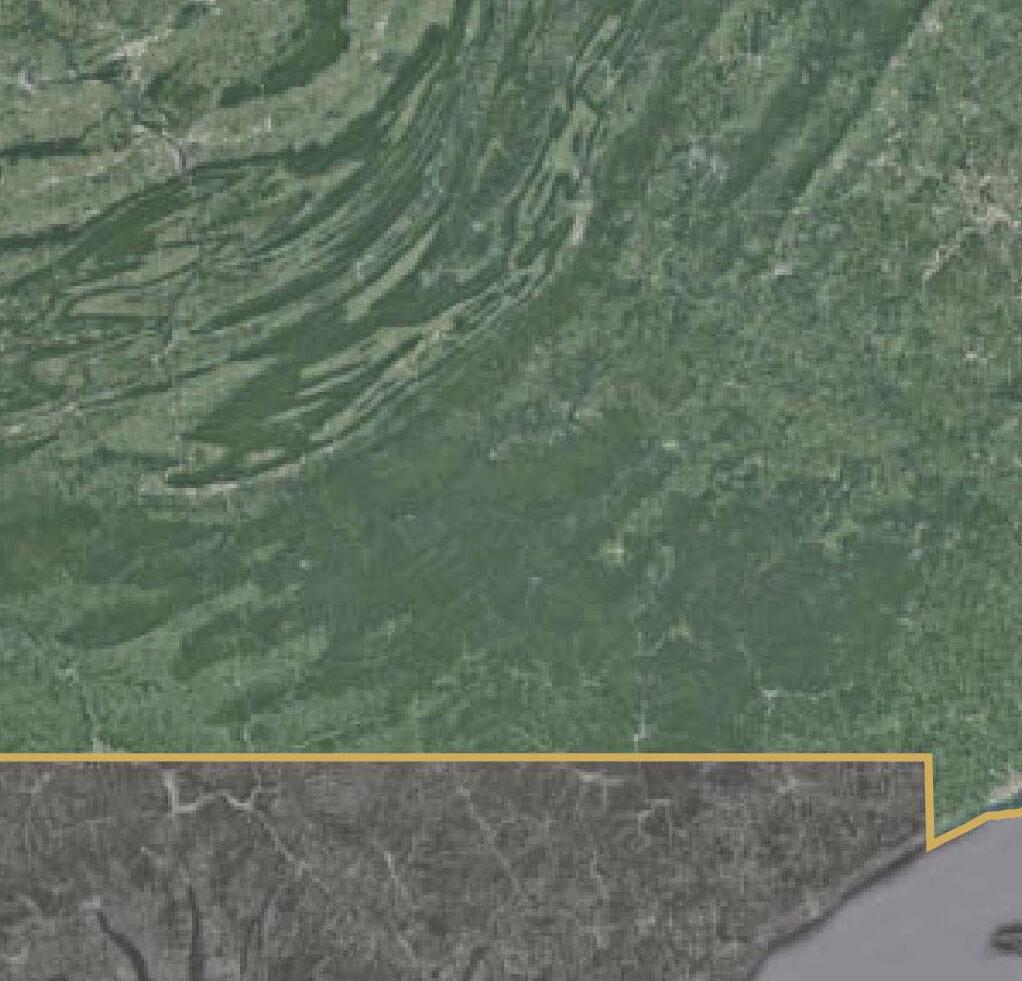


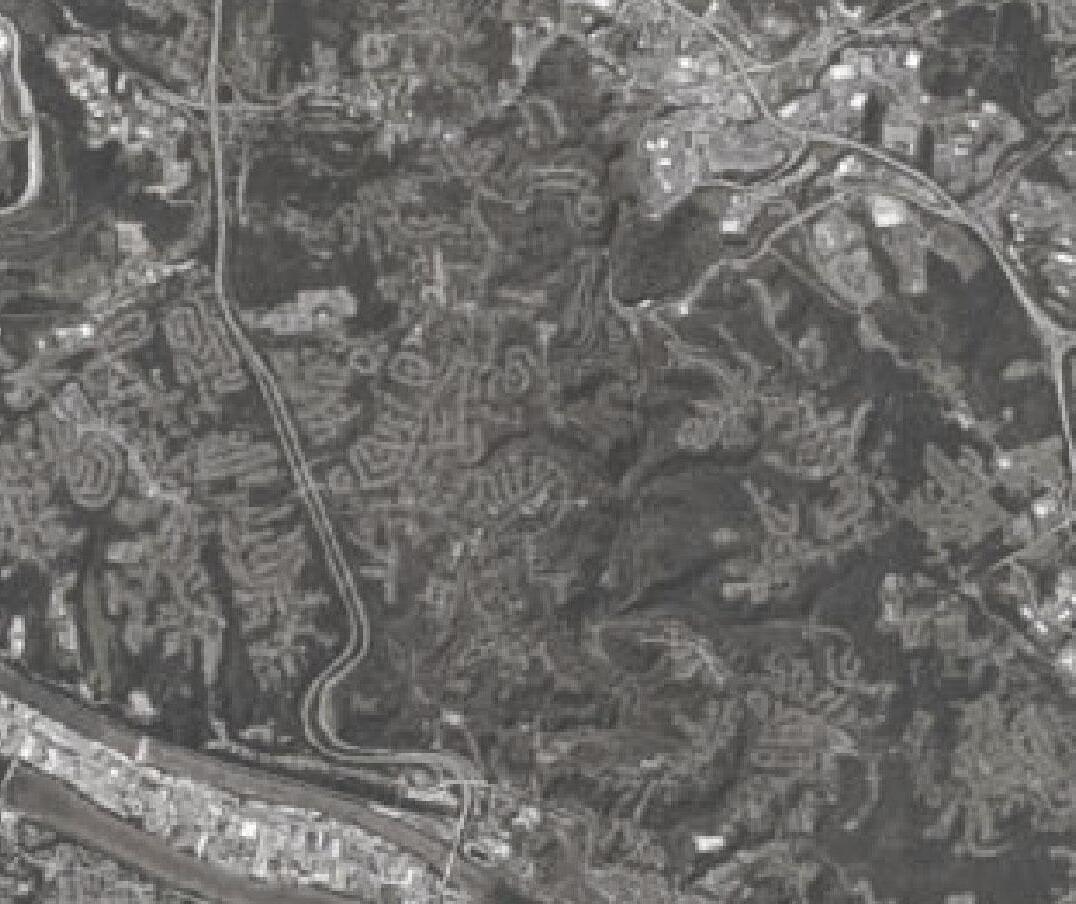
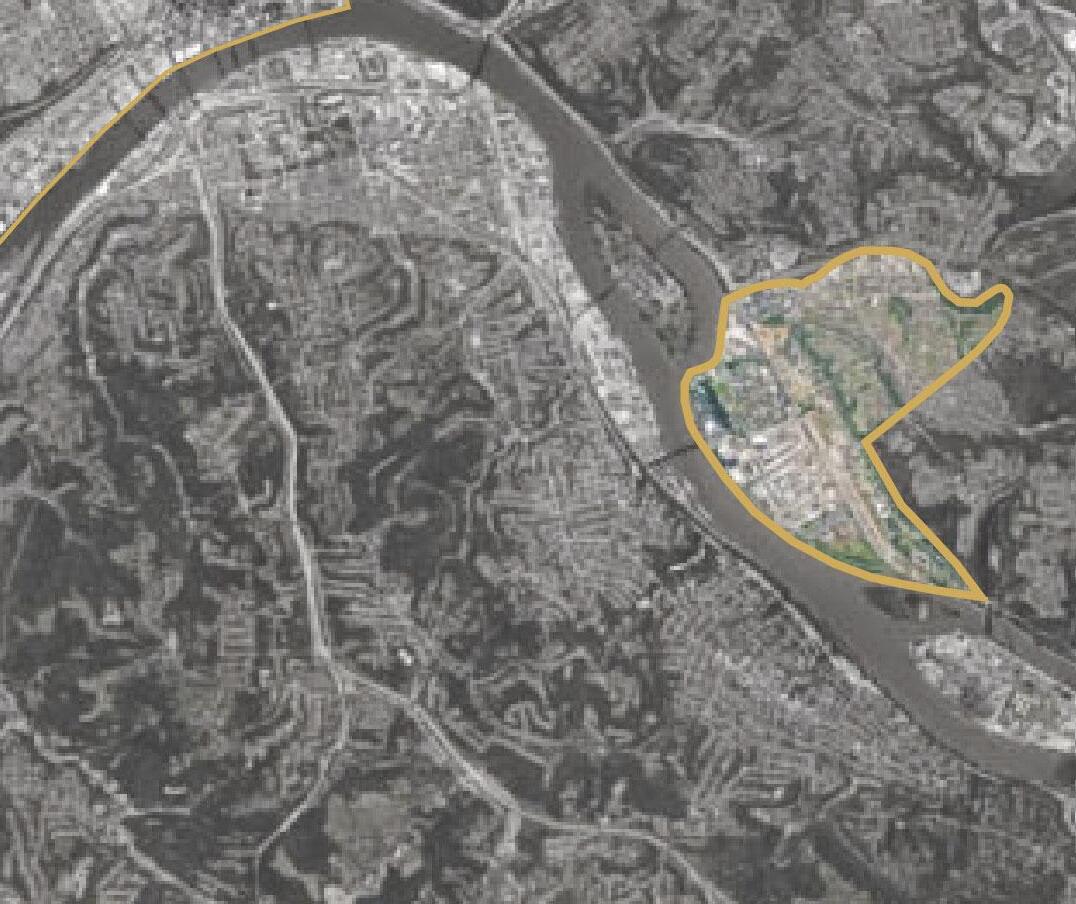
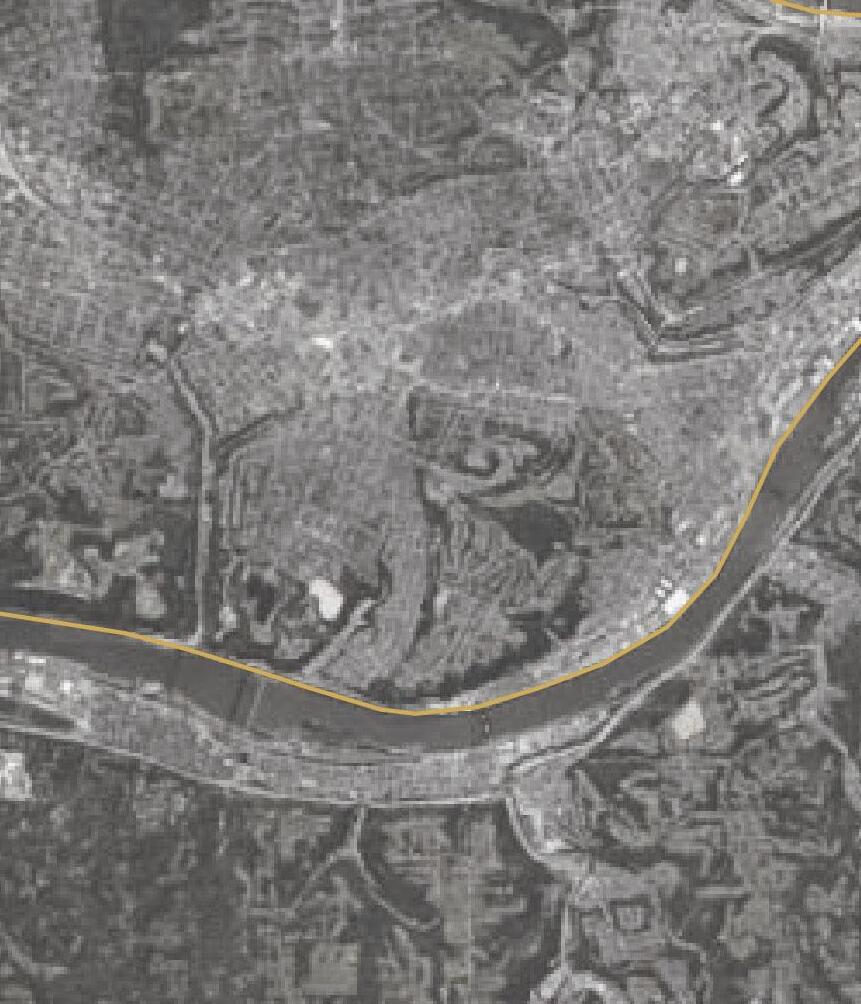
Pennsylvania Pittsburgh Metropolitan Area City of Pittsburgh
McKEES ROCKS, PITTSBURGH, PA
The site selected for this thesis is 15 minutes northwest of the city of Pittsburgh, in the town of McKees Rocks. The site occupies a strip of land that divides the town in half.











The previous occupants of the site, Pittsburgh and Lake Erie Railroad Company, used the site from late 19th century to the early 1970s. P&LE Railroad Company primarily used this site as a service facility for their rail cars. After leaving the area in the early 1970s, the town was left without jobs and a large, barren strip of land that divided the community.

Birds Eye: North






Existing Conditions
Birds Eye: West

Birds Eye: South

Existing Conditions
Birds Eye: East








Zoning Map From the McKees Rocks Comprehensive Plan 1” : 400’-0” Zoning Map From the McKees Rocks Comprehensive Plan 1” 400’-0” Ohio River Chartiers Creek
Major Community Gateway Places to Grow New Roads Mixed Residential Medium Intensity Selected Site Commercial Neighborhood Oriented Single Family Residential Medium Intensity Industrial High Intensity Industrial Low Intensity LEGEND For Zoning Maps Above Ohio River Chartiers Creek Walking Radius 1” 400’-0” 5 Minutes 10 Minutes Ohio River Chartiers Creek
Future
Site Analysis
Site Analysis

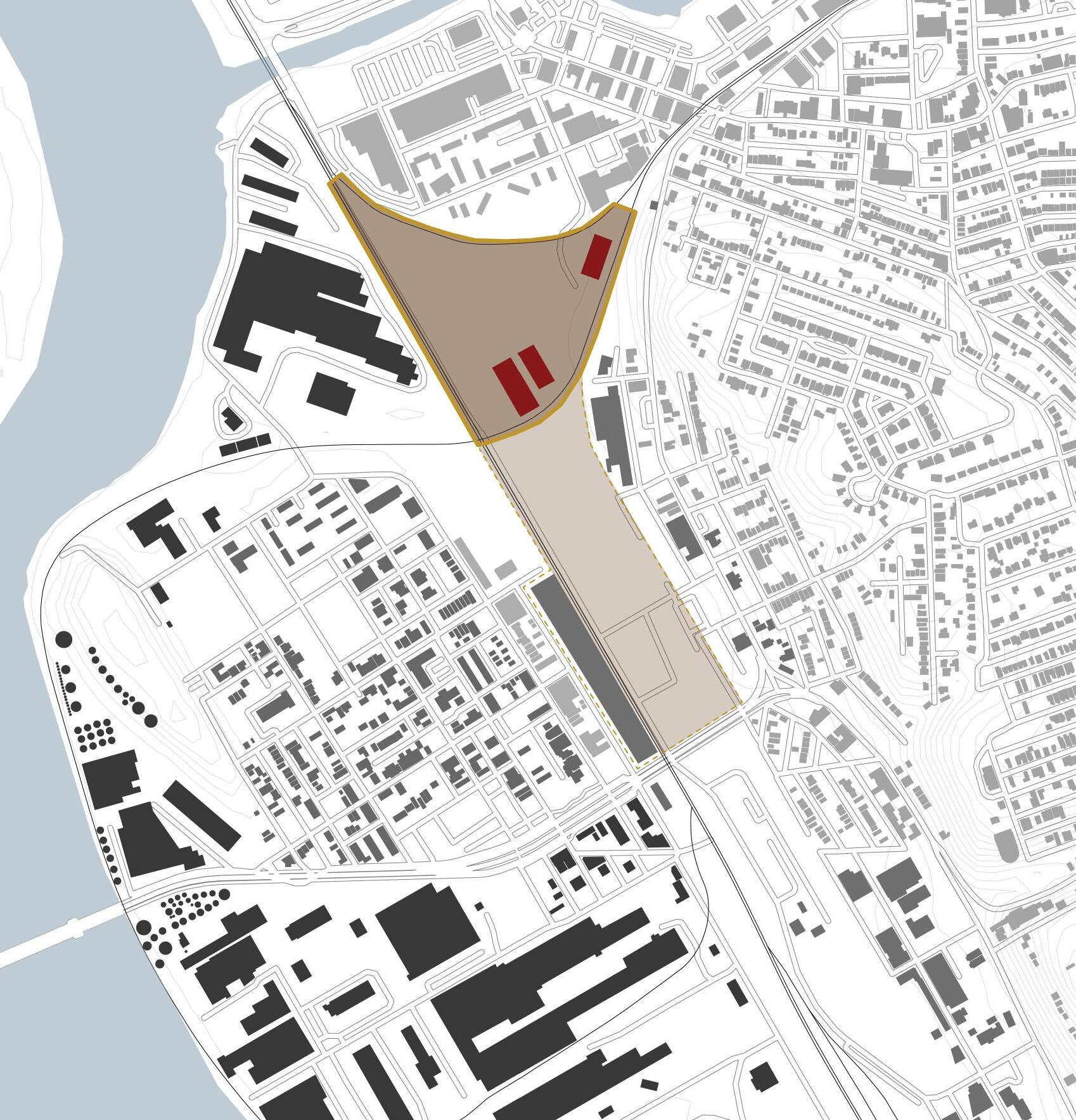
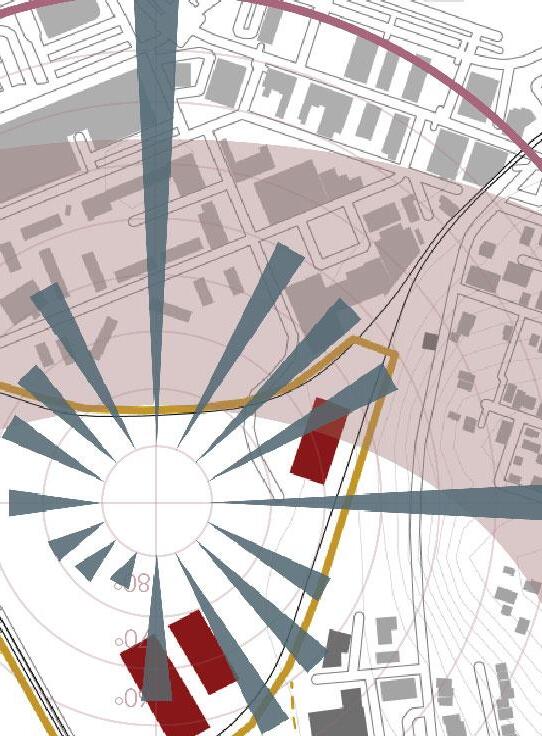


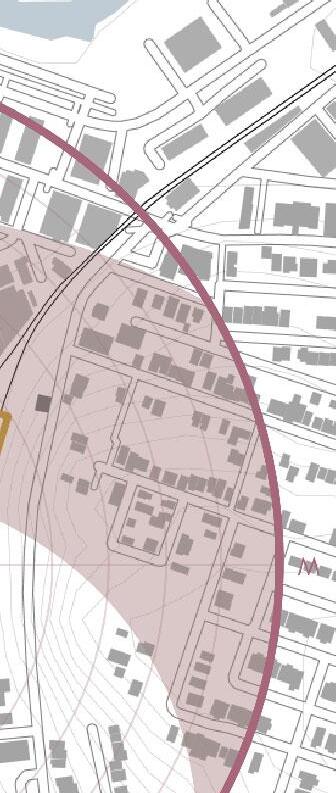


Sun and Wind
Prevailing Winds from the South and West
1” : 400’-0”
Ohio River
Chartiers Creek
Brownfields
1” : 400’-0” Flood Zones Annual Flooding at 2% Total Rise: 8”
1” : 400’-0” Ohio River
Chartiers Creek
Ohio River
Chartiers Creek







































 Historical Images captured in 1904, displaying the site as it once was.
Historical Images captured in 1904, displaying the site as it once was.
















 - Johnston Design Group
- Johnston Design Group




















































































