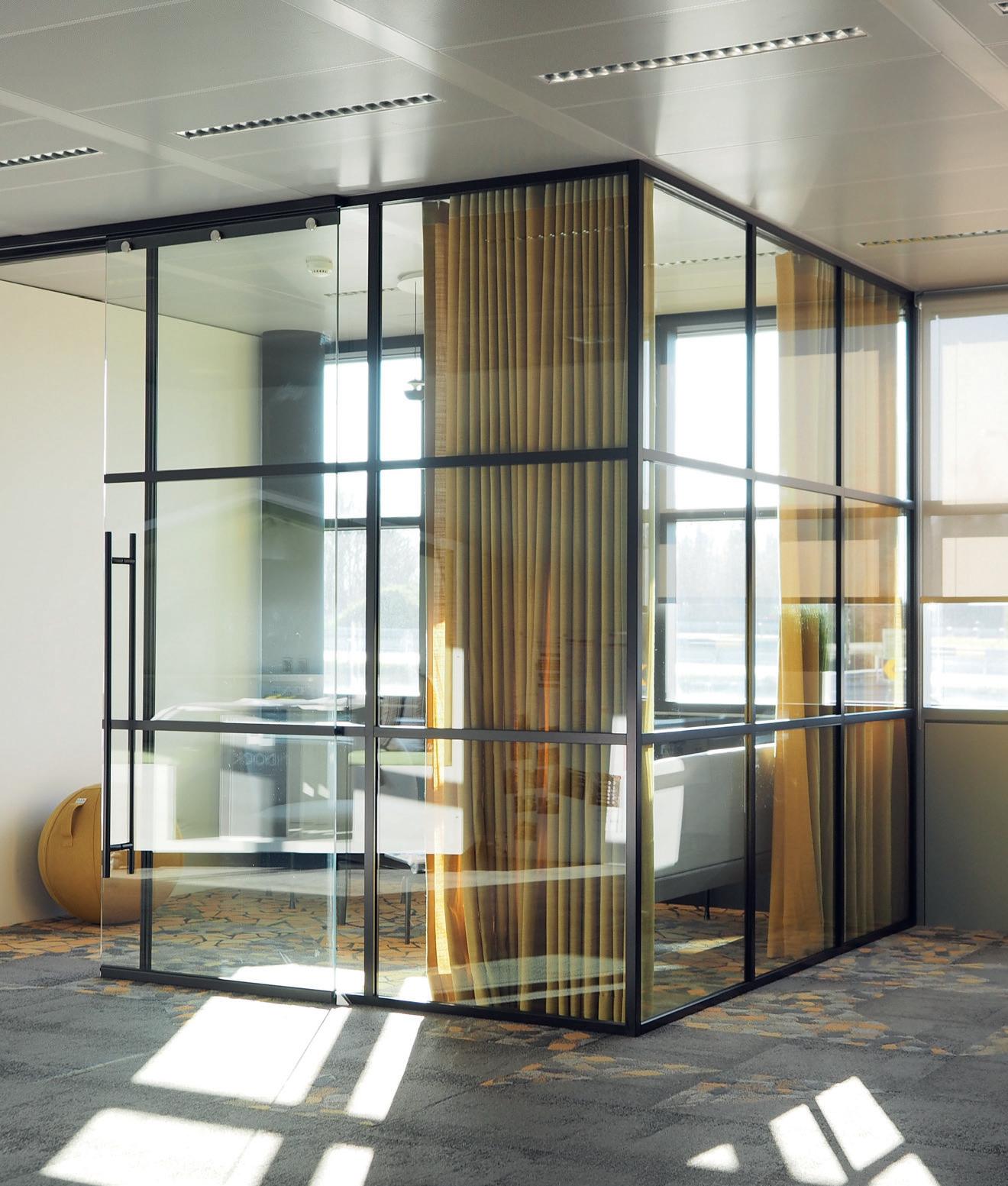
7 minute read
Tétris
Tétris Design & Build life
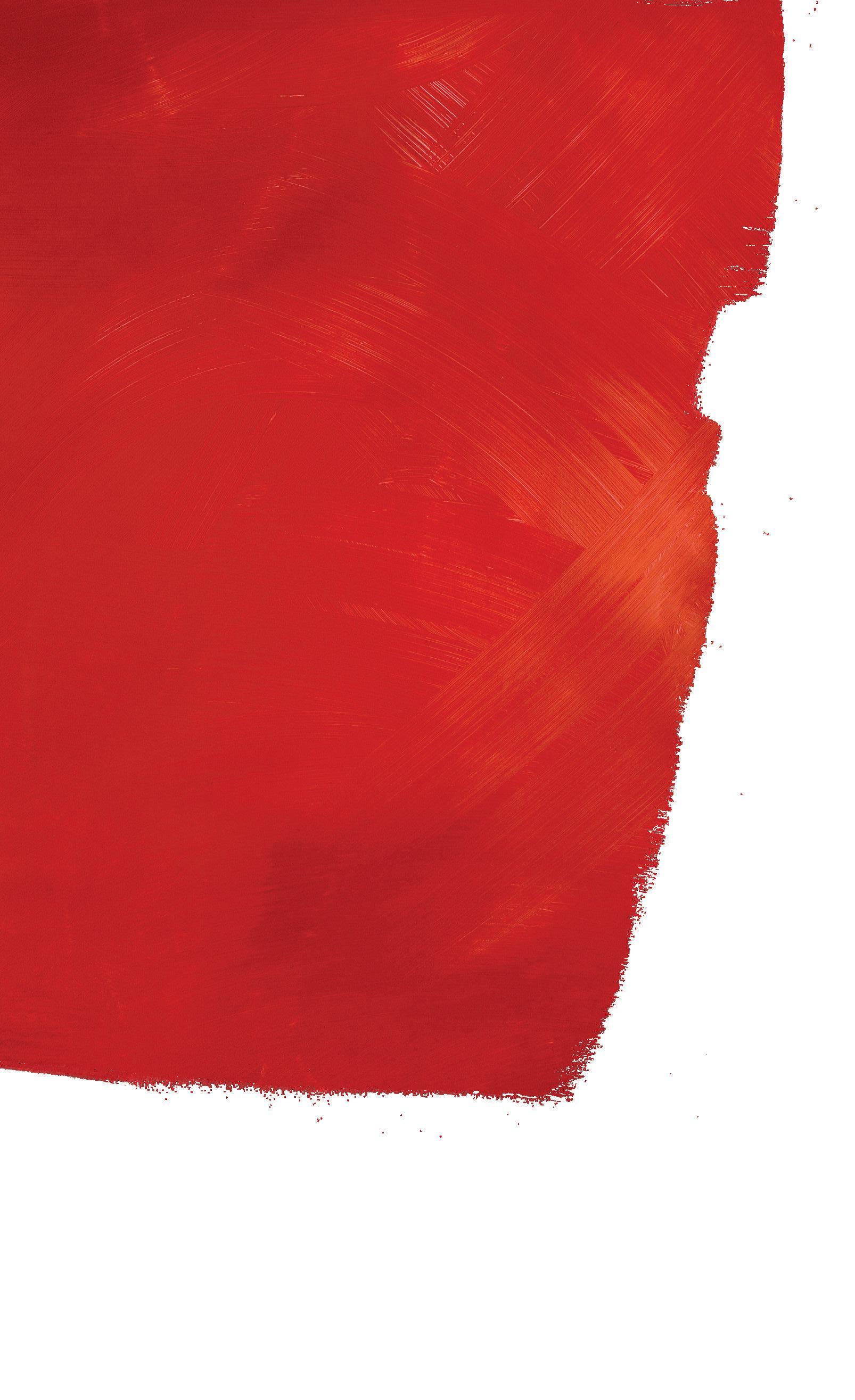
Advertisement
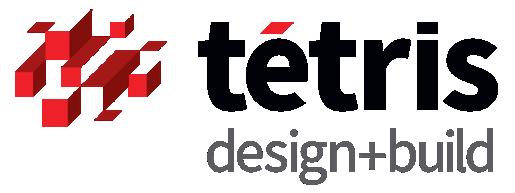

Espaces vivants Living spaces
Tétris Design & Build place l’espace de travail au service de la performance et crée par lamême occasion une vitrine de choix avec les aménagements des nouveaux bureaux communs de Tétris et de JLL. Tétris Design & Build designs workspaces with a view to enhancing performance and in doing so has created a prime showcase for its expertise in the form ofTétris and JLL’s new offices.
2 1
1. Salon client
Si l’espace d’accueil reprend les codes de JLL, de nombreux autres coloris s’agencent remarquablement dans les espaces.
2. Matériauthèque
Tétris Design & Build a joué avec les espaces, les formes et les matériaux pour créer des environnements conviviaux, où l’on se sent bien… comme à la maison.
1. Customer lounge
Whilst the reception area still reflects JLL’s existing style, various other colours have also been beautifully incorporated into the space.
2. Material library
Tétris Design & Build has exploited space, forms and materials to create user-friendly environments where you can feel right at home.
FR Six mois! C’est le temps dont disposait Tétris Design & Build pour concevoir et aménager les nouveaux bureaux de JLL Luxembourg. Un défi! La société spécialisée dans le développement d’espaces de travail, partenaire de JLL, avec qui elle partage ses locaux, l’a relevé avec brio. «Nous avons profité de ce déménagement pour mettre en œuvre un lieu qui correspond mieux à ce que nous sommes aujourd’hui, explique Alain Meyer, Managing Director de Tétris D&B Luxembourg. Àtravers ces installations, nous faisons la démonstration de l’ensemble de notre savoir-faire.»
Le concept Living spaces offre des espaces d’accueil plus ouverts et plus vivants. «Nous avons voulu un lieu accueillant pour nos collaborateurs et les visiteurs, explique Vincent Bertrand, architecte d’intérieur, chef de projet. Dans cet espace, les collaborateurs peuvent se réunir, échanger autour d’un café, accueillir un client ou travailler.» Le concept veut justement mieux répondre à la diversité des besoins. «Nous avons pris le temps de recueillir les attentes de tous afin de pouvoir proposer à chacun une expérience de travail qui soit en phase avec ses aspirations», ajoute Alain Meyer.
Sur un même plateau, l’équipe de Tétris fait cohabiter espaces collaboratifs, ouverts ou fermés, salles de réunions, lieux où s’isoler, phone-booth. « Si les agents transactionnels ont été installés autour d’îlots, afin de faciliter l’échange, les collaborateurs aux fonctions plus administratives bénéficient d’espaces où ils peuvent travailler efficacement », commente Ramon Munoz, Senior Designer.
«Si nous n’appliquons pas encore de logique de flex desk, tout a été pensé pour évoluer vers ce mode d’organisation, explique Alain Meyer. La technologie installée le permet. Chaque espace de collaboration est équipé d’un écran connecté sans fil. Nous avons aussi supprimé les postes de téléphonie fixe. Chaque collaborateur, avec une oreillette, peut prendre l’appel là où il se trouve.»
Avec leurs nouveaux locaux, Tétris etJLL disposent désormais d’un environnement plus en phase avec leurs ambitions de développement.
3. Espace café
Au cœur de l’espace d’accueil, clients et collaborateurs peuvent se croiser, échanger, entretenir les liens.
3. Coffee space
At the heart of the reception area lies a space where clients and employees can meet, interact and nurture relationships.
EN Six months! That’s how long Tétris Design & Build had to design and fit out the new JLL Luxembourg offices. Quite the challenge, then! The company, which specialises in designing workspaces, is a partner of JLL, with which it shares its premises, and certainly relished this challenge. “We took advantage of the move to create a location that better reflected what we are today”, explains Alain Meyer, Managing Director of Tétris D&B Luxembourg, “and this fit-out gave us an opportunity to demonstrate the full extent of our expertise”.
The Living spaces Life concept offers more open and vibrant reception areas, for example. “We wanted a welcoming environment for our employees and visitors alike”, explains Vincent Bertrand, interior designer and project manager, “and this space gives employees somewhere to meet, chat over coffee, meet with clients or just work”. The concept is designed to better meet the variety of needs experienced within the company. “We took the time to gauge everyone’s expectations in order to be able to offer everyone concerned a working experience that reflected their aspirations”, adds Alain Meyer.
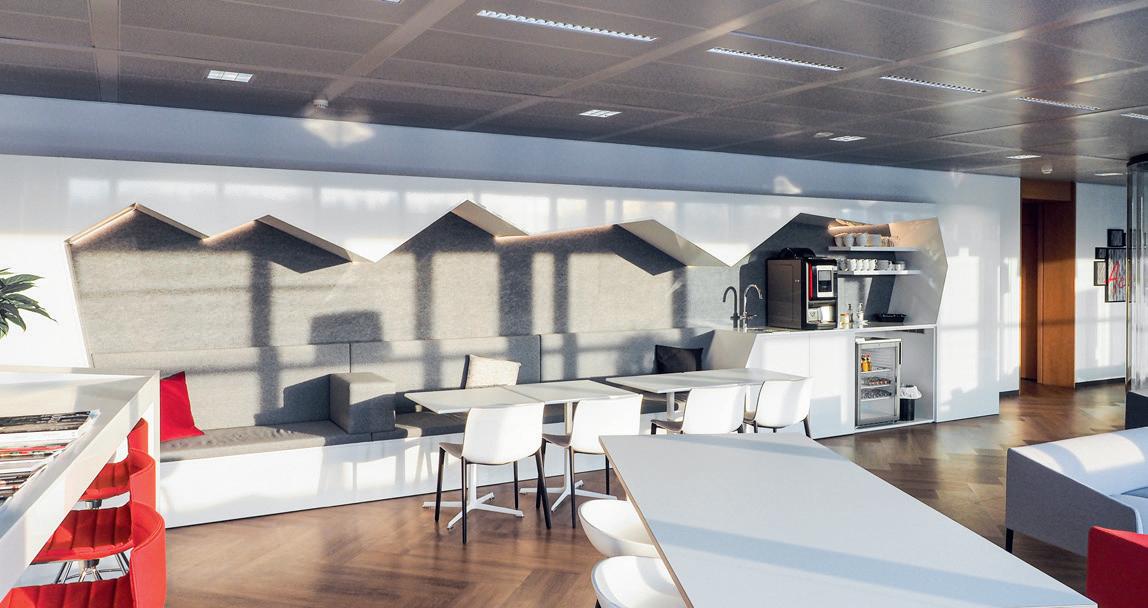
On the same level, the Tetris team also offers various open and enclosed collaborative spaces, meeting rooms, isolation areas and phone booths for shared use. “Whilst transactional staff have been set up on islands to facilitate interaction, staff performing more administrative functions have been given spaces in which they can work efficiently”, explains Senior Designer Ramon Munoz.
“Although we haven’t yet adopted a flex-desk approach, everything has been designed with that type of structure in mind for the future”, explains Alain Meyer. “The technology we’ve had installed will allow for that, and each collaborative space is fitted with a wireless connected screen. We have also done away with landline phones and all employees can now take calls wherever they may be using an earpiece”.
The new Tétris and JLL premises certainly provides an environment that is more in keeping with the company’s development goals.
Alain Meyer Managing Director, Tétris Design & Build Luxembourg

Le concept LIFE The LIFE concept
Entrons dans le nouvel univers des équipes JLL etTétris D&B et découvrons cette organisation de travailflexible,design,conviviale,innovante et centréesurlebien-êtredescollaborateurs. We enter the new world of JLL and Tétris D&B to find out more about this flexible, well-thought out, user-friendly and innovative co-working space that is firmly focused on the well-being ofemployees.
1
2
4 5
6
3
7
1. Inspiré du graphisme du tapis de sol, cette vitrophanie rajoute une dynamique et une touche de peps dans l’espace de travail. 2. «Achieve Ambitions» décliné comme une œuvre d’art. 3. Suivant les espaces, une transition au sol est faite à travers le changement de matériaux et un dégradé de couleurs. 4. Desk d’accueil 5. Pour une question de sécurité et de discrétion, la vitrophanie est appliquée sur tous les bureaux et focus rooms. 6. Grande salle de réunion vitrée, la paroi courbe donne un sentiment d’ouverture. 7. Espace JLL-Tétris café: espace de convivialité/partagé, permettant des discussions informelles.
1. Inspired by the graphics of the floor, this window design adds a dynamic and colorful touch to the workspace. 2. “Achieve ambitions” declined like a piece of art. 3. Depending on the space, a transition
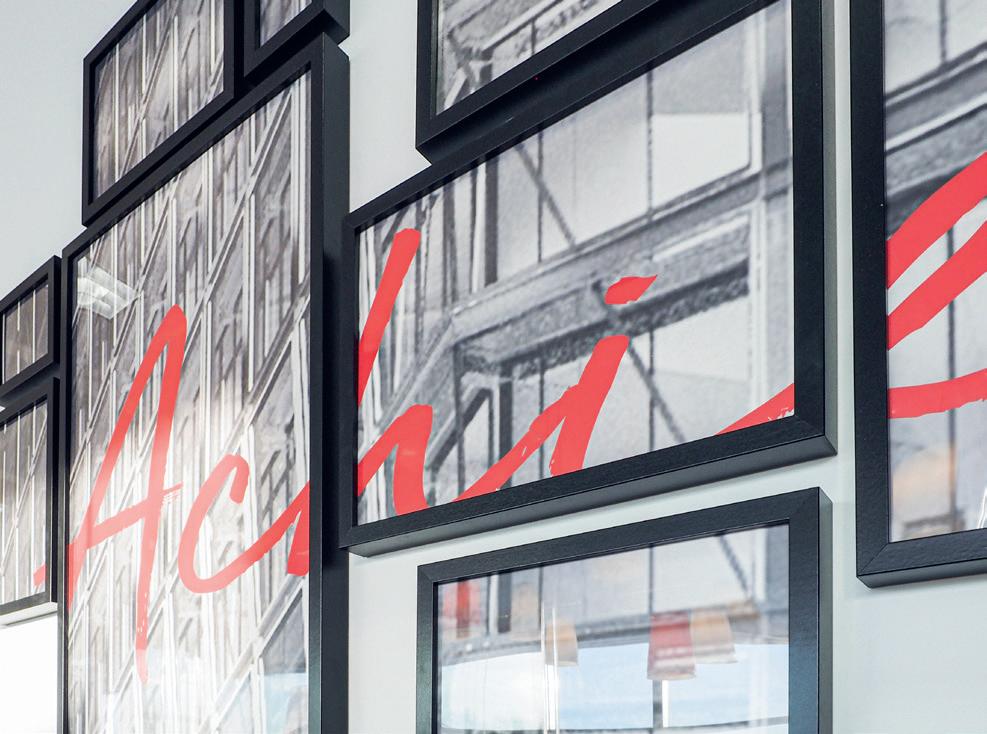
on the floor is made through the change of materials and a color gradient. 4. Welcome desk 5. For security and privacy, the window sticker is found on all offices and focus rooms. 6. Large glazed meeting room with a curved wall which gives a feeling of openness. 7. JLL-Tétris coffee space, a friendly and shared meeting space, whether with customers or colleagues.
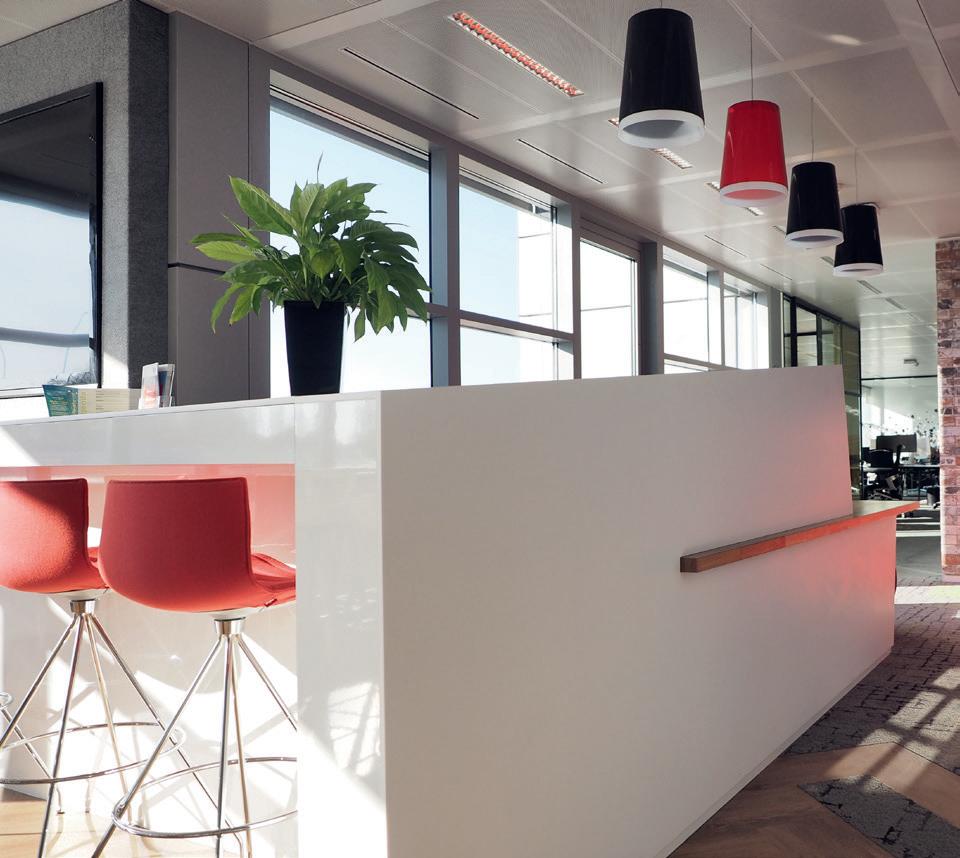
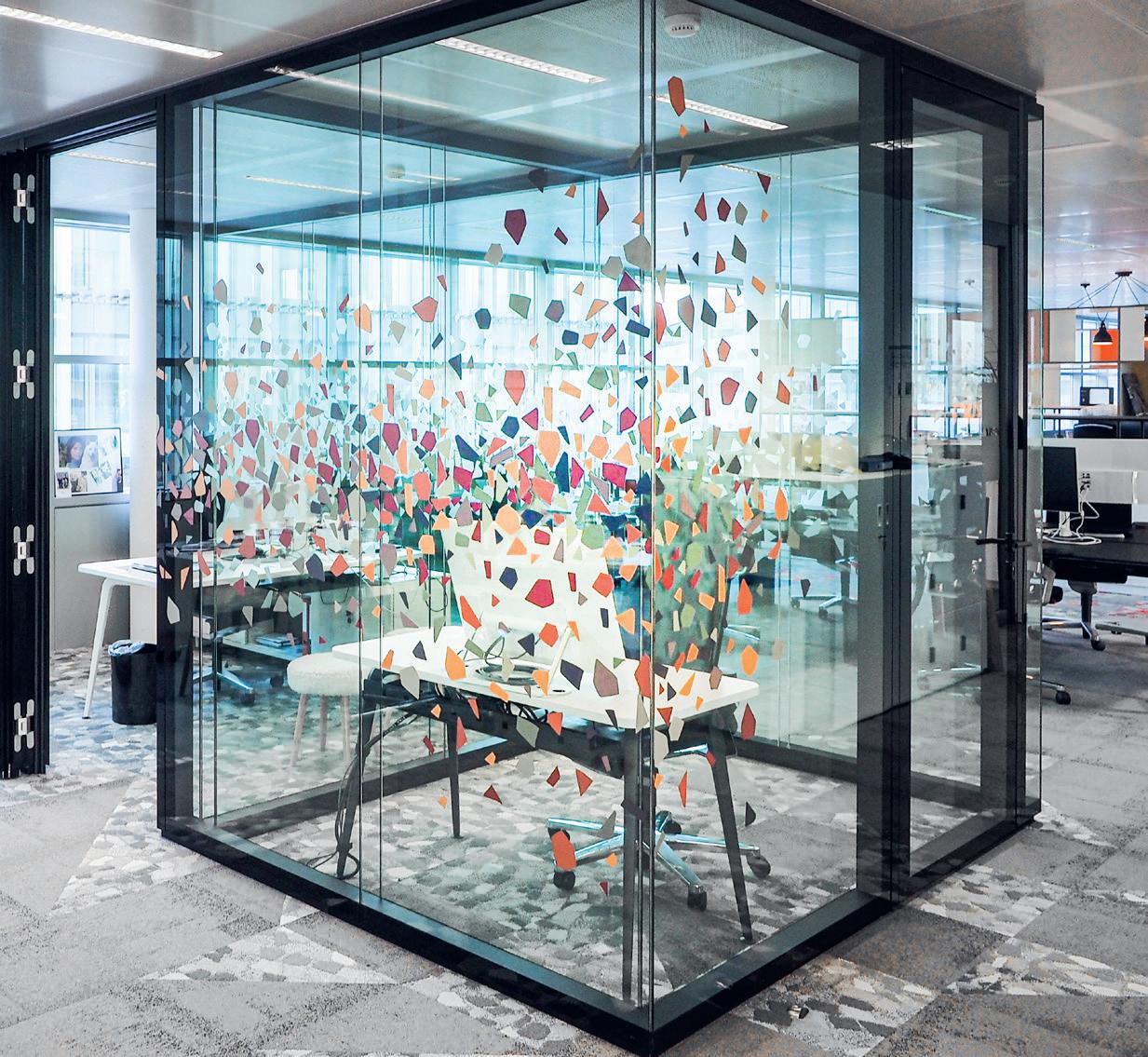
«Lorsque nous avons reçu la demande pour la réalisation et la mise en œuvre du design pour nos nouveaux bureaux, notre équipe Tétris D&B a mis tout en oeuvre afin que ceux-ci reflètent nos valeurs et la personnalité du staff Luxembourg de JLL et de Tétris. Notre but était de donner à nos collègues un espace où ils pourraient se sentir « comme à la maison ». Des matières douces et colorées, le tout agrémenté d’une variété d’espaces où nous avons la possibilité de nous rencontrer, d’échanger entre collègues, mais aussi de nous retirer et nous concentrer de manière individuelle. Le bureau est pensé pour offrir un support à l’équipe et permettre une constante évolution du business. C’est également un espace démonstratif où nous pouvons accueillir nos clients et collègues. Le meilleur moment du projet a été lorsque nous avons pu découvrir le sourire sur le visage de nos collègues en entrant dans l’espace. C’est ce moment WOW que l’équipe design visait.»
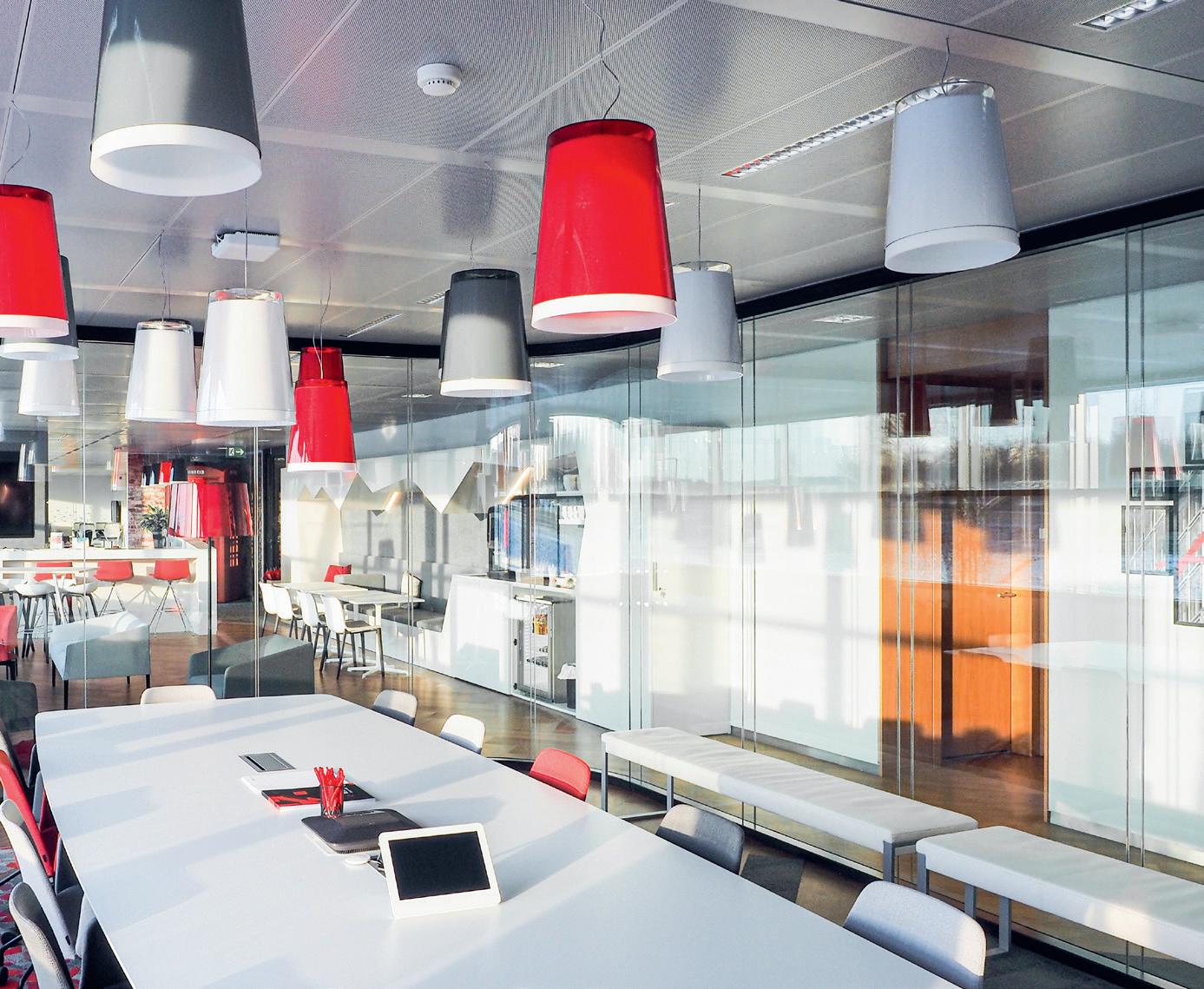

“When we were commissioned to design and deliver the new premises, our Tétris D&B team did all they could to ensure our values and the spirit of the JLL and Tétris Luxembourg staff were reflected. The goal was to provide our colleagues with a space where they could feel ‘at home’ – the various meeting rooms and quiet, comfortable workspaces are decked out in soft, vividly coloured materials. The office was designed to make life easier for the team and enable the business to grow. It also features a demonstration area where we can welcome our clients and colleagues. The highlight of the project was seeing the smile on our colleague’s faces as they entered the space. This was the WOW factor that the design team had been aiming for.”

Emeline Schaus, Ramon Munoz, Vincent Bertrand
Office Agency Retail Agency Residential Agency Tenant Representation & Corporate Account Project and Development Services Tétris Design & Build Valuation & Advisory Development Advisory Capital Markets Research Marketing

JLL
37, rue du Puits Romain L-8070 Bertrange T. +352 46 45 40 lux@eu.jll.com JLL.lu JLLR.lu




