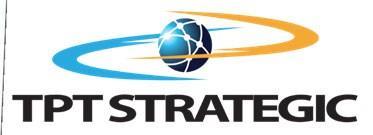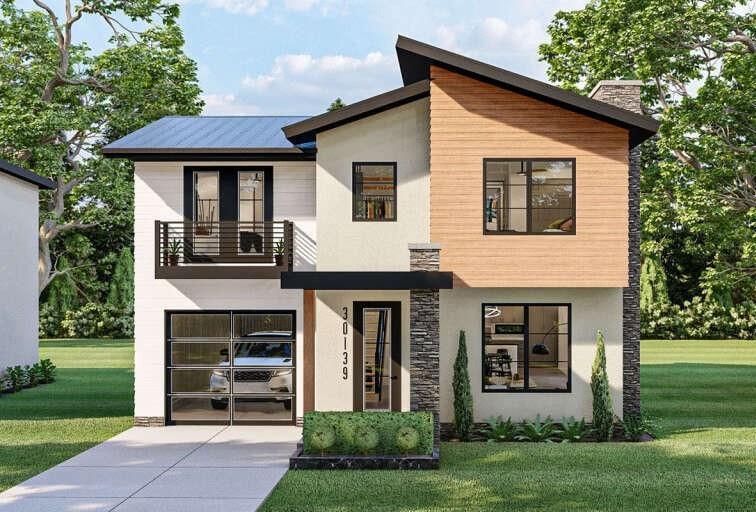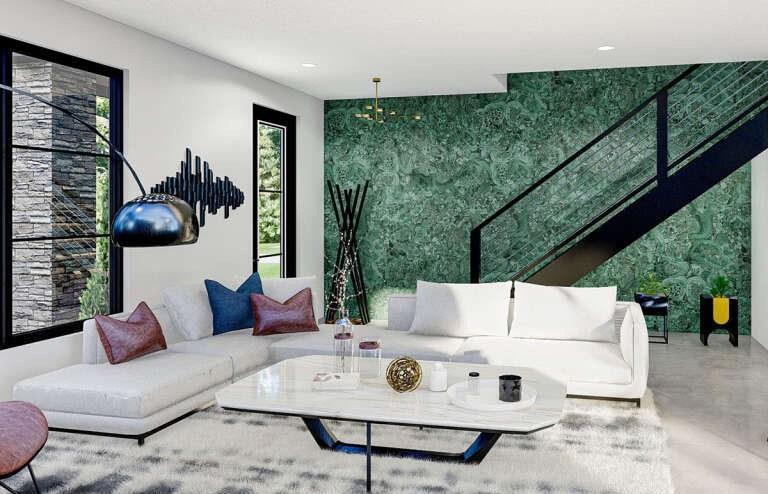Gray Lakefront Development

Project Overview










Our team proposes to Execute a Developmentplan to establish a 'Smart City (Residential/Commercial/Mixed‐Use) & IndustrialSmart Parks' in Tuskegee, Alabama. This development will promote, build, and help thrive multiple industries, thereby promoting new businesses, supporting local SMEs, creating new jobs, and establishing a whole new ecosystem through these newly developed industries. Our goal is to add value to the cities within the Macon County communities, deliver sustainable goals and social responsibility initiatives, and bring additional investments through 10+ international companies and OEM manufacturers from within TPT Global Tech’s network.

This development will be accomplished through the issuance of municipal bonds, bank financing, new market tax credits and grants. The smart city first phase has an estimated cost of $30M USD. The joint‐partnership will begin development of the 45‐acre site to include site infrastructure and the construction of 100 single‐ family homes. This phase will assist the local economy by not only developing housing but to also contribute to the local building supply industries, creating jobs within the construction industry and boosting the regional economy.



Phase I (a) infrastructure is the critical component of our residential development and essential for the growth of this new community. The essential infrastructure will consist of the installation of utilities, roads, and walkways. This phase will also make ready for the installation of supporting and specialized infrastructure systems and will consist of Telecom / Broadband, Smart Power Generation & Distribution, EV Charging Stations, Urban Security, Safety, Crime Prevention Equipment and IOT Sensor Instrumentation for utility monitoring.
The housing portion of Phase I (b) development will focus on Work Force Housing with each home constructed around a 1500sf floorplan. This Phase I (b) will utilize 10 acres of the 45‐acre site. These homes will be constructed with Structural Insulated Panel Systems (S.I.P.S.) which will increase the overall R‐Value of each home and will allow for faster assembly of each home. (S.I.P.S.) save a significant amountof construction time because trusses, wall panels and other components are built in climate‐controlled manufacturing plants. When they arrive on the job site, they are ready to be installed. All homes will be equipped with smart technology that allows for homes to sense your presence as you approach a room. Lights will automatically come on and room temperature will also adjust.
Phase I (c) will consist of the construction of a Town Center with store fronts for varies types of businesses. This Phase 1 (c) will utilize 20 acres of the 45‐acre site. Note the (3) planned developments Phases below:
• 45 Acres Residential / Commercial Mix‐Use Development
• 90 Acres Residential/Commercial Mix‐Use Development
• 96 Acres Smart city Industrial ParkDevelopment




 Gray Lakefront Development Site
Gray Lakefront Development Site



 Gray Lakefront Development Site
Gray Lakefront Development Site



 Gray Lakefront Development Site
Gray Lakefront Development Site











BEDROOMS: Master Up
GARAGE: Drive Under Garage Front Entry Garage
KITCHEN: Kitchen IslandOpen Floor Plan

LAUNDRY: Laundry On Main Floor Laundry Second Floor























The culture of the world we live in is quickly evolving into a technology centered society. Imagineyour home sensing your presence as you approach a room. Lights automatically come on and adjust to your favorite hue while playing your favorite music play list. Gone are the days of manually mopping and vacuuming floors and much more.
TPT Strategicis working to bring these major enhancements to this project.



Stephen Thomas is a visionary and award-winning tech entrepreneur who has spearheaded the development of TPT Global Tech (OTCQB: TPTW) www.tptglobaltech.com into a diverse holding company featuring:



-Telecommunications -Smart City Development -Entertainment -Government Procurement -Software as a Service (SaaS) -Technology Platform as a Service (PaaS) -Cloud-based Unified Communications
Stephen Thomas has worked internationally with extensive experience throughout Latin America where he earned recognition in the international telecom marketplace. He also served as Director of Network Optimization/Validation for World X Exchange Communications, one of the largest privately-held facilities-based telecommunications companies in United States at the time with operations in 27 countries around the globe. In this capacity, he was responsible for cost assurance for expenses in excess of $500 million per year.
CEO & President, IST, LLC (a TPT Global Tech Company)
Mr. Everett Lanier is the President and CEO of IST, LLC and has over thirty (30) years of construction and engineering experience. Everett earned a Bachelor of Science Degree in Applied Mathematics and Computer Science from Alabama A&M University. Everett’s experience includes program management, business development, capture management and project engineering. Everett possess a broad knowledge of business operations and program matrix management experience and is an accomplished negotiator and innovative leader who have demonstrated the ability to manage relationships and complex programs to achieve financial success, on time deliveries and customer trust and satisfaction.
COO, IST, LLC (a TPT Global Tech Company)
Mr. Shelton Walker serves as the Chief Operating Officer for IST. Shelton earned a Bachelor of Science Degree in Architectural Engineering from Tennessee State University and his experience as a general contractor has given him unique insight into the design‐build process. Shelton has over twenty‐five (25) years of experience with emphasis in project management, value engineering, contract administration, project cost estimation, technical specification, project safety inspection, inspection services, CADD design, project scheduling, land surveying, professional presentations, scheduling, quality control and safety management. Shelton oversees daily operations of the company and the work of our executives (IT, Marketing, Business Development and Finance etc.)
NOTE: PLEASE ONLY FILL IN NUMBERS IN BLUE BOXES Please provide additional detail/assumptions here
attach plan if applicable)
(Please identify anything major that would affect your

