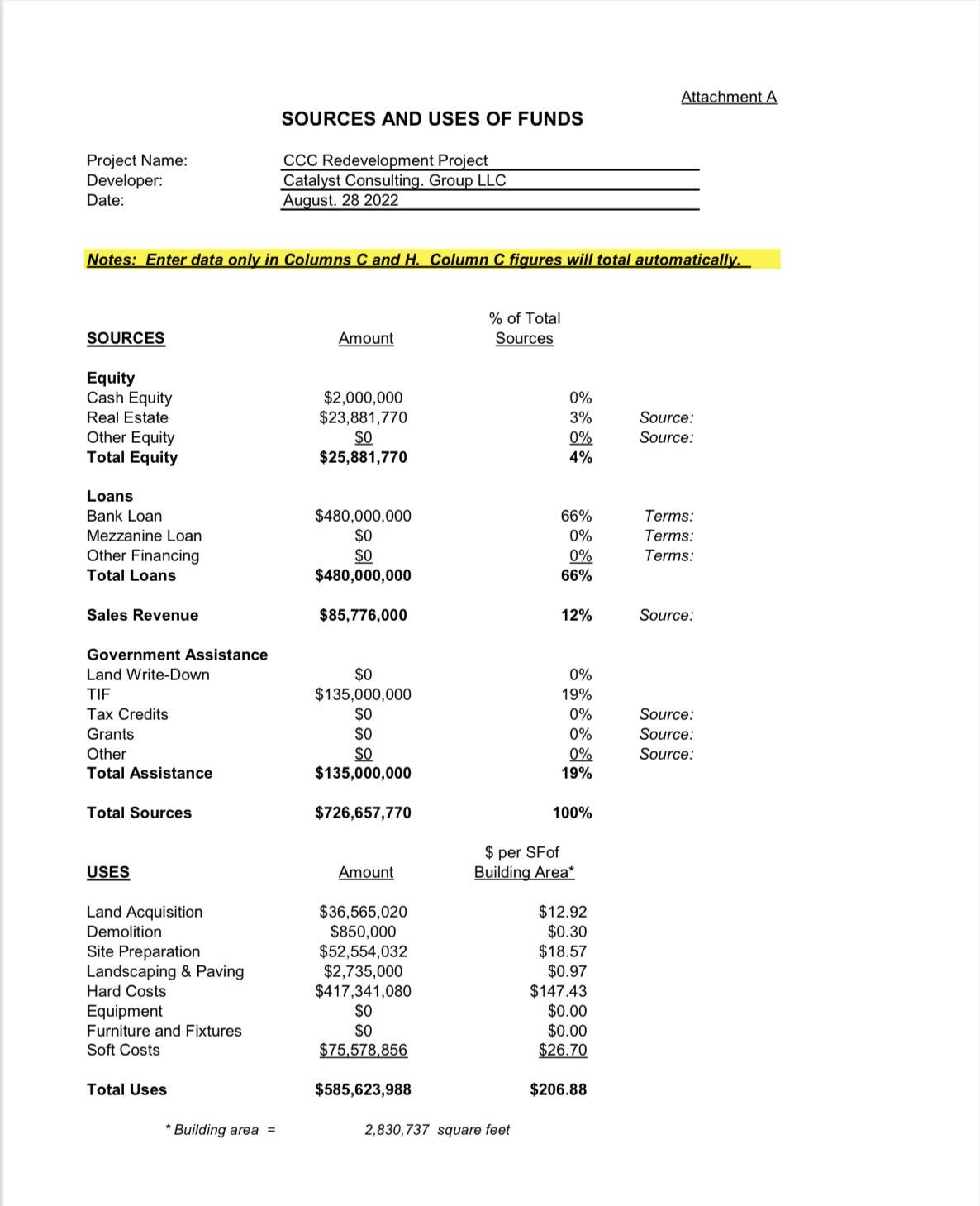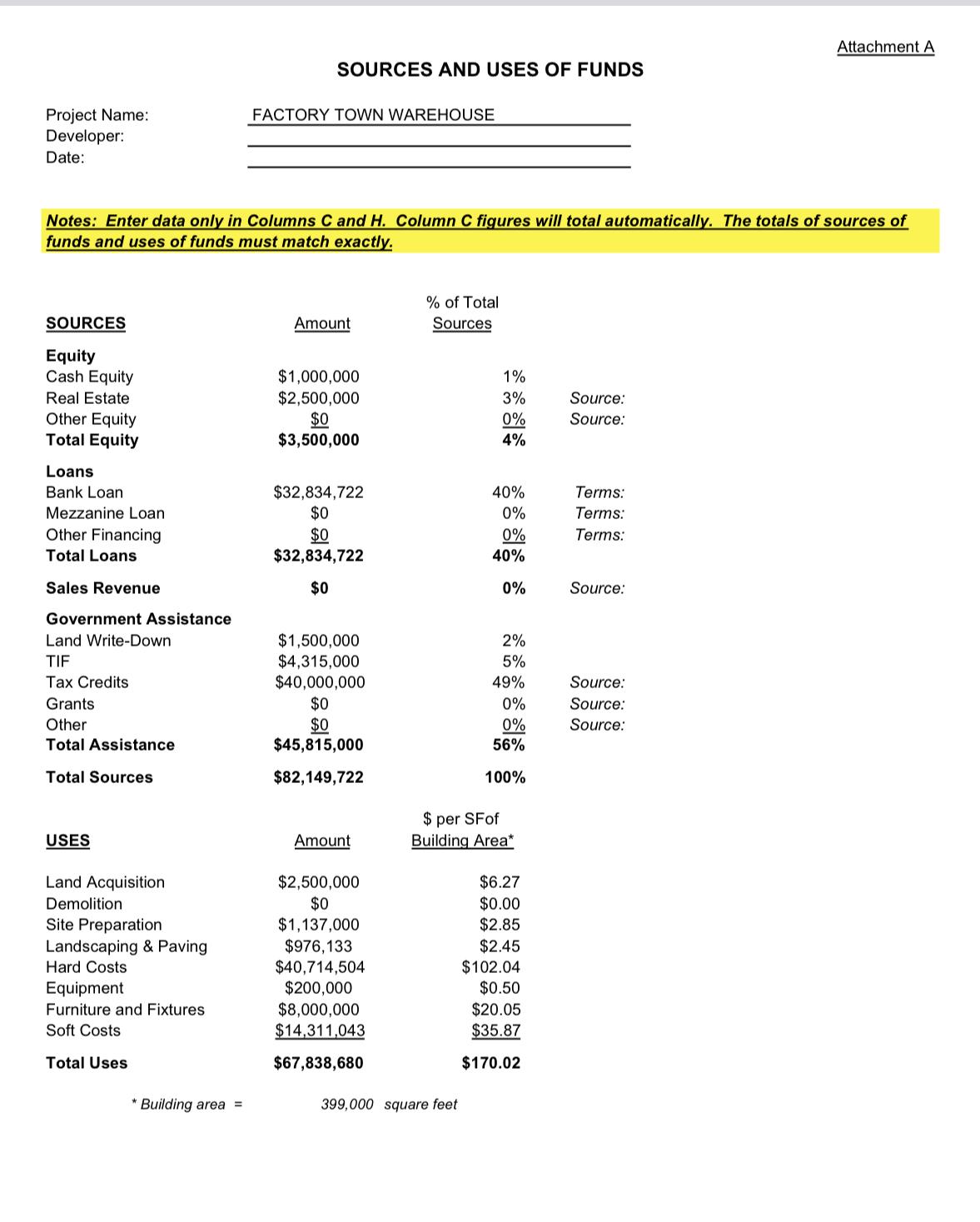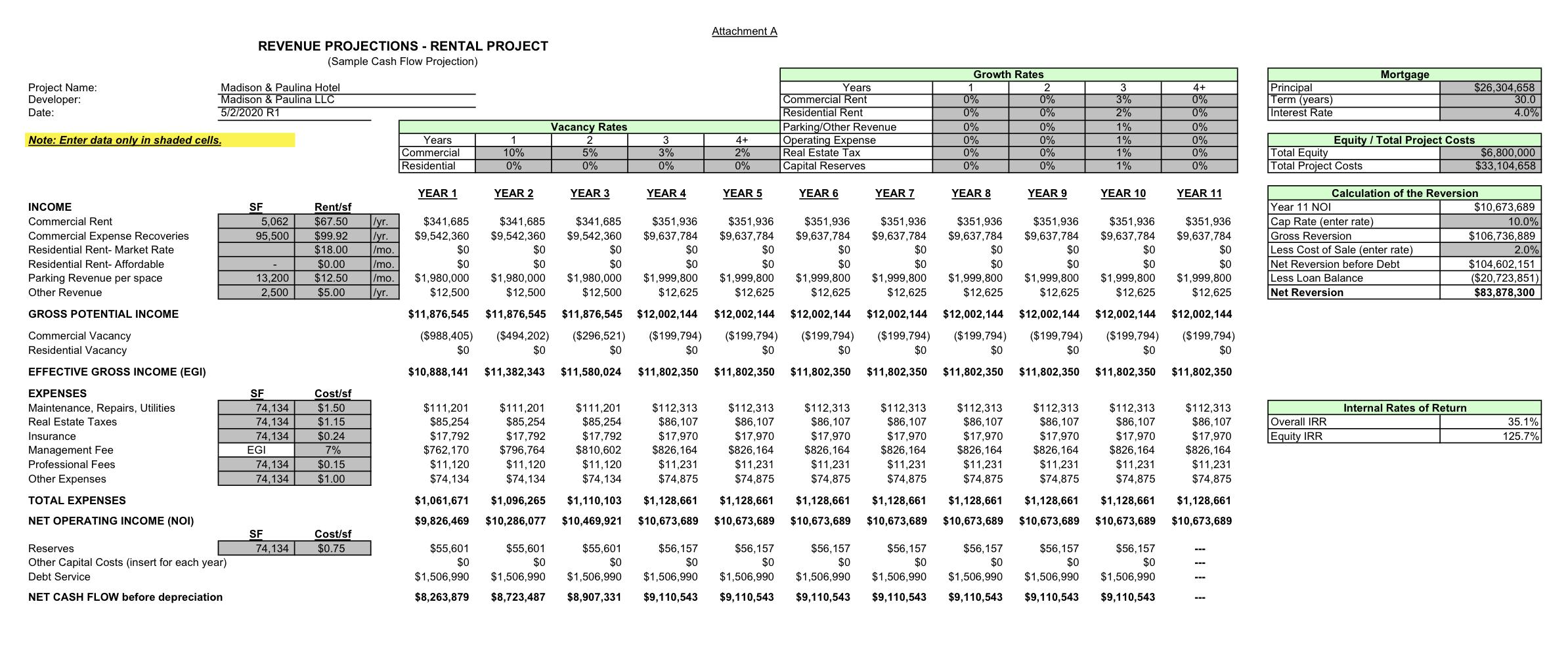
30 N. Gould St. Ste. 28890 Sheridan, WY 82801


30 N. Gould St. Ste. 28890 Sheridan, WY 82801
• The Mission of Synergy is not just to develop buildings and sites, It is to develop long lasting economic wealth and mental health with in the targeted area by understanding the psychology of the community so we may creat long term jobs, entrepreneurs and a lasting healthy environment through construction.




Synergy is a group of professionals with a vast experience model that includes a wealth of knowledge expanding over 60 years. Our team is made up of Architects, Engineers, Pastors, Developers, Real Estate Brokers, Attorneys, Marketing Specialist, Human Resource professional, Property Appraisers, Retailers, Manufactures and builders.

Understanding our team and its vast experiences, we have had the opportunity to structure and assemble a group of development models that we feel will enhance the lifestyle and welfare of hundreds if not thousands of individuals and businesses. These transforming developments will allow people with aspirations of a better life to propel to levels that they have never been able to experience before.
We feel that to have a successful development, we must first close the gap of inequities among people and businesses by way of creating wealth models within a development that is inclusive of businesses ranging from retail, manufacturing, entertainment, sports, recreation, health, Education, residential and a resource of training within the same geographic foot print.


























• CALUMET COUNTRY CLUB TOWN CENTER
DEVELOPMENT
• PREFABRICATED HOUSING, DOOR AND WINDOW PLANT
DEVELOPMENT
• VISION CHICAGO AFFORDABLE HOUSING DEVELOPMENT
• GEOTHERMAL MINORITY OWNED PROJECT
IMPLEMENTATION PLAN
• WEST LOOP MADISON AND PAULINA HOTEL




• 200 ROOM HOTEL
• 200 ROOM MIX-USE CONDO BUILDING WITH ROOF TOP AMENITIES
• CLUB HOUSE W/ RESTAURANT BAR, CIGAR SHOP, BANQUET FACILITIES AND 13 SIMULATED GOLF STATION
• 15,000 SQUARE FOOT TRAINING FACILITY
• MULT-USE LIGHTED FOOTBALL,SOCCER, LACROSSE AND TRACK/FIELD STADIUM W/ BOOTH AND A FULL CONCESSION
•
INDOOR WATER PARK
• 29 ACHORS OF GREEN SPACE, EQUIPPED WITH WORKOUT STATIONS, SEPARATE 4-5 MILE WALK AND BIKE PATH, THREE LARGE WATER FEATURES
• AQUAPONICS GROWTH FACILITY AND REATIL
• HERBAL MEDICINE AND MENTAL AND PHYSICAL HEALTH FACILITY
• RETAIL FACILITIES
• BLACK ART MUSEUM
• CENTRALIZED WAREHOUSES W/ PREFABRICATED HOUSING WAREHOUSE
• INDOOR SPORTS COMPLEX FOR VOLLEYBALL AND BASKETBALL





CALUMET COUNTRY CLUB TOWN CENTER
DEVELOPMENT TEAM






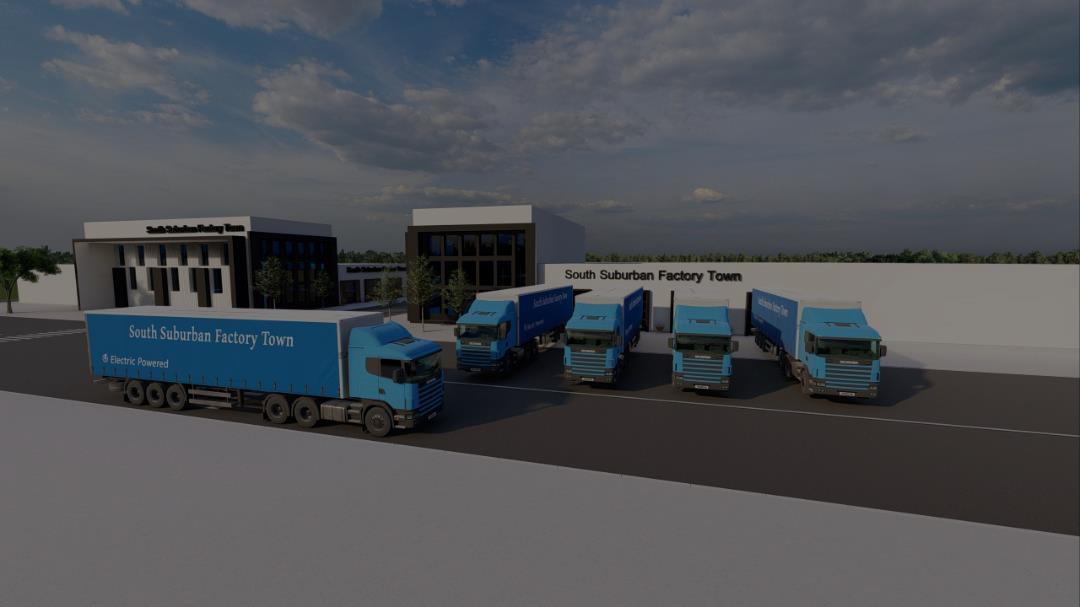

The concept behind the prefabricated housing plant is to fill the need throughout the United States and supply the shortage of over 4600 affordable housing unit per all 51 states. This plant will be able to produce over 1000 units a year and employ over 400 individuals per plant. These homes, with this controlled environment plant will be able to fabricate homes 24 hours a day 12 months a year regardless of the weather. The controlled and computerized modern technological facility can produce sound quality smart and energy efficient homes.



 JERRY L. LEWIS CEO
TRACY BAY COO
J. SHUN RAVAGO CFO
JERRY L. LEWIS CEO
TRACY BAY COO
J. SHUN RAVAGO CFO





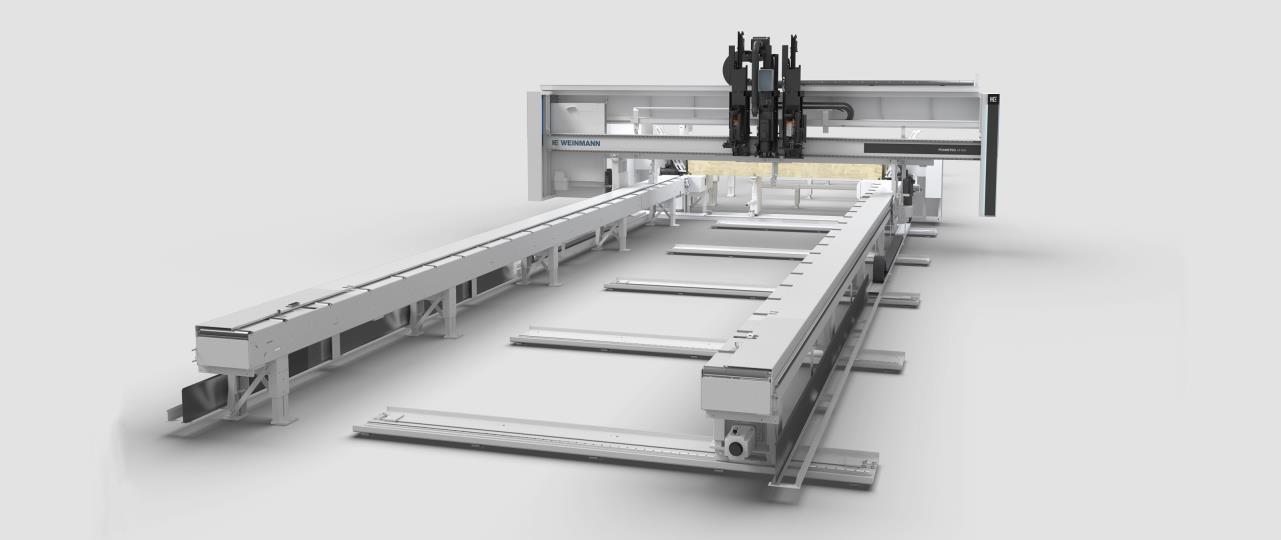
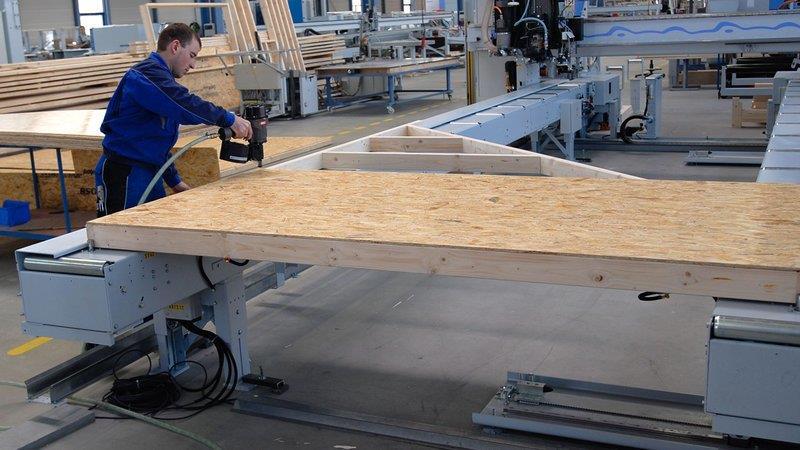

 Frame Work Station FRAMETEQ F-500
Combi Wall System FRAMETEQ M-500
Frame Work Station FRAMETEQ F-500
Combi Wall System FRAMETEQ M-500


 Window Assembly and Installation Operations
Window Assembly and Installation Operations







These prefabricated homes will be equipped with all the comforts of a complete smart and energy effect technology. There will essentially be three models of affordable units produced.
A. Two story home
B. Two story rental
C. Two story condo
The other types of homes will essentially be market rate custom design units.







PRE FABRICATED TWO STORY AND SINGLE FAMILY HOUSING UNITS

Due to the growing need for the implementation of green energy and the protection of the environment, there is a growing need throughout the United States, to utilize Geothermal Systems in large new developments and convert the existing building to utilize the geothermal concept.
At Synergy we feel it is important to equip all of our future developments with the Geothermal Energy utilization concept, which will offer all users with a 50% reduction to all utility and their operations. This will also allow for the creation of hundreds of new jobs into our economy and introduce a new trade within our education system.








Within the fastest growing area of Chicago (west Loop) and near one of the most highly used Hockey and Basketball stadiums lies a void of hotels and entertainment. Synergy has acquired a prime piece of property within two blocks of the renowned, “United Center Stadium” and has designed a 140 to a 240 key hotel with restaurant, retail and a rooftop view of the Chicago's esteemed downtown area.
The hotel will be the first one within the close proximity of the United Center Stadium ever. It will House one of Chicago's 5 star restaurants
The Gibsons Steak House and a rooftop bar and grill.
















